Category Archives: Building Interior
A 100×100 Pole Building, Shingles to Steel, and Double-Bubble
Posted by The Pole Barn Guru on 09/27/2023
This week the Pole Barn Guru answers reader questions about the possibility of a 100′ x 100′ pole building, the consideration of switching from asphalt shingles to steel roofing, and if one can reuse the “double-bubble” when replacing roof steel. DEAR POLE BARN GURU: Can I build a 100 ft X 100 ft. pole building? […]
Read more- Categories: Insulation, Ventilation, Pole Barn Questions, Alternate Siding, Pole Barn Design, Building Styles and Designs, Building Interior, Roofing Materials, Columns, Constructing a Pole Building, Pole Barn Planning, Trusses
- Tags: Asphalt Shingles, Condensation Control, Double Bubble, Double Bubble Radiant Barrier, A1V, Pole Building Span, Steel Roof, Interior Columns
- 2 comments
Additional Guidance, Steel Trusses, and Kit Inclusions
Posted by The Pole Barn Guru on 09/13/2023
This Wednesday the Pole Barn Guru answers reader questions about guidance of adding to an existing structure, the practical use of light steel trusses for a pole barn home, what components are included in a Hansen Pole Building kit. DEAR POLE BARN GURU: If purchasing a kit from Hansen with installation instructions. Assuming it’s a […]
Read more- Categories: Pole Building How To Guides, floorplans, Pole Barn Planning, Trusses, Building Interior, Professional Engineer, Pole Barn Questions, Pole Barn Design, Constructing a Pole Building, Barndominium
- Tags: Technical Support, Steel Trusses, Engineered Building Plans, Post Frame Home, Post Frame Addition
- 2 comments
Pole Building Condos
Posted by The Pole Barn Guru on 09/05/2023
6 Advantages of Post-Frame Construction for Condos Due to its adaptability and affordability, post-frame architecture, often known as pole barn construction, has grown in popularity in recent years. It has recently been employed in residential construction, including condos, after first being used mostly for commercial and agricultural structures. There are six advantages of post-frame construction […]
Read morePost Frame Possibilities, Engineer Sealed Plans in Canada, and Horse Barn Apartment
Posted by The Pole Barn Guru on 08/30/2023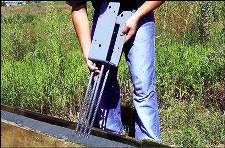
This Wednesday the Pole Barn Guru tackles reader questions about the possibilities of post frame wall height with columns atop a concrete wall, interpreting client needs into engineer sealed drawings, and the scope of a barn to accommodate horses on the main level and an apartment above. DEAR POLE BARN GURU: Could I build tall […]
Read more- Categories: Columns, Lofts, Pole Barn Questions, Horse Riding Arena, Pole Barn Design, Building Styles and Designs, Pole Barn Planning, Pole Barn Apartments, Concrete, Footings, Barndominium, floorplans, Building Interior, Professional Engineer
- Tags: Post Frame Wall Height, Horse Barn And House, Living Above Horse Barn, Post Brackets, Engineer Sealed Plans, Brackets, Horse Barn, Engineer Drawings, Post Frame Possibilities
- No comments
Conditioning and Insulating a Shop/House in Spokane (Climate Zone 5B)
Posted by The Pole Barn Guru on 08/24/2023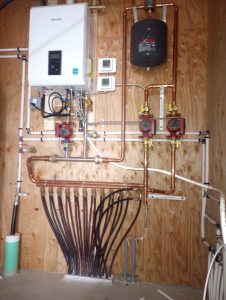
Conditioning and Insulating a Shop/House in Spokane (Climate Zone 5B) My Social Media friend TYLER in SPOKANE writes: “Hello Mr. Guru, I am planning to build a 48′ x 60′ post frame shop with a 48’x20′ finished living space inside and the remaining to be insulated and climate controlled shop space. I’m planning for 14′ […]
Read more- Categories: Building Interior, Lofts, Pole Barn Heating, Insulation, Pole Barn Questions, Shouse, Pole Barn Planning, Shouse
- Tags: Vapor Barrier, Unfaced Rockwool Batts, Housewrap, Climate Zone 5B, Bookshelf Girts, Heated Slabs Of Concrete, Blow-in R-60 Insulation, Geothermal, Radiant Outfitters, Raised Heel Roof Trusses
- No comments
Insulation/Envelope, Egress Window in Gable, and Ribbed Steel Testing
Posted by The Pole Barn Guru on 08/23/2023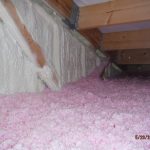
Today’s Ask the Guru tackles reader questions about how to best insulate/envelope a pole barn shop in AZ, if the Guru has “an engineered work around for gable ends so I could replace the vent with an egress window,” and trying to find out if pole barn ribbed siding is tested under NFPA275 to be […]
Read more- Categories: Pole Barn Questions, Professional Engineer, Pole Barn Design, Pole Barn Heating, Building Styles and Designs, Constructing a Pole Building, Pole Building How To Guides, Pole Barn Planning, Pole Building Siding, Ventilation, Windows, Insulation, Building Interior
- Tags: UL 790, Adding Insulation, Fire Retardant, Climate Zone 3A, Envelope, Insulation, Building Envelope, Gable End Egress, Egress Window, NFPA 275, Fire Retardant Steel
- No comments
Notching Columns, Use of Winch Box, and Financing
Posted by The Pole Barn Guru on 08/16/2023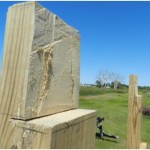
This week the Pole Barn Guru answers reader questions about the best way to notch columns to support a header, nailing truss pairs when using a winch box, and financing of a post frame home. DEAR POLE BARN GURU: I need to cut a 1/4″ out of my posts for the headers to set in […]
Read moreRetrofitting for an Interior Workshop
Posted by The Pole Barn Guru on 08/15/2023
Retrofitting for an Interior Workshop Loyal reader LAURI in NORTH BRANCH writes: “Thank you ahead of time for your generous gift of answering these questions. I love your blog. I have a 40 x 60 pole barn and doing an interior workshop of 25 x 40. Exterior walls (only in workshop area) have no vapor […]
Read moreBuilder Placed no Vapor Barrier Between Purlins and Roof Steel
Posted by The Pole Barn Guru on 08/08/2023
Builder Placed no Vapor Barrier Between Purlins and Roof Steel Almost client ALEX in CLINTON writes: “I recently had a pole barn home built and after we moved in we discovered our roof does not have any form of vapor barrier, just metal right on top of the purlins. Our contractor stated the entire attic […]
Read moreRoof Replacement, the next Steps, and Hurricane Codes
Posted by The Pole Barn Guru on 08/02/2023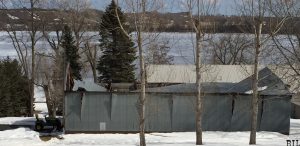
This week the Pole Barn Guru answers reader questions about replacement of a roof damaged from snow loads, gravel and concrete steps, and what measures are taken in Florida to prepare for hurricanes. DEAR POLE BARN GURU: We have a 24’Wx52’L pole barn in Northern California and the 2022 winter snow load compromised the roof […]
Read more- Categories: Rebuilding Structures, Building Interior, Pole Barn Questions, Roofing Materials, Professional Engineer, Constructing a Pole Building, Pole Barn Planning, Pole Barn Structure, Building Contractor, Concrete
- Tags: Roof Replacement, Snow Loads, Hurricane, Concrete Steps, Pole Barn Floor, Rebuild, Florida Codes
- No comments
Attic Space, Cost Effective Size, and Column Sizing
Posted by The Pole Barn Guru on 07/19/2023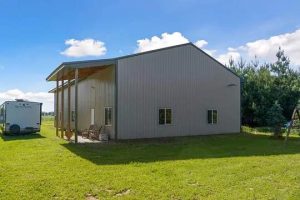
This week the Pole barn Guru answers reader questions regarding a 6ft attic space over a 30×44 pole barn, the most “cost effective” method to build, and the point at which a post increased from a 6×6 to a 6×8. DEAR POLE BARN GURU: We want a decent-height (a bit over 6ft) attic space in […]
Read more- Categories: Post Frame Home, Trusses, Barndominium, Building Interior, floorplans, Professional Engineer, Lumber, Columns, Pole Barn Questions, Pole Barn Design, Building Styles and Designs, Constructing a Pole Building, Pole Building How To Guides
- Tags: Bonus Room, Pole Barn Basement, Floor Trusses, Post Size, Cost Effective Design Solution, Column Size, Attic Space, Second Floor
- 1 comments
Average Cost in WA State, Garage with Dwelling Unit, and Combo Girts
Posted by The Pole Barn Guru on 07/12/2023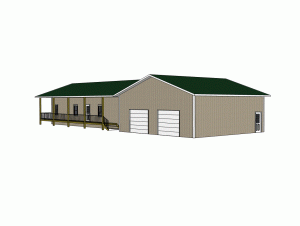
This Wednesday the Pole Barn Guru addresses reader questions about the average cost of “a 1200 sf 2 bed 1 bath 1 carport 1 small porch for a contractor in WA state?” If a person can build one structure for a garage with a dwelling unit, and if it would be beneficial to install commercial […]
Read more- Categories: Constructing a Pole Building, Shouse, Pole Building How To Guides, Pole Barn Planning, Building Interior, RV Storage, Pole Barn Questions, Post Frame Home, Pole Barn Design, Barndominium, Building Styles and Designs
- Tags: Shouse, Post Frame Costs, Average Costs Of Post Frame, Girts, Barndominium, Post Frame House
- No comments
Looking for Advice on Insulating My Pole Barn Walls
Posted by The Pole Barn Guru on 07/06/2023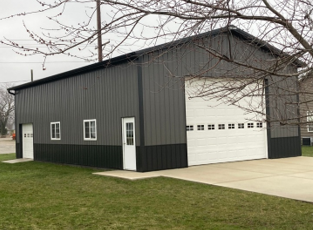
Looking for Advice on Insulating My Pole Barn Walls MATTHEW in CENTRAL ILLINOIS writes: “Hello! I am a member of the Facebook pole barns and buildings page and see your post with advice often. I honor your opinions. I am wondering if you can help me out. I have a 30×48 pole barn in central […]
Read moreWall Height, What’s Included? and Drill Set Bracket Usage
Posted by The Pole Barn Guru on 07/05/2023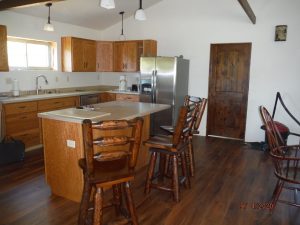
Today the Pole Barn Guru answers reader questions about customizing the wall height to best “utilize sheet goods” on interior walls, what Hansen includes in a pole barn kit, and the practicality of using a drill set bracket for columns into an existing slab. DEAR POLE BARN GURU: Once I save up the funds, I […]
Read more- Categories: Budget, Pole Barn Design, Columns, Building Styles and Designs, Pole Building How To Guides, Barndominium, Pole Barn Structure, Concrete, Footings, Rebuilding Structures, Building Interior, Pole Barn Questions
- Tags: Existing Slab, Drill Set Brackets, Pole Building Kit, Wall Height, Eave Height, Drywall Length, Post Frame Kit
- 2 comments
Wide and Tall, Building on Slope, and a Condensation Issue
Posted by The Pole Barn Guru on 06/28/2023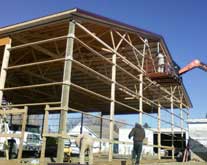
This Wednesday the Pole Barn Guru tackles reader questions about the potential wide and tall a pole building can be designed, if a pole building can be building on a slope, and how to mitigate condensation in an existing ‘horse barn’ with an open metal roof. DEAR POLE BARN GURU: How wide and tall can […]
Read more- Categories: Building Drainage, Insulation, Building Interior, Pole Barn Questions, Roofing Materials, Horse Riding Arena, Constructing a Pole Building, Pole Building How To Guides, Pole Barn Planning, Pole Barn Structure, Trusses, Ventilation
- Tags: Pole Building Height, Sloped Site, Pole Building Width, Pole Building Truss Span, Build On Slope, Condensation, Uneven Slope Site, Horse Barn Moisture
- No comments
Pole Barn Conversion, Condensation Concerns, and Setting Trusses
Posted by The Pole Barn Guru on 06/21/2023
This week the Pole Barn Guru answers reader questions regarding converting a section of an existing building into living space, concerns about condensation in an insulated wall, and a concern about setting trusses too soon following a concrete pour. DEAR POLE BARN GURU: Hello! We have a pole barn already built, 60×80, and we’ve decided […]
Read more- Categories: Columns, Lofts, Pole Barn Homes, Trusses, Post Frame Home, Ventilation, Barndominium, Concrete, Footings, Insulation, Rebuilding Structures, Constructing a Pole Building, Building Interior, Pole Barn Planning, Professional Engineer
- Tags: Concrete Pour, Insulation, Vapor Barrier, Condensation, Setting Trusses, Occupancy Classification, R-1, Pole Barn Conversion, Residential Addition, R-III
- No comments
Foundation Requirements, Stem Walls, and Building on Slab
Posted by The Pole Barn Guru on 06/14/2023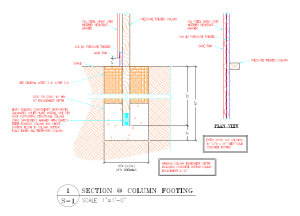
This week the Pole Barn Guru answers reader questions about the type of foundation and uplift requirements there is for and RV cover and “what not,” building a home on a stem wall or with crawl space, and pluming for a building built on slab. DEAR POLE BARN GURU: For a 24 x40 x12 pole […]
Read more- Categories: Pole Barn Planning, Post Frame Home, Barndominium, Concrete, floorplans, Footings, Building Interior, Professional Engineer, Pole Barn Questions, Columns, Pole Barn Design, Building Styles and Designs, Constructing a Pole Building
- Tags: Crawl Space, Wet Set Brackets, Post Frame Plumbing, Post Frame Design Loads, Pole Barn Foundation, Post Frame Stem Wall, Concrete On Grade, Building Uplift, Uplift
- No comments
Pool Insulation, Span Tables for Floor Joists, and Post Brackets
Posted by The Pole Barn Guru on 05/17/2023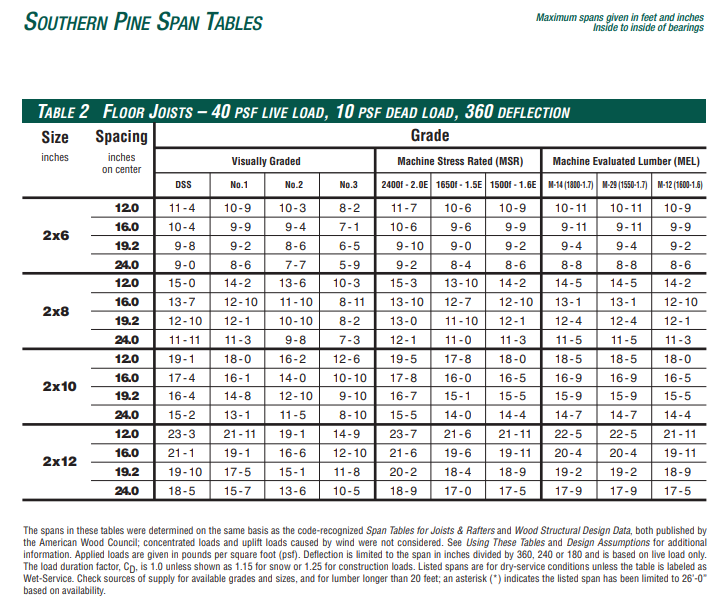
Today the Pole barn Guru addresses reader questions about the use of 2″ Dow Styrofoam sheets to help insulate and above ground pool, advice for a structurally sound 20×40 room with a loft in a building, and if post can be set onto a cinderblock wall. DEAR POLE BARN GURU: I live in Minnesota and […]
Read moreDead Air as an Insulator
Posted by The Pole Barn Guru on 05/04/2023
Dead Air as an Insulator Are you considering building a climate controlled post-frame building? If so, then proper insulation is (or should be) at the top of your list. If you have not seen ridiculous claims of double digit R-values from reflective radiant barriers yet (aka ‘bubble wrap insulation”) you will. Read more about these […]
Read more- Categories: Insulation, Constructing a Pole Building, Ventilation, Building Interior
- Tags: Cladding, Radiant Barrier, Insulation, Gypsum Wall Board, Vapor Barrier, Convection, Condensation, Climate Controlled, Batt Insulation, Cold Cladding, Sheet Insulation, Ventilation, Thermal Bridging, Thermal Break
- No comments
Condensation Challenge, Adding a Garage Door, and Barn Movers
Posted by The Pole Barn Guru on 04/26/2023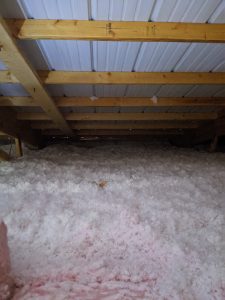
This week the Pole Barn Guru answers reader questions about likely condensation challenges with a closed envelope in coastal South Carolina, an addition of a 16′ wide garage door to an existing building, and if the Guru knows any pole barn movers in central Illinois. DEAR POLE BARN GURU: I want to keep my building […]
Read more- Categories: Constructing a Pole Building, Overhead Doors, Pole Building How To Guides, Pole Barn Planning, Pole Building Doors, Ventilation, Rebuilding Structures, Building Interior, Insulation, Professional Engineer, Pole Barn Questions, Pole Barn Design, Pole Barn Heating
- Tags: Closed Cell Spray Foam, Moisture Control, Condensation, Closed Envelope, Overhead Garage Door, Garage Door, Pole Barn Movers, Moving A Pole Barn
- No comments
Updates to Make to Your Pole Barn in 2023
Posted by The Pole Barn Guru on 04/11/2023
Updates to Make to Your Pole Barn in 2023 Entering the new year comes with resolutions, and while some may be personal, there are plenty that end up becoming a part of your to-do list. Starting with a clean slate means you can really hone in on what improvements you may need, or what you […]
Read more- Categories: Insulation, RV Storage, Building Overhangs, Post Frame Home, Roofing Materials, Shouse, Constructing a Pole Building, Pole Building How To Guides, Pole Barn Planning, Ventilation, Building Interior, Uncategorized, Skylights
- Tags: Fire Resistance, Resolution, Recreational, Insulation, Pole Barn
- No comments
Comparing Rockwool and Fiberglass Insulation
Posted by The Pole Barn Guru on 04/06/2023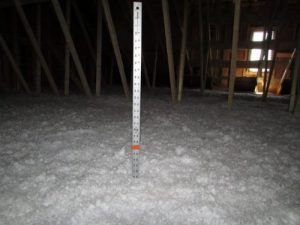
Comparing Rockwool and Fiberglass Insulation Fiberglass insulation has long been a popular option for slowing heat transmission through building walls and ceilings. While it may have an added benefit of creating a fire-resistant layer between interior and exterior walls, fiberglass still may not measure up to Rockwool’s natural abilities. Like fiberglass, Rockwool is an insulation […]
Read moreFinancing, Ventilation for Metal Trussed Shed, and Concrete Costs
Posted by The Pole Barn Guru on 03/22/2023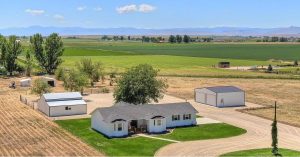
This week the Pole Barn Guru answers reader questions about what financing is available for a post frame building, a question about ventilation for a metal trusses pole barn, and a comparison of concrete costs for post frame vs red iron buildings. DEAR POLE BARN GURU: I’m looking to build a 25′ x 50′ pole […]
Read more- Categories: Pole Barn Design, Columns, Pole Building Comparisons, Pole Barn Heating, Pole Building How To Guides, Pole Barn Planning, Trusses, Ventilation, Concrete, Footings, Insulation, Building Interior, Pole Barn Questions, Professional Engineer
- Tags: Financing, Concrete Costs, Construction Loan, Post Frame Financing, Ventilation, Ceiling Ventilation, Post Frame Concrete
- 2 comments
Questions About Post Frame Interior Concrete Slabs
Posted by The Pole Barn Guru on 03/14/2023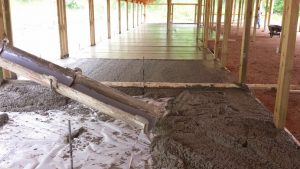
Questions About Post-Frame Interior Concrete Slabs Reader KYLE in SALEM writes: Hello again, Mike! I hope this finds you well. Setting the stage (some of the following details are merely to paint the broader picture or for interest although perhaps not all will be relevant to my following questions ;-): I built a 48’ x […]
Read moreKnee Bracing, Flying Gable Trim, and Ventilation Needs
Posted by The Pole Barn Guru on 02/22/2023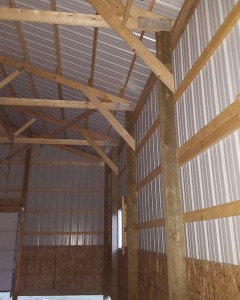
This week the Pole Barn Guru answers reader questions about the removal of knee bracing to install interior ceiling and wall steel, a question about a special rake trim for a flying gable, and the possibility of adding ceiling liner panels to a structure and the need for a vapor barrier and proper ventilation. DEAR […]
Read more- Categories: Pole Barn Questions, Building Interior, Pole Barn Design, Building Overhangs, Roofing Materials, Constructing a Pole Building, Pole Barn Planning, Trusses, Ventilation, Insulation, Building Drainage
- Tags: Vented Soffit, Rake Trim, Vented Ridge, Liner Panels, Expandable Closures, Vapor Barrier, Knee Bracing, Flying Gable Rake Trim, Ventilation
- No comments
Condensation Control, Load Requirements, and A Sloped Site
Posted by The Pole Barn Guru on 02/15/2023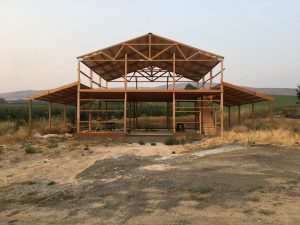
This week the Pole Barn Guru answers reader questions about condensation control in Spokane, WA, the availability of a hipped roof design to meet wind and snow loads, and planning for a post frame build on a sloped site. DEAR POLE BARN GURU: I’m in Spokane, WA– a semi-arid region, and I had a question […]
Read more- Categories: Building Interior, Insulation, Pole Barn Questions, Roofing Materials, Pole Building How To Guides, RV Storage, Pole Barn Planning, Pole Barn Structure, Post Frame Home, Steel Roofing & Siding, Ventilation
- Tags: Wind Loads, Purlin Spacing, Dropstop Condensation Control, Snow Loads, Hipped Roof, Condensation Barrier, A1V, Sloped Site
- No comments
Scissor Trusses, Attaching a Shouse, Attic Truss Space
Posted by The Pole Barn Guru on 02/08/2023
This week the Pole Barn Guru answers reader questions about possibility of installing scissor trusses in upstate NY where there is a heavy snow load (80psf), a recommendation of whether of not to build a shouse and attach it to an aquaponic greenhouse, what the size of space an attic truss might provide with certain […]
Read moreFraming for Sheetrock, Exterior Stairs, and Board & Batten Siding
Posted by The Pole Barn Guru on 02/01/2023
This Wednesday, the Pole Barn Guru addresses hanging of sheetrock on horizontal girts compared to conventional framing, the best method to install or add stairs to a structure to comply with building codes, and proper installation for board and batten siding. DEAR POLE BARN GURU: I have read about the benefits of hanging sheetrock on […]
Read more- Categories: Fasteners, Pole Barn Questions, Pole Barn Design, Constructing a Pole Building, Pole Barn Planning, Pole Building Siding, Concrete, Alternate Siding, Building Interior
- Tags: 2018 IBC, Alternative Siding, Sheetrock Framing, Horizontal Framing, Exterior Stairs, Board And Batten
- No comments
Wall Height and Footing size, Builders, and Post Frame Home Kits
Posted by The Pole Barn Guru on 01/25/2023
This week the Pole Barn Guru answers reader questions about footing size for a twenty foot wall height, finding a builder for a post frame buildings, and if Hansen provides post frame home kits. DEAR POLE BARN GURU: Can you achieve wall heights of 20 feet and if so what kind of footing requirement do […]
Read more- Categories: Footings, Building Interior, Professional Engineer, Columns, Pole Barn Homes, Pole Barn Questions, Post Frame Home, Pole Barn Design, Barndominium, Constructing a Pole Building, Pole Barn Planning, floorplans
- Tags: Post Frame Footing Size, Post Frame Permit, Post Frame Home, Barndominium Plans, Pole Barn Builders, Post Frame Wall Heights
- No comments
Help! My Barndominium Vaulted Ceiling Drips
Posted by The Pole Barn Guru on 01/10/2023
Help – My Barndominium Vaulted Ceiling Drips Reader HOMER in PIEDMONT writes: “I called in today and was referenced to send an email – I have come across your website and have gained a vast amount of knowledge – I was hoping to get some more information on my situation – I also understand that […]
Read moreDoes My Pole Barn Need a Vapor Barrier?
Posted by The Pole Barn Guru on 01/03/2023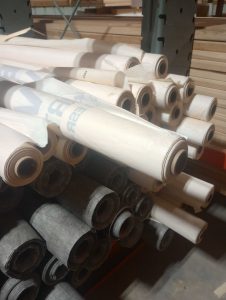
Does My Pole Barn Need a Vapor Barrier Above the Metal Ceiling? Reader DAVID in BALDWINSVILLE writes: “I have a new pole barn with bubble vapor barrier under roof metal. I am installing a metal ceiling with R-38 cellulose in the attic. Do I need a vapor barrier above the metal ceiling? The barn will […]
Read moreCeiling Addition, Drywall Orientation, Ridge Vent Replacement
Posted by The Pole Barn Guru on 11/30/2022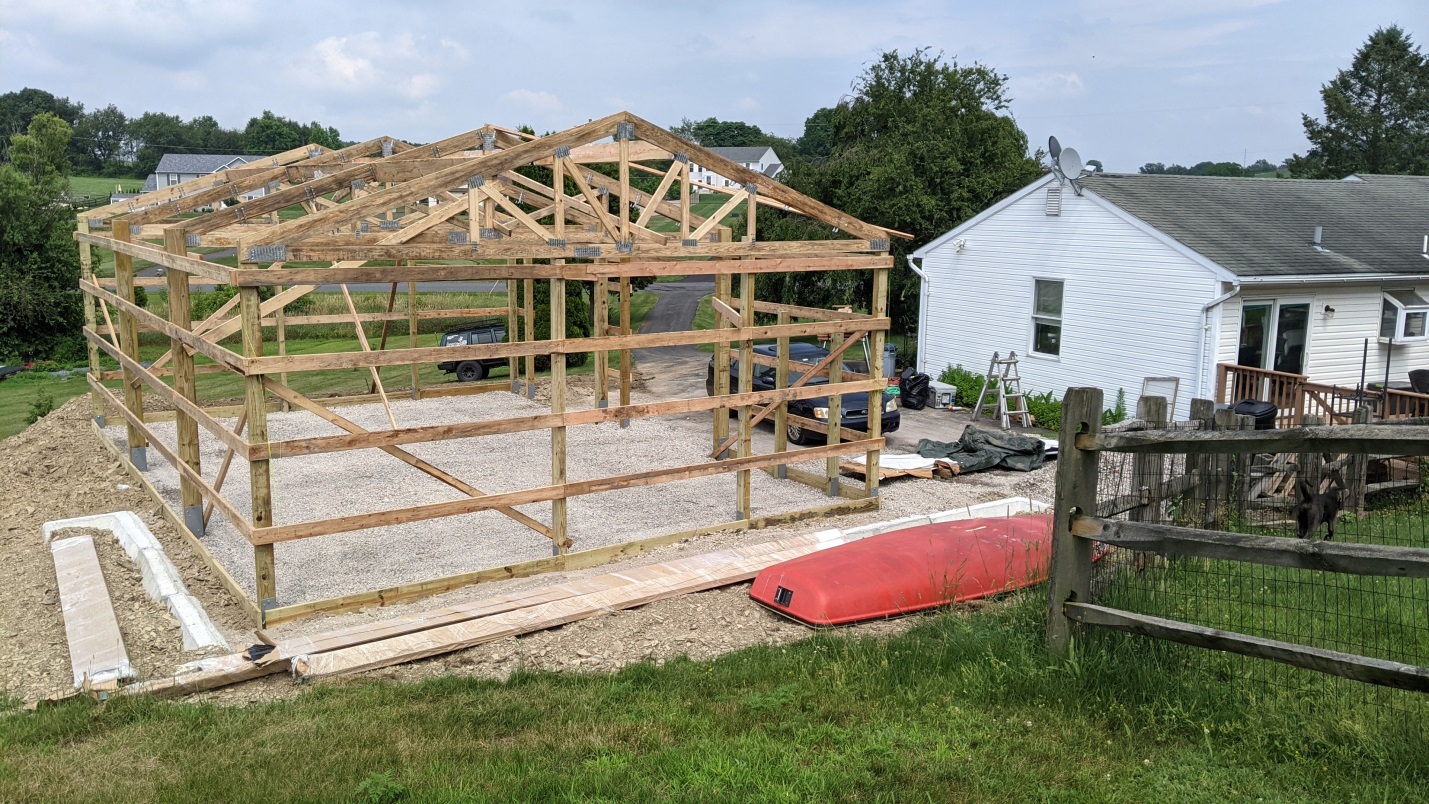
This week the Pole Barn Guru addresses reader questions regarding the ability to hang a ceiling addition in a Hansen Building, if it is better to hang drywall parallel or perpendicular to framing, and if Hansen can replace a ridge vent in Buffalo, NY DEAR POLE BARN GURU: I purchased a 25′ x 35′ kit […]
Read more- Categories: Pole Barn Planning, Trusses, Ventilation, Building Interior, Professional Engineer, Insulation, Pole Barn Questions, Pole Barn Design, Constructing a Pole Building
- Tags: Hanging Drywall, Drywall, Ceiling Load Trusses, Vented Ridge, Ceiling, Vented Closure, Bottom Chord Deal Load
- No comments
Corner Trim, Metal Roof Install Issue, and Insulation Solutions
Posted by The Pole Barn Guru on 11/16/2022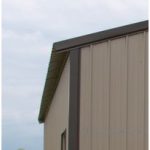
This Wednesday the Pole Barn Guru answers reader questions about what trim to use on building corners, an issue of installing metal to roof that is extremely out of square, and best options to insulate a building. DEAR POLE BARN GURU: Good afternoon! Looking to see what trim to use on the corners? https://www.hansenpolebuildings.com/2015/10/horizon-steel-siding/ Sincerely, KYLEIGH DEAR […]
Read more- Categories: Insulation, Pole Barn Heating, Pole Barn Questions, Pole Barn Design, Roofing Materials, Constructing a Pole Building, Pole Building Siding, Ventilation, Building Interior
- Tags: Square Roof, Corner Trims, Unfaced Rock Wool Batts, Metal Trims, Insulation, Install Roof Steel, Vapor Barrier, Ventilation
- No comments
Why Pre-cut Studs are 92-5/8″ Long
Posted by The Pole Barn Guru on 10/04/2022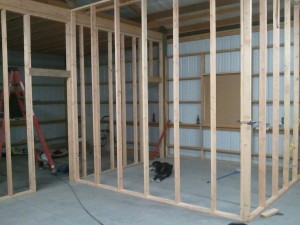
Why Pre-cut Studs are 92-5/8” Long Growing up with my Father and six framing contractor uncles (my Dad’s five brothers and Auntie Darlene’s husband Vern) all of us male Momb cousins (myself, brother Mark, Kim, Randy and Scott) eventually became M.E.I. (Momb Enterprises, Inc.) teenage slaves. My beloved Uncle Gil even has on his Facebook […]
Read moreSnow Load, Clear Span Scissor Trusses, and a Window Replacement
Posted by The Pole Barn Guru on 09/14/2022
This Wednesday the Pole Barn Guru answers reader questions about whether or not a 30 year old building correct snow load, the possibility of clear spanning scissor trusses to eighty feet, and assistance with the replacement (or repair) of a window in a Hansen Building from 2014. DEAR POLE BARN GURU: How do I figure […]
Read moreWeather Resistant Barriers, LVL Notches, and Design Ideas
Posted by The Pole Barn Guru on 09/07/2022
This week the Pole Barn Guru answers reader questions about weather resistant barriers, a caution to not attempt to notch LVL rafters, and a recommended design solution for a new build. DEAR POLE BARN GURU: We are in process of designing our barndominium with hoping to start building next spring. Do you have a recommendation […]
Read more- Categories: Pole Barn Questions, Professional Engineer, Pole Barn Design, Building Overhangs, Pole Building How To Guides, Pole Barn Planning, Barndominium, Pole Barn Structure, Trusses, Ventilation, Insulation, Building Interior
- Tags: Overhangs, Weather Resistant Barriers, Design Solutions, Standing Seam, Truss Spacing, LVL, Notching Rafters, Spray Foam
- No comments
Can No Longer Afford Spray Foam for a PEMB
Posted by The Pole Barn Guru on 08/25/2022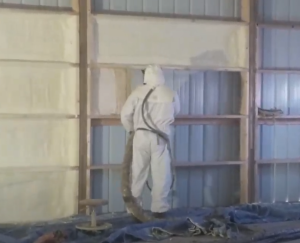
Can no Longer Afford Spray Foam for a PEMB Loyal reader CINDY in TYLER writes: “I had a steel building (20×18) built with steel frame and metal exterior. This is going to be my house. It will have a loft that is half the size of the building. Originally the builder talked me into spray […]
Read morePolycarbonate Frame, Concrete Thickness, and Insulation
Posted by The Pole Barn Guru on 08/17/2022
This week the Pole Barn Guru answers reader questions about the use of a hard-sided (polycarbonate) frame, how thick a concrete pads has to be to house an RV, and insulation options for a vacation home. DEAR POLE BARN GURU: Can a pole structure be built as a hard-sided (polycarbonate) frame 20 feet wide, without […]
Read more- Categories: Columns, Insulation, Pole Barn Questions, Pole Barn Design, Pole Barn Homes, Constructing a Pole Building, RV Storage, Pole Barn Planning, Pole Building Grow House, Shouse, Ventilation, Concrete, Building Interior
- Tags: Polycarbonate, RV Storage, Rebar, Insulation, Greenhouse, Concrete Thickness
- No comments
An Innovation to Attach Tops of Interior Walls
Posted by The Pole Barn Guru on 07/28/2022
An Innovation to Attach Tops of Interior Walls Roof and/or floor trusses should not be fixed attached to tops of non-load bearing interior walls. In a previous article, I discussed a possible solution to this challenge (please read: https://www.hansenpolebuildings.com/2016/01/attaching-interior-walls-to-trusses/). Those brilliant engineering type folks at Simpson may just have invented a better mouse trap for […]
Read moreInsulation and Ventilation, Straw Bales, and Double Bubble
Posted by The Pole Barn Guru on 07/20/2022
This week the Pole Barn Guru answers reader questions about using cardboard and heavy plastic to vent and insulate a pole building, use of straw bales an insulator, and best way to ventilate and reduce roof noise. DEAR POLE BARN GURU: On my 42×63 2 story pole building (heated first floor) I have trusses 9’ […]
Read moreBuilding Codes, Site Prep, and Heating & Cooling Efficiency
Posted by The Pole Barn Guru on 07/13/2022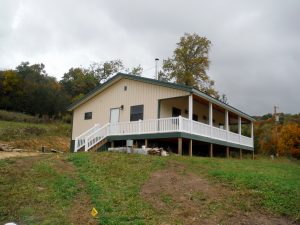
This Wednesday the Pole Barn Guru answers reader questions about whether or not a Hansen Building meets Florida/Dade building codes + a few others, optimal materials for site prep on a grade, and heating & cooling efficiency in a long, narrow structure. DEAR POLE BARN GURU: A few questions:- Do your products meet Miami/Dade building […]
Read more- Categories: Columns, Pole Barn Homes, Pole Barn Heating, Pole Barn Questions, Pole Barn Design, Pole Barn Planning, floorplans, Building Interior, Professional Engineer
- Tags: Site Prep, Grade Change, Building Code, Zoo, Telephone Poles, Animal Habitat, Soil Compaction, Floor Plans Heating And Cooling Efficiency
- No comments
Drilling Electrical Holes Through Glu-laminated Posts
Posted by The Pole Barn Guru on 06/21/2022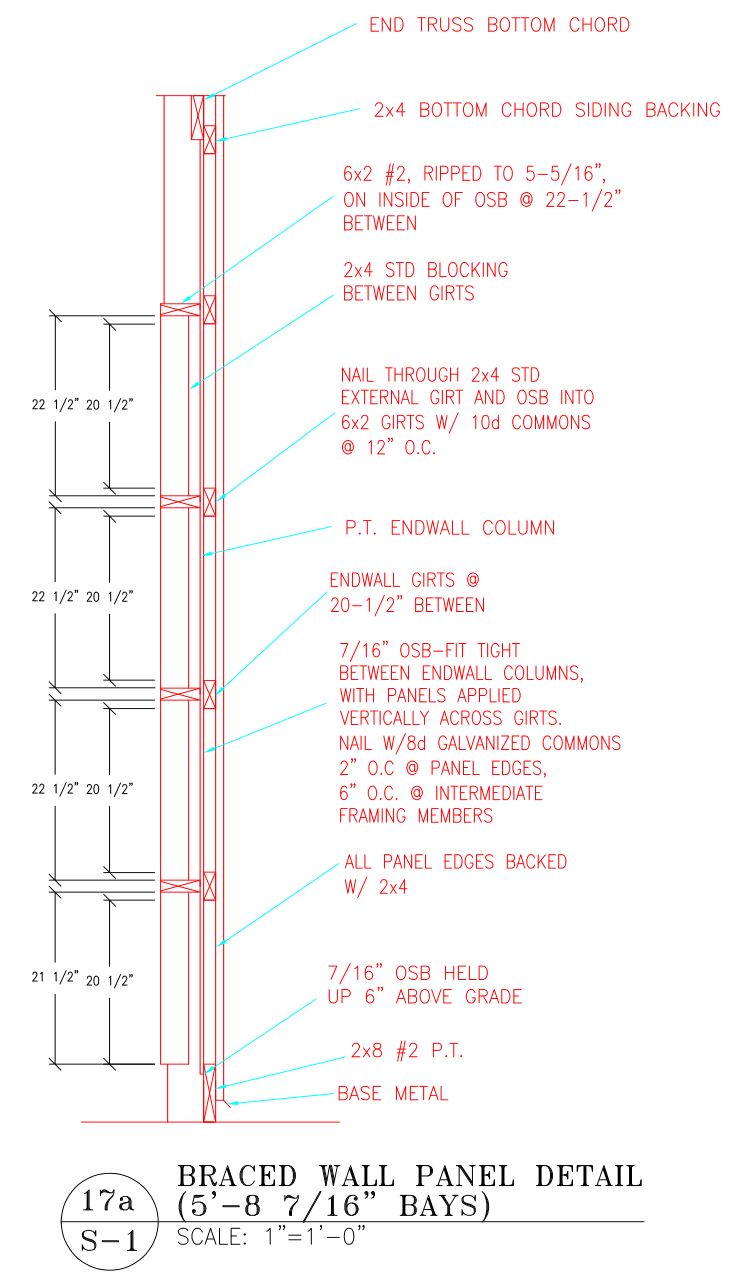
Drilling Electrical Holes Through Glu-laminated Post Frame Building Columns Reader and Hansen Pole Buildings DIY client AARON in SALEM writes: “I am trying to find the best way to run in wall wires (6/3, 8/3 & 10/2 romex) past columns on the “braced wall panel” bays in my building. My building has a 20′ eave […]
Read moreCondensation Control, a Bottom Track, and New Steel
Posted by The Pole Barn Guru on 06/15/2022
This week the Pole Barn Guru tackles reader questions about adding condensation control to an existing structure, the installation of the “bottom track” of a sliding door, and how to finish an existing structure with wrap and steel. DEAR POLE BARN GURU: hello – I just bought a large Amish shed for a workshop, and […]
Read more- Categories: Rebuilding Structures, Building Interior, Insulation, Pole Barn Questions, Sliding Doors, Roofing Materials, Pole Building Siding, Pole Building Doors, Ventilation
- Tags: Condensation Control, Steel Siding And Roofing, Steel Over OSB, Housewrap, Siding Door Brackets, Bottom Bracket, Spray Foam
- No comments
Basement Addition, Gambrel Modification, and a New Home
Posted by The Pole Barn Guru on 06/08/2022
This week the Pole Barn Guru answers reader questions about the addition of a basement to an existing pole barn, the possibility of modifying an existing gambrel style horse barn, and the connection of a house and garage. DEAR POLE BARN GURU: I am considering building a partial basement under my existing Pole Barn Building […]
Read more- Categories: Columns, Pole Barn Questions, Pole Barn Design, Pole Barn Homes, Constructing a Pole Building, Pole Barn Structure, Gambrel, Trusses, Concrete, Post Frame Home, Footings, Barndominium, Building Interior, Shouse, Professional Engineer
- Tags: Basement Addition, Engineer Soils Report, Gambrel, Attached Garage, Post Frame House, Basement, Soils Report, Horse Barn
- No comments
Floor Plans vs. Structural Building Plans
Posted by The Pole Barn Guru on 05/26/2022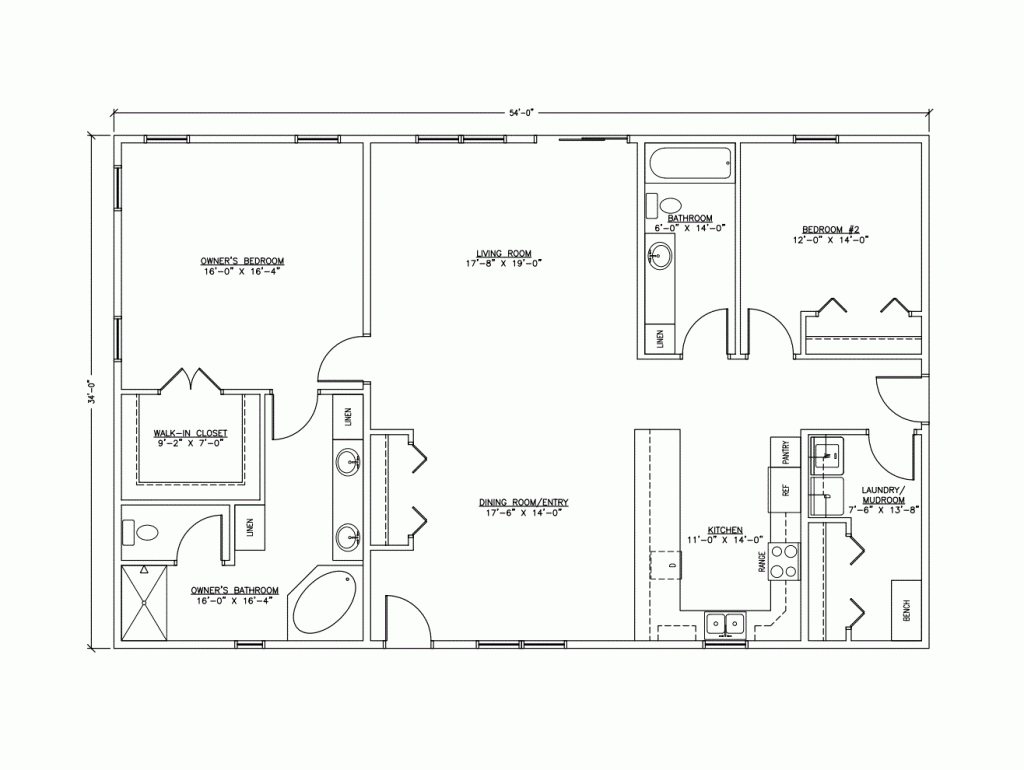
Floor Plans vs. Structural Building Plans Floor (architectural) plans and structural building plans are two completely different animals and should not be confused with each other. Architectural plans show what your home will look like, structural plans detail skeletal aspects and structural stability. In jurisdictions requiring structural plan reviews and inspections floor plans only will […]
Read more- Categories: Building Interior, Professional Engineer, Pole Barn Homes, Barndominium, Shouse, Pole Barn Planning, Pole Barn Structure, floorplans
- Tags: Floor Plans; Structural Building Plans, Registered Design Professional, Architect, International Residential Code, Barndominium Plans, Elevation Drawings
- 2 comments
Moisture Control, Insulating Existing Structure, and a Post Rot Fix
Posted by The Pole Barn Guru on 05/11/2022
Today the Pole Barn Guru answers reader questions about moisture control, insulating a building with a ridge vent, and a solution for replacing posts that have rotted out. DEAR POLE BARN GURU: Thanks for the abundance of technical information you provide your readers. Like many of them, I inherited a pole barn with the same […]
Read morePersonal Storage, Additional Height, and Floor Plans
Posted by The Pole Barn Guru on 05/04/2022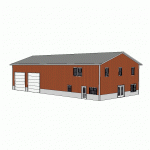
This week the Pole Barn Guru addresses a concern about personal items being ruined by storing them in an unfinished pole building, the need for an additional two feet of interior height, and floor plans for designing a post frame home. DEAR POLE BARN GURU: Hello- not sure if you can answer this but hoping […]
Read more- Categories: Building Styles and Designs, Constructing a Pole Building, Pole Barn Planning, Post Frame Home, Barndominium, Ventilation, Shouse, Rebuilding Structures, Shouse, Building Interior, floorplans, Professional Engineer, Pole Barn Questions, Pole Barn Design, Pole Barn Homes
- Tags: Post Frame Home, Post Frame House, Registered Design Professional, Pole Barn Storage, Floor Plans, Personal Storage, Interior Height
- No comments
Footings, Mechanical Plans, and Hay Ventilation
Posted by The Pole Barn Guru on 04/13/2022
This week the Pole Barn Guru answers reader questions about concrete footings for a lean-to addition, how to incorporate plumbing, electrical, and HVAC plans into to process, and proper ventilation for a hay barn. DEAR POLE BARN GURU: We are putting a 10′ Lean-to on a Steel Framed Building. We will be using 4×6 posts […]
Read more- Categories: Building Interior, Pole Barn Questions, Pole Barn Design, Constructing a Pole Building, Pole Barn Planning, Ventilation, floorplans, Concrete, Footings
- Tags: Pole Barn Foundation, Floor Plans, Hay Barn, Electrical/plumbing/mechanical, Ventilation, Mechanical Plans, Hay Barn Ventilation, Pole Barn Footings, Concrete Footings
- No comments
Solar Panels, Concrete Free Slab, and Overhead Door Posts
Posted by The Pole Barn Guru on 04/06/2022
This Wednesday the Pole Barn Guru discusses the possibility of installing solar panels on a pole barn roof, use of a “concrete free” slab, and overhead door post sizes. DEAR POLE BARN GURU: Can solar panels be installed on a pole barn roof? JAMES in GREER DEAR JAMES: Provided roof truss top chord and purlin […]
Read more- Categories: Concrete, Building Interior, Columns, Pole Barn Questions, Pole Barn Homes, Pole Barn Design, Sectional Doors, Building Styles and Designs, Overhead Doors, Roofing Materials, Constructing a Pole Building, Pole Barn Planning, Pole Building Doors
- Tags: Door Columns, Overhead Door Posts, Rooftop Solar, Rooftop Solar Panels, Concrete Free Slab, Solar Panels, Concrete Free
- No comments
Where We Ship, Raising Walls, and Bottom Chord Dead Loads
Posted by The Pole Barn Guru on 03/30/2022
This week the Pole Barn Guru answers reader questions about where we ship, whether or not trying to raise pre-assembled walls is a good idea, and the use of double or single trusses when applying drywall. DEAR POLE BARN GURU: Where do you guys ship? Nationwide? SUZANNE in BROOKSVILLE DEAR SUZANNE: Hansen Pole Buildings is […]
Read more- Categories: Building Interior, tools, Pole Barn Homes, Pole Barn Questions, Pole Barn Design, Constructing a Pole Building, Pole Barn Planning, Barndominium, Pole Barn Structure, Trusses, Concrete
- Tags: Double Trusses, Building Walls, Pre-assembled Walls, Bottom Chord Dead Load, Shipping, Drywall Ceiling, Hansen Locations, Hansen Shipping, Hanging Trusses
- No comments
Pool Inside Pole Barn
Posted by The Pole Barn Guru on 03/24/2022
Pool Inside Pole Barn Reader DOUG in SNOHOMISH writes: “I am just starting the process of having an inground swimming pool installed but due to weather and TREES in my area I have decided to build a Pole Barn to enclose the entire pool. I have done a lot of research on Pools and Pole […]
Read moreSpray Foam, Second Floor, and Bending Posts
Posted by The Pole Barn Guru on 03/02/2022
This week the Pole Barn Guru discusses a reader’s concern about “condensation leaks” when using spray foam, advice on costs of attic trusses vs traditional second floor, and how to stop posts from bending when the wind blows. DEAR POLE BARN GURU: I am building a 40×50 post frame building as my garage. It will […]
Read more- Categories: Trusses, Ventilation, Building Interior, Insulation, Professional Engineer, Pole Barn Questions, Columns, Building Styles and Designs, Roofing Materials, Pole Barn Planning
- Tags: Post Size, Condensation Barrier, Spray Foam, Two Story Post Frame, Wind Load, Engineered Post Frame Plans, Condensation Control, Attic Trusses, Floor Trusses
- 2 comments
Existing Foundation, “Home/Pool Combo” and HOA’s
Posted by The Pole Barn Guru on 02/09/2022
This week the Pole Barn Guru tackles reader questions about design ideas to build over or around an existing foundation, designing a “home/pool combo,” and design options for roofing and siding when dealing with an HOA. DEAR POLE BARN GURU: We currently have foundation/basement that measures 14×66, with additional 26×26 room with ground level concrete. […]
Read more- Categories: Pole Barn Planning, Barndominium, Pole Building Siding, Concrete, Alternate Siding, Vinyl Siding, Building Interior, Pole Barn Questions, Professional Engineer, Pole Barn Design, Pole Barn Homes, Roofing Materials, Pole Building How To Guides
- Tags: Existing Foundation, Home And Pool Combo Building, Roof Over Pool, Roofing And Siding, Alternative Roofing And Siding, HOA, HOA Rules, Existing Slab
- 2 comments
Retro Installing Windows in a Spray Foamed Post Frame Building
Posted by The Pole Barn Guru on 02/08/2022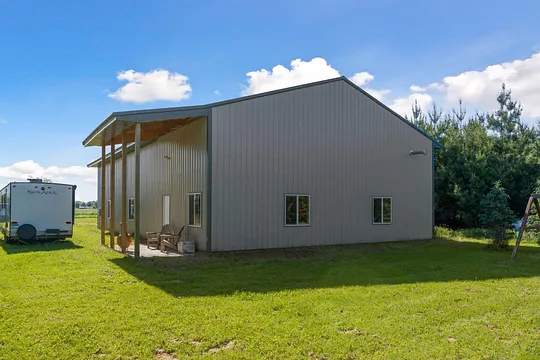
Retro Installing Windows in a Spray Foamed Post Frame Wall Reader JOEY in PRINCETON writes: “Good Evening Pole Barn Guru! We need to add picture (9) and slider (3) windows to an existing 3-year old Sherman Pole Building Post frame building where we are converting part into living quarters. The building was spray foamed by […]
Read more- Categories: About The Pole Barn Guru, Pole Building How To Guides, Barndominium, Steel Roofing & Siding, Shouse, Windows, Building Interior, Budget, Professional Engineer, Pole Barn Homes, Pole Barn Questions, Post Frame Home
- Tags: Closed Cell Spray Foam, Spray Foam, Sherman Pole Building, Gas Filled Low E Windows, J Trim Attached, J Channel
- No comments
Rock Solid, Living Quarters, and Better Get an RDP
Posted by The Pole Barn Guru on 02/02/2022
Today the Pole Barn Guru responds to readers questions regarding assistance in designing that is “rock solid for generations to come” using the reader’s own sawn lumber, a questions about adding a living quarter to an insulated building, and advice in bracing a post frame building better suited for a registered design professional. DEAR POLE […]
Read more- Categories: Pole Barn Questions, Pole Barn Design, Pole Barn Heating, Building Department, Constructing a Pole Building, Shouse, Pole Barn Structure, Ventilation, Building Interior, Lumber, Professional Engineer
- Tags: Moisture Barrier, Rough-sawn Lumber, Own Lumber, Insulation, U-brackets, Structural Design, Registered Design Professional
- No comments
Being a Fan Fan
Posted by The Pole Barn Guru on 01/27/2022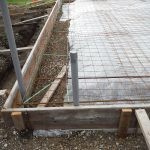
Being a Fan Fan Reader TOM in MACOMB writes: “Hello, I have a 24 x 40 pole barn built last summer. It has a base layer of 10” of sand and 4’ of crushed concrete on top. This sat exposed for several months until the building was erected,it was a wet summer. The building was […]
Read moreA Walk-Out, A Shouse, and Spray Foam Insulation
Posted by The Pole Barn Guru on 01/12/2022
This Wednesday the Pole Barn Guru addresses reader questions about the possibility of Hansen designing a walk-out basement, building a Shouse, and a consideration of spray foam insulation. DEAR POLE BARN GURU: Do you do walkout basement? DIANE in WARRENTON DEAR DIANE: Absolutely we can provide your barndominium with a walkout (daylight) basement: https://www.hansenpolebuildings.com/2020/02/barndominium-on-a-daylight-basement/ We […]
Read more- Categories: Pole Barn Homes, Pole Barn Heating, Pole Barn Questions, Post Frame Home, Pole Barn Design, Roofing Materials, Shouse, Pole Barn Planning, Shouse, Ventilation, Building Interior, Professional Engineer
- Tags: Post Frame Home, Shouse, Spray Foam, Shop House, Walkout Basement, Heated Shop
- No comments
Hansen (J.A.), the Insides, and Ceiling Liner Panels
Posted by The Pole Barn Guru on 12/29/2021
This week the Pole Barn Guru responds to reader questions about “Hansen” and the person behind the name, what the inside of a building might look like, and the possibility of adding ceiling liner panels to scissor trusses spaced 4 feet apart. DEAR POLE BARN GURU: How long has Hansen (the man himself) been building […]
Read moreA Basement Foundation, a Leaky Roof, and Raising Bays
Posted by The Pole Barn Guru on 11/17/2021
Today’s “Ask the Guru” tackles reader questions about erecting a kit on a basement foundation, how to find and repair a leaky roof, and some advice on raising bays to add height to a structure. DEAR POLE BARN GURU: Is it possible to erect one of the pole barn kits on a basement foundation? LUCAS […]
Read more- Categories: Footings, Rebuilding Structures, Pole Barn Questions, Building Interior, Pole Barn Design, Roofing Materials, Professional Engineer, Constructing a Pole Building, Pole Barn Structure, Steel Roofing & Siding, Trusses, Concrete
- Tags: EPDM Screws, Add Height To Building, Basement Foundation, Post Frame Foundation, Basement, Foundation, Raise Building, Roof Repair, Leaky Roof
- No comments
Switching Post Sizes, Structure Length, and Fire Damage
Posted by The Pole Barn Guru on 11/10/2021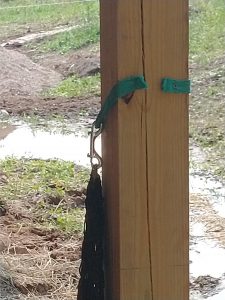
This week’s ask the Pole Barn Guru answers reader questions about switching post sizes from a 6×6’s to 6×4’s, how long a structure can be built with 15 trusses with 2×4 chords, and if it is possible to rebuild on a slab that was part of a fire loss. DEAR POLE BARN GURU: I am […]
Read more- Categories: Trusses, Concrete, Rebuilding Structures, Building Interior, Professional Engineer, Columns, Pole Barn Questions, Pole Barn Design, Constructing a Pole Building, Pole Barn Planning
- Tags: Rebuilding Structure, Slab Damage, 6x6 Columns, Building Length, Post Sizes, Alternative Post Sizes, Trusses, Fire Damage
- No comments
Convert to Residence, Insulation, and Truss Spans
Posted by The Pole Barn Guru on 11/03/2021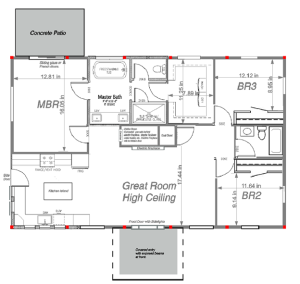
Today’s Pole Barn Guru addresses reader questions about building upgrades to convert to a residential use, how to best insulate a monitor style building, and the possibility of trusses spanning 40′ to eliminate interior posts in a shop/storage building. DEAR POLE BARN GURU: We bought a pole barn with no insulation, just studs and metal […]
Read moreCupola Sizes, Insulation for a Ceiling, and Structural Pieces
Posted by The Pole Barn Guru on 10/25/2021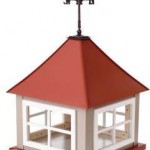
This week the Pole Barn Guru tackles reader questions about cupola sizes, the proper way to insulate a shed ceiling, and a structural materials question. DEAR POLE BARN GURU: What base size and height is correct for a cupolas for a 32’ wide by 36’ long by 35-40’ high with a 10 over 12 pitch […]
Read more- Categories: Lumber, Insulation, Trusses, Pole Barn Questions, Ventilation, Pole Barn Design, Building Interior, Building Styles and Designs, Roofing Materials, Constructing a Pole Building, Professional Engineer, Pole Building How To Guides, Pole Barn Structure
- Tags: Insulation, Steel Rolls, Condensation, Roll Form, Ceiling Insulation, Roof Condensation, Cupola, Trusses, Cupola Sizes, Cupola Base
- No comments
At What Temperature Can You Not Spray Foam Insulation?
Posted by The Pole Barn Guru on 10/06/2021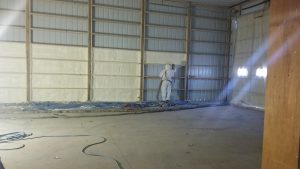
At What Temperature Can You Not Spray Foam Insulation? Reader DON in ELLSWIRTH asked this question. Mike the Pole Barn Guru responds: Ideally, spray foam insulation should be installed during warmer months. Once temperatures start dipping, spray foam insulation installation processes become a lot more challenging. For a successful spray foam insulation installation, application side […]
Read moreFloor Plans, Spray Foam for Condensation, and a Sill Issue
Posted by The Pole Barn Guru on 09/27/2021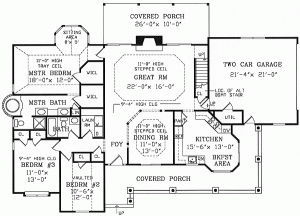
Today the Pole Barn Guru answers reader questions about floor plans, adding spray foam to an existing structure for condensation control, and solutions for a sill at 18′ OHD opening. DEAR POLE BARN GURU: What do you charge to take my floor plan and send me engineered drawings? SHANNON in JONESBOROUGH DEAR SHANNON: We only […]
Read moreVaulted Barndominium Ceilings
Posted by The Pole Barn Guru on 09/08/2021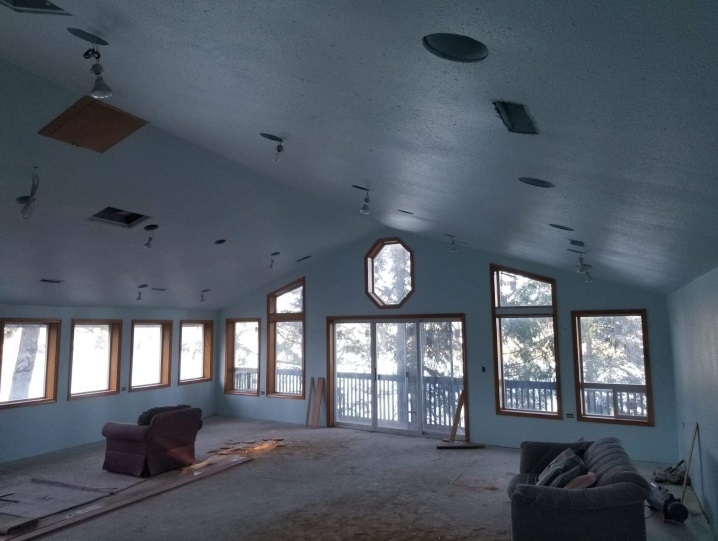
I Like Vaulted Barndominium Ceilings When I built my first personal post frame shop/house, it had a 7/12 exterior roof slope, to match other buildings on the same property. Upper level of this building was designed as an area where we would potentially place a ping pong table. To allow for lobs, I had prefabricated […]
Read more- Categories: Barndominium, About The Pole Barn Guru, Shouse, Pole Barn Planning, Shouse, Trusses, Building Interior, Pole Barn Homes, Post Frame Home, Pole Barn Design
- Tags: Tray Ceiling, Second Story Space, Standard Room Framing, Ranch Rambler, Scissor Trusses, Barndominium, Vaulted Ceiling
- No comments
Barndominium Spray Foam Insulation
Posted by The Pole Barn Guru on 09/03/2021
What Amount of Barndominium Spray Foam Insulation is Adequate? Reader DON in LAKE CHARLES writes: “Building new pole barn. Would using closed cell foam in roof and walls be adequate?” Lake Charles is in climate zone 2A. 2018’s International Energy Conservation Code prescriptively mandates (for your zone) a minimum R-38 value for ceilings and R-13 […]
Read more- Categories: Pole Barn Homes, Post Frame Home, Insulation, Barndominium, Roofing Materials, Pole Barn Structure, Building Interior
- Tags: Cellulose Insulation, International Residential Code, Closed Cell Insulation, International Energy Conservation Code, Rockwool, Fiberglass Insulation, REScheck, International Building Code, HERS Index
- No comments
Raised Floor in Flood Area, Drywall Framing, and Water in Holes
Posted by The Pole Barn Guru on 08/16/2021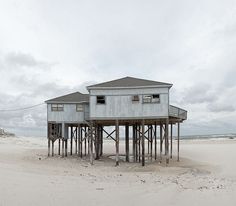
This Monday the Pole Barn Guru answers reader questions about post frame with a raised floor use in a flood area, framing for drywall in a post frame house, and post holes full of water could be bigger soil issue. DEAR POLE BARN GURU: Do you have a kit that can be used in a […]
Read more- Categories: Pole Building How To Guides, Post Frame Home, Footings, Building Drainage, Building Interior, Professional Engineer, Pole Barn Homes, Insulation, Pole Barn Questions, Pole Barn Design, Pole Barn holes, Constructing a Pole Building
- Tags: Drywall Ready, Commercial Bookshelf Girts, Raised Floor, Stilt House, Concrete Collars, Post Frame Home, Post Holes
- 2 comments
Home Addition, Combo Building, and Moisture Barriers
Posted by The Pole Barn Guru on 08/02/2021
This week the PBG answers reader questions about a post frame addition to a house, a combo business/residential building, and use of a vapor barrier. DEAR POLE BARN GURU: We bought an older ranch house with a poorly done addition in the back. Since this dream property came with a house that prevents me building […]
Read moreResidential Building, I-Joist Purlins, and Post Proximity
Posted by The Pole Barn Guru on 07/19/2021
This week the Pole Barn Guru answers reader questions about whether or not Hansen can provide a residential building kit in their area, if Mike advises the use of I-Joists as purlins, and post proximity– how close can two posts be to each other? DEAR POLE BARN GURU: Do you build residential buildings in the […]
Read moreCondensation Issues, Adding a Loft, and Metal Truss Load
Posted by The Pole Barn Guru on 07/12/2021
This week the Pole Barn Guru discusses issues with condensation in a new building, advice for adding a loft, and achieving a roof load for prefabricated metal trusses. DEAR POLE BARN GURU: Hello, I have a new construction pole barn that I recently had put up. The building is used to primarily house animals. When […]
Read moreAttic Truss Lofts, Wall Switch Heights, and A Shouse
Posted by The Pole Barn Guru on 06/14/2021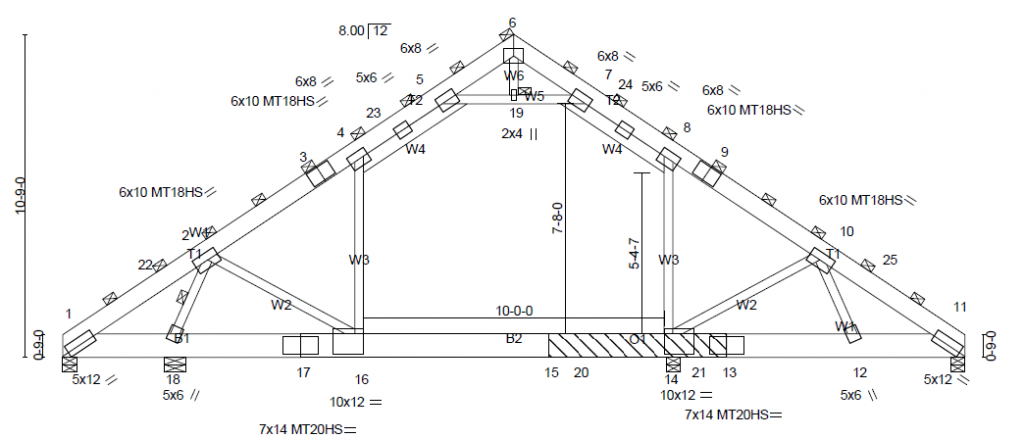
Today the Pole Barn Guru responds to reader questions about an attic truss loft, whether or not wall switches and outlet heights are different for post frame, and building a shouse– garage with living space above (Shop/House). DEAR POLE BARN GURU: Is it possible to have a loft in a 30 x 50 x 8 […]
Read moreThings You Want to See On a Building Proposal
Posted by The Pole Barn Guru on 06/11/2021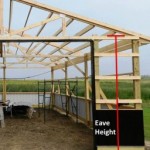
Things You Want to See on a Building Proposal/Contract Maybe you (as a soon to be building owner, building contractor or provider) are satisfied with being overly vague when it comes to what you are buying or selling. From a contractor/provider standpoint, this gives you lots of leeway to add ‘extra dealer margin’ by providing […]
Read more- Categories: Roofing Materials, Pole Building How To Guides, Steel Roofing & Siding, Trusses, Windows, Barndominium, Insulation, Pole Barn Design, Building Interior, Building Styles and Designs
- Tags: Dripstop, International Residential Code, Condenstop, Metal Building Insulation, Integrated J Channel, Reflective Radiant Barrier, International Building Code, ANSI, Bookshelf Girts, American National Standards Institute, Single Hung Windows, External Girts, Sliding Windows, Tyvek
- No comments
A Crawl Space, Building Size Options, and An Addition
Posted by The Pole Barn Guru on 06/07/2021
This Monday the Pole Barn Guru discusses building a post frame building over a crawl space, whether one should build up or out, and if it is possible to build on to an existing building with a post frame structure. DEAR POLE BARN GURU: When building a post frame on a crawl space with post […]
Read moreRoof Sheeting, Blueprints, and Condensation Control
Posted by The Pole Barn Guru on 05/10/2021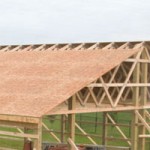
Today the Pole Barn Guru answers reader questions about adding sheeting and tar paper to a metal roof, if we could supply blueprints for project 08-0602, and condensation control for a tight structure. DEAR POLE BARN GURU: Can most pole building metal roofs support the extra weight of sheeting and tar paper (underlayment)? TAMI in […]
Read more- Categories: Professional Engineer, Insulation, Pole Barn Questions, Pole Barn Homes, Roofing Materials, Constructing a Pole Building, Post Frame Home, Pole Barn Planning, Ventilation, Building Interior
- Tags: Blueprints, Roof Sheeting, Monitor Buildings, Insulation, Tar Paper, Condensation, Roof Dead Load
- No comments
Pole Barn Homes
Posted by The Pole Barn Guru on 04/21/2021
Pole Barn Homes: Top 5 Reasons Why You Should Choose Post-Frame Construction Today’s guest blogger is Esther Williams, She specializes in Real Estate & Home improvement content, and wants to share her knowledge of creative interior designing ideas with those who are passionate about it. She’s also finishing her MA in journalism studies, dreams about […]
Read moreSolving Horse Barn Condensation Challenges
Posted by The Pole Barn Guru on 04/09/2021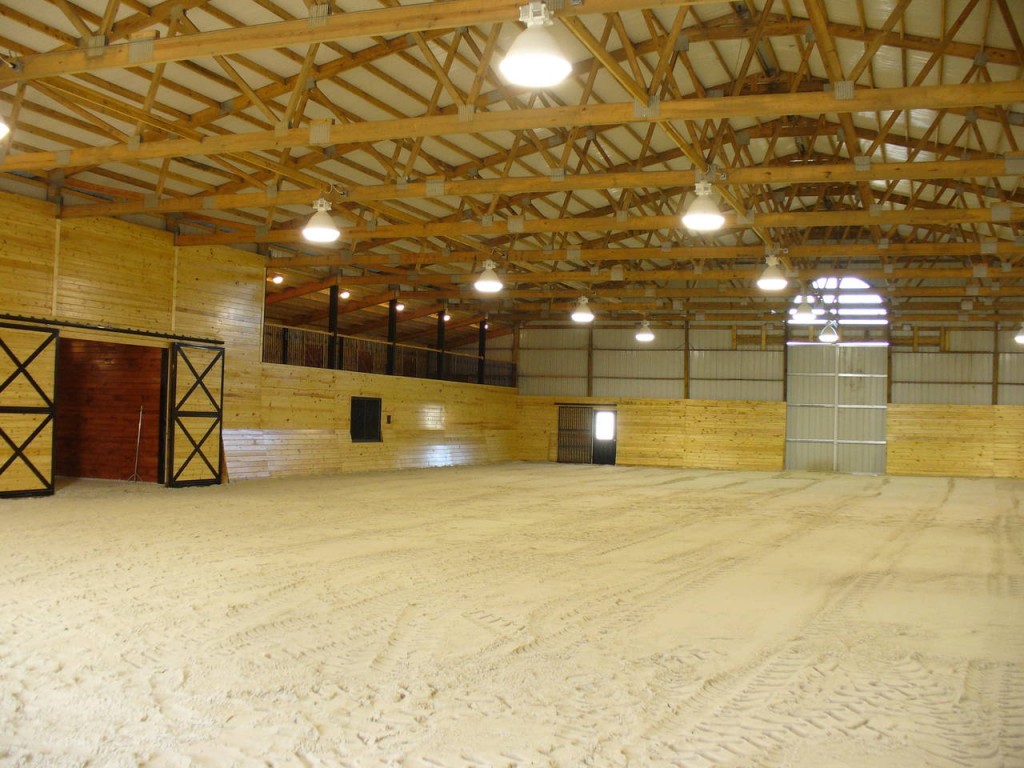
Solving Horse Barn Condensation Challenges Proper ventilation of horse barns is essential to good equine health. Reader DONN in LONGMONT writes: “Hi, last summer I added 8 more horse stalls to our existing horse barn. There was a lean-to already attached that I extended on to and enclosed. The horse stalls are approximately 12’x12′ and […]
Read moreStamped Plans, Bottom Chord Loads, and Spray Foam Options
Posted by The Pole Barn Guru on 03/29/2021
This Monday the Pole Barn Guru answers reader questions about engineer stamped plans, hanging sheetrock of OSB from truss bottom chords, and the best choice for spray foam insulation in a post frame building. DEAR POLE BARN GURU: Are your drawings engineer stamped to meet local municipality requirements? ERIK in LAS VEGAS DEAR ERIK: Yes, […]
Read more- Categories: Professional Engineer, Insulation, Pole Barn Heating, Pole Barn Questions, Constructing a Pole Building, Pole Barn Planning, Trusses, Ventilation, Building Interior
- Tags: Bottom Chord Dead Load, Closed Cell Spray Foam, Engineer Stamped Plans, Insulation, BCDL, Sealed Plans, Spray Foam
- 2 comments
PermaColumns, Pole Barn Planning, and Insulating a Roof
Posted by The Pole Barn Guru on 03/15/2021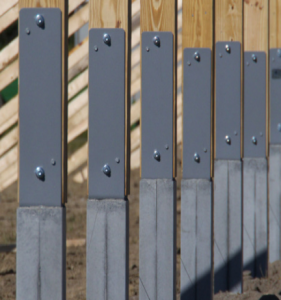
This Monday the Pole Barn Guru discusses the use of PermaColumns, planning of a pole barn in Florida, and the best solution for a building without roof or exterior wall weather resistant barriers. DEAR POLE BARN GURU: I am having a pole building put up with engineered laminated columns. The contractor is pushing a “Perma […]
Read more- Categories: Building Interior, Professional Engineer, Columns, Insulation, Pole Barn Design, Barndominium, Constructing a Pole Building, Shouse, Pole Building How To Guides, Pole Barn Structure, Ventilation
- Tags: Pole Barn Planning, Weather Resistant Barrier, Glulaminated Column, Permacolumn, Insulation
- No comments
Gable Fan, Clay Soils, and Condensation Issues
Posted by The Pole Barn Guru on 02/22/2021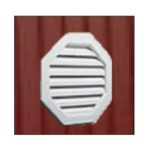
This week the Pole Barn Guru answers reader questions about use of a gable fan to prevent condensation, building with posts in clay soils, and addressing condensation issues in a three-stall garage. DEAR POLE BARN GURU: I have been reading some post on your site about gable vents. I have a 40×80 building with spray […]
Read moreFloored By A Barndominium Elevator
Posted by The Pole Barn Guru on 02/17/2021
Recently I have penned a couple of articles about elevators (yes plural, we have two) in our Northeast South Dakota post frame shop/house. Certainly not every barndominium needs an elevator, but if you have more than one level, there is a better than fair chance someone with mobility challenges will be unable to access portions […]
Read moreBarndominium Electrical Outlets
Posted by The Pole Barn Guru on 02/12/2021
Barndominium Electrical Outlets No matter how many electrical outlets I plan for, it feels as if there were never enough where I really need them. There are some basic minimum rules, however when planning your barndominium or shop/house – think about places you might need more than these requirements. It is much easier to have […]
Read moreSpray Foam, “Rat Guard” Trim Cutting, and Ceiling Support Spans
Posted by The Pole Barn Guru on 02/01/2021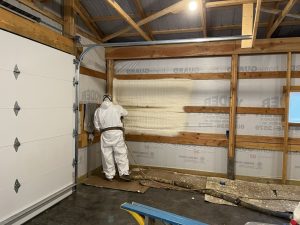
This Monday the Pole Barn Guru takes reader questions about spray foam in an attic space, cutting “rat guard” trim, and ceiling joists for a 9′ span between trusses. DEAR POLE BARN GURU: I am in the process of completing my Hansen building and decided to spray foam the roof and gable ends above the […]
Read moreWorking a Shop Mezzanine in With Planning Department Height Restrictions
Posted by The Pole Barn Guru on 01/26/2021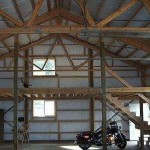
Not every post frame building gets planned and constructed in areas where height limitations are not an issue. Reader AARON in BURLINGTON gets to deal with his Planning and Zoning Department placing height restrictions on what he can build. Aaron writes: “I am planning a 45×56 pole barn, with ~16ft deep mezzanine on the end […]
Read moreGable Rake Trim, 24″ oc Framing, and Lap Siding Options
Posted by The Pole Barn Guru on 01/11/2021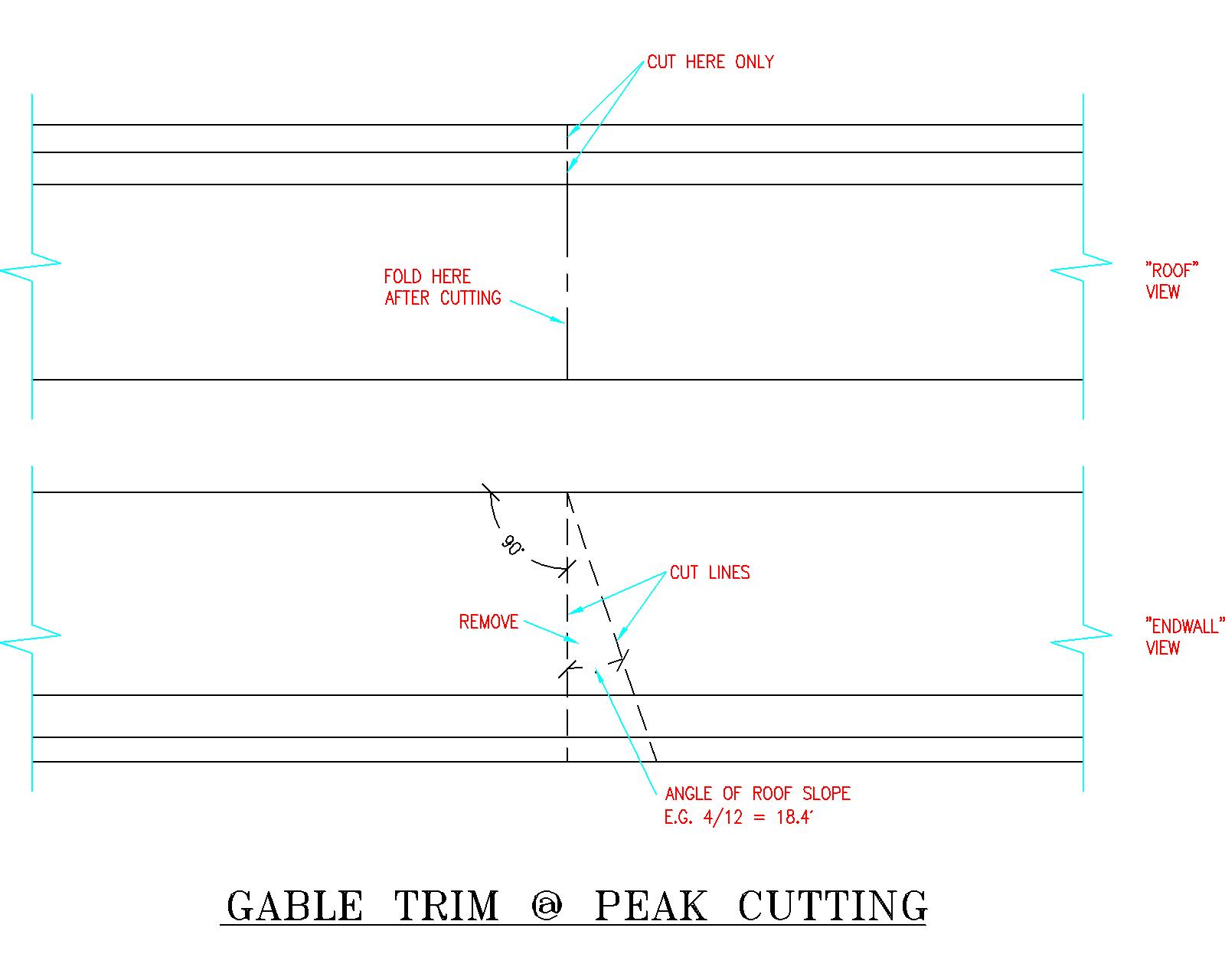
Today the Pole Barn Guru answers questions about cutting the rake trim at the gable end, Mike’s thoughts on 24″ oc framing for drywall, and types of lap siding options. DEAR POLE BARN GURU: Can you advise me on how to cut sculpted rake trim at gable. Pitch is 4/12. This trim is a little […]
Read moreAdding Heated Space in a Pole Barn
Posted by The Pole Barn Guru on 01/06/2021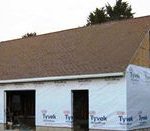
Adding Heated Space in a Pole Barn Reader THOM in COLRAIN writes: “ I’m creating a 20′ X 30′ heated shop space in the center of a 40′ X 70′ pole barn. One 20′ side is on an outside wall. The other three have 2 X 4 studs. I’m using rough-cut 1″ for the walls […]
Read moreShouse Dimensions, UK Plans, and Chance of Tear-out
Posted by The Pole Barn Guru on 01/04/2021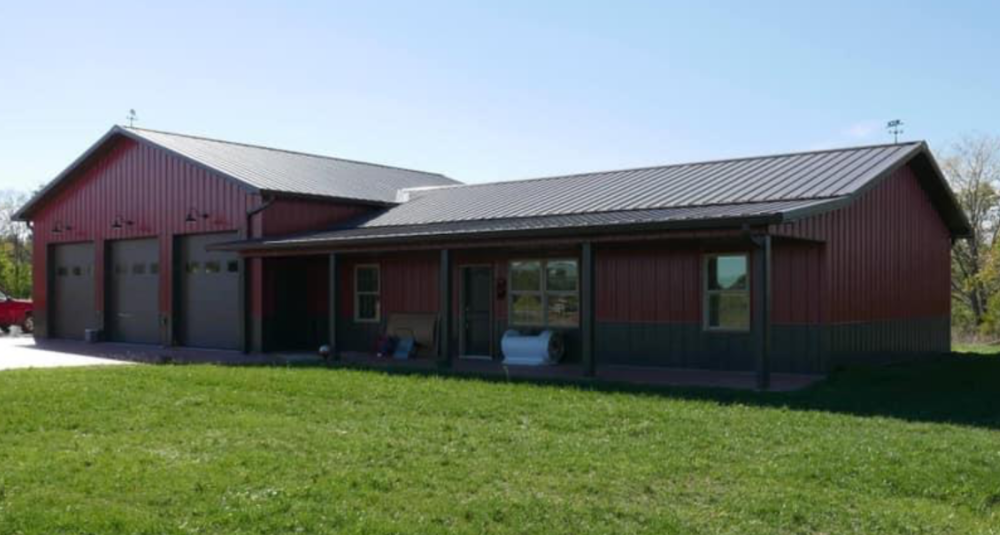
Kicking off 2021 Mike answers reader questions about standard dimensions of a shouse, pole barn plans in the UK, and the chances a building official will force buyer of a converted building to remove non-permitted work. DEAR POLE BARN GURU: Was wondering if there are standard lengths/widths, such as 30 x 40 vs 36 x […]
Read morePost Rot Concerns, Floor Plan Adaptation, and a Net Zero House
Posted by The Pole Barn Guru on 12/28/2020
This Monday the Guru answers questions about post rot due to pouring quickcrete below the posts, adapting post frame to floor plans, and running plumbing and electrical a super insulated post frame house. DEAR POLE BARN GURU: I just got done building a pole barn. A task that’s a lot harder than I thought. My […]
Read more- Categories: Building Interior, Columns, Insulation, Pole Barn Homes, Pole Barn Questions, Pole Barn Heating, Pole Barn Design, Building Styles and Designs, Post Frame Home, Pole Barn Planning, Pole Barn Structure, Concrete, Footings
- Tags: Post Frame Home Mechanicals, Floor Plans, Post Frame House, Pot Rot, Quick Crete, Floorplans, Net Zero Home
- No comments
How Much is the White Gambrel Barn?
Posted by The Pole Barn Guru on 12/23/2020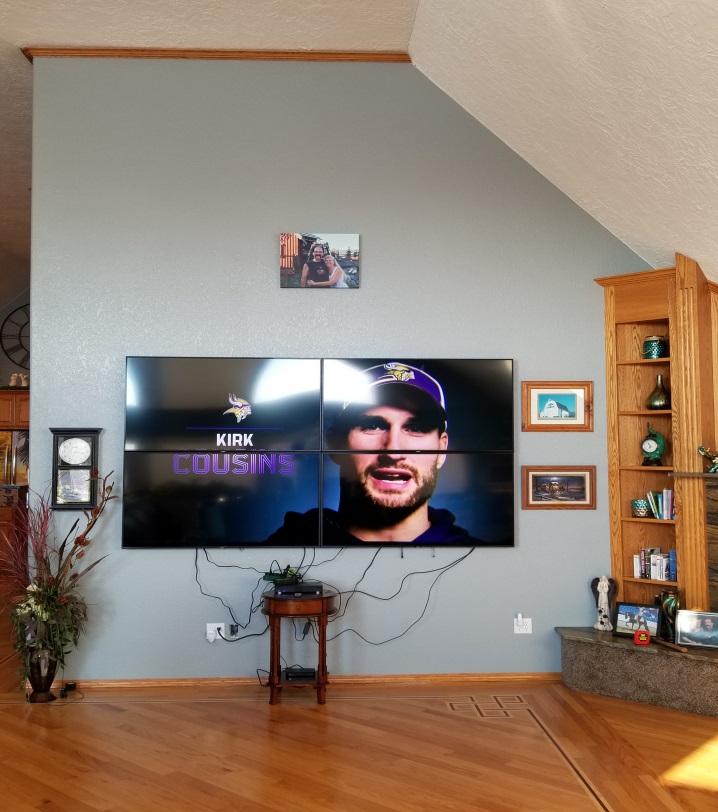
How Much is the White Gambrel Barn? Reader ALLISON in SALIDA writes: “I’m wondering what it would cost to build the large white gambrel style barn that’s on your website. Thanks!” This building has been featured in places like covers of NFBA’s post frame building design manual and Rural Builder magazine. It is truly a […]
Read moreNanoo Nanoo
Posted by The Pole Barn Guru on 12/15/2020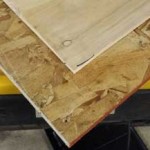
Nanoo Nanoo In today’s riveting episode of Pole Barn Guru blogs we are actually going to discuss nanograms, not Robin Williams’ character Mork’s salutation from a late 70’s sitcom. Reader KEN from INDIAN RIVER didn’t plan his pole (post frame) building with a WRB (Weather Resistant Barrier like Tyvek) and now writes: “Mr. Pole Building […]
Read moreHardi-Plank Siding, Adding a Loft, and Blower Testing
Posted by The Pole Barn Guru on 12/11/2020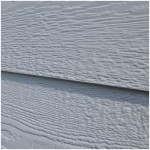
Closing out the week with one more group of questions for the Pole Barn Guru. Today Mike answers questions about using Hardiplank on a pole building, the addition of a loft to an existing building, and performing a blower test for air leaks. DEAR POLE BARN GURU: We are going to purchase an older house […]
Read more- Categories: Constructing a Pole Building, Pole Barn Structure, Ventilation, Alternate Siding, Building Interior, Professional Engineer, Lofts, Pole Barn Questions, Pole Barn Homes, Pole Barn Design
- Tags: Loft, Blower Test, Building Permit, Hardiplank, Engineering Loft, Siding Options, Energy Efficiency
- No comments
Our Builder Has a Few Questions
Posted by The Pole Barn Guru on 11/26/2020
Our Builder Has a Few Questions Not a surprising statement, as few stick frame (stud wall) builders are willing to learn a new structural system, and few post frame builders have actually erected barndominiums or shouses (shop/houses). I was a first group member (although willing to learn) and frankly lost my posterior financially erecting my […]
Read more- Categories: Ventilation, Insulation, Building Interior, Pole Barn Questions, Pole Barn Design, Roofing Materials, Constructing a Pole Building, Post Frame Home, Pole Barn Planning, Barndominium, Building Contractor, Trusses
- Tags: Ventilation, Scissor Trusses, Drywall, OSB, Trusses On 2' Centers, Spray Foam
- No comments
A “Man Cave,” A Quote Request, and Snow Loads
Posted by The Pole Barn Guru on 11/16/2020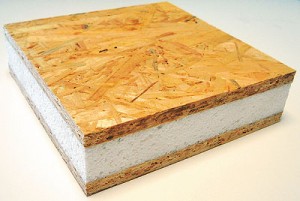
This Monday’s PBG discusses a “Man Cave” designed with SIP panels, a quote request from Texas, and what our snow loads are for our buildings. DEAR POLE BARN GURU: Considering a monitor style pole building with RV storage in center and living quarters on one side (loft in rear of building only) When RV is […]
Read moreWhat Hansen Pole Buildings Offers for Prospective Barndominium Owners
Posted by The Pole Barn Guru on 11/12/2020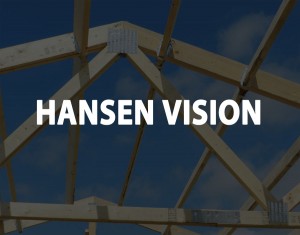
What Hansen Pole Buildings Offers for Prospective Barndominium Owners If you are considering building a barndominium or shouse (shop/house), whether DIY or with a contractor’s involvement, there is one very important question to ask: “Do you personally live in a barndominium?” If you do not receive a resounding, “YES” for an answer, you may want […]
Read more- Categories: Building Colors, Barndominium, Building Interior, Shouse, About The Pole Barn Guru, Budget, Building Overhangs, Professional Engineer, Building Department, Constructing a Pole Building, Pole Barn Homes, Pole Barn Planning, Pole Barn Structure, Pole Building Siding, Post Frame Home
- Tags: Curb Appeal, Limited Lifetime Structural Warranty, Overhangs, DIY Pole Buildings, Barndominium, The Ultimate Post Frame Experience, Crawl Space, General Contractor, Basement
- 2 comments
Floor Trusses, Plywood Floor, and Post Frame Conversion
Posted by The Pole Barn Guru on 11/09/2020
This week the Pole Barn Guru answers questions about building to FEMA Flood Code for a raised wood floor, use of a plywood floor instead of concrete pad, and finding a certified engineer to help with conversion of pole barn to a home. DEAR POLE BARN GURU: I have to build according to the current […]
Read moreVehicle Lifts for Post Frame Buildings
Posted by The Pole Barn Guru on 10/21/2020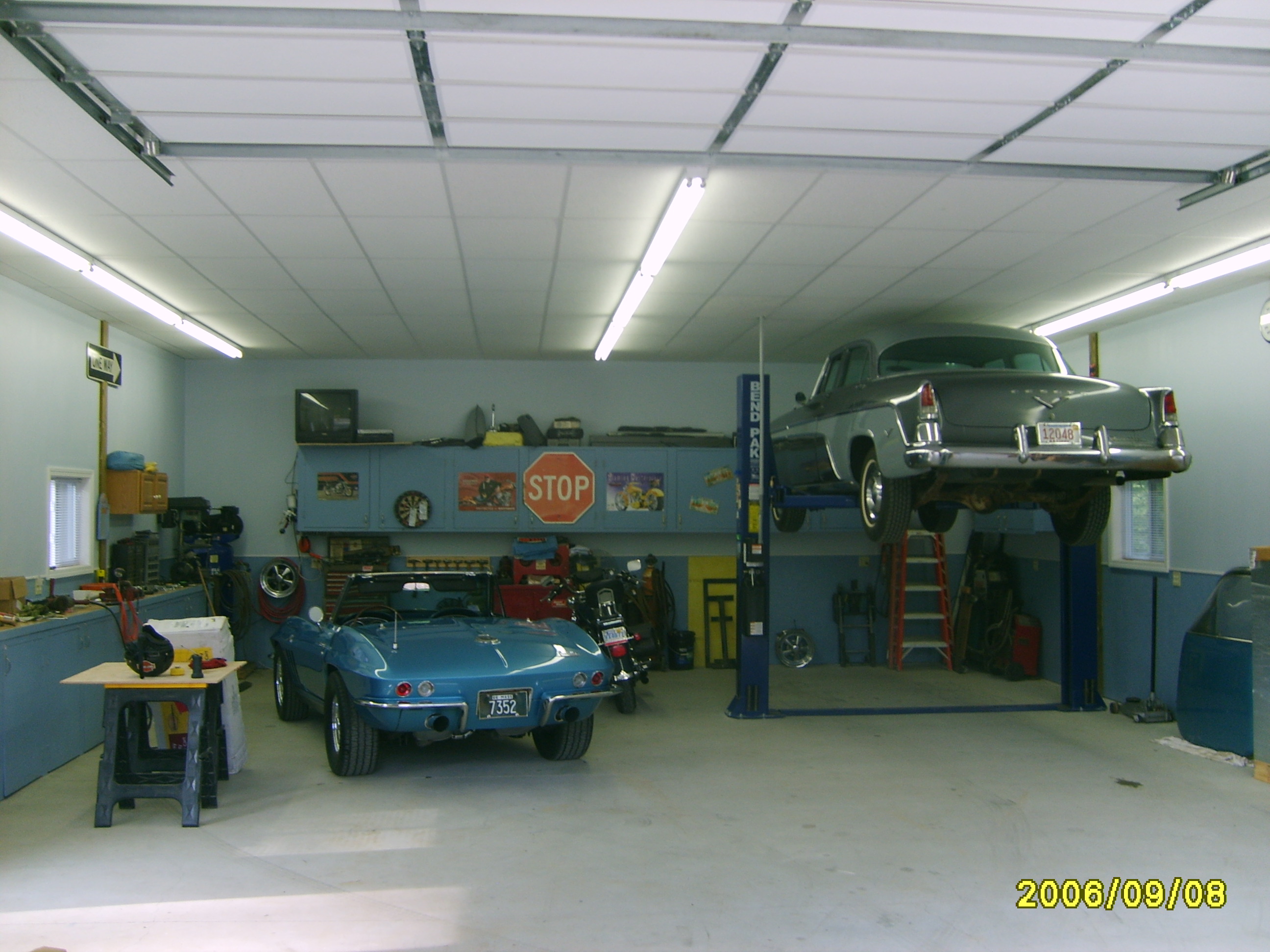
A trending garage accessory is an addition of a garage vehicle lift. Vehicle lifts provide many benefits for your post frame garage or shop than just being able to work on your vehicle. A vehicle lift for your garage is exactly what it sounds like, it will elevate your vehicle so you can either work on […]
Read moreColumn Height, a Hangar Door, and Splash Plank Boards
Posted by The Pole Barn Guru on 10/19/2020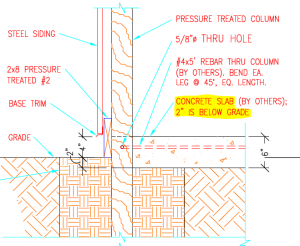
This week the Pole Barn Guru answers reader questions about column height for an eight foot one inch interior ceiling, what size bi-fold door for a hangar, and specific boards for a splash plank. DEAR POLE BARN GURU: New at this. If I am building a pole barn house and want 8 ft 1 inch […]
Read moreFloor Plan Ideas, An “L” Shaped Building, and Floor Insulation
Posted by The Pole Barn Guru on 10/05/2020
This Monday the Pole barn Guru answers questions about floor plan ideas for a monitor style building, plans for a “Zen Den” or “Party Barn” in an L shape, and whether or not it is worth adding reflective radian barrier under slab. DEAR POLE BARN GURU: Hello, I am wondering if you have any floor […]
Read moreInsulation, Spray Foam Issues, and Floor Plans
Posted by The Pole Barn Guru on 09/25/2020
Lets close out the week with a fifth installment of The Pole Barn Guru. Today he’ll answer questions about the best insulation for a building with steel roofing over a vapor barrier over plywood, potential issues installing spray foam, and a request for a floor plan example– we now have a third party provider of […]
Read moreSearching for a Builder Embracing Hansen Building’s System
Posted by The Pole Barn Guru on 09/08/2020
Loyal reader RUSS in PIPERSVILLE writes: “We are in the process of having our floor plans and elevations done by Greg Hale. A pleasure to work with by the way. I’m wondering if you have any experience with pole frame builders in the east shore area of Maryland? We really want to purchase our building […]
Read more- Categories: Building Contractor, Building Interior, Budget, Pole Barn Questions, Building Department, Constructing a Pole Building, Pole Barn Planning
- Tags: Elevation Drawings, Hansen Buildings, Blueprints, Floor Plans, Hansen Buildings Construction Manual, Greg Hale, Hansen Pole Buildings Designer
- No comments
Installing Steel Liner Panels in an Existing Pole Barn
Posted by The Pole Barn Guru on 09/02/2020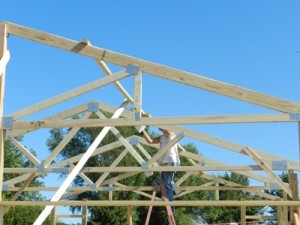
Installing Steel Liner Panels in an Existing Pole Barn Reader JASON in WHITEHOUSE STATION writes: “ Hello! I have a post frame 30X40 Pole Barn that was built prior to me owning the house. Currently, the shop is not insulated. I would really like to insulate it, as it’s quite unbearable in the summer and […]
Read more- Categories: Professional Engineer, Pole Barn Questions, Pole Building How To Guides, Pole Barn Planning, Ventilation, Building Interior
- Tags: Gable Vents, Ridge Vent, Thermal Break, Registered Professional Engineer, Radiant Reflective Barrier, Soffit Vents, Closed Cell Spray Foam Insulation
- No comments






