Category Archives: Building Interior
A Shouse, Eliminating Condensation, and Building Trusses
Posted by The Pole Barn Guru on 08/17/2020
This week the Pole Barn Guru answers reader questions about the design of a shouse (shop house), a resolutions for condensation, and building trusses. DEAR POLE BARN GURU: Hi – We are looking into pole barn buildings however we’re clueless on where to start and how big we actually need it to be. My husband […]
Read moreWorking With Your Barndominium Subs
Posted by The Pole Barn Guru on 07/30/2020
Working With Your Barndominium Subs If you get along well with everyone at all times, you may not need to read this article. But if you occasionally run into conflicts, read them carefully. Sometimes the fault may be yours. At this point you’ve selected your subcontractors. You’ve checked them out and are satisfied they are […]
Read moreSubcontractors for Your Barndominium
Posted by The Pole Barn Guru on 07/24/2020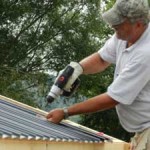
Welcome – you are maybe here because you have followed my biggest money saving tip in building a new barndominium, you are acting as your own General Contractor. If you are not yet convinced, please take a brief pause to jump back to: https://www.hansenpolebuildings.com/2020/02/does-my-barndominium-need-a-turn-key-general-contractor/. There are those who have time and patience (or skills) to […]
Read more- Categories: Post Frame Home, Pole Barn Structure, Barndominium, Steel Roofing & Siding, Building Contractor, Building Interior, Shouse, Lumber, Budget, Insulation, Professional Engineer, Pole Barn Design, Pole Barn Homes, Roofing Materials, Pole Building How To Guides, Pole Barn Heating, Pole Barn Planning
- Tags: Septic System, Electrician, Building Designer, Plumber, Subcontractor, Drywall Contractor, Structural Engineer, Contractor Registration, Painter, Subs, Real Estate Agent, Real Estate Attorney, Surveyor, Loan Officer, Grading And Excavation Contractor
- 1 comments
Lofty Barndominium Ambitions
Posted by The Pole Barn Guru on 07/16/2020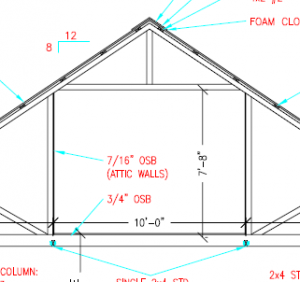
Lofts and mezzanines (https://www.hansenpolebuildings.com/2020/03/a-mezzanine-for-your-barndominium/) are popular inclusions in barndominiums. Even though my lovely bride and I have a mezzanine in our South Dakota shouse, they are not often truly practical from an accessibility or economics stance. Reader Devin in Porun writes: “I’m designing and building a 42’x50′ pole barn home with 10′ exterior walls. Viewing […]
Read more- Categories: Building Department, Barndominium, Pole Barn Planning, Building Interior, Professional Engineer, Lofts, Pole Barn Homes, Pole Barn Questions, Pole Barn Design
- Tags: Shouse, House Loft, Habitable Space, Minimum Height Code, Barndominium, Pole Building Home, International Residential Code, Pole Barn Home, Loft
- 1 comments
Planning Interior Accessibility in Barndominiums
Posted by The Pole Barn Guru on 07/09/2020
Good Morning! This is Mike the Pole Barn Guru’s wife filling in for him as he takes a couple of well deserved days off from writing. Not too long ago Mike wrote a blog discussing how to plan the interior of your new barndominium or shouse (shop/house). He had some good ideas but there are […]
Read moreWhat Features Should Your Barndominium Have?
Posted by The Pole Barn Guru on 07/07/2020
What Features Should Your Modern Barndominium Have? Seemingly there are a million and one things to consider when planning for your new barndominium. Hopefully, somewhere buried in your lists, are features your new home should have in order to make it appealing to future buyers (although this may be your ‘forever’ home – sadly to […]
Read moreTim Carter Explains Ideal Two Car Garage Dimensions
Posted by The Pole Barn Guru on 06/30/2020
Tim Carter is best known for his weekly syndicated “Ask The Builder” column. You can read more about Tim here: https://www.askthebuilder.com/tim-carter-autobiography/ Q. I can’t tell you how many thousands of dollars I’ve spent on remote storage facility fees. I want to put all my stuff on my own land in a dream garage. I realize a […]
Read moreBuilding a Workshop, Chemical Reactions, and a Retaining Wall
Posted by The Pole Barn Guru on 06/22/2020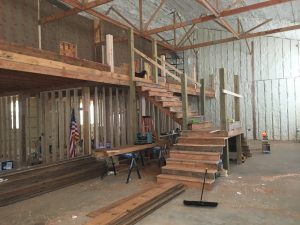
This week the Pole Barn Guru answers questions about building a workshop, if there should be concern for a chemical reaction attaching steel siding to a PT skirt board, and building a shop near a new retaining wall. DEAR POLE BARN GURU: Hi, we are looking to do a workshop build in the next 2-4 […]
Read moreA PBG Bonus Round! Finishes, Colors, and Cupolas
Posted by The Pole Barn Guru on 06/17/2020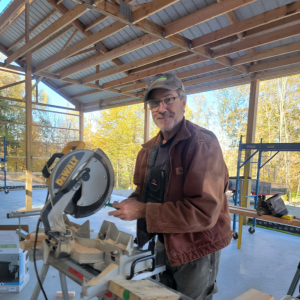
A Wednesday Edition of PBG! Bonus Round! Home finishes, Color Samples, and Cupola Framing. DEAR POLE BARN GURU: Do you also finish out the home, not just the shell? DONNA in LEXINGTON DEAR DONNA: Hansen Pole Buildings are designed to be constructed DIY by average physically capable folks who will read directions. Many of our clients […]
Read moreFishing Cabin Insulation
Posted by The Pole Barn Guru on 06/12/2020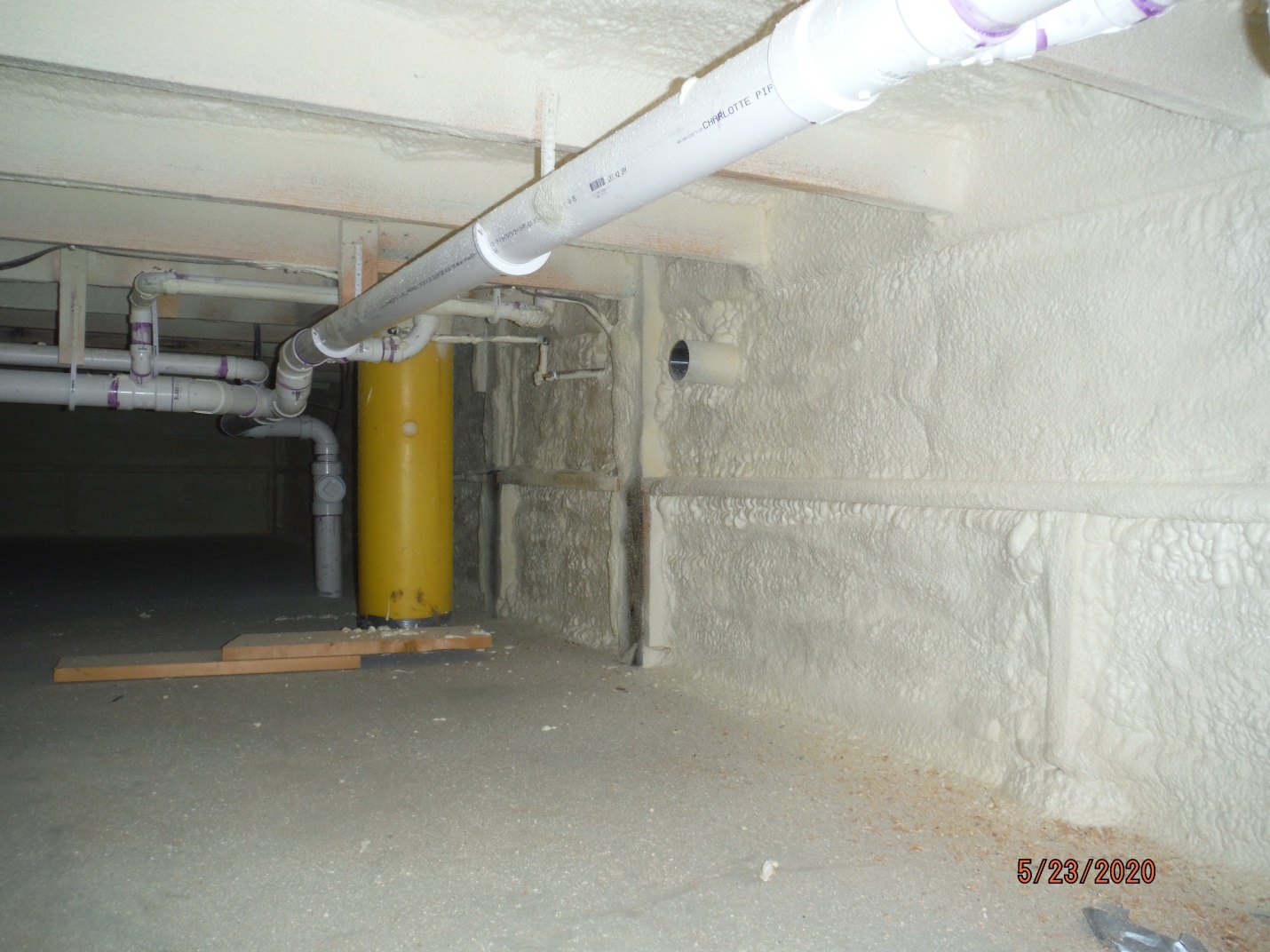
Fishing Cabin Insulation Blog-Compliments to Rick Carr in sharing this post on how he insulated his fishing cabin. My insulation challenges are a little unique due to having an above ground crawl space, radiant floor heating above the sub floor, 2×8 and 2×10 walls and having a partial attic area (over the bedrooms) with the […]
Read moreBarndominium Drywall Cracks
Posted by The Pole Barn Guru on 06/09/2020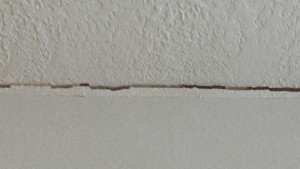
You have just moved into your beautiful new barndominium, shouse or post frame home. Your drywall was painted and looked perfect for months and then you start to see seams cracking and screw heads popping through. Our first inclination is to blame whoever installed it. It is possible drywall was installed incorrectly leading to screw […]
Read moreThings to Complete Before Going to a Barndominium Lender
Posted by The Pole Barn Guru on 06/03/2020
Folks who are contemplating building a barndominium come in a variety of shapes and sizes, as well as financial positions. Some are at or near an end to their working careers and are downsizing, selling or have sold a long term family home and have equity to be used for their last home. Others are […]
Read moreImagining a Retirement Barndominium
Posted by The Pole Barn Guru on 06/02/2020
Let us face it – I am among those greying in America. According to United States demographic statistics 14.7% of us (over 41 million) have reached a 62 year-old milestone! What are we looking forward to in our probably final home of our own? We want to be able to spend our time enjoying life, […]
Read moreHow to Install Bookshelf Girts for Insulation
Posted by The Pole Barn Guru on 05/29/2020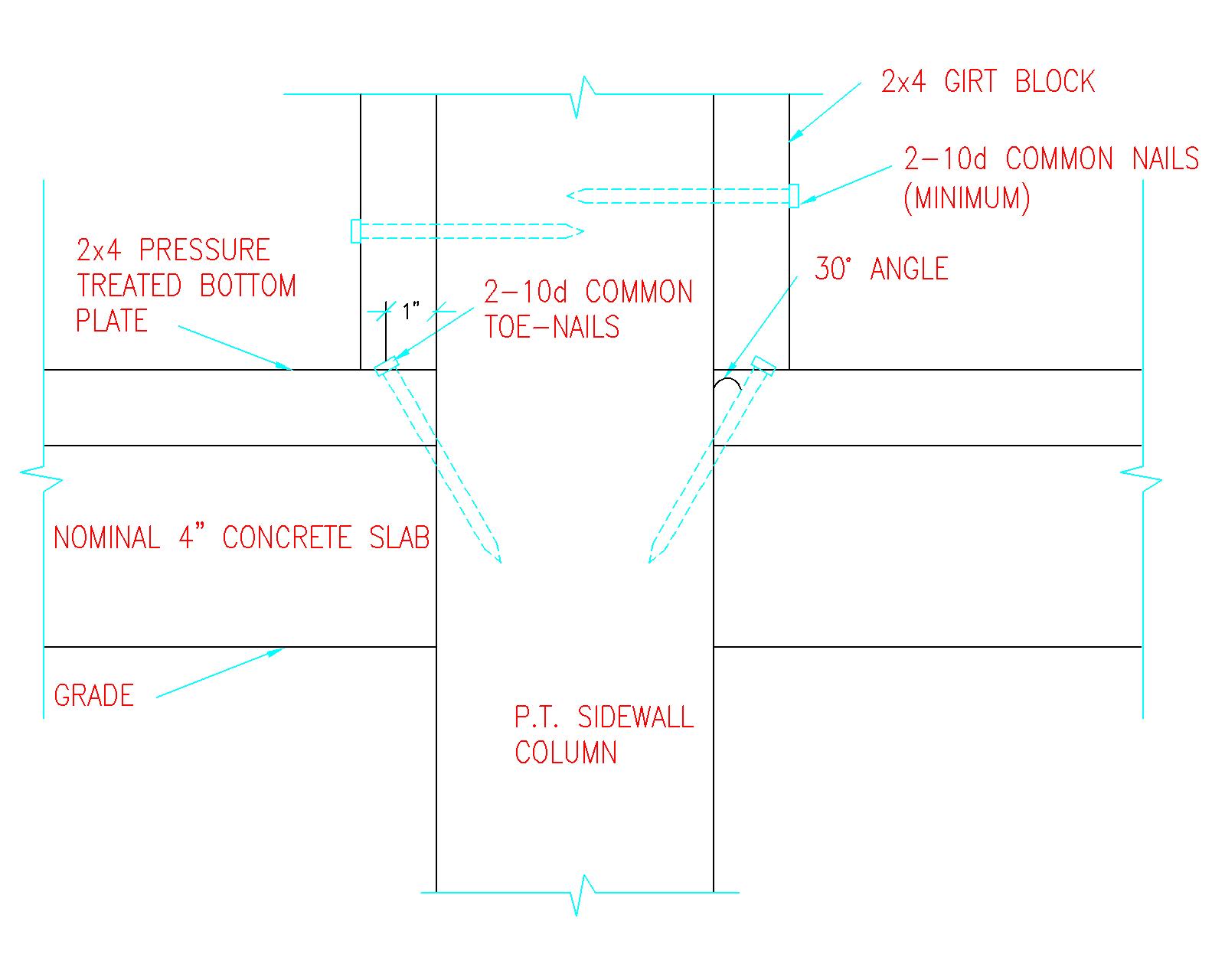
How to Install Bookshelf Girts for Insulation Reader SEAN in CAMAS writes: “Please help! I have plans for a 48x60x16 pole barn here in the NW. I helped build a pole barn when I was in my teens and I think mostly for my young back and ability to swing a hammer. However I am […]
Read moreNot Your Average Kitchen in a Barndominium
Posted by The Pole Barn Guru on 05/27/2020
Not Your Average Kitchen in a Barndominium When my lovely bride Judy first came up with an idea to construct our now shouse (shop/house) gambrel building 15 years ago, it was not with a thought as to it becoming a barndominium. Indeed, it was to be a place to have offices along one side and […]
Read moreIs This Floor Plan Doable as a Post Frame Barndominium Kit?
Posted by The Pole Barn Guru on 05/13/2020
Is This Floor Plan Doable as a Post Frame Barndominium Kit? This question was posed by Reader TIFFANY in HOPKINSVILLE. My answer is yes. Whether an existing floor plan or a custom design – virtually anything you can imagine, can be converted to a post frame barndominium kit, provided it is possible to do structurally […]
Read moreWhole House Barndominium Fans
Posted by The Pole Barn Guru on 05/12/2020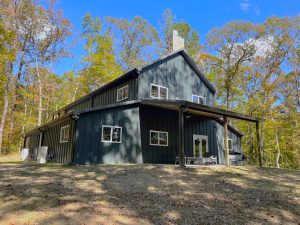
Whole House Barndominium Fans Apparently when it comes to barndominiums, there is a limitless number of subjects to cover! Reader CAROLYN in CLEVELAND writes: “We would like to build a post frame home but I would like to have a whole house fan to cut down on cooling costs. Most barndos we see under construction […]
Read moreRaised Floor Over Crawl Space, Engineered Plans, and a Pool House
Posted by The Pole Barn Guru on 04/20/2020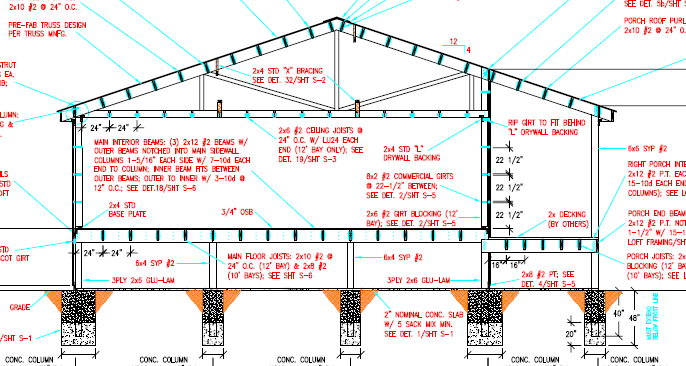
This week the Pole Barn Guru answers questions about a raised floor over a crawl space, purchase of engineer sealed plans, and moisture issues in an above ground pool house. DEAR POLE BARN GURU: Appreciate all the information on your website very awesome it’s a lot to take in we are thinking of building a […]
Read more- Categories: Pole Barn Design, Ventilation, Building Interior, Lofts, Cabin, Pole Barn Questions
- Tags: Engineered Plans, Crawl Space, HVAC, Raised Floor, Mold Control
- No comments
Spray Foam Insulation and Steel Roofing and Siding
Posted by The Pole Barn Guru on 04/03/2020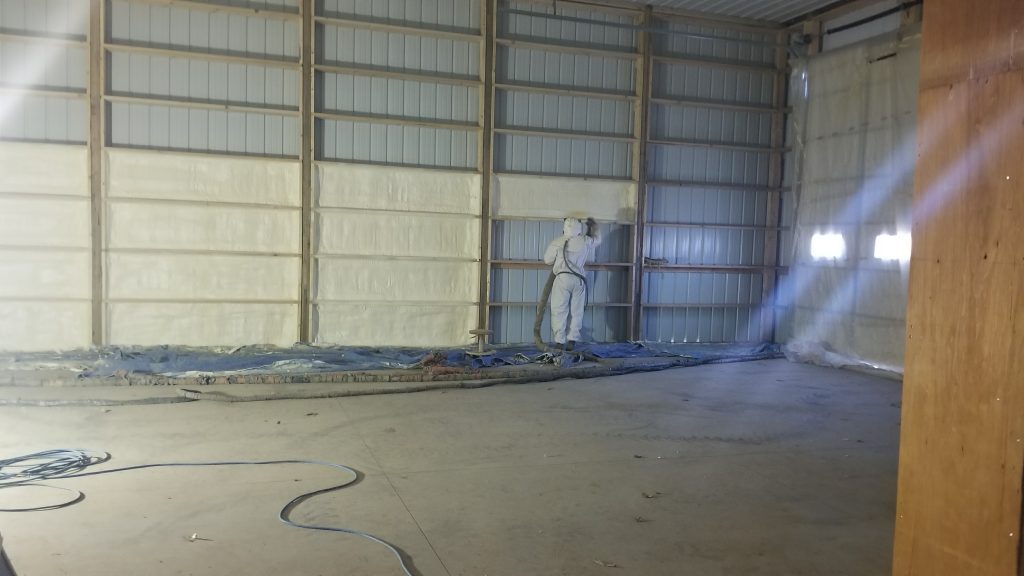
Spray Foam Insulation and Steel Roofing and Siding Energy efficiency is a hot (pun intended) for steel roofed and/or sided post frame buildings, especially with a rise in popularity of barndominiums and shouses. Spray foam insulation systems have been a product of choice to achieve highly efficient building envelopes. Of course with this, have come […]
Read moreInsulating an Existing Post Frame Building Attic
Posted by The Pole Barn Guru on 04/02/2020
We are in an era where climate control of brand new post frame buildings is extremely common. It is also much easier to insulate (or plan for it) at time of construction, rather than having to go back and do it afterwards. For new post frame buildings, here is my Ultimate Guide to Post Frame […]
Read moreFire Separation Requirements for Barndominiums
Posted by The Pole Barn Guru on 03/18/2020
Fire Separation Requirements for Barndominiums and Shouses Loyal reader CHUCK in MERINO timed asking this question perfectly, as fire separation requirements for barndominiums, shouses and post frame houses had just made it to my list of subjects to research and comment upon. Chuck writes: “I was wondering if you could pen your interpretation of the […]
Read more- Categories: Pole Building Doors, Building Interior, Pole Barn Homes, Post Frame Home, Insulation, Barndominium, Pole Barn Questions, Shouse, Pole Barn Design, Building Department, Pole Building How To Guides, Pole Barn Planning
- Tags: Two Hour Fire Separation, Automatic Sprinkler System, 2006 Energy Conservation Code, 5/8" Type X Drywall, Fire Rated Doors
- 2 comments
A Mezzanine for Your Barndominium
Posted by The Pole Barn Guru on 03/10/2020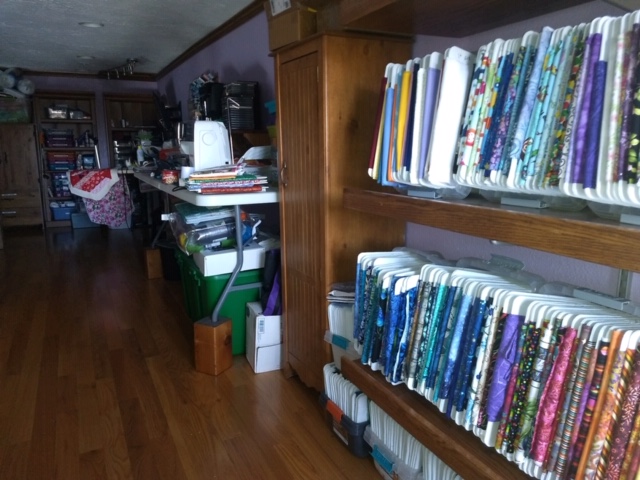
A mezzanine is a common design feature found in all types of buildings- very possibly even your new barndominium, shouse or post frame home. Think of a mezzanine as being a lofted area above a room. International Building Codes outline some basic rules for mezzanines to help determine if it is an intermediate level within […]
Read more- Categories: Pole Barn Structure, Shouse, Building Interior, Professional Engineer, Lofts, Pole Barn Homes, Pole Barn Design, Post Frame Home, About The Pole Barn Guru, Barndominium, Pole Barn Planning
- Tags: International Building Code, IBC Section 503.1, Fire Protection System, House Loft, House Stories, Mezzanine, 2018 IBC, Shouse
- No comments
Some Barndominium Kitchen Appliance Ideas
Posted by The Pole Barn Guru on 03/06/2020
Some Barndominium Kitchen Appliance Ideas Barndominiums afford new home owners an ability to utilize their creativeness. We see it here at Hansen Pole Buildings every day – especially with uniqueness of exterior designs and features. A few folks have been asking for interior photos of our shouse (shop/house). Originally our living area was not designed […]
Read moreMonitor Style, Cost to Build a Floor Plan, and Adding OHD Openers
Posted by The Pole Barn Guru on 02/24/2020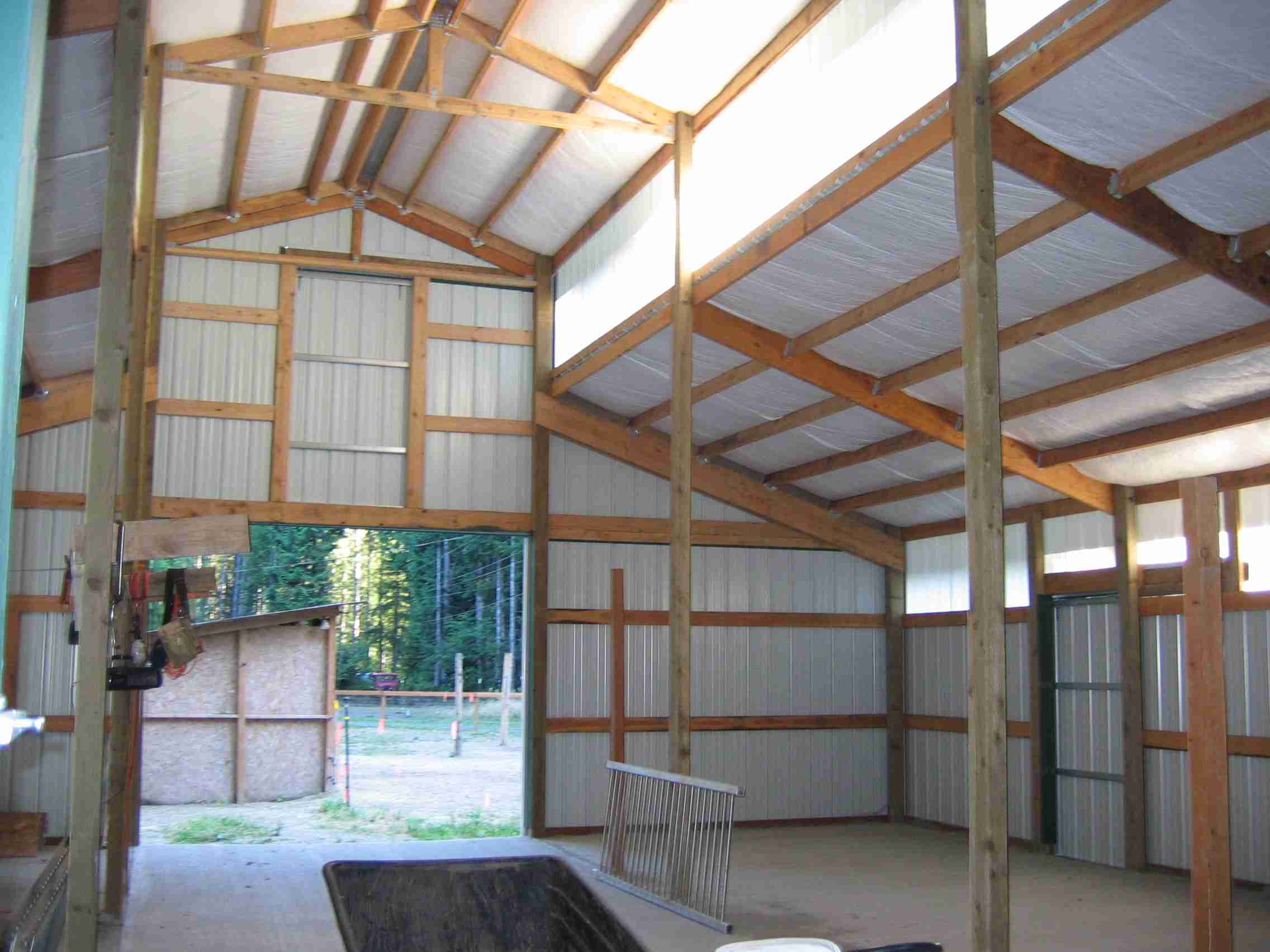
This Monday the Pole Barn Guru answers questions about the possibility of an open floor plan Monitor style building, what the costs of building s specific floor plan might be, as well advice on adding overhead door operators to a building. DEAR POLE BARN GURU: Can you design a truss system for a monitor style […]
Read moreBarndominium: One Story or Two?
Posted by The Pole Barn Guru on 02/21/2020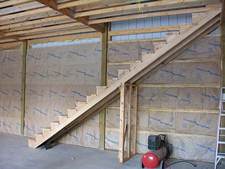
Barndominium: One Floor or Two? Welcome to an ongoing debate about whether it is more cost effective to build a one story or two story barndominium. Commonly I read people advising two stories is less expensive than a single story. Reader TODD in HENNING put me to work when he wrote: “I’m curious why “Going […]
Read more- Categories: Windows, Concrete, Post Frame Home, Footings, Barndominium, Insulation, Building Interior, Shouse, Pole Barn Questions, Budget, Pole Barn Design, Pole Building Comparisons, Pole Barn Homes, About The Pole Barn Guru, Pole Barn Planning, Pole Barn Apartments, Trusses
- Tags: Vented Ridge, Commercial Bookshelf Girts, Dripstop, Wall Insulation Cavity, Enclosed Vented Overhangs, Condenstop, Floor Trusses, Condensation, Ceiling Joists
- 4 comments
Barndominium on a Daylight Basement
Posted by The Pole Barn Guru on 02/20/2020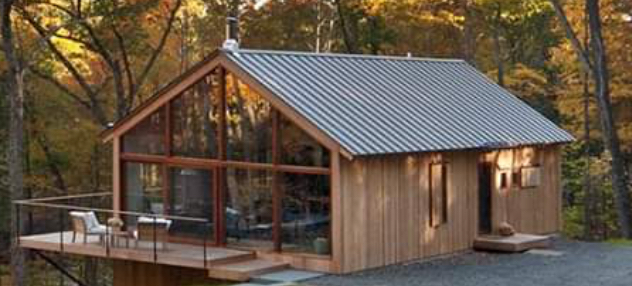
As post frame construction moves into a world filled with barndominiums, shouses and homes, there are of course those who would prefer (or need due to lot slope) to build upon either a full or partial (daylight) basement. Post frame buildings are ideal for this situation. Reader LOUIE writes: “Hi, I just started the process […]
Read more- Categories: Building Interior, Columns, Pole Barn Homes, Pole Barn Questions, Pole Barn Design, Post Frame Home, Pole Barn Planning, Barndominium, Pole Barn Structure, Trusses, Shouse
- Tags: ICF Block Wall, Ridge Beam, Barndominium, Post Frame Home, Vaulted Ceiling, Shouse, Wet Set Brackets, Daylight Basement
- 11 comments
Plans Only? Moisture Barriers? and Two Story Houses?
Posted by The Pole Barn Guru on 01/27/2020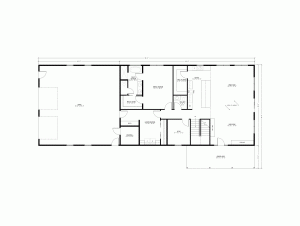
This week the Pole Barn Guru answers questions about “plans only” purchases, proper use of moisture barriers when adding insulation to an existing building, as well as the possibility or building a two story post frame house. DEAR POLE BARN GURU: Do you offer just the plans? I own a sawmill and would like to […]
Read moreBarndominium Wood Floors
Posted by The Pole Barn Guru on 01/24/2020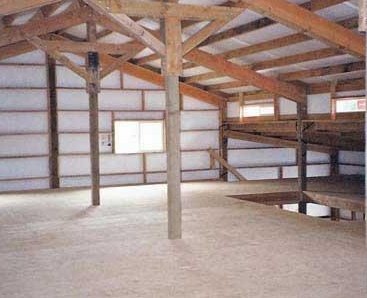
Barndominiums, shouses (shop/houses) and post frame homes have become a true ‘thing’. As they have developed from bootlegged boxes to serious planning being given to them, there has been a rise in people wanting them over full or partial basements, crawl spaces and multiple floors. In nearly every case, these floors are made of wood […]
Read more- Categories: About The Pole Barn Guru, Pole Barn Planning, Pole Barn Structure, Building Interior, Pole Barn Homes, Pole Barn Apartments, Post Frame Home, Barndominium, Pole Barn Design
- Tags: Canadian Building Code, Floor Vibration, Floor Sheathing, Live Load Deflection, Floor Joist Spans, Deflection, Shouse, Barndoominium
- No comments
Ganged Wood Trusses & Closed Cell Spray Foam Post Frame Condensation Control
Posted by The Pole Barn Guru on 01/21/2020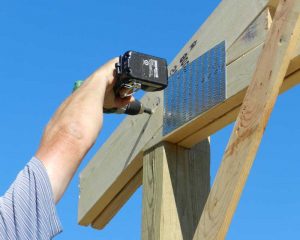
Ganged Wood Trusses and Closed Cell Spray Foam Post Frame Condensation Control Ganged wood trusses are most usually two individually fabricated metal connector plated roof trusses, fastened together with either nails or even better Simpson Drive Screws (https://www.hansenpolebuildings.com/2017/03/simpson-drive-screws/), so they work together as a conjoined pair. True doubled trusses (not two single trusses spaced apart […]
Read more- Categories: Roofing Materials, Pole Barn Planning, Pole Barn Structure, Barndominium, Ventilation, Building Interior, Pole Barn Homes, Insulation, Post Frame Home
- Tags: Closed Cell Spray Foam, Closed Cell Spray Foam Insulation, Reflective Insulation, Plywood, Condensation, Roofing Felt, Reflective Radiant Barrier, Ganged Wood Trusses
- No comments
Flash and Batt Insulating Barndominium Walls
Posted by The Pole Barn Guru on 01/17/2020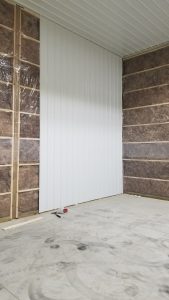
Flash-and-Batt Insulating Barndominium Walls We’re in a seemingly never ending cycle of racing towards net zero post frame homes, shouses (shop/houses) and barndominiums (read more on net zero post frame here: https://www.hansenpolebuildings.com/2019/01/net-zero-post-frame-homes/). One possible design solution involves what is known as “flash-and-batt” where two inches of closed cell spray foam insulation is applied to steel […]
Read moreHow Not to Sheetrock Your Barndominium
Posted by The Pole Barn Guru on 01/16/2020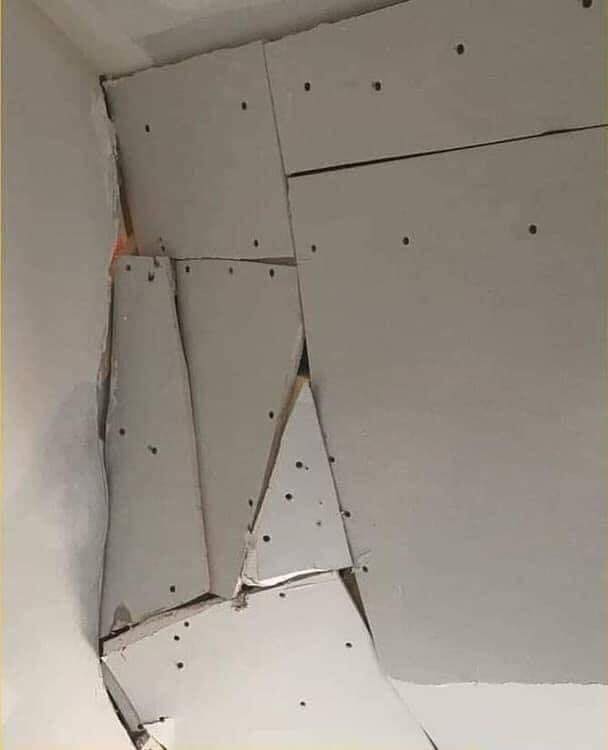
How Not To Sheetrock Your Barndominium Gypsum wallboard (aka Sheetrock or drywall) is used as wall and ceiling covering of choice for nearly every barndominium, shouse (shop/house) or post frame home. It affords a plethora of advantages over other interior finishes – for many, it is about cost savings. For others it is fire protection […]
Read moreJai Alai Court
Posted by The Pole Barn Guru on 12/27/2019
Jai Alai Court In my now rapidly approaching 40 year career in and around post frame buildings, I have covered lots and lots of very diverse things. These have included train and trolley car refurbishing, Las Vegas zoo’s giraffe barn, a United States Marine Corps rifle range, steer roping, basketball and volleyball courts, baseball batting […]
Read moreSpray Foam for Barndominiums
Posted by The Pole Barn Guru on 12/20/2019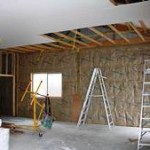
Spray Foam for Barndominiums – Is a Thermal or Ignition Barrier Required? Although it’s certainly not used in every green building project, spray foam insulation has become a popular way to build an air-tight (https://www.hansenpolebuildings.com/2019/11/airtight-post-frame-homes-and-barndominiums/) barndominium, shouse (shop/house) or even just a well-insulated post frame building. Early on building codes hadn’t caught up with how […]
Read more- Categories: Pole Barn Structure, Building Interior, Pole Barn Homes, Post Frame Home, Barndominium, Pole Building Comparisons, Building Department, Pole Barn Planning
- Tags: Code Council Evaluation Service, Acceptance Criteria 377, Thermal Barrier, Ignition Barrier, FIRESHELL, NFPA 286 Class Certified, E84 Class A Certified
- No comments
Concrete: Cured or Dried?
Posted by The Pole Barn Guru on 12/19/2019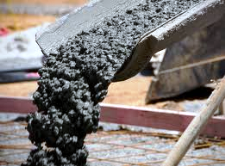
Concrete: Cured or Dried? Recently I posted an article in regards to finishing a concrete slab-on-grade. I admit to knowing slightly more about concrete than I do about plumbing. Muy poquito – one of the few Spanish terms I can actually pronounce (and have used all too frequently when visiting South America). For those of […]
Read moreSquare Up a Building Fast
Posted by The Pole Barn Guru on 12/12/2019
In our Facebook discussion group for pole and post frame builders only, a builder recently asked about fastest easiest way to square up a new building. For a beginner, this task may prove both daunting and time consuming. There is a way to be accurate and fast and although for most making a $1500 investment […]
Read morePost Frame Condensation and Insulation Challenge
Posted by The Pole Barn Guru on 12/04/2019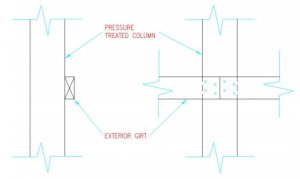
Solving Yet Another Post Frame Condensation and Insulation Challenge Long time loyal readers will sigh as yet another post frame building has been erected without thoughts to how to properly insulate and control condensation. Had our new friend invested in a Hansen Pole Building, chances are good we would not be having this question and […]
Read more- Categories: Pole Barn Planning, Pole Barn Structure, Barndominium, Insulation, Ventilation, Pole Barn Questions, Building Interior, Pole Barn Design, Pole Building How To Guides, Pole Barn Homes
- Tags: Bookshelf Wall Girts, Vented Ridge, Insulation, Vapor Barrier, Barndominium Condensation, Condensation, BIBS Insulation, Batt Insulation, Gable Vents
- No comments
Planning for a South Carolina Post Frame Home
Posted by The Pole Barn Guru on 10/15/2019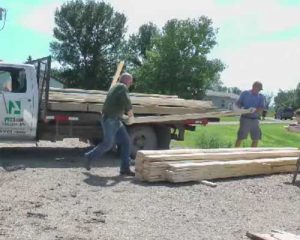
Planning for a South Carolina Post Frame Home A barndominium, shouse (shop/house) and post frame home wave is sweeping across America. There are numerous articles available on Hansen Pole Buildings’ website – just click on SEARCH (upper right of any page) and type in BARNDOMINIUM and hit ENTER and relevant articles will appear for your […]
Read moreOverhead Garage Doors, Galvanized Nails, and Installing a Ceiling Liner
Posted by The Pole Barn Guru on 09/30/2019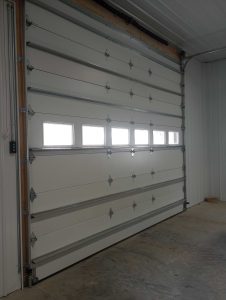
Today’s Pole Barn Guru answers questions about the sale of overhead garage doors, the use of galvanized nails, and if Hansen could install a ceiling liner. DEAR POLE BARN GURU: Do you sell overhead style panel doors for pole barns? I am located in FL and need a 14’x14’ barn door (possibly up to 6 total) […]
Read morePlanning for a Post Frame Home
Posted by The Pole Barn Guru on 09/27/2019
When it comes to planning for a new post frame home, shouse (shop/house) or barndominium, there are a myriad of questions and concerns to be answered and pondered. Or, at least I hope you are – rather than just stumbling in blindly! Reader NICK in NORTH CAROLINA writes: “Hi, I’m looking into options for building […]
Read more- Categories: Footings, Building Interior, Professional Engineer, Pole Barn Questions, Pole Barn Design, Pole Barn Homes, Constructing a Pole Building, Pole Barn Planning, Post Frame Home, Building Contractor, Barndominium
- Tags: Splash Plank, Shouse, Bracket Set Columns, Electrical/plumbing/mechanical, Barndominium, Frost Protected Shallow Foundations, Dripstop, Reflective Radiant Barrier
- No comments
The First Tool to Construct Your Own Barndominium
Posted by The Pole Barn Guru on 09/20/2019
Your First Tool to Construct Your Own Barndominium Whether you are contemplating constructing (or having constructed) a barndominium, shouse (shop/house) or just a post frame home – there is one essential tool you should invest in long before you consider breaking ground. Even if you have hired this world’s greatest General Contractor who will do […]
Read more- Categories: Post Frame Home, Barndominium, Pole Barn Design, Pole Building How To Guides, Pole Barn Planning, Building Interior, Pole Barn Homes
- Tags: Shouse, General Tools 50 Foot Compact Laser Measure, #LDM1 Compact Laser, Parade Of Homes, National Association Of Home Builders, Barndominium
- 2 comments
11 Reasons Post Frame Commercial Girted Walls Are Best for Drywall
Posted by The Pole Barn Guru on 09/13/2019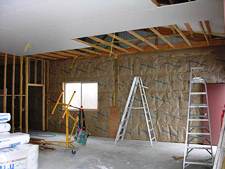
11 Ways Post Frame Commercial Girted Walls are Best for Drywall Call it what you want, drywall, gypsum wallboard even Sheetrock® (registered brand of www.usg.com) and most English speaking adults know what you are talking about. In post frame (pole) building construction, wall girts (horizontal version of studs) are placed in bookshelf fashion, resisting wind […]
Read moreRoom in a Barndominium
Posted by The Pole Barn Guru on 09/11/2019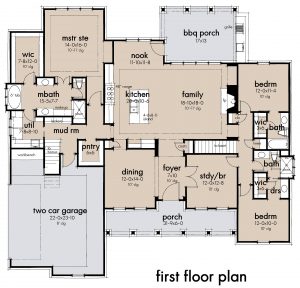
Room In A Barndominium I read plenty of chatter in Facebook barndominium groups where people want to see other’s floor plans. In my humble opinion – this is a mistake. Building your own barndominium, shouse (shop/house) or post frame home from scratch gives you probably a once in a lifetime opportunity to craft a home […]
Read morePost Frame Indoor Swimming Pool Considerations
Posted by The Pole Barn Guru on 08/27/2019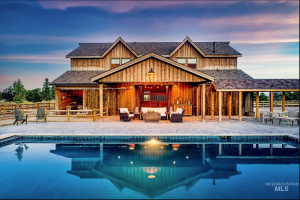
In my past life I lived with my family in Oregon’s Willamette Valley. Hot summer days filled with sunshine were about as rare as access to nearby lakes – close to zero. Having grown up spending summers at my maternal grandparents’ lake cabin, swimming has always been part of my life. A frequently told fable […]
Read more- Categories: Ventilation, Building Interior, Post Frame Home, Pole Barn Questions, Barndominium, About The Pole Barn Guru, Pole Building How To Guides, Pole Barn Planning
- Tags: Ventilation, Post Frame Buildings HVAC, Closed Cell Rigid Insulation, Swimming Pool Ventilation, Dehumidification, Swimming Pool Water Chemistry, Vapor Barrier
- No comments
Fire Rated Spray Foam Insulation
Posted by The Pole Barn Guru on 08/14/2019
Spray foam insulation has become increasing popular for achieving high R value building shells. One downside of spray foams has been they are not being fire resistant. I was pretty excited to read this on a post frame building contractor’s website: “Installing foam insulation can either be sprayed or foamed-in-place. Foam has the ability to create an […]
Read moreConsidering the Differences Between Closed and Open Cell Spray foam
Posted by The Pole Barn Guru on 07/24/2019
Originally published by: Fine Homebuilding — May 21, 2016 by Mr. Rob Yagid, a former editor at Fine Homebuilding. Excerpted from Mr. Rob Yagid’s article with contributions from ABTG Staff. The following article was produced and published by the source linked to above, who is solely responsible for its content. The Pole Barn Guru™ is publishing this story to raise awareness […]
Read moreWill I Have Moisture Issues?
Posted by The Pole Barn Guru on 07/23/2019
Condensation and moisture issues in any building can be problematic. No one purposely designs a building with an idea to have dripping from under roof condensation, or mold and mildew from trapped moisture. Hansen Pole Buildings’ client and loyal reader KURT in SAINT HELENS writes: “Hello, Question about roof insulation. Plan on insulating 2″ double-laminated […]
Read moreBarndominium Costs Part II
Posted by The Pole Barn Guru on 07/10/2019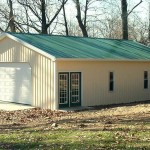
Continuing my discussion of Barndominium costs from yesterday’s blog… For sake of discussion, we will use 2400 sft (40×60) of finished living space (includes any bonus rooms) plus 1600 sft of garage/shop. To have a GC (General Contractor) turn-key this for you expect an average of: 2400 X $165.67 = $397,608 1600 X $83.50 = […]
Read morePrice for Trusses, Interior Stud Walls, and Sill Plates
Posted by The Pole Barn Guru on 07/08/2019
Today’s Pole Barn Guru answers questions about the price for trusses, anchoring a stud wall, and the location of a sill plate. DEAR POLE BARN GURU: Price for 80 foot trusses. CHUCK in ELYRIA DEAR CHUCK: Price for trusses is going to vary depending upon numerous factors including, but not limited to, roof slope, spacing, […]
Read more- Categories: Pole Barn Questions, Trusses, Building Interior, Pole Barn Homes
- Tags: Price For Trusses, Stud Wall, Anchors, Sill Plate
- No comments
Be Safe When Fiberglass Insulating Your New Pole Barn
Posted by The Pole Barn Guru on 05/30/2019
Recently I read a thread in a discussion group where a person posting was not going to use closed cell spray foam insulation in their pole barn due to safety precautions needed when installing. This got me wondering just how safe or unsafe installing fiberglass insulation is, so I started doing research. Fiberglass insulation, also […]
Read moreMore Post Frame Ultimateness!
Posted by The Pole Barn Guru on 05/29/2019
I am not even certain “ultimateness” is a word, if not, it should be! In yesterday’s article I left you with a cliff hanger. Today I will talk you down. We disclosed one solve yesterday, today’s is even bigger. “Can my building’s trusses support a ceiling?” This lament gets answered over-and-over in my every Monday, […]
Read moreHow to Wire a Winch, Floor Vapor Barrier, and Floor Sealant
Posted by The Pole Barn Guru on 04/01/2019
Today the Pole Barn Guru assists reader with wiring a winch, vapor barriers for a floor, and floor sealant. DEAR POLE BARN GURU: Do you know how to wire ATV warn winch to make electric winch boxes? MAX in SPOKANE DEAR MAX: Thanks to magical miracles of internet and Google here is where you can […]
Read more- Categories: Concrete, Building Interior, Pole Building How To Guides, Ventilation
- Tags: Wiring, Floor Sealant, Winch, Vapor Barrier
- No comments
Help Me Insulate My Pole Building
Posted by The Pole Barn Guru on 03/15/2019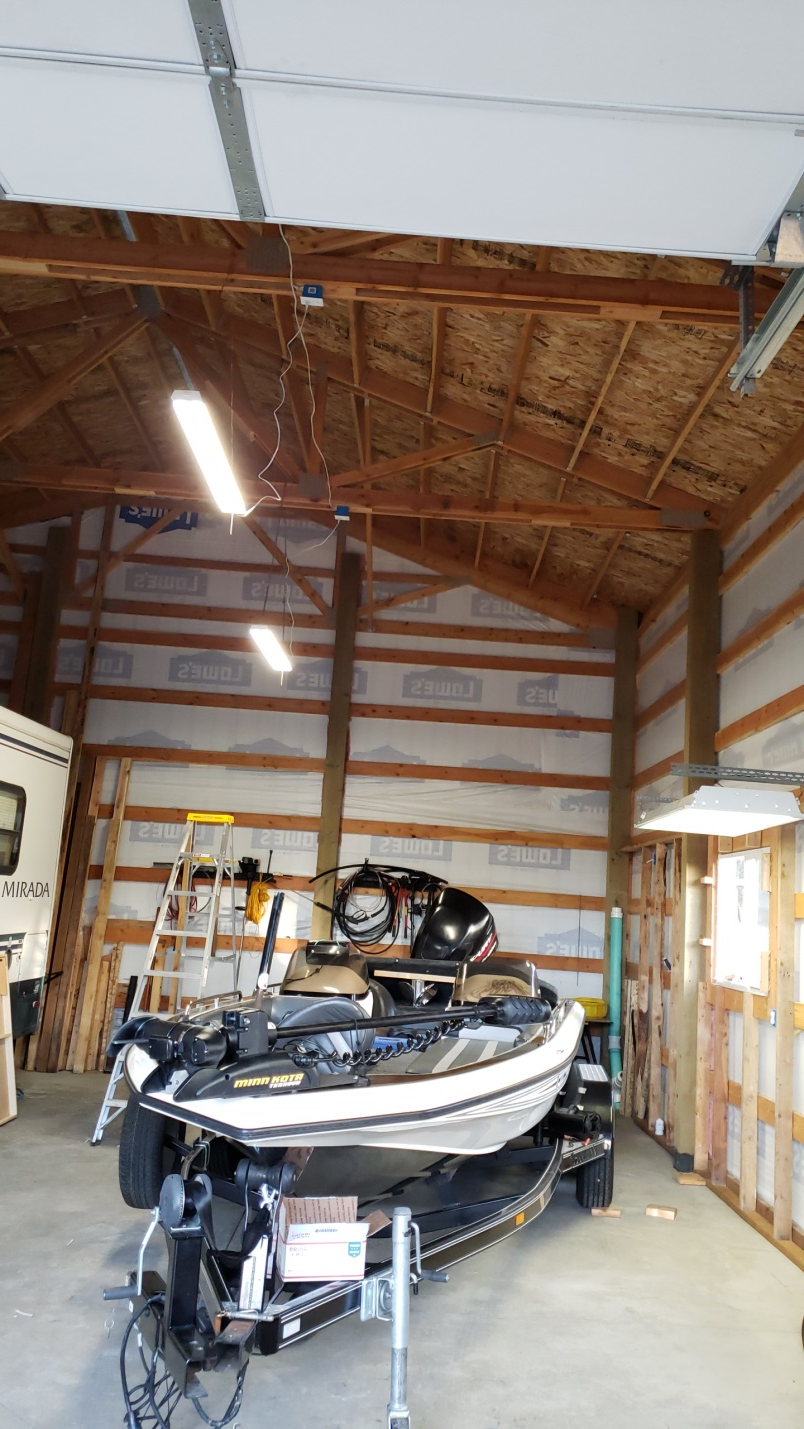
This story is sad, to me. As post frame building “experts” we (an industry collective we) owe it to our clients to educate them at design phase to avoid a situation such as reader ERIC in SPOKANE VALLEY has become happily (or maybe less happy) involved in. Eric writes: “I want to start insulating my […]
Read moreMore Condensation Fun
Posted by The Pole Barn Guru on 03/13/2019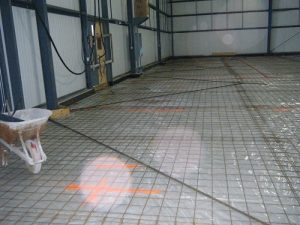
Long time readers should be thoroughly drenched with solutions to condensation issues by now. As post frame construction has moved off farms and into suburbia, climate control has brought with it a plethora of condensation challenges. Reader KRYSTA in SPOKANE writes: “Hello! I have a pre-existing pole building that I am having a ton of […]
Read moreSmartphone App to Test Lumber Strength
Posted by The Pole Barn Guru on 03/07/2019
I have been a proponent of machine rated lumber since I bought my first truckload to be made into trusses at Coeur d’Alene Truss (http://www.cdabuilders.com/) back in 1978. Years later I spent five terms on the Board of Directors of the Machine Stress Rated Lumber Producers Council (http://www.msrlumber.org/). I have opined previously on the merits […]
Read moreDo Vapor Barriers Trap Moisture?
Posted by The Pole Barn Guru on 02/27/2019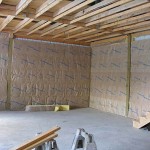
Vapor Barriers Trap Moisture? Do vapor barriers trap moisture in walls of post frame buildings? They can, but only if they are installed on both sides of a wall insulation cavity. Regular readers of this column will recognize a prevailing trend towards climate controlling both new and existing post frame buildings. An ability to control […]
Read moreNet Zero Post Frame Homes
Posted by The Pole Barn Guru on 01/03/2019
Net Zero Post Frame Homes Energy efficiency has become a huge focus in every type of home construction. Post frame homes can be net zero, just as well as stick frame. Our environmental commitment allows us to design post frame homes to reduce environmental impact. High performance design and advanced engineering make it easier and […]
Read moreA Steel Ceiling, Wall Finishes, and Condensation
Posted by The Pole Barn Guru on 12/24/2018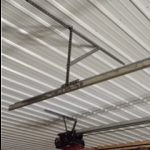
Today Mike addresses questions about steel ceilings, options for wall finishes, and condensation in added space. DEAR POLE BARN GURU: I have a 40ft wide x 60ft long x 12ft high pole barn. The trusses are 4ft on center. I want to put a steel ceiling up and wanted to know the best size piece […]
Read more- Categories: Pole Barn Heating, Insulation, Ventilation, Concrete, Building Interior
- Tags: Ceiling Steel, Wall Finishes, Condensation, Ventilation
- No comments
Wall Girts Are Not Sexy
Posted by The Pole Barn Guru on 12/20/2018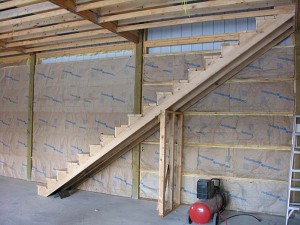
Wall Girts Are Not Sexy Thought I had forgotten about Features and Benefits? Guess again! My 1990’s salesman Jerry was proud of his ability to rattle off a litany of features, without explaining to clients benefits of any of them. This one feature I can imagine meant little or nothing to clients, as wall girts […]
Read moreWill My Post Frame Building Support a Ceiling?
Posted by The Pole Barn Guru on 12/18/2018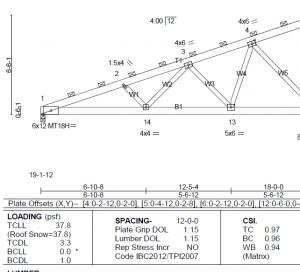
Will My Post Frame Building Support a Ceiling? One of my frequently received questions – wanting to add a ceiling into a post frame building and wondering if the building will support the added weight. Other frequent questions include condensation issues and ventilation, so this reader has hit upon a trifecta. Reader BRYAN in SWANTON […]
Read moreInsulating a Steel Truss Building
Posted by The Pole Barn Guru on 11/30/2018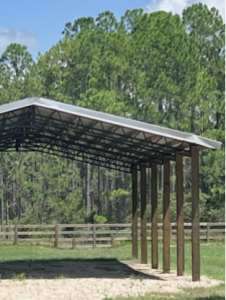
Insulating a Steel Truss Building Reader JONATHAN in MISSISSIPPI has been planning a building using steel trusses and has insulating questions. He writes: “I have recently found your blog and I have to say I am on good information overload. I’ve read your posts on insulation and air barrier more than twice maybe more. I […]
Read moreAnimal Control Shelter Pole Buildings
Posted by The Pole Barn Guru on 11/08/2018
Animal Control Shelter Pole Buildings Pole (post frame) buildings are ideal structures for animal control shelters. They can be constructed with a minimal financial outlay as compared to other building systems. They can be assembled by volunteers and ready for occupancy in a short time frame. Wide clearspans allow for total flexibility of interior spaces […]
Read moreCeiling Vapor Barriers in Post Frame Construction
Posted by The Pole Barn Guru on 10/31/2018
Ceiling Vapor Barriers in Post Frame Construction A ceiling vapor barrier or no, in post frame (pole building) construction? Good question. For most of my life I have lived where it tends to get chilly in winter. Here in Northeast South Dakota it can not only be chilly, but downright frigid. It has been drummed […]
Read morePreaching Post Frame Conditioned Spaces – Insulation
Posted by The Pole Barn Guru on 10/04/2018
Preaching Post Frame Conditioned Spaces – Insulation We smile and greet each other inside the doorway, sharing pleasantries with friends old and new. Once assembled and comfortably seated upon hard wooden pews, we are relieved to be able to stand for a few minutes whilst singing a hymn or two and listening to announcements. Eventually […]
Read moreMaking Framing Work With Bookshelf Girts
Posted by The Pole Barn Guru on 09/05/2018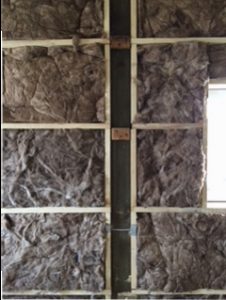
Making Framing Work With Bookshelf Girts for Insulation A most simple method to achieve a deep insulation cavity in post frame building walls is to use bookshelf girts, but how to make framing work? Some quick background reading on commercial girts: https://www.hansenpolebuildings.com/2011/09/commercial-girts-what-are-they/. Reader BRANDON in ST. JOE got today’s discussion going when he wrote: “Hi […]
Read moreGetting Easement Permission in Writing
Posted by The Pole Barn Guru on 08/16/2018
When All Things Apparently Go Wrong Hansen Pole Buildings’ Designer Rachel was contacted by one of her clients, who has had his building delivered and has begun erecting it. Client inquired about adding sheetrock to his building. As with many things, there existed a Paul Harvey (younger readers can Google Paul Harvey). You can read […]
Read moreInsulating a Room in an Unheated Pole Barn
Posted by The Pole Barn Guru on 07/31/2018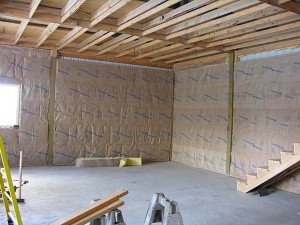
Insulating a Room in an Unheated Pole Barn Regular readers of this column recognize insulation as being a hot (pun intended) topic of discussion – not just entire buildings, but also of a room or rooms in an unheated pole barn. Reader RICHARD in WOODSTOCK writes: “I have a 50 x 75 pole barn with […]
Read moreWhy Should Air Barriers be Incorporated into Post Frame Construction?
Posted by The Pole Barn Guru on 06/28/2018
Why Should Air Barriers Be Incorporated into Post Frame Construction? Energy efficiency of post-frame buildings has become a huge topic of discussion. Rather than trying to impress you, gentle reader, with my limited degree of knowledge, here are the words of an expert. The general public does not get to read Frame Building News. Here […]
Read moreInsulating a Post Frame Building the Right Way
Posted by The Pole Barn Guru on 06/01/2018
Insulation is the hot (pun, intended) topic. Everyone seems focused on energy efficiency in their post frame buildings. Reader CHRIS in TRAVERSE CITY got my head spinning on it once again: “I recently purchased a property with a 24×30 pole building (metal siding, wood trusses and 3 tab shingle roof). I would like to insulate […]
Read moreConcerns of a Post Frame Building Kit Shopper
Posted by The Pole Barn Guru on 05/29/2018
Hopefully most, if not all, of my loyal readers are those who have concerns when it comes to investing in a new post frame building (I do know some of you just enjoy my slightly skewed sense of humor, or find my writings otherwise entertaining). For those of you who are avid kit shoppers, I […]
Read moreEarth Work, Pole Barn Conversion, and Insulation Issue?
Posted by The Pole Barn Guru on 04/16/2018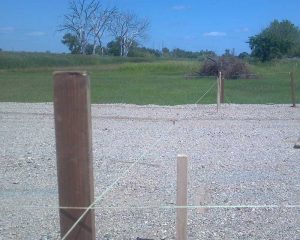
DEAR POLE BARN GURU: I am about to build a pole building on a piece of land that is absolutely flat (pasture). I have read on this site that the poles should be installed before any earth work has been done. However, the state of Idaho says that I must have a drainage slope away […]
Read more- Categories: Ventilation, Building Interior, Pole Barn Heating, Insulation, Pole Barn Design
- Tags: Dirt Work, Earth Work, Grading, Conversion, Insulation, Barn Conversions
- No comments
Use and Occupancy Part IV : Egress
Posted by The Pole Barn Guru on 03/30/2018
This is Part IV in a four part series on Use and Occupancy. If you have just joined us now, it would behoove you to go back to Tuesday’s blog and get caught up by reading the first three parts before rejoining us for Egress. “1006.2.1 Egress based on occupant load and common path of […]
Read moreUse and Occupancy Part III: Monitor Style
Posted by The Pole Barn Guru on 03/29/2018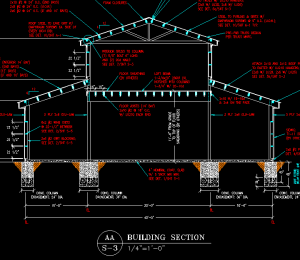
Go back two days to get up to speed for an example of determining the Use and Occupancy of a monitor barn example. Part III “SECTION 506 BUILDING AREA 506.1 General. The floor area of a building shall be determined based upon the type of construction, occupancy, whether there is an automatic sprinkler system installed […]
Read moreThe Use and Occupancy Use Challenge
Posted by The Pole Barn Guru on 03/27/2018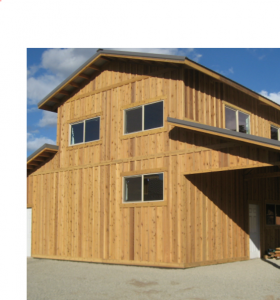
The Use and Occupancy Classification Challenge Part I Every building, regardless of how it is constructed has a Use and Occupancy Classification (sometimes more than one). In order to best enjoy this, you can play along at home by opening this free access link to the International Building Code (ICC): https://codes.iccsafe.org/public/document/IBC2015 Who Should Read This? […]
Read moreBasements, Foundations, and OHD Back-Hangs!
Posted by The Pole Barn Guru on 03/05/2018
DEAR POLE BARN GURU: Is it possible to have a full basement with a residential build? What would a basement do to overall cost percentage wise? NATHAN in OAK LAWN DEAR NATHAN: It is very possible to have a full basement beneath a post frame home. According to www.HomeAdvisor.com installing an unfinished basement will cost […]
Read morePlans only? Girts Placed Correctly, and Sheeting
Posted by The Pole Barn Guru on 02/19/2018
DEAR POLE BARN GURU: Hi, do you sell pole barn plans without material kits? I’m interested in pricing a set of plans from you and procuring my own materials. If that’s a service you can provide please let me know. I’m looking to get a plan set for a 40’x45′ pole barn. Thank you, DAMIEN in […]
Read moreHow to Install Fiberglass Batt Insulation
Posted by The Pole Barn Guru on 02/16/2018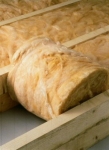
How to Install Fiberglass Batt Insulation in a Post Frame Building Attic There are times when I overlook things which seem obvious to me, but do not appear to be so to the innocent beginner doing their own construction work. This past week we were contacted by one of our new post frame building kit […]
Read moreSupporting Drywall in Post Frame Construction
Posted by The Pole Barn Guru on 02/08/2018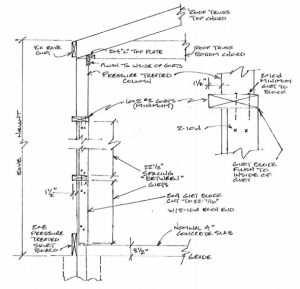
Loyal reader SCOTT writes: “Good Morning, First, thank you for the amount of information you post through the Pole Barn Guru section. There have been a wide variety of questions, and thoughtful responses posted. One of the points my father had was, why do a post frame if you have to go back and stud […]
Read moreRetrofit a Mezzanine in a Converted Racquetball Court
Posted by The Pole Barn Guru on 02/07/2018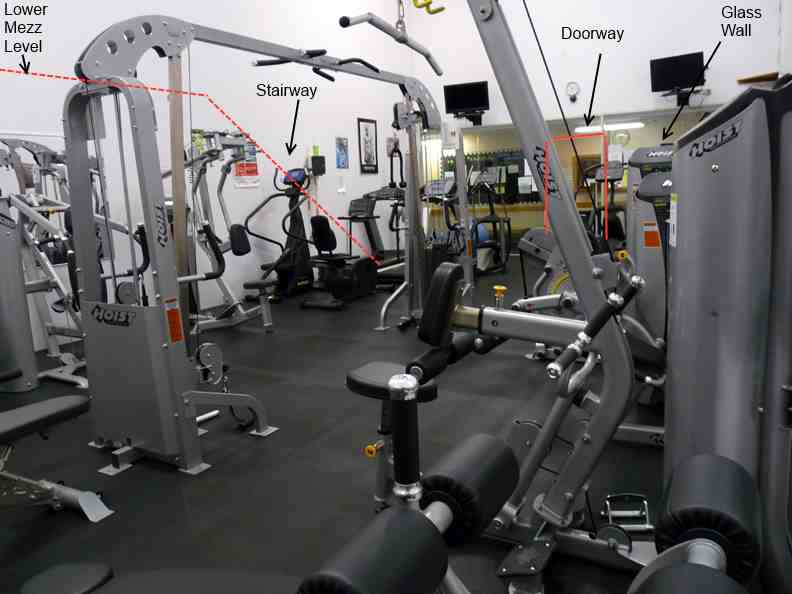
Considering a Retrofit to a Mezzanine in a Converted Racquetball Court Reader JOHN writes: “…… is a 501(c)(3) non-profit organization rooted in Bayfield, WI (population 500). We provide and support affordable access to facilities, programs, classes, and events that promote health, activity, and fun. We have a racquetball court that has been converted to a […]
Read moreBuilding a Pole Barn House
Posted by The Pole Barn Guru on 02/06/2018
Reader JEREMY writes: “Good Morning and Happy New Year! We are currently in the process of building a house inside a pole barn, and have noticed condensation on the inside walls and roof when we heat it. We do not have any vents installed yet, and would like to know if the condensation will stop […]
Read moreFinishing a 15 Year Old Pole Barn
Posted by The Pole Barn Guru on 01/19/2018
Finishing a 15 Year Old Pole Barn Reader BOB in WASHOUGAL writes: “I have a 30’x60′ pole building. It was constructed in 2003. I would like to finish the inside with a concrete floor, Insulation, and sheet rock. My question is…How long do the posts last before they rot off at ground level? (I have […]
Read moreThink-How to Avoid Fire in a Pole Barn Shop
Posted by The Pole Barn Guru on 01/05/2018
Avoiding Fire in Pole Barn Shops From www.hometownstations.com story by Joseph Sharpe: “The cold weather almost cost one local man a big bundle of cash, in the form of muscle cars. He was trying to thaw some water lines, when things got ugly fast! Jeff Cook shows us what happened Tuesday in American Township, and how […]
Read moreSpray Foam and a Post Frame Cabin
Posted by The Pole Barn Guru on 11/23/2017
Spray Foam and a Post Frame Cabin Hansen Pole Buildings’ Designer Rick Carr is a delight to work with. Other than his fondness for the Green Bay Packers, he is a great guy! Rick not only subscribes to my daily blogs, he reads them. A recent article peaked Rick’s inquisitive mind (view the culprit here: […]
Read moreRough Cut Lumber, Insurance, and Girt Orientation
Posted by The Pole Barn Guru on 11/13/2017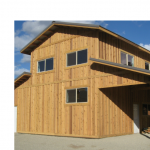
DEAR POLE BARN GURU: Hi, I’m planning on building a ( 32’ x 60’ x 12’ ) Pole Barn with 4/12 scissor truss. I want to price out rough cut lumber on walls and ceiling. How do I calculate the Amount of board feet lumber I need to cover the walls and ceiling. Thanks BRIAN […]
Read more- Categories: Lumber, Pole Barn Structure, Building Interior
- Tags: Lumber, Girts, Insurance, Rough Cut
- No comments
How to Make a Post Frame House Tighter
Posted by The Pole Barn Guru on 10/11/2017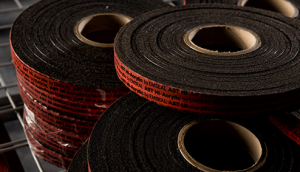
“How to Make a Post Frame Building Air Tighter” One of our clients who is currently constructing his building recently wrote: “Chapter 21 Wall Steel page 142 indicates, “Install sidewall steel perpendicular to base trim (plumb), holding wall steel up 1/4” from level base trim surface.” With the ¼” gap there would be openings for […]
Read moreConverting a Pole Barn to a Residence
Posted by The Pole Barn Guru on 09/15/2017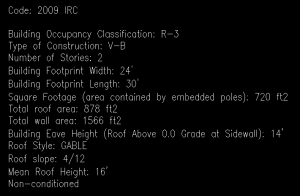
Reader BAILEE in LARAMIE writes: “Hi, I have a few questions about the structure of turning a pole barn to a residence in the Laramie, Wyoming area. The current project I am working on has pole spacing of about 10-12 feet. I wanted to know if this is still structurally stable with traditional framing with […]
Read moreA Wood Floor in a Garage
Posted by The Pole Barn Guru on 09/12/2017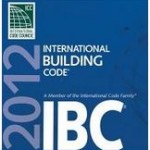
A loyal reader writes: “Hi. Good morning! As I read your post about a wood floor in a work shop, it reminded me of my research into a garage with a wood floor. I have often wondered, can this be done? So I ask you, can this be done? I am not a rich man, […]
Read moreWin Three Post-Rack Brackets
Posted by The Pole Barn Guru on 08/18/2017
Free Bonus – Opportunity to Win Three Post-Rack Brackets Long time readers will recall my article on post-rack brackets: https://www.hansenpolebuildings.com/2016/12/post-racks/. Well, Hansen Pole Buildings has teamed up with our good friends at Scott Systems to give our valued clients an opportunity for a freebie! You heard it right – this is a chance to win […]
Read more- Categories: Building Interior, Columns, Workshop Buildings
- Tags: Scott-Systems, Win, Free, Post Racks
- 1 comments
Bookshelf Girts for Insulation
Posted by The Pole Barn Guru on 08/02/2017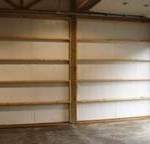
In the land where I first became acquainted with pole barn (post frame) building construction, was used a term known as commercial girts. These are actually what is more appropriately named “bookshelf girts” designed so as to create an insulation cavity which would extend 1-1/2 inches outside of the columns. The commercial girt is sized […]
Read moreBuild a Pole Barn Home, Hole Diameters, and Shipping to Ireland?
Posted by The Pole Barn Guru on 07/24/2017
DEAR POLE BARN GURU: Hi, my husband and I are looking I to purchasing a small piece of land and want to build a pole barn home on it. I’m envisioning 4 bed upstairs with 2 bath and a loft area and on the main floor a master bed with bath , kitchen/dining, great room […]
Read moreDrywall Idea, Bolt Counts? and Don’t D-I-Y This!
Posted by The Pole Barn Guru on 07/15/2017
DEAR POLE BARN GURU: Will I have problem with moisture in the wall if I nail drywall to the gerts and leave the 6×6 poles exposed? I may put a stove for heat in it while I am in it occasionally. I have insulted the roof. Concrete floor. JAMES in NEW ALBANY DEAR JAMES: Provided […]
Read more- Categories: Insulation, Pole Barn Structure, Trusses, Ventilation, Building Interior, Fasteners
- Tags: Truss Assembly, Girts, Drywall, Exposed Poles, Deflection, Bolts Count
- No comments
Should Poly Plastic Barrier be Used on Interior of Walls and Ceiling?
Posted by The Pole Barn Guru on 07/12/2017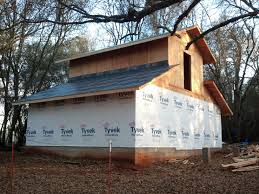
Reader JUSTIN in MONROE writes: “Hello. Hopefully an easily answered question? I have built a 52×30 post frame, steel siding and roof. Walls have Tyvek between steel and girts. Roof is steel directly on purlins with no barrier of any kind. It has a concrete slab and I plan to periodically heat it during winter […]
Read moreSecond Floor Mezzanines and Heights
Posted by The Pole Barn Guru on 06/08/2017
Second Floor Mezzanines and Heights As humans, the great majority of us are dimensionally challenged. Stop the snickers and giggles as this has nothing to do with human anatomy. In this case the dimension challenge is as it relates to post frame buildings and mezzanines. All of this was begun with a question from DAMIAN […]
Read moreConverting a Pole Barn to a Residence
Posted by The Pole Barn Guru on 05/31/2017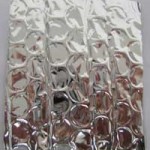
One trend I have seen over the past ten years is folks purposefully designing post frame buildings to homes – they are recognizing the advantages, among them savings in foundation costs, speed of construction, flexibility of design and ability to insulate. Along with this, more and more post frame buildings are being re-purposed from pole […]
Read moreCommercial Girts Best for Drywall, Site Prep, and Condensation
Posted by The Pole Barn Guru on 05/08/2017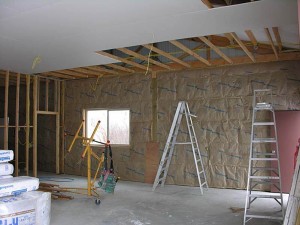
DEAR POLE BARN GURU: I’m considering a pole barn for my residence but had a question about the girt placement between posts. I read in the FAQ section that they are placed like shelves between posts. Would it be possible to mount drywall directly to these for interior walls without additional bracing or building of […]
Read more- Categories: Building Interior, Pole Barn Homes, Uncategorized, Insulation, Steel Roofing & Siding
- Tags: Drywall, Condenstop, Elevations, Site Prep, Condensation, Girts
- 2 comments
Real Estate Value, Post Brackets, and Interior Finishing
Posted by The Pole Barn Guru on 05/01/2017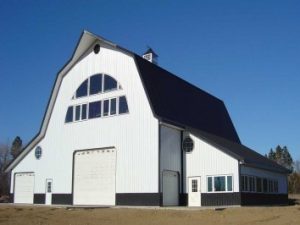
DEAR POLE BARN GURU: As a licensed Real Estate agent and looking to move, I realize how crazy the market is (at least in Michigan and the Grand Rapids Area). Considering building a pole barn home for my wife and I when we sell our house, however what about resale value? My concern is regarding […]
Read morePost Frame Safe Rooms
Posted by The Pole Barn Guru on 04/21/2017
I’ve admired Dr. Frank Woeste, P.E. since I first picked up an article authored by him, which lead to us hanging out on his front porch in Blacksburg, Virginia in October of 1985 discussing bollards. Over the years Frank has done his best to attempt to cram post frame building structural design information into my […]
Read moreIndoor Basketball Courts
Posted by The Pole Barn Guru on 04/13/2017
(Rob Hammer photograph) Our youngest son, Brent, will be graduating from Gonzaga University (Spokane, Washington) in May with a degree in Kinesiology. Some of you may recognize the name Gonzaga as the team which just came within a minute or so of being the NCAA (National Collegiate Athletic Association) men’s basketball champions. Kinesiology means Brent […]
Read moreInsulating a Barndominium
Posted by The Pole Barn Guru on 04/05/2017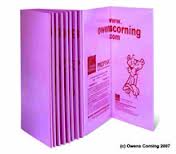
Residential post frame buildings are becoming more and more prevalent as consumers are beginning to realize they can save thousands of dollars in foundation costs and actually build their own beautiful and well insulated barndominium homes. Steve from Northglenn posed this question: DEAR POLE BARN GURU: Now that the “Barndominium” style home is more popular than […]
Read moreInsulating an Attic Bonus Room
Posted by The Pole Barn Guru on 03/31/2017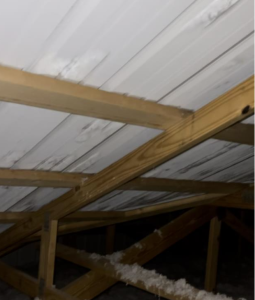
Attic bonus rooms seem to be the rage – Hansen Pole Buildings does more than a few of these and the trend seems to be increasing in popularity. With this comes how to properly insulate an attic bonus room. There are more than a few challenges when it comes to utilization of attic space for […]
Read more- Categories: About The Pole Barn Guru, Ventilation, Building Interior, Lofts
- Tags: Cross Ties, Knee Walls, Bonus Room, Attic, Attic Ventilation, Enclosed Attic Space
- No comments
Will My Trusses Hold Added Ceiling Dead Load?
Posted by The Pole Barn Guru on 03/28/2017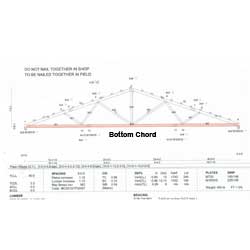
Understanding the Needs of Load Bearing Finish I sadly hear this story all too often. A brand new post frame building which quite possibly will not meet the load needs of the owner due to lack of due diligence upon the part of whomever sold the building. Here is the story and my response: DEAR […]
Read more





