Category Archives: Building Overhangs
Beam Needs, Slab Design, and Attic Ventilation Issues
Posted by The Pole Barn Guru on 08/14/2024
This Wednesday the Pole Barn Guru answers reader questions about LVL beam procurement, a question about slab in a flood prone area, and A1V in a non vented attic. DEAR POLE BARN GURU: I need a 3 1/4″ x 7 1/4″ x 12′ beam. Is this something you can help me with? JAMES in TUCSON […]
Read more- Categories: Ventilation, Lumber, Insulation, Concrete, Pole Barn Questions, Building Interior, Pole Barn Design, Building Overhangs, Roofing Materials, Barndominium, Constructing a Pole Building, Pole Building How To Guides, Pole Barn Planning
- Tags: A1V, Ventilation, Slab On Grade, Closed Cell Spray Foam, LVL Beams, Post Frame Slab, Flood Prone Area
- 2 comments
Attic Ventilation – Where Hindsight is Always 20-20
Posted by The Pole Barn Guru on 07/11/2024
Attic Ventilation – Where Hindsight is Always 20-20 Reader CHRIS in TULSA writes: “Hello! I have a question about attic venting that I’m just not experienced enough to answer properly. I have a new 24’x’40’x12′ post frame building I’m currently working on finishing out (fiberglass insulation, walls, ceiling, etc.). My hindsight was bad and I […]
Read moreAir Intake, Sliding Door Trolleys, and Footing Costs
Posted by The Pole Barn Guru on 06/13/2024
This Thursday is another bonus ” ask the Guru” answering questions about proper air intake with no overhangs, replacing sliding door trolleys, and most cost effective footing solution. DEAR POLE BARN GURU: I am in preliminary stages of designing a post-frame building, that will serve a multitude of functions such as a home gym, work-shop, […]
Read more- Categories: Concrete, Footings, Post Frame Home, Budget, Barndominium, Lumber, Professional Engineer, floorplans, Insulation, Pole Barn Questions, Columns, Pole Barn Design, Building Overhangs, Pole Barn Planning, Pole Barn Homes, Ventilation, Pole Barn Heating
- Tags: Ventilation, Sliding Door Parts, Embedded Columns, Footings, Sidewall Overhangs, Sliding Door Trolleys, Attic Ventilation, Overhangs
- No comments
Ballpark Figures, Blueprint Costs, and Condensation Drip
Posted by The Pole Barn Guru on 03/13/2024
This Wednesday the Pole Barn Guru answers reader questions about ballpark figures to estimate costs of a barndominium, the costs for blueprints for a 40x60x20 building, and what the best way to stop condensation drip on a post frame building would be. DEAR POLE BARN GURU: I’ve got a very general question, hope you can […]
Read more- Categories: floorplans, Ventilation, Budget, Insulation, Pole Barn Questions, Porches, Pole Barn Design, Building Overhangs, Pole Barn Heating, Roofing Materials, Constructing a Pole Building, Pole Barn Planning, Barndominium
- Tags: Condensation, Spray Foam, Estimating A Barndominium, Engineered Post Frame Home, Pole Barn Costs, Blueprints, Engineer Sealed Plans, Close Cell Spray Foam
- 2 comments
Concerns About Truss Sizes and Overhangs When Designing a Floor Plan
Posted by The Pole Barn Guru on 03/12/2024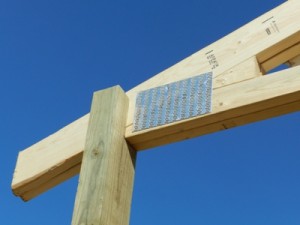
Concerns About Truss Sizes and Overhangs When Designing a Floor Plan Reader ART in EADS writes: “Hello Mike, my wife and I are making floor plans for a future pole barn house. We see that numerous companies offer buildings in common L x W x H dimensions as well as some customized sizes. We want […]
Read more- Categories: floorplans, Pole Barn Planning, Pole Barn Structure, Trusses, Lumber, Ventilation, Insulation, Budget, Pole Barn Questions, Pole Barn Design, Building Styles and Designs, Pole Barn Homes, Building Overhangs, Barndominium, Constructing a Pole Building
- Tags: Custom Buildings, Truss Sizes, Truss Design, Truss Building, Overhangs, Floor Plans
- No comments
What to do About Possible Roof Condensation?
Posted by The Pole Barn Guru on 03/05/2024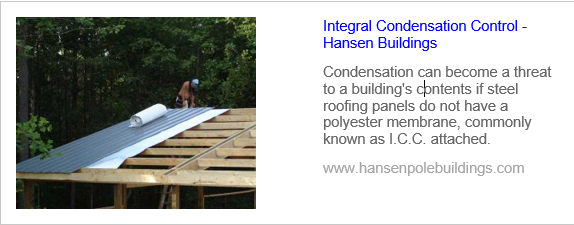
What to do About Possible Roof Condensation? Reader JEFF in ADEL writes: “Hello, I am going to order Post Frame building materials and am working on details. The question about condensation is driving me nuts as this is a big project for me and I don’t want a wet building. It will be a 30x48x11 […]
Read more- Categories: Building Overhangs, Roofing Materials, Pole Barn Heating, Pole Barn Planning, Barndominium, Trusses, Ventilation, Insulation, Building Interior, Pole Barn Questions, Pole Barn Design
- Tags: Drip Stop, Condenstop, Condensation, Ventilation, Condensation Control, Roof Condensation, House Wrap
- No comments
Steel to Plywood, Carport Over Tiny House, and Drip Edge at Fasia
Posted by The Pole Barn Guru on 12/13/2023
This Wednesday the Pole Barn Guru answers reader questions about the possibility of adding steel roofing on top of existing plywood, some thoughts on a small metal carport over a tiny house, and the use of two-piece trims for fascia. DEAR POLE BARN GURU: My garage has plywood on it already can I just put […]
Read more- Categories: Pole Barn Questions, Pole Barn Design, Building Overhangs, Pole Barn Planning, Pole Barn Structure, Steel Roofing & Siding, Alternate Siding, Rebuilding Structures
- Tags: Carport, Drip Edge, Steel To Plywood, Steel Roofing For Existing Roof, Steel To Flat 2x4's, Tiny House, Two-piece Fascia Trim
- 2 comments
Adding a New Lean-to
Posted by The Pole Barn Guru on 05/23/2023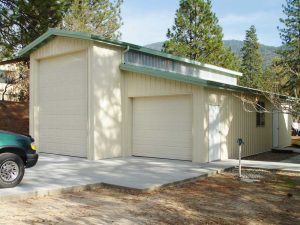
Adding a Lean-To Shed on an Existing Pole Barn Reader SAM in CANNON FALLS writes: “Hello I am looking to add a lean-to to the side of my pole building on the eave side. I was looking to use a mono truss at with a 2/12 pitch and 8′ to the bottom of the truss/ […]
Read moreAttaching Roof Purlins on Edge to Trusses
Posted by The Pole Barn Guru on 05/16/2023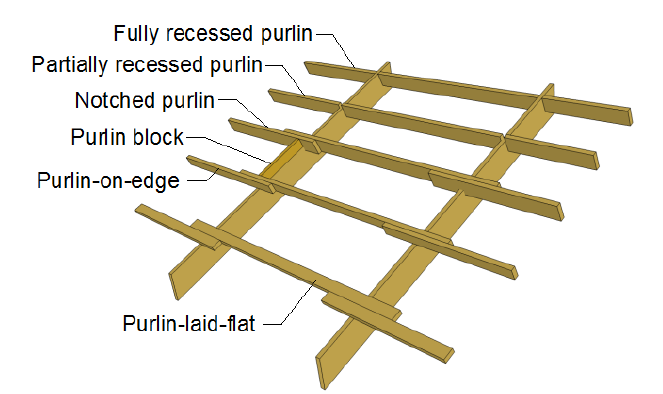
Attaching Roof Purlins on Edge to Trusses Reader MIKE in MOUNT VERNON writes: “If your purlins sit on top of your trusses in the middle of your building do they sit on top of the gable truss also or are they on the side of the gable truss with hangers?” Most ‘West Coast’ (I use […]
Read more- Categories: Building Overhangs, Trusses
- Tags: Eave Height, Paddle Blocks, Lumber Splits, Pre-drilling Steel
- No comments
An Alternative to a Very Flat Roof Extension
Posted by The Pole Barn Guru on 04/20/2023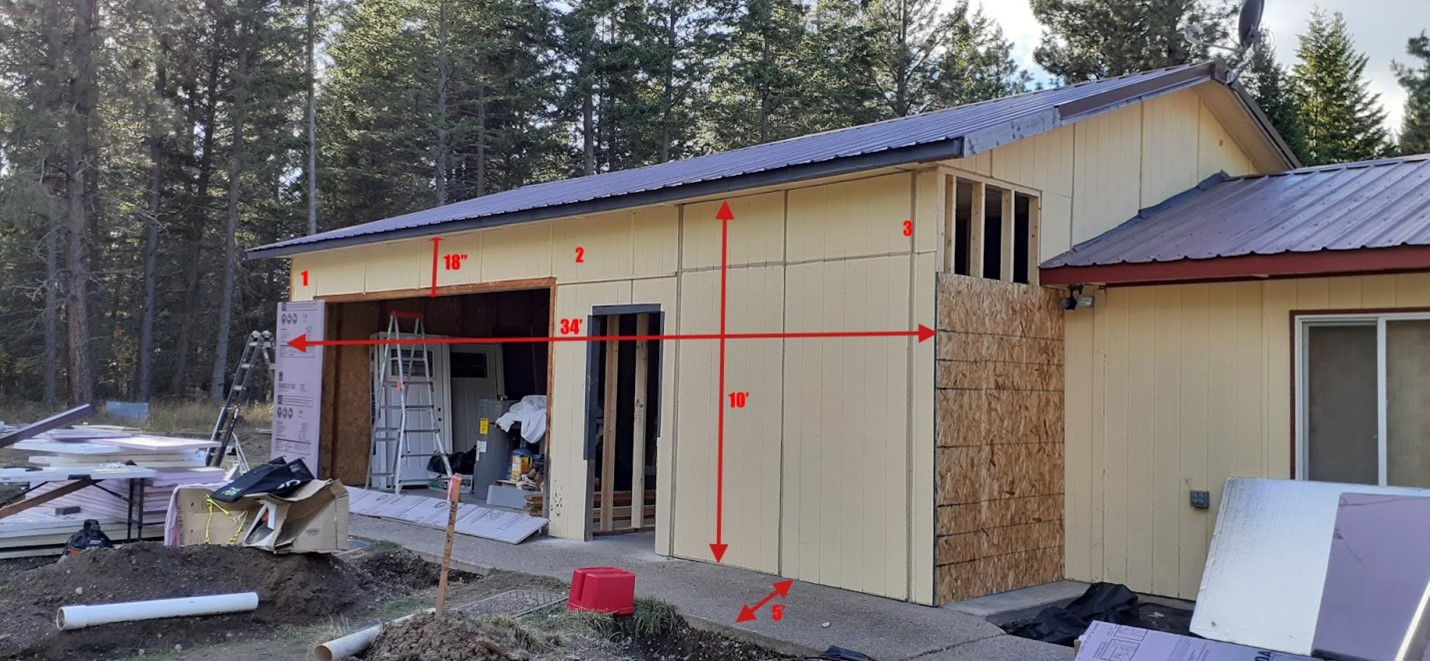
An Alternative to a Very Flat Roof Extension Reader BOB in SANDPOINT writes: “Hello we want to add a patio / work on car / whatever, extension off the front of an existing shop with a metal roof – joining the existing metal roof with the metal roof of the extension with a sort of […]
Read moreUpdates to Make to Your Pole Barn in 2023
Posted by The Pole Barn Guru on 04/11/2023
Updates to Make to Your Pole Barn in 2023 Entering the new year comes with resolutions, and while some may be personal, there are plenty that end up becoming a part of your to-do list. Starting with a clean slate means you can really hone in on what improvements you may need, or what you […]
Read more- Categories: Roofing Materials, Shouse, Constructing a Pole Building, Pole Building How To Guides, Pole Barn Planning, Ventilation, Building Interior, Uncategorized, Skylights, Insulation, RV Storage, Building Overhangs, Post Frame Home
- Tags: Fire Resistance, Resolution, Recreational, Insulation, Pole Barn
- No comments
You Have Questions
Posted by The Pole Barn Guru on 03/09/2023
You Have Questions, We Have Answers Long time readers are aware I will answer any questions – even when they become highly technical. Loyal reader CORY in NEBRASKA will be a fantastic client, because he wants to know how everything works, in advance – leaving nothing to chance. He writes (in italics): “I would really […]
Read moreKnee Bracing, Flying Gable Trim, and Ventilation Needs
Posted by The Pole Barn Guru on 02/22/2023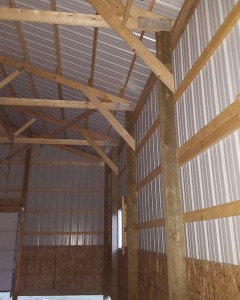
This week the Pole Barn Guru answers reader questions about the removal of knee bracing to install interior ceiling and wall steel, a question about a special rake trim for a flying gable, and the possibility of adding ceiling liner panels to a structure and the need for a vapor barrier and proper ventilation. DEAR […]
Read more- Categories: Building Overhangs, Roofing Materials, Constructing a Pole Building, Pole Barn Planning, Trusses, Ventilation, Insulation, Building Drainage, Pole Barn Questions, Building Interior, Pole Barn Design
- Tags: Rake Trim, Vented Ridge, Liner Panels, Expandable Closures, Vapor Barrier, Knee Bracing, Flying Gable Rake Trim, Ventilation, Vented Soffit
- No comments
Lack of Adequate Attic Ventilation
Posted by The Pole Barn Guru on 12/27/2022
Lack of Adequate Attic Ventilation is Sadly Becoming a Recurrent Theme If only providers of poorly designed pole barns could be keel hauled….. Reader AARON in CASPER writes: “Hi there, I have a 40×104 pole barn. It has 16 foot sidewalls with rafters every 4 foot on center for snow load. The entire interior of […]
Read more- Categories: Insulation, Pole Barn Questions, Building Overhangs, Pole Building How To Guides, Pole Barn Planning, Ventilation
- Tags: Bottom Chord Dead Load, Open Cell Spray Foam Insulation, Closed Cell Spray Foam, BCDL, Exhaust, Ventilated Soffits, 5 Psf Bottom Chord Dead Load, Ventilation, Ridge Vents
- 2 comments
Does Wind Exposure C Apply to Wall Framing in Any Way?
Posted by The Pole Barn Guru on 12/08/2022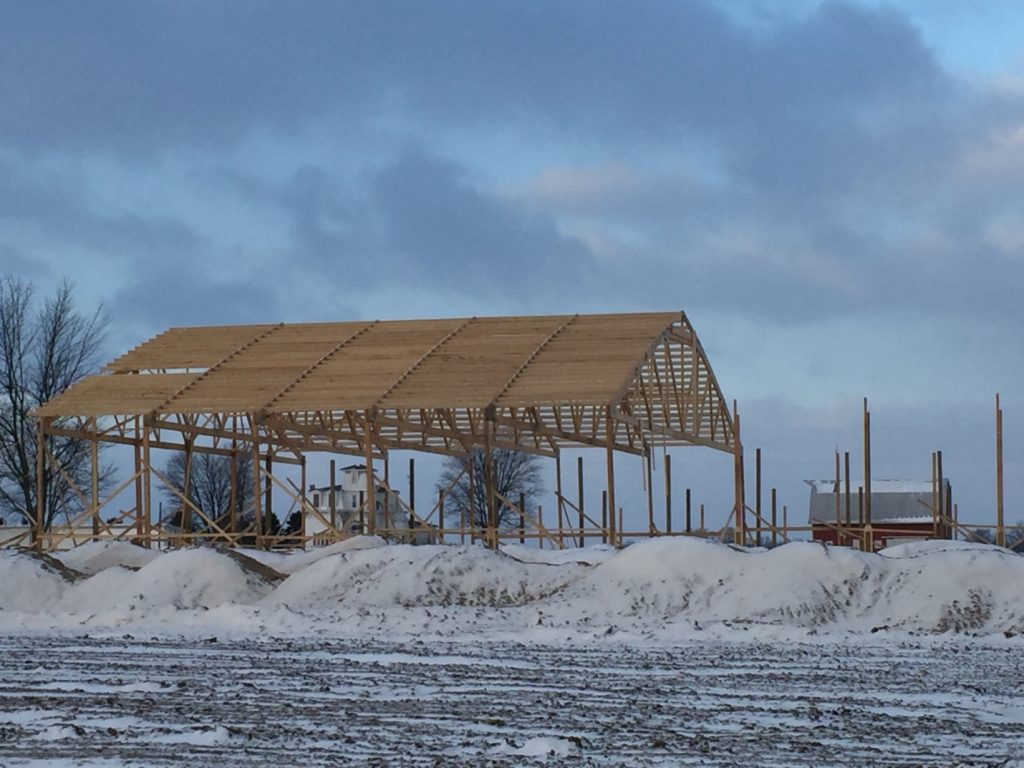
Does Wind Exposure C Apply to Wall Framing in Any Way? Reader JAVO in PRINCE FREDERICK writes: “I’m getting C trusses because I’m in a windy area around Chesapeake Bay, but I don’t see Exposure C applying to building frame or footers. For footers I’m being quoted 3’6″ depth, 1’8″ diameter, 5″x16″ pill, & Quikrete/sakrete, […]
Read moreWeather Resistant Barriers, LVL Notches, and Design Ideas
Posted by The Pole Barn Guru on 09/07/2022
This week the Pole Barn Guru answers reader questions about weather resistant barriers, a caution to not attempt to notch LVL rafters, and a recommended design solution for a new build. DEAR POLE BARN GURU: We are in process of designing our barndominium with hoping to start building next spring. Do you have a recommendation […]
Read more- Categories: Barndominium, Pole Barn Structure, Trusses, Ventilation, Insulation, Building Interior, Pole Barn Questions, Professional Engineer, Pole Barn Design, Building Overhangs, Pole Building How To Guides, Pole Barn Planning
- Tags: Standing Seam, Truss Spacing, LVL, Notching Rafters, Spray Foam, Overhangs, Weather Resistant Barriers, Design Solutions
- No comments
Porches, Post Savers, and Airplane Hangars
Posted by The Pole Barn Guru on 08/31/2022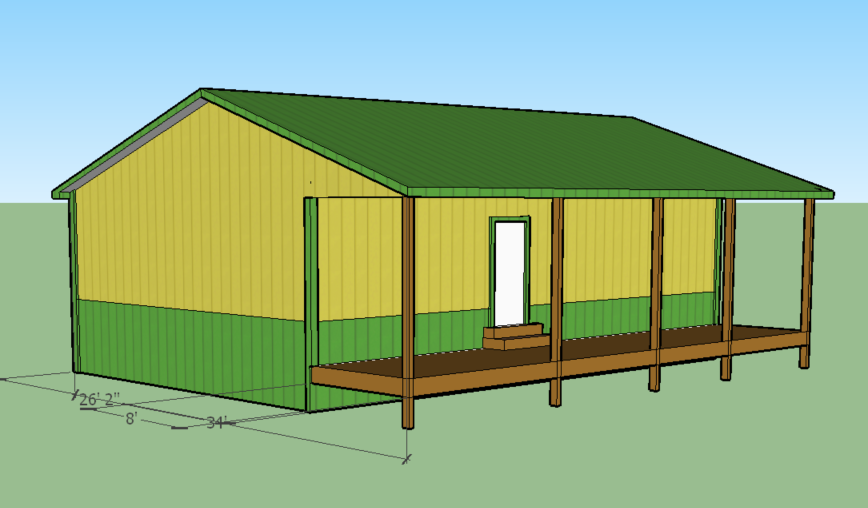
This week the Pole Barn Guru answers reader questions about the “least expensive” option for porches, the performance or ground contact poles when using a “Postsaver” and discussion of options for an airplane hangar. DEAR POLE BARN GURU: Which is least expensive: house and porches under one roof or house under one roof and porches […]
Read more- Categories: Building Styles and Designs, Building Overhangs, Constructing a Pole Building, Pole Barn Planning, Pole Barn Structure, Pole Building Doors, Porches, Lumber, Pole Barn Questions, Columns, Pole Barn Design
- Tags: Pole Building Porch, Treated Columns, Hangar Door, UC-4B, Schweiss Door, Porches, Airplane Hangars, Pressure Preservative Treated Columns
- No comments
Secure Doors, Soffits, Wind, and Sliding Door Tracks
Posted by The Pole Barn Guru on 06/29/2022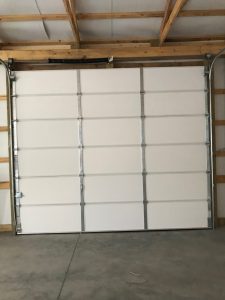
This Wednesday the Pole Barn Guru answers reader questions about a secure replacement for sliding doors, soffit kits, a singular concern of wind, and replacing tracks for a sliding door. DEAR POLE BARN GURU: I need to replace two 9.5 ft wide by 8 feet high sliding doors on my pole barn. The current doors […]
Read moreQuestions from a Future Barndominium Owner
Posted by The Pole Barn Guru on 05/12/2022
Reader JASON in WINDSOR writes: “What are ways to avoid a stone base for slab to protrude under grade board using a post in the ground or pier with wet set brackets? We want grass to grow right up to the building’s base rather than stone around the perimeter or stone flower beds. I don’t […]
Read more- Categories: Pole Barn Questions, Building Overhangs, Roofing Materials, Pole Building How To Guides, Pole Barn Planning, Footings, Insulation
- Tags: Expanded Polystyrene, International Energy Conservation Code, R-10 Rigid Insulation, Rigid Board EPS, Fascia L Trim, Splash Plank, Closed Cell Spray Foam, UC-4A, Plasti-skirt, Closed Cell Spray Foam Insulation
- No comments
Insulating an Existing Pole Barn
Posted by The Pole Barn Guru on 02/22/2022
Insulating an Existing Pole Barn When Things Started Wrong Reader TOM writes: “Mike, I have an existing pole barn (6×6 post with 2’ on center girts ) that has a 4” concrete floor with 10 mil plastic under it. The side walls have 1” XPS insulation on the outside of girt then steel siding with […]
Read more- Categories: Insulation, Pole Barn Questions, Building Overhangs, Pole Building How To Guides, Pole Barn Structure
- Tags: Ridge Vent, Bottom Chord Dead Load, OSB, CDX Plywood, Rigid Board XPS Insulation, Building Racking, XPS Insulation, Building Cladding, Vapor Barrier, Eave Girt, Splash Plank, Tyvek
- No comments
Being a Fan Fan
Posted by The Pole Barn Guru on 01/27/2022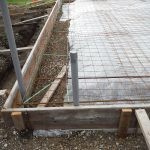
Being a Fan Fan Reader TOM in MACOMB writes: “Hello, I have a 24 x 40 pole barn built last summer. It has a base layer of 10” of sand and 4’ of crushed concrete on top. This sat exposed for several months until the building was erected,it was a wet summer. The building was […]
Read moreHow to Best Use Roof Steel Already Owned
Posted by The Pole Barn Guru on 09/22/2021
How it is people end up owning steel roofing (or siding) when they do not have a structure to put it on has always been somewhat of a mystery to me. Reader TIM in IRON RIVER writes: “Hoping to build 40’x56′ post frame structure with 2′ overhang and 4/12 pitch using steel roofing I have […]
Read moreVenting an Attic
Posted by The Pole Barn Guru on 02/02/2021
Saving Money When Venting An Attic? While some of you may think I have been doing post frame buildings since dinosaurs roamed our planet, I can assure you this is not true. Now my youngest son, when he was pre-school aged, did ask me (in all seriousness) what was it like watching space aliens build […]
Read moreZero Lot Line Post Frame Construction
Posted by The Pole Barn Guru on 01/22/2021
There are occasions where the best location to place a building just happens to be right up to a lot line. Let’s face realities – if your site’s required setbacks without fire resistive construction are five feet, what is going to accumulate in this area? Most often it is either “stuff” or weeds, neither of […]
Read more- Categories: Insulation, Pole Barn Questions, Building Overhangs, Building Department, Pole Building How To Guides, Pole Barn Planning
- Tags: Weather Resistant Barrier, 5/8" Type X Drywall, Setbacks, Rat Guard, Mineral Rock Wool Insulation, Green Board Drywall, Gutters, Base Trim, Snow Retention System
- No comments
Planning Building Dimensions Around Width of Steel Panels
Posted by The Pole Barn Guru on 12/22/2020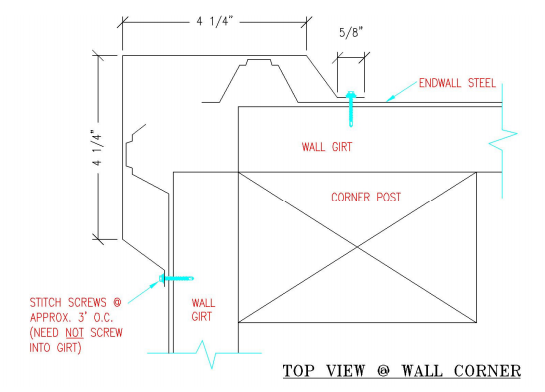
Reader JON in KENNEWICK is working on planning for his new post frame building and writes: “My question is regarding the size of the steel wall panels. I was watching a pole barn building video on YouTube and the builder, RR Buildings, was talking about sizing the building to correspond with the size of the […]
Read moreSoffit, Framing Options, and Increasing Eave Height
Posted by The Pole Barn Guru on 12/09/2020
The Guru has had so many questions sent over email and social media, we thought we’d play catch-up for a few days. Today he answers questions about adding soffits or overhangs to a structure, options for framing a building with lap siding, and the feasibility of lifting a building to add to the eave height. […]
Read moreMust Do’s for a Worry Free Barndominium
Posted by The Pole Barn Guru on 12/08/2020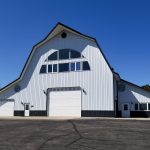
My Facebook friend RICK in MALDEN messaged me: “I have never built a building like this. I have seen many bad experiences with concrete, poor quality metal work and many more issues. I would just like to know if there is a list of things to make sure I get a quality home. I saw […]
Read more- Categories: Pole Barn Planning, Steel Roofing & Siding, Building Contractor, Ventilation, Insulation, Pole Barn Homes, Pole Barn Questions, About The Pole Barn Guru, Building Overhangs, Post Frame Home, Roofing Materials, Barndominium, Constructing a Pole Building, Shouse
- Tags: Roll In Shower, Curb Appeal, Walk-in Pantry, Bandominium, Overhangs, Slope Of Site, BIB Insulation, Integral Condensation Control, ADA Bathroom, Slab On Grade, Building Site Prep
- 2 comments
What Hansen Pole Buildings Offers for Prospective Barndominium Owners
Posted by The Pole Barn Guru on 11/12/2020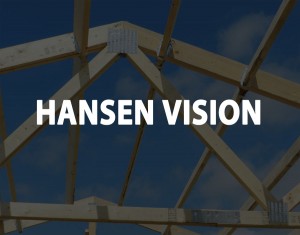
What Hansen Pole Buildings Offers for Prospective Barndominium Owners If you are considering building a barndominium or shouse (shop/house), whether DIY or with a contractor’s involvement, there is one very important question to ask: “Do you personally live in a barndominium?” If you do not receive a resounding, “YES” for an answer, you may want […]
Read more- Categories: Post Frame Home, Building Colors, Barndominium, Building Interior, Shouse, About The Pole Barn Guru, Budget, Building Overhangs, Professional Engineer, Building Department, Constructing a Pole Building, Pole Barn Homes, Pole Barn Planning, Pole Barn Structure, Pole Building Siding
- Tags: Curb Appeal, Limited Lifetime Structural Warranty, Overhangs, DIY Pole Buildings, Barndominium, The Ultimate Post Frame Experience, Crawl Space, General Contractor, Basement
- 2 comments
Posts and Collars, Girts, and Non-Vented Soffits
Posted by The Pole Barn Guru on 10/12/2020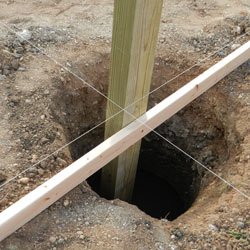
This week’s edition of Pole Barn Guru visits the topics of post and footing sizes, bookshelf girts for drywall, and non-vented soffits for building with spray foam insulation. DEAR POLE BARN GURU: I am currently 68 but I built pole barns as a younger man the biggest being a hay barn 24′ eaves X 80 […]
Read moreAttic Venting, Moisture Reduction, and a Vapor Barrier
Posted by The Pole Barn Guru on 07/06/2020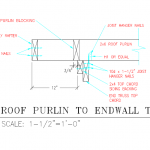
This week the Pole Barn Guru answers reader questions about ventilation for an attic space, what type of insulation to use for the reduction or elimination of moisture, and to place a vapor barrier under the concrete slab. DEAR POLE BARN GURU: I know you have answered a few questions regarding attic venting so I […]
Read more- Categories: Ventilation, Concrete, Pole Barn Questions, Building Overhangs
- Tags: Gable Vents, Attic Venting, Concrete Vapor Barrier, Insulation, Vapor Barrier
- No comments
Imagining a Retirement Barndominium
Posted by The Pole Barn Guru on 06/02/2020
Let us face it – I am among those greying in America. According to United States demographic statistics 14.7% of us (over 41 million) have reached a 62 year-old milestone! What are we looking forward to in our probably final home of our own? We want to be able to spend our time enjoying life, […]
Read morePost Frame Purlin Blocking
Posted by The Pole Barn Guru on 04/23/2020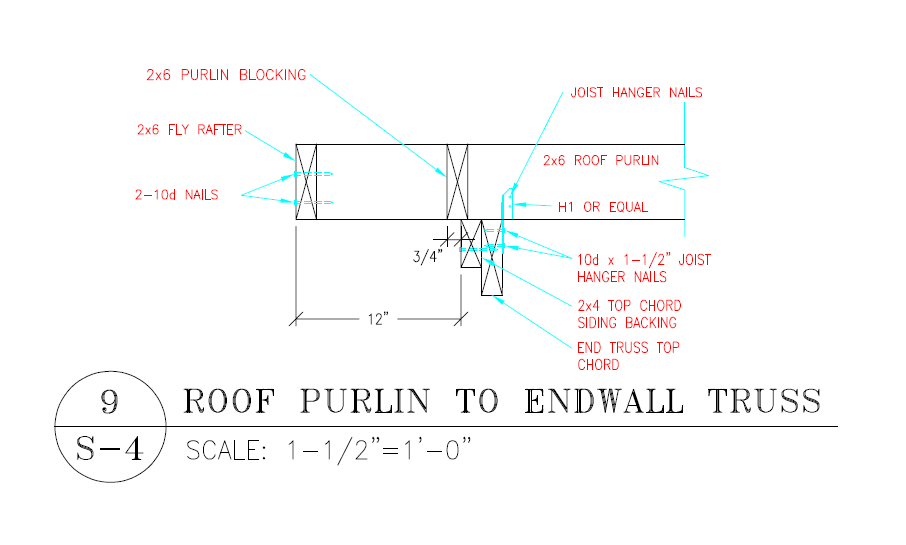
Every time I begin to rest on my laurels and think I have covered all post frame (pole barn) building basics up jumps yet another one to bite me where I deserve to be bitten due to my overlooking it. Our independent drafting team at Hansen Pole Buildings (thanks Kristie) came up with this question […]
Read moreEnd Truss Overhang Dilemma
Posted by The Pole Barn Guru on 04/22/2020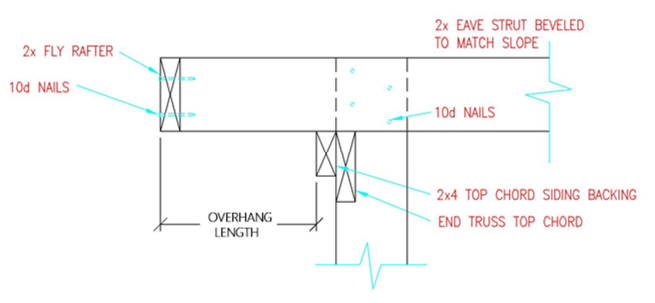
Reader ANDY in HAYDEN has an end overhang challenge. He writes: “Hello Mr Guru. I’m building a 30x40x12 post frame with 18″ eaves. My trusses builder doesn’t build drop cord ag trusses for my gable over hangs. I was advised to lower the gable truss on the corner post to allow room for my on […]
Read more- Categories: Professional Engineer, Pole Barn Questions, Pole Barn Design, About The Pole Barn Guru, Building Overhangs, Constructing a Pole Building, Pole Barn Planning, Building Contractor, Trusses
- Tags: Snow Load, Engineer, End Overhang, Dead Load, Truss Design, Engineered Truss Repair
- No comments
Commercial Post Frame Building Blunder
Posted by The Pole Barn Guru on 04/14/2020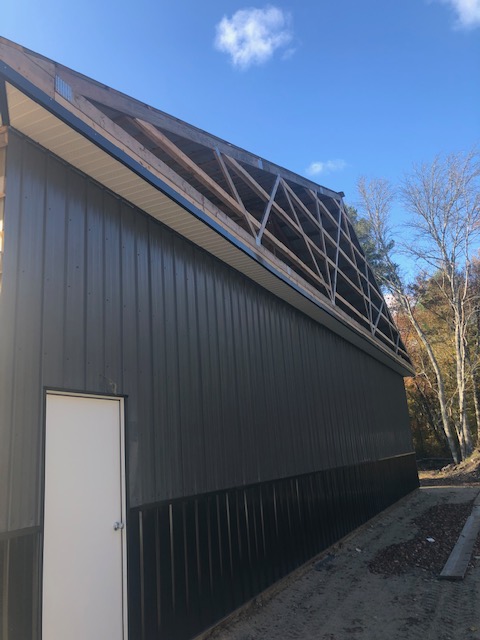
Commercial Post Frame Building Blunder My Facebook friend Dan recently commented upon this article https://www.hansenpolebuildings.com/2020/03/there-is-a-right-way-and-this-way/ wanting to know if I could show some other building blunders. Yes Dan, I can. As Technical Director for Hansen Pole Buildings since 2002, I have gotten to assist a few DIYers and post frame builders with their building questions. […]
Read moreTwo Story House, Car Storage, and a Post Frame Basement
Posted by The Pole Barn Guru on 03/30/2020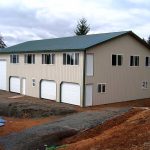
Today’s Pole Barn Guru answers questions about building a two story pole barn house, condensation in a car storage building, and how to build a post frame house with a concrete basement. DEAR POLE BARN GURU: We are wanting to build a 2 story pole barn house, it will have an upstairs loft. Would the […]
Read moreAdding Overhangs, Building Replacement, and Moving a Structure
Posted by The Pole Barn Guru on 03/16/2020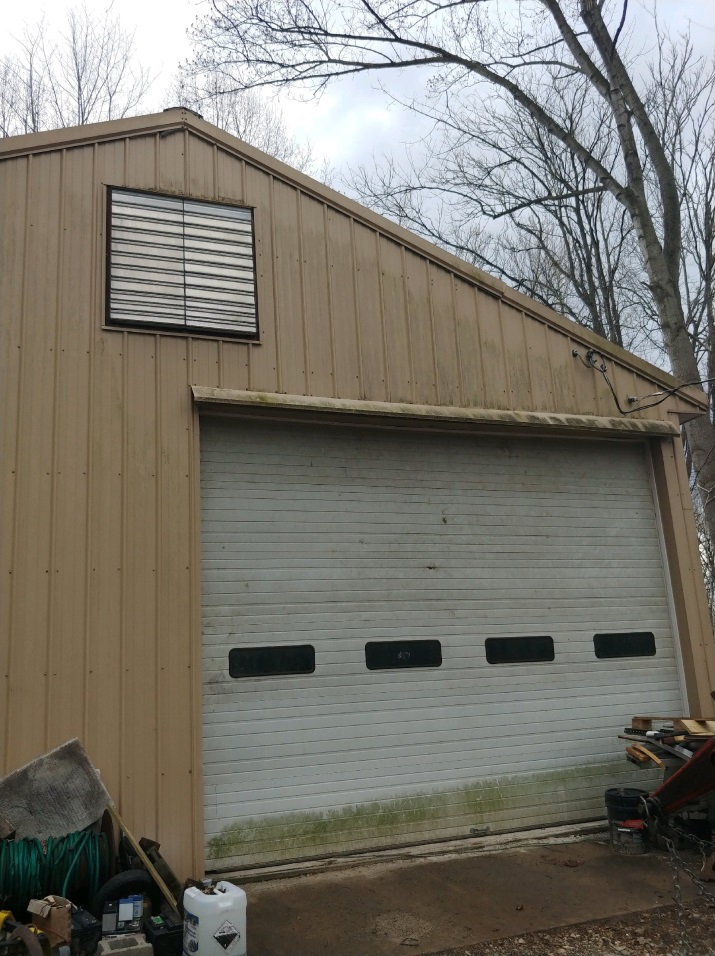
Today the Pole Barn Guru assists with questions about adding an overhang to an existing structure, replacing two buildings on site, and moving an existing structure. DEAR POLE BARN GURU: Hi I just saw your blog posts on the web and wanted to ask you my barn has no overhang on the ends and when […]
Read moreBeginning a Shouse Journey in Washington State Part I
Posted by The Pole Barn Guru on 03/11/2020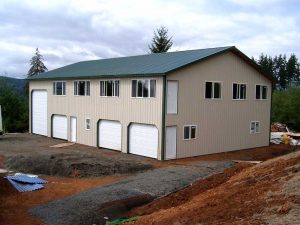
A shouse (shop/house), barndominium or post frame house project may seem daunting, however by doing lots of reading, research and asking questions, an average individual can craft for themselves a home they love, tailored to meet their family’s wants and needs. Loyal reader ROBERT in OLYMPIA writes: “Hello to the Pole Barn Guru or whoever […]
Read more- Categories: Building Overhangs, Pole Barn Homes, Pole Barn Planning, Workshop Buildings, Pole Barn Structure, Building Contractor, Post Frame Home, Concrete, Barndominium, Building Drainage, Budget, Shouse, Porches, Pole Barn Questions, Pole Barn Design
- Tags: Barndominium, Post Brackets, Stick Built Building, Shouse, Porch, Pocket Gopher Review Process, Overhangs
- 7 comments
Faced or Unfaced, Correct Screw Pattern, and Connecting Two Units
Posted by The Pole Barn Guru on 11/11/2019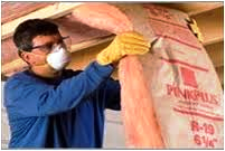
This Monday the Pole Barn Guru answers questions about use of faced or unfaced insulation, the correct screw pattern, and viability of connecting two buildings together. DEAR POLE BARN GURU: Should I use faced or unfaced insulation in my pole barn attic w/ ridge vent? DAINE in PALMER DEAR DAINE: In order for your ridge […]
Read morePlacing Purlins Overhanging Lowered End Truss
Posted by The Pole Barn Guru on 10/29/2019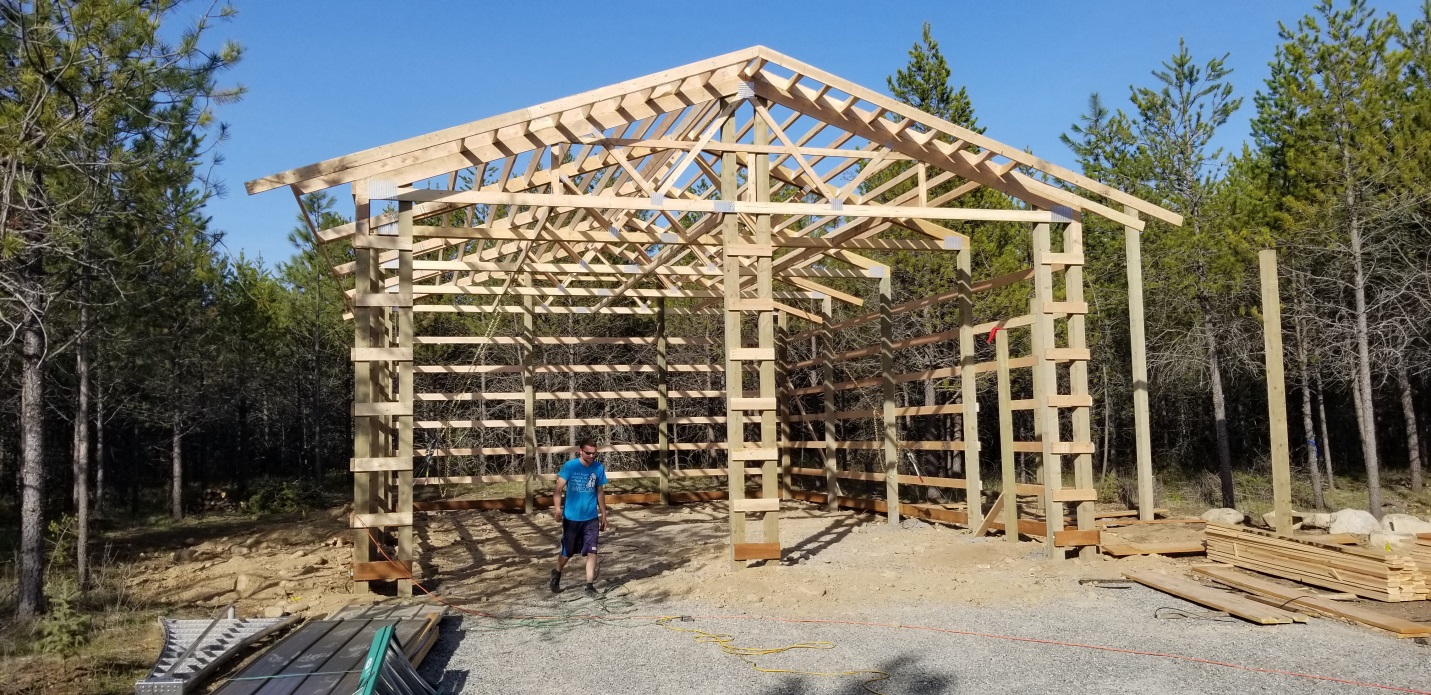
Properly Placing Post Frame Building Purlins Overhanging Lowered End Truss Even professional post frame building erectors have challenges with concepts like properly placing purlins when they overhang a lowered end truss. What could be so difficult, one might ask, you just space them the same as all other purlins, right? Well, sort of. End trusses, […]
Read moreHansen Buildings Instant Pricing
Posted by The Pole Barn Guru on 10/10/2019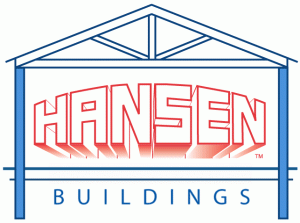
Hansen Pole Buildings’ Instant Pricing Program™ Back in 1980, when I was first exposed to pole barns, in order to give a potential client a price quote, I had to do a manual breakdown of all of the components necessary to assemble their building. Luckily, most buildings were fairly simple rectangular boxes, but it was […]
Read more- Categories: Pole Barn Questions, Gambrel, Pole Barn Design, single slope, About The Pole Barn Guru, Building Overhangs, Pole Barn Planning, Pole Barn Structure, Porches, Sheds
- Tags: Instant Pricing Program, Instant Pricing, Building Hips, Gambrels, Monitor Buildings, Building Code, Building Sheds, Porches
- 2 comments
Solutions to Porch Overhang Clearance Issues
Posted by The Pole Barn Guru on 08/28/2019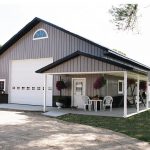
Recently KIM in STRATFORD posted this question to a Facebook Barndominium discussion group I am a member of: “I am trying to finalize my plans today. Is it possible to have 8′ side walls and still have a 6′ overhang open porch on the eave side of the house? I have a 5/12 pitch on […]
Read moreProper Storage of Trusses at the Job Site
Posted by The Pole Barn Guru on 06/13/2019
Proper storage of trusses at the job site. Long time readers (or those with time on their hands to have read my previous nearly 1700 articles) will recall in a past life I worked in or owned prefabricated light gauge steel connector plated wood truss manufacturing facilities. In my first long-term position as Sales Manager […]
Read moreMonitor Barn Truss Challenge
Posted by The Pole Barn Guru on 06/04/2019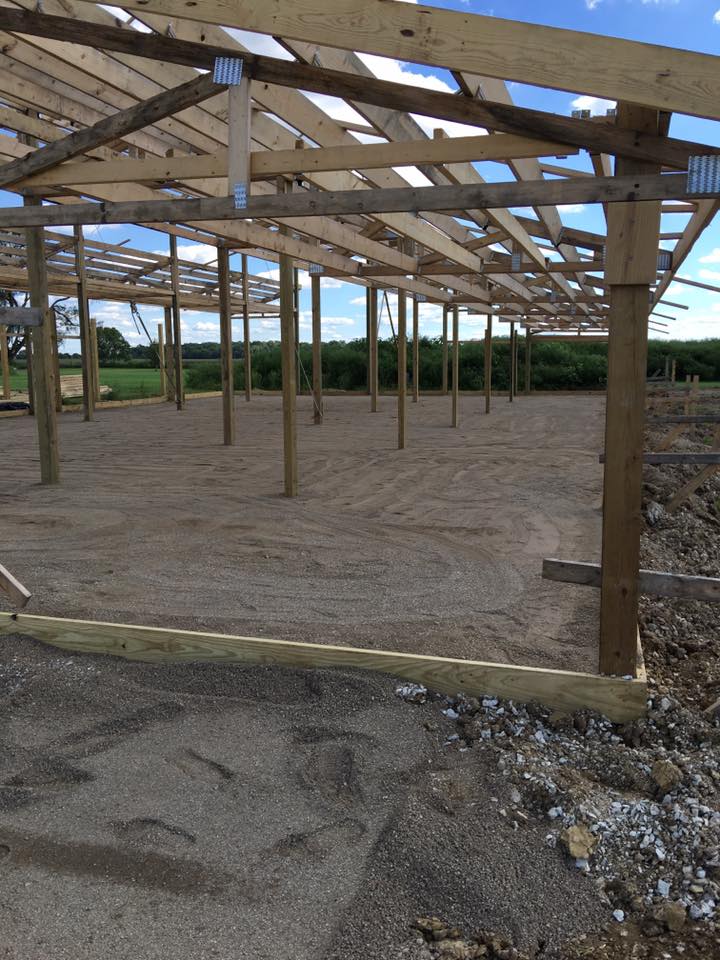
When All Else Fails a Monitor Barn Truss Challenge. Monitor style buildings are a popular post frame building design (for background on monitor barns please read: https://www.hansenpolebuildings.com/building-styles/monitor-building-designs/). In most cases, design, ordering, delivery and construction of monitor buildings goes off without a hitch. On rare occasions a hitch glitch happens – so when all else […]
Read moreStilt Post Frame on Permafrost
Posted by The Pole Barn Guru on 05/24/2019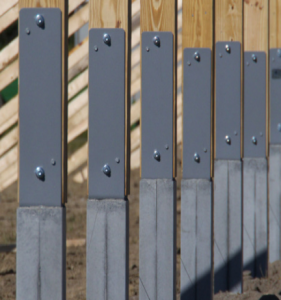
I have written previously about post frame design involving concrete slabs on grade in areas of permafrost: https://www.hansenpolebuildings.com/2018/04/post-frame-permafrost/. Today we will venture into a land where “stilts” are a design solution. Permafrost is loosely defined as soil and/or rock remaining frozen for more than two years. Big trees do not guarantee an absence of permafrost; […]
Read moreMonitor Barn-Heights of Wings and Raised Center
Posted by The Pole Barn Guru on 04/24/2019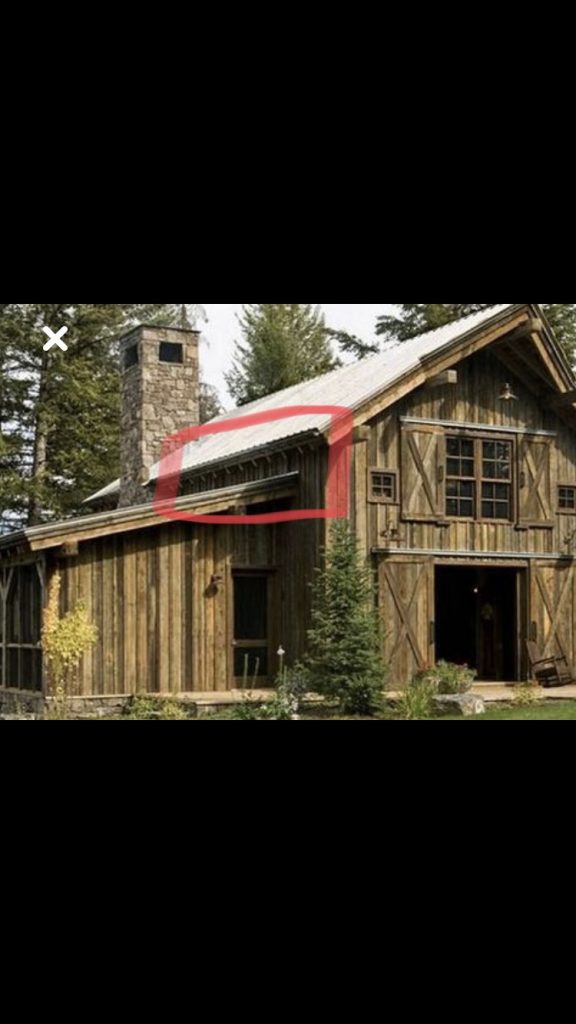
Monitor barns have a tall center portion (usually clearspanned with trusses) and lower single slope (knowns as sheds or wings) roofs on each side. Barns may actually be a misnomer, as many monitor style post frame buildings are used for things like homes and event centers. Reader DANIELLE in SUMMERSVILLE writes: “Is there a minimum […]
Read moreHoop Shed Wall, Ventilation, and Pole Barn Footings
Posted by The Pole Barn Guru on 03/18/2019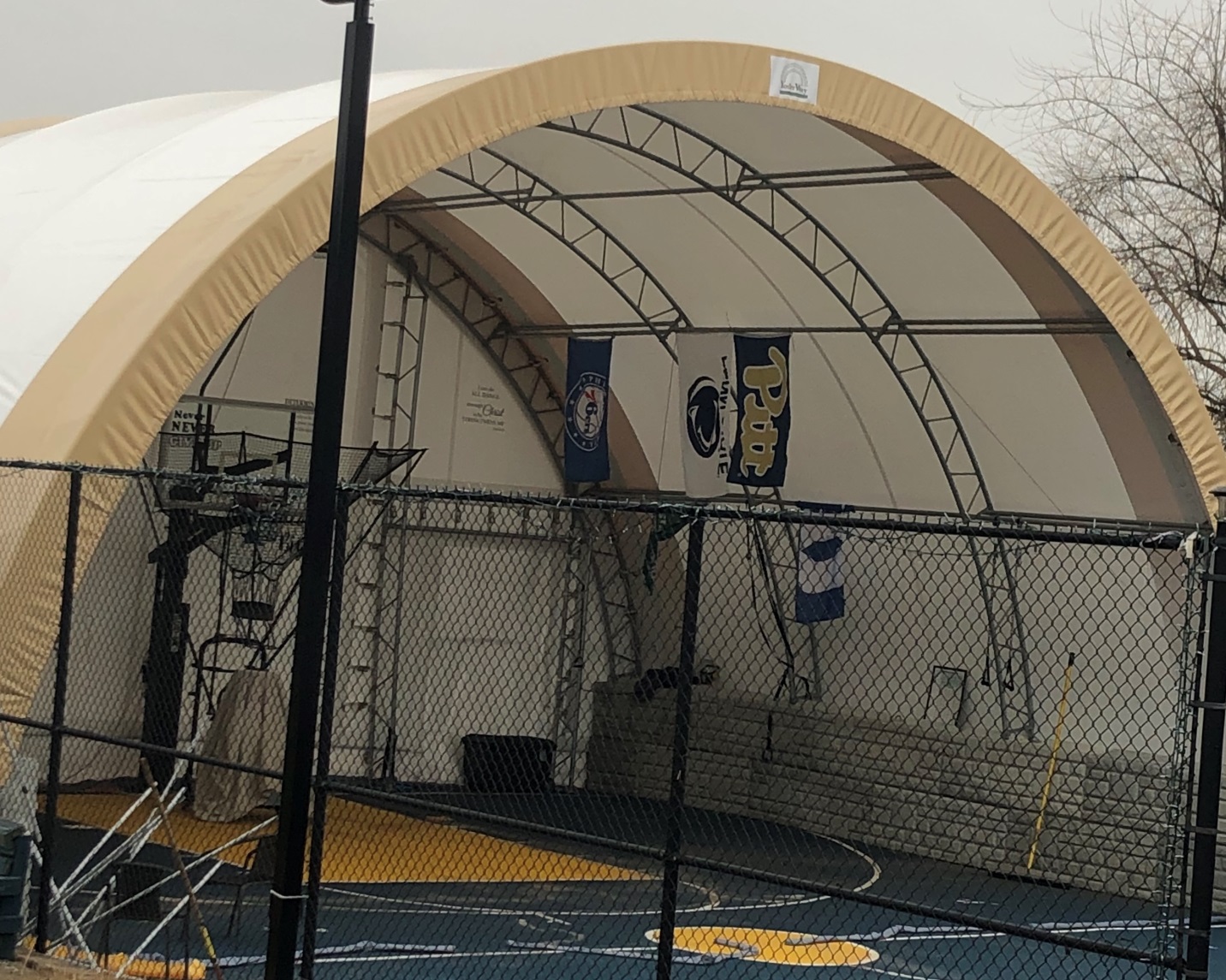
Today the Pole Barn Guru answers questions about adding a garage door wall to a hoop shed, ventilation with no sidewall overhangs, and how post frame buildings are “anchored” to the ground. DEAR POLE BARN GURU: I would like to close the open 1/2 of the basketball court hoop shed with a pole building face. […]
Read more- Categories: Ventilation, Footings, Overhead Doors, Pole Barn Design, Building Overhangs
- Tags: Ventilation, Pole Barn Footings, Footings, Hoop Shed, Wall Materials, IBC Code
- No comments
What Kind of Trusses Are Pictured?
Posted by The Pole Barn Guru on 01/10/2019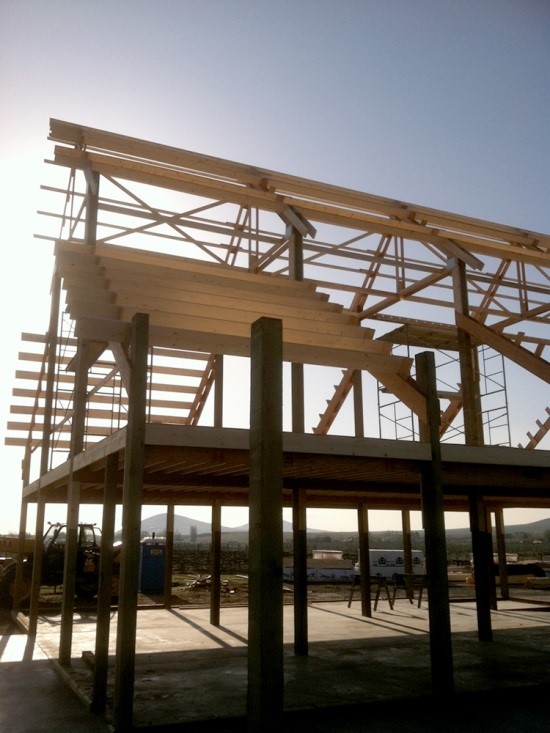
What Kind of Trusses Are Pictured? This question was posed by Hansen Pole Buildings’ Designer Doug. Photo isn’t of a Hansen Pole Building, probably raising questions in Doug’s mind as it looks rather foreign. Only actual trusses in photo are in raised center portion of this monitor style building. Interior trusses were probably sold to […]
Read moreClosing Top of Corner Trims
Posted by The Pole Barn Guru on 10/16/2018
Closing Top of Corner Trims I am so enjoying Hansen Pole Buildings’ client RYAN in ELLENSBURG. Ryan has been assembling his own new post frame building and really cares about his end result. He asks good questions, open to advice and doing a very nice assembly. Ryan recently wrote: “I’m working on putting all the […]
Read moreTen Tips for Planning a Building
Posted by The Pole Barn Guru on 10/05/2018
Planning a Building – guest blog by J.A.Hansen I am the principle owner and CEO of Hansen Buildings – offering to give Mike a day off from writing a blog. Over the years I’ve done just about everything at Hansen Buildings, including shipping (setting up the original shipping department), ordering materials, writing parts of the […]
Read moreWhiskey Tango Foxtrot! Is It Ventilation?
Posted by The Pole Barn Guru on 10/02/2018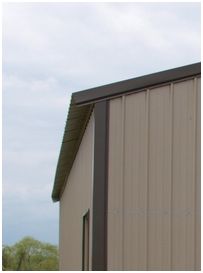
Whiskey Tango Foxtrot! Is it Ventilation? I really enjoy good food. In order to continue doing so and avoid weighing significantly more than I should, I do a treadmill run nearly every morning. To keep from expiring from utter boredom of exercise, I have wall mounted my flat screen LED television within easy viewing distance. […]
Read moreAvoid Metal Building Insulation
Posted by The Pole Barn Guru on 09/26/2018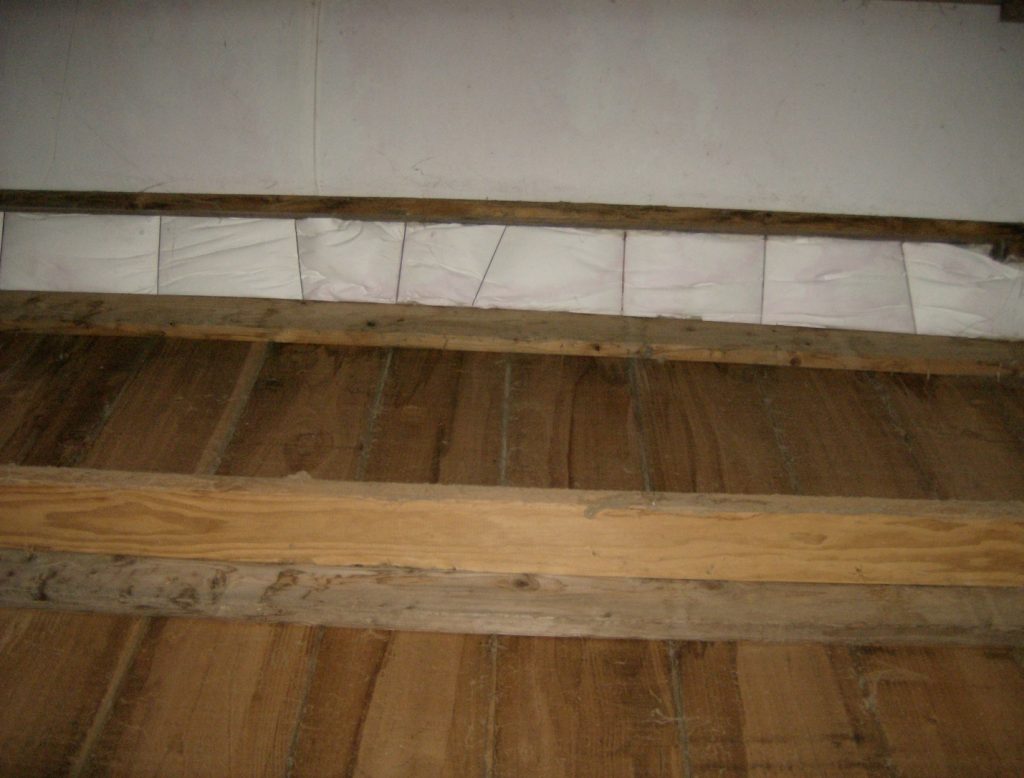
One More Reason to Avoid Metal Building Insulation Photo isn’t showing the inside of a Hansen Pole Building. This view happens to be inside of an eave sidewall looking up underneath a post frame building roof. White vinyl facing happens to be underside of a product commonly known as Metal Building Insulation, having actual […]
Read moreVenting an Attic Without Soffit Air Intake
Posted by The Pole Barn Guru on 08/23/2018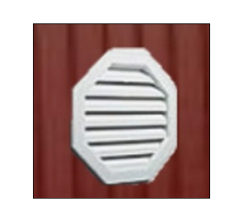
Venting an Attic Without Soffit Air Intake Loyal reader KEN has an attic space with only air exhaust points – a vented ridge, and no air intake. His dilemma, how to adequately ventilate his attic without vented soffits. Ken writes: “I finally was able to make contact with the manufacturer of the open foam like […]
Read moreImpact of Weather on Metal Plate Connected Wood Trusses
Posted by The Pole Barn Guru on 08/17/2018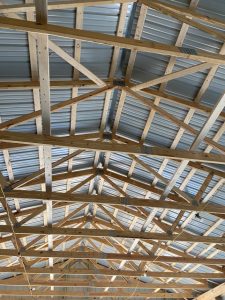
Impact of Weather on Metal Plate Connected Wood Trusses Proper jobsite storage of trusses has always been near top of my personal list. If in doubt, I recommend erring towards caution’s side. Hansen Pole Buildings’ Construction Manual addresses proper truss handling and storage: “Trusses store best when standing upright. Shore and brace standing trusses […]
Read moreCardboard (or Plastic, Foam, Metal) Eave Baffles
Posted by The Pole Barn Guru on 06/19/2018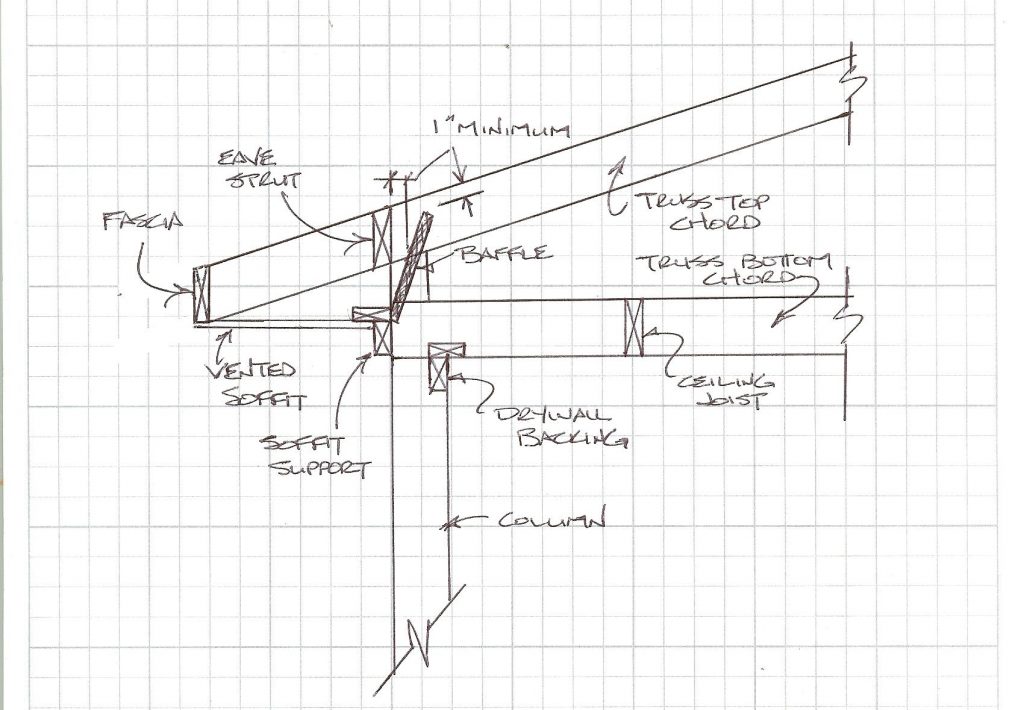
Cardboard (or Plastic, Foam, Metal) Eave Baffles The model building codes (IBC and IRC – International Building Code and International Residential Code) require enclosed attic spaces, in most cases, to have ventilation. The most efficient ventilation design solution is to have enclosed vented soffits at the eaves as an air intake, and a vented ridge […]
Read moreThe Drip, Drip, Drip of Condensation
Posted by The Pole Barn Guru on 05/17/2018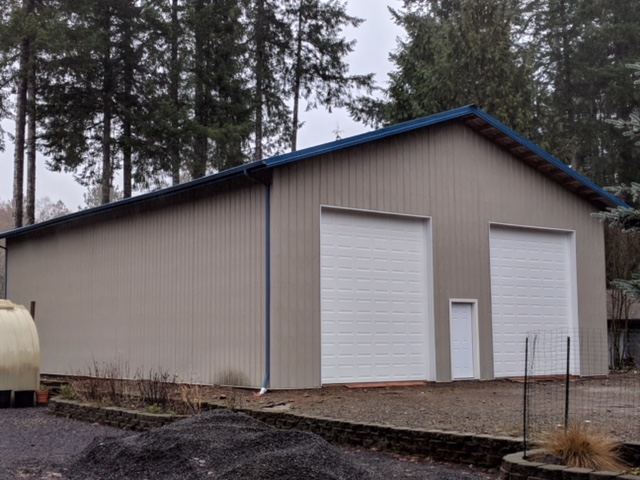
Reader JIM in HOODSPORT writes about condensation issues: “New Completed 40’ x 60’ pole barn with 16’ side walls and 24’ peak. Walls and ceiling insulated, 60’ long ridge roof vent. Full cement Pad with plastic vapor barrier under it. Cement was 60 days old when barn was completed.. rained just about every day. No […]
Read moreManure Storage Pole Barns
Posted by The Pole Barn Guru on 05/15/2018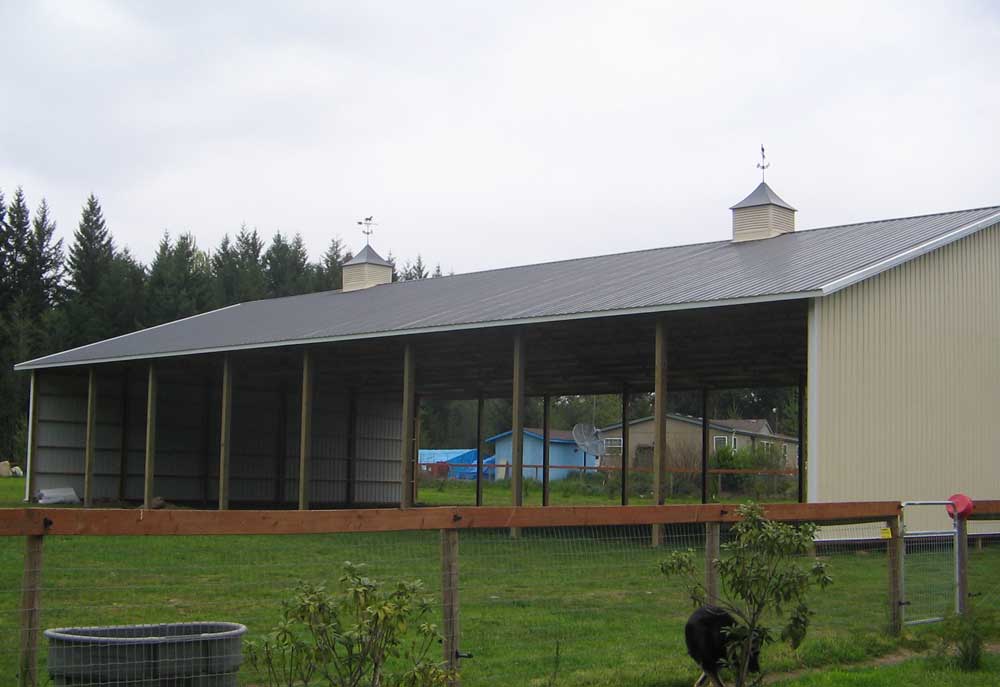
Manure Storage Pole Barns Here is a combination which seems doomed from the get go: young man, girl 60 miles away from said young man’s home, late night darkness, a crotch rocket, slow speed zones, Idaho Highway patrol and unfamiliar roads. After our youngest son had surgery to repair his broken hip, Dad had very […]
Read moreMold in a Post Frame Building Attic
Posted by The Pole Barn Guru on 05/01/2018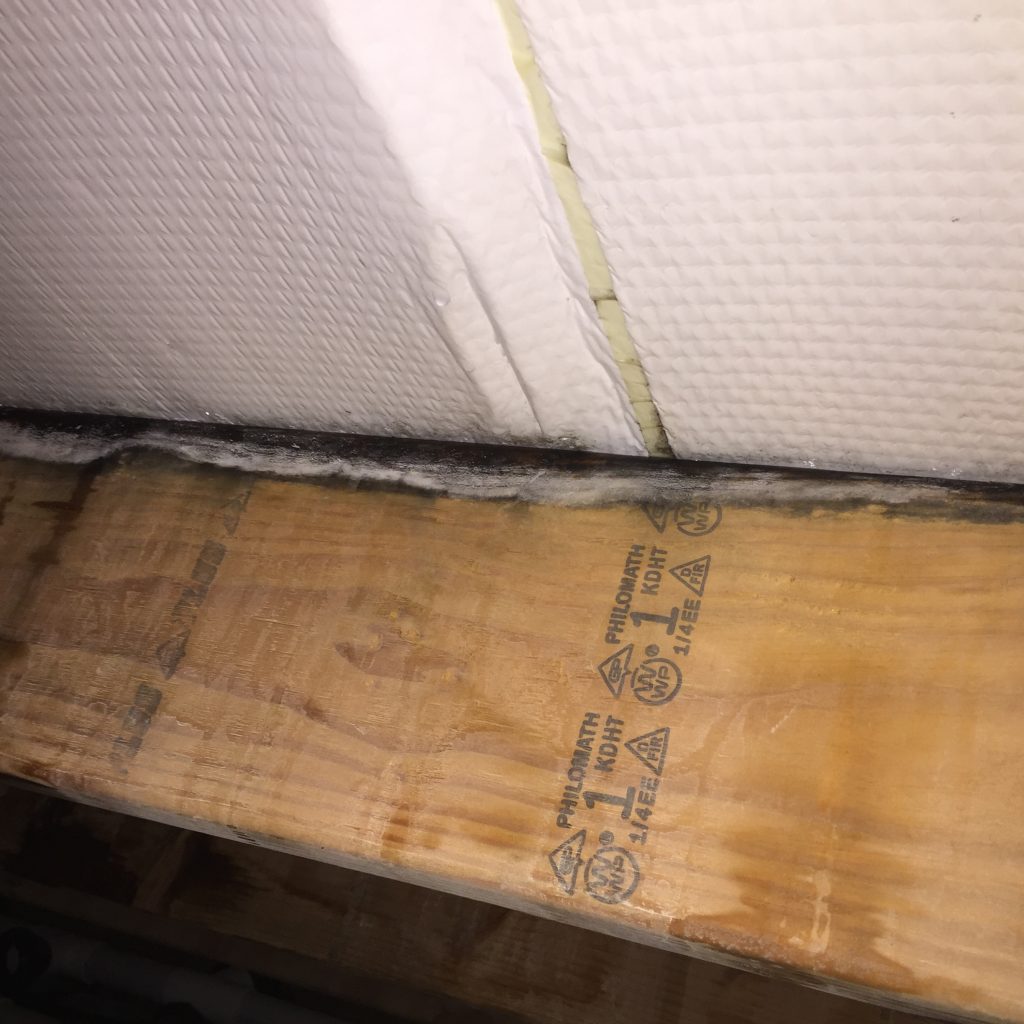
Hansen Pole Buildings’ client BRENT in WASHOUGAL writes: “We have your 40×80 pole barn built sept. 2014, and it’s having problems with mold forming over the purlins. I’m wanting to know my options to prevent a future problem. Thanks.” Mike the Pole Barn Guru responds: First – get rid of the mold. Mix in the […]
Read more- Categories: Pole Barn Questions, Building Overhangs, Ventilation, Fasteners
- Tags: Attic Space, Ventilation, Gable Vents, Vent Fans
- 2 comments
What is Adequate Eave and Ridge Ventilation?
Posted by The Pole Barn Guru on 03/14/2018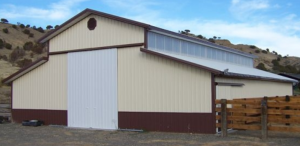
CODE REQUIREMENTS FOR ATTIC VENTILATION Historically, ventilation requirements in the International Residential Code (IRC) are applicable to one and two family homes, and have been based on the ratio of “net free ventilating area” (NFVA) that is the area of the ventilation openings in the attic to the area of attic space. The NFVA is […]
Read moreWhen the Pole Building Insulation Problem is Larger Than Imagined
Posted by The Pole Barn Guru on 02/21/2018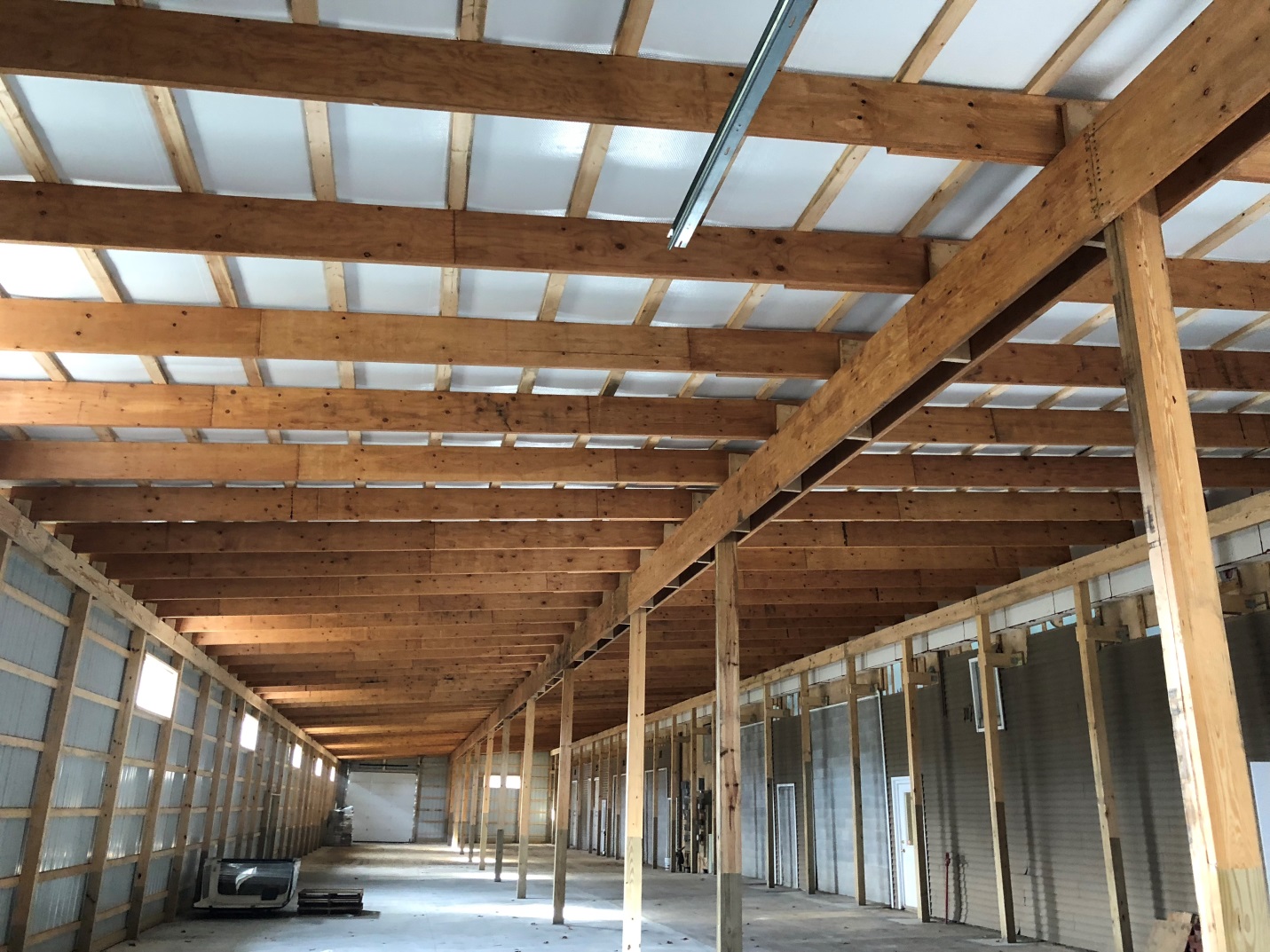
When the Pole Building Insulation Problem is Larger Than Imagined From questions I have received from loyal readers over the past year, post frame (pole) building insulation is right there at the top of the list for priorities. Sadly, it seems the same concern is not often put forward by those who are designing, providing […]
Read moreDeep Fascia Overhangs
Posted by The Pole Barn Guru on 12/08/2017
The definition of Fascia from the sum of all human knowledge (Wikipedia): “Fascia (/ˈfeɪʃə/) is an architectural term for a vertical frieze or band under a roof edge, or which forms the outer surface of a cornice, visible to an observer. Typically consisting of a wooden board, uPVC or non-corrosive sheet metal, many of the non-domestic fascias made […]
Read more- Categories: Pole Barn Design, Building Overhangs, Building Department
- Tags: Rafters, Deep Fascia Overhangs, Signage, Fascia Board
- No comments
“My Guy Says… Materials… Design…”
Posted by The Pole Barn Guru on 11/21/2017
“My Guy Says….. Materials… Design…” Title inspired by our Wizardress of all things materials – Justine! I’ve now been in the post frame industry for nearly 38 years, the majority of them spent providing complete building kit packages, most often to do-it-yourselfers. Some new building owners happen to hire contractors to erect some or all […]
Read more- Categories: Constructing a Pole Building, Trusses, Fasteners, Pole Barn Questions, Building Overhangs
- Tags: Trusses, Wood Roof Truss, H1 Hangers, LU26 Hangers
- No comments
How to Trim Where End and Side Overhangs Adjoin
Posted by The Pole Barn Guru on 11/15/2017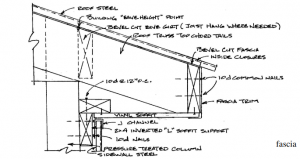
Reader BILLY in WESTVILLE writes: “How do I get the f and I trim to meet from the end wall to the side wall together?” I am going to have to put my mind reading cap on for this one, as I have little idea what you are asking. By playing Sherlock Holmes, I will […]
Read more- Categories: Pole Barn Questions, Building Overhangs, Pole Building How To Guides
- Tags: L Trim, Fascia, Fly Rafter, Sidewall Soffit
- No comments
Dropped Chord End Truss Framing
Posted by The Pole Barn Guru on 10/10/2017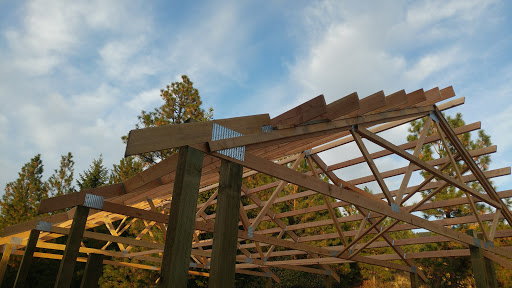
How to Frame a Roof Corner With a Dropped Top Chord End Truss Josh and I are becoming better acquainted with each other. Josh happened to not have invested in a Hansen Pole Buildings’ engineered post frame kit package and as such – didn’t have a source of Technical Support which could guide him through […]
Read more- Categories: Pole Barn Questions, Pole Barn Design, Building Overhangs, Trusses
- Tags: Fascia Board, Overhanging Purlins, Dropped Top Chord
- 2 comments
Rehashing Eave Height
Posted by The Pole Barn Guru on 10/05/2017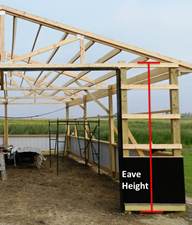
Rehashing Eave Height Eave height on post frame buildings seems to be a challenge for some folks. At Hansen Pole Buildings, we do make some efforts to see to it our clients (or more often the builders some of them hire), actually build to the correct height. How important is it to get this correct? […]
Read more- Categories: Constructing a Pole Building, Trusses, Pole Barn Questions, Building Overhangs
- Tags: Purlins, Overhang, Correct Eave Height
- No comments
Post Frame Antiperspirant- Ventilation Frustration
Posted by The Pole Barn Guru on 08/11/2017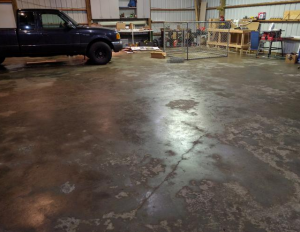
This is a sad story I hear all too often from pole (post frame) building owners who have buildings which were not properly designed for future uses, especially when it comes to insulation and ventilation. Reader JASON in TENINO writes: Hi Pole Barn Guru, I recently purchased a new house and it came with a […]
Read moreSave Me, My Trusses Do Not Fit!
Posted by The Pole Barn Guru on 07/28/2017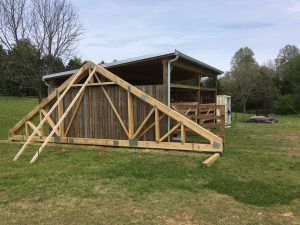
Here is a case where investing in a post frame building kit from people who have actually constructed buildings is a huge asset (am surmising this is not the case, since this person sent the Hansen Pole Buildings Technical Support email address a plea for help). Reader James writes: “I have a 24 x 60 […]
Read moreIt Is Exactly the Same Building: Part II
Posted by The Pole Barn Guru on 07/27/2017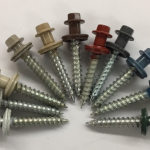
Well, maybe not exactly the same building. Yesterday I ran a beginning list of comparison’s between a Hansen Building quote and a quote by one of our competitors espoused to be “exactly the same” by a client of ours. The saga continues: Powder coated diaphragm screws vs. #10 diameter painted screws . Those who are […]
Read more- Categories: Powder Coated Screws, Professional Engineer, Pole Barn Design, Fasteners, Pole Building Comparisons, Building Overhangs, Pole Barn Planning, Trusses
- Tags: Powder Coated Screws, Inside Closures, Recessed Purlins, Ledgerlocks, Engineer Sealed Plans, Bookshelf Girts, Double Trusses
- 1 comments
It Is Exactly the Same Building Part I
Posted by The Pole Barn Guru on 07/26/2017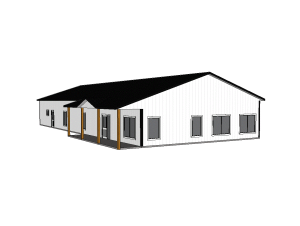
Well, maybe not exactly the same building. In April of this year we had a client invest in a brand new 36 foot wide by 60 foot long post frame building kit package with a 16 foot eave height. Three months later, the building has been delivered, and one of the group which ordered the […]
Read more- Categories: Pole Barn Design, Pole Building Comparisons, Building Overhangs, Pole Barn Planning, Pole Barn Structure, Pole Building Doors, Ventilation
- Tags: Base Trim, Integrated J Channel, Lifetime Paint Warranty, Reflective Radiant Barrier, Wind Exposure, Enclosed Overhangs, Roof Slope, Commercial Entry Door
- No comments
Purlin Questions for the Engineering Department: Building Disaster Part IV
Posted by The Pole Barn Guru on 06/30/2017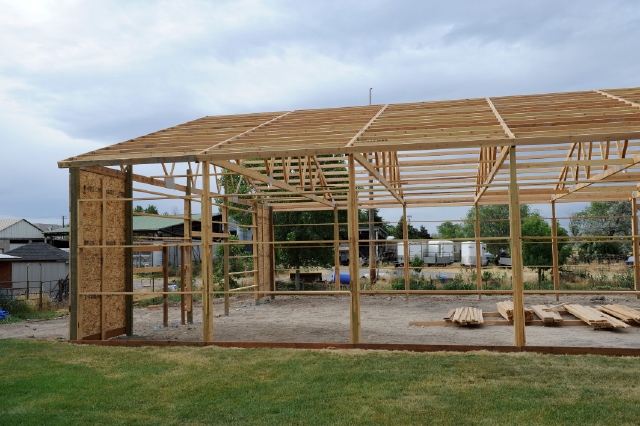
Purlin Questions for the Engineering Department For those readers just joining us, go back to Tuesday through Friday’s blogs to catch up to the following story… Our client (after discussing possible corrections with one or more builders) poses this: “I have two questions I’d like to ask of the engineering dept. 1.) Is there an […]
Read moreThere ARE some truly excellent builders: Hansen Building Disaster Part II
Posted by The Pole Barn Guru on 06/28/2017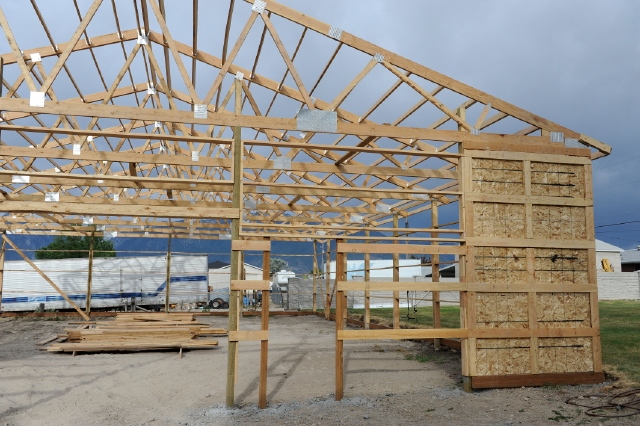
There ARE some truly excellent builders… This just isn’t one of them. In our last episode, the ‘builder’ had botched the shearwalls. A minor issue compared to what comes next. This building was designed to have enclosed overhangs on all four sides. On the endwalls the roof purlins project over the top of the end […]
Read morePlacement of Overhead Doors
Posted by The Pole Barn Guru on 05/18/2017
Where, oh Where, to Place Overhead Doors My long term readers may have believed I have pounded overhead doors to death. Ha! I say – there is always more to talk about when it comes to overhead doors! We’ve talked about door widths, avoiding 8 and 14 foot width doors as they are not usually […]
Read moreLifesaving Bollard
Posted by The Pole Barn Guru on 05/17/2017
The Day a Bollard Saved my Family’s Lives According to the sum of all knowledge (Wikipedia): A bollard is a sturdy, short, vertical post. Although it originally described a post on a ship or quay used principally for mooring boats, the word is now used to describe posts installed to control road traffic and posts […]
Read moreCantilevered Roof Extension
Posted by The Pole Barn Guru on 03/30/2017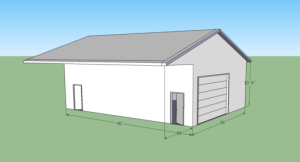
I’ve designed a fair number of interesting cantilevers in my time, but they have always been as original construction, not as an “add on” after the fact. Here is a request for a cantilevered roof extension from FRED in BURLINGTON: DEAR POLE BARN GURU: My 30′ x 54′ x 12′ pole barn was constructed in […]
Read moreBlog Entries Lead to Post Depth Question!
Posted by The Pole Barn Guru on 02/20/2017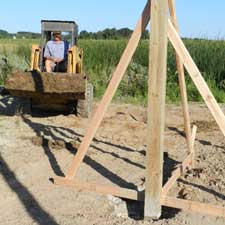
DEAR POLE BARN GURU: Good morning. I have been reading the various blog entries for several days, regarding pole barn construction. I have been in contact with your design professional, but I a question that I thought might be a question that could possibly benefit others with a similar situation. I am in the process […]
Read moreCalling for the Wall Steel Stretcher
Posted by The Pole Barn Guru on 01/05/2017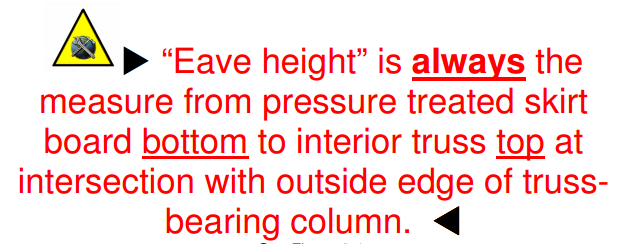
Calling For The Wall Steel Stretcher In our last episode, the dilemma of how to get a smooth roof plane was solved, to the apparent joy of all involved. However up cropped a new challenge, contributed to by us however pretty much on the builder and this is why. You may recall the eave height […]
Read moreSharing the Pole Barn Blame
Posted by The Pole Barn Guru on 01/03/2017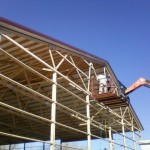
Sharing the Blame Welcome to 2017! As you may recall, 2016 ended with me sharing an email from a builder who is constructing a new Hansen Pole Building and may possibly be a legend in his own mind. Our company policy, when a challenge arrives, has always been to begin by looking to see what, […]
Read moreThings to Know When Adding onto an Existing Pole Building
Posted by The Pole Barn Guru on 11/02/2016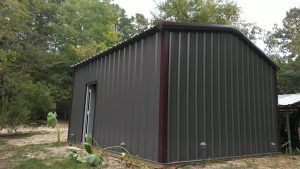
Things I Need to Know When Adding on to a Post Frame Building Real life scenario – one of our clients is adding onto the end of a clearspan 24 foot wide by 36 foot long by 10 foot eave post frame building. The add-on makes the structure another 24 feet longer, same height and […]
Read moreF Channel and Enclosed Soffits
Posted by The Pole Barn Guru on 08/04/2016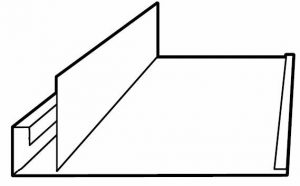
My early days of post frame (pole) buildings came in the Pacific Northwest. In the early years, rarely did buildings have any overhangs…at least not beyond a few inches of roof steel extending past the siding. When building did have overhangs, they were always “open”. Open, in this sense, did not mean birds and other […]
Read moreIs It Really An Overhang?
Posted by The Pole Barn Guru on 06/25/2015
When an Overhang Maybe Isn’t an Overhang Recently Hansen Pole Buildings Designer Doug forwarded to me a quote one of our clients had received from a pole building company located about a four-hour drive from our offices in Browns Valley, MN. To both Doug and myself, the quote appeared to be highly lacking in important […]
Read moreEndwall Overhangs
Posted by The Pole Barn Guru on 06/08/2015
Welcome to Ask the Pole Barn Guru – where you can ask questions about building topics, with answers posted on Mondays. With many questions to answer, please be patient to watch for yours to come up on a future Monday segment. If you want a quick answer, please be sure to answer with a “reply-able” […]
Read moreAluminum Soffits
Posted by The Pole Barn Guru on 10/28/2014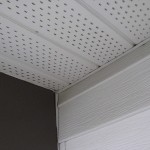
Galvanic Corrosion with Aluminum Soffits John Minor was introduced to me by his father-in-law, my now long deceased partner, Rod Sevy back in 1993. A personable young man, John went to work for us selling pole buildings and became quickly both successful and knowledgeable. With a bit of wanderlust in his system, among those John […]
Read more- Categories: Building Overhangs
- Tags: Aluminum Soffited Overhangs, Galvanic Corrosion, Galvanized Steel Trim;
- 1 comments
What Size Overhangs Look Good?
Posted by The Pole Barn Guru on 10/27/2014
Welcome to Ask the Pole Barn Guru – where you can ask questions about building topics, with answers posted on Mondays. With many questions to answer, please be patient to watch for yours to come up on a future Monday segment. If you want a quick answer, please be sure to answer with a “reply-able” […]
Read moreHotEdge
Posted by The Pole Barn Guru on 04/09/2013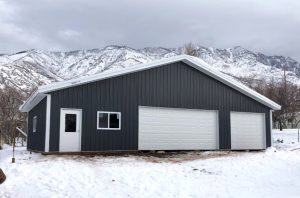
It isn’t very often I really go out of my way to say nice things about products I have never tried, but this is going to be an exception. I have a steel roof on my house (surprise, I know). It is a gabled roof with a “T” off one side, and two full hipped […]
Read more- Categories: Building Overhangs, Roofing Materials
- Tags: Ice Melting Cable, Preventing Icicles, Roof Heat Tapes
- No comments
No Not F Channel
Posted by The Pole Barn Guru on 03/20/2013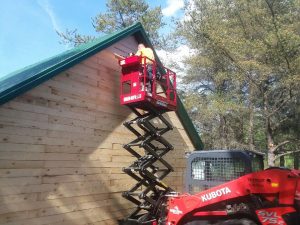
Hansen Pole Buildings Designer Rick recently asked me this question about overhangs and F Channel: “A question came up about soffit support. The client is a builder trying to close a garage for his client. He asked about soffit/enclosed overhangs. He asked why we do not use an F channel trim to hold the soffit […]
Read moreHappy Horse Barn Ventilation
Posted by The Pole Barn Guru on 11/29/2012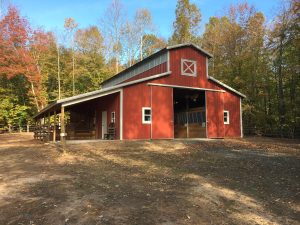
If common sense was common, then articles like this one would not have to be written. One of the least expensive in upfront cost is also the most cost saving, when it comes to horse health and veterinary bills. Sadly, it is most often either an afterthought, or a “never even thought of” for horse […]
Read moreHutyaharapast Szorevel: Overhangs, yes!
Posted by The Pole Barn Guru on 03/06/2012
Had you going with the title, didn’t I? Kutyaharapást szőrével is Hungarian for “The hair of the dog”. The English saying “the hair of the dog” dates back to the days of Shakespeare, and deals with curing a hangover with even more alcohol! Similarly, I want to cure the lack of building overhangs, with information […]
Read moreOverhangs, not Hung-over
Posted by The Pole Barn Guru on 03/05/2012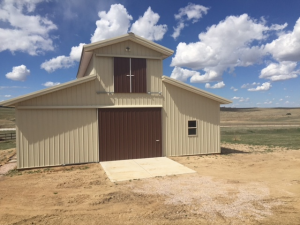
Just my personal opinion, but I feel every building should have overhangs. How important are they in my book? I would rather do without doors, than without overhangs. Doors can be added in later on; with overhangs there is only one opportunity to do it right, or wrong. Here is a place where size matters. […]
Read more




