Category Archives: Sheds
Vapor Barrier, Gothic Arch Truss Design, and a Lean-To Addition
Posted by The Pole Barn Guru on 03/26/2025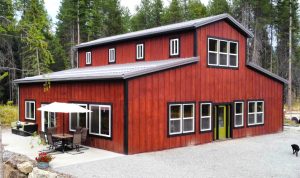
This week the Pole Barn Guru addresses the need for a vapor barrier as well as some framing recommendations in a future build, the possibility of a Gothic Arch truss design with glulaminated columns, and the addition of a “lean-to” to a 2016 Hansen Building. DEAR POLE BARN GURU: Hello Mike, Our monitor style home […]
Read more- Categories: Trusses, Building Interior, Insulation, Budget, Pole Barn Questions, Sheds, Pole Barn Design, Building Styles and Designs, Pole Barn Homes, Roofing Materials, Constructing a Pole Building, Post Frame Home, Pole Barn Planning, Barndominium
- Tags: Glulaminated Columns, Gothic Arch Truss, Lean-to, Post Frame Home, Insulation, Lean-to Addition, Vapor Barrier
- No comments
Adding a Lean-to aka Side Shed
Posted by The Pole Barn Guru on 10/08/2024
Adding a Lean-to aka Side Shed Reader PATRICK in REDMOND writes: “I have an existing pole barn that was built in 1999 that I would like to add a lean-to onto. I read your previous blogs about verifying the footing that supports the existing poles – but how do you verify that? Is there a […]
Read more- Categories: Pole Barn Planning, Barndominium, Concrete, Lumber, Rebuilding Structures, Pole Barn Questions, Pole Barn Design, Columns, Building Styles and Designs, Sheds, Building Department, Constructing a Pole Building, Pole Barn Homes, Pole Building How To Guides
- Tags: Trusses, Pole Barn Addition, Post Frame Building, Footings, Lean-to, Side Shed
- No comments
Twelve Foot Addition, Wall Insulation, and Purlin Settings
Posted by The Pole Barn Guru on 09/11/2024
This Wednesday The Pole Barn Guru answers reader questions about extending an existing 60′ long pole building by twelve feet, the best way to insulate outside walls to prevent sweating, and the reasoning behind setting purlins flush with the top of the truss top chords. DEAR POLE BARN GURU: I have an existing 40 x […]
Read more- Categories: Footings, Rebuilding Structures, Pole Barn Questions, Budget, Pole Barn Design, Columns, Constructing a Pole Building, Sheds, Pole Barn Planning, Pole Barn Structure, Barndominium
- Tags: Condensation, PFDS26B Hangers, Ventilation, Extension Of Building, Wall Sweating, Purlins, Addition, Post Frame Addition, Insulation
- No comments
Insulation, Lean-To’s and a DIY
Posted by The Pole Barn Guru on 05/30/2024
A Bonus Ask the Guru for this Thursday’s blog for Insulation, Lean-To’s and a DIY DEAR POLE BARN GURU: I have a 30×40 pole barn with 6″ purloins mounted between the posts. I’m planning to add minimal insulation using closed cell panels. I’ve seen recommendations to cut the panels to fit between the purloins (would […]
Read more- Categories: Barndominium, Trusses, Ventilation, floorplans, Building Interior, Budget, Insulation, Professional Engineer, Pole Barn Questions, Columns, Pole Barn Design, Sheds, Roofing Materials, Pole Barn Planning
- Tags: DIY, Insulation, Building Erector, Purlins, Lean-to Addition, Lean-to
- No comments
An I-Beam Size, Plans for Permit, and Moisture Control
Posted by The Pole Barn Guru on 05/15/2024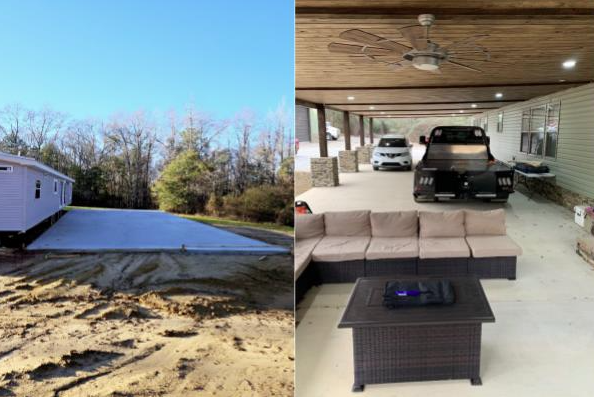
This Wednesday the Pole Barn Guru answers reader questions about an I-Beam size for a lean too, plans for a county permit- included with purchase of a Hansen Building, and advice for use of insulation and barriers for new build. DEAR POLE BARN GURU: Hey Mike I’ve got a question for you, I recently just […]
Read more- Categories: Shouse, Ventilation, floorplans, Building Interior, Budget, Insulation, Professional Engineer, Pole Barn Questions, Sheds, Pole Barn Design, Pole Barn Homes, Building Department, Pole Barn Planning, Barndominium
- Tags: Building Permit, I-beam, Condensation Control, Permit, Lean-too, Support Beams, Moisture Barrier, Plans, Insulation
- No comments
How to Cut Shed Rafters
Posted by The Pole Barn Guru on 10/17/2023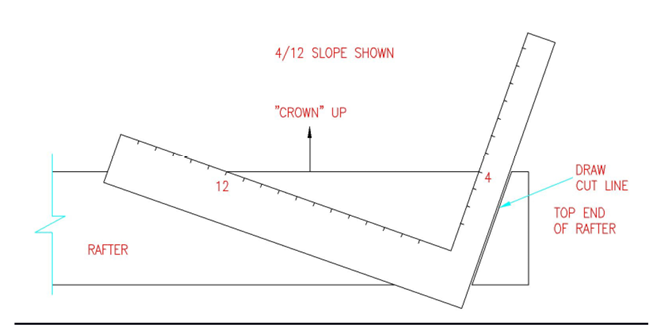
How to Cut Shed Rafters Reader MICHAEL in MILACA writes: “Building a Loafing type pole shed, I have a question how to cut the rafters? I am building a 24 x90 loafing shed and I am using a 1-3/4″ x 24″ wide x 28 foot long LVL for the rafters. I do I figure the […]
Read more- Categories: Sheds, Pole Barn Questions, Pole Building How To Guides
- Tags: Rafters, Rafter Crown, Rafter Slope, Grid Barn
- No comments
Skillion Roofs
Posted by The Pole Barn Guru on 06/01/2023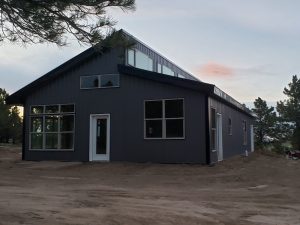
Skillion Roof Question Reader WELLS in AIKEN writes: “I am building a 20′ x 24′ pole barn studio with a skillion roof. What size roof rafter to span the 20′ without any sagging? 2 x 8 or 2 x 10 or a more engineered rafter. I do not want any supporting poles on the interior […]
Read more- Categories: Sheds, single slope, Barndominium, Pole Barn Questions, Pole Barn Structure, Trusses
- Tags: Barndominium, Shed Roof, Skillion Roofs, Mono-slope, High Pitch Roof, Lean-to Shed
- 3 comments
Adding a New Lean-to
Posted by The Pole Barn Guru on 05/23/2023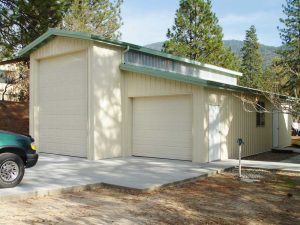
Adding a Lean-To Shed on an Existing Pole Barn Reader SAM in CANNON FALLS writes: “Hello I am looking to add a lean-to to the side of my pole building on the eave side. I was looking to use a mono truss at with a 2/12 pitch and 8′ to the bottom of the truss/ […]
Read moreInsulating an Apartment in a Steel Truss Pole Barn
Posted by The Pole Barn Guru on 06/02/2022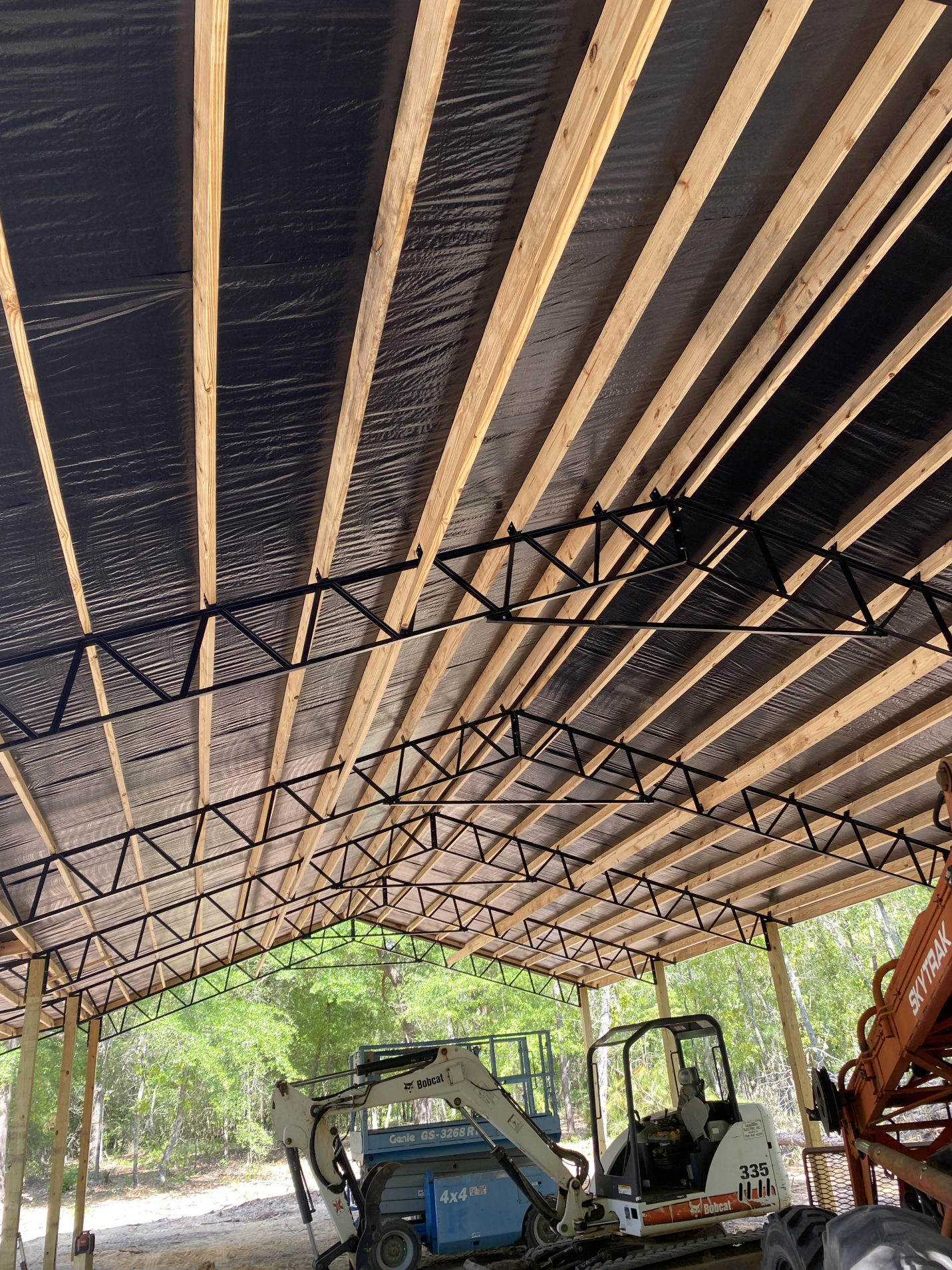
Insulating an Apartment in a Steel Truss Pole Barn Reader JONATHAN in AUGUSTA writes: “First of all, thank you for having a wonderful resource put together in one place for fellow DIYers such as myself. I am currently in the process of constructing a 30x60x11 pole barn. So far I have the roof put up; […]
Read more- Categories: Ventilation, Sheds, Pole Barn Homes, Insulation, Workshop Buildings, Pole Barn Questions, Pole Barn Design, Post Frame Home, Pole Barn Planning, Barndominium, Pole Barn Structure, Shouse, Shouse
- Tags: Type X Sheetrock, Ventilation, Exhaust Fan, Sheetrock, Unfaced Rock Wool Batts, Ceiling Joists, Condensation
- 2 comments
Syracuse, Nebraska Approves Shouses!
Posted by The Pole Barn Guru on 11/04/2021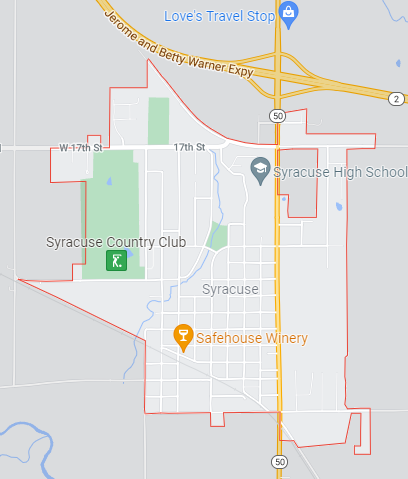
Syracuse, Nebraska Approves Shouses! Syracuse, Nebraska was laid out in 1869 when it was certain railroads would be extended to it. With a population of roughly 2000, Syracuse is pretty well smack dab centered in Nebraska, in Otoe county. While Syracuse might be small in numbers, they are forward thinking in following what is trending […]
Read more- Categories: Shouse, Pole Barn Design, Pole Barn Planning, Sheds, Post Frame Home, Barndominium, Shouse
- Tags: Patty Bucholz, News Channel Nebraska, Pinterest, Shop, House, Barndominium, Shouse
- No comments
Uneven Ground, Greatest Strength, and Post Spacing
Posted by The Pole Barn Guru on 06/28/2021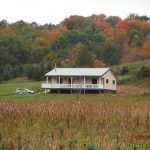
This Monday the Pole Barn Guru answers reader questions about building a pole barn on uneven ground, if spray foam adds the greatest strength, and post spacing for a roof only porch. DEAR POLE BARN GURU: We were potentially looking to build. We were investigating our options and I came across pole barns. My potential […]
Read moreFinancing, Vapor Barrier, and Boat Storage
Posted by The Pole Barn Guru on 03/26/2021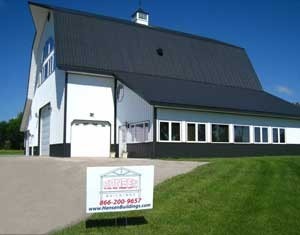
This Friday’s daily blog will feature three questions and answers from the Pole Barn Guru. First is a question about financing, followed by a question about a vapor barrier for an add-on lean-to, and then building a quite lengthy boat storage facility. DEAR POLE BARN GURU: Hi there. I’m looking to utilize a VA loan […]
Read moreMaking Everything Fit Under an Attached Lean-To
Posted by The Pole Barn Guru on 03/12/2021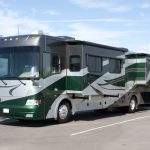
Reader GEOFF in MILFORD has an often found potential challenge, he writes: “I am looking to build a 30×40 pole barn and want to also have a covered lean to for my camper that will run the length of the barn. In order to have the lean to tall enough for the camper how tall […]
Read more- Categories: Sheds, RV Storage, Pole Barn Questions, Pole Barn Design, Pole Barn Planning
- Tags: Eave Height, Roof Slope, Lean-to Shed, Lean-to, Side Shed
- No comments
Why Self Engineering is Risky
Posted by The Pole Barn Guru on 02/24/2021
Reader MICHAEL in EAGLE POINT writes: “I want to span 18 feet on a shed roof with any pitch necessary should I nail two 2x 6 rafters together and place this in the center and use 9 foot 2×6 purlins. The shed will be 18 X 18. Do I need to nail two 2×6 together […]
Read moreFloor Plan Ideas, An “L” Shaped Building, and Floor Insulation
Posted by The Pole Barn Guru on 10/05/2020
This Monday the Pole barn Guru answers questions about floor plan ideas for a monitor style building, plans for a “Zen Den” or “Party Barn” in an L shape, and whether or not it is worth adding reflective radian barrier under slab. DEAR POLE BARN GURU: Hello, I am wondering if you have any floor […]
Read moreDouble Doors, Insulation, and an Alaska Project?
Posted by The Pole Barn Guru on 09/24/2020
We’ll continue this week with a third day of Bonus PBG’s! Today Mike take care of reader questions about adding “double doors” to the high side of a lean to, insulation to building in Climate Zone 4A with R-49, and the feasibility of building in Alaska. DEAR POLE BARN GURU: Hi Mike, I am looking […]
Read moreNew Zealand Eases Permit Requirements for Pole Buildings
Posted by The Pole Barn Guru on 09/04/2020
In our North American centric world we sometimes lose sight of post frame buildings being used all across our globe. Acquiring Building permits (consents in New Zealand) can be time consuming and expensive. New Zealand has made some policy changes to ease this process – especially for single story pole sheds (pole or post frame […]
Read moreFinancing a Shouse, Drawings, and Roofing advice
Posted by The Pole Barn Guru on 07/20/2020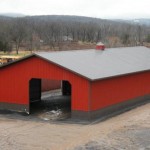
This week the Pole Barn Guru answers questions about financing a Shouse, a timeline for plans to build a large pole barn, advice for roofing with standing seam steel. DEAR POLE BARN GURU: We are in the process of selling our home and buying a piece of property to build on. We want to build […]
Read more- Categories: Sheds, Pole Barn Homes, Shouse, Shouse, Pole Barn Questions, Roofing Materials, Pole Barn Planning
- Tags: Pole Building Plans, Roofing, Financing, Shouse, Standing Seam Roofing
- No comments
Putting Everything Under One Post Frame Roof
Posted by The Pole Barn Guru on 01/15/2020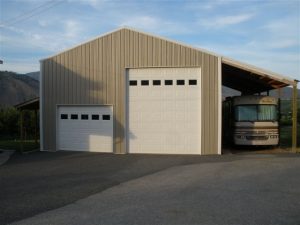
Putting Everything Under One Post Frame Roof I have been an advocate of one larger roof, rather than an enclosed building with a roof only side shed for years. This allows for greater headroom in ‘shed’ area without having to deal with pitch breaks (transition from a steeper slope main roof to a flatter shed […]
Read moreHansen Buildings Instant Pricing
Posted by The Pole Barn Guru on 10/10/2019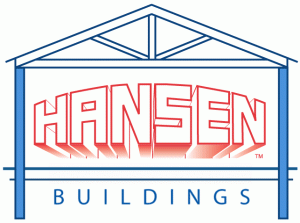
Hansen Pole Buildings’ Instant Pricing Program™ Back in 1980, when I was first exposed to pole barns, in order to give a potential client a price quote, I had to do a manual breakdown of all of the components necessary to assemble their building. Luckily, most buildings were fairly simple rectangular boxes, but it was […]
Read more- Categories: single slope, About The Pole Barn Guru, Building Overhangs, Pole Barn Planning, Pole Barn Structure, Porches, Sheds, Pole Barn Questions, Gambrel, Pole Barn Design
- Tags: Instant Pricing, Building Hips, Gambrels, Monitor Buildings, Building Code, Building Sheds, Porches, Instant Pricing Program
- 2 comments
Placing Steel Trim Around Post Frame Shed Rafters
Posted by The Pole Barn Guru on 04/12/2019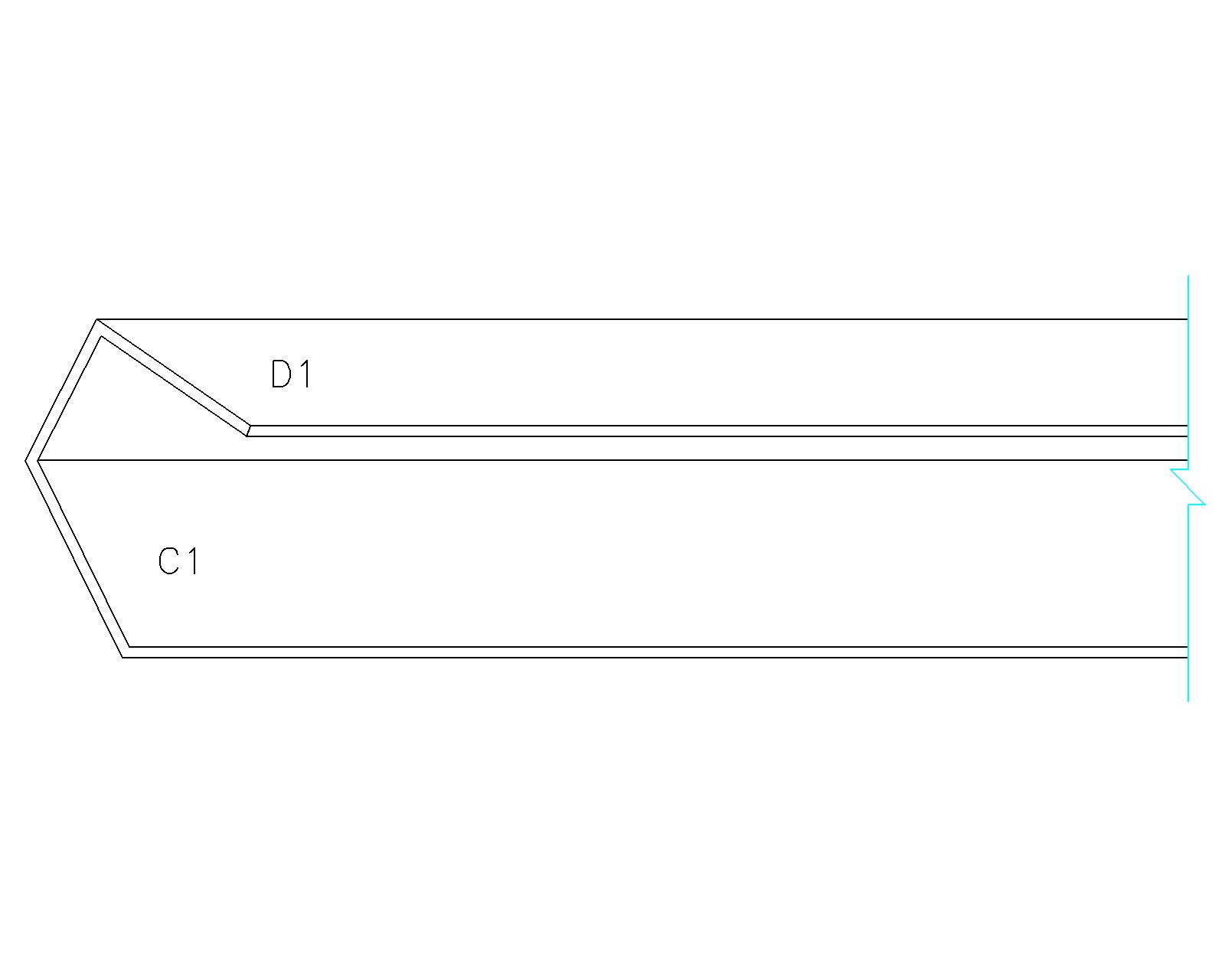
Reader HEATH in NACOGDOCHES writes: “I am going to build a pole barn with shed roofs. I want to know what the best way to trim out under the sheds where the side wall meets the ledger board or bottom of rafters. Building will be sheeted with metal. There will not be any soffit under […]
Read moreReader Put Up a Competitor’s Shed
Posted by The Pole Barn Guru on 01/15/2019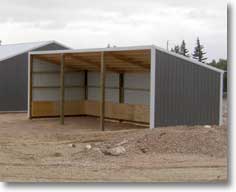
We Put Up a Competitor’s Shed Sadly not everyone does adequate research to realize how outstanding of a value added a Hansen Pole Buildings’ post frame building kit package truly will be. Long time readers of these blog articles (nearly 1600) and questions answered in Monday’s “Ask the Pole Barn Guru™” column (around 1000) have […]
Read more- Categories: Concrete, Sheds, Insulation, Pole Barn Questions, Pole Building Comparisons, Pole Building How To Guides, Pole Barn Planning, Ventilation
- Tags: Ventilation, Closed Cell Insulation, Post Frame Building Kit Package, Vented Ridge, Siloxa-Tek 8505, R19 Insulation, Vapor Barrier, Natural Gas Heat, BIBS Insulation, Geothermal Heat
- No comments
Lean To or Not to Lean To?
Posted by The Pole Barn Guru on 10/12/2018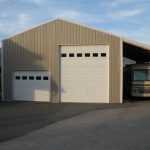
Lean To, Or Not to Lean To? Over my post frame building career I have seen a plethora of buildings designed with an enclosed clearspan enclosed space plus a shed roof (or lean to) for one or both sides. Most often just a roof, a lean to provides shade and not much else for whatever […]
Read more- Categories: Pole Barn Questions, Pole Barn Design, Pole Barn Planning, Sheds
- Tags: Clearspan, Shed Roof Only, Eave Height, Roof Slope
- No comments
Ten Tips for Planning a Building
Posted by The Pole Barn Guru on 10/05/2018
Planning a Building – guest blog by J.A.Hansen I am the principle owner and CEO of Hansen Buildings – offering to give Mike a day off from writing a blog. Over the years I’ve done just about everything at Hansen Buildings, including shipping (setting up the original shipping department), ordering materials, writing parts of the […]
Read moreBoat Storage Pole Barns
Posted by The Pole Barn Guru on 09/18/2018
Boat Storage Pole Barns Summertime growing up Newman Lake, Northeast of Spokane, Washington – nearly to Idaho was where my younger (and only) brother and I usually could be found. Our grandparent’s lake cabin was located there, as was our parent’s ski boat. Interstate 90 did not yet connect Coeur d’Alene, Idaho to Spokane, so […]
Read moreAdding a Lean-to on a Pole Barn Part II
Posted by The Pole Barn Guru on 06/26/2018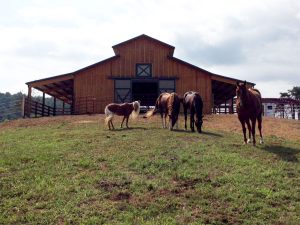
To continue from last Friday’s blog on adding a lean-to onto an existing pole building… Moving onto the design of the lean-to itself: The lean-to can be placed to either begin at the same height of the existing building eave, or the high side can be placed lower along the original building wall. If the […]
Read moreAdding a Lean-to on a Pole Barn
Posted by The Pole Barn Guru on 06/22/2018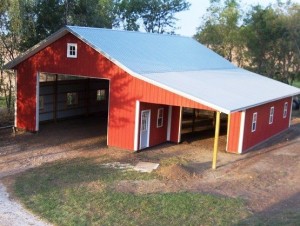
Adding a Lean-to on a Pole Barn In six years and nearly 1500 articles written it is hard for me to believe I have actually overlooked the topic of a lean-to being added to a pole barn! For the biblical readers amongst you, “Ask, and it shall be given you; seek, and ye shall find” […]
Read moreHow to Clearspan the Juncture of L or T Shaped Pole Buildings
Posted by The Pole Barn Guru on 04/24/2018
How to Clearspan the Juncture of L or T shaped Post Frame Buildings There are some instances where either an L or a T shaped building is the design solution of choice. In some cases it is due to the shape of the property being built upon. Other times it is a result of ideal […]
Read moreCovered Arena, Nail Numbers, and Clear Spans!
Posted by The Pole Barn Guru on 02/26/2018
DEAR POLE BARN GURU: My daughter has taken up roping, and I would like to build a covered arena so she can practice year round. Note I said covered, not enclosed. I am not sure I can afford an enclosed arena, but can a covered arena. My question is, what size should this be? I […]
Read more- Categories: Pole Barn Design, Trusses, Sheds, Horse Riding Arena
- Tags: Nails, Clear Span Pole Barn, Clear Span, Arena, Covered Arena, Nail Quantity
- No comments
Pole Sizes, Adding On a Shed Roof, and Ridge Vents
Posted by The Pole Barn Guru on 07/01/2017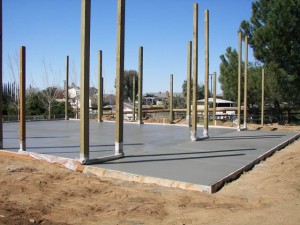
DEAR POLE BARN GURU: We live in Pacific county in Washington state and wondering what size of truss pole we would be looking at needing for a 60 ft truss. We are in a wind exposure “C” and trusses will be on 12′ centers. The building we are planning will be 60’w x 48’d with […]
Read more- Categories: Budget, Columns, Sheds, Pole Barn Questions, Pole Barn Planning, Trusses, Ventilation
- Tags: Ridge Vents, Code, Post Size, Pole Size, Shed Roof, Add On, Foam Closures
- No comments
How to Store Firewood
Posted by The Pole Barn Guru on 02/15/2017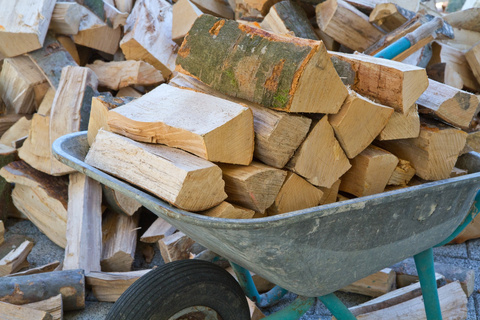
Believe it or not, there’s a bit of science behind putting away the wood you cut for fires. Pole building owners with fireplaces should take heed – while central heating and ventilation options are available for pole barns in the winter, stoking a fire keeps an even and natural heat in a centralized location at […]
Read more- Categories: Sheds, Pole Barn Heating
- Tags: Shed, Pole Barn Shed, Store Firewood, How To Store Firewood
- No comments
Should I Buy This Building?
Posted by The Pole Barn Guru on 02/01/2017
Some Unsuspecting Person Will Buy This Building (or one like it) The post frame (pole barn) building industry is relatively unfettered by needs for buildings to have structural plan reviews (In My Humble Opinion [IMHO] BAD), building inspections (again IMHO – BAD), and plans sealed by a registered design professional (architect or engineer – again […]
Read more4 Tips for Using a Pole Barn as Bulk Storage
Posted by The Pole Barn Guru on 11/01/2016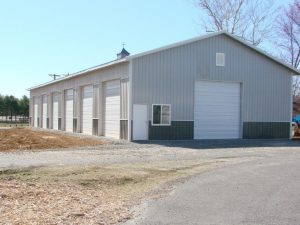
Of course the lofty ceilings and long, tall skeletons of pole barns are wonderful for breathable living spaces and roomy storefronts. But the endless customizability of pole barns also lends storage utility for goods produced and delivered in bulk. If you want to turn your pole barn into a world-class storage facility, just follow these […]
Read moreSo You Want to Add a Shed
Posted by The Pole Barn Guru on 07/28/2015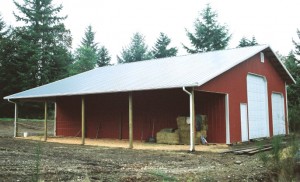
More than a fair number of pole building kits end up having side sheds added to one or more sides or ends – after the fact. Now this all may sound like a pretty simple process, just plant another row of poles along what will be the new low side of the shed, throw up […]
Read more- Categories: Sheds
- Tags: Lean-to Shed, Side Sheds, Lean To's
- No comments






