Category Archives: Cabin
Post Replacement, Truss Winches, and OSB to Roof
Posted by The Pole Barn Guru on 04/02/2025
This Wednesday the Pole Barn Guru answers reader questions about the ability to replace posts damaged by termites, DIY truss winches, and adding OSB to a metal roof. DEAR POLE BARN GURU: We purchased property about 24 years ago with an existing Morton Barn. About 10 years ago we had an invasion of termites that […]
Read more- Categories: Pole Building How To Guides, Barndominium, Pole Barn Planning, Trusses, Building Interior, Budget, Lumber, Pole Barn Questions, Columns, Pole Barn Design, Building Styles and Designs, Pole Barn Homes, Roofing Materials, Constructing a Pole Building, Cabin
- Tags: Truss Winches, Truss Winch Box, Termite Damage, Post Frame Termites, Roof Sheathing, Perma-column, OSB
- No comments
Together in One Room, Existing Post Use, and Prices Projected
Posted by The Pole Barn Guru on 10/23/2024
This Wednesday the Pole Barn Guru answers reader questions about the design of a small living space with everything together in one room, whether or not one can use existing posts that are still standing in the aftermath of Hurricane Helene, and a reader asks why we don’t post prices of past projects on our […]
Read more- Categories: Footings, Rebuilding Structures, floorplans, Building Interior, Budget, Columns, Pole Barn Homes, Lumber, Pole Barn Questions, Pole Barn Design, Post Frame Home, Pole Barn Planning, Cabin, Concrete, Barndominium
- Tags: Stilt House, Post Frame Pricing, One Room Living, Post Frame Home, Free Quotes
- No comments
You Have Questions
Posted by The Pole Barn Guru on 03/09/2023
You Have Questions, We Have Answers Long time readers are aware I will answer any questions – even when they become highly technical. Loyal reader CORY in NEBRASKA will be a fantastic client, because he wants to know how everything works, in advance – leaving nothing to chance. He writes (in italics): “I would really […]
Read moreNot Quite an Acme Hole Kit
Posted by The Pole Barn Guru on 05/12/2021
Not quite an Acme Hole Kit I grew up in an era where we (as children) could watch cartoons such as Road Runner and not immediately go out and try antics as pictured on our screens. Somehow our generation understood this and used common sense. One of my favorites is Acme’s “Hole Kit” where a […]
Read moreAdvanTech®
Posted by The Pole Barn Guru on 02/09/2021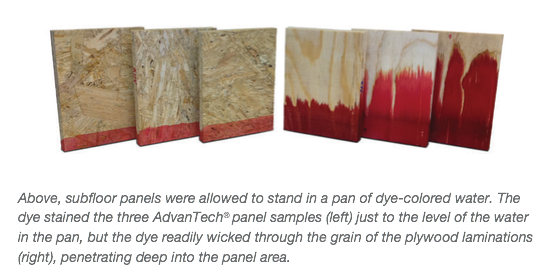
AdvanTech® Christina reached out to me on social networking and asked: “Hello, always look forward to your advice and I ran across something I didn’t find on the Hansen website. AdvanTech flooring as an alternative to OSB or plywood. Thoughts?” While I have successfully utilized AdvanTech subflooring myself, rather than reinventing a wheel, today’s expert […]
Read moreMy Fishing Cabin is Finished!
Posted by The Pole Barn Guru on 10/09/2020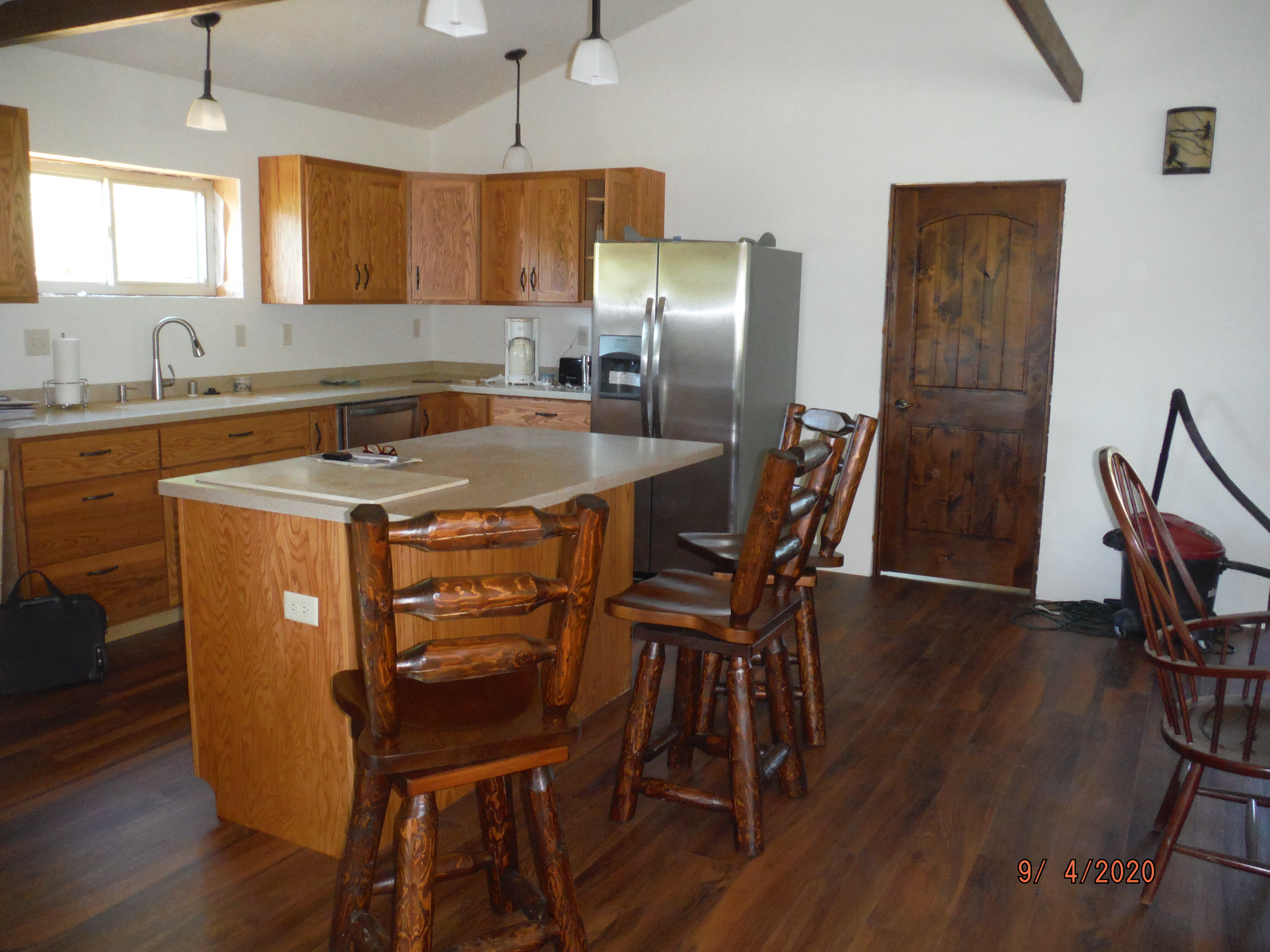
Hansen Pole Buildings’ co-owner Judy fills in for the Pole Barn Guru today! Rick Carr worked for Hansen Buildings for several years as a Building Designer. We can’t say enough good things about the work Rick did for Hansen. He went the extra mile for our clients, always being available and answering questions about the […]
Read more- Categories: About The Pole Barn Guru, Cabin
- Tags: Pole Building, Amish, Fishing Cabin, Cabin
- 1 comments
Raised Floor Over Crawl Space, Engineered Plans, and a Pool House
Posted by The Pole Barn Guru on 04/20/2020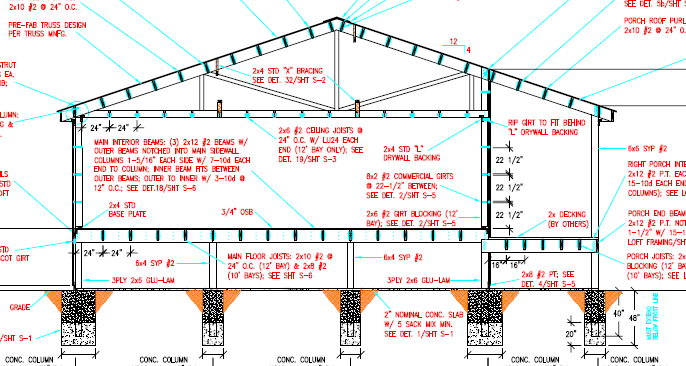
This week the Pole Barn Guru answers questions about a raised floor over a crawl space, purchase of engineer sealed plans, and moisture issues in an above ground pool house. DEAR POLE BARN GURU: Appreciate all the information on your website very awesome it’s a lot to take in we are thinking of building a […]
Read more- Categories: Cabin, Pole Barn Questions, Pole Barn Design, Ventilation, Building Interior, Lofts
- Tags: Raised Floor, Mold Control, Engineered Plans, Crawl Space, HVAC
- No comments
Full View Overhead Doors
Posted by The Pole Barn Guru on 04/07/2020
Full View Aluminum Sectional Barndominium Overhead Doors Sleek, modern building designs are becoming increasingly popular with architects, builders, and homeowners alike. For barndominiums, shouses and post frame homes, sometimes a steel overhead door doesn’t have a just right “look.” Hansen Pole Buildings offers a line of Aluminum Full View Amarr doors with multiple options, including […]
Read moreCabin Design Over a Crawl Space
Posted by The Pole Barn Guru on 01/30/2020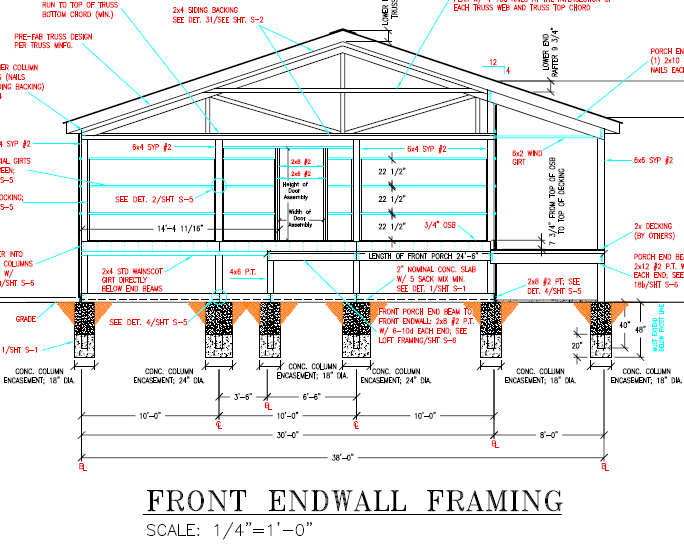
Loyal readers may recall recent articles guest written by recently retired Hansen Pole Buildings’ Designer Rick Carr as he designed and erected his post frame hunting cabin over a crawl space (his journey began here: https://www.hansenpolebuildings.com/2019/03/development-of-my-cabin-plans/). Today ROB in DENVER writes: “Hi Mike. I was given your contact info by one of your designers; she […]
Read more- Categories: Pole Barn Questions, Pole Barn Planning, Footings, Cabin
- Tags: Block Stem Wall Foundation, Frost Depth, Frost Heave, Rat Wall, Crawl Space
- 1 comments
How Not to Sheetrock Your Barndominium
Posted by The Pole Barn Guru on 01/16/2020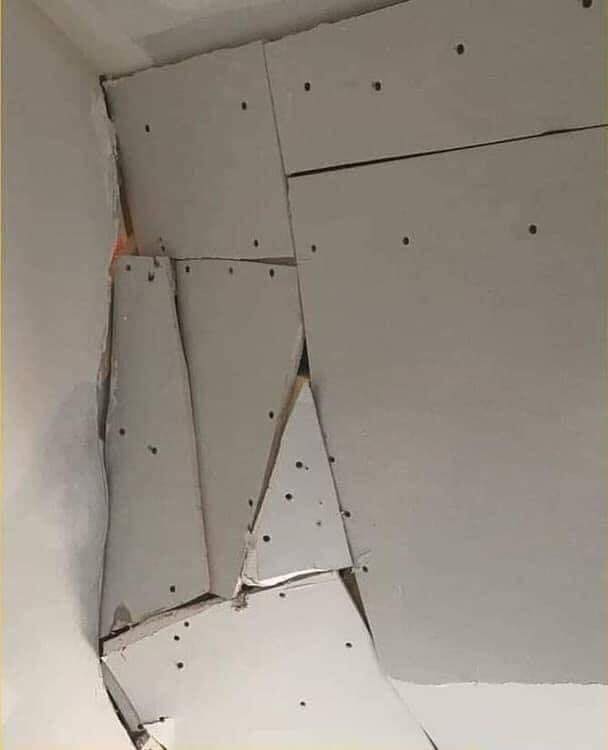
How Not To Sheetrock Your Barndominium Gypsum wallboard (aka Sheetrock or drywall) is used as wall and ceiling covering of choice for nearly every barndominium, shouse (shop/house) or post frame home. It affords a plethora of advantages over other interior finishes – for many, it is about cost savings. For others it is fire protection […]
Read morePondering a Cabin Dilemma
Posted by The Pole Barn Guru on 10/24/2019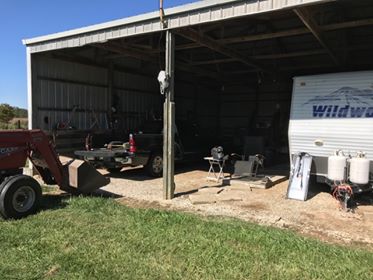
Pondering a Cabin Dilemma With barndominiums, shouses (shed/houses) and post frame homes becoming increasingly popular, there are many who gaze fondly at existing pole barns and consider converting some or all of these spaces into living areas. Reader MATT writes: “Hi, I’ve been following your links and comments on different pages and trust your opinion […]
Read more- Categories: Rebuilding Structures, Professional Engineer, Lofts, Pole Barn Homes, Pole Barn Questions, Cabin, Pole Barn Design, Constructing a Pole Building, Pole Barn Planning
- Tags: NFBA, National Frame Building Association, Pole Barn Sheds, Rick Carr, Post Frame Cabin, Registered Design Professional
- No comments






