Category Archives: Columns
Taking the Bow Out of a Glulaminated Column
Posted by The Pole Barn Guru on 09/01/2020
Taking the Bow Out of a Glulaminated Column Glulaminated post frame building columns are touted by their producers as being able to withstand warping and twisting. On occasion, however, they will bow. Hansen Pole Buildings’ client JOSH is self-building in SALMON, Idaho and wrote: “Good Morning Mike, Thought I would check with you, but probably […]
Read moreCost of a Pole Barn Home, Metal Trusses, and Rafter Connections
Posted by The Pole Barn Guru on 08/03/2020
Today the Pole Barn Guru answers reader questions about he cost of a pole barn home, the possible life span of metal trusses, and connecting wing trusses or rafters to posts on a “monitor” style building. DEAR POLE BARN GURU: Is it possible to build a small pole barn home for $100K or less? KERI […]
Read moreA Frustrated Shopper, Sealant Around Posts, and Vapor Barriers
Posted by The Pole Barn Guru on 07/27/2020
Today’s Pole Barn Guru answers reader questions about a frustrating shopping experience, use of a sealant around embedded posts, and best method for a vapor barrier under concrete. DEAR POLE BARN GURU: Hello my husband and I have been pre-approved to finance a pole barn and I am becoming very FRUSTRATED. We have called “Oscar […]
Read moreRock Letters
Posted by The Pole Barn Guru on 07/17/2020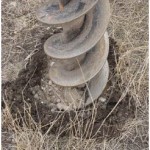
Hansen Pole Buildings’ Designer Doug recently sent this message to company owner Eric and me: “I’m getting the question regarding rock letters from Clients and builders in central and eastern Oregon. Have we, or do we ever send the building department a rock letter regarding buildings where optimum post hole depth is not achievable?” When […]
Read more- Categories: Pole Barn holes, Pole Barn Questions, Constructing a Pole Building, Pole Building How To Guides, Pole Barn Planning, Footings, Professional Engineer
- Tags: Rock Letter, Steel Stake, Jackhammer, Ram Hoe, Skid Loader, Minimal Hydraulic Pressure Spike, Wet Set Brackets, Trapezoidal Shock Wave, Engineered Solution, Sonotube
- 1 comments
PBG Bonus Round 3– Column Material, Insurance, and Barn Doors
Posted by The Pole Barn Guru on 06/24/2020
Today’s BONUS round of the PBG includes questions about column advice, liability insurance to harvest reclaimed wood, and parts for used pole barn doors. DEAR POLE BARN GURU: My barn will be 9’4″ to the eave, 40′ x 64′ long. What column material should I use? My options are 4″x 6″ Pressure treated wood or […]
Read moreHow to Install Bookshelf Girts for Insulation
Posted by The Pole Barn Guru on 05/29/2020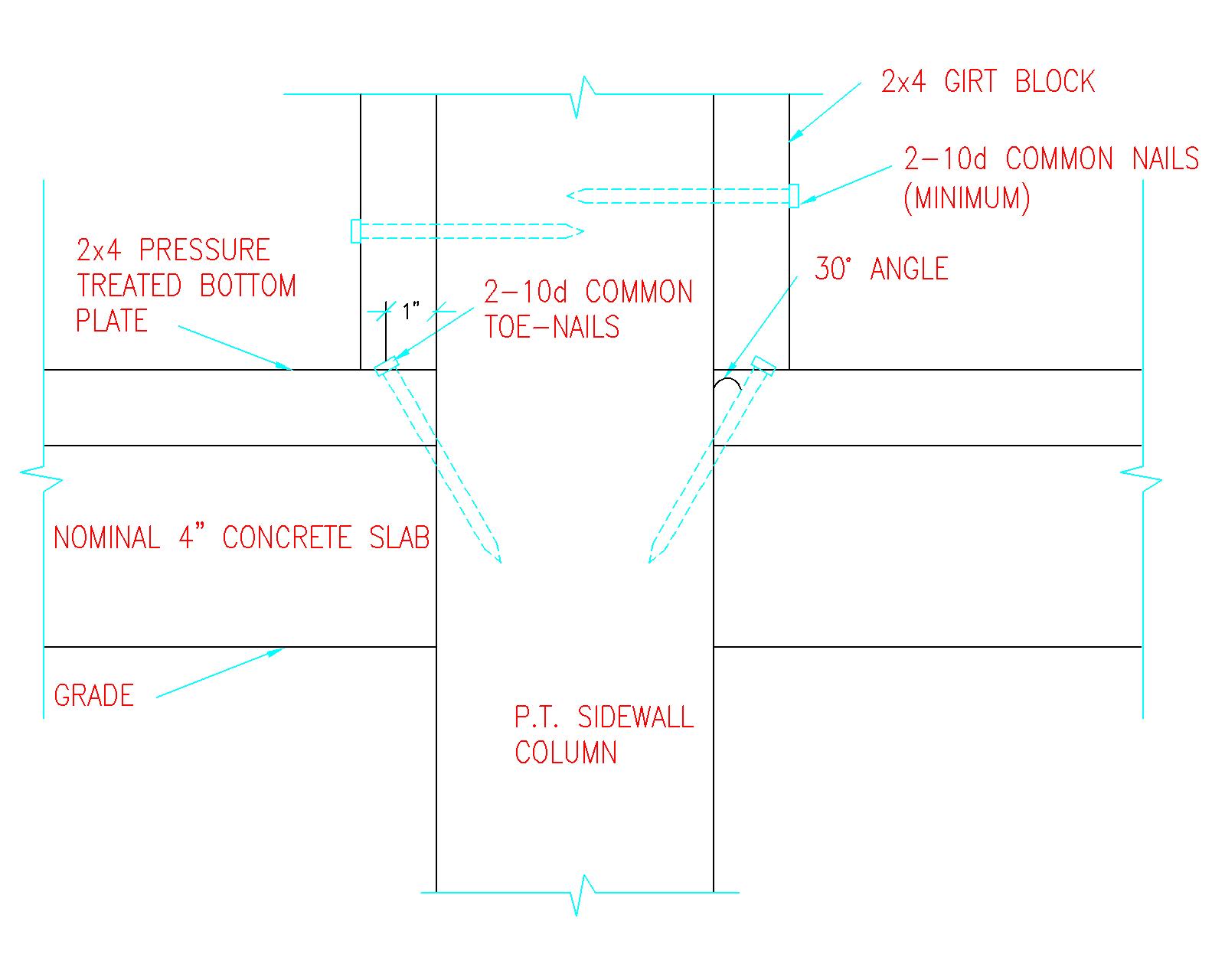
How to Install Bookshelf Girts for Insulation Reader SEAN in CAMAS writes: “Please help! I have plans for a 48x60x16 pole barn here in the NW. I helped build a pole barn when I was in my teens and I think mostly for my young back and ability to swing a hammer. However I am […]
Read moreHow to Square a Post Frame Building Roof
Posted by The Pole Barn Guru on 05/06/2020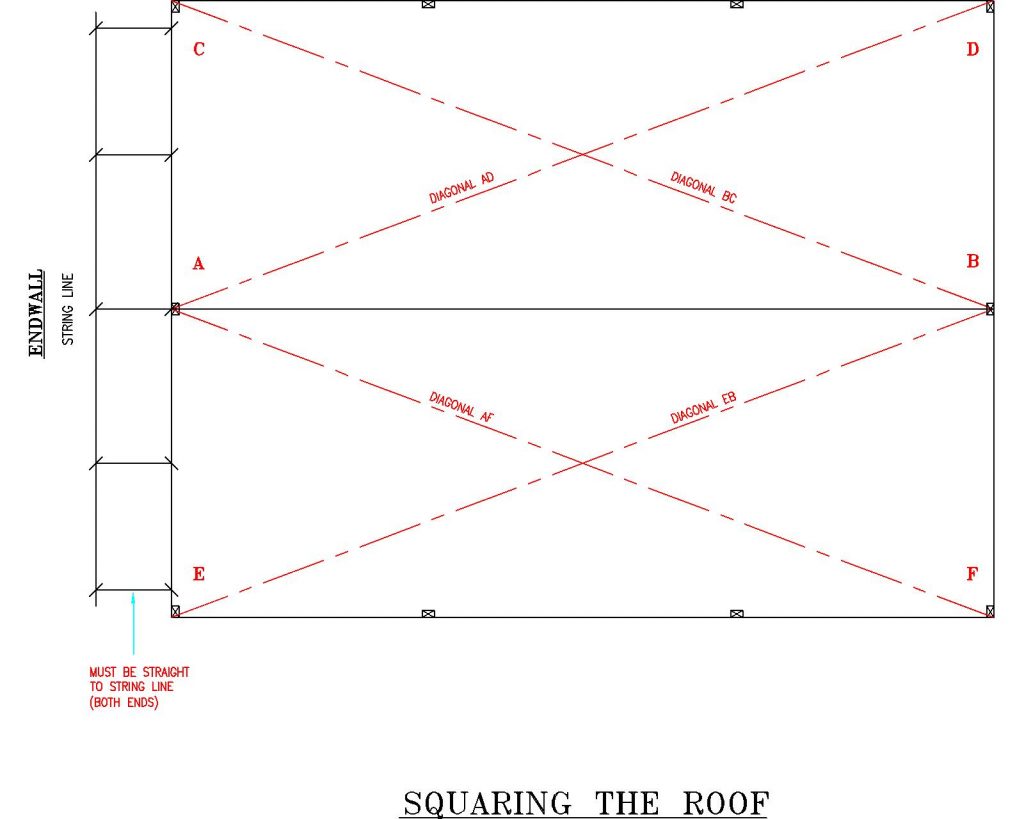
Many builders believe if they have a building correct in width and length at ground, diagonals at ground are equal (footprint is square) and columns are plumb, then when they get ready to run roof steel everything will be perfectly ready to go. This might be close to true for a small footprint building with […]
Read more- Categories: Pole Building How To Guides, Trusses, Columns
- Tags: Building Roof Square, Eave Struts, Plumb, Come-along, Plumb Columns
- No comments
Footers, Building Over Old Pool, and Home Made Glu-Lams
Posted by The Pole Barn Guru on 04/27/2020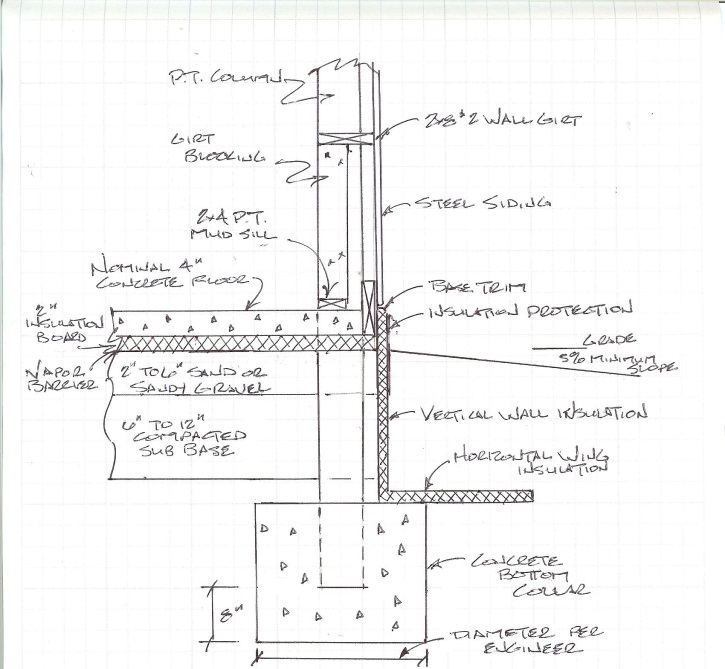
This week the Pole Barn Guru answers questions about need for a “footer,” building over an old pool, and the efficacy or viability of building ones own glulaminated posts. DEAR POLE BARN GURU: You have most likely answered this question before. I don’t seem to be able to find it. I am thinking about building a […]
Read morePole Building Layout for Drilling Holes
Posted by The Pole Barn Guru on 04/17/2020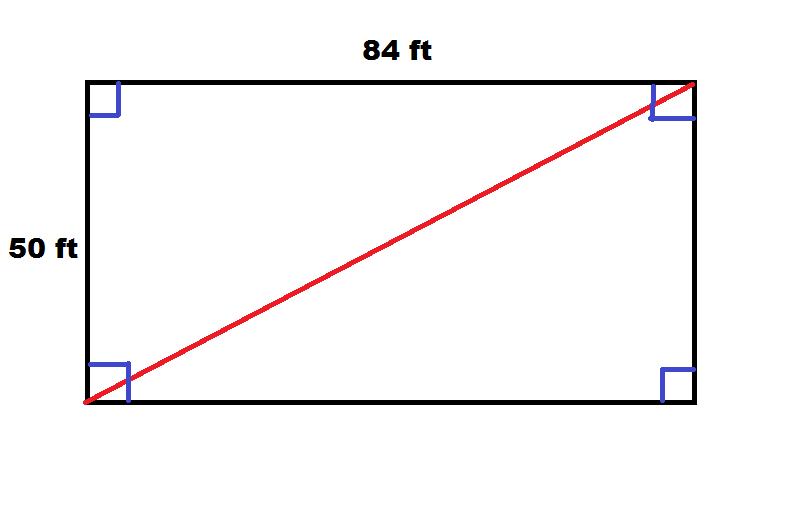
Building Layout for Drilling Holes Reader ROGER in LISBON asks: “What is fastest way to layout a building for drilling holes?” From Hansen Pole Buildings’ Construction Manual: Building Layout The building layout establishes exact reference lines and elevations. Care in layout makes construction easier and helps keep building square. REMINDER: Building width and length are […]
Read moreCommercial Post Frame Building Blunder
Posted by The Pole Barn Guru on 04/14/2020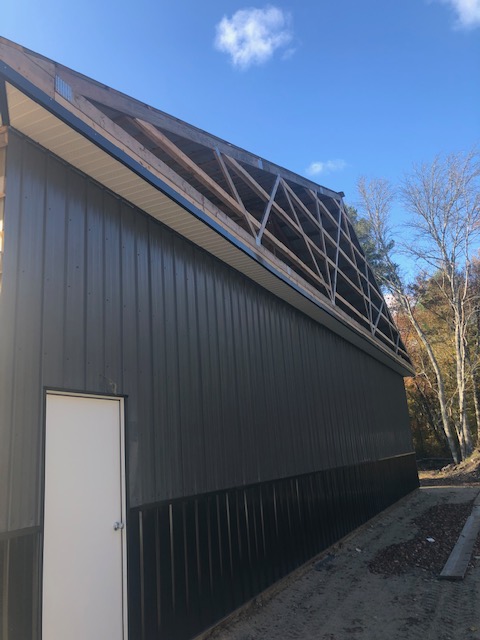
Commercial Post Frame Building Blunder My Facebook friend Dan recently commented upon this article https://www.hansenpolebuildings.com/2020/03/there-is-a-right-way-and-this-way/ wanting to know if I could show some other building blunders. Yes Dan, I can. As Technical Director for Hansen Pole Buildings since 2002, I have gotten to assist a few DIYers and post frame builders with their building questions. […]
Read moreHow Roof is Done, “Logs” for Kits, and Two-Story “Shoffice”(?)
Posted by The Pole Barn Guru on 04/13/2020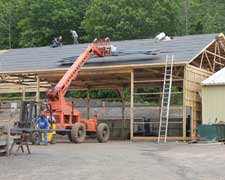
This Monday, Mike the Pole Barn Guru discusses the ins and outs of a roof, lumber provided with the Kit, and if we can offer a two story shed/office (“Shoffice”?). DEAR POLE BARN GURU: How is the roof done? Do you use screws or nails? Is the frame wood or steel? MARY in MT. PLEASANT […]
Read more- Categories: Columns, Lofts, Lumber, Pole Barn Questions, Shouse, Roofing Materials, Steel Roofing & Siding
- Tags: Roof Steel, Fasteners, Screws, Alternative Roofing, Shouse, Roof, Logs, Lumber, Shop Office
- No comments
A Miracle Cure to Prevent Twisted Timber Columns
Posted by The Pole Barn Guru on 04/08/2020
A Miracle Cure to Prevent Twisted Timber Columns In 1960 Chubby Checker did a cover of Hank Ballard and the Midnighters 1959 song “The Twist”. Checker’s cover reached Number One on Billboard’s Hot 100 both in 1960 and again in 1962, becoming the only single to reach number one in two different chart runs. While […]
Read moreHi, I Should be an Engineer
Posted by The Pole Barn Guru on 04/01/2020
Hi, I Should Be an Engineer. Can You Tell Me What I Left Out? Seemingly every Spring I receive an email similar to this one from JOHN in UNION DALE, who it sadly appears has not done much (if any) homework in reading my articles. JOHN writes: “ Hi, I have been doing a couple […]
Read moreBarndominium on a Daylight Basement
Posted by The Pole Barn Guru on 02/20/2020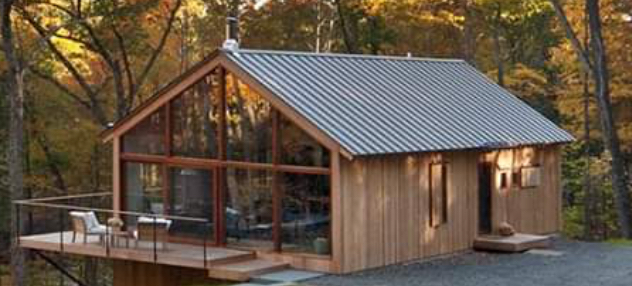
As post frame construction moves into a world filled with barndominiums, shouses and homes, there are of course those who would prefer (or need due to lot slope) to build upon either a full or partial (daylight) basement. Post frame buildings are ideal for this situation. Reader LOUIE writes: “Hi, I just started the process […]
Read more- Categories: Pole Barn Homes, Pole Barn Questions, Pole Barn Design, Post Frame Home, Pole Barn Planning, Barndominium, Pole Barn Structure, Trusses, Shouse, Building Interior, Columns
- Tags: Post Frame Home, Vaulted Ceiling, Shouse, Wet Set Brackets, Daylight Basement, ICF Block Wall, Ridge Beam, Barndominium
- 11 comments
Price Per Square Foot, Proper Post Treatment, and XPS
Posted by The Pole Barn Guru on 02/10/2020
This week the Pole Barn Guru answers questions about the price per square foot for a hangar, the proper post treatment for in ground use, and use of XPS insulation between steel and wall posts. DEAR POLE BARN GURU: What is the approximate price per square foot for a 62 x 130 t hangar? KENNETH […]
Read more- Categories: Insulation, Pole Barn Questions, Ventilation, Columns, Barndominium
- Tags: XPS Boards, Insulation, Price Per Square Foot, UC-4B, Post Rot, Post Treatment, Building Costs
- No comments
Barndominium Warrantees
Posted by The Pole Barn Guru on 01/22/2020
Barndominium Warrantees Regular readers of my articles are aware I have joined and regularly read and contribute to every Facebook and Linkedin group about barndominiums and post frame buildings I possibly can find. My goal always is for people to get their best possible value for their investment, even should they somehow decide Hansen Pole […]
Read more- Categories: Concrete, Columns, Pole Barn Homes, Lumber, Pole Barn Questions, Post Frame Home, Pole Barn Planning, Barndominium, Steel Roofing & Siding, Building Contractor, Pole Building Siding, Trusses
- Tags: Steel Warranty, Lifetime Paint Warranty, Barndominium Warranty, Timber Warranty, Wood Columns Warranty, Workmanship Warranty
- No comments
Builder or DIY? In ground or Brackets? and Remodel or Rebuild?
Posted by The Pole Barn Guru on 01/20/2020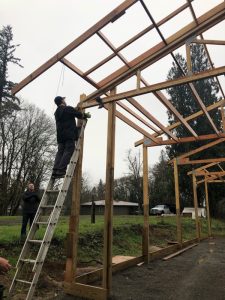
Today’s Pole Barn Guru discusses finding a builder or DIY, posts in the ground or use wet set brackets, and whether or not to remodel or to rebuild a new structure. DEAR POLE BARN GURU: Thank you for this great website. I have learned so much reviewing the blog articles. I will definitely buy one […]
Read moreWhat Is Keeping Posts Above Ground Worth?
Posted by The Pole Barn Guru on 01/10/2020
What is Something Worth? I can be overly anal. Sometimes I have to really work hard to get around it – I purposefully have conundrums on my desk and for some perverse reason I feel comfortable in them. I inherited my maternal grandmother’s counting gene. Even into her nineties, if I called her up and […]
Read more- Categories: Pole Barn Planning, Pole Barn Structure, Footings, Columns, Lumber, Pole Barn Homes, Pole Barn Design, Pole Building Comparisons, Post Frame Home, About The Pole Barn Guru, Barndominium
- Tags: Glu-laminated Posts, Pressure Preservative Treated Columns, UC4B Treated Columns, Permacolumns
- 1 comments
Remodel or Not?
Posted by The Pole Barn Guru on 01/01/2020
Remodel or Build New? I am as guilty as most – my initial reaction is always to remodel, rather than build new. Even when it makes no practical or economic sense. Reader JIM in LAWTON is working through one of these situations. He writes: “I have a 30 x 40 pole barn 32 years old. […]
Read more- Categories: Lumber, Columns, Pole Barn Questions, Pole Barn Design, Building Department, Constructing a Pole Building, Pole Barn Planning, Trusses, Footings, Professional Engineer
- Tags: Truss Carriers, Headers, Building Design Loads, High Risk Building, Footing Diameters, Building Code, Registered Design Professional
- No comments
Column Types, SW Missouri, and Site Preparation
Posted by The Pole Barn Guru on 12/30/2019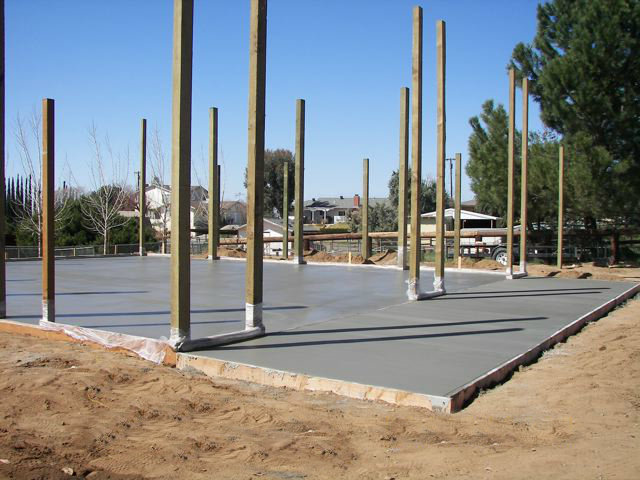
Today’s Pole Barn Guru discusses reader questions about types of columns used in Hansen Pole Buildings, what type of car for a small 2 story barn, and the best site preparation. DEAR POLE BARN GURU: Good morning. I was just running through your website looking at the different materials you guys use for your buildings […]
Read more- Categories: Pole Barn Design, Pole Barn Planning, Concrete, Footings, Columns
- Tags: Concrete Holes, Building Site Preparation, Wood Columns, Post Types, Type Of Car, Small Garage
- No comments
Overhead Door Jambs
Posted by The Pole Barn Guru on 12/06/2019
Overhead Door Jambs With Bracket Mounted Columns Of course there are many methods of post frame construction-ours just happens to be best (at least we like to think so)! Reader TOM in BOSCOBEL writes: “I set laminated 2×6 beams into wet set anchors. I am ready to attach the 2×6 jambs to the rough opening, […]
Read morePost Frame Standards or Extras?
Posted by The Pole Barn Guru on 12/05/2019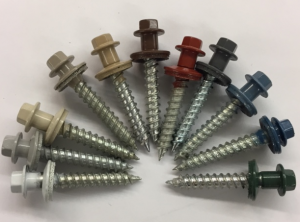
On Facebook I am a member of a discussion group for Pole and Post frame building professionals only. Recently one of our group members posed a question, “What are the extras you do to set yourself apart”? It was only then I realized there are some significant differences between a Hansen Pole Building and other […]
Read more- Categories: Ventilation, Insulation, Powder Coated Screws, Pole Barn Design, Pole Building Comparisons, Professional Engineer, About The Pole Barn Guru, Columns, Building Department, Fasteners, Roofing Materials, Pole Barn Planning, Pole Barn Structure, Pole Building Doors, Trusses
- Tags: Prefabricated Ganged Roof Trusses, Powder Coated Screws, Registered Professional Engineer, Bookshelf Style Wall Girts, Reflective Radiant Barrier, Steel Shear Strength
- No comments
Why Not Use 6×6 or 8×8 Posts Up North?
Posted by The Pole Barn Guru on 11/22/2019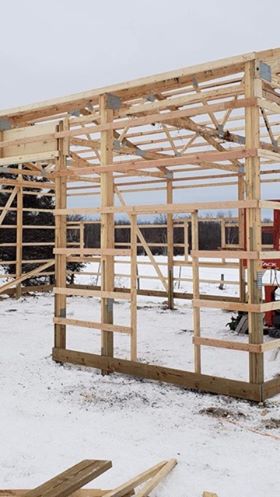
Reader DARRELL in LUCEVILLE asked this question and included photo below. While this photo is not of a Hansen Pole Building, I can comment upon it. Featured in this building photo are glulaminated columns – they are a great product, high strength to weight ratio, straight, highly resistant to warp and twist. They are strong […]
Read moreChecks and Splits in Post Frame Timbers
Posted by The Pole Barn Guru on 10/30/2019
Checks and Splits in Post Frame Timbers Checks and splits in post frame timbers (wall columns) are often misunderstood when assessing a structure’s condition. There are two means where checks and splits can form in wood elements: during seasoning, or drying, and during manufacture. Development of checks and splits after installation occurs after wall columns […]
Read moreTipping Up Post Frame Walls
Posted by The Pole Barn Guru on 10/04/2019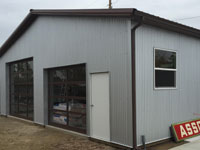
Reader JIMMY in ROCK HILL writes: “I want to get your opinion on the pole barn building method seen in the linked video. (RR buildings) https://www.youtube.com/watch?v=fVwUl4cm8fQ I am impressed at the built in efficiency of his process. Is there a benefit to his post ground connection, (i am aware that his method will use lots […]
Read morePre-construction Termite Treatment
Posted by The Pole Barn Guru on 09/26/2019
Why would anyone building a pole barn, barndominium, shouse or post frame home need to be concerned about treating for termites? Isn’t pressure preservative treated wood going to solve any potential long range problems from pesky termites? Regardless of whether you build a post frame (pole) building, stick frame, steel frame or even concrete building […]
Read moreSliding Door Size, Floor Heat & Post Rot, and Trimming an Addition
Posted by The Pole Barn Guru on 08/26/2019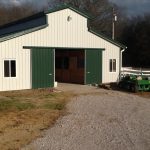
Today’s Pole Barn Guru discusses Sliding Door Size, Floor Heat & Post Rot, and Trimming an Addition. DEAR POLE BARN GURU: I have a shed in Holman Wisconsin with 12 ft high by 12 ft wide doors on it. The header is 13-6 can 13 ft high by 12 wide sliding door b installed? JEFF […]
Read more- Categories: Pole Barn Questions, Columns, Pole Barn Heating
- Tags: Post Rot, Floor Heat, Adding Trim, Expandable Closures, Sliding Doors
- No comments
More Thoughts on Polyurethane Foam
Posted by The Pole Barn Guru on 07/25/2019
More Thoughts on High Density Polyurethane Foam for Column Backfill Reader STEPHEN contributes a question regarding high density polyurethane foam for column backfill: “Hello, I have this question I would like to pass along to the “pole barn Guru” to be answered, I doubt I will get the answer I need in the time frame, […]
Read moreFloor Plans, Pressure Treated Posts, and Temperature Control
Posted by The Pole Barn Guru on 07/22/2019
Today’s Pole Barn Guru discusses floor plans, pressure treated posts, and temperature control in an insulated pole barn. DEAR POLE BARN GURU: I am retiring from the Navy and moving to Knoxville TN. We are looking at land to purchase and home floor plans for our “dream” house. I have read some about pole barns […]
Read more- Categories: Columns, Insulation, Pole Barn Design, Pole Barn Planning
- Tags: Pressure Treated Posts, Floor Plans, UC-4B, Temperature Control, Insulation
- 2 comments
Post Frame Construction On Clay Soils
Posted by The Pole Barn Guru on 06/05/2019
Many years ago, when I first went to work at Lucas Plywood and Lumber in Salem, Oregon I was given a quick tour of some areas where new construction was prevalent. Having moved from sandy/gravel soils of Eastern Washington, I was totally unprepared for bright red clay soils in this Willamette Valley region. When wet […]
Read moreStilt Post Frame on Permafrost
Posted by The Pole Barn Guru on 05/24/2019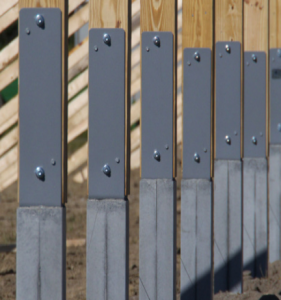
I have written previously about post frame design involving concrete slabs on grade in areas of permafrost: https://www.hansenpolebuildings.com/2018/04/post-frame-permafrost/. Today we will venture into a land where “stilts” are a design solution. Permafrost is loosely defined as soil and/or rock remaining frozen for more than two years. Big trees do not guarantee an absence of permafrost; […]
Read moreSelf-Designed Pole Buildings
Posted by The Pole Barn Guru on 05/17/2019
Spring, When a Young Man’s Heart Turns to Self-Designing Pole Buildings For some obscure reason a plethora of otherwise intelligent people have an idea. This idea being they can structurally design a building to be adequate to resist applied climactic loads, without any actually engineering background. Given an under designed building can lead to failure, […]
Read moreSturdi-Wall Plus Concrete Brackets
Posted by The Pole Barn Guru on 05/08/2019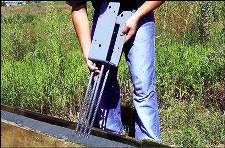
Sturdi-Wall Plus Concrete Brackets Long time readers will recall a previous article regarding Sturdi-Wall Plus concrete brackets: https://www.hansenpolebuildings.com/2012/09/concrete-brackets-2/ Sturdi-Wall Plus brackets are a heavy-duty engineered anchoring system for attaching wood columns to concrete foundations and are generally used in post-frame buildings but have other applications as well. These brackets are made with ¼ “steel plate […]
Read moreWhen Size (or Lack Thereof) Matters- 4×6 Columns
Posted by The Pole Barn Guru on 04/16/2019
Prior to Hansen Pole Buildings’ client’s plans being sealed by our third-party engineers, their preliminary plans are uploaded for client review through a login. While review goal is to make certain everyone is working from a same left and ensure doors and windows are properly located, it does trigger some interesting discussions at times. Here […]
Read moreLiving Quarters, Plasti-Sleeves, and Poly-carbonate Roof Panels
Posted by The Pole Barn Guru on 04/15/2019
The Pole Barn Guru answers questions about living quarters, Plasti-Sleeve sizes, and poly-carbonate roof panels. DEAR POLE BARN GURU: Hello there, I have a quick question that I’m hoping someone can answer for me. For your metal buildings that feature “living quarters” such as (PROJECT# 04-0509), have any of these ever been built on a […]
Read moreThe Case of the Frost Heave and a Pole Barn Porch
Posted by The Pole Barn Guru on 04/02/2019
Allow me to preface this post about a frost heaved porch with a reference to Sherlock Holmes. Sir Arthur Conan Doyle’s Holmes and Watson solved fictional criminal dilemmas with deductive reasoning. In my cases, nearly 40 years of experience (plus knowing and relying upon input from many brilliant engineers) allows me to recommend solutions with […]
Read moreHow Lumber is Pressure Preservative Treated
Posted by The Pole Barn Guru on 03/28/2019
How Lumber is Pressure Preservative Treated Most people never have an opportunity to tour a pressure preservative treatment plant in operation. I have had this privilege several times and have always found it to be fascinating. Rather than reinventing things, our friend Bob Vila (https://www.bobvila.com/) and Georgia-Pacific (https://www.buildgp.com/wood/lumber/) have produced this wonderful video for your […]
Read moreThe “Best Price,” Increase Height? and the Hansen Buildings Way
Posted by The Pole Barn Guru on 03/04/2019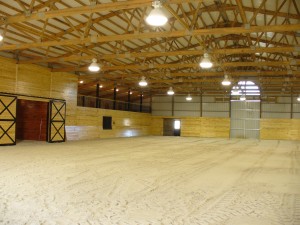
Today’s Pole barn Guru answers questions about price and value, increasing ceiling height of a building, and if Hansen “builds” these structures. DEAR POLE BARN GURU: What is the best price I can get for a riding arena 60 by 130 ft? MICHELLE in FREDERICK DEAR MICHELLE: Free. Just place four immovable items at each […]
Read moreFree Post Frame Foundation Building Calculator
Posted by The Pole Barn Guru on 02/22/2019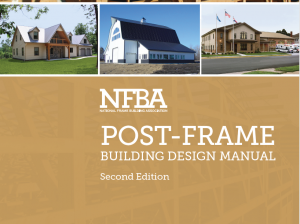
Free Post-Frame Building Foundation Engineering Calculator No, such a thing as a free post-frame building foundation engineering calculator does not exist. However there always seems to be someone out there who is in search of “engineering for free”. Reader KELLY writes: “Guru, Do you have a link to a pole foundation engineering calculator? Looking for […]
Read moreRoof Loads for Solar Panels, A “Square” Building, and Post Rot
Posted by The Pole Barn Guru on 02/11/2019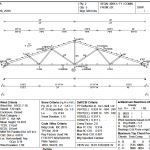
This week the Pole Barn Guru answers questions about installing solar panels on the roof, the “squaring” of a building, and rotting of posts. DEAR POLE BARN GURU: Will a Pole Barn roof be able to hold solar panels? CARMEN in ORANGEVALE DEAR CARMEN: We can have your new post frame building engineered to support […]
Read moreElevated Floors, Snow Loads, and Species of Wood in Posts
Posted by The Pole Barn Guru on 01/14/2019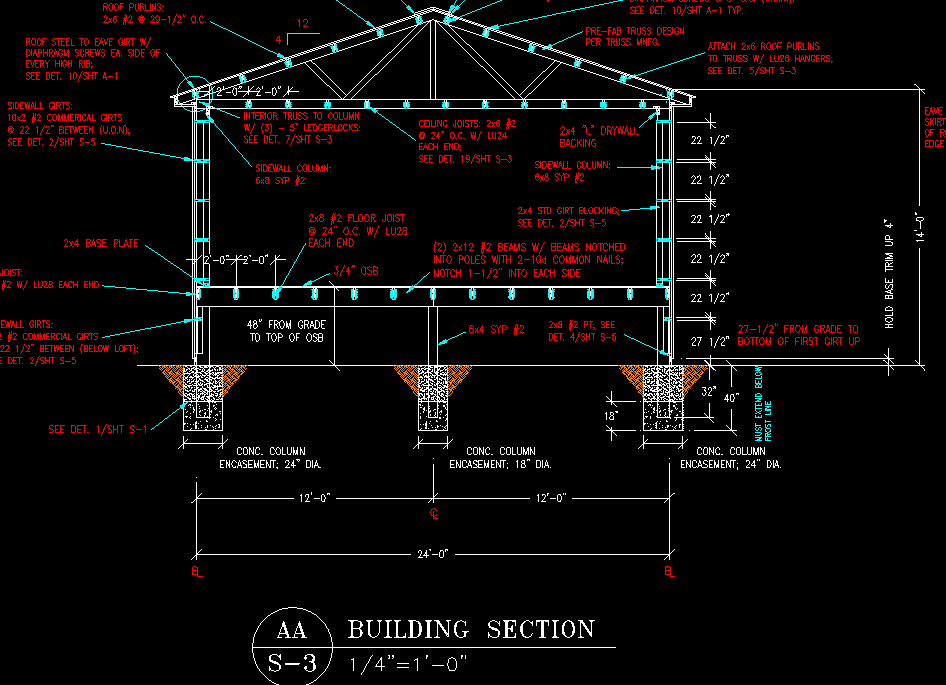
This week the Pole Barn Guru answers questions about elevated floors, heavy snow loads, and what species of lumber posts are cut from. DEAR POLE BARN GURU: We own a site that was fully treed so the soil is not so great. We are interested in doing a pole barn design however a few engineers […]
Read more- Categories: Columns, Lofts, Lumber, Pole Barn Design
- Tags: Lofts, Snow Loads, Elevated Floors, Wood Types, Species Of Wood Posts, Posts
- No comments
Some Pole Barns Deserve a Proper Burial
Posted by The Pole Barn Guru on 01/11/2019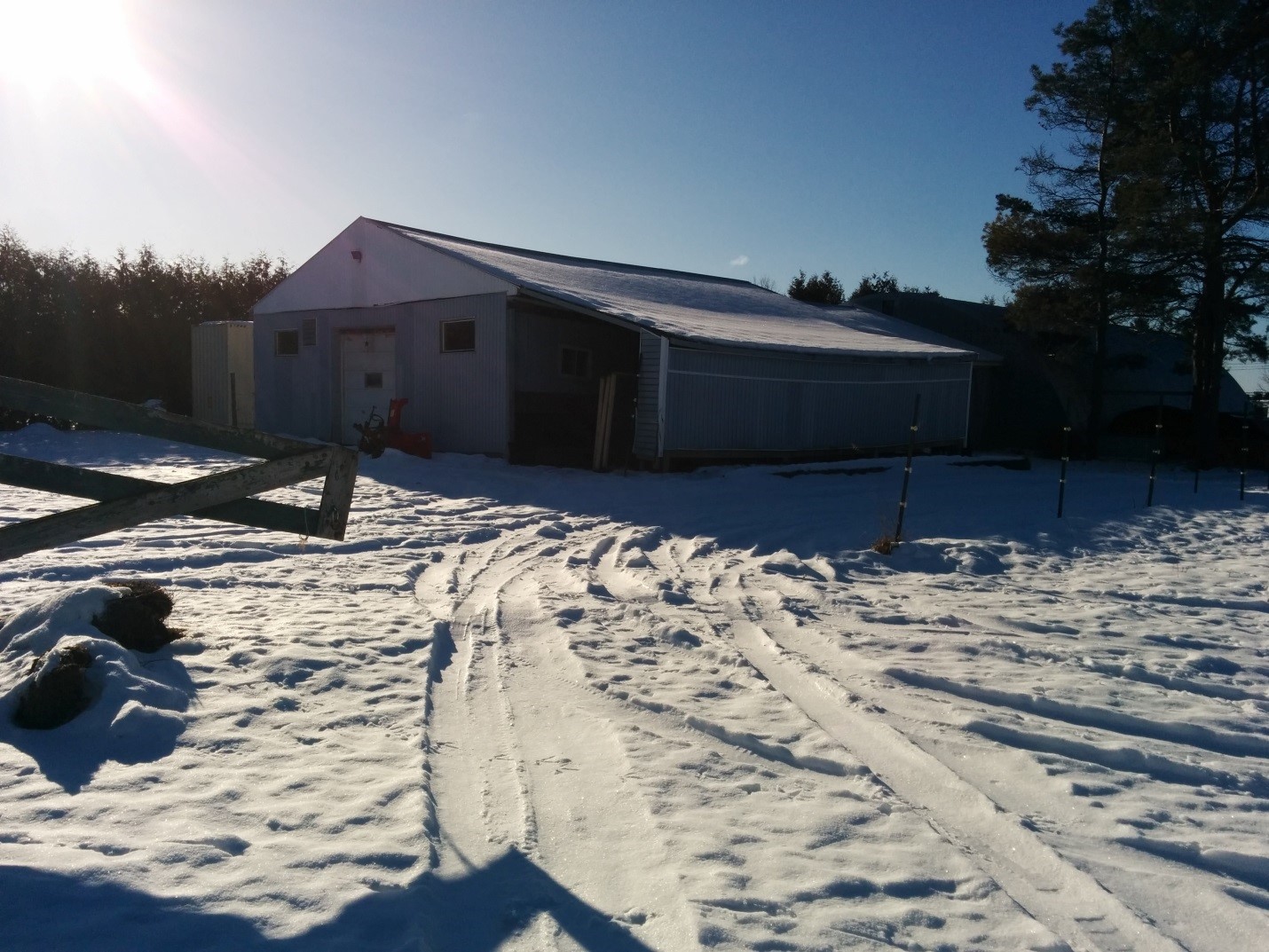
Some Pole Barns Deserve a Proper Burial Reader STEPHAN in OGDENSBURG writes: “Dear Pole Barn Guru, I have a 30ish year old 32 by 54 feet horse pole barn where half the poles heaved some for more than 1 foot over the years. I need to fix it this year because I am afraid that […]
Read more- Categories: Rebuilding Structures, Pole Barn Questions, Columns, Pole Barn Design, Pole Building Comparisons, Constructing a Pole Building, Pole Barn Planning, Pole Barn holes, Pole Barn Structure, Concrete, Footings
- Tags: Sono Tubes, Building On Bedrock, Lean-to Shed, Floating Posts, Bedrock, Permacolumns, Bond Beam
- No comments
Pole Building Columns Without Ups or Downs
Posted by The Pole Barn Guru on 12/14/2018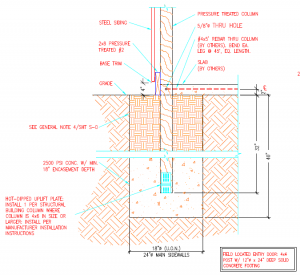
Post Frame Columns Without Ups or Downs Once post frame building columns are placed into those holes in ground, there needs to be (or sure should be) a solid plan to keep them from being sucked out of ground, or sinking down into it. FEATURE: Pre-mix concrete bottom collars attached to columns with pounded in […]
Read moreWhat About Poles Themselves?
Posted by The Pole Barn Guru on 12/07/2018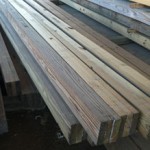
What About Poles Themselves? Well poles of “pole barn” fame have transformed into today’s post of “post frame” buildings. Round posts just do not lend themselves to ease of construction unlike square or rectangular columns. FEATURE: Glu-laminated or solid-sawn grade stamped columns, depending upon marketplace availability. BENEFIT: Glu-laminated columns have a superior strength to weight […]
Read moreStarting from the Ground Up- UC-4B Treated Columns
Posted by The Pole Barn Guru on 12/06/2018
Starting From the Ground Up- UC-4B Treated Columns Decades ago, when I began training a sales staff for Momb Steel Buildings (my 1990’s post frame construction company) I developed an outline we called, “From the Ground Up”. Just as implied by its name, this training went through features and benefits of a typical post frame […]
Read moreStilt Construction, Ductwork, and House Design Options
Posted by The Pole Barn Guru on 11/26/2018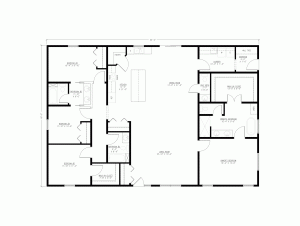
In todays blog, the Pole Barn Guru discusses stilt homes, ductwork in attic, and post frame house design options. DEAR POLE BARN GURU: Pole Barns for Stilt Construction – Just read your Kitty Hawk story – And FEMA backs you up. From FEMA-DRs-4085-NY Foundation Requirements and Recommendations for Elevated Home – Piles can be used […]
Read more- Categories: Trusses, Ventilation, Footings, Columns, Post Frame Home, Insulation, Pole Barn Design
- Tags: Stilt Construction, Ductwork, House Design, Insulation
- No comments
Foundations
Posted by The Pole Barn Guru on 11/09/2018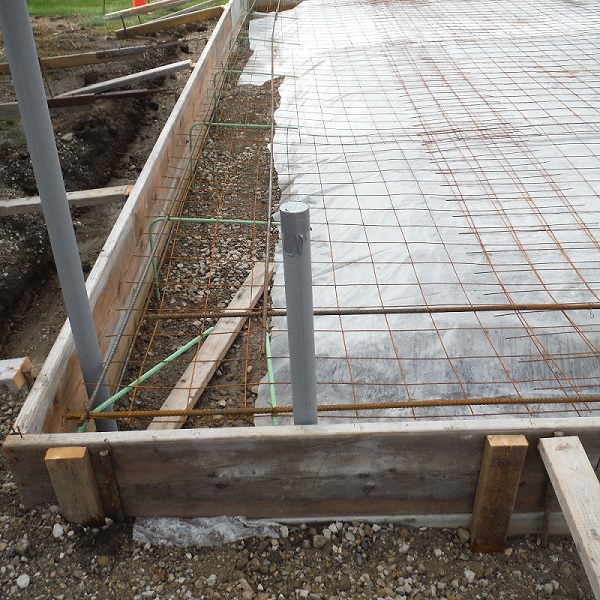
Foundations – Post Frame Keeps It Simple Post frame (pole building) construction affords a plethora of savings for a new building owner, chief amongst these are foundation simplicity. I’ve previously expounded upon foundation savings in post frame construction as compared to stick frame buildings: https://www.hansenpolebuildings.com/2011/10/buildings-why-not-stick-frame-construction/. Today I will add some graphics to reinforce (pun intended) […]
Read moreCorrect Pole Size, The Better Building Size, and Drip Edge Placement
Posted by The Pole Barn Guru on 10/29/2018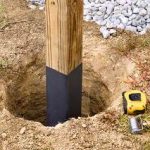
The Pole Barn Guru assists with questions about pole size, the “right” sized building, and a picture is worth a thousand words. DEAR POLE BARN GURU: I have a question on a pole barn. I’m thinking of 50 by 60 and about 14ft high or so. On the 4/4 poles, how far apart should they […]
Read more- Categories: Columns, Workshop Buildings, Pole Barn Design, Pole Barn Planning, Trusses
- Tags: Skirt Board, Truss Carriers, Building Size, Pole Size, Drip Edge, Engineering
- 4 comments
Elevating to Avoid Flood Level
Posted by The Pole Barn Guru on 09/06/2018
Elevating to Avoid Flood Level Building in flood zones can be problematic, with one solution being to elevate to get usable spaces above high water mark. Typically jurisdictions and insurance companies want to get structures above 100 year occurrence flood level, however to error towards caution’s side can prove advantageous. Today’s article has been sparked […]
Read morePost Treatments, Screws vs Nails, and “What is This Called?”
Posted by The Pole Barn Guru on 08/06/2018
Today the Pole Barn Guru discusses post treatment, the use of screws instead of nails, and what type of structure we are looking at. DEAR POLE BARN GURU: Can you please tell me is there a blog post/article on some type of coating or treatment to put on 6×6 posts for wet holes, high water […]
Read more- Categories: Fasteners, Pole Barn Questions, Columns
- Tags: Structural Screws, Column Treatment
- No comments
Properly Treated Posts, Hillside Locations, and a Post Frame Option
Posted by The Pole Barn Guru on 07/30/2018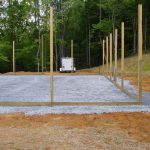
This week the Pole Barn Guru answers questions about properly treated posts, building on hillside locations, and an option to build with post frame. DEAR POLE BARN GURU: According to most of the answers on the Internet, if I bury the posts for my deck they will rot away and the whole thing will come […]
Read more- Categories: Pole Barn Design, Columns, Pole Barn Homes, Insulation
- Tags: Treated Posts, Hillside Building, UC-4B, Post Frame House, Seismic Load, Super Insulate
- No comments
What Size Posts Should I Use?
Posted by The Pole Barn Guru on 07/13/2018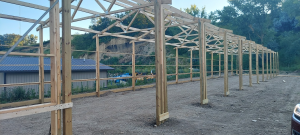
What Size Posts Does My Building Need and How Deep Should They Be? Reader ANONYMOUS in BENTON writes: “1. If my building has 16 posts and posts are 12 feet apart do I need 4×6’s or 6×6’s? 2. If the plan shows 16 feet above grade how much do I need underground? 3. If the […]
Read moreSplashwood
Posted by The Pole Barn Guru on 07/10/2018
Splashwood™ Reader MIKE in ORLANDO writes: “Dear Pole Barn Guru, I bought a 38×42 Pole Barn kit from a reputable supplier. The posts are 8″ x 8″ – but do not have the AWPA markings that you describe in your Blog. These posts have a tag stapled to the end that says “SPLASHWOOD, Saltwater Splash […]
Read moreIsolating Pole Barn Poles from Concrete Slabs
Posted by The Pole Barn Guru on 07/05/2018
Isolating Pole Barn Poles From Concrete Slabs The fear factor – comes up again and again in construction. Today’s fear is a concrete slab being poured against the poles (columns) of an existing pole barn will cause the columns to decay. “We have a 25 year old pole barn with 12 main 8×8 poles sunk […]
Read moreFear of Concrete Slab Cracking at Post Corners
Posted by The Pole Barn Guru on 07/04/2018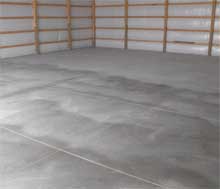
Fear of Concrete Slab Cracking at Post Corners Nothing appears to add to the self-importance of a contractor more than instilling fear into the hearts and minds of their clients. If I had a dollar for every fear mongering story I have heard over the years, I would be a wealthy man! Hansen Pole Buildings’ […]
Read moreConditioned Post Frame Crawl Space
Posted by The Pole Barn Guru on 06/27/2018
Conditioned Post Frame Crawl Space Recently I had a reader ask about Conditioned Post-Frame Crawl Spaces, a subject I quickly did an internet search on, and found nothing. Dear gentle readers: In the event you should Google any post frame related information and cannot find the answer you are searching for, please drop me an […]
Read moreConcerns of a Post Frame Building Kit Shopper
Posted by The Pole Barn Guru on 05/29/2018
Hopefully most, if not all, of my loyal readers are those who have concerns when it comes to investing in a new post frame building (I do know some of you just enjoy my slightly skewed sense of humor, or find my writings otherwise entertaining). For those of you who are avid kit shoppers, I […]
Read moreIt’s All About the Posts!
Posted by The Pole Barn Guru on 04/30/2018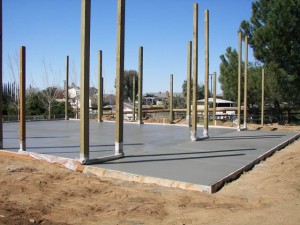
Trimming Posts, A Taller Building, and Post Treatment: DEAR POLE BARN GURU: Trimming posts or adding Shims? My pole barn kit uses steel trusses that sit on top of the posts and bolt to their sides. If I set two or three posts lower than the rest, can I just add a shim the top […]
Read more- Categories: Pole Barn Structure, Professional Engineer, Columns
- Tags: Posts, Columns, Post Treatment, Taller Building, Trimming Posts
- No comments
Overhead Door Replacement, Building Instructions, and Strong Columns
Posted by The Pole Barn Guru on 04/23/2018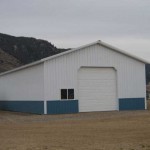
Replacing and overhead garage door, instructions for a pole barn, and the use of “Strong Columns” in today’s Pole Barn Guru! DEAR POLE BARN GURU: Looking to perhaps replace my 10 wide by 8 tall overhead pole barn door with a 10′-10′. Along with chain pull down. What options do you have or suggest. It’s […]
Read moreThe Perma-Column Price Advantage?
Posted by The Pole Barn Guru on 04/06/2018
My good friend John owns (among other things) Heartland Permacolumn. I’ve borrowed this from his website (https://www.heartlandpermacolumn.com/products/the-perma-column-price-advantage/): “Perma-Column products give you the ultimate price advantage. You simply cannot put up a building on a concrete foundation for less money. Yet some may say, “They’re too expensive…” HOWEVER, the only people who ever say this install buildings using […]
Read moreBasements, Foundations, and OHD Back-Hangs!
Posted by The Pole Barn Guru on 03/05/2018
DEAR POLE BARN GURU: Is it possible to have a full basement with a residential build? What would a basement do to overall cost percentage wise? NATHAN in OAK LAWN DEAR NATHAN: It is very possible to have a full basement beneath a post frame home. According to www.HomeAdvisor.com installing an unfinished basement will cost […]
Read moreFormula for Calculating Wall Girts
Posted by The Pole Barn Guru on 02/15/2018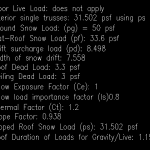
An Excel Formula for Calculating Wall Girts, Post Size and Hole Depth John Minor and I have been friends for nearly 30 years – since his then father-in-law (and my business partner at the time) convinced me John could sell post frame buildings. Well Rod was correct, John could sell buildings – not only for […]
Read morePVC Pipe for Post Sleeves
Posted by The Pole Barn Guru on 01/31/2018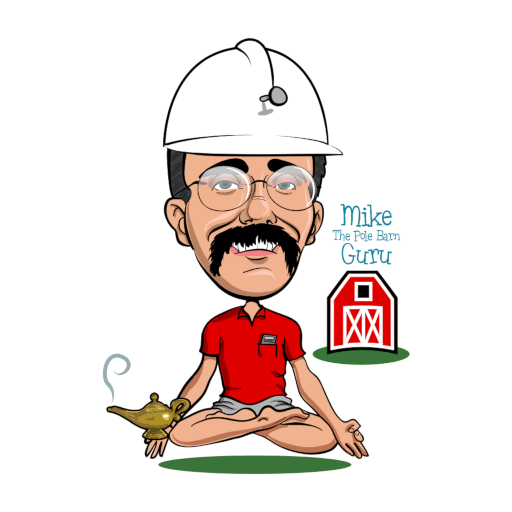
Reader TOM in PURVIS shares a concept I had neither seen before nor had I even contemplated – using PVC pipe to protect post frame (pole building) columns from decay. TOM writes: “ I know your posts are treated, but I live in the damp state of MS. In recent years 3 of my friends […]
Read moreHow to Keep Post Frame Buildings ‘Pest-Free’
Posted by The Pole Barn Guru on 12/27/2017
Post frame buildings have several benefits which make them the perfect choice for virtually any permanent structure like durability, cost-effectiveness, sustainability, quick assembly and versatility. They also serve multiple purposes. They are storage and machine sheds, horse-barns as well as pre-engineered for a plethora of uses. Woodwork can last for several centuries, but if pests […]
Read moreWill My Poles Rot Off? Not If They Are Properly Pressure Treated Wood!
Posted by The Pole Barn Guru on 12/19/2017
Do the poles start to rot out after so many years? That depends on whether or not they are pressure treated. This question was recently posed to me by reader MARK in WOLCOTT. Typically my answer would include some snarky comment such as: “Most certainly, however it might not be during your grandchildren’s grandchildren’s lives!” […]
Read moreMy Poles Are Further Apart than the Trusses Span
Posted by The Pole Barn Guru on 11/01/2017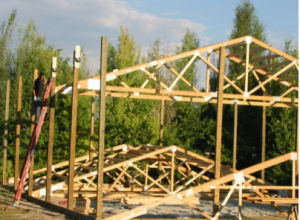
My Poles are Placed Farther Apart Than the Trusses Span Reader ALURA in NORTH CAROLINA writes: “We recently purchased a 60 x40 pole barn kit from Florida and we are in North Carolina. We talked to them on the phone several times about the size the inner dimensions. They reassured us that yes the 40×60 was […]
Read moreTurf Sweating, A Post Frame Addition, and A Grow House
Posted by The Pole Barn Guru on 10/30/2017
DEAR POLE BARN GURU: Hello, I am from Webster SD and I built a pole barn and insulated it. I then put turf above gravel floor and use it for a indoor baseball practice facility. It can be heated as we have heaters in there. We have a huge problem and was wondering if you […]
Read moreProperly Pressure Treated Lumber
Posted by The Pole Barn Guru on 10/27/2017
Trying to Buy Properly Pressure Preservative Treated Lumber Reader ZACH in BLACK CREEK has been challenged trying to buy properly pressure preservative treated lumber. He writes: “Hello, I would like to get your opinion on 2×6 grade board. I read the article you wrote about lumber pressure treatment. I have been looking around for .20pcf […]
Read moreProperly Treated Poles, Ceiling Loads, and Uplift Plates
Posted by The Pole Barn Guru on 10/21/2017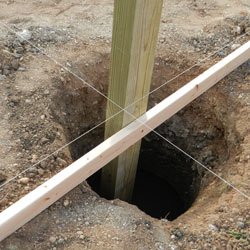
Properly Treated Poles, Ceiling Loads, and Uplift Plates DEAR POLE BARN GURU: My pole barn is approximately 25 years old. My question is, does the foundation need to be treated for maintenance to prevent rotting? The wood that is underground was originally treated wood but how long does that last? The floor inside is concrete […]
Read more- Categories: Pole Barn Structure, Trusses, Columns, Lumber
- Tags: Pressure Treated Posts, Drywall, Column Uplift Protection, Rotting, Ceiling Loads, Uplift Plates
- No comments
Building a Pole Building Style Home
Posted by The Pole Barn Guru on 10/18/2017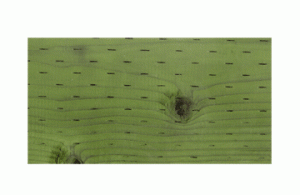
Building a Pole Barn Style Home Reader DAVID from NINE MILE FALLS writes: “I am building a pole barn style home. I am having a difficult time in finding what the requirements would be for post setting and post distance spacing in regards to a pole barn used for living spaces. I plan on using […]
Read morePost Protector Surprise
Posted by The Pole Barn Guru on 10/04/2017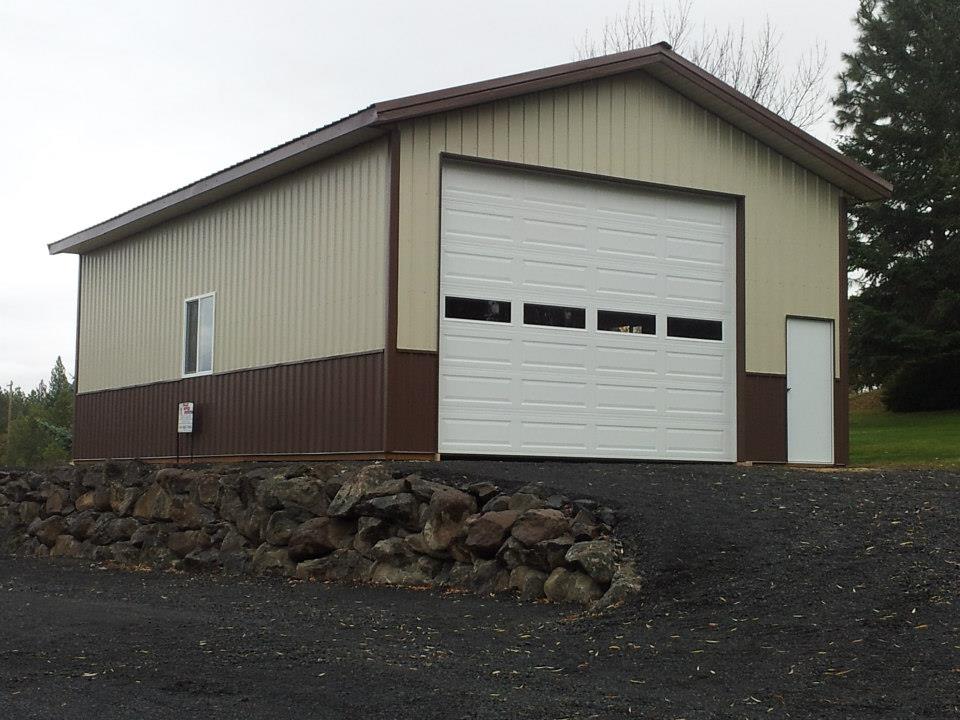
Post Protector Surprise Reader CONNOR from INDIANAPOLIS and I recently had an exchange in regards to the holes of his new post frame building. Connor is proposing to use Post Protectors on the columns of his building. What he has yet to realize is there is going to be a hidden surprise with the use […]
Read moreI want the Bottom of my Poles at the Same Depth
Posted by The Pole Barn Guru on 09/28/2017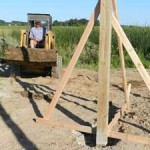
I Want The Bottom of My Poles At The Same Depth Reader CONNOR in CINCINNATI writes: “Dear Pole Barn Guru, I am putting up a 24’x32’x10′ pole barn to serve as a garage. Last weekend I augered my 24″ holes to accommodate 48″ post embedment plus a 10″ concrete footer. A ready-mix company is coming […]
Read moreAre My Columns Too Short?
Posted by The Pole Barn Guru on 09/26/2017
Are My Columns Too Small or Too Short? We receive and answer lots of questions. Even with a Construction Guide which extends over 500 pages, covering a plethora of topics and how to’s, there is always an unanswered question (sometimes two). One of our good clients recently sent a query to the Hansen Pole Buildings’ […]
Read morePost Size? Convert to OHD? & Cleaning Dirty Vinyl
Posted by The Pole Barn Guru on 09/25/2017
DEAR POLE BARN GURU: Do you have to use the same size posts on the end walls even if it is non load bearing? so if I use 6×6 posts that hold the trusses can I use smaller lumber on the non load bearing ends? Thank you. CAMERON in BOISE DEAR CAMERON: This is why […]
Read moreHelp! My Pole Barn Has Frost Heave
Posted by The Pole Barn Guru on 09/14/2017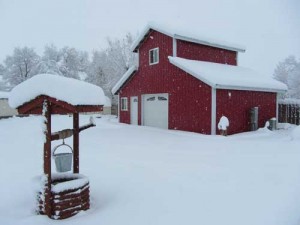
Help! My Pole Barn Has Frost Heave Reader DAVID in MINNESOTA writes: “I looked through many pages of your blog and found nothing yet that deals with my frost heave problem. Bought lake property 8 years ago that had a 24 X 24 pole shed that was 5 years old. It has concrete floor with […]
Read moreHeadroom Headaches, Post Hole Problems, and Insulation Options
Posted by The Pole Barn Guru on 09/11/2017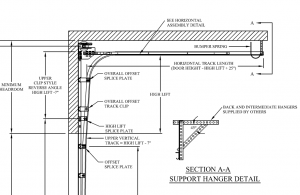
Tackling Headroom Headaches, Post Hole Problems, and Insulation Options DEAR POLE BARN GURU: I am curious about the room I needed for my overhead door. I had my building designed for a 12’x12′ overhead door in the middle of the end wall. My wall height is 14′ but with a truss depth of 18″ the […]
Read morePole Building Holes in Caliche Soil
Posted by The Pole Barn Guru on 09/08/2017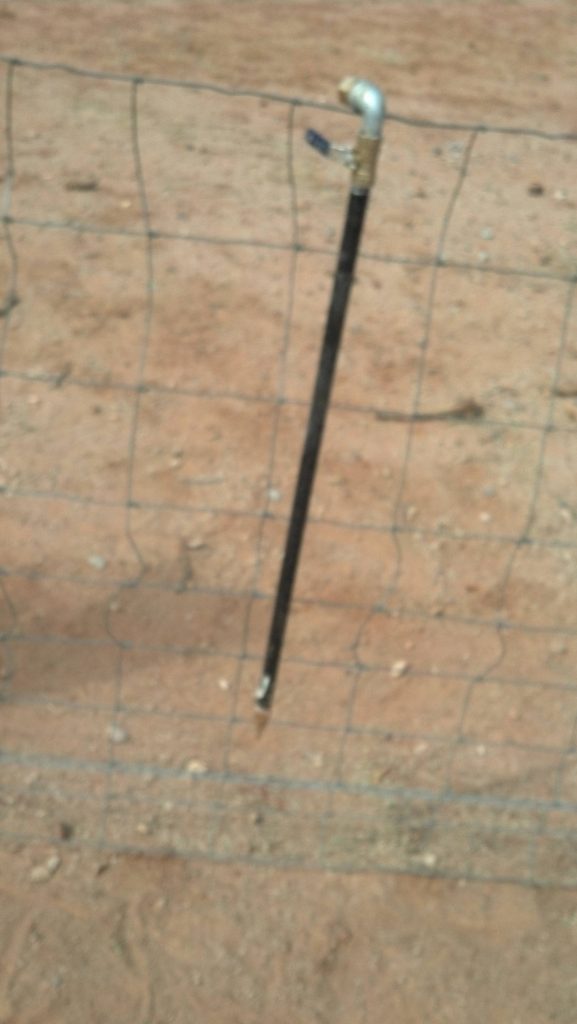
One of our clients is preparing his site in order to dig the holes for his new post frame building kit. He happens to live in an area of Washington State, east of the crest of the Cascade Mountains, which would be best classified as being high desert. He has encountered the bane of excavators […]
Read moreTreated Lumber for In Ground Use
Posted by The Pole Barn Guru on 08/25/2017
Treated Lumber – Justine Schools a Major Lumberyard Chain When it comes to pressure preservative treated lumber, ignorance from the supply side seems to be bliss and there are way too many folks out there happily selling under treated product. For your entertainment pleasure I bring you a discourse between Hansen Pole Buildings Lumber Wizard […]
Read moreDon’t Sink the Pole Barn Floor
Posted by The Pole Barn Guru on 08/22/2017
Don’t Sink the Pole Barn Floor Reader Clay has contributed the beginnings of this article, with a concern his pole barn floor might sink. Thank you Clay. “I am about to construct a 24’x32′ building to be used as a woodworking shop. I am strongly considering a pole barn. Now I do not want a […]
Read moreWin Three Post-Rack Brackets
Posted by The Pole Barn Guru on 08/18/2017
Free Bonus – Opportunity to Win Three Post-Rack Brackets Long time readers will recall my article on post-rack brackets: https://www.hansenpolebuildings.com/2016/12/post-racks/. Well, Hansen Pole Buildings has teamed up with our good friends at Scott Systems to give our valued clients an opportunity for a freebie! You heard it right – this is a chance to win […]
Read more- Categories: Building Interior, Columns, Workshop Buildings
- Tags: Scott-Systems, Win, Free, Post Racks
- 1 comments
Build a Pole Barn Home, Hole Diameters, and Shipping to Ireland?
Posted by The Pole Barn Guru on 07/24/2017
DEAR POLE BARN GURU: Hi, my husband and I are looking I to purchasing a small piece of land and want to build a pole barn home on it. I’m envisioning 4 bed upstairs with 2 bath and a loft area and on the main floor a master bed with bath , kitchen/dining, great room […]
Read moreWhen Columns Get Put in the Wrong Place
Posted by The Pole Barn Guru on 07/11/2017
This is construction, things happen. The true mark of how any particular project goes is not everything going perfectly without a hitch, it is the ability to solve challenges when they arise. The scenario below is one which I have never had a DIY person do (shout out to all of you who are putting […]
Read moreTo Remove, To Replace, and To Design!
Posted by The Pole Barn Guru on 07/10/2017
DEAR POLE BARN GURU: Hey Guru! I’m getting ready to build a pole barn and I will have to remove a tree. The tree is basically right in the middle of what the floor will be. I will be putting a concrete floor in and was wondering do I have to completely remove the stump […]
Read morePole Sizes, Adding On a Shed Roof, and Ridge Vents
Posted by The Pole Barn Guru on 07/01/2017
DEAR POLE BARN GURU: We live in Pacific county in Washington state and wondering what size of truss pole we would be looking at needing for a 60 ft truss. We are in a wind exposure “C” and trusses will be on 12′ centers. The building we are planning will be 60’w x 48’d with […]
Read more- Categories: Pole Barn Questions, Pole Barn Planning, Trusses, Ventilation, Budget, Columns, Sheds
- Tags: Shed Roof, Add On, Foam Closures, Ridge Vents, Code, Post Size, Pole Size
- No comments
Optimum Aspect Ratio of Length and Width
Posted by The Pole Barn Guru on 06/13/2017
I suppose I inherently knew the answer to the optimum aspect ratio of length and width for post frame construction, but never really sat down to write about it. Well, reader JEREMY in EFFING has an inquiring mind and wants to know: “In general terms is there an “optimum” aspect ratio to gain the best […]
Read moreShipped International, Post Protection, and EmSeal!
Posted by The Pole Barn Guru on 05/29/2017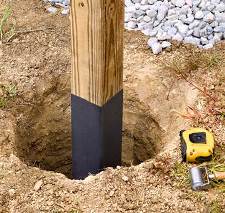
DEAR POLE BARN GURU: Can the kit be shipped international, like Philippines? ERIC in SUSANVILLE DEAR ERIC: Post frame building kit packages can be shipped anywhere on the planet. In most cases, the components are delivered to the docks – in your case most likely the Port of Tacoma or Seattle, where it is reloaded […]
Read moreSturdi-Wall Brackets
Posted by The Pole Barn Guru on 05/19/2017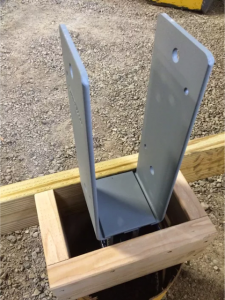
Placement of Sturdi-Wall Plus Brackets I am enjoying our client Dan who is in the process of getting started with his new Hansen Pole Buildings’ kit package. My educated guess is he is going to construct one truly beautiful building. Dan has a great question, which I will share: “So I went ahead and purchased […]
Read moreReal Estate Value, Post Brackets, and Interior Finishing
Posted by The Pole Barn Guru on 05/01/2017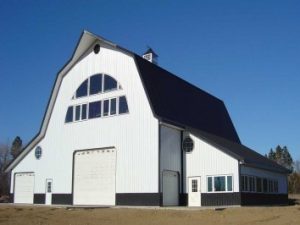
DEAR POLE BARN GURU: As a licensed Real Estate agent and looking to move, I realize how crazy the market is (at least in Michigan and the Grand Rapids Area). Considering building a pole barn home for my wife and I when we sell our house, however what about resale value? My concern is regarding […]
Read moreOpen Endwalls in a Hay Barn
Posted by The Pole Barn Guru on 04/20/2017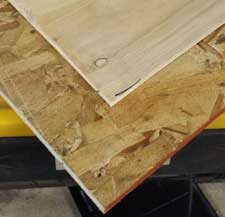
There are plenty of bad structural things which can be done to post frame buildings. While roof only buildings can have their own set of challenges, these can be exponentially made worse by putting walls on the eave sides and leaving the building endwalls entirely open. Here is a good explanation of why this occurs, […]
Read moreThe Lowdown on Column Uplift
Posted by The Pole Barn Guru on 04/11/2017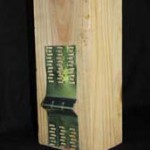
Let’s Not Uplift I learn new things every single day, much in part to loyal readers, the Hansen Pole Buildings’ Building Designers and our clients. Column uplift seems to be a repeating point of contention for me, as it is (in my humble opinion) poorly addressed, if not totally ignored. Reader Dan has some uplift […]
Read moreThe Mark on Pressure Preservative Treated Lumber
Posted by The Pole Barn Guru on 04/04/2017
Interpreting the Mark on Pressure Preservative Treated Lumber Pressure preservative treated lumber is a mystery to most consumers, builders and even building officials. Certainly all of the above parties understand the need for pressure preservative treated lumber when it is embedded in or in contact with the ground or concrete, or in locations where there […]
Read more- Categories: Lumber, Columns
- Tags: AWPA Standard/Use Category, CCA Treated Lumber, UC-4B
- No comments
Materials Mastery with the PBG!
Posted by The Pole Barn Guru on 03/13/2017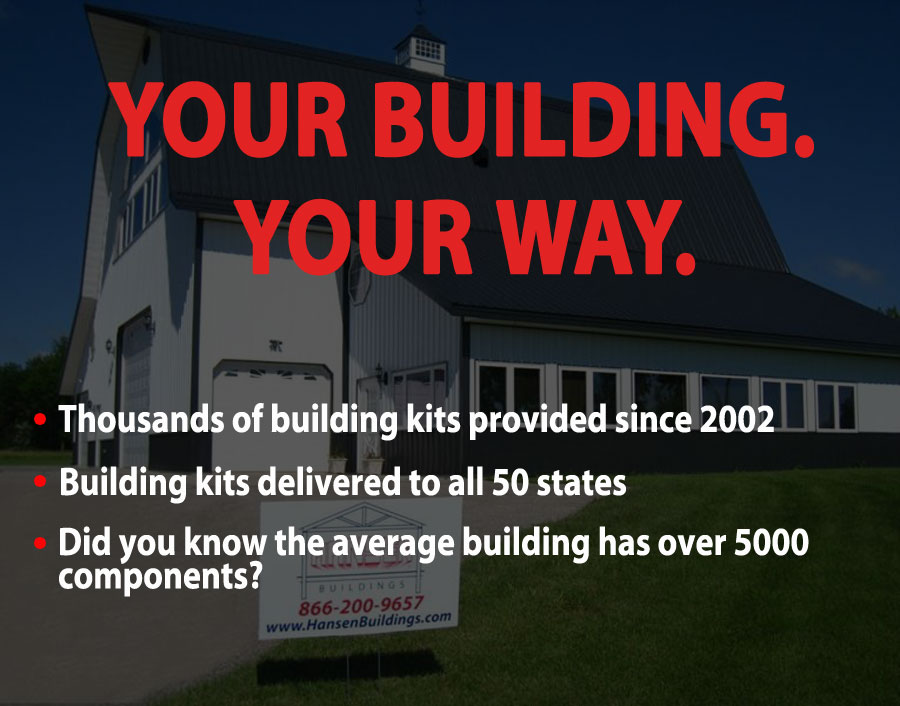
DEAR POLE BARN GURU: Hi: I have a design and will build myself. Do you sell components such as poles and trusses? Or is it possible to purchase one of your kits and leave off certain materials? For example, I want to use corrugated metal siding. If you don’t supply that could it be left […]
Read more- Categories: Trusses, Alternate Siding, Columns, RV Storage, Pole Barn Design, Steel Roofing & Siding, Pole Building Siding
- Tags: Siding, Roof Only, RV Cover, Kit Materials
- No comments
Fall Up, Go Boom
Posted by The Pole Barn Guru on 03/07/2017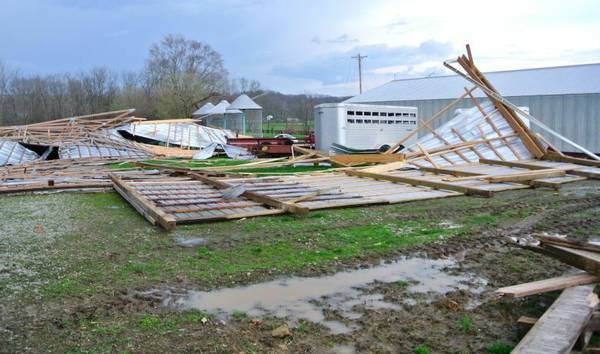
Fall Up, Go Boom What? Sir Isaac Newton pretty much confirmed things do not fall up. Well, this building did not actually “fall” up – it was sucked out of the ground. How would I know this? Look at the ends of the columns which are lying on the ground. There is no concrete attached […]
Read more- Categories: Columns, Pole Barn Design, Pole Barn Structure
- Tags: Footings, Uplift, Uplift Protection, Rebar Tie-ins, Concrete
- No comments
What Type of Barns Do You Sell?
Posted by The Pole Barn Guru on 02/22/2017
And my response to the question would be, “What type of barn would you like to invest in”? Here is the full question asked by JOEL in THOMASVILLE: “What type of pole barns do you sell? (Truss on post or truss on band) Also what’s the spacing on the trusses? 2 foot, 4 foot” […]
Read moreBlog Entries Lead to Post Depth Question!
Posted by The Pole Barn Guru on 02/20/2017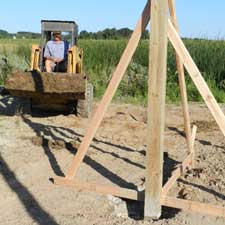
DEAR POLE BARN GURU: Good morning. I have been reading the various blog entries for several days, regarding pole barn construction. I have been in contact with your design professional, but I a question that I thought might be a question that could possibly benefit others with a similar situation. I am in the process […]
Read moreBuilding Site Preparation
Posted by The Pole Barn Guru on 02/08/2017
I’m a Bit Confused… No, not me – one of our clients who is about ready to invest in his new Hansen Pole Buildings’ Post Frame Building kit. Just like me, when I have something new on the way, Phil is chomping at the bit to be doing something! Anything! DEAR POLE BARN GURU: I’m trying […]
Read moreConcrete Considerations from the PBG!
Posted by The Pole Barn Guru on 01/23/2017
DEAR POLE BARN GURU: Is concrete included in price? TRACEY in SUMTER DEAR TRACEY: No, we do not include concrete in the price and here is why: Most familiar, as well as most available is the Sakrete® general purpose High Strength Concrete Mix. When mixed per the manufacturer’s instructions, this mix affords a compressive strength of […]
Read moreMaking Your Own Glulam Columns
Posted by The Pole Barn Guru on 01/18/2017
Should I Make my Own Glulam Columns? I’ve been internet chattering back and forth with a gentleman named Chris, who is probably never going to order a Hansen Pole Building, but it is okay – we have thousands of clients a year who are knocking at our doors (figuratively) ready to place their orders. Total […]
Read moreConsider Post Frame for New Home!
Posted by The Pole Barn Guru on 01/16/2017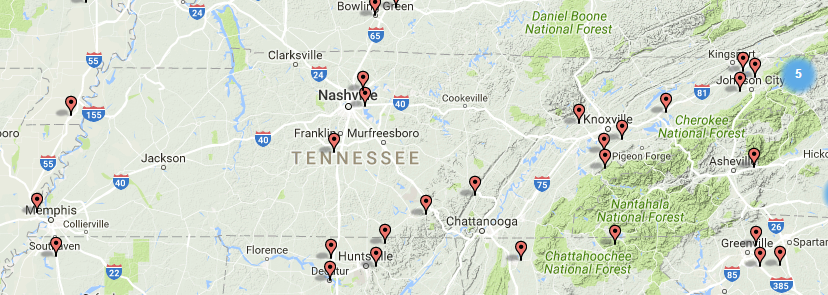
DEAR POLE BARN GURU: Good morning. My name is Thomas and I am with xxxxxx; we manufacture metal roofing and siding and based out of Tennessee. I wanted to ask you a few questions to gain some information. First, my wife and I are starting to look at metal building for our new home, is […]
Read moreAttacking Pole Barn Rocks in Holes
Posted by The Pole Barn Guru on 12/14/2016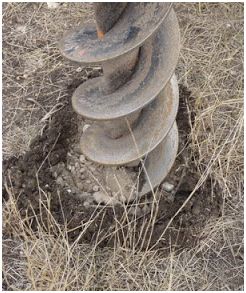
Breaking Through Rock in Holes Post frame (pole) buildings are maybe the easiest to construct and most affordable permanent structures known to human kind. Once the holes are dug and the columns are set, it is pretty well nothing but go-go-go. The intangible is what is happening below the surface of the ground. When I […]
Read more





