Category Archives: Pole Barn holes
An Open Endwall, “Level Columns,” and Purlin Spacing
Posted by The Pole Barn Guru on 03/27/2025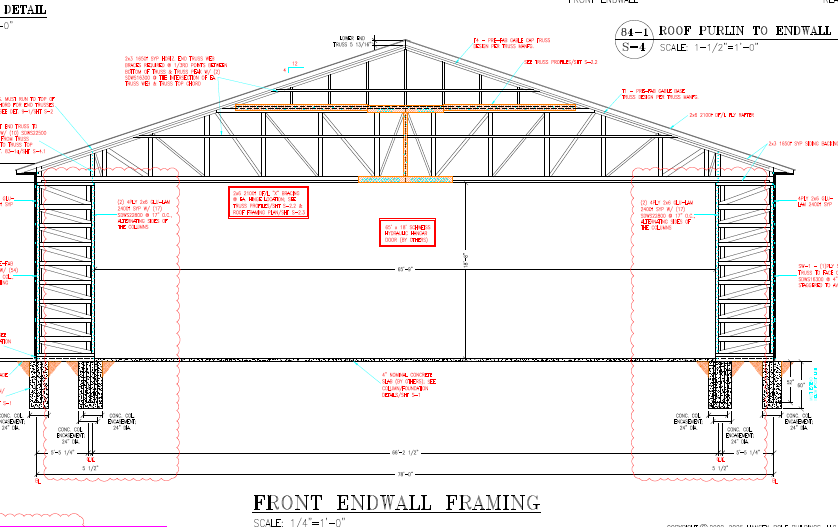
Today’s blog is a bonus “ask the Guru” that answers reader questions about a design for an open gable endwall and how to address load transfer, “level” columns and NFBA tolerances for post frame construction, and how to measure for purlin spacing. DEAR POLE BARN GURU: I want to build a 24′ wide by 48″ […]
Read more- Categories: Lumber, Pole Barn Questions, Pole Barn Homes, Pole Barn Design, Pole Barn holes, Constructing a Pole Building, Barndominium, Pole Barn Planning, Trusses, Footings, Building Interior, Professional Engineer, Columns
- Tags: Purlin Spacing, Plumb Columns, Load Transfer, Open Endwalls, Shear Transfer, Column Level, NFBA Design Standards, Measuring Purlins
- No comments
Walk-Out Type Foundations, Clay Soil Issues, and a “Patio Room”
Posted by The Pole Barn Guru on 02/26/2025
Today’s “Ask the Guru” blog answers reader questions about a pole barn being built on a “walk out type” foundation, use of a conventional pier foundation for high clay soils, and if we are able to please build a residential single story “patio room.” DEAR POLE BARN GURU: Can a pole barn be built on […]
Read more- Categories: Windows, Concrete, Footings, floorplans, Alternate Siding, Lumber, Building Interior, Insulation, Budget, Pole Barn Questions, Columns, Pole Barn Design, Pole Barn Homes, Building Styles and Designs, Pole Barn holes, Pole Building How To Guides, Pole Barn Planning, Barndominium
- Tags: Raised Floor, Clay Soil, Sloped Site, Walk-out Basement, Walk-out Foundation, Patio Room, Three Season Porch, Pier Foundation
- No comments
Why Are My Footings So Big?
Posted by The Pole Barn Guru on 02/04/2025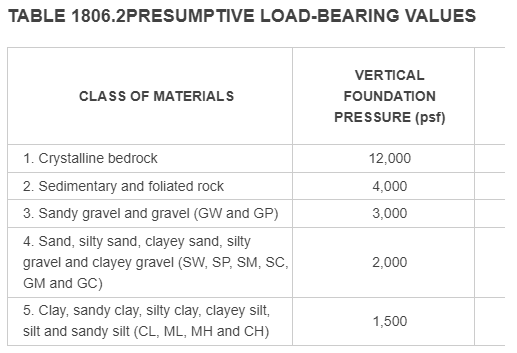
Why Are My Footings So Big? Reader and soon to be client CHRIS in ISANTI writes: “Good morning, I am looking at building a pole building in the near future and have been working with Lucas on developing a plan. Question I have is why are the footings so big? It’s a 40x56x16 with a […]
Read moreA Checklist to Follow, Setting Piers, and to Plumb, Level, and Square
Posted by The Pole Barn Guru on 08/28/2024
This Wednesday answers reader questions about a barndominium checklist to follow, if one should set piers on virgin ground when adjusting for grade changes, and to plumb, level, and square a building before adding roof sheathing. DEAR POLE BARN GURU: I remember you had a checklist to follow when building a barndominium or pole barn […]
Read more- Categories: Concrete, Lumber, Footings, Pole Barn Questions, Columns, Pole Barn Design, Pole Barn holes, Roofing Materials, Pole Building How To Guides, Barndominium, Pole Barn Planning, Trusses
- Tags: Virgin Soil, Level, Square, Piers, Grade Changes, Post Frame Building, Plumb, Soil Compaction, Sloped Site, Post Frame Checklist, Roof Framing, Checklist
- No comments
Sliding Door Latch, A Ceiling Mounted Crane, and an Auger Challenge
Posted by The Pole Barn Guru on 07/31/2024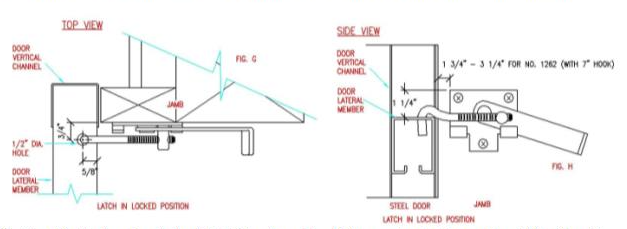
This week the Pole Barn Guru answers reader questions about securing a sliding door, some advice on a ceiling mounted crane, and a challenge finding an auger with a 30″ diameter for concrete collars. DEAR POLE BARN GURU: How to keep my steel sliding door half open but secured? BRUCE in ROCKFORD DEAR BRUCE: Your […]
Read moreSan Diego County, Wind Speeds, and Wet Set Column Brackets
Posted by The Pole Barn Guru on 02/28/2024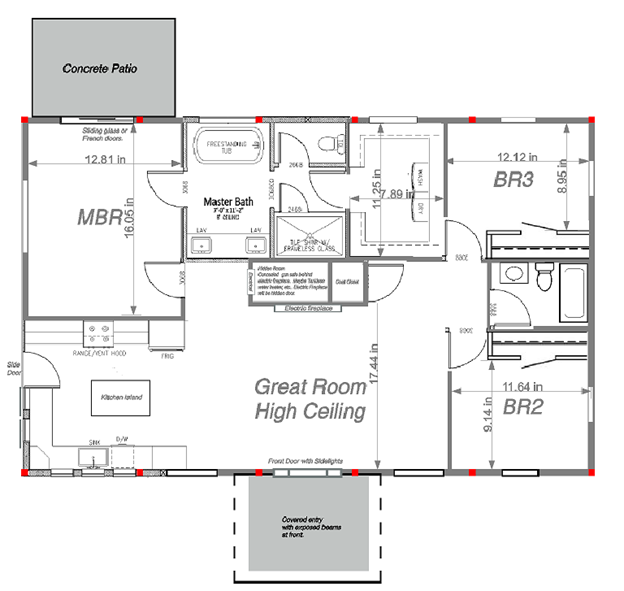
This Wednesday the Pole Barn Guru answers reader questions about whether or not Hansen has sold a building in San Diego County, CA, a building with a design wind speed of 150mph, and a recommendation for use of PermaColumn wet set brackets. DEAR POLE BARN GURU: Have you sold pole barns in San Diego County, […]
Read more- Categories: Pole Building How To Guides, Pole Barn holes, Pole Barn Planning, Barndominium, Concrete, Footings, floorplans, Professional Engineer, Columns, Pole Barn Questions, Pole Barn Design
- Tags: Wet Set Brackets, Hansen Locations, Permacolumn, Wind Loads, San Diego County, Engineered Buildings, Wind Speed, Post Brackets
- No comments
Rain Country, A High Water Table, and Door Options
Posted by The Pole Barn Guru on 02/07/2024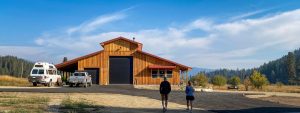
This week the Pole Barn Guru answers reader questions about any added features for “rain country” like western Washington, use of UC-4B pressure preservative treated columns in a high water table area, and the options of a sliding door vs a sectional overhead door in an RV storage building. DEAR POLE BARN GURU: Do many […]
Read more- Categories: Concrete, Footings, Pole Barn holes, Building Drainage, Building Interior, Uncategorized, Pole Barn Questions, Budget, Pole Barn Design, Columns, Pole Building How To Guides, RV Storage, Pole Barn Planning, Sectional Doors
- Tags: Site Prep, Sliding Doors, Weather Barrier, Condensation Control, UC-4B Pressurem Preservative Treated Columns, Water Table, Sectional Overhead Door, Overhead Doors, Rain Country, Pressure Preservative Treatment
- No comments
Post Footing and Site Leveling
Posted by The Pole Barn Guru on 01/18/2024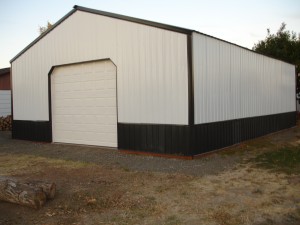
Post Footing and Site Leveling Reader KEVIN in PAOLA writes: “I’ve been working with Cory on my building design and had a question regarding leveling my site and setting my posts. The plan is a 40′ x 60′ building with a 17′ eave height. On the south side, there will be a 12′ attached shed […]
Read more- Categories: Columns, Pole Barn holes, Uncategorized, Pole Barn Design, Pole Building How To Guides, Pole Barn Planning, Pole Barn Structure, Footings, Professional Engineer
- Tags: Post Frame Foundation, Site Prep, Geotechnical Engineer, Modified Proctor Density, Site Slope, Post Footing, Site Leveling
- No comments
Full Foundation, Hurricane Proof, and Drill-Set Brackets on Slab
Posted by The Pole Barn Guru on 01/17/2024
This Wednesday the Pole Barn Guru answers reader questions about a village or township requiring you to put a full foundation in for a pole building, whether a pole building is “hurricane proof,” and the potential use of drill-set brackets to set 6×6 columns on an existing slab with thickened edge. DEAR POLE BARN GURU: […]
Read more- Categories: Pole Barn Questions, Barndominium, Pole Barn Design, Pole Barn Planning, Pole Barn Structure, Concrete, Footings, Columns, Uncategorized, Pole Barn holes, Lumber
- Tags: Embedded Columns, Drill Set Brackets, Hurricane Proof, Mono-slab, Foundation, Moment Bending Loads, Post Frame Foundation
- No comments
Post Too Deep, Termite Treatment, and Column Treatment
Posted by The Pole Barn Guru on 12/20/2023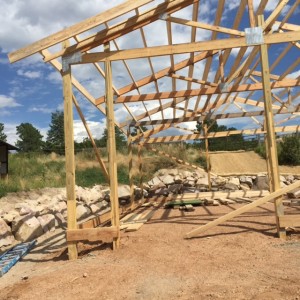
This week Mike the Pole Barn Guru answers reader questions about adding length to endwall post set too deep into ground in order to attach to end trusses, how to best prevent termites after slab and skirt have been poured, and if a UC-4B treatment would suffice on a “half wall” RV storage unit. DEAR […]
Read moreWhy Are You Stuck on Bookshelf Girts?
Posted by The Pole Barn Guru on 11/21/2023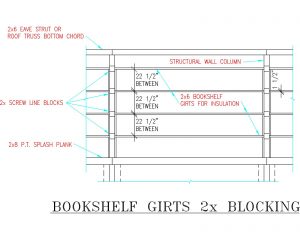
Why in World are you Stuck on Bookshelf Girts? Reader JAMES writes: “Why in world are you stuck on bookshelf girts. For instance with ‘normal’ pole barns one could SPF the walls and roof and have almost no heat loss through the lumber. One could argue your “bookshelf girts” and purlins between trusses makes the […]
Read morePost Frame Footings, Delivery Limitations, and Foundation Types
Posted by The Pole Barn Guru on 10/25/2023
This Wednesday the Pole Barn Guru addresses reader questions about common gable post frame footings, weight limitations for a building delivery and the possible solutions, and what types of foundations Hansen Buildings can design for in Weld County Colorado. DEAR POLE BARN GURU: What is a common gable post footing compared to a main truss […]
Read more- Categories: Concrete, Footings, Building Interior, Columns, Pole Barn Questions, Pole Barn Design, Building Department, Pole Barn holes, Constructing a Pole Building, Pole Building How To Guides, Pole Barn Planning, Trusses
- Tags: Footing Thickness, Materials Deliveries, Materials Weight, Jobsite Restrictions, Foundations, Crawl Space, Slab On Grade, Column Footings, Post Frame Footings
- No comments
How to Prevent Existing 6×6 Columns From Future Settling and Rotting
Posted by The Pole Barn Guru on 10/03/2023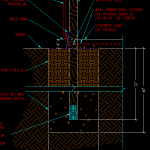
How to Prevent Existing 6×6 to Prevent Future Settling and Rotting Reader BARRY in FREDERICKTOWN writes: “I recently acquired some property with an existing pole barn “house” on it. It is an unfinished 20’x30′ room with corrugated steel siding, a trussed, steel covered roof and several doors and windows. It was built with a raised […]
Read more- Categories: Footings, Budget, Columns, Pole Barn Homes, Pole Barn holes, Pole Barn Questions, Post Frame Home, Pole Barn Planning, Pole Barn Structure, Concrete, Barndominium
- Tags: Temporary Bracing, Galvanized Rebar, Brown Rot Fungi, Rebar, Premature Post Decay, Hairpin Rebar, Premix Concrete, Silicone Caulking
- No comments
Repairing Rotted Lester Building Poles
Posted by The Pole Barn Guru on 08/01/2023
Repairing Rotted Lester Building Poles Reader KEVIN in OELWEIN writes: “I own a Lester’s (Company name) pole barn machine storage shed on my farm that was built in the late 1970’s. It needs new metal put on the roof. It is 50′ x 80′ with a concrete floor. Some of the poles are rotting just […]
Read moreWhy Post Frame Columns Need Adequate Footings
Posted by The Pole Barn Guru on 06/06/2023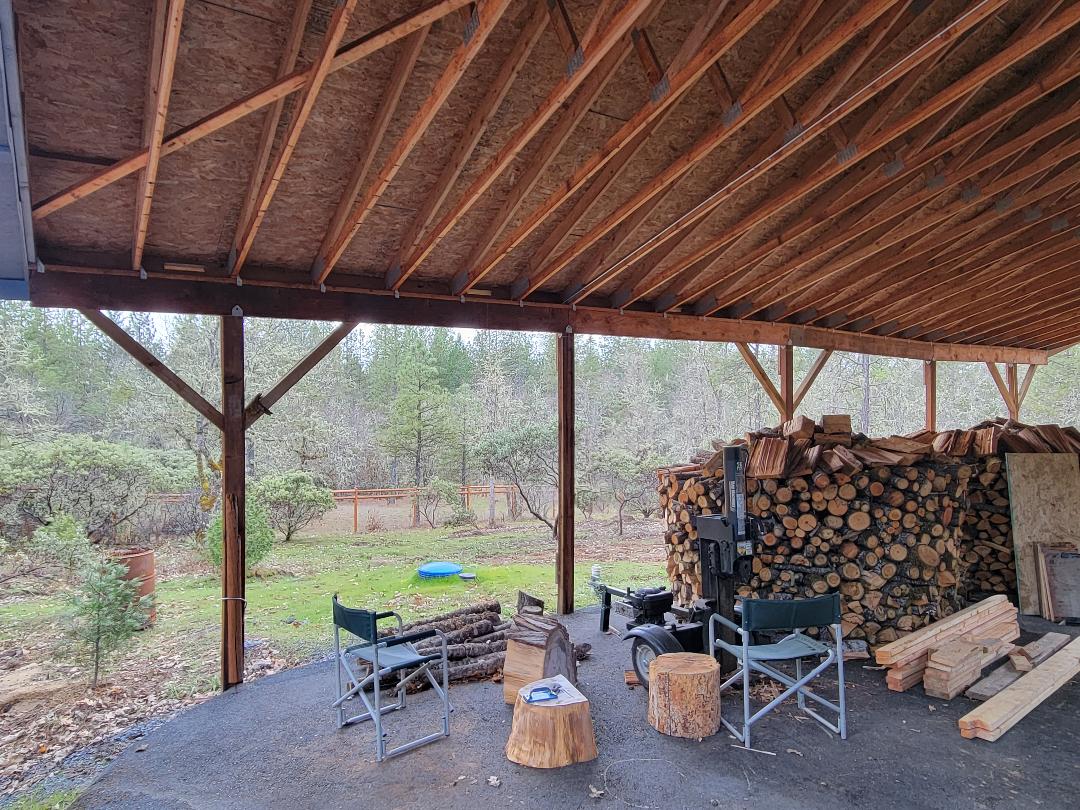
Why Post-Frame Columns Need Adequate Footings Reader STEVE in GRANTS PASS writes: “Dear Pole Barn Guru, height of the post for my RV pole barn have moved. What is the best way to raise and support the header so that I can replace and or place concrete footings with Simpsons? Hopefully these are better pics. […]
Read moreAnswers About Post-Frame Interior Concrete
Posted by The Pole Barn Guru on 03/16/2023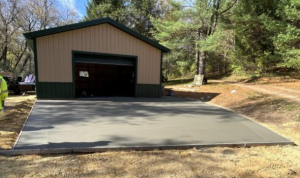
Answers About Post-Frame Interior Concrete Slabs American Concrete Institute (ACI) lists factors playing a role in how thick covering concrete must be to support rebar. Cast-in-place concrete requires placement of wet concrete around rebar, then holding it in place as it sets and dries around it. This is usually done with rebar supports helping hold […]
Read moreDoes Wind Exposure C Apply to Wall Framing in Any Way?
Posted by The Pole Barn Guru on 12/08/2022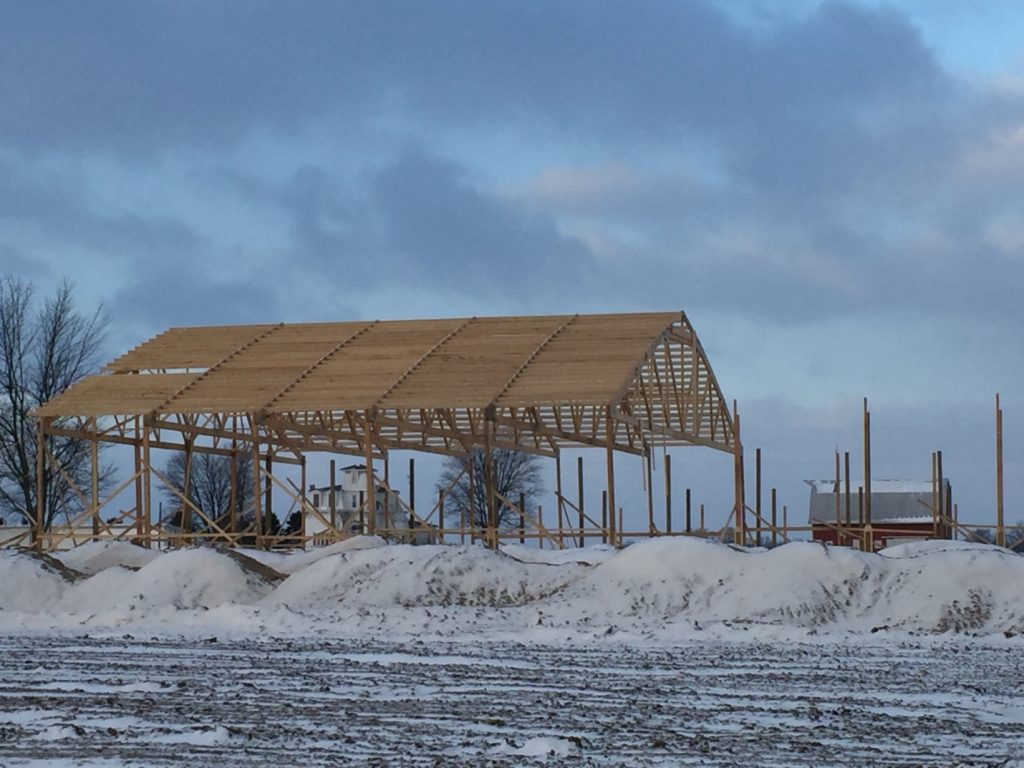
Does Wind Exposure C Apply to Wall Framing in Any Way? Reader JAVO in PRINCE FREDERICK writes: “I’m getting C trusses because I’m in a windy area around Chesapeake Bay, but I don’t see Exposure C applying to building frame or footers. For footers I’m being quoted 3’6″ depth, 1’8″ diameter, 5″x16″ pill, & Quikrete/sakrete, […]
Read moreHow to Square a Building
Posted by The Pole Barn Guru on 10/27/2022
How to Square a Building This question was recently posted in a social media group and when I went to search the over 2000 articles I have written – I found there was not one! Here are excerpts from the Hansen Pole Buildings’ Construction Manual: Building Layout The building layout establishes exact reference lines and […]
Read morePost Frame on a Rock Pile
Posted by The Pole Barn Guru on 09/08/2022
Post Frame on a Rock Pile? Reader MIKE in MAINE writes: “Hello , I am looking to purchase a Post and Beam Barn kit, but I have been advised by my excavator guy that I won’t be able to set the sonotubes in the ground due to the mixture of rocks sizes at my location A […]
Read moreMy Drill Stem Pipe Barn Sways in Light Winds
Posted by The Pole Barn Guru on 02/15/2022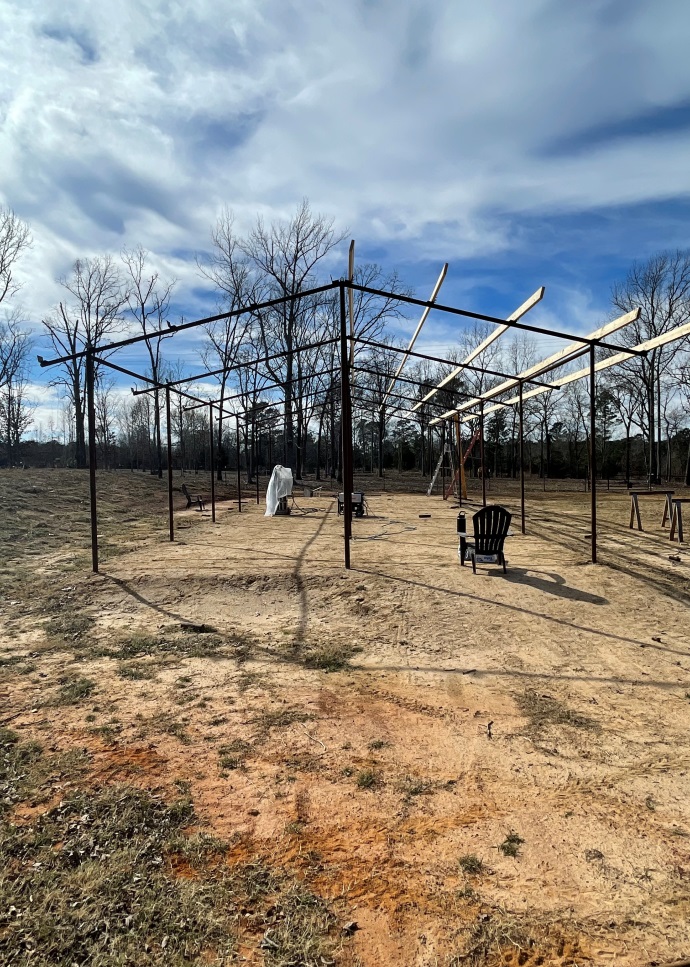
My Drill Stem Pipe Barn Sways in Light Winds “Recently my husband and I decided we would try building a pole shed row barn for our horses out of structural drill stem pipe. We used 2 7/8 pipe columns on 12’ centers with 2 3/8 pipe columns supporting the (over hang, non-stall) side of the […]
Read more- Categories: Pole Barn holes, Pole Barn Questions, Pole Barn Design, Pole Barn Structure, Columns
- Tags: Rafters, Drill Stem Pipe, Stem Pipe, 2 7/8 Pipe, Hex Bolts, Red Clay, Building Racking, Purlins
- No comments
Mounting Door Tracks, A Post Frame Inquiry, and Floor Options
Posted by The Pole Barn Guru on 08/23/2021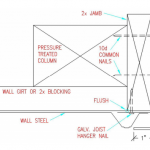
This Monday the Pole Barn Guru answers questions about where to mount the vertical tracks for his overhead garage door, a batch of questions for a possible DIY’er, and a question about flooring options. DEAR POLE BARN GURU: Do my tracks for garage door mount directly to the 6×6 posts, or is there a 2×6 […]
Read more- Categories: Pole Barn Questions, Pole Barn Design, Constructing a Pole Building, Pole Building How To Guides, Concrete, Footings, Budget, Lofts, Pole Barn holes, Overhead Doors
- Tags: Door Jambs, Existing Slab, Raised Floor, Overhead Door Tracks, Overhead Door Track Mount, Flooring Options, DIY
- No comments
Raised Floor in Flood Area, Drywall Framing, and Water in Holes
Posted by The Pole Barn Guru on 08/16/2021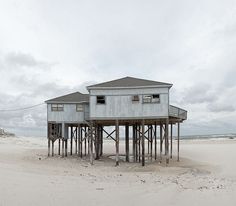
This Monday the Pole Barn Guru answers reader questions about post frame with a raised floor use in a flood area, framing for drywall in a post frame house, and post holes full of water could be bigger soil issue. DEAR POLE BARN GURU: Do you have a kit that can be used in a […]
Read more- Categories: Pole Barn Homes, Insulation, Pole Barn Questions, Pole Barn Design, Pole Barn holes, Constructing a Pole Building, Pole Building How To Guides, Post Frame Home, Footings, Building Drainage, Building Interior, Professional Engineer
- Tags: Concrete Collars, Post Frame Home, Post Holes, Drywall Ready, Commercial Bookshelf Girts, Raised Floor, Stilt House
- 2 comments
You Have to Get It In
Posted by The Pole Barn Guru on 07/21/2021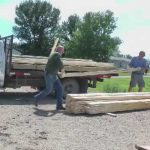
Disclaimer – this and subsequent articles on this subject are not intended to be legal advice, merely an example for discussions between you and your legal advisor. Please keep in mind, many of these terms are applicable towards post frame building kits and would require edits for cases where a builder is providing erection services […]
Read more- Categories: Pole Barn Structure, Building Contractor, Pole Barn holes, Building Department, Pole Barn Planning
- Tags: Hazardous Waste Removal, Purchase Money Security Interest, Change Orders, Soil Bearing Capacity, Freight Charges, Uniform Commercial Code, Personal Injury, Water Table, Soil Studies, Asbestos
- No comments
Concrete Slabs on Grade for Cold Climates
Posted by The Pole Barn Guru on 05/26/2021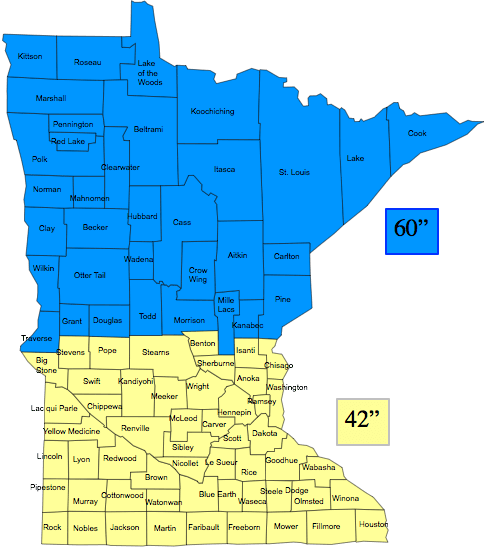
Concrete Slabs on Grade for Cold Climates My lovely bride and I have a shouse (shop/house) in Northeast South Dakota, where it can tend to get chilly in Winter. Reader TERRI in DULUTH is in a similar situation and writes: “What type of slab for cold climates do you recommend?” Well Terri, thank you for […]
Read more- Categories: Pole Barn holes, Pole Barn Questions, Pole Barn Design, Post Frame Home, Pole Barn Planning, Shouse, Concrete, Footings, Professional Engineer, Pole Barn Homes
- Tags: Ask The Pole Barn Guru, Site Preparation, International Energy Conservation Code, IECC, Climate Zone, Building Site Preparation, Insulation Minimum R-Values, Engineered Building Plans
- No comments
Rock Letters
Posted by The Pole Barn Guru on 07/17/2020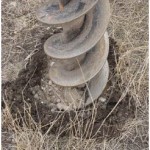
Hansen Pole Buildings’ Designer Doug recently sent this message to company owner Eric and me: “I’m getting the question regarding rock letters from Clients and builders in central and eastern Oregon. Have we, or do we ever send the building department a rock letter regarding buildings where optimum post hole depth is not achievable?” When […]
Read more- Categories: Footings, Professional Engineer, Pole Barn holes, Pole Barn Questions, Constructing a Pole Building, Pole Building How To Guides, Pole Barn Planning
- Tags: Engineered Solution, Sonotube, Rock Letter, Steel Stake, Jackhammer, Ram Hoe, Skid Loader, Minimal Hydraulic Pressure Spike, Wet Set Brackets, Trapezoidal Shock Wave
- 1 comments
Pole Building Layout for Drilling Holes
Posted by The Pole Barn Guru on 04/17/2020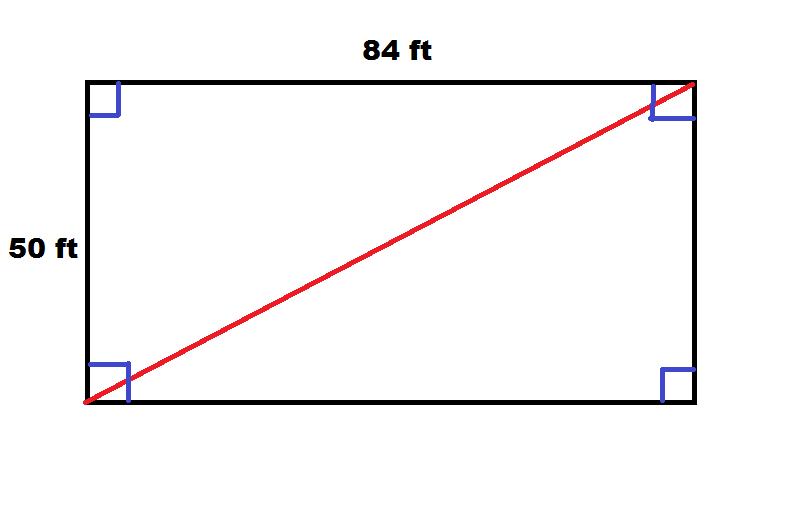
Building Layout for Drilling Holes Reader ROGER in LISBON asks: “What is fastest way to layout a building for drilling holes?” From Hansen Pole Buildings’ Construction Manual: Building Layout The building layout establishes exact reference lines and elevations. Care in layout makes construction easier and helps keep building square. REMINDER: Building width and length are […]
Read moreHi, I Should be an Engineer
Posted by The Pole Barn Guru on 04/01/2020
Hi, I Should Be an Engineer. Can You Tell Me What I Left Out? Seemingly every Spring I receive an email similar to this one from JOHN in UNION DALE, who it sadly appears has not done much (if any) homework in reading my articles. JOHN writes: “ Hi, I have been doing a couple […]
Read moreTipping Up Post Frame Walls
Posted by The Pole Barn Guru on 10/04/2019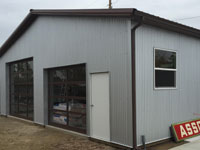
Reader JIMMY in ROCK HILL writes: “I want to get your opinion on the pole barn building method seen in the linked video. (RR buildings) https://www.youtube.com/watch?v=fVwUl4cm8fQ I am impressed at the built in efficiency of his process. Is there a benefit to his post ground connection, (i am aware that his method will use lots […]
Read moreMore Thoughts on Polyurethane Foam
Posted by The Pole Barn Guru on 07/25/2019
More Thoughts on High Density Polyurethane Foam for Column Backfill Reader STEPHEN contributes a question regarding high density polyurethane foam for column backfill: “Hello, I have this question I would like to pass along to the “pole barn Guru” to be answered, I doubt I will get the answer I need in the time frame, […]
Read morePost Frame Construction On Clay Soils
Posted by The Pole Barn Guru on 06/05/2019
Many years ago, when I first went to work at Lucas Plywood and Lumber in Salem, Oregon I was given a quick tour of some areas where new construction was prevalent. Having moved from sandy/gravel soils of Eastern Washington, I was totally unprepared for bright red clay soils in this Willamette Valley region. When wet […]
Read moreSelf-Designed Pole Buildings
Posted by The Pole Barn Guru on 05/17/2019
Spring, When a Young Man’s Heart Turns to Self-Designing Pole Buildings For some obscure reason a plethora of otherwise intelligent people have an idea. This idea being they can structurally design a building to be adequate to resist applied climactic loads, without any actually engineering background. Given an under designed building can lead to failure, […]
Read moreThe Case of the Frost Heave and a Pole Barn Porch
Posted by The Pole Barn Guru on 04/02/2019
Allow me to preface this post about a frost heaved porch with a reference to Sherlock Holmes. Sir Arthur Conan Doyle’s Holmes and Watson solved fictional criminal dilemmas with deductive reasoning. In my cases, nearly 40 years of experience (plus knowing and relying upon input from many brilliant engineers) allows me to recommend solutions with […]
Read moreFree Post Frame Foundation Building Calculator
Posted by The Pole Barn Guru on 02/22/2019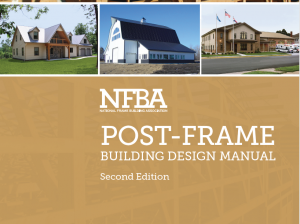
Free Post-Frame Building Foundation Engineering Calculator No, such a thing as a free post-frame building foundation engineering calculator does not exist. However there always seems to be someone out there who is in search of “engineering for free”. Reader KELLY writes: “Guru, Do you have a link to a pole foundation engineering calculator? Looking for […]
Read moreSome Pole Barns Deserve a Proper Burial
Posted by The Pole Barn Guru on 01/11/2019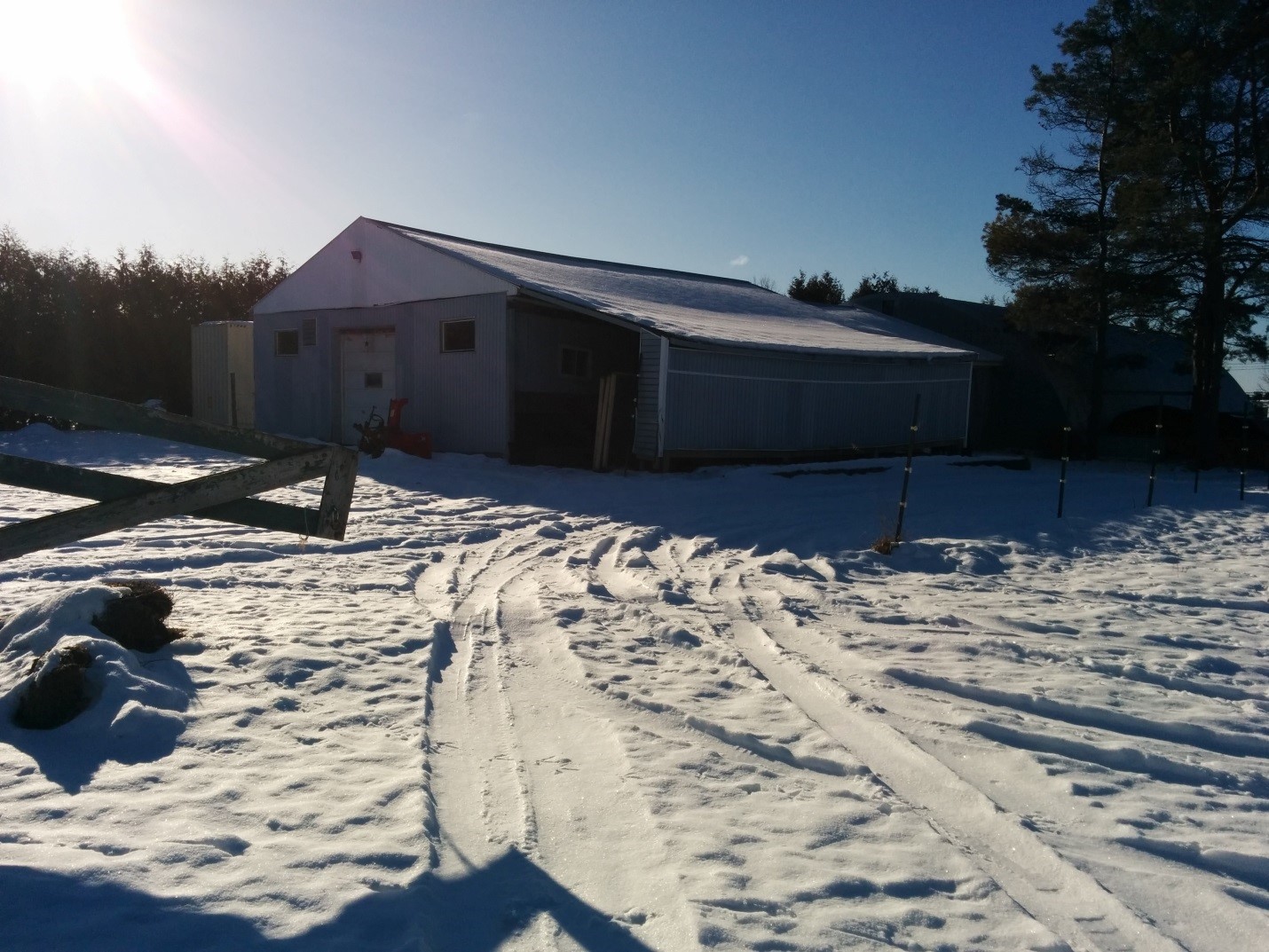
Some Pole Barns Deserve a Proper Burial Reader STEPHAN in OGDENSBURG writes: “Dear Pole Barn Guru, I have a 30ish year old 32 by 54 feet horse pole barn where half the poles heaved some for more than 1 foot over the years. I need to fix it this year because I am afraid that […]
Read more- Categories: Pole Barn Planning, Pole Barn holes, Pole Barn Structure, Concrete, Footings, Rebuilding Structures, Pole Barn Questions, Columns, Pole Barn Design, Pole Building Comparisons, Constructing a Pole Building
- Tags: Permacolumns, Bond Beam, Sono Tubes, Building On Bedrock, Lean-to Shed, Floating Posts, Bedrock
- No comments
Pole Building Columns Without Ups or Downs
Posted by The Pole Barn Guru on 12/14/2018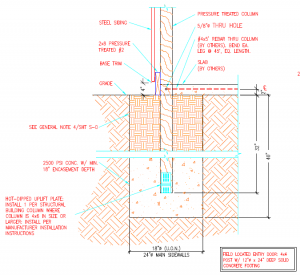
Post Frame Columns Without Ups or Downs Once post frame building columns are placed into those holes in ground, there needs to be (or sure should be) a solid plan to keep them from being sucked out of ground, or sinking down into it. FEATURE: Pre-mix concrete bottom collars attached to columns with pounded in […]
Read moreFoundations
Posted by The Pole Barn Guru on 11/09/2018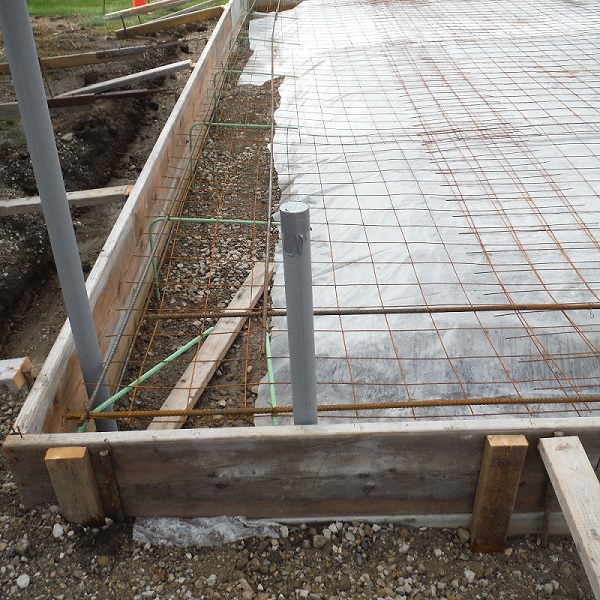
Foundations – Post Frame Keeps It Simple Post frame (pole building) construction affords a plethora of savings for a new building owner, chief amongst these are foundation simplicity. I’ve previously expounded upon foundation savings in post frame construction as compared to stick frame buildings: https://www.hansenpolebuildings.com/2011/10/buildings-why-not-stick-frame-construction/. Today I will add some graphics to reinforce (pun intended) […]
Read moreConditioned Post Frame Crawl Space
Posted by The Pole Barn Guru on 06/27/2018
Conditioned Post Frame Crawl Space Recently I had a reader ask about Conditioned Post-Frame Crawl Spaces, a subject I quickly did an internet search on, and found nothing. Dear gentle readers: In the event you should Google any post frame related information and cannot find the answer you are searching for, please drop me an […]
Read moreThe Perma-Column Price Advantage?
Posted by The Pole Barn Guru on 04/06/2018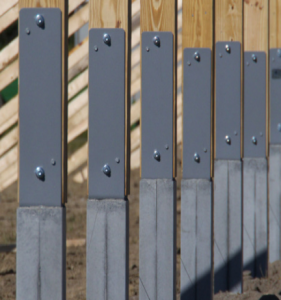
My good friend John owns (among other things) Heartland Permacolumn. I’ve borrowed this from his website (https://www.heartlandpermacolumn.com/products/the-perma-column-price-advantage/): “Perma-Column products give you the ultimate price advantage. You simply cannot put up a building on a concrete foundation for less money. Yet some may say, “They’re too expensive…” HOWEVER, the only people who ever say this install buildings using […]
Read moreBasements, Foundations, and OHD Back-Hangs!
Posted by The Pole Barn Guru on 03/05/2018
DEAR POLE BARN GURU: Is it possible to have a full basement with a residential build? What would a basement do to overall cost percentage wise? NATHAN in OAK LAWN DEAR NATHAN: It is very possible to have a full basement beneath a post frame home. According to www.HomeAdvisor.com installing an unfinished basement will cost […]
Read moreFormula for Calculating Wall Girts
Posted by The Pole Barn Guru on 02/15/2018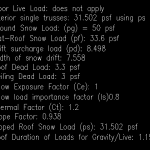
An Excel Formula for Calculating Wall Girts, Post Size and Hole Depth John Minor and I have been friends for nearly 30 years – since his then father-in-law (and my business partner at the time) convinced me John could sell post frame buildings. Well Rod was correct, John could sell buildings – not only for […]
Read morePVC Pipe for Post Sleeves
Posted by The Pole Barn Guru on 01/31/2018
Reader TOM in PURVIS shares a concept I had neither seen before nor had I even contemplated – using PVC pipe to protect post frame (pole building) columns from decay. TOM writes: “ I know your posts are treated, but I live in the damp state of MS. In recent years 3 of my friends […]
Read moreMy Poles Are Further Apart than the Trusses Span
Posted by The Pole Barn Guru on 11/01/2017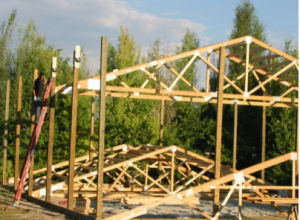
My Poles are Placed Farther Apart Than the Trusses Span Reader ALURA in NORTH CAROLINA writes: “We recently purchased a 60 x40 pole barn kit from Florida and we are in North Carolina. We talked to them on the phone several times about the size the inner dimensions. They reassured us that yes the 40×60 was […]
Read morePost Protector Surprise
Posted by The Pole Barn Guru on 10/04/2017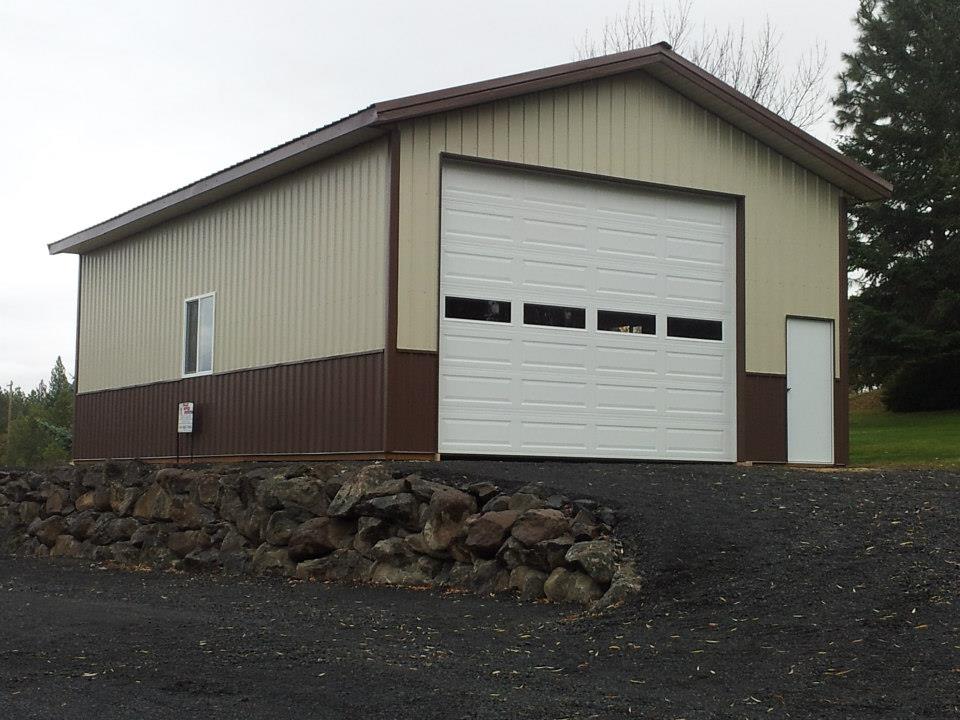
Post Protector Surprise Reader CONNOR from INDIANAPOLIS and I recently had an exchange in regards to the holes of his new post frame building. Connor is proposing to use Post Protectors on the columns of his building. What he has yet to realize is there is going to be a hidden surprise with the use […]
Read moreI want the Bottom of my Poles at the Same Depth
Posted by The Pole Barn Guru on 09/28/2017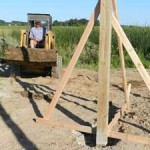
I Want The Bottom of My Poles At The Same Depth Reader CONNOR in CINCINNATI writes: “Dear Pole Barn Guru, I am putting up a 24’x32’x10′ pole barn to serve as a garage. Last weekend I augered my 24″ holes to accommodate 48″ post embedment plus a 10″ concrete footer. A ready-mix company is coming […]
Read moreHelp! My Pole Barn Has Frost Heave
Posted by The Pole Barn Guru on 09/14/2017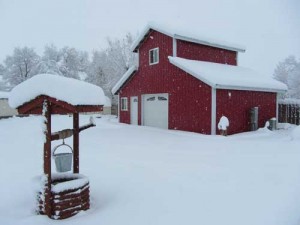
Help! My Pole Barn Has Frost Heave Reader DAVID in MINNESOTA writes: “I looked through many pages of your blog and found nothing yet that deals with my frost heave problem. Bought lake property 8 years ago that had a 24 X 24 pole shed that was 5 years old. It has concrete floor with […]
Read morePole Building Holes in Caliche Soil
Posted by The Pole Barn Guru on 09/08/2017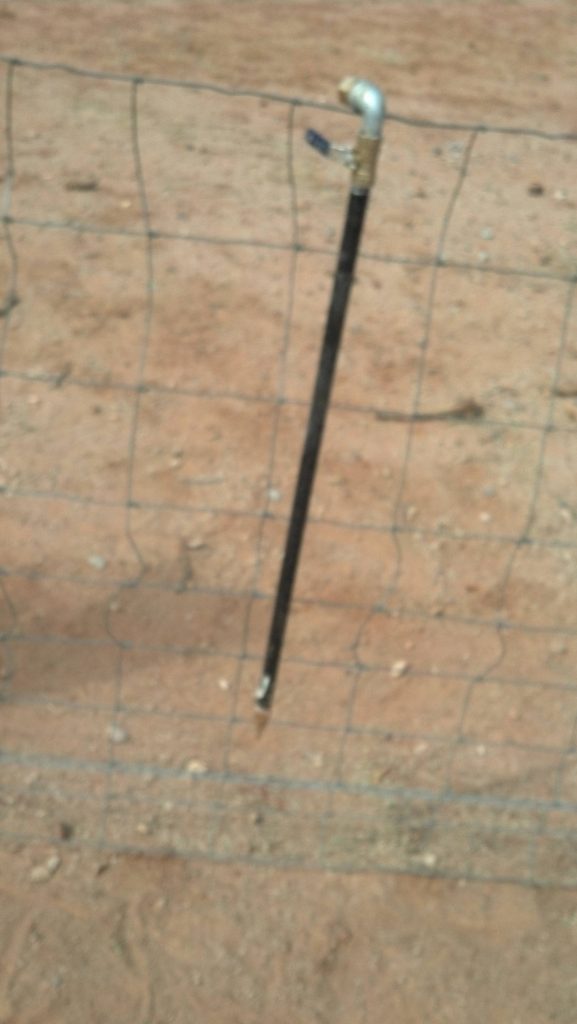
One of our clients is preparing his site in order to dig the holes for his new post frame building kit. He happens to live in an area of Washington State, east of the crest of the Cascade Mountains, which would be best classified as being high desert. He has encountered the bane of excavators […]
Read more





