Category Archives: Concrete
A Residential Pole Barn, Missing Lumber, and Building on Existing Slab
Posted by The Pole Barn Guru on 11/19/2018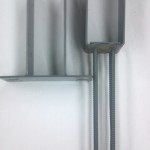
Today the Pole Barn Guru answers questions about plans for a residential pole barn, lumber going missing, and to building an existing slab. DEAR POLE BARN GURU: Hello, I’m looking to build a residential pole barn. I would need enough space for 3 bedroom 2 bath. How big of a pole barn would I need? […]
Read more- Categories: Footings, Lumber, Pole Barn Design, Building Styles and Designs, Pole Barn Planning, Concrete
- Tags: Plans, Slab, Residential Pole Barn, Lumber Missing, Brackets
- 1 comments
Installing Insulation, Properly Treated Posts, and a Slab Solution
Posted by The Pole Barn Guru on 11/12/2018
The Pole Barn Guru helps with installing insulation in wet seasons, properly treated posts, as well as a solution to embedded posts when bedrock is present. DEAR POLE BARN GURU: Hello. I am ready to install the insulation and metal on our pole building’s roof. I remember reading how it is important to install the […]
Read more- Categories: Footings, Insulation, Roofing Materials, Concrete
- Tags: Bedrock, Slab, Post Treatment, Roof Steel Wet, Posts, Insulation, A1V
- No comments
Foundations
Posted by The Pole Barn Guru on 11/09/2018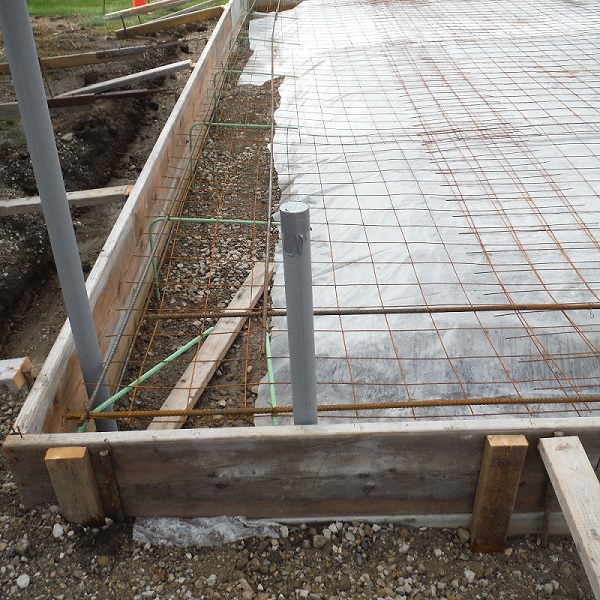
Foundations – Post Frame Keeps It Simple Post frame (pole building) construction affords a plethora of savings for a new building owner, chief amongst these are foundation simplicity. I’ve previously expounded upon foundation savings in post frame construction as compared to stick frame buildings: https://www.hansenpolebuildings.com/2011/10/buildings-why-not-stick-frame-construction/. Today I will add some graphics to reinforce (pun intended) […]
Read morePole Barn Moisture Issues
Posted by The Pole Barn Guru on 10/24/2018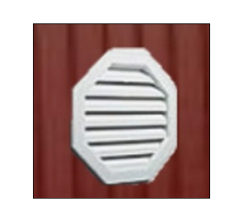
Moisture from condensation can be a major issue in initially poorly thought out pole barns. Reader MATT in SHAKOPEE writes: “Hi. I am having issues with moisture in my pole barn. It is getting to the point that mold is starting to show up on the walls and cement floor. The barn is about 28 […]
Read more- Categories: Ventilation, Concrete, Pole Barn Questions, Pole Barn Planning
- Tags: Mold, Moisture Issues, Insulation, Vapor Barrier, Condensation
- No comments
Installing Buildings, Additions, and Custom Designs
Posted by The Pole Barn Guru on 10/15/2018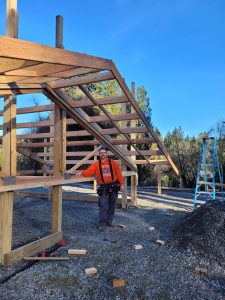
Today the Pole Barn Guru answers questions about installing buildings, adding on to an existing structure, and custom designs. DEAR POLE BARN GURU: If we purchased from your company do have does it come with installing in Hedgesville WV. Thank you. BRENDA in HEDGESVILLE DEAR BRENDA: Our buildings are designed to be able to be […]
Read more- Categories: Footings, Pole Barn Design, Constructing a Pole Building, Trusses, Concrete
- Tags: Installation, Building Construction, Additions, Custom Design
- 2 comments
A Redesign, Hansen’s Delivery Range, and Post Hole Backfill
Posted by The Pole Barn Guru on 10/01/2018
Mike the Pole Barn Guru answers questions about pole barn a redesign, Hansen’s delivery range, and post hole backfill. DEAR POLE BARN GURU: If I send you photos of my pole building can you redesign its appearance to make it more attractive? Thanks MATT DEAR MATT: Thank you very much for your interest. Could I […]
Read more- Categories: Concrete, Rebuilding Structures, Pole Barn Design
- Tags: Design, Redesign, Delivery, Backfill, Post Hole Compaction
- No comments
Brick Ledge on a Pole Building
Posted by The Pole Barn Guru on 08/01/2018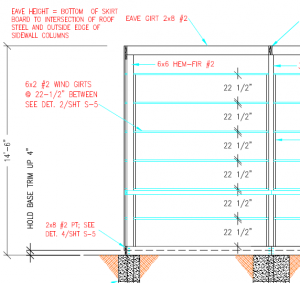
Brick Ledge on a Post Frame (Pole) Building Whilst it would not be my personal preference for finish on a post frame building, there are instances when either aesthetics (trying to match other existing structures), local Planning Departments or HOAs (Home Owner Associations) mandate use of brick or stone exteriors. Whether for a wainscot or […]
Read moreIsolating Pole Barn Poles from Concrete Slabs
Posted by The Pole Barn Guru on 07/05/2018
Isolating Pole Barn Poles From Concrete Slabs The fear factor – comes up again and again in construction. Today’s fear is a concrete slab being poured against the poles (columns) of an existing pole barn will cause the columns to decay. “We have a 25 year old pole barn with 12 main 8×8 poles sunk […]
Read moreFear of Concrete Slab Cracking at Post Corners
Posted by The Pole Barn Guru on 07/04/2018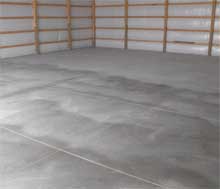
Fear of Concrete Slab Cracking at Post Corners Nothing appears to add to the self-importance of a contractor more than instilling fear into the hearts and minds of their clients. If I had a dollar for every fear mongering story I have heard over the years, I would be a wealthy man! Hansen Pole Buildings’ […]
Read moreRetro Insulation, Cost of a Hipped Roof, and Slab Prep!
Posted by The Pole Barn Guru on 05/28/2018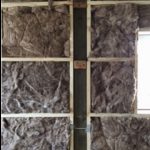
Today Mike the Pole Barn Guru answers questions about Retro Insulation, Cost of a Hipped Roof, and Slab Prep! DEAR POLE BARN GURU: Retro Pole barn wall insulation: should a person put plastic or some sort of vapor barrier against outside tin on interior, then put fiberglass blanket up? Which Is a better option faced or […]
Read more- Categories: Trusses, Concrete, Insulation, Pole Barn Design, Pole Barn Structure
- Tags: Visqueen, Hipped Roof, Hipped Roof Trusses, Gravel, Concrete Preparation, Insulation
- 1 comments
Bigfoot Systems
Posted by The Pole Barn Guru on 05/16/2018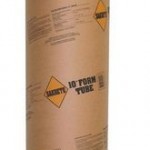
Bigfoot Systems® Bigfoot Systems® bills itself as North America’s Original #1 Selling Pier Footing Form, which I would say is most likely 100% or more correct. So, what exactly is a Bigfoot and why would one use one? Before we get carried away, I have never used a Bigfoot and this is not a celebrity […]
Read more- Categories: Footings, Pole Barn Design, Pole Barn Structure, Concrete
- Tags: Pole Barn Footings, Footings, Sonotubes, Pier Footing, Pier Base, Embedded Columns
- 2 comments
The Effect of Temperature Upon Concrete and Lumber
Posted by The Pole Barn Guru on 05/11/2018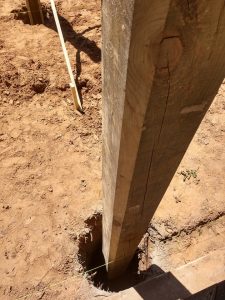
The Effects of Temperature Upon Concrete and Lumber Every time I begin to think I could never possibly hear something new, I have to be corrected as something new crops up. In this particular instance it was a reasoning to not embed properly pressure treated columns in the ground surrounded by concrete. Rot? Nope – […]
Read morePost Frame and Permafrost
Posted by The Pole Barn Guru on 04/18/2018
Permafrost is soil, rock or sediment which is frozen for more than two consecutive years. In areas not overlain by ice, it exists beneath a layer of soil, rock or sediment, which freezes and thaws annually and is called the “active layer”. In practice, this means permafrost occurs at an average air temperature of 28°F or […]
Read more- Categories: Insulation, Pole Barn Design, Pole Building How To Guides, Pole Barn Planning, Pole Barn Structure, Concrete, Footings
- Tags:
- No comments
The Perma-Column Price Advantage?
Posted by The Pole Barn Guru on 04/06/2018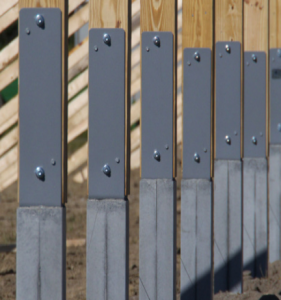
My good friend John owns (among other things) Heartland Permacolumn. I’ve borrowed this from his website (https://www.heartlandpermacolumn.com/products/the-perma-column-price-advantage/): “Perma-Column products give you the ultimate price advantage. You simply cannot put up a building on a concrete foundation for less money. Yet some may say, “They’re too expensive…” HOWEVER, the only people who ever say this install buildings using […]
Read moreReduce Heat, Garage Kits, and Updates to Aging Building
Posted by The Pole Barn Guru on 03/26/2018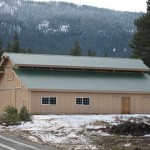
Reduce Heat, Garage Kits, and Updates to Aging Building DEAR POLE BARN GURU: I’m looking to build a 40×48 monitor style barn with a 16×48 loft in the center. I don’t plan to heat or cool the loft but would like to reduce the heat in the summer. My first plan is to use a […]
Read more- Categories: Insulation, Roofing Materials, Pole Barn Planning, Trusses, Concrete
- Tags: Plans, Clear Span, Reducing Heat, Interior Finish, Reflective Insulation, Concrete Slab
- No comments
Basements, Foundations, and OHD Back-Hangs!
Posted by The Pole Barn Guru on 03/05/2018
DEAR POLE BARN GURU: Is it possible to have a full basement with a residential build? What would a basement do to overall cost percentage wise? NATHAN in OAK LAWN DEAR NATHAN: It is very possible to have a full basement beneath a post frame home. According to www.HomeAdvisor.com installing an unfinished basement will cost […]
Read moreRaised Floors in Post Frame Homes
Posted by The Pole Barn Guru on 03/02/2018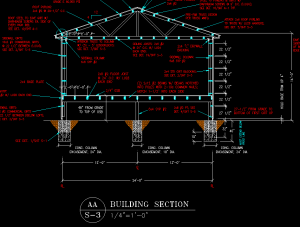
Raised Floors Are an Opportunity for Post Frame Homes Three months after Hurricane Harvey churned through Texas, dumping 51 inches of rain and damaging an estimated 150,000 homes, the state’s most populous county took a bureaucratic step which has huge implications for how it will deal with the risk of future flooding. On December 5, […]
Read moreSoil Bearing Pressures Challenge
Posted by The Pole Barn Guru on 02/13/2018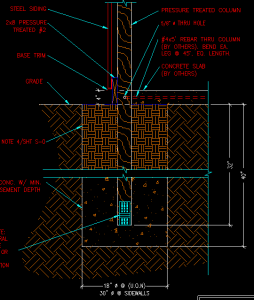
Soil Bearing Pressures Challenge Fast and Loose With Numbers and Terms DAN from MOUNDS VIEW is the first reader who admits they are an addict to my blogs – for this, I love you man!! Luckily there is no 12 step program to cure you, so you are just going to have to keep feeding […]
Read more- Categories: Pole Barn Questions, Pole Barn Design, Pole Barn Structure, Concrete, Footings
- Tags: Uplift, 2100 Soil Rating, Soil Load
- 4 comments
Minimizing Condensation When Building Over an Existing Foundation
Posted by The Pole Barn Guru on 01/26/2018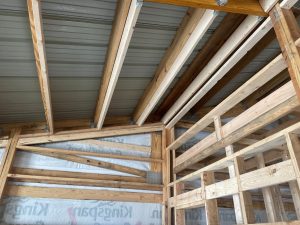
Minimizing Condensation When Building Over an Existing Foundation Reader ROSS writes: “Hello, I have a question about venting of my building. I currently am in the process of building a shop myself. I had an existing foundation of 75 x 42 that had 8ft concrete walls all the way around. I’m building my building on […]
Read moreBuilding on Existing Concrete
Posted by The Pole Barn Guru on 01/11/2018
Building on Existing Concrete Which is Below Grade Trying to utilize existing concrete slabs on grade in new post frame building can bring with it some unique challenges. Reader DARREN has one of these situations which most people do not face. Please read on: “I want to build a pole building on an existing cement […]
Read moreCondensation Under Roof Steel
Posted by The Pole Barn Guru on 01/09/2018
Condensation Even With Radiant Barrier Installed Under Roof Steel It seems every winter I get a few messages similar to this, So far, this winter, I have gotten two, both from newly constructed post frame buildings and from the same area of the United States (which is known for high humidity). Reader SAM in GREENBANK […]
Read moreVariances in Surface of Pole Building Concrete Slab
Posted by The Pole Barn Guru on 11/16/2017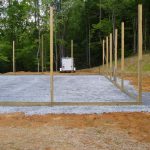
Variances in Surface of Pole Building Concrete Slabs Reader RON in MARYSVILLE writes: “What is an acceptable variance in the finished level of the concrete floor in a new 24×36 pole building? It is 1/4 inch out of level, 1 1/8 inch slope, 3/4 inch hump all acceptable numbers? My floor has all of these […]
Read moreVapor Barriers for Slabs on Grades
Posted by The Pole Barn Guru on 11/14/2017
Our gracious thank you to Lisa Richards for this guest blog post. Vapor Barriers for Slabs on Grade Pouring a slab on grade is a common way to lay a sturdy floor or foundation where a basement or crawlspace is unnecessary. However, concrete slabs are vulnerable to moisture from the ground. That’s why, in most […]
Read moreHow Should I Backfill My Pole Barn Holes?
Posted by The Pole Barn Guru on 10/24/2017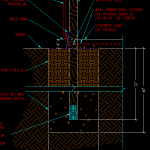
How Should I Backfill My Pole Building Holes This is a subject which is repeatedly brought up. Usually it is ones who are constructing a post frame building which was not designed by a registered design professional (RDP – architect or engineer). The wrong answer could easily lead to a catastrophic failure of the building! […]
Read morePost Protector Surprise
Posted by The Pole Barn Guru on 10/04/2017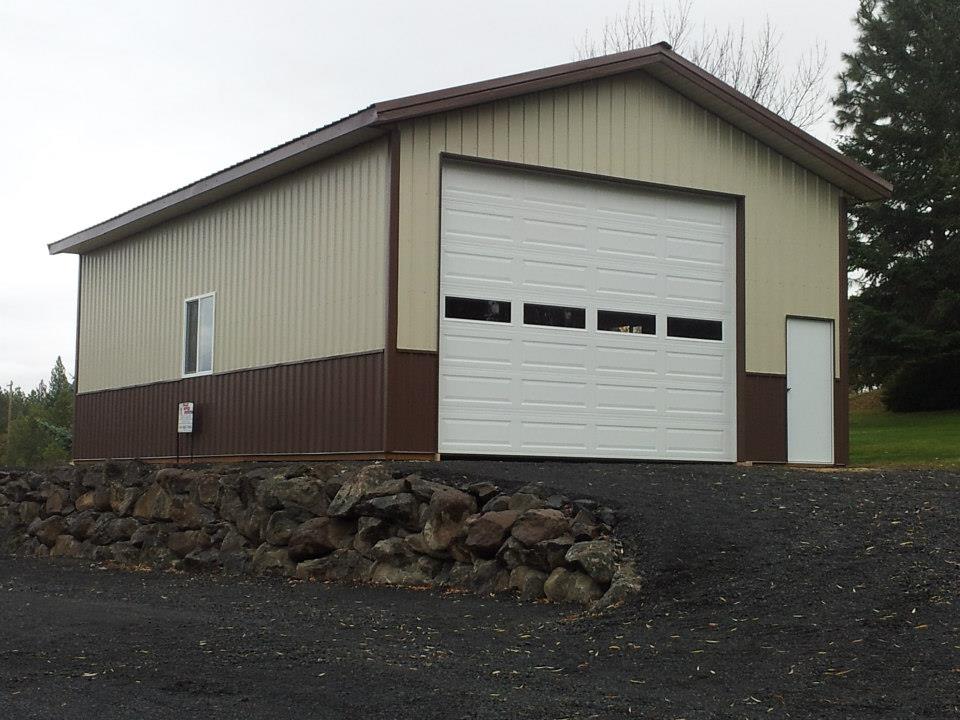
Post Protector Surprise Reader CONNOR from INDIANAPOLIS and I recently had an exchange in regards to the holes of his new post frame building. Connor is proposing to use Post Protectors on the columns of his building. What he has yet to realize is there is going to be a hidden surprise with the use […]
Read moreCan I Build a Pole Barn on my Concrete Slab?
Posted by The Pole Barn Guru on 10/03/2017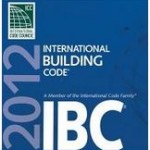
Can I Build a Pole Barn on My Concrete Slab? I dove off from the turnip truck a long time ago, so I have seen a lot of strange things constructed over my nearly 60 year lifetime. Sometimes strange is good, usually not so good. What is remarkable are the structures which are constructed directly […]
Read morePost Frame Apartment Buildings
Posted by The Pole Barn Guru on 09/19/2017
Post Frame Apartment Buildings I have thought about the possibilities of constructing apartments using post frame construction for years, however a recent query from reader DERRICK in CINCINNATI brought it to the forefront of my thoughts. Dave writes: “Can you build apartment buildings out of your products? Nothing fancy. Just affordable living in a rural […]
Read moreLoft Door, Antique Barns, and Footing Sizes?
Posted by The Pole Barn Guru on 09/18/2017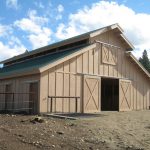
DEAR POLE BARN GURU: I have an upstairs (loft) exterior opening that is 50″ wide by 68″ tall. I want to build a door with the National Hardware tab-loc frame and cover it with r-panel siding. How much overhang on each side, and top and bottom do I need to make the door? What should […]
Read more- Categories: Concrete, Footings, Alternate Siding, Professional Engineer, Pole Barn Questions, Pole Building How To Guides, Pole Barn Structure, Pole Building Doors
- Tags: Engineered Plans, Sliding Door Installation Instructions, Footings, Double Sliding Doors, Sliding Door Trim, Antique Barn Wood
- No comments
Help! My Pole Barn Has Frost Heave
Posted by The Pole Barn Guru on 09/14/2017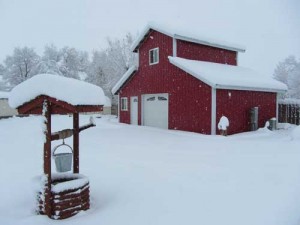
Help! My Pole Barn Has Frost Heave Reader DAVID in MINNESOTA writes: “I looked through many pages of your blog and found nothing yet that deals with my frost heave problem. Bought lake property 8 years ago that had a 24 X 24 pole shed that was 5 years old. It has concrete floor with […]
Read morePost Frame Frost Walls
Posted by The Pole Barn Guru on 09/13/2017
From reader Paul in Bismarck: “How do you deal with the requirement for a 4 foot frost wall on buildings that will have plumbing installed in them. Typically, the concrete footing on a stick built structures qualifies as the frost wall. How is this accomplished with a pole building that will be used as a […]
Read moreWhen Pole Barns do not Have Footings
Posted by The Pole Barn Guru on 08/30/2017
Reader KEN in FORT COLLINS writes: “HI MIKE! We just bought an acreage with an existing 36 x 48 post frame farm storage building. In talking to the prior owner, we have learned that the builder did not use cookies, footing pads or a cement bottom collar. So nothing to prevent settling (He did nail […]
Read moreDon’t Sink the Pole Barn Floor
Posted by The Pole Barn Guru on 08/22/2017
Don’t Sink the Pole Barn Floor Reader Clay has contributed the beginnings of this article, with a concern his pole barn floor might sink. Thank you Clay. “I am about to construct a 24’x32′ building to be used as a woodworking shop. I am strongly considering a pole barn. Now I do not want a […]
Read moreHairpins? Best Eave Height, and the Cost of a House…
Posted by The Pole Barn Guru on 08/14/2017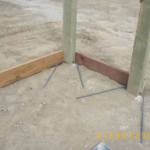
DEAR POLE BARN GURU: I am installing re-bar hairpins prepping for a pour in a Hansen pole barn. My question is about the inside poles. I have on rebar per outside pole. Do i put two rebar hairpins on the inside poles? Thanks ALCUIN in LAVEEN DEAR ALCUIN: The purpose of the rebar hairpins […]
Read more- Categories: Concrete, Budget, Pole Barn Homes, Pole Barn Design, Pole Barn Structure
- Tags: Eave Height, Hay Storage, Rebar Hairpins, Hairpins, House Price
- No comments
When Columns Get Put in the Wrong Place
Posted by The Pole Barn Guru on 07/11/2017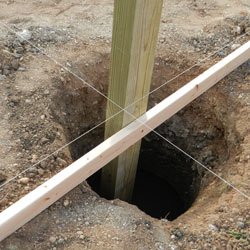
This is construction, things happen. The true mark of how any particular project goes is not everything going perfectly without a hitch, it is the ability to solve challenges when they arise. The scenario below is one which I have never had a DIY person do (shout out to all of you who are putting […]
Read moreA Door Guide with a Roller, When to Pour Concrete, and Bedrock Anchors!
Posted by The Pole Barn Guru on 06/19/2017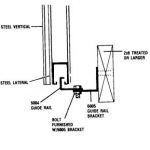
DEAR POLE BARN GURU: I am looking for a bottom guide for a sliding barn door. I was hoping to get a guide with a roller vs. just a roller. I noticed some guides trap the roller in a channel on the bottom of the door. I would like to know if you have that […]
Read more- Categories: Uncategorized, Pole Building Doors, Concrete, Footings
- Tags: Footings, Bedrock, Guide Rollers, Slab, Concrete
- 2 comments
Sturdi-Wall Brackets
Posted by The Pole Barn Guru on 05/19/2017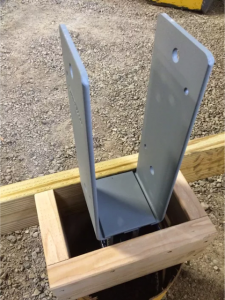
Placement of Sturdi-Wall Plus Brackets I am enjoying our client Dan who is in the process of getting started with his new Hansen Pole Buildings’ kit package. My educated guess is he is going to construct one truly beautiful building. Dan has a great question, which I will share: “So I went ahead and purchased […]
Read moreWhere is Grade?
Posted by The Pole Barn Guru on 05/12/2017
Grade is at… ANSI/ASABE S618 Post Frame Building System Nomenclature has the definition of grade as, “10.1 Grade line (grade level): The line of intersection between the building exterior and the finished ground surface and/or top of the pavement in contact with the building exterior”. On Hansen Pole Buildings’ Engineered Building Plans, grade is denoted […]
Read moreBoulders or Large Rocks in Post Holes
Posted by The Pole Barn Guru on 05/11/2017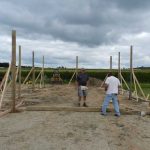
I’ve Hit a Boulder, What do I do? When I was building, the rock the size of a Volkswagon was generally parked in the last hole being dug on any given project. After digging all of the other holes – moving the building to avoid the rock just never felt like a viable option. I […]
Read moreA Concrete Backfill Dilemma
Posted by The Pole Barn Guru on 05/04/2017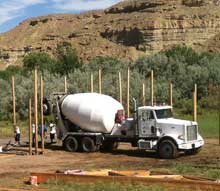
Clients make for the best blog article subjects, here we have client Dan at a relative loss as to what to do about concrete backfill dilemma in and around his building columns. DEAR POLE BARN GURU: Hi there! So I am about to receive everything for a 22x34x10 pole barn. The plan is to add […]
Read morePost Frame House Quote? Design Recommendations, and A1 Insulation!
Posted by The Pole Barn Guru on 04/10/2017
DEAR POLE BARN GURU: Is it possible to get a quote from you guys? Do you just deliver material or build too? I am looking to build a house pole barn in Belle Plain MN Do you have to have a 36″ frost wall to build on a concrete slab? JOSHUA in BELLE PLAIN […]
Read more- Categories: Pole Barn Planning, Ventilation, Concrete, Footings, Insulation, Pole Barn Design
- Tags: Ridge Vents, House Quote, Building Instructions, A1 Insulation
- No comments
Plan to Avoid Failure, Closed Cell Foam, and Addition to Building?
Posted by The Pole Barn Guru on 04/03/2017
DEAR POLE BARN GURU: We are planning to build a pole barn in the near future and, I need some advice on the footings. depth width etc. We are planning to use rough cut 6×6 pine for the posts and plan to use anchors. The soil here on the property is very sandy. I’ve set […]
Read more- Categories: Insulation, Pole Barn Design, Pole Barn Planning, Concrete, Footings, Professional Engineer
- Tags: Planning, Closed Cell Foam, Addition To Structure
- 2 comments
R-50 Insulation?
Posted by The Pole Barn Guru on 02/27/2017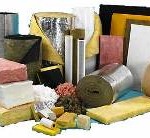
DEAR POLE BARN GURU: Did I read on this web page that there is a installation product that is one inch thick with a R rating of R-50? DELLA in DALLAS DEAR DELLA: Unless I am mistaken, I believe your question is about insulation, rather than installation. Yes, there is such a product. Here is […]
Read more- Categories: Roofing Materials, Steel Roofing & Siding, Concrete, Footings
- Tags: Insulation, Concrete, R-50, Labor
- No comments
Blog Entries Lead to Post Depth Question!
Posted by The Pole Barn Guru on 02/20/2017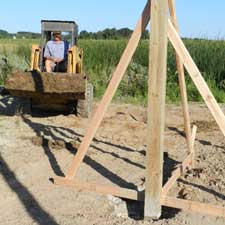
DEAR POLE BARN GURU: Good morning. I have been reading the various blog entries for several days, regarding pole barn construction. I have been in contact with your design professional, but I a question that I thought might be a question that could possibly benefit others with a similar situation. I am in the process […]
Read moreConcrete Considerations from the PBG!
Posted by The Pole Barn Guru on 01/23/2017
DEAR POLE BARN GURU: Is concrete included in price? TRACEY in SUMTER DEAR TRACEY: No, we do not include concrete in the price and here is why: Most familiar, as well as most available is the Sakrete® general purpose High Strength Concrete Mix. When mixed per the manufacturer’s instructions, this mix affords a compressive strength of […]
Read moreThe Right Size, Connection, and Foundation!
Posted by The Pole Barn Guru on 12/19/2016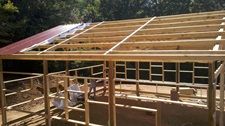
DEAR POLE BARN GURU: I am considering using pole barn construction to add on to an existing metal building I have I also already have a 24×34 foundation were I want to put the add on. This will be a residential building. Would you recommend using drill in slab brackets to connect the post to […]
Read moreSloping Concrete Floors
Posted by The Pole Barn Guru on 12/07/2016
Another great and well thought out question, which is best answered at length. Dear Pole Barn Guru: The construction manual states that concrete slab floors should be poured so there is 3-3/4” of skirt board left exposed above the slab. What do you do if you want or need to have a typical slab slope toward […]
Read morePole Building Gone Wrong
Posted by The Pole Barn Guru on 12/01/2016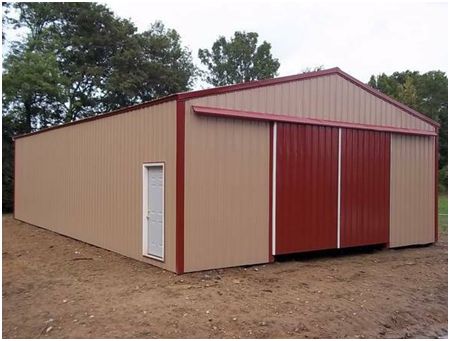
There is Something Wrong with This Picture My disclaimer, this is NOT a Hansen Pole Building. It was advertised on Craigslist by a builder in Kentucky. There are some odd things about this pole building – one of them which is crucial and the building owner is going to hate probably forever. Maybe longer. The […]
Read morePouring a Concrete Floor in a Post Frame Building
Posted by The Pole Barn Guru on 11/22/2016
Another great question from a loyal reader: DEAR POLE BARN GURU: How would you install a concrete floor in one of your pole buildings. RICK in TOLEDO DEAR RICK: Here is the chapter from the Hansen Pole Buildings Construction Manual: Chapter 18: Concrete Slabs While preference is to have building shell completed prior to pouring […]
Read more- Categories: Concrete
- Tags: Concrete Floor, Pole Barn Concrete Floor, Garage Concrete Floor
- 10 comments
Poured Foundation or Block: Neither!
Posted by The Pole Barn Guru on 11/15/2016
What’s better: A poured foundation or block? How about – neither? Try post frame footing design! Even though my lovely bride and I are now living 98% of the time on the eastern border of South Dakota, I still read the online version of my formerly local newspaper – The Spokesman Review, from Spokane, Washington. […]
Read moreRebar Hairpins
Posted by The Pole Barn Guru on 10/04/2016
When I began writing these articles a few short years ago, I assumed I would run out of subject matter after about 100 or so. Silly me – as I’ve now produced in excess of 1100 of them and I keep realizing I have totally skipped over some obvious subject matter. One of those which […]
Read more- Categories: Concrete, Columns
- Tags: Concrete Floor, Pole Barn Columns, Forces Of Frost
- 4 comments
Do it Best
Posted by The Pole Barn Guru on 09/20/2016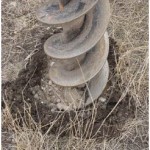
Do it Best® I get a lot of people asking some great questions of the Pole Barn Guru. Some of which take some lengthy answers, in order to adequately make the point. Here is one which involves the thought of doing business through a Do it Best® store would add a level of security. For […]
Read morePEX Tubing
Posted by The Pole Barn Guru on 08/05/2016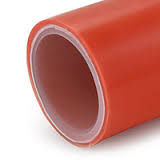
I’ve espoused previously on the joys of hydronic radiant floor heating (https://www.hansenpolebuildings.com/2012/08/radiant-floor-heating/) and would encourage anyone who is going to install a concrete slab on grade in their new (or existing) post frame (pole) building to consider at least making a provision for it in the future. As we all realize, once a concrete floor […]
Read moreTalking More Screed – Pouring a Concrete Floor
Posted by The Pole Barn Guru on 05/03/2016
How appropriate to have the following question asked after having just written recently about screeding concrete! DEAR POLE BARN GURU: Why does the concrete pad get poured at a level below the top of the bottom skirt board? If I bring the concrete level with the top, it is easier for to skreet level, plus […]
Read more- Categories: Concrete
- Tags:
- No comments
Screeding Concrete
Posted by The Pole Barn Guru on 04/26/2016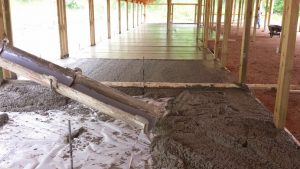
My long time readers will recall concrete flatwork is not my friend and I will avoid it whenever necessary. In the event one is forced into doing flatwork (apparently some folks actually enjoy it), concrete screeding is something to know about. Screeding is the process where a concrete finisher (a real live person, not a […]
Read more- Categories: Concrete, Building Interior
- Tags:
- No comments
Rebar
Posted by The Pole Barn Guru on 01/05/2016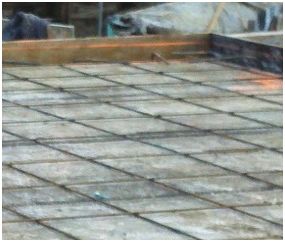
One of the most surprising things about steel is that it has an expansion coefficient nearly equal to that of modern concrete. If this were not so, it would cause problems because of additional longitudinal and perpendicular stresses as the temperature changed following setting. Although rebar has ribs which bind it mechanically to the concrete, it […]
Read more- Categories: Concrete
- Tags:
- No comments
Pole Barn Holes
Posted by The Pole Barn Guru on 08/06/2015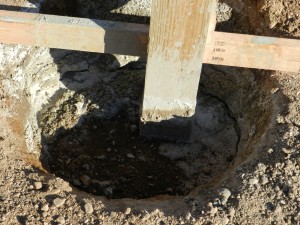
The Hole Enchilada Yesterday I began hacking away at my neighbor’s new pole building under construction. Today, I will dig even deeper (pun intended)! Leroy and his building crew arrived on Thursday to begin building. My bride and I had to take a detour most of the day to go to Fargo to visit grandchildren […]
Read moreFollowing Pole Building Plans
Posted by The Pole Barn Guru on 07/16/2015
Build to Match the Pole Building Plans Picture this, if you will….. A monitor style post frame (pole) building. The center portion is 24 feet wide by 48 feet long with a 24 foot eave height. On each side of the center is a 12 foot wide “wing”. The right wing is a roof only […]
Read moreSetting Posts on Stands?
Posted by The Pole Barn Guru on 06/01/2015
Welcome to Ask the Pole Barn Guru – where you can ask questions about building topics, with answers posted on Mondays. With many questions to answer, please be patient to watch for yours to come up on a future Monday segment. If you want a quick answer, please be sure to answer with a “reply-able” […]
Read moreToci Ground Anchors
Posted by The Pole Barn Guru on 05/27/2015
About a year ago the Technical Department of Hansen Pole Buildings was contacted by the manufacturer of the Toci Ground Anchor: “We manufacture the Toci Ground Anchor, an anchoring device that you may find useful in your line of business. The Toci Ground Anchor safely secures any outdoor structure or building to the ground without […]
Read more- Categories: Concrete, Columns, Fasteners, Uncategorized
- Tags: Moment Load, Pole Barn Brackets, Pole Building Anchors
- No comments
Voids Under Concrete Slabs
Posted by The Pole Barn Guru on 05/19/2015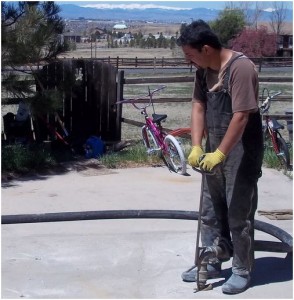
From Hansen Pole Buildings’ Designer Rachel: “A nice lady from Pennsylvania called and said she was looking to get some advice. Her husband died five months ago and she is having a pole building put up. It sounds as though they have the poles up, skirtboard on and the concrete poured although there is a […]
Read more- Categories: Concrete, Professional Engineer
- Tags: Concrete Floor, Soils Engineer, Space Under Concrete
- 2 comments
Floating Poles
Posted by The Pole Barn Guru on 04/23/2015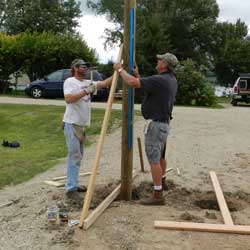
In an article last year I included a reference to “floating poles”: https://www.hansenpolebuildings.com/blog/2014/05/one-pour-reinforcement-cage/ But how would one go about actually floating poles? Once all of the column holes have been dug, distribute the poles about the perimeter of the building, laying them perpendicular to the hole they are to be placed in, with one end […]
Read more- Categories: Concrete, Columns
- Tags: Pole Building Concrete, Floating Posts, Setting Pole Barn Posts, Pole Building Foundation
- No comments
How to Calculate Post Hole Concrete
Posted by The Pole Barn Guru on 04/22/2015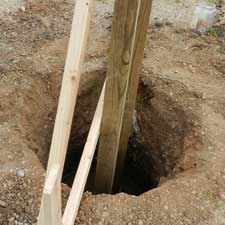
Part of being able to determine a budget for a new pole building is the cost of the premix concrete needed to backfill the holes with. At Hansen Pole Buildings, our engineers calculate the minimum amount of post hole concrete required to prevent your new building from settling (due to the dead weight of the […]
Read moreConcrete after a Fire
Posted by The Pole Barn Guru on 04/02/2015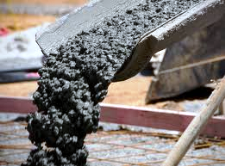
We recently received a request from a client who had a building burn to the ground. The client proposed to reuse their existing concrete – which to me has always resonated as a bad choice. But is it actually a bad choice? Concrete can be some amazing stuff. In June of 1987, I was privileged […]
Read moreSetting Pole Building Posts
Posted by The Pole Barn Guru on 03/17/2015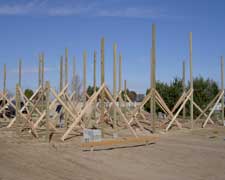
We Don’t Always Do Things Perfectly, But We Do Listen Last summer Hansen Pole Buildings Supplied a pole building kit package to a client who experienced a few challenges and I took the time to address each one of them. This is Part I of a four part response. First – here is my initial […]
Read moreAttaching Stud Walls to Concrete Floors
Posted by The Pole Barn Guru on 10/01/2014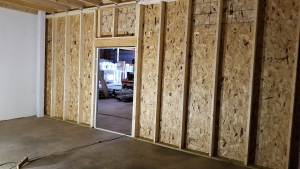
How to Attach Interior Wood Stud Walls to Pole Building Concrete Floors As a child I grew up living in the last house in the neighborhood – the road went from asphalt paved to dirt at the end of our lot. My father was a framing contractor, and true to the adage – a builder’s […]
Read more- Categories: Pole Barn Structure, Concrete
- Tags: Ramset, Interior Stud Walls, Pole Barn Partitions
- No comments
Concrete & Rain in My New Pole Building
Posted by The Pole Barn Guru on 08/20/2014
This is a story which is heard all too frequently. And it always revolves around clients having just poured the concrete slabs in their new buildings. Even more so when the building has a low perm rated vapor retarder under the concrete. Vapor retarders do exactly as their name implies, they retard the movement of […]
Read more- Categories: Insulation, Concrete
- Tags: Pole Building Ventilation, Pole Building, Vapor Barrier, Raining In A Building, Wet Concrete
- No comments
How to Save Money on Pole Building Kits?
Posted by The Pole Barn Guru on 08/18/2014
Welcome to Ask the Pole Barn Guru – where you can ask questions about building topics, with answers posted on Mondays. With many questions to answer, please be patient to watch for yours to come up on a future Monday or Saturday segment. If you want a quick answer, please be sure to answer with […]
Read more- Categories: Pole Barn Questions, Concrete, Concrete Cookie, Budget, Columns
- Tags: Pole Building Kit Packages, Perma-column, Sturdiwall
- No comments
Are Concrete Piers OK in Earthquake Areas?
Posted by The Pole Barn Guru on 07/28/2014
Welcome to Ask the Pole Barn Guru – where you can ask questions about building topics, with answers posted on Mondays. With many questions to answer, please be patient to watch for yours to come up on a future Monday or Saturday segment. If you want a quick answer, please be sure to answer with […]
Read moreOne Pour Reinforcement Cage
Posted by The Pole Barn Guru on 05/14/2014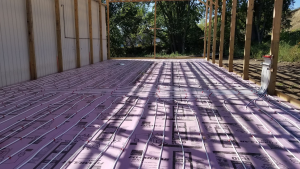
The original Hansen Pole Buildings column encasement design, had the pressure preservative columns placed to the base of an augured hole. Pre-mix concrete was then poured around the lower 16-18 inches of the column to form a bottom collar. The bond strength between concrete and wood was sufficient to enable the assembly to resist both […]
Read more- Categories: Concrete, Concrete Cookie, Footings
- Tags: Column Embedment, Pro-footer, Pole Building Posts, Pole Barn Columns
- 4 comments
Up-Lift Plates for Pole Barns
Posted by The Pole Barn Guru on 05/08/2014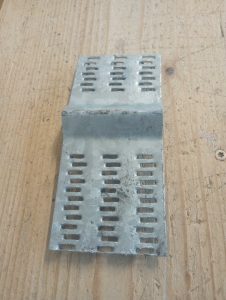
Having spent two decades directly involved in the prefabricated metal connector plated roof truss industry (with titles running from just above the janitor, to owner of two plants) steel truss plates have always fascinated me. From Pro-Footer® comes the UP-Lift plate, which is an ingenious adaptation of truss plate technology. They are designed to help […]
Read more- Categories: Concrete, Footings, Columns
- Tags: Pole Barn Footings, Pole Barn Uplift, Pole Building Uplift, Pro-footer, Pole Building Foundation
- 2 comments
Sutherlands® – Calling them Out
Posted by The Pole Barn Guru on 04/25/2014
I have a serious case of “like” for The Home Depot®. When my children were little, every time we got near one, they would start to chant (in unison), “Home Depot…..Home Depot”. Yesterday morning I was in The Home Depot® at Grand Junction, Colorado. It was a special moment, when a gentleman came up to […]
Read moreDear Pole Barn Guru: Can I Use Concrete Brackets with a Foundation?
Posted by The Pole Barn Guru on 04/05/2014
New! The Pole Barn Guru’s mailbox is overflowing with questions. Due to high demand, he is answering questions on Saturdays as well as Mondays. Welcome to Ask the Pole Barn Guru – where you can ask questions about building topics, with answers posted on Mondays. With many questions to answer, please be patient to watch […]
Read moreLowe’s® on the Line
Posted by The Pole Barn Guru on 03/20/2014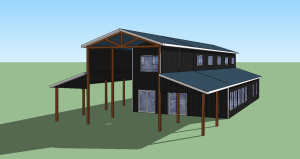
The phones ring at Hansen Pole Buildings every day from dawn-to-dusk, and sometimes both before and after. Some calls are a little more interesting than others. Bright and early, first thing this morning Eric (one of the owners of Hansen Pole Buildings) gets a phone call from Lowe’s®. It seems Lowe’s® has a pole building […]
Read more- Categories: Concrete, Building Interior
- Tags: Splash Plank, Skirt Boards, Steel Liner Panels
- 2 comments
SquareFoot™ Concrete Footing Forms
Posted by The Pole Barn Guru on 03/19/2014
I really, really enjoy interactive clients. The ones who pay attention to what is going on (chances are, if you are reading this, you are one too). They help keep me on my toes, as well. I’ve been enjoying interacting with John. Over the weekend he came up with this for me: “I looked at […]
Read more- Categories: Concrete, Concrete Cookie, Footings
- Tags: Pole Building Holes, Sonotubes, Pole Building Foundation, Pole Barn Footings
- 3 comments
Dear Guru: Why is My New Pole Barn Quote Much Higher?
Posted by The Pole Barn Guru on 03/10/2014
Welcome to Ask the Pole Barn Guru – where you can ask questions about building topics, with answers posted on Mondays. With many questions to answer, please be patient to watch for yours to come up on a future Monday segment. If you want a quick answer, please be sure to answer with a “reply-able” […]
Read moreConcrete Cookies
Posted by The Pole Barn Guru on 03/06/2014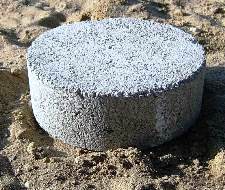
Client calls into my office at the end of the day Friday and says his Building Official will only accept his new pole building construction with holes 48 inches deep, with six inch thick concrete cookies in the bottom of the hole, and no concrete backfill around the columns. Here is some background…. The building […]
Read more- Categories: Concrete, Concrete Cookie, Footings
- Tags: Concrete Cookies, Pole Building Concrete, Concrete Foundation
- 2 comments
High Density Foam for Setting Posts
Posted by The Pole Barn Guru on 02/07/2014
This is just wrong – in so many ways…. As my loyal readers know, I try to read every posting I can on the ‘net regarding pole buildings. Sadly, more than a few of them are downright scary. These are excerpts from a recent chat room posting: “I built this barn last year. I did 80% […]
Read more- Categories: Footings, Pole Barn Structure, Concrete
- Tags: Columns In Concrete, Concreting Columns, Setting Posts
- 16 comments
CLSM: Cost Effective Alternative to Soil Backfill
Posted by The Pole Barn Guru on 01/15/2014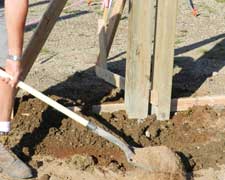
In typical pole building construction, holes are augured into the earth, columns are placed in the hole so concrete can be placed below the column to act as a footing for vertical support, as well as to encase the lower portion of the column. Above this “bottom collar” compacted soil backfill is used to fill […]
Read more- Categories: Concrete, Footings
- Tags: Cement, Compacted Soil Backfill, Footings
- No comments
Frost Heave: Some Methods That Don’t Work
Posted by The Pole Barn Guru on 11/05/2013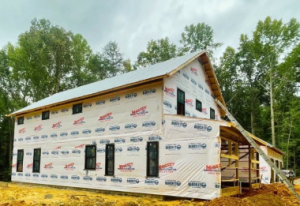
In yesterday’s posting, I quoted Harris Hyman, an engineer from Portland, Oregon, who appears to know his stuff when it comes to preventing frost heave. In a July 1994 article, in the Journal of Light Construction he listed some methods which don’t work to prevent frost heave: “Another method for dealing with frost involves wrapping […]
Read more- Categories: Footings, Concrete
- Tags: Post Cross Bar, Posthole Backfill, Rigid Foam Insulation
- 2 comments
Sonotubes
Posted by The Pole Barn Guru on 11/01/2013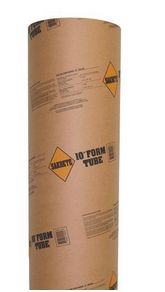
Coulomb Theory As I have probably mentioned a few times, I learn new stuff every day. Sometimes, what I learn causes me to rethink my prior positions on subjects. I’d like to believe this is a good thing, as it keeps me from being so rigid. I’ve always had a bad attitude toward the use […]
Read more- Categories: Concrete, Footings
- Tags: Coloumb Theory, Embedded Posts, Pole Building Footings
- 4 comments
Concrete Spalling
Posted by The Pole Barn Guru on 09/17/2013
My home outside of Spokane, Washington is located in an area which is subjected to a variety of weathering patterns which can prove to be stressful to concrete flatwork. Being on a lake, subjects concrete to high humidity, due to the amount of moisture in the area. Added to this, my home is in an […]
Read more- Categories: Concrete
- Tags: Concrete Deteriorating, Concrete Pitting, Concrete Spalling, Damaged Concrete
- No comments
Dear Guru: Size of Concrete Collar; Grounded Metal Siding
Posted by The Pole Barn Guru on 09/13/2013
Dear Pole Barn Guru is normally my Monday Feature, but lately I’ve gotten backed up on questions – so in honor of Friday the 13th, am hosting an additional segment. This is why I encourage those with questions to provide email addresses, which are used for nothing other than answering your questions. We don’t SPAM […]
Read moreFive Sack Concrete Mix
Posted by The Pole Barn Guru on 09/12/2013
Concrete – when cured it normally looks gray and is hard. Not much more to know about it… right? Wrong. All concrete is not created equal. Modern concrete mixtures often contain many additives, some of them used to decrease the selling price of the pre-mix, others for strength or curing characteristics. Back in the “olden […]
Read more- Categories: Uncategorized, Concrete
- Tags: Concrete Breaking, Five Sack Concrete Mix, Spalling
- 4 comments
Dear Guru: Housewrap, Concrete Brackets & Wobbly Trusses
Posted by The Pole Barn Guru on 09/09/2013
Welcome to Ask the Pole Barn Guru – where you can ask questions about building topics, with answers posted on Mondays. With many questions to answer, please be patient to watch for yours to come up on a future Monday segment. If you want a quick answer, please be sure to answer with a “reply-able” […]
Read moreConcrete: I’m Shrinking
Posted by The Pole Barn Guru on 06/14/2013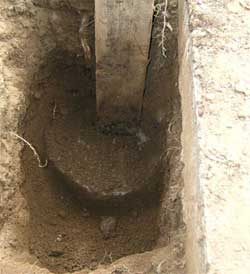
According to TKProduct.com: “Drying shrinkage is an inherent, unavoidable property of concrete. Shrinkage of plain concrete drying is .72 inches per 100 feet from its plastic state to a dried state with 50% relative humidity, this shrinkage will take place when the moisture leaves the concrete.” Now this research, on my part, was triggered by […]
Read more- Categories: Concrete, Concrete Cookie
- Tags: Pole Barn Foundation, Concrete Encasement, Concrete Shrinking
- 2 comments
Dear Pole Barn Guru: Pole Building Basement Foundation
Posted by The Pole Barn Guru on 04/22/2013
DEAR POLE BARN GURU: Can these pole barn kits be placed on a basement foundation? MOTIVATED IN MEXICO MISSOURI DEAR MOTIVATED: I happen to live on a lake, which is nestled into a mountain valley. For the most part, the parcels of land around the lake tend to be very narrow and very steep (only […]
Read moreBonding a Pole Barn Post in Concrete
Posted by The Pole Barn Guru on 04/19/2013
In Robert J. Hoyle, Jr. and Frank Woeste’s 1989 textbook “Wood Technology in the Design of Structures”, in Chapter 21 (Post-Frame Building Design) on Page 336 is the following: “Concrete encasement of the post in the ground contact area enlarges the friction surface and can generally be credit with a wood-to-concrete bond strength of 30 […]
Read more- Categories: Concrete, Footings
- Tags: Pole Building Foundation, Columns In Concrete, Wood To Concrete Bond
- 23 comments
Truss Plates for Column Uplift
Posted by The Pole Barn Guru on 04/04/2013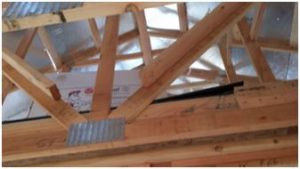
Truss Plates for Column Uplift The uplift of column in post frame (pole buildings) is a factor which is seemingly all too often overlooked in building design. Several methods for resisting uplift forces are utilized. However the most popular option which historically has been used seems to be to pretend uplift doesn’t exist! Sadly, the […]
Read more- Categories: Concrete, Footings
- Tags: Building Uplift; Pole Building Uplift; Backfilling Posts
- 1 comments
Crawl Space
Posted by The Pole Barn Guru on 03/28/2013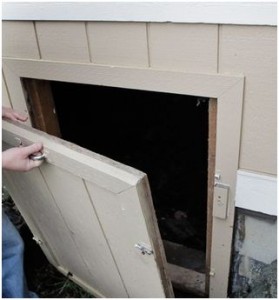
When I was a teenager, I worked summers for my Dad and Uncles, who were the largest framing contractors in the Spokane, WA area. One of their frequent clients was a developer named Terry Lettic. I remember Terry and my Dad discussing the pros and cons of apartments built with concrete slabs versus over crawl […]
Read more- Categories: Pole Barn Structure, Concrete
- Tags: Concrete Slab, Under Floor Plumbing, Under Slab Plumbing
- 8 comments
Dear Pole Barn Guru: Concrete Footing or Not?
Posted by The Pole Barn Guru on 03/25/2013
DEAR POLE BARN GURU: I have read much debate about setting the poles in concrete with no “footing” beneath them vs. setting the poles on a concrete footing and back filling with gravel and earth. Seems to be an issue of rot. What do you recommend? MYSTIFIED IN MAGNOIA DEAR MYSTIFIED: It seems you and […]
Read moreUnder Slab Plumbing
Posted by The Pole Barn Guru on 03/22/2013
Under Slab Plumbing In most pole buildings, any water and waste plumbing lines are placed beneath the poured concrete slab on grade. In some cases (especially post frame houses), elevated wood floors are used to create an under floor crawl space, making these lines accessible in the future, without the need for costly jackhammer or […]
Read more- Categories: Concrete
- Tags: Under Slab Water Lines, Plumbing Under Concrete
- No comments
Can I Put a Pole Barn on Asphalt? ~ Dear Pole Barn Guru
Posted by The Pole Barn Guru on 03/04/2013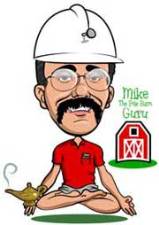
DEAR POLE BARN GURU: I have a full size tennis court, we want to put a pole barn on the tennis court (we don’t play tennis) The barn would be 30 x 60 obviously leaving an asphalt perimeter larger than the barn around the barn – how would you seal the edges where the barn […]
Read moreConcrete Pier Design
Posted by The Pole Barn Guru on 02/28/2013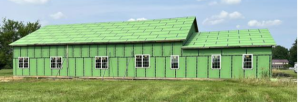
A Hansen Pole Buildings client in California has just today approved the plans for his new post frame building and poses the question: “We are in a no frost area with no snow load, so why are the concrete piers so large and deep??” In response: “The column embedment (depth and diameter of the holes) […]
Read more- Categories: Concrete, Footings
- Tags: Pole Building Foundation, Concrete Footings, Pole Barn Concrete
- No comments
Ask The Pole Barn Guru: Where Can I Buy Concrete Brackets?
Posted by The Pole Barn Guru on 02/25/2013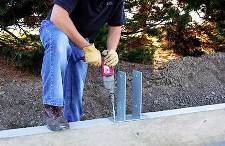
Greetings…and WELCOME to my new blog Feature – Dear Pole Barn Guru! Starting today….each Monday I will post questions submitted to me about pole buildings and pole barn construction, products for use in pole buildings, along with my answers. Scroll to the bottom if you have a burning question for the Pole Barn Guru, and […]
Read more- Categories: Pole Barn Questions, Concrete
- Tags: Mike The Pole Barn Guru, Wet Set Brackets, Concrete Floor, Concrete Slab
- No comments
Shifting Piers: Building Blooper or Blunder?
Posted by The Pole Barn Guru on 01/22/2013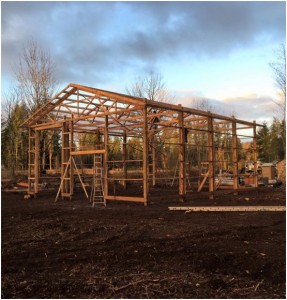
This is a true story, about the construction of an all-steel building; however the events could spell the doom of any building project – regardless of the structural framework. Shifting Piers Geo-technical engineers were called out to a jobsite to investigate why it was the concrete piers supporting an under construction all-steel building were unstable. […]
Read more- Categories: Concrete, Footings
- Tags: Soil Compaction, Geo-technical Reports; Soil Reports
- No comments
Concrete Footing: How Thick Should it Be?
Posted by The Pole Barn Guru on 12/13/2012
Alan was a post frame building contractor for years, prior to becoming a Building Designer for Hansen Pole Buildings. If I had to estimate, I’d venture Alan constructed well over 200 of our buildings. Recently, Alan had a client question the thickness of the concrete footings, beneath the columns, used to support the pressure preservative […]
Read more- Categories: Concrete Cookie, Footings, Pole Barn Questions, Concrete
- Tags: Pole Building Foundation, Concrete Foundation
- 35 comments
Concrete Floor Sealer: Fabreze Won’t Cure This
Posted by The Pole Barn Guru on 11/15/2012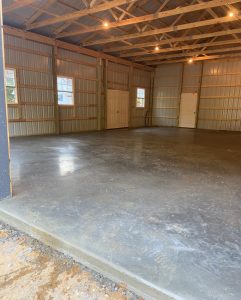
When Judy, the principal owner of Hansen Buildings, purchased the 20 plus year old 10,000 square foot pole building used as a shipping warehouse for Hansen Pole Buildings, little did she know it came along with a hidden “gift”. The previous owner had let his dogs run loose in the building, and the dogs did […]
Read more- Categories: Concrete
- Tags: Concrete Smell; Pole Building Concrete Floor;
- No comments
Concrete: Why Not Bag It?
Posted by The Pole Barn Guru on 11/07/2012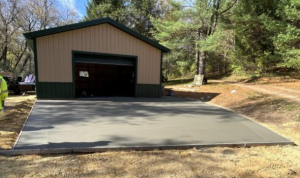
Rachel, one of the Hansen Pole Buildings Designers recently took a call from a client who was disappointed because we did not provide the concrete for their new pole building kit package. Most people are familiar with Sakcrete® readi-mix concrete. There is probably not a lumberyard in America which does not have it available for […]
Read more- Categories: Concrete, Footings
- Tags: Concrete For Holes, Readi-mix Concrete, Sackrete, Concrete Foundations
- No comments
Alaska Concrete Slab
Posted by The Pole Barn Guru on 10/24/2012
Ever feel like things tend to happen in threes? This past week, my three times event has been Hansen Pole Buildings Designers and their clients asking about “Alaska Slabs”. Concrete foundations, for buildings other than pole buildings, traditionally consist of three parts. Footings are wide areas of concrete at the base of foundation walls. Usually […]
Read more- Categories: Concrete
- Tags: Alaska Concrete Slabs; Concrete In Alaska, Alaska Footings, Frost Walls
- 4 comments
Perma-columns
Posted by The Pole Barn Guru on 09/26/2012
Perma-columns are manufactured by the same company who produces the Sturdi-Wall brackets. Paraphrased from the company’s information: Perma-Columns are five foot precast concrete columns which are designed to keep wood out of the ground, ensuring a post frame building’s foundation will never rot. They are the first product to combine the economy of post frame construction with […]
Read more- Categories: Concrete, Footings
- Tags: Concrete Brackets
- 2 comments





