Category Archives: Constructing a Pole Building
Guidance on Diagonal Bracing on Long Span Trusses
Posted by The Pole Barn Guru on 05/10/2022
Guidance on Diagonal Bracing on Long Span Trusses A brief note from the Pole Barn Guru: Hansen Pole Buildings includes a copy of BSCI-B10 “Post Frame Truss Installation and Bracing” to our clients in our Construction Manual. Originally Published by: Frame Building News — December 16, 2021 SBCA appreciates your input; please email us if you have any comments […]
Read more- Categories: Pole Barn Design, Constructing a Pole Building, Pole Building How To Guides, Pole Barn Planning, Trusses
- Tags: Shear Wall, Long Span Trusses, Frame Building News, Building Component Safety Information, Temporary Restraint And Bracing, Triangulation, Lateral Restraint, Diagonal Bracing
- No comments
Hart and Home YouTube Episode IV-The Final Chapter
Posted by The Pole Barn Guru on 05/05/2022
Hart and Home YouTube – Episode IV The Final Chapter If you missed our previous episodes, please go to bottom of this article, on left, and click on arrow thrice to go to Hart and Home YouTube – Episode I. Moving forward: While individual results may vary, our clients have generally had good experiences using […]
Read more- Categories: Shouse, Trusses, Fasteners, Pole Barn Homes, Constructing a Pole Building, Pole Barn Planning, Post Frame Home, Pole Barn Structure, Barndominium, Steel Roofing & Siding
- Tags: J Chanel, Splash Plank, Integral J Channel, Ceiling Loaded Trusses, F Trim, F And J Trim, Kevin Hart, Integral Condensation Control, Ceiling Joists
- No comments
Personal Storage, Additional Height, and Floor Plans
Posted by The Pole Barn Guru on 05/04/2022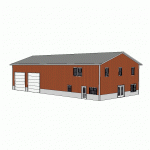
This week the Pole Barn Guru addresses a concern about personal items being ruined by storing them in an unfinished pole building, the need for an additional two feet of interior height, and floor plans for designing a post frame home. DEAR POLE BARN GURU: Hello- not sure if you can answer this but hoping […]
Read more- Categories: Pole Barn Design, Pole Barn Homes, Building Styles and Designs, Constructing a Pole Building, Pole Barn Planning, Post Frame Home, Barndominium, Ventilation, Shouse, Rebuilding Structures, Shouse, Building Interior, floorplans, Professional Engineer, Pole Barn Questions
- Tags: Post Frame Home, Post Frame House, Registered Design Professional, Pole Barn Storage, Floor Plans, Personal Storage, Interior Height
- No comments
Financing, Beam Sizes, and a 3 Ply Truss Connection
Posted by The Pole Barn Guru on 04/27/2022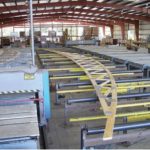
Today the Pole barn Guru answers reader questions about available financing for a pole building, a required beam size for 20′ post spacing, and a small connection for 3 ply trusses. DEAR POLE BARN GURU: Do you offer financing? Thanks. DERRICK in DETROIT DEAR DERRICK: Yes, we offer a variety of financing options. Please visit […]
Read moreCosts to Erect, A Water Leak, and Expansive Soils
Posted by The Pole Barn Guru on 04/20/2022
This week the Pole Barn Guru answers questions about the costs of erecting a small metal barn, how to address leaks after moving a building, and building on expansive soils. DEAR POLE BARN GURU: What is the cost to hire for installation of a small, 24 x 36, metal barn? JACKIE in CUMMINS DEAR JACKIE: […]
Read moreFootings, Mechanical Plans, and Hay Ventilation
Posted by The Pole Barn Guru on 04/13/2022
This week the Pole Barn Guru answers reader questions about concrete footings for a lean-to addition, how to incorporate plumbing, electrical, and HVAC plans into to process, and proper ventilation for a hay barn. DEAR POLE BARN GURU: We are putting a 10′ Lean-to on a Steel Framed Building. We will be using 4×6 posts […]
Read more- Categories: Building Interior, Pole Barn Questions, Pole Barn Design, Constructing a Pole Building, Pole Barn Planning, Ventilation, floorplans, Concrete, Footings
- Tags: Pole Barn Footings, Concrete Footings, Pole Barn Foundation, Floor Plans, Hay Barn, Electrical/plumbing/mechanical, Ventilation, Mechanical Plans, Hay Barn Ventilation
- No comments
Do You Do Longer Ones?
Posted by The Pole Barn Guru on 04/12/2022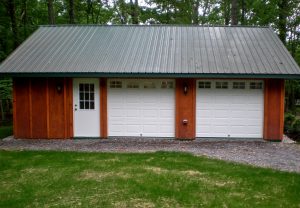
Do You Do Longer Ones? Reader DANA in DEER LODGE writes: “Hello. We are looking at having a 4 door garage built but 2 of the spots will be turned into living space. I see the one you have with 3 garage doors. so you do longer ones? What would the price be to do […]
Read more- Categories: Professional Engineer, Barndominium, Pole Barn Questions, Building Styles and Designs, Shouse, Building Department, Constructing a Pole Building, Pole Barn Planning, Building Contractor, Budget
- Tags: Building Shell, Limited Lifetime Structural Warranty, Structural Blueprints, Barndominium Kits, Building Kit, Technical Support
- No comments
Post Frame Barndo-castle?
Posted by The Pole Barn Guru on 04/07/2022
Post Frame Barndo-castle? Reader STEVE in MILWAUKEE writes: “I think it would be neat to have 4 rectangular structures placed such that each is the side of a larger square, so that there is a courtyard in the middle of it. I see plans that show 2 structures in an L or 3 structures in […]
Read moreSolar Panels, Concrete Free Slab, and Overhead Door Posts
Posted by The Pole Barn Guru on 04/06/2022
This Wednesday the Pole Barn Guru discusses the possibility of installing solar panels on a pole barn roof, use of a “concrete free” slab, and overhead door post sizes. DEAR POLE BARN GURU: Can solar panels be installed on a pole barn roof? JAMES in GREER DEAR JAMES: Provided roof truss top chord and purlin […]
Read more- Categories: Pole Building Doors, Concrete, Building Interior, Columns, Pole Barn Questions, Pole Barn Homes, Pole Barn Design, Sectional Doors, Building Styles and Designs, Overhead Doors, Roofing Materials, Constructing a Pole Building, Pole Barn Planning
- Tags: Concrete Free Slab, Solar Panels, Concrete Free, Door Columns, Overhead Door Posts, Rooftop Solar, Rooftop Solar Panels
- No comments
Where We Ship, Raising Walls, and Bottom Chord Dead Loads
Posted by The Pole Barn Guru on 03/30/2022
This week the Pole Barn Guru answers reader questions about where we ship, whether or not trying to raise pre-assembled walls is a good idea, and the use of double or single trusses when applying drywall. DEAR POLE BARN GURU: Where do you guys ship? Nationwide? SUZANNE in BROOKSVILLE DEAR SUZANNE: Hansen Pole Buildings is […]
Read more- Categories: Trusses, Concrete, Building Interior, tools, Pole Barn Homes, Pole Barn Questions, Pole Barn Design, Constructing a Pole Building, Pole Barn Planning, Barndominium, Pole Barn Structure
- Tags: Hansen Shipping, Hanging Trusses, Double Trusses, Building Walls, Pre-assembled Walls, Bottom Chord Dead Load, Shipping, Drywall Ceiling, Hansen Locations
- No comments
Condensation, Floor Plans, and Planning a House
Posted by The Pole Barn Guru on 03/23/2022
This Wednesday the Pole Barn Guru discusses condensation issues in a metal pole barn a reader would like to convert to livable space, floor plans for a new post frame residence, and the steps to take to plan and build a new post frame house. DEAR POLE BARN GURU: I just purchased a property with […]
Read more- Categories: Shouse, floorplans, Ventilation, Concrete, Pole Barn Questions, Pole Barn Homes, Pole Barn Design, Building Styles and Designs, Building Department, Post Frame Home, Constructing a Pole Building, Barndominium, Pole Barn Planning
- Tags: Shouse, Vapor Barrier, Condensation, Barndominium Plans, Building Permit, Post Frame Floor Plans, Post Frame Building Permit, Moisture Barrier, Post Frame Home
- 2 comments
Frustrating Builder, Post Size, and Sliding Barn Doors?
Posted by The Pole Barn Guru on 03/16/2022
This week the Pole Barn Guru tackles reader questions about recourse against a builder that “never does what what he says,” a question about the necessary post size for an RV shelter, and the need for a structural engineer to answer the question, and advice for a reader whose doors blow out wondering if sliding […]
Read more- Categories: Pole Barn Structure, Sliding Doors, Pole Building Doors, Overhead Doors, Professional Engineer, Pole Barn Questions, Columns, Pole Barn Design, Building Department, RV Storage, Constructing a Pole Building, Sectional Doors, Pole Barn Planning
- Tags: Wind Rated Garage Doors, Builder Issues, Structural Engineer, Legal Recourse, Sliding Doors, Builder Contracts, Wind-rated Doors, Post Size
- No comments
Building Over Existing Slab, Blueprints for House, and Pole Building Finance
Posted by The Pole Barn Guru on 03/09/2022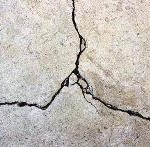
This week the Pole Barn Guru answers reader questions about building over or on an existing slab or concrete, whether of not Hansen sells “just the blueprints” for a pole barn/house, and lending for a pole building set on foundation/footing/wall. DEAR POLE BARN GURU: In Arkansas, I want to build a pole barn (or similar) […]
Read more- Categories: Pole Barn Planning, Shouse, Concrete, Shouse, Footings, floorplans, Professional Engineer, Columns, Pole Barn Questions, Pole Barn Design, Pole Barn Homes, Building Department, Constructing a Pole Building
- Tags: Construction Loan, Pole Barn Financing, Motor Home Storage, Blueprints, Floor Plans, Existing Slab, Shouse
- No comments
How Much Will My New Pole Barn Cost?
Posted by The Pole Barn Guru on 03/08/2022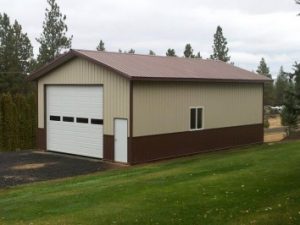
How Much Will My New Pole Barn Cost? Reader CLAUDIO in LEWIS writes: “Hello, I would like to know what would be the cost to build a pole barn building 25’x50′ with loft? Are the interior partitions and insulated walls and floors included? Is the permit application included? Is delivery and construction included in your […]
Read more- Categories: Trusses, Concrete, Professional Engineer, Pole Barn Questions, Pole Barn Homes, Constructing a Pole Building, Post Frame Home, Pole Barn Planning, Barndominium, floorplans, Building Contractor
- Tags: Engineer Sealed Blueprints, DIY Pole Barns, DIY Pole Buildings, Wall Framing, Fiberglass Batt Insulation, Building Permits, Pole Barn, Interior Partition Wall Framing
- 2 comments
When Barndominium Batman Light Illuminates
Posted by The Pole Barn Guru on 03/01/2022
When Barndominium Batman Light Illuminates Dark Sky Loyal reader MARCO in EDINBURG brought a smile to my face when he wrote: “*Batman light illuminates dark sky* Pole barn guru! Help! I am building my pole barn house, Finally. This will be a DIY project with help of friends and family. I will more than likely […]
Read more- Categories: Building Department, Barndominium, Constructing a Pole Building, Pole Barn Planning, Budget, Professional Engineer, Pole Barn Homes, Pole Barn Questions
- Tags: DIY Pole Building, Diy Barndominiumbar, Engineered Framing Plans, Floor Plans, Barndominium, Building Risk Category II, Risk Category I
- No comments
Occupancy, a Single-Slope Residence, and Lean-to Addition
Posted by The Pole Barn Guru on 02/16/2022
This week the Pole Barn Guru take care of reader questions about getting an occupancy permit in Victor ID, the size and scope of building a single-slope with a loft, and the addition of a lean-to to an existing structure. DEAR POLE BARN GURU: I follow your posts and have seen some who question if […]
Read more- Categories: single slope, Pole Barn Questions, Pole Barn Design, Post Frame Home, Building Styles and Designs, Barndominium, Building Department, Constructing a Pole Building, Pole Barn Planning, Professional Engineer, Columns, Pole Barn Homes
- Tags: Loft, R-3, Occupancy, Residential Post Frame, Single-slope, Lean-to Addition, Lean-to
- No comments
Rock Solid, Living Quarters, and Better Get an RDP
Posted by The Pole Barn Guru on 02/02/2022
Today the Pole Barn Guru responds to readers questions regarding assistance in designing that is “rock solid for generations to come” using the reader’s own sawn lumber, a questions about adding a living quarter to an insulated building, and advice in bracing a post frame building better suited for a registered design professional. DEAR POLE […]
Read more- Categories: Building Department, Constructing a Pole Building, Shouse, Pole Barn Structure, Ventilation, Building Interior, Lumber, Professional Engineer, Pole Barn Questions, Pole Barn Design, Pole Barn Heating
- Tags: Rough-sawn Lumber, Own Lumber, Insulation, U-brackets, Structural Design, Registered Design Professional, Moisture Barrier
- No comments
Being a Fan Fan
Posted by The Pole Barn Guru on 01/27/2022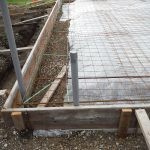
Being a Fan Fan Reader TOM in MACOMB writes: “Hello, I have a 24 x 40 pole barn built last summer. It has a base layer of 10” of sand and 4’ of crushed concrete on top. This sat exposed for several months until the building was erected,it was a wet summer. The building was […]
Read moreSuitable Base, Insulation, and Building in Flood Zone
Posted by The Pole Barn Guru on 01/26/2022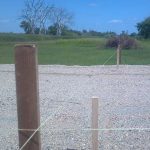
This week the Pole Barn Guru addresses questions about whether or not a base will be suitable for a slab, if a person HAS to insulate if they intend to heat the structure, and building 13′ above grade foundation in a flood zone. DEAR POLE BARN GURU: Good morning, I’m getting ready to have a […]
Read morePlanning a Post Frame Building Upon Sandstone
Posted by The Pole Barn Guru on 01/11/2022
Planning a Post Frame Building Upon Sandstone Reader GEORGE in FARMINGTON writes: “Mike, in the early stages of planning a pole barn 32’x48’x12′ on a newly acquired piece of property. We’ve cleared the land and found the area we want to erect the building is 100% sandstone. Everywhere we’d have to drill for poles is […]
Read moreFraming Loads, Footing Pads, and a Pole Barn Home
Posted by The Pole Barn Guru on 01/05/2022
This Wednesday the Pole Barn Guru kicks off 2022 with reader questions about framing loads using heavy duty steel roof trusses, a stone siding wainscot, and lap siding. Mike then addresses questions about footing pads, and finally creating a pole barn home. DEAR POLE BARN GURU: I am planning to build a pole barn 36×40 […]
Read more- Categories: Trusses, Barndominium, Concrete, Concrete Cookie, Footings, Alternate Siding, Pole Barn Questions, Building Styles and Designs, Roofing Materials, Constructing a Pole Building, Pole Barn Homes, Pole Barn Planning, Post Frame Home
- Tags: Framing Loads, Footing Pads, Steel Trusses, Footings, Concrete Collars, Post Frame Home, Trusses
- No comments
Worker Injured During Pole Project, Who Pays
Posted by The Pole Barn Guru on 12/30/2021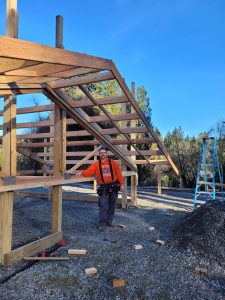
Worker Injured During Pole Building Project – Who Pays? Disclaimer: this article is not to be construed as legal advice, please engage a qualified construction attorney prior to any construction project. If you don’t take steps to find out in advance whether workers on your new pole building are insured for injuries, you could end […]
Read more- Categories: Pole Barn Planning, Building Contractor, Pole Barn Homes, Post Frame Home, Barndominium, About The Pole Barn Guru, Constructing a Pole Building
- Tags: General Contractor, D-I-Y Pole Building, Subcontractor, Workers Compensation Insurance, Business Employees, General Liability Insurance
- No comments
Hiring Laborers
Posted by The Pole Barn Guru on 12/28/2021
Hiring Laborers/Contractors to Perform Work on Your Building Not everyone wants or is capable to perform all the labor involved to erect a new building. This pertains to any trade or type of building system. From www.TheIndianaLawyer.com: “A construction worker injured in a building collapse was, in fact, an independent contractor, the Court of Appeals […]
Read moreYou Can Do It!
Posted by The Pole Barn Guru on 12/23/2021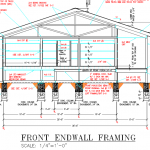
You Can Do It! Screamed headlines of my first ever print display ad for pole barn kits in 1981! I have included below a snippet from one of my first blog posts from 10 years ago: “In the summer of 1979, home interest rates began to rise. Idaho had a usury limit, home mortgages stopped […]
Read more- Categories: Trusses, Lumber, Pole Barn Design, Pole Barn Homes, About The Pole Barn Guru, Post Frame Home, Constructing a Pole Building, Barndominium, Pole Barn Planning
- Tags: Truss Chords, Green Lumber, Hansen Buildings, Kiln Dried Lumber, Hansen Pole Buildings, Lucas Plywood And Lumber, Pole Barn Kits, Steel Plates, Trusses
- No comments
Moisture Management, Poor Steel Cutting, and Info Help
Posted by The Pole Barn Guru on 12/22/2021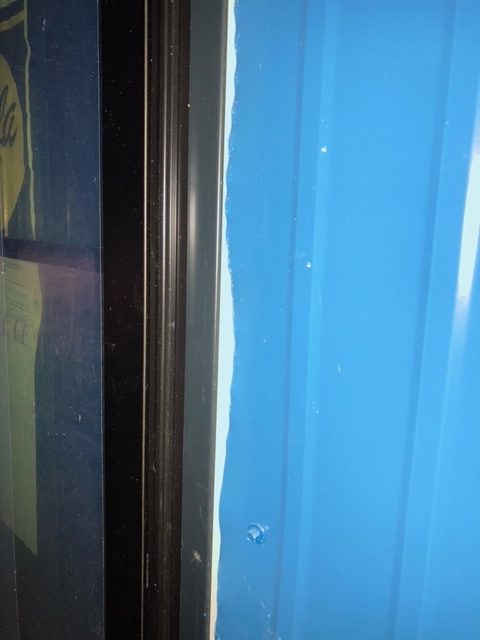
Today’s “Ask the Guru” tackles reader questions about moisture management, poorly done steel cutting around windows and doors, and help “Looking for info” for Jack. DEAR POLE BARN GURU: Hi, I am framing out an animal barn (right now to be used for housing chickens and storing some feed and hay) inside of an existing […]
Read more- Categories: Pole Building How To Guides, Pole Barn Planning, Pole Building Siding, Ventilation, Insulation, Pole Barn Questions, Pole Barn Heating, Roofing Materials, Constructing a Pole Building
- Tags: Insulation, Caulking Windows, Pole Barn Planning, Moisture Barrier, Steel Cutting, Moisture Management
- No comments
Screw Penetration, Truss Carrier Requirements, and Roof Insulation
Posted by The Pole Barn Guru on 12/08/2021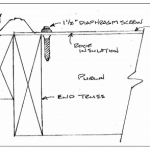
Today’s Pole Barn Guru answers reader questions about screw penetration into decking/substrate, header aka truss carrier requirements, and a proper roof insulation solution. DEAR POLE BARN GURU: Should the screws for exposed fastener metal panel roofing COMPLETELY penetrate the 1/2″ plywood decking/substrate? STEVE in WARREN DEAR STEVE: For through screws, they should not only completely […]
Read more- Categories: Insulation, Pole Barn Questions, Pole Barn Design, Roofing Materials, Pole Barn Heating, Constructing a Pole Building, Pole Building How To Guides, Trusses, Ventilation, Professional Engineer
- Tags: Diaphragm Screws, Spray Foam Insulation, Truss Carriers, Headers, Screw Penetration, Roof Insulation, Ventilation
- No comments
Barndominium Closed Cell Spray Foam
Posted by The Pole Barn Guru on 12/02/2021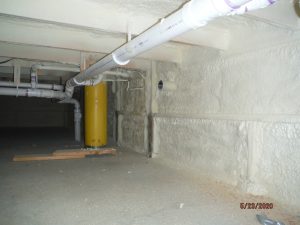
Barndominium Closed Cell Spray Foam – and Rodents Closed cell spray foam applied directly to steel roofing and siding can be a great product for controlling condensation, achieving an air tight barndominium and at R-7 per inch is a great insulation solution. So good, I strongly encourage its use, especially for those buildings in Climate […]
Read moreA Basement Foundation, a Leaky Roof, and Raising Bays
Posted by The Pole Barn Guru on 11/17/2021
Today’s “Ask the Guru” tackles reader questions about erecting a kit on a basement foundation, how to find and repair a leaky roof, and some advice on raising bays to add height to a structure. DEAR POLE BARN GURU: Is it possible to erect one of the pole barn kits on a basement foundation? LUCAS […]
Read more- Categories: Rebuilding Structures, Pole Barn Questions, Building Interior, Pole Barn Design, Roofing Materials, Professional Engineer, Constructing a Pole Building, Pole Barn Structure, Steel Roofing & Siding, Trusses, Concrete, Footings
- Tags: Basement Foundation, Post Frame Foundation, Basement, Foundation, Raise Building, Roof Repair, Leaky Roof, EPDM Screws, Add Height To Building
- No comments
Switching Post Sizes, Structure Length, and Fire Damage
Posted by The Pole Barn Guru on 11/10/2021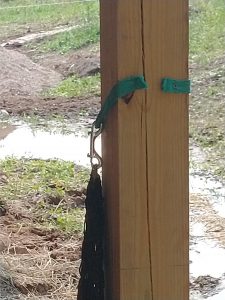
This week’s ask the Pole Barn Guru answers reader questions about switching post sizes from a 6×6’s to 6×4’s, how long a structure can be built with 15 trusses with 2×4 chords, and if it is possible to rebuild on a slab that was part of a fire loss. DEAR POLE BARN GURU: I am […]
Read more- Categories: Rebuilding Structures, Building Interior, Professional Engineer, Columns, Pole Barn Questions, Pole Barn Design, Constructing a Pole Building, Pole Barn Planning, Trusses, Concrete
- Tags: 6x6 Columns, Building Length, Post Sizes, Alternative Post Sizes, Trusses, Fire Damage, Rebuilding Structure, Slab Damage
- No comments
Cupola Sizes, Insulation for a Ceiling, and Structural Pieces
Posted by The Pole Barn Guru on 10/25/2021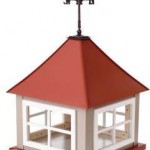
This week the Pole Barn Guru tackles reader questions about cupola sizes, the proper way to insulate a shed ceiling, and a structural materials question. DEAR POLE BARN GURU: What base size and height is correct for a cupolas for a 32’ wide by 36’ long by 35-40’ high with a 10 over 12 pitch […]
Read more- Categories: Pole Barn Structure, Lumber, Insulation, Trusses, Pole Barn Questions, Ventilation, Pole Barn Design, Building Interior, Building Styles and Designs, Roofing Materials, Constructing a Pole Building, Professional Engineer, Pole Building How To Guides
- Tags: Cupola Sizes, Cupola Base, Insulation, Steel Rolls, Condensation, Roll Form, Ceiling Insulation, Roof Condensation, Cupola, Trusses
- No comments
Additions, Notching Posts, and Stem Walls
Posted by The Pole Barn Guru on 10/18/2021
This Monday the Pole Barn Guru answers reader questions about adding to an existing pole barn, the possibility of notching girts into posts, and use of a stem wall on an uneven site. DEAR POLE BARN GURU: I have an existing 36x36x12 pole barn and would like to do an additional 36-48 roof only build […]
Read moreWet Set Brackets, a Walkout Basement, and Rigid Foam Issues
Posted by The Pole Barn Guru on 10/11/2021
Today’s Pole Barn Guru tackles reader questions about using wet set brackets on a stem wall foundation, if it is possible to build over a walkout basement, and the viability of installing rigid foam between framing and steel cladding. DEAR POLE BARN GURU: Hey there guru. We are planning on building a post frame home […]
Read moreHand Winches, Mono Trusses, and a Post Frame Home
Posted by The Pole Barn Guru on 10/04/2021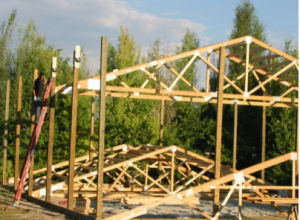
This Monday the Pole Barn Guru answers reader questions about the use of hand winches to raise trusses, how to secure mono trusses built from complete trusses – DON’T- and the costs to build a small post frame home. DEAR POLE BARN GURU: I’m curious of the stability of wet set brackets during raising our […]
Read more- Categories: Pole Barn Design, Constructing a Pole Building, Pole Building How To Guides, Pole Barn Planning, Trusses, Budget, Professional Engineer, Pole Barn Homes, Barndominium, Pole Barn Questions
- Tags: Hand Winch, Raising Trusses, Winch Box, Engineered Trusses, Post Frame Costs, Post Frame Home, Mono-truss
- No comments
Cedar Boards, Repainting a Roof, and “Dummies”
Posted by The Pole Barn Guru on 09/20/2021
This Monday the Pole Barn Guru answers reader questions about installing cedar boards on to a steel tubed hanger door, the best practice for painting a 30 year old steel roof, and “Pole Barns for Dummies?” DEAR POLE BARN GURU: Any tips on installing cedar board 1″ x 12″w with 1×3 batten on a 20’tall […]
Read more- Categories: Pole Barn Homes, Pole Barn Questions, Roofing Materials, Constructing a Pole Building, Pole Building How To Guides, Pole Barn Planning, Alternate Siding, tools, Fasteners
- Tags: Cedar Siding, Specialty Screws, Cedar To Steel, Refinish Steel Roofs, Repainting Steel, Steel Roof Coating, Pole Barns For Dummies, Installation Instructions, Pole Building Installation Instructions
- No comments
Mounting Door Tracks, A Post Frame Inquiry, and Floor Options
Posted by The Pole Barn Guru on 08/23/2021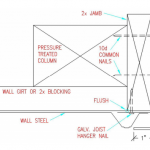
This Monday the Pole Barn Guru answers questions about where to mount the vertical tracks for his overhead garage door, a batch of questions for a possible DIY’er, and a question about flooring options. DEAR POLE BARN GURU: Do my tracks for garage door mount directly to the 6×6 posts, or is there a 2×6 […]
Read more- Categories: Concrete, Footings, Budget, Lofts, Pole Barn holes, Overhead Doors, Pole Barn Questions, Pole Barn Design, Constructing a Pole Building, Pole Building How To Guides
- Tags: Overhead Door Track Mount, Flooring Options, DIY, Door Jambs, Existing Slab, Raised Floor, Overhead Door Tracks
- No comments
Raised Floor in Flood Area, Drywall Framing, and Water in Holes
Posted by The Pole Barn Guru on 08/16/2021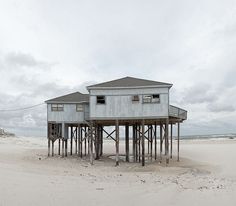
This Monday the Pole Barn Guru answers reader questions about post frame with a raised floor use in a flood area, framing for drywall in a post frame house, and post holes full of water could be bigger soil issue. DEAR POLE BARN GURU: Do you have a kit that can be used in a […]
Read more- Categories: Pole Barn Design, Pole Barn holes, Constructing a Pole Building, Pole Building How To Guides, Post Frame Home, Footings, Building Drainage, Building Interior, Professional Engineer, Pole Barn Homes, Insulation, Pole Barn Questions
- Tags: Drywall Ready, Commercial Bookshelf Girts, Raised Floor, Stilt House, Concrete Collars, Post Frame Home, Post Holes
- 2 comments
Hay Barn Loft Removal, Screw vs Nails, and Find a Builder
Posted by The Pole Barn Guru on 07/26/2021
Today’s “ask the Pole Barn Guru” visits questions about the stability of a hay barn once the loft floor is removed, what screws can be used as a substitute for nails, and if Hansen could assist in finding a builder to erect a garage. DEAR POLE BARN GURU: I have a very old gothic arch […]
Read moreDelivery Delays
Posted by The Pole Barn Guru on 07/23/2021
Disclaimer – this and subsequent articles on this subject are not intended to be legal advice, merely an example for discussions between you and your legal advisor. Please keep in mind, many of these terms are applicable towards post frame building kits and would require edits for cases where a builder is providing erection services […]
Read moreResidential Building, I-Joist Purlins, and Post Proximity
Posted by The Pole Barn Guru on 07/19/2021
This week the Pole Barn Guru answers reader questions about whether or not Hansen can provide a residential building kit in their area, if Mike advises the use of I-Joists as purlins, and post proximity– how close can two posts be to each other? DEAR POLE BARN GURU: Do you build residential buildings in the […]
Read moreCondensation Issues, Adding a Loft, and Metal Truss Load
Posted by The Pole Barn Guru on 07/12/2021
This week the Pole Barn Guru discusses issues with condensation in a new building, advice for adding a loft, and achieving a roof load for prefabricated metal trusses. DEAR POLE BARN GURU: Hello, I have a new construction pole barn that I recently had put up. The building is used to primarily house animals. When […]
Read moreUneven Ground, Greatest Strength, and Post Spacing
Posted by The Pole Barn Guru on 06/28/2021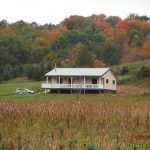
This Monday the Pole Barn Guru answers reader questions about building a pole barn on uneven ground, if spray foam adds the greatest strength, and post spacing for a roof only porch. DEAR POLE BARN GURU: We were potentially looking to build. We were investigating our options and I came across pole barns. My potential […]
Read moreSpray Foam, Crawl Space Floors, and Column Sizes for Shed
Posted by The Pole Barn Guru on 06/21/2021
This week the Pole Barn Guru answers reader questions about spray foam application of a vapor barrier, finishing a crawl space floor, and to go with 3 ply or 4 ply columns– this is dependent upon many things. DEAR POLE BARN GURU: New Construction – Can spray foam insulation be spray over a vapor barrier […]
Read more- Categories: Columns, Pole Barn Questions, Pole Barn Homes, Pole Barn Design, Workshop Buildings, Constructing a Pole Building, Pole Building How To Guides, Ventilation, Professional Engineer
- Tags: Crawl Space, Engineer Sealed Structural Plans, Insulation, Glulaminated Column, Spray Foam, Crawl Space Floors, Concrete Crawl Space, Condensation Control, Glulams
- No comments
UC-4B Treated Columns, A Connecting Structure, and Custom Options
Posted by The Pole Barn Guru on 05/17/2021
This Monday the Pole Barn Guru answers reader questions about UC-4B treated columns, advice to connect a new structure to existing building, and if one can customize a monitor style building to eliminate pony wall. DEAR POLE BARN GURU: We are considering residential post frame construction in southeast Ohio. I’m concerned about wood posts in […]
Read more- Categories: Professional Engineer, Columns, Pole Barn Homes, Pole Barn Questions, Constructing a Pole Building, Post Frame Home, Pole Barn Planning, Trusses
- Tags: Building Addition, Pressure Preservative Treated Columns, UC-4B, EmSeal, Flashing, Monitor Building, Custom Building, Expandable Closures, Treated Posts
- No comments
Roof Sheeting, Blueprints, and Condensation Control
Posted by The Pole Barn Guru on 05/10/2021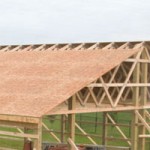
Today the Pole Barn Guru answers reader questions about adding sheeting and tar paper to a metal roof, if we could supply blueprints for project 08-0602, and condensation control for a tight structure. DEAR POLE BARN GURU: Can most pole building metal roofs support the extra weight of sheeting and tar paper (underlayment)? TAMI in […]
Read more- Categories: Pole Barn Questions, Pole Barn Homes, Roofing Materials, Constructing a Pole Building, Post Frame Home, Pole Barn Planning, Ventilation, Building Interior, Professional Engineer, Insulation
- Tags: Roof Sheeting, Monitor Buildings, Insulation, Tar Paper, Condensation, Roof Dead Load, Blueprints
- No comments
Post Brackets, Cross Bracing, and Pressure Treated Wood
Posted by The Pole Barn Guru on 04/12/2021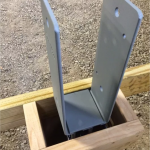
This week the Pole Barn Guru tackles reader questions about a building set into a slope with use of post brackets, the possible use of “cross bracing” for wall girts, and understanding pressure treated wood. DEAR POLE BARN GURU: I would like to build a 32′ x 48′ 2 story pole building where two of […]
Read moreInsulation Addition, A Clear Span Monitor, and Post Frame Code
Posted by The Pole Barn Guru on 04/05/2021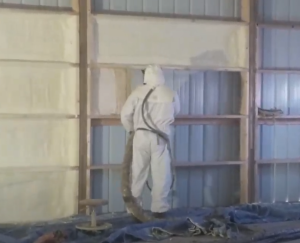
This week the Pole Barn Guru discusses adding insulation to an existing building, building a monitor style building with a large clear span main level, and a building official misinforming a potential client. DEAR POLE BARN GURU: I currently have a 30×50 Wick building on some property which I purchased last May. The building is […]
Read more- Categories: Building Department, Shouse, Constructing a Pole Building, Pole Barn Planning, Trusses, Ventilation, Insulation, Pole Barn Homes, Pole Barn Questions, Workshop Buildings, Pole Barn Design
- Tags: Moisture Barrier, Monitor Style Buildings, Insulation, Building Codes, Building Officials
- 4 comments
Stamped Plans, Bottom Chord Loads, and Spray Foam Options
Posted by The Pole Barn Guru on 03/29/2021
This Monday the Pole Barn Guru answers reader questions about engineer stamped plans, hanging sheetrock of OSB from truss bottom chords, and the best choice for spray foam insulation in a post frame building. DEAR POLE BARN GURU: Are your drawings engineer stamped to meet local municipality requirements? ERIK in LAS VEGAS DEAR ERIK: Yes, […]
Read more- Categories: Ventilation, Building Interior, Professional Engineer, Insulation, Pole Barn Heating, Pole Barn Questions, Constructing a Pole Building, Pole Barn Planning, Trusses
- Tags: Bottom Chord Dead Load, Closed Cell Spray Foam, Engineer Stamped Plans, Insulation, BCDL, Sealed Plans, Spray Foam
- 2 comments
Financing, Vapor Barrier, and Boat Storage
Posted by The Pole Barn Guru on 03/26/2021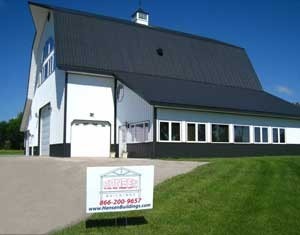
This Friday’s daily blog will feature three questions and answers from the Pole Barn Guru. First is a question about financing, followed by a question about a vapor barrier for an add-on lean-to, and then building a quite lengthy boat storage facility. DEAR POLE BARN GURU: Hi there. I’m looking to utilize a VA loan […]
Read morePermaColumns, Pole Barn Planning, and Insulating a Roof
Posted by The Pole Barn Guru on 03/15/2021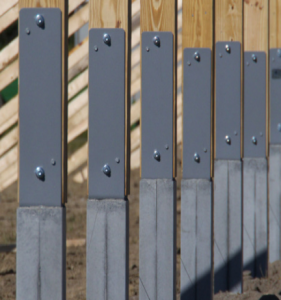
This Monday the Pole Barn Guru discusses the use of PermaColumns, planning of a pole barn in Florida, and the best solution for a building without roof or exterior wall weather resistant barriers. DEAR POLE BARN GURU: I am having a pole building put up with engineered laminated columns. The contractor is pushing a “Perma […]
Read more- Categories: Columns, Insulation, Pole Barn Design, Barndominium, Constructing a Pole Building, Shouse, Pole Building How To Guides, Pole Barn Structure, Ventilation, Building Interior, Professional Engineer
- Tags: Weather Resistant Barrier, Glulaminated Column, Permacolumn, Insulation, Pole Barn Planning
- No comments
Bigger Options, Taller Options, and a “Rocking” Building
Posted by The Pole Barn Guru on 03/08/2021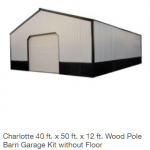
This Monday the Pole Barn Guru answers reader questions about bigger options for the Charlotte 40×50 on the Home Depot site, Raymundo asks if a building can be made 2 ft. taller, and how to brace a building to stop it from “rocking” in the wind. DEAR POLE BARN GURU: Good morning. I saw on […]
Read moreA Building Addition, A “Coverup,” and Advice for an Acquired Building
Posted by The Pole Barn Guru on 03/01/2021
Today the Pole Barn Guru answers reader questions about adding on to an existing pole barn with use of 24″ oc trusses, covering old wooden sliding doors with steel, and advice regarding erecting an acquired Cuckler steel building. DEAR POLE BARN GURU: Trying to plan on a 36’x80’x12′ addition to an existing 30’x40’x10′ pole barn. […]
Read more- Categories: Lumber, Pole Barn Questions, Pole Barn Design, Roofing Materials, Constructing a Pole Building, Pole Barn Planning, Trusses, Rebuilding Structures, Professional Engineer
- Tags: Sliding Door Parts, Building Addition, 24" O.C., Sheathing Steel, Door Trim, Cuckler Steel Building, Truss Spacing, Engineering
- No comments
A Floor Raising Exercise: I Joists
Posted by The Pole Barn Guru on 02/26/2021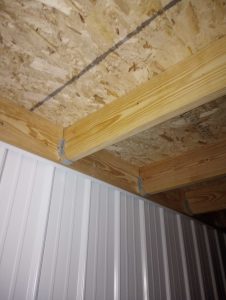
For some obscure reason people planning new buildings tend to scrimp on height. In most instances, designing a new fully engineered post frame building – whether for a barndominium, shop house (shouse), garage, shop, etc., just a little bit taller is a relatively inexpensive proposition and can save many more dollars and mental anguish than […]
Read moreA Wood Purlin Design Question
Posted by The Pole Barn Guru on 01/28/2021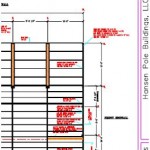
Chances are good if you have to ask a structural design question, then you are in over your head. Reader LARRY in DITTMER writes: “Can you 2 by 4 flat on an 8 foot span Truss” A few years ago, one of my neighbors bought a pole building kit from someone other than Hansen Pole […]
Read more- Categories: Roofing Materials, Constructing a Pole Building, Pole Barn Planning, Pole Barn Structure, Professional Engineer, Lumber, Pole Barn Questions, Pole Barn Design
- Tags: Live Loads, Wood Bending Calculations, Roof Purlin Design, Wind Load, Flat Roof Purlins, Roof Slope, Snow Load, Deflection
- 4 comments
Ladder Framing, Use of Red Cedar Posts, and Custom Steel Trusses
Posted by The Pole Barn Guru on 01/25/2021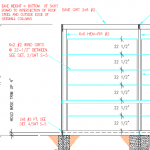
This Monday the Pole barn Guru answers reader questions about “ladder framing,” aka bookshelf girts, the use of Eastern Red Cedar posts in post frame construction, and if Hansen provides custom steel trusses. DEAR POLE BARN GURU: I had a question about ladder framing on a finish shop. I was thinking about running my two […]
Read moreWood I-Joists for Your Barndominium
Posted by The Pole Barn Guru on 01/21/2021
With many barndominiums being multi-storied, or at least having lofts or mezzanines, there are several methods of structural support. These would include dimensional lumber, wood trusses and I-joists. In our own post frame barndominium, we utilized I-joists as rafters for both side sheds. They are also floor joists for my lovely bride’s mezzanine sewing loft […]
Read more- Categories: Pole Barn Planning, Pole Barn Structure, Pole Barn Homes, Lumber, Post Frame Home, Pole Barn Design, Barndominium, About The Pole Barn Guru, Shouse, Constructing a Pole Building
- Tags: Wood Webs, Flanges, Joist Hangers, Rim Joists, Barndominium, Squash Blocks, Wood Beams, International Residential Code, Wood Cladding, I Joists, Web Stiffeners, OSB I-joist Webs, IRC
- No comments
Gable Rake Trim, 24″ oc Framing, and Lap Siding Options
Posted by The Pole Barn Guru on 01/11/2021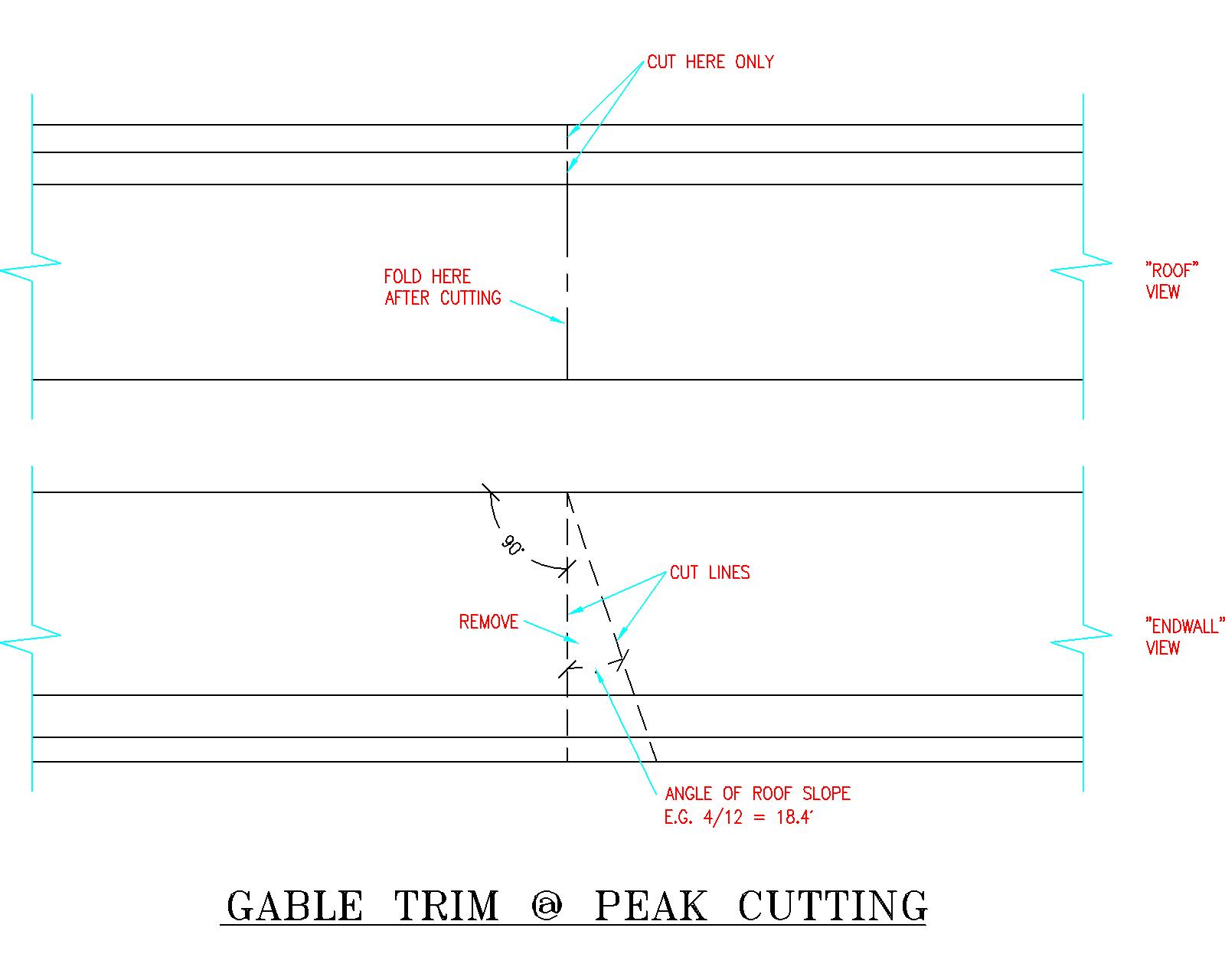
Today the Pole Barn Guru answers questions about cutting the rake trim at the gable end, Mike’s thoughts on 24″ oc framing for drywall, and types of lap siding options. DEAR POLE BARN GURU: Can you advise me on how to cut sculpted rake trim at gable. Pitch is 4/12. This trim is a little […]
Read moreStretching Stick Frame Construction
Posted by The Pole Barn Guru on 01/07/2021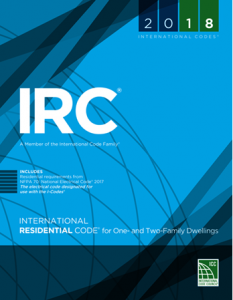
Post frame (pole building) construction is popular due to efficiencies of materials (ability to do more with less) and speed of construction. Reader RAYMOND in BARLING is trying to find a way to make stick framing cheaper, he writes: “24×64 pole barn in question. 4 pitch. I am just comparing the cost of alternate designs. […]
Read more- Categories: Pole Barn Planning, Concrete, Pole Barn Questions, Pole Building Comparisons, Building Department, Constructing a Pole Building, Pole Building How To Guides
- Tags: International Building Code, Roof Loads, Engineered Building, Stud Walls, Ceiling Joists, Rafters, Concrete Slab On Grade
- No comments
Shouse Dimensions, UK Plans, and Chance of Tear-out
Posted by The Pole Barn Guru on 01/04/2021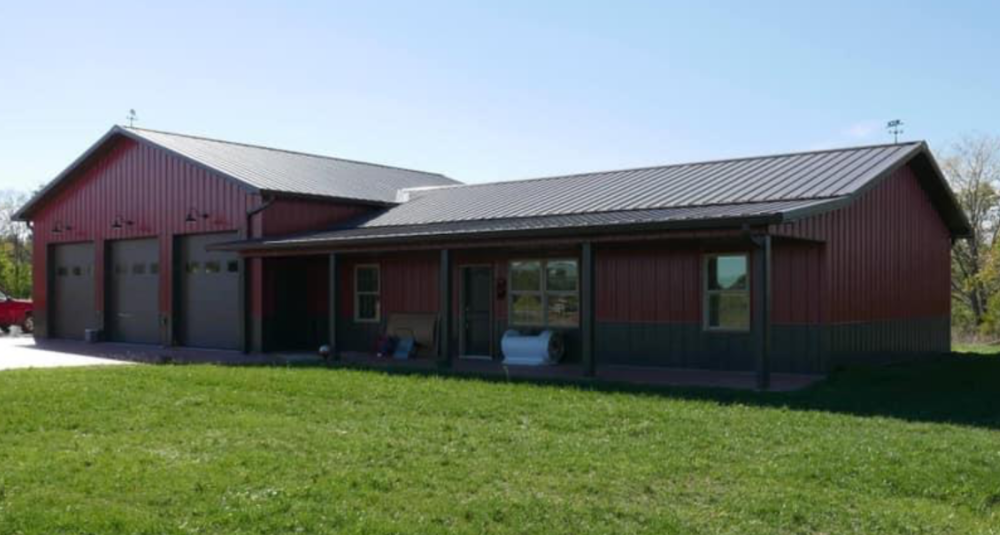
Kicking off 2021 Mike answers reader questions about standard dimensions of a shouse, pole barn plans in the UK, and the chances a building official will force buyer of a converted building to remove non-permitted work. DEAR POLE BARN GURU: Was wondering if there are standard lengths/widths, such as 30 x 40 vs 36 x […]
Read moreUnseen Danger of Hiring a Building Contractor
Posted by The Pole Barn Guru on 01/01/2021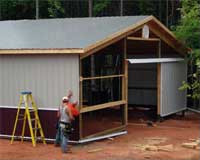
Earlier this year I had written about a post frame building construction site incident: https://www.hansenpolebuildings.com/2020/07/safely-erecting-post-frame-buildings/. As we live in an overly litigious society, there is yet more to this story: “A Theresa man injured when roof trusses at a construction site gave way in high winds in June has filed a lawsuit against the site’s […]
Read moreAvoid These 4 Mistakes in Your Post Frame Building
Posted by The Pole Barn Guru on 12/29/2020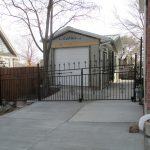
Avoid These 4 Mistakes In Your Post Frame Building Today’s guest blogger is Katherine Rundell, a construction writer and editor at Assignment Help and College Paper Writing Service. She is also a contributing writer at Buy Essays. As a professional writer, she coaches college students on how to write in various fields. Yes, buyer’s remorse […]
Read moreWind Damage, Screw Piles, and Building on Stilts
Posted by The Pole Barn Guru on 12/21/2020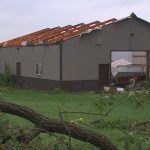
This week the Pole Barn Guru answers questions about repairing or replacing a wind damaged structure with help of a Registered Design Professional, the use if Screw Piles instead of embedded columns, and an inquiry about a post frame structure for home and shop built on “stilts.” DEAR POLE BARN GURU: I own a pole […]
Read moreQuestion About a Pole Building Under Construction
Posted by The Pole Barn Guru on 12/16/2020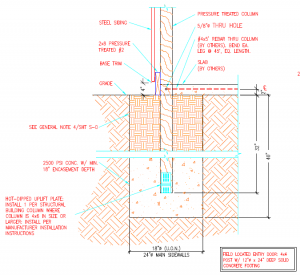
If you are like me, when you hire a professional to do professional work, you expect them to be experts and to do things correctly. Few things in life upset me more than when a builder gives a client a great price and then cuts corners in order to make a profit. Facebooker CHRIS in […]
Read moreHardi-Plank Siding, Adding a Loft, and Blower Testing
Posted by The Pole Barn Guru on 12/11/2020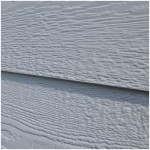
Closing out the week with one more group of questions for the Pole Barn Guru. Today Mike answers questions about using Hardiplank on a pole building, the addition of a loft to an existing building, and performing a blower test for air leaks. DEAR POLE BARN GURU: We are going to purchase an older house […]
Read more- Categories: Lofts, Pole Barn Questions, Pole Barn Homes, Pole Barn Design, Constructing a Pole Building, Pole Barn Structure, Ventilation, Alternate Siding, Building Interior, Professional Engineer
- Tags: Energy Efficiency, Loft, Blower Test, Building Permit, Hardiplank, Engineering Loft, Siding Options
- No comments
Must Do’s for a Worry Free Barndominium
Posted by The Pole Barn Guru on 12/08/2020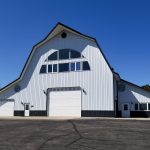
My Facebook friend RICK in MALDEN messaged me: “I have never built a building like this. I have seen many bad experiences with concrete, poor quality metal work and many more issues. I would just like to know if there is a list of things to make sure I get a quality home. I saw […]
Read more- Categories: Ventilation, Insulation, Pole Barn Homes, Pole Barn Questions, About The Pole Barn Guru, Building Overhangs, Post Frame Home, Roofing Materials, Barndominium, Constructing a Pole Building, Shouse, Pole Barn Planning, Steel Roofing & Siding, Building Contractor
- Tags: Bandominium, Overhangs, Slope Of Site, BIB Insulation, Integral Condensation Control, ADA Bathroom, Slab On Grade, Building Site Prep, Roll In Shower, Curb Appeal, Walk-in Pantry
- 2 comments
Build on a Slope, Joist Hangers, and the Future of Post Frame
Posted by The Pole Barn Guru on 12/07/2020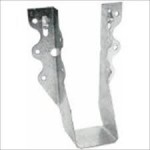
This Monday the Pole Barn Guru answers questions about building on a slope with use of embedded columns or brackets on piers, the proper installation of joist hangers, and the Guru’s vision of the future of post frame construction. DEAR POLE BARN GURU: Because of the 16% slope, I will be using concrete piers & […]
Read moreDo You, or Anyone Else You Trust, Build In or Near (fill in the blank)?
Posted by The Pole Barn Guru on 12/04/2020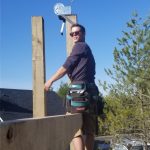
This question was put forth by reader TARILYNN in FREEDOM. It (or a similar variant) also gets posted roughly 10 to 20 times daily in various social media groups. I spent most of a decade as a registered General Contractor in multiple states. At times we would have as many as 35 crews erecting buildings […]
Read more- Categories: Building Contractor, Pole Barn Homes, Workshop Buildings, Pole Barn Questions, Post Frame Home, About The Pole Barn Guru, Barndominium, Shouse, Constructing a Pole Building, Pole Barn Planning
- Tags: Construction Manual, Barndominium Plans, General Contractor, Blueprints, DIY Pole Buildings, 24" X 36" Blueprints, Step By Step Installation Manual
- No comments
Our Builder Has a Few Questions
Posted by The Pole Barn Guru on 11/26/2020
Our Builder Has a Few Questions Not a surprising statement, as few stick frame (stud wall) builders are willing to learn a new structural system, and few post frame builders have actually erected barndominiums or shouses (shop/houses). I was a first group member (although willing to learn) and frankly lost my posterior financially erecting my […]
Read more- Categories: Barndominium, Building Contractor, Trusses, Ventilation, Insulation, Building Interior, Pole Barn Questions, Pole Barn Design, Roofing Materials, Constructing a Pole Building, Post Frame Home, Pole Barn Planning
- Tags: Trusses On 2' Centers, Spray Foam, Ventilation, Scissor Trusses, Drywall, OSB
- No comments
Steel Roofs Are Not Meant to Be Weather Tight?
Posted by The Pole Barn Guru on 11/20/2020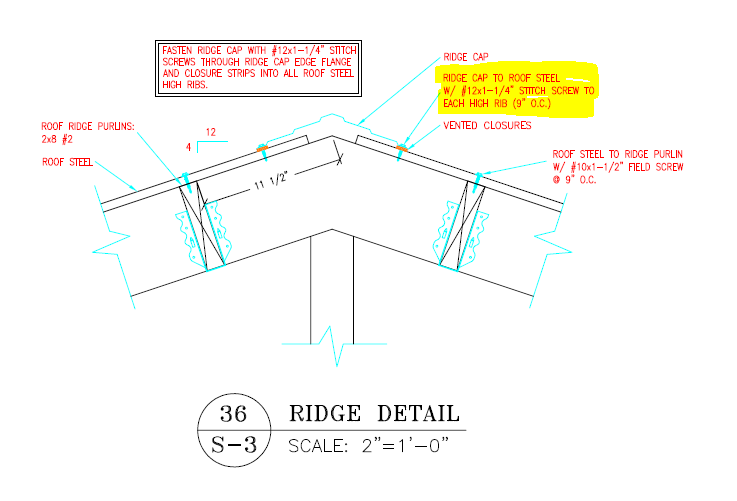
Once upon a time I was a post frame building contractor. With as many as 35 crews erecting buildings in six states, we erected thousands upon thousands of buildings. If we would ever have told a client, “Steel roofs are not meant to be weather tight” it might (and should) have been our last job! […]
Read more- Categories: Pole Barn Questions, Roofing Materials, Constructing a Pole Building, Pole Building How To Guides, Steel Roofing & Siding, Building Contractor
- Tags: Vented Ridge Cap, Post Frame Building Contractor, Ridge Cap, Closure Strip, Illinois Roofing Industry Licensing Act, Steel Roof
- No comments
I Think I Have Made Some Errors!
Posted by The Pole Barn Guru on 11/13/2020
I Think I Have Made Some Errors! If you are a post frame building kit provider or a builder reading this article – please STOP SELLING ONLY ON A CHEAP PRICE. You are leaving dissatisfied clients in your wake and doing a disservice to our industry. Reader RICK in IDAHO writes: “Hello Sir! I think […]
Read moreWhat Hansen Pole Buildings Offers for Prospective Barndominium Owners
Posted by The Pole Barn Guru on 11/12/2020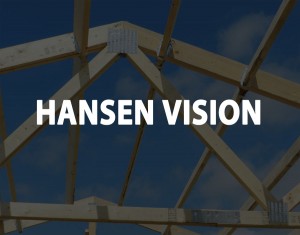
What Hansen Pole Buildings Offers for Prospective Barndominium Owners If you are considering building a barndominium or shouse (shop/house), whether DIY or with a contractor’s involvement, there is one very important question to ask: “Do you personally live in a barndominium?” If you do not receive a resounding, “YES” for an answer, you may want […]
Read more- Categories: Building Colors, Barndominium, Building Interior, Shouse, About The Pole Barn Guru, Budget, Building Overhangs, Professional Engineer, Building Department, Constructing a Pole Building, Pole Barn Homes, Pole Barn Planning, Pole Barn Structure, Pole Building Siding, Post Frame Home
- Tags: Curb Appeal, Limited Lifetime Structural Warranty, Overhangs, DIY Pole Buildings, Barndominium, The Ultimate Post Frame Experience, Crawl Space, General Contractor, Basement
- 2 comments
Floor Trusses, Plywood Floor, and Post Frame Conversion
Posted by The Pole Barn Guru on 11/09/2020
This week the Pole Barn Guru answers questions about building to FEMA Flood Code for a raised wood floor, use of a plywood floor instead of concrete pad, and finding a certified engineer to help with conversion of pole barn to a home. DEAR POLE BARN GURU: I have to build according to the current […]
Read moreSeven Reasons Why Your Next Barndominium Should Be Pole Frame Construction
Posted by The Pole Barn Guru on 11/05/2020
Today’s blog comes from Don Howe, who is a retired sales executive but has a burning passion for barndominiums. Seven Reasons Why Your Next Barndominium Should Be Pole Frame Construction One of the first design details to consider when building a barndominium is the building process. Most barndominiums are built using a stud frame, steel […]
Read more- Categories: Budget, Pole Barn Homes, Post Frame Home, Insulation, Barndominium, Pole Barn Design, Shouse, Constructing a Pole Building, Pole Barn Planning, Building Contractor, Ventilation
- Tags: Ceiling Insulation, Faster Assembly, Steel Frame Construction, Steel Frame Building, Stud Wall Construction, Design Flexibility, Post Frame Construction, Greater Durability
- No comments
Busting Post Frame Barndominium Myths
Posted by The Pole Barn Guru on 10/20/2020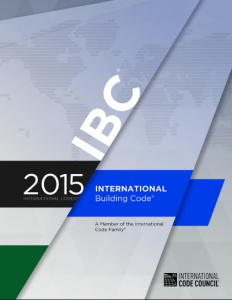
Busting Post Frame Barndominium Myths Yep, I have been web surfing again and I came across a stick frame building contractor’s website who obviously either doesn’t understand fully engineered post frame construction, or just frankly doesn’t care to add it to his arsenal of design solutions. My comments are in italics. MYTH #1. MOST BANKS WON’T […]
Read more- Categories: Trusses, Concrete, Footings, Shouse, Budget, Pole Barn Questions, Pole Barn Homes, Pole Barn Design, Pole Building Comparisons, Barndominium, Constructing a Pole Building, Pole Barn Planning
- Tags: Construction Loan, Concrete Piers, Double Trusses, Building Code Compliant, Steel Brackets, Barndominium, Footers, Post Frame Barndominium, Concrete Footers
- 2 comments
Dry Set Brackets, Snow Loads, and Winch Boxes
Posted by The Pole Barn Guru on 10/13/2020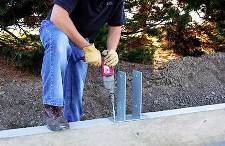
The Pole Barn Guru continues to be inundated with reader questions, so we will be adding some mid-week PBG responses. First off is a questions about attaching posts to a square footing with dry set brackets, whether or not a Hansen Building can withstand a 40lb snow load (they most certainly can), and the use […]
Read moreA Future House, Eave Height, and Pricing for Horse Arena
Posted by The Pole Barn Guru on 09/28/2020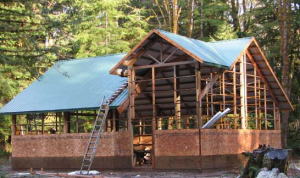
This Monday the Pole Barn Guru answers reader questions about an ideal pole barn to convert into a house, the height of the exterior wall with an 11′ interior ceiling height, how clear span affects the costs of a horse arena. DEAR POLE BARN GURU: Good Morning, We just put in an offer on land in […]
Read morePole Barn Guru Wednesday!
Posted by The Pole Barn Guru on 09/23/2020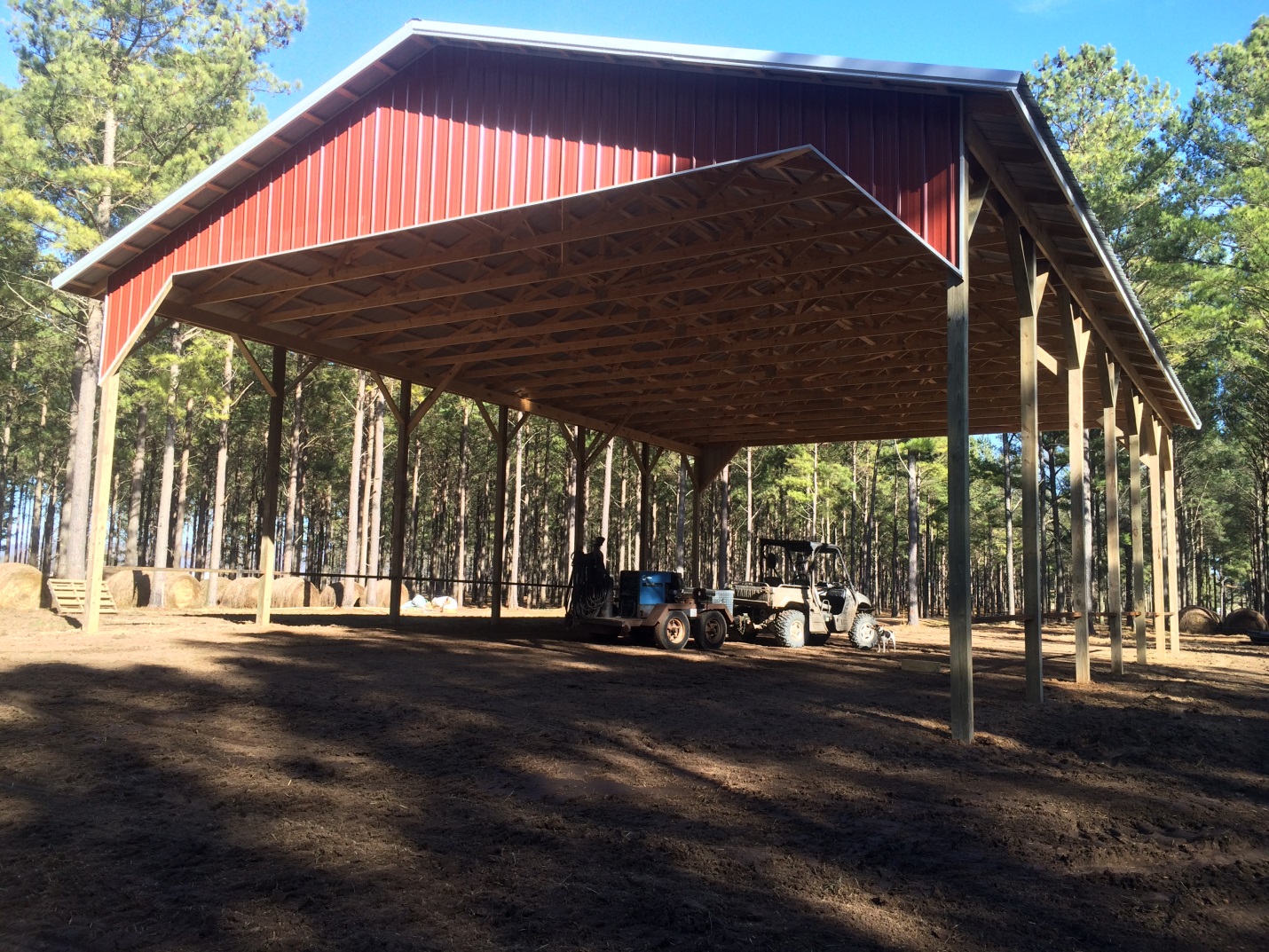
Bonus Wednesday! The Pole Barn Guru has been inundated with questions. Let’s answer a few more. Move a hay barn? Building a Shouse, and the answer to “What all is in the pole barn kit?” DEAR POLE BARN GURU: I may move my 40 x 60 hay barn, wooden trusses, 6 x 6 poles. How […]
Read moreBonus Pole Barn Guru Tuesday
Posted by The Pole Barn Guru on 09/22/2020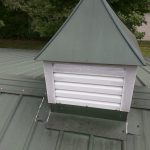
Bonus Pole Barn Guru Tuesday- Today’s extra answers questions about cupolas, heating a monitor style building, and steep grade changes on a build site. DEAR POLE BARN GURU: We are considering putting two cupolas on the roof. Can we run our drain waste vents through them instead of through the roof itself? BRANDON in CALVERT […]
Read moreChecks and Splits in Post Frame Lumber
Posted by The Pole Barn Guru on 09/16/2020
Checks and splits in lumber and timbers, especially timbers, are often misunderstood when assessing a structure’s condition. Checks and splits can form in wood by two means: during seasoning, or drying, and during manufacture. This article is concerned with checks and splits resulting from seasoning after installation. Development of checks and splits after installation occurs […]
Read moreSmall Pole Barns, Timber Screws for Purlins, and Turnkey Homes
Posted by The Pole Barn Guru on 09/14/2020
Today the Pole Barn Guru answers questions about what the smallest sized barn can be built, certifications for timber screws, and prices for “turn key” homes in Iowa. DEAR POLE BARN GURU: Do you build barns that are smaller than 24’ wide?? I want a 20×20 barn/shed DAVID in MILAN DEAR DAVID: We have provided […]
Read moreSearching for a Builder Embracing Hansen Building’s System
Posted by The Pole Barn Guru on 09/08/2020
Loyal reader RUSS in PIPERSVILLE writes: “We are in the process of having our floor plans and elevations done by Greg Hale. A pleasure to work with by the way. I’m wondering if you have any experience with pole frame builders in the east shore area of Maryland? We really want to purchase our building […]
Read more- Categories: Pole Barn Planning, Building Contractor, Building Interior, Budget, Pole Barn Questions, Building Department, Constructing a Pole Building
- Tags: Hansen Pole Buildings Designer, Elevation Drawings, Hansen Buildings, Blueprints, Floor Plans, Hansen Buildings Construction Manual, Greg Hale
- No comments
Taking the Bow Out of a Glulaminated Column
Posted by The Pole Barn Guru on 09/01/2020
Taking the Bow Out of a Glulaminated Column Glulaminated post frame building columns are touted by their producers as being able to withstand warping and twisting. On occasion, however, they will bow. Hansen Pole Buildings’ client JOSH is self-building in SALMON, Idaho and wrote: “Good Morning Mike, Thought I would check with you, but probably […]
Read moreSteel Roofing and Siding Over Purlins
Posted by The Pole Barn Guru on 08/27/2020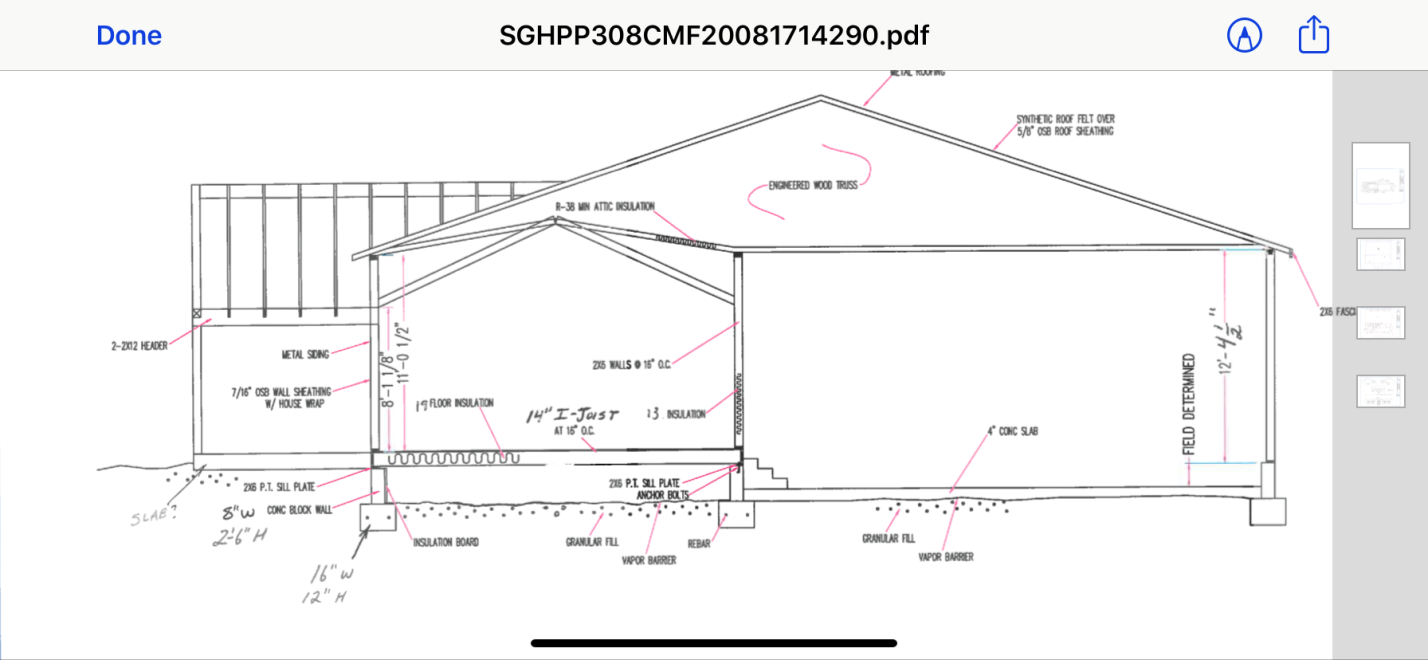
There is just plain a lot of bad (and scary) information floating around out there on the internet. For whatever reason, people will believe a random unqualified answer from a stranger, rather than going to a highly educated expert (e.g. Registered Professional Engineer). Reader DYLAN in BEDFORD writes: “I am building a 50×60 using 2×6 […]
Read more- Categories: Pole Barn Planning, Professional Engineer, Pole Barn Questions, Pole Barn Design, Pole Barn Homes, Building Department, Constructing a Pole Building
- Tags: Plywood, Post Frame Building, Stick Built, Registered Design Professional, Furred Down Ceiling, Girts, Purlins, Tyvek, Spray Foam Insulation, Weather Resistant Barriers, OSB
- No comments
Gothic Arch, Steel Board and Batten, and Engineering Services
Posted by The Pole Barn Guru on 08/24/2020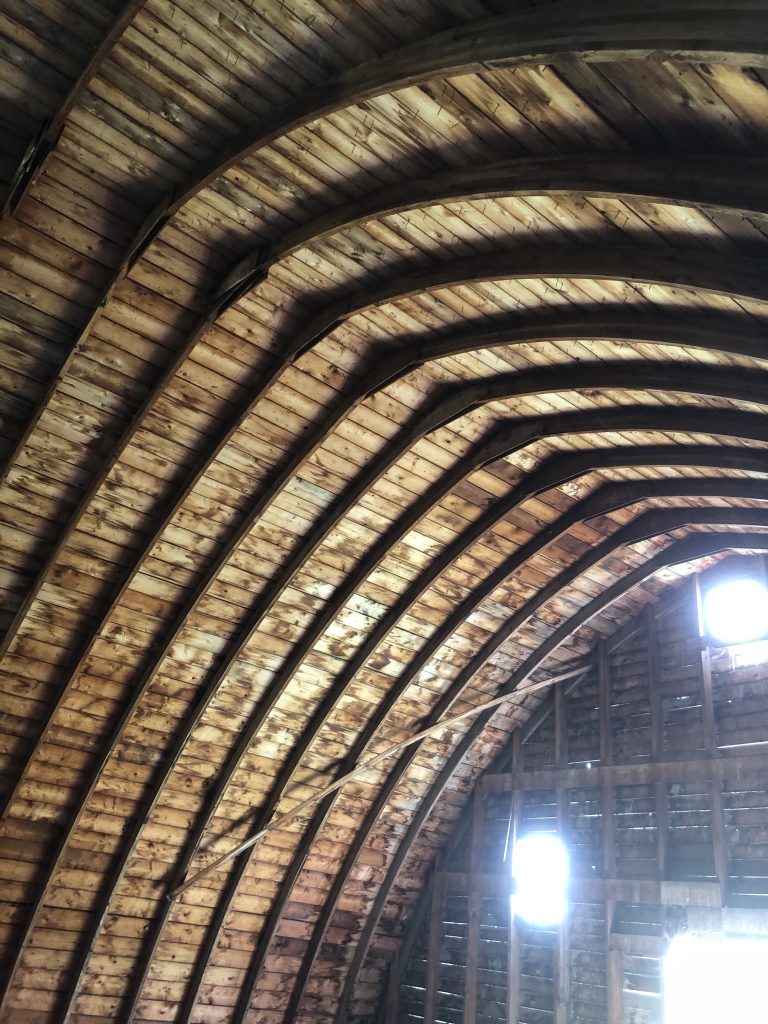
This Monday the Pole Barn Guru discusses Gothic arches, steel board and batten, and engineering services. DEAR POLE BARN GURU: I am going to build a 24×36 barn and have become infatuated with the Gothic arch roof line from looking at existing arch roofed barns in my area (one is amazing…built in 1911). Any thoughts […]
Read moreStick Frame and Some Limitations
Posted by The Pole Barn Guru on 08/06/2020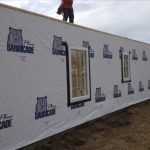
Stick Frame and Some Limitations Perhaps stick built construction’s biggest advantage is builders and tradespeople are very comfortable working in and around stick framing. All registered architects and most building inspectors are very familiar with stick framing. The International Residential Code (IRC) provides a prescriptive ‘cook book’ to follow for adequate structural assembly, within certain limitations. […]
Read more- Categories: Pole Barn Homes, Lumber, Insulation, Pole Barn Design, Post Frame Home, Pole Building Comparisons, Barndominium, Building Department, Constructing a Pole Building, Shouse, Pole Barn Planning, Pole Barn Structure, Building Contractor
- Tags: Wood Niche, Stick Built Building, Lumber Niche, Lumber Shrink, Weather Resistant Barriers, Lumber Warp, Dimensional Lumber, Framing Crew, PEMB, Weld Up Steel Building, Ceiling Height, Stick Built, Ceiling Angle
- No comments
How Long Will it Take to Erect My Post Frame Building?
Posted by The Pole Barn Guru on 08/04/2020
How Long Will It Take to Erect My Post Frame Building? This is a popular question posed not only by many potential building owners who are considering doing work themselves, but also by contractors who are considering erecting a building for others. Before any question of construction time can be addressed, let’s eliminate one crucial […]
Read more- Categories: Pole Barn Homes, Post Frame Home, Barndominium, Shouse, Pole Barn Questions, About The Pole Barn Guru, Constructing a Pole Building, Pole Barn Planning, Building Contractor, Budget
- Tags: Clam Shells Digger, Caliche Rock, Prefabricated Roof Truss, Soil Bearing Pressure, Sandy Soil, Medium Soil Bearing Pressure, Clay Soil, Limestone, Granite
- No comments
Rock Letters
Posted by The Pole Barn Guru on 07/17/2020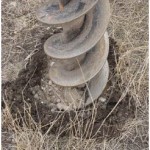
Hansen Pole Buildings’ Designer Doug recently sent this message to company owner Eric and me: “I’m getting the question regarding rock letters from Clients and builders in central and eastern Oregon. Have we, or do we ever send the building department a rock letter regarding buildings where optimum post hole depth is not achievable?” When […]
Read more- Categories: Professional Engineer, Pole Barn holes, Pole Barn Questions, Constructing a Pole Building, Pole Building How To Guides, Pole Barn Planning, Footings
- Tags: Engineered Solution, Sonotube, Rock Letter, Steel Stake, Jackhammer, Ram Hoe, Skid Loader, Minimal Hydraulic Pressure Spike, Wet Set Brackets, Trapezoidal Shock Wave
- 1 comments
Connecting Structures, Help with Connections, and a New Home
Posted by The Pole Barn Guru on 07/13/2020
Today’s Pole Barn Guru answers questions about connecting structures, connections for a DIY project, and help with information to build a new home. DEAR POLE BARN GURU: What is the easiest way to connect 30x50x16 to 30x50x16? JACK in CARDWELL DEAR JACK: Connected end-to-end will be easiest. Your overall “new building” will need to be […]
Read moreSafely Erecting Post Frame Buildings
Posted by The Pole Barn Guru on 07/03/2020
Safely Erecting Post Frame Buildings Most post frame buildings can be easily erected DIY (do it yourself) by an average physically capable person who can and will read instructions. In fact, most DIY post frame buildings turn out far nicer (in quality of workmanship) than those done by professional builders – because as a building […]
Read moreBuilding a Workshop, Chemical Reactions, and a Retaining Wall
Posted by The Pole Barn Guru on 06/22/2020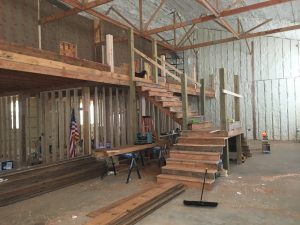
This week the Pole Barn Guru answers questions about building a workshop, if there should be concern for a chemical reaction attaching steel siding to a PT skirt board, and building a shop near a new retaining wall. DEAR POLE BARN GURU: Hi, we are looking to do a workshop build in the next 2-4 […]
Read moreA PBG Bonus Round! Finishes, Colors, and Cupolas
Posted by The Pole Barn Guru on 06/17/2020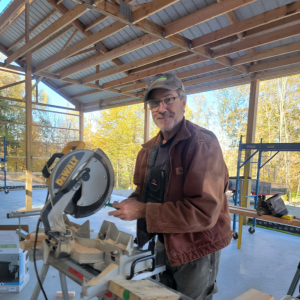
A Wednesday Edition of PBG! Bonus Round! Home finishes, Color Samples, and Cupola Framing. DEAR POLE BARN GURU: Do you also finish out the home, not just the shell? DONNA in LEXINGTON DEAR DONNA: Hansen Pole Buildings are designed to be constructed DIY by average physically capable folks who will read directions. Many of our clients […]
Read moreBarndominium Contractor
Posted by The Pole Barn Guru on 06/05/2020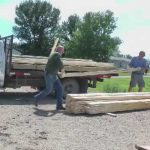
How to Have a Fair Relationship With Your Barndominium Contractor I have been a contractor and I have hired contractors. As much as you might wish to believe it will not be so, contractors can be a source of stress and anxiety. They can be masters at squeezing out profits, while putting in minimal efforts. […]
Read moreRoof Steel, Building a Post Frame House, and Fire Restoration
Posted by The Pole Barn Guru on 06/01/2020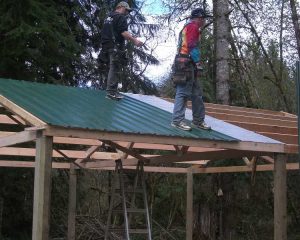
This week the Pole Barn Guru answers questions about a possible roof steel replacement, planning a post frame house, and assistance finding a contractor to complete fire restoration of a post frame building. DEAR POLE BARN GURU: Good day PBG, I have a huge old wooden beam barn currently covered with standing seam tin roofing. I […]
Read moreWhere to Stop Metal, Installing a Sliding Door, and Footings
Posted by The Pole Barn Guru on 05/18/2020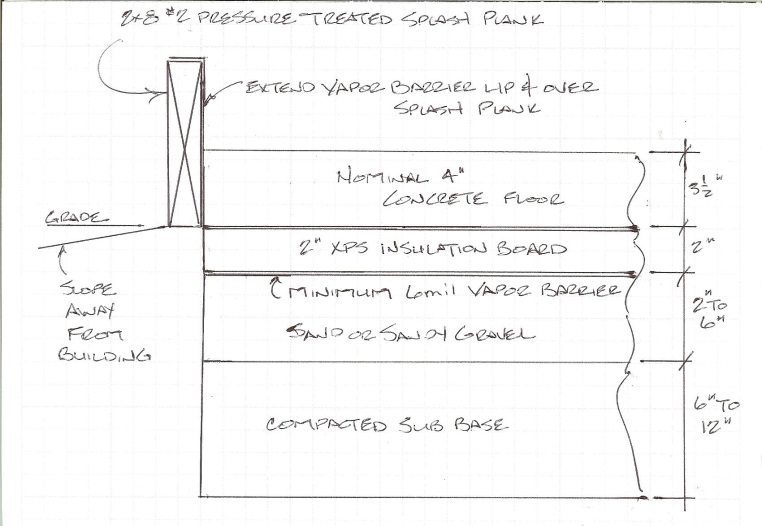
This week’s Pole Barn Guru answers reader questions about where to stop metal in relation to concrete, installing a sliding door to a repurposed building, and the proper depth of footings. DEAR POLE BARN GURU: Where do I stop my metal in relation to my grade board/ bottom stringer. I’ve set the bottom of my […]
Read moreLabor Costs for a New Barndominium
Posted by The Pole Barn Guru on 05/15/2020
Labor Costs for a Post Frame Barndominium In my humble opinion, an average physically capable person who can and will read instructions can successfully erect his or her post frame barndominium. This is a great place to save money (provided time is available) and most people frankly will end up with a better finished home! […]
Read more- Categories: Post Frame Home, Barndominium, Pole Barn Questions, Pole Building Comparisons, Constructing a Pole Building, Pole Barn Planning, Building Contractor, Pole Barn Homes
- Tags: Foundation Stem Wall, Post Frame Residence, Pole Building Labor Cost, Post Frame Labor Costs, Post Frame Cost, Stem Wall
- 2 comments
End Truss Overhang Dilemma
Posted by The Pole Barn Guru on 04/22/2020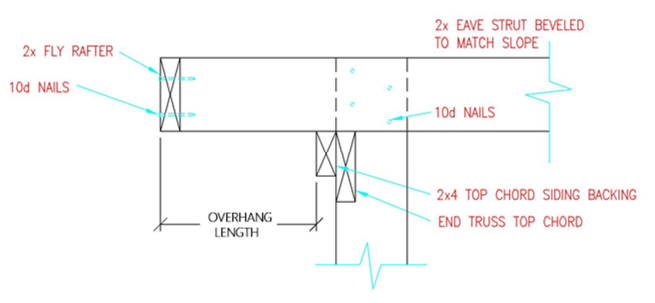
Reader ANDY in HAYDEN has an end overhang challenge. He writes: “Hello Mr Guru. I’m building a 30x40x12 post frame with 18″ eaves. My trusses builder doesn’t build drop cord ag trusses for my gable over hangs. I was advised to lower the gable truss on the corner post to allow room for my on […]
Read more- Categories: Building Overhangs, Constructing a Pole Building, Pole Barn Planning, Building Contractor, Trusses, Professional Engineer, Pole Barn Questions, Pole Barn Design, About The Pole Barn Guru
- Tags: End Overhang, Dead Load, Truss Design, Engineered Truss Repair, Snow Load, Engineer
- No comments
Pole Building Layout for Drilling Holes
Posted by The Pole Barn Guru on 04/17/2020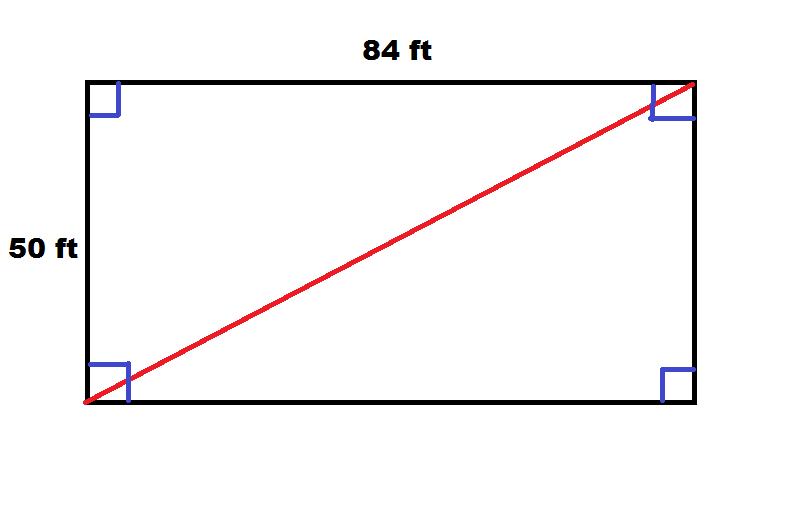
Building Layout for Drilling Holes Reader ROGER in LISBON asks: “What is fastest way to layout a building for drilling holes?” From Hansen Pole Buildings’ Construction Manual: Building Layout The building layout establishes exact reference lines and elevations. Care in layout makes construction easier and helps keep building square. REMINDER: Building width and length are […]
Read moreSee the Pretty External Wall Girts?
Posted by The Pole Barn Guru on 04/16/2020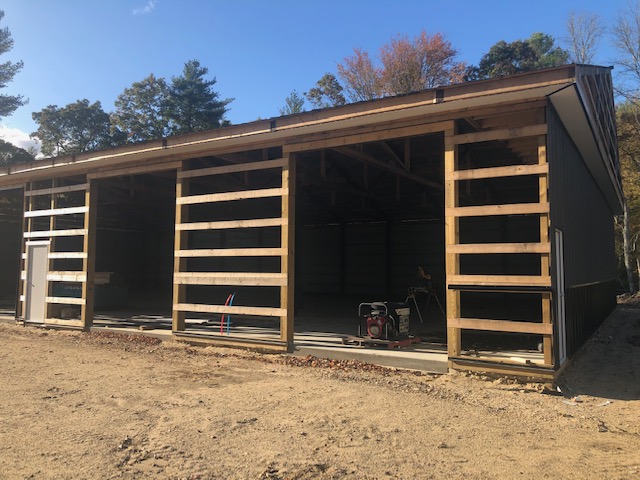
See the Pretty External Wall Girts? Readers of my latest two episodes are probably beginning to feel familiar with this commercial post frame building. As well as its challenges. I will first point out something in this photo I find to be odd, although not (surprisingly) necessarily a structural deficiency. Outside board on this building’s […]
Read moreCommercial Post Frame Building Blunder
Posted by The Pole Barn Guru on 04/14/2020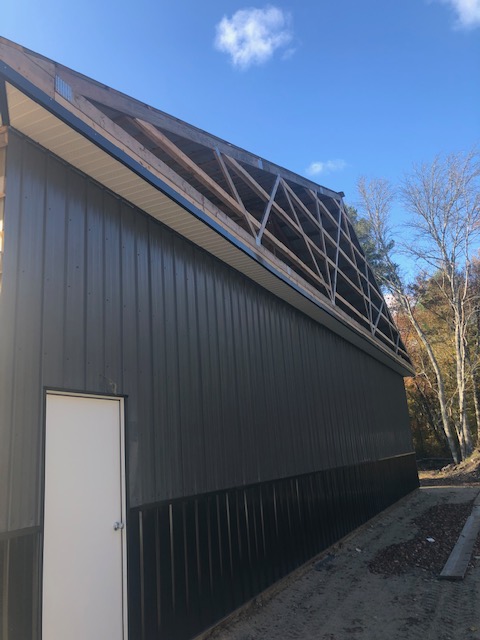
Commercial Post Frame Building Blunder My Facebook friend Dan recently commented upon this article https://www.hansenpolebuildings.com/2020/03/there-is-a-right-way-and-this-way/ wanting to know if I could show some other building blunders. Yes Dan, I can. As Technical Director for Hansen Pole Buildings since 2002, I have gotten to assist a few DIYers and post frame builders with their building questions. […]
Read moreHi, I Should be an Engineer
Posted by The Pole Barn Guru on 04/01/2020
Hi, I Should Be an Engineer. Can You Tell Me What I Left Out? Seemingly every Spring I receive an email similar to this one from JOHN in UNION DALE, who it sadly appears has not done much (if any) homework in reading my articles. JOHN writes: “ Hi, I have been doing a couple […]
Read moreThere is a Right Way and This Way
Posted by The Pole Barn Guru on 03/20/2020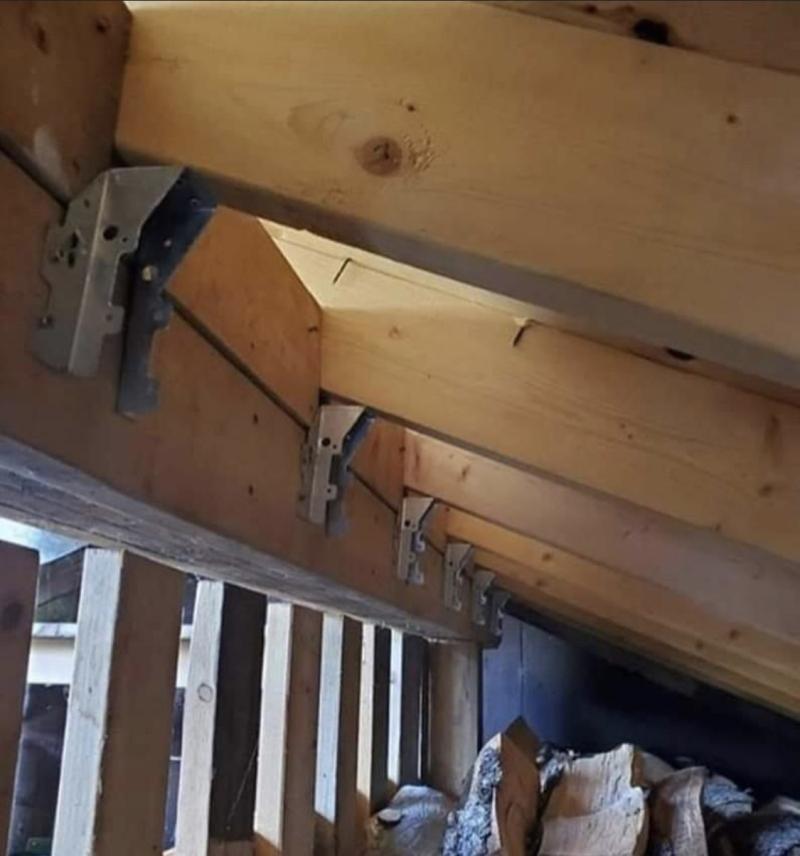
There is a Right Way and This Way When it comes to building construction, there are a plethora of both right and wrong ways to do assembly. Pictured below is a wrong way (does not happen to be post frame construction). Roughly 20,000 post frame buildings of experience has taught us virtually anyone who can […]
Read more





