Category Archives: Constructing a Pole Building
Does my Barndominium Need a Turn-Key General Contractor?
Posted by The Pole Barn Guru on 02/11/2020
Does My Barndominium Need a Turn-Key General Contractor? Often a goal of barndominium (especially post frame) construction is to be able to get your most building, for your dollars invested (think biggest bang per buck). When a turn-key general contractor is hired to provide a constructed building, normally about 25% of what you pay is […]
Read moreRemodel or Not?
Posted by The Pole Barn Guru on 01/01/2020
Remodel or Build New? I am as guilty as most – my initial reaction is always to remodel, rather than build new. Even when it makes no practical or economic sense. Reader JIM in LAWTON is working through one of these situations. He writes: “I have a 30 x 40 pole barn 32 years old. […]
Read more- Categories: Constructing a Pole Building, Pole Barn Planning, Trusses, Footings, Professional Engineer, Lumber, Columns, Pole Barn Questions, Pole Barn Design, Building Department
- Tags: Building Design Loads, High Risk Building, Footing Diameters, Building Code, Registered Design Professional, Truss Carriers, Headers
- No comments
A Skid Lift for Post Frame Building at Heights
Posted by The Pole Barn Guru on 12/17/2019
The Use of a Skid Lift for Post Frame Building Safely at Heights Long time readers will recall my penchant for safety on roofs, given my own Father’s untimely demise from a rooftop fall back in 1988. Today’s guest solution is thanks to Paul Wick. Paul is Sales Manager at Skid-Lift, LLC located in Fargo, […]
Read more- Categories: Constructing a Pole Building, Pole Building How To Guides
- Tags: Skid-Lift, Paul Wick, Scaffolding, Skid Steer, Scissor Lift
- No comments
Square Up a Building Fast
Posted by The Pole Barn Guru on 12/12/2019
In our Facebook discussion group for pole and post frame builders only, a builder recently asked about fastest easiest way to square up a new building. For a beginner, this task may prove both daunting and time consuming. There is a way to be accurate and fast and although for most making a $1500 investment […]
Read moreWhy You Cannot Find a Builder
Posted by The Pole Barn Guru on 11/15/2019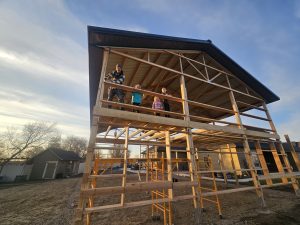
I read and hear more and more tales of woe from people unable to find qualified building contractors. I am currently one of them – while I live in Northeast South Dakota, I also still own a lakefront home on Newman Lake, in Washington. My step-daughter Lindsay is living there currently and it needs a […]
Read moreA Contractor for Your Barndominium Part II
Posted by The Pole Barn Guru on 11/07/2019
A Contractor for Your Barndominium (Part II) Liquidated Damages For most people, you are financing your barndominium and have logistical issues prior to being able to occupy. Negotiate a hard date for project completion, using a start date based upon Building Permit approval. After this completion date, you will assess builder a monetary penalty for […]
Read more- Categories: Professional Engineer, Pole Barn Homes, Post Frame Home, About The Pole Barn Guru, Barndominium, Building Styles and Designs, Building Department, Constructing a Pole Building, Building Contractor
- Tags: General Contractor, Building Permit, Performance Bond, Approved Building Drawings, Building Site Conditions, Registered Architect, Finish Work
- No comments
Winch Boxes – Episode V
Posted by The Pole Barn Guru on 11/01/2019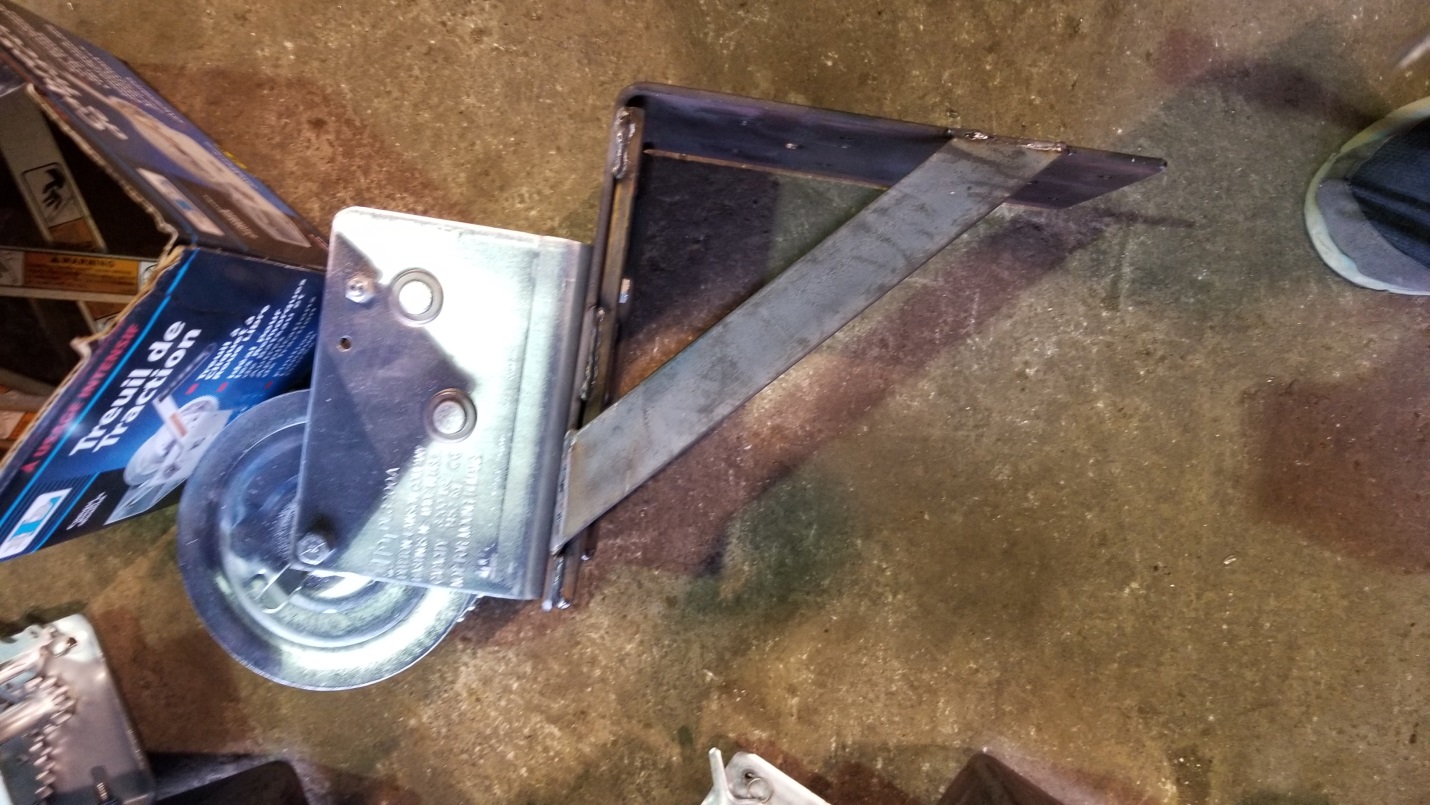
Winch Boxes – Episode V Hey if George Lucas can have his second Star Wars movie be Episode V, why not me? Back on task, with winch boxes. Most of you have Googled them overnight. I can hear you nodding your heads. Thought you could Google anything and get an answer, didn’t you? Me too, […]
Read moreWinch Boxes- A Post Frame Miracle
Posted by The Pole Barn Guru on 10/31/2019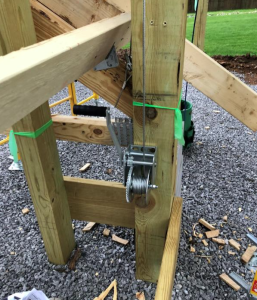
Winch Boxes – a Post Frame Miracle Back in my M & W Building Supply days we had provided a pole barn kit package to a client in Woodburn, Oregon. One of Jim Betonte’s Farmland Structures post frame building crews was doing erection in our client’s back yard. Our office received a hostile phone call […]
Read morePondering a Cabin Dilemma
Posted by The Pole Barn Guru on 10/24/2019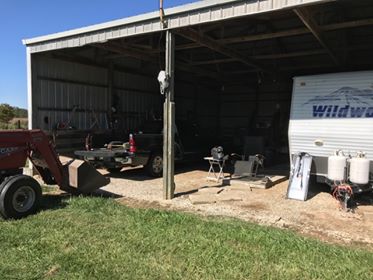
Pondering a Cabin Dilemma With barndominiums, shouses (shed/houses) and post frame homes becoming increasingly popular, there are many who gaze fondly at existing pole barns and consider converting some or all of these spaces into living areas. Reader MATT writes: “Hi, I’ve been following your links and comments on different pages and trust your opinion […]
Read more- Categories: Lofts, Pole Barn Homes, Pole Barn Questions, Cabin, Pole Barn Design, Constructing a Pole Building, Pole Barn Planning, Rebuilding Structures, Professional Engineer
- Tags: National Frame Building Association, Pole Barn Sheds, Rick Carr, Post Frame Cabin, Registered Design Professional, NFBA
- No comments
Sliding Doors, Building Height Increase, and Wind Ratings
Posted by The Pole Barn Guru on 10/21/2019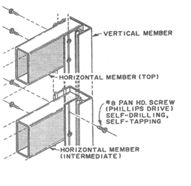
Today’s Pole Barn Guru answers questions about why Hansen does not sell sliding doors without the rest of the building, creating more space in an existing building, and wind rating comparison of post frame, stick built, and steel frame buildings. DEAR POLE BARN GURU: Hello. I saw a video of a heavy duty hardware for […]
Read moreOverhead Door Header Problems
Posted by The Pole Barn Guru on 10/17/2019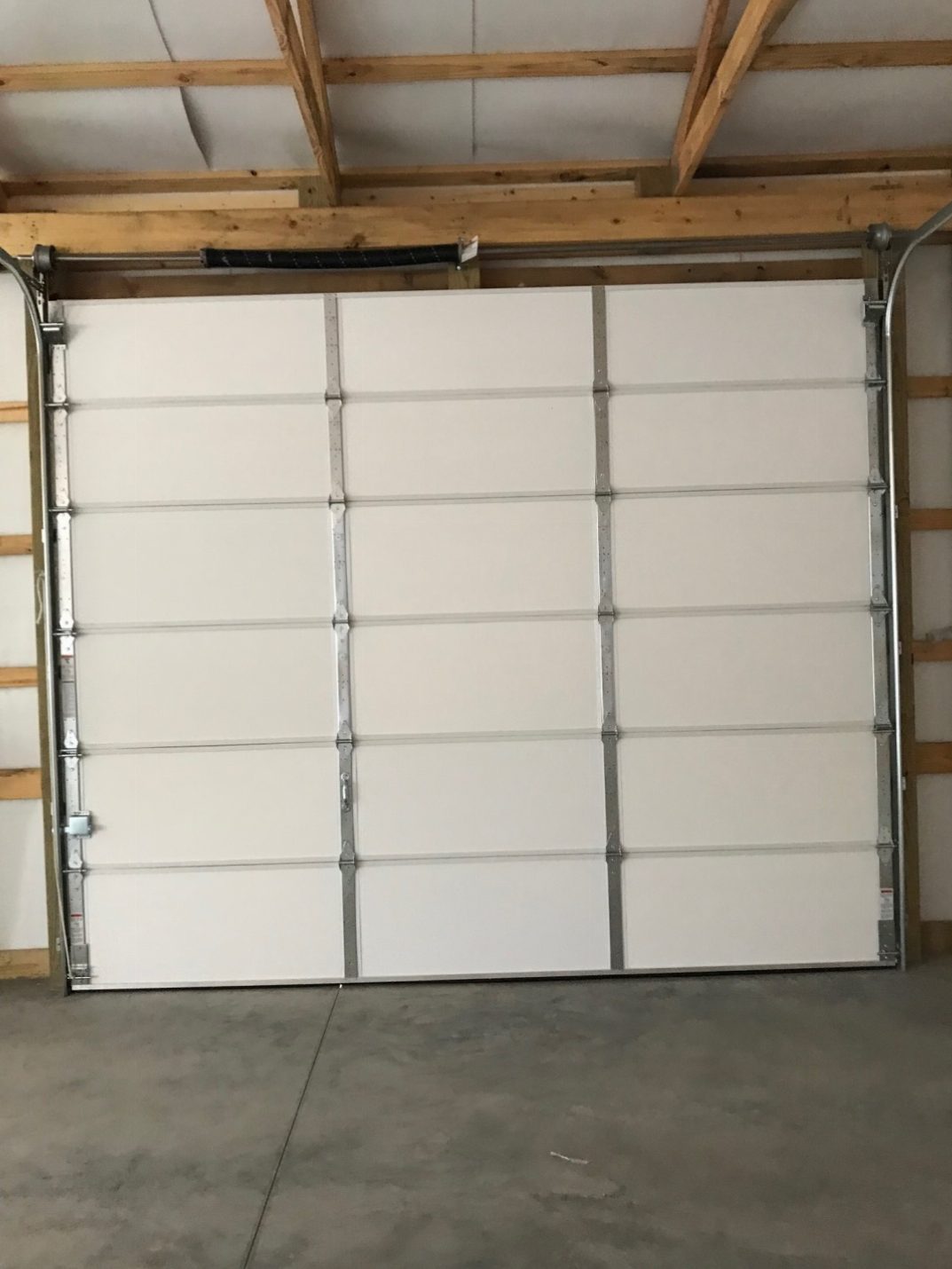
Overhead Door Header Problems (and More) Reader MITCH in NASHVILLE writes: “I recently purchased a property that the previous owner had just built a 30×50 pole barn on. It has foil faced double bubble on the roof and walls. I need to heat and possibly cool the space. What are the options for insulating the […]
Read more- Categories: Pole Barn Questions, About The Pole Barn Guru, Constructing a Pole Building, Pole Building How To Guides, Trusses, Professional Engineer
- Tags: Type X Gypsom Wallboard, Building Deflection, Five Psf Bottom Chord Dead Load, Engineer, Truss Carriers, Radiant Reflective Barrier, Closed Cell Spray Foam Insulation
- No comments
Volatile Organic Compound Ratios
Posted by The Pole Barn Guru on 10/08/2019
Volatile Organic Compound Ratios Today’s guest blogger is Cheryl Barneski. Cheryl’s background is as an Owner Operator Long Haul Division of the Class 8 Industry. CDL END X or HazMat and Tanks. She is a Certified Hole Watch, Lock Out, Tag Out Safety Watch in Chemical Plants and is also Certified Entry Level I.S.O Meter […]
Read morePlanning for a Post Frame Home
Posted by The Pole Barn Guru on 09/27/2019
When it comes to planning for a new post frame home, shouse (shop/house) or barndominium, there are a myriad of questions and concerns to be answered and pondered. Or, at least I hope you are – rather than just stumbling in blindly! Reader NICK in NORTH CAROLINA writes: “Hi, I’m looking into options for building […]
Read more- Categories: Professional Engineer, Pole Barn Questions, Pole Barn Design, Pole Barn Homes, Constructing a Pole Building, Pole Barn Planning, Post Frame Home, Building Contractor, Barndominium, Footings, Building Interior
- Tags: Barndominium, Frost Protected Shallow Foundations, Dripstop, Reflective Radiant Barrier, Splash Plank, Shouse, Bracket Set Columns, Electrical/plumbing/mechanical
- No comments
Responsibilities Where the Legal Requirements Mandate
Posted by The Pole Barn Guru on 09/17/2019
Responsibilities where the Legal Requirements Mandate a Registered Design Professional for Buildings (Section 2.3 of ANSI/TPI 1) MPC is Metal-Plate-Connected; RDP is Registered Design Professional (architect or engineer). “In preparation for specifying MPC wood trusses, every section of Chapter 2 and ANSI/TPI 1-2007 (NOTE: ANSI/TPI 1-2014 retains same language) standard should be carefully studied by […]
Read more- Categories: Pole Barn Design, Building Department, Constructing a Pole Building, Pole Barn Planning, Pole Barn Structure, Building Contractor, Trusses, Professional Engineer
- Tags: Permanent Bracing, Long Span Truss Requirements, Temporary Bracing, ANSI/TPI 1 Standard, Registered Design Professional, Architect, Engineer
- No comments
Your New Building: Can You Build It Yourself?
Posted by The Pole Barn Guru on
Can you really build your own pole building? In short – of course you can! For those who will look at the plans and read the directions, you will build a far better building than hiring it done. Why? ‘Cause you will follow the instructions and take the time and care with your building! As […]
Read moreAn Avoidable Building Failure
Posted by The Pole Barn Guru on 09/05/2019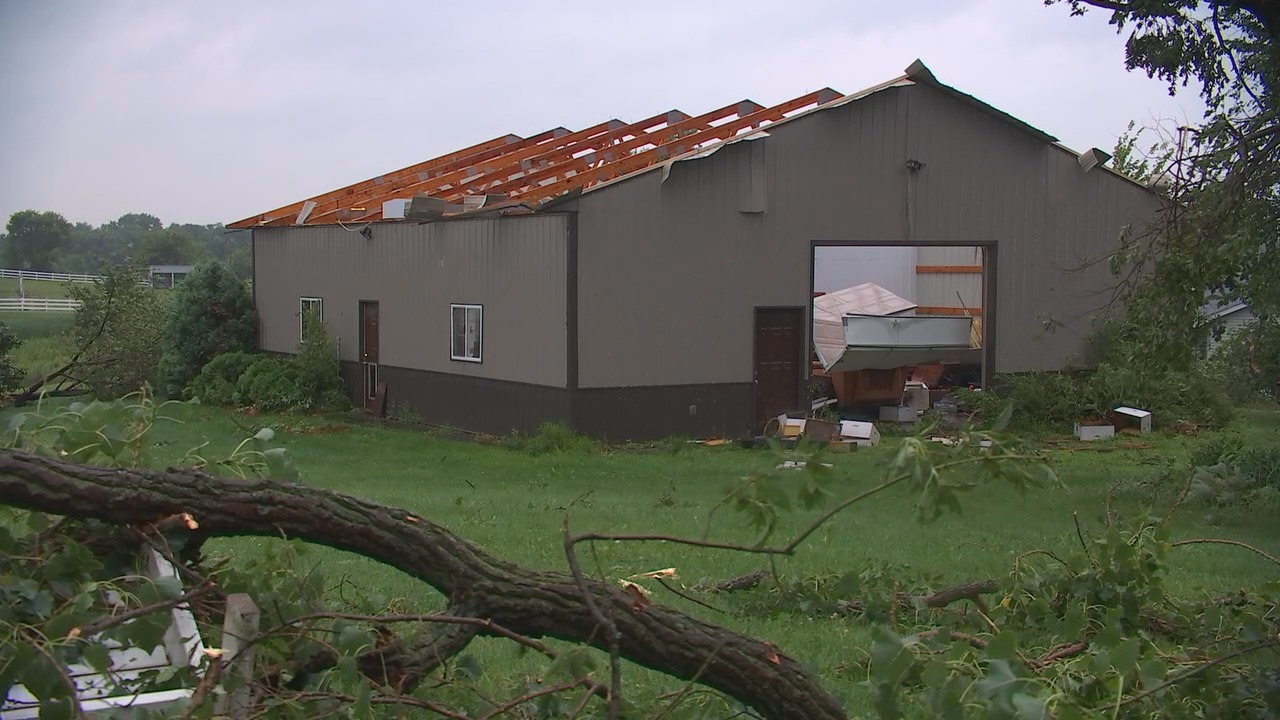
I had already begun working on this article when I saw on Facebook a great post frame prefabricated wood roof truss setting video (https://www.facebook.com/ruralrenovators/videos/2443278165738995/) posted by Kyle Stumpenhorst of Rural Renovators, LLC (https://rrbuildings.com/). This is not a paid endorsement for Kyle – however I do believe Kyle really cares about doing a job right. If […]
Read moreNever Miss a Purlin Again
Posted by The Pole Barn Guru on 08/20/2019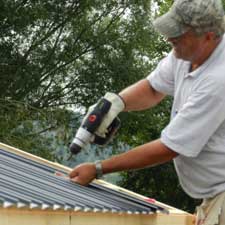
There is nothing much more frustrating than a leaking brand new steel roof. In my humble opinion, most (if not all) steel roof leaks caused by errant screws could be avoided by simply following instructions and pre-drilling roof panels. Loyal reader MONTE in FRANKTOWN writes: “I’m asking for your opinion on the need for a […]
Read moreAn Oops from a Competitor’s Architect Part Two- Lateral Load
Posted by The Pole Barn Guru on 06/21/2019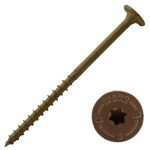
As the Architect Turns In our previous episode, we left Dan tied to railroad tracks in front of a speeding train…. Well close, we left Dan with a post frame building designed by an architect, with some serious structural connection problems. Now I am a guy who watches Science Channel’s “Engineering Catastrophes”. I would just […]
Read morePost Frame Construction On Clay Soils
Posted by The Pole Barn Guru on 06/05/2019
Many years ago, when I first went to work at Lucas Plywood and Lumber in Salem, Oregon I was given a quick tour of some areas where new construction was prevalent. Having moved from sandy/gravel soils of Eastern Washington, I was totally unprepared for bright red clay soils in this Willamette Valley region. When wet […]
Read moreBe Safe When Fiberglass Insulating Your New Pole Barn
Posted by The Pole Barn Guru on 05/30/2019
Recently I read a thread in a discussion group where a person posting was not going to use closed cell spray foam insulation in their pole barn due to safety precautions needed when installing. This got me wondering just how safe or unsafe installing fiberglass insulation is, so I started doing research. Fiberglass insulation, also […]
Read moreInstallation, Plans, and Quotes
Posted by The Pole Barn Guru on 05/27/2019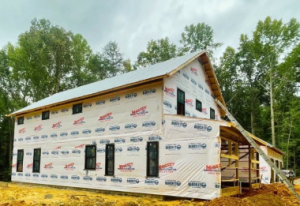
This week the Pole Barn Guru answers questions about the installation of a building, plans provide to erect the structure, and a quote for a potential client. DEAR POLE BARN GURU: Do you offer installation? Not sure I would have help to put it up. Thanks JESSICA DEAR JESSICA: Thank you for your interest in […]
Read more- Categories: Pole Barn Questions, Constructing a Pole Building, Pole Barn Planning
- Tags: Installation, Do It Yourself, Plans, Quotes, Pricing
- No comments
Solving a Massive Pole Building Grade Change
Posted by The Pole Barn Guru on 05/23/2019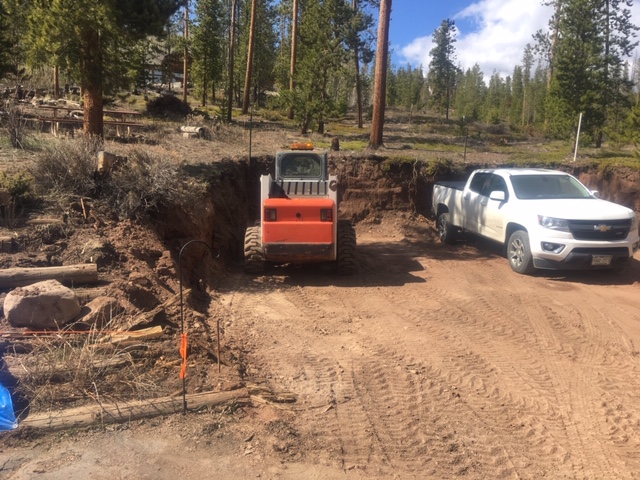
Solving Massive Post Frame Building Grade Change Most everything about post frame building construction is predicated upon “your clear, level site”. But, what happens when (like most of our planet) there is not a flat level place to start with – instead there exists massive amounts of grade change? Hansen Pole Buildings’ Designer Doug ran […]
Read moreLocal Building Supply is Wrong Choice
Posted by The Pole Barn Guru on 05/22/2019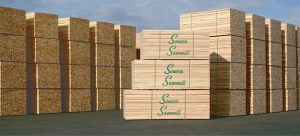
With an advent of internet providers such as Amazon (www.amazon.com ) there has been more pressure to “buy local”. Sometimes buying local can be a blessing, but when it comes to a new post-frame (pole barn) building – even an attempt to buy local can prove to be an experience (and not a pleasant one). […]
Read moreBuilding of the Barn, Head Room for OHD, and Solar Panel Support
Posted by The Pole Barn Guru on 05/20/2019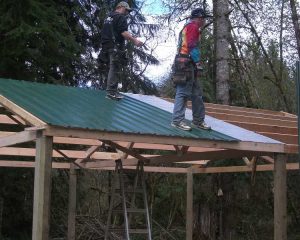
Today’s Guru answers questions about building of the barn, minimum headroom for an overhead garage door, and support for solar panels. DEAR POLE BARN GURU: Hello! We found your website for pole barns. We’re still thinking about which option we’d like to go with, but we’re wondering if you also have a team that will do […]
Read moreI am Designing a Pole Barn
Posted by The Pole Barn Guru on 05/15/2019
I Am Designing a Pole Barn…. These words strike fear in my heart. Reader ELISEO in FLOWERY BRANCH writes: “ I’m designing a Pole Barn to be 30’W x 40’L x 12’H. I’m asking for 6 trusses to be placed 8’ on center with a 4:12 pitch. I’m gonna tie them together with 2×4 on […]
Read morePost Frame Building Frame Flood Vents
Posted by The Pole Barn Guru on 04/26/2019
Where post frame buildings are constructed in a flood plane, two choices exist to deal with flood conditions. Personally I would opt for bringing in fill to raise building above flood level. For those willing to deal with consequences of flood waters going through their building, an option is to provide flood vents. National Flood […]
Read moreMonitor Barn-Heights of Wings and Raised Center
Posted by The Pole Barn Guru on 04/24/2019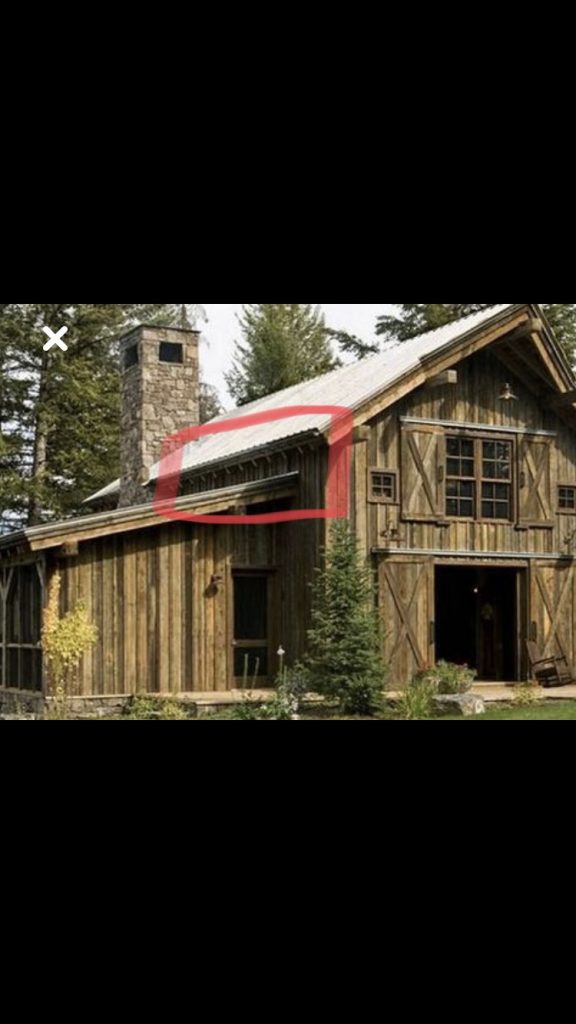
Monitor barns have a tall center portion (usually clearspanned with trusses) and lower single slope (knowns as sheds or wings) roofs on each side. Barns may actually be a misnomer, as many monitor style post frame buildings are used for things like homes and event centers. Reader DANIELLE in SUMMERSVILLE writes: “Is there a minimum […]
Read morePlacing Steel Trim Around Post Frame Shed Rafters
Posted by The Pole Barn Guru on 04/12/2019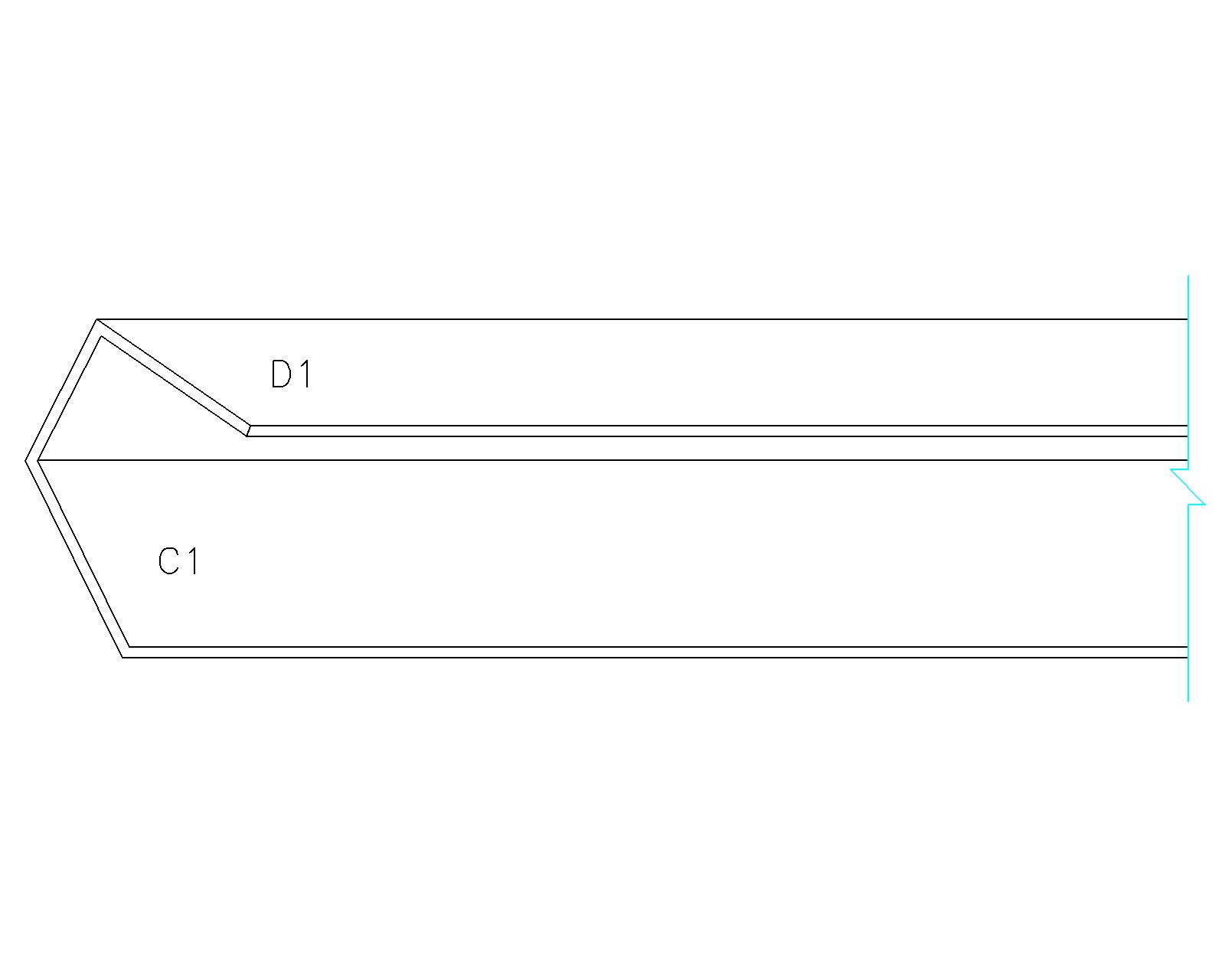
Reader HEATH in NACOGDOCHES writes: “I am going to build a pole barn with shed roofs. I want to know what the best way to trim out under the sheds where the side wall meets the ledger board or bottom of rafters. Building will be sheeted with metal. There will not be any soffit under […]
Read moreA Problem Good Structural Engineering Could Solve Part III
Posted by The Pole Barn Guru on 04/09/2019
Part III, the conclusion by Dr. David Bohnhoff, Phd., P.E., Professor Emeritus at the University of Wisconsin-Madison. Perhaps only people that engineer buildings understand and appreciate the true dangers and hence insanity of erecting (and then occupying) a structure of absolutely unknown strength. To structural engineers involved in agricultural building design, NOT following the structural […]
Read more- Categories: Rebuilding Structures, Professional Engineer, Pole Barn Design, Building Department, Constructing a Pole Building, Pole Barn Planning, Pole Barn Structure, Building Contractor
- Tags: Agriculturally Exempt Buildings, Heavy Roof Snow, Heavy Snow Loads, Non-engineered Buildings, Agricultural Buildings
- No comments
A Problem Good Structural Engineering Could Solve Part II
Posted by The Pole Barn Guru on 04/05/2019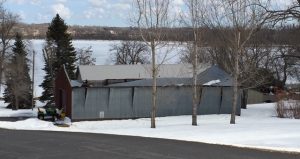
Day 2 of a three part series by guest blogger Dr. David Bohnhoff, Phd. P.E., Professor Emeritus at the University of Wisconsin-Madison. If you understand the information from yesterday’s blog, then you know that when someone tries to sell a farmer a building “designed to withstand a BALANCED snowload of XXX psf” that farmer should […]
Read moreSteps to Minimize Snow Load Failures
Posted by The Pole Barn Guru on 04/03/2019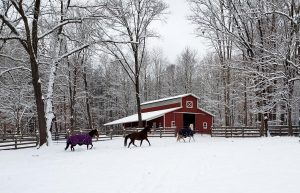
The following article will appear in April 2019’s Component Manufacturing Advertiser magazine (www.componentadvertiser.com). Early every year NFBA (National Frame Building Association) holds its annual Frame Building Expo – where thousands of post-frame builders, design professionals and vendors meet for three days filled with break-out sessions, guest presenters and of course a trade show. In 2019’s […]
Read more- Categories: About The Pole Barn Guru, Constructing a Pole Building, Pole Building How To Guides, Pole Barn Planning, Pole Barn Structure, Trusses, Pole Barn Design
- Tags: Snow Drift Loads, Truss X Bracing, Column Embedment, Lateral Truss Bracing, Roof Diaphragm, Risk Category I, Purlin To Truss Connection
- 2 comments
Development of My Post Frame Cabin Plans
Posted by The Pole Barn Guru on 03/21/2019
Thank you to Hansen Pole Buildings’ Designer Rick Carr for today’s guest blog. Development of my Cabin Plans I have been looking at both open land and existing “cabins” in the Southwestern part of the State of Wisconsin where I do a lot of fly fishing for trout in anticipation of eventually retiring. I want […]
Read moreSmartphone App to Test Lumber Strength
Posted by The Pole Barn Guru on 03/07/2019
I have been a proponent of machine rated lumber since I bought my first truckload to be made into trusses at Coeur d’Alene Truss (http://www.cdabuilders.com/) back in 1978. Years later I spent five terms on the Board of Directors of the Machine Stress Rated Lumber Producers Council (http://www.msrlumber.org/). I have opined previously on the merits […]
Read moreBoots on the Ground With Rick Carr
Posted by The Pole Barn Guru on 03/06/2019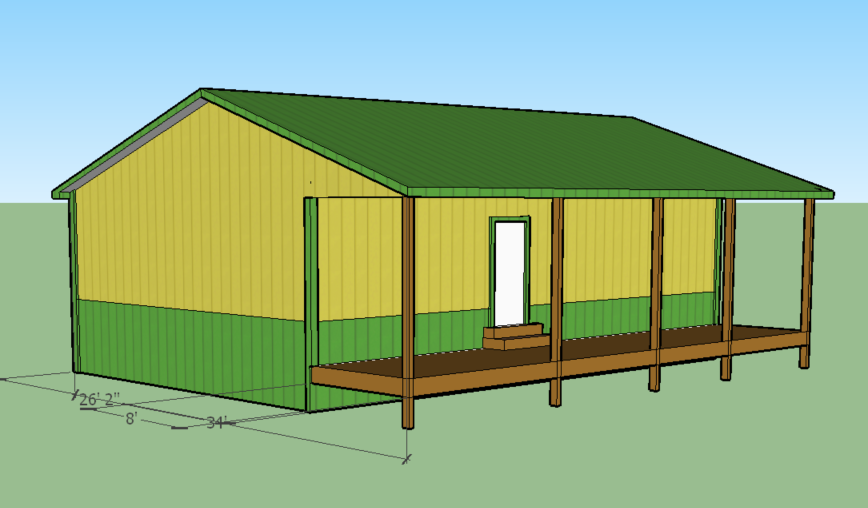
Boots On The Ground With Rick Carr Long time Hansen Pole Buildings’ Designer Rick Carr has a lengthy history in post frame construction – back to his early years where he worked assembling them for a living. Rick is one of those inquisitive sorts, he wants to know not only what a best design solution […]
Read moreThe “Best Price,” Increase Height? and the Hansen Buildings Way
Posted by The Pole Barn Guru on 03/04/2019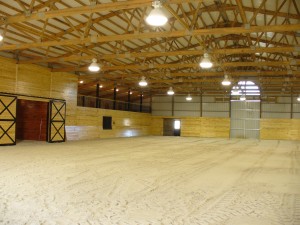
Today’s Pole barn Guru answers questions about price and value, increasing ceiling height of a building, and if Hansen “builds” these structures. DEAR POLE BARN GURU: What is the best price I can get for a riding arena 60 by 130 ft? MICHELLE in FREDERICK DEAR MICHELLE: Free. Just place four immovable items at each […]
Read moreThe Case of the Leaking Post Frame Building Window
Posted by The Pole Barn Guru on 02/28/2019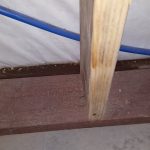
The Case of The Leaking Post Frame Building Window Sir Arthur Conan Doyle’s hero – renowned sleuth Sherlock Holmes, was forever solving mysteries entitled “The Case of Something or Other”. To solve this particular mystery neither Holmes, nor Dr. John Watson’s skills will be required. Nor shall we need a call to Scotland Yard. Reader […]
Read moreDo Vapor Barriers Trap Moisture?
Posted by The Pole Barn Guru on 02/27/2019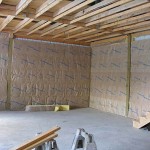
Vapor Barriers Trap Moisture? Do vapor barriers trap moisture in walls of post frame buildings? They can, but only if they are installed on both sides of a wall insulation cavity. Regular readers of this column will recognize a prevailing trend towards climate controlling both new and existing post frame buildings. An ability to control […]
Read moreDress for Winter Post Frame Success
Posted by The Pole Barn Guru on 02/26/2019
Dress for Winter Post Frame Building Success My most recent winter-time post frame building experience was a few years ago when my lovely bride and I assisted her brother Mark with construction of his 36’ x 48’ shop. Temperatures hovered around zero as we shivered our way towards getting a roof installed. Given frigid temperatures […]
Read moreFree Post Frame Foundation Building Calculator
Posted by The Pole Barn Guru on 02/22/2019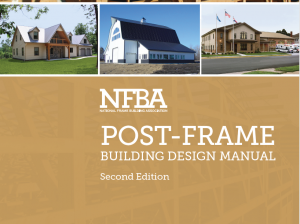
Free Post-Frame Building Foundation Engineering Calculator No, such a thing as a free post-frame building foundation engineering calculator does not exist. However there always seems to be someone out there who is in search of “engineering for free”. Reader KELLY writes: “Guru, Do you have a link to a pole foundation engineering calculator? Looking for […]
Read moreSafety Information for Post Frame Truss Installation
Posted by The Pole Barn Guru on 02/21/2019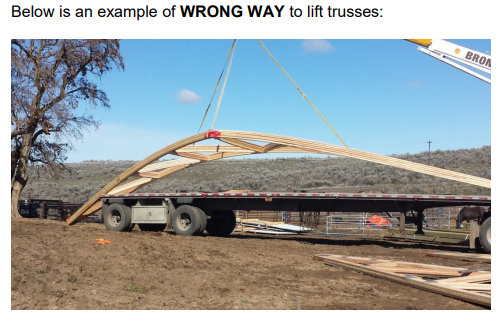
Safety Information for Post-Frame Truss Installation The following article, written by Frank Woeste, P.E., appeared in the February 2018 edition of The Component Manufacturing Advertiser, and is reprinted here, in its entirety. The BCSI-B10 document referenced is included within the Hansen Pole Buildings’ Construction Manual as part of every building kit package provided by Hansen […]
Read moreLP Siding, Ceilings, and an Inspector’s questions!
Posted by The Pole Barn Guru on 02/18/2019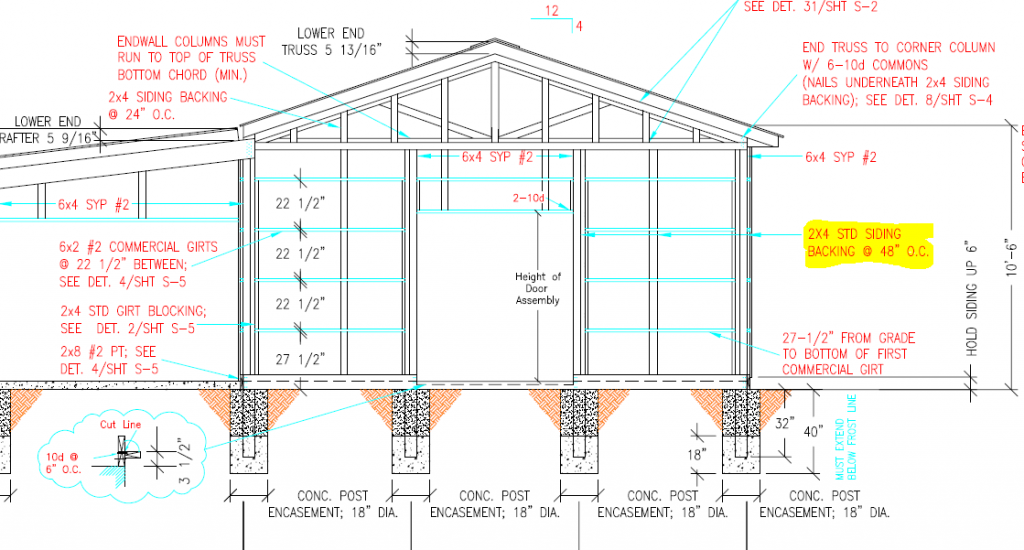
This Monday, the Pole Barn Guru discussed attaching LP siding on a post frame home, installing ceiling panels, and an Inspector’s questions. DEAR POLE BARN GURU: I am looking at the possibly of installing standard LP lap siding on a post frame home, in that case it would seem like I would need to go […]
Read moreRoof Loads for Solar Panels, A “Square” Building, and Post Rot
Posted by The Pole Barn Guru on 02/11/2019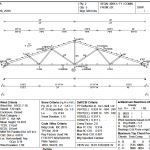
This week the Pole Barn Guru answers questions about installing solar panels on the roof, the “squaring” of a building, and rotting of posts. DEAR POLE BARN GURU: Will a Pole Barn roof be able to hold solar panels? CARMEN in ORANGEVALE DEAR CARMEN: We can have your new post frame building engineered to support […]
Read moreMoving a Building, Moisture Issues, and Siding Options
Posted by The Pole Barn Guru on 01/28/2019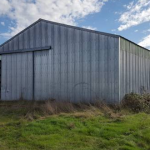
This week, the Pole Barn Guru discusses moving a building, a building with moisture issues, and siding options other than wainscot. DEAR POLE BARN GURU: We have a 50 year old Morton machine shed 45X90X12. The posts and trusses are in excellent condition. The roof steel needs to be re-screwed and painted . The side […]
Read moreBuild Safe in Winter Weather
Posted by The Pole Barn Guru on 01/25/2019
Build Safe in Winter Weather Post frame building construction lends itself well to winter weather building, as concrete pours are minimized to just a minimal amount around building columns. Once columns are poured, time for full speed ahead – or as much full speed ahead as can be garnered in frigid weather. Prior to my […]
Read moreNorth Carolina Students Learn Post Frame Construction
Posted by The Pole Barn Guru on 01/22/2019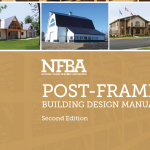
North Carolina College Students Learn Post Frame Construction The following article by Dan Grubb appeared first in the December 5, 2018 Sampson Independent “Sometimes the building blocks to success look more like beams than blocks. Students at Sampson Community College’s Building and Construction program know this first hand as work continues on a facility the […]
Read moreSome Pole Barns Deserve a Proper Burial
Posted by The Pole Barn Guru on 01/11/2019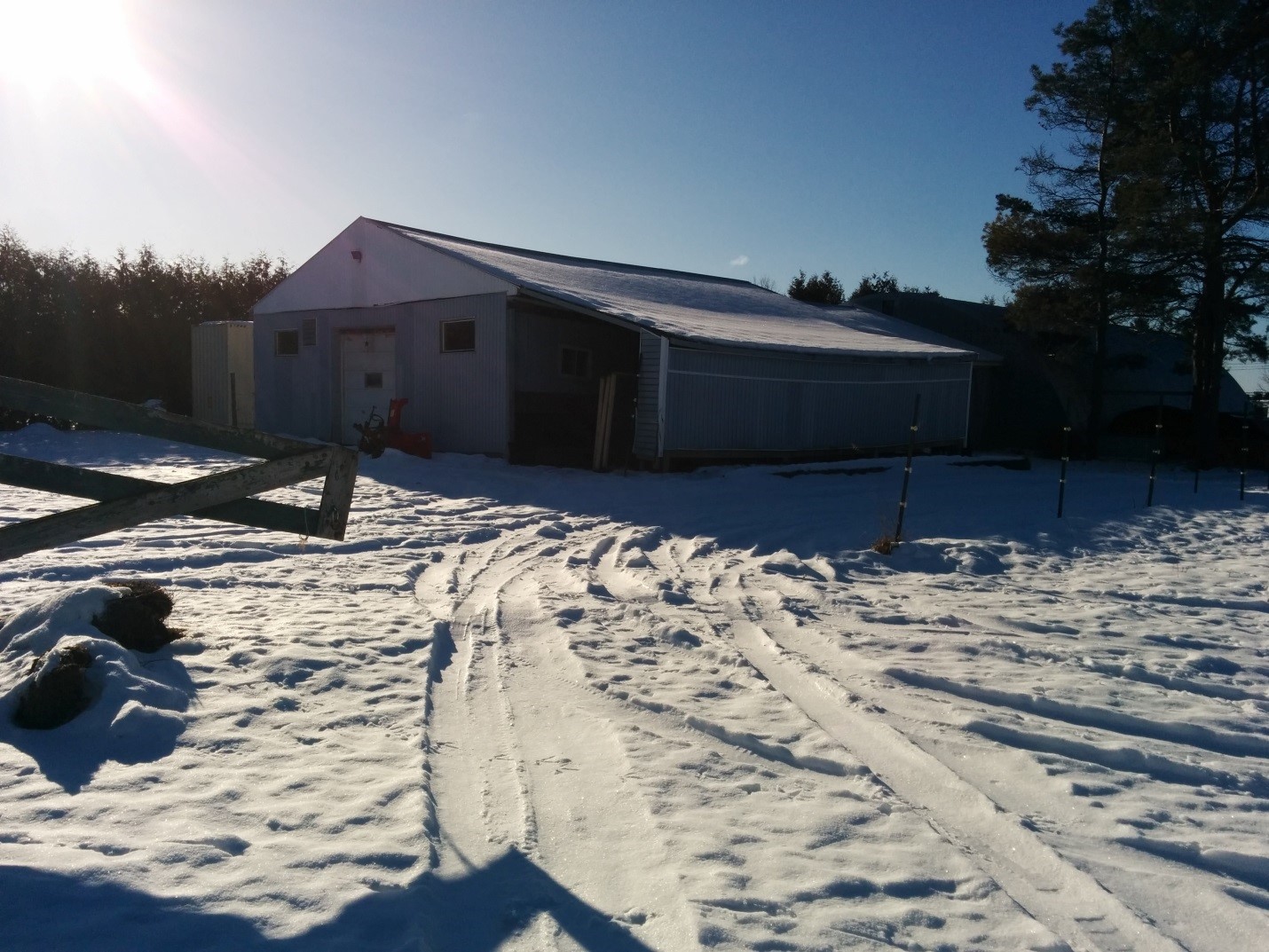
Some Pole Barns Deserve a Proper Burial Reader STEPHAN in OGDENSBURG writes: “Dear Pole Barn Guru, I have a 30ish year old 32 by 54 feet horse pole barn where half the poles heaved some for more than 1 foot over the years. I need to fix it this year because I am afraid that […]
Read more- Categories: Constructing a Pole Building, Pole Barn Planning, Pole Barn holes, Pole Barn Structure, Concrete, Footings, Rebuilding Structures, Pole Barn Questions, Columns, Pole Barn Design, Pole Building Comparisons
- Tags: Bedrock, Permacolumns, Bond Beam, Sono Tubes, Building On Bedrock, Lean-to Shed, Floating Posts
- No comments
Foundations
Posted by The Pole Barn Guru on 11/09/2018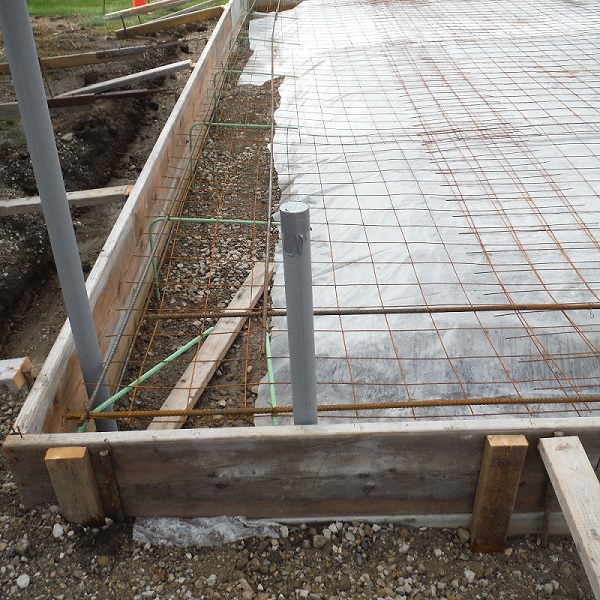
Foundations – Post Frame Keeps It Simple Post frame (pole building) construction affords a plethora of savings for a new building owner, chief amongst these are foundation simplicity. I’ve previously expounded upon foundation savings in post frame construction as compared to stick frame buildings: https://www.hansenpolebuildings.com/2011/10/buildings-why-not-stick-frame-construction/. Today I will add some graphics to reinforce (pun intended) […]
Read moreInstalling Buildings, Additions, and Custom Designs
Posted by The Pole Barn Guru on 10/15/2018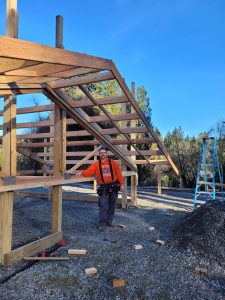
Today the Pole Barn Guru answers questions about installing buildings, adding on to an existing structure, and custom designs. DEAR POLE BARN GURU: If we purchased from your company do have does it come with installing in Hedgesville WV. Thank you. BRENDA in HEDGESVILLE DEAR BRENDA: Our buildings are designed to be able to be […]
Read more- Categories: Constructing a Pole Building, Trusses, Concrete, Footings, Pole Barn Design
- Tags: Installation, Building Construction, Additions, Custom Design
- 2 comments
DIY Savings, Moving an Existing Building, and the Ideal Building Size
Posted by The Pole Barn Guru on 09/03/2018
Today the Pole Barn Guru discusses potential DIY savings, moving an existing building, and the ideal building size. DEAR POLE BARN GURU: I am out of the area of which I can order a premade kit and have it shipped to me. If I wanted to still build it myself and buy the parts local […]
Read more- Categories: Lumber, Pole Barn Design, Constructing a Pole Building
- Tags: Building Size, DIY, Savings, Moving, Relocate
- No comments
Why Build Roof Before Walls?
Posted by The Pole Barn Guru on 08/02/2018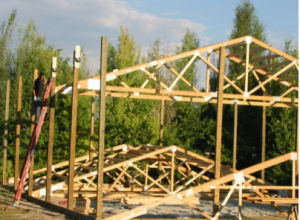
Why Build the Roof Before Walls? Sometimes I can get so deep into a forest I cannot see trees – I miss things which should be otherwise obvious. For whatever reason a client contacted his Hansen Pole Buildings’ Designer, rather than first contacting Technical Support. Building Designer Gregg aptly forwarded client’s request directly to our […]
Read morePoor Pole Barn Plans Lead to Poor Results
Posted by The Pole Barn Guru on 07/27/2018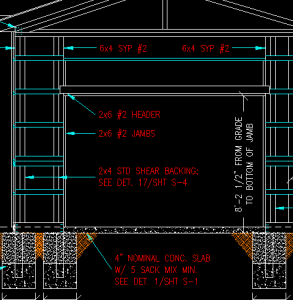
Poor Pole Barn Plans Lead to Poor Results There are a plethora of places people can go to buy a pole barn kit package with plans – Hansen Pole Buildings (I’d like to believe there is a reason we are the industry’s leader), a few online resellers, nearly every lumberyard in America, as well as […]
Read moreRebuilding, Post Spacing, as well as a Frost Wall
Posted by The Pole Barn Guru on 07/23/2018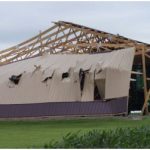
I this weeks blog, the Pole Barn Guru talks about, rebuilding a pole barn, ideal post spacing and a frost wall. DEAR POLE BARN GURU: Hello, I recently disassembled a 36 x 100 pole barn and am rebuilding it at my house. It was covered with 2″ reinforced paper faced roll pole barn insulation with […]
Read more- Categories: Insulation, Building Department, Constructing a Pole Building, Footings
- Tags: Post Spacing, Frost Walls, Foundations, Rebuilding
- No comments
A Real Life Case for Pole Barn Bollards
Posted by The Pole Barn Guru on 07/11/2018
A Real Life Case for Pole Barn Bollards My long-time readers will remember my expounding upon why bollards should be strategically placed around post frame (pole barn) buildings where big things might hit them and go boom. In the event my earlier article did not thoroughly sink in, here is a real life example of […]
Read moreWhy it is Essential to Supervise Professional Installers
Posted by The Pole Barn Guru on 07/06/2018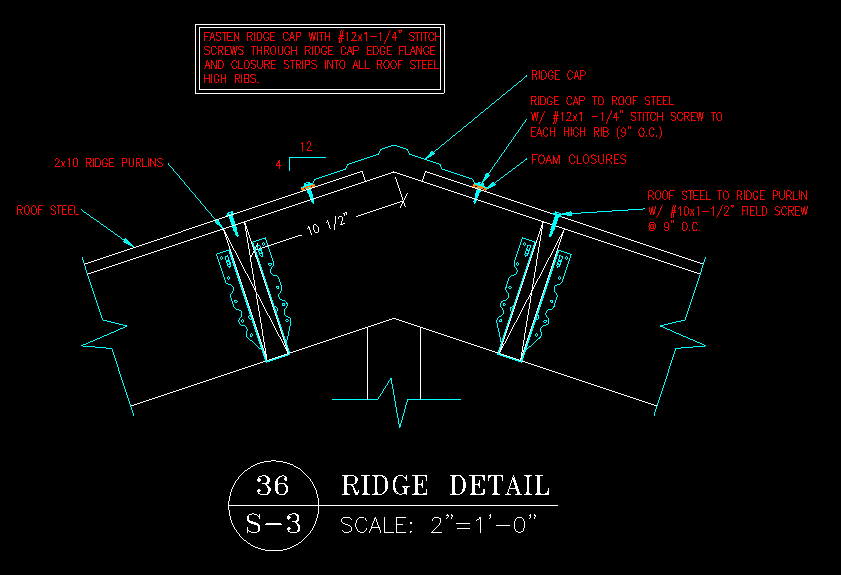
Why It Is Essential to Supervise Professional Installers In an ideal dream world, one would be able to hire a professional installer and know the job would be done right, without the need for hands on supervision. RYAN in ELLENSBURG recently contracted out the roof steel installation of his new Hansen Pole Building kit package […]
Read moreFear of Concrete Slab Cracking at Post Corners
Posted by The Pole Barn Guru on 07/04/2018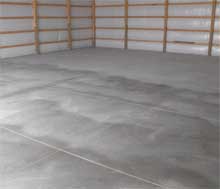
Fear of Concrete Slab Cracking at Post Corners Nothing appears to add to the self-importance of a contractor more than instilling fear into the hearts and minds of their clients. If I had a dollar for every fear mongering story I have heard over the years, I would be a wealthy man! Hansen Pole Buildings’ […]
Read moreGarage Idea, Barn Doors, and Another Eave Height Question
Posted by The Pole Barn Guru on 07/02/2018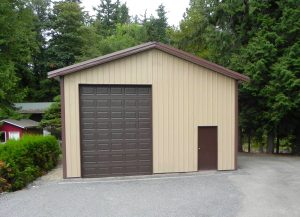
Today’s blog discusses a Garage Idea, Barn Doors, and Another Eave Height Question. DEAR POLE BARN GURU: 30’ wide x32’ deep garage 6×6 posts spaced 10’ apart except one side 16’ span. 2×8 headers doubled 2×6 side walls supporters on slab. 2×6 rafters with on 2’ centers with 2×6 connectors between rafters also on 2’ […]
Read moreInstalling Joist Hangers
Posted by The Pole Barn Guru on 06/29/2018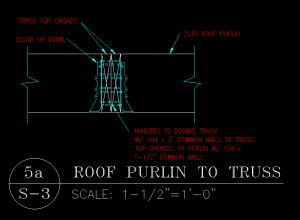
Installing Joist Hangers on Opposite Sides of a Double Truss My friend and loyal reader LONNIE in COLORADO SPRINGS is one Hansen Pole Buildings’ client who truly puts thought into the assembly of his new post frame building. Lonnie writes: “I’ve been pondering and pondering this and I may have a solution that I want […]
Read moreAdding a Lean-to on a Pole Barn Part II
Posted by The Pole Barn Guru on 06/26/2018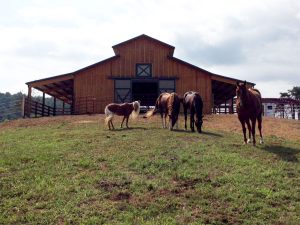
To continue from last Friday’s blog on adding a lean-to onto an existing pole building… Moving onto the design of the lean-to itself: The lean-to can be placed to either begin at the same height of the existing building eave, or the high side can be placed lower along the original building wall. If the […]
Read moreWhen Subdivision Covenants Meet Your New Pole Building
Posted by The Pole Barn Guru on 06/20/2018
Tread Softly When Subdivision Covenants Meet Your New Pole Building I’m on the Libertarian side with my beliefs people should have the right to do with their own property as they best see fit. However in the situation below, the new pole building owner invested in a piece of property fully aware of the restrictions […]
Read moreCool New Steel Cutting Tool
Posted by The Pole Barn Guru on 06/06/2018
Cool New Tool? In the world of tools, there is rarely a better mousetrap. However this steel cutting tool may or may not be an actual Cool New Tool: https://coolnewtools.com/products/nibble-metal-cutting (Author’s disclaimer: I have never used this product and this is not an endorsement. I do not receive a kick back in the event you […]
Read moreMy Cousin Did Not Buy a Pole Building From Me
Posted by The Pole Barn Guru on 05/31/2018
My Cousin Did Not Buy a Building From Me I truly love my cousin Randy. In the past few years he and his lovely bride have had a home and a post frame shop constructed on their farm southwest of Spokane, WA. Through a set of unfortunate circumstances Randy did not get a Hansen Pole […]
Read moreConstruction Marketing Ideas
Posted by The Pole Barn Guru on 05/22/2018
Construction Marketing Ideas Reviews This Column Construction Marketing Ideas holds an annual competition for the best blog in the construction industry, world-wide. This column happens to be one of only 17 selected to compete – win or lose, it affirms the message is being shared effectively. My thanks to Mark Buckshon for his review, which […]
Read moreGlu-Lam Solution, Building Hawaii? and Riding Arenas
Posted by The Pole Barn Guru on 02/12/2018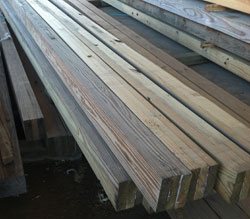
A Glu-Lam Solution? Buildings in Hawaii? and Riding Arenas DEAR POLE BARN GURU: Hi, I’ve come across your site many times in search for what I’m looking for in a building. One of the things I’m finding difficult is higher pitch, even just 6/12, that is wood based, without web (open), with a fairly wide […]
Read morePVC Pipe for Post Sleeves
Posted by The Pole Barn Guru on 01/31/2018
Reader TOM in PURVIS shares a concept I had neither seen before nor had I even contemplated – using PVC pipe to protect post frame (pole building) columns from decay. TOM writes: “ I know your posts are treated, but I live in the damp state of MS. In recent years 3 of my friends […]
Read moreDIY Kits? Fiberglass Insulation, and Free Quotes
Posted by The Pole Barn Guru on 01/15/2018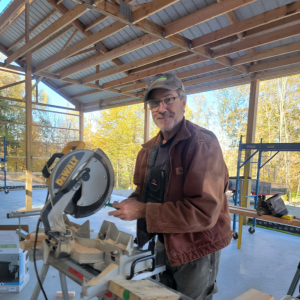
DEAR POLE BARN GURU: Are these DIY kits or do you guys do labor too? PATRICK in LOCKPORT DEAR PATRICK: Hansen Pole Buildings provides complete custom designed and engineered post frame building kit packages which are aimed towards the average individual who can and will read instructions in English to successfully erect themselves. In the […]
Read more- Categories: Insulation, Pole Barn Design, Constructing a Pole Building, Pole Barn Planning
- Tags: Insulation, Tyvek, Quotes, DIY
- No comments
Building on Existing Concrete
Posted by The Pole Barn Guru on 01/11/2018
Building on Existing Concrete Which is Below Grade Trying to utilize existing concrete slabs on grade in new post frame building can bring with it some unique challenges. Reader DARREN has one of these situations which most people do not face. Please read on: “I want to build a pole building on an existing cement […]
Read moreTemporary Bracing to Avoid Under Construction Mishaps
Posted by The Pole Barn Guru on 01/09/2018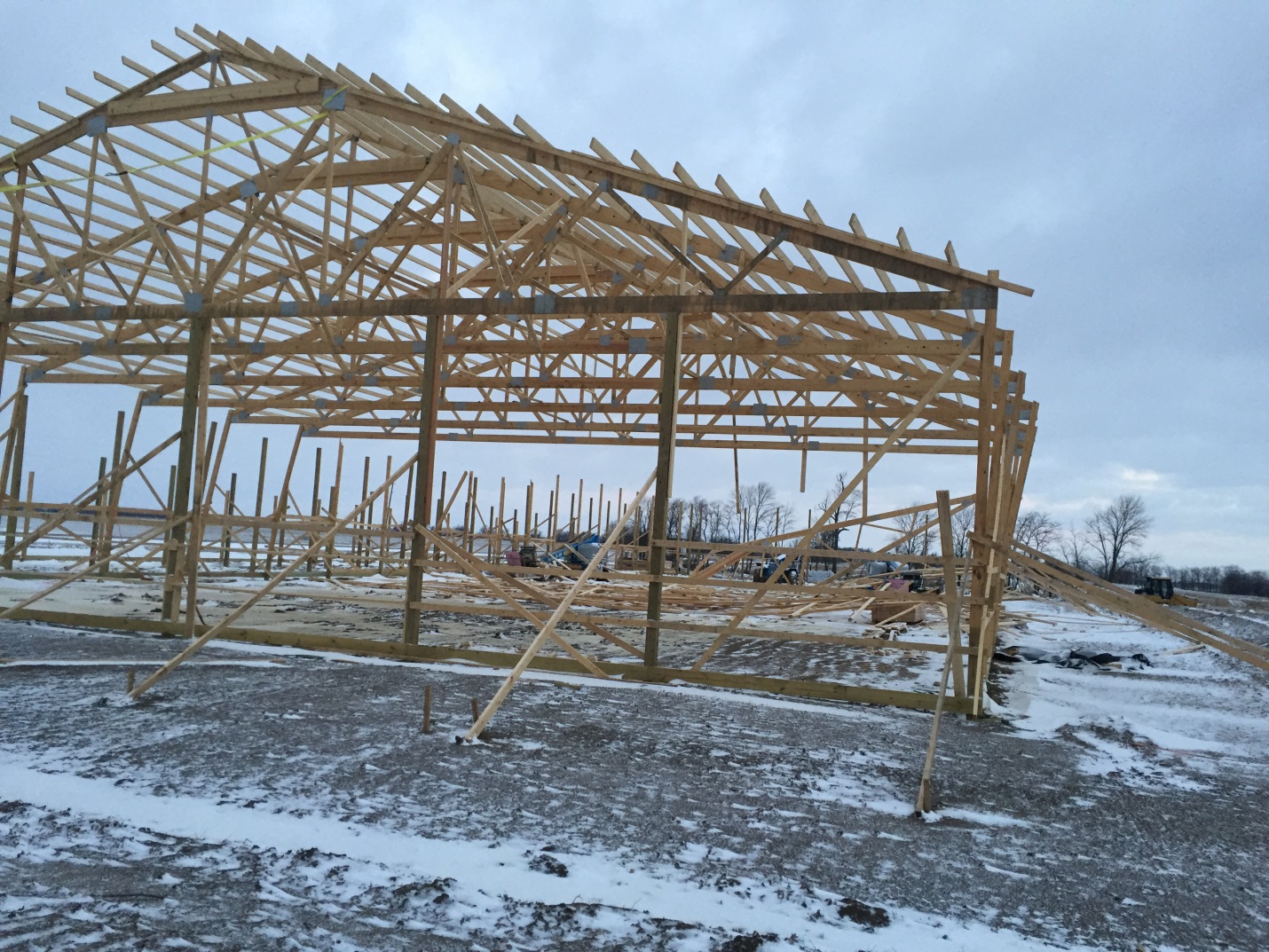
Temporary bracing in post frame buildings come without a prescription – there is nowhere which spells out “do it this way and all will be good”. There are some things which can be done to minimize the potential of mishaps similar to the one in the photo. Buildings in their framing stages are the ones […]
Read moreCrossed Gable Dormers
Posted by The Pole Barn Guru on 01/03/2018
Reader JOY in PHILADELPHIA writes: “Can I build my pole house with crossed gable dormers? I want the center section of my house to have a second floor, but with the gable ends facing front and back, rather than running the length of the building as with the monitor roof design. (In case that isn’t […]
Read more“My Guy Says… Materials… Design…”
Posted by The Pole Barn Guru on 11/21/2017
“My Guy Says….. Materials… Design…” Title inspired by our Wizardress of all things materials – Justine! I’ve now been in the post frame industry for nearly 38 years, the majority of them spent providing complete building kit packages, most often to do-it-yourselfers. Some new building owners happen to hire contractors to erect some or all […]
Read more- Categories: Pole Barn Questions, Building Overhangs, Constructing a Pole Building, Trusses, Fasteners
- Tags: LU26 Hangers, Trusses, Wood Roof Truss, H1 Hangers
- No comments
Building Instructions, Gutters and Spouts, and Crinkle!
Posted by The Pole Barn Guru on 11/20/2017
DEAR POLE BARN GURU: I love your site and have used your detailed instructions to start my pole building. I wish I had found your site before I started. I was wondering if you sell partial pole building kits? I have been going back and forth to the lumber store several times a week and […]
Read moreProperly Pressure Treated Lumber
Posted by The Pole Barn Guru on 10/27/2017
Trying to Buy Properly Pressure Preservative Treated Lumber Reader ZACH in BLACK CREEK has been challenged trying to buy properly pressure preservative treated lumber. He writes: “Hello, I would like to get your opinion on 2×6 grade board. I read the article you wrote about lumber pressure treatment. I have been looking around for .20pcf […]
Read moreInternational Residential Code and Tension Ties
Posted by The Pole Barn Guru on 10/20/2017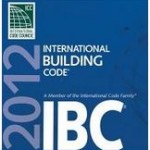
International Residential Code and Tension Ties Reader DENNIS in TRAVERSE CITY writes: “ICC R602.10 is written to work with continuous foundations and vertical studs, not posts in holes and horizontal girts. How does a person translate bracing into post-frame language? An answer addressing tension ties would be helpful.” From the 2015 International Residential Code (IRC): […]
Read moreRaising Sections of Pole Barn Roofs
Posted by The Pole Barn Guru on 10/19/2017
Raising Sections of Pole Barn Roofs Reader LONNIE in COLORADO SPRINGS has some ideas about how to raise sections of his new post frame (pole barn) building roof. For your reading pleasure, I will share: “My question is concerning the assembly of my Hansen kit. I’ve read your article about using winch boxes to raise […]
Read moreBuilding a Pole Building Style Home
Posted by The Pole Barn Guru on 10/18/2017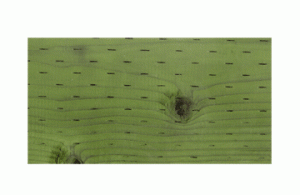
Building a Pole Barn Style Home Reader DAVID from NINE MILE FALLS writes: “I am building a pole barn style home. I am having a difficult time in finding what the requirements would be for post setting and post distance spacing in regards to a pole barn used for living spaces. I plan on using […]
Read morePost Frame Satisfaction
Posted by The Pole Barn Guru on 10/17/2017
I personally have a great deal of fun working with the majority of our clients, most of whom are truly wonderful. The most rewarding part is when those who have done the work themselves share with us what I refer to as “post frame satisfaction”. This satisfaction is in part due to the new building […]
Read moreExtreme Efforts to Add Post Frame to House
Posted by The Pole Barn Guru on 10/13/2017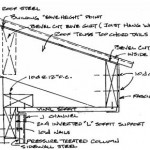
Extreme Efforts to Match Post Frame to House Reader JOSH from POST FALLS and I have previously communicated. He is doing what I refer to a piecemealing – putting together his own building by making repeated trips to the local lumber yard (learn more about piecemealing here: https://www.hansenpolebuildings.com/2014/03/diy-pole-building/. Josh’s new post frame garage is adjacent […]
Read more- Categories: Pole Barn Questions, Constructing a Pole Building, Trusses, Pole Barn Homes
- Tags: Post Frame Garage, Fascia, Purlins, Pole Barn House
- No comments
Rehashing Eave Height
Posted by The Pole Barn Guru on 10/05/2017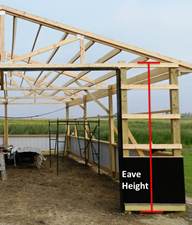
Rehashing Eave Height Eave height on post frame buildings seems to be a challenge for some folks. At Hansen Pole Buildings, we do make some efforts to see to it our clients (or more often the builders some of them hire), actually build to the correct height. How important is it to get this correct? […]
Read more- Categories: Constructing a Pole Building, Trusses, Pole Barn Questions, Building Overhangs
- Tags: Purlins, Overhang, Correct Eave Height
- No comments
Can Wall Girts Be Installed Before Trusses?
Posted by The Pole Barn Guru on 09/29/2017
Can Wall Girts Be Installed Before The Trusses? In my travels over the years I have seen more than a few post frame buildings under construction. When I find one being constructed by a building contractor, if the wall girts are installed before the roof, it is an immediate giveaway to the builder having been […]
Read more- Categories: Pole Barn Questions, Constructing a Pole Building, Trusses
- Tags: Post Frame Building, Wall Girts, Framer, Setting Trusses
- No comments
Post Frame Apartment Buildings
Posted by The Pole Barn Guru on 09/19/2017
Post Frame Apartment Buildings I have thought about the possibilities of constructing apartments using post frame construction for years, however a recent query from reader DERRICK in CINCINNATI brought it to the forefront of my thoughts. Dave writes: “Can you build apartment buildings out of your products? Nothing fancy. Just affordable living in a rural […]
Read moreDon’t Sink the Pole Barn Floor
Posted by The Pole Barn Guru on 08/22/2017
Don’t Sink the Pole Barn Floor Reader Clay has contributed the beginnings of this article, with a concern his pole barn floor might sink. Thank you Clay. “I am about to construct a 24’x32′ building to be used as a woodworking shop. I am strongly considering a pole barn. Now I do not want a […]
Read moreSo You Want to Become a Post Frame Building Installer?
Posted by The Pole Barn Guru on 08/10/2017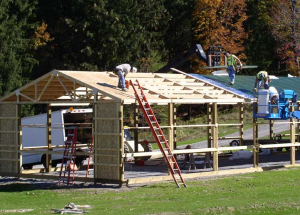
Miracle Truss Concerns
Posted by The Pole Barn Guru on 08/03/2017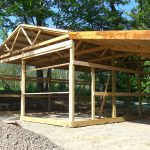
One of the great things about being the Pole Barn Guru is helping people who have construction challenges of all sorts – even those who do not have post frame buildings. Here is a recent one: Hi Pole Barn Guru, and thanks for your informative website and blog. I’m using email rather than the website […]
Read moreProgress in Technology: Easy Build Pole Barn Buildings
Posted by The Pole Barn Guru on 07/20/2017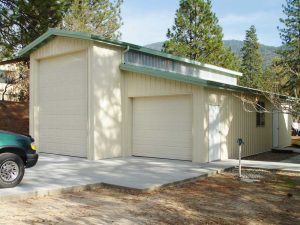
Progress in Technology: Dirt Late Model Auto Racing I am not as mechanically challenged as my lovely bride would have people believe. Modern technology has taken some things to the point where the average person just cannot do the work. Personal case in point, here is the story: I have been riding motorcycles since not […]
Read moreBarn Doors, Freight, and Barndomonium!
Posted by The Pole Barn Guru on 07/17/2017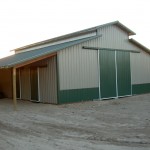
DEAR POLE BARN GURU: I would like to see if there is a product out there for the back of my barn. My barn is set up with two stall doors. The back door allows the horses to go into their pastures 24/7. I currently have tin on wooden doors and this cuts them up […]
Read moreLooking for a Contractor to Build a Post Frame Home
Posted by The Pole Barn Guru on 07/13/2017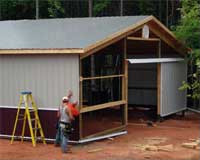
More and more consumers are seeing the practicality, unique architectural and energy savings advantages as well as cost savings from a post frame home. This includes loyal reader Brian who writes: Hello, my wife and I are considering building a post frame home. We contacted a designer who actually had plans for a home that […]
Read moreWhen Columns Get Put in the Wrong Place
Posted by The Pole Barn Guru on 07/11/2017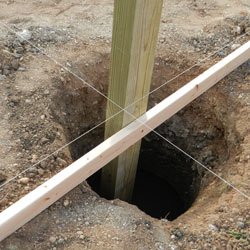
This is construction, things happen. The true mark of how any particular project goes is not everything going perfectly without a hitch, it is the ability to solve challenges when they arise. The scenario below is one which I have never had a DIY person do (shout out to all of you who are putting […]
Read moreThoughts on a Floor
Posted by The Pole Barn Guru on 07/05/2017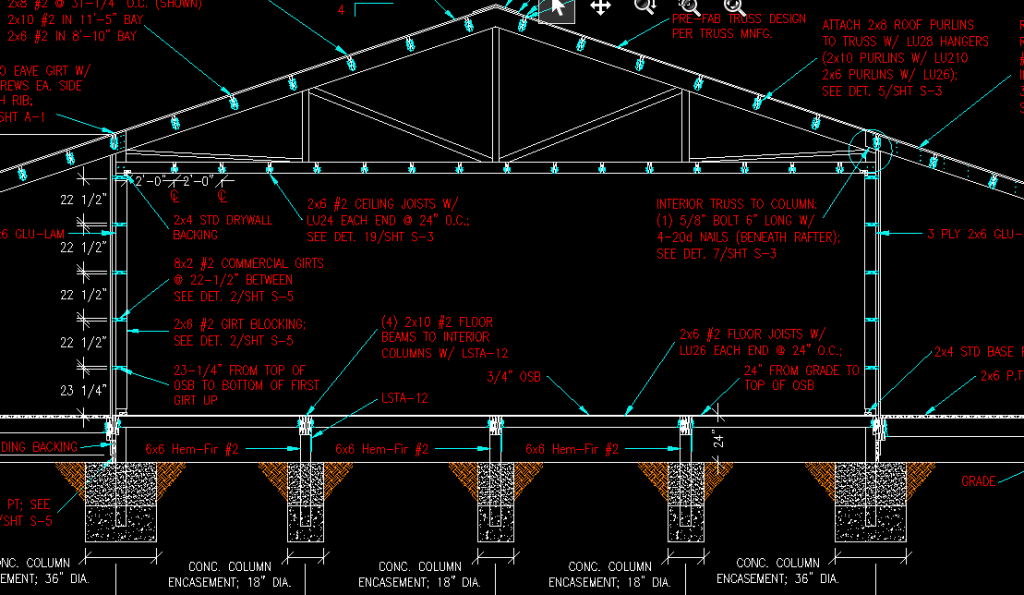
Thoughts on a Floor: Brought to you by reader ANDREW in LEBANON: “Hi! I am looking at purchasing a post frame building to use as a new home. We are well on our way with being under contract for the land and one of your recommended builders is meeting me at the site this […]
Read morePurlin Questions for the Engineering Department: Building Disaster Part IV
Posted by The Pole Barn Guru on 06/30/2017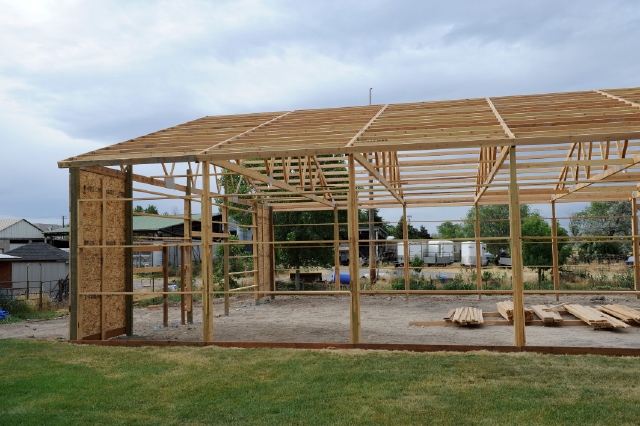
Purlin Questions for the Engineering Department For those readers just joining us, go back to Tuesday through Friday’s blogs to catch up to the following story… Our client (after discussing possible corrections with one or more builders) poses this: “I have two questions I’d like to ask of the engineering dept. 1.) Is there an […]
Read moreThe Straight and Narrow of Fascia: Hansen Building Disaster Part III
Posted by The Pole Barn Guru on 06/29/2017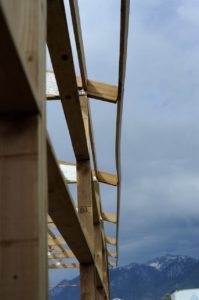
The Straight and Narrow of Fascia: Building Disaster Part III Look at the board on the far right. The one which resembles the coastline of New Jersey. It is what is known as a fascia board and it is pretty important it be straight. Why? Because not only do vinyl soffit panels attach to the underside […]
Read moreThere ARE some truly excellent builders: Hansen Building Disaster Part II
Posted by The Pole Barn Guru on 06/28/2017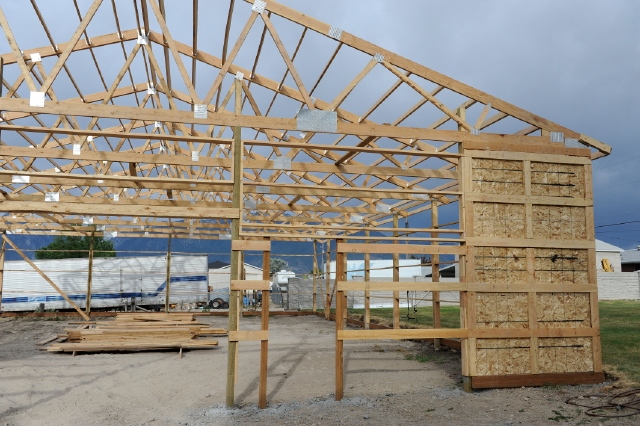
There ARE some truly excellent builders… This just isn’t one of them. In our last episode, the ‘builder’ had botched the shearwalls. A minor issue compared to what comes next. This building was designed to have enclosed overhangs on all four sides. On the endwalls the roof purlins project over the top of the end […]
Read moreSometimes There Are Just Not Words: Hansen Building Disaster
Posted by The Pole Barn Guru on 06/27/2017
Sometimes There Are Just Not Words to Express… Building Disaster How horrifically a build can be botched. In a scene from 2013’s box office flop The Lone Ranger – Tonto (played by Johnny Depp) and the Lone Ranger (played by Armie Hammer) the heroes get themselves buried in the sand up to their necks. […]
Read moreScrewed Up! A Poor Installation.
Posted by The Pole Barn Guru on 06/23/2017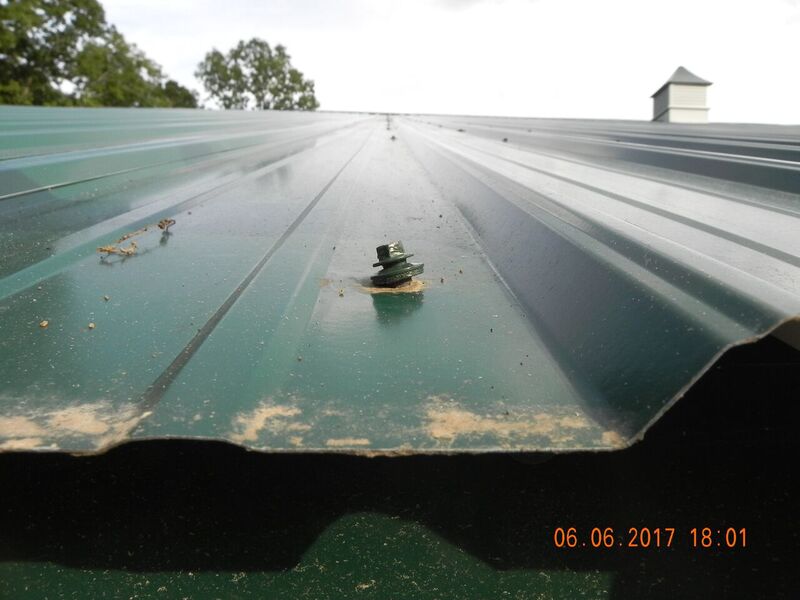
The photo you are witnessing happens to be an example of a poor installation job done by a “professional” builder. I use the term professional here in quotes, because anyone who is being paid a sum of money (or perhaps receiving a horse in trade) in exchange for providing a service could be deemed as […]
Read morePost Frame Building Clients Can Be So Fun
Posted by The Pole Barn Guru on 06/16/2017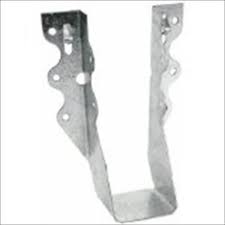
Post Frame Building Clients Can Be So Fun! In providing “The Ultimate Post Frame Building Experience”™ Hansen Pole Buildings is not selling buildings to anyone – we are providing a service. If there is such a thing as a past life or lives, I must have been some sort of instructor in a past life. […]
Read moreWhy We Do Not Recommend Any Builders
Posted by The Pole Barn Guru on 06/14/2017
Hansen Pole Buildings receives numerous requests every day from potential new post frame building owners, who are looking for a builder (in my terms technician) who can assemble their building kit. I am going to do both of us a favor and explain why we do not recommend any builders. Hansen Pole Buildings is a […]
Read moreBIBS or Cellulose Insulation?
Posted by The Pole Barn Guru on 06/07/2017
BIBS or Cellulose Insulation? Loyal reader and Hansen Pole Buildings’ client Lonnie from Colorado Springs writes: “ I’ve purchased one of your kits as my new residence and am waiting on plans and materials. I’m looking into insulation and as I am planning on dry-walling the interior, I am primarily interested in wall insulation. I know […]
Read moreSpot the Post Frame Problem
Posted by The Pole Barn Guru on 06/06/2017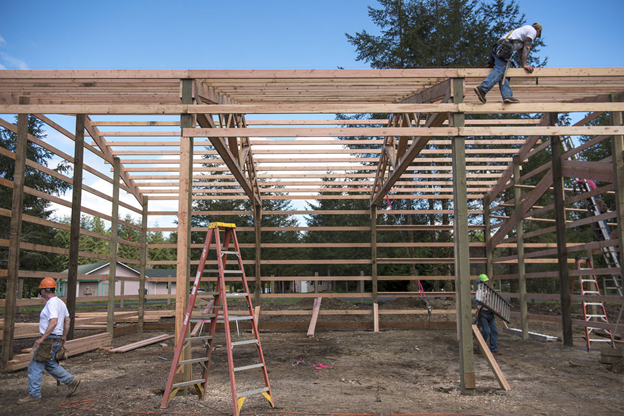
Spot The Post Frame Problem – Reprised In our last episode, I left you all with a cliff hanger. I did clue you into it being a structural issue, which rules out our builder in the air with his safety harness hooked to an invisible sky hook. While you all ponder the photo and look […]
Read more80 Foot Span Wood Trusses
Posted by The Pole Barn Guru on 03/24/2017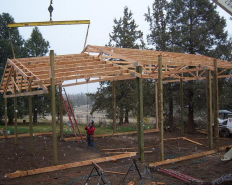
Setting 80 Foot Span Wood Trusses Here is the question asked by CHAD in EVANSVILLE: “What is the best way to hang an 80′ wooden truss? The company I work for is building 80×120 pole barn for one of our customers. The trusses are kicking our butt.” Before you even think about getting started, you […]
Read moreLadder Safety
Posted by The Pole Barn Guru on 03/09/2017
Helping you to NOT be like this guy on a ladder… As my father died from a construction fall, I am always a bit sensitive towards safety on jobsites when it comes to possible falls. While Hansen Pole Buildings does not construct anything, we want all of our clients, or their contractors, to live to […]
Read moreFind Me a Contractor to Erect My Building!
Posted by The Pole Barn Guru on 02/28/2017
Why Not Use T Girts?
Posted by The Pole Barn Guru on 02/21/2017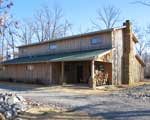
Last August one of our clients in Colorado invested in a new Hansen Pole Buildings Monitor style building. One of the features of the building was for it to be drywall ready. The typical method we use for this is what we refer to as “commercial” girts – basically they are bookshelf style girts, set […]
Read more




