Category Archives: Constructing a Pole Building
Pole Building Plans: Following Directions
Posted by The Pole Barn Guru on 04/10/2013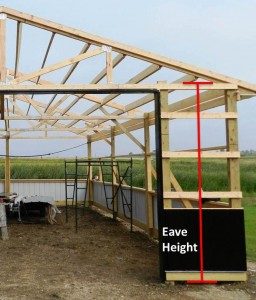
When All Else Fails Read the directions. The Hansen Pole Buildings Productions office had a builder contact them a few months ago, because the endwall steel on the pole building kit package they were constructing was “eight inches too short”. Now the builder DID admit to having framed the building three inches taller then he […]
Read moreCan I Put a Pole Barn on Asphalt? ~ Dear Pole Barn Guru
Posted by The Pole Barn Guru on 03/04/2013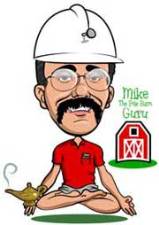
DEAR POLE BARN GURU: I have a full size tennis court, we want to put a pole barn on the tennis court (we don’t play tennis) The barn would be 30 x 60 obviously leaving an asphalt perimeter larger than the barn around the barn – how would you seal the edges where the barn […]
Read moreDo It Yourself Pole Buildings: The Ikea Effect
Posted by The Pole Barn Guru on 02/22/2013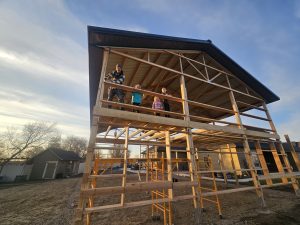
Thanks to Hansen Pole Buildings Designer Bob, for his inspiration on this post! Have you ever spent a couple of hours working on a craft project — or a presentation for work — and then fallen in love with the accomplishment? Do the colors picked for the PowerPoint background pop so beautifully you just have […]
Read more- Categories: Constructing a Pole Building
- Tags: DIY Pole Barns, Do-it-yourselfer, Ikea Effect, DIY Pole Buildings
- No comments
Roof Leaks: Another Case for the Barn “Detective”
Posted by The Pole Barn Guru on 01/31/2013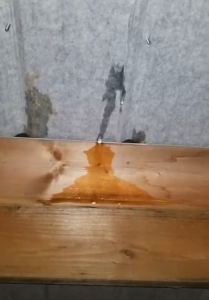
The story you are about to read is true, only the names have been changed, to protect the innocent. Now my name isn’t Friday, and today is Thursday. A busy Thursday, just like most, with the phones ringing and everyone scurrying to assist with clients. An incoming caller reported a “crime”. They had purchased a […]
Read more- Categories: Roofing Materials, Constructing a Pole Building
- Tags: Black Purlins, Roof Mold, Roof Vapor Barrier
- No comments
Setting posts: Postsetaphobia
Posted by The Pole Barn Guru on 01/29/2013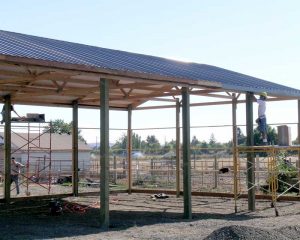
I recently spoke with a prospective client in California. This particular gentleman is an electrical contractor, and fancies himself as being fairly handy. He is considering doing the construction of his new pole building kit himself, however was terrified by the prospect of having to set the building columns. Being honest, we all have our […]
Read more- Categories: Constructing a Pole Building, Footings
- Tags: Building Foundation, Building Framing, Setting Columns, Temporary Brace
- No comments
Strong Drive Screws
Posted by The Pole Barn Guru on 01/08/2013
The Strong-Drive® SD Structural-Connector screw is specifically designed for use with Simpson Strong-Tie® connectors (frequently and generically known as joist hangers. Strong Drive Screws preferable to nails! Designed to replace nails in certain hangers, the load-rated SD screw has been tested and approved for use in many popular Simpson Strong-Tie® products. It is the only […]
Read more- Categories: Pole Building Comparisons, Constructing a Pole Building
- Tags:
- No comments
Teco and 10d Common Nails
Posted by The Pole Barn Guru on 01/07/2013
TECO nails They actually no longer exist. TECO was the name of a company (Timber Engineering Company) which manufactured 10 penny, also known as 10d common nails (0.148 inch diameter) which were 1-1/2 inches in length. The company is now defunct, but the name has stuck. Joist Hanger Nails These nails are also referred to […]
Read more- Categories: Constructing a Pole Building, Pole Barn Structure
- Tags: Joist Hanger Nails, Roof Purlin Nails
- 13 comments
Garage Construction Video
Posted by The Pole Barn Guru on 12/28/2012
As I write this, the end of the world as we know it (yes, I know it is a 1987 R.E.M. tune) did not happen yesterday, December 21, 2012. What did happen is… it is now officially winter. In Browns Valley, MN this means typical T shirt and shorts weather, highs in the teens and […]
Read moreSeat of the Pants Pole Barn Engineering
Posted by The Pole Barn Guru on 12/06/2012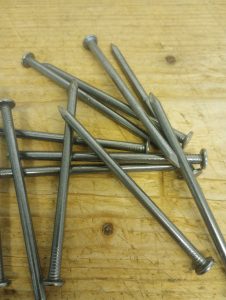
I continue to be baffled as to why it is pole building owners (and pole barn builders) all too frequently lose all sense of reality when it comes to proper pole barn engineering design. Case in point: “I’m adding a loft to a section of our pole barn (which was professionally constructed 10 years ago […]
Read moreBe on the Lookout for More Pole Buildings!
Posted by The Pole Barn Guru on 11/19/2012
The post-frame construction market has the potential to grow to $8.9 billion by 2016, up from $6.4 billion in 2011, finds a new report by FMI Corporation, a management consulting firm in Raleigh, NC. The report predicts the residential/suburban and light-commercial markets will be the fastest growing segments of the post-frame market in the next […]
Read morePost Hole Auger: The Two Man Killer
Posted by The Pole Barn Guru on 10/30/2012
When I built my first few pole buildings, over three decades ago, I was smart – I was the layout man and the other two men on my crew were the ones who got to use the dreaded “two man killer”. I have to admit, the “killer” was a huge improvement over using a two-handled […]
Read more- Categories: Constructing a Pole Building, Footings
- Tags: Clamshell Digger, Post Hole Digger
- No comments
Your New Pole Building…You Want it When?
Posted by The Pole Barn Guru on 10/18/2012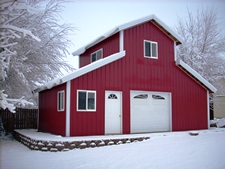
Hansen Buildings Designer Rick shared this with me today: “Had a client call this morning almost in tears. She has decided she wants to order a building from us, however has had a hard time getting the construction quoted. All of the builders in her area, who normally construct our buildings, are too busy. She […]
Read more- Categories: Constructing a Pole Building, Pole Barn Planning
- Tags: Pole Barn Planning, Wintertime Building
- No comments
Galvanized Nails
Posted by The Pole Barn Guru on 10/11/2012
I read lots of different forums. A poster on one of the board recently wrote: “I have a quick question concerning nails. I just had a builder build me a pole barn and was wondering about the nails. They used galvanized nails for the skirt board on the bottom but then on the 2×4 strapping […]
Read more- Categories: Constructing a Pole Building
- Tags: ACQ Treatment, CCA Treatment, Pressure Treated Lumber
- No comments
Dog Ears: Tale of the Tape
Posted by The Pole Barn Guru on 09/17/2012
My confession – I am a baseball fan. In baseball, the tale of the tape is usually in regards to how far a home run has been hit. Ever been to the Mall of America? The mall is built atop of the location of the old Metropolitan Stadium (one time home of the Minnesota Twins). […]
Read moreSingle Truss System: Purlins Laid Flat
Posted by The Pole Barn Guru on 08/13/2012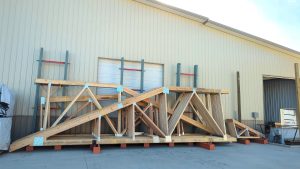
Before any of my readers drop their teeth due to me saying something I don’t exactly extol… is easy….read on! I’ve spent the last few days in Michigan – where I am being told no Building Official would EVER approve of a pole building designed with double trusses spaced 10 or 12 feet on center […]
Read moreTimbers and Steel Connectors
Posted by The Pole Barn Guru on 08/09/2012
Many of you are by now familiar with Jim, one of the senior Building Designers at Hansen Pole Buildings. Jim is great – he has an investigative mind, so poses many marvelous questions to me, many of which are incorporated into this blog. Today Jim asked me what I knew about a particular building system […]
Read moreHurl Your…Concrete Cookies
Posted by The Pole Barn Guru on 08/07/2012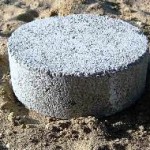
I know none of us has ever experienced this condition, but we all know of someone who has had the hurling issue, often after a period of personal discussion with some of the friends of George Thorogood. In this instance, I’m not thinking either of the example above, or the tasty oatmeal raisin cookies my […]
Read moreConstructing a Pole Barn: Other Challenges at Steve’s
Posted by The Pole Barn Guru on 08/03/2012
No construction project goes without any hitches at all, Steve’s garage being absolutely typical. If you have just joined my daily construction blog – I have been sharing my daily chronicle this week of constructing a pole barn garage for my oldest step-son’s father-in-law in Happy Valley, Tennessee. It was probably the hottest days I […]
Read more- Categories: About The Pole Barn Guru, Constructing a Pole Building
- Tags:
- No comments
Camels Have Humps: Fascias Should Not
Posted by The Pole Barn Guru on 08/01/2012
We are on day 4 of working on a garage for my oldest step-son’s father-in-law in Happy Valley Tennessee. You might want to skip back to Monday of this week, and skim through to catch on my day by day account of building a garage. – Last I left you, we encountered a problem of […]
Read more- Categories: Constructing a Pole Building
- Tags: Pole Building Construction, Construction Mistakes
- No comments
Day Three at Steve’s: Squaring a Roof
Posted by The Pole Barn Guru on 07/31/2012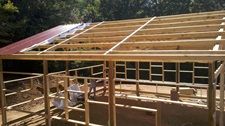
This week I am relating a recent day by day account of putting up a pole building for my oldest step-son’s father-in-law in Happy Valley, Tennessee. Check back to Monday for the beginning of this string. On to day two on the jobsite…another sunny day. (Read that as “oppressively hot and humid”.) Jake picked up […]
Read moreDay Two at Steve’s: Setting Trusses
Posted by The Pole Barn Guru on 07/30/2012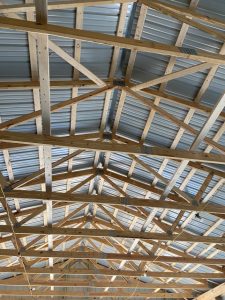
If you did not read last Friday’s blog – go back and catch up. This one will make more sense! Since the posts for Steve’s new garage were already in place, the worst of the work – playing in the dirt, was out of the way. Even when I have set my own poles, the […]
Read moreConstruction Time: Checking into Reality
Posted by The Pole Barn Guru on 07/27/2012
While most Hansen Buildings clients are looking to construct their own buildings, a fair number don’t want to do the dirty work themselves. They are looking for a builder who can at least construct the building shell for them. I haven’t been a building contractor personally in over a decade. Over the past few years […]
Read morePressure Treated Posts: When Future Building Owners Think They are Engineers
Posted by The Pole Barn Guru on 07/25/2012
When I was just a little tyke, my Mother used to watch Art Linkletter’s “House Party”. A highlight of his show was the segment, “Kids Say the Darndest Things”. I have my own version, “Potential Building Owners Say the Darndest Things”. Our Building Designer Lauri seems to be a magnet for these lately. Here she […]
Read moreBridge Bracing
Posted by The Pole Barn Guru on 07/18/2012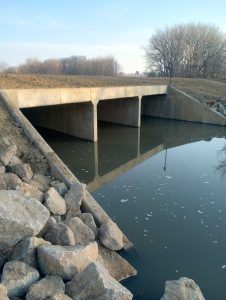
Lauri is one of the newer members to the Building Design team at Hansen Pole Buildings. Pole buildings, while having the appearance of being fairly simple, are actually remarkably complex structures and involve the proper interaction of literally thousands of components. Due to this, it is not surprising for a question to come up, which […]
Read morePole Building Kits: A Pat on the Back
Posted by The Pole Barn Guru on 06/15/2012
If there is one thing I have learned in three decades plus of providing pole building kits, it is this – the hardest people to please, are builders. This pat on the back, from a builder, was so good we felt the need to share the bruises we have from it. Rachel, our most senior […]
Read moreDo you Need a Pole Building Bolt Stretcher?
Posted by The Pole Barn Guru on 06/13/2012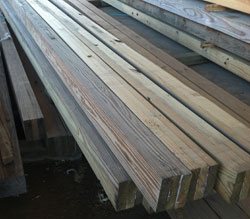
One of our clients is currently constructing his Hansen Pole Buildings kit package, in Colorado. Colorado is one of those unusual geographic locales in the United States where the availability of any pressure treated timbers larger than a 6×6 is pretty much….not at all. It IS possible to get glu-laminated columns, however. In this particular […]
Read more- Categories: Constructing a Pole Building
- Tags: Glu-laminated Posts, Glulam Columns
- No comments
Pole Building Construction Using Steel Tubing
Posted by The Pole Barn Guru on 06/01/2012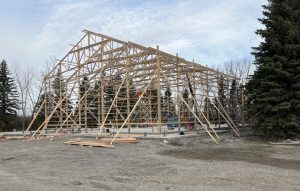
Nearly three decades ago, we were looking at markets to expand our thriving post frame building kit package business into. Having then shipped buildings from the Willamette Valley of Oregon into Arizona and Colorado, Texas did not feel like it would be much of a leap. In doing research, it appeared the number one competition […]
Read morePaddle Block Demise: Day Two
Posted by The Pole Barn Guru on 05/30/2012
Yesterday’s blog gave credit (good or bad) to Mr. Sales and Martha, his “paddle”. There is more to the story on paddle blocks. Besides the obvious problem of splitting a paddle block with numerous nails, there are some other issues caused by the use of these blocks. Pole building eave height is the measure from […]
Read moreSkirt Board or Splash Plank Cover Up!
Posted by The Pole Barn Guru on 05/28/2012
Guest blog Recently we had a client I will call Zelda, who was “up in arms” about her Dutch Doors “not fitting” after her barn was completed. She insisted they were not framed in correctly, and she was now in a panic wondering what she was going to do. Zelda insisted the doors were going […]
Read moreCarpenters Love Wood: Saving Lumber & Reducing Construction Costs
Posted by The Pole Barn Guru on 05/24/2012
The smell of fresh sawdust on a crisp fall morning, the slap and ring of hammers on boards, the sturdy feel of new framing – what’s not to love? So it’s no surprise when builders set out to frame a pole building, sometimes they use a little more lumber than really needed. Sometimes a lot […]
Read moreBuilding Plans: Why it Pays to Read Directions
Posted by The Pole Barn Guru on 05/14/2012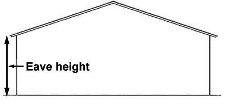
One of our clients recently sent us the following by Email…. “The main issue we have is that the sidewall pieces and wainscot only add up to 8’7″, leaving almost 7″ of uncovered space between the top of the metal siding and the fascia all the way around. We thought maybe it was a mistaken […]
Read moreBuilding Foundation Problems
Posted by The Pole Barn Guru on 04/30/2012
The NAHB (National Association of Home Builders) recently published an article to provide advice on the causes of structural issues. The article, “Lessons Learned From 10,000 Structural Claims”, was developed from a presentation given to the NAHB Building Product Issues Committee last September by its author, Walt Keaveny. There was some information in the article which […]
Read moreBuilding Plans: Plans, What Plans?
Posted by The Pole Barn Guru on 04/25/2012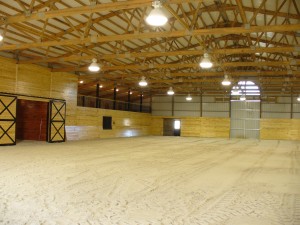
During the first year Hansen Buildings was providing pole building kit packages, we provided the building plans and materials for a significantly large horse riding arena in western Washington. One evening, the builder called (I could be mistaken and hate to make assumptions, but I believe he may have been significantly lubricated when he dialed) […]
Read moreConstruction Time: How Long Will it Take to Build?
Posted by The Pole Barn Guru on 04/24/2012
This is a popular question posed not only by many potential building owners who are considering doing the work themselves, but also by contractors who are considering erecting a building for others. Before the question of construction time can be addressed, let’s eliminate the one crucial variable – the dirt. The amount of time it […]
Read moreYour DIY Pole Building Kit: Does it Come Pre-Cut?
Posted by The Pole Barn Guru on 04/23/2012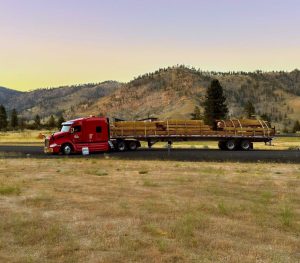
Winter before last, a large Midwest post frame building construction company invited us to visit their offices. This was an opportunity too good to pass up, especially as one of their offerings (at the time) was a precut DIY pole building kit package. Having spent three decades involved in the design and sales of over […]
Read moreThem Girts, They Be a Bending
Posted by The Pole Barn Guru on 03/23/2012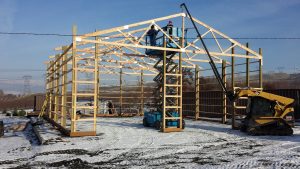
In order to follow the deflection criteria of the International Building Codes, other than for fairly small wall column spacings with low wind speeds, pole building wall girts need to be installed in a “bookshelf” fashion. What even is “deflection criteria”? Dictionary.com defines deflection as, “the deviation of the indicator of an instrument from the position taken as zero.” In layperson’s terms, when […]
Read more- Categories: Constructing a Pole Building, Pole Barn Structure
- Tags: Wind Girts, Barn Girts, Bookshelf Girts, Flat Girts, Wall Girts
- 6 comments
The 3 Hour Firewall for Pole Buildings
Posted by The Pole Barn Guru on 03/14/2012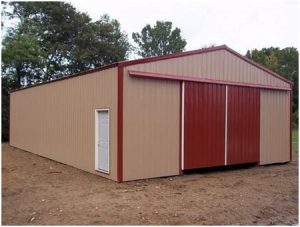
Guest blog by J.A.Hansen, owner of Hansen Buildings… There were several concurrent conferences with great speakers at the NFBA expo Mike the Pole Barn Guru, Eric (my business partner and President of Hansen Buildings) and myself recently attended in St. Louis, MO. The National Frame Builders’ Association website: www.nfba.org gives this description: “NFBA is the […]
Read morePost Holes: How do I get the Bottoms Even?
Posted by The Pole Barn Guru on 03/08/2012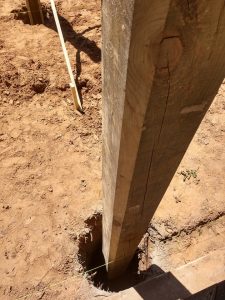
In construction of a typical standard stick frame (stud wall), masonry, all steel, or probably just about any other type of building, it is essential for the footings and foundation walls to be level. In layman’s terms – all at the same height. Pole buildings are much more forgiving than other types of construction, and […]
Read more- Categories: Constructing a Pole Building
- Tags: Pole Building Foundation, Columns Holes
- No comments
Fastest Building Retains Construction Quality
Posted by The Pole Barn Guru on 02/24/2012
And I Thought I Was Fast Sunday, October 27, 1996 was a special day for my pole building construction company. Bob Vila’s Home Again was airing at 10 a.m. Pacific. Beginning at 9:30, live on the same network, we set a world record for a “fastest building”, the fastest site-constructed two car garage, completing the […]
Read moreConcrete Collars Keep Columns in the Ground
Posted by The Pole Barn Guru on 02/08/2012
Wind forces acting on relatively lightweight buildings can apply significant uplift forces to the foundation system. Post-frame (pole) buildings are relatively light buildings which typically feature several large wall openings. When I ask folks what they think the greatest pressure on their building is, invariably they answer with either “snow” or “wind trying to push […]
Read moreThe Foundation Design Game
Posted by The Pole Barn Guru on 01/26/2012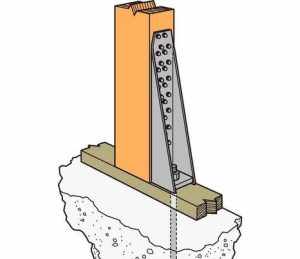
Often our clients are comparing the costs of a post frame building against those of an all steel building. Pole (post frame) buildings with pressure preservative treated wood columns embedded in the ground include the design of the foundation in the building plans. Provided engineered building plans have been ordered, no other engineering is needed […]
Read moreWhy is My Steel Roof Leaking?
Posted by The Pole Barn Guru on 01/24/2012
Yesterday, I was contacted by one of our clients who invested in a new Hansen Pole Building back in 2008. While his inquiry was about re-roofing his building using shingles, the real issue is – his steel roof is leaking! Properly installed, a threw-screwed steel roof should never, ever leak. So, what exactly would be […]
Read moreTruss Manufacturers Educate for Safety
Posted by The Pole Barn Guru on 01/17/2012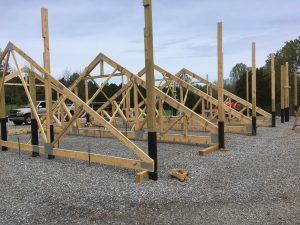
Most every truss company makes sure every jobsite delivery includes a packet of BSCI (Business Social Compliance Initiative) standards. Usually all truss drawings are included in this packet, with a large orange warning sheet in the cover asking installers to ‘Read the Safety Documents’. Frequently the information is in a big zip-lock bag so it […]
Read more- Categories: Constructing a Pole Building, Pole Barn Structure, Trusses
- Tags: Builder Safety, Truss Installation, Truss Safety
- No comments
Nail Gun Do’s and Don’ts
Posted by The Pole Barn Guru on 01/12/2012
As I mentioned yesterday (in case you missed my post), many a person has purchased a nail gun in eager anticipation of using it to save time and effort in construction of their new pole building. Inherent in any tool is the “safety first” concerns it brings along with it. Nail gun work rules and […]
Read moreNail Gun Safety
Posted by The Pole Barn Guru on 01/11/2012
Over the years, I have talked with many do-it-yourself building owners who have used their new pole building kit as a reason to justify a new nail gun purchase. Nail guns are powerful, easy to operate, and boost productivity for nailing tasks. They are also responsible for an estimated 37,000 emergency room visits each year. […]
Read more- Categories: Constructing a Pole Building
- Tags: Contact Trigger Nailers, Nail Gun Injuries
- No comments
Post Frame Construction: Knee Braces
Posted by The Pole Barn Guru on 01/05/2012
Coming from a background in the prefabricated roof truss industry, knee braces have always bothered me. What is a knee brace? I’m not talking about the type you wear for a dislocated or arthritic knee joint. A knee brace is an inclined diagonal lumber member connecting to and extending from the sidewall columns, usually several […]
Read moreYour New Building: Can You Build It Yourself?
Posted by The Pole Barn Guru on 01/04/2012
Can you really build your own pole building? In short – of course you can! For those who will look at the plans and read the directions, you will build a far better building than hiring it done. Why? ‘Cause you will follow the instructions and take the time and care with your building! As […]
Read moreSay No to Ring Shank Nails on Steel Roofing and Siding
Posted by The Pole Barn Guru on 12/30/2011
As we near the end of 2011, I’ve been browsing various websites from the pole building industry. When I first entered the post frame business in 1980, nearly everyone was attaching steel roofing and siding to purlins and girts using ring shank nails with waffle heads, with rubber washers. It only took a couple of […]
Read moreEngineered Buildings Part III: Exempt Agricultural Buildings
Posted by The Pole Barn Guru on 12/28/2011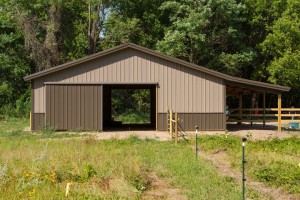
The International Building Code (IBC) is the primary non-residential United States model building code. Although the code covers all buildings, and has been adopted to varying degrees in all 50 states, most agricultural buildings are not designed in accordance with its provisions. This is because most state and local governments which adopt the IBC exempt […]
Read moreBuilding Materials: Inventory and Inspection
Posted by The Pole Barn Guru on 12/09/2011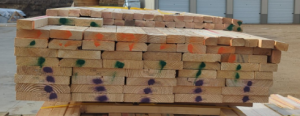
Like many suppliers of pole buildings kits, whether “standard” or completely “custom” kits, such as ours, I’m sure I am barking up a familiar tree. What does building materials inventory involve? Let me tell you about one of my most frustrating stories first. The one which first comes to mind, in talking about inventory, is […]
Read morePole Building Insurance
Posted by The Pole Barn Guru on 11/08/2011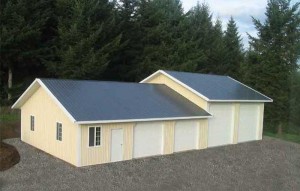
Today‘s guest blog is written by a fellow Rotarian of mine, Rich Wilson, who is an Insurance and Financial Services Agent for Farmers Insurance out of Coeur d ‘Alene, ID. So you want to build a pole building structure behind your home. So how does pole building insurance work? It’s always best to check with your […]
Read morePole Building Plans 101: Details, Details, Details!
Posted by The Pole Barn Guru on 11/04/2011
To close out the past two weeks’ blogs of discussing the different views of pole building plans and what to expect from your building department, there is one more subject we should discuss…those little details which make all the difference. Plans are most often drawn in ¼” = 1 foot scale. Details are drawn in […]
Read morePole Building Plan Details
Posted by The Pole Barn Guru on
Details! Details! Details! To close out the past two weeks’ blogs of discussing the different views of pole building plans and what to expect from your building department, there is one more subject we should discuss…those little details which make all the difference. Plans are most often drawn in ¼” = 1 foot scale. Details […]
Read morePole Buildings Plans 101: Elevation Drawings
Posted by The Pole Barn Guru on 11/03/2011
Who needs elevation drawings and what are they? This is one question to be sure to ask your building department prior to having your plans drafted. I’ve been talking about plans since beginning of last week, and I did refer to endwall and sidewall framing plans as “elevations”. However, these were the framing plans for […]
Read moreBuilding Plans 101: Loft Storage or Bonus Room
Posted by The Pole Barn Guru on 11/02/2011
Last week and up through today I have been talking about building plans, how to tell if they are “good ones” or not, before you buy your building. Whoever you buy a pole building kit from should be able to show you a set of sample plans prior to you plunking down a huge chunk […]
Read more- Categories: Constructing a Pole Building, Pole Barn Structure
- Tags: Attic Space, Attic Storage, Bonus Room, Lofts, Stairs
- 3 comments
Pole Building Plans 101: Siding Cutting Layout
Posted by The Pole Barn Guru on 11/01/2011
If you have not yet read the previous 6 or 7 blogs – it would be helpful at this point to back up a bit and read them in order, or at least enough so you get a good idea of what is included on a good set of building plans. We deal with all […]
Read morePole Building Plans 101: Sidewall Elevations
Posted by The Pole Barn Guru on 10/31/2011
This is day number five in talking about building plans, so if you have not read the blogs, you may find them well worth your time. Today I am looking at sidewall elevations. Right off the bat I’m going to have you click here to take a look at a sample: https://www.hansenpolebuildings.com/sample-plans.htm Be sure to […]
Read morePole Building Plans 101: Endwall Elevations
Posted by The Pole Barn Guru on 10/28/2011
Blog #97 Building Plans – Endwall Elevations This is day 4 in discussion of building plans, which pages show what features and how to “read” them. Endwall elevations are most often where sliding doors, overheads and entry doors are placed. Not always, as some folks use the sidewall as the “front” of their building. It […]
Read morePole Building Plans 101: Interior Section Elevation
Posted by The Pole Barn Guru on 10/27/2011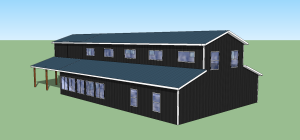
This is Day 3 in my discussion of building plans (i.e. blueprints) with today’s focus on the Interior “section” elevation. When you cut open an apple, what do you see? Just a flat one dimensional view of what is inside of the apple. This is exactly what we do with the Interior Section on your […]
Read more- Categories: Constructing a Pole Building, Pole Barn Structure
- Tags: Pole Barn Plans, Interior Section View
- No comments
Pole Buildings Plans 101: Roof Framing Plan
Posted by The Pole Barn Guru on 10/26/2011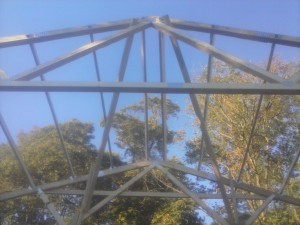
This is day 2 talking about the specific pages of building plans – what they should include, and how to “read” them. I divert to my lovely bride for this next analogy, because she is the “farm gal”. She tells our clients when they look at the Roof Framing Plan to pretend they are up […]
Read morePole Building Plans 101: Pole Layout
Posted by The Pole Barn Guru on 10/25/2011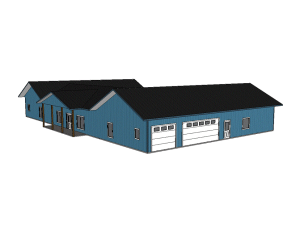
As important as carefully investigating the style, quality and features of the building you are going to buy, is taking the time to look over a sample set of plans and directions of how it all goes together…before you buy the building. I’ve purchased what looked to be the simplest projects in the past (how […]
Read morePole Building Plans 101
Posted by The Pole Barn Guru on 10/24/2011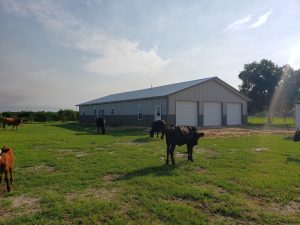
Pole building plans are included with every one of our kits, and I can’t help but scratch my head in wonderment (and often frustration) when someone calls for more materials, a verbal directive on what is outlined nicely on their plans, and still manages to make major mistakes in putting their building together. Most upsetting […]
Read moreExtra Building Pieces: Which ones?
Posted by The Pole Barn Guru on 10/21/2011
One thing I’d really like to discuss is… over the years, every now and then we get folks who ask, “Why don’t you send extra?” They mean extra lumber? Steel? Extra posts? How about trusses?! Which parts of what may be over a hundred different pieces do you want me to send “extra”? How many […]
Read morePreventing Frost Heaves in Pole Building Construction
Posted by The Pole Barn Guru on 10/14/2011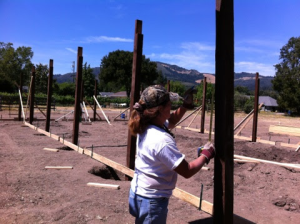
Hopefully you’ve been riding along with me here on my frost heave “horse” over the past two days, with background information provided by Harris Hyman, P.E. If not, you can quickly click on the past two day’s blogs, and catch up. Or…. skip ahead here if you want the “down and dirty” on what to […]
Read moreBeat Frost the Easy Way…Post Construction Drainage
Posted by The Pole Barn Guru on 10/13/2011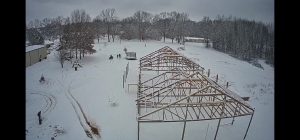
As I referenced yesterday, the information on frost heaving, it’s theory and possible solutions to the problem, are brought to you by Harris Hyman, P.E., as written in the July 1994 issue of Practical Engineering. In finding solutions to a problem, it is often necessary to dig into why the problems occur in the first […]
Read morePole Building Structures: What Causes Frost Heaves?
Posted by The Pole Barn Guru on 10/12/2011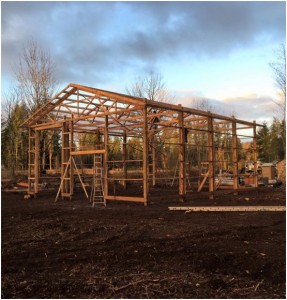
I always give credit “where credit is due” and my next subject is supported by the online writings of a Professional Engineer, Mr. Harris Hyman. He wrote about frost as far back as July 1994 in Practical Engineering, Like Mr. Hyman, I too like to dig down deep into why some problem is caused, before […]
Read more- Categories: Constructing a Pole Building, Pole Barn Structure
- Tags: Frost Heaves, Ice Lens, Pole Building Concrete
- 2 comments
Green Pole Barns
Posted by The Pole Barn Guru on 10/04/2011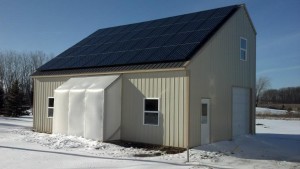
Green building is one of the most dynamic market forces in construction today. Pole buildings are considered sustainable, but until very recently little documentation existed on the energy efficiency and the reduced impact on the environment created by pole barns. “Green building” is based on producing more sustainable buildings and is the basis for green […]
Read moreMike the Pole Barn Guru: Unemployment Line?
Posted by The Pole Barn Guru on 09/28/2011
I don’t think so…. Back in 2002, this was just a fledgling business. Sure, I had over 20 years of experience, but this new business meant starting over from nowhere. I had never before sold buildings primarily through the internet. Our building plans – two pages (granted they were full blueprint size at 24” x […]
Read moreFraming Lumber Sizes: Why Isn’t a 2×4 Truly 2″ by 4″?
Posted by The Pole Barn Guru on 09/26/2011
Why isn’t a 2×4 truly 2” x 4”? When Hansen Pole Buildings first began in 2002, owner J.A. Hansen did all of the drafting. As a lifetime Registered Nurse, Judy had the attention to detail it took to be an excellent drafter. In her “nursing world” everything was measured in exact numbers. If a patient […]
Read more- Categories: Pole Barn Structure, Constructing a Pole Building
- Tags: Framing Lumber, Lumber, Lumber Size
- 8 comments
Bookshelf Girts aka Commercial Girts: What Are They?
Posted by The Pole Barn Guru on 09/20/2011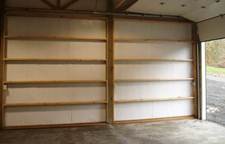
Bookshelf Girts aka Commercial Girts: What are they? I do a lot of blogging, not because I enjoy it ( I do) but because I am always “listening” and learning. And if there is anyone out there who I can help, my fun increases exponentially. I recently came across this posting on a Farm Forum: […]
Read morePole Buildings: D.I.Y. and Save!
Posted by The Pole Barn Guru on 09/14/2011
There are few things which define American home ownership better than having a good backyard accessory pole building. Whether at your primary residence, or at the mountain or lake cabin, having the ideal space for your needs is what takes your home from “pretty good”…to ideal. While the weather is warm, having a barbeque under […]
Read more- Categories: Pole Barn Planning, Constructing a Pole Building
- Tags: Garage, D.I.Y. Pole Buildings, Shop Building
- No comments
Pole Building Installation…Why my forehead is flat
Posted by The Pole Barn Guru on 09/09/2011
On LinkedIn, I am a member of a builder discussion group. Recently this question was posed: “Do you use inferior products to get your bid down low or use the right product knowing you will lose the job on price?” Anthony LoCoco, owner of Traditions Home Improvement Service, LLC in Illinois responded with this answer, […]
Read moreLumber Defects: Crowns Aren’t Just for Royalty
Posted by The Pole Barn Guru on 08/30/2011
Grab any piece of lumber, with a narrow edge pointed up. Look down the narrow edge and you will normally see an upward or downward arch, or bow to the wood. An upward arch is “crowned up”. This is a common lumber defect. When building your new pole building, it is important for the crowns […]
Read more- Categories: Lumber, Constructing a Pole Building, Pole Barn Structure
- Tags:
- 1 comments
Buy Pole Barn Plans
Posted by The Pole Barn Guru on 08/17/2011
Let’s Buy Pole Barn Plans… As I browse about the ‘net, checking out what is available in our industry, I find lots of folks who are selling plans for barns and pole buildings. Some of these are remarkably inexpensive. Now, why might buying a set of pole barn plans off the internet not be a […]
Read moreGreen Buildings: The Economics of Building with Wood
Posted by The Pole Barn Guru on 08/15/2011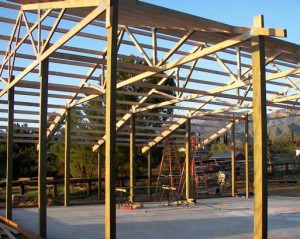
Green Buildings: The Economics of Building with Wood Anyone can equip a building with a few energy efficient features and call their product “green”, but a true move to sustainability in low rise buildings means improving the building process itself. In an industry as fragmented as construction, doing so demands a major investment in time, […]
Read moreRoof Trusses: Planes, Trains and Automobiles
Posted by The Pole Barn Guru on 08/11/2011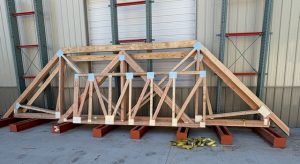
Roof Trusses: Planes, Trains & Automobiles Usually none of these get hung from the bottom chords of roof trusses, however lots of other things can be. Standard pole building truss designs will support only the extra weight of minimal lighting and electrical. Don’t panic, virtually anything can be supported from your pole barn trusses and […]
Read moreMega Building Clearspans; Just Put a Post in It
Posted by The Pole Barn Guru on 08/10/2011
Mega Clearspan Buildings…Just Put a Post in It In my first managerial position in the roof truss industry, we worked out of an 80 foot wide by 120 foot long concrete tilt up building. This building had a row of interior columns down the middle, 30 feet on center. These three columns posed no challenge […]
Read moreChasing Your Building Dream
Posted by The Pole Barn Guru on 07/27/2011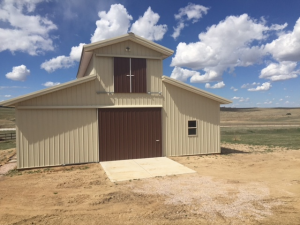
There are lots of folks just like you who are out there chasing the steel covered building dream. You have a problem or are trying to reach a goal, which involves a new pole or steel building. Am I right? Now there are also a lot of people out there telling you it’s easy. […]
Read moreSay What? Find A Professional Contractor
Posted by The Pole Barn Guru on 07/21/2011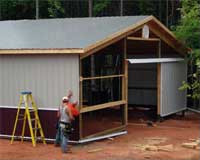
One of the things I make myself available for is weekly individual coaching sessions with our Building Designers. In these sessions, the Building Designers can ask for advice on pole building design or features, discuss particular ongoing projects or share ideas on how to best serve our pole barn clients. Every once in a while, […]
Read moreWith Recent Improvements – Less Building Technical Support
Posted by The Pole Barn Guru on 07/19/2011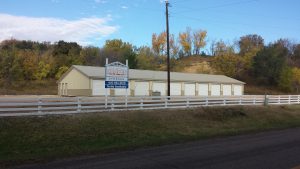
I am not much different than probably most of my readers, when we get to the end of the work week, it is time to kick back and relax. It was on one of these “after the work week” evenings, that I met with a few friends to indulge in our favorite beverages, grab a […]
Read more




