Category Archives: purlins
NEW Hansen Pole Buildings Roof Purlins and Connections
Posted by The Pole Barn Guru on 11/13/2024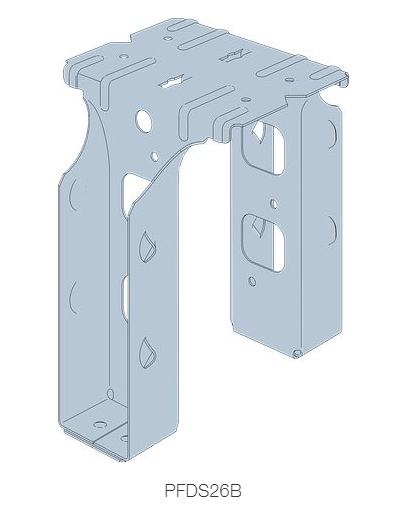
NEW Hansen Pole Buildings Roof Purlins and Connections Hansen Pole Buildings has always utilized what is known as recessed roof purlins, where purlins are placed between roof truss top chords. Top of roof purlins and top of trusses are at same height and purlins were connected with typical standard joist hangers. This resulted in clients […]
Read moreThings Hansen Pole Buildings Does Better Than Any Other Post-Frame Building Provider
Posted by The Pole Barn Guru on 04/25/2024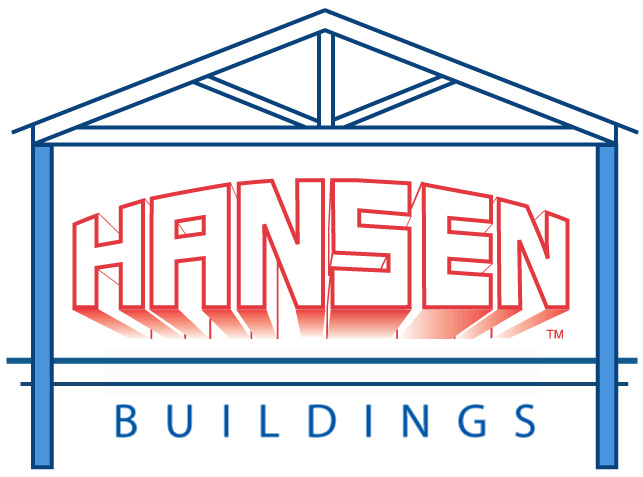
Things Hansen Pole Buildings Does Better Than Any Other Post-Frame Building Provider To those of you who have read my previous 13 articles, this will serve as a recap. For you who have not, please peruse when you have an opportunity. STRONGEST GLULAM COLUMNS While manufactured from lumber 157% as strong as what is typically […]
Read more- Categories: purlins, Pole Barn Structure, Trusses, Budget, Lumber, Columns, Pole Barn Design, Pole Barn Homes, Constructing a Pole Building, Pole Barn Planning, Barndominium
- Tags: #1 Grade Splash Planks, Simpson Strong-tie Components, Wet Set Brackets, Girt Lumber, Post Frame Buildings, Purling Hangers, Glulam Columns, Mill Direct Buying, Rafters, Trusses
- 2 comments
Why it’s Critical to Understand Lumber Species Groups
Posted by The Pole Barn Guru on 04/04/2024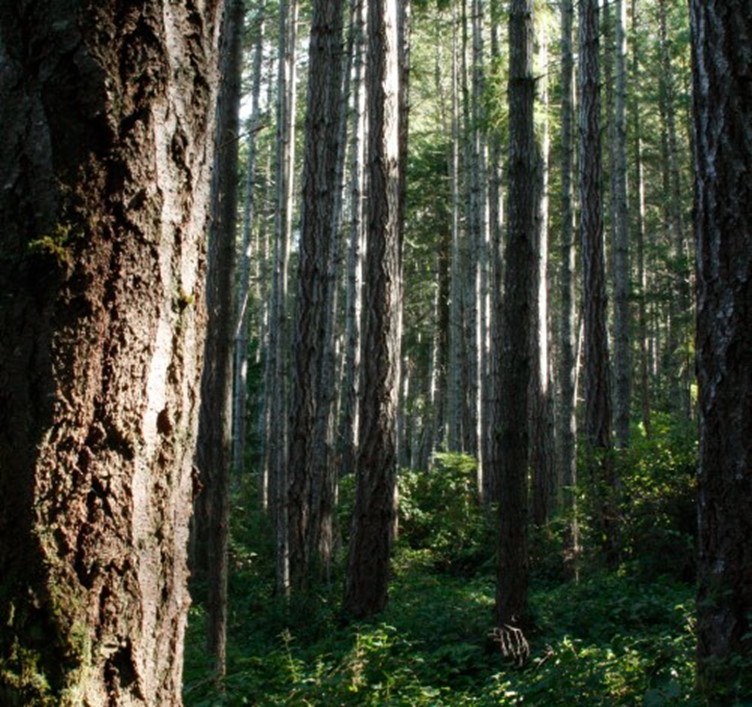
Why it’s Critical to Understand Lumber Species Groups Originally published in SBCA Magazine January 6, 2024 For consumers of structurally graded lumber the two key elements of the lumber’s grade stamp are the assigned grade and the species or species group. These two elements establish what published design values should be referenced for that piece […]
Read moreHow Grading Agencies Establish Lumber Design Values
Posted by The Pole Barn Guru on 03/07/2024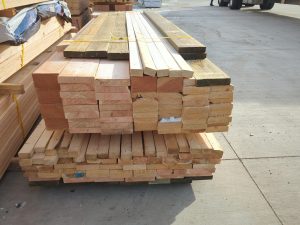
How Grading Agencies Establish Lumber Design Values Originally published in SBCA Magazine January 16, 2024 Nearly all roof trusses and floor trusses are created using cutting-edge software. Embedded in that software are engineering principles outlined in the National Design Specification, Design Values for Wood Construction (NDS), as well as published design values for the sizes […]
Read moreGreyed Lumber, Insulation, and Flat Purlins over Trusses
Posted by The Pole Barn Guru on 02/21/2024
This week the Pole Barn Guru answers reader questions about cleaning up rough cut lumber that has greyed from exposure to the elements, advice on house wrap and insulation, and the ability of flat purlins over trusses to carry a load in Kentucky. DEAR POLE BARN GURU: My barn project has been a long drawn […]
Read more- Categories: Building Interior, Lumber, Insulation, Columns, Pole Barn Questions, Pole Barn Design, Barndominium, Constructing a Pole Building, purlins, Pole Barn Planning, Ventilation, Uncategorized
- Tags: Flat Purlins, House Wrap, Grey Lumber, Insulation, Gray Lumber, Spray Foam, Rough Cut Lumber, Moldy Lumber, Purlins, Kentucky Building
- No comments
Roof Purlins for a U.K. Pole Barn
Posted by The Pole Barn Guru on 01/11/2024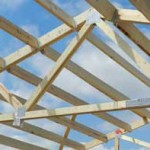
Roof Purlins for a U.K. Pole Barn Reader KEN in CHERTSEY, U.K. writes: “With 10.8′ truss spacing @ 19.64° slope and 39″ purlin spacing, would 2″ x 6″ purlins (on edge) be sufficient for steel clad roof unlikely to ever see more than 4″ snow for more than a few days?” I don’t often get […]
Read moreWhat Bubble Insulation Brand do you Recommend, if Any?
Posted by The Pole Barn Guru on 12/19/2023
What Bubble Insulation Brand do you Recommend? Reader ERICA in WEST COLUMBIA writes: “Is there a specific bubble insulation brand you recommend? We will be using this as our vapor barrier in the roof. I’ve seen posts about this type of insulation disintegrating, so I’m wondering if the claims are exaggerated or if in fact […]
Read more- Categories: Pole Barn Design, Roofing Materials, Pole Barn Heating, Constructing a Pole Building, Pole Building How To Guides, Pole Barn Planning, purlins, Uncategorized, Ventilation, Insulation, Building Interior, Pole Barn Questions
- Tags: Metal Trusses, Moisture Barrier, Wood Purlins, Rock Wool Batts, Vapor Barrier, Bubble Insulation, Batt Insulation, Spray Foam
- No comments
Trying to Add a Carport on a Social Security Budget Reader
Posted by The Pole Barn Guru on 12/12/2023
Trying to Add a Carport on a Social Security Budget Reader BRIAN in WHITE CLOUD writes: “I am planning (hopefully as funds exists) a free standing 24 x 24 x 8 sidewall carport that will butt up to the front of our existing garage. I am planning to use 6×6 treated posts sunk to 48″ […]
Read more- Categories: Columns, Pole Barn Design, purlins, Pole Building How To Guides, Pole Barn Planning, Pole Barn Structure, Trusses, Concrete, Footings, Budget
- Tags: Carport, UC-4B Pressurem Preservative Treated Columns, Attached Carport, Freestanding Carport, Site-built Trusses, Budget Friendly
- No comments
Insulation and Vapor Barrier, Rich-e Board Insulation, and a Tear-Off
Posted by The Pole Barn Guru on 11/22/2023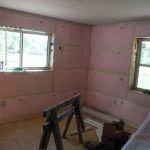
Today’s “ask the Guru” answers reader questions about best applications of insulation and vapor barriers, the Guru’s experience with Rich-e Board insulation, and how to avoid a “tear-off” of a roof by adding layer of framing and insulation on top of old roof. DEAR POLE BARN GURU: Hello, I am building a pole building in […]
Read moreHow Far Can a 2×6 Purlin Span?
Posted by The Pole Barn Guru on 10/19/2023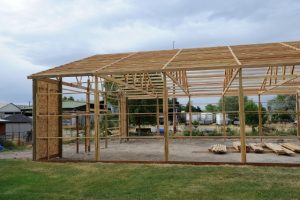
How Far Can a 2×6 Purlin Span? Reader WILL in COMFORT writes: “How far can a 2×6 purlin on a 6:12 sloped roof span?” The following describes 2×6 SYP #2 purlins spanning a 14′ bay, with an on-center spacing of 24″ (sf). Purlins are recessed between rafters with their top edges flush with rafter top edges. […]
Read more- Categories: purlins, Pole Barn Design, About The Pole Barn Guru, Constructing a Pole Building, Pole Barn Structure
- Tags: Purlin, American Building Components, 6-12 Roof Slope, Simpson Joist Hangers, Beam Span Length, 2x6 SYP #2 Purlins, Wind Load, Purlin Density, Snow Load, Live Load, Dead Load
- No comments






