Category Archives: floorplans
Interior Framing, Design and Price, and a Pole Barn Carport
Posted by The Pole Barn Guru on 03/05/2025
This week the Pole Barn Guru answers reader questions about interior framing for residential homes, costs for the design of a 3-4 bedroom home, and building a pole barn carport for vehicles and equipment. DEAR POLE BARN GURU: Do you provide interior framing for a residential home? SYDNEY in MILES CITY DEAR SYDNEY: Our mission […]
Read more- Categories: Post Frame Home, Barndominium, Building Interior, floorplans, Budget, Columns, RV Storage, Lumber, Pole Barn Questions, Pole Barn Design, Boat Storage, Constructing a Pole Building, Boat Storage, Pole Barn Planning
- Tags: Framing Lumber, Interior Framing, Design And Price, Floor Plans, 3-4 Bedroom Home, Post Frame Home, Carport
- No comments
Walk-Out Type Foundations, Clay Soil Issues, and a “Patio Room”
Posted by The Pole Barn Guru on 02/26/2025
Today’s “Ask the Guru” blog answers reader questions about a pole barn being built on a “walk out type” foundation, use of a conventional pier foundation for high clay soils, and if we are able to please build a residential single story “patio room.” DEAR POLE BARN GURU: Can a pole barn be built on […]
Read more- Categories: Footings, floorplans, Alternate Siding, Lumber, Building Interior, Insulation, Budget, Pole Barn Questions, Columns, Pole Barn Design, Pole Barn Homes, Building Styles and Designs, Pole Barn holes, Pole Building How To Guides, Pole Barn Planning, Barndominium, Windows, Concrete
- Tags: Sloped Site, Walk-out Basement, Walk-out Foundation, Patio Room, Three Season Porch, Pier Foundation, Raised Floor, Clay Soil
- No comments
A Riding Arena, a Post Frame Home, and Hot Weather Builds
Posted by The Pole Barn Guru on 02/12/2025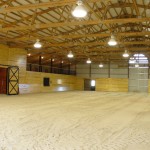
This Wednesday the Pole Barn Guru addresses reader questions about the engineering of a round pen riding arena for equine use, if a pole barn can be used for a home, and how well post frame would do in a hot weather climate like Las Vegas, NV. DEAR POLE BARN GURU: A friend of mine […]
Read more- Categories: Pole Barn Questions, Pole Barn Homes, Pole Barn Design, Constructing a Pole Building, Pole Building How To Guides, Barndominium, Pole Barn Planning, Trusses, Shouse, Rebuilding Structures, floorplans, Building Interior, Budget, Professional Engineer
- Tags: Snow Load, NV, Post Frame Home, Riding Arena, Shouse, Round Pen, Hot Weather, Las Vegas
- No comments
A Vaulted Ceiling, Pier Shapes for Brackets, and a Sloped Grade
Posted by The Pole Barn Guru on 02/05/2025
Today’s “Ask the Guru” answers reader questions about a truss solution for a vaulted ceiling, a question about the use of square piers for brackets compared to round, and building post frame on a sloped grade. DEAR POLE BARN GURU: I‘m wanting to build a barndominium on my property in Southern Tennessee. My design is […]
Read more- Categories: Pole Barn Questions, Columns, Pole Barn Design, Pole Barn Homes, Building Styles and Designs, Pole Barn Planning, Trusses, Barndominium, Concrete, floorplans, Footings, Building Interior, Budget
- Tags: Sloped Grade, Footings, Site Prep, Scissor Truss, Vaulted Ceiling, Wet Set Brackets, Prefabricated Wood Truss, Square Footings
- No comments
Monolithic Slab, Column Spacing and Girt Sizes, and Building Costs
Posted by The Pole Barn Guru on 01/29/2025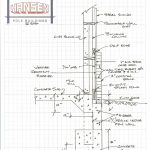
This Wednesday the Pole Barn Guru answers reader questions about pouring a monolithic slab in Iowa, a question about columns spacing and girts sizing, and what the costs to build a garage with living quarters above might be. DEAR POLE BARN GURU: I’m building a barndominium in Iowa and I wonder if I can do […]
Read more- Categories: Lofts, Pole Barn Questions, Pole Barn Homes, Pole Barn Design, Pole Building How To Guides, Barndominium, Pole Barn Planning, Shouse, Shouse, Building Interior, floorplans, Budget, Columns
- Tags: Garage With Living Quarters, Column Spacing, DIY, Frost Depth, Bookshelf Girts, Monolithic Slab, Girt Sizes, Girts Spacing
- No comments
Costs to Finish Kit, Rebuild or New Build, and Size Recommendation
Posted by The Pole Barn Guru on 01/22/2025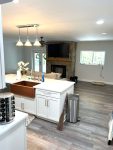
This week’s ask the Guru answers reader questions about the costs accrued to finish a home after investing in a kit, performing an extensive remodel on an existing barn or tear down and build a new structure, and a building size recommendation for a grow facility. DEAR POLE BARN GURU: After purchasing large kit for […]
Read more- Categories: Budget, Professional Engineer, Pole Barn Questions, Barndominium, Pole Barn Design, Shouse, Constructing a Pole Building, Pole Building How To Guides, floorplans, Pole Barn Planning, Building Contractor, Rebuilding Structures, Building Interior
- Tags: Post Frame Rebuild, Building Sizes, Post Frame Costs, Licensed Design Professional, Professional Registered Engineer, Bardominium Costs, Post Frame Finish Costs
- No comments
A Complete Pole Barn, Floor Plan Conversion, and Indoor Soccer Field
Posted by The Pole Barn Guru on 01/08/2025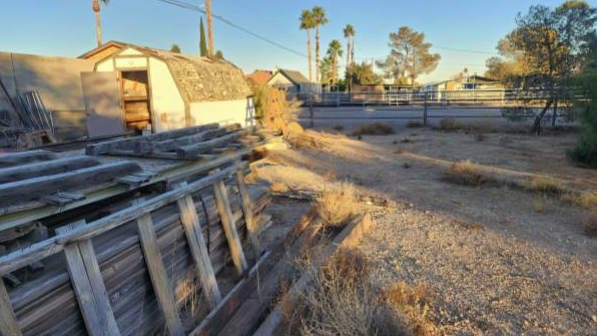
This Wednesday the Pole Barn Guru addresses a reader question regarding whether erecting a complete pole barn that has been sitting bundled for eight years might be okay, how easy might it be to convert a stick built floor plan in to a post frame design, and a quote for an indoor soccer field. DEAR […]
Read more- Categories: Pole Barn Planning, Pole Barn Structure, Building Interior, Budget, Barndominium, floorplans, Pole Barn Questions, Pole Barn Design, Constructing a Pole Building, Pole Building How To Guides
- Tags: Decayed Lumber, Indoor Soccer, Indoor Field, Floor Plans, Pole Barn Conversion, Old Pole Barn Materials, Sitting Lumber
- No comments
A Christmas Message
Posted by The Pole Barn Guru on 12/31/2024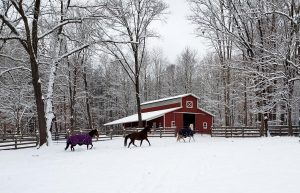
A Christmas Message This was just too heart warming to not share. Mike, Merry Christmas to you and to all your family and co-workers. THANK YOU for all the wise words (not just about buildings) you publish as the Guru. Hardly a day goes by that I don’t check your blog after 8 am. even […]
Read more- Categories: Uncategorized, Post Frame Home, Pole Barn Design, Barndominium, Building Styles and Designs, floorplans, Constructing a Pole Building, Pole Barn Planning, Pole Barn Structure, Budget, Columns, Pole Barn Homes
- Tags: Post Frame Home, Cost Efficient, , Affordable Housing, Post Frame Building
- No comments
The Advantages of Post Frame Construction
Posted by The Pole Barn Guru on 12/17/2024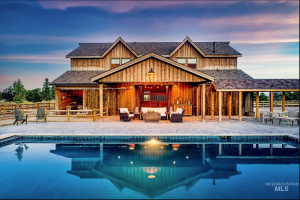
The Advantages of Post Frame Construction My friend Randy Chaffee wrote this and it is deserving of being shared. Let’s dive into post frame (Pole Barn) construction. It’s a game-changer when it comes to durability, cost-effectiveness and speed. Forget the old days of just housing livestock or farm equipment. Today’s post frame structures are the […]
Read more- Categories: Budget, Uncategorized, Pole Barn Questions, Columns, Pole Barn Design, Pole Barn Homes, Roofing Materials, Barndominium, Constructing a Pole Building, Shouse, Pole Building How To Guides, floorplans, Pole Barn Planning, Trusses, Building Interior
- Tags: Post Frame Roofing, Post Frame Siding, Design Flexibility, Post-Frame, Post Frame Building Advantages, Design Options
- No comments
ADU’s, Best Insulation, and a Post Frame Home
Posted by The Pole Barn Guru on 11/27/2024
This week the Pole Barn Guru answers reader questions about building an attached ADU (additional dwelling unit) with a shared wall, the Guru’s thoughts on the best option to insulate a space, and whether specific design choices are possible in a post frame home. DEAR POLE BARN GURU: We are planning to build a shop […]
Read more- Categories: Pole Barn Homes, Pole Barn Questions, Pole Barn Design, Pole Barn Heating, Building Department, Post Frame Home, Pole Building How To Guides, Barndominium, Pole Barn Planning, Shouse, floorplans, Building Interior, Budget, Columns
- Tags: ADU Addition, Post Frame Home, Insulation, Spray Foam, Rockwool Insulation, ADU, Engineered Post Frame Home, Additional Dwelling Unit
- No comments
Southern Florida Pole Barn, Custom Plans, and Texas Pole Barns
Posted by The Pole Barn Guru on 10/30/2024
This Wednesday the Pole Barn Guru answers reader questions about the recommendation of a pole barn home in Southern Florida, what type of custom plans Hansen Buildings provides, and pole barns in the great state of Texas. DEAR POLE BARN GURU: Hi, are Pole Barn Homes recommended in Southern Florida? It’s hot. If so, I […]
Read more- Categories: Budget, Pole Barn Homes, Pole Barn Questions, Post Frame Home, Pole Barn Design, Barndominium, Constructing a Pole Building, floorplans, Pole Barn Planning
- Tags: Engineered Pole Buildings, Floor Plans, Structural Plans, Texas Pole Barns, Southern Florida Pole Barns, Building Permit, Custom Blueprints
- No comments
Together in One Room, Existing Post Use, and Prices Projected
Posted by The Pole Barn Guru on 10/23/2024
This Wednesday the Pole Barn Guru answers reader questions about the design of a small living space with everything together in one room, whether or not one can use existing posts that are still standing in the aftermath of Hurricane Helene, and a reader asks why we don’t post prices of past projects on our […]
Read more- Categories: Cabin, Concrete, Barndominium, Footings, Rebuilding Structures, floorplans, Building Interior, Budget, Columns, Pole Barn Homes, Lumber, Pole Barn Questions, Pole Barn Design, Post Frame Home, Pole Barn Planning
- Tags: Stilt House, Post Frame Pricing, One Room Living, Post Frame Home, Free Quotes
- No comments
A Stand Alone Building, Drip Stop in High Dust, and Sliding Door Replacement
Posted by The Pole Barn Guru on 10/09/2024
This Wednesday the Pole Barn Guru answers reader questions about the pitfalls of trying to build a stand alone building within a steel building, drip stop use in high dust environments, and the replacement of two sliding doors in Lester Prairie. DEAR POLE BARN GURU: Good evening, I’m at my wits end. We have had […]
Read more- Categories: Pole Building Siding, Barndominium, Ventilation, Shouse, Insulation, Building Drainage, Shouse, Pole Barn Questions, Rebuilding Structures, floorplans, Pole Barn Design, Building Interior, Building Department, Roofing Materials, Constructing a Pole Building, Pole Barn Heating, Pole Barn Planning, Post Frame Home
- Tags: Shouse, Sliding Doors, Pole Barn Shouse, Drip Stop Condensation Control, Engineered Post Frame Home, Pole Barn Sliding Doors, Drip Stop
- No comments
The Shell or Interior, an Old Barn Fix, and Ventilation
Posted by The Pole Barn Guru on 09/04/2024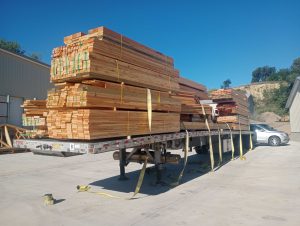
Today’s Pole Barn Guru answers reader questions about inclusions of a Hansen Building Kit, some guidance with the renovation of an old barn, and how many sq inches of NFVA do foam enclosures have? DEAR POLE BARN GURU: What does it include? Just the shell or interior also? ASHLEY in MONROE DEAR ASHLEY: We typically […]
Read more- Categories: Ventilation, Building Interior, Lumber, Professional Engineer, Pole Barn Questions, Columns, Pole Barn Design, Building Styles and Designs, Barndominium, Building Department, Roofing Materials, floorplans, Pole Barn Planning
- Tags: Post Frame Renovation, Ventilation, Old Barn Repair, Foam Closure, Lean-to, Vented Closure, Post Frame Kit, Building Kit, Hansen Building Kit
- No comments
Implement Storage, Stumped for Answer, and a Walk-Out Basement
Posted by The Pole Barn Guru on 08/07/2024
Today’s Ask the Guru answers reader questions about sue of beams for an implement storage building, a question stumps the Guru so he asks readers for help, and if a post frame building could be built with a walk-out basement. DEAR POLE BARN GURU: I want to build a Implement Storage 60’ x 24’ pole […]
Read more- Categories: Footings, Building Drainage, Building Interior, Columns, Pole Barn Questions, Pole Barn Design, Building Styles and Designs, Barndominium, Pole Barn Planning, floorplans, Pole Barn Structure, Trusses, Concrete
- Tags: Stumped, Reader Assistance, Walk-out Basement, Beams, Loft, Glulaminated Columns, Implement Storage
- 2 comments
Termites, Lumber “Extras” and a new Kit
Posted by The Pole Barn Guru on 07/24/2024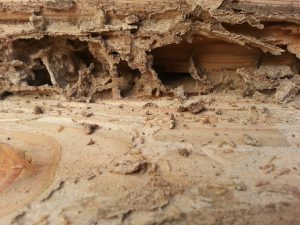
This Wednesday the Pole Barn Guru answers reader questions about subterranean termites eating the posts, the best resource to acquire commodity items like OSB, and providing a kit sized 16′ x 32′ x 10 height. DEAR POLE BARN GURU: What do you do about subterranean termites eating the posts.? Where I’m at they eat treated […]
Read more- Categories: Roofing Materials, floorplans, Pole Building How To Guides, Pole Barn Planning, Building Interior, Budget, Lumber, Insulation, Pole Barn Questions, Pole Barn Design, Barndominium
- Tags: Post Frame Materials, Post Frame Kit, Termite Treatment, Commodity Materials, Pole Barn Planning, OSB, Subterranean Termites, Wall Framing
- No comments
Ceiling Loaded Trusses
Posted by The Pole Barn Guru on 07/04/2024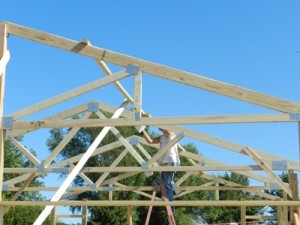
Part of the mission of any good post frame (pole) building kit package supplier or contractor should be to save the client from making crucial design errors which they will later regret. Among the most often questions I answer in my “Ask the Pole Barn Guru” weekly column is in regards to the ability of […]
Read moreAir Intake, Sliding Door Trolleys, and Footing Costs
Posted by The Pole Barn Guru on 06/13/2024
This Thursday is another bonus ” ask the Guru” answering questions about proper air intake with no overhangs, replacing sliding door trolleys, and most cost effective footing solution. DEAR POLE BARN GURU: I am in preliminary stages of designing a post-frame building, that will serve a multitude of functions such as a home gym, work-shop, […]
Read more- Categories: Concrete, Footings, Post Frame Home, Budget, Barndominium, Lumber, Professional Engineer, floorplans, Insulation, Pole Barn Questions, Columns, Pole Barn Design, Building Overhangs, Pole Barn Planning, Pole Barn Homes, Ventilation, Pole Barn Heating
- Tags: Embedded Columns, Footings, Sidewall Overhangs, Sliding Door Trolleys, Attic Ventilation, Overhangs, Ventilation, Sliding Door Parts
- No comments
Engineer Sealed Drawings, Materials Lists, and Footing Sizes.
Posted by The Pole Barn Guru on 06/11/2024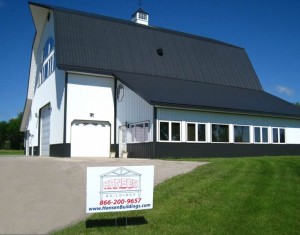
This Tuesday is another bonus “ask the Guru” discussing questions about engineer sealed drawings, a materials list for a post frame garage with sideshed, and footing size questions. DEAR POLE BARN GURU: Does it come with engineered Seal drawings as part of the cost? RON in OMAHA DEAR RON: Every building we provide comes with […]
Read more- Categories: floorplans, Footings, Professional Engineer, Lumber, Pole Barn Questions, Columns, Pole Barn Design, Pole Building How To Guides, Pole Barn Planning, Barndominium, Trusses, Concrete
- Tags: Materials Lists, MSR Lumber, Footing Depth, Glu-lam, Columns, Engineer Sealed Plans, Sealed Plans, Concrete Piers, Footing Size
- No comments
Framing and Materials, DIY plans, and a Conversion
Posted by The Pole Barn Guru on 06/06/2024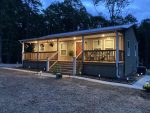
This Thursday’s blog is another bonus “Ask the Guru” answering reader questions about Hansen Kits framing and materials, if a readers structural plans are viable, and whether the Guru thinks an old pole barn can be converted into a Barndo. DEAR POLE BARN GURU: Do your home kits come as a frame tight to the […]
Read more- Categories: Trusses, Building Interior, Budget, Pole Barn Homes, Post Frame Home, Lumber, Barndominium, Pole Barn Questions, floorplans, Pole Barn Design, Constructing a Pole Building, Pole Barn Planning
- Tags: Framing Materials, Frame Tight, Barndo, DIY Plans, Pole Barn Conversion, Post Frame Kit, Structural Lumber
- No comments
Mixed Use Building, Attaching a Deck, and a Flat Roof
Posted by The Pole Barn Guru on 06/04/2024
This Tuesday’s blog is a Bonus Ask the Guru discussing some mixed use ideas for a gallery and apartment, attaching a deck, and a flat roof design. DEAR POLE BARN GURU: I’m looking for a mixed used building, Large open plan space ground floor for an art gallery and two two bedroom apartments on second […]
Read more- Categories: Pole Barn Planning, floorplans, Building Drainage, Building Interior, Budget, Lumber, Columns, Pole Barn Questions, Lofts, Pole Barn Design, Pole Barn Apartments, Building Styles and Designs, Venues, Building Department, Barndominium, Pole Building How To Guides
- Tags: Post Frame Buildings, Mixed Use, Gallery, Deck Tensioner, Flat Roof Structure, Apartment
- No comments
a BONUS PBG for Friday, May 31st — Column Spacing, Raised Floors, and a Self-Build
Posted by The Pole Barn Guru on 05/31/2024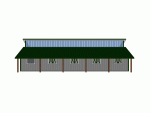
a BONUS PBG for Friday, May 31st — Column Spacing, Raised Floors, and a Self-Build DEAR POLE BARN GURU: I have spoken to my architect and he is saying to do my column spacing 8′ with truss every 4′. I have looked at your videos and several other videos. I noticed 10′ or 12′ Columns […]
Read more- Categories: Building Department, Barndominium, Pole Barn Planning, Budget, floorplans, Columns, Lofts, Lumber, Pole Barn Homes, Pole Barn Questions, Pole Barn Design, Building Styles and Designs
- Tags: Flood Zone, Double Trusses, Raised Floor, Post Frame Loft, Self Build Pole Barn, Column Spacing, Truss Carriers, Cost Effective Design Solution, Headers
- No comments
Insulation, Lean-To’s and a DIY
Posted by The Pole Barn Guru on 05/30/2024
A Bonus Ask the Guru for this Thursday’s blog for Insulation, Lean-To’s and a DIY DEAR POLE BARN GURU: I have a 30×40 pole barn with 6″ purloins mounted between the posts. I’m planning to add minimal insulation using closed cell panels. I’ve seen recommendations to cut the panels to fit between the purloins (would […]
Read more- Categories: Barndominium, Trusses, Ventilation, floorplans, Building Interior, Budget, Insulation, Professional Engineer, Pole Barn Questions, Columns, Pole Barn Design, Sheds, Roofing Materials, Pole Barn Planning
- Tags: DIY, Insulation, Building Erector, Purlins, Lean-to Addition, Lean-to
- No comments
Building in Japan, Raising a Building, and In-Ground Use Posts
Posted by The Pole Barn Guru on 05/29/2024
This Wednesday the Pole Barn Guru answers reader questions about the feasibility of building in northern Japan, the possibility of raising an existing post frame building, what the best treatment for in-ground use on columns would be, and if post protectors are needed. DEAR POLE BARN GURU: I’m currently evaluating the feasibility of building a […]
Read more- Categories: Professional Engineer, Lumber, Columns, Pole Barn Questions, Pole Barn Homes, Pole Barn Design, Constructing a Pole Building, Pole Building How To Guides, Pole Barn Planning, Barndominium, Trusses, floorplans, Rebuilding Structures, Building Interior
- Tags: Raise Existing Building, UC-4B, Japan, Post Treatment, Post Protectors, Building In Japan, Post Frame In Japan, Raising Building
- No comments
Florida Approved Wall Panels, Drip Stop Metal Roofing, and Widest Builds
Posted by The Pole Barn Guru on 05/22/2024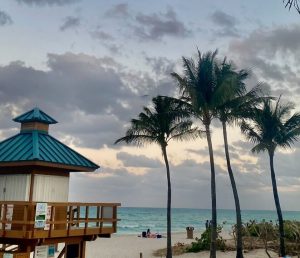
This week the Pole Barn Guru discusses reader concerns about Florida approved board and batten panels for walls, the use of drip stop or condenstop in residential applications, and what the widest build without support poles could be. DEAR POLE BARN GURU: I need a 4×8 siding material that has a Florida Product Approval Code. […]
Read more- Categories: Pole Barn Questions, Pole Barn Homes, Pole Barn Design, Roofing Materials, Pole Barn Planning, Pole Barn Heating, Trusses, Ventilation, Barndominium, Alternate Siding, floorplans, Building Interior, Professional Engineer, Insulation, Columns
- Tags: Cempanel, Clear Span, Drip Stop, Condenstop, T1-11, Ventilation, Florida Approved Wall Material, Florida Approved
- No comments
Pole Barn Plans With Clerestory Roofs
Posted by The Pole Barn Guru on 05/21/2024
Pole Barn Plans With Clerestory Roofs Reader BRENT in HUNTSVILLE writes: “Do you have any plans for pole barns with a Celestial Shed Roof? It seems like a great way to allow natural light into the building while being an aesthetic design.” By coincidence, I have a son named Brent! In architecture, a clerestory is […]
Read morea BONUS PBG for Monday May, 20th — A DIY solution, a Clear Span, and a Crawl Space.
Posted by The Pole Barn Guru on 05/20/2024
a BONUS PBG for Monday May, 20th — A DIY solution, a Clear Span, and a Crawl Space. DEAR POLE BARN GURU: Hi we are looking for something to live in that we can put together ourselves possibly convert to a living space unless you have something that is affordable that is already residential use. […]
Read more- Categories: Building Styles and Designs, Shouse, Pole Barn Planning, floorplans, Trusses, Budget, Columns, Lofts, Pole Barn Homes, Lumber, Pole Barn Questions, Post Frame Home, Pole Barn Design, Barndominium
- Tags: Post Frame DIY, Clear Span Truss, LVL Lumber, Post Frame Crawl Space, Post Frame Home, Crawl Space
- No comments
PEX and Rebar Hairpins
Posted by The Pole Barn Guru on 05/16/2024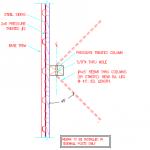
PEX and Rebar Hairpins Reader BRIAN in LEROY writes: “I want hydronic floor w/ PEX embedded into concrete slab on grade at MN-IA area. Blogs show rebar through holes in poles that are bent into the concrete at about 45 degree angles presumably to tie all elements of building envelope firmly together. In this area, […]
Read more- Categories: Barndominium, Insulation, floorplans, Pole Barn Design, Pole Barn Planning, Concrete, Building Interior, Columns, Pole Barn Heating, Post Frame Home
- Tags: Pex Tubing, PEX And Rebar Hairpins, Hydronic Floor W/ PEX Embedded, Constrained Conditions, Constrained Columns, Rebar Hairpins, PEX Leaks
- No comments
An I-Beam Size, Plans for Permit, and Moisture Control
Posted by The Pole Barn Guru on 05/15/2024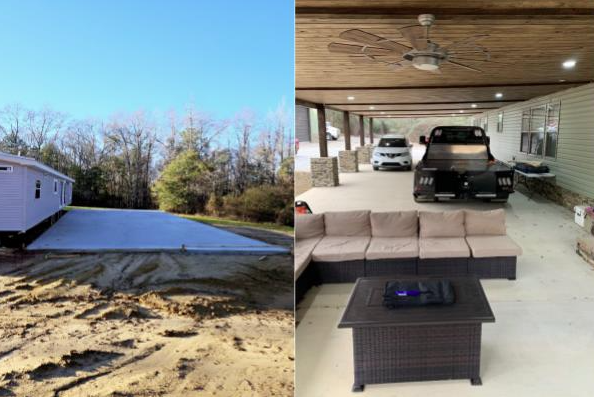
This Wednesday the Pole Barn Guru answers reader questions about an I-Beam size for a lean too, plans for a county permit- included with purchase of a Hansen Building, and advice for use of insulation and barriers for new build. DEAR POLE BARN GURU: Hey Mike I’ve got a question for you, I recently just […]
Read more- Categories: Pole Barn Homes, Building Department, Pole Barn Planning, Barndominium, Shouse, Ventilation, floorplans, Building Interior, Budget, Insulation, Professional Engineer, Pole Barn Questions, Sheds, Pole Barn Design
- Tags: Moisture Barrier, Plans, Insulation, Building Permit, I-beam, Condensation Control, Permit, Lean-too, Support Beams
- No comments
Raising a Ceiling, Foundation Wall Build, and an Indoor Riding Barn
Posted by The Pole Barn Guru on 05/08/2024
This Wednesday the Pole Barn Guru answers reader questions about the possibility of raising a ceiling 4′ – 6′ for pickleball, the advice of whether or not to attempt to add a post frame building on top of an 8″ foundation wall– don’t, and the maximum clear span of an indoor riding barn. DEAR POLE […]
Read more- Categories: Pole Barn Design, Barndominium, Pole Barn Planning, Trusses, floorplans, Concrete, Footings, Rebuilding Structures, Building Interior, Budget, Columns, Lumber, Horse Riding Arena, Pole Barn Questions
- Tags: Existing Foundation, Raise Ceiling, Raising A Ceiling, Pickleball Court, Structural Failures, Riding Barn, Clear Span
- No comments
Questions From a Future Barndominium Owner
Posted by The Pole Barn Guru on 05/02/2024
Questions From a Future Barndominium Owner Reader MATTHEW in MOUNT PLEASANT writes: “I am interested in and currently planning a barn-dominium as a future primary residence for myself. (Male, Single, 35, 1 Cat, 1 Dog) The questions i had for you were: For someone who is inexperienced in the realm of pole barn and construction […]
Read more- Categories: Professional Engineer, Columns, Lofts, Pole Barn Questions, Pole Barn Planning, Pole Barn Homes, Trusses, Concrete, Barndominium, Footings, Shouse, Building Interior, floorplans, Budget
- Tags: Truss Width, Barndominium, Crawl Space, Pole Barn Planning, Barndominium Plans, Barndominium Residence
- No comments
A Wood Frame Basement, Inside Dimensions, and Steel vs Wood
Posted by The Pole Barn Guru on 05/01/2024
This week the Pole Barn Guru about building a wood frame basement with “daylight space,” the inside dimensions of a 40′ x 80′ structure, and a debate between steel vs wood construction. DEAR POLE BARN GURU: I’d like to build a post frame building with a daylight basement space. I’d been researching permanent wood foundations […]
Read more- Categories: Pole Barn Questions, Pole Barn Homes, Pole Barn Design, Pole Barn Planning, Pole Barn Heating, Barndominium, Trusses, Concrete, floorplans, Footings, Building Interior, Budget, Columns, Insulation
- Tags: Post Frame Home, Wood Trusses, Post Frame Basement, Wood Frame Basement, Steel Vs Wood Framing, Treated Columns
- No comments
Ballpark Figures, Blueprint Costs, and Condensation Drip
Posted by The Pole Barn Guru on 03/13/2024
This Wednesday the Pole Barn Guru answers reader questions about ballpark figures to estimate costs of a barndominium, the costs for blueprints for a 40x60x20 building, and what the best way to stop condensation drip on a post frame building would be. DEAR POLE BARN GURU: I’ve got a very general question, hope you can […]
Read more- Categories: Pole Barn Questions, Porches, Pole Barn Design, Building Overhangs, Pole Barn Heating, Roofing Materials, Constructing a Pole Building, Pole Barn Planning, Barndominium, floorplans, Ventilation, Budget, Insulation
- Tags: Pole Barn Costs, Blueprints, Engineer Sealed Plans, Close Cell Spray Foam, Condensation, Spray Foam, Estimating A Barndominium, Engineered Post Frame Home
- 2 comments
Concerns About Truss Sizes and Overhangs When Designing a Floor Plan
Posted by The Pole Barn Guru on 03/12/2024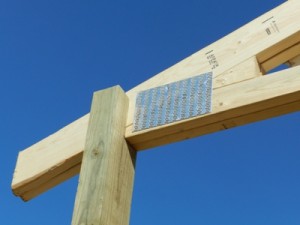
Concerns About Truss Sizes and Overhangs When Designing a Floor Plan Reader ART in EADS writes: “Hello Mike, my wife and I are making floor plans for a future pole barn house. We see that numerous companies offer buildings in common L x W x H dimensions as well as some customized sizes. We want […]
Read more- Categories: Trusses, Lumber, Ventilation, Insulation, Budget, Pole Barn Questions, Pole Barn Design, Building Styles and Designs, Pole Barn Homes, Building Overhangs, Barndominium, Constructing a Pole Building, floorplans, Pole Barn Planning, Pole Barn Structure
- Tags: Truss Sizes, Truss Design, Truss Building, Overhangs, Floor Plans, Custom Buildings
- No comments
San Diego County, Wind Speeds, and Wet Set Column Brackets
Posted by The Pole Barn Guru on 02/28/2024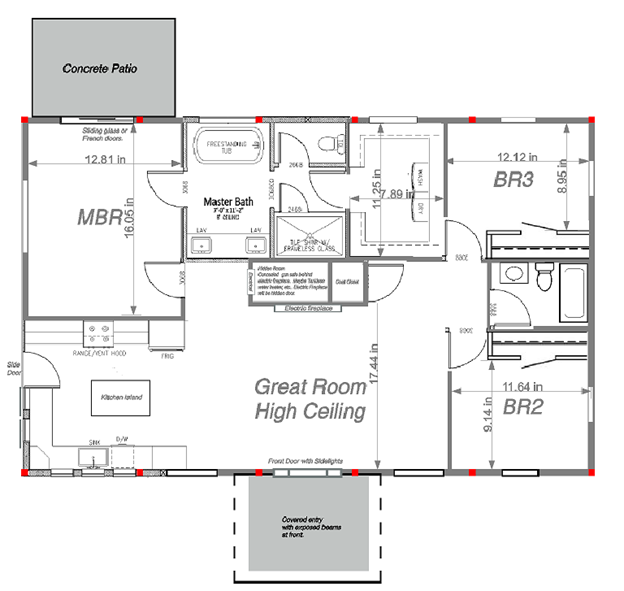
This Wednesday the Pole Barn Guru answers reader questions about whether or not Hansen has sold a building in San Diego County, CA, a building with a design wind speed of 150mph, and a recommendation for use of PermaColumn wet set brackets. DEAR POLE BARN GURU: Have you sold pole barns in San Diego County, […]
Read more- Categories: Columns, Pole Barn Questions, Pole Barn Design, Pole Building How To Guides, Pole Barn holes, Pole Barn Planning, Barndominium, Concrete, Footings, floorplans, Professional Engineer
- Tags: Engineered Buildings, Wind Speed, Post Brackets, Wet Set Brackets, Hansen Locations, Permacolumn, Wind Loads, San Diego County
- No comments
To Wrap Posts, Two-Story, Barndominium Conversion
Posted by The Pole Barn Guru on 01/24/2024
In this Wednesday’s Ask the Guru, Mike answers reader questions about the use of bituthene to wrap the bottom of posts in addition to the treatment, the possibility of a two-story post frame building, and if one can convert an existing Hansen Building into a “barndominium” (residential unit). DEAR POLE BARN GURU: Hi Mike, getting […]
Read more- Categories: Professional Engineer, Columns, Uncategorized, Lofts, Lumber, Pole Barn Homes, Insulation, Pole Barn Questions, Pole Barn Design, Pole Barn Planning, Post Frame Home, Footings, Barndominium, Rebuilding Structures, Building Interior, floorplans
- Tags: Bituthene, Post Wrap, UC-4B, Two-story Building, Loft, UC-4B Pressurem Preservative Treated Columns
- No comments
Fill to Grade, XPS Between Steel and Framing, and a Post Frame Home
Posted by The Pole Barn Guru on 01/10/2024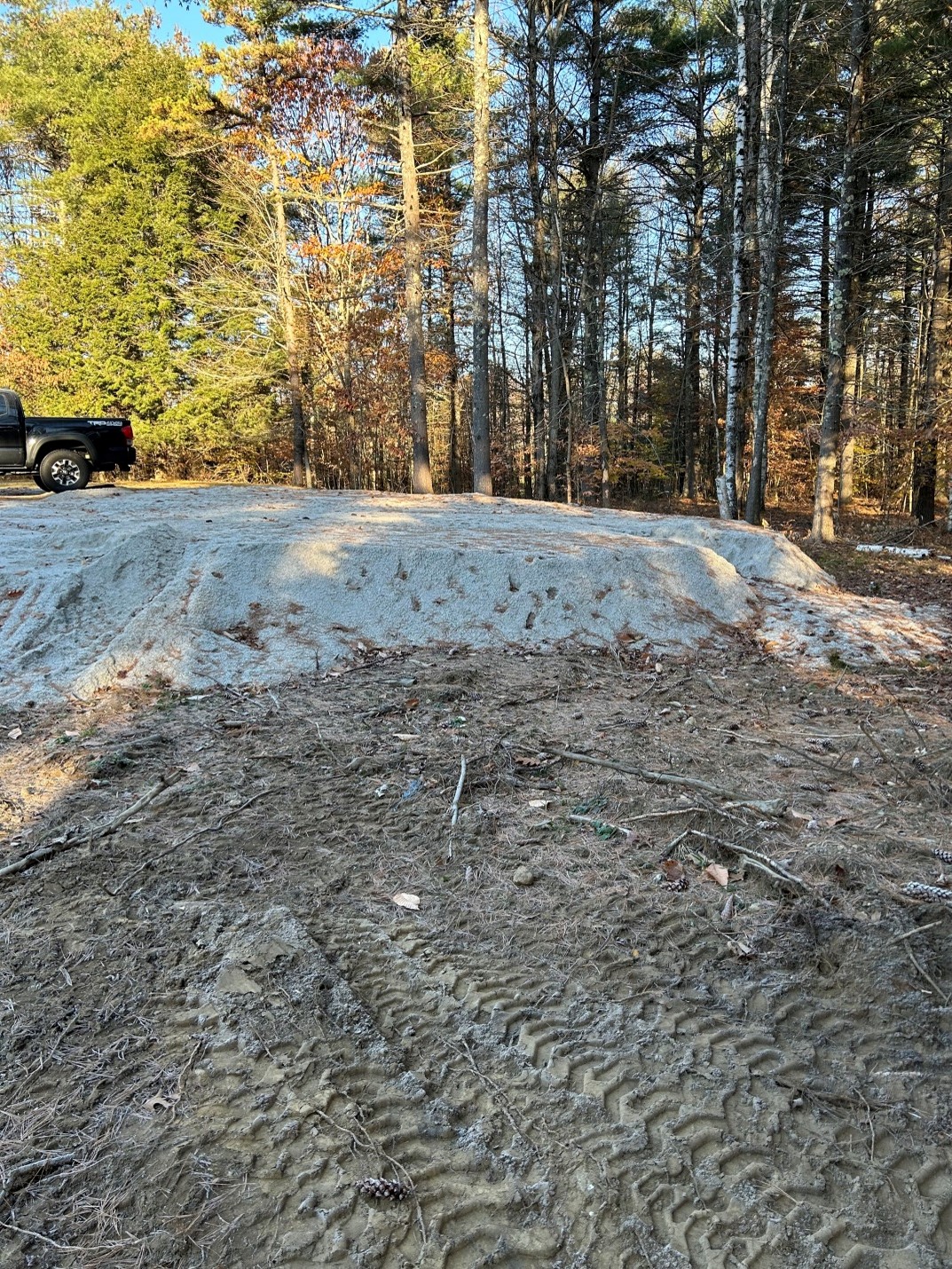
This Wednesday the Pole Barn Guru advises readers on adding 6″ fill to the site and the affect it would have on columns, the use of XPS insulation between the steel and framing of the building, and some thoughts on building a 3 bedroom, two bath house. DEAR POLE BARN GURU: Hello, The site I […]
Read more10 Important Things to Consider When Building a Pole Barn
Posted by The Pole Barn Guru on 12/26/2023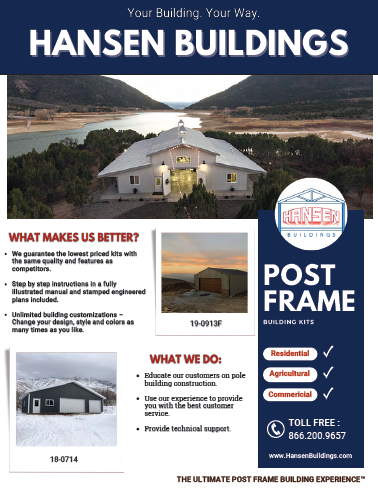
10 Important Things to Consider When Building a Pole Barn By Andi Croft. Andi Croft is a freelance writer whose main interests are topics related to home design, business, technology, and travel. This is brought about by her passion about going around the world, meeting people from all walks of life, and bringing along with […]
Read more- Categories: Barndominium, Pole Barn Design, Shouse, Building Styles and Designs, floorplans, Constructing a Pole Building, Pole Building How To Guides, Pole Barn Planning, Pole Barn Structure, Building Interior, Uncategorized
- Tags: Constructing Pole Building, Pole Building Design, Pole Building, Pole Building Planning
- No comments
Post-Frame Building Utilities
Posted by The Pole Barn Guru on 11/30/2023
Post-Frame Building Utilities Reader MICKEY in LIVINGSTON writes: “How is the wiring and plumbing handled with a construction such as this?” Utilities for a post-frame building is no different than for any other wood framed structure. During your new post-frame building’s planning phase, you will need to incorporate all necessary considerations for utilities to meet […]
Read more- Categories: Pole Barn Heating, Barndominium, Pole Barn Questions, floorplans, Pole Barn Design, Building Department, Constructing a Pole Building, Pole Building How To Guides, Pole Barn Planning, Building Interior
- Tags: Post Frame Buildings HVAC, Temperature Control, Post Frame Utilities, Lighting, Outlets, Post Frame Were System, Electrical Plan
- No comments
How to Clearspan a 60’ Wide Monitor Barn Including a Loft
Posted by The Pole Barn Guru on 11/28/2023
How to Clearspan a 60’ Wide Monitor Barn Including a Loft Reader DANIEL in HADLEY writes: “ I am really liking the Monitor style barn. I however find the support posts for the raised portion very in the way for what I want. I am looking to have an open floor on a 60 x […]
Read moreAdditional Guidance, Steel Trusses, and Kit Inclusions
Posted by The Pole Barn Guru on 09/13/2023
This Wednesday the Pole Barn Guru answers reader questions about guidance of adding to an existing structure, the practical use of light steel trusses for a pole barn home, what components are included in a Hansen Pole Building kit. DEAR POLE BARN GURU: If purchasing a kit from Hansen with installation instructions. Assuming it’s a […]
Read more- Categories: Trusses, Building Interior, Professional Engineer, Pole Barn Questions, Pole Barn Design, Constructing a Pole Building, Barndominium, Pole Building How To Guides, floorplans, Pole Barn Planning
- Tags: Technical Support, Steel Trusses, Engineered Building Plans, Post Frame Home, Post Frame Addition
- 2 comments
Post Frame Possibilities, Engineer Sealed Plans in Canada, and Horse Barn Apartment
Posted by The Pole Barn Guru on 08/30/2023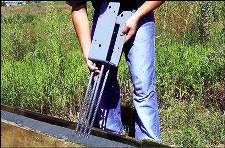
This Wednesday the Pole Barn Guru tackles reader questions about the possibilities of post frame wall height with columns atop a concrete wall, interpreting client needs into engineer sealed drawings, and the scope of a barn to accommodate horses on the main level and an apartment above. DEAR POLE BARN GURU: Could I build tall […]
Read more- Categories: floorplans, Building Interior, Professional Engineer, Columns, Lofts, Pole Barn Questions, Horse Riding Arena, Pole Barn Design, Building Styles and Designs, Pole Barn Planning, Pole Barn Apartments, Concrete, Footings, Barndominium
- Tags: Engineer Drawings, Post Frame Possibilities, Post Frame Wall Height, Horse Barn And House, Living Above Horse Barn, Post Brackets, Engineer Sealed Plans, Brackets, Horse Barn
- No comments
Can I Draw Up My Own Building Plans and Have an Engineer Stamp Them?
Posted by The Pole Barn Guru on 08/29/2023
Can I Draw Up My Own Building Plans and Have an Engineer Stamp Them? This became a rather heated topic in a recent social media discussion. Question posed was could an individual draw their own post-frame building plans, take them to an engineer, and have the engineer stamp them. A professional engineer’s role in signing […]
Read moreHelp, I am Not a Building Contractor
Posted by The Pole Barn Guru on 07/27/2023
Help, I am Not a Contractor Potential client JERRY in MONETA writes: “Kit would do us no good as I’m not a contractor and these structures certainly don’t come with labor. Being a kit would be no better than its actual builder how does one go about finding a reputable contractor for Hansen pole buildings?” […]
Read moreAttic Space, Cost Effective Size, and Column Sizing
Posted by The Pole Barn Guru on 07/19/2023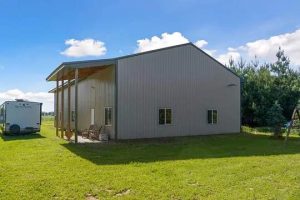
This week the Pole barn Guru answers reader questions regarding a 6ft attic space over a 30×44 pole barn, the most “cost effective” method to build, and the point at which a post increased from a 6×6 to a 6×8. DEAR POLE BARN GURU: We want a decent-height (a bit over 6ft) attic space in […]
Read more- Categories: Post Frame Home, Trusses, Barndominium, Building Interior, floorplans, Professional Engineer, Lumber, Columns, Pole Barn Questions, Pole Barn Design, Building Styles and Designs, Constructing a Pole Building, Pole Building How To Guides
- Tags: Bonus Room, Pole Barn Basement, Floor Trusses, Post Size, Cost Effective Design Solution, Column Size, Attic Space, Second Floor
- 1 comments
Foundation Requirements, Stem Walls, and Building on Slab
Posted by The Pole Barn Guru on 06/14/2023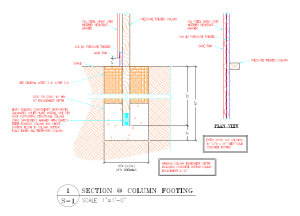
This week the Pole Barn Guru answers reader questions about the type of foundation and uplift requirements there is for and RV cover and “what not,” building a home on a stem wall or with crawl space, and pluming for a building built on slab. DEAR POLE BARN GURU: For a 24 x40 x12 pole […]
Read more- Categories: Building Interior, Professional Engineer, Pole Barn Questions, Columns, Pole Barn Design, Building Styles and Designs, Constructing a Pole Building, Pole Barn Planning, Post Frame Home, Barndominium, Concrete, floorplans, Footings
- Tags: Post Frame Plumbing, Post Frame Design Loads, Pole Barn Foundation, Post Frame Stem Wall, Concrete On Grade, Building Uplift, Uplift, Crawl Space, Wet Set Brackets
- No comments
Engineered Plans, P-Bex Through Posts, and Drill Set Brackets
Posted by The Pole Barn Guru on 06/07/2023
This Wednesday the Pole Barn Guru tackles reader questions about drawing up engineered plans to match some non-engineered plans reader currently has, if it is possible to run p-bex through columns, and whether of not a person can set a building on an existing slab with use of drill set brackets. DEAR POLE BARN GURU: […]
Read moreBuilding Clientele, Design Plans for Canada, and Cabin Materials Questions
Posted by The Pole Barn Guru on 03/08/2023
This week the Pole Barn Guru answers reader questions about building clientele as a contractor looking to build pole barns, if Hansen Buildings has any design plans for Prince Edward Island, CA, and a few questions about what materials are used in different Hansen Building components for a cabin. DEAR POLE BARN GURU: How to […]
Read more- Categories: Pole Barn Homes, Pole Barn Questions, Pole Barn Design, floorplans, Building Styles and Designs, Constructing a Pole Building, Pole Building How To Guides, Pole Barn Planning, Building Contractor, Columns
- Tags: Post Frame Columns, Post Frame Builder, Post Frame Erector, Prince Edward Island, Canada, Post Frame Materials, Building Clientele, Contractor
- No comments
Wall Height and Footing size, Builders, and Post Frame Home Kits
Posted by The Pole Barn Guru on 01/25/2023
This week the Pole Barn Guru answers reader questions about footing size for a twenty foot wall height, finding a builder for a post frame buildings, and if Hansen provides post frame home kits. DEAR POLE BARN GURU: Can you achieve wall heights of 20 feet and if so what kind of footing requirement do […]
Read more- Categories: Footings, Building Interior, Professional Engineer, Columns, Pole Barn Homes, Pole Barn Questions, Post Frame Home, Pole Barn Design, Barndominium, Constructing a Pole Building, Pole Barn Planning, floorplans
- Tags: Post Frame Footing Size, Post Frame Permit, Post Frame Home, Barndominium Plans, Pole Barn Builders, Post Frame Wall Heights
- No comments
Sealed Plans, Column Brackets, and Plans for Engineering Project
Posted by The Pole Barn Guru on 01/04/2023
This week the Pole Barn Guru answers reader questions about Hansen Buildings providing engineer sealed plans, use of Simpson Strong-Tie column brackets in post frame, and plans of a Hansen Building for use in an independent building project for an engineering student. DEAR POLE BARN GURU: Do you sell just the plans for pole barns? […]
Read more- Categories: Pole Barn Design, floorplans, Constructing a Pole Building, Pole Barn Planning, Pole Barn Structure, Footings, Professional Engineer, Columns, Pole Barn Homes, Lumber, Pole Barn Questions
- Tags: Strudi-wall Brackets, Column Brackets, Engineering Project, Sealed Plans, Engineering Student Project, Post Brackets, Engineer Sealed Plans
- No comments
A Baker’s Dozen Post Frame Home Myths: Part II
Posted by The Pole Barn Guru on 11/17/2022
A Baker’s Dozen Post-Frame Home Myths (#4 – #7) MYTH #4 I NEED TO HIRE A BUILDER FIRST, BEFORE I DO ANYTHING Have professional floor plans and elevation drawings done before pestering a builder. Very few builders are professional designers or architects – expecting them to be is unrealistic. Also, every builder worth his or her […]
Read moreBuilding Codes, Site Prep, and Heating & Cooling Efficiency
Posted by The Pole Barn Guru on 07/13/2022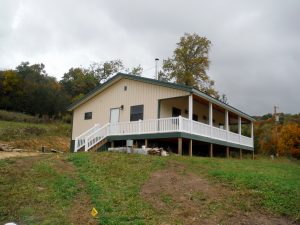
This Wednesday the Pole Barn Guru answers reader questions about whether or not a Hansen Building meets Florida/Dade building codes + a few others, optimal materials for site prep on a grade, and heating & cooling efficiency in a long, narrow structure. DEAR POLE BARN GURU: A few questions:- Do your products meet Miami/Dade building […]
Read more- Categories: Pole Barn Questions, Pole Barn Design, Pole Barn Planning, floorplans, Building Interior, Professional Engineer, Columns, Pole Barn Homes, Pole Barn Heating
- Tags: Site Prep, Grade Change, Building Code, Zoo, Telephone Poles, Animal Habitat, Soil Compaction, Floor Plans Heating And Cooling Efficiency
- No comments
Floor Plans vs. Structural Building Plans
Posted by The Pole Barn Guru on 05/26/2022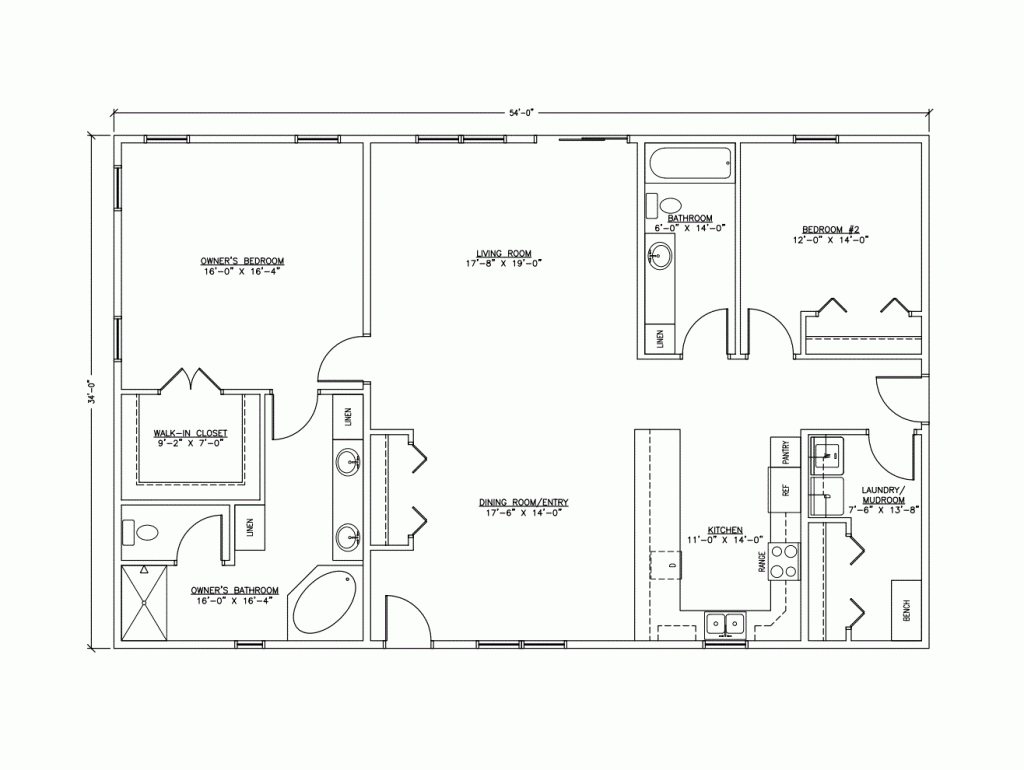
Floor Plans vs. Structural Building Plans Floor (architectural) plans and structural building plans are two completely different animals and should not be confused with each other. Architectural plans show what your home will look like, structural plans detail skeletal aspects and structural stability. In jurisdictions requiring structural plan reviews and inspections floor plans only will […]
Read more- Categories: Building Interior, Professional Engineer, Pole Barn Homes, Barndominium, Shouse, Pole Barn Planning, Pole Barn Structure, floorplans
- Tags: Registered Design Professional, Architect, International Residential Code, Barndominium Plans, Elevation Drawings, Floor Plans; Structural Building Plans
- 2 comments
Personal Storage, Additional Height, and Floor Plans
Posted by The Pole Barn Guru on 05/04/2022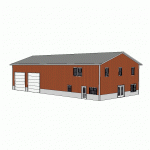
This week the Pole Barn Guru addresses a concern about personal items being ruined by storing them in an unfinished pole building, the need for an additional two feet of interior height, and floor plans for designing a post frame home. DEAR POLE BARN GURU: Hello- not sure if you can answer this but hoping […]
Read more- Categories: Barndominium, Ventilation, Shouse, Rebuilding Structures, Shouse, Building Interior, floorplans, Professional Engineer, Pole Barn Questions, Pole Barn Design, Pole Barn Homes, Building Styles and Designs, Constructing a Pole Building, Pole Barn Planning, Post Frame Home
- Tags: Registered Design Professional, Pole Barn Storage, Floor Plans, Personal Storage, Interior Height, Post Frame Home, Post Frame House
- No comments
Hart and Home Youtube Episode II
Posted by The Pole Barn Guru on 04/28/2022
Hart and Home YouTube – Episode II If you missed our previous episode, please go to bottom of this article, on left, and click on arrow to go to Hart and Home YouTube – Episode I. Moving forward: Planning and Consultation – our Building Design team will work with you, for as long as it […]
Read moreFootings, Mechanical Plans, and Hay Ventilation
Posted by The Pole Barn Guru on 04/13/2022
This week the Pole Barn Guru answers reader questions about concrete footings for a lean-to addition, how to incorporate plumbing, electrical, and HVAC plans into to process, and proper ventilation for a hay barn. DEAR POLE BARN GURU: We are putting a 10′ Lean-to on a Steel Framed Building. We will be using 4×6 posts […]
Read more- Categories: Constructing a Pole Building, Pole Barn Planning, Ventilation, floorplans, Concrete, Footings, Building Interior, Pole Barn Questions, Pole Barn Design
- Tags: Floor Plans, Hay Barn, Electrical/plumbing/mechanical, Ventilation, Mechanical Plans, Hay Barn Ventilation, Pole Barn Footings, Concrete Footings, Pole Barn Foundation
- No comments
Condensation, Floor Plans, and Planning a House
Posted by The Pole Barn Guru on 03/23/2022
This Wednesday the Pole Barn Guru discusses condensation issues in a metal pole barn a reader would like to convert to livable space, floor plans for a new post frame residence, and the steps to take to plan and build a new post frame house. DEAR POLE BARN GURU: I just purchased a property with […]
Read more- Categories: Building Styles and Designs, Building Department, Post Frame Home, Constructing a Pole Building, Barndominium, Pole Barn Planning, Shouse, floorplans, Ventilation, Concrete, Pole Barn Questions, Pole Barn Homes, Pole Barn Design
- Tags: Post Frame Home, Shouse, Vapor Barrier, Condensation, Barndominium Plans, Building Permit, Post Frame Floor Plans, Post Frame Building Permit, Moisture Barrier
- 2 comments
Building Over Existing Slab, Blueprints for House, and Pole Building Finance
Posted by The Pole Barn Guru on 03/09/2022
This week the Pole Barn Guru answers reader questions about building over or on an existing slab or concrete, whether of not Hansen sells “just the blueprints” for a pole barn/house, and lending for a pole building set on foundation/footing/wall. DEAR POLE BARN GURU: In Arkansas, I want to build a pole barn (or similar) […]
Read more- Categories: Pole Barn Design, Pole Barn Homes, Building Department, Constructing a Pole Building, Pole Barn Planning, Shouse, Concrete, Shouse, Footings, floorplans, Professional Engineer, Columns, Pole Barn Questions
- Tags: Existing Slab, Shouse, Construction Loan, Pole Barn Financing, Motor Home Storage, Blueprints, Floor Plans
- No comments
How Much Will My New Pole Barn Cost?
Posted by The Pole Barn Guru on 03/08/2022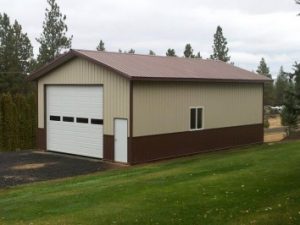
How Much Will My New Pole Barn Cost? Reader CLAUDIO in LEWIS writes: “Hello, I would like to know what would be the cost to build a pole barn building 25’x50′ with loft? Are the interior partitions and insulated walls and floors included? Is the permit application included? Is delivery and construction included in your […]
Read more- Categories: floorplans, Building Contractor, Trusses, Concrete, Professional Engineer, Pole Barn Questions, Pole Barn Homes, Constructing a Pole Building, Post Frame Home, Pole Barn Planning, Barndominium
- Tags: Fiberglass Batt Insulation, Building Permits, Pole Barn, Interior Partition Wall Framing, Engineer Sealed Blueprints, DIY Pole Barns, DIY Pole Buildings, Wall Framing
- 2 comments
Batteries Not Included
Posted by The Pole Barn Guru on 02/01/2022
Batteries Not Included Batteries Not Included is a 1987 American comic science fiction film starring Hume Cronyn, Jessica Tandy (winner of a Saturn Award for Best Actress for her performance) and Elisabeth Pena about small extraterrestrial living spaceships saving an apartment block under threat from property development. Reader AARON in NORTH VERNON queried: “Does your pricing also […]
Read more- Categories: Pole Barn Homes, Workshop Buildings, Pole Barn Questions, Post Frame Home, Barndominium, Pole Building How To Guides, Pole Barn Planning, floorplans, Building Contractor, Budget
- Tags: Blueprints, DIY Pole Buildings, Building Permits, Building Kit, Batteries, Barndominium Kits, Building Contractor, Erector
- No comments





