Category Archives: Footings
Barndominium on a Crawlspace, Posts on Concrete, and Rafters
Posted by The Pole Barn Guru on 04/16/2025
This Wednesday the Pole Barn Guru answers reader questions about building a Barndominium on a crawlspace, the ability to install columns on concrete or a pylon, and the use of rafters for an open ceiling. DEAR POLE BARN GURU: I am in the planning stages for a 30×48 Barndominium. I would like to put the […]
Read more- Categories: Barndominium, Trusses, Footings, Building Interior, Lumber, Columns, Pole Barn Questions, Lofts, Pole Barn Design, Building Styles and Designs, Constructing a Pole Building, Pole Barn Planning, Pole Barn Structure
- Tags: IRC, Wet Set Brackets, Barndominium, Crawl Space, Rafters, Loft
- No comments
An Open Endwall, “Level Columns,” and Purlin Spacing
Posted by The Pole Barn Guru on 03/27/2025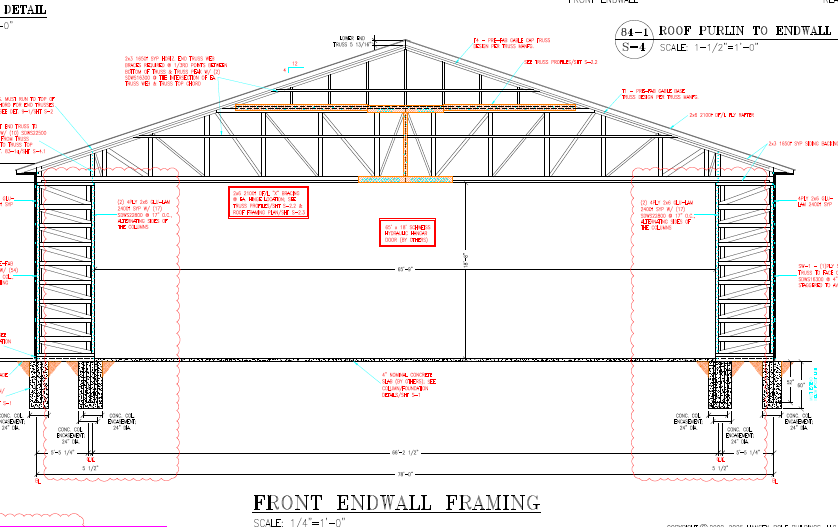
Today’s blog is a bonus “ask the Guru” that answers reader questions about a design for an open gable endwall and how to address load transfer, “level” columns and NFBA tolerances for post frame construction, and how to measure for purlin spacing. DEAR POLE BARN GURU: I want to build a 24′ wide by 48″ […]
Read more- Categories: Footings, Building Interior, Professional Engineer, Columns, Lumber, Pole Barn Questions, Pole Barn Homes, Pole Barn Design, Pole Barn holes, Constructing a Pole Building, Barndominium, Pole Barn Planning, Trusses
- Tags: Shear Transfer, Column Level, NFBA Design Standards, Measuring Purlins, Purlin Spacing, Plumb Columns, Load Transfer, Open Endwalls
- No comments
Bonus Ask the Guru: Repeat Client, Wet-Set Brackets, and Knee Braces
Posted by The Pole Barn Guru on 03/13/2025
Today’s blog is a bonus Ask the Guru, where the PBG answers reader questions from a repeat client about converting a stick frame plan to post and beam, a multiple tenant building built on a ledge site using wet-set brackets, and the need for knee braces on a “stick built pole barn.” DEAR POLE BARN […]
Read more- Categories: Barndominium, Concrete, Footings, Building Interior, Budget, Professional Engineer, Lumber, Pole Barn Questions, Columns, Pole Barn Design, Pole Barn Homes, Constructing a Pole Building, Pole Barn Planning, Post Frame Home
- Tags: Wet Set Brackets, Repeat Client, Stick Frame To Post Frame, Ledge Build, Knee Braces, Post Frame Home
- No comments
Walk-Out Type Foundations, Clay Soil Issues, and a “Patio Room”
Posted by The Pole Barn Guru on 02/26/2025
Today’s “Ask the Guru” blog answers reader questions about a pole barn being built on a “walk out type” foundation, use of a conventional pier foundation for high clay soils, and if we are able to please build a residential single story “patio room.” DEAR POLE BARN GURU: Can a pole barn be built on […]
Read more- Categories: Footings, floorplans, Alternate Siding, Lumber, Building Interior, Insulation, Budget, Pole Barn Questions, Columns, Pole Barn Design, Pole Barn Homes, Building Styles and Designs, Pole Barn holes, Pole Building How To Guides, Pole Barn Planning, Barndominium, Windows, Concrete
- Tags: Sloped Site, Walk-out Basement, Walk-out Foundation, Patio Room, Three Season Porch, Pier Foundation, Raised Floor, Clay Soil
- No comments
Small Addition to House, Adding a Mezzanine, and Heating Options
Posted by The Pole Barn Guru on 02/19/2025
This week the Pole Barn Guru answers reader questions about the addition of a small post frame building to a 1936 stick framed house, adding a mezzanine and lean-to, and a debate between radiant floor and forced air heating of a home. DEAR POLE BARN GURU: I had a question from someone asking about a […]
Read more- Categories: Insulation, Budget, Pole Barn Questions, Pole Barn Design, Columns, Constructing a Pole Building, Lofts, Pole Building How To Guides, Pole Barn Planning, Pole Barn Homes, Trusses, Ventilation, Pole Barn Heating, Concrete, Footings, Barndominium, Lumber, Building Interior
- Tags: Forced Air Heat, Footings, Lean-to, Mezzanine, Floor Heat, Addition To House
- No comments
A Vaulted Ceiling, Pier Shapes for Brackets, and a Sloped Grade
Posted by The Pole Barn Guru on 02/05/2025
Today’s “Ask the Guru” answers reader questions about a truss solution for a vaulted ceiling, a question about the use of square piers for brackets compared to round, and building post frame on a sloped grade. DEAR POLE BARN GURU: I‘m wanting to build a barndominium on my property in Southern Tennessee. My design is […]
Read more- Categories: Pole Barn Design, Pole Barn Homes, Building Styles and Designs, Pole Barn Planning, Trusses, Barndominium, Concrete, floorplans, Footings, Building Interior, Budget, Pole Barn Questions, Columns
- Tags: Site Prep, Scissor Truss, Vaulted Ceiling, Wet Set Brackets, Prefabricated Wood Truss, Square Footings, Sloped Grade, Footings
- No comments
Why Are My Footings So Big?
Posted by The Pole Barn Guru on 02/04/2025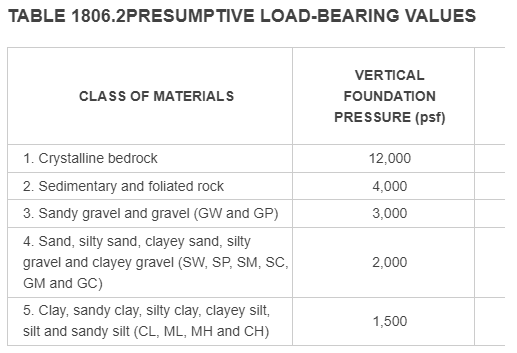
Why Are My Footings So Big? Reader and soon to be client CHRIS in ISANTI writes: “Good morning, I am looking at building a pole building in the near future and have been working with Lucas on developing a plan. Question I have is why are the footings so big? It’s a 40x56x16 with a […]
Read moreShould I Use Concrete Sonotube Foundation?
Posted by The Pole Barn Guru on 01/28/2025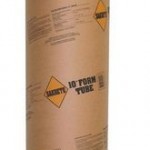
Should I Use Concrete Sonotube Foundation? DEAR POLE BARN GURU: I am planning to build a post-frame house 32×40. I built a 16×16 post-frame barn last Summer as practice and found that I hit bedrock at 2 to 2.5 feet. I know that most post-frame buildings require a 4 foot hole with a concrete footing […]
Read more- Categories: Pole Barn Questions, Concrete Cookie, Footings
- Tags: Sonotube, Post Frame Foundation, Pole Building Holes, Concrete Sonotube
- No comments
I Don’t Know Much Yet About Pole Construction
Posted by The Pole Barn Guru on 12/24/2024
I Don’t Know Much Yet About Pole Construction Reader BOBBY in MILTON writes: “Prices have sent me here. I have a parcel in Farmington Maine that I’d like to put a good size garage and later a house on. I don’t know much, yet, about pole construction. I’m 72, healthy but not very strong anymore, […]
Read more- Categories: Footings, Budget, Columns, Pole Barn Homes, Barndominium, Constructing a Pole Building, Shouse, Pole Building How To Guides, Pole Barn Planning, Pole Barn Structure
- Tags: Pole Barn Construction, Post Frame Questions, Constructing A Pole Barn, Post Frame Knowledge, Construction Manual
- No comments
Effects of Snow and Wind Loading on Building Cost
Posted by The Pole Barn Guru on 12/10/2024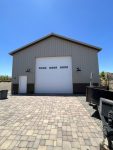
Effects of Snow and Wind Loading on Building Cost My premise, with clients, has always been I wanted their building (in an event of a catastrophic event) to be last one standing. This resulted in my clients often ordering above minimum code requirements for snow and wind loading. My curiosity taking advantage of my available […]
Read more- Categories: Pole Building How To Guides, Pole Barn Planning, Pole Barn Structure, Post Frame Home, Trusses, Barndominium, Concrete, Footings, Budget, Lumber, Pole Barn Design, Professional Engineer, Constructing a Pole Building, Columns
- Tags: Snow Loads, Post Frame Home, Post Frame Design, Post Frame Building Costs, Wind Loads
- 2 comments
Will ICC Adopt a Pole-frame Appendix?
Posted by The Pole Barn Guru on 11/21/2024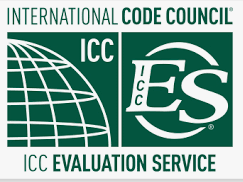
Will ICC Adopt a Pole-frame Appendix? Reader MATT in PIERRE writes: “Is there any possibility that the ICC will adopt an appendix related to pole-frame buildings. We require engineering in our local jurisdiction at this time and it would be much simpler for customers who want to build a pole-barn if there was a way […]
Read moreNEW Hansen Pole Building Columns in Brackets
Posted by The Pole Barn Guru on 11/06/2024
NEW Hansen Pole Building Columns in Brackets Even though our glu-laminated columns are pressure preservative treated entirely through, there are some people who are just not convinced of longevity of properly pressure preservative treated wood in ground. We have a solution for you. There is only one commercially available with any significant moment (bending) resisting […]
Read moreTogether in One Room, Existing Post Use, and Prices Projected
Posted by The Pole Barn Guru on 10/23/2024
This Wednesday the Pole Barn Guru answers reader questions about the design of a small living space with everything together in one room, whether or not one can use existing posts that are still standing in the aftermath of Hurricane Helene, and a reader asks why we don’t post prices of past projects on our […]
Read more- Categories: Rebuilding Structures, floorplans, Building Interior, Budget, Columns, Pole Barn Homes, Lumber, Pole Barn Questions, Pole Barn Design, Post Frame Home, Pole Barn Planning, Cabin, Concrete, Barndominium, Footings
- Tags: Post Frame Pricing, One Room Living, Post Frame Home, Free Quotes, Stilt House
- No comments
Comfort for Northern Climate Intermittently Heated Shop
Posted by The Pole Barn Guru on 10/22/2024
Comfort for Northern Climate Intermittently Heated Shop Reader DAVID in WRENSHALL writes: “Hi There, I’m thinking about building a shop on my property. I’m in the research phase. I plan to heat the shop intermittently in the winter when i have projects to work on, but I probably won’t be in there long enough to […]
Read moreTwelve Foot Addition, Wall Insulation, and Purlin Settings
Posted by The Pole Barn Guru on 09/11/2024
This Wednesday The Pole Barn Guru answers reader questions about extending an existing 60′ long pole building by twelve feet, the best way to insulate outside walls to prevent sweating, and the reasoning behind setting purlins flush with the top of the truss top chords. DEAR POLE BARN GURU: I have an existing 40 x […]
Read more- Categories: Footings, Rebuilding Structures, Pole Barn Questions, Budget, Pole Barn Design, Columns, Constructing a Pole Building, Sheds, Pole Barn Planning, Pole Barn Structure, Barndominium
- Tags: Wall Sweating, Purlins, Addition, Post Frame Addition, Insulation, Condensation, PFDS26B Hangers, Ventilation, Extension Of Building
- No comments
A Checklist to Follow, Setting Piers, and to Plumb, Level, and Square
Posted by The Pole Barn Guru on 08/28/2024
This Wednesday answers reader questions about a barndominium checklist to follow, if one should set piers on virgin ground when adjusting for grade changes, and to plumb, level, and square a building before adding roof sheathing. DEAR POLE BARN GURU: I remember you had a checklist to follow when building a barndominium or pole barn […]
Read more- Categories: Lumber, Footings, Pole Barn Questions, Columns, Pole Barn Design, Pole Barn holes, Roofing Materials, Pole Building How To Guides, Barndominium, Pole Barn Planning, Trusses, Concrete
- Tags: Virgin Soil, Level, Square, Piers, Grade Changes, Post Frame Building, Plumb, Soil Compaction, Sloped Site, Post Frame Checklist, Roof Framing, Checklist
- No comments
Implement Storage, Stumped for Answer, and a Walk-Out Basement
Posted by The Pole Barn Guru on 08/07/2024
Today’s Ask the Guru answers reader questions about sue of beams for an implement storage building, a question stumps the Guru so he asks readers for help, and if a post frame building could be built with a walk-out basement. DEAR POLE BARN GURU: I want to build a Implement Storage 60’ x 24’ pole […]
Read more- Categories: Building Interior, Columns, Pole Barn Questions, Pole Barn Design, Building Styles and Designs, Barndominium, Pole Barn Planning, floorplans, Pole Barn Structure, Trusses, Concrete, Footings, Building Drainage
- Tags: Beams, Loft, Glulaminated Columns, Implement Storage, Stumped, Reader Assistance, Walk-out Basement
- 2 comments
Post Frame Frost Walls
Posted by The Pole Barn Guru on 07/18/2024
From reader Paul in Bismarck: “How do you deal with the requirement for a 4 foot frost wall on buildings that will have plumbing installed in them. Typically, the concrete footing on a stick built structures qualifies as the frost wall. How is this accomplished with a pole building that will be used as a […]
Read moreInsulate a Post Frame Building, Ventilation, and Column Sizes
Posted by The Pole Barn Guru on 07/03/2024
This week the Pole Barn Guru answers reader questions about the most economical way to insulate a pole barn style building, advice on ventilation, and the best column size for a building in Michigan. DEAR POLE BARN GURU: Hello, I am looking at either building a pole barn style or hybrid Steel column, post and […]
Read more- Categories: Footings, Insulation, Building Interior, Pole Barn Questions, Pole Barn Design, Pole Barn Planning, Pole Barn Heating, Trusses, Barndominium, Ventilation
- Tags: Columns, Pressure Preservative Treated Columns, Moisture Barrier, Insulation, Vapor Barrier, HVAC, Spray Foam, Attic Fan, Post Frame Insulation
- No comments
6 Things to Consider When Building a Covered Riding Arena
Posted by The Pole Barn Guru on 06/27/2024
You’ve been dreaming of adding a covered riding arena to your property. Maybe you teach riding lessons and need a better space to work with your students. Or maybe you just want somewhere you can ride when the weather’s less than ideal. Whatever the case, you’re itching to start building! Choosing a horse arena kit […]
Read moreA Dog Kennel, Types of Foundations for Post Frame, and Kennel Designs
Posted by The Pole Barn Guru on 06/26/2024
This Wednesday the Pole Barn Guru answers reader questions about the possibilities of building a dog kennel with post frame construction, they type of foundation required for a post frame building, and what possible kennel designs Hansen has done. DEAR POLE BARN GURU: would it be possible to do a dog kennel in a pole […]
Read moreAir Intake, Sliding Door Trolleys, and Footing Costs
Posted by The Pole Barn Guru on 06/13/2024
This Thursday is another bonus ” ask the Guru” answering questions about proper air intake with no overhangs, replacing sliding door trolleys, and most cost effective footing solution. DEAR POLE BARN GURU: I am in preliminary stages of designing a post-frame building, that will serve a multitude of functions such as a home gym, work-shop, […]
Read more- Categories: Pole Barn Questions, Columns, Pole Barn Design, Building Overhangs, Pole Barn Planning, Pole Barn Homes, Ventilation, Pole Barn Heating, Concrete, Footings, Post Frame Home, Budget, Barndominium, Lumber, Professional Engineer, floorplans, Insulation
- Tags: Footings, Sidewall Overhangs, Sliding Door Trolleys, Attic Ventilation, Overhangs, Ventilation, Sliding Door Parts, Embedded Columns
- No comments
Column Depth in Canada, Permit for AG Zoned Land, and Skylight Panels
Posted by The Pole Barn Guru on 06/12/2024
This week the Pole Barn Guru answers reader questions about the possibility of a kit in Canada where the client would have columns potentially reaching the water table, if a permit is needed for a barn structure in a AG Zoned area in area of Lafayette County, Missouri, and any know where-a-bouts of skylight panels […]
Read moreEngineer Sealed Drawings, Materials Lists, and Footing Sizes.
Posted by The Pole Barn Guru on 06/11/2024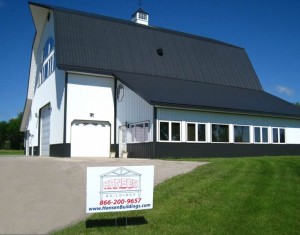
This Tuesday is another bonus “ask the Guru” discussing questions about engineer sealed drawings, a materials list for a post frame garage with sideshed, and footing size questions. DEAR POLE BARN GURU: Does it come with engineered Seal drawings as part of the cost? RON in OMAHA DEAR RON: Every building we provide comes with […]
Read more- Categories: Pole Barn Questions, Columns, Pole Barn Design, Pole Building How To Guides, Pole Barn Planning, Barndominium, Trusses, Concrete, floorplans, Footings, Professional Engineer, Lumber
- Tags: Columns, Engineer Sealed Plans, Sealed Plans, Concrete Piers, Footing Size, Materials Lists, MSR Lumber, Footing Depth, Glu-lam
- No comments
OSB Sheathing, Plywood for Roof Strength, and Brackets for Helical Piers
Posted by The Pole Barn Guru on 06/05/2024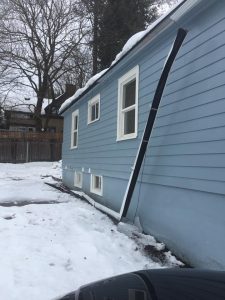
This Wednesday the Pole barn Guru answers reader questions about adding OSB sheathing under new roof steel, as well as more trusses and carriers to support the new loads, a concern about the need for plywood under roof steel to make a building stronger, and if Hansen has a bracket to use with a helical […]
Read moreRaising a Ceiling, Foundation Wall Build, and an Indoor Riding Barn
Posted by The Pole Barn Guru on 05/08/2024
This Wednesday the Pole Barn Guru answers reader questions about the possibility of raising a ceiling 4′ – 6′ for pickleball, the advice of whether or not to attempt to add a post frame building on top of an 8″ foundation wall– don’t, and the maximum clear span of an indoor riding barn. DEAR POLE […]
Read more- Categories: Pole Barn Planning, Trusses, floorplans, Concrete, Footings, Rebuilding Structures, Building Interior, Budget, Columns, Lumber, Horse Riding Arena, Pole Barn Questions, Pole Barn Design, Barndominium
- Tags: Existing Foundation, Raise Ceiling, Raising A Ceiling, Pickleball Court, Structural Failures, Riding Barn, Clear Span
- No comments
Questions From a Future Barndominium Owner
Posted by The Pole Barn Guru on 05/02/2024
Questions From a Future Barndominium Owner Reader MATTHEW in MOUNT PLEASANT writes: “I am interested in and currently planning a barn-dominium as a future primary residence for myself. (Male, Single, 35, 1 Cat, 1 Dog) The questions i had for you were: For someone who is inexperienced in the realm of pole barn and construction […]
Read more- Categories: Pole Barn Planning, Pole Barn Homes, Trusses, Concrete, Barndominium, Footings, Shouse, Building Interior, floorplans, Budget, Professional Engineer, Columns, Lofts, Pole Barn Questions
- Tags: Crawl Space, Pole Barn Planning, Barndominium Plans, Barndominium Residence, Truss Width, Barndominium
- No comments
A Wood Frame Basement, Inside Dimensions, and Steel vs Wood
Posted by The Pole Barn Guru on 05/01/2024
This week the Pole Barn Guru about building a wood frame basement with “daylight space,” the inside dimensions of a 40′ x 80′ structure, and a debate between steel vs wood construction. DEAR POLE BARN GURU: I’d like to build a post frame building with a daylight basement space. I’d been researching permanent wood foundations […]
Read more- Categories: Pole Barn Homes, Pole Barn Design, Pole Barn Planning, Pole Barn Heating, Barndominium, Trusses, Concrete, floorplans, Footings, Building Interior, Budget, Columns, Insulation, Pole Barn Questions
- Tags: Post Frame Home, Wood Trusses, Post Frame Basement, Wood Frame Basement, Steel Vs Wood Framing, Treated Columns
- No comments
YouTube Design of a Post-Frame Mezzanine
Posted by The Pole Barn Guru on 03/21/2024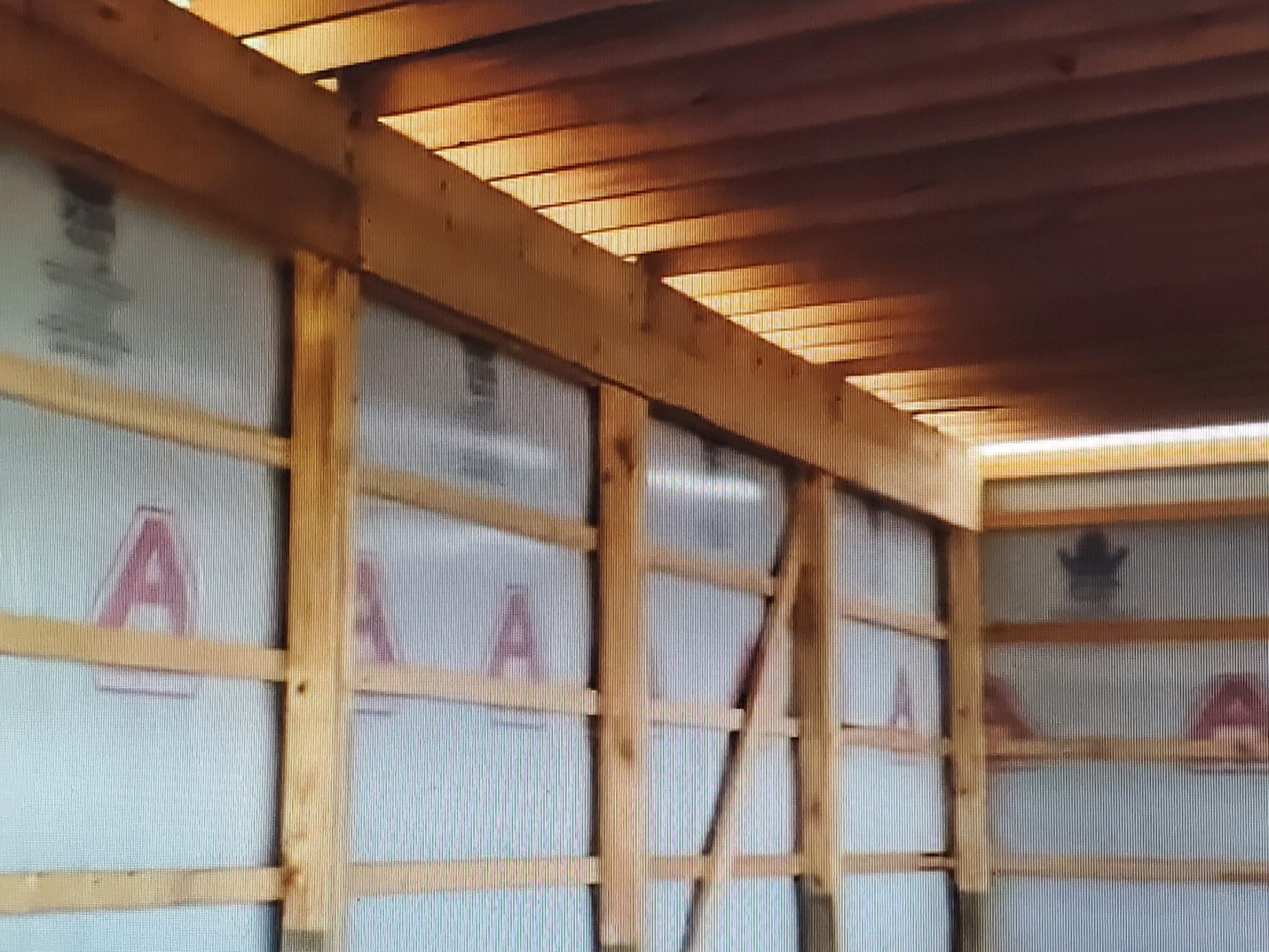
YouTube Design of a Post-Frame Mezzanine Reader CHERIE in MARYVILLE writes: “I am in the process of designing a post-frame building for my business. It is a 55x110x16′ building. I am moving my business to this new building and I already have a pallet rack supported mezzanine that I will install in the new building. […]
Read moreSan Diego County, Wind Speeds, and Wet Set Column Brackets
Posted by The Pole Barn Guru on 02/28/2024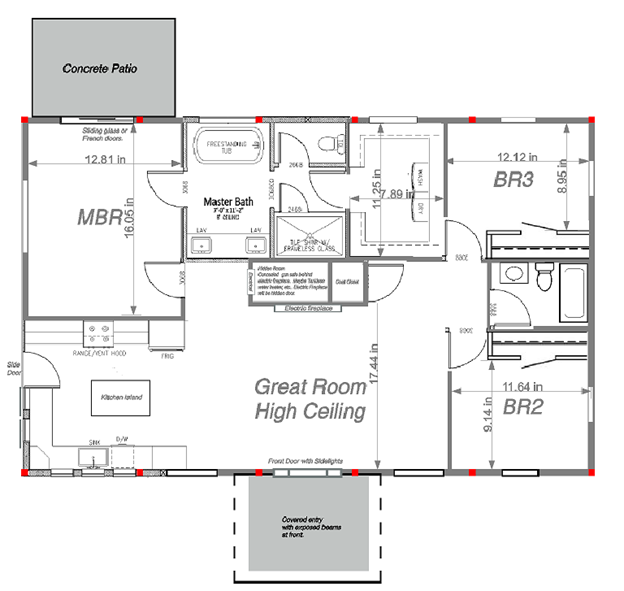
This Wednesday the Pole Barn Guru answers reader questions about whether or not Hansen has sold a building in San Diego County, CA, a building with a design wind speed of 150mph, and a recommendation for use of PermaColumn wet set brackets. DEAR POLE BARN GURU: Have you sold pole barns in San Diego County, […]
Read more- Categories: Barndominium, Concrete, Footings, floorplans, Professional Engineer, Columns, Pole Barn Questions, Pole Barn Design, Pole Building How To Guides, Pole Barn holes, Pole Barn Planning
- Tags: Wet Set Brackets, Hansen Locations, Permacolumn, Wind Loads, San Diego County, Engineered Buildings, Wind Speed, Post Brackets
- No comments
Plastic Vapor Barrier, PermaColumn, and a Fire Resistant Barrier
Posted by The Pole Barn Guru on 02/14/2024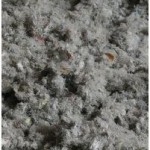
This Wednesday the Pole Barn Guru answers reader questions about use of 6 mil plastic vapor barrier in Michigan, if Hansen provides the option of a precast concrete pier to keep columns out of the ground, build heights, and “if anything needed between interior PVC panels, closed cell spray foam and the exterior metal siding.” […]
Read more- Categories: Barndominium, Ventilation, Uncategorized, Concrete, Lumber, Footings, Insulation, Building Interior, Pole Barn Questions, Columns, Pole Barn Design, Pole Barn Heating, Pole Barn Planning
- Tags: Vapor Barrier, Spray Foam, Permacolumn, Eave Height, Fire Resistance, 6 Mil Plastic, Climate Zone 5A, Fire Resistant Barrier, PVC, Blown In Insulation, Insulation, Precast Concrete
- No comments
Rain Country, A High Water Table, and Door Options
Posted by The Pole Barn Guru on 02/07/2024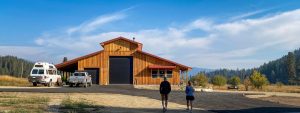
This week the Pole Barn Guru answers reader questions about any added features for “rain country” like western Washington, use of UC-4B pressure preservative treated columns in a high water table area, and the options of a sliding door vs a sectional overhead door in an RV storage building. DEAR POLE BARN GURU: Do many […]
Read more- Categories: Building Interior, Uncategorized, Pole Barn Questions, Budget, Pole Barn Design, Columns, Pole Building How To Guides, RV Storage, Pole Barn Planning, Sectional Doors, Concrete, Footings, Pole Barn holes, Building Drainage
- Tags: Sectional Overhead Door, Overhead Doors, Rain Country, Pressure Preservative Treatment, Site Prep, Sliding Doors, Weather Barrier, Condensation Control, UC-4B Pressurem Preservative Treated Columns, Water Table
- No comments
To Wrap Posts, Two-Story, Barndominium Conversion
Posted by The Pole Barn Guru on 01/24/2024
In this Wednesday’s Ask the Guru, Mike answers reader questions about the use of bituthene to wrap the bottom of posts in addition to the treatment, the possibility of a two-story post frame building, and if one can convert an existing Hansen Building into a “barndominium” (residential unit). DEAR POLE BARN GURU: Hi Mike, getting […]
Read more- Categories: Uncategorized, Lofts, Lumber, Pole Barn Homes, Insulation, Pole Barn Questions, Pole Barn Design, Pole Barn Planning, Post Frame Home, Footings, Barndominium, Rebuilding Structures, Building Interior, floorplans, Professional Engineer, Columns
- Tags: Post Wrap, UC-4B, Two-story Building, Loft, UC-4B Pressurem Preservative Treated Columns, Bituthene
- No comments
Pole Barn on a Slope – Can I use ICFs?
Posted by The Pole Barn Guru on 01/23/2024
Pole Barn on a Slope – Can I use ICFs? Reader NATHAN in WASHINGTON writes: “I am hoping to construct a pole barn with a garage with attic storage and an apartment on the back as well. I have a couple questions. First, the site is on a slope, so I think we need to […]
Read morePost Footing and Site Leveling
Posted by The Pole Barn Guru on 01/18/2024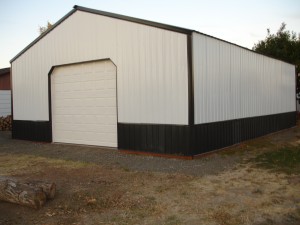
Post Footing and Site Leveling Reader KEVIN in PAOLA writes: “I’ve been working with Cory on my building design and had a question regarding leveling my site and setting my posts. The plan is a 40′ x 60′ building with a 17′ eave height. On the south side, there will be a 12′ attached shed […]
Read more- Categories: Footings, Professional Engineer, Columns, Pole Barn holes, Uncategorized, Pole Barn Design, Pole Building How To Guides, Pole Barn Planning, Pole Barn Structure
- Tags: Post Frame Foundation, Site Prep, Geotechnical Engineer, Modified Proctor Density, Site Slope, Post Footing, Site Leveling
- No comments
Full Foundation, Hurricane Proof, and Drill-Set Brackets on Slab
Posted by The Pole Barn Guru on 01/17/2024
This Wednesday the Pole Barn Guru answers reader questions about a village or township requiring you to put a full foundation in for a pole building, whether a pole building is “hurricane proof,” and the potential use of drill-set brackets to set 6×6 columns on an existing slab with thickened edge. DEAR POLE BARN GURU: […]
Read more- Categories: Concrete, Footings, Columns, Uncategorized, Pole Barn holes, Lumber, Pole Barn Questions, Barndominium, Pole Barn Design, Pole Barn Planning, Pole Barn Structure
- Tags: Post Frame Foundation, Embedded Columns, Drill Set Brackets, Hurricane Proof, Mono-slab, Foundation, Moment Bending Loads
- No comments
One End of My Pole Shed is Moving Up
Posted by The Pole Barn Guru on 01/16/2024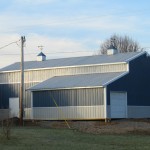
One End of My Pole Shed is Moving Up Reader JOEL in GULLY writes: “I have a question for you, I built a 24 x 30 foot pole shed with ten foot side walls about 30 years ago, I dug the poles down 60 inches and the building sat perfect for 25 years, then a […]
Read more- Categories: Concrete, Footings, Building Drainage, Professional Engineer, Columns, Uncategorized, Pole Barn Questions, Barndominium, Pole Barn Design, Pole Barn Structure
- Tags: French Drains, Reservoir, Shed Moving Up, Underground Water, Dry Creek, Dry Wells, Building Uplift, Uplift, Site Grading, Trench Drains
- No comments
Fill to Grade, XPS Between Steel and Framing, and a Post Frame Home
Posted by The Pole Barn Guru on 01/10/2024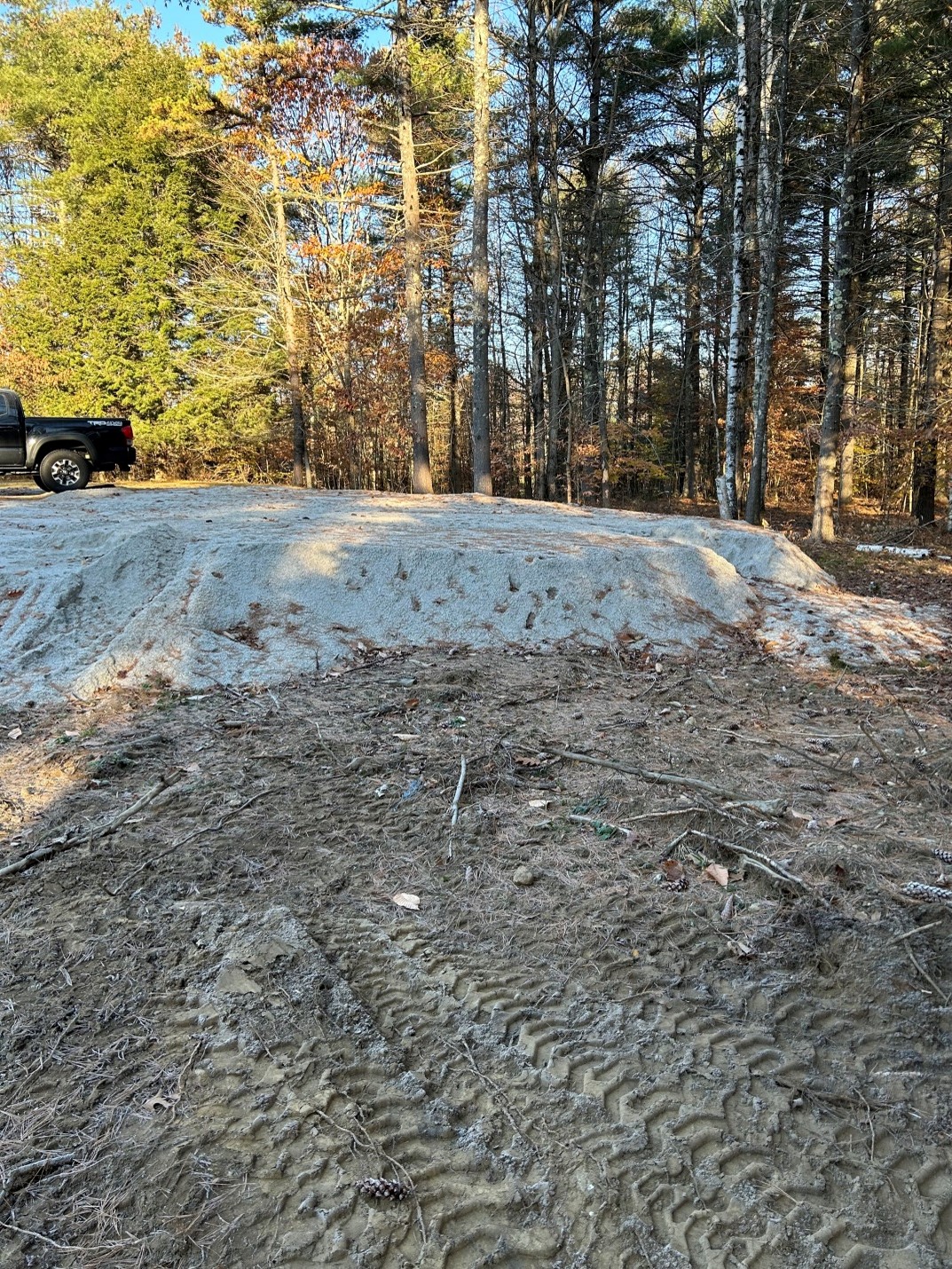
This Wednesday the Pole Barn Guru advises readers on adding 6″ fill to the site and the affect it would have on columns, the use of XPS insulation between the steel and framing of the building, and some thoughts on building a 3 bedroom, two bath house. DEAR POLE BARN GURU: Hello, The site I […]
Read morePosts Out of Ground, Brackets Wrong Orientation, and a Rebuild
Posted by The Pole Barn Guru on 12/27/2023
This week the Pole Barn Guru delves into reader concerns over use of a thickened edge with brackets instead of embedded columns in and area of northern Minnesota with heavy snow loads and lots of rain, the issues with wet set brackets set in the wrong orientation, and the prospect of rebuilding over current slab […]
Read morePost Too Deep, Termite Treatment, and Column Treatment
Posted by The Pole Barn Guru on 12/20/2023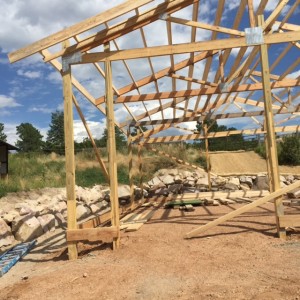
This week Mike the Pole Barn Guru answers reader questions about adding length to endwall post set too deep into ground in order to attach to end trusses, how to best prevent termites after slab and skirt have been poured, and if a UC-4B treatment would suffice on a “half wall” RV storage unit. DEAR […]
Read moreTrying to Add a Carport on a Social Security Budget Reader
Posted by The Pole Barn Guru on 12/12/2023
Trying to Add a Carport on a Social Security Budget Reader BRIAN in WHITE CLOUD writes: “I am planning (hopefully as funds exists) a free standing 24 x 24 x 8 sidewall carport that will butt up to the front of our existing garage. I am planning to use 6×6 treated posts sunk to 48″ […]
Read more- Categories: Pole Barn Design, purlins, Pole Building How To Guides, Pole Barn Planning, Pole Barn Structure, Trusses, Concrete, Footings, Budget, Columns
- Tags: Carport, UC-4B Pressurem Preservative Treated Columns, Attached Carport, Freestanding Carport, Site-built Trusses, Budget Friendly
- No comments
Allowable Variations in Concrete Slabs on Grade
Posted by The Pole Barn Guru on 11/09/2023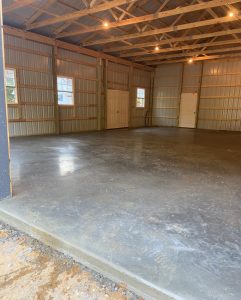
Allowable Variations in Concrete Slabs on Grade Growing up, I witnessed my Father forming and pouring four foot squares of concrete for our backyard patio. He would alternate them between smooth finish and exposed aggregate to create a variation in appearance. Oh how he made it look all so easy. Me – I know very […]
Read moreRafter Size, Lean-to on Slab, and “Barndominium?”
Posted by The Pole Barn Guru on 11/08/2023
This Wednesday the Pole Barn Guru tackles questions regarding rafter size for a lean-to addition, adding a Lean-to to an existing building on a monolithic slab, and “the difference between a pole barn home and a barndominium?” DEAR POLE BARN GURU: I am building a lean-to on an existing pole barn. It is 32′ long […]
Read more- Categories: Pole Barn Homes, Pole Barn Questions, Pole Barn Design, Building Styles and Designs, Constructing a Pole Building, Barndominium, Pole Barn Planning, Concrete, Footings, Columns
- Tags: Barndominium, Lean-to, Post Frame Home, Slab, Pole Barn Home, Monolithic Slab, Rafter, Rafter Size
- No comments
Post Frame Footings, Delivery Limitations, and Foundation Types
Posted by The Pole Barn Guru on 10/25/2023
This Wednesday the Pole Barn Guru addresses reader questions about common gable post frame footings, weight limitations for a building delivery and the possible solutions, and what types of foundations Hansen Buildings can design for in Weld County Colorado. DEAR POLE BARN GURU: What is a common gable post footing compared to a main truss […]
Read more- Categories: Footings, Building Interior, Columns, Pole Barn Questions, Pole Barn Design, Building Department, Pole Barn holes, Constructing a Pole Building, Pole Building How To Guides, Pole Barn Planning, Trusses, Concrete
- Tags: Materials Deliveries, Materials Weight, Jobsite Restrictions, Foundations, Crawl Space, Slab On Grade, Column Footings, Post Frame Footings, Footing Thickness
- No comments
Termite Barriers and Wind Speed, Hidden Fasteners, and Truss Modifications
Posted by The Pole Barn Guru on 10/04/2023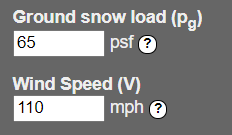
This week the Pole Barn Guru tackles reader questions about termites that can destroy treated lumber in an area wind 80mph winds, if one can install a roof with hidden fasteners over trusses or if it needs an underlayment, and the possibility of modifying a truss chord in order to accommodate a overhead door operator. […]
Read more- Categories: Building Interior, Budget, Lumber, Columns, Pole Barn Questions, Fasteners, Pole Barn Design, Roofing Materials, Pole Barn Planning, Pole Barn Homes, Pole Barn Structure, Trusses, Footings, Rebuilding Structures
- Tags: Standing Seam Roofing, Hidden Fasteners, Truss Modification, Wind Speed, Treated Columns, Osb Under Steel, Termites, Vult Wind Speed, ACQ Treated Lumber
- No comments
How to Prevent Existing 6×6 Columns From Future Settling and Rotting
Posted by The Pole Barn Guru on 10/03/2023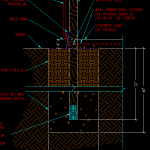
How to Prevent Existing 6×6 to Prevent Future Settling and Rotting Reader BARRY in FREDERICKTOWN writes: “I recently acquired some property with an existing pole barn “house” on it. It is an unfinished 20’x30′ room with corrugated steel siding, a trussed, steel covered roof and several doors and windows. It was built with a raised […]
Read more- Categories: Pole Barn Structure, Concrete, Barndominium, Footings, Budget, Columns, Pole Barn Homes, Pole Barn holes, Pole Barn Questions, Post Frame Home, Pole Barn Planning
- Tags: Premix Concrete, Silicone Caulking, Temporary Bracing, Galvanized Rebar, Brown Rot Fungi, Rebar, Premature Post Decay, Hairpin Rebar
- No comments
Adding a Slab, Code Requirements, and Getting Started
Posted by The Pole Barn Guru on 09/20/2023
Today’s Ask the Guru takes on reader questions about adding a slab to a pole barn with a dirt floor, and how that might transfer pressure to the columns, whether or not Hansen Buildings packages meet “2018 International Building Code and all codes adopted by Pennsylvania for commercial construction,” and landowners looking to get started […]
Read more- Categories: Pole Building How To Guides, Concrete, Footings, Professional Engineer, Uncategorized, Columns, Pole Barn Questions, Pole Barn Design, Building Styles and Designs
- Tags: Getting Starting, Building Codes, Concrete Slab, Pole Barn Planning, 2018 IBC, Concrete To Pole Barn, Concrete To Columns
- No comments
Post Frame Possibilities, Engineer Sealed Plans in Canada, and Horse Barn Apartment
Posted by The Pole Barn Guru on 08/30/2023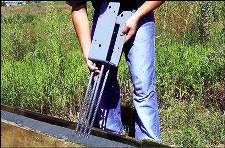
This Wednesday the Pole Barn Guru tackles reader questions about the possibilities of post frame wall height with columns atop a concrete wall, interpreting client needs into engineer sealed drawings, and the scope of a barn to accommodate horses on the main level and an apartment above. DEAR POLE BARN GURU: Could I build tall […]
Read more- Categories: Pole Barn Planning, Pole Barn Apartments, Concrete, Footings, Barndominium, floorplans, Building Interior, Professional Engineer, Columns, Lofts, Pole Barn Questions, Horse Riding Arena, Pole Barn Design, Building Styles and Designs
- Tags: Brackets, Horse Barn, Engineer Drawings, Post Frame Possibilities, Post Frame Wall Height, Horse Barn And House, Living Above Horse Barn, Post Brackets, Engineer Sealed Plans
- No comments
Pier Insulation, Hold Up Distances, and Site Prep
Posted by The Pole Barn Guru on 08/09/2023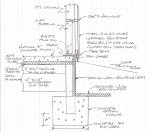
This week the Pole Barn Guru answers reader questions about insulating around outside of post piers, the hold-up distance of any non-treated lumber or wall sheathing, and if laying gravel prior to drilling and setting columns would be best order of building. DEAR POLE BARN GURU: Kind of a 2 parter. I am trenching 4′ […]
Read more- Categories: Pole Barn Questions, Pole Building How To Guides, Pole Barn Planning, Pole Building Siding, Concrete, Footings, Alternate Siding, Building Drainage, Columns, Lumber, Insulation
- Tags: Gravel Pad, Foundation Insulation, Building Site Prep, Level Build Site, Insulated Piers, OSB Hold Up, Non-treated Lumber, OSB, Alternative Siding
- No comments
Wall Height, What’s Included? and Drill Set Bracket Usage
Posted by The Pole Barn Guru on 07/05/2023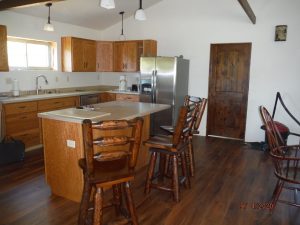
Today the Pole Barn Guru answers reader questions about customizing the wall height to best “utilize sheet goods” on interior walls, what Hansen includes in a pole barn kit, and the practicality of using a drill set bracket for columns into an existing slab. DEAR POLE BARN GURU: Once I save up the funds, I […]
Read more- Categories: Footings, Rebuilding Structures, Building Interior, Pole Barn Questions, Budget, Pole Barn Design, Columns, Building Styles and Designs, Pole Building How To Guides, Barndominium, Pole Barn Structure, Concrete
- Tags: Existing Slab, Drill Set Brackets, Pole Building Kit, Wall Height, Eave Height, Drywall Length, Post Frame Kit
- 2 comments
Load Duration Factor for Wood
Posted by The Pole Barn Guru on 07/04/2023
Load Duration Factor for Wood Load Duration Factor, or LDF, is based on wood’s ability to recover after a reasonable load has been applied for a given time. Wood is a stiff material but it is not completely rigid. Wood will flex under load, and once load has been removed, wood member will rebound or […]
Read moreAdding a Second Floor to an Existing Pole Barn
Posted by The Pole Barn Guru on 06/29/2023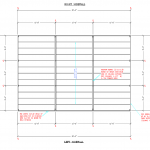
Adding a Second Floor in an Existing Pole Barn Reader ROBERT in HOLLIS writes: “I have a 24′ x 32′ pole barn with enough roof pitch and headroom to frame out the 2nd floor. Floor joists spanning 24′ with no support columns (clear span) is too expensive and 2×14 joists would take up precious headroom […]
Read morePole Barn Conversion, Condensation Concerns, and Setting Trusses
Posted by The Pole Barn Guru on 06/21/2023
This week the Pole Barn Guru answers reader questions regarding converting a section of an existing building into living space, concerns about condensation in an insulated wall, and a concern about setting trusses too soon following a concrete pour. DEAR POLE BARN GURU: Hello! We have a pole barn already built, 60×80, and we’ve decided […]
Read more- Categories: Constructing a Pole Building, Building Interior, Pole Barn Planning, Professional Engineer, Columns, Lofts, Pole Barn Homes, Trusses, Post Frame Home, Ventilation, Barndominium, Concrete, Footings, Insulation, Rebuilding Structures
- Tags: R-III, Concrete Pour, Insulation, Vapor Barrier, Condensation, Setting Trusses, Occupancy Classification, R-1, Pole Barn Conversion, Residential Addition
- No comments
Foundation Requirements, Stem Walls, and Building on Slab
Posted by The Pole Barn Guru on 06/14/2023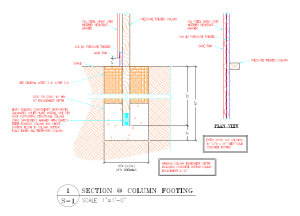
This week the Pole Barn Guru answers reader questions about the type of foundation and uplift requirements there is for and RV cover and “what not,” building a home on a stem wall or with crawl space, and pluming for a building built on slab. DEAR POLE BARN GURU: For a 24 x40 x12 pole […]
Read more- Categories: Building Styles and Designs, Constructing a Pole Building, Pole Barn Planning, Post Frame Home, Barndominium, Concrete, floorplans, Footings, Building Interior, Professional Engineer, Pole Barn Questions, Columns, Pole Barn Design
- Tags: Uplift, Crawl Space, Wet Set Brackets, Post Frame Plumbing, Post Frame Design Loads, Pole Barn Foundation, Post Frame Stem Wall, Concrete On Grade, Building Uplift
- No comments
Why Post Frame Columns Need Adequate Footings
Posted by The Pole Barn Guru on 06/06/2023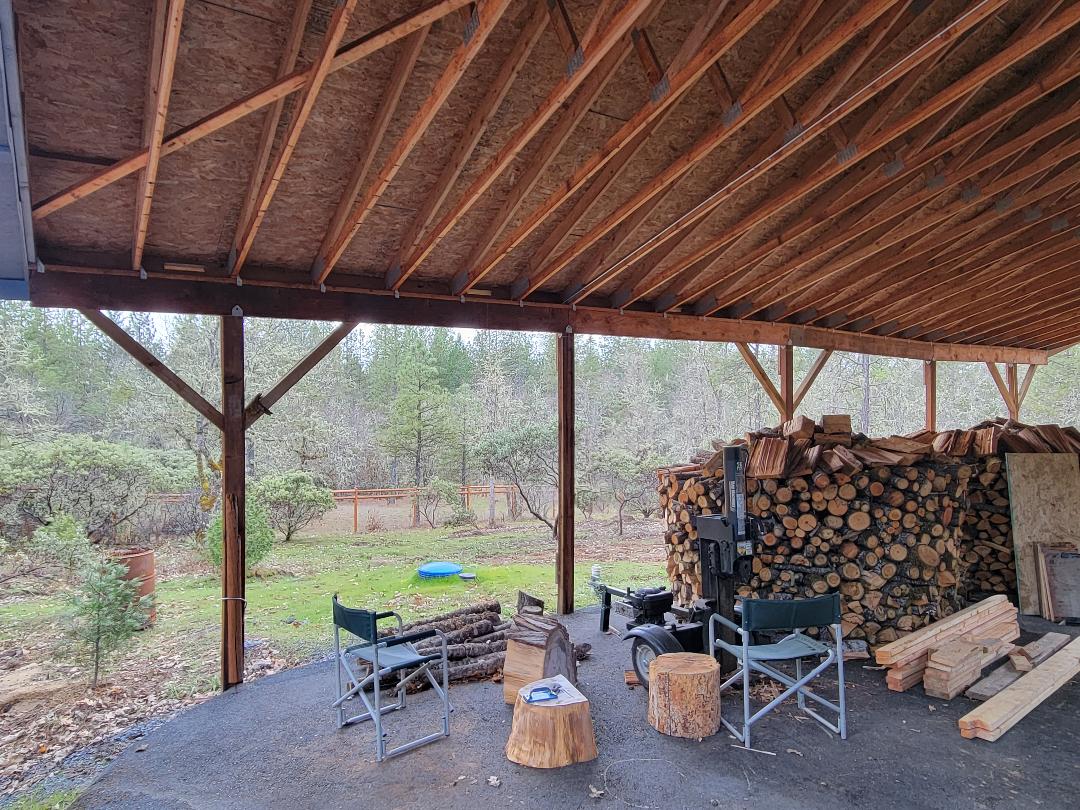
Why Post-Frame Columns Need Adequate Footings Reader STEVE in GRANTS PASS writes: “Dear Pole Barn Guru, height of the post for my RV pole barn have moved. What is the best way to raise and support the header so that I can replace and or place concrete footings with Simpsons? Hopefully these are better pics. […]
Read moreNew Build Features, Concrete Costs, and a Monolithic Slab
Posted by The Pole Barn Guru on 05/31/2023
This week the Pole Barn Guru answers reader questions about specific features for a new build, possible costs for concrete for a 60x150x12 red iron building, and installing a monolithic slab in an area with rocky soils. DEAR POLE BARN GURU: I like a 35′ wide by 45′ deep 18′ high. Ridge running the depth […]
Read moreAdding a New Lean-to
Posted by The Pole Barn Guru on 05/23/2023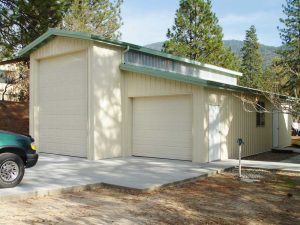
Adding a Lean-To Shed on an Existing Pole Barn Reader SAM in CANNON FALLS writes: “Hello I am looking to add a lean-to to the side of my pole building on the eave side. I was looking to use a mono truss at with a 2/12 pitch and 8′ to the bottom of the truss/ […]
Read moreConverting a Traditional Framing Plan to Post-Frame
Posted by The Pole Barn Guru on 05/09/2023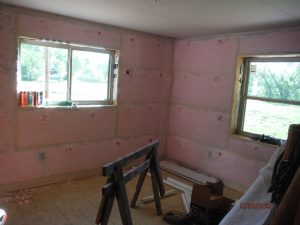
Converting a Traditional Framing Plan to Post-Frame Hansen Pole Buildings’ client SHAYNA in PHILADELPHIA writes: “Hello, I am looking to convert my traditional; framing plan to post-frame framing to get my walls up quicker. I would like to know what requirements need to be followed. The information I already have is that it’s best for […]
Read moreEndwall Overhangs, Foundation Insulation, and Sloping Ground
Posted by The Pole Barn Guru on 04/19/2023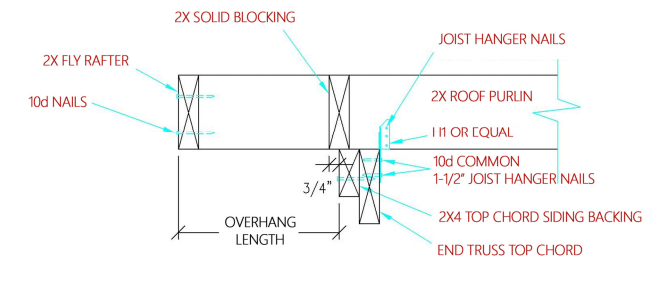
This Wednesday the Pole Barn Guru answers reader questions about setting trusses on a Hansen Building with endwall overhangs, a solution for an insulation question, and the possibility of building on steep sloping ground with some exposed columns. DEAR POLE BARN GURU: Are all trusses set at the same height are the end trusses lower […]
Read more- Categories: Pole Barn Design, Columns, Constructing a Pole Building, Pole Building How To Guides, Pole Barn Planning, Pole Barn Structure, Post Frame Home, Trusses, Insulation, Concrete, Pole Barn Questions, Footings
- Tags: Endwall Overhangs, Sloping Site, Stem Wall, Trusses, Stilt Construction, Insulation, Foundation Insulation, Sloped Ground, Truss Installation
- No comments
HOA Restrictions, Plans Only Option (sorry, no) and Site Prep
Posted by The Pole Barn Guru on 04/12/2023
This week the Pole Barn Guru addresses reader questions about the possibility of adding a brick exterior to a pole building to satisfy HOA restrictions, if Hansen provides a sealed plans only option so a reader can reuse parts of current building, and geotechnical concerns about site prep and dirt for post frame construction. DEAR […]
Read more- Categories: Pole Barn Questions, Pole Barn Design, Pole Building How To Guides, Pole Barn Planning, Pole Barn Structure, Pole Building Siding, Footings, Alternate Siding, Rebuilding Structures, Professional Engineer
- Tags: Blueprints, Plans, HOA Regulations, Site Prep, Engineer Sealed Plans, Geotechnical Study, Dirt Work, Brick Siding, HOA
- No comments
Financing, Ventilation for Metal Trussed Shed, and Concrete Costs
Posted by The Pole Barn Guru on 03/22/2023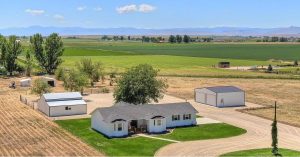
This week the Pole Barn Guru answers reader questions about what financing is available for a post frame building, a question about ventilation for a metal trusses pole barn, and a comparison of concrete costs for post frame vs red iron buildings. DEAR POLE BARN GURU: I’m looking to build a 25′ x 50′ pole […]
Read more- Categories: Pole Barn Questions, Professional Engineer, Pole Barn Design, Columns, Pole Building Comparisons, Pole Barn Heating, Pole Building How To Guides, Pole Barn Planning, Trusses, Ventilation, Concrete, Footings, Insulation, Building Interior
- Tags: Financing, Concrete Costs, Construction Loan, Post Frame Financing, Ventilation, Ceiling Ventilation, Post Frame Concrete
- 2 comments
You Have Questions
Posted by The Pole Barn Guru on 03/09/2023
You Have Questions, We Have Answers Long time readers are aware I will answer any questions – even when they become highly technical. Loyal reader CORY in NEBRASKA will be a fantastic client, because he wants to know how everything works, in advance – leaving nothing to chance. He writes (in italics): “I would really […]
Read moreDragging Panels, Code Compliance, and “Some Assembly Required”
Posted by The Pole Barn Guru on 03/01/2023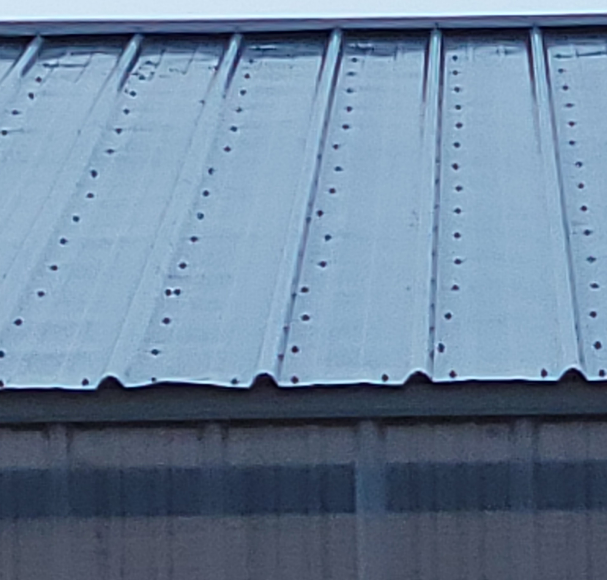
Today’s “ask the Pole Barn Guru” addresses reader questions about dragging steel panels over one another during installation, and the effects on the panels, a recommendation to consult a registered design professional in Michigan regarding footings, and if a Hansen Building is a “some assembly required” type of kit. DEAR POLE BARN GURU: So I […]
Read more- Categories: Insulation, Footings, Pole Barn Questions, Professional Engineer, Pole Barn Design, Columns, Building Department, Roofing Materials, Constructing a Pole Building, Pole Barn Planning, Pole Building Siding
- Tags: Registered Design Professional, Roof Steel Installation, Perma-column, DIY, Dragging Panels, Scratched Steel, Some Assembly Required, RDP
- No comments
Answers to Questions Unable to Find on Website
Posted by The Pole Barn Guru on 02/21/2023
Answers to Questions Unable to Find on Website or Learning Info Even having penned over 2000 articles on post-frame design, there are always more topics to cover and questions to be answered. Luckily, we have potential clients who want to know – as informed clients are happy clients! Reader CARY in RAYMOND writes: “Raymond Nebraska, […]
Read moreWall Height and Footing size, Builders, and Post Frame Home Kits
Posted by The Pole Barn Guru on 01/25/2023
This week the Pole Barn Guru answers reader questions about footing size for a twenty foot wall height, finding a builder for a post frame buildings, and if Hansen provides post frame home kits. DEAR POLE BARN GURU: Can you achieve wall heights of 20 feet and if so what kind of footing requirement do […]
Read more- Categories: Professional Engineer, Columns, Pole Barn Homes, Pole Barn Questions, Post Frame Home, Pole Barn Design, Barndominium, Constructing a Pole Building, Pole Barn Planning, floorplans, Footings, Building Interior
- Tags: Post Frame Home, Barndominium Plans, Pole Barn Builders, Post Frame Wall Heights, Post Frame Footing Size, Post Frame Permit
- No comments
Sealed Plans, Column Brackets, and Plans for Engineering Project
Posted by The Pole Barn Guru on 01/04/2023
This week the Pole Barn Guru answers reader questions about Hansen Buildings providing engineer sealed plans, use of Simpson Strong-Tie column brackets in post frame, and plans of a Hansen Building for use in an independent building project for an engineering student. DEAR POLE BARN GURU: Do you sell just the plans for pole barns? […]
Read more- Categories: Pole Barn Planning, Pole Barn Structure, Footings, Professional Engineer, Columns, Pole Barn Homes, Lumber, Pole Barn Questions, Pole Barn Design, floorplans, Constructing a Pole Building
- Tags: Column Brackets, Engineering Project, Sealed Plans, Engineering Student Project, Post Brackets, Engineer Sealed Plans, Strudi-wall Brackets
- No comments
Replacing Panels, Rebar in Column, and Wholesale Purchases(?)
Posted by The Pole Barn Guru on 12/21/2022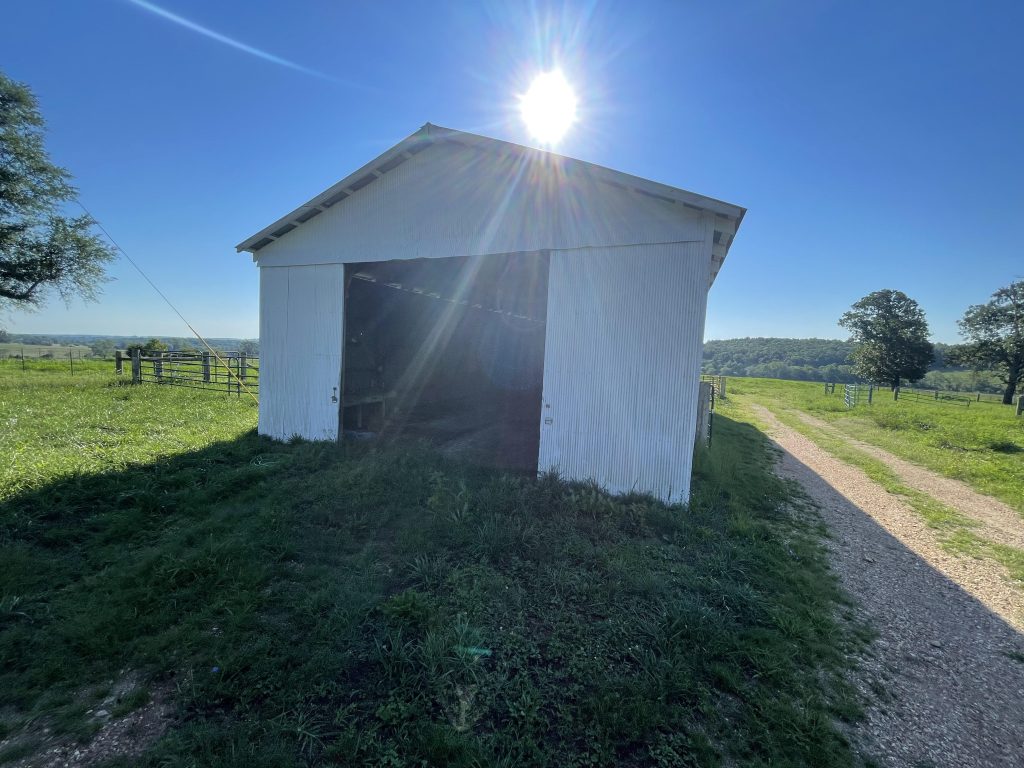
This Wednesday the Pole Barn Guru answers reader questions about replacing old steel panels and adding an overhead garage door, if rebar is needed in the column to collar connection of the footing, and the ability to buy rock wool insulation wholesale. DEAR POLE BARN GURU: I’m purchasing a small farm in rural Missouri. It […]
Read moreConcrete, Steel Gauges, and Skylights
Posted by The Pole Barn Guru on 12/07/2022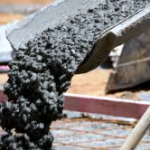
This Wednesday the Pole Barn Guru answers reader questions about volume of concrete needed to support a 300lb sign, pros and cons of both 26 gauge and 29 gauge steel, and replacing skylight panels. DEAR POLE BARN GURU: I need to know how to calculate how much concrete would support this sign at 10ft with […]
Read more- Categories: Roofing Materials, Constructing a Pole Building, Footings, Rebuilding Structures, Professional Engineer, Skylights, Pole Barn Questions, Pole Barn Design
- Tags: Concrete Load, Steel Comparison, 26 Gauge Steel, Sky Light Panels, 29 Gauge Steel, Concrete, Skylight, Concrete Design
- No comments
Blown-In Insulation, Uplift Plates, and Truss Spacing
Posted by The Pole Barn Guru on 11/23/2022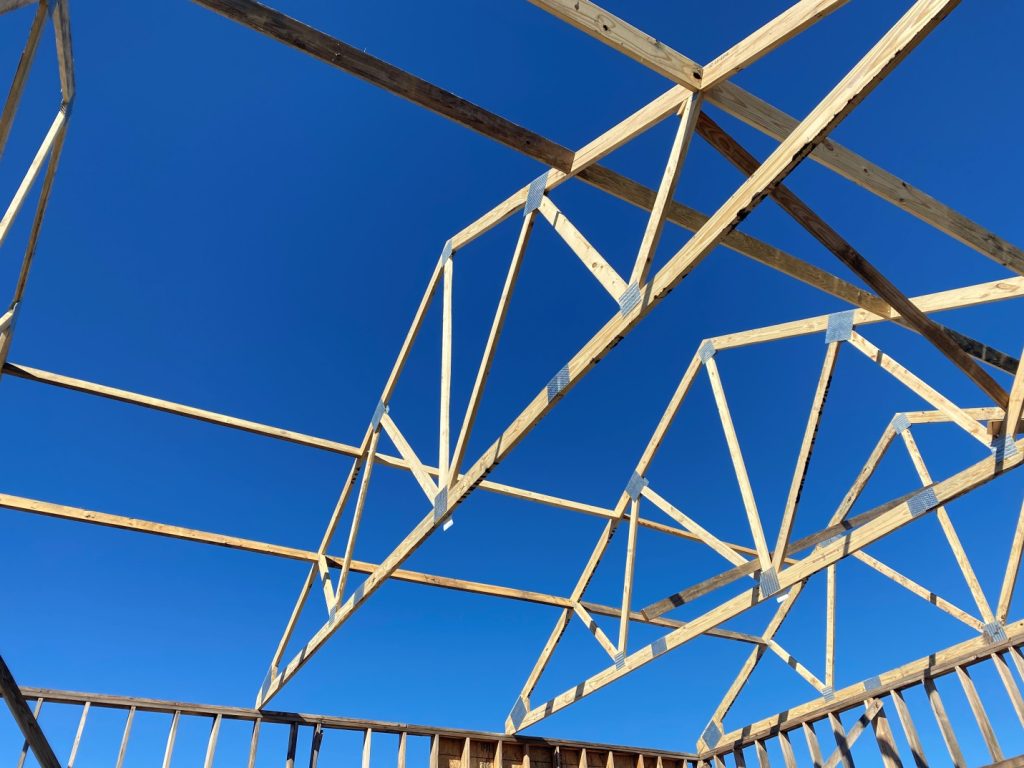
This week the Pole Barn Guru answers reader questions about better blown-in insulation on 3/12 pitch ceiling, a reader with uplift issues and how to prevent them, and some concerns about truss spacing at 8′ oc. DEAR POLE BARN GURU: Hello, I have a 30×48 pole barn with scissor trusses 6/12 outer pitch 3/12 inside […]
Read more- Categories: Trusses, Ventilation, Footings, Insulation, Rebuilding Structures, Pole Barn Questions, Building Styles and Designs, Roofing Materials, Pole Barn Planning, Pole Barn Structure
- Tags: Insulation, Blown In Fiberglass Insulation, Uplift, Pole Barn Truss Spacing, Uplift Plates, Truss Spacing
- No comments
Hurricane Straps, a Loft Floor Truss, and Site Specific Engineering
Posted by The Pole Barn Guru on 10/26/2022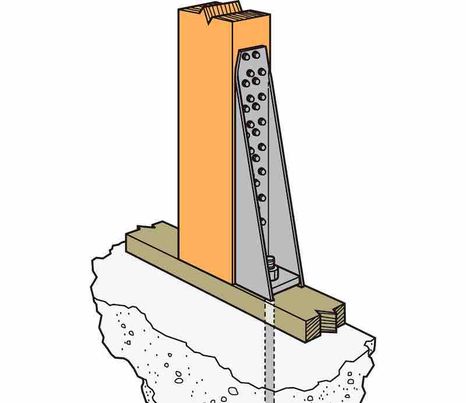
This Wednesday, the Pole Barn Guru answers reader questions about use of hurricane straps to anchor 8×8 posts to sill plate, the possibility of adding a beam to old a loft for open concept, and if we do site specific engineering for Panama City Florida- yes. DEAR POLE BARN GURU: Hey I’m on the starting […]
Read more- Categories: Pole Barn Planning, Trusses, Concrete, Footings, Professional Engineer, Columns, Pole Barn Questions, Pole Barn Homes, Pole Barn Design, Post Frame Home, Constructing a Pole Building
- Tags: Hurricane Straps, Floor Truss, Wet Set Brackets, Site Specific Engineering, Engineering, LVL
- No comments
Preventing Radon Issues
Posted by The Pole Barn Guru on 10/06/2022
Preventing Radon Issues in Slab-On-Grade Barndominiums I grew up in what is now Spokane Valley, Washington. Little did any of us know, back then, it turns out Spokane County is one of six counties in Washington State requiring radon mitigation measures in newly-constructed residences and residential additions. Radon is a natural in ground radioactive gas. […]
Read more- Categories: About The Pole Barn Guru, Pole Building How To Guides, Pole Barn Planning, Ventilation, Concrete, Footings, Barndominium, Shouse
- Tags: Passive Radon Mitigation System, Radon Fan, Radon, Radon Resistant, Vapor Barrier, Radon Gas Permeable Layer, Radon Collection Point, #40 PVC Pipe Stub, Sump Pump Cover, Barndominium
- No comments
Meeting IRC Slab Edge Thermal Breaks With Post Frame
Posted by The Pole Barn Guru on 09/27/2022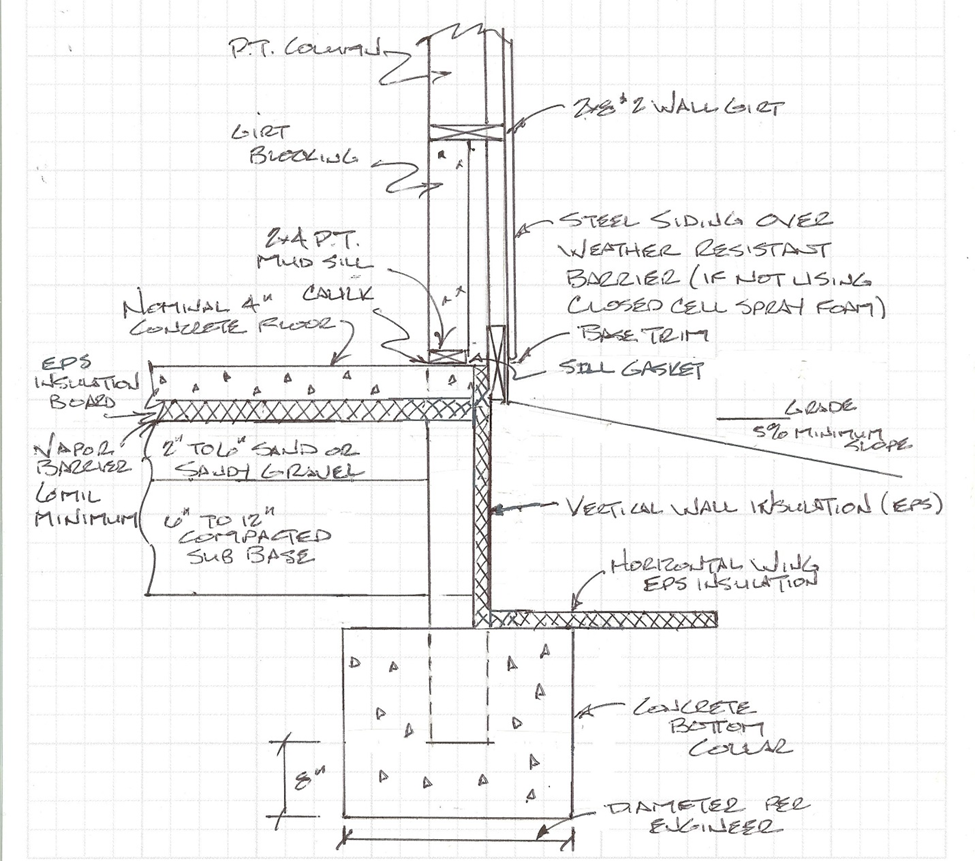
Meeting IRC Slab Edge Thermal Breaks With Post Frame Reader CHUCK in MUNCIE writes: “Morning sir, I read your link in your post about post frame buildings for barn houses… one thing I am wondering, is how does the building pass energy code for residential construction, plus the IRC talks about a building being used […]
Read more- Categories: Post Frame Home, Barndominium, Insulation, Pole Barn Questions, Pole Building Comparisons, Pole Barn Planning, Footings
- Tags: Thermal Break, Stick Frame Construction, Climate Zone, XPS, EPS, Energy Code, Polymeric Laminate Facer, Post Frame Construction, Moisture Resistance, Rigid Foam Insulation, Thermal Resistance
- 1 comments
Insulation Options for an Idaho Barndominium
Posted by The Pole Barn Guru on 09/22/2022
Insulation Options for an Idaho Mountain Post Frame Barndominium Loyal reader LORISTON in NAMPA writes: “We are in the initial phase of preparing for our residential post frame home and are excited to partner with Hansen Buildings when ready. Thank you for all the amazing information and supporting your clients. Question: I am targeting a […]
Read more- Categories: Shouse, Steel Roofing & Siding, Ventilation, Footings, Insulation, Pole Barn Questions, Roofing Materials, Barndominium, Pole Building How To Guides, Pole Barn Planning
- Tags: Rock Wool Insulation, Wet Set Brackets, Extruded Polystyrene, Spray Foam, R-10 EPS, Bookshelf Girts, Pressure Preservative Treated Columns, Closed Cell Spray Foam Insulation, Concrete Piers
- No comments
Rubble Trench Foundations
Posted by The Pole Barn Guru on 09/13/2022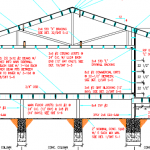
Rubble Trench Foundations for Post Frame Homes? My social media friend and loyal reader TRENT in NAMPA writes: “Hi Mike, Ii would like your thoughts on some foundation ideas I have for post frame homes. The main purpose I am trying to achieve is to have perimeter concrete at the base of the building while […]
Read moreFull Frost Foundation?
Posted by The Pole Barn Guru on 09/06/2022
Full Frost Wall Foundation? Reader AARON in ROSEVILLE writes: “Assuming (not yet verified) that I don’t need a full frost wall foundation for my barndo, wondering about the pros/cons for full frost wall vs pier footings in southern MN. Obviously there is the cost difference, but when it comes to building performance(in the winter), would […]
Read more- Categories: Insulation, Pole Barn Questions, Footings, Pole Barn Homes, Barndominium
- Tags: Full Frost Wall, Full Frost Wall Foundation, Insulation Requirements, Splash Plank, R-10 Insulation, Concrete Foundation Wall, Insulating Piers, ICC, Pressure Preservative Splash Plank, IECC, Climate Zone
- No comments
Uneven Ground, Granting Wishes, and Recommendations
Posted by The Pole Barn Guru on 08/24/2022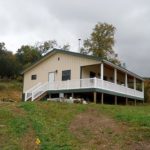
This Wednesday the Pole Barn Guru discusses foundation for a uneven ground with 4-5′ “fall” in the back, granting three wishes, and recommendations for building/footing/slab. DEAR POLE BARN GURU: Hey thank you for time. I am wanting to build a 50×100′ shop. I have uneven ground and about a 4-5′ fall in the back. What […]
Read more- Categories: Footings, Lumber, Insulation, Columns, Pole Barn Questions, Pole Barn Design, Constructing a Pole Building, Pole Barn Planning, Building Contractor, Concrete
- Tags: Footings, Columns, Foundations, Builder Referrals, Post-Frame, Site Slope, Uneven Ground, Sloped Site, Contractors, DIY Building, Slabs
- No comments
A House on a Hill, Slab on Grade, and Post Brackets
Posted by The Pole Barn Guru on 08/10/2022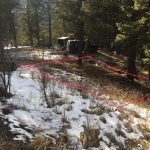
This week the Pole Barn Guru answers reader questions about building a house on a hill lakeside, building a slab on grade instead or embedded posts due to rocky soil, and use of dry set brackets. DEAR POLE BARN GURU: Hey. We have a lot on the lake that is on a hill (not super […]
Read moreInspecting an Existing Barndominium
Posted by The Pole Barn Guru on 07/21/2022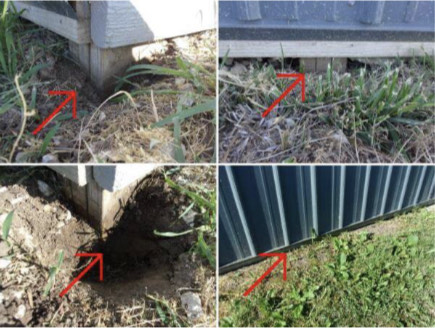
Inspecting an Existing Barndominium Reader STEPHANIE in BATES CITY writes: “We are in the process of buying an existing barndo and will be finishing it out with additional living space. The barndo was built by the current owner, along with his dad, 13 years ago.my question comes from a discovery during inspection on Monday. The […]
Read morePermit Problem, OSB Wall Sheathing, and a Flat Roof Slope
Posted by The Pole Barn Guru on 07/06/2022
This week the Pole Barn Guru answers reader questions about a permit problem for building the reader would now need a permit for, whether or not OSB wall sheathing is necessary for an addition, and if a 12′ peak to 10′ eave will appear flat. DEAR POLE BARN GURU: I built a pole barn in […]
Read more- Categories: Rebuilding Structures, Pole Barn Questions, Professional Engineer, Pole Barn Design, Columns, Roofing Materials, Constructing a Pole Building, Concrete, Concrete Cookie, Footings
- Tags: Treated Columns, OSB, Wet Set Brackets, Permit, Registered Design Professional, OSB Wall Sheathing, Roof Slope
- No comments
Basement Addition, Gambrel Modification, and a New Home
Posted by The Pole Barn Guru on 06/08/2022
This week the Pole Barn Guru answers reader questions about the addition of a basement to an existing pole barn, the possibility of modifying an existing gambrel style horse barn, and the connection of a house and garage. DEAR POLE BARN GURU: I am considering building a partial basement under my existing Pole Barn Building […]
Read more- Categories: Pole Barn Design, Pole Barn Homes, Constructing a Pole Building, Pole Barn Structure, Gambrel, Trusses, Concrete, Post Frame Home, Footings, Barndominium, Building Interior, Shouse, Professional Engineer, Columns, Pole Barn Questions
- Tags: Post Frame House, Basement, Soils Report, Horse Barn, Basement Addition, Engineer Soils Report, Gambrel, Attached Garage
- No comments
Questions from a Future Barndominium Owner
Posted by The Pole Barn Guru on 05/12/2022
Reader JASON in WINDSOR writes: “What are ways to avoid a stone base for slab to protrude under grade board using a post in the ground or pier with wet set brackets? We want grass to grow right up to the building’s base rather than stone around the perimeter or stone flower beds. I don’t […]
Read more- Categories: Insulation, Pole Barn Questions, Building Overhangs, Roofing Materials, Pole Building How To Guides, Pole Barn Planning, Footings
- Tags: Closed Cell Spray Foam, UC-4A, Plasti-skirt, Closed Cell Spray Foam Insulation, Expanded Polystyrene, International Energy Conservation Code, R-10 Rigid Insulation, Rigid Board EPS, Fascia L Trim, Splash Plank
- No comments
Costs to Erect, A Water Leak, and Expansive Soils
Posted by The Pole Barn Guru on 04/20/2022
This week the Pole Barn Guru answers questions about the costs of erecting a small metal barn, how to address leaks after moving a building, and building on expansive soils. DEAR POLE BARN GURU: What is the cost to hire for installation of a small, 24 x 36, metal barn? JACKIE in CUMMINS DEAR JACKIE: […]
Read moreFootings, Mechanical Plans, and Hay Ventilation
Posted by The Pole Barn Guru on 04/13/2022
This week the Pole Barn Guru answers reader questions about concrete footings for a lean-to addition, how to incorporate plumbing, electrical, and HVAC plans into to process, and proper ventilation for a hay barn. DEAR POLE BARN GURU: We are putting a 10′ Lean-to on a Steel Framed Building. We will be using 4×6 posts […]
Read more- Categories: Concrete, Footings, Building Interior, Pole Barn Questions, Pole Barn Design, Constructing a Pole Building, Pole Barn Planning, Ventilation, floorplans
- Tags: Ventilation, Mechanical Plans, Hay Barn Ventilation, Pole Barn Footings, Concrete Footings, Pole Barn Foundation, Floor Plans, Hay Barn, Electrical/plumbing/mechanical
- No comments
Adding a Post Frame Gable Extension
Posted by The Pole Barn Guru on 03/31/2022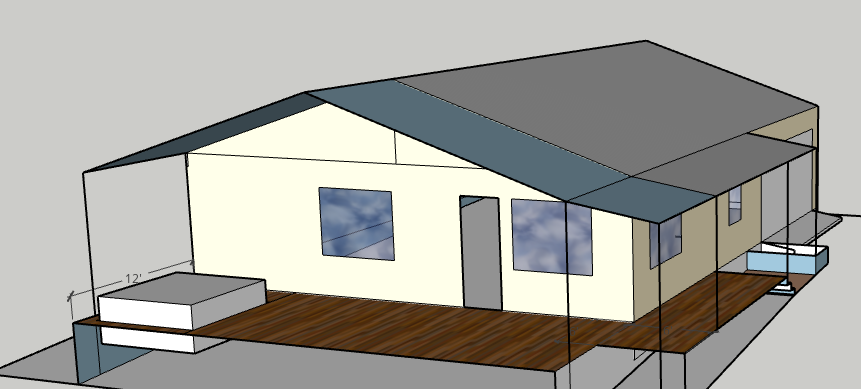
Adding a Post Frame Gable Extension A roof line extension off a post frame gable endwall is an affordable method to cover porches, patios, or even as a carport. As opposed to attaching a single sloping (shed style) roof, it will not reduce headroom or block line-of-sight. It is also easier to build as it […]
Read more- Categories: Trusses, Concrete, Footings, Porches, Professional Engineer, Pole Barn Questions, Pole Barn Design, Columns, Pole Building How To Guides, Pole Barn Planning
- Tags: Gable Extension, Registered Professional, UC-4B Treated Columns, Porches, Architect, Engineer, Carport, Gable Endwall
- No comments
Building Over Existing Slab, Blueprints for House, and Pole Building Finance
Posted by The Pole Barn Guru on 03/09/2022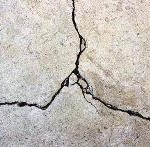
This week the Pole Barn Guru answers reader questions about building over or on an existing slab or concrete, whether of not Hansen sells “just the blueprints” for a pole barn/house, and lending for a pole building set on foundation/footing/wall. DEAR POLE BARN GURU: In Arkansas, I want to build a pole barn (or similar) […]
Read more- Categories: Pole Barn Planning, Shouse, Concrete, Shouse, Footings, floorplans, Professional Engineer, Columns, Pole Barn Questions, Pole Barn Design, Pole Barn Homes, Building Department, Constructing a Pole Building
- Tags: Construction Loan, Pole Barn Financing, Motor Home Storage, Blueprints, Floor Plans, Existing Slab, Shouse
- No comments
Will My Minnesota Shouse Require Frost Footings?
Posted by The Pole Barn Guru on 01/25/2022
Will My Minnesota Shouse Require Frost Footings? Reader CHAD in JANESVILLE writes: “I am planning on building a shouse or barndominium some may call. I am doing 5″ cement with a heated floor throughout. My hope was not to bury any poles but to anchor them on top of the slap. Do you recommend front […]
Read more- Categories: Post Frame Home, Pole Barn Planning, Barndominium, Concrete, Shouse, Footings, Shouse, Professional Engineer, Pole Barn Homes, Pole Barn Questions
- Tags: Wet Set Brackets, Shouse, Insulation R Value, Concrete Piers, Frost Line, Barndominium, Post Frame House, Frost Protected Shallow Foundation
- 3 comments
Framing Loads, Footing Pads, and a Pole Barn Home
Posted by The Pole Barn Guru on 01/05/2022
This Wednesday the Pole Barn Guru kicks off 2022 with reader questions about framing loads using heavy duty steel roof trusses, a stone siding wainscot, and lap siding. Mike then addresses questions about footing pads, and finally creating a pole barn home. DEAR POLE BARN GURU: I am planning to build a pole barn 36×40 […]
Read more- Categories: Alternate Siding, Pole Barn Questions, Building Styles and Designs, Roofing Materials, Constructing a Pole Building, Pole Barn Homes, Pole Barn Planning, Post Frame Home, Trusses, Barndominium, Concrete, Concrete Cookie, Footings
- Tags: Steel Trusses, Footings, Concrete Collars, Post Frame Home, Trusses, Framing Loads, Footing Pads
- No comments
A Basement Foundation, Vapor Barrier for Arena, and a Hansen Kit
Posted by The Pole Barn Guru on 12/15/2021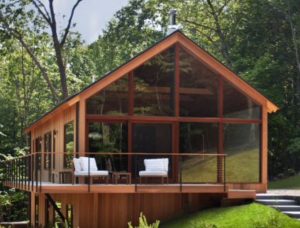
This Wednesday the Pole Barn Guru answers reader questions about building a post frame building on a basement foundation, insulation vs a reflective radiant barrier, and a question about what is include in a Hansen Building kit. DEAR POLE BARN GURU: Is it possible to erect one of the pole barn kits on a basement […]
Read more- Categories: Lumber, Footings, Pole Barn Questions, Pole Barn Design, Professional Engineer, Roofing Materials, Horse Riding Arena, Pole Barn Planning, Pole Barn Heating, Ventilation, Concrete
- Tags: Basement Foundation, Insulation, Engineer Sealed Plans, Vapor Barrier, Reflective Radiant Barrier, Sealed Plans, Materials Kit, Wet Set Brackets, Post Frame Basement
- No comments
Insulation Prep, Foundation and Footing Prep, and USDA Programs
Posted by The Pole Barn Guru on 12/01/2021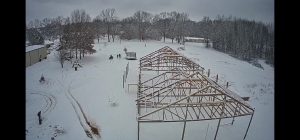
Today’s Pole Barn Guru tackles reader questions about plans to insulate and preparations ahead of insulating, recommendation for framing and footing an apartment to prevent movement, and if the PBG knows whether or not the USDA programs apply to post frame homes. DEAR POLE BARN GURU: I am currently constructing my Hansen provided pole building, […]
Read more- Categories: Footings, Professional Engineer, Insulation, Pole Barn Questions, Pole Barn Design, Building Styles and Designs, Post Frame Home, Pole Barn Planning, Shouse, Concrete
- Tags: Footings, House Wrap, Weather Resistant Barrier, Foundation, Building Movement, Insulation, Loans, Frost Heave, USDA Loans
- 4 comments
Barndominium Concrete Slab Insulation Boards
Posted by The Pole Barn Guru on 11/18/2021
Barndominium Concrete Slab Insulation Boards – XPS or EPS? Other than in Climate Zone’s 1 and 2 (think deep South), International Energy Conservation Code (IECC) requires perimeter and under slab continuous insulation for barndominiums. When it comes to concrete and insulation, contractors tend to be most familiar with extruded polystyrene (XPS). Yet, expanded polystyrene (EPS) […]
Read moreA Basement Foundation, a Leaky Roof, and Raising Bays
Posted by The Pole Barn Guru on 11/17/2021
Today’s “Ask the Guru” tackles reader questions about erecting a kit on a basement foundation, how to find and repair a leaky roof, and some advice on raising bays to add height to a structure. DEAR POLE BARN GURU: Is it possible to erect one of the pole barn kits on a basement foundation? LUCAS […]
Read more- Categories: Concrete, Footings, Rebuilding Structures, Pole Barn Questions, Building Interior, Pole Barn Design, Roofing Materials, Professional Engineer, Constructing a Pole Building, Pole Barn Structure, Steel Roofing & Siding, Trusses
- Tags: EPDM Screws, Add Height To Building, Basement Foundation, Post Frame Foundation, Basement, Foundation, Raise Building, Roof Repair, Leaky Roof
- No comments
Additions, Notching Posts, and Stem Walls
Posted by The Pole Barn Guru on 10/18/2021
This Monday the Pole Barn Guru answers reader questions about adding to an existing pole barn, the possibility of notching girts into posts, and use of a stem wall on an uneven site. DEAR POLE BARN GURU: I have an existing 36x36x12 pole barn and would like to do an additional 36-48 roof only build […]
Read moreUnheated Post Frame Building Slabs on Grade
Posted by The Pole Barn Guru on 10/01/2021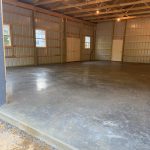
Are Unheated Post Frame Building Slabs on Grade Required to Be Frost Protected? Reader BILL in CLAYTON writes: “I’m in early planning for a post frame garage – just over 1000 sf but will reduce it if it solves a code problem for “private garages” in IBC. Ignoring that, where does the code permit a […]
Read more- Categories: Pole Barn Planning, Concrete, Footings, Pole Barn Homes, Insulation, Pole Barn Questions, Building Department, Shouse, Pole Building How To Guides
- Tags: Detached Accessory Building, Wet Set Brackets, International Energy Code, International Building Code, Slab On Grade, Risk Category II, Concrete Piers, Frost Protected
- No comments
Proper Ventilation, Condensation Control, and Post Treatment
Posted by The Pole Barn Guru on 09/13/2021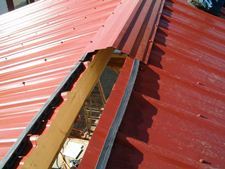
This week the Pole Barn Guru answers reader questions about ventilation, how to control condensation on fifteen year old building, and best practices for treated posts in ground or on specialty brackets. DEAR POLE BARN GURU: I have a barn that doesn’t have soffit vents but it does have a ridge vent. I installed reflective […]
Read moreA Conventional Foundation, Weather Resistant Barrier, and Moisture Issues
Posted by The Pole Barn Guru on 08/30/2021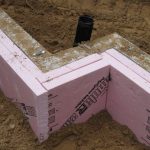
Today the Pole Barn Guru answers reader questions about building a “conventional” foundation, drainage between steel and shiplap siding, and potential moisture issues of stick built vs post frame foundations. DEAR POLE BARN GURU: I am building a 24X48 pole barn, but instead of using a slab, I would like to have a conventional foundation. […]
Read moreMounting Door Tracks, A Post Frame Inquiry, and Floor Options
Posted by The Pole Barn Guru on 08/23/2021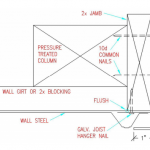
This Monday the Pole Barn Guru answers questions about where to mount the vertical tracks for his overhead garage door, a batch of questions for a possible DIY’er, and a question about flooring options. DEAR POLE BARN GURU: Do my tracks for garage door mount directly to the 6×6 posts, or is there a 2×6 […]
Read more- Categories: Overhead Doors, Pole Barn Questions, Pole Barn Design, Constructing a Pole Building, Pole Building How To Guides, Concrete, Footings, Budget, Lofts, Pole Barn holes
- Tags: DIY, Door Jambs, Existing Slab, Raised Floor, Overhead Door Tracks, Overhead Door Track Mount, Flooring Options
- No comments
Raised Floor in Flood Area, Drywall Framing, and Water in Holes
Posted by The Pole Barn Guru on 08/16/2021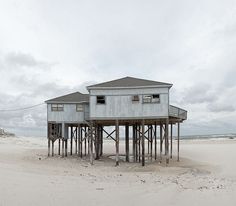
This Monday the Pole Barn Guru answers reader questions about post frame with a raised floor use in a flood area, framing for drywall in a post frame house, and post holes full of water could be bigger soil issue. DEAR POLE BARN GURU: Do you have a kit that can be used in a […]
Read more- Categories: Building Drainage, Building Interior, Professional Engineer, Pole Barn Homes, Insulation, Pole Barn Questions, Pole Barn Design, Pole Barn holes, Constructing a Pole Building, Pole Building How To Guides, Post Frame Home, Footings
- Tags: Raised Floor, Stilt House, Concrete Collars, Post Frame Home, Post Holes, Drywall Ready, Commercial Bookshelf Girts
- 2 comments
Uneven Ground, Greatest Strength, and Post Spacing
Posted by The Pole Barn Guru on 06/28/2021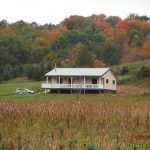
This Monday the Pole Barn Guru answers reader questions about building a pole barn on uneven ground, if spray foam adds the greatest strength, and post spacing for a roof only porch. DEAR POLE BARN GURU: We were potentially looking to build. We were investigating our options and I came across pole barns. My potential […]
Read moreA Crawl Space, Building Size Options, and An Addition
Posted by The Pole Barn Guru on 06/07/2021
This Monday the Pole Barn Guru discusses building a post frame building over a crawl space, whether one should build up or out, and if it is possible to build on to an existing building with a post frame structure. DEAR POLE BARN GURU: When building a post frame on a crawl space with post […]
Read moreConcrete Slabs on Grade for Cold Climates
Posted by The Pole Barn Guru on 05/26/2021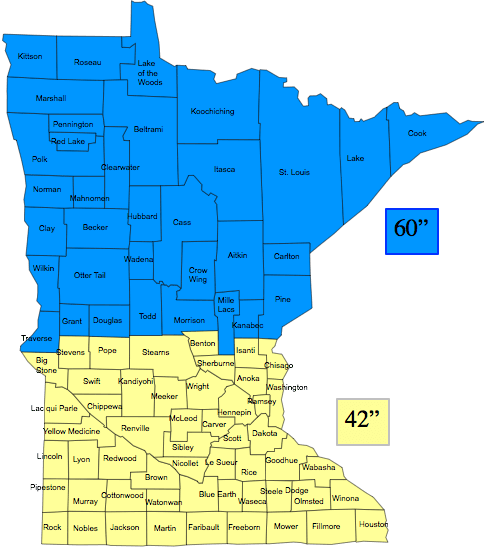
Concrete Slabs on Grade for Cold Climates My lovely bride and I have a shouse (shop/house) in Northeast South Dakota, where it can tend to get chilly in Winter. Reader TERRI in DULUTH is in a similar situation and writes: “What type of slab for cold climates do you recommend?” Well Terri, thank you for […]
Read more- Categories: Professional Engineer, Pole Barn Homes, Pole Barn holes, Pole Barn Questions, Pole Barn Design, Post Frame Home, Pole Barn Planning, Shouse, Concrete, Footings
- Tags: Engineered Building Plans, Ask The Pole Barn Guru, Site Preparation, International Energy Conservation Code, IECC, Climate Zone, Building Site Preparation, Insulation Minimum R-Values
- No comments






