Category Archives: Footings
Concrete Slabs on Grade for Cold Climates
Posted by The Pole Barn Guru on 05/26/2021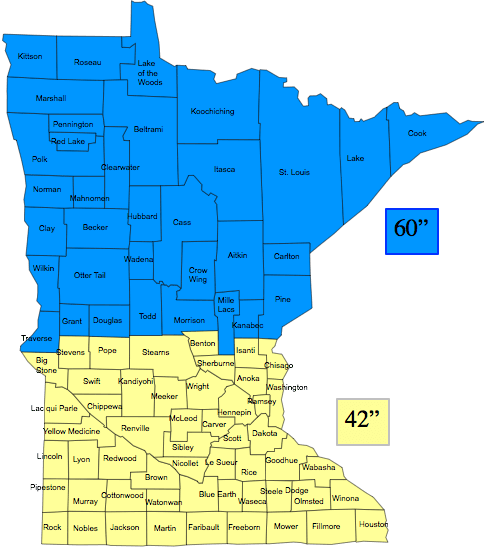
Concrete Slabs on Grade for Cold Climates My lovely bride and I have a shouse (shop/house) in Northeast South Dakota, where it can tend to get chilly in Winter. Reader TERRI in DULUTH is in a similar situation and writes: “What type of slab for cold climates do you recommend?” Well Terri, thank you for […]
Read more- Categories: Professional Engineer, Pole Barn Homes, Pole Barn holes, Pole Barn Questions, Pole Barn Design, Post Frame Home, Pole Barn Planning, Shouse, Concrete, Footings
- Tags: Building Site Preparation, Insulation Minimum R-Values, Engineered Building Plans, Ask The Pole Barn Guru, Site Preparation, International Energy Conservation Code, IECC, Climate Zone
- No comments
Foam Boards, Foundations, and Rat Walls
Posted by The Pole Barn Guru on 05/24/2021
Today the Pole Barn Guru answers reader questions about adding kraft-backed insulation to rigid foam boards, if posts go in the ground or a foundation system, and if a pole building needs a “rat wall” poured. DEAR POLE BARN GURU: I have an existing pole barn, the front portion being 30×30 with 11′ walls. The […]
Read more- Categories: Columns, Pole Barn Homes, Pole Barn Questions, Pole Building How To Guides, Pole Barn Heating, Pole Barn Planning, Barndominium, Footings, Professional Engineer
- Tags: Rigid Foam Insulation, Post Frame Foundation, Bracket Mounted Columns, Wet Set Brackets, Foam Boards, Kraft Backed Insulation, Rat Wall, Bracket Mounted Posts
- 2 comments
Post Brackets, Cross Bracing, and Pressure Treated Wood
Posted by The Pole Barn Guru on 04/12/2021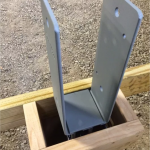
This week the Pole Barn Guru tackles reader questions about a building set into a slope with use of post brackets, the possible use of “cross bracing” for wall girts, and understanding pressure treated wood. DEAR POLE BARN GURU: I would like to build a 32′ x 48′ 2 story pole building where two of […]
Read moreContinuous Foundations, Column Spacing, and Inside Closures
Posted by The Pole Barn Guru on 04/02/2021
Let’s finish off the week with one more day of Ask the Pole Barn Guru. Today Mike takes on reader questions about connection with a continuous foundation, benefits of 10′ or 12′ column spacing, and replacing inside foam closures. DEAR POLE BARN GURU: Hello. We are located in Ohio. We would like to build a […]
Read more- Categories: Pole Building How To Guides, Pole Barn Structure, Concrete, Footings, Rebuilding Structures, Professional Engineer, Pole Barn Questions, Columns, Roofing Materials
- Tags: Inside Closures, Foam Closures, Embedded Columns, Post Spacing, Continuous Foundation, Columns Spacing, Embedded Posts, Footings
- No comments
Choosing a Horse Riding Arena Structural System
Posted by The Pole Barn Guru on 01/27/2021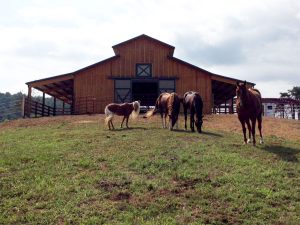
Having a horse (or horses) in many parts of America means you will spend a great deal of time riding in inclement weather, or enjoying your horse tucked away safely in a stall. First one isn’t much fun for riders, second doesn’t get any riding done at all. Reader (and new blog subscriber) DEBBIE in […]
Read more- Categories: Professional Engineer, Horse Riding Arena, Pole Barn Questions, About The Pole Barn Guru, Roofing Materials, Pole Barn Planning, Pole Barn Structure, Footings
- Tags: Pole Barn Horse Arena, PEMB, Horse Arena, Wind Shelter, Pole Barn Arena, Fabric Roof Arena, Wood Kick Walls, Polycarbonate Eavelights, Indoor Riding Arena
- No comments
Concrete Slab-on-grade Reinforcement
Posted by The Pole Barn Guru on 01/15/2021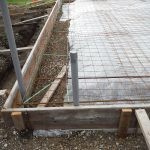
Long time readers will recall concrete finishing does not rank amongst my favorite building tasks. It is an art form with a gene I was not blessed with. Most pole barns, post frame buildings and barndominiums utilize slabs poured on grade. Reader KYLE in KAPLAN writes: “In your pole barns, do you typically use wire […]
Read moreA Hay Barn Challenge
Posted by The Pole Barn Guru on 01/12/2021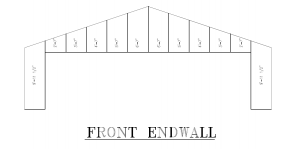
Seemingly every small town in America has one or more pole barn ‘builders’. Many of them are more jack-of-all-trades and masters of none. They frame a few houses, do a deck or two, maybe some interior remodels in winter months and along with this – a handful of pole barns. Sadly, in my humble opinion, […]
Read morePost Rot Concerns, Floor Plan Adaptation, and a Net Zero House
Posted by The Pole Barn Guru on 12/28/2020
This Monday the Guru answers questions about post rot due to pouring quickcrete below the posts, adapting post frame to floor plans, and running plumbing and electrical a super insulated post frame house. DEAR POLE BARN GURU: I just got done building a pole barn. A task that’s a lot harder than I thought. My […]
Read more- Categories: Pole Barn Planning, Pole Barn Structure, Concrete, Footings, Building Interior, Columns, Insulation, Pole Barn Homes, Pole Barn Questions, Pole Barn Heating, Pole Barn Design, Building Styles and Designs, Post Frame Home
- Tags: Pot Rot, Quick Crete, Floorplans, Net Zero Home, Post Frame Home Mechanicals, Floor Plans, Post Frame House
- No comments
Wind Damage, Screw Piles, and Building on Stilts
Posted by The Pole Barn Guru on 12/21/2020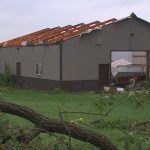
This week the Pole Barn Guru answers questions about repairing or replacing a wind damaged structure with help of a Registered Design Professional, the use if Screw Piles instead of embedded columns, and an inquiry about a post frame structure for home and shop built on “stilts.” DEAR POLE BARN GURU: I own a pole […]
Read moreDoesn’t Like Idea of Concrete Slab on Grade Foundation
Posted by The Pole Barn Guru on 12/17/2020
Doesn’t Like Idea of a Concrete Slab Foundation Loyal reader ASHLEY in KELSO writes: “I will be building in southwest Washington – Cowlitz County. We are wanting around a 2800 square foot home. I do not like the idea of a concrete slab “foundation”, we are going with crawl space (I read your blog on […]
Read more- Categories: Budget, About The Pole Barn Guru, Pole Barn Homes, Pole Building How To Guides, Pole Barn Planning, Post Frame Home, Pole Barn Structure, Barndominium, Building Contractor, Concrete, Footings, Pole Barn Questions
- Tags: Crawl Space, Post Frame Building, Slab On Grade Foundation, Cowlitz County, General Contractor, Subcontractors, Stick Built Building
- No comments
Question About a Pole Building Under Construction
Posted by The Pole Barn Guru on 12/16/2020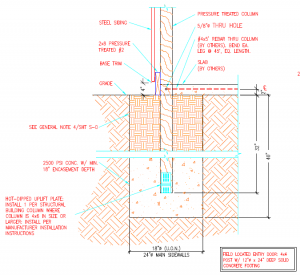
If you are like me, when you hire a professional to do professional work, you expect them to be experts and to do things correctly. Few things in life upset me more than when a builder gives a client a great price and then cuts corners in order to make a profit. Facebooker CHRIS in […]
Read moreWall Framing, a Sloped Build Site, and Engineering for Slab
Posted by The Pole Barn Guru on 12/10/2020
Continuing the week with more Pole Barn Guru, Mike discusses spacing of framing for wall steel, how to prepare a sloped build site, and if Hansen can provide engineering for slab on grade in Colorado. DEAR POLE BARN GURU: If you have 2×6’s for walls in pole building that are spaced 16 inches apart, and […]
Read moreBuild on a Slope, Joist Hangers, and the Future of Post Frame
Posted by The Pole Barn Guru on 12/07/2020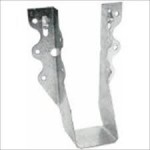
This Monday the Pole Barn Guru answers questions about building on a slope with use of embedded columns or brackets on piers, the proper installation of joist hangers, and the Guru’s vision of the future of post frame construction. DEAR POLE BARN GURU: Because of the 16% slope, I will be using concrete piers & […]
Read moreBusting Post Frame Barndominium Myths
Posted by The Pole Barn Guru on 10/20/2020
Busting Post Frame Barndominium Myths Yep, I have been web surfing again and I came across a stick frame building contractor’s website who obviously either doesn’t understand fully engineered post frame construction, or just frankly doesn’t care to add it to his arsenal of design solutions. My comments are in italics. MYTH #1. MOST BANKS WON’T […]
Read more- Categories: Pole Building Comparisons, Barndominium, Constructing a Pole Building, Pole Barn Planning, Trusses, Concrete, Footings, Shouse, Budget, Pole Barn Questions, Pole Barn Homes, Pole Barn Design
- Tags: Post Frame Barndominium, Concrete Footers, Construction Loan, Concrete Piers, Double Trusses, Building Code Compliant, Steel Brackets, Barndominium, Footers
- 2 comments
Column Height, a Hangar Door, and Splash Plank Boards
Posted by The Pole Barn Guru on 10/19/2020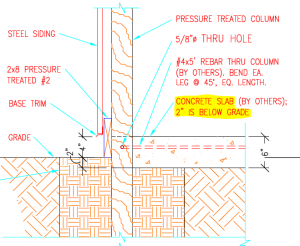
This week the Pole Barn Guru answers reader questions about column height for an eight foot one inch interior ceiling, what size bi-fold door for a hangar, and specific boards for a splash plank. DEAR POLE BARN GURU: New at this. If I am building a pole barn house and want 8 ft 1 inch […]
Read moreDry Set Brackets, Snow Loads, and Winch Boxes
Posted by The Pole Barn Guru on 10/13/2020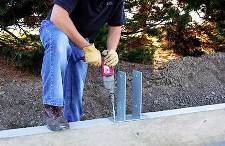
The Pole Barn Guru continues to be inundated with reader questions, so we will be adding some mid-week PBG responses. First off is a questions about attaching posts to a square footing with dry set brackets, whether or not a Hansen Building can withstand a 40lb snow load (they most certainly can), and the use […]
Read morePosts and Collars, Girts, and Non-Vented Soffits
Posted by The Pole Barn Guru on 10/12/2020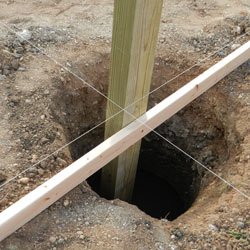
This week’s edition of Pole Barn Guru visits the topics of post and footing sizes, bookshelf girts for drywall, and non-vented soffits for building with spray foam insulation. DEAR POLE BARN GURU: I am currently 68 but I built pole barns as a younger man the biggest being a hay barn 24′ eaves X 80 […]
Read morePost Frame Home Zero Barrier Entry Over a Crawl Space
Posted by The Pole Barn Guru on 10/02/2020
Post Frame Home Zero Barrier Entry Over a Crawl Space Reader MARC in AUBURN writes: “I am asking what might be an odd question, but I need to ask it to see if it is even an option. Is it possible to build a post frame home with part of it having a concrete floor […]
Read more- Categories: Lumber, Post Frame Home, Insulation, Barndominium, About The Pole Barn Guru, Pole Barn Planning, Pole Barn Structure, Concrete, Footings, Building Drainage, Pole Barn Homes
- Tags: Post Frame Home, Crawl Space, Zero Barrier Entry, Wood Foundation Walls, All-weather Wood Foundations, Treated Wood Foundations, Treated Wood Foundation
- No comments
Rock Letters
Posted by The Pole Barn Guru on 07/17/2020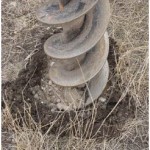
Hansen Pole Buildings’ Designer Doug recently sent this message to company owner Eric and me: “I’m getting the question regarding rock letters from Clients and builders in central and eastern Oregon. Have we, or do we ever send the building department a rock letter regarding buildings where optimum post hole depth is not achievable?” When […]
Read more- Categories: Footings, Professional Engineer, Pole Barn holes, Pole Barn Questions, Constructing a Pole Building, Pole Building How To Guides, Pole Barn Planning
- Tags: Wet Set Brackets, Trapezoidal Shock Wave, Engineered Solution, Sonotube, Rock Letter, Steel Stake, Jackhammer, Ram Hoe, Skid Loader, Minimal Hydraulic Pressure Spike
- 1 comments
Barndominium Building on Expansive Soils
Posted by The Pole Barn Guru on 07/08/2020
Barndominium Building on Expansive Soils Expansive soils in many United States areas pose a significant hazard to foundations for barndominiums. Swelling clays derived from residual soils can exert uplift pressures of as much as 5,500 PSF (pounds per square foot) and can do considerable damage to barndominiums, shouses and post frame homes. Insurance companies pay […]
Read moreConcrete Piers, RV Carport, a Wedding Venue
Posted by The Pole Barn Guru on 06/29/2020
This week the Pole Barn Guru answers questions about building with concrete piers, design of storage for an RV, and how wide a venue for weddings can be built. DEAR POLE BARN GURU: I will start with the biggest question I have. Can you design a Pole Barn building 40x60x14 Gable roof 5/12 to be […]
Read more- Categories: Pole Barn Design, Pole Building How To Guides, Pole Barn Planning, Trusses, Footings, Pole Barn Homes, Venues, Shouse
- Tags: RV Shed, Open Carport, Concrete Piers
- No comments
Pouring Concrete into Holes With a High Water Table
Posted by The Pole Barn Guru on 06/16/2020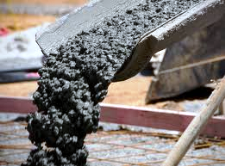
Back in my general contractor days we would run into building sites where water would fill up some or all of our hole depth. While this seemed highly problematic then it was actually far less of an issue than originally presumed. Reader RACHEL in CLARK writes: “We are looking to put up a 24′ X […]
Read moreIsolating Heated and Unheated Barndominium Concrete Floors
Posted by The Pole Barn Guru on 05/22/2020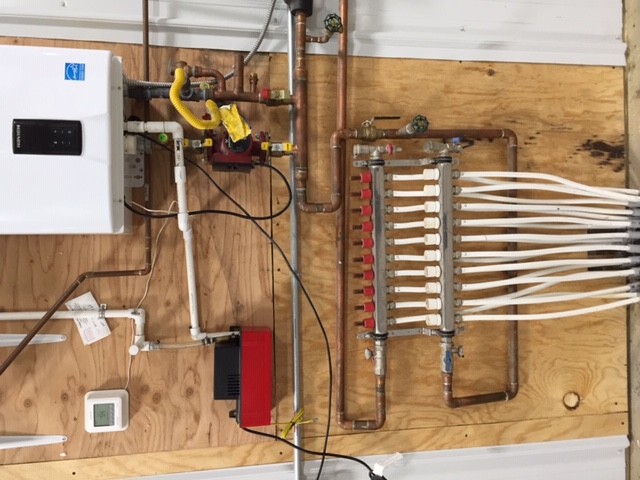
Isolating Heated and Unheated Barndominium Concrete Floors Loyal reader MIKE in COUPEVILLE writes: “I see you recently posted a detailed drawing on insulating the perimeter of a pole barn, very helpful. https://www.hansenpolebuildings.com/2020/03/meeting-barndominium-slab-requirements/ I’m currently looking at purchasing a large pole barn, it will be 84’x42′ with posts 12′ apart. I plan to make 2 of […]
Read more- Categories: Pole Barn Planning, Concrete, Footings, Pole Barn Heating, Insulation, Barndominium, Pole Barn Questions, Pole Barn Design, Shouse, Pole Building How To Guides
- Tags: Concrete Slab Insulation, Concrete Zone Heating, Rigid Insulation, Concrete Slab, Radiant Heat, Pex-Al-Pex Tubing
- 1 comments
“One-Pour Post Frame Concrete Footings
Posted by The Pole Barn Guru on 05/21/2020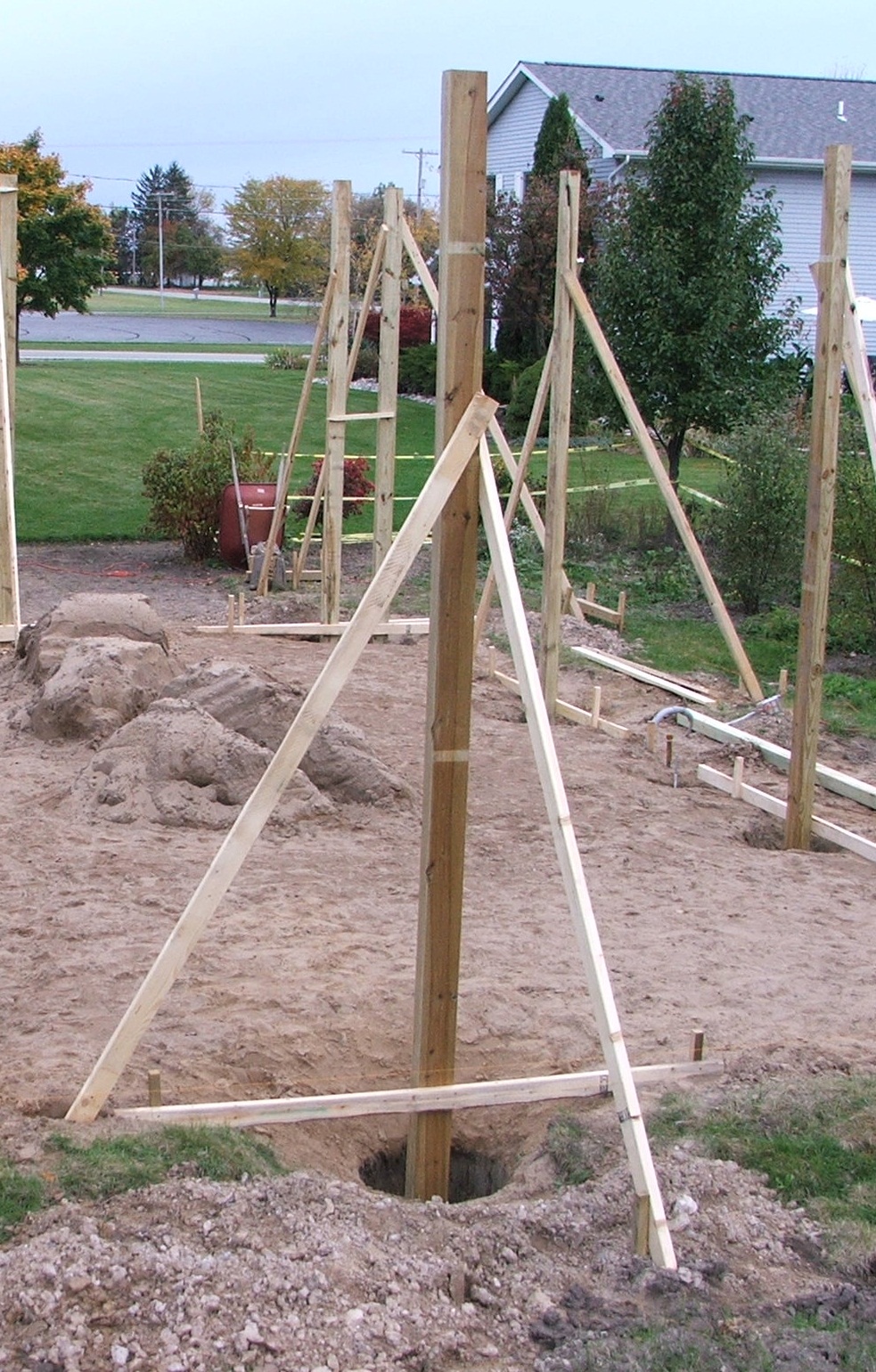
“One-pour” Post Frame Concrete Footings and Bottom Collars As originally engineered Hansen Pole Buildings’ column encasement design, had pressure preservative columns placed to the bottom of an augured hole. Pre-mix concrete was then poured around each column’s lower 16-18 inches to form a bottom collar. Concrete to wood’s bond strength was sufficient to enable this […]
Read moreAdding to a Floating Slab Building
Posted by The Pole Barn Guru on 05/19/2020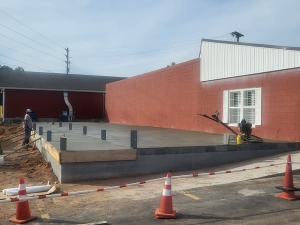
Adding to a Floating Slab Building Most buildings need foundations to transfer the structure’s weight as well as roof and floor loads into the ground. Small sheds and backyard structures like gazebos and pergolas may not need elaborate foundations because they are so light. But, for any building over about 150 square feet, a strong […]
Read moreWhere to Stop Metal, Installing a Sliding Door, and Footings
Posted by The Pole Barn Guru on 05/18/2020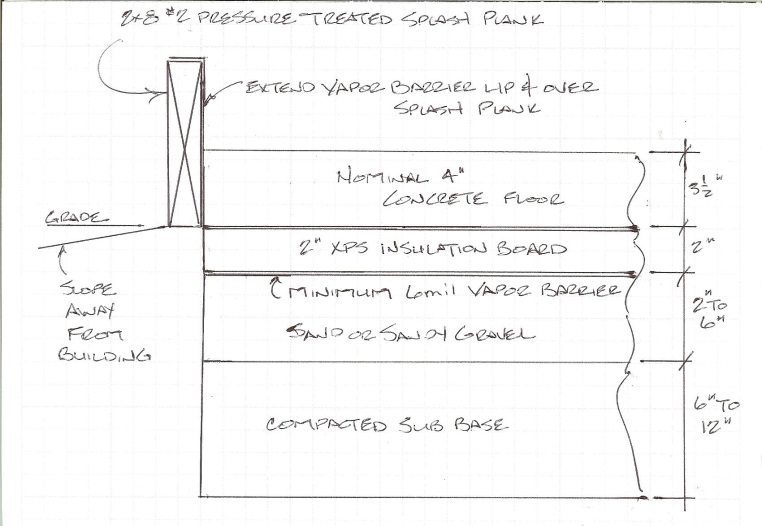
This week’s Pole Barn Guru answers reader questions about where to stop metal in relation to concrete, installing a sliding door to a repurposed building, and the proper depth of footings. DEAR POLE BARN GURU: Where do I stop my metal in relation to my grade board/ bottom stringer. I’ve set the bottom of my […]
Read moreFootings, Payments, and Financing
Posted by The Pole Barn Guru on 05/11/2020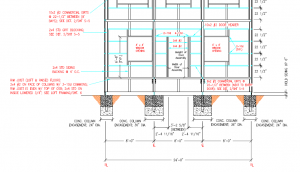
Today the Pole Barn Guru answers reader questions about a requirement for “continuous footings” in South Carolina, lump sim or payments for a building purchase, and finance options. DEAR POLE BARN GURU: Are continuous footings required for a pole barn in Dorchester County South Carolina. Size is 24 x 32 M KELLY in SUMMERVILLE DEAR […]
Read more- Categories: Footings, Pole Barn Questions, Pole Barn Planning, Concrete
- Tags: Footings, Financing, Continuous Footings, Payments
- 2 comments
My New Barndominium
Posted by The Pole Barn Guru on 04/30/2020
Reader RENE in MICHIGAN is one of a growing tide of Americans looking to build a barndominium. She writes: “I would like to build a barn with living quarters but I do have unanswered questions! My property is in Riverside WA 98849 and therefore the first question is whether you service this area? I have […]
Read more- Categories: Professional Engineer, Pole Barn Homes, Post Frame Home, Insulation, Barndominium, Pole Barn Questions, Pole Building Comparisons, Shouse, Pole Barn Planning, Footings
- Tags: Metal Buildings, Pre-engineered Metal Buildings, PEMB Building, Wood Construction, Post Frame Insulation
- 2 comments
Worldwide Steel Buildings or Post Frame?
Posted by The Pole Barn Guru on 04/29/2020
Loyal reader STEPHEN in AUSTIN writes: “Mike – I am so thankful for all the info you and your company have provided over the years. Your experience and knowledge have helped so many. I especially love your promotion of bookshelf girts. Every time I see a building framed within a building, I ask why? Bookshelf […]
Read moreFooters, Building Over Old Pool, and Home Made Glu-Lams
Posted by The Pole Barn Guru on 04/27/2020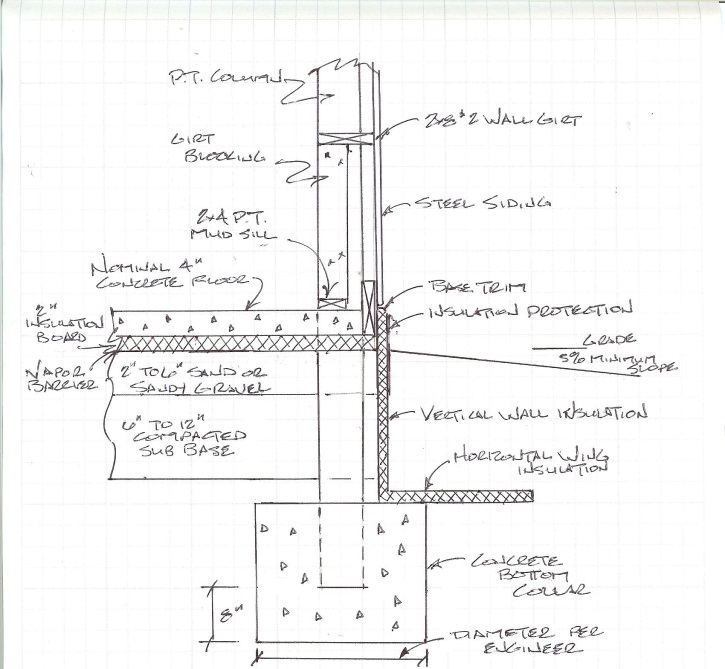
This week the Pole Barn Guru answers questions about need for a “footer,” building over an old pool, and the efficacy or viability of building ones own glulaminated posts. DEAR POLE BARN GURU: You have most likely answered this question before. I don’t seem to be able to find it. I am thinking about building a […]
Read morePole Building Layout for Drilling Holes
Posted by The Pole Barn Guru on 04/17/2020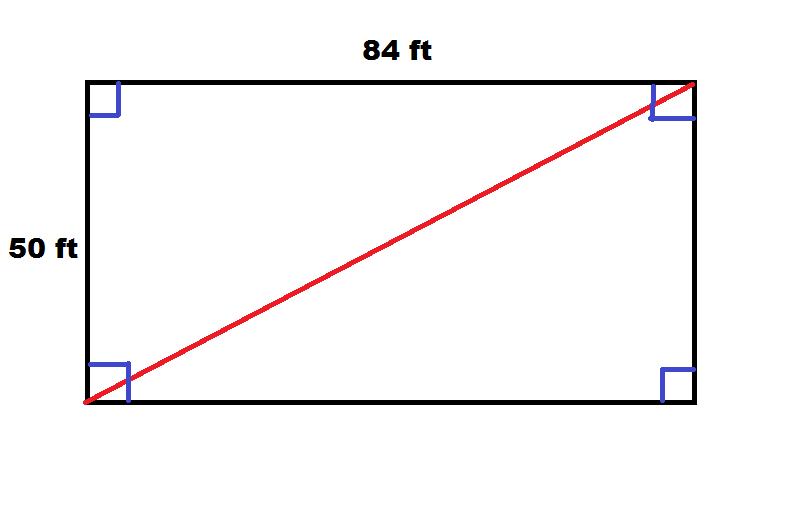
Building Layout for Drilling Holes Reader ROGER in LISBON asks: “What is fastest way to layout a building for drilling holes?” From Hansen Pole Buildings’ Construction Manual: Building Layout The building layout establishes exact reference lines and elevations. Care in layout makes construction easier and helps keep building square. REMINDER: Building width and length are […]
Read moreTwo Story House, Car Storage, and a Post Frame Basement
Posted by The Pole Barn Guru on 03/30/2020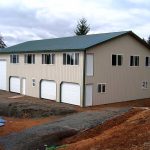
Today’s Pole Barn Guru answers questions about building a two story pole barn house, condensation in a car storage building, and how to build a post frame house with a concrete basement. DEAR POLE BARN GURU: We are wanting to build a 2 story pole barn house, it will have an upstairs loft. Would the […]
Read moreMeeting Barndominium Perimeter Slab Insulation Requirements
Posted by The Pole Barn Guru on 03/24/2020
Meeting Barndominium Perimeter Slab Insulation Requirements Our world (at least my world) of post frame buildings has evolved quickly into residential construction of barndominiums, shouses (shop/houses) and post frame homes. Having built two shouses for myself, I have learned a lot about what to do and not to do, as well as receiving helpful contributions […]
Read moreA Multi-Use Building, Backhoe or Auger, and Loft Floors
Posted by The Pole Barn Guru on 03/23/2020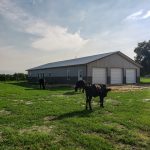
This week the Pole Barn Guru answers questions about a Multi Use building, using a backhoe to dig post holes, and the proper method to add floors to a post frame house. DEAR POLE BARN GURU: I am looking at building a pole building want it to be about 72 ft long, 50 ft wide […]
Read more- Categories: Shouse, Pole Barn Design, Pole Barn Planning, Footings, Professional Engineer, Lofts
- Tags: Multi-Use Building, Auger, Backhoe, Loft Floor, Shouse
- No comments
Adding Overhangs, Building Replacement, and Moving a Structure
Posted by The Pole Barn Guru on 03/16/2020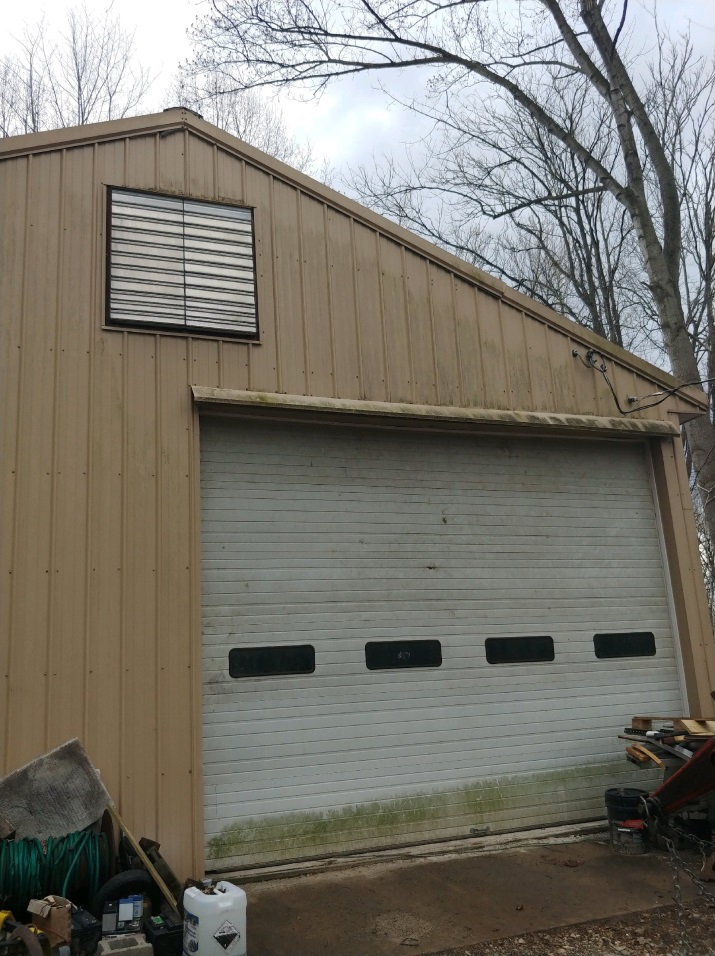
Today the Pole Barn Guru assists with questions about adding an overhang to an existing structure, replacing two buildings on site, and moving an existing structure. DEAR POLE BARN GURU: Hi I just saw your blog posts on the web and wanted to ask you my barn has no overhang on the ends and when […]
Read moreWhere Your Barndominium Dollars Go
Posted by The Pole Barn Guru on 03/04/2020
Where Your Barndominium Dollars Go Recently published by NAHB (National Association of Home Builders) was their 2019 Cost of Construction Survey. I will work from their ‘average numbers’ to breakdown costs so you can get a feel for where your barndominium, shouse or post frame home dollars go. Please use this as a reference only, […]
Read more- Categories: Lumber, Concrete, Insulation, Footings, Barndominium, Pole Building Comparisons, Roofing Materials, Budget, Pole Barn Planning, Professional Engineer, Steel Roofing & Siding, Pole Barn Homes, Building Contractor, Pole Building Siding, Trusses, Windows, Post Frame Home
- Tags: Sheathing, Engineering, Plumbing, Electrical, Excavation, Trusses, National Association Of Home Builders, Retaining Walls, Framing, HVAC, Backfill
- No comments
Pylon Sizes, Insulating a Pole Barn, and Plastic for Drainage
Posted by The Pole Barn Guru on 03/02/2020
This week the Pole Barn Guru answers reader questions about concrete pylon sizes, how to best finish and insulate an existing structure, and the best plastic for drainage. DEAR POLE BARN GURU: What size do the concrete pylons need to be for a 24×36 building with an 11’ roof peak to be used for storage. […]
Read more- Categories: Ventilation, Footings, Insulation, Pole Barn Questions, Trusses
- Tags: Spray Foam, Footings, Plastic For Drainage, Pylons, Insulation
- No comments
Barndominium: One Story or Two?
Posted by The Pole Barn Guru on 02/21/2020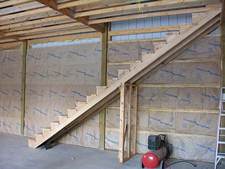
Barndominium: One Floor or Two? Welcome to an ongoing debate about whether it is more cost effective to build a one story or two story barndominium. Commonly I read people advising two stories is less expensive than a single story. Reader TODD in HENNING put me to work when he wrote: “I’m curious why “Going […]
Read more- Categories: Pole Barn Planning, Pole Barn Apartments, Trusses, Windows, Concrete, Post Frame Home, Footings, Barndominium, Insulation, Building Interior, Shouse, Pole Barn Questions, Budget, Pole Barn Design, Pole Building Comparisons, Pole Barn Homes, About The Pole Barn Guru
- Tags: Floor Trusses, Condensation, Ceiling Joists, Vented Ridge, Commercial Bookshelf Girts, Dripstop, Wall Insulation Cavity, Enclosed Vented Overhangs, Condenstop
- 4 comments
Footing Size? A “Reverse Barndominium?” and a Loft Bedroom?
Posted by The Pole Barn Guru on 02/17/2020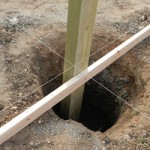
This week the Pole Barn Guru answers questions about the footing size for an open car porch and why a person should use a registered design professional, building a “reverse barndominium” where one build a post frame shell around an existing structure, and if one can build a loft bedroom in a footprint of 20’x […]
Read moreWorking With a Building Official for Footing Design
Posted by The Pole Barn Guru on 02/12/2020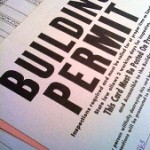
Working With a Building Official for footing designs Long time readers have read me opine on how Building Officials are our friends: https://www.hansenpolebuildings.com/2012/04/i-like-building-officials/ One of our clients recently received this email from his Building Official and shared it with me (red added by me): “The Town of xxxx stopped plan review on your project because […]
Read moreCabin Design Over a Crawl Space
Posted by The Pole Barn Guru on 01/30/2020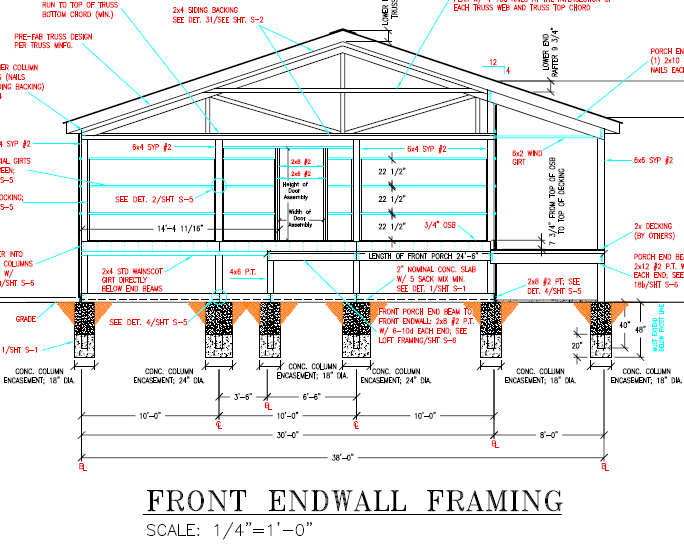
Loyal readers may recall recent articles guest written by recently retired Hansen Pole Buildings’ Designer Rick Carr as he designed and erected his post frame hunting cabin over a crawl space (his journey began here: https://www.hansenpolebuildings.com/2019/03/development-of-my-cabin-plans/). Today ROB in DENVER writes: “Hi Mike. I was given your contact info by one of your designers; she […]
Read more- Categories: Pole Barn Questions, Pole Barn Planning, Footings, Cabin
- Tags: Frost Depth, Frost Heave, Rat Wall, Crawl Space, Block Stem Wall Foundation
- 1 comments
Builder or DIY? In ground or Brackets? and Remodel or Rebuild?
Posted by The Pole Barn Guru on 01/20/2020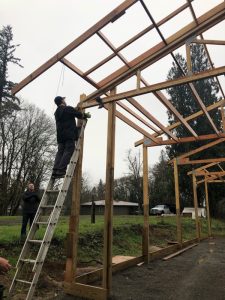
Today’s Pole Barn Guru discusses finding a builder or DIY, posts in the ground or use wet set brackets, and whether or not to remodel or to rebuild a new structure. DEAR POLE BARN GURU: Thank you for this great website. I have learned so much reviewing the blog articles. I will definitely buy one […]
Read moreWhat Is Keeping Posts Above Ground Worth?
Posted by The Pole Barn Guru on 01/10/2020
What is Something Worth? I can be overly anal. Sometimes I have to really work hard to get around it – I purposefully have conundrums on my desk and for some perverse reason I feel comfortable in them. I inherited my maternal grandmother’s counting gene. Even into her nineties, if I called her up and […]
Read more- Categories: Footings, Columns, Lumber, Pole Barn Homes, Pole Barn Design, Pole Building Comparisons, Post Frame Home, About The Pole Barn Guru, Barndominium, Pole Barn Planning, Pole Barn Structure
- Tags: Glu-laminated Posts, Pressure Preservative Treated Columns, UC4B Treated Columns, Permacolumns
- 1 comments
Scissor Trusses, Hanger Bolts, and Foundation Options
Posted by The Pole Barn Guru on 01/06/2020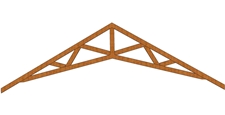
This week the Pole Barn Guru answers questions about scissor trusses, wood framing and hanger bolts for sliding doors, as well as a foundation option for a post frame house. DEAR POLE BARN GURU: I have a 30×40 pole barn. And my lower beam on the trusses is to low for my car lift. Is […]
Read moreSupporting Fill When Considerable Grade Change Exists
Posted by The Pole Barn Guru on 01/02/2020
Supporting Fill When Considerable Grade Changes Exist Everything in post frame (pole) building land seems to be predicated upon a clear level site. While many parts of our world (Upper Midwest) are fairly flat, most live where ups and downs, swirls and contours exist. Reader ROBERT in RIVER FALLS writes: “I have a considerable slope […]
Read moreRemodel or Not?
Posted by The Pole Barn Guru on 01/01/2020
Remodel or Build New? I am as guilty as most – my initial reaction is always to remodel, rather than build new. Even when it makes no practical or economic sense. Reader JIM in LAWTON is working through one of these situations. He writes: “I have a 30 x 40 pole barn 32 years old. […]
Read more- Categories: Pole Barn Design, Building Department, Constructing a Pole Building, Pole Barn Planning, Trusses, Footings, Professional Engineer, Lumber, Columns, Pole Barn Questions
- Tags: Headers, Building Design Loads, High Risk Building, Footing Diameters, Building Code, Registered Design Professional, Truss Carriers
- No comments
Column Types, SW Missouri, and Site Preparation
Posted by The Pole Barn Guru on 12/30/2019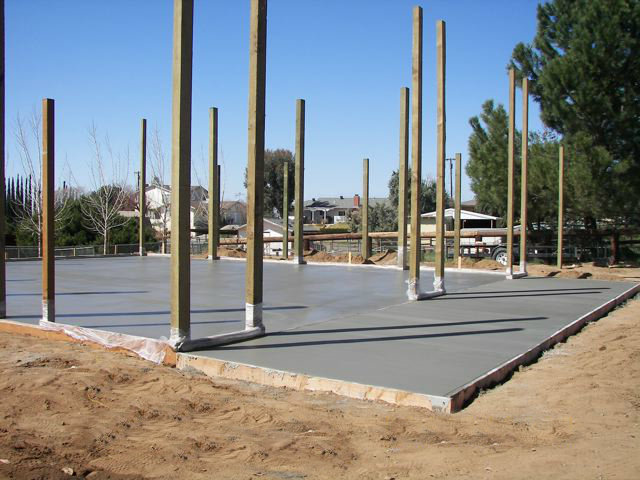
Today’s Pole Barn Guru discusses reader questions about types of columns used in Hansen Pole Buildings, what type of car for a small 2 story barn, and the best site preparation. DEAR POLE BARN GURU: Good morning. I was just running through your website looking at the different materials you guys use for your buildings […]
Read more- Categories: Pole Barn Design, Pole Barn Planning, Concrete, Footings, Columns
- Tags: Post Types, Type Of Car, Small Garage, Concrete Holes, Building Site Preparation, Wood Columns
- No comments
Concrete: Cured or Dried?
Posted by The Pole Barn Guru on 12/19/2019
Concrete: Cured or Dried? Recently I posted an article in regards to finishing a concrete slab-on-grade. I admit to knowing slightly more about concrete than I do about plumbing. Muy poquito – one of the few Spanish terms I can actually pronounce (and have used all too frequently when visiting South America). For those of […]
Read moreTear Down and Move, Stitching Roof Steel, Foundation Size
Posted by The Pole Barn Guru on 11/04/2019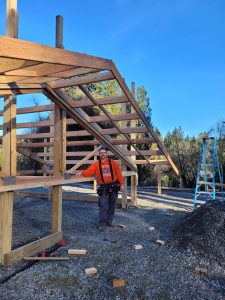
Today’s Pole Barn Guru answers questions about the chance Hansen Buildings will “tear down pole barns and move them for people, too?…”, stitching the overlap on steel roofing, and what happens to foundations when adding a second floor to a “Barndo.” DEAR POLE BARN GURU: Do you tear down pole barns and move them for […]
Read moreTipping Up Post Frame Walls
Posted by The Pole Barn Guru on 10/04/2019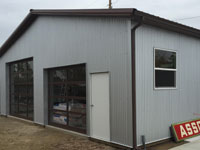
Reader JIMMY in ROCK HILL writes: “I want to get your opinion on the pole barn building method seen in the linked video. (RR buildings) https://www.youtube.com/watch?v=fVwUl4cm8fQ I am impressed at the built in efficiency of his process. Is there a benefit to his post ground connection, (i am aware that his method will use lots […]
Read morePlanning for a Post Frame Home
Posted by The Pole Barn Guru on 09/27/2019
When it comes to planning for a new post frame home, shouse (shop/house) or barndominium, there are a myriad of questions and concerns to be answered and pondered. Or, at least I hope you are – rather than just stumbling in blindly! Reader NICK in NORTH CAROLINA writes: “Hi, I’m looking into options for building […]
Read more- Categories: Pole Barn Design, Pole Barn Homes, Constructing a Pole Building, Pole Barn Planning, Post Frame Home, Building Contractor, Barndominium, Footings, Building Interior, Professional Engineer, Pole Barn Questions
- Tags: Dripstop, Reflective Radiant Barrier, Splash Plank, Shouse, Bracket Set Columns, Electrical/plumbing/mechanical, Barndominium, Frost Protected Shallow Foundations
- No comments
Pre-construction Termite Treatment
Posted by The Pole Barn Guru on 09/26/2019
Why would anyone building a pole barn, barndominium, shouse or post frame home need to be concerned about treating for termites? Isn’t pressure preservative treated wood going to solve any potential long range problems from pesky termites? Regardless of whether you build a post frame (pole) building, stick frame, steel frame or even concrete building […]
Read moreNorth to Alaska
Posted by The Pole Barn Guru on 08/15/2019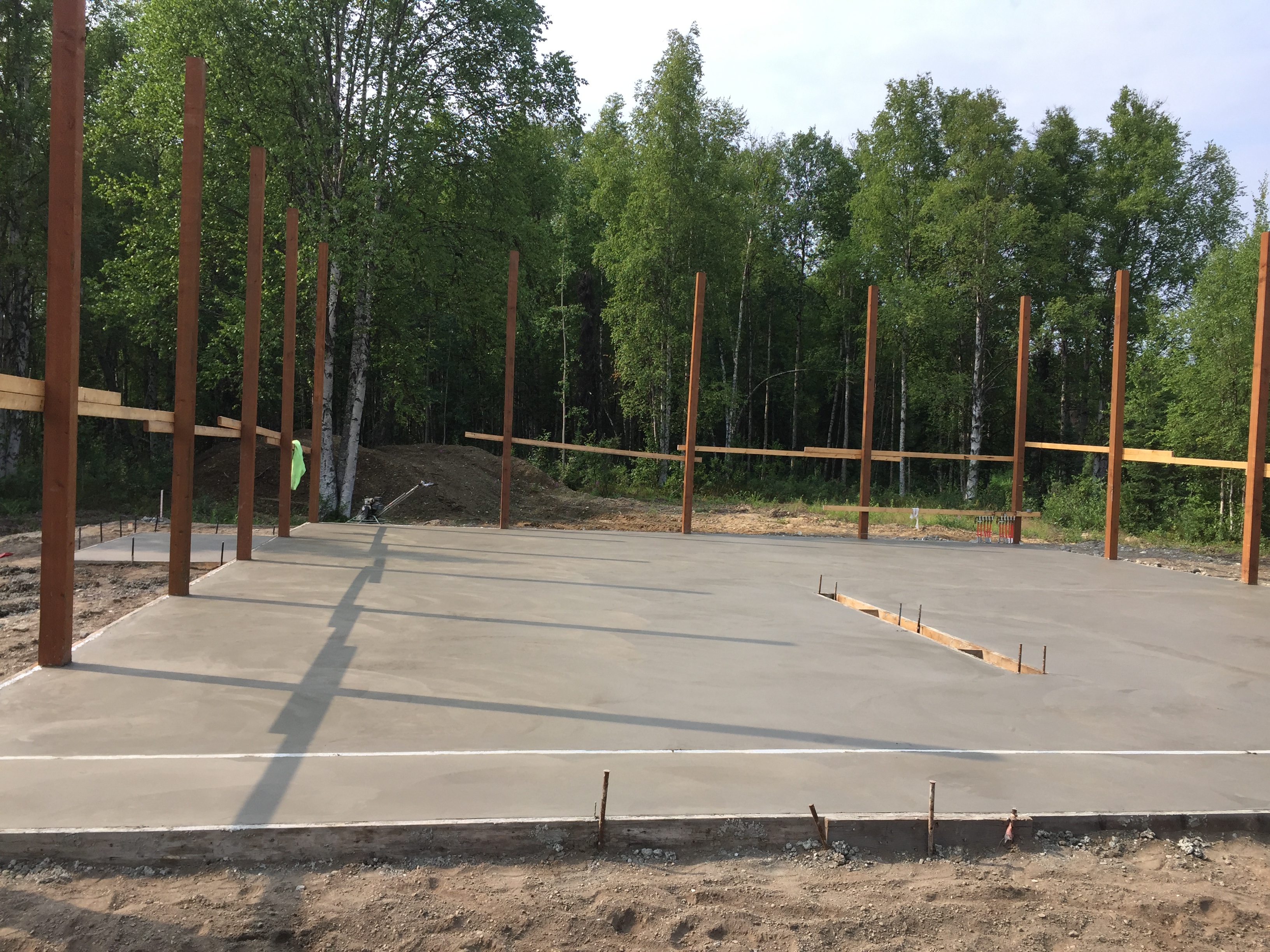
While Alaska is America’s last great frontier, it doesn’t mean when we go North, we throw proper structural design out of a window. Reader CRAIG in WILLOW has more challenges going on than he has dreamed. He writes: “Hello, I’m building a 42Wx50D pole barn. I have 6×6 columns spaced 10’ apart on more than […]
Read more- Categories: Footings, Pole Barn Questions, Professional Engineer, Pole Barn Design, Pole Building How To Guides, Pole Barn Planning, Pole Barn Structure, Trusses
- Tags: Wind Load, Snow Load, Roof Truss Top Chords, Deflection Criteria, Barn Style Girts, Bending Criteria, Bookshelf Girts, Wall Girts
- 2 comments
Vapor Barrier, Replacement Skylights, and Frost Heave
Posted by The Pole Barn Guru on 08/05/2019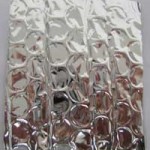
This week the Pole Barn Guru answers questions about vapor barrier, a solution for skylights, and how to reduce frost heave. DEAR POLE BARN GURU: Vapor barrier under roof metal or under trusses with insulation on top? I find never-ending opinions about where to place vapor barrier in a post frame building. If the space […]
Read more- Categories: Footings, Insulation, Pole Barn Questions, Roofing Materials, Steel Roofing & Siding, Ventilation, Concrete
- Tags: Vapor Barrier, Skylights, Frost Heave
- No comments
Foundations, Insulating a Sliding Barn Door, and Buying a Barn Door
Posted by The Pole Barn Guru on 07/29/2019
This week Mike the Pole barn Guru answers questions about foundations, effectiveness of insulating a sliding barn door, and where to buy a sliding barn door. DEAR POLE BARN GURU: Hansen Team, in beginning my post frame home over a full foundation, I am reading your excellent load bearing considerations for the posts through the […]
Read moreOne Pour Pole Barn Post Installation
Posted by The Pole Barn Guru on 07/17/2019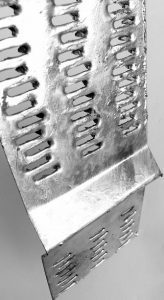
Reader AARON from CARTHAGE writes: “Curious to see your thoughts on the Pro-footer one pour bracket. Would attaching these brackets to the post compromise the pressure treating leading to a chance of rot? I’ve seen their footer cages and their uplift brackets but these seem to be a better choice provided they don’t compromise the […]
Read moreBrackets to Sonotubes, Housewrap, and Help with a Remodel
Posted by The Pole Barn Guru on 07/01/2019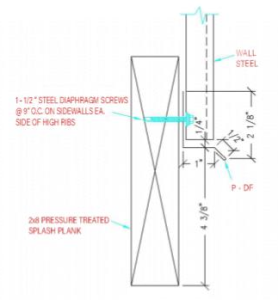
This week Mike the Pole Barn Guru gives some advice regarding the use of brackets with sonotubes, installation of housewrap, and the possibility of replacing a gable style roof with a gambrel. DEAR POLE BARN GURU: Guru, I am looking at building a pole barn home. I like the idea of doing wetset brackets in […]
Read more- Categories: Pole Barn Questions, Pole Barn Planning, Trusses, Footings, Pole Barn Homes, Gambrel
- Tags: Install House Wrap, Housewrap, Sonotubes, Gambrel Trusses
- No comments
Stilt Post Frame on Permafrost
Posted by The Pole Barn Guru on 05/24/2019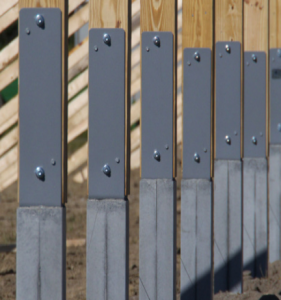
I have written previously about post frame design involving concrete slabs on grade in areas of permafrost: https://www.hansenpolebuildings.com/2018/04/post-frame-permafrost/. Today we will venture into a land where “stilts” are a design solution. Permafrost is loosely defined as soil and/or rock remaining frozen for more than two years. Big trees do not guarantee an absence of permafrost; […]
Read morePre-Drilling, Housewrap, and Concrete Footings
Posted by The Pole Barn Guru on 05/13/2019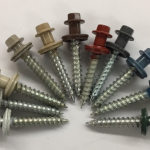
Today the Pole Barn Guru answers reader questions about pre-drilling steel panels, the proper use of house-wrap and weather resistant barriers, as well as concern for the effectiveness or fresh concretes ability to withstand compression. DEAR POLE BARN GURU: What size hole should I predrill in panels for the #12 diaphragm screws? Thanks! JOSEPH in […]
Read moreSturdi-Wall Plus Concrete Brackets
Posted by The Pole Barn Guru on 05/08/2019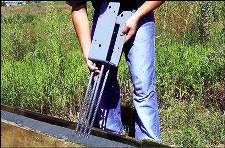
Sturdi-Wall Plus Concrete Brackets Long time readers will recall a previous article regarding Sturdi-Wall Plus concrete brackets: https://www.hansenpolebuildings.com/2012/09/concrete-brackets-2/ Sturdi-Wall Plus brackets are a heavy-duty engineered anchoring system for attaching wood columns to concrete foundations and are generally used in post-frame buildings but have other applications as well. These brackets are made with ¼ “steel plate […]
Read moreConverting a Pole Barn into a Home
Posted by The Pole Barn Guru on 04/19/2019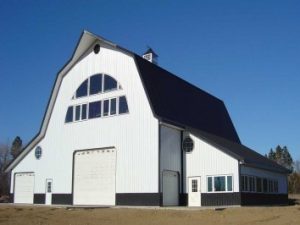
I happen to live in a post-frame home. It was designed to be lived in from day one, so we did not face obstacles in having to convert a pole barn. Reader DAN in SIDNEY writes: “I have an existing pole barn that has no current foundation. It looks like 6×6 pt poles right into […]
Read more2019 NFBA Frame Building Expo Recap
Posted by The Pole Barn Guru on 04/18/2019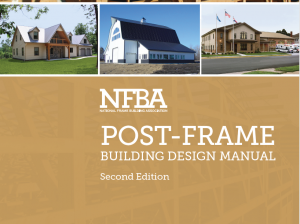
NFBA’s (National Frame Building Association) Frame Building Expo is an annual event for post-frame industry builders and suppliers. It provides educational sessions, a trade show and an ability to interact with fellow members of our community. Below is an article I have submitted to F+W Media (www.fwmedia.com) publishers of Rural Builder and Frame Building News […]
Read moreIssues with Condensation, Ground Water, and Overhead Door Size
Posted by The Pole Barn Guru on 04/08/2019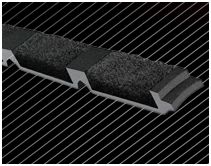
Today the Pole Barn Guru answers questions about, condensation, ground Water, and an overhead door size. DEAR POLE BARN GURU: Good morning, My name is Brett and about to complete my Hansen Pole building. I have having issues with condensation from my metal roof given the recent freezing weather. I do have a vapor barrier, […]
Read moreThe Case of the Frost Heave and a Pole Barn Porch
Posted by The Pole Barn Guru on 04/02/2019
Allow me to preface this post about a frost heaved porch with a reference to Sherlock Holmes. Sir Arthur Conan Doyle’s Holmes and Watson solved fictional criminal dilemmas with deductive reasoning. In my cases, nearly 40 years of experience (plus knowing and relying upon input from many brilliant engineers) allows me to recommend solutions with […]
Read moreSlab on Grade or Crawl Space?
Posted by The Pole Barn Guru on 03/29/2019
Slab on Grade or Crawlspace? Long-time readers of this column recall seeing a profuse number of articles written in regards to crawl spaces. These articles have been on a gradual increase since this first one six years ago: https://www.hansenpolebuildings.com/2013/03/crawl-space/. With residential post frame construction becoming rapidly more popular as more people discover this system’s benefits, […]
Read moreParticipating in Rick’s Post Frame Cabin Planning
Posted by The Pole Barn Guru on 03/26/2019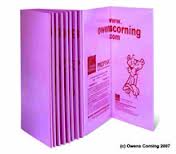
Participating in Rick’s Post Frame Cabin Planning Happy readers have been following Hansen Pole Buildings’ Designer Rick’s journey towards constructing a new cabin. Rick has graciously asked me to jump in with sage advice (yep, Rick and I are both old guys), as well as answering some questions he has posed. Rick mentions using a […]
Read morePole Barn Cabin Part II
Posted by The Pole Barn Guru on 03/22/2019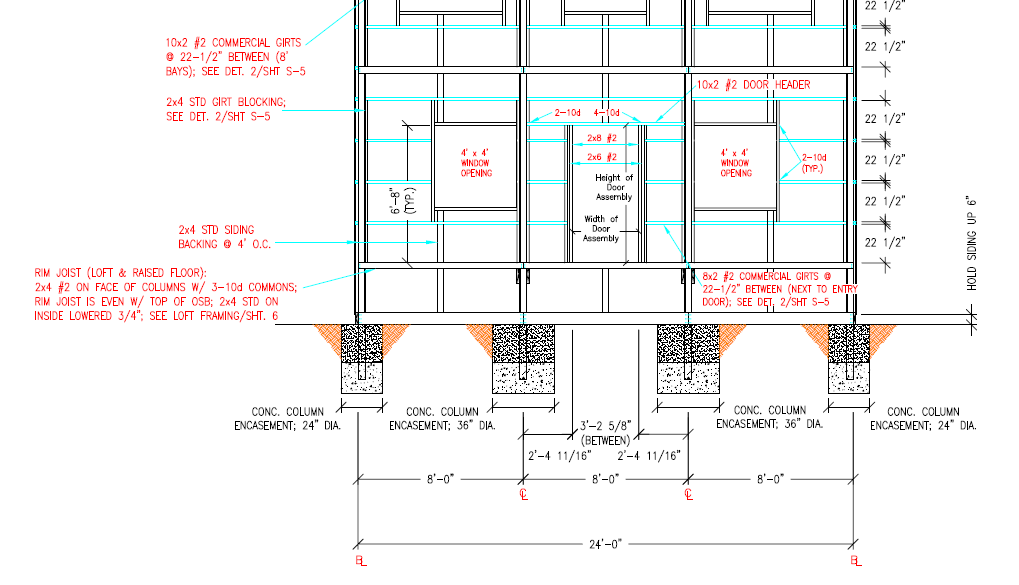
Today’s blog is a continuation from yesterday….Rick Carr, Senior Building Designer for Hansen Buildings shares his thoughts on planning his new pole barn cabin. From JA Hansen, co-owner of Hansen Buildings….Thanks Rick! Next I dealt with the crawl space: After deciding that I want to do a crawl space, several design issues arise and decisions […]
Read moreHoop Shed Wall, Ventilation, and Pole Barn Footings
Posted by The Pole Barn Guru on 03/18/2019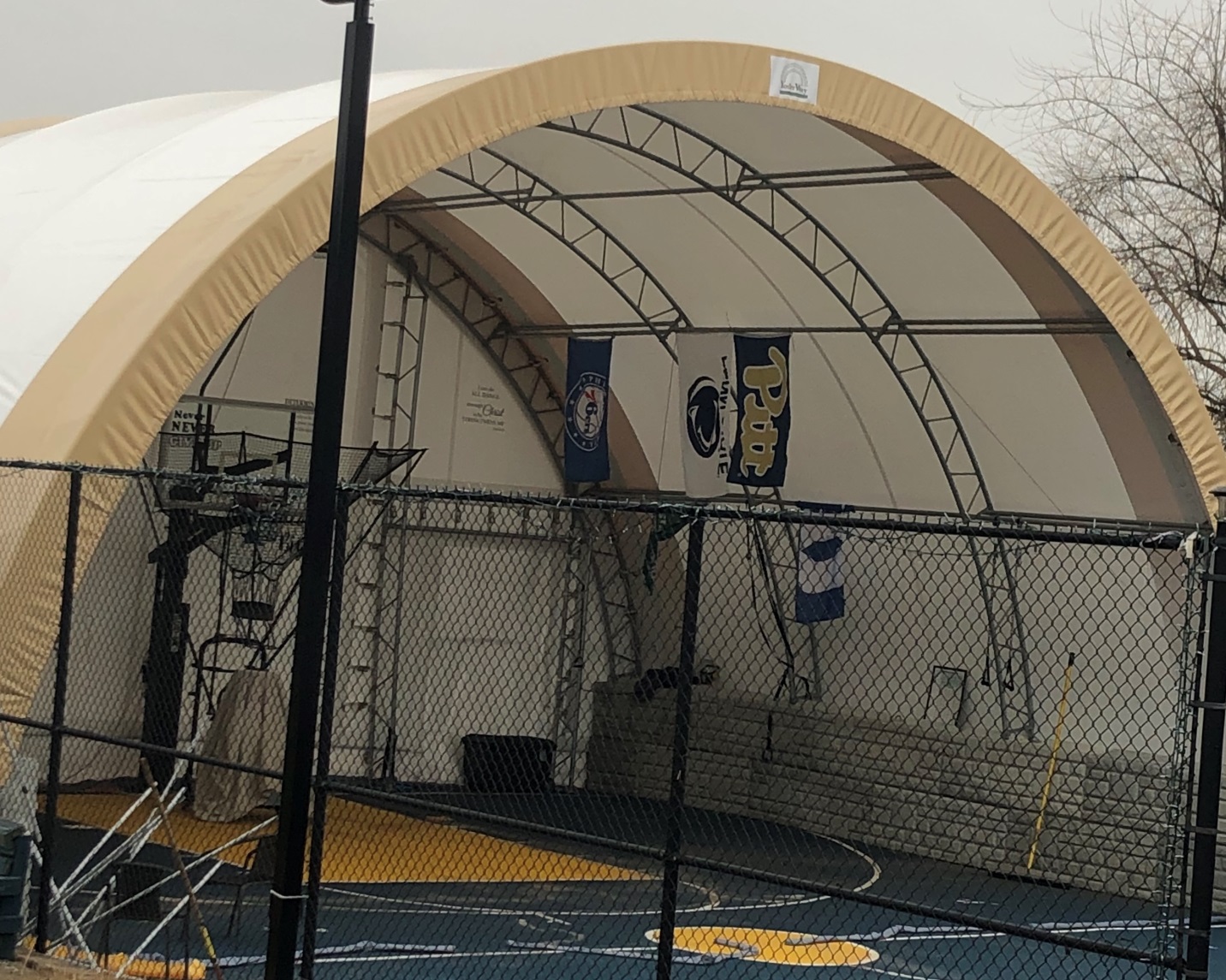
Today the Pole Barn Guru answers questions about adding a garage door wall to a hoop shed, ventilation with no sidewall overhangs, and how post frame buildings are “anchored” to the ground. DEAR POLE BARN GURU: I would like to close the open 1/2 of the basketball court hoop shed with a pole building face. […]
Read more- Categories: Overhead Doors, Pole Barn Design, Building Overhangs, Ventilation, Footings
- Tags: Hoop Shed, Wall Materials, IBC Code, Ventilation, Pole Barn Footings, Footings
- No comments
Minimizing Excavation in Post Frame Buildings Part II
Posted by The Pole Barn Guru on 02/14/2019
Minimizing Excavation In Combination With Post-Frame Frost Protected Shallow Foundations Part II In our last thrilling episode Snidely Whiplash had tied our fair damsel in distress, Nell Fenwick, to railroad tracks. Oops – railroad engineers are not what most of you were expecting! Continuing with a simplified solution response to reader DAVID’s ideas regarding […]
Read moreMinimizing Excavation in Post Frame Buildings
Posted by The Pole Barn Guru on 02/13/2019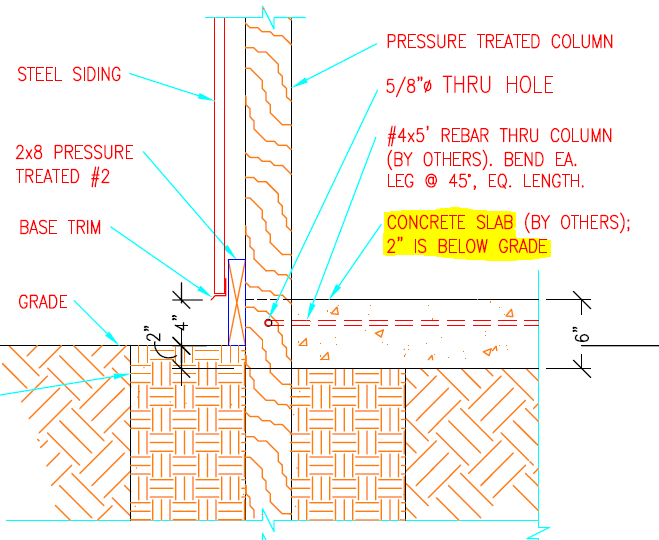
Minimizing Excavation In Combination With Post-Frame Frost Protected Shallow Foundations Regular readers of this column recognize a groundswell movement towards energy efficient post frame building design. Reader (and Mechanical Engineer) DAVID in CONNECTICUT had some thoughts (after reading a volume of my article pages) in regards to FPSF (Frost Protected Shallow Foundations) and radiant in […]
Read more- Categories: Insulation, Pole Barn Questions, Pole Barn Design, Pole Barn Planning, Pole Barn Structure, Concrete, Footings
- Tags: FPSF, Pex Tubing, Skirtboard, Insulation, Vapor Barrier, Radiant Heat
- No comments
Roof Loads for Solar Panels, A “Square” Building, and Post Rot
Posted by The Pole Barn Guru on 02/11/2019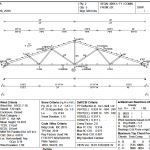
This week the Pole Barn Guru answers questions about installing solar panels on the roof, the “squaring” of a building, and rotting of posts. DEAR POLE BARN GURU: Will a Pole Barn roof be able to hold solar panels? CARMEN in ORANGEVALE DEAR CARMEN: We can have your new post frame building engineered to support […]
Read moreSome Pole Barns Deserve a Proper Burial
Posted by The Pole Barn Guru on 01/11/2019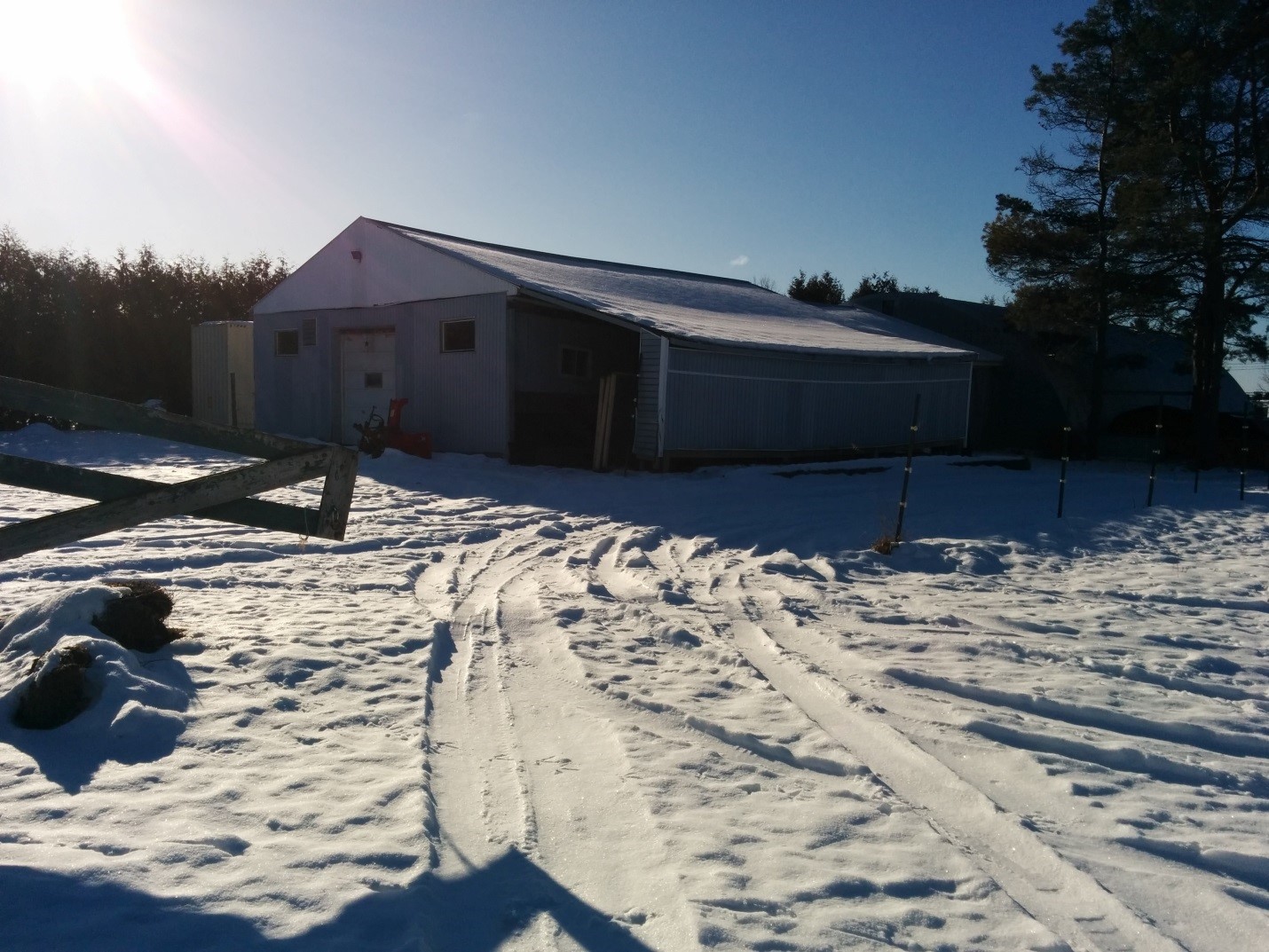
Some Pole Barns Deserve a Proper Burial Reader STEPHAN in OGDENSBURG writes: “Dear Pole Barn Guru, I have a 30ish year old 32 by 54 feet horse pole barn where half the poles heaved some for more than 1 foot over the years. I need to fix it this year because I am afraid that […]
Read more- Categories: Footings, Rebuilding Structures, Pole Barn Questions, Columns, Pole Barn Design, Pole Building Comparisons, Constructing a Pole Building, Pole Barn Planning, Pole Barn holes, Pole Barn Structure, Concrete
- Tags: Sono Tubes, Building On Bedrock, Lean-to Shed, Floating Posts, Bedrock, Permacolumns, Bond Beam
- No comments
Eave Lights, Building Plans, and Foundations
Posted by The Pole Barn Guru on 01/07/2019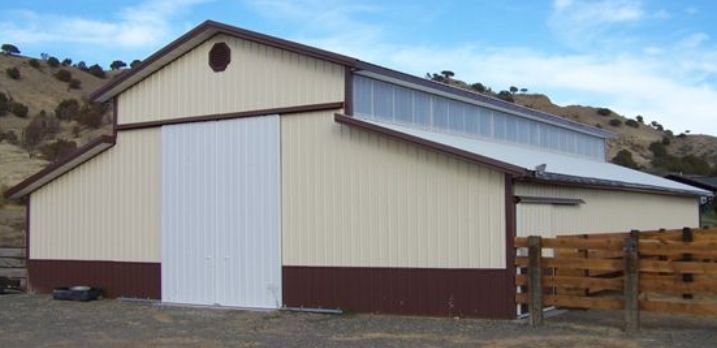
Today Mike answers questions about eave lights, drawing building plans, and foundation plans. DEAR POLE BARN GURU: How to I attach the poly eave lights to the building frame? RUSSELL in BOISE DEAR RUSSELL: Polycarbonate panels are best predrilled for screw fasteners using a 3/8” bit. Screw pattern for eave lights is same as for […]
Read morePole Building Columns Without Ups or Downs
Posted by The Pole Barn Guru on 12/14/2018
Post Frame Columns Without Ups or Downs Once post frame building columns are placed into those holes in ground, there needs to be (or sure should be) a solid plan to keep them from being sucked out of ground, or sinking down into it. FEATURE: Pre-mix concrete bottom collars attached to columns with pounded in […]
Read moreA Red Barn, Traditional Footings Not Needed, and Added Lighting
Posted by The Pole Barn Guru on 12/03/2018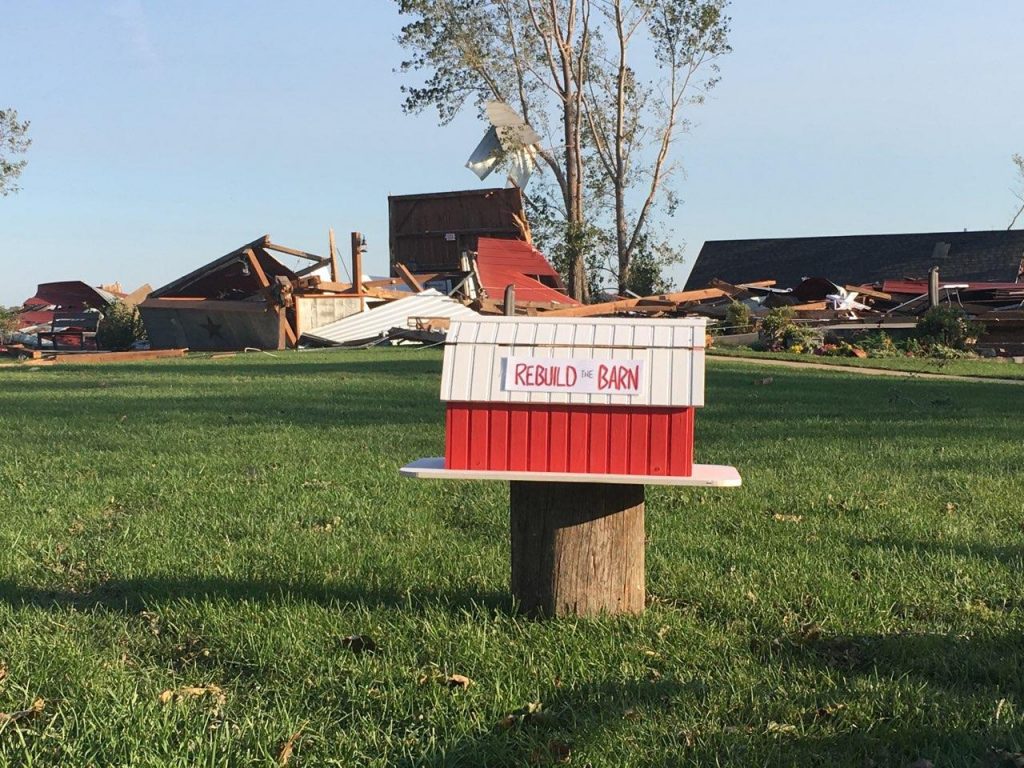
The Pole Barn Guru answers questions about a traditional red barn, footings, and additional lighting to outside of building. DEAR POLE BARN GURU: Hello, We are looking to have a barn built by the Amish community, but are having trouble finding someone to contact. I see on your website you have had several things […]
Read more- Categories: Pole Barn Design, Pole Barn Structure, Concrete, Footings
- Tags: Red Barn, Junction Box, Outside Lighting, Post-Frame, Footings
- No comments
Importance of Constrained Posts
Posted by The Pole Barn Guru on 11/28/2018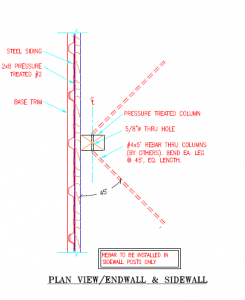
Importance of Constrained Posts In structural design of post frame (pole) buildings, an ability to transfer wind shear loads from roof to endwalls to ground becomes a key to cost effective design success. When sidewall columns are in a properly constrained condition (usually by attachment to a concrete slab-on-grade) shear forces are reduced by 25%. […]
Read moreStilt Construction, Ductwork, and House Design Options
Posted by The Pole Barn Guru on 11/26/2018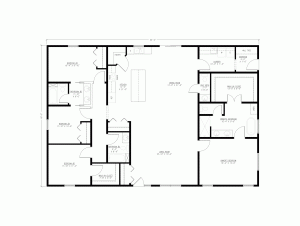
In todays blog, the Pole Barn Guru discusses stilt homes, ductwork in attic, and post frame house design options. DEAR POLE BARN GURU: Pole Barns for Stilt Construction – Just read your Kitty Hawk story – And FEMA backs you up. From FEMA-DRs-4085-NY Foundation Requirements and Recommendations for Elevated Home – Piles can be used […]
Read more- Categories: Columns, Post Frame Home, Insulation, Pole Barn Design, Trusses, Ventilation, Footings
- Tags: Stilt Construction, Ductwork, House Design, Insulation
- No comments
A Residential Pole Barn, Missing Lumber, and Building on Existing Slab
Posted by The Pole Barn Guru on 11/19/2018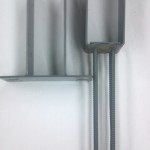
Today the Pole Barn Guru answers questions about plans for a residential pole barn, lumber going missing, and to building an existing slab. DEAR POLE BARN GURU: Hello, I’m looking to build a residential pole barn. I would need enough space for 3 bedroom 2 bath. How big of a pole barn would I need? […]
Read more- Categories: Lumber, Pole Barn Design, Building Styles and Designs, Pole Barn Planning, Concrete, Footings
- Tags: Plans, Slab, Residential Pole Barn, Lumber Missing, Brackets
- 1 comments
Installing Insulation, Properly Treated Posts, and a Slab Solution
Posted by The Pole Barn Guru on 11/12/2018
The Pole Barn Guru helps with installing insulation in wet seasons, properly treated posts, as well as a solution to embedded posts when bedrock is present. DEAR POLE BARN GURU: Hello. I am ready to install the insulation and metal on our pole building’s roof. I remember reading how it is important to install the […]
Read more- Categories: Insulation, Roofing Materials, Concrete, Footings
- Tags: Bedrock, Slab, Post Treatment, Roof Steel Wet, Posts, Insulation, A1V
- No comments
Frost Heave, Sliding Door Dilemma, and Climate Control Plans
Posted by The Pole Barn Guru on 11/05/2018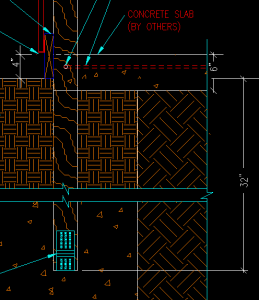
The Pole Barn Guru addresses questions about frost heave, a sliding door dilemma, and plans on climate control. DEAR POLE BARN GURU: Hello. Do you have any information regarding how to avoid frost movement with Pole Barn Building designs in stony ground and cold climates such as Norway? There is a building nearby that had […]
Read more- Categories: Professional Engineer, Pole Barn Heating, Insulation, Pole Barn Design, Footings
- Tags: Sliding Doors, Climate Control, Insulation, Frost Heave
- No comments
Installing Buildings, Additions, and Custom Designs
Posted by The Pole Barn Guru on 10/15/2018
Today the Pole Barn Guru answers questions about installing buildings, adding on to an existing structure, and custom designs. DEAR POLE BARN GURU: If we purchased from your company do have does it come with installing in Hedgesville WV. Thank you. BRENDA in HEDGESVILLE DEAR BRENDA: Our buildings are designed to be able to be […]
Read more- Categories: Concrete, Footings, Pole Barn Design, Constructing a Pole Building, Trusses
- Tags: Installation, Building Construction, Additions, Custom Design
- 2 comments
Dry Set Brackets on Foundation, Unfinished Jobs, and Engineering
Posted by The Pole Barn Guru on 10/08/2018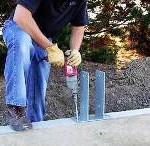
Today the Pole Barn Guru discusses rebuilding on an existing concrete foundation with dry set brackets, unfinished work, and proper engineering. DEAR POLE BARN GURU: I’ve recently torn down an old machine shed that still has very good 8″ wide by 24″ deep cement foundation walls that I’m thinking about using to erect a new […]
Read more- Categories: Footings, Professional Engineer, Pole Barn Design, Pole Barn Structure
- Tags: Foundation, Engineering, Footings, Dry Set Brackets, Unfinished Work
- No comments
Uplift Concerns, Retro-fitting Insulation, and High Water Tables
Posted by The Pole Barn Guru on 09/17/2018
This week the Pole Barn Guru answers questions about uplift concerns, retro-fitting insulation, and setting posts in high water tables. DEAR POLE BARN GURU: I am adding an open overhang to the gable end of my 40×80 pole barn. I bought 36’ trusses and will lower them to fit under the existing gable going out […]
Read more- Categories: Insulation, Pole Barn Structure, Ventilation, Footings
- Tags: Insulation, Ceiling Insulation, Uplift, High Water Table. Setting Posts
- 2 comments
Column Hairpins, Going Bigger, and Cutting Corners
Posted by The Pole Barn Guru on 09/10/2018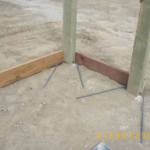
Today the Pole Barn Guru discusses Rebar hairpins, a bigger build, and cutting corners on the construction process. DEAR POLE BARN GURU: Hello, regarding the column to concrete hairpins. I’ve talked to a couple different contractors and they both have cringed when I discussed tying the pad to the columns. They say around here everyone […]
Read more- Categories: Insulation, Pole Barn Questions, Pole Barn Design, Steel Roofing & Siding, Footings
- Tags: Adhesive, Stitch Screws, Concrete, Adhesive Tape, Hairpins, Larger Building
- No comments
Brick Ledge on a Pole Building
Posted by The Pole Barn Guru on 08/01/2018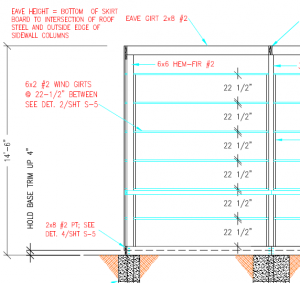
Brick Ledge on a Post Frame (Pole) Building Whilst it would not be my personal preference for finish on a post frame building, there are instances when either aesthetics (trying to match other existing structures), local Planning Departments or HOAs (Home Owner Associations) mandate use of brick or stone exteriors. Whether for a wainscot or […]
Read moreRebuilding, Post Spacing, as well as a Frost Wall
Posted by The Pole Barn Guru on 07/23/2018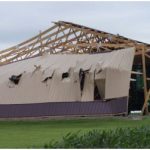
I this weeks blog, the Pole Barn Guru talks about, rebuilding a pole barn, ideal post spacing and a frost wall. DEAR POLE BARN GURU: Hello, I recently disassembled a 36 x 100 pole barn and am rebuilding it at my house. It was covered with 2″ reinforced paper faced roll pole barn insulation with […]
Read more- Categories: Insulation, Building Department, Constructing a Pole Building, Footings
- Tags: Post Spacing, Frost Walls, Foundations, Rebuilding
- No comments
Frost Foundations, Painting Metal Buildings, and Hawaii
Posted by The Pole Barn Guru on 07/16/2018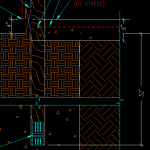
Today the Pole Barn Guru answers questions about frost protected shallow foundations, repainting metal buildings and a kit in Hawaii. DEAR POLE BARN GURU: What type of frost foundation would you use if planning on doing a finished space in part of the building? ERIC in WINTERSET DEAR ERIC: I’d do a Frost Protected Shallow […]
Read moreDouble Skirt Boards, Siding Options, and Foundation Plans
Posted by The Pole Barn Guru on 07/09/2018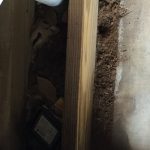
Today’s blog discusses double skirt boards, siding options and foundation plans. DEAR POLE BARN GURU: The pole building garage at the house I bought has two skirt boards. Can I remove the interior board to remove the dirt easier and put quikrete in its place. There is a 5” gap between the wall and the […]
Read more- Categories: Alternate Siding, Pole Barn Planning, Pole Building Siding, Footings
- Tags: Siding, Concrete Footings, Skirt Board, Foundation
- No comments
Fear of Concrete Slab Cracking at Post Corners
Posted by The Pole Barn Guru on 07/04/2018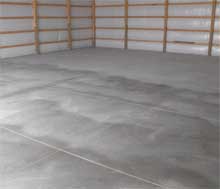
Fear of Concrete Slab Cracking at Post Corners Nothing appears to add to the self-importance of a contractor more than instilling fear into the hearts and minds of their clients. If I had a dollar for every fear mongering story I have heard over the years, I would be a wealthy man! Hansen Pole Buildings’ […]
Read moreConditioned Post Frame Crawl Space
Posted by The Pole Barn Guru on 06/27/2018
Conditioned Post Frame Crawl Space Recently I had a reader ask about Conditioned Post-Frame Crawl Spaces, a subject I quickly did an internet search on, and found nothing. Dear gentle readers: In the event you should Google any post frame related information and cannot find the answer you are searching for, please drop me an […]
Read moreBuilding Height, Building on Existing Foundation, and Spray Foam
Posted by The Pole Barn Guru on 06/25/2018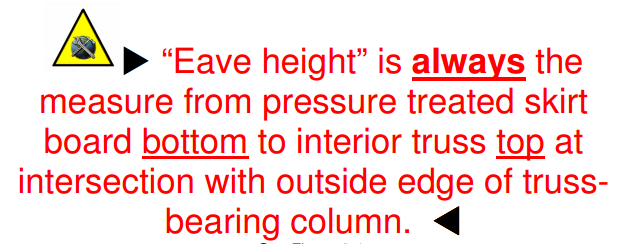
Today the Pole Barn Guru answers questions about calculating the height of a building, Building on and existing foundation, and Spray Foam Insulation. DEAR POLE BARN GURU: I’m looking for over all height of a building with a 14’ eave? Thanks. DOUG in PILOT ROCK DEAR DOUG: The overall height determination starts with a clear […]
Read more- Categories: Ventilation, Footings, Insulation, Pole Barn Structure
- Tags: Eave Height, Building Foundation, Building Height, Spray Foam Insulation, Foundation, Spray Foam
- 1 comments
Help with Instructions? Correct Frost Depth, and Nailing Schedule for OSB
Posted by The Pole Barn Guru on 06/18/2018
Today the PBG attempts to assist with finding some instructions, the correct frost depth, and nailing schedule for OSB. DEAR POLE BARN GURU: A friend of mine gave me a cannonball track and hardware setup for my pole barn garage. I have looked everywhere for INSTALLATION INSTRUCTIONS. I cannot find anything on line. Can you […]
Read more- Categories: Pole Barn Planning, Footings, Professional Engineer, Roofing Materials
- Tags: Frost Depth, Sliding Door, Post Holes, Nailing Pattern
- No comments
Engineering Your Pole Building for Free
Posted by The Pole Barn Guru on 06/08/2018
Please Let Me Engineer Your Post Frame Building For Free Because I am not a Registered Design Professional, I can’t engineer your new post frame building for you. And, if I was, I most certainly would not be doing it for free. Typically an engineer should be compensated somewhere in the area of 8 to […]
Read moreThe Idea of Heating, Post Heave, and Interior Housewrap
Posted by The Pole Barn Guru on 06/04/2018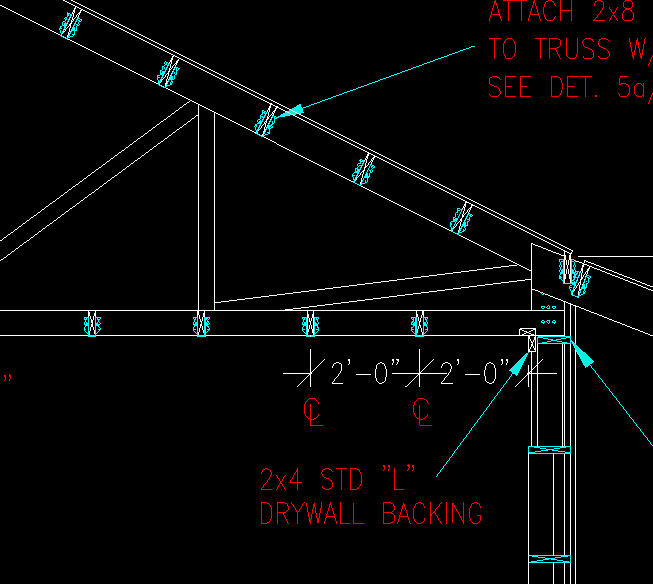
Mike the Pole Barn Guru discusses The Idea of Heating the building in the future, Post Heave, and Interior Housewrap. DEAR POLE BARN GURU: Hi Pole Barn Guru, I am getting ready to order a kit for a new 38×40 pole barn in Southern Ohio. Initially it will be cold storage, but the idea of heating […]
Read more- Categories: Insulation, Ventilation, Footings, Pole Barn Heating
- Tags: Soil Compaction, Tyvek, Heating, Future Insulation, Post Heave
- No comments
Bigfoot Systems
Posted by The Pole Barn Guru on 05/16/2018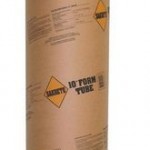
Bigfoot Systems® Bigfoot Systems® bills itself as North America’s Original #1 Selling Pier Footing Form, which I would say is most likely 100% or more correct. So, what exactly is a Bigfoot and why would one use one? Before we get carried away, I have never used a Bigfoot and this is not a celebrity […]
Read more- Categories: Pole Barn Design, Pole Barn Structure, Concrete, Footings
- Tags: Embedded Columns, Pole Barn Footings, Footings, Sonotubes, Pier Footing, Pier Base
- 2 comments
Post Frame and Permafrost
Posted by The Pole Barn Guru on 04/18/2018
Permafrost is soil, rock or sediment which is frozen for more than two consecutive years. In areas not overlain by ice, it exists beneath a layer of soil, rock or sediment, which freezes and thaws annually and is called the “active layer”. In practice, this means permafrost occurs at an average air temperature of 28°F or […]
Read more- Categories: Footings, Insulation, Pole Barn Design, Pole Building How To Guides, Pole Barn Planning, Pole Barn Structure, Concrete
- Tags:
- No comments
Proper Foundation and Slab, Two-Story Buildings, and Door Parts
Posted by The Pole Barn Guru on 03/19/2018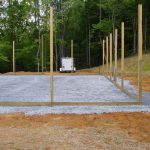
Proper Foundation and Slab, Two-Story Buildings, and Door Parts DEAR POLE BARN GURU: Dear Sir, I read the details of pouring a concrete slab after building the barn. I live in Montana with some pretty cold winters. If I were laying a slab for a conventional stick built structure i would be required to dig […]
Read moreSoil Bearing Pressures Challenge
Posted by The Pole Barn Guru on 02/13/2018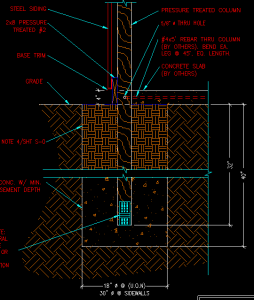
Soil Bearing Pressures Challenge Fast and Loose With Numbers and Terms DAN from MOUNDS VIEW is the first reader who admits they are an addict to my blogs – for this, I love you man!! Luckily there is no 12 step program to cure you, so you are just going to have to keep feeding […]
Read more- Categories: Concrete, Footings, Pole Barn Questions, Pole Barn Design, Pole Barn Structure
- Tags: Uplift, 2100 Soil Rating, Soil Load
- 4 comments
Minimizing Condensation When Building Over an Existing Foundation
Posted by The Pole Barn Guru on 01/26/2018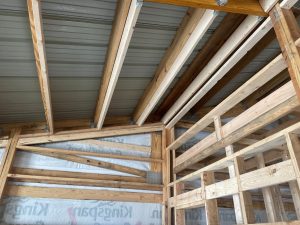
Minimizing Condensation When Building Over an Existing Foundation Reader ROSS writes: “Hello, I have a question about venting of my building. I currently am in the process of building a shop myself. I had an existing foundation of 75 x 42 that had 8ft concrete walls all the way around. I’m building my building on […]
Read moreCall a Geotechnical Engineer
Posted by The Pole Barn Guru on 01/18/2018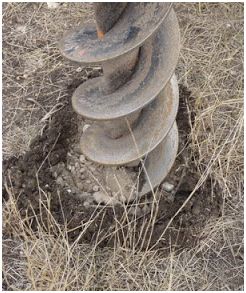
When is it time to bring in a Geotechnical Engineer? Reader WES in RAVENNA writes: “I am building a 36×48 pole barn w/ attic trusses on a piece of property were the water table is quite high. The wettest hole contained about 3 feet of water and caved in to about 5 or 6 feet […]
Read more





