Category Archives: Footings
Flood Rebuilding, Retrofitting Stem Wall, and Platinum Engineering
Posted by The Pole Barn Guru on 01/08/2018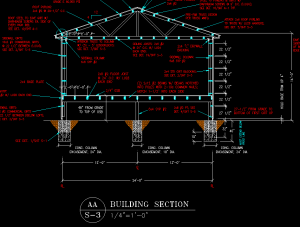
DEAR POLE BARN GURU: Hi. I am an architect with a flood victim client in Houston whose 1500 sf house must be rebuilt 5′ above grade. C panel, aluminum sliding windows/doors, low budget. Is it crazy to think they could buy a custom kit from you and have a crew from MN install it in […]
Read moreMoving Pole Barns
Posted by The Pole Barn Guru on 12/22/2017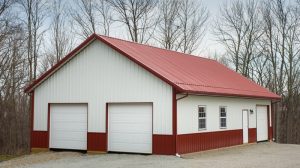
Moving a Pole Barn Most of us American adults have, at some time in our lives, visited a county or state fair. Adjunct to these events is the inevitable midway – where carnies (those wonderful and frequently interesting folks) hock their wares and try to interest one and all in a game of chance. Amongst […]
Read moreMy Poles Are Further Apart than the Trusses Span
Posted by The Pole Barn Guru on 11/01/2017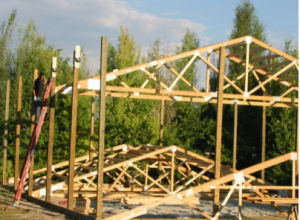
My Poles are Placed Farther Apart Than the Trusses Span Reader ALURA in NORTH CAROLINA writes: “We recently purchased a 60 x40 pole barn kit from Florida and we are in North Carolina. We talked to them on the phone several times about the size the inner dimensions. They reassured us that yes the 40×60 was […]
Read moreHow Should I Backfill My Pole Barn Holes?
Posted by The Pole Barn Guru on 10/24/2017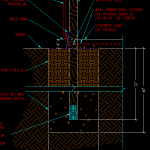
How Should I Backfill My Pole Building Holes This is a subject which is repeatedly brought up. Usually it is ones who are constructing a post frame building which was not designed by a registered design professional (RDP – architect or engineer). The wrong answer could easily lead to a catastrophic failure of the building! […]
Read morePost Protector Surprise
Posted by The Pole Barn Guru on 10/04/2017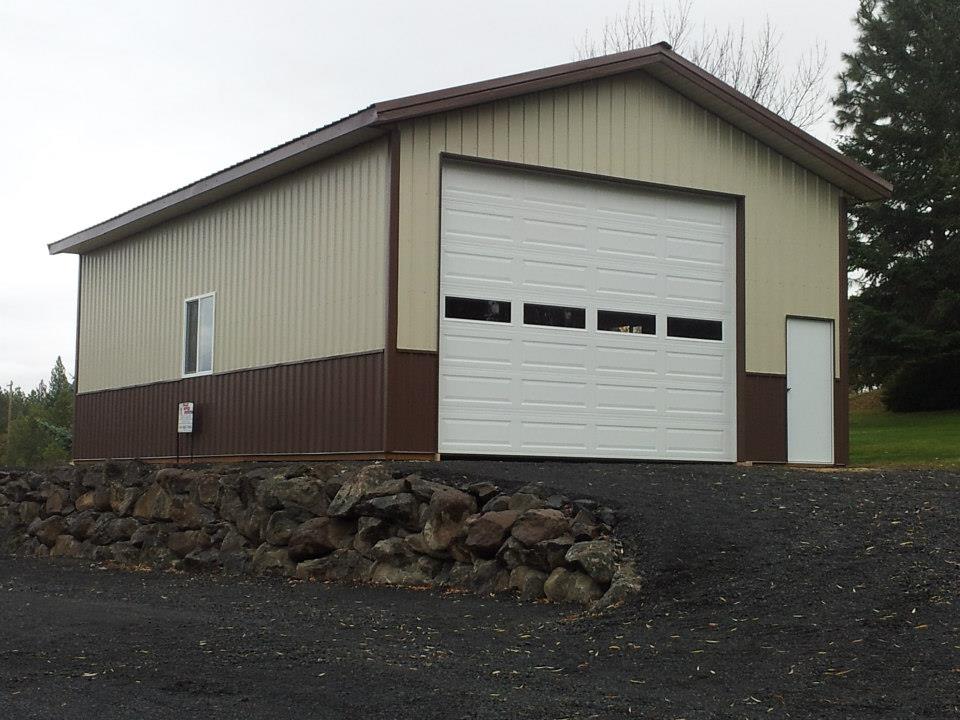
Post Protector Surprise Reader CONNOR from INDIANAPOLIS and I recently had an exchange in regards to the holes of his new post frame building. Connor is proposing to use Post Protectors on the columns of his building. What he has yet to realize is there is going to be a hidden surprise with the use […]
Read moreCan I Build a Pole Barn on my Concrete Slab?
Posted by The Pole Barn Guru on 10/03/2017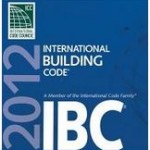
Can I Build a Pole Barn on My Concrete Slab? I dove off from the turnip truck a long time ago, so I have seen a lot of strange things constructed over my nearly 60 year lifetime. Sometimes strange is good, usually not so good. What is remarkable are the structures which are constructed directly […]
Read moreI want the Bottom of my Poles at the Same Depth
Posted by The Pole Barn Guru on 09/28/2017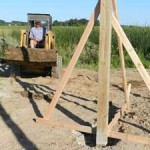
I Want The Bottom of My Poles At The Same Depth Reader CONNOR in CINCINNATI writes: “Dear Pole Barn Guru, I am putting up a 24’x32’x10′ pole barn to serve as a garage. Last weekend I augered my 24″ holes to accommodate 48″ post embedment plus a 10″ concrete footer. A ready-mix company is coming […]
Read moreStilt Houses
Posted by The Pole Barn Guru on 09/21/2017
In the aftermath of Hurricane Harvey nearly all Americans have seen video of the devastation across the coastal lowlands of Texas. Over and over photos of water logged drywall and carpets being torn out of homes which were flooded by epic rainfalls of biblical proportion were enough to churn my gut. Especially as so much […]
Read morePost Frame Apartment Buildings
Posted by The Pole Barn Guru on 09/19/2017
Post Frame Apartment Buildings I have thought about the possibilities of constructing apartments using post frame construction for years, however a recent query from reader DERRICK in CINCINNATI brought it to the forefront of my thoughts. Dave writes: “Can you build apartment buildings out of your products? Nothing fancy. Just affordable living in a rural […]
Read moreLoft Door, Antique Barns, and Footing Sizes?
Posted by The Pole Barn Guru on 09/18/2017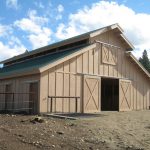
DEAR POLE BARN GURU: I have an upstairs (loft) exterior opening that is 50″ wide by 68″ tall. I want to build a door with the National Hardware tab-loc frame and cover it with r-panel siding. How much overhang on each side, and top and bottom do I need to make the door? What should […]
Read more- Categories: Pole Barn Questions, Pole Building How To Guides, Pole Barn Structure, Pole Building Doors, Concrete, Footings, Alternate Siding, Professional Engineer
- Tags: Footings, Double Sliding Doors, Sliding Door Trim, Antique Barn Wood, Engineered Plans, Sliding Door Installation Instructions
- No comments
Post Frame Frost Walls
Posted by The Pole Barn Guru on 09/13/2017
From reader Paul in Bismarck: “How do you deal with the requirement for a 4 foot frost wall on buildings that will have plumbing installed in them. Typically, the concrete footing on a stick built structures qualifies as the frost wall. How is this accomplished with a pole building that will be used as a […]
Read moreA Wood Floor in a Garage
Posted by The Pole Barn Guru on 09/12/2017
A loyal reader writes: “Hi. Good morning! As I read your post about a wood floor in a work shop, it reminded me of my research into a garage with a wood floor. I have often wondered, can this be done? So I ask you, can this be done? I am not a rich man, […]
Read morePole Building Holes in Caliche Soil
Posted by The Pole Barn Guru on 09/08/2017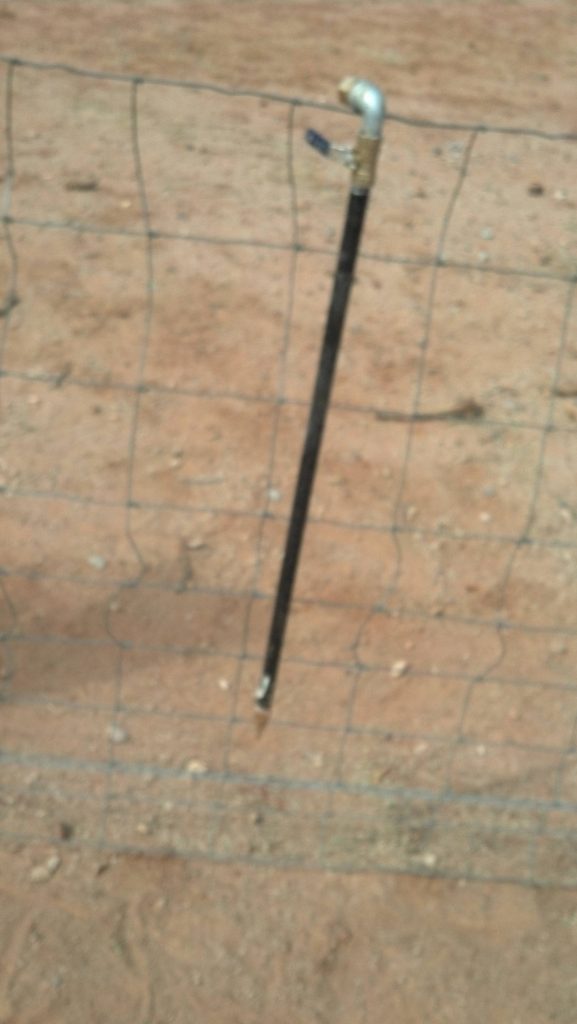
One of our clients is preparing his site in order to dig the holes for his new post frame building kit. He happens to live in an area of Washington State, east of the crest of the Cascade Mountains, which would be best classified as being high desert. He has encountered the bane of excavators […]
Read moreWhen Pole Barns do not Have Footings
Posted by The Pole Barn Guru on 08/30/2017
Reader KEN in FORT COLLINS writes: “HI MIKE! We just bought an acreage with an existing 36 x 48 post frame farm storage building. In talking to the prior owner, we have learned that the builder did not use cookies, footing pads or a cement bottom collar. So nothing to prevent settling (He did nail […]
Read morePole Barn Footings
Posted by The Pole Barn Guru on 08/04/2017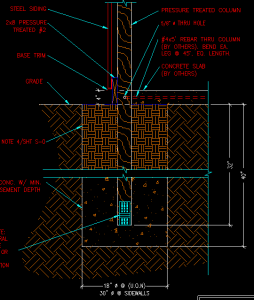
Some things in life amaze me – magicians are one of them. I have no idea how the do what they do, but I am totally fascinated by them (you can read about my college experience with a magician here: https://www.hansenpolebuildings.com/2014/08/lumber-bending/). One of the other things which amaze me are how clients will invest tens […]
Read moreA Door Guide with a Roller, When to Pour Concrete, and Bedrock Anchors!
Posted by The Pole Barn Guru on 06/19/2017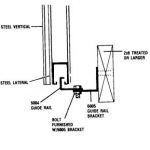
DEAR POLE BARN GURU: I am looking for a bottom guide for a sliding barn door. I was hoping to get a guide with a roller vs. just a roller. I noticed some guides trap the roller in a channel on the bottom of the door. I would like to know if you have that […]
Read more- Categories: Uncategorized, Pole Building Doors, Concrete, Footings
- Tags: Bedrock, Guide Rollers, Slab, Concrete, Footings
- 2 comments
Sturdi-Wall Brackets
Posted by The Pole Barn Guru on 05/19/2017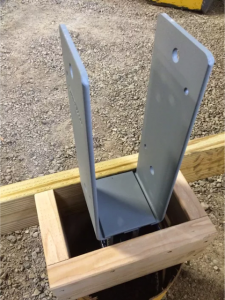
Placement of Sturdi-Wall Plus Brackets I am enjoying our client Dan who is in the process of getting started with his new Hansen Pole Buildings’ kit package. My educated guess is he is going to construct one truly beautiful building. Dan has a great question, which I will share: “So I went ahead and purchased […]
Read moreWhere is Grade?
Posted by The Pole Barn Guru on 05/12/2017
Grade is at… ANSI/ASABE S618 Post Frame Building System Nomenclature has the definition of grade as, “10.1 Grade line (grade level): The line of intersection between the building exterior and the finished ground surface and/or top of the pavement in contact with the building exterior”. On Hansen Pole Buildings’ Engineered Building Plans, grade is denoted […]
Read moreBoulders or Large Rocks in Post Holes
Posted by The Pole Barn Guru on 05/11/2017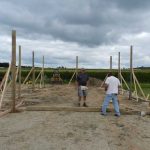
I’ve Hit a Boulder, What do I do? When I was building, the rock the size of a Volkswagon was generally parked in the last hole being dug on any given project. After digging all of the other holes – moving the building to avoid the rock just never felt like a viable option. I […]
Read moreA Concrete Backfill Dilemma
Posted by The Pole Barn Guru on 05/04/2017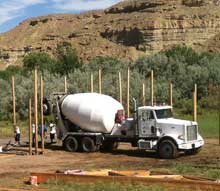
Clients make for the best blog article subjects, here we have client Dan at a relative loss as to what to do about concrete backfill dilemma in and around his building columns. DEAR POLE BARN GURU: Hi there! So I am about to receive everything for a 22x34x10 pole barn. The plan is to add […]
Read moreReal Estate Value, Post Brackets, and Interior Finishing
Posted by The Pole Barn Guru on 05/01/2017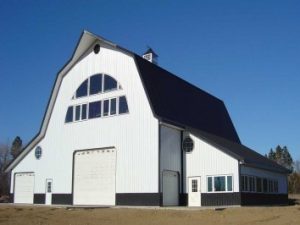
DEAR POLE BARN GURU: As a licensed Real Estate agent and looking to move, I realize how crazy the market is (at least in Michigan and the Grand Rapids Area). Considering building a pole barn home for my wife and I when we sell our house, however what about resale value? My concern is regarding […]
Read moreWhat Kind of Footings? Beams? and Bi-Folds?
Posted by The Pole Barn Guru on 04/17/2017
DEAR POLE BARN GURU: 34’x44′ pole barn middle is 20′ high and 14′ wide, the 2 outside parts are 10′ high by 10′ wide, frost level is 48″, snow load is 40lbs per sqft poles will be 6×6 what kind of footings will i need to have to support this building? MITCH in KAWARTHA LAKES […]
Read more- Categories: Rebuilding Structures, Pole Barn Design, Pole Barn Planning, Pole Barn Structure, Pole Building Doors, Footings
- Tags: Footings, Doors, Beams, Bi-Folds, Hangar Door
- No comments
Post Frame House Quote? Design Recommendations, and A1 Insulation!
Posted by The Pole Barn Guru on 04/10/2017
DEAR POLE BARN GURU: Is it possible to get a quote from you guys? Do you just deliver material or build too? I am looking to build a house pole barn in Belle Plain MN Do you have to have a 36″ frost wall to build on a concrete slab? JOSHUA in BELLE PLAIN […]
Read more- Categories: Concrete, Footings, Insulation, Pole Barn Design, Pole Barn Planning, Ventilation
- Tags: Ridge Vents, House Quote, Building Instructions, A1 Insulation
- No comments
Plan to Avoid Failure, Closed Cell Foam, and Addition to Building?
Posted by The Pole Barn Guru on 04/03/2017
DEAR POLE BARN GURU: We are planning to build a pole barn in the near future and, I need some advice on the footings. depth width etc. We are planning to use rough cut 6×6 pine for the posts and plan to use anchors. The soil here on the property is very sandy. I’ve set […]
Read more- Categories: Pole Barn Planning, Concrete, Footings, Professional Engineer, Insulation, Pole Barn Design
- Tags: Planning, Closed Cell Foam, Addition To Structure
- 2 comments
R-50 Insulation?
Posted by The Pole Barn Guru on 02/27/2017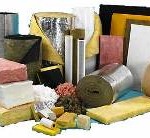
DEAR POLE BARN GURU: Did I read on this web page that there is a installation product that is one inch thick with a R rating of R-50? DELLA in DALLAS DEAR DELLA: Unless I am mistaken, I believe your question is about insulation, rather than installation. Yes, there is such a product. Here is […]
Read more- Categories: Roofing Materials, Steel Roofing & Siding, Concrete, Footings
- Tags: Insulation, Concrete, R-50, Labor
- No comments
Building Site Preparation
Posted by The Pole Barn Guru on 02/08/2017
I’m a Bit Confused… No, not me – one of our clients who is about ready to invest in his new Hansen Pole Buildings’ Post Frame Building kit. Just like me, when I have something new on the way, Phil is chomping at the bit to be doing something! Anything! DEAR POLE BARN GURU: I’m trying […]
Read moreConcrete Considerations from the PBG!
Posted by The Pole Barn Guru on 01/23/2017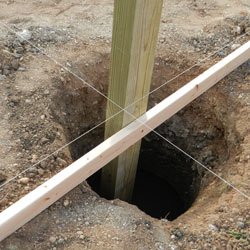
DEAR POLE BARN GURU: Is concrete included in price? TRACEY in SUMTER DEAR TRACEY: No, we do not include concrete in the price and here is why: Most familiar, as well as most available is the Sakrete® general purpose High Strength Concrete Mix. When mixed per the manufacturer’s instructions, this mix affords a compressive strength of […]
Read morePole Building Poor Workmanship
Posted by The Pole Barn Guru on 12/21/2016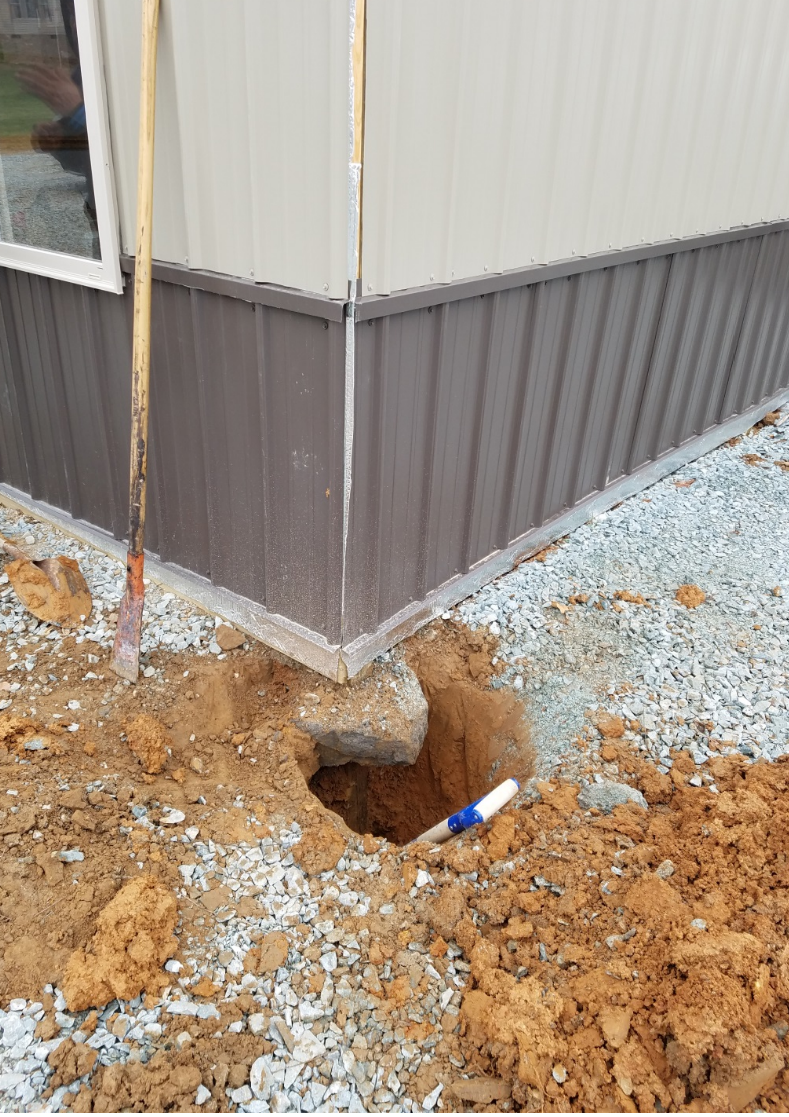
They Say a Picture is Worth a Thousand Words There are not a thousand words invented to describe the true awfulness of this building. To my loyal readers, I know I have occasionally ranked on pole building poor workmanship done by builders, however this one may very well rate close to the top of the […]
Read moreThe Right Size, Connection, and Foundation!
Posted by The Pole Barn Guru on 12/19/2016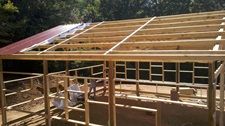
DEAR POLE BARN GURU: I am considering using pole barn construction to add on to an existing metal building I have I also already have a 24×34 foundation were I want to put the add on. This will be a residential building. Would you recommend using drill in slab brackets to connect the post to […]
Read moreAttacking Pole Barn Rocks in Holes
Posted by The Pole Barn Guru on 12/14/2016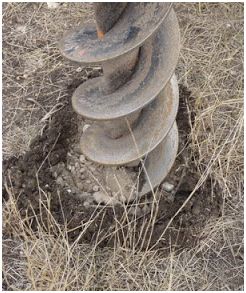
Breaking Through Rock in Holes Post frame (pole) buildings are maybe the easiest to construct and most affordable permanent structures known to human kind. Once the holes are dug and the columns are set, it is pretty well nothing but go-go-go. The intangible is what is happening below the surface of the ground. When I […]
Read moreCost Savings of a Crawlspace vs a Slab!
Posted by The Pole Barn Guru on 12/12/2016
DEAR POLE BARN GURU: I am building a pole barn 50 foot clear span wide, and 70 foot long, 16 foot to the eve. I am using 4×4 metal uprights on 20 foot spans, red iron purlins and stringers, and 4×4 metal welded all around the top. I am using conventional wood trusses engineered for […]
Read more- Categories: Building Styles and Designs, Roofing Materials, Trusses, Footings, Budget
- Tags: Windload, Crawlspace, Roof Exposure, Concrete
- 4 comments
Sloping Concrete Floors
Posted by The Pole Barn Guru on 12/07/2016
Another great and well thought out question, which is best answered at length. Dear Pole Barn Guru: The construction manual states that concrete slab floors should be poured so there is 3-3/4” of skirt board left exposed above the slab. What do you do if you want or need to have a typical slab slope toward […]
Read morePoured Foundation or Block: Neither!
Posted by The Pole Barn Guru on 11/15/2016
What’s better: A poured foundation or block? How about – neither? Try post frame footing design! Even though my lovely bride and I are now living 98% of the time on the eastern border of South Dakota, I still read the online version of my formerly local newspaper – The Spokesman Review, from Spokane, Washington. […]
Read moreFrost-Protected Shallow Foundations
Posted by The Pole Barn Guru on 11/09/2016
I’ve touched on the subject of Frost-Protected Shallow Foundations in a previous article (https://www.hansenpolebuildings.com/2012/10/concrete-slab-4/), but never truly taken a dive into the pond to expound upon them as they relate to post frame construction. My friend KEN from MANCOS recently contacted me for information, which got this subject restarted: “Mr. Pole Barn Guru, I am […]
Read more- Categories: Insulation, Pole Barn Structure, Footings
- Tags: National Association Of Home Builders, Mancos
- 2 comments
Misguided Stick Frame Builder
Posted by The Pole Barn Guru on 10/05/2016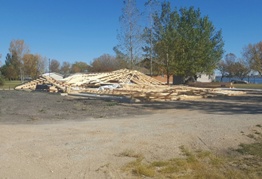
Few things drive me nuts more than self- serving advice columns. In my humble opinion, if one is offering advice as an expert in a construction field they should be open to a plethora of possible design solutions. The following article appeared October 1, 2016 at www.kpcnews.com and is copied in its entirety without edits: […]
Read moreDo it Best
Posted by The Pole Barn Guru on 09/20/2016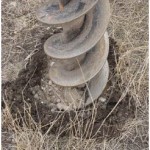
Do it Best® I get a lot of people asking some great questions of the Pole Barn Guru. Some of which take some lengthy answers, in order to adequately make the point. Here is one which involves the thought of doing business through a Do it Best® store would add a level of security. For […]
Read moreDear Pole Barn Guru: Pouring A Footing
Posted by The Pole Barn Guru on 05/01/2016
DEAR POLE BARN GURU: After you dig your holes for the treated posts, do you put the post in the hole, then pour in concrete around the post or do you pour about 8” of concrete in first then let that set up and put the post on the concrete what is the best way. […]
Read more- Categories: Pole Barn Questions, Footings
- Tags:
- No comments
Tootsie Roll Pop
Posted by The Pole Barn Guru on 04/22/2016
How Many Licks Does It Take to Get to the Tootsie Roll Center of a Tootsie Pop? Well, according to Mr. Owl, the answer is three. At an office meeting of the Sweets Company of America in 1931, employees were asked to share any ideas for new candies. Employee Luke Weisgram had been thinking about […]
Read more- Categories: Concrete Cookie, Footings, Columns
- Tags:
- No comments
Twilight Zone Contractor
Posted by The Pole Barn Guru on 09/10/2014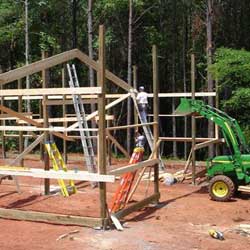
50 shades of The Twilight Zone, is The Ghost of Rod Serling Somewhere Nearby? From 1951 to 1955, more than 70 of Rod Serling’s television scripts were produced, garnering both critical and public acclaim. Full-scale success came on Wednesday, Jan. 12, 1955, with the live airing of his Kraft Television Theatre script “Patterns.” Deemed a “creative […]
Read moreFootings & Dirt
Posted by The Pole Barn Guru on 08/06/2014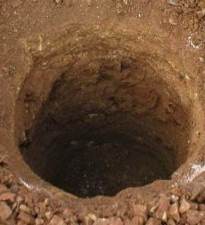
As regular readers know, I’m not a firm believer in the use of precast concrete cookies for footing pads for many reasons. (for further spirited reading on this very subject: https://www.hansenpolebuildings.com/blog/2012/08/hurl-yourconcrete-cookies/) It turns out there are “some” pole building providers who make cookies work on paper, by using an assumed presumptive load-bearing value for the […]
Read more- Categories: Footings
- Tags: Concrete Cookies, Load-bearing, Soil Load Bearing
- 4 comments
Are Concrete Piers OK in Earthquake Areas?
Posted by The Pole Barn Guru on 07/28/2014
Welcome to Ask the Pole Barn Guru – where you can ask questions about building topics, with answers posted on Mondays. With many questions to answer, please be patient to watch for yours to come up on a future Monday or Saturday segment. If you want a quick answer, please be sure to answer with […]
Read moreOne Pour Reinforcement Cage
Posted by The Pole Barn Guru on 05/14/2014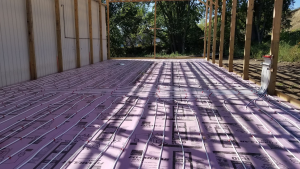
The original Hansen Pole Buildings column encasement design, had the pressure preservative columns placed to the base of an augured hole. Pre-mix concrete was then poured around the lower 16-18 inches of the column to form a bottom collar. The bond strength between concrete and wood was sufficient to enable the assembly to resist both […]
Read more- Categories: Concrete, Concrete Cookie, Footings
- Tags: Pole Barn Columns, Column Embedment, Pro-footer, Pole Building Posts
- 4 comments
Up-Lift Plates for Pole Barns
Posted by The Pole Barn Guru on 05/08/2014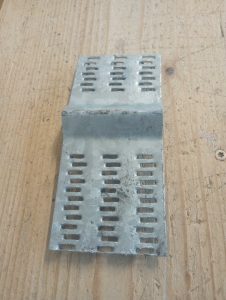
Having spent two decades directly involved in the prefabricated metal connector plated roof truss industry (with titles running from just above the janitor, to owner of two plants) steel truss plates have always fascinated me. From Pro-Footer® comes the UP-Lift plate, which is an ingenious adaptation of truss plate technology. They are designed to help […]
Read more- Categories: Columns, Concrete, Footings
- Tags: Pole Building Uplift, Pro-footer, Pole Building Foundation, Pole Barn Footings, Pole Barn Uplift
- 2 comments
FootingPad System for Pole Barns
Posted by The Pole Barn Guru on 05/07/2014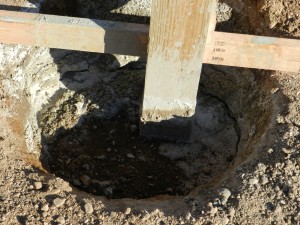
FootingPad™ Composite Footing System In the late 1980’s I was a member of the Board of Directors for the National Frame Building Association (NFBA). Serving along with me was Glen George. The recent 2014 National Frame Building Expo held in Nashville, TN, was like old home week for me, as I reunited with several people […]
Read more- Categories: Footings, Columns
- Tags: Pole Building Footings, Concrete Cookies, Building Uplift
- 3 comments
SquareFoot™ Concrete Footing Forms
Posted by The Pole Barn Guru on 03/19/2014
I really, really enjoy interactive clients. The ones who pay attention to what is going on (chances are, if you are reading this, you are one too). They help keep me on my toes, as well. I’ve been enjoying interacting with John. Over the weekend he came up with this for me: “I looked at […]
Read more- Categories: Concrete, Concrete Cookie, Footings
- Tags: Sonotubes, Pole Building Foundation, Pole Barn Footings, Pole Building Holes
- 3 comments
Dear Guru: Why is My New Pole Barn Quote Much Higher?
Posted by The Pole Barn Guru on 03/10/2014
Welcome to Ask the Pole Barn Guru – where you can ask questions about building topics, with answers posted on Mondays. With many questions to answer, please be patient to watch for yours to come up on a future Monday segment. If you want a quick answer, please be sure to answer with a “reply-able” […]
Read moreConcrete Cookies
Posted by The Pole Barn Guru on 03/06/2014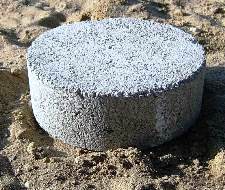
Client calls into my office at the end of the day Friday and says his Building Official will only accept his new pole building construction with holes 48 inches deep, with six inch thick concrete cookies in the bottom of the hole, and no concrete backfill around the columns. Here is some background…. The building […]
Read more- Categories: Concrete, Concrete Cookie, Footings
- Tags: Concrete Foundation, Concrete Cookies, Pole Building Concrete
- 2 comments
High Density Foam for Setting Posts
Posted by The Pole Barn Guru on 02/07/2014
This is just wrong – in so many ways…. As my loyal readers know, I try to read every posting I can on the ‘net regarding pole buildings. Sadly, more than a few of them are downright scary. These are excerpts from a recent chat room posting: “I built this barn last year. I did 80% […]
Read more- Categories: Pole Barn Structure, Concrete, Footings
- Tags: Columns In Concrete, Concreting Columns, Setting Posts
- 16 comments
CLSM: Cost Effective Alternative to Soil Backfill
Posted by The Pole Barn Guru on 01/15/2014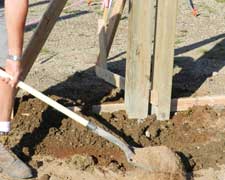
In typical pole building construction, holes are augured into the earth, columns are placed in the hole so concrete can be placed below the column to act as a footing for vertical support, as well as to encase the lower portion of the column. Above this “bottom collar” compacted soil backfill is used to fill […]
Read more- Categories: Concrete, Footings
- Tags: Compacted Soil Backfill, Footings, Cement
- No comments
Frost Heave: Some Methods That Don’t Work
Posted by The Pole Barn Guru on 11/05/2013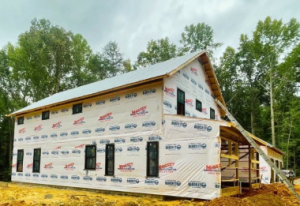
In yesterday’s posting, I quoted Harris Hyman, an engineer from Portland, Oregon, who appears to know his stuff when it comes to preventing frost heave. In a July 1994 article, in the Journal of Light Construction he listed some methods which don’t work to prevent frost heave: “Another method for dealing with frost involves wrapping […]
Read more- Categories: Concrete, Footings
- Tags: Post Cross Bar, Posthole Backfill, Rigid Foam Insulation
- 2 comments
Sonotubes
Posted by The Pole Barn Guru on 11/01/2013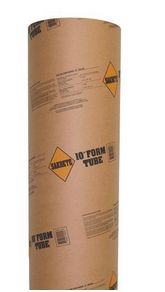
Coulomb Theory As I have probably mentioned a few times, I learn new stuff every day. Sometimes, what I learn causes me to rethink my prior positions on subjects. I’d like to believe this is a good thing, as it keeps me from being so rigid. I’ve always had a bad attitude toward the use […]
Read more- Categories: Concrete, Footings
- Tags: Coloumb Theory, Embedded Posts, Pole Building Footings
- 4 comments
Dear Guru: Should I Use Concrete Sonotube Foundation?
Posted by The Pole Barn Guru on 10/21/2013
Welcome to Ask the Pole Barn Guru – where you can ask questions about building topics, with answers posted on Mondays. With many questions to answer, please be patient to watch for yours to come up on a future Monday segment. If you want a quick answer, please be sure to answer with a “reply-able” […]
Read moreDear Pole Barn Guru: Will a Drain System Hurt My Piers?
Posted by The Pole Barn Guru on 06/24/2013
Welcome to: Ask the Pole Barn Guru – where you can ask questions about building topics, with answers posted on Mondays. With many questions to answer, please be patient to watch for yours to come up on a future Monday segment. Email all questions to: PoleBarnGuru@HansenPoleBuildings.com DEAR POLE BARN GURU: I have a 40′ L […]
Read more- Categories: Pole Barn Questions, Footings
- Tags: Frost Heave, Gutters, Fink Truss, French Drain
- No comments
Ask the Pole Barn Guru: Can I Build on Bedrock?
Posted by The Pole Barn Guru on 06/17/2013
Can I Build on Bedrock? Email all questions to: PoleBarnGuru@HansenPoleBuildings.com DEAR POLE BARN GURU: It looks like on two of my pole footings (24 x 36 barn) I’m going to hit bedrock about 2.5 feet down into my 4′ footing. Is my only option to rent a jack hammer and keep chunking away at the […]
Read moreA Dual Zap: Call 811
Posted by The Pole Barn Guru on 06/13/2013
I bet they wished they’d followed the Call 811 rule! I live on lake, in the mountains. My lot, much like those of my neighbors, is narrow and deep, with lots of grade change from lake to back of the lots. Nearly two decades ago, I wanted to construct a pole building on the back […]
Read more- Categories: Constructing a Pole Building, Footings
- Tags: Electric Lines, Telephone Lines, Utility Lines
- No comments
Dear Pole Barn Guru: Is Renovating a Pole Barn Practical?
Posted by The Pole Barn Guru on 05/27/2013
Is Renovating a Pole Barn Practical? Welcome to our newest feature: Ask the Pole Barn Guru – where you can ask questions about building topics, with answers posted on Mondays. With many questions to answer, please be patient to watch for yours to come up on a future Monday segment. Email all questions to: PoleBarnGuru@HansenPoleBuildings.com […]
Read more- Categories: Pole Barn Questions, Footings
- Tags: Pole Building Renovation, Remodel
- No comments
Dear Pole Barn Guru: Pole Building Basement Foundation
Posted by The Pole Barn Guru on 04/22/2013
DEAR POLE BARN GURU: Can these pole barn kits be placed on a basement foundation? MOTIVATED IN MEXICO MISSOURI DEAR MOTIVATED: I happen to live on a lake, which is nestled into a mountain valley. For the most part, the parcels of land around the lake tend to be very narrow and very steep (only […]
Read moreBonding a Pole Barn Post in Concrete
Posted by The Pole Barn Guru on 04/19/2013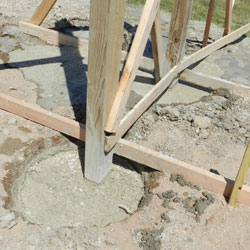
In Robert J. Hoyle, Jr. and Frank Woeste’s 1989 textbook “Wood Technology in the Design of Structures”, in Chapter 21 (Post-Frame Building Design) on Page 336 is the following: “Concrete encasement of the post in the ground contact area enlarges the friction surface and can generally be credit with a wood-to-concrete bond strength of 30 […]
Read more- Categories: Concrete, Footings
- Tags: Columns In Concrete, Wood To Concrete Bond, Pole Building Foundation
- 23 comments
Truss Plates for Column Uplift
Posted by The Pole Barn Guru on 04/04/2013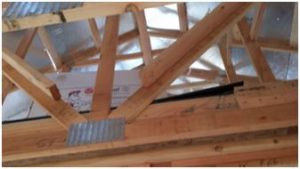
Truss Plates for Column Uplift The uplift of column in post frame (pole buildings) is a factor which is seemingly all too often overlooked in building design. Several methods for resisting uplift forces are utilized. However the most popular option which historically has been used seems to be to pretend uplift doesn’t exist! Sadly, the […]
Read more- Categories: Concrete, Footings
- Tags: Building Uplift; Pole Building Uplift; Backfilling Posts
- 1 comments
Non-Engineered Metal Brackets
Posted by The Pole Barn Guru on 03/08/2013
Save Me Jesus…. I’ve been reading (and commenting) in an online thread of a blog on another website, where someone is trying to decide how to construct a new pole barn. This morning, the following post was made: “What I had done was to dig the hole like you were going to set the post […]
Read more- Categories: Pole Barn Structure, Footings
- Tags: Non-engineered Buildings, Pole Barn Holes, Pole Building Footing
- No comments
Pole Barn or Block Foundation?
Posted by The Pole Barn Guru on 03/01/2013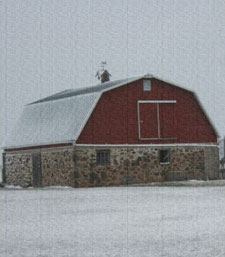
A prospective client recently posted this question about block foundations: “Our family farm was started around 1850. During this time there were 12-14 barns and 1 house. Most barns deteriorated due to bad roofing. But we’re talking about stuff that lasted 100 years and some longer. We still have 4 barns left and the house […]
Read more- Categories: Lumber, Pole Building Siding, Footings
- Tags: Concrete Footings, Stone Piers
- 1 comments
Concrete Pier Design
Posted by The Pole Barn Guru on 02/28/2013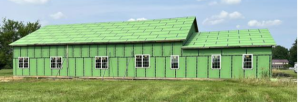
A Hansen Pole Buildings client in California has just today approved the plans for his new post frame building and poses the question: “We are in a no frost area with no snow load, so why are the concrete piers so large and deep??” In response: “The column embedment (depth and diameter of the holes) […]
Read more- Categories: Concrete, Footings
- Tags: Pole Building Foundation, Concrete Footings, Pole Barn Concrete
- No comments
Setting posts: Postsetaphobia
Posted by The Pole Barn Guru on 01/29/2013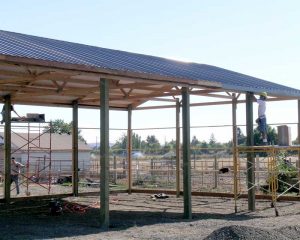
I recently spoke with a prospective client in California. This particular gentleman is an electrical contractor, and fancies himself as being fairly handy. He is considering doing the construction of his new pole building kit himself, however was terrified by the prospect of having to set the building columns. Being honest, we all have our […]
Read more- Categories: Constructing a Pole Building, Footings
- Tags: Building Foundation, Building Framing, Setting Columns, Temporary Brace
- No comments
Shifting Piers: Building Blooper or Blunder?
Posted by The Pole Barn Guru on 01/22/2013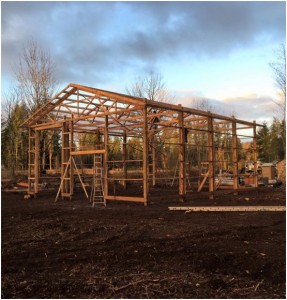
This is a true story, about the construction of an all-steel building; however the events could spell the doom of any building project – regardless of the structural framework. Shifting Piers Geo-technical engineers were called out to a jobsite to investigate why it was the concrete piers supporting an under construction all-steel building were unstable. […]
Read more- Categories: Concrete, Footings
- Tags: Geo-technical Reports; Soil Reports, Soil Compaction
- No comments
Concrete Footing: How Thick Should it Be?
Posted by The Pole Barn Guru on 12/13/2012
Alan was a post frame building contractor for years, prior to becoming a Building Designer for Hansen Pole Buildings. If I had to estimate, I’d venture Alan constructed well over 200 of our buildings. Recently, Alan had a client question the thickness of the concrete footings, beneath the columns, used to support the pressure preservative […]
Read more- Categories: Pole Barn Questions, Concrete, Concrete Cookie, Footings
- Tags: Pole Building Foundation, Concrete Foundation
- 35 comments
Concrete: Why Not Bag It?
Posted by The Pole Barn Guru on 11/07/2012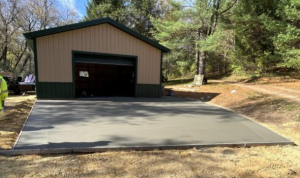
Rachel, one of the Hansen Pole Buildings Designers recently took a call from a client who was disappointed because we did not provide the concrete for their new pole building kit package. Most people are familiar with Sakcrete® readi-mix concrete. There is probably not a lumberyard in America which does not have it available for […]
Read more- Categories: Concrete, Footings
- Tags: Readi-mix Concrete, Sackrete, Concrete Foundations, Concrete For Holes
- No comments
Post Hole Auger: The Two Man Killer
Posted by The Pole Barn Guru on 10/30/2012
When I built my first few pole buildings, over three decades ago, I was smart – I was the layout man and the other two men on my crew were the ones who got to use the dreaded “two man killer”. I have to admit, the “killer” was a huge improvement over using a two-handled […]
Read more- Categories: Constructing a Pole Building, Footings
- Tags: Clamshell Digger, Post Hole Digger
- No comments
Perma-columns
Posted by The Pole Barn Guru on 09/26/2012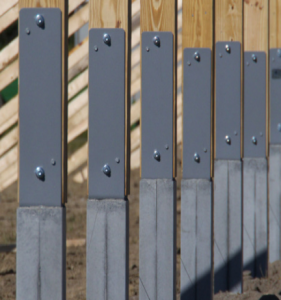
Perma-columns are manufactured by the same company who produces the Sturdi-Wall brackets. Paraphrased from the company’s information: Perma-Columns are five foot precast concrete columns which are designed to keep wood out of the ground, ensuring a post frame building’s foundation will never rot. They are the first product to combine the economy of post frame construction with […]
Read more- Categories: Concrete, Footings
- Tags: Concrete Brackets
- 2 comments
Hurl Your…Concrete Cookies
Posted by The Pole Barn Guru on 08/07/2012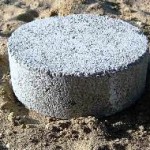
I know none of us has ever experienced this condition, but we all know of someone who has had the hurling issue, often after a period of personal discussion with some of the friends of George Thorogood. In this instance, I’m not thinking either of the example above, or the tasty oatmeal raisin cookies my […]
Read more




