Category Archives: Insulation
Stamped Plans, Bottom Chord Loads, and Spray Foam Options
Posted by The Pole Barn Guru on 03/29/2021
This Monday the Pole Barn Guru answers reader questions about engineer stamped plans, hanging sheetrock of OSB from truss bottom chords, and the best choice for spray foam insulation in a post frame building. DEAR POLE BARN GURU: Are your drawings engineer stamped to meet local municipality requirements? ERIK in LAS VEGAS DEAR ERIK: Yes, […]
Read more- Categories: Professional Engineer, Insulation, Pole Barn Heating, Pole Barn Questions, Constructing a Pole Building, Pole Barn Planning, Trusses, Ventilation, Building Interior
- Tags: Bottom Chord Dead Load, Closed Cell Spray Foam, Engineer Stamped Plans, Insulation, BCDL, Sealed Plans, Spray Foam
- 2 comments
Insulated Bookshelf Wall Girts
Posted by The Pole Barn Guru on 03/24/2021
While we United States residents like to think of ourselves as perhaps the center of our universe, post frame construction appears world wide. Reader JONATHAN in HALIFAX picked Alabama as his state when he filled out his online request for information when he wrote: “What insulation do you suggest between bookshelves of wall?” With so […]
Read moreCondensation Control, Mother/Daughter Addition, and Vapor Barrier for Roof
Posted by The Pole Barn Guru on 03/22/2021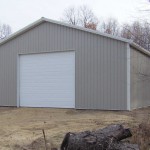
Today the Pole Barn Guru answers readers questions about condensation control in a small garage with a gravel floor, the possibility of adding a “mother-daughter” unit to her house, and “ribbed vapor barrier” for a shed roof. DEAR POLE BARN GURU: Recently purchased a metal garage kit, 24X26. No insulation. Two garaged doors. Gravel floor […]
Read morePermaColumns, Pole Barn Planning, and Insulating a Roof
Posted by The Pole Barn Guru on 03/15/2021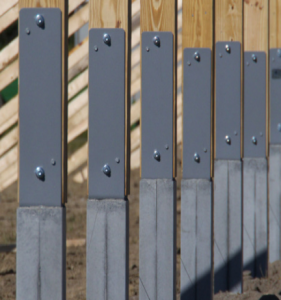
This Monday the Pole Barn Guru discusses the use of PermaColumns, planning of a pole barn in Florida, and the best solution for a building without roof or exterior wall weather resistant barriers. DEAR POLE BARN GURU: I am having a pole building put up with engineered laminated columns. The contractor is pushing a “Perma […]
Read more- Categories: Building Interior, Professional Engineer, Columns, Insulation, Pole Barn Design, Barndominium, Constructing a Pole Building, Shouse, Pole Building How To Guides, Pole Barn Structure, Ventilation
- Tags: Pole Barn Planning, Weather Resistant Barrier, Glulaminated Column, Permacolumn, Insulation
- No comments
Post Frame Barndominium Exterior Wall
Posted by The Pole Barn Guru on 03/10/2021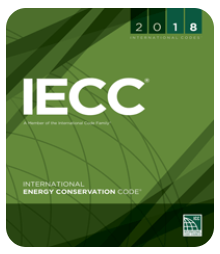
Post Frame Barndominium Exterior Wall Questions Reader IAN in RIDGWAY writes: “I am looking for help understanding a couple of exterior wall questions. My county is enforcing the 2018 IECC for energy efficiency. In my region this requires R-20 cavity + R-5 exterior wall assembly. From everything I’ve read, this means a continuous layer of […]
Read more- Categories: Pole Building Siding, Post Frame Home, Lumber, Barndominium, Insulation, Shouse, Pole Barn Questions, Pole Building How To Guides, Pole Barn Planning
- Tags: International Energy Conservation Code, 2018 IECC, BIBS Insulation, 1" Rigid Insulation, Post Frame Construction, Cuprinol #10, Unfaced Batt Insulation, Weather Resistant Barrier, Copper Naphthenate Solution, Roxul
- 2 comments
Gable Fan, Clay Soils, and Condensation Issues
Posted by The Pole Barn Guru on 02/22/2021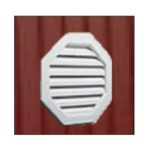
This week the Pole Barn Guru answers reader questions about use of a gable fan to prevent condensation, building with posts in clay soils, and addressing condensation issues in a three-stall garage. DEAR POLE BARN GURU: I have been reading some post on your site about gable vents. I have a 40×80 building with spray […]
Read moreVenting an Attic
Posted by The Pole Barn Guru on 02/02/2021
Saving Money When Venting An Attic? While some of you may think I have been doing post frame buildings since dinosaurs roamed our planet, I can assure you this is not true. Now my youngest son, when he was pre-school aged, did ask me (in all seriousness) what was it like watching space aliens build […]
Read moreSpray Foam, “Rat Guard” Trim Cutting, and Ceiling Support Spans
Posted by The Pole Barn Guru on 02/01/2021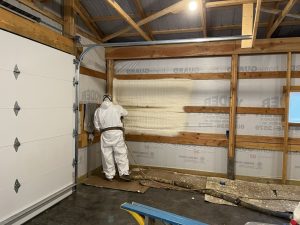
This Monday the Pole Barn Guru takes reader questions about spray foam in an attic space, cutting “rat guard” trim, and ceiling joists for a 9′ span between trusses. DEAR POLE BARN GURU: I am in the process of completing my Hansen building and decided to spray foam the roof and gable ends above the […]
Read moreZero Lot Line Post Frame Construction
Posted by The Pole Barn Guru on 01/22/2021
There are occasions where the best location to place a building just happens to be right up to a lot line. Let’s face realities – if your site’s required setbacks without fire resistive construction are five feet, what is going to accumulate in this area? Most often it is either “stuff” or weeds, neither of […]
Read more- Categories: Insulation, Pole Barn Questions, Building Overhangs, Building Department, Pole Building How To Guides, Pole Barn Planning
- Tags: Gutters, Base Trim, Snow Retention System, Weather Resistant Barrier, 5/8" Type X Drywall, Setbacks, Rat Guard, Mineral Rock Wool Insulation, Green Board Drywall
- No comments
Ceiling Insulation, Drafting Capabilities, and 24″ On Center Framing
Posted by The Pole Barn Guru on 01/18/2021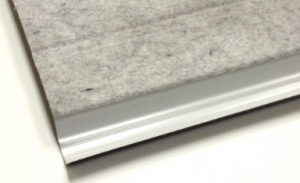
This week the Pole Barn Guru answers reader questions about “ceiling insulation” for a roof rebuild, the capabilities of our drafting and proprietary pricing program, and “what percentage of pole buildings are 24″ on center?” DEAR POLE BARN GURU: The birds have destroyed the front half of the ceiling insulation in our 40 x 60 […]
Read more- Categories: Lumber, Insulation, Pole Barn Questions, Building Styles and Designs, Roofing Materials, Pole Barn Planning, Rebuilding Structures
- Tags: Drip Stop, Condenstop, Instant Pricing, Drafting Capabilities, 24" On Center Framing, Framing Dimensions, Condensation Control, Ceiling Insulation
- No comments
Cellulose for a Pole Barn Attic
Posted by The Pole Barn Guru on 01/08/2021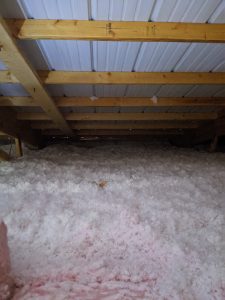
Multiple options are available for insulating attics of post frame (pole barn) attics. Reader NATE in BURNHAM writes: “Hello! I have been doing some research all evening and I can’t seem to find an answer. I did take the time to read some various forums and blogs regarding this subject to no avail…having said that, […]
Read moreAdding Heated Space in a Pole Barn
Posted by The Pole Barn Guru on 01/06/2021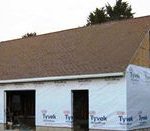
Adding Heated Space in a Pole Barn Reader THOM in COLRAIN writes: “ I’m creating a 20′ X 30′ heated shop space in the center of a 40′ X 70′ pole barn. One 20′ side is on an outside wall. The other three have 2 X 4 studs. I’m using rough-cut 1″ for the walls […]
Read moreHemp Based Barndominium Insulation
Posted by The Pole Barn Guru on 01/05/2021
I try to keep my eyes open for new products available for post frame barndominium construction. Hemp based insulation might be of interest to some. Disclaimer: I have never used this product and it appears to currently be a challenge to source it. Hempitecture, based in Ketchum, Idaho, in conjunction with their material processing […]
Read more- Categories: Budget, Pole Barn Homes, Post Frame Home, Barndominium, Shouse, Insulation, Pole Building Comparisons, Pole Barn Planning
- Tags: Fiberglass, Barndominium, HempWool, Hemp Fiber, Insulation
- No comments
Decisions, Decisions – Vapor Barrier for a Post Frame Steel Reroof
Posted by The Pole Barn Guru on 12/30/2020
Decisions, Decisions – Vapor Barrier for a Post Frame Steel Reroof There are few reasons to replace an existing post frame building’s steel roof, as properly installed it should last a lifetime. Among these reasons could be: Tired of Existing Color Old roofing was nailed on Tree fell through roof This last one actually occurred […]
Read morePost Rot Concerns, Floor Plan Adaptation, and a Net Zero House
Posted by The Pole Barn Guru on 12/28/2020
This Monday the Guru answers questions about post rot due to pouring quickcrete below the posts, adapting post frame to floor plans, and running plumbing and electrical a super insulated post frame house. DEAR POLE BARN GURU: I just got done building a pole barn. A task that’s a lot harder than I thought. My […]
Read more- Categories: Footings, Building Interior, Columns, Insulation, Pole Barn Homes, Pole Barn Questions, Pole Barn Heating, Pole Barn Design, Building Styles and Designs, Post Frame Home, Pole Barn Planning, Pole Barn Structure, Concrete
- Tags: Net Zero Home, Post Frame Home Mechanicals, Floor Plans, Post Frame House, Pot Rot, Quick Crete, Floorplans
- No comments
Fun With a Cheap Steel Truss Pole Building
Posted by The Pole Barn Guru on 12/18/2020
Most of our country is unfamiliar with low budget steel truss pole barns produced and sold primarily in Southeastern states. There is a reason these are prevalent where there is no snow – just in case you were wondering. Disclaimer, I have no issues at all with prefabricated light gauge steel trusses, provided they have […]
Read more- Categories: Ventilation, Insulation, Budget, Pole Barn Questions, Pole Building Comparisons, Pole Building How To Guides, Trusses
- Tags: Steel Truss, Reflective Radiant Barrier, Steel Truss Pole Barn, Insulation, Monolithic Slab, Condensation, Monolithic Concrete Slab, Blow In Insulation, Attic, Foam Board
- No comments
Nanoo Nanoo
Posted by The Pole Barn Guru on 12/15/2020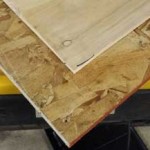
Nanoo Nanoo In today’s riveting episode of Pole Barn Guru blogs we are actually going to discuss nanograms, not Robin Williams’ character Mork’s salutation from a late 70’s sitcom. Reader KEN from INDIAN RIVER didn’t plan his pole (post frame) building with a WRB (Weather Resistant Barrier like Tyvek) and now writes: “Mr. Pole Building […]
Read moreMust Do’s for a Worry Free Barndominium
Posted by The Pole Barn Guru on 12/08/2020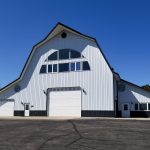
My Facebook friend RICK in MALDEN messaged me: “I have never built a building like this. I have seen many bad experiences with concrete, poor quality metal work and many more issues. I would just like to know if there is a list of things to make sure I get a quality home. I saw […]
Read more- Categories: Constructing a Pole Building, Shouse, Pole Barn Planning, Steel Roofing & Siding, Building Contractor, Ventilation, Insulation, Pole Barn Homes, Pole Barn Questions, About The Pole Barn Guru, Building Overhangs, Post Frame Home, Roofing Materials, Barndominium
- Tags: Roll In Shower, Curb Appeal, Walk-in Pantry, Bandominium, Overhangs, Slope Of Site, BIB Insulation, Integral Condensation Control, ADA Bathroom, Slab On Grade, Building Site Prep
- 2 comments
How Best to Use Metal Building Insulation
Posted by The Pole Barn Guru on 12/03/2020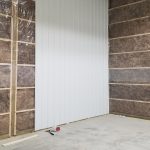
How To Best Use Metal Building Insulation Loyal reader ANDY in SOUTH CAROLINA writes: “ I read with interest the article “What house wrap is good for” on your website and would like to include house wrap on a pole building I’m currently planning to build in the upstate of South Carolina. Typically builders in […]
Read more- Categories: Building Department, Post Frame Home, Pole Building How To Guides, Barndominium, Steel Roofing & Siding, Shouse, Pole Building Siding, Shouse, Insulation, Pole Barn Homes, Pole Barn Questions, RV Storage, Pole Building Comparisons
- Tags: Weather Resistant Barrier, Fiberglass Insulation, Faced Insulation, Metal Building Insulation, Condensation Control, House Wrap
- No comments
Textrafine Insulation, New Steel on Old Steel, and a Residential Conversion
Posted by The Pole Barn Guru on 11/30/2020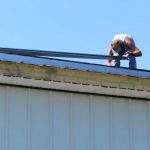
This Monday the Pole Barn Guru answers reader questions about wall insulation and moisture barrier choices, New Steel on top of old steel, and advice on how to find an engineer to convert an existing shop into a residence. DEAR POLE BARN GURU: I wrapped my post frame with double bubble with silver foil on […]
Read moreAnswers for Brian’s Barndominium Builder
Posted by The Pole Barn Guru on 11/27/2020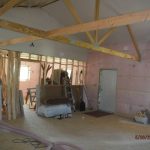
Answers for Brian’s Barndominium Builder Should you have missed yesterday’s episode, please click back to it using link at bottom of this page – it will make more sense as well as being more entertaining! Hello Brian ~ My Father and his five brothers were all framing contractors, so I was raised in a world […]
Read more- Categories: Pole Barn Planning, Building Contractor, Shouse, Ventilation, Budget, Insulation, Pole Barn Questions, Pole Barn Homes, About The Pole Barn Guru, Post Frame Home, Roofing Materials, Pole Building How To Guides, Barndominium
- Tags: Plywood, Ice And Water Shield, Bookshelf Girts, Vertical Stud Walls, Stick Frame, Winch Boxes, Purlins And Ceiling Joists, Osb Sheathing, Stud Wall Frame, 5/8" CDX Plywood, Closed Cell Spray Foam
- 2 comments
Our Builder Has a Few Questions
Posted by The Pole Barn Guru on 11/26/2020
Our Builder Has a Few Questions Not a surprising statement, as few stick frame (stud wall) builders are willing to learn a new structural system, and few post frame builders have actually erected barndominiums or shouses (shop/houses). I was a first group member (although willing to learn) and frankly lost my posterior financially erecting my […]
Read more- Categories: Pole Barn Design, Roofing Materials, Constructing a Pole Building, Post Frame Home, Pole Barn Planning, Barndominium, Building Contractor, Trusses, Ventilation, Insulation, Building Interior, Pole Barn Questions
- Tags: Drywall, OSB, Trusses On 2' Centers, Spray Foam, Ventilation, Scissor Trusses
- No comments
I Think I Have Made Some Errors!
Posted by The Pole Barn Guru on 11/13/2020
I Think I Have Made Some Errors! If you are a post frame building kit provider or a builder reading this article – please STOP SELLING ONLY ON A CHEAP PRICE. You are leaving dissatisfied clients in your wake and doing a disservice to our industry. Reader RICK in IDAHO writes: “Hello Sir! I think […]
Read moreSeven Reasons Why Your Next Barndominium Should Be Pole Frame Construction
Posted by The Pole Barn Guru on 11/05/2020
Today’s blog comes from Don Howe, who is a retired sales executive but has a burning passion for barndominiums. Seven Reasons Why Your Next Barndominium Should Be Pole Frame Construction One of the first design details to consider when building a barndominium is the building process. Most barndominiums are built using a stud frame, steel […]
Read more- Categories: Pole Barn Homes, Post Frame Home, Insulation, Barndominium, Pole Barn Design, Shouse, Constructing a Pole Building, Pole Barn Planning, Building Contractor, Ventilation, Budget
- Tags: Steel Frame Construction, Steel Frame Building, Stud Wall Construction, Design Flexibility, Post Frame Construction, Greater Durability, Ceiling Insulation, Faster Assembly
- No comments
Insulation Options, Building Plans, and a Swing Table
Posted by The Pole Barn Guru on 11/02/2020
This week Mike the Pole Barn Guru discusses about insulation options, building plans for a back yard pavilion, and steel gauge for a “swing table.” DEAR POLE BARN GURU: We are well on our way toward breaking ground. Our biggest concerns that we seem to keep going back to are these. We want a tight, […]
Read moreMy Pole Barn is Chilly
Posted by The Pole Barn Guru on 10/30/2020
Reader TIM from INVER GROVE HEIGHTS, MN has a chilling challenge, he writes: “Fabulous site, congrats. I have a 40×60 pole barn with 10ft ceiling to the bottom of the rafters. Last year I put a 150k btu heater in to try and take the chill out a bit. It didn’t work so well because […]
Read moreAir Sealing Your Post Frame Barndominium
Posted by The Pole Barn Guru on 10/27/2020
Unless someone reincarnates Nikola Tesla (and he is sane) chances are good energy costs are not going to decrease. Air sealing your post frame barndominium or shouse increases your comfort by reducing drafts and cycle time your heating and cooling systems are running. Air sealing your barndominium reduces humidity increasing comfort levels. A drafty barndominium […]
Read more- Categories: Insulation, Barndominium, Pole Barn Design, Shouse, Pole Building How To Guides, Pole Barn Planning, Steel Roofing & Siding, Pole Barn Homes, Post Frame Home
- Tags: Sill Gaskets, Closed Cell Spray Foam, Closed Cell Spray Foam Insulation, F, WRB, Vapor Barrier, Inside Closure Strips, Air Sealing, R-14 Insulation, Weather Resistant Barrier, Self-adhesive Sealant Tape
- 4 comments
Column Height, a Hangar Door, and Splash Plank Boards
Posted by The Pole Barn Guru on 10/19/2020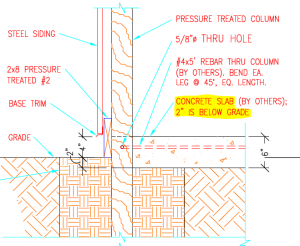
This week the Pole Barn Guru answers reader questions about column height for an eight foot one inch interior ceiling, what size bi-fold door for a hangar, and specific boards for a splash plank. DEAR POLE BARN GURU: New at this. If I am building a pole barn house and want 8 ft 1 inch […]
Read moreSeal Walls, Fill for Compaction, and Condensation Control
Posted by The Pole Barn Guru on 10/16/2020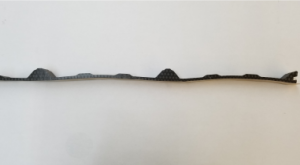
Let’s close out the week with another installment of Ask the Pole Barn Guru! First up is a resolution to seal up a building, followed by assistance with compacted fill, and finally an alternative to spray foam to control condensation. DEAR POLE BARN GURU: I purchased a pole building from you last year and there […]
Read moreSite Prep,
Posted by The Pole Barn Guru on 10/15/2020
Thursday’s edition will tackle three more reader questions. First up is about how level a site must be before erecting a shop, second is about pole barn homes and the many options available, and third is a question about the best method to fix an issue left by a previous builder. DEAR POLE BARN GURU: […]
Read morePosts and Collars, Girts, and Non-Vented Soffits
Posted by The Pole Barn Guru on 10/12/2020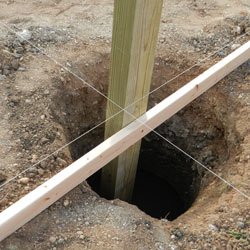
This week’s edition of Pole Barn Guru visits the topics of post and footing sizes, bookshelf girts for drywall, and non-vented soffits for building with spray foam insulation. DEAR POLE BARN GURU: I am currently 68 but I built pole barns as a younger man the biggest being a hay barn 24′ eaves X 80 […]
Read morePost Frame Home Zero Barrier Entry Over a Crawl Space
Posted by The Pole Barn Guru on 10/02/2020
Post Frame Home Zero Barrier Entry Over a Crawl Space Reader MARC in AUBURN writes: “I am asking what might be an odd question, but I need to ask it to see if it is even an option. Is it possible to build a post frame home with part of it having a concrete floor […]
Read more- Categories: About The Pole Barn Guru, Pole Barn Planning, Pole Barn Structure, Concrete, Footings, Building Drainage, Pole Barn Homes, Lumber, Post Frame Home, Insulation, Barndominium
- Tags: Zero Barrier Entry, Wood Foundation Walls, All-weather Wood Foundations, Treated Wood Foundations, Treated Wood Foundation, Post Frame Home, Crawl Space
- No comments
Insulation, Spray Foam Issues, and Floor Plans
Posted by The Pole Barn Guru on 09/25/2020
Lets close out the week with a fifth installment of The Pole Barn Guru. Today he’ll answer questions about the best insulation for a building with steel roofing over a vapor barrier over plywood, potential issues installing spray foam, and a request for a floor plan example– we now have a third party provider of […]
Read moreDouble Doors, Insulation, and an Alaska Project?
Posted by The Pole Barn Guru on 09/24/2020
We’ll continue this week with a third day of Bonus PBG’s! Today Mike take care of reader questions about adding “double doors” to the high side of a lean to, insulation to building in Climate Zone 4A with R-49, and the feasibility of building in Alaska. DEAR POLE BARN GURU: Hi Mike, I am looking […]
Read moreBolt to Slab, Metal Distortion, and a Moisture Drip Issue
Posted by The Pole Barn Guru on 09/21/2020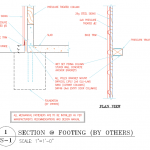
This week the Pole Barn Guru answers questions about use of dry-set brackets to existing slab, spray foam distorting metal, and a problem with drip when temperature is just right. DEAR POLE BARN GURU: How thick does the edge of concrete need to be to support a pole barn if using the bolt on top […]
Read moreA Shouse, Eliminating Condensation, and Building Trusses
Posted by The Pole Barn Guru on 08/17/2020
This week the Pole Barn Guru answers reader questions about the design of a shouse (shop house), a resolutions for condensation, and building trusses. DEAR POLE BARN GURU: Hi – We are looking into pole barn buildings however we’re clueless on where to start and how big we actually need it to be. My husband […]
Read moreTyvek Weather Barrier, Overhead Door Sizes, and Slab Insulation
Posted by The Pole Barn Guru on 08/10/2020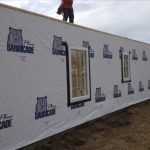
This week the Pole Barn Guru answers questions about use of Tyvek weather barrier, best size for overhead garage doors, and insulation for a slab. DEAR POLE BARN GURU: Hi, I was thinking of putting up a metal clad pole building and insulating it with R28 batt. Wondering your thoughts on adding Tyvek to the […]
Read moreStick Frame and Some Limitations
Posted by The Pole Barn Guru on 08/06/2020
Stick Frame and Some Limitations Perhaps stick built construction’s biggest advantage is builders and tradespeople are very comfortable working in and around stick framing. All registered architects and most building inspectors are very familiar with stick framing. The International Residential Code (IRC) provides a prescriptive ‘cook book’ to follow for adequate structural assembly, within certain limitations. […]
Read more- Categories: Pole Building Comparisons, Barndominium, Building Department, Constructing a Pole Building, Shouse, Pole Barn Planning, Pole Barn Structure, Building Contractor, Pole Barn Homes, Lumber, Insulation, Pole Barn Design, Post Frame Home
- Tags: PEMB, Weld Up Steel Building, Ceiling Height, Stick Built, Ceiling Angle, Wood Niche, Stick Built Building, Lumber Niche, Lumber Shrink, Weather Resistant Barriers, Lumber Warp, Dimensional Lumber, Framing Crew
- No comments
Subcontractors for Your Barndominium
Posted by The Pole Barn Guru on 07/24/2020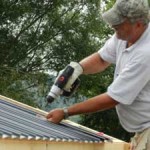
Welcome – you are maybe here because you have followed my biggest money saving tip in building a new barndominium, you are acting as your own General Contractor. If you are not yet convinced, please take a brief pause to jump back to: https://www.hansenpolebuildings.com/2020/02/does-my-barndominium-need-a-turn-key-general-contractor/. There are those who have time and patience (or skills) to […]
Read more- Categories: Steel Roofing & Siding, Building Contractor, Building Interior, Shouse, Lumber, Budget, Insulation, Professional Engineer, Pole Barn Design, Pole Barn Homes, Roofing Materials, Pole Building How To Guides, Pole Barn Heating, Pole Barn Planning, Post Frame Home, Pole Barn Structure, Barndominium
- Tags: Building Designer, Plumber, Subcontractor, Drywall Contractor, Structural Engineer, Contractor Registration, Painter, Subs, Real Estate Agent, Real Estate Attorney, Surveyor, Loan Officer, Grading And Excavation Contractor, Septic System, Electrician
- 1 comments
A Real Life Climate Controlled Post Frame Wall
Posted by The Pole Barn Guru on 06/26/2020
Reader BRANDON in WICHITA writes: “Hello Mike! I am in the engineering field and we are just about to put up a personal climate controlled post frame building. I have followed many of the teachings of Dr. Lstiburek on wall and roof assemblies. I also enjoy your very detailed write ups. I am conflicted in […]
Read moreBonus Round 2– Backfill Compaction, Blueprints, and Insulation
Posted by The Pole Barn Guru on 06/19/2020
Today’s BONUS Round of PBG discusses backfill compaction, finding an engineer to draw blueprints for a building of reclaimed wood, and the ins and outs of insulation. DEAR POLE BARN GURU: I have 18” diameter x 60” deep pits for 6×6 posts. My backfill material and method is ¾”less gravel with every 8” compacted. But how to […]
Read moreFishing Cabin Insulation
Posted by The Pole Barn Guru on 06/12/2020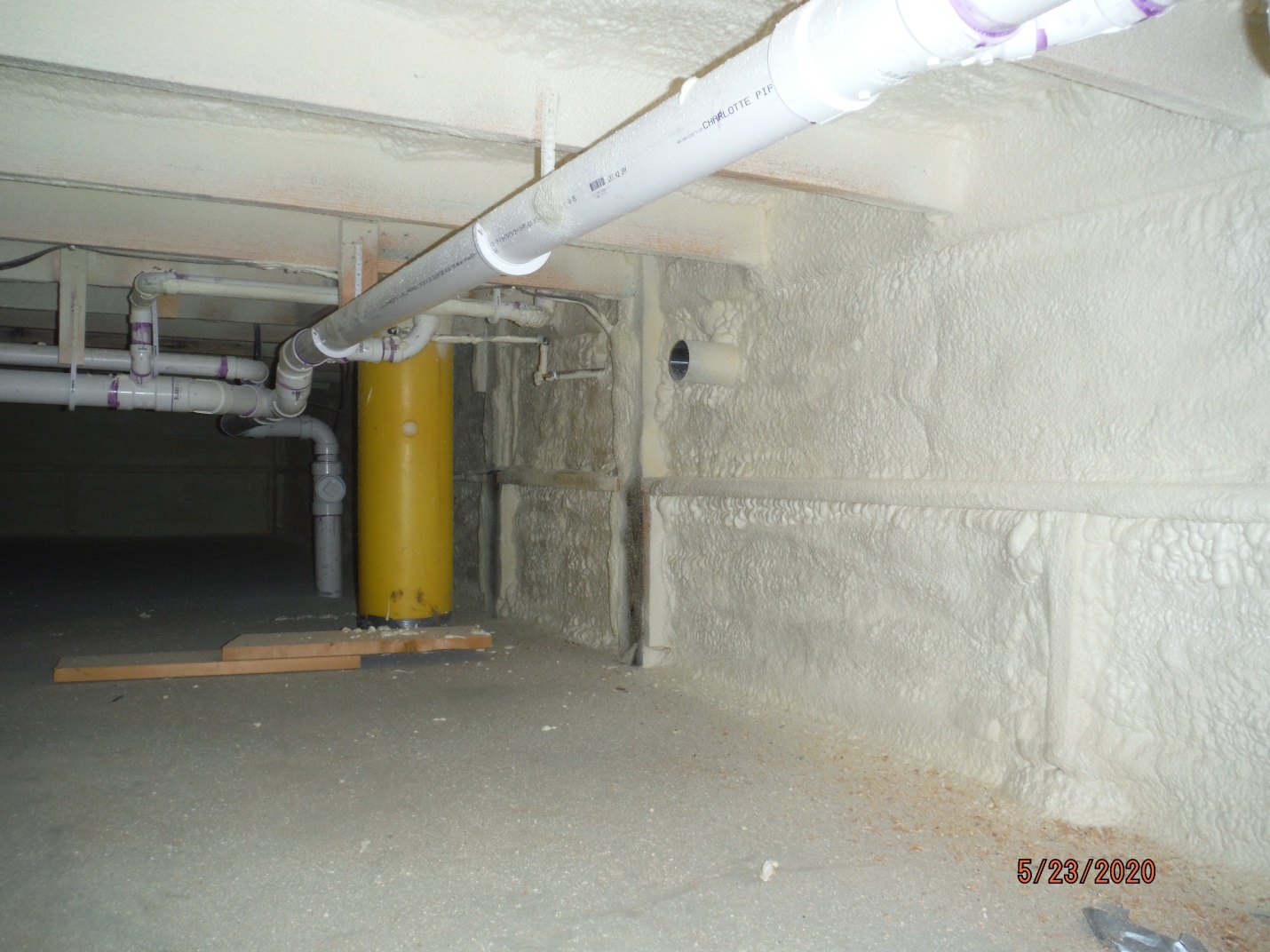
Fishing Cabin Insulation Blog-Compliments to Rick Carr in sharing this post on how he insulated his fishing cabin. My insulation challenges are a little unique due to having an above ground crawl space, radiant floor heating above the sub floor, 2×8 and 2×10 walls and having a partial attic area (over the bedrooms) with the […]
Read moreHow to Install Bookshelf Girts for Insulation
Posted by The Pole Barn Guru on 05/29/2020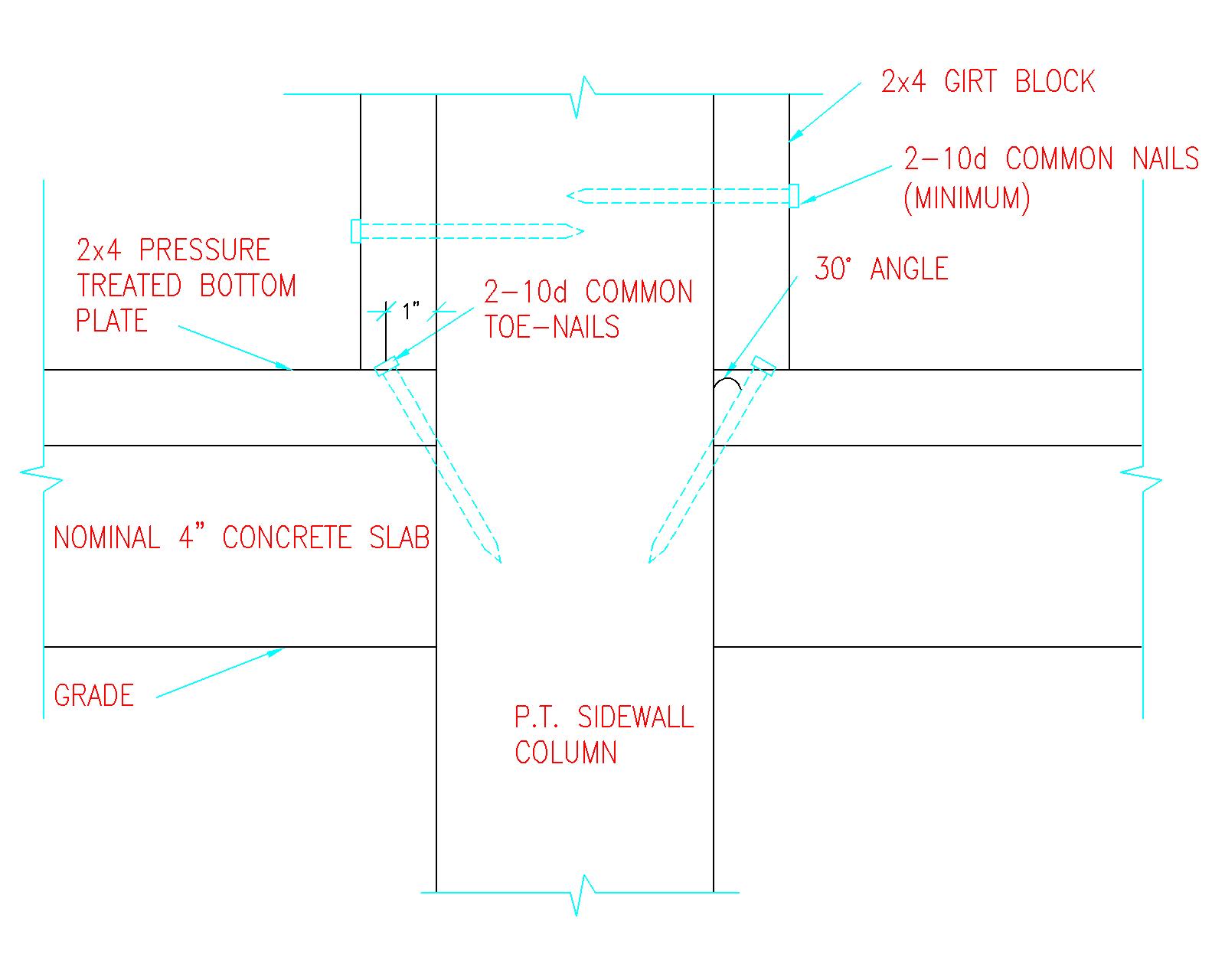
How to Install Bookshelf Girts for Insulation Reader SEAN in CAMAS writes: “Please help! I have plans for a 48x60x16 pole barn here in the NW. I helped build a pole barn when I was in my teens and I think mostly for my young back and ability to swing a hammer. However I am […]
Read moreSlab or Crawl, Insulation, and Building by a Leach Field
Posted by The Pole Barn Guru on 05/25/2020
This Monday the Pole Barn Guru answers reader questions about building on a slab or with a crawl space, insulation for a shop, and if a person is able to build near a leach field. DEAR POLE BARN GURU: I appreciate the building technology used when building a residential pole barn. I am not yet […]
Read moreIsolating Heated and Unheated Barndominium Concrete Floors
Posted by The Pole Barn Guru on 05/22/2020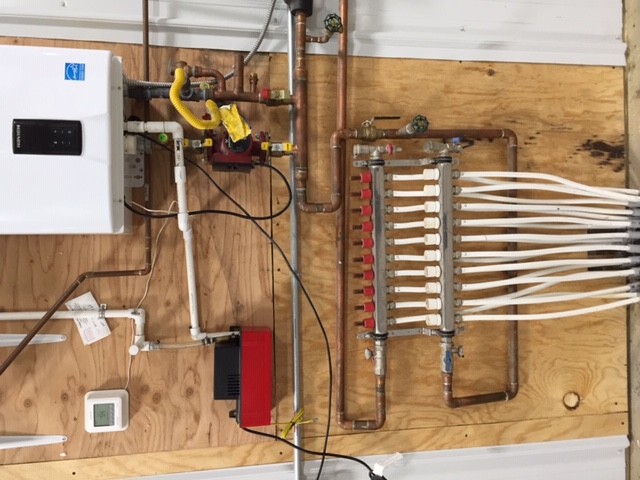
Isolating Heated and Unheated Barndominium Concrete Floors Loyal reader MIKE in COUPEVILLE writes: “I see you recently posted a detailed drawing on insulating the perimeter of a pole barn, very helpful. https://www.hansenpolebuildings.com/2020/03/meeting-barndominium-slab-requirements/ I’m currently looking at purchasing a large pole barn, it will be 84’x42′ with posts 12′ apart. I plan to make 2 of […]
Read more- Categories: Barndominium, Pole Barn Questions, Pole Barn Design, Shouse, Pole Building How To Guides, Pole Barn Planning, Concrete, Footings, Pole Barn Heating, Insulation
- Tags: Pex-Al-Pex Tubing, Concrete Slab Insulation, Concrete Zone Heating, Rigid Insulation, Concrete Slab, Radiant Heat
- 1 comments
A Garage Apartment, A Moisture Problem, and Insulating a Ceiling
Posted by The Pole Barn Guru on 05/04/2020
Today’s Pole Barn Guru answers questions about building a garage apartment aka a “Shouse,” how to address a moisture problem, and the best way to add insulation to a ceiling. DEAR POLE BARN GURU: Can I design a garage apartment pole barn? JAY in HINTSVILLE DEAR JAY: You may not have this ability however we […]
Read more- Categories: Ventilation, Pole Barn Apartments, Shouse, Insulation, Shouse, Pole Barn Questions
- Tags: Condensation, Spray Foam, Foam Boards, Moisture, Shouse, Garage Apartment, Insulation
- 2 comments
My New Barndominium
Posted by The Pole Barn Guru on 04/30/2020
Reader RENE in MICHIGAN is one of a growing tide of Americans looking to build a barndominium. She writes: “I would like to build a barn with living quarters but I do have unanswered questions! My property is in Riverside WA 98849 and therefore the first question is whether you service this area? I have […]
Read more- Categories: Pole Barn Homes, Post Frame Home, Insulation, Barndominium, Pole Barn Questions, Pole Building Comparisons, Shouse, Pole Barn Planning, Footings, Professional Engineer
- Tags: Metal Buildings, Pre-engineered Metal Buildings, PEMB Building, Wood Construction, Post Frame Insulation
- 2 comments
Worldwide Steel Buildings or Post Frame?
Posted by The Pole Barn Guru on 04/29/2020
Loyal reader STEPHEN in AUSTIN writes: “Mike – I am so thankful for all the info you and your company have provided over the years. Your experience and knowledge have helped so many. I especially love your promotion of bookshelf girts. Every time I see a building framed within a building, I ask why? Bookshelf […]
Read moreCreating Extra Work in Barndominium Framing
Posted by The Pole Barn Guru on 04/09/2020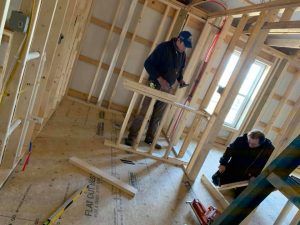
Creating Extra Work In Barndominium Framing A supposed downside of post frame (pole barn) buildings for barndominiums is having to frame a wall inside of an exterior wall in order to create an insulation cavity and a way to support interior finishes. This myth is created and propagated by post frame kit suppliers and post […]
Read more- Categories: Shouse, Pole Barn Homes, Lumber, Insulation, Pole Building How To Guides, Post Frame Home, Pole Barn Planning, Barndominium, Pole Barn Structure, Steel Roofing & Siding
- Tags: Commercial Girts, Flash And Batt System, BIBS Insulation, Batt Insulation, Bookshelf Girts, Bearing Blocks, Weather Resistant Barrier, Commercial Bookshelf Wall Girts
- No comments
Spray Foam Insulation and Steel Roofing and Siding
Posted by The Pole Barn Guru on 04/03/2020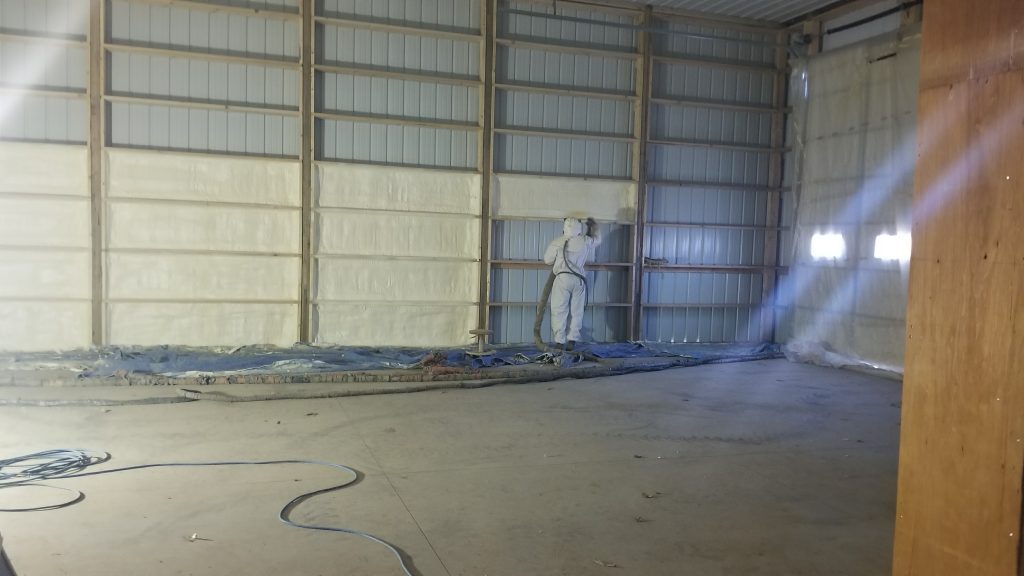
Spray Foam Insulation and Steel Roofing and Siding Energy efficiency is a hot (pun intended) for steel roofed and/or sided post frame buildings, especially with a rise in popularity of barndominiums and shouses. Spray foam insulation systems have been a product of choice to achieve highly efficient building envelopes. Of course with this, have come […]
Read moreInsulating an Existing Post Frame Building Attic
Posted by The Pole Barn Guru on 04/02/2020
We are in an era where climate control of brand new post frame buildings is extremely common. It is also much easier to insulate (or plan for it) at time of construction, rather than having to go back and do it afterwards. For new post frame buildings, here is my Ultimate Guide to Post Frame […]
Read moreStilt Home Barndominium
Posted by The Pole Barn Guru on 03/25/2020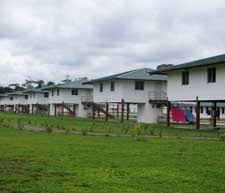
Stilt Home Barndominium For many challenging building sites (those with grade change, in flood zones or close to oceans or seas) stilt homes are a viable and practical design solution for barndominiums. Reader DAVID in EMINENCE writes: “We are planning to build in southern Missouri a 30′ x 36′ x10′ post frame home on a […]
Read moreFire Separation Requirements for Barndominiums
Posted by The Pole Barn Guru on 03/18/2020
Fire Separation Requirements for Barndominiums and Shouses Loyal reader CHUCK in MERINO timed asking this question perfectly, as fire separation requirements for barndominiums, shouses and post frame houses had just made it to my list of subjects to research and comment upon. Chuck writes: “I was wondering if you could pen your interpretation of the […]
Read more- Categories: Shouse, Pole Barn Design, Building Department, Pole Building How To Guides, Pole Barn Planning, Pole Building Doors, Building Interior, Pole Barn Homes, Post Frame Home, Insulation, Barndominium, Pole Barn Questions
- Tags: 2006 Energy Conservation Code, 5/8" Type X Drywall, Fire Rated Doors, Two Hour Fire Separation, Automatic Sprinkler System
- 2 comments
Should My Barndominium Have a Vapor Barrier?
Posted by The Pole Barn Guru on 03/17/2020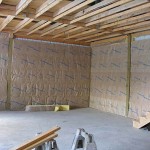
Should My Barndominium Ceiling Have a Vapor Barrier? With barndominiums, shouses (shop/house) and post frame homes becoming immensely popular, I have been learning more than I ever thought I wanted to learn about them. Rather than me just spewing on, today’s expert advice comes courtesy of building scientist Joe Lstiburek. Plastic vapor barriers should only […]
Read moreBeginning a Shouse Journey in Washington State Part II
Posted by The Pole Barn Guru on 03/12/2020
For many readers, you might be considering your new barndominium to be constructed in a jurisdiction without state energy requirements such as those in Washington State. Granted, Washington is a state either on the forefront, or totally out of control, when it comes to mandated energy efficiency, however fuels are not going to get any […]
Read more- Categories: Barndominium, Insulation, Shouse, Pole Barn Questions, Pole Barn Design, Pole Barn Planning, Building Drainage, Pole Barn Homes, Post Frame Home
- Tags: Windows U-29 Energy Value, Energy Efficiency Credits, R-49 Attic Insulation, BIBS Insulation, Raised Heel Trusses, Closed Cell Spray Foam Insulation
- 2 comments
Where Your Barndominium Dollars Go
Posted by The Pole Barn Guru on 03/04/2020
Where Your Barndominium Dollars Go Recently published by NAHB (National Association of Home Builders) was their 2019 Cost of Construction Survey. I will work from their ‘average numbers’ to breakdown costs so you can get a feel for where your barndominium, shouse or post frame home dollars go. Please use this as a reference only, […]
Read more- Categories: Steel Roofing & Siding, Pole Barn Homes, Building Contractor, Pole Building Siding, Trusses, Windows, Post Frame Home, Lumber, Concrete, Insulation, Footings, Barndominium, Pole Building Comparisons, Roofing Materials, Budget, Pole Barn Planning, Professional Engineer
- Tags: National Association Of Home Builders, Retaining Walls, Framing, HVAC, Backfill, Sheathing, Engineering, Plumbing, Electrical, Excavation, Trusses
- No comments
Condensation Above Metal Building Roof Insulation
Posted by The Pole Barn Guru on 03/03/2020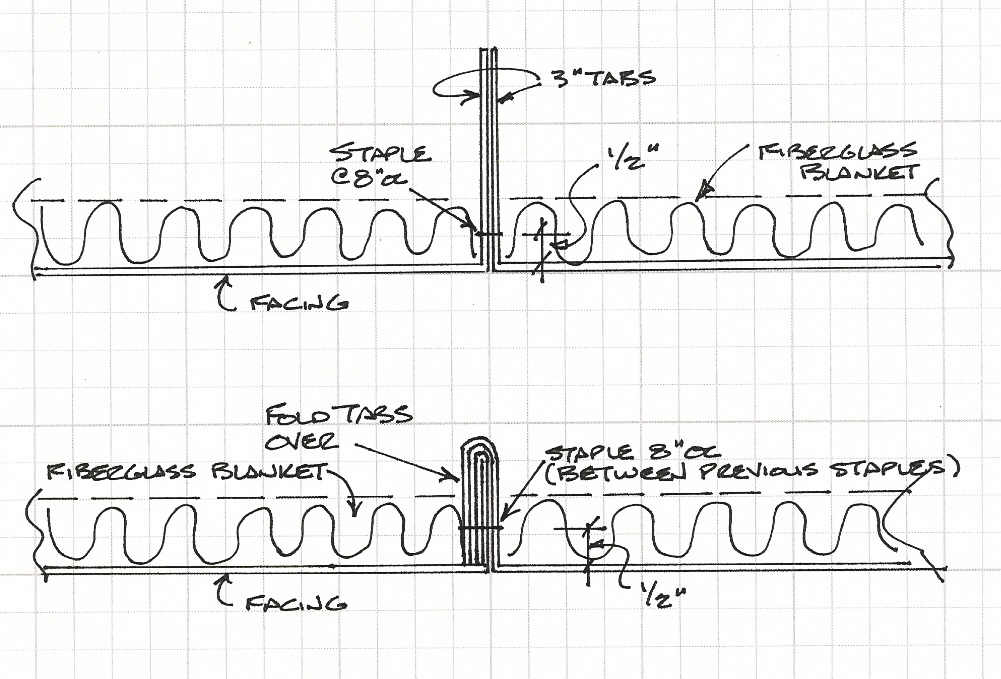
Condensation Above Metal Building Roof Insulation Only those few long time readers or those who had time on their hands and have read every blog I ever wrote will recall this story about my adventures with metal building roof insulation: https://www.hansenpolebuildings.com/2011/11/metal-building-insulation-in-pole-buildings-part-i/. Reader JOSH in CORVALLIS is having issues with how metal building insulation is (or […]
Read morePylon Sizes, Insulating a Pole Barn, and Plastic for Drainage
Posted by The Pole Barn Guru on 03/02/2020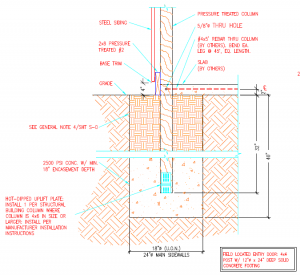
This week the Pole Barn Guru answers reader questions about concrete pylon sizes, how to best finish and insulate an existing structure, and the best plastic for drainage. DEAR POLE BARN GURU: What size do the concrete pylons need to be for a 24×36 building with an 11’ roof peak to be used for storage. […]
Read more- Categories: Insulation, Pole Barn Questions, Trusses, Ventilation, Footings
- Tags: Insulation, Spray Foam, Footings, Plastic For Drainage, Pylons
- No comments
Barndominium: One Story or Two?
Posted by The Pole Barn Guru on 02/21/2020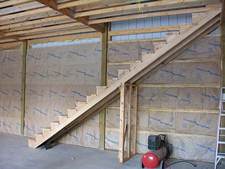
Barndominium: One Floor or Two? Welcome to an ongoing debate about whether it is more cost effective to build a one story or two story barndominium. Commonly I read people advising two stories is less expensive than a single story. Reader TODD in HENNING put me to work when he wrote: “I’m curious why “Going […]
Read more- Categories: Pole Building Comparisons, Pole Barn Homes, About The Pole Barn Guru, Pole Barn Planning, Pole Barn Apartments, Trusses, Windows, Concrete, Post Frame Home, Footings, Barndominium, Insulation, Building Interior, Shouse, Pole Barn Questions, Budget, Pole Barn Design
- Tags: Wall Insulation Cavity, Enclosed Vented Overhangs, Condenstop, Floor Trusses, Condensation, Ceiling Joists, Vented Ridge, Commercial Bookshelf Girts, Dripstop
- 4 comments
Price Per Square Foot, Proper Post Treatment, and XPS
Posted by The Pole Barn Guru on 02/10/2020
This week the Pole Barn Guru answers questions about the price per square foot for a hangar, the proper post treatment for in ground use, and use of XPS insulation between steel and wall posts. DEAR POLE BARN GURU: What is the approximate price per square foot for a 62 x 130 t hangar? KENNETH […]
Read more- Categories: Columns, Barndominium, Insulation, Pole Barn Questions, Ventilation
- Tags: Price Per Square Foot, UC-4B, Post Rot, Post Treatment, Building Costs, XPS Boards, Insulation
- No comments
Wall Girt Spacing, Roof Only to Fully Enclosed, and Dade Cty
Posted by The Pole Barn Guru on 02/03/2020
Today’s Pole Barn Guru answers questions about “proper wall girt spacing,” enclosing and insulating a roof only building, and if a post frame meets code in Dade County Florida. DEAR POLE BARN GURU: I just contacted a contractor to build my pole barn and he said 2 x4 wall girts at 36″ I don’t think […]
Read morePlans Only? Moisture Barriers? and Two Story Houses?
Posted by The Pole Barn Guru on 01/27/2020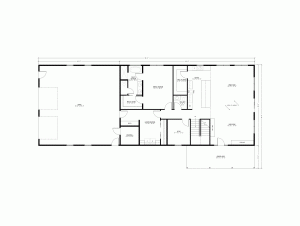
This week the Pole Barn Guru answers questions about “plans only” purchases, proper use of moisture barriers when adding insulation to an existing building, as well as the possibility or building a two story post frame house. DEAR POLE BARN GURU: Do you offer just the plans? I own a sawmill and would like to […]
Read moreGanged Wood Trusses & Closed Cell Spray Foam Post Frame Condensation Control
Posted by The Pole Barn Guru on 01/21/2020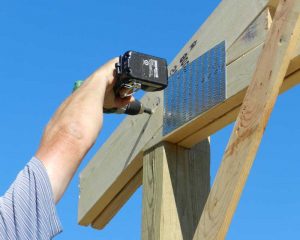
Ganged Wood Trusses and Closed Cell Spray Foam Post Frame Condensation Control Ganged wood trusses are most usually two individually fabricated metal connector plated roof trusses, fastened together with either nails or even better Simpson Drive Screws (https://www.hansenpolebuildings.com/2017/03/simpson-drive-screws/), so they work together as a conjoined pair. True doubled trusses (not two single trusses spaced apart […]
Read more- Categories: Barndominium, Ventilation, Building Interior, Pole Barn Homes, Insulation, Post Frame Home, Roofing Materials, Pole Barn Planning, Pole Barn Structure
- Tags: Reflective Insulation, Plywood, Condensation, Roofing Felt, Reflective Radiant Barrier, Ganged Wood Trusses, Closed Cell Spray Foam, Closed Cell Spray Foam Insulation
- No comments
Flash and Batt Insulating Barndominium Walls
Posted by The Pole Barn Guru on 01/17/2020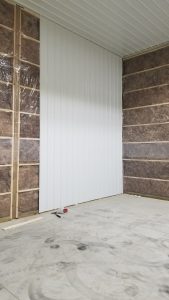
Flash-and-Batt Insulating Barndominium Walls We’re in a seemingly never ending cycle of racing towards net zero post frame homes, shouses (shop/houses) and barndominiums (read more on net zero post frame here: https://www.hansenpolebuildings.com/2019/01/net-zero-post-frame-homes/). One possible design solution involves what is known as “flash-and-batt” where two inches of closed cell spray foam insulation is applied to steel […]
Read moreA Workshop, A Sliding Door, and A Metal Gauge of a Beverage Can
Posted by The Pole Barn Guru on 12/23/2019
This Monday the Pole Barn Guru answers questions about a new a heated floor in a new workshop, adding a large sliding door to a building, and the metal gauge of a beverage can. DEAR POLE BARN GURU: Hello, New fan of your site 🙂 We are designing a 40×80 pole building workshop for heavy equipment, […]
Read moreBuilding Permits, Building Changes, and Frost Protection
Posted by The Pole Barn Guru on 12/16/2019
This week the Pole Barn Guru answers questions about ability to “build … without any problems…” permitting, adding wall skirting to an open building, and appropriate frost protection. DEAR POLE BARN GURU: Can I build my pole barn in Hernando County without any problems from the county for permitting which is located in Brooksville, Florida? […]
Read moreHorizontal Sheeting, Framing for Insulation, and Alternative Siding
Posted by The Pole Barn Guru on 12/09/2019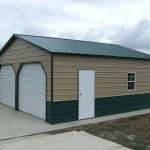
Today the Pole Barn Guru answers questions about overlapping horizontal sheets of steel, the best plan for framing to insulate, and best way to install vinyl lap siding on a post frame building. DEAR POLE BARN GURU: When installing horizontal sheeting, does the top sheet always cover the bottom sheet when joined? GARY in EUFAULA […]
Read morePost Frame Standards or Extras?
Posted by The Pole Barn Guru on 12/05/2019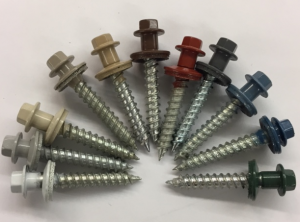
On Facebook I am a member of a discussion group for Pole and Post frame building professionals only. Recently one of our group members posed a question, “What are the extras you do to set yourself apart”? It was only then I realized there are some significant differences between a Hansen Pole Building and other […]
Read more- Categories: Pole Building Doors, Trusses, Ventilation, Insulation, Powder Coated Screws, Pole Barn Design, Pole Building Comparisons, Professional Engineer, About The Pole Barn Guru, Columns, Building Department, Fasteners, Roofing Materials, Pole Barn Planning, Pole Barn Structure
- Tags: Reflective Radiant Barrier, Steel Shear Strength, Prefabricated Ganged Roof Trusses, Powder Coated Screws, Registered Professional Engineer, Bookshelf Style Wall Girts
- No comments
Post Frame Condensation and Insulation Challenge
Posted by The Pole Barn Guru on 12/04/2019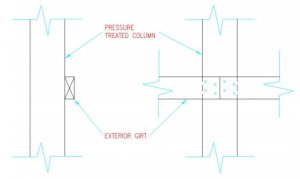
Solving Yet Another Post Frame Condensation and Insulation Challenge Long time loyal readers will sigh as yet another post frame building has been erected without thoughts to how to properly insulate and control condensation. Had our new friend invested in a Hansen Pole Building, chances are good we would not be having this question and […]
Read more- Categories: Pole Barn Structure, Barndominium, Insulation, Ventilation, Pole Barn Questions, Building Interior, Pole Barn Design, Pole Building How To Guides, Pole Barn Homes, Pole Barn Planning
- Tags: Vented Ridge, Insulation, Vapor Barrier, Barndominium Condensation, Condensation, BIBS Insulation, Batt Insulation, Gable Vents, Bookshelf Wall Girts
- No comments
Post Frame Building Insulation
Posted by The Pole Barn Guru on 11/27/2019
Pole Barn Guru’s Ultimate Guide to Post Frame Building Insulation When it comes to insulating any building (not just post frame ones – like barndominiums) there is a certain point of diminishing returns – one can spend so much they will never, in their lifetimes, recoup their investment. Here my ultimate guide to post frame […]
Read more- Categories: Post Frame Home, Pole Barn Design, Barndominium, About The Pole Barn Guru, Roofing Materials, Pole Building How To Guides, Pole Barn Planning, Ventilation, Insulation
- Tags: Ice And Water Shield, Commercial Bookshelf Wall Girts, Insulation, Condensation, Integral Condensation Control, Reflective Radiant Barrier
- 8 comments
Contact Information, Moisture Barrier, and Insulation
Posted by The Pole Barn Guru on 11/18/2019
Today the Pole Barn Guru answers questions about contact information to build a structure, whether or not to use a moisture barrier in a non-conditioned attic, and guidance to insulate a post frame building. DEAR POLE BARN GURU: Hello, I have a quick question, do you have any regional contact information for people to build […]
Read moreFaced or Unfaced, Correct Screw Pattern, and Connecting Two Units
Posted by The Pole Barn Guru on 11/11/2019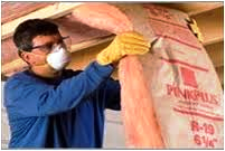
This Monday the Pole Barn Guru answers questions about use of faced or unfaced insulation, the correct screw pattern, and viability of connecting two buildings together. DEAR POLE BARN GURU: Should I use faced or unfaced insulation in my pole barn attic w/ ridge vent? DAINE in PALMER DEAR DAINE: In order for your ridge […]
Read moreWhat Home Builders Use for Insulation
Posted by The Pole Barn Guru on 08/21/2019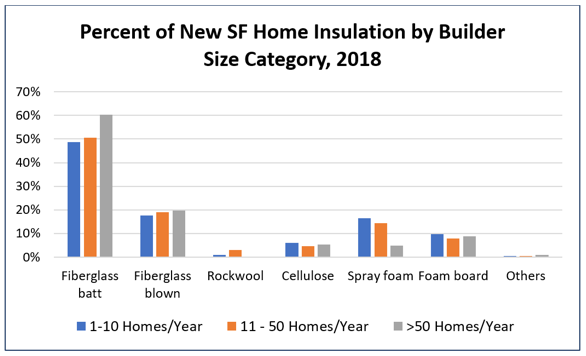
With barndominiums, shouses (shop/houses) and post frame home building on a brisk upswing, a considering factor is how to insulate new homes. Becoming as close to (or reaching) net zero (https://www.hansenpolebuildings.com/2019/01/net-zero-post-frame-homes/) as possible should be a goal of any efficient post frame home design. Rather than me just blathering about what my opinions are, I […]
Read moreFire Rated Spray Foam Insulation
Posted by The Pole Barn Guru on 08/14/2019
Spray foam insulation has become increasing popular for achieving high R value building shells. One downside of spray foams has been they are not being fire resistant. I was pretty excited to read this on a post frame building contractor’s website: “Installing foam insulation can either be sprayed or foamed-in-place. Foam has the ability to create an […]
Read moreVapor Barrier, Replacement Skylights, and Frost Heave
Posted by The Pole Barn Guru on 08/05/2019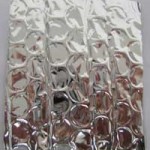
This week the Pole Barn Guru answers questions about vapor barrier, a solution for skylights, and how to reduce frost heave. DEAR POLE BARN GURU: Vapor barrier under roof metal or under trusses with insulation on top? I find never-ending opinions about where to place vapor barrier in a post frame building. If the space […]
Read more- Categories: Footings, Insulation, Pole Barn Questions, Roofing Materials, Steel Roofing & Siding, Ventilation, Concrete
- Tags: Vapor Barrier, Skylights, Frost Heave
- No comments
Foundations, Insulating a Sliding Barn Door, and Buying a Barn Door
Posted by The Pole Barn Guru on 07/29/2019
This week Mike the Pole barn Guru answers questions about foundations, effectiveness of insulating a sliding barn door, and where to buy a sliding barn door. DEAR POLE BARN GURU: Hansen Team, in beginning my post frame home over a full foundation, I am reading your excellent load bearing considerations for the posts through the […]
Read moreConsidering the Differences Between Closed and Open Cell Spray foam
Posted by The Pole Barn Guru on 07/24/2019
Originally published by: Fine Homebuilding — May 21, 2016 by Mr. Rob Yagid, a former editor at Fine Homebuilding. Excerpted from Mr. Rob Yagid’s article with contributions from ABTG Staff. The following article was produced and published by the source linked to above, who is solely responsible for its content. The Pole Barn Guru™ is publishing this story to raise awareness […]
Read moreWill I Have Moisture Issues?
Posted by The Pole Barn Guru on 07/23/2019
Condensation and moisture issues in any building can be problematic. No one purposely designs a building with an idea to have dripping from under roof condensation, or mold and mildew from trapped moisture. Hansen Pole Buildings’ client and loyal reader KURT in SAINT HELENS writes: “Hello, Question about roof insulation. Plan on insulating 2″ double-laminated […]
Read moreFloor Plans, Pressure Treated Posts, and Temperature Control
Posted by The Pole Barn Guru on 07/22/2019
Today’s Pole Barn Guru discusses floor plans, pressure treated posts, and temperature control in an insulated pole barn. DEAR POLE BARN GURU: I am retiring from the Navy and moving to Knoxville TN. We are looking at land to purchase and home floor plans for our “dream” house. I have read some about pole barns […]
Read more- Categories: Insulation, Pole Barn Design, Pole Barn Planning, Columns
- Tags: Floor Plans, UC-4B, Temperature Control, Insulation, Pressure Treated Posts
- 2 comments
Temporary Client Insanity – Truss Problems?
Posted by The Pole Barn Guru on 06/25/2019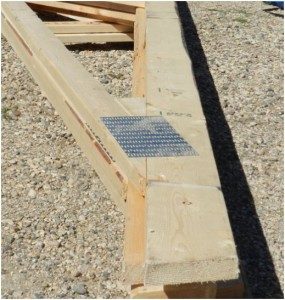
Temporary Client Insanity – Truss Problems? Long ago someone told me during the course of any construction project there comes a time when every client goes absolutely bat-pooh crazy. Personally, even knowing what I know, I am guilty of freaking out and having had a case of temporary client insanity during our own remodel and […]
Read moreA Post Frame Addition, California Muster, and Ventilation
Posted by The Pole Barn Guru on 06/03/2019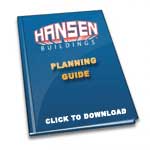
Today the Pole Barn Guru answers questions regarding a post frame addition, passing the “muster” of California’s building codes, and ventilation of attic space with spray foam. DEAR POLE BARN GURU: Hi. We are wanting to attach a monitor style barn to an existing stick build for additional residential use. Is this tie-in possible? Thank […]
Read moreBe Safe When Fiberglass Insulating Your New Pole Barn
Posted by The Pole Barn Guru on 05/30/2019
Recently I read a thread in a discussion group where a person posting was not going to use closed cell spray foam insulation in their pole barn due to safety precautions needed when installing. This got me wondering just how safe or unsafe installing fiberglass insulation is, so I started doing research. Fiberglass insulation, also […]
Read moreAlternative Siding, Building on Slab, and Ceiling Liner Loading
Posted by The Pole Barn Guru on 05/06/2019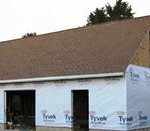
Today’s Pole Barn Guru answers questions about alternative siding and roofing, whether one can build on an existing slab, and if a ceiling liner can hold insulation. DEAR POLE BARN GURU: Can you build me a steel wall inside and vinyl siding on the outside with asphalt shingles? PAUL in BLUE GRASS DEAR PAUL: A […]
Read moreIBC Requirements for Building Wrap
Posted by The Pole Barn Guru on 04/30/2019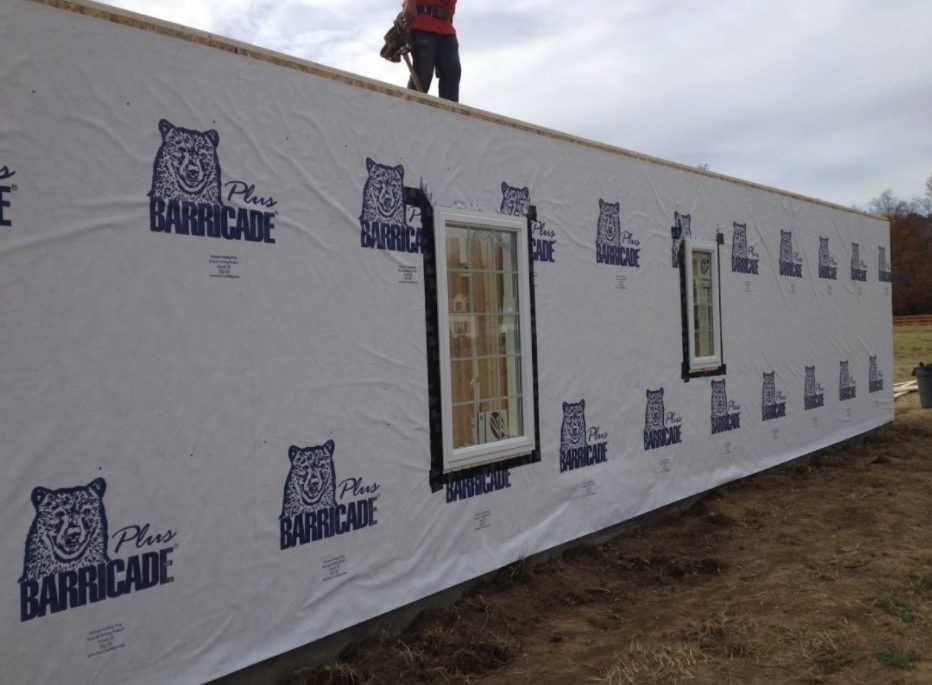
IBC Requirements for Building Wrap When using a building wrap as a weather-resistant barrier (WRB), it must meet 2018 International Building Codes (IBC 1402.2) requirements of a WRB for water-resistance and vapor permeability. A superior building wrap is air- and moisture-resistant, permeable, and has a high UV-resistance and tear strength. It should also be simple […]
Read more- Categories: Insulation, Pole Barn Design, Building Department, Pole Barn Planning, Pole Barn Structure, Pole Building Siding, Alternate Siding
- Tags: Weather Resistant Wall Envelope, Exterior Insulation And Finish Systems, Water Resistive Barrier, Barricade Building Wrap, Weather Resistant Barrier
- No comments
Converting a Pole Barn into a Home
Posted by The Pole Barn Guru on 04/19/2019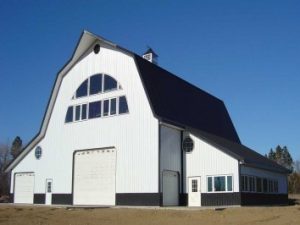
I happen to live in a post-frame home. It was designed to be lived in from day one, so we did not face obstacles in having to convert a pole barn. Reader DAN in SIDNEY writes: “I have an existing pole barn that has no current foundation. It looks like 6×6 pt poles right into […]
Read morePole Barn Guru Blog Review
Posted by The Pole Barn Guru on 04/10/2019
This is the third year the Pole Barn Guru blog has been in competition for the Best Construction Blog. Last year this blog was second in the world, tying for first in quality, however losing the popular vote. Part of this process is a review of each blog by Mark Buckshon of Construction Marketing Ideas […]
Read more- Categories: Ventilation, Uncategorized, Insulation, Pole Barn Questions, Pole Barn Design, About The Pole Barn Guru, Pole Barn Planning, Pole Barn Structure
- Tags: Condensation, Ventilation, Pole Barn Condensation, Construction Marketing Ideas, Dead Attic Space, Closed Cell Foam Insulation, Closed Cell Spray Foam, Vapor Barrier
- No comments
Issues with Condensation, Ground Water, and Overhead Door Size
Posted by The Pole Barn Guru on 04/08/2019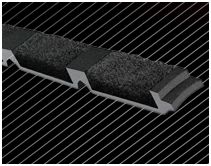
Today the Pole Barn Guru answers questions about, condensation, ground Water, and an overhead door size. DEAR POLE BARN GURU: Good morning, My name is Brett and about to complete my Hansen Pole building. I have having issues with condensation from my metal roof given the recent freezing weather. I do have a vapor barrier, […]
Read moreSlab on Grade or Crawl Space?
Posted by The Pole Barn Guru on 03/29/2019
Slab on Grade or Crawlspace? Long-time readers of this column recall seeing a profuse number of articles written in regards to crawl spaces. These articles have been on a gradual increase since this first one six years ago: https://www.hansenpolebuildings.com/2013/03/crawl-space/. With residential post frame construction becoming rapidly more popular as more people discover this system’s benefits, […]
Read moreParticipating in Rick’s Post Frame Cabin Planning
Posted by The Pole Barn Guru on 03/26/2019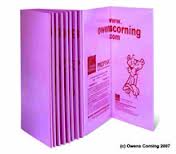
Participating in Rick’s Post Frame Cabin Planning Happy readers have been following Hansen Pole Buildings’ Designer Rick’s journey towards constructing a new cabin. Rick has graciously asked me to jump in with sage advice (yep, Rick and I are both old guys), as well as answering some questions he has posed. Rick mentions using a […]
Read morePole Barn Cabin Part II
Posted by The Pole Barn Guru on 03/22/2019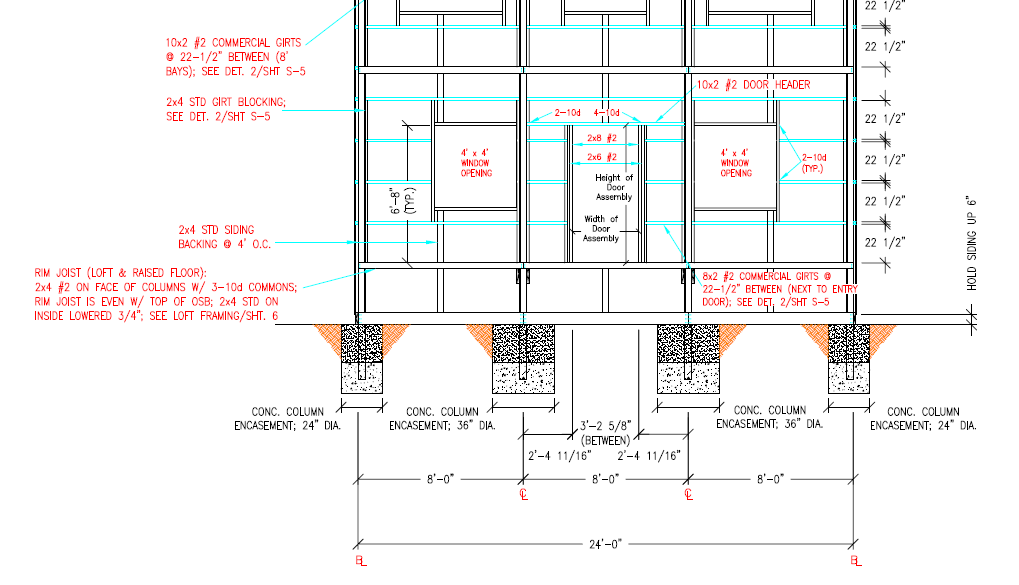
Today’s blog is a continuation from yesterday….Rick Carr, Senior Building Designer for Hansen Buildings shares his thoughts on planning his new pole barn cabin. From JA Hansen, co-owner of Hansen Buildings….Thanks Rick! Next I dealt with the crawl space: After deciding that I want to do a crawl space, several design issues arise and decisions […]
Read moreIs an Ice Barrier Required Under Post Frame Roofing?
Posted by The Pole Barn Guru on 03/19/2019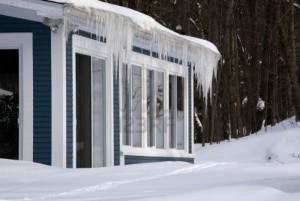
Like a good novelist, I am going to torture you by forcing you to read this story prior to revealing a super- secret answer. One of our clients will be constructing a Hansen Pole Building in Colorado soon. This particular building is very typical post frame construction as it has steel roofing over open purlins. […]
Read moreHelp Me Insulate My Pole Building
Posted by The Pole Barn Guru on 03/15/2019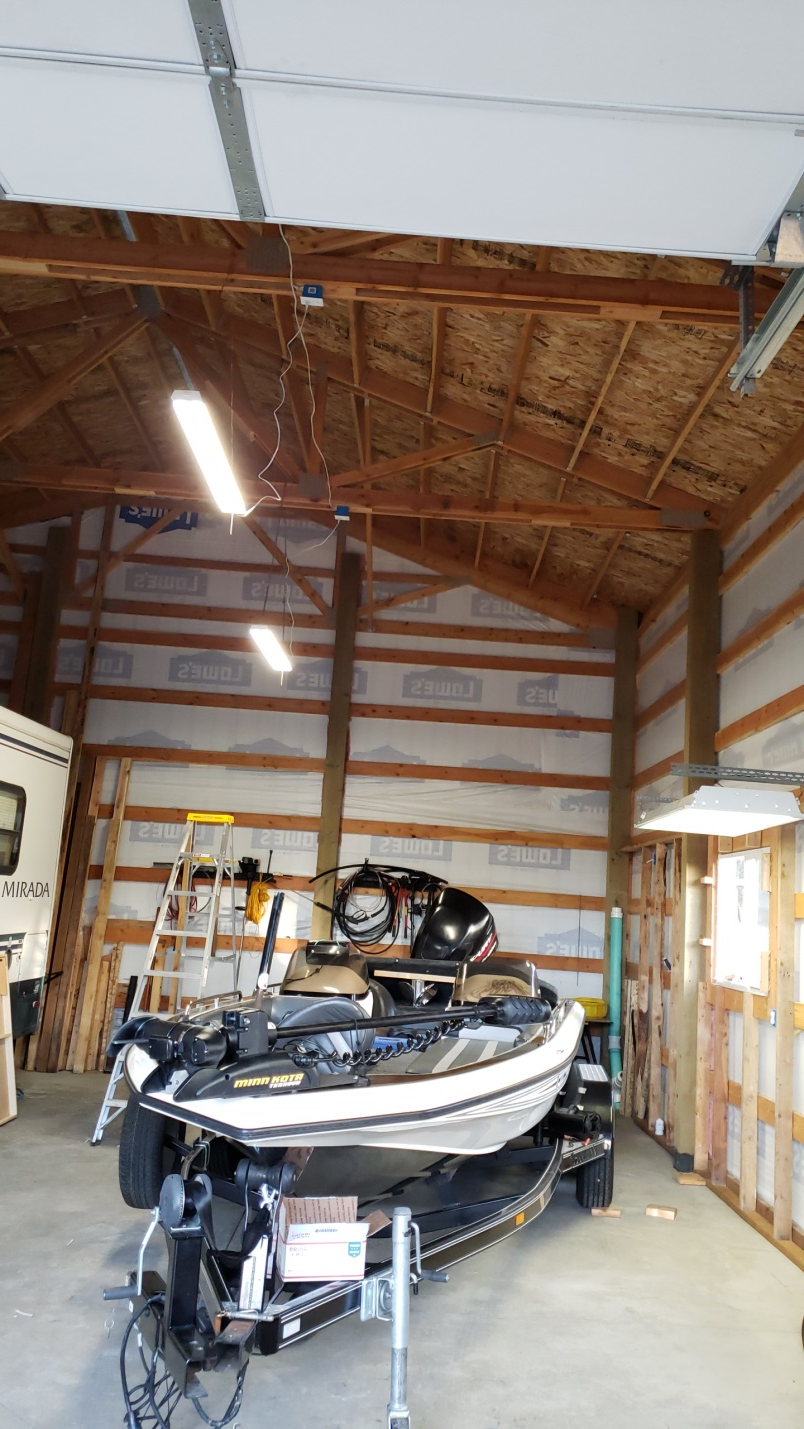
This story is sad, to me. As post frame building “experts” we (an industry collective we) owe it to our clients to educate them at design phase to avoid a situation such as reader ERIC in SPOKANE VALLEY has become happily (or maybe less happy) involved in. Eric writes: “I want to start insulating my […]
Read moreMore Condensation Fun
Posted by The Pole Barn Guru on 03/13/2019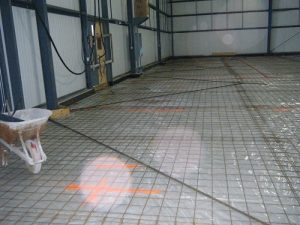
Long time readers should be thoroughly drenched with solutions to condensation issues by now. As post frame construction has moved off farms and into suburbia, climate control has brought with it a plethora of condensation challenges. Reader KRYSTA in SPOKANE writes: “Hello! I have a pre-existing pole building that I am having a ton of […]
Read moreInsulation, Insulation, Insulation
Posted by The Pole Barn Guru on 03/11/2019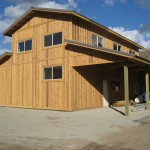
The Pole Barn Guru discusses the always popular ceiling insulation, vapor barriers with insulation, and closed cell spray foam insulation. DEAR POLE BARN GURU: I read your article on unvented roofs. My building has a vapor barrier installed. I am at the point of insulation and plan on doing closed cell spray foam. What would […]
Read more- Categories: Insulation, Ventilation
- Tags: Insulation, Vapor Barrier, Ceiling Insulation, Close Cell Spray Foam
- No comments
3M All Weather Flashing Tape 8067
Posted by The Pole Barn Guru on 03/01/2019
3M™ All Weather Flashing Tape 8067 Like a bad novelist, in my last article I introduced a character in a final book chapter, who had not been previously mentioned. 3M™ All Weather Flashing Tape 8067 is a self-adhered, waterproof flashing membrane designed for sealing around openings and penetrations in exterior walls. This product has […]
Read moreDo Vapor Barriers Trap Moisture?
Posted by The Pole Barn Guru on 02/27/2019
Vapor Barriers Trap Moisture? Do vapor barriers trap moisture in walls of post frame buildings? They can, but only if they are installed on both sides of a wall insulation cavity. Regular readers of this column will recognize a prevailing trend towards climate controlling both new and existing post frame buildings. An ability to control […]
Read moreElectrical Planning, Moisture Issues, and Ceiling Barriers
Posted by The Pole Barn Guru on 02/25/2019
Today the Pole Barn Guru fields questions on electrical planning, moisture issues, and ceiling barriers. DEAR POLE BARN GURU: Good Morning/Evening: I currently have a 36′ wide x 48′ long with 12′ tall ceiling pole barn that I would like wire for lights and outlets. I intend to run main power from the street pole […]
Read more- Categories: Pole Barn Questions, Ventilation, Concrete, Pole Barn Homes, Insulation
- Tags: Ventilation, Electrical Planning, Moisture, Ground Moisture, Plastic Barriers
- No comments
Insulation Values Reflect Real-World Energy Performance?
Posted by The Pole Barn Guru on 02/15/2019
Insulation R Values Reflect Real-World Energy Performance? Energy efficiency has become huge for post frame building construction. More and more people are discovering post frame buildings as being a cost effective design solution for residential and commercial construction. Long time readers of this column have seen article after article in this vein, increasing with time. […]
Read moreMinimizing Excavation in Post Frame Buildings Part II
Posted by The Pole Barn Guru on 02/14/2019
Minimizing Excavation In Combination With Post-Frame Frost Protected Shallow Foundations Part II In our last thrilling episode Snidely Whiplash had tied our fair damsel in distress, Nell Fenwick, to railroad tracks. Oops – railroad engineers are not what most of you were expecting! Continuing with a simplified solution response to reader DAVID’s ideas regarding […]
Read moreMinimizing Excavation in Post Frame Buildings
Posted by The Pole Barn Guru on 02/13/2019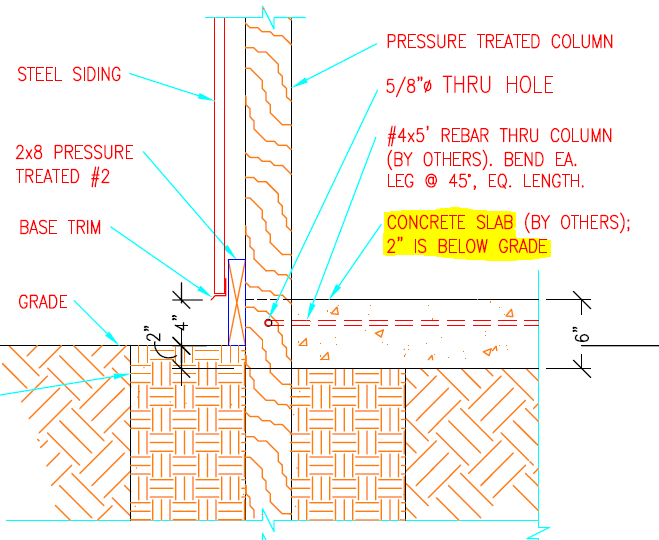
Minimizing Excavation In Combination With Post-Frame Frost Protected Shallow Foundations Regular readers of this column recognize a groundswell movement towards energy efficient post frame building design. Reader (and Mechanical Engineer) DAVID in CONNECTICUT had some thoughts (after reading a volume of my article pages) in regards to FPSF (Frost Protected Shallow Foundations) and radiant in […]
Read more- Categories: Pole Barn Questions, Pole Barn Design, Pole Barn Planning, Pole Barn Structure, Concrete, Footings, Insulation
- Tags: Skirtboard, Insulation, Vapor Barrier, Radiant Heat, FPSF, Pex Tubing
- No comments






