Category Archives: Insulation
Minimizing Post Frame Ice Dams
Posted by The Pole Barn Guru on 02/12/2019
Minimizing post frame ice dams November 1996 in Northern Idaho will probably forever be known as “Ice Storm”. About six weeks prior to this event, my construction company had completed a post frame building just south of Sandpoint. When massive snow and ice storms hit, our client kept his new building warm by use of […]
Read moreHow to Reduce Condensation in Post Frame Buildings
Posted by The Pole Barn Guru on 02/05/2019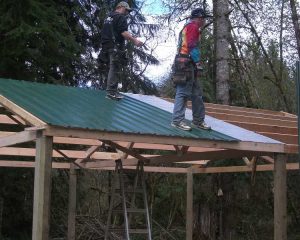
How to Reduce Condensation in Post Frame Buildings Condensation occurs when excessive atmospheric water vapor comes into contact with a cold surface. Post frame building condensation will be particularly common in winter time, in regions where temperatures reach dramatic lows, and also in spring and early summer when ground temperatures are still cool but humidity […]
Read moreCrawlspace Skirting, Adding Spray Foam, and Rafters
Posted by The Pole Barn Guru on 02/04/2019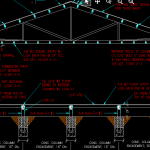
Today the Pole barn Guru discusses crawlspace skirting, adding spray foam, and building with rafters instead of trusses. DEAR POLE BARN GURU: I am planning on building a post frame home with a standard wood framed floor structure. It will have a crawlspace below but will not have concrete stem walls. The building site slopes […]
Read more- Categories: Pole Barn Structure, Ventilation, Insulation, Pole Barn Design, Pole Barn Planning
- Tags: Insulation, Spray Foam, Rafters, Crawl Spaces, Skirting, Pole And Raftered
- 2 comments
Foil Insulation is Not Insulation
Posted by The Pole Barn Guru on 01/23/2019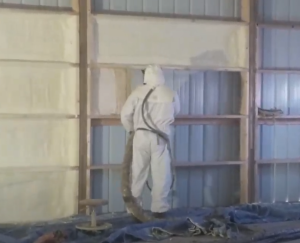
Foil Insulation Is Not Insulation Products being incorrectly marketed and sold as “foil insulation” are actually nothing more than a radiant reflective barrier. They are not insulation. I have previously covered this very subject, so will not rank and rail more: https://www.hansenpolebuildings.com/2014/04/reflective-insulation-wars/ Today’s learning article has inspiration in this from reader BOBBY in GRASSTIN who […]
Read moreReader Put Up a Competitor’s Shed
Posted by The Pole Barn Guru on 01/15/2019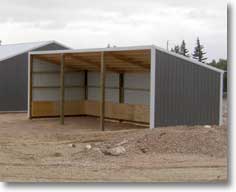
We Put Up a Competitor’s Shed Sadly not everyone does adequate research to realize how outstanding of a value added a Hansen Pole Buildings’ post frame building kit package truly will be. Long time readers of these blog articles (nearly 1600) and questions answered in Monday’s “Ask the Pole Barn Guru™” column (around 1000) have […]
Read more- Categories: Insulation, Pole Barn Questions, Pole Building Comparisons, Pole Building How To Guides, Pole Barn Planning, Ventilation, Concrete, Sheds
- Tags: Closed Cell Insulation, Post Frame Building Kit Package, Vented Ridge, Siloxa-Tek 8505, R19 Insulation, Vapor Barrier, Natural Gas Heat, BIBS Insulation, Geothermal Heat, Ventilation
- No comments
Metal Building Insulation
Posted by The Pole Barn Guru on 01/08/2019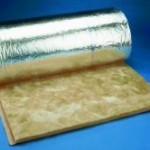
Building Has Metal Building Insulation Hansen Pole Buildings’ Designer Rachel received an inquiry from a client whose existing post frame (pole) building has metal building insulation. Rachel sent this to me: “STEVE would like some advice on insulating. He has a Cleary Building which has blanket insulation in the walls and roof and he would […]
Read moreA Steel Ceiling, Wall Finishes, and Condensation
Posted by The Pole Barn Guru on 12/24/2018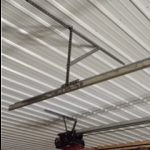
Today Mike addresses questions about steel ceilings, options for wall finishes, and condensation in added space. DEAR POLE BARN GURU: I have a 40ft wide x 60ft long x 12ft high pole barn. The trusses are 4ft on center. I want to put a steel ceiling up and wanted to know the best size piece […]
Read more- Categories: Insulation, Ventilation, Concrete, Building Interior, Pole Barn Heating
- Tags: Condensation, Ventilation, Ceiling Steel, Wall Finishes
- No comments
Wall Girts Are Not Sexy
Posted by The Pole Barn Guru on 12/20/2018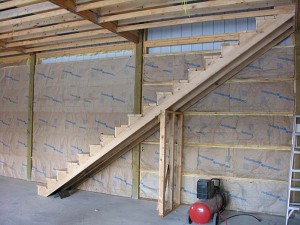
Wall Girts Are Not Sexy Thought I had forgotten about Features and Benefits? Guess again! My 1990’s salesman Jerry was proud of his ability to rattle off a litany of features, without explaining to clients benefits of any of them. This one feature I can imagine meant little or nothing to clients, as wall girts […]
Read moreDo I Need Any Additional Vapor Barrier?
Posted by The Pole Barn Guru on 12/19/2018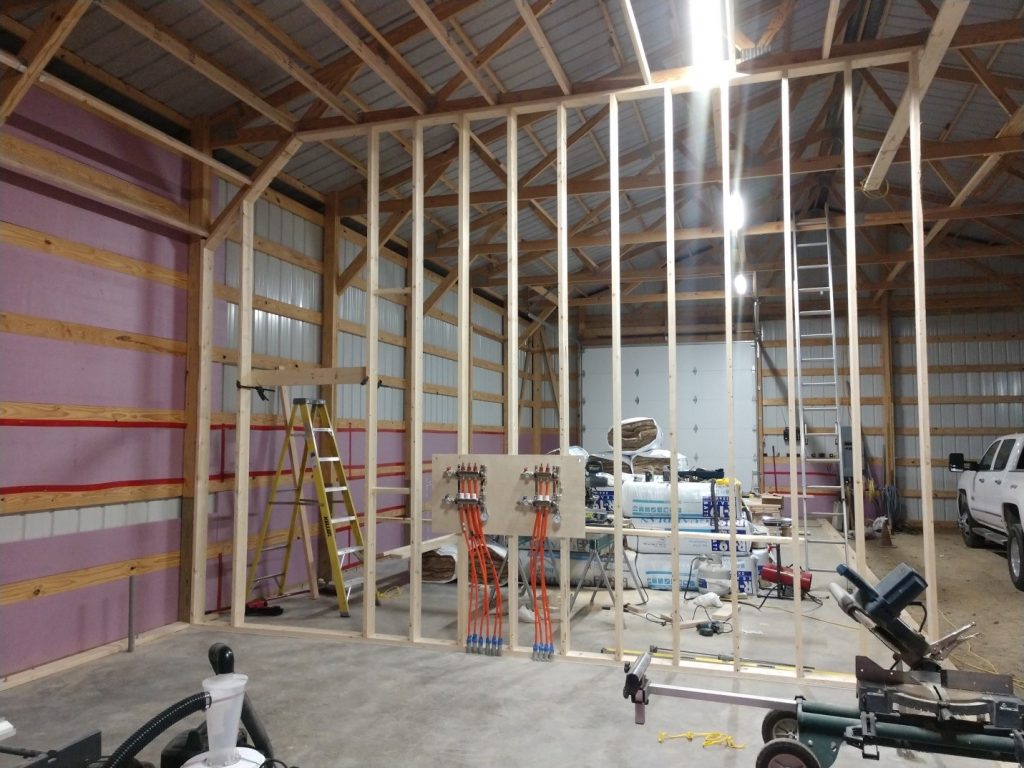
Do I Need Any Additional Vapor Barrier? Reader TOM in NEW LONDON writes: “Have a 40 x 60 pole barn which I have poured a 20 X 60 6″ concrete floor with radiant heat. I have installed 1 1/2″ R 7.5 rigid pink board between the 2 X 6 side boards against the steel. I […]
Read more- Categories: Trusses, Ventilation, Insulation, Pole Barn Questions, Pole Barn Design, Pole Barn Planning, Pole Barn Structure
- Tags: BIBS Insulation, Knee Braces, Pressure Preservative Treated Lumber, Condensation In Pole Buildings, Kraft Faced Batts, Concrete Sealant, Gypsum Wall Board, Trusses
- No comments
Will My Post Frame Building Support a Ceiling?
Posted by The Pole Barn Guru on 12/18/2018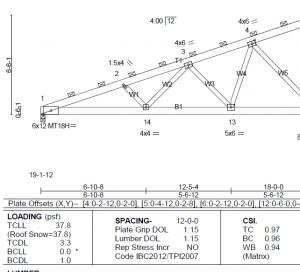
Will My Post Frame Building Support a Ceiling? One of my frequently received questions – wanting to add a ceiling into a post frame building and wondering if the building will support the added weight. Other frequent questions include condensation issues and ventilation, so this reader has hit upon a trifecta. Reader BRYAN in SWANTON […]
Read moreDead Load, Sliding Barn Doors, and Truss Spacing
Posted by The Pole Barn Guru on 12/17/2018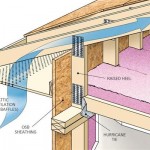
This weeks PBG discusses a bottom chord dead load, installing sliding barn doors, and truss spacing. DEAR POLE BARN GURU: Ok, just to make sure I understand that 10lb psf dead load rating would cover the bottom chords supporting ducts either resting on or suspended from them inside the conditioned space? My thinking is if […]
Read more- Categories: Sliding Doors, Insulation, Pole Barn Design, Pole Barn Planning, Pole Building Doors, Trusses
- Tags: Dead Load, Truss, Double Trusses, Sliding Doors
- 2 comments
Slab Insulation, Vapor Barriers, and Sliding Doors
Posted by The Pole Barn Guru on 12/11/2018
Today’s PBG addresses slab insulation, vapor barriers and sliding doors at an entry. DEAR POLE BARN GURU: I am starting a project finishing a Hansen pole barn in a suburb of Minneapolis. My question is in regard to the floor. I assume there was no insulation under the slab, I have yet to confirm this, […]
Read moreInsulating a Steel Truss Building
Posted by The Pole Barn Guru on 11/30/2018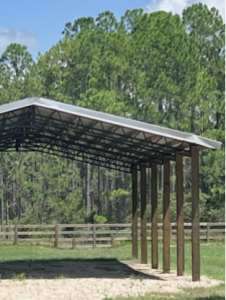
Insulating a Steel Truss Building Reader JONATHAN in MISSISSIPPI has been planning a building using steel trusses and has insulating questions. He writes: “I have recently found your blog and I have to say I am on good information overload. I’ve read your posts on insulation and air barrier more than twice maybe more. I […]
Read moreStilt Construction, Ductwork, and House Design Options
Posted by The Pole Barn Guru on 11/26/2018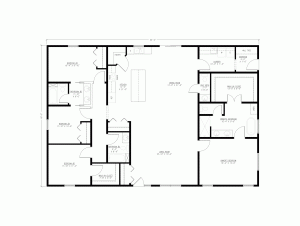
In todays blog, the Pole Barn Guru discusses stilt homes, ductwork in attic, and post frame house design options. DEAR POLE BARN GURU: Pole Barns for Stilt Construction – Just read your Kitty Hawk story – And FEMA backs you up. From FEMA-DRs-4085-NY Foundation Requirements and Recommendations for Elevated Home – Piles can be used […]
Read more- Categories: Post Frame Home, Insulation, Pole Barn Design, Trusses, Ventilation, Footings, Columns
- Tags: Ductwork, House Design, Insulation, Stilt Construction
- No comments
Installing Insulation, Properly Treated Posts, and a Slab Solution
Posted by The Pole Barn Guru on 11/12/2018
The Pole Barn Guru helps with installing insulation in wet seasons, properly treated posts, as well as a solution to embedded posts when bedrock is present. DEAR POLE BARN GURU: Hello. I am ready to install the insulation and metal on our pole building’s roof. I remember reading how it is important to install the […]
Read more- Categories: Insulation, Roofing Materials, Concrete, Footings
- Tags: Post Treatment, Roof Steel Wet, Posts, Insulation, A1V, Bedrock, Slab
- No comments
Frost Heave, Sliding Door Dilemma, and Climate Control Plans
Posted by The Pole Barn Guru on 11/05/2018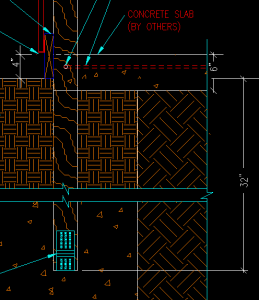
The Pole Barn Guru addresses questions about frost heave, a sliding door dilemma, and plans on climate control. DEAR POLE BARN GURU: Hello. Do you have any information regarding how to avoid frost movement with Pole Barn Building designs in stony ground and cold climates such as Norway? There is a building nearby that had […]
Read more- Categories: Pole Barn Heating, Insulation, Pole Barn Design, Footings, Professional Engineer
- Tags: Climate Control, Insulation, Frost Heave, Sliding Doors
- No comments
Ceiling Vapor Barriers in Post Frame Construction
Posted by The Pole Barn Guru on 10/31/2018
Ceiling Vapor Barriers in Post Frame Construction A ceiling vapor barrier or no, in post frame (pole building) construction? Good question. For most of my life I have lived where it tends to get chilly in winter. Here in Northeast South Dakota it can not only be chilly, but downright frigid. It has been drummed […]
Read morePreaching Post Frame Conditioned Spaces – Insulation
Posted by The Pole Barn Guru on 10/04/2018
Preaching Post Frame Conditioned Spaces – Insulation We smile and greet each other inside the doorway, sharing pleasantries with friends old and new. Once assembled and comfortably seated upon hard wooden pews, we are relieved to be able to stand for a few minutes whilst singing a hymn or two and listening to announcements. Eventually […]
Read moreCold Storage Pole Barns
Posted by The Pole Barn Guru on 09/20/2018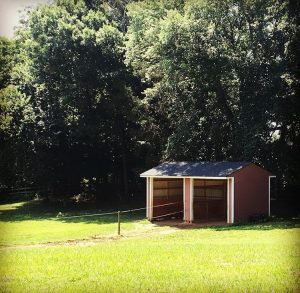
Post Frame Cold Storage for Fruits and Vegetables Hansen Pole Buildings’ Designer Rachel passed along this: “Have a client call in asking if we have experience in designing a building for cold storage. Confused I said yes, many building are used for cold storage and are not insulated or heated. He said no I mean […]
Read moreUplift Concerns, Retro-fitting Insulation, and High Water Tables
Posted by The Pole Barn Guru on 09/17/2018
This week the Pole Barn Guru answers questions about uplift concerns, retro-fitting insulation, and setting posts in high water tables. DEAR POLE BARN GURU: I am adding an open overhang to the gable end of my 40×80 pole barn. I bought 36’ trusses and will lower them to fit under the existing gable going out […]
Read more- Categories: Ventilation, Footings, Insulation, Pole Barn Structure
- Tags: Ceiling Insulation, Uplift, High Water Table. Setting Posts, Insulation
- 2 comments
Column Hairpins, Going Bigger, and Cutting Corners
Posted by The Pole Barn Guru on 09/10/2018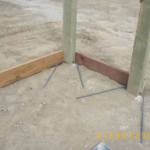
Today the Pole Barn Guru discusses Rebar hairpins, a bigger build, and cutting corners on the construction process. DEAR POLE BARN GURU: Hello, regarding the column to concrete hairpins. I’ve talked to a couple different contractors and they both have cringed when I discussed tying the pad to the columns. They say around here everyone […]
Read more- Categories: Steel Roofing & Siding, Footings, Insulation, Pole Barn Questions, Pole Barn Design
- Tags: Stitch Screws, Concrete, Adhesive Tape, Hairpins, Larger Building, Adhesive
- No comments
Spot Problems with This Pole Barn Photo
Posted by The Pole Barn Guru on 09/07/2018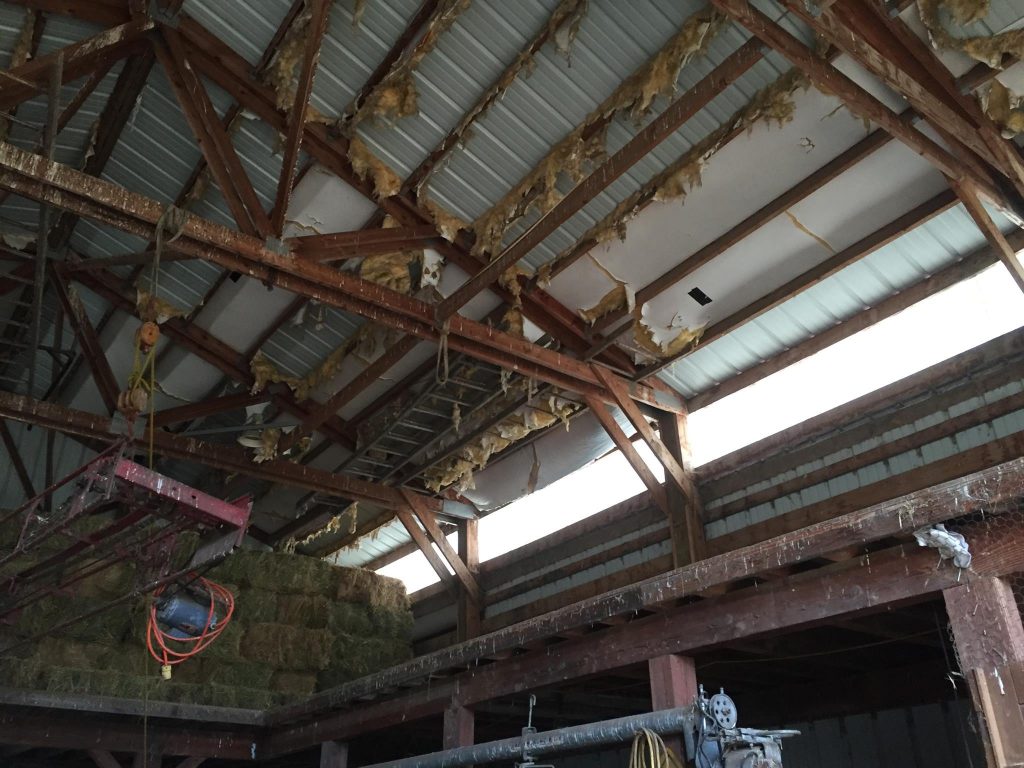
Spot Problems With This Pole Barn Photo One of my Facebook friends had posted this as a timeline photo as it brought back to her fond memories of a childhood spent frolicking in hay lofts. It was so bad, I just had to save it. So, what’s wrong with this photo anyhow? Obviously bird excrement […]
Read moreMaking Framing Work With Bookshelf Girts
Posted by The Pole Barn Guru on 09/05/2018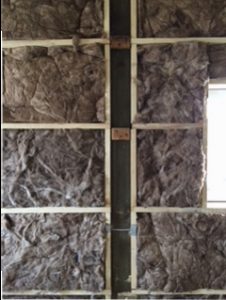
Making Framing Work With Bookshelf Girts for Insulation A most simple method to achieve a deep insulation cavity in post frame building walls is to use bookshelf girts, but how to make framing work? Some quick background reading on commercial girts: https://www.hansenpolebuildings.com/2011/09/commercial-girts-what-are-they/. Reader BRANDON in ST. JOE got today’s discussion going when he wrote: “Hi […]
Read moreHeating a Pole Barn, Sliding Door Parts, and A Replacement Panel
Posted by The Pole Barn Guru on 08/27/2018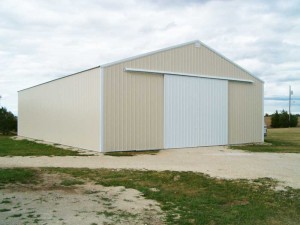
The Pole Barn Guru answers questions bout heating a pole barn, sliding door parts, and a replacement panel for a Hansen Building. DEAR POLE BARN GURU: Many years ago I had a friend that made a good income renting heated storage space in a very large pole barn to boat owners. He complained of the heating […]
Read more- Categories: Pole Barn Heating, Sliding Doors, Insulation, Building Colors
- Tags: Building Colors, Sliding Doors, Heating, Insulation
- No comments
Insulation, Snow Loads, and Best Choice for Condensation
Posted by The Pole Barn Guru on 08/13/2018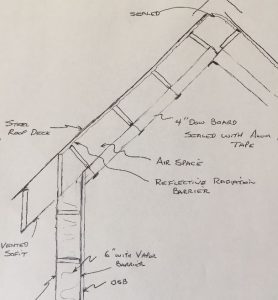
The PBG answers questions about insulation, snow loads, and best choice for condensation. DEAR POLE BARN GURU: I am wanting to finish the interior of my pole barn and have an cathedral like ceiling. If I were to follow the trusses up to the peak with foam board Insulation and use 2x4s spanning between the […]
Read more- Categories: Pole Barn Design, Ventilation, Uncategorized, Insulation
- Tags: Insulation, Snow Loads, Radiant Reflective Barrier, Venting
- No comments
Insulating a Room in an Unheated Pole Barn
Posted by The Pole Barn Guru on 07/31/2018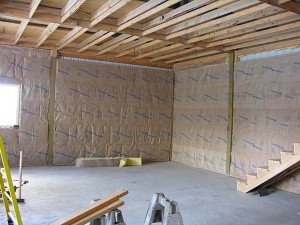
Insulating a Room in an Unheated Pole Barn Regular readers of this column recognize insulation as being a hot (pun intended) topic of discussion – not just entire buildings, but also of a room or rooms in an unheated pole barn. Reader RICHARD in WOODSTOCK writes: “I have a 50 x 75 pole barn with […]
Read moreProperly Treated Posts, Hillside Locations, and a Post Frame Option
Posted by The Pole Barn Guru on 07/30/2018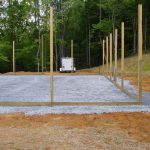
This week the Pole Barn Guru answers questions about properly treated posts, building on hillside locations, and an option to build with post frame. DEAR POLE BARN GURU: According to most of the answers on the Internet, if I bury the posts for my deck they will rot away and the whole thing will come […]
Read more- Categories: Pole Barn Design, Columns, Pole Barn Homes, Insulation
- Tags: Treated Posts, Hillside Building, UC-4B, Post Frame House, Seismic Load, Super Insulate
- No comments
Rebuilding, Post Spacing, as well as a Frost Wall
Posted by The Pole Barn Guru on 07/23/2018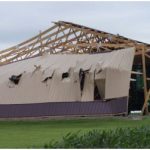
I this weeks blog, the Pole Barn Guru talks about, rebuilding a pole barn, ideal post spacing and a frost wall. DEAR POLE BARN GURU: Hello, I recently disassembled a 36 x 100 pole barn and am rebuilding it at my house. It was covered with 2″ reinforced paper faced roll pole barn insulation with […]
Read more- Categories: Insulation, Building Department, Constructing a Pole Building, Footings
- Tags: Post Spacing, Frost Walls, Foundations, Rebuilding
- No comments
Isolating Pole Barn Poles from Concrete Slabs
Posted by The Pole Barn Guru on 07/05/2018
Isolating Pole Barn Poles From Concrete Slabs The fear factor – comes up again and again in construction. Today’s fear is a concrete slab being poured against the poles (columns) of an existing pole barn will cause the columns to decay. “We have a 25 year old pole barn with 12 main 8×8 poles sunk […]
Read morePost Frame Homes Proliferate
Posted by The Pole Barn Guru on 07/03/2018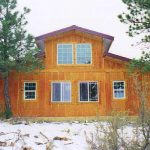
Post Frame Homes Proliferate Post frame homes have been a well-kept secret for decades. Well, not only is the bag the cat was in open, but the cat has also leaped out and is running rampantly! Here at Hansen Pole Buildings, we have noticed a significant surge in requests for quotes, as well as general […]
Read moreWhy Should Air Barriers be Incorporated into Post Frame Construction?
Posted by The Pole Barn Guru on 06/28/2018
Why Should Air Barriers Be Incorporated into Post Frame Construction? Energy efficiency of post-frame buildings has become a huge topic of discussion. Rather than trying to impress you, gentle reader, with my limited degree of knowledge, here are the words of an expert. The general public does not get to read Frame Building News. Here […]
Read moreBuilding Height, Building on Existing Foundation, and Spray Foam
Posted by The Pole Barn Guru on 06/25/2018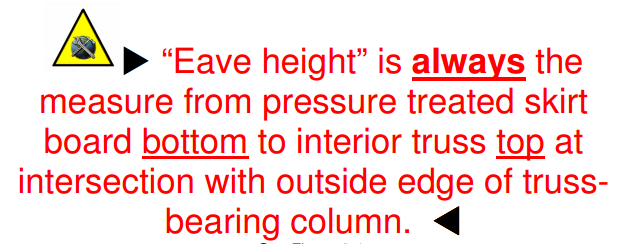
Today the Pole Barn Guru answers questions about calculating the height of a building, Building on and existing foundation, and Spray Foam Insulation. DEAR POLE BARN GURU: I’m looking for over all height of a building with a 14’ eave? Thanks. DOUG in PILOT ROCK DEAR DOUG: The overall height determination starts with a clear […]
Read more- Categories: Insulation, Pole Barn Structure, Ventilation, Footings
- Tags: Building Foundation, Building Height, Spray Foam Insulation, Foundation, Spray Foam, Eave Height
- 1 comments
Cardboard (or Plastic, Foam, Metal) Eave Baffles
Posted by The Pole Barn Guru on 06/19/2018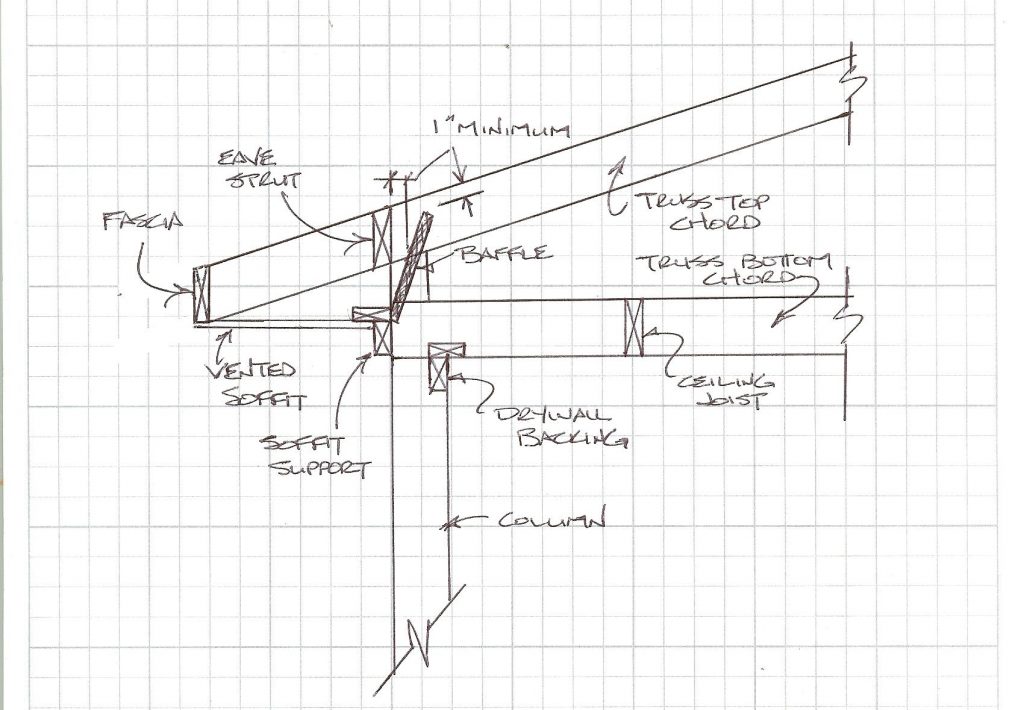
Cardboard (or Plastic, Foam, Metal) Eave Baffles The model building codes (IBC and IRC – International Building Code and International Residential Code) require enclosed attic spaces, in most cases, to have ventilation. The most efficient ventilation design solution is to have enclosed vented soffits at the eaves as an air intake, and a vented ridge […]
Read morePole Barn Insulation, Part II
Posted by The Pole Barn Guru on 06/15/2018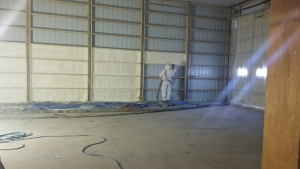
Continued from yesterday’s blog: (1) Storage – if you ever believe anyone might ever in the future desire to climate control then provision should be made for making it easiest to make future upgrades. At the very least a reflective radiant barrier (single cell rather than wasting the money for the extra approximately 0.5 R […]
Read morePole Barn Insulation, Oh So Confusing
Posted by The Pole Barn Guru on 06/14/2018
Pole Barn Insulation, Oh So Confusing How to best insulate any building can be confusing – with pole barns being right there with any other structural system. “Best” also has to include a balance between the upfront investment and the long term savings, throwing in the wild guess as to what future costs of heating […]
Read moreThe Idea of Heating, Post Heave, and Interior Housewrap
Posted by The Pole Barn Guru on 06/04/2018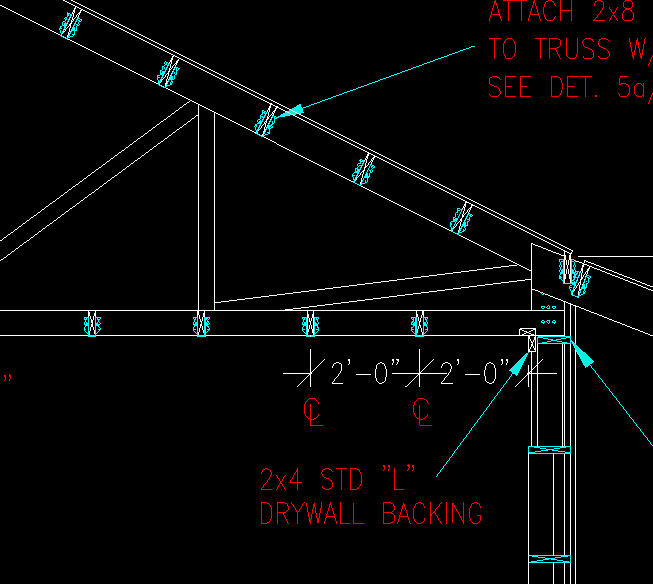
Mike the Pole Barn Guru discusses The Idea of Heating the building in the future, Post Heave, and Interior Housewrap. DEAR POLE BARN GURU: Hi Pole Barn Guru, I am getting ready to order a kit for a new 38×40 pole barn in Southern Ohio. Initially it will be cold storage, but the idea of heating […]
Read more- Categories: Insulation, Ventilation, Footings, Pole Barn Heating
- Tags: Heating, Future Insulation, Post Heave, Soil Compaction, Tyvek
- No comments
Insulating a Post Frame Building the Right Way
Posted by The Pole Barn Guru on 06/01/2018
Insulation is the hot (pun, intended) topic. Everyone seems focused on energy efficiency in their post frame buildings. Reader CHRIS in TRAVERSE CITY got my head spinning on it once again: “I recently purchased a property with a 24×30 pole building (metal siding, wood trusses and 3 tab shingle roof). I would like to insulate […]
Read moreRetro Insulation, Cost of a Hipped Roof, and Slab Prep!
Posted by The Pole Barn Guru on 05/28/2018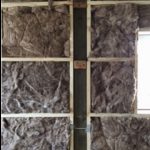
Today Mike the Pole Barn Guru answers questions about Retro Insulation, Cost of a Hipped Roof, and Slab Prep! DEAR POLE BARN GURU: Retro Pole barn wall insulation: should a person put plastic or some sort of vapor barrier against outside tin on interior, then put fiberglass blanket up? Which Is a better option faced or […]
Read more- Categories: Insulation, Pole Barn Design, Pole Barn Structure, Trusses, Concrete
- Tags: Visqueen, Hipped Roof, Hipped Roof Trusses, Gravel, Concrete Preparation, Insulation
- 1 comments
Ways You Can Integrate Cost Effective Heating
Posted by The Pole Barn Guru on 05/23/2018
Ways You Can Integrate Cost-Effective Heating Into a Self-Build Thank you to today’s guest blogger is Chrissy Nicholson Only 65% of homeowners in America have mortgages and with an average down-payment of just under $13,000, it’s not surprising consumers are looking for alternate ways to own their own homes. One of the most cost-effective ways of owning […]
Read moreSpray Foam, Up Instead of Out, and a B-Ball Court
Posted by The Pole Barn Guru on 05/14/2018
Mike answers questions about spray foam releasing agents, Going up instead of out, and a Post Frame Basketball Court. DEAR POLE BARN GURU: Thank you for this blog of informative words on the world of post frame construction. I am a confirmed fan of spray foam insulation. What are your thoughts on the use of […]
Read more- Categories: Lofts, Insulation, Pole Barn Design, Pole Barn Planning
- Tags: Building Height, Pole Barn Basketball Court, Second Floor, Attic Loft, Spray Foam
- No comments
How Not to do a Post Frame Sheer Wall
Posted by The Pole Barn Guru on 04/27/2018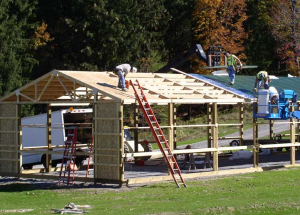
How Not to Do a Post Frame Shear Wall Reader DAVID in MIDDLETON writes: “Hi we are currently building a 40/72 pole barn. We are wrapping the bottom 4 feet in OSB for sheer strength along with sheeting the roof with osb. We want to insulate the walls and put a drop ceiling in the […]
Read morePost Frame and Permafrost
Posted by The Pole Barn Guru on 04/18/2018
Permafrost is soil, rock or sediment which is frozen for more than two consecutive years. In areas not overlain by ice, it exists beneath a layer of soil, rock or sediment, which freezes and thaws annually and is called the “active layer”. In practice, this means permafrost occurs at an average air temperature of 28°F or […]
Read more- Categories: Insulation, Pole Barn Design, Pole Building How To Guides, Pole Barn Planning, Pole Barn Structure, Concrete, Footings
- Tags:
- No comments
Earth Work, Pole Barn Conversion, and Insulation Issue?
Posted by The Pole Barn Guru on 04/16/2018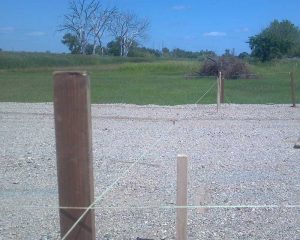
DEAR POLE BARN GURU: I am about to build a pole building on a piece of land that is absolutely flat (pasture). I have read on this site that the poles should be installed before any earth work has been done. However, the state of Idaho says that I must have a drainage slope away […]
Read more- Categories: Building Interior, Pole Barn Heating, Insulation, Pole Barn Design, Ventilation
- Tags: Dirt Work, Earth Work, Grading, Conversion, Insulation, Barn Conversions
- No comments
Bad Energy Efficient Pole Barn Advice
Posted by The Pole Barn Guru on 04/13/2018
Bad Energy Efficient Pole Barn Advice from GreenBuildingAdvisor.com Long time readers of this blog have seen ample posts about energy efficient post frame (pole barn) buildings. As most are aware, there is as much bad information (maybe more) than good available on the internet. Whilst I’d like to believe Martin Holladay at www.greenbuildingadvisor.com is fairly […]
Read moreAttic Insulation Types
Posted by The Pole Barn Guru on 04/10/2018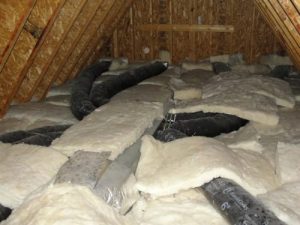
Attic insulation has been a recent popular topic of discussion – so rather than reinventing the wheel, I’m sharing a relevant article written by Structure Tech Home Inspector Reuben Saltzman. Originally published by the following source: Minneapolis Star Tribune — February 6, 2018 The following article by Reuben Saltzman was produced and published by the source above, who […]
Read more- Categories: Insulation, Pole Building Comparisons, Pole Barn Planning
- Tags: Icynene, Cellulose, Fiberglass Batts, Spray Foam Insulation
- No comments
Radiant Barrier, Wind and Hail, and Sliding Door Parts?
Posted by The Pole Barn Guru on 04/09/2018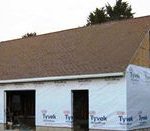
Mike answers questions about a adding radiant barrier, wind and hail, and parts for sliding doors: DEAR POLE BARN GURU: I have an existing pole barn and want to add a radiant barrier to the inside walls before I insulate and cover the walls. Is this wise and can I use a foil that comes […]
Read moreFire Resistance, Condensation, and Wind Speed
Posted by The Pole Barn Guru on 04/02/2018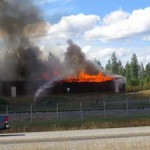
Fire Resistance, Condensation, and Wind Speed DEAR POLE BARN GURU: Do you know if WMP-10 metal building insulation facing is ok to have exposed in a commercial building in regards to its fire resistance rating? JON DEAR JON: WMP-10 facings are flame resistant, however you should consult with your local building code enforcing agency to […]
Read more- Categories: Ventilation, Insulation, Pole Barn Design, Steel Roofing & Siding
- Tags: Condensation, Wind Speed, Insulation Fire Resistance, Vult, Vasd, Insulation
- No comments
Reduce Heat, Garage Kits, and Updates to Aging Building
Posted by The Pole Barn Guru on 03/26/2018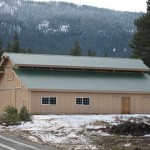
Reduce Heat, Garage Kits, and Updates to Aging Building DEAR POLE BARN GURU: I’m looking to build a 40×48 monitor style barn with a 16×48 loft in the center. I don’t plan to heat or cool the loft but would like to reduce the heat in the summer. My first plan is to use a […]
Read more- Categories: Concrete, Insulation, Roofing Materials, Pole Barn Planning, Trusses
- Tags: Concrete Slab, Plans, Clear Span, Reducing Heat, Interior Finish, Reflective Insulation
- No comments
When the Pole Building Insulation Problem is Larger Than Imagined
Posted by The Pole Barn Guru on 02/21/2018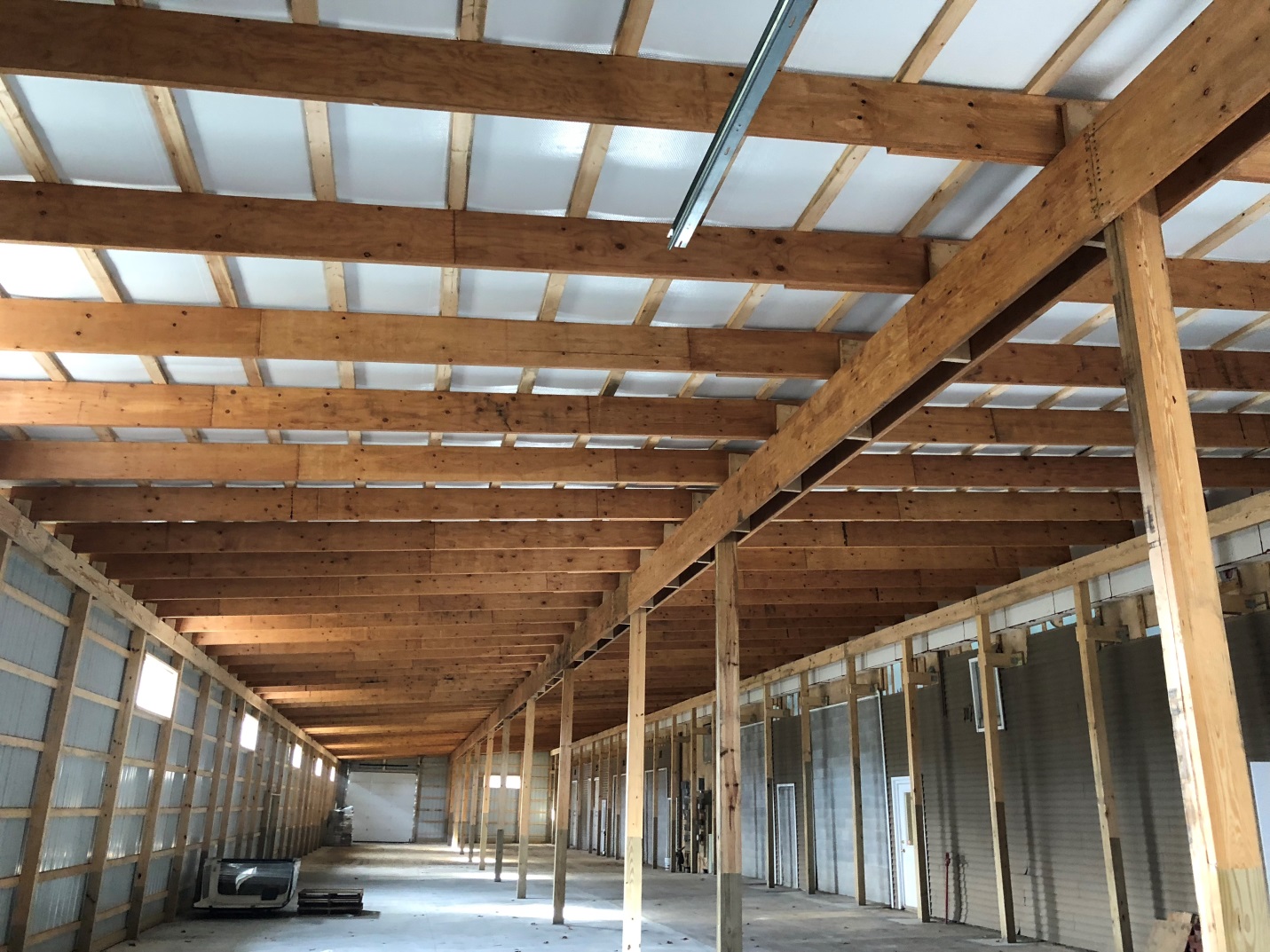
When the Pole Building Insulation Problem is Larger Than Imagined From questions I have received from loyal readers over the past year, post frame (pole) building insulation is right there at the top of the list for priorities. Sadly, it seems the same concern is not often put forward by those who are designing, providing […]
Read moreHow to Install Fiberglass Batt Insulation
Posted by The Pole Barn Guru on 02/16/2018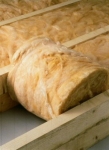
How to Install Fiberglass Batt Insulation in a Post Frame Building Attic There are times when I overlook things which seem obvious to me, but do not appear to be so to the innocent beginner doing their own construction work. This past week we were contacted by one of our new post frame building kit […]
Read moreSpray Foam Insulation, Steel Roofing and Corrosion
Posted by The Pole Barn Guru on 02/09/2018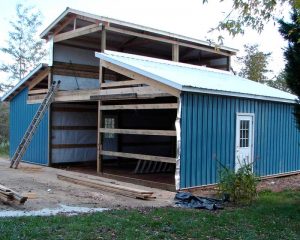
Hansen Pole Buildings’ Designer Rachel recently had an interesting discussion with a client. The gist of the discussion was the client had heard spray foam insulation will corrode the steel and void the warranty of the steel. Rachel did some research and found this article: https://www.greenhomeguide.com/askapro/question/can-i-apply-spray-foam-insulation-directly-to-the-underside-of-a-metal-roof. When I added the external elevator shaft to the […]
Read moreBuilding a Pole Barn House
Posted by The Pole Barn Guru on 02/06/2018
Reader JEREMY writes: “Good Morning and Happy New Year! We are currently in the process of building a house inside a pole barn, and have noticed condensation on the inside walls and roof when we heat it. We do not have any vents installed yet, and would like to know if the condensation will stop […]
Read moreInsulating a Post Frame Home Crawl Space
Posted by The Pole Barn Guru on 02/01/2018
One of our clients has been erecting a post frame home in Colorado Springs, which is over a crawl space. Here is our discussion in regards to insulating the crawl space. “While I have your ear, I had asked you a question earlier about getting the code required R30 in the 2×6 floor joists of […]
Read moreConsidering a Pole Barn, Roof Loads, and Proper Ventilation
Posted by The Pole Barn Guru on 01/29/2018
DEAR POLE BARN GURU: Good morning. I am considering building a pole barn on our land in northwest Georgia and wanted to know the following: 1) On your website, you list links for residential, agricultural, and commercial buildings. What is the difference between a those three types of buildings? Are they different because of design […]
Read more- Categories: Roofing Materials, Trusses, Ventilation, Insulation, Pole Barn Design
- Tags: Pole Barn, Shingles, Roof Loads, Ventilation, Roof Steel, DIY
- No comments
Minimizing Condensation When Building Over an Existing Foundation
Posted by The Pole Barn Guru on 01/26/2018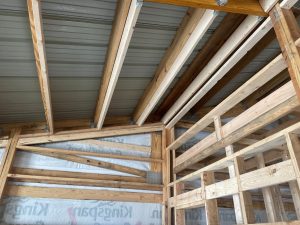
Minimizing Condensation When Building Over an Existing Foundation Reader ROSS writes: “Hello, I have a question about venting of my building. I currently am in the process of building a shop myself. I had an existing foundation of 75 x 42 that had 8ft concrete walls all the way around. I’m building my building on […]
Read moreConverting a Pole Barn to a Residence
Posted by The Pole Barn Guru on 01/23/2018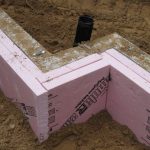
Converting a Barn to a Residence Reader MARK in PORTLAND writes: “I have a pole barn structure that was converted to a residence without a permit. The slab is 4″ thick with a 4×4 skirt edge around the perimeter. Since the foundation is a pole (pier) system, does the slab edge (non-load bearing) need a […]
Read moreA Retro-Fit, Truss Support? and Sliding Door Installation
Posted by The Pole Barn Guru on 01/22/2018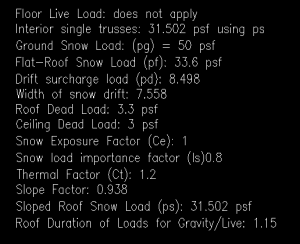
The pole barn Guru looks at a Retro-Fit, truss supports, and installing a sliding door. DEAR POLE BARN GURU: I have a question about Retro-Fit insulating my pole barn. I live in Southwest Michigan and bought my house with an existing 40’x60′ building, just used for storing farm equipment before I acquired it. Steel roofing […]
Read moreFinishing a 15 Year Old Pole Barn
Posted by The Pole Barn Guru on 01/19/2018
Finishing a 15 Year Old Pole Barn Reader BOB in WASHOUGAL writes: “I have a 30’x60′ pole building. It was constructed in 2003. I would like to finish the inside with a concrete floor, Insulation, and sheet rock. My question is…How long do the posts last before they rot off at ground level? (I have […]
Read moreDIY Kits? Fiberglass Insulation, and Free Quotes
Posted by The Pole Barn Guru on 01/15/2018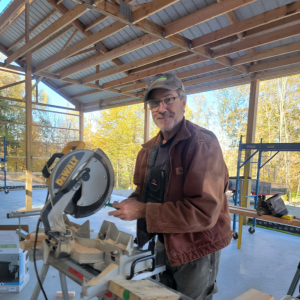
DEAR POLE BARN GURU: Are these DIY kits or do you guys do labor too? PATRICK in LOCKPORT DEAR PATRICK: Hansen Pole Buildings provides complete custom designed and engineered post frame building kit packages which are aimed towards the average individual who can and will read instructions in English to successfully erect themselves. In the […]
Read more- Categories: Insulation, Pole Barn Design, Constructing a Pole Building, Pole Barn Planning
- Tags: Insulation, Tyvek, Quotes, DIY
- No comments
Tear Down to Rebuild? Bay Spacing, and Condensation Problems
Posted by The Pole Barn Guru on 01/01/2018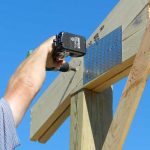
DEAR POLE BARN GURU: Hello, I am going to tear down a 30x40x10 pole building to rebuild on my property. I noticed that the trusses are spaced 10 feet apart and are set on the 6×6 pole that has been notched. With no header board. This is an all metal building. Was wondering if this […]
Read moreHow Insulation Works
Posted by The Pole Barn Guru on 12/26/2017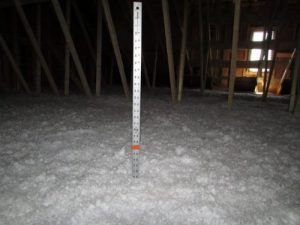
I so enjoy clients who truly care about the outcomes of their post frame buildings. In this case, I’ve been back and forth with reader Eric and today we are discussing how insulation in walls works. Eric writes: “Mike, Thanks again for the input. I read those articles you mentioned on the BIBs and the […]
Read moreDesigning a Single Slope Pole Building
Posted by The Pole Barn Guru on 12/21/2017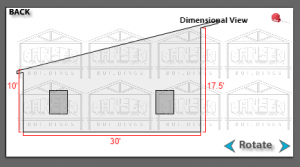
Designing a Single Slope Finished Pole Barn Reader JIM in ROCHESTER writes: “I am looking for an immediate response. I am building a 30×50 single pitch pole barn that I will eventually insulate and drywall. I plan to run a row of posts down the center of the barn to support the rafters. I will […]
Read moreHow to Insulate My Post Frame Garage
Posted by The Pole Barn Guru on 12/20/2017
How to Insulate I fear “how to insulate my post frame (fill in the blank)” is going to be my most answered topic for the next decade. Energy efficiency is the “hot” topic right now and sadly there are more folks trying to solve what they already have, than there were those who planned for […]
Read moreCondensation Solutions, A Ceiling the Right Way, and Timing
Posted by The Pole Barn Guru on 12/18/2017
Advice about condensation, ceilings done right, and the timing of questions DEAR POLE BARN GURU: My deck roof is metal panels on 2×4 purlins, rafters are 2×6, like a pole barn. I am enclosing it, and need to stop the condensation. I spray foamed it with closed cell, but there is some condensation on the […]
Read more- Categories: Trusses, Ventilation, Insulation, Pole Barn Planning
- Tags: Truss Loads, Spray Foam Insulation, Barriers, Ceiling Joists, Vapor Barrier, Condensation
- 2 comments
Insulation Shows at Edge of Roof- Inside Closure Fix
Posted by The Pole Barn Guru on 12/15/2017
The Insulation Shows at the Edge of My Roof- Inside Closure Fix Reader LARRY in SPRINGTOWN writes: “We bought a Mueller building and hired their recommended installer. The roof went on yesterday. They did not use closure strips at the eaves so the insulation is visible on the outside of the building under the panel […]
Read moreHipped Roof, Adding a Ceiling, and a Leak
Posted by The Pole Barn Guru on 12/11/2017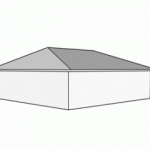
Questions about a Hipped Roof, Adding a Ceiling, and a Leak for the Pole Barn Guru DEAR POLE BARN GURU: My home has a hip roof and I would like for my garage to have a hip roof as well. Would that be possible? Thank you. SCOTT in BILLINGS DEAR SCOTT: It is very possible to […]
Read more- Categories: Insulation, Steel Roofing & Siding, Trusses
- Tags: Leaks, Hipped Roof, Roof Hip, Drywall Ceiling, Ceiling Load Trusses, Hang Drywall, Wet Insulation, Housewrap
- 2 comments
Zip Codes, Insulation Options, and Free Quotes!
Posted by The Pole Barn Guru on 12/04/2017
DEAR POLE BARN GURU: Do you do business with zip code 33478? I like to explore Pole Barn homes but with the strict hurricane code, I was not sure if you are allowed to do business with South Florida. PATTY in JUPITER FARM DEAR PATTY: Hansen Pole Buildings has provided post frame buildings in every […]
Read morePole Barn Bid, A1V Barrier, and Definitions
Posted by The Pole Barn Guru on 11/27/2017
DEAR POLE BARN GURU: I am bidding on a simple 80×140 pole barn with 12′ sides. I can’t come up with something reasonable. What would you bid. I need help. Last time I did it wrong and it hurt financially. Thanks. JASON in MINBURN DEAR JASON: As you probably found out on your last post […]
Read moreHow to Keep the Water Out of a Pole Building
Posted by The Pole Barn Guru on 11/24/2017
How to Keep the Water Out of a Pole Barn The post frame (pole barn) building has moved from the farm to suburbia. With the transition in building uses, having water flowing into a post frame business or residence is far less than desirable. Dear Pole Barn Guru: My parents lived in a pole barn “lodge”. […]
Read moreSpray Foam and a Post Frame Cabin
Posted by The Pole Barn Guru on 11/23/2017
Spray Foam and a Post Frame Cabin Hansen Pole Buildings’ Designer Rick Carr is a delight to work with. Other than his fondness for the Green Bay Packers, he is a great guy! Rick not only subscribes to my daily blogs, he reads them. A recent article peaked Rick’s inquisitive mind (view the culprit here: […]
Read moreVapor Barriers in Post Frame Construction
Posted by The Pole Barn Guru on 11/10/2017
Purpose of a vapor barriers Vapor barriers are designed with one purpose: to halt the movement of water vapor and prevent it from getting into the wrong parts of your building assembly. Usually, this means protecting insulation or building materials from moisture damage. Any material with a U.S. perm rating of less than 0.1 perm […]
Read moreCross Bucks on Sliding Barn Doors
Posted by The Pole Barn Guru on 11/08/2017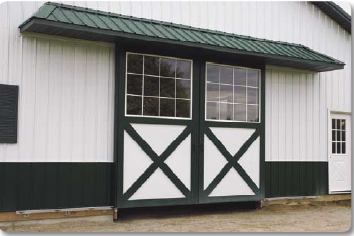
Many iconic traditional wooden barns feature sliding doors with wooden cross bucks. Originally, the cross buck design had a utilitarian purpose, fortifying gates, fences, and large barn doors by providing structural support. However, the X-design on doors appeared in the mid-1800s as part of what was called “Stick Style.” This Gothic-inspired variation of Victorian architecture […]
Read moreBIB’s Insulation, In-Ground Posts, and Rodents
Posted by The Pole Barn Guru on 11/06/2017
BIB’s Insulation, In-Ground Posts, and Rodents DEAR POLE BARN GURU: I’m still in processing with the county to get permits for our new Hansen home building but in the meantime I’m trying to figure out insulation for our raised floor. County requirements (I’m assuming IBC code) requires R30 floor insulation. The building floor design wound […]
Read more- Categories: Insulation, Pole Barn Structure, Pole Building Doors
- Tags: Posts, BIBS Insulation, Posts Rotting, Sliding Doors, Rodents
- No comments
How to Properly Insulate between Roof Purlins
Posted by The Pole Barn Guru on 11/03/2017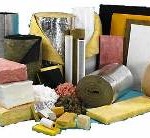
How to Properly Insulate Between Roof Purlins Efficient climate control is becoming the buzz term for post frame construction. A challenge occurs when clients look to insulate between their roof purlins. Reader JOHN in COVINGTON writes: “I am building an all wood pole building. The purlins are 2x8s. I want to insulate the walls and […]
Read moreTurf Sweating, A Post Frame Addition, and A Grow House
Posted by The Pole Barn Guru on 10/30/2017
DEAR POLE BARN GURU: Hello, I am from Webster SD and I built a pole barn and insulated it. I then put turf above gravel floor and use it for a indoor baseball practice facility. It can be heated as we have heaters in there. We have a huge problem and was wondering if you […]
Read moreLoft Storage Solutions, Insulation, and Home Insurance?
Posted by The Pole Barn Guru on 10/14/2017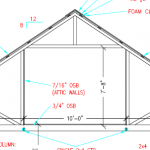
DEAR POLE BARN GURU: I like the idea of a 2-stall garage with second level for storage. Is a second level storage area more economical than increasing the square footage of the building? Lot less concrete. JOEL in INDEPENDENCE DEAR JOEL: Only in rare instances is it more cost effective to go up, instead of […]
Read morePremature Roller Wear, Proper Insulation, & Venting!
Posted by The Pole Barn Guru on 10/02/2017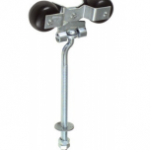
DEAR POLE BARN GURU: My Plyco rollers are wearing prematurely since I added liner to my doors. Can I put a 3rd roller in the center of each leaf to spread out the additional load? BRAD in EL DORADO DEAR BRAD: If these are round Plyco trolleys, your door must be very heavy. I say […]
Read more- Categories: Insulation, Pole Building Doors, Ventilation
- Tags: Ventilation, Rollers, Insulation
- No comments
Post Frame Insulation in the South
Posted by The Pole Barn Guru on 09/20/2017
Post Frame Insulation in the Hot and Humid South Reader RICK in LUCEDALE writes: “Dear Pole Barn Guru, I am in the planning stage for designing a post frame house. I live in a “Hot and Humid” climate in the southern US. Joseph Lstiburek, a building science guru, suggests having an unvented roof for my […]
Read moreConverting a Pole Barn to a Residence
Posted by The Pole Barn Guru on 09/15/2017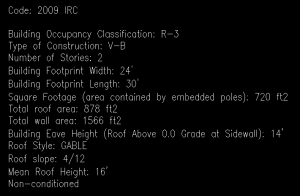
Reader BAILEE in LARAMIE writes: “Hi, I have a few questions about the structure of turning a pole barn to a residence in the Laramie, Wyoming area. The current project I am working on has pole spacing of about 10-12 feet. I wanted to know if this is still structurally stable with traditional framing with […]
Read moreHeadroom Headaches, Post Hole Problems, and Insulation Options
Posted by The Pole Barn Guru on 09/11/2017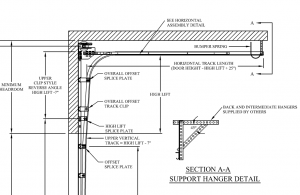
Tackling Headroom Headaches, Post Hole Problems, and Insulation Options DEAR POLE BARN GURU: I am curious about the room I needed for my overhead door. I had my building designed for a 12’x12′ overhead door in the middle of the end wall. My wall height is 14′ but with a truss depth of 18″ the […]
Read more4 Energy Reasons to Invest in an Energy Saving Pole Barn
Posted by The Pole Barn Guru on 09/07/2017
4 Unexpected Reasons to Invest In Energy Efficient Post Frame Design Post frame buildings are increasingly being looked at from the standpoint of being energy efficient in their design. Regardless of the usage of the building, the costs of energy are not likely to decrease in future years. With the ability to easily create deep […]
Read moreInsulating an All Wood Gambrel Barn
Posted by The Pole Barn Guru on 09/05/2017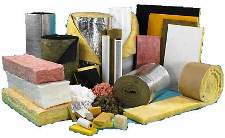
A reader writes: “Dear Guru.I have an all wood gambrel style pole barn that I’m converting to a shop. I’ve installed forced air heat and am getting ready to insulate. My exterior walls are Tyvek wrapped osb and vinyl sided. I am wanting to use rigid board to help deter rodent nesting. My questions […]
Read morePost Frame Antiperspirant- Ventilation Frustration
Posted by The Pole Barn Guru on 08/11/2017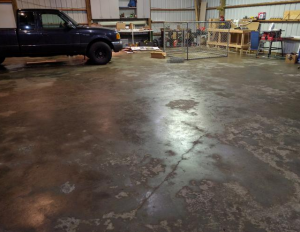
This is a sad story I hear all too often from pole (post frame) building owners who have buildings which were not properly designed for future uses, especially when it comes to insulation and ventilation. Reader JASON in TENINO writes: Hi Pole Barn Guru, I recently purchased a new house and it came with a […]
Read moreBookshelf Girts for Insulation
Posted by The Pole Barn Guru on 08/02/2017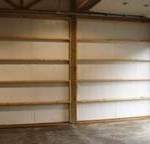
In the land where I first became acquainted with pole barn (post frame) building construction, was used a term known as commercial girts. These are actually what is more appropriately named “bookshelf girts” designed so as to create an insulation cavity which would extend 1-1/2 inches outside of the columns. The commercial girt is sized […]
Read moreDrywall Idea, Bolt Counts? and Don’t D-I-Y This!
Posted by The Pole Barn Guru on 07/15/2017
DEAR POLE BARN GURU: Will I have problem with moisture in the wall if I nail drywall to the gerts and leave the 6×6 poles exposed? I may put a stove for heat in it while I am in it occasionally. I have insulted the roof. Concrete floor. JAMES in NEW ALBANY DEAR JAMES: Provided […]
Read more- Categories: Fasteners, Insulation, Pole Barn Structure, Trusses, Ventilation, Building Interior
- Tags: Drywall, Exposed Poles, Deflection, Bolts Count, Truss Assembly, Girts
- No comments
Should Poly Plastic Barrier be Used on Interior of Walls and Ceiling?
Posted by The Pole Barn Guru on 07/12/2017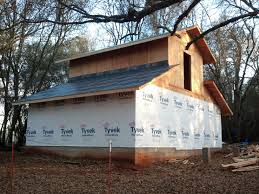
Reader JUSTIN in MONROE writes: “Hello. Hopefully an easily answered question? I have built a 52×30 post frame, steel siding and roof. Walls have Tyvek between steel and girts. Roof is steel directly on purlins with no barrier of any kind. It has a concrete slab and I plan to periodically heat it during winter […]
Read moreRoof Trusses? Contractor Reviews, and Insulation Installation!
Posted by The Pole Barn Guru on 07/08/2017
DEAR POLE BARN GURU: I would like to rip off my current roof of trusses that are made of 2x4s 2 feet on center with new one of mono-pitched trusses that are every 4-ft or less on center. The roofing material on top of the new trusses would be a SIP panel of some sort. […]
Read more- Categories: Insulation, Pole Barn Design, Building Department, Pole Barn Structure, Trusses, Professional Engineer
- Tags: Nails, Plans, Code, Reviews, Trusses, Staples, Insulation, A1V, Contractors
- No comments
Vinyl Siding for Pole Barns
Posted by The Pole Barn Guru on 06/22/2017
When it comes to pole barns (or more appropriately post frame buildings) most people’s first thought is they are going to have steel siding. There are numerous alternatives to steel siding, amongst them being vinyl. According to data from the Census Bureau’s Survey of Construction (SOC), vinyl (including vinyl-covered aluminum) was the most common principal siding […]
Read moreBIBS or Cellulose Insulation?
Posted by The Pole Barn Guru on 06/07/2017
BIBS or Cellulose Insulation? Loyal reader and Hansen Pole Buildings’ client Lonnie from Colorado Springs writes: “ I’ve purchased one of your kits as my new residence and am waiting on plans and materials. I’m looking into insulation and as I am planning on dry-walling the interior, I am primarily interested in wall insulation. I know […]
Read moreTo Retro-fit Sliding Doors, Insulation, or Windows!
Posted by The Pole Barn Guru on 06/05/2017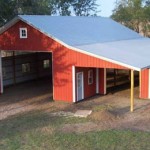
DEAR POLE BARN GURU: I have an existing pole barn with a rough opening and I want to retro-fit a sliding door over it to block wind and rain. If I can supply you with the rough opening dimensions, can you quote the parts kit to assemble a metal frame and hangers that I can clad […]
Read moreConverting a Pole Barn to a Residence
Posted by The Pole Barn Guru on 05/31/2017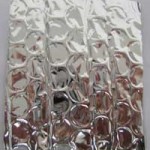
One trend I have seen over the past ten years is folks purposefully designing post frame buildings to homes – they are recognizing the advantages, among them savings in foundation costs, speed of construction, flexibility of design and ability to insulate. Along with this, more and more post frame buildings are being re-purposed from pole […]
Read moreThe Correct Vapor Barrier, Home Prices, as well as Why I Need an Engineer!
Posted by The Pole Barn Guru on 05/22/2017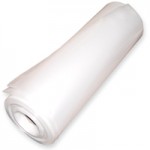
DEAR POLE BARN GURU: Framed a 12x30x8′ room in pole barn. Insulated ceiling & 1-30′ wall w/fiberglass, the outside wall will be spray foam. Do I need the vapor barrier the ceiling and the 1 wall. I will be using plywood on the ceiling and all the walls for a finish. Thank You for your […]
Read more- Categories: Building Department, Professional Engineer, Pole Barn Homes, Insulation
- Tags: Engineered Plans, Pole Building Vapor Barrier, Financing, Cost, Home
- No comments
Floor Limits, Foam Board, and Consider True Costs!
Posted by The Pole Barn Guru on 05/15/2017
DEAR POLE BARN GURU: If I wanted a pool table in 2nd floor I’d assume we might be pushing the floor limit at 40psf? NEIL in CLEVELAND DEAR NEIL: As a general rule of thumb, a slate pool table is going to add a dead load of roughly 100 pounds per foot of length. On […]
Read more- Categories: Insulation, Pole Barn Design, Pole Barn Structure, Trusses, Budget
- Tags: Foil-faced Foam Board, Floor Limits, Psf, Financing
- No comments
Commercial Girts Best for Drywall, Site Prep, and Condensation
Posted by The Pole Barn Guru on 05/08/2017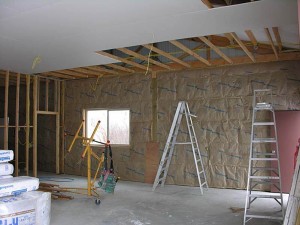
DEAR POLE BARN GURU: I’m considering a pole barn for my residence but had a question about the girt placement between posts. I read in the FAQ section that they are placed like shelves between posts. Would it be possible to mount drywall directly to these for interior walls without additional bracing or building of […]
Read more- Categories: Uncategorized, Insulation, Steel Roofing & Siding, Building Interior, Pole Barn Homes
- Tags: Site Prep, Condensation, Girts, Drywall, Condenstop, Elevations
- 2 comments
Post Frame House Quote? Design Recommendations, and A1 Insulation!
Posted by The Pole Barn Guru on 04/10/2017
DEAR POLE BARN GURU: Is it possible to get a quote from you guys? Do you just deliver material or build too? I am looking to build a house pole barn in Belle Plain MN Do you have to have a 36″ frost wall to build on a concrete slab? JOSHUA in BELLE PLAIN […]
Read more- Categories: Insulation, Pole Barn Design, Pole Barn Planning, Ventilation, Concrete, Footings
- Tags: A1 Insulation, Ridge Vents, House Quote, Building Instructions
- No comments
Plan to Avoid Failure, Closed Cell Foam, and Addition to Building?
Posted by The Pole Barn Guru on 04/03/2017
DEAR POLE BARN GURU: We are planning to build a pole barn in the near future and, I need some advice on the footings. depth width etc. We are planning to use rough cut 6×6 pine for the posts and plan to use anchors. The soil here on the property is very sandy. I’ve set […]
Read more- Categories: Professional Engineer, Insulation, Pole Barn Design, Pole Barn Planning, Concrete, Footings
- Tags: Planning, Closed Cell Foam, Addition To Structure
- 2 comments
Design for Spray-Foam, Sonotubes, or Proper Fasteners!
Posted by The Pole Barn Guru on 03/20/2017
DEAR POLE BARN GURU: My name is Wade, I purchased the design and material from Hansen for my pole barn this past year. It is a 64×64 Pole Barn. My question is, what’s the best way to insulate with the wall girts being horizontal and at an odd measurement on center? Thanks WADE in HILLSBORO […]
Read more- Categories: Steel Roofing & Siding, Fasteners, Insulation, Pole Barn Design, Roofing Materials
- Tags: Leaking Roof, Sonotubes, Fasteners, Bedrock, Insulation
- No comments
Integral Condensation Control
Posted by The Pole Barn Guru on 03/17/2017
Integral Condensation Control (I.C.C.) products are manufactured and distributed with trade names such as Condenstop (which I have written about previously: https://www.hansenpolebuildings.com/2014/07/condenstop/) and Dripstop. Here are a few words on Dripstop, recorded live at the NFBA Expo held recently in Nashville, Tennessee: I.C.C. provides drip prevention which is integral to steel roofing and is aimed […]
Read more- Categories: Insulation, Pole Barn Design, Roofing Materials, Steel Roofing & Siding
- Tags: Condenstop, Dripstop, I.C.C., Steel Barrel Roll
- No comments
Safety Concerns from the Heartland
Posted by The Pole Barn Guru on 03/06/2017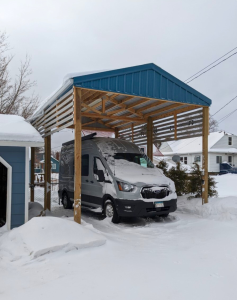
DEAR POLE BARN GURU: Could you give me a cost of installation of spray foam insulation for an indoor horse arena that is 65 by 125 ft in size. Wanting to insulate under roof area only. We are a faith based non profit 501 c 3. JACK in SAVANNAH DEAR JACK: Thank you very much […]
Read more- Categories: Pole Barn Design, Ventilation, Insulation
- Tags: Insulation, Polyiso, Safety, Load Capcity
- No comments
Blog Entries Lead to Post Depth Question!
Posted by The Pole Barn Guru on 02/20/2017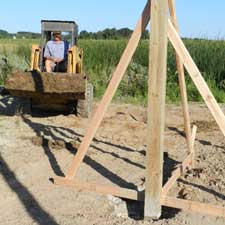
DEAR POLE BARN GURU: Good morning. I have been reading the various blog entries for several days, regarding pole barn construction. I have been in contact with your design professional, but I a question that I thought might be a question that could possibly benefit others with a similar situation. I am in the process […]
Read more





