Category Archives: Lumber
Cupola Sizes, Insulation for a Ceiling, and Structural Pieces
Posted by The Pole Barn Guru on 10/25/2021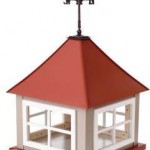
This week the Pole Barn Guru tackles reader questions about cupola sizes, the proper way to insulate a shed ceiling, and a structural materials question. DEAR POLE BARN GURU: What base size and height is correct for a cupolas for a 32’ wide by 36’ long by 35-40’ high with a 10 over 12 pitch […]
Read more- Categories: Building Styles and Designs, Roofing Materials, Constructing a Pole Building, Professional Engineer, Pole Building How To Guides, Pole Barn Structure, Lumber, Insulation, Trusses, Pole Barn Questions, Ventilation, Pole Barn Design, Building Interior
- Tags: Ceiling Insulation, Roof Condensation, Cupola, Trusses, Cupola Sizes, Cupola Base, Insulation, Steel Rolls, Condensation, Roll Form
- No comments
Open Web Wood Floor Trusses
Posted by The Pole Barn Guru on 08/13/2021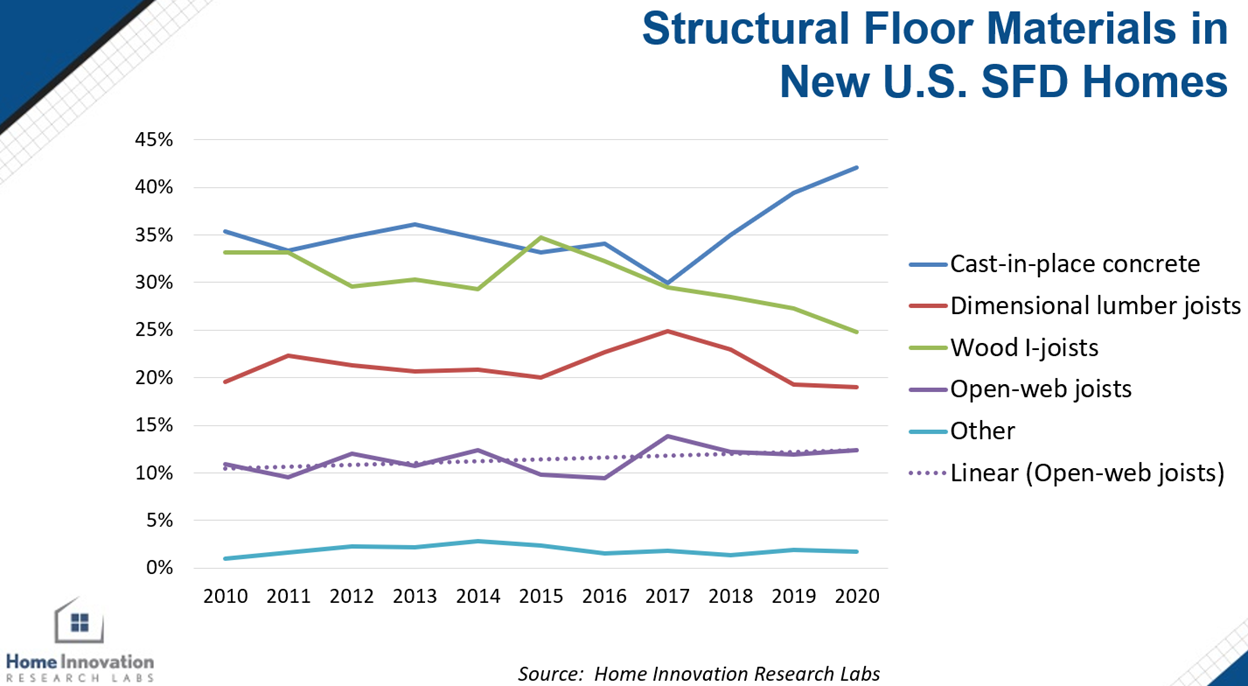
Prefabricated Open-Web Wood Floor Trusses in Your Future? Use of open-web floor trusses has steadily increased over this past decade, but there’s a lot of room to grow. Ed Huston from Home Innovation Research Labs (HIRL) recently shared some results from their April 2021 Builder Best Practice Reports on Structural Systems, containing survey results from […]
Read moreContract Scheduling and Terms
Posted by The Pole Barn Guru on 08/06/2021
Disclaimer – this and subsequent articles on this subject are not intended to be legal advice, merely an example for discussions between you and your legal advisor. Please keep in mind, many of these terms are applicable towards post frame building kits and would require edits for cases where a builder is providing erection services […]
Read more- Categories: Skylights, Building Contractor, Trusses, Pole Barn Homes, Post Frame Home, Barndominium, Shouse, Lumber, Pole Barn Design, Lofts, Pole Barn Planning
- Tags: Web Bracing Material, Rebar, Decks, Lofts, Contractor, International Wildland-Urban Interface Code, Concrete, Labor Costs, Mezzanine, Architect, Engineer, Cement, Truss Web Bracing, Scheduling, Exclusions
- No comments
Builder Warranty Example
Posted by The Pole Barn Guru on 08/04/2021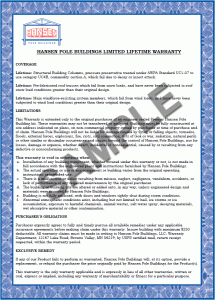
Example Builder Warranty Disclaimer – this and subsequent articles on this subject are not intended to be legal advice, merely an example for discussions between you and your legal advisor. I cannot express strongly enough how important to both builders and their clients to have a written warranty in any agreement. WARRANTIES: There is no […]
Read more- Categories: Pole Barn Planning, Steel Roofing & Siding, Building Contractor, Trusses, Rebuilding Structures, Columns, Lumber, Roofing Materials
- Tags: Rafters, Trusses, Solid Sawn Columns, Seller, Purchaser, Builder Warranty, Glu-laminated Columns, Defective Part, Manufacterer's Warranties, Warranty Work, Floor Joists, Warranty, Ceiling Joists
- No comments
Contracts: Inspect It, Inventory It
Posted by The Pole Barn Guru on 07/30/2021
Disclaimer – this and subsequent articles on this subject are not intended to be legal advice, merely an example for discussions between you and your legal advisor. Please keep in mind, many of these terms are applicable towards post frame building kits and would require edits for cases where a builder is providing erection services […]
Read more- Categories: Steel Roofing & Siding, Post Frame Home, Pole Building Doors, Barndominium, Trusses, Windows, Powder Coated Screws, Budget, Columns, Lumber, Fasteners, Insulation, Skylights, Roofing Materials, Cupolas, Pole Barn Planning
- Tags: Inspection, Change Order, Holdback, Utilization, Damaged Materials, Material Shortage, Inventory
- No comments
Contractual Minimum Material Specifications
Posted by The Pole Barn Guru on 07/16/2021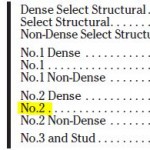
Disclaimer – this and subsequent articles on this subject are not intended to be legal advice, merely an example for discussions between you and your legal advisor. Please keep in mind, many of these terms are applicable towards post frame building kits and would require edits for cases where a builder is providing erection services […]
Read more- Categories: Sliding Doors, Steel Roofing & Siding, Overhead Doors, Pole Building Siding, Trusses, Columns, Fasteners, Lumber, Roofing Materials, Pole Barn Planning, Pole Barn Structure
- Tags: Truss Tails, Drip Edge, Splash Plank, Material Specifications, Skirt Boards, Standard Grading Rules, Eave Light Panels, UC4B Treated Columns, J Channel, Butyl Tape Sealant
- No comments
Condensation Issues, Adding a Loft, and Metal Truss Load
Posted by The Pole Barn Guru on 07/12/2021
This week the Pole Barn Guru discusses issues with condensation in a new building, advice for adding a loft, and achieving a roof load for prefabricated metal trusses. DEAR POLE BARN GURU: Hello, I have a new construction pole barn that I recently had put up. The building is used to primarily house animals. When […]
Read moreIs Western SPF at $2000 Just Around the Corner?
Posted by The Pole Barn Guru on 05/28/2021
Is Western SPF at $2000 Just Around the Corner? Originally Published by: Russ Taylor Global by Russ Taylor, President — May 4, 2021 In late July 2020 I wrote an article in the WOOD MARKETS Monthly Report (my last-ever editorial) where I posed the question if W-SPF 2×4 #2&Better Random Lengths (FOB BC Mill) lumber could achieve the US$1,000/Mbf threshold […]
Read more- Categories: Barndominium, Shouse, Lumber, Pole Barn Planning, Pole Buildings History, Trusses, Budget, Pole Barn Homes, Post Frame Home
- Tags: Russ Taylor Global, Russ Taylor, Wood Markets Monthly Report, W-SPF, Logistics Providers, British Columbia Lumber Industry, Pine Beetle Epidemic, Layman's Lumber Guide
- No comments
What Surging Lumber Prices Have Done to Barndominiums
Posted by The Pole Barn Guru on 05/19/2021
What Surging Lumber Prices Have Done to Barndominiums Based upon NAHB (National Association of Home Builders) data from April 26, 2021 According to NAHB’s latest estimates, a year of rising softwood lumber has added $35,872 to an average new single-family home’s price. These estimates are based on softwood lumber used directly and embodied in products going into […]
Read more- Categories: Building Contractor, Trusses, Alternate Siding, Budget, Porches, Columns, Pole Barn Homes, Post Frame Home, Lumber, Barndominium, Pole Barn Planning, Shouse
- Tags: Builder Practices Survey, Home Innovation Research Labs, Random Lengths, Annual Wholesale Trade Tables, National Association Of Home Builders
- 3 comments
Protecting Posts from Rot
Posted by The Pole Barn Guru on 04/28/2021
Protecting Posts From Rot Based upon a Journal of Light Construction article by Grant Kirker, research forest products technologist at USDA’s Forest Products Laboratory in Madison, WI Posts rot when decay fungi find wood they can digest. Insects such as subterranean termites can also cause posts to fail, but they aren’t common in cold climates, […]
Read more- Categories: Lumber, Columns
- Tags: Decay Fungi, ], ACA, Pentachlorophenol, AWPA's Fungal Decay Hazard Map, U.S. Forest Service, Douglas Fir, Southern Yellow Pine, UC 4B Lumber, CCA, Creosote
- No comments
Insulation Option, Condensation Control, and Plans Only?
Posted by The Pole Barn Guru on 04/26/2021
Today’s Pole Barn Guru answers reader questions about adding a styrofoam insulation board to help keep a pole barn warm, how to best prevent condensation, and if one can purchase plans only instead of the complete kit. DEAR POLE BARN GURU: I recently built a pole barn, I’m in Ohio. I put in a 15000w […]
Read moreSheets of Tin, Girt Style and Post Preferences, and Eastern Red Cedar
Posted by The Pole Barn Guru on 04/19/2021
This Monday the Pole Barn Guru answers reader questions about the “how many sheets” of tin, and the cost of steel roof panels, what type of girt style or posts Mike would prefer, and the efficacy of Eastern Red Cedar for use as posts for a pole barn. DEAR POLE BARN GURU: I’m thinking about […]
Read morePost Brackets, Cross Bracing, and Pressure Treated Wood
Posted by The Pole Barn Guru on 04/12/2021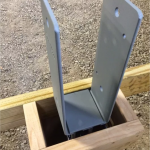
This week the Pole Barn Guru tackles reader questions about a building set into a slope with use of post brackets, the possible use of “cross bracing” for wall girts, and understanding pressure treated wood. DEAR POLE BARN GURU: I would like to build a 32′ x 48′ 2 story pole building where two of […]
Read morePost Frame Barndominium Exterior Wall
Posted by The Pole Barn Guru on 03/10/2021
Post Frame Barndominium Exterior Wall Questions Reader IAN in RIDGWAY writes: “I am looking for help understanding a couple of exterior wall questions. My county is enforcing the 2018 IECC for energy efficiency. In my region this requires R-20 cavity + R-5 exterior wall assembly. From everything I’ve read, this means a continuous layer of […]
Read more- Categories: Post Frame Home, Lumber, Barndominium, Insulation, Shouse, Pole Barn Questions, Pole Building How To Guides, Pole Barn Planning, Pole Building Siding
- Tags: Post Frame Construction, Cuprinol #10, Unfaced Batt Insulation, Weather Resistant Barrier, Copper Naphthenate Solution, Roxul, International Energy Conservation Code, 2018 IECC, BIBS Insulation, 1" Rigid Insulation
- 2 comments
Bigger Options, Taller Options, and a “Rocking” Building
Posted by The Pole Barn Guru on 03/08/2021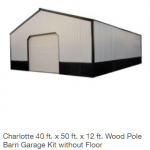
This Monday the Pole Barn Guru answers reader questions about bigger options for the Charlotte 40×50 on the Home Depot site, Raymundo asks if a building can be made 2 ft. taller, and how to brace a building to stop it from “rocking” in the wind. DEAR POLE BARN GURU: Good morning. I saw on […]
Read moreA Building Addition, A “Coverup,” and Advice for an Acquired Building
Posted by The Pole Barn Guru on 03/01/2021
Today the Pole Barn Guru answers reader questions about adding on to an existing pole barn with use of 24″ oc trusses, covering old wooden sliding doors with steel, and advice regarding erecting an acquired Cuckler steel building. DEAR POLE BARN GURU: Trying to plan on a 36’x80’x12′ addition to an existing 30’x40’x10′ pole barn. […]
Read more- Categories: Professional Engineer, Lumber, Pole Barn Questions, Pole Barn Design, Roofing Materials, Constructing a Pole Building, Pole Barn Planning, Trusses, Rebuilding Structures
- Tags: Engineering, Sliding Door Parts, Building Addition, 24" O.C., Sheathing Steel, Door Trim, Cuckler Steel Building, Truss Spacing
- No comments
A Floor Raising Exercise: I Joists
Posted by The Pole Barn Guru on 02/26/2021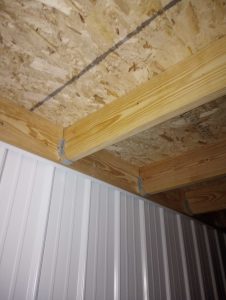
For some obscure reason people planning new buildings tend to scrimp on height. In most instances, designing a new fully engineered post frame building – whether for a barndominium, shop house (shouse), garage, shop, etc., just a little bit taller is a relatively inexpensive proposition and can save many more dollars and mental anguish than […]
Read moreMarket News: OSB Shortage
Posted by The Pole Barn Guru on 02/18/2021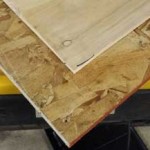
Market News: Oriented Strandboard Shortages We are now living in a world of COVID induced product shortages – from commodities such as toilet paper, paper towels and cleaning products to simple things such as McCormick Thick and Zesty Spaghetti Sauce Mix. When it comes to building products, it is not unheard of to have to […]
Read moreA Wood Purlin Design Question
Posted by The Pole Barn Guru on 01/28/2021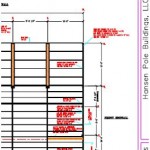
Chances are good if you have to ask a structural design question, then you are in over your head. Reader LARRY in DITTMER writes: “Can you 2 by 4 flat on an 8 foot span Truss” A few years ago, one of my neighbors bought a pole building kit from someone other than Hansen Pole […]
Read more- Categories: Professional Engineer, Lumber, Pole Barn Questions, Pole Barn Design, Roofing Materials, Constructing a Pole Building, Pole Barn Planning, Pole Barn Structure
- Tags: Snow Load, Deflection, Live Loads, Wood Bending Calculations, Roof Purlin Design, Wind Load, Flat Roof Purlins, Roof Slope
- 4 comments
Ladder Framing, Use of Red Cedar Posts, and Custom Steel Trusses
Posted by The Pole Barn Guru on 01/25/2021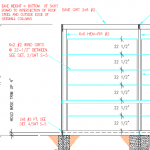
This Monday the Pole barn Guru answers reader questions about “ladder framing,” aka bookshelf girts, the use of Eastern Red Cedar posts in post frame construction, and if Hansen provides custom steel trusses. DEAR POLE BARN GURU: I had a question about ladder framing on a finish shop. I was thinking about running my two […]
Read moreWood I-Joists for Your Barndominium
Posted by The Pole Barn Guru on 01/21/2021
With many barndominiums being multi-storied, or at least having lofts or mezzanines, there are several methods of structural support. These would include dimensional lumber, wood trusses and I-joists. In our own post frame barndominium, we utilized I-joists as rafters for both side sheds. They are also floor joists for my lovely bride’s mezzanine sewing loft […]
Read more- Categories: Post Frame Home, Pole Barn Design, Barndominium, About The Pole Barn Guru, Shouse, Constructing a Pole Building, Pole Barn Planning, Pole Barn Structure, Pole Barn Homes, Lumber
- Tags: OSB I-joist Webs, IRC, Wood Webs, Flanges, Joist Hangers, Rim Joists, Barndominium, Squash Blocks, Wood Beams, International Residential Code, Wood Cladding, I Joists, Web Stiffeners
- No comments
Ceiling Insulation, Drafting Capabilities, and 24″ On Center Framing
Posted by The Pole Barn Guru on 01/18/2021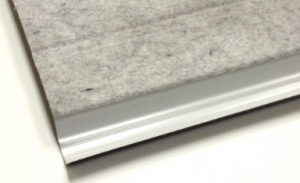
This week the Pole Barn Guru answers reader questions about “ceiling insulation” for a roof rebuild, the capabilities of our drafting and proprietary pricing program, and “what percentage of pole buildings are 24″ on center?” DEAR POLE BARN GURU: The birds have destroyed the front half of the ceiling insulation in our 40 x 60 […]
Read more- Categories: Pole Barn Planning, Rebuilding Structures, Lumber, Insulation, Pole Barn Questions, Building Styles and Designs, Roofing Materials
- Tags: Condensation Control, Ceiling Insulation, Drip Stop, Condenstop, Instant Pricing, Drafting Capabilities, 24" On Center Framing, Framing Dimensions
- No comments
If You Think Red Iron Buildings Are Great
Posted by The Pole Barn Guru on 12/02/2020
If You Thought Red Iron Buildings Are Great Loyal readers, please join me in reaching way back to yesterday’s article espousing great benefits of PEMBs (Pre-Engineered Metal Buildings) aka “red iron” or “bolt up” buildings. If you are planning a new barndominium, shouse (shop/house), shop, etc., and have decided a PEMB is your one and […]
Read more- Categories: Pole Barn Homes, Lumber, Post Frame Home, Pole Barn Design, Barndominium, Pole Building Comparisons, Shouse, Pole Barn Planning, Pole Barn Structure, Pole Building Siding, Columns
- Tags: Three Hour Exterior Wall Fire Rating, Fire Retardant Treated Wood, Foundation Plans, Steel Cutting, Welding, Roofing Materials, Freight Charges, Concrete Brackets, Steel Strength To Weight Ratio, DIY Assembly
- No comments
Splash Boards, Roof Loads, and Truss Spacing
Posted by The Pole Barn Guru on 11/23/2020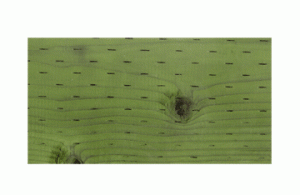
This week the Pole Barn Guru answers reader questions about shrinkage of splash boards installed wet, roof load capacity, and truss spacing for an RV storage building. DEAR POLE BARN GURU: I have two questions (related) regarding splash boards and concrete floor top. My splash boards have been in place for quite a while, and […]
Read moreFloor Trusses, Plywood Floor, and Post Frame Conversion
Posted by The Pole Barn Guru on 11/09/2020
This week the Pole Barn Guru answers questions about building to FEMA Flood Code for a raised wood floor, use of a plywood floor instead of concrete pad, and finding a certified engineer to help with conversion of pole barn to a home. DEAR POLE BARN GURU: I have to build according to the current […]
Read moreAvoiding Being Driven Crazy With Barndominium Questions Part II
Posted by The Pole Barn Guru on 10/08/2020
Part II of a two part series. If you didn’t see Part I, go back one day. Mike’s answers are in italics. In each house at ends of the “L” layout, I plan to have 1/3 open plan at two stories, for our great room, with nice windows for great views. The other 2/3 areas […]
Read more- Categories: Pole Barn Structure, Trusses, Concrete, Columns, Lumber, Post Frame Home, Pole Barn Questions, Pole Barn Planning, Barndominium
- Tags: Type X Sheetrock, LVL Beams, Splash Plank, Pressure Preservative Treated Splash Plank, Bookshelf Girts, Toe-nailing, Clearspan, Clearspan Trusses
- 1 comments
Post Frame Home Zero Barrier Entry Over a Crawl Space
Posted by The Pole Barn Guru on 10/02/2020
Post Frame Home Zero Barrier Entry Over a Crawl Space Reader MARC in AUBURN writes: “I am asking what might be an odd question, but I need to ask it to see if it is even an option. Is it possible to build a post frame home with part of it having a concrete floor […]
Read more- Categories: Lumber, Post Frame Home, Insulation, Barndominium, About The Pole Barn Guru, Pole Barn Planning, Pole Barn Structure, Concrete, Footings, Building Drainage, Pole Barn Homes
- Tags: Crawl Space, Zero Barrier Entry, Wood Foundation Walls, All-weather Wood Foundations, Treated Wood Foundations, Treated Wood Foundation, Post Frame Home
- No comments
Post Frame Shouse Column Options
Posted by The Pole Barn Guru on 09/30/2020
Post Frame Shouse Column Options – Risk vs. Reward Loyal readers will recall a recent post involving GREG in KENTWOOD (https://www.hansenpolebuildings.com/2020/09/dont-want-pressure-treated-columns-in-the-ground/). Our discussion continues and I share below: “Mike, Thanks for the quick response. If I was a sane man, not sure I am, if properly pressure treated lumber will last a few generations, why […]
Read moreDon’t Want Pressure Treated Columns in the Ground?
Posted by The Pole Barn Guru on 09/18/2020
Loyal reader GREG in KENTWOOD writes: “We plan to build a house next summer with basically (2) – 40’x60’ units connected at 90°, wife is still in the planning stage, 2 story. I feel that me and my sons should be able to erect a kit with directions from the supplier and tips. I like […]
Read morePressure Treated Post Frame Building Poles Rot
Posted by The Pole Barn Guru on 09/17/2020
Presenting actual factual evidence, from a peer reviewed and published study seems to have little bearing upon reality in today’s social media influenced world. Instead, people tend to rely heavily upon those with a vested (financial) interest in promotion of something other than actual and factual truth. Those invested interests vary from those selling alternatives […]
Read moreChecks and Splits in Post Frame Lumber
Posted by The Pole Barn Guru on 09/16/2020
Checks and splits in lumber and timbers, especially timbers, are often misunderstood when assessing a structure’s condition. Checks and splits can form in wood by two means: during seasoning, or drying, and during manufacture. This article is concerned with checks and splits resulting from seasoning after installation. Development of checks and splits after installation occurs […]
Read moreTaking the Bow Out of a Glulaminated Column
Posted by The Pole Barn Guru on 09/01/2020
Taking the Bow Out of a Glulaminated Column Glulaminated post frame building columns are touted by their producers as being able to withstand warping and twisting. On occasion, however, they will bow. Hansen Pole Buildings’ client JOSH is self-building in SALMON, Idaho and wrote: “Good Morning Mike, Thought I would check with you, but probably […]
Read moreFinal Inspection, Framing Lumber, and Trusses
Posted by The Pole Barn Guru on 08/21/2020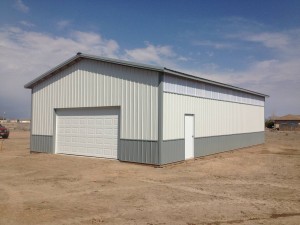
This Friday’s blog include some extra Pole Barn Guru reader’s questions about a final inspection, materials needs for a building, and the quantity of trusses for another. DEAR POLE BARN GURU: In a pole barn the inspector will not pass final inspection with a crushed concrete floor for storage of any kind of vehicle inside […]
Read moreStick Frame and Some Limitations
Posted by The Pole Barn Guru on 08/06/2020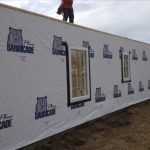
Stick Frame and Some Limitations Perhaps stick built construction’s biggest advantage is builders and tradespeople are very comfortable working in and around stick framing. All registered architects and most building inspectors are very familiar with stick framing. The International Residential Code (IRC) provides a prescriptive ‘cook book’ to follow for adequate structural assembly, within certain limitations. […]
Read more- Categories: Pole Building Comparisons, Barndominium, Building Department, Constructing a Pole Building, Shouse, Pole Barn Planning, Pole Barn Structure, Building Contractor, Pole Barn Homes, Lumber, Insulation, Pole Barn Design, Post Frame Home
- Tags: PEMB, Weld Up Steel Building, Ceiling Height, Stick Built, Ceiling Angle, Wood Niche, Stick Built Building, Lumber Niche, Lumber Shrink, Weather Resistant Barriers, Lumber Warp, Dimensional Lumber, Framing Crew
- No comments
Stick Framing?
Posted by The Pole Barn Guru on 08/05/2020
Stick Framing? A continuing debate, in picking a structural system for a new barndominium, is what is going to be best? Due to years of conditioning, many assume a traditional wood framed, stick built barndominium, assembled on site is what will be right. Granted, stick built houses, with traditional wood framing, are by far America’s […]
Read more- Categories: Shouse, Pole Barn Design, About The Pole Barn Guru, Pole Barn Planning, Pole Barn Structure, Building Contractor, Pole Barn Homes, Post Frame Home, Barndominium, Lumber
- Tags: Chicago Construction, Stick Framing, Balloon Framing, Triple Decker Building, Platform Framing, Stick Built Construction, George Washington Snow, Hoosier Solon Robinson, Sill Plate
- 2 comments
Subcontractors for Your Barndominium
Posted by The Pole Barn Guru on 07/24/2020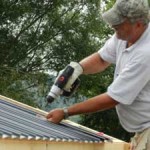
Welcome – you are maybe here because you have followed my biggest money saving tip in building a new barndominium, you are acting as your own General Contractor. If you are not yet convinced, please take a brief pause to jump back to: https://www.hansenpolebuildings.com/2020/02/does-my-barndominium-need-a-turn-key-general-contractor/. There are those who have time and patience (or skills) to […]
Read more- Categories: Budget, Insulation, Professional Engineer, Pole Barn Design, Pole Barn Homes, Roofing Materials, Pole Building How To Guides, Pole Barn Heating, Pole Barn Planning, Post Frame Home, Pole Barn Structure, Barndominium, Steel Roofing & Siding, Building Contractor, Building Interior, Shouse, Lumber
- Tags: Subs, Real Estate Agent, Real Estate Attorney, Surveyor, Loan Officer, Grading And Excavation Contractor, Septic System, Electrician, Building Designer, Plumber, Subcontractor, Drywall Contractor, Structural Engineer, Contractor Registration, Painter
- 1 comments
Building a Workshop, Chemical Reactions, and a Retaining Wall
Posted by The Pole Barn Guru on 06/22/2020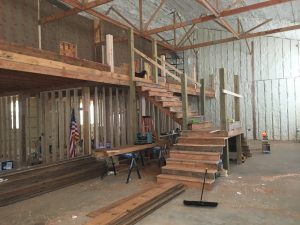
This week the Pole Barn Guru answers questions about building a workshop, if there should be concern for a chemical reaction attaching steel siding to a PT skirt board, and building a shop near a new retaining wall. DEAR POLE BARN GURU: Hi, we are looking to do a workshop build in the next 2-4 […]
Read moreFooters, Building Over Old Pool, and Home Made Glu-Lams
Posted by The Pole Barn Guru on 04/27/2020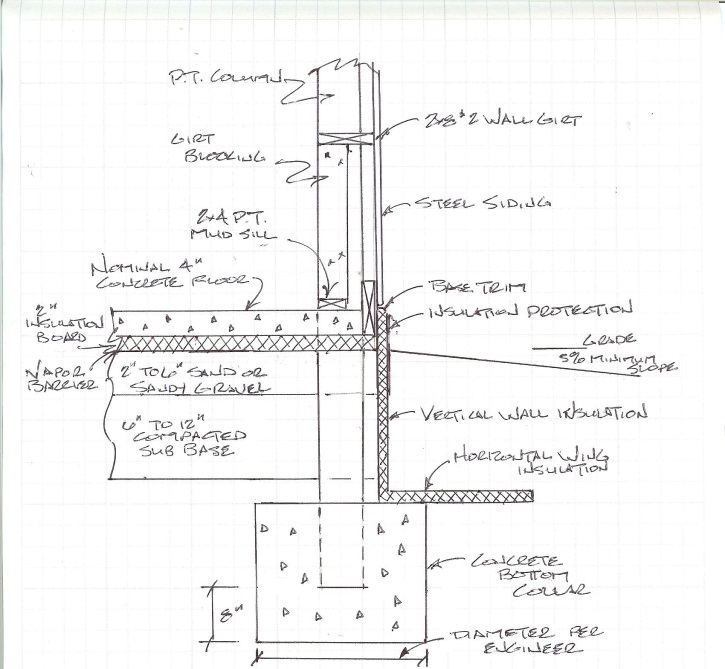
This week the Pole Barn Guru answers questions about need for a “footer,” building over an old pool, and the efficacy or viability of building ones own glulaminated posts. DEAR POLE BARN GURU: You have most likely answered this question before. I don’t seem to be able to find it. I am thinking about building a […]
Read moreHow Roof is Done, “Logs” for Kits, and Two-Story “Shoffice”(?)
Posted by The Pole Barn Guru on 04/13/2020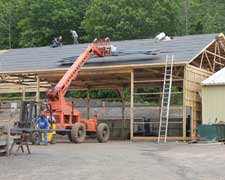
This Monday, Mike the Pole Barn Guru discusses the ins and outs of a roof, lumber provided with the Kit, and if we can offer a two story shed/office (“Shoffice”?). DEAR POLE BARN GURU: How is the roof done? Do you use screws or nails? Is the frame wood or steel? MARY in MT. PLEASANT […]
Read more- Categories: Lumber, Pole Barn Questions, Shouse, Roofing Materials, Steel Roofing & Siding, Columns, Lofts
- Tags: Screws, Alternative Roofing, Shouse, Roof, Logs, Lumber, Shop Office, Roof Steel, Fasteners
- No comments
Creating Extra Work in Barndominium Framing
Posted by The Pole Barn Guru on 04/09/2020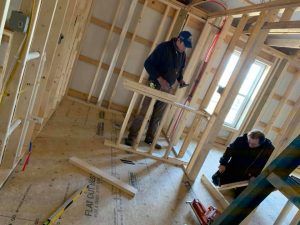
Creating Extra Work In Barndominium Framing A supposed downside of post frame (pole barn) buildings for barndominiums is having to frame a wall inside of an exterior wall in order to create an insulation cavity and a way to support interior finishes. This myth is created and propagated by post frame kit suppliers and post […]
Read more- Categories: Steel Roofing & Siding, Shouse, Pole Barn Homes, Lumber, Insulation, Pole Building How To Guides, Post Frame Home, Pole Barn Planning, Barndominium, Pole Barn Structure
- Tags: Commercial Girts, Flash And Batt System, BIBS Insulation, Batt Insulation, Bookshelf Girts, Bearing Blocks, Weather Resistant Barrier, Commercial Bookshelf Wall Girts
- No comments
A Miracle Cure to Prevent Twisted Timber Columns
Posted by The Pole Barn Guru on 04/08/2020
A Miracle Cure to Prevent Twisted Timber Columns In 1960 Chubby Checker did a cover of Hank Ballard and the Midnighters 1959 song “The Twist”. Checker’s cover reached Number One on Billboard’s Hot 100 both in 1960 and again in 1962, becoming the only single to reach number one in two different chart runs. While […]
Read moreLoad Duration Factor in Wood Design
Posted by The Pole Barn Guru on 03/26/2020
Load Duration Factor in Wood Design Considering a barndominium, shouse or other post frame (pole) building with wood framing? While this article is somewhat technical, you (as a future building owner) can use it to determine if who (builder or supplier) really knows what they are talking about when it comes to structural design. And […]
Read moreWhere Your Barndominium Dollars Go
Posted by The Pole Barn Guru on 03/04/2020
Where Your Barndominium Dollars Go Recently published by NAHB (National Association of Home Builders) was their 2019 Cost of Construction Survey. I will work from their ‘average numbers’ to breakdown costs so you can get a feel for where your barndominium, shouse or post frame home dollars go. Please use this as a reference only, […]
Read more- Categories: Pole Barn Planning, Professional Engineer, Steel Roofing & Siding, Pole Barn Homes, Building Contractor, Pole Building Siding, Trusses, Windows, Post Frame Home, Lumber, Concrete, Insulation, Footings, Barndominium, Pole Building Comparisons, Roofing Materials, Budget
- Tags: Electrical, Excavation, Trusses, National Association Of Home Builders, Retaining Walls, Framing, HVAC, Backfill, Sheathing, Engineering, Plumbing
- No comments
A Barndominium Can Be a Carbon Storage Warehouse
Posted by The Pole Barn Guru on 02/14/2020
Designed right, your new barndominium can help prevent global warming. By utilization of a wooden post frame structure, rather than steel or concrete, carbon can be stored (like a warehouse), rather than being released into our planet’s atmosphere. The carbon cycle demonstrates various phases of carbon through living things, soil, water and atmosphere. If carbon […]
Read more- Categories: Lumber, Pole Barn Planning, Pole Buildings History, Pole Barn Structure, Trusses, Pole Barn Homes, Post Frame Home, Barndominium, Shouse
- Tags: Global Warming, Carbon Storage, Energy Consumption, Greenhouse Gas Emissions, Chadwick Dearing Oliver, Calcination, Carbon Dioxide Emissions
- No comments
Barndominium Warrantees
Posted by The Pole Barn Guru on 01/22/2020
Barndominium Warrantees Regular readers of my articles are aware I have joined and regularly read and contribute to every Facebook and Linkedin group about barndominiums and post frame buildings I possibly can find. My goal always is for people to get their best possible value for their investment, even should they somehow decide Hansen Pole […]
Read more- Categories: Trusses, Concrete, Columns, Pole Barn Homes, Lumber, Pole Barn Questions, Post Frame Home, Pole Barn Planning, Barndominium, Steel Roofing & Siding, Building Contractor, Pole Building Siding
- Tags: Workmanship Warranty, Steel Warranty, Lifetime Paint Warranty, Barndominium Warranty, Timber Warranty, Wood Columns Warranty
- No comments
What Is Keeping Posts Above Ground Worth?
Posted by The Pole Barn Guru on 01/10/2020
What is Something Worth? I can be overly anal. Sometimes I have to really work hard to get around it – I purposefully have conundrums on my desk and for some perverse reason I feel comfortable in them. I inherited my maternal grandmother’s counting gene. Even into her nineties, if I called her up and […]
Read more- Categories: Lumber, Pole Barn Homes, Pole Barn Design, Pole Building Comparisons, Post Frame Home, About The Pole Barn Guru, Barndominium, Pole Barn Planning, Pole Barn Structure, Footings, Columns
- Tags: UC4B Treated Columns, Permacolumns, Glu-laminated Posts, Pressure Preservative Treated Columns
- 1 comments
Calculating Stairs Rise and Run
Posted by The Pole Barn Guru on 01/09/2020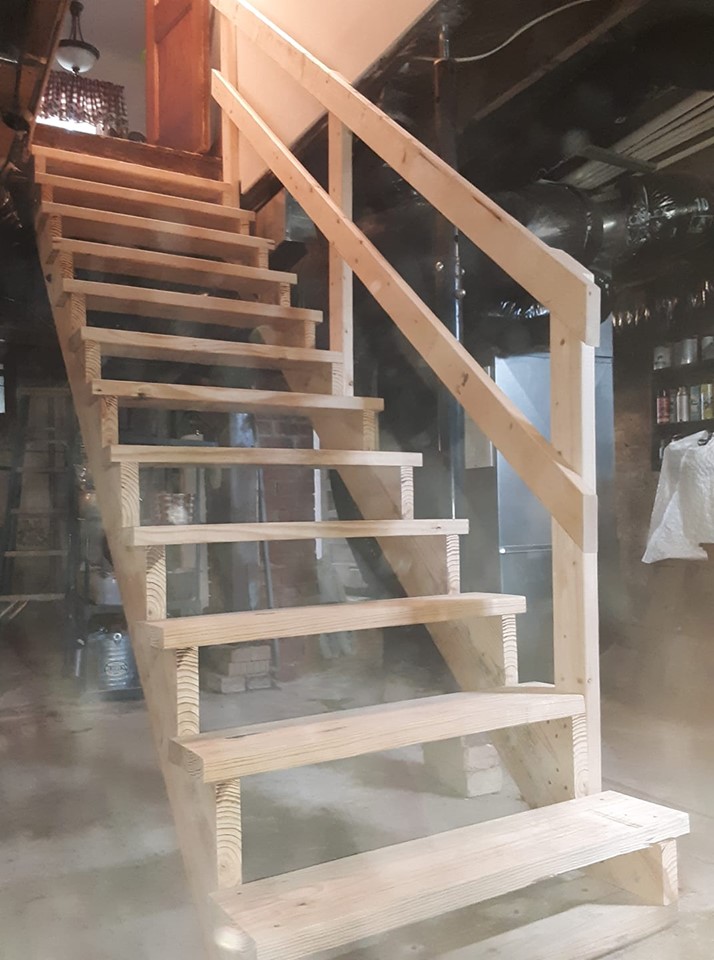
What is Wrong With this Picture? Stairs, they seem to confound and befuddle just about everyone. In my early years as Sales Manager at Coeur d’Alene Truss, I used to volunteer to go measure houses up to confirm plan dimensions would match up with what was actually being built. Usually yes, but on occasion – […]
Read moreFree Home Milled Lumber
Posted by The Pole Barn Guru on 01/08/2020
Every few years it seems there arises a need for young (remember I am only 62 years young) men to head into forests and become loggers. I have been there personally – there is just something manly about hacking down some snags with a chain saw! Myself, there is a sudden rush when a tree […]
Read moreRemodel or Not?
Posted by The Pole Barn Guru on 01/01/2020
Remodel or Build New? I am as guilty as most – my initial reaction is always to remodel, rather than build new. Even when it makes no practical or economic sense. Reader JIM in LAWTON is working through one of these situations. He writes: “I have a 30 x 40 pole barn 32 years old. […]
Read more- Categories: Lumber, Columns, Pole Barn Questions, Pole Barn Design, Building Department, Constructing a Pole Building, Pole Barn Planning, Trusses, Footings, Professional Engineer
- Tags: Truss Carriers, Headers, Building Design Loads, High Risk Building, Footing Diameters, Building Code, Registered Design Professional
- No comments
Prefabricated Endwall Trusses
Posted by The Pole Barn Guru on 12/24/2019
Most post frame (pole) buildings use prefabricated wood roof trusses to support their roof systems. Luckily (as well) most of these also use a truss on each endwall, rather than having crews (or unsuspecting DIYers) cobbling together rafters onsite. As a former owner of two prefabricated metal connector plated truss companies for 17 years, this […]
Read moreWhy Not Use 6×6 or 8×8 Posts Up North?
Posted by The Pole Barn Guru on 11/22/2019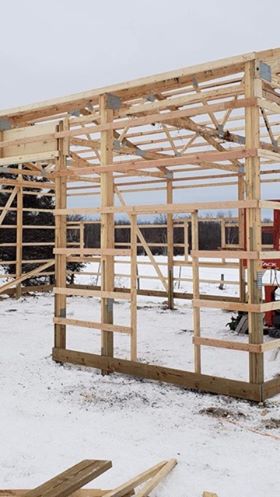
Reader DARRELL in LUCEVILLE asked this question and included photo below. While this photo is not of a Hansen Pole Building, I can comment upon it. Featured in this building photo are glulaminated columns – they are a great product, high strength to weight ratio, straight, highly resistant to warp and twist. They are strong […]
Read moreChecks and Splits in Post Frame Timbers
Posted by The Pole Barn Guru on 10/30/2019
Checks and Splits in Post Frame Timbers Checks and splits in post frame timbers (wall columns) are often misunderstood when assessing a structure’s condition. There are two means where checks and splits can form in wood elements: during seasoning, or drying, and during manufacture. Development of checks and splits after installation occurs after wall columns […]
Read morePre-construction Termite Treatment
Posted by The Pole Barn Guru on 09/26/2019
Why would anyone building a pole barn, barndominium, shouse or post frame home need to be concerned about treating for termites? Isn’t pressure preservative treated wood going to solve any potential long range problems from pesky termites? Regardless of whether you build a post frame (pole) building, stick frame, steel frame or even concrete building […]
Read moreHow to Order Lumber for a New Pole Building
Posted by The Pole Barn Guru on 09/04/2019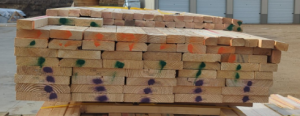
This is Wrong in So Many Ways There is nothing wrong about trying to get the best deal for one’s investment. How do you think wealthy people got wealthy? Most of them didn’t just fall into money, they worked to get the best deals for their money spent. However, sometimes, it just doesn’t pay. Recently, […]
Read moreAn Oops from a Competitor’s Architect
Posted by The Pole Barn Guru on 06/20/2019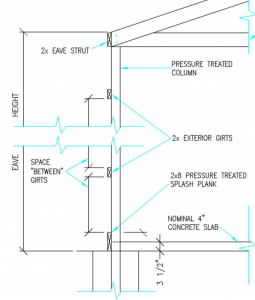
The Pole Bar Guru reviews an oops from an architect in today’s blog. Back in 2017 Hansen Pole Buildings was contacted by a gentleman I shall call “Dan” who had an interest in a post-frame home or ‘barndominium’. For those not familiar with this term: https://www.hansenpolebuildings.com/2014/02/barndominium/. I have to admit, Dan spoke with a Hansen […]
Read moreStoring Lumber for a New Pole Building
Posted by The Pole Barn Guru on 06/12/2019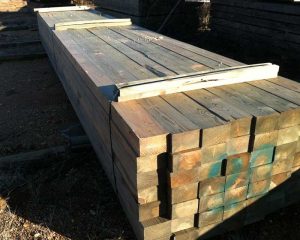
Storing Lumber for Your New Post Frame Building Ideally, use lumber promptly. Otherwise store in a cool, dry location, avoiding direct sunlight and preferably indoors where humidity variations will be minimal. Dry lumber Unlike green lumber, keep kiln or air-dried lumber away from moisture, otherwise product may lose value added by careful seasoning. Dry lumber […]
Read moreWhen Size (or Lack Thereof) Matters- 4×6 Columns
Posted by The Pole Barn Guru on 04/16/2019
Prior to Hansen Pole Buildings’ client’s plans being sealed by our third-party engineers, their preliminary plans are uploaded for client review through a login. While review goal is to make certain everyone is working from a same left and ensure doors and windows are properly located, it does trigger some interesting discussions at times. Here […]
Read moreHow Lumber is Pressure Preservative Treated
Posted by The Pole Barn Guru on 03/28/2019
How Lumber is Pressure Preservative Treated Most people never have an opportunity to tour a pressure preservative treatment plant in operation. I have had this privilege several times and have always found it to be fascinating. Rather than reinventing things, our friend Bob Vila (https://www.bobvila.com/) and Georgia-Pacific (https://www.buildgp.com/wood/lumber/) have produced this wonderful video for your […]
Read moreAddition to House, Stone Floor Moisture Barrier
Posted by The Pole Barn Guru on 03/25/2019
Today the Pole Barn Guru discusses a post frame addition to a house, whether or not one should use a plastic barrier under the stone floor in a steel building, and the ability of a truss carrier to handle imposed loads. DEAR POLE BARN GURU: Hi! We are considering a sizeable addition to our 600 […]
Read moreFight Knee Braces
Posted by The Pole Barn Guru on 03/08/2019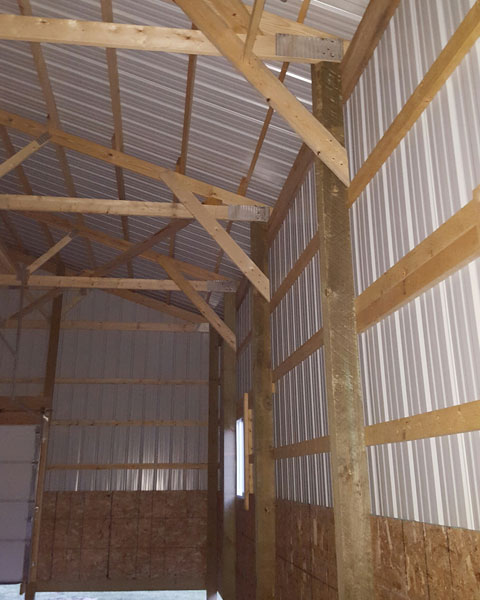
Long time readers (as well as most people with a lick of common sense) know knee braces are not a good thing. Besides taking up valuable interior space, they do more harm than good. Reader TY from QUINTON has run into a dilemma regarding knee braces. He writes: “I pulled a permit to self build […]
Read moreSmartphone App to Test Lumber Strength
Posted by The Pole Barn Guru on 03/07/2019
I have been a proponent of machine rated lumber since I bought my first truckload to be made into trusses at Coeur d’Alene Truss (http://www.cdabuilders.com/) back in 1978. Years later I spent five terms on the Board of Directors of the Machine Stress Rated Lumber Producers Council (http://www.msrlumber.org/). I have opined previously on the merits […]
Read moreBookshelf Girts or Stud Walls?
Posted by The Pole Barn Guru on 01/29/2019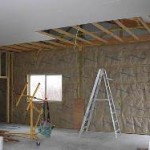
Why Use Bookshelf Girts Rather Than Studs? Long time readers may recall my Grandpa Pete was a home builder and his sons – Sid (my father), Neil, Lyle, Gil, Dave and Amund were all framing contractors. https://www.hansenpolebuildings.com/2011/06/before-the-pole-barn-guru/. Besides being raised with “wood is good”, I had a concept of vertical stud walls permanently ingrained in […]
Read more- Categories: Pole Barn Questions, Lumber
- Tags: Girts, Stud Walls, Drywall, Top Plate
- No comments
North Carolina Students Learn Post Frame Construction
Posted by The Pole Barn Guru on 01/22/2019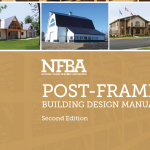
North Carolina College Students Learn Post Frame Construction The following article by Dan Grubb appeared first in the December 5, 2018 Sampson Independent “Sometimes the building blocks to success look more like beams than blocks. Students at Sampson Community College’s Building and Construction program know this first hand as work continues on a facility the […]
Read moreElevated Floors, Snow Loads, and Species of Wood in Posts
Posted by The Pole Barn Guru on 01/14/2019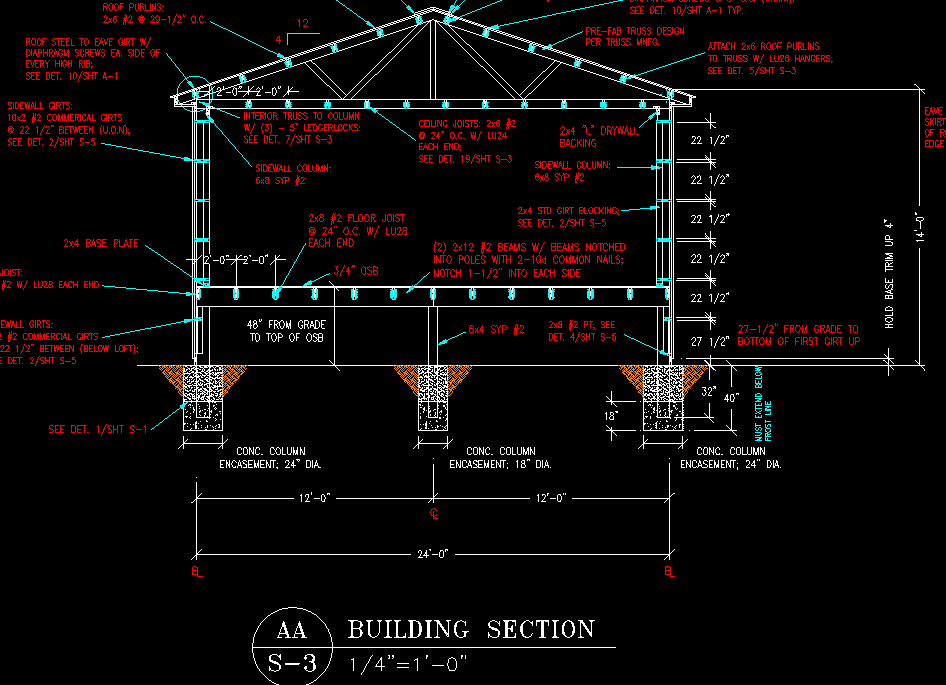
This week the Pole Barn Guru answers questions about elevated floors, heavy snow loads, and what species of lumber posts are cut from. DEAR POLE BARN GURU: We own a site that was fully treed so the soil is not so great. We are interested in doing a pole barn design however a few engineers […]
Read more- Categories: Columns, Lofts, Lumber, Pole Barn Design
- Tags: Snow Loads, Elevated Floors, Wood Types, Species Of Wood Posts, Posts, Lofts
- No comments
Site Built Roof Trusses
Posted by The Pole Barn Guru on 12/26/2018
Site Built Roof Trusses In penning my recent article about sexy prefab roof trusses, recalled from recesses of what little mind I have yet, was a story I will share with you about site built roof trusses. I was not long into my position as truss plant manager for Lucas Plywood and Lumber when a […]
Read more- Categories: Lumber, Pole Barn Design, Pole Barn Structure, Trusses
- Tags: Gussets, Steel Connector Plates, Engineer Sealed Truss Designs, Truss Jigs
- 2 comments
Prefab Wood Trusses are Sexy
Posted by The Pole Barn Guru on 12/21/2018
Prefab Wood Roof Trusses Are Sexy Though In 1952, in Pompano Beach, Florida, an inventor named Carroll Sanford had been experimenting with building prefabricated roof trusses using plywood gusset plates and varying concoctions and combinations of glue, staples, nails and screws. Eventually he conceived of light gauge steel plates with punched teeth to connect wooden […]
Read moreStarting from the Ground Up- UC-4B Treated Columns
Posted by The Pole Barn Guru on 12/06/2018
Starting From the Ground Up- UC-4B Treated Columns Decades ago, when I began training a sales staff for Momb Steel Buildings (my 1990’s post frame construction company) I developed an outline we called, “From the Ground Up”. Just as implied by its name, this training went through features and benefits of a typical post frame […]
Read moreA Residential Pole Barn, Missing Lumber, and Building on Existing Slab
Posted by The Pole Barn Guru on 11/19/2018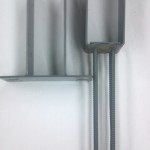
Today the Pole Barn Guru answers questions about plans for a residential pole barn, lumber going missing, and to building an existing slab. DEAR POLE BARN GURU: Hello, I’m looking to build a residential pole barn. I would need enough space for 3 bedroom 2 bath. How big of a pole barn would I need? […]
Read more- Categories: Pole Barn Design, Building Styles and Designs, Pole Barn Planning, Concrete, Footings, Lumber
- Tags: Plans, Slab, Residential Pole Barn, Lumber Missing, Brackets
- 1 comments
CDX Plywood for Pole Barn Siding
Posted by The Pole Barn Guru on 11/16/2018
CDX Plywood for Pole Barn Siding? We recently had a client order a new post frame (pole barn) building kit package sheathed with 5/8” CDX plywood. The client’s intention – use plywood as a low budget siding. This one waves red flags as CDX plywood isn’t intended for prolonged exposure to weather. A vital difference […]
Read moreAvoiding Using Pressure Treated Wood
Posted by The Pole Barn Guru on 09/13/2018
Avoiding Using Pressure Treated Wood Pressure preservative treated wood remains a mainstay in modern wood construction. United States’ manufacturing and sales of pressure treated wood has become a multi-billion dollar industry. Even with all of this, there are some skeptics. Reader DIANE in MORGANTOWN writes in: “ I want to avoid pressure treated wood. Even […]
Read moreIsolating Truss Connector Plates from Treated Lumber
Posted by The Pole Barn Guru on 09/04/2018
Isolating Truss Connector Plates from Treated Lumber Assembly time for Hansen Pole Buildings’ client BRAD in MOUNT VERNON. Construction has begun upon his new post frame building. Brad had some great questions for Technical Support! “I’m not sure if you can answer my question or can possible point me in the correct direction. We are […]
Read more- Categories: Lumber, Trusses
- Tags: ACQ Treated Lumber, Epoxy-polymide Primer, Treated Lumber, Truss Plates And Treated Lumbef
- 2 comments
DIY Savings, Moving an Existing Building, and the Ideal Building Size
Posted by The Pole Barn Guru on 09/03/2018
Today the Pole Barn Guru discusses potential DIY savings, moving an existing building, and the ideal building size. DEAR POLE BARN GURU: I am out of the area of which I can order a premade kit and have it shipped to me. If I wanted to still build it myself and buy the parts local […]
Read more- Categories: Pole Barn Design, Constructing a Pole Building, Lumber
- Tags: Building Size, DIY, Savings, Moving, Relocate
- No comments
Frost Foundations, Painting Metal Buildings, and Hawaii
Posted by The Pole Barn Guru on 07/16/2018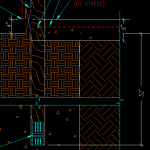
Today the Pole Barn Guru answers questions about frost protected shallow foundations, repainting metal buildings and a kit in Hawaii. DEAR POLE BARN GURU: What type of frost foundation would you use if planning on doing a finished space in part of the building? ERIC in WINTERSET DEAR ERIC: I’d do a Frost Protected Shallow […]
Read moreWhat Size Posts Should I Use?
Posted by The Pole Barn Guru on 07/13/2018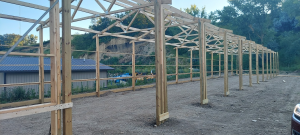
What Size Posts Does My Building Need and How Deep Should They Be? Reader ANONYMOUS in BENTON writes: “1. If my building has 16 posts and posts are 12 feet apart do I need 4×6’s or 6×6’s? 2. If the plan shows 16 feet above grade how much do I need underground? 3. If the […]
Read moreDo Screws Back Out of Steel Roofing?
Posted by The Pole Barn Guru on 05/24/2018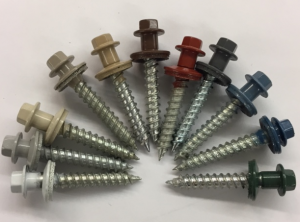
I had a question posed of me recently which included: “Where will the water go when the screws back out of my steel roofing”? While I answered the question at hand, I didn’t actually get into the why this might happen, or the solutions. How to avoid the potential problem completely……use the right part, properly […]
Read more- Categories: Fasteners, Lumber, Pole Barn Questions
- Tags: Green Lumber, Osb Sheathing, #9 Diameter Screws, Plywood Sheathing, #12 Diameter Screw, Screws
- No comments
The Effect of Temperature Upon Concrete and Lumber
Posted by The Pole Barn Guru on 05/11/2018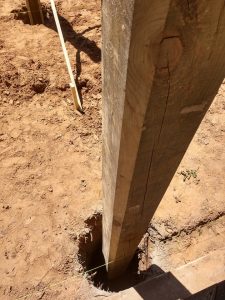
The Effects of Temperature Upon Concrete and Lumber Every time I begin to think I could never possibly hear something new, I have to be corrected as something new crops up. In this particular instance it was a reasoning to not embed properly pressure treated columns in the ground surrounded by concrete. Rot? Nope – […]
Read moreThe Dual Splash Plank Dilemma
Posted by The Pole Barn Guru on 05/10/2018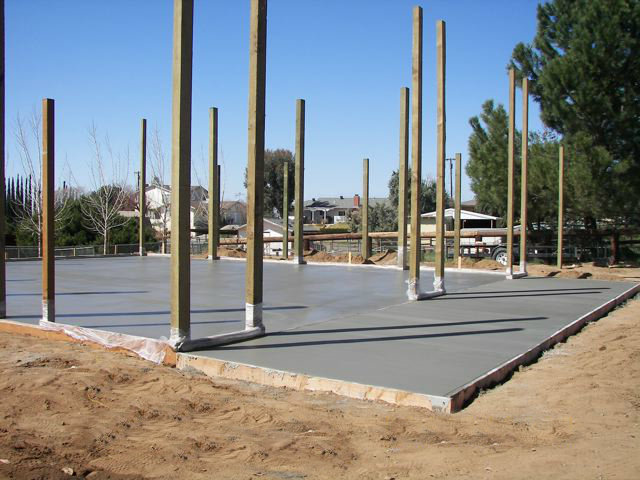
The Dual Splash Plank Dilemma I’ve never been a fan of stacking splash planks. Even when they are center matched (think tongue and grooved) the two boards never seem to want to bend, twist, warp and/or cup the same direction leading to gaps. Gaps which lead to water getting through and spoiling an otherwise fun place […]
Read moreJapan and Hansen Pole Buildings
Posted by The Pole Barn Guru on 05/02/2018
As I keyboard this, it is the seventh anniversary of the passing of my Uncle Neil Momb. I had reminded his daughter, my cousin Amy, of how I loved her Dad’s ability to make profound statements with a smile. Back in 2014 I wrote a couple of articles about my uncle’s adventures in building in […]
Read moreThe Perma-Column Price Advantage?
Posted by The Pole Barn Guru on 04/06/2018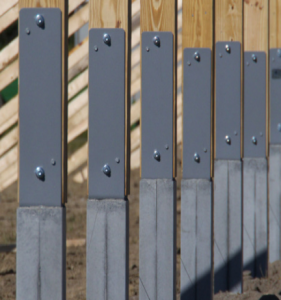
My good friend John owns (among other things) Heartland Permacolumn. I’ve borrowed this from his website (https://www.heartlandpermacolumn.com/products/the-perma-column-price-advantage/): “Perma-Column products give you the ultimate price advantage. You simply cannot put up a building on a concrete foundation for less money. Yet some may say, “They’re too expensive…” HOWEVER, the only people who ever say this install buildings using […]
Read moreFormula for Calculating Wall Girts
Posted by The Pole Barn Guru on 02/15/2018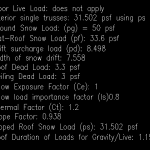
An Excel Formula for Calculating Wall Girts, Post Size and Hole Depth John Minor and I have been friends for nearly 30 years – since his then father-in-law (and my business partner at the time) convinced me John could sell post frame buildings. Well Rod was correct, John could sell buildings – not only for […]
Read morePVC Pipe for Post Sleeves
Posted by The Pole Barn Guru on 01/31/2018
Reader TOM in PURVIS shares a concept I had neither seen before nor had I even contemplated – using PVC pipe to protect post frame (pole building) columns from decay. TOM writes: “ I know your posts are treated, but I live in the damp state of MS. In recent years 3 of my friends […]
Read moreHow to Keep Post Frame Buildings ‘Pest-Free’
Posted by The Pole Barn Guru on 12/27/2017
Post frame buildings have several benefits which make them the perfect choice for virtually any permanent structure like durability, cost-effectiveness, sustainability, quick assembly and versatility. They also serve multiple purposes. They are storage and machine sheds, horse-barns as well as pre-engineered for a plethora of uses. Woodwork can last for several centuries, but if pests […]
Read moreWill My Poles Rot Off? Not If They Are Properly Pressure Treated Wood!
Posted by The Pole Barn Guru on 12/19/2017
Do the poles start to rot out after so many years? That depends on whether or not they are pressure treated. This question was recently posed to me by reader MARK in WOLCOTT. Typically my answer would include some snarky comment such as: “Most certainly, however it might not be during your grandchildren’s grandchildren’s lives!” […]
Read moreMy Building Inspector Made Me
Posted by The Pole Barn Guru on 11/28/2017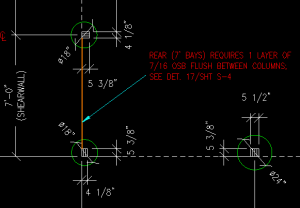
My Building Inspector Made Me….. An all to familiar tale from those who go by the premise, “penny wise and pound foolish”…. in the misguided attempt to shave a few dollars off the investment in a new building, the price of the engineer sealed plans has been deducted from the budget. Very rarely is this […]
Read moreRough Cut Lumber, Insurance, and Girt Orientation
Posted by The Pole Barn Guru on 11/13/2017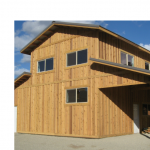
DEAR POLE BARN GURU: Hi, I’m planning on building a ( 32’ x 60’ x 12’ ) Pole Barn with 4/12 scissor truss. I want to price out rough cut lumber on walls and ceiling. How do I calculate the Amount of board feet lumber I need to cover the walls and ceiling. Thanks BRIAN […]
Read more- Categories: Pole Barn Structure, Building Interior, Lumber
- Tags: Lumber, Girts, Insurance, Rough Cut
- No comments
Properly Pressure Treated Lumber
Posted by The Pole Barn Guru on 10/27/2017
Trying to Buy Properly Pressure Preservative Treated Lumber Reader ZACH in BLACK CREEK has been challenged trying to buy properly pressure preservative treated lumber. He writes: “Hello, I would like to get your opinion on 2×6 grade board. I read the article you wrote about lumber pressure treatment. I have been looking around for .20pcf […]
Read moreProperly Treated Poles, Ceiling Loads, and Uplift Plates
Posted by The Pole Barn Guru on 10/21/2017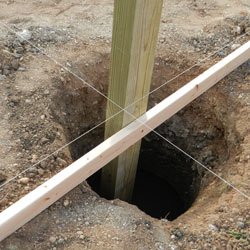
Properly Treated Poles, Ceiling Loads, and Uplift Plates DEAR POLE BARN GURU: My pole barn is approximately 25 years old. My question is, does the foundation need to be treated for maintenance to prevent rotting? The wood that is underground was originally treated wood but how long does that last? The floor inside is concrete […]
Read more- Categories: Lumber, Pole Barn Structure, Trusses, Columns
- Tags: Drywall, Column Uplift Protection, Rotting, Ceiling Loads, Uplift Plates, Pressure Treated Posts
- No comments
Building a Pole Building Style Home
Posted by The Pole Barn Guru on 10/18/2017
Building a Pole Barn Style Home Reader DAVID from NINE MILE FALLS writes: “I am building a pole barn style home. I am having a difficult time in finding what the requirements would be for post setting and post distance spacing in regards to a pole barn used for living spaces. I plan on using […]
Read moreAre My Columns Too Short?
Posted by The Pole Barn Guru on 09/26/2017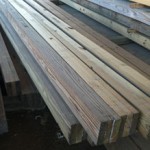
Are My Columns Too Small or Too Short? We receive and answer lots of questions. Even with a Construction Guide which extends over 500 pages, covering a plethora of topics and how to’s, there is always an unanswered question (sometimes two). One of our good clients recently sent a query to the Hansen Pole Buildings’ […]
Read moreTreated Lumber for In Ground Use
Posted by The Pole Barn Guru on 08/25/2017
Treated Lumber – Justine Schools a Major Lumberyard Chain When it comes to pressure preservative treated lumber, ignorance from the supply side seems to be bliss and there are way too many folks out there happily selling under treated product. For your entertainment pleasure I bring you a discourse between Hansen Pole Buildings Lumber Wizard […]
Read moreBookshelf Girts for Insulation
Posted by The Pole Barn Guru on 08/02/2017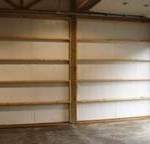
In the land where I first became acquainted with pole barn (post frame) building construction, was used a term known as commercial girts. These are actually what is more appropriately named “bookshelf girts” designed so as to create an insulation cavity which would extend 1-1/2 inches outside of the columns. The commercial girt is sized […]
Read moreDricon Fire Retardant Treated Wood
Posted by The Pole Barn Guru on 07/14/2017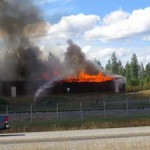
Hansen Pole Buildings’ Managing Partner Eric had messaged me this morning to ask if I had ever heard of FRT lumber for roof trusses. While I had never (in my days in the truss industry) manufactured any trusses using Dricon® Fire Retardant Treated (FRT) wood, I am familiar with it. Whether you’re using plywood or lumber, […]
Read morePerfect Pitch, Added Expense, and Endwall Roof Leak!
Posted by The Pole Barn Guru on 06/26/2017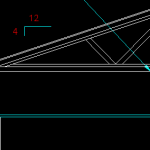
DEAR POLE BARN GURU: Could you tell me the pitch of the roof…for small pole barn…..front wall is 10 foot high…back wall is 8 foot high…rafter span is 13 feet. HERBERT in HAMPTON DEAR HERBERT: Roof slopes are expressed as the number of inches of rise per 12 inches of run. 24 inches of rise […]
Read more- Categories: Lumber, Roofing Materials, Pole Barn Planning, Budget
- Tags: Leaks, Sealant, Rake Trim, Lumber Species, Roof Pitch, Roof Materials, Lumber Grade
- No comments
Open Endwalls in a Hay Barn
Posted by The Pole Barn Guru on 04/20/2017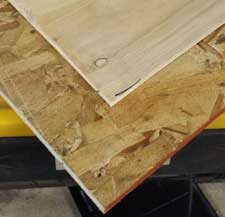
There are plenty of bad structural things which can be done to post frame buildings. While roof only buildings can have their own set of challenges, these can be exponentially made worse by putting walls on the eave sides and leaving the building endwalls entirely open. Here is a good explanation of why this occurs, […]
Read moreWhat Fails First in a Fire? Part II
Posted by The Pole Barn Guru on 04/19/2017
What Fails First in a Fire- the Truss Lumber or the Steel Truss Plates? Part II If you didn’t read my blog yesterday, you will think me out in left field until you do. Take a few extra minutes and go back and read Part I. You will be glad you did! Continuing from yesterday’s […]
Read moreThe Mark on Pressure Preservative Treated Lumber
Posted by The Pole Barn Guru on 04/04/2017
Interpreting the Mark on Pressure Preservative Treated Lumber Pressure preservative treated lumber is a mystery to most consumers, builders and even building officials. Certainly all of the above parties understand the need for pressure preservative treated lumber when it is embedded in or in contact with the ground or concrete, or in locations where there […]
Read more- Categories: Lumber, Columns
- Tags: CCA Treated Lumber, UC-4B, AWPA Standard/Use Category
- No comments
Timbers Checking In
Posted by The Pole Barn Guru on 03/22/2017
One of our clients, Matt from Chapel Hill, NC, sent us a few photos showing a concern of “timber checking” to Justine, the Hansen Pole Buildings Productions Wizard (she loves it when I come up with interesting titles for what she does). Here is what Matt had to say: “Been a while since we spoke. […]
Read more- Categories: Lumber, Pole Barn Questions, Pole Barn Design, Pole Barn Structure
- Tags: Timber Cracks, Strength Of Timber, Lumber Cracks, Lumber Checks
- No comments
How Post Frame Building Lumber is Born
Posted by The Pole Barn Guru on 03/15/2017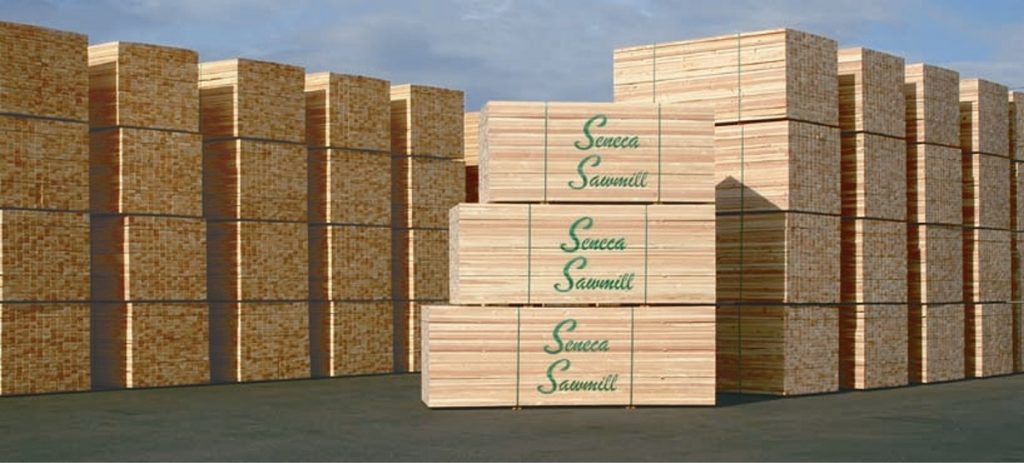
I’ve been blessed with being able to have extensive tours of two very sophisticated lumber mills. The first being the Seneca Sawmill in Eugene, Oregon. Seneca Sawmill Company is one of the largest producing single-location sawmills in the United States. Their mills are capable of producing over 650 million board feet per year of premium grade […]
Read moreBook Shelving? Ceiling Insulation
Posted by The Pole Barn Guru on 02/06/2017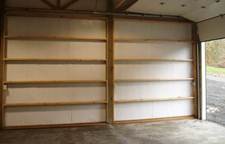
DEAR POLE BARN GURU: Do you have to set laminated pole so you see the 1.5 side of the 2×6’s while looking in or out of the building? I was thinking of using 4ply 2×6 post 10′ out of the ground every 8′ while book shelving with 2×6’s in between posts. I thought it would […]
Read moreFurniture Making from a Barndominium
Posted by The Pole Barn Guru on 01/24/2017
A year and a half ago, Michael Gibson had what he considered to be a brilliant idea. He and his bride, Andrea, would sell their home, move to his grandparents’ house and build a barn to live in while they invested their money in land they would one day build their forever home on. And, […]
Read more- Categories: Lumber, Pole Barn Design, Building Interior
- Tags: Pole Barn, RAW Furniture, Michael Gibson, Tupelo Daily Journal, Barn
- No comments






