Category Archives: Pole Barn Apartments
Plans for a 4 Plex, Romex Wiring, and Foam Board Insulation
Posted by The Pole Barn Guru on 11/20/2024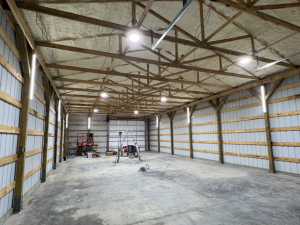
This Wednesday the Pole Barn Guru answers reader questions about plans to build a 4 plex, running romex wiring in a post frame structure, and the installation of foam board on walls and a better method for wall insulation. DEAR POLE BARN GURU: Hello. I’m curious if you could help me with plans to build […]
Read more- Categories: Pole Barn Questions, Pole Barn Design, Constructing a Pole Building, Pole Barn Planning, Pole Barn Structure, Ventilation, Building Interior, Pole Barn Apartments, Insulation, Barndominium
- Tags: Rock Wool Insulation, Post Frame Wiring, 4 Plex, Post Frame Fourplex, Post Frame Apartments, Post Frame Insulation, Romex Wiring, Foam Board Insulation
- No comments
Mixed Use Building, Attaching a Deck, and a Flat Roof
Posted by The Pole Barn Guru on 06/04/2024
This Tuesday’s blog is a Bonus Ask the Guru discussing some mixed use ideas for a gallery and apartment, attaching a deck, and a flat roof design. DEAR POLE BARN GURU: I’m looking for a mixed used building, Large open plan space ground floor for an art gallery and two two bedroom apartments on second […]
Read more- Categories: Pole Barn Design, Pole Barn Apartments, Building Styles and Designs, Venues, Building Department, Barndominium, Pole Building How To Guides, Pole Barn Planning, floorplans, Building Drainage, Building Interior, Budget, Lumber, Columns, Pole Barn Questions, Lofts
- Tags: Apartment, Post Frame Buildings, Mixed Use, Gallery, Deck Tensioner, Flat Roof Structure
- No comments
Post Frame Possibilities, Engineer Sealed Plans in Canada, and Horse Barn Apartment
Posted by The Pole Barn Guru on 08/30/2023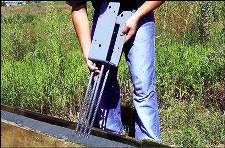
This Wednesday the Pole Barn Guru tackles reader questions about the possibilities of post frame wall height with columns atop a concrete wall, interpreting client needs into engineer sealed drawings, and the scope of a barn to accommodate horses on the main level and an apartment above. DEAR POLE BARN GURU: Could I build tall […]
Read more- Categories: Pole Barn Apartments, Concrete, Footings, Barndominium, floorplans, Building Interior, Professional Engineer, Columns, Lofts, Pole Barn Questions, Horse Riding Arena, Pole Barn Design, Building Styles and Designs, Pole Barn Planning
- Tags: Brackets, Horse Barn, Engineer Drawings, Post Frame Possibilities, Post Frame Wall Height, Horse Barn And House, Living Above Horse Barn, Post Brackets, Engineer Sealed Plans
- No comments
Arnold Missouri Bans Pole Building Construction
Posted by The Pole Barn Guru on 07/02/2021
Arnold Missouri Bans Pole Building Construction! Just a week ago I wrote asking my readers to assist in defeating a proposed restriction on post-frame (pole barn) homes in Madison County, Illinois. Some of you may have scoffed and done nothing, thinking it could never happen where you want to build. Arnold, Missouri is a town […]
Read more- Categories: Pole Barn Design, Barndominium, Pole Building Comparisons, Pole Barn Structure, Steel Roofing & Siding, Professional Engineer, Pole Barn Homes, Pole Barn Apartments, Post Frame Home
- Tags: Barndominiums, Arnold Missouri, Pole Buildings, Tony Krausz, Bryan Richison, Post Frame Construction, Arnold Missouri Planning Commission, Apartment, Pole Building Apartment
- 1 comments
Fire Separation When Living With Large Animals
Posted by The Pole Barn Guru on 03/03/2021
Fire Separation When Living With Large Animals While barndominiums and shop houses have become quite a rage, for years we have been providing fully engineered post frame buildings combining animals (most often horses) with living spaces (usually as a full or partial second floor). Along with this come some perhaps unexpected design considerations. Reader LISA […]
Read moreA Garage Apartment, A Moisture Problem, and Insulating a Ceiling
Posted by The Pole Barn Guru on 05/04/2020
Today’s Pole Barn Guru answers questions about building a garage apartment aka a “Shouse,” how to address a moisture problem, and the best way to add insulation to a ceiling. DEAR POLE BARN GURU: Can I design a garage apartment pole barn? JAY in HINTSVILLE DEAR JAY: You may not have this ability however we […]
Read more- Categories: Ventilation, Pole Barn Apartments, Shouse, Insulation, Shouse, Pole Barn Questions
- Tags: Moisture, Shouse, Garage Apartment, Insulation, Condensation, Spray Foam, Foam Boards
- 2 comments
Barndominium: One Story or Two?
Posted by The Pole Barn Guru on 02/21/2020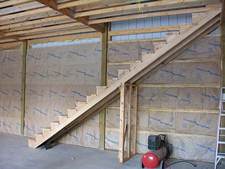
Barndominium: One Floor or Two? Welcome to an ongoing debate about whether it is more cost effective to build a one story or two story barndominium. Commonly I read people advising two stories is less expensive than a single story. Reader TODD in HENNING put me to work when he wrote: “I’m curious why “Going […]
Read more- Categories: Barndominium, Insulation, Building Interior, Shouse, Pole Barn Questions, Budget, Pole Barn Design, Pole Building Comparisons, Pole Barn Homes, About The Pole Barn Guru, Pole Barn Planning, Pole Barn Apartments, Trusses, Windows, Concrete, Post Frame Home, Footings
- Tags: Commercial Bookshelf Girts, Dripstop, Wall Insulation Cavity, Enclosed Vented Overhangs, Condenstop, Floor Trusses, Condensation, Ceiling Joists, Vented Ridge
- 4 comments
Post Frame Building Wainscot
Posted by The Pole Barn Guru on 02/07/2020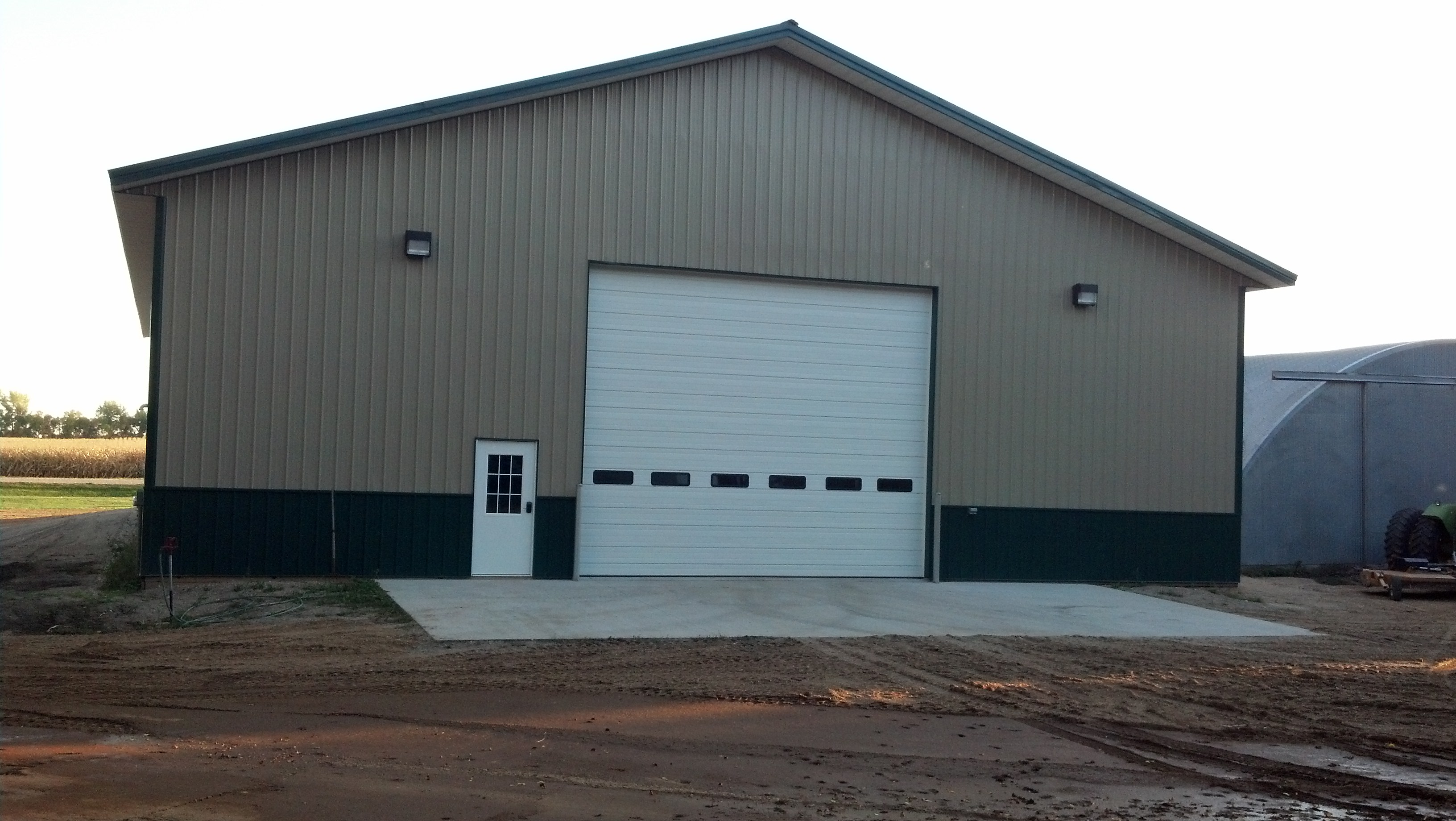
Whether your post frame building will be a garage, shop, commercial building or barndominium wainscot an extremely popular option is wainscot. Roughly 25 years ago I had an 80’ x 150’ x 20’ post frame building erected for my prefabricated wood truss manufacturing business. Whilst a great deal of thought went into this building’s design, […]
Read more- Categories: Pole Barn Homes, Workshop Buildings, Pole Barn Apartments, Post Frame Home, About The Pole Barn Guru, Barndominium, Pole Barn Planning, Pole Building Siding, Vinyl Siding
- Tags: T1-11, Shouse, Vinyl Siding, Wood Paneling, Cement Based Sidings, Motarless Masonry, Barndominium, Bollard
- No comments
Floor Trusses for Barndominiums
Posted by The Pole Barn Guru on 01/28/2020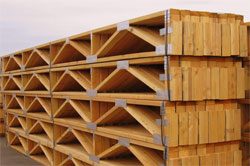
In my last article I discussed limiting deflection for barndominium floors. Today I will take this one step further with a floor truss design solution. Most of us don’t think too much about floors we walk upon – unless they are not level, squeak when we walk on them, or are too bouncy. Traditionally wood […]
Read moreBarndominium Wood Floors
Posted by The Pole Barn Guru on 01/24/2020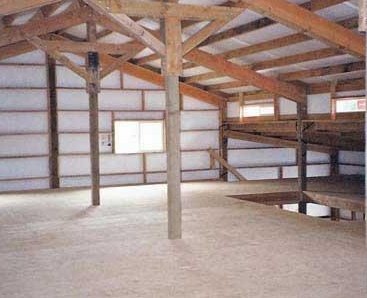
Barndominiums, shouses (shop/houses) and post frame homes have become a true ‘thing’. As they have developed from bootlegged boxes to serious planning being given to them, there has been a rise in people wanting them over full or partial basements, crawl spaces and multiple floors. In nearly every case, these floors are made of wood […]
Read more- Categories: Barndominium, Pole Barn Design, About The Pole Barn Guru, Pole Barn Planning, Pole Barn Structure, Building Interior, Pole Barn Homes, Pole Barn Apartments, Post Frame Home
- Tags: Shouse, Barndoominium, Canadian Building Code, Floor Vibration, Floor Sheathing, Live Load Deflection, Floor Joist Spans, Deflection
- No comments
Don’t Restrict Post Frame Buildings
Posted by The Pole Barn Guru on 11/14/2019
Post frame (pole) buildings are a Code conforming building system. In my humble opinion, jurisdictions can legally restrict a building’s aesthetics, however restrictions upon a proven structural system appear to be a restriction of fair trade. It would be fair for a jurisdiction to prohibit a certain type(s) or even color of building skin (roofing […]
Read moreA Contractor for Your Barndominium Part III
Posted by The Pole Barn Guru on 11/08/2019
A Contractor for Your Barndominium (Part III) Miscellaneous Topics: Do Not Change Your Plan Once your plans have been permitted, do not make changes. This allows openings for expensive “Change Orders,” and will have an allowable timeline effect. In cases, this will require you to resubmit to your local jurisdiction and could involve months of […]
Read more- Categories: Professional Engineer, Pole Barn Homes, Pole Barn Apartments, Pole Barn Design, Post Frame Home, About The Pole Barn Guru, Barndominium, Pole Building How To Guides, Pole Barn Planning, Building Contractor
- Tags: Building Contractor, Kynar Paint, Liability Insurance, Building Contractor License, Workers Compensation Liability Insurance, Engineered Structural Plans
- No comments
Multi-Story Pole Barns
Posted by The Pole Barn Guru on 01/01/2019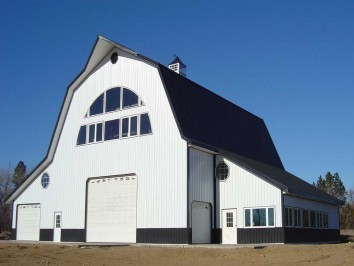
Multi-story Pole Barns Hansen Pole Buildings has developed a reputation for taking potentially challenging post frame (pole barn) building projects and developing them from concept to fruition. This leads many clients, with an interest in multi-story pole barns, to our doors. My own post frame building home, along Lake Traverse South Dakota side, features both […]
Read more





