Category Archives: Pole Barn Design
ASCE Changes in 2017
Posted by The Pole Barn Guru on 12/27/2016
ASCE/SEI 7 Minimum Design Loads for Buildings and Other Structures The times, they keep a changing, and as they do Building Codes and Building Design becomes increasingly more complex. My long time readers have read my preaching about why all buildings should be designed by Registered Design Professionals (RDP – architects or engineers) to insure […]
Read moreAn Apartment Addition?
Posted by The Pole Barn Guru on 12/26/2016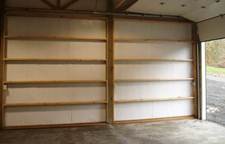
DEAR POLE BARN GURU: Can you supply me with a copy of the sparrow barn in Texas plans It is a wedding venue I would like to copy. JAMES in HAMPTON DEAR JAMES: Certainly we can, stamped by a registered professional engineer, and custom designed for your climactic loads – and for free. They come […]
Read moreDesign Wind Speed Changes
Posted by The Pole Barn Guru on 12/23/2016
Design Wind Speed Changes with Building Code Editions Every three years a new version of the International Building Code (IBC) is printed, which brings with it the latest and greatest information for building design as approved by Code Officials. State and local permit issuing jurisdictions then can either adopt or amend the Code as they […]
Read moreBuying a Used Pole Building
Posted by The Pole Barn Guru on 12/20/2016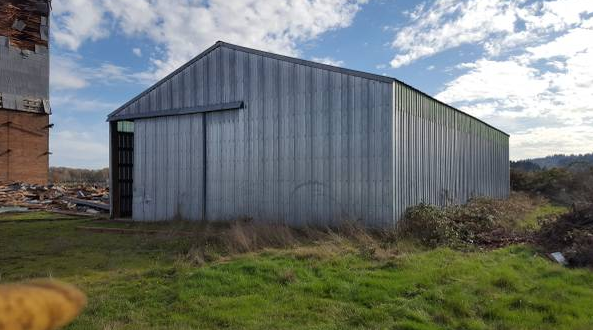
40’ x 60’ Used Pole Building – $14000 (Silverton) SERIOUSLY? The following ad appeared in the Salem, Oregon Craigslist December 6, 2016 in for sale > farm & garden – by owner: “I have a nice fully enclosed 14 foot tall pole building. It is fully disassembled and ready for transport. All the metal is […]
Read more- Categories: Pole Barn Design, Pole Building Comparisons, Building Department, Constructing a Pole Building, Pole Barn Planning, Pole Barn Structure, Professional Engineer
- Tags: Truss Plywood Gussets, Flat Wind Girts, Building Code, Galvanized Steel, Lateral Truss Bracing, Oregon Agricultural Exemption
- 2 comments
The Right Size, Connection, and Foundation!
Posted by The Pole Barn Guru on 12/19/2016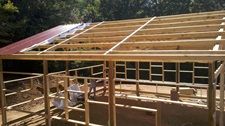
DEAR POLE BARN GURU: I am considering using pole barn construction to add on to an existing metal building I have I also already have a 24×34 foundation were I want to put the add on. This will be a residential building. Would you recommend using drill in slab brackets to connect the post to […]
Read moreWhen Buildings Fall Down
Posted by The Pole Barn Guru on 12/16/2016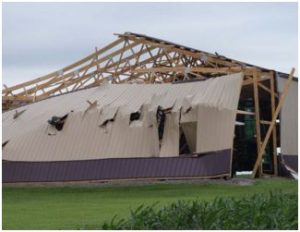
When Buildings Fall Down, People Can Die It was a busy Friday morning in downtown Sioux Falls, South Dakota on December 2nd of this year. About 10:30 a.m. near the corner of East 10th Street and South Phillips Avenue, Boyd McPeek was inside the Coffea coffee shop, when the 1916 building across the street collapsed. […]
Read moreBUILD Magazine-Engineering Leadership Award
Posted by The Pole Barn Guru on 12/15/2016
BUILD magazine Just announced – Hansen Pole Buildings, LLC has been selected by BUILD magazine in their Engineering Leadership awards. According to Dominic Lloyd, Feature Executive at BUILD (www.build-review.com/build-rewards/), “Hansen Pole Buildings LLC has stood out from the thousands of potential contenders due to your creative movements, dedicated team and brilliant quality of production and […]
Read moreRetrofit for Wind Uplift Protection
Posted by The Pole Barn Guru on 12/13/2016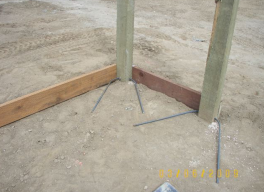
Another great question from a reader! DEAR POLE BARN GURU: Hello, I bought my house from you a few years ago and know that you all have a very good engineering group. I was wanting to see if they could come up with a plan to retrofit an existing pole barn for wind uplift. The […]
Read moreDesign Review is Important Component!
Posted by The Pole Barn Guru on 12/08/2016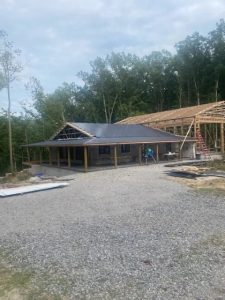
DEAR POLE BARN GURU: I am building a pole barn 50 foot clear span wide, and 70 foot long, 16 foot to the eve. I am using 4×4 metal uprights on 20 foot spans, red iron purlins and stringers, and 4×4 metal welded all around the top. I am using conventional wood trusses engineered for […]
Read morePost Racks
Posted by The Pole Barn Guru on 12/06/2016
Recently Eric Graff, managing partner of Hansen Pole Buildings, and I have been discussing the possibilities of a new post frame building at our home distribution center in South Dakota. Eric is a shrewd buyer and has negotiated some significant discounts from vendors for the purchase of materials in bulk quantities (think of a semi-truck […]
Read moreScary Pole Barn Design
Posted by The Pole Barn Guru on 12/02/2016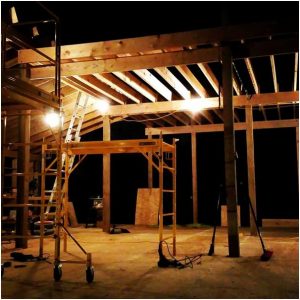
Scary Design A one-time potential Hansen Pole Buildings’ client, who is a friend of mine on Facebook, didn’t invest in one of our engineered post frame buildings. Most likely it was due to price – people so easily believe they have gotten a great deal, when instead they set themselves up for nothing but potential […]
Read morePole Building Gone Wrong
Posted by The Pole Barn Guru on 12/01/2016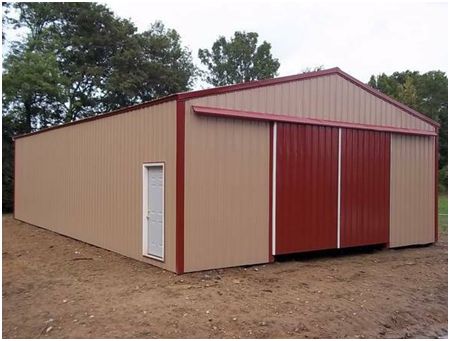
There is Something Wrong with This Picture My disclaimer, this is NOT a Hansen Pole Building. It was advertised on Craigslist by a builder in Kentucky. There are some odd things about this pole building – one of them which is crucial and the building owner is going to hate probably forever. Maybe longer. The […]
Read moreCordwood Masonry Appears to be a Contradiction in Terms
Posted by The Pole Barn Guru on 11/30/2016
This article by Randy Edison about cordwood masonry first appeared at www.gfwadvertiser.ca November 24, 2006 and has not been edited “When Paul Johnson first heard of the construction method from a friend it became a curiosity. He was curious enough, in fact, to turn it into a handyman project that, despite the challenges, brought a […]
Read moreAdaptive Snow Skiing Pole Barns
Posted by The Pole Barn Guru on 11/29/2016
From the age of six, alpine (aka downhill) snow skiing has been a part of our family culture. As my three youngest children (Bailey, Allison and Brent) graduated from being toddlers – I took them to the slopes and taught them to ski as well. It was not my being the greatest skier on the […]
Read morePowerlifting in Pole Barns
Posted by The Pole Barn Guru on 11/24/2016
Power Lifting Pole Barns They might seem like typical teenagers, but Joshua and Kaitlynn Naert are worlds apart from most pair of siblings in Michigan. The brother-sister combo come from a good, blue-collar home, living with their mother and father, Tracy and Jeff, and their dogs. It’s not until Joshua, Kaitlynn and their father step […]
Read more- Categories: Pole Barn Design, About The Pole Barn Guru, Pole Barn Planning
- Tags:
- No comments
Sheetrocking Trusses Advice
Posted by The Pole Barn Guru on 11/23/2016
How Advice Columns Get Interesting… Just last week, I shared a question from TOM (a reader who reads my blog) in regards to finishing the inside of a fairly recently constructed post frame (pole) building. The dialogue has continued. Tom: “Obviously drywall for the ceiling would be a wiser choice. The truss manufacturer said the trusses […]
Read moreGymnasiums Perfect for Post Frame Truss Construction
Posted by The Pole Barn Guru on 11/18/2016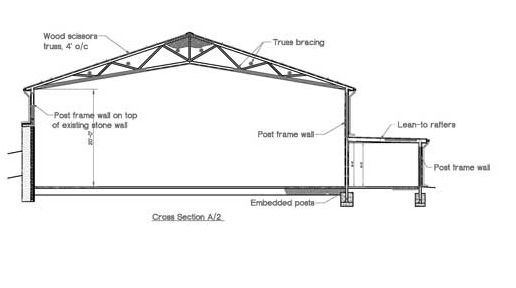
This article’s content was published in Construction Magazine, October 28, 2016 Post-frame construction is ideal for non-code-exempt buildings of many shapes and sizes. One category of such structures that is often overlooked by post-frame builders is gymnasiums and multipurpose recreational buildings. Gymnasiums and multipurpose recreational buildings are a perfect fit for post-frame construction for several […]
Read moreTrail Maintenance Buildings
Posted by The Pole Barn Guru on 11/17/2016
Trail Maintenance Buildings All across America old railroad beds are being converted into trails for uses such as walking, running and biking. According to www.railstotrails.org over 30,000 miles of trails now criss-cross our country. My personal favorite is the Hiawatha Trail (www.ridethehiawatha.com) which begins in Western Montana (near what was once the boomtown of Taft) […]
Read morePoured Foundation or Block: Neither!
Posted by The Pole Barn Guru on 11/15/2016
What’s better: A poured foundation or block? How about – neither? Try post frame footing design! Even though my lovely bride and I are now living 98% of the time on the eastern border of South Dakota, I still read the online version of my formerly local newspaper – The Spokesman Review, from Spokane, Washington. […]
Read moreFree Engineered Pole Building Plans
Posted by The Pole Barn Guru on 11/08/2016
FREE Engineered Pole Building Plans! Yep, you heard it here first…. on Roller Derby (borrowed from Cheech and Chong’s 1973 album Los Cochinos from a skit about the “Evelyn Woodhead Sped Riddin’ course”). Today’s article was sparked into being by an email I recently received: “I’m an architect trying to provide bid documents for a […]
Read moreThings to Know When Adding onto an Existing Pole Building
Posted by The Pole Barn Guru on 11/02/2016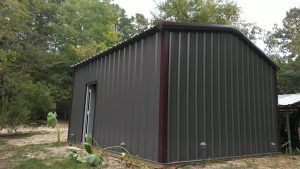
Things I Need to Know When Adding on to a Post Frame Building Real life scenario – one of our clients is adding onto the end of a clearspan 24 foot wide by 36 foot long by 10 foot eave post frame building. The add-on makes the structure another 24 feet longer, same height and […]
Read more4 Tips for Using a Pole Barn as Bulk Storage
Posted by The Pole Barn Guru on 11/01/2016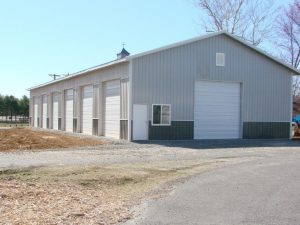
Of course the lofty ceilings and long, tall skeletons of pole barns are wonderful for breathable living spaces and roomy storefronts. But the endless customizability of pole barns also lends storage utility for goods produced and delivered in bulk. If you want to turn your pole barn into a world-class storage facility, just follow these […]
Read more4 Things to Love about Gambrel Roofs
Posted by The Pole Barn Guru on 10/27/2016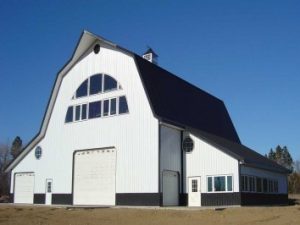
The gambrel roof is characterized by two slopes on each side, with a shallow upper slope and a steeper lower slope. This is the style of roof you’ll see on many traditional barns, but a building with a gambrel roof doesn’t just have to be used for hay storage or livestock. Gambrel roofs are a […]
Read moreWhat Does It Mean When a Pole Building is ‘Engineer-Sealed’?
Posted by The Pole Barn Guru on 10/26/2016
If you’ve been shopping around for a pole building kit, you may have heard the phrase ‘engineer-sealed’ and wondered what it meant—and whether it matters for your planned building. ‘Engineer-sealed’ simply means that a licensed engineer has reviewed a set of building plans and put their stamp of approval on it. Engineer-sealed plans are also […]
Read more5 Reasons to Add a Loft to Your Pole Building
Posted by The Pole Barn Guru on 10/25/2016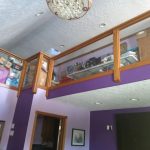
It’s not uncommon to construct a loft in a pole building – after all, construction is so affordable that you’re going to be left with excess funds that you can pour right back into your investment. They take up almost no space and can sometimes even add space to an existing interior. If you’re on […]
Read moreNot a building Under Construction
Posted by The Pole Barn Guru on 10/14/2016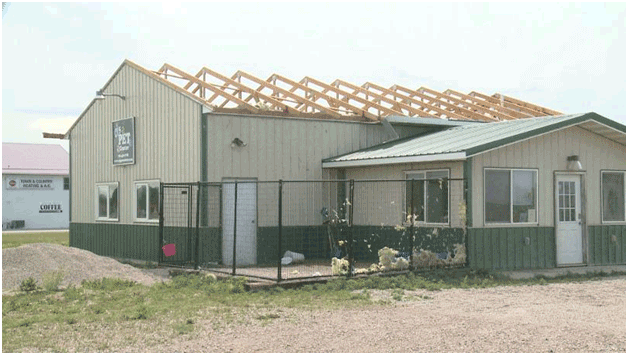
No This is NOT a Building Under Construction Here is the story from the building owner….. “When we pulled up here, about a quarter to 12 last night, is when I noticed I could see some insulation and then I got out and took a walk around and that’s when I saw that we had […]
Read morePole Barn Event Center
Posted by The Pole Barn Guru on 10/06/2016
Event Centers A little over four years ago, I introduced you, my gentle readers, to my late Grandma Jerene and her boyfriend Bob, the “Weather Cat” (https://www.hansenpolebuildings.com/2012/07/weather/). They are going to play a part in this story. Earlier this summer my lovely bride and I had just gotten home when a couple pulled up in […]
Read more- Categories: Pole Barn Design, About The Pole Barn Guru, Pole Barn Planning
- Tags: Wedding Venue, Pole Barn, Rotary Club, Event Venue
- No comments
Misguided Stick Frame Builder
Posted by The Pole Barn Guru on 10/05/2016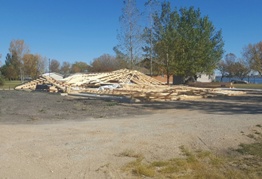
Few things drive me nuts more than self- serving advice columns. In my humble opinion, if one is offering advice as an expert in a construction field they should be open to a plethora of possible design solutions. The following article appeared October 1, 2016 at www.kpcnews.com and is copied in its entirety without edits: […]
Read morePole Barn Design for Free
Posted by The Pole Barn Guru on 09/30/2016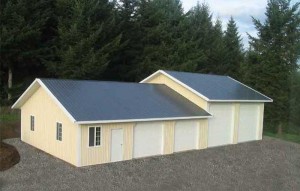
Please Structurally Design My Pole Barn for Free This is one of those POLE BARN GURU questions which results with a lengthy enough answer I feel I must devote a whole column to it. DEAR POLE BARN GURU: Could you please help clarify, for a 40 ft. wide x 64 ft. long x 15 ft. […]
Read moreHorse Barn on a Budget
Posted by The Pole Barn Guru on 09/27/2016
Any sort of construction project can feel overwhelming. From design to budget to execution, the process can cause strain and stress on even the best contractor. If regular projects weren’t difficult enough, consider horse barn construction and the process of putting together something that is supposed to house multiple 1,000 pound animals. For a construction […]
Read moreGet Your Own Prefab Cabin in the Woods
Posted by The Pole Barn Guru on 09/23/2016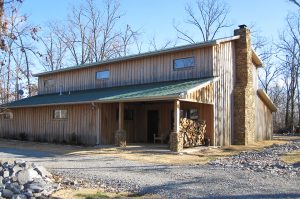
Building your own wilderness retreat isn’t as difficult—or as expensive—as you might think. If building a cabin in the woods has always been a dream of yours, it’s time to look into prefab cabin options. By purchasing a prefabricated cabin kit, you’ll get all the building materials you need, along with detailed plans so that […]
Read moreShould You Choose Sliding or Overhead Doors for Your Pole Barn?
Posted by The Pole Barn Guru on 09/21/2016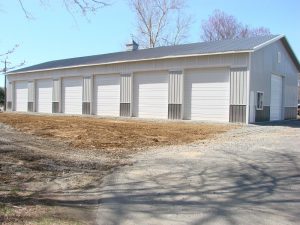
One of the many decisions you’ll need to make when choosing a customized pole barn is the door type. You can opt for either an overhead door that raises up or a sliding door that pushes from left to right (or vice versa) – so what’s the better choice? The sliding versus overhead door decision […]
Read moreDo it Best
Posted by The Pole Barn Guru on 09/20/2016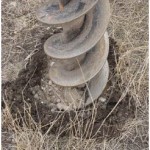
Do it Best® I get a lot of people asking some great questions of the Pole Barn Guru. Some of which take some lengthy answers, in order to adequately make the point. Here is one which involves the thought of doing business through a Do it Best® store would add a level of security. For […]
Read moreHow Energy Efficient Are Pole Buildings? Key Insulation Tips
Posted by The Pole Barn Guru on 09/13/2016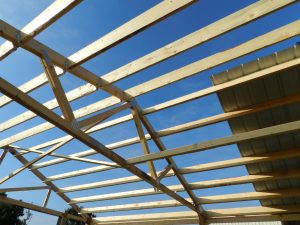
If you’re thinking about building a pole barn home (or ‘barndominium’), you no doubt already know that construction and labor costs for this type of residence can be significantly lower than the cost of building a traditional house. However, you may be wondering what your monthly utility bills will look like once you move in. […]
Read moreHow to Avoid a Disastrous Pole Barn Project Part III
Posted by The Pole Barn Guru on 09/09/2016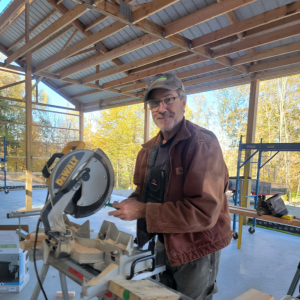
How to Avoid a Disastrous DIY Pole Barn Project This is part three in a three part series on how to better ensure a great pole barn project, by getting rid of the pitfalls. I’d like to thank Bret Buelo of Wick Buildings for the basis of this article, which appeared on the Wick Buildings […]
Read moreHow to Avoid a Disastrous Pole Barn Project
Posted by The Pole Barn Guru on 09/08/2016
Part two of a three part series. See yesterday’s blog for part one. I’d like to thank Bret Buelo of Wick Buildings for the basis of this article, which appeared on the Wick Buildings website (www.wickbuildings.com) August 12, 2016. Information from Bret’s article appears here in italics along with my comments as well. Part of […]
Read moreHow to Avoid a Disastrous DIY Pole Barn Project
Posted by The Pole Barn Guru on 09/07/2016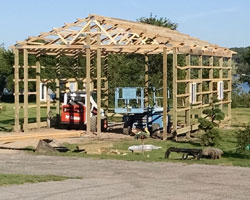
How to Avoid a Disastrous DIY Pole Barn Project I’d like to thank Bret Buelo of Wick Buildings for the basis of this article, which appeared on the Wick Buildings website (www.wickbuildings.com) August 12, 2016. Information from Bret’s article appears here in italics along with my own input as well. Wick Buildings is highly rated […]
Read moreNature Center Post Frame Buildings
Posted by The Pole Barn Guru on 09/02/2016
Nestled in the Finger Lakes Region of New York State is Cayuga County, the home of the Sterling Nature Center (https://www.facebook.com/sterlingnaturecenter/). This spectacular 1400 acre site, with nearly two miles of Lake Ontario shoreline, has been granted a conservation easement by the State of New York. This unique park features glacially-formed bluffs, with scenic vistas […]
Read moreTermites and Pole Barns
Posted by The Pole Barn Guru on 08/31/2016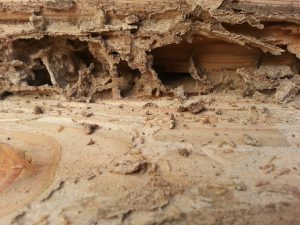
A Buggy Situation A client writes to Justine (the Hansen Pole Buildings’ Order Fulfillment goddess) this week: “I was hoping to get some advice. I’m still working on the building having just completed rafter placement and was starting to pull apart the two bundles of lumber for the purlins. When I started pulling boards out […]
Read more- Categories: Lumber, Pole Barn Questions, Pole Barn Design
- Tags: Purlins, Lumber Grading Rules, Lumber Allowable Defects
- No comments
Pole Barn Classrooms
Posted by The Pole Barn Guru on 08/30/2016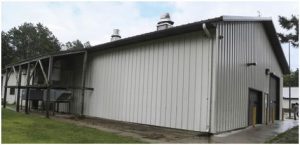
When I attended Bowdish Junior High School in the early 1970s it was located in a rapidly growing area of the Spokane Valley of Washington. When the classrooms were filled beyond capacity, the school district opted to throw their resources into the rental of temporary classrooms (also known as portables). As an adult, and knowing […]
Read moreAndy Rooney’s Words on Barns
Posted by The Pole Barn Guru on 08/24/2016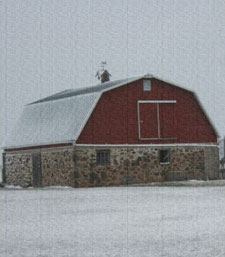
The late American radio and television writer Andy Rooney joined CBS television in 1949, however is probably best known for his end of the show segment on the CBS News program 60 Minutes, “A Few Minutes with Andy Rooney”, which appeared from 1978 to 2011. Andy had a few words on barns, which I will […]
Read more- Categories: Uncategorized, Pole Barn Design, Building Styles and Designs, Pole Barn Homes
- Tags: Andy Rooney, 60 Minutes
- No comments
An Engineer Didn’t Design This Building
Posted by The Pole Barn Guru on 08/19/2016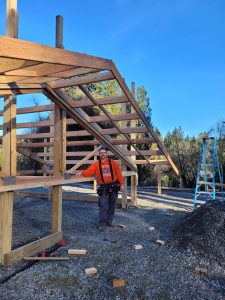
If an Engineer Didn’t Structurally Design This Building, Then Who Did? Many of you have been reading the ongoing and sad saga of Jimmy’s building…..here is the next installment: Jimmy: “You should go buy a lottery ticket, I asked the builder, he told me only on industrial buildings do they use engineering plans. There is […]
Read moreWhy Pole Barn Columns Settle
Posted by The Pole Barn Guru on 08/18/2016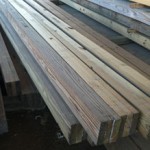
Don’t be Like Jimmy’s Parents A new post frame (pole) building or barn is an investment, a very permanent investment. Readers have been following a couple of articles involving Jimmy’s new building, which is NOT a Hansen Pole Building and Jimmy is not very happy. This is how the building was purchased (in Jimmy’s words): […]
Read morePole Barns Make Poor Runways
Posted by The Pole Barn Guru on 08/17/2016
From a recent The Associated Press article: CARDINGTON, OHIO The state Highway Patrol says a pilot injured his arm when his single engine airplane struck a barn and crashed in a pasture. Sixty-year-old Joe Dreyer, of Cardington, was piloting a Cessna 180 aircraft when he lost power attempting to land at his farm. Authorities say […]
Read more- Categories: Pole Barn Design, Building Styles and Designs
- Tags: Runways, Airstrip
- No comments
When the Loft Design Seems Inadequate
Posted by The Pole Barn Guru on 08/16/2016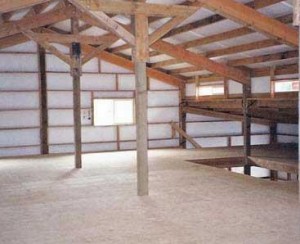
One of the great things about post frame (pole) building construction is the ability to add interior raised spaces (think lofts, mezzanines and second stories). One of the most overlooked things about adding such space is proper engineering design. In general I have found them to be inadequate to support the loads. This can result […]
Read more- Categories: Professional Engineer, Lumber, Pole Barn Design, Building Department
- Tags: Mezzanine, Second Story, Ledgerboard
- No comments
Pole Barn Gone Awry with Building Contractor
Posted by The Pole Barn Guru on 08/12/2016
When things appear to be going from bad to worse The original question was posed by the reader, Jimmy, as to the adequacy of materials supplied to construct his new pole barn (by a builder, not a Hansen Pole Building). His story first appeared in my column just a few days ago. Here is Round […]
Read moreWill 4×6 Columns Carry the Load?
Posted by The Pole Barn Guru on 08/09/2016
Another excellent question from a soon to be new post frame (pole building) owner. DEAR POLE BARN GURU: The materials just arrived for my pole barn and construction is to start on Monday. The building will be 30×40 with attic trusses with an 8/12 pitch, 24 inches on center with a 1ft overhang (there is […]
Read more16 Foot Eave Height and Lofts
Posted by The Pole Barn Guru on 08/03/2016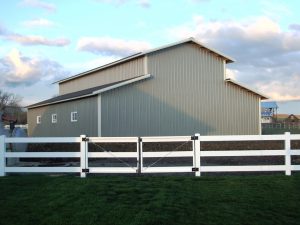
We get a few requests for quotes from clients every day – actually more like a few hundred. With this volume of inquiries, it goes to figure we see and hear a broad variety of ideas. One of the more popular ones is clients who want a 16 foot tall eave height and a loft […]
Read moreHistory of a National Design Standard
Posted by The Pole Barn Guru on 07/29/2016
History of the Development of a National Standard of Practice for Wood Design From time-to-time you might see the term NDS® (National Design Specification® for Wood Construction appear in my blogs, and it is referenced on every set of Hansen Pole Buildings plans, as well as within the International Building Codes. Me, being the curious […]
Read moreCutting Trusses
Posted by The Pole Barn Guru on 07/28/2016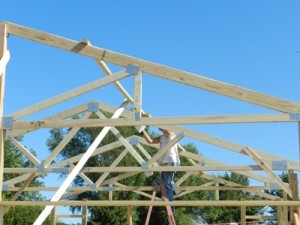
Don’t Cut Trusses! In regards to cutting trusses, an excerpt from the NDS® (National Design Specification for Lumber®) is quoted in the Hansen Pole Buildings’ Construction Manual: “Cutting and altering of trusses is not permitted. If any truss should become broken, damaged, or altered, written concurrence and approval by a licensed design professional is required.” […]
Read more- Categories: Pole Barn Design, Pole Barn Structure, Trusses, Rebuilding Structures, Professional Engineer
- Tags:
- No comments
Adding Steel Ceiling Liner Panels
Posted by The Pole Barn Guru on 07/27/2016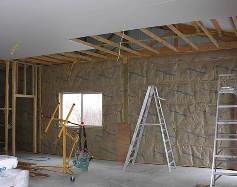
I Want to Add a Steel Ceiling This must be my week for receipt of good questions which require lengthy answers in order to do justice to the subject. Here is another one: DEAR POLE BARN GURU: I have a 42 x 60 with insulation in walls and roof, 26 gauge metal, wood trusses, 10 […]
Read moreFabric Covered Hoop Barns
Posted by The Pole Barn Guru on 07/20/2016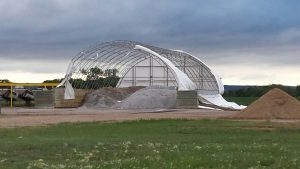
South Dakota Department of Transportation Fabric Covered Hoop Barn I’ve been in South Dakota all but a few days in 2016, I figure another 50-60 years or so and I might even be considered to be a “local”. Last Saturday I was a participant in a 5k “fun run” in conjunction with Sisseton’s Horse and […]
Read moreAn Overhead Door Rant
Posted by The Pole Barn Guru on 07/08/2016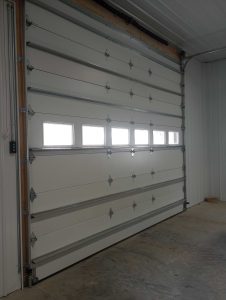
While I am on an Overhead Door Rant I have been blessed to be the father of a herd of children – my youngest two, Allison (age 22) and Brent (age 21) will both be seniors in college this Fall. Yes, I am hearing the cheers from loyal readers who have reached this milestone. They […]
Read moreYou Can Lead a Horse to Water…Pole Building Garage
Posted by The Pole Barn Guru on 07/07/2016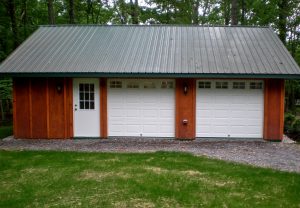
Several years ago, when Hansen Pole Buildings was a fledgling company, I worked with a client in Goldendale, Washington assisting him in designing what (in his eyes) would be his ideal dream building. My mission has always been to deliver the “Ultimate Post Frame Building Experience™”, which is greatly helped by clients who are open […]
Read moreFive Reasons to Choose a Pre-Engineered Post Frame Building
Posted by The Pole Barn Guru on 07/01/2016
Undertaking a commercial building development is a big step for many businesses and it’s an investment which shouldn’t be taken lightly by any means. Unfortunately, too many commercial developments are rushed into for one reason or another—time constraints force the project ahead and before you know it, you’re left with a project coming in overtime […]
Read moreHigh Winds, Tornados and Pole Barns
Posted by The Pole Barn Guru on 06/30/2016
Auntie Em! Toto! It’s a Twister! It’s a Twister! Our The Wizard of Oz heroine Dorothy (played by Judy Garland) never utters these words in the movie, although many of us believe she did. The movie it does come from is 1980’s Airplane! where Johnny Henshaw-Jacobs (actor Stephen Stucker) shouts it out while tangling himself […]
Read moreA Garage Door Tale
Posted by The Pole Barn Guru on 06/22/2016
At my first business, M & W Building Supply, we provided over 6000 post frame building kit packages in the years before I turned it over to the current owner, Jim Betonte. There were many memorable clients in those eight years, however a few instances stick in my mind. We were contracted to supply a […]
Read more- Categories: Pole Barn Design, Pole Building Doors
- Tags: Garage Doors, RV Storage Building, Pole Building, Eave Height
- No comments
Cross Laminated Timber
Posted by The Pole Barn Guru on 06/21/2016
And long-time reader Vincent Phelps has another great question: “CBS Sunday morning had a segment on CLT, Cross Laminated timber. It brought timber frame construction to mind. Your thoughts on this technique for the Pole builder?” https://www.cbsnews.com/news/living-the-high-life/ Cross-laminated timber (CLT) is a large-scale, prefabricated, solid engineered wood panel. Lightweight yet very strong, with superior acoustic, […]
Read moreHow Long Will a Pole Barn Last?
Posted by The Pole Barn Guru on 06/15/2016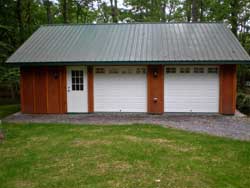
This was a question asked of Hansen Pole Buildings’ Managing Partner Eric Graff, by one of our Building Designers, Elijah. To begin with, let’s examine the 2012 International Building Code requirements for the Risk Category of the building. 1604.5 Risk category. Each building and structure shall be assigned a risk category in accordance with Table 1604.5. Where […]
Read moreProposed Building Code Change to Add to Construction Costs
Posted by The Pole Barn Guru on 06/14/2016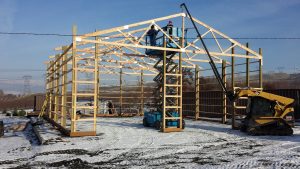
During each 3-year-cycle of the International Building Code (IBC) and International Residential Code (IRC), there exists an opportunity to propose modifications and improve the codes to recognize new and innovative construction. During the final two weeks in April, the code proposal hearings were held in Louisville, Kentucky where several hundred proposals were discussed and considered […]
Read moreThe Ultimate Post Frame Building Experience
Posted by The Pole Barn Guru on 06/10/2016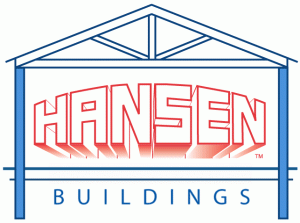
Be Accountable Unfortunately, too many post frame building owners are either unable or unwilling to spot the differences between a well-designed pole building and one which barely (or doesn’t) meet construction standards. And when things go awry (as can happen in construction), all too often the fingers get pointed everywhere except at the person who […]
Read moreCool Solar Stuff
Posted by The Pole Barn Guru on 05/31/2016
I’ve been doing some of my own research on solar power lately, and have found some interesting stuff. The real interesting part of this article is not in the cool solar product – it is on how to solve the problem they do not know they have with the pole barn (post frame) building in […]
Read morePrefabricated Roof Trusses Part Two
Posted by The Pole Barn Guru on 05/26/2016
Prefabricated Roof Trusses – They can Make You or Break You In yesterday’s blog, Mike the Pole Barn Guru started to share some secrets which should both increase your bottom line as well as allow you to sleep soundly at night. A short recap here, for the full account, read Part One posted yesterday, May […]
Read moreOpen Beam Post Frame Construction
Posted by The Pole Barn Guru on 05/23/2016
Open Beam Post Frame Construction Post frame (pole barn or pole building) design lends itself to a myriad of different design opportunities which can create some truly unique as well as magnificent spaces. We were recently approached by a client who wanted his 36 foot width post frame building to have a 32 foot long […]
Read more- Categories: Pole Barn Design, Building Styles and Designs
- Tags: Pole Building
- No comments
Secret Rooms in Pole Buildings
Posted by The Pole Barn Guru on 05/20/2016
My oldest son Jake (read more about the adventures of Jake and I here: https://www.hansenpolebuildings.com/2012/07/construction-time-2/), has always had a certain fascination with secret rooms. Maybe it was from playing the board game Clue too many times as a child! At least his interest is good natured, unlike America’s first serial killer H.H. Holmes. As described […]
Read more- Categories: Building Styles and Designs, Pole Buildings History, Pole Barn Homes, Uncategorized, Pole Barn Design
- Tags:
- No comments
Dear Pole Barn Guru: Vintage Barn
Posted by The Pole Barn Guru on 05/16/2016
DEAR POLE BARN GURU: We are in the process of investigating our options re., the construction of a pole barn to serve as a retail antique mall/auction house. We have several sites in mind from 3-5 acres but have made no decision re., that yet as negotiations remain underway. Our facility needs to be vintage […]
Read more- Categories: Pole Barn Questions, Pole Barn Design, Building Styles and Designs
- Tags:
- No comments
Earthquake Resistant Post Frame Construction
Posted by The Pole Barn Guru on 05/04/2016
I will begin to extend my condolences to those who lost loved ones in the recent earthquake in Ecuador. As my long time readers may recall, our youngest daughter Allison spent her sophomore year of high school as a Rotary Youth Exchange student in Portoviejo, Manabi, Ecuador. She knew some of those who tragically perished. […]
Read more- Categories: Pole Barn Design, Rebuilding Structures
- Tags:
- 1 comments
Lean Construction
Posted by The Pole Barn Guru on 04/29/2016
The word “lean” explains a great deal about the goals of Lean Construction. It implies something has been trimmed of excess fat, or, in the case of construction, of waste and inefficiency. Lean takes the “different moving parts” of a project — including concept, design, construction and occupancy — and works to coordinate all those processes together at the beginning of the project […]
Read more- Categories: Pole Barn Design, Constructing a Pole Building
- Tags:
- No comments
¿Hablas español?
Posted by The Pole Barn Guru on 03/22/2016
In 2015, news agency CNN reported the United States is now the second largest Spanish speaking country in the world, trailing only our southern neighbor, Mexico. According to data collected by the U.S. census and other government sources, the United States is home to 41 million native Spanish speakers, with an additional 11.6 million who […]
Read more- Categories: Pole Barn Design
- Tags:
- No comments
Marijuana Grow Barns – Part II
Posted by The Pole Barn Guru on 03/18/2016
Clones or Cuttings. Extremely high humidity for the first 3-7 days after cannabis clones have been taken is most effective for negating drought stress. It appears the most success comes with 80-95% relative humidity in a cloning dome. After clones develop roots so they can intake and transport water properly, you can lower the humidity […]
Read more- Categories: Pole Barn Design
- Tags:
- No comments
Marijuana Grow Barns – Part I
Posted by The Pole Barn Guru on 03/17/2016
Back in my M & W Building Supply days in the 1980’s, we had a client buy a building from us which was fully enclosed and had no doors. We joked about the building perhaps being planned to be used for a (at the time illegal) marijuana grow barn, as well as what sort of […]
Read more- Categories: Pole Barn Design
- Tags:
- 2 comments
Diagonal Bracing
Posted by The Pole Barn Guru on 03/16/2016
In yesterday’s article I alluded to one more thing I looked at on the building in question which appears to be an unnecessary expense. Check out yesterdays photo.. In the plane of the walls of the pole building running at an angle are diagonal braces. Diagonal bracing provides lateral stability in buildings which do not have […]
Read more- Categories: Pole Barn Design
- Tags:
- 2 comments
Doing Our Duty – Efficient Buildings
Posted by The Pole Barn Guru on 03/15/2016
This is my humble opinion only – speaking for our industry, it is my belief we have a duty to our clients to design, produce, deliver and build (for those who are contractors) the most cost efficient buildings which are structurally sound. If this sounds like common sense, then let me remind you common sense […]
Read more- Categories: Pole Barn Design
- Tags:
- No comments
Watermelon Barns
Posted by The Pole Barn Guru on 03/11/2016
Two good ole’ boys from Texas get the idea to go into the watermelon selling business. They can drive their pickup across the border into Mexico and buy watermelons for a dollar each. So, they drive across, get a load, bring them back into Texas and set up a stand alongside of the road with […]
Read more- Categories: Pole Barn Design, Ventilation
- Tags:
- No comments
Pole Barn Theater
Posted by The Pole Barn Guru on 02/23/2016
Pole barns seemingly get repurposed on a fairly regular basis. And I’ve seen some interesting repurposing. In this particular case, a shed style pole barn (I’ve looked over the photos, the quality of the structural design ranges from not-so-good to absolutely frightening) had been added onto a masonry structure which was the former home of […]
Read more- Categories: Pole Barn Design, Pole Barn Structure
- Tags:
- No comments
Dear Pole Barn Guru: Advice on Spray Foam Insulation
Posted by The Pole Barn Guru on 02/22/2016
Welcome to Ask the Pole Barn Guru – where you can ask questions about building topics, with answers posted on Mondays. With many questions to answer, please be patient to watch for yours to come up on a future Monday segment. If you want a quick answer, please be sure to answer with a “reply-able” […]
Read more- Categories: Pole Barn Design, Pole Building How To Guides
- Tags:
- No comments
Dear Pole Barn Guru: Do You Offer Custom Size Buildings?
Posted by The Pole Barn Guru on 02/15/2016
Welcome to Ask the Pole Barn Guru – where you can ask questions about building topics, with answers posted on Mondays. With many questions to answer, please be patient to watch for yours to come up on a future Monday segment. If you want a quick answer, please be sure to answer with a “reply-able” […]
Read more- Categories: Pole Barn Design
- Tags:
- No comments
Busting More All Steel Building Myths
Posted by The Pole Barn Guru on 02/12/2016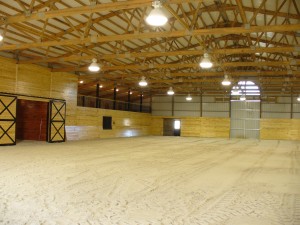
I’m not nearly as entertaining as Adam Savage and Jamie Hyneman of the Discovery Channel’s MythBusters, but I do my part to entertain and enlighten those who are considering a new building. Somehow it seems the biggest myths are those propagated by the all steel building industry, where I have stepped up to set the […]
Read more- Categories: Budget, Pole Barn Design, Pole Building Comparisons, Pole Barn Structure
- Tags:
- 1 comments
Canvas Buildings Let Light In?
Posted by The Pole Barn Guru on 02/11/2016
Hansen Pole Buildings’ Designer Brenda was talking with a manager from The Home Depot® and he asked her if we have looked into offering clear canvas building roofs. He said there are people who like them on horse arenas because the interior lights bother the horse’s eyes. This canvas lets light in. Well I hope they […]
Read more- Categories: Pole Barn Questions, Pole Barn Design
- Tags:
- No comments
Dear Pole Barn Guru: Do You Offer Custom Size Buildings?
Posted by The Pole Barn Guru on 02/08/2016
Welcome to Ask the Pole Barn Guru – where you can ask questions about building topics, with answers posted on Mondays. With many questions to answer, please be patient to watch for yours to come up on a future Monday segment. If you want a quick answer, please be sure to answer with a “reply-able” […]
Read more- Categories: Pole Barn Design, Pole Building How To Guides
- Tags:
- No comments
When Pole Barns Fall Down
Posted by The Pole Barn Guru on 02/05/2016
Information for this article includes contributions from a recent article by Val Van Meter in The Winchester Star. “With snow melting from the record-breaking winter storm, Clarke County is collecting information on the damage it has left behind. At that time, the information will be sent to the Virginia Department of Emergency Management. The state […]
Read more- Categories: Pole Barn Design, Building Department, Pole Barn Structure
- Tags:
- No comments
Carport to Horse Barn
Posted by The Pole Barn Guru on 02/02/2016
Please just say in ain’t true….. https://www.mulligansrun.com/ourbarn.php I’ve ranted more than once about what I will term as “blow away” carports. These buildings are not permanent structures in any sense of the term, and due to their small footprint, are generally exempt from the requirement of acquiring a Building Permit. For those who have just […]
Read more- Categories: Pole Barn Design, Building Styles and Designs
- Tags:
- No comments
Free Stall Dairy Barn Design Considerations
Posted by The Pole Barn Guru on 01/28/2016
There are five key things dairy cows need – good air quality, a dry comfortable resting place, access to good feed and water and solid footing. Sadly, when construction time comes, sacrifices often get made which are less than ideal for the cow. Any changes which need to be made should be based upon what is […]
Read more- Categories: Pole Barn Design
- Tags:
- No comments
Critique of a Barn of the Rich and Famous
Posted by The Pole Barn Guru on 01/12/2016
High profile folks with lots of photos of their pole barns online make for easy targets. Gus Van Sant has always marched to the beat of his own drummer, mixing unconventional movies like “Even Cowgirls Get The Blues,” “Drugstore Cowboy” and “My Own Private Idaho” in with more commercial fare like “Good Will Hunting,” “Finding Forrester” […]
Read more- Categories: Pole Barn Design
- Tags:
- 1 comments
Wood Floors – Deflection and Vibration
Posted by The Pole Barn Guru on 12/24/2015
In my career, I’ve designed a plethora of wood floors for post fame buildings. I’ve never yet has a client question me about one of the things which may later seem very important – how much will my floor deflect? Post frame building buyers naturally take for granted wood floor system in a new pole […]
Read more- Categories: Pole Barn Design
- Tags:
- 2 comments
Bookshelf Girts and Drywall
Posted by The Pole Barn Guru on 12/22/2015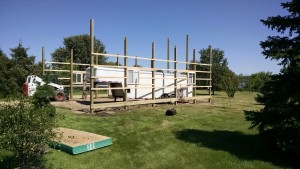
I have to thank those readers who contribute questions so good, it is impossible not to share them as articles. Remodeling and repurposing of pole barns is becoming a popular subject, as the buildings will, in all likelihood, outlive their original owners. Here is one meritorious recent submission: “Hello, I love all the information on […]
Read more- Categories: Pole Barn Design, Pole Building How To Guides, Building Interior
- Tags:
- No comments
Good Luck
Posted by The Pole Barn Guru on 12/16/2015
This is a two part blog so if you have not yet had a chance please read yesterdays blog titled ‘The Apprentice‘. “What does have a major affect on the plans is the entire left side elevation. I already own steel horse stall wall sections that measure approximately 11’ 11” wide by 7’6” tall so […]
Read more- Categories: Pole Barn Questions, Pole Barn Design
- Tags:
- No comments
The Apprentice
Posted by The Pole Barn Guru on 12/15/2015
A dozen years ago Donald Trump became executive producer and host of the NBC hit reality show, The Apprentice. In the show, a group of competitors battled for management positions at one of Trump’s businesses. Contestants were successively “fired” by Trump and eliminated from the game. I considered the use of Donald Trump’s catchphrase to […]
Read more- Categories: Pole Barn Design
- Tags:
- No comments
Client Communication Is Key
Posted by The Pole Barn Guru on 12/09/2015
Flame On As a youngster Marvel Comics Johnny Storm (aka The Human Torch) of The Fantastic Four always captivated me with his, “Flame On”! In today’s world, the average person with internet access can literally “Flame On!” any business or individual. I believe in being straight upfront and honest, so I will share today. I […]
Read more- Categories: Pole Barn Questions, Pole Barn Design
- Tags:
- No comments
Properly Design Your Building For Wind Loads
Posted by The Pole Barn Guru on 12/08/2015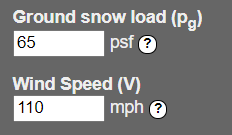
Why Risk “Homemade” Pole Barns Recently, my hometown of Spokane, Washington (near Idaho, not Seattle) experienced some tremendous windstorms. These winds were strong enough to leave most of the region without power. My brother was one of those who went without electricity for over a week! The local news organizations had a field day with […]
Read more- Categories: Pole Barn Design
- Tags:
- No comments
Beating a Dead Horse – An uplifting story
Posted by The Pole Barn Guru on 12/01/2015
A Wind Uplift Story This idiom is most usually associated with trying to revive interest in a hopeless issue. Those of you gentle readers with former spouses in your lives may very well have some understanding of this issue. Well, sometimes there actually IS a dead horse….. Many years ago, my future ex-wife and I […]
Read more- Categories: Pole Barn Design, Constructing a Pole Building
- Tags:
- No comments
Barefoot Contessa
Posted by The Pole Barn Guru on 11/03/2015
I don’t watch much television. Other than it having limited entertainment value, we live in the sticks – so satellite or cable are really our only choices for any sort of reception. Being frequently on the road, and being busy people, we just can’t justify the expense. So, when I found images of the Food […]
Read more- Categories: Pole Barn Design
- Tags:
- No comments
A Hazardous Chemical Solution
Posted by The Pole Barn Guru on 10/02/2015
Safe disposal of hazardous chemicals can be a challenge for businesses, residents and landfills. Plymouth County, Iowa came up with a solution, which involved the construction of an approximately 60 by 70 foot pole building. The Regional Collection Center (RCC) encompasses an about 30-by-60-foot space inside. The remaining space is for landfill storage. An about […]
Read more- Categories: Pole Barn Design, Pole Barn Planning
- Tags: Hazardous Materials
- No comments
Pole Building Grain Storage
Posted by The Pole Barn Guru on 10/01/2015
Ritzville, Washington lies along the Interstate Highway between Spokane and Seattle. In the heart of wheat country, it is also home of some huge, cone shaped piles of stored wheat. For many years, I had my lovely bride convinced the wheat piles were there because Ritzville was the home of Nabisco Ritz crackers. Eventually I […]
Read moreProtection from Wildfires Part II
Posted by The Pole Barn Guru on 09/30/2015
Yesterday I started the discussion of the International Wildland-Urban Interface Code –which spells out requirements for protecting buildings in case of wildfires. So back up a day if you missed the first part of this. To recap a bit… The International Wildland-Urban Interface Code (IWUIC) is a model code intended to be adopted and used […]
Read moreProtection from Wildfires Part I
Posted by The Pole Barn Guru on 09/29/2015
Population growth and the expanding urban development into traditionally nonurban areas have increasingly brought humans into contact with wildfires. In the decade ending with 1994, wildfires destroyed more than 9,000 homes in the United States. Generally, these homes were located in areas where structures and other human developments meet or intermingle with undeveloped wildland or […]
Read moreRequirements for Stairs
Posted by The Pole Barn Guru on 09/24/2015
It Takes a Hole to Raise a Stair Or at least a hole adequate to get the stairs through to the floor above! I’m a big guy – 6’5” in my bare feet. When stairs have inadequate headroom, my forehead pays the price. When it comes to calculating adequate headroom, most people display their skills of […]
Read moreStepped Roof Design
Posted by The Pole Barn Guru on 09/23/2015
When I first began writing blog articles over four years ago, I assumed I’d get to maybe 100 topics or so, and then be out of things to write about. FAT CHANCE After 957 of them, the list of possible topics grows every day. I did a search for “stepped roofs” on our website today […]
Read moreConstruction Safety Trajedy
Posted by The Pole Barn Guru on 09/15/2015
Sometimes Things Go Tragically Wrong Construction safety is nothing to overlook. Even the most experienced among us can make errors (read a very personal story here: https://www.hansenpolebuildings.com/2011/07/dont-take-a-fall/) Tuesday, September 8, 2015 an under construction building in Queenstown, Maryland had some challenges. Here is the story: “Two construction workers were flown to the University of Maryland […]
Read more- Categories: Pole Barn Design, Trusses
- Tags: Pole Barn Safety, Building Safety, Diagonal Truss Bracing, Pole Building Safety, Truss Bracing
- No comments
Adding Onto an Existing Building Endwall
Posted by The Pole Barn Guru on 08/27/2015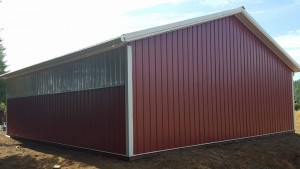
Picture this….. Your present pole (post frame) building is just not big enough. Whether through lack of planning on your part, or the previous owner – there just is not enough space. So – just add onto the end of it. Simple, right? Wrong. Assuming the existing building endwall is fully enclosed, there is a […]
Read more





