Category Archives: Pole Barn Design
Post Frame Knee Bracing in Ohio
Posted by The Pole Barn Guru on 05/30/2023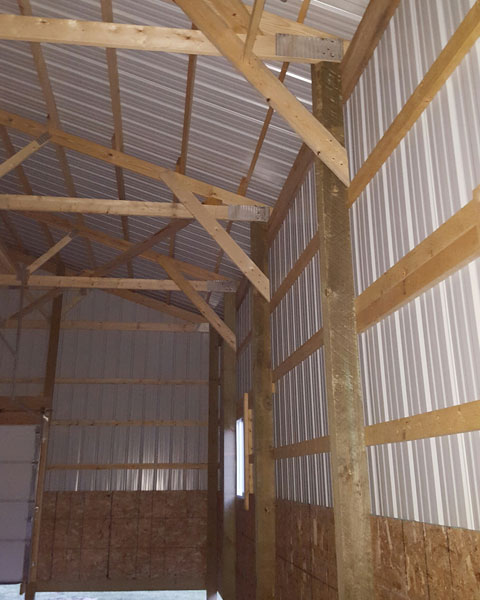
Post-Frame Knee Bracing in Ohio Reader DON in TALLMADGE writes: “I recently purchased plans for a 32×32 pole building and the trusses are 2×4 and the building supplier did not include knee bracing included in the original plans but the county said they need to be added. Are these really a benefit and do I […]
Read moreWill I Need to Use Double Trusses?
Posted by The Pole Barn Guru on 05/11/2023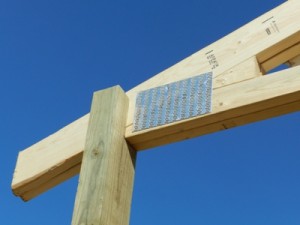
Will I Need to Use Double Trusses? Reader DALE in TOMPKINSVILLE writes: “On an open front 5 bay tool shed, roof length 60 feet, width 40 foot, height of 10 foot, 12foot, trusses on 6×6 columns, 12/4 pitch located in southern Kentucky zone 6 will I need to double the trusses?” Need and want are […]
Read moreStructural Framing, the Cost of a Building, and “Base Supports”
Posted by The Pole Barn Guru on 05/10/2023
This week the Pole Barn Guru answers questions from a Project Architect about the structural framing of a Hansen building, the cost of building plans with engineering, and if the Pole Barn Guru has advice for “base supports” for a wood floor in a Tube Canopy. DEAR POLE BARN GURU: I am a Project Architect […]
Read more- Categories: Pole Building How To Guides, Pole Barn Structure, Steel Roofing & Siding, Trusses, Lumber, Professional Engineer, Pole Barn Questions, Columns, Pole Barn Design, Post Frame Home, Constructing a Pole Building
- Tags: Structural Framing, Tube Canopy, Design Loads, Sealed Plans, Engineered Plans, Project Engineer
- No comments
Tornado Safety, Garage Additions, and Utilities in Post Frame
Posted by The Pole Barn Guru on 05/03/2023
This week the Pole Barn Guru answers reader questions about the safety of a pole barn in the event of a tornado, whether a new post frame garage can be added to an existing home, and the standards to run utility wires and pipes through posts. DEAR POLE BARN GURU: How safe are pole barn […]
Read more- Categories: Building Styles and Designs, Constructing a Pole Building, Pole Building How To Guides, Pole Barn Planning, Pole Barn Structure, Pole Building Siding, Vinyl Siding, Columns, Pole Barn Questions, Post Frame Home, Pole Barn Design
- Tags: Alternative Siding, Post Frame Addition, Tornado Safety, EF4 Wind, Water Lines, Post Frame Wiring, Post Frame Water Pipes, Wind Speed
- No comments
Condensation Challenge, Adding a Garage Door, and Barn Movers
Posted by The Pole Barn Guru on 04/26/2023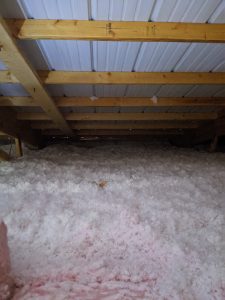
This week the Pole Barn Guru answers reader questions about likely condensation challenges with a closed envelope in coastal South Carolina, an addition of a 16′ wide garage door to an existing building, and if the Guru knows any pole barn movers in central Illinois. DEAR POLE BARN GURU: I want to keep my building […]
Read more- Categories: Pole Barn Questions, Pole Barn Design, Pole Barn Heating, Constructing a Pole Building, Overhead Doors, Pole Building How To Guides, Pole Barn Planning, Pole Building Doors, Ventilation, Rebuilding Structures, Building Interior, Insulation, Professional Engineer
- Tags: Moving A Pole Barn, Closed Cell Spray Foam, Moisture Control, Condensation, Closed Envelope, Overhead Garage Door, Garage Door, Pole Barn Movers
- No comments
Endwall Overhangs, Foundation Insulation, and Sloping Ground
Posted by The Pole Barn Guru on 04/19/2023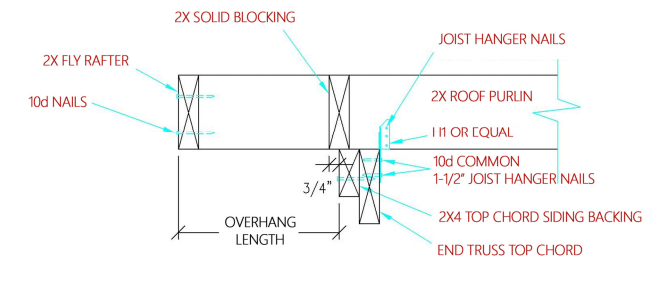
This Wednesday the Pole Barn Guru answers reader questions about setting trusses on a Hansen Building with endwall overhangs, a solution for an insulation question, and the possibility of building on steep sloping ground with some exposed columns. DEAR POLE BARN GURU: Are all trusses set at the same height are the end trusses lower […]
Read more- Categories: Pole Barn Questions, Footings, Pole Barn Design, Columns, Constructing a Pole Building, Pole Building How To Guides, Pole Barn Planning, Pole Barn Structure, Post Frame Home, Trusses, Insulation, Concrete
- Tags: Endwall Overhangs, Sloping Site, Stem Wall, Trusses, Stilt Construction, Insulation, Foundation Insulation, Sloped Ground, Truss Installation
- No comments
HOA Restrictions, Plans Only Option (sorry, no) and Site Prep
Posted by The Pole Barn Guru on 04/12/2023
This week the Pole Barn Guru addresses reader questions about the possibility of adding a brick exterior to a pole building to satisfy HOA restrictions, if Hansen provides a sealed plans only option so a reader can reuse parts of current building, and geotechnical concerns about site prep and dirt for post frame construction. DEAR […]
Read more- Categories: Professional Engineer, Pole Barn Questions, Pole Barn Design, Pole Building How To Guides, Pole Barn Planning, Pole Barn Structure, Pole Building Siding, Footings, Alternate Siding, Rebuilding Structures
- Tags: HOA, Blueprints, Plans, HOA Regulations, Site Prep, Engineer Sealed Plans, Geotechnical Study, Dirt Work, Brick Siding
- No comments
Installers, Clear Span Timber Frame, and Raising Existing Building
Posted by The Pole Barn Guru on 04/05/2023
This Wednesday the Pole Barn Guru answers reader questions about installers in Detroit, how wide of a clear span a timber frame building can be built, and if one can raise the height of an existing building. DEAR POLE BARN GURU: Do you install and/or can you recommend installers in Detroit? Thanks! MARIANNE in DETROIT DEAR […]
Read more- Categories: Trusses, Rebuilding Structures, Professional Engineer, Columns, Pole Barn Questions, Pole Barn Design, Constructing a Pole Building, Pole Barn Planning, Pole Barn Structure, Building Contractor
- Tags: Lengthen Columns, Clear Span Building, Lift Building, Post Frame Builders, Installers, Post Frame Contractors, Clear Span Timber Frame, Raise Structure
- No comments
Financing, Ventilation for Metal Trussed Shed, and Concrete Costs
Posted by The Pole Barn Guru on 03/22/2023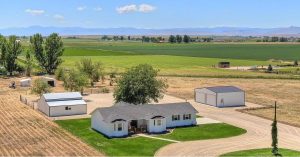
This week the Pole Barn Guru answers reader questions about what financing is available for a post frame building, a question about ventilation for a metal trusses pole barn, and a comparison of concrete costs for post frame vs red iron buildings. DEAR POLE BARN GURU: I’m looking to build a 25′ x 50′ pole […]
Read more- Categories: Trusses, Ventilation, Concrete, Footings, Insulation, Building Interior, Pole Barn Questions, Professional Engineer, Pole Barn Design, Columns, Pole Building Comparisons, Pole Barn Heating, Pole Building How To Guides, Pole Barn Planning
- Tags: Construction Loan, Post Frame Financing, Ventilation, Ceiling Ventilation, Post Frame Concrete, Financing, Concrete Costs
- 2 comments
Insulation, Truss Spans, and Pit Material
Posted by The Pole Barn Guru on 03/15/2023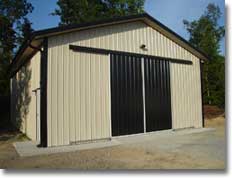
Today’s Ask the Pole Barn Guru discusses reader questions about an option to layer insulation between purlins, the actual building width for 36′ trusses, and the recommendation against the use pit material when performing site prep. DEAR POLE BARN GURU: Hi, I have the traditional roll type insulation with the white backing. My question is […]
Read moreQuestions About Post Frame Interior Concrete Slabs
Posted by The Pole Barn Guru on 03/14/2023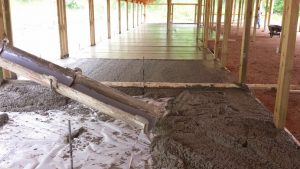
Questions About Post-Frame Interior Concrete Slabs Reader KYLE in SALEM writes: Hello again, Mike! I hope this finds you well. Setting the stage (some of the following details are merely to paint the broader picture or for interest although perhaps not all will be relevant to my following questions ;-): I built a 48’ x […]
Read moreYou Have Questions
Posted by The Pole Barn Guru on 03/09/2023
You Have Questions, We Have Answers Long time readers are aware I will answer any questions – even when they become highly technical. Loyal reader CORY in NEBRASKA will be a fantastic client, because he wants to know how everything works, in advance – leaving nothing to chance. He writes (in italics): “I would really […]
Read moreBuilding Clientele, Design Plans for Canada, and Cabin Materials Questions
Posted by The Pole Barn Guru on 03/08/2023
This week the Pole Barn Guru answers reader questions about building clientele as a contractor looking to build pole barns, if Hansen Buildings has any design plans for Prince Edward Island, CA, and a few questions about what materials are used in different Hansen Building components for a cabin. DEAR POLE BARN GURU: How to […]
Read more- Categories: Building Contractor, Columns, Pole Barn Homes, Pole Barn Questions, Pole Barn Design, floorplans, Building Styles and Designs, Constructing a Pole Building, Pole Building How To Guides, Pole Barn Planning
- Tags: Building Clientele, Contractor, Post Frame Columns, Post Frame Builder, Post Frame Erector, Prince Edward Island, Canada, Post Frame Materials
- No comments
Dragging Panels, Code Compliance, and “Some Assembly Required”
Posted by The Pole Barn Guru on 03/01/2023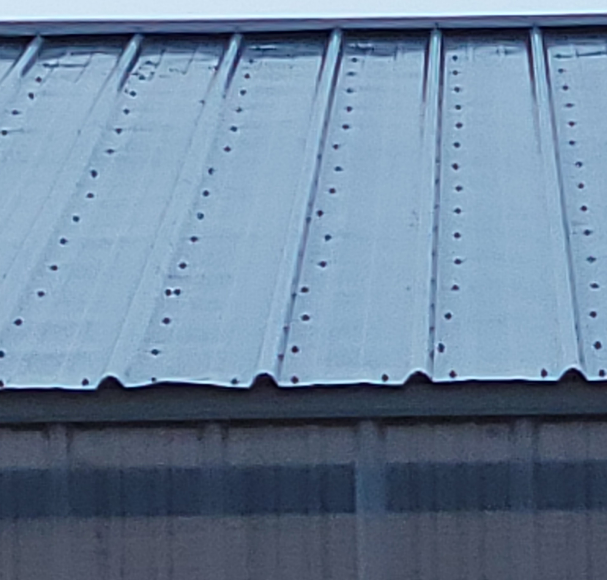
Today’s “ask the Pole Barn Guru” addresses reader questions about dragging steel panels over one another during installation, and the effects on the panels, a recommendation to consult a registered design professional in Michigan regarding footings, and if a Hansen Building is a “some assembly required” type of kit. DEAR POLE BARN GURU: So I […]
Read more- Categories: Roofing Materials, Constructing a Pole Building, Pole Barn Planning, Pole Building Siding, Insulation, Footings, Pole Barn Questions, Professional Engineer, Pole Barn Design, Columns, Building Department
- Tags: DIY, Dragging Panels, Scratched Steel, Some Assembly Required, RDP, Registered Design Professional, Roof Steel Installation, Perma-column
- No comments
Restore or Rebuild?
Posted by The Pole Barn Guru on 02/23/2023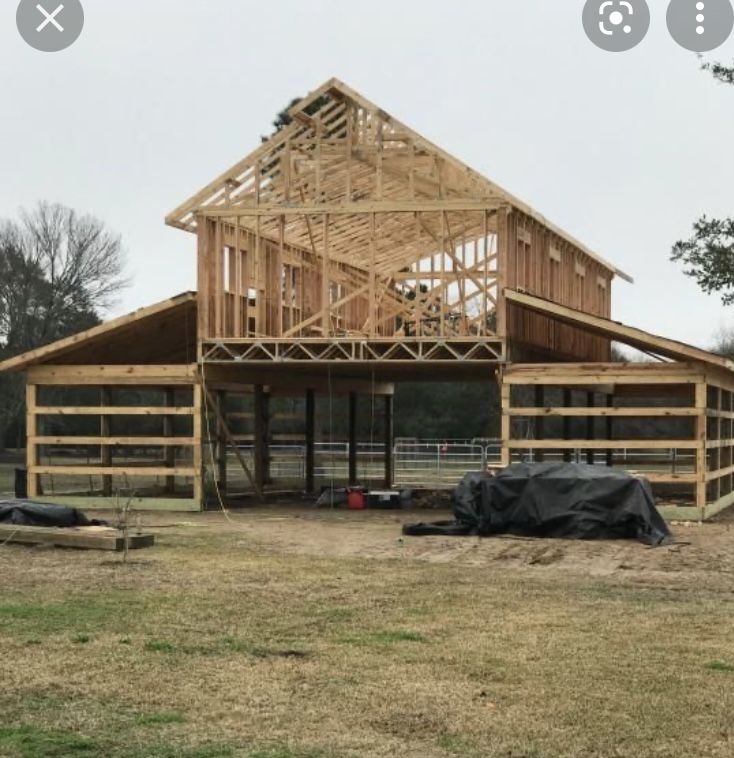
Restore or Rebuild? While it was not a post frame building, back in 1990 I began restoration (and adding onto) my family’s then over 80 year-old hillside lake cabin. If it was not for our sentimental attachment and some amazing existing stonework, it would have been far less expensive to have nuked it all and […]
Read moreKnee Bracing, Flying Gable Trim, and Ventilation Needs
Posted by The Pole Barn Guru on 02/22/2023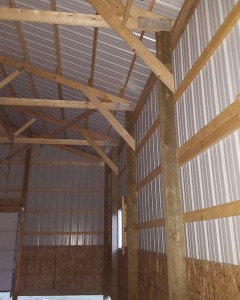
This week the Pole Barn Guru answers reader questions about the removal of knee bracing to install interior ceiling and wall steel, a question about a special rake trim for a flying gable, and the possibility of adding ceiling liner panels to a structure and the need for a vapor barrier and proper ventilation. DEAR […]
Read more- Categories: Building Overhangs, Roofing Materials, Constructing a Pole Building, Pole Barn Planning, Trusses, Ventilation, Insulation, Building Drainage, Pole Barn Questions, Building Interior, Pole Barn Design
- Tags: Vented Soffit, Rake Trim, Vented Ridge, Liner Panels, Expandable Closures, Vapor Barrier, Knee Bracing, Flying Gable Rake Trim, Ventilation
- No comments
How to Insulate My Pole Barn Roof
Posted by The Pole Barn Guru on 02/16/2023
How to Insulate My Pole Barn Roof Reader JEREMY in GREENBRIER writes: “Looking at building a 50x60x15 pole barn 20 miles north of Nashville, TN. I’m needing recommendations for the best way to insulate. I’m using scissor trusses with no ceiling and I’m planning metal panels on the inside walls. I’m thinking 2×4 girts on […]
Read more- Categories: Pole Building How To Guides, Pole Barn Planning, Trusses, Budget, Insulation, Pole Barn Questions, Pole Barn Design, Roofing Materials
- Tags: Integrated Condensation Control, Insulation, Spray Foam Insulation, Closed Cell Insulation, Raised Heel Trusses, Roof Truss Bottom Chords, International Energy Conservation Code, Rock Wool Batts
- No comments
Rethinking Ways to Encourage Permanent Truss Bracing
Posted by The Pole Barn Guru on 02/14/2023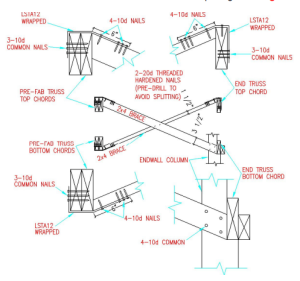
Today’s blog comes from Hansen Pole Building’s guest, Frank Woeste, P.E. Rethinking Ways to Encourage Permanent Truss Bracing Part II Truss Bracing Background The purpose of permanent truss bracing is to satisfy the design assumptions of the truss designer such that the truss system will safely support design loads through the design life of the structure. Early […]
Read moreRethinking Ways to Encourage Permanent Truss Bracing
Posted by The Pole Barn Guru on 02/09/2023
Rethinking Ways to Encourage Permanent Truss Bracing Part I Today’s article is authored by my post frame construction structural mentor. I will mention here, Hansen Pole Buildings takes both temporary and permanent truss bracing quite seriously. Every building we provide includes an engineered permanent truss bracing plan and our Construction Manual has an entire chapter […]
Read moreScissor Trusses, Attaching a Shouse, Attic Truss Space
Posted by The Pole Barn Guru on 02/08/2023
This week the Pole Barn Guru answers reader questions about possibility of installing scissor trusses in upstate NY where there is a heavy snow load (80psf), a recommendation of whether of not to build a shouse and attach it to an aquaponic greenhouse, what the size of space an attic truss might provide with certain […]
Read moreUnder Construction Barn Collapse Close to Home
Posted by The Pole Barn Guru on 02/02/2023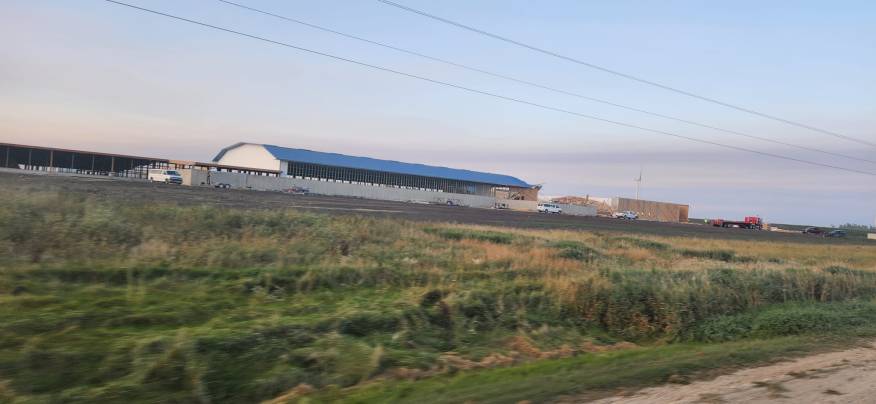
Under Construction Barn Collapse Close to Home Summit, South Dakota is within an hour’s drive of Hansen Pole Buildings’ headquarters in Roberts County. In September 2022, this dairy barn (under construction) collapsed, sending 10 people to hospitals with injuries. Many states, South Dakota included, allow agricultural buildings to be erected not only without being engineered, […]
Read moreFraming for Sheetrock, Exterior Stairs, and Board & Batten Siding
Posted by The Pole Barn Guru on 02/01/2023
This Wednesday, the Pole Barn Guru addresses hanging of sheetrock on horizontal girts compared to conventional framing, the best method to install or add stairs to a structure to comply with building codes, and proper installation for board and batten siding. DEAR POLE BARN GURU: I have read about the benefits of hanging sheetrock on […]
Read more- Categories: Pole Building Siding, Concrete, Alternate Siding, Building Interior, Fasteners, Pole Barn Questions, Pole Barn Design, Constructing a Pole Building, Pole Barn Planning
- Tags: Board And Batten, 2018 IBC, Alternative Siding, Sheetrock Framing, Horizontal Framing, Exterior Stairs
- No comments
Wall Height and Footing size, Builders, and Post Frame Home Kits
Posted by The Pole Barn Guru on 01/25/2023
This week the Pole Barn Guru answers reader questions about footing size for a twenty foot wall height, finding a builder for a post frame buildings, and if Hansen provides post frame home kits. DEAR POLE BARN GURU: Can you achieve wall heights of 20 feet and if so what kind of footing requirement do […]
Read more- Categories: Pole Barn Questions, Post Frame Home, Pole Barn Design, Barndominium, Constructing a Pole Building, Pole Barn Planning, floorplans, Footings, Building Interior, Professional Engineer, Columns, Pole Barn Homes
- Tags: Post Frame Home, Barndominium Plans, Pole Barn Builders, Post Frame Wall Heights, Post Frame Footing Size, Post Frame Permit
- No comments
Why Fiberglass Insulation Doesn’t Work
Posted by The Pole Barn Guru on 01/24/2023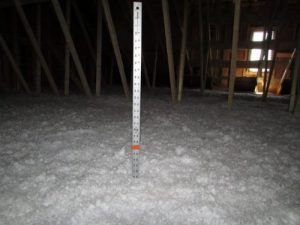
Why Fiberglass Insulation Doesn’t Work This article includes information in italics from a paper from Rastra.com, a provider of ICFs. For those interested, to read their paper in full please visit: https://www.rastra.com/docs/sales/Why_fiberglass_insulation_doesnt_work.pdf I have been scouring insulation, vapor barrier and building envelope sources for months now, trying to get to truthful data I can rely […]
Read morePurlin Spacing, Wall Insulation, and Roof Sheathing
Posted by The Pole Barn Guru on 01/18/2023
This week the Pole Barn Guru answers reader questions about purlin spacing for 2×8 that span 17 feet, wall insulation recommendations, and if roof sheathing is needed for a new shop. DEAR POLE BARN GURU: I need to span 17 feet with 2×8 purlins. Do I need to go 12 inch on center, or can […]
Read more- Categories: Ventilation, Professional Engineer, Insulation, Pole Barn Questions, Pole Barn Heating, Pole Barn Design, Roofing Materials, Constructing a Pole Building, Pole Barn Planning
- Tags: Roof Sheathing, Steel Sheathing, Rock Wool Insulation, Purling Spacing, Roof Load, Purlin Span, Vapor Barrier, Roof Sheathing OSB, Wall Insulation
- No comments
Edge Dimples, Metal Truss Spacing, and Monitor Buildings
Posted by The Pole Barn Guru on 01/11/2023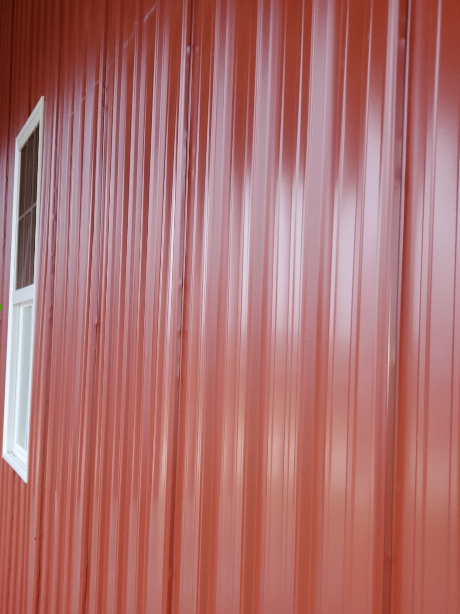
This Wednesday the Pole Barn Guru discusses reader questions regarding panels with “edge wave/dimples,” metal truss spacing for an ag building, and monitor building widths. DEAR POLE BARN GURU: Good afternoon, on a few jobs we’ve had installed the lap leg on it has had edge wave/dimples along the panel, with no rhyme or reason […]
Read more- Categories: Constructing a Pole Building, Pole Barn Planning, Budget, Uncategorized, Pole Barn Questions, Pole Barn Design, Building Styles and Designs
- Tags: Monitor Wing Width, Truss Spacing, Metal Trusses, Steel Panels, Monitor Buildings, Steel Edge Waves, Steel Overlap Waves, Wind And Snow Loads
- No comments
Help! My Barndominium Vaulted Ceiling Drips
Posted by The Pole Barn Guru on 01/10/2023
Help – My Barndominium Vaulted Ceiling Drips Reader HOMER in PIEDMONT writes: “I called in today and was referenced to send an email – I have come across your website and have gained a vast amount of knowledge – I was hoping to get some more information on my situation – I also understand that […]
Read moreSealed Plans, Column Brackets, and Plans for Engineering Project
Posted by The Pole Barn Guru on 01/04/2023
This week the Pole Barn Guru answers reader questions about Hansen Buildings providing engineer sealed plans, use of Simpson Strong-Tie column brackets in post frame, and plans of a Hansen Building for use in an independent building project for an engineering student. DEAR POLE BARN GURU: Do you sell just the plans for pole barns? […]
Read more- Categories: Lumber, Pole Barn Questions, Pole Barn Design, floorplans, Constructing a Pole Building, Pole Barn Planning, Pole Barn Structure, Footings, Professional Engineer, Columns, Pole Barn Homes
- Tags: Post Brackets, Engineer Sealed Plans, Strudi-wall Brackets, Column Brackets, Engineering Project, Sealed Plans, Engineering Student Project
- No comments
Can You Provide Me With Engineer Sealed Blueprints
Posted by The Pole Barn Guru on 12/22/2022
Can You Provide Me With Engineer Sealed Blueprints? Reader PARKER in PORT SAINT JOE writes: “I’m looking to get a pole barn built and for my county I need engineer stamped prints before i can pull a permit, can you provide me with blueprints for the size I am wanting?” www.HansenPoleBuildings.com is America’s leader in […]
Read moreThings My Pole Builder Didn’t Discuss With Me
Posted by The Pole Barn Guru on 12/20/2022
Things My Pole Barn Builder Didn’t Discuss With Me Somehow I feel as if this should be a Jeopardy question for $400….. Reader MATT in BUFFALO writes: “Hi there, my pole barn has recently been constructed and I’m now looking forward to insulating and finishing the inside. My hope is to drywall all interior surfaces […]
Read more- Categories: Trusses, Ventilation, Insulation, Pole Barn Questions, Pole Barn Design, Pole Barn Planning, Pole Barn Structure
- Tags: Ventilation, Condensation Control, Gable Vents, Drywall, Bottom Chord Dead Load, Ceiling Joists, Reflective Radiant Barrier, Pole Barn Trusses, Closed Cell Spray Foam, Attic Space
- No comments
Ceiling Insulation, Truss Spacing, and Custom Multi-use Barn
Posted by The Pole Barn Guru on 12/14/2022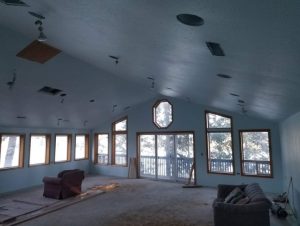
This Wednesday the Pole Barn Guru answers reader questions about best way to insulate a vaulted ceiling, truss spacing, and the possibility of adding a small living quarter to a horse barn. DEAR POLE BARN GURU: With a vaulted ceiling, how do you insulate it if you plan to spray the tin roof with closed […]
Read more- Categories: Ventilation, Insulation, Pole Barn Questions, Pole Barn Design, Professional Engineer, Constructing a Pole Building, Columns, Pole Building How To Guides, Pole Barn Homes, Pole Barn Planning, Barndominium, Trusses
- Tags: Spray Foam, Ventilation, Horse Barn, Truss Carriers, Truss Spacing, Living Quarters, Insulation, Tack Room
- 2 comments
Does Wind Exposure C Apply to Wall Framing in Any Way?
Posted by The Pole Barn Guru on 12/08/2022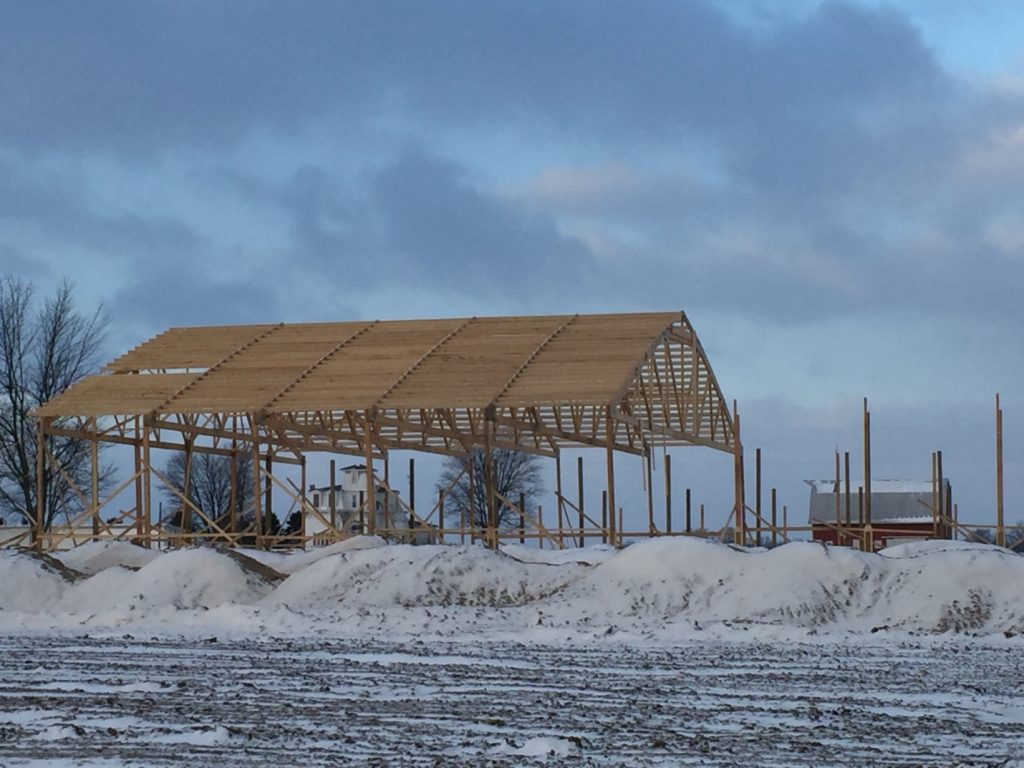
Does Wind Exposure C Apply to Wall Framing in Any Way? Reader JAVO in PRINCE FREDERICK writes: “I’m getting C trusses because I’m in a windy area around Chesapeake Bay, but I don’t see Exposure C applying to building frame or footers. For footers I’m being quoted 3’6″ depth, 1’8″ diameter, 5″x16″ pill, & Quikrete/sakrete, […]
Read moreConcrete, Steel Gauges, and Skylights
Posted by The Pole Barn Guru on 12/07/2022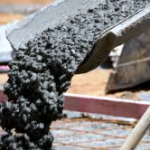
This Wednesday the Pole Barn Guru answers reader questions about volume of concrete needed to support a 300lb sign, pros and cons of both 26 gauge and 29 gauge steel, and replacing skylight panels. DEAR POLE BARN GURU: I need to know how to calculate how much concrete would support this sign at 10ft with […]
Read more- Categories: Footings, Rebuilding Structures, Professional Engineer, Skylights, Pole Barn Questions, Pole Barn Design, Roofing Materials, Constructing a Pole Building
- Tags: 26 Gauge Steel, Sky Light Panels, 29 Gauge Steel, Concrete, Skylight, Concrete Design, Concrete Load, Steel Comparison
- No comments
Moisture Barrier for a North Idaho Hanger
Posted by The Pole Barn Guru on 12/06/2022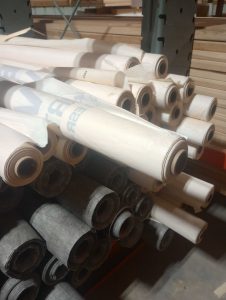
Moisture Barrier for a North Idaho Hangar Reader BILL in SANDPOINT writes: “Hey guru! Question about insulation – moisture barrier. We are under construction on a 64×70 post frame aircraft hangar in North Idaho. The eave height is 19 feet, plus a two foot heel. There are no overhangs. Roof pitch is 3:12 and the […]
Read moreCeiling Addition, Drywall Orientation, Ridge Vent Replacement
Posted by The Pole Barn Guru on 11/30/2022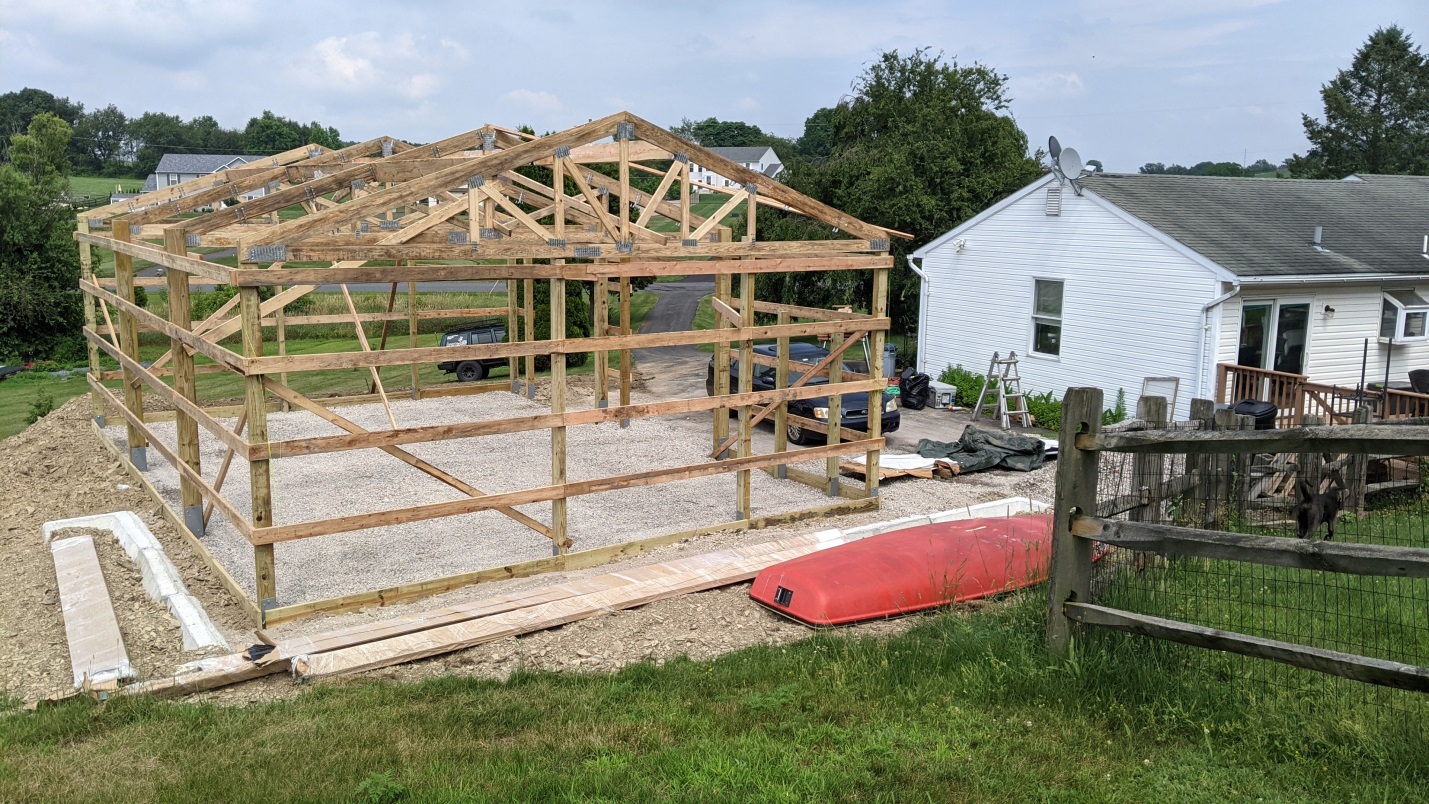
This week the Pole Barn Guru addresses reader questions regarding the ability to hang a ceiling addition in a Hansen Building, if it is better to hang drywall parallel or perpendicular to framing, and if Hansen can replace a ridge vent in Buffalo, NY DEAR POLE BARN GURU: I purchased a 25′ x 35′ kit […]
Read more- Categories: Insulation, Pole Barn Questions, Pole Barn Design, Constructing a Pole Building, Pole Barn Planning, Trusses, Ventilation, Building Interior, Professional Engineer
- Tags: Drywall, Ceiling Load Trusses, Vented Ridge, Ceiling, Vented Closure, Bottom Chord Deal Load, Hanging Drywall
- No comments
Not a Hansen Pole Building
Posted by The Pole Barn Guru on 11/24/2022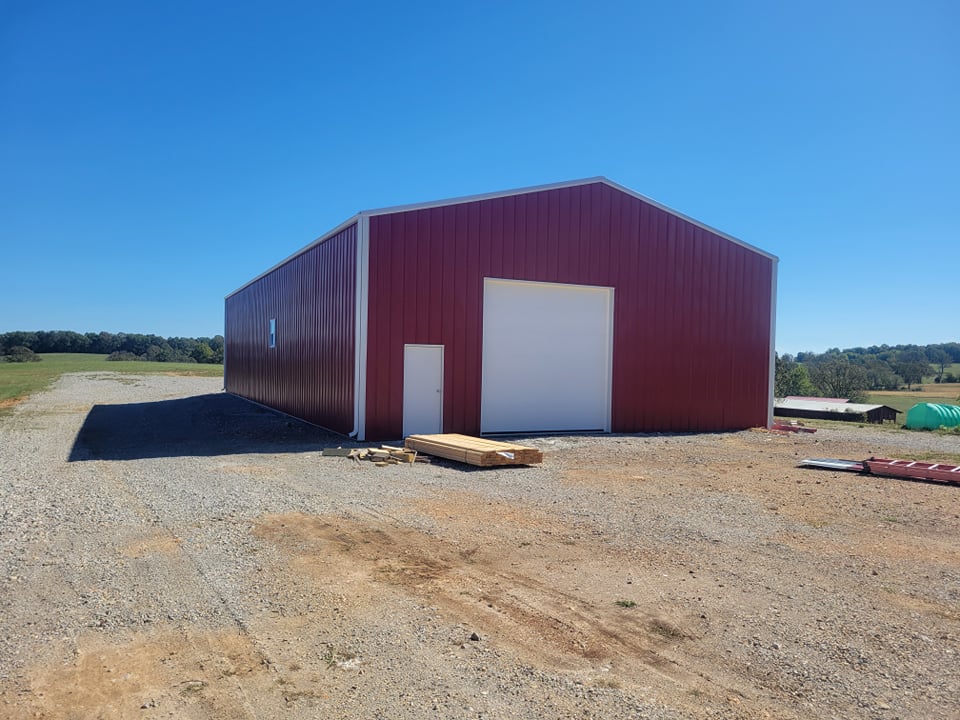
From a Distance Every Pole Barn Looks About Equal Earlier this year I shared back and forth several conversations with a potential client (who eventually did not invest in a Hansen Pole Building). He shared with me photos of his brother’s beautiful new pole barn shop and intended to have one built by this same […]
Read moreCorner Trim, Metal Roof Install Issue, and Insulation Solutions
Posted by The Pole Barn Guru on 11/16/2022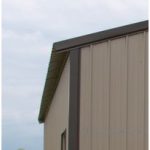
This Wednesday the Pole Barn Guru answers reader questions about what trim to use on building corners, an issue of installing metal to roof that is extremely out of square, and best options to insulate a building. DEAR POLE BARN GURU: Good afternoon! Looking to see what trim to use on the corners? https://www.hansenpolebuildings.com/2015/10/horizon-steel-siding/ Sincerely, KYLEIGH DEAR […]
Read more- Categories: Pole Building Siding, Ventilation, Building Interior, Insulation, Pole Barn Heating, Pole Barn Questions, Pole Barn Design, Roofing Materials, Constructing a Pole Building
- Tags: Insulation, Install Roof Steel, Vapor Barrier, Ventilation, Square Roof, Corner Trims, Unfaced Rock Wool Batts, Metal Trims
- No comments
Insulate a Building, Truss Carrier Bolts, and Code Standards
Posted by The Pole Barn Guru on 11/09/2022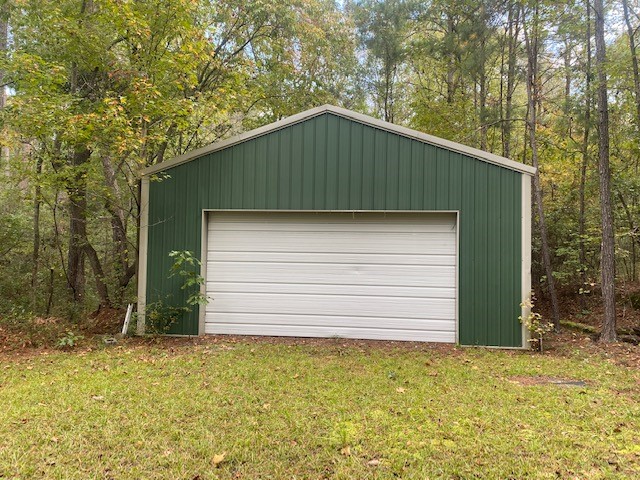
This week the Pole Barn Guru answers reader questions about the proper way to insulate the walls of a metal building, advice on bolting truss carriers, and advice about, “building code standards for the horizontal infill framing” on a post frame building. DEAR POLE BARN GURU: I would like to insulate the interior walls of […]
Read more- Categories: Pole Barn Questions, Pole Barn Design, Building Department, Constructing a Pole Building, Pole Barn Planning, Trusses, Professional Engineer, Pole Barn Homes, Insulation
- Tags: Girt Spacing, Truss Carrier, Truss Bolts, Girts Sizing, Code Standards, Insulation, Commercial Girts, Engineer Sealed Plans
- No comments
What to do When the Old Post Frame Garage Has Issues
Posted by The Pole Barn Guru on 11/03/2022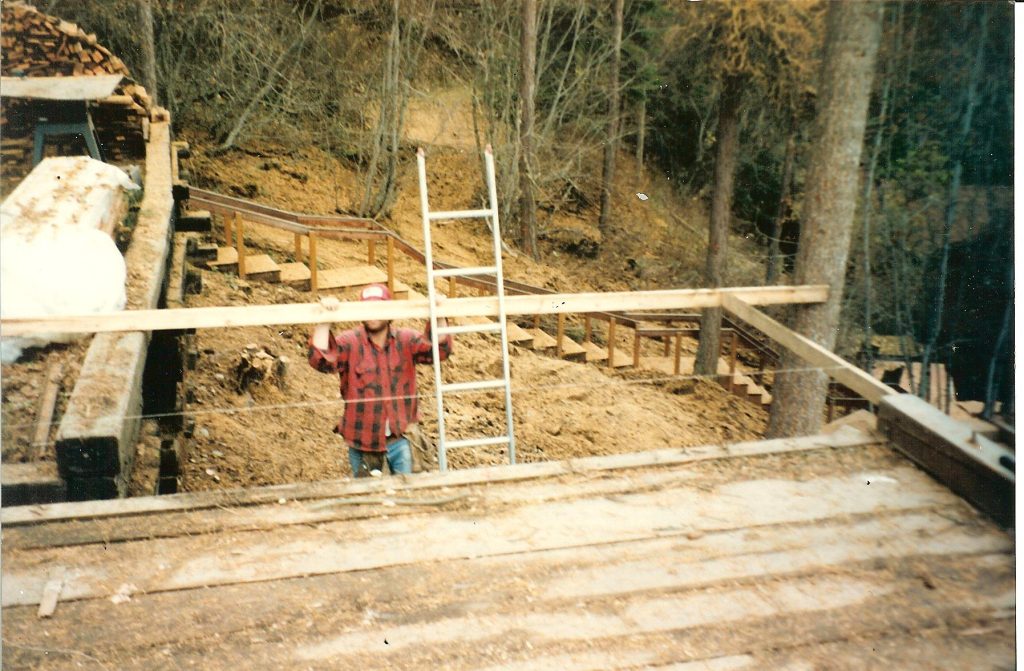
What to do When the Old Post Frame Garage Has Issues Welcome back from Tuesday’s posting. As you may recall, when my great-grandfather W.R. McDowell built his two-car Model A garage pre-World War II, it was 16 feet wide by 20 feet deep. This garage was supported by eight cedar poles on minimal footings. Well….sure […]
Read moreSpray Foam, Siding Strength, and What is DIY?
Posted by The Pole Barn Guru on 11/02/2022
Today, the Pole Barn Guru answers questions about closed cell spray foam, which building would be stronger if one was wrapped in steel siding and the other with wood, and what aspects of a DIY project are “do it yourself”? DEAR POLE BARN GURU: Thanks for taking the time to respond… hope this finds you […]
Read more- Categories: Pole Barn Questions, Professional Engineer, Pole Barn Design, Constructing a Pole Building, Pole Building How To Guides, Pole Barn Homes, Pole Barn Planning, Pole Barn Heating, Ventilation, Alternate Siding, Budget
- Tags: Price Per Square Foot, House Wrap, Insulation, DIY, Spray Foam, Siding Materials, Shear Strength, Do It Yourself Pole Barn
- No comments
Hurricane Straps, a Loft Floor Truss, and Site Specific Engineering
Posted by The Pole Barn Guru on 10/26/2022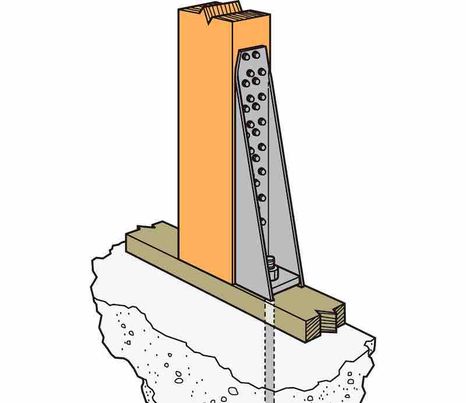
This Wednesday, the Pole Barn Guru answers reader questions about use of hurricane straps to anchor 8×8 posts to sill plate, the possibility of adding a beam to old a loft for open concept, and if we do site specific engineering for Panama City Florida- yes. DEAR POLE BARN GURU: Hey I’m on the starting […]
Read more- Categories: Concrete, Footings, Professional Engineer, Columns, Pole Barn Questions, Pole Barn Homes, Pole Barn Design, Post Frame Home, Constructing a Pole Building, Pole Barn Planning, Trusses
- Tags: Wet Set Brackets, Site Specific Engineering, Engineering, LVL, Hurricane Straps, Floor Truss
- No comments
Building Your Own Pole Barn Trusses
Posted by The Pole Barn Guru on 10/20/2022
Wants to Build His Own Pole Barn Trusses Reader DANIEL in HAMPSHIRE writes: “Good evening, I was wondering if I could ask for your help? I have a question regarding truss designs and truss spacing. I’m building a pole barn (50ft wide x 112ft long x 12ft tall). Prices of pole barn kits have skyrocketed […]
Read more- Categories: Professional Engineer, Pole Barn Questions, Pole Barn Design, About The Pole Barn Guru, Constructing a Pole Building, Pole Barn Planning, Trusses
- Tags: Registered Design Professional, Snow Load, Bottom Chord Bracing, Clear Span, Bottom Chord Dead Load, Top Chord Live Load, Trusses, Top Chord Dead Load, Gusset Plates, Professional Engineer, Top Chord Bracing, Wind Load, Bottom Chord Live Load
- 1 comments
Barndo Living, Bracing a Roof Only, and Housewrap
Posted by The Pole Barn Guru on 10/19/2022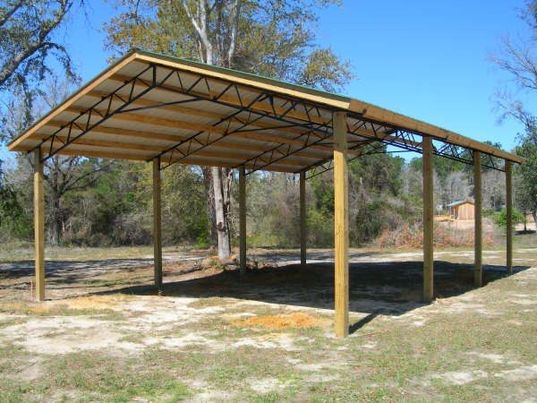
This week the Pole Barn Guru answers reader questions about “barndo living” and the how to’s of post frame construction in Pagosa Springs, CO, bracing a roof only structure for working cattle, and if sheathing and housewrap are needed for a post frame building using wet-set brackets. DEAR POLE BARN GURU: Have you ever constructed […]
Read more- Categories: Barndominium, Pole Barn Planning, Trusses, Ventilation, Budget, Pole Barn Homes, Pole Barn Questions, Pole Barn Design, Constructing a Pole Building
- Tags: Bracing, Housewrap, Barndomimium Kits, Post Frame Building, Post Frame DIY, Post Frame Living, Wet Set Brackets, Shear Strength, Roof Only, Sheathing
- No comments
Converting a Stick Framer
Posted by The Pole Barn Guru on 10/18/2022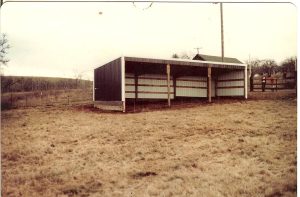
Converting a Stick Framer As my long term followers may remember, I grew up stick framing houses, apartments and commercial buildings working for my Father and his framing contractor brothers. While our (myself and my male cousins) education was focused far more on “do” as opposed to “why we were doing” we all got a […]
Read more- Categories: Post Frame Home, Barndominium, Pole Barn Questions, Pole Barn Design, About The Pole Barn Guru, Constructing a Pole Building, Pole Barn Planning, Pole Barn Structure
- Tags: Bookshelf Girts, Hansen Buildings Construction Manual, Stick Frame, 2x6 Stud Walls, Sheer Walls, Girt Blocking, Construction Manual
- No comments
Materials for Girts, a Raised Floor, Truss Loads
Posted by The Pole Barn Guru on 10/12/2022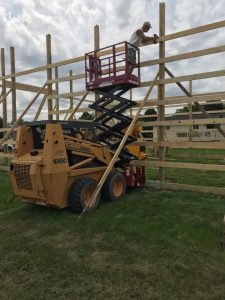
This week the Pole Barn Guru answers reader questions about girt material choices for a 60’x120′ shed, Mike’s thoughts on a raised floor to compensate for a 7% grade change, and if some 4′ oc trusses can handle the load of a heater. DEAR POLE BARN GURU: I plan on putting up a 60′ x […]
Read moreMoisture Reduction, Window Sizes on a Building, and Frost Heave
Posted by The Pole Barn Guru on 10/05/2022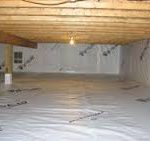
Today the Pole Barn Guru addresses reader questions about moisture reduction in pole barn with dirt floor, what size windows can be added to a structure, and how to eliminate frost heave. DEAR POLE BARN GURU: I have a 60 x 120′ pole barn with dirt floors and an insulated ceiling 18′ high. I believe […]
Read moreSite Prep, Proper Sheathing for home, and Jamb Latch Details
Posted by The Pole Barn Guru on 09/28/2022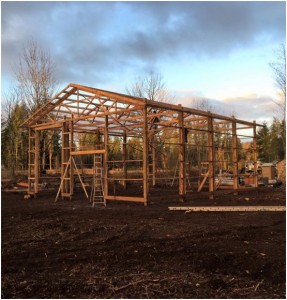
Today the Pole Barn Guru addresses reader questions about site preparation for a post frame building, reflective radiant barrier or sheathing needed for a post frame home, and a detail for a jamb latch on a sliding door. DEAR POLE BARN GURU: I been watching a lot of your videos on YouTube, I wish you […]
Read more- Categories: Pole Barn Planning, Pole Building Siding, Ventilation, Professional Engineer, Pole Barn Homes, Insulation, Pole Barn Questions, Sliding Doors, Pole Barn Design, Barndominium, Roofing Materials, Pole Building How To Guides
- Tags: Wall Sheathing, Jamb Latch, Sliding Door Latch, Site Prep, Reflective Radiant Barrier, Grade Changes
- No comments
Is a Two Story Barndominium Possible?
Posted by The Pole Barn Guru on 09/15/2022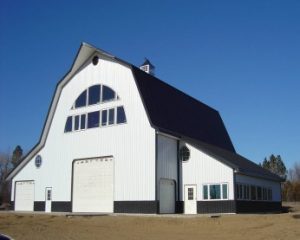
Is a Two Story Barndominium Possible? Reader BROGEN from HOUGHTON LAKE writes: “I’m looking to build a 40×60 pole barn dominium with the whole downstairs being a garage space except 10 foot off the back wall making the total garage space a 40×50 and having a 10×40 space walled in for stairs and a storage/mud […]
Read more- Categories: Pole Barn Questions, Barndominium, Pole Barn Design, Pole Building Comparisons, Shouse, Pole Barn Planning, Shouse, Budget, Professional Engineer, Pole Barn Homes, Post Frame Home
- Tags: Multi-story Pole Barn, Pole Barn, Barndomimium Kits, Post Frame Building, Stick Built Construction Costs, Barndominium
- No comments
Weather Resistant Barriers, LVL Notches, and Design Ideas
Posted by The Pole Barn Guru on 09/07/2022
This week the Pole Barn Guru answers reader questions about weather resistant barriers, a caution to not attempt to notch LVL rafters, and a recommended design solution for a new build. DEAR POLE BARN GURU: We are in process of designing our barndominium with hoping to start building next spring. Do you have a recommendation […]
Read more- Categories: Pole Barn Questions, Professional Engineer, Pole Barn Design, Building Overhangs, Pole Building How To Guides, Pole Barn Planning, Barndominium, Pole Barn Structure, Trusses, Ventilation, Insulation, Building Interior
- Tags: Overhangs, Weather Resistant Barriers, Design Solutions, Standing Seam, Truss Spacing, LVL, Notching Rafters, Spray Foam
- No comments
Adding Solar to Your Barndominium
Posted by The Pole Barn Guru on 09/01/2022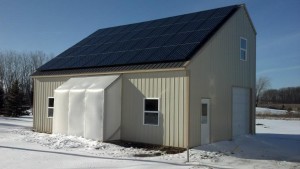
Benefits of Adding Solar To Your Barndominium Solar energy is taking off in a big way, both here and worldwide. There are around 2.7 million residential solar panels installed in the United States, and solar trends continue to grow as people become more interested in energy alternatives. If you’re considering building a post frame barndominium […]
Read more- Categories: Post Frame Home, Barndominium, Shouse, Pole Barn Design, Shouse, Building Department, Roofing Materials, Pole Barn Planning, Pole Barn Homes
- Tags: Solar, Solar Energy System, Energy Star Rated Appliances, Solar Panels, UV Blocking, Barndominium, Smart Thermostat, Post Frame Home Kits, Homeowner's Association
- No comments
Porches, Post Savers, and Airplane Hangars
Posted by The Pole Barn Guru on 08/31/2022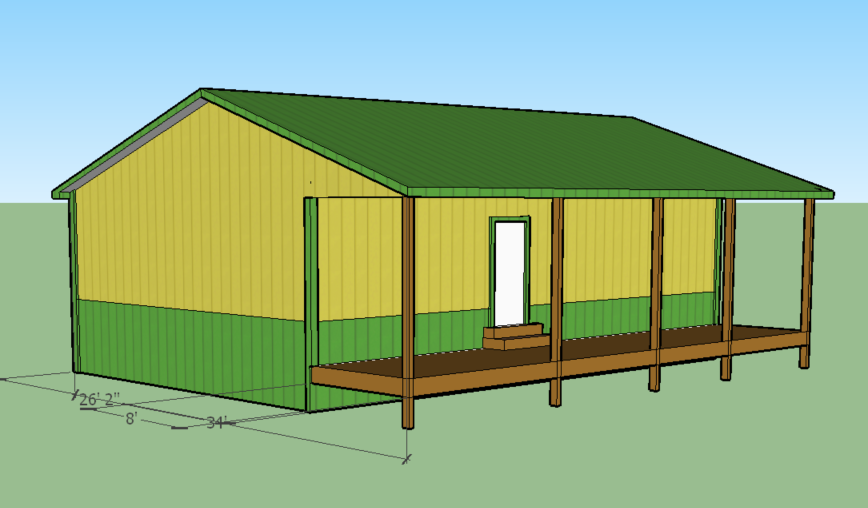
This week the Pole Barn Guru answers reader questions about the “least expensive” option for porches, the performance or ground contact poles when using a “Postsaver” and discussion of options for an airplane hangar. DEAR POLE BARN GURU: Which is least expensive: house and porches under one roof or house under one roof and porches […]
Read more- Categories: Lumber, Pole Barn Questions, Columns, Pole Barn Design, Building Styles and Designs, Building Overhangs, Constructing a Pole Building, Pole Barn Planning, Pole Barn Structure, Pole Building Doors, Porches
- Tags: Porches, Airplane Hangars, Pressure Preservative Treated Columns, Pole Building Porch, Treated Columns, Hangar Door, UC-4B, Schweiss Door
- No comments
Information on Codes and Shouses
Posted by The Pole Barn Guru on 08/30/2022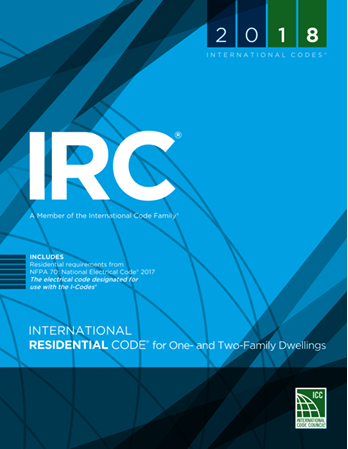
Information on Codes and Shouses I have to admit it was rather flattering to have Southwest Iowa’s Planning Council reach out to me regarding information on Codes and Shouses recently. “Hello. My name is Ashley and I’m a community development specialist with Southwest Iowa Planning Council out of Atlantic, IA. I am currently working on […]
Read more- Categories: Professional Engineer, Pole Barn Homes, Pole Barn Questions, Pole Barn Design, Post Frame Home, Barndominium, Pole Barn Planning, Shouse, Shouse
- Tags: IRC, Barndominium, Zoning, IECC, International Residential Code, Post-Frame, Shouse, Pole Barn, Planning Department, Building Codes, Setbacks, IBC, Codes
- No comments
Uneven Ground, Granting Wishes, and Recommendations
Posted by The Pole Barn Guru on 08/24/2022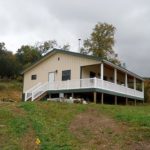
This Wednesday the Pole Barn Guru discusses foundation for a uneven ground with 4-5′ “fall” in the back, granting three wishes, and recommendations for building/footing/slab. DEAR POLE BARN GURU: Hey thank you for time. I am wanting to build a 50×100′ shop. I have uneven ground and about a 4-5′ fall in the back. What […]
Read more- Categories: Insulation, Columns, Pole Barn Questions, Pole Barn Design, Constructing a Pole Building, Pole Barn Planning, Building Contractor, Concrete, Footings, Lumber
- Tags: Columns, Foundations, Builder Referrals, Post-Frame, Site Slope, Uneven Ground, Sloped Site, Contractors, DIY Building, Slabs, Footings
- No comments
Can I Turn an Existing Pole Barn into a Barndominium
Posted by The Pole Barn Guru on 08/23/2022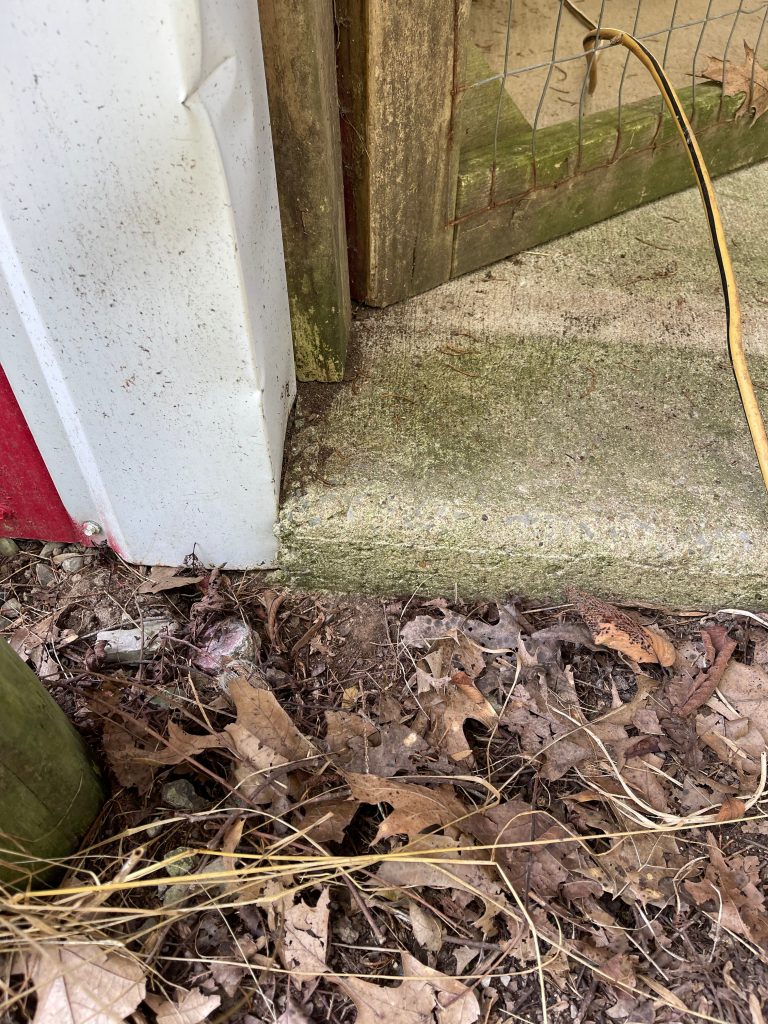
Can I Turn an Existing Pole Barn into a Barndominium? Reader MICHELLE in GALLATIN writes: “Hi Mike, my name is Michelle and I live in Nashville Tennessee. I am under contract on an existing pole barn (30′ x 60′) that I am going to turn into a Barndominium. (Picture attached) Today we had the structural […]
Read more- Categories: Ventilation, Budget, Insulation, Pole Barn Questions, Pole Barn Design, Roofing Materials, Pole Barn Planning, Post Frame Home, Pole Barn Structure, Barndominium
- Tags: Reflective Radiant Barriers, Simpson LSTA 12, Barndominium, Eave Lights, Blown In Fiberglass Insulation, Truss Carriers, Closed Cell Spray Foam Insulation, Insulation, Ceiling Load, Fiberglass, Shear Loads, Structural Engineer
- 4 comments
Polycarbonate Frame, Concrete Thickness, and Insulation
Posted by The Pole Barn Guru on 08/17/2022
This week the Pole Barn Guru answers reader questions about the use of a hard-sided (polycarbonate) frame, how thick a concrete pads has to be to house an RV, and insulation options for a vacation home. DEAR POLE BARN GURU: Can a pole structure be built as a hard-sided (polycarbonate) frame 20 feet wide, without […]
Read more- Categories: Columns, Insulation, Pole Barn Questions, Pole Barn Design, Pole Barn Homes, Constructing a Pole Building, RV Storage, Pole Barn Planning, Pole Building Grow House, Shouse, Ventilation, Concrete, Building Interior
- Tags: Polycarbonate, RV Storage, Rebar, Insulation, Greenhouse, Concrete Thickness
- No comments
Tube Framed Metal Buildings
Posted by The Pole Barn Guru on 08/16/2022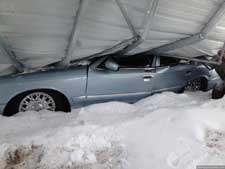
Tube Framed Metal Buildings Tube framed metal buildings are framed with hollow metal tubes. Most tubes are square, but round and rectangular are also options. They typically have steel siding mounted horizontally as they do not have wall girts to allow for vertical siding installations. Tube framed metal buildings do have some advantages. They are […]
Read more- Categories: Constructing a Pole Building, Pole Barn Planning, Pole Barn Structure, Ventilation, Barndominium, Insulation, Pole Barn Design, Pole Building Comparisons
- Tags: Thermal Conductivity, Mastic Tape, Condensation Control, Expanding Closures, Closed Cell Spray Foam Insulation, Tube Framed Metal Buildings, Tube Framed
- No comments
A House on a Hill, Slab on Grade, and Post Brackets
Posted by The Pole Barn Guru on 08/10/2022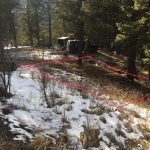
This week the Pole Barn Guru answers reader questions about building a house on a hill lakeside, building a slab on grade instead or embedded posts due to rocky soil, and use of dry set brackets. DEAR POLE BARN GURU: Hey. We have a lot on the lake that is on a hill (not super […]
Read moreInstallation Guidance on Truss-to-Post Connections
Posted by The Pole Barn Guru on 08/09/2022
Installation Guidance on Truss-to-Post Connections Originally Published by Frame Building News May 24. 2022 This article series has been focused on installation best practices as it pertains to long-span metal-plate connected wood trusses in post-frame buildings. We’ve explored the reasoning behind why truss handling on the jobsite should be minimized, and how proper jobsite storage […]
Read moreFireblocking and Firestops
Posted by The Pole Barn Guru on 08/02/2022
Fireblocking and Firestops Hansen Pole Buildings’ Designer Rachel was recently quoting a project for a governmental entity where the contractor requested her to include all provisions for fireblocking and firestops. This led to my deep dive into International Building and Residential Codes (IBC and IRC respectively). Both have established a means to control fire spread […]
Read moreRadiant Floor Heat, UC-4B Post Treatment, and Button Staples
Posted by The Pole Barn Guru on 07/27/2022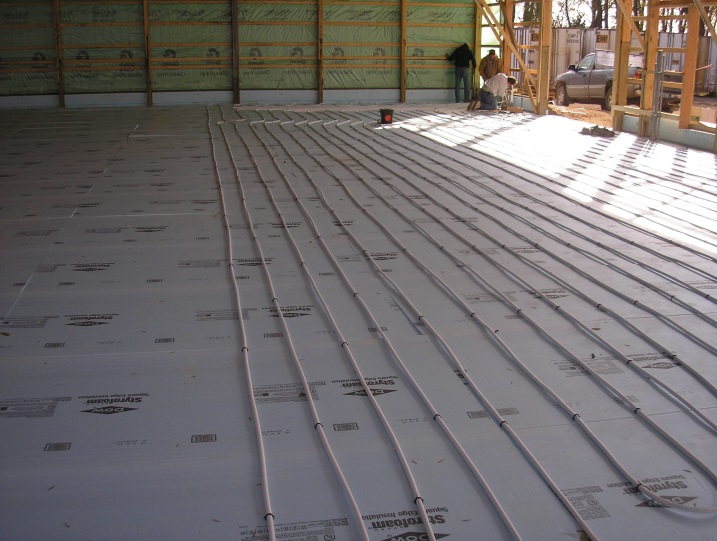
This Wednesday the Pole Barn Guru answers reader questions about the use of radiant floor heat for a post frame building, post treatment that will not rot, and whether or not button staples can be used for housewrap on a post frame house. DEAR POLE BARN GURU: I am researching my build. I wanted to […]
Read moreInspecting an Existing Barndominium
Posted by The Pole Barn Guru on 07/21/2022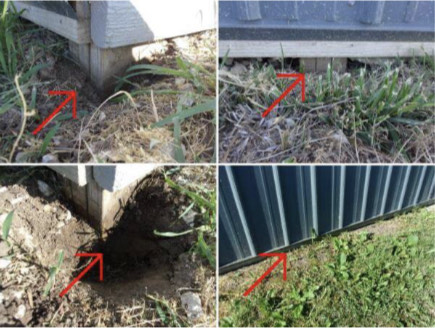
Inspecting an Existing Barndominium Reader STEPHANIE in BATES CITY writes: “We are in the process of buying an existing barndo and will be finishing it out with additional living space. The barndo was built by the current owner, along with his dad, 13 years ago.my question comes from a discovery during inspection on Monday. The […]
Read moreInsulation and Ventilation, Straw Bales, and Double Bubble
Posted by The Pole Barn Guru on 07/20/2022
This week the Pole Barn Guru answers reader questions about using cardboard and heavy plastic to vent and insulate a pole building, use of straw bales an insulator, and best way to ventilate and reduce roof noise. DEAR POLE BARN GURU: On my 42×63 2 story pole building (heated first floor) I have trusses 9’ […]
Read moreCalculate the Basic Stats
Posted by The Pole Barn Guru on 07/19/2022
Calculate The Basic Stats: by Mike Momb, Technical Director, Hansen Pole Buildings, LLC Basic Stats for Post-Frame Home Floor Plans If there is a single commonality among us humans, it is this – we are dimensionally challenged. This situation is even more so crucial when it comes to planning your new post-frame home. Here […]
Read more- Categories: Insulation, Barndominium, Pole Barn Design, Shouse, Constructing a Pole Building, Pole Barn Planning, Building Contractor, Trusses, Columns, Lumber, Post Frame Home
- Tags: Roof System Thickness, Staircase, Insulation Bookshelf Girts, Finished Ceiling, Splash Plank, Glulams, Sheetrock
- No comments
Laminated Columns
Posted by The Pole Barn Guru on 07/14/2022
What every post-frame builder should know about laminated columns By Sharon Thatcher (Frame Building News January 2021) The single most important element to a building’s foundation is its columns. They’re the legs that hold the building upright. As post frame has evolved, it’s only natural that methods to improve the strength of those legs would […]
Read moreBuilding Codes, Site Prep, and Heating & Cooling Efficiency
Posted by The Pole Barn Guru on 07/13/2022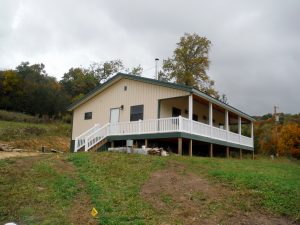
This Wednesday the Pole Barn Guru answers reader questions about whether or not a Hansen Building meets Florida/Dade building codes + a few others, optimal materials for site prep on a grade, and heating & cooling efficiency in a long, narrow structure. DEAR POLE BARN GURU: A few questions:- Do your products meet Miami/Dade building […]
Read more- Categories: Professional Engineer, Columns, Pole Barn Homes, Pole Barn Heating, Pole Barn Questions, Pole Barn Design, Pole Barn Planning, floorplans, Building Interior
- Tags: Site Prep, Grade Change, Building Code, Zoo, Telephone Poles, Animal Habitat, Soil Compaction, Floor Plans Heating And Cooling Efficiency
- No comments
When a Gift Keeps on Giving
Posted by The Pole Barn Guru on 07/12/2022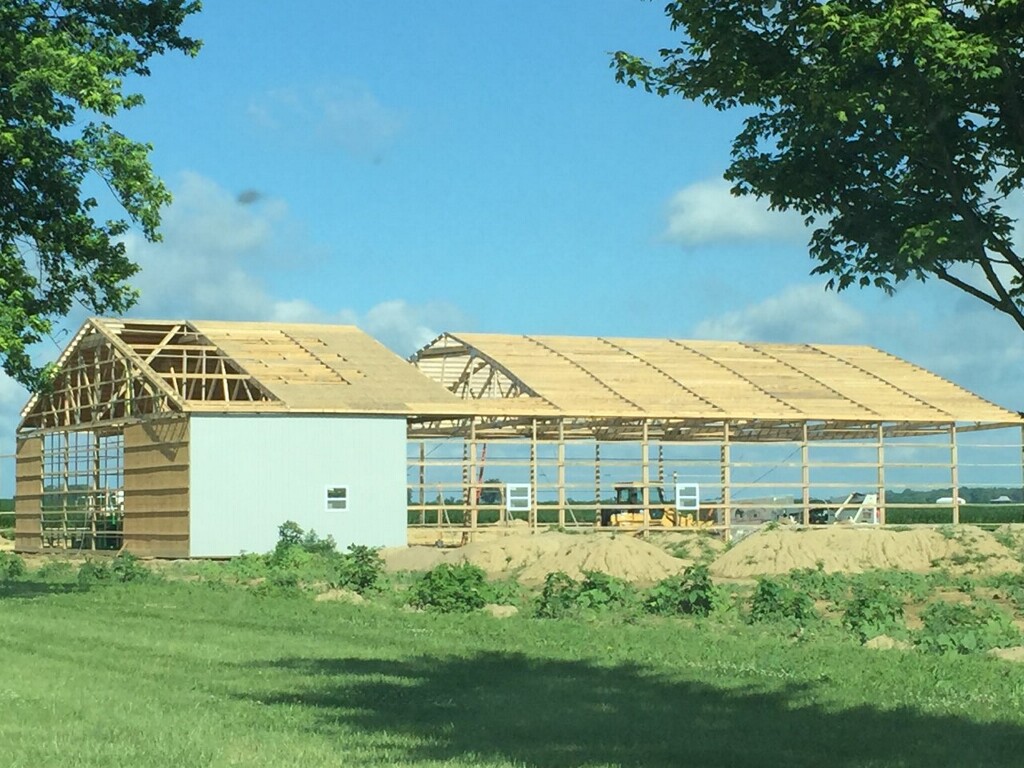
When a Gift Keeps on Giving In our last thrilling installment, our client’s builder was looking at a pile of kindling left after a Christmas Eve windstorm collapsed an under construction 80 foot x 240 foot riding arena. In this instance, our client’s Christmas morning surprise, was a gift to be repeated. Original building erector […]
Read moreChristmas Morning 2017
Posted by The Pole Barn Guru on 07/07/2022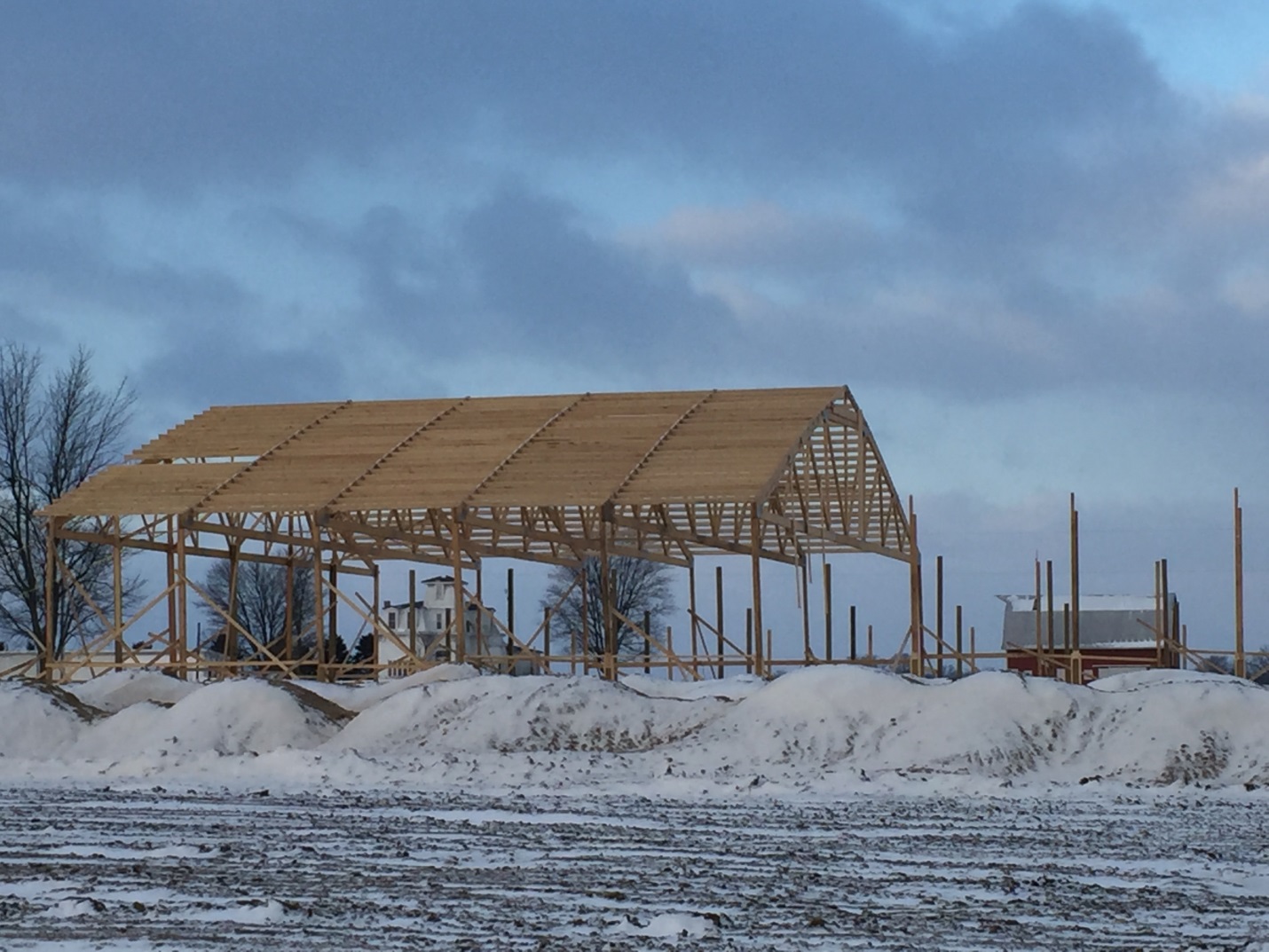
Christmas Morning 2017 Christmas morning is traditionally when youngsters awaken their parent far too early – too see what surprises Santa has left them overnight. On occasion there are surprises for adults as well – some of them not always as desired. Below pictured are beginnings of an 80 foot wide clearspan by 240 foot […]
Read morePermit Problem, OSB Wall Sheathing, and a Flat Roof Slope
Posted by The Pole Barn Guru on 07/06/2022
This week the Pole Barn Guru answers reader questions about a permit problem for building the reader would now need a permit for, whether or not OSB wall sheathing is necessary for an addition, and if a 12′ peak to 10′ eave will appear flat. DEAR POLE BARN GURU: I built a pole barn in […]
Read more- Categories: Concrete, Concrete Cookie, Footings, Rebuilding Structures, Pole Barn Questions, Professional Engineer, Pole Barn Design, Columns, Roofing Materials, Constructing a Pole Building
- Tags: OSB, Wet Set Brackets, Permit, Registered Design Professional, OSB Wall Sheathing, Roof Slope, Treated Columns
- No comments
Wind Exposure and Confusion Part III
Posted by The Pole Barn Guru on 06/30/2022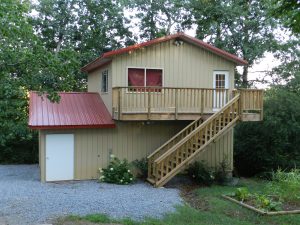
Cliff Notes for Wind Exposure Been following along reading my articles on wind exposure? OK – so here is my “Cliff Notes” version – in generalized, simple terms: Wind Exposure B is a site protected from wind in all four directions, within 1500 feet, by trees, hills or other single-family home sized buildings. This would […]
Read moreSecure Doors, Soffits, Wind, and Sliding Door Tracks
Posted by The Pole Barn Guru on 06/29/2022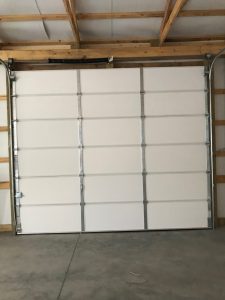
This Wednesday the Pole Barn Guru answers reader questions about a secure replacement for sliding doors, soffit kits, a singular concern of wind, and replacing tracks for a sliding door. DEAR POLE BARN GURU: I need to replace two 9.5 ft wide by 8 feet high sliding doors on my pole barn. The current doors […]
Read moreWind Exposure and Confusion Part II
Posted by The Pole Barn Guru on 06/28/2022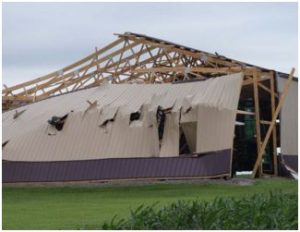
WIND EXPOSURE & CONFUSION – Part Deux For those of you who needed an energy drink to survive Part I…. To get the information needed, glance over IBC Section 1609.4.2‐‐Surface Roughness Categories. “A ground surface roughness within each 45-degree sector shall be determined for a distance upwind of the site as defined in Section 1609.4.3 […]
Read moreWind Exposure and Confusion
Posted by The Pole Barn Guru on 06/23/2022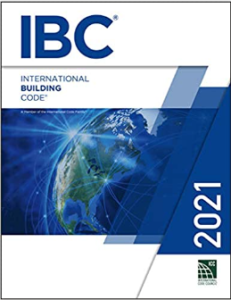
WIND EXPOSURE AND CONFUSION If you are a registered design professional, or a building official, then you are trying to make sense out of this subject on a daily basis. Most people who are selling buildings (either constructed or kit packages), tend to ignore wind exposure, or pretend it somehow doesn’t exist. What adds into […]
Read moreSkylight Width, Gable Fans, and Post Spacing
Posted by The Pole Barn Guru on 06/22/2022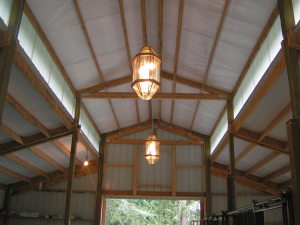
This Wednesday the Pole Barn Guru answers reader questions about the standard width of a skylight, gable fans for ventilation, and post spacing for a roof only building. DEAR POLE BARN GURU: What is the standard width of a skylight on a pole building? ROBERTA in DAKOTA DEAR ROBERTA: In most instances pole building skylights […]
Read moreYou Can’t Build it Here Part I
Posted by The Pole Barn Guru on 06/14/2022
You Can’t Build It Here When I first began selling pole barn kits in Oregon, back in 1980, they were almost universally no permit required farm buildings. As our service area expanded into states such as California and Nevada, engineering was required in most instances, however there was never a concern about a pole building […]
Read more- Categories: Pole Building Comparisons, Barndominium, Constructing a Pole Building, Pole Barn Planning, Shouse, Shouse, Building Contractor, Pole Barn Homes, Pole Barn Design, Post Frame Home
- Tags: Shouse, Pole Building, Building Department, IRC, Stick Frame, Barndominium, Building Inspectors, International Residential Code, Architects
- No comments
Basement Addition, Gambrel Modification, and a New Home
Posted by The Pole Barn Guru on 06/08/2022
This week the Pole Barn Guru answers reader questions about the addition of a basement to an existing pole barn, the possibility of modifying an existing gambrel style horse barn, and the connection of a house and garage. DEAR POLE BARN GURU: I am considering building a partial basement under my existing Pole Barn Building […]
Read more- Categories: Pole Barn Structure, Gambrel, Trusses, Concrete, Post Frame Home, Footings, Barndominium, Building Interior, Shouse, Professional Engineer, Columns, Pole Barn Questions, Pole Barn Design, Pole Barn Homes, Constructing a Pole Building
- Tags: Post Frame House, Basement, Soils Report, Horse Barn, Basement Addition, Engineer Soils Report, Gambrel, Attached Garage
- No comments
Basic Stats for Post Frame Home Floor Plans
Posted by The Pole Barn Guru on 06/07/2022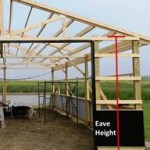
Basic Stats for Post Frame Home Floor Plans If there is a single commonality among us humans it is this – we are dimensionally challenged. This situation is even more so crucial when it comes to planning your new post frame home. Here are a few tips to help you out: EAVE HEIGHT Measure from […]
Read more- Categories: Pole Building How To Guides, Post Frame Home, Pole Barn Planning, Shouse, Trusses, Columns, Pole Barn Design, Pole Barn Homes
- Tags: Ceiling Height, Insulation, Wood Floor Trusses, Splash Plank, Finished Ceilings, Bookshelf Girts, Eight Foot Finished Ceiling, Eave Height, Roof System Thickness, Glulams, Truss Heel Height, Roof Purlins, Exterior Grade
- No comments
Insulating an Apartment in a Steel Truss Pole Barn
Posted by The Pole Barn Guru on 06/02/2022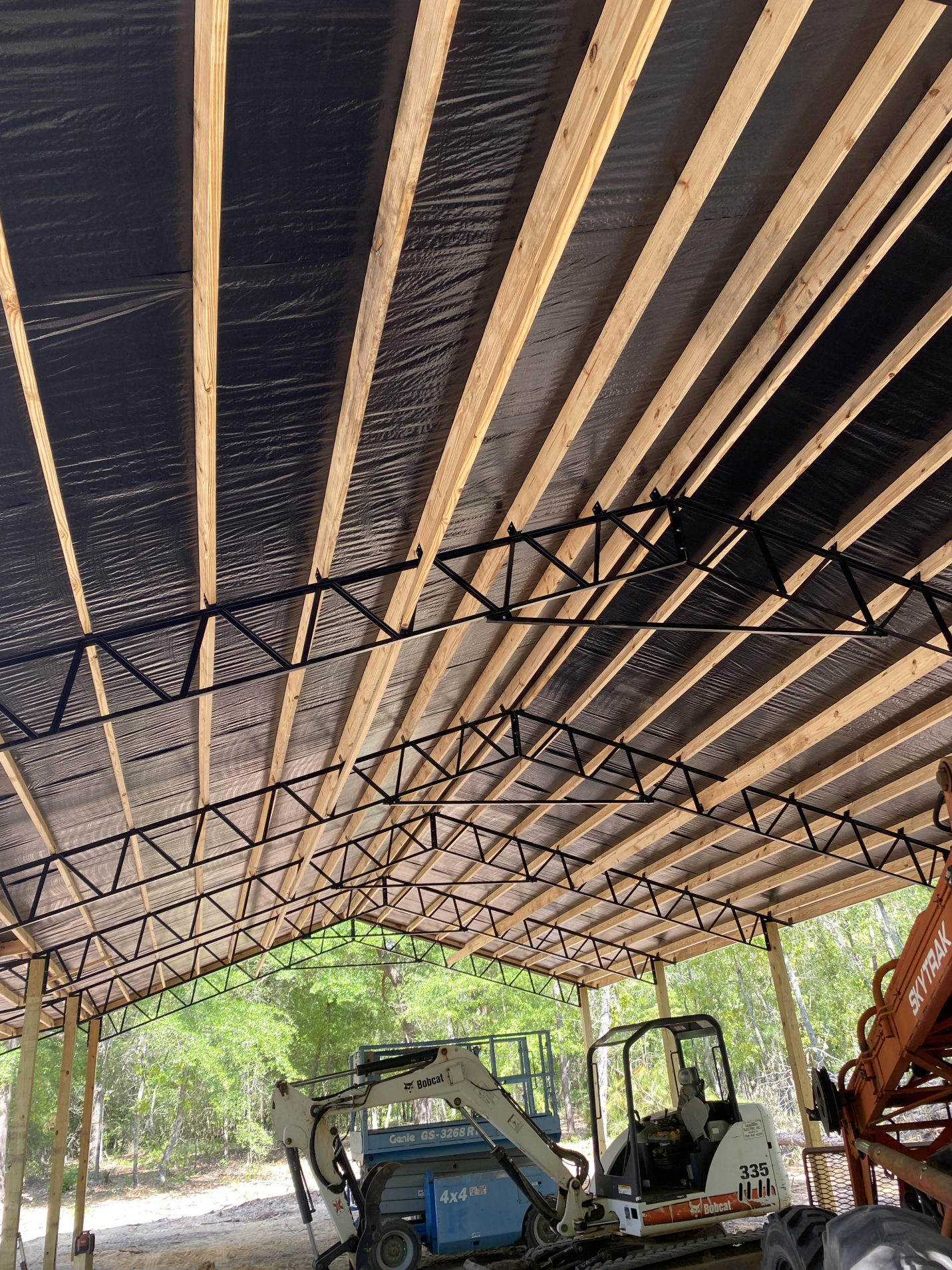
Insulating an Apartment in a Steel Truss Pole Barn Reader JONATHAN in AUGUSTA writes: “First of all, thank you for having a wonderful resource put together in one place for fellow DIYers such as myself. I am currently in the process of constructing a 30x60x11 pole barn. So far I have the roof put up; […]
Read more- Categories: Pole Barn Homes, Insulation, Workshop Buildings, Pole Barn Questions, Pole Barn Design, Post Frame Home, Pole Barn Planning, Barndominium, Pole Barn Structure, Shouse, Shouse, Ventilation, Sheds
- Tags: Ceiling Joists, Condensation, Type X Sheetrock, Ventilation, Exhaust Fan, Sheetrock, Unfaced Rock Wool Batts
- 2 comments
Condensation Prevention, Sound Proofing, and Snow Loads
Posted by The Pole Barn Guru on 06/01/2022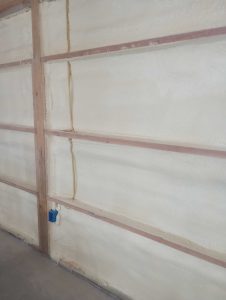
This Wednesday the Pole Barn Guru tackles reader questions about condensation prevention by placing foam board over the top of 2×4 purlins, options for sound proofing a post frame home, and if 2×4 flat purlins can hold a specific snow load. DEAR POLE BARN GURU: I am planning a pole barn; the roof will have […]
Read more- Categories: Insulation, Pole Barn Questions, Pole Barn Homes, Pole Barn Design, Roofing Materials, Post Frame Home, Constructing a Pole Building, Barndominium, Trusses, Ventilation, Professional Engineer
- Tags: Snow Loads, Drip Stop, Condensation, Condensation Prevention, OSB Roofing, Spray Foam, Steel Over OSB, Purlin Spacing
- No comments
Price Per Square, Scissor Truss Spacing, and Column Spacing.
Posted by The Pole Barn Guru on 05/25/2022
This week the Pole Barn Guru answers reader questions about our “best guess at price per square…” for a Hansen Building Kit, spacing for scissor trusses, and if there is a national code for post spacing in a barndominium. DEAR POLE BARN GURU: What is your best guess at price per square foot range materials […]
Read more- Categories: Trusses, Professional Engineer, Columns, Pole Barn Questions, Pole Barn Design, Barndominium, Constructing a Pole Building, Pole Barn Planning, Building Colors
- Tags: Post Spacing, Price Per Square Foot, Scissor Trusses, Columns Spacing, Cost Per Square Foot, Truss Spacing, Post Frame Pricing
- No comments
Roof Leaks, DIY or Hire Builder, and Building Width
Posted by The Pole Barn Guru on 05/18/2022
This week the Pole Barn Guru answers reader questions about on old roof that leaks due to nails used in attaching steel, a request for builder referrals, and if a Hansen Building is available in a 48′ width– yes, they are. DEAR POLE BARN GURU: My older metal barn complete with roofing nails, not screws, […]
Read moreResponsibility for Collapsed Pole Buildings
Posted by The Pole Barn Guru on 05/17/2022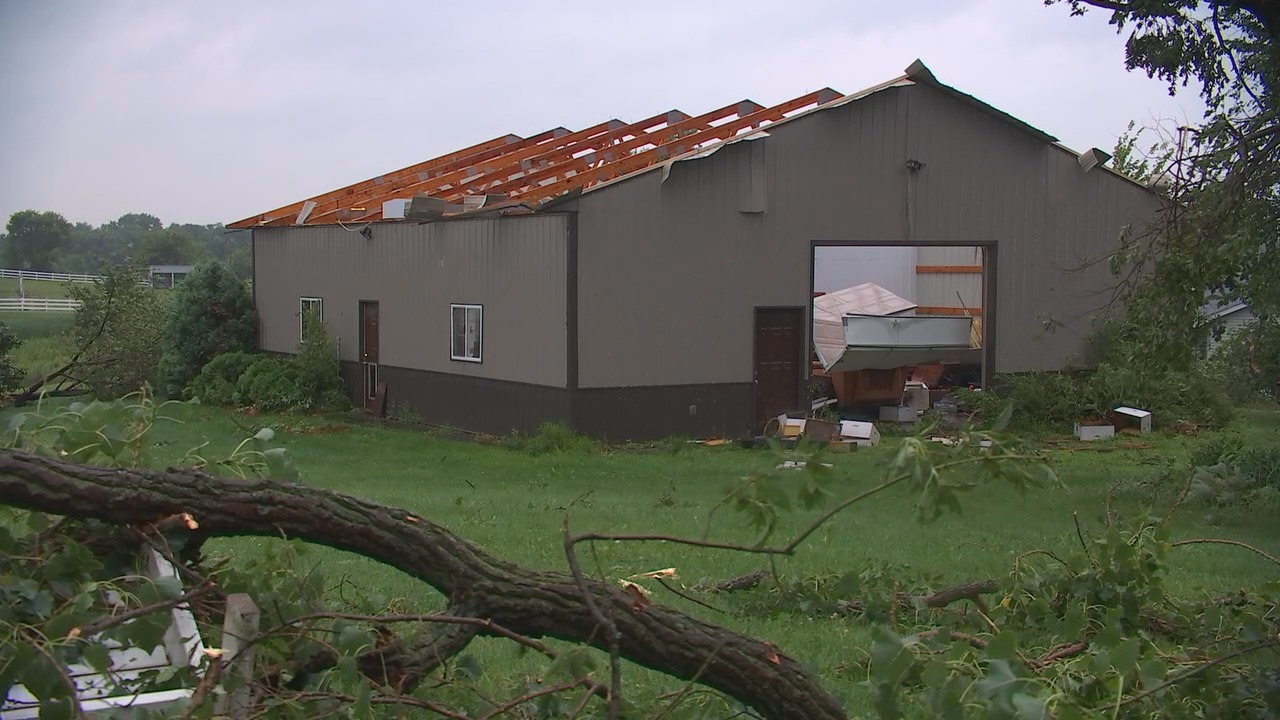
Question Whether County is Responsible for Collapsed Pole BuildingsEllensburg’s (Washington) Daily Record published this letter from DAVE on March 5, 2022: “To the Editor: Anybody passing through the Nelson Siding area in the Upper County some seven miles west of Cle Elum, will notice collapsed pole buildings due to the snow we had in January. […]
Read more- Categories: Pole Barn Design, Pole Building Comparisons, About The Pole Barn Guru, Building Department, Pole Building How To Guides, Pole Barn Planning, Professional Engineer, Pole Barn Questions
- Tags: Climactic Data, Licensed Design Professional, Snow Weight, Forensic Evaluation, Building Code, Architect, Snow Load, Engineer
- No comments
Guidance on Diagonal Bracing on Long Span Trusses
Posted by The Pole Barn Guru on 05/10/2022
Guidance on Diagonal Bracing on Long Span Trusses A brief note from the Pole Barn Guru: Hansen Pole Buildings includes a copy of BSCI-B10 “Post Frame Truss Installation and Bracing” to our clients in our Construction Manual. Originally Published by: Frame Building News — December 16, 2021 SBCA appreciates your input; please email us if you have any comments […]
Read more- Categories: Pole Barn Design, Constructing a Pole Building, Pole Building How To Guides, Pole Barn Planning, Trusses
- Tags: Building Component Safety Information, Temporary Restraint And Bracing, Triangulation, Lateral Restraint, Diagonal Bracing, Shear Wall, Long Span Trusses, Frame Building News
- No comments
Personal Storage, Additional Height, and Floor Plans
Posted by The Pole Barn Guru on 05/04/2022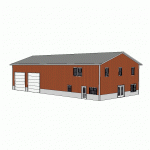
This week the Pole Barn Guru addresses a concern about personal items being ruined by storing them in an unfinished pole building, the need for an additional two feet of interior height, and floor plans for designing a post frame home. DEAR POLE BARN GURU: Hello- not sure if you can answer this but hoping […]
Read more- Categories: Constructing a Pole Building, Pole Barn Planning, Post Frame Home, Barndominium, Ventilation, Shouse, Rebuilding Structures, Shouse, Building Interior, floorplans, Professional Engineer, Pole Barn Questions, Pole Barn Design, Pole Barn Homes, Building Styles and Designs
- Tags: Post Frame House, Registered Design Professional, Pole Barn Storage, Floor Plans, Personal Storage, Interior Height, Post Frame Home
- No comments
Hart and Home Youtube Episode III
Posted by The Pole Barn Guru on 05/03/2022
Hart and Home YouTube – Episode III If you missed our previous episodes, please go to bottom of this article, on left, and click on arrow twice to go to Hart and Home YouTube – Episode I. Moving forward: For those following along at home: Some discussion will be made here about “allowable defects” in […]
Read more- Categories: Pole Barn Homes, Post Frame Home, Lumber, Barndominium, Pole Barn Design, Shouse, Pole Barn Planning, Pole Barn Structure, Trusses, Columns
- Tags: Timbers, End Splits, Checks, Knots, Lumber Twist, Holes, Wane, Lumber Defects, Bow, Crook
- No comments
Financing, Beam Sizes, and a 3 Ply Truss Connection
Posted by The Pole Barn Guru on 04/27/2022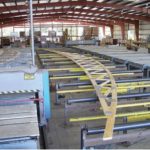
Today the Pole barn Guru answers reader questions about available financing for a pole building, a required beam size for 20′ post spacing, and a small connection for 3 ply trusses. DEAR POLE BARN GURU: Do you offer financing? Thanks. DERRICK in DETROIT DEAR DERRICK: Yes, we offer a variety of financing options. Please visit […]
Read moreCosts to Erect, A Water Leak, and Expansive Soils
Posted by The Pole Barn Guru on 04/20/2022
This week the Pole Barn Guru answers questions about the costs of erecting a small metal barn, how to address leaks after moving a building, and building on expansive soils. DEAR POLE BARN GURU: What is the cost to hire for installation of a small, 24 x 36, metal barn? JACKIE in CUMMINS DEAR JACKIE: […]
Read moreFootings, Mechanical Plans, and Hay Ventilation
Posted by The Pole Barn Guru on 04/13/2022
This week the Pole Barn Guru answers reader questions about concrete footings for a lean-to addition, how to incorporate plumbing, electrical, and HVAC plans into to process, and proper ventilation for a hay barn. DEAR POLE BARN GURU: We are putting a 10′ Lean-to on a Steel Framed Building. We will be using 4×6 posts […]
Read more- Categories: Pole Barn Planning, Ventilation, floorplans, Concrete, Footings, Building Interior, Pole Barn Questions, Pole Barn Design, Constructing a Pole Building
- Tags: Hay Barn, Electrical/plumbing/mechanical, Ventilation, Mechanical Plans, Hay Barn Ventilation, Pole Barn Footings, Concrete Footings, Pole Barn Foundation, Floor Plans
- No comments
Solar Panels, Concrete Free Slab, and Overhead Door Posts
Posted by The Pole Barn Guru on 04/06/2022
This Wednesday the Pole Barn Guru discusses the possibility of installing solar panels on a pole barn roof, use of a “concrete free” slab, and overhead door post sizes. DEAR POLE BARN GURU: Can solar panels be installed on a pole barn roof? JAMES in GREER DEAR JAMES: Provided roof truss top chord and purlin […]
Read more- Categories: Pole Barn Design, Sectional Doors, Building Styles and Designs, Overhead Doors, Roofing Materials, Constructing a Pole Building, Pole Barn Planning, Pole Building Doors, Concrete, Building Interior, Columns, Pole Barn Questions, Pole Barn Homes
- Tags: Overhead Door Posts, Rooftop Solar, Rooftop Solar Panels, Concrete Free Slab, Solar Panels, Concrete Free, Door Columns
- No comments
Adding a Post Frame Gable Extension
Posted by The Pole Barn Guru on 03/31/2022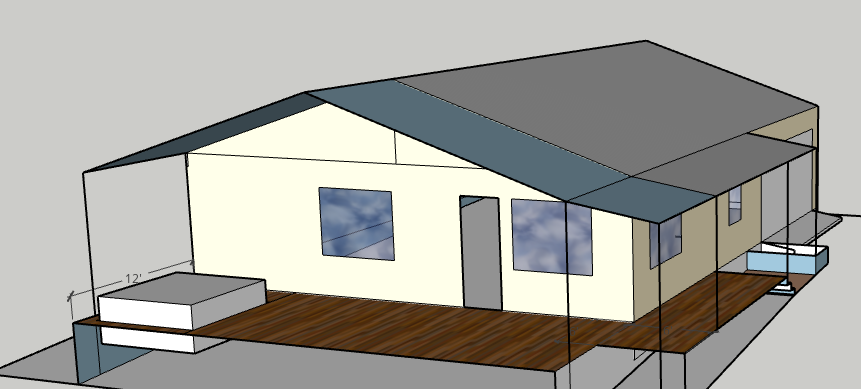
Adding a Post Frame Gable Extension A roof line extension off a post frame gable endwall is an affordable method to cover porches, patios, or even as a carport. As opposed to attaching a single sloping (shed style) roof, it will not reduce headroom or block line-of-sight. It is also easier to build as it […]
Read more- Categories: Concrete, Footings, Porches, Professional Engineer, Pole Barn Questions, Pole Barn Design, Columns, Pole Building How To Guides, Pole Barn Planning, Trusses
- Tags: Gable Extension, Registered Professional, UC-4B Treated Columns, Porches, Architect, Engineer, Carport, Gable Endwall
- No comments
Where We Ship, Raising Walls, and Bottom Chord Dead Loads
Posted by The Pole Barn Guru on 03/30/2022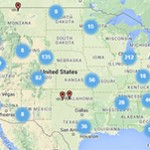
This week the Pole Barn Guru answers reader questions about where we ship, whether or not trying to raise pre-assembled walls is a good idea, and the use of double or single trusses when applying drywall. DEAR POLE BARN GURU: Where do you guys ship? Nationwide? SUZANNE in BROOKSVILLE DEAR SUZANNE: Hansen Pole Buildings is […]
Read more- Categories: Pole Barn Questions, Pole Barn Design, Constructing a Pole Building, Pole Barn Planning, Barndominium, Pole Barn Structure, Trusses, Concrete, Building Interior, tools, Pole Barn Homes
- Tags: Bottom Chord Dead Load, Shipping, Drywall Ceiling, Hansen Locations, Hansen Shipping, Hanging Trusses, Double Trusses, Building Walls, Pre-assembled Walls
- No comments
Pool Inside Pole Barn
Posted by The Pole Barn Guru on 03/24/2022
Pool Inside Pole Barn Reader DOUG in SNOHOMISH writes: “I am just starting the process of having an inground swimming pool installed but due to weather and TREES in my area I have decided to build a Pole Barn to enclose the entire pool. I have done a lot of research on Pools and Pole […]
Read moreCondensation, Floor Plans, and Planning a House
Posted by The Pole Barn Guru on 03/23/2022
This Wednesday the Pole Barn Guru discusses condensation issues in a metal pole barn a reader would like to convert to livable space, floor plans for a new post frame residence, and the steps to take to plan and build a new post frame house. DEAR POLE BARN GURU: I just purchased a property with […]
Read more- Categories: Pole Barn Homes, Pole Barn Design, Building Styles and Designs, Building Department, Post Frame Home, Constructing a Pole Building, Barndominium, Pole Barn Planning, Shouse, floorplans, Ventilation, Concrete, Pole Barn Questions
- Tags: Moisture Barrier, Post Frame Home, Shouse, Vapor Barrier, Condensation, Barndominium Plans, Building Permit, Post Frame Floor Plans, Post Frame Building Permit
- 2 comments
Frustrating Builder, Post Size, and Sliding Barn Doors?
Posted by The Pole Barn Guru on 03/16/2022
This week the Pole Barn Guru tackles reader questions about recourse against a builder that “never does what what he says,” a question about the necessary post size for an RV shelter, and the need for a structural engineer to answer the question, and advice for a reader whose doors blow out wondering if sliding […]
Read more- Categories: Pole Barn Questions, Columns, Pole Barn Design, Building Department, RV Storage, Constructing a Pole Building, Sectional Doors, Pole Barn Planning, Pole Barn Structure, Sliding Doors, Pole Building Doors, Overhead Doors, Professional Engineer
- Tags: Wind-rated Doors, Post Size, Wind Rated Garage Doors, Builder Issues, Structural Engineer, Legal Recourse, Sliding Doors, Builder Contracts
- No comments
Post Frame Plywood Slab-on-grade
Posted by The Pole Barn Guru on 03/10/2022
Post Frame Plywood Slab-on-grade As concrete and excavation costs have increased steadily buildings are more frequently turning to slab-on-grade foundations. These assemblies require less concrete and labor than full basements and have a number of advantages over crawlspaces: better thermal performance, much lower risk for water and animal intrusion, and lower maintenance overall. Slab-on grade […]
Read more- Categories: Pole Barn Planning, Pole Barn Structure, Pole Barn Homes, Post Frame Home, Barndominium, Insulation, Pole Barn Design, Pole Building How To Guides
- Tags: Crawlspaces, Embodied Carbon, Greenhouse Gas, Vapor Barrier, Plywood Slab, Concrete, Decoupling Membrane, Greenhouse Gas Emissions, Slab On Grade Foundation, Thermal Performance
- 5 comments
Building Over Existing Slab, Blueprints for House, and Pole Building Finance
Posted by The Pole Barn Guru on 03/09/2022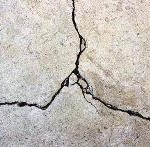
This week the Pole Barn Guru answers reader questions about building over or on an existing slab or concrete, whether of not Hansen sells “just the blueprints” for a pole barn/house, and lending for a pole building set on foundation/footing/wall. DEAR POLE BARN GURU: In Arkansas, I want to build a pole barn (or similar) […]
Read more- Categories: Columns, Pole Barn Questions, Pole Barn Design, Pole Barn Homes, Building Department, Constructing a Pole Building, Pole Barn Planning, Shouse, Concrete, Shouse, Footings, floorplans, Professional Engineer
- Tags: Floor Plans, Existing Slab, Shouse, Construction Loan, Pole Barn Financing, Motor Home Storage, Blueprints
- No comments
Roof Purlins for a Bar Joisted Lean-To
Posted by The Pole Barn Guru on 02/17/2022
Roof Purlins for a Bar Joisted Lean-to Reader JIM in MOORESBURG writes: “First, I have spent the last 3 hours reading around your site and am impressed. I appreciate the manner you answer questions on your site”, respectful and factual with no hint of disrespect (even if deserved) in your replies. Professional and well done! […]
Read moreOccupancy, a Single-Slope Residence, and Lean-to Addition
Posted by The Pole Barn Guru on 02/16/2022
This week the Pole Barn Guru take care of reader questions about getting an occupancy permit in Victor ID, the size and scope of building a single-slope with a loft, and the addition of a lean-to to an existing structure. DEAR POLE BARN GURU: I follow your posts and have seen some who question if […]
Read more- Categories: Pole Barn Homes, single slope, Pole Barn Questions, Pole Barn Design, Post Frame Home, Building Styles and Designs, Barndominium, Building Department, Constructing a Pole Building, Pole Barn Planning, Professional Engineer, Columns
- Tags: Lean-to Addition, Lean-to, Loft, R-3, Occupancy, Residential Post Frame, Single-slope
- No comments
My Drill Stem Pipe Barn Sways in Light Winds
Posted by The Pole Barn Guru on 02/15/2022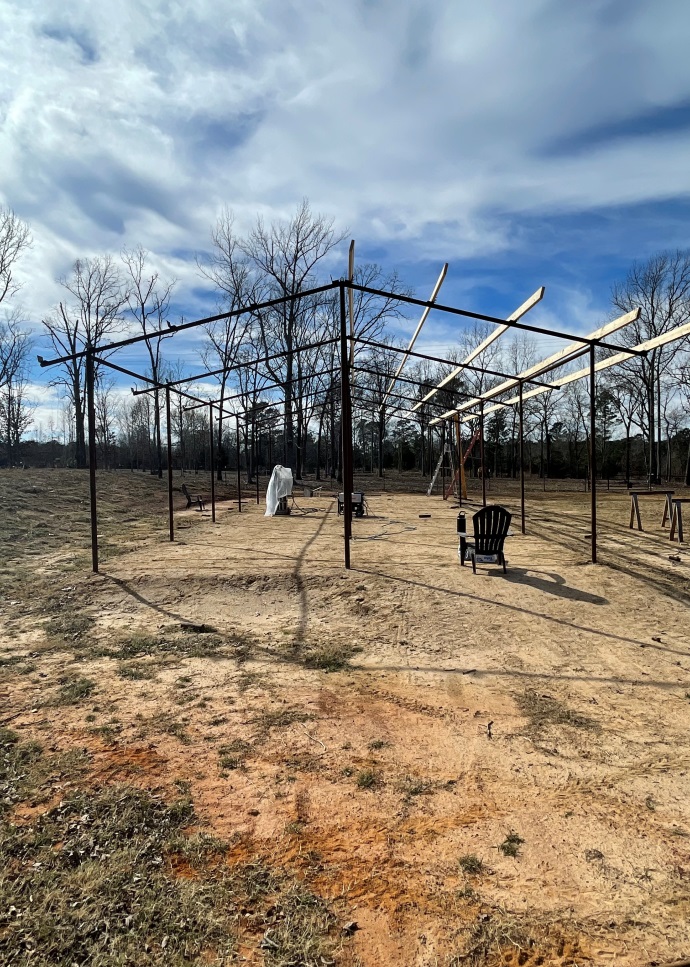
My Drill Stem Pipe Barn Sways in Light Winds “Recently my husband and I decided we would try building a pole shed row barn for our horses out of structural drill stem pipe. We used 2 7/8 pipe columns on 12’ centers with 2 3/8 pipe columns supporting the (over hang, non-stall) side of the […]
Read more- Categories: Pole Barn Structure, Columns, Pole Barn holes, Pole Barn Questions, Pole Barn Design
- Tags: Building Racking, Purlins, Rafters, Drill Stem Pipe, Stem Pipe, 2 7/8 Pipe, Hex Bolts, Red Clay
- No comments
4×4 or Double 2×4 Bay Roof Purlins?
Posted by The Pole Barn Guru on 02/10/2022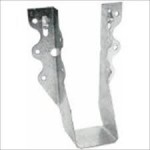
4×4 or Double 2×4 for 12’ Bay Roof Purlins? Reader JOHN in HUNTSVILLE writes: “If you have trusses spaced at 12 feet, can a 4x4x12 or two 2x4x12’s span the distance given the minimal snow loads in Arkansas? I know this is question #2 but what kind of joist hangers do you use (Simpson Number […]
Read moreExisting Foundation, “Home/Pool Combo” and HOA’s
Posted by The Pole Barn Guru on 02/09/2022
This week the Pole Barn Guru tackles reader questions about design ideas to build over or around an existing foundation, designing a “home/pool combo,” and design options for roofing and siding when dealing with an HOA. DEAR POLE BARN GURU: We currently have foundation/basement that measures 14×66, with additional 26×26 room with ground level concrete. […]
Read more- Categories: Alternate Siding, Vinyl Siding, Building Interior, Pole Barn Questions, Professional Engineer, Pole Barn Design, Pole Barn Homes, Roofing Materials, Pole Building How To Guides, Pole Barn Planning, Barndominium, Pole Building Siding, Concrete
- Tags: Roof Over Pool, Roofing And Siding, Alternative Roofing And Siding, HOA, HOA Rules, Existing Slab, Existing Foundation, Home And Pool Combo Building
- 2 comments





