Category Archives: Pole Barn Design
Rock Solid, Living Quarters, and Better Get an RDP
Posted by The Pole Barn Guru on 02/02/2022
Today the Pole Barn Guru responds to readers questions regarding assistance in designing that is “rock solid for generations to come” using the reader’s own sawn lumber, a questions about adding a living quarter to an insulated building, and advice in bracing a post frame building better suited for a registered design professional. DEAR POLE […]
Read more- Categories: Ventilation, Building Interior, Lumber, Professional Engineer, Pole Barn Questions, Pole Barn Design, Pole Barn Heating, Building Department, Constructing a Pole Building, Shouse, Pole Barn Structure
- Tags: U-brackets, Structural Design, Registered Design Professional, Moisture Barrier, Rough-sawn Lumber, Own Lumber, Insulation
- No comments
Suitable Base, Insulation, and Building in Flood Zone
Posted by The Pole Barn Guru on 01/26/2022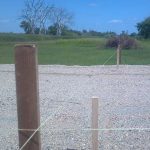
This week the Pole Barn Guru addresses questions about whether or not a base will be suitable for a slab, if a person HAS to insulate if they intend to heat the structure, and building 13′ above grade foundation in a flood zone. DEAR POLE BARN GURU: Good morning, I’m getting ready to have a […]
Read moreSite Prep, Brackets on Slab, and Treated Lumber
Posted by The Pole Barn Guru on 01/19/2022
This Wednesday the Pole Barn Guru answers reader questions about site preparation and underground obstructions, a recommendation for building with wet set brackets on slab, and whether or not Hansen Buildings uses lumber treated for in-ground use– UC-4B. DEAR POLE BARN GURU: We recently started the ground work for our future 48×72 pole building. Half […]
Read more- Categories: Professional Engineer, tools, Pole Barn Questions, Columns, Pole Barn Design, Pole Building How To Guides, Pole Barn Structure, Concrete, Budget
- Tags: Bedrock, Site Prep, Slab, Wet Set Brackets, ACQ Treated Lumber, Treated Posts, Ram Hoe, Rock, In-ground Use Lumber, Engineered Plans
- No comments
A Walk-Out, A Shouse, and Spray Foam Insulation
Posted by The Pole Barn Guru on 01/12/2022
This Wednesday the Pole Barn Guru addresses reader questions about the possibility of Hansen designing a walk-out basement, building a Shouse, and a consideration of spray foam insulation. DEAR POLE BARN GURU: Do you do walkout basement? DIANE in WARRENTON DEAR DIANE: Absolutely we can provide your barndominium with a walkout (daylight) basement: https://www.hansenpolebuildings.com/2020/02/barndominium-on-a-daylight-basement/ We […]
Read more- Categories: Ventilation, Building Interior, Professional Engineer, Pole Barn Homes, Pole Barn Heating, Pole Barn Questions, Post Frame Home, Pole Barn Design, Roofing Materials, Shouse, Pole Barn Planning, Shouse
- Tags: Walkout Basement, Heated Shop, Post Frame Home, Shouse, Spray Foam, Shop House
- No comments
Planning a Post Frame Building Upon Sandstone
Posted by The Pole Barn Guru on 01/11/2022
Planning a Post Frame Building Upon Sandstone Reader GEORGE in FARMINGTON writes: “Mike, in the early stages of planning a pole barn 32’x48’x12′ on a newly acquired piece of property. We’ve cleared the land and found the area we want to erect the building is 100% sandstone. Everywhere we’d have to drill for poles is […]
Read moreWhy Your New Barndominium Should Be Post Frame
Posted by The Pole Barn Guru on 01/04/2022
Why Your New Barndominium Should Be Post Frame For those who follow me – you know I am all about people loving their end results. As long as one has a fully engineered building they love, I couldn’t be more pleased, regardless of the structural system. In My Humble Opinion – fully engineered post frame […]
Read more- Categories: Barndominium, Pole Barn Structure, Trusses, Pole Barn Homes, Pole Barn Design, Post Frame Home, Pole Building Comparisons, Pole Buildings History
- Tags: PEMB Building, Stick Frame Design, Barndominium, International Residential Code, Bookshelf Wall Girts, Stick Frame Building, Geotechnical Engineer
- 6 comments
You Can Do It!
Posted by The Pole Barn Guru on 12/23/2021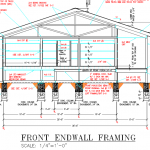
You Can Do It! Screamed headlines of my first ever print display ad for pole barn kits in 1981! I have included below a snippet from one of my first blog posts from 10 years ago: “In the summer of 1979, home interest rates began to rise. Idaho had a usury limit, home mortgages stopped […]
Read more- Categories: Lumber, Pole Barn Design, Pole Barn Homes, About The Pole Barn Guru, Post Frame Home, Constructing a Pole Building, Barndominium, Pole Barn Planning, Trusses
- Tags: Kiln Dried Lumber, Hansen Pole Buildings, Lucas Plywood And Lumber, Pole Barn Kits, Steel Plates, Trusses, Truss Chords, Green Lumber, Hansen Buildings
- No comments
A Basement Foundation, Vapor Barrier for Arena, and a Hansen Kit
Posted by The Pole Barn Guru on 12/15/2021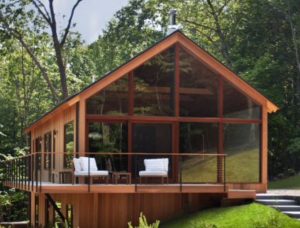
This Wednesday the Pole Barn Guru answers reader questions about building a post frame building on a basement foundation, insulation vs a reflective radiant barrier, and a question about what is include in a Hansen Building kit. DEAR POLE BARN GURU: Is it possible to erect one of the pole barn kits on a basement […]
Read more- Categories: Ventilation, Concrete, Lumber, Footings, Pole Barn Questions, Pole Barn Design, Professional Engineer, Roofing Materials, Horse Riding Arena, Pole Barn Planning, Pole Barn Heating
- Tags: Materials Kit, Wet Set Brackets, Post Frame Basement, Basement Foundation, Insulation, Engineer Sealed Plans, Vapor Barrier, Reflective Radiant Barrier, Sealed Plans
- No comments
Screw Penetration, Truss Carrier Requirements, and Roof Insulation
Posted by The Pole Barn Guru on 12/08/2021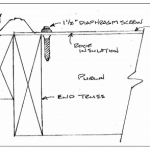
Today’s Pole Barn Guru answers reader questions about screw penetration into decking/substrate, header aka truss carrier requirements, and a proper roof insulation solution. DEAR POLE BARN GURU: Should the screws for exposed fastener metal panel roofing COMPLETELY penetrate the 1/2″ plywood decking/substrate? STEVE in WARREN DEAR STEVE: For through screws, they should not only completely […]
Read more- Categories: Ventilation, Professional Engineer, Insulation, Pole Barn Questions, Pole Barn Design, Roofing Materials, Pole Barn Heating, Constructing a Pole Building, Pole Building How To Guides, Trusses
- Tags: Roof Insulation, Ventilation, Diaphragm Screws, Spray Foam Insulation, Truss Carriers, Headers, Screw Penetration
- No comments
Insulation Prep, Foundation and Footing Prep, and USDA Programs
Posted by The Pole Barn Guru on 12/01/2021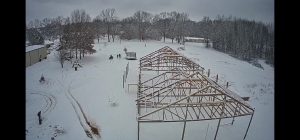
Today’s Pole Barn Guru tackles reader questions about plans to insulate and preparations ahead of insulating, recommendation for framing and footing an apartment to prevent movement, and if the PBG knows whether or not the USDA programs apply to post frame homes. DEAR POLE BARN GURU: I am currently constructing my Hansen provided pole building, […]
Read more- Categories: Pole Barn Planning, Shouse, Concrete, Footings, Professional Engineer, Insulation, Pole Barn Questions, Pole Barn Design, Building Styles and Designs, Post Frame Home
- Tags: Foundation, Building Movement, Insulation, Loans, Frost Heave, USDA Loans, Footings, House Wrap, Weather Resistant Barrier
- 4 comments
Roof Insulation, a Riding Arena, and Closure Strips
Posted by The Pole Barn Guru on 11/24/2021
Today’s Pole Barn Guru answers reader questions about insulating a roof to keep exposed trusses, the size limits for and equestrian riding arena, and whether or not to use closure strips between the gable (rake) trim and siding. DEAR POLE BARN GURU: I have a 30×40 post frame building with cathedral style trusses. I really […]
Read more- Categories: Insulation, Pole Barn Questions, Pole Barn Design, Horse Riding Arena, Roofing Materials, Pole Building How To Guides, Pole Barn Planning, Trusses, Ventilation
- Tags: Ventilation, Closure Strips, Horse Arena, Moisture Barrier, Riding Arena, Truss Span, Spray Foam, Roof Insulation
- No comments
Canada Facing Premature Decay of Pressure Treated Columns
Posted by The Pole Barn Guru on 11/23/2021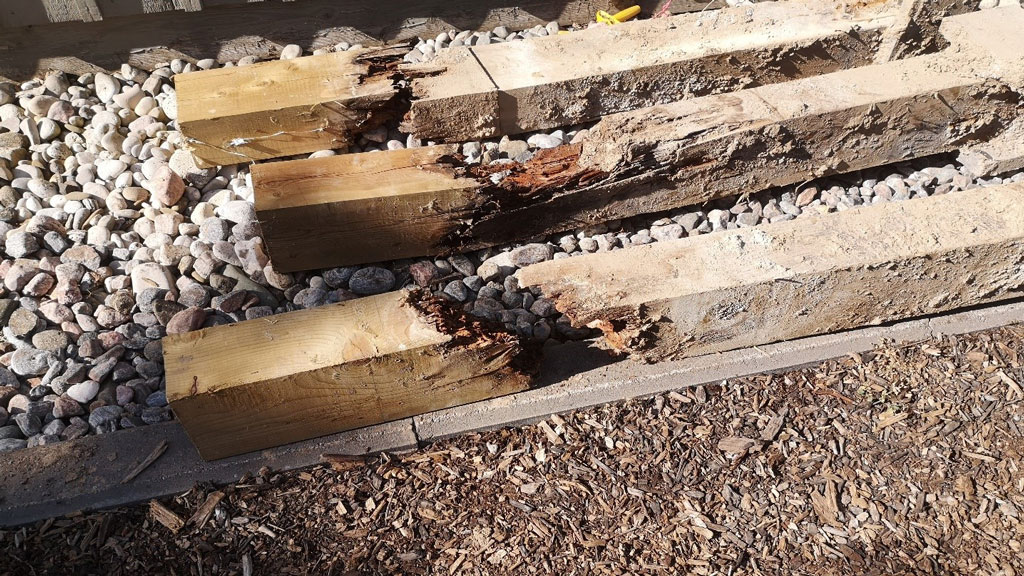
Canada Facing Premature Decay of Pressure Treated Columns Fear of properly pressure preservative treated wood decaying prematurely has been a continuing concern amongst potential post frame building owners. Key to this is “properly” and at issue how pressure treated wood is labeled and sold at the retail level. Canada uses AWPA’s (American Wood Protection Association) […]
Read more- Categories: Lumber, Pole Barn Design, Building Department, Pole Barn Planning, Pole Barn Structure, Professional Engineer, Columns
- Tags: CFBA, Canadian Farm Builders Association, Gary Van Bolderen, Daily Commercial News, National Building Code, International Building Code, AWPA, American Wood Protection Association
- No comments
A Basement Foundation, a Leaky Roof, and Raising Bays
Posted by The Pole Barn Guru on 11/17/2021
Today’s “Ask the Guru” tackles reader questions about erecting a kit on a basement foundation, how to find and repair a leaky roof, and some advice on raising bays to add height to a structure. DEAR POLE BARN GURU: Is it possible to erect one of the pole barn kits on a basement foundation? LUCAS […]
Read more- Categories: Rebuilding Structures, Pole Barn Questions, Building Interior, Pole Barn Design, Roofing Materials, Professional Engineer, Constructing a Pole Building, Pole Barn Structure, Steel Roofing & Siding, Trusses, Concrete, Footings
- Tags: Basement Foundation, Post Frame Foundation, Basement, Foundation, Raise Building, Roof Repair, Leaky Roof, EPDM Screws, Add Height To Building
- No comments
Designing to Withstand a Hurricane
Posted by The Pole Barn Guru on 11/11/2021
Loyal blog reader and video watcher DANIEL in SULPHUR writes: “What practices are best for increasing wind rating of a post frame building? My goal is to build a post frame home to withstand 150+ mph winds. I live on the gulf coast and hurricanes are a serious threat, I know I can’t make my […]
Read moreSwitching Post Sizes, Structure Length, and Fire Damage
Posted by The Pole Barn Guru on 11/10/2021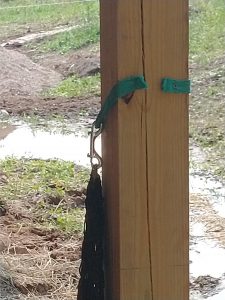
This week’s ask the Pole Barn Guru answers reader questions about switching post sizes from a 6×6’s to 6×4’s, how long a structure can be built with 15 trusses with 2×4 chords, and if it is possible to rebuild on a slab that was part of a fire loss. DEAR POLE BARN GURU: I am […]
Read more- Categories: Rebuilding Structures, Building Interior, Professional Engineer, Columns, Pole Barn Questions, Pole Barn Design, Constructing a Pole Building, Pole Barn Planning, Trusses, Concrete
- Tags: 6x6 Columns, Building Length, Post Sizes, Alternative Post Sizes, Trusses, Fire Damage, Rebuilding Structure, Slab Damage
- No comments
Syracuse, Nebraska Approves Shouses!
Posted by The Pole Barn Guru on 11/04/2021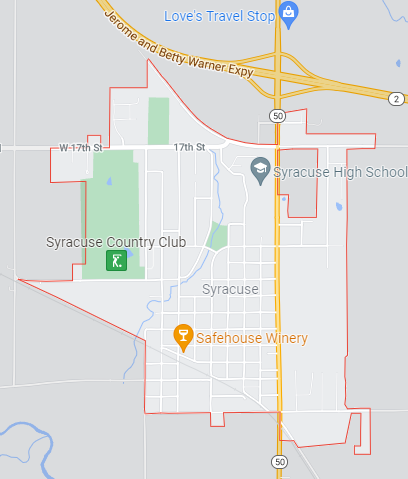
Syracuse, Nebraska Approves Shouses! Syracuse, Nebraska was laid out in 1869 when it was certain railroads would be extended to it. With a population of roughly 2000, Syracuse is pretty well smack dab centered in Nebraska, in Otoe county. While Syracuse might be small in numbers, they are forward thinking in following what is trending […]
Read more- Categories: Pole Barn Design, Pole Barn Planning, Sheds, Post Frame Home, Barndominium, Shouse, Shouse
- Tags: News Channel Nebraska, Pinterest, Shop, House, Barndominium, Shouse, Patty Bucholz
- No comments
Cupola Sizes, Insulation for a Ceiling, and Structural Pieces
Posted by The Pole Barn Guru on 10/25/2021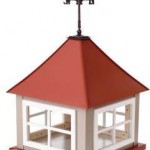
This week the Pole Barn Guru tackles reader questions about cupola sizes, the proper way to insulate a shed ceiling, and a structural materials question. DEAR POLE BARN GURU: What base size and height is correct for a cupolas for a 32’ wide by 36’ long by 35-40’ high with a 10 over 12 pitch […]
Read more- Categories: Pole Barn Structure, Lumber, Insulation, Trusses, Pole Barn Questions, Ventilation, Pole Barn Design, Building Interior, Building Styles and Designs, Roofing Materials, Constructing a Pole Building, Professional Engineer, Pole Building How To Guides
- Tags: Cupola Sizes, Cupola Base, Insulation, Steel Rolls, Condensation, Roll Form, Ceiling Insulation, Roof Condensation, Cupola, Trusses
- No comments
Additions, Notching Posts, and Stem Walls
Posted by The Pole Barn Guru on 10/18/2021
This Monday the Pole Barn Guru answers reader questions about adding to an existing pole barn, the possibility of notching girts into posts, and use of a stem wall on an uneven site. DEAR POLE BARN GURU: I have an existing 36x36x12 pole barn and would like to do an additional 36-48 roof only build […]
Read moreHand Winches, Mono Trusses, and a Post Frame Home
Posted by The Pole Barn Guru on 10/04/2021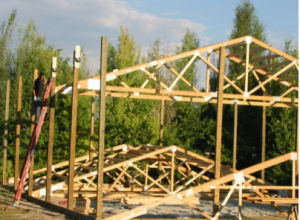
This Monday the Pole Barn Guru answers reader questions about the use of hand winches to raise trusses, how to secure mono trusses built from complete trusses – DON’T- and the costs to build a small post frame home. DEAR POLE BARN GURU: I’m curious of the stability of wet set brackets during raising our […]
Read more- Categories: Pole Barn Homes, Barndominium, Pole Barn Questions, Pole Barn Design, Constructing a Pole Building, Pole Building How To Guides, Pole Barn Planning, Trusses, Budget, Professional Engineer
- Tags: Post Frame Home, Mono-truss, Hand Winch, Raising Trusses, Winch Box, Engineered Trusses, Post Frame Costs
- No comments
Floor Plans, Spray Foam for Condensation, and a Sill Issue
Posted by The Pole Barn Guru on 09/27/2021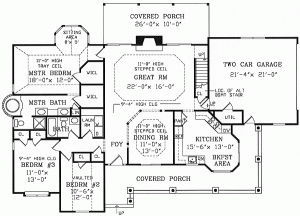
Today the Pole Barn Guru answers reader questions about floor plans, adding spray foam to an existing structure for condensation control, and solutions for a sill at 18′ OHD opening. DEAR POLE BARN GURU: What do you charge to take my floor plan and send me engineered drawings? SHANNON in JONESBOROUGH DEAR SHANNON: We only […]
Read moreHow to Properly Design a Barndominium Wood Floor Over a Crawl Space
Posted by The Pole Barn Guru on 09/10/2021
How To Properly Design a Barndominium Wood Floor Over a Crawl Space Reader JERRY in HAWESVILLE writes: “If one were to build a post frame home on a crawlspace and the floor joists were sitting on a 3 ply 2×10 center beam on post spaced 8-10 feet apart, how does one support the joists at […]
Read more- Categories: Post Frame Home, Barndominium, Pole Barn Questions, Pole Barn Design, Shouse, Pole Barn Planning, Pole Barn Structure, Professional Engineer, Columns, Pole Barn Homes
- Tags: Registered Professional Engineer, Building Code Deflection Limitations, Wood Floor, Interior Floor Beams, Column Footings, Floor Joists
- No comments
Vaulted Barndominium Ceilings
Posted by The Pole Barn Guru on 09/08/2021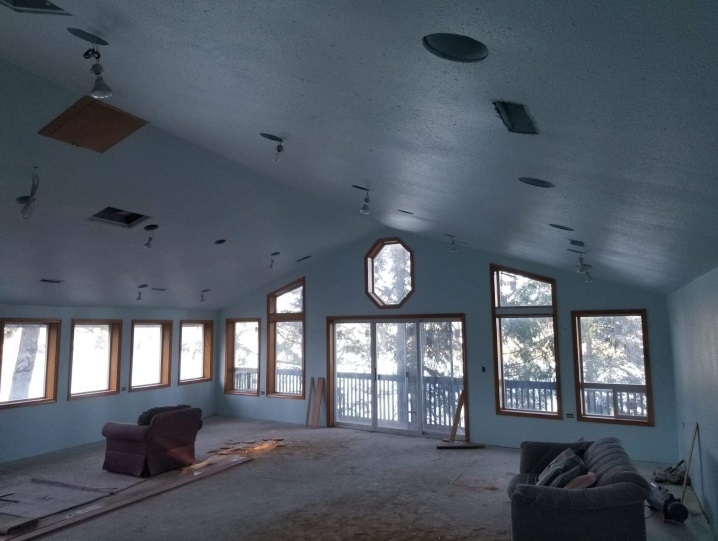
I Like Vaulted Barndominium Ceilings When I built my first personal post frame shop/house, it had a 7/12 exterior roof slope, to match other buildings on the same property. Upper level of this building was designed as an area where we would potentially place a ping pong table. To allow for lobs, I had prefabricated […]
Read more- Categories: Trusses, Building Interior, Pole Barn Homes, Post Frame Home, Pole Barn Design, Barndominium, About The Pole Barn Guru, Shouse, Pole Barn Planning, Shouse
- Tags: Tray Ceiling, Second Story Space, Standard Room Framing, Ranch Rambler, Scissor Trusses, Barndominium, Vaulted Ceiling
- No comments
Driver Bits, a Big Room, and Overhead Door Space
Posted by The Pole Barn Guru on 09/06/2021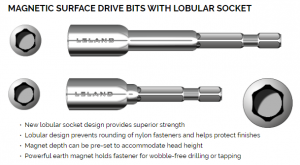
This week the Pole Barn Guru answers questions about driver bits, the ability to build one big room, and the ability to place a 14′ tall overhead garage door in a building with 14′ sidewalls. DEAR POLE BARN GURU: Just read a post you had in 2013 that Hansen supplier uses high quality screws. Getting […]
Read more- Categories: Pole Barn Questions, Pole Barn Design, Shouse, Pole Building How To Guides, Shouse, Pole Barn Planning, Trusses, tools, Pole Barn Homes, Sectional Doors, Overhead Doors
- Tags: Shouse, Driver Bits, Master Surface Magnetic Drive Bits, Overhead Garage Door Size, OHD Space, Post Frame House, Clear Span Building
- No comments
Pole Barn House Roof Styles
Posted by The Pole Barn Guru on 08/27/2021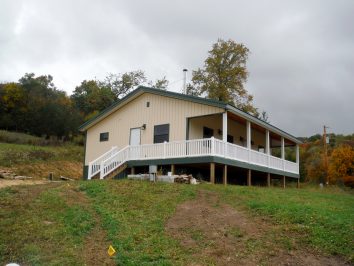
POLE BARN HOUSE ROOF STYLES: WHICH ONE IS THE RIGHT FIT FOR YOU? Today’s guest blogger is John Hamlin, an industrial manufacturing writer with a passion for technology. Having a background in construction and a keen interest in engineering, John has slowly made his way into becoming a major contributor to many online publications. The […]
Read more- Categories: Pole Barn Design, Building Styles and Designs, Gambrel, single slope
- Tags: Attic, Monopitch Trusses, Gambrel Roofs, Mezzanine, Hip Roofs, Mono Roof, Skillion Roofs
- No comments
Insulating a Hybrid Building
Posted by The Pole Barn Guru on 08/25/2021
Insulating a Hybrid Building Reader COLTON in DAWSON writes: “Insulation question? I am going with a Worldwide Steel Building. Identical to a Perka. Part of it will be shop and part will be house. It’s a steel web truss with wood purlins and girts. I’m stuck on a lot of guys say just put house […]
Read moreMounting Door Tracks, A Post Frame Inquiry, and Floor Options
Posted by The Pole Barn Guru on 08/23/2021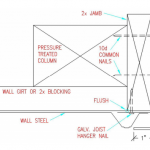
This Monday the Pole Barn Guru answers questions about where to mount the vertical tracks for his overhead garage door, a batch of questions for a possible DIY’er, and a question about flooring options. DEAR POLE BARN GURU: Do my tracks for garage door mount directly to the 6×6 posts, or is there a 2×6 […]
Read more- Categories: Overhead Doors, Pole Barn Questions, Pole Barn Design, Constructing a Pole Building, Pole Building How To Guides, Concrete, Footings, Budget, Lofts, Pole Barn holes
- Tags: DIY, Door Jambs, Existing Slab, Raised Floor, Overhead Door Tracks, Overhead Door Track Mount, Flooring Options
- No comments
Raised Floor in Flood Area, Drywall Framing, and Water in Holes
Posted by The Pole Barn Guru on 08/16/2021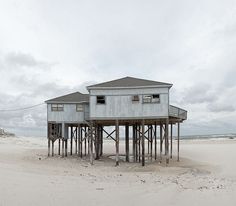
This Monday the Pole Barn Guru answers reader questions about post frame with a raised floor use in a flood area, framing for drywall in a post frame house, and post holes full of water could be bigger soil issue. DEAR POLE BARN GURU: Do you have a kit that can be used in a […]
Read more- Categories: Building Interior, Professional Engineer, Pole Barn Homes, Insulation, Pole Barn Questions, Pole Barn Design, Pole Barn holes, Constructing a Pole Building, Pole Building How To Guides, Post Frame Home, Footings, Building Drainage
- Tags: Stilt House, Concrete Collars, Post Frame Home, Post Holes, Drywall Ready, Commercial Bookshelf Girts, Raised Floor
- 2 comments
Open Web Wood Floor Trusses
Posted by The Pole Barn Guru on 08/13/2021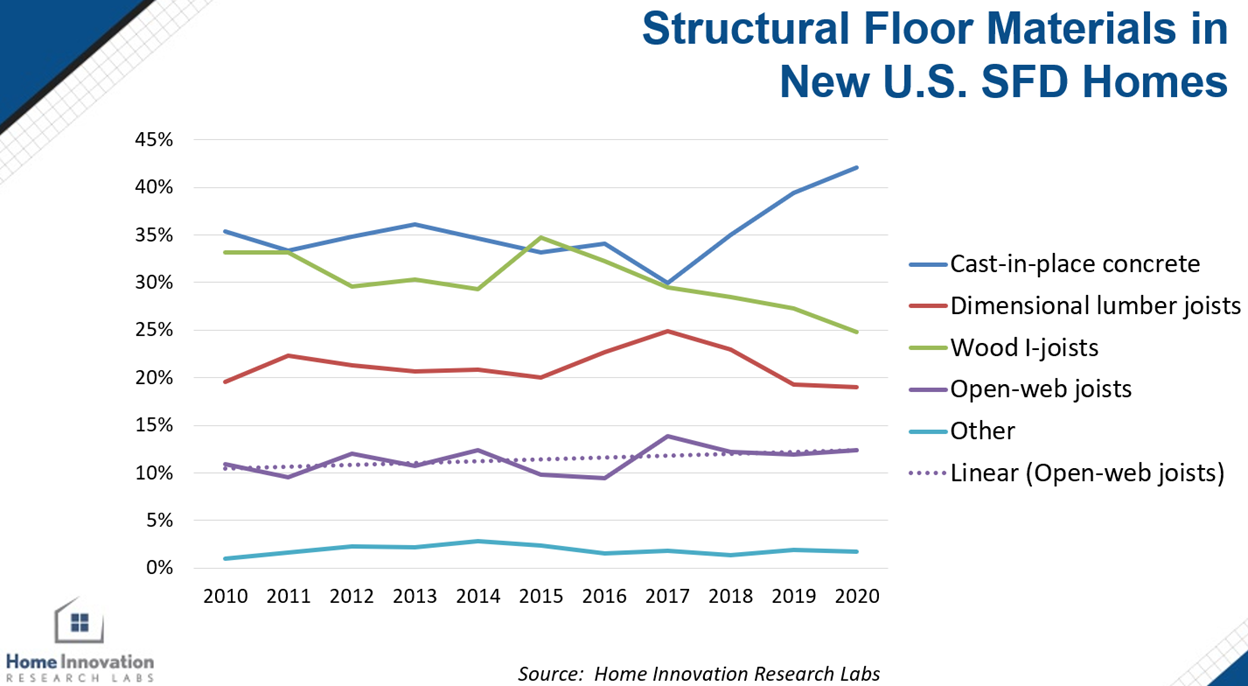
Prefabricated Open-Web Wood Floor Trusses in Your Future? Use of open-web floor trusses has steadily increased over this past decade, but there’s a lot of room to grow. Ed Huston from Home Innovation Research Labs (HIRL) recently shared some results from their April 2021 Builder Best Practice Reports on Structural Systems, containing survey results from […]
Read moreInsulation Costs, A Pole Barn Home, and Wall Steel Options
Posted by The Pole Barn Guru on 08/09/2021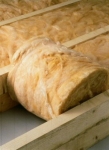
This week the Pole Barn Guru answers reader questions about adding insulation to a quote, a quote for a pole barn home, and the use of standing seam steel on exterior walls. DEAR POLE BARN GURU: I live in Jim Thorpe, PA and have ordered a 20×24 Pole Building. The quote didn’t include insulation. So […]
Read moreContract Scheduling and Terms
Posted by The Pole Barn Guru on 08/06/2021
Disclaimer – this and subsequent articles on this subject are not intended to be legal advice, merely an example for discussions between you and your legal advisor. Please keep in mind, many of these terms are applicable towards post frame building kits and would require edits for cases where a builder is providing erection services […]
Read more- Categories: Pole Barn Design, Lofts, Pole Barn Planning, Skylights, Building Contractor, Trusses, Pole Barn Homes, Post Frame Home, Barndominium, Shouse, Lumber
- Tags: Scheduling, Exclusions, Web Bracing Material, Rebar, Decks, Lofts, Contractor, International Wildland-Urban Interface Code, Concrete, Labor Costs, Mezzanine, Architect, Engineer, Cement, Truss Web Bracing
- No comments
Residential Building, I-Joist Purlins, and Post Proximity
Posted by The Pole Barn Guru on 07/19/2021
This week the Pole Barn Guru answers reader questions about whether or not Hansen can provide a residential building kit in their area, if Mike advises the use of I-Joists as purlins, and post proximity– how close can two posts be to each other? DEAR POLE BARN GURU: Do you build residential buildings in the […]
Read moreChange Orders in Contracts
Posted by The Pole Barn Guru on 07/14/2021
Disclaimer – this and subsequent articles on this subject are not intended to be legal advice, merely an example for discussions between you and your legal advisor. Please keep in mind, many of these terms are applicable towards post frame building kits and would require edits for cases where a builder is providing erection services […]
Read moreCondensation Issues, Adding a Loft, and Metal Truss Load
Posted by The Pole Barn Guru on 07/12/2021
This week the Pole Barn Guru discusses issues with condensation in a new building, advice for adding a loft, and achieving a roof load for prefabricated metal trusses. DEAR POLE BARN GURU: Hello, I have a new construction pole barn that I recently had put up. The building is used to primarily house animals. When […]
Read moreWho is Responsible for Verifying Design Loads?
Posted by The Pole Barn Guru on 07/09/2021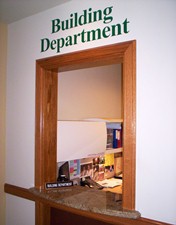
Who is Responsible for Verifying Design Loads by Contract? Disclaimer – this and subsequent articles on this subject are not intended to be legal advice, merely an example for discussions between you and your legal advisor. Please keep in mind, many of these terms are applicable towards post frame building kits and would require edits […]
Read more- Categories: Professional Engineer, Pole Barn Design, Building Department, Pole Barn Planning
- Tags: Design Loads, Roof Snow Exposure Factor, Wind Exposure, Allowable Foundation, Ground Snow Load, Maximum Frost Depth, Occupancy Category, Wind Speed, Thermal Factor, Flat Roof Snowload, Seismic Zone, Engineering Changes, Design Criteria, Calculation Changes
- No comments
Radiant Floor Heat, Treated Posts, and “Missed” Screws
Posted by The Pole Barn Guru on 07/05/2021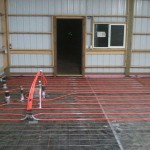
Today the Pole Barn Guru answers reader questions about radiant floor heat, properly treated posts for in ground use, and how to fix screws that did not hit the framing materials. DEAR POLE BARN GURU: I am trying to make a decision on radiant floor heat. The internet has a lot of opinions from a […]
Read moreArnold Missouri Bans Pole Building Construction
Posted by The Pole Barn Guru on 07/02/2021
Arnold Missouri Bans Pole Building Construction! Just a week ago I wrote asking my readers to assist in defeating a proposed restriction on post-frame (pole barn) homes in Madison County, Illinois. Some of you may have scoffed and done nothing, thinking it could never happen where you want to build. Arnold, Missouri is a town […]
Read more- Categories: Pole Building Comparisons, Pole Barn Structure, Steel Roofing & Siding, Professional Engineer, Pole Barn Homes, Pole Barn Apartments, Post Frame Home, Pole Barn Design, Barndominium
- Tags: Barndominiums, Arnold Missouri, Pole Buildings, Tony Krausz, Bryan Richison, Post Frame Construction, Arnold Missouri Planning Commission, Apartment, Pole Building Apartment
- 1 comments
Uneven Ground, Greatest Strength, and Post Spacing
Posted by The Pole Barn Guru on 06/28/2021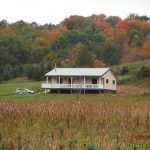
This Monday the Pole Barn Guru answers reader questions about building a pole barn on uneven ground, if spray foam adds the greatest strength, and post spacing for a roof only porch. DEAR POLE BARN GURU: We were potentially looking to build. We were investigating our options and I came across pole barns. My potential […]
Read moreSpray Foam, Crawl Space Floors, and Column Sizes for Shed
Posted by The Pole Barn Guru on 06/21/2021
This week the Pole Barn Guru answers reader questions about spray foam application of a vapor barrier, finishing a crawl space floor, and to go with 3 ply or 4 ply columns– this is dependent upon many things. DEAR POLE BARN GURU: New Construction – Can spray foam insulation be spray over a vapor barrier […]
Read more- Categories: Professional Engineer, Columns, Pole Barn Questions, Pole Barn Homes, Pole Barn Design, Workshop Buildings, Constructing a Pole Building, Pole Building How To Guides, Ventilation
- Tags: Condensation Control, Glulams, Crawl Space, Engineer Sealed Structural Plans, Insulation, Glulaminated Column, Spray Foam, Crawl Space Floors, Concrete Crawl Space
- No comments
Buildings Designed/Built to Code
Posted by The Pole Barn Guru on 06/16/2021
Designed / Built to Code Sounds pretty impressive to think you are going to be investing in a new building designed and/or built to “Code”. Right? Well – maybe not so much. To begin with “Code” happens to be bare minimum requirements to adequately protect public health, safety and welfare. This does not mean a […]
Read more- Categories: Pole Barn Planning, Pole Barn Structure, Professional Engineer, Pole Barn Design, Building Department
- Tags: Allowable Foundation Pressure, Wind Exposure, Flat Roof Snow Load, Ground Snow Load, International Building Code, Design Wind Speed, International Residential Code, Registered Professional Engineer, Seismic Zone
- No comments
Things You Want to See On a Building Proposal
Posted by The Pole Barn Guru on 06/11/2021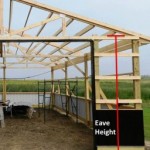
Things You Want to See on a Building Proposal/Contract Maybe you (as a soon to be building owner, building contractor or provider) are satisfied with being overly vague when it comes to what you are buying or selling. From a contractor/provider standpoint, this gives you lots of leeway to add ‘extra dealer margin’ by providing […]
Read more- Categories: Steel Roofing & Siding, Trusses, Windows, Barndominium, Insulation, Pole Barn Design, Building Interior, Building Styles and Designs, Roofing Materials, Pole Building How To Guides
- Tags: Condenstop, Metal Building Insulation, Integrated J Channel, Reflective Radiant Barrier, International Building Code, ANSI, Bookshelf Girts, American National Standards Institute, Single Hung Windows, External Girts, Sliding Windows, Tyvek, Dripstop, International Residential Code
- No comments
A Crawl Space, Building Size Options, and An Addition
Posted by The Pole Barn Guru on 06/07/2021
This Monday the Pole Barn Guru discusses building a post frame building over a crawl space, whether one should build up or out, and if it is possible to build on to an existing building with a post frame structure. DEAR POLE BARN GURU: When building a post frame on a crawl space with post […]
Read moreConcrete Slabs on Grade for Cold Climates
Posted by The Pole Barn Guru on 05/26/2021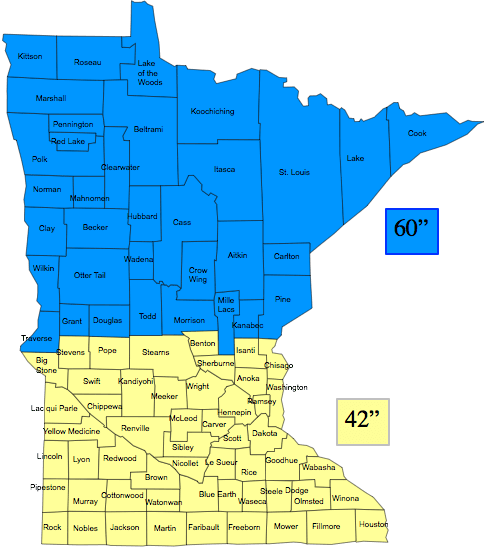
Concrete Slabs on Grade for Cold Climates My lovely bride and I have a shouse (shop/house) in Northeast South Dakota, where it can tend to get chilly in Winter. Reader TERRI in DULUTH is in a similar situation and writes: “What type of slab for cold climates do you recommend?” Well Terri, thank you for […]
Read more- Categories: Post Frame Home, Pole Barn Planning, Shouse, Concrete, Footings, Professional Engineer, Pole Barn Homes, Pole Barn holes, Pole Barn Questions, Pole Barn Design
- Tags: Site Preparation, International Energy Conservation Code, IECC, Climate Zone, Building Site Preparation, Insulation Minimum R-Values, Engineered Building Plans, Ask The Pole Barn Guru
- No comments
Not Quite an Acme Hole Kit
Posted by The Pole Barn Guru on 05/12/2021
Not quite an Acme Hole Kit I grew up in an era where we (as children) could watch cartoons such as Road Runner and not immediately go out and try antics as pictured on our screens. Somehow our generation understood this and used common sense. One of my favorites is Acme’s “Hole Kit” where a […]
Read morePole Barn Homes, Pole Barn Home Financing, and Insulation Assistance
Posted by The Pole Barn Guru on 05/03/2021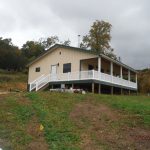
This Monday the Pole Barn Guru answers reader questions about pole barn homes, help with finding a lender for a post frame home, and an insulation solution for a gambrel style building. DEAR POLE BARN GURU: Hello, do you have any information on your pole barn homes? Looking to build in lower Michigan. HOLLY in […]
Read moreRepurpose – From Pole Barn to Barndominium
Posted by The Pole Barn Guru on 04/14/2021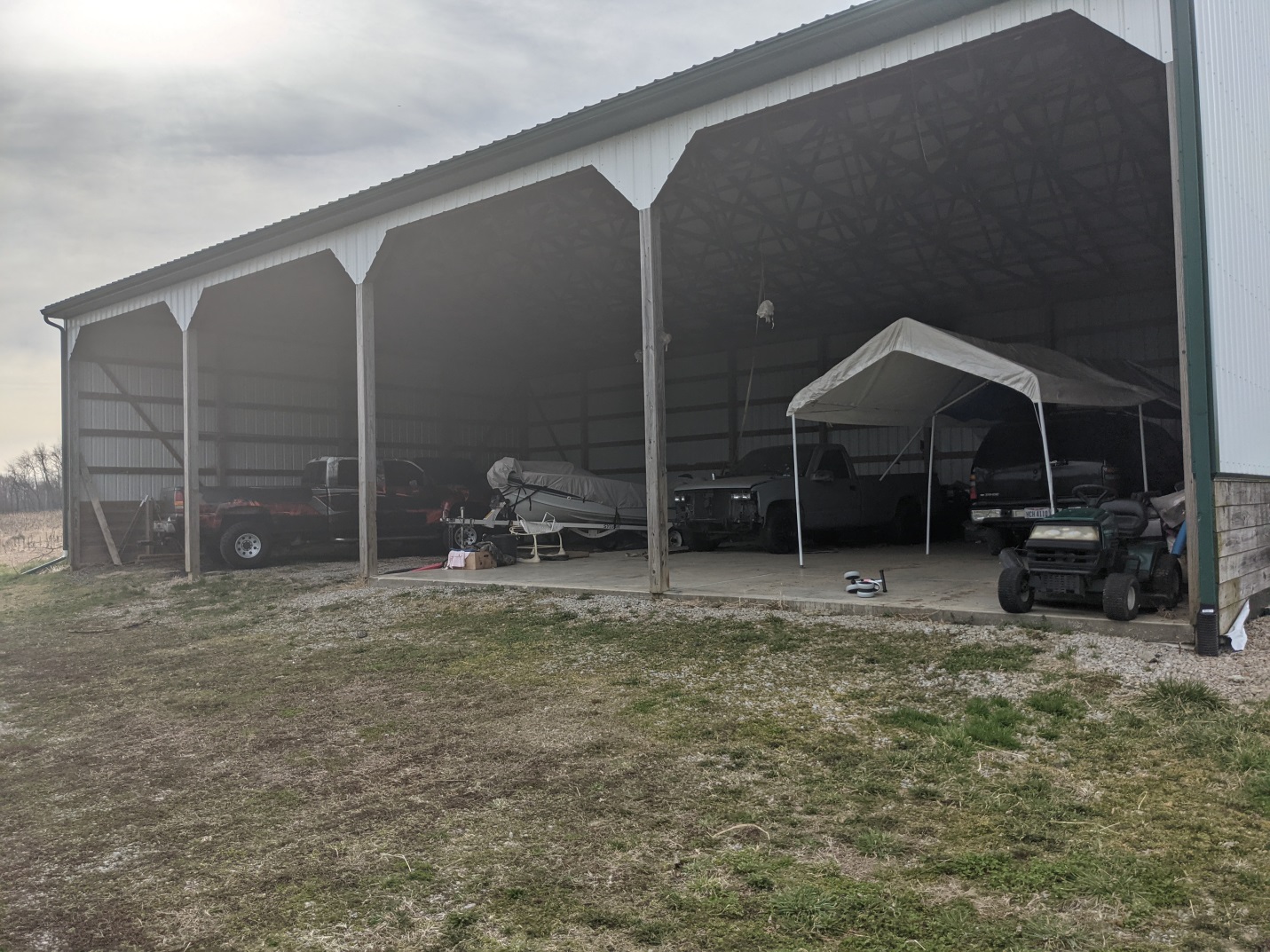
Reader LAUREN in THORNVILLE has an existing pole barn and writes: “Hello! We have an existing 40×64 post frame construction pole barn that is 16′ high at the eaves/trusses and 20′ total height. It has siding and half of the space has 6 inch poured concrete. We would like to turn this into a one […]
Read morePost Brackets, Cross Bracing, and Pressure Treated Wood
Posted by The Pole Barn Guru on 04/12/2021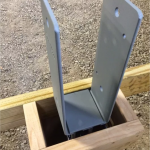
This week the Pole Barn Guru tackles reader questions about a building set into a slope with use of post brackets, the possible use of “cross bracing” for wall girts, and understanding pressure treated wood. DEAR POLE BARN GURU: I would like to build a 32′ x 48′ 2 story pole building where two of […]
Read moreSolving Horse Barn Condensation Challenges
Posted by The Pole Barn Guru on 04/09/2021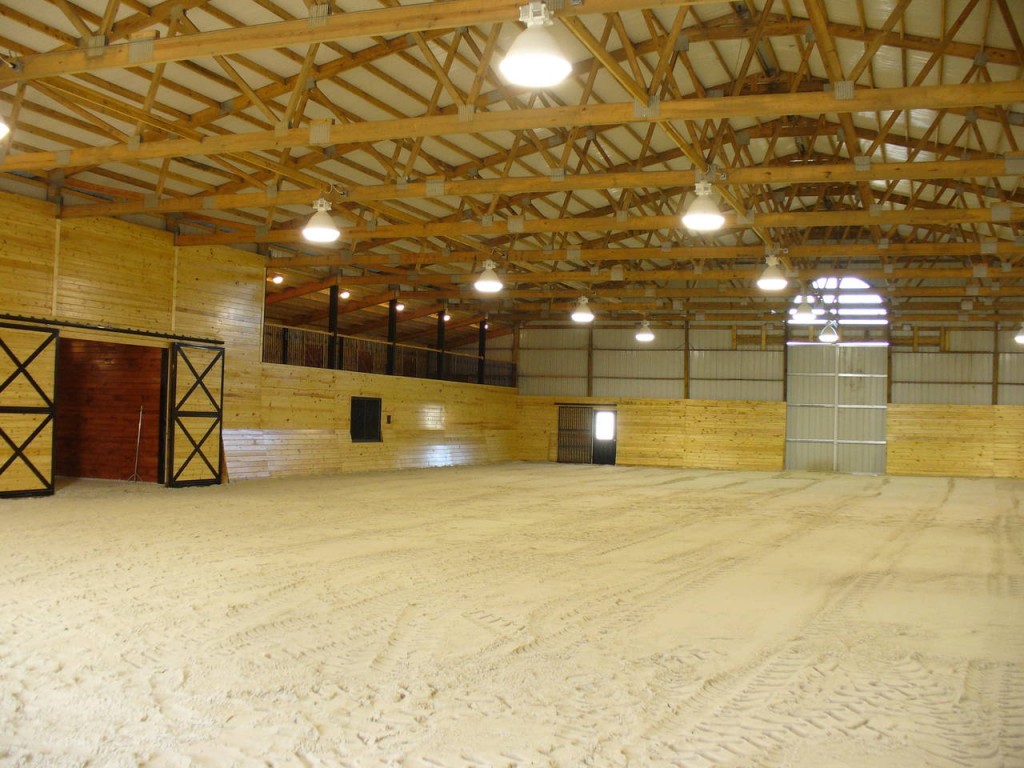
Solving Horse Barn Condensation Challenges Proper ventilation of horse barns is essential to good equine health. Reader DONN in LONGMONT writes: “Hi, last summer I added 8 more horse stalls to our existing horse barn. There was a lean-to already attached that I extended on to and enclosed. The horse stalls are approximately 12’x12′ and […]
Read moreInsulation Addition, A Clear Span Monitor, and Post Frame Code
Posted by The Pole Barn Guru on 04/05/2021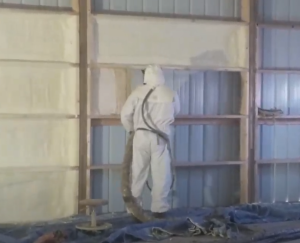
This week the Pole Barn Guru discusses adding insulation to an existing building, building a monitor style building with a large clear span main level, and a building official misinforming a potential client. DEAR POLE BARN GURU: I currently have a 30×50 Wick building on some property which I purchased last May. The building is […]
Read more- Categories: Insulation, Pole Barn Homes, Pole Barn Questions, Workshop Buildings, Pole Barn Design, Building Department, Shouse, Constructing a Pole Building, Pole Barn Planning, Trusses, Ventilation
- Tags: Building Officials, Moisture Barrier, Monitor Style Buildings, Insulation, Building Codes
- 4 comments
Raise the Door, Plans, and Hangar Doors
Posted by The Pole Barn Guru on 03/31/2021
For a second day of Ask The Guru, Mike answers questions about “raising the door opening” on an existing pole barn, where to get plans for a pole building, and where to get a hangar door. DEAR POLE BARN GURU: Is it possible to raise the door opening of a pole barn. The opening is […]
Read moreFinancing, Vapor Barrier, and Boat Storage
Posted by The Pole Barn Guru on 03/26/2021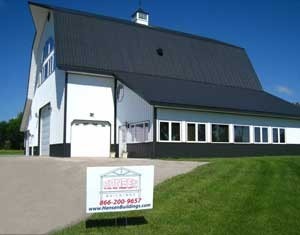
This Friday’s daily blog will feature three questions and answers from the Pole Barn Guru. First is a question about financing, followed by a question about a vapor barrier for an add-on lean-to, and then building a quite lengthy boat storage facility. DEAR POLE BARN GURU: Hi there. I’m looking to utilize a VA loan […]
Read morePermaColumns, Pole Barn Planning, and Insulating a Roof
Posted by The Pole Barn Guru on 03/15/2021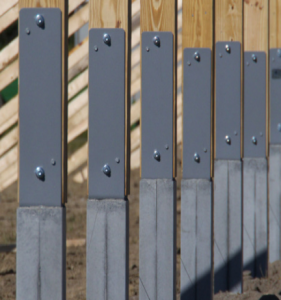
This Monday the Pole Barn Guru discusses the use of PermaColumns, planning of a pole barn in Florida, and the best solution for a building without roof or exterior wall weather resistant barriers. DEAR POLE BARN GURU: I am having a pole building put up with engineered laminated columns. The contractor is pushing a “Perma […]
Read more- Categories: Ventilation, Building Interior, Professional Engineer, Columns, Insulation, Pole Barn Design, Barndominium, Constructing a Pole Building, Shouse, Pole Building How To Guides, Pole Barn Structure
- Tags: Insulation, Pole Barn Planning, Weather Resistant Barrier, Glulaminated Column, Permacolumn
- No comments
Making Everything Fit Under an Attached Lean-To
Posted by The Pole Barn Guru on 03/12/2021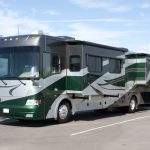
Reader GEOFF in MILFORD has an often found potential challenge, he writes: “I am looking to build a 30×40 pole barn and want to also have a covered lean to for my camper that will run the length of the barn. In order to have the lean to tall enough for the camper how tall […]
Read more- Categories: Sheds, RV Storage, Pole Barn Questions, Pole Barn Design, Pole Barn Planning
- Tags: Eave Height, Roof Slope, Lean-to Shed, Lean-to, Side Shed
- No comments
Thoughts When Considering Building a Barndominium
Posted by The Pole Barn Guru on 03/05/2021
Thoughts When Considering Building a Barndominium If you are reading this, you are probably somewhere between, “Living in a barndominium would be really cool” and “I wish I would have done…..” This is not meant to be a 100% comprehensive list, but may give some food for thought. The Importance of Location When it comes […]
Read more- Categories: Pole Barn Planning, Lofts, Pole Barn Homes, Post Frame Home, Barndominium, Shouse, Shouse, Pole Barn Design, About The Pole Barn Guru
- Tags:
- No comments
Barndominium Building on Solid Ground
Posted by The Pole Barn Guru on 03/04/2021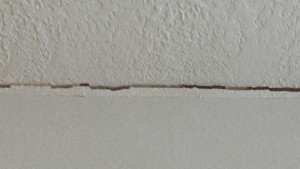
For many, a new barndominium is looked upon as being a ‘forever’ home. This is an opportunity to have a floor plan custom crafted to meet all sorts of family wants and needs – whether it is a huge country kitchen or shop space big enough to house a fleet of classic vehicles. It is […]
Read moreFire Separation When Living With Large Animals
Posted by The Pole Barn Guru on 03/03/2021
Fire Separation When Living With Large Animals While barndominiums and shop houses have become quite a rage, for years we have been providing fully engineered post frame buildings combining animals (most often horses) with living spaces (usually as a full or partial second floor). Along with this come some perhaps unexpected design considerations. Reader LISA […]
Read moreA Building Addition, A “Coverup,” and Advice for an Acquired Building
Posted by The Pole Barn Guru on 03/01/2021
Today the Pole Barn Guru answers reader questions about adding on to an existing pole barn with use of 24″ oc trusses, covering old wooden sliding doors with steel, and advice regarding erecting an acquired Cuckler steel building. DEAR POLE BARN GURU: Trying to plan on a 36’x80’x12′ addition to an existing 30’x40’x10′ pole barn. […]
Read more- Categories: Constructing a Pole Building, Pole Barn Planning, Trusses, Rebuilding Structures, Professional Engineer, Lumber, Pole Barn Questions, Pole Barn Design, Roofing Materials
- Tags: Door Trim, Cuckler Steel Building, Truss Spacing, Engineering, Sliding Door Parts, Building Addition, 24" O.C., Sheathing Steel
- No comments
A Floor Raising Exercise: I Joists
Posted by The Pole Barn Guru on 02/26/2021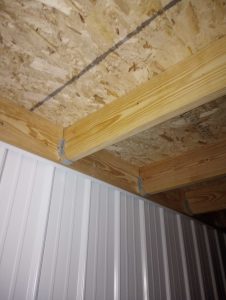
For some obscure reason people planning new buildings tend to scrimp on height. In most instances, designing a new fully engineered post frame building – whether for a barndominium, shop house (shouse), garage, shop, etc., just a little bit taller is a relatively inexpensive proposition and can save many more dollars and mental anguish than […]
Read moreWhy Self Engineering is Risky
Posted by The Pole Barn Guru on 02/24/2021
Reader MICHAEL in EAGLE POINT writes: “I want to span 18 feet on a shed roof with any pitch necessary should I nail two 2x 6 rafters together and place this in the center and use 9 foot 2×6 purlins. The shed will be 18 X 18. Do I need to nail two 2×6 together […]
Read moreGable Fan, Clay Soils, and Condensation Issues
Posted by The Pole Barn Guru on 02/22/2021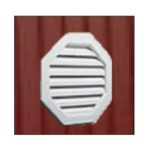
This week the Pole Barn Guru answers reader questions about use of a gable fan to prevent condensation, building with posts in clay soils, and addressing condensation issues in a three-stall garage. DEAR POLE BARN GURU: I have been reading some post on your site about gable vents. I have a 40×80 building with spray […]
Read moreLooking for a Place for a New Barndominium
Posted by The Pole Barn Guru on 02/19/2021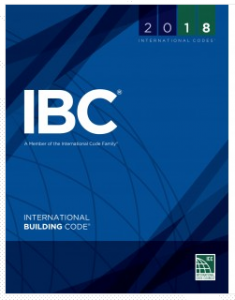
Looking for a Place for a New Barndominium Reader PATTI in MINNESOTA writes: “My husband and I are knocking around the idea of doing a Barndominium. We need a 4-5 car garage space and we can barely afford a traditional preloved home that has a 3-car garage which will require us to add another stall […]
Read more- Categories: Post Frame Home, Barndominium, Pole Barn Questions, Pole Barn Design, Shouse, Building Department, Pole Barn Planning, Pole Building Siding
- Tags: Shouse, Setbacks, Single Family Home, Planning Department, Fully Engineered Post Frame Construction, Barndominium, Post Frame Home, Cladding
- 2 comments
A Shortlist for Smooth Barndominium Sailing
Posted by The Pole Barn Guru on 02/16/2021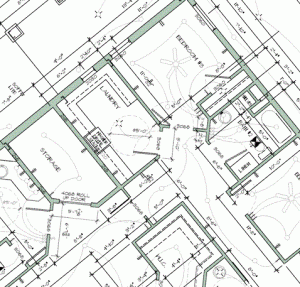
Every builder worth his or her salt is busy right now – there is a far greater demand for builders, than there are builders to fill needs. This makes builder’s time extremely valuable. There are some things you can do to make for smooth sailing when shopping for and/or dealing with contractors. #1 Have a […]
Read moreStrange Claims of Entry Doors Moving
Posted by The Pole Barn Guru on 02/10/2021
Strange Claims of Entry Doors Moving When it comes to post frame (pole) buildings and barndominiums, stories being shared often sound like they originated in Twilight Zone episodes. Reader STEVE in MERCER writes: “Everyone I talk to recommends one side of the man door be a structural post but there is a 50/50 disagreement on […]
Read moreBuilding Code, “Barndos”, and Barn Doors
Posted by The Pole Barn Guru on 02/08/2021
This week the Pole Barn Guru answers reader questions about which building code applies to a residential “pole barn,” a “Barndo” for Betty, and stall doors for a horse barn. DEAR POLE BARN GURU: Planning to build in Fremont County, CO. This will be a 2 bedroom residential cabin at 9400 ft. Which building code […]
Read moreFull Size Elevator for Judy
Posted by The Pole Barn Guru on 02/05/2021
Raising Judy Disclaimer: This article has nothing to do with Coen Brothers’ 1987 film Raising Arizona (starring my lovely bride’s favorite Nicolas Cage and Holly Hunter). Yesterday’s story left Judy crammed into a pneumatic elevator tube on an airplane transfer chair. It wasn’t long before we had to arrive at a better (and safer) solution. […]
Read morePneumatic Vacuum Elevators for Barndominiums
Posted by The Pole Barn Guru on 02/04/2021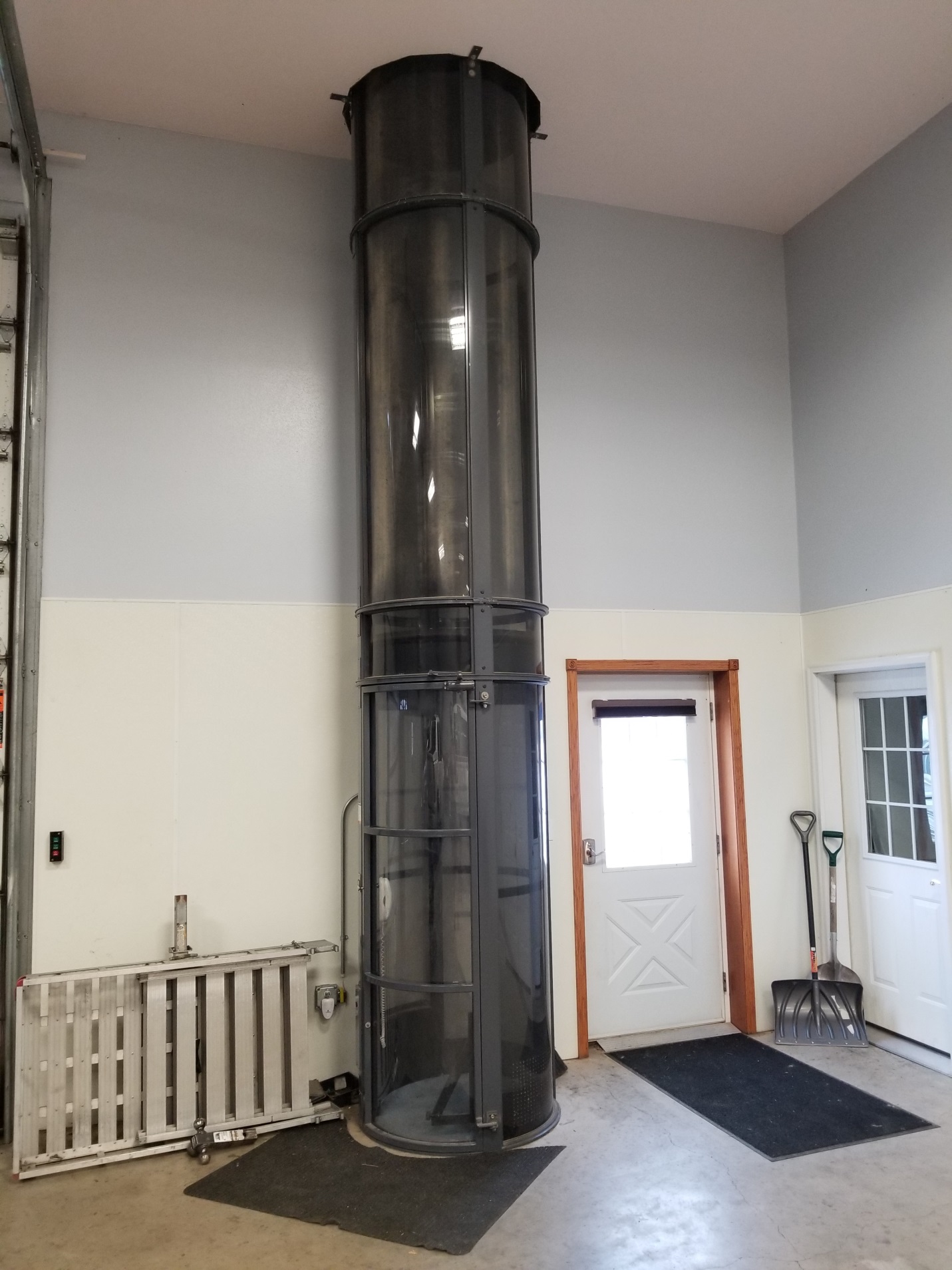
Thank you to my friend John Lyle who encouraged me to write about elevators. As a child, I was fascinated by going through bank drive thrus with our mother as she made bank deposits. Why? Because Mother could fill up a clear plastic cylinder with her deposit, push a button and it was whisked away […]
Read moreLong-Span Truss Installation Guidance for Post-Frame
Posted by The Pole Barn Guru on 02/03/2021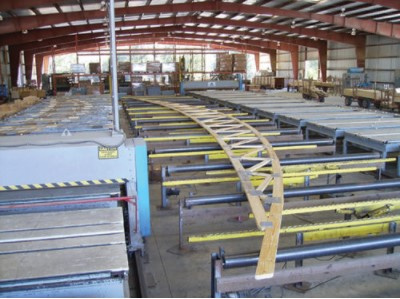
Long-Span Truss Installation Guidance for Post-Frame Originally published by: Construction Magazine Network(link is external) — January 18, 2021 The following article was produced and published by the source linked to above, who is solely responsible for its content. Hansen Pole Buildings, LLC is publishing this story to raise awareness of information publicly available online and […]
Read more- Categories: Shouse, Pole Barn Design, Pole Barn Planning, Pole Barn Structure, Trusses, Professional Engineer, Post Frame Home, Barndominium
- Tags: Strongbacking, Strong Back, Trusses, Sean Shields, Jim Vogt, Truss Plates, Long-span Wood Roof Trusses, "spaghetti Effect", Metal Plate Connected Wood Roof Trusses, Engineer
- No comments
A Wood Purlin Design Question
Posted by The Pole Barn Guru on 01/28/2021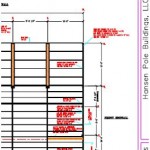
Chances are good if you have to ask a structural design question, then you are in over your head. Reader LARRY in DITTMER writes: “Can you 2 by 4 flat on an 8 foot span Truss” A few years ago, one of my neighbors bought a pole building kit from someone other than Hansen Pole […]
Read more- Categories: Constructing a Pole Building, Pole Barn Planning, Pole Barn Structure, Professional Engineer, Lumber, Pole Barn Questions, Pole Barn Design, Roofing Materials
- Tags: Roof Purlin Design, Wind Load, Flat Roof Purlins, Roof Slope, Snow Load, Deflection, Live Loads, Wood Bending Calculations
- 4 comments
Working a Shop Mezzanine in With Planning Department Height Restrictions
Posted by The Pole Barn Guru on 01/26/2021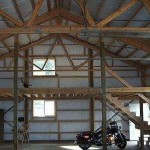
Not every post frame building gets planned and constructed in areas where height limitations are not an issue. Reader AARON in BURLINGTON gets to deal with his Planning and Zoning Department placing height restrictions on what he can build. Aaron writes: “I am planning a 45×56 pole barn, with ~16ft deep mezzanine on the end […]
Read moreLadder Framing, Use of Red Cedar Posts, and Custom Steel Trusses
Posted by The Pole Barn Guru on 01/25/2021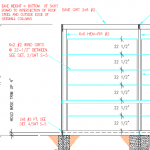
This Monday the Pole barn Guru answers reader questions about “ladder framing,” aka bookshelf girts, the use of Eastern Red Cedar posts in post frame construction, and if Hansen provides custom steel trusses. DEAR POLE BARN GURU: I had a question about ladder framing on a finish shop. I was thinking about running my two […]
Read moreWood I-Joists for Your Barndominium
Posted by The Pole Barn Guru on 01/21/2021
With many barndominiums being multi-storied, or at least having lofts or mezzanines, there are several methods of structural support. These would include dimensional lumber, wood trusses and I-joists. In our own post frame barndominium, we utilized I-joists as rafters for both side sheds. They are also floor joists for my lovely bride’s mezzanine sewing loft […]
Read more- Categories: Pole Barn Homes, Lumber, Post Frame Home, Pole Barn Design, Barndominium, About The Pole Barn Guru, Shouse, Constructing a Pole Building, Pole Barn Planning, Pole Barn Structure
- Tags: Wood Beams, International Residential Code, Wood Cladding, I Joists, Web Stiffeners, OSB I-joist Webs, IRC, Wood Webs, Flanges, Joist Hangers, Rim Joists, Barndominium, Squash Blocks
- No comments
Enforcing Updated Building Codes Saves Money
Posted by The Pole Barn Guru on 01/20/2021
Enforcing Updated Building Codes Saves Money As a member of most every active barndominium group in the social media world, I read all too often how new or prospective barndominium owners proudly proclaim they are or will be building where Building Codes are not enforced. Long time followers of my column may be tired of […]
Read more- Categories: Pole Barn Structure, Building Contractor, Professional Engineer, Pole Barn Design, Building Department, Pole Barn Planning, Barndominium
- Tags: Building Standards, Windstorm Losses, Building Contractor, Building Codes, Architect, Engineered Plans, Engineer, ICC, International Code Council
- 1 comments
Wide Clearspan Barndominium Floors
Posted by The Pole Barn Guru on 01/19/2021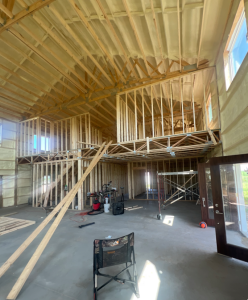
Wide Clearspan Barndominium Floors Multi-story post frame barndominiums are embracing a great feature found in better stick framed homes – engineered prefabricated wood floor trusses. Loyal reader RICK in MONTICELLO writes: “First off, thanks for sharing your knowledge and experience in the blog and answering questions regarding post frame construction with us laymen! It is […]
Read moreSteeply Sloped Post Frame Roofs
Posted by The Pole Barn Guru on 01/14/2021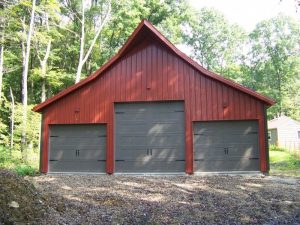
With fully engineered post frame buildings becoming a popular barndominium design solution, future home owners are looking for more variety in their builds. Loyal reader KEITH in MADISON is one of these and writes: “Thanks very much for all the work you do to make this website such a treasure trove of information! Online, I […]
Read moreA Hay Barn Challenge
Posted by The Pole Barn Guru on 01/12/2021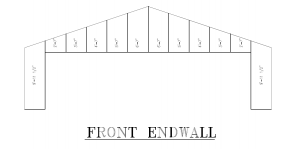
Seemingly every small town in America has one or more pole barn ‘builders’. Many of them are more jack-of-all-trades and masters of none. They frame a few houses, do a deck or two, maybe some interior remodels in winter months and along with this – a handful of pole barns. Sadly, in my humble opinion, […]
Read moreHow a Realtor Can Participate With Post-frame Barndominiums
Posted by The Pole Barn Guru on 12/31/2020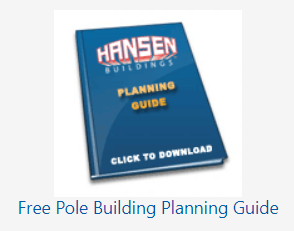
Reader (and Realtor) JIM in NEW PALISTINE writes: “How can I participate in the post-frame industry as a Realtor? How do people develop their custom residential interior designs? How are residential pole barn projects coordinated A-Z? Okay, that was three. Can you help me, please?” Mike the Pole Barn Guru responds: Post frame […]
Read moreAvoid These 4 Mistakes in Your Post Frame Building
Posted by The Pole Barn Guru on 12/29/2020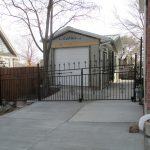
Avoid These 4 Mistakes In Your Post Frame Building Today’s guest blogger is Katherine Rundell, a construction writer and editor at Assignment Help and College Paper Writing Service. She is also a contributing writer at Buy Essays. As a professional writer, she coaches college students on how to write in various fields. Yes, buyer’s remorse […]
Read morePost Rot Concerns, Floor Plan Adaptation, and a Net Zero House
Posted by The Pole Barn Guru on 12/28/2020
This Monday the Guru answers questions about post rot due to pouring quickcrete below the posts, adapting post frame to floor plans, and running plumbing and electrical a super insulated post frame house. DEAR POLE BARN GURU: I just got done building a pole barn. A task that’s a lot harder than I thought. My […]
Read more- Categories: Building Interior, Columns, Insulation, Pole Barn Homes, Pole Barn Questions, Pole Barn Heating, Pole Barn Design, Building Styles and Designs, Post Frame Home, Pole Barn Planning, Pole Barn Structure, Concrete, Footings
- Tags: Post Frame Home Mechanicals, Floor Plans, Post Frame House, Pot Rot, Quick Crete, Floorplans, Net Zero Home
- No comments
Wind Damage, Screw Piles, and Building on Stilts
Posted by The Pole Barn Guru on 12/21/2020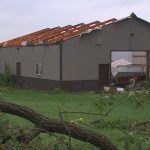
This week the Pole Barn Guru answers questions about repairing or replacing a wind damaged structure with help of a Registered Design Professional, the use if Screw Piles instead of embedded columns, and an inquiry about a post frame structure for home and shop built on “stilts.” DEAR POLE BARN GURU: I own a pole […]
Read moreNanoo Nanoo
Posted by The Pole Barn Guru on 12/15/2020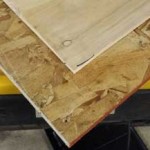
Nanoo Nanoo In today’s riveting episode of Pole Barn Guru blogs we are actually going to discuss nanograms, not Robin Williams’ character Mork’s salutation from a late 70’s sitcom. Reader KEN from INDIAN RIVER didn’t plan his pole (post frame) building with a WRB (Weather Resistant Barrier like Tyvek) and now writes: “Mr. Pole Building […]
Read morePitch a Roof, Up or Out, and a Site Prep Problem
Posted by The Pole Barn Guru on 12/14/2020
Today’s Pole Barn Guru tackles reader questions about a “way to put a pitch on a flat carport roof,” when building is is cheaper to go “up or out,” and “extra” costs associated with poor site prep. DEAR POLE BARN GURU: What is the fastest, least expensive way to put a pitch on a flat […]
Read more- Categories: Concrete, Rebuilding Structures, Professional Engineer, Pole Barn Questions, Pole Barn Design, Post Frame Home, Building Styles and Designs, Roofing Materials, Pole Barn Planning, Building Contractor, Trusses
- Tags: Site Prep, Roof Pitch, Grade Changes, Building Footprint, Roof Modification, Up Or Out
- No comments
Hardi-Plank Siding, Adding a Loft, and Blower Testing
Posted by The Pole Barn Guru on 12/11/2020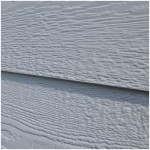
Closing out the week with one more group of questions for the Pole Barn Guru. Today Mike answers questions about using Hardiplank on a pole building, the addition of a loft to an existing building, and performing a blower test for air leaks. DEAR POLE BARN GURU: We are going to purchase an older house […]
Read more- Categories: Pole Barn Homes, Pole Barn Design, Constructing a Pole Building, Pole Barn Structure, Ventilation, Alternate Siding, Building Interior, Professional Engineer, Lofts, Pole Barn Questions
- Tags: Energy Efficiency, Loft, Blower Test, Building Permit, Hardiplank, Engineering Loft, Siding Options
- No comments
Soffit, Framing Options, and Increasing Eave Height
Posted by The Pole Barn Guru on 12/09/2020
The Guru has had so many questions sent over email and social media, we thought we’d play catch-up for a few days. Today he answers questions about adding soffits or overhangs to a structure, options for framing a building with lap siding, and the feasibility of lifting a building to add to the eave height. […]
Read moreIf You Think Red Iron Buildings Are Great
Posted by The Pole Barn Guru on 12/02/2020
If You Thought Red Iron Buildings Are Great Loyal readers, please join me in reaching way back to yesterday’s article espousing great benefits of PEMBs (Pre-Engineered Metal Buildings) aka “red iron” or “bolt up” buildings. If you are planning a new barndominium, shouse (shop/house), shop, etc., and have decided a PEMB is your one and […]
Read more- Categories: Shouse, Pole Barn Planning, Pole Barn Structure, Pole Building Siding, Columns, Pole Barn Homes, Lumber, Post Frame Home, Pole Barn Design, Barndominium, Pole Building Comparisons
- Tags: Foundation Plans, Steel Cutting, Welding, Roofing Materials, Freight Charges, Concrete Brackets, Steel Strength To Weight Ratio, DIY Assembly, Three Hour Exterior Wall Fire Rating, Fire Retardant Treated Wood
- No comments
Twelve Reasons Why PEMB Are Great
Posted by The Pole Barn Guru on 12/01/2020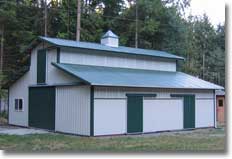
Call them “red iron”, “bolt up” or Pre-Engineered Metal Buildings (PEMB) or a variety of other names and they are great buildings. Where they especially shine is where roofs clear span over 80 feet and where very low slope roofs are desirable (typically less than 3:12). And no, I did not hit my head and […]
Read more- Categories: Pole Barn Design, Pole Building Comparisons, Pole Barn Planning, Pole Barn Structure, Steel Roofing & Siding
- Tags: PEMB, 5/8" CDX Plywood, Pre-Engineered Metal Building, Red Iron Buildings, Bolt Up Buildings, Foundation Plans, 5/8" Type X Gypsum Wallboard, Clear Span Metal Buildings, Steel Sheeting
- No comments
Our Builder Has a Few Questions
Posted by The Pole Barn Guru on 11/26/2020
Our Builder Has a Few Questions Not a surprising statement, as few stick frame (stud wall) builders are willing to learn a new structural system, and few post frame builders have actually erected barndominiums or shouses (shop/houses). I was a first group member (although willing to learn) and frankly lost my posterior financially erecting my […]
Read more- Categories: Roofing Materials, Constructing a Pole Building, Post Frame Home, Pole Barn Planning, Barndominium, Building Contractor, Trusses, Ventilation, Insulation, Building Interior, Pole Barn Questions, Pole Barn Design
- Tags: Drywall, OSB, Trusses On 2' Centers, Spray Foam, Ventilation, Scissor Trusses
- No comments
Builder Says
Posted by The Pole Barn Guru on 11/25/2020
Builder Says, “These designs are the Worse”! Like all good stories begin….. “It was a dark and stormy night” Oops, wrong beginning! Once upon a time I was a post frame building contractor. From 1991 until 1999 my construction company could only have been described as being prolific – at one time we had as […]
Read moreSplash Boards, Roof Loads, and Truss Spacing
Posted by The Pole Barn Guru on 11/23/2020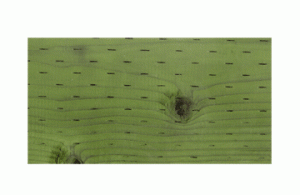
This week the Pole Barn Guru answers reader questions about shrinkage of splash boards installed wet, roof load capacity, and truss spacing for an RV storage building. DEAR POLE BARN GURU: I have two questions (related) regarding splash boards and concrete floor top. My splash boards have been in place for quite a while, and […]
Read more11 Reasons Why Barndominium Crawl Space Encapsulation is Important
Posted by The Pole Barn Guru on 11/19/2020
11 Reasons Why Barndominium Crawl Space Encapsulation is Important Today’s Guest Contributor is Joseph Bryson. Joseph was born in Alberta, raised in NYC and is living in New Zealand. He has been working in 4 different industries and helped numerous businesses grow. Now, he is focused on writing as his next career from home and […]
Read more- Categories: Barndominium, Pole Barn Design, Pole Barn Planning, Ventilation, Post Frame Home
- Tags: Crawl Spaces, Crawl Space Encapsulation, Barndominium Crawl Space, Vapor Retarder, Vapor Barrier, Pest Control, Humidifier, Ventilation, Mold And Mildew, Glu-laminated Columns, Allergens, HVAC, Barndominium Flooding
- No comments
A “Man Cave,” A Quote Request, and Snow Loads
Posted by The Pole Barn Guru on 11/16/2020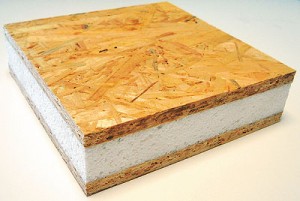
This Monday’s PBG discusses a “Man Cave” designed with SIP panels, a quote request from Texas, and what our snow loads are for our buildings. DEAR POLE BARN GURU: Considering a monitor style pole building with RV storage in center and living quarters on one side (loft in rear of building only) When RV is […]
Read moreSeven Reasons Why Your Next Barndominium Should Be Pole Frame Construction
Posted by The Pole Barn Guru on 11/05/2020
Today’s blog comes from Don Howe, who is a retired sales executive but has a burning passion for barndominiums. Seven Reasons Why Your Next Barndominium Should Be Pole Frame Construction One of the first design details to consider when building a barndominium is the building process. Most barndominiums are built using a stud frame, steel […]
Read more- Categories: Pole Barn Design, Shouse, Constructing a Pole Building, Pole Barn Planning, Building Contractor, Ventilation, Budget, Pole Barn Homes, Post Frame Home, Insulation, Barndominium
- Tags: Steel Frame Construction, Steel Frame Building, Stud Wall Construction, Design Flexibility, Post Frame Construction, Greater Durability, Ceiling Insulation, Faster Assembly
- No comments
Minimum Steel Substrate Coating
Posted by The Pole Barn Guru on 11/04/2020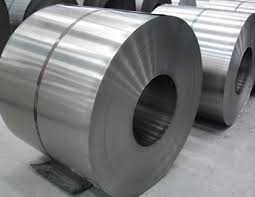
Minimum Steel Substrate Coating for Residential Steel Roof Panels When it comes to residential buildings – whether your barndominium or shouse (shop/house) is stick frame (stud walls), post frame, PEMB (pre-engineered metal building) or some other structural system with a steel roof, there is one import aspect of this roofing material frequently overlooked. Substrates Most […]
Read more- Categories: Pole Barn Homes, Pole Barn Design, Barndominium, Pole Building Comparisons, Shouse, Building Department, Shouse, Roofing Materials, Pole Barn Planning, Steel Roofing & Siding, Pole Building Siding
- Tags: Galvalume Steel, Galvanized G100, Galvanized G60, Corrosion Resistance, Galvalume Warranty, Galvanized Steel, IRC And IBC Substrate Requirements, Galvalume
- No comments
Required Bracing or Not?
Posted by The Pole Barn Guru on 11/03/2020
When he was just a tyke (I considered adding in ‘little’ however he was 3’6” tall on his second birthday) my son Brent asked me in all seriousness what it was like to watch space aliens building pyramids. While I am not quite as old as Brent may have thought I was then, it has […]
Read moreAir Sealing Your Post Frame Barndominium
Posted by The Pole Barn Guru on 10/27/2020
Unless someone reincarnates Nikola Tesla (and he is sane) chances are good energy costs are not going to decrease. Air sealing your post frame barndominium or shouse increases your comfort by reducing drafts and cycle time your heating and cooling systems are running. Air sealing your barndominium reduces humidity increasing comfort levels. A drafty barndominium […]
Read more- Categories: Insulation, Barndominium, Pole Barn Design, Shouse, Pole Building How To Guides, Pole Barn Planning, Steel Roofing & Siding, Pole Barn Homes, Post Frame Home
- Tags: Closed Cell Spray Foam, Closed Cell Spray Foam Insulation, F, WRB, Vapor Barrier, Inside Closure Strips, Air Sealing, R-14 Insulation, Weather Resistant Barrier, Self-adhesive Sealant Tape, Sill Gaskets
- 4 comments
Blower Door Testing Your New Barndominium Part II
Posted by The Pole Barn Guru on 10/23/2020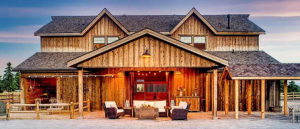
Continued from yesterday’s blog; Aside from code compliance or indoor air quality concerns, another reason to get a blower door test is to properly size your furnace or air conditioner. How leaky or tight your barndominium is can change how much heating/humidification or cooling/dehumidification you need. This then ties into how carefully your mechanical system […]
Read more- Categories: Barndominium, Shouse, Shouse, Pole Barn Design, Building Department, Pole Barn Planning, Pole Barn Structure, Pole Building Doors, Windows
- Tags: HE, CFM, HERS Rater, International Energy Conservation Code, Indoor Air Quality, Air Leakage Metrics, Cubic Feet Of Air Per Minute, ACH50, Blower Door Testing, Energy Code Testing, Barndominium
- No comments
Vehicle Lifts for Post Frame Buildings
Posted by The Pole Barn Guru on 10/21/2020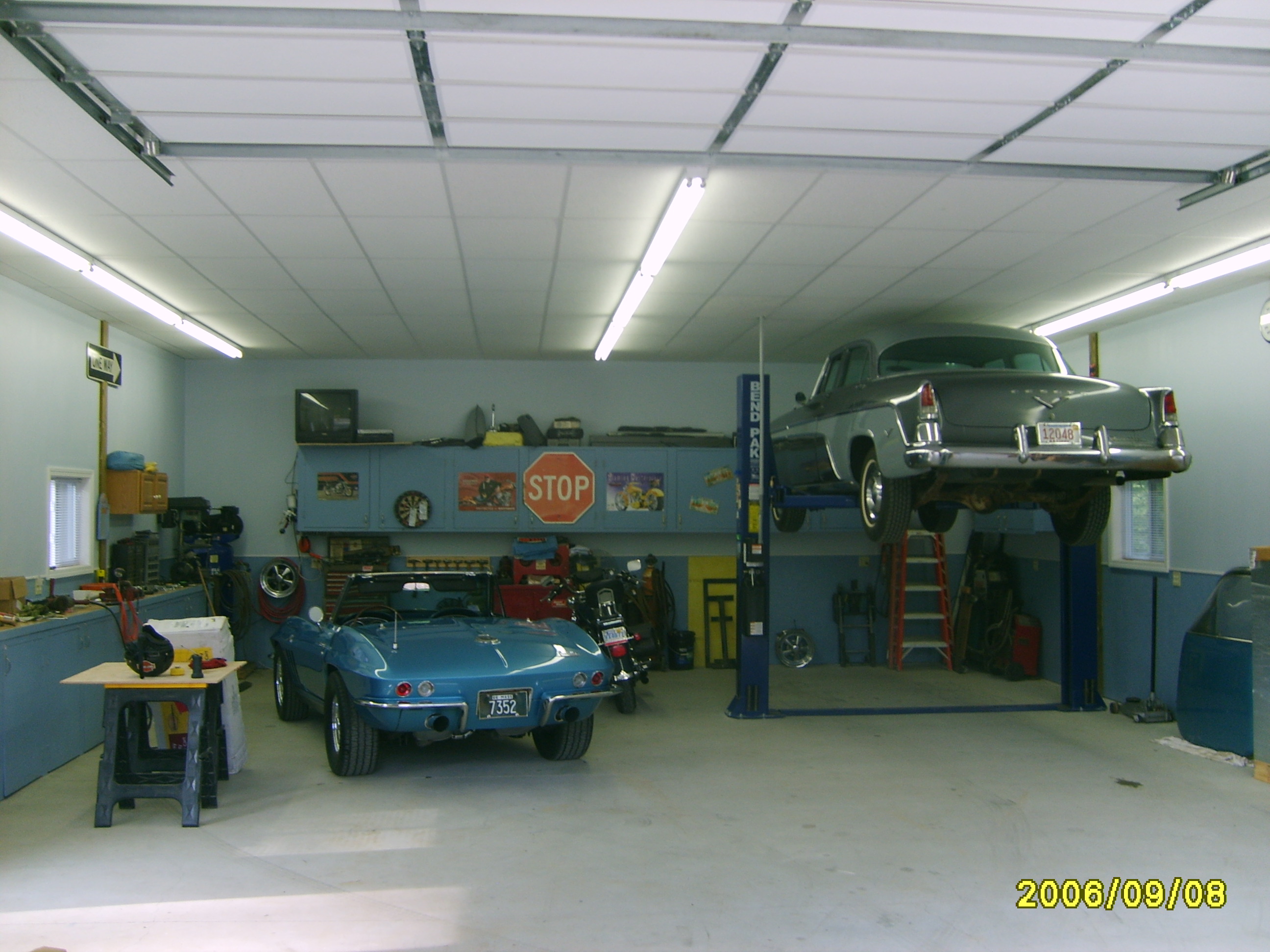
A trending garage accessory is an addition of a garage vehicle lift. Vehicle lifts provide many benefits for your post frame garage or shop than just being able to work on your vehicle. A vehicle lift for your garage is exactly what it sounds like, it will elevate your vehicle so you can either work on […]
Read moreBusting Post Frame Barndominium Myths
Posted by The Pole Barn Guru on 10/20/2020
Busting Post Frame Barndominium Myths Yep, I have been web surfing again and I came across a stick frame building contractor’s website who obviously either doesn’t understand fully engineered post frame construction, or just frankly doesn’t care to add it to his arsenal of design solutions. My comments are in italics. MYTH #1. MOST BANKS WON’T […]
Read more- Categories: Trusses, Concrete, Footings, Shouse, Budget, Pole Barn Questions, Pole Barn Homes, Pole Barn Design, Pole Building Comparisons, Barndominium, Constructing a Pole Building, Pole Barn Planning
- Tags: Concrete Footers, Construction Loan, Concrete Piers, Double Trusses, Building Code Compliant, Steel Brackets, Barndominium, Footers, Post Frame Barndominium
- 2 comments
Site Prep,
Posted by The Pole Barn Guru on 10/15/2020
Thursday’s edition will tackle three more reader questions. First up is about how level a site must be before erecting a shop, second is about pole barn homes and the many options available, and third is a question about the best method to fix an issue left by a previous builder. DEAR POLE BARN GURU: […]
Read moreFloor Plan Ideas, An “L” Shaped Building, and Floor Insulation
Posted by The Pole Barn Guru on 10/05/2020
This Monday the Pole barn Guru answers questions about floor plan ideas for a monitor style building, plans for a “Zen Den” or “Party Barn” in an L shape, and whether or not it is worth adding reflective radian barrier under slab. DEAR POLE BARN GURU: Hello, I am wondering if you have any floor […]
Read moreA Future House, Eave Height, and Pricing for Horse Arena
Posted by The Pole Barn Guru on 09/28/2020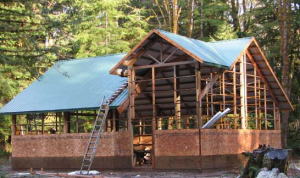
This Monday the Pole Barn Guru answers reader questions about an ideal pole barn to convert into a house, the height of the exterior wall with an 11′ interior ceiling height, how clear span affects the costs of a horse arena. DEAR POLE BARN GURU: Good Morning, We just put in an offer on land in […]
Read moreSmall Pole Barns, Timber Screws for Purlins, and Turnkey Homes
Posted by The Pole Barn Guru on 09/14/2020
Today the Pole Barn Guru answers questions about what the smallest sized barn can be built, certifications for timber screws, and prices for “turn key” homes in Iowa. DEAR POLE BARN GURU: Do you build barns that are smaller than 24’ wide?? I want a 20×20 barn/shed DAVID in MILAN DEAR DAVID: We have provided […]
Read more




