Category Archives: Pole Barn Design
Helping a Student with His Post Frame Thesis
Posted by The Pole Barn Guru on 09/10/2020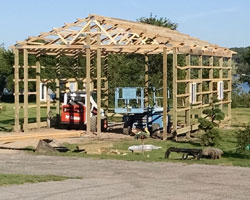
Post frame buildings are becoming more relevant as a design solution for residential construction. I recently was contacted to assist a student and will let him tell his story: “My name is George xxxxxx, I am currently a thesis student at Auburn University’s Rural Studio, located in Hale County, Alabama. I am looking into pole […]
Read morePole Buildings Quality, Price and Service
Posted by The Pole Barn Guru on 09/09/2020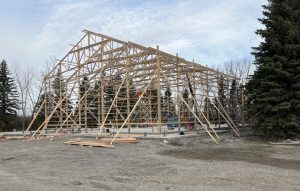
When it comes to investing in a new post frame building kit package, there are really only three major areas to cover – quality, service and price. Everyone wants to feel they have gotten a good value when they make a major investment, whether it is a vehicle, a house or a new pole building. […]
Read moreSIP Floor Panels, Stack-able Hanger Doors, and Sliding Door Installation
Posted by The Pole Barn Guru on 09/07/2020
This Monday the Pole Barn Guru answers reader questions about installing a SIP floor instead of concrete, stack-able hanger doors for addition, and rough cuts on some sliding door lateral braces. DEAR POLE BARN GURU: I am considering installing SIP floor in my pole barn instead of a concrete floor (the barn will be a […]
Read moreTop Chord Repair, Little Voices, and Building Use
Posted by The Pole Barn Guru on 08/31/2020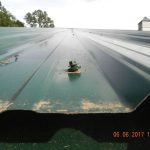
Today the Pole Barn Guru tackles questions about repairing a rotted top chord of an existing truss, a little voice in a contractor’s head, and the use of an existing building on newly purchased parcel. DEAR POLE BARN GURU: When we bought our property the pole barn on it already had a rotting roof with […]
Read moreSkylights in Barn You Built for Us Need Replacing
Posted by The Pole Barn Guru on 08/28/2020
Skylights in Barn You Built for us Need Replacing Reader MICHELLE in ASTORIA writes: “Hello! You built our barn located in Astoria, Oregon. The sky lights that were installed now need to be replaced. My husband called and was told you’d get back to us with no response. We are hoping to either hire you […]
Read moreSteel Roofing and Siding Over Purlins
Posted by The Pole Barn Guru on 08/27/2020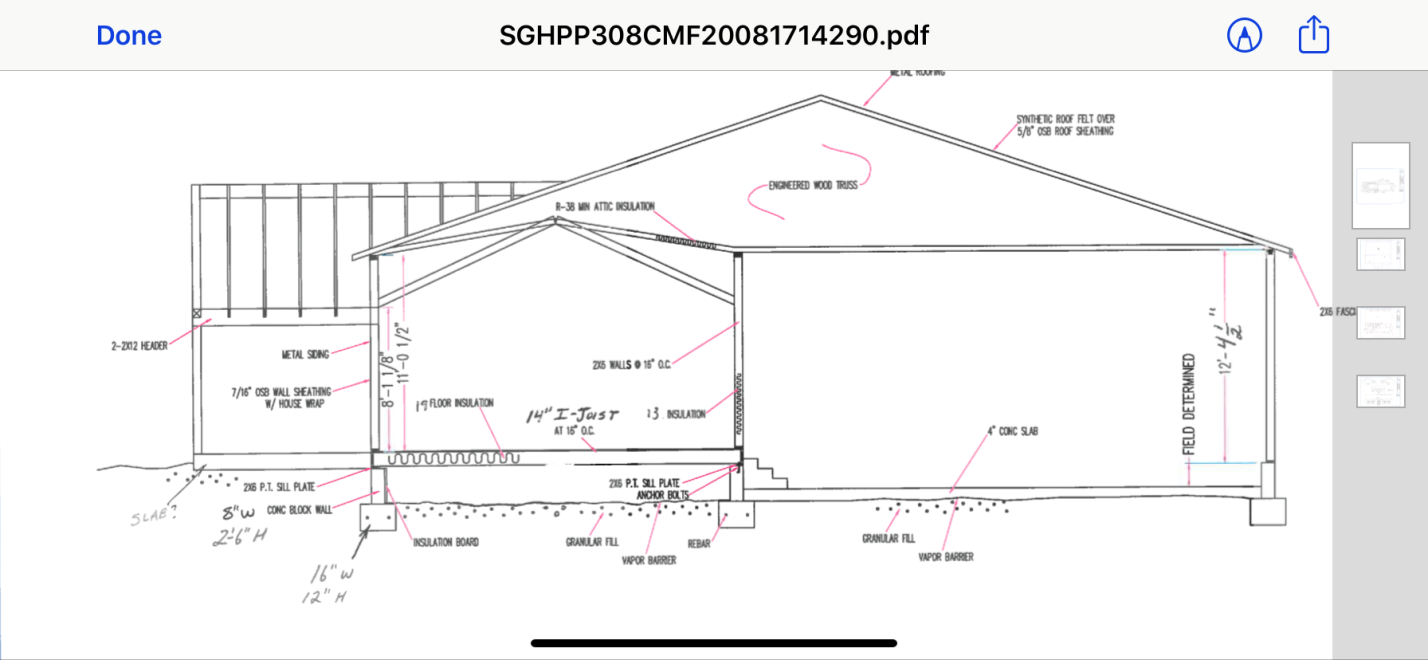
There is just plain a lot of bad (and scary) information floating around out there on the internet. For whatever reason, people will believe a random unqualified answer from a stranger, rather than going to a highly educated expert (e.g. Registered Professional Engineer). Reader DYLAN in BEDFORD writes: “I am building a 50×60 using 2×6 […]
Read more- Categories: Pole Barn Questions, Pole Barn Design, Pole Barn Homes, Building Department, Constructing a Pole Building, Pole Barn Planning, Professional Engineer
- Tags: Tyvek, Spray Foam Insulation, Weather Resistant Barriers, OSB, Plywood, Post Frame Building, Stick Built, Registered Design Professional, Furred Down Ceiling, Girts, Purlins
- No comments
Building Department Checklist 2020 Part II
Posted by The Pole Barn Guru on 08/26/2020
Yesterday I covered seven of what I feel are 14 most important questions to ask your local building department. This not only will smooth your way through permitting processes, but also ensures a solid and safe building structure. Let’s talk about these last seven…. #8 What is accepted Allowable Soil Bearing Capacity? This will be […]
Read more- Categories: Pole Barn Planning, Pole Barn Structure, Professional Engineer, Pole Barn Design, Building Department, Pole Building How To Guides
- Tags: Building Permit, Frost Depth, Prescriptive Building Requirements, Building Risk Category, Allowable Soil Bearing Capacity, Engineered Soils Test, Seismic Site Class, Wet Stamped Structural Plans
- 2 comments
Building Department Checklist Part I
Posted by The Pole Barn Guru on 08/25/2020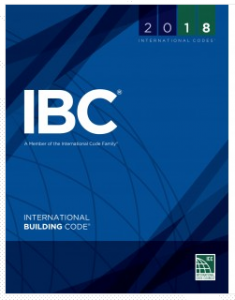
BUILDING DEPARTMENT CHECKLIST 2020 PART I I Can Build, I Can Build! Whoa there Nellie…..before getting all carried away, there are 14 essential questions to have on your Building Department Checklist, in order to ensure structural portions of your new building process goes off without a hitch. I will cover the first seven today, finishing […]
Read moreGothic Arch, Steel Board and Batten, and Engineering Services
Posted by The Pole Barn Guru on 08/24/2020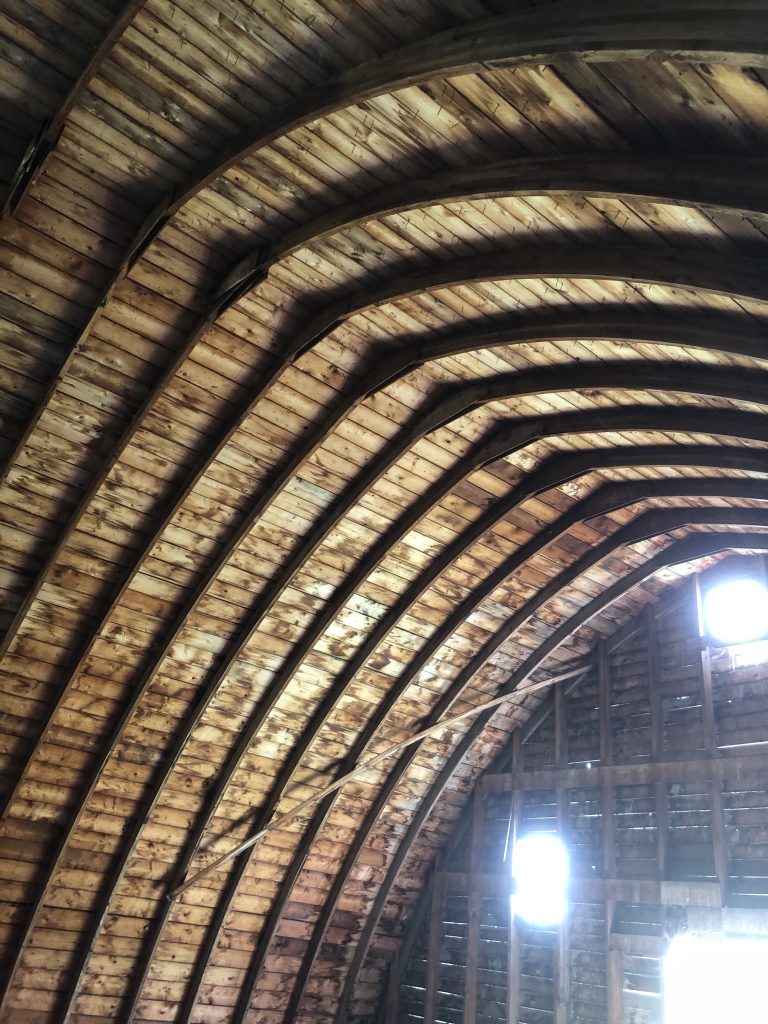
This Monday the Pole Barn Guru discusses Gothic arches, steel board and batten, and engineering services. DEAR POLE BARN GURU: I am going to build a 24×36 barn and have become infatuated with the Gothic arch roof line from looking at existing arch roofed barns in my area (one is amazing…built in 1911). Any thoughts […]
Read moreStruggles to Define What a House Should Look Like
Posted by The Pole Barn Guru on 08/20/2020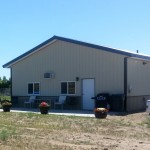
With barndominiums, shouses and post frame homes rising in popularity, jurisdictions are struggling to define what a house should look like. To follow is an article by Arielle Breen in August 13, 2020’s Manistee, Michigan News Advocate detailing their city’s challenges. “Does the building plan look like a pole barn or a house? The answer […]
Read more- Categories: Pole Barn Design, Building Styles and Designs, Shouse, Building Department, Shouse, Pole Barn Planning, Pole Barn Homes, Post Frame Home, Barndominium
- Tags: Shouse, Manistee City Planning Commission, Pole Barn, Planning Department, Barndominium, International Residential Code
- No comments
A Shouse, Eliminating Condensation, and Building Trusses
Posted by The Pole Barn Guru on 08/17/2020
This week the Pole Barn Guru answers reader questions about the design of a shouse (shop house), a resolutions for condensation, and building trusses. DEAR POLE BARN GURU: Hi – We are looking into pole barn buildings however we’re clueless on where to start and how big we actually need it to be. My husband […]
Read moreStick Frame and Some Limitations
Posted by The Pole Barn Guru on 08/06/2020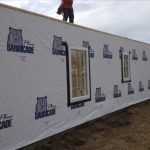
Stick Frame and Some Limitations Perhaps stick built construction’s biggest advantage is builders and tradespeople are very comfortable working in and around stick framing. All registered architects and most building inspectors are very familiar with stick framing. The International Residential Code (IRC) provides a prescriptive ‘cook book’ to follow for adequate structural assembly, within certain limitations. […]
Read more- Categories: Constructing a Pole Building, Shouse, Pole Barn Planning, Pole Barn Structure, Building Contractor, Pole Barn Homes, Lumber, Insulation, Pole Barn Design, Post Frame Home, Pole Building Comparisons, Barndominium, Building Department
- Tags: Ceiling Height, Stick Built, Ceiling Angle, Wood Niche, Stick Built Building, Lumber Niche, Lumber Shrink, Weather Resistant Barriers, Lumber Warp, Dimensional Lumber, Framing Crew, PEMB, Weld Up Steel Building
- No comments
Stick Framing?
Posted by The Pole Barn Guru on 08/05/2020
Stick Framing? A continuing debate, in picking a structural system for a new barndominium, is what is going to be best? Due to years of conditioning, many assume a traditional wood framed, stick built barndominium, assembled on site is what will be right. Granted, stick built houses, with traditional wood framing, are by far America’s […]
Read more- Categories: About The Pole Barn Guru, Pole Barn Planning, Pole Barn Structure, Building Contractor, Pole Barn Homes, Post Frame Home, Barndominium, Lumber, Shouse, Pole Barn Design
- Tags: Stick Framing, Balloon Framing, Triple Decker Building, Platform Framing, Stick Built Construction, George Washington Snow, Hoosier Solon Robinson, Sill Plate, Chicago Construction
- 2 comments
Subcontractors for Your Barndominium
Posted by The Pole Barn Guru on 07/24/2020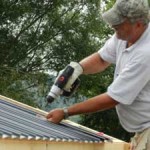
Welcome – you are maybe here because you have followed my biggest money saving tip in building a new barndominium, you are acting as your own General Contractor. If you are not yet convinced, please take a brief pause to jump back to: https://www.hansenpolebuildings.com/2020/02/does-my-barndominium-need-a-turn-key-general-contractor/. There are those who have time and patience (or skills) to […]
Read more- Categories: Pole Barn Design, Pole Barn Homes, Roofing Materials, Pole Building How To Guides, Pole Barn Heating, Pole Barn Planning, Post Frame Home, Pole Barn Structure, Barndominium, Steel Roofing & Siding, Building Contractor, Building Interior, Shouse, Lumber, Budget, Insulation, Professional Engineer
- Tags: Real Estate Attorney, Surveyor, Loan Officer, Grading And Excavation Contractor, Septic System, Electrician, Building Designer, Plumber, Subcontractor, Drywall Contractor, Structural Engineer, Contractor Registration, Painter, Subs, Real Estate Agent
- 1 comments
Truss Spacing and Design
Posted by The Pole Barn Guru on 07/23/2020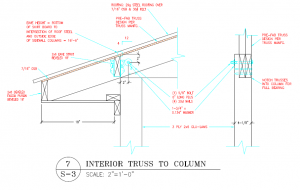
Truss Spacing and Design for Sheathed Post Frame Roofs In most instances, there is not a structural or Code requirement for solid roof sheathing (plywood or OSB – Oriented Strand Board) to be placed below through screwed roof steel for post frame buildings. In some cases, clients look upon this as being an easier installation […]
Read moreSteel Roofing Over Living Areas
Posted by The Pole Barn Guru on 07/21/2020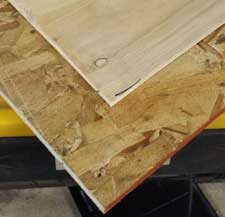
Steel Roofing Over Living Areas Requires Solid Decking? Barndominiums, shouses and post frame homes have become a recent and trendy rage. Seemingly everyone wants one, at least as gauged by hundreds of weekly requests received by Hansen Pole Buildings would attest to. Reader STEVEN in BOONE writes: “I visited with the building inspector with your […]
Read more- Categories: Post Frame Home, Pole Barn Questions, Pole Barn Design, Barndominium, Building Department, Roofing Materials, Shouse, Pole Barn Planning, Steel Roofing & Siding
- Tags: IBC 2012, Dead Loads, Deck Requirements, Roof Sheathing, OSB Decking, Building Inspector, 30# Asphalt Impregnated Paper, 30# Felt, Metal Roof Panels, Plywood Decking, Solid Decking
- No comments
Lofty Barndominium Ambitions
Posted by The Pole Barn Guru on 07/16/2020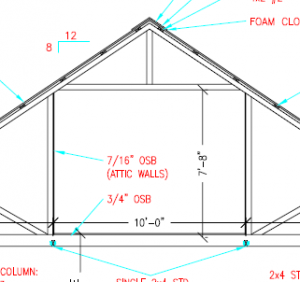
Lofts and mezzanines (https://www.hansenpolebuildings.com/2020/03/a-mezzanine-for-your-barndominium/) are popular inclusions in barndominiums. Even though my lovely bride and I have a mezzanine in our South Dakota shouse, they are not often truly practical from an accessibility or economics stance. Reader Devin in Porun writes: “I’m designing and building a 42’x50′ pole barn home with 10′ exterior walls. Viewing […]
Read more- Categories: Building Department, Barndominium, Pole Barn Planning, Building Interior, Professional Engineer, Lofts, Pole Barn Homes, Pole Barn Questions, Pole Barn Design
- Tags: Shouse, House Loft, Habitable Space, Minimum Height Code, Barndominium, Pole Building Home, International Residential Code, Pole Barn Home, Loft
- 1 comments
Barndominium Building on Expansive Soils
Posted by The Pole Barn Guru on 07/08/2020
Barndominium Building on Expansive Soils Expansive soils in many United States areas pose a significant hazard to foundations for barndominiums. Swelling clays derived from residual soils can exert uplift pressures of as much as 5,500 PSF (pounds per square foot) and can do considerable damage to barndominiums, shouses and post frame homes. Insurance companies pay […]
Read moreWhat Features Should Your Barndominium Have?
Posted by The Pole Barn Guru on 07/07/2020
What Features Should Your Modern Barndominium Have? Seemingly there are a million and one things to consider when planning for your new barndominium. Hopefully, somewhere buried in your lists, are features your new home should have in order to make it appealing to future buyers (although this may be your ‘forever’ home – sadly to […]
Read moreSafely Erecting Post Frame Buildings
Posted by The Pole Barn Guru on 07/03/2020
Safely Erecting Post Frame Buildings Most post frame buildings can be easily erected DIY (do it yourself) by an average physically capable person who can and will read instructions. In fact, most DIY post frame buildings turn out far nicer (in quality of workmanship) than those done by professional builders – because as a building […]
Read moreBarndominium Features Worth Having?
Posted by The Pole Barn Guru on 07/02/2020
Barndominium Features Worth Having? New barndominium owners often assume any upgraded features will make their place more valuable. While it is true upgraded kitchen features, a carriage style garage door, or real wood floors may add value and make your home more desirable for resale, there are other projects providing very little return. Here are […]
Read moreTim Carter Explains Ideal Two Car Garage Dimensions
Posted by The Pole Barn Guru on 06/30/2020
Tim Carter is best known for his weekly syndicated “Ask The Builder” column. You can read more about Tim here: https://www.askthebuilder.com/tim-carter-autobiography/ Q. I can’t tell you how many thousands of dollars I’ve spent on remote storage facility fees. I want to put all my stuff on my own land in a dream garage. I realize a […]
Read moreConcrete Piers, RV Carport, a Wedding Venue
Posted by The Pole Barn Guru on 06/29/2020
This week the Pole Barn Guru answers questions about building with concrete piers, design of storage for an RV, and how wide a venue for weddings can be built. DEAR POLE BARN GURU: I will start with the biggest question I have. Can you design a Pole Barn building 40x60x14 Gable roof 5/12 to be […]
Read more- Categories: Venues, Shouse, Pole Barn Design, Pole Building How To Guides, Pole Barn Planning, Trusses, Footings, Pole Barn Homes
- Tags: Concrete Piers, RV Shed, Open Carport
- No comments
A Real Life Climate Controlled Post Frame Wall
Posted by The Pole Barn Guru on 06/26/2020
Reader BRANDON in WICHITA writes: “Hello Mike! I am in the engineering field and we are just about to put up a personal climate controlled post frame building. I have followed many of the teachings of Dr. Lstiburek on wall and roof assemblies. I also enjoy your very detailed write ups. I am conflicted in […]
Read moreHow to Avoid Your Barndominium Being Kicked to the Curb
Posted by The Pole Barn Guru on 06/23/2020
How to Avoid Your Barndominium Being Kicked to the Curb Welcome back from last Thursday! When it comes to resale value, you want your barndominium’s curb appeal to add to value, not kick you to the curb. There are things you can do during design and build phases to improve appeal and good news is, […]
Read moreBonus Round 2– Backfill Compaction, Blueprints, and Insulation
Posted by The Pole Barn Guru on 06/19/2020
Today’s BONUS Round of PBG discusses backfill compaction, finding an engineer to draw blueprints for a building of reclaimed wood, and the ins and outs of insulation. DEAR POLE BARN GURU: I have 18” diameter x 60” deep pits for 6×6 posts. My backfill material and method is ¾”less gravel with every 8” compacted. But how to […]
Read moreWhy Curb Appeal is Crucial for Your New Barndominium
Posted by The Pole Barn Guru on 06/18/2020
I have had people try to convince me curb appeal for their new barndominium is not important. Their reason has ranged from, “I am never going to sell this house” to “It is far into a forest no one will ever see it”. A shocking reality – some day, someone will be selling your barndominium. […]
Read moreA Shouse, Adding Tin to Block Siding, and Truss Carriers
Posted by The Pole Barn Guru on 06/08/2020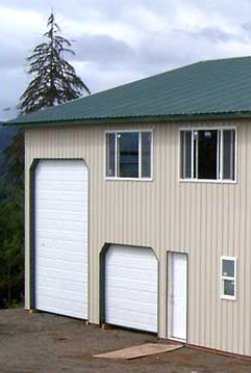
This week the Pole Barn Guru tackles the subjects of building a shouse with RV storage, how to add tin to block siding, and truss carriers vs notched posts. DEAR POLE BARN GURU: Good morning! My wife and are currently going to market with our home in Lakeville and are considering our next steps. We […]
Read moreAn Architect’s Guide to Drawing Your Own Barndominium Plans
Posted by The Pole Barn Guru on 06/04/2020
An Architect’s Guide to Drawing Your Own Barndominium Plans Architect David Ludwig (www.LudwigDesign.com) has over 50 years of construction and design experience. A frequent contributor to assisting those interested in barndominiums, but without knowledge to create their own plans, David has offered his sage advice: 1. Draw to scale. Use 1/4” graph paper. Make […]
Read moreCutting Barn Trusses
Posted by The Pole Barn Guru on 05/28/2020
Just a Little Nip Here, Tuck There As so many of us have entered an age of Covid-19 binge television watching, I can imagine there are more than a few who have consumed calories while watching 100 episodes of Nip/Tuck (originally aired on FX from 2003-2010). While nipping and tucking can solve many human cosmetic […]
Read moreNot Your Average Kitchen in a Barndominium
Posted by The Pole Barn Guru on 05/27/2020
Not Your Average Kitchen in a Barndominium When my lovely bride Judy first came up with an idea to construct our now shouse (shop/house) gambrel building 15 years ago, it was not with a thought as to it becoming a barndominium. Indeed, it was to be a place to have offices along one side and […]
Read moreIsolating Heated and Unheated Barndominium Concrete Floors
Posted by The Pole Barn Guru on 05/22/2020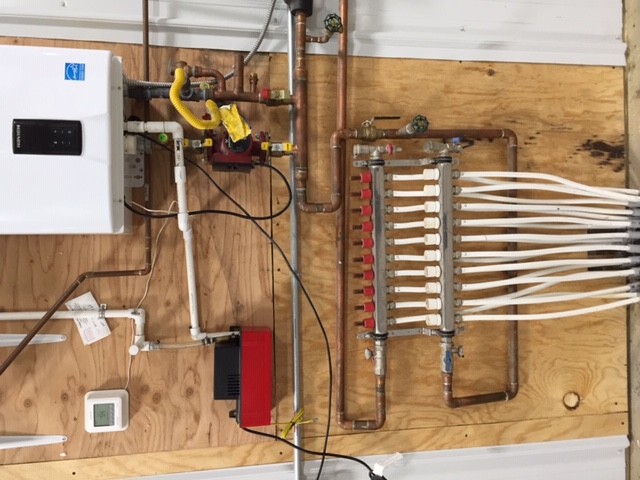
Isolating Heated and Unheated Barndominium Concrete Floors Loyal reader MIKE in COUPEVILLE writes: “I see you recently posted a detailed drawing on insulating the perimeter of a pole barn, very helpful. https://www.hansenpolebuildings.com/2020/03/meeting-barndominium-slab-requirements/ I’m currently looking at purchasing a large pole barn, it will be 84’x42′ with posts 12′ apart. I plan to make 2 of […]
Read more- Categories: Insulation, Barndominium, Pole Barn Questions, Pole Barn Design, Shouse, Pole Building How To Guides, Pole Barn Planning, Concrete, Footings, Pole Barn Heating
- Tags: Pex-Al-Pex Tubing, Concrete Slab Insulation, Concrete Zone Heating, Rigid Insulation, Concrete Slab, Radiant Heat
- 1 comments
“One-Pour Post Frame Concrete Footings
Posted by The Pole Barn Guru on 05/21/2020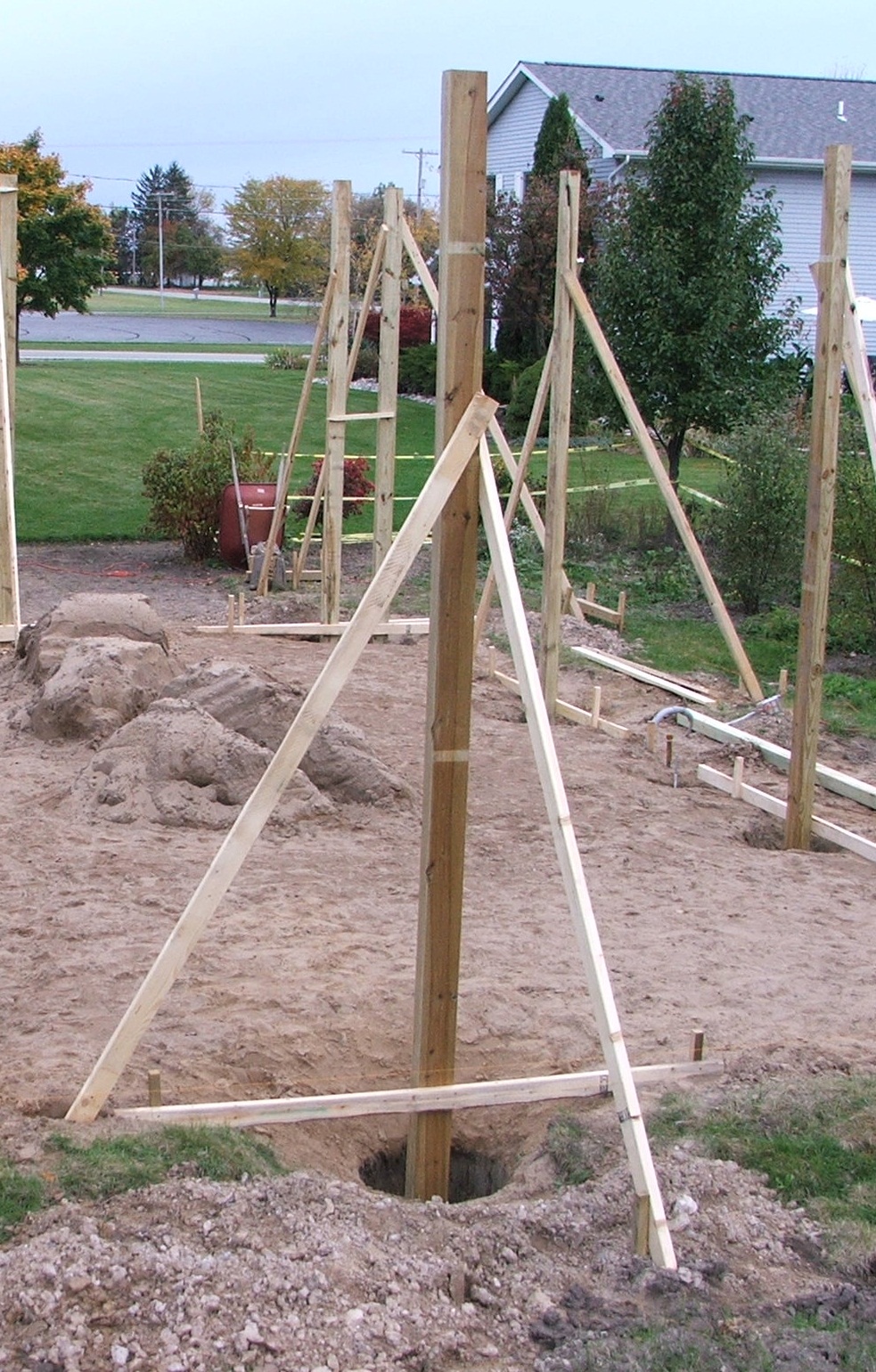
“One-pour” Post Frame Concrete Footings and Bottom Collars As originally engineered Hansen Pole Buildings’ column encasement design, had pressure preservative columns placed to the bottom of an augured hole. Pre-mix concrete was then poured around each column’s lower 16-18 inches to form a bottom collar. Concrete to wood’s bond strength was sufficient to enable this […]
Read moreAdding to a Floating Slab Building
Posted by The Pole Barn Guru on 05/19/2020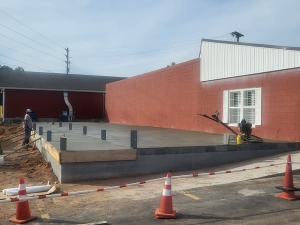
Adding to a Floating Slab Building Most buildings need foundations to transfer the structure’s weight as well as roof and floor loads into the ground. Small sheds and backyard structures like gazebos and pergolas may not need elaborate foundations because they are so light. But, for any building over about 150 square feet, a strong […]
Read moreIs This Floor Plan Doable as a Post Frame Barndominium Kit?
Posted by The Pole Barn Guru on 05/13/2020
Is This Floor Plan Doable as a Post Frame Barndominium Kit? This question was posed by Reader TIFFANY in HOPKINSVILLE. My answer is yes. Whether an existing floor plan or a custom design – virtually anything you can imagine, can be converted to a post frame barndominium kit, provided it is possible to do structurally […]
Read morePrescriptive Structural Requirements for Post Frame Buildings
Posted by The Pole Barn Guru on 05/07/2020
In a misguided effort to make things “easier” for potential building owners and builders, some Building Departments have prescriptive requirements for non-engineered pole buildings. This means if someone walks in their Building Department’s door and wants to construct a post frame building, as long as the building owner (or builder) agrees to build to match […]
Read moreFooters, Building Over Old Pool, and Home Made Glu-Lams
Posted by The Pole Barn Guru on 04/27/2020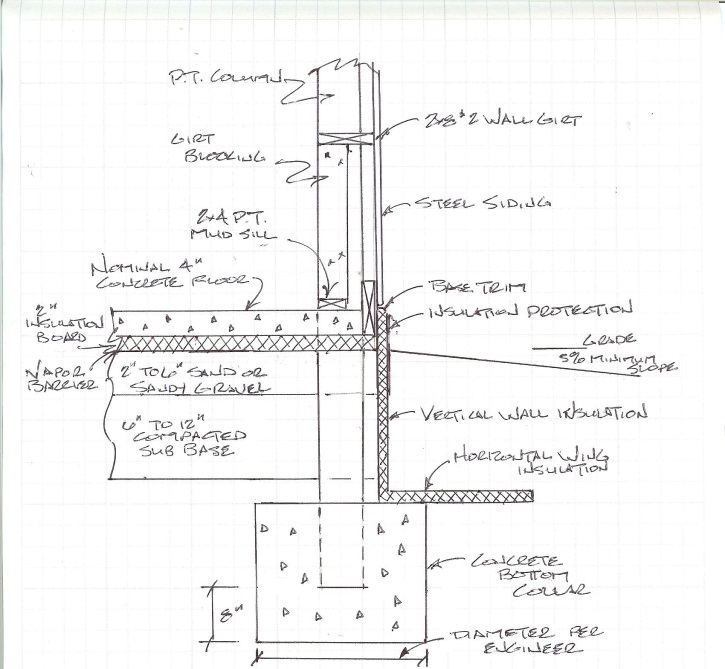
This week the Pole Barn Guru answers questions about need for a “footer,” building over an old pool, and the efficacy or viability of building ones own glulaminated posts. DEAR POLE BARN GURU: You have most likely answered this question before. I don’t seem to be able to find it. I am thinking about building a […]
Read morePost Frame Purlin Blocking
Posted by The Pole Barn Guru on 04/23/2020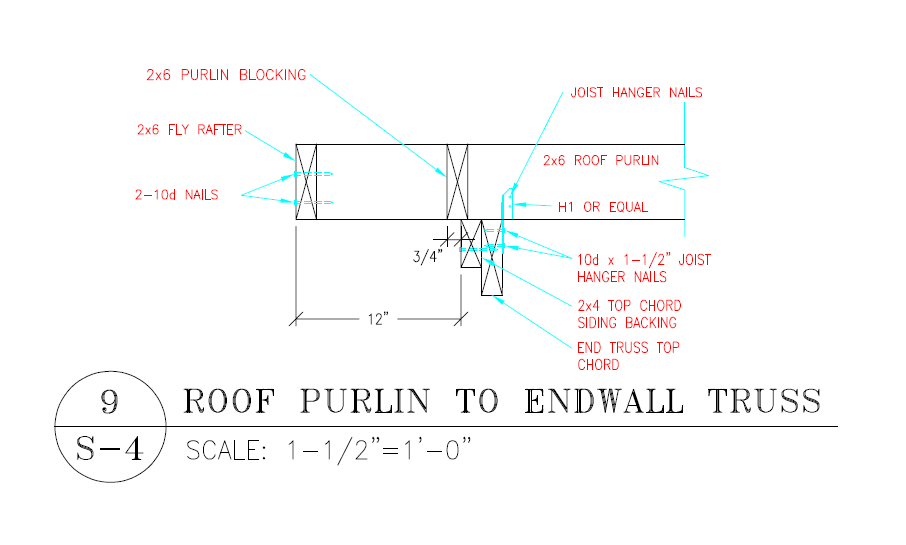
Every time I begin to rest on my laurels and think I have covered all post frame (pole barn) building basics up jumps yet another one to bite me where I deserve to be bitten due to my overlooking it. Our independent drafting team at Hansen Pole Buildings (thanks Kristie) came up with this question […]
Read moreEnd Truss Overhang Dilemma
Posted by The Pole Barn Guru on 04/22/2020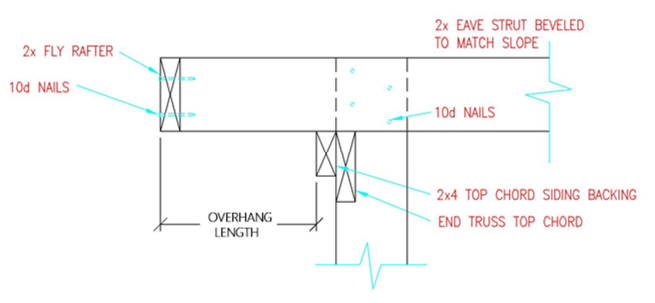
Reader ANDY in HAYDEN has an end overhang challenge. He writes: “Hello Mr Guru. I’m building a 30x40x12 post frame with 18″ eaves. My trusses builder doesn’t build drop cord ag trusses for my gable over hangs. I was advised to lower the gable truss on the corner post to allow room for my on […]
Read more- Categories: Building Overhangs, Constructing a Pole Building, Pole Barn Planning, Building Contractor, Trusses, Professional Engineer, Pole Barn Questions, Pole Barn Design, About The Pole Barn Guru
- Tags: Dead Load, Truss Design, Engineered Truss Repair, Snow Load, Engineer, End Overhang
- No comments
Raised Floor Over Crawl Space, Engineered Plans, and a Pool House
Posted by The Pole Barn Guru on 04/20/2020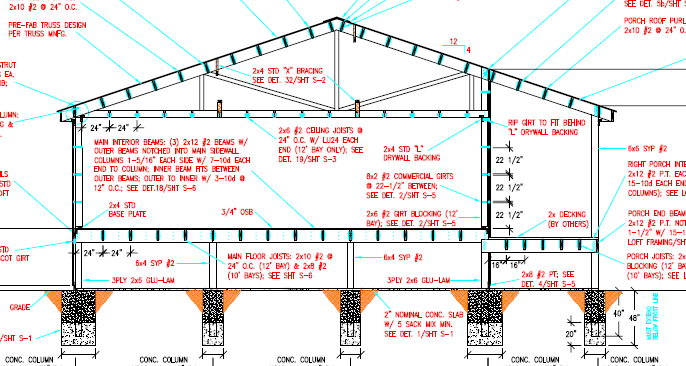
This week the Pole Barn Guru answers questions about a raised floor over a crawl space, purchase of engineer sealed plans, and moisture issues in an above ground pool house. DEAR POLE BARN GURU: Appreciate all the information on your website very awesome it’s a lot to take in we are thinking of building a […]
Read more- Categories: Lofts, Cabin, Pole Barn Questions, Pole Barn Design, Ventilation, Building Interior
- Tags: Engineered Plans, Crawl Space, HVAC, Raised Floor, Mold Control
- No comments
Another Post Frame Builder Blunder
Posted by The Pole Barn Guru on 04/15/2020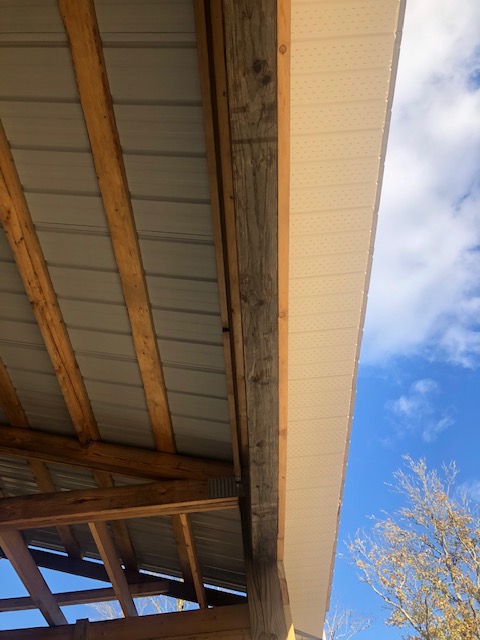
Another Post Frame Builder Blunder In our last exciting installment of “As The Builder Burns” I shared a photo of a prefabricated end truss deeply in need of a sky hook in order to remain suspended in space. Today, it gets even better, with this very same builder showing off his ability to pretty well […]
Read more- Categories: Pole Barn Design, Steel Roofing & Siding, Building Contractor
- Tags: Purlins, Clearspan, Section Moduli, Roof Deflection
- 1 comments
Commercial Post Frame Building Blunder
Posted by The Pole Barn Guru on 04/14/2020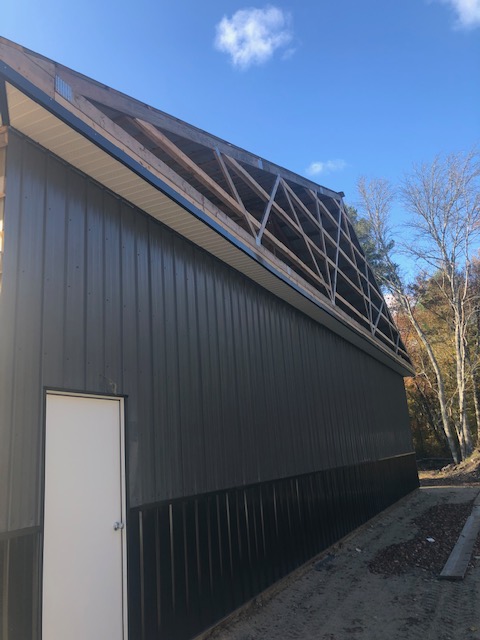
Commercial Post Frame Building Blunder My Facebook friend Dan recently commented upon this article https://www.hansenpolebuildings.com/2020/03/there-is-a-right-way-and-this-way/ wanting to know if I could show some other building blunders. Yes Dan, I can. As Technical Director for Hansen Pole Buildings since 2002, I have gotten to assist a few DIYers and post frame builders with their building questions. […]
Read moreInsulating an Existing Post Frame Building Attic
Posted by The Pole Barn Guru on 04/02/2020
We are in an era where climate control of brand new post frame buildings is extremely common. It is also much easier to insulate (or plan for it) at time of construction, rather than having to go back and do it afterwards. For new post frame buildings, here is my Ultimate Guide to Post Frame […]
Read moreHi, I Should be an Engineer
Posted by The Pole Barn Guru on 04/01/2020
Hi, I Should Be an Engineer. Can You Tell Me What I Left Out? Seemingly every Spring I receive an email similar to this one from JOHN in UNION DALE, who it sadly appears has not done much (if any) homework in reading my articles. JOHN writes: “ Hi, I have been doing a couple […]
Read morePercentage of Price Difference by Building Profile
Posted by The Pole Barn Guru on 03/31/2020
This ended up being an interesting exercise and it yielded results pretty much as I had expected. Reader RON in MONROE writes: “Can you tell me the approximate percentage difference in pricing or cost of the different building styles? I know this will vary according to the size of the building, etc., so let’s pick […]
Read moreStaging Deliveries for DIY Pole Buildings
Posted by The Pole Barn Guru on 03/27/2020
For those who are considering a Do It Yourself (DIY) post frame barndominium, shouse or just a good old barn – not everyone can work at it expediently, or rouse enough person power for a barn raising. There do exist some options. Reader LEE in LOUISIANA writes: “I am in the process of conceptual design […]
Read moreLoad Duration Factor in Wood Design
Posted by The Pole Barn Guru on 03/26/2020
Load Duration Factor in Wood Design Considering a barndominium, shouse or other post frame (pole) building with wood framing? While this article is somewhat technical, you (as a future building owner) can use it to determine if who (builder or supplier) really knows what they are talking about when it comes to structural design. And […]
Read moreA Multi-Use Building, Backhoe or Auger, and Loft Floors
Posted by The Pole Barn Guru on 03/23/2020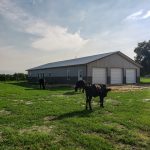
This week the Pole Barn Guru answers questions about a Multi Use building, using a backhoe to dig post holes, and the proper method to add floors to a post frame house. DEAR POLE BARN GURU: I am looking at building a pole building want it to be about 72 ft long, 50 ft wide […]
Read more- Categories: Lofts, Shouse, Pole Barn Design, Pole Barn Planning, Footings, Professional Engineer
- Tags: Shouse, Multi-Use Building, Auger, Backhoe, Loft Floor
- No comments
A Post Frame House Photo
Posted by The Pole Barn Guru on 03/19/2020
A Post Frame House Photo – and More Post frame buildings are amazing, after four decades in this industry I am still amazed at what can be accomplished with them. We are just now barely scuffing surfaces of a burgeoning residential housing market! I will begin with a disclaimer, this is not a Hansen Pole […]
Read more- Categories: Professional Engineer, Pole Barn Homes, Pole Barn Design, Post Frame Home, About The Pole Barn Guru, Building Department, Pole Barn Structure, Steel Roofing & Siding, Trusses
- Tags: Bookshelf Wall Girts, Concrete Apron, Barn Style Wall Girts, Diagonal Braces, Bookshelf Girts, Wall Girts
- No comments
Fire Separation Requirements for Barndominiums
Posted by The Pole Barn Guru on 03/18/2020
Fire Separation Requirements for Barndominiums and Shouses Loyal reader CHUCK in MERINO timed asking this question perfectly, as fire separation requirements for barndominiums, shouses and post frame houses had just made it to my list of subjects to research and comment upon. Chuck writes: “I was wondering if you could pen your interpretation of the […]
Read more- Categories: Pole Building How To Guides, Pole Barn Planning, Pole Building Doors, Building Interior, Pole Barn Homes, Post Frame Home, Insulation, Barndominium, Pole Barn Questions, Shouse, Pole Barn Design, Building Department
- Tags: 5/8" Type X Drywall, Fire Rated Doors, Two Hour Fire Separation, Automatic Sprinkler System, 2006 Energy Conservation Code
- 2 comments
Should My Barndominium Have a Vapor Barrier?
Posted by The Pole Barn Guru on 03/17/2020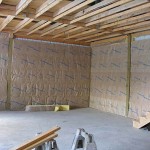
Should My Barndominium Ceiling Have a Vapor Barrier? With barndominiums, shouses (shop/house) and post frame homes becoming immensely popular, I have been learning more than I ever thought I wanted to learn about them. Rather than me just spewing on, today’s expert advice comes courtesy of building scientist Joe Lstiburek. Plastic vapor barriers should only […]
Read moreSnow Retention in Building Codes
Posted by The Pole Barn Guru on 03/13/2020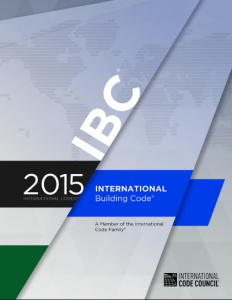
For all of my friends in locales where it does not snow, you are welcome to take a nap through this article. For those of us who are seriously tired of winter, but choose to endure shovels and plows, please read on. Now snow retention is a subject well ignored by probably everyone you are […]
Read moreBeginning a Shouse Journey in Washington State Part II
Posted by The Pole Barn Guru on 03/12/2020
For many readers, you might be considering your new barndominium to be constructed in a jurisdiction without state energy requirements such as those in Washington State. Granted, Washington is a state either on the forefront, or totally out of control, when it comes to mandated energy efficiency, however fuels are not going to get any […]
Read more- Categories: Pole Barn Planning, Building Drainage, Pole Barn Homes, Post Frame Home, Barndominium, Insulation, Shouse, Pole Barn Questions, Pole Barn Design
- Tags: R-49 Attic Insulation, BIBS Insulation, Raised Heel Trusses, Closed Cell Spray Foam Insulation, Windows U-29 Energy Value, Energy Efficiency Credits
- 2 comments
Beginning a Shouse Journey in Washington State Part I
Posted by The Pole Barn Guru on 03/11/2020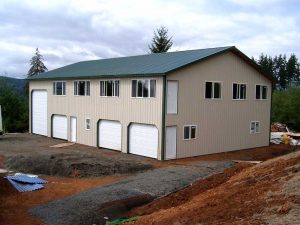
A shouse (shop/house), barndominium or post frame house project may seem daunting, however by doing lots of reading, research and asking questions, an average individual can craft for themselves a home they love, tailored to meet their family’s wants and needs. Loyal reader ROBERT in OLYMPIA writes: “Hello to the Pole Barn Guru or whoever […]
Read more- Categories: Workshop Buildings, Pole Barn Structure, Building Contractor, Post Frame Home, Concrete, Barndominium, Building Drainage, Budget, Shouse, Porches, Pole Barn Questions, Pole Barn Design, Building Overhangs, Pole Barn Homes, Pole Barn Planning
- Tags: Post Brackets, Stick Built Building, Shouse, Porch, Pocket Gopher Review Process, Overhangs, Barndominium
- 7 comments
A Mezzanine for Your Barndominium
Posted by The Pole Barn Guru on 03/10/2020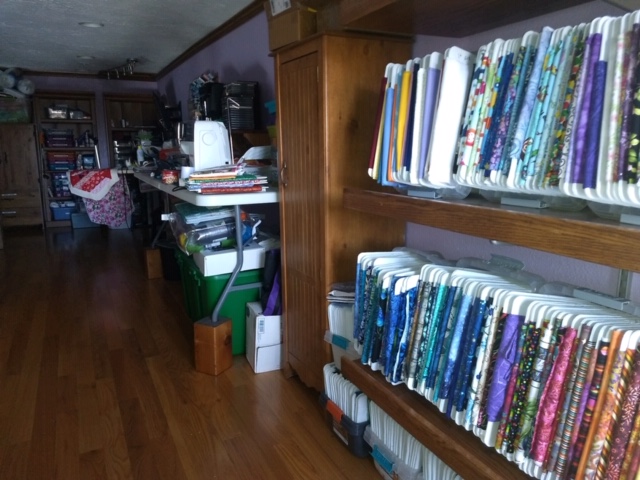
A mezzanine is a common design feature found in all types of buildings- very possibly even your new barndominium, shouse or post frame home. Think of a mezzanine as being a lofted area above a room. International Building Codes outline some basic rules for mezzanines to help determine if it is an intermediate level within […]
Read more- Categories: About The Pole Barn Guru, Barndominium, Pole Barn Planning, Pole Barn Structure, Shouse, Building Interior, Professional Engineer, Lofts, Pole Barn Homes, Pole Barn Design, Post Frame Home
- Tags: Shouse, International Building Code, IBC Section 503.1, Fire Protection System, House Loft, House Stories, Mezzanine, 2018 IBC
- No comments
SIPS for Barndominiums
Posted by The Pole Barn Guru on 02/28/2020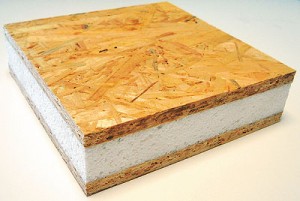
It has only been five years since I first opined about using SIPs for post frame building construction: https://www.hansenpolebuildings.com/2015/02/sips/. Since then, post frame homes (frequently referred to as barndominiums) have become quite the rage. Easily half of Hansen Pole Buildings’ inquiries are now for some combination of living space! I had recently done some further […]
Read moreWhat Makes Some Buildings Better Than Others
Posted by The Pole Barn Guru on 02/27/2020
I answer literally hundreds of building related questions every day. These questions come from many different sources – our staff, drafts people, engineers, architects, building officials, clients, builders and social media (just to name a few). This question, posted in a Facebook group, is an exceptional one and I felt it necessary to share: “What […]
Read more- Categories: Pole Building Comparisons, Barndominium, About The Pole Barn Guru, Shouse, Roofing Materials, Pole Barn Planning, Pole Barn Structure, Trusses, Professional Engineer, Pole Barn Homes, Pole Barn Questions, Pole Barn Design, Post Frame Home
- Tags: Weld Up Building, PEMB Building, Post Frame Building, Stick Frame Building
- No comments
Things Roof Truss Manufacturers Should Ask
Posted by The Pole Barn Guru on 02/26/2020
Things Roof Truss Manufacturers SHOULD Ask, But Don’t Always I didn’t just fall off of a turnip truck yesterday, even though there are a few who may doubt my claim! Prefabricated metal plate connected wood trusses and I became close friends back in April of 1977. Yes, we had electricity then and no, I did […]
Read more- Categories: Shouse, Pole Barn Design, Roofing Materials, Pole Barn Structure, Steel Roofing & Siding, Trusses, Post Frame Home, Barndominium
- Tags: Building Span, Overhangs On Eave Side, Pounds Per Square Foot Truss Support, Truss Spacing, Top Chord Dead Loads, Wind Speed And Exposure, Risk Category, Roof Slope, Attic Insulation Weight, Scissor Trusses
- No comments
Proper Screw Location for Post Frame Steel Cladding
Posted by The Pole Barn Guru on 02/25/2020
Proper Screw Location for Post Frame Steel Cladding It was a pleasant October evening back in 1985 in Blacksburg, Virginia. My friend Dr. Frank Woeste was then a College of Agricultural and Life Sciences professor at Virginia Tech (officially Virginia Polytechnic Institute and State University) and he had invited me to teach one of his […]
Read more- Categories: Roofing Materials, Steel Roofing & Siding, Powder Coated Screws, Fasteners, Pole Barn Design, About The Pole Barn Guru
- Tags: Screw Location, Steel Roofing And Siding, Metal Connector Plated Wood Truss, Dr. Frank Woeste, Steel Cladding, Virginia Tech, Post Frame Buildings Screws Through Flats Or High Ribs, Ring Shanked Nails
- 2 comments
Monitor Style, Cost to Build a Floor Plan, and Adding OHD Openers
Posted by The Pole Barn Guru on 02/24/2020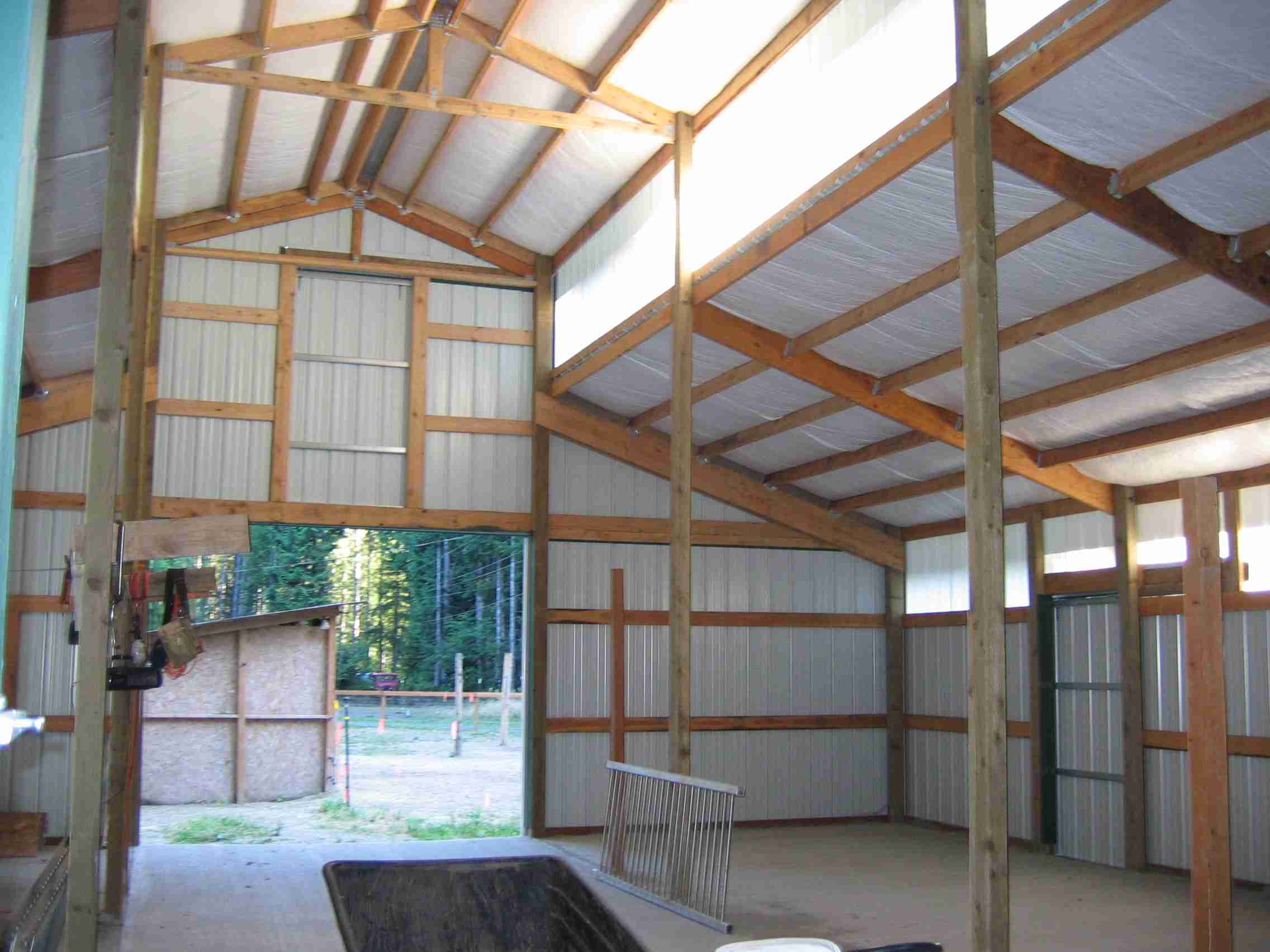
This Monday the Pole Barn Guru answers questions about the possibility of an open floor plan Monitor style building, what the costs of building s specific floor plan might be, as well advice on adding overhead door operators to a building. DEAR POLE BARN GURU: Can you design a truss system for a monitor style […]
Read moreBarndominium: One Story or Two?
Posted by The Pole Barn Guru on 02/21/2020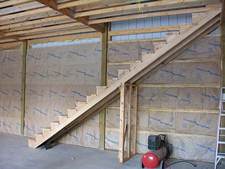
Barndominium: One Floor or Two? Welcome to an ongoing debate about whether it is more cost effective to build a one story or two story barndominium. Commonly I read people advising two stories is less expensive than a single story. Reader TODD in HENNING put me to work when he wrote: “I’m curious why “Going […]
Read more- Categories: Trusses, Windows, Concrete, Post Frame Home, Footings, Barndominium, Insulation, Building Interior, Shouse, Pole Barn Questions, Budget, Pole Barn Design, Pole Building Comparisons, Pole Barn Homes, About The Pole Barn Guru, Pole Barn Planning, Pole Barn Apartments
- Tags: Ceiling Joists, Vented Ridge, Commercial Bookshelf Girts, Dripstop, Wall Insulation Cavity, Enclosed Vented Overhangs, Condenstop, Floor Trusses, Condensation
- 4 comments
Barndominium on a Daylight Basement
Posted by The Pole Barn Guru on 02/20/2020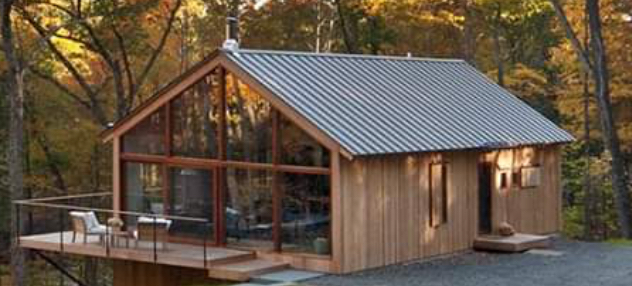
As post frame construction moves into a world filled with barndominiums, shouses and homes, there are of course those who would prefer (or need due to lot slope) to build upon either a full or partial (daylight) basement. Post frame buildings are ideal for this situation. Reader LOUIE writes: “Hi, I just started the process […]
Read more- Categories: Shouse, Building Interior, Columns, Pole Barn Homes, Pole Barn Questions, Pole Barn Design, Post Frame Home, Pole Barn Planning, Barndominium, Pole Barn Structure, Trusses
- Tags: Wet Set Brackets, Daylight Basement, ICF Block Wall, Ridge Beam, Barndominium, Post Frame Home, Vaulted Ceiling, Shouse
- 11 comments
Getting the Best Deal on Your New Post Frame Building
Posted by The Pole Barn Guru on 02/18/2020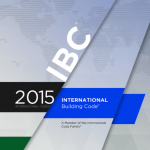
A price quote is merely a number without a complete understanding of exactly what is or is not included in said quote. You have requested quotes for your new post frame building from a dozen or more providers and actually gotten four back, even after having to hound all of them for pricing! Frustrating when […]
Read more- Categories: Pole Building Comparisons, Post Frame Home, Building Department, Barndominium, Pole Barn Planning, Shouse, Trusses, Budget, Pole Barn Design
- Tags: Wind Exposure, Building Code Standards, Complete Building Code Information, Ground Snow Load, Flat Roof Snowload, Design Wind Speed, Engineer Of Record, Engineer Sealed Building Plans, Warranty
- No comments
Footing Size? A “Reverse Barndominium?” and a Loft Bedroom?
Posted by The Pole Barn Guru on 02/17/2020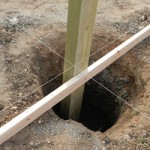
This week the Pole Barn Guru answers questions about the footing size for an open car porch and why a person should use a registered design professional, building a “reverse barndominium” where one build a post frame shell around an existing structure, and if one can build a loft bedroom in a footprint of 20’x […]
Read moreAre YOU a Potential Hansen Buildings’ Client?
Posted by The Pole Barn Guru on 02/13/2020
Please note, I use “client” rather than “customer”. A customer is someone who buys a commodity from a shop. A client is a person or company receiving a service from a professional person or organization in return for payment. Unfortunately, too many future barndominium, shouse and post frame building owners are either unable or unwilling to […]
Read moreWorking With a Building Official for Footing Design
Posted by The Pole Barn Guru on 02/12/2020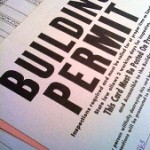
Working With a Building Official for footing designs Long time readers have read me opine on how Building Officials are our friends: https://www.hansenpolebuildings.com/2012/04/i-like-building-officials/ One of our clients recently received this email from his Building Official and shared it with me (red added by me): “The Town of xxxx stopped plan review on your project because […]
Read moreDoes my Barndominium Need a Turn-Key General Contractor?
Posted by The Pole Barn Guru on 02/11/2020
Does My Barndominium Need a Turn-Key General Contractor? Often a goal of barndominium (especially post frame) construction is to be able to get your most building, for your dollars invested (think biggest bang per buck). When a turn-key general contractor is hired to provide a constructed building, normally about 25% of what you pay is […]
Read moreQuonset Hut Homes
Posted by The Pole Barn Guru on 02/06/2020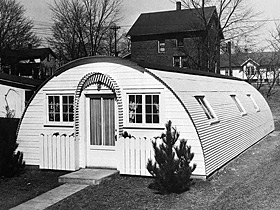
With the proliferation of barndominiums, shouses and post frame homes there is always someone looking for a cheaper answer. I have found cheaper generally gets me exactly what I paid for – cheap. Well for some, cheap may be living in a Quonset hut. Considering a Quonset building for your new home? Consider resale value […]
Read moreBuilding Codes Apply to Shouses
Posted by The Pole Barn Guru on 02/05/2020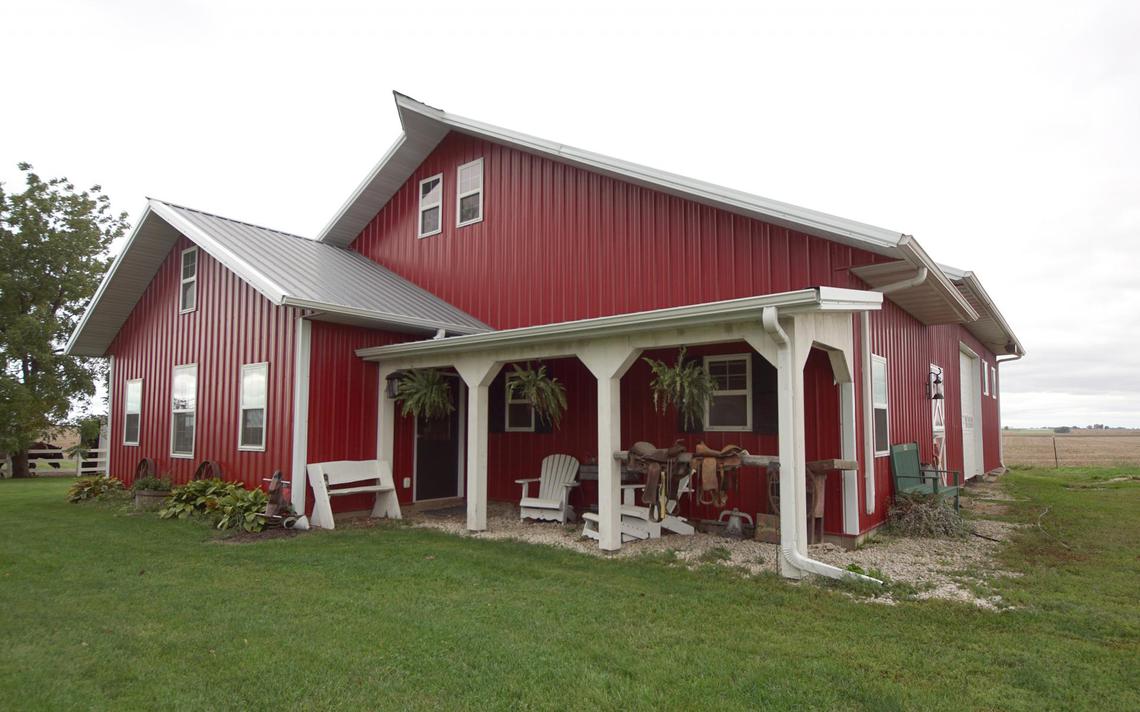
Building Codes Apply to Shouses Recently I shared with you, my faithful readers, a Park Rapids Enterprise article penned by Lorie R. Skarpness as Nevis, Minnesota attempts to deal with a shouse. https://www.hansenpolebuildings.com/2019/12/a-shouse-in-the-news/ Below is Lorie’s update from January 18, 2020: “The discussion of a proposed shouse (a word that means a shop with living […]
Read more- Categories: Pole Barn Homes, Workshop Buildings, Post Frame Home, Barndominium, Pole Barn Design, Building Department, Pole Barn Planning
- Tags: Post Frame Home, Shouse, Residential Performance Standards, Shouse Structural Components, Building Aesthetic Requirements, Building Code, Barndominium
- 2 comments
Barndominium Brick Wainscot
Posted by The Pole Barn Guru on 02/04/2020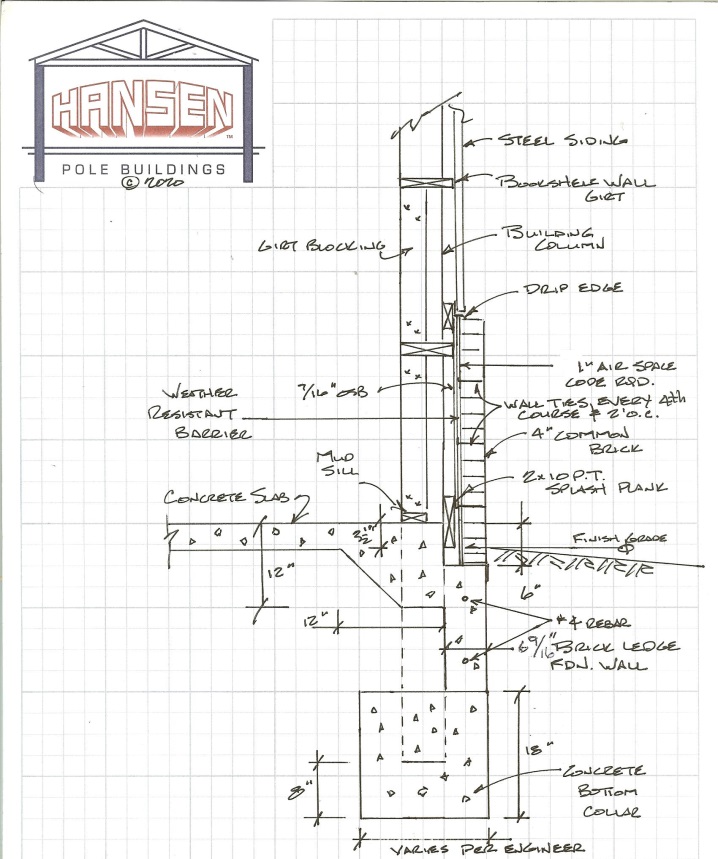
Actual Brick Considerations for Barndominium Wainscot With post frame buildings becoming a ‘rage’ for use as homes, barndominiums and shouse (shop/houses) alternatives to dress them up are quickly arising. Amongst these options are clients looking to have actual brick wainscot, as opposed to using a different color of steel siding, thin brick, or other cultured […]
Read more- Categories: Barndominium, Pole Barn Design, Building Department, Pole Building How To Guides, Pole Barn Planning, Pole Barn Structure, Pole Barn Homes, Post Frame Home
- Tags: Shouse, Brick Wainscot, Brick Veneer, Brick Veneer Structural Support, Brick Ledge, Barndominium, Foundation Wall, Weather Resistant Barrier
- 2 comments
Wall Girt Spacing, Roof Only to Fully Enclosed, and Dade Cty
Posted by The Pole Barn Guru on 02/03/2020
Today’s Pole Barn Guru answers questions about “proper wall girt spacing,” enclosing and insulating a roof only building, and if a post frame meets code in Dade County Florida. DEAR POLE BARN GURU: I just contacted a contractor to build my pole barn and he said 2 x4 wall girts at 36″ I don’t think […]
Read moreTop of Barndominium Slab
Posted by The Pole Barn Guru on 01/31/2020
Where Should the Top of Barndominium Slab Be? Loyal reader DANIEL in OWENSVILLE writes: “Mike, First I want to say thanks for all that I have learned from your Blog. I am confused on a couple of points you made concerning floor height… “Occasionally we have clients who ask why they can’t run the concrete […]
Read moreFloor Trusses for Barndominiums
Posted by The Pole Barn Guru on 01/28/2020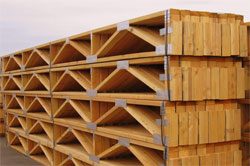
In my last article I discussed limiting deflection for barndominium floors. Today I will take this one step further with a floor truss design solution. Most of us don’t think too much about floors we walk upon – unless they are not level, squeak when we walk on them, or are too bouncy. Traditionally wood […]
Read morePlans Only? Moisture Barriers? and Two Story Houses?
Posted by The Pole Barn Guru on 01/27/2020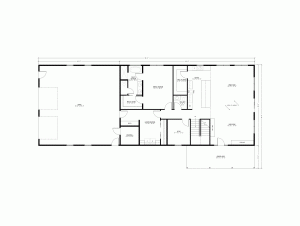
This week the Pole Barn Guru answers questions about “plans only” purchases, proper use of moisture barriers when adding insulation to an existing building, as well as the possibility or building a two story post frame house. DEAR POLE BARN GURU: Do you offer just the plans? I own a sawmill and would like to […]
Read moreBarndominium Wood Floors
Posted by The Pole Barn Guru on 01/24/2020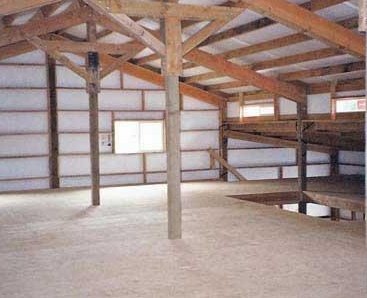
Barndominiums, shouses (shop/houses) and post frame homes have become a true ‘thing’. As they have developed from bootlegged boxes to serious planning being given to them, there has been a rise in people wanting them over full or partial basements, crawl spaces and multiple floors. In nearly every case, these floors are made of wood […]
Read more- Categories: Pole Barn Apartments, Post Frame Home, Barndominium, Pole Barn Design, About The Pole Barn Guru, Pole Barn Planning, Pole Barn Structure, Building Interior, Pole Barn Homes
- Tags: Shouse, Barndoominium, Canadian Building Code, Floor Vibration, Floor Sheathing, Live Load Deflection, Floor Joist Spans, Deflection
- No comments
Putting Everything Under One Post Frame Roof
Posted by The Pole Barn Guru on 01/15/2020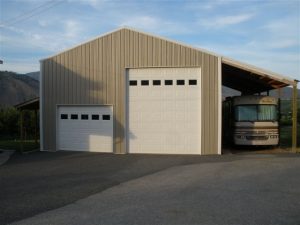
Putting Everything Under One Post Frame Roof I have been an advocate of one larger roof, rather than an enclosed building with a roof only side shed for years. This allows for greater headroom in ‘shed’ area without having to deal with pitch breaks (transition from a steeper slope main roof to a flatter shed […]
Read moreWhat Is Keeping Posts Above Ground Worth?
Posted by The Pole Barn Guru on 01/10/2020
What is Something Worth? I can be overly anal. Sometimes I have to really work hard to get around it – I purposefully have conundrums on my desk and for some perverse reason I feel comfortable in them. I inherited my maternal grandmother’s counting gene. Even into her nineties, if I called her up and […]
Read more- Categories: Footings, Columns, Lumber, Pole Barn Homes, Pole Barn Design, Pole Building Comparisons, Post Frame Home, About The Pole Barn Guru, Barndominium, Pole Barn Planning, Pole Barn Structure
- Tags: Pressure Preservative Treated Columns, UC4B Treated Columns, Permacolumns, Glu-laminated Posts
- 1 comments
Calculating Stairs Rise and Run
Posted by The Pole Barn Guru on 01/09/2020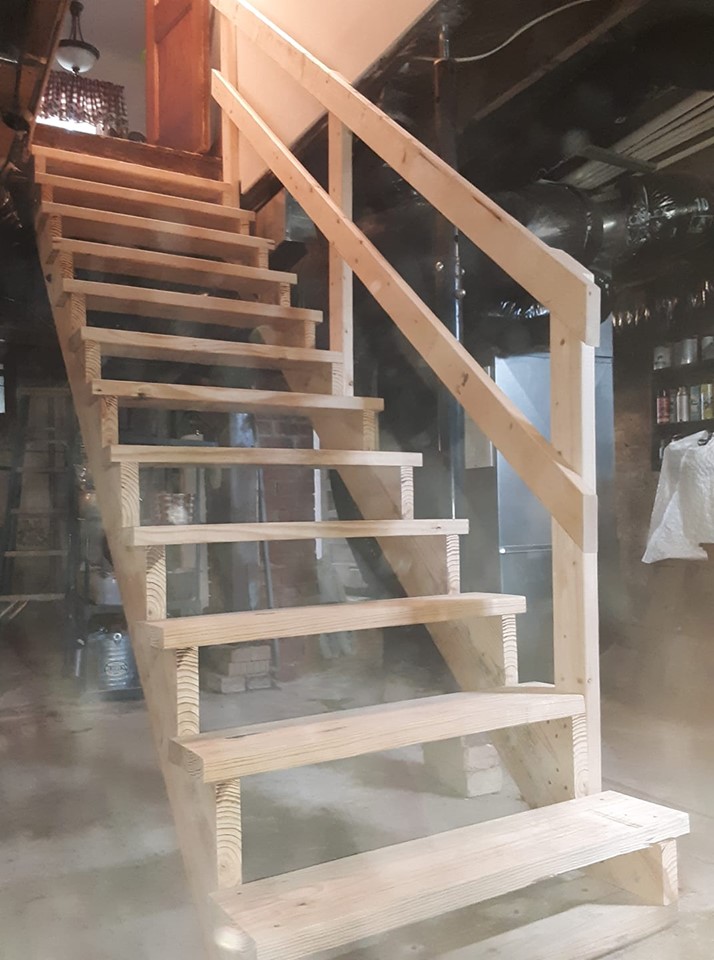
What is Wrong With this Picture? Stairs, they seem to confound and befuddle just about everyone. In my early years as Sales Manager at Coeur d’Alene Truss, I used to volunteer to go measure houses up to confirm plan dimensions would match up with what was actually being built. Usually yes, but on occasion – […]
Read moreBarndominium Airplane Hangars and More
Posted by The Pole Barn Guru on 01/07/2020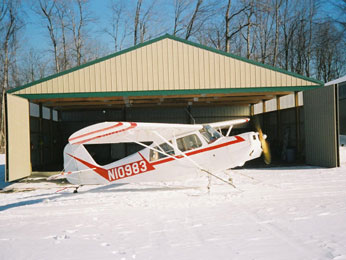
I really suppose it is unfair of me to limit this article to just airplane hangars, as I have had instances to design hangars for helicopters as well. As an elementary school student, my pre-teen friends and I were all very impressed when a girl down our street’s father landed his helicopter in a field […]
Read moreRemodel or Not?
Posted by The Pole Barn Guru on 01/01/2020
Remodel or Build New? I am as guilty as most – my initial reaction is always to remodel, rather than build new. Even when it makes no practical or economic sense. Reader JIM in LAWTON is working through one of these situations. He writes: “I have a 30 x 40 pole barn 32 years old. […]
Read more- Categories: Trusses, Footings, Professional Engineer, Lumber, Columns, Pole Barn Questions, Pole Barn Design, Building Department, Constructing a Pole Building, Pole Barn Planning
- Tags: Building Code, Registered Design Professional, Truss Carriers, Headers, Building Design Loads, High Risk Building, Footing Diameters
- No comments
Column Types, SW Missouri, and Site Preparation
Posted by The Pole Barn Guru on 12/30/2019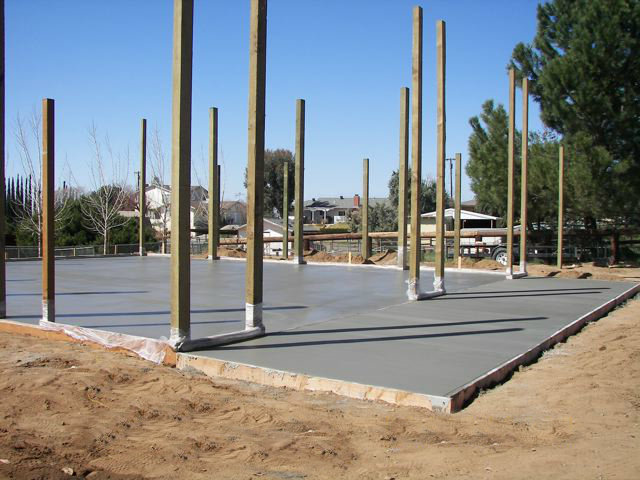
Today’s Pole Barn Guru discusses reader questions about types of columns used in Hansen Pole Buildings, what type of car for a small 2 story barn, and the best site preparation. DEAR POLE BARN GURU: Good morning. I was just running through your website looking at the different materials you guys use for your buildings […]
Read more- Categories: Pole Barn Design, Pole Barn Planning, Concrete, Footings, Columns
- Tags: Type Of Car, Small Garage, Concrete Holes, Building Site Preparation, Wood Columns, Post Types
- No comments
Jai Alai Court
Posted by The Pole Barn Guru on 12/27/2019
Jai Alai Court In my now rapidly approaching 40 year career in and around post frame buildings, I have covered lots and lots of very diverse things. These have included train and trolley car refurbishing, Las Vegas zoo’s giraffe barn, a United States Marine Corps rifle range, steer roping, basketball and volleyball courts, baseball batting […]
Read morePrefabricated Endwall Trusses
Posted by The Pole Barn Guru on 12/24/2019
Most post frame (pole) buildings use prefabricated wood roof trusses to support their roof systems. Luckily (as well) most of these also use a truss on each endwall, rather than having crews (or unsuspecting DIYers) cobbling together rafters onsite. As a former owner of two prefabricated metal connector plated truss companies for 17 years, this […]
Read moreLumberyards-Don’t Burst Customer’s Dreams
Posted by The Pole Barn Guru on 12/18/2019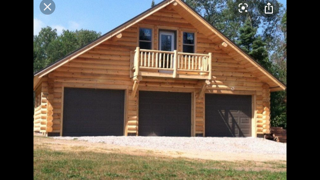
Lumberyards – Don’t Burst Customer’s Dreams A week or so ago I was contacted in regards to a 42 wide by 48 foot long 12 foot eave post frame (pole) building kit. This person had actually ‘purchased’ this building from a vendor local to him for just over 12,000 dollars with steel roofing and siding, […]
Read more- Categories: Pole Barn Questions, Pole Barn Design, Overhead Doors, Pole Building Comparisons, Pole Barn Planning, Pole Barn Structure, Steel Roofing & Siding, Building Contractor, Pole Building Siding
- Tags: Engineered Post Frame Building, Ridge Caps, Endwall Steel, Step-by-step Instructions, Technical Support, Overhangs, Roof Steel
- No comments
Swinging Doors for a Post Frame Building
Posted by The Pole Barn Guru on 12/11/2019
On Facebook I am a member of a group “Pole Barns and Buildings”. Recently a group member posted this question: “I’m new to the group so thanks for letting me in. I’m having a 30’x48’x16′ pole barn built for a shop that will be insulated with a concrete floor. I am also putting an enclosed […]
Read moreHorizontal Sheeting, Framing for Insulation, and Alternative Siding
Posted by The Pole Barn Guru on 12/09/2019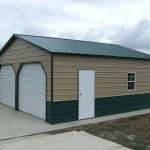
Today the Pole Barn Guru answers questions about overlapping horizontal sheets of steel, the best plan for framing to insulate, and best way to install vinyl lap siding on a post frame building. DEAR POLE BARN GURU: When installing horizontal sheeting, does the top sheet always cover the bottom sheet when joined? GARY in EUFAULA […]
Read morePost Frame Standards or Extras?
Posted by The Pole Barn Guru on 12/05/2019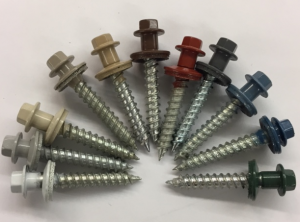
On Facebook I am a member of a discussion group for Pole and Post frame building professionals only. Recently one of our group members posed a question, “What are the extras you do to set yourself apart”? It was only then I realized there are some significant differences between a Hansen Pole Building and other […]
Read more- Categories: Insulation, Powder Coated Screws, Pole Barn Design, Pole Building Comparisons, Professional Engineer, About The Pole Barn Guru, Columns, Building Department, Fasteners, Roofing Materials, Pole Barn Planning, Pole Barn Structure, Pole Building Doors, Trusses, Ventilation
- Tags: Powder Coated Screws, Registered Professional Engineer, Bookshelf Style Wall Girts, Reflective Radiant Barrier, Steel Shear Strength, Prefabricated Ganged Roof Trusses
- No comments
Post Frame Condensation and Insulation Challenge
Posted by The Pole Barn Guru on 12/04/2019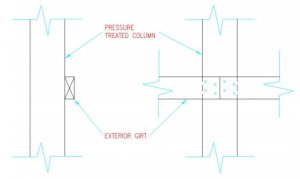
Solving Yet Another Post Frame Condensation and Insulation Challenge Long time loyal readers will sigh as yet another post frame building has been erected without thoughts to how to properly insulate and control condensation. Had our new friend invested in a Hansen Pole Building, chances are good we would not be having this question and […]
Read more- Categories: Insulation, Ventilation, Pole Barn Questions, Building Interior, Pole Barn Design, Pole Building How To Guides, Pole Barn Homes, Pole Barn Planning, Pole Barn Structure, Barndominium
- Tags: BIBS Insulation, Batt Insulation, Gable Vents, Bookshelf Wall Girts, Vented Ridge, Insulation, Vapor Barrier, Barndominium Condensation, Condensation
- No comments
Tstud for Post Frame Bookshelf Wall Girts
Posted by The Pole Barn Guru on 12/03/2019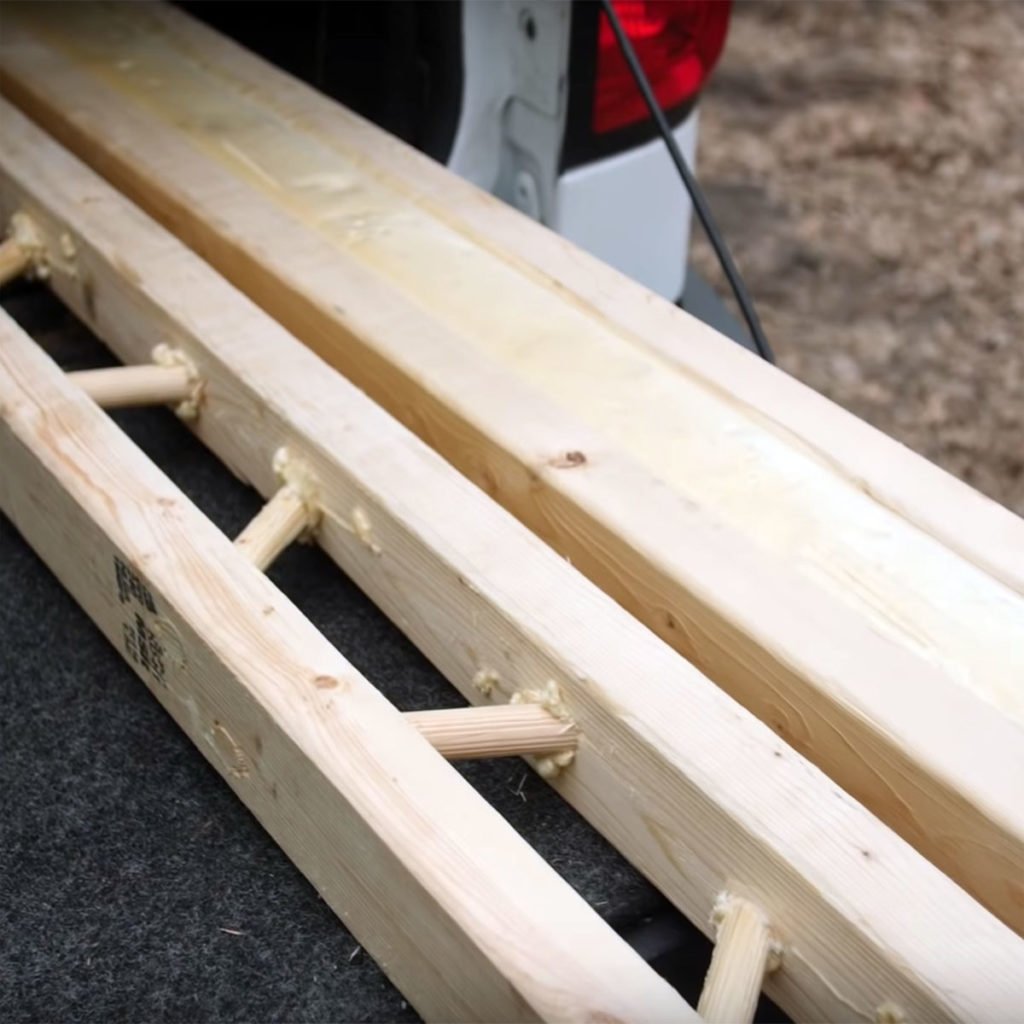
Tstud™ for Post Frame Bookshelf Wall Girts I have been somewhat enamored of Tstuds’ potential since one of our clients asked if they would be a viable option last summer. First I had to find out what a Tstud even was, as I had never heard of them before. Once you skip past ads at […]
Read moreRebar for Post Frame Concrete Slabs on Grade
Posted by The Pole Barn Guru on 11/29/2019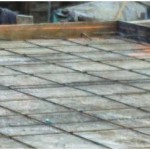
Building with concrete involves many steps to achieve best results, including grading, forming, placing and finishing. One crucial step is placing reinforcing bars (rebar) correctly. An engineer should do technical design work and provide specific information regarding sizes, configuration and placement of rebar. Slabs-on-grade for post frame buildings do not usually carry building loads, these […]
Read morePost Frame Building Insulation
Posted by The Pole Barn Guru on 11/27/2019
Pole Barn Guru’s Ultimate Guide to Post Frame Building Insulation When it comes to insulating any building (not just post frame ones – like barndominiums) there is a certain point of diminishing returns – one can spend so much they will never, in their lifetimes, recoup their investment. Here my ultimate guide to post frame […]
Read more- Categories: Pole Barn Design, Barndominium, About The Pole Barn Guru, Roofing Materials, Pole Building How To Guides, Pole Barn Planning, Ventilation, Insulation, Post Frame Home
- Tags: Ice And Water Shield, Commercial Bookshelf Wall Girts, Insulation, Condensation, Integral Condensation Control, Reflective Radiant Barrier
- 8 comments
Truss Spacing for Shingled Roofs
Posted by The Pole Barn Guru on 11/26/2019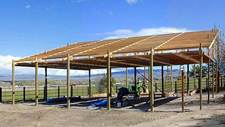
Roof truss spacing seems to be a topic with no consensus. Most Americans live in traditional stick framed houses, apartments or condominiums, where roof trusses (if they were utilized, rather than using dimensional lumber rafters) are most typically spaced every two feet. Reader CHARLIE writes: “Dear Hansen Pole Buildings, May I ask how far apart […]
Read moreOverhead Doors, One or Two Stories, and a Wedding Venue
Posted by The Pole Barn Guru on 11/25/2019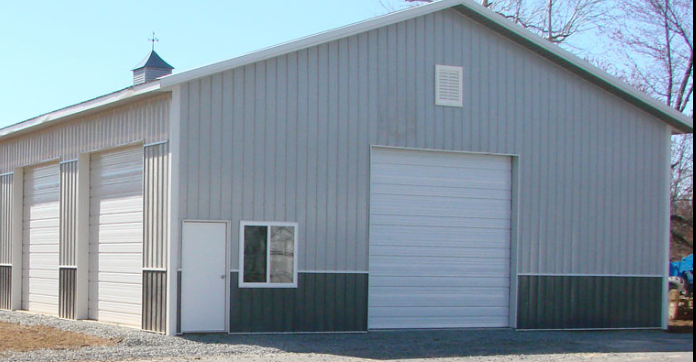
This Monday the Pole Barn Guru answers questions about placement of overheads doors to accommodate an exercise pool, the cost differences of building a single story building or adding a 2nd floor, and a post frame wedding venue. DEAR POLE BARN GURU: I want a two car garage on a concrete slab adjacent to driveway […]
Read moreWhy Not Use 6×6 or 8×8 Posts Up North?
Posted by The Pole Barn Guru on 11/22/2019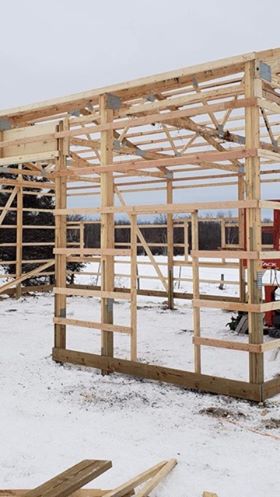
Reader DARRELL in LUCEVILLE asked this question and included photo below. While this photo is not of a Hansen Pole Building, I can comment upon it. Featured in this building photo are glulaminated columns – they are a great product, high strength to weight ratio, straight, highly resistant to warp and twist. They are strong […]
Read moreTall Door in a Low Height Restriction
Posted by The Pole Barn Guru on 11/20/2019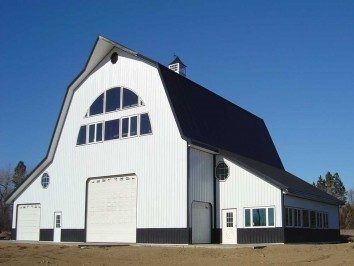
In an attempt to preserve “pristineness” of neighborhoods, Planning Departments can come up with some interesting requirements. Amongst these are often restrictions upon building heights. Sometimes restrictions for detached accessory buildings (garages or shops) are related to primary dwelling heights, sometimes they appear entirely arbitrary. In the case of our “shouse” (shop/house) in South Dakota, […]
Read moreMy Barndominium Windows Are Leaking
Posted by The Pole Barn Guru on 11/19/2019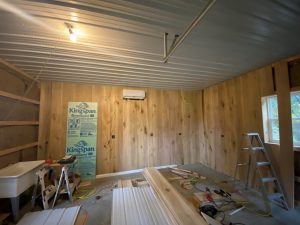
Common questions we hear from barndominium, shouse (shop/house) and post frame home owners are, “Why are my new windows leaking?” or “Why do I have condensation inside of my windows?” In fact, many new barndominium owners think their windows are defective and need to be replaced in an effort to cure this problem. To answer […]
Read more- Categories: Pole Barn Questions, Barndominium, Pole Barn Design, Pole Building How To Guides, Pole Barn Planning, Pole Barn Structure, Windows, Pole Barn Homes, Post Frame Home
- Tags: Barndominium Condensation, Barndominium Ventilation, Dehumidifier, Condensation, Ventilation, Attic Vents
- No comments
Don’t Restrict Post Frame Buildings
Posted by The Pole Barn Guru on 11/14/2019
Post frame (pole) buildings are a Code conforming building system. In my humble opinion, jurisdictions can legally restrict a building’s aesthetics, however restrictions upon a proven structural system appear to be a restriction of fair trade. It would be fair for a jurisdiction to prohibit a certain type(s) or even color of building skin (roofing […]
Read moreClosing Top of Corner Trims Revisited
Posted by The Pole Barn Guru on 11/13/2019
Recently I had posted an article on closing tops of corner trims (https://www.hansenpolebuildings.com/2018/10/closing-top-of-corner-trims/). Reader MATT in CINCINNATI has opted to go with a light gauge steel framed building, rather than a post frame building, however he had questioned my original article: “Thanks for all of your informative posts, they have been quite useful in my […]
Read moreAirtight Post Frame Homes and Barndominiums
Posted by The Pole Barn Guru on 11/12/2019
Back in my 1990’s post frame building contractor days, we constructed a shop for a client near Moscow, Idaho. We probably didn’t ask enough questions up front and our client didn’t provide enough information to adequately prevent what was initially quite a challenge. After we had completed construction of this building’s shell, our client poured […]
Read more- Categories: Pole Barn Design, About The Pole Barn Guru, Pole Barn Planning, Ventilation, Windows, Pole Barn Homes, Post Frame Home, Barndominium
- Tags: Shouse, Airtight Post Frame Homes, Carbon Footprint, Post Frame Building Envelope, Mechanical Ventilation Systems, Passivhaus Standards, Window U-factor, Barndominium
- No comments
A Contractor for Your Barndominium Part III
Posted by The Pole Barn Guru on 11/08/2019
A Contractor for Your Barndominium (Part III) Miscellaneous Topics: Do Not Change Your Plan Once your plans have been permitted, do not make changes. This allows openings for expensive “Change Orders,” and will have an allowable timeline effect. In cases, this will require you to resubmit to your local jurisdiction and could involve months of […]
Read more- Categories: Pole Barn Planning, Building Contractor, Professional Engineer, Pole Barn Homes, Pole Barn Apartments, Pole Barn Design, Post Frame Home, About The Pole Barn Guru, Barndominium, Pole Building How To Guides
- Tags: Workers Compensation Liability Insurance, Engineered Structural Plans, Building Contractor, Kynar Paint, Liability Insurance, Building Contractor License
- No comments






