Category Archives: Pole Barn Design
Ideal Post Frame for Growing Cannabis
Posted by The Pole Barn Guru on 11/05/2019
Today’s guest blogger is Alan Wood. Alan Wood is the founder of Weekend Gardener. He has a strong passion for plants and gardens. Alan spent his life long to research and test new techniques in this field. With the aid of his son and three other associates who aren’t just fond of but are titled […]
Read moreWinch Boxes – Episode V
Posted by The Pole Barn Guru on 11/01/2019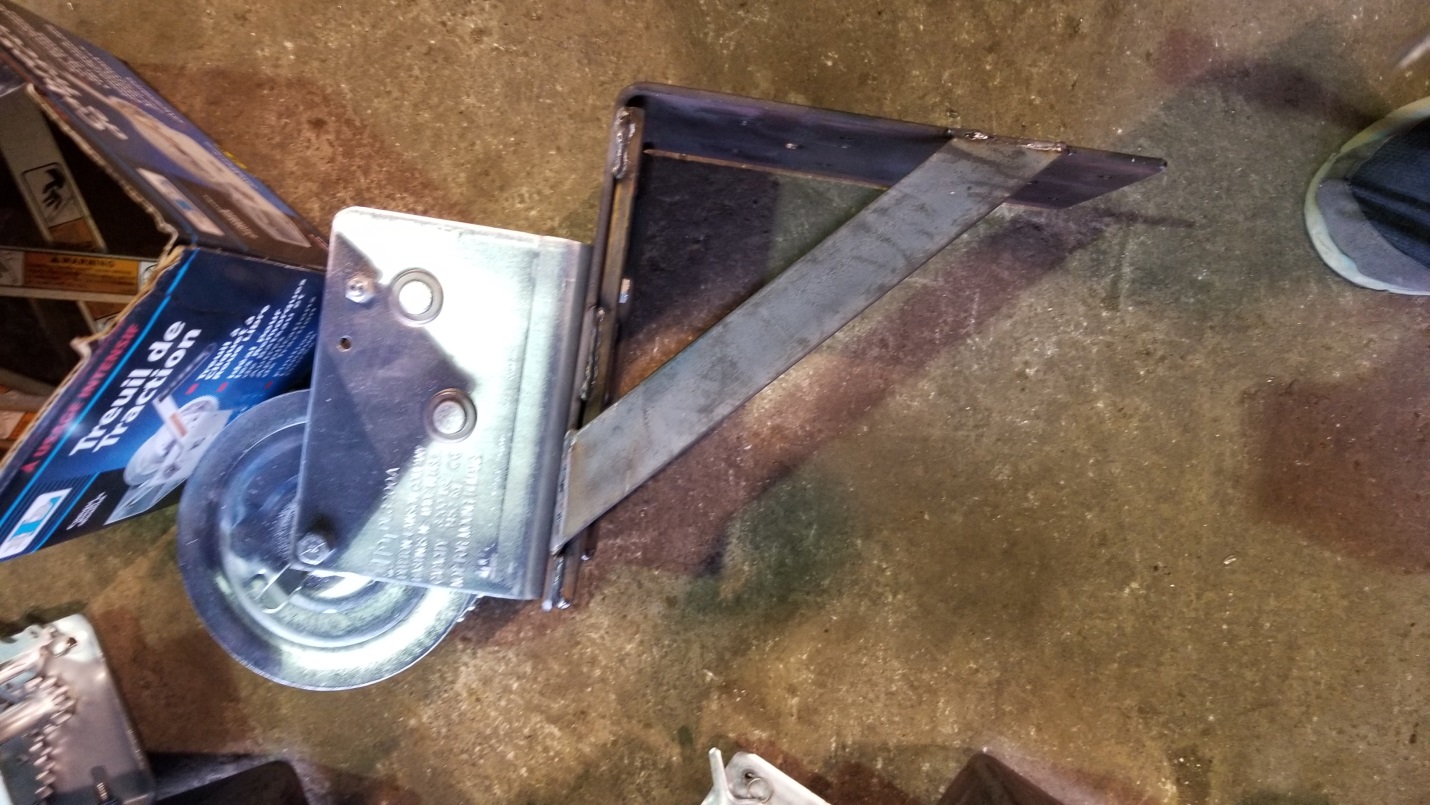
Winch Boxes – Episode V Hey if George Lucas can have his second Star Wars movie be Episode V, why not me? Back on task, with winch boxes. Most of you have Googled them overnight. I can hear you nodding your heads. Thought you could Google anything and get an answer, didn’t you? Me too, […]
Read moreWinch Boxes- A Post Frame Miracle
Posted by The Pole Barn Guru on 10/31/2019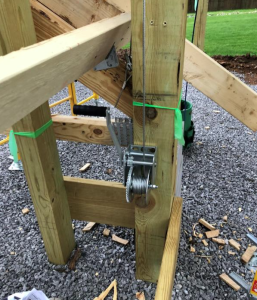
Winch Boxes – a Post Frame Miracle Back in my M & W Building Supply days we had provided a pole barn kit package to a client in Woodburn, Oregon. One of Jim Betonte’s Farmland Structures post frame building crews was doing erection in our client’s back yard. Our office received a hostile phone call […]
Read moreWhat DP Ratings Mean for Post Frame Windows and Doors
Posted by The Pole Barn Guru on 10/25/2019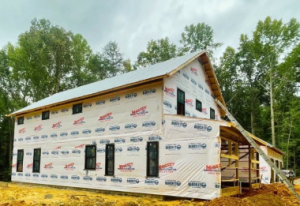
Let’s start with a definition of Design Pressure. According to AAMA (American Architectural Manufacturers Association), WDMA (Window and Door Manufacturers Association), and NAFS (North American Fenestration Standard), Design Pressure (DP) is a rating identifying loads induced by wind and/or static snow a product is rated to withstand in its end-use application. So basically, DP is […]
Read morePondering a Cabin Dilemma
Posted by The Pole Barn Guru on 10/24/2019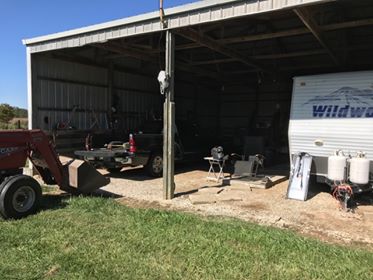
Pondering a Cabin Dilemma With barndominiums, shouses (shed/houses) and post frame homes becoming increasingly popular, there are many who gaze fondly at existing pole barns and consider converting some or all of these spaces into living areas. Reader MATT writes: “Hi, I’ve been following your links and comments on different pages and trust your opinion […]
Read more- Categories: Pole Barn Homes, Pole Barn Questions, Cabin, Pole Barn Design, Constructing a Pole Building, Pole Barn Planning, Rebuilding Structures, Professional Engineer, Lofts
- Tags: National Frame Building Association, Pole Barn Sheds, Rick Carr, Post Frame Cabin, Registered Design Professional, NFBA
- No comments
Show me Your Barndominium Plans Please
Posted by The Pole Barn Guru on 10/23/2019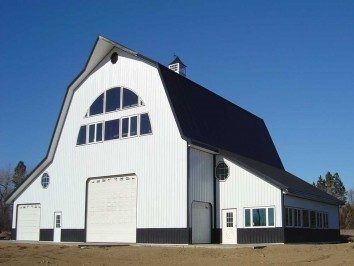
Like a bunch of little kids exploring differences in body parts – “You show me yours, I will show you mine.” Barndominium, shouse (shop/house), post frame home want to be owners are not far removed from here when it comes to floor plans. In numerous Facebook groups I see this request over and over! Each […]
Read moreTypical Wall Bracing Details for Pole Barns
Posted by The Pole Barn Guru on 10/22/2019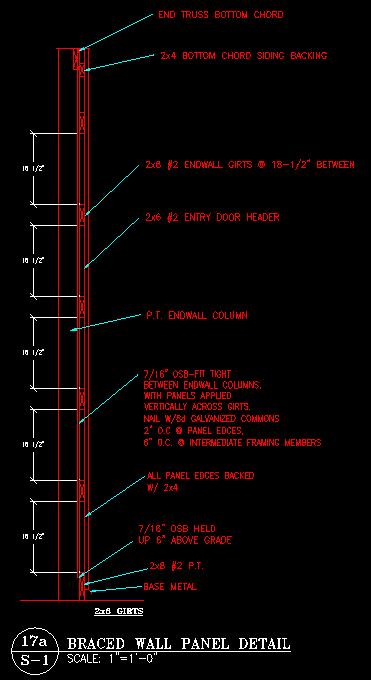
There are many ways to permanently brace walls of pole barn (post frame) buildings. Most of these methods are utilized in buildings not designed by a Registered Professional Engineer (RDP). A RDP who has a great deal of experience with post frame building intricacies would first be looking at a structural design to utilize steel […]
Read moreFlexible Solar Panels for Post Frame Buildings
Posted by The Pole Barn Guru on 10/18/2019
My first article regarding thin-film solar panels was penned seven years ago: https://www.hansenpolebuildings.com/2012/02/solar-panels-2/ Reade SHEREE in MAKANDA writes: “I have an existing metal sided and roofed pole barn that is >30 years old but still in good shape. I have been entertaining the idea of trying to incorporate solar panels onto the roof, but worry […]
Read morePlanning for a South Carolina Post Frame Home
Posted by The Pole Barn Guru on 10/15/2019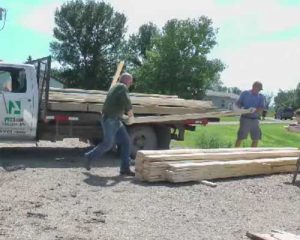
Planning for a South Carolina Post Frame Home A barndominium, shouse (shop/house) and post frame home wave is sweeping across America. There are numerous articles available on Hansen Pole Buildings’ website – just click on SEARCH (upper right of any page) and type in BARNDOMINIUM and hit ENTER and relevant articles will appear for your […]
Read moreWhere to Invest in a Pole Barn
Posted by The Pole Barn Guru on 10/11/2019
Is This Where You Want to Invest Your Hard Earned Dollars? This excerpt is from an online publication called “Insiders” who promotes to provide advice from local experts. It happens to be from a “Do-It-Best” in Northwest Oregon: “And if you’re still thinking of installing a pole barn, come in and see us. We have […]
Read moreHansen Buildings Instant Pricing
Posted by The Pole Barn Guru on 10/10/2019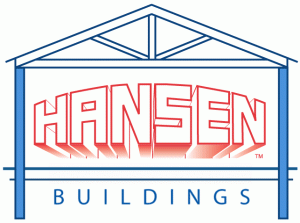
Hansen Pole Buildings’ Instant Pricing Program™ Back in 1980, when I was first exposed to pole barns, in order to give a potential client a price quote, I had to do a manual breakdown of all of the components necessary to assemble their building. Luckily, most buildings were fairly simple rectangular boxes, but it was […]
Read more- Categories: Pole Barn Questions, Gambrel, Pole Barn Design, single slope, About The Pole Barn Guru, Building Overhangs, Pole Barn Planning, Pole Barn Structure, Porches, Sheds
- Tags: Instant Pricing, Building Hips, Gambrels, Monitor Buildings, Building Code, Building Sheds, Porches, Instant Pricing Program
- 2 comments
Partially Enclosed Buildings
Posted by The Pole Barn Guru on 10/09/2019
Partially Enclosed Buildings (and Why It Matters) I have previously written how a fully enclosed building could be less of an investment than a three sided building – even though a fourth wall has been added: https://www.hansenpolebuildings.com/2014/03/three-sided-building/ For those of you who neglected to click and read my previous article, consider your building as a […]
Read more- Categories: Sliding Doors, Post Frame Home, Barndominium, Pole Barn Design, Building Department, Pole Barn Planning, Pole Building Doors
- Tags: Barndominium, Entry Doors, Shouse, Partially Enclosed Building, Positive External Pressure, Storm Shutters, Wind Rated Windows, Wind-rated Doors, Sliding Barn Doors
- 2 comments
Tipping Up Post Frame Walls
Posted by The Pole Barn Guru on 10/04/2019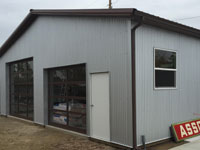
Reader JIMMY in ROCK HILL writes: “I want to get your opinion on the pole barn building method seen in the linked video. (RR buildings) https://www.youtube.com/watch?v=fVwUl4cm8fQ I am impressed at the built in efficiency of his process. Is there a benefit to his post ground connection, (i am aware that his method will use lots […]
Read morePlanning for a Post Frame Home
Posted by The Pole Barn Guru on 09/27/2019
When it comes to planning for a new post frame home, shouse (shop/house) or barndominium, there are a myriad of questions and concerns to be answered and pondered. Or, at least I hope you are – rather than just stumbling in blindly! Reader NICK in NORTH CAROLINA writes: “Hi, I’m looking into options for building […]
Read more- Categories: Building Interior, Professional Engineer, Pole Barn Questions, Pole Barn Design, Pole Barn Homes, Constructing a Pole Building, Pole Barn Planning, Post Frame Home, Building Contractor, Barndominium, Footings
- Tags: Electrical/plumbing/mechanical, Barndominium, Frost Protected Shallow Foundations, Dripstop, Reflective Radiant Barrier, Splash Plank, Shouse, Bracket Set Columns
- No comments
Torn Between Two Lovers
Posted by The Pole Barn Guru on 09/24/2019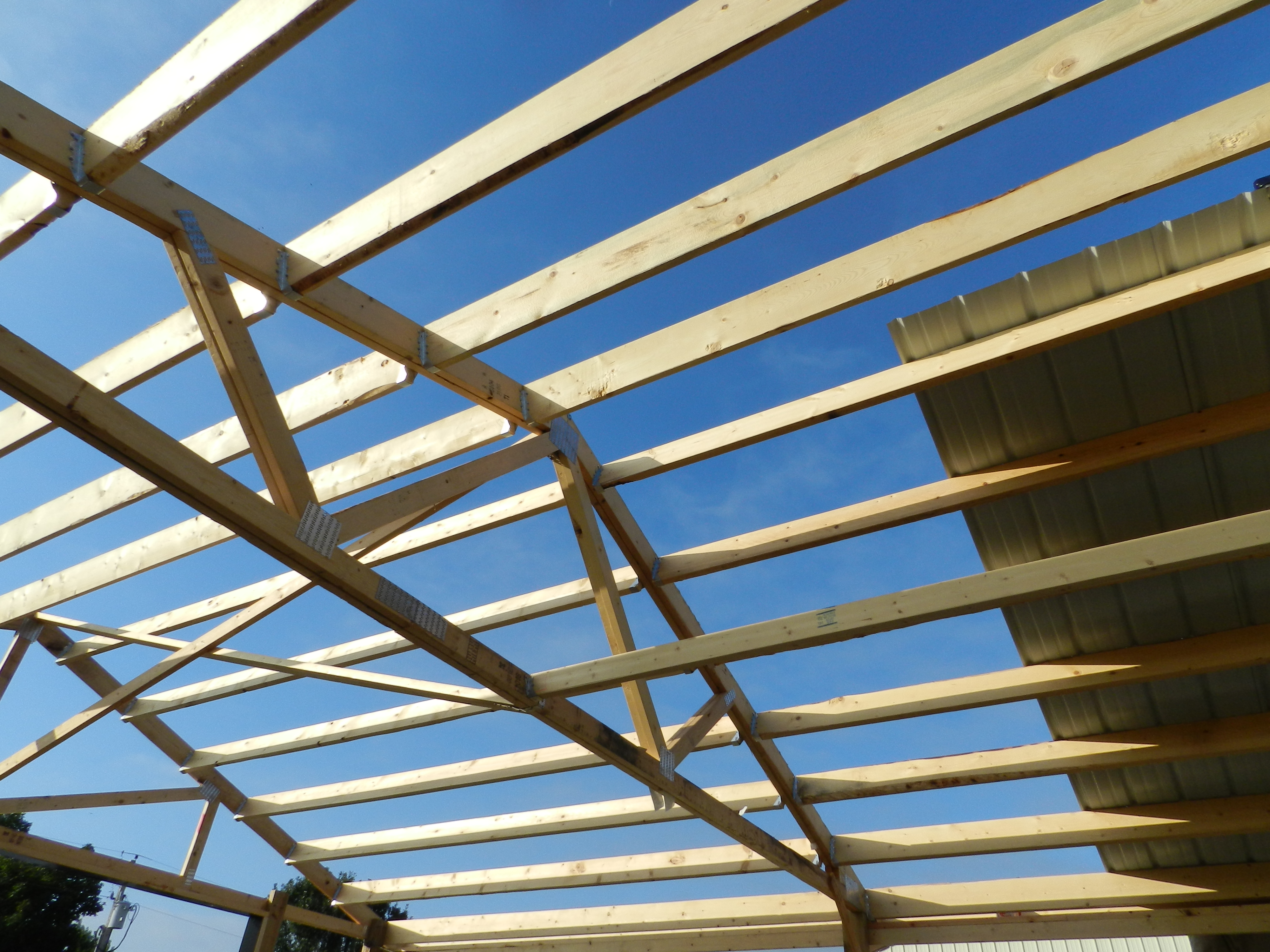
In reader JEREMY from GOSHEN’s case, he is torn between two methods of post frame construction, rather than one hit wonder Mary MacGregor’s 1976 tune “Torn Between Two Lovers”. JEREMY wrote, “I’m torn between trusses on 4′ centers and what you do the double trusses every 10 or 12”. Mike the Pole Barn Guru says: […]
Read more- Categories: Pole Barn Design, Pole Barn Planning, Pole Barn Structure, Trusses, Professional Engineer, Pole Barn Questions
- Tags: Purlins Flat Across Truss Tops, Wind Uplift Loads, Barn Style Barn Girts, Bookshelf Girts, Double Trusses, Pole Barn Truss Spacing, Architects, Engineers, Steel Hangers
- No comments
Building Near Nashville, Engineered Plans, and Clear Spans
Posted by The Pole Barn Guru on 09/23/2019
Today the PBG answers questions about building near Nashville, engineered plans for a possible client, and the possible clear span of trusses. DEAR POLE BARN GURU: Can we have this built near Nashville TN? CRAIG in SAN CLEMENTE DEAR CRAIG: We can provide a new Hansen Pole Building kit package anywhere in the United […]
Read moreThe First Tool to Construct Your Own Barndominium
Posted by The Pole Barn Guru on 09/20/2019
Your First Tool to Construct Your Own Barndominium Whether you are contemplating constructing (or having constructed) a barndominium, shouse (shop/house) or just a post frame home – there is one essential tool you should invest in long before you consider breaking ground. Even if you have hired this world’s greatest General Contractor who will do […]
Read more- Categories: Building Interior, Pole Barn Homes, Post Frame Home, Barndominium, Pole Barn Design, Pole Building How To Guides, Pole Barn Planning
- Tags: National Association Of Home Builders, Barndominium, Shouse, General Tools 50 Foot Compact Laser Measure, #LDM1 Compact Laser, Parade Of Homes
- 2 comments
Yet Another Case for Engineered Buildings
Posted by The Pole Barn Guru on 09/19/2019
Yet Another Case for Engineered Buildings (The six photos at https://www.hudsonvalley360.com/article/construction-resumes-following-barn-collapse are essential to this story) In case you are wondering why I rail so loudly about building permit agricultural exemptions for buildings, these photos (look at bases of columns) should quell any wonderment. https://www.hansenpolebuildings.com/2011/12/exempt-agricultural-buildings/ From a September 2, 2019 article by Amanda Purcell […]
Read more- Categories: Pole Barn Design, Pole Building Comparisons, Building Department, Pole Barn Structure, Building Contractor, Concrete, Rebuilding Structures
- Tags: Concrete Footings, Bijou Contracting, Stop Work Order, Health Insurance Portability And, Health Insurance Portability And Accountability Act, Freedom Of Information Law, Concrete Piers
- No comments
A Free Post Frame Building Critique
Posted by The Pole Barn Guru on 09/18/2019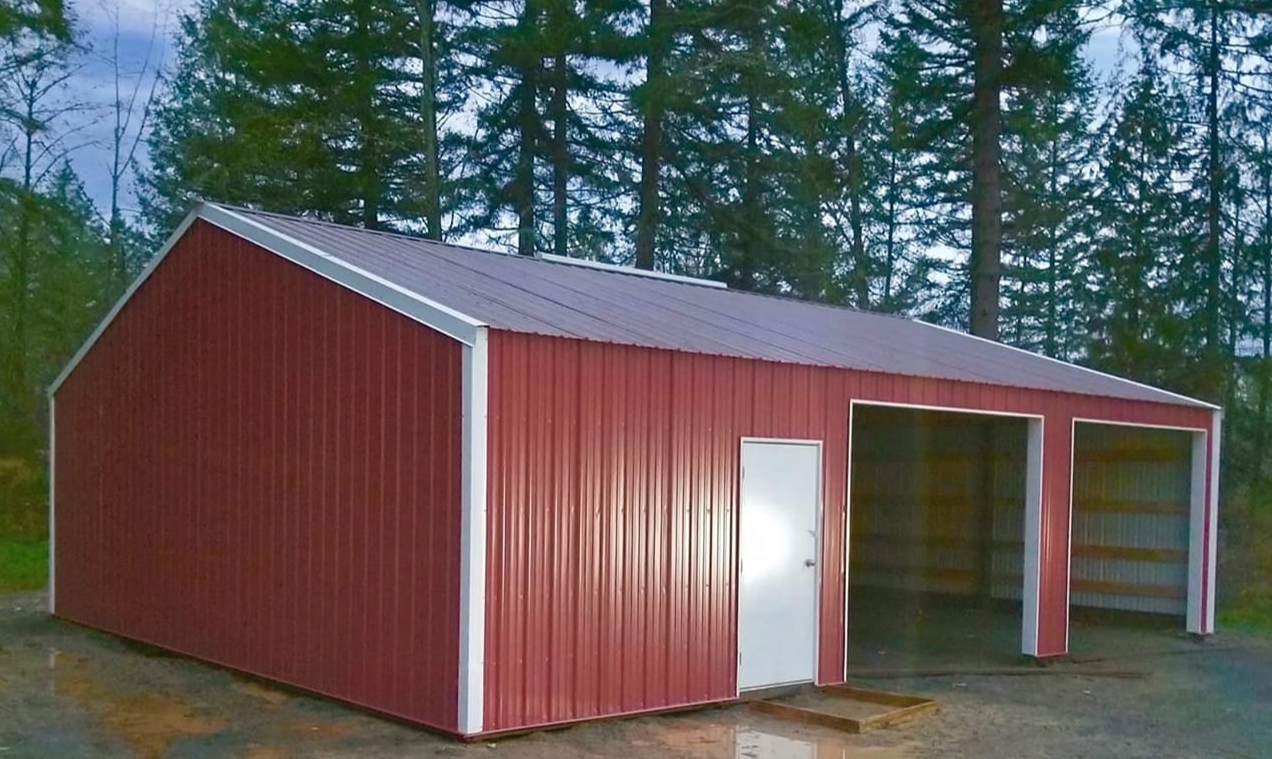
A Free Post Frame Building Critique I am going to offer a free critique of this post frame building. From a design aspect, I wouldn’t consider investing in a residential (or residential accessory) post frame building without overhangs. Not only do they make buildings look far less industrial, they also afford weather protection above doors […]
Read moreResponsibilities Where the Legal Requirements Mandate
Posted by The Pole Barn Guru on 09/17/2019
Responsibilities where the Legal Requirements Mandate a Registered Design Professional for Buildings (Section 2.3 of ANSI/TPI 1) MPC is Metal-Plate-Connected; RDP is Registered Design Professional (architect or engineer). “In preparation for specifying MPC wood trusses, every section of Chapter 2 and ANSI/TPI 1-2007 (NOTE: ANSI/TPI 1-2014 retains same language) standard should be carefully studied by […]
Read more- Categories: Pole Barn Structure, Building Contractor, Trusses, Professional Engineer, Pole Barn Design, Building Department, Constructing a Pole Building, Pole Barn Planning
- Tags: ANSI/TPI 1 Standard, Registered Design Professional, Architect, Engineer, Permanent Bracing, Long Span Truss Requirements, Temporary Bracing
- No comments
11 Reasons Post Frame Commercial Girted Walls Are Best for Drywall
Posted by The Pole Barn Guru on 09/13/2019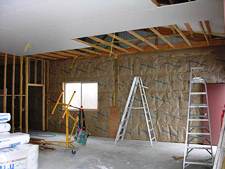
11 Ways Post Frame Commercial Girted Walls are Best for Drywall Call it what you want, drywall, gypsum wallboard even Sheetrock® (registered brand of www.usg.com) and most English speaking adults know what you are talking about. In post frame (pole) building construction, wall girts (horizontal version of studs) are placed in bookshelf fashion, resisting wind […]
Read moreRoom in a Barndominium Part 2
Posted by The Pole Barn Guru on 09/12/2019
Great Room (487/481/680) We like the open feeling of a great room, especially with 16 foot high ceilings and a huge bank of windows across our South facing wall. Ours is well over 1000 square feet. For our lifestyle this was far more practical than separate Dining (148/196/281), Living (256/319/393), Family (311/355/503), Rec (216/384/540) and/or […]
Read moreRoom in a Barndominium
Posted by The Pole Barn Guru on 09/11/2019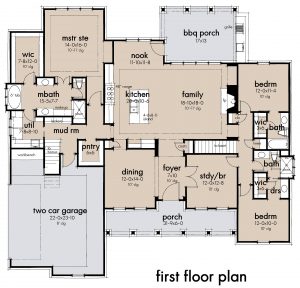
Room In A Barndominium I read plenty of chatter in Facebook barndominium groups where people want to see other’s floor plans. In my humble opinion – this is a mistake. Building your own barndominium, shouse (shop/house) or post frame home from scratch gives you probably a once in a lifetime opportunity to craft a home […]
Read moreHow to Find the Length of a Pole Barn Diagonal
Posted by The Pole Barn Guru on 09/10/2019
Not until reader DON wrote did I realize this information was missing from our Construction Manual (however not any more): “I’m building a 26×40 pole barn (girts will be nailed to the outside post) and need to finish squaring it up. My square root for the 26×40 is 47.707441767506 and the square root of 25.9×39.9(took3″ […]
Read moreAn Avoidable Building Failure
Posted by The Pole Barn Guru on 09/05/2019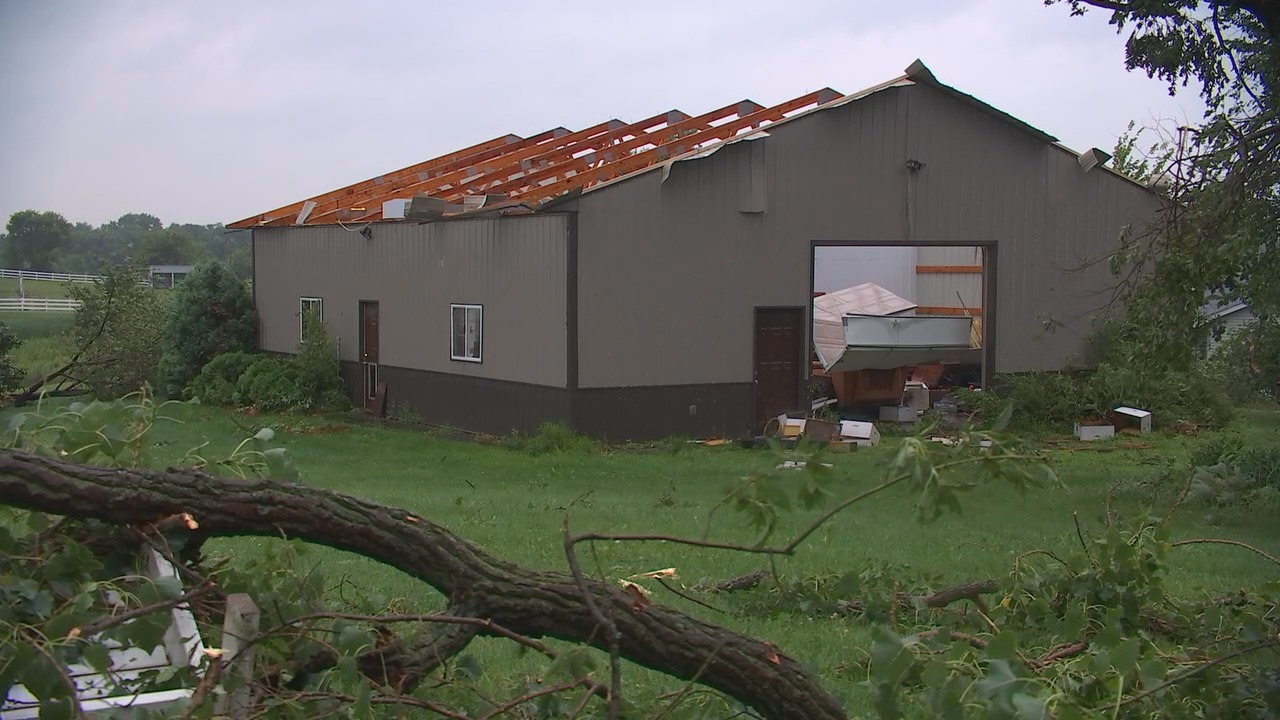
I had already begun working on this article when I saw on Facebook a great post frame prefabricated wood roof truss setting video (https://www.facebook.com/ruralrenovators/videos/2443278165738995/) posted by Kyle Stumpenhorst of Rural Renovators, LLC (https://rrbuildings.com/). This is not a paid endorsement for Kyle – however I do believe Kyle really cares about doing a job right. If […]
Read moreHow to Order Lumber for a New Pole Building
Posted by The Pole Barn Guru on 09/04/2019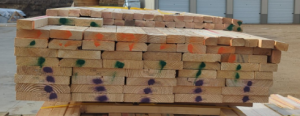
This is Wrong in So Many Ways There is nothing wrong about trying to get the best deal for one’s investment. How do you think wealthy people got wealthy? Most of them didn’t just fall into money, they worked to get the best deals for their money spent. However, sometimes, it just doesn’t pay. Recently, […]
Read moreHow Much Room Will Stairs Take?
Posted by The Pole Barn Guru on 08/16/2019
I am an advocate of avoiding stairs in post frame buildings. They both take up space and reduce accessibility to upper level(s) of your building. It is less expensive to construct a post frame building on one level, rather than multi-levels. I happen to live in a barndominium (actually more technically speaking a shouse […]
Read moreNorth to Alaska
Posted by The Pole Barn Guru on 08/15/2019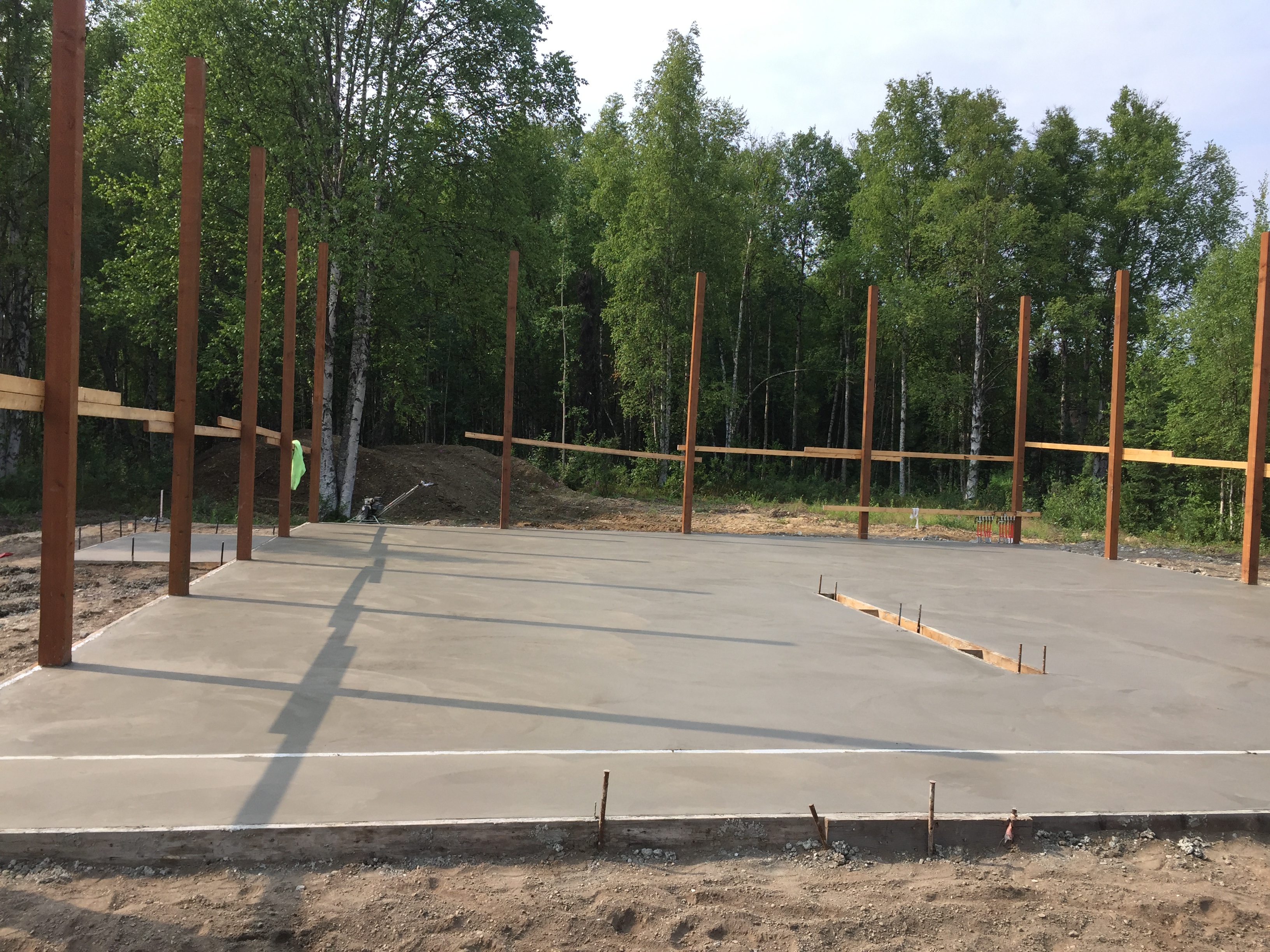
While Alaska is America’s last great frontier, it doesn’t mean when we go North, we throw proper structural design out of a window. Reader CRAIG in WILLOW has more challenges going on than he has dreamed. He writes: “Hello, I’m building a 42Wx50D pole barn. I have 6×6 columns spaced 10’ apart on more than […]
Read more- Categories: Footings, Pole Barn Questions, Professional Engineer, Pole Barn Design, Pole Building How To Guides, Pole Barn Planning, Pole Barn Structure, Trusses
- Tags: Wall Girts, Wind Load, Snow Load, Roof Truss Top Chords, Deflection Criteria, Barn Style Girts, Bending Criteria, Bookshelf Girts
- 2 comments
Fire Rated Spray Foam Insulation
Posted by The Pole Barn Guru on 08/14/2019
Spray foam insulation has become increasing popular for achieving high R value building shells. One downside of spray foams has been they are not being fire resistant. I was pretty excited to read this on a post frame building contractor’s website: “Installing foam insulation can either be sprayed or foamed-in-place. Foam has the ability to create an […]
Read moreDoes an IRC Design Work for Most Residences?
Posted by The Pole Barn Guru on 08/13/2019
In my humble opinion (and in one word) – no. I have opined in past articles as to what Code is applicable to post frame (pole) building construction: https://www.hansenpolebuildings.com/2018/10/what-building-code-applies-to-post-frame-construction/. Recently Louisiana engineer Steve M. Sylvest (www.sylvestengineering.com ) sent an email to Structural Building Components Association addressing challenges with non-engineered structures, particularly residences. Again, I stand […]
Read more- Categories: Professional Engineer, Pole Barn Homes, Post Frame Home, Pole Barn Questions, Barndominium, Pole Barn Design, Building Department, Pole Barn Planning, Pole Barn Structure, Building Contractor
- Tags: Architects, Steve M. Syvest, Building Designer, Engineered Wood Products, IRC Building Code, Gravity Loading, Structural Engineers
- No comments
What an Engineer of Record Does for a Post Frame Building Part II
Posted by The Pole Barn Guru on 08/09/2019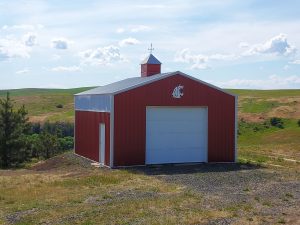
Continued from yesterday’s blog, an article by Jesse Lohse in SBC Magazine: System Design Understand Load Path Gravity Lateral Uplift MEP conflicts Initial Designs Roof System Walls Floor System(s) Foundation Broad Analysis for construction documents System Design Once an initial conceptual design is complete, an engineer will turn their attention to system design in […]
Read more- Categories: Pole Barn Planning, Pole Barn Structure, Professional Engineer, Pole Barn Homes, Post Frame Home, Barndominium, Pole Barn Design
- Tags: Gravity, Lateral Force Resisting Systems, Building Floor System, Dead Loads, Seismic Loads, Wind Loads, Live Loads, Load Path; Building Roof System
- No comments
Ever Wonder What a Post Frame Engineer Does? Part I
Posted by The Pole Barn Guru on 08/08/2019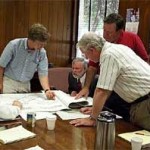
I have been pooh-poohed on occasion for my insistence every post frame building (or barndominium) should have an engineer involved. Very few potential building owners understand what it is an engineer does or how they are adding value to a particular project. To follow, in its entirety, is an article by Jess Lohse, originally published […]
Read more- Categories: Professional Engineer, Pole Barn Homes, Barndominium, Pole Barn Design, Building Department, Pole Barn Planning, Pole Barn Structure
- Tags: SBC Magazine, Jess Lohse, Post Frame Conceptual Design, Post Frame System Design, Architectural Drawings, Soil Report, Bearing Walls Stacking, Engineer Of Record
- No comments
Nine Considerations for Your Post Frame Horse Stall Barn
Posted by The Pole Barn Guru on 08/06/2019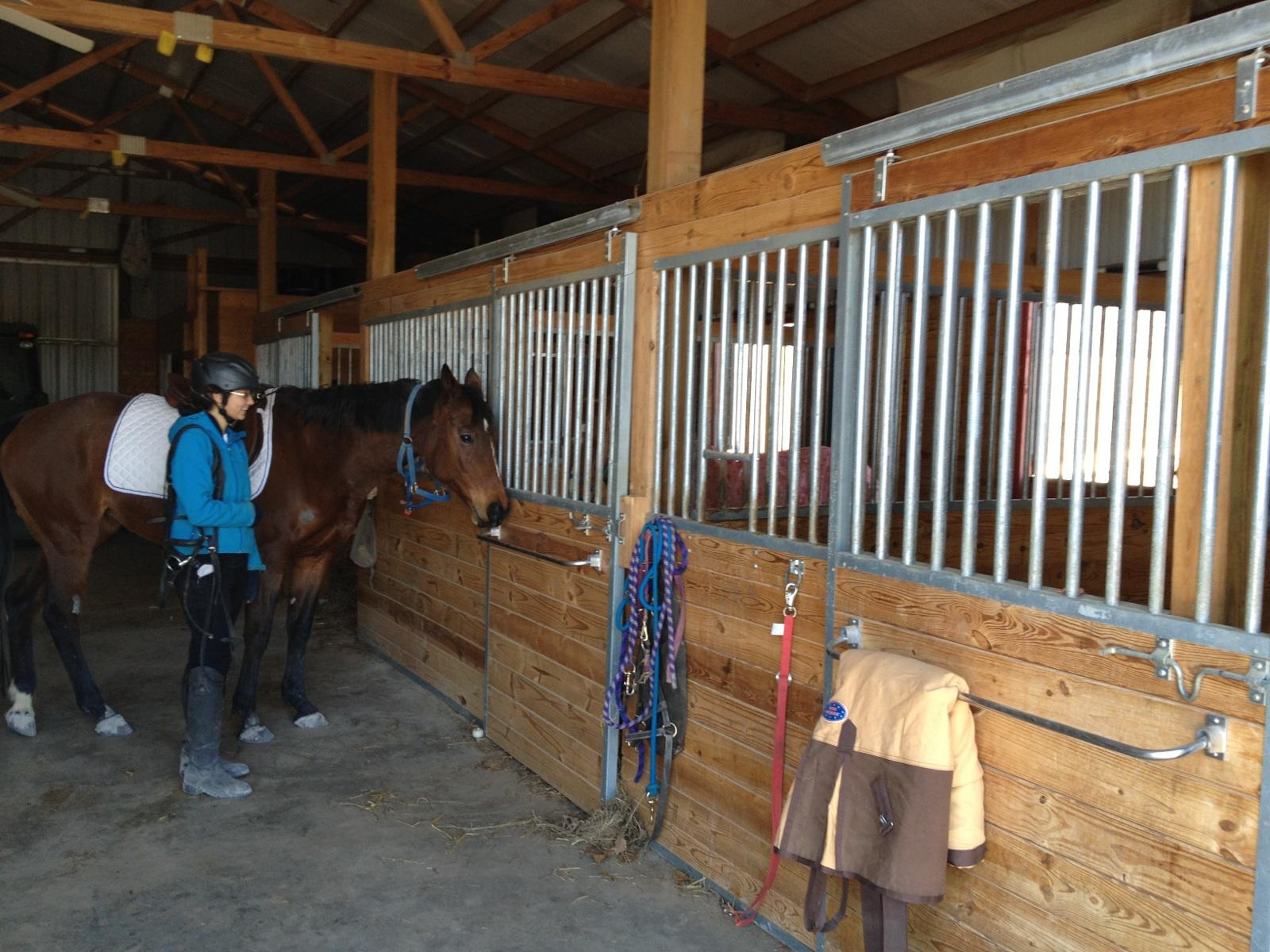
Loyal, long time readers have gotten to know a little bit about our eldest daughter and professional horse trainer – Bailey. Her horse showing season reaches an apex with the historic Tennessee Walking Horse National Celebration (www.twhnc.com/content/celebration-information/ ) held annually in Shelbyville, TN over 11 days each year, ending on Saturday night before Labor Day. […]
Read moreWhy Post Frame Wall Girts Overhang Posts
Posted by The Pole Barn Guru on 07/30/2019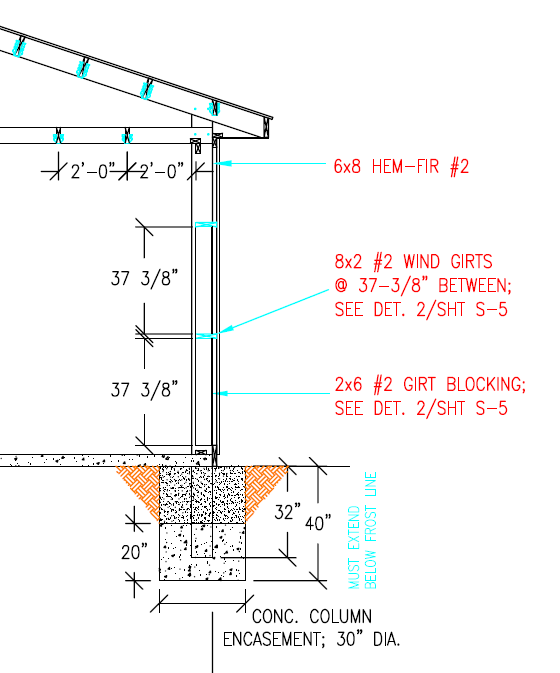
Client and reader SCOTT in BOULDER posed this question recently: “Is there a specific reason why the girts have an over hang to the outside an 1 ½ (inches). Can they be set inside flush with the posts?” Mike the Pole Barn Guru responds: There actually are a plethora of reasons why your (and all […]
Read moreWill I Have Moisture Issues?
Posted by The Pole Barn Guru on 07/23/2019
Condensation and moisture issues in any building can be problematic. No one purposely designs a building with an idea to have dripping from under roof condensation, or mold and mildew from trapped moisture. Hansen Pole Buildings’ client and loyal reader KURT in SAINT HELENS writes: “Hello, Question about roof insulation. Plan on insulating 2″ double-laminated […]
Read moreFloor Plans, Pressure Treated Posts, and Temperature Control
Posted by The Pole Barn Guru on 07/22/2019
Today’s Pole Barn Guru discusses floor plans, pressure treated posts, and temperature control in an insulated pole barn. DEAR POLE BARN GURU: I am retiring from the Navy and moving to Knoxville TN. We are looking at land to purchase and home floor plans for our “dream” house. I have read some about pole barns […]
Read more- Categories: Pole Barn Planning, Columns, Insulation, Pole Barn Design
- Tags: Insulation, Pressure Treated Posts, Floor Plans, UC-4B, Temperature Control
- 2 comments
One Pour Pole Barn Post Installation
Posted by The Pole Barn Guru on 07/17/2019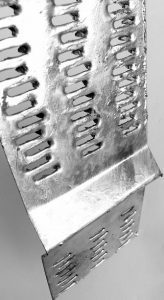
Reader AARON from CARTHAGE writes: “Curious to see your thoughts on the Pro-footer one pour bracket. Would attaching these brackets to the post compromise the pressure treating leading to a chance of rot? I’ve seen their footer cages and their uplift brackets but these seem to be a better choice provided they don’t compromise the […]
Read moreConsideration for Future Building Length Additions
Posted by The Pole Barn Guru on 07/16/2019
Adding on to post frame building length sounds like it should be such a simple process – unscrew sheets of steel and just build away, right? Nope. Long time reader ROB in ANNAPOLIS writes: “I feel like you have answered this somewhere in the past, but when I search past “Ask the Guru” I get […]
Read moreHow Tall? Monitor Style Barns, and Planning a Building
Posted by The Pole Barn Guru on 07/15/2019
Today’s PBG discusses “how tall a pole barn” can be, opening on a monitor style building, and planning a buildings for and shop and car storage. DEAR POLE BARN GURU: How tall can pole barn be in Cape May County? BUD in CAPE MAY DEAR BUD: This will depend upon how your property is zoned, […]
Read moreHiring an Engineer is Terrible Advice?
Posted by The Pole Barn Guru on 07/12/2019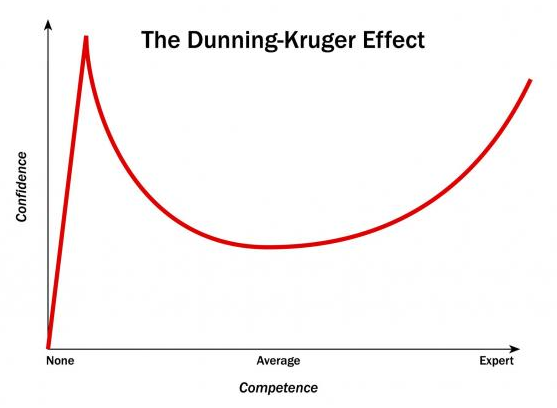
Registered Design Professionals and Building Officials please weigh in on this one. Is hiring an engineer terrible advice? In a Facebook ‘Barndominium Living’ discussion group this was posted: “Curious as to how many of you consulted an engineer before building (for concrete and steel framing) or simply went with your welder’s design?” First response, from […]
Read moreBarndominium Costs Part II
Posted by The Pole Barn Guru on 07/10/2019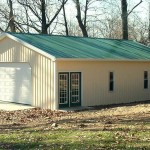
Continuing my discussion of Barndominium costs from yesterday’s blog… For sake of discussion, we will use 2400 sft (40×60) of finished living space (includes any bonus rooms) plus 1600 sft of garage/shop. To have a GC (General Contractor) turn-key this for you expect an average of: 2400 X $165.67 = $397,608 1600 X $83.50 = […]
Read moreBarndominium is Popping Up Everywhere
Posted by The Pole Barn Guru on 07/05/2019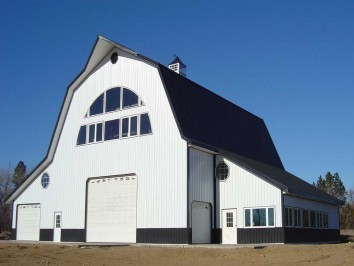
Back in 1981 Barbara Mandrell recorded and released a hit song written by Kye Fleming and Dennis Morgan, “I Was Country When Country Wasn’t Cool”. Well Barbara certainly has it over me in the looks department and I doubt I will ever have a Top Ten hit with, “I Had a Barndominium When Barndominiums Weren’t […]
Read moreGambrel Barndominium Done Differently
Posted by The Pole Barn Guru on 07/03/2019
What I Would Have Done Differently With Our Gambrel Barndominium When we built our gambrel roof style barndominium 15 years ago we were in a position financially where we could have done most anything we wanted to. Our property was over two acres in size, so available space was not a determining factor. After having […]
Read moreMaximizing Post Frame Gambrel Space
Posted by The Pole Barn Guru on 07/02/2019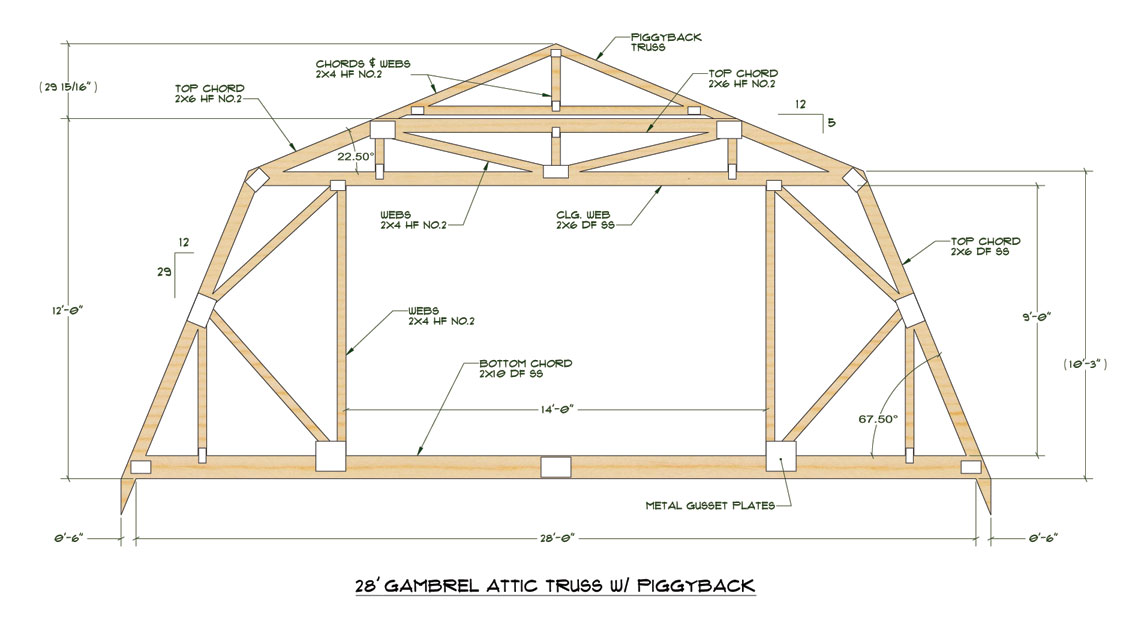
Maximizing Post Frame Gambrel Usable Space With Trusses Hansen Pole Buildings’ Designer Rachel and I recently had some discussions in regards to maximizing post frame gambrel truss useable space. Most often gambrel roofs are supported by one piece clearspan gambrel trusses. Largest downside to this type of truss system is lack of bonus room width. […]
Read moreTornadoes Reek Havoc
Posted by The Pole Barn Guru on 06/28/2019
Tornadoes Reek Havoc, Don’t Let Them Wreck You Excerpts in italics below are from an article first appearing in SBC Magazine June 3, 2019: “In the past few weeks, weather systems throughout Texas, Oklahoma, Missouri, Indiana and Ohio have had a significant impact on the built environment. As is well known, tornadoes cause severe stress […]
Read moreBarndominium: Building Kit or Building Shell?
Posted by The Pole Barn Guru on 06/27/2019
Barndominium: Building Kit or Building Shell? This was a recent post from a Barndominium discussion group I am a member of: “Kit vs shell; I’m defining a kits as coming with everything like insulation and metal studs (the next step would be mechanical trades) whereas shell would be dried in with nothing. Kit companies would […]
Read more- Categories: Professional Engineer, Lofts, Pole Barn Questions, Pole Barn Homes, Pole Barn Design, About The Pole Barn Guru, Post Frame Home, Pole Barn Planning, Barndominium
- Tags: Building Kit, Pole Barn Building Kit Packages, Post Frame Building Kit Packages, Pole Building Barndominium, Barndominium, Weather Resistant Barriers, Reflective Insulation, Building Shell
- No comments
Temporary Client Insanity – Truss Problems?
Posted by The Pole Barn Guru on 06/25/2019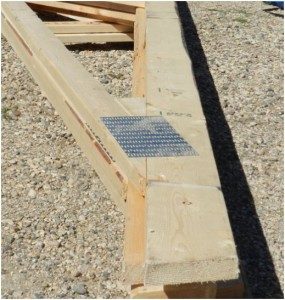
Temporary Client Insanity – Truss Problems? Long ago someone told me during the course of any construction project there comes a time when every client goes absolutely bat-pooh crazy. Personally, even knowing what I know, I am guilty of freaking out and having had a case of temporary client insanity during our own remodel and […]
Read moreHansen in Washington, Alternate Siding and Roofing, and Post Frame Homes
Posted by The Pole Barn Guru on 06/24/2019
This Monday, the Pole Barn Guru responds to questions about Hansen’s service area, alternate siding and roofing, and post frame homes. DEAR POLE BARN GURU: Do you service this area? MARELYN in TENINO, WA DEAR MARELYN: Thank you for your interest in a new Hansen Pole Building. Not only do we service Tenino and its […]
Read moreAn Oops from a Competitor’s Architect Part Two- Lateral Load
Posted by The Pole Barn Guru on 06/21/2019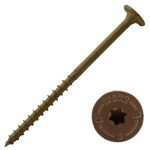
As the Architect Turns In our previous episode, we left Dan tied to railroad tracks in front of a speeding train…. Well close, we left Dan with a post frame building designed by an architect, with some serious structural connection problems. Now I am a guy who watches Science Channel’s “Engineering Catastrophes”. I would just […]
Read moreAn Oops from a Competitor’s Architect
Posted by The Pole Barn Guru on 06/20/2019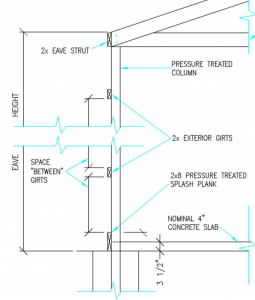
The Pole Bar Guru reviews an oops from an architect in today’s blog. Back in 2017 Hansen Pole Buildings was contacted by a gentleman I shall call “Dan” who had an interest in a post-frame home or ‘barndominium’. For those not familiar with this term: https://www.hansenpolebuildings.com/2014/02/barndominium/. I have to admit, Dan spoke with a Hansen […]
Read moreNew Pole Buildings Cost Money
Posted by The Pole Barn Guru on 06/19/2019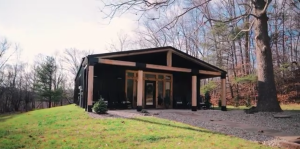
New Buildings Cost Money As I recently mentioned, I have joined several Barndominium Facebook groups. It has proven to be enlightening and has given me a great deal of information towards authoring a book or books on Post Frame Barndominiums. In asking for input on chapters for my endeavor, I had one person respond with: […]
Read moreUse Categories, Water Leaks, and Matching a House
Posted by The Pole Barn Guru on 06/17/2019
Today’s Pole Barn Guru answers questions regarding Use Categories, water leaks, and matching a house due to HOA rules. DEAR POLE BARN GURU: Hi! I am trying to turn my existing barn into a wedding venue. Why am I being classified as A-2 instead of A-3? Our special use permit says we cannot exceed 300 […]
Read moreDon’t Make Mistakes on Horse Stall Doors
Posted by The Pole Barn Guru on 06/07/2019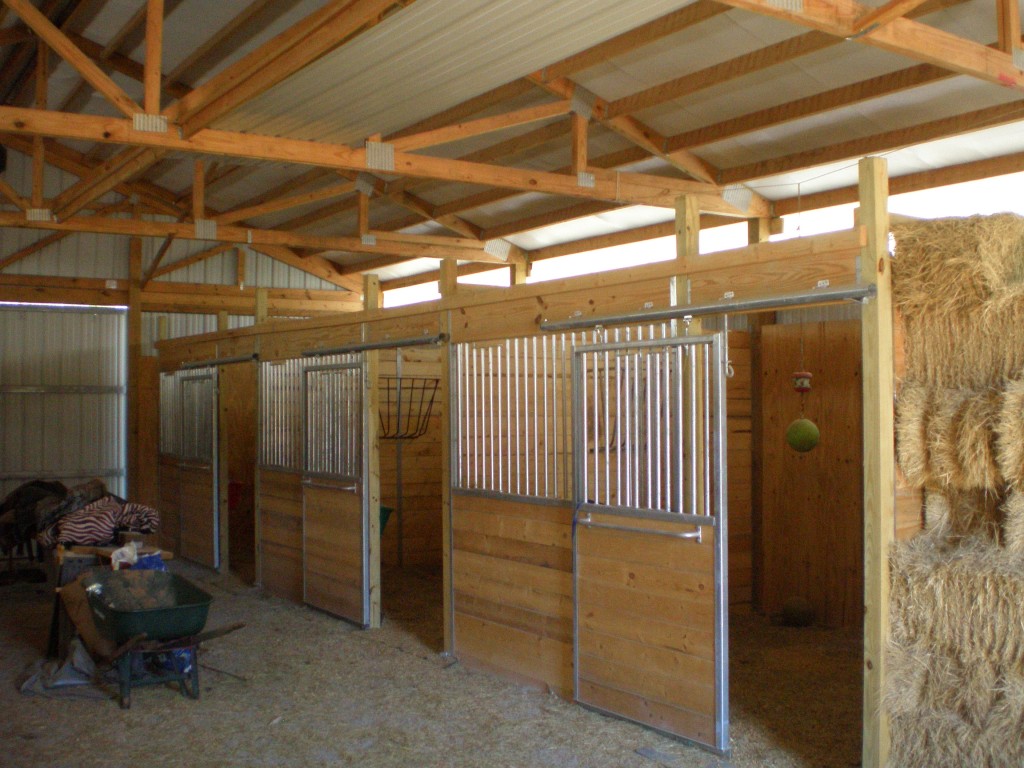
Don’t Make Mistakes on Horse Stall Doors Horse owners please join in, this one is for you: Picture, if you will, your dream barn. You know how many stalls, feed rooms, tack rooms, etc., are needed and how much space they will take up. You have the exterior down pat, but you may not have […]
Read moreMonitor Barn Truss Challenge
Posted by The Pole Barn Guru on 06/04/2019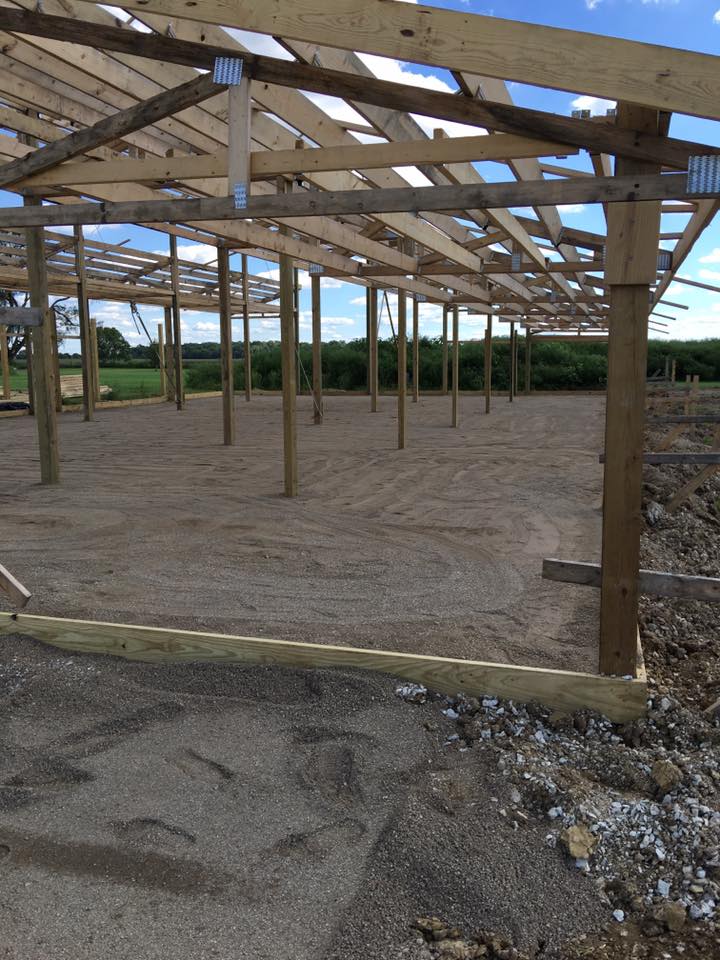
When All Else Fails a Monitor Barn Truss Challenge. Monitor style buildings are a popular post frame building design (for background on monitor barns please read: https://www.hansenpolebuildings.com/building-styles/monitor-building-designs/). In most cases, design, ordering, delivery and construction of monitor buildings goes off without a hitch. On rare occasions a hitch glitch happens – so when all else […]
Read moreA Post Frame Addition, California Muster, and Ventilation
Posted by The Pole Barn Guru on 06/03/2019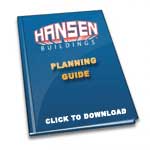
Today the Pole Barn Guru answers questions regarding a post frame addition, passing the “muster” of California’s building codes, and ventilation of attic space with spray foam. DEAR POLE BARN GURU: Hi. We are wanting to attach a monitor style barn to an existing stick build for additional residential use. Is this tie-in possible? Thank […]
Read moreFeedback Needed From RDP’s and Building Officials
Posted by The Pole Barn Guru on 05/31/2019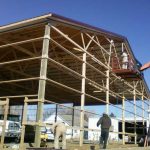
I am asking for feedback from RDP’s and Building Officials because: There is a method to my madness. Seriously. I want to make sure we are doing things 100% correctly. In my humble opinion there are currently numerous post frame buildings being constructed where wall girts do not meet Code or acceptable engineering practice. I […]
Read moreMore Post Frame Ultimateness!
Posted by The Pole Barn Guru on 05/29/2019
I am not even certain “ultimateness” is a word, if not, it should be! In yesterday’s article I left you with a cliff hanger. Today I will talk you down. We disclosed one solve yesterday, today’s is even bigger. “Can my building’s trusses support a ceiling?” This lament gets answered over-and-over in my every Monday, […]
Read moreThe Ultimate Post Frame Building Experience
Posted by The Pole Barn Guru on 05/28/2019
Hansen Pole Buildings is on a mission to provide “The Ultimate Post Frame Building Experience™”. (Read about “The Ultimate Post Frame Building Experience™” here: https://www.hansenpolebuildings.com/2016/06/ultimate-post-frame-experience/) In doing so, we often make what I will refer to as ‘tweaks’ to make not only our clients’ experiences better, but also their new post frame buildings better. We […]
Read moreStilt Post Frame on Permafrost
Posted by The Pole Barn Guru on 05/24/2019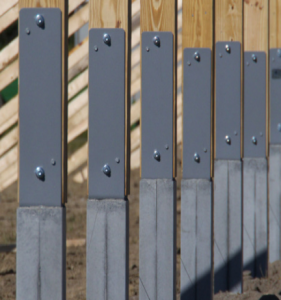
I have written previously about post frame design involving concrete slabs on grade in areas of permafrost: https://www.hansenpolebuildings.com/2018/04/post-frame-permafrost/. Today we will venture into a land where “stilts” are a design solution. Permafrost is loosely defined as soil and/or rock remaining frozen for more than two years. Big trees do not guarantee an absence of permafrost; […]
Read moreSolving a Massive Pole Building Grade Change
Posted by The Pole Barn Guru on 05/23/2019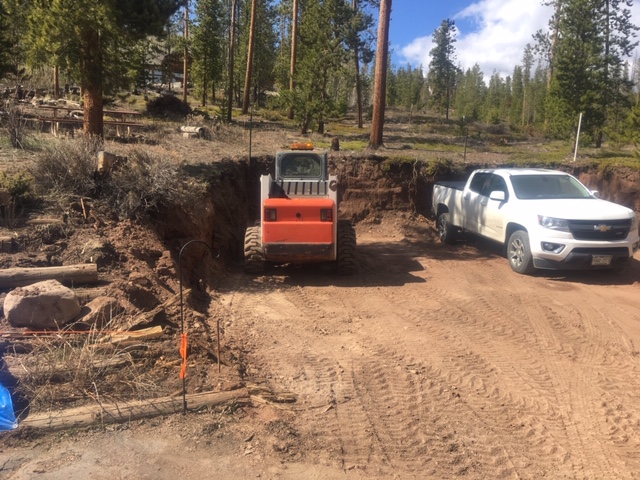
Solving Massive Post Frame Building Grade Change Most everything about post frame building construction is predicated upon “your clear, level site”. But, what happens when (like most of our planet) there is not a flat level place to start with – instead there exists massive amounts of grade change? Hansen Pole Buildings’ Designer Doug ran […]
Read moreLocal Building Supply is Wrong Choice
Posted by The Pole Barn Guru on 05/22/2019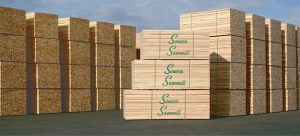
With an advent of internet providers such as Amazon (www.amazon.com ) there has been more pressure to “buy local”. Sometimes buying local can be a blessing, but when it comes to a new post-frame (pole barn) building – even an attempt to buy local can prove to be an experience (and not a pleasant one). […]
Read moreSelf-Designed Pole Buildings
Posted by The Pole Barn Guru on 05/17/2019
Spring, When a Young Man’s Heart Turns to Self-Designing Pole Buildings For some obscure reason a plethora of otherwise intelligent people have an idea. This idea being they can structurally design a building to be adequate to resist applied climactic loads, without any actually engineering background. Given an under designed building can lead to failure, […]
Read moreIs an Exterior Sliding Barn Style Door Our Solution?
Posted by The Pole Barn Guru on 05/16/2019
Today the Pole barn Guru answers a question about use of a sliding “barn style door” as an exterior door. As long time readers of this column know, every once in a while I get thrown a question having little to do with post frame construction. However I get a euphus pitch thrown at me […]
Read moreI am Designing a Pole Barn
Posted by The Pole Barn Guru on 05/15/2019
I Am Designing a Pole Barn…. These words strike fear in my heart. Reader ELISEO in FLOWERY BRANCH writes: “ I’m designing a Pole Barn to be 30’W x 40’L x 12’H. I’m asking for 6 trusses to be placed 8’ on center with a 4:12 pitch. I’m gonna tie them together with 2×4 on […]
Read moreCan a Building Official Deny Approval of a Professional Engineer’s Work?
Posted by The Pole Barn Guru on 05/14/2019
Does a Building Official have the capacity to deny the work of a Professional Engineer? Excerpted from SBC Magazine April 2, 2019 The short answer is no, not according to the law. Why? Simply put, building officials are not granted legal authority over professional engineers. Rather, they only have authority with respect to enforcing specific provisions of the […]
Read moreHow to Re-level a Garage
Posted by The Pole Barn Guru on 05/10/2019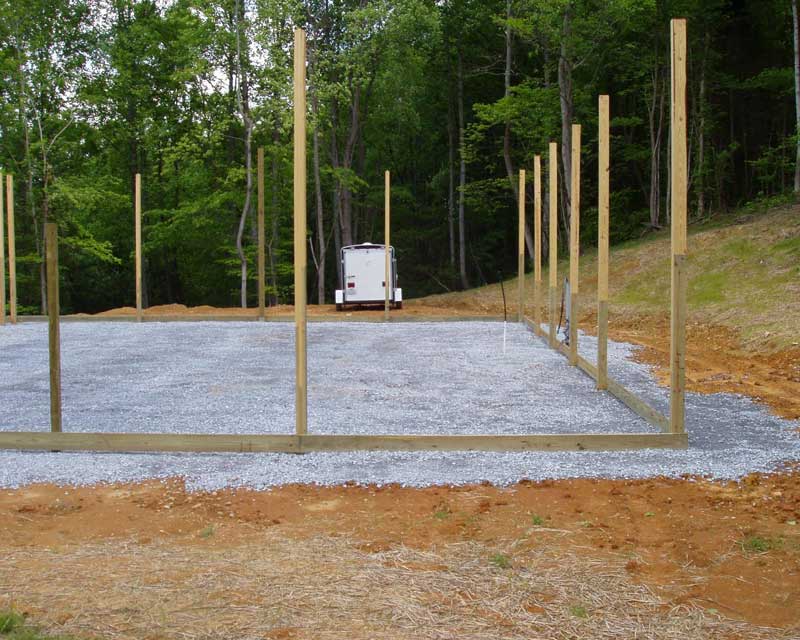
Auntie Em, Auntie Em My Garage Has Lifted Well, it wasn’t from a twister and this article has nothing actually to do with Auntie Em or actress Clara Blandick who played Auntie Em in 1939’s film classic The Wizard of Oz. For trivia buffs, Blandick also played a part in 1937’s original A Star Is […]
Read moreIgnorance is Bliss and Sometimes Architects are Happy
Posted by The Pole Barn Guru on 05/09/2019
Ignorance is Bliss and Sometimes Architects are Happy Portions of this article (in italics) are from “County explores options for new Highway building” April 29, 2019 by Nathan Bowe at www.dl-online.com A city plow truck goes by the main shop building at the Becker County Highway Department complex in Detroit Lakes. www.dl-online.com File photo Dear […]
Read more- Categories: Pole Barn Homes, Pole Barn Design, Post Frame Home, Pole Building Comparisons, Pole Barn Planning, Pole Barn Structure, Steel Roofing & Siding
- Tags: Post Frame Building, Shop Building, Concrete Foundations, Gable Roof, Precast Concrete, Timber Frame Building, Ignorance, Pole Barn
- No comments
Sturdi-Wall Plus Concrete Brackets
Posted by The Pole Barn Guru on 05/08/2019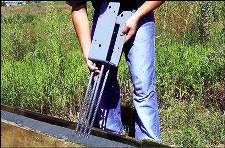
Sturdi-Wall Plus Concrete Brackets Long time readers will recall a previous article regarding Sturdi-Wall Plus concrete brackets: https://www.hansenpolebuildings.com/2012/09/concrete-brackets-2/ Sturdi-Wall Plus brackets are a heavy-duty engineered anchoring system for attaching wood columns to concrete foundations and are generally used in post-frame buildings but have other applications as well. These brackets are made with ¼ “steel plate […]
Read moreAlternative Siding, Building on Slab, and Ceiling Liner Loading
Posted by The Pole Barn Guru on 05/06/2019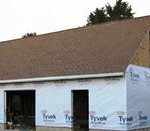
Today’s Pole Barn Guru answers questions about alternative siding and roofing, whether one can build on an existing slab, and if a ceiling liner can hold insulation. DEAR POLE BARN GURU: Can you build me a steel wall inside and vinyl siding on the outside with asphalt shingles? PAUL in BLUE GRASS DEAR PAUL: A […]
Read morePEX-AL-PEX Tubing for Post Frame Concrete Slabs
Posted by The Pole Barn Guru on 05/03/2019
PEX-AL-PEX Tubing For Post Frame Concrete Slabs Long time readers will recall my prior article on PEX tubing for post frame concrete slabs: https://www.hansenpolebuildings.com/2016/08/pex-tubing/. I caught up with my friend Les Graham of Radiant Outfitters at the recent NFBA (National Frame Building Association) Expo in Louisville, who I volunteered to do a nice video in […]
Read moreR Panel Gable Vents
Posted by The Pole Barn Guru on 05/01/2019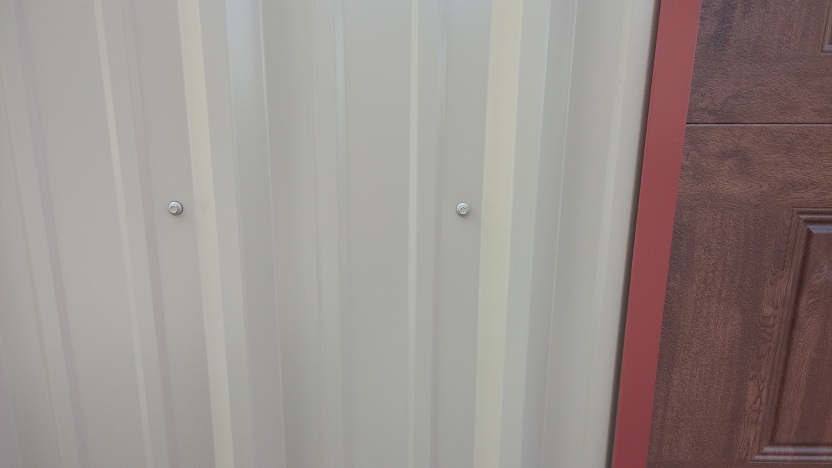
R Panel Gable Vents “R” steel roofing and siding panels are typically used on all steel buildings where larger spans occur between wall girts and roof purlins. With a three foot width net coverage, these panels have a 1-1/4 inch tall high rib every 12 inches with two low stiffener ribs between. R panels do […]
Read moreIBC Requirements for Building Wrap
Posted by The Pole Barn Guru on 04/30/2019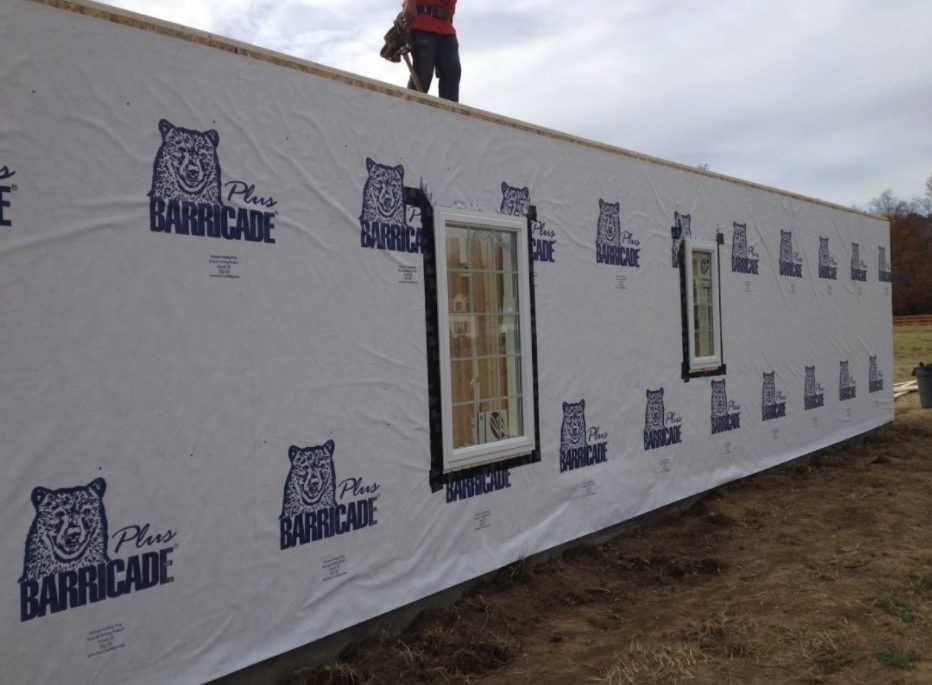
IBC Requirements for Building Wrap When using a building wrap as a weather-resistant barrier (WRB), it must meet 2018 International Building Codes (IBC 1402.2) requirements of a WRB for water-resistance and vapor permeability. A superior building wrap is air- and moisture-resistant, permeable, and has a high UV-resistance and tear strength. It should also be simple […]
Read more- Categories: Insulation, Pole Barn Design, Building Department, Pole Barn Planning, Pole Barn Structure, Pole Building Siding, Alternate Siding
- Tags: Weather Resistant Wall Envelope, Exterior Insulation And Finish Systems, Water Resistive Barrier, Barricade Building Wrap, Weather Resistant Barrier
- No comments
Eave Height, Gambrel Size, and To Tie New to Old Building
Posted by The Pole Barn Guru on 04/29/2019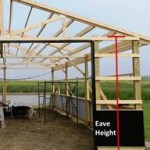
Today the Pole Barn Guru discusses eave height, the size of a gambrel building and advice how to tie new building to existing structure. DEAR POLE BARN GURU: When you refer to height are you measuring to the peak or sidewall? This pole barn will be used as an indoor (uninsulated) riding arena with some […]
Read morePost Frame Building Frame Flood Vents
Posted by The Pole Barn Guru on 04/26/2019
Where post frame buildings are constructed in a flood plane, two choices exist to deal with flood conditions. Personally I would opt for bringing in fill to raise building above flood level. For those willing to deal with consequences of flood waters going through their building, an option is to provide flood vents. National Flood […]
Read moreMonitor Barn-Heights of Wings and Raised Center
Posted by The Pole Barn Guru on 04/24/2019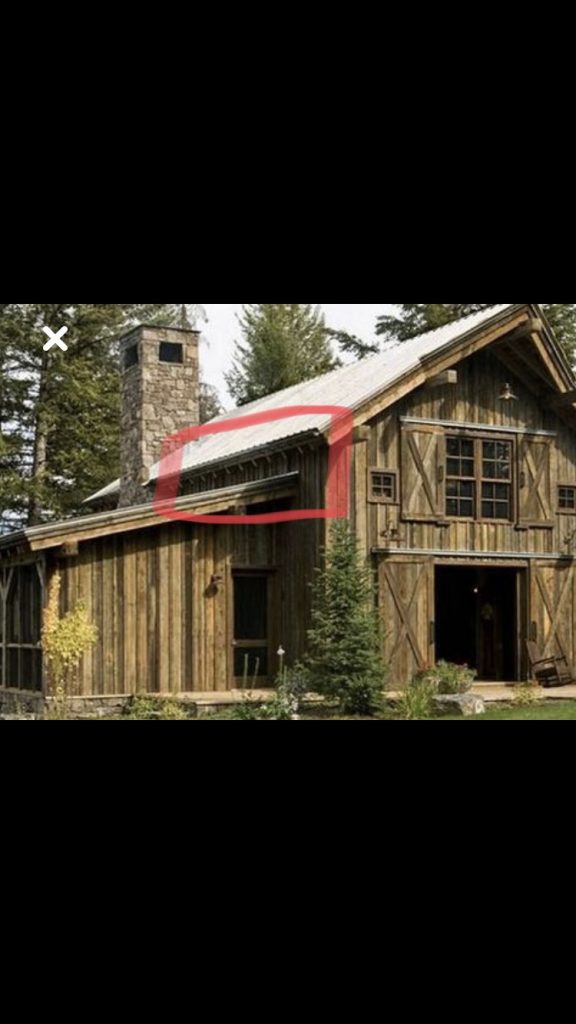
Monitor barns have a tall center portion (usually clearspanned with trusses) and lower single slope (knowns as sheds or wings) roofs on each side. Barns may actually be a misnomer, as many monitor style post frame buildings are used for things like homes and event centers. Reader DANIELLE in SUMMERSVILLE writes: “Is there a minimum […]
Read moreConverting a Pole Barn into a Home
Posted by The Pole Barn Guru on 04/19/2019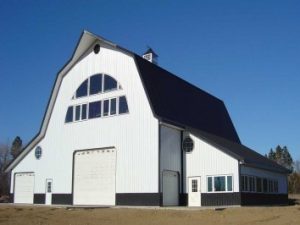
I happen to live in a post-frame home. It was designed to be lived in from day one, so we did not face obstacles in having to convert a pole barn. Reader DAN in SIDNEY writes: “I have an existing pole barn that has no current foundation. It looks like 6×6 pt poles right into […]
Read moreWhen Size (or Lack Thereof) Matters- 4×6 Columns
Posted by The Pole Barn Guru on 04/16/2019
Prior to Hansen Pole Buildings’ client’s plans being sealed by our third-party engineers, their preliminary plans are uploaded for client review through a login. While review goal is to make certain everyone is working from a same left and ensure doors and windows are properly located, it does trigger some interesting discussions at times. Here […]
Read more5 Reasons to Use Post Frame Construction in Sustainable Architecture
Posted by The Pole Barn Guru on 04/11/2019
Green building concepts are not a new trend, and so our planet can breathe a sigh of relief, there is increasing pressure on construction industries to go for green initiatives and use sustainable building materials having greater strength and stability. Post-frame construction is proving to be a huge asset to a building industry demanding delivery […]
Read more- Categories: Pole Barn Structure, Steel Roofing & Siding, Pole Building Siding, Trusses, Pole Barn Design, Pole Building Comparisons, Roofing Materials, Pole Barn Planning
- Tags: Post Frame Building, Energy Efficiency, Compactor Management Company, Scrap Recycling, Erich Lawson, Post-Frame
- No comments
Pole Barn Guru Blog Review
Posted by The Pole Barn Guru on 04/10/2019
This is the third year the Pole Barn Guru blog has been in competition for the Best Construction Blog. Last year this blog was second in the world, tying for first in quality, however losing the popular vote. Part of this process is a review of each blog by Mark Buckshon of Construction Marketing Ideas […]
Read more- Categories: Uncategorized, Insulation, Pole Barn Questions, Pole Barn Design, About The Pole Barn Guru, Pole Barn Planning, Pole Barn Structure, Ventilation
- Tags: Ventilation, Pole Barn Condensation, Construction Marketing Ideas, Dead Attic Space, Closed Cell Foam Insulation, Closed Cell Spray Foam, Vapor Barrier, Condensation
- No comments
A Problem Good Structural Engineering Could Solve Part III
Posted by The Pole Barn Guru on 04/09/2019
Part III, the conclusion by Dr. David Bohnhoff, Phd., P.E., Professor Emeritus at the University of Wisconsin-Madison. Perhaps only people that engineer buildings understand and appreciate the true dangers and hence insanity of erecting (and then occupying) a structure of absolutely unknown strength. To structural engineers involved in agricultural building design, NOT following the structural […]
Read more- Categories: Constructing a Pole Building, Pole Barn Planning, Pole Barn Structure, Building Contractor, Rebuilding Structures, Professional Engineer, Pole Barn Design, Building Department
- Tags: Non-engineered Buildings, Agricultural Buildings, Agriculturally Exempt Buildings, Heavy Roof Snow, Heavy Snow Loads
- No comments
A Problem Good Structural Engineering Could Solve Part II
Posted by The Pole Barn Guru on 04/05/2019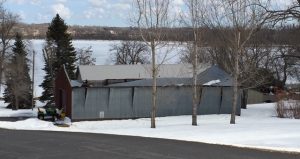
Day 2 of a three part series by guest blogger Dr. David Bohnhoff, Phd. P.E., Professor Emeritus at the University of Wisconsin-Madison. If you understand the information from yesterday’s blog, then you know that when someone tries to sell a farmer a building “designed to withstand a BALANCED snowload of XXX psf” that farmer should […]
Read moreA Problem Good Structural Engineering Could Solve Part I
Posted by The Pole Barn Guru on 04/04/2019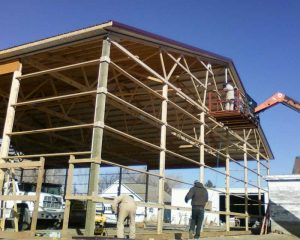
This is copied, by permission, from a blog post by Aaron Halberg, P.E. Aaron is a member of the NFBA (National Frame Building Association) Technical and Research committee. (In one of the many discussions following the rash of building collapses experienced throughout the Midwest this winter, I received a copy of the email below from […]
Read more- Categories: Professional Engineer, Pole Barn Design, Building Department, Pole Barn Planning, Pole Barn Structure
- Tags: Prescriptive Building Requirements, Aaron Halberg, Dr. David Bohnhoff, Prescriptive Building Code, Asymmetric Roofs, W, WI Commercial Building Code, International Building Code
- No comments
Steps to Minimize Snow Load Failures
Posted by The Pole Barn Guru on 04/03/2019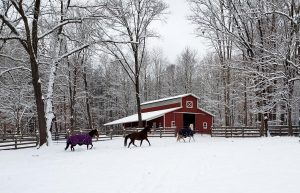
The following article will appear in April 2019’s Component Manufacturing Advertiser magazine (www.componentadvertiser.com). Early every year NFBA (National Frame Building Association) holds its annual Frame Building Expo – where thousands of post-frame builders, design professionals and vendors meet for three days filled with break-out sessions, guest presenters and of course a trade show. In 2019’s […]
Read more- Categories: Pole Barn Design, About The Pole Barn Guru, Constructing a Pole Building, Pole Building How To Guides, Pole Barn Planning, Pole Barn Structure, Trusses
- Tags: Lateral Truss Bracing, Roof Diaphragm, Risk Category I, Purlin To Truss Connection, Snow Drift Loads, Truss X Bracing, Column Embedment
- 2 comments
The Case of the Frost Heave and a Pole Barn Porch
Posted by The Pole Barn Guru on 04/02/2019
Allow me to preface this post about a frost heaved porch with a reference to Sherlock Holmes. Sir Arthur Conan Doyle’s Holmes and Watson solved fictional criminal dilemmas with deductive reasoning. In my cases, nearly 40 years of experience (plus knowing and relying upon input from many brilliant engineers) allows me to recommend solutions with […]
Read moreSlab on Grade or Crawl Space?
Posted by The Pole Barn Guru on 03/29/2019
Slab on Grade or Crawlspace? Long-time readers of this column recall seeing a profuse number of articles written in regards to crawl spaces. These articles have been on a gradual increase since this first one six years ago: https://www.hansenpolebuildings.com/2013/03/crawl-space/. With residential post frame construction becoming rapidly more popular as more people discover this system’s benefits, […]
Read morePole Barn Videos from Peru
Posted by The Pole Barn Guru on 03/27/2019
I Went to Peru and All I Brought Back For You Is Pole Barn Videos I’ve been working at reducing my “bucket list” of places to go and things to see and do. My list priorities include places where being physically able proves essential. A visit in Machu Picchu was way towards top of my […]
Read more- Categories: Pole Barn Design, Pole Barn Structure
- Tags: Post-Frame, Pole Barn Video, Peru
- No comments
Addition to House, Stone Floor Moisture Barrier
Posted by The Pole Barn Guru on 03/25/2019
Today the Pole Barn Guru discusses a post frame addition to a house, whether or not one should use a plastic barrier under the stone floor in a steel building, and the ability of a truss carrier to handle imposed loads. DEAR POLE BARN GURU: Hi! We are considering a sizeable addition to our 600 […]
Read morePole Barn Cabin Part II
Posted by The Pole Barn Guru on 03/22/2019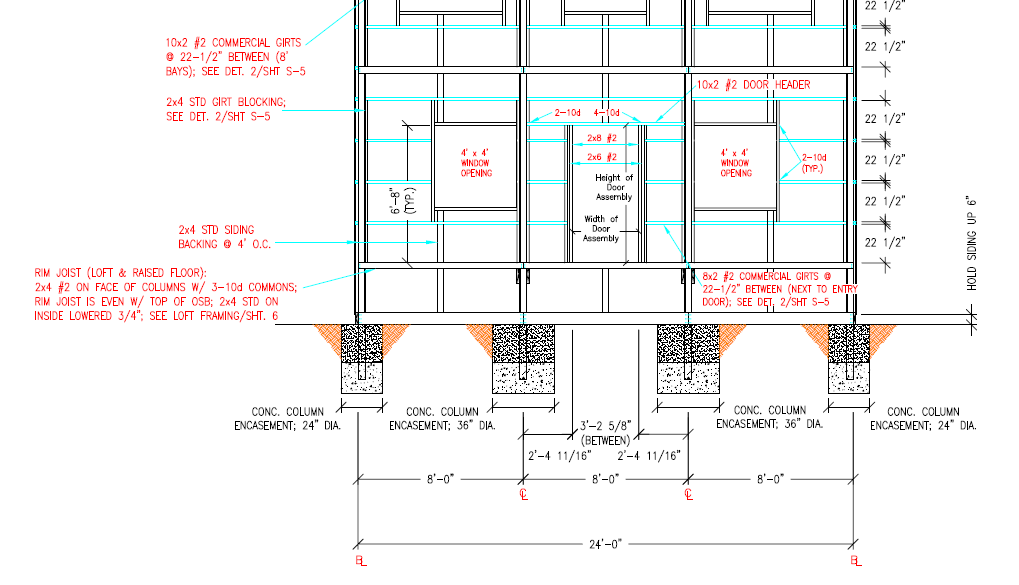
Today’s blog is a continuation from yesterday….Rick Carr, Senior Building Designer for Hansen Buildings shares his thoughts on planning his new pole barn cabin. From JA Hansen, co-owner of Hansen Buildings….Thanks Rick! Next I dealt with the crawl space: After deciding that I want to do a crawl space, several design issues arise and decisions […]
Read moreDevelopment of My Post Frame Cabin Plans
Posted by The Pole Barn Guru on 03/21/2019
Thank you to Hansen Pole Buildings’ Designer Rick Carr for today’s guest blog. Development of my Cabin Plans I have been looking at both open land and existing “cabins” in the Southwestern part of the State of Wisconsin where I do a lot of fly fishing for trout in anticipation of eventually retiring. I want […]
Read moreShingled Roof Valleys for Post Frame Buildings
Posted by The Pole Barn Guru on 03/20/2019
Another true confession, while I carried plenty of roof shingle bundles up ladders and onto roofs when I was young and dumb – I have never installed any other than cedar. One of our clients was requesting a “how to”, so downing my best sleuthing clothes, it was learning time for me. This article took […]
Read moreIs an Ice Barrier Required Under Post Frame Roofing?
Posted by The Pole Barn Guru on 03/19/2019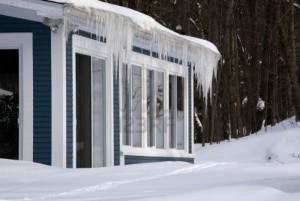
Like a good novelist, I am going to torture you by forcing you to read this story prior to revealing a super- secret answer. One of our clients will be constructing a Hansen Pole Building in Colorado soon. This particular building is very typical post frame construction as it has steel roofing over open purlins. […]
Read moreHoop Shed Wall, Ventilation, and Pole Barn Footings
Posted by The Pole Barn Guru on 03/18/2019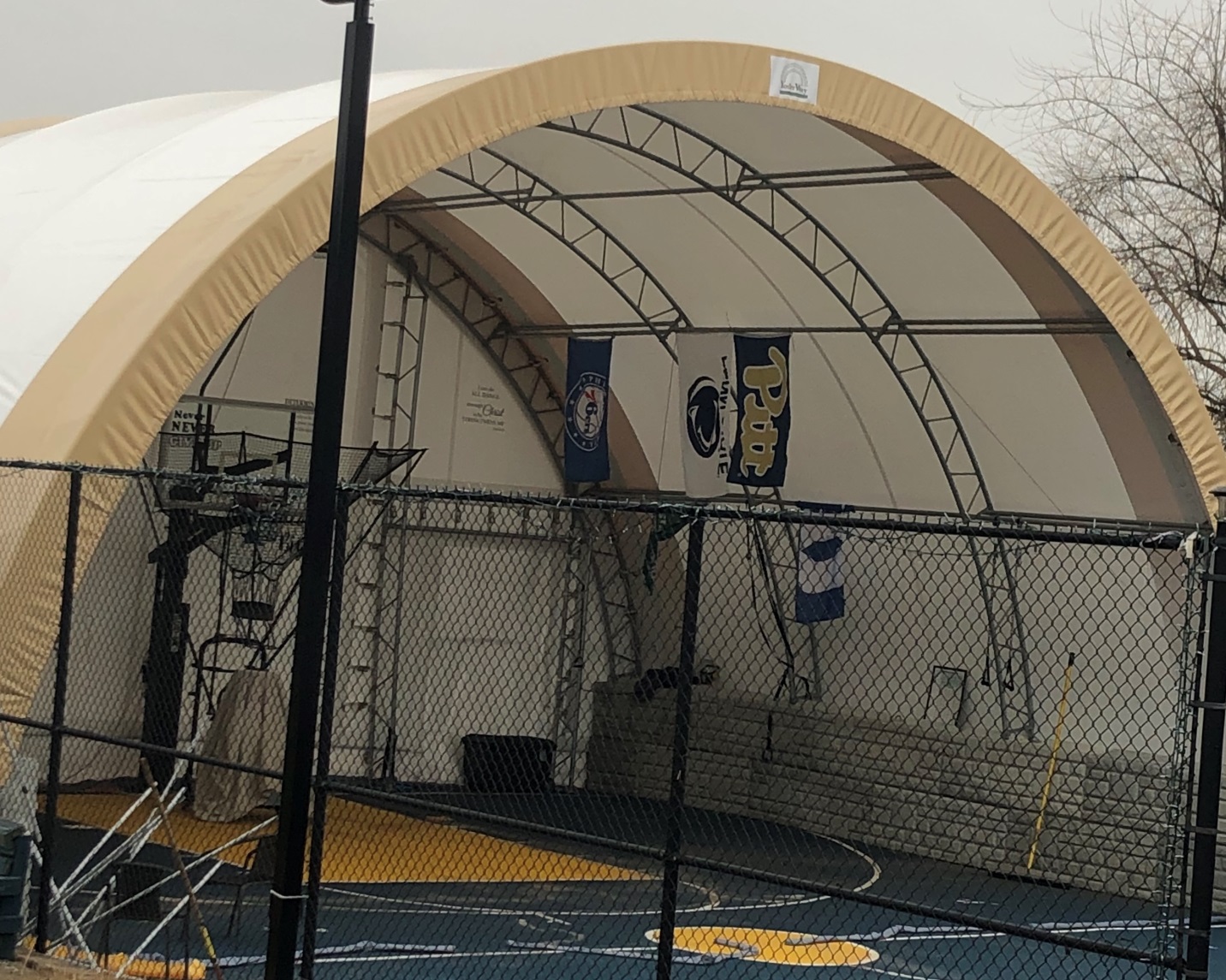
Today the Pole Barn Guru answers questions about adding a garage door wall to a hoop shed, ventilation with no sidewall overhangs, and how post frame buildings are “anchored” to the ground. DEAR POLE BARN GURU: I would like to close the open 1/2 of the basketball court hoop shed with a pole building face. […]
Read more- Categories: Overhead Doors, Pole Barn Design, Building Overhangs, Ventilation, Footings
- Tags: Footings, Hoop Shed, Wall Materials, IBC Code, Ventilation, Pole Barn Footings
- No comments
Help Me Insulate My Pole Building
Posted by The Pole Barn Guru on 03/15/2019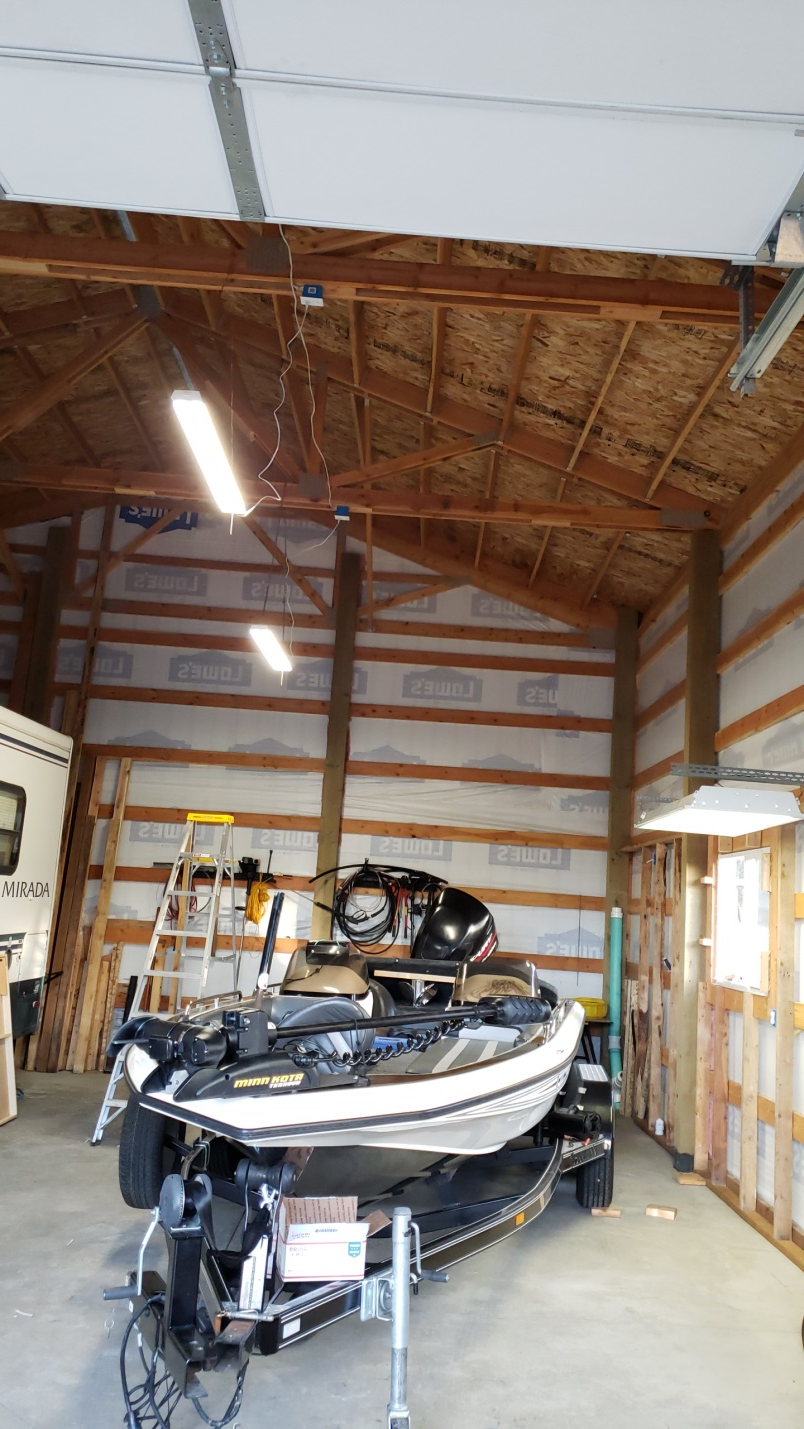
This story is sad, to me. As post frame building “experts” we (an industry collective we) owe it to our clients to educate them at design phase to avoid a situation such as reader ERIC in SPOKANE VALLEY has become happily (or maybe less happy) involved in. Eric writes: “I want to start insulating my […]
Read moreRoof Collapses Due to Heavy Snow are Largely Avoidable
Posted by The Pole Barn Guru on 03/14/2019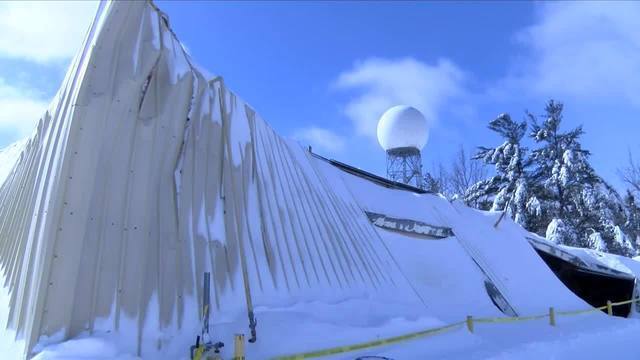
Roof Collapses Due To Heavy Snow Are Largely Avoidable. Portions of this article are thanks to a February 25, 2019 article by Bill Steffan at www.woodtv.com “Above pic. is the Negaunee Schools bus garage in Marquette Co., Michigan. The roof collapsed under the weight of heavy snow over the […]
Read moreCan You Provide Just Trusses for My New Pole Barn?
Posted by The Pole Barn Guru on 03/12/2019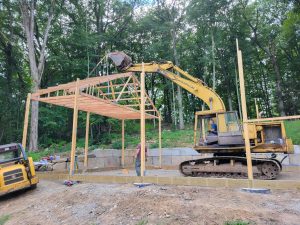
Back in my owning a roof truss manufacturing plant days, we sold trusses to a building contractor, who was uninsured, and new building owner neglected to insure building. When it collapsed due to builder error (building also was not engineered), our insurance company ended up paying for a replacement building as it was ruled we […]
Read moreBoots on the Ground With Rick Carr
Posted by The Pole Barn Guru on 03/06/2019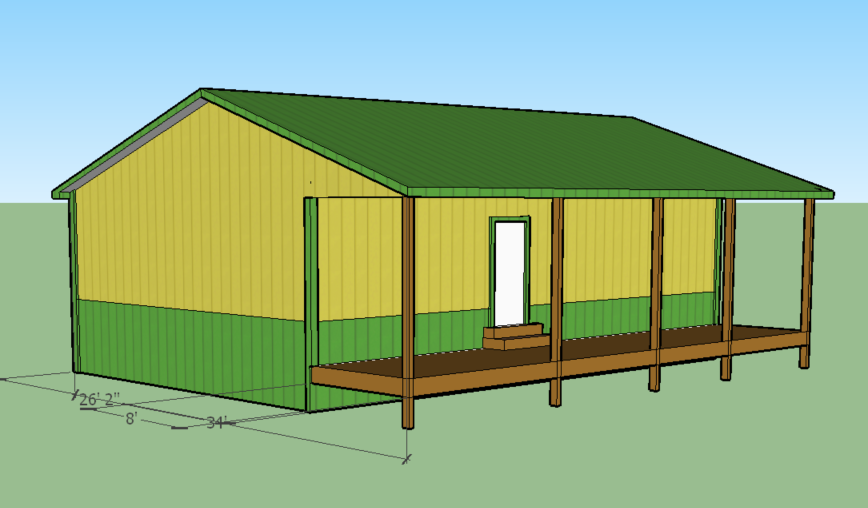
Boots On The Ground With Rick Carr Long time Hansen Pole Buildings’ Designer Rick Carr has a lengthy history in post frame construction – back to his early years where he worked assembling them for a living. Rick is one of those inquisitive sorts, he wants to know not only what a best design solution […]
Read moreI’d Rather Order My New Pole Building Myself
Posted by The Pole Barn Guru on 03/05/2019
We humans want to do things ourselves. We love GPS because it keeps us from having to ask strangers for help or admitting we are lost. I admit to, at one time in my life, being an extremist at “doing it myself”. Then I learned….. by listening to experts I could learn so much faster. […]
Read moreThe Case of the Leaking Post Frame Building Window
Posted by The Pole Barn Guru on 02/28/2019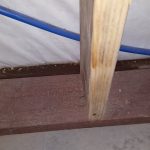
The Case of The Leaking Post Frame Building Window Sir Arthur Conan Doyle’s hero – renowned sleuth Sherlock Holmes, was forever solving mysteries entitled “The Case of Something or Other”. To solve this particular mystery neither Holmes, nor Dr. John Watson’s skills will be required. Nor shall we need a call to Scotland Yard. Reader […]
Read moreFree Post Frame Foundation Building Calculator
Posted by The Pole Barn Guru on 02/22/2019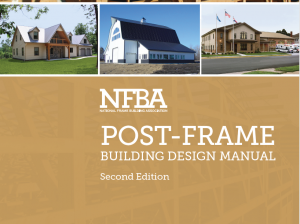
Free Post-Frame Building Foundation Engineering Calculator No, such a thing as a free post-frame building foundation engineering calculator does not exist. However there always seems to be someone out there who is in search of “engineering for free”. Reader KELLY writes: “Guru, Do you have a link to a pole foundation engineering calculator? Looking for […]
Read moreSafety Information for Post Frame Truss Installation
Posted by The Pole Barn Guru on 02/21/2019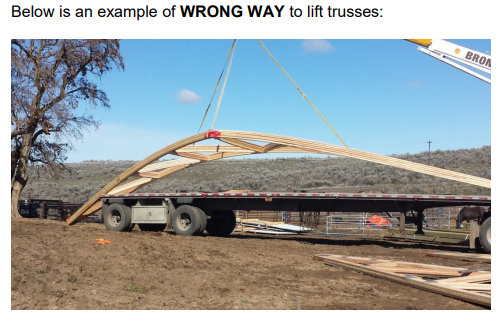
Safety Information for Post-Frame Truss Installation The following article, written by Frank Woeste, P.E., appeared in the February 2018 edition of The Component Manufacturing Advertiser, and is reprinted here, in its entirety. The BCSI-B10 document referenced is included within the Hansen Pole Buildings’ Construction Manual as part of every building kit package provided by Hansen […]
Read more




