Category Archives: Pole Barn Design
The Drip, Drip, Drip of Condensation
Posted by The Pole Barn Guru on 05/17/2018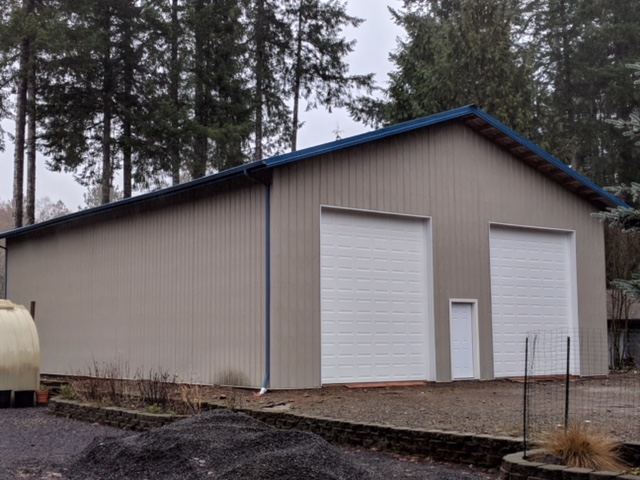
Reader JIM in HOODSPORT writes about condensation issues: “New Completed 40’ x 60’ pole barn with 16’ side walls and 24’ peak. Walls and ceiling insulated, 60’ long ridge roof vent. Full cement Pad with plastic vapor barrier under it. Cement was 60 days old when barn was completed.. rained just about every day. No […]
Read moreBigfoot Systems
Posted by The Pole Barn Guru on 05/16/2018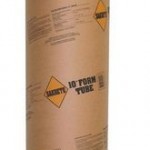
Bigfoot Systems® Bigfoot Systems® bills itself as North America’s Original #1 Selling Pier Footing Form, which I would say is most likely 100% or more correct. So, what exactly is a Bigfoot and why would one use one? Before we get carried away, I have never used a Bigfoot and this is not a celebrity […]
Read more- Categories: Pole Barn Design, Pole Barn Structure, Concrete, Footings
- Tags: Pole Barn Footings, Footings, Sonotubes, Pier Footing, Pier Base, Embedded Columns
- 2 comments
Manure Storage Pole Barns
Posted by The Pole Barn Guru on 05/15/2018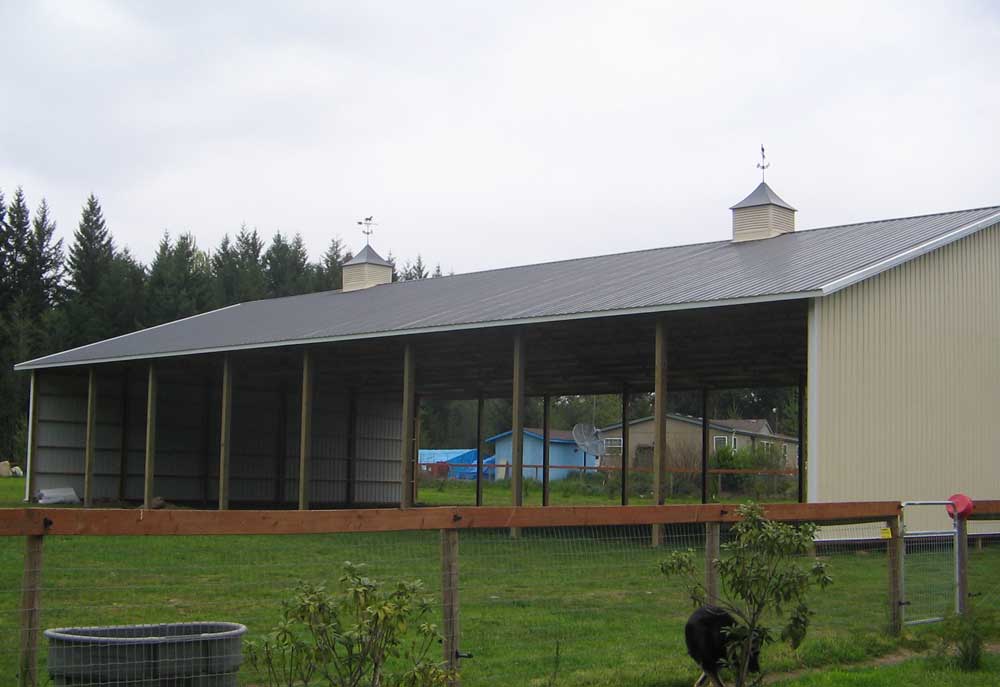
Manure Storage Pole Barns Here is a combination which seems doomed from the get go: young man, girl 60 miles away from said young man’s home, late night darkness, a crotch rocket, slow speed zones, Idaho Highway patrol and unfamiliar roads. After our youngest son had surgery to repair his broken hip, Dad had very […]
Read moreSpray Foam, Up Instead of Out, and a B-Ball Court
Posted by The Pole Barn Guru on 05/14/2018
Mike answers questions about spray foam releasing agents, Going up instead of out, and a Post Frame Basketball Court. DEAR POLE BARN GURU: Thank you for this blog of informative words on the world of post frame construction. I am a confirmed fan of spray foam insulation. What are your thoughts on the use of […]
Read more- Categories: Insulation, Pole Barn Design, Pole Barn Planning, Lofts
- Tags: Pole Barn Basketball Court, Second Floor, Attic Loft, Spray Foam, Building Height
- No comments
The Effect of Temperature Upon Concrete and Lumber
Posted by The Pole Barn Guru on 05/11/2018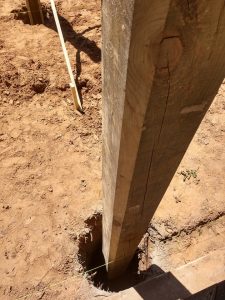
The Effects of Temperature Upon Concrete and Lumber Every time I begin to think I could never possibly hear something new, I have to be corrected as something new crops up. In this particular instance it was a reasoning to not embed properly pressure treated columns in the ground surrounded by concrete. Rot? Nope – […]
Read moreHangar Doors in Eave Side of Buildings
Posted by The Pole Barn Guru on 05/08/2018
Hangar Doors in Eave Side of Buildings Reader KEN in ZEPHYRHILLS writes: “To facilitate use as an aircraft hangar can the sliding doors be located on the side rather than the end walls?” I have been involved in more than a fair number of airplane hangars, starting way before my days in the post frame […]
Read moreThe Roof, The Roof… and Sheds without Sidewalls
Posted by The Pole Barn Guru on 05/07/2018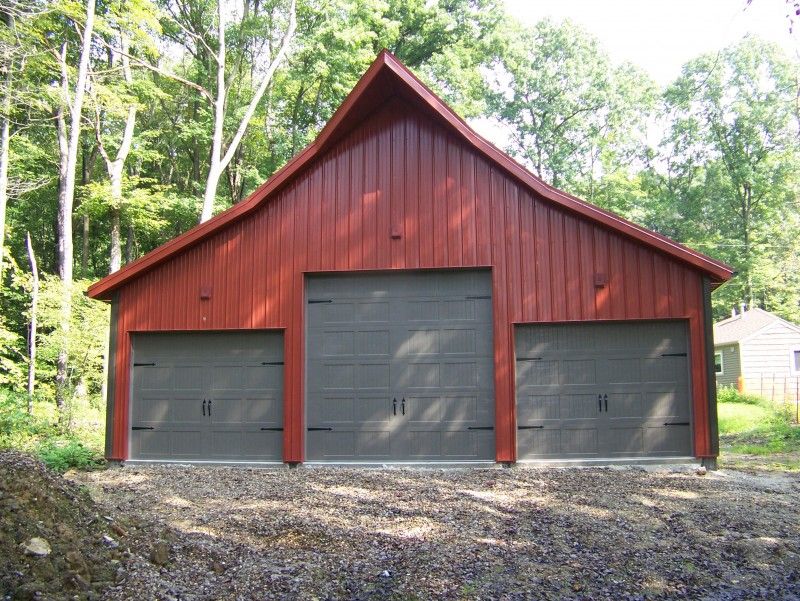
Mike answers questions about a Roof Line, Roofing with OSB layer, and Endwall Only Sheds: DEAR POLE BARN GURU: What is the roof line style in the attached picture called? BRYAN in MARYSVILLE DEAR BRYAN: The prefabricated roof truss folks would refer to this as being a Polynesian roof – one in which the outer […]
Read more- Categories: Pole Barn Design, Roofing Materials, Steel Roofing & Siding
- Tags: Roof Pitch, OSB, Roof Lines, Roof Pitch Changes, Endwall Only, Roof Only
- No comments
Lightning and Steel Covered Pole Buildings Part II
Posted by The Pole Barn Guru on 04/26/2018
The following is the second part of a two part series on the risk of a metal roof and lightning. Jump back one day to read the first segment. Jim Cunningham writes: “Lightning – like any electrical charge – seeks the path of least resistance to discharge. In CG lightning, it’s discharging into the earth, […]
Read moreHow to Clearspan the Juncture of L or T Shaped Pole Buildings
Posted by The Pole Barn Guru on 04/24/2018
How to Clearspan the Juncture of L or T shaped Post Frame Buildings There are some instances where either an L or a T shaped building is the design solution of choice. In some cases it is due to the shape of the property being built upon. Other times it is a result of ideal […]
Read moreIs the Double Truss System Stable for the Midwest?
Posted by The Pole Barn Guru on 04/20/2018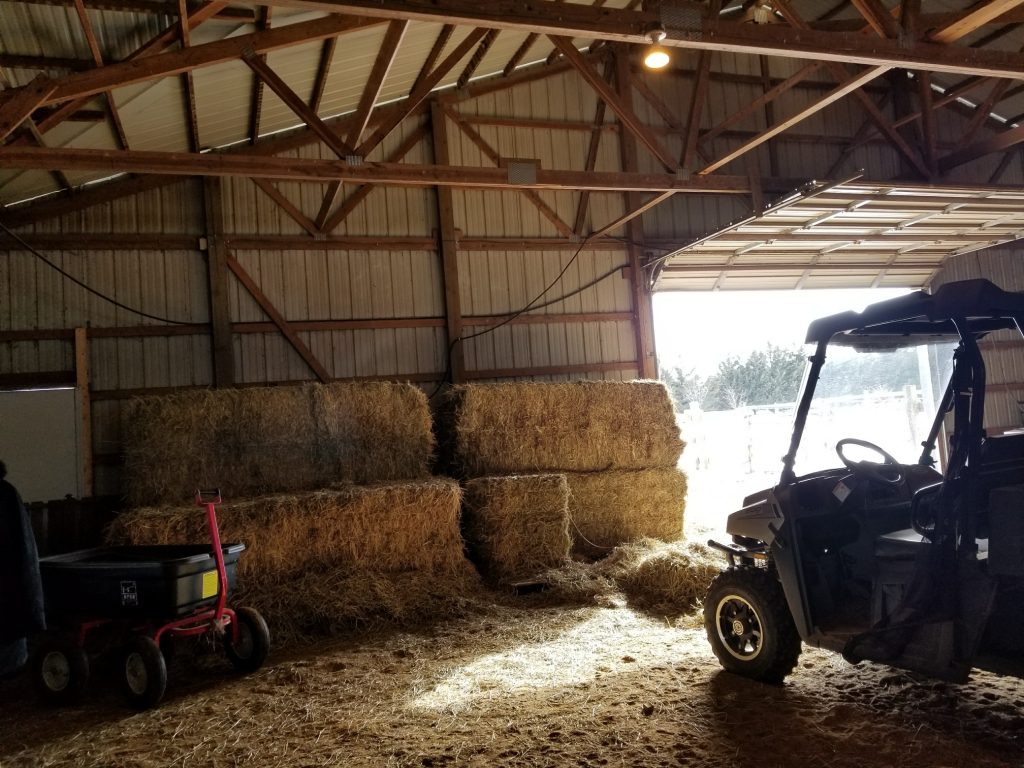
Is a Double Truss System Stable for the Midwest? Reader SHARON in NORTH DAKOTA writes: “Dear Pole Barn Guru, I have attached some pictures of a 62×96 pole barn with 12ft sidewalls. I am rather ignorant about truss systems, but this one looks atypical to others I have seen. What type of truss system is […]
Read more- Categories: Pole Barn Questions, Pole Barn Design
- Tags: Knee Braces, Column Spacing, Steel Connectors, Truss Spacing
- 2 comments
2018 Architecture Awards
Posted by The Pole Barn Guru on 04/19/2018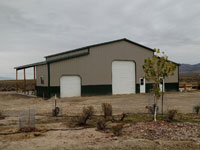
2018 ARCHITECTURE AWARDS For the second consecutive year Hansen Pole Buildings, LLC has been nominated for BUILD News’ Architecture Awards. Pretty heady stuff, however it seems after 16 years of promoting building excellence and delivering “The Ultimate Post Frame Building Experience™”, our hard work and due diligence is paying off. From BUILD News: Shaping the […]
Read morePost Frame and Permafrost
Posted by The Pole Barn Guru on 04/18/2018
Permafrost is soil, rock or sediment which is frozen for more than two consecutive years. In areas not overlain by ice, it exists beneath a layer of soil, rock or sediment, which freezes and thaws annually and is called the “active layer”. In practice, this means permafrost occurs at an average air temperature of 28°F or […]
Read more- Categories: Concrete, Footings, Insulation, Pole Barn Design, Pole Building How To Guides, Pole Barn Planning, Pole Barn Structure
- Tags:
- No comments
Earth Work, Pole Barn Conversion, and Insulation Issue?
Posted by The Pole Barn Guru on 04/16/2018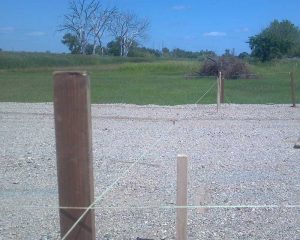
DEAR POLE BARN GURU: I am about to build a pole building on a piece of land that is absolutely flat (pasture). I have read on this site that the poles should be installed before any earth work has been done. However, the state of Idaho says that I must have a drainage slope away […]
Read more- Categories: Insulation, Pole Barn Design, Ventilation, Building Interior, Pole Barn Heating
- Tags: Grading, Conversion, Insulation, Barn Conversions, Dirt Work, Earth Work
- No comments
Bad Energy Efficient Pole Barn Advice
Posted by The Pole Barn Guru on 04/13/2018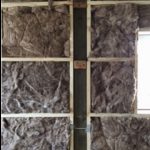
Bad Energy Efficient Pole Barn Advice from GreenBuildingAdvisor.com Long time readers of this blog have seen ample posts about energy efficient post frame (pole barn) buildings. As most are aware, there is as much bad information (maybe more) than good available on the internet. Whilst I’d like to believe Martin Holladay at www.greenbuildingadvisor.com is fairly […]
Read moreAgritourism and Pole Barns
Posted by The Pole Barn Guru on 04/12/2018
Agricultural land has increasingly become overrun with a proliferation of event centers, wedding venues and bed-and-breakfast inns. This is due to a rise in the “farm-to-fork” movement which has seen a growing popularity of agritourism as more landowners open up their ranches to those who wish to experience the bucolic countryside views. I’ve written in […]
Read more- Categories: Pole Barn Design, Pole Barn Planning, Venues
- Tags: Pole Barn, Wedding Venue
- No comments
Halloween Store Not a Pole Barn?
Posted by The Pole Barn Guru on 04/11/2018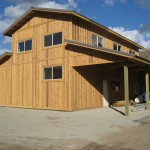
Narrowmindedness drives me literally crazy. Post frame (pole barn) buildings can look like absolutely any other building. The only differences being the structural system – post frame and saving a fair amount of hard earned money. From the Marion, Indiana Chronicle Tribune February 21, 2018: “The Marion City Council will review a rezoning request for […]
Read more18 Foot Span Roof Purlins?
Posted by The Pole Barn Guru on 04/04/2018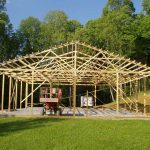
The Possibility of 18 Foot Span Roof Purlins? Reader CHRIS writes: “I have a building I want to build but I am not able to add the height I need on the side walls. My plans are 24 deep by 30 wide with 8 foot walls. Roof trusses would be 24 ft. My problem comes […]
Read moreFire Resistance, Condensation, and Wind Speed
Posted by The Pole Barn Guru on 04/02/2018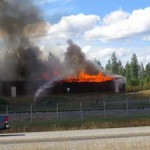
Fire Resistance, Condensation, and Wind Speed DEAR POLE BARN GURU: Do you know if WMP-10 metal building insulation facing is ok to have exposed in a commercial building in regards to its fire resistance rating? JON DEAR JON: WMP-10 facings are flame resistant, however you should consult with your local building code enforcing agency to […]
Read more- Categories: Ventilation, Insulation, Pole Barn Design, Steel Roofing & Siding
- Tags: Condensation, Wind Speed, Insulation Fire Resistance, Vult, Vasd, Insulation
- No comments
Use and Occupancy Part IV : Egress
Posted by The Pole Barn Guru on 03/30/2018
This is Part IV in a four part series on Use and Occupancy. If you have just joined us now, it would behoove you to go back to Tuesday’s blog and get caught up by reading the first three parts before rejoining us for Egress. “1006.2.1 Egress based on occupant load and common path of […]
Read moreUse and Occupancy Part III: Monitor Style
Posted by The Pole Barn Guru on 03/29/2018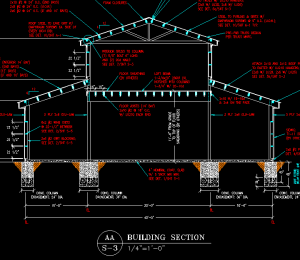
Go back two days to get up to speed for an example of determining the Use and Occupancy of a monitor barn example. Part III “SECTION 506 BUILDING AREA 506.1 General. The floor area of a building shall be determined based upon the type of construction, occupancy, whether there is an automatic sprinkler system installed […]
Read moreUse and Occupancy Challenge Part II
Posted by The Pole Barn Guru on 03/28/2018
See yesterday’s blog for Part I. To continue the discussion on Use and Occupancy: Momentarily skipping a few chapters and going to Chapter 6 (because it would be too simple if the IBC was in order) the code book outlines different types of construction. Post frame buildings can fall under the following construction types: The […]
Read moreThe Use and Occupancy Use Challenge
Posted by The Pole Barn Guru on 03/27/2018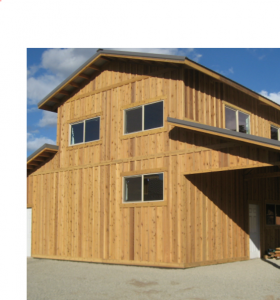
The Use and Occupancy Classification Challenge Part I Every building, regardless of how it is constructed has a Use and Occupancy Classification (sometimes more than one). In order to best enjoy this, you can play along at home by opening this free access link to the International Building Code (ICC): https://codes.iccsafe.org/public/document/IBC2015 Who Should Read This? […]
Read morePublic Works Pole Barns, and Labor Costs
Posted by The Pole Barn Guru on 03/21/2018
Public Works Pole Barns, and Labor Costs Many town/city jurisdictions in the United States have a Department of Public Works, which depending upon the individual municipality it may be responsible for a wide variety of activities including maintenance of streets and roads, maintenance and operation of drainage facilities, sewer collection lines, maintenance and operation of […]
Read moreAnimal Shelters
Posted by The Pole Barn Guru on 03/20/2018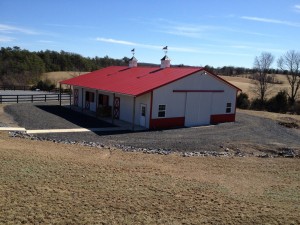
Animal Shelters – a Building Problem Animal shelters have many challenges facing them in their quest to unite abandoned animals with good homes. Battling people’s preconceived notions about rescue pets, public ignorance over curbing animal overpopulation, lack of centralized funding for these non-profit shelters, and the staggering number of animals all contribute to a veritable […]
Read moreCool Metal Roofing
Posted by The Pole Barn Guru on 03/16/2018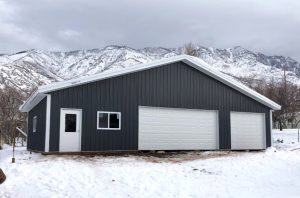
Cool Metal Roofing for Post Frame Buildings Energy efficiency has leaped to the forefront of concerns for owners of new post frame buildings. Using cool metal roofing for post frame buildings can assist new building owners in reaching their goals. What is a Cool Roof? A cool roof is one which strongly reflects sunlight and […]
Read moreWhat is Adequate Eave and Ridge Ventilation?
Posted by The Pole Barn Guru on 03/14/2018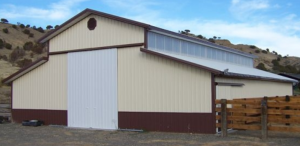
CODE REQUIREMENTS FOR ATTIC VENTILATION Historically, ventilation requirements in the International Residential Code (IRC) are applicable to one and two family homes, and have been based on the ratio of “net free ventilating area” (NFVA) that is the area of the ventilation openings in the attic to the area of attic space. The NFVA is […]
Read moreBoth Ends Open, Pole Barn Wind Load Challenge
Posted by The Pole Barn Guru on 03/13/2018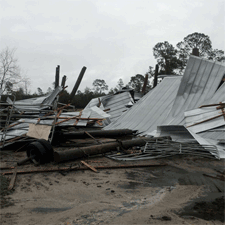
The Both Ends Open, Pole Barn Wind Load Challenge There are plenty of people who just do not understand the basic concepts of how wind loads are transferred through a pole barn (post frame building) to the ground. Included amongst these would be those who desire buildings which are enclosed on both long sidewalls and […]
Read moreSalt Bagging Pole Barns
Posted by The Pole Barn Guru on 03/09/2018
Salt Bagging Pole Barns I would imagine most of us do not give much thought as to salt, which is rather surprising considering 255 million metric tons were produced in 2016 alone (over 20% from China)! The first time I ever really thought about salt (other than at the supper table or in a water […]
Read moreMoratorium on Pole Barns?
Posted by The Pole Barn Guru on 03/08/2018
Moratorium on Pole Barns? The Port St. Joe, Florida commissioners will be holding a workshop to discuss accessory buildings, in particular pole barns. Commissioner Rex Buzzett brought the issue up at the previous meeting and moved to implement a moratorium on additional permits for accessory buildings until commissioners discussed the topic in greater detail. Mayor […]
Read moreMinor League Baseball, and Indoor Batting Cage Buildings
Posted by The Pole Barn Guru on 03/07/2018
Indoor Batting Cage Buildings Growing up in the 1960’s and early 1970’s in Spokane, Washington, we had the AAA minor league baseball club for the Los Angeles Dodgers in our town. On many a weekend we were entertained for a 50 cent bleacher ticket to be able to watch future major leaguers such as Bill […]
Read moreBasements, Foundations, and OHD Back-Hangs!
Posted by The Pole Barn Guru on 03/05/2018
DEAR POLE BARN GURU: Is it possible to have a full basement with a residential build? What would a basement do to overall cost percentage wise? NATHAN in OAK LAWN DEAR NATHAN: It is very possible to have a full basement beneath a post frame home. According to www.HomeAdvisor.com installing an unfinished basement will cost […]
Read moreRaised Floors in Post Frame Homes
Posted by The Pole Barn Guru on 03/02/2018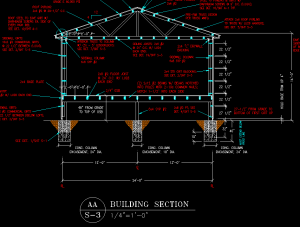
Raised Floors Are an Opportunity for Post Frame Homes Three months after Hurricane Harvey churned through Texas, dumping 51 inches of rain and damaging an estimated 150,000 homes, the state’s most populous county took a bureaucratic step which has huge implications for how it will deal with the risk of future flooding. On December 5, […]
Read moreWhat is the Minimum Size for a Two Car Garage?
Posted by The Pole Barn Guru on 02/27/2018
Reader REBECCA in PEYTON posed this question: “What is minimum size you would recommend for two cars?” Mike the Pole Barn Guru writes: As my lovely bride tells people, “the cost of putting up a new building is deciding to build at all. Once one has decided to build, put those four corners as far […]
Read moreCovered Arena, Nail Numbers, and Clear Spans!
Posted by The Pole Barn Guru on 02/26/2018
DEAR POLE BARN GURU: My daughter has taken up roping, and I would like to build a covered arena so she can practice year round. Note I said covered, not enclosed. I am not sure I can afford an enclosed arena, but can a covered arena. My question is, what size should this be? I […]
Read more- Categories: Pole Barn Design, Trusses, Sheds, Horse Riding Arena
- Tags: Nail Quantity, Nails, Clear Span Pole Barn, Clear Span, Arena, Covered Arena
- No comments
School Bus Barn
Posted by The Pole Barn Guru on 02/23/2018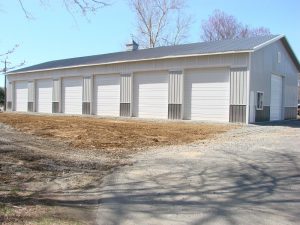
Considering a Post Frame Building as a “Bus Barn.” In Underwood, MN, school district chairperson Frank Fee recently toured the district’s new bus garage (aka school bus barn) and noted, “You’d never know it’s a pole barn”. Indeed though it is, with internal parking for 14 buses, it is heated, has an office and a […]
Read moreWhen the Pole Building Insulation Problem is Larger Than Imagined
Posted by The Pole Barn Guru on 02/21/2018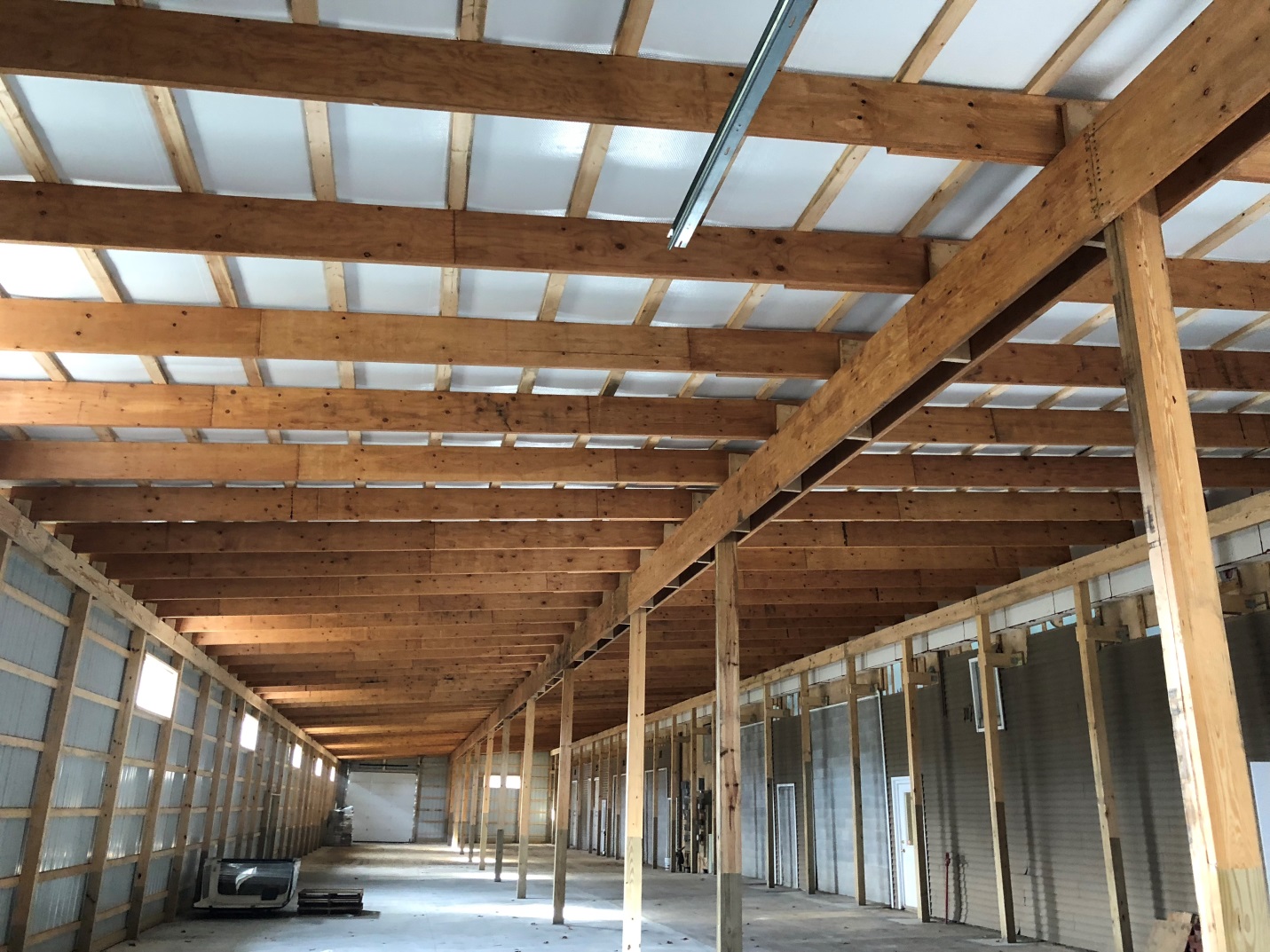
When the Pole Building Insulation Problem is Larger Than Imagined From questions I have received from loyal readers over the past year, post frame (pole) building insulation is right there at the top of the list for priorities. Sadly, it seems the same concern is not often put forward by those who are designing, providing […]
Read moreWhen Jurisdictions Push the Fine Line
Posted by The Pole Barn Guru on 02/20/2018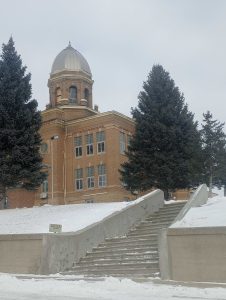
From a February 1, 2018 article by Lois Swoboda at www.apalachtimes.com: “At the Jan. 9 county planning and zoning advisory board meeting, and the Jan. 16 county commission, County Attorney Michael Shuler performed the first public readings of a proposed ordinance governing the use of metal structures and pole barns as single family residences.. The […]
Read moreFormula for Calculating Wall Girts
Posted by The Pole Barn Guru on 02/15/2018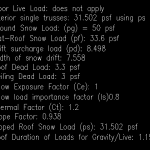
An Excel Formula for Calculating Wall Girts, Post Size and Hole Depth John Minor and I have been friends for nearly 30 years – since his then father-in-law (and my business partner at the time) convinced me John could sell post frame buildings. Well Rod was correct, John could sell buildings – not only for […]
Read moreSoil Bearing Pressures Challenge
Posted by The Pole Barn Guru on 02/13/2018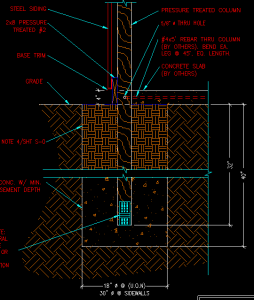
Soil Bearing Pressures Challenge Fast and Loose With Numbers and Terms DAN from MOUNDS VIEW is the first reader who admits they are an addict to my blogs – for this, I love you man!! Luckily there is no 12 step program to cure you, so you are just going to have to keep feeding […]
Read more- Categories: Pole Barn Questions, Pole Barn Design, Pole Barn Structure, Concrete, Footings
- Tags: 2100 Soil Rating, Soil Load, Uplift
- 4 comments
Glu-Lam Solution, Building Hawaii? and Riding Arenas
Posted by The Pole Barn Guru on 02/12/2018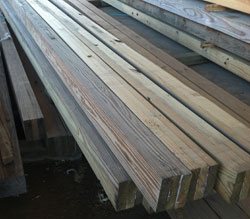
A Glu-Lam Solution? Buildings in Hawaii? and Riding Arenas DEAR POLE BARN GURU: Hi, I’ve come across your site many times in search for what I’m looking for in a building. One of the things I’m finding difficult is higher pitch, even just 6/12, that is wood based, without web (open), with a fairly wide […]
Read moreBuilding a Pole Barn House
Posted by The Pole Barn Guru on 02/06/2018
Reader JEREMY writes: “Good Morning and Happy New Year! We are currently in the process of building a house inside a pole barn, and have noticed condensation on the inside walls and roof when we heat it. We do not have any vents installed yet, and would like to know if the condensation will stop […]
Read moreConcrete Floor Thickness for Heavy Equipment
Posted by The Pole Barn Guru on 02/02/2018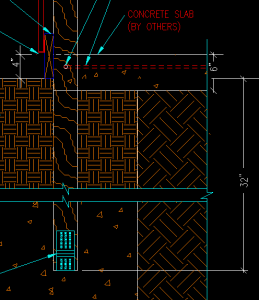
Concrete Floor Thickness for Heavy Equipment Reader KRIS writes: “Dear Guru, My husband and I are getting ready to construct a pole barn 40 x 80. He wants 2 x 14′ doors, 1 x 10′ and a service door. It will be used for heavy equipment storage and workshop/florist shop to keep critters out. We […]
Read moreInsulating a Post Frame Home Crawl Space
Posted by The Pole Barn Guru on 02/01/2018
One of our clients has been erecting a post frame home in Colorado Springs, which is over a crawl space. Here is our discussion in regards to insulating the crawl space. “While I have your ear, I had asked you a question earlier about getting the code required R30 in the 2×6 floor joists of […]
Read moreTop Plate
Posted by The Pole Barn Guru on 01/30/2018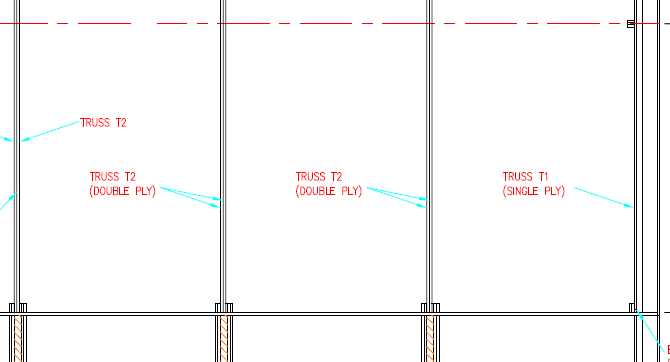
Top Plate (Truss Carrier) Size With Attic Trusses Question from reader JEFFREY in STAPLETON: “I’m building a gambrel pole barn 30ft x 50ft , these are attic trusses with a 16ft room sitting @ 2ft oc, will 10ft pole spacing with double 2×12 top plate be sufficient, any suggestions?” Mike the Pole Barn responds: […]
Read moreConsidering a Pole Barn, Roof Loads, and Proper Ventilation
Posted by The Pole Barn Guru on 01/29/2018
DEAR POLE BARN GURU: Good morning. I am considering building a pole barn on our land in northwest Georgia and wanted to know the following: 1) On your website, you list links for residential, agricultural, and commercial buildings. What is the difference between a those three types of buildings? Are they different because of design […]
Read more- Categories: Insulation, Pole Barn Design, Roofing Materials, Trusses, Ventilation
- Tags: Roof Steel, DIY, Pole Barn, Shingles, Roof Loads, Ventilation
- No comments
Builders Who Make No Upgrades in Twenty-Five Years
Posted by The Pole Barn Guru on 01/25/2018
Builders Who Make No Upgrades in Twenty-Five Years. Why? We’ve Been Building This Way for 25 Years In the event you happen to hear this from a pole builder – run away from them as quickly as possible. Why? Because every three years there is a new version of the Building Codes and often those […]
Read moreCall a Geotechnical Engineer
Posted by The Pole Barn Guru on 01/18/2018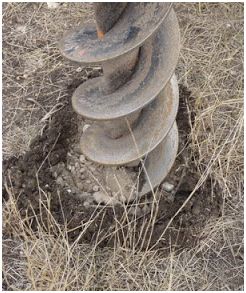
When is it time to bring in a Geotechnical Engineer? Reader WES in RAVENNA writes: “I am building a 36×48 pole barn w/ attic trusses on a piece of property were the water table is quite high. The wettest hole contained about 3 feet of water and caved in to about 5 or 6 feet […]
Read morePost Frame Ramadas
Posted by The Pole Barn Guru on 01/17/2018
For the uninitiated, here is the definition of ramada from the source of all human knowledge, Wikipedia: “In the southwestern United States, a ramada is a temporary or permanent shelter equipped with a roof but no walls, or only partially enclosed. Ramadas have traditionally been constructed with branches or bushes by aboriginal Americans living in the region […]
Read moreDIY Kits? Fiberglass Insulation, and Free Quotes
Posted by The Pole Barn Guru on 01/15/2018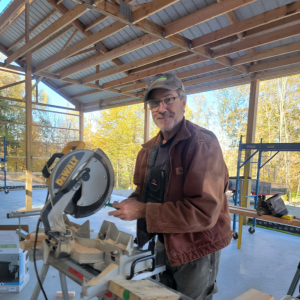
DEAR POLE BARN GURU: Are these DIY kits or do you guys do labor too? PATRICK in LOCKPORT DEAR PATRICK: Hansen Pole Buildings provides complete custom designed and engineered post frame building kit packages which are aimed towards the average individual who can and will read instructions in English to successfully erect themselves. In the […]
Read more- Categories: Insulation, Pole Barn Design, Constructing a Pole Building, Pole Barn Planning
- Tags: Quotes, DIY, Insulation, Tyvek
- No comments
Roping Arenas
Posted by The Pole Barn Guru on 01/12/2018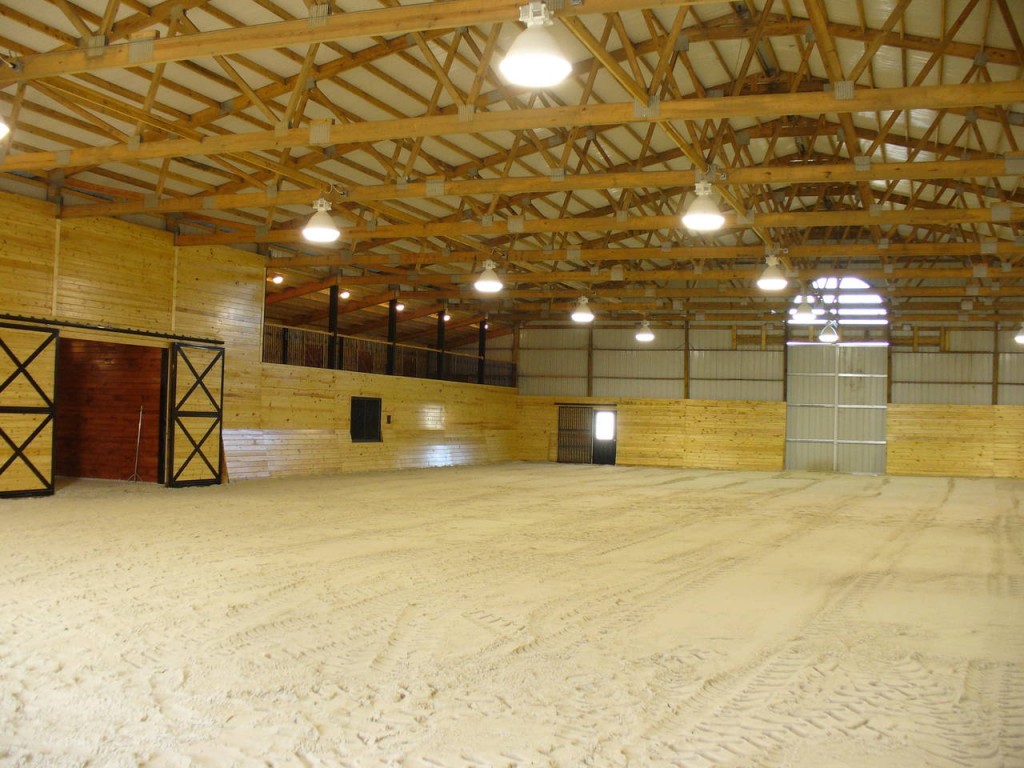
For whatever the reason it seems there has been an influx of inquiries recently for arenas to practice roping in. For those who are less familiar with roping, according to the sum of all human knowledge, Wikipedia, “Team roping also known as heading and heeling is a rodeo event that features a steer (typically a Corriente) and two mounted riders. […]
Read more- Categories: Pole Barn Design, Pole Barn Planning, Horse Riding Arena
- Tags: Calf Roping, Horse Arenas, Arenas To Rope In
- 2 comments
Building on Existing Concrete
Posted by The Pole Barn Guru on 01/11/2018
Building on Existing Concrete Which is Below Grade Trying to utilize existing concrete slabs on grade in new post frame building can bring with it some unique challenges. Reader DARREN has one of these situations which most people do not face. Please read on: “I want to build a pole building on an existing cement […]
Read more8 Questions to Ask When Investing in a Pole Barn
Posted by The Pole Barn Guru on 01/10/2018
8 Quick Questions to Ask When Investing in a Pole Barn Will my building be fully-engineered? Be sure all of your building’s components are engineered to work together and to last – this entails a complete building system, designed specifically for your site, with your openings and sealed by an RDP (Registered Design Professional – […]
Read moreCondensation Under Roof Steel
Posted by The Pole Barn Guru on 01/09/2018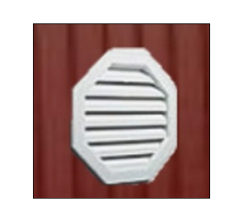
Condensation Even With Radiant Barrier Installed Under Roof Steel It seems every winter I get a few messages similar to this, So far, this winter, I have gotten two, both from newly constructed post frame buildings and from the same area of the United States (which is known for high humidity). Reader SAM in GREENBANK […]
Read moreTemporary Bracing to Avoid Under Construction Mishaps
Posted by The Pole Barn Guru on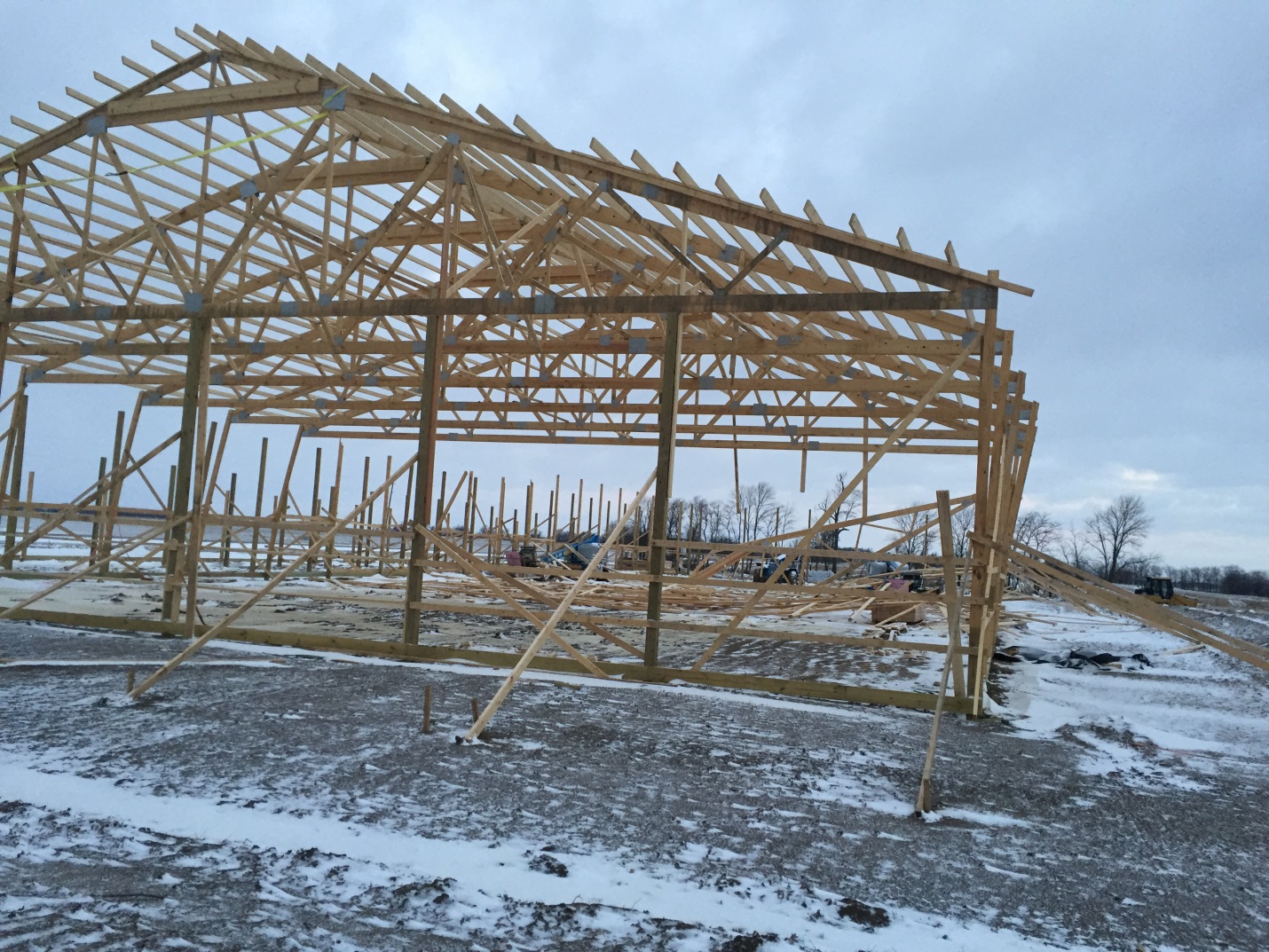
Temporary bracing in post frame buildings come without a prescription – there is nowhere which spells out “do it this way and all will be good”. There are some things which can be done to minimize the potential of mishaps similar to the one in the photo. Buildings in their framing stages are the ones […]
Read moreThink-How to Avoid Fire in a Pole Barn Shop
Posted by The Pole Barn Guru on 01/05/2018
Avoiding Fire in Pole Barn Shops From www.hometownstations.com story by Joseph Sharpe: “The cold weather almost cost one local man a big bundle of cash, in the form of muscle cars. He was trying to thaw some water lines, when things got ugly fast! Jeff Cook shows us what happened Tuesday in American Township, and how […]
Read moreDon’t Hire a Contractor Unless You Are Willing to Take a Risk
Posted by The Pole Barn Guru on 01/04/2018
From The Dalles (Oregon) Chronicle December 26, 2017: “A theft report was filed Wednesday morning concerning a theft by deception when a woman reported she paid a contractor $30,000 to build a pole barn on her property by the end of October and no work has been completed.” Most people assume when they hire a […]
Read moreCrossed Gable Dormers
Posted by The Pole Barn Guru on 01/03/2018
Reader JOY in PHILADELPHIA writes: “Can I build my pole house with crossed gable dormers? I want the center section of my house to have a second floor, but with the gable ends facing front and back, rather than running the length of the building as with the monitor roof design. (In case that isn’t […]
Read moreHow Insulation Works
Posted by The Pole Barn Guru on 12/26/2017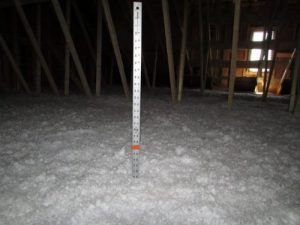
I so enjoy clients who truly care about the outcomes of their post frame buildings. In this case, I’ve been back and forth with reader Eric and today we are discussing how insulation in walls works. Eric writes: “Mike, Thanks again for the input. I read those articles you mentioned on the BIBs and the […]
Read moreA Stone Base Floor? Trusses vs Rafters, and Entry Door Install
Posted by The Pole Barn Guru on 12/25/2017
DEAR POLE BARN GURU: I have a 40 x 24 pole barn with a 4 inch stone base floor. Can I place 2×4 grid framing 24 in on center with 3/4 inch T&G 4 x 8 sheets for light weight shop usage? No vehicles. JEFF in SYCAMORE DEAR JEFF: Some ifs – if your site […]
Read more- Categories: Pole Building Doors, Trusses, Pole Barn Design, Pole Barn Structure
- Tags: Vapor Barrier, Stone Floor, Rafters, Framing, Entry Doors, Trusses
- No comments
Moving Pole Barns
Posted by The Pole Barn Guru on 12/22/2017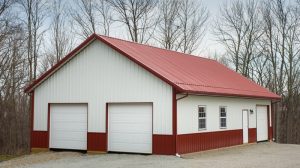
Moving a Pole Barn Most of us American adults have, at some time in our lives, visited a county or state fair. Adjunct to these events is the inevitable midway – where carnies (those wonderful and frequently interesting folks) hock their wares and try to interest one and all in a game of chance. Amongst […]
Read moreDesigning a Single Slope Pole Building
Posted by The Pole Barn Guru on 12/21/2017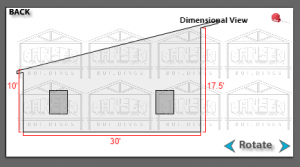
Designing a Single Slope Finished Pole Barn Reader JIM in ROCHESTER writes: “I am looking for an immediate response. I am building a 30×50 single pitch pole barn that I will eventually insulate and drywall. I plan to run a row of posts down the center of the barn to support the rafters. I will […]
Read moreWill My Poles Rot Off? Not If They Are Properly Pressure Treated Wood!
Posted by The Pole Barn Guru on 12/19/2017
Do the poles start to rot out after so many years? That depends on whether or not they are pressure treated. This question was recently posed to me by reader MARK in WOLCOTT. Typically my answer would include some snarky comment such as: “Most certainly, however it might not be during your grandchildren’s grandchildren’s lives!” […]
Read moreMy Response: Why We Need Building Codes
Posted by The Pole Barn Guru on 12/14/2017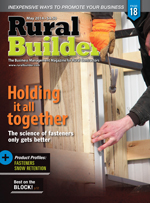
My Response: Why We Need Building Codes As promised, here is my response to the Coeur d’Alene Press article of December 5, 2017 (exactly as I wrote in the comments portion following the newspaper article regarding adoption of building codes): I will first qualify myself – I attended the University of Idaho in architecture. I […]
Read moreOpen Heart Ranch Wedding Barn
Posted by The Pole Barn Guru on 12/12/2017
Vista View Events at Open Heart Ranch Wedding Barn, Just outside of Rifle, Colorado (https://vistaviewevents.com/) Photo: Vista View Events Rather than being my usual verbose self today, for your viewing pleasure please join in this short video from the Vista View Event page and the Open Heart Wedding Barn: https://vimeo.com/245834338 And yes, the Open Heart […]
Read more- Categories: Venues, Pole Barn Design, Building Styles and Designs
- Tags: Custom Designed Barn, Wedding Barn, Engineered Pole Barn
- No comments
Deep Fascia Overhangs
Posted by The Pole Barn Guru on 12/08/2017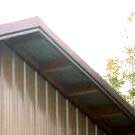
The definition of Fascia from the sum of all human knowledge (Wikipedia): “Fascia (/ˈfeɪʃə/) is an architectural term for a vertical frieze or band under a roof edge, or which forms the outer surface of a cornice, visible to an observer. Typically consisting of a wooden board, uPVC or non-corrosive sheet metal, many of the non-domestic fascias made […]
Read more- Categories: Pole Barn Design, Building Overhangs, Building Department
- Tags: Fascia Board, Rafters, Deep Fascia Overhangs, Signage
- No comments
Structural Engineering
Posted by The Pole Barn Guru on 12/07/2017
I’ll take Structural Engineering for $XXX Alex Proper Engineering in post frame construction can not be overlooked. Alex Trebek has hosted Jeopardy!, the iconic daily syndicated game show, since 1984. With over 7,000 episodes aired, Jeopardy! has won a record 33 Daytime Emmy Awards. Some of you may even have tuned in for an episode […]
Read more- Categories: Pole Barn Structure, Pole Building Doors, Trusses, Professional Engineer, Pole Barn Questions, Pole Barn Design, Building Department, Pole Barn Planning
- Tags: Thermal Factor, Ground Snow Load, Engineer Of Record, Structural Engineering, Jeopardy, Truss Header, Snow Exposure Factor
- 6 comments
The Dust Bowl and Post Frame Buildings
Posted by The Pole Barn Guru on 12/05/2017
The Dust Bowl and Post Frame Buildings My lovely bride speaks of her mother telling stories of the “Dirty Thirties” in Minnesota and the Dakotas. The Dust Bowl, also known as the Dirty Thirties, was a period of severe dust storms which greatly damaged the ecology and agriculture of the American and Canadian prairies during the 1930s; […]
Read moreProblems in Steel Truss Building Land
Posted by The Pole Barn Guru on 12/01/2017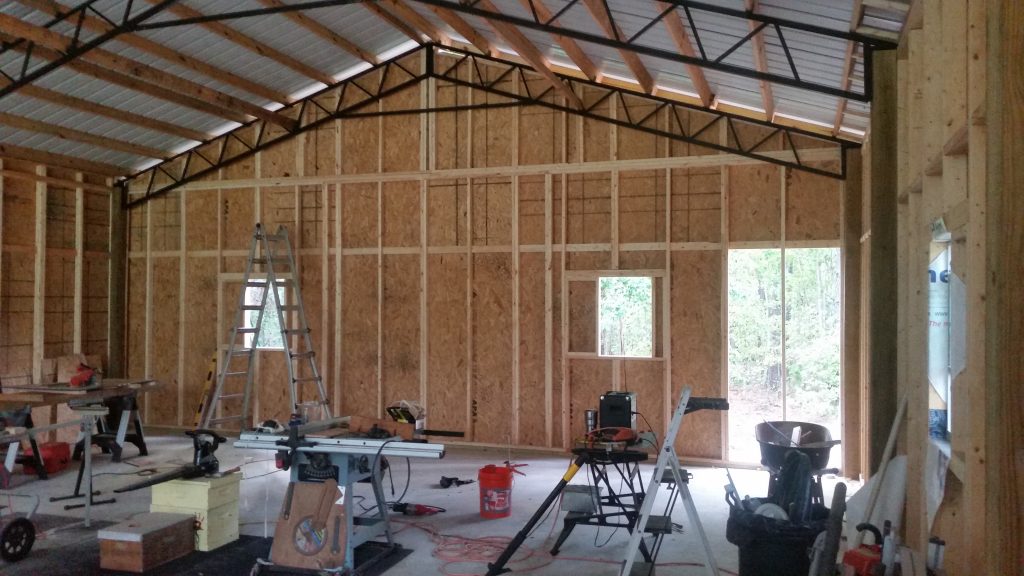
Problems in Steel Truss Building Land Disclaimer – Hansen Pole Buildings does not provide steel truss post frame buildings and I have never personally been involved in the structural design of one, however there are a plethora of readily evident challenges with this building which should be properly addressed. Reader JAMES in TALLAHASSEE writes: “I […]
Read moreMy Building Inspector Made Me
Posted by The Pole Barn Guru on 11/28/2017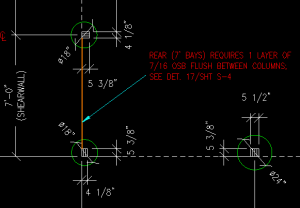
My Building Inspector Made Me….. An all to familiar tale from those who go by the premise, “penny wise and pound foolish”…. in the misguided attempt to shave a few dollars off the investment in a new building, the price of the engineer sealed plans has been deducted from the budget. Very rarely is this […]
Read moreHow to Keep the Water Out of a Pole Building
Posted by The Pole Barn Guru on 11/24/2017
How to Keep the Water Out of a Pole Barn The post frame (pole barn) building has moved from the farm to suburbia. With the transition in building uses, having water flowing into a post frame business or residence is far less than desirable. Dear Pole Barn Guru: My parents lived in a pole barn “lodge”. […]
Read moreSpray Foam and a Post Frame Cabin
Posted by The Pole Barn Guru on 11/23/2017
Spray Foam and a Post Frame Cabin Hansen Pole Buildings’ Designer Rick Carr is a delight to work with. Other than his fondness for the Green Bay Packers, he is a great guy! Rick not only subscribes to my daily blogs, he reads them. A recent article peaked Rick’s inquisitive mind (view the culprit here: […]
Read morePost Frame Propane Transfer Stations
Posted by The Pole Barn Guru on 11/22/2017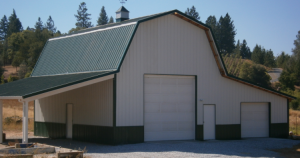
Post Frame Propane Transfer Stations Earlier this year the propane tank on our barbeque grill decided to run empty. The solution – load up the tank and haul it to the propane transfer station at nearby Sisseton for a refill. Propane is a hydrocarbon (C3H8) and is sometimes referred to as liquefied petroleum gas, LP-gas, […]
Read moreBuilding Instructions, Gutters and Spouts, and Crinkle!
Posted by The Pole Barn Guru on 11/20/2017
DEAR POLE BARN GURU: I love your site and have used your detailed instructions to start my pole building. I wish I had found your site before I started. I was wondering if you sell partial pole building kits? I have been going back and forth to the lumber store several times a week and […]
Read moreDon’t Be An Engineering Fool
Posted by The Pole Barn Guru on 11/17/2017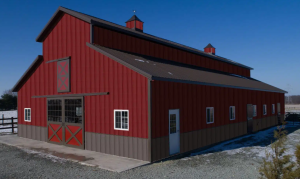
Don’t Be an Engineering Fool Proverb: “A man who is his own lawyer has a fool for his client”. I would paraphrase this to, “A man who is his own engineer has a fool for a client”. Donald Hamm is running for re-election to the Franklin (New York) town board. In a November 2, 2017 […]
Read moreTruss Repairs, Never Field Alter a Truss
Posted by The Pole Barn Guru on 11/09/2017
Cross Bucks on Sliding Barn Doors
Posted by The Pole Barn Guru on 11/08/2017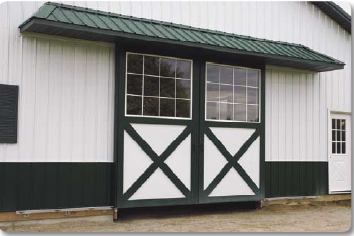
Many iconic traditional wooden barns feature sliding doors with wooden cross bucks. Originally, the cross buck design had a utilitarian purpose, fortifying gates, fences, and large barn doors by providing structural support. However, the X-design on doors appeared in the mid-1800s as part of what was called “Stick Style.” This Gothic-inspired variation of Victorian architecture […]
Read moreMy Poles Are Further Apart than the Trusses Span
Posted by The Pole Barn Guru on 11/01/2017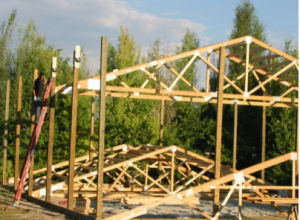
My Poles are Placed Farther Apart Than the Trusses Span Reader ALURA in NORTH CAROLINA writes: “We recently purchased a 60 x40 pole barn kit from Florida and we are in North Carolina. We talked to them on the phone several times about the size the inner dimensions. They reassured us that yes the 40×60 was […]
Read moreProperly Pressure Treated Lumber
Posted by The Pole Barn Guru on 10/27/2017
Trying to Buy Properly Pressure Preservative Treated Lumber Reader ZACH in BLACK CREEK has been challenged trying to buy properly pressure preservative treated lumber. He writes: “Hello, I would like to get your opinion on 2×6 grade board. I read the article you wrote about lumber pressure treatment. I have been looking around for .20pcf […]
Read moreWhat Thickness OSB to use Under Shingles
Posted by The Pole Barn Guru on 10/25/2017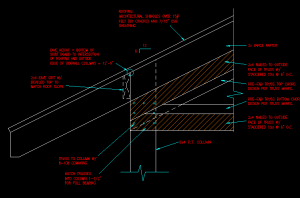
What Thickness OSB to Use Under Shingles Reader JOSH in POST FALLS writes: “My pole building is going to have asphalt shingles. I know how much you dislike shingles vs a metal roof, but the garage needs to match the house. My question is what thickness of OSB should I use? I saw 7/16″ in […]
Read moreHow Should I Backfill My Pole Barn Holes?
Posted by The Pole Barn Guru on 10/24/2017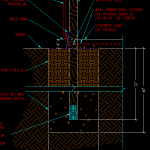
How Should I Backfill My Pole Building Holes This is a subject which is repeatedly brought up. Usually it is ones who are constructing a post frame building which was not designed by a registered design professional (RDP – architect or engineer). The wrong answer could easily lead to a catastrophic failure of the building! […]
Read moreRidge Cap Replacement, Floor Plans, and Pole Barn Pics
Posted by The Pole Barn Guru on 10/23/2017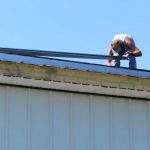
DEAR POLE BARN GURU: My poly ridge cap needs to be replaced because it was leaking due to cracks. I want to replace it with a metal ridge cap. The purlins spacing specified for a poly ridge seems to be a little too far apart for supporting a metal ridge cap. Is this going to […]
Read more- Categories: Pole Barn Homes, Pole Barn Design, Roofing Materials, Alternate Siding
- Tags: Photos Of Pole Barns, Ridge Cap, Floor Plans
- No comments
International Residential Code and Tension Ties
Posted by The Pole Barn Guru on 10/20/2017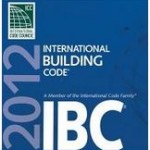
International Residential Code and Tension Ties Reader DENNIS in TRAVERSE CITY writes: “ICC R602.10 is written to work with continuous foundations and vertical studs, not posts in holes and horizontal girts. How does a person translate bracing into post-frame language? An answer addressing tension ties would be helpful.” From the 2015 International Residential Code (IRC): […]
Read moreBuilding a Pole Building Style Home
Posted by The Pole Barn Guru on 10/18/2017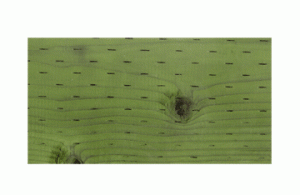
Building a Pole Barn Style Home Reader DAVID from NINE MILE FALLS writes: “I am building a pole barn style home. I am having a difficult time in finding what the requirements would be for post setting and post distance spacing in regards to a pole barn used for living spaces. I plan on using […]
Read moreDropped Chord End Truss Framing
Posted by The Pole Barn Guru on 10/10/2017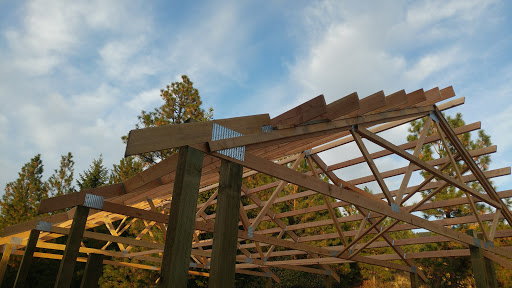
How to Frame a Roof Corner With a Dropped Top Chord End Truss Josh and I are becoming better acquainted with each other. Josh happened to not have invested in a Hansen Pole Buildings’ engineered post frame kit package and as such – didn’t have a source of Technical Support which could guide him through […]
Read more- Categories: Pole Barn Questions, Pole Barn Design, Building Overhangs, Trusses
- Tags: Dropped Top Chord, Fascia Board, Overhanging Purlins
- 2 comments
Post Frame Hotels
Posted by The Pole Barn Guru on 10/06/2017
Post Frame Hotels Over the years my lovely bride and I have spent many a night in one hotel or another in nearly every state in the continental United States. We’ve been in small ones and large ones, nice ones and ones which were not quite so nice. One thing which I noticed early on […]
Read moreCan I Build a Pole Barn on my Concrete Slab?
Posted by The Pole Barn Guru on 10/03/2017
Can I Build a Pole Barn on My Concrete Slab? I dove off from the turnip truck a long time ago, so I have seen a lot of strange things constructed over my nearly 60 year lifetime. Sometimes strange is good, usually not so good. What is remarkable are the structures which are constructed directly […]
Read moreMaximizing Barn Door Width
Posted by The Pole Barn Guru on 09/27/2017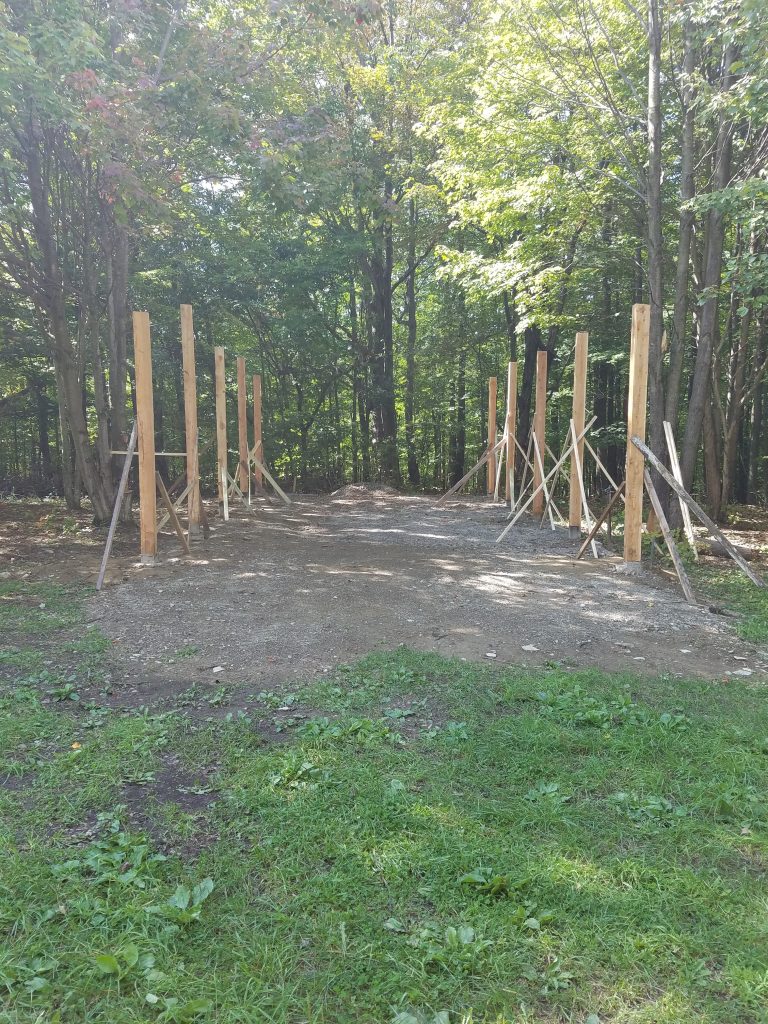
Maximizing Barn Door Width for your pole barn. No different than encouraging folks to construct the largest building which will fit on their property and be within budget, when planning your new post frame building, maximize the width of doors to achieve the greatest functionality for your barn. Here is a case in point….. Reader […]
Read moreAre My Columns Too Short?
Posted by The Pole Barn Guru on 09/26/2017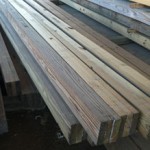
Are My Columns Too Small or Too Short? We receive and answer lots of questions. Even with a Construction Guide which extends over 500 pages, covering a plethora of topics and how to’s, there is always an unanswered question (sometimes two). One of our good clients recently sent a query to the Hansen Pole Buildings’ […]
Read moreStilt Houses
Posted by The Pole Barn Guru on 09/21/2017
In the aftermath of Hurricane Harvey nearly all Americans have seen video of the devastation across the coastal lowlands of Texas. Over and over photos of water logged drywall and carpets being torn out of homes which were flooded by epic rainfalls of biblical proportion were enough to churn my gut. Especially as so much […]
Read morePost Frame Insulation in the South
Posted by The Pole Barn Guru on 09/20/2017
Post Frame Insulation in the Hot and Humid South Reader RICK in LUCEDALE writes: “Dear Pole Barn Guru, I am in the planning stage for designing a post frame house. I live in a “Hot and Humid” climate in the southern US. Joseph Lstiburek, a building science guru, suggests having an unvented roof for my […]
Read morePost Frame Apartment Buildings
Posted by The Pole Barn Guru on 09/19/2017
Post Frame Apartment Buildings I have thought about the possibilities of constructing apartments using post frame construction for years, however a recent query from reader DERRICK in CINCINNATI brought it to the forefront of my thoughts. Dave writes: “Can you build apartment buildings out of your products? Nothing fancy. Just affordable living in a rural […]
Read moreConverting a Pole Barn to a Residence
Posted by The Pole Barn Guru on 09/15/2017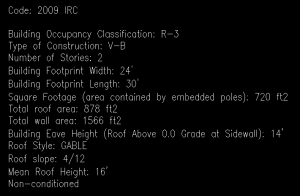
Reader BAILEE in LARAMIE writes: “Hi, I have a few questions about the structure of turning a pole barn to a residence in the Laramie, Wyoming area. The current project I am working on has pole spacing of about 10-12 feet. I wanted to know if this is still structurally stable with traditional framing with […]
Read moreHelp! My Pole Barn Has Frost Heave
Posted by The Pole Barn Guru on 09/14/2017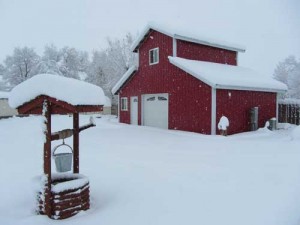
Help! My Pole Barn Has Frost Heave Reader DAVID in MINNESOTA writes: “I looked through many pages of your blog and found nothing yet that deals with my frost heave problem. Bought lake property 8 years ago that had a 24 X 24 pole shed that was 5 years old. It has concrete floor with […]
Read morePost Frame Frost Walls
Posted by The Pole Barn Guru on 09/13/2017
From reader Paul in Bismarck: “How do you deal with the requirement for a 4 foot frost wall on buildings that will have plumbing installed in them. Typically, the concrete footing on a stick built structures qualifies as the frost wall. How is this accomplished with a pole building that will be used as a […]
Read moreHeadroom Headaches, Post Hole Problems, and Insulation Options
Posted by The Pole Barn Guru on 09/11/2017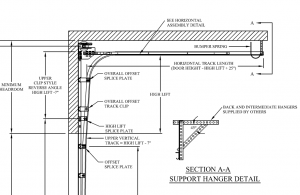
Tackling Headroom Headaches, Post Hole Problems, and Insulation Options DEAR POLE BARN GURU: I am curious about the room I needed for my overhead door. I had my building designed for a 12’x12′ overhead door in the middle of the end wall. My wall height is 14′ but with a truss depth of 18″ the […]
Read more4 Energy Reasons to Invest in an Energy Saving Pole Barn
Posted by The Pole Barn Guru on 09/07/2017
4 Unexpected Reasons to Invest In Energy Efficient Post Frame Design Post frame buildings are increasingly being looked at from the standpoint of being energy efficient in their design. Regardless of the usage of the building, the costs of energy are not likely to decrease in future years. With the ability to easily create deep […]
Read morePole Barn Economy of Scale
Posted by The Pole Barn Guru on 09/06/2017
When building a pole barn, economy of scale can be your ally. Hansen Pole Buildings’ Designer Doug passed along to me this message from a client of his: “The last quote was for a 45′ x 42′ building with 2 garage doors and one person door. The new quote was for a 18′ x 42′ […]
Read moreDream Duck Hunting Lodge
Posted by The Pole Barn Guru on 09/01/2017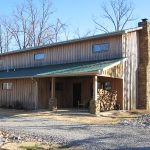
Dream Duck Hunting Lodge Post Frame Construction lends itself to a myriad of possibilities – only limited by your available space, your budget and your imagination. Now I will confess to not being a hunter. Some of us are hunters. I happen to be none of them, which is a rarity here in South Dakota. […]
Read morePost Frame Public Library
Posted by The Pole Barn Guru on 08/31/2017
In Bend, Oregon, Hacker Architects, out of Portland, Oregon, designed a library with wooden beams similar to pole barns in the area. Hacker is an architecture firm which has designed over 30 libraries in the U.S. In my humble opinion, rather than trying to give the “feel” of a pole barn, libraries would be best […]
Read moreWhen Pole Barns do not Have Footings
Posted by The Pole Barn Guru on 08/30/2017
Reader KEN in FORT COLLINS writes: “HI MIKE! We just bought an acreage with an existing 36 x 48 post frame farm storage building. In talking to the prior owner, we have learned that the builder did not use cookies, footing pads or a cement bottom collar. So nothing to prevent settling (He did nail […]
Read more





