Category Archives: Pole Barn Design
Dream Duck Hunting Lodge
Posted by The Pole Barn Guru on 09/01/2017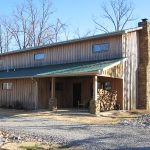
Dream Duck Hunting Lodge Post Frame Construction lends itself to a myriad of possibilities – only limited by your available space, your budget and your imagination. Now I will confess to not being a hunter. Some of us are hunters. I happen to be none of them, which is a rarity here in South Dakota. […]
Read morePost Frame Public Library
Posted by The Pole Barn Guru on 08/31/2017
In Bend, Oregon, Hacker Architects, out of Portland, Oregon, designed a library with wooden beams similar to pole barns in the area. Hacker is an architecture firm which has designed over 30 libraries in the U.S. In my humble opinion, rather than trying to give the “feel” of a pole barn, libraries would be best […]
Read moreWhen Pole Barns do not Have Footings
Posted by The Pole Barn Guru on 08/30/2017
Reader KEN in FORT COLLINS writes: “HI MIKE! We just bought an acreage with an existing 36 x 48 post frame farm storage building. In talking to the prior owner, we have learned that the builder did not use cookies, footing pads or a cement bottom collar. So nothing to prevent settling (He did nail […]
Read moreSpokane? Roof Steel Starts? and Winging It!
Posted by The Pole Barn Guru on 08/28/2017
DEAR POLE BARN GURU: Your from Spokane area? Can one construct a custom pole building as home Spokane county? Would you have any references of builders in my area to consider? TERRY in MEAD DEAR TERRY: Yes, I was born and raised in Spokane – still have a plethora of family members there (as well […]
Read more- Categories: Pole Barn Design, Building Department, Steel Roofing & Siding, Building Contractor
- Tags: Code, Map, Spokane, Contractors, Engineered Plans, Roof Steel
- No comments
Need a 13′ Tall Door With a 12′ Mean Height Restriction
Posted by The Pole Barn Guru on 08/23/2017
Need a 13’ Tall Door With a 12’ Mean Height Restriction Planning Departments can be the bane of a property owner’s existence. They are the folks who are delegated enforcement of what some might feel are unrealistic expectations as to building heights and footprints. Many times there are solutions, and chances are if a solution […]
Read moreDon’t Sink the Pole Barn Floor
Posted by The Pole Barn Guru on 08/22/2017
Don’t Sink the Pole Barn Floor Reader Clay has contributed the beginnings of this article, with a concern his pole barn floor might sink. Thank you Clay. “I am about to construct a 24’x32′ building to be used as a woodworking shop. I am strongly considering a pole barn. Now I do not want a […]
Read moreNon-commercial Plot Plans
Posted by The Pole Barn Guru on 08/17/2017
Non-commercial Plot Plans Considering adding onto an existing non-commercial building, or constructing a new one? If you live in an area governed by Planning and Building requirements, then you are most likely going to need to have a plot plan – and soon! When Will You Need It? Before you ever think about the structural […]
Read moreHairpins? Best Eave Height, and the Cost of a House…
Posted by The Pole Barn Guru on 08/14/2017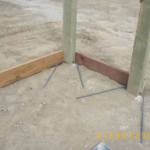
DEAR POLE BARN GURU: I am installing re-bar hairpins prepping for a pour in a Hansen pole barn. My question is about the inside poles. I have on rebar per outside pole. Do i put two rebar hairpins on the inside poles? Thanks ALCUIN in LAVEEN DEAR ALCUIN: The purpose of the rebar hairpins […]
Read more- Categories: Pole Barn Homes, Pole Barn Design, Pole Barn Structure, Concrete, Budget
- Tags: Rebar Hairpins, Hairpins, House Price, Eave Height, Hay Storage
- No comments
Post Frame Antiperspirant- Ventilation Frustration
Posted by The Pole Barn Guru on 08/11/2017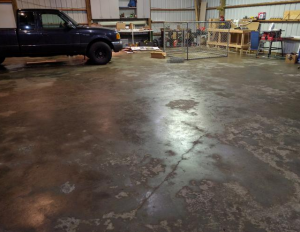
This is a sad story I hear all too often from pole (post frame) building owners who have buildings which were not properly designed for future uses, especially when it comes to insulation and ventilation. Reader JASON in TENINO writes: Hi Pole Barn Guru, I recently purchased a new house and it came with a […]
Read moreMaximizing Sliding Door Heights
Posted by The Pole Barn Guru on 08/08/2017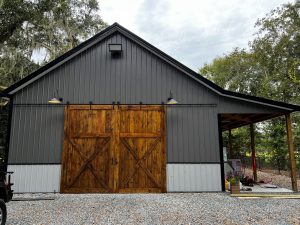
While post frame construction (in my humble opinion) gives the most value for construction dollars invested, there are just some cases where clients just are not aware. This reader wants to maximize the height of a sliding door opening on a stick frame building. HOWARD in COEUR d’ALENE writes: “Greetings, I am stick-building my own […]
Read moreFiberglass Panels, Accurate Info, and Truss Bracing!
Posted by The Pole Barn Guru on 08/07/2017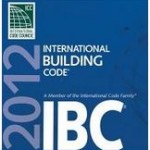
DEAR POLE BARN GURU: I have four skylights with old fiberglass panels that are in need of being replaced. I doubt the design of the panel can be matched easily but am wondering if I send you a piece of it if it can be. I understand the way to go is with a polycarbonate, […]
Read more- Categories: Pole Barn Design, Roofing Materials, Trusses
- Tags: Wood Truss Bracing, Polycarbonate Skylights, Questions, Accuracy, Trusses, IBC, Fiberglass Skylights
- No comments
Pole Barn Footings
Posted by The Pole Barn Guru on 08/04/2017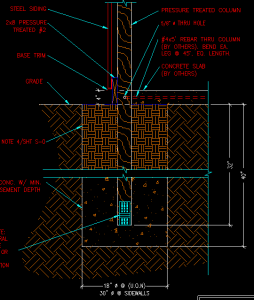
Some things in life amaze me – magicians are one of them. I have no idea how the do what they do, but I am totally fascinated by them (you can read about my college experience with a magician here: https://www.hansenpolebuildings.com/2014/08/lumber-bending/). One of the other things which amaze me are how clients will invest tens […]
Read moreMiracle Truss Concerns
Posted by The Pole Barn Guru on 08/03/2017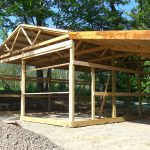
One of the great things about being the Pole Barn Guru is helping people who have construction challenges of all sorts – even those who do not have post frame buildings. Here is a recent one: Hi Pole Barn Guru, and thanks for your informative website and blog. I’m using email rather than the website […]
Read moreA Post Frame Shotgun House?
Posted by The Pole Barn Guru on 08/01/2017
Many believe the term “shotgun house” was due to a bullet could be fired through the front door and go right out the rear door without hitting any walls! More appropriately evidence has it the name shotgun house came from a corruption of the West African term “shogun” which means God’s House. Reader Sheree from […]
Read moreIt Is Exactly the Same Building: Part II
Posted by The Pole Barn Guru on 07/27/2017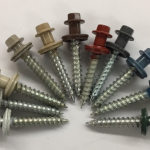
Well, maybe not exactly the same building. Yesterday I ran a beginning list of comparison’s between a Hansen Building quote and a quote by one of our competitors espoused to be “exactly the same” by a client of ours. The saga continues: Powder coated diaphragm screws vs. #10 diameter painted screws . Those who are […]
Read more- Categories: Powder Coated Screws, Professional Engineer, Pole Barn Design, Fasteners, Pole Building Comparisons, Building Overhangs, Pole Barn Planning, Trusses
- Tags: Powder Coated Screws, Inside Closures, Recessed Purlins, Ledgerlocks, Engineer Sealed Plans, Bookshelf Girts, Double Trusses
- 1 comments
It Is Exactly the Same Building Part I
Posted by The Pole Barn Guru on 07/26/2017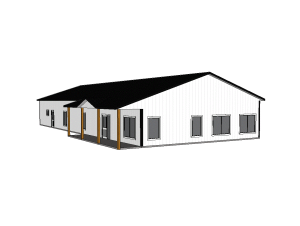
Well, maybe not exactly the same building. In April of this year we had a client invest in a brand new 36 foot wide by 60 foot long post frame building kit package with a 16 foot eave height. Three months later, the building has been delivered, and one of the group which ordered the […]
Read more- Categories: Pole Building Comparisons, Building Overhangs, Pole Barn Planning, Pole Barn Structure, Pole Building Doors, Ventilation, Pole Barn Design
- Tags: Base Trim, Integrated J Channel, Lifetime Paint Warranty, Reflective Radiant Barrier, Wind Exposure, Enclosed Overhangs, Roof Slope, Commercial Entry Door
- No comments
Build a Pole Barn Home, Hole Diameters, and Shipping to Ireland?
Posted by The Pole Barn Guru on 07/24/2017
DEAR POLE BARN GURU: Hi, my husband and I are looking I to purchasing a small piece of land and want to build a pole barn home on it. I’m envisioning 4 bed upstairs with 2 bath and a loft area and on the main floor a master bed with bath , kitchen/dining, great room […]
Read moreHire a Local Engineer and Work With a Lumber Yard?
Posted by The Pole Barn Guru on 07/19/2017
Should I Hire a Local Engineer and Work With a Lumber Yard? Let’s hope not. Here is the email which triggered this article: “Hello, I am building a 50×60 pole building with 22′ eaves. I’m shopping right now to either hire a local PE to design the structure and work with my local lumber yard to […]
Read moreSolutions! The Key to a Successful Post Frame Building
Posted by The Pole Barn Guru on 07/18/2017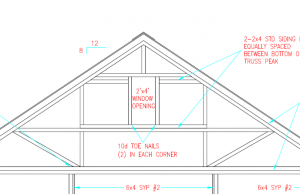
Solutions! The Key to a Successful Post Frame Building When one considers the tremendous number of individual components and the thousands of people who touch these pieces from concept to jobsite, it is amazing anything ever gets built! I ran some numbers once – tracked the rough path of all of the parts for a […]
Read moreBarn Doors, Freight, and Barndomonium!
Posted by The Pole Barn Guru on 07/17/2017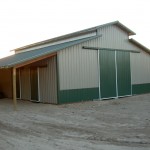
DEAR POLE BARN GURU: I would like to see if there is a product out there for the back of my barn. My barn is set up with two stall doors. The back door allows the horses to go into their pastures 24/7. I currently have tin on wooden doors and this cuts them up […]
Read moreLooking for a Contractor to Build a Post Frame Home
Posted by The Pole Barn Guru on 07/13/2017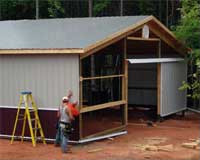
More and more consumers are seeing the practicality, unique architectural and energy savings advantages as well as cost savings from a post frame home. This includes loyal reader Brian who writes: Hello, my wife and I are considering building a post frame home. We contacted a designer who actually had plans for a home that […]
Read moreTo Remove, To Replace, and To Design!
Posted by The Pole Barn Guru on 07/10/2017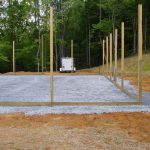
DEAR POLE BARN GURU: Hey Guru! I’m getting ready to build a pole barn and I will have to remove a tree. The tree is basically right in the middle of what the floor will be. I will be putting a concrete floor in and was wondering do I have to completely remove the stump […]
Read moreRoof Trusses? Contractor Reviews, and Insulation Installation!
Posted by The Pole Barn Guru on 07/08/2017
DEAR POLE BARN GURU: I would like to rip off my current roof of trusses that are made of 2x4s 2 feet on center with new one of mono-pitched trusses that are every 4-ft or less on center. The roofing material on top of the new trusses would be a SIP panel of some sort. […]
Read more- Categories: Insulation, Pole Barn Design, Building Department, Pole Barn Structure, Trusses, Professional Engineer
- Tags: Nails, Plans, Code, Reviews, Trusses, Staples, Insulation, A1V, Contractors
- No comments
Overhead Door Columns in Pole Barn Enclosure
Posted by The Pole Barn Guru on 07/06/2017
No Columns for Overhead Doors There are a few clients out there who leave parts of one or more walls open, with the idea of enclosing them at a later date. Most often this is done with the idea of being able to save money, however it is not always much of a money saver, […]
Read moreTurn a Horse Barn into a Home?
Posted by The Pole Barn Guru on 07/04/2017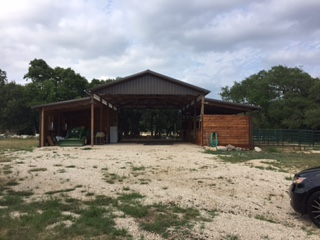
Re-purposing buildings is a popular American past time, as evidenced by the proliferation of big box lumber stores across the country. Here is a story about a new owner of an existing Hansen Pole Buildings’ horse barn, who is contemplating it becoming a home. Tim writes: “Hello, I just purchased a property that has a […]
Read morePole Design Home Plans, Custom Sizing, and Proper Site Prep!
Posted by The Pole Barn Guru on 07/03/2017
DEAR POLE BARN GURU: I have home plans for a stick build but, am interested in the savings of a Pole Home. I was wondering if you can help me incorporate our design into a pole design. Thanks ROGER DEAR ROGER: In a word – YES. Keep in mind, what we do is the structural […]
Read more- Categories: Pole Barn Design, Pole Barn Planning, Building Drainage, Pole Barn Homes
- Tags: Site Compaction, Footings, Home Plans, Custom Sizing, Drainage
- 2 comments
Purlin Questions for the Engineering Department: Building Disaster Part IV
Posted by The Pole Barn Guru on 06/30/2017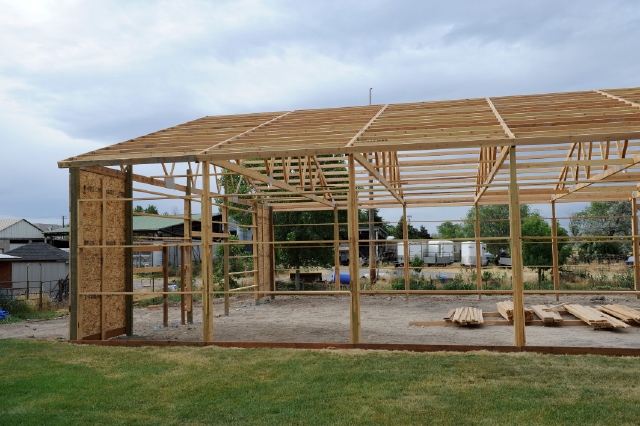
Purlin Questions for the Engineering Department For those readers just joining us, go back to Tuesday through Friday’s blogs to catch up to the following story… Our client (after discussing possible corrections with one or more builders) poses this: “I have two questions I’d like to ask of the engineering dept. 1.) Is there an […]
Read moreThere ARE some truly excellent builders: Hansen Building Disaster Part II
Posted by The Pole Barn Guru on 06/28/2017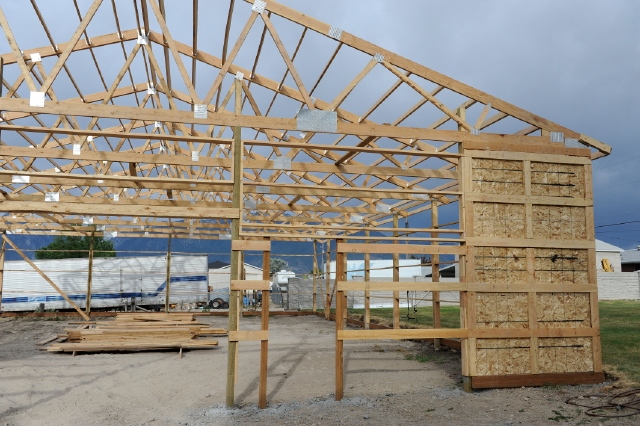
There ARE some truly excellent builders… This just isn’t one of them. In our last episode, the ‘builder’ had botched the shearwalls. A minor issue compared to what comes next. This building was designed to have enclosed overhangs on all four sides. On the endwalls the roof purlins project over the top of the end […]
Read moreHangar to House?
Posted by The Pole Barn Guru on 06/21/2017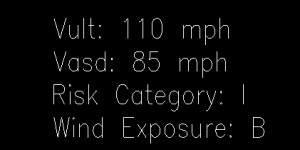
This article was triggered by an article I read recently by Karen L. Chandler at www.readingeagle.com in regards to a post frame building in Perry County, PA., excerpted below: “In other business, attorney Zachary A. Morey of Hoffert & Konis PC of Reading asked the supervisors to consider allowing an addition to Peter Lombardi’s pole […]
Read moreNeed an Engineer in Utah?
Posted by The Pole Barn Guru on 06/20/2017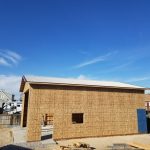
I’ve never met or spoken with engineer Max Gregersen, engineer. I don’t even know for certain if he is an excellent engineer or not. What I DO know is he is not so egotistical as to believe he knows it all and he will reach out to others for assistance. This in itself speaks volumes […]
Read more- Categories: Steel Roofing & Siding, Pole Building Siding, Professional Engineer, Pole Barn Questions, Pole Barn Design, Pole Barn Structure
- Tags: Post Frame Design, Pole Barn Homes, Max Gregersen, NFBA Post-Frame Design Manual, Standing Seam Panel Shear Value, Engineered Post Frame Building
- 6 comments
Post Frame Building Clients Can Be So Fun
Posted by The Pole Barn Guru on 06/16/2017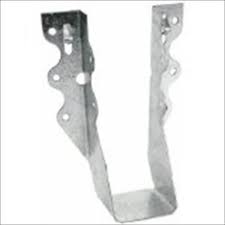
Post Frame Building Clients Can Be So Fun! In providing “The Ultimate Post Frame Building Experience”™ Hansen Pole Buildings is not selling buildings to anyone – we are providing a service. If there is such a thing as a past life or lives, I must have been some sort of instructor in a past life. […]
Read moreOptimum Aspect Ratio of Length and Width
Posted by The Pole Barn Guru on 06/13/2017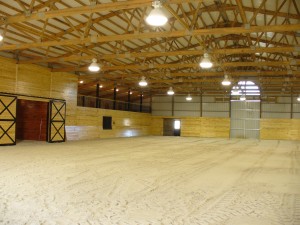
I suppose I inherently knew the answer to the optimum aspect ratio of length and width for post frame construction, but never really sat down to write about it. Well, reader JEREMY in EFFING has an inquiring mind and wants to know: “In general terms is there an “optimum” aspect ratio to gain the best […]
Read moreOverhead Doors Taller than Eave Height
Posted by The Pole Barn Guru on 06/09/2017
“Since the peaked end of my new post frame building will be so much higher than the sidewalls, how about I place a very tall overhead door at the center of it?” Today’s topic was prompted by BILL from BUFFALO who writes: “Have you ever attempted to install an overhead door in an end wall […]
Read moreSecond Floor Mezzanines and Heights
Posted by The Pole Barn Guru on 06/08/2017
Second Floor Mezzanines and Heights As humans, the great majority of us are dimensionally challenged. Stop the snickers and giggles as this has nothing to do with human anatomy. In this case the dimension challenge is as it relates to post frame buildings and mezzanines. All of this was begun with a question from DAMIAN […]
Read moreSpot the Post Frame Problem
Posted by The Pole Barn Guru on 06/06/2017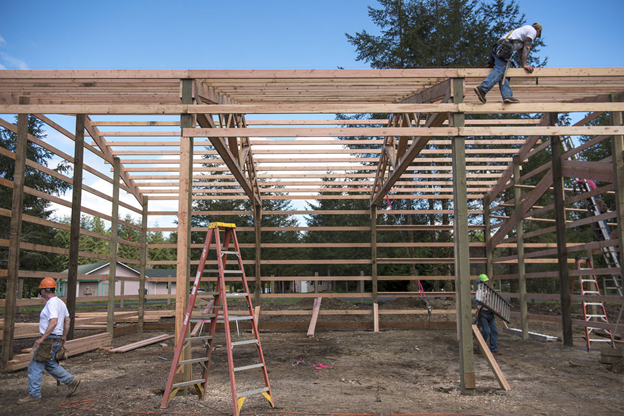
Spot The Post Frame Problem – Reprised In our last episode, I left you all with a cliff hanger. I did clue you into it being a structural issue, which rules out our builder in the air with his safety harness hooked to an invisible sky hook. While you all ponder the photo and look […]
Read moreTo Retro-fit Sliding Doors, Insulation, or Windows!
Posted by The Pole Barn Guru on 06/05/2017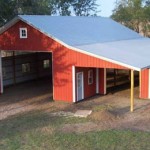
DEAR POLE BARN GURU: I have an existing pole barn with a rough opening and I want to retro-fit a sliding door over it to block wind and rain. If I can supply you with the rough opening dimensions, can you quote the parts kit to assemble a metal frame and hangers that I can clad […]
Read moreConverting a Pole Barn to a Residence
Posted by The Pole Barn Guru on 05/31/2017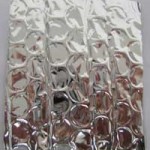
One trend I have seen over the past ten years is folks purposefully designing post frame buildings to homes – they are recognizing the advantages, among them savings in foundation costs, speed of construction, flexibility of design and ability to insulate. Along with this, more and more post frame buildings are being re-purposed from pole […]
Read more3 Things to Know Before Running a Business from Your Pole Barn
Posted by The Pole Barn Guru on 05/24/2017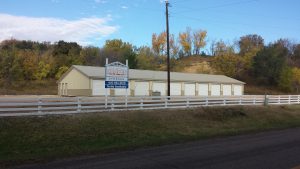
If you’ve always dreamed of starting your own small business, setting up your business in a pole barn can be a great way to do it. Rather than worrying about paying rent on an expensive commercial property, you could find a low-cost, durable pole barn design and stay close to home to operate your business. […]
Read moreMoney-Saving Tips for Building Your Pole Barn
Posted by The Pole Barn Guru on 05/23/2017
There are two types of pole building owners: those who like to build it themselves, and those who trust expert builders to masterfully construct their dream pole barn. Hansen Pole Buildings guides both types of owners in the careful selection of materials and designs that are the right balance of luxury, utility, and affordability. But […]
Read moreSturdi-Wall Brackets
Posted by The Pole Barn Guru on 05/19/2017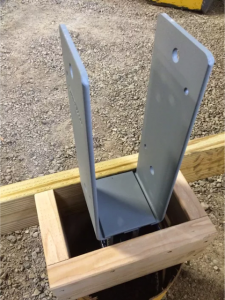
Placement of Sturdi-Wall Plus Brackets I am enjoying our client Dan who is in the process of getting started with his new Hansen Pole Buildings’ kit package. My educated guess is he is going to construct one truly beautiful building. Dan has a great question, which I will share: “So I went ahead and purchased […]
Read morePlacement of Overhead Doors
Posted by The Pole Barn Guru on 05/18/2017
Where, oh Where, to Place Overhead Doors My long term readers may have believed I have pounded overhead doors to death. Ha! I say – there is always more to talk about when it comes to overhead doors! We’ve talked about door widths, avoiding 8 and 14 foot width doors as they are not usually […]
Read moreLifesaving Bollard
Posted by The Pole Barn Guru on 05/17/2017
The Day a Bollard Saved my Family’s Lives According to the sum of all knowledge (Wikipedia): A bollard is a sturdy, short, vertical post. Although it originally described a post on a ship or quay used principally for mooring boats, the word is now used to describe posts installed to control road traffic and posts […]
Read moreFloor Limits, Foam Board, and Consider True Costs!
Posted by The Pole Barn Guru on 05/15/2017
DEAR POLE BARN GURU: If I wanted a pool table in 2nd floor I’d assume we might be pushing the floor limit at 40psf? NEIL in CLEVELAND DEAR NEIL: As a general rule of thumb, a slate pool table is going to add a dead load of roughly 100 pounds per foot of length. On […]
Read more- Categories: Insulation, Pole Barn Design, Pole Barn Structure, Trusses, Budget
- Tags: Foil-faced Foam Board, Floor Limits, Psf, Financing
- No comments
Boulders or Large Rocks in Post Holes
Posted by The Pole Barn Guru on 05/11/2017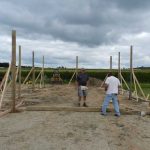
I’ve Hit a Boulder, What do I do? When I was building, the rock the size of a Volkswagon was generally parked in the last hole being dug on any given project. After digging all of the other holes – moving the building to avoid the rock just never felt like a viable option. I […]
Read moreMobile Home Snow Roofs
Posted by The Pole Barn Guru on 05/10/2017
Most mobile (a.k.a. manufactured) homes are designed with roofs which are only engineered to support a minimal snow load – most generally the maximum design roof snow loads range in the 30 to 40 psf (pounds per square foot) range. Besides the issue of snow, many mobile homes are designed with roof slopes of less […]
Read moreCan 2×4 Roof Purlins Span 12 Feet?
Posted by The Pole Barn Guru on 05/09/2017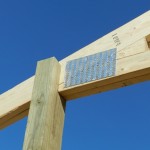
Can 2×4 Roof Purlins Span 12 Feet? Reader DAVE in MICHIGAN writes: Hi, I saw on your webpage the Pole Barn Guru stated the trusses could be spaced 12’ apart (I called and was told it is a double truss one on each side of a post that is on 12’ centers). That is exactly […]
Read morePole Building Specs- Design Solution!
Posted by The Pole Barn Guru on 05/05/2017
Sometimes prospective clients educate themselves just enough to be dangerous – most often dangerous to their own pocket books. I much more prefer a client who comes to us looking for a design solution and assistance in best fitting a building around their needs for today and the future. This is rather than one who […]
Read more- Categories: Budget, Pole Barn Questions, Pole Barn Design, Pole Barn Planning
- Tags: Design Solutions, Future Needs, Under-building, Overkill
- No comments
The Search for Building Steel Trusses
Posted by The Pole Barn Guru on 05/03/2017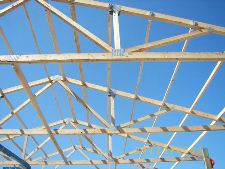
In my several years of being involved in the metal plate connected wood truss industry only twice times did we ever fabricate trusses which were over 80 foot in length. As the forces which have to be carried by a truss are increased by the square of the span, say a 120 foot span truss […]
Read moreLet’s Cram Doors into an Endwall
Posted by The Pole Barn Guru on 04/28/2017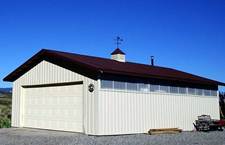
There seems to be a propensity for potential new post frame building owners to attempt to put too many doors in a wall. While usually the challenge is trying to get too tall of a door to fit, in today’s article we will discuss too much width of doors. Please picture this, if you will […]
Read moreAfraid of Buying a Pole Barn Home
Posted by The Pole Barn Guru on 04/26/2017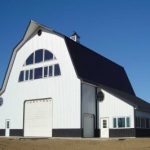
Reader Carol recently wrote me this: “I’m encountering problems with folks looking at my house and being “Afraid” of buying the house. Because it’s a pole barn house rather than a stick house. What can I tell these folks to help them understand pole barn houses are still a good purchase?” I happen to live […]
Read moreHansen Buildings Testimonial
Posted by The Pole Barn Guru on 04/25/2017
Totally Unsolicited Hansen Buildings Testimonial When I was actively selling post frame buildings, I became adept at asking for written testimonials. They were actually quite easy to get. Immediately after the client has invested in his (or her) new post frame building, I asked them these four questions: Why did you invest in a new […]
Read moreBuilding Homes, Valley Rooflines, and Size Does Matter!
Posted by The Pole Barn Guru on 04/24/2017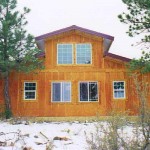
DEAR POLE BARN GURU: Just wondering if you build homes? I’m interested in building an open floor plan home with this style of architecture. NICK in SICKLERVILLE DEAR NICK: We do not happen to build anything, as we are not contractors. We do, however, design and provide the materials for post frame homes. Post frame […]
Read morePost Frame Safe Rooms
Posted by The Pole Barn Guru on 04/21/2017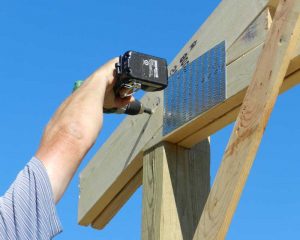
I’ve admired Dr. Frank Woeste, P.E. since I first picked up an article authored by him, which lead to us hanging out on his front porch in Blacksburg, Virginia in October of 1985 discussing bollards. Over the years Frank has done his best to attempt to cram post frame building structural design information into my […]
Read moreOpen Endwalls in a Hay Barn
Posted by The Pole Barn Guru on 04/20/2017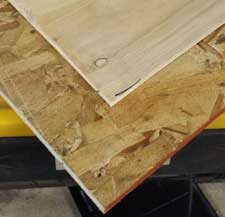
There are plenty of bad structural things which can be done to post frame buildings. While roof only buildings can have their own set of challenges, these can be exponentially made worse by putting walls on the eave sides and leaving the building endwalls entirely open. Here is a good explanation of why this occurs, […]
Read moreWhat Kind of Footings? Beams? and Bi-Folds?
Posted by The Pole Barn Guru on 04/17/2017
DEAR POLE BARN GURU: 34’x44′ pole barn middle is 20′ high and 14′ wide, the 2 outside parts are 10′ high by 10′ wide, frost level is 48″, snow load is 40lbs per sqft poles will be 6×6 what kind of footings will i need to have to support this building? MITCH in KAWARTHA LAKES […]
Read more- Categories: Pole Barn Design, Pole Barn Planning, Pole Barn Structure, Pole Building Doors, Footings, Rebuilding Structures
- Tags: Beams, Bi-Folds, Hangar Door, Footings, Doors
- No comments
Propel Electric Door Openers
Posted by The Pole Barn Guru on 04/15/2017
I’ve written in the past about our oldest daughter, Bailey. Bailey is a professional horse trainer (Tennessee Walkers) and is well respected within her industry at the now ripe old age of 27. She is a smart lady – she wanted overhead doors with electric openers on the sliding doors of her barn aisleways.. Why? […]
Read moreIndoor Basketball Courts
Posted by The Pole Barn Guru on 04/13/2017
(Rob Hammer photograph) Our youngest son, Brent, will be graduating from Gonzaga University (Spokane, Washington) in May with a degree in Kinesiology. Some of you may recognize the name Gonzaga as the team which just came within a minute or so of being the NCAA (National Collegiate Athletic Association) men’s basketball champions. Kinesiology means Brent […]
Read moreAirplane Hangar Exposure C
Posted by The Pole Barn Guru on 04/12/2017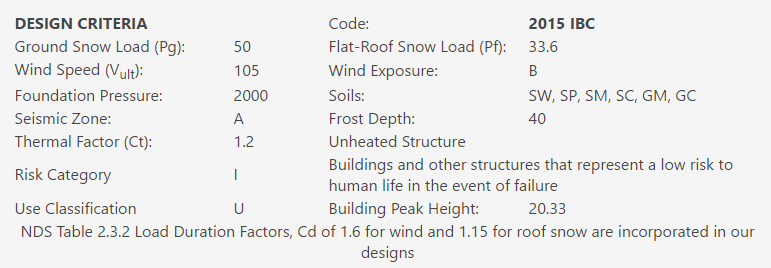
Why Your Airplane Hangar is Probably Exposure C I had the joy of growing up “hanging out” (pun intended) at airplane hangars and doing a lot of flying including having my hands on the controls of a Cessna 182 for many hours before I became a teen. One thing for certain about airplane hangars – […]
Read moreThe Lowdown on Column Uplift
Posted by The Pole Barn Guru on 04/11/2017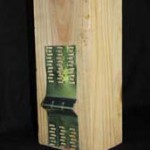
Let’s Not Uplift I learn new things every single day, much in part to loyal readers, the Hansen Pole Buildings’ Building Designers and our clients. Column uplift seems to be a repeating point of contention for me, as it is (in my humble opinion) poorly addressed, if not totally ignored. Reader Dan has some uplift […]
Read morePost Frame House Quote? Design Recommendations, and A1 Insulation!
Posted by The Pole Barn Guru on 04/10/2017
DEAR POLE BARN GURU: Is it possible to get a quote from you guys? Do you just deliver material or build too? I am looking to build a house pole barn in Belle Plain MN Do you have to have a 36″ frost wall to build on a concrete slab? JOSHUA in BELLE PLAIN […]
Read more- Categories: Insulation, Pole Barn Design, Pole Barn Planning, Ventilation, Concrete, Footings
- Tags: House Quote, Building Instructions, A1 Insulation, Ridge Vents
- No comments
Friends Don’t let Friends Stick Frame
Posted by The Pole Barn Guru on 04/07/2017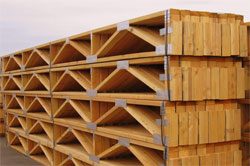
Oh the misconceptions arm chair engineers have when it comes to what can be done with post frame construction. For the most part – if you can imagine it, we can design it! Here is a case in point shared by our friend Neil: DEAR POLE BARN GURU: I have limited floor plan on my […]
Read morePlan to Avoid Failure, Closed Cell Foam, and Addition to Building?
Posted by The Pole Barn Guru on 04/03/2017
DEAR POLE BARN GURU: We are planning to build a pole barn in the near future and, I need some advice on the footings. depth width etc. We are planning to use rough cut 6×6 pine for the posts and plan to use anchors. The soil here on the property is very sandy. I’ve set […]
Read more- Categories: Concrete, Footings, Professional Engineer, Insulation, Pole Barn Design, Pole Barn Planning
- Tags: Planning, Closed Cell Foam, Addition To Structure
- 2 comments
Cantilevered Roof Extension
Posted by The Pole Barn Guru on 03/30/2017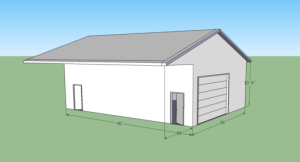
I’ve designed a fair number of interesting cantilevers in my time, but they have always been as original construction, not as an “add on” after the fact. Here is a request for a cantilevered roof extension from FRED in BURLINGTON: DEAR POLE BARN GURU: My 30′ x 54′ x 12′ pole barn was constructed in […]
Read moreOverhead Doors and Eave Height
Posted by The Pole Barn Guru on 03/29/2017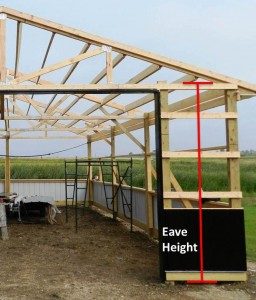
Putting a 14 Foot Tall Overhead Door in a Short Eave Height… I’ve been doing post frame buildings now for a couple of years. Okay, maybe a couple of couple of years, as in 37 (ouch, am I seriously this old?). I’ve learned a certain amount of clients (and builders) are seemingly dimensionally challenged when […]
Read moreTimbers Checking In
Posted by The Pole Barn Guru on 03/22/2017
One of our clients, Matt from Chapel Hill, NC, sent us a few photos showing a concern of “timber checking” to Justine, the Hansen Pole Buildings Productions Wizard (she loves it when I come up with interesting titles for what she does). Here is what Matt had to say: “Been a while since we spoke. […]
Read more- Categories: Lumber, Pole Barn Questions, Pole Barn Design, Pole Barn Structure
- Tags: Timber Cracks, Strength Of Timber, Lumber Cracks, Lumber Checks
- No comments
Design for Spray-Foam, Sonotubes, or Proper Fasteners!
Posted by The Pole Barn Guru on 03/20/2017
DEAR POLE BARN GURU: My name is Wade, I purchased the design and material from Hansen for my pole barn this past year. It is a 64×64 Pole Barn. My question is, what’s the best way to insulate with the wall girts being horizontal and at an odd measurement on center? Thanks WADE in HILLSBORO […]
Read more- Categories: Steel Roofing & Siding, Fasteners, Insulation, Pole Barn Design, Roofing Materials
- Tags: Leaking Roof, Sonotubes, Fasteners, Bedrock, Insulation
- No comments
Integral Condensation Control
Posted by The Pole Barn Guru on 03/17/2017
Integral Condensation Control (I.C.C.) products are manufactured and distributed with trade names such as Condenstop (which I have written about previously: https://www.hansenpolebuildings.com/2014/07/condenstop/) and Dripstop. Here are a few words on Dripstop, recorded live at the NFBA Expo held recently in Nashville, Tennessee: I.C.C. provides drip prevention which is integral to steel roofing and is aimed […]
Read more- Categories: Insulation, Pole Barn Design, Roofing Materials, Steel Roofing & Siding
- Tags: Dripstop, I.C.C., Steel Barrel Roll, Condenstop
- No comments
Steeper Roof Slope or Taller Walls?
Posted by The Pole Barn Guru on 03/16/2017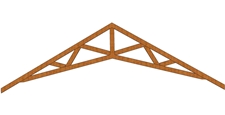
This is a subject I have had near the top of my list for a considerable time. Along came a faithful reader – Chris – to give me a little poke to inspire me to write about it. Chris wrote: “I am planning on building a 40×56 pole barn and would like to use part […]
Read moreMaterials Mastery with the PBG!
Posted by The Pole Barn Guru on 03/13/2017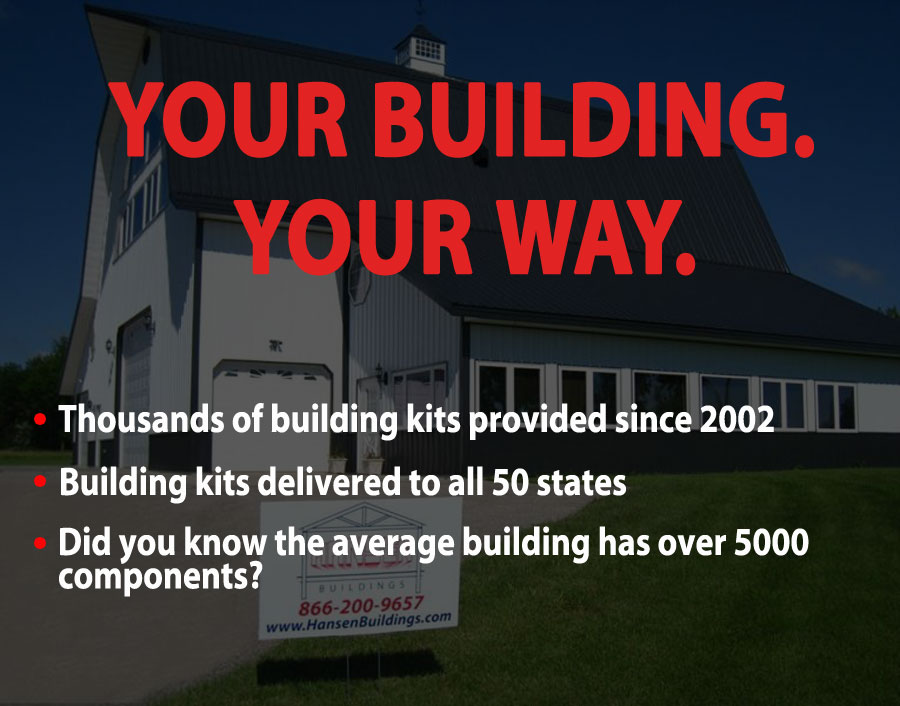
DEAR POLE BARN GURU: Hi: I have a design and will build myself. Do you sell components such as poles and trusses? Or is it possible to purchase one of your kits and leave off certain materials? For example, I want to use corrugated metal siding. If you don’t supply that could it be left […]
Read more- Categories: Steel Roofing & Siding, Pole Building Siding, Trusses, Alternate Siding, Columns, RV Storage, Pole Barn Design
- Tags: Siding, Roof Only, RV Cover, Kit Materials
- No comments
Panic Mode! We’ve All Been There
Posted by The Pole Barn Guru on 03/08/2017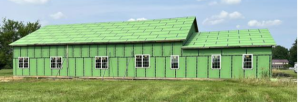
When Clients get into Panic Mode Most of us have been there with a major purchase – we were all excited about it and then somewhere before it gets delivered we start to second guess ourselves. Here is an example: Dear Mr. Xxxxxx ~ Thank you for your investment into a new Hansen Pole Building. […]
Read more- Categories: Pole Barn Design, Pole Barn Structure, Trusses, Professional Engineer
- Tags: Engineered Plans, Snow Load, Pole Barn Column Size
- No comments
Fall Up, Go Boom
Posted by The Pole Barn Guru on 03/07/2017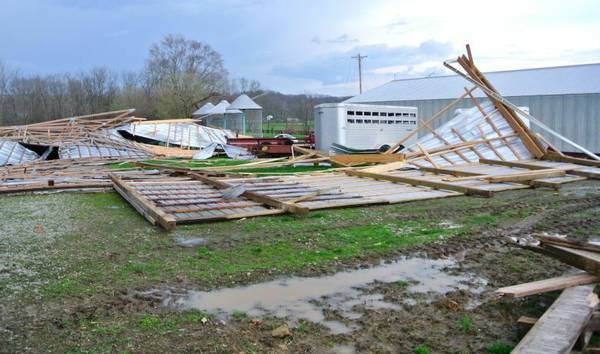
Fall Up, Go Boom What? Sir Isaac Newton pretty much confirmed things do not fall up. Well, this building did not actually “fall” up – it was sucked out of the ground. How would I know this? Look at the ends of the columns which are lying on the ground. There is no concrete attached […]
Read more- Categories: Columns, Pole Barn Design, Pole Barn Structure
- Tags: Uplift, Uplift Protection, Rebar Tie-ins, Concrete, Footings
- No comments
Safety Concerns from the Heartland
Posted by The Pole Barn Guru on 03/06/2017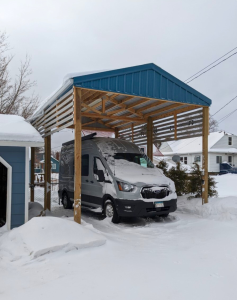
DEAR POLE BARN GURU: Could you give me a cost of installation of spray foam insulation for an indoor horse arena that is 65 by 125 ft in size. Wanting to insulate under roof area only. We are a faith based non profit 501 c 3. JACK in SAVANNAH DEAR JACK: Thank you very much […]
Read more- Categories: Insulation, Pole Barn Design, Ventilation
- Tags: Insulation, Polyiso, Safety, Load Capcity
- No comments
OSB Under Steel Roofing On Pole Buildings
Posted by The Pole Barn Guru on 03/01/2017
Almost anything can be sold as a benefit… Most post frame buildings are sold to the unsuspecting or ill-informed client based upon a set of features. These features may or may not have an actual benefit to the long term performance of the building. What is most unique is – the sales person often has […]
Read moreFind Me a Contractor to Erect My Building!
Posted by The Pole Barn Guru on 02/28/2017
What Type of Barns Do You Sell?
Posted by The Pole Barn Guru on 02/22/2017
And my response to the question would be, “What type of barn would you like to invest in”? Here is the full question asked by JOEL in THOMASVILLE: “What type of pole barns do you sell? (Truss on post or truss on band) Also what’s the spacing on the trusses? 2 foot, 4 foot” […]
Read moreWhy Not Use T Girts?
Posted by The Pole Barn Guru on 02/21/2017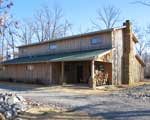
Last August one of our clients in Colorado invested in a new Hansen Pole Buildings Monitor style building. One of the features of the building was for it to be drywall ready. The typical method we use for this is what we refer to as “commercial” girts – basically they are bookshelf style girts, set […]
Read moreBlog Entries Lead to Post Depth Question!
Posted by The Pole Barn Guru on 02/20/2017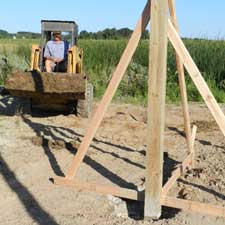
DEAR POLE BARN GURU: Good morning. I have been reading the various blog entries for several days, regarding pole barn construction. I have been in contact with your design professional, but I a question that I thought might be a question that could possibly benefit others with a similar situation. I am in the process […]
Read morePros and Cons of Two-Story Pole Buildings
Posted by The Pole Barn Guru on 02/16/2017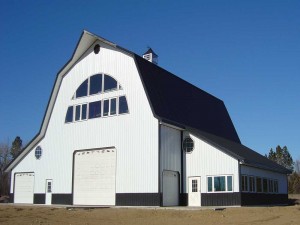
Building a two-story or multi-story pole barn is an ambitious project, and if you’re considering such an undertaking, be sure you know both the advantages of stacking space and the issues that come with it. Think about some of these common pros and cons related to the construction of two-story pole buildings, and remember: the […]
Read more- Categories: Pole Barn Questions, Pole Barn Design, Pole Barn Planning
- Tags: Building Restrictions, Two-story, Single Level, Accessibility
- 5 comments
How Can I Add interior Walls to a Post Frame Building?
Posted by The Pole Barn Guru on 02/13/2017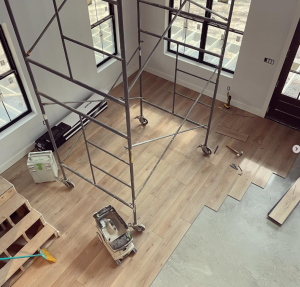
DEAR POLE BARN GURU: How difficult is it to add interior walls to build rooms inside the pole barn. Are more materials needed to add interior rooms and do the exterior walls need extra support? PATRICIA in McMINNVILLE DEAR PATRICIA: The beauty of post frame (pole barn) buildings is the great majority of them are […]
Read moreRemodel: Gutters and Snow Brakes
Posted by The Pole Barn Guru on 02/10/2017
One of my Facebook friends, Scott, has recently been doing a house remodel on a home he purchased in Spokane, Washington. He has been good about posting progress photos, until today when he posted a non-progress photo. The casual article skimmer will notice the photo and perhaps think this “gutter on the ground” issue must […]
Read moreWhy Use Window Pan Flashing?
Posted by The Pole Barn Guru on 02/09/2017
Windows are typically installed using one of two installation system options – a barrier or drained: Barriers do not provide for forgiveness to water infiltration through or around the window opening and should be limited to areas of low rainfall potential or where the area where the window is located is protected by overhangs or porches. […]
Read moreBuilding Site Preparation
Posted by The Pole Barn Guru on 02/08/2017
I’m a Bit Confused… No, not me – one of our clients who is about ready to invest in his new Hansen Pole Buildings’ Post Frame Building kit. Just like me, when I have something new on the way, Phil is chomping at the bit to be doing something! Anything! DEAR POLE BARN GURU: I’m trying […]
Read morePole Barn Decks
Posted by The Pole Barn Guru on 02/07/2017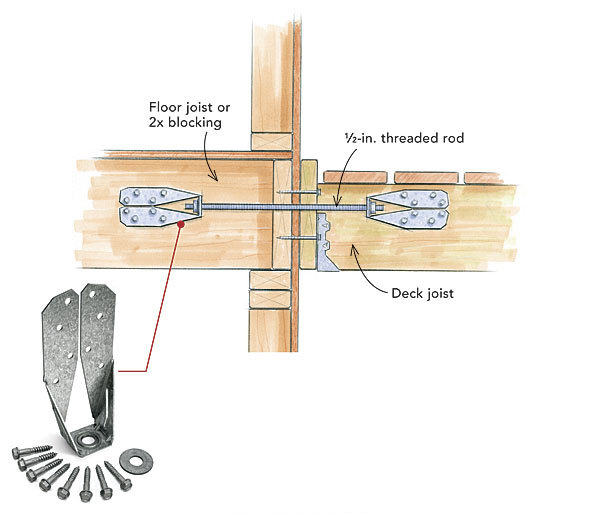
A Decked Out Lesson I keep telling people after over forty years in the construction industry I am still learning new things each and every day. Today being no exception, I found out things I did not know about decks. I’ve spent most of my building career immersed in post frame buildings, which (until the […]
Read moreBook Shelving? Ceiling Insulation
Posted by The Pole Barn Guru on 02/06/2017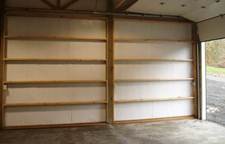
DEAR POLE BARN GURU: Do you have to set laminated pole so you see the 1.5 side of the 2×6’s while looking in or out of the building? I was thinking of using 4ply 2×6 post 10′ out of the ground every 8′ while book shelving with 2×6’s in between posts. I thought it would […]
Read moreShould I Buy This Building?
Posted by The Pole Barn Guru on 02/01/2017
Some Unsuspecting Person Will Buy This Building (or one like it) The post frame (pole barn) building industry is relatively unfettered by needs for buildings to have structural plan reviews (In My Humble Opinion [IMHO] BAD), building inspections (again IMHO – BAD), and plans sealed by a registered design professional (architect or engineer – again […]
Read moreDoor Facing North, Optimizing Space, and Remodel?
Posted by The Pole Barn Guru on 01/30/2017
DEAR POLE BARN GURU: I have a (about) 40×24 pole building that faces north. I have a regular door that faces west. The wind and any accompanying rain typically blows directly against that west facing door. The building was built in 1996 by the original owner of the house. I’ve only lived in the house […]
Read moreWood Floor Trusses
Posted by The Pole Barn Guru on 01/27/2017
When I was first in the metal connector plated wood truss industry back in 1977, my employers – Dutch Andres and Tom Vincent at Spokane Truss, had just invested in a machine which would fabricate what would be called a 4×2 floor truss. These trusses revolutionized the way floors could be constructed – freeing up […]
Read moreNot All Pole Barns Are Designed to Code
Posted by The Pole Barn Guru on 01/25/2017
Not All Pole Barns Are Designed to Code Mandated Wind Loads Photo by Lewis Geyer, Longmont Times-Call Debris are all which remains of a pole barn formerly belonging to Tom Bennett of Berthoud, Colorado. According to Berthoud Fire Chief, Rob Stumpf, their office received a call about 9:15 on Monday morning, January 9, 2017 to […]
Read moreFurniture Making from a Barndominium
Posted by The Pole Barn Guru on 01/24/2017
A year and a half ago, Michael Gibson had what he considered to be a brilliant idea. He and his bride, Andrea, would sell their home, move to his grandparents’ house and build a barn to live in while they invested their money in land they would one day build their forever home on. And, […]
Read more- Categories: Pole Barn Design, Building Interior, Lumber
- Tags: Pole Barn, RAW Furniture, Michael Gibson, Tupelo Daily Journal, Barn
- No comments
Concrete Considerations from the PBG!
Posted by The Pole Barn Guru on 01/23/2017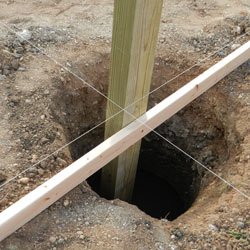
DEAR POLE BARN GURU: Is concrete included in price? TRACEY in SUMTER DEAR TRACEY: No, we do not include concrete in the price and here is why: Most familiar, as well as most available is the Sakrete® general purpose High Strength Concrete Mix. When mixed per the manufacturer’s instructions, this mix affords a compressive strength of […]
Read moreTaking the Air Out of Inflation
Posted by The Pole Barn Guru on 01/20/2017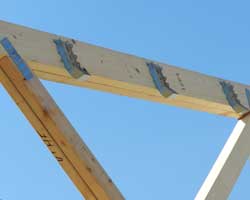
Welcome back, loyal readers. The first timers amongst you will want to jump back and read yesterday’s article, so today will make sense. Or as much as any day can make sense! First, as promised, the difference in buildings over 26 years of time (not just the price). Method of Pressure Preservative Treating Wood – […]
Read moreConsider Post Frame for New Home!
Posted by The Pole Barn Guru on 01/16/2017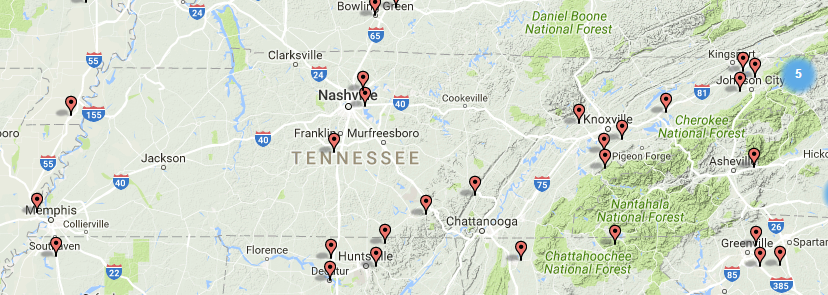
DEAR POLE BARN GURU: Good morning. My name is Thomas and I am with xxxxxx; we manufacture metal roofing and siding and based out of Tennessee. I wanted to ask you a few questions to gain some information. First, my wife and I are starting to look at metal building for our new home, is […]
Read moreSnow Sliding off a Roof
Posted by The Pole Barn Guru on 01/13/2017
Snow Slides Off Roof – Kills Child I’ve recently been searching the pages of the IBC (International Building Code) for a section which I was just certain I had viewed in an earlier Code edition – preventing accumulated snow sliding off roofs, in particular at door openings. I even went so far as to post […]
Read moreBarn Doors? Houses? Materials!
Posted by The Pole Barn Guru on 01/09/2017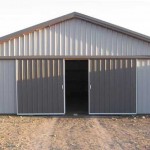
DEAR POLE BARN GURU: Where can I find barn doors, sliding steel style? They have no internet presence, or else there is a secret name for them. Thank you! BONNY in FRANKFORT DEAR BONNY: If you are in search of a steel covered, metal framed sliding door (which is what the huge majority of sliding […]
Read moreMaximizing the Metal: Why all Metal is not Created Equal
Posted by The Pole Barn Guru on 01/06/2017
This article, by my friend Sharon Thatcher, was originally published in the September 2016 issue of Rural Builder magazine and appears unedited. I’ve opined upon many of these areas in previous articles, however here Sharon ties it all together: You may be the best builder on the planet, but if you use inferior products your stellar reputation […]
Read moreCalling for the Wall Steel Stretcher
Posted by The Pole Barn Guru on 01/05/2017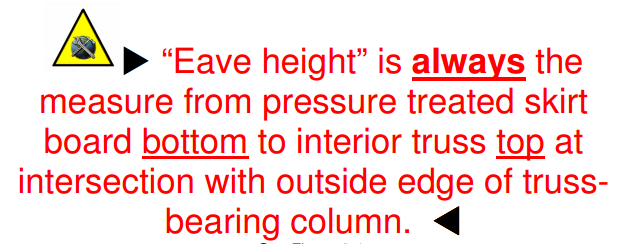
Calling For The Wall Steel Stretcher In our last episode, the dilemma of how to get a smooth roof plane was solved, to the apparent joy of all involved. However up cropped a new challenge, contributed to by us however pretty much on the builder and this is why. You may recall the eave height […]
Read moreWhen the Truss People Do the Dog
Posted by The Pole Barn Guru on 01/04/2017
Yes, it happens. My long time readers will recall I owned two prefabricated light gauge metal plate connected wood truss plants in a not too distant past. And yes – this may come as a surprise – truss people are not perfect. In this particular case, we had set out what we needed explicitly as […]
Read moreSharing the Pole Barn Blame
Posted by The Pole Barn Guru on 01/03/2017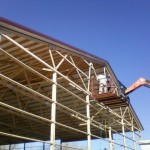
Sharing the Blame Welcome to 2017! As you may recall, 2016 ended with me sharing an email from a builder who is constructing a new Hansen Pole Building and may possibly be a legend in his own mind. Our company policy, when a challenge arrives, has always been to begin by looking to see what, […]
Read moreClear Span Width, Interior Sliders, and Roof Quote!
Posted by The Pole Barn Guru on 01/02/2017
DEAR POLE BARN GURU: What is the widest free span I can get in a pole barn? I live in zip 54474 for snow loads. Needs to have a door opening of 14′. LES in ROSHOLTDEAR LES: It would be very practical to have a clearspan of up to and including 80 feet. In some […]
Read moreModern Post Frame Buildings and Geothermal
Posted by The Pole Barn Guru on 12/28/2016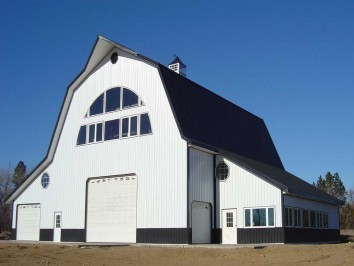
Modern Post Frame Buildings and Geothermal Over the past few years, there has been a trend towards building modern climate controlled post frame buildings for homes and commercial use, but the HVAC Systems in these buildings remains outdated. Most climate controlled post frame buildings are still being built with inefficient gas or propane furnaces, coupled […]
Read more





