Category Archives: Pole Barn Homes
Modern Post Frame Buildings and Geothermal
Posted by The Pole Barn Guru on 04/03/2025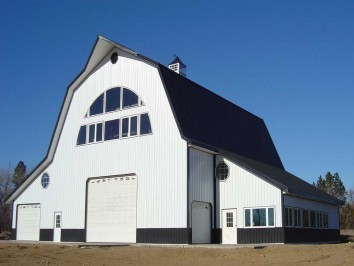
Modern Post Frame Buildings and Geothermal– Over the past few years, there has been a trend towards building modern climate controlled post frame buildings for homes and commercial use, but the HVAC Systems in these buildings remains outdated. Most climate controlled post frame buildings are still being built with inefficient gas or propane furnaces, coupled […]
Read morePost Replacement, Truss Winches, and OSB to Roof
Posted by The Pole Barn Guru on 04/02/2025
This Wednesday the Pole Barn Guru answers reader questions about the ability to replace posts damaged by termites, DIY truss winches, and adding OSB to a metal roof. DEAR POLE BARN GURU: We purchased property about 24 years ago with an existing Morton Barn. About 10 years ago we had an invasion of termites that […]
Read more- Categories: Columns, Pole Barn Design, Building Styles and Designs, Pole Barn Homes, Roofing Materials, Constructing a Pole Building, Cabin, Pole Building How To Guides, Barndominium, Pole Barn Planning, Trusses, Building Interior, Budget, Lumber, Pole Barn Questions
- Tags: Perma-column, OSB, Truss Winches, Truss Winch Box, Termite Damage, Post Frame Termites, Roof Sheathing
- No comments
An Open Endwall, “Level Columns,” and Purlin Spacing
Posted by The Pole Barn Guru on 03/27/2025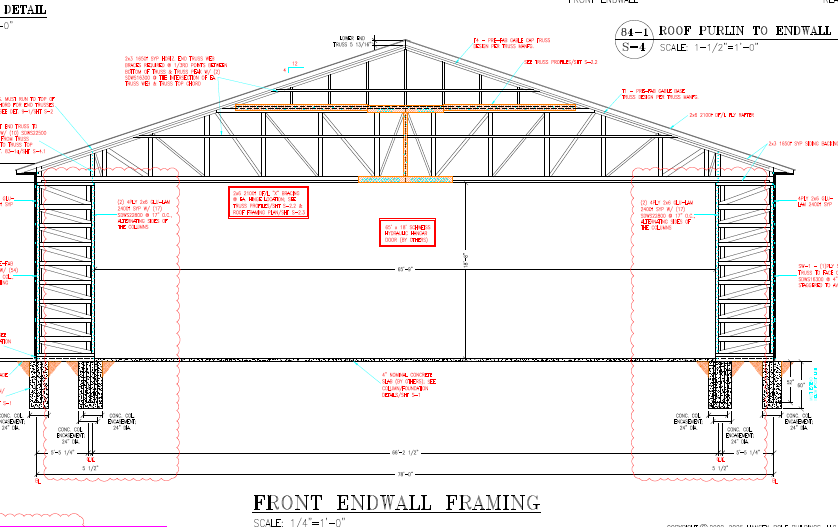
Today’s blog is a bonus “ask the Guru” that answers reader questions about a design for an open gable endwall and how to address load transfer, “level” columns and NFBA tolerances for post frame construction, and how to measure for purlin spacing. DEAR POLE BARN GURU: I want to build a 24′ wide by 48″ […]
Read more- Categories: Pole Barn Design, Pole Barn holes, Constructing a Pole Building, Barndominium, Pole Barn Planning, Trusses, Footings, Building Interior, Professional Engineer, Columns, Lumber, Pole Barn Questions, Pole Barn Homes
- Tags: Load Transfer, Open Endwalls, Shear Transfer, Column Level, NFBA Design Standards, Measuring Purlins, Purlin Spacing, Plumb Columns
- No comments
Vapor Barrier, Gothic Arch Truss Design, and a Lean-To Addition
Posted by The Pole Barn Guru on 03/26/2025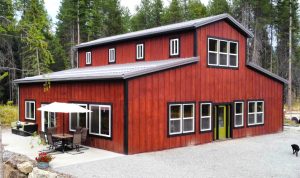
This week the Pole Barn Guru addresses the need for a vapor barrier as well as some framing recommendations in a future build, the possibility of a Gothic Arch truss design with glulaminated columns, and the addition of a “lean-to” to a 2016 Hansen Building. DEAR POLE BARN GURU: Hello Mike, Our monitor style home […]
Read more- Categories: Pole Barn Questions, Sheds, Pole Barn Design, Building Styles and Designs, Pole Barn Homes, Roofing Materials, Constructing a Pole Building, Post Frame Home, Pole Barn Planning, Barndominium, Trusses, Building Interior, Insulation, Budget
- Tags: Lean-to, Post Frame Home, Insulation, Lean-to Addition, Vapor Barrier, Glulaminated Columns, Gothic Arch Truss
- No comments
Don’t Want Pressure Treated Columns in the Ground?
Posted by The Pole Barn Guru on 03/20/2025
Loyal reader GREG in KENTWOOD writes: “We plan to build a house next summer with basically (2) – 40’x60’ units connected at 90°, wife is still in the planning stage, 2 story. I feel that me and my sons should be able to erect a kit with directions from the supplier and tips. I like […]
Read moreBonus Ask the Guru: Repeat Client, Wet-Set Brackets, and Knee Braces
Posted by The Pole Barn Guru on 03/13/2025
Today’s blog is a bonus Ask the Guru, where the PBG answers reader questions from a repeat client about converting a stick frame plan to post and beam, a multiple tenant building built on a ledge site using wet-set brackets, and the need for knee braces on a “stick built pole barn.” DEAR POLE BARN […]
Read more- Categories: Pole Barn Questions, Columns, Pole Barn Design, Pole Barn Homes, Constructing a Pole Building, Pole Barn Planning, Post Frame Home, Barndominium, Concrete, Footings, Building Interior, Budget, Professional Engineer, Lumber
- Tags: Post Frame Home, Wet Set Brackets, Repeat Client, Stick Frame To Post Frame, Ledge Build, Knee Braces
- No comments
To Double-Up Trusses, Existing Bracket Use, and Ceiling Insulation
Posted by The Pole Barn Guru on 03/12/2025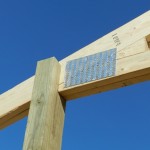
This Wednesday the Pole barn Guru answers reader questions about the need to double up trusses on a 24×36 with 2×6 trusses 12′ OC, use of existing brackets in a stem wall for a post frame home, and best method of ceiling insulation with “double bubble” on roof. DEAR POLE BARN GURU: Building pole barn […]
Read moreWalk-Out Type Foundations, Clay Soil Issues, and a “Patio Room”
Posted by The Pole Barn Guru on 02/26/2025
Today’s “Ask the Guru” blog answers reader questions about a pole barn being built on a “walk out type” foundation, use of a conventional pier foundation for high clay soils, and if we are able to please build a residential single story “patio room.” DEAR POLE BARN GURU: Can a pole barn be built on […]
Read more- Categories: Alternate Siding, Lumber, Building Interior, Insulation, Budget, Pole Barn Questions, Columns, Pole Barn Design, Pole Barn Homes, Building Styles and Designs, Pole Barn holes, Pole Building How To Guides, Pole Barn Planning, Barndominium, Windows, Concrete, Footings, floorplans
- Tags: Sloped Site, Walk-out Basement, Walk-out Foundation, Patio Room, Three Season Porch, Pier Foundation, Raised Floor, Clay Soil
- No comments
Small Addition to House, Adding a Mezzanine, and Heating Options
Posted by The Pole Barn Guru on 02/19/2025
This week the Pole Barn Guru answers reader questions about the addition of a small post frame building to a 1936 stick framed house, adding a mezzanine and lean-to, and a debate between radiant floor and forced air heating of a home. DEAR POLE BARN GURU: I had a question from someone asking about a […]
Read more- Categories: Pole Barn Questions, Pole Barn Design, Columns, Constructing a Pole Building, Lofts, Pole Building How To Guides, Pole Barn Planning, Pole Barn Homes, Trusses, Ventilation, Pole Barn Heating, Concrete, Footings, Barndominium, Lumber, Building Interior, Insulation, Budget
- Tags: Forced Air Heat, Footings, Lean-to, Mezzanine, Floor Heat, Addition To House
- No comments
A Riding Arena, a Post Frame Home, and Hot Weather Builds
Posted by The Pole Barn Guru on 02/12/2025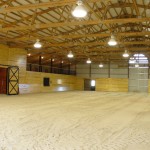
This Wednesday the Pole Barn Guru addresses reader questions about the engineering of a round pen riding arena for equine use, if a pole barn can be used for a home, and how well post frame would do in a hot weather climate like Las Vegas, NV. DEAR POLE BARN GURU: A friend of mine […]
Read more- Categories: Pole Building How To Guides, Barndominium, Pole Barn Planning, Trusses, Shouse, Rebuilding Structures, floorplans, Building Interior, Budget, Professional Engineer, Pole Barn Questions, Pole Barn Homes, Pole Barn Design, Constructing a Pole Building
- Tags: Riding Arena, Shouse, Round Pen, Hot Weather, Las Vegas, Snow Load, NV, Post Frame Home
- No comments
A Vaulted Ceiling, Pier Shapes for Brackets, and a Sloped Grade
Posted by The Pole Barn Guru on 02/05/2025
Today’s “Ask the Guru” answers reader questions about a truss solution for a vaulted ceiling, a question about the use of square piers for brackets compared to round, and building post frame on a sloped grade. DEAR POLE BARN GURU: I‘m wanting to build a barndominium on my property in Southern Tennessee. My design is […]
Read more- Categories: Building Styles and Designs, Pole Barn Planning, Trusses, Barndominium, Concrete, floorplans, Footings, Building Interior, Budget, Pole Barn Questions, Columns, Pole Barn Design, Pole Barn Homes
- Tags: Site Prep, Scissor Truss, Vaulted Ceiling, Wet Set Brackets, Prefabricated Wood Truss, Square Footings, Sloped Grade, Footings
- No comments
Building After a Burn Down, and IWUIC
Posted by The Pole Barn Guru on 01/30/2025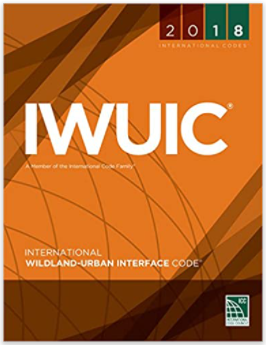
Building After a Burn Down– Revisiting the International Wildland Urban Interface Code or IWUIC Western United States wildfires have been featured on network newscasts and seen in our air for months. My own Auntie Norma’s home was a victim of California’s 2018 Camp Fire – where she lost all of her worldly possessions. Reader MATHEW […]
Read more- Categories: Budget, Pole Barn Homes, Post Frame Home, Insulation, Pole Barn Questions, Barndominium, Pole Barn Planning, Trusses, Concrete
- Tags: Fire Proofing, Lowes, Phonehenge, Home Depot, Prebuilt Roof Trusses, Vinyl Flooring, Closed Cell Foam Insulation, Pex Tubing, Wildfires, Building Wildfires Protections, Concrete Sleeves
- No comments
Monolithic Slab, Column Spacing and Girt Sizes, and Building Costs
Posted by The Pole Barn Guru on 01/29/2025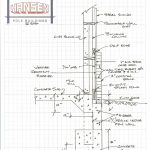
This Wednesday the Pole Barn Guru answers reader questions about pouring a monolithic slab in Iowa, a question about columns spacing and girts sizing, and what the costs to build a garage with living quarters above might be. DEAR POLE BARN GURU: I’m building a barndominium in Iowa and I wonder if I can do […]
Read more- Categories: Pole Building How To Guides, Barndominium, Pole Barn Planning, Shouse, Shouse, Building Interior, floorplans, Budget, Columns, Lofts, Pole Barn Questions, Pole Barn Homes, Pole Barn Design
- Tags: Frost Depth, Bookshelf Girts, Monolithic Slab, Girt Sizes, Girts Spacing, Garage With Living Quarters, Column Spacing, DIY
- No comments
Cost to Set Up Land for a Barndominium
Posted by The Pole Barn Guru on 01/23/2025
Cost to Set Up Land for a Barndominium MIKAELA in MINNESOTA writes: “Hi Mike, my name is Mikaela and I’ve been working with Lucas about possibly purchasing two kits from your company to build on some land in Minnesota. My mom and I are hoping we can make it happen, but I had some questions […]
Read moreA Christmas Message
Posted by The Pole Barn Guru on 12/31/2024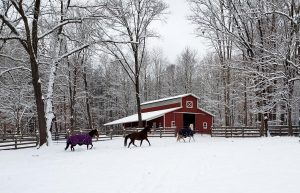
A Christmas Message This was just too heart warming to not share. Mike, Merry Christmas to you and to all your family and co-workers. THANK YOU for all the wise words (not just about buildings) you publish as the Guru. Hardly a day goes by that I don’t check your blog after 8 am. even […]
Read more- Categories: Uncategorized, Post Frame Home, Pole Barn Design, Barndominium, Building Styles and Designs, floorplans, Constructing a Pole Building, Pole Barn Planning, Pole Barn Structure, Budget, Columns, Pole Barn Homes
- Tags: Cost Efficient, , Affordable Housing, Post Frame Building, Post Frame Home
- No comments
Adding Insulation, Sliding Doors, and Use of Knee Braces
Posted by The Pole Barn Guru on 12/25/2024
This Wednesday the Pole Barn Guru answers reader questions about adding wool bat insulation between purlins against an R-7 vapor barrier, and the Guru’s thoughts on Knee Braces in post frame construction. DEAR POLE BARN GURU: Hello We have an existing pole barn that has an R-7 vapor barrier. The vapor barrier is between the […]
Read more- Categories: Ventilation, Building Interior, Insulation, Pole Barn Homes, Pole Barn Questions, Pole Barn Heating, Constructing a Pole Building, Sliding Doors, Pole Building How To Guides, Barndominium, Pole Barn Planning
- Tags: Roof Insulation, Sliding Door, Wool Insulation, Vapor Barrier, Bi-parting Sliding Door, Building Code, Center Guide
- No comments
I Don’t Know Much Yet About Pole Construction
Posted by The Pole Barn Guru on 12/24/2024
I Don’t Know Much Yet About Pole Construction Reader BOBBY in MILTON writes: “Prices have sent me here. I have a parcel in Farmington Maine that I’d like to put a good size garage and later a house on. I don’t know much, yet, about pole construction. I’m 72, healthy but not very strong anymore, […]
Read more- Categories: Pole Building How To Guides, Pole Barn Planning, Pole Barn Structure, Footings, Budget, Columns, Pole Barn Homes, Barndominium, Constructing a Pole Building, Shouse
- Tags: Post Frame Questions, Constructing A Pole Barn, Post Frame Knowledge, Construction Manual, Pole Barn Construction
- No comments
The Advantages of Post Frame Construction
Posted by The Pole Barn Guru on 12/17/2024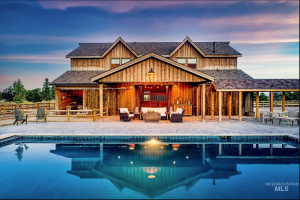
The Advantages of Post Frame Construction My friend Randy Chaffee wrote this and it is deserving of being shared. Let’s dive into post frame (Pole Barn) construction. It’s a game-changer when it comes to durability, cost-effectiveness and speed. Forget the old days of just housing livestock or farm equipment. Today’s post frame structures are the […]
Read more- Categories: Pole Barn Questions, Columns, Pole Barn Design, Pole Barn Homes, Roofing Materials, Barndominium, Constructing a Pole Building, Shouse, Pole Building How To Guides, floorplans, Pole Barn Planning, Trusses, Building Interior, Budget, Uncategorized
- Tags: Post Frame Siding, Design Flexibility, Post-Frame, Post Frame Building Advantages, Design Options, Post Frame Roofing
- No comments
Air Sealing Your Post Frame Barndominium
Posted by The Pole Barn Guru on 12/03/2024
Unless someone reincarnates Nikola Tesla (and he is sane) chances are good energy costs are not going to decrease. Air sealing your post frame barndominium or shouse increases your comfort by reducing drafts and cycle time your heating and cooling systems are running. Air sealing your barndominium reduces humidity increasing comfort levels. A drafty barndominium […]
Read more- Categories: Insulation, Barndominium, Pole Barn Design, Shouse, Pole Building How To Guides, Pole Barn Planning, Steel Roofing & Siding, Pole Barn Homes, Post Frame Home
- Tags: Closed Cell Spray Foam Insulation, F, WRB, Vapor Barrier, Inside Closure Strips, Air Sealing, R-14 Insulation, Weather Resistant Barrier, Self-adhesive Sealant Tape, Sill Gaskets, Closed Cell Spray Foam
- No comments
ADU’s, Best Insulation, and a Post Frame Home
Posted by The Pole Barn Guru on 11/27/2024
This week the Pole Barn Guru answers reader questions about building an attached ADU (additional dwelling unit) with a shared wall, the Guru’s thoughts on the best option to insulate a space, and whether specific design choices are possible in a post frame home. DEAR POLE BARN GURU: We are planning to build a shop […]
Read more- Categories: Pole Barn Questions, Pole Barn Design, Pole Barn Heating, Building Department, Post Frame Home, Pole Building How To Guides, Barndominium, Pole Barn Planning, Shouse, floorplans, Building Interior, Budget, Columns, Pole Barn Homes
- Tags: ADU Addition, Post Frame Home, Insulation, Spray Foam, Rockwool Insulation, ADU, Engineered Post Frame Home, Additional Dwelling Unit
- No comments
NEW Hansen Pole Buildings “Getting It There”
Posted by The Pole Barn Guru on 11/19/2024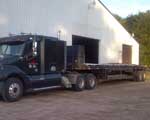
NEW Hansen Pole Buildings “Getting It There” I have always looked at what we do as being akin to logistical wizardry. When one considers it takes thousands of individual components to create even a modestly sized post frame buildings, it is a miracle anything ever gets built! Until now, we relied upon our third party […]
Read moreNEW Hansen Pole Buildings’ Prefabricated Roof Trusses
Posted by The Pole Barn Guru on 11/12/2024
NEW Hansen Pole Buildings’ Prefabricated Roof Trusses Until now, Hansen Pole Buildings has always outsourced roof trusses. When America’s great housing crunch hit in 2007-2008 roughly 2/3rds of all prefabricated wood truss manufacturing plants closed permanently – there just was not business for them. As building recovered, capacity was not increased as quickly as needs. […]
Read moreSouthern Florida Pole Barn, Custom Plans, and Texas Pole Barns
Posted by The Pole Barn Guru on 10/30/2024
This Wednesday the Pole Barn Guru answers reader questions about the recommendation of a pole barn home in Southern Florida, what type of custom plans Hansen Buildings provides, and pole barns in the great state of Texas. DEAR POLE BARN GURU: Hi, are Pole Barn Homes recommended in Southern Florida? It’s hot. If so, I […]
Read more- Categories: Budget, Pole Barn Homes, Pole Barn Questions, Post Frame Home, Pole Barn Design, Barndominium, Constructing a Pole Building, floorplans, Pole Barn Planning
- Tags: Engineered Pole Buildings, Floor Plans, Structural Plans, Texas Pole Barns, Southern Florida Pole Barns, Building Permit, Custom Blueprints
- No comments
Together in One Room, Existing Post Use, and Prices Projected
Posted by The Pole Barn Guru on 10/23/2024
This Wednesday the Pole Barn Guru answers reader questions about the design of a small living space with everything together in one room, whether or not one can use existing posts that are still standing in the aftermath of Hurricane Helene, and a reader asks why we don’t post prices of past projects on our […]
Read more- Categories: Concrete, Barndominium, Footings, Rebuilding Structures, floorplans, Building Interior, Budget, Columns, Pole Barn Homes, Lumber, Pole Barn Questions, Pole Barn Design, Post Frame Home, Pole Barn Planning, Cabin
- Tags: Stilt House, Post Frame Pricing, One Room Living, Post Frame Home, Free Quotes
- No comments
Adding a Lean-to aka Side Shed
Posted by The Pole Barn Guru on 10/08/2024
Adding a Lean-to aka Side Shed Reader PATRICK in REDMOND writes: “I have an existing pole barn that was built in 1999 that I would like to add a lean-to onto. I read your previous blogs about verifying the footing that supports the existing poles – but how do you verify that? Is there a […]
Read more- Categories: Columns, Building Styles and Designs, Sheds, Building Department, Constructing a Pole Building, Pole Barn Homes, Pole Building How To Guides, Pole Barn Planning, Barndominium, Concrete, Lumber, Rebuilding Structures, Pole Barn Questions, Pole Barn Design
- Tags: Lean-to, Side Shed, Trusses, Pole Barn Addition, Post Frame Building, Footings
- No comments
Barn Doors? Houses? Materials!
Posted by The Pole Barn Guru on 09/18/2024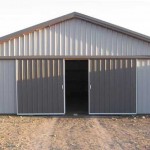
DEAR POLE BARN GURU: Where can I find barn doors, sliding steel style? They have no internet presence, or else there is a secret name for them. Thank you! BONNY in FRANKFORT DEAR BONNY: If you are in search of a steel covered, metal framed sliding door (which is what the huge majority of sliding […]
Read moreCode Requirements for Residential Roof Trusses
Posted by The Pole Barn Guru on 08/27/2024
Code Requirements for Residential Roof Trusses Reprinted from a March 2019 article in Structure Magazine authored by Brent Maxfield, P.E. Part 1 of 3: There are many roles played in the design and delivery of residential wood roof trusses. Engineers can play various roles in this process, and it is essential to understand which role […]
Read moreFooting Diameter, Non-Ground Contact Columns, and Ceiling Insulation
Posted by The Pole Barn Guru on 08/21/2024
This Wednesday the Pole Barn Guru answers reader questions about the required footing diameter for a 20’x24′ pole barn garage, use of non-ground contact columns on a concrete stem wall or thickened edge, and Insulating a cathedral ceiling in a barndominium. DEAR POLE BARN GURU: I am looking to build a 20ft x 24ft pole […]
Read more- Categories: Lumber, Building Interior, Insulation, Pole Barn Questions, Budget, Pole Barn Design, Professional Engineer, Constructing a Pole Building, Columns, Pole Barn Homes, Trusses, Barndominium, Ventilation, Concrete
- Tags: Ground Contact, Ceiling Insulation, Dry Columns, Footings, Insulation, Vapor Barrier, Soil Bearing Capacity, Wet Set Brackets, Thickened Slab, Footing Diameter
- No comments
Glulam Finishing Touches, video #5
Posted by The Pole Barn Guru on 08/08/2024
Today’s blog is video #5 in a series from glulam provider Richland Laminated Columns, covering the finishing touches of the process. Tune in Tuesday August 13th for the 6th video in the series.
Read moreA Dog Kennel, Types of Foundations for Post Frame, and Kennel Designs
Posted by The Pole Barn Guru on 06/26/2024
This Wednesday the Pole Barn Guru answers reader questions about the possibilities of building a dog kennel with post frame construction, they type of foundation required for a post frame building, and what possible kennel designs Hansen has done. DEAR POLE BARN GURU: would it be possible to do a dog kennel in a pole […]
Read moreAir Intake, Sliding Door Trolleys, and Footing Costs
Posted by The Pole Barn Guru on 06/13/2024
This Thursday is another bonus ” ask the Guru” answering questions about proper air intake with no overhangs, replacing sliding door trolleys, and most cost effective footing solution. DEAR POLE BARN GURU: I am in preliminary stages of designing a post-frame building, that will serve a multitude of functions such as a home gym, work-shop, […]
Read more- Categories: Pole Barn Design, Building Overhangs, Pole Barn Planning, Pole Barn Homes, Ventilation, Pole Barn Heating, Concrete, Footings, Post Frame Home, Budget, Barndominium, Lumber, Professional Engineer, floorplans, Insulation, Pole Barn Questions, Columns
- Tags: Attic Ventilation, Overhangs, Ventilation, Sliding Door Parts, Embedded Columns, Footings, Sidewall Overhangs, Sliding Door Trolleys
- No comments
Framing and Materials, DIY plans, and a Conversion
Posted by The Pole Barn Guru on 06/06/2024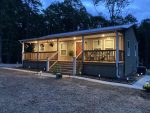
This Thursday’s blog is another bonus “Ask the Guru” answering reader questions about Hansen Kits framing and materials, if a readers structural plans are viable, and whether the Guru thinks an old pole barn can be converted into a Barndo. DEAR POLE BARN GURU: Do your home kits come as a frame tight to the […]
Read more- Categories: Pole Barn Questions, floorplans, Pole Barn Design, Constructing a Pole Building, Pole Barn Planning, Trusses, Building Interior, Budget, Pole Barn Homes, Post Frame Home, Lumber, Barndominium
- Tags: Pole Barn Conversion, Post Frame Kit, Structural Lumber, Framing Materials, Frame Tight, Barndo, DIY Plans
- No comments
OSB Sheathing, Plywood for Roof Strength, and Brackets for Helical Piers
Posted by The Pole Barn Guru on 06/05/2024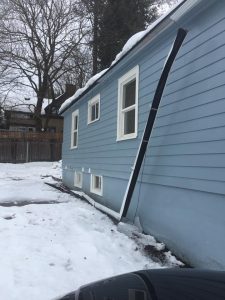
This Wednesday the Pole barn Guru answers reader questions about adding OSB sheathing under new roof steel, as well as more trusses and carriers to support the new loads, a concern about the need for plywood under roof steel to make a building stronger, and if Hansen has a bracket to use with a helical […]
Read morea BONUS PBG for Friday, May 31st — Column Spacing, Raised Floors, and a Self-Build
Posted by The Pole Barn Guru on 05/31/2024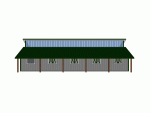
a BONUS PBG for Friday, May 31st — Column Spacing, Raised Floors, and a Self-Build DEAR POLE BARN GURU: I have spoken to my architect and he is saying to do my column spacing 8′ with truss every 4′. I have looked at your videos and several other videos. I noticed 10′ or 12′ Columns […]
Read more- Categories: Pole Barn Homes, Pole Barn Questions, Pole Barn Design, Building Styles and Designs, Building Department, Barndominium, Pole Barn Planning, Budget, floorplans, Columns, Lofts, Lumber
- Tags: Truss Carriers, Cost Effective Design Solution, Headers, Flood Zone, Double Trusses, Raised Floor, Post Frame Loft, Self Build Pole Barn, Column Spacing
- No comments
Building in Japan, Raising a Building, and In-Ground Use Posts
Posted by The Pole Barn Guru on 05/29/2024
This Wednesday the Pole Barn Guru answers reader questions about the feasibility of building in northern Japan, the possibility of raising an existing post frame building, what the best treatment for in-ground use on columns would be, and if post protectors are needed. DEAR POLE BARN GURU: I’m currently evaluating the feasibility of building a […]
Read more- Categories: Constructing a Pole Building, Pole Building How To Guides, Pole Barn Planning, Barndominium, Trusses, floorplans, Rebuilding Structures, Building Interior, Professional Engineer, Lumber, Columns, Pole Barn Questions, Pole Barn Homes, Pole Barn Design
- Tags: UC-4B, Japan, Post Treatment, Post Protectors, Building In Japan, Post Frame In Japan, Raising Building, Raise Existing Building
- No comments
a BONUS PBG for Monday, May 27th — Store Front Windows, Tornados, and Texas
Posted by The Pole Barn Guru on 05/27/2024
a BONUS PBG for Monday, May 27th — Store Front Windows, Tornados, and Texas DEAR POLE BARN GURU: I have a customer who is going to have 2×8 and 4×8 store front windows. These window frames need to be as close to the ground as possible. How do I need to build the bottom of […]
Read more- Categories: Budget, Professional Engineer, Pole Barn Questions, Pole Barn Design, Pole Barn Homes, Building Department, Post Frame Home, Pole Barn Planning, Barndominium, Pole Barn Structure, Windows, Building Drainage
- Tags: Wind Speed, Tornado, Texas, Tornado Safety, Post Frame Window Opening, Windows, Window Height
- No comments
A BONUS PBG for Friday May, 24th — Alternative Siding, Basements, and Purlin Size
Posted by The Pole Barn Guru on 05/24/2024
A BONUS PBG for Friday May, 24th — Alternative Siding, Basements, and Purlin Size DEAR POLE BARN GURU: In towns that disapprove of houses with rib steel siding, can traditional OSB sheathing on the bookshelf girts w/ vinyl cladding be substituted? Material prices seem similar and no huge difference in labor seems probable. But, will […]
Read more- Categories: Pole Barn Questions, Pole Barn Design, Budget, Building Styles and Designs, Building Department, Lofts, Roofing Materials, Pole Barn Homes, Pole Barn Planning, Pole Barn Heating, Trusses, Ventilation, Lumber, Alternate Siding, Barndominium, Insulation, Building Interior
- Tags: Post Frame Basement, Ceiling Insulation, Purlin Size, Post Frame Siding, Basement, Spray Foam, Alternative Siding, Lap Siding
- No comments
Florida Approved Wall Panels, Drip Stop Metal Roofing, and Widest Builds
Posted by The Pole Barn Guru on 05/22/2024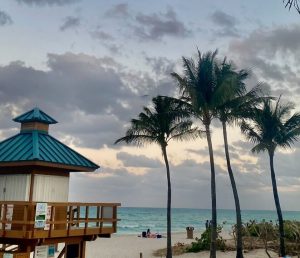
This week the Pole Barn Guru discusses reader concerns about Florida approved board and batten panels for walls, the use of drip stop or condenstop in residential applications, and what the widest build without support poles could be. DEAR POLE BARN GURU: I need a 4×8 siding material that has a Florida Product Approval Code. […]
Read more- Categories: Pole Barn Planning, Pole Barn Heating, Trusses, Ventilation, Barndominium, Alternate Siding, floorplans, Building Interior, Professional Engineer, Insulation, Columns, Pole Barn Questions, Pole Barn Homes, Pole Barn Design, Roofing Materials
- Tags: Condenstop, T1-11, Ventilation, Florida Approved Wall Material, Florida Approved, Cempanel, Clear Span, Drip Stop
- No comments
a BONUS PBG for Monday May, 20th — A DIY solution, a Clear Span, and a Crawl Space.
Posted by The Pole Barn Guru on 05/20/2024
a BONUS PBG for Monday May, 20th — A DIY solution, a Clear Span, and a Crawl Space. DEAR POLE BARN GURU: Hi we are looking for something to live in that we can put together ourselves possibly convert to a living space unless you have something that is affordable that is already residential use. […]
Read more- Categories: Pole Barn Questions, Post Frame Home, Pole Barn Design, Barndominium, Building Styles and Designs, Shouse, Pole Barn Planning, floorplans, Trusses, Budget, Columns, Lofts, Pole Barn Homes, Lumber
- Tags: Crawl Space, Post Frame DIY, Clear Span Truss, LVL Lumber, Post Frame Crawl Space, Post Frame Home
- No comments
An I-Beam Size, Plans for Permit, and Moisture Control
Posted by The Pole Barn Guru on 05/15/2024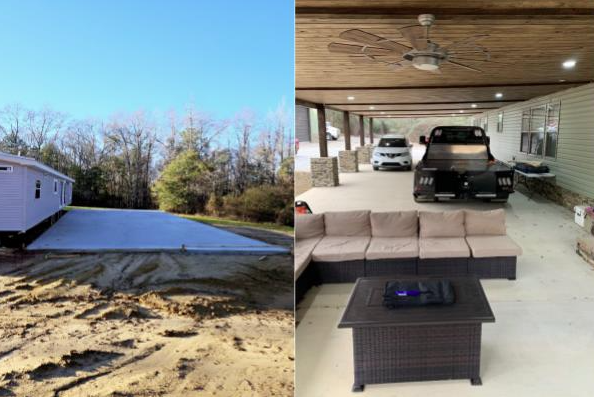
This Wednesday the Pole Barn Guru answers reader questions about an I-Beam size for a lean too, plans for a county permit- included with purchase of a Hansen Building, and advice for use of insulation and barriers for new build. DEAR POLE BARN GURU: Hey Mike I’ve got a question for you, I recently just […]
Read more- Categories: Shouse, Ventilation, floorplans, Building Interior, Budget, Insulation, Professional Engineer, Pole Barn Questions, Sheds, Pole Barn Design, Pole Barn Homes, Building Department, Pole Barn Planning, Barndominium
- Tags: Building Permit, I-beam, Condensation Control, Permit, Lean-too, Support Beams, Moisture Barrier, Plans, Insulation
- No comments
The Advantages of Spray Foam Insulation in Pole Barns
Posted by The Pole Barn Guru on 05/14/2024
The Advantages of Spray Foam Insulation in Pole Barns Spray foam insulation is an all-in-one solution that can effectively regulate temperature, reduce noise, and prevent moisture in your pole barn. Although all types of insulation minimize heat transfer, spray foam is the only material that can also seal against air leaks, potentially resulting in energy […]
Read moreQuestions From a Future Barndominium Owner
Posted by The Pole Barn Guru on 05/02/2024
Questions From a Future Barndominium Owner Reader MATTHEW in MOUNT PLEASANT writes: “I am interested in and currently planning a barn-dominium as a future primary residence for myself. (Male, Single, 35, 1 Cat, 1 Dog) The questions i had for you were: For someone who is inexperienced in the realm of pole barn and construction […]
Read more- Categories: Building Interior, floorplans, Budget, Professional Engineer, Columns, Lofts, Pole Barn Questions, Pole Barn Planning, Pole Barn Homes, Trusses, Concrete, Barndominium, Footings, Shouse
- Tags: Pole Barn Planning, Barndominium Plans, Barndominium Residence, Truss Width, Barndominium, Crawl Space
- No comments
A Wood Frame Basement, Inside Dimensions, and Steel vs Wood
Posted by The Pole Barn Guru on 05/01/2024
This week the Pole Barn Guru about building a wood frame basement with “daylight space,” the inside dimensions of a 40′ x 80′ structure, and a debate between steel vs wood construction. DEAR POLE BARN GURU: I’d like to build a post frame building with a daylight basement space. I’d been researching permanent wood foundations […]
Read more- Categories: Barndominium, Trusses, Concrete, floorplans, Footings, Building Interior, Budget, Columns, Insulation, Pole Barn Questions, Pole Barn Homes, Pole Barn Design, Pole Barn Planning, Pole Barn Heating
- Tags: Post Frame Basement, Wood Frame Basement, Steel Vs Wood Framing, Treated Columns, Post Frame Home, Wood Trusses
- No comments
Things Hansen Pole Buildings Does Better Than Any Other Post-Frame Building Provider
Posted by The Pole Barn Guru on 04/25/2024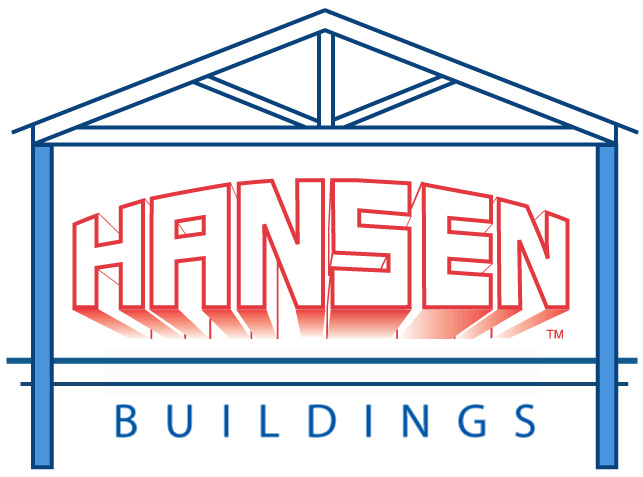
Things Hansen Pole Buildings Does Better Than Any Other Post-Frame Building Provider To those of you who have read my previous 13 articles, this will serve as a recap. For you who have not, please peruse when you have an opportunity. STRONGEST GLULAM COLUMNS While manufactured from lumber 157% as strong as what is typically […]
Read more- Categories: Lumber, Columns, Pole Barn Design, Pole Barn Homes, Constructing a Pole Building, Pole Barn Planning, Barndominium, purlins, Pole Barn Structure, Trusses, Budget
- Tags: Rafters, Trusses, #1 Grade Splash Planks, Simpson Strong-tie Components, Wet Set Brackets, Girt Lumber, Post Frame Buildings, Purling Hangers, Glulam Columns, Mill Direct Buying
- 2 comments
13 Can Be Very Fortunate
Posted by The Pole Barn Guru on 04/24/2024
13 Can Be Very Fortunate Thank you for participating (hopefully) in my past dozen articles about our “NEW” Hansen Pole Building. If not, I would greatly to encourage you to peruse them. I believe you will find them useful in being able to know you are getting greatest value for your hard-earned building dollars. In […]
Read moreVapor Barriers, Post Longevity, and Spray Foam
Posted by The Pole Barn Guru on 04/03/2024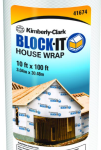
This Wednesday the Pole Barn Guru answers reader questions about the need for a vapor barrier, the longevity of properly treated posts, and the better spray foam between open and closed cell. DEAR POLE BARN GURU: Hello Sir, hoping you can help answer a question I cannot get a straight answer on. Currently building a […]
Read more- Categories: Pole Barn Planning, Barndominium, Ventilation, Building Interior, Lumber, Columns, Insulation, Pole Barn Homes, Pole Barn Questions, Pole Barn Design, Roofing Materials
- Tags: Open Cell Spray Foam Insulation, Closed Cell Spray Foam Insulation, Vapor Barrier, Spray Foam, UC-4B Pressurem Preservative Treated Columns, Steel Roof Moisture Barrier, Moisture Barrier, UC-4B
- No comments
A Basketball Court, A “Dog Trot” and Proper Insulation
Posted by The Pole Barn Guru on 03/20/2024
This week the Pole Barn Guru answers reader questions about building a basketball court within town height restrictions, building a “dog trot” and some advice on the proper way to insulate a red iron building. DEAR POLE BARN GURU: I have been on the pole barn Facebook group for over a year and was strongly […]
Read more- Categories: Pole Barn Design, Barndominium, Pole Barn Planning, Trusses, Ventilation, Building Interior, Budget, Professional Engineer, Pole Barn Homes, Pole Barn Questions, Pole Barn Heating
- Tags: Dogtrot Barndominium, Insulation, Rock Wool Insulation, Post Frame Basketball Court, Height Restrictions, Dogtrot, Scissor Trusses
- No comments
Security Innovations for Post-Frame Construction Sites
Posted by The Pole Barn Guru on 03/14/2024
Security Innovations for Post-Frame Construction Sites Construction sites are a lucrative target for criminals. A perfect mix of high-value equipment and materials that are often left unguarded overnight or on weekends can make them a soft touch that promises a profitable payday. This is why all large-scale construction projects have comprehensive round-the-clock security measures in […]
Read more- Categories: Building Contractor, Pole Barn Homes, Post Frame Home, Barndominium, Uncategorized, Pole Barn Questions, Constructing a Pole Building, Pole Building How To Guides, Pole Barn Planning
- Tags: Security Innovations, Post Frame Security, Security Measures, Property Management, AI Powered Surveillance
- No comments
Concerns About Truss Sizes and Overhangs When Designing a Floor Plan
Posted by The Pole Barn Guru on 03/12/2024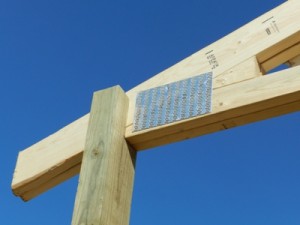
Concerns About Truss Sizes and Overhangs When Designing a Floor Plan Reader ART in EADS writes: “Hello Mike, my wife and I are making floor plans for a future pole barn house. We see that numerous companies offer buildings in common L x W x H dimensions as well as some customized sizes. We want […]
Read more- Categories: Building Styles and Designs, Pole Barn Homes, Building Overhangs, Barndominium, Constructing a Pole Building, floorplans, Pole Barn Planning, Pole Barn Structure, Trusses, Lumber, Ventilation, Insulation, Budget, Pole Barn Questions, Pole Barn Design
- Tags: Custom Buildings, Truss Sizes, Truss Design, Truss Building, Overhangs, Floor Plans
- No comments
Best Source of Off-grid Power
Posted by The Pole Barn Guru on 02/20/2024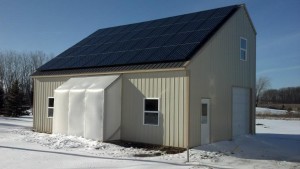
Best Source of Off-grid Power Reader CONNIE in WAUKESHA writes: “When you’re off grid 1. What is the best source of power 2. Is there any window and door window grates to keep bears out?” Solar power jumps to mind for most of us when it comes to off-grid energy. This sun-powered option, including photovoltaic […]
Read moreTo Wrap Posts, Two-Story, Barndominium Conversion
Posted by The Pole Barn Guru on 01/24/2024
In this Wednesday’s Ask the Guru, Mike answers reader questions about the use of bituthene to wrap the bottom of posts in addition to the treatment, the possibility of a two-story post frame building, and if one can convert an existing Hansen Building into a “barndominium” (residential unit). DEAR POLE BARN GURU: Hi Mike, getting […]
Read more- Categories: Rebuilding Structures, Building Interior, floorplans, Professional Engineer, Columns, Uncategorized, Lofts, Lumber, Pole Barn Homes, Insulation, Pole Barn Questions, Pole Barn Design, Pole Barn Planning, Post Frame Home, Footings, Barndominium
- Tags: UC-4B Pressurem Preservative Treated Columns, Bituthene, Post Wrap, UC-4B, Two-story Building, Loft
- No comments
Fill to Grade, XPS Between Steel and Framing, and a Post Frame Home
Posted by The Pole Barn Guru on 01/10/2024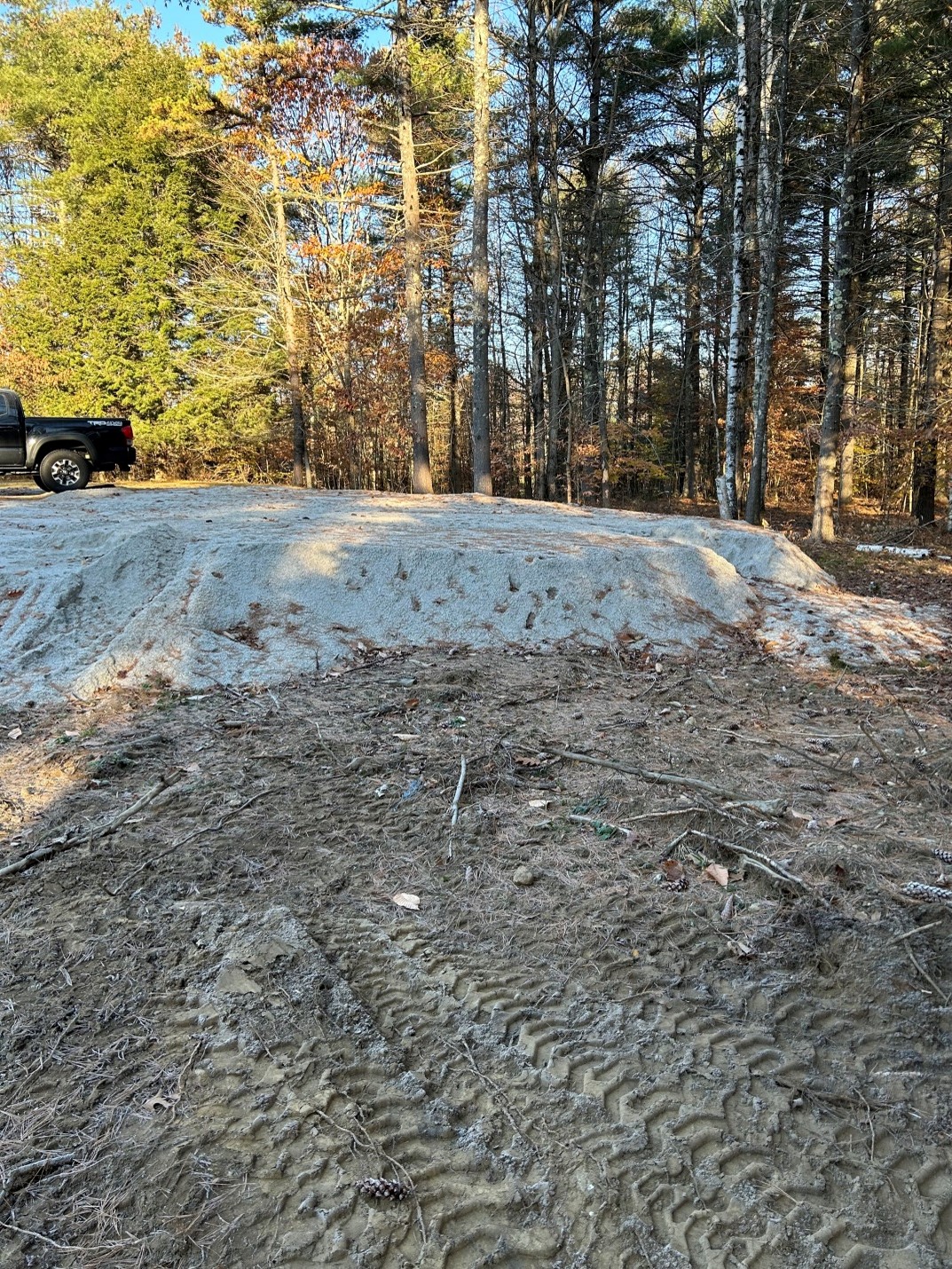
This Wednesday the Pole Barn Guru advises readers on adding 6″ fill to the site and the affect it would have on columns, the use of XPS insulation between the steel and framing of the building, and some thoughts on building a 3 bedroom, two bath house. DEAR POLE BARN GURU: Hello, The site I […]
Read moreStructural Design of Stairs With Cutout Stringers
Posted by The Pole Barn Guru on 01/09/2024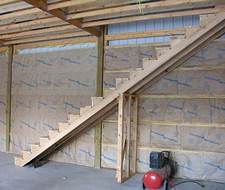
Structural Design of Stairs With Cutout Stringers Loading requirements for stair stringers are called out for in IBC (International Building Code) Table 1607.1. For one and two family dwellings, uniform live load is 40 psf (pounds per square foot) and 100 psf for all other occupancies. Although not expressly stated, one would assume one and […]
Read more- Categories: Pole Barn Homes, Barndominium, Pole Barn Design, Constructing a Pole Building, Pole Building How To Guides, Pole Barn Planning, Pole Barn Structure, Building Interior, Professional Engineer
- Tags: Stair Stringers, Cut Out Stair Stringers, Structural Design Of Stair Stringers, Loading Requirements, IBC
- No comments
Ceiling Liner, Double trusses, and a Second floor
Posted by The Pole Barn Guru on 01/03/2024
This Wednesday the Pole Barn Guru answers reader questions about what best installed between ceiling liner and trusses and insulation recommendations in a new shop, advice on sidewall column size for use with double trusses, and the structural stability of a pole barn second floor. DEAR POLE BARN GURU: Just built a 40x60x11 pole barn […]
Read more- Categories: Insulation, Columns, Pole Barn Questions, Lofts, Pole Barn Design, Constructing a Pole Building, Pole Barn Homes, Pole Barn Planning, Pole Barn Structure, Trusses, Ventilation, Barndominium, Building Interior, Shouse
- Tags: Attic Insulation, Double Truss, Post Frame Second Floor, Double Truss System, Column Size, Barrier, Insulation, Second Floor, Liner Panels
- 2 comments
Steel Posts, a Pole Barn Conversion, and Column Size
Posted by The Pole Barn Guru on 11/15/2023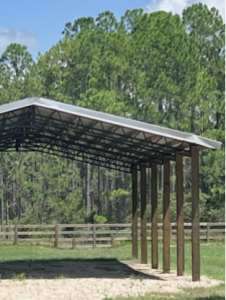
This week the Pole Barn Guru answers reader questions about the use of steel posts for a lean-to, converting an existing pole barn with an open wall into a one-bedroom tiny home, and columns for a post frame remodel and addition. DEAR POLE BARN GURU: I’m building a lean to up against my 40′ high […]
Read moreRafter Size, Lean-to on Slab, and “Barndominium?”
Posted by The Pole Barn Guru on 11/08/2023
This Wednesday the Pole Barn Guru tackles questions regarding rafter size for a lean-to addition, adding a Lean-to to an existing building on a monolithic slab, and “the difference between a pole barn home and a barndominium?” DEAR POLE BARN GURU: I am building a lean-to on an existing pole barn. It is 32′ long […]
Read more- Categories: Pole Barn Homes, Pole Barn Questions, Pole Barn Design, Building Styles and Designs, Constructing a Pole Building, Barndominium, Pole Barn Planning, Concrete, Footings, Columns
- Tags: Barndominium, Lean-to, Post Frame Home, Slab, Pole Barn Home, Monolithic Slab, Rafter, Rafter Size
- No comments
Termite Barriers and Wind Speed, Hidden Fasteners, and Truss Modifications
Posted by The Pole Barn Guru on 10/04/2023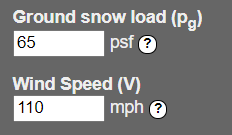
This week the Pole Barn Guru tackles reader questions about termites that can destroy treated lumber in an area wind 80mph winds, if one can install a roof with hidden fasteners over trusses or if it needs an underlayment, and the possibility of modifying a truss chord in order to accommodate a overhead door operator. […]
Read more- Categories: Budget, Lumber, Columns, Pole Barn Questions, Fasteners, Pole Barn Design, Roofing Materials, Pole Barn Planning, Pole Barn Homes, Pole Barn Structure, Trusses, Footings, Rebuilding Structures, Building Interior
- Tags: Standing Seam Roofing, Hidden Fasteners, Truss Modification, Wind Speed, Treated Columns, Osb Under Steel, Termites, Vult Wind Speed, ACQ Treated Lumber
- No comments
How to Prevent Existing 6×6 Columns From Future Settling and Rotting
Posted by The Pole Barn Guru on 10/03/2023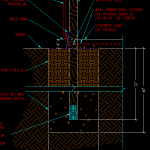
How to Prevent Existing 6×6 to Prevent Future Settling and Rotting Reader BARRY in FREDERICKTOWN writes: “I recently acquired some property with an existing pole barn “house” on it. It is an unfinished 20’x30′ room with corrugated steel siding, a trussed, steel covered roof and several doors and windows. It was built with a raised […]
Read more- Categories: Pole Barn Homes, Pole Barn holes, Pole Barn Questions, Post Frame Home, Pole Barn Planning, Pole Barn Structure, Concrete, Barndominium, Footings, Budget, Columns
- Tags: Rebar, Premature Post Decay, Hairpin Rebar, Premix Concrete, Silicone Caulking, Temporary Bracing, Galvanized Rebar, Brown Rot Fungi
- No comments
Does 24 Gauge Steel Make Sense?
Posted by The Pole Barn Guru on 09/26/2023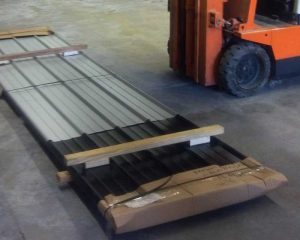
Does 24 Gauge Steel Make Sense? Reader TED in INDIANAPOLIS writes: “In terms of longevity, long term resistance to weather damage and price difference, does a painted AZ50 galvalume R-panel with PBR-leg in 24 gauge (min. .0239″) make more sense than a 26 gauge panel?” Mike the Pole Barn Guru answers: In all reality, even […]
Read moreTax Credits for First-Time Post Frame Home Buyers Part II
Posted by The Pole Barn Guru on 09/21/2023
Here are some common first-time homebuyer programs: Down Payment Assistance Programs: These programs offer financial assistance to cover a down payment portion required to build a home. Down payments are typically a significant barrier for many first-time buyers, and these programs help reduce upfront costs, making homeownership more achievable. Low-Interest Mortgage Loans: First-time homebuyers may be eligible […]
Read more- Categories: Pole Barn Homes, Post Frame Home, Barndominium, Constructing a Pole Building
- Tags: Grants For Closing Costs, Government Backed Loans, VA Loans, USDA Loans, FHA Loans, Fannie Mae Program, Freddie Mac Program, Low-Interest Mortgage Loans, Down Payment Assistance Programs, Mortgage Credit Certificates
- No comments
Tax Credits for New Post Fame Homes Part I
Posted by The Pole Barn Guru on 09/19/2023
Tax Credits for New Post Frame Homes and Barndominiums For aspiring homeowners, building a new home is an exciting venture. Besides creating your ideal dream home, there’s now an added incentive for those planning to embark on new home construction in 2023 and 2024. There are tax credits and tax breaks able to significantly reduce […]
Read more- Categories: Post Frame Home, Barndominium, Constructing a Pole Building, Pole Barn Planning, Budget, Pole Barn Homes, Pole Barn Heating
- Tags: Clean Energy Tax Credit, Wind Turbines, Geothermal Pump, Solar Water Heaters, ENERGY STAR Rated Windows, Solar Panels, HVAC System, Renewable Energy Source, Certified Heat Pump
- No comments
Kind Words and Questions From a Future Client
Posted by The Pole Barn Guru on 09/12/2023
Kind Words and Questions From a Future Client Reader and future client CHRISTINA in HAWLEY writes: “Firstly, I’m not going to lie. It was YOU (Guru) that kept me more interested in doing business with your company than with others. Even more so than Pioneer Pole Barns here by me and that’s who everyone goes […]
Read more- Categories: Pole Barn Structure, Building Contractor, Concrete, Insulation, Budget, Pole Barn Questions, About The Pole Barn Guru, Roofing Materials, Pole Barn Homes, Constructing a Pole Building, Pole Building How To Guides, Post Frame Home, Pole Barn Planning
- Tags: Fair Market Value, Post Fame Building, Building Contractor, Hansen Construction Manual, Shed, Dripstop, Condenstop, Porch
- 2 comments
What Building Code Applies to Post Frame Construction?
Posted by The Pole Barn Guru on 06/22/2023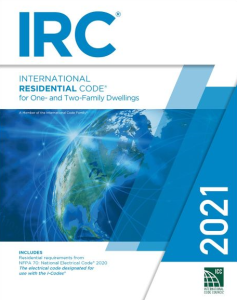
What Building Code Applies to Post Frame Construction? Being a Plans Examiner in a Building Department would have to be one amongst this planet’s toughest jobs. Besides having to listen to clients who have their own ideas about how things should be built, there are volumes upon volumes of Building Code books and referenced texts. […]
Read morePole Barn Conversion, Condensation Concerns, and Setting Trusses
Posted by The Pole Barn Guru on 06/21/2023
This week the Pole Barn Guru answers reader questions regarding converting a section of an existing building into living space, concerns about condensation in an insulated wall, and a concern about setting trusses too soon following a concrete pour. DEAR POLE BARN GURU: Hello! We have a pole barn already built, 60×80, and we’ve decided […]
Read more- Categories: Footings, Insulation, Rebuilding Structures, Constructing a Pole Building, Building Interior, Pole Barn Planning, Professional Engineer, Columns, Lofts, Pole Barn Homes, Trusses, Post Frame Home, Ventilation, Barndominium, Concrete
- Tags: Pole Barn Conversion, Residential Addition, R-III, Concrete Pour, Insulation, Vapor Barrier, Condensation, Setting Trusses, Occupancy Classification, R-1
- No comments
Engineer Drawings, Build on a Basement, and an ADU
Posted by The Pole Barn Guru on 05/24/2023
This week the Pole Barn Guru addresses reader questions about engineering drawings for a house– from a building inspector in Michigan, whether or not a post frame structure can be mounted on a basement, and if an ADU (accessory dwelling unit) can be constructed with post frame. DEAR POLE BARN GURU: I am looking for […]
Read more- Categories: Pole Barn Structure, Concrete, Professional Engineer, Pole Barn Homes, Barndominium, Pole Barn Questions, Building Styles and Designs, Building Department, Pole Barn Planning
- Tags: Engineering, Post Frame Home, Engineer Drawings, Post Frame Over Basement, ADU, Accessory Dwelling Unit
- No comments
Converting a Traditional Framing Plan to Post-Frame
Posted by The Pole Barn Guru on 05/09/2023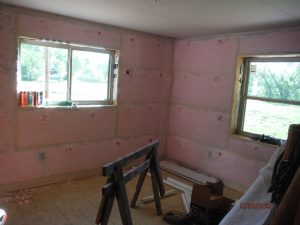
Converting a Traditional Framing Plan to Post-Frame Hansen Pole Buildings’ client SHAYNA in PHILADELPHIA writes: “Hello, I am looking to convert my traditional; framing plan to post-frame framing to get my walls up quicker. I would like to know what requirements need to be followed. The information I already have is that it’s best for […]
Read moreBuilding Clientele, Design Plans for Canada, and Cabin Materials Questions
Posted by The Pole Barn Guru on 03/08/2023
This week the Pole Barn Guru answers reader questions about building clientele as a contractor looking to build pole barns, if Hansen Buildings has any design plans for Prince Edward Island, CA, and a few questions about what materials are used in different Hansen Building components for a cabin. DEAR POLE BARN GURU: How to […]
Read more- Categories: Building Styles and Designs, Constructing a Pole Building, Pole Building How To Guides, Pole Barn Planning, Building Contractor, Columns, Pole Barn Homes, Pole Barn Questions, Pole Barn Design, floorplans
- Tags: Post Frame Erector, Prince Edward Island, Canada, Post Frame Materials, Building Clientele, Contractor, Post Frame Columns, Post Frame Builder
- No comments
Would Sycamore Lumber be a Good Choice for Building a Pole Building?
Posted by The Pole Barn Guru on 01/26/2023
Would Sycamore Lumber be a Good Choice for Building a Pole Building? Reader TRACY in SMITHFIELD writes: “I’ve been given a lot of sycamore logs fairly newly cut. Would that be a good choice to use for building a pole building? I have read several different things and some say no because it has a […]
Read moreWall Height and Footing size, Builders, and Post Frame Home Kits
Posted by The Pole Barn Guru on 01/25/2023
This week the Pole Barn Guru answers reader questions about footing size for a twenty foot wall height, finding a builder for a post frame buildings, and if Hansen provides post frame home kits. DEAR POLE BARN GURU: Can you achieve wall heights of 20 feet and if so what kind of footing requirement do […]
Read more- Categories: Pole Barn Homes, Pole Barn Questions, Post Frame Home, Pole Barn Design, Barndominium, Constructing a Pole Building, Pole Barn Planning, floorplans, Footings, Building Interior, Professional Engineer, Columns
- Tags: Post Frame Home, Barndominium Plans, Pole Barn Builders, Post Frame Wall Heights, Post Frame Footing Size, Post Frame Permit
- No comments
Stucco for My Post Frame Home
Posted by The Pole Barn Guru on 01/12/2023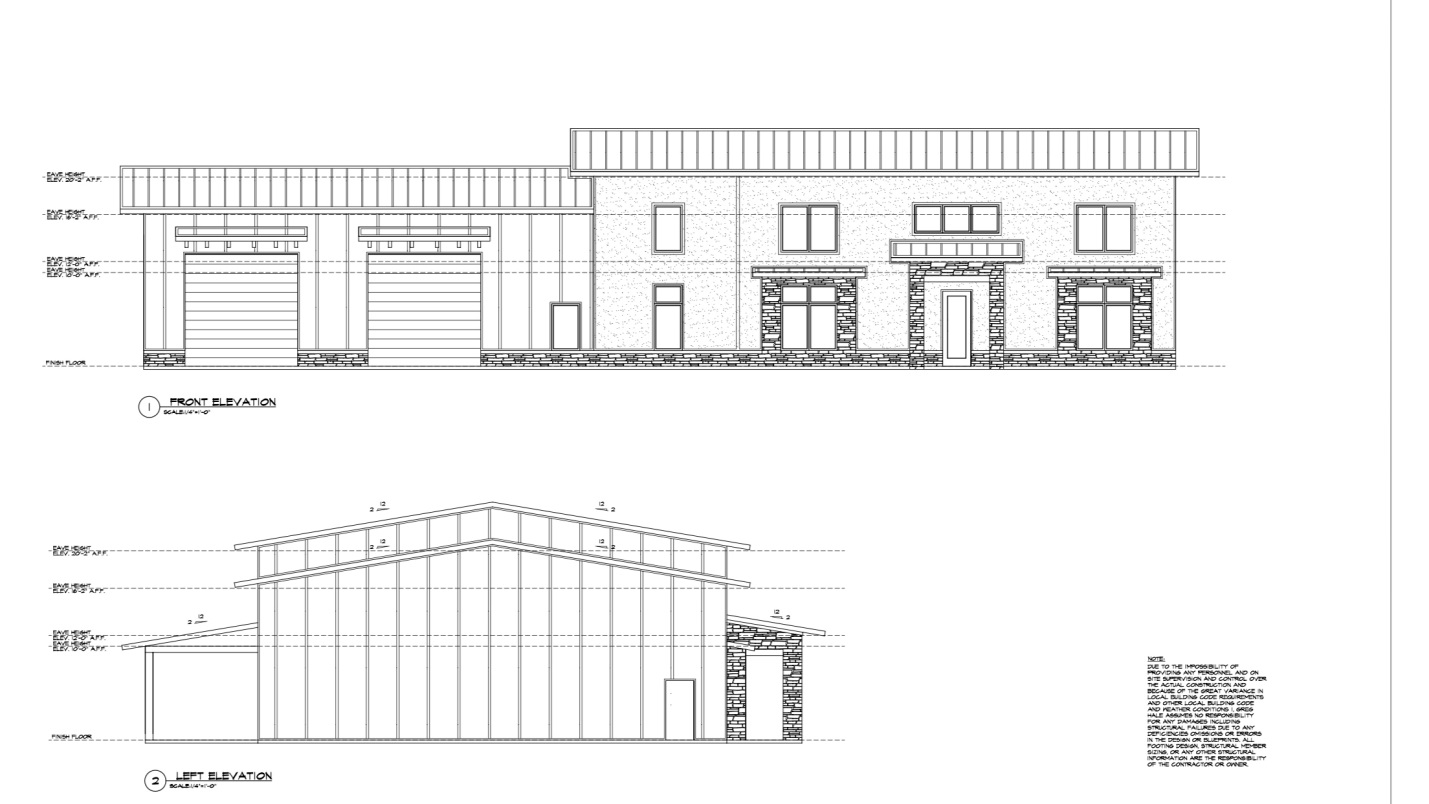
Stucco For My Post Frame Home Reader SHAWN in WASHINGTON writes: “I’m about to build a 110’x 50′ pole frame house using sono tube piers and wet set brackets. I am wanting to use the 1 coat (lighter weight) stucco on full exterior my question/ concern is what options do Ii have for my grade […]
Read more- Categories: Pole Barn Structure, Alternate Siding, Professional Engineer, Pole Barn Homes, Lumber, Pole Barn Questions, Pole Barn Planning
- Tags: Pressure Preservative Treated, Bookshelf Girts, Weep Screed, Deflection Limits, Registered Professional Engineer, UC-4B, Glulaminated Column, CDX Plywood, Stucco
- 2 comments
Sealed Plans, Column Brackets, and Plans for Engineering Project
Posted by The Pole Barn Guru on 01/04/2023
This week the Pole Barn Guru answers reader questions about Hansen Buildings providing engineer sealed plans, use of Simpson Strong-Tie column brackets in post frame, and plans of a Hansen Building for use in an independent building project for an engineering student. DEAR POLE BARN GURU: Do you sell just the plans for pole barns? […]
Read more- Categories: Lumber, Pole Barn Questions, Pole Barn Design, floorplans, Constructing a Pole Building, Pole Barn Planning, Pole Barn Structure, Footings, Professional Engineer, Columns, Pole Barn Homes
- Tags: Post Brackets, Engineer Sealed Plans, Strudi-wall Brackets, Column Brackets, Engineering Project, Sealed Plans, Engineering Student Project
- No comments
Ceiling Insulation, Truss Spacing, and Custom Multi-use Barn
Posted by The Pole Barn Guru on 12/14/2022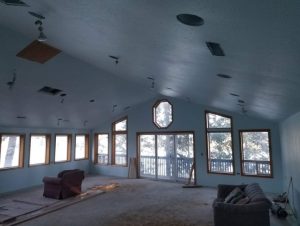
This Wednesday the Pole Barn Guru answers reader questions about best way to insulate a vaulted ceiling, truss spacing, and the possibility of adding a small living quarter to a horse barn. DEAR POLE BARN GURU: With a vaulted ceiling, how do you insulate it if you plan to spray the tin roof with closed […]
Read more- Categories: Ventilation, Insulation, Pole Barn Questions, Pole Barn Design, Professional Engineer, Constructing a Pole Building, Columns, Pole Building How To Guides, Pole Barn Homes, Pole Barn Planning, Barndominium, Trusses
- Tags: Spray Foam, Ventilation, Horse Barn, Truss Carriers, Truss Spacing, Living Quarters, Insulation, Tack Room
- 2 comments
A Baker’s Dozen Post Frame Home Myths: Part II
Posted by The Pole Barn Guru on 11/17/2022
A Baker’s Dozen Post-Frame Home Myths (#4 – #7) MYTH #4 I NEED TO HIRE A BUILDER FIRST, BEFORE I DO ANYTHING Have professional floor plans and elevation drawings done before pestering a builder. Very few builders are professional designers or architects – expecting them to be is unrealistic. Also, every builder worth his or her […]
Read moreA Baker’s Dozen Post Frame Home Myths Part I
Posted by The Pole Barn Guru on 11/15/2022
A Baker’s Dozen Post-Frame Home Myths This article is so lengthy it will be fed to you in three installments. For your reading pleasure I present here Myths #1 through 3. MYTH #1. MOST JURISDICTIONS WILL NOT ALLOW POST-FRAME HOMES. Now this happens to be one of my favorite subjects. If I believed in past […]
Read moreWhat is Degree Day?
Posted by The Pole Barn Guru on 11/10/2022
What is a Degree Day? In an article penned a year ago (https://www.hansenpolebuildings.com/2021/11/insulated-ceiling-vapor-barrier/), I referenced building scientist and founding principal of Building Science Corporation Joe Lstiburek. Joe stated, “Plastic vapor barriers should only be installed in vented attics in climates with more than 8,000 heating degree days.” However my bad was, I did not define […]
Read moreInsulate a Building, Truss Carrier Bolts, and Code Standards
Posted by The Pole Barn Guru on 11/09/2022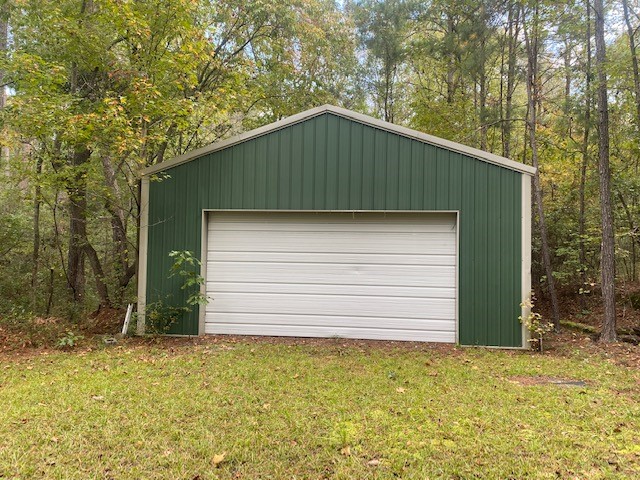
This week the Pole Barn Guru answers reader questions about the proper way to insulate the walls of a metal building, advice on bolting truss carriers, and advice about, “building code standards for the horizontal infill framing” on a post frame building. DEAR POLE BARN GURU: I would like to insulate the interior walls of […]
Read more- Categories: Trusses, Professional Engineer, Pole Barn Homes, Insulation, Pole Barn Questions, Pole Barn Design, Building Department, Constructing a Pole Building, Pole Barn Planning
- Tags: Insulation, Commercial Girts, Engineer Sealed Plans, Girt Spacing, Truss Carrier, Truss Bolts, Girts Sizing, Code Standards
- No comments
Spray Foam, Siding Strength, and What is DIY?
Posted by The Pole Barn Guru on 11/02/2022
Today, the Pole Barn Guru answers questions about closed cell spray foam, which building would be stronger if one was wrapped in steel siding and the other with wood, and what aspects of a DIY project are “do it yourself”? DEAR POLE BARN GURU: Thanks for taking the time to respond… hope this finds you […]
Read more- Categories: Pole Barn Homes, Pole Barn Planning, Pole Barn Heating, Ventilation, Alternate Siding, Budget, Pole Barn Questions, Professional Engineer, Pole Barn Design, Constructing a Pole Building, Pole Building How To Guides
- Tags: Insulation, DIY, Spray Foam, Siding Materials, Shear Strength, Do It Yourself Pole Barn, Price Per Square Foot, House Wrap
- No comments
Hurricane Straps, a Loft Floor Truss, and Site Specific Engineering
Posted by The Pole Barn Guru on 10/26/2022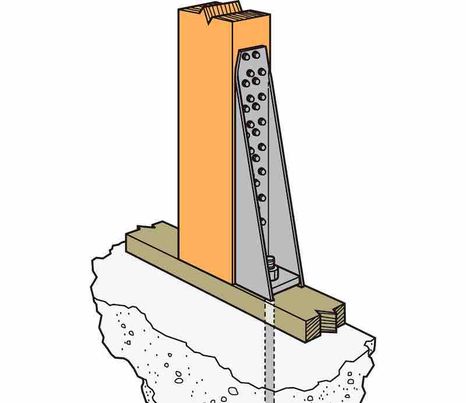
This Wednesday, the Pole Barn Guru answers reader questions about use of hurricane straps to anchor 8×8 posts to sill plate, the possibility of adding a beam to old a loft for open concept, and if we do site specific engineering for Panama City Florida- yes. DEAR POLE BARN GURU: Hey I’m on the starting […]
Read more- Categories: Columns, Pole Barn Questions, Pole Barn Homes, Pole Barn Design, Post Frame Home, Constructing a Pole Building, Pole Barn Planning, Trusses, Concrete, Footings, Professional Engineer
- Tags: LVL, Hurricane Straps, Floor Truss, Wet Set Brackets, Site Specific Engineering, Engineering
- No comments
Barndo Living, Bracing a Roof Only, and Housewrap
Posted by The Pole Barn Guru on 10/19/2022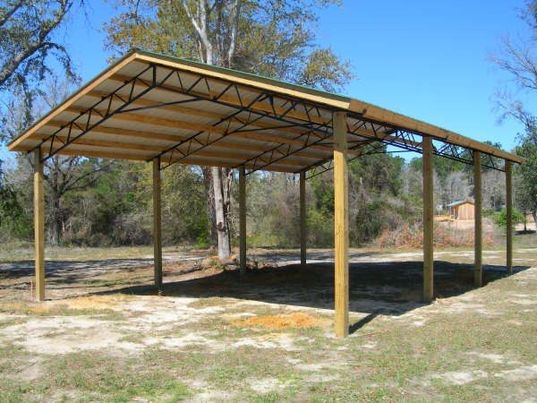
This week the Pole Barn Guru answers reader questions about “barndo living” and the how to’s of post frame construction in Pagosa Springs, CO, bracing a roof only structure for working cattle, and if sheathing and housewrap are needed for a post frame building using wet-set brackets. DEAR POLE BARN GURU: Have you ever constructed […]
Read more- Categories: Ventilation, Budget, Pole Barn Homes, Pole Barn Questions, Pole Barn Design, Constructing a Pole Building, Barndominium, Pole Barn Planning, Trusses
- Tags: Shear Strength, Roof Only, Sheathing, Bracing, Housewrap, Barndomimium Kits, Post Frame Building, Post Frame DIY, Post Frame Living, Wet Set Brackets
- No comments
Cellulose Post Frame Attic Insulation
Posted by The Pole Barn Guru on 10/13/2022
Cellulose Post Frame Attic Insulation I was a really great son-in-law. Now, gentle reader, you might ask what this has to do with cellulose post frame attic insulation? Grab a popcorn bag and follow along…. Back in 1981 I lived in a rental with my young wife and our two small children in Salem, Oregon. […]
Read more- Categories: Pole Building Comparisons, About The Pole Barn Guru, Pole Barn Planning, Ventilation, Pole Barn Homes, Post Frame Home, Barndominium, Insulation
- Tags: Environmental Building News, Cellulose Insulation Manufacturers Association, Green Points, Fiberglass Insulation, Cellulose Insulation, Cellulose, Recycled Newsprint
- No comments
Why Pre-cut Studs are 92-5/8″ Long
Posted by The Pole Barn Guru on 10/04/2022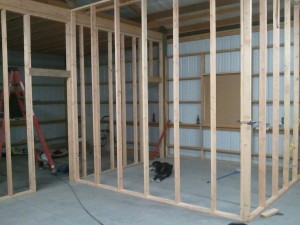
Why Pre-cut Studs are 92-5/8” Long Growing up with my Father and six framing contractor uncles (my Dad’s five brothers and Auntie Darlene’s husband Vern) all of us male Momb cousins (myself, brother Mark, Kim, Randy and Scott) eventually became M.E.I. (Momb Enterprises, Inc.) teenage slaves. My beloved Uncle Gil even has on his Facebook […]
Read moreSite Prep, Proper Sheathing for home, and Jamb Latch Details
Posted by The Pole Barn Guru on 09/28/2022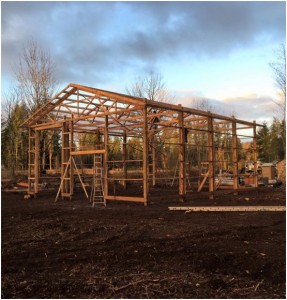
Today the Pole Barn Guru addresses reader questions about site preparation for a post frame building, reflective radiant barrier or sheathing needed for a post frame home, and a detail for a jamb latch on a sliding door. DEAR POLE BARN GURU: I been watching a lot of your videos on YouTube, I wish you […]
Read more- Categories: Pole Barn Design, Barndominium, Roofing Materials, Pole Building How To Guides, Pole Barn Planning, Pole Building Siding, Ventilation, Professional Engineer, Pole Barn Homes, Insulation, Pole Barn Questions, Sliding Doors
- Tags: Grade Changes, Wall Sheathing, Jamb Latch, Sliding Door Latch, Site Prep, Reflective Radiant Barrier
- No comments
Is a Two Story Barndominium Possible?
Posted by The Pole Barn Guru on 09/15/2022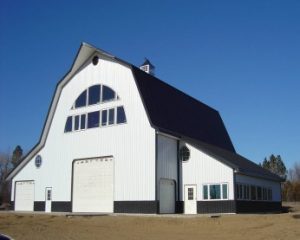
Is a Two Story Barndominium Possible? Reader BROGEN from HOUGHTON LAKE writes: “I’m looking to build a 40×60 pole barn dominium with the whole downstairs being a garage space except 10 foot off the back wall making the total garage space a 40×50 and having a 10×40 space walled in for stairs and a storage/mud […]
Read more- Categories: Pole Barn Homes, Post Frame Home, Pole Barn Questions, Barndominium, Pole Barn Design, Pole Building Comparisons, Shouse, Pole Barn Planning, Shouse, Budget, Professional Engineer
- Tags: Multi-story Pole Barn, Pole Barn, Barndomimium Kits, Post Frame Building, Stick Built Construction Costs, Barndominium
- No comments
Full Frost Foundation?
Posted by The Pole Barn Guru on 09/06/2022
Full Frost Wall Foundation? Reader AARON in ROSEVILLE writes: “Assuming (not yet verified) that I don’t need a full frost wall foundation for my barndo, wondering about the pros/cons for full frost wall vs pier footings in southern MN. Obviously there is the cost difference, but when it comes to building performance(in the winter), would […]
Read more- Categories: Footings, Pole Barn Homes, Barndominium, Insulation, Pole Barn Questions
- Tags: Concrete Foundation Wall, Insulating Piers, ICC, Pressure Preservative Splash Plank, IECC, Climate Zone, Full Frost Wall, Full Frost Wall Foundation, Insulation Requirements, Splash Plank, R-10 Insulation
- No comments
Adding Solar to Your Barndominium
Posted by The Pole Barn Guru on 09/01/2022
Benefits of Adding Solar To Your Barndominium Solar energy is taking off in a big way, both here and worldwide. There are around 2.7 million residential solar panels installed in the United States, and solar trends continue to grow as people become more interested in energy alternatives. If you’re considering building a post frame barndominium […]
Read more- Categories: Pole Barn Design, Shouse, Building Department, Roofing Materials, Pole Barn Planning, Pole Barn Homes, Post Frame Home, Barndominium, Shouse
- Tags: Solar, Solar Energy System, Energy Star Rated Appliances, Solar Panels, UV Blocking, Barndominium, Smart Thermostat, Post Frame Home Kits, Homeowner's Association
- No comments
Information on Codes and Shouses
Posted by The Pole Barn Guru on 08/30/2022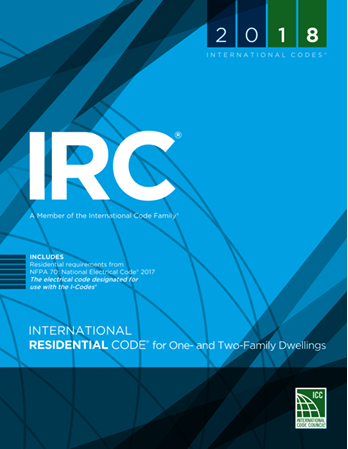
Information on Codes and Shouses I have to admit it was rather flattering to have Southwest Iowa’s Planning Council reach out to me regarding information on Codes and Shouses recently. “Hello. My name is Ashley and I’m a community development specialist with Southwest Iowa Planning Council out of Atlantic, IA. I am currently working on […]
Read more- Categories: Pole Barn Design, Post Frame Home, Barndominium, Pole Barn Planning, Shouse, Shouse, Professional Engineer, Pole Barn Homes, Pole Barn Questions
- Tags: International Residential Code, Post-Frame, Shouse, Pole Barn, Planning Department, Building Codes, Setbacks, IBC, Codes, IRC, Barndominium, Zoning, IECC
- No comments
Polycarbonate Frame, Concrete Thickness, and Insulation
Posted by The Pole Barn Guru on 08/17/2022
This week the Pole Barn Guru answers reader questions about the use of a hard-sided (polycarbonate) frame, how thick a concrete pads has to be to house an RV, and insulation options for a vacation home. DEAR POLE BARN GURU: Can a pole structure be built as a hard-sided (polycarbonate) frame 20 feet wide, without […]
Read more- Categories: Columns, Insulation, Pole Barn Questions, Pole Barn Design, Pole Barn Homes, Constructing a Pole Building, RV Storage, Pole Barn Planning, Pole Building Grow House, Shouse, Ventilation, Concrete, Building Interior
- Tags: Polycarbonate, RV Storage, Rebar, Insulation, Greenhouse, Concrete Thickness
- No comments
Radiant Floor Heat, UC-4B Post Treatment, and Button Staples
Posted by The Pole Barn Guru on 07/27/2022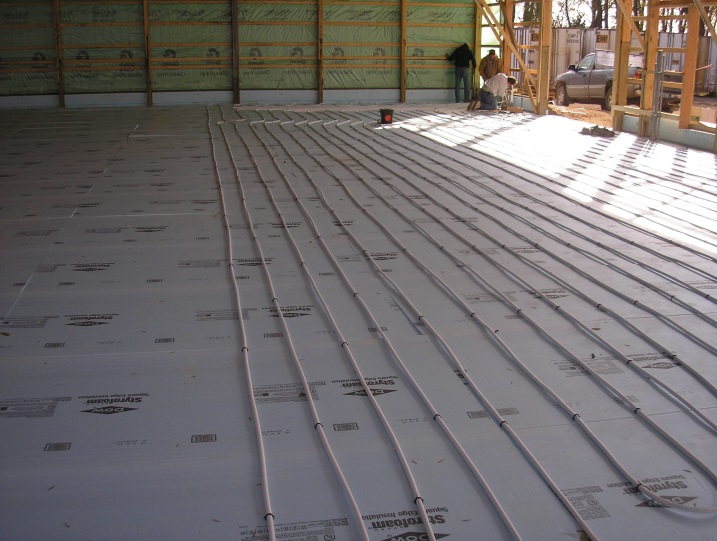
This Wednesday the Pole Barn Guru answers reader questions about the use of radiant floor heat for a post frame building, post treatment that will not rot, and whether or not button staples can be used for housewrap on a post frame house. DEAR POLE BARN GURU: I am researching my build. I wanted to […]
Read moreInspecting an Existing Barndominium
Posted by The Pole Barn Guru on 07/21/2022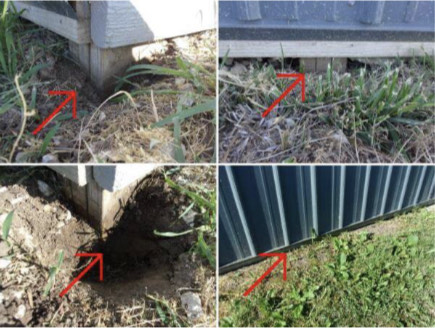
Inspecting an Existing Barndominium Reader STEPHANIE in BATES CITY writes: “We are in the process of buying an existing barndo and will be finishing it out with additional living space. The barndo was built by the current owner, along with his dad, 13 years ago.my question comes from a discovery during inspection on Monday. The […]
Read moreBuilding Codes, Site Prep, and Heating & Cooling Efficiency
Posted by The Pole Barn Guru on 07/13/2022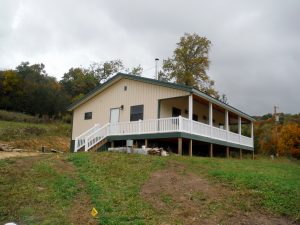
This Wednesday the Pole Barn Guru answers reader questions about whether or not a Hansen Building meets Florida/Dade building codes + a few others, optimal materials for site prep on a grade, and heating & cooling efficiency in a long, narrow structure. DEAR POLE BARN GURU: A few questions:- Do your products meet Miami/Dade building […]
Read more- Categories: Columns, Pole Barn Homes, Pole Barn Heating, Pole Barn Questions, Pole Barn Design, Pole Barn Planning, floorplans, Building Interior, Professional Engineer
- Tags: Site Prep, Grade Change, Building Code, Zoo, Telephone Poles, Animal Habitat, Soil Compaction, Floor Plans Heating And Cooling Efficiency
- No comments
Sharkskin Ultra
Posted by The Pole Barn Guru on 07/05/2022
Sharkskin Ultra® Sharkskin Ultra® is a high-performance roof underlayment for all steel roofing applications over solid decking (OSB – Oriented Strand Board or plywood). https://sharkskinroof.com/sharkskin-products/sharkskin-ultra/ Construction professionals know how important a quality roof system is. This is why so much research, time and effort goes into specifying and installing right roofing products for every […]
Read moreWind Exposure and Confusion Part III
Posted by The Pole Barn Guru on 06/30/2022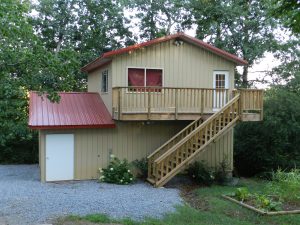
Cliff Notes for Wind Exposure Been following along reading my articles on wind exposure? OK – so here is my “Cliff Notes” version – in generalized, simple terms: Wind Exposure B is a site protected from wind in all four directions, within 1500 feet, by trees, hills or other single-family home sized buildings. This would […]
Read moreWind Exposure and Confusion Part II
Posted by The Pole Barn Guru on 06/28/2022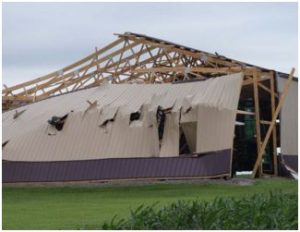
WIND EXPOSURE & CONFUSION – Part Deux For those of you who needed an energy drink to survive Part I…. To get the information needed, glance over IBC Section 1609.4.2‐‐Surface Roughness Categories. “A ground surface roughness within each 45-degree sector shall be determined for a distance upwind of the site as defined in Section 1609.4.3 […]
Read moreDrilling Electrical Holes Through Glu-laminated Posts
Posted by The Pole Barn Guru on 06/21/2022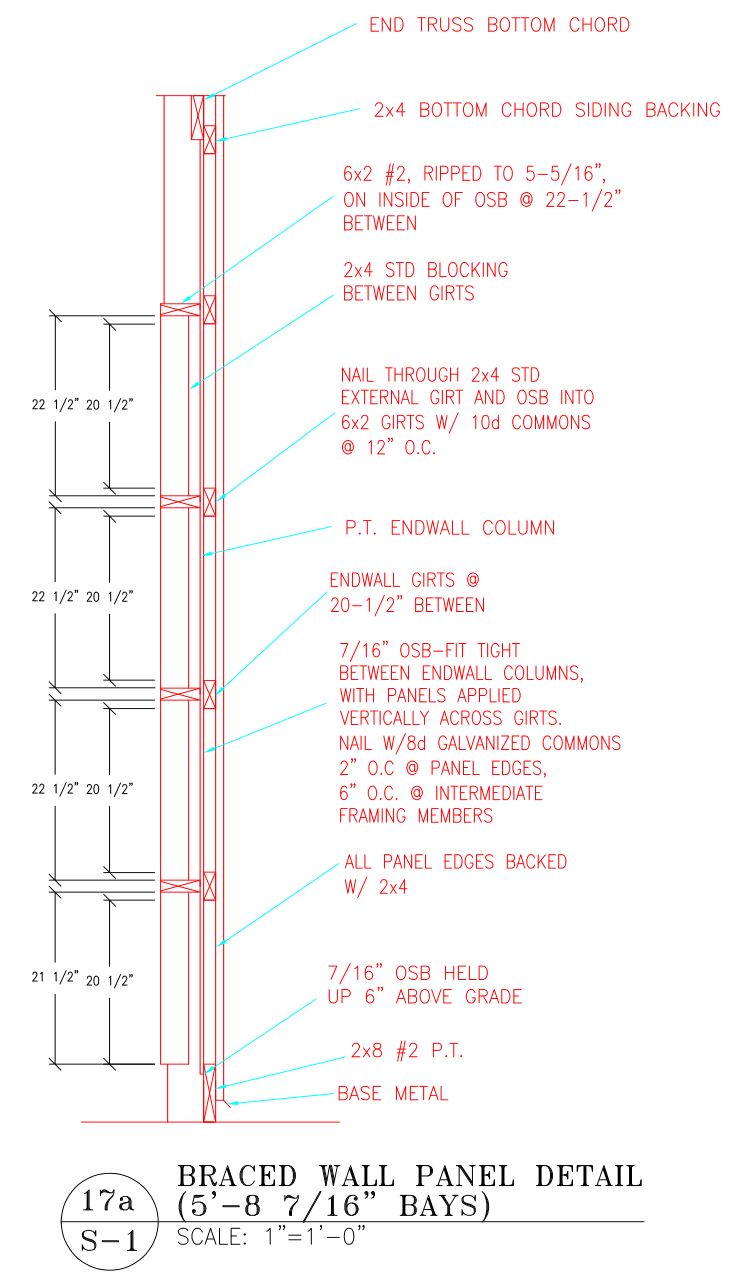
Drilling Electrical Holes Through Glu-laminated Post Frame Building Columns Reader and Hansen Pole Buildings DIY client AARON in SALEM writes: “I am trying to find the best way to run in wall wires (6/3, 8/3 & 10/2 romex) past columns on the “braced wall panel” bays in my building. My building has a 20′ eave […]
Read moreYou Can’t Build it Here Part II
Posted by The Pole Barn Guru on 06/16/2022
You Can’t Build It Here Part II If you missed part I, go back two days to find it. Continuing on… Post frame homes can save thousands of dollars in excavation, footing and foundation forming and concrete costs inherent to stick framing. This is due to use of isolated widely spaced wood columns either embedded […]
Read more- Categories: Pole Barn Homes, Post Frame Home, Building Styles and Designs, Barndominium, Building Department, Shouse, Shouse, Pole Buildings History, Pole Barn Structure
- Tags: Planning And Zoning Departments, Fully Engineered Building, Barndominium, Post-Frame, Stick Frame, Pole Building, Fully Engineered Post Frame Home, Code Conforming Structural Building System, Pole Barn
- No comments
You Can’t Build it Here Part I
Posted by The Pole Barn Guru on 06/14/2022
You Can’t Build It Here When I first began selling pole barn kits in Oregon, back in 1980, they were almost universally no permit required farm buildings. As our service area expanded into states such as California and Nevada, engineering was required in most instances, however there was never a concern about a pole building […]
Read more- Categories: Shouse, Building Contractor, Pole Barn Homes, Pole Barn Design, Post Frame Home, Pole Building Comparisons, Barndominium, Constructing a Pole Building, Pole Barn Planning, Shouse
- Tags: Pole Building, Building Department, IRC, Stick Frame, Barndominium, Building Inspectors, International Residential Code, Architects, Shouse
- No comments
Basement Addition, Gambrel Modification, and a New Home
Posted by The Pole Barn Guru on 06/08/2022
This week the Pole Barn Guru answers reader questions about the addition of a basement to an existing pole barn, the possibility of modifying an existing gambrel style horse barn, and the connection of a house and garage. DEAR POLE BARN GURU: I am considering building a partial basement under my existing Pole Barn Building […]
Read more- Categories: Trusses, Concrete, Post Frame Home, Footings, Barndominium, Building Interior, Shouse, Professional Engineer, Columns, Pole Barn Questions, Pole Barn Design, Pole Barn Homes, Constructing a Pole Building, Pole Barn Structure, Gambrel
- Tags: Basement, Soils Report, Horse Barn, Basement Addition, Engineer Soils Report, Gambrel, Attached Garage, Post Frame House
- No comments
Basic Stats for Post Frame Home Floor Plans
Posted by The Pole Barn Guru on 06/07/2022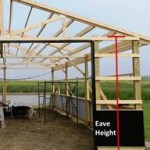
Basic Stats for Post Frame Home Floor Plans If there is a single commonality among us humans it is this – we are dimensionally challenged. This situation is even more so crucial when it comes to planning your new post frame home. Here are a few tips to help you out: EAVE HEIGHT Measure from […]
Read more- Categories: Trusses, Columns, Pole Barn Design, Pole Barn Homes, Pole Building How To Guides, Post Frame Home, Pole Barn Planning, Shouse
- Tags: Wood Floor Trusses, Splash Plank, Finished Ceilings, Bookshelf Girts, Eight Foot Finished Ceiling, Eave Height, Roof System Thickness, Glulams, Truss Heel Height, Roof Purlins, Exterior Grade, Ceiling Height, Insulation
- No comments
Insulating an Apartment in a Steel Truss Pole Barn
Posted by The Pole Barn Guru on 06/02/2022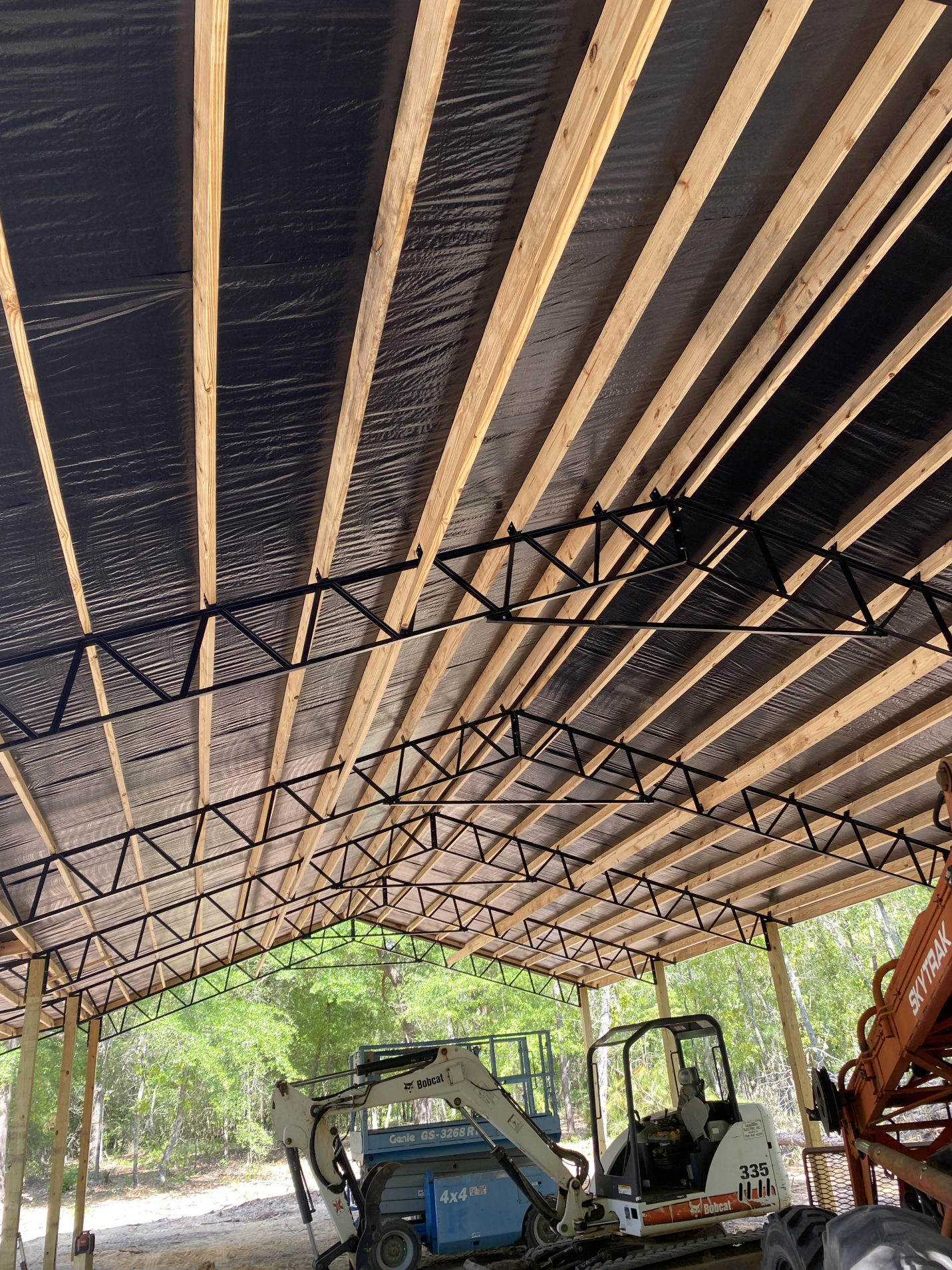
Insulating an Apartment in a Steel Truss Pole Barn Reader JONATHAN in AUGUSTA writes: “First of all, thank you for having a wonderful resource put together in one place for fellow DIYers such as myself. I am currently in the process of constructing a 30x60x11 pole barn. So far I have the roof put up; […]
Read more- Categories: Post Frame Home, Pole Barn Planning, Barndominium, Pole Barn Structure, Shouse, Shouse, Ventilation, Sheds, Pole Barn Homes, Insulation, Workshop Buildings, Pole Barn Questions, Pole Barn Design
- Tags: Condensation, Type X Sheetrock, Ventilation, Exhaust Fan, Sheetrock, Unfaced Rock Wool Batts, Ceiling Joists
- 2 comments
Condensation Prevention, Sound Proofing, and Snow Loads
Posted by The Pole Barn Guru on 06/01/2022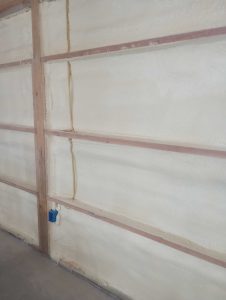
This Wednesday the Pole Barn Guru tackles reader questions about condensation prevention by placing foam board over the top of 2×4 purlins, options for sound proofing a post frame home, and if 2×4 flat purlins can hold a specific snow load. DEAR POLE BARN GURU: I am planning a pole barn; the roof will have […]
Read more- Categories: Pole Barn Design, Roofing Materials, Post Frame Home, Constructing a Pole Building, Barndominium, Trusses, Ventilation, Professional Engineer, Insulation, Pole Barn Questions, Pole Barn Homes
- Tags: Drip Stop, Condensation, Condensation Prevention, OSB Roofing, Spray Foam, Steel Over OSB, Purlin Spacing, Snow Loads
- No comments





