Category Archives: Pole Barn Homes
A Shouse in the News
Posted by The Pole Barn Guru on 12/25/2019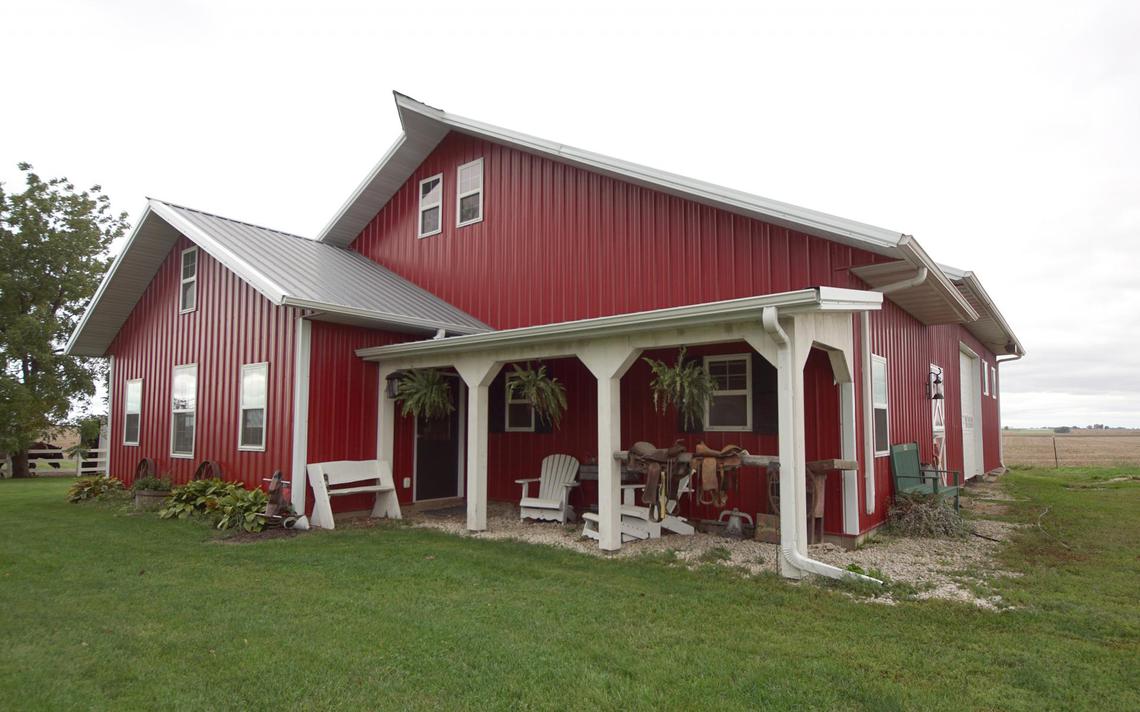
A Shouse in the News! Casual readers might not understand what a shouse even is. My lovely bride and I happen to reside in an 8000 square foot shouse (combination shop and house) in Northeast South Dakota. (The shouse in this article is not our house.) Whether shouse, barndominium or merely post frame (pole barn) […]
Read moreSpray Foam for Barndominiums
Posted by The Pole Barn Guru on 12/20/2019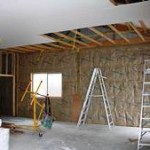
Spray Foam for Barndominiums – Is a Thermal or Ignition Barrier Required? Although it’s certainly not used in every green building project, spray foam insulation has become a popular way to build an air-tight (https://www.hansenpolebuildings.com/2019/11/airtight-post-frame-homes-and-barndominiums/) barndominium, shouse (shop/house) or even just a well-insulated post frame building. Early on building codes hadn’t caught up with how […]
Read more- Categories: Pole Barn Structure, Building Interior, Pole Barn Homes, Post Frame Home, Barndominium, Pole Building Comparisons, Building Department, Pole Barn Planning
- Tags: Acceptance Criteria 377, Thermal Barrier, Ignition Barrier, FIRESHELL, NFPA 286 Class Certified, E84 Class A Certified, Code Council Evaluation Service
- No comments
Barndominium Flooring Over Radiant Heat
Posted by The Pole Barn Guru on 12/13/2019
Our shouse (shop/house) has radiant in floor heat on its lower level and we love it! (read about it here: https://www.hansenpolebuildings.com/2012/08/radiant-floor-heating/) I encourage anyone who is building a barndominium, shouse, post frame home or even a garage or shop to at least have Pex-Al-Pex tubing placed in any slab-on-grade concrete floors (research Pex-Al-Pex here: https://www.hansenpolebuildings.com/2019/05/pex-al-pex-tubing-for-post-frame-concrete-slabs/). […]
Read more- Categories: Post Frame Home, Barndominium, About The Pole Barn Guru, Pole Barn Planning, Concrete, Pole Barn Homes, Pole Barn Heating
- Tags: Pex-Al-Pex Tubing, Laminate Flooring, Engineered Wood Flooring, Bamboo Flooring, Natural Stone Flooring, Barndominium, Travertine Flooring, PEX-AL-PEX
- 4 comments
Post Frame Condensation and Insulation Challenge
Posted by The Pole Barn Guru on 12/04/2019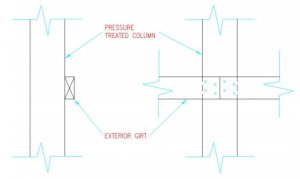
Solving Yet Another Post Frame Condensation and Insulation Challenge Long time loyal readers will sigh as yet another post frame building has been erected without thoughts to how to properly insulate and control condensation. Had our new friend invested in a Hansen Pole Building, chances are good we would not be having this question and […]
Read more- Categories: Pole Barn Structure, Barndominium, Insulation, Ventilation, Pole Barn Questions, Building Interior, Pole Barn Design, Pole Building How To Guides, Pole Barn Homes, Pole Barn Planning
- Tags: Vented Ridge, Insulation, Vapor Barrier, Barndominium Condensation, Condensation, BIBS Insulation, Batt Insulation, Gable Vents, Bookshelf Wall Girts
- No comments
My Barndominium Windows Are Leaking
Posted by The Pole Barn Guru on 11/19/2019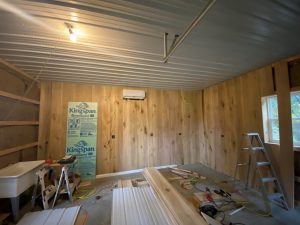
Common questions we hear from barndominium, shouse (shop/house) and post frame home owners are, “Why are my new windows leaking?” or “Why do I have condensation inside of my windows?” In fact, many new barndominium owners think their windows are defective and need to be replaced in an effort to cure this problem. To answer […]
Read more- Categories: Pole Barn Homes, Post Frame Home, Pole Barn Questions, Barndominium, Pole Barn Design, Pole Building How To Guides, Pole Barn Planning, Pole Barn Structure, Windows
- Tags: Barndominium Condensation, Barndominium Ventilation, Dehumidifier, Condensation, Ventilation, Attic Vents
- No comments
Why You Cannot Find a Builder
Posted by The Pole Barn Guru on 11/15/2019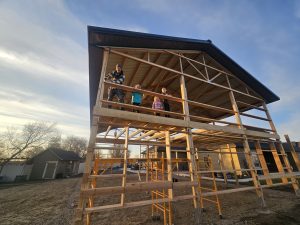
I read and hear more and more tales of woe from people unable to find qualified building contractors. I am currently one of them – while I live in Northeast South Dakota, I also still own a lakefront home on Newman Lake, in Washington. My step-daughter Lindsay is living there currently and it needs a […]
Read moreDon’t Restrict Post Frame Buildings
Posted by The Pole Barn Guru on 11/14/2019
Post frame (pole) buildings are a Code conforming building system. In my humble opinion, jurisdictions can legally restrict a building’s aesthetics, however restrictions upon a proven structural system appear to be a restriction of fair trade. It would be fair for a jurisdiction to prohibit a certain type(s) or even color of building skin (roofing […]
Read moreAirtight Post Frame Homes and Barndominiums
Posted by The Pole Barn Guru on 11/12/2019
Back in my 1990’s post frame building contractor days, we constructed a shop for a client near Moscow, Idaho. We probably didn’t ask enough questions up front and our client didn’t provide enough information to adequately prevent what was initially quite a challenge. After we had completed construction of this building’s shell, our client poured […]
Read more- Categories: Pole Barn Homes, Post Frame Home, Barndominium, Pole Barn Design, About The Pole Barn Guru, Pole Barn Planning, Ventilation, Windows
- Tags: Shouse, Airtight Post Frame Homes, Carbon Footprint, Post Frame Building Envelope, Mechanical Ventilation Systems, Passivhaus Standards, Window U-factor, Barndominium
- No comments
A Contractor for Your Barndominium Part III
Posted by The Pole Barn Guru on 11/08/2019
A Contractor for Your Barndominium (Part III) Miscellaneous Topics: Do Not Change Your Plan Once your plans have been permitted, do not make changes. This allows openings for expensive “Change Orders,” and will have an allowable timeline effect. In cases, this will require you to resubmit to your local jurisdiction and could involve months of […]
Read more- Categories: Pole Barn Design, Post Frame Home, About The Pole Barn Guru, Barndominium, Pole Building How To Guides, Pole Barn Planning, Building Contractor, Professional Engineer, Pole Barn Homes, Pole Barn Apartments
- Tags: Building Contractor License, Workers Compensation Liability Insurance, Engineered Structural Plans, Building Contractor, Kynar Paint, Liability Insurance
- No comments
A Contractor for Your Barndominium Part II
Posted by The Pole Barn Guru on 11/07/2019
A Contractor for Your Barndominium (Part II) Liquidated Damages For most people, you are financing your barndominium and have logistical issues prior to being able to occupy. Negotiate a hard date for project completion, using a start date based upon Building Permit approval. After this completion date, you will assess builder a monetary penalty for […]
Read more- Categories: Professional Engineer, Pole Barn Homes, Post Frame Home, About The Pole Barn Guru, Barndominium, Building Styles and Designs, Building Department, Constructing a Pole Building, Building Contractor
- Tags: Building Permit, Performance Bond, Approved Building Drawings, Building Site Conditions, Registered Architect, Finish Work, General Contractor
- No comments
A Contractor for Your New Barndominium
Posted by The Pole Barn Guru on 11/06/2019
A Contractor for Your Barndominium (Part I) I have done my best to be a member of any barndominium, shouse (shop/house) or post frame house discussion group on Facebook with any sort of activity. If I had a quarter for every post from people looking for a building contractor, I could head to a casino […]
Read more- Categories: Pole Barn Homes, Barndominium, Pole Building Comparisons, Building Department, Pole Barn Planning, Building Contractor, Professional Engineer
- Tags: American National Standards Institute, Building Contract, Construction Tolerance Standards For Post Frame Buildings, Building Contractor, ASAE
- 2 comments
What DP Ratings Mean for Post Frame Windows and Doors
Posted by The Pole Barn Guru on 10/25/2019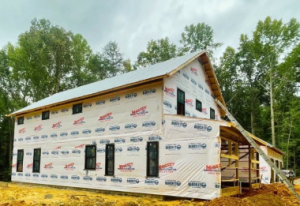
Let’s start with a definition of Design Pressure. According to AAMA (American Architectural Manufacturers Association), WDMA (Window and Door Manufacturers Association), and NAFS (North American Fenestration Standard), Design Pressure (DP) is a rating identifying loads induced by wind and/or static snow a product is rated to withstand in its end-use application. So basically, DP is […]
Read morePondering a Cabin Dilemma
Posted by The Pole Barn Guru on 10/24/2019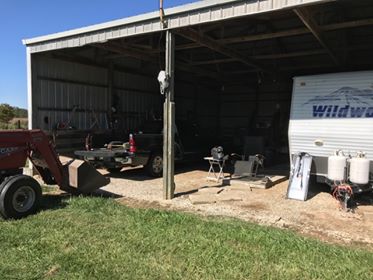
Pondering a Cabin Dilemma With barndominiums, shouses (shed/houses) and post frame homes becoming increasingly popular, there are many who gaze fondly at existing pole barns and consider converting some or all of these spaces into living areas. Reader MATT writes: “Hi, I’ve been following your links and comments on different pages and trust your opinion […]
Read more- Categories: Rebuilding Structures, Professional Engineer, Lofts, Pole Barn Homes, Pole Barn Questions, Cabin, Pole Barn Design, Constructing a Pole Building, Pole Barn Planning
- Tags: Registered Design Professional, NFBA, National Frame Building Association, Pole Barn Sheds, Rick Carr, Post Frame Cabin
- No comments
Show me Your Barndominium Plans Please
Posted by The Pole Barn Guru on 10/23/2019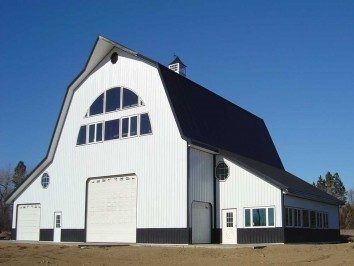
Like a bunch of little kids exploring differences in body parts – “You show me yours, I will show you mine.” Barndominium, shouse (shop/house), post frame home want to be owners are not far removed from here when it comes to floor plans. In numerous Facebook groups I see this request over and over! Each […]
Read moreVolatile Organic Compound Ratios
Posted by The Pole Barn Guru on 10/08/2019
Volatile Organic Compound Ratios Today’s guest blogger is Cheryl Barneski. Cheryl’s background is as an Owner Operator Long Haul Division of the Class 8 Industry. CDL END X or HazMat and Tanks. She is a Certified Hole Watch, Lock Out, Tag Out Safety Watch in Chemical Plants and is also Certified Entry Level I.S.O Meter […]
Read morePlanning for a Post Frame Home
Posted by The Pole Barn Guru on 09/27/2019
When it comes to planning for a new post frame home, shouse (shop/house) or barndominium, there are a myriad of questions and concerns to be answered and pondered. Or, at least I hope you are – rather than just stumbling in blindly! Reader NICK in NORTH CAROLINA writes: “Hi, I’m looking into options for building […]
Read more- Categories: Building Contractor, Barndominium, Footings, Building Interior, Professional Engineer, Pole Barn Questions, Pole Barn Design, Pole Barn Homes, Constructing a Pole Building, Pole Barn Planning, Post Frame Home
- Tags: Splash Plank, Shouse, Bracket Set Columns, Electrical/plumbing/mechanical, Barndominium, Frost Protected Shallow Foundations, Dripstop, Reflective Radiant Barrier
- No comments
The First Tool to Construct Your Own Barndominium
Posted by The Pole Barn Guru on 09/20/2019
Your First Tool to Construct Your Own Barndominium Whether you are contemplating constructing (or having constructed) a barndominium, shouse (shop/house) or just a post frame home – there is one essential tool you should invest in long before you consider breaking ground. Even if you have hired this world’s greatest General Contractor who will do […]
Read more- Categories: Post Frame Home, Barndominium, Pole Barn Design, Pole Building How To Guides, Pole Barn Planning, Building Interior, Pole Barn Homes
- Tags: Shouse, General Tools 50 Foot Compact Laser Measure, #LDM1 Compact Laser, Parade Of Homes, National Association Of Home Builders, Barndominium
- 2 comments
11 Reasons Post Frame Commercial Girted Walls Are Best for Drywall
Posted by The Pole Barn Guru on 09/13/2019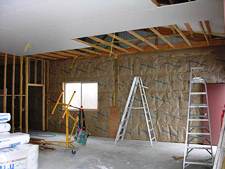
11 Ways Post Frame Commercial Girted Walls are Best for Drywall Call it what you want, drywall, gypsum wallboard even Sheetrock® (registered brand of www.usg.com) and most English speaking adults know what you are talking about. In post frame (pole) building construction, wall girts (horizontal version of studs) are placed in bookshelf fashion, resisting wind […]
Read moreRoom in a Barndominium Part 2
Posted by The Pole Barn Guru on 09/12/2019
Great Room (487/481/680) We like the open feeling of a great room, especially with 16 foot high ceilings and a huge bank of windows across our South facing wall. Ours is well over 1000 square feet. For our lifestyle this was far more practical than separate Dining (148/196/281), Living (256/319/393), Family (311/355/503), Rec (216/384/540) and/or […]
Read moreRoom in a Barndominium
Posted by The Pole Barn Guru on 09/11/2019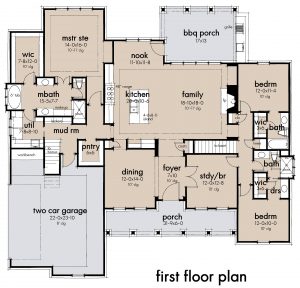
Room In A Barndominium I read plenty of chatter in Facebook barndominium groups where people want to see other’s floor plans. In my humble opinion – this is a mistake. Building your own barndominium, shouse (shop/house) or post frame home from scratch gives you probably a once in a lifetime opportunity to craft a home […]
Read moreAvoiding Mechanic’s Liens
Posted by The Pole Barn Guru on 08/22/2019
Avoiding Mechanic’s Liens From Post Frame Subcontractors and Suppliers When I owned my first post frame building kit package supply company – M & W Building Supply, I made an error early on and extended credit to post frame building contractors. It didn’t take me long of getting burned to realize it was essential for […]
Read moreHow Much Room Will Stairs Take?
Posted by The Pole Barn Guru on 08/16/2019
I am an advocate of avoiding stairs in post frame buildings. They both take up space and reduce accessibility to upper level(s) of your building. It is less expensive to construct a post frame building on one level, rather than multi-levels. I happen to live in a barndominium (actually more technically speaking a shouse […]
Read moreDoes an IRC Design Work for Most Residences?
Posted by The Pole Barn Guru on 08/13/2019
In my humble opinion (and in one word) – no. I have opined in past articles as to what Code is applicable to post frame (pole) building construction: https://www.hansenpolebuildings.com/2018/10/what-building-code-applies-to-post-frame-construction/. Recently Louisiana engineer Steve M. Sylvest (www.sylvestengineering.com ) sent an email to Structural Building Components Association addressing challenges with non-engineered structures, particularly residences. Again, I stand […]
Read more- Categories: Building Department, Pole Barn Planning, Pole Barn Structure, Building Contractor, Professional Engineer, Pole Barn Homes, Post Frame Home, Pole Barn Questions, Barndominium, Pole Barn Design
- Tags: Building Designer, Engineered Wood Products, IRC Building Code, Gravity Loading, Structural Engineers, Architects, Steve M. Syvest
- No comments
Multi-Story Pole Barns, Rubber Coatings on Posts, and Heavy Snow Loads
Posted by The Pole Barn Guru on 08/12/2019
Today’s Pole Barn Guru answers questions about multi-story pole barns, rubber coatings on posts, and building for heavy snow loads. DEAR POLE BARN GURU: I am looking into a multi-story pole barn with the top story being a home. I would need outside assess to the top story also. Do you build the pole barn […]
Read moreWhat an Engineer of Record Does for a Post Frame Building Part II
Posted by The Pole Barn Guru on 08/09/2019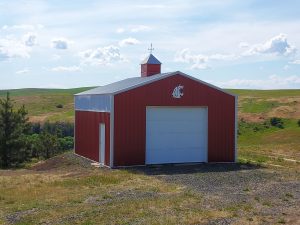
Continued from yesterday’s blog, an article by Jesse Lohse in SBC Magazine: System Design Understand Load Path Gravity Lateral Uplift MEP conflicts Initial Designs Roof System Walls Floor System(s) Foundation Broad Analysis for construction documents System Design Once an initial conceptual design is complete, an engineer will turn their attention to system design in […]
Read more- Categories: Post Frame Home, Barndominium, Pole Barn Design, Pole Barn Planning, Pole Barn Structure, Professional Engineer, Pole Barn Homes
- Tags: Live Loads, Load Path; Building Roof System, Gravity, Lateral Force Resisting Systems, Building Floor System, Dead Loads, Seismic Loads, Wind Loads
- No comments
Ever Wonder What a Post Frame Engineer Does? Part I
Posted by The Pole Barn Guru on 08/08/2019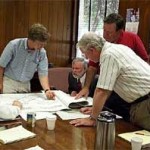
I have been pooh-poohed on occasion for my insistence every post frame building (or barndominium) should have an engineer involved. Very few potential building owners understand what it is an engineer does or how they are adding value to a particular project. To follow, in its entirety, is an article by Jess Lohse, originally published […]
Read more- Categories: Pole Barn Design, Building Department, Pole Barn Planning, Pole Barn Structure, Professional Engineer, Pole Barn Homes, Barndominium
- Tags: Post Frame System Design, Architectural Drawings, Soil Report, Bearing Walls Stacking, Engineer Of Record, SBC Magazine, Jess Lohse, Post Frame Conceptual Design
- No comments
See Your New Barndominium Here
Posted by The Pole Barn Guru on 08/02/2019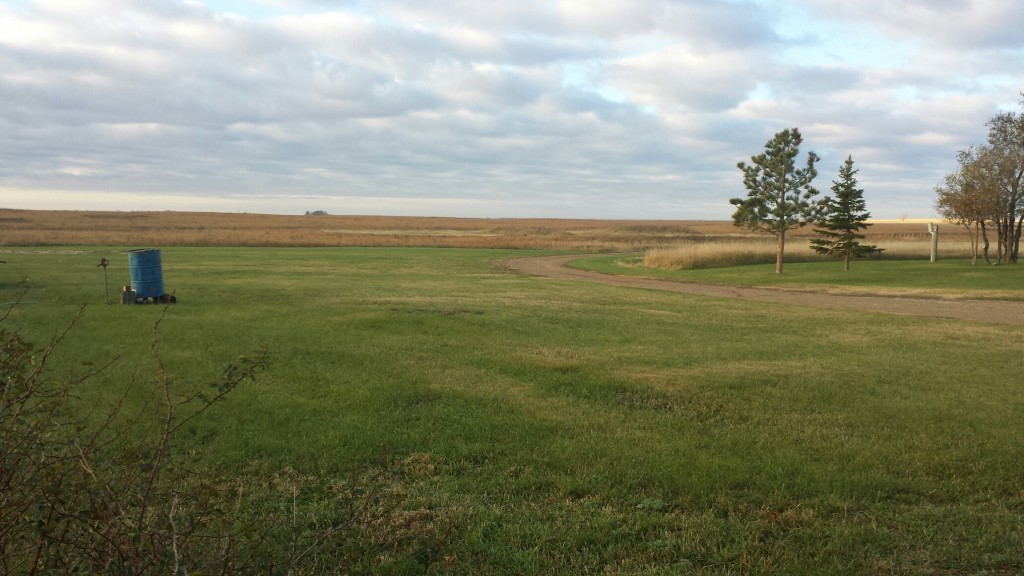
In our last episode, we were escaping odors produced by mushroom people – now let us move forward to getting a clearer vision and a view from your new post frame barndominium’s windows! Once you have narrowed your choices down to a handful, ideally you can watch each site over a year’s time – as […]
Read morePost Frame Home Construction Financing
Posted by The Pole Barn Guru on 07/31/2019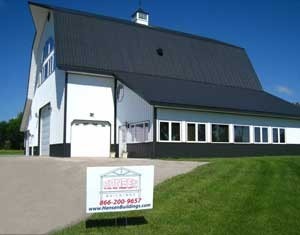
Most people building their own post frame post frame home (barndominium or shouse included) need some amount of post frame home construction financing. (shouse=shop+house) Some important things to keep in mind with construction loans: Obtaining one takes more time and financial investment than a conventional loan (loan on or against an existing building). Lenders require […]
Read moreBorrowing for a D-I-Y Barndominium
Posted by The Pole Barn Guru on 07/26/2019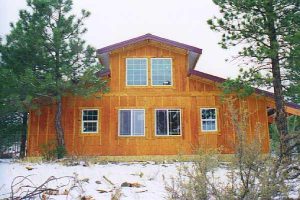
Barndominiums, shouses and post frame homes all fit into a similar category to me. This category heading would be titled, “Living in a Post Frame Building”, although other construction types may be used, post frame is going to give most bang for your investment. What if you want to D-I-Y construct your own post frame […]
Read moreConsidering the Differences Between Closed and Open Cell Spray foam
Posted by The Pole Barn Guru on 07/24/2019
Originally published by: Fine Homebuilding — May 21, 2016 by Mr. Rob Yagid, a former editor at Fine Homebuilding. Excerpted from Mr. Rob Yagid’s article with contributions from ABTG Staff. The following article was produced and published by the source linked to above, who is solely responsible for its content. The Pole Barn Guru™ is publishing this story to raise awareness […]
Read moreBarndominium Costs Part II
Posted by The Pole Barn Guru on 07/10/2019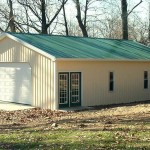
Continuing my discussion of Barndominium costs from yesterday’s blog… For sake of discussion, we will use 2400 sft (40×60) of finished living space (includes any bonus rooms) plus 1600 sft of garage/shop. To have a GC (General Contractor) turn-key this for you expect an average of: 2400 X $165.67 = $397,608 1600 X $83.50 = […]
Read morePrice for Trusses, Interior Stud Walls, and Sill Plates
Posted by The Pole Barn Guru on 07/08/2019
Today’s Pole Barn Guru answers questions about the price for trusses, anchoring a stud wall, and the location of a sill plate. DEAR POLE BARN GURU: Price for 80 foot trusses. CHUCK in ELYRIA DEAR CHUCK: Price for trusses is going to vary depending upon numerous factors including, but not limited to, roof slope, spacing, […]
Read more- Categories: Building Interior, Pole Barn Homes, Pole Barn Questions, Trusses
- Tags: Price For Trusses, Stud Wall, Anchors, Sill Plate
- No comments
Barndominium is Popping Up Everywhere
Posted by The Pole Barn Guru on 07/05/2019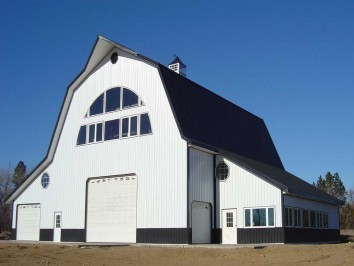
Back in 1981 Barbara Mandrell recorded and released a hit song written by Kye Fleming and Dennis Morgan, “I Was Country When Country Wasn’t Cool”. Well Barbara certainly has it over me in the looks department and I doubt I will ever have a Top Ten hit with, “I Had a Barndominium When Barndominiums Weren’t […]
Read moreGambrel Barndominium Done Differently
Posted by The Pole Barn Guru on 07/03/2019
What I Would Have Done Differently With Our Gambrel Barndominium When we built our gambrel roof style barndominium 15 years ago we were in a position financially where we could have done most anything we wanted to. Our property was over two acres in size, so available space was not a determining factor. After having […]
Read moreMaximizing Post Frame Gambrel Space
Posted by The Pole Barn Guru on 07/02/2019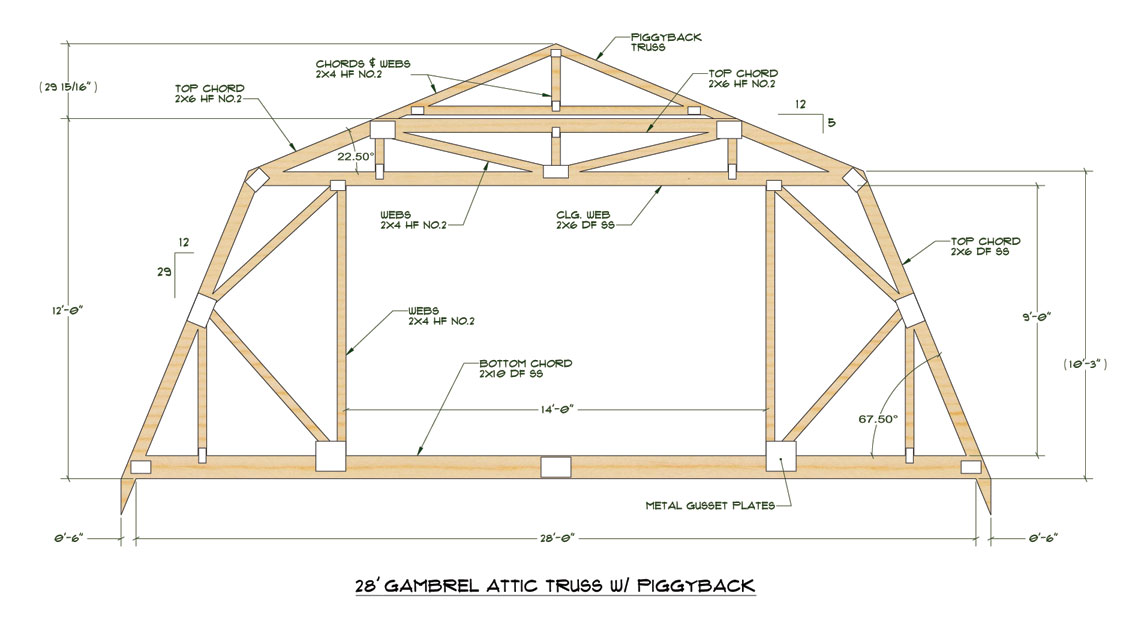
Maximizing Post Frame Gambrel Usable Space With Trusses Hansen Pole Buildings’ Designer Rachel and I recently had some discussions in regards to maximizing post frame gambrel truss useable space. Most often gambrel roofs are supported by one piece clearspan gambrel trusses. Largest downside to this type of truss system is lack of bonus room width. […]
Read moreBrackets to Sonotubes, Housewrap, and Help with a Remodel
Posted by The Pole Barn Guru on 07/01/2019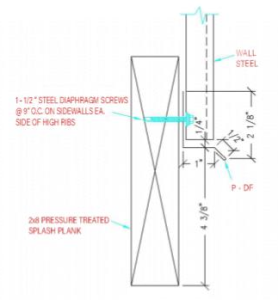
This week Mike the Pole Barn Guru gives some advice regarding the use of brackets with sonotubes, installation of housewrap, and the possibility of replacing a gable style roof with a gambrel. DEAR POLE BARN GURU: Guru, I am looking at building a pole barn home. I like the idea of doing wetset brackets in […]
Read more- Categories: Trusses, Footings, Pole Barn Homes, Gambrel, Pole Barn Questions, Pole Barn Planning
- Tags: Sonotubes, Gambrel Trusses, Install House Wrap, Housewrap
- No comments
Barndominium: Building Kit or Building Shell?
Posted by The Pole Barn Guru on 06/27/2019
Barndominium: Building Kit or Building Shell? This was a recent post from a Barndominium discussion group I am a member of: “Kit vs shell; I’m defining a kits as coming with everything like insulation and metal studs (the next step would be mechanical trades) whereas shell would be dried in with nothing. Kit companies would […]
Read more- Categories: Lofts, Pole Barn Questions, Pole Barn Homes, Pole Barn Design, About The Pole Barn Guru, Post Frame Home, Pole Barn Planning, Barndominium, Professional Engineer
- Tags: Pole Building Barndominium, Barndominium, Weather Resistant Barriers, Reflective Insulation, Building Shell, Building Kit, Pole Barn Building Kit Packages, Post Frame Building Kit Packages
- No comments
A Shouse in Andover?
Posted by The Pole Barn Guru on 06/26/2019
Shouse (from www.urbandictionary.com): “A portmanteau of “shed” and “house”; A structure that outwardly resembles a shed (typically having a roll-formed steel-sheet exterior) that is primarily used as a dwelling / house. Though not required to fulfill the definition, a shouse generally has garage(s) incorporated into the structure.” I did not even realize I was shousing before it became […]
Read moreHansen in Washington, Alternate Siding and Roofing, and Post Frame Homes
Posted by The Pole Barn Guru on 06/24/2019
This Monday, the Pole Barn Guru responds to questions about Hansen’s service area, alternate siding and roofing, and post frame homes. DEAR POLE BARN GURU: Do you service this area? MARELYN in TENINO, WA DEAR MARELYN: Thank you for your interest in a new Hansen Pole Building. Not only do we service Tenino and its […]
Read moreAn Oops from a Competitor’s Architect Part Two- Lateral Load
Posted by The Pole Barn Guru on 06/21/2019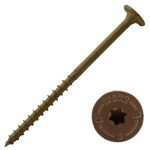
As the Architect Turns In our previous episode, we left Dan tied to railroad tracks in front of a speeding train…. Well close, we left Dan with a post frame building designed by an architect, with some serious structural connection problems. Now I am a guy who watches Science Channel’s “Engineering Catastrophes”. I would just […]
Read moreAn Oops from a Competitor’s Architect
Posted by The Pole Barn Guru on 06/20/2019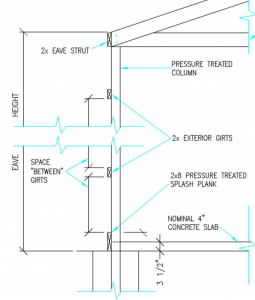
The Pole Bar Guru reviews an oops from an architect in today’s blog. Back in 2017 Hansen Pole Buildings was contacted by a gentleman I shall call “Dan” who had an interest in a post-frame home or ‘barndominium’. For those not familiar with this term: https://www.hansenpolebuildings.com/2014/02/barndominium/. I have to admit, Dan spoke with a Hansen […]
Read moreStoring Lumber for a New Pole Building
Posted by The Pole Barn Guru on 06/12/2019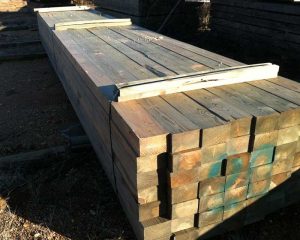
Storing Lumber for Your New Post Frame Building Ideally, use lumber promptly. Otherwise store in a cool, dry location, avoiding direct sunlight and preferably indoors where humidity variations will be minimal. Dry lumber Unlike green lumber, keep kiln or air-dried lumber away from moisture, otherwise product may lose value added by careful seasoning. Dry lumber […]
Read moreGeneral Material Storage for Barndominiums
Posted by The Pole Barn Guru on 06/11/2019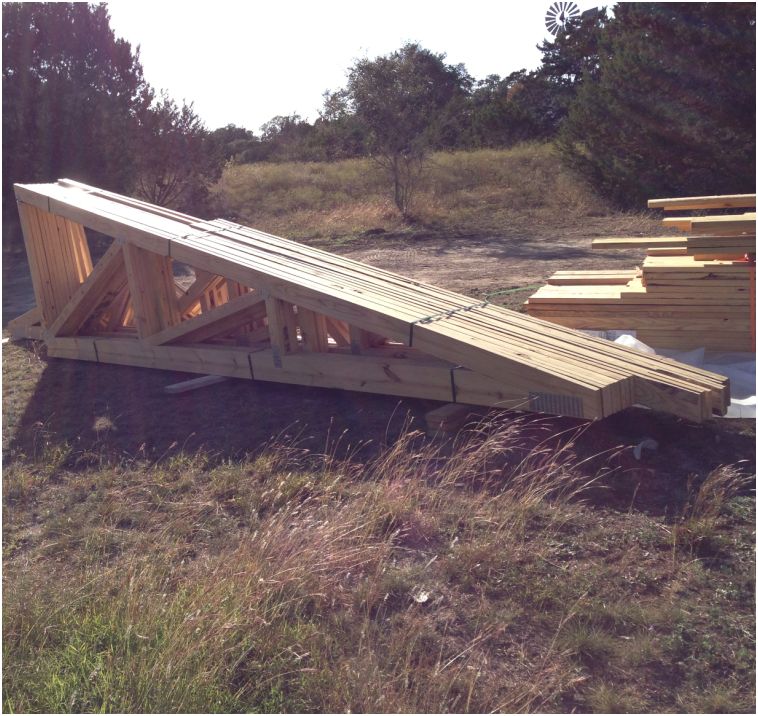
General Material Storage I have recently signed up to join several barndominium groups on Facebook. If you are unfamiliar with this term, here is a detailed explanation: https://www.hansenpolebuildings.com/2016/04/the-rise-of-the-barndominium/. Overnight I have had an ‘ah-ha’ moment where a light bulb turned on and I decided to take a plunge. I am going to write at least […]
Read moreIgnorance is Bliss and Sometimes Architects are Happy
Posted by The Pole Barn Guru on 05/09/2019
Ignorance is Bliss and Sometimes Architects are Happy Portions of this article (in italics) are from “County explores options for new Highway building” April 29, 2019 by Nathan Bowe at www.dl-online.com A city plow truck goes by the main shop building at the Becker County Highway Department complex in Detroit Lakes. www.dl-online.com File photo Dear […]
Read more- Categories: Pole Barn Structure, Steel Roofing & Siding, Pole Barn Homes, Pole Barn Design, Post Frame Home, Pole Building Comparisons, Pole Barn Planning
- Tags: Timber Frame Building, Ignorance, Pole Barn, Post Frame Building, Shop Building, Concrete Foundations, Gable Roof, Precast Concrete
- No comments
Fluropon Roofing Coating
Posted by The Pole Barn Guru on 05/07/2019
Fluropon® Roofing Coating I have extolled virtues of Kynar® (PVDF) paint for post frame buildings previously: https://www.hansenpolebuildings.com/2014/05/kynar/. Fluropon® is a trade name for Valspar’s PVDF factory applied steel roofing coating (paint) system. Sherwin-Williams acquired Valspar in 2017. At NFBA’s (National Frame Building Association) 2019 Expo I cornered Sherwin-William’s representative for further information on Fluropon®. Please […]
Read morePEX-AL-PEX Tubing for Post Frame Concrete Slabs
Posted by The Pole Barn Guru on 05/03/2019
PEX-AL-PEX Tubing For Post Frame Concrete Slabs Long time readers will recall my prior article on PEX tubing for post frame concrete slabs: https://www.hansenpolebuildings.com/2016/08/pex-tubing/. I caught up with my friend Les Graham of Radiant Outfitters at the recent NFBA (National Frame Building Association) Expo in Louisville, who I volunteered to do a nice video in […]
Read moreConverting a Pole Barn into a Home
Posted by The Pole Barn Guru on 04/19/2019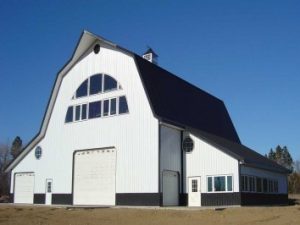
I happen to live in a post-frame home. It was designed to be lived in from day one, so we did not face obstacles in having to convert a pole barn. Reader DAN in SIDNEY writes: “I have an existing pole barn that has no current foundation. It looks like 6×6 pt poles right into […]
Read moreAddition to House, Stone Floor Moisture Barrier
Posted by The Pole Barn Guru on 03/25/2019
Today the Pole Barn Guru discusses a post frame addition to a house, whether or not one should use a plastic barrier under the stone floor in a steel building, and the ability of a truss carrier to handle imposed loads. DEAR POLE BARN GURU: Hi! We are considering a sizeable addition to our 600 […]
Read moreElectrical Planning, Moisture Issues, and Ceiling Barriers
Posted by The Pole Barn Guru on 02/25/2019
Today the Pole Barn Guru fields questions on electrical planning, moisture issues, and ceiling barriers. DEAR POLE BARN GURU: Good Morning/Evening: I currently have a 36′ wide x 48′ long with 12′ tall ceiling pole barn that I would like wire for lights and outlets. I intend to run main power from the street pole […]
Read more- Categories: Pole Barn Homes, Insulation, Pole Barn Questions, Ventilation, Concrete
- Tags: Electrical Planning, Moisture, Ground Moisture, Plastic Barriers, Ventilation
- No comments
Net Zero Post Frame Homes
Posted by The Pole Barn Guru on 01/03/2019
Net Zero Post Frame Homes Energy efficiency has become a huge focus in every type of home construction. Post frame homes can be net zero, just as well as stick frame. Our environmental commitment allows us to design post frame homes to reduce environmental impact. High performance design and advanced engineering make it easier and […]
Read moreHow to Obtain a Post Frame Home Mortgage
Posted by The Pole Barn Guru on 11/22/2018
How to Obtain a Post Frame Home Mortgage Post frame (pole barn) buildings are becoming more and more popular as homes. Savvy home owners have realized benefits of post frame construction – they can build it themselves, post frame buildings are readily adaptable to a plethora of possible building sites, huge foundation cost savings, energy […]
Read moreElevating to Avoid Flood Level
Posted by The Pole Barn Guru on 09/06/2018
Elevating to Avoid Flood Level Building in flood zones can be problematic, with one solution being to elevate to get usable spaces above high water mark. Typically jurisdictions and insurance companies want to get structures above 100 year occurrence flood level, however to error towards caution’s side can prove advantageous. Today’s article has been sparked […]
Read moreMaking Framing Work With Bookshelf Girts
Posted by The Pole Barn Guru on 09/05/2018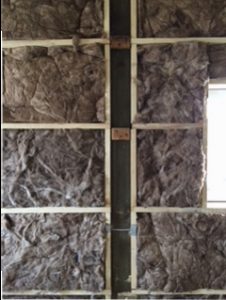
Making Framing Work With Bookshelf Girts for Insulation A most simple method to achieve a deep insulation cavity in post frame building walls is to use bookshelf girts, but how to make framing work? Some quick background reading on commercial girts: https://www.hansenpolebuildings.com/2011/09/commercial-girts-what-are-they/. Reader BRANDON in ST. JOE got today’s discussion going when he wrote: “Hi […]
Read moreProperly Treated Posts, Hillside Locations, and a Post Frame Option
Posted by The Pole Barn Guru on 07/30/2018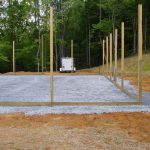
This week the Pole Barn Guru answers questions about properly treated posts, building on hillside locations, and an option to build with post frame. DEAR POLE BARN GURU: According to most of the answers on the Internet, if I bury the posts for my deck they will rot away and the whole thing will come […]
Read more- Categories: Columns, Pole Barn Homes, Insulation, Pole Barn Design
- Tags: Hillside Building, UC-4B, Post Frame House, Seismic Load, Super Insulate, Treated Posts
- No comments
Post Frame Homes Proliferate
Posted by The Pole Barn Guru on 07/03/2018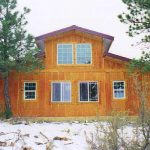
Post Frame Homes Proliferate Post frame homes have been a well-kept secret for decades. Well, not only is the bag the cat was in open, but the cat has also leaped out and is running rampantly! Here at Hansen Pole Buildings, we have noticed a significant surge in requests for quotes, as well as general […]
Read moreProper Foundation and Slab, Two-Story Buildings, and Door Parts
Posted by The Pole Barn Guru on 03/19/2018
Proper Foundation and Slab, Two-Story Buildings, and Door Parts DEAR POLE BARN GURU: Dear Sir, I read the details of pouring a concrete slab after building the barn. I live in Montana with some pretty cold winters. If I were laying a slab for a conventional stick built structure i would be required to dig […]
Read moreBasements, Foundations, and OHD Back-Hangs!
Posted by The Pole Barn Guru on 03/05/2018
DEAR POLE BARN GURU: Is it possible to have a full basement with a residential build? What would a basement do to overall cost percentage wise? NATHAN in OAK LAWN DEAR NATHAN: It is very possible to have a full basement beneath a post frame home. According to www.HomeAdvisor.com installing an unfinished basement will cost […]
Read moreRaised Floors in Post Frame Homes
Posted by The Pole Barn Guru on 03/02/2018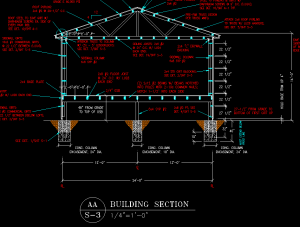
Raised Floors Are an Opportunity for Post Frame Homes Three months after Hurricane Harvey churned through Texas, dumping 51 inches of rain and damaging an estimated 150,000 homes, the state’s most populous county took a bureaucratic step which has huge implications for how it will deal with the risk of future flooding. On December 5, […]
Read moreSupporting Drywall in Post Frame Construction
Posted by The Pole Barn Guru on 02/08/2018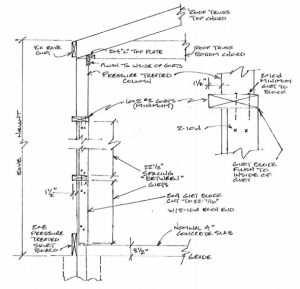
Loyal reader SCOTT writes: “Good Morning, First, thank you for the amount of information you post through the Pole Barn Guru section. There have been a wide variety of questions, and thoughtful responses posted. One of the points my father had was, why do a post frame if you have to go back and stud […]
Read moreBuilding a Pole Barn House
Posted by The Pole Barn Guru on 02/06/2018
Reader JEREMY writes: “Good Morning and Happy New Year! We are currently in the process of building a house inside a pole barn, and have noticed condensation on the inside walls and roof when we heat it. We do not have any vents installed yet, and would like to know if the condensation will stop […]
Read moreInsulating a Post Frame Home Crawl Space
Posted by The Pole Barn Guru on 02/01/2018
One of our clients has been erecting a post frame home in Colorado Springs, which is over a crawl space. Here is our discussion in regards to insulating the crawl space. “While I have your ear, I had asked you a question earlier about getting the code required R30 in the 2×6 floor joists of […]
Read moreConverting a Pole Barn to a Residence
Posted by The Pole Barn Guru on 01/23/2018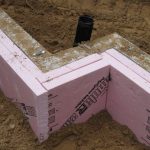
Converting a Barn to a Residence Reader MARK in PORTLAND writes: “I have a pole barn structure that was converted to a residence without a permit. The slab is 4″ thick with a 4×4 skirt edge around the perimeter. Since the foundation is a pole (pier) system, does the slab edge (non-load bearing) need a […]
Read moreCrossed Gable Dormers
Posted by The Pole Barn Guru on 01/03/2018
Reader JOY in PHILADELPHIA writes: “Can I build my pole house with crossed gable dormers? I want the center section of my house to have a second floor, but with the gable ends facing front and back, rather than running the length of the building as with the monitor roof design. (In case that isn’t […]
Read moreHow to Keep the Water Out of a Pole Building
Posted by The Pole Barn Guru on 11/24/2017
How to Keep the Water Out of a Pole Barn The post frame (pole barn) building has moved from the farm to suburbia. With the transition in building uses, having water flowing into a post frame business or residence is far less than desirable. Dear Pole Barn Guru: My parents lived in a pole barn “lodge”. […]
Read moreRidge Cap Replacement, Floor Plans, and Pole Barn Pics
Posted by The Pole Barn Guru on 10/23/2017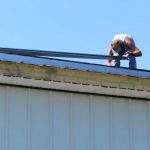
DEAR POLE BARN GURU: My poly ridge cap needs to be replaced because it was leaking due to cracks. I want to replace it with a metal ridge cap. The purlins spacing specified for a poly ridge seems to be a little too far apart for supporting a metal ridge cap. Is this going to […]
Read more- Categories: Pole Barn Design, Roofing Materials, Alternate Siding, Pole Barn Homes
- Tags: Floor Plans, Photos Of Pole Barns, Ridge Cap
- No comments
International Residential Code and Tension Ties
Posted by The Pole Barn Guru on 10/20/2017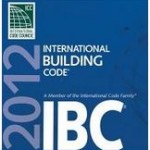
International Residential Code and Tension Ties Reader DENNIS in TRAVERSE CITY writes: “ICC R602.10 is written to work with continuous foundations and vertical studs, not posts in holes and horizontal girts. How does a person translate bracing into post-frame language? An answer addressing tension ties would be helpful.” From the 2015 International Residential Code (IRC): […]
Read moreLoft Storage Solutions, Insulation, and Home Insurance?
Posted by The Pole Barn Guru on 10/14/2017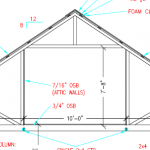
DEAR POLE BARN GURU: I like the idea of a 2-stall garage with second level for storage. Is a second level storage area more economical than increasing the square footage of the building? Lot less concrete. JOEL in INDEPENDENCE DEAR JOEL: Only in rare instances is it more cost effective to go up, instead of […]
Read moreExtreme Efforts to Add Post Frame to House
Posted by The Pole Barn Guru on 10/13/2017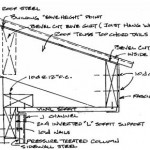
Extreme Efforts to Match Post Frame to House Reader JOSH from POST FALLS and I have previously communicated. He is doing what I refer to a piecemealing – putting together his own building by making repeated trips to the local lumber yard (learn more about piecemealing here: https://www.hansenpolebuildings.com/2014/03/diy-pole-building/. Josh’s new post frame garage is adjacent […]
Read more- Categories: Pole Barn Homes, Pole Barn Questions, Constructing a Pole Building, Trusses
- Tags: Pole Barn House, Post Frame Garage, Fascia, Purlins
- No comments
How to Make a Post Frame House Tighter
Posted by The Pole Barn Guru on 10/11/2017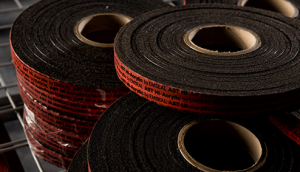
“How to Make a Post Frame Building Air Tighter” One of our clients who is currently constructing his building recently wrote: “Chapter 21 Wall Steel page 142 indicates, “Install sidewall steel perpendicular to base trim (plumb), holding wall steel up 1/4” from level base trim surface.” With the ¼” gap there would be openings for […]
Read moreStilt Houses
Posted by The Pole Barn Guru on 09/21/2017
In the aftermath of Hurricane Harvey nearly all Americans have seen video of the devastation across the coastal lowlands of Texas. Over and over photos of water logged drywall and carpets being torn out of homes which were flooded by epic rainfalls of biblical proportion were enough to churn my gut. Especially as so much […]
Read moreConverting a Pole Barn to a Residence
Posted by The Pole Barn Guru on 09/15/2017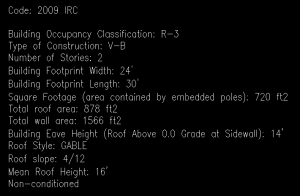
Reader BAILEE in LARAMIE writes: “Hi, I have a few questions about the structure of turning a pole barn to a residence in the Laramie, Wyoming area. The current project I am working on has pole spacing of about 10-12 feet. I wanted to know if this is still structurally stable with traditional framing with […]
Read more4 Energy Reasons to Invest in an Energy Saving Pole Barn
Posted by The Pole Barn Guru on 09/07/2017
4 Unexpected Reasons to Invest In Energy Efficient Post Frame Design Post frame buildings are increasingly being looked at from the standpoint of being energy efficient in their design. Regardless of the usage of the building, the costs of energy are not likely to decrease in future years. With the ability to easily create deep […]
Read moreHairpins? Best Eave Height, and the Cost of a House…
Posted by The Pole Barn Guru on 08/14/2017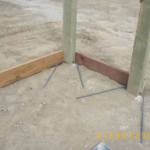
DEAR POLE BARN GURU: I am installing re-bar hairpins prepping for a pour in a Hansen pole barn. My question is about the inside poles. I have on rebar per outside pole. Do i put two rebar hairpins on the inside poles? Thanks ALCUIN in LAVEEN DEAR ALCUIN: The purpose of the rebar hairpins […]
Read more- Categories: Pole Barn Homes, Pole Barn Design, Pole Barn Structure, Concrete, Budget
- Tags: Hairpins, House Price, Eave Height, Hay Storage, Rebar Hairpins
- No comments
A Post Frame Shotgun House?
Posted by The Pole Barn Guru on 08/01/2017
Many believe the term “shotgun house” was due to a bullet could be fired through the front door and go right out the rear door without hitting any walls! More appropriately evidence has it the name shotgun house came from a corruption of the West African term “shogun” which means God’s House. Reader Sheree from […]
Read moreBest Agricultural Building Supply Company
Posted by The Pole Barn Guru on 07/25/2017
Best Agricultural Building Supply Company – Midwest USA The awards just keep rolling in as Hansen Pole Buildings has been named the Best Agricultural Building Supply Company in the Midwest USA by Build-News! Now we would like to believe we do a pretty fair job at providing “The Ultimate Post Frame Building Experience™” to our […]
Read moreBuild a Pole Barn Home, Hole Diameters, and Shipping to Ireland?
Posted by The Pole Barn Guru on 07/24/2017
DEAR POLE BARN GURU: Hi, my husband and I are looking I to purchasing a small piece of land and want to build a pole barn home on it. I’m envisioning 4 bed upstairs with 2 bath and a loft area and on the main floor a master bed with bath , kitchen/dining, great room […]
Read moreBarn Doors, Freight, and Barndomonium!
Posted by The Pole Barn Guru on 07/17/2017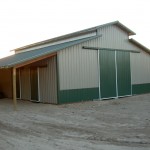
DEAR POLE BARN GURU: I would like to see if there is a product out there for the back of my barn. My barn is set up with two stall doors. The back door allows the horses to go into their pastures 24/7. I currently have tin on wooden doors and this cuts them up […]
Read moreLooking for a Contractor to Build a Post Frame Home
Posted by The Pole Barn Guru on 07/13/2017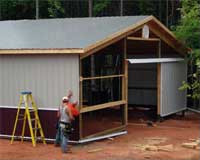
More and more consumers are seeing the practicality, unique architectural and energy savings advantages as well as cost savings from a post frame home. This includes loyal reader Brian who writes: Hello, my wife and I are considering building a post frame home. We contacted a designer who actually had plans for a home that […]
Read moreThoughts on a Floor
Posted by The Pole Barn Guru on 07/05/2017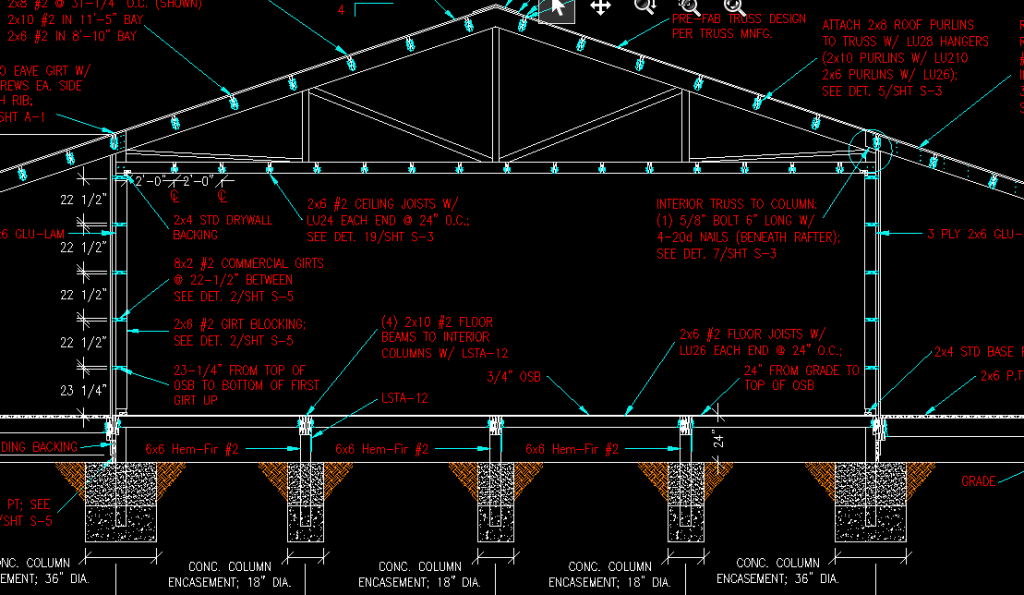
Thoughts on a Floor: Brought to you by reader ANDREW in LEBANON: “Hi! I am looking at purchasing a post frame building to use as a new home. We are well on our way with being under contract for the land and one of your recommended builders is meeting me at the site this […]
Read moreTurn a Horse Barn into a Home?
Posted by The Pole Barn Guru on 07/04/2017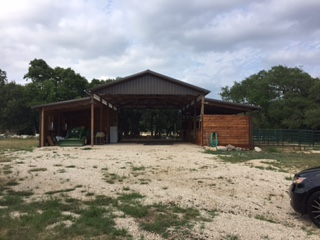
Re-purposing buildings is a popular American past time, as evidenced by the proliferation of big box lumber stores across the country. Here is a story about a new owner of an existing Hansen Pole Buildings’ horse barn, who is contemplating it becoming a home. Tim writes: “Hello, I just purchased a property that has a […]
Read morePole Design Home Plans, Custom Sizing, and Proper Site Prep!
Posted by The Pole Barn Guru on 07/03/2017
DEAR POLE BARN GURU: I have home plans for a stick build but, am interested in the savings of a Pole Home. I was wondering if you can help me incorporate our design into a pole design. Thanks ROGER DEAR ROGER: In a word – YES. Keep in mind, what we do is the structural […]
Read more- Categories: Pole Barn Design, Pole Barn Planning, Building Drainage, Pole Barn Homes
- Tags: Site Compaction, Footings, Home Plans, Custom Sizing, Drainage
- 2 comments
Hangar to House?
Posted by The Pole Barn Guru on 06/21/2017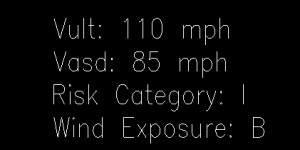
This article was triggered by an article I read recently by Karen L. Chandler at www.readingeagle.com in regards to a post frame building in Perry County, PA., excerpted below: “In other business, attorney Zachary A. Morey of Hoffert & Konis PC of Reading asked the supervisors to consider allowing an addition to Peter Lombardi’s pole […]
Read moreShipped International, Post Protection, and EmSeal!
Posted by The Pole Barn Guru on 05/29/2017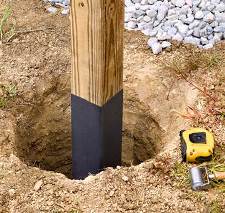
DEAR POLE BARN GURU: Can the kit be shipped international, like Philippines? ERIC in SUSANVILLE DEAR ERIC: Post frame building kit packages can be shipped anywhere on the planet. In most cases, the components are delivered to the docks – in your case most likely the Port of Tacoma or Seattle, where it is reloaded […]
Read moreThe Correct Vapor Barrier, Home Prices, as well as Why I Need an Engineer!
Posted by The Pole Barn Guru on 05/22/2017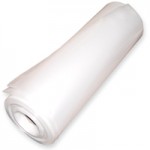
DEAR POLE BARN GURU: Framed a 12x30x8′ room in pole barn. Insulated ceiling & 1-30′ wall w/fiberglass, the outside wall will be spray foam. Do I need the vapor barrier the ceiling and the 1 wall. I will be using plywood on the ceiling and all the walls for a finish. Thank You for your […]
Read more- Categories: Insulation, Building Department, Professional Engineer, Pole Barn Homes
- Tags: Engineered Plans, Pole Building Vapor Barrier, Financing, Cost, Home
- No comments
Commercial Girts Best for Drywall, Site Prep, and Condensation
Posted by The Pole Barn Guru on 05/08/2017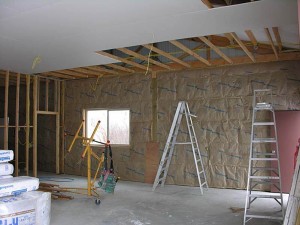
DEAR POLE BARN GURU: I’m considering a pole barn for my residence but had a question about the girt placement between posts. I read in the FAQ section that they are placed like shelves between posts. Would it be possible to mount drywall directly to these for interior walls without additional bracing or building of […]
Read more- Categories: Insulation, Steel Roofing & Siding, Building Interior, Pole Barn Homes, Uncategorized
- Tags: Condensation, Girts, Drywall, Condenstop, Elevations, Site Prep
- 2 comments
Afraid of Buying a Pole Barn Home
Posted by The Pole Barn Guru on 04/26/2017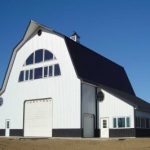
Reader Carol recently wrote me this: “I’m encountering problems with folks looking at my house and being “Afraid” of buying the house. Because it’s a pole barn house rather than a stick house. What can I tell these folks to help them understand pole barn houses are still a good purchase?” I happen to live […]
Read moreBuilding Homes, Valley Rooflines, and Size Does Matter!
Posted by The Pole Barn Guru on 04/24/2017
DEAR POLE BARN GURU: Just wondering if you build homes? I’m interested in building an open floor plan home with this style of architecture. NICK in SICKLERVILLE DEAR NICK: We do not happen to build anything, as we are not contractors. We do, however, design and provide the materials for post frame homes. Post frame […]
Read moreInsulating a Barndominium
Posted by The Pole Barn Guru on 04/05/2017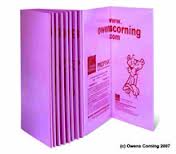
Residential post frame buildings are becoming more and more prevalent as consumers are beginning to realize they can save thousands of dollars in foundation costs and actually build their own beautiful and well insulated barndominium homes. Steve from Northglenn posed this question: DEAR POLE BARN GURU: Now that the “Barndominium” style home is more popular than […]
Read moreBarn Doors? Houses? Materials!
Posted by The Pole Barn Guru on 01/09/2017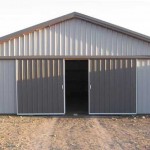
DEAR POLE BARN GURU: Where can I find barn doors, sliding steel style? They have no internet presence, or else there is a secret name for them. Thank you! BONNY in FRANKFORT DEAR BONNY: If you are in search of a steel covered, metal framed sliding door (which is what the huge majority of sliding […]
Read moreHOA Requirements
Posted by The Pole Barn Guru on 12/29/2016
Some Temporary Holiday Cheer Back in May of this year I wrote about how the neighbors of a new post frame barndominium had ganged up under the auspices of their HOA Requirements to try to force the demolition of the building under construction. (You can read about it here: https://www.hansenpolebuildings.com/2016/05/not-mess-hoas/). Well, the building owners have […]
Read moreModern Post Frame Buildings and Geothermal
Posted by The Pole Barn Guru on 12/28/2016
Modern Post Frame Buildings and Geothermal Over the past few years, there has been a trend towards building modern climate controlled post frame buildings for homes and commercial use, but the HVAC Systems in these buildings remains outdated. Most climate controlled post frame buildings are still being built with inefficient gas or propane furnaces, coupled […]
Read moreGet Your Own Prefab Cabin in the Woods
Posted by The Pole Barn Guru on 09/23/2016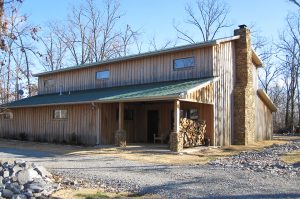
Building your own wilderness retreat isn’t as difficult—or as expensive—as you might think. If building a cabin in the woods has always been a dream of yours, it’s time to look into prefab cabin options. By purchasing a prefabricated cabin kit, you’ll get all the building materials you need, along with detailed plans so that […]
Read moreCan’t Afford a Backyard Guesthouse? Think Again
Posted by The Pole Barn Guru on 09/12/2016
Who wouldn’t want a backyard guesthouse and the endless possibilities it offers? You could use your guesthouse to host friends from out of town or house parents or in-laws. You could earn some extra income by renting out your guesthouse on Homeaway or Airbnb, or you could use it as your very own sanctuary for […]
Read moreAndy Rooney’s Words on Barns
Posted by The Pole Barn Guru on 08/24/2016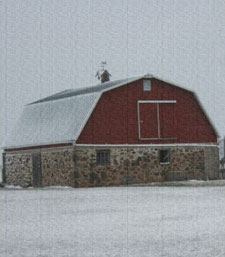
The late American radio and television writer Andy Rooney joined CBS television in 1949, however is probably best known for his end of the show segment on the CBS News program 60 Minutes, “A Few Minutes with Andy Rooney”, which appeared from 1978 to 2011. Andy had a few words on barns, which I will […]
Read more- Categories: Uncategorized, Pole Barn Design, Building Styles and Designs, Pole Barn Homes
- Tags: Andy Rooney, 60 Minutes
- No comments
Secret Rooms in Pole Buildings
Posted by The Pole Barn Guru on 05/20/2016
My oldest son Jake (read more about the adventures of Jake and I here: https://www.hansenpolebuildings.com/2012/07/construction-time-2/), has always had a certain fascination with secret rooms. Maybe it was from playing the board game Clue too many times as a child! At least his interest is good natured, unlike America’s first serial killer H.H. Holmes. As described […]
Read more- Categories: Uncategorized, Pole Barn Design, Building Styles and Designs, Pole Buildings History, Pole Barn Homes
- Tags:
- No comments
Can’t Afford a Guest House? Think Again
Posted by The Pole Barn Guru on 05/11/2016
Who wouldn’t want a guest house and the endless possibilities it offers? You could use your guest house to host friends from out of town or house parents or in-laws. You could earn some extra income by renting out your guest house on HomeAway or Airbnb, or you could use it as your very own […]
Read more- Categories: Pole Barn Homes
- Tags: Pole Barn Homes, Residential Pole Buildings
- 5 comments
Picking a Pole Building Home
Posted by The Pole Barn Guru on 04/28/2016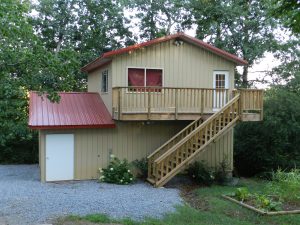
There are sometimes when the “Ask the Pole Barn Guru™” questions are so good as to let their answers stand for themselves as an article. Here is a question put forth by Patrick from Nine Mile Falls: DEAR POLE BARN GURU: We are interested in have a pole building home. What is the best way […]
Read more- Categories: Pole Barn Homes
- Tags:
- 4 comments
The Rise of the Barndominium
Posted by The Pole Barn Guru on 04/13/2016
When you look at a barn, what do you see? A space for hay or machinery storage? Living quarters for livestock? If you’re like the increasing number of people in the market for a barndominium, you may see it as something completely different: a home. So what is a barndominium? It’s any barn or pole […]
Read more- Categories: Pole Barn Homes
- Tags: What Is A Barndominium, Barndominium Cost, Barndominium, Pole Barn Homes
- 7 comments
HGTV’s Fixer Upper Takes on a Barn Renovation
Posted by The Pole Barn Guru on
I’ve written previously about the barn renovation or “barndominium” craze: https://www.hansenpolebuildings.com/2014/02/barndominium/ As well as my own personal bit of post frame building heaven: https://www.hansenpolebuildings.com/2014/07/pole-barn-house-2/ Chip and Joanna Gaines, hosts of HGTV’s Fixer Upper, have been flipping, remodeling and fixing up homes together for the past 12 years as owners of Magnolia Homes in Waco, Texas. They […]
Read more- Categories: Pole Barn Homes
- Tags:
- No comments





