Category Archives: Pole Barn Planning
Modern Post Frame Buildings and Geothermal
Posted by The Pole Barn Guru on 04/03/2025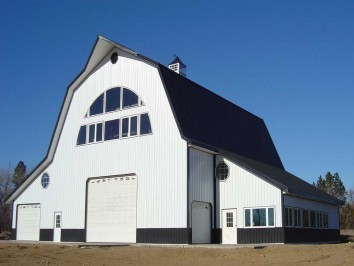
Modern Post Frame Buildings and Geothermal– Over the past few years, there has been a trend towards building modern climate controlled post frame buildings for homes and commercial use, but the HVAC Systems in these buildings remains outdated. Most climate controlled post frame buildings are still being built with inefficient gas or propane furnaces, coupled […]
Read morePost Replacement, Truss Winches, and OSB to Roof
Posted by The Pole Barn Guru on 04/02/2025
This Wednesday the Pole Barn Guru answers reader questions about the ability to replace posts damaged by termites, DIY truss winches, and adding OSB to a metal roof. DEAR POLE BARN GURU: We purchased property about 24 years ago with an existing Morton Barn. About 10 years ago we had an invasion of termites that […]
Read more- Categories: Building Styles and Designs, Pole Barn Homes, Roofing Materials, Constructing a Pole Building, Cabin, Pole Building How To Guides, Barndominium, Pole Barn Planning, Trusses, Building Interior, Budget, Lumber, Pole Barn Questions, Columns, Pole Barn Design
- Tags: Perma-column, OSB, Truss Winches, Truss Winch Box, Termite Damage, Post Frame Termites, Roof Sheathing
- No comments
Minimum Design Loads and Risk
Posted by The Pole Barn Guru on 04/01/2025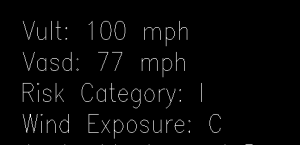
Minimum Design Loads and Risk Model Building Codes, such as IBC (International Building Code), offer minimum design loads for climactic forces such as snow and wind. As building permit issuing agencies adopt codes, within their scope they can establish minimum values for their particular jurisdiction. Key word here “minimum” – least values a building may […]
Read moreAn Open Endwall, “Level Columns,” and Purlin Spacing
Posted by The Pole Barn Guru on 03/27/2025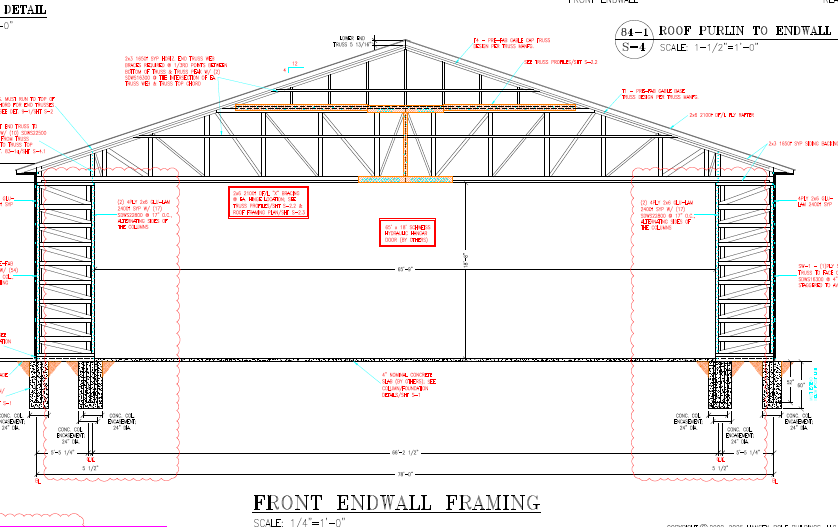
Today’s blog is a bonus “ask the Guru” that answers reader questions about a design for an open gable endwall and how to address load transfer, “level” columns and NFBA tolerances for post frame construction, and how to measure for purlin spacing. DEAR POLE BARN GURU: I want to build a 24′ wide by 48″ […]
Read more- Categories: Footings, Building Interior, Professional Engineer, Columns, Lumber, Pole Barn Questions, Pole Barn Homes, Pole Barn Design, Pole Barn holes, Constructing a Pole Building, Barndominium, Pole Barn Planning, Trusses
- Tags: Open Endwalls, Shear Transfer, Column Level, NFBA Design Standards, Measuring Purlins, Purlin Spacing, Plumb Columns, Load Transfer
- No comments
Vapor Barrier, Gothic Arch Truss Design, and a Lean-To Addition
Posted by The Pole Barn Guru on 03/26/2025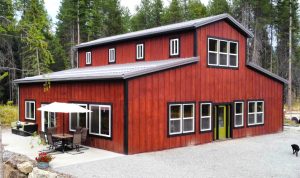
This week the Pole Barn Guru addresses the need for a vapor barrier as well as some framing recommendations in a future build, the possibility of a Gothic Arch truss design with glulaminated columns, and the addition of a “lean-to” to a 2016 Hansen Building. DEAR POLE BARN GURU: Hello Mike, Our monitor style home […]
Read more- Categories: Pole Barn Design, Building Styles and Designs, Pole Barn Homes, Roofing Materials, Constructing a Pole Building, Post Frame Home, Pole Barn Planning, Barndominium, Trusses, Building Interior, Insulation, Budget, Pole Barn Questions, Sheds
- Tags: Lean-to, Post Frame Home, Insulation, Lean-to Addition, Vapor Barrier, Glulaminated Columns, Gothic Arch Truss
- No comments
Repair Knee Bracing, Notching Trusses, and Floor Rebuilding
Posted by The Pole Barn Guru on 03/25/2025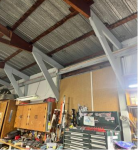
Today’s blog is a Bonus “ask the Guru” answering reader questions about repair of knee bracing to existing truss system, notching a double truss into a 3 ply glulaminated column for full bearing, and rebuilding the floor structure of an almost 100-year-old bank barn. DEAR POLE BARN GURU: Greetings All-Omnipotent Pole Barn One! We humbly […]
Read more- Categories: Trusses, Rebuilding Structures, Building Interior, Lumber, Columns, Pole Barn Questions, Lofts, Pole Barn Design, Fasteners, Pole Building How To Guides, Barndominium, Pole Barn Planning
- Tags: Truss Repair, Knee Brace Repair, Truss Notching, Double Trusses, Rebuilding Floor, Glu-laminated Columns, OSB Fastening, Floorboard Replacement, Knee Bracing
- No comments
Don’t Want Pressure Treated Columns in the Ground?
Posted by The Pole Barn Guru on 03/20/2025
Loyal reader GREG in KENTWOOD writes: “We plan to build a house next summer with basically (2) – 40’x60’ units connected at 90°, wife is still in the planning stage, 2 story. I feel that me and my sons should be able to erect a kit with directions from the supplier and tips. I like […]
Read moreInsulation in Massachusetts, Code Restrictions in MN, and Insulation for In-Floor Heated Building
Posted by The Pole Barn Guru on 03/19/2025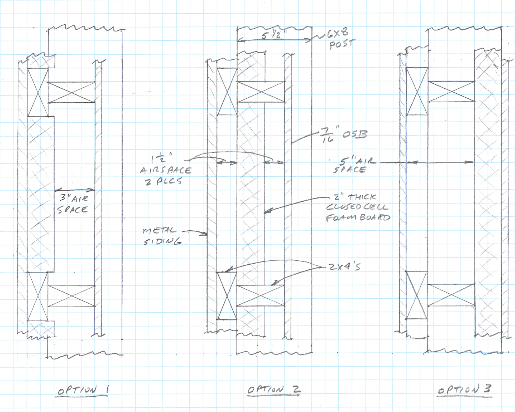
This Wednesday the Pole barn Guru answers reader questions about the best options for insulating a 24×30 pole barn, potential code restrictions in Victoria, MN, and Insulating a building with radiant floor heating. DEAR POLE BARN GURU: Hello, I want to insulate my 24’x30′ pole barn located in Massachusetts. I will heat it only occasionally. […]
Read more- Categories: Insulation, Pole Barn Questions, Pole Barn Heating, Building Department, Roofing Materials, Barndominium, Pole Building How To Guides, Pole Barn Planning, Ventilation, Building Interior, Budget
- Tags: Pole Barn Ceiling Insulation, Closed Cell Spray Foam, Rock Wool, Rock Wool Insulation, Building Codes, Minnesota Codes, Pole Barn Insulation, Municipal Codes
- No comments
Bonus Ask the Guru: Repeat Client, Wet-Set Brackets, and Knee Braces
Posted by The Pole Barn Guru on 03/13/2025
Today’s blog is a bonus Ask the Guru, where the PBG answers reader questions from a repeat client about converting a stick frame plan to post and beam, a multiple tenant building built on a ledge site using wet-set brackets, and the need for knee braces on a “stick built pole barn.” DEAR POLE BARN […]
Read more- Categories: Pole Barn Planning, Post Frame Home, Barndominium, Concrete, Footings, Building Interior, Budget, Professional Engineer, Lumber, Pole Barn Questions, Columns, Pole Barn Design, Pole Barn Homes, Constructing a Pole Building
- Tags: Wet Set Brackets, Repeat Client, Stick Frame To Post Frame, Ledge Build, Knee Braces, Post Frame Home
- No comments
I Want to Use Steel Trusses and Glulam Columns
Posted by The Pole Barn Guru on 03/11/2025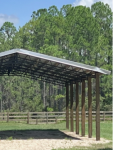
I Want to Use Steel Trusses and Glulam Columns Reader TOM in KNOXVILLE writes: “I am planning on using steel 50ft trusses. All the kits I found recommend 6×6 or 8×8 but I wanted to use glulam columns. Do you know if or why they wouldn’t be recommended. 3 ply 2×8 was my plan but […]
Read more- Categories: Pole Barn Questions, Columns, Pole Barn Design, Barndominium, Constructing a Pole Building, Pole Barn Planning, Pole Barn Structure, Trusses, Lumber
- Tags: Glulaminated Columns, Pre-manufactured Trusses, Loads, Wood Trusses, Braced Walls, Wind Load, Glulams, Snow Load, Steel Trusses
- No comments
Interior Framing, Design and Price, and a Pole Barn Carport
Posted by The Pole Barn Guru on 03/05/2025
This week the Pole Barn Guru answers reader questions about interior framing for residential homes, costs for the design of a 3-4 bedroom home, and building a pole barn carport for vehicles and equipment. DEAR POLE BARN GURU: Do you provide interior framing for a residential home? SYDNEY in MILES CITY DEAR SYDNEY: Our mission […]
Read more- Categories: RV Storage, Lumber, Pole Barn Questions, Pole Barn Design, Boat Storage, Constructing a Pole Building, Boat Storage, Pole Barn Planning, Post Frame Home, Barndominium, Building Interior, floorplans, Budget, Columns
- Tags: 3-4 Bedroom Home, Post Frame Home, Carport, Framing Lumber, Interior Framing, Design And Price, Floor Plans
- No comments
Flood Vents in Post Frame Buildings
Posted by The Pole Barn Guru on 03/04/2025
Flood Vents in Post Frame Buildings Where post frame buildings are constructed in a flood plane, two choices exist to deal with flood conditions. Personally I would opt for bringing in fill to raise building above flood level. For those willing to deal with consequences of flood waters going through their building, an option is […]
Read moreWood vs All Steel Buildings and Fire
Posted by The Pole Barn Guru on 02/27/2025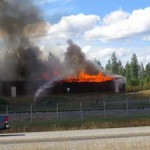
Wood. It Doesn’t Melt The steel/wood steel/wood debate, as far as building structure, seems never ending. The “all steel” building manufacturers highly tout the resistance of their heavy steel frames against fire. But just maybe, the all steel buildings are not everything they are promoted to be. I’m a member of several discussion groups on […]
Read moreWalk-Out Type Foundations, Clay Soil Issues, and a “Patio Room”
Posted by The Pole Barn Guru on 02/26/2025
Today’s “Ask the Guru” blog answers reader questions about a pole barn being built on a “walk out type” foundation, use of a conventional pier foundation for high clay soils, and if we are able to please build a residential single story “patio room.” DEAR POLE BARN GURU: Can a pole barn be built on […]
Read more- Categories: Pole Barn Questions, Columns, Pole Barn Design, Pole Barn Homes, Building Styles and Designs, Pole Barn holes, Pole Building How To Guides, Pole Barn Planning, Barndominium, Windows, Concrete, Footings, floorplans, Alternate Siding, Lumber, Building Interior, Insulation, Budget
- Tags: Patio Room, Three Season Porch, Pier Foundation, Raised Floor, Clay Soil, Sloped Site, Walk-out Basement, Walk-out Foundation
- No comments
PEX Tubing
Posted by The Pole Barn Guru on 02/25/2025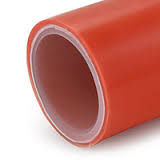
PEX Tubing for radiant floor heat in post frame buildings. I’ve espoused previously on the joys of hydronic radiant floor heating (https://www.hansenpolebuildings.com/2012/08/radiant-floor-heating/) and would encourage anyone who is going to install a concrete slab on grade in their new (or existing) post frame (pole) building to consider at least making a provision for it in […]
Read moreSmall Addition to House, Adding a Mezzanine, and Heating Options
Posted by The Pole Barn Guru on 02/19/2025
This week the Pole Barn Guru answers reader questions about the addition of a small post frame building to a 1936 stick framed house, adding a mezzanine and lean-to, and a debate between radiant floor and forced air heating of a home. DEAR POLE BARN GURU: I had a question from someone asking about a […]
Read more- Categories: Pole Building How To Guides, Pole Barn Planning, Pole Barn Homes, Trusses, Ventilation, Pole Barn Heating, Concrete, Footings, Barndominium, Lumber, Building Interior, Insulation, Budget, Pole Barn Questions, Pole Barn Design, Columns, Constructing a Pole Building, Lofts
- Tags: Lean-to, Mezzanine, Floor Heat, Addition To House, Forced Air Heat, Footings
- No comments
Building Codes…And You
Posted by The Pole Barn Guru on 02/18/2025
We as a public don’t like “being told what to do” and often balk at agencies which regulate important parts of our lives, such as how we want to design a building. However, there is a good reason they get involved. The building code is to protect public health, safety and general welfare as relating […]
Read moreA Riding Arena, a Post Frame Home, and Hot Weather Builds
Posted by The Pole Barn Guru on 02/12/2025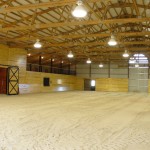
This Wednesday the Pole Barn Guru addresses reader questions about the engineering of a round pen riding arena for equine use, if a pole barn can be used for a home, and how well post frame would do in a hot weather climate like Las Vegas, NV. DEAR POLE BARN GURU: A friend of mine […]
Read more- Categories: Shouse, Rebuilding Structures, floorplans, Building Interior, Budget, Professional Engineer, Pole Barn Questions, Pole Barn Homes, Pole Barn Design, Constructing a Pole Building, Pole Building How To Guides, Barndominium, Pole Barn Planning, Trusses
- Tags: Round Pen, Hot Weather, Las Vegas, Snow Load, NV, Post Frame Home, Riding Arena, Shouse
- No comments
Textured Metal, also called Crinkle Coat
Posted by The Pole Barn Guru on 02/11/2025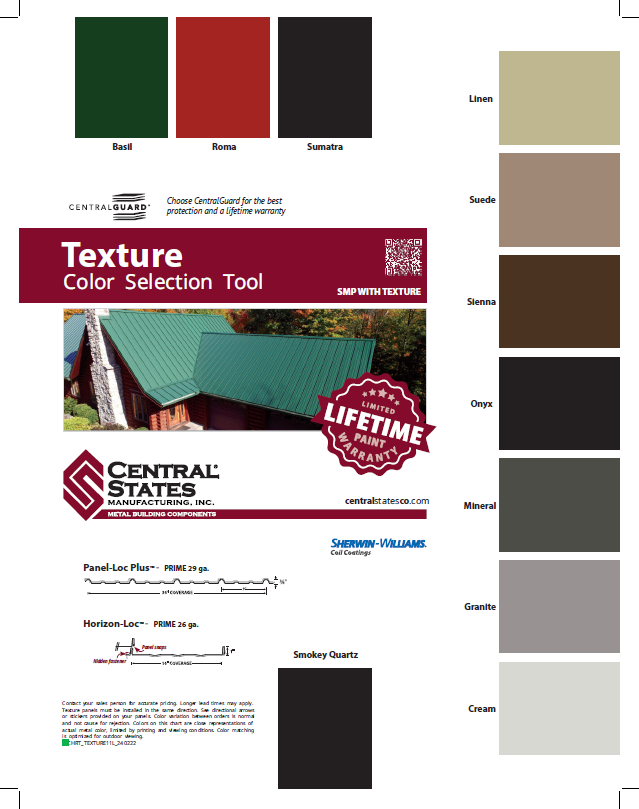
Textured Metal, also Called Crinkle Coat Textured metal, also called crinkle coat, roofing panels from Central States have become increasingly popular among homeowners, architects, and builders for various reasons. Not only do they offer a modern and aesthetically pleasing look, but they also provide a range of practical benefits that make them an excellent choice […]
Read more- Categories: Pole Building Siding, Building Colors, Budget, Barndominium, Pole Barn Design, Building Styles and Designs, Pole Building How To Guides, Pole Barn Planning, Steel Roofing & Siding
- Tags: Post Frame Siding, Post Frame Roofing, Textured Steel, Crinkle Coat, Scratch Resistant, Slip Resistant, Textured Metal
- No comments
A Vaulted Ceiling, Pier Shapes for Brackets, and a Sloped Grade
Posted by The Pole Barn Guru on 02/05/2025
Today’s “Ask the Guru” answers reader questions about a truss solution for a vaulted ceiling, a question about the use of square piers for brackets compared to round, and building post frame on a sloped grade. DEAR POLE BARN GURU: I‘m wanting to build a barndominium on my property in Southern Tennessee. My design is […]
Read more- Categories: Barndominium, Concrete, floorplans, Footings, Building Interior, Budget, Pole Barn Questions, Columns, Pole Barn Design, Pole Barn Homes, Building Styles and Designs, Pole Barn Planning, Trusses
- Tags: Wet Set Brackets, Prefabricated Wood Truss, Square Footings, Sloped Grade, Footings, Site Prep, Scissor Truss, Vaulted Ceiling
- No comments
Why Are My Footings So Big?
Posted by The Pole Barn Guru on 02/04/2025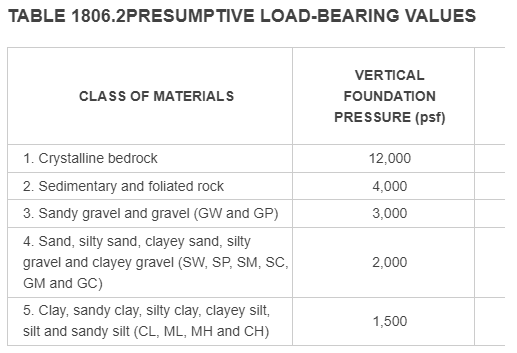
Why Are My Footings So Big? Reader and soon to be client CHRIS in ISANTI writes: “Good morning, I am looking at building a pole building in the near future and have been working with Lucas on developing a plan. Question I have is why are the footings so big? It’s a 40x56x16 with a […]
Read moreTariffs to Raise Construction Costs
Posted by The Pole Barn Guru on 02/03/2025
Tariffs to Raise Construction Costs I have been warning people about this for months. Luckily, for Hansen Pole Buildings’ clients, we bought lots (as in rail car loads) of lumber back in November and December – this will allow us to hold prices for a limited time. Article below was published by the NAHB (National […]
Read moreBuilding After a Burn Down, and IWUIC
Posted by The Pole Barn Guru on 01/30/2025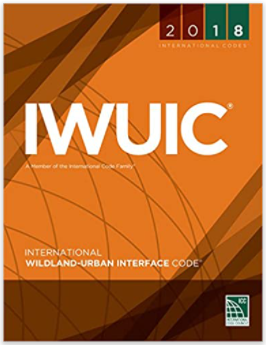
Building After a Burn Down– Revisiting the International Wildland Urban Interface Code or IWUIC Western United States wildfires have been featured on network newscasts and seen in our air for months. My own Auntie Norma’s home was a victim of California’s 2018 Camp Fire – where she lost all of her worldly possessions. Reader MATHEW […]
Read more- Categories: Pole Barn Homes, Post Frame Home, Insulation, Pole Barn Questions, Barndominium, Pole Barn Planning, Trusses, Concrete, Budget
- Tags: Vinyl Flooring, Closed Cell Foam Insulation, Pex Tubing, Wildfires, Building Wildfires Protections, Concrete Sleeves, Fire Proofing, Lowes, Phonehenge, Home Depot, Prebuilt Roof Trusses
- No comments
Monolithic Slab, Column Spacing and Girt Sizes, and Building Costs
Posted by The Pole Barn Guru on 01/29/2025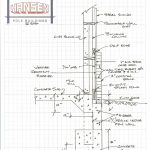
This Wednesday the Pole Barn Guru answers reader questions about pouring a monolithic slab in Iowa, a question about columns spacing and girts sizing, and what the costs to build a garage with living quarters above might be. DEAR POLE BARN GURU: I’m building a barndominium in Iowa and I wonder if I can do […]
Read more- Categories: Building Interior, floorplans, Budget, Columns, Lofts, Pole Barn Questions, Pole Barn Homes, Pole Barn Design, Pole Building How To Guides, Barndominium, Pole Barn Planning, Shouse, Shouse
- Tags: Bookshelf Girts, Monolithic Slab, Girt Sizes, Girts Spacing, Garage With Living Quarters, Column Spacing, DIY, Frost Depth
- No comments
Cost to Set Up Land for a Barndominium
Posted by The Pole Barn Guru on 01/23/2025
Cost to Set Up Land for a Barndominium MIKAELA in MINNESOTA writes: “Hi Mike, my name is Mikaela and I’ve been working with Lucas about possibly purchasing two kits from your company to build on some land in Minnesota. My mom and I are hoping we can make it happen, but I had some questions […]
Read moreCosts to Finish Kit, Rebuild or New Build, and Size Recommendation
Posted by The Pole Barn Guru on 01/22/2025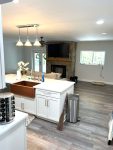
This week’s ask the Guru answers reader questions about the costs accrued to finish a home after investing in a kit, performing an extensive remodel on an existing barn or tear down and build a new structure, and a building size recommendation for a grow facility. DEAR POLE BARN GURU: After purchasing large kit for […]
Read more- Categories: floorplans, Pole Barn Planning, Building Contractor, Rebuilding Structures, Building Interior, Budget, Professional Engineer, Pole Barn Questions, Barndominium, Pole Barn Design, Shouse, Constructing a Pole Building, Pole Building How To Guides
- Tags: Licensed Design Professional, Professional Registered Engineer, Bardominium Costs, Post Frame Finish Costs, Post Frame Rebuild, Building Sizes, Post Frame Costs
- No comments
Barn Screws Rotting Wood
Posted by The Pole Barn Guru on 01/16/2025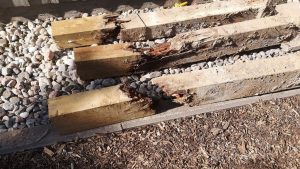
Barn Screws Rotting Wood Reader (and Contractor) JOHN in BIG RAPIDS writes: “In a pole building constructed with trusses 2′ o.c 1/2″ OSB synthetic underlayment. We are finding out that the screw is riding the OSB around the screw. I have seen the same problem in standard pole barn construction with 2 x 4. Purlins. […]
Read moreExcessive Dripping, RV Garage Dimensions, and Roof Insulation
Posted by The Pole Barn Guru on 01/15/2025
This week’s Ask The Guru addresses reader questions about the cause and possible solution to excessive dripping, the dimensions of an RV garage Hansen designed, and advice regarding putting a vapor barrier bubble blanket on the underside of the purlins before blowing insulation in attic. DEAR POLE BARN GURU: I live in Pennsylvania – we […]
Read more- Categories: Building Interior, Pole Barn Questions, Budget, Pole Barn Design, Constructing a Pole Building, Horse Riding Arena, Pole Barn Planning, RV Storage, Barndominium, Ventilation, Building Drainage, Insulation
- Tags: RV Storage, Condensation, Drip Stop, A1V, Spray Foam, Dripping, Motorhome Garage, Ventilation
- No comments
Board & Batten Steel Siding
Posted by The Pole Barn Guru on 01/14/2025
Board & Batten Steel Siding Board & Batten siding has seen a resurgence in residential and agricultural design in recent years, and rightfully so as many building and builders crave classical aesthetics of rural farmhouse design. A challenge, though, is wooden board & batten is still susceptible to rot, insect damage, cracking, and various other […]
Read more- Categories: Building Styles and Designs, Constructing a Pole Building, Pole Barn Planning, Pole Building Siding, Alternate Siding, Pole Barn Questions, Barndominium, Pole Barn Design, Shouse
- Tags: Steel Board And Batten, Central States Steel, Board And Batten Siding, Post Frame Siding, Pole Barn Siding, Alternative Siding
- No comments
Why Post Frame Construction is So Efficient vs. Stick-Built
Posted by The Pole Barn Guru on 01/09/2025
Why Post Frame Construction is So Efficient vs. Stick-Built I recently had this comment from a client, “In normal construction projects I would order at least 5% overage and it looks like closer to 1% here, I have like 20 extra screws total, a foot of extra eave trim, two whole extra pieces of vinyl soffit.” […]
Read moreA Complete Pole Barn, Floor Plan Conversion, and Indoor Soccer Field
Posted by The Pole Barn Guru on 01/08/2025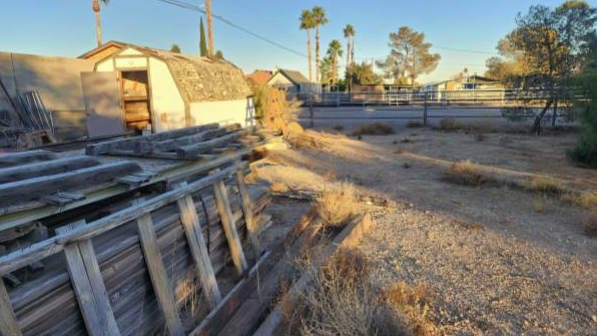
This Wednesday the Pole Barn Guru addresses a reader question regarding whether erecting a complete pole barn that has been sitting bundled for eight years might be okay, how easy might it be to convert a stick built floor plan in to a post frame design, and a quote for an indoor soccer field. DEAR […]
Read more- Categories: Budget, Barndominium, floorplans, Pole Barn Questions, Pole Barn Design, Constructing a Pole Building, Pole Building How To Guides, Pole Barn Planning, Pole Barn Structure, Building Interior
- Tags: Floor Plans, Pole Barn Conversion, Old Pole Barn Materials, Sitting Lumber, Decayed Lumber, Indoor Soccer, Indoor Field
- No comments
Exploring the New Component Warning Notice
Posted by The Pole Barn Guru on 01/02/2025
Exploring the New Component Warning Notice Originally Published by: SBCA Magazine by Kent Pagel — November 12, 2024 SBCA appreciates your input; please email us if you have any comments or corrections to this article. Editor’s Note: Kent Pagel is SBCA’s Legal Counsel and is a partner with the Houston, Texas firm of Pagel, Davis […]
Read moreWhen to Fill, Wall Insulation, and Gable Vents
Posted by The Pole Barn Guru on 01/01/2025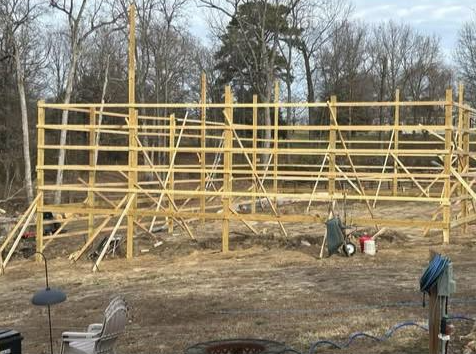
This Wednesday the Pole Barn Guru answers reader questions about best time to fill in uneven grade, best method to insulate walls with no housewrap, and addition of gable vents to help with condensation. DEAR POLE BARN GURU: Maybe you can give some advice on our pole barn build. Our rat board is 6ft above […]
Read more- Categories: Barndominium, Ventilation, Insulation, Pole Barn Questions, Building Drainage, Pole Barn Design, Building Interior, Roofing Materials, Constructing a Pole Building, Pole Barn Heating, Pole Building How To Guides, Pole Barn Planning
- Tags: Vapor Barrier, Rock Wool Insulation, Condensation, Air Intake, Uneven Grade, Ventilation, Fill, Site Prep, Backfill, Insulation
- No comments
A Christmas Message
Posted by The Pole Barn Guru on 12/31/2024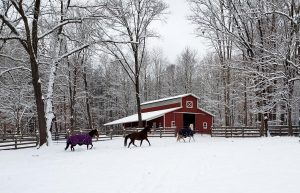
A Christmas Message This was just too heart warming to not share. Mike, Merry Christmas to you and to all your family and co-workers. THANK YOU for all the wise words (not just about buildings) you publish as the Guru. Hardly a day goes by that I don’t check your blog after 8 am. even […]
Read more- Categories: Budget, Columns, Pole Barn Homes, Uncategorized, Post Frame Home, Pole Barn Design, Barndominium, Building Styles and Designs, floorplans, Constructing a Pole Building, Pole Barn Planning, Pole Barn Structure
- Tags: Affordable Housing, Post Frame Building, Post Frame Home, Cost Efficient,
- No comments
5 Places or Spaces Perfect for Pole Buildings
Posted by The Pole Barn Guru on 12/26/2024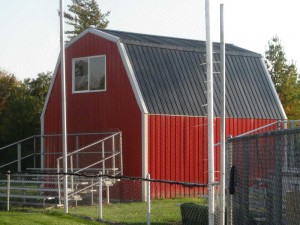
We took a look at some of America’s most wide open spaces and thought hard about how climate, severe weather, wind, and seasonal changes affect the ability of a sturdy pole building to provide housing, commercial office space, and industrial warehouse storage. It may come as no surprise that the majority of the locations we […]
Read moreAdding Insulation, Sliding Doors, and Use of Knee Braces
Posted by The Pole Barn Guru on 12/25/2024
This Wednesday the Pole Barn Guru answers reader questions about adding wool bat insulation between purlins against an R-7 vapor barrier, and the Guru’s thoughts on Knee Braces in post frame construction. DEAR POLE BARN GURU: Hello We have an existing pole barn that has an R-7 vapor barrier. The vapor barrier is between the […]
Read more- Categories: Ventilation, Building Interior, Insulation, Pole Barn Homes, Pole Barn Questions, Pole Barn Heating, Constructing a Pole Building, Sliding Doors, Pole Building How To Guides, Barndominium, Pole Barn Planning
- Tags: Sliding Door, Wool Insulation, Vapor Barrier, Bi-parting Sliding Door, Building Code, Center Guide, Roof Insulation
- No comments
I Don’t Know Much Yet About Pole Construction
Posted by The Pole Barn Guru on 12/24/2024
I Don’t Know Much Yet About Pole Construction Reader BOBBY in MILTON writes: “Prices have sent me here. I have a parcel in Farmington Maine that I’d like to put a good size garage and later a house on. I don’t know much, yet, about pole construction. I’m 72, healthy but not very strong anymore, […]
Read more- Categories: Pole Barn Planning, Pole Barn Structure, Footings, Budget, Columns, Pole Barn Homes, Barndominium, Constructing a Pole Building, Shouse, Pole Building How To Guides
- Tags: Constructing A Pole Barn, Post Frame Knowledge, Construction Manual, Pole Barn Construction, Post Frame Questions
- No comments
Building Material Prices Increase in November, Led by Lumber
Posted by The Pole Barn Guru on 12/19/2024
Building Material Prices Increase in November, Led by Lumber Among lumber and wood products, commodities with highest importance to new residential construction were general millwork, prefabricated structural members, softwood veneer/plywood, softwood lumber and hardwood veneer/plywood. Highest year-over-year percent change (across all input goods) in November was softwood lumber, at 13.7% higher than November 2023. This […]
Read more- Categories: Budget, Barndominium, Pole Barn Design, Constructing a Pole Building, Pole Building How To Guides, Pole Barn Planning, Pole Buildings History, Pole Barn Structure
- Tags: Post Frame Costs, Post Frame Building Costs, Rising Building Costs, Tariffs, Trump Tariff Price Increases, Import Tariff, Lumber Price Increases
- No comments
Storage Space Strength, Spray Foam on Steel, and Endwall Glulams
Posted by The Pole Barn Guru on 12/18/2024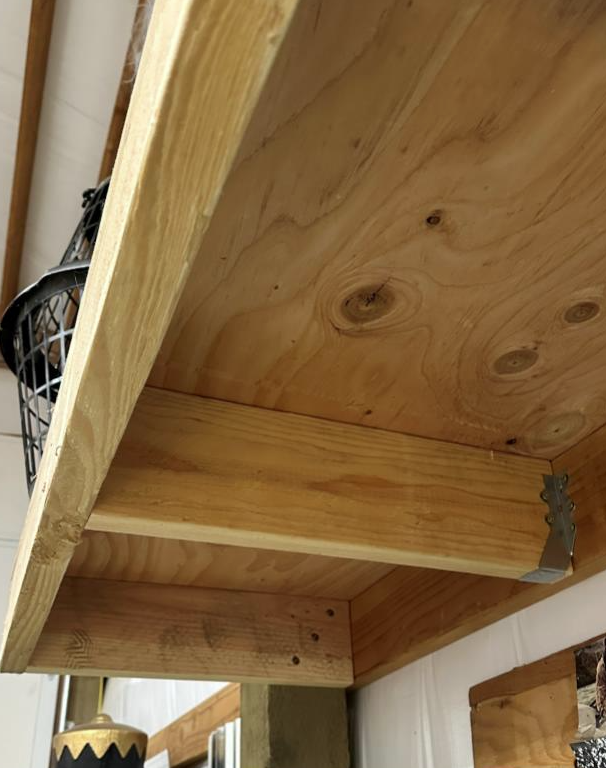
This Wednesday the Pole Barn Guru answers reader questions about the chance shelves in a storage space could hurt the integrity of the building, his opinion on the effects of spray foam on steel panels, and placement of glulams on endwalls for load transfer. DEAR POLE BARN GURU: I’m creating storage space in post framed […]
Read more- Categories: Barndominium, Building Interior, Lumber, Insulation, Professional Engineer, Pole Barn Questions, Columns, Pole Barn Design, Fasteners, Roofing Materials, Constructing a Pole Building, Pole Barn Heating, Pole Barn Planning, Trusses
- Tags: Spray Foam, Shelf Strength, Structural Integrity, Torx Screws, Load Transfer, Glulams, Endwall Columns, Storage Space, Closed Cell Spray Foam
- No comments
The Advantages of Post Frame Construction
Posted by The Pole Barn Guru on 12/17/2024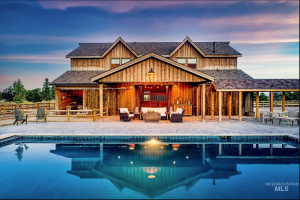
The Advantages of Post Frame Construction My friend Randy Chaffee wrote this and it is deserving of being shared. Let’s dive into post frame (Pole Barn) construction. It’s a game-changer when it comes to durability, cost-effectiveness and speed. Forget the old days of just housing livestock or farm equipment. Today’s post frame structures are the […]
Read more- Categories: floorplans, Pole Barn Planning, Trusses, Building Interior, Budget, Uncategorized, Pole Barn Questions, Columns, Pole Barn Design, Pole Barn Homes, Roofing Materials, Barndominium, Constructing a Pole Building, Shouse, Pole Building How To Guides
- Tags: Post-Frame, Post Frame Building Advantages, Design Options, Post Frame Roofing, Post Frame Siding, Design Flexibility
- No comments
Easier to Ask Permission, Than Beg for Forgiveness
Posted by The Pole Barn Guru on 12/12/2024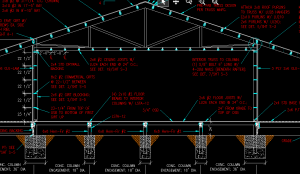
Easier to Ask Permission, Than Beg for Forgiveness Our actual client writes: “I need you to please help me. I need a letter from engineering that states that the ceiling can withstand tongue and groove plywood being hung on it. We decided to keep part of the ceiling vaulted and open and are going to […]
Read more- Categories: Professional Engineer, Lumber, Pole Barn Questions, Pole Barn Design, Barndominium, Constructing a Pole Building, Pole Barn Planning, Pole Barn Structure, Trusses, Building Interior
- Tags: Ceiling Materials, Engineer Sealed Plans, Ceiling Load Trusses, Finished Ceiling Materials, Truss Dead Loads, Truss Loads
- No comments
Insulating a Shed, Addition of Eave Light Panels, and a Small Well Building
Posted by The Pole Barn Guru on 12/11/2024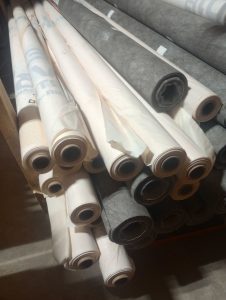
Today’s Ask the Guru answers reader questions about insulating a shed used for vehicle storage and a “workshop to piddle in,” the addition of eave light panels to a structure, and if it is possible to build a small building to house a well. DEAR POLE BARN GURU: Thank you in advance for your time […]
Read moreEffects of Snow and Wind Loading on Building Cost
Posted by The Pole Barn Guru on 12/10/2024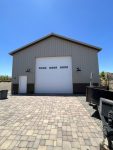
Effects of Snow and Wind Loading on Building Cost My premise, with clients, has always been I wanted their building (in an event of a catastrophic event) to be last one standing. This resulted in my clients often ordering above minimum code requirements for snow and wind loading. My curiosity taking advantage of my available […]
Read more- Categories: Trusses, Barndominium, Concrete, Footings, Budget, Lumber, Pole Barn Design, Professional Engineer, Constructing a Pole Building, Columns, Pole Building How To Guides, Pole Barn Planning, Pole Barn Structure, Post Frame Home
- Tags: Post Frame Design, Post Frame Building Costs, Wind Loads, Snow Loads, Post Frame Home
- 2 comments
Minimizing Post Frame Ice Dams
Posted by The Pole Barn Guru on 12/05/2024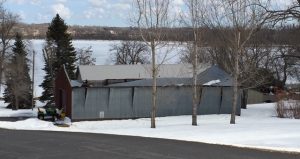
Minimizing post frame ice dams November 1996 in Northern Idaho will probably forever be known as “Ice Storm”. About six weeks prior to this event, my construction company had completed a post frame building just south of Sandpoint. When massive snow and ice storms hit, our client kept his new building warm by use of […]
Read moreAdding Insulation, Financing, and Adding a Ceiling
Posted by The Pole Barn Guru on 12/04/2024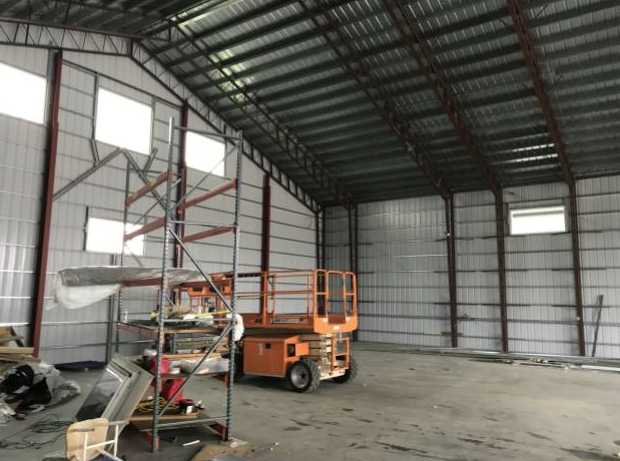
This Wednesday the Pole Barn Guru answers reader questions about options for insulation of an existing steel building, financing options for a post frame home, and adding a ceiling to an existing barn. DEAR POLE BARN GURU: I have a preexisting steel building with no insulation. I am looking for affordable methods to insulate the […]
Read more- Categories: Pole Barn Design, Barndominium, Pole Barn Planning, Shouse, Trusses, Ventilation, Rebuilding Structures, Building Interior, Budget, Insulation, Pole Barn Questions, Pole Barn Heating
- Tags: Insulation, Post Frame Financing, Ceilings, Ceilng Joists, Spray Foam Insulation, Post Frame Home
- No comments
Air Sealing Your Post Frame Barndominium
Posted by The Pole Barn Guru on 12/03/2024
Unless someone reincarnates Nikola Tesla (and he is sane) chances are good energy costs are not going to decrease. Air sealing your post frame barndominium or shouse increases your comfort by reducing drafts and cycle time your heating and cooling systems are running. Air sealing your barndominium reduces humidity increasing comfort levels. A drafty barndominium […]
Read more- Categories: Pole Barn Design, Shouse, Pole Building How To Guides, Pole Barn Planning, Steel Roofing & Siding, Pole Barn Homes, Post Frame Home, Insulation, Barndominium
- Tags: F, WRB, Vapor Barrier, Inside Closure Strips, Air Sealing, R-14 Insulation, Weather Resistant Barrier, Self-adhesive Sealant Tape, Sill Gaskets, Closed Cell Spray Foam, Closed Cell Spray Foam Insulation
- No comments
When Pole Barns Under Construction Collapse
Posted by The Pole Barn Guru on 11/28/2024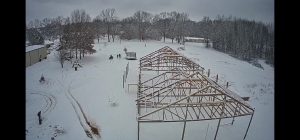
From a December 6, 2021 story by Oxford Hills Sun Journal report Melissa Seamans: OSSIPEE, NH — “As much as I hate to come to the Commissioners with bad news, the cat’s already out of the bag. We had a problem with the pole barn. It went over on us this weekend. I don’t exactly […]
Read moreADU’s, Best Insulation, and a Post Frame Home
Posted by The Pole Barn Guru on 11/27/2024
This week the Pole Barn Guru answers reader questions about building an attached ADU (additional dwelling unit) with a shared wall, the Guru’s thoughts on the best option to insulate a space, and whether specific design choices are possible in a post frame home. DEAR POLE BARN GURU: We are planning to build a shop […]
Read more- Categories: Pole Barn Heating, Building Department, Post Frame Home, Pole Building How To Guides, Barndominium, Pole Barn Planning, Shouse, floorplans, Building Interior, Budget, Columns, Pole Barn Homes, Pole Barn Questions, Pole Barn Design
- Tags: Insulation, Spray Foam, Rockwool Insulation, ADU, Engineered Post Frame Home, Additional Dwelling Unit, ADU Addition, Post Frame Home
- No comments
Will ICC Adopt a Pole-frame Appendix?
Posted by The Pole Barn Guru on 11/21/2024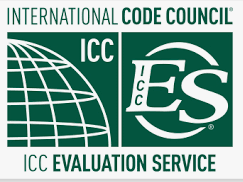
Will ICC Adopt a Pole-frame Appendix? Reader MATT in PIERRE writes: “Is there any possibility that the ICC will adopt an appendix related to pole-frame buildings. We require engineering in our local jurisdiction at this time and it would be much simpler for customers who want to build a pole-barn if there was a way […]
Read morePlans for a 4 Plex, Romex Wiring, and Foam Board Insulation
Posted by The Pole Barn Guru on 11/20/2024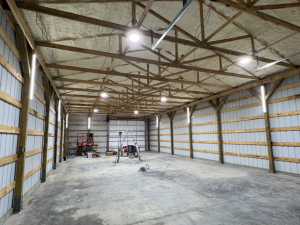
This Wednesday the Pole Barn Guru answers reader questions about plans to build a 4 plex, running romex wiring in a post frame structure, and the installation of foam board on walls and a better method for wall insulation. DEAR POLE BARN GURU: Hello. I’m curious if you could help me with plans to build […]
Read more- Categories: Constructing a Pole Building, Pole Barn Planning, Pole Barn Structure, Ventilation, Building Interior, Pole Barn Apartments, Insulation, Barndominium, Pole Barn Questions, Pole Barn Design
- Tags: Post Frame Wiring, 4 Plex, Post Frame Fourplex, Post Frame Apartments, Post Frame Insulation, Romex Wiring, Foam Board Insulation, Rock Wool Insulation
- No comments
NEW Hansen Pole Buildings “Getting It There”
Posted by The Pole Barn Guru on 11/19/2024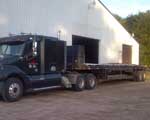
NEW Hansen Pole Buildings “Getting It There” I have always looked at what we do as being akin to logistical wizardry. When one considers it takes thousands of individual components to create even a modestly sized post frame buildings, it is a miracle anything ever gets built! Until now, we relied upon our third party […]
Read moreNEW Hansen Pole Buildings’ Floor Systems
Posted by The Pole Barn Guru on 11/18/2024
NEW Hansen Pole Buildings’ Floor Systems I admit to having become easily enamored, early in my prefabricated wood truss career, by floor trusses. To me, they were not only things of beauty, but also made framing a very quick process. But, I had been exposed to them even before then. My 16th summer, I spent […]
Read moreNEW Hansen Pole Buildings’ Shed and Wing Rafters
Posted by The Pole Barn Guru on 11/15/2024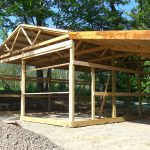
NEW Hansen Pole Buildings’ Shed and Wing Rafters For most people, provided their main building eave height is adequate, placing an attached shed roof on one or both sides seems to be a simple task. With monitor (also known as raised center) style rooflines, shed (wing) roofs are placed on each sidewall, with high end […]
Read moreNEW Hansen Pole Buildings’ Ceiling Joists
Posted by The Pole Barn Guru on 11/14/2024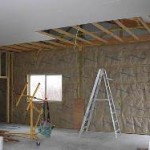
NEW Hansen Pole Buildings’ Ceiling Joists Because Hansen Pole Buildings provides true double trusses to eliminate possibilities of a single truss failing due to loads beyond design (read more about double trusses here: https://www.hansenpolebuildings.com/2018/09/true-double-trusses/), for ceiling applications, joists must be placed between roof truss bottom chords. For those of you who question reliability of widely […]
Read moreNEW Hansen Pole Buildings Roof Purlins and Connections
Posted by The Pole Barn Guru on 11/13/2024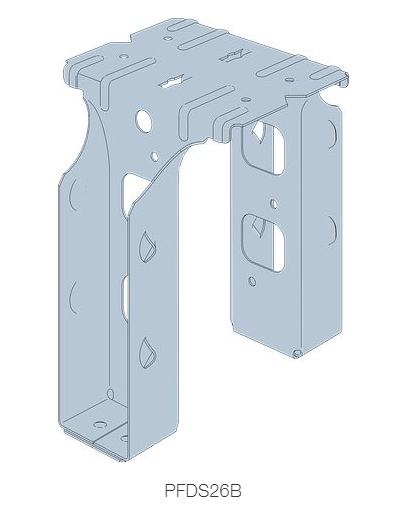
NEW Hansen Pole Buildings Roof Purlins and Connections Hansen Pole Buildings has always utilized what is known as recessed roof purlins, where purlins are placed between roof truss top chords. Top of roof purlins and top of trusses are at same height and purlins were connected with typical standard joist hangers. This resulted in clients […]
Read moreNEW Hansen Pole Buildings’ Prefabricated Roof Trusses
Posted by The Pole Barn Guru on 11/12/2024
NEW Hansen Pole Buildings’ Prefabricated Roof Trusses Until now, Hansen Pole Buildings has always outsourced roof trusses. When America’s great housing crunch hit in 2007-2008 roughly 2/3rds of all prefabricated wood truss manufacturing plants closed permanently – there just was not business for them. As building recovered, capacity was not increased as quickly as needs. […]
Read moreNEW Hansen Pole Buildings’ Wall Girts
Posted by The Pole Barn Guru on 11/11/2024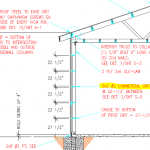
NEW Hansen Pole Buildings’ Wall Girts Clients (actually usually their choice of building erectors), have voiced concerns about our use of bookshelf wall girts. These concerns are from one or more of these areas: Too time consuming, spacing, too hard to hit with a screw, girts sag, too much thermal transfer. I have previously addressed […]
Read moreNEW Hansen Pole Buildings Connections
Posted by The Pole Barn Guru on 11/08/2024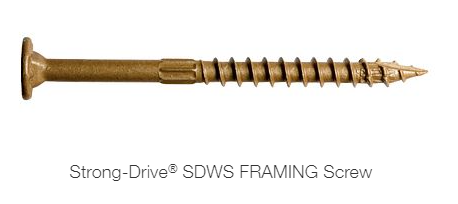
NEW Hansen Pole Buildings Connections For decades wood-to-wood connections for post-frame building construction have been with nails. Usually lots of nails, or (for non-engineered construction) not nearly enough. Hansen Pole Buildings’ engineers have always specified 10d common hot-dipped galvanized nails for connecting 1-1/2” thick wood members to other framing members. Great part for strength, yet […]
Read moreNEW Hansen Pole Building Columns in Brackets
Posted by The Pole Barn Guru on 11/06/2024
NEW Hansen Pole Building Columns in Brackets Even though our glu-laminated columns are pressure preservative treated entirely through, there are some people who are just not convinced of longevity of properly pressure preservative treated wood in ground. We have a solution for you. There is only one commercially available with any significant moment (bending) resisting […]
Read moreNEW Hansen Pole Building Roof Supporting COLUMNS
Posted by The Pole Barn Guru on 11/05/2024
NEW Hansen Pole Building Roof Supporting COLUMNS Since Hansen Pole Buildings’ inception we have primarily provided solid-sawn timbers for roof supporting columns. Due to cost and availability challenges, we have only included true glu-laminated columns, when required by structural necessity or as a request from our clients. Now solid-sawn columns have not come without their […]
Read moreSPECIAL REPORT: Building in 2024? Then YOU have to read this!
Posted by The Pole Barn Guru on 11/04/2024
SPECIAL REPORT: Building in 2024? Then YOU have to read this! For over 20 years Hansen Pole Buildings thrived based upon a fairly simple model – provide large quantities of fully engineered custom designed post-frame buildings, making a small profit, lots of times. We outsourced most components to wholesalers who would deliver jobsite direct, also […]
Read moreUnderstanding Steel Roofing and Siding Load Tables
Posted by The Pole Barn Guru on 10/31/2024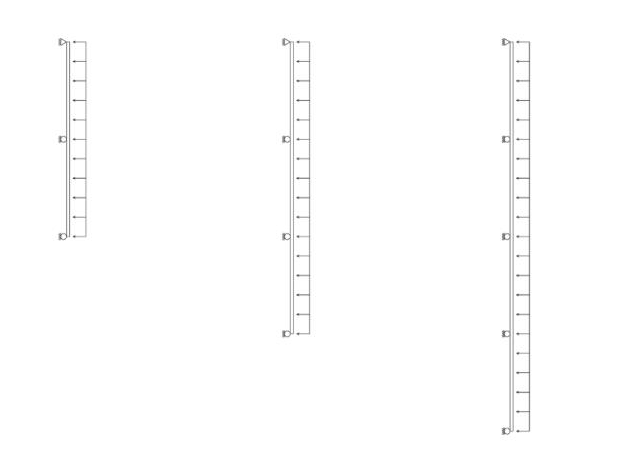
Understanding Steel Roofing and Siding Load Tables Posted by McElroy Metal ● Aug 15, 2024 8:00 AM Understanding Load Tables can feel complicated, especially if you’re not an engineer, but knowing the basics can help you make informed decisions about your building projects. Here, we’ll break down the key elements of load tables and clarify […]
Read moreSouthern Florida Pole Barn, Custom Plans, and Texas Pole Barns
Posted by The Pole Barn Guru on 10/30/2024
This Wednesday the Pole Barn Guru answers reader questions about the recommendation of a pole barn home in Southern Florida, what type of custom plans Hansen Buildings provides, and pole barns in the great state of Texas. DEAR POLE BARN GURU: Hi, are Pole Barn Homes recommended in Southern Florida? It’s hot. If so, I […]
Read more- Categories: Budget, Pole Barn Homes, Pole Barn Questions, Post Frame Home, Pole Barn Design, Barndominium, Constructing a Pole Building, floorplans, Pole Barn Planning
- Tags: Building Permit, Custom Blueprints, Engineered Pole Buildings, Floor Plans, Structural Plans, Texas Pole Barns, Southern Florida Pole Barns
- No comments
Solar Inverter Sizing for Pole Buildings: A Guide to Optimal Energy Efficiency
Posted by The Pole Barn Guru on 10/29/2024
Solar Inverter Sizing for Pole Buildings: A Guide to Optimal Energy Efficiency Imagine you’ve just set up solar panels on your new pole building and are excited to start using solar energy. To make sure you get the most out of your new system, choosing the right solar inverter and solar inverter charger is important. […]
Read more- Categories: Pole Barn Design, Roofing Materials, Constructing a Pole Building, Pole Building How To Guides, Pole Barn Planning, Pole Barn Structure, Budget, Barndominium
- Tags: Solar Inverter, Solar Inverter Sizing, Solar Inverter Charger, Solar Panel Output, Phocos Solar, Post Frame Solar
- No comments
Together in One Room, Existing Post Use, and Prices Projected
Posted by The Pole Barn Guru on 10/23/2024
This Wednesday the Pole Barn Guru answers reader questions about the design of a small living space with everything together in one room, whether or not one can use existing posts that are still standing in the aftermath of Hurricane Helene, and a reader asks why we don’t post prices of past projects on our […]
Read more- Categories: Post Frame Home, Pole Barn Planning, Cabin, Concrete, Barndominium, Footings, Rebuilding Structures, floorplans, Building Interior, Budget, Columns, Pole Barn Homes, Lumber, Pole Barn Questions, Pole Barn Design
- Tags: Stilt House, Post Frame Pricing, One Room Living, Post Frame Home, Free Quotes
- No comments
Comfort for Northern Climate Intermittently Heated Shop
Posted by The Pole Barn Guru on 10/22/2024
Comfort for Northern Climate Intermittently Heated Shop Reader DAVID in WRENSHALL writes: “Hi There, I’m thinking about building a shop on my property. I’m in the research phase. I plan to heat the shop intermittently in the winter when i have projects to work on, but I probably won’t be in there long enough to […]
Read moreTension Cable Location, Double Columns, and Girt Dimensions
Posted by The Pole Barn Guru on 10/16/2024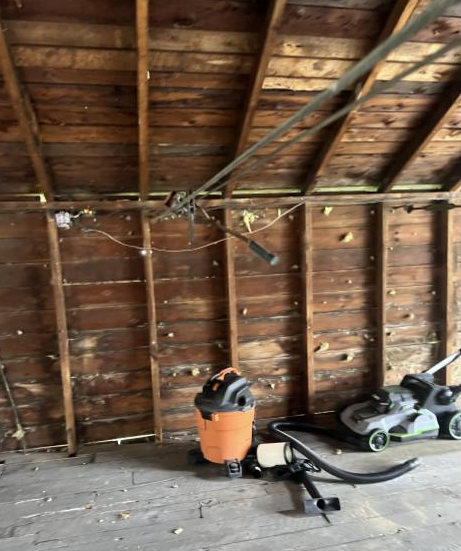
This Wednesday the Pole Barn Guru answers reader questions about the location of ceiling ties for roof tension, if a person needs to double columns when switching building heights, and a clarification about the dimensions of commercial girts to building columns when used for finishing the interior walls. DEAR POLE BARN GURU: Hi. I just […]
Read more- Categories: Trusses, Building Interior, Lumber, Budget, Pole Barn Questions, Columns, Pole Barn Design, Fasteners, Roofing Materials, Constructing a Pole Building, Post Frame Home, Pole Building How To Guides, Barndominium, Pole Barn Planning
- Tags: Ceiling Tension, Commercial Girts, Roof Tension, Tension Cables, Transition Wall Columns, Girt Sizing, Post Frame Columns, Post Frame Glulaminated Columns, Trusses
- No comments
Tyvek Under Roof Steel?
Posted by The Pole Barn Guru on 10/15/2024
Tyvek Under Roof Steel? Reader BRANDON in MIDDLEBOROUGH writes: “Greetings I’m writing to discuss the best practice for what to place under a metal roof. I am building a post frame, for shop use and will eventually be insulted. I had initially intended to install a WRB, like Tyvek, under the sheet metal roof. My […]
Read more- Categories: Roofing Materials, Pole Barn Heating, Pole Barn Planning, Barndominium, Ventilation, Building Interior, Insulation, Pole Barn Questions, Workshop Buildings, Pole Barn Design
- Tags: Integral Condensation Control, Insulation, Vapor Barrier, Steel Roofing, Ventilation, Tyvek, Moisture Barrier
- No comments
A Stand Alone Building, Drip Stop in High Dust, and Sliding Door Replacement
Posted by The Pole Barn Guru on 10/09/2024
This Wednesday the Pole Barn Guru answers reader questions about the pitfalls of trying to build a stand alone building within a steel building, drip stop use in high dust environments, and the replacement of two sliding doors in Lester Prairie. DEAR POLE BARN GURU: Good evening, I’m at my wits end. We have had […]
Read more- Categories: Pole Building Siding, Barndominium, Ventilation, Shouse, Insulation, Building Drainage, Shouse, Pole Barn Questions, Rebuilding Structures, floorplans, Pole Barn Design, Building Interior, Building Department, Roofing Materials, Constructing a Pole Building, Pole Barn Heating, Pole Barn Planning, Post Frame Home
- Tags: Shouse, Sliding Doors, Pole Barn Shouse, Drip Stop Condensation Control, Engineered Post Frame Home, Pole Barn Sliding Doors, Drip Stop
- No comments
Adding a Lean-to aka Side Shed
Posted by The Pole Barn Guru on 10/08/2024
Adding a Lean-to aka Side Shed Reader PATRICK in REDMOND writes: “I have an existing pole barn that was built in 1999 that I would like to add a lean-to onto. I read your previous blogs about verifying the footing that supports the existing poles – but how do you verify that? Is there a […]
Read more- Categories: Pole Barn Homes, Pole Building How To Guides, Pole Barn Planning, Barndominium, Concrete, Lumber, Rebuilding Structures, Pole Barn Questions, Pole Barn Design, Columns, Building Styles and Designs, Sheds, Building Department, Constructing a Pole Building
- Tags: Side Shed, Trusses, Pole Barn Addition, Post Frame Building, Footings, Lean-to
- No comments
Fasteners in ACQ, Vapor Barriers, and Buildings in NC
Posted by The Pole Barn Guru on 10/02/2024
This Wednesday the Pole Barn Guru answers reader questions about use of which fasteners are best to use in to ACQ treated columns, the need for a vapor barrier in Washington State, and Hansen Buildings in North Carolina. DEAR POLE BARN GURU: Potential new customer here. Doing a small job on my own right now. […]
Read more- Categories: Pole Barn Questions, Pole Barn Heating, Pole Barn Design, Roofing Materials, Constructing a Pole Building, Barndominium, Pole Barn Planning, Pole Building Siding, Ventilation, Lumber, Building Interior, Insulation, Columns
- Tags: ACQ Treated Lumber, Strong-Drive SDWS Timber Screws, North Carolina, Insulation, Vapor Barrier
- No comments
Posts, Trusses and Costs, Slab Thermal Movement, and a Name
Posted by The Pole Barn Guru on 09/25/2024
This Wednesday the Pole Barn Guru answers reader questions about use of one’s own posts, metal vs wood trusses, and cost of trusses, sealer for slab thermal movement, and what the proper name of a garage, storage, and living quarters would be. DEAR POLE BARN GURU: The barn is to be built in 78594. 60x40x15 […]
Read more- Categories: Pole Barn Design, Constructing a Pole Building, RV Storage, Pole Barn Planning, Barndominium, Trusses, Concrete, Shouse, Building Interior, Shouse, Budget, Pole Barn Questions
- Tags: Barndominium, Post-Frame, Slab Insulation, Concrete Sealant, Trusses, Shouse, Columns, RV Storage
- No comments
Trusses – Steel or Wood?
Posted by The Pole Barn Guru on 09/24/2024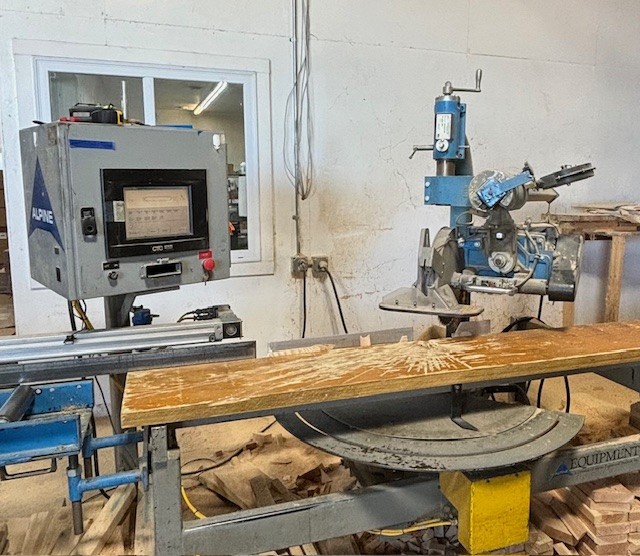
Trusses – Steel or Wood? Reader JOE in ELLIJAY writes: “Is it more cost effective to use steel trusses vs. wood and what are the pros and cons to each?” As far as cost – because we manufacture wood trusses in our plant and ship them with your lumber, they are more cost effective than […]
Read moreA New Spin on Truss Raising Winch Boxes
Posted by The Pole Barn Guru on 09/12/2024
A New Spin on Truss Raising Winch Boxes Long time readers will recall previous articles on a miracle for raising entire bays of roof trusses, safely and on a budget: https://www.hansenpolebuildings.com/2019/10/winch-boxes-a-post-frame-miracle/ https://www.hansenpolebuildings.com/2019/11/winch-boxes-episode-v/ Hansen Pole Buildings DIYer Lee Zook, came up with his own spin on winch boxes, allowing him to crank truss bays into place […]
Read moreTwelve Foot Addition, Wall Insulation, and Purlin Settings
Posted by The Pole Barn Guru on 09/11/2024
This Wednesday The Pole Barn Guru answers reader questions about extending an existing 60′ long pole building by twelve feet, the best way to insulate outside walls to prevent sweating, and the reasoning behind setting purlins flush with the top of the truss top chords. DEAR POLE BARN GURU: I have an existing 40 x […]
Read more- Categories: Constructing a Pole Building, Sheds, Pole Barn Planning, Pole Barn Structure, Barndominium, Footings, Rebuilding Structures, Pole Barn Questions, Budget, Pole Barn Design, Columns
- Tags: Addition, Post Frame Addition, Insulation, Condensation, PFDS26B Hangers, Ventilation, Extension Of Building, Wall Sweating, Purlins
- No comments
Sloppy Construction or a Structural Integrity Issue?
Posted by The Pole Barn Guru on 09/05/2024
Sloppy Construction or a Structural Integrity Issue? Reader BRISHA in EARLY BRANCH writes: “This is a barndo that will be our home. Is it acceptable to have metal trusses not come completely together (see pic)? Also, multiple (MANY) screws in the wood that trusses connected to are in at an angle? Is this just sloppy […]
Read more- Categories: Pole Barn Questions, Pole Barn Design, Barndominium, Building Department, Constructing a Pole Building, Pole Barn Planning, Pole Barn Structure, Trusses, Professional Engineer
- Tags: Steel Trusses, IBC Code, Sloppy Construction, Integrity Issues, Building Codes, Structural Integrity
- No comments
The Shell or Interior, an Old Barn Fix, and Ventilation
Posted by The Pole Barn Guru on 09/04/2024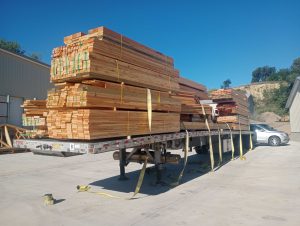
Today’s Pole Barn Guru answers reader questions about inclusions of a Hansen Building Kit, some guidance with the renovation of an old barn, and how many sq inches of NFVA do foam enclosures have? DEAR POLE BARN GURU: What does it include? Just the shell or interior also? ASHLEY in MONROE DEAR ASHLEY: We typically […]
Read more- Categories: Pole Barn Planning, Ventilation, Building Interior, Lumber, Professional Engineer, Pole Barn Questions, Columns, Pole Barn Design, Building Styles and Designs, Barndominium, Building Department, Roofing Materials, floorplans
- Tags: Post Frame Kit, Building Kit, Hansen Building Kit, Post Frame Renovation, Ventilation, Old Barn Repair, Foam Closure, Lean-to, Vented Closure
- No comments
Code Requirements for Residential Roof Trusses
Posted by The Pole Barn Guru on 09/03/2024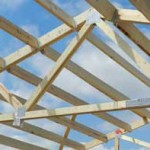
Code Requirements for Residential Roof Trusses Reprinted from a March 2019 article in Structure Magazine authored by Brent Maxfield, P.E. Part 3 of 3: Implementation 1. Building Officials, Contractors, Owners, and Building Designers should be cognizant of and enforce the requirement that the Contractor and the Building Designer review the Truss Submittal Package prior to […]
Read moreA Checklist to Follow, Setting Piers, and to Plumb, Level, and Square
Posted by The Pole Barn Guru on 08/28/2024
This Wednesday answers reader questions about a barndominium checklist to follow, if one should set piers on virgin ground when adjusting for grade changes, and to plumb, level, and square a building before adding roof sheathing. DEAR POLE BARN GURU: I remember you had a checklist to follow when building a barndominium or pole barn […]
Read more- Categories: Barndominium, Pole Barn Planning, Trusses, Concrete, Lumber, Footings, Pole Barn Questions, Columns, Pole Barn Design, Pole Barn holes, Roofing Materials, Pole Building How To Guides
- Tags: Grade Changes, Post Frame Building, Plumb, Soil Compaction, Sloped Site, Post Frame Checklist, Roof Framing, Checklist, Virgin Soil, Level, Square, Piers
- No comments
Applying Glue to Individual Glulam Plies.
Posted by The Pole Barn Guru on 08/22/2024
Today’s blog is the ninth video is a series from The Pole Barn Guru’s tour of Richland Laminated Columns. Applying Glue to Individual Glulam Plies. If you’ve happened upon this one and not viewed the previous eight, circle back and enjoy the entire series.
Read moreGlulam Posts Wrapped with an Optional Protective Coating, video #8
Posted by The Pole Barn Guru on 08/20/2024
Today’s video is the 8th in a series Mike the Pole Barn Guru shot at his tour of Richland Laminated Columns. Glulam Posts Wrapped with an Optional Protective Coating. Come back Thursday the 22nd for the 9th installment.
Read moreGlulams Receiving a Precision Finish, video #7
Posted by The Pole Barn Guru on 08/15/2024
Today’s blog is the 7th is a series of videos from Mike the Pole Barn Guru’s tour of our glulam provider, Richland Laminated Columns. Glulams receiving a precision finish. Tune in Tuesday the 20th for the 8th in a series of Mike’s tour of Richland Laminated Columns.
Read moreBeam Needs, Slab Design, and Attic Ventilation Issues
Posted by The Pole Barn Guru on 08/14/2024
This Wednesday the Pole Barn Guru answers reader questions about LVL beam procurement, a question about slab in a flood prone area, and A1V in a non vented attic. DEAR POLE BARN GURU: I need a 3 1/4″ x 7 1/4″ x 12′ beam. Is this something you can help me with? JAMES in TUCSON […]
Read more- Categories: Pole Barn Design, Building Overhangs, Roofing Materials, Barndominium, Constructing a Pole Building, Pole Building How To Guides, Pole Barn Planning, Ventilation, Lumber, Insulation, Concrete, Pole Barn Questions, Building Interior
- Tags: Slab On Grade, Closed Cell Spray Foam, LVL Beams, Post Frame Slab, Flood Prone Area, A1V, Ventilation
- 2 comments
Shear testing of Glulaminated Columns, video #6
Posted by The Pole Barn Guru on 08/13/2024
Today’s blog is the 6th in a series of videos about Richland Laminated Columns, provider of glulams for Hansen Buildings, Shear testing of columns. Tune in Thursday the 15th for the 7th video in the series.
Read moreImplement Storage, Stumped for Answer, and a Walk-Out Basement
Posted by The Pole Barn Guru on 08/07/2024
Today’s Ask the Guru answers reader questions about sue of beams for an implement storage building, a question stumps the Guru so he asks readers for help, and if a post frame building could be built with a walk-out basement. DEAR POLE BARN GURU: I want to build a Implement Storage 60’ x 24’ pole […]
Read more- Categories: Building Styles and Designs, Barndominium, Pole Barn Planning, floorplans, Pole Barn Structure, Trusses, Concrete, Footings, Building Drainage, Building Interior, Columns, Pole Barn Questions, Pole Barn Design
- Tags: Glulaminated Columns, Implement Storage, Stumped, Reader Assistance, Walk-out Basement, Beams, Loft
- 2 comments
Glulam Build Walk-Through, video #3
Posted by The Pole Barn Guru on 08/01/2024
Today’s blog is video #3 in the series from Richland Laminated Columns with a walk-through of the columns build built. Tune in Tuesday for video #4 in the Richland Laminated Columns series.
Read moreSliding Door Latch, A Ceiling Mounted Crane, and an Auger Challenge
Posted by The Pole Barn Guru on 07/31/2024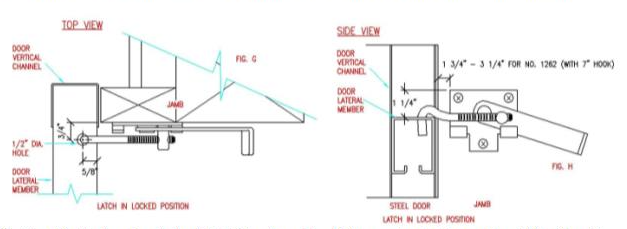
This week the Pole Barn Guru answers reader questions about securing a sliding door, some advice on a ceiling mounted crane, and a challenge finding an auger with a 30″ diameter for concrete collars. DEAR POLE BARN GURU: How to keep my steel sliding door half open but secured? BRUCE in ROCKFORD DEAR BRUCE: Your […]
Read moreRichland Laminated Columns, video #1
Posted by The Pole Barn Guru on 07/25/2024
Today’s blog kicks off a series of videos Mike the Pole Barn Guru captured with our glulam provider, Richland Laminated Columns. Tune in Tuesday July 30th for installment #2.
Read moreTermites, Lumber “Extras” and a new Kit
Posted by The Pole Barn Guru on 07/24/2024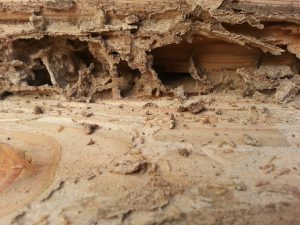
This Wednesday the Pole Barn Guru answers reader questions about subterranean termites eating the posts, the best resource to acquire commodity items like OSB, and providing a kit sized 16′ x 32′ x 10 height. DEAR POLE BARN GURU: What do you do about subterranean termites eating the posts.? Where I’m at they eat treated […]
Read more- Categories: Pole Barn Planning, Building Interior, Budget, Lumber, Insulation, Pole Barn Questions, Pole Barn Design, Barndominium, Roofing Materials, floorplans, Pole Building How To Guides
- Tags: Post Frame Materials, Post Frame Kit, Termite Treatment, Commodity Materials, Pole Barn Planning, OSB, Subterranean Termites, Wall Framing
- No comments
Dual Heating And Cooling Solutions For Your Post Frame Barndominium
Posted by The Pole Barn Guru on 07/23/2024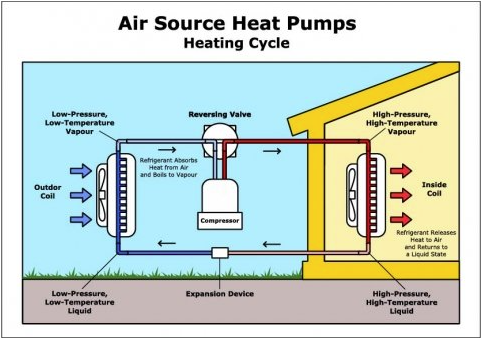
Dual Heating And Cooling Solutions For Your Post Frame Barndominium Dual heating and cooling systems are a two-in-one solution and can keep your post frame barndominium cool in summer and warm in winter. It’s no secret energy prices are increasingly expensive, with U.S. cooling bills alone set to rise from $661 to $719 by September’s […]
Read more- Categories: Pole Barn Planning, Ventilation, Building Interior, Budget, Pole Barn Heating, Barndominium, Insulation, Pole Barn Design, Constructing a Pole Building, Pole Building How To Guides
- Tags: Air Source Heat Pumps, HVAC, Pole Barn Heating, Pole Barn Cooling, Ductless Mini-split HVAC Systm
- No comments
Post Frame Frost Walls
Posted by The Pole Barn Guru on 07/18/2024
From reader Paul in Bismarck: “How do you deal with the requirement for a 4 foot frost wall on buildings that will have plumbing installed in them. Typically, the concrete footing on a stick built structures qualifies as the frost wall. How is this accomplished with a pole building that will be used as a […]
Read moreEndwall Trusses, Valley Flashing, and Roof Sheathing
Posted by The Pole Barn Guru on 07/17/2024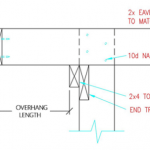
This week’s Ask The Guru addresses how a single truss is used at endwalls instead of a double truss, use of valley flashing on roof applications, and the need for sheathing on a roof. DEAR POLE BARN GURU: On a double truss system with 12′ o/c how do you do the gable ends? MICHAEL in […]
Read moreMy New Riding Arena Has Condensation and Birds
Posted by The Pole Barn Guru on 07/16/2024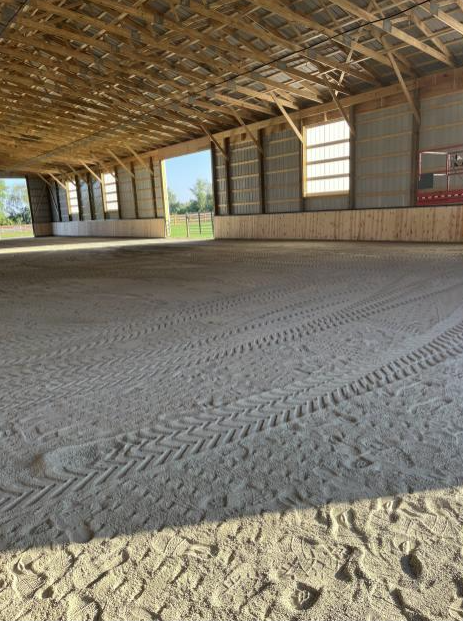
My New Riding Arena Has Condensation and Birds Reader BETH in LEBANON writes: “Last fall I had an indoor riding arena built 70 x 152 x 16 that had a built in vapor barrier. The building has cathedral trusses. This is a stand alone building with no stable attached. I have had condensation in the […]
Read moreAttic Ventilation – Where Hindsight is Always 20-20
Posted by The Pole Barn Guru on 07/11/2024
Attic Ventilation – Where Hindsight is Always 20-20 Reader CHRIS in TULSA writes: “Hello! I have a question about attic venting that I’m just not experienced enough to answer properly. I have a new 24’x’40’x12′ post frame building I’m currently working on finishing out (fiberglass insulation, walls, ceiling, etc.). My hindsight was bad and I […]
Read moreBuilt Without Permit, Insulation to Purlins(?), and BIBs Insulation
Posted by The Pole Barn Guru on 07/10/2024
This week the Pole Barn Guru answers reader questions about potential issues with existing pole barn built without permit, whether or not spray foam directly to OSB is a good idea, and use of moisture barrier with BIBS insulation. DEAR POLE BARN GURU: We are thinking about putting a purchase offer on this land in […]
Read more- Categories: Ventilation, Building Interior, Professional Engineer, Insulation, Pole Barn Heating, Pole Barn Questions, Barndominium, Constructing a Pole Building, Pole Barn Planning
- Tags: Building Permit, Ventilation, Spray Foam Insulation, Vapor Barriers, Building Without Permit, BIBS Insulation
- No comments
Ceiling Loaded Trusses
Posted by The Pole Barn Guru on 07/04/2024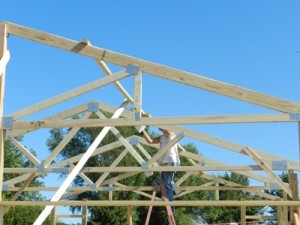
Part of the mission of any good post frame (pole) building kit package supplier or contractor should be to save the client from making crucial design errors which they will later regret. Among the most often questions I answer in my “Ask the Pole Barn Guru” weekly column is in regards to the ability of […]
Read moreInsulate a Post Frame Building, Ventilation, and Column Sizes
Posted by The Pole Barn Guru on 07/03/2024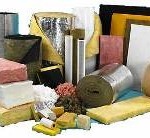
This week the Pole Barn Guru answers reader questions about the most economical way to insulate a pole barn style building, advice on ventilation, and the best column size for a building in Michigan. DEAR POLE BARN GURU: Hello, I am looking at either building a pole barn style or hybrid Steel column, post and […]
Read more- Categories: Pole Barn Heating, Trusses, Barndominium, Ventilation, Footings, Insulation, Building Interior, Pole Barn Questions, Pole Barn Design, Pole Barn Planning
- Tags: Insulation, Vapor Barrier, HVAC, Spray Foam, Attic Fan, Post Frame Insulation, Columns, Pressure Preservative Treated Columns, Moisture Barrier
- No comments
Avoiding Condensation When Insulating an Existing Pole Barn
Posted by The Pole Barn Guru on 07/02/2024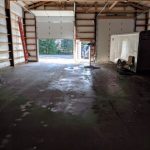
Avoiding Condensation When Insulating Existing Pole Barn The last thing people want to have to deal with would be condensation dripping in their pole barn. When an originally unheated cold storage building becomes repurposed to be climate controlled, possible condensation poses some new challenges. If you are reading this article and plans are to construct […]
Read more6 Things to Consider When Building a Covered Riding Arena
Posted by The Pole Barn Guru on 06/27/2024
You’ve been dreaming of adding a covered riding arena to your property. Maybe you teach riding lessons and need a better space to work with your students. Or maybe you just want somewhere you can ride when the weather’s less than ideal. Whatever the case, you’re itching to start building! Choosing a horse arena kit […]
Read moreA Dog Kennel, Types of Foundations for Post Frame, and Kennel Designs
Posted by The Pole Barn Guru on 06/26/2024
This Wednesday the Pole Barn Guru answers reader questions about the possibilities of building a dog kennel with post frame construction, they type of foundation required for a post frame building, and what possible kennel designs Hansen has done. DEAR POLE BARN GURU: would it be possible to do a dog kennel in a pole […]
Read more





