Category Archives: Pole Barn Planning
Getting Easement Permission in Writing
Posted by The Pole Barn Guru on 08/16/2018
When All Things Apparently Go Wrong Hansen Pole Buildings’ Designer Rachel was contacted by one of her clients, who has had his building delivered and has begun erecting it. Client inquired about adding sheetrock to his building. As with many things, there existed a Paul Harvey (younger readers can Google Paul Harvey). You can read […]
Read moreMike the Pole Barn Guru’s World
Posted by The Pole Barn Guru on 08/07/2018
Mike the Pole Barn Guru’s World When I began this blog back in June of 2011, I surmised getting to a total of 100 articles would be a stretch, but yet a worthy goal. Well, I have surprised even myself… welcome to article number 1500! What amazes even me – how many possible topics have […]
Read moreA Tornado and a Pole Barn
Posted by The Pole Barn Guru on 08/03/2018
Pole Barns and Tornados (Excerpts from a July 21, 2018 Jeffersonville, Indiana News and Tribune article by Jenna Esarey are incorporated in this article) “NEW MIDDLETOWN — With Bobcats, ATVs and chainsaws, many residents of New Middletown spent their Saturday cleaning up after an EF-1 tornado cut a swath through homes, barns and cornfields Friday […]
Read moreWhy Build Roof Before Walls?
Posted by The Pole Barn Guru on 08/02/2018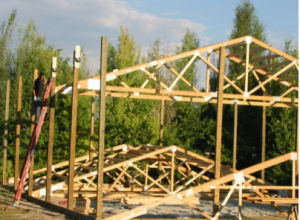
Why Build the Roof Before Walls? Sometimes I can get so deep into a forest I cannot see trees – I miss things which should be otherwise obvious. For whatever reason a client contacted his Hansen Pole Buildings’ Designer, rather than first contacting Technical Support. Building Designer Gregg aptly forwarded client’s request directly to our […]
Read moreBrick Ledge on a Pole Building
Posted by The Pole Barn Guru on 08/01/2018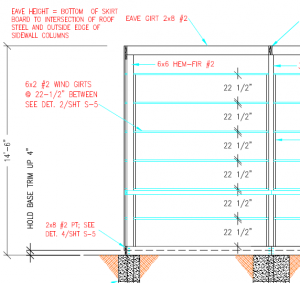
Brick Ledge on a Post Frame (Pole) Building Whilst it would not be my personal preference for finish on a post frame building, there are instances when either aesthetics (trying to match other existing structures), local Planning Departments or HOAs (Home Owner Associations) mandate use of brick or stone exteriors. Whether for a wainscot or […]
Read moreInsulating a Room in an Unheated Pole Barn
Posted by The Pole Barn Guru on 07/31/2018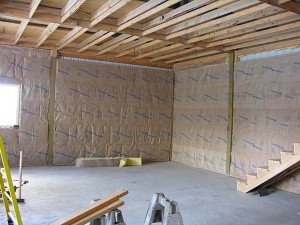
Insulating a Room in an Unheated Pole Barn Regular readers of this column recognize insulation as being a hot (pun intended) topic of discussion – not just entire buildings, but also of a room or rooms in an unheated pole barn. Reader RICHARD in WOODSTOCK writes: “I have a 50 x 75 pole barn with […]
Read morePoor Pole Barn Plans Lead to Poor Results
Posted by The Pole Barn Guru on 07/27/2018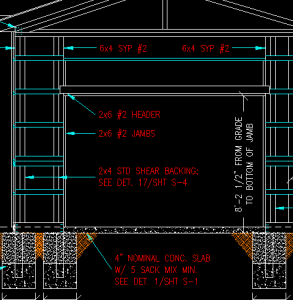
Poor Pole Barn Plans Lead to Poor Results There are a plethora of places people can go to buy a pole barn kit package with plans – Hansen Pole Buildings (I’d like to believe there is a reason we are the industry’s leader), a few online resellers, nearly every lumberyard in America, as well as […]
Read moreSingle-Pane Windows
Posted by The Pole Barn Guru on 07/26/2018
Single-Pane Windows When I was first in the post frame (pole barn) building industry almost 40 years ago windows were hardly ever a chosen option, and when they were, they were always single-pane windows. Why? Because the buildings were probably never going to be climate controlled and the single-pane windows were cheap. And, as we […]
Read moreDecks and Exterior Balconies of Post Frame Buildings
Posted by The Pole Barn Guru on 07/24/2018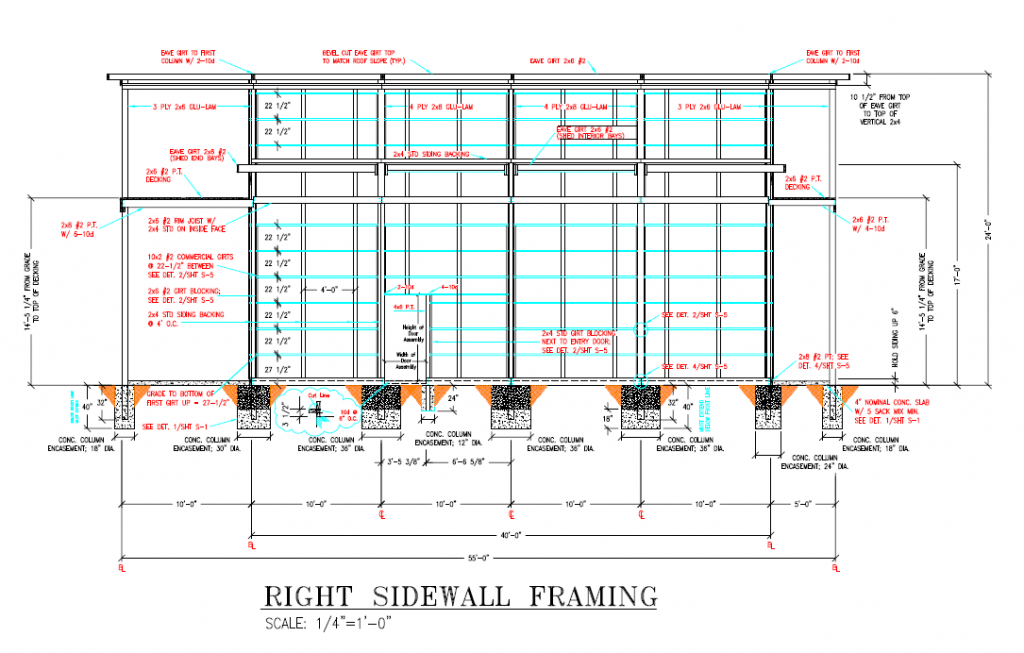
Decks and Exterior Balconies of Post Frame Buildings Post frame buildings and residential construction have finally met and the marriage happily looks to be a long term one! Along with this marriage, post frame has to familiarize itself with structural areas which were previously unfamiliar. Amongst these are decks and exterior balconies. The 2018 IBC […]
Read moreWhat To Do With an Old Dollar General Pole Barn
Posted by The Pole Barn Guru on 07/19/2018
What to Do With an Old Dollar General® Pole Barn In the fall of 2016 the town of Reading, MI purchased the pole barn which had previously been the home of a Dollar General® store. The original plan was to convert the pole barn into a new city hall, but, after seeing the estimated price […]
Read moreHigh R-Value Overhead Doors Part II
Posted by The Pole Barn Guru on 07/18/2018
Continued from yesterday’s Part I on overhead door R-values… Are the reported R-values even accurate? There’s another potential problem with the R-values reported by garage-door manufacturers: even if one accepts the fact the advertised R-values represent center-of-panel values rather than whole-door values, the numbers are still higher than most insulation experts believe are possible. Several manufacturers report […]
Read moreFrost Foundations, Painting Metal Buildings, and Hawaii
Posted by The Pole Barn Guru on 07/16/2018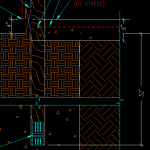
Today the Pole Barn Guru answers questions about frost protected shallow foundations, repainting metal buildings and a kit in Hawaii. DEAR POLE BARN GURU: What type of frost foundation would you use if planning on doing a finished space in part of the building? ERIC in WINTERSET DEAR ERIC: I’d do a Frost Protected Shallow […]
Read moreWhat Size Posts Should I Use?
Posted by The Pole Barn Guru on 07/13/2018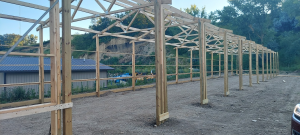
What Size Posts Does My Building Need and How Deep Should They Be? Reader ANONYMOUS in BENTON writes: “1. If my building has 16 posts and posts are 12 feet apart do I need 4×6’s or 6×6’s? 2. If the plan shows 16 feet above grade how much do I need underground? 3. If the […]
Read moreA Real Life Case for Pole Barn Bollards
Posted by The Pole Barn Guru on 07/11/2018
A Real Life Case for Pole Barn Bollards My long-time readers will remember my expounding upon why bollards should be strategically placed around post frame (pole barn) buildings where big things might hit them and go boom. In the event my earlier article did not thoroughly sink in, here is a real life example of […]
Read moreDouble Skirt Boards, Siding Options, and Foundation Plans
Posted by The Pole Barn Guru on 07/09/2018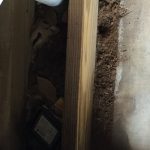
Today’s blog discusses double skirt boards, siding options and foundation plans. DEAR POLE BARN GURU: The pole building garage at the house I bought has two skirt boards. Can I remove the interior board to remove the dirt easier and put quikrete in its place. There is a 5” gap between the wall and the […]
Read more- Categories: Pole Barn Planning, Pole Building Siding, Footings, Alternate Siding
- Tags: Skirt Board, Foundation, Siding, Concrete Footings
- No comments
Why it is Essential to Supervise Professional Installers
Posted by The Pole Barn Guru on 07/06/2018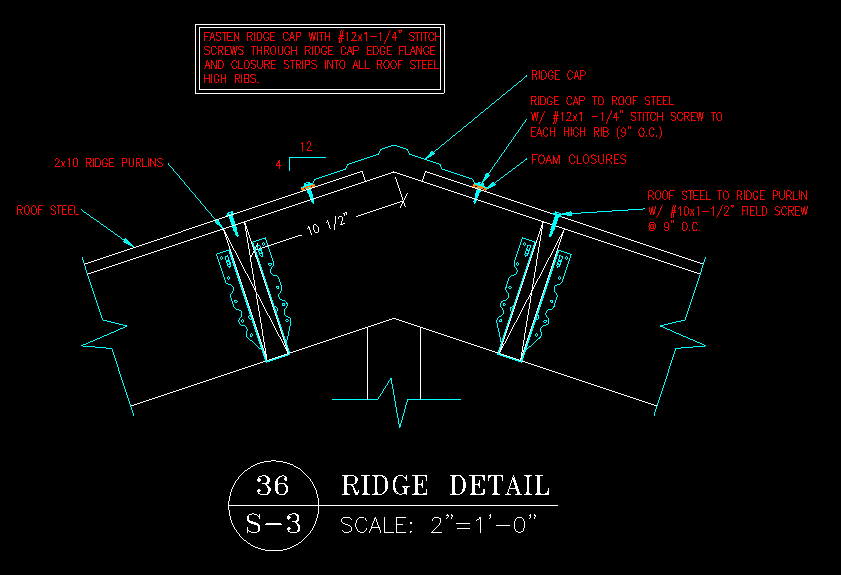
Why It Is Essential to Supervise Professional Installers In an ideal dream world, one would be able to hire a professional installer and know the job would be done right, without the need for hands on supervision. RYAN in ELLENSBURG recently contracted out the roof steel installation of his new Hansen Pole Building kit package […]
Read moreIsolating Pole Barn Poles from Concrete Slabs
Posted by The Pole Barn Guru on 07/05/2018
Isolating Pole Barn Poles From Concrete Slabs The fear factor – comes up again and again in construction. Today’s fear is a concrete slab being poured against the poles (columns) of an existing pole barn will cause the columns to decay. “We have a 25 year old pole barn with 12 main 8×8 poles sunk […]
Read morePost Frame Homes Proliferate
Posted by The Pole Barn Guru on 07/03/2018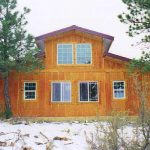
Post Frame Homes Proliferate Post frame homes have been a well-kept secret for decades. Well, not only is the bag the cat was in open, but the cat has also leaped out and is running rampantly! Here at Hansen Pole Buildings, we have noticed a significant surge in requests for quotes, as well as general […]
Read moreGarage Idea, Barn Doors, and Another Eave Height Question
Posted by The Pole Barn Guru on 07/02/2018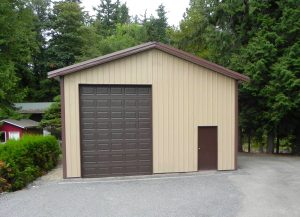
Today’s blog discusses a Garage Idea, Barn Doors, and Another Eave Height Question. DEAR POLE BARN GURU: 30’ wide x32’ deep garage 6×6 posts spaced 10’ apart except one side 16’ span. 2×8 headers doubled 2×6 side walls supporters on slab. 2×6 rafters with on 2’ centers with 2×6 connectors between rafters also on 2’ […]
Read moreInstalling Joist Hangers
Posted by The Pole Barn Guru on 06/29/2018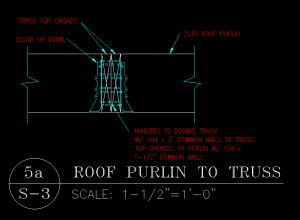
Installing Joist Hangers on Opposite Sides of a Double Truss My friend and loyal reader LONNIE in COLORADO SPRINGS is one Hansen Pole Buildings’ client who truly puts thought into the assembly of his new post frame building. Lonnie writes: “I’ve been pondering and pondering this and I may have a solution that I want […]
Read moreConditioned Post Frame Crawl Space
Posted by The Pole Barn Guru on 06/27/2018
Conditioned Post Frame Crawl Space Recently I had a reader ask about Conditioned Post-Frame Crawl Spaces, a subject I quickly did an internet search on, and found nothing. Dear gentle readers: In the event you should Google any post frame related information and cannot find the answer you are searching for, please drop me an […]
Read moreAdding a Lean-to on a Pole Barn Part II
Posted by The Pole Barn Guru on 06/26/2018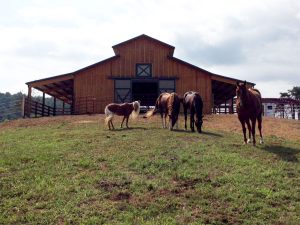
To continue from last Friday’s blog on adding a lean-to onto an existing pole building… Moving onto the design of the lean-to itself: The lean-to can be placed to either begin at the same height of the existing building eave, or the high side can be placed lower along the original building wall. If the […]
Read moreAdding a Lean-to on a Pole Barn
Posted by The Pole Barn Guru on 06/22/2018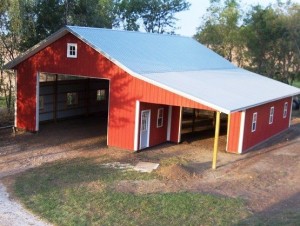
Adding a Lean-to on a Pole Barn In six years and nearly 1500 articles written it is hard for me to believe I have actually overlooked the topic of a lean-to being added to a pole barn! For the biblical readers amongst you, “Ask, and it shall be given you; seek, and ye shall find” […]
Read moreGeothermal Heating/Cooling
Posted by The Pole Barn Guru on 06/21/2018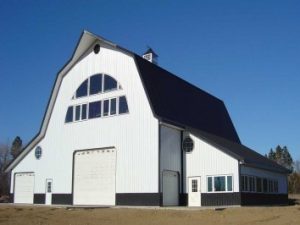
Geothermal Heating/Cooling for Post Frame Buildings I’ve opined upon geothermal heating and cooling for post frame buildings in the past (https://www.hansenpolebuildings.com/2016/12/modern-post-frame-buildings-geothermal/). Reader STEVE in BOYNE CITY had some further questions and writes: “You said you pump (approx.) 55 degree liquid through pex in ”wells” in the ground (I think is how you put it) through […]
Read moreWhen Subdivision Covenants Meet Your New Pole Building
Posted by The Pole Barn Guru on 06/20/2018
Tread Softly When Subdivision Covenants Meet Your New Pole Building I’m on the Libertarian side with my beliefs people should have the right to do with their own property as they best see fit. However in the situation below, the new pole building owner invested in a piece of property fully aware of the restrictions […]
Read moreCardboard (or Plastic, Foam, Metal) Eave Baffles
Posted by The Pole Barn Guru on 06/19/2018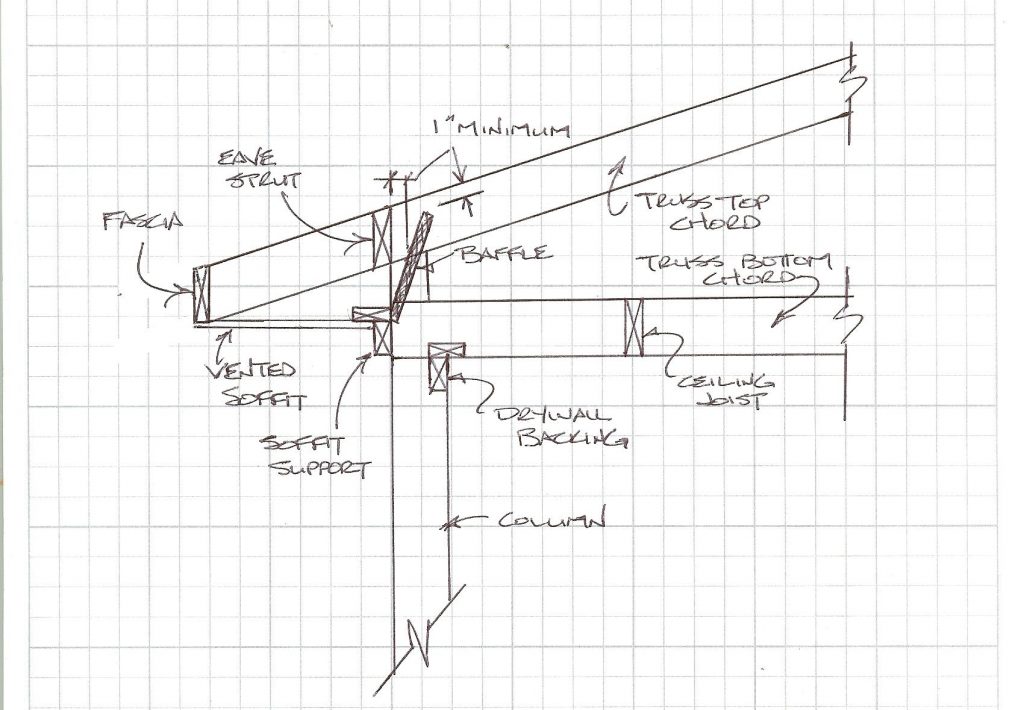
Cardboard (or Plastic, Foam, Metal) Eave Baffles The model building codes (IBC and IRC – International Building Code and International Residential Code) require enclosed attic spaces, in most cases, to have ventilation. The most efficient ventilation design solution is to have enclosed vented soffits at the eaves as an air intake, and a vented ridge […]
Read moreHelp with Instructions? Correct Frost Depth, and Nailing Schedule for OSB
Posted by The Pole Barn Guru on 06/18/2018
Today the PBG attempts to assist with finding some instructions, the correct frost depth, and nailing schedule for OSB. DEAR POLE BARN GURU: A friend of mine gave me a cannonball track and hardware setup for my pole barn garage. I have looked everywhere for INSTALLATION INSTRUCTIONS. I cannot find anything on line. Can you […]
Read more- Categories: Pole Barn Planning, Footings, Professional Engineer, Roofing Materials
- Tags: Frost Depth, Sliding Door, Post Holes, Nailing Pattern
- No comments
Pole Barn Insulation, Part II
Posted by The Pole Barn Guru on 06/15/2018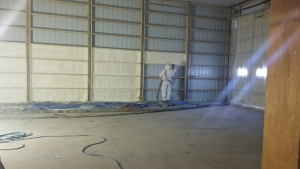
Continued from yesterday’s blog: (1) Storage – if you ever believe anyone might ever in the future desire to climate control then provision should be made for making it easiest to make future upgrades. At the very least a reflective radiant barrier (single cell rather than wasting the money for the extra approximately 0.5 R […]
Read morePole Barn Insulation, Oh So Confusing
Posted by The Pole Barn Guru on 06/14/2018
Pole Barn Insulation, Oh So Confusing How to best insulate any building can be confusing – with pole barns being right there with any other structural system. “Best” also has to include a balance between the upfront investment and the long term savings, throwing in the wild guess as to what future costs of heating […]
Read morePlastic Under Roof Steel?
Posted by The Pole Barn Guru on 06/13/2018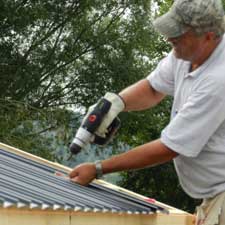
Plastic Under Roof Steel? Reader Loren is persistent, he wanted to ask a question in regards to placing plastic under roof steel to prevent condensation, however the wonderful world of technology was making it a challenge. Thinking – Loren emailed me directly. Here are Loren’s own words: “I’ve been trying to submit a question to […]
Read morePlanning a New Post Frame Building?
Posted by The Pole Barn Guru on 06/12/2018
Beware of Your Neighbors When Planning a New Post Frame Building Even though your new post frame building may be entirely legal within the parameters established by your permit issuing authority, sharing planning with your neighbors might avoid upset neighbors and legal costs. From a May 8, 2018 story by Mike McKnight at www.wowt.com: “A […]
Read more- Categories: Pole Building How To Guides, Pole Barn Planning
- Tags: Ron Vlach, Fremont, Building Permit, Mike McNight, Victory Marine
- 2 comments
Advice on a Hay Barns, and Registered Design Professionals (Use them)!
Posted by The Pole Barn Guru on 06/11/2018
Today Mike advises on the Post Frame construction of Roof Only Hay Barns, and the need to use a Registered Design Professional. DEAR POLE BARN GURU: You have a page showing roof only hay barns. There are two photos, one which shows a partially enclosed hay barn. I am very interested in this for my […]
Read more- Categories: Pole Building Comparisons, Pole Barn Planning, Trusses, Professional Engineer
- Tags: RDP, Engineer Of Record, Roof Only, Hay Barn, Scissor Truss
- No comments
Engineering Your Pole Building for Free
Posted by The Pole Barn Guru on 06/08/2018
Please Let Me Engineer Your Post Frame Building For Free Because I am not a Registered Design Professional, I can’t engineer your new post frame building for you. And, if I was, I most certainly would not be doing it for free. Typically an engineer should be compensated somewhere in the area of 8 to […]
Read moreMy Cousin Did Not Buy a Pole Building From Me
Posted by The Pole Barn Guru on 05/31/2018
My Cousin Did Not Buy a Building From Me I truly love my cousin Randy. In the past few years he and his lovely bride have had a home and a post frame shop constructed on their farm southwest of Spokane, WA. Through a set of unfortunate circumstances Randy did not get a Hansen Pole […]
Read moreTrump on Tariffs
Posted by The Pole Barn Guru on 05/30/2018
Trump’s Tariffs Driving Up Pole Building Costs (Includes information from an April 24, 2018 article at www.villages-news.com Florida by Marv Balousek) “Federal tariffs on steel and aluminum imposed several weeks ago by the Trump Administration already are having an impact in Wildwood. The tariffs were blamed Monday night for increasing the cost of a steel pole barn […]
Read moreConcerns of a Post Frame Building Kit Shopper
Posted by The Pole Barn Guru on 05/29/2018
Hopefully most, if not all, of my loyal readers are those who have concerns when it comes to investing in a new post frame building (I do know some of you just enjoy my slightly skewed sense of humor, or find my writings otherwise entertaining). For those of you who are avid kit shoppers, I […]
Read moreWays You Can Integrate Cost Effective Heating
Posted by The Pole Barn Guru on 05/23/2018
Ways You Can Integrate Cost-Effective Heating Into a Self-Build Thank you to today’s guest blogger is Chrissy Nicholson Only 65% of homeowners in America have mortgages and with an average down-payment of just under $13,000, it’s not surprising consumers are looking for alternate ways to own their own homes. One of the most cost-effective ways of owning […]
Read moreConstruction Marketing Ideas
Posted by The Pole Barn Guru on 05/22/2018
Construction Marketing Ideas Reviews This Column Construction Marketing Ideas holds an annual competition for the best blog in the construction industry, world-wide. This column happens to be one of only 17 selected to compete – win or lose, it affirms the message is being shared effectively. My thanks to Mark Buckshon for his review, which […]
Read moreManure Storage Pole Barns
Posted by The Pole Barn Guru on 05/15/2018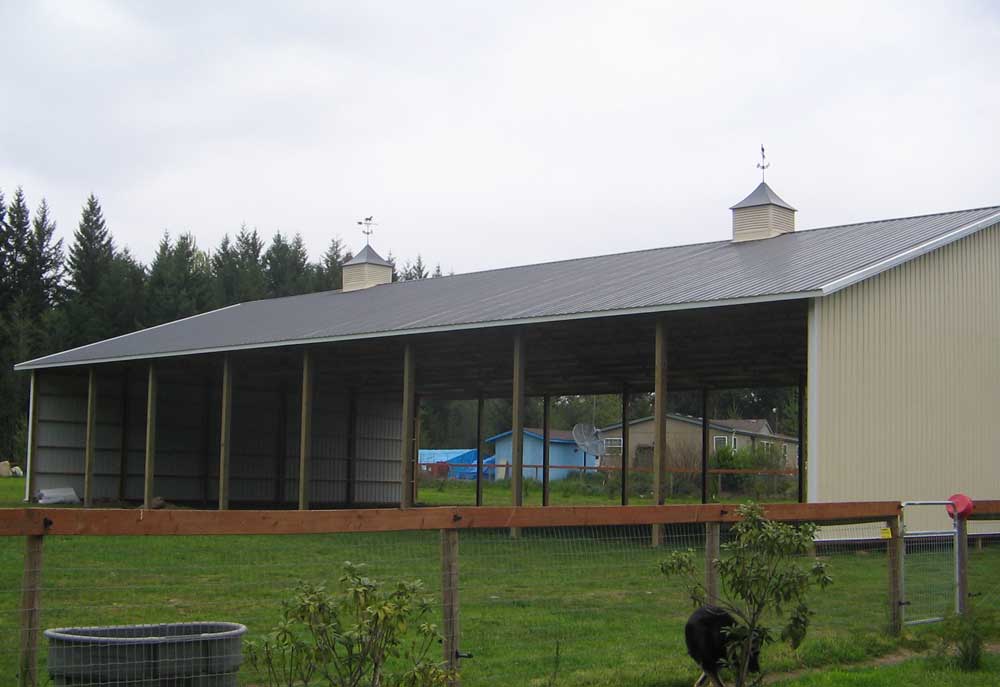
Manure Storage Pole Barns Here is a combination which seems doomed from the get go: young man, girl 60 miles away from said young man’s home, late night darkness, a crotch rocket, slow speed zones, Idaho Highway patrol and unfamiliar roads. After our youngest son had surgery to repair his broken hip, Dad had very […]
Read moreSpray Foam, Up Instead of Out, and a B-Ball Court
Posted by The Pole Barn Guru on 05/14/2018
Mike answers questions about spray foam releasing agents, Going up instead of out, and a Post Frame Basketball Court. DEAR POLE BARN GURU: Thank you for this blog of informative words on the world of post frame construction. I am a confirmed fan of spray foam insulation. What are your thoughts on the use of […]
Read more- Categories: Insulation, Pole Barn Design, Pole Barn Planning, Lofts
- Tags: Spray Foam, Building Height, Pole Barn Basketball Court, Second Floor, Attic Loft
- No comments
Hangar Doors in Eave Side of Buildings
Posted by The Pole Barn Guru on 05/08/2018
Hangar Doors in Eave Side of Buildings Reader KEN in ZEPHYRHILLS writes: “To facilitate use as an aircraft hangar can the sliding doors be located on the side rather than the end walls?” I have been involved in more than a fair number of airplane hangars, starting way before my days in the post frame […]
Read moreHansen Pole Buildings is Number One
Posted by The Pole Barn Guru on 05/04/2018
We Are Number One Hopefully you can survive the obnoxious YouTube commercial at the beginning: https://www.youtube.com/watch?v=04854XqcfCY. Unlike the champions in Queen’s iconic 1977 hit “We Are The Champions”, Hansen Pole Buildings has merely won, from BUILD Magazine, their “Award for Outstanding Pole Barn Kits – USA” for 2018. It isn’t the world, however we like […]
Read moreHow Not to do a Post Frame Sheer Wall
Posted by The Pole Barn Guru on 04/27/2018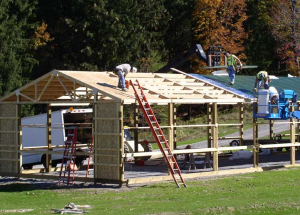
How Not to Do a Post Frame Shear Wall Reader DAVID in MIDDLETON writes: “Hi we are currently building a 40/72 pole barn. We are wrapping the bottom 4 feet in OSB for sheer strength along with sheeting the roof with osb. We want to insulate the walls and put a drop ceiling in the […]
Read moreLightning and Steel Covered Pole Buildings
Posted by The Pole Barn Guru on 04/25/2018
Lightening and Steel Covered Pole Barns From a www.kmbz.com story of March 8, 2018 by Jim Cunningham: “Each year more than 100 people are killed by lightning in the U.S., according to the National Weather Service. Another 300 people are injured in the electrical strikes. Severe Weather Awareness Week is March 4-10. In most cases […]
Read morePost Frame and Permafrost
Posted by The Pole Barn Guru on 04/18/2018
Permafrost is soil, rock or sediment which is frozen for more than two consecutive years. In areas not overlain by ice, it exists beneath a layer of soil, rock or sediment, which freezes and thaws annually and is called the “active layer”. In practice, this means permafrost occurs at an average air temperature of 28°F or […]
Read more- Categories: Insulation, Pole Barn Design, Pole Building How To Guides, Pole Barn Planning, Pole Barn Structure, Concrete, Footings
- Tags:
- No comments
Agritourism and Pole Barns
Posted by The Pole Barn Guru on 04/12/2018
Agricultural land has increasingly become overrun with a proliferation of event centers, wedding venues and bed-and-breakfast inns. This is due to a rise in the “farm-to-fork” movement which has seen a growing popularity of agritourism as more landowners open up their ranches to those who wish to experience the bucolic countryside views. I’ve written in […]
Read more- Categories: Pole Barn Design, Pole Barn Planning, Venues
- Tags: Pole Barn, Wedding Venue
- No comments
Halloween Store Not a Pole Barn?
Posted by The Pole Barn Guru on 04/11/2018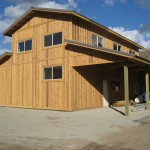
Narrowmindedness drives me literally crazy. Post frame (pole barn) buildings can look like absolutely any other building. The only differences being the structural system – post frame and saving a fair amount of hard earned money. From the Marion, Indiana Chronicle Tribune February 21, 2018: “The Marion City Council will review a rezoning request for […]
Read moreAttic Insulation Types
Posted by The Pole Barn Guru on 04/10/2018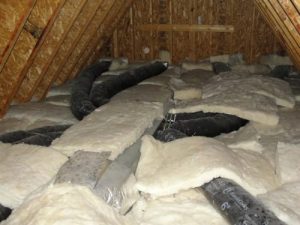
Attic insulation has been a recent popular topic of discussion – so rather than reinventing the wheel, I’m sharing a relevant article written by Structure Tech Home Inspector Reuben Saltzman. Originally published by the following source: Minneapolis Star Tribune — February 6, 2018 The following article by Reuben Saltzman was produced and published by the source above, who […]
Read more- Categories: Insulation, Pole Building Comparisons, Pole Barn Planning
- Tags: Fiberglass Batts, Spray Foam Insulation, Icynene, Cellulose
- No comments
The Perma-Column Price Advantage?
Posted by The Pole Barn Guru on 04/06/2018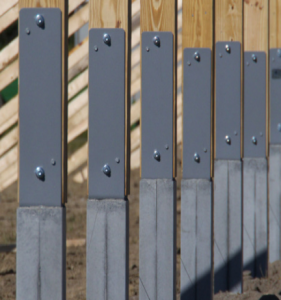
My good friend John owns (among other things) Heartland Permacolumn. I’ve borrowed this from his website (https://www.heartlandpermacolumn.com/products/the-perma-column-price-advantage/): “Perma-Column products give you the ultimate price advantage. You simply cannot put up a building on a concrete foundation for less money. Yet some may say, “They’re too expensive…” HOWEVER, the only people who ever say this install buildings using […]
Read moreVetting Out a Building Contractor
Posted by The Pole Barn Guru on 04/05/2018
Do not let this happen to you… not vetting contractors Long time readers of this column have heard me preach this sermon repeatedly – do not let yourself be scammed by nefarious pole builders. From the Danville (New York) Evening Tribune (dated February 21, 2018): “A Dansville man was sentenced in Allegany County Court and […]
Read moreUse and Occupancy Part IV : Egress
Posted by The Pole Barn Guru on 03/30/2018
This is Part IV in a four part series on Use and Occupancy. If you have just joined us now, it would behoove you to go back to Tuesday’s blog and get caught up by reading the first three parts before rejoining us for Egress. “1006.2.1 Egress based on occupant load and common path of […]
Read moreUse and Occupancy Part III: Monitor Style
Posted by The Pole Barn Guru on 03/29/2018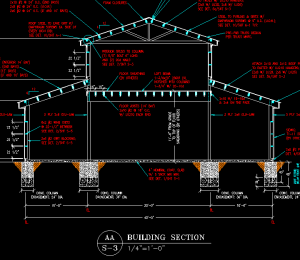
Go back two days to get up to speed for an example of determining the Use and Occupancy of a monitor barn example. Part III “SECTION 506 BUILDING AREA 506.1 General. The floor area of a building shall be determined based upon the type of construction, occupancy, whether there is an automatic sprinkler system installed […]
Read moreUse and Occupancy Challenge Part II
Posted by The Pole Barn Guru on 03/28/2018
See yesterday’s blog for Part I. To continue the discussion on Use and Occupancy: Momentarily skipping a few chapters and going to Chapter 6 (because it would be too simple if the IBC was in order) the code book outlines different types of construction. Post frame buildings can fall under the following construction types: The […]
Read moreThe Use and Occupancy Use Challenge
Posted by The Pole Barn Guru on 03/27/2018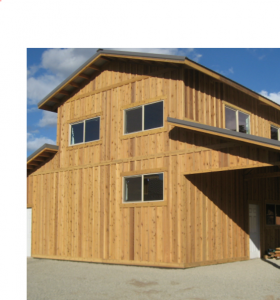
The Use and Occupancy Classification Challenge Part I Every building, regardless of how it is constructed has a Use and Occupancy Classification (sometimes more than one). In order to best enjoy this, you can play along at home by opening this free access link to the International Building Code (ICC): https://codes.iccsafe.org/public/document/IBC2015 Who Should Read This? […]
Read moreReduce Heat, Garage Kits, and Updates to Aging Building
Posted by The Pole Barn Guru on 03/26/2018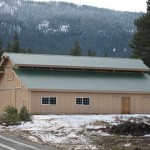
Reduce Heat, Garage Kits, and Updates to Aging Building DEAR POLE BARN GURU: I’m looking to build a 40×48 monitor style barn with a 16×48 loft in the center. I don’t plan to heat or cool the loft but would like to reduce the heat in the summer. My first plan is to use a […]
Read more- Categories: Roofing Materials, Pole Barn Planning, Trusses, Concrete, Insulation
- Tags: Reflective Insulation, Concrete Slab, Plans, Clear Span, Reducing Heat, Interior Finish
- No comments
Minimum Headroom for Overhead Doors
Posted by The Pole Barn Guru on 03/23/2018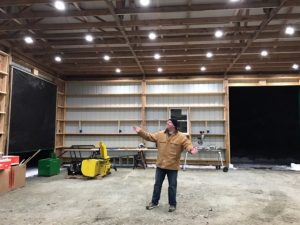
Mike address “headroom” needs for overhead garage doors. Reader JEFF in ROSEBURG writes: “If my roll up door opening is less than 2′ from wall height, 18″ is what I have, is there a roll up door that would work? Or is 2′ below wall height the absolute minimum?” Mike the Pole Barn Guru writes: […]
Read morePublic Works Pole Barns, and Labor Costs
Posted by The Pole Barn Guru on 03/21/2018
Public Works Pole Barns, and Labor Costs Many town/city jurisdictions in the United States have a Department of Public Works, which depending upon the individual municipality it may be responsible for a wide variety of activities including maintenance of streets and roads, maintenance and operation of drainage facilities, sewer collection lines, maintenance and operation of […]
Read moreAnimal Shelters
Posted by The Pole Barn Guru on 03/20/2018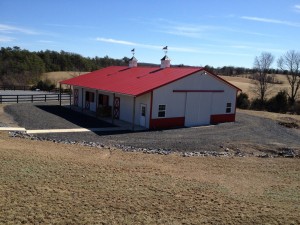
Animal Shelters – a Building Problem Animal shelters have many challenges facing them in their quest to unite abandoned animals with good homes. Battling people’s preconceived notions about rescue pets, public ignorance over curbing animal overpopulation, lack of centralized funding for these non-profit shelters, and the staggering number of animals all contribute to a veritable […]
Read moreEquipment Rental Post Frame Buildings
Posted by The Pole Barn Guru on 03/15/2018
When I first began constructing pole barn (post frame) buildings, back in the early 1980’s there was only so much equipment which we could afford to outlay the cash to own. Equipment rental stores were our friends – always for a “two man killer” (read more here: https://www.hansenpolebuildings.com/2012/10/auger/) and occasionally for other tools such as […]
Read more- Categories: Pole Barn Planning
- Tags: Equipment Rental Pole Barn, Equipment Rental Store
- No comments
What is Adequate Eave and Ridge Ventilation?
Posted by The Pole Barn Guru on 03/14/2018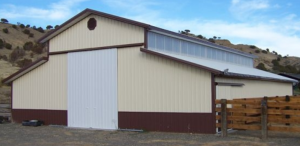
CODE REQUIREMENTS FOR ATTIC VENTILATION Historically, ventilation requirements in the International Residential Code (IRC) are applicable to one and two family homes, and have been based on the ratio of “net free ventilating area” (NFVA) that is the area of the ventilation openings in the attic to the area of attic space. The NFVA is […]
Read moreBoth Ends Open, Pole Barn Wind Load Challenge
Posted by The Pole Barn Guru on 03/13/2018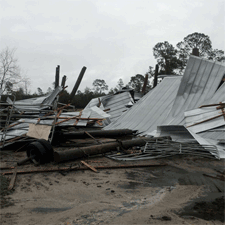
The Both Ends Open, Pole Barn Wind Load Challenge There are plenty of people who just do not understand the basic concepts of how wind loads are transferred through a pole barn (post frame building) to the ground. Included amongst these would be those who desire buildings which are enclosed on both long sidewalls and […]
Read moreSalt Bagging Pole Barns
Posted by The Pole Barn Guru on 03/09/2018
Salt Bagging Pole Barns I would imagine most of us do not give much thought as to salt, which is rather surprising considering 255 million metric tons were produced in 2016 alone (over 20% from China)! The first time I ever really thought about salt (other than at the supper table or in a water […]
Read moreMoratorium on Pole Barns?
Posted by The Pole Barn Guru on 03/08/2018
Moratorium on Pole Barns? The Port St. Joe, Florida commissioners will be holding a workshop to discuss accessory buildings, in particular pole barns. Commissioner Rex Buzzett brought the issue up at the previous meeting and moved to implement a moratorium on additional permits for accessory buildings until commissioners discussed the topic in greater detail. Mayor […]
Read moreMinor League Baseball, and Indoor Batting Cage Buildings
Posted by The Pole Barn Guru on 03/07/2018
Indoor Batting Cage Buildings Growing up in the 1960’s and early 1970’s in Spokane, Washington, we had the AAA minor league baseball club for the Los Angeles Dodgers in our town. On many a weekend we were entertained for a 50 cent bleacher ticket to be able to watch future major leaguers such as Bill […]
Read moreBasements, Foundations, and OHD Back-Hangs!
Posted by The Pole Barn Guru on 03/05/2018
DEAR POLE BARN GURU: Is it possible to have a full basement with a residential build? What would a basement do to overall cost percentage wise? NATHAN in OAK LAWN DEAR NATHAN: It is very possible to have a full basement beneath a post frame home. According to www.HomeAdvisor.com installing an unfinished basement will cost […]
Read moreRaised Floors in Post Frame Homes
Posted by The Pole Barn Guru on 03/02/2018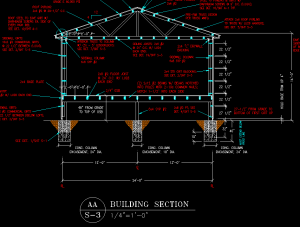
Raised Floors Are an Opportunity for Post Frame Homes Three months after Hurricane Harvey churned through Texas, dumping 51 inches of rain and damaging an estimated 150,000 homes, the state’s most populous county took a bureaucratic step which has huge implications for how it will deal with the risk of future flooding. On December 5, […]
Read moreWhy Property Owners Should Obtain Their Own Building Permit
Posted by The Pole Barn Guru on 03/01/2018
Why Property Owners Should Obtain Their Own Permit Back in the day, when I was a post frame building contractor, we always required our clients to obtain their own buildings permit. It wasn’t due to us being lazy, it was because if the building needed to be relocated on the site, or the permit office […]
Read moreWhat is the Minimum Size for a Two Car Garage?
Posted by The Pole Barn Guru on 02/27/2018
Reader REBECCA in PEYTON posed this question: “What is minimum size you would recommend for two cars?” Mike the Pole Barn Guru writes: As my lovely bride tells people, “the cost of putting up a new building is deciding to build at all. Once one has decided to build, put those four corners as far […]
Read moreSchool Bus Barn
Posted by The Pole Barn Guru on 02/23/2018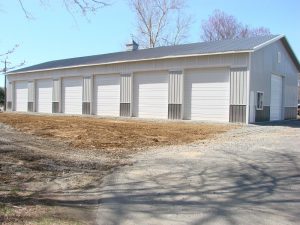
Considering a Post Frame Building as a “Bus Barn.” In Underwood, MN, school district chairperson Frank Fee recently toured the district’s new bus garage (aka school bus barn) and noted, “You’d never know it’s a pole barn”. Indeed though it is, with internal parking for 14 buses, it is heated, has an office and a […]
Read moreIndiana Class 1 Building Must Have Posts on 4′ Centers?
Posted by The Pole Barn Guru on 02/22/2018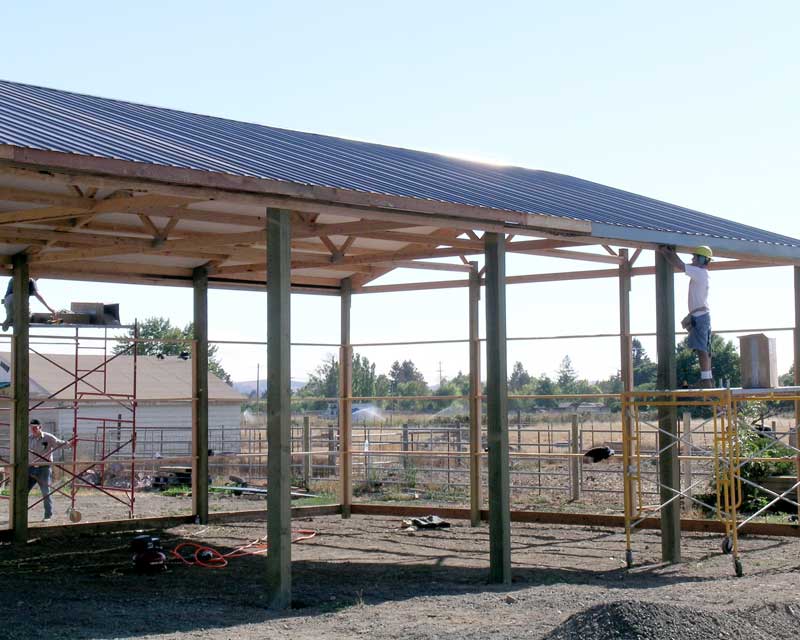
Indiana Class 1 Building Must Have Posts on 4’ Centers? Reader GARY in CONNERSVILLE writes: “I am going to build a 60 x 160 , 18′ ceiling height for a sawing operation at our plant. I am told being a class 1 building, employee occupied, that the side posts need to be on 4′ centers, […]
Read moreWhen the Pole Building Insulation Problem is Larger Than Imagined
Posted by The Pole Barn Guru on 02/21/2018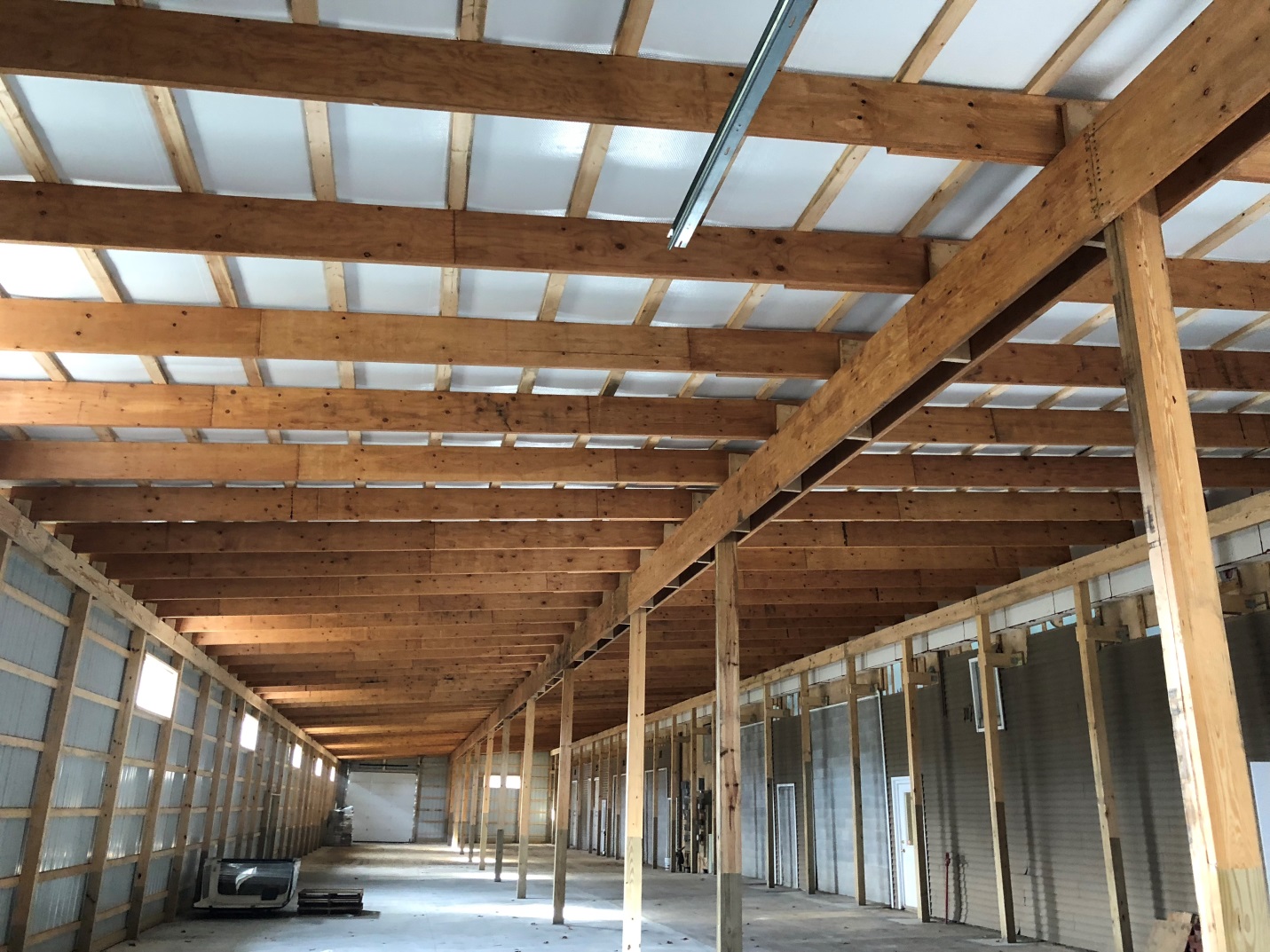
When the Pole Building Insulation Problem is Larger Than Imagined From questions I have received from loyal readers over the past year, post frame (pole) building insulation is right there at the top of the list for priorities. Sadly, it seems the same concern is not often put forward by those who are designing, providing […]
Read moreWhen Jurisdictions Push the Fine Line
Posted by The Pole Barn Guru on 02/20/2018
From a February 1, 2018 article by Lois Swoboda at www.apalachtimes.com: “At the Jan. 9 county planning and zoning advisory board meeting, and the Jan. 16 county commission, County Attorney Michael Shuler performed the first public readings of a proposed ordinance governing the use of metal structures and pole barns as single family residences.. The […]
Read moreBuilding a Pole Barn House
Posted by The Pole Barn Guru on 02/06/2018
Reader JEREMY writes: “Good Morning and Happy New Year! We are currently in the process of building a house inside a pole barn, and have noticed condensation on the inside walls and roof when we heat it. We do not have any vents installed yet, and would like to know if the condensation will stop […]
Read moreConcrete Floor Thickness for Heavy Equipment
Posted by The Pole Barn Guru on 02/02/2018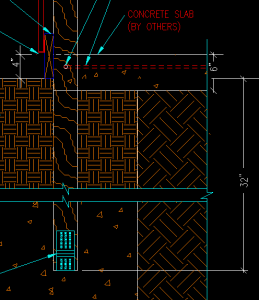
Concrete Floor Thickness for Heavy Equipment Reader KRIS writes: “Dear Guru, My husband and I are getting ready to construct a pole barn 40 x 80. He wants 2 x 14′ doors, 1 x 10′ and a service door. It will be used for heavy equipment storage and workshop/florist shop to keep critters out. We […]
Read moreMinimizing Condensation When Building Over an Existing Foundation
Posted by The Pole Barn Guru on 01/26/2018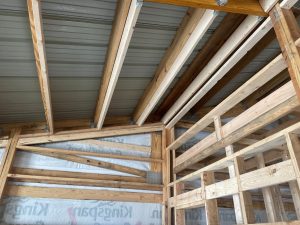
Minimizing Condensation When Building Over an Existing Foundation Reader ROSS writes: “Hello, I have a question about venting of my building. I currently am in the process of building a shop myself. I had an existing foundation of 75 x 42 that had 8ft concrete walls all the way around. I’m building my building on […]
Read moreBuilders Who Make No Upgrades in Twenty-Five Years
Posted by The Pole Barn Guru on 01/25/2018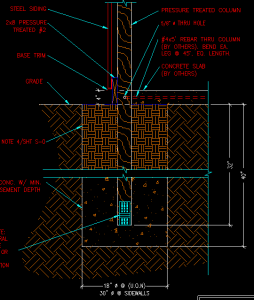
Builders Who Make No Upgrades in Twenty-Five Years. Why? We’ve Been Building This Way for 25 Years In the event you happen to hear this from a pole builder – run away from them as quickly as possible. Why? Because every three years there is a new version of the Building Codes and often those […]
Read moreRock Climbing Holds and Pole Barns
Posted by The Pole Barn Guru on 01/24/2018
What do Rock Climbing Holds have to do with Pole Barns? Among other things my late cousin Kim Momb was an avid rock climber, before he became world famous as a mountaineer. (Read about some of Kim’s exploits here: https://www.everesthistory.com/climbers/kimmomb.htm). Well Kim was a rock climber way before it became popular and a proliferation of […]
Read moreComparative Building Shopping
Posted by The Pole Barn Guru on 01/16/2018
Comparative Building Shopping: The following was originally blogged about in July of 2011. It is a conversation we have with our designers regularly. On Fridays, Hansen Buildings holds an internal informational teleconference for our Building Designers. These sessions provide our designers with the best possible tools to assist clients in designing ideal dream buildings. Last […]
Read moreDIY Kits? Fiberglass Insulation, and Free Quotes
Posted by The Pole Barn Guru on 01/15/2018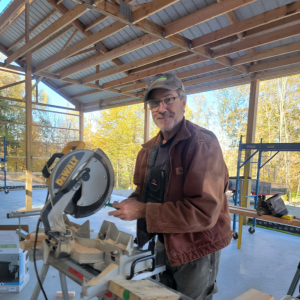
DEAR POLE BARN GURU: Are these DIY kits or do you guys do labor too? PATRICK in LOCKPORT DEAR PATRICK: Hansen Pole Buildings provides complete custom designed and engineered post frame building kit packages which are aimed towards the average individual who can and will read instructions in English to successfully erect themselves. In the […]
Read more- Categories: Insulation, Pole Barn Design, Constructing a Pole Building, Pole Barn Planning
- Tags: Tyvek, Quotes, DIY, Insulation
- No comments
Roping Arenas
Posted by The Pole Barn Guru on 01/12/2018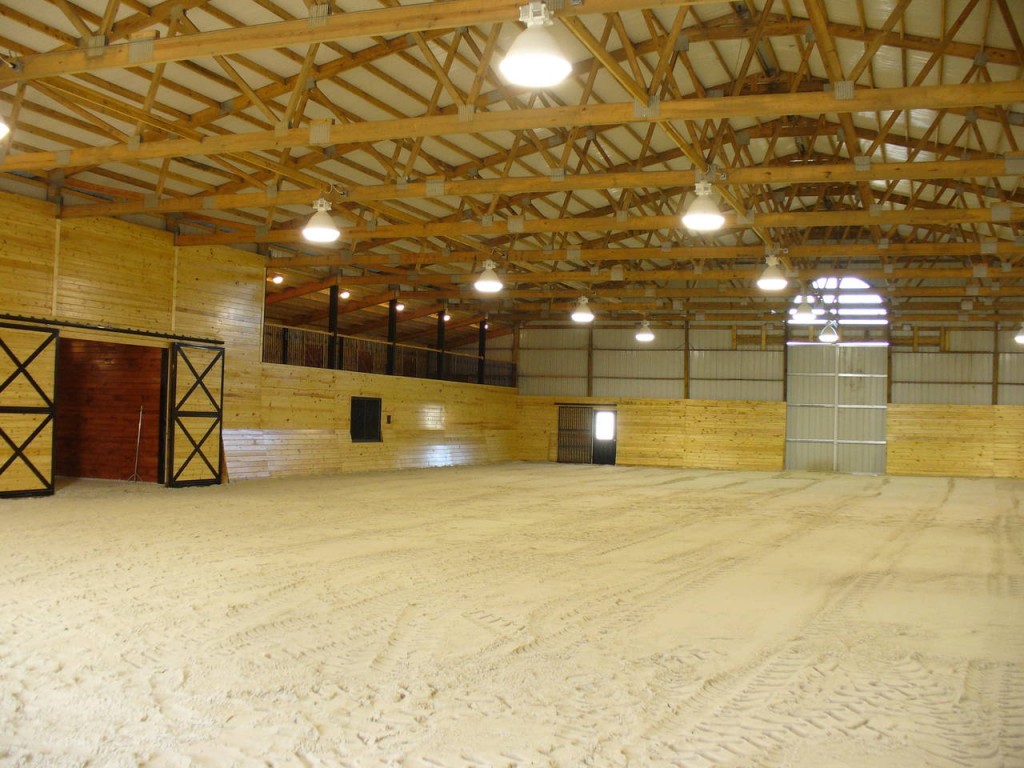
For whatever the reason it seems there has been an influx of inquiries recently for arenas to practice roping in. For those who are less familiar with roping, according to the sum of all human knowledge, Wikipedia, “Team roping also known as heading and heeling is a rodeo event that features a steer (typically a Corriente) and two mounted riders. […]
Read more- Categories: Horse Riding Arena, Pole Barn Design, Pole Barn Planning
- Tags: Arenas To Rope In, Calf Roping, Horse Arenas
- 2 comments
8 Questions to Ask When Investing in a Pole Barn
Posted by The Pole Barn Guru on 01/10/2018
8 Quick Questions to Ask When Investing in a Pole Barn Will my building be fully-engineered? Be sure all of your building’s components are engineered to work together and to last – this entails a complete building system, designed specifically for your site, with your openings and sealed by an RDP (Registered Design Professional – […]
Read moreThink-How to Avoid Fire in a Pole Barn Shop
Posted by The Pole Barn Guru on 01/05/2018
Avoiding Fire in Pole Barn Shops From www.hometownstations.com story by Joseph Sharpe: “The cold weather almost cost one local man a big bundle of cash, in the form of muscle cars. He was trying to thaw some water lines, when things got ugly fast! Jeff Cook shows us what happened Tuesday in American Township, and how […]
Read moreDon’t Hire a Contractor Unless You Are Willing to Take a Risk
Posted by The Pole Barn Guru on 01/04/2018
From The Dalles (Oregon) Chronicle December 26, 2017: “A theft report was filed Wednesday morning concerning a theft by deception when a woman reported she paid a contractor $30,000 to build a pole barn on her property by the end of October and no work has been completed.” Most people assume when they hire a […]
Read moreHow to Avoid Being Bilked by an Unscrupulous Contractor
Posted by The Pole Barn Guru on 01/02/2018
Other than being pennywise and pound foolish there is absolutely no reason for those who are hiring a contractor to get bilked should the person they hire be unscrupulous. Here is a story from www.mlive.com by Cole Waterman which makes me cringe: “SAGINAW, MI — A Linwood contractor and his wife are charged with a combined […]
Read moreTear Down to Rebuild? Bay Spacing, and Condensation Problems
Posted by The Pole Barn Guru on 01/01/2018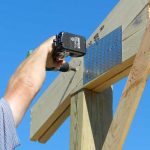
DEAR POLE BARN GURU: Hello, I am going to tear down a 30x40x10 pole building to rebuild on my property. I noticed that the trusses are spaced 10 feet apart and are set on the 6×6 pole that has been notched. With no header board. This is an all metal building. Was wondering if this […]
Read moreHow to Keep Post Frame Buildings ‘Pest-Free’
Posted by The Pole Barn Guru on 12/27/2017
Post frame buildings have several benefits which make them the perfect choice for virtually any permanent structure like durability, cost-effectiveness, sustainability, quick assembly and versatility. They also serve multiple purposes. They are storage and machine sheds, horse-barns as well as pre-engineered for a plethora of uses. Woodwork can last for several centuries, but if pests […]
Read moreMoving Pole Barns
Posted by The Pole Barn Guru on 12/22/2017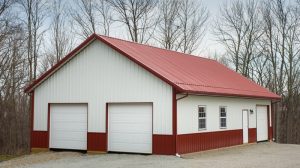
Moving a Pole Barn Most of us American adults have, at some time in our lives, visited a county or state fair. Adjunct to these events is the inevitable midway – where carnies (those wonderful and frequently interesting folks) hock their wares and try to interest one and all in a game of chance. Amongst […]
Read moreCondensation Solutions, A Ceiling the Right Way, and Timing
Posted by The Pole Barn Guru on 12/18/2017
Advice about condensation, ceilings done right, and the timing of questions DEAR POLE BARN GURU: My deck roof is metal panels on 2×4 purlins, rafters are 2×6, like a pole barn. I am enclosing it, and need to stop the condensation. I spray foamed it with closed cell, but there is some condensation on the […]
Read more- Categories: Insulation, Pole Barn Planning, Trusses, Ventilation
- Tags: Vapor Barrier, Condensation, Truss Loads, Spray Foam Insulation, Barriers, Ceiling Joists
- 2 comments
Rare Desicion to Not Adopt New Building Code Causes Stir
Posted by The Pole Barn Guru on 12/13/2017
Rare Decision to Not Adopt New Building Code Causes Stir The following article by Brian Walker (in its entirety, without edits, appeared December 5, 2017 in the Coeur d’Alene Press). Tune in tomorrow for my commentary. COEUR d’ALENE — Kootenai County commissioners’ decision to not accept the most recent version of the International Building Code […]
Read moreStructural Engineering
Posted by The Pole Barn Guru on 12/07/2017
I’ll take Structural Engineering for $XXX Alex Proper Engineering in post frame construction can not be overlooked. Alex Trebek has hosted Jeopardy!, the iconic daily syndicated game show, since 1984. With over 7,000 episodes aired, Jeopardy! has won a record 33 Daytime Emmy Awards. Some of you may even have tuned in for an episode […]
Read more- Categories: Pole Barn Structure, Pole Building Doors, Trusses, Professional Engineer, Pole Barn Questions, Pole Barn Design, Building Department, Pole Barn Planning
- Tags: Ground Snow Load, Engineer Of Record, Structural Engineering, Jeopardy, Truss Header, Snow Exposure Factor, Thermal Factor
- 6 comments
Put the Architect in Charge?
Posted by The Pole Barn Guru on 12/06/2017
Put the Architect in Charge? I spent several years paying off my college student loans from Architecture school, so I do have a profound respect for architects who have been able to make a living practicing their trade. This, however, does not mean I feel the intervention of an architect is appropriate in all situations […]
Read moreThe Dust Bowl and Post Frame Buildings
Posted by The Pole Barn Guru on 12/05/2017
The Dust Bowl and Post Frame Buildings My lovely bride speaks of her mother telling stories of the “Dirty Thirties” in Minnesota and the Dakotas. The Dust Bowl, also known as the Dirty Thirties, was a period of severe dust storms which greatly damaged the ecology and agriculture of the American and Canadian prairies during the 1930s; […]
Read moreZip Codes, Insulation Options, and Free Quotes!
Posted by The Pole Barn Guru on 12/04/2017
DEAR POLE BARN GURU: Do you do business with zip code 33478? I like to explore Pole Barn homes but with the strict hurricane code, I was not sure if you are allowed to do business with South Florida. PATTY in JUPITER FARM DEAR PATTY: Hansen Pole Buildings has provided post frame buildings in every […]
Read moreThe Contractor Factor! When Plans Go Awry!
Posted by The Pole Barn Guru on 11/30/2017
The Contractor Factor I hear too many stories where well-intentioned folks hire a contractor to erect a pole barn (post frame building) and end up with less than they bargained for. This is avoidable, with an ounce of prevention. Reader DONNA in REMSEN writes: “I had a pole barn put up in Sept this year, […]
Read morePole Barn Bid, A1V Barrier, and Definitions
Posted by The Pole Barn Guru on 11/27/2017
DEAR POLE BARN GURU: I am bidding on a simple 80×140 pole barn with 12′ sides. I can’t come up with something reasonable. What would you bid. I need help. Last time I did it wrong and it hurt financially. Thanks. JASON in MINBURN DEAR JASON: As you probably found out on your last post […]
Read moreHow to Keep the Water Out of a Pole Building
Posted by The Pole Barn Guru on 11/24/2017
How to Keep the Water Out of a Pole Barn The post frame (pole barn) building has moved from the farm to suburbia. With the transition in building uses, having water flowing into a post frame business or residence is far less than desirable. Dear Pole Barn Guru: My parents lived in a pole barn “lodge”. […]
Read moreSpray Foam and a Post Frame Cabin
Posted by The Pole Barn Guru on 11/23/2017
Spray Foam and a Post Frame Cabin Hansen Pole Buildings’ Designer Rick Carr is a delight to work with. Other than his fondness for the Green Bay Packers, he is a great guy! Rick not only subscribes to my daily blogs, he reads them. A recent article peaked Rick’s inquisitive mind (view the culprit here: […]
Read morePost Frame Propane Transfer Stations
Posted by The Pole Barn Guru on 11/22/2017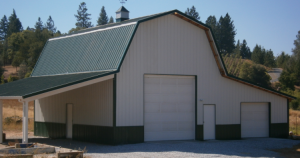
Post Frame Propane Transfer Stations Earlier this year the propane tank on our barbeque grill decided to run empty. The solution – load up the tank and haul it to the propane transfer station at nearby Sisseton for a refill. Propane is a hydrocarbon (C3H8) and is sometimes referred to as liquefied petroleum gas, LP-gas, […]
Read moreBuilding Instructions, Gutters and Spouts, and Crinkle!
Posted by The Pole Barn Guru on 11/20/2017
DEAR POLE BARN GURU: I love your site and have used your detailed instructions to start my pole building. I wish I had found your site before I started. I was wondering if you sell partial pole building kits? I have been going back and forth to the lumber store several times a week and […]
Read moreDon’t Be An Engineering Fool
Posted by The Pole Barn Guru on 11/17/2017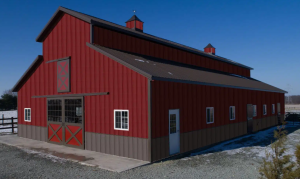
Don’t Be an Engineering Fool Proverb: “A man who is his own lawyer has a fool for his client”. I would paraphrase this to, “A man who is his own engineer has a fool for a client”. Donald Hamm is running for re-election to the Franklin (New York) town board. In a November 2, 2017 […]
Read more




