Category Archives: Pole Barn Planning
Vapor Barriers for Slabs on Grades
Posted by The Pole Barn Guru on 11/14/2017
Our gracious thank you to Lisa Richards for this guest blog post. Vapor Barriers for Slabs on Grade Pouring a slab on grade is a common way to lay a sturdy floor or foundation where a basement or crawlspace is unnecessary. However, concrete slabs are vulnerable to moisture from the ground. That’s why, in most […]
Read moreFears and Phobias – Setting Posts
Posted by The Pole Barn Guru on 11/07/2017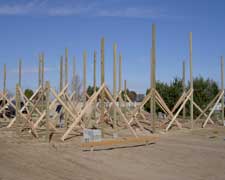
Come on now, be honest, we all have our fears and phobias. One of the most interesting ones I have found over the years with clients is “postsetaphobia”, or fear of setting posts. This particular phobia is defined as, “the fear of being able to properly set posts for a pole building”. Fear is False […]
Read moreTurf Sweating, A Post Frame Addition, and A Grow House
Posted by The Pole Barn Guru on 10/30/2017
DEAR POLE BARN GURU: Hello, I am from Webster SD and I built a pole barn and insulated it. I then put turf above gravel floor and use it for a indoor baseball practice facility. It can be heated as we have heaters in there. We have a huge problem and was wondering if you […]
Read moreProperly Pressure Treated Lumber
Posted by The Pole Barn Guru on 10/27/2017
Trying to Buy Properly Pressure Preservative Treated Lumber Reader ZACH in BLACK CREEK has been challenged trying to buy properly pressure preservative treated lumber. He writes: “Hello, I would like to get your opinion on 2×6 grade board. I read the article you wrote about lumber pressure treatment. I have been looking around for .20pcf […]
Read moreInternational Residential Code and Tension Ties
Posted by The Pole Barn Guru on 10/20/2017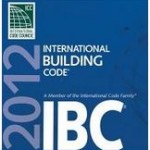
International Residential Code and Tension Ties Reader DENNIS in TRAVERSE CITY writes: “ICC R602.10 is written to work with continuous foundations and vertical studs, not posts in holes and horizontal girts. How does a person translate bracing into post-frame language? An answer addressing tension ties would be helpful.” From the 2015 International Residential Code (IRC): […]
Read moreBuilding a Pole Building Style Home
Posted by The Pole Barn Guru on 10/18/2017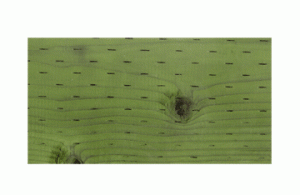
Building a Pole Barn Style Home Reader DAVID from NINE MILE FALLS writes: “I am building a pole barn style home. I am having a difficult time in finding what the requirements would be for post setting and post distance spacing in regards to a pole barn used for living spaces. I plan on using […]
Read morePost Frame Hotels
Posted by The Pole Barn Guru on 10/06/2017
Post Frame Hotels Over the years my lovely bride and I have spent many a night in one hotel or another in nearly every state in the continental United States. We’ve been in small ones and large ones, nice ones and ones which were not quite so nice. One thing which I noticed early on […]
Read morePost Protector Surprise
Posted by The Pole Barn Guru on 10/04/2017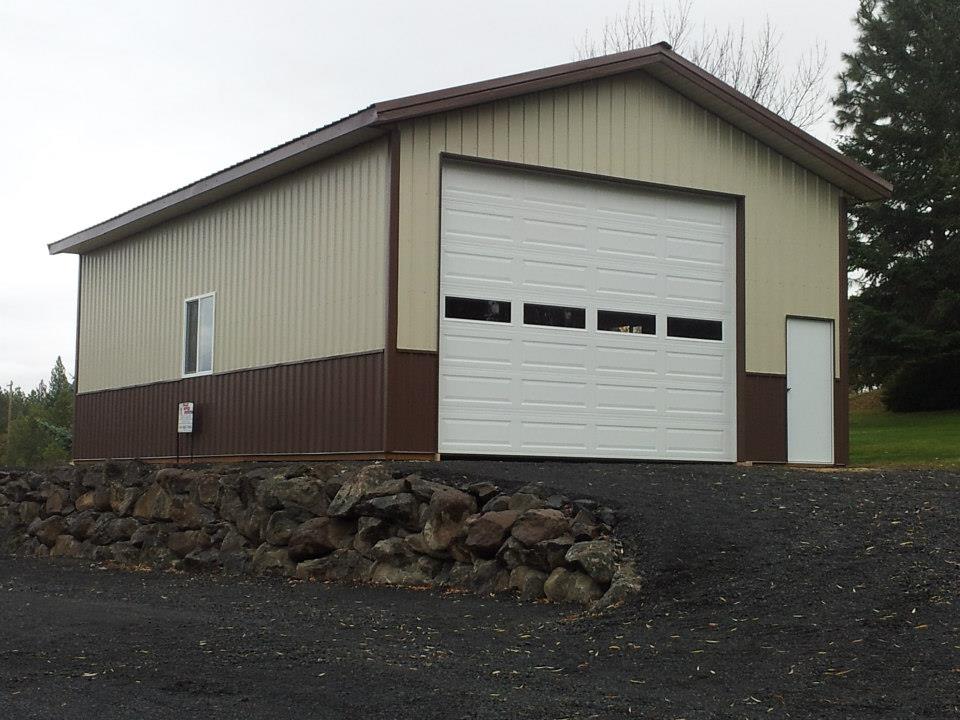
Post Protector Surprise Reader CONNOR from INDIANAPOLIS and I recently had an exchange in regards to the holes of his new post frame building. Connor is proposing to use Post Protectors on the columns of his building. What he has yet to realize is there is going to be a hidden surprise with the use […]
Read moreAre My Columns Too Short?
Posted by The Pole Barn Guru on 09/26/2017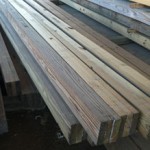
Are My Columns Too Small or Too Short? We receive and answer lots of questions. Even with a Construction Guide which extends over 500 pages, covering a plethora of topics and how to’s, there is always an unanswered question (sometimes two). One of our good clients recently sent a query to the Hansen Pole Buildings’ […]
Read morePost Size? Convert to OHD? & Cleaning Dirty Vinyl
Posted by The Pole Barn Guru on 09/25/2017
DEAR POLE BARN GURU: Do you have to use the same size posts on the end walls even if it is non load bearing? so if I use 6×6 posts that hold the trusses can I use smaller lumber on the non load bearing ends? Thank you. CAMERON in BOISE DEAR CAMERON: This is why […]
Read moreStilt Houses
Posted by The Pole Barn Guru on 09/21/2017
In the aftermath of Hurricane Harvey nearly all Americans have seen video of the devastation across the coastal lowlands of Texas. Over and over photos of water logged drywall and carpets being torn out of homes which were flooded by epic rainfalls of biblical proportion were enough to churn my gut. Especially as so much […]
Read morePost Frame Insulation in the South
Posted by The Pole Barn Guru on 09/20/2017
Post Frame Insulation in the Hot and Humid South Reader RICK in LUCEDALE writes: “Dear Pole Barn Guru, I am in the planning stage for designing a post frame house. I live in a “Hot and Humid” climate in the southern US. Joseph Lstiburek, a building science guru, suggests having an unvented roof for my […]
Read morePost Frame Apartment Buildings
Posted by The Pole Barn Guru on 09/19/2017
Post Frame Apartment Buildings I have thought about the possibilities of constructing apartments using post frame construction for years, however a recent query from reader DERRICK in CINCINNATI brought it to the forefront of my thoughts. Dave writes: “Can you build apartment buildings out of your products? Nothing fancy. Just affordable living in a rural […]
Read moreConverting a Pole Barn to a Residence
Posted by The Pole Barn Guru on 09/15/2017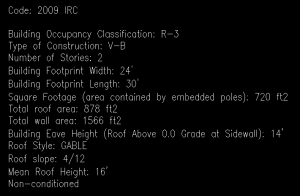
Reader BAILEE in LARAMIE writes: “Hi, I have a few questions about the structure of turning a pole barn to a residence in the Laramie, Wyoming area. The current project I am working on has pole spacing of about 10-12 feet. I wanted to know if this is still structurally stable with traditional framing with […]
Read morePost Frame Frost Walls
Posted by The Pole Barn Guru on 09/13/2017
From reader Paul in Bismarck: “How do you deal with the requirement for a 4 foot frost wall on buildings that will have plumbing installed in them. Typically, the concrete footing on a stick built structures qualifies as the frost wall. How is this accomplished with a pole building that will be used as a […]
Read moreA Wood Floor in a Garage
Posted by The Pole Barn Guru on 09/12/2017
A loyal reader writes: “Hi. Good morning! As I read your post about a wood floor in a work shop, it reminded me of my research into a garage with a wood floor. I have often wondered, can this be done? So I ask you, can this be done? I am not a rich man, […]
Read moreHeadroom Headaches, Post Hole Problems, and Insulation Options
Posted by The Pole Barn Guru on 09/11/2017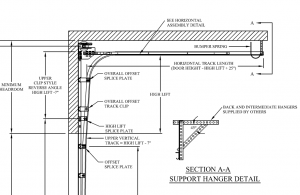
Tackling Headroom Headaches, Post Hole Problems, and Insulation Options DEAR POLE BARN GURU: I am curious about the room I needed for my overhead door. I had my building designed for a 12’x12′ overhead door in the middle of the end wall. My wall height is 14′ but with a truss depth of 18″ the […]
Read more4 Energy Reasons to Invest in an Energy Saving Pole Barn
Posted by The Pole Barn Guru on 09/07/2017
4 Unexpected Reasons to Invest In Energy Efficient Post Frame Design Post frame buildings are increasingly being looked at from the standpoint of being energy efficient in their design. Regardless of the usage of the building, the costs of energy are not likely to decrease in future years. With the ability to easily create deep […]
Read morePole Barn Economy of Scale
Posted by The Pole Barn Guru on 09/06/2017
When building a pole barn, economy of scale can be your ally. Hansen Pole Buildings’ Designer Doug passed along to me this message from a client of his: “The last quote was for a 45′ x 42′ building with 2 garage doors and one person door. The new quote was for a 18′ x 42′ […]
Read moreInsulating an All Wood Gambrel Barn
Posted by The Pole Barn Guru on 09/05/2017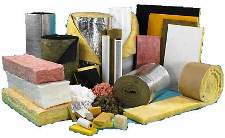
A reader writes: “Dear Guru.I have an all wood gambrel style pole barn that I’m converting to a shop. I’ve installed forced air heat and am getting ready to insulate. My exterior walls are Tyvek wrapped osb and vinyl sided. I am wanting to use rigid board to help deter rodent nesting. My questions […]
Read moreDream Duck Hunting Lodge
Posted by The Pole Barn Guru on 09/01/2017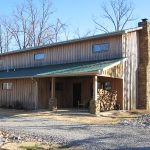
Dream Duck Hunting Lodge Post Frame Construction lends itself to a myriad of possibilities – only limited by your available space, your budget and your imagination. Now I will confess to not being a hunter. Some of us are hunters. I happen to be none of them, which is a rarity here in South Dakota. […]
Read morePost Frame Public Library
Posted by The Pole Barn Guru on 08/31/2017
In Bend, Oregon, Hacker Architects, out of Portland, Oregon, designed a library with wooden beams similar to pole barns in the area. Hacker is an architecture firm which has designed over 30 libraries in the U.S. In my humble opinion, rather than trying to give the “feel” of a pole barn, libraries would be best […]
Read moreNeed a 13′ Tall Door With a 12′ Mean Height Restriction
Posted by The Pole Barn Guru on 08/23/2017
Need a 13’ Tall Door With a 12’ Mean Height Restriction Planning Departments can be the bane of a property owner’s existence. They are the folks who are delegated enforcement of what some might feel are unrealistic expectations as to building heights and footprints. Many times there are solutions, and chances are if a solution […]
Read moreDon’t Sink the Pole Barn Floor
Posted by The Pole Barn Guru on 08/22/2017
Don’t Sink the Pole Barn Floor Reader Clay has contributed the beginnings of this article, with a concern his pole barn floor might sink. Thank you Clay. “I am about to construct a 24’x32′ building to be used as a woodworking shop. I am strongly considering a pole barn. Now I do not want a […]
Read moreNon-commercial Plot Plans
Posted by The Pole Barn Guru on 08/17/2017
Non-commercial Plot Plans Considering adding onto an existing non-commercial building, or constructing a new one? If you live in an area governed by Planning and Building requirements, then you are most likely going to need to have a plot plan – and soon! When Will You Need It? Before you ever think about the structural […]
Read morePost Frame Antiperspirant- Ventilation Frustration
Posted by The Pole Barn Guru on 08/11/2017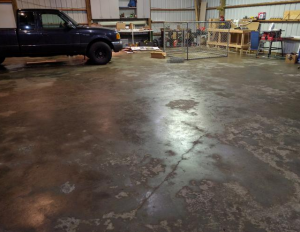
This is a sad story I hear all too often from pole (post frame) building owners who have buildings which were not properly designed for future uses, especially when it comes to insulation and ventilation. Reader JASON in TENINO writes: Hi Pole Barn Guru, I recently purchased a new house and it came with a […]
Read moreA Post Frame Shotgun House?
Posted by The Pole Barn Guru on 08/01/2017
Many believe the term “shotgun house” was due to a bullet could be fired through the front door and go right out the rear door without hitting any walls! More appropriately evidence has it the name shotgun house came from a corruption of the West African term “shogun” which means God’s House. Reader Sheree from […]
Read moreThe Cheaper Roof Style, Plan Sales, and Engineering!
Posted by The Pole Barn Guru on 07/31/2017
DEAR POLE BARN GURU: For a span of 84 feet, which is cheaper, a single slope roof or a gabled roof? ANTHONY in NEW ORLEANS DEAR ANTHONY: At almost any span a gabled roof is going to be less expensive. At an 84 foot span, without question it will be significantly so. DEAR POLE […]
Read more- Categories: Professional Engineer, Pole Barn Planning, Trusses
- Tags: Structural Engineers, Plans, Truss Style, Long Span Truss
- No comments
It Is Exactly the Same Building: Part II
Posted by The Pole Barn Guru on 07/27/2017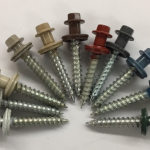
Well, maybe not exactly the same building. Yesterday I ran a beginning list of comparison’s between a Hansen Building quote and a quote by one of our competitors espoused to be “exactly the same” by a client of ours. The saga continues: Powder coated diaphragm screws vs. #10 diameter painted screws . Those who are […]
Read more- Categories: Pole Barn Design, Fasteners, Pole Building Comparisons, Building Overhangs, Pole Barn Planning, Trusses, Powder Coated Screws, Professional Engineer
- Tags: Inside Closures, Recessed Purlins, Ledgerlocks, Engineer Sealed Plans, Bookshelf Girts, Double Trusses, Powder Coated Screws
- 1 comments
It Is Exactly the Same Building Part I
Posted by The Pole Barn Guru on 07/26/2017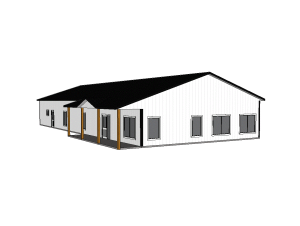
Well, maybe not exactly the same building. In April of this year we had a client invest in a brand new 36 foot wide by 60 foot long post frame building kit package with a 16 foot eave height. Three months later, the building has been delivered, and one of the group which ordered the […]
Read more- Categories: Pole Barn Planning, Pole Barn Structure, Pole Building Doors, Ventilation, Pole Barn Design, Pole Building Comparisons, Building Overhangs
- Tags: Reflective Radiant Barrier, Wind Exposure, Enclosed Overhangs, Roof Slope, Commercial Entry Door, Base Trim, Integrated J Channel, Lifetime Paint Warranty
- No comments
Best Agricultural Building Supply Company
Posted by The Pole Barn Guru on 07/25/2017
Best Agricultural Building Supply Company – Midwest USA The awards just keep rolling in as Hansen Pole Buildings has been named the Best Agricultural Building Supply Company in the Midwest USA by Build-News! Now we would like to believe we do a pretty fair job at providing “The Ultimate Post Frame Building Experience™” to our […]
Read moreBuild a Pole Barn Home, Hole Diameters, and Shipping to Ireland?
Posted by The Pole Barn Guru on 07/24/2017
DEAR POLE BARN GURU: Hi, my husband and I are looking I to purchasing a small piece of land and want to build a pole barn home on it. I’m envisioning 4 bed upstairs with 2 bath and a loft area and on the main floor a master bed with bath , kitchen/dining, great room […]
Read moreSix Reasons to Not Invest in a New Hansen Pole Building
Posted by The Pole Barn Guru on 07/21/2017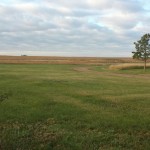
No, I did not hit my head, there are some legitimate reasons not to invest in a new Hansen Pole building. 1. Land For some it is they do not own “the dirt” and in a few cases never will. For those who do not yet own the dirt, or don’t have it picked out, […]
Read moreHire a Local Engineer and Work With a Lumber Yard?
Posted by The Pole Barn Guru on 07/19/2017
Should I Hire a Local Engineer and Work With a Lumber Yard? Let’s hope not. Here is the email which triggered this article: “Hello, I am building a 50×60 pole building with 22′ eaves. I’m shopping right now to either hire a local PE to design the structure and work with my local lumber yard to […]
Read moreBarn Doors, Freight, and Barndomonium!
Posted by The Pole Barn Guru on 07/17/2017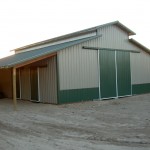
DEAR POLE BARN GURU: I would like to see if there is a product out there for the back of my barn. My barn is set up with two stall doors. The back door allows the horses to go into their pastures 24/7. I currently have tin on wooden doors and this cuts them up […]
Read moreDricon Fire Retardant Treated Wood
Posted by The Pole Barn Guru on 07/14/2017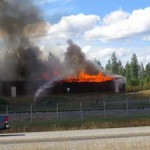
Hansen Pole Buildings’ Managing Partner Eric had messaged me this morning to ask if I had ever heard of FRT lumber for roof trusses. While I had never (in my days in the truss industry) manufactured any trusses using Dricon® Fire Retardant Treated (FRT) wood, I am familiar with it. Whether you’re using plywood or lumber, […]
Read moreLooking for a Contractor to Build a Post Frame Home
Posted by The Pole Barn Guru on 07/13/2017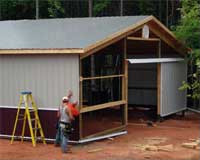
More and more consumers are seeing the practicality, unique architectural and energy savings advantages as well as cost savings from a post frame home. This includes loyal reader Brian who writes: Hello, my wife and I are considering building a post frame home. We contacted a designer who actually had plans for a home that […]
Read moreOverhead Door Columns in Pole Barn Enclosure
Posted by The Pole Barn Guru on 07/06/2017
No Columns for Overhead Doors There are a few clients out there who leave parts of one or more walls open, with the idea of enclosing them at a later date. Most often this is done with the idea of being able to save money, however it is not always much of a money saver, […]
Read moreThoughts on a Floor
Posted by The Pole Barn Guru on 07/05/2017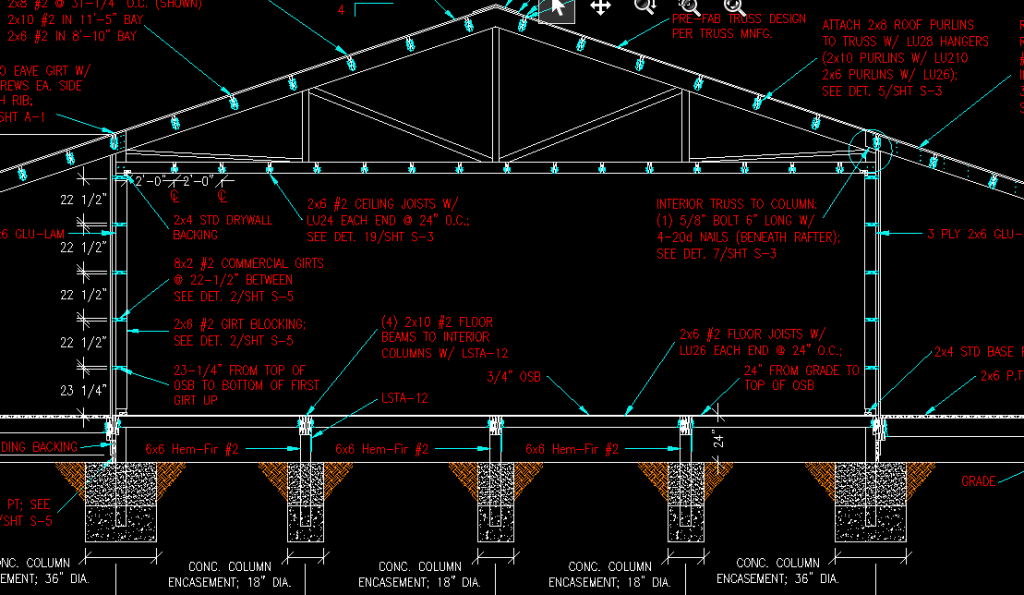
Thoughts on a Floor: Brought to you by reader ANDREW in LEBANON: “Hi! I am looking at purchasing a post frame building to use as a new home. We are well on our way with being under contract for the land and one of your recommended builders is meeting me at the site this […]
Read moreTurn a Horse Barn into a Home?
Posted by The Pole Barn Guru on 07/04/2017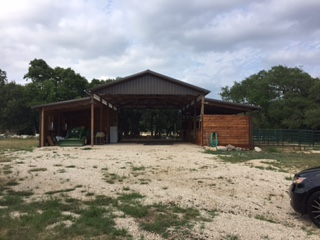
Re-purposing buildings is a popular American past time, as evidenced by the proliferation of big box lumber stores across the country. Here is a story about a new owner of an existing Hansen Pole Buildings’ horse barn, who is contemplating it becoming a home. Tim writes: “Hello, I just purchased a property that has a […]
Read morePole Design Home Plans, Custom Sizing, and Proper Site Prep!
Posted by The Pole Barn Guru on 07/03/2017
DEAR POLE BARN GURU: I have home plans for a stick build but, am interested in the savings of a Pole Home. I was wondering if you can help me incorporate our design into a pole design. Thanks ROGER DEAR ROGER: In a word – YES. Keep in mind, what we do is the structural […]
Read more- Categories: Pole Barn Homes, Pole Barn Design, Pole Barn Planning, Building Drainage
- Tags: Footings, Home Plans, Custom Sizing, Drainage, Site Compaction
- 2 comments
Pole Sizes, Adding On a Shed Roof, and Ridge Vents
Posted by The Pole Barn Guru on 07/01/2017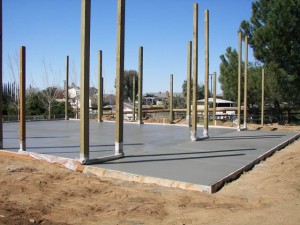
DEAR POLE BARN GURU: We live in Pacific county in Washington state and wondering what size of truss pole we would be looking at needing for a 60 ft truss. We are in a wind exposure “C” and trusses will be on 12′ centers. The building we are planning will be 60’w x 48’d with […]
Read more- Categories: Budget, Columns, Sheds, Pole Barn Questions, Pole Barn Planning, Trusses, Ventilation
- Tags: Code, Post Size, Pole Size, Shed Roof, Add On, Foam Closures, Ridge Vents
- No comments
Perfect Pitch, Added Expense, and Endwall Roof Leak!
Posted by The Pole Barn Guru on 06/26/2017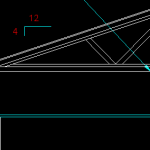
DEAR POLE BARN GURU: Could you tell me the pitch of the roof…for small pole barn…..front wall is 10 foot high…back wall is 8 foot high…rafter span is 13 feet. HERBERT in HAMPTON DEAR HERBERT: Roof slopes are expressed as the number of inches of rise per 12 inches of run. 24 inches of rise […]
Read more- Categories: Roofing Materials, Pole Barn Planning, Budget, Lumber
- Tags: Lumber Species, Roof Pitch, Roof Materials, Lumber Grade, Leaks, Sealant, Rake Trim
- No comments
Vinyl Siding for Pole Barns
Posted by The Pole Barn Guru on 06/22/2017
When it comes to pole barns (or more appropriately post frame buildings) most people’s first thought is they are going to have steel siding. There are numerous alternatives to steel siding, amongst them being vinyl. According to data from the Census Bureau’s Survey of Construction (SOC), vinyl (including vinyl-covered aluminum) was the most common principal siding […]
Read moreHangar to House?
Posted by The Pole Barn Guru on 06/21/2017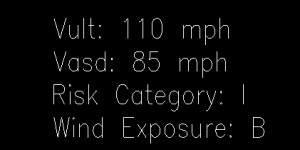
This article was triggered by an article I read recently by Karen L. Chandler at www.readingeagle.com in regards to a post frame building in Perry County, PA., excerpted below: “In other business, attorney Zachary A. Morey of Hoffert & Konis PC of Reading asked the supervisors to consider allowing an addition to Peter Lombardi’s pole […]
Read moreAirplane vs. Pole Barn-Guess Who Won?
Posted by The Pole Barn Guru on 06/15/2017
In all fairness to the airplane, it actually rolled onto the patio of a pole barn. The airstrip, near Auburn, Indiana, is a grassy field. The 74 year-old pilot of the 1965 Cherokee 140 airplane lost control of the plane while attempting to takeoff – so it actually did not “fall” into the pole barn […]
Read more- Categories: Pole Barn Planning
- Tags: FAA, Pole Barn Hangar, Post Frame Hangar, Airplane Hangar
- No comments
Why We Do Not Recommend Any Builders
Posted by The Pole Barn Guru on 06/14/2017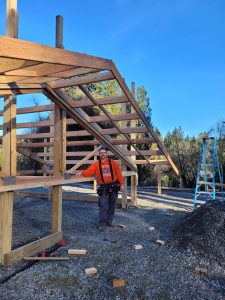
Hansen Pole Buildings receives numerous requests every day from potential new post frame building owners, who are looking for a builder (in my terms technician) who can assemble their building kit. I am going to do both of us a favor and explain why we do not recommend any builders. Hansen Pole Buildings is a […]
Read moreOptimum Aspect Ratio of Length and Width
Posted by The Pole Barn Guru on 06/13/2017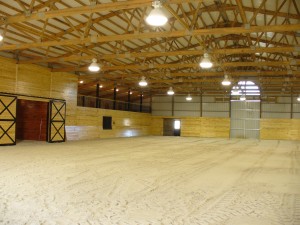
I suppose I inherently knew the answer to the optimum aspect ratio of length and width for post frame construction, but never really sat down to write about it. Well, reader JEREMY in EFFING has an inquiring mind and wants to know: “In general terms is there an “optimum” aspect ratio to gain the best […]
Read moreSecond Floor Mezzanines and Heights
Posted by The Pole Barn Guru on 06/08/2017
Second Floor Mezzanines and Heights As humans, the great majority of us are dimensionally challenged. Stop the snickers and giggles as this has nothing to do with human anatomy. In this case the dimension challenge is as it relates to post frame buildings and mezzanines. All of this was begun with a question from DAMIAN […]
Read moreTo Retro-fit Sliding Doors, Insulation, or Windows!
Posted by The Pole Barn Guru on 06/05/2017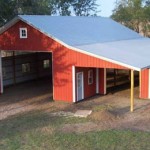
DEAR POLE BARN GURU: I have an existing pole barn with a rough opening and I want to retro-fit a sliding door over it to block wind and rain. If I can supply you with the rough opening dimensions, can you quote the parts kit to assemble a metal frame and hangers that I can clad […]
Read morePole Building Plans for Sale
Posted by The Pole Barn Guru on 06/01/2017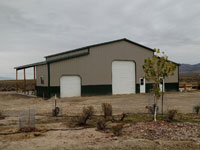
Pole Building Plans for Sale Ah, Spring time, when a young man’s heart turns to how to “get a deal” on a new pole barn. Oftentimes it starts rather like this, “Can I just buy the building plans from you guys stamped and all? I need a 40×60 40 wide 60 deep 16′ tall so […]
Read moreWhen is Too Small for a Pole Barn?
Posted by The Pole Barn Guru on 05/30/2017
Reader JENNIFER from CANON CITY writes: “Is there such a thing as too small of a pole barn to build? I am wanting a shed/hobby space with enough height to make a loft in the future. Due to setbacks and sewer lines, I can only do a 12’X26′ building. Plans for pole barns begin at […]
Read moreShipped International, Post Protection, and EmSeal!
Posted by The Pole Barn Guru on 05/29/2017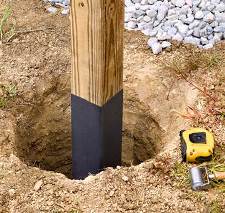
DEAR POLE BARN GURU: Can the kit be shipped international, like Philippines? ERIC in SUSANVILLE DEAR ERIC: Post frame building kit packages can be shipped anywhere on the planet. In most cases, the components are delivered to the docks – in your case most likely the Port of Tacoma or Seattle, where it is reloaded […]
Read more5 Places or Spaces Perfect for Pole Buildings
Posted by The Pole Barn Guru on 05/25/2017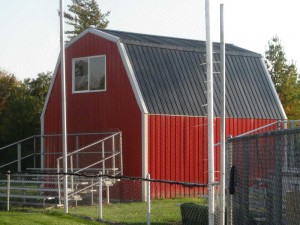
We took a look at some of America’s most wide open spaces and thought hard about how climate, severe weather, wind, and seasonal changes affect the ability of a sturdy pole building to provide housing, commercial office space, and industrial warehouse storage. It may come as no surprise that the majority of the locations we […]
Read moreMoney-Saving Tips for Building Your Pole Barn
Posted by The Pole Barn Guru on 05/23/2017
There are two types of pole building owners: those who like to build it themselves, and those who trust expert builders to masterfully construct their dream pole barn. Hansen Pole Buildings guides both types of owners in the careful selection of materials and designs that are the right balance of luxury, utility, and affordability. But […]
Read morePlacement of Overhead Doors
Posted by The Pole Barn Guru on 05/18/2017
Where, oh Where, to Place Overhead Doors My long term readers may have believed I have pounded overhead doors to death. Ha! I say – there is always more to talk about when it comes to overhead doors! We’ve talked about door widths, avoiding 8 and 14 foot width doors as they are not usually […]
Read moreLifesaving Bollard
Posted by The Pole Barn Guru on 05/17/2017
The Day a Bollard Saved my Family’s Lives According to the sum of all knowledge (Wikipedia): A bollard is a sturdy, short, vertical post. Although it originally described a post on a ship or quay used principally for mooring boats, the word is now used to describe posts installed to control road traffic and posts […]
Read morePole Building Specs- Design Solution!
Posted by The Pole Barn Guru on 05/05/2017
Sometimes prospective clients educate themselves just enough to be dangerous – most often dangerous to their own pocket books. I much more prefer a client who comes to us looking for a design solution and assistance in best fitting a building around their needs for today and the future. This is rather than one who […]
Read more- Categories: Pole Barn Questions, Pole Barn Design, Pole Barn Planning, Budget
- Tags: Design Solutions, Future Needs, Under-building, Overkill
- No comments
Real Estate Value, Post Brackets, and Interior Finishing
Posted by The Pole Barn Guru on 05/01/2017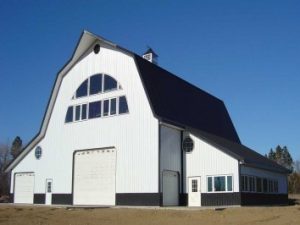
DEAR POLE BARN GURU: As a licensed Real Estate agent and looking to move, I realize how crazy the market is (at least in Michigan and the Grand Rapids Area). Considering building a pole barn home for my wife and I when we sell our house, however what about resale value? My concern is regarding […]
Read moreHansen Buildings Testimonial
Posted by The Pole Barn Guru on 04/25/2017
Totally Unsolicited Hansen Buildings Testimonial When I was actively selling post frame buildings, I became adept at asking for written testimonials. They were actually quite easy to get. Immediately after the client has invested in his (or her) new post frame building, I asked them these four questions: Why did you invest in a new […]
Read moreBuilding Homes, Valley Rooflines, and Size Does Matter!
Posted by The Pole Barn Guru on 04/24/2017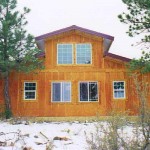
DEAR POLE BARN GURU: Just wondering if you build homes? I’m interested in building an open floor plan home with this style of architecture. NICK in SICKLERVILLE DEAR NICK: We do not happen to build anything, as we are not contractors. We do, however, design and provide the materials for post frame homes. Post frame […]
Read moreOpen Endwalls in a Hay Barn
Posted by The Pole Barn Guru on 04/20/2017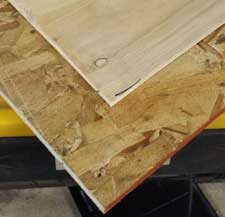
There are plenty of bad structural things which can be done to post frame buildings. While roof only buildings can have their own set of challenges, these can be exponentially made worse by putting walls on the eave sides and leaving the building endwalls entirely open. Here is a good explanation of why this occurs, […]
Read moreWhat Kind of Footings? Beams? and Bi-Folds?
Posted by The Pole Barn Guru on 04/17/2017
DEAR POLE BARN GURU: 34’x44′ pole barn middle is 20′ high and 14′ wide, the 2 outside parts are 10′ high by 10′ wide, frost level is 48″, snow load is 40lbs per sqft poles will be 6×6 what kind of footings will i need to have to support this building? MITCH in KAWARTHA LAKES […]
Read more- Categories: Footings, Rebuilding Structures, Pole Barn Design, Pole Barn Planning, Pole Barn Structure, Pole Building Doors
- Tags: Footings, Doors, Beams, Bi-Folds, Hangar Door
- No comments
Indoor Basketball Courts
Posted by The Pole Barn Guru on 04/13/2017
(Rob Hammer photograph) Our youngest son, Brent, will be graduating from Gonzaga University (Spokane, Washington) in May with a degree in Kinesiology. Some of you may recognize the name Gonzaga as the team which just came within a minute or so of being the NCAA (National Collegiate Athletic Association) men’s basketball champions. Kinesiology means Brent […]
Read moreAirplane Hangar Exposure C
Posted by The Pole Barn Guru on 04/12/2017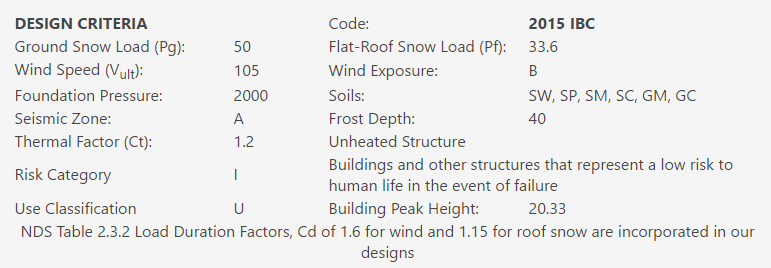
Why Your Airplane Hangar is Probably Exposure C I had the joy of growing up “hanging out” (pun intended) at airplane hangars and doing a lot of flying including having my hands on the controls of a Cessna 182 for many hours before I became a teen. One thing for certain about airplane hangars – […]
Read morePost Frame House Quote? Design Recommendations, and A1 Insulation!
Posted by The Pole Barn Guru on 04/10/2017
DEAR POLE BARN GURU: Is it possible to get a quote from you guys? Do you just deliver material or build too? I am looking to build a house pole barn in Belle Plain MN Do you have to have a 36″ frost wall to build on a concrete slab? JOSHUA in BELLE PLAIN […]
Read more- Categories: Ventilation, Concrete, Footings, Insulation, Pole Barn Design, Pole Barn Planning
- Tags: Ridge Vents, House Quote, Building Instructions, A1 Insulation
- No comments
Plan to Avoid Failure, Closed Cell Foam, and Addition to Building?
Posted by The Pole Barn Guru on 04/03/2017
DEAR POLE BARN GURU: We are planning to build a pole barn in the near future and, I need some advice on the footings. depth width etc. We are planning to use rough cut 6×6 pine for the posts and plan to use anchors. The soil here on the property is very sandy. I’ve set […]
Read more- Categories: Pole Barn Planning, Concrete, Footings, Professional Engineer, Insulation, Pole Barn Design
- Tags: Planning, Closed Cell Foam, Addition To Structure
- 2 comments
Overhead Doors and Eave Height
Posted by The Pole Barn Guru on 03/29/2017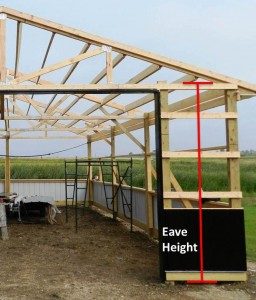
Putting a 14 Foot Tall Overhead Door in a Short Eave Height… I’ve been doing post frame buildings now for a couple of years. Okay, maybe a couple of couple of years, as in 37 (ouch, am I seriously this old?). I’ve learned a certain amount of clients (and builders) are seemingly dimensionally challenged when […]
Read moreProhibition of Pole Barn Construction
Posted by The Pole Barn Guru on 03/23/2017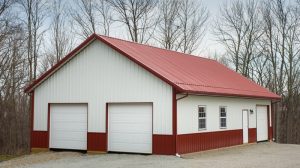
The Construction of Pole Barns is Prohibited Seriously? This is directly from the White Bear Lake Township (Minnesota) ordinances related to Building Codes, buried deep in their Ordinance No. 8: 5-34. POLE BUILDINGS. The construction of pole barns/buildings is prohibited in the Town. I found this as a result of an article in the White […]
Read moreSteeper Roof Slope or Taller Walls?
Posted by The Pole Barn Guru on 03/16/2017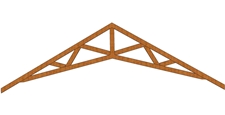
This is a subject I have had near the top of my list for a considerable time. Along came a faithful reader – Chris – to give me a little poke to inspire me to write about it. Chris wrote: “I am planning on building a 40×56 pole barn and would like to use part […]
Read moreLadder Safety
Posted by The Pole Barn Guru on 03/09/2017
Helping you to NOT be like this guy on a ladder… As my father died from a construction fall, I am always a bit sensitive towards safety on jobsites when it comes to possible falls. While Hansen Pole Buildings does not construct anything, we want all of our clients, or their contractors, to live to […]
Read moreWhat Type of Barns Do You Sell?
Posted by The Pole Barn Guru on 02/22/2017
And my response to the question would be, “What type of barn would you like to invest in”? Here is the full question asked by JOEL in THOMASVILLE: “What type of pole barns do you sell? (Truss on post or truss on band) Also what’s the spacing on the trusses? 2 foot, 4 foot” […]
Read moreBlog Entries Lead to Post Depth Question!
Posted by The Pole Barn Guru on 02/20/2017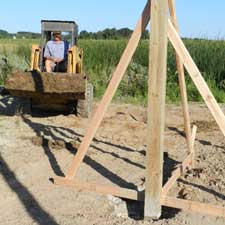
DEAR POLE BARN GURU: Good morning. I have been reading the various blog entries for several days, regarding pole barn construction. I have been in contact with your design professional, but I a question that I thought might be a question that could possibly benefit others with a similar situation. I am in the process […]
Read more6 Cool Ways to Heat Your Pole Building & Barn
Posted by The Pole Barn Guru on 02/17/2017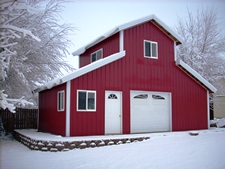
When winter arrives, pole building owners will need more than a tiny space heater and a quilt to keep themselves warm. Sitting on the couch reading a book in thermal pants, a heavy jacket, and snow boots isn’t the most comfortable way to spend the cold months, so we’d like to suggest a few heating […]
Read more- Categories: Pole Barn Heating, Insulation, Pole Barn Planning
- Tags: Heating, Cooling, Ventilation, Energy Efficiency
- 2 comments
Pros and Cons of Two-Story Pole Buildings
Posted by The Pole Barn Guru on 02/16/2017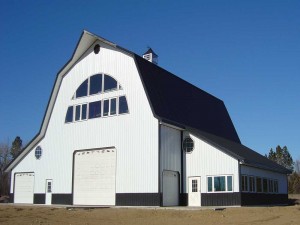
Building a two-story or multi-story pole barn is an ambitious project, and if you’re considering such an undertaking, be sure you know both the advantages of stacking space and the issues that come with it. Think about some of these common pros and cons related to the construction of two-story pole buildings, and remember: the […]
Read more- Categories: Pole Barn Questions, Pole Barn Design, Pole Barn Planning
- Tags: Building Restrictions, Two-story, Single Level, Accessibility
- 5 comments
How Can I Add interior Walls to a Post Frame Building?
Posted by The Pole Barn Guru on 02/13/2017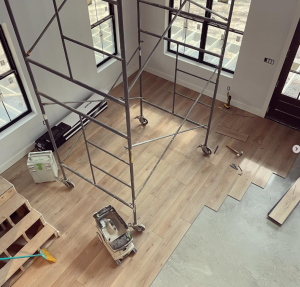
DEAR POLE BARN GURU: How difficult is it to add interior walls to build rooms inside the pole barn. Are more materials needed to add interior rooms and do the exterior walls need extra support? PATRICIA in McMINNVILLE DEAR PATRICIA: The beauty of post frame (pole barn) buildings is the great majority of them are […]
Read moreRemodel: Gutters and Snow Brakes
Posted by The Pole Barn Guru on 02/10/2017
One of my Facebook friends, Scott, has recently been doing a house remodel on a home he purchased in Spokane, Washington. He has been good about posting progress photos, until today when he posted a non-progress photo. The casual article skimmer will notice the photo and perhaps think this “gutter on the ground” issue must […]
Read moreAnd the Survey Says
Posted by The Pole Barn Guru on 02/03/2017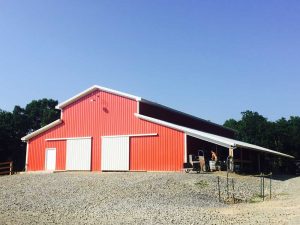
July 12, 1976 had Richard Dawson (Corporal Peter Newkirk of Hogan’s Heroes fame) uttering these words, “and the survey says” on the very first Family Feud television game show. Sadly Mr. Dawson has met his demise, however the show goes on with Steve Harvey as the current host. Well, when it comes to placing your […]
Read moreShopping for Pole Barn Engineering
Posted by The Pole Barn Guru on 01/31/2017
Shopping for Pole Barn Engineering When most of us shop for a new computer or a new car, we don’t go shopping for the best deal on the design so we can go buy the pieces on our own – we shop for the finished product which best meets with our needs. Getting a “great […]
Read moreDoor Facing North, Optimizing Space, and Remodel?
Posted by The Pole Barn Guru on 01/30/2017
DEAR POLE BARN GURU: I have a (about) 40×24 pole building that faces north. I have a regular door that faces west. The wind and any accompanying rain typically blows directly against that west facing door. The building was built in 1996 by the original owner of the house. I’ve only lived in the house […]
Read moreInflation
Posted by The Pole Barn Guru on 01/19/2017
Inflation in the marketplace. In 1991 my younger brother Mark and I ventured out into what for us was a brave new world – we were going to be post frame (pole) building contractors. Having spent the decade of the 1980’s selling post frame building kit packages, we had over 6000 buildings of experience behind […]
Read morePole Barn Comparisons
Posted by The Pole Barn Guru on 01/17/2017
Differentiation- Pole Barn Comparisons In today’s world savvy shoppers can go on the internet and fairly quickly track down the best buy on virtually any commodity item. Sometimes even pole barn comparisons. According to the sum of all knowledge, Wikipedia: “The term commodity is specifically used for an economic good or service when the demand for it […]
Read moreConsider Post Frame for New Home!
Posted by The Pole Barn Guru on 01/16/2017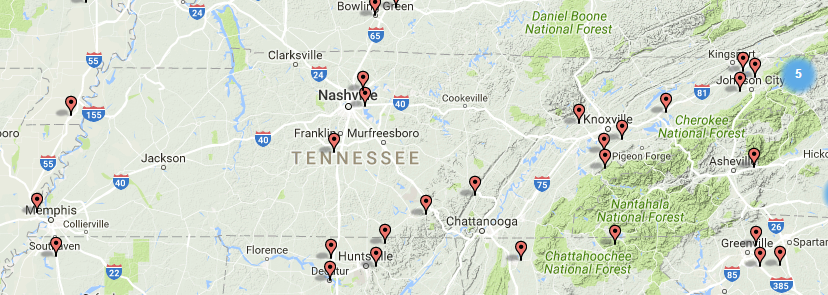
DEAR POLE BARN GURU: Good morning. My name is Thomas and I am with xxxxxx; we manufacture metal roofing and siding and based out of Tennessee. I wanted to ask you a few questions to gain some information. First, my wife and I are starting to look at metal building for our new home, is […]
Read moreThe Importance of Paint!
Posted by The Pole Barn Guru on 01/11/2017
Maximizing the Metal: Why Not all Metal is Created Part II This article, by my friend Sharon Thatcher, was originally published in the September 2016 issue of Rural Builder magazine and appears unedited. To continue from last Friday: THE IMPORTANCE OF PAINT While paint doesn’t provide any structural value, it certainly does add value to the end […]
Read more- Categories: Building Colors, Uncategorized, Roofing Materials, Pole Barn Planning, Steel Roofing & Siding
- Tags: Kynar, Paint, Fade, Hylar, SMP Polyester, Warranty
- 2 comments
Maximizing the Metal: Why all Metal is not Created Equal
Posted by The Pole Barn Guru on 01/06/2017
This article, by my friend Sharon Thatcher, was originally published in the September 2016 issue of Rural Builder magazine and appears unedited. I’ve opined upon many of these areas in previous articles, however here Sharon ties it all together: You may be the best builder on the planet, but if you use inferior products your stellar reputation […]
Read moreClear Span Width, Interior Sliders, and Roof Quote!
Posted by The Pole Barn Guru on 01/02/2017
DEAR POLE BARN GURU: What is the widest free span I can get in a pole barn? I live in zip 54474 for snow loads. Needs to have a door opening of 14′. LES in ROSHOLTDEAR LES: It would be very practical to have a clearspan of up to and including 80 feet. In some […]
Read moreHOA Requirements
Posted by The Pole Barn Guru on 12/29/2016
Some Temporary Holiday Cheer Back in May of this year I wrote about how the neighbors of a new post frame barndominium had ganged up under the auspices of their HOA Requirements to try to force the demolition of the building under construction. (You can read about it here: https://www.hansenpolebuildings.com/2016/05/not-mess-hoas/). Well, the building owners have […]
Read moreModern Post Frame Buildings and Geothermal
Posted by The Pole Barn Guru on 12/28/2016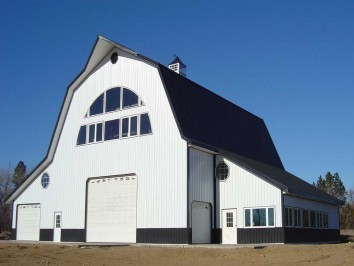
Modern Post Frame Buildings and Geothermal Over the past few years, there has been a trend towards building modern climate controlled post frame buildings for homes and commercial use, but the HVAC Systems in these buildings remains outdated. Most climate controlled post frame buildings are still being built with inefficient gas or propane furnaces, coupled […]
Read moreASCE Changes in 2017
Posted by The Pole Barn Guru on 12/27/2016
ASCE/SEI 7 Minimum Design Loads for Buildings and Other Structures The times, they keep a changing, and as they do Building Codes and Building Design becomes increasingly more complex. My long time readers have read my preaching about why all buildings should be designed by Registered Design Professionals (RDP – architects or engineers) to insure […]
Read moreAn Apartment Addition?
Posted by The Pole Barn Guru on 12/26/2016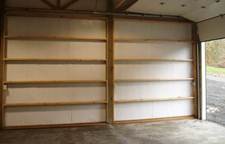
DEAR POLE BARN GURU: Can you supply me with a copy of the sparrow barn in Texas plans It is a wedding venue I would like to copy. JAMES in HAMPTON DEAR JAMES: Certainly we can, stamped by a registered professional engineer, and custom designed for your climactic loads – and for free. They come […]
Read moreDesign Wind Speed Changes
Posted by The Pole Barn Guru on 12/23/2016
Design Wind Speed Changes with Building Code Editions Every three years a new version of the International Building Code (IBC) is printed, which brings with it the latest and greatest information for building design as approved by Code Officials. State and local permit issuing jurisdictions then can either adopt or amend the Code as they […]
Read moreBuying a Used Pole Building
Posted by The Pole Barn Guru on 12/20/2016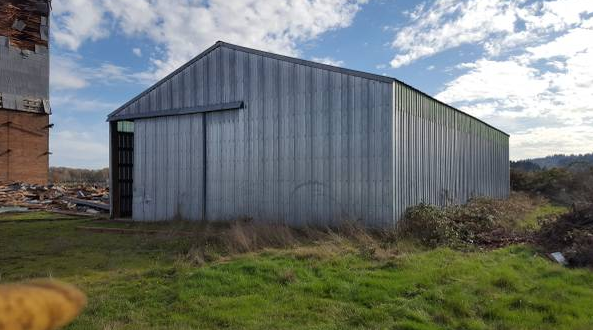
40’ x 60’ Used Pole Building – $14000 (Silverton) SERIOUSLY? The following ad appeared in the Salem, Oregon Craigslist December 6, 2016 in for sale > farm & garden – by owner: “I have a nice fully enclosed 14 foot tall pole building. It is fully disassembled and ready for transport. All the metal is […]
Read more- Categories: Professional Engineer, Pole Barn Design, Pole Building Comparisons, Building Department, Constructing a Pole Building, Pole Barn Planning, Pole Barn Structure
- Tags: Lateral Truss Bracing, Oregon Agricultural Exemption, Truss Plywood Gussets, Flat Wind Girts, Building Code, Galvanized Steel
- 2 comments
The Right Size, Connection, and Foundation!
Posted by The Pole Barn Guru on 12/19/2016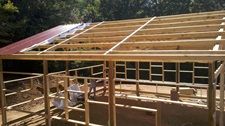
DEAR POLE BARN GURU: I am considering using pole barn construction to add on to an existing metal building I have I also already have a 24×34 foundation were I want to put the add on. This will be a residential building. Would you recommend using drill in slab brackets to connect the post to […]
Read moreWhen Buildings Fall Down
Posted by The Pole Barn Guru on 12/16/2016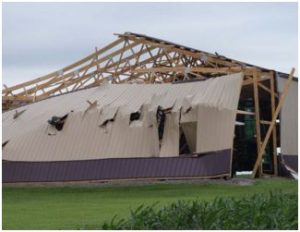
When Buildings Fall Down, People Can Die It was a busy Friday morning in downtown Sioux Falls, South Dakota on December 2nd of this year. About 10:30 a.m. near the corner of East 10th Street and South Phillips Avenue, Boyd McPeek was inside the Coffea coffee shop, when the 1916 building across the street collapsed. […]
Read moreBUILD Magazine-Engineering Leadership Award
Posted by The Pole Barn Guru on 12/15/2016
BUILD magazine Just announced – Hansen Pole Buildings, LLC has been selected by BUILD magazine in their Engineering Leadership awards. According to Dominic Lloyd, Feature Executive at BUILD (www.build-review.com/build-rewards/), “Hansen Pole Buildings LLC has stood out from the thousands of potential contenders due to your creative movements, dedicated team and brilliant quality of production and […]
Read moreAttacking Pole Barn Rocks in Holes
Posted by The Pole Barn Guru on 12/14/2016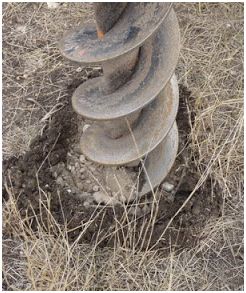
Breaking Through Rock in Holes Post frame (pole) buildings are maybe the easiest to construct and most affordable permanent structures known to human kind. Once the holes are dug and the columns are set, it is pretty well nothing but go-go-go. The intangible is what is happening below the surface of the ground. When I […]
Read moreTwo Story Pole Buildings
Posted by The Pole Barn Guru on 12/09/2016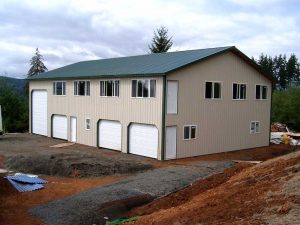
Are Two Stories the Solution? Another great question from a reader, which requires a lengthy answer. DEAR POLE BARN GURU: I was wondering if it possible two have a 2-story structure with 2 garages + some storage on the ground floor and a small office with bath and small kitchen on the 2nd floor (in […]
Read moreDesign Review is Important Component!
Posted by The Pole Barn Guru on 12/08/2016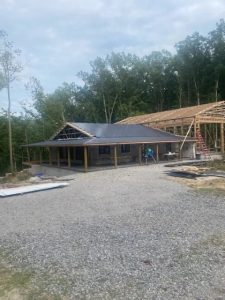
DEAR POLE BARN GURU: I am building a pole barn 50 foot clear span wide, and 70 foot long, 16 foot to the eve. I am using 4×4 metal uprights on 20 foot spans, red iron purlins and stringers, and 4×4 metal welded all around the top. I am using conventional wood trusses engineered for […]
Read moreCordwood Masonry Appears to be a Contradiction in Terms
Posted by The Pole Barn Guru on 11/30/2016
This article by Randy Edison about cordwood masonry first appeared at www.gfwadvertiser.ca November 24, 2006 and has not been edited “When Paul Johnson first heard of the construction method from a friend it became a curiosity. He was curious enough, in fact, to turn it into a handyman project that, despite the challenges, brought a […]
Read moreAdaptive Snow Skiing Pole Barns
Posted by The Pole Barn Guru on 11/29/2016
From the age of six, alpine (aka downhill) snow skiing has been a part of our family culture. As my three youngest children (Bailey, Allison and Brent) graduated from being toddlers – I took them to the slopes and taught them to ski as well. It was not my being the greatest skier on the […]
Read more





