Category Archives: Pole Barn Planning
Beyond Code: Preventing Floor Vibration
Posted by The Pole Barn Guru on 06/18/2024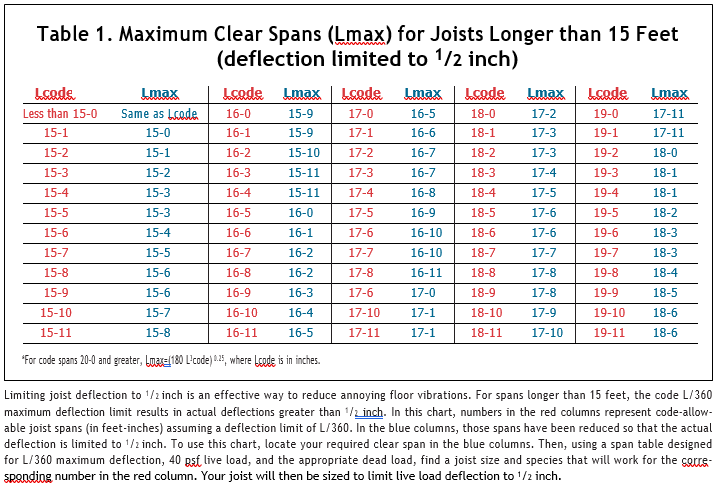
Beyond Code: Preventing Floor Vibration by Frank Woeste, P. E., and Dan Dolan, P. E Floor vibration, or bounce, is not a safety issue — it’s a performance issue, and one that’s likely to be impor- tant to homeowners. No one likes to hear the china rattling in the cabinet when they walk across the room. […]
Read moreAir Intake, Sliding Door Trolleys, and Footing Costs
Posted by The Pole Barn Guru on 06/13/2024
This Thursday is another bonus ” ask the Guru” answering questions about proper air intake with no overhangs, replacing sliding door trolleys, and most cost effective footing solution. DEAR POLE BARN GURU: I am in preliminary stages of designing a post-frame building, that will serve a multitude of functions such as a home gym, work-shop, […]
Read more- Categories: Pole Barn Planning, Pole Barn Homes, Ventilation, Pole Barn Heating, Concrete, Footings, Post Frame Home, Budget, Barndominium, Lumber, Professional Engineer, floorplans, Insulation, Pole Barn Questions, Columns, Pole Barn Design, Building Overhangs
- Tags: Ventilation, Sliding Door Parts, Embedded Columns, Footings, Sidewall Overhangs, Sliding Door Trolleys, Attic Ventilation, Overhangs
- No comments
Column Depth in Canada, Permit for AG Zoned Land, and Skylight Panels
Posted by The Pole Barn Guru on 06/12/2024
This week the Pole Barn Guru answers reader questions about the possibility of a kit in Canada where the client would have columns potentially reaching the water table, if a permit is needed for a barn structure in a AG Zoned area in area of Lafayette County, Missouri, and any know where-a-bouts of skylight panels […]
Read moreEngineer Sealed Drawings, Materials Lists, and Footing Sizes.
Posted by The Pole Barn Guru on 06/11/2024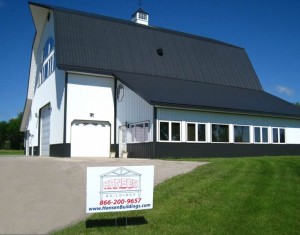
This Tuesday is another bonus “ask the Guru” discussing questions about engineer sealed drawings, a materials list for a post frame garage with sideshed, and footing size questions. DEAR POLE BARN GURU: Does it come with engineered Seal drawings as part of the cost? RON in OMAHA DEAR RON: Every building we provide comes with […]
Read more- Categories: Trusses, Concrete, floorplans, Footings, Professional Engineer, Lumber, Pole Barn Questions, Columns, Pole Barn Design, Pole Building How To Guides, Pole Barn Planning, Barndominium
- Tags: Sealed Plans, Concrete Piers, Footing Size, Materials Lists, MSR Lumber, Footing Depth, Glu-lam, Columns, Engineer Sealed Plans
- No comments
Framing and Materials, DIY plans, and a Conversion
Posted by The Pole Barn Guru on 06/06/2024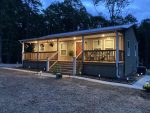
This Thursday’s blog is another bonus “Ask the Guru” answering reader questions about Hansen Kits framing and materials, if a readers structural plans are viable, and whether the Guru thinks an old pole barn can be converted into a Barndo. DEAR POLE BARN GURU: Do your home kits come as a frame tight to the […]
Read more- Categories: Constructing a Pole Building, Pole Barn Planning, Trusses, Building Interior, Budget, Pole Barn Homes, Post Frame Home, Lumber, Barndominium, Pole Barn Questions, floorplans, Pole Barn Design
- Tags: Pole Barn Conversion, Post Frame Kit, Structural Lumber, Framing Materials, Frame Tight, Barndo, DIY Plans
- No comments
OSB Sheathing, Plywood for Roof Strength, and Brackets for Helical Piers
Posted by The Pole Barn Guru on 06/05/2024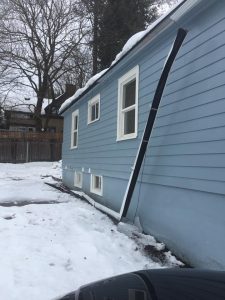
This Wednesday the Pole barn Guru answers reader questions about adding OSB sheathing under new roof steel, as well as more trusses and carriers to support the new loads, a concern about the need for plywood under roof steel to make a building stronger, and if Hansen has a bracket to use with a helical […]
Read moreMixed Use Building, Attaching a Deck, and a Flat Roof
Posted by The Pole Barn Guru on 06/04/2024
This Tuesday’s blog is a Bonus Ask the Guru discussing some mixed use ideas for a gallery and apartment, attaching a deck, and a flat roof design. DEAR POLE BARN GURU: I’m looking for a mixed used building, Large open plan space ground floor for an art gallery and two two bedroom apartments on second […]
Read more- Categories: Building Styles and Designs, Venues, Building Department, Barndominium, Pole Building How To Guides, Pole Barn Planning, floorplans, Building Drainage, Building Interior, Budget, Lumber, Columns, Pole Barn Questions, Lofts, Pole Barn Design, Pole Barn Apartments
- Tags: Apartment, Post Frame Buildings, Mixed Use, Gallery, Deck Tensioner, Flat Roof Structure
- No comments
a BONUS PBG for Friday, May 31st — Column Spacing, Raised Floors, and a Self-Build
Posted by The Pole Barn Guru on 05/31/2024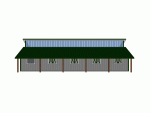
a BONUS PBG for Friday, May 31st — Column Spacing, Raised Floors, and a Self-Build DEAR POLE BARN GURU: I have spoken to my architect and he is saying to do my column spacing 8′ with truss every 4′. I have looked at your videos and several other videos. I noticed 10′ or 12′ Columns […]
Read more- Categories: Pole Barn Design, Building Styles and Designs, Building Department, Barndominium, Pole Barn Planning, Budget, floorplans, Columns, Lofts, Lumber, Pole Barn Homes, Pole Barn Questions
- Tags: Truss Carriers, Cost Effective Design Solution, Headers, Flood Zone, Double Trusses, Raised Floor, Post Frame Loft, Self Build Pole Barn, Column Spacing
- No comments
Insulation, Lean-To’s and a DIY
Posted by The Pole Barn Guru on 05/30/2024
A Bonus Ask the Guru for this Thursday’s blog for Insulation, Lean-To’s and a DIY DEAR POLE BARN GURU: I have a 30×40 pole barn with 6″ purloins mounted between the posts. I’m planning to add minimal insulation using closed cell panels. I’ve seen recommendations to cut the panels to fit between the purloins (would […]
Read more- Categories: Pole Barn Design, Sheds, Roofing Materials, Pole Barn Planning, Barndominium, Trusses, Ventilation, floorplans, Building Interior, Budget, Insulation, Professional Engineer, Pole Barn Questions, Columns
- Tags: Lean-to, DIY, Insulation, Building Erector, Purlins, Lean-to Addition
- No comments
Building in Japan, Raising a Building, and In-Ground Use Posts
Posted by The Pole Barn Guru on 05/29/2024
This Wednesday the Pole Barn Guru answers reader questions about the feasibility of building in northern Japan, the possibility of raising an existing post frame building, what the best treatment for in-ground use on columns would be, and if post protectors are needed. DEAR POLE BARN GURU: I’m currently evaluating the feasibility of building a […]
Read more- Categories: Rebuilding Structures, Building Interior, Professional Engineer, Lumber, Columns, Pole Barn Questions, Pole Barn Homes, Pole Barn Design, Constructing a Pole Building, Pole Building How To Guides, Pole Barn Planning, Barndominium, Trusses, floorplans
- Tags: Building In Japan, Post Frame In Japan, Raising Building, Raise Existing Building, UC-4B, Japan, Post Treatment, Post Protectors
- No comments
Wall Insulation for a Hybrid Building
Posted by The Pole Barn Guru on 05/28/2024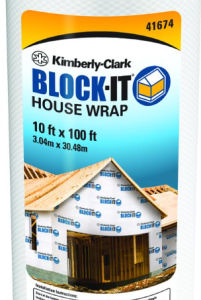
Wall Insulation for a Hybrid Building Reader MASON in HILLSBOROUGH writes: “I read your blog often and I truly appreciate the wealth of knowledge you openly share. I am in the process of starting construction on a hybrid steel shop that will house a small apartment that the wife and I will move into once […]
Read morea BONUS PBG for Monday, May 27th — Store Front Windows, Tornados, and Texas
Posted by The Pole Barn Guru on 05/27/2024
a BONUS PBG for Monday, May 27th — Store Front Windows, Tornados, and Texas DEAR POLE BARN GURU: I have a customer who is going to have 2×8 and 4×8 store front windows. These window frames need to be as close to the ground as possible. How do I need to build the bottom of […]
Read more- Categories: Professional Engineer, Pole Barn Questions, Pole Barn Design, Pole Barn Homes, Building Department, Post Frame Home, Pole Barn Planning, Barndominium, Pole Barn Structure, Windows, Building Drainage, Budget
- Tags: Wind Speed, Tornado, Texas, Tornado Safety, Post Frame Window Opening, Windows, Window Height
- No comments
A BONUS PBG for Friday May, 24th — Alternative Siding, Basements, and Purlin Size
Posted by The Pole Barn Guru on 05/24/2024
A BONUS PBG for Friday May, 24th — Alternative Siding, Basements, and Purlin Size DEAR POLE BARN GURU: In towns that disapprove of houses with rib steel siding, can traditional OSB sheathing on the bookshelf girts w/ vinyl cladding be substituted? Material prices seem similar and no huge difference in labor seems probable. But, will […]
Read more- Categories: Pole Barn Design, Budget, Building Styles and Designs, Building Department, Lofts, Roofing Materials, Pole Barn Homes, Pole Barn Planning, Pole Barn Heating, Trusses, Ventilation, Lumber, Alternate Siding, Barndominium, Insulation, Building Interior, Pole Barn Questions
- Tags: Purlin Size, Post Frame Siding, Basement, Spray Foam, Alternative Siding, Lap Siding, Post Frame Basement, Ceiling Insulation
- No comments
Will I Have Issues With Post Frame Closed Cell Spray Foam Insulation?
Posted by The Pole Barn Guru on 05/23/2024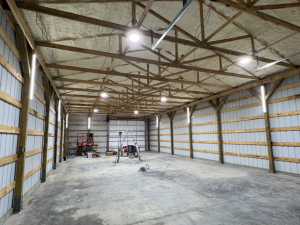
Will I Have Issues With Post Frame Closed Cell Spray Foam Insulation? Reader HEATH in NACOGDOCHES writes: “I am building a pole barn that I do not plan to heat or cool initially, but would like to insulate due to condensation issues and our hot humid climate. Have there been issues with closed cell spf […]
Read moreFlorida Approved Wall Panels, Drip Stop Metal Roofing, and Widest Builds
Posted by The Pole Barn Guru on 05/22/2024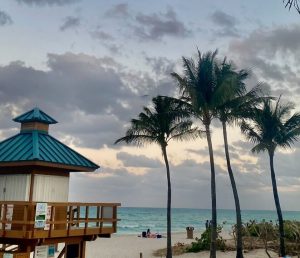
This week the Pole Barn Guru discusses reader concerns about Florida approved board and batten panels for walls, the use of drip stop or condenstop in residential applications, and what the widest build without support poles could be. DEAR POLE BARN GURU: I need a 4×8 siding material that has a Florida Product Approval Code. […]
Read more- Categories: Building Interior, Professional Engineer, Insulation, Columns, Pole Barn Questions, Pole Barn Homes, Pole Barn Design, Roofing Materials, Pole Barn Planning, Pole Barn Heating, Trusses, Ventilation, Barndominium, Alternate Siding, floorplans
- Tags: Florida Approved Wall Material, Florida Approved, Cempanel, Clear Span, Drip Stop, Condenstop, T1-11, Ventilation
- No comments
Pole Barn Plans With Clerestory Roofs
Posted by The Pole Barn Guru on 05/21/2024
Pole Barn Plans With Clerestory Roofs Reader BRENT in HUNTSVILLE writes: “Do you have any plans for pole barns with a Celestial Shed Roof? It seems like a great way to allow natural light into the building while being an aesthetic design.” By coincidence, I have a son named Brent! In architecture, a clerestory is […]
Read morea BONUS PBG for Monday May, 20th — A DIY solution, a Clear Span, and a Crawl Space.
Posted by The Pole Barn Guru on 05/20/2024
a BONUS PBG for Monday May, 20th — A DIY solution, a Clear Span, and a Crawl Space. DEAR POLE BARN GURU: Hi we are looking for something to live in that we can put together ourselves possibly convert to a living space unless you have something that is affordable that is already residential use. […]
Read more- Categories: Post Frame Home, Pole Barn Design, Barndominium, Building Styles and Designs, Shouse, Pole Barn Planning, floorplans, Trusses, Budget, Columns, Lofts, Pole Barn Homes, Lumber, Pole Barn Questions
- Tags: Post Frame DIY, Clear Span Truss, LVL Lumber, Post Frame Crawl Space, Post Frame Home, Crawl Space
- No comments
A BONUS PBG for Friday May, 17th– Roof Insulation, Column Sizing, and a Moisture Issue.
Posted by The Pole Barn Guru on 05/17/2024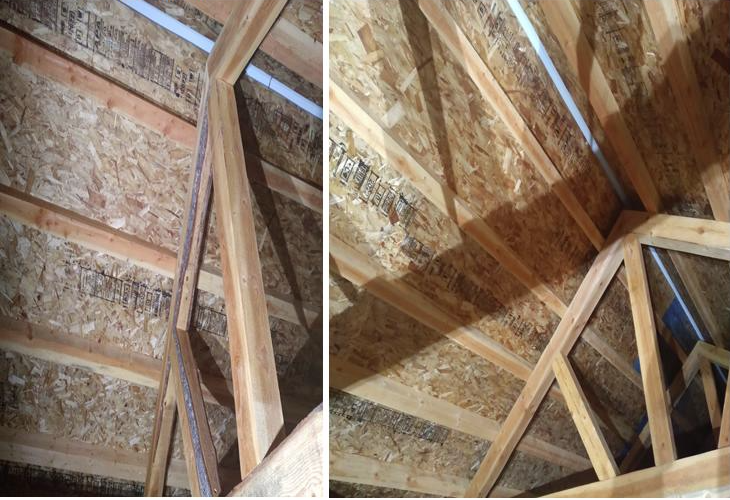
A BONUS PBG for Friday May, 17th– Roof Insulation, Column Sizing, and a Moisture Issue. DEAR POLE BARN GURU: Hi Mike. I built a post and beam shop and am trying to figure out how to insulate the roof on the second floor. The bents are true sawn 6×6 on ten foot centers (building is […]
Read morePEX and Rebar Hairpins
Posted by The Pole Barn Guru on 05/16/2024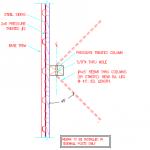
PEX and Rebar Hairpins Reader BRIAN in LEROY writes: “I want hydronic floor w/ PEX embedded into concrete slab on grade at MN-IA area. Blogs show rebar through holes in poles that are bent into the concrete at about 45 degree angles presumably to tie all elements of building envelope firmly together. In this area, […]
Read more- Categories: Barndominium, Insulation, floorplans, Pole Barn Design, Pole Barn Planning, Concrete, Building Interior, Columns, Pole Barn Heating, Post Frame Home
- Tags: Pex Tubing, PEX And Rebar Hairpins, Hydronic Floor W/ PEX Embedded, Constrained Conditions, Constrained Columns, Rebar Hairpins, PEX Leaks
- No comments
An I-Beam Size, Plans for Permit, and Moisture Control
Posted by The Pole Barn Guru on 05/15/2024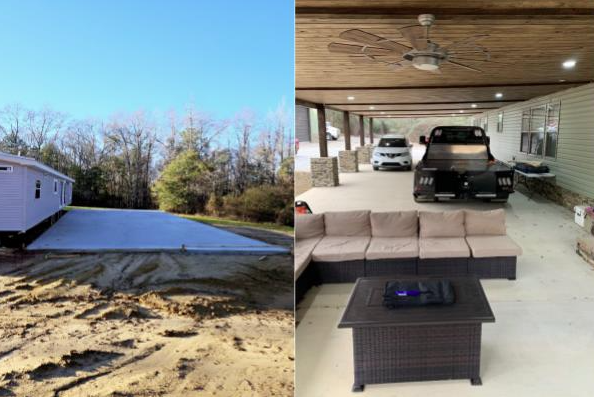
This Wednesday the Pole Barn Guru answers reader questions about an I-Beam size for a lean too, plans for a county permit- included with purchase of a Hansen Building, and advice for use of insulation and barriers for new build. DEAR POLE BARN GURU: Hey Mike I’ve got a question for you, I recently just […]
Read more- Categories: Insulation, Professional Engineer, Pole Barn Questions, Sheds, Pole Barn Design, Pole Barn Homes, Building Department, Pole Barn Planning, Barndominium, Shouse, Ventilation, floorplans, Building Interior, Budget
- Tags: Support Beams, Moisture Barrier, Plans, Insulation, Building Permit, I-beam, Condensation Control, Permit, Lean-too
- No comments
The Advantages of Spray Foam Insulation in Pole Barns
Posted by The Pole Barn Guru on 05/14/2024
The Advantages of Spray Foam Insulation in Pole Barns Spray foam insulation is an all-in-one solution that can effectively regulate temperature, reduce noise, and prevent moisture in your pole barn. Although all types of insulation minimize heat transfer, spray foam is the only material that can also seal against air leaks, potentially resulting in energy […]
Read moreTo Vapor Barrier a Ceiling, or Not to Vapor Barrier a Ceiling.
Posted by The Pole Barn Guru on 05/09/2024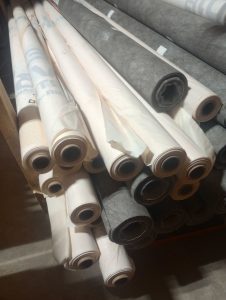
To Vapor Barrier a Ceiling, or Not to Vapor Barrier a Ceiling. Reader RAY in LAPINE writes: “Hello, I live in Central Oregon, in climate zone #5. We are located in the High Desert at 4400 ft. The climate is dry with low humidity, occasional snow and cold in the winter. The summer temps are […]
Read moreRaising a Ceiling, Foundation Wall Build, and an Indoor Riding Barn
Posted by The Pole Barn Guru on 05/08/2024
This Wednesday the Pole Barn Guru answers reader questions about the possibility of raising a ceiling 4′ – 6′ for pickleball, the advice of whether or not to attempt to add a post frame building on top of an 8″ foundation wall– don’t, and the maximum clear span of an indoor riding barn. DEAR POLE […]
Read more- Categories: Lumber, Horse Riding Arena, Pole Barn Questions, Pole Barn Design, Barndominium, Pole Barn Planning, Trusses, floorplans, Concrete, Footings, Rebuilding Structures, Building Interior, Budget, Columns
- Tags: Clear Span, Existing Foundation, Raise Ceiling, Raising A Ceiling, Pickleball Court, Structural Failures, Riding Barn
- No comments
Questions From a Future Barndominium Owner
Posted by The Pole Barn Guru on 05/02/2024
Questions From a Future Barndominium Owner Reader MATTHEW in MOUNT PLEASANT writes: “I am interested in and currently planning a barn-dominium as a future primary residence for myself. (Male, Single, 35, 1 Cat, 1 Dog) The questions i had for you were: For someone who is inexperienced in the realm of pole barn and construction […]
Read more- Categories: Professional Engineer, Columns, Lofts, Pole Barn Questions, Pole Barn Planning, Pole Barn Homes, Trusses, Concrete, Barndominium, Footings, Shouse, Building Interior, floorplans, Budget
- Tags: Truss Width, Barndominium, Crawl Space, Pole Barn Planning, Barndominium Plans, Barndominium Residence
- No comments
A Wood Frame Basement, Inside Dimensions, and Steel vs Wood
Posted by The Pole Barn Guru on 05/01/2024
This week the Pole Barn Guru about building a wood frame basement with “daylight space,” the inside dimensions of a 40′ x 80′ structure, and a debate between steel vs wood construction. DEAR POLE BARN GURU: I’d like to build a post frame building with a daylight basement space. I’d been researching permanent wood foundations […]
Read more- Categories: Budget, Columns, Insulation, Pole Barn Questions, Pole Barn Homes, Pole Barn Design, Pole Barn Planning, Pole Barn Heating, Barndominium, Trusses, Concrete, floorplans, Footings, Building Interior
- Tags: Treated Columns, Post Frame Home, Wood Trusses, Post Frame Basement, Wood Frame Basement, Steel Vs Wood Framing
- No comments
MSR Lumber Producers Council Today
Posted by The Pole Barn Guru on 04/30/2024
MSR Lumber Producers Council Today I am a MSR Lumber Producers Council presenter in Charlotte, North Carolina. Lumber grades take into account natural characteristics, including knots, splits, checks, shake, and wane. Lumber design values are assigned to lumber grades to provide a means for using this material in structural applications. These values are published in […]
Read more- Categories: Pole Barn Structure, Trusses, Professional Engineer, Barndominium, Lumber, Pole Barn Design, Constructing a Pole Building, Pole Barn Planning
- Tags: Compression Parallel To Grain (Fc), Tension Parallel To Grain (Ft), And Modulus Of Elasticity (E And Emin), MSR Lumber, Lumber Grades, Lumber Characteristics, Bending (Fb), Shear Parallel To Grain (Fv), Compression Perpendicular To Grain (Fc⊥)
- No comments
Things Hansen Pole Buildings Does Better Than Any Other Post-Frame Building Provider
Posted by The Pole Barn Guru on 04/25/2024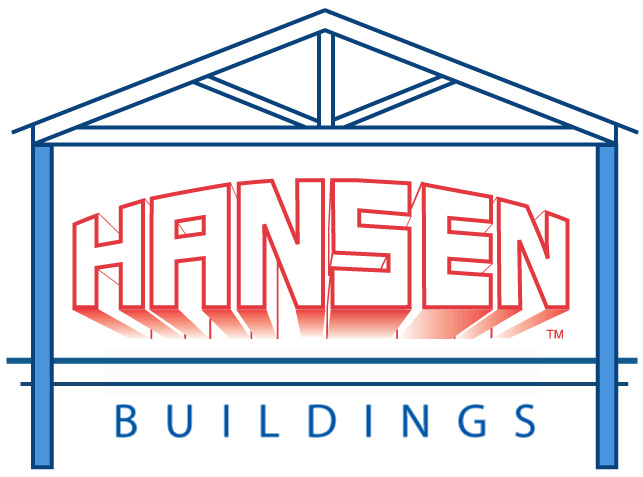
Things Hansen Pole Buildings Does Better Than Any Other Post-Frame Building Provider To those of you who have read my previous 13 articles, this will serve as a recap. For you who have not, please peruse when you have an opportunity. STRONGEST GLULAM COLUMNS While manufactured from lumber 157% as strong as what is typically […]
Read more- Categories: Pole Barn Planning, Barndominium, purlins, Pole Barn Structure, Trusses, Budget, Lumber, Columns, Pole Barn Design, Pole Barn Homes, Constructing a Pole Building
- Tags: Rafters, Trusses, #1 Grade Splash Planks, Simpson Strong-tie Components, Wet Set Brackets, Girt Lumber, Post Frame Buildings, Purling Hangers, Glulam Columns, Mill Direct Buying
- 2 comments
13 Can Be Very Fortunate
Posted by The Pole Barn Guru on 04/24/2024
13 Can Be Very Fortunate Thank you for participating (hopefully) in my past dozen articles about our “NEW” Hansen Pole Building. If not, I would greatly to encourage you to peruse them. I believe you will find them useful in being able to know you are getting greatest value for your hard-earned building dollars. In […]
Read moreWhy it’s Critical to Understand Lumber Species Groups
Posted by The Pole Barn Guru on 04/04/2024
Why it’s Critical to Understand Lumber Species Groups Originally published in SBCA Magazine January 6, 2024 For consumers of structurally graded lumber the two key elements of the lumber’s grade stamp are the assigned grade and the species or species group. These two elements establish what published design values should be referenced for that piece […]
Read moreVapor Barriers, Post Longevity, and Spray Foam
Posted by The Pole Barn Guru on 04/03/2024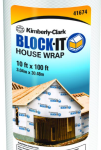
This Wednesday the Pole Barn Guru answers reader questions about the need for a vapor barrier, the longevity of properly treated posts, and the better spray foam between open and closed cell. DEAR POLE BARN GURU: Hello Sir, hoping you can help answer a question I cannot get a straight answer on. Currently building a […]
Read more- Categories: Ventilation, Building Interior, Lumber, Columns, Insulation, Pole Barn Homes, Pole Barn Questions, Pole Barn Design, Roofing Materials, Pole Barn Planning, Barndominium
- Tags: Spray Foam, UC-4B Pressurem Preservative Treated Columns, Steel Roof Moisture Barrier, Moisture Barrier, UC-4B, Open Cell Spray Foam Insulation, Closed Cell Spray Foam Insulation, Vapor Barrier
- No comments
Wouldn’t Field Laminated Posts be Stronger and Possibly More Economical?
Posted by The Pole Barn Guru on 04/02/2024
Wouldn’t Field Laminated Posts be Stronger and Possibly More Economical? Reader CHRIS in AIRVILLE writes: “Wouldn’t field laminated posts be stronger and possibly more economical? I have searched your previous blogs and found some information regarding this but they all seemed to refer to the laminated posts being ordered and pre-built. I would think that […]
Read more- Categories: Columns, Barndominium, Lumber, Pole Barn Questions, Pole Barn Design, Constructing a Pole Building, Pole Building How To Guides, Pole Barn Planning, Budget
- Tags: Glulam Posts, Post Frame Columns, CCA Pressure Preservative Treating, Field Laminated Posts, Gluing 2x Boards, Resorcinol Waterproof Glue
- No comments
Thru Screwed Steel Screws – Pull-Over and Pull-Out
Posted by The Pole Barn Guru on 03/28/2024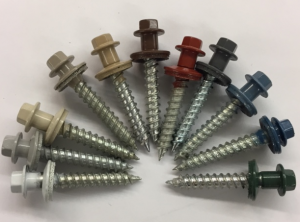
Thru Screwed Steel Screws – Pull-Over and Pull-Out Hi, my name is Mike, and I am addicted to watching engineering disaster videos. No, there is not yet a 12 step program for this addiction. I have learned a few things from my addiction. When it comes to construction failures, most of them come down to […]
Read more- Categories: Pole Barn Design, Pole Building Comparisons, Constructing a Pole Building, Pole Barn Planning, Pole Barn Structure, Powder Coated Screws, Fasteners, Barndominium
- Tags: Leland Screws, Pull Out Values, Screw Pullout Values, Post Frame Screws, Diaphragm Screws, JS1000 Diaphragm Screws
- No comments
Sourcing Treated Columns, Truss Bracing, and Insulating a Roof
Posted by The Pole Barn Guru on 03/27/2024
This Wednesday the Pole Barn Guru answers reader questions about sourcing 4pc of 4x6x18′ treated columns, truss bracing in a custom cabin, and insulating a roof on a metal pole barn. DEAR POLE BARN GURU: Looking for 4pcs 4x6x18 treated ground contact. JERRY in COATESVILLE DEAR JERRY: This one is going to be tough. Very […]
Read more- Categories: Barndominium, Pole Barn Planning, Building Interior, Lumber, Budget, Insulation, Professional Engineer, Pole Barn Questions, Columns, Roofing Materials, Constructing a Pole Building
- Tags: Sourcing Columns, Insulation, King Post Truss, Condensation, Paper Backed Insulation, Truss Bracing, Spray Foam, Treated Columns
- No comments
Under Slab Insulation XPS or EPS?
Posted by The Pole Barn Guru on 03/26/2024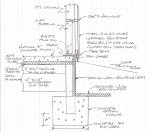
Under Slab Insulation XPS or EPS? Way back (okay, 2021 it just seems like it was long ago), I had extolled virtues of expanded polystyrene (EPS) for barndominium concrete slab insulation boards/ Full article can be read here: https://www.hansenpolebuildings.com/2021/11/barndominium-concrete-slab-insulation-boards/. If there is one thing I have learned in my construction industry career, it is insulation […]
Read moreYouTube Design of a Post-Frame Mezzanine
Posted by The Pole Barn Guru on 03/21/2024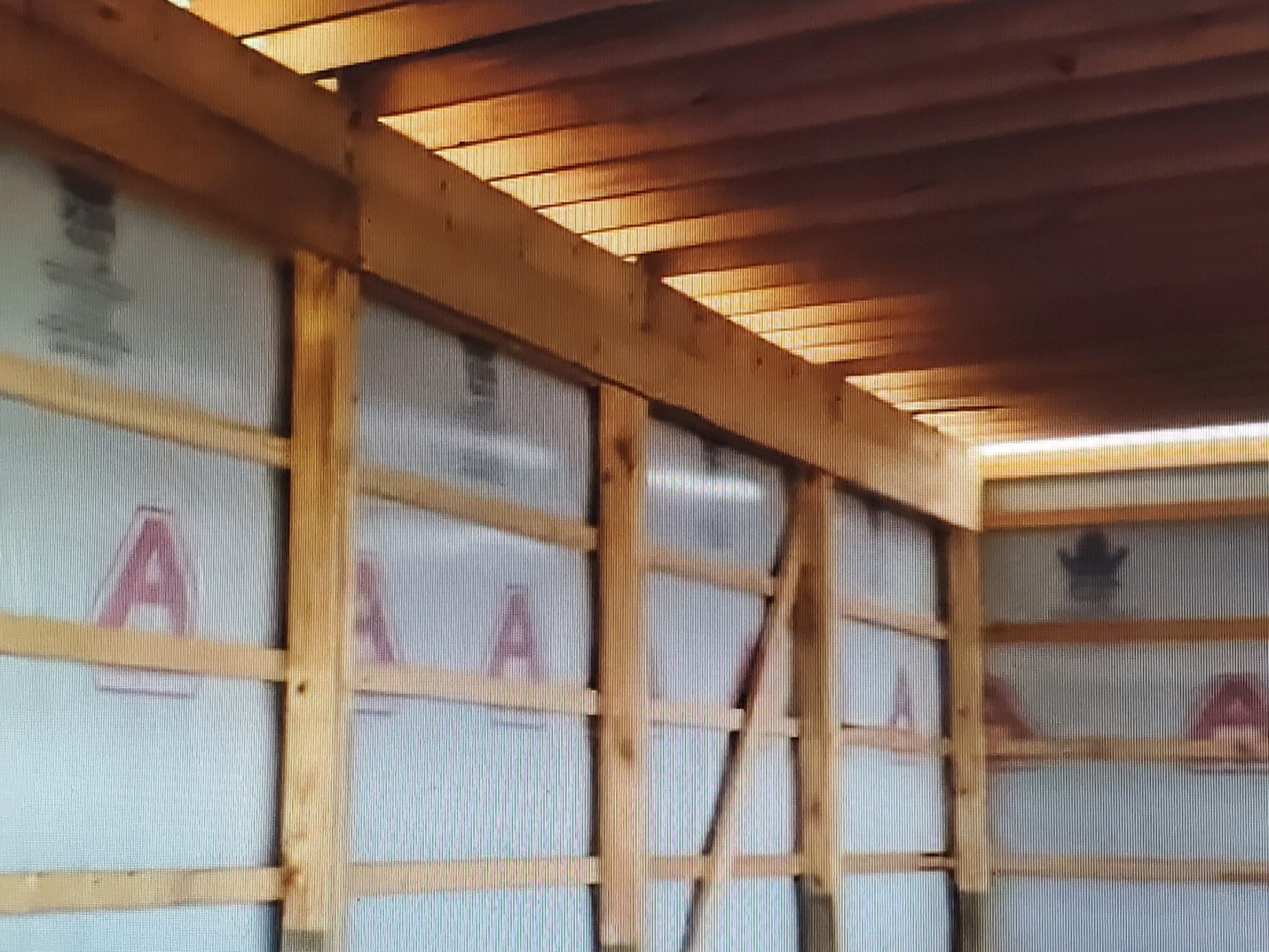
YouTube Design of a Post-Frame Mezzanine Reader CHERIE in MARYVILLE writes: “I am in the process of designing a post-frame building for my business. It is a 55x110x16′ building. I am moving my business to this new building and I already have a pallet rack supported mezzanine that I will install in the new building. […]
Read moreA Basketball Court, A “Dog Trot” and Proper Insulation
Posted by The Pole Barn Guru on 03/20/2024
This week the Pole Barn Guru answers reader questions about building a basketball court within town height restrictions, building a “dog trot” and some advice on the proper way to insulate a red iron building. DEAR POLE BARN GURU: I have been on the pole barn Facebook group for over a year and was strongly […]
Read more- Categories: Pole Barn Design, Barndominium, Pole Barn Planning, Trusses, Ventilation, Building Interior, Budget, Professional Engineer, Pole Barn Homes, Pole Barn Questions, Pole Barn Heating
- Tags: Dogtrot Barndominium, Insulation, Rock Wool Insulation, Post Frame Basketball Court, Height Restrictions, Dogtrot, Scissor Trusses
- No comments
Introduction to Post-Frame Buildings
Posted by The Pole Barn Guru on 03/19/2024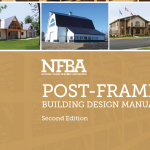
Introduction to Post-Frame Buildings Rather than me chewing up a portion of your life you will never get back, I am deferring to Chapter 1 of NFBA’s (National Frame Builders Association) Post Frame Design Manual. Here is my overview when it was first published: https://www.hansenpolebuildings.com/2015/03/post-frame-building-3/ Please take a few moments to read this first chapter, […]
Read moreSecurity Innovations for Post-Frame Construction Sites
Posted by The Pole Barn Guru on 03/14/2024
Security Innovations for Post-Frame Construction Sites Construction sites are a lucrative target for criminals. A perfect mix of high-value equipment and materials that are often left unguarded overnight or on weekends can make them a soft touch that promises a profitable payday. This is why all large-scale construction projects have comprehensive round-the-clock security measures in […]
Read more- Categories: Barndominium, Uncategorized, Pole Barn Questions, Constructing a Pole Building, Pole Building How To Guides, Pole Barn Planning, Building Contractor, Pole Barn Homes, Post Frame Home
- Tags: Security Innovations, Post Frame Security, Security Measures, Property Management, AI Powered Surveillance
- No comments
Ballpark Figures, Blueprint Costs, and Condensation Drip
Posted by The Pole Barn Guru on 03/13/2024
This Wednesday the Pole Barn Guru answers reader questions about ballpark figures to estimate costs of a barndominium, the costs for blueprints for a 40x60x20 building, and what the best way to stop condensation drip on a post frame building would be. DEAR POLE BARN GURU: I’ve got a very general question, hope you can […]
Read more- Categories: Pole Barn Questions, Porches, Pole Barn Design, Building Overhangs, Pole Barn Heating, Roofing Materials, Constructing a Pole Building, Pole Barn Planning, Barndominium, floorplans, Ventilation, Budget, Insulation
- Tags: Blueprints, Engineer Sealed Plans, Close Cell Spray Foam, Condensation, Spray Foam, Estimating A Barndominium, Engineered Post Frame Home, Pole Barn Costs
- 2 comments
Concerns About Truss Sizes and Overhangs When Designing a Floor Plan
Posted by The Pole Barn Guru on 03/12/2024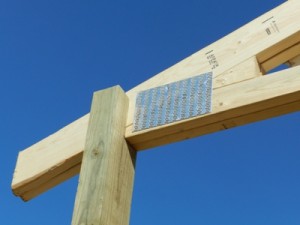
Concerns About Truss Sizes and Overhangs When Designing a Floor Plan Reader ART in EADS writes: “Hello Mike, my wife and I are making floor plans for a future pole barn house. We see that numerous companies offer buildings in common L x W x H dimensions as well as some customized sizes. We want […]
Read more- Categories: Pole Barn Structure, Trusses, Lumber, Ventilation, Insulation, Budget, Pole Barn Questions, Pole Barn Design, Building Styles and Designs, Pole Barn Homes, Building Overhangs, Barndominium, Constructing a Pole Building, floorplans, Pole Barn Planning
- Tags: Custom Buildings, Truss Sizes, Truss Design, Truss Building, Overhangs, Floor Plans
- No comments
How Grading Agencies Establish Lumber Design Values
Posted by The Pole Barn Guru on 03/07/2024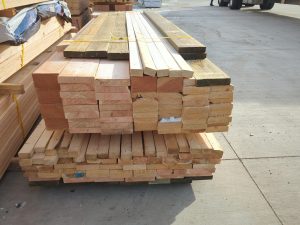
How Grading Agencies Establish Lumber Design Values Originally published in SBCA Magazine January 16, 2024 Nearly all roof trusses and floor trusses are created using cutting-edge software. Embedded in that software are engineering principles outlined in the National Design Specification, Design Values for Wood Construction (NDS), as well as published design values for the sizes […]
Read moreAttic Ventilation, Shearwall Stitch Screws, and Adding Sheathing
Posted by The Pole Barn Guru on 03/06/2024
This week the Pole Barn Guru addresses reader questions about ventilation needed for a new attic with metal ceiling and blown-in insulation, a confirmation for endwall needing stitch screws for shear, and if adding sheathing to an existing pole building would add value. DEAR POLE BARN GURU: I bought a house with a pole barn […]
Read more- Categories: Pole Building Siding, Barndominium, Ventilation, Uncategorized, Insulation, Building Interior, Pole Barn Questions, Pole Barn Design, Roofing Materials, Constructing a Pole Building, Fasteners, Pole Barn Planning, Pole Barn Heating
- Tags: Sheathing, Stitch Screws, Attic Space Ventilation, Moisture Control, Shearwall, Ventilation, Gable Vents, Osb Sheathing, Steel Sheathing
- No comments
What to do About Possible Roof Condensation?
Posted by The Pole Barn Guru on 03/05/2024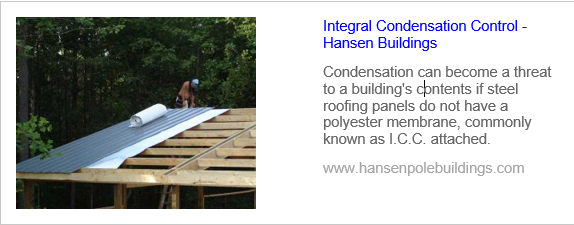
What to do About Possible Roof Condensation? Reader JEFF in ADEL writes: “Hello, I am going to order Post Frame building materials and am working on details. The question about condensation is driving me nuts as this is a big project for me and I don’t want a wet building. It will be a 30x48x11 […]
Read more- Categories: Barndominium, Trusses, Ventilation, Insulation, Building Interior, Pole Barn Questions, Pole Barn Design, Building Overhangs, Roofing Materials, Pole Barn Heating, Pole Barn Planning
- Tags: Ventilation, Condensation Control, Roof Condensation, House Wrap, Drip Stop, Condenstop, Condensation
- No comments
Do You Provide a Service to Install the Kits?
Posted by The Pole Barn Guru on 02/29/2024
Do You Provide a Service to Install the Kits? This question was asked by reader DAVID in HAMILTON. Your new Hansen Pole Building kit is designed for any average physically capable person, who can and will read and follow instructions, to successfully construct their own beautiful building shell, without extensive prior construction knowledge (and most […]
Read moreSan Diego County, Wind Speeds, and Wet Set Column Brackets
Posted by The Pole Barn Guru on 02/28/2024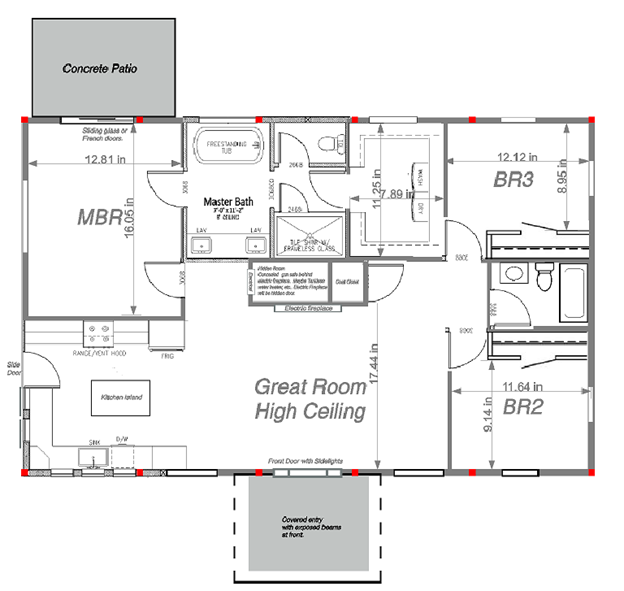
This Wednesday the Pole Barn Guru answers reader questions about whether or not Hansen has sold a building in San Diego County, CA, a building with a design wind speed of 150mph, and a recommendation for use of PermaColumn wet set brackets. DEAR POLE BARN GURU: Have you sold pole barns in San Diego County, […]
Read more- Categories: Concrete, Footings, floorplans, Professional Engineer, Columns, Pole Barn Questions, Pole Barn Design, Pole Building How To Guides, Pole Barn holes, Pole Barn Planning, Barndominium
- Tags: Hansen Locations, Permacolumn, Wind Loads, San Diego County, Engineered Buildings, Wind Speed, Post Brackets, Wet Set Brackets
- No comments
Open Cell Spray Foam to Roof Steel – When Insulation is Done Wrong
Posted by The Pole Barn Guru on 02/27/2024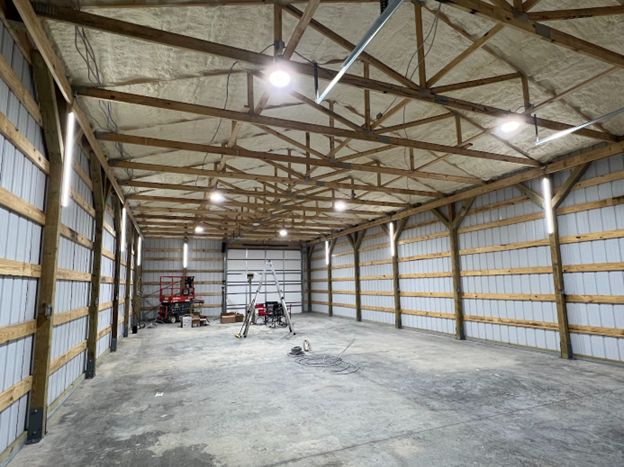
Open Cell Spray Foam to Roof Steel – When Insulation is Done Wrong Reader JOSH in FARMINGTON writes: “I recently had a pole barn built and after doing a lot of research, went with 5″ of open cell under the roof and on the gables. I did not have any kind of vapor barrier, as […]
Read more- Categories: Barndominium, Pole Barn Structure, Uncategorized, Ventilation, Insulation, Building Interior, Pole Barn Design, Roofing Materials, Constructing a Pole Building, Pole Building How To Guides, Pole Barn Heating, Pole Barn Planning
- Tags: Open Cell Spray Foam, Condensation, Spray Foam, Roof Insulation, Spray Foam Insulation, Roof Steel, Moisture Barrier
- No comments
How to Best Insulate an All-Steel Building
Posted by The Pole Barn Guru on 02/22/2024
How to Best Insulate an All-Steel Building I know lots and lots about post frame buildings, however when it comes to all steel buildings (PEMBs – Pre-Engineered Metal Buildings aka Red Iron) I go to an expert. Today’s expert is John Lyle McInroe aka Mr Bee Happy, he has been in the building industry since […]
Read moreGreyed Lumber, Insulation, and Flat Purlins over Trusses
Posted by The Pole Barn Guru on 02/21/2024
This week the Pole Barn Guru answers reader questions about cleaning up rough cut lumber that has greyed from exposure to the elements, advice on house wrap and insulation, and the ability of flat purlins over trusses to carry a load in Kentucky. DEAR POLE BARN GURU: My barn project has been a long drawn […]
Read more- Categories: Ventilation, Uncategorized, Building Interior, Lumber, Insulation, Columns, Pole Barn Questions, Pole Barn Design, Barndominium, Constructing a Pole Building, purlins, Pole Barn Planning
- Tags: Insulation, Gray Lumber, Spray Foam, Rough Cut Lumber, Moldy Lumber, Purlins, Kentucky Building, Flat Purlins, House Wrap, Grey Lumber
- No comments
Best Source of Off-grid Power
Posted by The Pole Barn Guru on 02/20/2024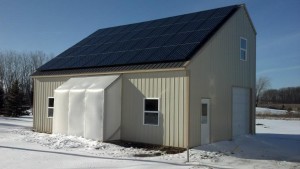
Best Source of Off-grid Power Reader CONNIE in WAUKESHA writes: “When you’re off grid 1. What is the best source of power 2. Is there any window and door window grates to keep bears out?” Solar power jumps to mind for most of us when it comes to off-grid energy. This sun-powered option, including photovoltaic […]
Read morePlastic Vapor Barrier, PermaColumn, and a Fire Resistant Barrier
Posted by The Pole Barn Guru on 02/14/2024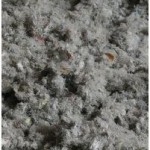
This Wednesday the Pole Barn Guru answers reader questions about use of 6 mil plastic vapor barrier in Michigan, if Hansen provides the option of a precast concrete pier to keep columns out of the ground, build heights, and “if anything needed between interior PVC panels, closed cell spray foam and the exterior metal siding.” […]
Read more- Categories: Uncategorized, Concrete, Lumber, Footings, Insulation, Building Interior, Pole Barn Questions, Columns, Pole Barn Design, Pole Barn Heating, Pole Barn Planning, Barndominium, Ventilation
- Tags: Climate Zone 5A, Fire Resistant Barrier, PVC, Blown In Insulation, Insulation, Precast Concrete, Vapor Barrier, Spray Foam, Permacolumn, Eave Height, Fire Resistance, 6 Mil Plastic
- No comments
How to Read Truss Design Drawings
Posted by The Pole Barn Guru on 02/13/2024
How to Read Truss Design Drawings This invaluable information is provided compliments of Structural Building Components Association (SBCA). Should you be considering purchasing trusses on your own, it will be to your benefit to familiarize yourself. Trusses are incredibly efficient structural framing solutions and, consequently, are used in most of today’s light-frame wood construction projects. […]
Read moreFlat Use Factor (Cfu) for Dimensional Lumber
Posted by The Pole Barn Guru on 02/08/2024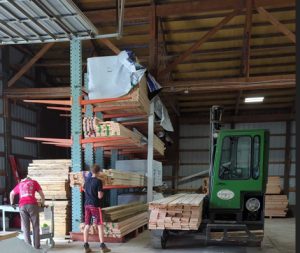
Flat Use Factor (Cfu) for Dimensional Lumber For those who have not had their eyes glaze over from my recent articles on S (or Sm) Section Modulus or Cf (size factor adjustments), I bring, in all its glory, Cfu (Flat Use Factor). Although produced in a factory environment (a saw mill), wood is a non-uniform […]
Read moreRain Country, A High Water Table, and Door Options
Posted by The Pole Barn Guru on 02/07/2024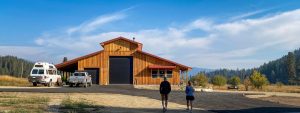
This week the Pole Barn Guru answers reader questions about any added features for “rain country” like western Washington, use of UC-4B pressure preservative treated columns in a high water table area, and the options of a sliding door vs a sectional overhead door in an RV storage building. DEAR POLE BARN GURU: Do many […]
Read more- Categories: Pole Building How To Guides, RV Storage, Pole Barn Planning, Sectional Doors, Concrete, Footings, Pole Barn holes, Building Drainage, Building Interior, Uncategorized, Pole Barn Questions, Budget, Pole Barn Design, Columns
- Tags: Site Prep, Sliding Doors, Weather Barrier, Condensation Control, UC-4B Pressurem Preservative Treated Columns, Water Table, Sectional Overhead Door, Overhead Doors, Rain Country, Pressure Preservative Treatment
- No comments
NDS Size Factor (Cf) for Lumber
Posted by The Pole Barn Guru on 02/06/2024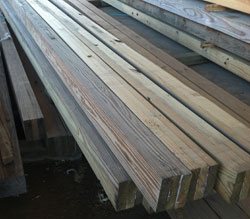
NDS Size Factor (Cf) for Lumber Continuing explaining terms used in a decade old article of mine (https://www.hansenpolebuildings.com/2014/08/lumber-bending/) is Cf (size factor, also known as width adjustment factor). NDS (National Design Standards)design values for SYP (Southern Yellow Pine) are specified by size due to actual, physical in grade testing, whereas other lumber species’ design values […]
Read moreSection Modulus (Sm) for Lumber
Posted by The Pole Barn Guru on 02/01/2024
Section Modulus (Sm) for Lumber Nearly a decade ago I penned an article explaining lumber bending stress: https://www.hansenpolebuildings.com/2014/08/lumber-bending/ After 10 years, a reader nicely told me I did not explain where some terms in this article come from. One of these is Section Modulus (S or Sm in calculations). Let us take a visit to […]
Read more- Categories: Uncategorized, Lumber, Pole Barn Questions, Pole Barn Design, Pole Building How To Guides, Pole Barn Planning, Pole Barn Structure, Professional Engineer
- Tags: International ResidentialCode, Rectangular Beam Cross Sections, International Building Code, Section Modulus (Sm) For Lumber, Bending Stress
- No comments
Housewrap, Roof Insulation, and Ceiling Fasteners
Posted by The Pole Barn Guru on 01/31/2024
This Wednesday the Pole Barn Guru answers reader questions about a home owner asking builder to install housewrap on the roof, the best solution to insulate underside of roof, and what the best fastener for screwing steel to ceiling or roof trusses would be. DEAR POLE BARN GURU: Pole Barn Guru, thank you for your […]
Read more- Categories: Ventilation, Uncategorized, Insulation, Building Interior, Pole Barn Questions, Pole Barn Design, Pole Barn Heating, Roofing Materials, Pole Building How To Guides, Pole Barn Planning, Post Frame Home
- Tags: Condensation Control, Drip Stop, Condenstop, Screws, Housewrap, Rock Wool, Spray Foam, Ceiling Steel Fasteners, Roof Insulation
- No comments
What Does JS 1000® Screw Plating Mean to You?
Posted by The Pole Barn Guru on 01/30/2024
What Does JS 1000® Screw Plating Mean to You? Most post frame buildings have threw screwed steel roofing and siding. Industry standard #9 or #10 diameter screws are zinc plated and should resist 80 to 100 hours to red rust under salt spray. In other words, expect these screws to prematurely rust, compromising structural integrity […]
Read moreHelp! Help! PEMB Insulation/Ventilation
Posted by The Pole Barn Guru on 01/25/2024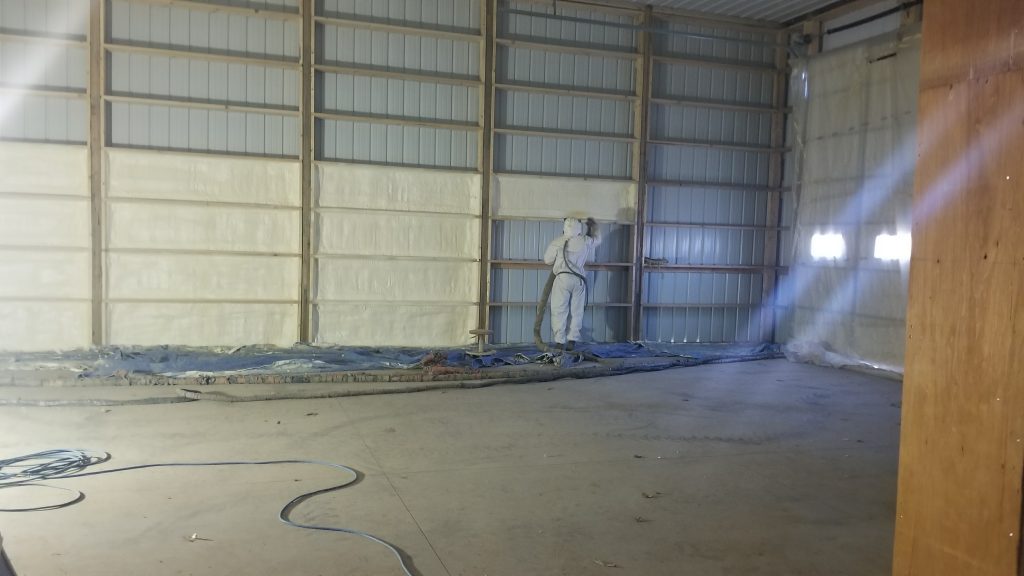
Help! Help! PEMB Insulation/Ventilation Reader JD in ANDERSON writes: “Dear Guru, I am finally ready to build my dream shop, rec space. Slab is poured. Will be 30x50x16 with (2) insulated panel 12×14 overhead doors in one of the 30ft ends. My question is about ventilation / insulation. To meet my budget, I chose a […]
Read more- Categories: Building Interior, Budget, Insulation, Pole Barn Questions, Pole Barn Heating, Pole Barn Design, Pole Building How To Guides, Pole Barn Planning, Barndominium, Ventilation
- Tags: Ventilation, Prodex, Reflective Radiant Barrier, Closed Cell Spray Foam, Insulation, PEMB, Spray Foam, Rock Wool Insulation
- No comments
To Wrap Posts, Two-Story, Barndominium Conversion
Posted by The Pole Barn Guru on 01/24/2024
In this Wednesday’s Ask the Guru, Mike answers reader questions about the use of bituthene to wrap the bottom of posts in addition to the treatment, the possibility of a two-story post frame building, and if one can convert an existing Hansen Building into a “barndominium” (residential unit). DEAR POLE BARN GURU: Hi Mike, getting […]
Read more- Categories: Columns, Uncategorized, Lofts, Lumber, Pole Barn Homes, Insulation, Pole Barn Questions, Pole Barn Design, Pole Barn Planning, Post Frame Home, Footings, Barndominium, Rebuilding Structures, Building Interior, floorplans, Professional Engineer
- Tags: Post Wrap, UC-4B, Two-story Building, Loft, UC-4B Pressurem Preservative Treated Columns, Bituthene
- No comments
Pole Barn on a Slope – Can I use ICFs?
Posted by The Pole Barn Guru on 01/23/2024
Pole Barn on a Slope – Can I use ICFs? Reader NATHAN in WASHINGTON writes: “I am hoping to construct a pole barn with a garage with attic storage and an apartment on the back as well. I have a couple questions. First, the site is on a slope, so I think we need to […]
Read morePost Footing and Site Leveling
Posted by The Pole Barn Guru on 01/18/2024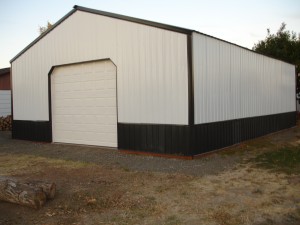
Post Footing and Site Leveling Reader KEVIN in PAOLA writes: “I’ve been working with Cory on my building design and had a question regarding leveling my site and setting my posts. The plan is a 40′ x 60′ building with a 17′ eave height. On the south side, there will be a 12′ attached shed […]
Read more- Categories: Pole Barn Planning, Pole Barn Structure, Footings, Professional Engineer, Columns, Pole Barn holes, Uncategorized, Pole Barn Design, Pole Building How To Guides
- Tags: Site Slope, Post Footing, Site Leveling, Post Frame Foundation, Site Prep, Geotechnical Engineer, Modified Proctor Density
- No comments
Full Foundation, Hurricane Proof, and Drill-Set Brackets on Slab
Posted by The Pole Barn Guru on 01/17/2024
This Wednesday the Pole Barn Guru answers reader questions about a village or township requiring you to put a full foundation in for a pole building, whether a pole building is “hurricane proof,” and the potential use of drill-set brackets to set 6×6 columns on an existing slab with thickened edge. DEAR POLE BARN GURU: […]
Read more- Categories: Pole Barn Structure, Concrete, Footings, Columns, Uncategorized, Pole Barn holes, Lumber, Pole Barn Questions, Barndominium, Pole Barn Design, Pole Barn Planning
- Tags: Mono-slab, Foundation, Moment Bending Loads, Post Frame Foundation, Embedded Columns, Drill Set Brackets, Hurricane Proof
- No comments
Roof Purlins for a U.K. Pole Barn
Posted by The Pole Barn Guru on 01/11/2024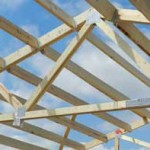
Roof Purlins for a U.K. Pole Barn Reader KEN in CHERTSEY, U.K. writes: “With 10.8′ truss spacing @ 19.64° slope and 39″ purlin spacing, would 2″ x 6″ purlins (on edge) be sufficient for steel clad roof unlikely to ever see more than 4″ snow for more than a few days?” I don’t often get […]
Read moreFill to Grade, XPS Between Steel and Framing, and a Post Frame Home
Posted by The Pole Barn Guru on 01/10/2024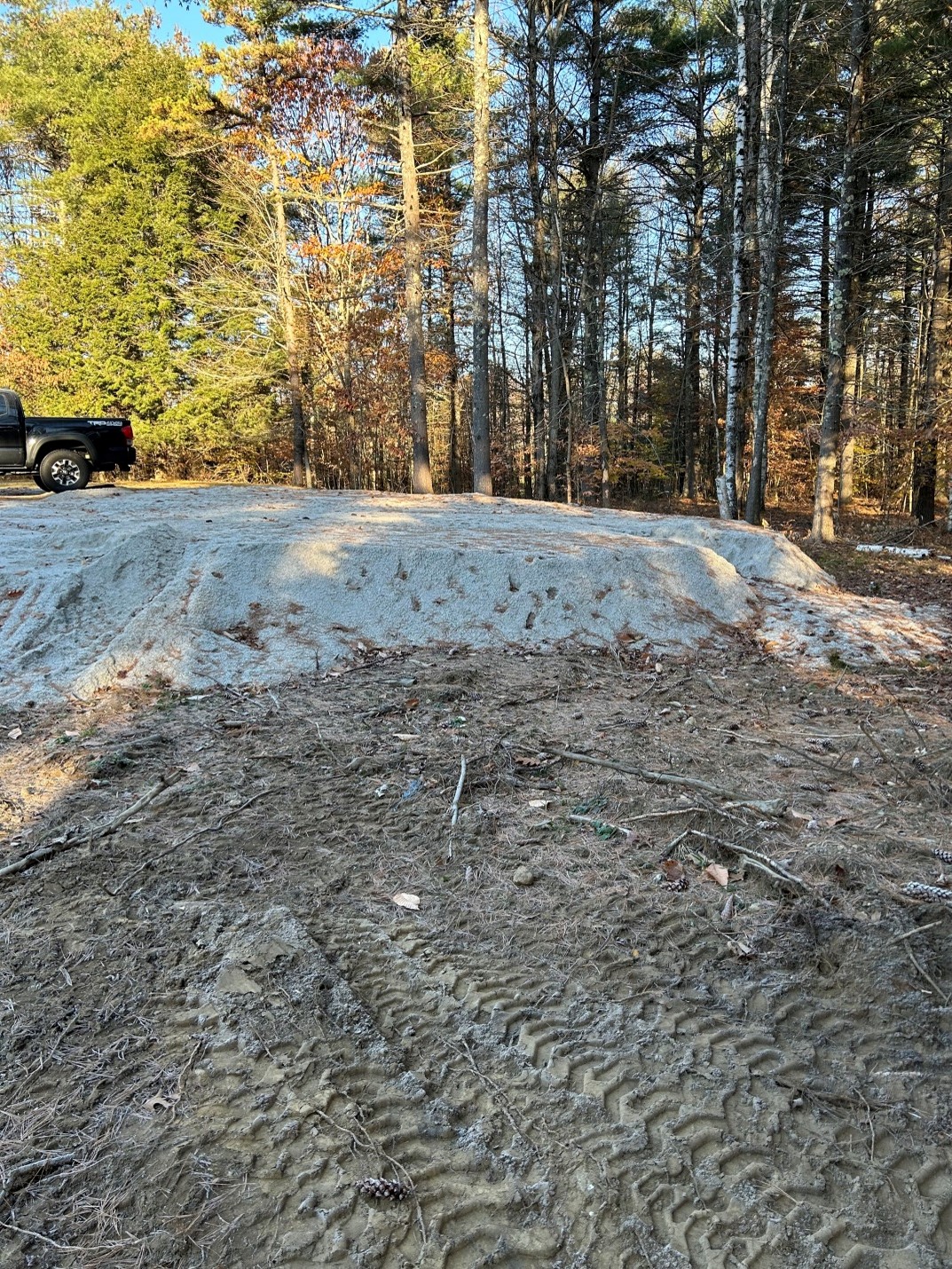
This Wednesday the Pole Barn Guru advises readers on adding 6″ fill to the site and the affect it would have on columns, the use of XPS insulation between the steel and framing of the building, and some thoughts on building a 3 bedroom, two bath house. DEAR POLE BARN GURU: Hello, The site I […]
Read moreStructural Design of Stairs With Cutout Stringers
Posted by The Pole Barn Guru on 01/09/2024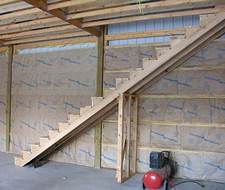
Structural Design of Stairs With Cutout Stringers Loading requirements for stair stringers are called out for in IBC (International Building Code) Table 1607.1. For one and two family dwellings, uniform live load is 40 psf (pounds per square foot) and 100 psf for all other occupancies. Although not expressly stated, one would assume one and […]
Read more- Categories: Barndominium, Pole Barn Design, Constructing a Pole Building, Pole Building How To Guides, Pole Barn Planning, Pole Barn Structure, Building Interior, Professional Engineer, Pole Barn Homes
- Tags: Stair Stringers, Cut Out Stair Stringers, Structural Design Of Stair Stringers, Loading Requirements, IBC
- No comments
Avoiding Interior Ceiling Corners Cracking
Posted by The Pole Barn Guru on 01/04/2024
Avoiding Interior Ceiling Corners Cracking When a newer post frame home shows interior ceiling corner cracking signs at top floor in winter, this can normally be associated with truss uplift. Roof truss uplift occurs when truss bottom chord is exposed to significantly different moisture and/or temperature conditions than rest of roof truss. Truss bottom chords […]
Read moreCeiling Liner, Double trusses, and a Second floor
Posted by The Pole Barn Guru on 01/03/2024
This Wednesday the Pole Barn Guru answers reader questions about what best installed between ceiling liner and trusses and insulation recommendations in a new shop, advice on sidewall column size for use with double trusses, and the structural stability of a pole barn second floor. DEAR POLE BARN GURU: Just built a 40x60x11 pole barn […]
Read more- Categories: Trusses, Ventilation, Barndominium, Building Interior, Shouse, Insulation, Columns, Pole Barn Questions, Lofts, Pole Barn Design, Constructing a Pole Building, Pole Barn Homes, Pole Barn Planning, Pole Barn Structure
- Tags: Insulation, Second Floor, Liner Panels, Attic Insulation, Double Truss, Post Frame Second Floor, Double Truss System, Column Size, Barrier
- 2 comments
Sheathing Under Portion of Steel Roof
Posted by The Pole Barn Guru on 01/02/2024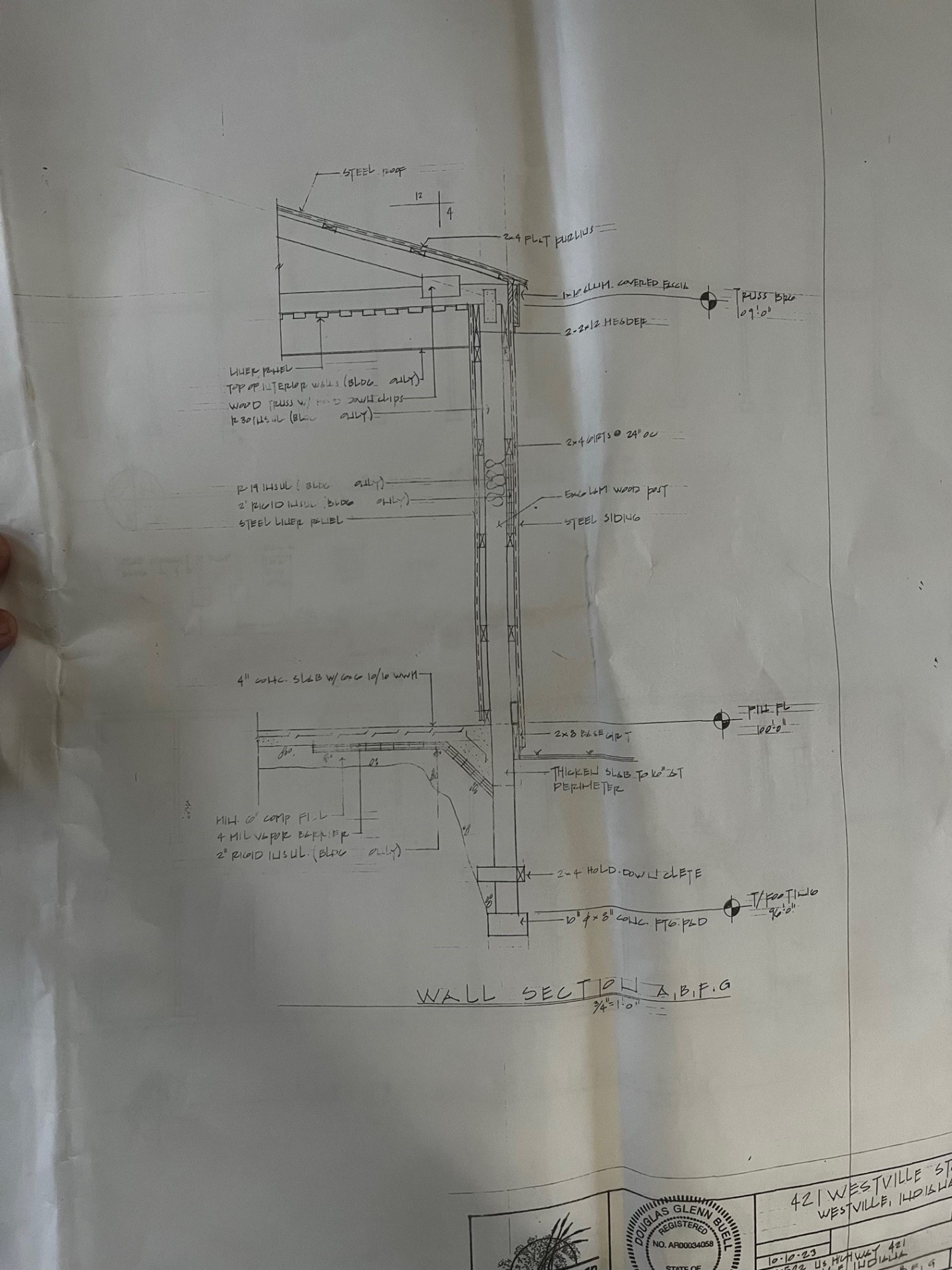
Sheathing Under Portion of Steel Roof Loyal and very kind reader JOSEPH in LaPORTE writes: “Good afternoon, let me start off by saying that I’m extremely appreciative of your content. The reason for my email is that I’ve been contracted to build several 30x180x9 post frame buildings and my plans are calling for 5/8” OSB […]
Read moreSpray Foam Insulation on Interior Surfaces of Metal Panels
Posted by The Pole Barn Guru on 12/28/2023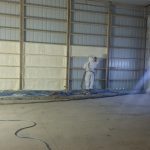
Spray Foam Insulation on Interior Surfaces of Metal Panels Information excerpted from MBCI.com When it comes to insulating a building envelope, there are various methods that can be used depending on the building’s purpose and the required level of insulation. However, combining metal roof and wall panels with spray polyurethane foam insulation (SPF) is widely […]
Read more- Categories: Ventilation, Uncategorized, Building Interior, Insulation, Budget, Pole Barn Questions, Pole Barn Design, Pole Barn Heating, Pole Building How To Guides, Pole Barn Planning
- Tags: Vapor Barrier, Spray Foam, Condensation Control, Moisture Barrier, Pole Building Spray Foam, Insulation
- No comments
Posts Out of Ground, Brackets Wrong Orientation, and a Rebuild
Posted by The Pole Barn Guru on 12/27/2023
This week the Pole Barn Guru delves into reader concerns over use of a thickened edge with brackets instead of embedded columns in and area of northern Minnesota with heavy snow loads and lots of rain, the issues with wet set brackets set in the wrong orientation, and the prospect of rebuilding over current slab […]
Read more10 Important Things to Consider When Building a Pole Barn
Posted by The Pole Barn Guru on 12/26/2023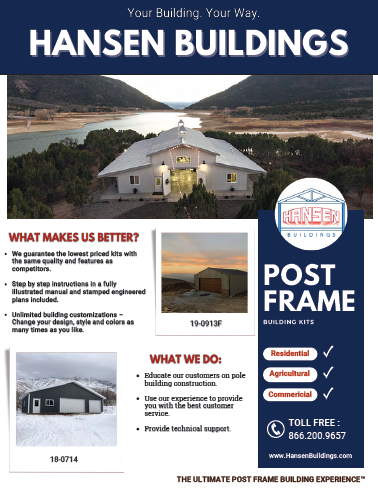
10 Important Things to Consider When Building a Pole Barn By Andi Croft. Andi Croft is a freelance writer whose main interests are topics related to home design, business, technology, and travel. This is brought about by her passion about going around the world, meeting people from all walks of life, and bringing along with […]
Read more- Categories: Uncategorized, Barndominium, Pole Barn Design, Shouse, Building Styles and Designs, floorplans, Constructing a Pole Building, Pole Building How To Guides, Pole Barn Planning, Pole Barn Structure, Building Interior
- Tags: Constructing Pole Building, Pole Building Design, Pole Building, Pole Building Planning
- No comments
Post Too Deep, Termite Treatment, and Column Treatment
Posted by The Pole Barn Guru on 12/20/2023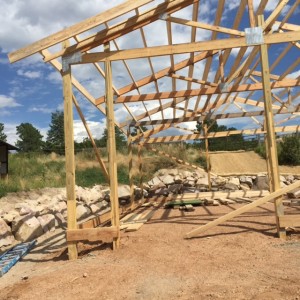
This week Mike the Pole Barn Guru answers reader questions about adding length to endwall post set too deep into ground in order to attach to end trusses, how to best prevent termites after slab and skirt have been poured, and if a UC-4B treatment would suffice on a “half wall” RV storage unit. DEAR […]
Read moreWhat Bubble Insulation Brand do you Recommend, if Any?
Posted by The Pole Barn Guru on 12/19/2023
What Bubble Insulation Brand do you Recommend? Reader ERICA in WEST COLUMBIA writes: “Is there a specific bubble insulation brand you recommend? We will be using this as our vapor barrier in the roof. I’ve seen posts about this type of insulation disintegrating, so I’m wondering if the claims are exaggerated or if in fact […]
Read more- Categories: Uncategorized, Ventilation, Insulation, Building Interior, Pole Barn Questions, Pole Barn Design, Roofing Materials, Pole Barn Heating, Constructing a Pole Building, Pole Building How To Guides, Pole Barn Planning, purlins
- Tags: Spray Foam, Metal Trusses, Moisture Barrier, Wood Purlins, Rock Wool Batts, Vapor Barrier, Bubble Insulation, Batt Insulation
- No comments
Plywood – Nominal vs. Actual Thickness
Posted by The Pole Barn Guru on 12/14/2023
Plywood – Nominal vs. Actual Thickness My long-time former wife was a R.N. (Registered Nurse) for decades. In medicine, measures are exact – a cc is a cc. Patients do not receive about a dose of something and a pulse of 60 bpm (beats per minute) is not actually 45. Explaining lumber sizes to her […]
Read moreSteel to Plywood, Carport Over Tiny House, and Drip Edge at Fasia
Posted by The Pole Barn Guru on 12/13/2023
This Wednesday the Pole Barn Guru answers reader questions about the possibility of adding steel roofing on top of existing plywood, some thoughts on a small metal carport over a tiny house, and the use of two-piece trims for fascia. DEAR POLE BARN GURU: My garage has plywood on it already can I just put […]
Read more- Categories: Pole Barn Questions, Pole Barn Design, Building Overhangs, Pole Barn Planning, Pole Barn Structure, Steel Roofing & Siding, Alternate Siding, Rebuilding Structures
- Tags: Steel Roofing For Existing Roof, Steel To Flat 2x4's, Tiny House, Two-piece Fascia Trim, Carport, Drip Edge, Steel To Plywood
- 2 comments
Trying to Add a Carport on a Social Security Budget Reader
Posted by The Pole Barn Guru on 12/12/2023
Trying to Add a Carport on a Social Security Budget Reader BRIAN in WHITE CLOUD writes: “I am planning (hopefully as funds exists) a free standing 24 x 24 x 8 sidewall carport that will butt up to the front of our existing garage. I am planning to use 6×6 treated posts sunk to 48″ […]
Read more- Categories: Footings, Budget, Columns, Pole Barn Design, purlins, Pole Building How To Guides, Pole Barn Planning, Pole Barn Structure, Trusses, Concrete
- Tags: Carport, UC-4B Pressurem Preservative Treated Columns, Attached Carport, Freestanding Carport, Site-built Trusses, Budget Friendly
- No comments
Attic Ventilation With Trusscore Wall and Ceiling Panels
Posted by The Pole Barn Guru on 12/07/2023
Attic Ventilation With Trusscore Wall and Ceiling Panels Reader STACY in NEW BERG wrties: “Hi, I have a pole building 28’x48′ 16′ high eave height. It’s used as a shop and RV storage. I’m insulating it and planning on heating it with a pellet stove. I’ve read your posts in many instances about (NOT) using […]
Read more- Categories: Budget, Pole Barn Questions, Pole Barn Design, Pole Barn Heating, Constructing a Pole Building, Pole Building How To Guides, Pole Barn Planning, Pole Barn Structure, Ventilation, Building Interior
- Tags: Attic Ventilation, Trusscore Panels, Wall And Ceiling Panels, Vapor Barrier, Ventilation
- No comments
Electrical Poles, Adding an Awning, and Sliding Door “Overlap”
Posted by The Pole Barn Guru on 12/06/2023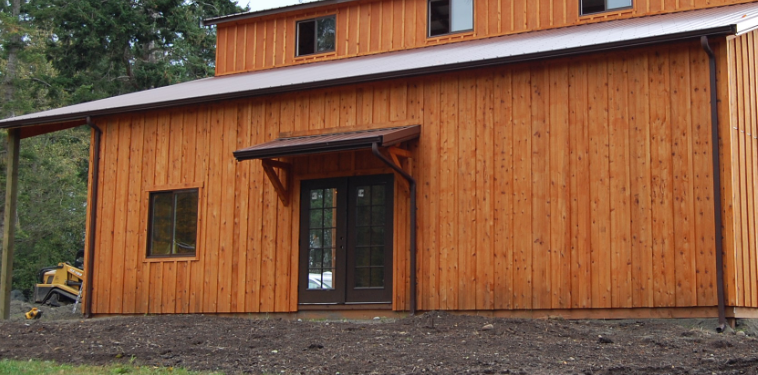
This week Mike the Pole Barn Guru answers reader questions about the practical use of “electrical poles” for the addition of a lean-to to a garage, adding a door awning to a pole barn kit, and how much overlap a sliding door will have around the perimeter. DEAR POLE BARN GURU: If I add a […]
Read more- Categories: Pole Barn Questions, Pole Barn Design, Pole Barn Planning, Pole Barn Structure, Pole Building Doors, Rebuilding Structures, Porches, Sliding Doors
- Tags: Pole Barn Addition, Electric Poles, Awning, Eyebrow, Sliding Door Framing, Utility Poles, Pole Barn Sliding Door Opening, Sliding Door, Lean-to
- No comments
Ice and Water Shield with Threw Screwed Steel Roofing
Posted by The Pole Barn Guru on 12/05/2023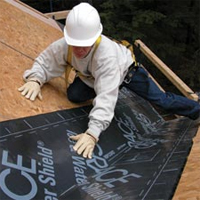
Ice and Water Shield with Threw Screwed Steel Roofing Making sense of Building Codes can be a daunting task, even for Building Officials. Post-frame construction is vaguely mentioned, at best, within Building Codes, leading to at best head scratching and at worst total confusion. Ice and water shield is a waterproof membrane used to protect […]
Read more- Categories: Pole Barn Planning, Steel Roofing & Siding, Pole Barn Questions, Pole Barn Design, Building Department, Constructing a Pole Building, Pole Building How To Guides
- Tags: Threw Screwed Steel Roofing, IBC, Moisture Barrier, Ice And Water Shield, Roof Decking, Steel Substrate, Ice Shield, Water Shield, Steel Roof Panels
- 1 comments
Post-Frame Building Utilities
Posted by The Pole Barn Guru on 11/30/2023
Post-Frame Building Utilities Reader MICKEY in LIVINGSTON writes: “How is the wiring and plumbing handled with a construction such as this?” Utilities for a post-frame building is no different than for any other wood framed structure. During your new post-frame building’s planning phase, you will need to incorporate all necessary considerations for utilities to meet […]
Read more- Categories: Pole Barn Questions, floorplans, Pole Barn Design, Building Department, Constructing a Pole Building, Pole Building How To Guides, Pole Barn Planning, Building Interior, Pole Barn Heating, Barndominium
- Tags: Post Frame Utilities, Lighting, Outlets, Post Frame Were System, Electrical Plan, Post Frame Buildings HVAC, Temperature Control
- No comments
Frost Heave and Rodents, a Storage/House Combo, and Dead Attic Space
Posted by The Pole Barn Guru on 11/29/2023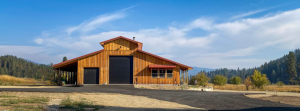
This week the Pole Barn Guru answers reader questions about prevention of frost heave and rodents getting in to a post frame garage, advice for a storage/house combo in Oregon, and how some buildings can have “dead attic space.” DEAR POLE BARN GURU: I am concerned about frost heave and rodents getting into a post […]
Read more- Categories: Ventilation, Building Interior, Insulation, Pole Barn Questions, Pole Barn Heating, Pole Barn Design, Constructing a Pole Building, Barndominium, Pole Barn Planning, Pole Barn Structure
- Tags: Frost Heave, Hay Storage, Fire Separation, Snow Loads, Rodents, Shouse, Equipment Storage
- No comments
How to Clearspan a 60’ Wide Monitor Barn Including a Loft
Posted by The Pole Barn Guru on 11/28/2023
How to Clearspan a 60’ Wide Monitor Barn Including a Loft Reader DANIEL in HADLEY writes: “ I am really liking the Monitor style barn. I however find the support posts for the raised portion very in the way for what I want. I am looking to have an open floor on a 60 x […]
Read moreInsulation and Vapor Barrier, Rich-e Board Insulation, and a Tear-Off
Posted by The Pole Barn Guru on 11/22/2023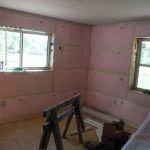
Today’s “ask the Guru” answers reader questions about best applications of insulation and vapor barriers, the Guru’s experience with Rich-e Board insulation, and how to avoid a “tear-off” of a roof by adding layer of framing and insulation on top of old roof. DEAR POLE BARN GURU: Hello, I am building a pole building in […]
Read moreWhy Are You Stuck on Bookshelf Girts?
Posted by The Pole Barn Guru on 11/21/2023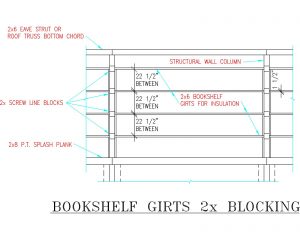
Why in World are you Stuck on Bookshelf Girts? Reader JAMES writes: “Why in world are you stuck on bookshelf girts. For instance with ‘normal’ pole barns one could SPF the walls and roof and have almost no heat loss through the lumber. One could argue your “bookshelf girts” and purlins between trusses makes the […]
Read moreSteel Posts, a Pole Barn Conversion, and Column Size
Posted by The Pole Barn Guru on 11/15/2023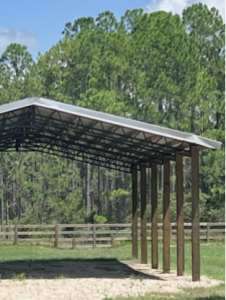
This week the Pole Barn Guru answers reader questions about the use of steel posts for a lean-to, converting an existing pole barn with an open wall into a one-bedroom tiny home, and columns for a post frame remodel and addition. DEAR POLE BARN GURU: I’m building a lean to up against my 40′ high […]
Read moreRafter Size, Lean-to on Slab, and “Barndominium?”
Posted by The Pole Barn Guru on 11/08/2023
This Wednesday the Pole Barn Guru tackles questions regarding rafter size for a lean-to addition, adding a Lean-to to an existing building on a monolithic slab, and “the difference between a pole barn home and a barndominium?” DEAR POLE BARN GURU: I am building a lean-to on an existing pole barn. It is 32′ long […]
Read more- Categories: Pole Barn Homes, Pole Barn Questions, Pole Barn Design, Building Styles and Designs, Constructing a Pole Building, Barndominium, Pole Barn Planning, Concrete, Footings, Columns
- Tags: Post Frame Home, Slab, Pole Barn Home, Monolithic Slab, Rafter, Rafter Size, Barndominium, Lean-to
- No comments
Concrete in Contact With Treated Pine
Posted by The Pole Barn Guru on 11/02/2023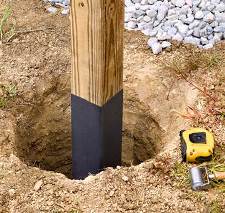
Does Concrete in Contact With Treated Pine Cause Premature Wood Decay? Four decades plus of post-frame (pole) buildings (roughly 20,000 of them) with no premature decay of a single properly pressure preservative treated wood post has led me to be a staunch support of columns embedded in ground. Actual scientific studies do seem to back […]
Read morePole Barn Pricing, Idaho, and a Pole Barn Addition Moisture
Posted by The Pole Barn Guru on 11/01/2023
This week the Pole Barn Guru pricing of a pole barn with a link to a full blog regarding costs of various sizes, whether or not Hansen Buildings ships kits to Idaho- YES! and moisture control on a new post frame addition. DEAR POLE BARN GURU: Quick question 30′ x 40/50′ x 14′ high Garage. […]
Read more- Categories: Ventilation, Rebuilding Structures, Building Interior, Insulation, Pole Barn Questions, Pole Barn Heating, Pole Barn Design, Roofing Materials, Constructing a Pole Building, Pole Building How To Guides, Pole Barn Planning
- Tags: Pole Barns In Idaho, Condensation Control, Pole Barn Costs, Post Frame Addition, Moisture Control, Pole Barn Pricing, Idaho, Ship To Idaho
- No comments
Properly Insulating Between Roof Purlins
Posted by The Pole Barn Guru on 10/31/2023
Properly Insulating Between Roof Purlins Reader SAM in MATTAWAN writes: “Hi, I have a wood framed pole barn that is fairly unique in design and doesn’t have any “attic” space. It’s very similar to what a steel building would be. There are 2×8 roof purlins to support OSB sheathing. My question is regarding ceiling/ roof […]
Read morePost Frame Footings, Delivery Limitations, and Foundation Types
Posted by The Pole Barn Guru on 10/25/2023
This Wednesday the Pole Barn Guru addresses reader questions about common gable post frame footings, weight limitations for a building delivery and the possible solutions, and what types of foundations Hansen Buildings can design for in Weld County Colorado. DEAR POLE BARN GURU: What is a common gable post footing compared to a main truss […]
Read more- Categories: Footings, Building Interior, Columns, Pole Barn Questions, Pole Barn Design, Building Department, Pole Barn holes, Constructing a Pole Building, Pole Building How To Guides, Pole Barn Planning, Trusses, Concrete
- Tags: Materials Weight, Jobsite Restrictions, Foundations, Crawl Space, Slab On Grade, Column Footings, Post Frame Footings, Footing Thickness, Materials Deliveries
- No comments
Residential Pole Barn Foundation With Clay Soil
Posted by The Pole Barn Guru on 10/24/2023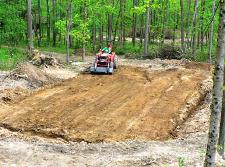
Best Residential Pole Barn Foundation with Clay Soil and High Water Table Reader BOB in MOUNT PLEASANT writes: “What would be the best type of pole barn foundation for ground that is primarily clay, and has a water table that is generally as shallow as 24″? We are looking to build a residential pole barn […]
Read more- Categories: Pole Barn Planning, Building Drainage, Professional Engineer, Barndominium, Pole Barn Questions, About The Pole Barn Guru, Building Department, Constructing a Pole Building
- Tags: Silty Clay Loam, Sandy Clay, Silty Clay, Geotechnical Reports, Geotechnical Engineer, Clay Soil, High Water Table, Silt, Sandy Clay Loam, Clay Loam
- No comments
Clip-Lock Standing Seam, Adding a Ceiling, and Knee Brace Issues
Posted by The Pole Barn Guru on 10/11/2023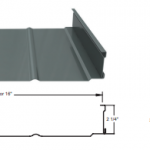
This week Mike the Pole Barn Guru answers reader questions about replacing roofing with clip-lock standing seam and what the PBG recommends in the scenario, creating a wood shop in an existing structure and wondering if ceiling weight can be held, the possibility of removing knee braces in order to install a ceiling. DEAR POLE […]
Read more- Categories: Pole Barn Planning, Pole Buildings History, Trusses, Rebuilding Structures, Building Interior, Professional Engineer, Pole Barn Questions, Pole Barn Design, Roofing Materials, Constructing a Pole Building
- Tags: Standing Seam, Roof Load, Clip-lock Standing Seam, Knee Braces, Ceiling Load Trusses, Ceiling Joists, Standing Seam Roofing
- No comments
How To Vent An Attic Below A Lean-To Porch
Posted by The Pole Barn Guru on 10/10/2023
How to Vent Attic Below a Lean-To Porch Long time reader JON in SPRINGDALE writes: “Hi Mike, long time reader. Thanks for the info you provide. These questions come from your home town area. I was talking to my local building department and attic ventilation came up. He said that using a ridge vent and […]
Read moreHow to Frame an Overhead Door Opening
Posted by The Pole Barn Guru on 10/05/2023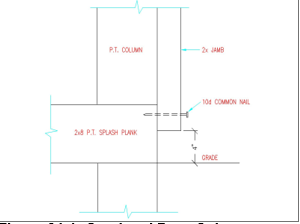
How to Frame an Overhead Door Opening Reader DAVID in SPURGEON asks: “How to frame in an opening for a 10 foot by 10 foot overhead door?” This except from Hansen Pole Buildings’ Construction Manual should get you going: Chapter 24: Overhead Door Openings Most Common Mistakes: Column(s) next to door turned the wrong direction. […]
Read moreTermite Barriers and Wind Speed, Hidden Fasteners, and Truss Modifications
Posted by The Pole Barn Guru on 10/04/2023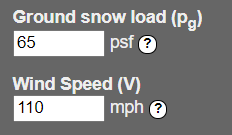
This week the Pole Barn Guru tackles reader questions about termites that can destroy treated lumber in an area wind 80mph winds, if one can install a roof with hidden fasteners over trusses or if it needs an underlayment, and the possibility of modifying a truss chord in order to accommodate a overhead door operator. […]
Read more- Categories: Pole Barn Structure, Trusses, Footings, Rebuilding Structures, Building Interior, Budget, Lumber, Columns, Pole Barn Questions, Fasteners, Pole Barn Design, Roofing Materials, Pole Barn Planning, Pole Barn Homes
- Tags: Osb Under Steel, Termites, Vult Wind Speed, ACQ Treated Lumber, Standing Seam Roofing, Hidden Fasteners, Truss Modification, Wind Speed, Treated Columns
- No comments
How to Prevent Existing 6×6 Columns From Future Settling and Rotting
Posted by The Pole Barn Guru on 10/03/2023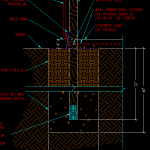
How to Prevent Existing 6×6 to Prevent Future Settling and Rotting Reader BARRY in FREDERICKTOWN writes: “I recently acquired some property with an existing pole barn “house” on it. It is an unfinished 20’x30′ room with corrugated steel siding, a trussed, steel covered roof and several doors and windows. It was built with a raised […]
Read more- Categories: Pole Barn Structure, Concrete, Barndominium, Footings, Budget, Columns, Pole Barn Homes, Pole Barn holes, Pole Barn Questions, Post Frame Home, Pole Barn Planning
- Tags: Premix Concrete, Silicone Caulking, Temporary Bracing, Galvanized Rebar, Brown Rot Fungi, Rebar, Premature Post Decay, Hairpin Rebar
- No comments
A 100×100 Pole Building, Shingles to Steel, and Double-Bubble
Posted by The Pole Barn Guru on 09/27/2023
This week the Pole Barn Guru answers reader questions about the possibility of a 100′ x 100′ pole building, the consideration of switching from asphalt shingles to steel roofing, and if one can reuse the “double-bubble” when replacing roof steel. DEAR POLE BARN GURU: Can I build a 100 ft X 100 ft. pole building? […]
Read more- Categories: Roofing Materials, Columns, Constructing a Pole Building, Pole Barn Planning, Trusses, Insulation, Ventilation, Pole Barn Questions, Alternate Siding, Pole Barn Design, Building Styles and Designs, Building Interior
- Tags: Double Bubble, Double Bubble Radiant Barrier, A1V, Pole Building Span, Steel Roof, Interior Columns, Asphalt Shingles, Condensation Control
- 2 comments
Does 24 Gauge Steel Make Sense?
Posted by The Pole Barn Guru on 09/26/2023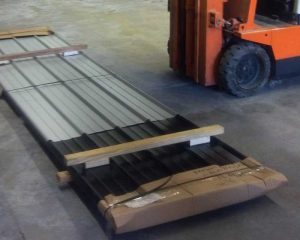
Does 24 Gauge Steel Make Sense? Reader TED in INDIANAPOLIS writes: “In terms of longevity, long term resistance to weather damage and price difference, does a painted AZ50 galvalume R-panel with PBR-leg in 24 gauge (min. .0239″) make more sense than a 26 gauge panel?” Mike the Pole Barn Guru answers: In all reality, even […]
Read moreTax Credits for New Post Fame Homes Part I
Posted by The Pole Barn Guru on 09/19/2023
Tax Credits for New Post Frame Homes and Barndominiums For aspiring homeowners, building a new home is an exciting venture. Besides creating your ideal dream home, there’s now an added incentive for those planning to embark on new home construction in 2023 and 2024. There are tax credits and tax breaks able to significantly reduce […]
Read more- Categories: Constructing a Pole Building, Pole Barn Planning, Budget, Pole Barn Homes, Pole Barn Heating, Post Frame Home, Barndominium
- Tags: Clean Energy Tax Credit, Wind Turbines, Geothermal Pump, Solar Water Heaters, ENERGY STAR Rated Windows, Solar Panels, HVAC System, Renewable Energy Source, Certified Heat Pump
- No comments
Bugged by Bugs
Posted by The Pole Barn Guru on 09/14/2023
Bugged By Bugs Reader FRANK in ARVA, ONTARIO writes: “I am actually in Ontario. How to keep bugs from getting behind the steel wall siding voids in the area left behind where the ribs are? Interior is finished with vapor barrier/batt insulation/osb. Exterior has steel “barn” siding and Tyvek wrap underneath. Z flash at bottom […]
Read more- Categories: Insulation, Pole Barn Questions, Pole Barn Planning, Pole Barn Structure
- Tags: Z Flashing, Bug Seal, Tyvek, Inside Closures, Asian Beetles, Wall Siding, Building Wrap
- No comments






