Category Archives: Pole Barn Planning
Convert to Residence, Insulation, and Truss Spans
Posted by The Pole Barn Guru on 11/03/2021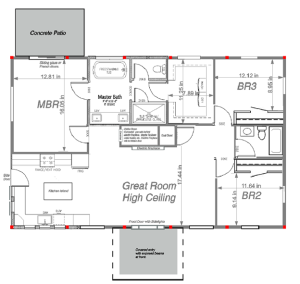
Today’s Pole Barn Guru addresses reader questions about building upgrades to convert to a residential use, how to best insulate a monitor style building, and the possibility of trusses spanning 40′ to eliminate interior posts in a shop/storage building. DEAR POLE BARN GURU: We bought a pole barn with no insulation, just studs and metal […]
Read moreInsulated Ceiling Vapor Barrier
Posted by The Pole Barn Guru on 11/02/2021
Should a Vapor Barrier Be Installed in an Insulated Ceiling? Should you put a vapor barrier in an insulated ceiling or not? I build in a cold climate, where many longtime builders swear that you shouldn’t put a ceiling vapor barrier in. The reasons go something like, “Because you have to let the moisture escape,” […]
Read moreHow Do I Ventilate My Barn’s Attic?
Posted by The Pole Barn Guru on 10/29/2021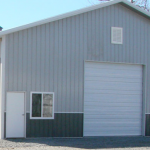
How Do I Ventilate My Barn’s Attic? Right up there with curing condensation issues is how to properly ventilate a pole barn’s dead attic space. Reader CURTIS in TRENTON writes: “I have a 40’x60’ outbuilding that doesn’t have soffit vents for fresh air intake and the ridge cap has solid foam closures along the length […]
Read more- Categories: Pole Barn Heating, Pole Barn Planning, Ventilation
- Tags: Ventilation, Gable Vents, Ridge Cap, Exhaust Fan, Air Intake, Air Exhaust, Vapor Barrier, Condensation
- No comments
Blown-In Fiberglass Attic Insulation
Posted by The Pole Barn Guru on 10/22/2021
Blown-In Fiberglass Attic Insulation In Climate Zones 3 and higher blown-in fiberglass attic insulation is extremely popular due to lower investment cost and high performance. Looking for a best solution for your barndominium or post frame attic? It is inevitable an insulation contractor will warn you away from blown-in fiberglass due to a dated study […]
Read moreWire Mesh in Slabs on Concrete
Posted by The Pole Barn Guru on 10/20/2021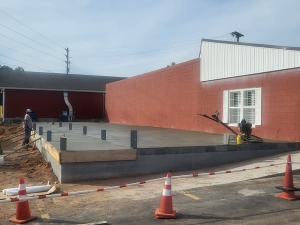
Many concrete finishers have switched to synthetic fiber mesh reinforcement for concrete slabs to help reduce surface cracking. In doing so, many of these finishers have completely eliminated traditional welded wire mesh (WWM). But while fiber mesh has advantages, it also comes with potentially costly drawbacks. This may sound surprising, given fiber mesh’s big appeal […]
Read moreAdditions, Notching Posts, and Stem Walls
Posted by The Pole Barn Guru on 10/18/2021
This Monday the Pole Barn Guru answers reader questions about adding to an existing pole barn, the possibility of notching girts into posts, and use of a stem wall on an uneven site. DEAR POLE BARN GURU: I have an existing 36x36x12 pole barn and would like to do an additional 36-48 roof only build […]
Read moreAircrete for Post Frame Cladding
Posted by The Pole Barn Guru on 10/13/2021
Aircrete for Post Frame Cladding Reader KRISTOPHER in GARDINER writes: “Can I use pre-cast aircrete panel in lieu of metal siding for the walls and roof?” Mike the Pole Barn Guru responds: It may be possible to use aircrete in lieu of steel roofing and siding, however it would need to be strong enough in […]
Read moreAt What Temperature Can You Not Spray Foam Insulation?
Posted by The Pole Barn Guru on 10/06/2021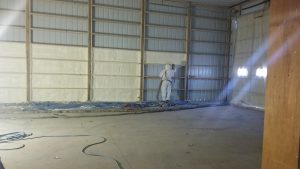
At What Temperature Can You Not Spray Foam Insulation? Reader DON in ELLSWIRTH asked this question. Mike the Pole Barn Guru responds: Ideally, spray foam insulation should be installed during warmer months. Once temperatures start dipping, spray foam insulation installation processes become a lot more challenging. For a successful spray foam insulation installation, application side […]
Read moreHand Winches, Mono Trusses, and a Post Frame Home
Posted by The Pole Barn Guru on 10/04/2021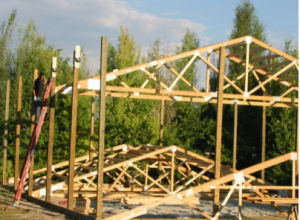
This Monday the Pole Barn Guru answers reader questions about the use of hand winches to raise trusses, how to secure mono trusses built from complete trusses – DON’T- and the costs to build a small post frame home. DEAR POLE BARN GURU: I’m curious of the stability of wet set brackets during raising our […]
Read more- Categories: Pole Barn Design, Constructing a Pole Building, Pole Building How To Guides, Pole Barn Planning, Trusses, Budget, Professional Engineer, Pole Barn Homes, Barndominium, Pole Barn Questions
- Tags: Hand Winch, Raising Trusses, Winch Box, Engineered Trusses, Post Frame Costs, Post Frame Home, Mono-truss
- No comments
Unheated Post Frame Building Slabs on Grade
Posted by The Pole Barn Guru on 10/01/2021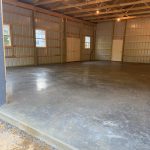
Are Unheated Post Frame Building Slabs on Grade Required to Be Frost Protected? Reader BILL in CLAYTON writes: “I’m in early planning for a post frame garage – just over 1000 sf but will reduce it if it solves a code problem for “private garages” in IBC. Ignoring that, where does the code permit a […]
Read more- Categories: Concrete, Footings, Pole Barn Homes, Insulation, Pole Barn Questions, Building Department, Shouse, Pole Building How To Guides, Pole Barn Planning
- Tags: International Energy Code, International Building Code, Slab On Grade, Risk Category II, Concrete Piers, Frost Protected, Detached Accessory Building, Wet Set Brackets
- No comments
How to Pour a Slab on Grade
Posted by The Pole Barn Guru on 09/29/2021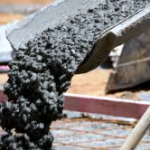
How to Pour a Slab on Grade in an Existing Barndominium Reader PAUL writes: “I have an opportunity to purchase a barndominium that has the posts set in 20” wide 40” deep peers. Unfortunately the county where this is located does not require a footing. All city codes in this area require an 8”X 36” […]
Read more- Categories: Pole Building How To Guides, Shouse, Pole Barn Planning, Concrete, Post Frame Home, Insulation, Barndominium, Pole Barn Questions
- Tags: International Energy Conservation Code, Vapor Barrier, Climate Zones, Splash Plank, R-10 Rigid Insulation, Concrete Slab, No. 200 Sieve, Barndominium, Modified Proctor Density, Termiticide
- No comments
Floor Plans, Spray Foam for Condensation, and a Sill Issue
Posted by The Pole Barn Guru on 09/27/2021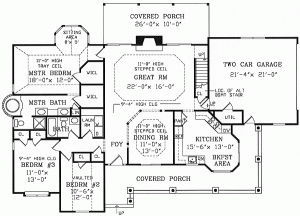
Today the Pole Barn Guru answers reader questions about floor plans, adding spray foam to an existing structure for condensation control, and solutions for a sill at 18′ OHD opening. DEAR POLE BARN GURU: What do you charge to take my floor plan and send me engineered drawings? SHANNON in JONESBOROUGH DEAR SHANNON: We only […]
Read moreCedar Boards, Repainting a Roof, and “Dummies”
Posted by The Pole Barn Guru on 09/20/2021
This Monday the Pole Barn Guru answers reader questions about installing cedar boards on to a steel tubed hanger door, the best practice for painting a 30 year old steel roof, and “Pole Barns for Dummies?” DEAR POLE BARN GURU: Any tips on installing cedar board 1″ x 12″w with 1×3 batten on a 20’tall […]
Read more- Categories: Pole Building How To Guides, Pole Barn Planning, Alternate Siding, tools, Fasteners, Pole Barn Homes, Pole Barn Questions, Roofing Materials, Constructing a Pole Building
- Tags: Repainting Steel, Steel Roof Coating, Pole Barns For Dummies, Installation Instructions, Pole Building Installation Instructions, Cedar Siding, Specialty Screws, Cedar To Steel, Refinish Steel Roofs
- No comments
Building After a Burn Down
Posted by The Pole Barn Guru on 09/17/2021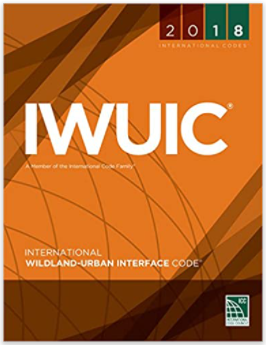
Building After a Burn Down Western United States wildfires have been featured on network newscasts and seen in our air for months. My own Auntie Norma’s home was a victim of California’s 2018 Camp Fire – where she lost all of her worldly possessions. Reader MATHEW in RENO writes: “Greetings, I know I’m not the […]
Read more- Categories: Pole Barn Planning, Trusses, Concrete, Budget, Pole Barn Homes, Post Frame Home, Insulation, Pole Barn Questions, Barndominium
- Tags: Wildfires, Building Wildfires Protections, Concrete Sleeves, Fire Proofing, Lowes, Phonehenge, Home Depot, Prebuilt Roof Trusses, Vinyl Flooring, Closed Cell Foam Insulation, Pex Tubing
- No comments
How to Insulate a Post Frame Shop
Posted by The Pole Barn Guru on 09/15/2021
How to Insulate a Post Frame Shop When No Advance Considerations Were Made I encourage clients to give some serious advance consideration when erecting new post frame (pole) buildings to any eventuality of future climate control and a need for insulation. Reader MAC in MILLVILLE writes: “40 x 30 want to insulate. It will be […]
Read more- Categories: Concrete, Workshop Buildings, Insulation, Pole Barn Questions, Roofing Materials, Pole Building How To Guides, Pole Barn Planning
- Tags: Closed Cell Spray Foam Insulation, Rock Wool Insulation, Concrete Floor Seal, Metal Ceiling Liner, Rigid Board XPS Insulation, Cement Board, Insulation, Cellular PVC Panel, Condensation, Sealing Concrete Floor
- 4 comments
Proper Ventilation, Condensation Control, and Post Treatment
Posted by The Pole Barn Guru on 09/13/2021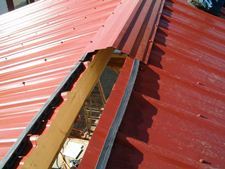
This week the Pole Barn Guru answers reader questions about ventilation, how to control condensation on fifteen year old building, and best practices for treated posts in ground or on specialty brackets. DEAR POLE BARN GURU: I have a barn that doesn’t have soffit vents but it does have a ridge vent. I installed reflective […]
Read moreHow to Properly Design a Barndominium Wood Floor Over a Crawl Space
Posted by The Pole Barn Guru on 09/10/2021
How To Properly Design a Barndominium Wood Floor Over a Crawl Space Reader JERRY in HAWESVILLE writes: “If one were to build a post frame home on a crawlspace and the floor joists were sitting on a 3 ply 2×10 center beam on post spaced 8-10 feet apart, how does one support the joists at […]
Read more- Categories: Pole Barn Homes, Post Frame Home, Barndominium, Pole Barn Questions, Pole Barn Design, Shouse, Pole Barn Planning, Pole Barn Structure, Professional Engineer, Columns
- Tags: Floor Joists, Registered Professional Engineer, Building Code Deflection Limitations, Wood Floor, Interior Floor Beams, Column Footings
- No comments
Vaulted Barndominium Ceilings
Posted by The Pole Barn Guru on 09/08/2021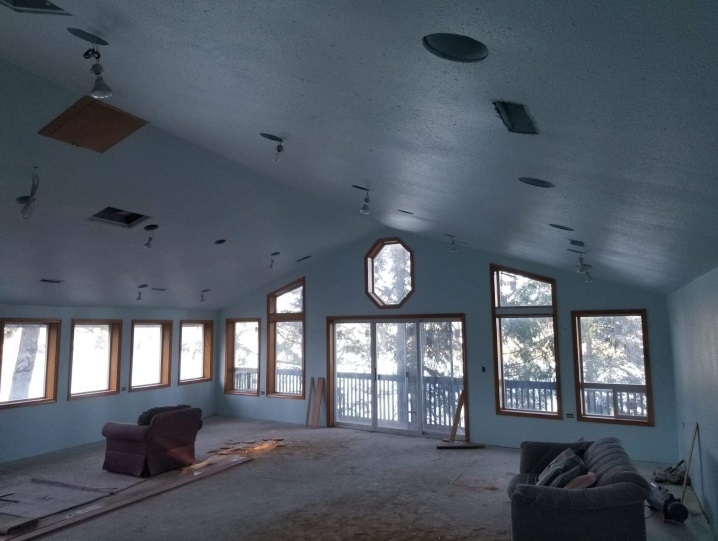
I Like Vaulted Barndominium Ceilings When I built my first personal post frame shop/house, it had a 7/12 exterior roof slope, to match other buildings on the same property. Upper level of this building was designed as an area where we would potentially place a ping pong table. To allow for lobs, I had prefabricated […]
Read more- Categories: Pole Barn Planning, Shouse, Trusses, Building Interior, Pole Barn Homes, Post Frame Home, Pole Barn Design, Barndominium, About The Pole Barn Guru, Shouse
- Tags: Tray Ceiling, Second Story Space, Standard Room Framing, Ranch Rambler, Scissor Trusses, Barndominium, Vaulted Ceiling
- No comments
Driver Bits, a Big Room, and Overhead Door Space
Posted by The Pole Barn Guru on 09/06/2021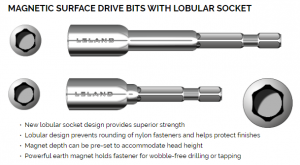
This week the Pole Barn Guru answers questions about driver bits, the ability to build one big room, and the ability to place a 14′ tall overhead garage door in a building with 14′ sidewalls. DEAR POLE BARN GURU: Just read a post you had in 2013 that Hansen supplier uses high quality screws. Getting […]
Read more- Categories: Overhead Doors, Pole Barn Questions, Pole Barn Design, Shouse, Pole Building How To Guides, Shouse, Pole Barn Planning, Trusses, tools, Pole Barn Homes, Sectional Doors
- Tags: Clear Span Building, Shouse, Driver Bits, Master Surface Magnetic Drive Bits, Overhead Garage Door Size, OHD Space, Post Frame House
- No comments
Better Entry Level Barndominium Buyers
Posted by The Pole Barn Guru on 08/20/2021
Better Entry-Level Barndominiums Thanks to John Burns Real Estate Consulting for providing content data. US’s largest age group today is 27 to 31 years old. My three adult children are now 31, 27 and 26, pretty well hitting right in there. With the median age of an entry-level buyer at 33 (according to National Association […]
Read moreBarndominium Questions
Posted by The Pole Barn Guru on 08/18/2021
Questions About a Pole Barndominium Reader PAYTON in CANTON writes: “I have a few questions regarding building a pole barn/barndominium. 1. Do you offer any model homes we can explore? 2. Can we set up a consultation to discuss our options as far as building/kits? 3. What is the lead time for purchasing a kit? […]
Read more- Categories: Professional Engineer, Pole Barn Homes, Barndominium, Pole Barn Questions, Pole Building Comparisons, Shouse, About The Pole Barn Guru, Building Department, Pole Barn Planning
- Tags: Sprinklers, Barndominium, Fire Suppression Sprinklers, Shouse, Barndominium Plans, Structural Blueprints
- No comments
Open Web Wood Floor Trusses
Posted by The Pole Barn Guru on 08/13/2021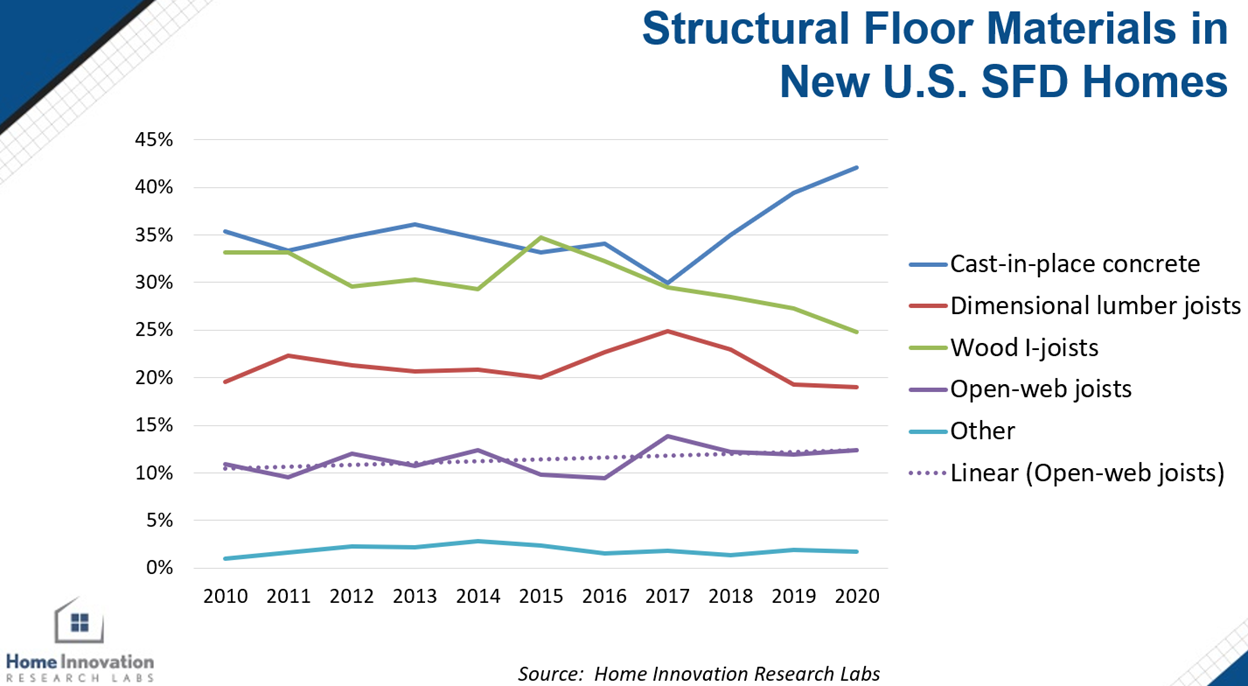
Prefabricated Open-Web Wood Floor Trusses in Your Future? Use of open-web floor trusses has steadily increased over this past decade, but there’s a lot of room to grow. Ed Huston from Home Innovation Research Labs (HIRL) recently shared some results from their April 2021 Builder Best Practice Reports on Structural Systems, containing survey results from […]
Read moreLast of the Contract Terms
Posted by The Pole Barn Guru on 08/11/2021
Disclaimer – this and subsequent articles on this subject are not intended to be legal advice, merely an example for discussions between you and your legal advisor. Please keep in mind, many of these terms are applicable towards post frame building kits and would require edits for cases where a builder is providing erection services […]
Read moreInsulation Costs, A Pole Barn Home, and Wall Steel Options
Posted by The Pole Barn Guru on 08/09/2021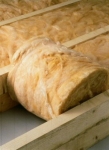
This week the Pole Barn Guru answers reader questions about adding insulation to a quote, a quote for a pole barn home, and the use of standing seam steel on exterior walls. DEAR POLE BARN GURU: I live in Jim Thorpe, PA and have ordered a 20×24 Pole Building. The quote didn’t include insulation. So […]
Read moreContract Scheduling and Terms
Posted by The Pole Barn Guru on 08/06/2021
Disclaimer – this and subsequent articles on this subject are not intended to be legal advice, merely an example for discussions between you and your legal advisor. Please keep in mind, many of these terms are applicable towards post frame building kits and would require edits for cases where a builder is providing erection services […]
Read more- Categories: Trusses, Pole Barn Homes, Post Frame Home, Barndominium, Shouse, Lumber, Pole Barn Design, Lofts, Pole Barn Planning, Skylights, Building Contractor
- Tags: Decks, Lofts, Contractor, International Wildland-Urban Interface Code, Concrete, Labor Costs, Mezzanine, Architect, Engineer, Cement, Truss Web Bracing, Scheduling, Exclusions, Web Bracing Material, Rebar
- No comments
Builder Warranty Example
Posted by The Pole Barn Guru on 08/04/2021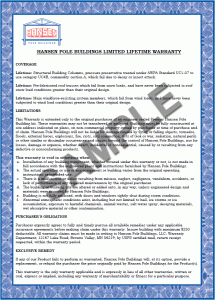
Example Builder Warranty Disclaimer – this and subsequent articles on this subject are not intended to be legal advice, merely an example for discussions between you and your legal advisor. I cannot express strongly enough how important to both builders and their clients to have a written warranty in any agreement. WARRANTIES: There is no […]
Read more- Categories: Steel Roofing & Siding, Building Contractor, Trusses, Rebuilding Structures, Columns, Lumber, Roofing Materials, Pole Barn Planning
- Tags: Solid Sawn Columns, Seller, Purchaser, Builder Warranty, Glu-laminated Columns, Defective Part, Manufacterer's Warranties, Warranty Work, Floor Joists, Warranty, Ceiling Joists, Rafters, Trusses
- No comments
Home Addition, Combo Building, and Moisture Barriers
Posted by The Pole Barn Guru on 08/02/2021
This week the PBG answers reader questions about a post frame addition to a house, a combo business/residential building, and use of a vapor barrier. DEAR POLE BARN GURU: We bought an older ranch house with a poorly done addition in the back. Since this dream property came with a house that prevents me building […]
Read moreContracts: Inspect It, Inventory It
Posted by The Pole Barn Guru on 07/30/2021
Disclaimer – this and subsequent articles on this subject are not intended to be legal advice, merely an example for discussions between you and your legal advisor. Please keep in mind, many of these terms are applicable towards post frame building kits and would require edits for cases where a builder is providing erection services […]
Read more- Categories: Columns, Lumber, Fasteners, Insulation, Skylights, Roofing Materials, Cupolas, Pole Barn Planning, Steel Roofing & Siding, Post Frame Home, Pole Building Doors, Barndominium, Trusses, Windows, Powder Coated Screws, Budget
- Tags: Utilization, Damaged Materials, Material Shortage, Inventory, Inspection, Change Order, Holdback
- No comments
Contracts: Punch Lists for Erected Buildings
Posted by The Pole Barn Guru on 07/28/2021
Disclaimer – this and subsequent articles on this subject are not intended to be legal advice, merely an example for discussions between you and your legal advisor. ‘Punch lists’ give new building owners an opportunity to inspect their completed building and builders/erectors to be able to remedy non-conforming work, without it becoming an ongoing challenge. […]
Read moreDelivery Delays
Posted by The Pole Barn Guru on 07/23/2021
Disclaimer – this and subsequent articles on this subject are not intended to be legal advice, merely an example for discussions between you and your legal advisor. Please keep in mind, many of these terms are applicable towards post frame building kits and would require edits for cases where a builder is providing erection services […]
Read moreYou Have to Get It In
Posted by The Pole Barn Guru on 07/21/2021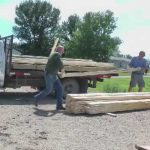
Disclaimer – this and subsequent articles on this subject are not intended to be legal advice, merely an example for discussions between you and your legal advisor. Please keep in mind, many of these terms are applicable towards post frame building kits and would require edits for cases where a builder is providing erection services […]
Read more- Categories: Pole Barn holes, Building Department, Pole Barn Planning, Pole Barn Structure, Building Contractor
- Tags: Change Orders, Soil Bearing Capacity, Freight Charges, Uniform Commercial Code, Personal Injury, Water Table, Soil Studies, Asbestos, Hazardous Waste Removal, Purchase Money Security Interest
- No comments
Residential Building, I-Joist Purlins, and Post Proximity
Posted by The Pole Barn Guru on 07/19/2021
This week the Pole Barn Guru answers reader questions about whether or not Hansen can provide a residential building kit in their area, if Mike advises the use of I-Joists as purlins, and post proximity– how close can two posts be to each other? DEAR POLE BARN GURU: Do you build residential buildings in the […]
Read moreContractual Minimum Material Specifications
Posted by The Pole Barn Guru on 07/16/2021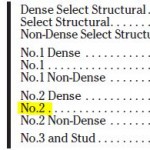
Disclaimer – this and subsequent articles on this subject are not intended to be legal advice, merely an example for discussions between you and your legal advisor. Please keep in mind, many of these terms are applicable towards post frame building kits and would require edits for cases where a builder is providing erection services […]
Read more- Categories: Sliding Doors, Steel Roofing & Siding, Overhead Doors, Pole Building Siding, Trusses, Columns, Fasteners, Lumber, Roofing Materials, Pole Barn Planning, Pole Barn Structure
- Tags: Truss Tails, Drip Edge, Splash Plank, Material Specifications, Skirt Boards, Standard Grading Rules, Eave Light Panels, UC4B Treated Columns, J Channel, Butyl Tape Sealant
- No comments
Change Orders in Contracts
Posted by The Pole Barn Guru on 07/14/2021
Disclaimer – this and subsequent articles on this subject are not intended to be legal advice, merely an example for discussions between you and your legal advisor. Please keep in mind, many of these terms are applicable towards post frame building kits and would require edits for cases where a builder is providing erection services […]
Read moreCondensation Issues, Adding a Loft, and Metal Truss Load
Posted by The Pole Barn Guru on 07/12/2021
This week the Pole Barn Guru discusses issues with condensation in a new building, advice for adding a loft, and achieving a roof load for prefabricated metal trusses. DEAR POLE BARN GURU: Hello, I have a new construction pole barn that I recently had put up. The building is used to primarily house animals. When […]
Read moreWho is Responsible for Verifying Design Loads?
Posted by The Pole Barn Guru on 07/09/2021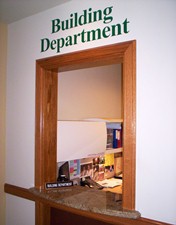
Who is Responsible for Verifying Design Loads by Contract? Disclaimer – this and subsequent articles on this subject are not intended to be legal advice, merely an example for discussions between you and your legal advisor. Please keep in mind, many of these terms are applicable towards post frame building kits and would require edits […]
Read more- Categories: Professional Engineer, Pole Barn Design, Building Department, Pole Barn Planning
- Tags: Engineering Changes, Design Criteria, Calculation Changes, Design Loads, Roof Snow Exposure Factor, Wind Exposure, Allowable Foundation, Ground Snow Load, Maximum Frost Depth, Occupancy Category, Wind Speed, Thermal Factor, Flat Roof Snowload, Seismic Zone
- No comments
Building Codes and Requirements in Contract Terms
Posted by The Pole Barn Guru on 07/07/2021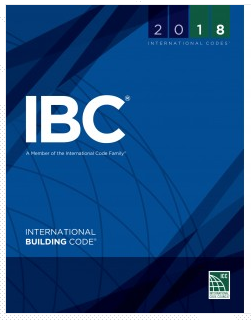
Building Codes and Requirements in Contract Terms Disclaimer – this and subsequent articles on this subject are not intended to be legal advice, merely an example for discussions between you and your legal advisor. Please keep in mind, many of these terms are applicable towards post frame building kits and would require edits for cases […]
Read more- Categories: Professional Engineer, Pole Barn Homes, Post Frame Home, Building Department, Barndominium, Pole Barn Planning, Building Contractor, Ventilation
- Tags: Net Free Ventilation Area, Building Department, Seller, Post Frame Building, Purchaser, Plan Check Fees, Change Orders, Building Codes
- No comments
Radiant Floor Heat, Treated Posts, and “Missed” Screws
Posted by The Pole Barn Guru on 07/05/2021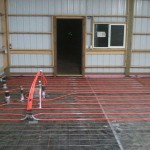
Today the Pole Barn Guru answers reader questions about radiant floor heat, properly treated posts for in ground use, and how to fix screws that did not hit the framing materials. DEAR POLE BARN GURU: I am trying to make a decision on radiant floor heat. The internet has a lot of opinions from a […]
Read moreContract Sales Tax and Financing
Posted by The Pole Barn Guru on 06/30/2021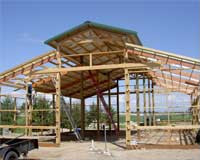
Disclaimer – this and subsequent articles on this subject are not intend to be legal advice, merely an example for discussions between you and your legal advisor. Please keep in mind, many of these terms are applicable towards post frame building kits and would require edits for cases where a builder is providing erection services […]
Read moreUneven Ground, Greatest Strength, and Post Spacing
Posted by The Pole Barn Guru on 06/28/2021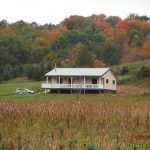
This Monday the Pole Barn Guru answers reader questions about building a pole barn on uneven ground, if spray foam adds the greatest strength, and post spacing for a roof only porch. DEAR POLE BARN GURU: We were potentially looking to build. We were investigating our options and I came across pole barns. My potential […]
Read moreProtect Your Right to Freedom of Choice
Posted by The Pole Barn Guru on 06/25/2021
Today we take a momentary pause from contracts to protect your right to freedom of choice. Your first question is going to be, “Why should I care about what Madison County, IL does? Easy answer – because what one jurisdiction does, another is sure to follow, then another, then another. But I don’t care about […]
Read moreHow Are We Going to Communicate?
Posted by The Pole Barn Guru on 06/23/2021
How Are We Going to Communicate? Disclaimer – this and subsequent articles on contract terms are not intended to be legal advice, merely an example for discussions between you and your legal advisor. Please keep in mind, many of these terms are applicable towards post frame building kits and would require edits for cases where […]
Read moreTalking Contract Terms
Posted by The Pole Barn Guru on 06/18/2021
Talking Contract Terms I may have previously mentioned contracts and their terms are boring – until a conflict or even worse arises. Disclaimer – this and subsequent articles on this subject are not intended to be legal advice, merely an example for discussions between you and your legal advisor. Please keep in mind, many of […]
Read moreBuildings Designed/Built to Code
Posted by The Pole Barn Guru on 06/16/2021
Designed / Built to Code Sounds pretty impressive to think you are going to be investing in a new building designed and/or built to “Code”. Right? Well – maybe not so much. To begin with “Code” happens to be bare minimum requirements to adequately protect public health, safety and welfare. This does not mean a […]
Read more- Categories: Pole Barn Design, Building Department, Pole Barn Planning, Pole Barn Structure, Professional Engineer
- Tags: International Residential Code, Registered Professional Engineer, Seismic Zone, Allowable Foundation Pressure, Wind Exposure, Flat Roof Snow Load, Ground Snow Load, International Building Code, Design Wind Speed
- No comments
Contracts Are Boring…Until You Go To Court
Posted by The Pole Barn Guru on 06/09/2021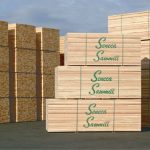
I have one goal – for people to end up with structurally sound buildings they love. Follow these guidelines and you are far more likely to love your new building. Your work starts before you sign a contract. ASSUME YOUR PROJECT WILL END IN COURT ASSUME YOUR BUILDING PROVIDER/CONTRACTOR IS UNTRUTHFUL ASSUME YOUR PROJECT WILL […]
Read more- Categories: Professional Engineer, Barndominium, Building Department, Pole Barn Planning, Building Contractor, Concrete
- Tags: Engineer, Construction, American Concrete Institute, Building Contracts, Construction Tolerance Standards For Post Frame Buildings, Contracts, Building Contractor, Co, Professional Engineer, Metal Panel And Trim Installation Tolerances, APA Guidelines
- No comments
A Crawl Space, Building Size Options, and An Addition
Posted by The Pole Barn Guru on 06/07/2021
This Monday the Pole Barn Guru discusses building a post frame building over a crawl space, whether one should build up or out, and if it is possible to build on to an existing building with a post frame structure. DEAR POLE BARN GURU: When building a post frame on a crawl space with post […]
Read moreGood Fences Make Good Neighbors
Posted by The Pole Barn Guru on 06/04/2021
Good Fences Make Good Neighbors Robert Frost’s 1914 poem Mending Wall began this proverb. Good fences do indeed help make good neighbors. A good fence is a line of mutual respect and understanding with minimal ambiguities. A good fence is a mutually-agreed upon boundary, with implied and explicit responsibilities for both sides to maintain and […]
Read moreABC Component Shortages
Posted by The Pole Barn Guru on 06/02/2021
Remember Hoping You Could Buy Toilet Paper? I grew up seeing photos of people in Eastern Bloc countries standing in line for nearly every commodity. More recently we have witnessed residents of Venezuela enduring similar circumstances. Similar situations are now occurring with building materials – as witnessed by this notification from one of our steel […]
Read moreRoof Insulation, Pole Barn Houses, and Adding Heat
Posted by The Pole Barn Guru on 05/31/2021
Today the Pole Barn Guru tackles reader questions about the best method of insulating a building with no plans for a ceiling, planning a pole barn house, and adding heat to a completed post frame building. DEAR POLE BARN GURU: I am insulating my 30×50 pole barn that is wrapped with Tyvek outside the purlins […]
Read moreIs Western SPF at $2000 Just Around the Corner?
Posted by The Pole Barn Guru on 05/28/2021
Is Western SPF at $2000 Just Around the Corner? Originally Published by: Russ Taylor Global by Russ Taylor, President — May 4, 2021 In late July 2020 I wrote an article in the WOOD MARKETS Monthly Report (my last-ever editorial) where I posed the question if W-SPF 2×4 #2&Better Random Lengths (FOB BC Mill) lumber could achieve the US$1,000/Mbf threshold […]
Read more- Categories: Trusses, Budget, Pole Barn Homes, Post Frame Home, Barndominium, Shouse, Lumber, Pole Barn Planning, Pole Buildings History
- Tags: British Columbia Lumber Industry, Pine Beetle Epidemic, Layman's Lumber Guide, Russ Taylor Global, Russ Taylor, Wood Markets Monthly Report, W-SPF, Logistics Providers
- No comments
Concrete Slabs on Grade for Cold Climates
Posted by The Pole Barn Guru on 05/26/2021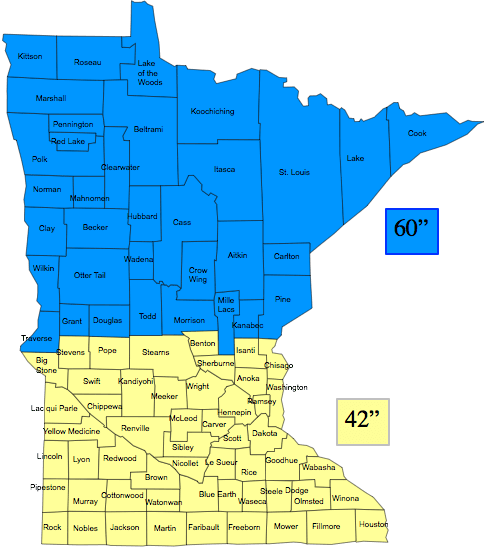
Concrete Slabs on Grade for Cold Climates My lovely bride and I have a shouse (shop/house) in Northeast South Dakota, where it can tend to get chilly in Winter. Reader TERRI in DULUTH is in a similar situation and writes: “What type of slab for cold climates do you recommend?” Well Terri, thank you for […]
Read more- Categories: Pole Barn Questions, Pole Barn Design, Post Frame Home, Pole Barn Planning, Shouse, Concrete, Footings, Professional Engineer, Pole Barn Homes, Pole Barn holes
- Tags: Ask The Pole Barn Guru, Site Preparation, International Energy Conservation Code, IECC, Climate Zone, Building Site Preparation, Insulation Minimum R-Values, Engineered Building Plans
- No comments
Foam Boards, Foundations, and Rat Walls
Posted by The Pole Barn Guru on 05/24/2021
Today the Pole Barn Guru answers reader questions about adding kraft-backed insulation to rigid foam boards, if posts go in the ground or a foundation system, and if a pole building needs a “rat wall” poured. DEAR POLE BARN GURU: I have an existing pole barn, the front portion being 30×30 with 11′ walls. The […]
Read more- Categories: Barndominium, Footings, Professional Engineer, Columns, Pole Barn Homes, Pole Barn Questions, Pole Building How To Guides, Pole Barn Heating, Pole Barn Planning
- Tags: Wet Set Brackets, Foam Boards, Kraft Backed Insulation, Rat Wall, Bracket Mounted Posts, Rigid Foam Insulation, Post Frame Foundation, Bracket Mounted Columns
- 2 comments
Post Frame Homes
Posted by The Pole Barn Guru on 05/21/2021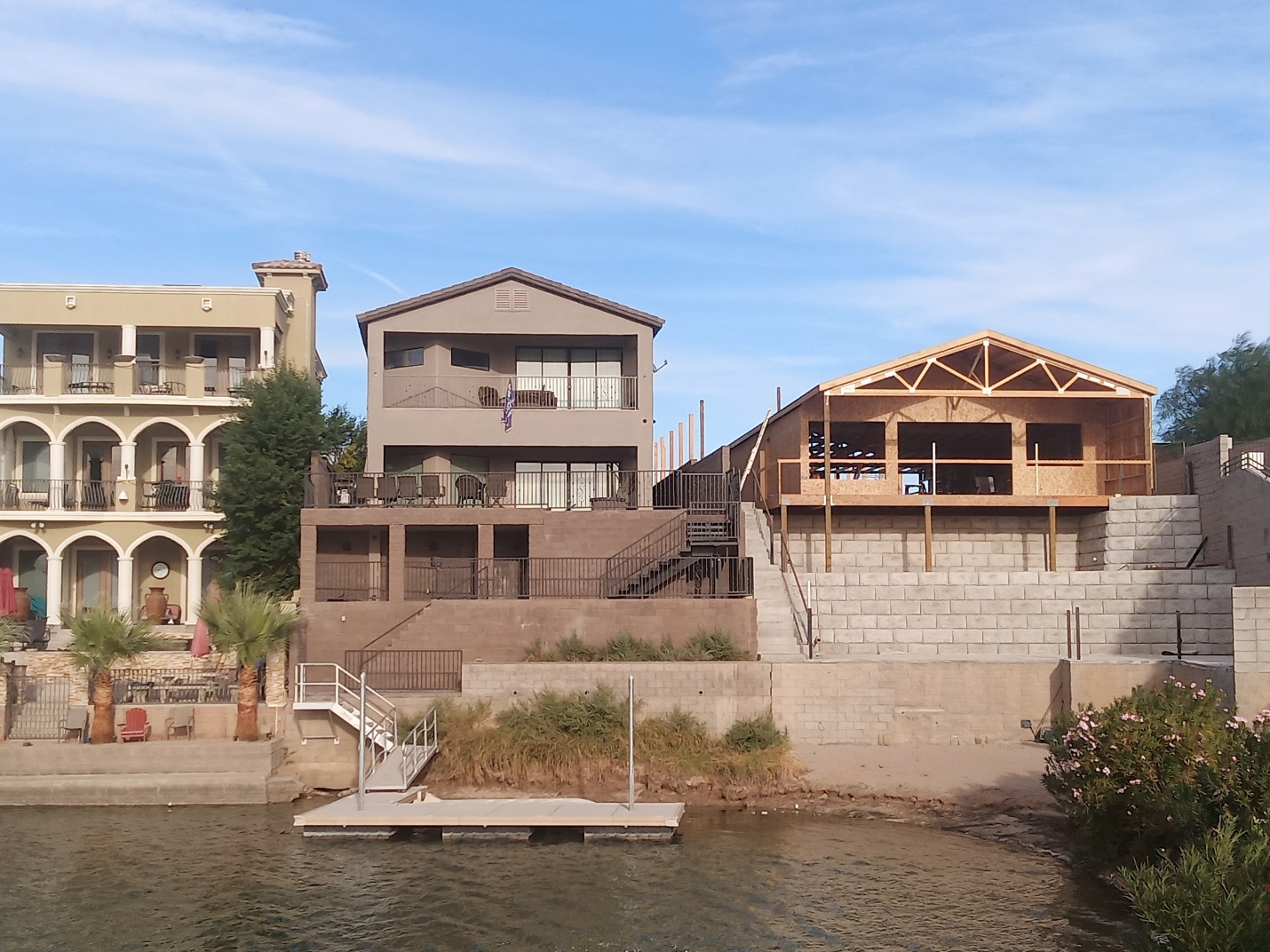
Post Frame Homes – Coming Soon to a Neighborhood Near You After providing or building post frame (pole) buildings for over 40 years, one might think there would be very few things coming as a surprise to me. Well…..SURPRISE! Barndominiums and shop houses are no surprise to me at all. I first built one for […]
Read more- Categories: Alternate Siding, Pole Barn Homes, About The Pole Barn Guru, Post Frame Home, Pole Barn Planning, Barndominium, Pole Barn Structure, Shouse, Building Contractor, Shouse
- Tags: Barndominium, Attic Trusses, Post Frame Home, Building Contractor, Spiral Staircase, Bonus Room, Lake Havasu
- No comments
What Surging Lumber Prices Have Done to Barndominiums
Posted by The Pole Barn Guru on 05/19/2021
What Surging Lumber Prices Have Done to Barndominiums Based upon NAHB (National Association of Home Builders) data from April 26, 2021 According to NAHB’s latest estimates, a year of rising softwood lumber has added $35,872 to an average new single-family home’s price. These estimates are based on softwood lumber used directly and embodied in products going into […]
Read more- Categories: Building Contractor, Trusses, Alternate Siding, Budget, Porches, Columns, Pole Barn Homes, Post Frame Home, Lumber, Barndominium, Pole Barn Planning, Shouse
- Tags: Builder Practices Survey, Home Innovation Research Labs, Random Lengths, Annual Wholesale Trade Tables, National Association Of Home Builders
- 3 comments
UC-4B Treated Columns, A Connecting Structure, and Custom Options
Posted by The Pole Barn Guru on 05/17/2021
This Monday the Pole Barn Guru answers reader questions about UC-4B treated columns, advice to connect a new structure to existing building, and if one can customize a monitor style building to eliminate pony wall. DEAR POLE BARN GURU: We are considering residential post frame construction in southeast Ohio. I’m concerned about wood posts in […]
Read more- Categories: Pole Barn Homes, Pole Barn Questions, Constructing a Pole Building, Post Frame Home, Pole Barn Planning, Trusses, Professional Engineer, Columns
- Tags: UC-4B, EmSeal, Flashing, Monitor Building, Custom Building, Expandable Closures, Treated Posts, Building Addition, Pressure Preservative Treated Columns
- No comments
Human Habitation Prohibited
Posted by The Pole Barn Guru on 05/14/2021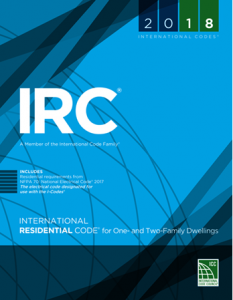
Human Habitation Prohibited “Please be aware that the Land Development Code and adopted Building Codes prohibit the human occupancy of any Accessory Building. This means that buildings such as metal buildings, pole barns, tool sheds, garages, or any other accessory structures shall not be constructed or used for human occupancy. Accessory Buildings are not constructed […]
Read moreNot Quite an Acme Hole Kit
Posted by The Pole Barn Guru on 05/12/2021
Not quite an Acme Hole Kit I grew up in an era where we (as children) could watch cartoons such as Road Runner and not immediately go out and try antics as pictured on our screens. Somehow our generation understood this and used common sense. One of my favorites is Acme’s “Hole Kit” where a […]
Read moreRoof Sheeting, Blueprints, and Condensation Control
Posted by The Pole Barn Guru on 05/10/2021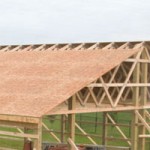
Today the Pole Barn Guru answers reader questions about adding sheeting and tar paper to a metal roof, if we could supply blueprints for project 08-0602, and condensation control for a tight structure. DEAR POLE BARN GURU: Can most pole building metal roofs support the extra weight of sheeting and tar paper (underlayment)? TAMI in […]
Read more- Categories: Ventilation, Building Interior, Professional Engineer, Insulation, Pole Barn Questions, Pole Barn Homes, Roofing Materials, Constructing a Pole Building, Post Frame Home, Pole Barn Planning
- Tags: Insulation, Tar Paper, Condensation, Roof Dead Load, Blueprints, Roof Sheeting, Monitor Buildings
- No comments
Having to Wait for Prefabricated Metal Plate Connected Wood Trusses?
Posted by The Pole Barn Guru on 05/07/2021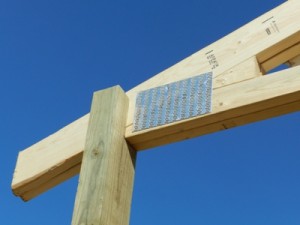
Having to Wait For Prefabricated Metal Plate Connected Wood Trusses Lately I have read social media posts of people having to wait for as long as six months to get prefabricated metal plate connected wood trusses (MPCWT). We received this notification from one of our major MPCWT providers: “Our truss plate supplier has informed us […]
Read moreRain-screen Siding for Post Frame Barndominiums
Posted by The Pole Barn Guru on 05/06/2021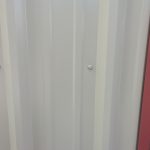
Horizontal exterior sidings like wood clapboards, vinyl, and fiber cement have traditionally been nailed directly to underlying sheathing, typically over a water-resistant underlayment of asphalt felt or some sort of housewrap. This is still common practice, but over the past few decades, a more labor-intensive technique known as rain-screen siding has been steadily gaining ground. […]
Read moreInsulation Option, Condensation Control, and Plans Only?
Posted by The Pole Barn Guru on 04/26/2021
Today’s Pole Barn Guru answers reader questions about adding a styrofoam insulation board to help keep a pole barn warm, how to best prevent condensation, and if one can purchase plans only instead of the complete kit. DEAR POLE BARN GURU: I recently built a pole barn, I’m in Ohio. I put in a 15000w […]
Read moreTexas Post Frame Barndominium Insulation
Posted by The Pole Barn Guru on 04/23/2021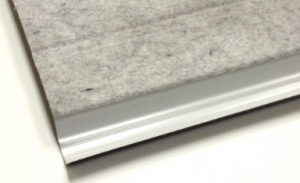
Reader KIMBERLY in LINDEN writes: “We are building a 52x40x10 post frame home in East Texas. The entire thing will be living space. I have been researching as much as possible on the best way to insulate a post frame home with metal siding and roof. The information is overwhelming and you get a completely […]
Read more- Categories: Insulation, Pole Barn Questions, Post Frame Home, Pole Building How To Guides, Pole Barn Planning, Barndominium, Steel Roofing & Siding, Ventilation, Pole Barn Homes
- Tags: Integral Condensation Control, Dead Attic Space, Eave Ventilation, Weather Resistant Barrier, Closed Cell Spray Foam, Insulation, Climate Zone 3A, Ridge Exhaust, Open Cell Spray Foam, Stone Wool Insulation
- No comments
Pole Barn Homes
Posted by The Pole Barn Guru on 04/21/2021
Pole Barn Homes: Top 5 Reasons Why You Should Choose Post-Frame Construction Today’s guest blogger is Esther Williams, She specializes in Real Estate & Home improvement content, and wants to share her knowledge of creative interior designing ideas with those who are passionate about it. She’s also finishing her MA in journalism studies, dreams about […]
Read moreSheets of Tin, Girt Style and Post Preferences, and Eastern Red Cedar
Posted by The Pole Barn Guru on 04/19/2021
This Monday the Pole Barn Guru answers reader questions about the “how many sheets” of tin, and the cost of steel roof panels, what type of girt style or posts Mike would prefer, and the efficacy of Eastern Red Cedar for use as posts for a pole barn. DEAR POLE BARN GURU: I’m thinking about […]
Read moreWhere Should You Place Your Pole Building?
Posted by The Pole Barn Guru on 04/16/2021
Where Should You Place Your Pole Building? Today’s guest blog comes from an expert in pole buildings, Lauren Groff. Pole buildings are perfect for so many applications, from sheltering animals to housing your very own hobby shop. Whatever you want to use it for, you need just the right place for it. There’s more to […]
Read moreRepurpose – From Pole Barn to Barndominium
Posted by The Pole Barn Guru on 04/14/2021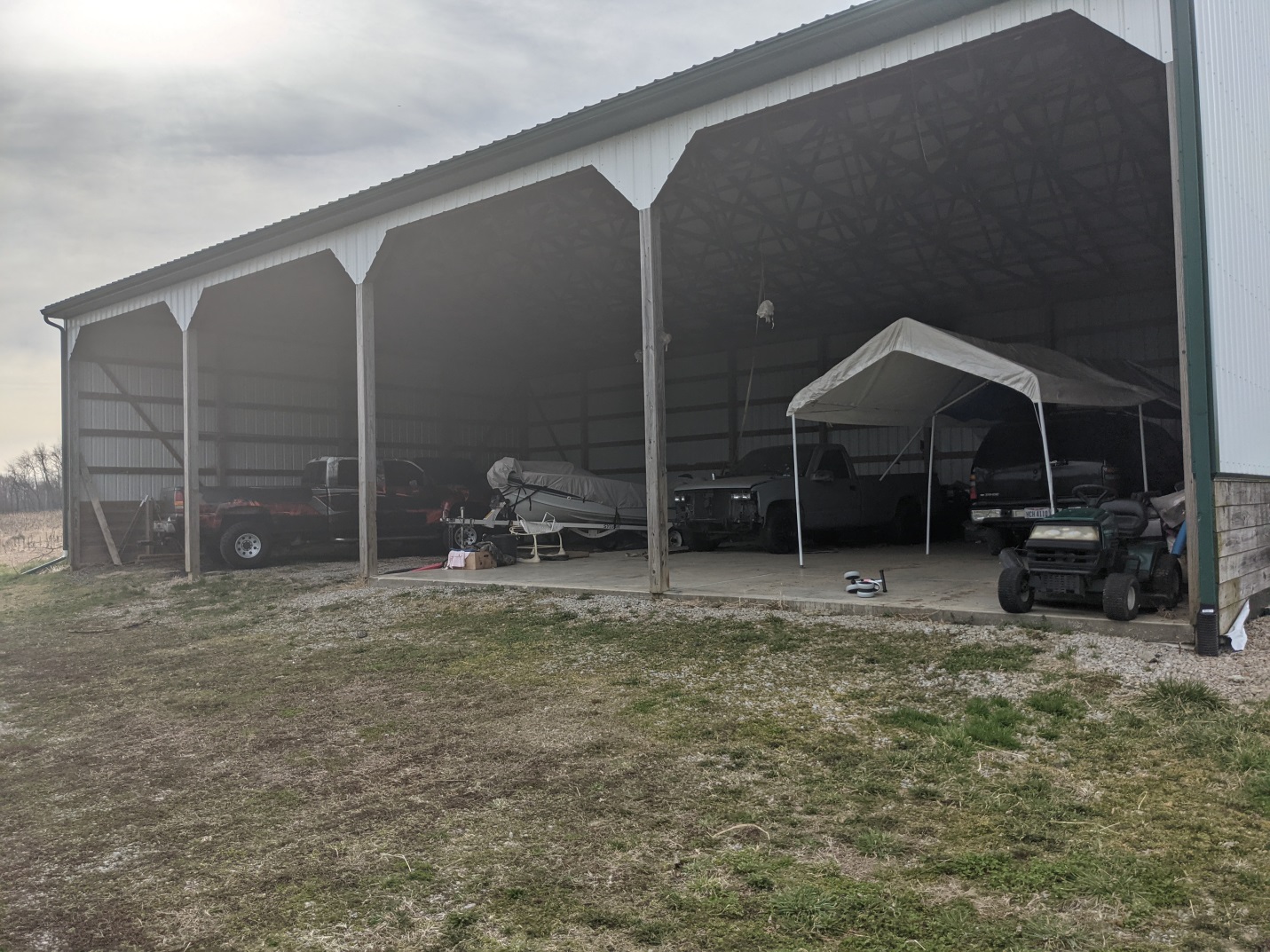
Reader LAUREN in THORNVILLE has an existing pole barn and writes: “Hello! We have an existing 40×64 post frame construction pole barn that is 16′ high at the eaves/trusses and 20′ total height. It has siding and half of the space has 6 inch poured concrete. We would like to turn this into a one […]
Read morePost Brackets, Cross Bracing, and Pressure Treated Wood
Posted by The Pole Barn Guru on 04/12/2021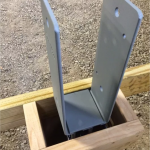
This week the Pole Barn Guru tackles reader questions about a building set into a slope with use of post brackets, the possible use of “cross bracing” for wall girts, and understanding pressure treated wood. DEAR POLE BARN GURU: I would like to build a 32′ x 48′ 2 story pole building where two of […]
Read moreHow Tall Are Barn Homes?
Posted by The Pole Barn Guru on 04/07/2021
Reader CAROLYN in INDIANAPOLIS writes: “How tall are barn homes? I didn’t know what height to put in…I like tall ceilings …also do u build the homes also?” Fully engineered post frame homes and barndominiums (barn homes) are beautiful because they only limit your heights under Building Codes to three stories and a 40 foot […]
Read moreInsulation Addition, A Clear Span Monitor, and Post Frame Code
Posted by The Pole Barn Guru on 04/05/2021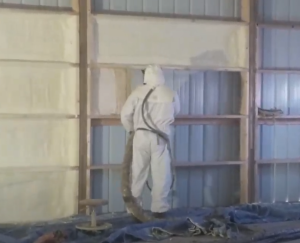
This week the Pole Barn Guru discusses adding insulation to an existing building, building a monitor style building with a large clear span main level, and a building official misinforming a potential client. DEAR POLE BARN GURU: I currently have a 30×50 Wick building on some property which I purchased last May. The building is […]
Read more- Categories: Pole Barn Homes, Pole Barn Questions, Workshop Buildings, Pole Barn Design, Building Department, Shouse, Constructing a Pole Building, Pole Barn Planning, Trusses, Ventilation, Insulation
- Tags: Moisture Barrier, Monitor Style Buildings, Insulation, Building Codes, Building Officials
- 4 comments
Raise the Door, Plans, and Hangar Doors
Posted by The Pole Barn Guru on 03/31/2021
For a second day of Ask The Guru, Mike answers questions about “raising the door opening” on an existing pole barn, where to get plans for a pole building, and where to get a hangar door. DEAR POLE BARN GURU: Is it possible to raise the door opening of a pole barn. The opening is […]
Read moreStamped Plans, Bottom Chord Loads, and Spray Foam Options
Posted by The Pole Barn Guru on 03/29/2021
This Monday the Pole Barn Guru answers reader questions about engineer stamped plans, hanging sheetrock of OSB from truss bottom chords, and the best choice for spray foam insulation in a post frame building. DEAR POLE BARN GURU: Are your drawings engineer stamped to meet local municipality requirements? ERIK in LAS VEGAS DEAR ERIK: Yes, […]
Read more- Categories: Trusses, Ventilation, Building Interior, Professional Engineer, Insulation, Pole Barn Heating, Pole Barn Questions, Constructing a Pole Building, Pole Barn Planning
- Tags: Spray Foam, Bottom Chord Dead Load, Closed Cell Spray Foam, Engineer Stamped Plans, Insulation, BCDL, Sealed Plans
- 2 comments
Condensation Control, Mother/Daughter Addition, and Vapor Barrier for Roof
Posted by The Pole Barn Guru on 03/22/2021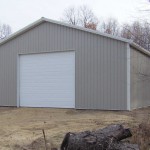
Today the Pole Barn Guru answers readers questions about condensation control in a small garage with a gravel floor, the possibility of adding a “mother-daughter” unit to her house, and “ribbed vapor barrier” for a shed roof. DEAR POLE BARN GURU: Recently purchased a metal garage kit, 24X26. No insulation. Two garaged doors. Gravel floor […]
Read moreRascally Rodents
Posted by The Pole Barn Guru on 03/19/2021
Rascally Rodents Rodents, such as rats and house mice cause serious damage to structures of barndominiums, shop/houses and other buildings. These rascally rodents can cause grief with any structural system – not just post frame buildings. While rodents are notorious for their consumption and contamination of feed, rodent damage to insulation raises heating and cooling […]
Read moreMaking Everything Fit Under an Attached Lean-To
Posted by The Pole Barn Guru on 03/12/2021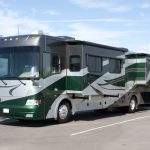
Reader GEOFF in MILFORD has an often found potential challenge, he writes: “I am looking to build a 30×40 pole barn and want to also have a covered lean to for my camper that will run the length of the barn. In order to have the lean to tall enough for the camper how tall […]
Read more- Categories: Sheds, RV Storage, Pole Barn Questions, Pole Barn Design, Pole Barn Planning
- Tags: Roof Slope, Lean-to Shed, Lean-to, Side Shed, Eave Height
- No comments
Post Frame Barndominium Exterior Wall
Posted by The Pole Barn Guru on 03/10/2021
Post Frame Barndominium Exterior Wall Questions Reader IAN in RIDGWAY writes: “I am looking for help understanding a couple of exterior wall questions. My county is enforcing the 2018 IECC for energy efficiency. In my region this requires R-20 cavity + R-5 exterior wall assembly. From everything I’ve read, this means a continuous layer of […]
Read more- Categories: Post Frame Home, Lumber, Barndominium, Insulation, Shouse, Pole Barn Questions, Pole Building How To Guides, Pole Barn Planning, Pole Building Siding
- Tags: 1" Rigid Insulation, Post Frame Construction, Cuprinol #10, Unfaced Batt Insulation, Weather Resistant Barrier, Copper Naphthenate Solution, Roxul, International Energy Conservation Code, 2018 IECC, BIBS Insulation
- 2 comments
Bigger Options, Taller Options, and a “Rocking” Building
Posted by The Pole Barn Guru on 03/08/2021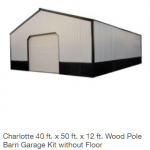
This Monday the Pole Barn Guru answers reader questions about bigger options for the Charlotte 40×50 on the Home Depot site, Raymundo asks if a building can be made 2 ft. taller, and how to brace a building to stop it from “rocking” in the wind. DEAR POLE BARN GURU: Good morning. I saw on […]
Read moreThoughts When Considering Building a Barndominium
Posted by The Pole Barn Guru on 03/05/2021
Thoughts When Considering Building a Barndominium If you are reading this, you are probably somewhere between, “Living in a barndominium would be really cool” and “I wish I would have done…..” This is not meant to be a 100% comprehensive list, but may give some food for thought. The Importance of Location When it comes […]
Read more- Categories: Post Frame Home, Barndominium, Shouse, Shouse, Pole Barn Design, About The Pole Barn Guru, Pole Barn Planning, Lofts, Pole Barn Homes
- Tags:
- No comments
Barndominium Building on Solid Ground
Posted by The Pole Barn Guru on 03/04/2021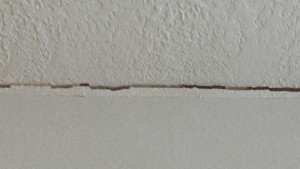
For many, a new barndominium is looked upon as being a ‘forever’ home. This is an opportunity to have a floor plan custom crafted to meet all sorts of family wants and needs – whether it is a huge country kitchen or shop space big enough to house a fleet of classic vehicles. It is […]
Read moreFire Separation When Living With Large Animals
Posted by The Pole Barn Guru on 03/03/2021
Fire Separation When Living With Large Animals While barndominiums and shop houses have become quite a rage, for years we have been providing fully engineered post frame buildings combining animals (most often horses) with living spaces (usually as a full or partial second floor). Along with this come some perhaps unexpected design considerations. Reader LISA […]
Read moreLong Span Truss Storage
Posted by The Pole Barn Guru on 03/02/2021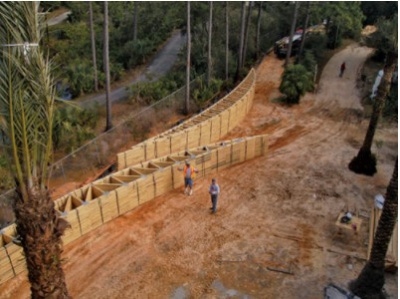
Site Storage Guidance for Long-Span Trusses Originally published by: Construction Magazine Network(link is external) — February 3, 2021 The following article was produced and published by the source linked to above, who is solely responsible for its content. The Pole Barn Guru blog is publishing this story to raise awareness of information publicly available online and does not verify the […]
Read moreA Building Addition, A “Coverup,” and Advice for an Acquired Building
Posted by The Pole Barn Guru on 03/01/2021
Today the Pole Barn Guru answers reader questions about adding on to an existing pole barn with use of 24″ oc trusses, covering old wooden sliding doors with steel, and advice regarding erecting an acquired Cuckler steel building. DEAR POLE BARN GURU: Trying to plan on a 36’x80’x12′ addition to an existing 30’x40’x10′ pole barn. […]
Read more- Categories: Pole Barn Design, Roofing Materials, Constructing a Pole Building, Pole Barn Planning, Trusses, Rebuilding Structures, Professional Engineer, Lumber, Pole Barn Questions
- Tags: 24" O.C., Sheathing Steel, Door Trim, Cuckler Steel Building, Truss Spacing, Engineering, Sliding Door Parts, Building Addition
- No comments
A Floor Raising Exercise: I Joists
Posted by The Pole Barn Guru on 02/26/2021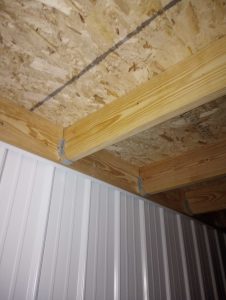
For some obscure reason people planning new buildings tend to scrimp on height. In most instances, designing a new fully engineered post frame building – whether for a barndominium, shop house (shouse), garage, shop, etc., just a little bit taller is a relatively inexpensive proposition and can save many more dollars and mental anguish than […]
Read moreWhy Self Engineering is Risky
Posted by The Pole Barn Guru on 02/24/2021
Reader MICHAEL in EAGLE POINT writes: “I want to span 18 feet on a shed roof with any pitch necessary should I nail two 2x 6 rafters together and place this in the center and use 9 foot 2×6 purlins. The shed will be 18 X 18. Do I need to nail two 2×6 together […]
Read moreBlog 2000
Posted by The Pole Barn Guru on 02/23/2021
2000 Thank you to loyal readers who have made this blog a success – today marks 2000 blog articles written and shared! It could not have been done without your continued support and encouragement. Back in December 2015, I shared a milestone of reaching 1000 articles, and thought it was a very big number (https://www.hansenpolebuildings.com/2015/12/1000/). […]
Read more- Categories: Barndominium, Pole Barn Planning, Building Contractor, Shouse, Budget, Professional Engineer, Pole Barn Homes, Pole Building Comparisons, Post Frame Home, About The Pole Barn Guru
- Tags: Shouse, Post Frame Construction, Stick Framing, Fully Engineered Post Frame Homes, Hansen Pole Buildings, Barndominium, Hansen Buildings Construction Manual
- 1 comments
Gable Fan, Clay Soils, and Condensation Issues
Posted by The Pole Barn Guru on 02/22/2021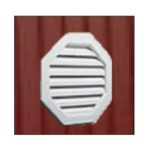
This week the Pole Barn Guru answers reader questions about use of a gable fan to prevent condensation, building with posts in clay soils, and addressing condensation issues in a three-stall garage. DEAR POLE BARN GURU: I have been reading some post on your site about gable vents. I have a 40×80 building with spray […]
Read moreLooking for a Place for a New Barndominium
Posted by The Pole Barn Guru on 02/19/2021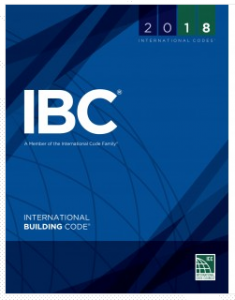
Looking for a Place for a New Barndominium Reader PATTI in MINNESOTA writes: “My husband and I are knocking around the idea of doing a Barndominium. We need a 4-5 car garage space and we can barely afford a traditional preloved home that has a 3-car garage which will require us to add another stall […]
Read more- Categories: Post Frame Home, Barndominium, Pole Barn Questions, Pole Barn Design, Shouse, Building Department, Pole Barn Planning, Pole Building Siding
- Tags: Post Frame Home, Cladding, Shouse, Setbacks, Single Family Home, Planning Department, Fully Engineered Post Frame Construction, Barndominium
- 2 comments
Market News: OSB Shortage
Posted by The Pole Barn Guru on 02/18/2021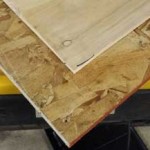
Market News: Oriented Strandboard Shortages We are now living in a world of COVID induced product shortages – from commodities such as toilet paper, paper towels and cleaning products to simple things such as McCormick Thick and Zesty Spaghetti Sauce Mix. When it comes to building products, it is not unheard of to have to […]
Read moreFloored By A Barndominium Elevator
Posted by The Pole Barn Guru on 02/17/2021
Recently I have penned a couple of articles about elevators (yes plural, we have two) in our Northeast South Dakota post frame shop/house. Certainly not every barndominium needs an elevator, but if you have more than one level, there is a better than fair chance someone with mobility challenges will be unable to access portions […]
Read moreA Shortlist for Smooth Barndominium Sailing
Posted by The Pole Barn Guru on 02/16/2021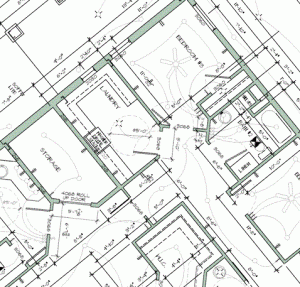
Every builder worth his or her salt is busy right now – there is a far greater demand for builders, than there are builders to fill needs. This makes builder’s time extremely valuable. There are some things you can do to make for smooth sailing when shopping for and/or dealing with contractors. #1 Have a […]
Read moreBarndominium Electrical Outlets
Posted by The Pole Barn Guru on 02/12/2021
Barndominium Electrical Outlets No matter how many electrical outlets I plan for, it feels as if there were never enough where I really need them. There are some basic minimum rules, however when planning your barndominium or shop/house – think about places you might need more than these requirements. It is much easier to have […]
Read moreUsed Motor Oil for Treating Pole Barn Posts
Posted by The Pole Barn Guru on 02/11/2021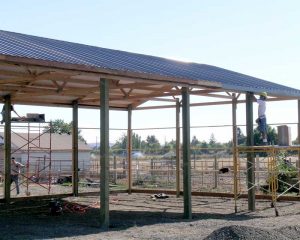
Used Motor Oil for Treating Pole Barn Posts There is far (in my humble opinion) too much bad information posted in social media. Among this bad information is pouring used motor oil on pole barn (post frame) building posts in an effort to extend their service life. Throughout mid and late 1900’s, many farmers found […]
Read more- Categories: Pole Barn Planning, Pole Barn Structure, Columns
- Tags: Chromium, Zinc, Barium, Polyaromatic Hydrocarbons, Benzoapyrene, Post Treatment, Creosote, Heavy Metals, Arsenic
- 5 comments
AdvanTech®
Posted by The Pole Barn Guru on 02/09/2021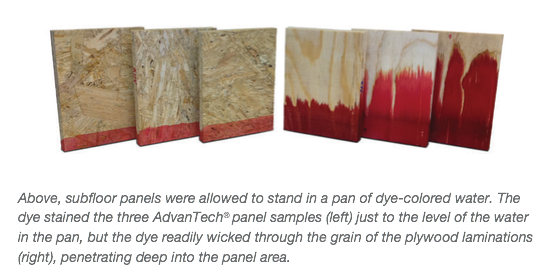
AdvanTech® Christina reached out to me on social networking and asked: “Hello, always look forward to your advice and I ran across something I didn’t find on the Hansen website. AdvanTech flooring as an alternative to OSB or plywood. Thoughts?” While I have successfully utilized AdvanTech subflooring myself, rather than reinventing a wheel, today’s expert […]
Read moreBuilding Code, “Barndos”, and Barn Doors
Posted by The Pole Barn Guru on 02/08/2021
This week the Pole Barn Guru answers reader questions about which building code applies to a residential “pole barn,” a “Barndo” for Betty, and stall doors for a horse barn. DEAR POLE BARN GURU: Planning to build in Fremont County, CO. This will be a 2 bedroom residential cabin at 9400 ft. Which building code […]
Read moreFull Size Elevator for Judy
Posted by The Pole Barn Guru on 02/05/2021
Raising Judy Disclaimer: This article has nothing to do with Coen Brothers’ 1987 film Raising Arizona (starring my lovely bride’s favorite Nicolas Cage and Holly Hunter). Yesterday’s story left Judy crammed into a pneumatic elevator tube on an airplane transfer chair. It wasn’t long before we had to arrive at a better (and safer) solution. […]
Read morePneumatic Vacuum Elevators for Barndominiums
Posted by The Pole Barn Guru on 02/04/2021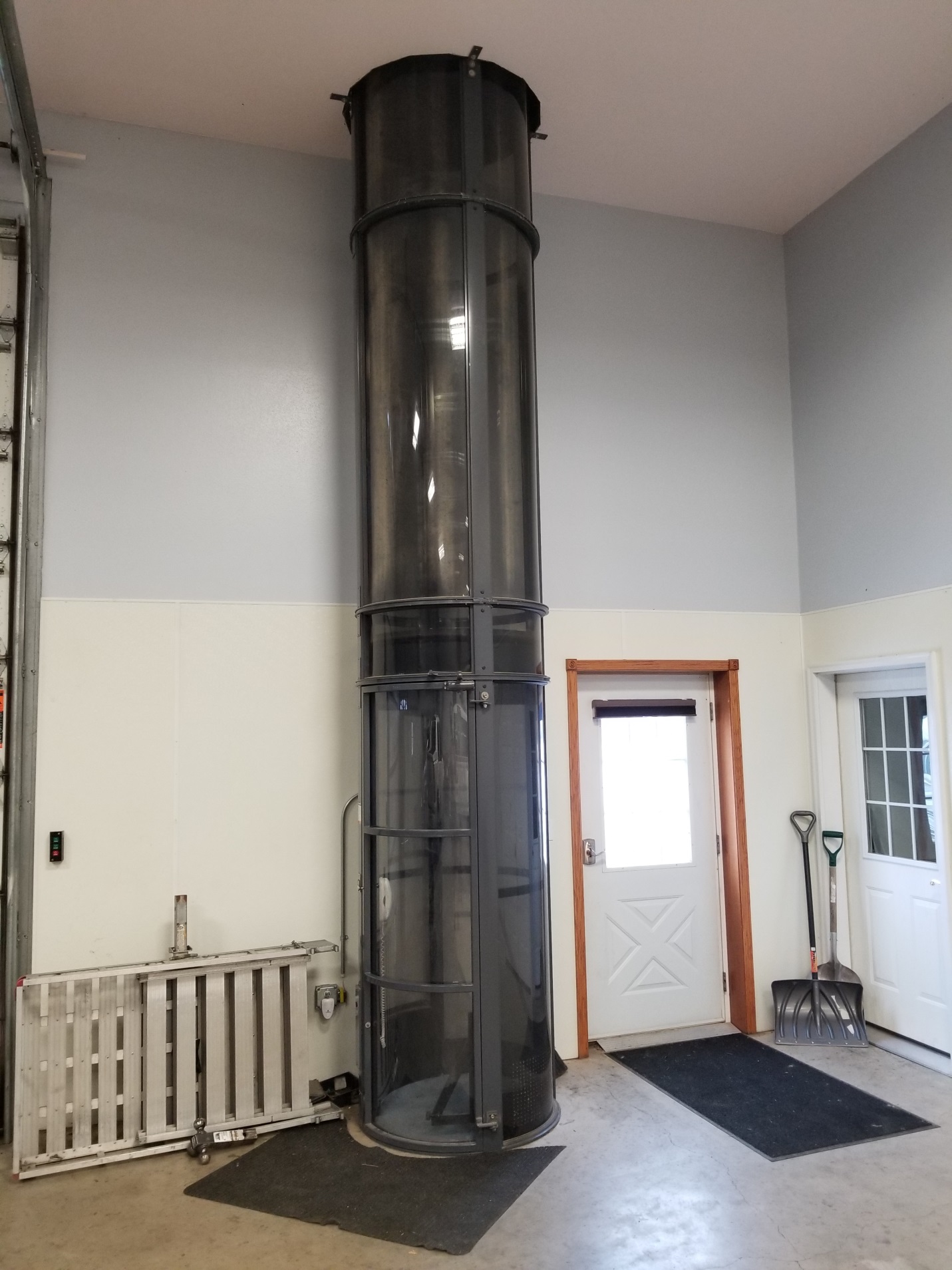
Thank you to my friend John Lyle who encouraged me to write about elevators. As a child, I was fascinated by going through bank drive thrus with our mother as she made bank deposits. Why? Because Mother could fill up a clear plastic cylinder with her deposit, push a button and it was whisked away […]
Read moreLong-Span Truss Installation Guidance for Post-Frame
Posted by The Pole Barn Guru on 02/03/2021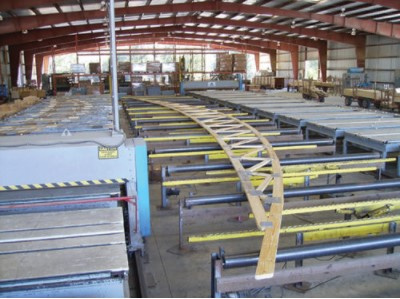
Long-Span Truss Installation Guidance for Post-Frame Originally published by: Construction Magazine Network(link is external) — January 18, 2021 The following article was produced and published by the source linked to above, who is solely responsible for its content. Hansen Pole Buildings, LLC is publishing this story to raise awareness of information publicly available online and […]
Read more- Categories: Trusses, Professional Engineer, Post Frame Home, Barndominium, Shouse, Pole Barn Design, Pole Barn Planning, Pole Barn Structure
- Tags: "spaghetti Effect", Metal Plate Connected Wood Roof Trusses, Engineer, Strongbacking, Strong Back, Trusses, Sean Shields, Jim Vogt, Truss Plates, Long-span Wood Roof Trusses
- No comments
Spray Foam, “Rat Guard” Trim Cutting, and Ceiling Support Spans
Posted by The Pole Barn Guru on 02/01/2021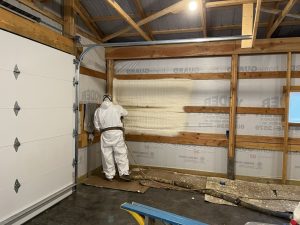
This Monday the Pole Barn Guru takes reader questions about spray foam in an attic space, cutting “rat guard” trim, and ceiling joists for a 9′ span between trusses. DEAR POLE BARN GURU: I am in the process of completing my Hansen building and decided to spray foam the roof and gable ends above the […]
Read moreBarndominium on Expansive Soils
Posted by The Pole Barn Guru on 01/29/2021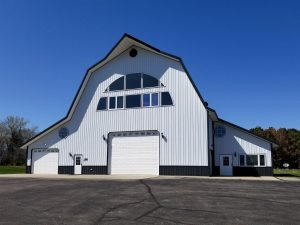
Post Frame Barndominium Building on Expansive Soils. When I was a 1990’s post frame building contractor we trained our sales team to be diligent in looking at soil cuts near where our potential clients were considering erecting new post frame buildings. These cuts could tell us much about what was happening below the surface and […]
Read moreA Wood Purlin Design Question
Posted by The Pole Barn Guru on 01/28/2021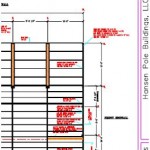
Chances are good if you have to ask a structural design question, then you are in over your head. Reader LARRY in DITTMER writes: “Can you 2 by 4 flat on an 8 foot span Truss” A few years ago, one of my neighbors bought a pole building kit from someone other than Hansen Pole […]
Read more- Categories: Roofing Materials, Constructing a Pole Building, Pole Barn Planning, Pole Barn Structure, Professional Engineer, Lumber, Pole Barn Questions, Pole Barn Design
- Tags: Wood Bending Calculations, Roof Purlin Design, Wind Load, Flat Roof Purlins, Roof Slope, Snow Load, Deflection, Live Loads
- 4 comments
Choosing a Horse Riding Arena Structural System
Posted by The Pole Barn Guru on 01/27/2021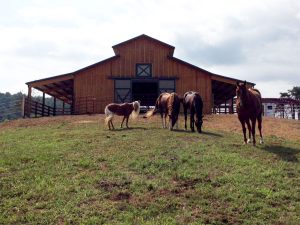
Having a horse (or horses) in many parts of America means you will spend a great deal of time riding in inclement weather, or enjoying your horse tucked away safely in a stall. First one isn’t much fun for riders, second doesn’t get any riding done at all. Reader (and new blog subscriber) DEBBIE in […]
Read more- Categories: Horse Riding Arena, Pole Barn Questions, About The Pole Barn Guru, Roofing Materials, Pole Barn Planning, Pole Barn Structure, Footings, Professional Engineer
- Tags: Pole Barn Horse Arena, PEMB, Horse Arena, Wind Shelter, Pole Barn Arena, Fabric Roof Arena, Wood Kick Walls, Polycarbonate Eavelights, Indoor Riding Arena
- No comments






