Category Archives: Pole Barn Planning
Working a Shop Mezzanine in With Planning Department Height Restrictions
Posted by The Pole Barn Guru on 01/26/2021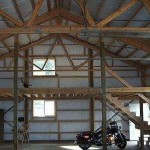
Not every post frame building gets planned and constructed in areas where height limitations are not an issue. Reader AARON in BURLINGTON gets to deal with his Planning and Zoning Department placing height restrictions on what he can build. Aaron writes: “I am planning a 45×56 pole barn, with ~16ft deep mezzanine on the end […]
Read moreLadder Framing, Use of Red Cedar Posts, and Custom Steel Trusses
Posted by The Pole Barn Guru on 01/25/2021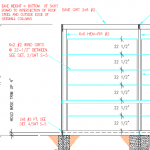
This Monday the Pole barn Guru answers reader questions about “ladder framing,” aka bookshelf girts, the use of Eastern Red Cedar posts in post frame construction, and if Hansen provides custom steel trusses. DEAR POLE BARN GURU: I had a question about ladder framing on a finish shop. I was thinking about running my two […]
Read moreZero Lot Line Post Frame Construction
Posted by The Pole Barn Guru on 01/22/2021
There are occasions where the best location to place a building just happens to be right up to a lot line. Let’s face realities – if your site’s required setbacks without fire resistive construction are five feet, what is going to accumulate in this area? Most often it is either “stuff” or weeds, neither of […]
Read more- Categories: Insulation, Pole Barn Questions, Building Overhangs, Building Department, Pole Building How To Guides, Pole Barn Planning
- Tags: Gutters, Base Trim, Snow Retention System, Weather Resistant Barrier, 5/8" Type X Drywall, Setbacks, Rat Guard, Mineral Rock Wool Insulation, Green Board Drywall
- No comments
Wood I-Joists for Your Barndominium
Posted by The Pole Barn Guru on 01/21/2021
With many barndominiums being multi-storied, or at least having lofts or mezzanines, there are several methods of structural support. These would include dimensional lumber, wood trusses and I-joists. In our own post frame barndominium, we utilized I-joists as rafters for both side sheds. They are also floor joists for my lovely bride’s mezzanine sewing loft […]
Read more- Categories: Lumber, Post Frame Home, Pole Barn Design, Barndominium, About The Pole Barn Guru, Shouse, Constructing a Pole Building, Pole Barn Planning, Pole Barn Structure, Pole Barn Homes
- Tags: Wood Beams, International Residential Code, Wood Cladding, I Joists, Web Stiffeners, OSB I-joist Webs, IRC, Wood Webs, Flanges, Joist Hangers, Rim Joists, Barndominium, Squash Blocks
- No comments
Enforcing Updated Building Codes Saves Money
Posted by The Pole Barn Guru on 01/20/2021
Enforcing Updated Building Codes Saves Money As a member of most every active barndominium group in the social media world, I read all too often how new or prospective barndominium owners proudly proclaim they are or will be building where Building Codes are not enforced. Long time followers of my column may be tired of […]
Read more- Categories: Pole Barn Structure, Building Contractor, Professional Engineer, Pole Barn Design, Building Department, Pole Barn Planning, Barndominium
- Tags: Building Standards, Windstorm Losses, Building Contractor, Building Codes, Architect, Engineered Plans, Engineer, ICC, International Code Council
- 1 comments
Wide Clearspan Barndominium Floors
Posted by The Pole Barn Guru on 01/19/2021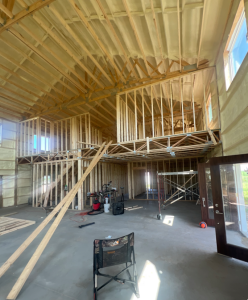
Wide Clearspan Barndominium Floors Multi-story post frame barndominiums are embracing a great feature found in better stick framed homes – engineered prefabricated wood floor trusses. Loyal reader RICK in MONTICELLO writes: “First off, thanks for sharing your knowledge and experience in the blog and answering questions regarding post frame construction with us laymen! It is […]
Read moreCeiling Insulation, Drafting Capabilities, and 24″ On Center Framing
Posted by The Pole Barn Guru on 01/18/2021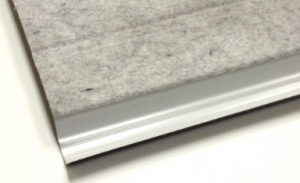
This week the Pole Barn Guru answers reader questions about “ceiling insulation” for a roof rebuild, the capabilities of our drafting and proprietary pricing program, and “what percentage of pole buildings are 24″ on center?” DEAR POLE BARN GURU: The birds have destroyed the front half of the ceiling insulation in our 40 x 60 […]
Read more- Categories: Insulation, Pole Barn Questions, Building Styles and Designs, Roofing Materials, Pole Barn Planning, Rebuilding Structures, Lumber
- Tags: Drafting Capabilities, 24" On Center Framing, Framing Dimensions, Condensation Control, Ceiling Insulation, Drip Stop, Condenstop, Instant Pricing
- No comments
Concrete Slab-on-grade Reinforcement
Posted by The Pole Barn Guru on 01/15/2021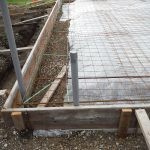
Long time readers will recall concrete finishing does not rank amongst my favorite building tasks. It is an art form with a gene I was not blessed with. Most pole barns, post frame buildings and barndominiums utilize slabs poured on grade. Reader KYLE in KAPLAN writes: “In your pole barns, do you typically use wire […]
Read moreSteeply Sloped Post Frame Roofs
Posted by The Pole Barn Guru on 01/14/2021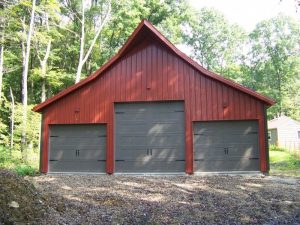
With fully engineered post frame buildings becoming a popular barndominium design solution, future home owners are looking for more variety in their builds. Loyal reader KEITH in MADISON is one of these and writes: “Thanks very much for all the work you do to make this website such a treasure trove of information! Online, I […]
Read moreGable Rake Trim, 24″ oc Framing, and Lap Siding Options
Posted by The Pole Barn Guru on 01/11/2021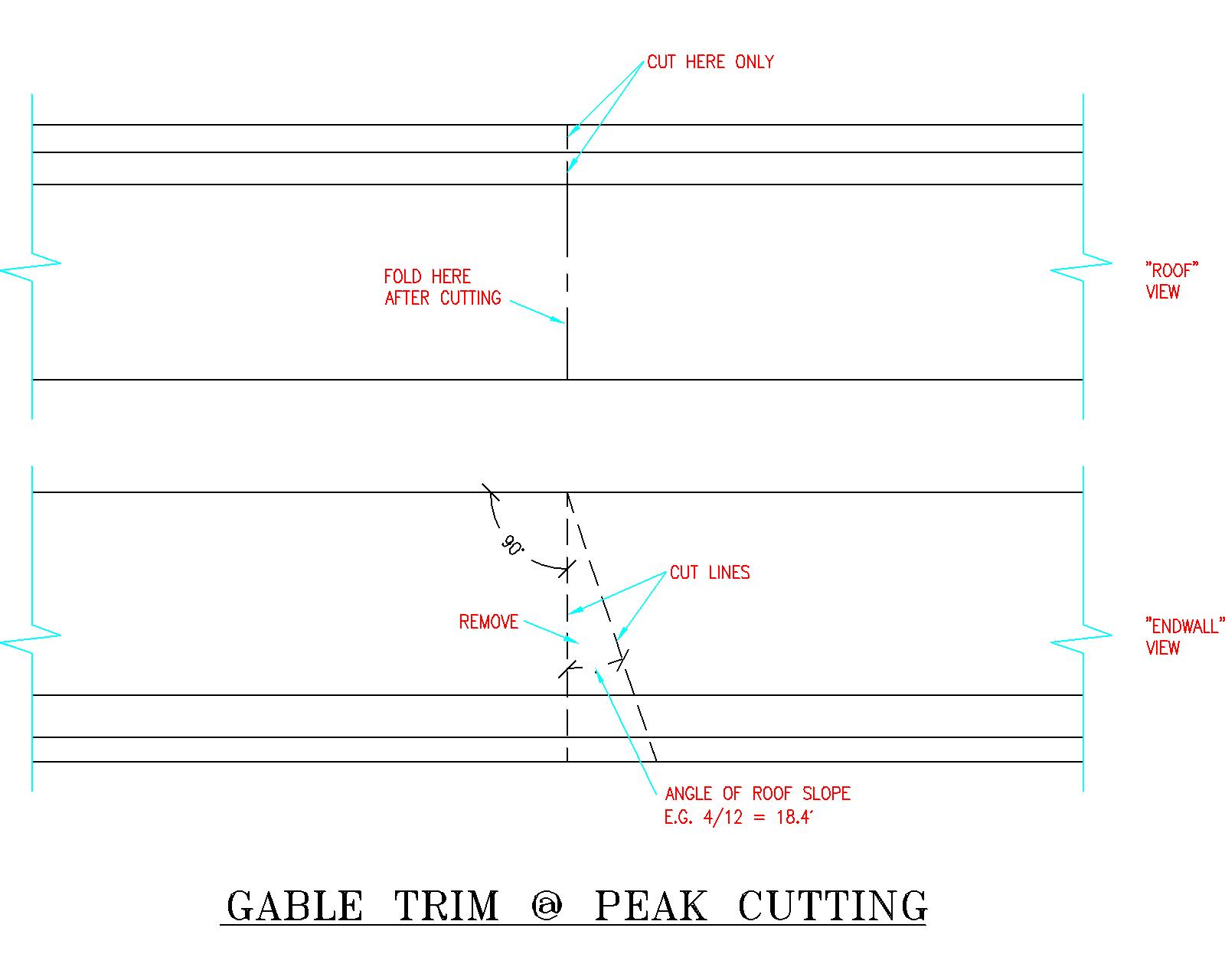
Today the Pole Barn Guru answers questions about cutting the rake trim at the gable end, Mike’s thoughts on 24″ oc framing for drywall, and types of lap siding options. DEAR POLE BARN GURU: Can you advise me on how to cut sculpted rake trim at gable. Pitch is 4/12. This trim is a little […]
Read moreCellulose for a Pole Barn Attic
Posted by The Pole Barn Guru on 01/08/2021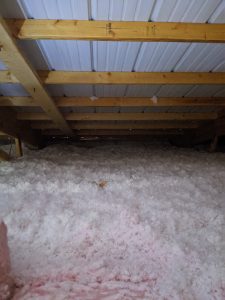
Multiple options are available for insulating attics of post frame (pole barn) attics. Reader NATE in BURNHAM writes: “Hello! I have been doing some research all evening and I can’t seem to find an answer. I did take the time to read some various forums and blogs regarding this subject to no avail…having said that, […]
Read moreStretching Stick Frame Construction
Posted by The Pole Barn Guru on 01/07/2021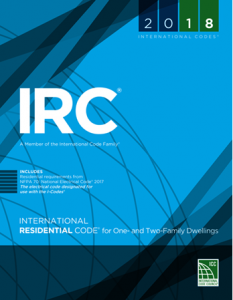
Post frame (pole building) construction is popular due to efficiencies of materials (ability to do more with less) and speed of construction. Reader RAYMOND in BARLING is trying to find a way to make stick framing cheaper, he writes: “24×64 pole barn in question. 4 pitch. I am just comparing the cost of alternate designs. […]
Read more- Categories: Concrete, Pole Barn Questions, Pole Building Comparisons, Building Department, Constructing a Pole Building, Pole Building How To Guides, Pole Barn Planning
- Tags: Roof Loads, Engineered Building, Stud Walls, Ceiling Joists, Rafters, Concrete Slab On Grade, International Building Code
- No comments
Adding Heated Space in a Pole Barn
Posted by The Pole Barn Guru on 01/06/2021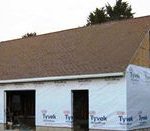
Adding Heated Space in a Pole Barn Reader THOM in COLRAIN writes: “ I’m creating a 20′ X 30′ heated shop space in the center of a 40′ X 70′ pole barn. One 20′ side is on an outside wall. The other three have 2 X 4 studs. I’m using rough-cut 1″ for the walls […]
Read moreHemp Based Barndominium Insulation
Posted by The Pole Barn Guru on 01/05/2021
I try to keep my eyes open for new products available for post frame barndominium construction. Hemp based insulation might be of interest to some. Disclaimer: I have never used this product and it appears to currently be a challenge to source it. Hempitecture, based in Ketchum, Idaho, in conjunction with their material processing […]
Read more- Categories: Pole Barn Planning, Budget, Pole Barn Homes, Post Frame Home, Barndominium, Shouse, Insulation, Pole Building Comparisons
- Tags: Insulation, Fiberglass, Barndominium, HempWool, Hemp Fiber
- No comments
Shouse Dimensions, UK Plans, and Chance of Tear-out
Posted by The Pole Barn Guru on 01/04/2021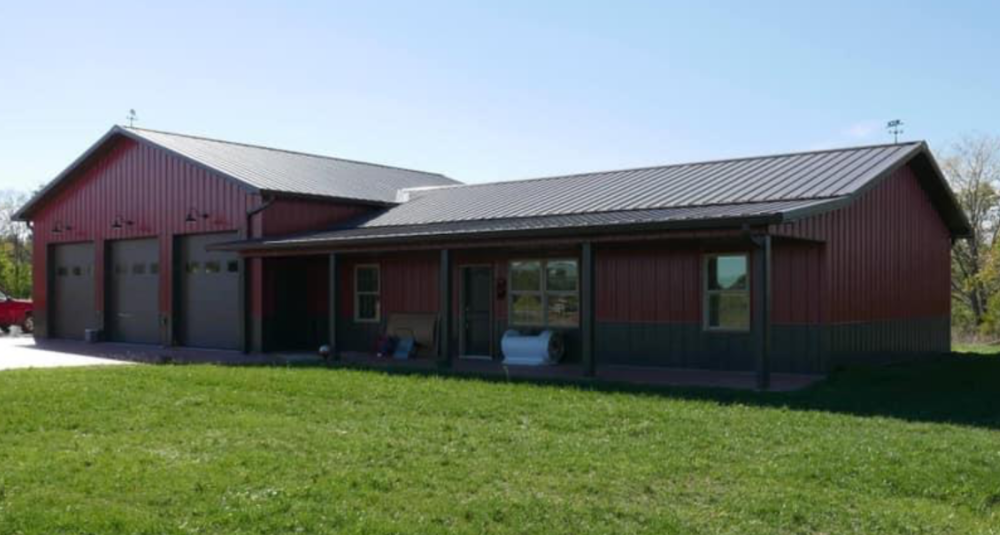
Kicking off 2021 Mike answers reader questions about standard dimensions of a shouse, pole barn plans in the UK, and the chances a building official will force buyer of a converted building to remove non-permitted work. DEAR POLE BARN GURU: Was wondering if there are standard lengths/widths, such as 30 x 40 vs 36 x […]
Read moreDecisions, Decisions – Vapor Barrier for a Post Frame Steel Reroof
Posted by The Pole Barn Guru on 12/30/2020
Decisions, Decisions – Vapor Barrier for a Post Frame Steel Reroof There are few reasons to replace an existing post frame building’s steel roof, as properly installed it should last a lifetime. Among these reasons could be: Tired of Existing Color Old roofing was nailed on Tree fell through roof This last one actually occurred […]
Read moreAvoid These 4 Mistakes in Your Post Frame Building
Posted by The Pole Barn Guru on 12/29/2020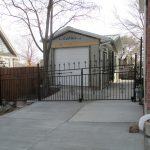
Avoid These 4 Mistakes In Your Post Frame Building Today’s guest blogger is Katherine Rundell, a construction writer and editor at Assignment Help and College Paper Writing Service. She is also a contributing writer at Buy Essays. As a professional writer, she coaches college students on how to write in various fields. Yes, buyer’s remorse […]
Read morePost Rot Concerns, Floor Plan Adaptation, and a Net Zero House
Posted by The Pole Barn Guru on 12/28/2020
This Monday the Guru answers questions about post rot due to pouring quickcrete below the posts, adapting post frame to floor plans, and running plumbing and electrical a super insulated post frame house. DEAR POLE BARN GURU: I just got done building a pole barn. A task that’s a lot harder than I thought. My […]
Read more- Categories: Concrete, Footings, Building Interior, Columns, Insulation, Pole Barn Homes, Pole Barn Questions, Pole Barn Heating, Pole Barn Design, Building Styles and Designs, Post Frame Home, Pole Barn Planning, Pole Barn Structure
- Tags: Floorplans, Net Zero Home, Post Frame Home Mechanicals, Floor Plans, Post Frame House, Pot Rot, Quick Crete
- No comments
Tubular Skylights for Barndominiums
Posted by The Pole Barn Guru on 12/24/2020
Tube Skylights for Barndominiums Reader EMANUAL in SPRINGDALE writes: “Read your article about skylights, but what about Tube skylights?” Mike the Pole Barn Guru says: Bringing natural light into a post frame building is a relatively easy prospect, provided the room is adjacent to at least one exterior wall. Windows and glass doors have been […]
Read moreHow Much is the White Gambrel Barn?
Posted by The Pole Barn Guru on 12/23/2020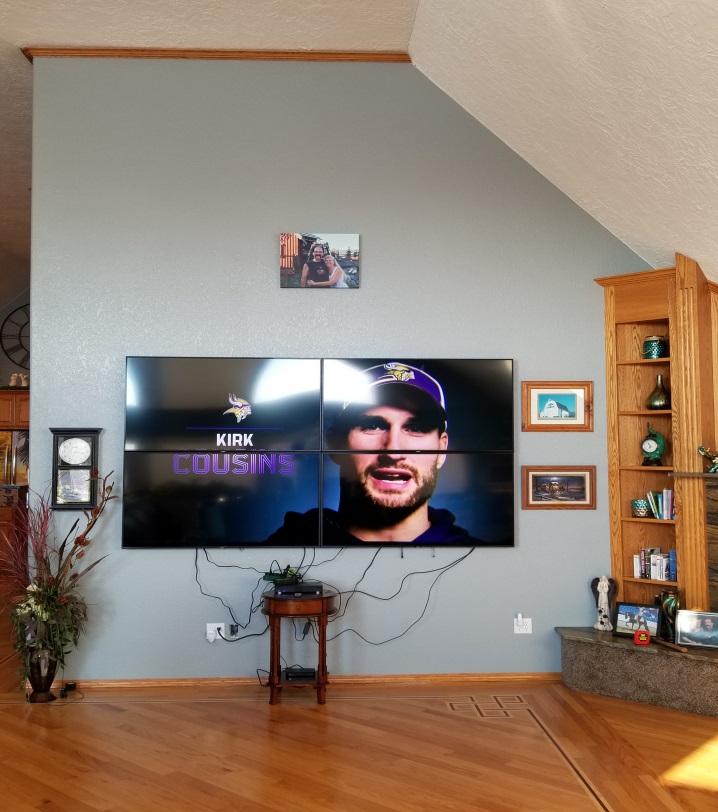
How Much is the White Gambrel Barn? Reader ALLISON in SALIDA writes: “I’m wondering what it would cost to build the large white gambrel style barn that’s on your website. Thanks!” This building has been featured in places like covers of NFBA’s post frame building design manual and Rural Builder magazine. It is truly a […]
Read morePlanning Building Dimensions Around Width of Steel Panels
Posted by The Pole Barn Guru on 12/22/2020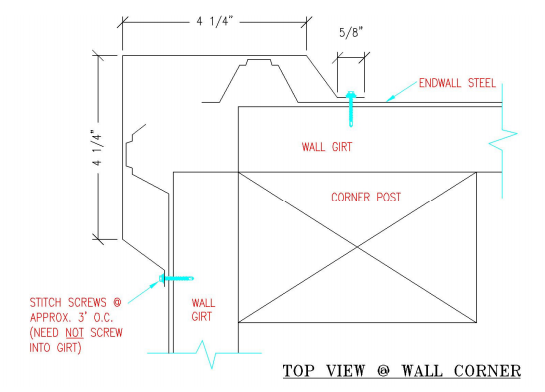
Reader JON in KENNEWICK is working on planning for his new post frame building and writes: “My question is regarding the size of the steel wall panels. I was watching a pole barn building video on YouTube and the builder, RR Buildings, was talking about sizing the building to correspond with the size of the […]
Read moreWind Damage, Screw Piles, and Building on Stilts
Posted by The Pole Barn Guru on 12/21/2020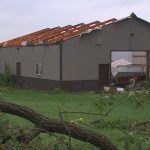
This week the Pole Barn Guru answers questions about repairing or replacing a wind damaged structure with help of a Registered Design Professional, the use if Screw Piles instead of embedded columns, and an inquiry about a post frame structure for home and shop built on “stilts.” DEAR POLE BARN GURU: I own a pole […]
Read moreDoesn’t Like Idea of Concrete Slab on Grade Foundation
Posted by The Pole Barn Guru on 12/17/2020
Doesn’t Like Idea of a Concrete Slab Foundation Loyal reader ASHLEY in KELSO writes: “I will be building in southwest Washington – Cowlitz County. We are wanting around a 2800 square foot home. I do not like the idea of a concrete slab “foundation”, we are going with crawl space (I read your blog on […]
Read more- Categories: Concrete, Footings, Pole Barn Questions, Budget, About The Pole Barn Guru, Pole Barn Homes, Pole Building How To Guides, Pole Barn Planning, Post Frame Home, Pole Barn Structure, Barndominium, Building Contractor
- Tags: General Contractor, Subcontractors, Stick Built Building, Crawl Space, Post Frame Building, Slab On Grade Foundation, Cowlitz County
- No comments
Nanoo Nanoo
Posted by The Pole Barn Guru on 12/15/2020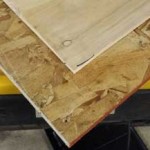
Nanoo Nanoo In today’s riveting episode of Pole Barn Guru blogs we are actually going to discuss nanograms, not Robin Williams’ character Mork’s salutation from a late 70’s sitcom. Reader KEN from INDIAN RIVER didn’t plan his pole (post frame) building with a WRB (Weather Resistant Barrier like Tyvek) and now writes: “Mr. Pole Building […]
Read morePitch a Roof, Up or Out, and a Site Prep Problem
Posted by The Pole Barn Guru on 12/14/2020
Today’s Pole Barn Guru tackles reader questions about a “way to put a pitch on a flat carport roof,” when building is is cheaper to go “up or out,” and “extra” costs associated with poor site prep. DEAR POLE BARN GURU: What is the fastest, least expensive way to put a pitch on a flat […]
Read more- Categories: Building Contractor, Trusses, Concrete, Rebuilding Structures, Professional Engineer, Pole Barn Questions, Pole Barn Design, Post Frame Home, Building Styles and Designs, Roofing Materials, Pole Barn Planning
- Tags: Up Or Out, Site Prep, Roof Pitch, Grade Changes, Building Footprint, Roof Modification
- No comments
Wall Framing, a Sloped Build Site, and Engineering for Slab
Posted by The Pole Barn Guru on 12/10/2020
Continuing the week with more Pole Barn Guru, Mike discusses spacing of framing for wall steel, how to prepare a sloped build site, and if Hansen can provide engineering for slab on grade in Colorado. DEAR POLE BARN GURU: If you have 2×6’s for walls in pole building that are spaced 16 inches apart, and […]
Read moreSoffit, Framing Options, and Increasing Eave Height
Posted by The Pole Barn Guru on 12/09/2020
The Guru has had so many questions sent over email and social media, we thought we’d play catch-up for a few days. Today he answers questions about adding soffits or overhangs to a structure, options for framing a building with lap siding, and the feasibility of lifting a building to add to the eave height. […]
Read moreMust Do’s for a Worry Free Barndominium
Posted by The Pole Barn Guru on 12/08/2020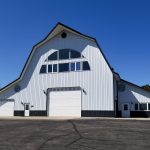
My Facebook friend RICK in MALDEN messaged me: “I have never built a building like this. I have seen many bad experiences with concrete, poor quality metal work and many more issues. I would just like to know if there is a list of things to make sure I get a quality home. I saw […]
Read more- Categories: Building Overhangs, Post Frame Home, Roofing Materials, Barndominium, Constructing a Pole Building, Shouse, Pole Barn Planning, Steel Roofing & Siding, Building Contractor, Ventilation, Insulation, Pole Barn Homes, Pole Barn Questions, About The Pole Barn Guru
- Tags: Slab On Grade, Building Site Prep, Roll In Shower, Curb Appeal, Walk-in Pantry, Bandominium, Overhangs, Slope Of Site, BIB Insulation, Integral Condensation Control, ADA Bathroom
- 2 comments
Build on a Slope, Joist Hangers, and the Future of Post Frame
Posted by The Pole Barn Guru on 12/07/2020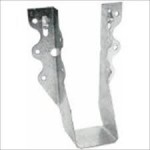
This Monday the Pole Barn Guru answers questions about building on a slope with use of embedded columns or brackets on piers, the proper installation of joist hangers, and the Guru’s vision of the future of post frame construction. DEAR POLE BARN GURU: Because of the 16% slope, I will be using concrete piers & […]
Read moreDo You, or Anyone Else You Trust, Build In or Near (fill in the blank)?
Posted by The Pole Barn Guru on 12/04/2020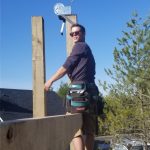
This question was put forth by reader TARILYNN in FREEDOM. It (or a similar variant) also gets posted roughly 10 to 20 times daily in various social media groups. I spent most of a decade as a registered General Contractor in multiple states. At times we would have as many as 35 crews erecting buildings […]
Read more- Categories: Workshop Buildings, Pole Barn Questions, Post Frame Home, About The Pole Barn Guru, Barndominium, Shouse, Constructing a Pole Building, Pole Barn Planning, Building Contractor, Pole Barn Homes
- Tags: DIY Pole Buildings, 24" X 36" Blueprints, Step By Step Installation Manual, Construction Manual, Barndominium Plans, General Contractor, Blueprints
- No comments
If You Think Red Iron Buildings Are Great
Posted by The Pole Barn Guru on 12/02/2020
If You Thought Red Iron Buildings Are Great Loyal readers, please join me in reaching way back to yesterday’s article espousing great benefits of PEMBs (Pre-Engineered Metal Buildings) aka “red iron” or “bolt up” buildings. If you are planning a new barndominium, shouse (shop/house), shop, etc., and have decided a PEMB is your one and […]
Read more- Categories: Pole Building Comparisons, Shouse, Pole Barn Planning, Pole Barn Structure, Pole Building Siding, Columns, Pole Barn Homes, Lumber, Post Frame Home, Pole Barn Design, Barndominium
- Tags: Foundation Plans, Steel Cutting, Welding, Roofing Materials, Freight Charges, Concrete Brackets, Steel Strength To Weight Ratio, DIY Assembly, Three Hour Exterior Wall Fire Rating, Fire Retardant Treated Wood
- No comments
Twelve Reasons Why PEMB Are Great
Posted by The Pole Barn Guru on 12/01/2020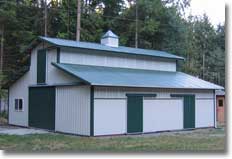
Call them “red iron”, “bolt up” or Pre-Engineered Metal Buildings (PEMB) or a variety of other names and they are great buildings. Where they especially shine is where roofs clear span over 80 feet and where very low slope roofs are desirable (typically less than 3:12). And no, I did not hit my head and […]
Read more- Categories: Pole Barn Design, Pole Building Comparisons, Pole Barn Planning, Pole Barn Structure, Steel Roofing & Siding
- Tags: PEMB, 5/8" CDX Plywood, Pre-Engineered Metal Building, Red Iron Buildings, Bolt Up Buildings, Foundation Plans, 5/8" Type X Gypsum Wallboard, Clear Span Metal Buildings, Steel Sheeting
- No comments
Textrafine Insulation, New Steel on Old Steel, and a Residential Conversion
Posted by The Pole Barn Guru on 11/30/2020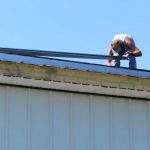
This Monday the Pole Barn Guru answers reader questions about wall insulation and moisture barrier choices, New Steel on top of old steel, and advice on how to find an engineer to convert an existing shop into a residence. DEAR POLE BARN GURU: I wrapped my post frame with double bubble with silver foil on […]
Read moreAnswers for Brian’s Barndominium Builder
Posted by The Pole Barn Guru on 11/27/2020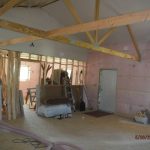
Answers for Brian’s Barndominium Builder Should you have missed yesterday’s episode, please click back to it using link at bottom of this page – it will make more sense as well as being more entertaining! Hello Brian ~ My Father and his five brothers were all framing contractors, so I was raised in a world […]
Read more- Categories: Ventilation, Budget, Insulation, Pole Barn Questions, Pole Barn Homes, About The Pole Barn Guru, Post Frame Home, Roofing Materials, Pole Building How To Guides, Barndominium, Pole Barn Planning, Building Contractor, Shouse
- Tags: Vertical Stud Walls, Stick Frame, Winch Boxes, Purlins And Ceiling Joists, Osb Sheathing, Stud Wall Frame, 5/8" CDX Plywood, Closed Cell Spray Foam, Plywood, Ice And Water Shield, Bookshelf Girts
- 2 comments
Our Builder Has a Few Questions
Posted by The Pole Barn Guru on 11/26/2020
Our Builder Has a Few Questions Not a surprising statement, as few stick frame (stud wall) builders are willing to learn a new structural system, and few post frame builders have actually erected barndominiums or shouses (shop/houses). I was a first group member (although willing to learn) and frankly lost my posterior financially erecting my […]
Read more- Categories: Pole Barn Planning, Barndominium, Building Contractor, Trusses, Ventilation, Insulation, Building Interior, Pole Barn Questions, Pole Barn Design, Roofing Materials, Constructing a Pole Building, Post Frame Home
- Tags: Trusses On 2' Centers, Spray Foam, Ventilation, Scissor Trusses, Drywall, OSB
- No comments
Designing a Dream Barndominium Loft
Posted by The Pole Barn Guru on 11/24/2020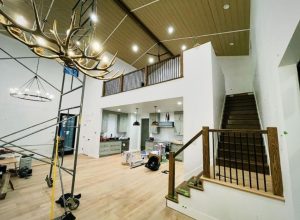
Designing a Dream Barndominium Loft Reader BRIAN in PETOSKY writes: “ Hi Mike, Mindi told me to email you my lofted floor question for our project. To avoid messing with truss-support floors, we were planning to build a full 26×60 main barn with scissor trusses the full length. Then on one end, we would make […]
Read more11 Reasons Why Barndominium Crawl Space Encapsulation is Important
Posted by The Pole Barn Guru on 11/19/2020
11 Reasons Why Barndominium Crawl Space Encapsulation is Important Today’s Guest Contributor is Joseph Bryson. Joseph was born in Alberta, raised in NYC and is living in New Zealand. He has been working in 4 different industries and helped numerous businesses grow. Now, he is focused on writing as his next career from home and […]
Read more- Categories: Post Frame Home, Barndominium, Pole Barn Design, Pole Barn Planning, Ventilation
- Tags: Ventilation, Mold And Mildew, Glu-laminated Columns, Allergens, HVAC, Barndominium Flooding, Crawl Spaces, Crawl Space Encapsulation, Barndominium Crawl Space, Vapor Retarder, Vapor Barrier, Pest Control, Humidifier
- No comments
Do Post Frame Barndominiums Need 26 Gauge Steel?
Posted by The Pole Barn Guru on 11/17/2020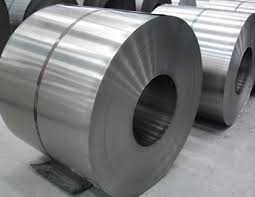
Through Screwed Steel Roofing for Post Frame Barndominiums – What Gauge? If I need to have major surgery, I am probably not going to ask for expert opinions on social media. However apparently, when it comes to construction expertise, Facebook is where to go. Always plenty of armchair engineers, semi-educated builders and competing structural systems […]
Read moreA “Man Cave,” A Quote Request, and Snow Loads
Posted by The Pole Barn Guru on 11/16/2020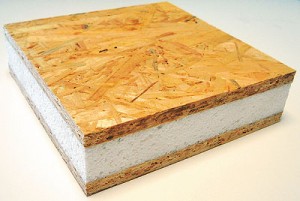
This Monday’s PBG discusses a “Man Cave” designed with SIP panels, a quote request from Texas, and what our snow loads are for our buildings. DEAR POLE BARN GURU: Considering a monitor style pole building with RV storage in center and living quarters on one side (loft in rear of building only) When RV is […]
Read moreWhat Hansen Pole Buildings Offers for Prospective Barndominium Owners
Posted by The Pole Barn Guru on 11/12/2020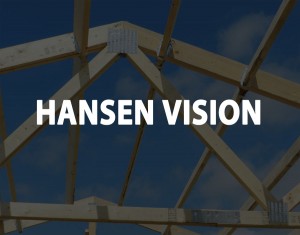
What Hansen Pole Buildings Offers for Prospective Barndominium Owners If you are considering building a barndominium or shouse (shop/house), whether DIY or with a contractor’s involvement, there is one very important question to ask: “Do you personally live in a barndominium?” If you do not receive a resounding, “YES” for an answer, you may want […]
Read more- Categories: Barndominium, Building Interior, Shouse, About The Pole Barn Guru, Budget, Building Overhangs, Professional Engineer, Building Department, Constructing a Pole Building, Pole Barn Homes, Pole Barn Planning, Pole Barn Structure, Pole Building Siding, Post Frame Home, Building Colors
- Tags: Curb Appeal, Limited Lifetime Structural Warranty, Overhangs, DIY Pole Buildings, Barndominium, The Ultimate Post Frame Experience, Crawl Space, General Contractor, Basement
- 2 comments
Is #57 Crushed Gravel a Good Choice?
Posted by The Pole Barn Guru on 11/11/2020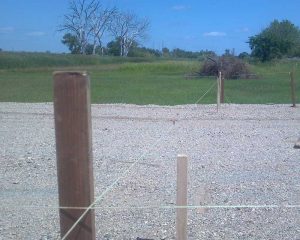
Thank you to reader KEN in BRECKSVILLE who writes: “How do you secure the posts in the ground when you have a steep slope requiring longer posts in the back? The rear of a 48′ deep pole barn has about a 6′ drop in ground level from the front end. A retaining wall and 57 […]
Read moreFloor Trusses, Plywood Floor, and Post Frame Conversion
Posted by The Pole Barn Guru on 11/09/2020
This week the Pole Barn Guru answers questions about building to FEMA Flood Code for a raised wood floor, use of a plywood floor instead of concrete pad, and finding a certified engineer to help with conversion of pole barn to a home. DEAR POLE BARN GURU: I have to build according to the current […]
Read moreSeven Reasons Why Your Next Barndominium Should Be Pole Frame Construction
Posted by The Pole Barn Guru on 11/05/2020
Today’s blog comes from Don Howe, who is a retired sales executive but has a burning passion for barndominiums. Seven Reasons Why Your Next Barndominium Should Be Pole Frame Construction One of the first design details to consider when building a barndominium is the building process. Most barndominiums are built using a stud frame, steel […]
Read more- Categories: Budget, Pole Barn Homes, Post Frame Home, Insulation, Barndominium, Pole Barn Design, Shouse, Constructing a Pole Building, Pole Barn Planning, Building Contractor, Ventilation
- Tags: Faster Assembly, Steel Frame Construction, Steel Frame Building, Stud Wall Construction, Design Flexibility, Post Frame Construction, Greater Durability, Ceiling Insulation
- No comments
Minimum Steel Substrate Coating
Posted by The Pole Barn Guru on 11/04/2020
Minimum Steel Substrate Coating for Residential Steel Roof Panels When it comes to residential buildings – whether your barndominium or shouse (shop/house) is stick frame (stud walls), post frame, PEMB (pre-engineered metal building) or some other structural system with a steel roof, there is one import aspect of this roofing material frequently overlooked. Substrates Most […]
Read more- Categories: Steel Roofing & Siding, Pole Building Siding, Pole Barn Homes, Pole Barn Design, Barndominium, Pole Building Comparisons, Shouse, Building Department, Shouse, Roofing Materials, Pole Barn Planning
- Tags: Corrosion Resistance, Galvalume Warranty, Galvanized Steel, IRC And IBC Substrate Requirements, Galvalume, Galvalume Steel, Galvanized G100, Galvanized G60
- No comments
Insulation Options, Building Plans, and a Swing Table
Posted by The Pole Barn Guru on 11/02/2020
This week Mike the Pole Barn Guru discusses about insulation options, building plans for a back yard pavilion, and steel gauge for a “swing table.” DEAR POLE BARN GURU: We are well on our way toward breaking ground. Our biggest concerns that we seem to keep going back to are these. We want a tight, […]
Read moreArnold Puts Moratorium on Barndominiums
Posted by The Pole Barn Guru on 10/29/2020
Arnold puts moratorium on ‘barndominiums’ This article by Tony Krausz appeared in the Jefferson County, MO “Leader” October 25, 2020 An example of a barndominium. The city of Arnold has temporarily prohibited the construction of “barndominiums,” which typically are metal barn-like structures that include living quarters. City Council members voted 5-0 last month to […]
Read more- Categories: Shouse, About The Pole Barn Guru, Building Department, Pole Barn Planning, Steel Roofing & Siding, Pole Barn Homes, Barndominium
- Tags: Barndominiums, Moratorium, High Wind Building Codes, Steel Cladded Buildings, High Wind Events, Pole Buildings, Building Codes, International Building Code
- No comments
Questionably Designed Steel Truss Pole Barns
Posted by The Pole Barn Guru on 10/28/2020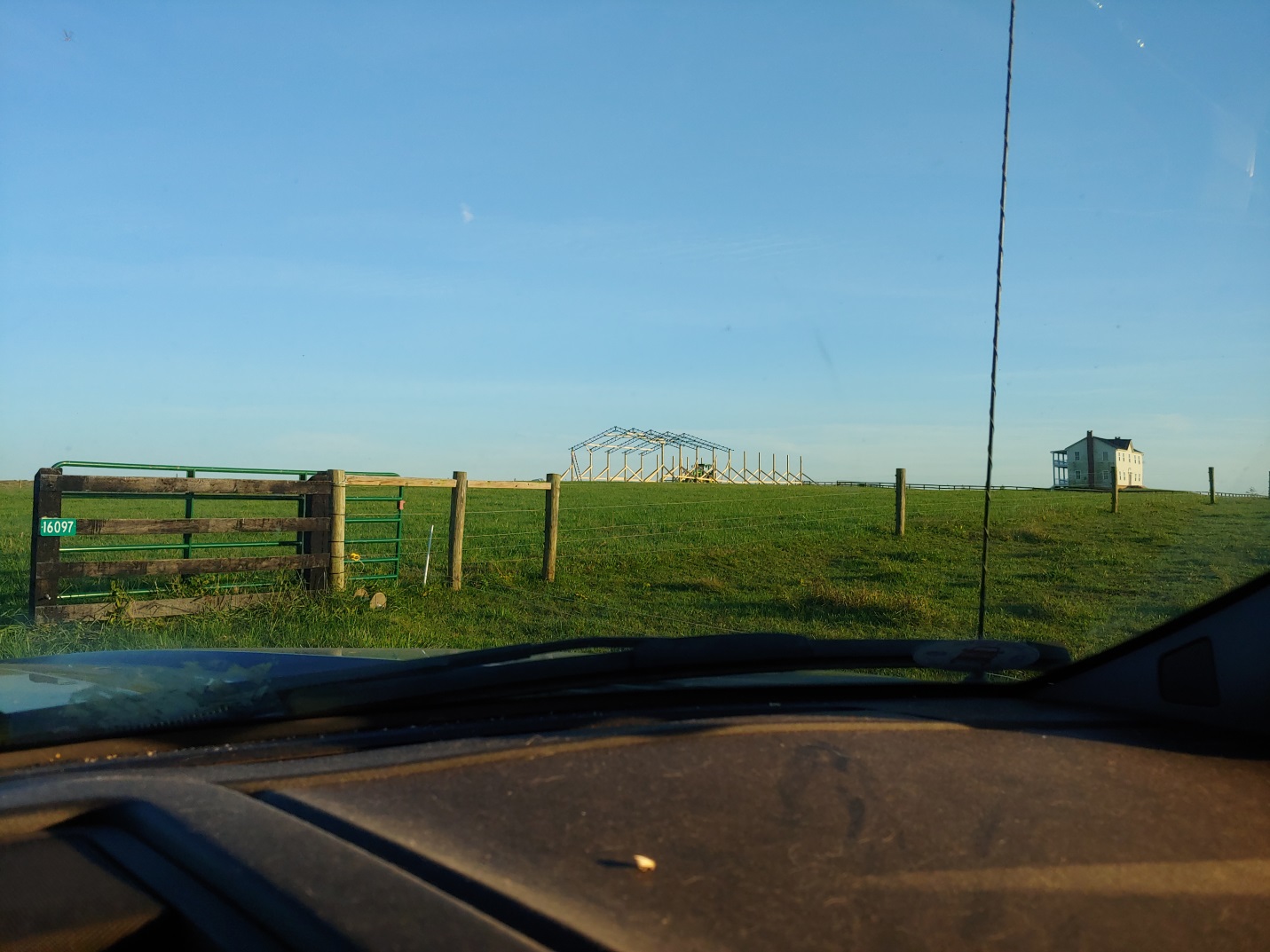
Being a member of numerous social media discussion groups, I see a plethora of photos of people’s new (or under construction) steel trussed post frame buildings. Most of these buildings are from Southeastern states where it appears structural building permits and plan checks are minimal or non-existent. This results in my receiving emails like this […]
Read moreAir Sealing Your Post Frame Barndominium
Posted by The Pole Barn Guru on 10/27/2020
Unless someone reincarnates Nikola Tesla (and he is sane) chances are good energy costs are not going to decrease. Air sealing your post frame barndominium or shouse increases your comfort by reducing drafts and cycle time your heating and cooling systems are running. Air sealing your barndominium reduces humidity increasing comfort levels. A drafty barndominium […]
Read more- Categories: Post Frame Home, Insulation, Barndominium, Pole Barn Design, Shouse, Pole Building How To Guides, Pole Barn Planning, Steel Roofing & Siding, Pole Barn Homes
- Tags: Self-adhesive Sealant Tape, Sill Gaskets, Closed Cell Spray Foam, Closed Cell Spray Foam Insulation, F, WRB, Vapor Barrier, Inside Closure Strips, Air Sealing, R-14 Insulation, Weather Resistant Barrier
- 4 comments
Span, Vapor Barriers, and Planning a Pole Barn
Posted by The Pole Barn Guru on 10/26/2020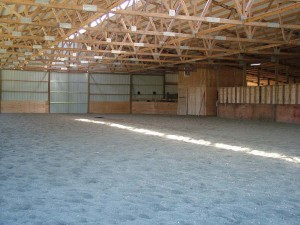
This week the Pole Barn Guru answers reader questions about the widest span a post frame building can be built, vapor barrier on a roof only structure, and the proper steps for planning a pole barn. DEAR POLE BARN GURU: How wide can you span? And approx cost per sq ft for an erected shell, […]
Read moreBlower Door Testing Your New Barndominium Part II
Posted by The Pole Barn Guru on 10/23/2020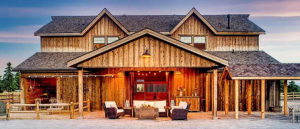
Continued from yesterday’s blog; Aside from code compliance or indoor air quality concerns, another reason to get a blower door test is to properly size your furnace or air conditioner. How leaky or tight your barndominium is can change how much heating/humidification or cooling/dehumidification you need. This then ties into how carefully your mechanical system […]
Read more- Categories: Windows, Barndominium, Shouse, Shouse, Pole Barn Design, Building Department, Pole Barn Planning, Pole Barn Structure, Pole Building Doors
- Tags: Energy Code Testing, Barndominium, HE, CFM, HERS Rater, International Energy Conservation Code, Indoor Air Quality, Air Leakage Metrics, Cubic Feet Of Air Per Minute, ACH50, Blower Door Testing
- No comments
Vehicle Lifts for Post Frame Buildings
Posted by The Pole Barn Guru on 10/21/2020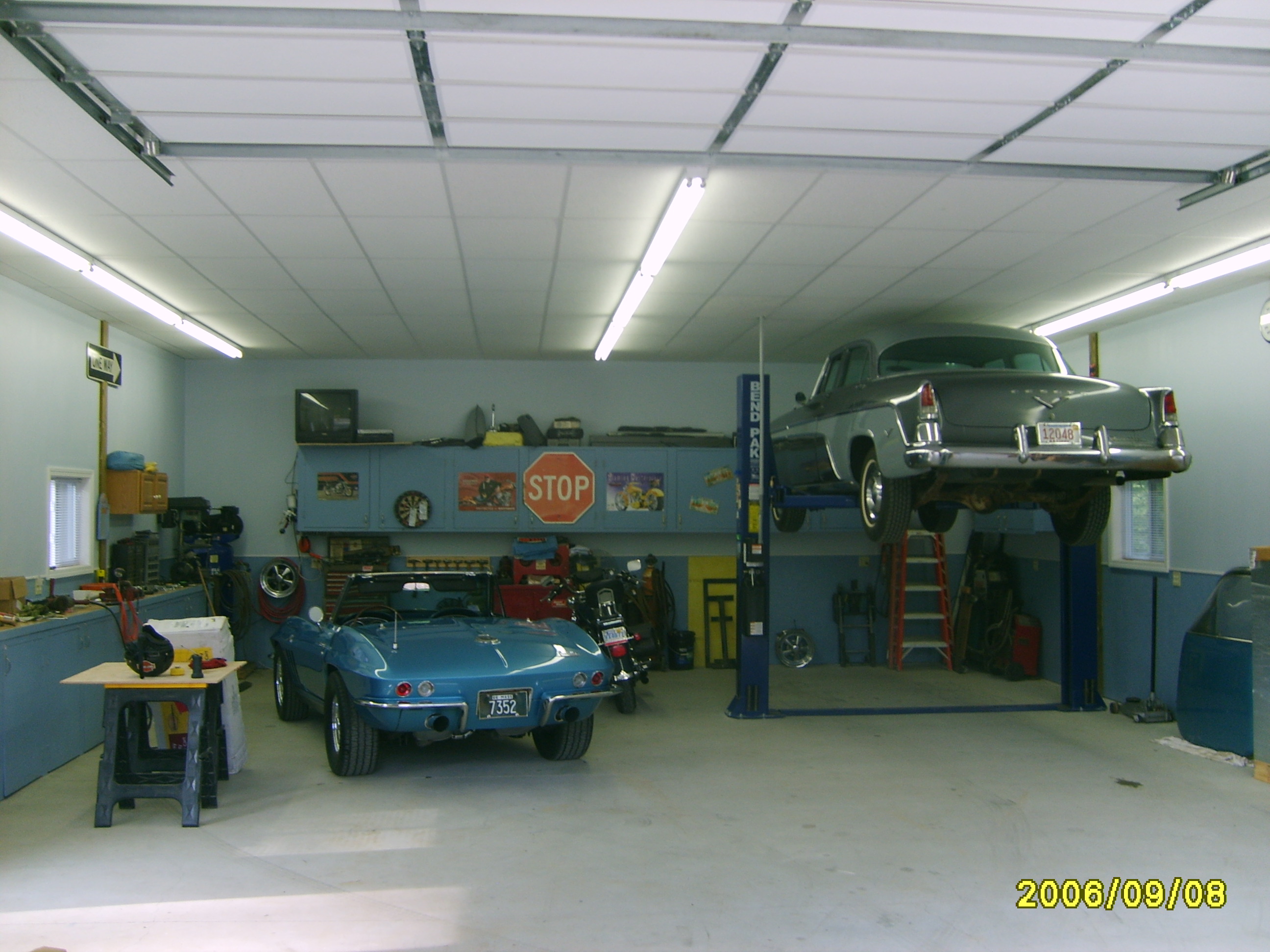
A trending garage accessory is an addition of a garage vehicle lift. Vehicle lifts provide many benefits for your post frame garage or shop than just being able to work on your vehicle. A vehicle lift for your garage is exactly what it sounds like, it will elevate your vehicle so you can either work on […]
Read moreBusting Post Frame Barndominium Myths
Posted by The Pole Barn Guru on 10/20/2020
Busting Post Frame Barndominium Myths Yep, I have been web surfing again and I came across a stick frame building contractor’s website who obviously either doesn’t understand fully engineered post frame construction, or just frankly doesn’t care to add it to his arsenal of design solutions. My comments are in italics. MYTH #1. MOST BANKS WON’T […]
Read more- Categories: Pole Barn Planning, Trusses, Concrete, Footings, Shouse, Budget, Pole Barn Questions, Pole Barn Homes, Pole Barn Design, Pole Building Comparisons, Barndominium, Constructing a Pole Building
- Tags: Concrete Footers, Construction Loan, Concrete Piers, Double Trusses, Building Code Compliant, Steel Brackets, Barndominium, Footers, Post Frame Barndominium
- 2 comments
Column Height, a Hangar Door, and Splash Plank Boards
Posted by The Pole Barn Guru on 10/19/2020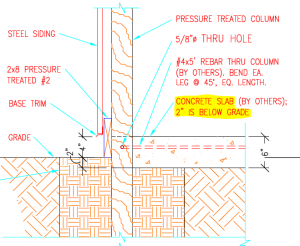
This week the Pole Barn Guru answers reader questions about column height for an eight foot one inch interior ceiling, what size bi-fold door for a hangar, and specific boards for a splash plank. DEAR POLE BARN GURU: New at this. If I am building a pole barn house and want 8 ft 1 inch […]
Read moreSeal Walls, Fill for Compaction, and Condensation Control
Posted by The Pole Barn Guru on 10/16/2020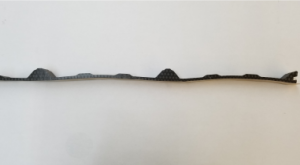
Let’s close out the week with another installment of Ask the Pole Barn Guru! First up is a resolution to seal up a building, followed by assistance with compacted fill, and finally an alternative to spray foam to control condensation. DEAR POLE BARN GURU: I purchased a pole building from you last year and there […]
Read moreTyvek, Truss Attachments, and Polycarbonate Panels
Posted by The Pole Barn Guru on 10/14/2020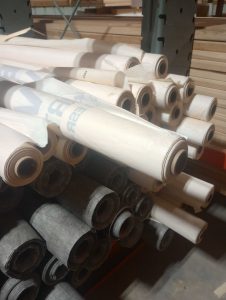
Continuing to play catch-up with the Pole Barn Guru reader questions, Mike answers questions about adding Tyvek under wall steel, attaching trusses to header on sealed plans, and the use of polycarbonate panels for use on post frame building. DEAR POLE BARN GURU: About to start the build of a 36 x 50 pole barn. […]
Read moreDry Set Brackets, Snow Loads, and Winch Boxes
Posted by The Pole Barn Guru on 10/13/2020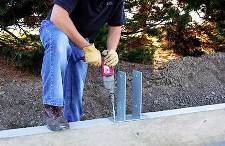
The Pole Barn Guru continues to be inundated with reader questions, so we will be adding some mid-week PBG responses. First off is a questions about attaching posts to a square footing with dry set brackets, whether or not a Hansen Building can withstand a 40lb snow load (they most certainly can), and the use […]
Read moreAvoiding Being Driven Crazy With Barndominium Questions Part II
Posted by The Pole Barn Guru on 10/08/2020
Part II of a two part series. If you didn’t see Part I, go back one day. Mike’s answers are in italics. In each house at ends of the “L” layout, I plan to have 1/3 open plan at two stories, for our great room, with nice windows for great views. The other 2/3 areas […]
Read more- Categories: Lumber, Post Frame Home, Pole Barn Questions, Pole Barn Planning, Barndominium, Pole Barn Structure, Trusses, Concrete, Columns
- Tags: Clearspan, Clearspan Trusses, Type X Sheetrock, LVL Beams, Splash Plank, Pressure Preservative Treated Splash Plank, Bookshelf Girts, Toe-nailing
- 1 comments
Floor Plan Ideas, An “L” Shaped Building, and Floor Insulation
Posted by The Pole Barn Guru on 10/05/2020
This Monday the Pole barn Guru answers questions about floor plan ideas for a monitor style building, plans for a “Zen Den” or “Party Barn” in an L shape, and whether or not it is worth adding reflective radian barrier under slab. DEAR POLE BARN GURU: Hello, I am wondering if you have any floor […]
Read morePost Frame Home Zero Barrier Entry Over a Crawl Space
Posted by The Pole Barn Guru on 10/02/2020
Post Frame Home Zero Barrier Entry Over a Crawl Space Reader MARC in AUBURN writes: “I am asking what might be an odd question, but I need to ask it to see if it is even an option. Is it possible to build a post frame home with part of it having a concrete floor […]
Read more- Categories: Building Drainage, Pole Barn Homes, Lumber, Post Frame Home, Insulation, Barndominium, About The Pole Barn Guru, Pole Barn Planning, Pole Barn Structure, Concrete, Footings
- Tags: Post Frame Home, Crawl Space, Zero Barrier Entry, Wood Foundation Walls, All-weather Wood Foundations, Treated Wood Foundations, Treated Wood Foundation
- No comments
Post Frame Shouse Column Options
Posted by The Pole Barn Guru on 09/30/2020
Post Frame Shouse Column Options – Risk vs. Reward Loyal readers will recall a recent post involving GREG in KENTWOOD (https://www.hansenpolebuildings.com/2020/09/dont-want-pressure-treated-columns-in-the-ground/). Our discussion continues and I share below: “Mike, Thanks for the quick response. If I was a sane man, not sure I am, if properly pressure treated lumber will last a few generations, why […]
Read moreLoading Gambrel Loft Space
Posted by The Pole Barn Guru on 09/29/2020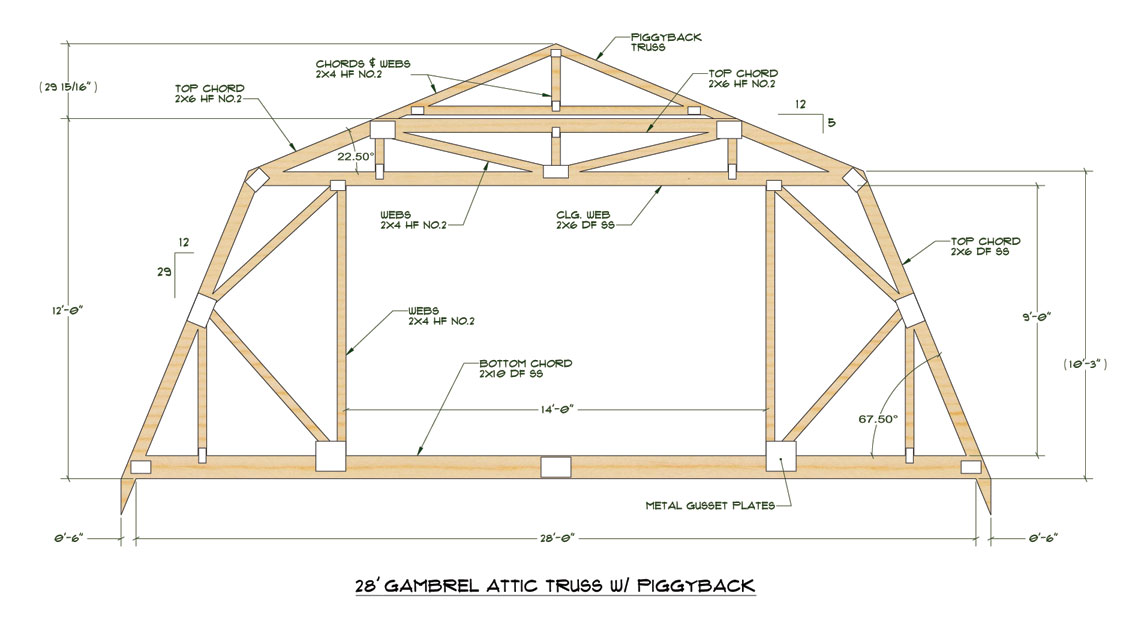
Loading Gambrel Loft Space Loyal reader ANDY in OXFORD writes: “Mike, First, thanks for providing so much useful information to all of us. I’ve read about 1,200 of your blog entries so far, and I’ve learned so much. I have already priced a 30X36X11 Gambrel Roof building from Hansen for a woodworking shop. I’m committed […]
Read moreA Future House, Eave Height, and Pricing for Horse Arena
Posted by The Pole Barn Guru on 09/28/2020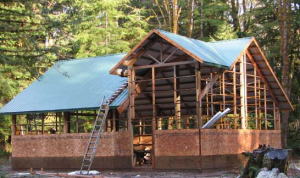
This Monday the Pole Barn Guru answers reader questions about an ideal pole barn to convert into a house, the height of the exterior wall with an 11′ interior ceiling height, how clear span affects the costs of a horse arena. DEAR POLE BARN GURU: Good Morning, We just put in an offer on land in […]
Read moreInsulation, Spray Foam Issues, and Floor Plans
Posted by The Pole Barn Guru on 09/25/2020
Lets close out the week with a fifth installment of The Pole Barn Guru. Today he’ll answer questions about the best insulation for a building with steel roofing over a vapor barrier over plywood, potential issues installing spray foam, and a request for a floor plan example– we now have a third party provider of […]
Read moreDouble Doors, Insulation, and an Alaska Project?
Posted by The Pole Barn Guru on 09/24/2020
We’ll continue this week with a third day of Bonus PBG’s! Today Mike take care of reader questions about adding “double doors” to the high side of a lean to, insulation to building in Climate Zone 4A with R-49, and the feasibility of building in Alaska. DEAR POLE BARN GURU: Hi Mike, I am looking […]
Read morePole Barn Guru Wednesday!
Posted by The Pole Barn Guru on 09/23/2020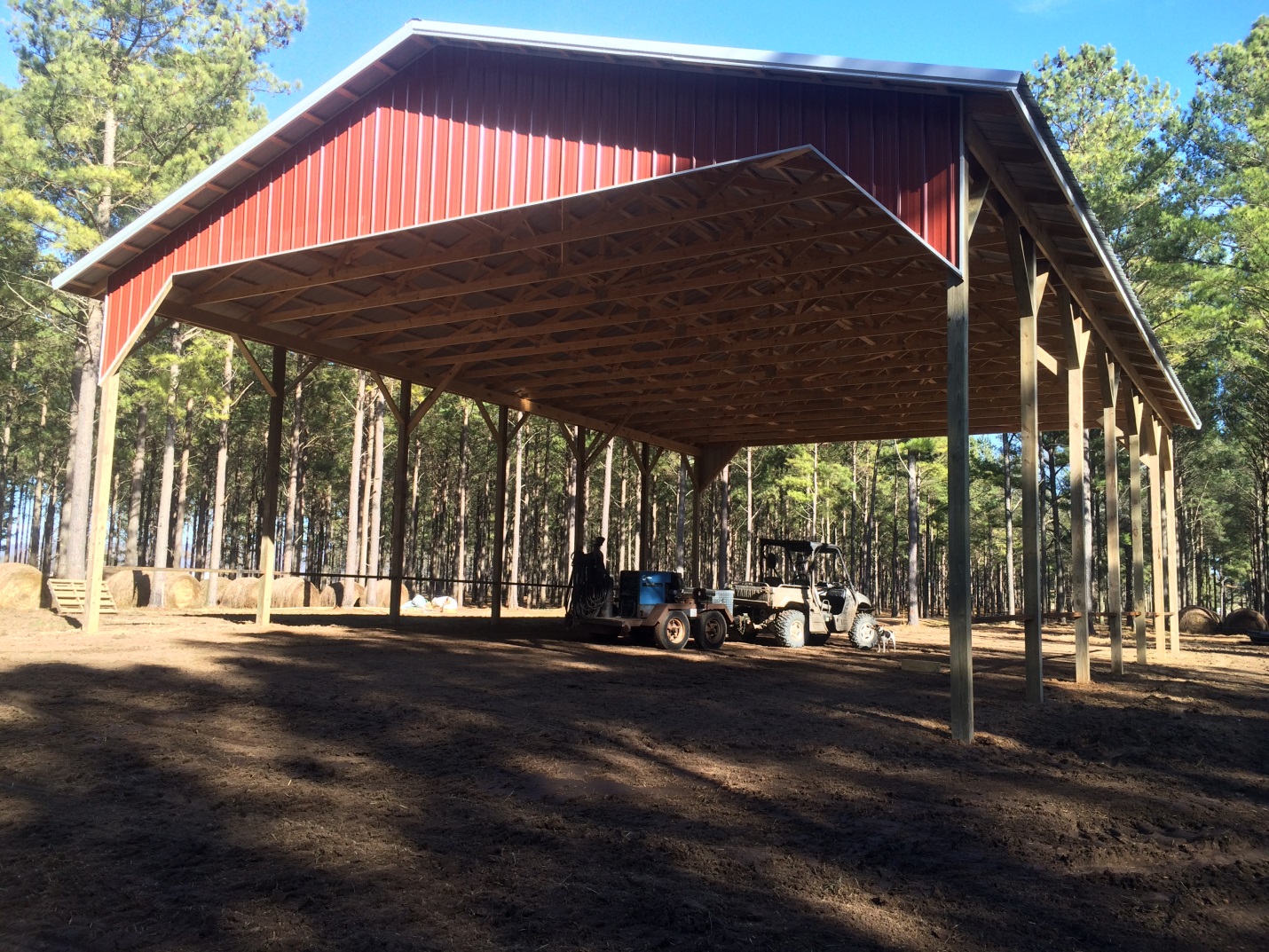
Bonus Wednesday! The Pole Barn Guru has been inundated with questions. Let’s answer a few more. Move a hay barn? Building a Shouse, and the answer to “What all is in the pole barn kit?” DEAR POLE BARN GURU: I may move my 40 x 60 hay barn, wooden trusses, 6 x 6 poles. How […]
Read moreBonus Pole Barn Guru Tuesday
Posted by The Pole Barn Guru on 09/22/2020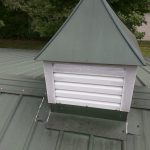
Bonus Pole Barn Guru Tuesday- Today’s extra answers questions about cupolas, heating a monitor style building, and steep grade changes on a build site. DEAR POLE BARN GURU: We are considering putting two cupolas on the roof. Can we run our drain waste vents through them instead of through the roof itself? BRANDON in CALVERT […]
Read moreDon’t Want Pressure Treated Columns in the Ground?
Posted by The Pole Barn Guru on 09/18/2020
Loyal reader GREG in KENTWOOD writes: “We plan to build a house next summer with basically (2) – 40’x60’ units connected at 90°, wife is still in the planning stage, 2 story. I feel that me and my sons should be able to erect a kit with directions from the supplier and tips. I like […]
Read morePressure Treated Post Frame Building Poles Rot
Posted by The Pole Barn Guru on 09/17/2020
Presenting actual factual evidence, from a peer reviewed and published study seems to have little bearing upon reality in today’s social media influenced world. Instead, people tend to rely heavily upon those with a vested (financial) interest in promotion of something other than actual and factual truth. Those invested interests vary from those selling alternatives […]
Read moreSmall Pole Barns, Timber Screws for Purlins, and Turnkey Homes
Posted by The Pole Barn Guru on 09/14/2020
Today the Pole Barn Guru answers questions about what the smallest sized barn can be built, certifications for timber screws, and prices for “turn key” homes in Iowa. DEAR POLE BARN GURU: Do you build barns that are smaller than 24’ wide?? I want a 20×20 barn/shed DAVID in MILAN DEAR DAVID: We have provided […]
Read moreDIY Post Frame Construction and Winch Boxes
Posted by The Pole Barn Guru on 09/11/2020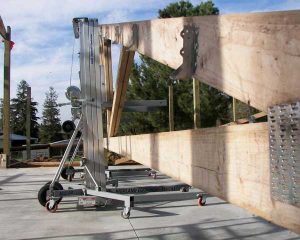
Loyal reader and Hansen Pole Buildings’ client BOB in MOSINEE writes: “Hello Mike, This weekend I’m going to begin construction on my Hansen pole building. Very excited. You guys have been great to work with. I had originally planned to have one built by one of the bigger named companies, but after seeing what they […]
Read morePole Buildings Quality, Price and Service
Posted by The Pole Barn Guru on 09/09/2020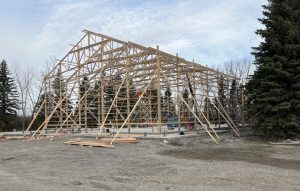
When it comes to investing in a new post frame building kit package, there are really only three major areas to cover – quality, service and price. Everyone wants to feel they have gotten a good value when they make a major investment, whether it is a vehicle, a house or a new pole building. […]
Read moreSearching for a Builder Embracing Hansen Building’s System
Posted by The Pole Barn Guru on 09/08/2020
Loyal reader RUSS in PIPERSVILLE writes: “We are in the process of having our floor plans and elevations done by Greg Hale. A pleasure to work with by the way. I’m wondering if you have any experience with pole frame builders in the east shore area of Maryland? We really want to purchase our building […]
Read more- Categories: Building Interior, Budget, Pole Barn Questions, Building Department, Constructing a Pole Building, Pole Barn Planning, Building Contractor
- Tags: Blueprints, Floor Plans, Hansen Buildings Construction Manual, Greg Hale, Hansen Pole Buildings Designer, Elevation Drawings, Hansen Buildings
- No comments
SIP Floor Panels, Stack-able Hanger Doors, and Sliding Door Installation
Posted by The Pole Barn Guru on 09/07/2020
This Monday the Pole Barn Guru answers reader questions about installing a SIP floor instead of concrete, stack-able hanger doors for addition, and rough cuts on some sliding door lateral braces. DEAR POLE BARN GURU: I am considering installing SIP floor in my pole barn instead of a concrete floor (the barn will be a […]
Read moreIntegral Condensation Control
Posted by The Pole Barn Guru on 09/03/2020
With steel roofing for barndominiums, shouses and post frame (pole) buildings comes condensation. When atmospheric conditions (in this case temperature and humidity) reach dew point, air’s vapor is able to condense to objects colder than surrounding air temperature. Once vapor condensing occurs, droplets are formed on cool surfaces. This is partly why warming a vehicle’s […]
Read moreInstalling Steel Liner Panels in an Existing Pole Barn
Posted by The Pole Barn Guru on 09/02/2020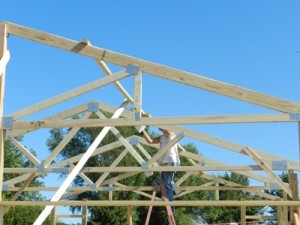
Installing Steel Liner Panels in an Existing Pole Barn Reader JASON in WHITEHOUSE STATION writes: “ Hello! I have a post frame 30X40 Pole Barn that was built prior to me owning the house. Currently, the shop is not insulated. I would really like to insulate it, as it’s quite unbearable in the summer and […]
Read more- Categories: Pole Barn Questions, Pole Building How To Guides, Pole Barn Planning, Ventilation, Building Interior, Professional Engineer
- Tags: Ridge Vent, Thermal Break, Registered Professional Engineer, Radiant Reflective Barrier, Soffit Vents, Closed Cell Spray Foam Insulation, Gable Vents
- No comments
Skylights in Barn You Built for Us Need Replacing
Posted by The Pole Barn Guru on 08/28/2020
Skylights in Barn You Built for us Need Replacing Reader MICHELLE in ASTORIA writes: “Hello! You built our barn located in Astoria, Oregon. The sky lights that were installed now need to be replaced. My husband called and was told you’d get back to us with no response. We are hoping to either hire you […]
Read moreSteel Roofing and Siding Over Purlins
Posted by The Pole Barn Guru on 08/27/2020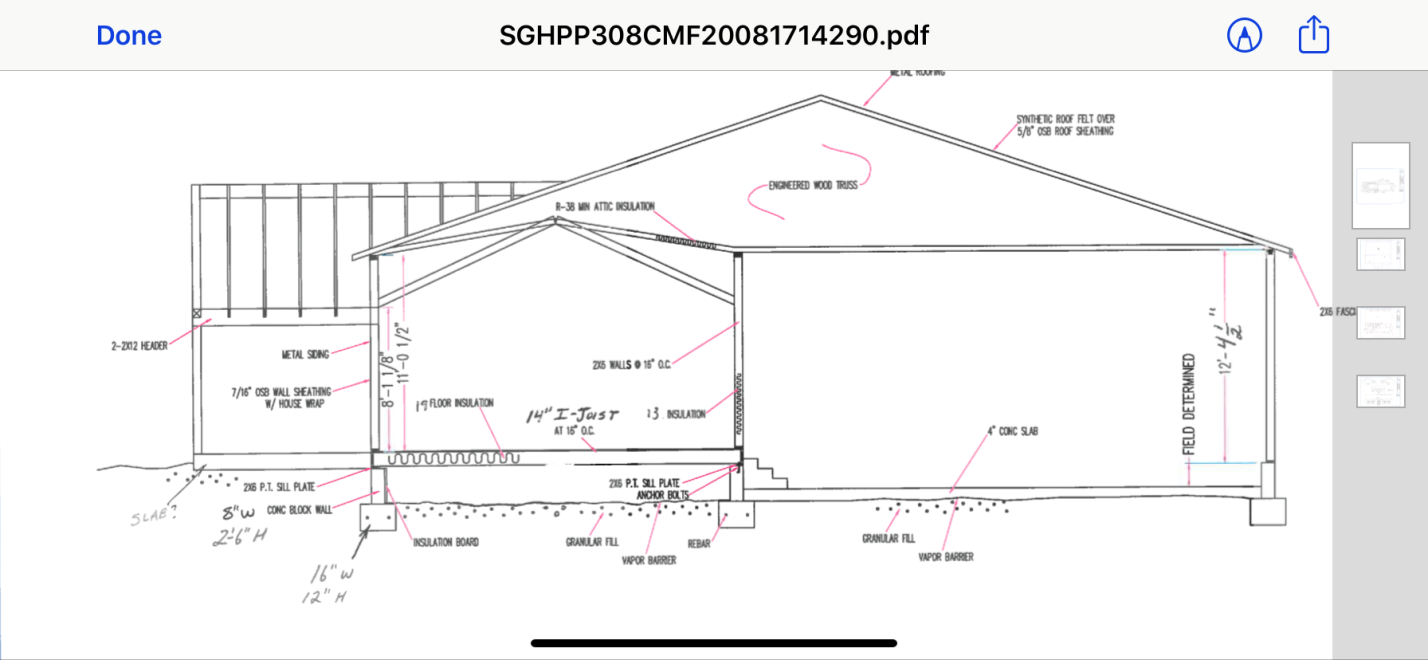
There is just plain a lot of bad (and scary) information floating around out there on the internet. For whatever reason, people will believe a random unqualified answer from a stranger, rather than going to a highly educated expert (e.g. Registered Professional Engineer). Reader DYLAN in BEDFORD writes: “I am building a 50×60 using 2×6 […]
Read more- Categories: Professional Engineer, Pole Barn Questions, Pole Barn Design, Pole Barn Homes, Building Department, Constructing a Pole Building, Pole Barn Planning
- Tags: Registered Design Professional, Furred Down Ceiling, Girts, Purlins, Tyvek, Spray Foam Insulation, Weather Resistant Barriers, OSB, Plywood, Post Frame Building, Stick Built
- No comments
Building Department Checklist 2020 Part II
Posted by The Pole Barn Guru on 08/26/2020
Yesterday I covered seven of what I feel are 14 most important questions to ask your local building department. This not only will smooth your way through permitting processes, but also ensures a solid and safe building structure. Let’s talk about these last seven…. #8 What is accepted Allowable Soil Bearing Capacity? This will be […]
Read more- Categories: Pole Barn Structure, Professional Engineer, Pole Barn Design, Building Department, Pole Building How To Guides, Pole Barn Planning
- Tags: Building Permit, Frost Depth, Prescriptive Building Requirements, Building Risk Category, Allowable Soil Bearing Capacity, Engineered Soils Test, Seismic Site Class, Wet Stamped Structural Plans
- 2 comments
Building Department Checklist Part I
Posted by The Pole Barn Guru on 08/25/2020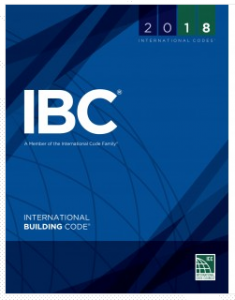
BUILDING DEPARTMENT CHECKLIST 2020 PART I I Can Build, I Can Build! Whoa there Nellie…..before getting all carried away, there are 14 essential questions to have on your Building Department Checklist, in order to ensure structural portions of your new building process goes off without a hitch. I will cover the first seven today, finishing […]
Read moreGothic Arch, Steel Board and Batten, and Engineering Services
Posted by The Pole Barn Guru on 08/24/2020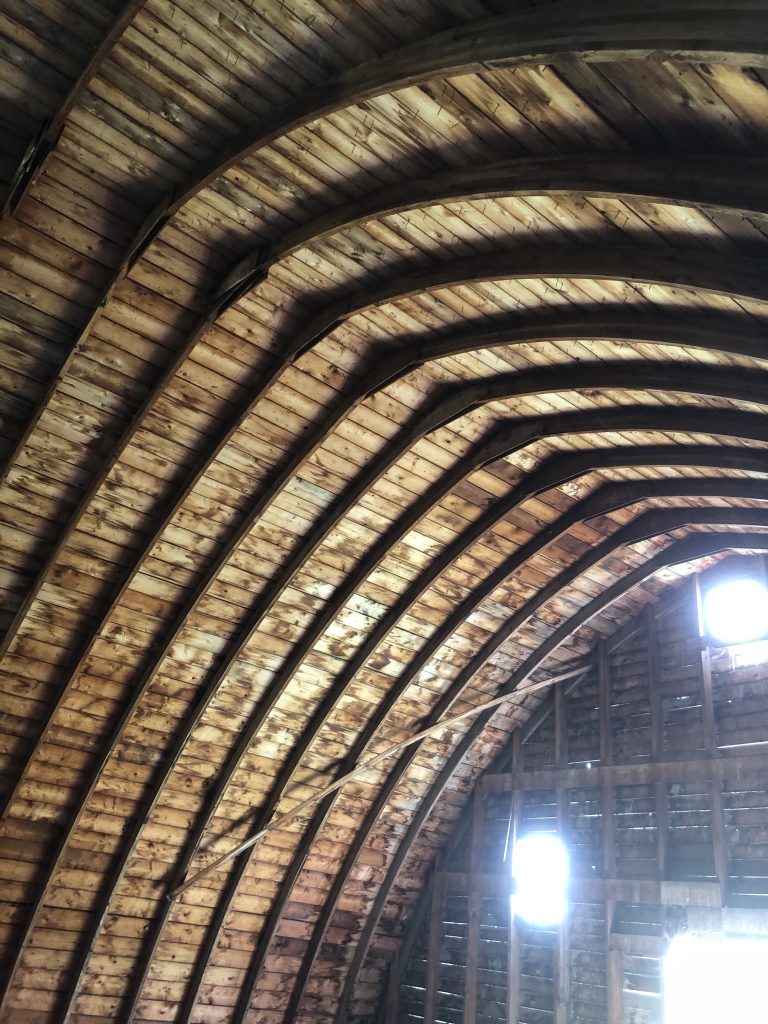
This Monday the Pole Barn Guru discusses Gothic arches, steel board and batten, and engineering services. DEAR POLE BARN GURU: I am going to build a 24×36 barn and have become infatuated with the Gothic arch roof line from looking at existing arch roofed barns in my area (one is amazing…built in 1911). Any thoughts […]
Read moreFinal Inspection, Framing Lumber, and Trusses
Posted by The Pole Barn Guru on 08/21/2020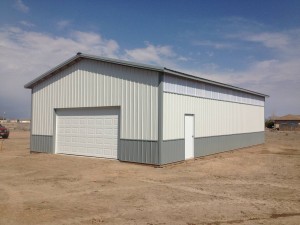
This Friday’s blog include some extra Pole Barn Guru reader’s questions about a final inspection, materials needs for a building, and the quantity of trusses for another. DEAR POLE BARN GURU: In a pole barn the inspector will not pass final inspection with a crushed concrete floor for storage of any kind of vehicle inside […]
Read moreStruggles to Define What a House Should Look Like
Posted by The Pole Barn Guru on 08/20/2020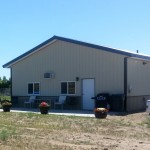
With barndominiums, shouses and post frame homes rising in popularity, jurisdictions are struggling to define what a house should look like. To follow is an article by Arielle Breen in August 13, 2020’s Manistee, Michigan News Advocate detailing their city’s challenges. “Does the building plan look like a pole barn or a house? The answer […]
Read more- Categories: Building Styles and Designs, Shouse, Building Department, Shouse, Pole Barn Planning, Pole Barn Homes, Post Frame Home, Barndominium, Pole Barn Design
- Tags: Manistee City Planning Commission, Pole Barn, Planning Department, Barndominium, International Residential Code, Shouse
- No comments
Tyvek Weather Barrier, Overhead Door Sizes, and Slab Insulation
Posted by The Pole Barn Guru on 08/10/2020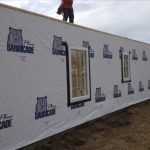
This week the Pole Barn Guru answers questions about use of Tyvek weather barrier, best size for overhead garage doors, and insulation for a slab. DEAR POLE BARN GURU: Hi, I was thinking of putting up a metal clad pole building and insulating it with R28 batt. Wondering your thoughts on adding Tyvek to the […]
Read moreStick Frame and Some Limitations
Posted by The Pole Barn Guru on 08/06/2020
Stick Frame and Some Limitations Perhaps stick built construction’s biggest advantage is builders and tradespeople are very comfortable working in and around stick framing. All registered architects and most building inspectors are very familiar with stick framing. The International Residential Code (IRC) provides a prescriptive ‘cook book’ to follow for adequate structural assembly, within certain limitations. […]
Read more- Categories: Building Contractor, Pole Barn Homes, Lumber, Insulation, Pole Barn Design, Post Frame Home, Pole Building Comparisons, Barndominium, Building Department, Constructing a Pole Building, Shouse, Pole Barn Planning, Pole Barn Structure
- Tags: Wood Niche, Stick Built Building, Lumber Niche, Lumber Shrink, Weather Resistant Barriers, Lumber Warp, Dimensional Lumber, Framing Crew, PEMB, Weld Up Steel Building, Ceiling Height, Stick Built, Ceiling Angle
- No comments
Stick Framing?
Posted by The Pole Barn Guru on 08/05/2020
Stick Framing? A continuing debate, in picking a structural system for a new barndominium, is what is going to be best? Due to years of conditioning, many assume a traditional wood framed, stick built barndominium, assembled on site is what will be right. Granted, stick built houses, with traditional wood framing, are by far America’s […]
Read more- Categories: Pole Barn Homes, Post Frame Home, Barndominium, Lumber, Shouse, Pole Barn Design, About The Pole Barn Guru, Pole Barn Planning, Pole Barn Structure, Building Contractor
- Tags: Platform Framing, Stick Built Construction, George Washington Snow, Hoosier Solon Robinson, Sill Plate, Chicago Construction, Stick Framing, Balloon Framing, Triple Decker Building
- 2 comments
How Long Will it Take to Erect My Post Frame Building?
Posted by The Pole Barn Guru on 08/04/2020
How Long Will It Take to Erect My Post Frame Building? This is a popular question posed not only by many potential building owners who are considering doing work themselves, but also by contractors who are considering erecting a building for others. Before any question of construction time can be addressed, let’s eliminate one crucial […]
Read more- Categories: Pole Barn Planning, Building Contractor, Budget, Pole Barn Homes, Post Frame Home, Barndominium, Shouse, Pole Barn Questions, About The Pole Barn Guru, Constructing a Pole Building
- Tags: Clay Soil, Limestone, Granite, Clam Shells Digger, Caliche Rock, Prefabricated Roof Truss, Soil Bearing Pressure, Sandy Soil, Medium Soil Bearing Pressure
- No comments
Can We Get a Charitable Discount?
Posted by The Pole Barn Guru on 07/31/2020
From time to time (actually frequently) Hansen Pole Buildings is contacted by individuals who are looking for a “price break” for being a “charitable” organization. Popular examples are for helping military veterans, disabled, terminally ill children or animal rescue shelters. We have tremendous respect for those who have given their service to our country and […]
Read moreWorking With Your Barndominium Subs
Posted by The Pole Barn Guru on 07/30/2020
Working With Your Barndominium Subs If you get along well with everyone at all times, you may not need to read this article. But if you occasionally run into conflicts, read them carefully. Sometimes the fault may be yours. At this point you’ve selected your subcontractors. You’ve checked them out and are satisfied they are […]
Read moreBarndominium Subcontractor Bids
Posted by The Pole Barn Guru on 07/29/2020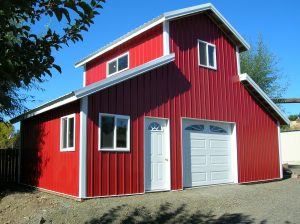
Barndominium construction bids are very important. Be diligent! For each contracting or subcontracting job for your barndominium, get bids or estimates from at least three contractors. Make sure bids are for similar work and be sure job specifications are identical. Never accept a bid “by the hour.” It doesn’t work. Remember Murphy’s Law; “If you […]
Read moreHow to Find Barndominium Subcontractors
Posted by The Pole Barn Guru on 07/28/2020
How to Find Barndominium Subcontractors As a new barndominium General Contractor, you will need to line up subcontractors (subs) to do work you cannot or will not do. But, how does one go about finding these subs? My first call is to my nearest Home Builders Association (find them here https://www.nahb.org/NAHB-Community/Directories/Local-Associations). If unable to find […]
Read moreA Frustrated Shopper, Sealant Around Posts, and Vapor Barriers
Posted by The Pole Barn Guru on 07/27/2020
Today’s Pole Barn Guru answers reader questions about a frustrating shopping experience, use of a sealant around embedded posts, and best method for a vapor barrier under concrete. DEAR POLE BARN GURU: Hello my husband and I have been pre-approved to finance a pole barn and I am becoming very FRUSTRATED. We have called “Oscar […]
Read moreSubcontractors for Your Barndominium
Posted by The Pole Barn Guru on 07/24/2020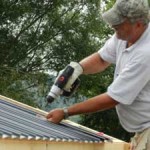
Welcome – you are maybe here because you have followed my biggest money saving tip in building a new barndominium, you are acting as your own General Contractor. If you are not yet convinced, please take a brief pause to jump back to: https://www.hansenpolebuildings.com/2020/02/does-my-barndominium-need-a-turn-key-general-contractor/. There are those who have time and patience (or skills) to […]
Read more- Categories: Pole Barn Planning, Post Frame Home, Pole Barn Structure, Barndominium, Steel Roofing & Siding, Building Contractor, Building Interior, Shouse, Lumber, Budget, Insulation, Professional Engineer, Pole Barn Design, Pole Barn Homes, Roofing Materials, Pole Building How To Guides, Pole Barn Heating
- Tags: Septic System, Electrician, Building Designer, Plumber, Subcontractor, Drywall Contractor, Structural Engineer, Contractor Registration, Painter, Subs, Real Estate Agent, Real Estate Attorney, Surveyor, Loan Officer, Grading And Excavation Contractor
- 1 comments
Truss Spacing and Design
Posted by The Pole Barn Guru on 07/23/2020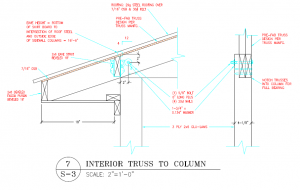
Truss Spacing and Design for Sheathed Post Frame Roofs In most instances, there is not a structural or Code requirement for solid roof sheathing (plywood or OSB – Oriented Strand Board) to be placed below through screwed roof steel for post frame buildings. In some cases, clients look upon this as being an easier installation […]
Read moreSteel Roofing Over Living Areas
Posted by The Pole Barn Guru on 07/21/2020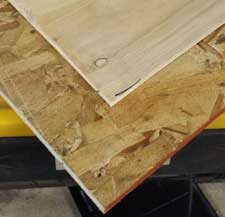
Steel Roofing Over Living Areas Requires Solid Decking? Barndominiums, shouses and post frame homes have become a recent and trendy rage. Seemingly everyone wants one, at least as gauged by hundreds of weekly requests received by Hansen Pole Buildings would attest to. Reader STEVEN in BOONE writes: “I visited with the building inspector with your […]
Read more- Categories: Barndominium, Building Department, Roofing Materials, Shouse, Pole Barn Planning, Steel Roofing & Siding, Post Frame Home, Pole Barn Questions, Pole Barn Design
- Tags: Plywood Decking, Solid Decking, IBC 2012, Dead Loads, Deck Requirements, Roof Sheathing, OSB Decking, Building Inspector, 30# Asphalt Impregnated Paper, 30# Felt, Metal Roof Panels
- No comments
Financing a Shouse, Drawings, and Roofing advice
Posted by The Pole Barn Guru on 07/20/2020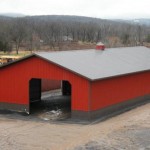
This week the Pole Barn Guru answers questions about financing a Shouse, a timeline for plans to build a large pole barn, advice for roofing with standing seam steel. DEAR POLE BARN GURU: We are in the process of selling our home and buying a piece of property to build on. We want to build […]
Read more- Categories: Shouse, Pole Barn Questions, Roofing Materials, Pole Barn Planning, Sheds, Pole Barn Homes, Shouse
- Tags: Standing Seam Roofing, Pole Building Plans, Roofing, Financing, Shouse
- No comments
Rock Letters
Posted by The Pole Barn Guru on 07/17/2020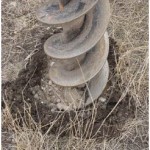
Hansen Pole Buildings’ Designer Doug recently sent this message to company owner Eric and me: “I’m getting the question regarding rock letters from Clients and builders in central and eastern Oregon. Have we, or do we ever send the building department a rock letter regarding buildings where optimum post hole depth is not achievable?” When […]
Read more- Categories: Pole Barn holes, Pole Barn Questions, Constructing a Pole Building, Pole Building How To Guides, Pole Barn Planning, Footings, Professional Engineer
- Tags: Rock Letter, Steel Stake, Jackhammer, Ram Hoe, Skid Loader, Minimal Hydraulic Pressure Spike, Wet Set Brackets, Trapezoidal Shock Wave, Engineered Solution, Sonotube
- 1 comments
Lofty Barndominium Ambitions
Posted by The Pole Barn Guru on 07/16/2020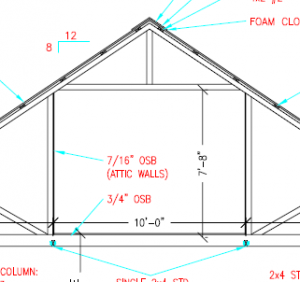
Lofts and mezzanines (https://www.hansenpolebuildings.com/2020/03/a-mezzanine-for-your-barndominium/) are popular inclusions in barndominiums. Even though my lovely bride and I have a mezzanine in our South Dakota shouse, they are not often truly practical from an accessibility or economics stance. Reader Devin in Porun writes: “I’m designing and building a 42’x50′ pole barn home with 10′ exterior walls. Viewing […]
Read more- Categories: Professional Engineer, Lofts, Pole Barn Homes, Pole Barn Questions, Pole Barn Design, Building Department, Barndominium, Pole Barn Planning, Building Interior
- Tags: House Loft, Habitable Space, Minimum Height Code, Barndominium, Pole Building Home, International Residential Code, Pole Barn Home, Loft, Shouse
- 1 comments
Barndominium High R-Value Overhead Doors Part II
Posted by The Pole Barn Guru on 07/15/2020
Continuing the discussion of high R-values in overhead doors from yesterday’s Part I: Are reported R-values even accurate? There’s another potential problem with R-values reported by garage-door manufacturers: even if one accepts advertised R-values represent center-of-panel values rather than whole-door values, these numbers are still higher than most insulation experts believe are possible. Several manufacturers report […]
Read moreBarndominium High R-Value Overhead Doors Part I
Posted by The Pole Barn Guru on 07/14/2020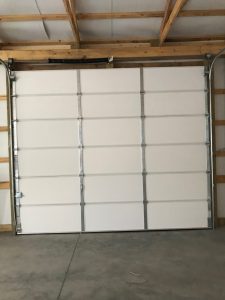
Barndominium High R-value Overhead Doors When my lovely bride and I had our post frame building shouse (shop house aka barndominium) constructed, energy efficiency was important for us. Then Hansen Pole Buildings was ordering our overhead doors through my friend David Vance, owner of Rainer Building Products in Western Washington. I approached David with our […]
Read morePlanning Interior Accessibility in Barndominiums
Posted by The Pole Barn Guru on 07/09/2020
Good Morning! This is Mike the Pole Barn Guru’s wife filling in for him as he takes a couple of well deserved days off from writing. Not too long ago Mike wrote a blog discussing how to plan the interior of your new barndominium or shouse (shop/house). He had some good ideas but there are […]
Read more





