Category Archives: Pole Barn Planning
Barndominium High R-Value Overhead Doors Part II
Posted by The Pole Barn Guru on 07/15/2020
Continuing the discussion of high R-values in overhead doors from yesterday’s Part I: Are reported R-values even accurate? There’s another potential problem with R-values reported by garage-door manufacturers: even if one accepts advertised R-values represent center-of-panel values rather than whole-door values, these numbers are still higher than most insulation experts believe are possible. Several manufacturers report […]
Read moreBarndominium High R-Value Overhead Doors Part I
Posted by The Pole Barn Guru on 07/14/2020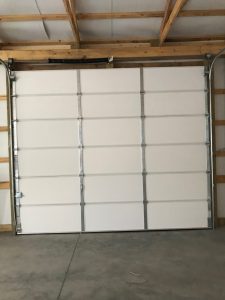
Barndominium High R-value Overhead Doors When my lovely bride and I had our post frame building shouse (shop house aka barndominium) constructed, energy efficiency was important for us. Then Hansen Pole Buildings was ordering our overhead doors through my friend David Vance, owner of Rainer Building Products in Western Washington. I approached David with our […]
Read morePlanning Interior Accessibility in Barndominiums
Posted by The Pole Barn Guru on 07/09/2020
Good Morning! This is Mike the Pole Barn Guru’s wife filling in for him as he takes a couple of well deserved days off from writing. Not too long ago Mike wrote a blog discussing how to plan the interior of your new barndominium or shouse (shop/house). He had some good ideas but there are […]
Read moreBarndominium Building on Expansive Soils
Posted by The Pole Barn Guru on 07/08/2020
Barndominium Building on Expansive Soils Expansive soils in many United States areas pose a significant hazard to foundations for barndominiums. Swelling clays derived from residual soils can exert uplift pressures of as much as 5,500 PSF (pounds per square foot) and can do considerable damage to barndominiums, shouses and post frame homes. Insurance companies pay […]
Read moreWhat Features Should Your Barndominium Have?
Posted by The Pole Barn Guru on 07/07/2020
What Features Should Your Modern Barndominium Have? Seemingly there are a million and one things to consider when planning for your new barndominium. Hopefully, somewhere buried in your lists, are features your new home should have in order to make it appealing to future buyers (although this may be your ‘forever’ home – sadly to […]
Read moreSafely Erecting Post Frame Buildings
Posted by The Pole Barn Guru on 07/03/2020
Safely Erecting Post Frame Buildings Most post frame buildings can be easily erected DIY (do it yourself) by an average physically capable person who can and will read instructions. In fact, most DIY post frame buildings turn out far nicer (in quality of workmanship) than those done by professional builders – because as a building […]
Read moreBarndominium Features Worth Having?
Posted by The Pole Barn Guru on 07/02/2020
Barndominium Features Worth Having? New barndominium owners often assume any upgraded features will make their place more valuable. While it is true upgraded kitchen features, a carriage style garage door, or real wood floors may add value and make your home more desirable for resale, there are other projects providing very little return. Here are […]
Read moreKynar paint for Barndominiums
Posted by The Pole Barn Guru on 07/01/2020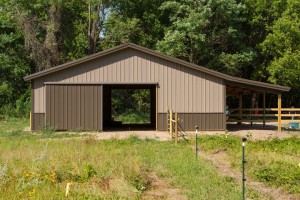
Kynar Paint for Barndominiums Many potential barndominium owners are looking to get the greatest value for their investment and many see this as their ‘forever’ home. If you fall into this category, I would highly recommend exploring Kynar® painted steel. I could extol aesthetic reasons to use Kynar painted steel for longer than anyone would […]
Read more- Categories: Barndominium, Shouse, Pole Building Comparisons, Pole Barn Planning
- Tags: SMP Paint, PVDF Paint, McElroy Metal, Kynar Paint, Fluropan, Kynar
- No comments
Tim Carter Explains Ideal Two Car Garage Dimensions
Posted by The Pole Barn Guru on 06/30/2020
Tim Carter is best known for his weekly syndicated “Ask The Builder” column. You can read more about Tim here: https://www.askthebuilder.com/tim-carter-autobiography/ Q. I can’t tell you how many thousands of dollars I’ve spent on remote storage facility fees. I want to put all my stuff on my own land in a dream garage. I realize a […]
Read moreConcrete Piers, RV Carport, a Wedding Venue
Posted by The Pole Barn Guru on 06/29/2020
This week the Pole Barn Guru answers questions about building with concrete piers, design of storage for an RV, and how wide a venue for weddings can be built. DEAR POLE BARN GURU: I will start with the biggest question I have. Can you design a Pole Barn building 40x60x14 Gable roof 5/12 to be […]
Read more- Categories: Shouse, Pole Barn Design, Pole Building How To Guides, Pole Barn Planning, Trusses, Footings, Pole Barn Homes, Venues
- Tags: Concrete Piers, RV Shed, Open Carport
- No comments
PBG Bonus Round 3– Column Material, Insurance, and Barn Doors
Posted by The Pole Barn Guru on 06/24/2020
Today’s BONUS round of the PBG includes questions about column advice, liability insurance to harvest reclaimed wood, and parts for used pole barn doors. DEAR POLE BARN GURU: My barn will be 9’4″ to the eave, 40′ x 64′ long. What column material should I use? My options are 4″x 6″ Pressure treated wood or […]
Read moreHow to Avoid Your Barndominium Being Kicked to the Curb
Posted by The Pole Barn Guru on 06/23/2020
How to Avoid Your Barndominium Being Kicked to the Curb Welcome back from last Thursday! When it comes to resale value, you want your barndominium’s curb appeal to add to value, not kick you to the curb. There are things you can do during design and build phases to improve appeal and good news is, […]
Read moreBonus Round 2– Backfill Compaction, Blueprints, and Insulation
Posted by The Pole Barn Guru on 06/19/2020
Today’s BONUS Round of PBG discusses backfill compaction, finding an engineer to draw blueprints for a building of reclaimed wood, and the ins and outs of insulation. DEAR POLE BARN GURU: I have 18” diameter x 60” deep pits for 6×6 posts. My backfill material and method is ¾”less gravel with every 8” compacted. But how to […]
Read moreWhy Curb Appeal is Crucial for Your New Barndominium
Posted by The Pole Barn Guru on 06/18/2020
I have had people try to convince me curb appeal for their new barndominium is not important. Their reason has ranged from, “I am never going to sell this house” to “It is far into a forest no one will ever see it”. A shocking reality – some day, someone will be selling your barndominium. […]
Read moreA PBG Bonus Round! Finishes, Colors, and Cupolas
Posted by The Pole Barn Guru on 06/17/2020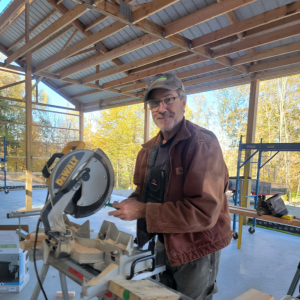
A Wednesday Edition of PBG! Bonus Round! Home finishes, Color Samples, and Cupola Framing. DEAR POLE BARN GURU: Do you also finish out the home, not just the shell? DONNA in LEXINGTON DEAR DONNA: Hansen Pole Buildings are designed to be constructed DIY by average physically capable folks who will read directions. Many of our clients […]
Read morePouring Concrete into Holes With a High Water Table
Posted by The Pole Barn Guru on 06/16/2020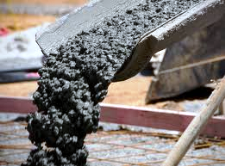
Back in my general contractor days we would run into building sites where water would fill up some or all of our hole depth. While this seemed highly problematic then it was actually far less of an issue than originally presumed. Reader RACHEL in CLARK writes: “We are looking to put up a 24′ X […]
Read moreBarndominium Contractor
Posted by The Pole Barn Guru on 06/05/2020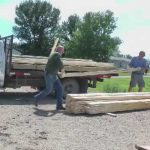
How to Have a Fair Relationship With Your Barndominium Contractor I have been a contractor and I have hired contractors. As much as you might wish to believe it will not be so, contractors can be a source of stress and anxiety. They can be masters at squeezing out profits, while putting in minimal efforts. […]
Read moreAn Architect’s Guide to Drawing Your Own Barndominium Plans
Posted by The Pole Barn Guru on 06/04/2020
An Architect’s Guide to Drawing Your Own Barndominium Plans Architect David Ludwig (www.LudwigDesign.com) has over 50 years of construction and design experience. A frequent contributor to assisting those interested in barndominiums, but without knowledge to create their own plans, David has offered his sage advice: 1. Draw to scale. Use 1/4” graph paper. Make […]
Read moreThings to Complete Before Going to a Barndominium Lender
Posted by The Pole Barn Guru on 06/03/2020
Folks who are contemplating building a barndominium come in a variety of shapes and sizes, as well as financial positions. Some are at or near an end to their working careers and are downsizing, selling or have sold a long term family home and have equity to be used for their last home. Others are […]
Read moreImagining a Retirement Barndominium
Posted by The Pole Barn Guru on 06/02/2020
Let us face it – I am among those greying in America. According to United States demographic statistics 14.7% of us (over 41 million) have reached a 62 year-old milestone! What are we looking forward to in our probably final home of our own? We want to be able to spend our time enjoying life, […]
Read moreRoof Steel, Building a Post Frame House, and Fire Restoration
Posted by The Pole Barn Guru on 06/01/2020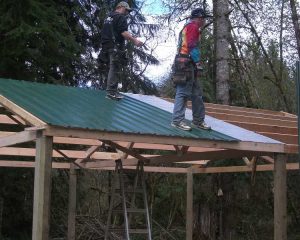
This week the Pole Barn Guru answers questions about a possible roof steel replacement, planning a post frame house, and assistance finding a contractor to complete fire restoration of a post frame building. DEAR POLE BARN GURU: Good day PBG, I have a huge old wooden beam barn currently covered with standing seam tin roofing. I […]
Read moreSlab or Crawl, Insulation, and Building by a Leach Field
Posted by The Pole Barn Guru on 05/25/2020
This Monday the Pole Barn Guru answers reader questions about building on a slab or with a crawl space, insulation for a shop, and if a person is able to build near a leach field. DEAR POLE BARN GURU: I appreciate the building technology used when building a residential pole barn. I am not yet […]
Read moreIsolating Heated and Unheated Barndominium Concrete Floors
Posted by The Pole Barn Guru on 05/22/2020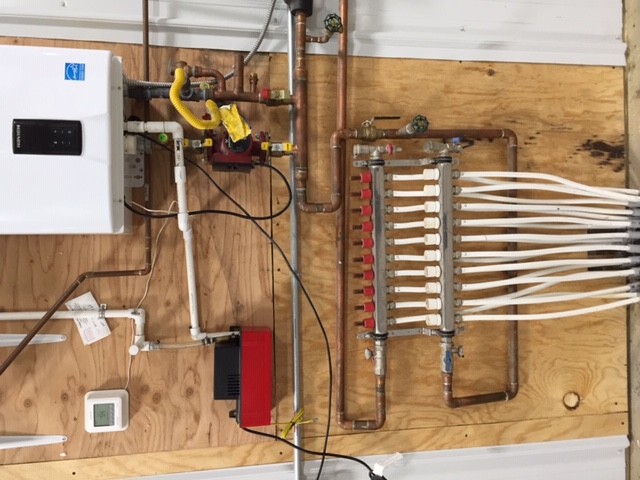
Isolating Heated and Unheated Barndominium Concrete Floors Loyal reader MIKE in COUPEVILLE writes: “I see you recently posted a detailed drawing on insulating the perimeter of a pole barn, very helpful. https://www.hansenpolebuildings.com/2020/03/meeting-barndominium-slab-requirements/ I’m currently looking at purchasing a large pole barn, it will be 84’x42′ with posts 12′ apart. I plan to make 2 of […]
Read more- Categories: Pole Barn Design, Shouse, Pole Building How To Guides, Pole Barn Planning, Concrete, Footings, Pole Barn Heating, Insulation, Barndominium, Pole Barn Questions
- Tags: Concrete Slab Insulation, Concrete Zone Heating, Rigid Insulation, Concrete Slab, Radiant Heat, Pex-Al-Pex Tubing
- 1 comments
“One-Pour Post Frame Concrete Footings
Posted by The Pole Barn Guru on 05/21/2020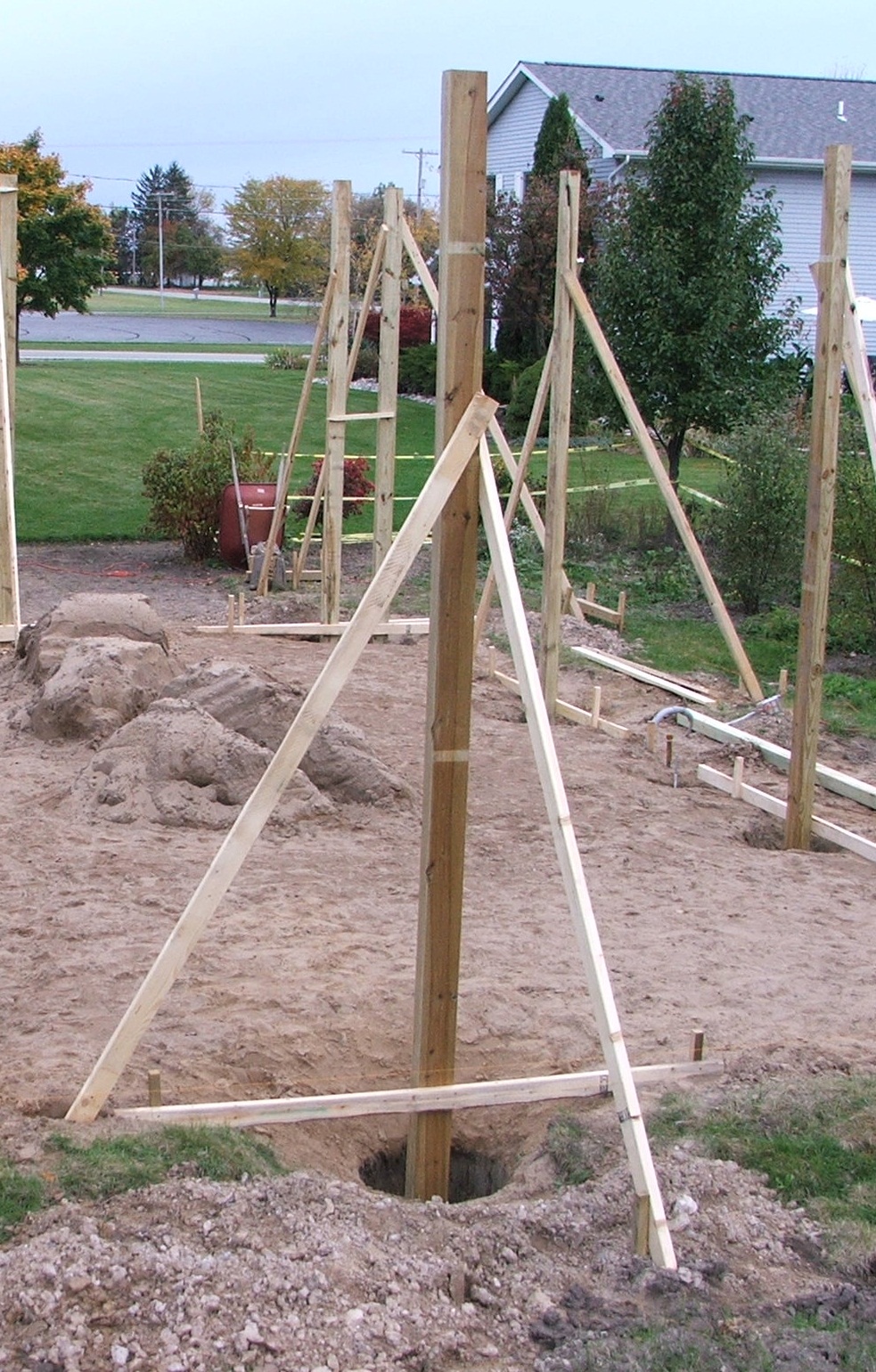
“One-pour” Post Frame Concrete Footings and Bottom Collars As originally engineered Hansen Pole Buildings’ column encasement design, had pressure preservative columns placed to the bottom of an augured hole. Pre-mix concrete was then poured around each column’s lower 16-18 inches to form a bottom collar. Concrete to wood’s bond strength was sufficient to enable this […]
Read moreAdding to a Floating Slab Building
Posted by The Pole Barn Guru on 05/19/2020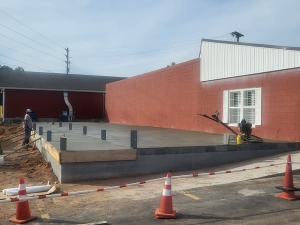
Adding to a Floating Slab Building Most buildings need foundations to transfer the structure’s weight as well as roof and floor loads into the ground. Small sheds and backyard structures like gazebos and pergolas may not need elaborate foundations because they are so light. But, for any building over about 150 square feet, a strong […]
Read moreLabor Costs for a New Barndominium
Posted by The Pole Barn Guru on 05/15/2020
Labor Costs for a Post Frame Barndominium In my humble opinion, an average physically capable person who can and will read instructions can successfully erect his or her post frame barndominium. This is a great place to save money (provided time is available) and most people frankly will end up with a better finished home! […]
Read more- Categories: Post Frame Home, Barndominium, Pole Barn Questions, Pole Building Comparisons, Constructing a Pole Building, Pole Barn Planning, Building Contractor, Pole Barn Homes
- Tags: Foundation Stem Wall, Post Frame Residence, Pole Building Labor Cost, Post Frame Labor Costs, Post Frame Cost, Stem Wall
- 2 comments
Do You Own the Land Your Barndominium Will Be Built On?
Posted by The Pole Barn Guru on 05/14/2020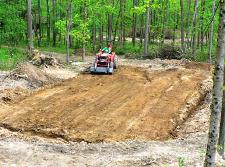
Do You Own the Land Your Barndominium Will Be Built On? Barndominiums, shouses and post frame homes are not only a current rage, they may be America’s future home of choice. Pinterest has literally hundreds of photos of barndominiums. DIY network’s “Texas Flip-n-Move” feature a rusty old barn made into a beautiful home in Episode […]
Read moreIs This Floor Plan Doable as a Post Frame Barndominium Kit?
Posted by The Pole Barn Guru on 05/13/2020
Is This Floor Plan Doable as a Post Frame Barndominium Kit? This question was posed by Reader TIFFANY in HOPKINSVILLE. My answer is yes. Whether an existing floor plan or a custom design – virtually anything you can imagine, can be converted to a post frame barndominium kit, provided it is possible to do structurally […]
Read moreWhole House Barndominium Fans
Posted by The Pole Barn Guru on 05/12/2020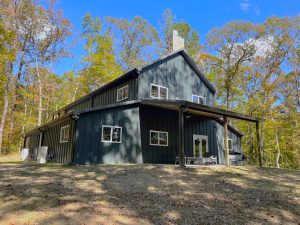
Whole House Barndominium Fans Apparently when it comes to barndominiums, there is a limitless number of subjects to cover! Reader CAROLYN in CLEVELAND writes: “We would like to build a post frame home but I would like to have a whole house fan to cut down on cooling costs. Most barndos we see under construction […]
Read moreFootings, Payments, and Financing
Posted by The Pole Barn Guru on 05/11/2020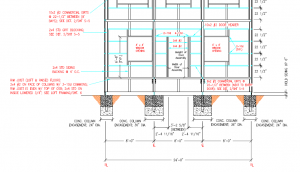
Today the Pole Barn Guru answers reader questions about a requirement for “continuous footings” in South Carolina, lump sim or payments for a building purchase, and finance options. DEAR POLE BARN GURU: Are continuous footings required for a pole barn in Dorchester County South Carolina. Size is 24 x 32 M KELLY in SUMMERVILLE DEAR […]
Read more- Categories: Pole Barn Questions, Pole Barn Planning, Concrete, Footings
- Tags: Continuous Footings, Payments, Footings, Financing
- 2 comments
Prescriptive Structural Requirements for Post Frame Buildings
Posted by The Pole Barn Guru on 05/07/2020
In a misguided effort to make things “easier” for potential building owners and builders, some Building Departments have prescriptive requirements for non-engineered pole buildings. This means if someone walks in their Building Department’s door and wants to construct a post frame building, as long as the building owner (or builder) agrees to build to match […]
Read moreMy New Barndominium
Posted by The Pole Barn Guru on 04/30/2020
Reader RENE in MICHIGAN is one of a growing tide of Americans looking to build a barndominium. She writes: “I would like to build a barn with living quarters but I do have unanswered questions! My property is in Riverside WA 98849 and therefore the first question is whether you service this area? I have […]
Read more- Categories: Pole Barn Homes, Post Frame Home, Insulation, Barndominium, Pole Barn Questions, Pole Building Comparisons, Shouse, Pole Barn Planning, Footings, Professional Engineer
- Tags: Pre-engineered Metal Buildings, PEMB Building, Wood Construction, Post Frame Insulation, Metal Buildings
- 2 comments
Worldwide Steel Buildings or Post Frame?
Posted by The Pole Barn Guru on 04/29/2020
Loyal reader STEPHEN in AUSTIN writes: “Mike – I am so thankful for all the info you and your company have provided over the years. Your experience and knowledge have helped so many. I especially love your promotion of bookshelf girts. Every time I see a building framed within a building, I ask why? Bookshelf […]
Read moreLow E Barndominium Windows
Posted by The Pole Barn Guru on 04/28/2020
Being a life-long baseball fan, my first introduction to “Low e”, was former Mariner, Ranger, Angel, Indian, Blue Jay and Tiger relief pitcher Mark Lowe, who could chuck a rock as high as 101 miles per hour! OK, not so funny, but it does illustrate how little I (and most people) knew or understand about […]
Read moreWood Truss Span
Posted by The Pole Barn Guru on 04/24/2020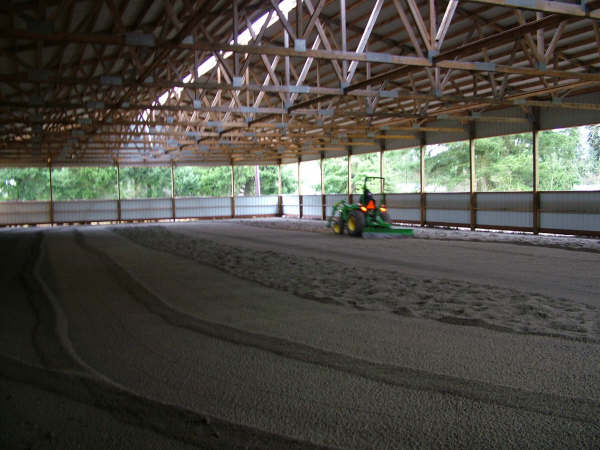
How Far Could a Wood Truss Span if a Wood Truss Could Span With Wood? Yes I had a great deal of fun making this title fit, but it is Saturday afternoon and Saturdays are my relaxing day – I sleep in past 6:30, take my time getting to work (usually takes several hours on […]
Read moreEnd Truss Overhang Dilemma
Posted by The Pole Barn Guru on 04/22/2020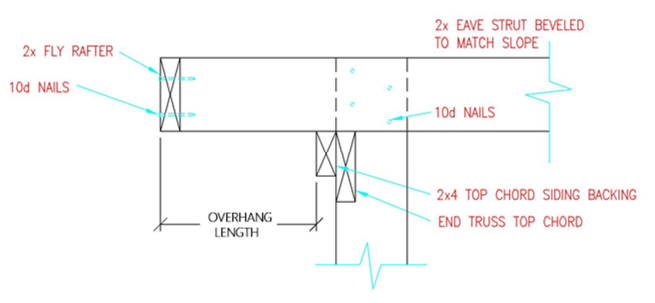
Reader ANDY in HAYDEN has an end overhang challenge. He writes: “Hello Mr Guru. I’m building a 30x40x12 post frame with 18″ eaves. My trusses builder doesn’t build drop cord ag trusses for my gable over hangs. I was advised to lower the gable truss on the corner post to allow room for my on […]
Read more- Categories: About The Pole Barn Guru, Building Overhangs, Constructing a Pole Building, Pole Barn Planning, Building Contractor, Trusses, Professional Engineer, Pole Barn Questions, Pole Barn Design
- Tags: Engineer, End Overhang, Dead Load, Truss Design, Engineered Truss Repair, Snow Load
- No comments
Pole Building Layout for Drilling Holes
Posted by The Pole Barn Guru on 04/17/2020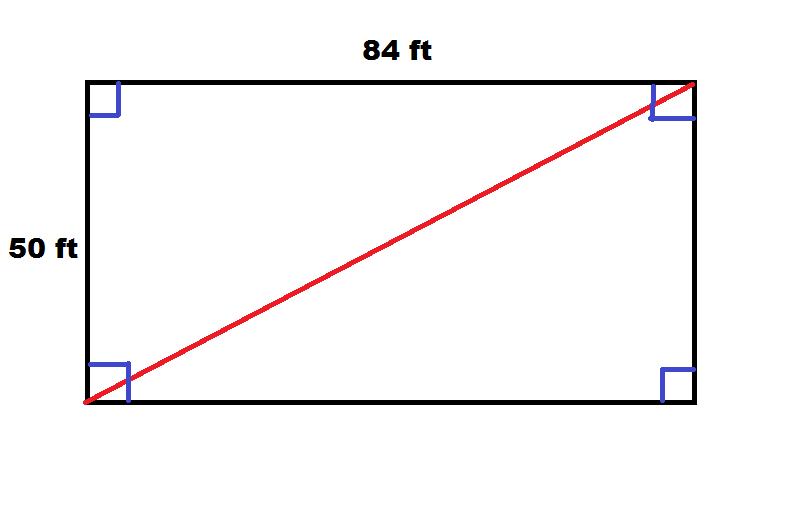
Building Layout for Drilling Holes Reader ROGER in LISBON asks: “What is fastest way to layout a building for drilling holes?” From Hansen Pole Buildings’ Construction Manual: Building Layout The building layout establishes exact reference lines and elevations. Care in layout makes construction easier and helps keep building square. REMINDER: Building width and length are […]
Read moreSee Those Pretty Chalk Lines – Forever
Posted by The Pole Barn Guru on 04/10/2020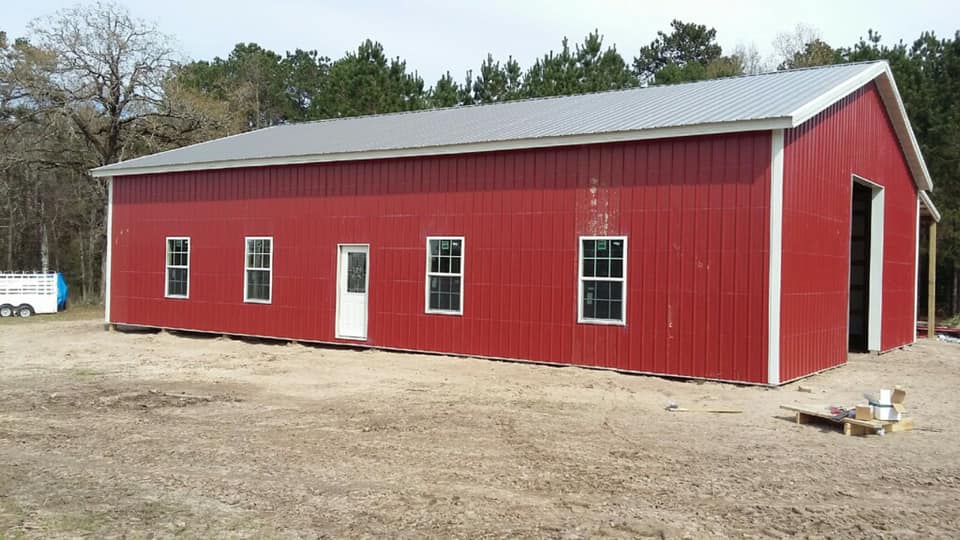
See Those Pretty Chalk Lines – Forever Disclaimer – not a photo of a Hansen Pole Building As kids, we grew up as the last house before the street surface changed from asphalt paving to dirt. Unlike today’s children, whose parents can buy “sidewalk chalk” in a myriad of colors, we improvised. Whenever a new […]
Read moreCreating Extra Work in Barndominium Framing
Posted by The Pole Barn Guru on 04/09/2020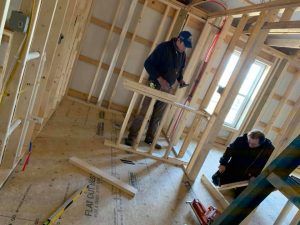
Creating Extra Work In Barndominium Framing A supposed downside of post frame (pole barn) buildings for barndominiums is having to frame a wall inside of an exterior wall in order to create an insulation cavity and a way to support interior finishes. This myth is created and propagated by post frame kit suppliers and post […]
Read more- Categories: Pole Barn Homes, Lumber, Insulation, Pole Building How To Guides, Post Frame Home, Pole Barn Planning, Barndominium, Pole Barn Structure, Steel Roofing & Siding, Shouse
- Tags: Bearing Blocks, Weather Resistant Barrier, Commercial Bookshelf Wall Girts, Commercial Girts, Flash And Batt System, BIBS Insulation, Batt Insulation, Bookshelf Girts
- No comments
Full View Overhead Doors
Posted by The Pole Barn Guru on 04/07/2020
Full View Aluminum Sectional Barndominium Overhead Doors Sleek, modern building designs are becoming increasingly popular with architects, builders, and homeowners alike. For barndominiums, shouses and post frame homes, sometimes a steel overhead door doesn’t have a just right “look.” Hansen Pole Buildings offers a line of Aluminum Full View Amarr doors with multiple options, including […]
Read moreUpstairs Conversion, Building Plans, and Basic Buildings
Posted by The Pole Barn Guru on 04/06/2020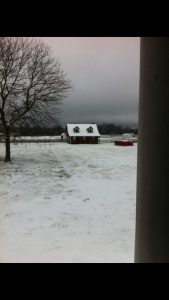
This week the Pole Barn Guru answers questions about converting an upstairs space in a pole barn to a living space, Plans only packages, and a basic building kit. DEAR POLE BARN GURU: I have a 30×30 pole barn with upstairs 2 story shingle roof. Want to convert it to a living space for my […]
Read more- Categories: Pole Barn Questions, Pole Barn Planning, Trusses, Lofts, Barndominium
- Tags: Basic Building, Truss Spacing, Building Kit, Plans, Conversion, Living Space
- No comments
Spray Foam Insulation and Steel Roofing and Siding
Posted by The Pole Barn Guru on 04/03/2020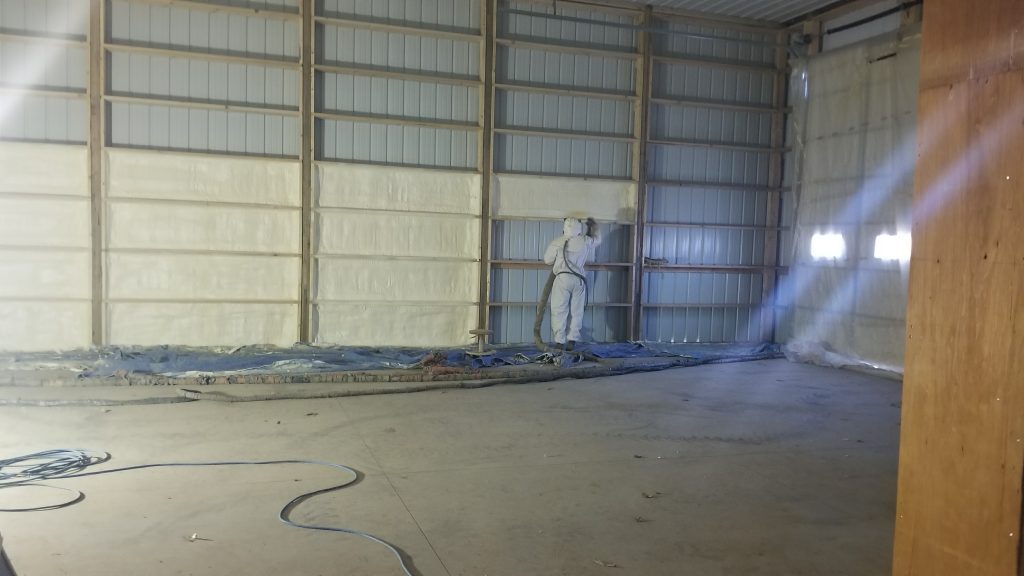
Spray Foam Insulation and Steel Roofing and Siding Energy efficiency is a hot (pun intended) for steel roofed and/or sided post frame buildings, especially with a rise in popularity of barndominiums and shouses. Spray foam insulation systems have been a product of choice to achieve highly efficient building envelopes. Of course with this, have come […]
Read moreInsulating an Existing Post Frame Building Attic
Posted by The Pole Barn Guru on 04/02/2020
We are in an era where climate control of brand new post frame buildings is extremely common. It is also much easier to insulate (or plan for it) at time of construction, rather than having to go back and do it afterwards. For new post frame buildings, here is my Ultimate Guide to Post Frame […]
Read moreHi, I Should be an Engineer
Posted by The Pole Barn Guru on 04/01/2020
Hi, I Should Be an Engineer. Can You Tell Me What I Left Out? Seemingly every Spring I receive an email similar to this one from JOHN in UNION DALE, who it sadly appears has not done much (if any) homework in reading my articles. JOHN writes: “ Hi, I have been doing a couple […]
Read morePercentage of Price Difference by Building Profile
Posted by The Pole Barn Guru on 03/31/2020
This ended up being an interesting exercise and it yielded results pretty much as I had expected. Reader RON in MONROE writes: “Can you tell me the approximate percentage difference in pricing or cost of the different building styles? I know this will vary according to the size of the building, etc., so let’s pick […]
Read moreStaging Deliveries for DIY Pole Buildings
Posted by The Pole Barn Guru on 03/27/2020
For those who are considering a Do It Yourself (DIY) post frame barndominium, shouse or just a good old barn – not everyone can work at it expediently, or rouse enough person power for a barn raising. There do exist some options. Reader LEE in LOUISIANA writes: “I am in the process of conceptual design […]
Read moreStilt Home Barndominium
Posted by The Pole Barn Guru on 03/25/2020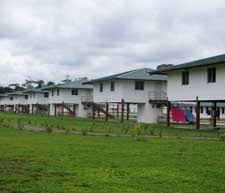
Stilt Home Barndominium For many challenging building sites (those with grade change, in flood zones or close to oceans or seas) stilt homes are a viable and practical design solution for barndominiums. Reader DAVID in EMINENCE writes: “We are planning to build in southern Missouri a 30′ x 36′ x10′ post frame home on a […]
Read moreA Multi-Use Building, Backhoe or Auger, and Loft Floors
Posted by The Pole Barn Guru on 03/23/2020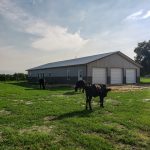
This week the Pole Barn Guru answers questions about a Multi Use building, using a backhoe to dig post holes, and the proper method to add floors to a post frame house. DEAR POLE BARN GURU: I am looking at building a pole building want it to be about 72 ft long, 50 ft wide […]
Read more- Categories: Shouse, Pole Barn Design, Pole Barn Planning, Footings, Professional Engineer, Lofts
- Tags: Multi-Use Building, Auger, Backhoe, Loft Floor, Shouse
- No comments
Fire Separation Requirements for Barndominiums
Posted by The Pole Barn Guru on 03/18/2020
Fire Separation Requirements for Barndominiums and Shouses Loyal reader CHUCK in MERINO timed asking this question perfectly, as fire separation requirements for barndominiums, shouses and post frame houses had just made it to my list of subjects to research and comment upon. Chuck writes: “I was wondering if you could pen your interpretation of the […]
Read more- Categories: Pole Barn Design, Building Department, Pole Building How To Guides, Pole Barn Planning, Pole Building Doors, Building Interior, Pole Barn Homes, Post Frame Home, Insulation, Barndominium, Pole Barn Questions, Shouse
- Tags: 2006 Energy Conservation Code, 5/8" Type X Drywall, Fire Rated Doors, Two Hour Fire Separation, Automatic Sprinkler System
- 2 comments
Snow Retention in Building Codes
Posted by The Pole Barn Guru on 03/13/2020
For all of my friends in locales where it does not snow, you are welcome to take a nap through this article. For those of us who are seriously tired of winter, but choose to endure shovels and plows, please read on. Now snow retention is a subject well ignored by probably everyone you are […]
Read moreBeginning a Shouse Journey in Washington State Part II
Posted by The Pole Barn Guru on 03/12/2020
For many readers, you might be considering your new barndominium to be constructed in a jurisdiction without state energy requirements such as those in Washington State. Granted, Washington is a state either on the forefront, or totally out of control, when it comes to mandated energy efficiency, however fuels are not going to get any […]
Read more- Categories: Barndominium, Insulation, Shouse, Pole Barn Questions, Pole Barn Design, Pole Barn Planning, Building Drainage, Pole Barn Homes, Post Frame Home
- Tags: Closed Cell Spray Foam Insulation, Windows U-29 Energy Value, Energy Efficiency Credits, R-49 Attic Insulation, BIBS Insulation, Raised Heel Trusses
- 2 comments
Beginning a Shouse Journey in Washington State Part I
Posted by The Pole Barn Guru on 03/11/2020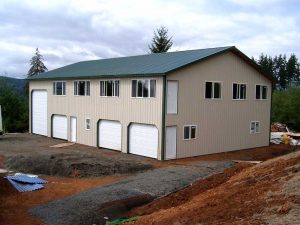
A shouse (shop/house), barndominium or post frame house project may seem daunting, however by doing lots of reading, research and asking questions, an average individual can craft for themselves a home they love, tailored to meet their family’s wants and needs. Loyal reader ROBERT in OLYMPIA writes: “Hello to the Pole Barn Guru or whoever […]
Read more- Categories: Shouse, Porches, Pole Barn Questions, Pole Barn Design, Building Overhangs, Pole Barn Homes, Pole Barn Planning, Workshop Buildings, Pole Barn Structure, Building Contractor, Post Frame Home, Concrete, Barndominium, Building Drainage, Budget
- Tags: Pocket Gopher Review Process, Overhangs, Barndominium, Post Brackets, Stick Built Building, Shouse, Porch
- 7 comments
A Mezzanine for Your Barndominium
Posted by The Pole Barn Guru on 03/10/2020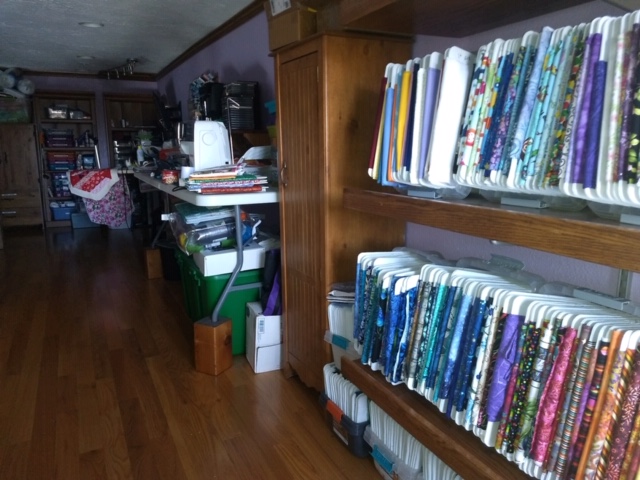
A mezzanine is a common design feature found in all types of buildings- very possibly even your new barndominium, shouse or post frame home. Think of a mezzanine as being a lofted area above a room. International Building Codes outline some basic rules for mezzanines to help determine if it is an intermediate level within […]
Read more- Categories: Lofts, Pole Barn Homes, Pole Barn Design, Post Frame Home, About The Pole Barn Guru, Barndominium, Pole Barn Planning, Pole Barn Structure, Shouse, Building Interior, Professional Engineer
- Tags: House Stories, Mezzanine, 2018 IBC, Shouse, International Building Code, IBC Section 503.1, Fire Protection System, House Loft
- No comments
Overhead Door Opening, Boat Storage, and Transfer of Plans
Posted by The Pole Barn Guru on 03/09/2020
This Monday the Pole Barn Guru answers questions about the required height of an overhead door opening for an Airstream Trailer, options for a boat storage barn, and plans for a previous project transferred without consent of EOR. DEAR POLE BARN GURU: Airstream trailer – 2020 Globetrotter https://www.usadventurerv.com/product/new-2020-airstream-rv-globetrotter-23fb-954672-29 Width – 8 ft Height – 9 […]
Read moreSome Barndominium Kitchen Appliance Ideas
Posted by The Pole Barn Guru on 03/06/2020
Some Barndominium Kitchen Appliance Ideas Barndominiums afford new home owners an ability to utilize their creativeness. We see it here at Hansen Pole Buildings every day – especially with uniqueness of exterior designs and features. A few folks have been asking for interior photos of our shouse (shop/house). Originally our living area was not designed […]
Read moreWhere Your Barndominium Dollars Go
Posted by The Pole Barn Guru on 03/04/2020
Where Your Barndominium Dollars Go Recently published by NAHB (National Association of Home Builders) was their 2019 Cost of Construction Survey. I will work from their ‘average numbers’ to breakdown costs so you can get a feel for where your barndominium, shouse or post frame home dollars go. Please use this as a reference only, […]
Read more- Categories: Budget, Pole Barn Planning, Professional Engineer, Steel Roofing & Siding, Pole Barn Homes, Building Contractor, Pole Building Siding, Trusses, Windows, Post Frame Home, Lumber, Concrete, Insulation, Footings, Barndominium, Pole Building Comparisons, Roofing Materials
- Tags: Electrical, Excavation, Trusses, National Association Of Home Builders, Retaining Walls, Framing, HVAC, Backfill, Sheathing, Engineering, Plumbing
- No comments
Condensation Above Metal Building Roof Insulation
Posted by The Pole Barn Guru on 03/03/2020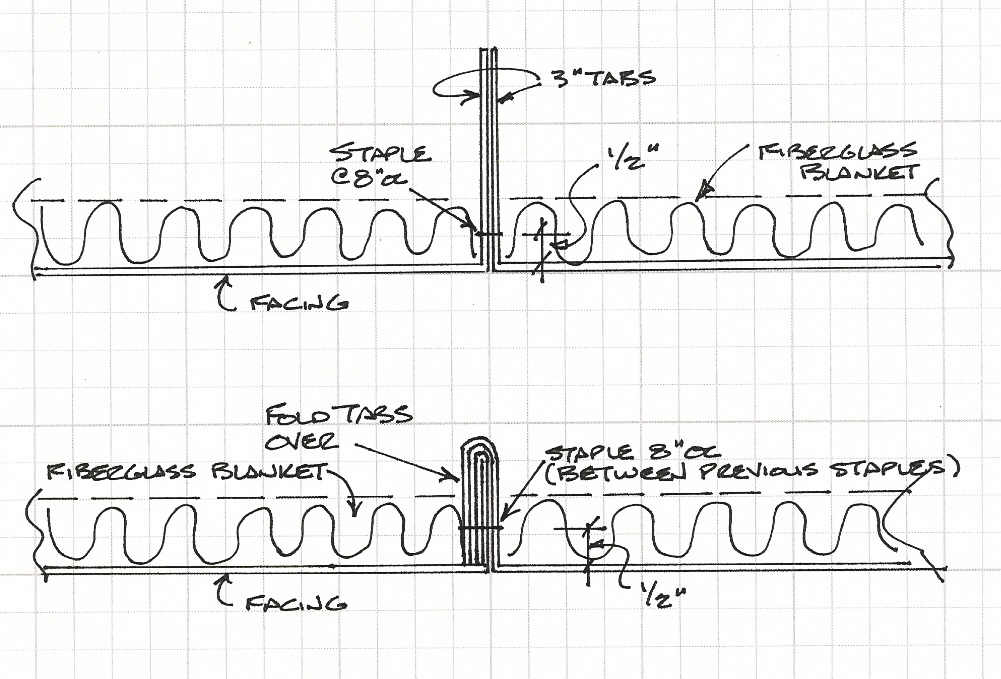
Condensation Above Metal Building Roof Insulation Only those few long time readers or those who had time on their hands and have read every blog I ever wrote will recall this story about my adventures with metal building roof insulation: https://www.hansenpolebuildings.com/2011/11/metal-building-insulation-in-pole-buildings-part-i/. Reader JOSH in CORVALLIS is having issues with how metal building insulation is (or […]
Read moreSIPS for Barndominiums
Posted by The Pole Barn Guru on 02/28/2020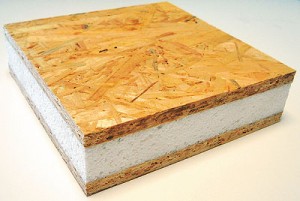
It has only been five years since I first opined about using SIPs for post frame building construction: https://www.hansenpolebuildings.com/2015/02/sips/. Since then, post frame homes (frequently referred to as barndominiums) have become quite the rage. Easily half of Hansen Pole Buildings’ inquiries are now for some combination of living space! I had recently done some further […]
Read moreWhat Makes Some Buildings Better Than Others
Posted by The Pole Barn Guru on 02/27/2020
I answer literally hundreds of building related questions every day. These questions come from many different sources – our staff, drafts people, engineers, architects, building officials, clients, builders and social media (just to name a few). This question, posted in a Facebook group, is an exceptional one and I felt it necessary to share: “What […]
Read more- Categories: Trusses, Professional Engineer, Pole Barn Homes, Pole Barn Questions, Pole Barn Design, Post Frame Home, Pole Building Comparisons, Barndominium, About The Pole Barn Guru, Shouse, Roofing Materials, Pole Barn Planning, Pole Barn Structure
- Tags: Stick Frame Building, Weld Up Building, PEMB Building, Post Frame Building
- No comments
Barndominium: One Story or Two?
Posted by The Pole Barn Guru on 02/21/2020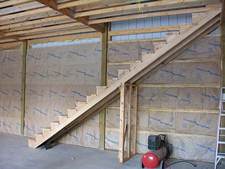
Barndominium: One Floor or Two? Welcome to an ongoing debate about whether it is more cost effective to build a one story or two story barndominium. Commonly I read people advising two stories is less expensive than a single story. Reader TODD in HENNING put me to work when he wrote: “I’m curious why “Going […]
Read more- Categories: Pole Barn Design, Pole Building Comparisons, Pole Barn Homes, About The Pole Barn Guru, Pole Barn Planning, Pole Barn Apartments, Trusses, Windows, Concrete, Post Frame Home, Footings, Barndominium, Insulation, Building Interior, Shouse, Pole Barn Questions, Budget
- Tags: Commercial Bookshelf Girts, Dripstop, Wall Insulation Cavity, Enclosed Vented Overhangs, Condenstop, Floor Trusses, Condensation, Ceiling Joists, Vented Ridge
- 4 comments
Barndominium on a Daylight Basement
Posted by The Pole Barn Guru on 02/20/2020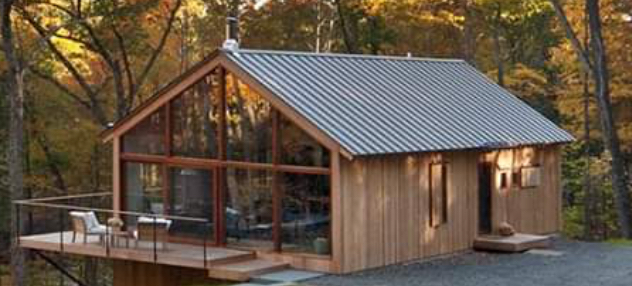
As post frame construction moves into a world filled with barndominiums, shouses and homes, there are of course those who would prefer (or need due to lot slope) to build upon either a full or partial (daylight) basement. Post frame buildings are ideal for this situation. Reader LOUIE writes: “Hi, I just started the process […]
Read more- Categories: Pole Barn Questions, Pole Barn Design, Post Frame Home, Pole Barn Planning, Barndominium, Pole Barn Structure, Trusses, Shouse, Building Interior, Columns, Pole Barn Homes
- Tags: Post Frame Home, Vaulted Ceiling, Shouse, Wet Set Brackets, Daylight Basement, ICF Block Wall, Ridge Beam, Barndominium
- 11 comments
Barndominium Egress Windows
Posted by The Pole Barn Guru on 02/19/2020
Barndominiums, shouses (shop/houses) and post frame homes have become a popular alternative to ‘conventional’ stick frame construction. This creates a radical mind shift for those of us who have been focused on non-residential structures for years or even decades. An important consideration is including adequate windows for egress. Dedicated readers will remember my oldest step-son, […]
Read moreGetting the Best Deal on Your New Post Frame Building
Posted by The Pole Barn Guru on 02/18/2020
A price quote is merely a number without a complete understanding of exactly what is or is not included in said quote. You have requested quotes for your new post frame building from a dozen or more providers and actually gotten four back, even after having to hound all of them for pricing! Frustrating when […]
Read more- Categories: Budget, Pole Barn Design, Pole Building Comparisons, Post Frame Home, Building Department, Barndominium, Pole Barn Planning, Shouse, Trusses
- Tags: Engineer Of Record, Engineer Sealed Building Plans, Warranty, Wind Exposure, Building Code Standards, Complete Building Code Information, Ground Snow Load, Flat Roof Snowload, Design Wind Speed
- No comments
Footing Size? A “Reverse Barndominium?” and a Loft Bedroom?
Posted by The Pole Barn Guru on 02/17/2020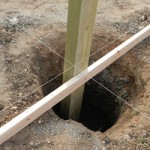
This week the Pole Barn Guru answers questions about the footing size for an open car porch and why a person should use a registered design professional, building a “reverse barndominium” where one build a post frame shell around an existing structure, and if one can build a loft bedroom in a footprint of 20’x […]
Read moreA Barndominium Can Be a Carbon Storage Warehouse
Posted by The Pole Barn Guru on 02/14/2020
Designed right, your new barndominium can help prevent global warming. By utilization of a wooden post frame structure, rather than steel or concrete, carbon can be stored (like a warehouse), rather than being released into our planet’s atmosphere. The carbon cycle demonstrates various phases of carbon through living things, soil, water and atmosphere. If carbon […]
Read more- Categories: Pole Barn Structure, Trusses, Pole Barn Homes, Post Frame Home, Barndominium, Shouse, Lumber, Pole Barn Planning, Pole Buildings History
- Tags: Calcination, Carbon Dioxide Emissions, Global Warming, Carbon Storage, Energy Consumption, Greenhouse Gas Emissions, Chadwick Dearing Oliver
- No comments
Are YOU a Potential Hansen Buildings’ Client?
Posted by The Pole Barn Guru on 02/13/2020
Please note, I use “client” rather than “customer”. A customer is someone who buys a commodity from a shop. A client is a person or company receiving a service from a professional person or organization in return for payment. Unfortunately, too many future barndominium, shouse and post frame building owners are either unable or unwilling to […]
Read moreWorking With a Building Official for Footing Design
Posted by The Pole Barn Guru on 02/12/2020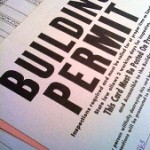
Working With a Building Official for footing designs Long time readers have read me opine on how Building Officials are our friends: https://www.hansenpolebuildings.com/2012/04/i-like-building-officials/ One of our clients recently received this email from his Building Official and shared it with me (red added by me): “The Town of xxxx stopped plan review on your project because […]
Read moreDoes my Barndominium Need a Turn-Key General Contractor?
Posted by The Pole Barn Guru on 02/11/2020
Does My Barndominium Need a Turn-Key General Contractor? Often a goal of barndominium (especially post frame) construction is to be able to get your most building, for your dollars invested (think biggest bang per buck). When a turn-key general contractor is hired to provide a constructed building, normally about 25% of what you pay is […]
Read morePost Frame Building Wainscot
Posted by The Pole Barn Guru on 02/07/2020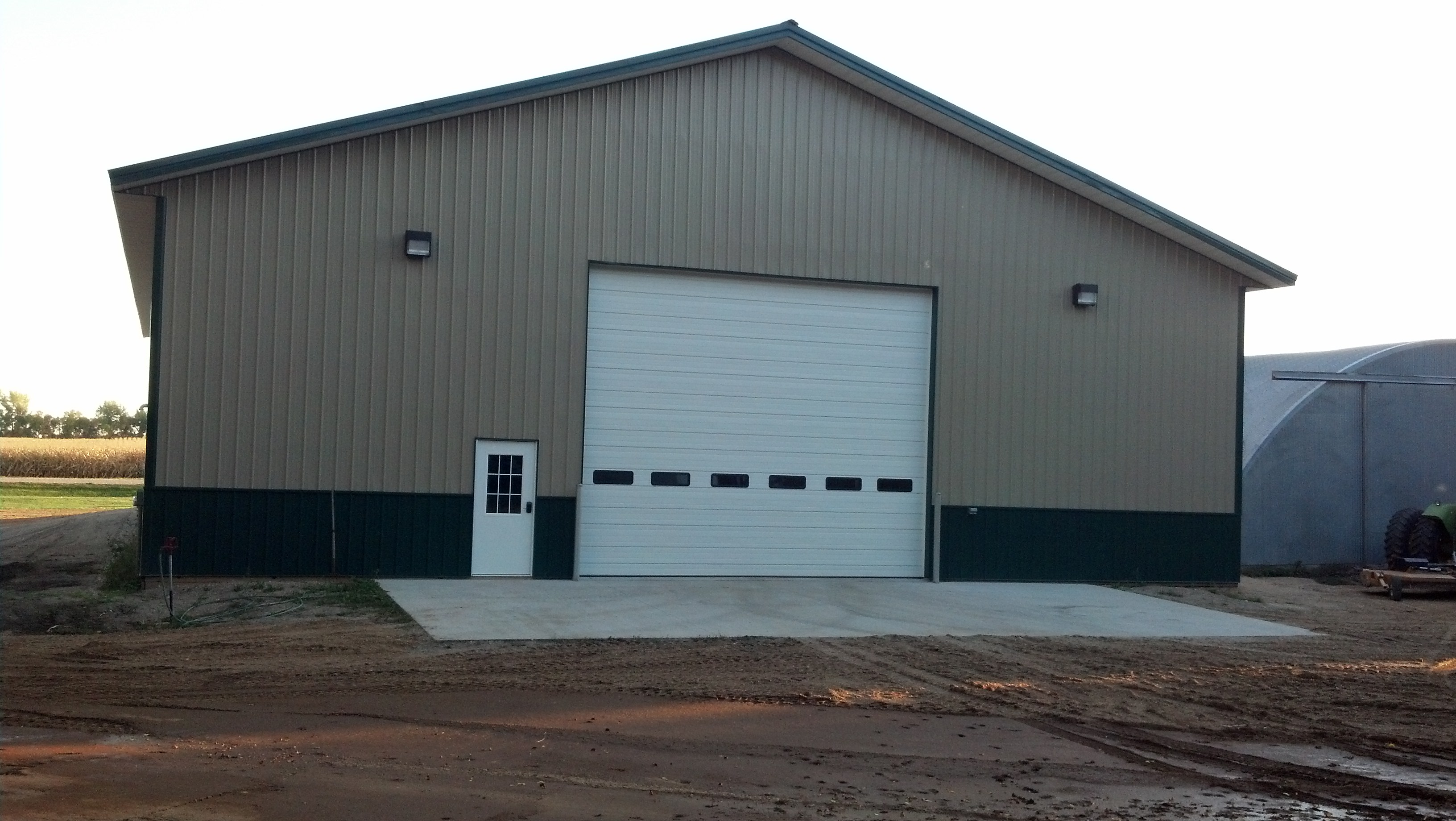
Whether your post frame building will be a garage, shop, commercial building or barndominium wainscot an extremely popular option is wainscot. Roughly 25 years ago I had an 80’ x 150’ x 20’ post frame building erected for my prefabricated wood truss manufacturing business. Whilst a great deal of thought went into this building’s design, […]
Read more- Categories: Pole Barn Apartments, Post Frame Home, About The Pole Barn Guru, Barndominium, Pole Barn Planning, Pole Building Siding, Vinyl Siding, Pole Barn Homes, Workshop Buildings
- Tags: Shouse, Vinyl Siding, Wood Paneling, Cement Based Sidings, Motarless Masonry, Barndominium, Bollard, T1-11
- No comments
Building Codes Apply to Shouses
Posted by The Pole Barn Guru on 02/05/2020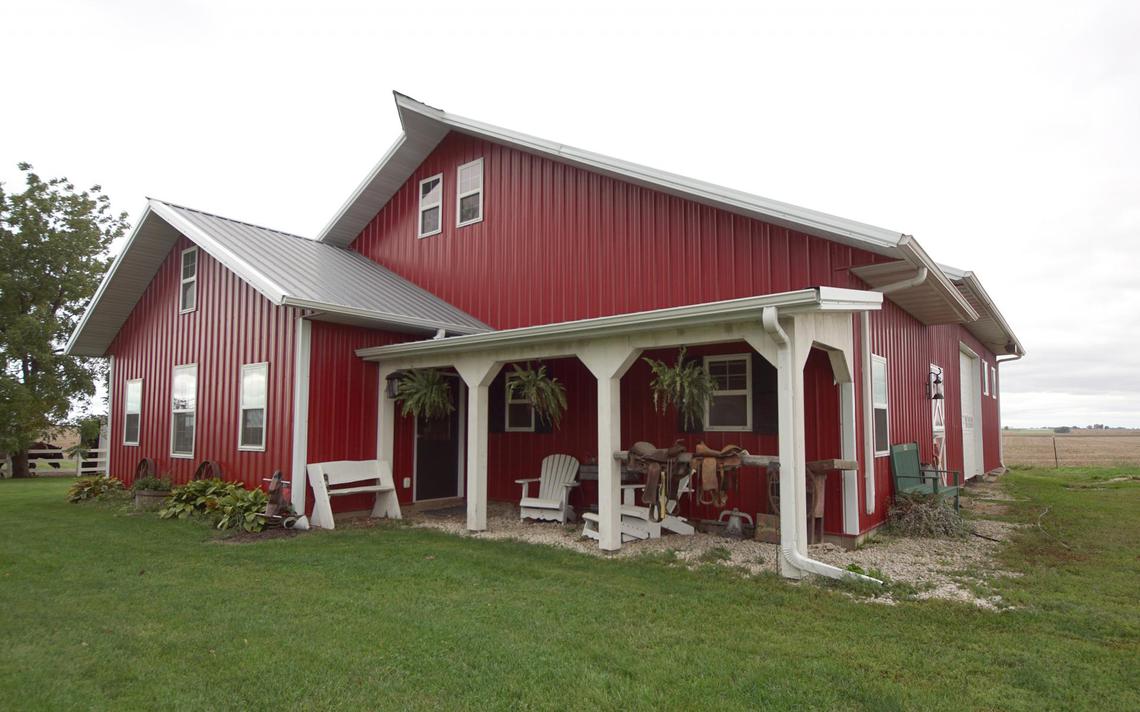
Building Codes Apply to Shouses Recently I shared with you, my faithful readers, a Park Rapids Enterprise article penned by Lorie R. Skarpness as Nevis, Minnesota attempts to deal with a shouse. https://www.hansenpolebuildings.com/2019/12/a-shouse-in-the-news/ Below is Lorie’s update from January 18, 2020: “The discussion of a proposed shouse (a word that means a shop with living […]
Read more- Categories: Pole Barn Planning, Pole Barn Homes, Workshop Buildings, Post Frame Home, Barndominium, Pole Barn Design, Building Department
- Tags: Shouse Structural Components, Building Aesthetic Requirements, Building Code, Barndominium, Post Frame Home, Shouse, Residential Performance Standards
- 2 comments
Barndominium Brick Wainscot
Posted by The Pole Barn Guru on 02/04/2020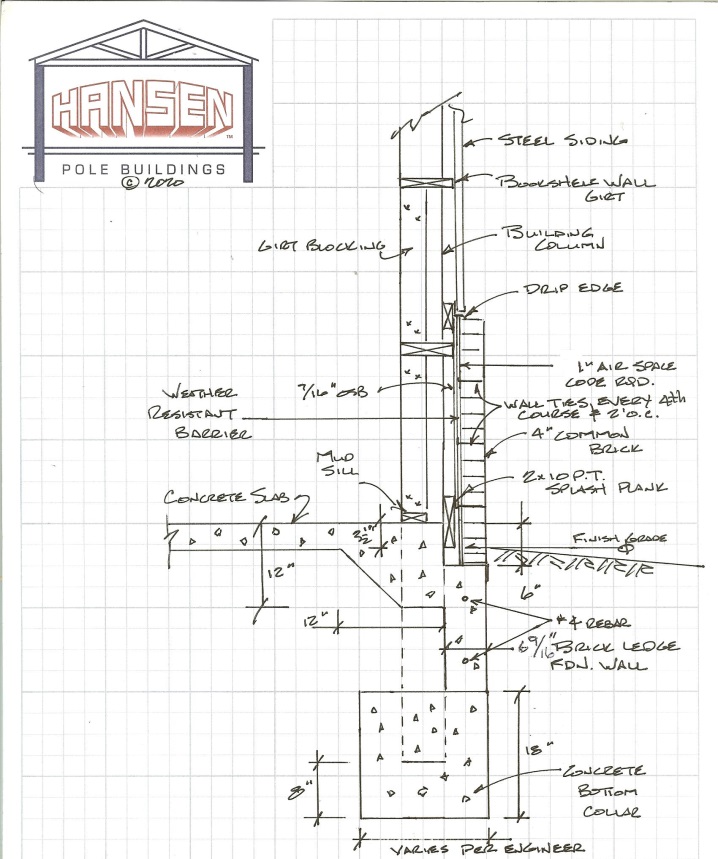
Actual Brick Considerations for Barndominium Wainscot With post frame buildings becoming a ‘rage’ for use as homes, barndominiums and shouse (shop/houses) alternatives to dress them up are quickly arising. Amongst these options are clients looking to have actual brick wainscot, as opposed to using a different color of steel siding, thin brick, or other cultured […]
Read more- Categories: Post Frame Home, Barndominium, Pole Barn Design, Building Department, Pole Building How To Guides, Pole Barn Planning, Pole Barn Structure, Pole Barn Homes
- Tags: Foundation Wall, Weather Resistant Barrier, Shouse, Brick Wainscot, Brick Veneer, Brick Veneer Structural Support, Brick Ledge, Barndominium
- 2 comments
Top of Barndominium Slab
Posted by The Pole Barn Guru on 01/31/2020
Where Should the Top of Barndominium Slab Be? Loyal reader DANIEL in OWENSVILLE writes: “Mike, First I want to say thanks for all that I have learned from your Blog. I am confused on a couple of points you made concerning floor height… “Occasionally we have clients who ask why they can’t run the concrete […]
Read moreCabin Design Over a Crawl Space
Posted by The Pole Barn Guru on 01/30/2020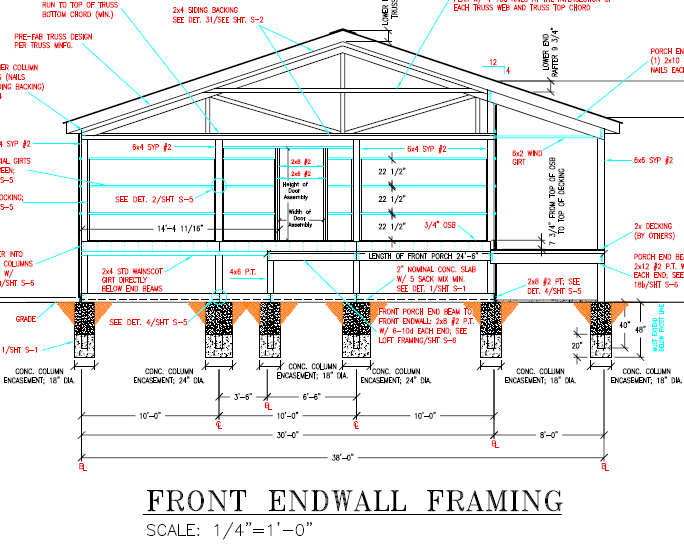
Loyal readers may recall recent articles guest written by recently retired Hansen Pole Buildings’ Designer Rick Carr as he designed and erected his post frame hunting cabin over a crawl space (his journey began here: https://www.hansenpolebuildings.com/2019/03/development-of-my-cabin-plans/). Today ROB in DENVER writes: “Hi Mike. I was given your contact info by one of your designers; she […]
Read more- Categories: Pole Barn Questions, Pole Barn Planning, Footings, Cabin
- Tags: Frost Depth, Frost Heave, Rat Wall, Crawl Space, Block Stem Wall Foundation
- 1 comments
Your Barndominium’s Planning Department
Posted by The Pole Barn Guru on 01/29/2020
In most parts of our country (and probably most other developed countries), it will be a necessity to acquire a building permit in order to construct a new barndominium, shouse (shop/house) or post frame home. Easiest way to find out is to contact your local authorities to find out if indeed this is your case. […]
Read moreFloor Trusses for Barndominiums
Posted by The Pole Barn Guru on 01/28/2020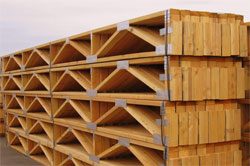
In my last article I discussed limiting deflection for barndominium floors. Today I will take this one step further with a floor truss design solution. Most of us don’t think too much about floors we walk upon – unless they are not level, squeak when we walk on them, or are too bouncy. Traditionally wood […]
Read moreBarndominium Wood Floors
Posted by The Pole Barn Guru on 01/24/2020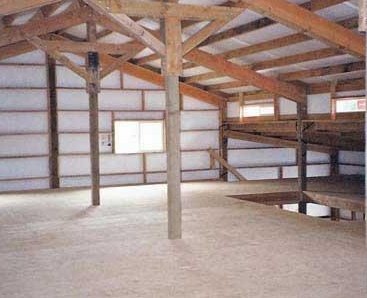
Barndominiums, shouses (shop/houses) and post frame homes have become a true ‘thing’. As they have developed from bootlegged boxes to serious planning being given to them, there has been a rise in people wanting them over full or partial basements, crawl spaces and multiple floors. In nearly every case, these floors are made of wood […]
Read more- Categories: Pole Barn Planning, Pole Barn Structure, Building Interior, Pole Barn Homes, Pole Barn Apartments, Post Frame Home, Barndominium, Pole Barn Design, About The Pole Barn Guru
- Tags: Floor Vibration, Floor Sheathing, Live Load Deflection, Floor Joist Spans, Deflection, Shouse, Barndoominium, Canadian Building Code
- No comments
Avoiding Oil Canning With Standing Seam Steel for Barndominiums
Posted by The Pole Barn Guru on 01/23/2020
Avoiding Oil Canning With Standing Seam Steel for Barndominiums and Post Frame Buildings As post frame construction grows by leaps and bounds into post frame homes (barndominiums and shouses), more clients look to them for upgraded features. Standing seam roofing may appeal to some who appreciate the aesthetics of no visible screw fasteners. Standing seam […]
Read moreBarndominium Warrantees
Posted by The Pole Barn Guru on 01/22/2020
Barndominium Warrantees Regular readers of my articles are aware I have joined and regularly read and contribute to every Facebook and Linkedin group about barndominiums and post frame buildings I possibly can find. My goal always is for people to get their best possible value for their investment, even should they somehow decide Hansen Pole […]
Read more- Categories: Pole Barn Questions, Post Frame Home, Pole Barn Planning, Barndominium, Steel Roofing & Siding, Building Contractor, Pole Building Siding, Trusses, Concrete, Columns, Pole Barn Homes, Lumber
- Tags: Barndominium Warranty, Timber Warranty, Wood Columns Warranty, Workmanship Warranty, Steel Warranty, Lifetime Paint Warranty
- No comments
Ganged Wood Trusses & Closed Cell Spray Foam Post Frame Condensation Control
Posted by The Pole Barn Guru on 01/21/2020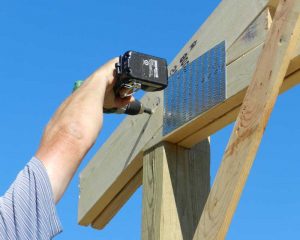
Ganged Wood Trusses and Closed Cell Spray Foam Post Frame Condensation Control Ganged wood trusses are most usually two individually fabricated metal connector plated roof trusses, fastened together with either nails or even better Simpson Drive Screws (https://www.hansenpolebuildings.com/2017/03/simpson-drive-screws/), so they work together as a conjoined pair. True doubled trusses (not two single trusses spaced apart […]
Read more- Categories: Pole Barn Homes, Insulation, Post Frame Home, Roofing Materials, Pole Barn Planning, Pole Barn Structure, Barndominium, Ventilation, Building Interior
- Tags: Reflective Radiant Barrier, Ganged Wood Trusses, Closed Cell Spray Foam, Closed Cell Spray Foam Insulation, Reflective Insulation, Plywood, Condensation, Roofing Felt
- No comments
Builder or DIY? In ground or Brackets? and Remodel or Rebuild?
Posted by The Pole Barn Guru on 01/20/2020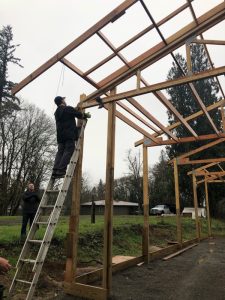
Today’s Pole Barn Guru discusses finding a builder or DIY, posts in the ground or use wet set brackets, and whether or not to remodel or to rebuild a new structure. DEAR POLE BARN GURU: Thank you for this great website. I have learned so much reviewing the blog articles. I will definitely buy one […]
Read moreFlash and Batt Insulating Barndominium Walls
Posted by The Pole Barn Guru on 01/17/2020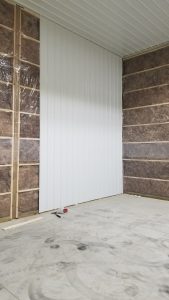
Flash-and-Batt Insulating Barndominium Walls We’re in a seemingly never ending cycle of racing towards net zero post frame homes, shouses (shop/houses) and barndominiums (read more on net zero post frame here: https://www.hansenpolebuildings.com/2019/01/net-zero-post-frame-homes/). One possible design solution involves what is known as “flash-and-batt” where two inches of closed cell spray foam insulation is applied to steel […]
Read moreHow Not to Sheetrock Your Barndominium
Posted by The Pole Barn Guru on 01/16/2020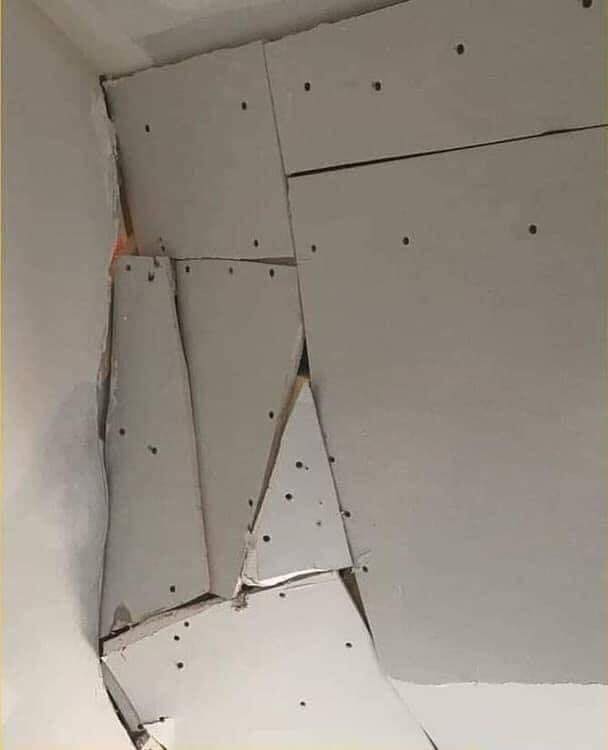
How Not To Sheetrock Your Barndominium Gypsum wallboard (aka Sheetrock or drywall) is used as wall and ceiling covering of choice for nearly every barndominium, shouse (shop/house) or post frame home. It affords a plethora of advantages over other interior finishes – for many, it is about cost savings. For others it is fire protection […]
Read morePutting Everything Under One Post Frame Roof
Posted by The Pole Barn Guru on 01/15/2020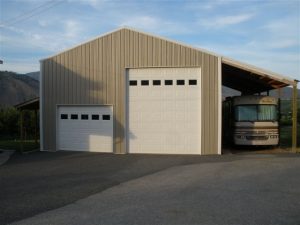
Putting Everything Under One Post Frame Roof I have been an advocate of one larger roof, rather than an enclosed building with a roof only side shed for years. This allows for greater headroom in ‘shed’ area without having to deal with pitch breaks (transition from a steeper slope main roof to a flatter shed […]
Read moreMore Information, Pricing for a Kit, and Site Work and Grade Changes
Posted by The Pole Barn Guru on 01/13/2020
Today’s Pole Barn Guru answers questions about “more information” on Hansen Pole Building’s product, pricing for a kit, as well as site work and grade changes. DEAR POLE BARN GURU: Hey, I was wanting to see if I could get some more information on a steel house. My wife and I have 5 acres in […]
Read moreWhat Is Keeping Posts Above Ground Worth?
Posted by The Pole Barn Guru on 01/10/2020
What is Something Worth? I can be overly anal. Sometimes I have to really work hard to get around it – I purposefully have conundrums on my desk and for some perverse reason I feel comfortable in them. I inherited my maternal grandmother’s counting gene. Even into her nineties, if I called her up and […]
Read more- Categories: Pole Barn Planning, Pole Barn Structure, Footings, Columns, Lumber, Pole Barn Homes, Pole Barn Design, Pole Building Comparisons, Post Frame Home, About The Pole Barn Guru, Barndominium
- Tags: Glu-laminated Posts, Pressure Preservative Treated Columns, UC4B Treated Columns, Permacolumns
- 1 comments
Calculating Stairs Rise and Run
Posted by The Pole Barn Guru on 01/09/2020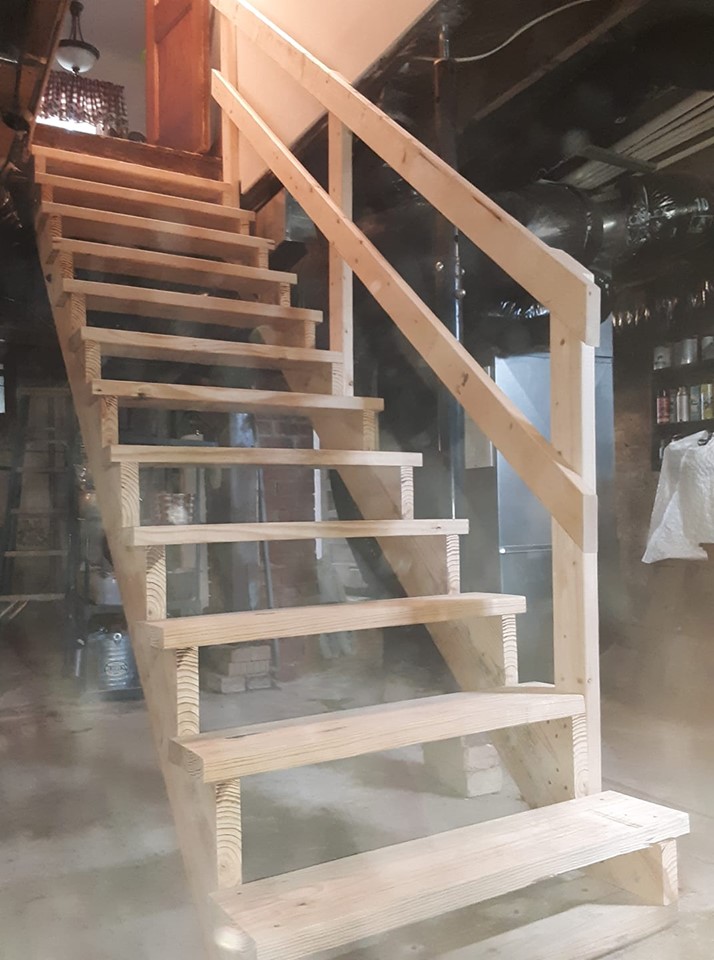
What is Wrong With this Picture? Stairs, they seem to confound and befuddle just about everyone. In my early years as Sales Manager at Coeur d’Alene Truss, I used to volunteer to go measure houses up to confirm plan dimensions would match up with what was actually being built. Usually yes, but on occasion – […]
Read moreFree Home Milled Lumber
Posted by The Pole Barn Guru on 01/08/2020
Every few years it seems there arises a need for young (remember I am only 62 years young) men to head into forests and become loggers. I have been there personally – there is just something manly about hacking down some snags with a chain saw! Myself, there is a sudden rush when a tree […]
Read moreBarndominium Airplane Hangars and More
Posted by The Pole Barn Guru on 01/07/2020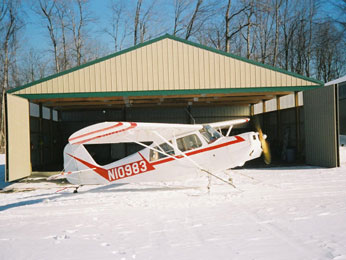
I really suppose it is unfair of me to limit this article to just airplane hangars, as I have had instances to design hangars for helicopters as well. As an elementary school student, my pre-teen friends and I were all very impressed when a girl down our street’s father landed his helicopter in a field […]
Read moreScissor Trusses, Hanger Bolts, and Foundation Options
Posted by The Pole Barn Guru on 01/06/2020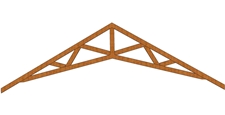
This week the Pole Barn Guru answers questions about scissor trusses, wood framing and hanger bolts for sliding doors, as well as a foundation option for a post frame house. DEAR POLE BARN GURU: I have a 30×40 pole barn. And my lower beam on the trusses is to low for my car lift. Is […]
Read moreSupporting Fill When Considerable Grade Change Exists
Posted by The Pole Barn Guru on 01/02/2020
Supporting Fill When Considerable Grade Changes Exist Everything in post frame (pole) building land seems to be predicated upon a clear level site. While many parts of our world (Upper Midwest) are fairly flat, most live where ups and downs, swirls and contours exist. Reader ROBERT in RIVER FALLS writes: “I have a considerable slope […]
Read moreRemodel or Not?
Posted by The Pole Barn Guru on 01/01/2020
Remodel or Build New? I am as guilty as most – my initial reaction is always to remodel, rather than build new. Even when it makes no practical or economic sense. Reader JIM in LAWTON is working through one of these situations. He writes: “I have a 30 x 40 pole barn 32 years old. […]
Read more- Categories: Pole Barn Planning, Trusses, Footings, Professional Engineer, Lumber, Columns, Pole Barn Questions, Pole Barn Design, Building Department, Constructing a Pole Building
- Tags: Footing Diameters, Building Code, Registered Design Professional, Truss Carriers, Headers, Building Design Loads, High Risk Building
- No comments
Bare Splash Planks
Posted by The Pole Barn Guru on 12/31/2019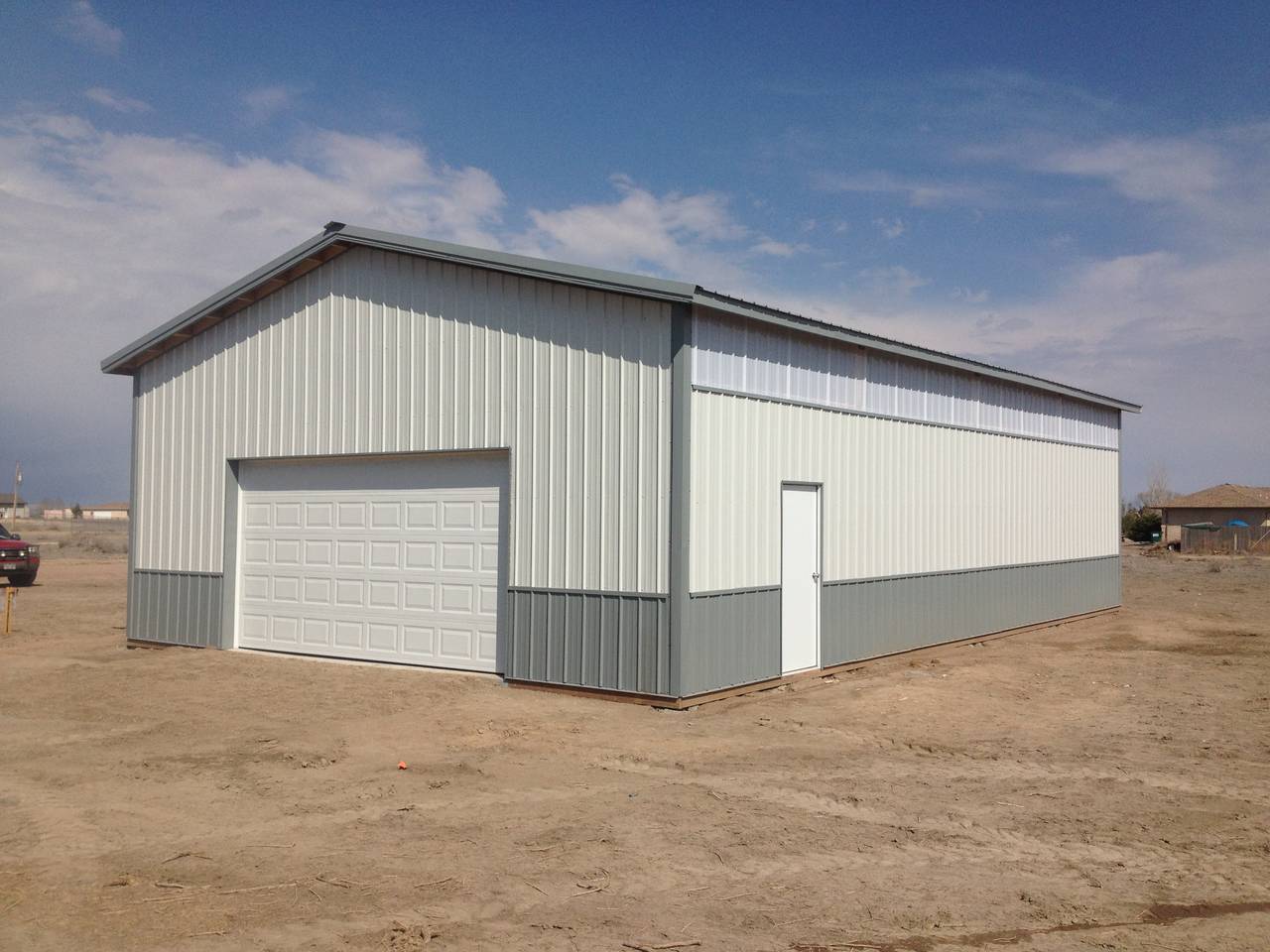
Oh What to do About Bare Splash Planks Most people rarely notice or pay attention to splash planks (skirt boards) below their post frame (pole building) siding. They are so far below eye level frankly most people just do not notice them! Reader TOOD in SPRINGFIELD worries about them. He writes: “Hi there, I called […]
Read moreColumn Types, SW Missouri, and Site Preparation
Posted by The Pole Barn Guru on 12/30/2019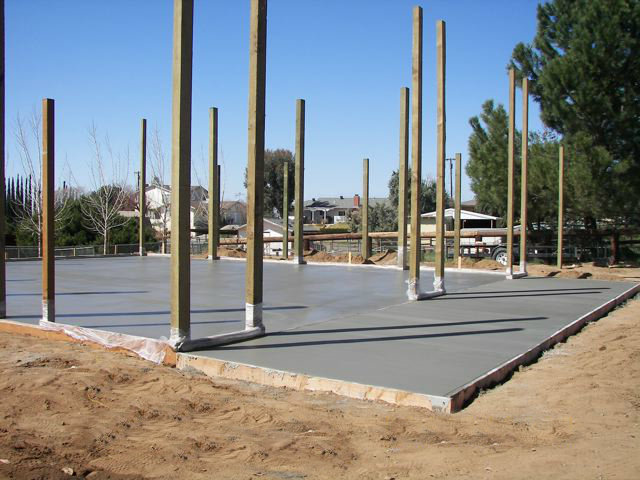
Today’s Pole Barn Guru discusses reader questions about types of columns used in Hansen Pole Buildings, what type of car for a small 2 story barn, and the best site preparation. DEAR POLE BARN GURU: Good morning. I was just running through your website looking at the different materials you guys use for your buildings […]
Read more- Categories: Pole Barn Planning, Concrete, Footings, Columns, Pole Barn Design
- Tags: Building Site Preparation, Wood Columns, Post Types, Type Of Car, Small Garage, Concrete Holes
- No comments
Jai Alai Court
Posted by The Pole Barn Guru on 12/27/2019
Jai Alai Court In my now rapidly approaching 40 year career in and around post frame buildings, I have covered lots and lots of very diverse things. These have included train and trolley car refurbishing, Las Vegas zoo’s giraffe barn, a United States Marine Corps rifle range, steer roping, basketball and volleyball courts, baseball batting […]
Read moreBuilding a Barndominium on an Existing Concrete Slab
Posted by The Pole Barn Guru on 12/26/2019
Building a Barndominium on an Existing Concrete Slab Whether a simple pole barn or an elaborate barndominium, shouse or post frame home, there are some challenges when it comes to constructing on an existing concrete slab on grade. Reader NATHAN from PITTSFORD began this article when he wrote: “I have a 28x 80 foot pad. […]
Read moreA Shouse in the News
Posted by The Pole Barn Guru on 12/25/2019
A Shouse in the News! Casual readers might not understand what a shouse even is. My lovely bride and I happen to reside in an 8000 square foot shouse (combination shop and house) in Northeast South Dakota. (The shouse in this article is not our house.) Whether shouse, barndominium or merely post frame (pole barn) […]
Read moreA Workshop, A Sliding Door, and A Metal Gauge of a Beverage Can
Posted by The Pole Barn Guru on 12/23/2019
This Monday the Pole Barn Guru answers questions about a new a heated floor in a new workshop, adding a large sliding door to a building, and the metal gauge of a beverage can. DEAR POLE BARN GURU: Hello, New fan of your site 🙂 We are designing a 40×80 pole building workshop for heavy equipment, […]
Read moreSpray Foam for Barndominiums
Posted by The Pole Barn Guru on 12/20/2019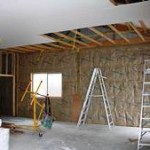
Spray Foam for Barndominiums – Is a Thermal or Ignition Barrier Required? Although it’s certainly not used in every green building project, spray foam insulation has become a popular way to build an air-tight (https://www.hansenpolebuildings.com/2019/11/airtight-post-frame-homes-and-barndominiums/) barndominium, shouse (shop/house) or even just a well-insulated post frame building. Early on building codes hadn’t caught up with how […]
Read more- Categories: Pole Barn Planning, Pole Barn Structure, Building Interior, Pole Barn Homes, Post Frame Home, Barndominium, Pole Building Comparisons, Building Department
- Tags: E84 Class A Certified, Code Council Evaluation Service, Acceptance Criteria 377, Thermal Barrier, Ignition Barrier, FIRESHELL, NFPA 286 Class Certified
- No comments
Concrete: Cured or Dried?
Posted by The Pole Barn Guru on 12/19/2019
Concrete: Cured or Dried? Recently I posted an article in regards to finishing a concrete slab-on-grade. I admit to knowing slightly more about concrete than I do about plumbing. Muy poquito – one of the few Spanish terms I can actually pronounce (and have used all too frequently when visiting South America). For those of […]
Read moreLumberyards-Don’t Burst Customer’s Dreams
Posted by The Pole Barn Guru on 12/18/2019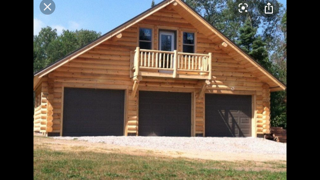
Lumberyards – Don’t Burst Customer’s Dreams A week or so ago I was contacted in regards to a 42 wide by 48 foot long 12 foot eave post frame (pole) building kit. This person had actually ‘purchased’ this building from a vendor local to him for just over 12,000 dollars with steel roofing and siding, […]
Read more- Categories: Pole Barn Design, Overhead Doors, Pole Building Comparisons, Pole Barn Planning, Pole Barn Structure, Steel Roofing & Siding, Building Contractor, Pole Building Siding, Pole Barn Questions
- Tags: Engineered Post Frame Building, Ridge Caps, Endwall Steel, Step-by-step Instructions, Technical Support, Overhangs, Roof Steel
- No comments






