Category Archives: Pole Barn Planning
Barndominium Flooring Over Radiant Heat
Posted by The Pole Barn Guru on 12/13/2019
Our shouse (shop/house) has radiant in floor heat on its lower level and we love it! (read about it here: https://www.hansenpolebuildings.com/2012/08/radiant-floor-heating/) I encourage anyone who is building a barndominium, shouse, post frame home or even a garage or shop to at least have Pex-Al-Pex tubing placed in any slab-on-grade concrete floors (research Pex-Al-Pex here: https://www.hansenpolebuildings.com/2019/05/pex-al-pex-tubing-for-post-frame-concrete-slabs/). […]
Read more- Categories: Post Frame Home, Barndominium, About The Pole Barn Guru, Pole Barn Planning, Concrete, Pole Barn Homes, Pole Barn Heating
- Tags: Pex-Al-Pex Tubing, Laminate Flooring, Engineered Wood Flooring, Bamboo Flooring, Natural Stone Flooring, Barndominium, Travertine Flooring, PEX-AL-PEX
- 4 comments
Square Up a Building Fast
Posted by The Pole Barn Guru on 12/12/2019
In our Facebook discussion group for pole and post frame builders only, a builder recently asked about fastest easiest way to square up a new building. For a beginner, this task may prove both daunting and time consuming. There is a way to be accurate and fast and although for most making a $1500 investment […]
Read morePost Frame Standards or Extras?
Posted by The Pole Barn Guru on 12/05/2019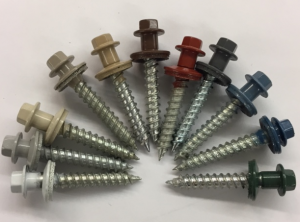
On Facebook I am a member of a discussion group for Pole and Post frame building professionals only. Recently one of our group members posed a question, “What are the extras you do to set yourself apart”? It was only then I realized there are some significant differences between a Hansen Pole Building and other […]
Read more- Categories: Pole Barn Planning, Pole Barn Structure, Pole Building Doors, Trusses, Ventilation, Insulation, Powder Coated Screws, Pole Barn Design, Pole Building Comparisons, Professional Engineer, About The Pole Barn Guru, Columns, Building Department, Fasteners, Roofing Materials
- Tags: Bookshelf Style Wall Girts, Reflective Radiant Barrier, Steel Shear Strength, Prefabricated Ganged Roof Trusses, Powder Coated Screws, Registered Professional Engineer
- No comments
Post Frame Condensation and Insulation Challenge
Posted by The Pole Barn Guru on 12/04/2019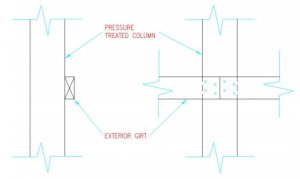
Solving Yet Another Post Frame Condensation and Insulation Challenge Long time loyal readers will sigh as yet another post frame building has been erected without thoughts to how to properly insulate and control condensation. Had our new friend invested in a Hansen Pole Building, chances are good we would not be having this question and […]
Read more- Categories: Pole Barn Planning, Pole Barn Structure, Barndominium, Insulation, Ventilation, Pole Barn Questions, Building Interior, Pole Barn Design, Pole Building How To Guides, Pole Barn Homes
- Tags: Bookshelf Wall Girts, Vented Ridge, Insulation, Vapor Barrier, Barndominium Condensation, Condensation, BIBS Insulation, Batt Insulation, Gable Vents
- No comments
Tstud for Post Frame Bookshelf Wall Girts
Posted by The Pole Barn Guru on 12/03/2019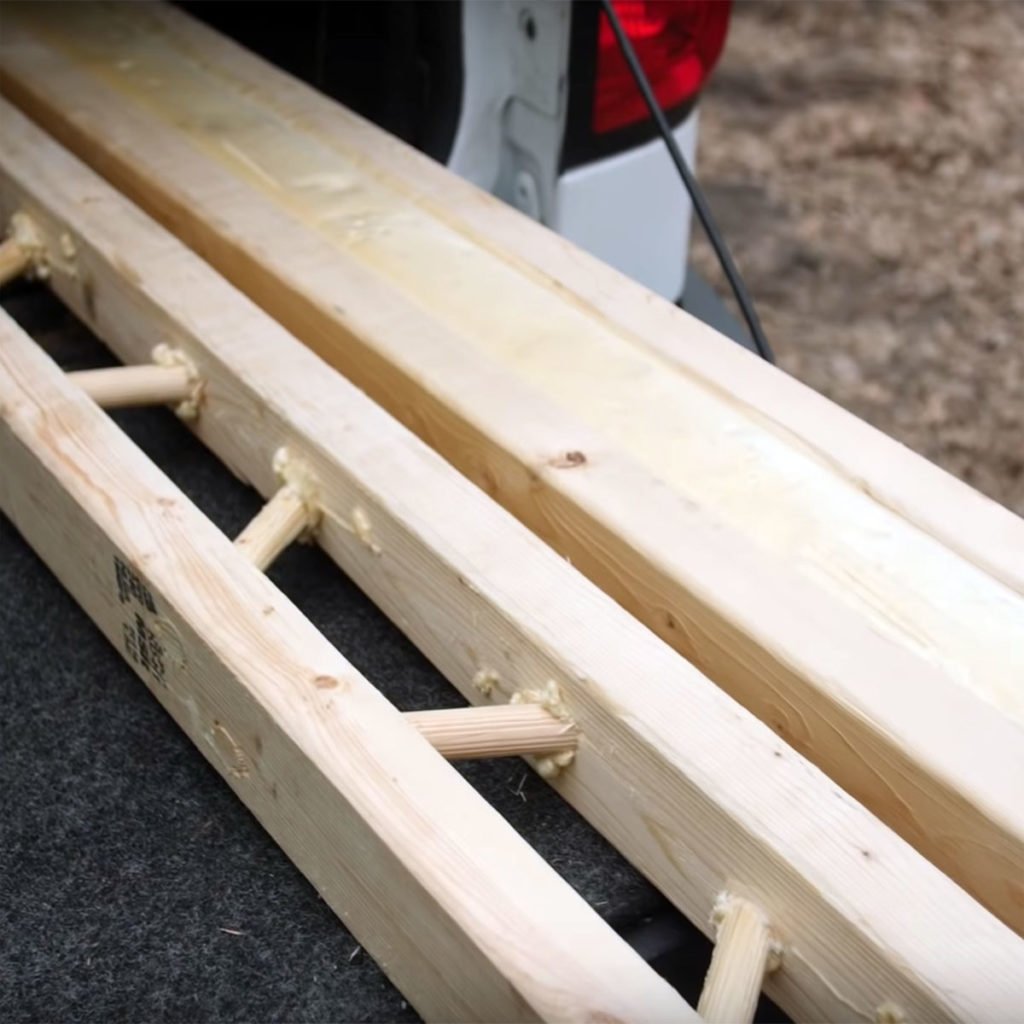
Tstud™ for Post Frame Bookshelf Wall Girts I have been somewhat enamored of Tstuds’ potential since one of our clients asked if they would be a viable option last summer. First I had to find out what a Tstud even was, as I had never heard of them before. Once you skip past ads at […]
Read moreStructural Screws? Pine or Spruce? and How Many Windows?
Posted by The Pole Barn Guru on 12/02/2019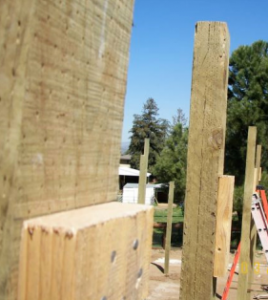
Today’s Pole Barn Guru addresses questions regarding structural screws for bearing blocks, the strength of pine vs spruce, and adding more windows than plans indicate. DEAR POLE BARN GURU: How many structural screws should I use in a bearing block for supporting a 2×12 rafter? KENT in OTIS ORCHARDS DEAR KENT: In case you were […]
Read moreFlashing Wires and Pipes Through Steel Siding
Posted by The Pole Barn Guru on 11/28/2019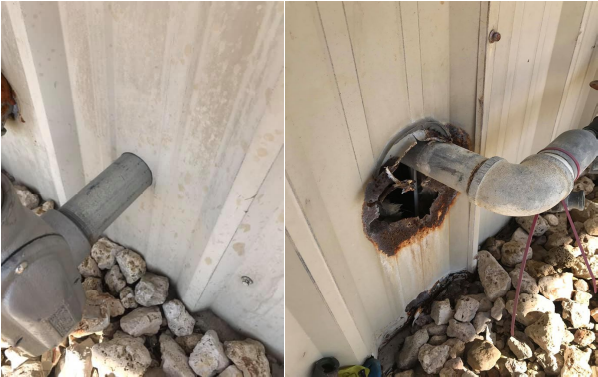
Flashing Wires and Pipes Through Steel Siding There are some things one just does not give a lot of thought about and this subject is one where I am entirely negligent. My post frame buildings outside of Spokane are both sided with 1×8 Cedar channel. While it looks great, I would never do it against […]
Read morePost Frame Building Insulation
Posted by The Pole Barn Guru on 11/27/2019
Pole Barn Guru’s Ultimate Guide to Post Frame Building Insulation When it comes to insulating any building (not just post frame ones – like barndominiums) there is a certain point of diminishing returns – one can spend so much they will never, in their lifetimes, recoup their investment. Here my ultimate guide to post frame […]
Read more- Categories: Ventilation, Insulation, Post Frame Home, Pole Barn Design, Barndominium, About The Pole Barn Guru, Roofing Materials, Pole Building How To Guides, Pole Barn Planning
- Tags: Insulation, Condensation, Integral Condensation Control, Reflective Radiant Barrier, Ice And Water Shield, Commercial Bookshelf Wall Girts
- 8 comments
Truss Spacing for Shingled Roofs
Posted by The Pole Barn Guru on 11/26/2019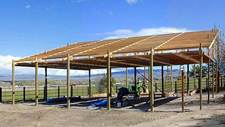
Roof truss spacing seems to be a topic with no consensus. Most Americans live in traditional stick framed houses, apartments or condominiums, where roof trusses (if they were utilized, rather than using dimensional lumber rafters) are most typically spaced every two feet. Reader CHARLIE writes: “Dear Hansen Pole Buildings, May I ask how far apart […]
Read moreOverhead Doors, One or Two Stories, and a Wedding Venue
Posted by The Pole Barn Guru on 11/25/2019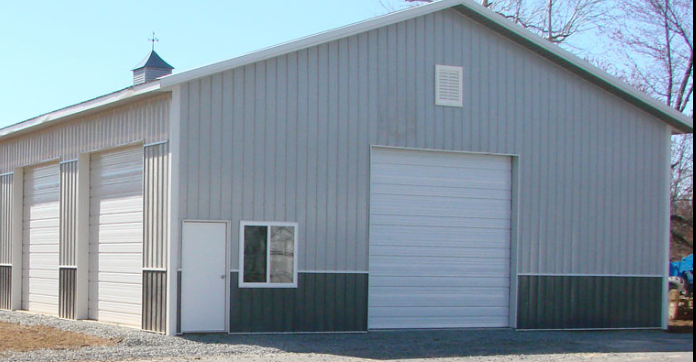
This Monday the Pole Barn Guru answers questions about placement of overheads doors to accommodate an exercise pool, the cost differences of building a single story building or adding a 2nd floor, and a post frame wedding venue. DEAR POLE BARN GURU: I want a two car garage on a concrete slab adjacent to driveway […]
Read moreWhy Not Use 6×6 or 8×8 Posts Up North?
Posted by The Pole Barn Guru on 11/22/2019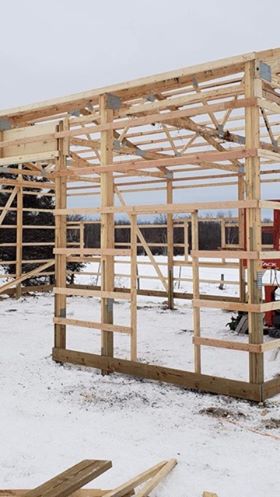
Reader DARRELL in LUCEVILLE asked this question and included photo below. While this photo is not of a Hansen Pole Building, I can comment upon it. Featured in this building photo are glulaminated columns – they are a great product, high strength to weight ratio, straight, highly resistant to warp and twist. They are strong […]
Read morePerformance Bonds
Posted by The Pole Barn Guru on 11/21/2019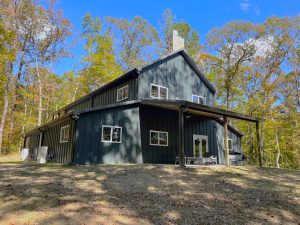
Performance Bonds for Post Frame Buildings and Barndominiums Don’t get me wrong, most post frame and barndominium building contractors are honest folks who just love to make their clients happy. I, for one, get tired of reading horror stories of folks who have been ripped off by those who are not so scrupulous. And every […]
Read moreTall Door in a Low Height Restriction
Posted by The Pole Barn Guru on 11/20/2019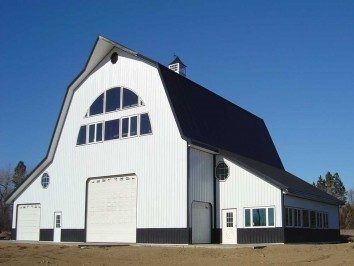
In an attempt to preserve “pristineness” of neighborhoods, Planning Departments can come up with some interesting requirements. Amongst these are often restrictions upon building heights. Sometimes restrictions for detached accessory buildings (garages or shops) are related to primary dwelling heights, sometimes they appear entirely arbitrary. In the case of our “shouse” (shop/house) in South Dakota, […]
Read moreMy Barndominium Windows Are Leaking
Posted by The Pole Barn Guru on 11/19/2019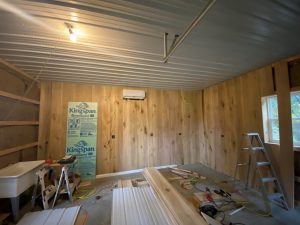
Common questions we hear from barndominium, shouse (shop/house) and post frame home owners are, “Why are my new windows leaking?” or “Why do I have condensation inside of my windows?” In fact, many new barndominium owners think their windows are defective and need to be replaced in an effort to cure this problem. To answer […]
Read more- Categories: Windows, Pole Barn Homes, Post Frame Home, Pole Barn Questions, Barndominium, Pole Barn Design, Pole Building How To Guides, Pole Barn Planning, Pole Barn Structure
- Tags: Condensation, Ventilation, Attic Vents, Barndominium Condensation, Barndominium Ventilation, Dehumidifier
- No comments
Why You Cannot Find a Builder
Posted by The Pole Barn Guru on 11/15/2019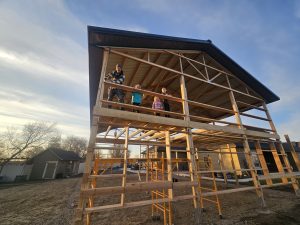
I read and hear more and more tales of woe from people unable to find qualified building contractors. I am currently one of them – while I live in Northeast South Dakota, I also still own a lakefront home on Newman Lake, in Washington. My step-daughter Lindsay is living there currently and it needs a […]
Read moreDon’t Restrict Post Frame Buildings
Posted by The Pole Barn Guru on 11/14/2019
Post frame (pole) buildings are a Code conforming building system. In my humble opinion, jurisdictions can legally restrict a building’s aesthetics, however restrictions upon a proven structural system appear to be a restriction of fair trade. It would be fair for a jurisdiction to prohibit a certain type(s) or even color of building skin (roofing […]
Read moreClosing Top of Corner Trims Revisited
Posted by The Pole Barn Guru on 11/13/2019
Recently I had posted an article on closing tops of corner trims (https://www.hansenpolebuildings.com/2018/10/closing-top-of-corner-trims/). Reader MATT in CINCINNATI has opted to go with a light gauge steel framed building, rather than a post frame building, however he had questioned my original article: “Thanks for all of your informative posts, they have been quite useful in my […]
Read moreAirtight Post Frame Homes and Barndominiums
Posted by The Pole Barn Guru on 11/12/2019
Back in my 1990’s post frame building contractor days, we constructed a shop for a client near Moscow, Idaho. We probably didn’t ask enough questions up front and our client didn’t provide enough information to adequately prevent what was initially quite a challenge. After we had completed construction of this building’s shell, our client poured […]
Read more- Categories: Pole Barn Planning, Ventilation, Windows, Pole Barn Homes, Post Frame Home, Barndominium, Pole Barn Design, About The Pole Barn Guru
- Tags: Mechanical Ventilation Systems, Passivhaus Standards, Window U-factor, Barndominium, Shouse, Airtight Post Frame Homes, Carbon Footprint, Post Frame Building Envelope
- No comments
Faced or Unfaced, Correct Screw Pattern, and Connecting Two Units
Posted by The Pole Barn Guru on 11/11/2019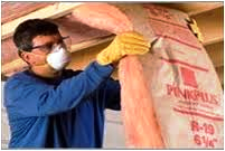
This Monday the Pole Barn Guru answers questions about use of faced or unfaced insulation, the correct screw pattern, and viability of connecting two buildings together. DEAR POLE BARN GURU: Should I use faced or unfaced insulation in my pole barn attic w/ ridge vent? DAINE in PALMER DEAR DAINE: In order for your ridge […]
Read moreA Contractor for Your Barndominium Part III
Posted by The Pole Barn Guru on 11/08/2019
A Contractor for Your Barndominium (Part III) Miscellaneous Topics: Do Not Change Your Plan Once your plans have been permitted, do not make changes. This allows openings for expensive “Change Orders,” and will have an allowable timeline effect. In cases, this will require you to resubmit to your local jurisdiction and could involve months of […]
Read more- Categories: Pole Barn Homes, Pole Barn Apartments, Pole Barn Design, Post Frame Home, About The Pole Barn Guru, Barndominium, Pole Building How To Guides, Pole Barn Planning, Building Contractor, Professional Engineer
- Tags: Liability Insurance, Building Contractor License, Workers Compensation Liability Insurance, Engineered Structural Plans, Building Contractor, Kynar Paint
- No comments
A Contractor for Your New Barndominium
Posted by The Pole Barn Guru on 11/06/2019
A Contractor for Your Barndominium (Part I) I have done my best to be a member of any barndominium, shouse (shop/house) or post frame house discussion group on Facebook with any sort of activity. If I had a quarter for every post from people looking for a building contractor, I could head to a casino […]
Read more- Categories: Barndominium, Pole Building Comparisons, Building Department, Pole Barn Planning, Building Contractor, Professional Engineer, Pole Barn Homes
- Tags: Building Contract, Construction Tolerance Standards For Post Frame Buildings, Building Contractor, ASAE, American National Standards Institute
- 2 comments
Ideal Post Frame for Growing Cannabis
Posted by The Pole Barn Guru on 11/05/2019
Today’s guest blogger is Alan Wood. Alan Wood is the founder of Weekend Gardener. He has a strong passion for plants and gardens. Alan spent his life long to research and test new techniques in this field. With the aid of his son and three other associates who aren’t just fond of but are titled […]
Read moreWinch Boxes – Episode V
Posted by The Pole Barn Guru on 11/01/2019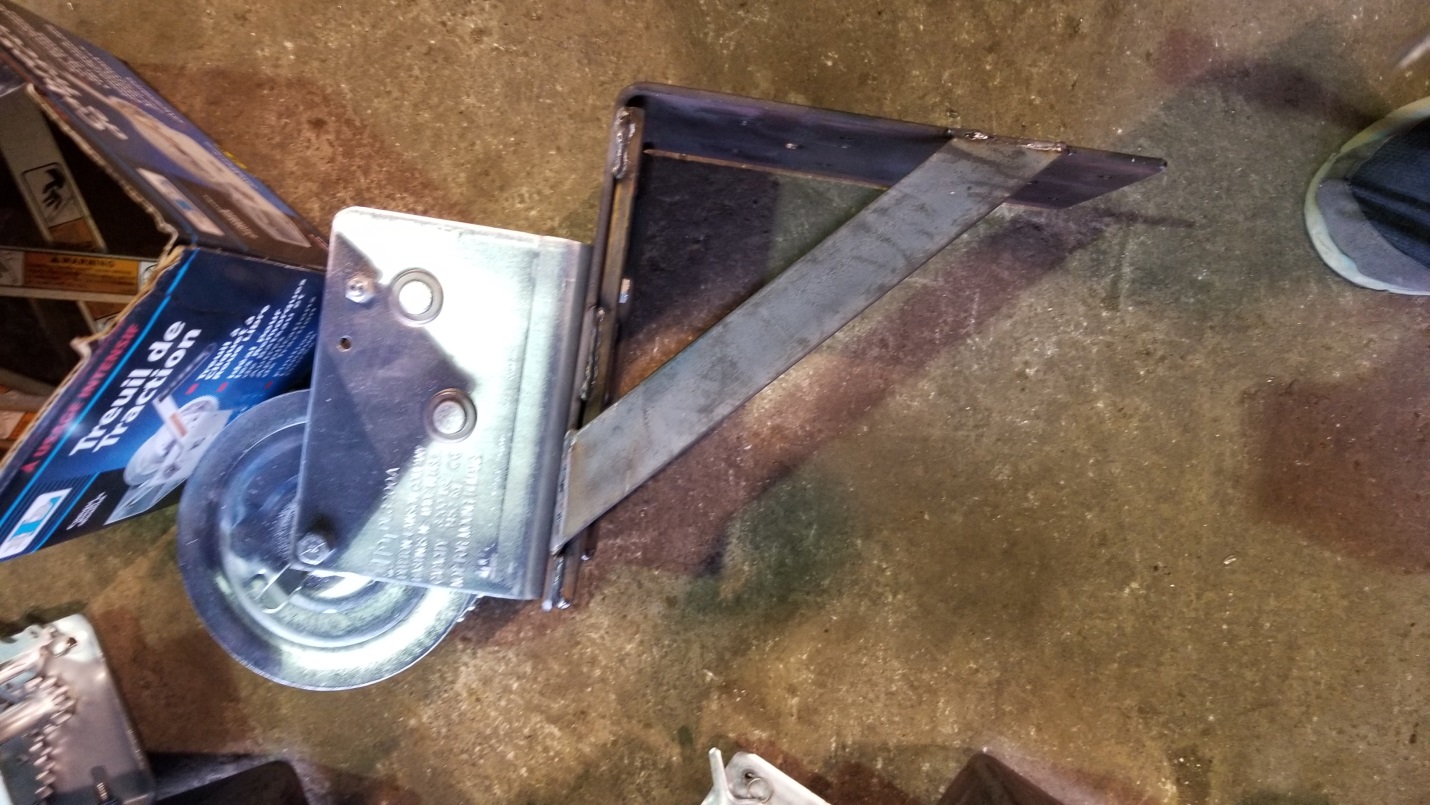
Winch Boxes – Episode V Hey if George Lucas can have his second Star Wars movie be Episode V, why not me? Back on task, with winch boxes. Most of you have Googled them overnight. I can hear you nodding your heads. Thought you could Google anything and get an answer, didn’t you? Me too, […]
Read moreChecks and Splits in Post Frame Timbers
Posted by The Pole Barn Guru on 10/30/2019
Checks and Splits in Post Frame Timbers Checks and splits in post frame timbers (wall columns) are often misunderstood when assessing a structure’s condition. There are two means where checks and splits can form in wood elements: during seasoning, or drying, and during manufacture. Development of checks and splits after installation occurs after wall columns […]
Read moreAg Exemptions, Truss Spacing, and Concrete Vapor Barriers
Posted by The Pole Barn Guru on 10/28/2019
This week the Pole Barn Guru discusses ag exemptions for building permits, the effect of spacing trusses at 12′ or more, and concrete vapor barriers. DEAR POLE BARN GURU: Do I have to have a permit to build one poll barn on Ag land? DANIEL in PIERSON DEAR DANIEL: Many jurisdictions nationwide exempt true agricultural […]
Read moreWhat DP Ratings Mean for Post Frame Windows and Doors
Posted by The Pole Barn Guru on 10/25/2019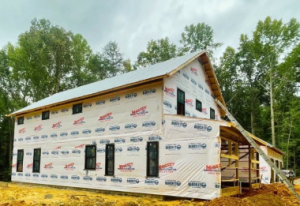
Let’s start with a definition of Design Pressure. According to AAMA (American Architectural Manufacturers Association), WDMA (Window and Door Manufacturers Association), and NAFS (North American Fenestration Standard), Design Pressure (DP) is a rating identifying loads induced by wind and/or static snow a product is rated to withstand in its end-use application. So basically, DP is […]
Read morePondering a Cabin Dilemma
Posted by The Pole Barn Guru on 10/24/2019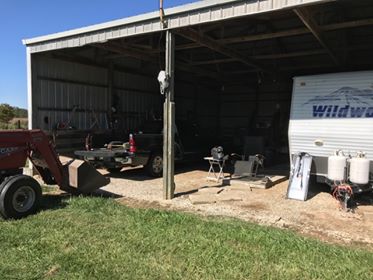
Pondering a Cabin Dilemma With barndominiums, shouses (shed/houses) and post frame homes becoming increasingly popular, there are many who gaze fondly at existing pole barns and consider converting some or all of these spaces into living areas. Reader MATT writes: “Hi, I’ve been following your links and comments on different pages and trust your opinion […]
Read more- Categories: Rebuilding Structures, Professional Engineer, Lofts, Pole Barn Homes, Pole Barn Questions, Cabin, Pole Barn Design, Constructing a Pole Building, Pole Barn Planning
- Tags: NFBA, National Frame Building Association, Pole Barn Sheds, Rick Carr, Post Frame Cabin, Registered Design Professional
- No comments
Show me Your Barndominium Plans Please
Posted by The Pole Barn Guru on 10/23/2019
Like a bunch of little kids exploring differences in body parts – “You show me yours, I will show you mine.” Barndominium, shouse (shop/house), post frame home want to be owners are not far removed from here when it comes to floor plans. In numerous Facebook groups I see this request over and over! Each […]
Read moreTypical Wall Bracing Details for Pole Barns
Posted by The Pole Barn Guru on 10/22/2019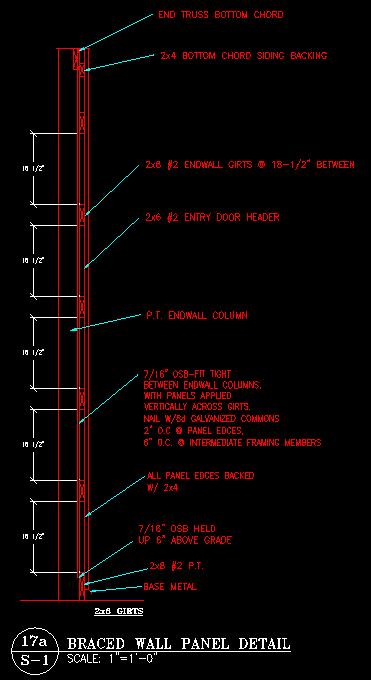
There are many ways to permanently brace walls of pole barn (post frame) buildings. Most of these methods are utilized in buildings not designed by a Registered Professional Engineer (RDP). A RDP who has a great deal of experience with post frame building intricacies would first be looking at a structural design to utilize steel […]
Read moreFlexible Solar Panels for Post Frame Buildings
Posted by The Pole Barn Guru on 10/18/2019
My first article regarding thin-film solar panels was penned seven years ago: https://www.hansenpolebuildings.com/2012/02/solar-panels-2/ Reade SHEREE in MAKANDA writes: “I have an existing metal sided and roofed pole barn that is >30 years old but still in good shape. I have been entertaining the idea of trying to incorporate solar panels onto the roof, but worry […]
Read moreOverhead Door Install Without Concrete Floor
Posted by The Pole Barn Guru on 10/16/2019
Overhead Door Install Without a Concrete Floor Reader WILLIE in SHELBYVILLE writes: “ I am building a pole barn and I am not going to pour concrete on the floor just a rock base and I am going to install an overhead door. My question is what do I need to stop the door from […]
Read morePlanning for a South Carolina Post Frame Home
Posted by The Pole Barn Guru on 10/15/2019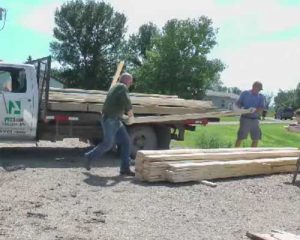
Planning for a South Carolina Post Frame Home A barndominium, shouse (shop/house) and post frame home wave is sweeping across America. There are numerous articles available on Hansen Pole Buildings’ website – just click on SEARCH (upper right of any page) and type in BARNDOMINIUM and hit ENTER and relevant articles will appear for your […]
Read moreHansen Buildings Instant Pricing
Posted by The Pole Barn Guru on 10/10/2019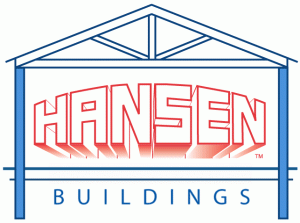
Hansen Pole Buildings’ Instant Pricing Program™ Back in 1980, when I was first exposed to pole barns, in order to give a potential client a price quote, I had to do a manual breakdown of all of the components necessary to assemble their building. Luckily, most buildings were fairly simple rectangular boxes, but it was […]
Read more- Categories: Porches, Sheds, Pole Barn Questions, Gambrel, Pole Barn Design, single slope, About The Pole Barn Guru, Building Overhangs, Pole Barn Planning, Pole Barn Structure
- Tags: Building Code, Building Sheds, Porches, Instant Pricing Program, Instant Pricing, Building Hips, Gambrels, Monitor Buildings
- 2 comments
Partially Enclosed Buildings
Posted by The Pole Barn Guru on 10/09/2019
Partially Enclosed Buildings (and Why It Matters) I have previously written how a fully enclosed building could be less of an investment than a three sided building – even though a fourth wall has been added: https://www.hansenpolebuildings.com/2014/03/three-sided-building/ For those of you who neglected to click and read my previous article, consider your building as a […]
Read more- Categories: Building Department, Pole Barn Planning, Pole Building Doors, Sliding Doors, Post Frame Home, Barndominium, Pole Barn Design
- Tags: Positive External Pressure, Storm Shutters, Wind Rated Windows, Wind-rated Doors, Sliding Barn Doors, Barndominium, Entry Doors, Shouse, Partially Enclosed Building
- 2 comments
Volatile Organic Compound Ratios
Posted by The Pole Barn Guru on 10/08/2019
Volatile Organic Compound Ratios Today’s guest blogger is Cheryl Barneski. Cheryl’s background is as an Owner Operator Long Haul Division of the Class 8 Industry. CDL END X or HazMat and Tanks. She is a Certified Hole Watch, Lock Out, Tag Out Safety Watch in Chemical Plants and is also Certified Entry Level I.S.O Meter […]
Read moreBarn Conversions, Raising a Building, and Pole Barns on Concrete Slabs
Posted by The Pole Barn Guru on 10/07/2019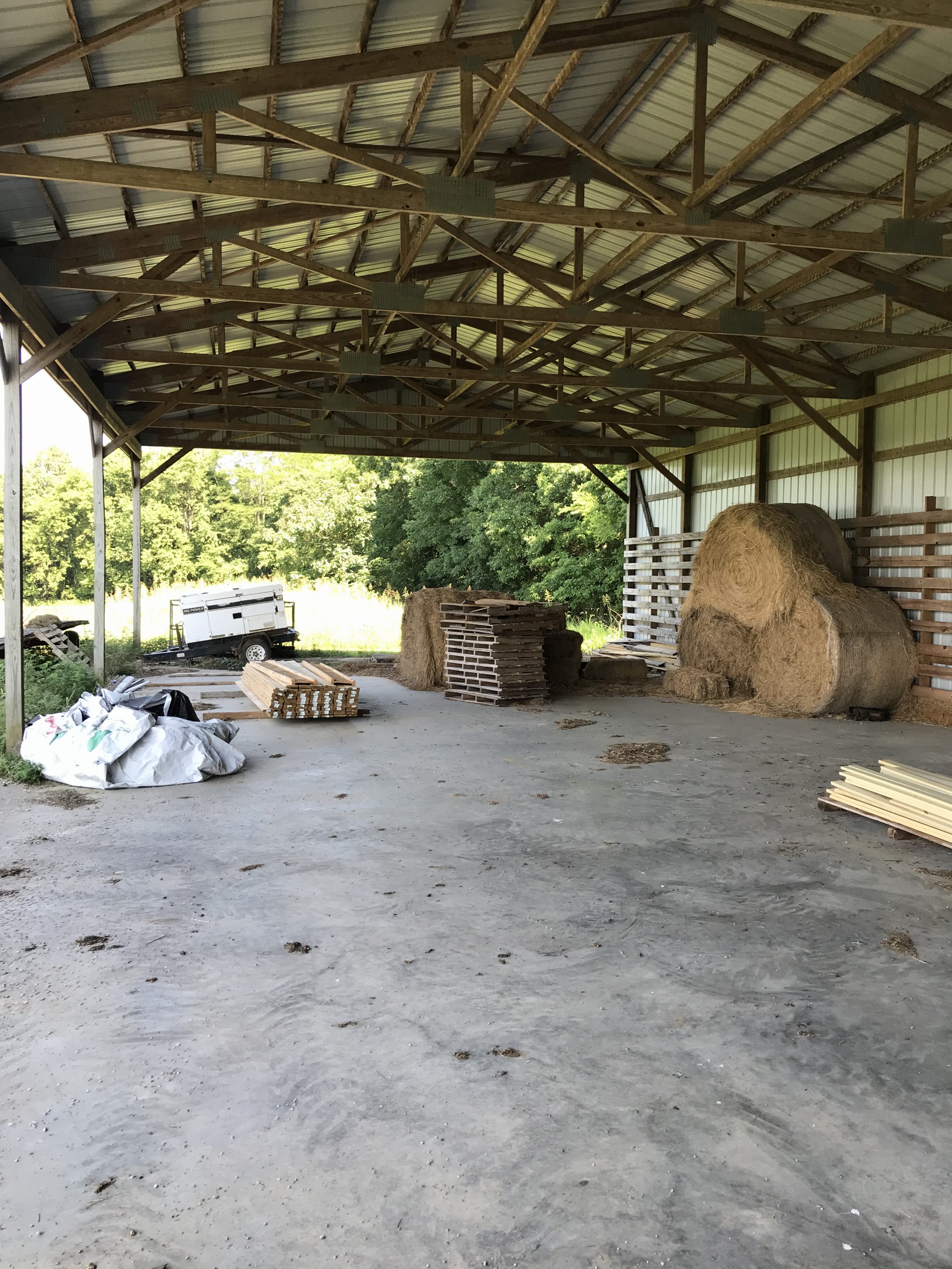
Today’s Pole Barn Guru discusses a possible conversion of an old pole barn, raising a building, and how site preparation helps with concrete slabs. DEAR POLE BARN GURU: Have a 40’ x 100’, 2 sides enclosed, pole barn I would like to convert to a house / garage combo. Columns are 20’ on center in […]
Read moreTipping Up Post Frame Walls
Posted by The Pole Barn Guru on 10/04/2019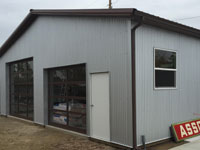
Reader JIMMY in ROCK HILL writes: “I want to get your opinion on the pole barn building method seen in the linked video. (RR buildings) https://www.youtube.com/watch?v=fVwUl4cm8fQ I am impressed at the built in efficiency of his process. Is there a benefit to his post ground connection, (i am aware that his method will use lots […]
Read moreWhat is Return on Investment of Adding a Barn?
Posted by The Pole Barn Guru on 10/02/2019
What is Return on Investment of Adding a Barn? Reader STACY in HOBE SOUND poses an interesting question: “What is the national average ROI of adding a barn?” In the 1980’s my family and I lived in what was probably the nicest area of Salem, Oregon. Many of our neighboring homes (and ours) had been […]
Read moreUnknowedgeable Post Frame Building Suppliers
Posted by The Pole Barn Guru on 10/01/2019
Reader JEREMY in STAFFORD SPRINGS is experiencing challenges with unknowledgeable post frame building suppliers. I will share his own words with you: “I am currently attempting to price out for a metal building, post frame or conventional stick built. The dimensions we are looking at is a 40×60 with a 12 foot roof. I am […]
Read more- Categories: Pole Barn Questions, Building Department, Pole Building How To Guides, Pole Barn Planning, Professional Engineer
- Tags: Engineer Sealed Structural Plans, Pole Building Engineered Plans, Pole Building Calculations, Building Department, Planning Department, Pole Building Technical Support, Engineered Plans, Post Frame Building Packages
- No comments
Planning for a Post Frame Home
Posted by The Pole Barn Guru on 09/27/2019
When it comes to planning for a new post frame home, shouse (shop/house) or barndominium, there are a myriad of questions and concerns to be answered and pondered. Or, at least I hope you are – rather than just stumbling in blindly! Reader NICK in NORTH CAROLINA writes: “Hi, I’m looking into options for building […]
Read more- Categories: Professional Engineer, Pole Barn Questions, Pole Barn Design, Pole Barn Homes, Constructing a Pole Building, Pole Barn Planning, Post Frame Home, Building Contractor, Barndominium, Footings, Building Interior
- Tags: Barndominium, Frost Protected Shallow Foundations, Dripstop, Reflective Radiant Barrier, Splash Plank, Shouse, Bracket Set Columns, Electrical/plumbing/mechanical
- No comments
Pre-construction Termite Treatment
Posted by The Pole Barn Guru on 09/26/2019
Why would anyone building a pole barn, barndominium, shouse or post frame home need to be concerned about treating for termites? Isn’t pressure preservative treated wood going to solve any potential long range problems from pesky termites? Regardless of whether you build a post frame (pole) building, stick frame, steel frame or even concrete building […]
Read moreTorn Between Two Lovers
Posted by The Pole Barn Guru on 09/24/2019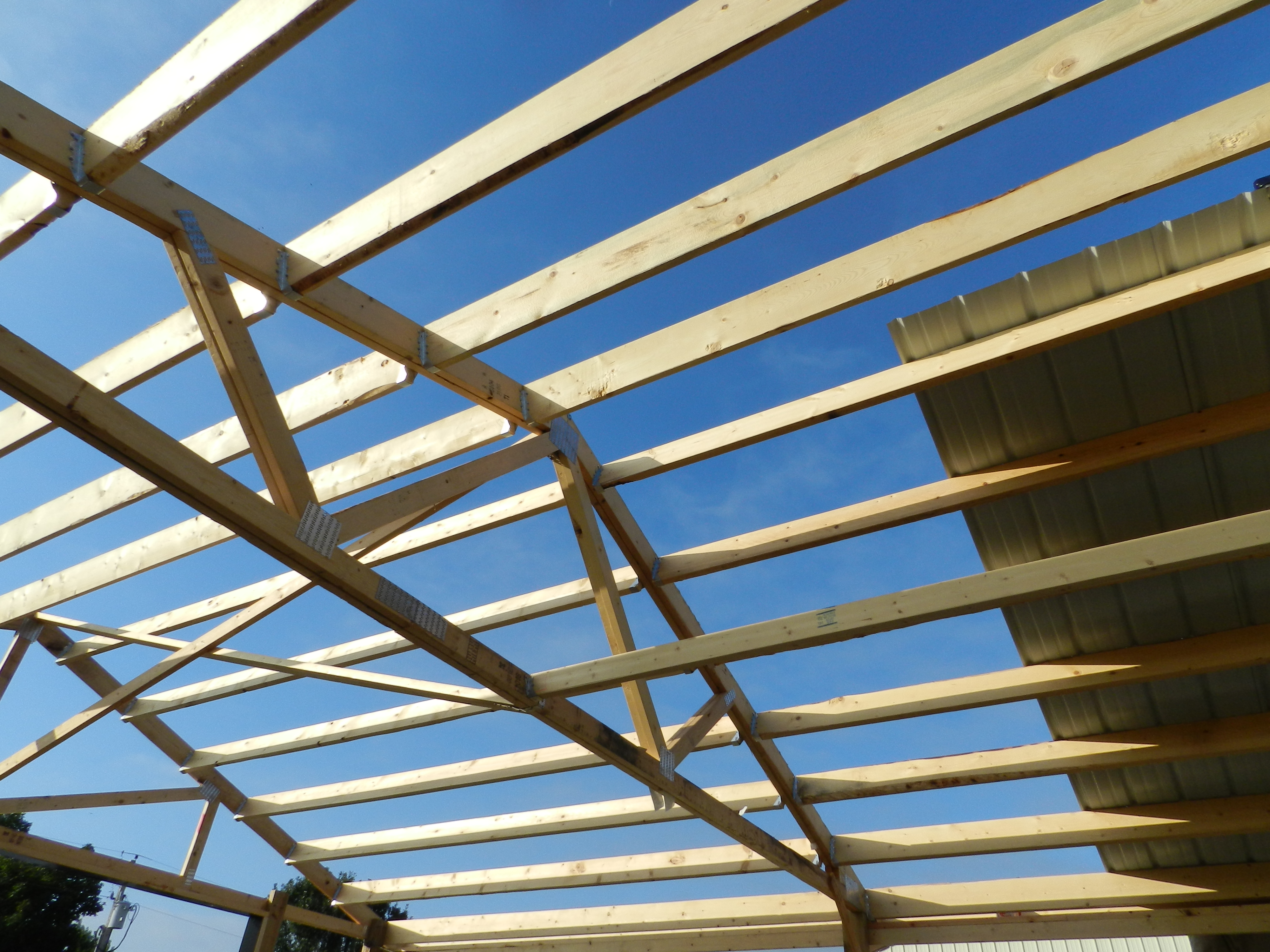
In reader JEREMY from GOSHEN’s case, he is torn between two methods of post frame construction, rather than one hit wonder Mary MacGregor’s 1976 tune “Torn Between Two Lovers”. JEREMY wrote, “I’m torn between trusses on 4′ centers and what you do the double trusses every 10 or 12”. Mike the Pole Barn Guru says: […]
Read more- Categories: Professional Engineer, Pole Barn Questions, Pole Barn Design, Pole Barn Planning, Pole Barn Structure, Trusses
- Tags: Bookshelf Girts, Double Trusses, Pole Barn Truss Spacing, Architects, Engineers, Steel Hangers, Purlins Flat Across Truss Tops, Wind Uplift Loads, Barn Style Barn Girts
- No comments
The First Tool to Construct Your Own Barndominium
Posted by The Pole Barn Guru on 09/20/2019
Your First Tool to Construct Your Own Barndominium Whether you are contemplating constructing (or having constructed) a barndominium, shouse (shop/house) or just a post frame home – there is one essential tool you should invest in long before you consider breaking ground. Even if you have hired this world’s greatest General Contractor who will do […]
Read more- Categories: Post Frame Home, Barndominium, Pole Barn Design, Pole Building How To Guides, Pole Barn Planning, Building Interior, Pole Barn Homes
- Tags: Shouse, General Tools 50 Foot Compact Laser Measure, #LDM1 Compact Laser, Parade Of Homes, National Association Of Home Builders, Barndominium
- 2 comments
Responsibilities Where the Legal Requirements Mandate
Posted by The Pole Barn Guru on 09/17/2019
Responsibilities where the Legal Requirements Mandate a Registered Design Professional for Buildings (Section 2.3 of ANSI/TPI 1) MPC is Metal-Plate-Connected; RDP is Registered Design Professional (architect or engineer). “In preparation for specifying MPC wood trusses, every section of Chapter 2 and ANSI/TPI 1-2007 (NOTE: ANSI/TPI 1-2014 retains same language) standard should be carefully studied by […]
Read more- Categories: Constructing a Pole Building, Pole Barn Planning, Pole Barn Structure, Building Contractor, Trusses, Professional Engineer, Pole Barn Design, Building Department
- Tags: Temporary Bracing, ANSI/TPI 1 Standard, Registered Design Professional, Architect, Engineer, Permanent Bracing, Long Span Truss Requirements
- No comments
Your New Building: Can You Build It Yourself?
Posted by The Pole Barn Guru on
Can you really build your own pole building? In short – of course you can! For those who will look at the plans and read the directions, you will build a far better building than hiring it done. Why? ‘Cause you will follow the instructions and take the time and care with your building! As […]
Read more11 Reasons Post Frame Commercial Girted Walls Are Best for Drywall
Posted by The Pole Barn Guru on 09/13/2019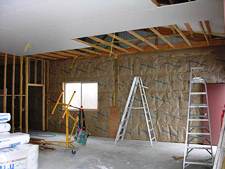
11 Ways Post Frame Commercial Girted Walls are Best for Drywall Call it what you want, drywall, gypsum wallboard even Sheetrock® (registered brand of www.usg.com) and most English speaking adults know what you are talking about. In post frame (pole) building construction, wall girts (horizontal version of studs) are placed in bookshelf fashion, resisting wind […]
Read moreRoom in a Barndominium Part 2
Posted by The Pole Barn Guru on 09/12/2019
Great Room (487/481/680) We like the open feeling of a great room, especially with 16 foot high ceilings and a huge bank of windows across our South facing wall. Ours is well over 1000 square feet. For our lifestyle this was far more practical than separate Dining (148/196/281), Living (256/319/393), Family (311/355/503), Rec (216/384/540) and/or […]
Read moreRoom in a Barndominium
Posted by The Pole Barn Guru on 09/11/2019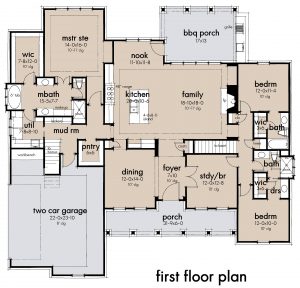
Room In A Barndominium I read plenty of chatter in Facebook barndominium groups where people want to see other’s floor plans. In my humble opinion – this is a mistake. Building your own barndominium, shouse (shop/house) or post frame home from scratch gives you probably a once in a lifetime opportunity to craft a home […]
Read moreHow to Find the Length of a Pole Barn Diagonal
Posted by The Pole Barn Guru on 09/10/2019
Not until reader DON wrote did I realize this information was missing from our Construction Manual (however not any more): “I’m building a 26×40 pole barn (girts will be nailed to the outside post) and need to finish squaring it up. My square root for the 26×40 is 47.707441767506 and the square root of 25.9×39.9(took3″ […]
Read morePlanning for Lighting in a New Pole Barn
Posted by The Pole Barn Guru on 09/06/2019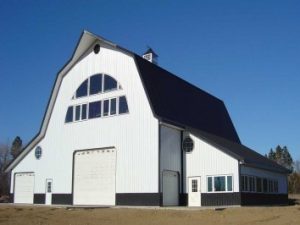
Both of my post frame buildings outside of Spokane, WA have no windows on the garage/shop level. This means when inside, with doors closed, it is dark – one is forced to rely upon electricity or radar to navigate. Reader KRISTI is preparing to build her new pole barn and had some questions about how […]
Read moreAn Avoidable Building Failure
Posted by The Pole Barn Guru on 09/05/2019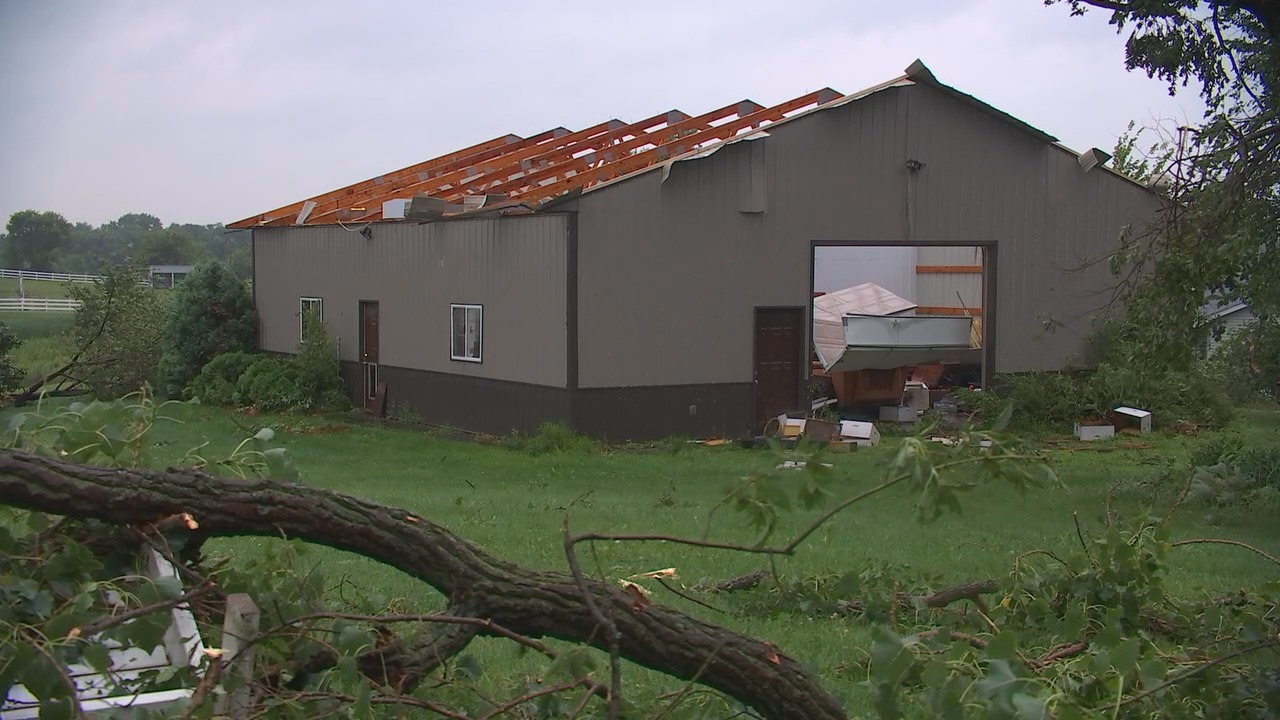
I had already begun working on this article when I saw on Facebook a great post frame prefabricated wood roof truss setting video (https://www.facebook.com/ruralrenovators/videos/2443278165738995/) posted by Kyle Stumpenhorst of Rural Renovators, LLC (https://rrbuildings.com/). This is not a paid endorsement for Kyle – however I do believe Kyle really cares about doing a job right. If […]
Read moreHow to Order Lumber for a New Pole Building
Posted by The Pole Barn Guru on 09/04/2019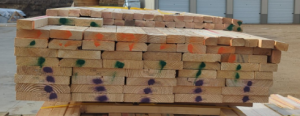
This is Wrong in So Many Ways There is nothing wrong about trying to get the best deal for one’s investment. How do you think wealthy people got wealthy? Most of them didn’t just fall into money, they worked to get the best deals for their money spent. However, sometimes, it just doesn’t pay. Recently, […]
Read moreElectrical Installation, A Frequent “Plans” Question, and Vapor Barriers
Posted by The Pole Barn Guru on 09/02/2019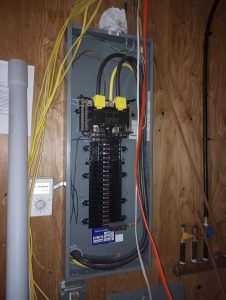
This Monday the Pole Barn Guru answers questions about running electrical through posts, a question often received about plans, and vapor barriers. DEAR POLE BARN GURU: I’m looking for the lvl beam, floor / roof joist and wall purlin penetration layout for plumbing and electrical install. I will not need many horizontal penetrations. A few […]
Read moreSolutions to Porch Overhang Clearance Issues
Posted by The Pole Barn Guru on 08/28/2019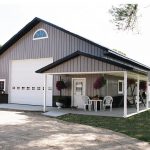
Recently KIM in STRATFORD posted this question to a Facebook Barndominium discussion group I am a member of: “I am trying to finalize my plans today. Is it possible to have 8′ side walls and still have a 6′ overhang open porch on the eave side of the house? I have a 5/12 pitch on […]
Read morePost Frame Indoor Swimming Pool Considerations
Posted by The Pole Barn Guru on 08/27/2019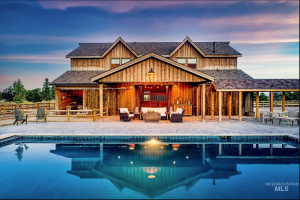
In my past life I lived with my family in Oregon’s Willamette Valley. Hot summer days filled with sunshine were about as rare as access to nearby lakes – close to zero. Having grown up spending summers at my maternal grandparents’ lake cabin, swimming has always been part of my life. A frequently told fable […]
Read more- Categories: Post Frame Home, Pole Barn Questions, Barndominium, About The Pole Barn Guru, Pole Building How To Guides, Pole Barn Planning, Ventilation, Building Interior
- Tags: Closed Cell Rigid Insulation, Swimming Pool Ventilation, Dehumidification, Swimming Pool Water Chemistry, Vapor Barrier, Ventilation, Post Frame Buildings HVAC
- No comments
Avoiding Mechanic’s Liens
Posted by The Pole Barn Guru on 08/22/2019
Avoiding Mechanic’s Liens From Post Frame Subcontractors and Suppliers When I owned my first post frame building kit package supply company – M & W Building Supply, I made an error early on and extended credit to post frame building contractors. It didn’t take me long of getting burned to realize it was essential for […]
Read moreWhat Home Builders Use for Insulation
Posted by The Pole Barn Guru on 08/21/2019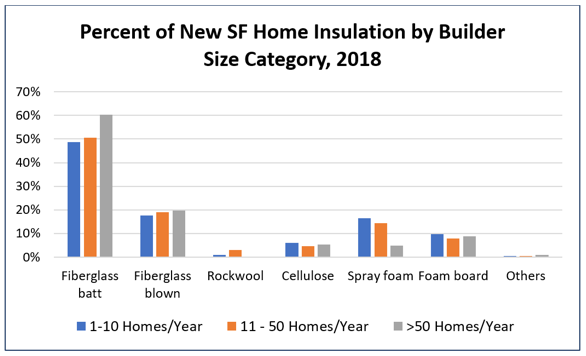
With barndominiums, shouses (shop/houses) and post frame home building on a brisk upswing, a considering factor is how to insulate new homes. Becoming as close to (or reaching) net zero (https://www.hansenpolebuildings.com/2019/01/net-zero-post-frame-homes/) as possible should be a goal of any efficient post frame home design. Rather than me just blathering about what my opinions are, I […]
Read moreHow Much Room Will Stairs Take?
Posted by The Pole Barn Guru on 08/16/2019
I am an advocate of avoiding stairs in post frame buildings. They both take up space and reduce accessibility to upper level(s) of your building. It is less expensive to construct a post frame building on one level, rather than multi-levels. I happen to live in a barndominium (actually more technically speaking a shouse […]
Read moreNorth to Alaska
Posted by The Pole Barn Guru on 08/15/2019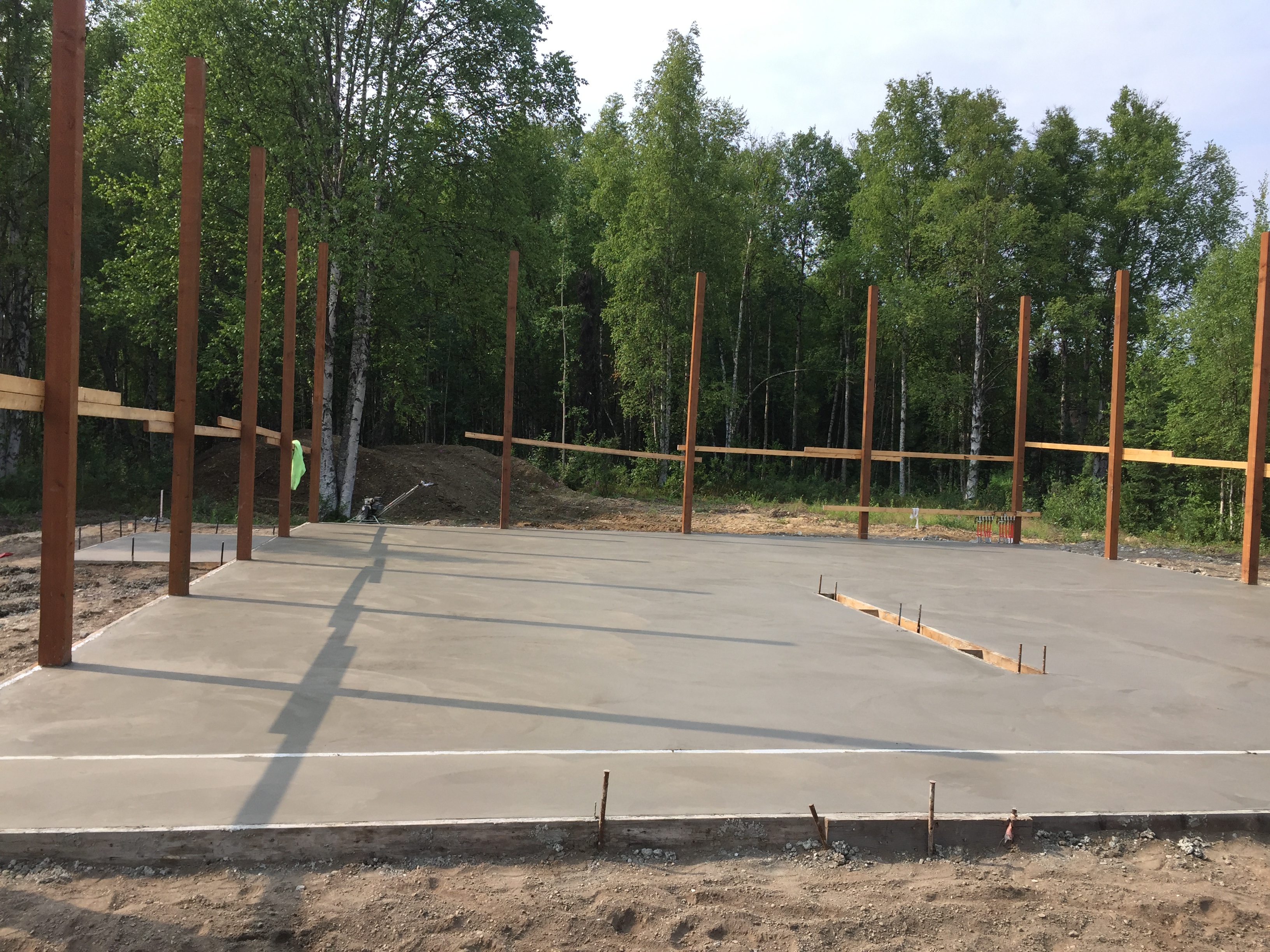
While Alaska is America’s last great frontier, it doesn’t mean when we go North, we throw proper structural design out of a window. Reader CRAIG in WILLOW has more challenges going on than he has dreamed. He writes: “Hello, I’m building a 42Wx50D pole barn. I have 6×6 columns spaced 10’ apart on more than […]
Read more- Categories: Footings, Pole Barn Questions, Professional Engineer, Pole Barn Design, Pole Building How To Guides, Pole Barn Planning, Pole Barn Structure, Trusses
- Tags: Bookshelf Girts, Wall Girts, Wind Load, Snow Load, Roof Truss Top Chords, Deflection Criteria, Barn Style Girts, Bending Criteria
- 2 comments
Fire Rated Spray Foam Insulation
Posted by The Pole Barn Guru on 08/14/2019
Spray foam insulation has become increasing popular for achieving high R value building shells. One downside of spray foams has been they are not being fire resistant. I was pretty excited to read this on a post frame building contractor’s website: “Installing foam insulation can either be sprayed or foamed-in-place. Foam has the ability to create an […]
Read moreDoes an IRC Design Work for Most Residences?
Posted by The Pole Barn Guru on 08/13/2019
In my humble opinion (and in one word) – no. I have opined in past articles as to what Code is applicable to post frame (pole) building construction: https://www.hansenpolebuildings.com/2018/10/what-building-code-applies-to-post-frame-construction/. Recently Louisiana engineer Steve M. Sylvest (www.sylvestengineering.com ) sent an email to Structural Building Components Association addressing challenges with non-engineered structures, particularly residences. Again, I stand […]
Read more- Categories: Professional Engineer, Pole Barn Homes, Post Frame Home, Pole Barn Questions, Barndominium, Pole Barn Design, Building Department, Pole Barn Planning, Pole Barn Structure, Building Contractor
- Tags: Gravity Loading, Structural Engineers, Architects, Steve M. Syvest, Building Designer, Engineered Wood Products, IRC Building Code
- No comments
Multi-Story Pole Barns, Rubber Coatings on Posts, and Heavy Snow Loads
Posted by The Pole Barn Guru on 08/12/2019
Today’s Pole Barn Guru answers questions about multi-story pole barns, rubber coatings on posts, and building for heavy snow loads. DEAR POLE BARN GURU: I am looking into a multi-story pole barn with the top story being a home. I would need outside assess to the top story also. Do you build the pole barn […]
Read moreWhat an Engineer of Record Does for a Post Frame Building Part II
Posted by The Pole Barn Guru on 08/09/2019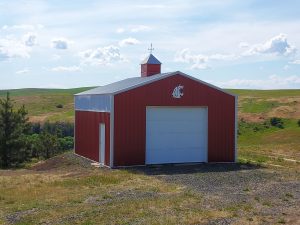
Continued from yesterday’s blog, an article by Jesse Lohse in SBC Magazine: System Design Understand Load Path Gravity Lateral Uplift MEP conflicts Initial Designs Roof System Walls Floor System(s) Foundation Broad Analysis for construction documents System Design Once an initial conceptual design is complete, an engineer will turn their attention to system design in […]
Read more- Categories: Pole Barn Design, Pole Barn Planning, Pole Barn Structure, Professional Engineer, Pole Barn Homes, Post Frame Home, Barndominium
- Tags: Load Path; Building Roof System, Gravity, Lateral Force Resisting Systems, Building Floor System, Dead Loads, Seismic Loads, Wind Loads, Live Loads
- No comments
Ever Wonder What a Post Frame Engineer Does? Part I
Posted by The Pole Barn Guru on 08/08/2019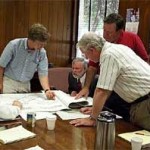
I have been pooh-poohed on occasion for my insistence every post frame building (or barndominium) should have an engineer involved. Very few potential building owners understand what it is an engineer does or how they are adding value to a particular project. To follow, in its entirety, is an article by Jess Lohse, originally published […]
Read more- Categories: Professional Engineer, Pole Barn Homes, Barndominium, Pole Barn Design, Building Department, Pole Barn Planning, Pole Barn Structure
- Tags: Bearing Walls Stacking, Engineer Of Record, SBC Magazine, Jess Lohse, Post Frame Conceptual Design, Post Frame System Design, Architectural Drawings, Soil Report
- No comments
Nine Considerations for Your Post Frame Horse Stall Barn
Posted by The Pole Barn Guru on 08/06/2019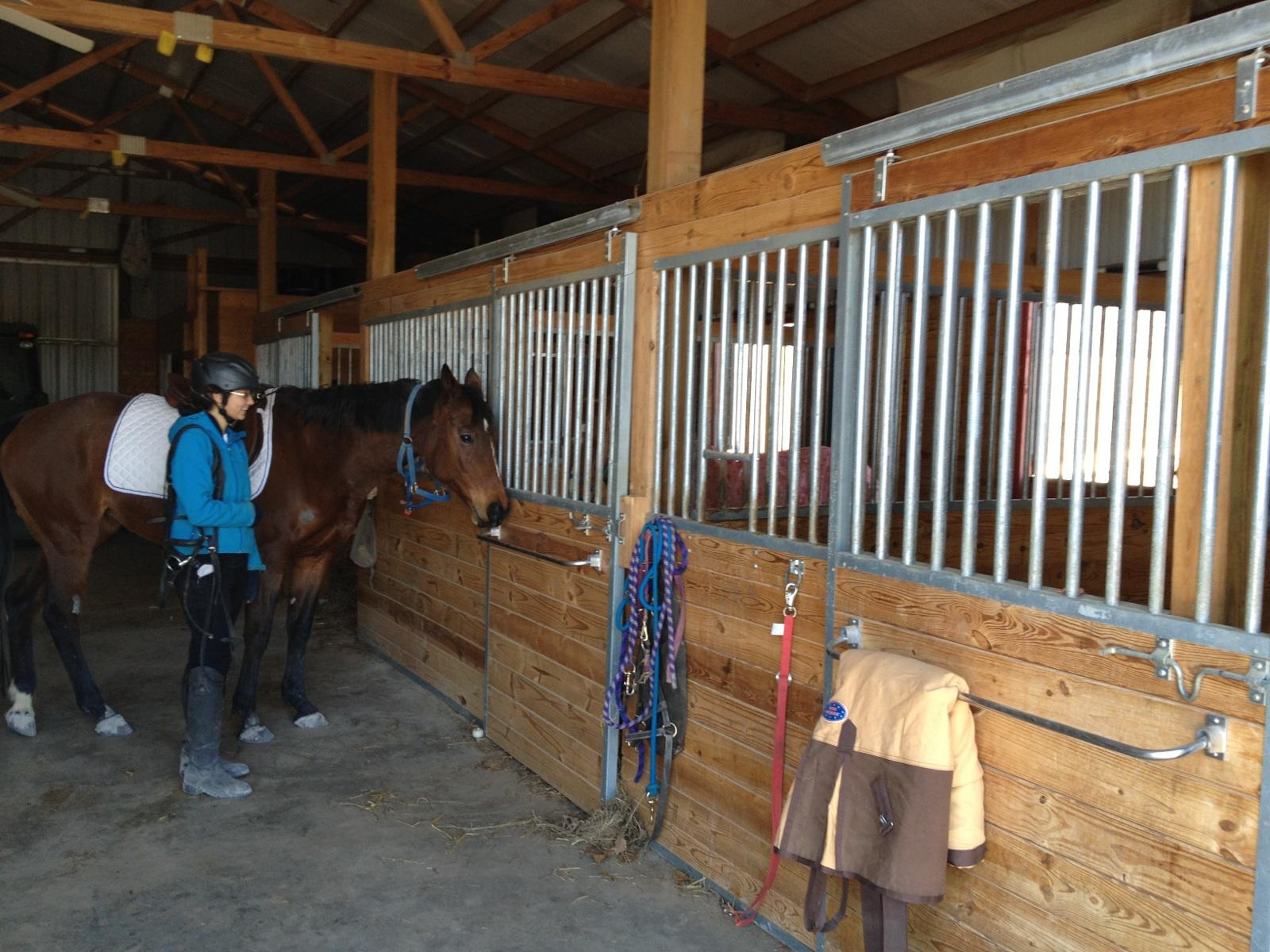
Loyal, long time readers have gotten to know a little bit about our eldest daughter and professional horse trainer – Bailey. Her horse showing season reaches an apex with the historic Tennessee Walking Horse National Celebration (www.twhnc.com/content/celebration-information/ ) held annually in Shelbyville, TN over 11 days each year, ending on Saturday night before Labor Day. […]
Read moreSee Your New Barndominium Here
Posted by The Pole Barn Guru on 08/02/2019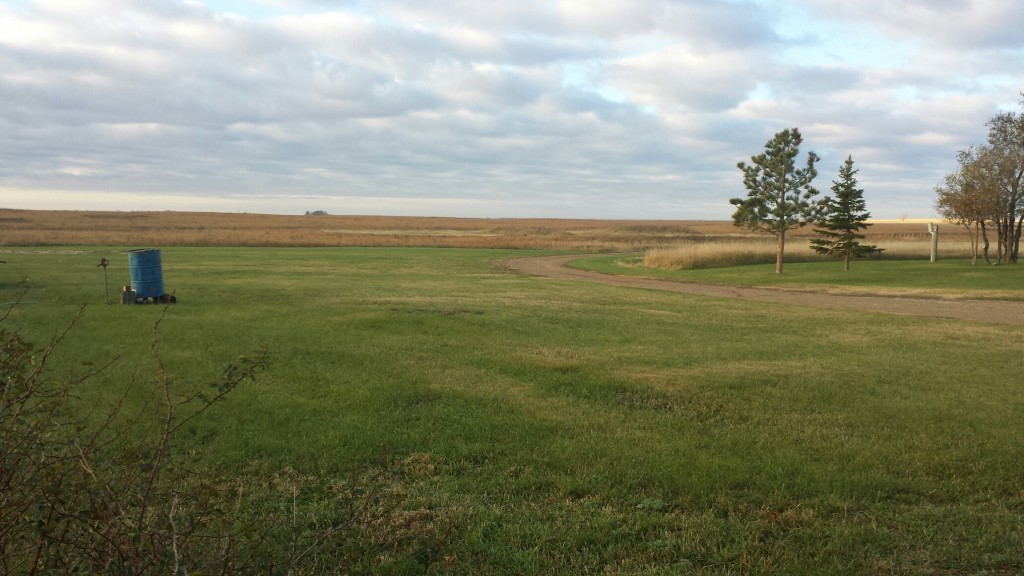
In our last episode, we were escaping odors produced by mushroom people – now let us move forward to getting a clearer vision and a view from your new post frame barndominium’s windows! Once you have narrowed your choices down to a handful, ideally you can watch each site over a year’s time – as […]
Read moreA Place for a Post Frame Barndominium
Posted by The Pole Barn Guru on 08/01/2019
You and your loved ones have decided to take a plunge – building your own barndominium, shouse, or post frame home. But where? Other than formulating a rough budget for building (https://www.hansenpolebuildings.com/2019/07/how-much-will-my-barndominium-cost/) your journey is realistically at a standstill until you have acquired a place to build. It is easy to idealize what it’s like […]
Read morePost Frame Home Construction Financing
Posted by The Pole Barn Guru on 07/31/2019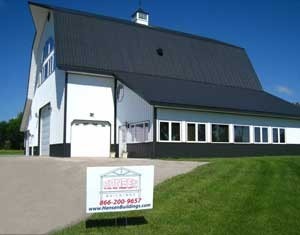
Most people building their own post frame post frame home (barndominium or shouse included) need some amount of post frame home construction financing. (shouse=shop+house) Some important things to keep in mind with construction loans: Obtaining one takes more time and financial investment than a conventional loan (loan on or against an existing building). Lenders require […]
Read moreFoundations, Insulating a Sliding Barn Door, and Buying a Barn Door
Posted by The Pole Barn Guru on 07/29/2019
This week Mike the Pole barn Guru answers questions about foundations, effectiveness of insulating a sliding barn door, and where to buy a sliding barn door. DEAR POLE BARN GURU: Hansen Team, in beginning my post frame home over a full foundation, I am reading your excellent load bearing considerations for the posts through the […]
Read moreBorrowing for a D-I-Y Barndominium
Posted by The Pole Barn Guru on 07/26/2019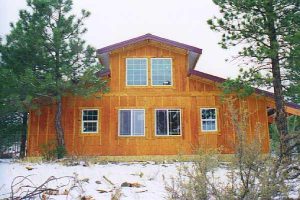
Barndominiums, shouses and post frame homes all fit into a similar category to me. This category heading would be titled, “Living in a Post Frame Building”, although other construction types may be used, post frame is going to give most bang for your investment. What if you want to D-I-Y construct your own post frame […]
Read moreMore Thoughts on Polyurethane Foam
Posted by The Pole Barn Guru on 07/25/2019
More Thoughts on High Density Polyurethane Foam for Column Backfill Reader STEPHEN contributes a question regarding high density polyurethane foam for column backfill: “Hello, I have this question I would like to pass along to the “pole barn Guru” to be answered, I doubt I will get the answer I need in the time frame, […]
Read moreConsidering the Differences Between Closed and Open Cell Spray foam
Posted by The Pole Barn Guru on 07/24/2019
Originally published by: Fine Homebuilding — May 21, 2016 by Mr. Rob Yagid, a former editor at Fine Homebuilding. Excerpted from Mr. Rob Yagid’s article with contributions from ABTG Staff. The following article was produced and published by the source linked to above, who is solely responsible for its content. The Pole Barn Guru™ is publishing this story to raise awareness […]
Read moreWill I Have Moisture Issues?
Posted by The Pole Barn Guru on 07/23/2019
Condensation and moisture issues in any building can be problematic. No one purposely designs a building with an idea to have dripping from under roof condensation, or mold and mildew from trapped moisture. Hansen Pole Buildings’ client and loyal reader KURT in SAINT HELENS writes: “Hello, Question about roof insulation. Plan on insulating 2″ double-laminated […]
Read moreFloor Plans, Pressure Treated Posts, and Temperature Control
Posted by The Pole Barn Guru on 07/22/2019
Today’s Pole Barn Guru discusses floor plans, pressure treated posts, and temperature control in an insulated pole barn. DEAR POLE BARN GURU: I am retiring from the Navy and moving to Knoxville TN. We are looking at land to purchase and home floor plans for our “dream” house. I have read some about pole barns […]
Read more- Categories: Columns, Insulation, Pole Barn Design, Pole Barn Planning
- Tags: Pressure Treated Posts, Floor Plans, UC-4B, Temperature Control, Insulation
- 2 comments
One Pour Pole Barn Post Installation
Posted by The Pole Barn Guru on 07/17/2019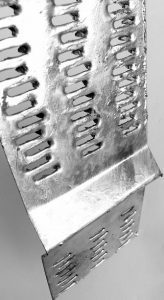
Reader AARON from CARTHAGE writes: “Curious to see your thoughts on the Pro-footer one pour bracket. Would attaching these brackets to the post compromise the pressure treating leading to a chance of rot? I’ve seen their footer cages and their uplift brackets but these seem to be a better choice provided they don’t compromise the […]
Read moreConsideration for Future Building Length Additions
Posted by The Pole Barn Guru on 07/16/2019
Adding on to post frame building length sounds like it should be such a simple process – unscrew sheets of steel and just build away, right? Nope. Long time reader ROB in ANNAPOLIS writes: “I feel like you have answered this somewhere in the past, but when I search past “Ask the Guru” I get […]
Read moreHiring an Engineer is Terrible Advice?
Posted by The Pole Barn Guru on 07/12/2019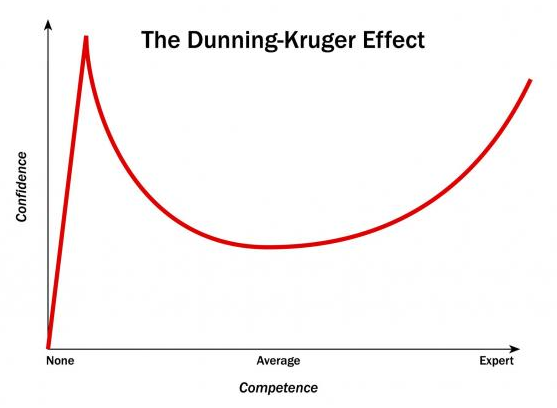
Registered Design Professionals and Building Officials please weigh in on this one. Is hiring an engineer terrible advice? In a Facebook ‘Barndominium Living’ discussion group this was posted: “Curious as to how many of you consulted an engineer before building (for concrete and steel framing) or simply went with your welder’s design?” First response, from […]
Read moreSteel Roofing Fade and Chalk
Posted by The Pole Barn Guru on 07/11/2019
Steel Roofing Fade and Chalk 14 years ago Hansen Pole Buildings provided a post frame building kit package to a client in South Carolina. Included with this investment was steel roofing and siding to be provided by Fabral with 20 year warranty paint. Colors were Evergreen roofing and trim and Tan siding. We actually […]
Read moreBarndominium Costs Part II
Posted by The Pole Barn Guru on 07/10/2019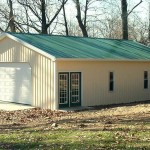
Continuing my discussion of Barndominium costs from yesterday’s blog… For sake of discussion, we will use 2400 sft (40×60) of finished living space (includes any bonus rooms) plus 1600 sft of garage/shop. To have a GC (General Contractor) turn-key this for you expect an average of: 2400 X $165.67 = $397,608 1600 X $83.50 = […]
Read moreHow Much Will My Barndominium Cost?
Posted by The Pole Barn Guru on 07/09/2019
How Much Will My Post Frame Barndominium Cost? This may be the most asked question in Barndominium discussion groups I am a member of. Or at least a close second to wanting to see floor plans. And why not? If one does not have a semblance of financial realty, they could end up finding themselves […]
Read moreBarndominium is Popping Up Everywhere
Posted by The Pole Barn Guru on 07/05/2019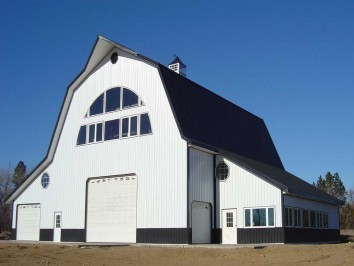
Back in 1981 Barbara Mandrell recorded and released a hit song written by Kye Fleming and Dennis Morgan, “I Was Country When Country Wasn’t Cool”. Well Barbara certainly has it over me in the looks department and I doubt I will ever have a Top Ten hit with, “I Had a Barndominium When Barndominiums Weren’t […]
Read moreHow to Assemble a Cupola Kit
Posted by The Pole Barn Guru on 07/04/2019
Cupolas are often an afterthought when it comes to a new post frame (pole barn) building or barndominium. In a previous article, I discussed how to determine proper size, spacing and quantity of cupolas (https://www.hansenpolebuildings.com/2015/09/cupola/). Cupolas as a kit can be easily assembled – without a requirement for specialized skills. My lovely bride put one […]
Read moreGambrel Barndominium Done Differently
Posted by The Pole Barn Guru on 07/03/2019
What I Would Have Done Differently With Our Gambrel Barndominium When we built our gambrel roof style barndominium 15 years ago we were in a position financially where we could have done most anything we wanted to. Our property was over two acres in size, so available space was not a determining factor. After having […]
Read moreBrackets to Sonotubes, Housewrap, and Help with a Remodel
Posted by The Pole Barn Guru on 07/01/2019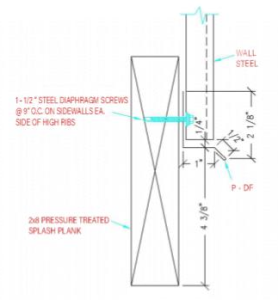
This week Mike the Pole Barn Guru gives some advice regarding the use of brackets with sonotubes, installation of housewrap, and the possibility of replacing a gable style roof with a gambrel. DEAR POLE BARN GURU: Guru, I am looking at building a pole barn home. I like the idea of doing wetset brackets in […]
Read more- Categories: Pole Barn Questions, Pole Barn Planning, Trusses, Footings, Pole Barn Homes, Gambrel
- Tags: Gambrel Trusses, Install House Wrap, Housewrap, Sonotubes
- No comments
Tornadoes Reek Havoc
Posted by The Pole Barn Guru on 06/28/2019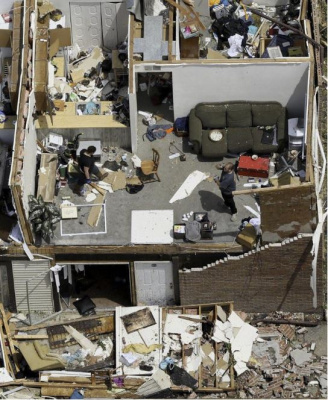
Tornadoes Reek Havoc, Don’t Let Them Wreck You Excerpts in italics below are from an article first appearing in SBC Magazine June 3, 2019: “In the past few weeks, weather systems throughout Texas, Oklahoma, Missouri, Indiana and Ohio have had a significant impact on the built environment. As is well known, tornadoes cause severe stress […]
Read moreBarndominium: Building Kit or Building Shell?
Posted by The Pole Barn Guru on 06/27/2019
Barndominium: Building Kit or Building Shell? This was a recent post from a Barndominium discussion group I am a member of: “Kit vs shell; I’m defining a kits as coming with everything like insulation and metal studs (the next step would be mechanical trades) whereas shell would be dried in with nothing. Kit companies would […]
Read more- Categories: Lofts, Pole Barn Questions, Pole Barn Homes, Pole Barn Design, About The Pole Barn Guru, Post Frame Home, Pole Barn Planning, Barndominium, Professional Engineer
- Tags: Barndominium, Weather Resistant Barriers, Reflective Insulation, Building Shell, Building Kit, Pole Barn Building Kit Packages, Post Frame Building Kit Packages, Pole Building Barndominium
- No comments
An Oops from a Competitor’s Architect Part Two- Lateral Load
Posted by The Pole Barn Guru on 06/21/2019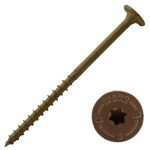
As the Architect Turns In our previous episode, we left Dan tied to railroad tracks in front of a speeding train…. Well close, we left Dan with a post frame building designed by an architect, with some serious structural connection problems. Now I am a guy who watches Science Channel’s “Engineering Catastrophes”. I would just […]
Read moreNew Pole Buildings Cost Money
Posted by The Pole Barn Guru on 06/19/2019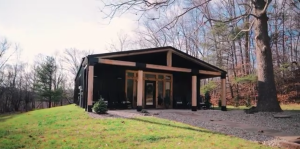
New Buildings Cost Money As I recently mentioned, I have joined several Barndominium Facebook groups. It has proven to be enlightening and has given me a great deal of information towards authoring a book or books on Post Frame Barndominiums. In asking for input on chapters for my endeavor, I had one person respond with: […]
Read moreJob Site Storage of Polycarbonate Panels
Posted by The Pole Barn Guru on 06/18/2019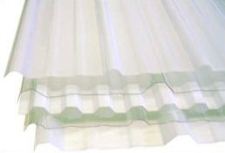
Polycarbonate panels to be used for eave and/or gable end triangle “lighting” or ridge caps should not be used within living areas of post frame homes and barndominiums. They do often afford a cost effective method of getting natural lighting into accessory areas such as unheated shops and garages, barns and equipment storage buildings. Recommended […]
Read moreProper Storage of Trusses at the Job Site
Posted by The Pole Barn Guru on 06/13/2019
Proper storage of trusses at the job site. Long time readers (or those with time on their hands to have read my previous nearly 1700 articles) will recall in a past life I worked in or owned prefabricated light gauge steel connector plated wood truss manufacturing facilities. In my first long-term position as Sales Manager […]
Read moreStoring Lumber for a New Pole Building
Posted by The Pole Barn Guru on 06/12/2019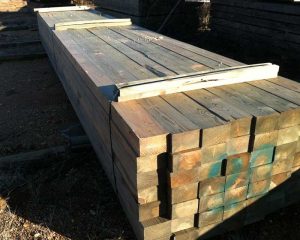
Storing Lumber for Your New Post Frame Building Ideally, use lumber promptly. Otherwise store in a cool, dry location, avoiding direct sunlight and preferably indoors where humidity variations will be minimal. Dry lumber Unlike green lumber, keep kiln or air-dried lumber away from moisture, otherwise product may lose value added by careful seasoning. Dry lumber […]
Read moreGeneral Material Storage for Barndominiums
Posted by The Pole Barn Guru on 06/11/2019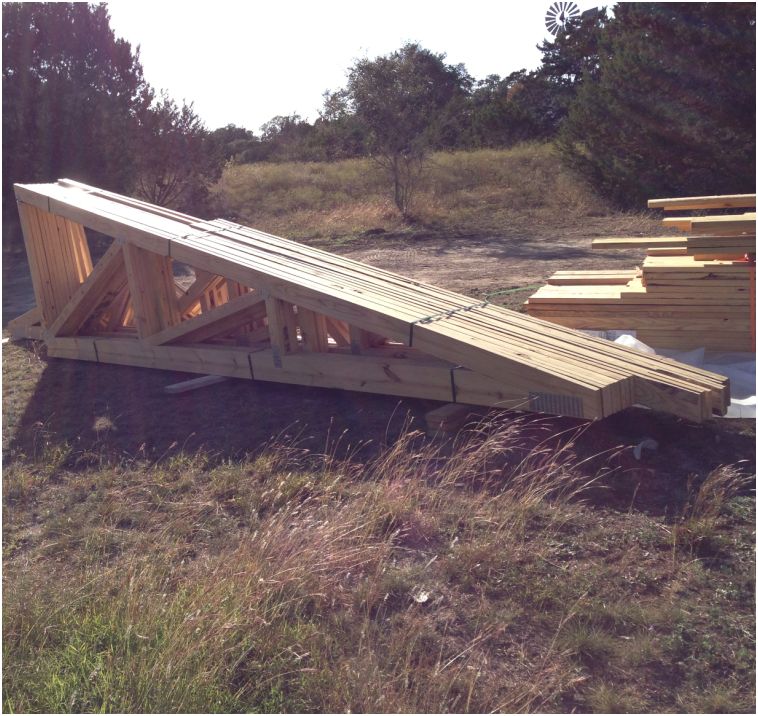
General Material Storage I have recently signed up to join several barndominium groups on Facebook. If you are unfamiliar with this term, here is a detailed explanation: https://www.hansenpolebuildings.com/2016/04/the-rise-of-the-barndominium/. Overnight I have had an ‘ah-ha’ moment where a light bulb turned on and I decided to take a plunge. I am going to write at least […]
Read moreHow Far West, A Two-Story Winery, and Truss Bracing
Posted by The Pole Barn Guru on 06/10/2019
Today’s PGB answers questions about how far west we service, if building a two-story pole barn for a winery is possible, and lateral truss bracing. DEAR POLE BARN GURU: I’m curious how far west you service? I’m in WA state and am having a hard time finding anyone that makes kits similar to https://www.hansenpolebuildings.com/pole-barn-prices/ out here. […]
Read moreShipping Post Frame Building Kits to Canada from U.S.A.
Posted by The Pole Barn Guru on 06/06/2019
Canadians frequently ask about shipping our post frame building kit packages. This should be of assistance: YRC Freight is the only transportation provider to maintain a dedicated full-time staff at primary border crossings between United States and Canada. YRC Freight takes complexity out of cross-border shipping. They make sure your post frame building shipment moves […]
Read morePost Frame Construction On Clay Soils
Posted by The Pole Barn Guru on 06/05/2019
Many years ago, when I first went to work at Lucas Plywood and Lumber in Salem, Oregon I was given a quick tour of some areas where new construction was prevalent. Having moved from sandy/gravel soils of Eastern Washington, I was totally unprepared for bright red clay soils in this Willamette Valley region. When wet […]
Read moreMore Post Frame Ultimateness!
Posted by The Pole Barn Guru on 05/29/2019
I am not even certain “ultimateness” is a word, if not, it should be! In yesterday’s article I left you with a cliff hanger. Today I will talk you down. We disclosed one solve yesterday, today’s is even bigger. “Can my building’s trusses support a ceiling?” This lament gets answered over-and-over in my every Monday, […]
Read moreThe Ultimate Post Frame Building Experience
Posted by The Pole Barn Guru on 05/28/2019
Hansen Pole Buildings is on a mission to provide “The Ultimate Post Frame Building Experience™”. (Read about “The Ultimate Post Frame Building Experience™” here: https://www.hansenpolebuildings.com/2016/06/ultimate-post-frame-experience/) In doing so, we often make what I will refer to as ‘tweaks’ to make not only our clients’ experiences better, but also their new post frame buildings better. We […]
Read moreInstallation, Plans, and Quotes
Posted by The Pole Barn Guru on 05/27/2019
This week the Pole Barn Guru answers questions about the installation of a building, plans provide to erect the structure, and a quote for a potential client. DEAR POLE BARN GURU: Do you offer installation? Not sure I would have help to put it up. Thanks JESSICA DEAR JESSICA: Thank you for your interest in […]
Read more- Categories: Constructing a Pole Building, Pole Barn Planning, Pole Barn Questions
- Tags: Plans, Quotes, Pricing, Installation, Do It Yourself
- No comments
Stilt Post Frame on Permafrost
Posted by The Pole Barn Guru on 05/24/2019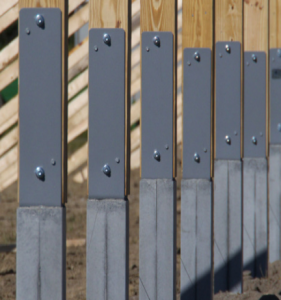
I have written previously about post frame design involving concrete slabs on grade in areas of permafrost: https://www.hansenpolebuildings.com/2018/04/post-frame-permafrost/. Today we will venture into a land where “stilts” are a design solution. Permafrost is loosely defined as soil and/or rock remaining frozen for more than two years. Big trees do not guarantee an absence of permafrost; […]
Read moreSolving a Massive Pole Building Grade Change
Posted by The Pole Barn Guru on 05/23/2019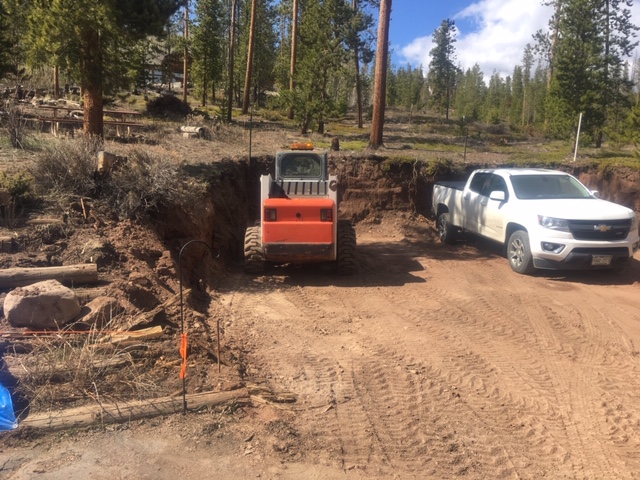
Solving Massive Post Frame Building Grade Change Most everything about post frame building construction is predicated upon “your clear, level site”. But, what happens when (like most of our planet) there is not a flat level place to start with – instead there exists massive amounts of grade change? Hansen Pole Buildings’ Designer Doug ran […]
Read more




