Category Archives: Pole Barn Planning
Local Building Supply is Wrong Choice
Posted by The Pole Barn Guru on 05/22/2019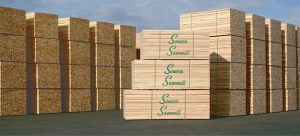
With an advent of internet providers such as Amazon (www.amazon.com ) there has been more pressure to “buy local”. Sometimes buying local can be a blessing, but when it comes to a new post-frame (pole barn) building – even an attempt to buy local can prove to be an experience (and not a pleasant one). […]
Read morePost Frame Building Siding Choices
Posted by The Pole Barn Guru on 05/21/2019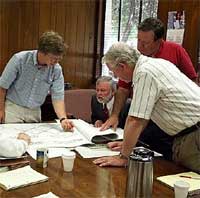
Your Planning Department May Dictate Your Post-Frame Siding Choices Although most of us general population members are unawares, your local Planning Department has a great deal of power over what you can or cannot do with your own property. This goes right down to decisions on siding choices for your new post-frame building! (Read more […]
Read moreSelf-Designed Pole Buildings
Posted by The Pole Barn Guru on 05/17/2019
Spring, When a Young Man’s Heart Turns to Self-Designing Pole Buildings For some obscure reason a plethora of otherwise intelligent people have an idea. This idea being they can structurally design a building to be adequate to resist applied climactic loads, without any actually engineering background. Given an under designed building can lead to failure, […]
Read moreI am Designing a Pole Barn
Posted by The Pole Barn Guru on 05/15/2019
I Am Designing a Pole Barn…. These words strike fear in my heart. Reader ELISEO in FLOWERY BRANCH writes: “ I’m designing a Pole Barn to be 30’W x 40’L x 12’H. I’m asking for 6 trusses to be placed 8’ on center with a 4:12 pitch. I’m gonna tie them together with 2×4 on […]
Read moreIgnorance is Bliss and Sometimes Architects are Happy
Posted by The Pole Barn Guru on 05/09/2019
Ignorance is Bliss and Sometimes Architects are Happy Portions of this article (in italics) are from “County explores options for new Highway building” April 29, 2019 by Nathan Bowe at www.dl-online.com A city plow truck goes by the main shop building at the Becker County Highway Department complex in Detroit Lakes. www.dl-online.com File photo Dear […]
Read more- Categories: Steel Roofing & Siding, Pole Barn Homes, Pole Barn Design, Post Frame Home, Pole Building Comparisons, Pole Barn Planning, Pole Barn Structure
- Tags: Pole Barn, Post Frame Building, Shop Building, Concrete Foundations, Gable Roof, Precast Concrete, Timber Frame Building, Ignorance
- No comments
Sturdi-Wall Plus Concrete Brackets
Posted by The Pole Barn Guru on 05/08/2019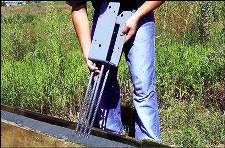
Sturdi-Wall Plus Concrete Brackets Long time readers will recall a previous article regarding Sturdi-Wall Plus concrete brackets: https://www.hansenpolebuildings.com/2012/09/concrete-brackets-2/ Sturdi-Wall Plus brackets are a heavy-duty engineered anchoring system for attaching wood columns to concrete foundations and are generally used in post-frame buildings but have other applications as well. These brackets are made with ¼ “steel plate […]
Read morePEX-AL-PEX Tubing for Post Frame Concrete Slabs
Posted by The Pole Barn Guru on 05/03/2019
PEX-AL-PEX Tubing For Post Frame Concrete Slabs Long time readers will recall my prior article on PEX tubing for post frame concrete slabs: https://www.hansenpolebuildings.com/2016/08/pex-tubing/. I caught up with my friend Les Graham of Radiant Outfitters at the recent NFBA (National Frame Building Association) Expo in Louisville, who I volunteered to do a nice video in […]
Read moreIBC Requirements for Building Wrap
Posted by The Pole Barn Guru on 04/30/2019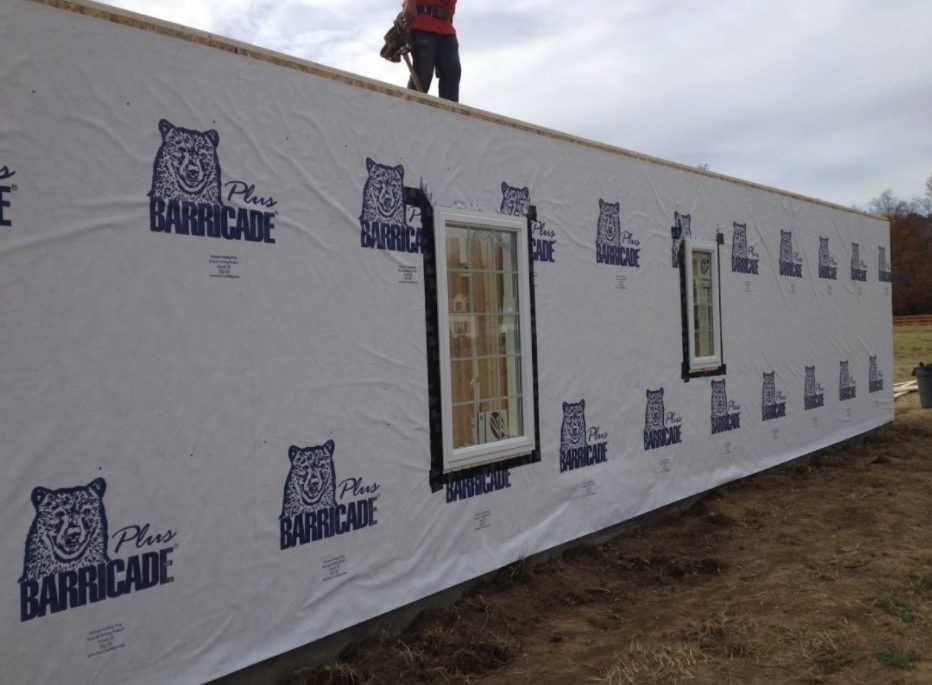
IBC Requirements for Building Wrap When using a building wrap as a weather-resistant barrier (WRB), it must meet 2018 International Building Codes (IBC 1402.2) requirements of a WRB for water-resistance and vapor permeability. A superior building wrap is air- and moisture-resistant, permeable, and has a high UV-resistance and tear strength. It should also be simple […]
Read more- Categories: Insulation, Pole Barn Design, Building Department, Pole Barn Planning, Pole Barn Structure, Pole Building Siding, Alternate Siding
- Tags: Weather Resistant Barrier, Weather Resistant Wall Envelope, Exterior Insulation And Finish Systems, Water Resistive Barrier, Barricade Building Wrap
- No comments
Post Frame Building Frame Flood Vents
Posted by The Pole Barn Guru on 04/26/2019
Where post frame buildings are constructed in a flood plane, two choices exist to deal with flood conditions. Personally I would opt for bringing in fill to raise building above flood level. For those willing to deal with consequences of flood waters going through their building, an option is to provide flood vents. National Flood […]
Read moreBuilding Over a Basement, an OHD Modification, and Interior Photos?
Posted by The Pole Barn Guru on 04/22/2019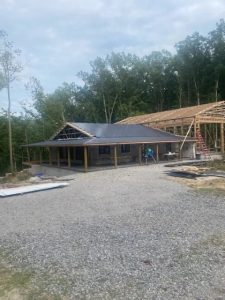
This week the Pole Barn Guru answers questions about building over a basement, an OHD modification, and interior photos of one of our buildings? DEAR POLE BARN GURU: If I order a pole barn knowing that it will be built over a basement will the plans show how to install the floor or do I […]
Read more2019 NFBA Frame Building Expo Recap
Posted by The Pole Barn Guru on 04/18/2019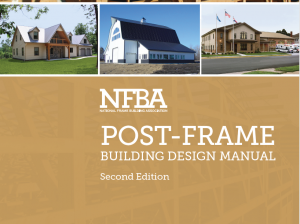
NFBA’s (National Frame Building Association) Frame Building Expo is an annual event for post-frame industry builders and suppliers. It provides educational sessions, a trade show and an ability to interact with fellow members of our community. Below is an article I have submitted to F+W Media (www.fwmedia.com) publishers of Rural Builder and Frame Building News […]
Read moreSteel Roofing and Siding with a Crinkle Finish
Posted by The Pole Barn Guru on 04/17/2019
When I first wrote about crinkle finish steel roofing and siding, just over two years ago, I suspected there would be at least one in ten clients who would actually order it right away. This is a fairly given percentage of folks who always go with latest and greatest trends – they embrace cutting edge […]
Read moreWhen Size (or Lack Thereof) Matters- 4×6 Columns
Posted by The Pole Barn Guru on 04/16/2019
Prior to Hansen Pole Buildings’ client’s plans being sealed by our third-party engineers, their preliminary plans are uploaded for client review through a login. While review goal is to make certain everyone is working from a same left and ensure doors and windows are properly located, it does trigger some interesting discussions at times. Here […]
Read more5 Reasons to Use Post Frame Construction in Sustainable Architecture
Posted by The Pole Barn Guru on 04/11/2019
Green building concepts are not a new trend, and so our planet can breathe a sigh of relief, there is increasing pressure on construction industries to go for green initiatives and use sustainable building materials having greater strength and stability. Post-frame construction is proving to be a huge asset to a building industry demanding delivery […]
Read more- Categories: Pole Building Siding, Trusses, Pole Barn Design, Pole Building Comparisons, Roofing Materials, Pole Barn Planning, Pole Barn Structure, Steel Roofing & Siding
- Tags: Energy Efficiency, Compactor Management Company, Scrap Recycling, Erich Lawson, Post-Frame, Post Frame Building
- No comments
Pole Barn Guru Blog Review
Posted by The Pole Barn Guru on 04/10/2019
This is the third year the Pole Barn Guru blog has been in competition for the Best Construction Blog. Last year this blog was second in the world, tying for first in quality, however losing the popular vote. Part of this process is a review of each blog by Mark Buckshon of Construction Marketing Ideas […]
Read more- Categories: Pole Barn Design, About The Pole Barn Guru, Pole Barn Planning, Pole Barn Structure, Ventilation, Uncategorized, Insulation, Pole Barn Questions
- Tags: Dead Attic Space, Closed Cell Foam Insulation, Closed Cell Spray Foam, Vapor Barrier, Condensation, Ventilation, Pole Barn Condensation, Construction Marketing Ideas
- No comments
A Problem Good Structural Engineering Could Solve Part III
Posted by The Pole Barn Guru on 04/09/2019
Part III, the conclusion by Dr. David Bohnhoff, Phd., P.E., Professor Emeritus at the University of Wisconsin-Madison. Perhaps only people that engineer buildings understand and appreciate the true dangers and hence insanity of erecting (and then occupying) a structure of absolutely unknown strength. To structural engineers involved in agricultural building design, NOT following the structural […]
Read more- Categories: Building Contractor, Rebuilding Structures, Professional Engineer, Pole Barn Design, Building Department, Constructing a Pole Building, Pole Barn Planning, Pole Barn Structure
- Tags: Non-engineered Buildings, Agricultural Buildings, Agriculturally Exempt Buildings, Heavy Roof Snow, Heavy Snow Loads
- No comments
A Problem Good Structural Engineering Could Solve Part II
Posted by The Pole Barn Guru on 04/05/2019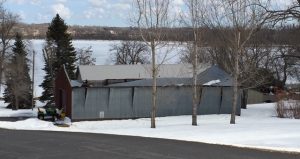
Day 2 of a three part series by guest blogger Dr. David Bohnhoff, Phd. P.E., Professor Emeritus at the University of Wisconsin-Madison. If you understand the information from yesterday’s blog, then you know that when someone tries to sell a farmer a building “designed to withstand a BALANCED snowload of XXX psf” that farmer should […]
Read moreA Problem Good Structural Engineering Could Solve Part I
Posted by The Pole Barn Guru on 04/04/2019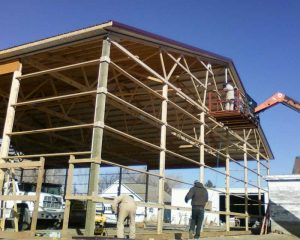
This is copied, by permission, from a blog post by Aaron Halberg, P.E. Aaron is a member of the NFBA (National Frame Building Association) Technical and Research committee. (In one of the many discussions following the rash of building collapses experienced throughout the Midwest this winter, I received a copy of the email below from […]
Read more- Categories: Pole Barn Design, Building Department, Pole Barn Planning, Pole Barn Structure, Professional Engineer
- Tags: Dr. David Bohnhoff, Prescriptive Building Code, Asymmetric Roofs, W, WI Commercial Building Code, International Building Code, Prescriptive Building Requirements, Aaron Halberg
- No comments
Steps to Minimize Snow Load Failures
Posted by The Pole Barn Guru on 04/03/2019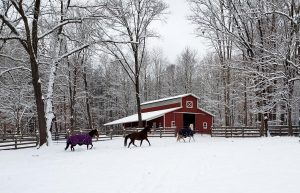
The following article will appear in April 2019’s Component Manufacturing Advertiser magazine (www.componentadvertiser.com). Early every year NFBA (National Frame Building Association) holds its annual Frame Building Expo – where thousands of post-frame builders, design professionals and vendors meet for three days filled with break-out sessions, guest presenters and of course a trade show. In 2019’s […]
Read more- Categories: Pole Barn Design, About The Pole Barn Guru, Constructing a Pole Building, Pole Building How To Guides, Pole Barn Planning, Pole Barn Structure, Trusses
- Tags: Purlin To Truss Connection, Snow Drift Loads, Truss X Bracing, Column Embedment, Lateral Truss Bracing, Roof Diaphragm, Risk Category I
- 2 comments
Slab on Grade or Crawl Space?
Posted by The Pole Barn Guru on 03/29/2019
Slab on Grade or Crawlspace? Long-time readers of this column recall seeing a profuse number of articles written in regards to crawl spaces. These articles have been on a gradual increase since this first one six years ago: https://www.hansenpolebuildings.com/2013/03/crawl-space/. With residential post frame construction becoming rapidly more popular as more people discover this system’s benefits, […]
Read moreParticipating in Rick’s Post Frame Cabin Planning
Posted by The Pole Barn Guru on 03/26/2019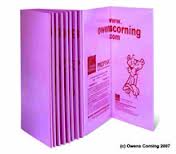
Participating in Rick’s Post Frame Cabin Planning Happy readers have been following Hansen Pole Buildings’ Designer Rick’s journey towards constructing a new cabin. Rick has graciously asked me to jump in with sage advice (yep, Rick and I are both old guys), as well as answering some questions he has posed. Rick mentions using a […]
Read morePole Barn Cabin Part II
Posted by The Pole Barn Guru on 03/22/2019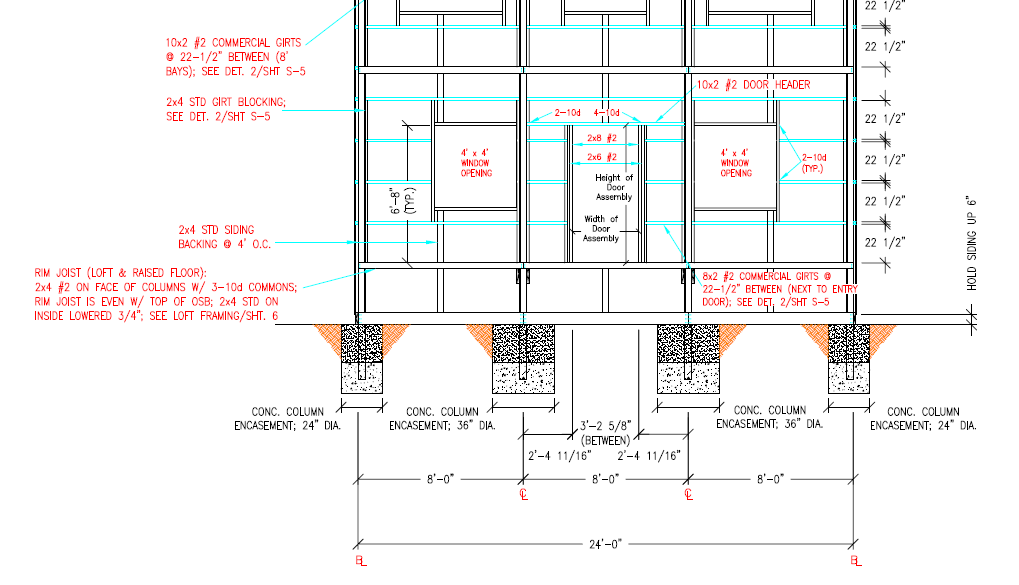
Today’s blog is a continuation from yesterday….Rick Carr, Senior Building Designer for Hansen Buildings shares his thoughts on planning his new pole barn cabin. From JA Hansen, co-owner of Hansen Buildings….Thanks Rick! Next I dealt with the crawl space: After deciding that I want to do a crawl space, several design issues arise and decisions […]
Read moreDevelopment of My Post Frame Cabin Plans
Posted by The Pole Barn Guru on 03/21/2019
Thank you to Hansen Pole Buildings’ Designer Rick Carr for today’s guest blog. Development of my Cabin Plans I have been looking at both open land and existing “cabins” in the Southwestern part of the State of Wisconsin where I do a lot of fly fishing for trout in anticipation of eventually retiring. I want […]
Read moreIs an Ice Barrier Required Under Post Frame Roofing?
Posted by The Pole Barn Guru on 03/19/2019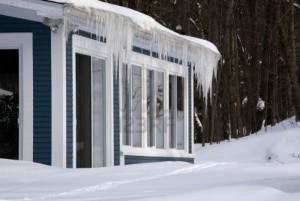
Like a good novelist, I am going to torture you by forcing you to read this story prior to revealing a super- secret answer. One of our clients will be constructing a Hansen Pole Building in Colorado soon. This particular building is very typical post frame construction as it has steel roofing over open purlins. […]
Read moreHelp Me Insulate My Pole Building
Posted by The Pole Barn Guru on 03/15/2019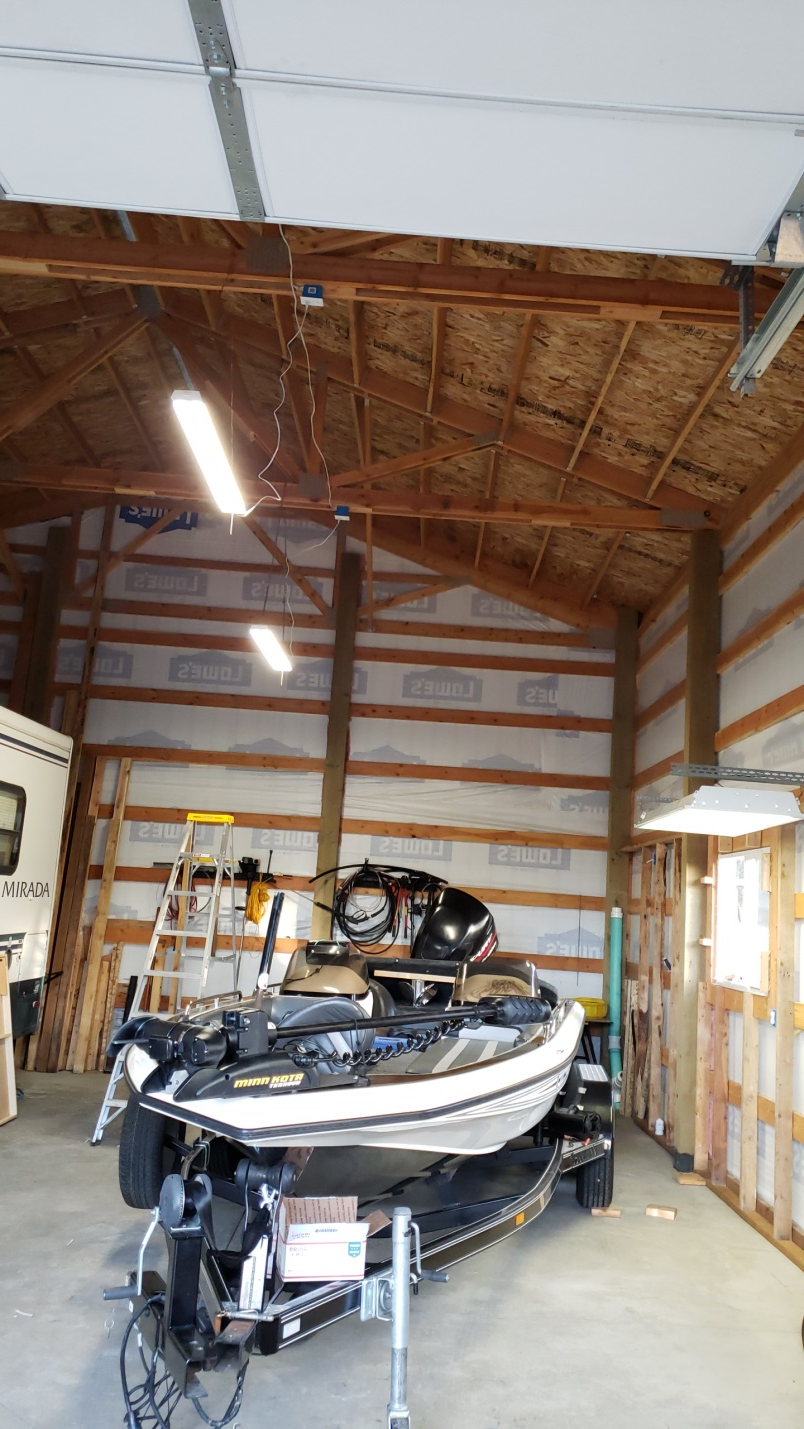
This story is sad, to me. As post frame building “experts” we (an industry collective we) owe it to our clients to educate them at design phase to avoid a situation such as reader ERIC in SPOKANE VALLEY has become happily (or maybe less happy) involved in. Eric writes: “I want to start insulating my […]
Read moreRoof Collapses Due to Heavy Snow are Largely Avoidable
Posted by The Pole Barn Guru on 03/14/2019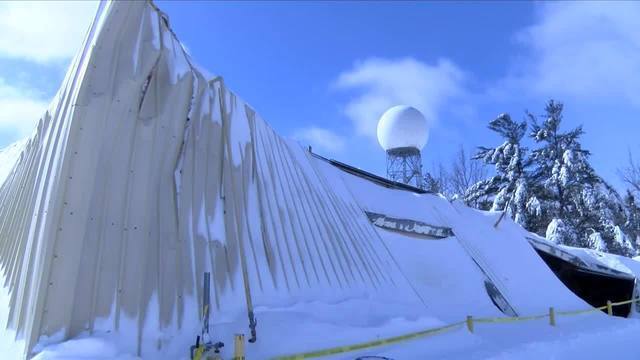
Roof Collapses Due To Heavy Snow Are Largely Avoidable. Portions of this article are thanks to a February 25, 2019 article by Bill Steffan at www.woodtv.com “Above pic. is the Negaunee Schools bus garage in Marquette Co., Michigan. The roof collapsed under the weight of heavy snow over the […]
Read moreCan You Provide Just Trusses for My New Pole Barn?
Posted by The Pole Barn Guru on 03/12/2019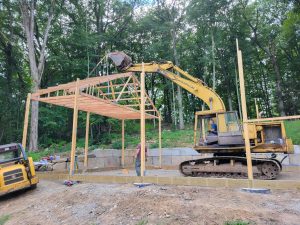
Back in my owning a roof truss manufacturing plant days, we sold trusses to a building contractor, who was uninsured, and new building owner neglected to insure building. When it collapsed due to builder error (building also was not engineered), our insurance company ended up paying for a replacement building as it was ruled we […]
Read moreFight Knee Braces
Posted by The Pole Barn Guru on 03/08/2019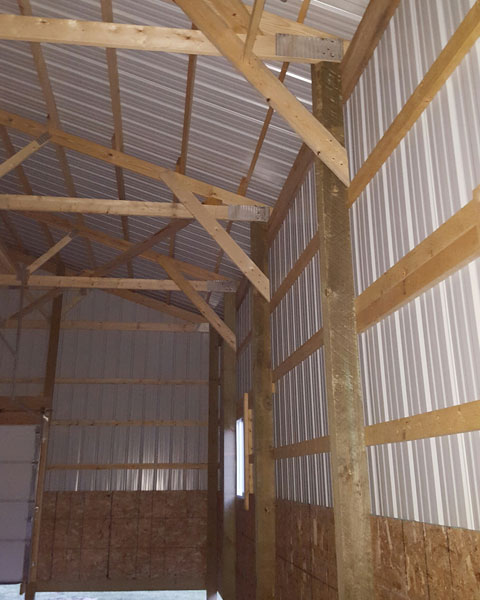
Long time readers (as well as most people with a lick of common sense) know knee braces are not a good thing. Besides taking up valuable interior space, they do more harm than good. Reader TY from QUINTON has run into a dilemma regarding knee braces. He writes: “I pulled a permit to self build […]
Read moreSmartphone App to Test Lumber Strength
Posted by The Pole Barn Guru on 03/07/2019
I have been a proponent of machine rated lumber since I bought my first truckload to be made into trusses at Coeur d’Alene Truss (http://www.cdabuilders.com/) back in 1978. Years later I spent five terms on the Board of Directors of the Machine Stress Rated Lumber Producers Council (http://www.msrlumber.org/). I have opined previously on the merits […]
Read moreBoots on the Ground With Rick Carr
Posted by The Pole Barn Guru on 03/06/2019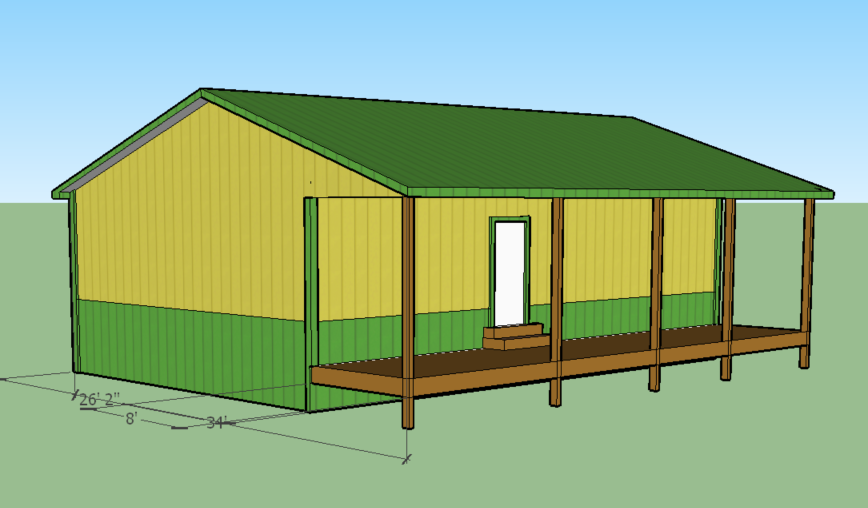
Boots On The Ground With Rick Carr Long time Hansen Pole Buildings’ Designer Rick Carr has a lengthy history in post frame construction – back to his early years where he worked assembling them for a living. Rick is one of those inquisitive sorts, he wants to know not only what a best design solution […]
Read moreI’d Rather Order My New Pole Building Myself
Posted by The Pole Barn Guru on 03/05/2019
We humans want to do things ourselves. We love GPS because it keeps us from having to ask strangers for help or admitting we are lost. I admit to, at one time in my life, being an extremist at “doing it myself”. Then I learned….. by listening to experts I could learn so much faster. […]
Read moreThe “Best Price,” Increase Height? and the Hansen Buildings Way
Posted by The Pole Barn Guru on 03/04/2019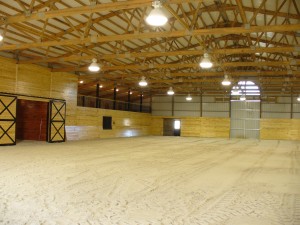
Today’s Pole barn Guru answers questions about price and value, increasing ceiling height of a building, and if Hansen “builds” these structures. DEAR POLE BARN GURU: What is the best price I can get for a riding arena 60 by 130 ft? MICHELLE in FREDERICK DEAR MICHELLE: Free. Just place four immovable items at each […]
Read more3M All Weather Flashing Tape 8067
Posted by The Pole Barn Guru on 03/01/2019
3M™ All Weather Flashing Tape 8067 Like a bad novelist, in my last article I introduced a character in a final book chapter, who had not been previously mentioned. 3M™ All Weather Flashing Tape 8067 is a self-adhered, waterproof flashing membrane designed for sealing around openings and penetrations in exterior walls. This product has […]
Read moreDo Vapor Barriers Trap Moisture?
Posted by The Pole Barn Guru on 02/27/2019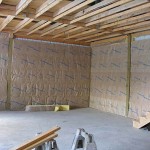
Vapor Barriers Trap Moisture? Do vapor barriers trap moisture in walls of post frame buildings? They can, but only if they are installed on both sides of a wall insulation cavity. Regular readers of this column will recognize a prevailing trend towards climate controlling both new and existing post frame buildings. An ability to control […]
Read moreDress for Winter Post Frame Success
Posted by The Pole Barn Guru on 02/26/2019
Dress for Winter Post Frame Building Success My most recent winter-time post frame building experience was a few years ago when my lovely bride and I assisted her brother Mark with construction of his 36’ x 48’ shop. Temperatures hovered around zero as we shivered our way towards getting a roof installed. Given frigid temperatures […]
Read moreFree Post Frame Foundation Building Calculator
Posted by The Pole Barn Guru on 02/22/2019
Free Post-Frame Building Foundation Engineering Calculator No, such a thing as a free post-frame building foundation engineering calculator does not exist. However there always seems to be someone out there who is in search of “engineering for free”. Reader KELLY writes: “Guru, Do you have a link to a pole foundation engineering calculator? Looking for […]
Read moreSafety Information for Post Frame Truss Installation
Posted by The Pole Barn Guru on 02/21/2019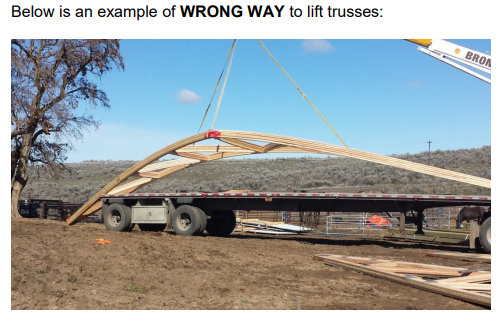
Safety Information for Post-Frame Truss Installation The following article, written by Frank Woeste, P.E., appeared in the February 2018 edition of The Component Manufacturing Advertiser, and is reprinted here, in its entirety. The BCSI-B10 document referenced is included within the Hansen Pole Buildings’ Construction Manual as part of every building kit package provided by Hansen […]
Read moreWhere Oh Where Should My Purlins Go?
Posted by The Pole Barn Guru on 02/20/2019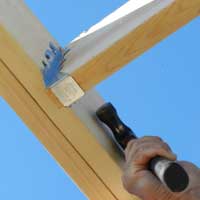
Where, Oh Where, Should My Purlins Go? There are almost as many methods for assembly of a post frame building, as there are post frame buildings! I kid you not. Amongst differences are how to space trusses – two, four, eight, 12 foot or numerous other possible centers. Along with different truss spacings are how […]
Read moreHansen Pole Buildings Pictures
Posted by The Pole Barn Guru on 02/19/2019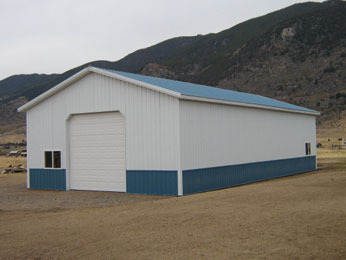
Hansen Buildings Pictures Today’s blog courtesy of one of Hansen Buildings’ owners, J.A.Hansen. Pictures! I know I can speak for myself and the rest of the Hansen Pole Building staff when I say we love to get pictures emailed to us showing the completed kit, the new building in all its glory. We get tons […]
Read moreInsulation Values Reflect Real-World Energy Performance?
Posted by The Pole Barn Guru on 02/15/2019
Insulation R Values Reflect Real-World Energy Performance? Energy efficiency has become huge for post frame building construction. More and more people are discovering post frame buildings as being a cost effective design solution for residential and commercial construction. Long time readers of this column have seen article after article in this vein, increasing with time. […]
Read moreMinimizing Excavation in Post Frame Buildings
Posted by The Pole Barn Guru on 02/13/2019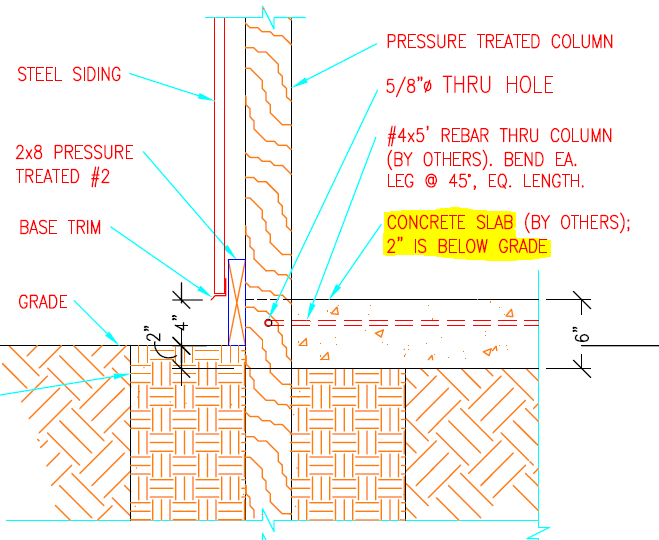
Minimizing Excavation In Combination With Post-Frame Frost Protected Shallow Foundations Regular readers of this column recognize a groundswell movement towards energy efficient post frame building design. Reader (and Mechanical Engineer) DAVID in CONNECTICUT had some thoughts (after reading a volume of my article pages) in regards to FPSF (Frost Protected Shallow Foundations) and radiant in […]
Read more- Categories: Concrete, Footings, Insulation, Pole Barn Questions, Pole Barn Design, Pole Barn Planning, Pole Barn Structure
- Tags: Insulation, Vapor Barrier, Radiant Heat, FPSF, Pex Tubing, Skirtboard
- No comments
Minimizing Post Frame Ice Dams
Posted by The Pole Barn Guru on 02/12/2019
Minimizing post frame ice dams November 1996 in Northern Idaho will probably forever be known as “Ice Storm”. About six weeks prior to this event, my construction company had completed a post frame building just south of Sandpoint. When massive snow and ice storms hit, our client kept his new building warm by use of […]
Read moreUnvented Post Frame Attics
Posted by The Pole Barn Guru on 02/08/2019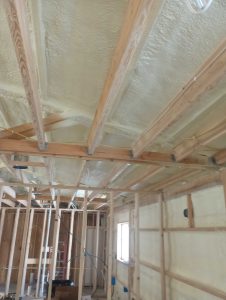
Unvented Post Frame Attics Energy efficiency concerns have literally become a “hot” (pun intended) topic in new construction, and post frame construction methods are no exception to inclusion. Traditionally buildings have had insulation placed or blown into dead attic spaces, directly above a ceiling. Unvented attics have entered fray as an alternative. To construct […]
Read moreA Case for Minimum Post Frame Truss Loads
Posted by The Pole Barn Guru on 02/07/2019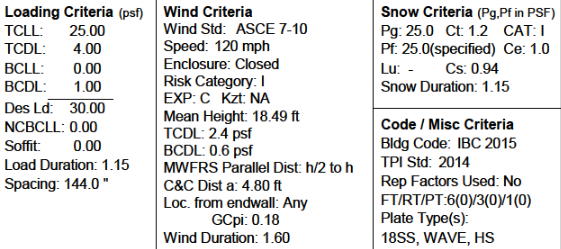
A Case for Minimum Post Frame Truss Loads Portions of this article were written specifically for Component Advertiser, a monthly truss industry publication. However I feel strongly enough about this subject to use my column to pitch it to both my employers and other post frame building kit suppliers and contractors. In my career I […]
Read moreHow to Properly Apply Post Frame Concrete Sealant
Posted by The Pole Barn Guru on 02/06/2019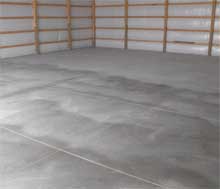
How to Properly Apply Post Frame Building Concrete Sealant Condensation in post frame buildings can be problematic. In order to reduce condensation probabilities, minimizing water vapor sources proves to be paramount. Concrete slabs, especially if no vapor barrier was placed beneath them, are a prime source of water vapor. Proper application of sealant can greatly […]
Read moreHow to Reduce Condensation in Post Frame Buildings
Posted by The Pole Barn Guru on 02/05/2019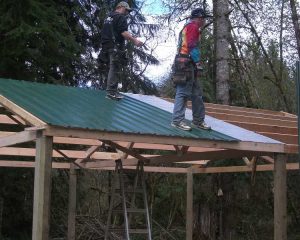
How to Reduce Condensation in Post Frame Buildings Condensation occurs when excessive atmospheric water vapor comes into contact with a cold surface. Post frame building condensation will be particularly common in winter time, in regions where temperatures reach dramatic lows, and also in spring and early summer when ground temperatures are still cool but humidity […]
Read moreCrawlspace Skirting, Adding Spray Foam, and Rafters
Posted by The Pole Barn Guru on 02/04/2019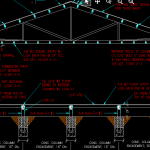
Today the Pole barn Guru discusses crawlspace skirting, adding spray foam, and building with rafters instead of trusses. DEAR POLE BARN GURU: I am planning on building a post frame home with a standard wood framed floor structure. It will have a crawlspace below but will not have concrete stem walls. The building site slopes […]
Read more- Categories: Ventilation, Insulation, Pole Barn Design, Pole Barn Planning, Pole Barn Structure
- Tags: Spray Foam, Rafters, Crawl Spaces, Skirting, Pole And Raftered, Insulation
- 2 comments
Dear Building Officials
Posted by The Pole Barn Guru on 02/01/2019
Dear Building Officials I have met (either in person, via phone or technology) more than just a few Building Officials, Inspectors and Plans Examiners over my nearly four decades of post frame buildings. I have even been privileged to be a guest speaker for several groups of these fine folks, regarding Code conforming post frame […]
Read moreBuilding Department Checklist 2019 Part II
Posted by The Pole Barn Guru on 01/31/2019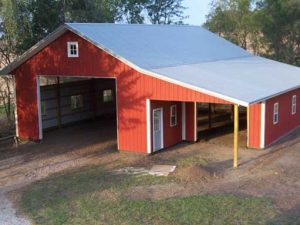
BUILDING DEPARTMENT CHECKLIST 2019 PART II Yesterday I covered seven of what I feel are 14 most important questions to ask your local building department. This not only will smooth your way through permitting processes, but also ensures a solid and safe building structure. Let’s talk about these last seven…. #8 What is accepted Allowable […]
Read moreBuilding Department Checklist 2019 Part 1
Posted by The Pole Barn Guru on 01/30/2019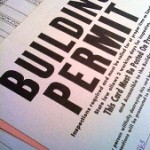
BUILDING DEPARTMENT CHECKLIST 2019 PART I I Can Build, I Can Build! (First published six years ago, it was more than past time to update to reflect current code requirements!) Whoa there Nellie…..before getting all carried away, there are 14 essential questions to have on your Building Department Checklist, in order to ensure structural portions […]
Read moreBuild Safe in Winter Weather
Posted by The Pole Barn Guru on 01/25/2019
Build Safe in Winter Weather Post frame building construction lends itself well to winter weather building, as concrete pours are minimized to just a minimal amount around building columns. Once columns are poured, time for full speed ahead – or as much full speed ahead as can be garnered in frigid weather. Prior to my […]
Read moreConcrete Apron Around a Pole Barn
Posted by The Pole Barn Guru on 01/16/2019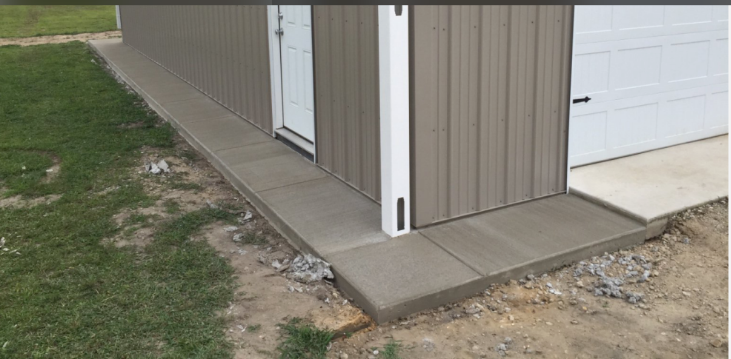
Concrete Apron Around A Pole Barn My lovely bride and I live in a post frame (pole barn) home along South Dakota’s Lake Traverse. Long time loyal readers of this column have seen photos of it more than once. For those who have missed out, our home was featured on NFBA’s (National Frame Building Association) […]
Read moreReader Put Up a Competitor’s Shed
Posted by The Pole Barn Guru on 01/15/2019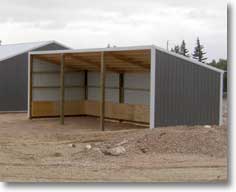
We Put Up a Competitor’s Shed Sadly not everyone does adequate research to realize how outstanding of a value added a Hansen Pole Buildings’ post frame building kit package truly will be. Long time readers of these blog articles (nearly 1600) and questions answered in Monday’s “Ask the Pole Barn Guru™” column (around 1000) have […]
Read more- Categories: Pole Building Comparisons, Pole Building How To Guides, Pole Barn Planning, Ventilation, Concrete, Sheds, Insulation, Pole Barn Questions
- Tags: Post Frame Building Kit Package, Vented Ridge, Siloxa-Tek 8505, R19 Insulation, Vapor Barrier, Natural Gas Heat, BIBS Insulation, Geothermal Heat, Ventilation, Closed Cell Insulation
- No comments
Some Pole Barns Deserve a Proper Burial
Posted by The Pole Barn Guru on 01/11/2019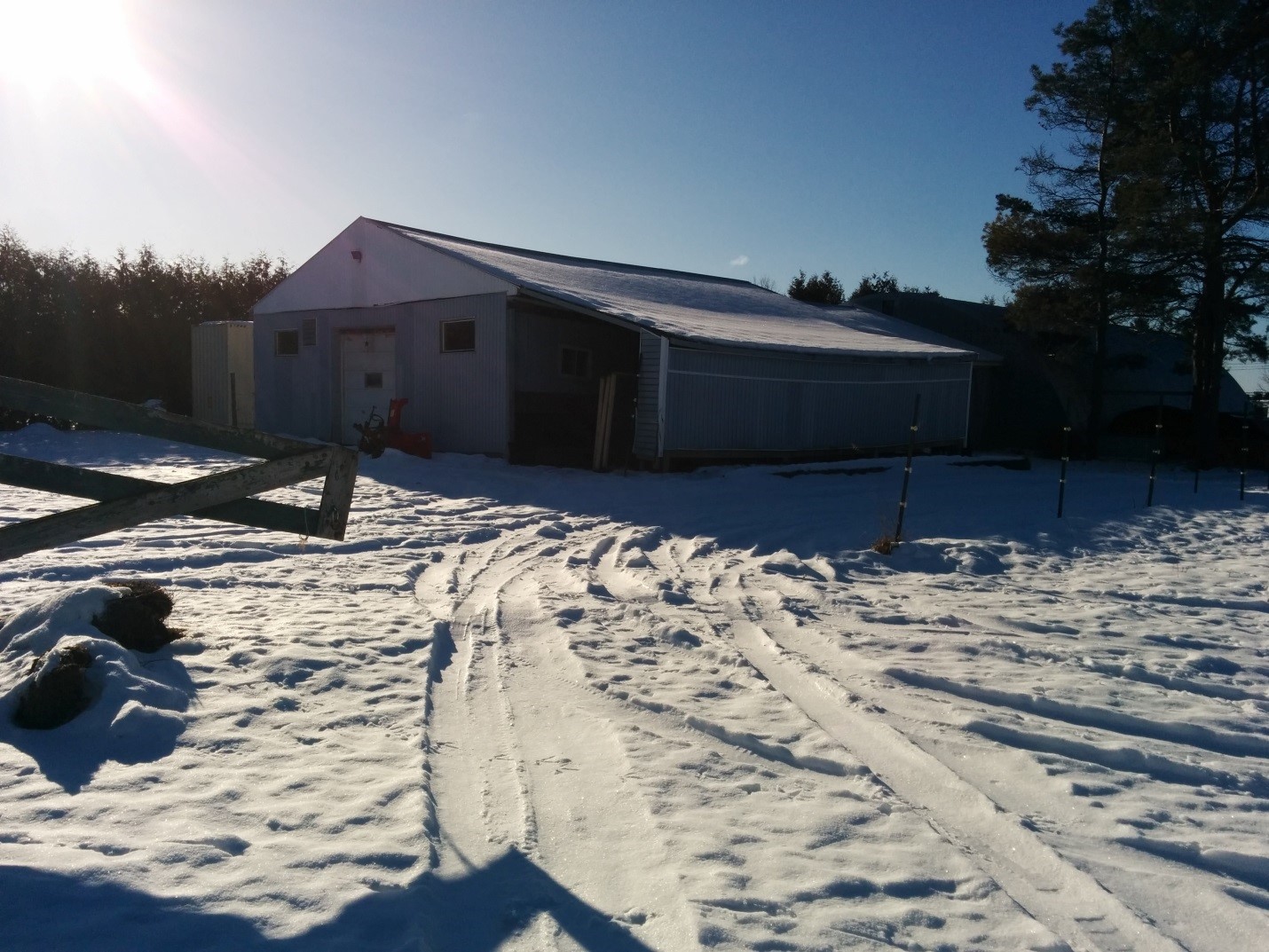
Some Pole Barns Deserve a Proper Burial Reader STEPHAN in OGDENSBURG writes: “Dear Pole Barn Guru, I have a 30ish year old 32 by 54 feet horse pole barn where half the poles heaved some for more than 1 foot over the years. I need to fix it this year because I am afraid that […]
Read more- Categories: Rebuilding Structures, Pole Barn Questions, Columns, Pole Barn Design, Pole Building Comparisons, Constructing a Pole Building, Pole Barn Planning, Pole Barn holes, Pole Barn Structure, Concrete, Footings
- Tags: Building On Bedrock, Lean-to Shed, Floating Posts, Bedrock, Permacolumns, Bond Beam, Sono Tubes
- No comments
Metal Building Insulation
Posted by The Pole Barn Guru on 01/08/2019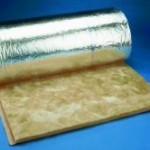
Building Has Metal Building Insulation Hansen Pole Buildings’ Designer Rachel received an inquiry from a client whose existing post frame (pole) building has metal building insulation. Rachel sent this to me: “STEVE would like some advice on insulating. He has a Cleary Building which has blanket insulation in the walls and roof and he would […]
Read moreNet Zero Post Frame Homes
Posted by The Pole Barn Guru on 01/03/2019
Net Zero Post Frame Homes Energy efficiency has become a huge focus in every type of home construction. Post frame homes can be net zero, just as well as stick frame. Our environmental commitment allows us to design post frame homes to reduce environmental impact. High performance design and advanced engineering make it easier and […]
Read moreHorse Barn Trusses, A Pole Barn Face lift, and Double Trusses
Posted by The Pole Barn Guru on 12/31/2018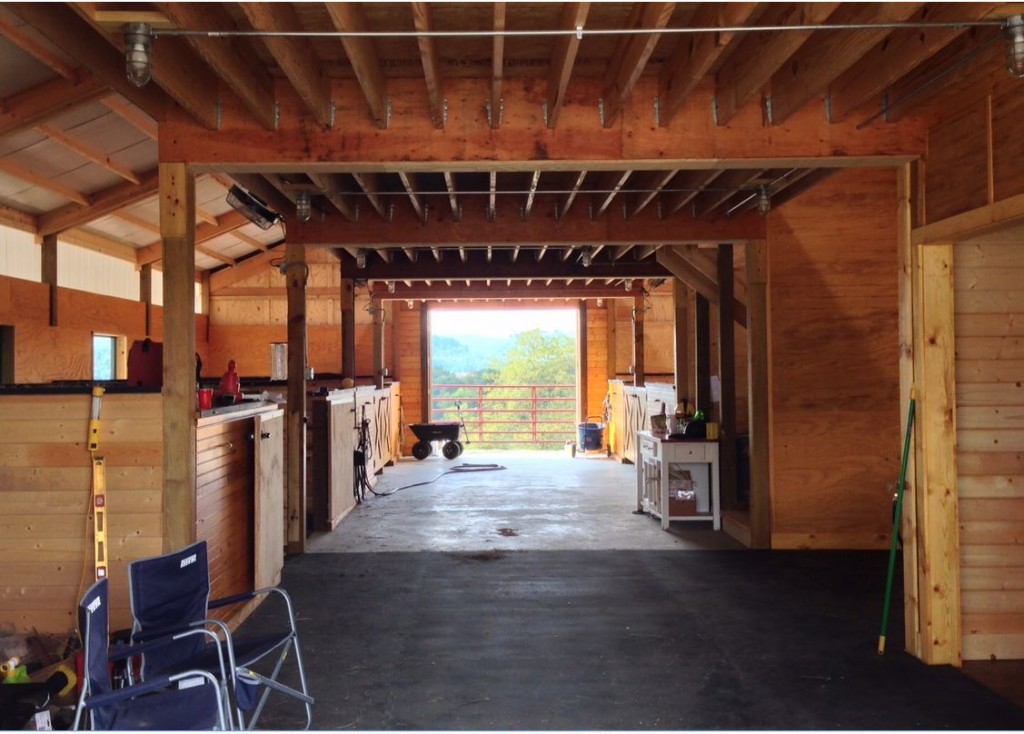
Today the Pole Barn Guru answers questions about custom trusses for a horse barn, a face lift for a pole barn and where to use double trusses. DEAR POLE BARN GURU: Hi, I am looking to build a horse barn next spring, and had a question on the trusses that you offer. The barn will […]
Read moreSimpson Strong-Drive SDWS Timber Screw
Posted by The Pole Barn Guru on 12/28/2018
Simpson Strong-Drive® SDWS Timber Screw In yesterday’s article I discussed attachment of roof trusses in post frame building construction. In most cases, Hansen Pole Buildings utilizes Simpson Strong-Drive® SDWS Timber screws. It was more than twenty years ago Simpson Strong-Tie changed fastening world with introduction of a heavy-duty structural connector screw used in wood construction […]
Read more- Categories: Pole Barn Design, Pole Barn Planning, Pole Barn Structure, Trusses, Fasteners
- Tags: Cutting Knurl, Simpson, Timber Screw, SawTooth Point, Nibs, Driving Torque
- No comments
Wall Girts Are Not Sexy
Posted by The Pole Barn Guru on 12/20/2018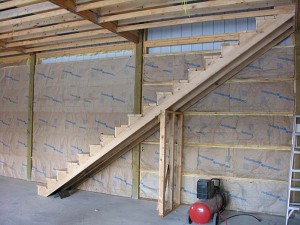
Wall Girts Are Not Sexy Thought I had forgotten about Features and Benefits? Guess again! My 1990’s salesman Jerry was proud of his ability to rattle off a litany of features, without explaining to clients benefits of any of them. This one feature I can imagine meant little or nothing to clients, as wall girts […]
Read moreDo I Need Any Additional Vapor Barrier?
Posted by The Pole Barn Guru on 12/19/2018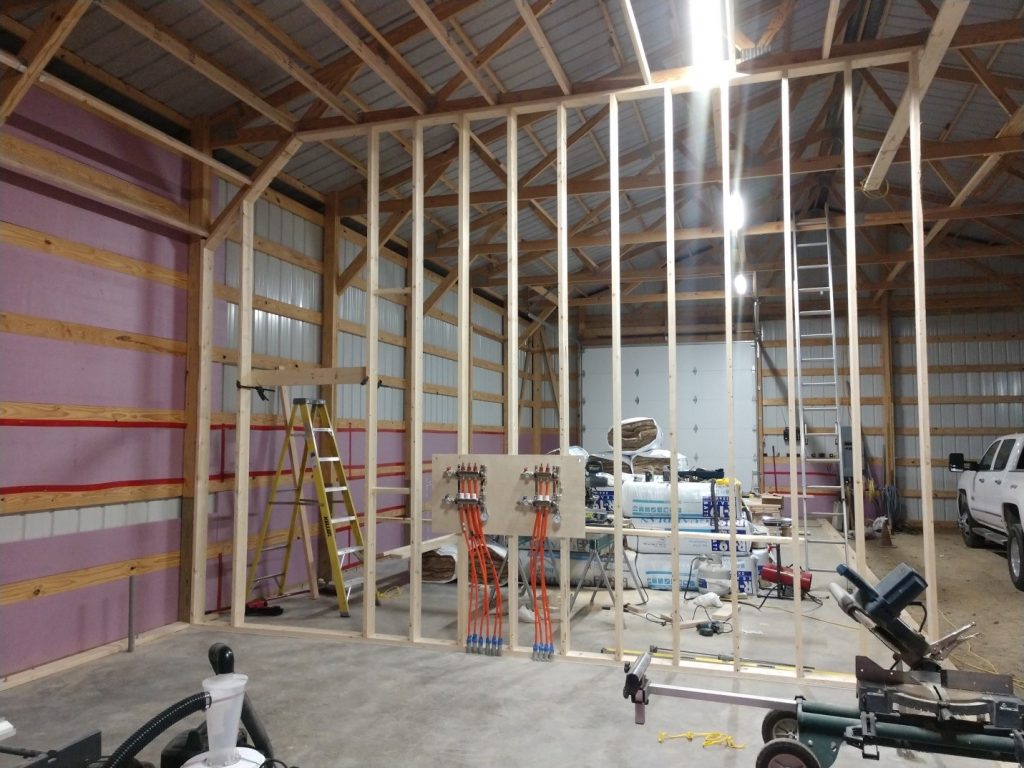
Do I Need Any Additional Vapor Barrier? Reader TOM in NEW LONDON writes: “Have a 40 x 60 pole barn which I have poured a 20 X 60 6″ concrete floor with radiant heat. I have installed 1 1/2″ R 7.5 rigid pink board between the 2 X 6 side boards against the steel. I […]
Read more- Categories: Pole Barn Structure, Trusses, Ventilation, Insulation, Pole Barn Questions, Pole Barn Design, Pole Barn Planning
- Tags: BIBS Insulation, Knee Braces, Pressure Preservative Treated Lumber, Condensation In Pole Buildings, Kraft Faced Batts, Concrete Sealant, Gypsum Wall Board, Trusses
- No comments
Dead Load, Sliding Barn Doors, and Truss Spacing
Posted by The Pole Barn Guru on 12/17/2018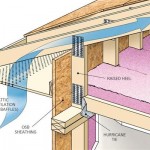
This weeks PBG discusses a bottom chord dead load, installing sliding barn doors, and truss spacing. DEAR POLE BARN GURU: Ok, just to make sure I understand that 10lb psf dead load rating would cover the bottom chords supporting ducts either resting on or suspended from them inside the conditioned space? My thinking is if […]
Read more- Categories: Pole Building Doors, Trusses, Sliding Doors, Insulation, Pole Barn Design, Pole Barn Planning
- Tags: Truss, Double Trusses, Sliding Doors, Dead Load
- 2 comments
Pole Building Columns Without Ups or Downs
Posted by The Pole Barn Guru on 12/14/2018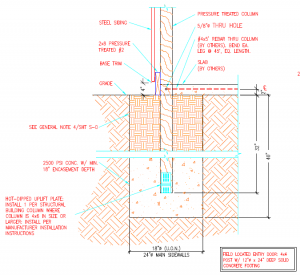
Post Frame Columns Without Ups or Downs Once post frame building columns are placed into those holes in ground, there needs to be (or sure should be) a solid plan to keep them from being sucked out of ground, or sinking down into it. FEATURE: Pre-mix concrete bottom collars attached to columns with pounded in […]
Read moreAvoiding Pulling a Building Permit?
Posted by The Pole Barn Guru on 12/13/2018
Avoiding Pulling a Building Permit? You have a densely treed rural location or have no neighbors, so you have made a decision to avoid pulling a building permit for your new post frame building. Think again – YOU. WILL. BE. CAUGHT. All too often we hear from clients who invested in Hansen Pole Building kits […]
Read morePouring Concrete Against Wall Steel
Posted by The Pole Barn Guru on 12/10/2018Reader CHRISTI in INOLA writes: “Is it standard practice to pour concrete above the base trim of the building? In the attached photos you can see the red chalk line where the concrete will come up to. Help! They are coming this week to pour.” Gentle inquirers, if you want a relatively quickly (or in […]
Read moreCustomers Didn’t Care About Pole Barn Features
Posted by The Pole Barn Guru on 12/05/2018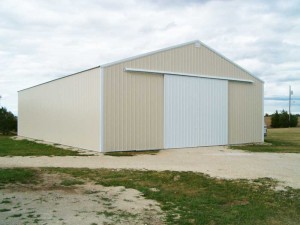
Customers Didn’t Care When I originally dove into pole barn kit package sales in 1980 it appeared customers didn’t care about features or benefits of our buildings. If they did, they certainly were not asking me! Advertising was simple – newsprint (regional farm paper and free shoppers). Our ads listed dimensions (width, length and eave […]
Read moreBenefits Rather Than Features
Posted by The Pole Barn Guru on 12/04/2018
Do you own a piece of technology which has amazing features which you don’t begin to use (or understand) much more than a small portion of? I know I do. Technology has bombarded us with devices such as cellular telephones, which have outpaced most users’ needs. Unless a feature actually does something I can use, […]
Read more- Categories: About The Pole Barn Guru, Pole Barn Planning
- Tags: Zappone Manufacturing, Jay Suko, Jerry Couch, John Minor, Kent Bacon
- No comments
Insulating a Steel Truss Building
Posted by The Pole Barn Guru on 11/30/2018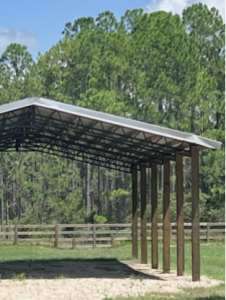
Insulating a Steel Truss Building Reader JONATHAN in MISSISSIPPI has been planning a building using steel trusses and has insulating questions. He writes: “I have recently found your blog and I have to say I am on good information overload. I’ve read your posts on insulation and air barrier more than twice maybe more. I […]
Read moreImportance of Constrained Posts
Posted by The Pole Barn Guru on 11/28/2018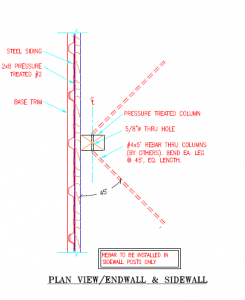
Importance of Constrained Posts In structural design of post frame (pole) buildings, an ability to transfer wind shear loads from roof to endwalls to ground becomes a key to cost effective design success. When sidewall columns are in a properly constrained condition (usually by attachment to a concrete slab-on-grade) shear forces are reduced by 25%. […]
Read moreSiloxa-Tek 8505 Concrete Sealant
Posted by The Pole Barn Guru on 11/27/2018
Siloxa-Tek 8505 Concrete Sealant Recently I received a question from a reader who was having condensation issues in his post frame (pole) building. Amongst my suggestions was using a concrete floor sealant, if there was not a well-sealed vapor barrier underneath the slab. Following this conversation, my reader did his research and determined a silane […]
Read moreHow to Obtain a Post Frame Home Mortgage
Posted by The Pole Barn Guru on 11/22/2018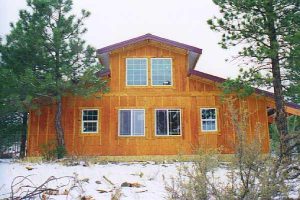
How to Obtain a Post Frame Home Mortgage Post frame (pole barn) buildings are becoming more and more popular as homes. Savvy home owners have realized benefits of post frame construction – they can build it themselves, post frame buildings are readily adaptable to a plethora of possible building sites, huge foundation cost savings, energy […]
Read moreSwaying Roof Only Pole Barn
Posted by The Pole Barn Guru on 11/20/2018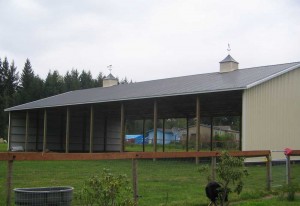
Swaying Roof Only Pole Barn Yes indeed folks, as probably every owner of a roof only post frame (pole barn) building can and will attest, they sway with the wind. Reader MIKE in ORLANDO was concerned about his new (not from Hansen Pole Buildings) roof only pole barn moving just from his installing steel roofing […]
Read moreA Residential Pole Barn, Missing Lumber, and Building on Existing Slab
Posted by The Pole Barn Guru on 11/19/2018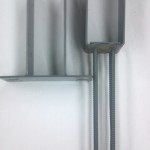
Today the Pole Barn Guru answers questions about plans for a residential pole barn, lumber going missing, and to building an existing slab. DEAR POLE BARN GURU: Hello, I’m looking to build a residential pole barn. I would need enough space for 3 bedroom 2 bath. How big of a pole barn would I need? […]
Read more- Categories: Concrete, Footings, Lumber, Pole Barn Design, Building Styles and Designs, Pole Barn Planning
- Tags: Plans, Slab, Residential Pole Barn, Lumber Missing, Brackets
- 1 comments
Acquire a Building Permit First
Posted by The Pole Barn Guru on 11/14/2018
You want a new pole barn, so you put together some plans, order up some materials, have them delivered and start building. In all of this excitement something was overlooked – acquiring a Building Permit! Reader SHELBY in COLORADO writes: “Hello, My name is Shelby, my father and I are trying to build a pole […]
Read moreFoundations
Posted by The Pole Barn Guru on 11/09/2018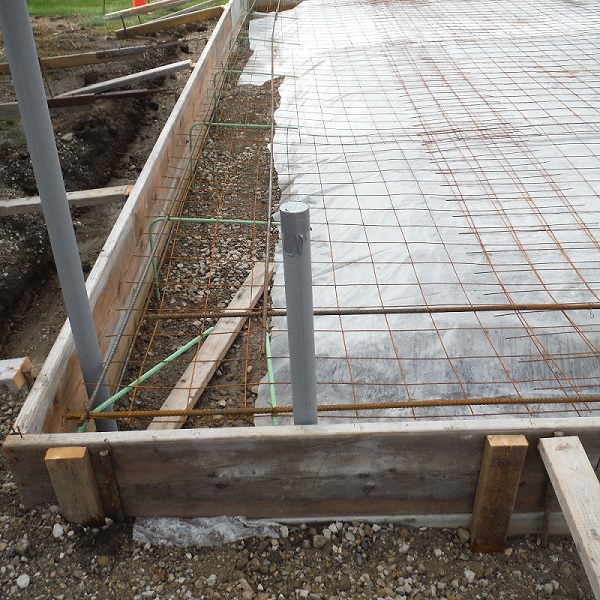
Foundations – Post Frame Keeps It Simple Post frame (pole building) construction affords a plethora of savings for a new building owner, chief amongst these are foundation simplicity. I’ve previously expounded upon foundation savings in post frame construction as compared to stick frame buildings: https://www.hansenpolebuildings.com/2011/10/buildings-why-not-stick-frame-construction/. Today I will add some graphics to reinforce (pun intended) […]
Read moreAnimal Control Shelter Pole Buildings
Posted by The Pole Barn Guru on 11/08/2018
Animal Control Shelter Pole Buildings Pole (post frame) buildings are ideal structures for animal control shelters. They can be constructed with a minimal financial outlay as compared to other building systems. They can be assembled by volunteers and ready for occupancy in a short time frame. Wide clearspans allow for total flexibility of interior spaces […]
Read morePole Barn Ignorance
Posted by The Pole Barn Guru on 11/06/2018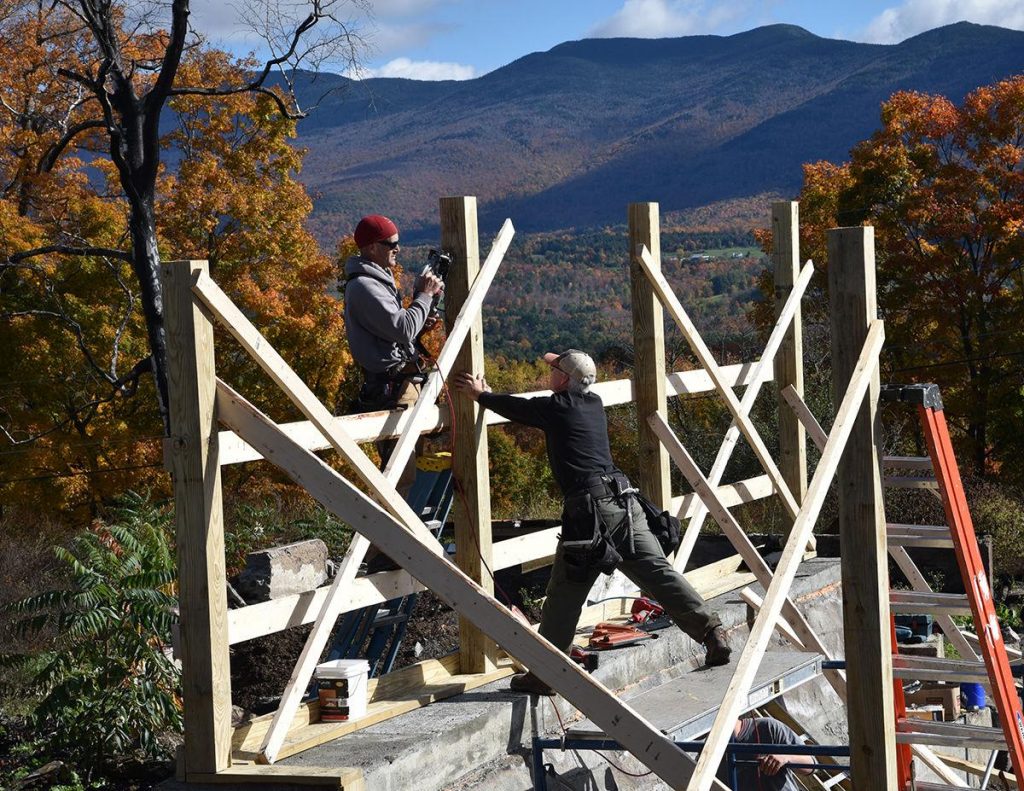
Gordon Miller photo Pole Barn Ignorance After spending pretty well my entire adult life in some facet of my industry, it becomes amazing to me to find pole barn ignorance. Other than recent immigrants to our country, and maybe those who have never traveled outside of urban areas most everyone should have some inkling as […]
Read morePole Building Rooftop Decks
Posted by The Pole Barn Guru on 11/02/2018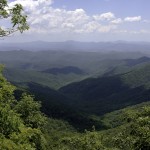
Post Frame Roof Top Decks Question: Can decks be constructed upon a post frame roof top? Answer: Yes, and it may prove far simpler than one might expect. Our typical request from clients generally revolves around having a very slightly sloping roof and to use EPDM (ethylene propylene diene monomer) rubber as roofing over plywood. […]
Read more500 Year Storm and Wind Exposure
Posted by The Pole Barn Guru on 11/01/2018
500 Year Storm and wind exposure. Allstate® Insurance has a TV commercial featuring actor Dennis Haysbert. Haysbert sits in an open field and questions why there have been 26 “once in 500 years storms” in last decade, when term alone implies they should only happen every 500 years. View Allstate® commercial here: https://video.search.yahoo.com/search/video?fr=crmas&p=Allstate+once+in+500+years+storm+commercial#id=1&vid=b134fa05aba0ff046debaea22891c23d&action=click IBC (International […]
Read moreCeiling Vapor Barriers in Post Frame Construction
Posted by The Pole Barn Guru on 10/31/2018
Ceiling Vapor Barriers in Post Frame Construction A ceiling vapor barrier or no, in post frame (pole building) construction? Good question. For most of my life I have lived where it tends to get chilly in winter. Here in Northeast South Dakota it can not only be chilly, but downright frigid. It has been drummed […]
Read moreCorrect Pole Size, The Better Building Size, and Drip Edge Placement
Posted by The Pole Barn Guru on 10/29/2018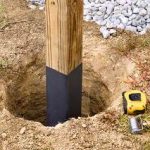
The Pole Barn Guru assists with questions about pole size, the “right” sized building, and a picture is worth a thousand words. DEAR POLE BARN GURU: I have a question on a pole barn. I’m thinking of 50 by 60 and about 14ft high or so. On the 4/4 poles, how far apart should they […]
Read more- Categories: Columns, Workshop Buildings, Pole Barn Design, Pole Barn Planning, Trusses
- Tags: Skirt Board, Truss Carriers, Building Size, Pole Size, Drip Edge, Engineering
- 4 comments
Pole Barn Moisture Issues
Posted by The Pole Barn Guru on 10/24/2018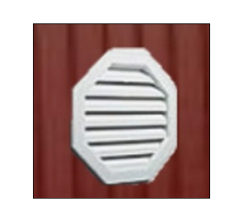
Moisture from condensation can be a major issue in initially poorly thought out pole barns. Reader MATT in SHAKOPEE writes: “Hi. I am having issues with moisture in my pole barn. It is getting to the point that mold is starting to show up on the walls and cement floor. The barn is about 28 […]
Read more- Categories: Pole Barn Questions, Pole Barn Planning, Ventilation, Concrete
- Tags: Mold, Moisture Issues, Insulation, Vapor Barrier, Condensation
- No comments
Mortarless Masonry Exterior
Posted by The Pole Barn Guru on 10/19/2018
Mortarless Masonry Exterior Options for Pole Buildings Today’s guest blogger is Jim Weidner, Commercial Project Manager for Rochester Concrete Products. Throughout the years, pole (post frame) buildings have evolved. At one time, pole buildings were constructed for a person’s shop, garage, or just a storage building. Those uses still remain, but now pole buildings are […]
Read moreLean To or Not to Lean To?
Posted by The Pole Barn Guru on 10/12/2018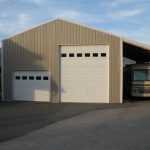
Lean To, Or Not to Lean To? Over my post frame building career I have seen a plethora of buildings designed with an enclosed clearspan enclosed space plus a shed roof (or lean to) for one or both sides. Most often just a roof, a lean to provides shade and not much else for whatever […]
Read more- Categories: Pole Barn Design, Pole Barn Planning, Sheds, Pole Barn Questions
- Tags: Eave Height, Roof Slope, Clearspan, Shed Roof Only
- No comments
Oklahoma, Is it OK?
Posted by The Pole Barn Guru on 10/09/2018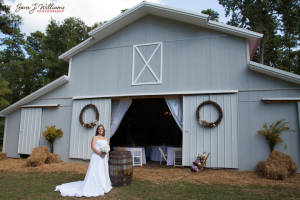
Oklahoma, Is It OK? Last weekend my lovely bride and I attended an event hosted by her first husband’s sister and her husband. Event purpose was to celebrate this couple’s upcoming 40th wedding anniversary. Adding to this fun, at least for me, was a new Hansen Pole Building being erected onsite (D.I.Y. husband doing some […]
Read moreTen Tips for Planning a Building
Posted by The Pole Barn Guru on 10/05/2018
Planning a Building – guest blog by J.A.Hansen I am the principle owner and CEO of Hansen Buildings – offering to give Mike a day off from writing a blog. Over the years I’ve done just about everything at Hansen Buildings, including shipping (setting up the original shipping department), ordering materials, writing parts of the […]
Read moreWhy Most People Should Not Order Trusses
Posted by The Pole Barn Guru on 10/03/2018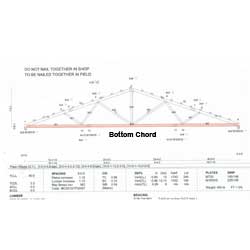
Why Most People Should Not Order Trusses These posts are a part of what I do, to advise people so they will hopefully avoid making costly (or even fatal) errors. Now prefabricated trusses are great and wonderful things. However, most people lack expertise necessary to know right from wrong when purchasing highly engineered components. As […]
Read moreFairgrounds Pole Buildings
Posted by The Pole Barn Guru on 09/28/2018
Fairgrounds Pole Buildings (Photo by Patricia Guthrie/Whidbey News Group) A new position, Island County Fairgrounds’ director, was created by Port of South Whidbey since it assumed fairgrounds ownership in March 2017. This directorship position was subsequently filled by Larry Lehtonen. Island County Fairgrounds’ original structure, a pole building, was built in 1937. Lehtonen takes a […]
Read moreAvoid Metal Building Insulation
Posted by The Pole Barn Guru on 09/26/2018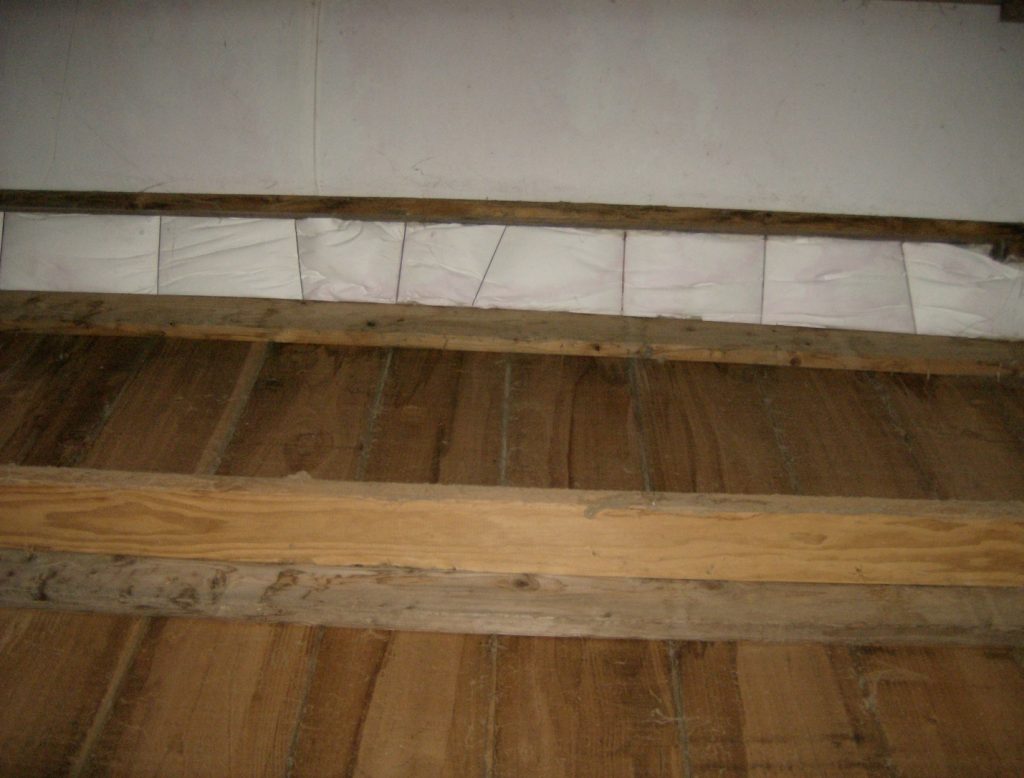
One More Reason to Avoid Metal Building Insulation Photo isn’t showing the inside of a Hansen Pole Building. This view happens to be inside of an eave sidewall looking up underneath a post frame building roof. White vinyl facing happens to be underside of a product commonly known as Metal Building Insulation, having actual […]
Read morePlanning Your Equestrian Riding Arena
Posted by The Pole Barn Guru on 09/25/2018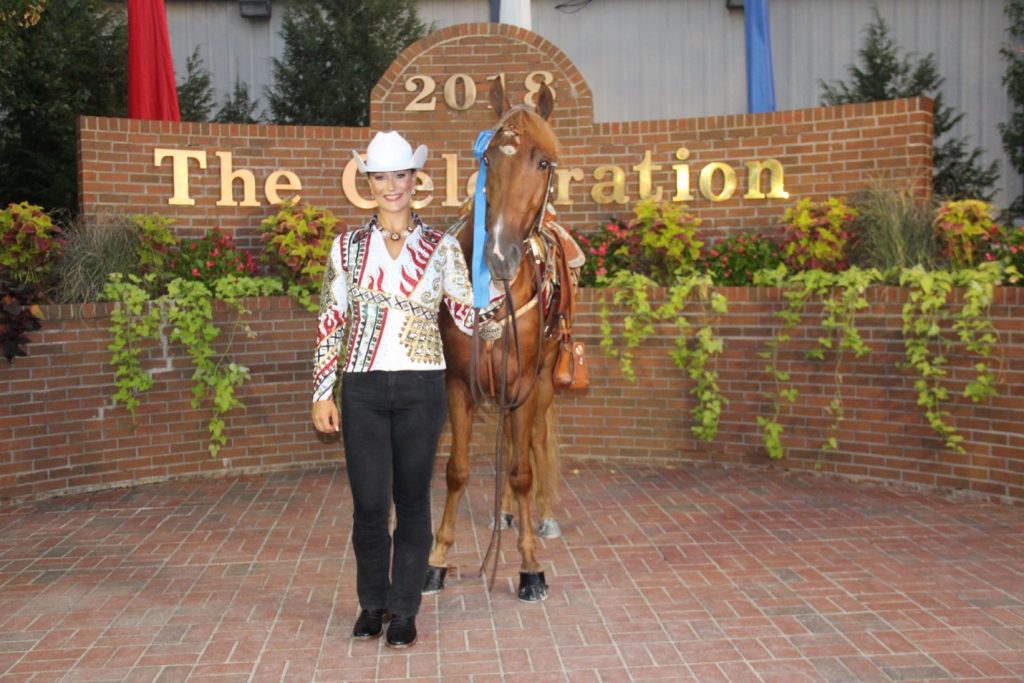
Planning Your Equestrian Facility Those of you loyal readers who actually read links in this article are going to see our daughter Bailey Momb’s name frequently. 2018 Tennessee Walking Horse Celebration made for me being a proud dad with Bailey riding to a World Grand Championship (link has results): https://twhnc.com/content/wp-content/uploads/2018/08/RESULTS-TUESDAY-EVENING-8-28-18.pdf. Moving forward, reader […]
Read moreCold Storage Pole Barns
Posted by The Pole Barn Guru on 09/20/2018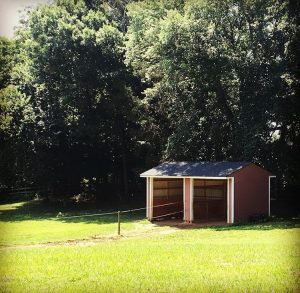
Post Frame Cold Storage for Fruits and Vegetables Hansen Pole Buildings’ Designer Rachel passed along this: “Have a client call in asking if we have experience in designing a building for cold storage. Confused I said yes, many building are used for cold storage and are not insulated or heated. He said no I mean […]
Read moreDomestic Cat Pole Barns
Posted by The Pole Barn Guru on 09/19/2018
Domestic Cat Pole Barns I know my loyal, long time column readers think I am stretching way out there when I start writing about domestic cat barns. Reality being stranger than fiction, one of them exists! Now neither our mom, nor any of our grandmothers were crazy cat ladies with housefuls of feline friends. Even […]
Read morePost Frame Gun Range
Posted by The Pole Barn Guru on 09/14/2018
Post Frame Gun Range A few years ago a Hansen Pole Building became a gun range for U.S. Marine Corps at Camp Pendleton, California. It was easy for us, as we were merely given dimensions to provide and only afterwards were we clued in to actual building use. Reader DIANE in FORSYTH writes: “Hello, I […]
Read moreAvoiding Using Pressure Treated Wood
Posted by The Pole Barn Guru on 09/13/2018
Avoiding Using Pressure Treated Wood Pressure preservative treated wood remains a mainstay in modern wood construction. United States’ manufacturing and sales of pressure treated wood has become a multi-billion dollar industry. Even with all of this, there are some skeptics. Reader DIANE in MORGANTOWN writes in: “ I want to avoid pressure treated wood. Even […]
Read moreBuilding Within Height Restrictions
Posted by The Pole Barn Guru on 09/12/2018
Building Within Height Restrictions From small towns to large metropolitan areas, most have restrictions upon heights of buildings. Most restrictive of all are typically those placed upon residential accessory buildings (think garages and shops). In urban planning there are a lot of cases where cities are for and against height restrictions. Mostly because some communities […]
Read moreRoof Slope
Posted by The Pole Barn Guru on 09/11/2018
Roof Slope Dang, up jumped an altogether conspicuous term included as a part of every building, and I totally neglected – roof slope. Growing up in low-middle income level suburbia, I had never given much thought to slope of roofs. This oversight existed even though my father and his five brothers (as well as their […]
Read more- Categories: Pole Barn Design, Pole Barn Planning, Pole Barn Structure, Trusses
- Tags: Roof Pitch, Roof Rise, Roof Run, Roof Elevation, Roof Angle, Roof Grade
- 2 comments
Elevating to Avoid Flood Level
Posted by The Pole Barn Guru on 09/06/2018
Elevating to Avoid Flood Level Building in flood zones can be problematic, with one solution being to elevate to get usable spaces above high water mark. Typically jurisdictions and insurance companies want to get structures above 100 year occurrence flood level, however to error towards caution’s side can prove advantageous. Today’s article has been sparked […]
Read moreA Sad Pole Barn Tale
Posted by The Pole Barn Guru on 08/30/2018
A Sad Pole Barn Tale I so like happy ending stories, however this sad pole barn tale doesn’t appear to have an immediate happy ending – although over 20 years some victims might see some or all of their hard earned money returned. I’ve previously written about this case, however it has grown exponentially since […]
Read moreAn Advance Article Preview for The Advertiser
Posted by The Pole Barn Guru on 08/29/2018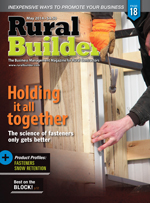
Besides being a semi-regular contributor to Rural Builder magazine, I have also had articles published in several other lumber and wood truss periodicals. I’ve been asked to write an article for The Advertiser (https://www.componentadvertiser.com/), which I share with you below: Increase Your Post Frame Sales Nearly every U.S. and Canadian metal plate connected wood truss […]
Read moreWhy Your Church May Be Too Small
Posted by The Pole Barn Guru on 08/24/2018
Why Your Church May Be Too Small Your church too small? Maybe you just don’t know it? More and more congregations are looking towards post frame (pole) buildings as a design solution to their growing membership. Post frame buildings offer more space for dollars invested and, let’s face it congregants like to see their contributions […]
Read moreMinimum Design Loads and Risk
Posted by The Pole Barn Guru on 08/22/2018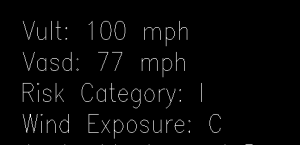
Minimum Design Loads and Risk Model Building Codes, such as IBC (International Building Code), offer minimum design loads for climactic forces such as snow and wind. As building permit issuing agencies adopt codes, within their scope they can establish minimum values for their particular jurisdiction. Key word here “minimum” – least values a building may […]
Read more





