Category Archives: Pole Barn Questions
Garage with Office Space, Condensation Control in Loft, and Wall Insulation
Posted by The Pole Barn Guru on 02/18/2026
This Week the Pole Barn Guru answers reader questions about a two-car garage with a loft for office space, a non-insulated, cold storage loft, and wall insulation solutions. DEAR POLE BARN GURU: Hello. Wanting to build a two car garage with loft that I could use as my office. Would like this adjacent to my […]
Read more- Categories: Building Interior, Budget, Insulation, Lofts, Pole Barn Questions, Pole Barn Heating, Pole Barn Design, Barndominium, Roofing Materials, floorplans, Pole Barn Planning, Ventilation
- Tags: Post Frame Loft, Insulation, Garage With Office, Vapor Barrier, Rockwool Batts, Office Space, Comfortboard Insulation
- No comments
Insulating and Sheeting Interior of a Pole Barn
Posted by The Pole Barn Guru on 02/17/2026
Insulating and Sheeting Interior of a Pole Barn STEVE in EDEN writes: “We have four seasons with temps getting below freezing in the winter and up to 90 in the summer, with average humidity of 70% and 20%, respectively. I have a pole barn with metal skin. The ceiling or inside of roof is insulated […]
Read moreVinyl Backed Insulation, Post Brackets, and Rebar Hairpins
Posted by The Pole Barn Guru on 02/11/2026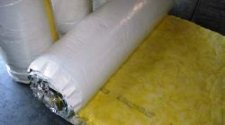
This week the Pole Barn Guru answers reader questions about the availability of a tool for installation of vinyl backed insulation, pouring concrete prior to use of brackets and the limitations of “dry set” brackets, as well as setting vapor barrier once rebar hairpins have been installed. DEAR POLE BARN GURU: Is there a tool […]
Read moreA Post Frame Addition, High Wind Loads, and Ceiling Insulation
Posted by The Pole Barn Guru on 02/04/2026
This week clients “Ask the Guru” advice on adding a 16×16 post frame on to an existing structure, if Hansen can design for a 180mph wind load, and advice on ceiling insulation. DEAR POLE BARN GURU: I live in a tiny house and would like more space. Adding on a 16 x 16 foot room […]
Read more- Categories: Pole Barn Homes, Pole Barn Heating, Insulation, Post Frame Home, Pole Barn Questions, Pole Barn Design, Barndominium, Constructing a Pole Building, Building Interior
- Tags: Post Frame Addition, Rock Wool Batts, Wind Load, Addition To Stick Built, Ventilation, Gulf Coast Wind, 18mph Windload, Attic Insulation, Blown In Fiberglass Insulation
- No comments
Do Screws Back Out of Steel Roofing?
Posted by The Pole Barn Guru on 01/29/2026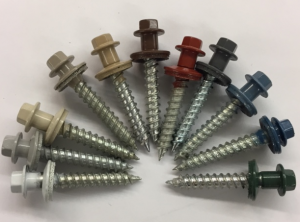
Do Screws Back Out of Steel Roofing? I had a question posed of me recently which included: “Where will the water go when the screws back out of my steel roofing”? While I answered the question at hand, I didn’t actually get into the why this might happen, or the solutions. How to avoid the […]
Read more- Categories: Lumber, Pole Barn Questions, Fasteners
- Tags: #12 Diameter Screw, Screws, Green Lumber, Osb Sheathing, #9 Diameter Screws, Plywood Sheathing
- No comments
Ceiling Joists and Hangers, Erecting Structures Bought, and Floor Trusses
Posted by The Pole Barn Guru on 01/28/2026
This Wednesday readers “ask the Guru” for advise regarding the adequacy of ceiling joists and hangers, if Hansen Buildings will “actually build the structure” you buy, and the use of I-beams for a raised wooden floor. DEAR POLE BARN GURU: Good morning, I have been installing ceiling joists. I am using 2 x 6 SPF […]
Read more- Categories: Lofts, Lumber, Pole Barn Heating, Pole Barn Questions, Pole Barn Design, Building Contractor, Trusses, Barndominium, Concrete, floorplans, Building Interior, Budget
- Tags: Joist Hangers, Floor Trusses, Ceiling Joists, Ceiling Load, Builders, I-beam, Building Erectors, Raised Wood Floors
- No comments
Working With a Building Official for Footing Design
Posted by The Pole Barn Guru on 01/27/2026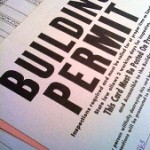
Working With a Building Official for footing designs Long time readers have read me opine on how Building Officials are our friends: https://www.hansenpolebuildings.com/2012/04/i-like-building-officials/ One of our clients recently received this email from his Building Official and shared it with me (red added by me): “The Town of xxxx stopped plan review on your project because […]
Read moreWhere Oh Where Should My Purlins Go?
Posted by The Pole Barn Guru on 01/22/2026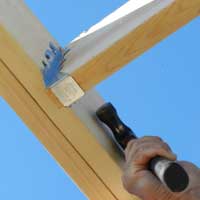
Where, Oh Where, Should My Purlins Go? There are almost as many methods for assembly of a post frame building, as there are post frame buildings! I kid you not. Amongst differences are how to space trusses – two, four, eight, 12 foot or numerous other possible centers. Along with different truss spacings are how […]
Read moreClosed Cell Spray Foam, Building Kit Materials, and an Apartment Design
Posted by The Pole Barn Guru on 01/21/2026
This week the Pole barn Guru answers reader questions about the use of closed cell spray foam on the roof line of a metal building, what materials are included in a Hansen Pole Building kit, and an inquiry about the types of structures Hansen Buildings will design, such as an apartment. DEAR POLE BARN GURU: […]
Read more- Categories: Trusses, Building Interior, Budget, Insulation, Commercial Buildings, Pole Barn Questions, Pole Barn Apartments, Pole Barn Design, Building Styles and Designs, Roofing Materials, Barndominium, Pole Barn Planning, floorplans
- Tags: Post Frame Apartment, Spray Foam, Materials Kit, Closed Cell Spray Foam, Insulation, Four-plex Apartment
- No comments
Pole Barns Verses Red Iron Steel
Posted by The Pole Barn Guru on 01/20/2026
Pole Barns Verses Red Iron Steel Reader PAUL in GEORGETOWN writes: “What advantages or disadvantages are there between your pole barns versus the red iron steel barns? The end use is living space and shop.” Here are some thoughts comparing our fully engineered post frame buildings to red iron (PEMBs – Pre-engineered Metal Buildings): A […]
Read more- Categories: Pole Barn Planning, Pole Barn Structure, Trusses, Professional Engineer, Barndominium, Pole Barn Questions, Pole Barn Design, Constructing a Pole Building
- Tags: Post Frame Vs Red Iron, Engineered Structural Building System, Post Frame Construction, Pre-engineered Metal Buildings, PEMBS, Red Iron Steel Buildings, Red Iron Building Advantages, Post Frame Advantages
- No comments
Concrete Slabs on Grade for Cold Climates
Posted by The Pole Barn Guru on 01/15/2026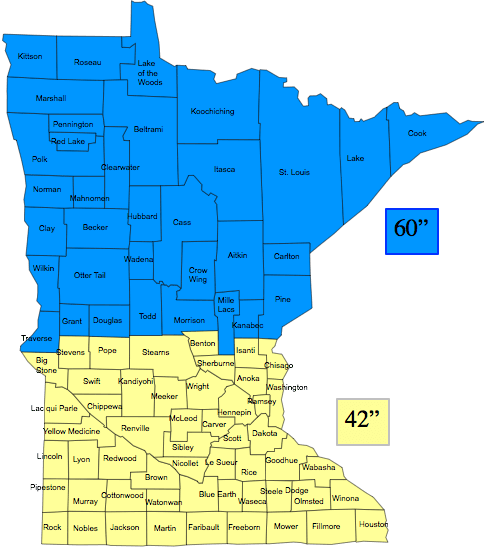
Concrete Slabs on Grade for Cold Climates My lovely bride and I have a shouse (shop/house) in Northeast South Dakota, where it can tend to get chilly in Winter. Reader TERRI in DULUTH is in a similar situation and writes: “What type of slab for cold climates do you recommend?” Well Terri, thank you for […]
Read more- Categories: Pole Barn holes, Pole Barn Questions, Pole Barn Design, Post Frame Home, Pole Barn Planning, Shouse, Concrete, Footings, Professional Engineer, Pole Barn Homes
- Tags: Ask The Pole Barn Guru, Site Preparation, International Energy Conservation Code, IECC, Climate Zone, Building Site Preparation, Insulation Minimum R-Values, Engineered Building Plans
- No comments
An Insulation Retrofit, Adding Soffit, and a Fan Pricing Question
Posted by The Pole Barn Guru on 01/14/2026
This week the Pole Barn guru answers reader questions about an insulation retrofit for a 72×36 pole barn with no ridge or eave vents, if one can add soffit the an existing building with no overhangs, and if the Guru has any pricing knowledge for a fan and heater to hang from a ceiling. DEAR […]
Read more- Categories: Rebuilding Structures, Uncategorized, Building Interior, Insulation, Budget, Pole Barn Questions, Pole Barn Design, Pole Barn Heating, Building Overhangs, Barndominium, Pole Barn Planning, Ventilation
- Tags: Overhangs, Insulation Retrofit, Insulation, Adding Soffit, Soffit, Ceiling Fans Pricing, Post Frame Insulation, Ceiling Heater
- No comments
Help, I am Not a Building Contractor
Posted by The Pole Barn Guru on 01/13/2026
Help, I am Not a Contractor Potential client JERRY in MONETA writes: “Kit would do us no good as I’m not a contractor and these structures certainly don’t come with labor. Being a kit would be no better than its actual builder how does one go about finding a reputable contractor for Hansen pole buildings?” […]
Read moreThe “Rat Guard,” Erecting Buildings, and Aftermarket Wainscot
Posted by The Pole Barn Guru on 01/07/2026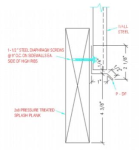
Today’s “ask the Guru” answers reader questions about the “rat guard” around the perimeter of slab, if Hansen Pole Building erects structures in the Portland area, and if we provide aftermarket wainscotting for an existing building. DEAR POLE BARN GURU: Hello, I’m curious about the 2×8 “rat guard” around perimeter of slab. Is it OK […]
Read more- Categories: Alternate Siding, Pole Barn Questions, Pole Barn Homes, Pole Barn Design, Pole Barn Planning, Barndominium, Steel Roofing & Siding, Building Contractor, Pole Building Siding
- Tags: Wainscot, Splash Plank, Contractors, Wainscotting, Slab, Rat Guard, Building Erecting, Building Components
- No comments
Post Frame Barndominium Exterior Wall
Posted by The Pole Barn Guru on 01/01/2026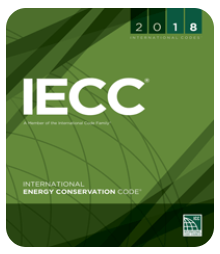
Post Frame Barndominium Exterior Wall Questions Reader IAN in RIDGWAY writes: “I am looking for help understanding a couple of exterior wall questions. My county is enforcing the 2018 IECC for energy efficiency. In my region this requires R-20 cavity + R-5 exterior wall assembly. From everything I’ve read, this means a continuous layer of […]
Read more- Categories: Post Frame Home, Lumber, Barndominium, Insulation, Shouse, Pole Barn Questions, Pole Building How To Guides, Pole Barn Planning, Pole Building Siding
- Tags: Post Frame Construction, Cuprinol #10, Unfaced Batt Insulation, Weather Resistant Barrier, Copper Naphthenate Solution, Roxul, International Energy Conservation Code, 2018 IECC, BIBS Insulation, 1" Rigid Insulation
- No comments
Converting Plans, Floor Truss Prices, and Bird Issues in Pole barn
Posted by The Pole Barn Guru on 12/31/2025
This Wednesday the Pole Barn Guru answers reader questions about converting conventional plans to “post beam frame,” pricing on floor trusses, and possible installation of metal ceiling to eliminate bird issues. DEAR POLE BARN GURU: I have a set of plans for a that were designed to be conventional built. Would you be able to […]
Read moreThe Look of Steel Siding
Posted by The Pole Barn Guru on 12/30/2025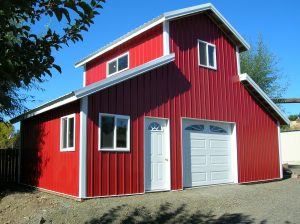
My Wife Does Not Like the Look of Steel Siding DEAR POLE BARN GURU: I hope I’m not taking up too much of your time with this question. BTW, I’m copying Doug (Hansen Pole Buildings Designer) as we’ve briefly discussed this question. My wife does not like the look of steel siding. However, I’m pretty sure […]
Read moreTruss Weight Capacity, Vaulted Ceilings, and Site Prep Advice
Posted by The Pole Barn Guru on 12/24/2025
This week’s “ask the Guru” tackles reader questions about the potential weight capacity of trusses with a ceiling liner, options in post frame for vaulted ceilings or exposed beams, and site prep advice for a 30×40 pole barn. DEAR POLE BARN GURU: I have a building with 8 ft on center trusses and 29 ga […]
Read more- Categories: Pole Barn Homes, Lumber, Insulation, Pole Barn Questions, Barndominium, Pole Barn Design, Building Styles and Designs, floorplans, Pole Barn Planning, Trusses, Building Interior
- Tags: Site Prep, Vaulted Ceiling, Ceiling Liner, Building Site Prep, Truss Weight Capacity, Insulation, Truss Liner Panel, Exposed Beam Ceiling
- No comments
Designing a Dream Barndominium Loft
Posted by The Pole Barn Guru on 12/23/2025
Designing a Dream Barndominium Loft Reader BRIAN in PETOSKY writes: “Hi Mike, Our building designer told me to email you my lofted floor question for our project. To avoid messing with truss-support floors, we were planning to build a full 26×60 main barn with scissor trusses the full length. Then on one end, we would […]
Read moreSo You Want to Become a Post Frame Building Installer?
Posted by The Pole Barn Guru on 12/18/2025
Shingles on Roof, Ventilation, Vapor Barrier, and Insulating Existing Barn
Posted by The Pole Barn Guru on 12/17/2025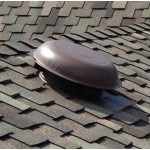
This week readers “ask the Guru” about reroofing a pole barn with shingles, ventilation or new roof, vapor barrier to insulate properly, and insulating an existing pole barn without spray foam. DEAR POLE BARN GURU: We have a pole barn it was purposely built to have an apartment upstairs; it originally was a stable below. […]
Read more- Categories: Insulation, Pole Barn Questions, Ventilation, Pole Barn Design, Building Styles and Designs, Rebuilding Structures, Roofing Materials, Building Interior, Pole Barn Planning, Pole Barn Homes, Pole Barn Heating, Barndominium, Pole Building Siding
- Tags: Steel Roof, Post Frame Insulation, Ventilation, Vapor Barrier, Roof Leaks, Shingles
- No comments
Exterior Materials and Sloped Site, Post Frame Education, and a Crawl Space
Posted by The Pole Barn Guru on 12/10/2025
This Wednesday the Pole Barn Guru answers reader questions about the types of exterior materials which can be chosen from, a foundation into a sloped site, an education in post frame to an unfamiliar reader, and building on a crawl space. DEAR POLE BARN GURU: I am thinking of getting one of your buildings for […]
Read more- Categories: Columns, Pole Barn Questions, Pole Barn Design, Post Frame Home, Building Styles and Designs, Constructing a Pole Building, Barndominium, Pole Barn Planning, Concrete, Footings, Building Interior, Budget
- Tags: Post Frame Foundation, Crawl Space, ICF, Sloped Build Site, Exterior Materials, Building On Slope, CMU, Block Walls
- No comments
Planning a Post Frame Building Upon Sandstone
Posted by The Pole Barn Guru on 12/04/2025
Planning a Post Frame Building Upon Sandstone Reader GEORGE in FARMINGTON writes: “Mike, in the early stages of planning a pole barn 32’x48’x12′ on a newly acquired piece of property. We’ve cleared the land and found the area we want to erect the building is 100% sandstone. Everywhere we’d have to drill for poles is […]
Read moreInsulating a Ceiling, Vapor Barriers, and Steel Gauges
Posted by The Pole Barn Guru on 12/03/2025
This week’s Ask the Guru answers reader questions about insulating a open bay with no ceiling, use of a vapor barrier on steel ceiling with blown in insulation, and a question about what gauge metal we use at Hansen Pole Buildings. DEAR POLE BARN GURU: I built one of your barns (project 24-0503F). It’s 36 […]
Read more- Categories: Building Overhangs, Constructing a Pole Building, Pole Barn Planning, Pole Building Siding, Insulation, Pole Barn Homes, Pole Barn Questions, Pole Barn Heating, Pole Barn Design, Barndominium, Building Styles and Designs
- Tags: Rockwool, Post Frame Steel Gauge, Insulation, Vapor Barrier, Post Frame Design
- No comments
Pole Barn Construction Issue
Posted by The Pole Barn Guru on 12/02/2025
Pole Barn Construction Issue Disclaimer – this is NOT a Hansen Pole Building Reader ETHAN writes: “Hello. I’m wondering if you could help me with a pole barn construction issue. I had a pole barn constructed and the builder installed a damaged piece of metal siding on the peak of the gable end.” His plan […]
Read moreCan You Provide Me With Engineer Sealed Blueprints
Posted by The Pole Barn Guru on 11/27/2025
Can You Provide Me With Engineer Sealed Blueprints? Reader PARKER in PORT SAINT JOE writes: “I’m looking to get a pole barn built and for my county I need engineer stamped prints before i can pull a permit, can you provide me with blueprints for the size I am wanting?” www.HansenPoleBuildings.com is America’s leader in […]
Read moreRadiant Floor Heat, UC-4B Post Treatment, and Button Staples
Posted by The Pole Barn Guru on 11/26/2025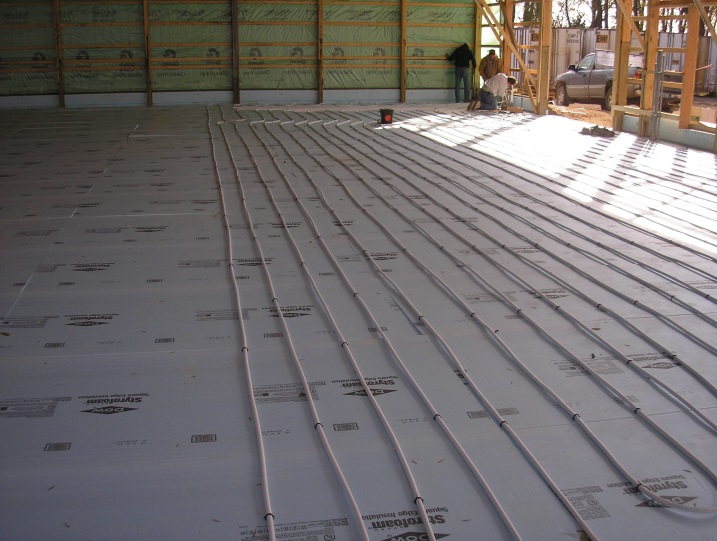
This Wednesday the Pole Barn Guru answers reader questions about the use of radiant floor heat for a post frame building, post treatment that will not rot, and whether or not button staples can be used for housewrap on a post frame house. DEAR POLE BARN GURU: I am researching my build. I wanted to […]
Read moreHelp, I am Not a Building Contractor
Posted by The Pole Barn Guru on 11/20/2025
Help, I am Not a Contractor Potential client JERRY in MONETA writes: “Kit would do us no good as I’m not a contractor and these structures certainly don’t come with labor. Being a kit would be no better than its actual builder how does one go about finding a reputable contractor for Hansen pole buildings?” […]
Read moreHurricane Straps, a Loft Floor Truss, and Site Specific Engineering
Posted by The Pole Barn Guru on 11/19/2025
This Wednesday, the Pole Barn Guru answers reader questions about use of hurricane straps to anchor 8×8 posts to sill plate, the possibility of adding a beam to old a loft for open concept, and if we do site specific engineering for Panama City Florida- yes. DEAR POLE BARN GURU: Hey I’m on the starting […]
Read more- Categories: Professional Engineer, Columns, Pole Barn Questions, Pole Barn Homes, Pole Barn Design, Post Frame Home, Constructing a Pole Building, Pole Barn Planning, Trusses, Concrete, Footings
- Tags: Engineering, LVL, Hurricane Straps, Floor Truss, Wet Set Brackets, Site Specific Engineering
- No comments
Replacing Rebar in Concrete Slabs on Grade?? Or not??
Posted by The Pole Barn Guru on 11/18/2025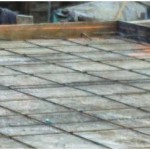
Replacing Rebar in Concrete Slabs on Grade?? Or not?? Hansen Pole Buildings client JOSH writes: “I am wondering if I can substitute the #3 rebar 16″ O.C. for fiber concrete with a higher PSI rated mix for the 6″ cement floor? If so, would I be able to get a letter from your engineer stating […]
Read moreSealing Gaps, a Moisture Problem, and Girt/Columns/Wiring advice
Posted by The Pole Barn Guru on 11/12/2025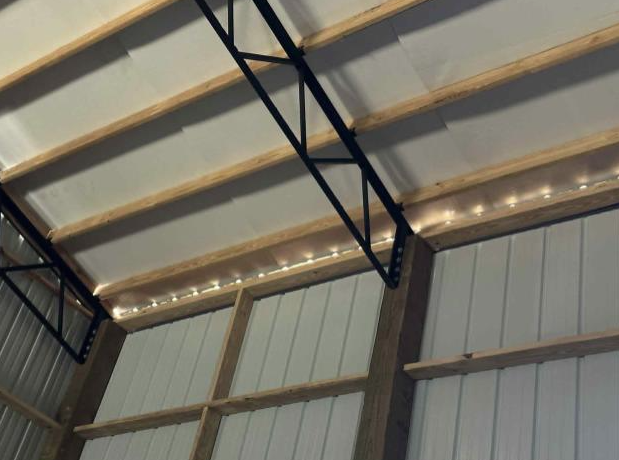
This Wednesday the Pole Barn Guru answers reader questions about how to best seal gaps at wall tops and a roll-up coil door, creating a moisture problem, and advice for girts, columns, and wiring. DEAR POLE BARN GURU: What can I do to seal these gaps? We live in the garage and it’s getting cold […]
Read more- Categories: Pole Barn Planning, Pole Barn Homes, Pole Barn Heating, Barndominium, Ventilation, floorplans, Lumber, Insulation, Pole Barn Questions, Building Interior, Pole Barn Design, Columns, Building Overhangs, Constructing a Pole Building
- Tags: Insulation, Condensation, Ventilation, Closures, Girts, Seals, Purlins, Sealing Gaps, EmSeal Expandable Closures, Post Frame Wirng, Vented Closures, Column Spacing
- No comments
Bugged by Bugs
Posted by The Pole Barn Guru on 11/06/2025
Bugged By Bugs Reader FRANK in ARVA, ONTARIO writes: “I am actually in Ontario. How to keep bugs from getting behind the steel wall siding voids in the area left behind where the ribs are? Interior is finished with vapor barrier/batt insulation/osb. Exterior has steel “barn” siding and Tyvek wrap underneath. Z flash at bottom […]
Read more- Categories: Pole Barn Planning, Pole Barn Structure, Insulation, Pole Barn Questions
- Tags: Tyvek, Inside Closures, Asian Beetles, Wall Siding, Building Wrap, Z Flashing, Bug Seal
- No comments
Vapor Barrier, Adding Pole Barn Home, and How Many Bedrooms
Posted by The Pole Barn Guru on 11/05/2025
Today’s “Ask the Guru” answers reader questions about adding a vapor barrier between a ceiling and attic, adding a pole barn to a manufactured home, and how many bedrooms can fit into a barndominium. DEAR POLE BARN GURU: Hello, my concern/ question is vapor barrier between my steel ceiling and attic before insulation “fiberglass”. I […]
Read more- Categories: Barndominium, Ventilation, floorplans, Building Interior, Insulation, Budget, Pole Barn Questions, Professional Engineer, Pole Barn Design, Building Department, Pole Barn Homes, Constructing a Pole Building, Pole Barn Planning, Post Frame Home
- Tags: Vapor Barrier, Post Frame Addition, Condensation, Ventilation, Post Frame Bedrooms, Floor Plans, Post Frame Home
- No comments
Post Frame Barndo-castle?
Posted by The Pole Barn Guru on 10/30/2025
Post Frame Barndo-castle? Reader STEVE in MILWAUKEE writes: “I think it would be neat to have 4 rectangular structures placed such that each is the side of a larger square, so that there is a courtyard in the middle of it. I see plans that show 2 structures in an L or 3 structures in […]
Read moreA Basement Foundation, a Leaky Roof, and Raising Bays
Posted by The Pole Barn Guru on 10/29/2025
Today’s “Ask the Guru” tackles reader questions about erecting a kit on a basement foundation, how to find and repair a leaky roof, and some advice on raising bays to add height to a structure. DEAR POLE BARN GURU: Is it possible to erect one of the pole barn kits on a basement foundation? LUCAS […]
Read more- Categories: Steel Roofing & Siding, Trusses, Concrete, Footings, Rebuilding Structures, Pole Barn Questions, Building Interior, Pole Barn Design, Roofing Materials, Professional Engineer, Constructing a Pole Building, Pole Barn Structure
- Tags: Roof Repair, Leaky Roof, EPDM Screws, Add Height To Building, Basement Foundation, Post Frame Foundation, Basement, Foundation, Raise Building
- No comments
Reason You Go With Engineered Prints
Posted by The Pole Barn Guru on 10/28/2025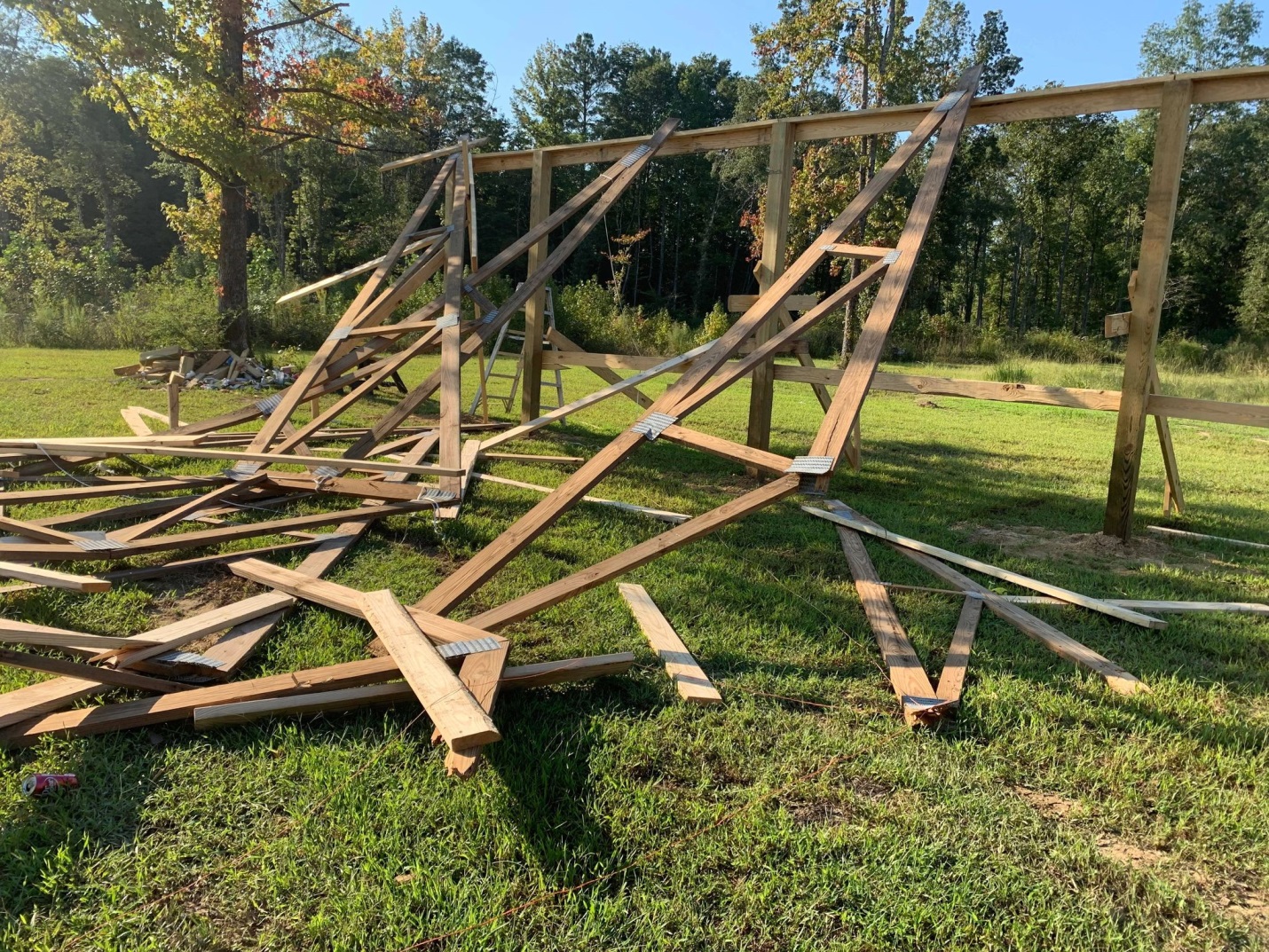
Reason You Go With Engineered Prints Yes, I know some of you gentle readers are offended by my harping on how important it is to build only from site specific fully engineered plans. Well, here is a case study. Reader AARON in CARBON HILL writes: “Reason you go with engineering prints. My contractor said it’s […]
Read moreThinking Stick Frame Rather Than Post Frame
Posted by The Pole Barn Guru on 10/23/2025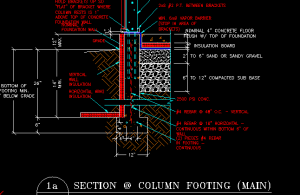
Thinking Stick Frame Rather Than Post Frame Reader BRAD writes:“Real question…I’ve been doing lots of reading and love this site. I am building a 40x60x14 this spring. I originally thought I was going to go pole barn and now I am thinking stick frame. Reason….1. I am going to have insulated concrete foundation with in […]
Read more- Categories: Pole Barn Structure, Trusses, Concrete, Pole Barn Questions, Columns, Pole Building How To Guides, Pole Barn Heating, Pole Barn Planning
- Tags: Closed Cell Spray Foam, Truss Spacing, Stick Frame, Insulation, Lumber Framing, Pole Barn, Purlins, Osb Sheathing, Pole Barn Truss Spacing
- No comments
Full Foundation, Hurricane Proof, and Drill-Set Brackets on Slab
Posted by The Pole Barn Guru on 10/22/2025
This Wednesday the Pole Barn Guru answers reader questions about a village or township requiring you to put a full foundation in for a pole building, whether a pole building is “hurricane proof,” and the potential use of drill-set brackets to set 6×6 columns on an existing slab with thickened edge. DEAR POLE BARN GURU: […]
Read more- Categories: Uncategorized, Pole Barn holes, Lumber, Pole Barn Questions, Barndominium, Pole Barn Design, Pole Barn Planning, Pole Barn Structure, Concrete, Footings, Columns
- Tags: Post Frame Foundation, Embedded Columns, Drill Set Brackets, Hurricane Proof, Mono-slab, Foundation, Moment Bending Loads
- No comments
Attic Ventilation – Where Hindsight is Always 20-20
Posted by The Pole Barn Guru on 10/16/2025
Attic Ventilation – Where Hindsight is Always 20-20 Reader CHRIS in TULSA writes: “Hello! I have a question about attic venting that I’m just not experienced enough to answer properly. I have a new 24’x’40’x12′ post frame building I’m currently working on finishing out (fiberglass insulation, walls, ceiling, etc.). My hindsight was bad and I […]
Read moreVapor Barriers, Post Longevity, and Spray Foam
Posted by The Pole Barn Guru on 10/15/2025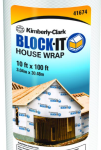
This Wednesday the Pole Barn Guru answers reader questions about the need for a vapor barrier, the longevity of properly treated posts, and the better spray foam between open and closed cell. DEAR POLE BARN GURU: Hello Sir, hoping you can help answer a question I cannot get a straight answer on. Currently building a […]
Read more- Categories: Ventilation, Building Interior, Lumber, Columns, Insulation, Pole Barn Homes, Pole Barn Questions, Pole Barn Design, Roofing Materials, Pole Barn Planning, Barndominium
- Tags: Steel Roof Moisture Barrier, Moisture Barrier, UC-4B, Open Cell Spray Foam Insulation, Closed Cell Spray Foam Insulation, Vapor Barrier, Spray Foam, UC-4B Pressurem Preservative Treated Columns
- No comments
A Builder Area, Beefed Rafters, and Vapor Barrier
Posted by The Pole Barn Guru on 10/08/2025
This Wednesday readers “Ask the Guru” about Hansen having a builder in the area of Minot, ND, if an existing pole barn with 8′ column spacing can be converted into a residential space by “beefing up” rafters, and use of a vapor barrier in a residential post frame structure. DEAR POLE BARN GURU: I am […]
Read more- Categories: Barndominium, Trusses, Ventilation, Lumber, Rebuilding Structures, Insulation, Building Interior, Pole Barn Questions, Professional Engineer, Building Overhangs, Building Department, Pole Barn Homes, Constructing a Pole Building, Pole Barn Planning
- Tags: Vapor Barrier, Post Frame Residence, Builder Referral, Ventilation, Building Use Conversion, Builder, Post Frame Builder, Rafters
- No comments
Attic Trusses for Post Frame Construction
Posted by The Pole Barn Guru on 10/07/2025
Attic Trusses for Post Frame Construction Reader RICK in LEWISTON writes: “I’m researching post frame construction as I’d like to build a 28×40 shop this summer. We really need storage and I’d like to use attic trusses for the area it offers. I’m a little confused as to how the full length header is attached […]
Read more- Categories: Pole Barn Questions, Constructing a Pole Building, Pole Barn Planning, Trusses
- Tags:
- No comments
How to Properly Insulate between Roof Purlins
Posted by The Pole Barn Guru on 10/02/2025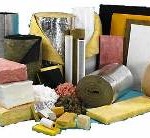
How to Properly Insulate Between Roof Purlins Efficient climate control is becoming the buzz term for post frame construction. A challenge occurs when clients look to insulate between their roof purlins. Reader JOHN in COVINGTON writes: “I am building an all wood pole building. The purlins are 2x8s. I want to insulate the walls and […]
Read moreAttic Space, Cost Effective Size, and Column Sizing
Posted by The Pole Barn Guru on 10/01/2025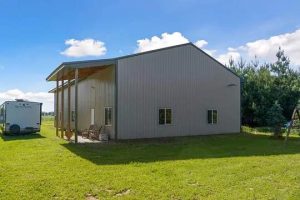
This week the Pole barn Guru answers reader questions regarding a 6ft attic space over a 30×44 pole barn, the most “cost effective” method to build, and the point at which a post increased from a 6×6 to a 6×8. DEAR POLE BARN GURU: We want a decent-height (a bit over 6ft) attic space in […]
Read more- Categories: Post Frame Home, Trusses, Barndominium, Building Interior, floorplans, Professional Engineer, Lumber, Columns, Pole Barn Questions, Pole Barn Design, Building Styles and Designs, Constructing a Pole Building, Pole Building How To Guides
- Tags: Bonus Room, Pole Barn Basement, Floor Trusses, Post Size, Cost Effective Design Solution, Column Size, Attic Space, Second Floor
- No comments
A Stick Built 2nd Floor, Steel Profiles & Gauges, and Heating an Old Metal Garage
Posted by The Pole Barn Guru on 09/24/2025
This Wednesday the Pole Barn Guru answers reader questions about the possibility of adding a stick built 2nd floor to a post frame structure, the what profile and gauge steel is available for metal roofing and siding, and if an old metal garage can be moderately heated. DEAR POLE BARN GURU: My 20×24 will have […]
Read more- Categories: Ventilation, Rebuilding Structures, Budget, Columns, Lumber, Lofts, Insulation, Pole Barn Homes, Pole Barn Questions, Pole Barn Heating, Pole Barn Design, Barndominium, Constructing a Pole Building
- Tags: Post Frame Design, Stick Frame Second Floor, Steel Roofing And Siding Profiles, Steel Gauges, Heating And Cooling Post Frame, Closures, Housewrap, Stick Frame To Post Frame
- No comments
Effects of High Temperature on Glulaminated Columns
Posted by The Pole Barn Guru on 09/23/2025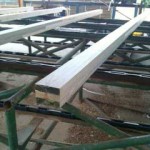
Effects of High Temperature on Glulaminated Columns Long time readers have gotten accustomed to all sorts of interesting questions posed by Hansen Pole Buildings’ clients. Building Designer Rachel had a brand new one come up just this week: ”But what you don’t address, and what would be needed to convince me, are glue statistics. Humans […]
Read morePerma-Columns, Posts, Trusses and Purlins, and Mono Truss Roof Venting
Posted by The Pole Barn Guru on 09/17/2025
This week the Pole Barn Guru answers reader questions about the value of Perma-Columns, setting of posts, trusses and purlins, and the proper way to vent a mono-truss lean-to roof. DEAR POLE BARN GURU: Are perma columns worth it? JOHN in TRUMANSBURG DEAR JOHN: When I built my own 8000 square foot finished post-frame barndominium, […]
Read more- Categories: Building Interior, Columns, Lumber, Sheds, Pole Barn Questions, Pole Barn Design, Workshop Buildings, Building Overhangs, Pole Barn Heating, Pole Barn Planning, Post Frame Home, Trusses, Barndominium, Ventilation
- Tags: Ventilation, Quote, Post Frame Maintenance Building, Mono Truss Ventilation, Column Spacing, Post Spacing, Perma-columns, Wet Set Bracket
- 1 comments
Understanding How to Size Rafters
Posted by The Pole Barn Guru on 09/16/2025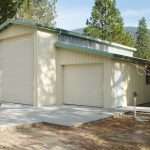
Understanding How to Size Rafters Reader ANDY in SHELBYVILLE writes: “I’m looking for an explanation on how to size a rafter on the side of an existing pole barn. The lean-to will be 12′ wide, 80′ long, ~10 height on the inside, pole barn post are 8′ spacing. I was planning on using 2×4 on […]
Read morePouring Wet Set Bracket Piers
Posted by The Pole Barn Guru on 09/11/2025
Pouring Wet Set Bracket Piers Reader SEAN in ANACORTES writes: “Hello, I am getting ready to pour concrete columns and set Perma-column brackets, and want to then set my posts so as to build first, then set the wire mesh, run my radiant tubing and then pour the slab for the home after I set […]
Read moreColumns in Clay Soil, a Maintenance Facility, and Post Rot
Posted by The Pole Barn Guru on 09/10/2025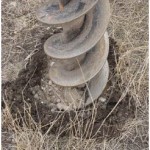
This week readers “Ask the Guru” to answer questions about setting columns on clay soil that has been saturated, a quote request for a maintenance facility, and protecting posts from rot. DEAR POLE BARN GURU: Hello, I am building a pole barn for cattle in the north TX area ( primarily clay soil). I have […]
Read more- Categories: Building Drainage, Budget, Columns, Lumber, Pole Barn Questions, Barndominium, Building Department, Constructing a Pole Building, Pole Barn Planning, Concrete, Footings
- Tags: Quote, Post Protector, Rubber Boot For Columns, Post Frame Building Quote, Post Rot, Clay Soil, Columns; Piers, Muddy Clay Soil, Column Settling In Clay
- No comments
Don’t Want Pressure Treated Columns in the Ground?
Posted by The Pole Barn Guru on 09/02/2025
Loyal reader GREG in KENTWOOD writes: “We plan to build a house next summer with basically (2) – 40’x60’ units connected at 90°, wife is still in the planning stage, 2 story. I feel that me and my sons should be able to erect a kit with directions from the supplier and tips. I like […]
Read moreEngineering Your Pole Building for Free
Posted by The Pole Barn Guru on 08/28/2025
Please Let Me Engineer Your Post Frame Building For Free Because I am not a Registered Design Professional, I can’t engineer your new post frame building for you. And, if I was, I most certainly would not be doing it for free. Typically an engineer should be compensated somewhere in the area of 8 to […]
Read moreLaminating 3 Trusses, a Quote on a Building Kit, and to Float Posts
Posted by The Pole Barn Guru on 08/27/2025
This Wednesday readers “ask the Guru” about the loads a 60ft three-ply truss could hold sitting on the ground, a quote on a new building kit, and to “float” posts when installing columns for a post frame building. DEAR POLE BARN GURU: By laminating 3 trusses together how much weight would it hold 60 ft […]
Read more- Categories: Pole Barn holes, Post Frame Home, Pole Barn Questions, Barndominium, Pole Barn Design, Building Styles and Designs, Pole Barn Planning, Trusses, Concrete, Footings, Columns, Pole Barn Homes
- Tags: Truss Span, Barndomimium Kits, Laminating 3 Trusses, Load Capacity, Post Float, Column Install
- No comments
Must Do’s for a Worry Free Barndominium
Posted by The Pole Barn Guru on 08/26/2025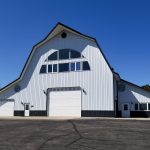
My Facebook friend RICK in MALDEN messaged me: “I have never built a building like this. I have seen many bad experiences with concrete, poor quality metal work and many more issues. I would just like to know if there is a list of things to make sure I get a quality home. I saw […]
Read more- Categories: About The Pole Barn Guru, Building Overhangs, Post Frame Home, Roofing Materials, Barndominium, Constructing a Pole Building, Shouse, Pole Barn Planning, Steel Roofing & Siding, Building Contractor, Ventilation, Insulation, Pole Barn Homes, Pole Barn Questions
- Tags: Integral Condensation Control, ADA Bathroom, Slab On Grade, Building Site Prep, Roll In Shower, Curb Appeal, Walk-in Pantry, Bandominium, Overhangs, Slope Of Site, BIB Insulation
- No comments
Compacted Gravel, Humidity Issues, and Wall Gaps
Posted by The Pole Barn Guru on 08/20/2025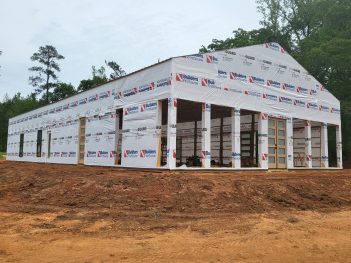
This week readers “Ask the Guru” about the typical amount of compacted gravel in a pole barn, humidity in a metal shed with spray foam, and a wall to ceiling gap recommendation. DEAR POLE BARN GURU: How much is the typical amount of compacted gravel in a pole barn structure? My objective is to park […]
Read moreHelp, I am Going Crazy! Building a Pole Barn House
Posted by The Pole Barn Guru on 08/19/2025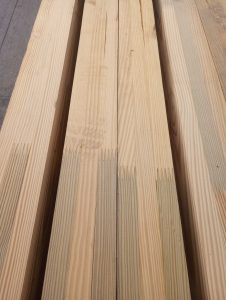
Help, I am Going Crazy! Reader DIRK in SPANISH FORK writes: “I am planning to build a pole barn house. I get so confused with the different methods of doing things and the pros and cons of each. I plan to pour concrete piers with a post bracket. Not sure if a 6×6 post or […]
Read moreThe Dual Splash Plank Dilemma
Posted by The Pole Barn Guru on 08/14/2025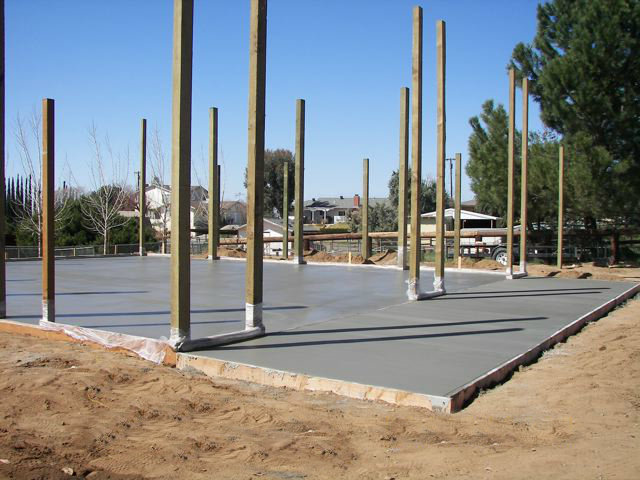
The Dual Splash Plank Dilemma I’ve never been a fan of stacking splash planks. Even when they are center matched (think tongue and grooved) the two boards never seem to want to bend, twist, warp and/or cup the same direction leading to gaps. Gaps which lead to water getting through and spoiling an otherwise fun place […]
Read moreFilling Gaps, Insulation Advice, and Use of Housewrap
Posted by The Pole Barn Guru on 08/13/2025
This Wednesday the Pole Barn Guru answers reader questions about filling some gaps in between concrete and columns, best insulation for a wall cavity and ceiling, and the best use of housewarp with 24″ spaced girts with insulation between. DEAR POLE BARN GURU: Hey boss! I have very recently purchased a home and it came […]
Read more- Categories: Pole Barn Homes, Ventilation, Pole Barn Heating, Barndominium, Building Drainage, Building Interior, Lumber, Budget, Insulation, Professional Engineer, Pole Barn Questions, Columns, Pole Barn Design
- Tags: Insulation, Commercial Girts, Moisture Barrier, Concrete, Condensation Control, Rock Wool Insulation, House Wrap
- 2 comments
Concern about a Grade Change and Column Length
Posted by The Pole Barn Guru on 08/12/2025
Concern about a Grade Change and Column Length DEAR POLE BARN GURU: I ordered a pole barn materials kit and received my designed plans and the materials list. My concern is the posts are 14′ and will the length be sufficient for a 10′ eave height that is to be built on a site that […]
Read more- Categories: Footings, Columns, Barndominium, Pole Barn Questions, Pole Barn Design, Pole Barn Planning
- Tags: Post Frame Design, Site Prep, Grade Change, Column Length
- 2 comments
How to Frame a Reverse Gable Porch
Posted by The Pole Barn Guru on 08/07/2025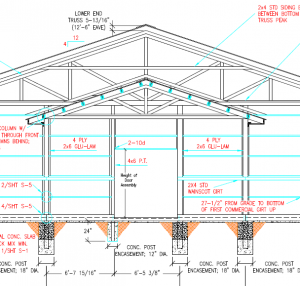
How to Frame a Reverse Gable Porch Reverse gable porches are an excellent way to protect any door from effects of weather – specifically rain and snow. I personally feel they are an underutilized great feature. For more reading about reverse gable porches: http://www.hansenpolebuildings.com/2015/07/reverse-gable-porch/. Today’s article has been sparked by reader DARRELL in ATLANTA who […]
Read morePier Insulation, Hold Up Distances, and Site Prep
Posted by The Pole Barn Guru on 08/06/2025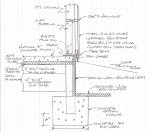
This week the Pole Barn Guru answers reader questions about insulating around outside of post piers, the hold-up distance of any non-treated lumber or wall sheathing, and if laying gravel prior to drilling and setting columns would be best order of building. DEAR POLE BARN GURU: Kind of a 2 parter. I am trenching 4′ […]
Read more- Categories: Pole Barn Questions, Pole Building How To Guides, Pole Barn Planning, Pole Building Siding, Concrete, Footings, Alternate Siding, Building Drainage, Columns, Lumber, Insulation
- Tags: Alternative Siding, Gravel Pad, Foundation Insulation, Building Site Prep, Level Build Site, Insulated Piers, OSB Hold Up, Non-treated Lumber, OSB
- No comments
Will My Minnesota Shouse Require Frost Footings?
Posted by The Pole Barn Guru on 08/05/2025
Will My Minnesota Shouse Require Frost Footings? Reader CHAD in JANESVILLE writes: “I am planning on building a shouse or barndominium some may call. I am doing 5″ cement with a heated floor throughout. My hope was not to bury any poles but to anchor them on top of the slap. Do you recommend front […]
Read more- Categories: Pole Barn Homes, Pole Barn Questions, Post Frame Home, Pole Barn Planning, Barndominium, Concrete, Shouse, Footings, Shouse, Professional Engineer
- Tags: Barndominium, Post Frame House, Frost Protected Shallow Foundation, Wet Set Brackets, Shouse, Insulation R Value, Concrete Piers, Frost Line
- No comments
How To Insulate My Barn
Posted by The Pole Barn Guru on 07/31/2025
How To Insulate My Barn Reader MIKE writes: “I had a couple of questions about a 36×48 barn I am insulating. 1) I have vented soffits with overhang on all four sides and the ridge cap has a porous foam between the ridge cap and metal. Is this breathable and is this sufficient. 2) I […]
Read moreBarn to Residence, Slab Thickness Changes, and Home from a Roof
Posted by The Pole Barn Guru on 07/30/2025
This week the Pole Barn Guru answers reader questions about differences in a barn to a residential structure, how to pour to a slab thickness change, and if a home can be built from an existing pole barn roof. DEAR POLE BARN GURU: What is the difference in building structure from a barn to a […]
Read more- Categories: Rebuilding Structures, Building Interior, Lumber, Budget, Pole Barn Questions, Professional Engineer, Pole Barn Design, Pole Barn Homes, Pole Building How To Guides, Post Frame Home, Pole Barn Planning, Barndominium, Footings
- Tags: Construction Manual, Slab Thickness, Post Frame Quote, Concrete Thickness Change, Rebuild Pole Barn, Pole Barn Quote, Pole Barn To Residence
- No comments
Financing, Footing Diameters, and if the Kit is Move-In Ready
Posted by The Pole Barn Guru on 07/23/2025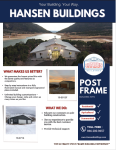
This week the Pole Barn Guru answers reader questions about a reliable financing source for a post frame home, what size footing would be required for a pole barn spanning 50′ and 6 x 6 laminated posts every 8′ and if the kit will be “move in ready.” DEAR POLE BARN GURU: I’m in need […]
Read more- Categories: Professional Engineer, Pole Barn Questions, Pole Barn Design, Columns, Building Styles and Designs, Pole Barn Homes, Building Department, Barndominium, Pole Building How To Guides, Shouse, Footings, Pole Barn Financing, Building Interior, Budget
- Tags: Footings, Pole Barn Financing, Post Frame Financing, Post Frame Footings, Pole Barn Footings, Move In Ready, Weathered In
- No comments
Planning for Lighting in a New Pole Barn
Posted by The Pole Barn Guru on 07/22/2025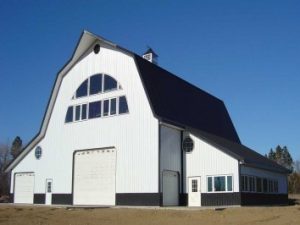
Both of my post frame buildings outside of Spokane, WA have no windows on the garage/shop level. This means when inside, with doors closed, it is dark – one is forced to rely upon electricity or radar to navigate. Reader KRISTI is preparing to build her new pole barn and had some questions about how […]
Read moreTongue and Groove Pine, Eight Foot Post Spacing, and Truss Drawings
Posted by The Pole Barn Guru on 07/16/2025
This week the Pole Barn Guru answers reader questions about the best method of adding tongue and groove pine to a vaulted ceiling, use of eight foot post spacing in quote, and truss drawings for metal trusses in Minnesota. DEAR POLE BARN GURU: I would like to have a vaulted ceiling in my 34’x30’ hobby […]
Read more- Categories: Budget, Columns, Lumber, Pole Barn Homes, Pole Barn Questions, Pole Barn Design, Building Department, Barndominium, Roofing Materials, Pole Barn Structure, Trusses
- Tags: Column Spacing, Truss Drawings, Vaulted Ceiling, Tongue And Groove Pine, Tongue And Groove Ceiling, Truss Details, Post Spacing, Truss Seals
- No comments
A Radiant Barrier Issue, Venting in Humidity, and Frost Walls
Posted by The Pole Barn Guru on 07/09/2025
This week the Pole Barn Guru answers reader questions about insulating a building that already has reflective foil radian barrier, if one needs vents or exhaust fan in the gable ends of the roof with the high heat/humidity of Alabama, and requirements for frost wall or slab for frost heave. DEAR POLE BARN GURU: I […]
Read more- Categories: Building Interior, Budget, Pole Barn Homes, Insulation, Pole Barn Questions, Pole Barn Planning, Pole Barn Heating, Barndominium
- Tags: Rock Wool, Monolithic Slab, Exhaust Fans, Gable Vents, Frost Wall, Moisture Barrier, Humidity, Insulation, Reflective Radiant Barrier, Frost Heave, Ventilation
- No comments
Stamped Engineered Plans, No Foundation, and Economical Builds
Posted by The Pole Barn Guru on 07/02/2025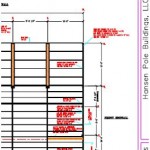
This week the Pole Barn Guru answers reader questions about Hansen providing stamped engineered plans, buildings with “no foundation,” and if a two story or single story structure is more economical to build. DEAR POLE BARN GURU: Do you supply stamped engineering plans for building inspection purposes? DOUG in BENEZETTE DEAR DOUG: Every building we […]
Read more- Categories: Concrete, Barndominium, Footings, Shouse, Budget, Professional Engineer, floorplans, Pole Barn Questions, Columns, Pole Barn Design, Building Department, Constructing a Pole Building, Pole Barn holes, Pole Barn Planning
- Tags: Wet Set Brackets, Embedded Columns, Stamped Plans, Footings, Plans, Engineer Sealed Plans, Pole Barn Foundations
- No comments
Full Frost Foundation?
Posted by The Pole Barn Guru on 06/26/2025
Full Frost Wall Foundation? Reader AARON in ROSEVILLE writes: “Assuming (not yet verified) that I don’t need a full frost wall foundation for my barndo, wondering about the pros/cons for full frost wall vs pier footings in southern MN. Obviously there is the cost difference, but when it comes to building performance(in the winter), would […]
Read more- Categories: Insulation, Pole Barn Questions, Footings, Pole Barn Homes, Barndominium
- Tags: Full Frost Wall Foundation, Insulation Requirements, Splash Plank, R-10 Insulation, Concrete Foundation Wall, Insulating Piers, ICC, Pressure Preservative Splash Plank, IECC, Climate Zone, Full Frost Wall
- No comments
A Residence in GA, Building in Stages, and “Barn Door Type” Coverings
Posted by The Pole Barn Guru on 06/25/2025
This Wednesday, the Pole Barn Guru answers reader questions about building a residential structure in Gainesville, Hall county, Georgia, the best cost saving method for building in stages, and the use of “barn door type” coverings for windows in a remote Colorado cabin. DEAR POLE BARN GURU: Can I build a residential pole barn in […]
Read more- Categories: Lumber, Pole Barn Homes, Pole Barn Questions, Pole Barn Design, Building Styles and Designs, Post Frame Home, Pole Building How To Guides, Barndominium, Pole Barn Planning, floorplans, Windows, Concrete, Building Interior, Budget
- Tags: Code Conforming Pole Buildings, Shutters, Post Frame Home, Pole Barn Residence, Enclosed Pole Barn, Build In Stages, Window Covers
- No comments
I Want to Put Some Windows in My Pole Barn
Posted by The Pole Barn Guru on 06/24/2025
I Want to Put Some Windows in My Pole Barn Reader DON in NEVADA, TEXAS writes: “I want to put some windows in my pole barn (3.0 x 4.0 probably) but want to know what should the bottom of this window be from floor elevation ? also, I will be framing out these windows inside […]
Read moreStraps on Flat Purlins, Sheetrock to Metal Girts, and Structural Design Lumber
Posted by The Pole Barn Guru on 06/18/2025
This week readers “ask the Guru” about the use of hurricane straps on flat purlins, installing sheetrock to metal girts, and a question about specific lumber for a home build. DEAR POLE BARN GURU: I am assembling my pole barn it is 20×28 with 8×8 purlins 16″ OC mounted on top of rafters sideways. Is […]
Read more- Categories: Building Interior, Professional Engineer, Columns, Lumber, Fasteners, Pole Barn Questions, Pole Barn Homes, Pole Barn Design, Post Frame Home, Building Styles and Designs, Barndominium, Constructing a Pole Building, Pole Barn Planning
- Tags: Design Wind Speed, Metal Girts, Pole Barn Home 6x6 Columns, Engineered Post Frame Buildings, Flat Purlins, Hurricane Straps, Sheetrock To Metal Girts
- No comments
Ice and Water Shield with Threw Screwed Steel Roofing
Posted by The Pole Barn Guru on 06/17/2025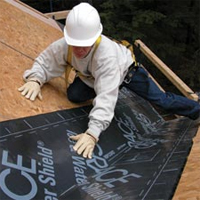
Ice and Water Shield with Threw Screwed Steel Roofing Making sense of Building Codes can be a daunting task, even for Building Officials. Post-frame construction is vaguely mentioned, at best, within Building Codes, leading to at best head scratching and at worst total confusion. Ice and water shield is a waterproof membrane used to protect […]
Read more- Categories: Pole Barn Questions, Pole Barn Design, Building Department, Constructing a Pole Building, Pole Building How To Guides, Pole Barn Planning, Steel Roofing & Siding
- Tags: Moisture Barrier, Ice And Water Shield, Roof Decking, Steel Substrate, Ice Shield, Water Shield, Steel Roof Panels, Threw Screwed Steel Roofing, IBC
- No comments
Wide Clearspan Barndominium Floors
Posted by The Pole Barn Guru on 06/12/2025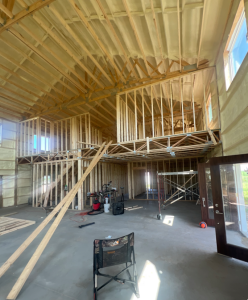
Wide Clearspan Barndominium Floors Multi-story post frame barndominiums are embracing a great feature found in better stick framed homes – engineered prefabricated wood floor trusses. Loyal reader RICK in MONTICELLO writes: “First off, thanks for sharing your knowledge and experience in the blog and answering questions regarding post frame construction with us laymen! It is […]
Read moreWater Damage to Girts, A1V Replacements, and “Sold Comps” in WA
Posted by The Pole Barn Guru on 06/11/2025
This Wednesday the Pole Barn Guru answers reader questions about concerns that water might damage girts with use of spray foam, a replacement for A1V, and a request for “sold comps” in the state of Washington. DEAR POLE BARN GURU: Hello, I am very early in the stages of considering self-building a post frame home. […]
Read more- Categories: Lumber, Building Interior, Pole Barn Questions, Budget, Pole Barn Design, Columns, Roofing Materials, Pole Barn Homes, Constructing a Pole Building, Pole Building How To Guides, Pole Barn Planning, Barndominium, Ventilation
- Tags: Condensation Control, Moisture Barrier, Condenstop, Housewrap, Dripstop Condensation Control, Spray Foam, Water Damage, A1V Alternative
- No comments
Stilt Home Barndominium
Posted by The Pole Barn Guru on 06/05/2025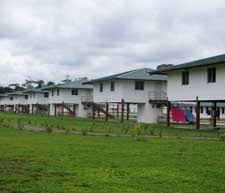
Stilt Home Barndominium For many challenging building sites (those with grade change, in flood zones or close to oceans or seas) stilt homes are a viable and practical design solution for barndominiums. Reader DAVID in EMINENCE writes: “We are planning to build in southern Missouri a 30′ x 36′ x10′ post frame home on a […]
Read morePole Barn House Planning, Financing for a Shouse, and Notching a Glulam
Posted by The Pole Barn Guru on 06/04/2025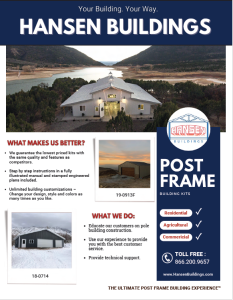
This Wednesday readers of “Ask the Guru” are advised in areas of planning for a pole barn house, VA financing for a duplex or shouse, and the best method of notching a glulam for truss support. DEAR POLE BARN GURU: Can you send me some images and quotes for pole barn houses for 7,000? TAMARRA […]
Read more- Categories: Columns, Pole Barn Homes, Barndominium, Pole Barn Questions, Pole Barn Design, Shouse, Pole Building How To Guides, Shouse, Pole Barn Planning, Trusses, Budget
- Tags: Glulam Notch, Post Frame Home, Shouse, Post Frame Costs, Post Frame House Planning, Pole Barn Financing, Va Loan
- No comments
What Kind of Trusses Are Pictured?
Posted by The Pole Barn Guru on 05/29/2025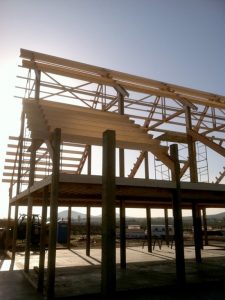
What Kind of Trusses Are Pictured? This question was posed by Hansen Pole Buildings’ Designer Doug. Photo isn’t of a Hansen Pole Building, probably raising questions in Doug’s mind as it looks rather foreign. Only actual trusses in photo are in raised center portion of this monitor style building. Interior trusses were probably sold to […]
Read moreScrew Placement, a Future Build, and IRC Engineering in WA
Posted by The Pole Barn Guru on 05/28/2025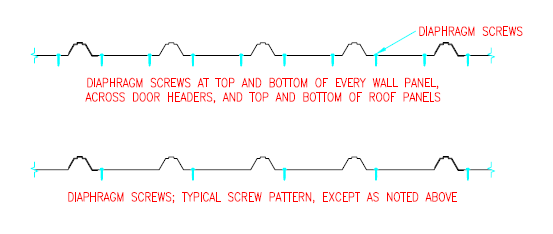
This Wednesday readers “Ask the Guru” about the placement of screws through the high ribs of steel roofing, exploring options for a future build, and required engineering for post frame in Skagit County, WA. DEAR POLE BARN GURU: Hi all, not sure if this is the right place to have this discussion, but I just […]
Read more- Categories: Professional Engineer, Pole Barn Homes, Barndominium, Pole Barn Questions, Pole Barn Design, Building Department, Roofing Materials, Constructing a Pole Building, Pole Barn Planning
- Tags: Skagit County WA, Engineer Sealed Plans, IRC, Post Frame Costs, Screw Placement, Screw Pattern, Screw Through High Rib, Post Frame Guide, Future Build
- No comments
Post Frame Standards in Building Codes
Posted by The Pole Barn Guru on 05/27/2025
Post Frame Standards in Building Codes Reader DAN in INDEPENDENCE writes: “We want to build a post frame building for a residence, I had seen post frame standards in earlier versions of the IRC but now can’t, is this here somewhere or what applies to using a post foundation for these?” Thank you for reaching […]
Read moreSliding Door Parts, Pole Shapes, and Roof Pitch for Snow Loads
Posted by The Pole Barn Guru on 05/21/2025
This Wednesday the Pole Barn Guru answers reader questions about a possible source of replacement sliding door parts, the shape of poles for pole buildings, and whether or not a 2/12 roof pitch can handle the Minnesota snow loads. DEAR POLE BARN GURU: Hi! I have a Cleary Pole Barn with concrete floor and main […]
Read more- Categories: Building Interior, Professional Engineer, Lumber, Pole Barn Questions, Columns, Pole Barn Design, Pole Barn Homes, Building Styles and Designs, Building Department, Pole Barn Planning, Sliding Doors, Trusses, single slope, Barndominium
- Tags: Sliding Doors, Single Slope Building, Center Guide, 2/12 Pitch Snow Load, Snow Load, Post Frame Columns, Sliding Door Parts, Glulam Columns
- No comments
Open Air Pavilions, Moisture Issues, and Screws Missing Purlins
Posted by The Pole Barn Guru on 05/14/2025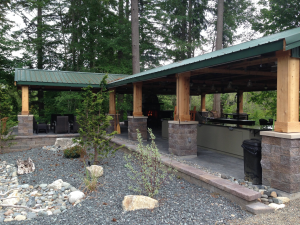
This week “Ask the Guru” answers reader questions about a Hansen Building as as open air pavilion in SW Minnesota, moisture issues in a climate of extremes, and roof screws at an angle due to installer missing roof purlins, then caulking around the screw heads. DEAR POLE BARN GURU: Hello again Mike, Our Southern MN […]
Read more- Categories: Pole Barn Questions, Pole Barn Design, Building Styles and Designs, Roofing Materials, Pole Barn Heating, Constructing a Pole Building, Barndominium, Ventilation, Footings, Powder Coated Screws, Building Interior, Insulation, Pole Barn Homes
- Tags: Moisture Barrier, Humidity, Picnic Shelter, Screws, Condensation, Moisture Control, Open Air Pavilion, Missed Purlins, Roofing Mistakes
- No comments
Condensation Above Metal Building Roof Insulation
Posted by The Pole Barn Guru on 05/13/2025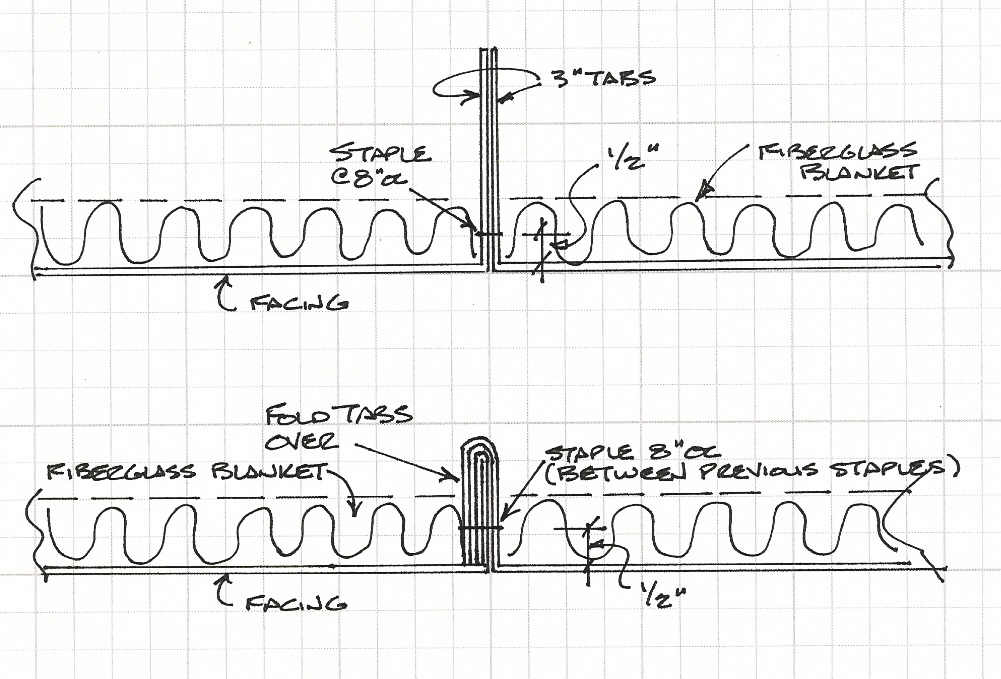
Condensation Above Metal Building Roof Insulation Only those few long time readers or those who had time on their hands and have read every blog I ever wrote will recall this story about my adventures with metal building roof insulation: https://www.hansenpolebuildings.com/2011/11/metal-building-insulation-in-pole-buildings-part-i/. Reader JOSH in CORVALLIS is having issues with how metal building insulation is (or […]
Read moreFire Rate Spray Foam, Help Setting Poles, and a Riding Arena
Posted by The Pole Barn Guru on 05/07/2025
This Wednesday the Pole Barn Guru answers reader questions about code requirements for fire rated spray foam in enclosed parking structures, a request for assistance to set poles, and a question about the clear span of a riding arena. DEAR POLE BARN GURU: Trying to find the NFPA code or Building code requirements for having […]
Read more- Categories: Trusses, Columns, Horse Riding Arena, Lumber, Insulation, Barndominium, Pole Barn Questions, Constructing a Pole Building, Pole Barn Planning, Building Contractor
- Tags: Setting Columns, Riding Arena, Fire Rated Spray Foam Insulation, Horse Riding Arena Size, Type X Drywall, 5/8" Type X Gypsum Wallboard
- No comments
Drill Through Poles, Basements in Post Frame, and Building Space
Posted by The Pole Barn Guru on 04/30/2025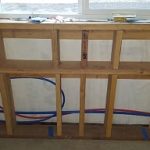
This week readers “Ask the Guru” about whether or not it is ok to drill thru poles to run wiring, the ability to build a post frame structure over a basement with a poured foundation, and how much space do I need for my pole building? DEAR POLE BARN GURU: I have a post frame […]
Read more- Categories: Columns, Lumber, Pole Barn Heating, Pole Barn Questions, Barndominium, Pole Barn Design, Building Department, Pole Building How To Guides, Pole Barn Planning, Footings, Budget, Professional Engineer
- Tags: Breezeway, Drill Through Poles, Mechanicals, Post Frame Electrical, Wet Set Brackets, Post Frame On Foundation Walls, Building Offsets
- No comments
When is Too Small for a Pole Barn?
Posted by The Pole Barn Guru on 04/29/2025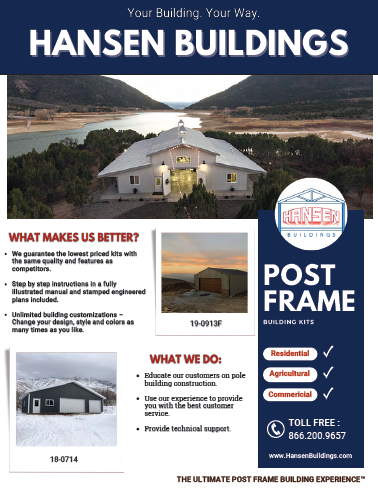
Reader JENNIFER from CANON CITY writes: “Is there such a thing as too small of a pole barn to build? I am wanting a shed/hobby space with enough height to make a loft in the future. Due to setbacks and sewer lines, I can only do a 12’X26′ building. Plans for pole barns begin at […]
Read moreAsymmetrical Truss Configurations, Wall Framing, and Snow Loads
Posted by The Pole Barn Guru on 04/23/2025
This week readers “Ask the Guru” about the possibility of designing an asymmetrical truss configuration, how to frame the exterior wall to the upstairs floor, and what the snow load of “these pole barns” is. DEAR POLE BARN GURU: Can I design an asymmetrical truss configuration? We need a small stand on one side with […]
Read more- Categories: Trusses, Building Interior, Lofts, Lumber, Pole Barn Questions, Pole Barn Homes, Pole Barn Design, Roofing Materials, Barndominium, Constructing a Pole Building, Pole Barn Planning
- Tags: Roof Snow Load, Snow Loads, Wall Framing, Asymmetrical Truss Configuration, Clear Span Trusses, Truss Design, Loft Framing
- No comments
Barndominium on a Crawlspace, Posts on Concrete, and Rafters
Posted by The Pole Barn Guru on 04/16/2025
This Wednesday the Pole Barn Guru answers reader questions about building a Barndominium on a crawlspace, the ability to install columns on concrete or a pylon, and the use of rafters for an open ceiling. DEAR POLE BARN GURU: I am in the planning stages for a 30×48 Barndominium. I would like to put the […]
Read more- Categories: Pole Barn Planning, Pole Barn Structure, Barndominium, Trusses, Footings, Building Interior, Lumber, Columns, Pole Barn Questions, Lofts, Pole Barn Design, Building Styles and Designs, Constructing a Pole Building
- Tags: Rafters, Loft, IRC, Wet Set Brackets, Barndominium, Crawl Space
- No comments
Insulating My Bubble Wrapped Metal Barn
Posted by The Pole Barn Guru on 04/15/2025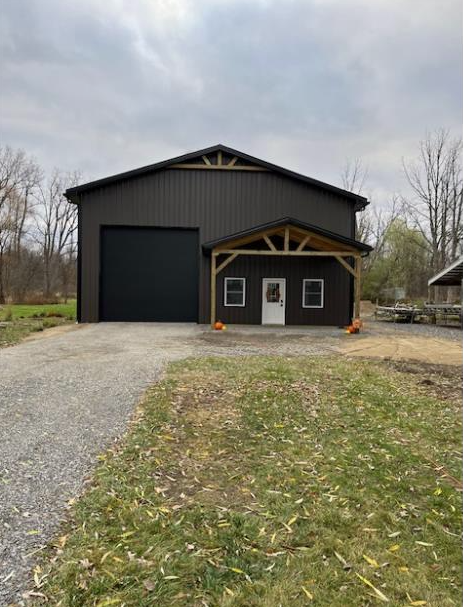
Insulating My Bubble Wrapped Metal Barn Reader DURIN in WESTERN NEW YORK writes: “So glad I could see your site. So many different opinions. If I could explain my situation below. I have a 40 x 80 x18 metal barn. It was built by the Amish. It has a 6 inch slab of concrete a […]
Read moreCan Wall Girts Be Installed Before Trusses?
Posted by The Pole Barn Guru on 04/10/2025
Can Wall Girts Be Installed Before The Trusses? In my travels over the years I have seen more than a few post frame buildings under construction. When I find one being constructed by a building contractor, if the wall girts are installed before the roof, it is an immediate giveaway to the builder having been […]
Read more- Categories: Pole Barn Questions, Constructing a Pole Building, Trusses
- Tags: Wall Girts, Framer, Setting Trusses, Post Frame Building
- No comments
Insulation for Existing Building, Screws to Replace Nails, and Rusted Steel
Posted by The Pole Barn Guru on 04/09/2025
This Wednesday the Pole Barn Guru answers reader questions about insulating a metal post frame garage in Florida with vented soffits and peak, replacing nails with EPDM gasketed screws on an existing structure, and ideas to replace rusted steel on the lower 3′ of a structure. DEAR POLE BARN GURU: I have a metal post […]
Read more- Categories: Pole Barn Questions, Pole Barn Design, Barndominium, Roofing Materials, Ventilation, Powder Coated Screws, Building Interior, Lumber, Fasteners, Insulation, Pole Barn Heating
- Tags: EPDM Gasket, Rock Wool Insulation, Insulation, EPDM Screws, Vapor Barrier, Metal Replacement, Metal Deterioration, Ventilation
- No comments
Post Replacement, Truss Winches, and OSB to Roof
Posted by The Pole Barn Guru on 04/02/2025
This Wednesday the Pole Barn Guru answers reader questions about the ability to replace posts damaged by termites, DIY truss winches, and adding OSB to a metal roof. DEAR POLE BARN GURU: We purchased property about 24 years ago with an existing Morton Barn. About 10 years ago we had an invasion of termites that […]
Read more- Categories: Building Styles and Designs, Pole Barn Homes, Roofing Materials, Constructing a Pole Building, Cabin, Pole Building How To Guides, Barndominium, Pole Barn Planning, Trusses, Building Interior, Budget, Lumber, Pole Barn Questions, Columns, Pole Barn Design
- Tags: OSB, Truss Winches, Truss Winch Box, Termite Damage, Post Frame Termites, Roof Sheathing, Perma-column
- No comments
An Open Endwall, “Level Columns,” and Purlin Spacing
Posted by The Pole Barn Guru on 03/27/2025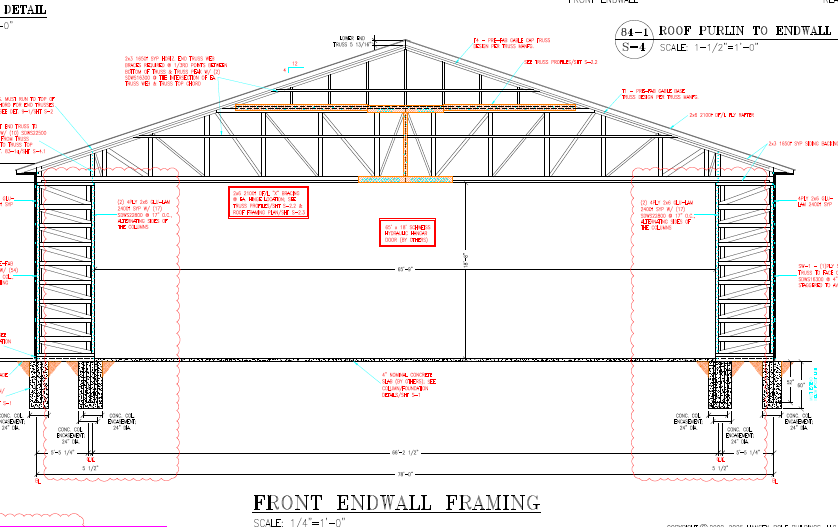
Today’s blog is a bonus “ask the Guru” that answers reader questions about a design for an open gable endwall and how to address load transfer, “level” columns and NFBA tolerances for post frame construction, and how to measure for purlin spacing. DEAR POLE BARN GURU: I want to build a 24′ wide by 48″ […]
Read more- Categories: Pole Barn Homes, Pole Barn Design, Pole Barn holes, Constructing a Pole Building, Barndominium, Pole Barn Planning, Trusses, Footings, Building Interior, Professional Engineer, Columns, Lumber, Pole Barn Questions
- Tags: Load Transfer, Open Endwalls, Shear Transfer, Column Level, NFBA Design Standards, Measuring Purlins, Purlin Spacing, Plumb Columns
- No comments
Vapor Barrier, Gothic Arch Truss Design, and a Lean-To Addition
Posted by The Pole Barn Guru on 03/26/2025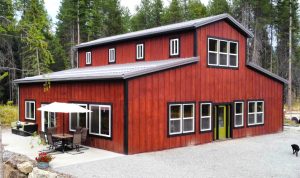
This week the Pole Barn Guru addresses the need for a vapor barrier as well as some framing recommendations in a future build, the possibility of a Gothic Arch truss design with glulaminated columns, and the addition of a “lean-to” to a 2016 Hansen Building. DEAR POLE BARN GURU: Hello Mike, Our monitor style home […]
Read more- Categories: Building Styles and Designs, Pole Barn Homes, Roofing Materials, Constructing a Pole Building, Post Frame Home, Pole Barn Planning, Barndominium, Trusses, Building Interior, Insulation, Budget, Pole Barn Questions, Sheds, Pole Barn Design
- Tags: Post Frame Home, Insulation, Lean-to Addition, Vapor Barrier, Glulaminated Columns, Gothic Arch Truss, Lean-to
- No comments
Repair Knee Bracing, Notching Trusses, and Floor Rebuilding
Posted by The Pole Barn Guru on 03/25/2025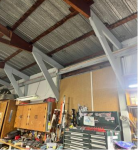
Today’s blog is a Bonus “ask the Guru” answering reader questions about repair of knee bracing to existing truss system, notching a double truss into a 3 ply glulaminated column for full bearing, and rebuilding the floor structure of an almost 100-year-old bank barn. DEAR POLE BARN GURU: Greetings All-Omnipotent Pole Barn One! We humbly […]
Read more- Categories: Pole Barn Questions, Lofts, Pole Barn Design, Fasteners, Pole Building How To Guides, Barndominium, Pole Barn Planning, Trusses, Rebuilding Structures, Building Interior, Lumber, Columns
- Tags: Knee Bracing, Truss Repair, Knee Brace Repair, Truss Notching, Double Trusses, Rebuilding Floor, Glu-laminated Columns, OSB Fastening, Floorboard Replacement
- No comments
Don’t Want Pressure Treated Columns in the Ground?
Posted by The Pole Barn Guru on 03/20/2025
Loyal reader GREG in KENTWOOD writes: “We plan to build a house next summer with basically (2) – 40’x60’ units connected at 90°, wife is still in the planning stage, 2 story. I feel that me and my sons should be able to erect a kit with directions from the supplier and tips. I like […]
Read moreInsulation in Massachusetts, Code Restrictions in MN, and Insulation for In-Floor Heated Building
Posted by The Pole Barn Guru on 03/19/2025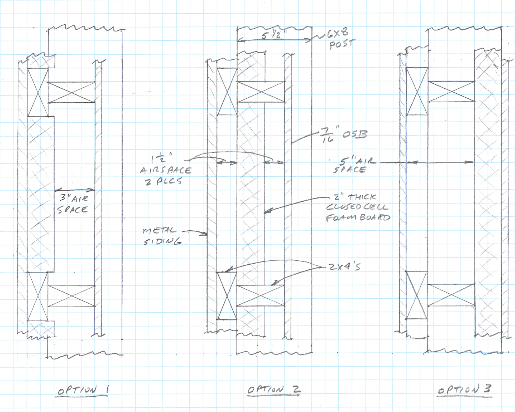
This Wednesday the Pole barn Guru answers reader questions about the best options for insulating a 24×30 pole barn, potential code restrictions in Victoria, MN, and Insulating a building with radiant floor heating. DEAR POLE BARN GURU: Hello, I want to insulate my 24’x30′ pole barn located in Massachusetts. I will heat it only occasionally. […]
Read more- Categories: Pole Barn Questions, Pole Barn Heating, Building Department, Roofing Materials, Barndominium, Pole Building How To Guides, Pole Barn Planning, Ventilation, Building Interior, Budget, Insulation
- Tags: Pole Barn Ceiling Insulation, Closed Cell Spray Foam, Rock Wool, Rock Wool Insulation, Building Codes, Minnesota Codes, Pole Barn Insulation, Municipal Codes
- No comments
Snow Inside of Entry Door
Posted by The Pole Barn Guru on 03/18/2025
Snow Inside of Entry Door I recently received a message from my Facebook friend Joe, he writes: “Hey buddy, I have tried to get some kind of help from my builder and they’ve been less than stellar. 80k later and when it snows, I get snow inside my building next to the man door. How […]
Read moreBonus Ask the Guru: Repeat Client, Wet-Set Brackets, and Knee Braces
Posted by The Pole Barn Guru on 03/13/2025
Today’s blog is a bonus Ask the Guru, where the PBG answers reader questions from a repeat client about converting a stick frame plan to post and beam, a multiple tenant building built on a ledge site using wet-set brackets, and the need for knee braces on a “stick built pole barn.” DEAR POLE BARN […]
Read more- Categories: Pole Barn Homes, Constructing a Pole Building, Pole Barn Planning, Post Frame Home, Barndominium, Concrete, Footings, Building Interior, Budget, Professional Engineer, Lumber, Pole Barn Questions, Columns, Pole Barn Design
- Tags: Post Frame Home, Wet Set Brackets, Repeat Client, Stick Frame To Post Frame, Ledge Build, Knee Braces
- No comments





