Category Archives: Pole Barn Questions
Closing Top of Corner Trims Revisited
Posted by The Pole Barn Guru on 11/13/2019
Recently I had posted an article on closing tops of corner trims (https://www.hansenpolebuildings.com/2018/10/closing-top-of-corner-trims/). Reader MATT in CINCINNATI has opted to go with a light gauge steel framed building, rather than a post frame building, however he had questioned my original article: “Thanks for all of your informative posts, they have been quite useful in my […]
Read moreFaced or Unfaced, Correct Screw Pattern, and Connecting Two Units
Posted by The Pole Barn Guru on 11/11/2019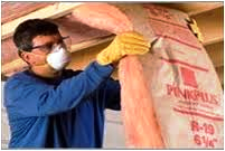
This Monday the Pole Barn Guru answers questions about use of faced or unfaced insulation, the correct screw pattern, and viability of connecting two buildings together. DEAR POLE BARN GURU: Should I use faced or unfaced insulation in my pole barn attic w/ ridge vent? DAINE in PALMER DEAR DAINE: In order for your ridge […]
Read moreTear Down and Move, Stitching Roof Steel, Foundation Size
Posted by The Pole Barn Guru on 11/04/2019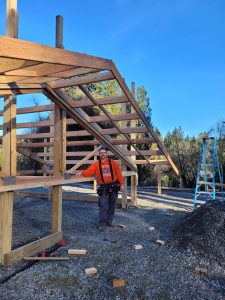
Today’s Pole Barn Guru answers questions about the chance Hansen Buildings will “tear down pole barns and move them for people, too?…”, stitching the overlap on steel roofing, and what happens to foundations when adding a second floor to a “Barndo.” DEAR POLE BARN GURU: Do you tear down pole barns and move them for […]
Read morePlacing Purlins Overhanging Lowered End Truss
Posted by The Pole Barn Guru on 10/29/2019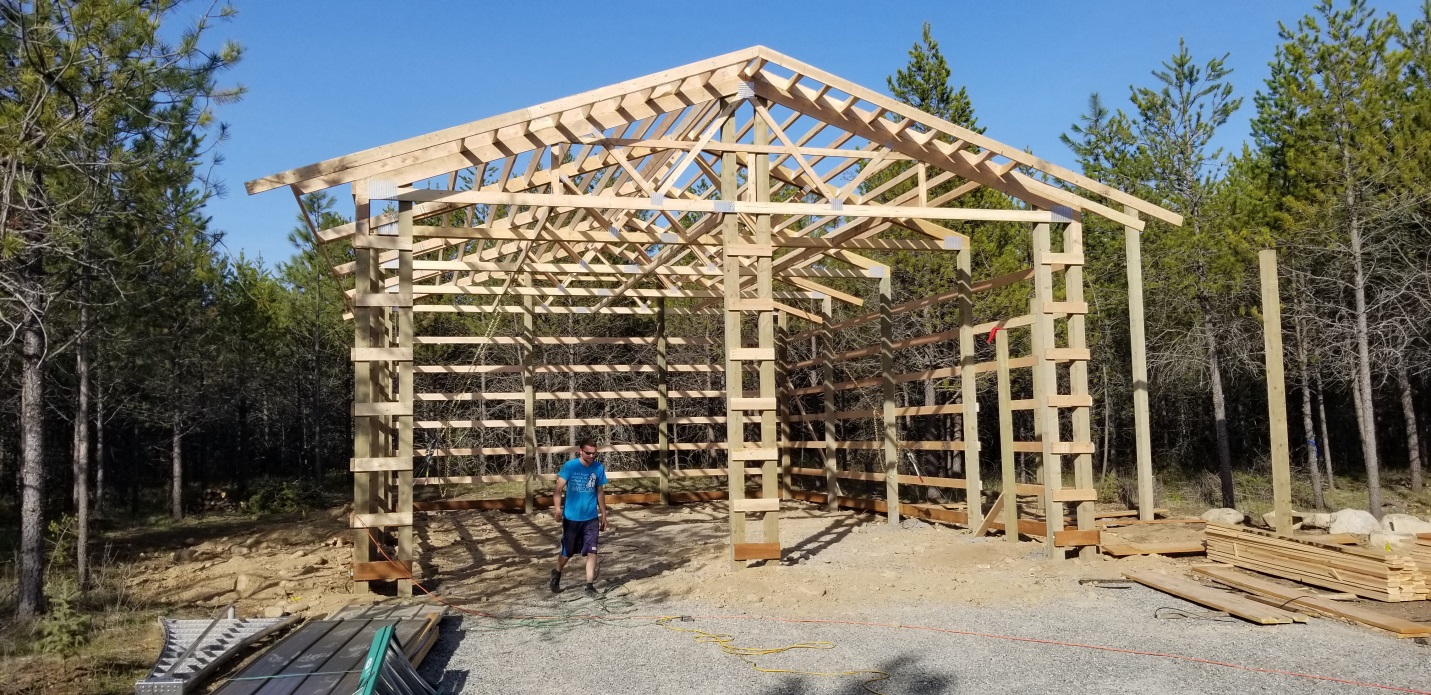
Properly Placing Post Frame Building Purlins Overhanging Lowered End Truss Even professional post frame building erectors have challenges with concepts like properly placing purlins when they overhang a lowered end truss. What could be so difficult, one might ask, you just space them the same as all other purlins, right? Well, sort of. End trusses, […]
Read moreAg Exemptions, Truss Spacing, and Concrete Vapor Barriers
Posted by The Pole Barn Guru on 10/28/2019
This week the Pole Barn Guru discusses ag exemptions for building permits, the effect of spacing trusses at 12′ or more, and concrete vapor barriers. DEAR POLE BARN GURU: Do I have to have a permit to build one poll barn on Ag land? DANIEL in PIERSON DEAR DANIEL: Many jurisdictions nationwide exempt true agricultural […]
Read morePondering a Cabin Dilemma
Posted by The Pole Barn Guru on 10/24/2019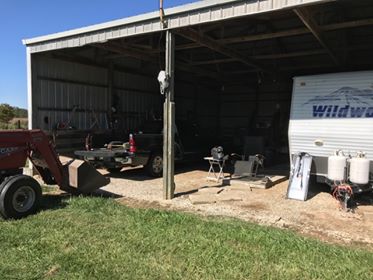
Pondering a Cabin Dilemma With barndominiums, shouses (shed/houses) and post frame homes becoming increasingly popular, there are many who gaze fondly at existing pole barns and consider converting some or all of these spaces into living areas. Reader MATT writes: “Hi, I’ve been following your links and comments on different pages and trust your opinion […]
Read more- Categories: Professional Engineer, Lofts, Pole Barn Homes, Pole Barn Questions, Cabin, Pole Barn Design, Constructing a Pole Building, Pole Barn Planning, Rebuilding Structures
- Tags: NFBA, National Frame Building Association, Pole Barn Sheds, Rick Carr, Post Frame Cabin, Registered Design Professional
- No comments
Show me Your Barndominium Plans Please
Posted by The Pole Barn Guru on 10/23/2019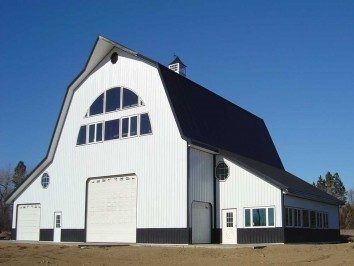
Like a bunch of little kids exploring differences in body parts – “You show me yours, I will show you mine.” Barndominium, shouse (shop/house), post frame home want to be owners are not far removed from here when it comes to floor plans. In numerous Facebook groups I see this request over and over! Each […]
Read moreTypical Wall Bracing Details for Pole Barns
Posted by The Pole Barn Guru on 10/22/2019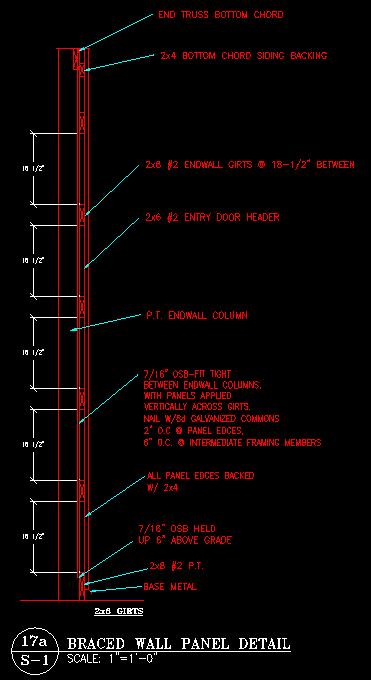
There are many ways to permanently brace walls of pole barn (post frame) buildings. Most of these methods are utilized in buildings not designed by a Registered Professional Engineer (RDP). A RDP who has a great deal of experience with post frame building intricacies would first be looking at a structural design to utilize steel […]
Read moreSliding Doors, Building Height Increase, and Wind Ratings
Posted by The Pole Barn Guru on 10/21/2019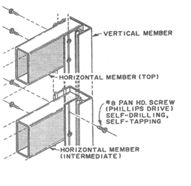
Today’s Pole Barn Guru answers questions about why Hansen does not sell sliding doors without the rest of the building, creating more space in an existing building, and wind rating comparison of post frame, stick built, and steel frame buildings. DEAR POLE BARN GURU: Hello. I saw a video of a heavy duty hardware for […]
Read moreFlexible Solar Panels for Post Frame Buildings
Posted by The Pole Barn Guru on 10/18/2019
My first article regarding thin-film solar panels was penned seven years ago: https://www.hansenpolebuildings.com/2012/02/solar-panels-2/ Reade SHEREE in MAKANDA writes: “I have an existing metal sided and roofed pole barn that is >30 years old but still in good shape. I have been entertaining the idea of trying to incorporate solar panels onto the roof, but worry […]
Read moreOverhead Door Header Problems
Posted by The Pole Barn Guru on 10/17/2019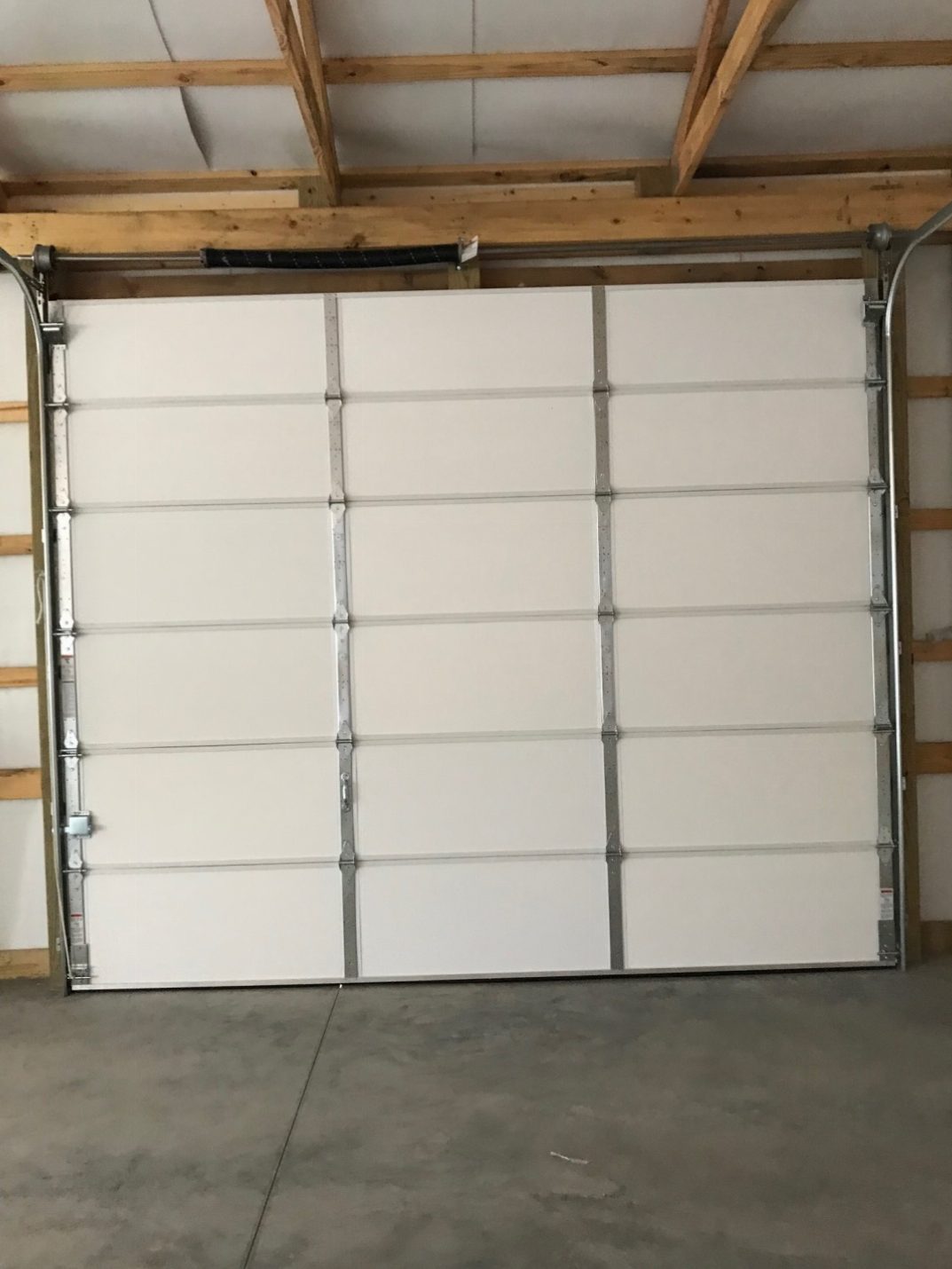
Overhead Door Header Problems (and More) Reader MITCH in NASHVILLE writes: “I recently purchased a property that the previous owner had just built a 30×50 pole barn on. It has foil faced double bubble on the roof and walls. I need to heat and possibly cool the space. What are the options for insulating the […]
Read more- Categories: About The Pole Barn Guru, Constructing a Pole Building, Pole Building How To Guides, Trusses, Professional Engineer, Pole Barn Questions
- Tags: Building Deflection, Five Psf Bottom Chord Dead Load, Engineer, Truss Carriers, Radiant Reflective Barrier, Closed Cell Spray Foam Insulation, Type X Gypsom Wallboard
- No comments
Overhead Door Install Without Concrete Floor
Posted by The Pole Barn Guru on 10/16/2019
Overhead Door Install Without a Concrete Floor Reader WILLIE in SHELBYVILLE writes: “ I am building a pole barn and I am not going to pour concrete on the floor just a rock base and I am going to install an overhead door. My question is what do I need to stop the door from […]
Read morePlanning for a South Carolina Post Frame Home
Posted by The Pole Barn Guru on 10/15/2019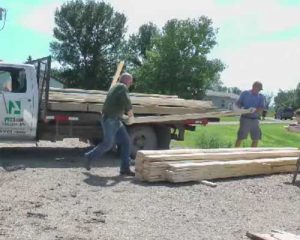
Planning for a South Carolina Post Frame Home A barndominium, shouse (shop/house) and post frame home wave is sweeping across America. There are numerous articles available on Hansen Pole Buildings’ website – just click on SEARCH (upper right of any page) and type in BARNDOMINIUM and hit ENTER and relevant articles will appear for your […]
Read moreRoof Trusses 4′ o.c., Condensation Issues, and a Sliding Door
Posted by The Pole Barn Guru on 10/14/2019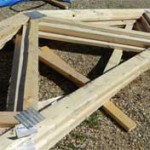
This Monday the Pole Barn Guru answers questions about roof trusses at 4′ o.c., ways to solve condensation issues, and sliding door options. DEAR POLE BARN GURU: My question is I just purchased some roof trusses that are 32 feet long heel to heel they are constructed with 2 by 4s can I put these […]
Read more- Categories: Trusses, Ventilation, Concrete, Sliding Doors, Pole Barn Questions
- Tags: Spray Foam, Sliding Doors, Truss Loads, Seal Floor, Roof Trusses, Condensation
- No comments
Hansen Buildings Instant Pricing
Posted by The Pole Barn Guru on 10/10/2019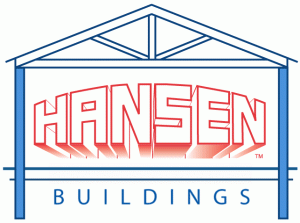
Hansen Pole Buildings’ Instant Pricing Program™ Back in 1980, when I was first exposed to pole barns, in order to give a potential client a price quote, I had to do a manual breakdown of all of the components necessary to assemble their building. Luckily, most buildings were fairly simple rectangular boxes, but it was […]
Read more- Categories: single slope, About The Pole Barn Guru, Building Overhangs, Pole Barn Planning, Pole Barn Structure, Porches, Sheds, Pole Barn Questions, Gambrel, Pole Barn Design
- Tags: Instant Pricing, Building Hips, Gambrels, Monitor Buildings, Building Code, Building Sheds, Porches, Instant Pricing Program
- 2 comments
Barn Conversions, Raising a Building, and Pole Barns on Concrete Slabs
Posted by The Pole Barn Guru on 10/07/2019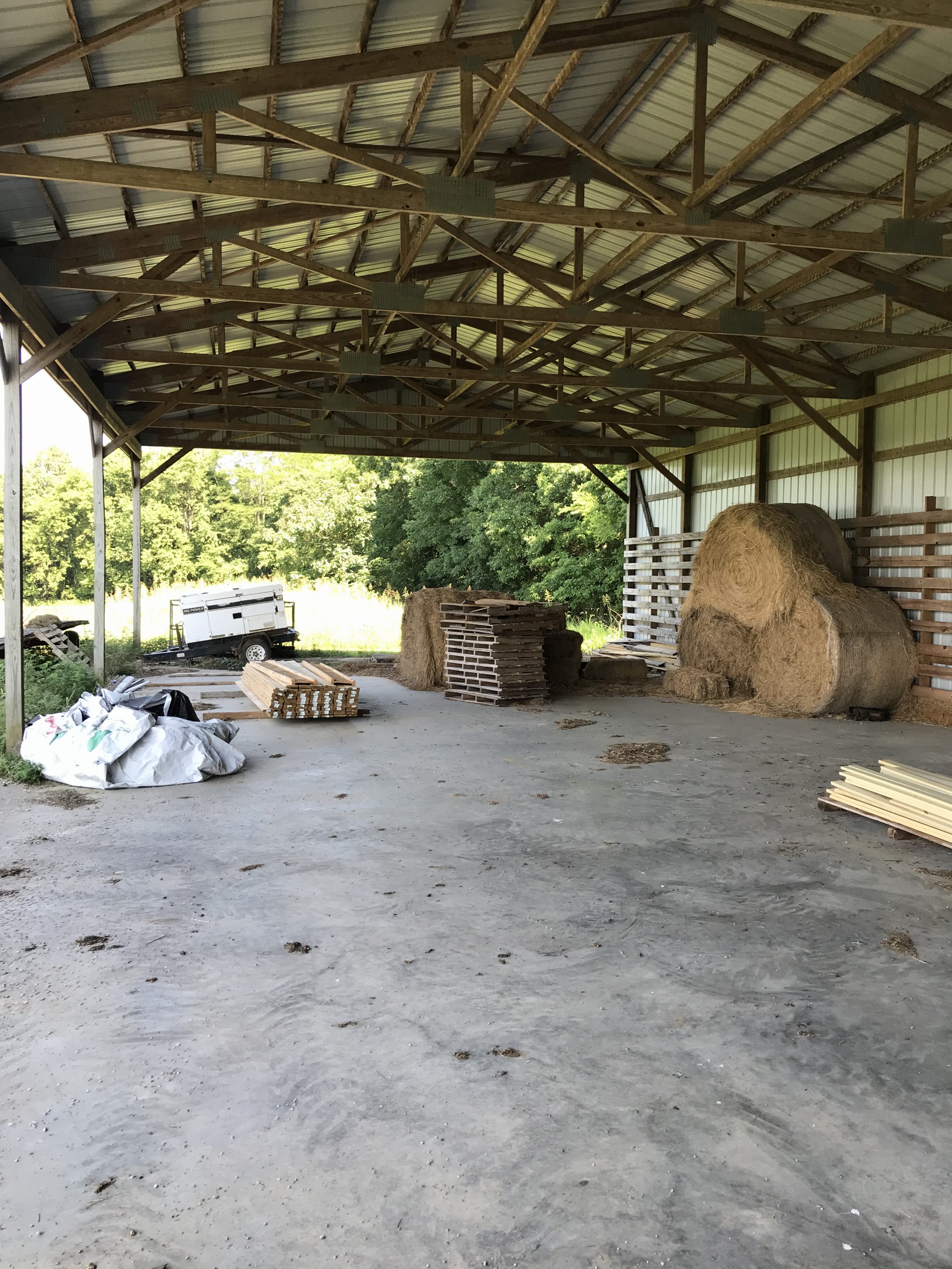
Today’s Pole Barn Guru discusses a possible conversion of an old pole barn, raising a building, and how site preparation helps with concrete slabs. DEAR POLE BARN GURU: Have a 40’ x 100’, 2 sides enclosed, pole barn I would like to convert to a house / garage combo. Columns are 20’ on center in […]
Read moreTipping Up Post Frame Walls
Posted by The Pole Barn Guru on 10/04/2019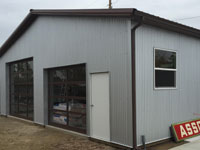
Reader JIMMY in ROCK HILL writes: “I want to get your opinion on the pole barn building method seen in the linked video. (RR buildings) https://www.youtube.com/watch?v=fVwUl4cm8fQ I am impressed at the built in efficiency of his process. Is there a benefit to his post ground connection, (i am aware that his method will use lots […]
Read moreSteel Ridge Cap to Roofing Overlap
Posted by The Pole Barn Guru on 10/03/2019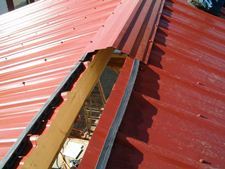
Hopefully no one wants to create a roof with leaks. Reader MIKE in HARBOR CREEK wants to make sure he is doing things correctly. He writes: “How much overlap do you have to have with roofing and ridge cap? Is 2.5″ enough and then you use metal to metal screw you do not have to […]
Read moreWhat is Return on Investment of Adding a Barn?
Posted by The Pole Barn Guru on 10/02/2019
What is Return on Investment of Adding a Barn? Reader STACY in HOBE SOUND poses an interesting question: “What is the national average ROI of adding a barn?” In the 1980’s my family and I lived in what was probably the nicest area of Salem, Oregon. Many of our neighboring homes (and ours) had been […]
Read moreUnknowedgeable Post Frame Building Suppliers
Posted by The Pole Barn Guru on 10/01/2019
Reader JEREMY in STAFFORD SPRINGS is experiencing challenges with unknowledgeable post frame building suppliers. I will share his own words with you: “I am currently attempting to price out for a metal building, post frame or conventional stick built. The dimensions we are looking at is a 40×60 with a 12 foot roof. I am […]
Read more- Categories: Pole Building How To Guides, Pole Barn Planning, Professional Engineer, Pole Barn Questions, Building Department
- Tags: Building Department, Planning Department, Pole Building Technical Support, Engineered Plans, Post Frame Building Packages, Engineer Sealed Structural Plans, Pole Building Engineered Plans, Pole Building Calculations
- No comments
Overhead Garage Doors, Galvanized Nails, and Installing a Ceiling Liner
Posted by The Pole Barn Guru on 09/30/2019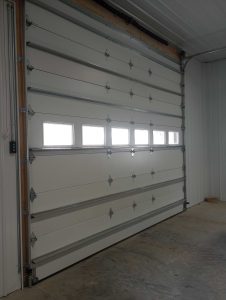
Today’s Pole Barn Guru answers questions about the sale of overhead garage doors, the use of galvanized nails, and if Hansen could install a ceiling liner. DEAR POLE BARN GURU: Do you sell overhead style panel doors for pole barns? I am located in FL and need a 14’x14’ barn door (possibly up to 6 total) […]
Read morePlanning for a Post Frame Home
Posted by The Pole Barn Guru on 09/27/2019
When it comes to planning for a new post frame home, shouse (shop/house) or barndominium, there are a myriad of questions and concerns to be answered and pondered. Or, at least I hope you are – rather than just stumbling in blindly! Reader NICK in NORTH CAROLINA writes: “Hi, I’m looking into options for building […]
Read more- Categories: Pole Barn Questions, Pole Barn Design, Pole Barn Homes, Constructing a Pole Building, Pole Barn Planning, Post Frame Home, Building Contractor, Barndominium, Footings, Building Interior, Professional Engineer
- Tags: Dripstop, Reflective Radiant Barrier, Splash Plank, Shouse, Bracket Set Columns, Electrical/plumbing/mechanical, Barndominium, Frost Protected Shallow Foundations
- No comments
Torn Between Two Lovers
Posted by The Pole Barn Guru on 09/24/2019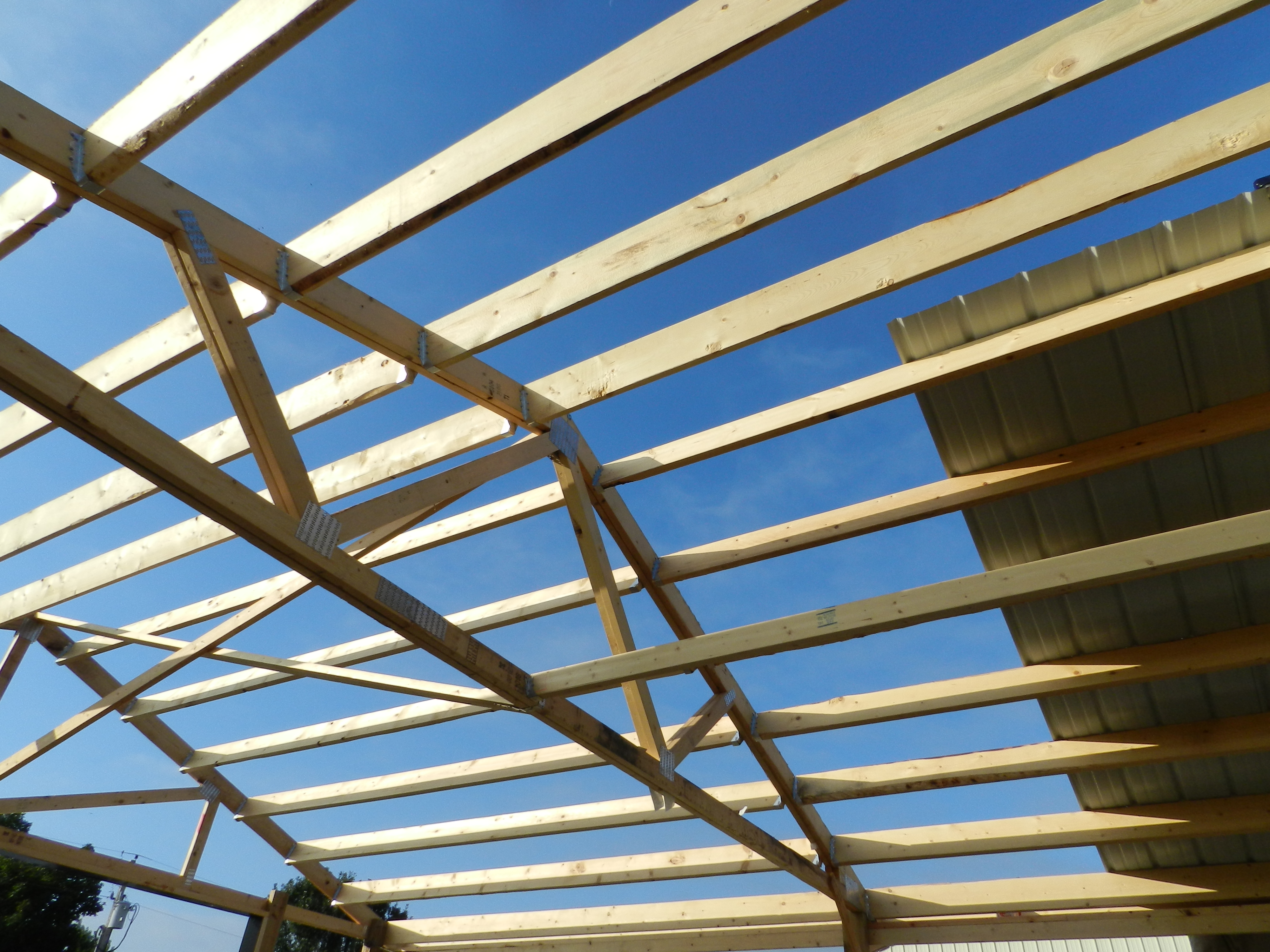
In reader JEREMY from GOSHEN’s case, he is torn between two methods of post frame construction, rather than one hit wonder Mary MacGregor’s 1976 tune “Torn Between Two Lovers”. JEREMY wrote, “I’m torn between trusses on 4′ centers and what you do the double trusses every 10 or 12”. Mike the Pole Barn Guru says: […]
Read more- Categories: Pole Barn Structure, Trusses, Professional Engineer, Pole Barn Questions, Pole Barn Design, Pole Barn Planning
- Tags: Wind Uplift Loads, Barn Style Barn Girts, Bookshelf Girts, Double Trusses, Pole Barn Truss Spacing, Architects, Engineers, Steel Hangers, Purlins Flat Across Truss Tops
- No comments
Building Near Nashville, Engineered Plans, and Clear Spans
Posted by The Pole Barn Guru on 09/23/2019
Today the PBG answers questions about building near Nashville, engineered plans for a possible client, and the possible clear span of trusses. DEAR POLE BARN GURU: Can we have this built near Nashville TN? CRAIG in SAN CLEMENTE DEAR CRAIG: We can provide a new Hansen Pole Building kit package anywhere in the United […]
Read morePlans, Scissor Trusses, a Possible New Building
Posted by The Pole Barn Guru on 09/16/2019
This Monday’s Pole Barn Guru answers questions about plans for buildings, the flat portion of a scissor truss bottom chord, and a possible new building for a “local.” DEAR POLE BARN GURU: Wondering if you sell plans only. I already have a building designed and wonder what it would cost to make sure it is […]
Read more- Categories: Building Styles and Designs, Trusses, Pole Barn Questions
- Tags: Trusses, Scissor Trusses, Plans, Quotes, Free Quotes, Drafting
- No comments
How to Find the Length of a Pole Barn Diagonal
Posted by The Pole Barn Guru on 09/10/2019
Not until reader DON wrote did I realize this information was missing from our Construction Manual (however not any more): “I’m building a 26×40 pole barn (girts will be nailed to the outside post) and need to finish squaring it up. My square root for the 26×40 is 47.707441767506 and the square root of 25.9×39.9(took3″ […]
Read moreSiding Materials, Fascia Boards, and Venting
Posted by The Pole Barn Guru on 09/09/2019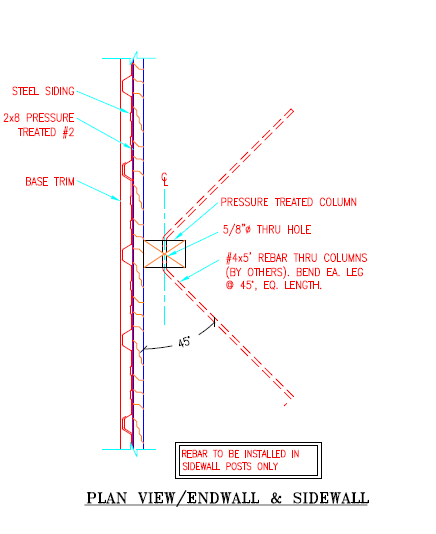
Today’s Pole Barn Guru answers questions about siding materials, fascia boards and gable vents. DEAR POLE BARN GURU: If a house or pole barn has metal on the outside does it still need plywood or OSB sheathing under the metal? GARY in JESUP DEAR GARY: Provided steel siding and/or roofing has an ability to withstand […]
Read morePlanning for Lighting in a New Pole Barn
Posted by The Pole Barn Guru on 09/06/2019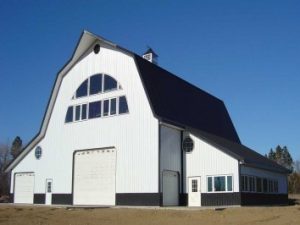
Both of my post frame buildings outside of Spokane, WA have no windows on the garage/shop level. This means when inside, with doors closed, it is dark – one is forced to rely upon electricity or radar to navigate. Reader KRISTI is preparing to build her new pole barn and had some questions about how […]
Read moreHow to Order Lumber for a New Pole Building
Posted by The Pole Barn Guru on 09/04/2019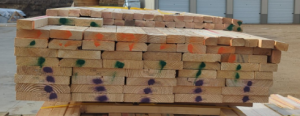
This is Wrong in So Many Ways There is nothing wrong about trying to get the best deal for one’s investment. How do you think wealthy people got wealthy? Most of them didn’t just fall into money, they worked to get the best deals for their money spent. However, sometimes, it just doesn’t pay. Recently, […]
Read moreHow to Hang Things on Post Frame Steel Siding
Posted by The Pole Barn Guru on 09/03/2019
How to Hang Things on Post Frame Steel Siding Reader LORI in WISCONSIN writes: “We would like to hang a large Christmas wreath on the street face of our farm’s pole shed, above the sliding door (photo provided)…what do you recommend we use for the hanger? We’re in SW Wisconsin, so not excited about any […]
Read moreElectrical Installation, A Frequent “Plans” Question, and Vapor Barriers
Posted by The Pole Barn Guru on 09/02/2019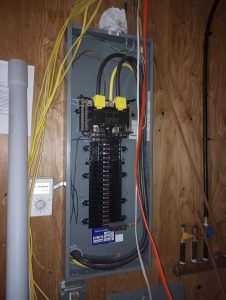
This Monday the Pole Barn Guru answers questions about running electrical through posts, a question often received about plans, and vapor barriers. DEAR POLE BARN GURU: I’m looking for the lvl beam, floor / roof joist and wall purlin penetration layout for plumbing and electrical install. I will not need many horizontal penetrations. A few […]
Read moreExhaust Fan to Reduce Pole Barn Condensation Issues
Posted by The Pole Barn Guru on 08/30/2019
Post frame (pole barn) building condensation problems are a re-occurring theme. With proper design and planning, condensation should not occur, however more often than not this is a penny wise, pound foolish event – caused by post frame building providers (either builders or vendors) not advising new building owners of possible challenges. Reader JEFF in […]
Read moreProtecting Post Frame Building Siding
Posted by The Pole Barn Guru on 08/29/2019
Roll formed steel is my siding of choice for post frame (pole barn) buildings. It is going to most cost effective, most durable and easiest to install. There are some who decide (or are forced to decide due to local restrictions) to opt for wood sidings. Reader TOM in SAN JUAN CAPISTRANO is one of […]
Read moreSolutions to Porch Overhang Clearance Issues
Posted by The Pole Barn Guru on 08/28/2019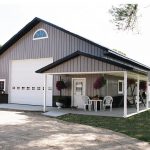
Recently KIM in STRATFORD posted this question to a Facebook Barndominium discussion group I am a member of: “I am trying to finalize my plans today. Is it possible to have 8′ side walls and still have a 6′ overhang open porch on the eave side of the house? I have a 5/12 pitch on […]
Read morePost Frame Indoor Swimming Pool Considerations
Posted by The Pole Barn Guru on 08/27/2019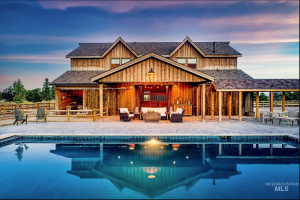
In my past life I lived with my family in Oregon’s Willamette Valley. Hot summer days filled with sunshine were about as rare as access to nearby lakes – close to zero. Having grown up spending summers at my maternal grandparents’ lake cabin, swimming has always been part of my life. A frequently told fable […]
Read more- Categories: Ventilation, Building Interior, Post Frame Home, Pole Barn Questions, Barndominium, About The Pole Barn Guru, Pole Building How To Guides, Pole Barn Planning
- Tags: Swimming Pool Water Chemistry, Vapor Barrier, Ventilation, Post Frame Buildings HVAC, Closed Cell Rigid Insulation, Swimming Pool Ventilation, Dehumidification
- No comments
Sliding Door Size, Floor Heat & Post Rot, and Trimming an Addition
Posted by The Pole Barn Guru on 08/26/2019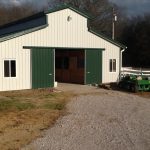
Today’s Pole Barn Guru discusses Sliding Door Size, Floor Heat & Post Rot, and Trimming an Addition. DEAR POLE BARN GURU: I have a shed in Holman Wisconsin with 12 ft high by 12 ft wide doors on it. The header is 13-6 can 13 ft high by 12 wide sliding door b installed? JEFF […]
Read more- Categories: Pole Barn Questions, Columns, Pole Barn Heating
- Tags: Sliding Doors, Post Rot, Floor Heat, Adding Trim, Expandable Closures
- No comments
Never Miss a Purlin Again
Posted by The Pole Barn Guru on 08/20/2019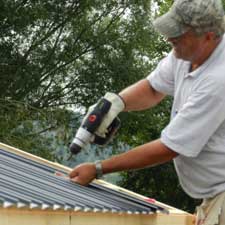
There is nothing much more frustrating than a leaking brand new steel roof. In my humble opinion, most (if not all) steel roof leaks caused by errant screws could be avoided by simply following instructions and pre-drilling roof panels. Loyal reader MONTE in FRANKTOWN writes: “I’m asking for your opinion on the need for a […]
Read moreMono-Truss Pitch, Moisture Issues, and Steel Replacement Panels
Posted by The Pole Barn Guru on 08/19/2019
This week the Pole Barn Guru answers questions about roof pitch on a mono-truss, issues with moisture in Florida, and a reader in need of steel replacement panels. DEAR POLE BARN GURU: Designing 40 foot MONO trusses for a 200 foot long building and want to know what the pitch should be in North East […]
Read more- Categories: Pole Barn Questions, Roofing Materials, Trusses, Ventilation
- Tags: Roof Pitch, Moisture Issues, Mono-truss, Replacement Steel Panels
- 2 comments
North to Alaska
Posted by The Pole Barn Guru on 08/15/2019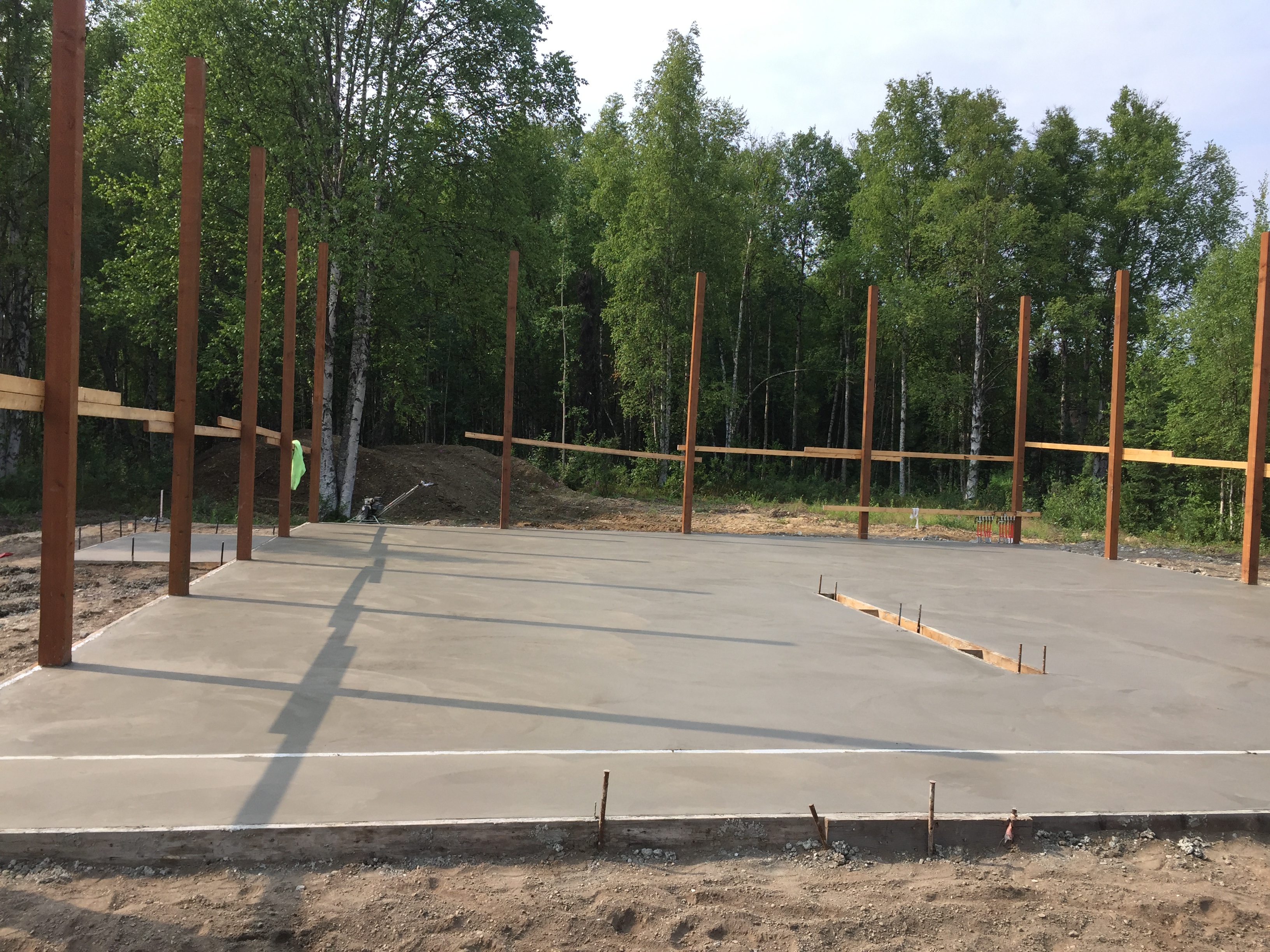
While Alaska is America’s last great frontier, it doesn’t mean when we go North, we throw proper structural design out of a window. Reader CRAIG in WILLOW has more challenges going on than he has dreamed. He writes: “Hello, I’m building a 42Wx50D pole barn. I have 6×6 columns spaced 10’ apart on more than […]
Read more- Categories: Footings, Pole Barn Questions, Professional Engineer, Pole Barn Design, Pole Building How To Guides, Pole Barn Planning, Pole Barn Structure, Trusses
- Tags: Wall Girts, Wind Load, Snow Load, Roof Truss Top Chords, Deflection Criteria, Barn Style Girts, Bending Criteria, Bookshelf Girts
- 2 comments
Does an IRC Design Work for Most Residences?
Posted by The Pole Barn Guru on 08/13/2019
In my humble opinion (and in one word) – no. I have opined in past articles as to what Code is applicable to post frame (pole) building construction: https://www.hansenpolebuildings.com/2018/10/what-building-code-applies-to-post-frame-construction/. Recently Louisiana engineer Steve M. Sylvest (www.sylvestengineering.com ) sent an email to Structural Building Components Association addressing challenges with non-engineered structures, particularly residences. Again, I stand […]
Read more- Categories: Pole Barn Structure, Building Contractor, Professional Engineer, Pole Barn Homes, Post Frame Home, Pole Barn Questions, Barndominium, Pole Barn Design, Building Department, Pole Barn Planning
- Tags: IRC Building Code, Gravity Loading, Structural Engineers, Architects, Steve M. Syvest, Building Designer, Engineered Wood Products
- No comments
Multi-Story Pole Barns, Rubber Coatings on Posts, and Heavy Snow Loads
Posted by The Pole Barn Guru on 08/12/2019
Today’s Pole Barn Guru answers questions about multi-story pole barns, rubber coatings on posts, and building for heavy snow loads. DEAR POLE BARN GURU: I am looking into a multi-story pole barn with the top story being a home. I would need outside assess to the top story also. Do you build the pole barn […]
Read moreVapor Barrier, Replacement Skylights, and Frost Heave
Posted by The Pole Barn Guru on 08/05/2019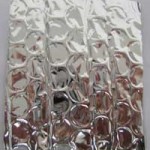
This week the Pole Barn Guru answers questions about vapor barrier, a solution for skylights, and how to reduce frost heave. DEAR POLE BARN GURU: Vapor barrier under roof metal or under trusses with insulation on top? I find never-ending opinions about where to place vapor barrier in a post frame building. If the space […]
Read more- Categories: Steel Roofing & Siding, Ventilation, Concrete, Footings, Insulation, Pole Barn Questions, Roofing Materials
- Tags: Vapor Barrier, Skylights, Frost Heave
- No comments
Why Post Frame Wall Girts Overhang Posts
Posted by The Pole Barn Guru on 07/30/2019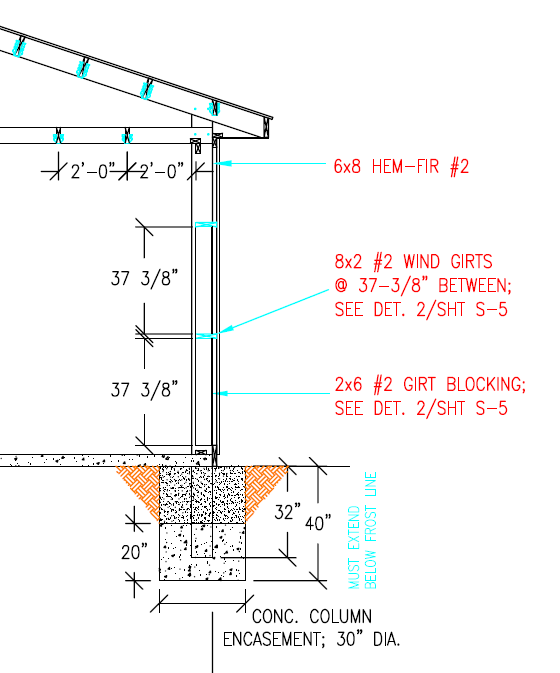
Client and reader SCOTT in BOULDER posed this question recently: “Is there a specific reason why the girts have an over hang to the outside an 1 ½ (inches). Can they be set inside flush with the posts?” Mike the Pole Barn Guru responds: There actually are a plethora of reasons why your (and all […]
Read moreFoundations, Insulating a Sliding Barn Door, and Buying a Barn Door
Posted by The Pole Barn Guru on 07/29/2019
This week Mike the Pole barn Guru answers questions about foundations, effectiveness of insulating a sliding barn door, and where to buy a sliding barn door. DEAR POLE BARN GURU: Hansen Team, in beginning my post frame home over a full foundation, I am reading your excellent load bearing considerations for the posts through the […]
Read moreMore Thoughts on Polyurethane Foam
Posted by The Pole Barn Guru on 07/25/2019
More Thoughts on High Density Polyurethane Foam for Column Backfill Reader STEPHEN contributes a question regarding high density polyurethane foam for column backfill: “Hello, I have this question I would like to pass along to the “pole barn Guru” to be answered, I doubt I will get the answer I need in the time frame, […]
Read moreWill I Have Moisture Issues?
Posted by The Pole Barn Guru on 07/23/2019
Condensation and moisture issues in any building can be problematic. No one purposely designs a building with an idea to have dripping from under roof condensation, or mold and mildew from trapped moisture. Hansen Pole Buildings’ client and loyal reader KURT in SAINT HELENS writes: “Hello, Question about roof insulation. Plan on insulating 2″ double-laminated […]
Read moreNailing in Screws with Gas Nailer
Posted by The Pole Barn Guru on 07/18/2019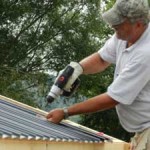
Thoughts regarding nailing in screws. It was late 1990. I had inherited my grandparents’ lake cabin in Northeast Washington and decided to remodel it into a year-around residence. As part of this process, installing a new steel roof was of utmost importance. Of course, by the time we got around to reroofing, it was starting […]
Read moreOne Pour Pole Barn Post Installation
Posted by The Pole Barn Guru on 07/17/2019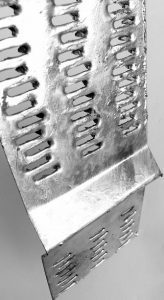
Reader AARON from CARTHAGE writes: “Curious to see your thoughts on the Pro-footer one pour bracket. Would attaching these brackets to the post compromise the pressure treating leading to a chance of rot? I’ve seen their footer cages and their uplift brackets but these seem to be a better choice provided they don’t compromise the […]
Read moreConsideration for Future Building Length Additions
Posted by The Pole Barn Guru on 07/16/2019
Adding on to post frame building length sounds like it should be such a simple process – unscrew sheets of steel and just build away, right? Nope. Long time reader ROB in ANNAPOLIS writes: “I feel like you have answered this somewhere in the past, but when I search past “Ask the Guru” I get […]
Read moreSteel Roofing Fade and Chalk
Posted by The Pole Barn Guru on 07/11/2019
Steel Roofing Fade and Chalk 14 years ago Hansen Pole Buildings provided a post frame building kit package to a client in South Carolina. Included with this investment was steel roofing and siding to be provided by Fabral with 20 year warranty paint. Colors were Evergreen roofing and trim and Tan siding. We actually […]
Read moreHow Much Will My Barndominium Cost?
Posted by The Pole Barn Guru on 07/09/2019
How Much Will My Post Frame Barndominium Cost? This may be the most asked question in Barndominium discussion groups I am a member of. Or at least a close second to wanting to see floor plans. And why not? If one does not have a semblance of financial realty, they could end up finding themselves […]
Read morePrice for Trusses, Interior Stud Walls, and Sill Plates
Posted by The Pole Barn Guru on 07/08/2019
Today’s Pole Barn Guru answers questions about the price for trusses, anchoring a stud wall, and the location of a sill plate. DEAR POLE BARN GURU: Price for 80 foot trusses. CHUCK in ELYRIA DEAR CHUCK: Price for trusses is going to vary depending upon numerous factors including, but not limited to, roof slope, spacing, […]
Read more- Categories: Pole Barn Questions, Trusses, Building Interior, Pole Barn Homes
- Tags: Price For Trusses, Stud Wall, Anchors, Sill Plate
- No comments
Brackets to Sonotubes, Housewrap, and Help with a Remodel
Posted by The Pole Barn Guru on 07/01/2019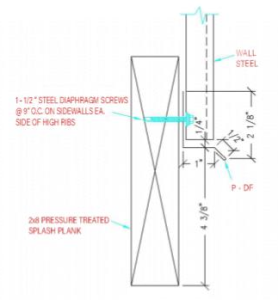
This week Mike the Pole Barn Guru gives some advice regarding the use of brackets with sonotubes, installation of housewrap, and the possibility of replacing a gable style roof with a gambrel. DEAR POLE BARN GURU: Guru, I am looking at building a pole barn home. I like the idea of doing wetset brackets in […]
Read more- Categories: Pole Barn Questions, Pole Barn Planning, Trusses, Footings, Pole Barn Homes, Gambrel
- Tags: Gambrel Trusses, Install House Wrap, Housewrap, Sonotubes
- No comments
Barndominium: Building Kit or Building Shell?
Posted by The Pole Barn Guru on 06/27/2019
Barndominium: Building Kit or Building Shell? This was a recent post from a Barndominium discussion group I am a member of: “Kit vs shell; I’m defining a kits as coming with everything like insulation and metal studs (the next step would be mechanical trades) whereas shell would be dried in with nothing. Kit companies would […]
Read more- Categories: Professional Engineer, Lofts, Pole Barn Questions, Pole Barn Homes, Pole Barn Design, About The Pole Barn Guru, Post Frame Home, Pole Barn Planning, Barndominium
- Tags: Reflective Insulation, Building Shell, Building Kit, Pole Barn Building Kit Packages, Post Frame Building Kit Packages, Pole Building Barndominium, Barndominium, Weather Resistant Barriers
- No comments
An Oops from a Competitor’s Architect Part Two- Lateral Load
Posted by The Pole Barn Guru on 06/21/2019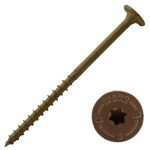
As the Architect Turns In our previous episode, we left Dan tied to railroad tracks in front of a speeding train…. Well close, we left Dan with a post frame building designed by an architect, with some serious structural connection problems. Now I am a guy who watches Science Channel’s “Engineering Catastrophes”. I would just […]
Read moreAn Oops from a Competitor’s Architect
Posted by The Pole Barn Guru on 06/20/2019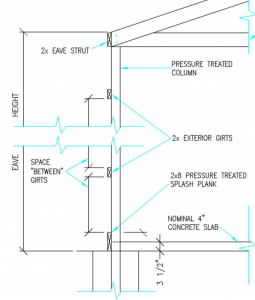
The Pole Bar Guru reviews an oops from an architect in today’s blog. Back in 2017 Hansen Pole Buildings was contacted by a gentleman I shall call “Dan” who had an interest in a post-frame home or ‘barndominium’. For those not familiar with this term: https://www.hansenpolebuildings.com/2014/02/barndominium/. I have to admit, Dan spoke with a Hansen […]
Read moreUse Categories, Water Leaks, and Matching a House
Posted by The Pole Barn Guru on 06/17/2019
Today’s Pole Barn Guru answers questions regarding Use Categories, water leaks, and matching a house due to HOA rules. DEAR POLE BARN GURU: Hi! I am trying to turn my existing barn into a wedding venue. Why am I being classified as A-2 instead of A-3? Our special use permit says we cannot exceed 300 […]
Read moreHow Far West, A Two-Story Winery, and Truss Bracing
Posted by The Pole Barn Guru on 06/10/2019
Today’s PGB answers questions about how far west we service, if building a two-story pole barn for a winery is possible, and lateral truss bracing. DEAR POLE BARN GURU: I’m curious how far west you service? I’m in WA state and am having a hard time finding anyone that makes kits similar to https://www.hansenpolebuildings.com/pole-barn-prices/ out here. […]
Read morePost Frame Construction On Clay Soils
Posted by The Pole Barn Guru on 06/05/2019
Many years ago, when I first went to work at Lucas Plywood and Lumber in Salem, Oregon I was given a quick tour of some areas where new construction was prevalent. Having moved from sandy/gravel soils of Eastern Washington, I was totally unprepared for bright red clay soils in this Willamette Valley region. When wet […]
Read moreA Post Frame Addition, California Muster, and Ventilation
Posted by The Pole Barn Guru on 06/03/2019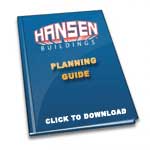
Today the Pole Barn Guru answers questions regarding a post frame addition, passing the “muster” of California’s building codes, and ventilation of attic space with spray foam. DEAR POLE BARN GURU: Hi. We are wanting to attach a monitor style barn to an existing stick build for additional residential use. Is this tie-in possible? Thank […]
Read moreFeedback Needed From RDP’s and Building Officials
Posted by The Pole Barn Guru on 05/31/2019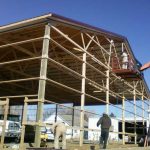
I am asking for feedback from RDP’s and Building Officials because: There is a method to my madness. Seriously. I want to make sure we are doing things 100% correctly. In my humble opinion there are currently numerous post frame buildings being constructed where wall girts do not meet Code or acceptable engineering practice. I […]
Read moreInstallation, Plans, and Quotes
Posted by The Pole Barn Guru on 05/27/2019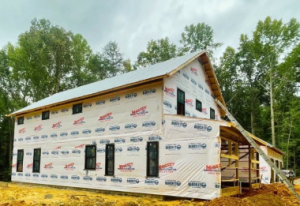
This week the Pole Barn Guru answers questions about the installation of a building, plans provide to erect the structure, and a quote for a potential client. DEAR POLE BARN GURU: Do you offer installation? Not sure I would have help to put it up. Thanks JESSICA DEAR JESSICA: Thank you for your interest in […]
Read more- Categories: Pole Barn Questions, Constructing a Pole Building, Pole Barn Planning
- Tags: Installation, Do It Yourself, Plans, Quotes, Pricing
- No comments
Local Building Supply is Wrong Choice
Posted by The Pole Barn Guru on 05/22/2019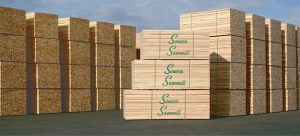
With an advent of internet providers such as Amazon (www.amazon.com ) there has been more pressure to “buy local”. Sometimes buying local can be a blessing, but when it comes to a new post-frame (pole barn) building – even an attempt to buy local can prove to be an experience (and not a pleasant one). […]
Read moreBuilding of the Barn, Head Room for OHD, and Solar Panel Support
Posted by The Pole Barn Guru on 05/20/2019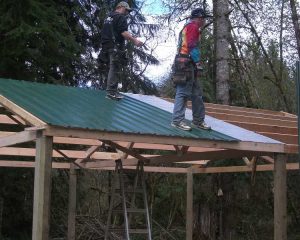
Today’s Guru answers questions about building of the barn, minimum headroom for an overhead garage door, and support for solar panels. DEAR POLE BARN GURU: Hello! We found your website for pole barns. We’re still thinking about which option we’d like to go with, but we’re wondering if you also have a team that will do […]
Read moreSelf-Designed Pole Buildings
Posted by The Pole Barn Guru on 05/17/2019
Spring, When a Young Man’s Heart Turns to Self-Designing Pole Buildings For some obscure reason a plethora of otherwise intelligent people have an idea. This idea being they can structurally design a building to be adequate to resist applied climactic loads, without any actually engineering background. Given an under designed building can lead to failure, […]
Read moreIs an Exterior Sliding Barn Style Door Our Solution?
Posted by The Pole Barn Guru on 05/16/2019
Today the Pole barn Guru answers a question about use of a sliding “barn style door” as an exterior door. As long time readers of this column know, every once in a while I get thrown a question having little to do with post frame construction. However I get a euphus pitch thrown at me […]
Read moreI am Designing a Pole Barn
Posted by The Pole Barn Guru on 05/15/2019
I Am Designing a Pole Barn…. These words strike fear in my heart. Reader ELISEO in FLOWERY BRANCH writes: “ I’m designing a Pole Barn to be 30’W x 40’L x 12’H. I’m asking for 6 trusses to be placed 8’ on center with a 4:12 pitch. I’m gonna tie them together with 2×4 on […]
Read morePre-Drilling, Housewrap, and Concrete Footings
Posted by The Pole Barn Guru on 05/13/2019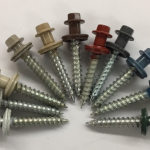
Today the Pole Barn Guru answers reader questions about pre-drilling steel panels, the proper use of house-wrap and weather resistant barriers, as well as concern for the effectiveness or fresh concretes ability to withstand compression. DEAR POLE BARN GURU: What size hole should I predrill in panels for the #12 diaphragm screws? Thanks! JOSEPH in […]
Read moreHow to Re-level a Garage
Posted by The Pole Barn Guru on 05/10/2019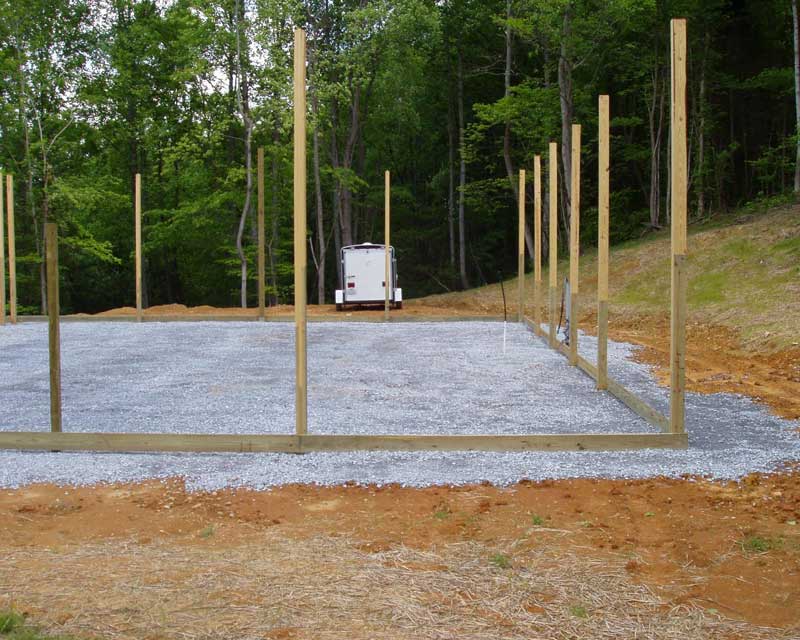
Auntie Em, Auntie Em My Garage Has Lifted Well, it wasn’t from a twister and this article has nothing actually to do with Auntie Em or actress Clara Blandick who played Auntie Em in 1939’s film classic The Wizard of Oz. For trivia buffs, Blandick also played a part in 1937’s original A Star Is […]
Read moreAlternative Siding, Building on Slab, and Ceiling Liner Loading
Posted by The Pole Barn Guru on 05/06/2019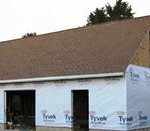
Today’s Pole Barn Guru answers questions about alternative siding and roofing, whether one can build on an existing slab, and if a ceiling liner can hold insulation. DEAR POLE BARN GURU: Can you build me a steel wall inside and vinyl siding on the outside with asphalt shingles? PAUL in BLUE GRASS DEAR PAUL: A […]
Read moreWhen a Contractor Ignores Building Plans
Posted by The Pole Barn Guru on 05/02/2019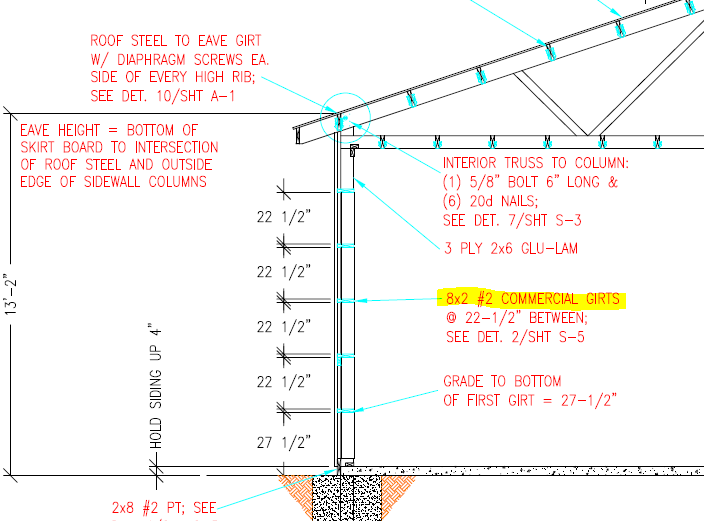
I realize this may come as a surprise, but there are more than a few times I have discovered building contractors have made errors in building assembly due to failure to examine the provided building plans. Shocking. Our client STEVE in HINES writes: “Good morning, my building is framed, sided and roofed. However, yesterday we […]
Read moreR Panel Gable Vents
Posted by The Pole Barn Guru on 05/01/2019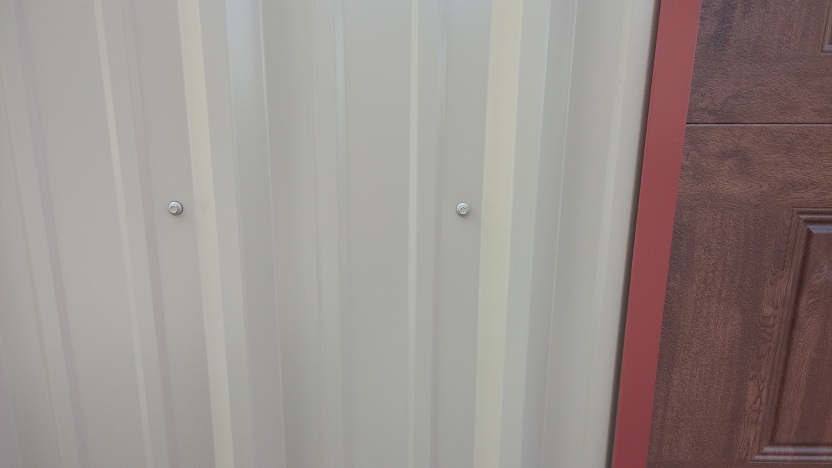
R Panel Gable Vents “R” steel roofing and siding panels are typically used on all steel buildings where larger spans occur between wall girts and roof purlins. With a three foot width net coverage, these panels have a 1-1/4 inch tall high rib every 12 inches with two low stiffener ribs between. R panels do […]
Read moreMonitor Barn-Heights of Wings and Raised Center
Posted by The Pole Barn Guru on 04/24/2019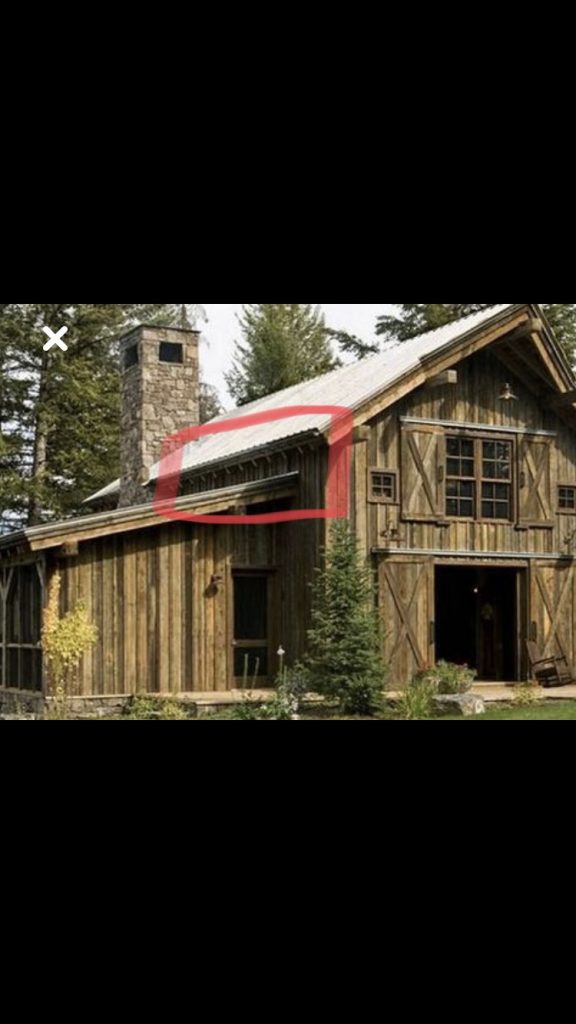
Monitor barns have a tall center portion (usually clearspanned with trusses) and lower single slope (knowns as sheds or wings) roofs on each side. Barns may actually be a misnomer, as many monitor style post frame buildings are used for things like homes and event centers. Reader DANIELLE in SUMMERSVILLE writes: “Is there a minimum […]
Read moreScrew Holes: Predrill or Punch?
Posted by The Pole Barn Guru on 04/23/2019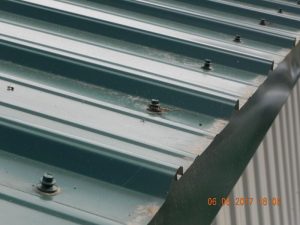
I happen to be very, very picky about how a finished post frame (pole barn) building looks. One thing I really notice is if screw lines are straight or not. I have seen some buildings where screw locations appear to have been predrilled using a scatter gun – up and down and everywhere except straight. […]
Read moreBuilding Over a Basement, an OHD Modification, and Interior Photos?
Posted by The Pole Barn Guru on 04/22/2019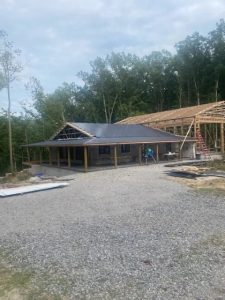
This week the Pole Barn Guru answers questions about building over a basement, an OHD modification, and interior photos of one of our buildings? DEAR POLE BARN GURU: If I order a pole barn knowing that it will be built over a basement will the plans show how to install the floor or do I […]
Read moreConverting a Pole Barn into a Home
Posted by The Pole Barn Guru on 04/19/2019
I happen to live in a post-frame home. It was designed to be lived in from day one, so we did not face obstacles in having to convert a pole barn. Reader DAN in SIDNEY writes: “I have an existing pole barn that has no current foundation. It looks like 6×6 pt poles right into […]
Read moreWhen Size (or Lack Thereof) Matters- 4×6 Columns
Posted by The Pole Barn Guru on 04/16/2019
Prior to Hansen Pole Buildings’ client’s plans being sealed by our third-party engineers, their preliminary plans are uploaded for client review through a login. While review goal is to make certain everyone is working from a same left and ensure doors and windows are properly located, it does trigger some interesting discussions at times. Here […]
Read moreLiving Quarters, Plasti-Sleeves, and Poly-carbonate Roof Panels
Posted by The Pole Barn Guru on 04/15/2019
The Pole Barn Guru answers questions about living quarters, Plasti-Sleeve sizes, and poly-carbonate roof panels. DEAR POLE BARN GURU: Hello there, I have a quick question that I’m hoping someone can answer for me. For your metal buildings that feature “living quarters” such as (PROJECT# 04-0509), have any of these ever been built on a […]
Read morePlacing Steel Trim Around Post Frame Shed Rafters
Posted by The Pole Barn Guru on 04/12/2019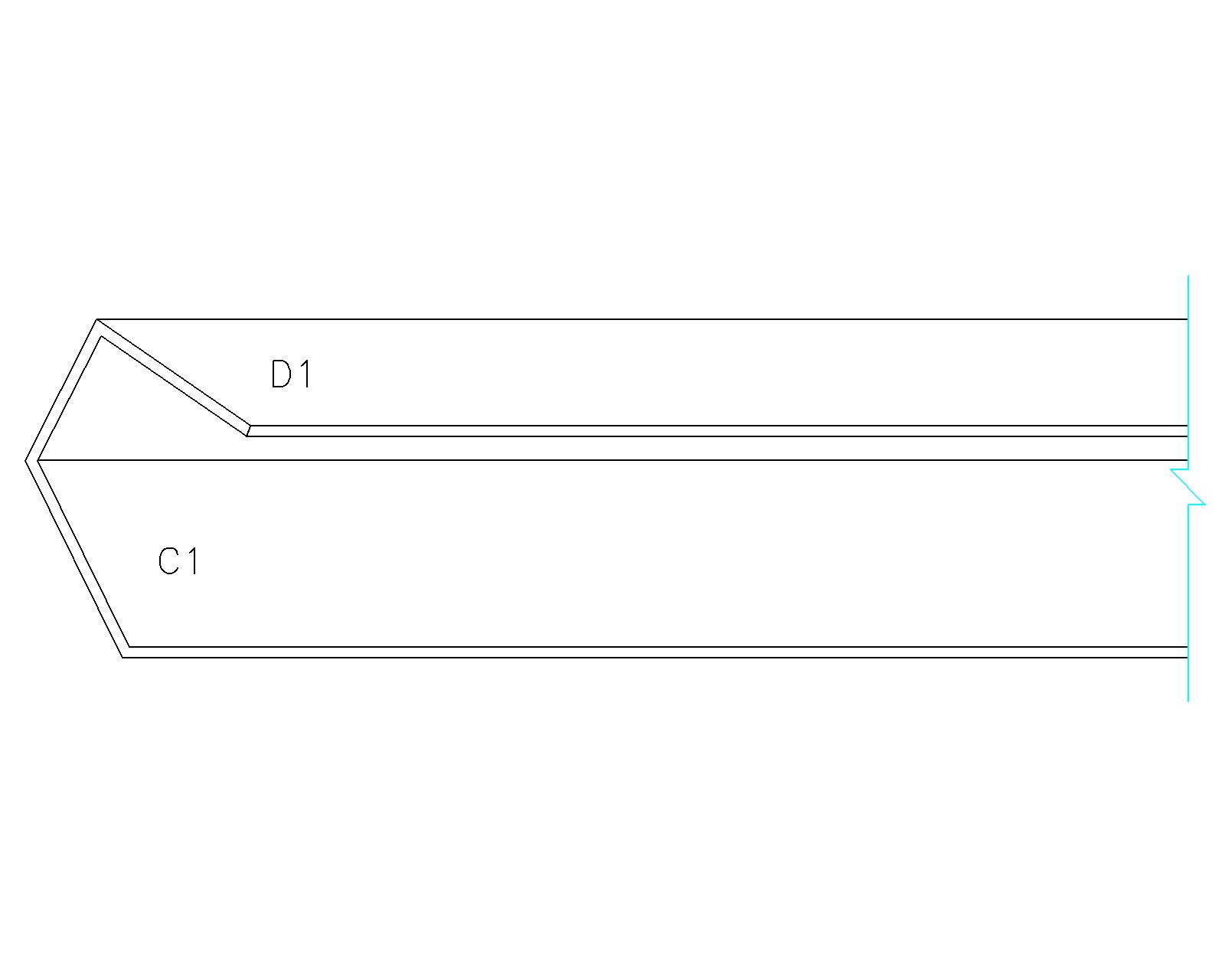
Reader HEATH in NACOGDOCHES writes: “I am going to build a pole barn with shed roofs. I want to know what the best way to trim out under the sheds where the side wall meets the ledger board or bottom of rafters. Building will be sheeted with metal. There will not be any soffit under […]
Read morePole Barn Guru Blog Review
Posted by The Pole Barn Guru on 04/10/2019
This is the third year the Pole Barn Guru blog has been in competition for the Best Construction Blog. Last year this blog was second in the world, tying for first in quality, however losing the popular vote. Part of this process is a review of each blog by Mark Buckshon of Construction Marketing Ideas […]
Read more- Categories: Pole Barn Design, About The Pole Barn Guru, Pole Barn Planning, Pole Barn Structure, Ventilation, Uncategorized, Insulation, Pole Barn Questions
- Tags: Dead Attic Space, Closed Cell Foam Insulation, Closed Cell Spray Foam, Vapor Barrier, Condensation, Ventilation, Pole Barn Condensation, Construction Marketing Ideas
- No comments
Issues with Condensation, Ground Water, and Overhead Door Size
Posted by The Pole Barn Guru on 04/08/2019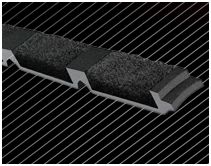
Today the Pole Barn Guru answers questions about, condensation, ground Water, and an overhead door size. DEAR POLE BARN GURU: Good morning, My name is Brett and about to complete my Hansen Pole building. I have having issues with condensation from my metal roof given the recent freezing weather. I do have a vapor barrier, […]
Read moreThe Case of the Frost Heave and a Pole Barn Porch
Posted by The Pole Barn Guru on 04/02/2019
Allow me to preface this post about a frost heaved porch with a reference to Sherlock Holmes. Sir Arthur Conan Doyle’s Holmes and Watson solved fictional criminal dilemmas with deductive reasoning. In my cases, nearly 40 years of experience (plus knowing and relying upon input from many brilliant engineers) allows me to recommend solutions with […]
Read moreParticipating in Rick’s Post Frame Cabin Planning
Posted by The Pole Barn Guru on 03/26/2019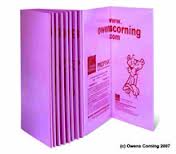
Participating in Rick’s Post Frame Cabin Planning Happy readers have been following Hansen Pole Buildings’ Designer Rick’s journey towards constructing a new cabin. Rick has graciously asked me to jump in with sage advice (yep, Rick and I are both old guys), as well as answering some questions he has posed. Rick mentions using a […]
Read moreShingled Roof Valleys for Post Frame Buildings
Posted by The Pole Barn Guru on 03/20/2019
Another true confession, while I carried plenty of roof shingle bundles up ladders and onto roofs when I was young and dumb – I have never installed any other than cedar. One of our clients was requesting a “how to”, so downing my best sleuthing clothes, it was learning time for me. This article took […]
Read moreIs an Ice Barrier Required Under Post Frame Roofing?
Posted by The Pole Barn Guru on 03/19/2019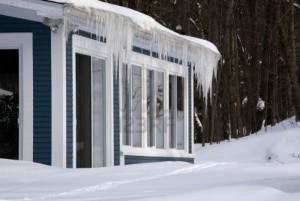
Like a good novelist, I am going to torture you by forcing you to read this story prior to revealing a super- secret answer. One of our clients will be constructing a Hansen Pole Building in Colorado soon. This particular building is very typical post frame construction as it has steel roofing over open purlins. […]
Read moreHelp Me Insulate My Pole Building
Posted by The Pole Barn Guru on 03/15/2019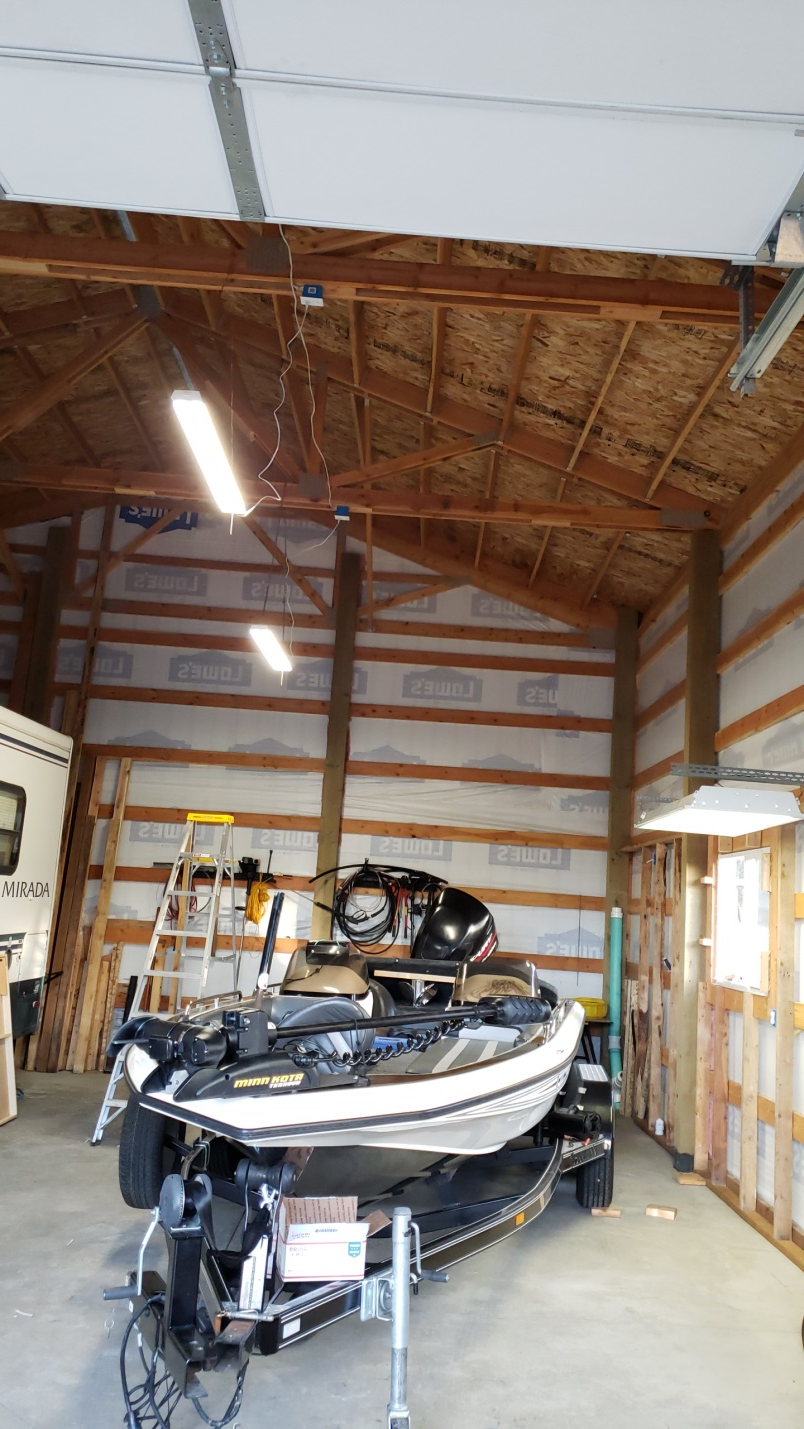
This story is sad, to me. As post frame building “experts” we (an industry collective we) owe it to our clients to educate them at design phase to avoid a situation such as reader ERIC in SPOKANE VALLEY has become happily (or maybe less happy) involved in. Eric writes: “I want to start insulating my […]
Read moreMore Condensation Fun
Posted by The Pole Barn Guru on 03/13/2019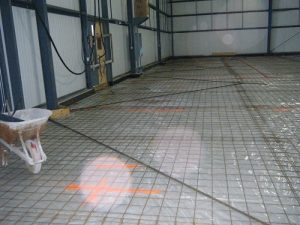
Long time readers should be thoroughly drenched with solutions to condensation issues by now. As post frame construction has moved off farms and into suburbia, climate control has brought with it a plethora of condensation challenges. Reader KRYSTA in SPOKANE writes: “Hello! I have a pre-existing pole building that I am having a ton of […]
Read moreCan You Provide Just Trusses for My New Pole Barn?
Posted by The Pole Barn Guru on 03/12/2019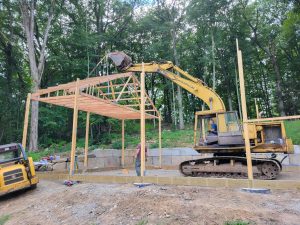
Back in my owning a roof truss manufacturing plant days, we sold trusses to a building contractor, who was uninsured, and new building owner neglected to insure building. When it collapsed due to builder error (building also was not engineered), our insurance company ended up paying for a replacement building as it was ruled we […]
Read moreFight Knee Braces
Posted by The Pole Barn Guru on 03/08/2019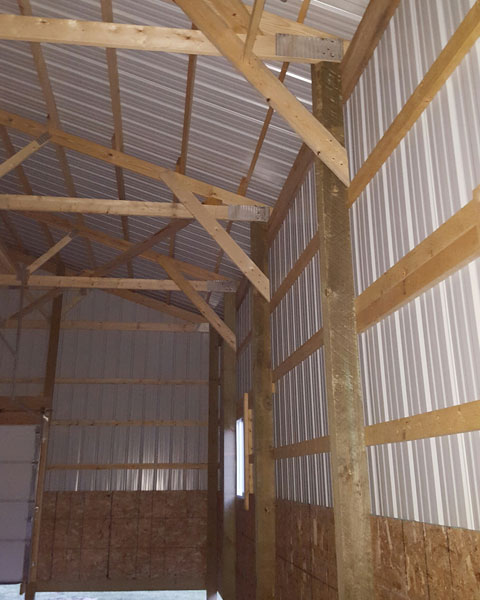
Long time readers (as well as most people with a lick of common sense) know knee braces are not a good thing. Besides taking up valuable interior space, they do more harm than good. Reader TY from QUINTON has run into a dilemma regarding knee braces. He writes: “I pulled a permit to self build […]
Read moreBoots on the Ground With Rick Carr
Posted by The Pole Barn Guru on 03/06/2019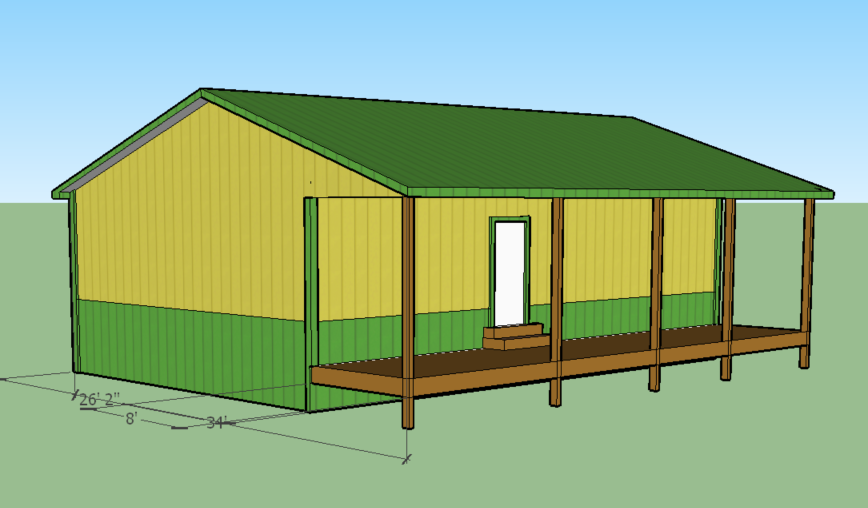
Boots On The Ground With Rick Carr Long time Hansen Pole Buildings’ Designer Rick Carr has a lengthy history in post frame construction – back to his early years where he worked assembling them for a living. Rick is one of those inquisitive sorts, he wants to know not only what a best design solution […]
Read moreI’d Rather Order My New Pole Building Myself
Posted by The Pole Barn Guru on 03/05/2019
We humans want to do things ourselves. We love GPS because it keeps us from having to ask strangers for help or admitting we are lost. I admit to, at one time in my life, being an extremist at “doing it myself”. Then I learned….. by listening to experts I could learn so much faster. […]
Read moreThe “Best Price,” Increase Height? and the Hansen Buildings Way
Posted by The Pole Barn Guru on 03/04/2019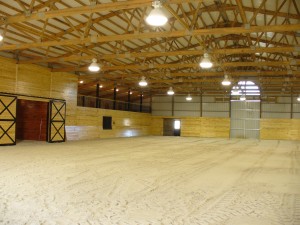
Today’s Pole barn Guru answers questions about price and value, increasing ceiling height of a building, and if Hansen “builds” these structures. DEAR POLE BARN GURU: What is the best price I can get for a riding arena 60 by 130 ft? MICHELLE in FREDERICK DEAR MICHELLE: Free. Just place four immovable items at each […]
Read moreThe Case of the Leaking Post Frame Building Window
Posted by The Pole Barn Guru on 02/28/2019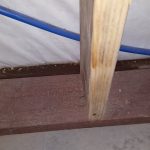
The Case of The Leaking Post Frame Building Window Sir Arthur Conan Doyle’s hero – renowned sleuth Sherlock Holmes, was forever solving mysteries entitled “The Case of Something or Other”. To solve this particular mystery neither Holmes, nor Dr. John Watson’s skills will be required. Nor shall we need a call to Scotland Yard. Reader […]
Read moreElectrical Planning, Moisture Issues, and Ceiling Barriers
Posted by The Pole Barn Guru on 02/25/2019
Today the Pole Barn Guru fields questions on electrical planning, moisture issues, and ceiling barriers. DEAR POLE BARN GURU: Good Morning/Evening: I currently have a 36′ wide x 48′ long with 12′ tall ceiling pole barn that I would like wire for lights and outlets. I intend to run main power from the street pole […]
Read more- Categories: Insulation, Pole Barn Questions, Ventilation, Concrete, Pole Barn Homes
- Tags: Ground Moisture, Plastic Barriers, Ventilation, Electrical Planning, Moisture
- No comments
Free Post Frame Foundation Building Calculator
Posted by The Pole Barn Guru on 02/22/2019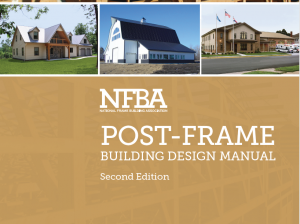
Free Post-Frame Building Foundation Engineering Calculator No, such a thing as a free post-frame building foundation engineering calculator does not exist. However there always seems to be someone out there who is in search of “engineering for free”. Reader KELLY writes: “Guru, Do you have a link to a pole foundation engineering calculator? Looking for […]
Read moreWhere Oh Where Should My Purlins Go?
Posted by The Pole Barn Guru on 02/20/2019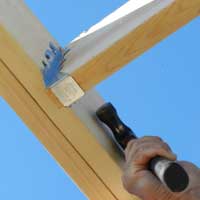
Where, Oh Where, Should My Purlins Go? There are almost as many methods for assembly of a post frame building, as there are post frame buildings! I kid you not. Amongst differences are how to space trusses – two, four, eight, 12 foot or numerous other possible centers. Along with different truss spacings are how […]
Read moreLP Siding, Ceilings, and an Inspector’s questions!
Posted by The Pole Barn Guru on 02/18/2019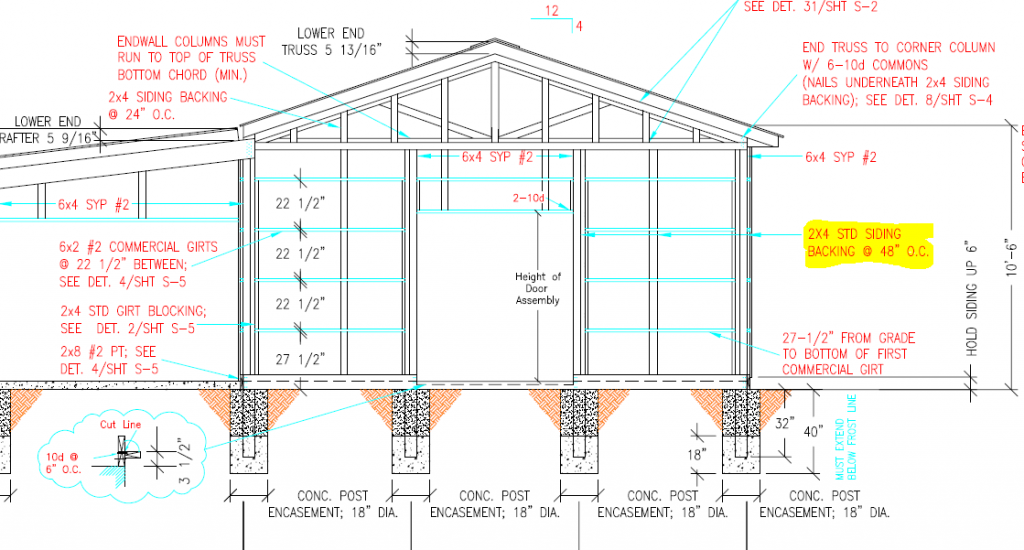
This Monday, the Pole Barn Guru discussed attaching LP siding on a post frame home, installing ceiling panels, and an Inspector’s questions. DEAR POLE BARN GURU: I am looking at the possibly of installing standard LP lap siding on a post frame home, in that case it would seem like I would need to go […]
Read moreMinimizing Excavation in Post Frame Buildings Part II
Posted by The Pole Barn Guru on 02/14/2019
Minimizing Excavation In Combination With Post-Frame Frost Protected Shallow Foundations Part II In our last thrilling episode Snidely Whiplash had tied our fair damsel in distress, Nell Fenwick, to railroad tracks. Oops – railroad engineers are not what most of you were expecting! Continuing with a simplified solution response to reader DAVID’s ideas regarding […]
Read moreMinimizing Excavation in Post Frame Buildings
Posted by The Pole Barn Guru on 02/13/2019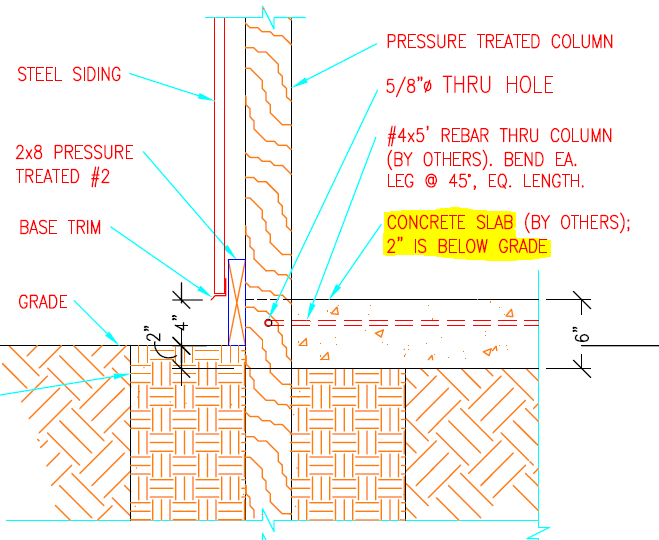
Minimizing Excavation In Combination With Post-Frame Frost Protected Shallow Foundations Regular readers of this column recognize a groundswell movement towards energy efficient post frame building design. Reader (and Mechanical Engineer) DAVID in CONNECTICUT had some thoughts (after reading a volume of my article pages) in regards to FPSF (Frost Protected Shallow Foundations) and radiant in […]
Read more- Categories: Insulation, Pole Barn Questions, Pole Barn Design, Pole Barn Planning, Pole Barn Structure, Concrete, Footings
- Tags: Radiant Heat, FPSF, Pex Tubing, Skirtboard, Insulation, Vapor Barrier
- No comments
Roof Loads for Solar Panels, A “Square” Building, and Post Rot
Posted by The Pole Barn Guru on 02/11/2019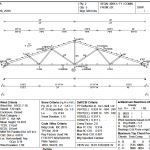
This week the Pole Barn Guru answers questions about installing solar panels on the roof, the “squaring” of a building, and rotting of posts. DEAR POLE BARN GURU: Will a Pole Barn roof be able to hold solar panels? CARMEN in ORANGEVALE DEAR CARMEN: We can have your new post frame building engineered to support […]
Read more





