Category Archives: Pole Barn Questions
Minimizing Excavation in Post Frame Buildings
Posted by The Pole Barn Guru on 02/13/2019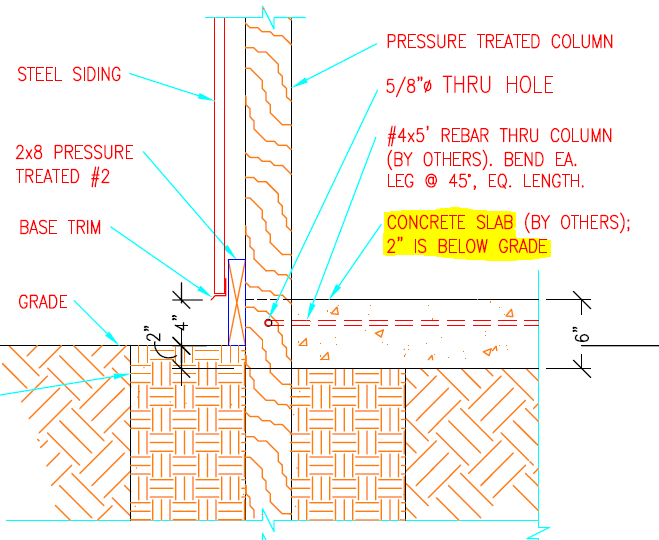
Minimizing Excavation In Combination With Post-Frame Frost Protected Shallow Foundations Regular readers of this column recognize a groundswell movement towards energy efficient post frame building design. Reader (and Mechanical Engineer) DAVID in CONNECTICUT had some thoughts (after reading a volume of my article pages) in regards to FPSF (Frost Protected Shallow Foundations) and radiant in […]
Read more- Categories: Insulation, Pole Barn Questions, Pole Barn Design, Pole Barn Planning, Pole Barn Structure, Concrete, Footings
- Tags: FPSF, Pex Tubing, Skirtboard, Insulation, Vapor Barrier, Radiant Heat
- No comments
Roof Loads for Solar Panels, A “Square” Building, and Post Rot
Posted by The Pole Barn Guru on 02/11/2019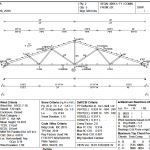
This week the Pole Barn Guru answers questions about installing solar panels on the roof, the “squaring” of a building, and rotting of posts. DEAR POLE BARN GURU: Will a Pole Barn roof be able to hold solar panels? CARMEN in ORANGEVALE DEAR CARMEN: We can have your new post frame building engineered to support […]
Read moreBookshelf Girts or Stud Walls?
Posted by The Pole Barn Guru on 01/29/2019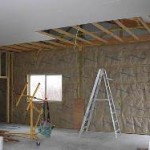
Why Use Bookshelf Girts Rather Than Studs? Long time readers may recall my Grandpa Pete was a home builder and his sons – Sid (my father), Neil, Lyle, Gil, Dave and Amund were all framing contractors. https://www.hansenpolebuildings.com/2011/06/before-the-pole-barn-guru/. Besides being raised with “wood is good”, I had a concept of vertical stud walls permanently ingrained in […]
Read more- Categories: Lumber, Pole Barn Questions
- Tags: Top Plate, Girts, Stud Walls, Drywall
- No comments
When Your Pole Barn Roof Grows
Posted by The Pole Barn Guru on 01/24/2019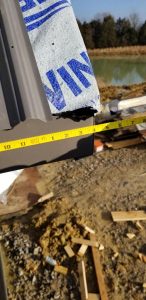
When Your Roof Grows Today’s worthless trivia question: What one-hit wonder sang 1970’s popular song, “Love Grows (Where My Rosemary Goes)”? Please read to this article end for the answer. While one’s love might grow, it proves less than ideal to have this occur when it comes to overall length of a post frame building […]
Read moreFoil Insulation is Not Insulation
Posted by The Pole Barn Guru on 01/23/2019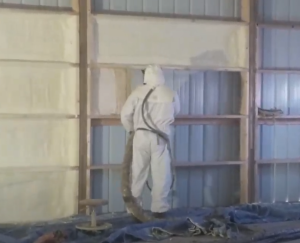
Foil Insulation Is Not Insulation Products being incorrectly marketed and sold as “foil insulation” are actually nothing more than a radiant reflective barrier. They are not insulation. I have previously covered this very subject, so will not rank and rail more: https://www.hansenpolebuildings.com/2014/04/reflective-insulation-wars/ Today’s learning article has inspiration in this from reader BOBBY in GRASSTIN who […]
Read moreMy Pole Barn Heats Most of Southern Michigan
Posted by The Pole Barn Guru on 01/18/2019
My Pole Barn Heats Most of Southern Michigan Most post frame (pole barn) buildings were not designed with an idea of efficiently and effectively being able to climate control them. Likely very little (if any) thought was put in by the salesperson other than giving his client a lowest possible price to secure a signed […]
Read moreConcrete Apron Around a Pole Barn
Posted by The Pole Barn Guru on 01/16/2019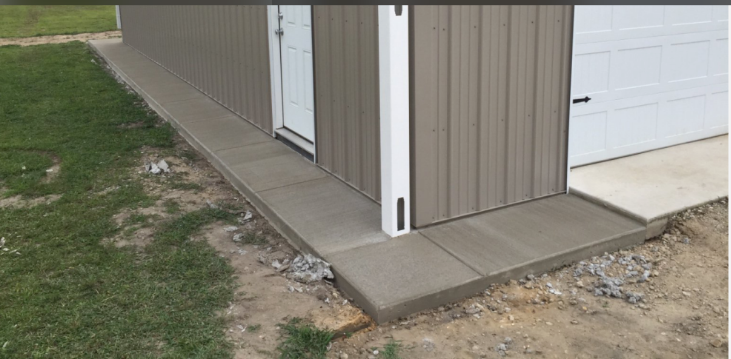
Concrete Apron Around A Pole Barn My lovely bride and I live in a post frame (pole barn) home along South Dakota’s Lake Traverse. Long time loyal readers of this column have seen photos of it more than once. For those who have missed out, our home was featured on NFBA’s (National Frame Building Association) […]
Read moreReader Put Up a Competitor’s Shed
Posted by The Pole Barn Guru on 01/15/2019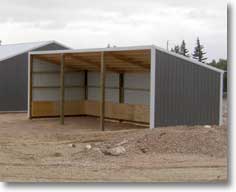
We Put Up a Competitor’s Shed Sadly not everyone does adequate research to realize how outstanding of a value added a Hansen Pole Buildings’ post frame building kit package truly will be. Long time readers of these blog articles (nearly 1600) and questions answered in Monday’s “Ask the Pole Barn Guru™” column (around 1000) have […]
Read more- Categories: Pole Barn Planning, Ventilation, Concrete, Sheds, Insulation, Pole Barn Questions, Pole Building Comparisons, Pole Building How To Guides
- Tags: R19 Insulation, Vapor Barrier, Natural Gas Heat, BIBS Insulation, Geothermal Heat, Ventilation, Closed Cell Insulation, Post Frame Building Kit Package, Vented Ridge, Siloxa-Tek 8505
- No comments
Some Pole Barns Deserve a Proper Burial
Posted by The Pole Barn Guru on 01/11/2019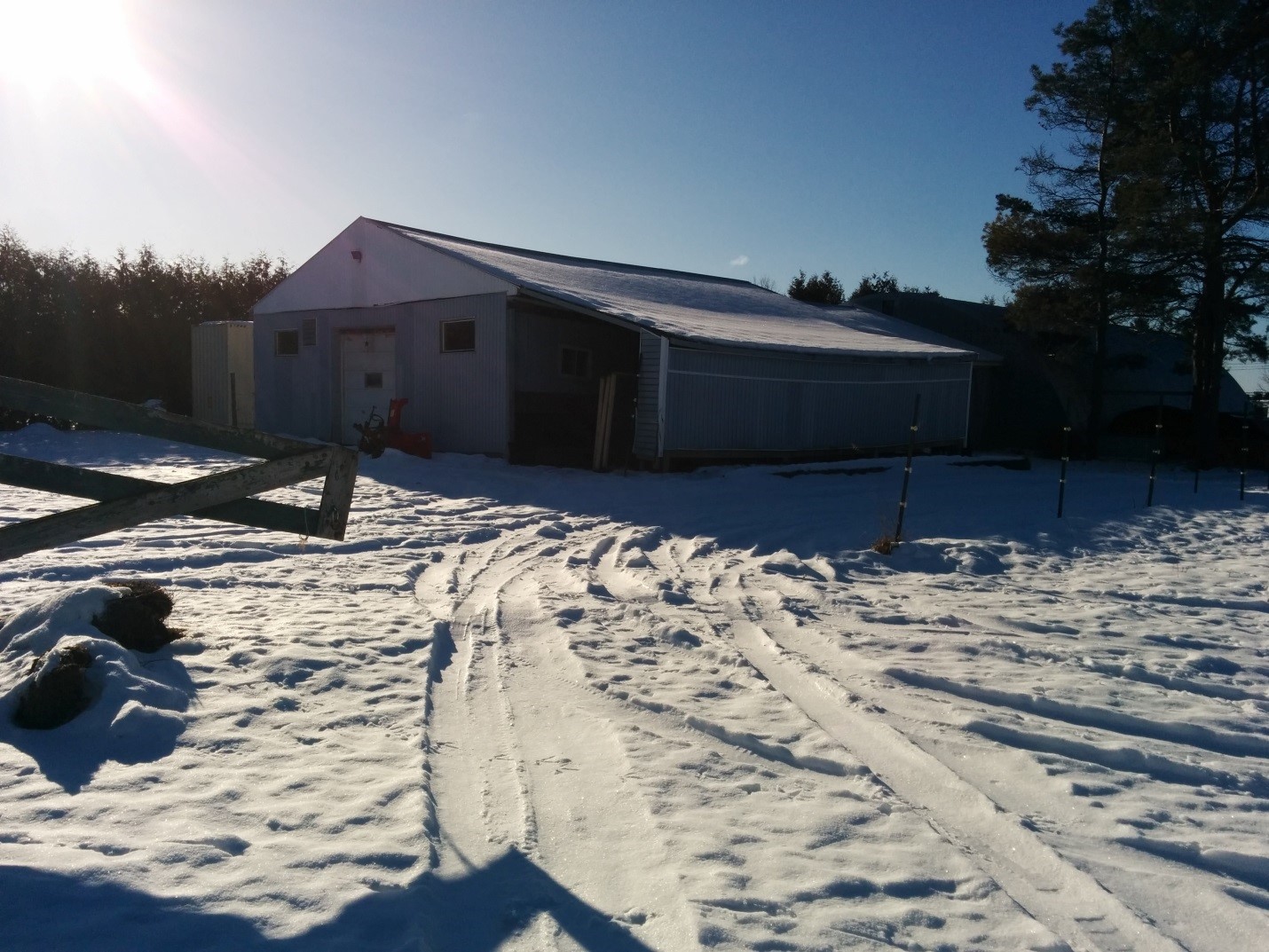
Some Pole Barns Deserve a Proper Burial Reader STEPHAN in OGDENSBURG writes: “Dear Pole Barn Guru, I have a 30ish year old 32 by 54 feet horse pole barn where half the poles heaved some for more than 1 foot over the years. I need to fix it this year because I am afraid that […]
Read more- Categories: Columns, Pole Barn Design, Pole Building Comparisons, Constructing a Pole Building, Pole Barn Planning, Pole Barn holes, Pole Barn Structure, Concrete, Footings, Rebuilding Structures, Pole Barn Questions
- Tags: Lean-to Shed, Floating Posts, Bedrock, Permacolumns, Bond Beam, Sono Tubes, Building On Bedrock
- No comments
What Kind of Trusses Are Pictured?
Posted by The Pole Barn Guru on 01/10/2019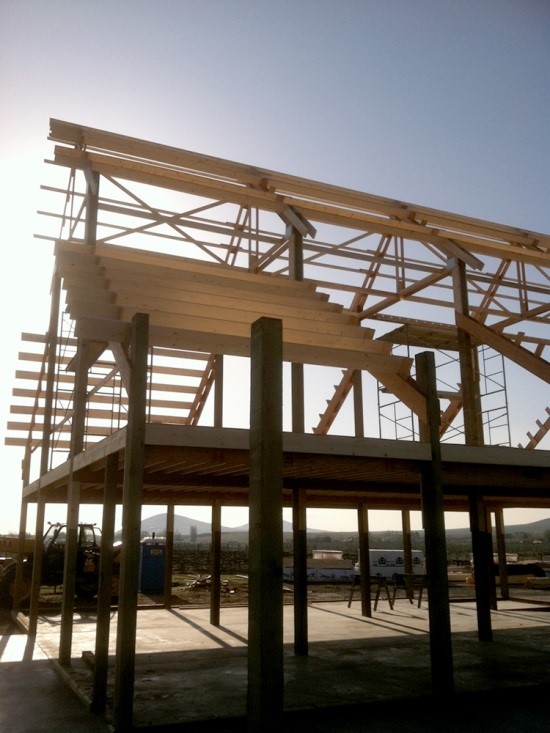
What Kind of Trusses Are Pictured? This question was posed by Hansen Pole Buildings’ Designer Doug. Photo isn’t of a Hansen Pole Building, probably raising questions in Doug’s mind as it looks rather foreign. Only actual trusses in photo are in raised center portion of this monitor style building. Interior trusses were probably sold to […]
Read moreHelp! My Cupola Leaks
Posted by The Pole Barn Guru on 01/09/2019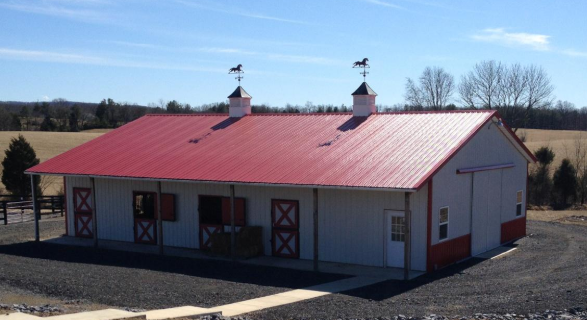
Help! My Cupola Leaks If you have a leaking cupola, I can understand why you would be looking for help. Only twice ever have I gotten feedback from a client with a leaking cupola. In first case client’s builder somehow neglected to read installation instructions in Hansen Pole Buildings’ Construction Manual. Aforementioned builder decided to […]
Read moreMetal Building Insulation
Posted by The Pole Barn Guru on 01/08/2019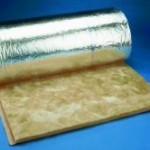
Building Has Metal Building Insulation Hansen Pole Buildings’ Designer Rachel received an inquiry from a client whose existing post frame (pole) building has metal building insulation. Rachel sent this to me: “STEVE would like some advice on insulating. He has a Cleary Building which has blanket insulation in the walls and roof and he would […]
Read moreEave Lights, Building Plans, and Foundations
Posted by The Pole Barn Guru on 01/07/2019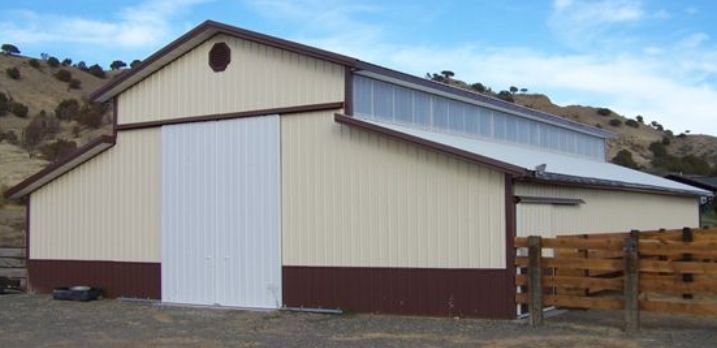
Today Mike answers questions about eave lights, drawing building plans, and foundation plans. DEAR POLE BARN GURU: How to I attach the poly eave lights to the building frame? RUSSELL in BOISE DEAR RUSSELL: Polycarbonate panels are best predrilled for screw fasteners using a 3/8” bit. Screw pattern for eave lights is same as for […]
Read moreNet Zero Post Frame Homes
Posted by The Pole Barn Guru on 01/03/2019
Net Zero Post Frame Homes Energy efficiency has become a huge focus in every type of home construction. Post frame homes can be net zero, just as well as stick frame. Our environmental commitment allows us to design post frame homes to reduce environmental impact. High performance design and advanced engineering make it easier and […]
Read moreSolving Steel Roofing Leaks
Posted by The Pole Barn Guru on 01/02/2019
Solving Steel Roofing Leaks Nothing much more frustrating than finding your post frame building’s new steel roofing has a leak (or two) – however they can be solved! Reader (and client) BRYAN from MECHANICSVILLE writes: “I’m really loving my pole barn. With all of the rain we’ve had, I’ve noticed two leaks, I believe they […]
Read more- Categories: Pole Barn Questions, Roofing Materials, Steel Roofing & Siding, Powder Coated Screws, Fasteners
- Tags: Sealant, #14 Size Screw., Shiner, Purlin, EPDM Gasket
- 2 comments
Multi-Story Pole Barns
Posted by The Pole Barn Guru on 01/01/2019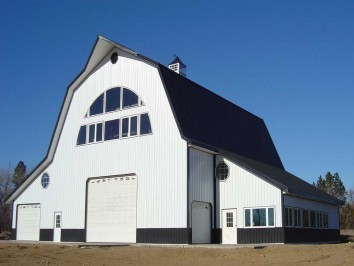
Multi-story Pole Barns Hansen Pole Buildings has developed a reputation for taking potentially challenging post frame (pole barn) building projects and developing them from concept to fruition. This leads many clients, with an interest in multi-story pole barns, to our doors. My own post frame building home, along Lake Traverse South Dakota side, features both […]
Read moreDo I Need Any Additional Vapor Barrier?
Posted by The Pole Barn Guru on 12/19/2018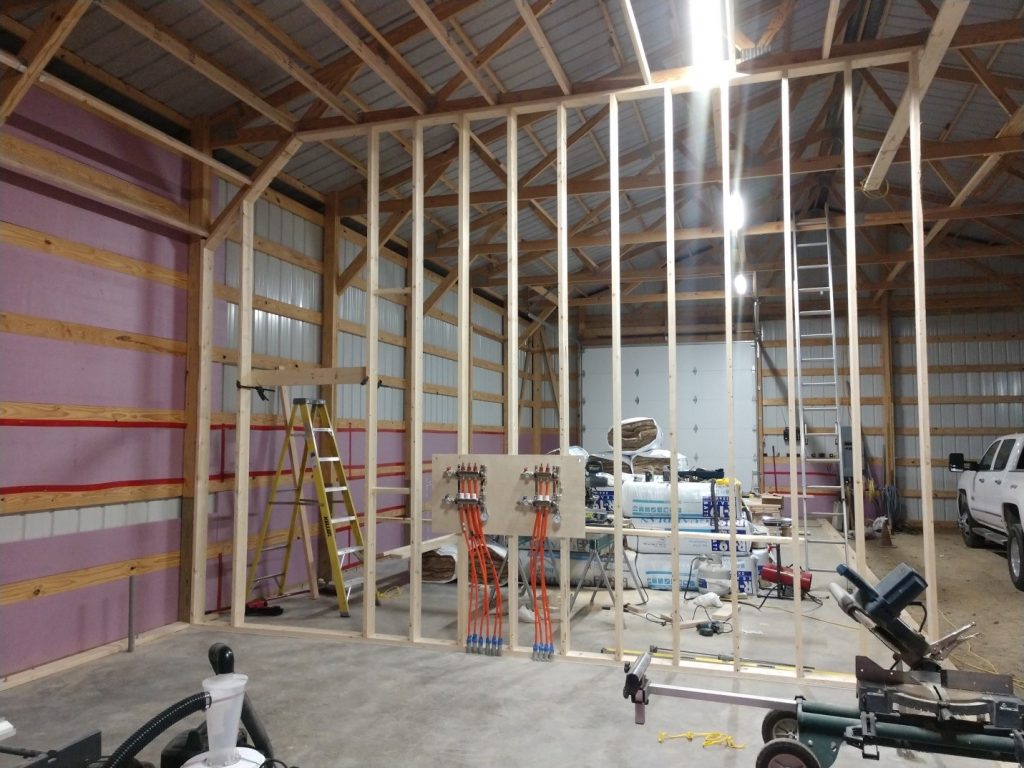
Do I Need Any Additional Vapor Barrier? Reader TOM in NEW LONDON writes: “Have a 40 x 60 pole barn which I have poured a 20 X 60 6″ concrete floor with radiant heat. I have installed 1 1/2″ R 7.5 rigid pink board between the 2 X 6 side boards against the steel. I […]
Read more- Categories: Pole Barn Structure, Trusses, Ventilation, Insulation, Pole Barn Questions, Pole Barn Design, Pole Barn Planning
- Tags: BIBS Insulation, Knee Braces, Pressure Preservative Treated Lumber, Condensation In Pole Buildings, Kraft Faced Batts, Concrete Sealant, Gypsum Wall Board, Trusses
- No comments
Will My Post Frame Building Support a Ceiling?
Posted by The Pole Barn Guru on 12/18/2018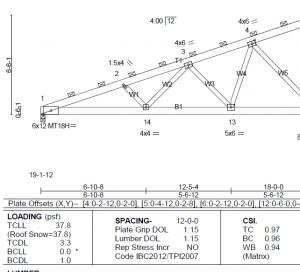
Will My Post Frame Building Support a Ceiling? One of my frequently received questions – wanting to add a ceiling into a post frame building and wondering if the building will support the added weight. Other frequent questions include condensation issues and ventilation, so this reader has hit upon a trifecta. Reader BRYAN in SWANTON […]
Read morePouring Concrete Against Wall Steel
Posted by The Pole Barn Guru on 12/10/2018Reader CHRISTI in INOLA writes: “Is it standard practice to pour concrete above the base trim of the building? In the attached photos you can see the red chalk line where the concrete will come up to. Help! They are coming this week to pour.” Gentle inquirers, if you want a relatively quickly (or in […]
Read moreInsulating a Steel Truss Building
Posted by The Pole Barn Guru on 11/30/2018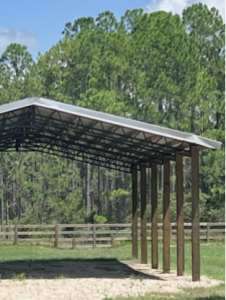
Insulating a Steel Truss Building Reader JONATHAN in MISSISSIPPI has been planning a building using steel trusses and has insulating questions. He writes: “I have recently found your blog and I have to say I am on good information overload. I’ve read your posts on insulation and air barrier more than twice maybe more. I […]
Read moreGuest Blog Specifics
Posted by The Pole Barn Guru on 11/29/2018
Guest Blog Specifics. This column has been recognized multiple times as a top construction industry blog – second World Wide for two consecutive years! It also has a significant readership, with articles having been read as many as 1/4 million times. Due to this popularity, I receive numerous requests to guest blog. Who should consider […]
Read moreSiloxa-Tek 8505 Concrete Sealant
Posted by The Pole Barn Guru on 11/27/2018
Siloxa-Tek 8505 Concrete Sealant Recently I received a question from a reader who was having condensation issues in his post frame (pole) building. Amongst my suggestions was using a concrete floor sealant, if there was not a well-sealed vapor barrier underneath the slab. Following this conversation, my reader did his research and determined a silane […]
Read moreHow to Obtain a Post Frame Home Mortgage
Posted by The Pole Barn Guru on 11/22/2018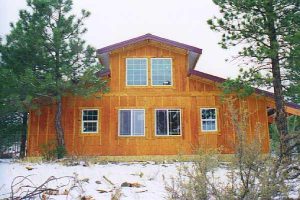
How to Obtain a Post Frame Home Mortgage Post frame (pole barn) buildings are becoming more and more popular as homes. Savvy home owners have realized benefits of post frame construction – they can build it themselves, post frame buildings are readily adaptable to a plethora of possible building sites, huge foundation cost savings, energy […]
Read moreSwaying Roof Only Pole Barn
Posted by The Pole Barn Guru on 11/20/2018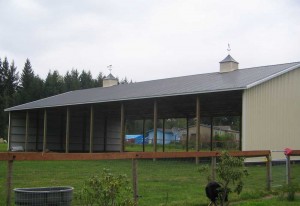
Swaying Roof Only Pole Barn Yes indeed folks, as probably every owner of a roof only post frame (pole barn) building can and will attest, they sway with the wind. Reader MIKE in ORLANDO was concerned about his new (not from Hansen Pole Buildings) roof only pole barn moving just from his installing steel roofing […]
Read moreAcquire a Building Permit First
Posted by The Pole Barn Guru on 11/14/2018
You want a new pole barn, so you put together some plans, order up some materials, have them delivered and start building. In all of this excitement something was overlooked – acquiring a Building Permit! Reader SHELBY in COLORADO writes: “Hello, My name is Shelby, my father and I are trying to build a pole […]
Read moreHelp! My Overhead Door Jambs are Rotting!
Posted by The Pole Barn Guru on 11/07/2018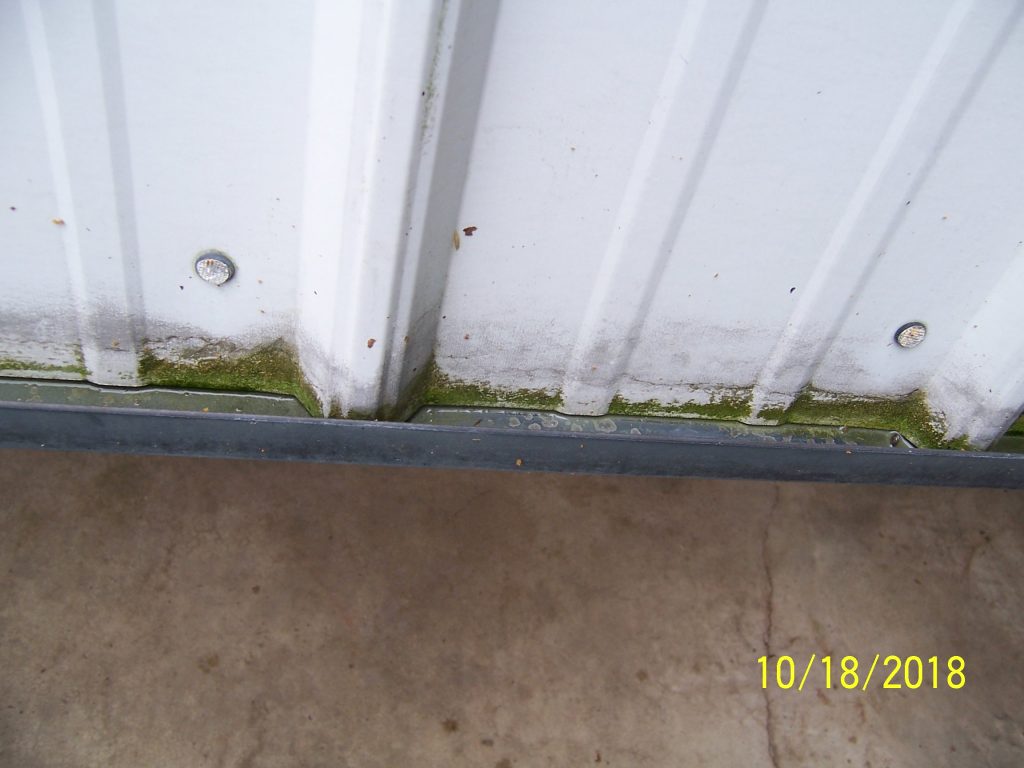
Help! My Overhead Door Jambs Are Rotting! I am fairly certain this problem occurs more often than I hear about. Reader DAVID in ROLLING PRAIRIE writes: “Enclosed are two pictures showing my pole building’s overhead door. One picture is the inside door jamb that is decaying from water damage and the other one is a […]
Read morePole Building Rooftop Decks
Posted by The Pole Barn Guru on 11/02/2018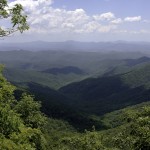
Post Frame Roof Top Decks Question: Can decks be constructed upon a post frame roof top? Answer: Yes, and it may prove far simpler than one might expect. Our typical request from clients generally revolves around having a very slightly sloping roof and to use EPDM (ethylene propylene diene monomer) rubber as roofing over plywood. […]
Read moreCeiling Vapor Barriers in Post Frame Construction
Posted by The Pole Barn Guru on 10/31/2018
Ceiling Vapor Barriers in Post Frame Construction A ceiling vapor barrier or no, in post frame (pole building) construction? Good question. For most of my life I have lived where it tends to get chilly in winter. Here in Northeast South Dakota it can not only be chilly, but downright frigid. It has been drummed […]
Read morePlywood Siding Z-Flashing
Posted by The Pole Barn Guru on 10/25/2018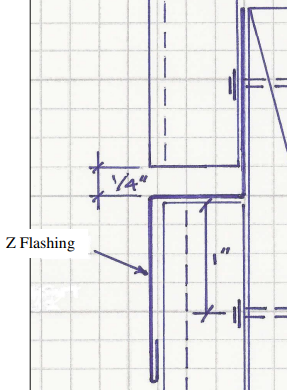
Plywood Siding Z-Flashing My first full time construction job was as an MEI (Momb Enterprises, Inc.) slave working for my framing contractor father and his brothers. 1970’s found T1-11 plywood siding to be very popular (as were disco balls) and we installed plenty of it. Where walls were higher than available panels of T1-11, one […]
Read morePole Barn Moisture Issues
Posted by The Pole Barn Guru on 10/24/2018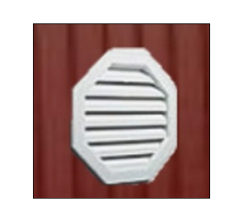
Moisture from condensation can be a major issue in initially poorly thought out pole barns. Reader MATT in SHAKOPEE writes: “Hi. I am having issues with moisture in my pole barn. It is getting to the point that mold is starting to show up on the walls and cement floor. The barn is about 28 […]
Read more- Categories: Pole Barn Questions, Pole Barn Planning, Ventilation, Concrete
- Tags: Insulation, Vapor Barrier, Condensation, Mold, Moisture Issues
- No comments
Examining a Light Steel Truss Frame Building
Posted by The Pole Barn Guru on 10/23/2018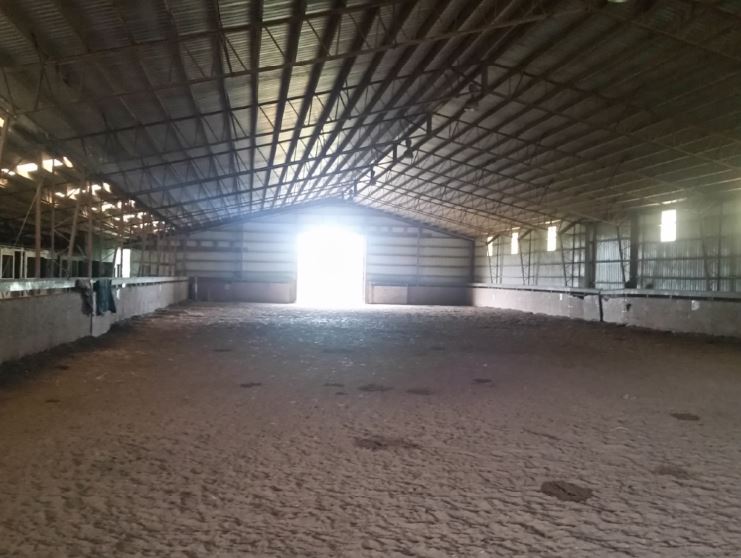
Examining a Light Steel Truss Frame Building I have never owned or assembled a light steel truss frame building. A gentleman named Stan Floyd worked for me as a salesman when I owned M & W Building Supply. Stan’s dad had fabricated light steel truss frame buildings in Arkansas and Stan was interested in developing […]
Read more“Rafter”Spacing, Old Posts, and Electrical Wiring Solutions
Posted by The Pole Barn Guru on 10/22/2018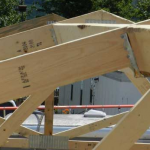
Today the Pole Barn Guru answers questions about “rafter” spacing, how to best dispose of old posts, and where to run electrical wiring. DEAR POLE BARN GURU: Can I place rafters 48” apart on 24 x 40 pole barn with steel roof? DAVE in BAY CITY DEAR DAVE: I will interpret your “rafters” to be […]
Read more- Categories: Pole Barn Questions, Pole Building How To Guides, Trusses
- Tags: Pole Building Wiring, Rafters, Wiring, Trusses, Posts
- No comments
How to Frame a Reverse Gable Porch
Posted by The Pole Barn Guru on 10/17/2018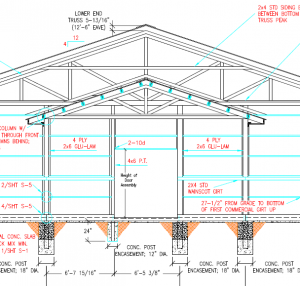
How to Frame a Reverse Gable Porch Reverse gable porches are an excellent way to protect any door from effects of weather – specifically rain and snow. I personally feel they are an underutilized great feature. For more reading about reverse gable porches: http://www.hansenpolebuildings.com/2015/07/reverse-gable-porch/. Today’s article has been sparked by reader DARRELL in ATLANTA who […]
Read moreClosing Top of Corner Trims
Posted by The Pole Barn Guru on 10/16/2018
Closing Top of Corner Trims I am so enjoying Hansen Pole Buildings’ client RYAN in ELLENSBURG. Ryan has been assembling his own new post frame building and really cares about his end result. He asks good questions, open to advice and doing a very nice assembly. Ryan recently wrote: “I’m working on putting all the […]
Read moreLean To or Not to Lean To?
Posted by The Pole Barn Guru on 10/12/2018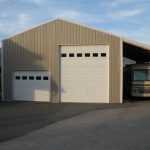
Lean To, Or Not to Lean To? Over my post frame building career I have seen a plethora of buildings designed with an enclosed clearspan enclosed space plus a shed roof (or lean to) for one or both sides. Most often just a roof, a lean to provides shade and not much else for whatever […]
Read more- Categories: Pole Barn Design, Pole Barn Planning, Sheds, Pole Barn Questions
- Tags: Eave Height, Roof Slope, Clearspan, Shed Roof Only
- No comments
What Size Truss Carriers?
Posted by The Pole Barn Guru on 10/10/2018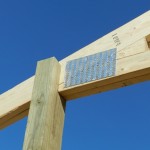
What Size Truss Carriers? It seems every day I am asked to do structural design of post frame buildings – for free. Today’s request comes from BOB in ARKDALE who writes: “Yesterday I asked a question about a double header and single trusses being spaced every 4 feet with 8 foot spacing on posts. I […]
Read morePreaching Post Frame Conditioned Spaces – Insulation
Posted by The Pole Barn Guru on 10/04/2018
Preaching Post Frame Conditioned Spaces – Insulation We smile and greet each other inside the doorway, sharing pleasantries with friends old and new. Once assembled and comfortably seated upon hard wooden pews, we are relieved to be able to stand for a few minutes whilst singing a hymn or two and listening to announcements. Eventually […]
Read moreTrue Double Trusses
Posted by The Pole Barn Guru on 09/27/2018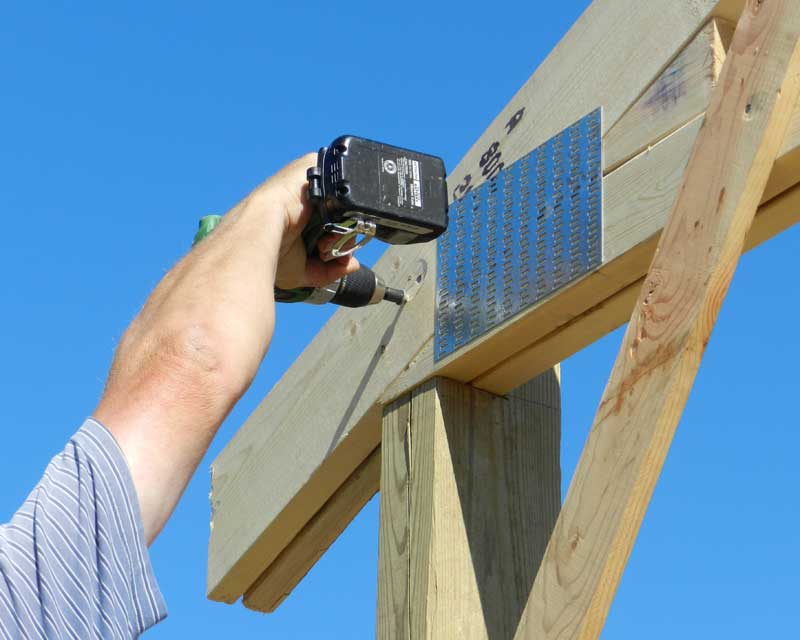
True Double Trusses ASABE (American Society of Agricultural and Biological Engineers) published ANSI/ASABE S618 “Post Frame Building System Nomenclature” in December 2010. For those who are unfamiliar ANSI stands for American National Standards Institute (www.ansi.org). ANSI is a private non-profit organization overseeing development of voluntary consensus standards for United States products, services, systems and personnel. […]
Read morePlanning Your Equestrian Riding Arena
Posted by The Pole Barn Guru on 09/25/2018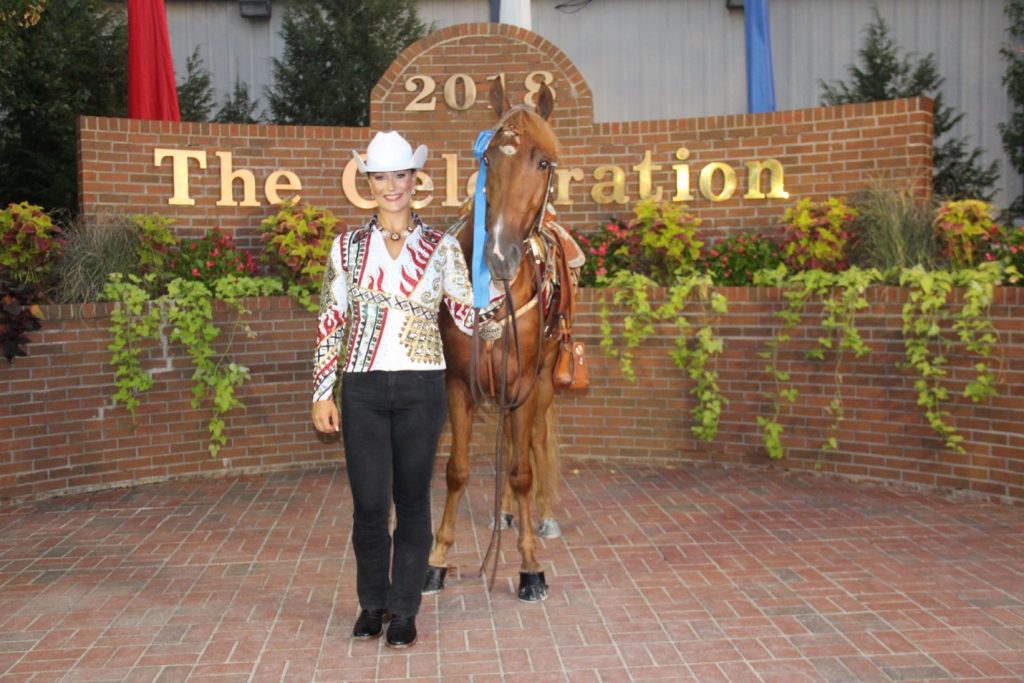
Planning Your Equestrian Facility Those of you loyal readers who actually read links in this article are going to see our daughter Bailey Momb’s name frequently. 2018 Tennessee Walking Horse Celebration made for me being a proud dad with Bailey riding to a World Grand Championship (link has results): https://twhnc.com/content/wp-content/uploads/2018/08/RESULTS-TUESDAY-EVENING-8-28-18.pdf. Moving forward, reader […]
Read moreCold Storage Pole Barns
Posted by The Pole Barn Guru on 09/20/2018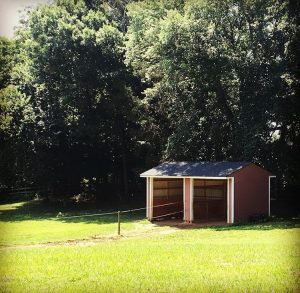
Post Frame Cold Storage for Fruits and Vegetables Hansen Pole Buildings’ Designer Rachel passed along this: “Have a client call in asking if we have experience in designing a building for cold storage. Confused I said yes, many building are used for cold storage and are not insulated or heated. He said no I mean […]
Read moreBuilding Within Height Restrictions
Posted by The Pole Barn Guru on 09/12/2018
Building Within Height Restrictions From small towns to large metropolitan areas, most have restrictions upon heights of buildings. Most restrictive of all are typically those placed upon residential accessory buildings (think garages and shops). In urban planning there are a lot of cases where cities are for and against height restrictions. Mostly because some communities […]
Read moreColumn Hairpins, Going Bigger, and Cutting Corners
Posted by The Pole Barn Guru on 09/10/2018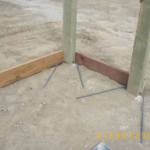
Today the Pole Barn Guru discusses Rebar hairpins, a bigger build, and cutting corners on the construction process. DEAR POLE BARN GURU: Hello, regarding the column to concrete hairpins. I’ve talked to a couple different contractors and they both have cringed when I discussed tying the pad to the columns. They say around here everyone […]
Read more- Categories: Pole Barn Design, Steel Roofing & Siding, Footings, Insulation, Pole Barn Questions
- Tags: Stitch Screws, Concrete, Adhesive Tape, Hairpins, Larger Building, Adhesive
- No comments
Elevating to Avoid Flood Level
Posted by The Pole Barn Guru on 09/06/2018
Elevating to Avoid Flood Level Building in flood zones can be problematic, with one solution being to elevate to get usable spaces above high water mark. Typically jurisdictions and insurance companies want to get structures above 100 year occurrence flood level, however to error towards caution’s side can prove advantageous. Today’s article has been sparked […]
Read moreMaking Framing Work With Bookshelf Girts
Posted by The Pole Barn Guru on 09/05/2018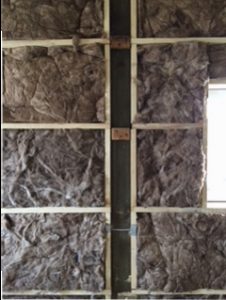
Making Framing Work With Bookshelf Girts for Insulation A most simple method to achieve a deep insulation cavity in post frame building walls is to use bookshelf girts, but how to make framing work? Some quick background reading on commercial girts: https://www.hansenpolebuildings.com/2011/09/commercial-girts-what-are-they/. Reader BRANDON in ST. JOE got today’s discussion going when he wrote: “Hi […]
Read moreSkylights Leaking
Posted by The Pole Barn Guru on 08/31/2018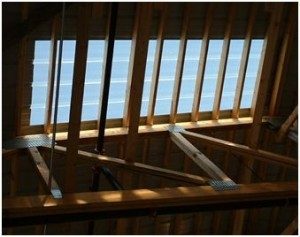
Skylights Leaking Reader DIANA writes, ”skylights leaking in 40 year old barn. Is it possible to replace the sky lights with metal.” Skylights in steel roofs are problematic, and not just due to them eventually leaking. You will certainly want to read this article: https://www.hansenpolebuildings.com/2016/01/one-more-reason-to-not-use-skylights-in-steel-roofs/. Now, considering your entire roof is 40 years old – […]
Read moreVenting an Attic Without Soffit Air Intake
Posted by The Pole Barn Guru on 08/23/2018
Venting an Attic Without Soffit Air Intake Loyal reader KEN has an attic space with only air exhaust points – a vented ridge, and no air intake. His dilemma, how to adequately ventilate his attic without vented soffits. Ken writes: “I finally was able to make contact with the manufacturer of the open foam like […]
Read morePost Frame Scissor Trusses
Posted by The Pole Barn Guru on 08/21/2018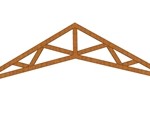
Post Frame Scissor Trusses I’d spent summers working for my dad and uncles framing buildings and being low man when it came to a totem pole of laborers, I did my fair share of strong back, weak mind work – such as setting trusses. As a teenager, I had not given much thought to complexities […]
Read moreTypes of Construction, Sliding Doors, and Roof Vents
Posted by The Pole Barn Guru on 08/20/2018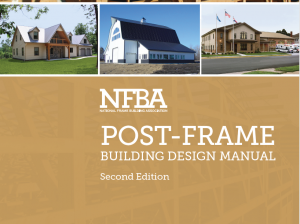
Today the Pole Barn Guru visits with readers about, types of construction, sliding doors, and roof vents. DEAR POLE BARN GURU: Hello Mike – I am working with the NFBA on a study of the post frame (pole barn) building market in the US. Among our objectives is to understand what % of construction in […]
Read more- Categories: Pole Barn Questions, Ventilation, Sliding Doors
- Tags: Venting, Type Of Construction, Post-Frame, Sliding Doors
- 3 comments
Adding a Second Floor to an Existing Pole Building
Posted by The Pole Barn Guru on 08/15/2018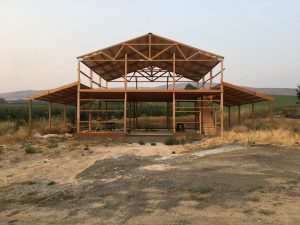
Adding a Second Floor in an Existing Pole Building More than one pole (post frame) building owner has an idea of adding a second floor inside their existing building. Or, they plan a new post frame building with an idea of a future second floor being incorporated. This apparently simple proposition has no simplicity involved. […]
Read moreAttaching Horse Stall Posts to Trusses
Posted by The Pole Barn Guru on 08/14/2018
Attaching Horse Stall Posts to Trusses – Just Say No! Horse housing can be a significant piece of pie for post frame (pole barn) builders and building kit suppliers when economies are good. From 2007 to 2012, as U.S. economy tanked, horse populations decreased by 10%! Well, economies are cyclical and with a strong recovery […]
Read more- Categories: Pole Barn Questions
- Tags: Rafters, Prefabricated Wood Trusses, Cribbed Boards, Clear Span Building, Horse Stalls
- No comments
Garage Door Trims Don’t Fit
Posted by The Pole Barn Guru on 08/10/2018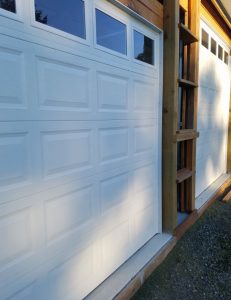
Garage Door Trims Don’t Fit Hansen Pole Buildings’ Technical Support Department answers lots of questions for our clients. Most of these questions can be answered, or could be solved, by review of the building’s engineered plans and/or reading appropriate chapter of Hansen Pole Buildings’ Construction Manual. This Construction Manual also provides a step-by-step outline of […]
Read more- Categories: Pole Barn Questions, Overhead Doors
- Tags: McElroy Metals, J Channel, Overhead Door Jamb Trim, Jamb Trim, Overhead Door Headers
- No comments
Approximate Price of Sliding and Dutch Doors
Posted by The Pole Barn Guru on 08/09/2018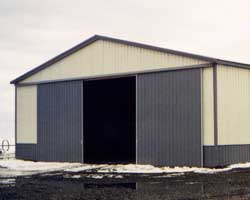
Approximate Price of Sliding and Dutch Doors Only Reader PATRICK in FREDERICK writes: “I was looking for a “approximate” price on metal sliding doors for an existing pole barn that is being refurbished. Also interested in the life stock dutch doors. Could you give me a ballpark price on the following items plus shipping to […]
Read morePost Treatments, Screws vs Nails, and “What is This Called?”
Posted by The Pole Barn Guru on 08/06/2018
Today the Pole Barn Guru discusses post treatment, the use of screws instead of nails, and what type of structure we are looking at. DEAR POLE BARN GURU: Can you please tell me is there a blog post/article on some type of coating or treatment to put on 6×6 posts for wet holes, high water […]
Read more- Categories: Pole Barn Questions, Columns, Fasteners
- Tags: Structural Screws, Column Treatment
- No comments
Why Build Roof Before Walls?
Posted by The Pole Barn Guru on 08/02/2018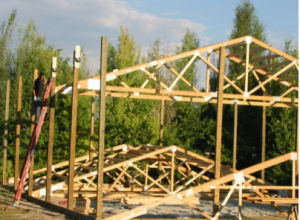
Why Build the Roof Before Walls? Sometimes I can get so deep into a forest I cannot see trees – I miss things which should be otherwise obvious. For whatever reason a client contacted his Hansen Pole Buildings’ Designer, rather than first contacting Technical Support. Building Designer Gregg aptly forwarded client’s request directly to our […]
Read moreBrick Ledge on a Pole Building
Posted by The Pole Barn Guru on 08/01/2018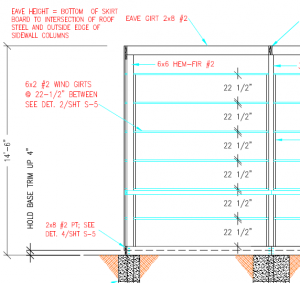
Brick Ledge on a Post Frame (Pole) Building Whilst it would not be my personal preference for finish on a post frame building, there are instances when either aesthetics (trying to match other existing structures), local Planning Departments or HOAs (Home Owner Associations) mandate use of brick or stone exteriors. Whether for a wainscot or […]
Read moreInsulating a Room in an Unheated Pole Barn
Posted by The Pole Barn Guru on 07/31/2018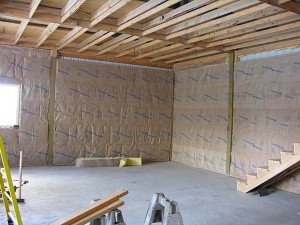
Insulating a Room in an Unheated Pole Barn Regular readers of this column recognize insulation as being a hot (pun intended) topic of discussion – not just entire buildings, but also of a room or rooms in an unheated pole barn. Reader RICHARD in WOODSTOCK writes: “I have a 50 x 75 pole barn with […]
Read morePoor Pole Barn Plans Lead to Poor Results
Posted by The Pole Barn Guru on 07/27/2018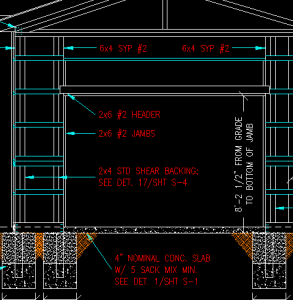
Poor Pole Barn Plans Lead to Poor Results There are a plethora of places people can go to buy a pole barn kit package with plans – Hansen Pole Buildings (I’d like to believe there is a reason we are the industry’s leader), a few online resellers, nearly every lumberyard in America, as well as […]
Read moreHigh R-Value Overhead Doors for Post Frame Buildings
Posted by The Pole Barn Guru on 07/17/2018
High R-value Overhead Doors for Post Frame Buildings When my lovely bride and I had our post frame building home constructed, energy efficiency was important for us. At the time Hansen Pole Buildings was ordering our overhead doors through my friend David Vance, owner of Rainer Building Products in Western Washington. I approached David with […]
Read moreWhat Size Posts Should I Use?
Posted by The Pole Barn Guru on 07/13/2018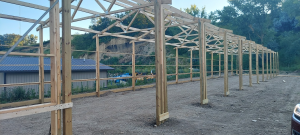
What Size Posts Does My Building Need and How Deep Should They Be? Reader ANONYMOUS in BENTON writes: “1. If my building has 16 posts and posts are 12 feet apart do I need 4×6’s or 6×6’s? 2. If the plan shows 16 feet above grade how much do I need underground? 3. If the […]
Read moreVinyl Gable Vents for Pole Barns
Posted by The Pole Barn Guru on 07/12/2018
Vinyl Gable Vents for Pole Barns Attic venting for post frame (pole barn) buildings is a challenge which can be resolved by the use of vinyl gable vents. Reader KEN in BERRYTON writes: “I have a pole barn with the ribbed siding, 3/4″ high ribs at 9″ spacing, with two smaller ribs in-between at 3″ […]
Read moreSplashwood
Posted by The Pole Barn Guru on 07/10/2018
Splashwood™ Reader MIKE in ORLANDO writes: “Dear Pole Barn Guru, I bought a 38×42 Pole Barn kit from a reputable supplier. The posts are 8″ x 8″ – but do not have the AWPA markings that you describe in your Blog. These posts have a tag stapled to the end that says “SPLASHWOOD, Saltwater Splash […]
Read moreMy Pole Barn Needs Ventilation
Posted by The Pole Barn Guru on 07/09/2018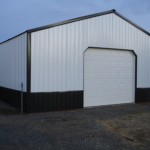
My Pole Barn is a Sauna in Summer- and needs ventilation! “Hey there Pole Barn Guru, got a question about ventilation. Just bought a house with a pole barn on the property. I believe it’s only about a year old. 30 x 32. It has no soffits or windows, only a standard garage door and […]
Read moreIsolating Pole Barn Poles from Concrete Slabs
Posted by The Pole Barn Guru on 07/05/2018
Isolating Pole Barn Poles From Concrete Slabs The fear factor – comes up again and again in construction. Today’s fear is a concrete slab being poured against the poles (columns) of an existing pole barn will cause the columns to decay. “We have a 25 year old pole barn with 12 main 8×8 poles sunk […]
Read moreFear of Concrete Slab Cracking at Post Corners
Posted by The Pole Barn Guru on 07/04/2018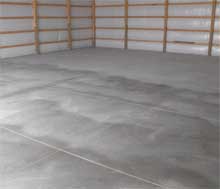
Fear of Concrete Slab Cracking at Post Corners Nothing appears to add to the self-importance of a contractor more than instilling fear into the hearts and minds of their clients. If I had a dollar for every fear mongering story I have heard over the years, I would be a wealthy man! Hansen Pole Buildings’ […]
Read moreInstalling Joist Hangers
Posted by The Pole Barn Guru on 06/29/2018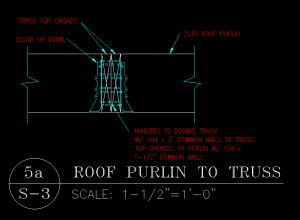
Installing Joist Hangers on Opposite Sides of a Double Truss My friend and loyal reader LONNIE in COLORADO SPRINGS is one Hansen Pole Buildings’ client who truly puts thought into the assembly of his new post frame building. Lonnie writes: “I’ve been pondering and pondering this and I may have a solution that I want […]
Read moreConditioned Post Frame Crawl Space
Posted by The Pole Barn Guru on 06/27/2018
Conditioned Post Frame Crawl Space Recently I had a reader ask about Conditioned Post-Frame Crawl Spaces, a subject I quickly did an internet search on, and found nothing. Dear gentle readers: In the event you should Google any post frame related information and cannot find the answer you are searching for, please drop me an […]
Read moreAdding a Lean-to on a Pole Barn
Posted by The Pole Barn Guru on 06/22/2018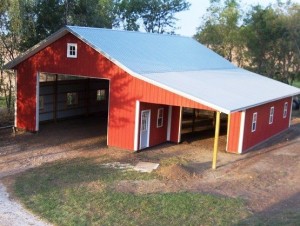
Adding a Lean-to on a Pole Barn In six years and nearly 1500 articles written it is hard for me to believe I have actually overlooked the topic of a lean-to being added to a pole barn! For the biblical readers amongst you, “Ask, and it shall be given you; seek, and ye shall find” […]
Read moreGeothermal Heating/Cooling
Posted by The Pole Barn Guru on 06/21/2018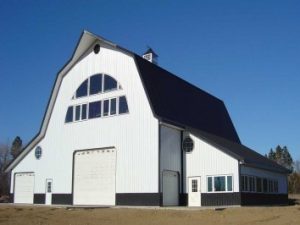
Geothermal Heating/Cooling for Post Frame Buildings I’ve opined upon geothermal heating and cooling for post frame buildings in the past (https://www.hansenpolebuildings.com/2016/12/modern-post-frame-buildings-geothermal/). Reader STEVE in BOYNE CITY had some further questions and writes: “You said you pump (approx.) 55 degree liquid through pex in ”wells” in the ground (I think is how you put it) through […]
Read morePole Barn Insulation, Part II
Posted by The Pole Barn Guru on 06/15/2018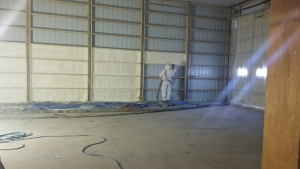
Continued from yesterday’s blog: (1) Storage – if you ever believe anyone might ever in the future desire to climate control then provision should be made for making it easiest to make future upgrades. At the very least a reflective radiant barrier (single cell rather than wasting the money for the extra approximately 0.5 R […]
Read morePole Barn Insulation, Oh So Confusing
Posted by The Pole Barn Guru on 06/14/2018
Pole Barn Insulation, Oh So Confusing How to best insulate any building can be confusing – with pole barns being right there with any other structural system. “Best” also has to include a balance between the upfront investment and the long term savings, throwing in the wild guess as to what future costs of heating […]
Read morePlastic Under Roof Steel?
Posted by The Pole Barn Guru on 06/13/2018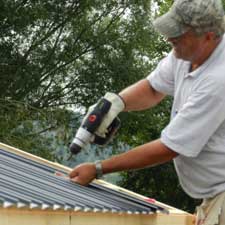
Plastic Under Roof Steel? Reader Loren is persistent, he wanted to ask a question in regards to placing plastic under roof steel to prevent condensation, however the wonderful world of technology was making it a challenge. Thinking – Loren emailed me directly. Here are Loren’s own words: “I’ve been trying to submit a question to […]
Read moreEngineering Your Pole Building for Free
Posted by The Pole Barn Guru on 06/08/2018
Please Let Me Engineer Your Post Frame Building For Free Because I am not a Registered Design Professional, I can’t engineer your new post frame building for you. And, if I was, I most certainly would not be doing it for free. Typically an engineer should be compensated somewhere in the area of 8 to […]
Read moreHow to Install a Steel Roof Over Shingles
Posted by The Pole Barn Guru on 06/05/2018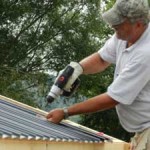
How to Install a Steel Roof Over Shingles Absolutely true story, with me as part of it! My lovely bride bought a raw weed covered property along the South Dakota shore of Lake Traverse in the early 1990’s. For a home, she had a double wide manufactured home set up on the property. A few […]
Read moreInsulating a Post Frame Building the Right Way
Posted by The Pole Barn Guru on 06/01/2018
Insulation is the hot (pun, intended) topic. Everyone seems focused on energy efficiency in their post frame buildings. Reader CHRIS in TRAVERSE CITY got my head spinning on it once again: “I recently purchased a property with a 24×30 pole building (metal siding, wood trusses and 3 tab shingle roof). I would like to insulate […]
Read moreConcerns of a Post Frame Building Kit Shopper
Posted by The Pole Barn Guru on 05/29/2018
Hopefully most, if not all, of my loyal readers are those who have concerns when it comes to investing in a new post frame building (I do know some of you just enjoy my slightly skewed sense of humor, or find my writings otherwise entertaining). For those of you who are avid kit shoppers, I […]
Read moreBuilding Your Own Gambrel Barn Wood Roof Trusses
Posted by The Pole Barn Guru on 05/25/2018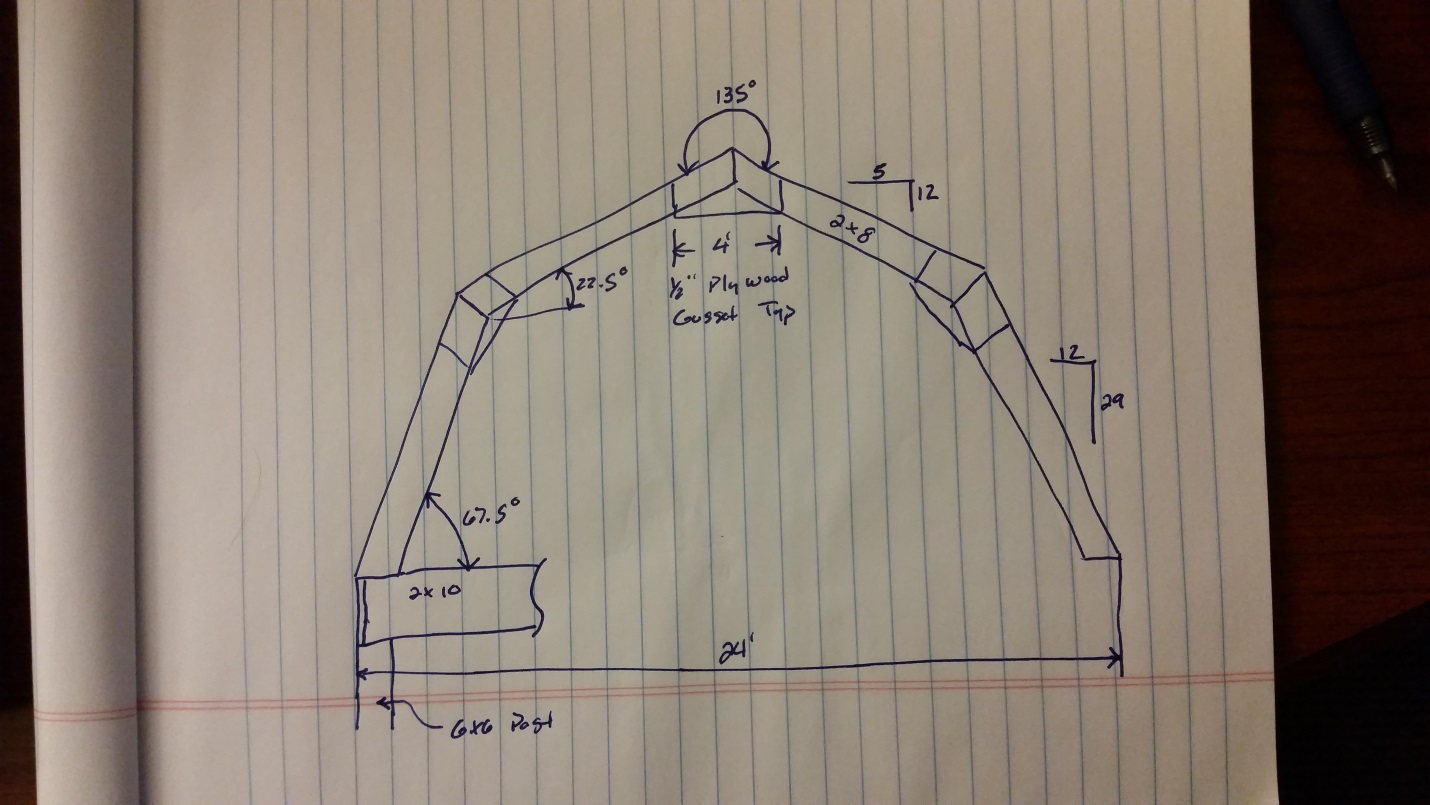
Gambrel style rooflines are often enticing, they offer the feeling (however not the reality) of getting added space for free. Building your own gambrel barn trusses might appear on the surface like a way to make this even a greater savings. This was prompted by an inquiry from reader DON in WAYNE. Don writes: “I […]
Read moreDo Screws Back Out of Steel Roofing?
Posted by The Pole Barn Guru on 05/24/2018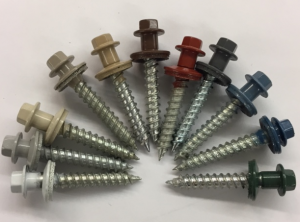
I had a question posed of me recently which included: “Where will the water go when the screws back out of my steel roofing”? While I answered the question at hand, I didn’t actually get into the why this might happen, or the solutions. How to avoid the potential problem completely……use the right part, properly […]
Read more- Categories: Lumber, Pole Barn Questions, Fasteners
- Tags: #9 Diameter Screws, Plywood Sheathing, #12 Diameter Screw, Screws, Green Lumber, Osb Sheathing
- No comments
3M VHB Tape
Posted by The Pole Barn Guru on 05/18/2018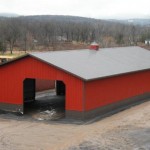
3M™ VHB™ Tape Reader WILLIAM in DYER writes: “I’ve been researching pole buildings, and the weak point for putting one up seems to be the screws and washers. Have you looked into using 3M™ VHB™ tape instead of screws and fasteners for attaching the metal exterior sheeting? What are the pros/cons of tape only? Thanks.” […]
Read moreThe Drip, Drip, Drip of Condensation
Posted by The Pole Barn Guru on 05/17/2018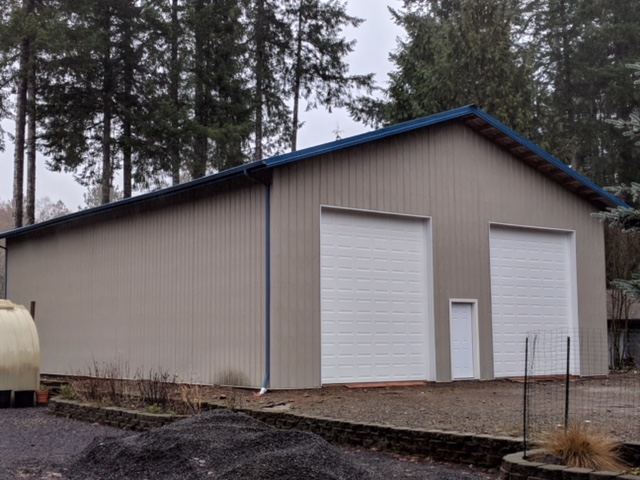
Reader JIM in HOODSPORT writes about condensation issues: “New Completed 40’ x 60’ pole barn with 16’ side walls and 24’ peak. Walls and ceiling insulated, 60’ long ridge roof vent. Full cement Pad with plastic vapor barrier under it. Cement was 60 days old when barn was completed.. rained just about every day. No […]
Read moreThe Effect of Temperature Upon Concrete and Lumber
Posted by The Pole Barn Guru on 05/11/2018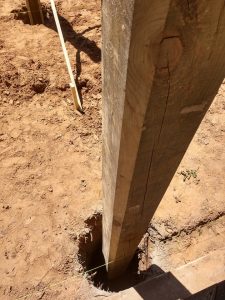
The Effects of Temperature Upon Concrete and Lumber Every time I begin to think I could never possibly hear something new, I have to be corrected as something new crops up. In this particular instance it was a reasoning to not embed properly pressure treated columns in the ground surrounded by concrete. Rot? Nope – […]
Read moreThe Dual Splash Plank Dilemma
Posted by The Pole Barn Guru on 05/10/2018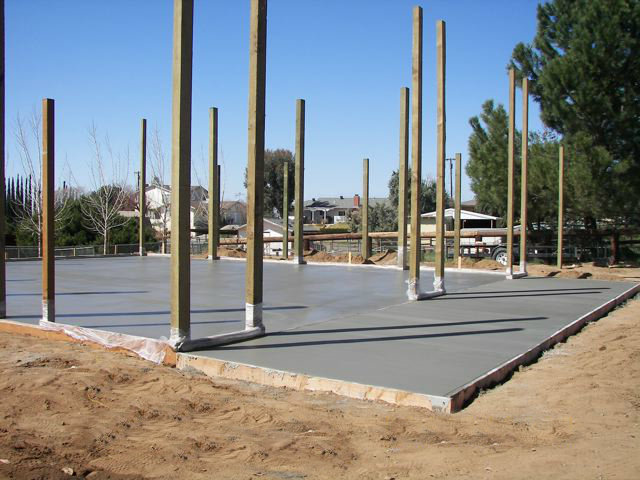
The Dual Splash Plank Dilemma I’ve never been a fan of stacking splash planks. Even when they are center matched (think tongue and grooved) the two boards never seem to want to bend, twist, warp and/or cup the same direction leading to gaps. Gaps which lead to water getting through and spoiling an otherwise fun place […]
Read moreHangar Doors in Eave Side of Buildings
Posted by The Pole Barn Guru on 05/08/2018
Hangar Doors in Eave Side of Buildings Reader KEN in ZEPHYRHILLS writes: “To facilitate use as an aircraft hangar can the sliding doors be located on the side rather than the end walls?” I have been involved in more than a fair number of airplane hangars, starting way before my days in the post frame […]
Read moreMold in a Post Frame Building Attic
Posted by The Pole Barn Guru on 05/01/2018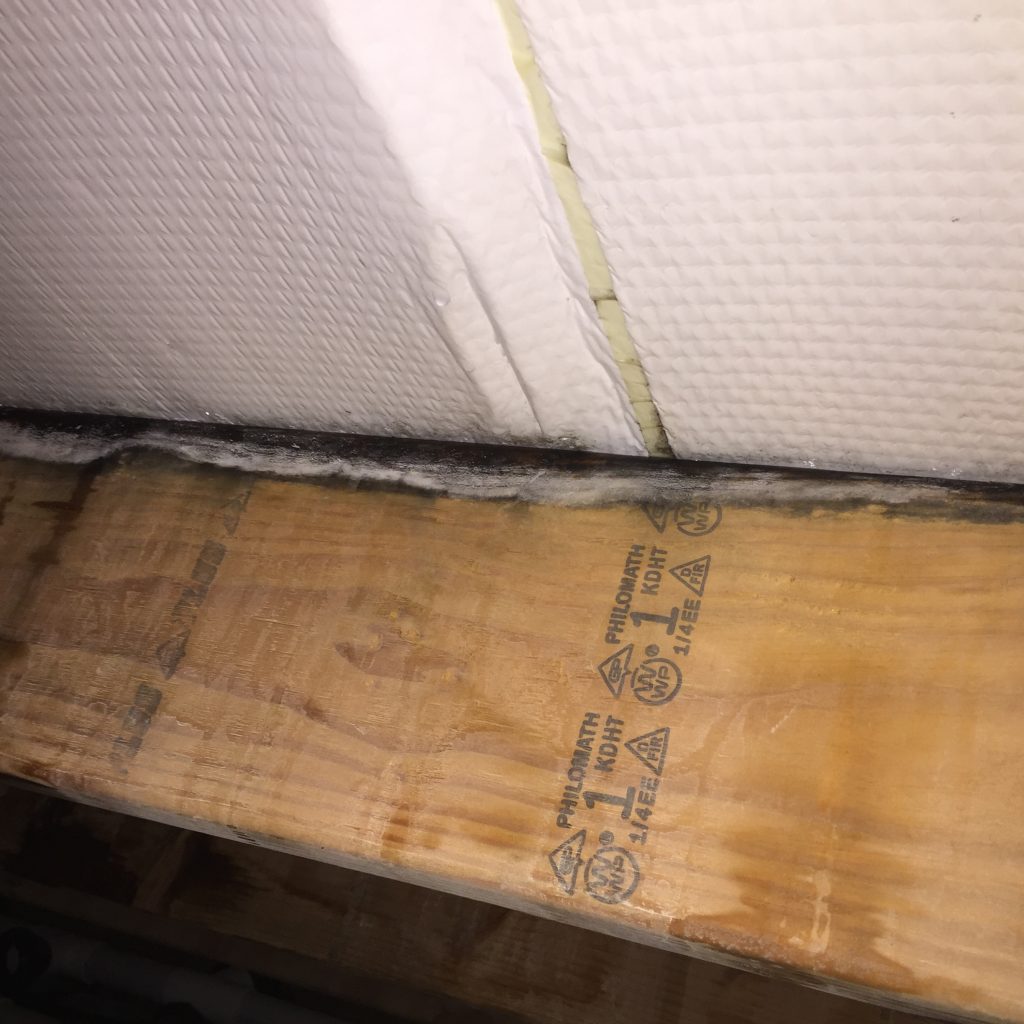
Hansen Pole Buildings’ client BRENT in WASHOUGAL writes: “We have your 40×80 pole barn built sept. 2014, and it’s having problems with mold forming over the purlins. I’m wanting to know my options to prevent a future problem. Thanks.” Mike the Pole Barn Guru responds: First – get rid of the mold. Mix in the […]
Read more- Categories: Pole Barn Questions, Building Overhangs, Ventilation, Fasteners
- Tags: Attic Space, Ventilation, Gable Vents, Vent Fans
- 2 comments
How Not to do a Post Frame Sheer Wall
Posted by The Pole Barn Guru on 04/27/2018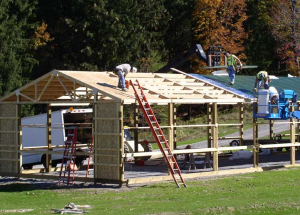
How Not to Do a Post Frame Shear Wall Reader DAVID in MIDDLETON writes: “Hi we are currently building a 40/72 pole barn. We are wrapping the bottom 4 feet in OSB for sheer strength along with sheeting the roof with osb. We want to insulate the walls and put a drop ceiling in the […]
Read moreIs the Double Truss System Stable for the Midwest?
Posted by The Pole Barn Guru on 04/20/2018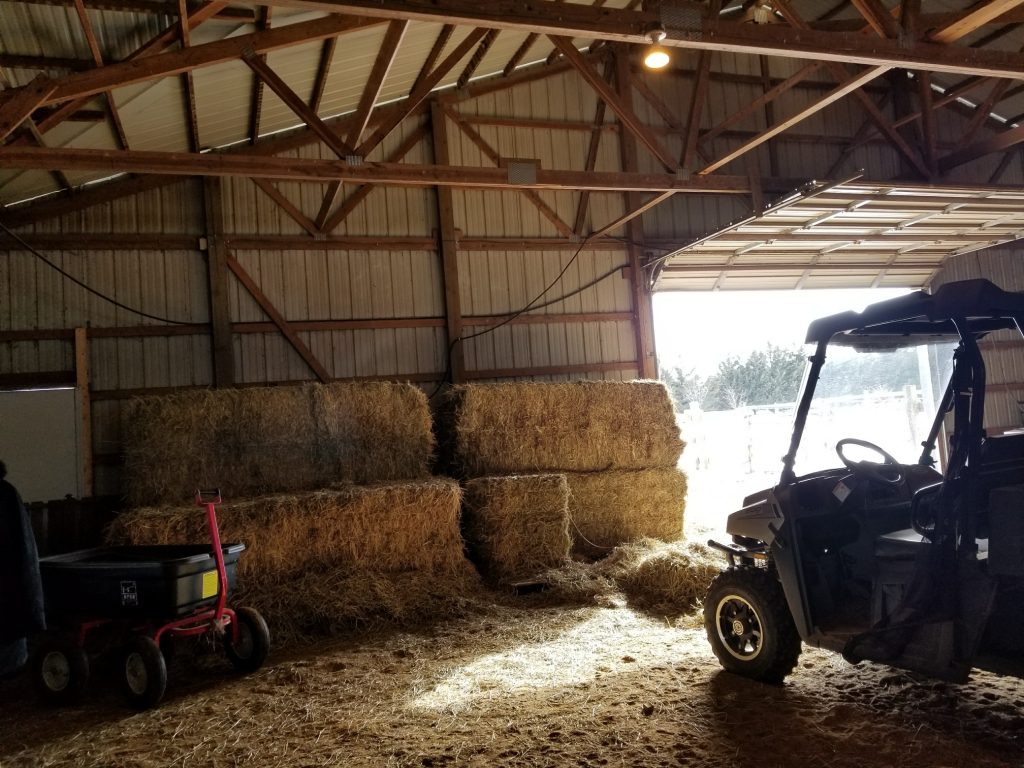
Is a Double Truss System Stable for the Midwest? Reader SHARON in NORTH DAKOTA writes: “Dear Pole Barn Guru, I have attached some pictures of a 62×96 pole barn with 12ft sidewalls. I am rather ignorant about truss systems, but this one looks atypical to others I have seen. What type of truss system is […]
Read more- Categories: Pole Barn Questions, Pole Barn Design
- Tags: Column Spacing, Steel Connectors, Truss Spacing, Knee Braces
- 2 comments
No Leak Overhead Door Dog Ears
Posted by The Pole Barn Guru on 04/17/2018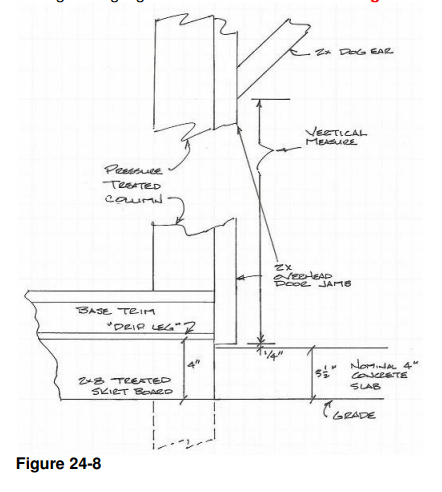
No Leak Overhead Door Dog Ears The key to cutting trims for no leak overhead door dog ears for post frame buildings comes from careful cutting and installation of pieces to water flows in front of, rather than getting behind, each piece as it works down the building. It also helps to utilize a trim […]
Read moreThe Perma-Column Price Advantage?
Posted by The Pole Barn Guru on 04/06/2018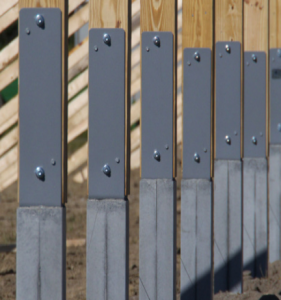
My good friend John owns (among other things) Heartland Permacolumn. I’ve borrowed this from his website (https://www.heartlandpermacolumn.com/products/the-perma-column-price-advantage/): “Perma-Column products give you the ultimate price advantage. You simply cannot put up a building on a concrete foundation for less money. Yet some may say, “They’re too expensive…” HOWEVER, the only people who ever say this install buildings using […]
Read more18 Foot Span Roof Purlins?
Posted by The Pole Barn Guru on 04/04/2018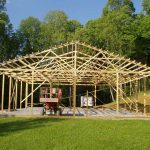
The Possibility of 18 Foot Span Roof Purlins? Reader CHRIS writes: “I have a building I want to build but I am not able to add the height I need on the side walls. My plans are 24 deep by 30 wide with 8 foot walls. Roof trusses would be 24 ft. My problem comes […]
Read moreMinimum Headroom for Overhead Doors
Posted by The Pole Barn Guru on 03/23/2018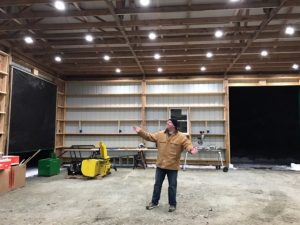
Mike address “headroom” needs for overhead garage doors. Reader JEFF in ROSEBURG writes: “If my roll up door opening is less than 2′ from wall height, 18″ is what I have, is there a roll up door that would work? Or is 2′ below wall height the absolute minimum?” Mike the Pole Barn Guru writes: […]
Read moreInsulating a Semi-Trailer Truck
Posted by The Pole Barn Guru on 03/22/2018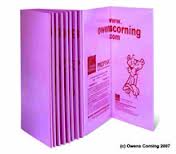
Insulating a Semi Trailer The beauty of being available to answer questions on the ‘net is one hears just about everything – even challenges which do not involve buildings! Here is a recent one asked by reader BOB in NORTH CAROLINA: “PolebarnGuru, Purchased a 53foot x 8.5ft dry van all metal trailer (like tractor trailer) […]
Read moreProper Foundation and Slab, Two-Story Buildings, and Door Parts
Posted by The Pole Barn Guru on 03/19/2018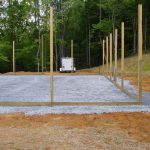
Proper Foundation and Slab, Two-Story Buildings, and Door Parts DEAR POLE BARN GURU: Dear Sir, I read the details of pouring a concrete slab after building the barn. I live in Montana with some pretty cold winters. If I were laying a slab for a conventional stick built structure i would be required to dig […]
Read moreWhat is the Minimum Size for a Two Car Garage?
Posted by The Pole Barn Guru on 02/27/2018
Reader REBECCA in PEYTON posed this question: “What is minimum size you would recommend for two cars?” Mike the Pole Barn Guru writes: As my lovely bride tells people, “the cost of putting up a new building is deciding to build at all. Once one has decided to build, put those four corners as far […]
Read moreIndiana Class 1 Building Must Have Posts on 4′ Centers?
Posted by The Pole Barn Guru on 02/22/2018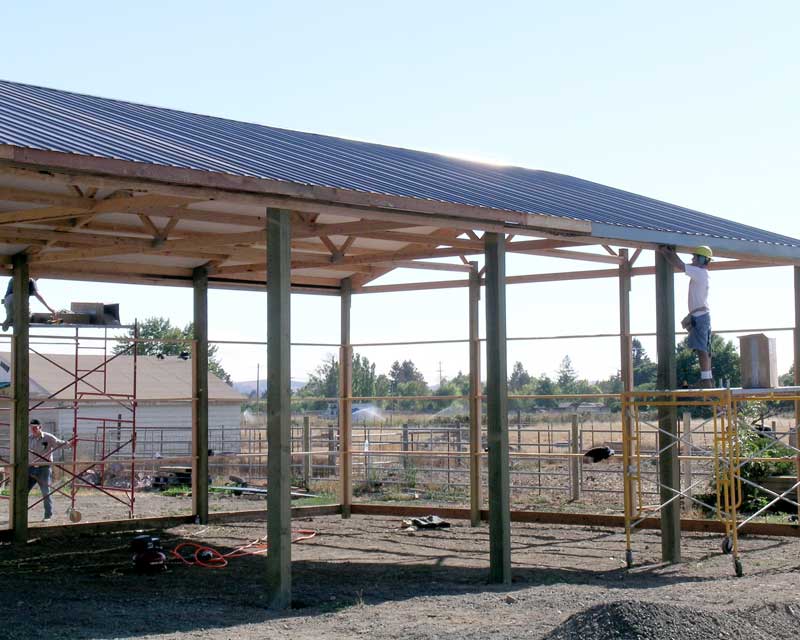
Indiana Class 1 Building Must Have Posts on 4’ Centers? Reader GARY in CONNERSVILLE writes: “I am going to build a 60 x 160 , 18′ ceiling height for a sawing operation at our plant. I am told being a class 1 building, employee occupied, that the side posts need to be on 4′ centers, […]
Read moreWhen the Pole Building Insulation Problem is Larger Than Imagined
Posted by The Pole Barn Guru on 02/21/2018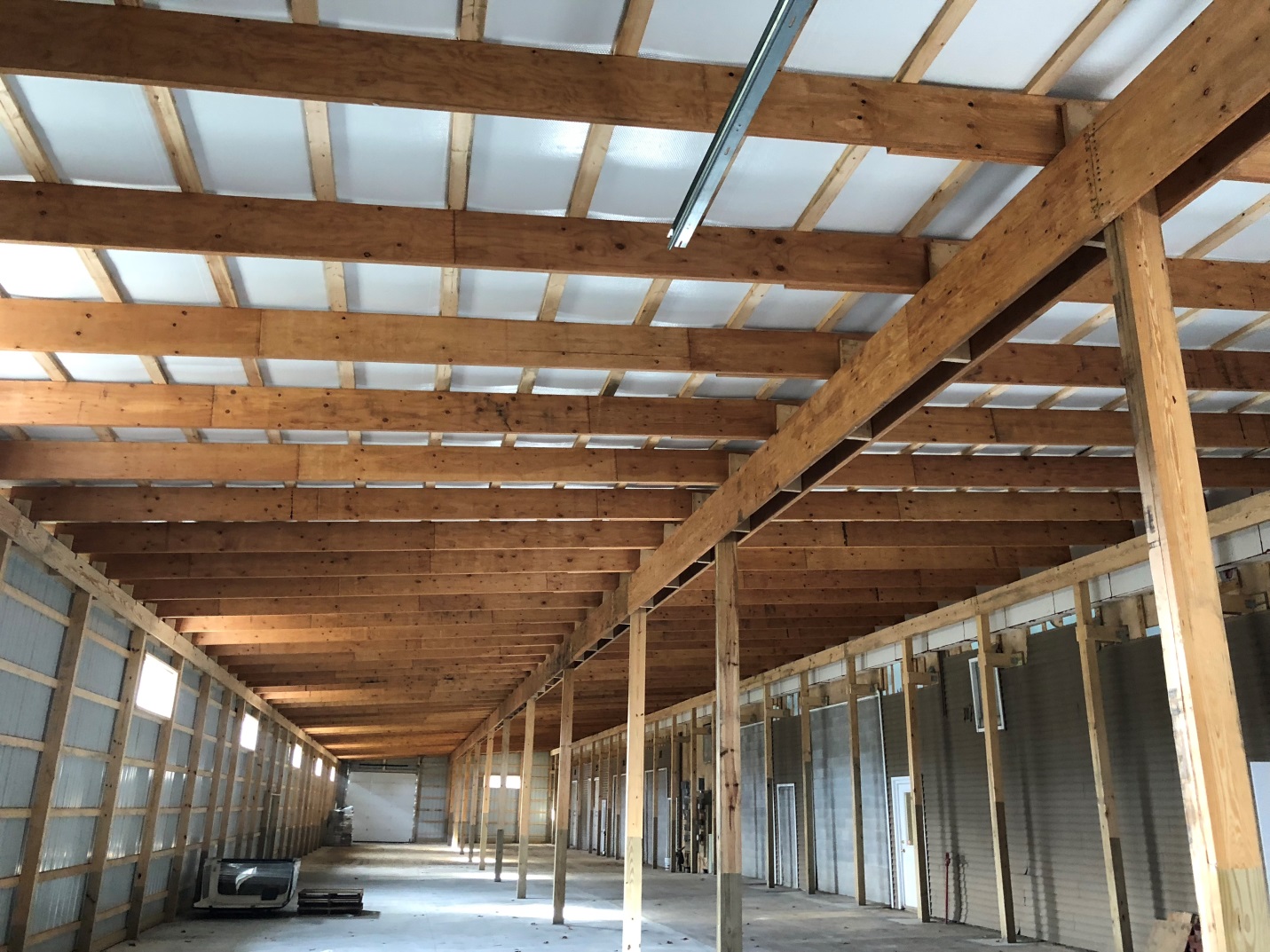
When the Pole Building Insulation Problem is Larger Than Imagined From questions I have received from loyal readers over the past year, post frame (pole) building insulation is right there at the top of the list for priorities. Sadly, it seems the same concern is not often put forward by those who are designing, providing […]
Read moreFormula for Calculating Wall Girts
Posted by The Pole Barn Guru on 02/15/2018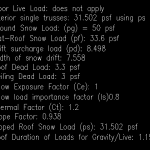
An Excel Formula for Calculating Wall Girts, Post Size and Hole Depth John Minor and I have been friends for nearly 30 years – since his then father-in-law (and my business partner at the time) convinced me John could sell post frame buildings. Well Rod was correct, John could sell buildings – not only for […]
Read moreSoil Bearing Pressures Challenge
Posted by The Pole Barn Guru on 02/13/2018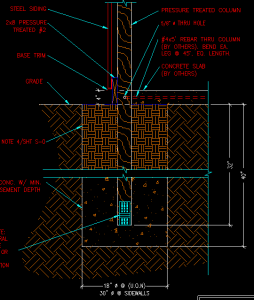
Soil Bearing Pressures Challenge Fast and Loose With Numbers and Terms DAN from MOUNDS VIEW is the first reader who admits they are an addict to my blogs – for this, I love you man!! Luckily there is no 12 step program to cure you, so you are just going to have to keep feeding […]
Read more- Categories: Pole Barn Structure, Concrete, Footings, Pole Barn Questions, Pole Barn Design
- Tags: Uplift, 2100 Soil Rating, Soil Load
- 4 comments
Spray Foam Insulation, Steel Roofing and Corrosion
Posted by The Pole Barn Guru on 02/09/2018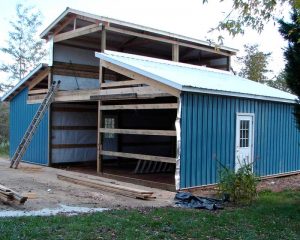
Hansen Pole Buildings’ Designer Rachel recently had an interesting discussion with a client. The gist of the discussion was the client had heard spray foam insulation will corrode the steel and void the warranty of the steel. Rachel did some research and found this article: https://www.greenhomeguide.com/askapro/question/can-i-apply-spray-foam-insulation-directly-to-the-underside-of-a-metal-roof. When I added the external elevator shaft to the […]
Read moreSupporting Drywall in Post Frame Construction
Posted by The Pole Barn Guru on 02/08/2018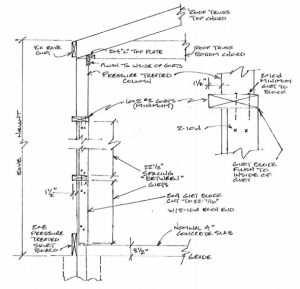
Loyal reader SCOTT writes: “Good Morning, First, thank you for the amount of information you post through the Pole Barn Guru section. There have been a wide variety of questions, and thoughtful responses posted. One of the points my father had was, why do a post frame if you have to go back and stud […]
Read moreRetrofit a Mezzanine in a Converted Racquetball Court
Posted by The Pole Barn Guru on 02/07/2018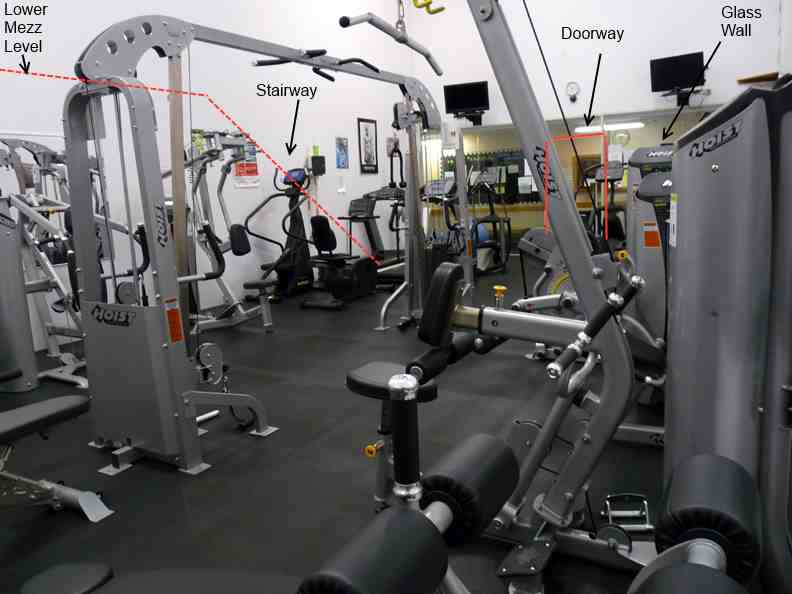
Considering a Retrofit to a Mezzanine in a Converted Racquetball Court Reader JOHN writes: “…… is a 501(c)(3) non-profit organization rooted in Bayfield, WI (population 500). We provide and support affordable access to facilities, programs, classes, and events that promote health, activity, and fun. We have a racquetball court that has been converted to a […]
Read moreBuilding a Pole Barn House
Posted by The Pole Barn Guru on 02/06/2018
Reader JEREMY writes: “Good Morning and Happy New Year! We are currently in the process of building a house inside a pole barn, and have noticed condensation on the inside walls and roof when we heat it. We do not have any vents installed yet, and would like to know if the condensation will stop […]
Read more




