Category Archives: Pole Barn Questions
Concrete Floor Thickness for Heavy Equipment
Posted by The Pole Barn Guru on 02/02/2018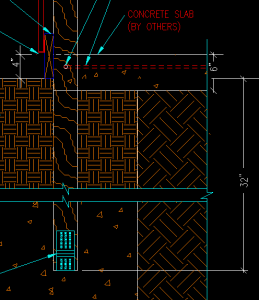
Concrete Floor Thickness for Heavy Equipment Reader KRIS writes: “Dear Guru, My husband and I are getting ready to construct a pole barn 40 x 80. He wants 2 x 14′ doors, 1 x 10′ and a service door. It will be used for heavy equipment storage and workshop/florist shop to keep critters out. We […]
Read moreInsulating a Post Frame Home Crawl Space
Posted by The Pole Barn Guru on 02/01/2018
One of our clients has been erecting a post frame home in Colorado Springs, which is over a crawl space. Here is our discussion in regards to insulating the crawl space. “While I have your ear, I had asked you a question earlier about getting the code required R30 in the 2×6 floor joists of […]
Read morePVC Pipe for Post Sleeves
Posted by The Pole Barn Guru on 01/31/2018
Reader TOM in PURVIS shares a concept I had neither seen before nor had I even contemplated – using PVC pipe to protect post frame (pole building) columns from decay. TOM writes: “ I know your posts are treated, but I live in the damp state of MS. In recent years 3 of my friends […]
Read moreTop Plate
Posted by The Pole Barn Guru on 01/30/2018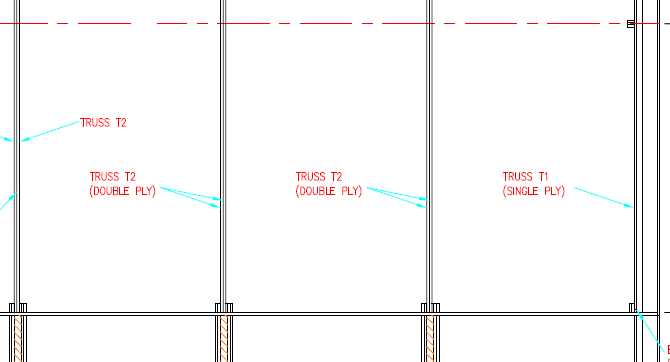
Top Plate (Truss Carrier) Size With Attic Trusses Question from reader JEFFREY in STAPLETON: “I’m building a gambrel pole barn 30ft x 50ft , these are attic trusses with a 16ft room sitting @ 2ft oc, will 10ft pole spacing with double 2×12 top plate be sufficient, any suggestions?” Mike the Pole Barn responds: […]
Read moreMinimizing Condensation When Building Over an Existing Foundation
Posted by The Pole Barn Guru on 01/26/2018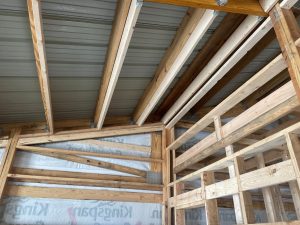
Minimizing Condensation When Building Over an Existing Foundation Reader ROSS writes: “Hello, I have a question about venting of my building. I currently am in the process of building a shop myself. I had an existing foundation of 75 x 42 that had 8ft concrete walls all the way around. I’m building my building on […]
Read moreBuilders Who Make No Upgrades in Twenty-Five Years
Posted by The Pole Barn Guru on 01/25/2018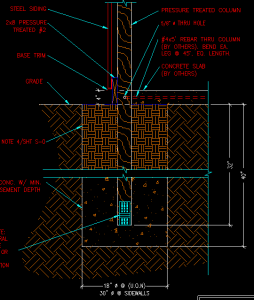
Builders Who Make No Upgrades in Twenty-Five Years. Why? We’ve Been Building This Way for 25 Years In the event you happen to hear this from a pole builder – run away from them as quickly as possible. Why? Because every three years there is a new version of the Building Codes and often those […]
Read moreConverting a Pole Barn to a Residence
Posted by The Pole Barn Guru on 01/23/2018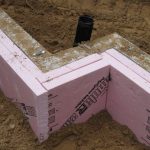
Converting a Barn to a Residence Reader MARK in PORTLAND writes: “I have a pole barn structure that was converted to a residence without a permit. The slab is 4″ thick with a 4×4 skirt edge around the perimeter. Since the foundation is a pole (pier) system, does the slab edge (non-load bearing) need a […]
Read moreFinishing a 15 Year Old Pole Barn
Posted by The Pole Barn Guru on 01/19/2018
Finishing a 15 Year Old Pole Barn Reader BOB in WASHOUGAL writes: “I have a 30’x60′ pole building. It was constructed in 2003. I would like to finish the inside with a concrete floor, Insulation, and sheet rock. My question is…How long do the posts last before they rot off at ground level? (I have […]
Read moreCall a Geotechnical Engineer
Posted by The Pole Barn Guru on 01/18/2018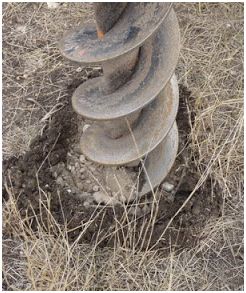
When is it time to bring in a Geotechnical Engineer? Reader WES in RAVENNA writes: “I am building a 36×48 pole barn w/ attic trusses on a piece of property were the water table is quite high. The wettest hole contained about 3 feet of water and caved in to about 5 or 6 feet […]
Read morePost Frame Ramadas
Posted by The Pole Barn Guru on 01/17/2018
For the uninitiated, here is the definition of ramada from the source of all human knowledge, Wikipedia: “In the southwestern United States, a ramada is a temporary or permanent shelter equipped with a roof but no walls, or only partially enclosed. Ramadas have traditionally been constructed with branches or bushes by aboriginal Americans living in the region […]
Read moreBuilding on Existing Concrete
Posted by The Pole Barn Guru on 01/11/2018
Building on Existing Concrete Which is Below Grade Trying to utilize existing concrete slabs on grade in new post frame building can bring with it some unique challenges. Reader DARREN has one of these situations which most people do not face. Please read on: “I want to build a pole building on an existing cement […]
Read moreCondensation Under Roof Steel
Posted by The Pole Barn Guru on 01/09/2018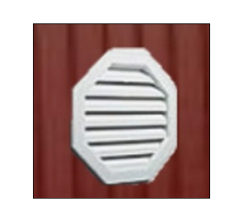
Condensation Even With Radiant Barrier Installed Under Roof Steel It seems every winter I get a few messages similar to this, So far, this winter, I have gotten two, both from newly constructed post frame buildings and from the same area of the United States (which is known for high humidity). Reader SAM in GREENBANK […]
Read moreFlood Rebuilding, Retrofitting Stem Wall, and Platinum Engineering
Posted by The Pole Barn Guru on 01/08/2018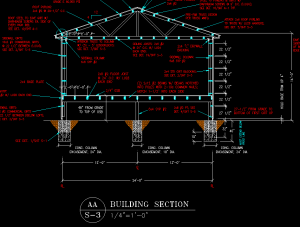
DEAR POLE BARN GURU: Hi. I am an architect with a flood victim client in Houston whose 1500 sf house must be rebuilt 5′ above grade. C panel, aluminum sliding windows/doors, low budget. Is it crazy to think they could buy a custom kit from you and have a crew from MN install it in […]
Read moreCrossed Gable Dormers
Posted by The Pole Barn Guru on 01/03/2018
Reader JOY in PHILADELPHIA writes: “Can I build my pole house with crossed gable dormers? I want the center section of my house to have a second floor, but with the gable ends facing front and back, rather than running the length of the building as with the monitor roof design. (In case that isn’t […]
Read moreHow Insulation Works
Posted by The Pole Barn Guru on 12/26/2017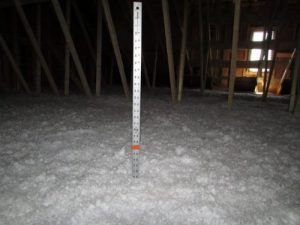
I so enjoy clients who truly care about the outcomes of their post frame buildings. In this case, I’ve been back and forth with reader Eric and today we are discussing how insulation in walls works. Eric writes: “Mike, Thanks again for the input. I read those articles you mentioned on the BIBs and the […]
Read moreMoving Pole Barns
Posted by The Pole Barn Guru on 12/22/2017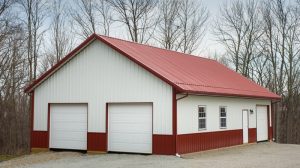
Moving a Pole Barn Most of us American adults have, at some time in our lives, visited a county or state fair. Adjunct to these events is the inevitable midway – where carnies (those wonderful and frequently interesting folks) hock their wares and try to interest one and all in a game of chance. Amongst […]
Read moreDesigning a Single Slope Pole Building
Posted by The Pole Barn Guru on 12/21/2017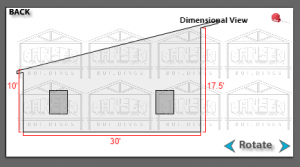
Designing a Single Slope Finished Pole Barn Reader JIM in ROCHESTER writes: “I am looking for an immediate response. I am building a 30×50 single pitch pole barn that I will eventually insulate and drywall. I plan to run a row of posts down the center of the barn to support the rafters. I will […]
Read moreHow to Insulate My Post Frame Garage
Posted by The Pole Barn Guru on 12/20/2017
How to Insulate I fear “how to insulate my post frame (fill in the blank)” is going to be my most answered topic for the next decade. Energy efficiency is the “hot” topic right now and sadly there are more folks trying to solve what they already have, than there were those who planned for […]
Read moreWill My Poles Rot Off? Not If They Are Properly Pressure Treated Wood!
Posted by The Pole Barn Guru on 12/19/2017
Do the poles start to rot out after so many years? That depends on whether or not they are pressure treated. This question was recently posed to me by reader MARK in WOLCOTT. Typically my answer would include some snarky comment such as: “Most certainly, however it might not be during your grandchildren’s grandchildren’s lives!” […]
Read moreInsulation Shows at Edge of Roof- Inside Closure Fix
Posted by The Pole Barn Guru on 12/15/2017
The Insulation Shows at the Edge of My Roof- Inside Closure Fix Reader LARRY in SPRINGTOWN writes: “We bought a Mueller building and hired their recommended installer. The roof went on yesterday. They did not use closure strips at the eaves so the insulation is visible on the outside of the building under the panel […]
Read moreStructural Engineering
Posted by The Pole Barn Guru on 12/07/2017
I’ll take Structural Engineering for $XXX Alex Proper Engineering in post frame construction can not be overlooked. Alex Trebek has hosted Jeopardy!, the iconic daily syndicated game show, since 1984. With over 7,000 episodes aired, Jeopardy! has won a record 33 Daytime Emmy Awards. Some of you may even have tuned in for an episode […]
Read more- Categories: Pole Building Doors, Trusses, Professional Engineer, Pole Barn Questions, Pole Barn Design, Building Department, Pole Barn Planning, Pole Barn Structure
- Tags: Ground Snow Load, Engineer Of Record, Structural Engineering, Jeopardy, Truss Header, Snow Exposure Factor, Thermal Factor
- 6 comments
Zip Codes, Insulation Options, and Free Quotes!
Posted by The Pole Barn Guru on 12/04/2017
DEAR POLE BARN GURU: Do you do business with zip code 33478? I like to explore Pole Barn homes but with the strict hurricane code, I was not sure if you are allowed to do business with South Florida. PATTY in JUPITER FARM DEAR PATTY: Hansen Pole Buildings has provided post frame buildings in every […]
Read moreProblems in Steel Truss Building Land
Posted by The Pole Barn Guru on 12/01/2017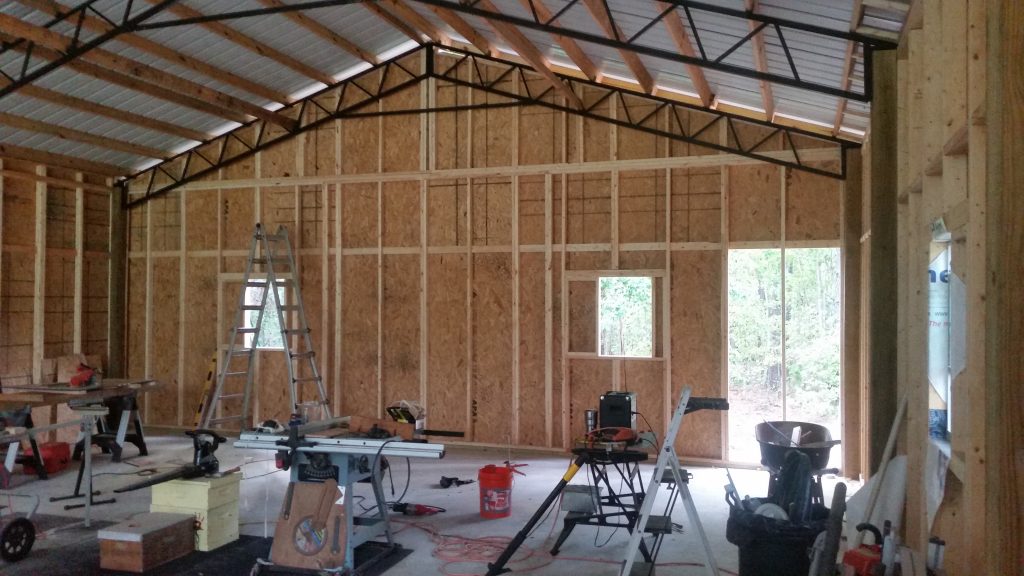
Problems in Steel Truss Building Land Disclaimer – Hansen Pole Buildings does not provide steel truss post frame buildings and I have never personally been involved in the structural design of one, however there are a plethora of readily evident challenges with this building which should be properly addressed. Reader JAMES in TALLAHASSEE writes: “I […]
Read moreMy Building Inspector Made Me
Posted by The Pole Barn Guru on 11/28/2017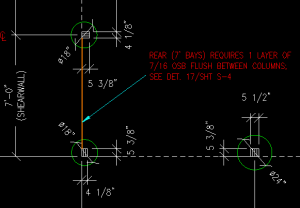
My Building Inspector Made Me….. An all to familiar tale from those who go by the premise, “penny wise and pound foolish”…. in the misguided attempt to shave a few dollars off the investment in a new building, the price of the engineer sealed plans has been deducted from the budget. Very rarely is this […]
Read morePole Barn Bid, A1V Barrier, and Definitions
Posted by The Pole Barn Guru on 11/27/2017
DEAR POLE BARN GURU: I am bidding on a simple 80×140 pole barn with 12′ sides. I can’t come up with something reasonable. What would you bid. I need help. Last time I did it wrong and it hurt financially. Thanks. JASON in MINBURN DEAR JASON: As you probably found out on your last post […]
Read moreHow to Keep the Water Out of a Pole Building
Posted by The Pole Barn Guru on 11/24/2017
How to Keep the Water Out of a Pole Barn The post frame (pole barn) building has moved from the farm to suburbia. With the transition in building uses, having water flowing into a post frame business or residence is far less than desirable. Dear Pole Barn Guru: My parents lived in a pole barn “lodge”. […]
Read moreSpray Foam and a Post Frame Cabin
Posted by The Pole Barn Guru on 11/23/2017
Spray Foam and a Post Frame Cabin Hansen Pole Buildings’ Designer Rick Carr is a delight to work with. Other than his fondness for the Green Bay Packers, he is a great guy! Rick not only subscribes to my daily blogs, he reads them. A recent article peaked Rick’s inquisitive mind (view the culprit here: […]
Read more“My Guy Says… Materials… Design…”
Posted by The Pole Barn Guru on 11/21/2017
“My Guy Says….. Materials… Design…” Title inspired by our Wizardress of all things materials – Justine! I’ve now been in the post frame industry for nearly 38 years, the majority of them spent providing complete building kit packages, most often to do-it-yourselfers. Some new building owners happen to hire contractors to erect some or all […]
Read more- Categories: Pole Barn Questions, Building Overhangs, Constructing a Pole Building, Trusses, Fasteners
- Tags: Trusses, Wood Roof Truss, H1 Hangers, LU26 Hangers
- No comments
Variances in Surface of Pole Building Concrete Slab
Posted by The Pole Barn Guru on 11/16/2017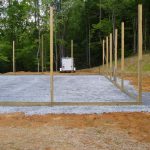
Variances in Surface of Pole Building Concrete Slabs Reader RON in MARYSVILLE writes: “What is an acceptable variance in the finished level of the concrete floor in a new 24×36 pole building? It is 1/4 inch out of level, 1 1/8 inch slope, 3/4 inch hump all acceptable numbers? My floor has all of these […]
Read moreHow to Trim Where End and Side Overhangs Adjoin
Posted by The Pole Barn Guru on 11/15/2017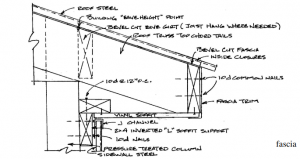
Reader BILLY in WESTVILLE writes: “How do I get the f and I trim to meet from the end wall to the side wall together?” I am going to have to put my mind reading cap on for this one, as I have little idea what you are asking. By playing Sherlock Holmes, I will […]
Read more- Categories: Pole Building How To Guides, Pole Barn Questions, Building Overhangs
- Tags: L Trim, Fascia, Fly Rafter, Sidewall Soffit
- No comments
Truss Repairs, Never Field Alter a Truss
Posted by The Pole Barn Guru on 11/09/2017
How to Properly Insulate between Roof Purlins
Posted by The Pole Barn Guru on 11/03/2017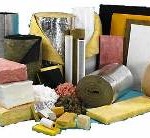
How to Properly Insulate Between Roof Purlins Efficient climate control is becoming the buzz term for post frame construction. A challenge occurs when clients look to insulate between their roof purlins. Reader JOHN in COVINGTON writes: “I am building an all wood pole building. The purlins are 2x8s. I want to insulate the walls and […]
Read moreLeaking Steel Roofing
Posted by The Pole Barn Guru on 11/02/2017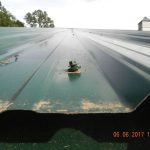
Leaking Steel Roofing Properly installed, there is truthfully no reason for a through screwed steel roof to leak. The key being “properly installed”. Here is a report from a less than totally satisfied with his builder’s installation client: “Sorry to report I have numerous leaks in the steel roof of my Hansen pole building. In […]
Read moreMy Poles Are Further Apart than the Trusses Span
Posted by The Pole Barn Guru on 11/01/2017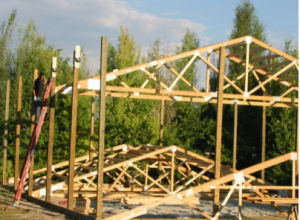
My Poles are Placed Farther Apart Than the Trusses Span Reader ALURA in NORTH CAROLINA writes: “We recently purchased a 60 x40 pole barn kit from Florida and we are in North Carolina. We talked to them on the phone several times about the size the inner dimensions. They reassured us that yes the 40×60 was […]
Read moreProperly Pressure Treated Lumber
Posted by The Pole Barn Guru on 10/27/2017
Trying to Buy Properly Pressure Preservative Treated Lumber Reader ZACH in BLACK CREEK has been challenged trying to buy properly pressure preservative treated lumber. He writes: “Hello, I would like to get your opinion on 2×6 grade board. I read the article you wrote about lumber pressure treatment. I have been looking around for .20pcf […]
Read moreWhat Thickness OSB to use Under Shingles
Posted by The Pole Barn Guru on 10/25/2017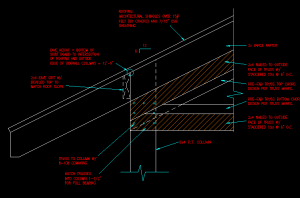
What Thickness OSB to Use Under Shingles Reader JOSH in POST FALLS writes: “My pole building is going to have asphalt shingles. I know how much you dislike shingles vs a metal roof, but the garage needs to match the house. My question is what thickness of OSB should I use? I saw 7/16″ in […]
Read moreHow Should I Backfill My Pole Barn Holes?
Posted by The Pole Barn Guru on 10/24/2017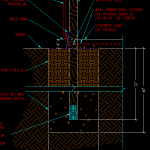
How Should I Backfill My Pole Building Holes This is a subject which is repeatedly brought up. Usually it is ones who are constructing a post frame building which was not designed by a registered design professional (RDP – architect or engineer). The wrong answer could easily lead to a catastrophic failure of the building! […]
Read moreInternational Residential Code and Tension Ties
Posted by The Pole Barn Guru on 10/20/2017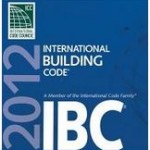
International Residential Code and Tension Ties Reader DENNIS in TRAVERSE CITY writes: “ICC R602.10 is written to work with continuous foundations and vertical studs, not posts in holes and horizontal girts. How does a person translate bracing into post-frame language? An answer addressing tension ties would be helpful.” From the 2015 International Residential Code (IRC): […]
Read moreRaising Sections of Pole Barn Roofs
Posted by The Pole Barn Guru on 10/19/2017
Raising Sections of Pole Barn Roofs Reader LONNIE in COLORADO SPRINGS has some ideas about how to raise sections of his new post frame (pole barn) building roof. For your reading pleasure, I will share: “My question is concerning the assembly of my Hansen kit. I’ve read your article about using winch boxes to raise […]
Read moreBuilding a Pole Building Style Home
Posted by The Pole Barn Guru on 10/18/2017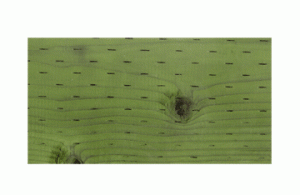
Building a Pole Barn Style Home Reader DAVID from NINE MILE FALLS writes: “I am building a pole barn style home. I am having a difficult time in finding what the requirements would be for post setting and post distance spacing in regards to a pole barn used for living spaces. I plan on using […]
Read moreExtreme Efforts to Add Post Frame to House
Posted by The Pole Barn Guru on 10/13/2017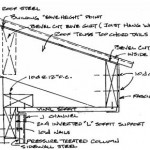
Extreme Efforts to Match Post Frame to House Reader JOSH from POST FALLS and I have previously communicated. He is doing what I refer to a piecemealing – putting together his own building by making repeated trips to the local lumber yard (learn more about piecemealing here: https://www.hansenpolebuildings.com/2014/03/diy-pole-building/. Josh’s new post frame garage is adjacent […]
Read more- Categories: Pole Barn Questions, Constructing a Pole Building, Trusses, Pole Barn Homes
- Tags: Purlins, Pole Barn House, Post Frame Garage, Fascia
- No comments
Roofing Before Siding
Posted by The Pole Barn Guru on 10/12/2017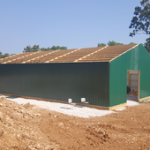
Roofing Before Siding If I am not mistaken, somewhere in the not too distant past I have expounded upon how I know a particular builder is or was a stick frame builder. How can I tell? The giveaway is they feel compelled to build the walls before the roof. I’ve listened to many experienced post […]
Read more- Categories: Steel Roofing & Siding, Pole Barn Questions, Roofing Materials
- Tags: Purlins, Columns, Roofing Before Wall Framing
- 4 comments
How to Make a Post Frame House Tighter
Posted by The Pole Barn Guru on 10/11/2017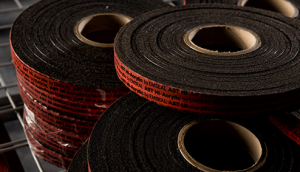
“How to Make a Post Frame Building Air Tighter” One of our clients who is currently constructing his building recently wrote: “Chapter 21 Wall Steel page 142 indicates, “Install sidewall steel perpendicular to base trim (plumb), holding wall steel up 1/4” from level base trim surface.” With the ¼” gap there would be openings for […]
Read moreDropped Chord End Truss Framing
Posted by The Pole Barn Guru on 10/10/2017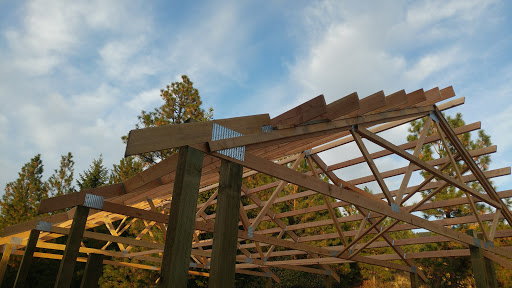
How to Frame a Roof Corner With a Dropped Top Chord End Truss Josh and I are becoming better acquainted with each other. Josh happened to not have invested in a Hansen Pole Buildings’ engineered post frame kit package and as such – didn’t have a source of Technical Support which could guide him through […]
Read more- Categories: Pole Barn Questions, Pole Barn Design, Building Overhangs, Trusses
- Tags: Dropped Top Chord, Fascia Board, Overhanging Purlins
- 2 comments
Rehashing Eave Height
Posted by The Pole Barn Guru on 10/05/2017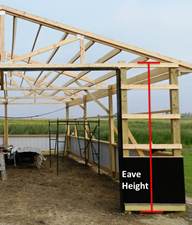
Rehashing Eave Height Eave height on post frame buildings seems to be a challenge for some folks. At Hansen Pole Buildings, we do make some efforts to see to it our clients (or more often the builders some of them hire), actually build to the correct height. How important is it to get this correct? […]
Read more- Categories: Building Overhangs, Constructing a Pole Building, Trusses, Pole Barn Questions
- Tags: Purlins, Overhang, Correct Eave Height
- No comments
Post Protector Surprise
Posted by The Pole Barn Guru on 10/04/2017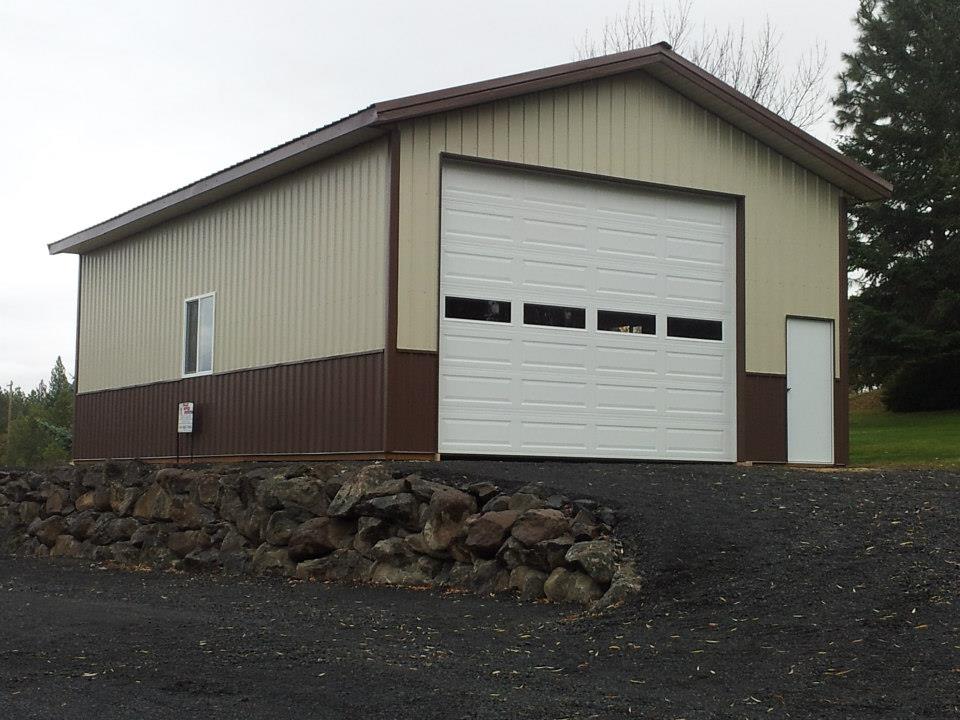
Post Protector Surprise Reader CONNOR from INDIANAPOLIS and I recently had an exchange in regards to the holes of his new post frame building. Connor is proposing to use Post Protectors on the columns of his building. What he has yet to realize is there is going to be a hidden surprise with the use […]
Read moreCan I Build a Pole Barn on my Concrete Slab?
Posted by The Pole Barn Guru on 10/03/2017
Can I Build a Pole Barn on My Concrete Slab? I dove off from the turnip truck a long time ago, so I have seen a lot of strange things constructed over my nearly 60 year lifetime. Sometimes strange is good, usually not so good. What is remarkable are the structures which are constructed directly […]
Read moreCan Wall Girts Be Installed Before Trusses?
Posted by The Pole Barn Guru on 09/29/2017
Can Wall Girts Be Installed Before The Trusses? In my travels over the years I have seen more than a few post frame buildings under construction. When I find one being constructed by a building contractor, if the wall girts are installed before the roof, it is an immediate giveaway to the builder having been […]
Read more- Categories: Pole Barn Questions, Constructing a Pole Building, Trusses
- Tags: Framer, Setting Trusses, Post Frame Building, Wall Girts
- No comments
I want the Bottom of my Poles at the Same Depth
Posted by The Pole Barn Guru on 09/28/2017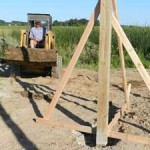
I Want The Bottom of My Poles At The Same Depth Reader CONNOR in CINCINNATI writes: “Dear Pole Barn Guru, I am putting up a 24’x32’x10′ pole barn to serve as a garage. Last weekend I augered my 24″ holes to accommodate 48″ post embedment plus a 10″ concrete footer. A ready-mix company is coming […]
Read moreMaximizing Barn Door Width
Posted by The Pole Barn Guru on 09/27/2017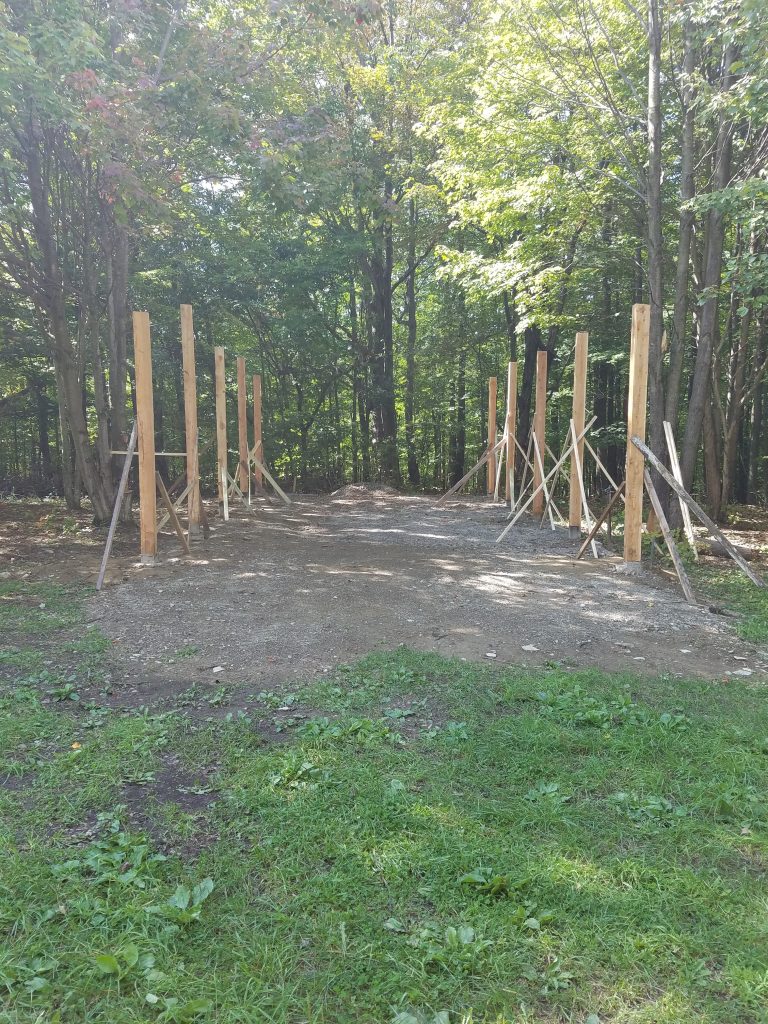
Maximizing Barn Door Width for your pole barn. No different than encouraging folks to construct the largest building which will fit on their property and be within budget, when planning your new post frame building, maximize the width of doors to achieve the greatest functionality for your barn. Here is a case in point….. Reader […]
Read moreAre My Columns Too Short?
Posted by The Pole Barn Guru on 09/26/2017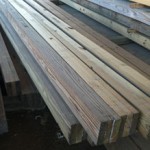
Are My Columns Too Small or Too Short? We receive and answer lots of questions. Even with a Construction Guide which extends over 500 pages, covering a plethora of topics and how to’s, there is always an unanswered question (sometimes two). One of our good clients recently sent a query to the Hansen Pole Buildings’ […]
Read moreRusted Roof on Pole Barn
Posted by The Pole Barn Guru on 09/22/2017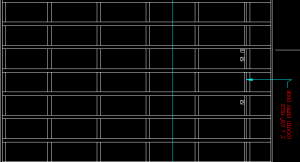
Rusted Roof on Old Pole Barn Reader DAVE in GRANDVILLE writes: “I have a technical question. I have a older Hansen pole barn that previous homeowners had built. Guessing 20yrs old +/-. Roof is showing approx 75% rusted with no paint left and all steel on bld. is 50% gone as well. I’m looking to […]
Read moreStilt Houses
Posted by The Pole Barn Guru on 09/21/2017
In the aftermath of Hurricane Harvey nearly all Americans have seen video of the devastation across the coastal lowlands of Texas. Over and over photos of water logged drywall and carpets being torn out of homes which were flooded by epic rainfalls of biblical proportion were enough to churn my gut. Especially as so much […]
Read morePost Frame Insulation in the South
Posted by The Pole Barn Guru on 09/20/2017
Post Frame Insulation in the Hot and Humid South Reader RICK in LUCEDALE writes: “Dear Pole Barn Guru, I am in the planning stage for designing a post frame house. I live in a “Hot and Humid” climate in the southern US. Joseph Lstiburek, a building science guru, suggests having an unvented roof for my […]
Read morePost Frame Apartment Buildings
Posted by The Pole Barn Guru on 09/19/2017
Post Frame Apartment Buildings I have thought about the possibilities of constructing apartments using post frame construction for years, however a recent query from reader DERRICK in CINCINNATI brought it to the forefront of my thoughts. Dave writes: “Can you build apartment buildings out of your products? Nothing fancy. Just affordable living in a rural […]
Read moreLoft Door, Antique Barns, and Footing Sizes?
Posted by The Pole Barn Guru on 09/18/2017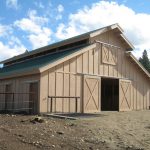
DEAR POLE BARN GURU: I have an upstairs (loft) exterior opening that is 50″ wide by 68″ tall. I want to build a door with the National Hardware tab-loc frame and cover it with r-panel siding. How much overhang on each side, and top and bottom do I need to make the door? What should […]
Read more- Categories: Pole Barn Questions, Pole Building How To Guides, Pole Barn Structure, Pole Building Doors, Concrete, Footings, Alternate Siding, Professional Engineer
- Tags: Sliding Door Installation Instructions, Footings, Double Sliding Doors, Sliding Door Trim, Antique Barn Wood, Engineered Plans
- No comments
Converting a Pole Barn to a Residence
Posted by The Pole Barn Guru on 09/15/2017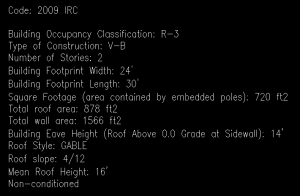
Reader BAILEE in LARAMIE writes: “Hi, I have a few questions about the structure of turning a pole barn to a residence in the Laramie, Wyoming area. The current project I am working on has pole spacing of about 10-12 feet. I wanted to know if this is still structurally stable with traditional framing with […]
Read moreHelp! My Pole Barn Has Frost Heave
Posted by The Pole Barn Guru on 09/14/2017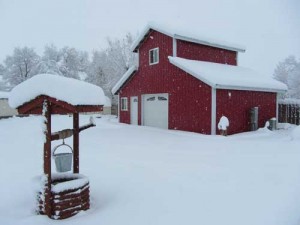
Help! My Pole Barn Has Frost Heave Reader DAVID in MINNESOTA writes: “I looked through many pages of your blog and found nothing yet that deals with my frost heave problem. Bought lake property 8 years ago that had a 24 X 24 pole shed that was 5 years old. It has concrete floor with […]
Read morePost Frame Frost Walls
Posted by The Pole Barn Guru on 09/13/2017
From reader Paul in Bismarck: “How do you deal with the requirement for a 4 foot frost wall on buildings that will have plumbing installed in them. Typically, the concrete footing on a stick built structures qualifies as the frost wall. How is this accomplished with a pole building that will be used as a […]
Read moreA Wood Floor in a Garage
Posted by The Pole Barn Guru on 09/12/2017
A loyal reader writes: “Hi. Good morning! As I read your post about a wood floor in a work shop, it reminded me of my research into a garage with a wood floor. I have often wondered, can this be done? So I ask you, can this be done? I am not a rich man, […]
Read morePole Building Holes in Caliche Soil
Posted by The Pole Barn Guru on 09/08/2017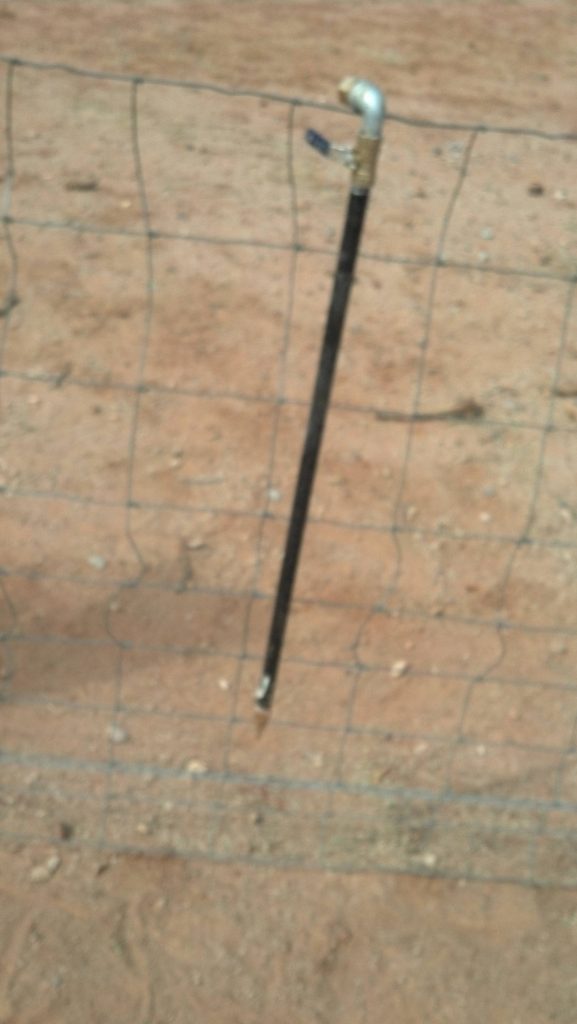
One of our clients is preparing his site in order to dig the holes for his new post frame building kit. He happens to live in an area of Washington State, east of the crest of the Cascade Mountains, which would be best classified as being high desert. He has encountered the bane of excavators […]
Read morePole Barn Economy of Scale
Posted by The Pole Barn Guru on 09/06/2017
When building a pole barn, economy of scale can be your ally. Hansen Pole Buildings’ Designer Doug passed along to me this message from a client of his: “The last quote was for a 45′ x 42′ building with 2 garage doors and one person door. The new quote was for a 18′ x 42′ […]
Read moreInsulating an All Wood Gambrel Barn
Posted by The Pole Barn Guru on 09/05/2017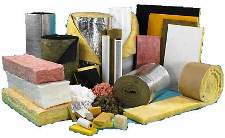
A reader writes: “Dear Guru.I have an all wood gambrel style pole barn that I’m converting to a shop. I’ve installed forced air heat and am getting ready to insulate. My exterior walls are Tyvek wrapped osb and vinyl sided. I am wanting to use rigid board to help deter rodent nesting. My questions […]
Read moreWhen Pole Barns do not Have Footings
Posted by The Pole Barn Guru on 08/30/2017
Reader KEN in FORT COLLINS writes: “HI MIKE! We just bought an acreage with an existing 36 x 48 post frame farm storage building. In talking to the prior owner, we have learned that the builder did not use cookies, footing pads or a cement bottom collar. So nothing to prevent settling (He did nail […]
Read moreWhat to do About a Leaking Cupola
Posted by The Pole Barn Guru on 08/29/2017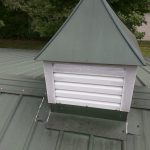
What to do About a Leaking Cupola Hansen Pole Buildings has always used prefabricated cupolas manufactured by MWI – I even have one on top of my own house, so they must be good stuff! Only once have I ever gotten feedback from a client to tell me their cupola was leaking. In their particular […]
Read moreTreated Lumber for In Ground Use
Posted by The Pole Barn Guru on 08/25/2017
Treated Lumber – Justine Schools a Major Lumberyard Chain When it comes to pressure preservative treated lumber, ignorance from the supply side seems to be bliss and there are way too many folks out there happily selling under treated product. For your entertainment pleasure I bring you a discourse between Hansen Pole Buildings Lumber Wizard […]
Read moreRemoving Chalky Residue From Steel Panels
Posted by The Pole Barn Guru on 08/24/2017
Reader Sally wants to know: “What can I use on my pole barn to remove chalky residue, so it looks like new?” Well Sally, ask and ye shall receive! Maintenance & Cleaning Methods for Metal Roofing & Siding Sunlight and extremes of the weather and atmosphere will cause colored painted surfaces to fade, chalk and […]
Read moreNeed a 13′ Tall Door With a 12′ Mean Height Restriction
Posted by The Pole Barn Guru on 08/23/2017
Need a 13’ Tall Door With a 12’ Mean Height Restriction Planning Departments can be the bane of a property owner’s existence. They are the folks who are delegated enforcement of what some might feel are unrealistic expectations as to building heights and footprints. Many times there are solutions, and chances are if a solution […]
Read moreDon’t Sink the Pole Barn Floor
Posted by The Pole Barn Guru on 08/22/2017
Don’t Sink the Pole Barn Floor Reader Clay has contributed the beginnings of this article, with a concern his pole barn floor might sink. Thank you Clay. “I am about to construct a 24’x32′ building to be used as a woodworking shop. I am strongly considering a pole barn. Now I do not want a […]
Read morePost Frame Antiperspirant- Ventilation Frustration
Posted by The Pole Barn Guru on 08/11/2017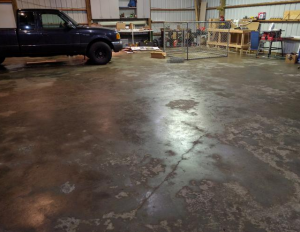
This is a sad story I hear all too often from pole (post frame) building owners who have buildings which were not properly designed for future uses, especially when it comes to insulation and ventilation. Reader JASON in TENINO writes: Hi Pole Barn Guru, I recently purchased a new house and it came with a […]
Read moreSo You Want to Become a Post Frame Building Installer?
Posted by The Pole Barn Guru on 08/10/2017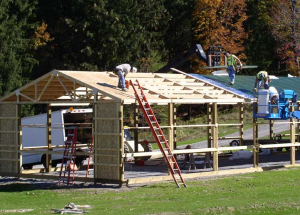
What Classification is a Horse Riding Arena?
Posted by The Pole Barn Guru on 08/09/2017
True horse riding arenas are big buildings. Even a relatively small one at 60 foot wide by 120 feet long is a big building – 7200 square feet. Add on a decent width (12 foot as a minimum) aisleway and (10) 12 foot square spaces for stalls, wash racks, tack and/or feed rooms and we […]
Read more- Categories: Pole Barn Questions, Building Department, Horse Riding Arena
- Tags: Riding Arena, Building Classification, Code, Horse, Arena
- No comments
Maximizing Sliding Door Heights
Posted by The Pole Barn Guru on 08/08/2017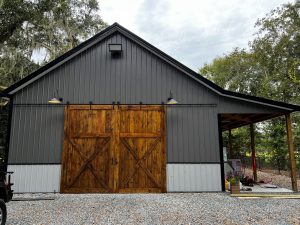
While post frame construction (in my humble opinion) gives the most value for construction dollars invested, there are just some cases where clients just are not aware. This reader wants to maximize the height of a sliding door opening on a stick frame building. HOWARD in COEUR d’ALENE writes: “Greetings, I am stick-building my own […]
Read morePole Barn Footings
Posted by The Pole Barn Guru on 08/04/2017
Some things in life amaze me – magicians are one of them. I have no idea how the do what they do, but I am totally fascinated by them (you can read about my college experience with a magician here: https://www.hansenpolebuildings.com/2014/08/lumber-bending/). One of the other things which amaze me are how clients will invest tens […]
Read moreMiracle Truss Concerns
Posted by The Pole Barn Guru on 08/03/2017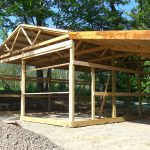
One of the great things about being the Pole Barn Guru is helping people who have construction challenges of all sorts – even those who do not have post frame buildings. Here is a recent one: Hi Pole Barn Guru, and thanks for your informative website and blog. I’m using email rather than the website […]
Read moreBookshelf Girts for Insulation
Posted by The Pole Barn Guru on 08/02/2017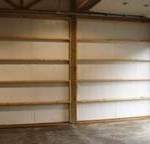
In the land where I first became acquainted with pole barn (post frame) building construction, was used a term known as commercial girts. These are actually what is more appropriately named “bookshelf girts” designed so as to create an insulation cavity which would extend 1-1/2 inches outside of the columns. The commercial girt is sized […]
Read moreA Post Frame Shotgun House?
Posted by The Pole Barn Guru on 08/01/2017
Many believe the term “shotgun house” was due to a bullet could be fired through the front door and go right out the rear door without hitting any walls! More appropriately evidence has it the name shotgun house came from a corruption of the West African term “shogun” which means God’s House. Reader Sheree from […]
Read moreSave Me, My Trusses Do Not Fit!
Posted by The Pole Barn Guru on 07/28/2017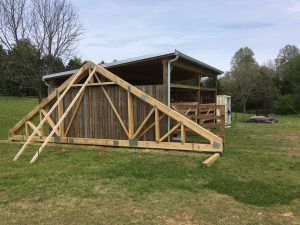
Here is a case where investing in a post frame building kit from people who have actually constructed buildings is a huge asset (am surmising this is not the case, since this person sent the Hansen Pole Buildings Technical Support email address a plea for help). Reader James writes: “I have a 24 x 60 […]
Read moreHire a Local Engineer and Work With a Lumber Yard?
Posted by The Pole Barn Guru on 07/19/2017
Should I Hire a Local Engineer and Work With a Lumber Yard? Let’s hope not. Here is the email which triggered this article: “Hello, I am building a 50×60 pole building with 22′ eaves. I’m shopping right now to either hire a local PE to design the structure and work with my local lumber yard to […]
Read moreLooking for a Contractor to Build a Post Frame Home
Posted by The Pole Barn Guru on 07/13/2017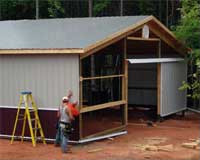
More and more consumers are seeing the practicality, unique architectural and energy savings advantages as well as cost savings from a post frame home. This includes loyal reader Brian who writes: Hello, my wife and I are considering building a post frame home. We contacted a designer who actually had plans for a home that […]
Read moreWhen Columns Get Put in the Wrong Place
Posted by The Pole Barn Guru on 07/11/2017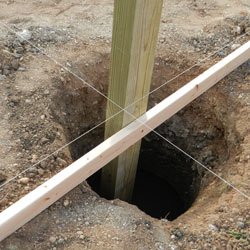
This is construction, things happen. The true mark of how any particular project goes is not everything going perfectly without a hitch, it is the ability to solve challenges when they arise. The scenario below is one which I have never had a DIY person do (shout out to all of you who are putting […]
Read moreTo Remove, To Replace, and To Design!
Posted by The Pole Barn Guru on 07/10/2017
DEAR POLE BARN GURU: Hey Guru! I’m getting ready to build a pole barn and I will have to remove a tree. The tree is basically right in the middle of what the floor will be. I will be putting a concrete floor in and was wondering do I have to completely remove the stump […]
Read moreSteel Roof Needs Repainting
Posted by The Pole Barn Guru on 07/07/2017
Reader BRAD in SEATTLE writes: “My 30×48 pole building is about 25 years old, and the roof looks in need of paint. Some small scratches and corroded patches near the gutter rail. I have pressure washed with pretreating bleach solution. That removed the green pollen/algae patches around the roof. I live in the Seattle area. I wonder about […]
Read moreOverhead Door Columns in Pole Barn Enclosure
Posted by The Pole Barn Guru on 07/06/2017
No Columns for Overhead Doors There are a few clients out there who leave parts of one or more walls open, with the idea of enclosing them at a later date. Most often this is done with the idea of being able to save money, however it is not always much of a money saver, […]
Read moreThoughts on a Floor
Posted by The Pole Barn Guru on 07/05/2017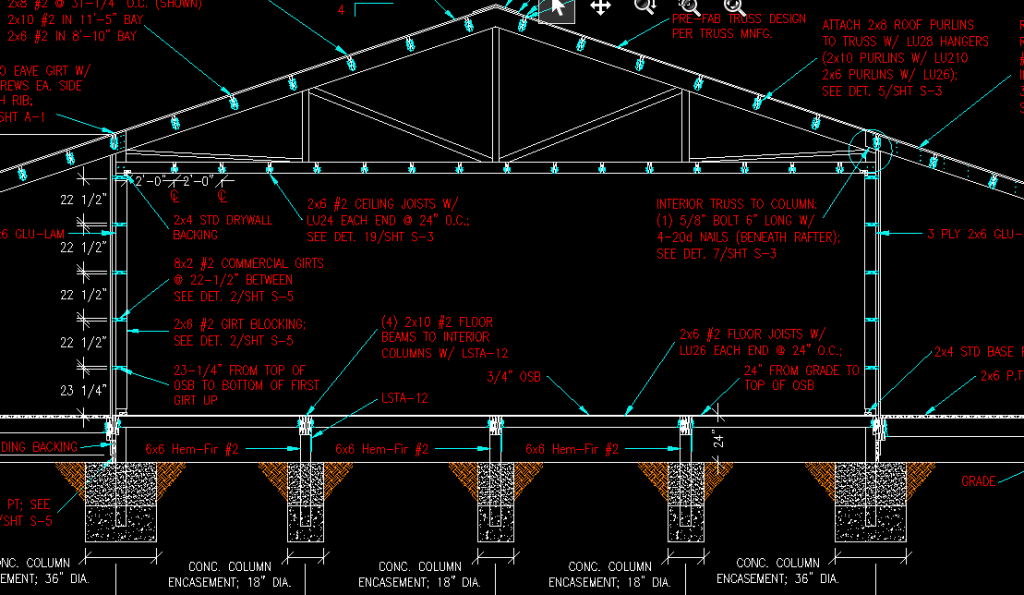
Thoughts on a Floor: Brought to you by reader ANDREW in LEBANON: “Hi! I am looking at purchasing a post frame building to use as a new home. We are well on our way with being under contract for the land and one of your recommended builders is meeting me at the site this […]
Read moreTurn a Horse Barn into a Home?
Posted by The Pole Barn Guru on 07/04/2017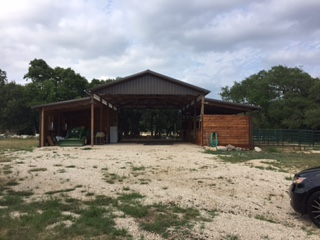
Re-purposing buildings is a popular American past time, as evidenced by the proliferation of big box lumber stores across the country. Here is a story about a new owner of an existing Hansen Pole Buildings’ horse barn, who is contemplating it becoming a home. Tim writes: “Hello, I just purchased a property that has a […]
Read morePole Sizes, Adding On a Shed Roof, and Ridge Vents
Posted by The Pole Barn Guru on 07/01/2017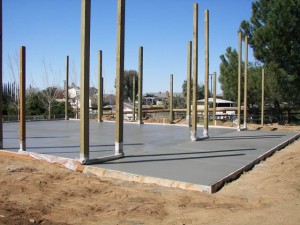
DEAR POLE BARN GURU: We live in Pacific county in Washington state and wondering what size of truss pole we would be looking at needing for a 60 ft truss. We are in a wind exposure “C” and trusses will be on 12′ centers. The building we are planning will be 60’w x 48’d with […]
Read more- Categories: Sheds, Pole Barn Questions, Pole Barn Planning, Trusses, Ventilation, Budget, Columns
- Tags: Code, Post Size, Pole Size, Shed Roof, Add On, Foam Closures, Ridge Vents
- No comments
Purlin Questions for the Engineering Department: Building Disaster Part IV
Posted by The Pole Barn Guru on 06/30/2017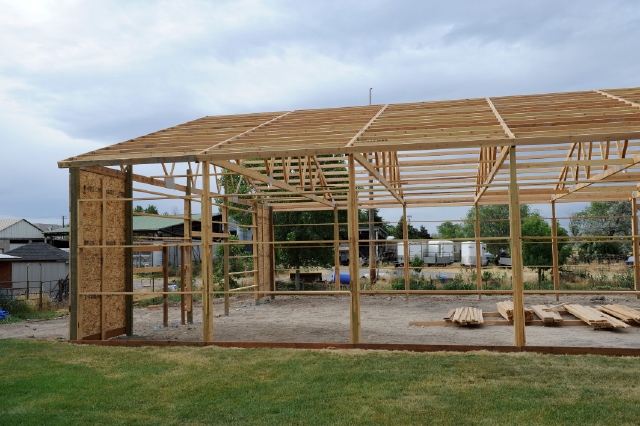
Purlin Questions for the Engineering Department For those readers just joining us, go back to Tuesday through Friday’s blogs to catch up to the following story… Our client (after discussing possible corrections with one or more builders) poses this: “I have two questions I’d like to ask of the engineering dept. 1.) Is there an […]
Read moreNeed an Engineer in Utah?
Posted by The Pole Barn Guru on 06/20/2017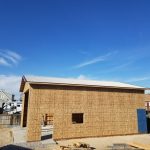
I’ve never met or spoken with engineer Max Gregersen, engineer. I don’t even know for certain if he is an excellent engineer or not. What I DO know is he is not so egotistical as to believe he knows it all and he will reach out to others for assistance. This in itself speaks volumes […]
Read more- Categories: Pole Barn Questions, Pole Barn Design, Pole Barn Structure, Steel Roofing & Siding, Pole Building Siding, Professional Engineer
- Tags: Max Gregersen, NFBA Post-Frame Design Manual, Standing Seam Panel Shear Value, Engineered Post Frame Building, Post Frame Design, Pole Barn Homes
- 6 comments
Post Frame Building Clients Can Be So Fun
Posted by The Pole Barn Guru on 06/16/2017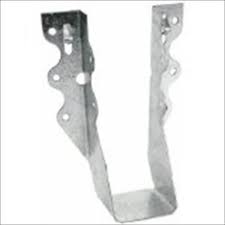
Post Frame Building Clients Can Be So Fun! In providing “The Ultimate Post Frame Building Experience”™ Hansen Pole Buildings is not selling buildings to anyone – we are providing a service. If there is such a thing as a past life or lives, I must have been some sort of instructor in a past life. […]
Read moreOptimum Aspect Ratio of Length and Width
Posted by The Pole Barn Guru on 06/13/2017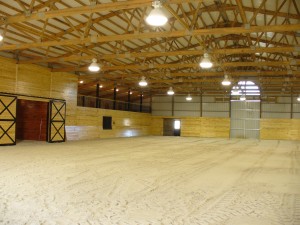
I suppose I inherently knew the answer to the optimum aspect ratio of length and width for post frame construction, but never really sat down to write about it. Well, reader JEREMY in EFFING has an inquiring mind and wants to know: “In general terms is there an “optimum” aspect ratio to gain the best […]
Read moreSliding Doors, Codes, and Quonset Huts!
Posted by The Pole Barn Guru on 06/12/2017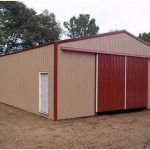
DEAR POLE BARN GURU: I would like to get a quote for sliding garage door for commercial building. The size that I would like to have is 8′ wide 12′ tall. If I can get two slide garage door it would be perfect (two 4’x12′ garage door) if not One door is fine. White garage […]
Read moreOverhead Doors Taller than Eave Height
Posted by The Pole Barn Guru on 06/09/2017
“Since the peaked end of my new post frame building will be so much higher than the sidewalls, how about I place a very tall overhead door at the center of it?” Today’s topic was prompted by BILL from BUFFALO who writes: “Have you ever attempted to install an overhead door in an end wall […]
Read moreEngineer Wanted for Pole Building Garage
Posted by The Pole Barn Guru on 06/02/2017
Wanted an Engineer for Pole Barn Garage In deference to the attorneys at Menards, who seem very interested in the articles I write, this ad appeared on Craigslist recently, so it is a direct quote and has not been changed from the original posting: “I am looking for a Colorado registered engineer for a pole […]
Read morePole Building Plans for Sale
Posted by The Pole Barn Guru on 06/01/2017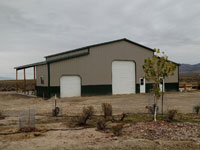
Pole Building Plans for Sale Ah, Spring time, when a young man’s heart turns to how to “get a deal” on a new pole barn. Oftentimes it starts rather like this, “Can I just buy the building plans from you guys stamped and all? I need a 40×60 40 wide 60 deep 16′ tall so […]
Read moreConverting a Pole Barn to a Residence
Posted by The Pole Barn Guru on 05/31/2017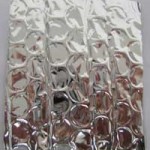
One trend I have seen over the past ten years is folks purposefully designing post frame buildings to homes – they are recognizing the advantages, among them savings in foundation costs, speed of construction, flexibility of design and ability to insulate. Along with this, more and more post frame buildings are being re-purposed from pole […]
Read moreWhen is Too Small for a Pole Barn?
Posted by The Pole Barn Guru on 05/30/2017
Reader JENNIFER from CANON CITY writes: “Is there such a thing as too small of a pole barn to build? I am wanting a shed/hobby space with enough height to make a loft in the future. Due to setbacks and sewer lines, I can only do a 12’X26′ building. Plans for pole barns begin at […]
Read more5 Places or Spaces Perfect for Pole Buildings
Posted by The Pole Barn Guru on 05/25/2017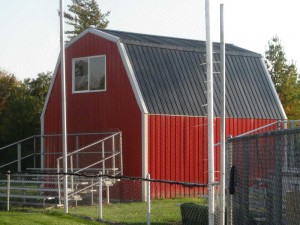
We took a look at some of America’s most wide open spaces and thought hard about how climate, severe weather, wind, and seasonal changes affect the ability of a sturdy pole building to provide housing, commercial office space, and industrial warehouse storage. It may come as no surprise that the majority of the locations we […]
Read more3 Things to Know Before Running a Business from Your Pole Barn
Posted by The Pole Barn Guru on 05/24/2017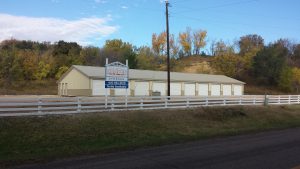
If you’ve always dreamed of starting your own small business, setting up your business in a pole barn can be a great way to do it. Rather than worrying about paying rent on an expensive commercial property, you could find a low-cost, durable pole barn design and stay close to home to operate your business. […]
Read moreSturdi-Wall Brackets
Posted by The Pole Barn Guru on 05/19/2017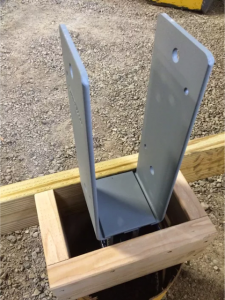
Placement of Sturdi-Wall Plus Brackets I am enjoying our client Dan who is in the process of getting started with his new Hansen Pole Buildings’ kit package. My educated guess is he is going to construct one truly beautiful building. Dan has a great question, which I will share: “So I went ahead and purchased […]
Read more





