Category Archives: Pole Barn Structure
Bracing Site-Built Trusses for Lateral Loads
Posted by The Pole Barn Guru on 09/07/2023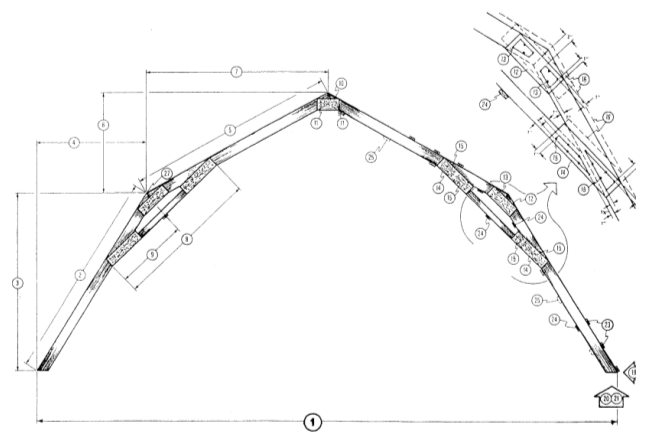
Bracing Site-Built Trusses For Lateral Loads Reader in SHINER writes: “I am building a gambrel style barn, 30×80, in two directions, in plan view, it looks like a cross. I am building the trusses based on an LSU publication, giving sizes of structural members, etc… I have built several structures before, not a gambrel style […]
Read more- Categories: Lofts, Barndominium, Pole Barn Questions, Pole Barn Design, Building Department, Pole Barn Structure, Trusses
- Tags: Wind Loads, Gambrel Trusses, LSU Publication, LSU Agricultural Center, Midwest Plan Service, United States Department Of Agriculture, Design Roof Loads, Construction Codes
- No comments
Pole Building Condos
Posted by The Pole Barn Guru on 09/05/2023
6 Advantages of Post-Frame Construction for Condos Due to its adaptability and affordability, post-frame architecture, often known as pole barn construction, has grown in popularity in recent years. It has recently been employed in residential construction, including condos, after first being used mostly for commercial and agricultural structures. There are six advantages of post-frame construction […]
Read moreCan I Draw Up My Own Building Plans and Have an Engineer Stamp Them?
Posted by The Pole Barn Guru on 08/29/2023
Can I Draw Up My Own Building Plans and Have an Engineer Stamp Them? This became a rather heated topic in a recent social media discussion. Question posed was could an individual draw their own post-frame building plans, take them to an engineer, and have the engineer stamp them. A professional engineer’s role in signing […]
Read moreRoof Replacement, the next Steps, and Hurricane Codes
Posted by The Pole Barn Guru on 08/02/2023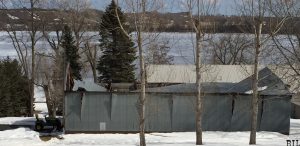
This week the Pole Barn Guru answers reader questions about replacement of a roof damaged from snow loads, gravel and concrete steps, and what measures are taken in Florida to prepare for hurricanes. DEAR POLE BARN GURU: We have a 24’Wx52’L pole barn in Northern California and the 2022 winter snow load compromised the roof […]
Read more- Categories: Pole Barn Structure, Building Contractor, Concrete, Rebuilding Structures, Building Interior, Pole Barn Questions, Roofing Materials, Professional Engineer, Constructing a Pole Building, Pole Barn Planning
- Tags: Rebuild, Florida Codes, Roof Replacement, Snow Loads, Hurricane, Concrete Steps, Pole Barn Floor
- No comments
Help, I am Not a Building Contractor
Posted by The Pole Barn Guru on 07/27/2023
Help, I am Not a Contractor Potential client JERRY in MONETA writes: “Kit would do us no good as I’m not a contractor and these structures certainly don’t come with labor. Being a kit would be no better than its actual builder how does one go about finding a reputable contractor for Hansen pole buildings?” […]
Read moreTruss Notch Locations and Heel Height
Posted by The Pole Barn Guru on 07/20/2023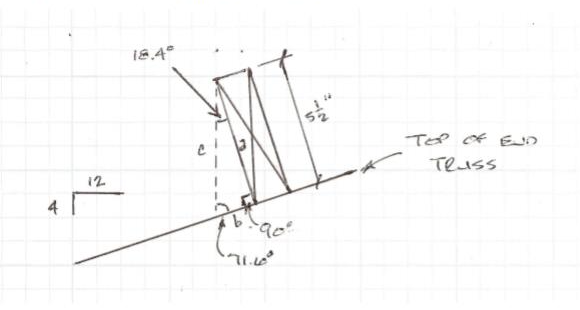
Truss Notch Locations and Heel Height vs. Purlin Dimensions on Overhang End Hansen Pole Buildings’ DIY clients BENJAMIN and COURTNEY in DEER LODGE write: “Hello, I’m trying to understand the difference of a quarter inch between my end wall overhang purlins and my heel heights. My interior truss has a heel of 19 3/8” and […]
Read moreConverting an Unfinished Wood Frame Steel Building
Posted by The Pole Barn Guru on 07/18/2023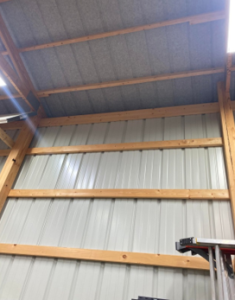
Converting an Unfinished Wood Frame Steel Building Reader GEOFF in WILLISTON writes: “ Mike, I think I came across a response on the internet of yours to a question about installing liner panels on the bottom chord of trusses and blowing insulation over the top. If memory serves me the question included the position of […]
Read moreThinking Stick Frame Rather Than Post Frame
Posted by The Pole Barn Guru on 07/13/2023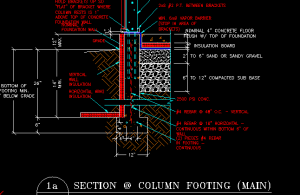
Thinking Stick Frame Rather Than Post Frame Reader BRAD writes:“Real question…I’ve been doing lots of reading and love this site. I am building a 40x60x14 this spring. I originally thought I was going to go pole barn and now I am thinking stick frame. Reason….1. I am going to have insulated concrete foundation with in […]
Read more- Categories: Columns, Pole Building How To Guides, Pole Barn Heating, Pole Barn Planning, Pole Barn Structure, Trusses, Concrete, Pole Barn Questions
- Tags: Pole Barn Truss Spacing, Closed Cell Spray Foam, Truss Spacing, Stick Frame, Insulation, Lumber Framing, Pole Barn, Purlins, Osb Sheathing
- No comments
Why Not a 2×6 Bookshelf Girt on a 4×6 Column?
Posted by The Pole Barn Guru on 07/11/2023
Why Not a 2×6 Bookshelf Girt on a 4×6 Column? Client TROY in MONROE COUNTY writes: “It was my understanding that 4×6 posts were used, so a 2×6 girt could be mounted flush on the inside of the building and extend 1.5” beyond the post at the outside of the building. Why can’t exterior and […]
Read moreWall Height, What’s Included? and Drill Set Bracket Usage
Posted by The Pole Barn Guru on 07/05/2023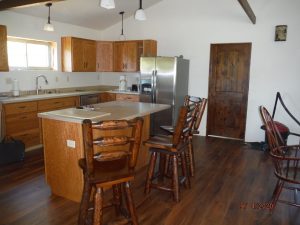
Today the Pole Barn Guru answers reader questions about customizing the wall height to best “utilize sheet goods” on interior walls, what Hansen includes in a pole barn kit, and the practicality of using a drill set bracket for columns into an existing slab. DEAR POLE BARN GURU: Once I save up the funds, I […]
Read more- Categories: Concrete, Footings, Rebuilding Structures, Building Interior, Pole Barn Questions, Budget, Pole Barn Design, Columns, Building Styles and Designs, Pole Building How To Guides, Barndominium, Pole Barn Structure
- Tags: Eave Height, Drywall Length, Post Frame Kit, Existing Slab, Drill Set Brackets, Pole Building Kit, Wall Height
- 2 comments
Load Duration Factor for Wood
Posted by The Pole Barn Guru on 07/04/2023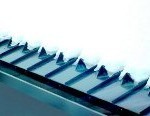
Load Duration Factor for Wood Load Duration Factor, or LDF, is based on wood’s ability to recover after a reasonable load has been applied for a given time. Wood is a stiff material but it is not completely rigid. Wood will flex under load, and once load has been removed, wood member will rebound or […]
Read moreAdding a Second Floor to an Existing Pole Barn
Posted by The Pole Barn Guru on 06/29/2023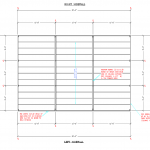
Adding a Second Floor in an Existing Pole Barn Reader ROBERT in HOLLIS writes: “I have a 24′ x 32′ pole barn with enough roof pitch and headroom to frame out the 2nd floor. Floor joists spanning 24′ with no support columns (clear span) is too expensive and 2×14 joists would take up precious headroom […]
Read moreWide and Tall, Building on Slope, and a Condensation Issue
Posted by The Pole Barn Guru on 06/28/2023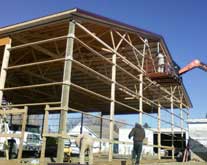
This Wednesday the Pole Barn Guru tackles reader questions about the potential wide and tall a pole building can be designed, if a pole building can be building on a slope, and how to mitigate condensation in an existing ‘horse barn’ with an open metal roof. DEAR POLE BARN GURU: How wide and tall can […]
Read more- Categories: Pole Barn Planning, Pole Barn Structure, Trusses, Ventilation, Building Drainage, Insulation, Building Interior, Pole Barn Questions, Roofing Materials, Horse Riding Arena, Constructing a Pole Building, Pole Building How To Guides
- Tags: Pole Building Truss Span, Build On Slope, Condensation, Uneven Slope Site, Horse Barn Moisture, Pole Building Height, Sloped Site, Pole Building Width
- No comments
Through Screw Steel Roof Leaks
Posted by The Pole Barn Guru on 06/20/2023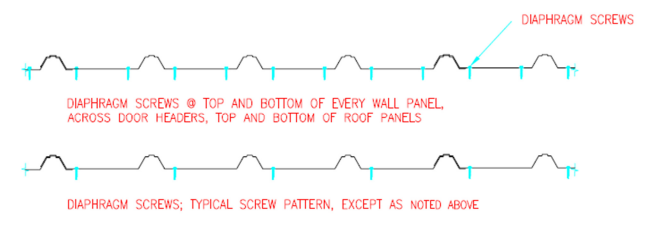
Through Screw Steel Roof Leaks Reader DEBRA in KERSEY writes: “20 years ago my husband Jim and I bought a 40×60 pole barn and it’s been wonderful except for the leaks in the roof. After reading some of your online articles about roof leaks, I wanted to get in touch with you and see if […]
Read moreExactly Identical and 20% Less
Posted by The Pole Barn Guru on 06/13/2023
Exactly Identical and 20% Less There is always someone willing to sacrifice quality and/or service to get to a lower price. I have seen it over and over again for decades now. Price shoppers, or deal hunters, seem to be most interested in the lowest price. Unlike value shoppers who are willing to pay more […]
Read more2018 IRC Attic Ventilation Requirements
Posted by The Pole Barn Guru on 06/08/2023
2018 IRC Attic Ventilation Requirements Reader SCOTT in MINNESOTA writes: “I read a couple of articles on your website and was hoping you could answer a question or give me some insight on venting my shop building, It is pole barn construction with 24” vented soffits and a ridge vent. The original foam/screen closures on […]
Read more- Categories: Pole Barn Questions, Pole Barn Structure, Ventilation
- Tags: Ventilation, IRC, Vapor Retarder, Net Free Ventilation Area, NFVA, Screening
- No comments
Why Post Frame Columns Need Adequate Footings
Posted by The Pole Barn Guru on 06/06/2023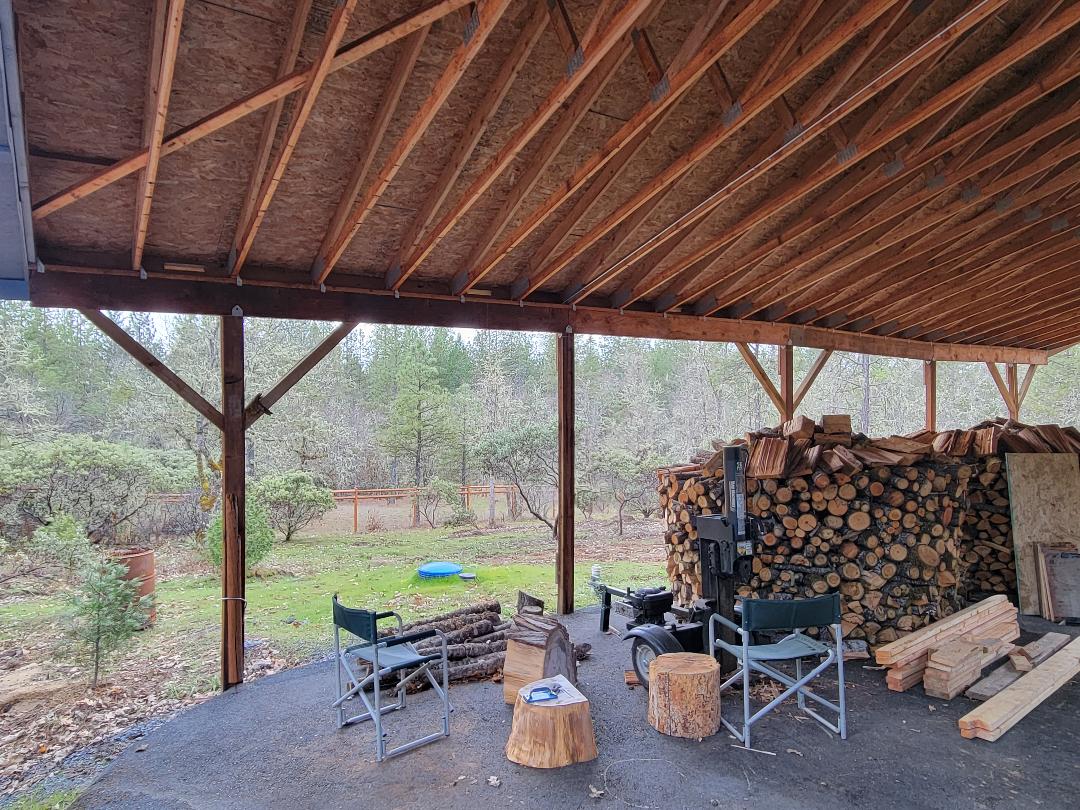
Why Post-Frame Columns Need Adequate Footings Reader STEVE in GRANTS PASS writes: “Dear Pole Barn Guru, height of the post for my RV pole barn have moved. What is the best way to raise and support the header so that I can replace and or place concrete footings with Simpsons? Hopefully these are better pics. […]
Read moreSkillion Roofs
Posted by The Pole Barn Guru on 06/01/2023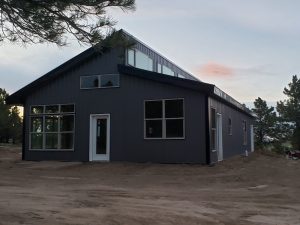
Skillion Roof Question Reader WELLS in AIKEN writes: “I am building a 20′ x 24′ pole barn studio with a skillion roof. What size roof rafter to span the 20′ without any sagging? 2 x 8 or 2 x 10 or a more engineered rafter. I do not want any supporting poles on the interior […]
Read more- Categories: Trusses, Sheds, single slope, Barndominium, Pole Barn Questions, Pole Barn Structure
- Tags: Lean-to Shed, Barndominium, Shed Roof, Skillion Roofs, Mono-slope, High Pitch Roof
- 3 comments
New Build Features, Concrete Costs, and a Monolithic Slab
Posted by The Pole Barn Guru on 05/31/2023
This week the Pole Barn Guru answers reader questions about specific features for a new build, possible costs for concrete for a 60x150x12 red iron building, and installing a monolithic slab in an area with rocky soils. DEAR POLE BARN GURU: I like a 35′ wide by 45′ deep 18′ high. Ridge running the depth […]
Read morePost Frame Knee Bracing in Ohio
Posted by The Pole Barn Guru on 05/30/2023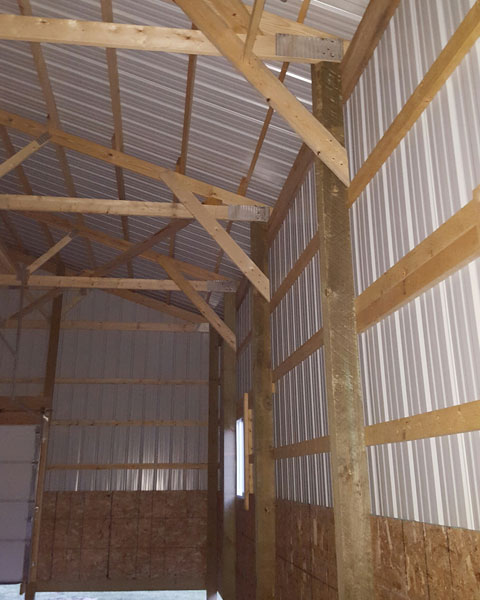
Post-Frame Knee Bracing in Ohio Reader DON in TALLMADGE writes: “I recently purchased plans for a 32×32 pole building and the trusses are 2×4 and the building supplier did not include knee bracing included in the original plans but the county said they need to be added. Are these really a benefit and do I […]
Read moreEngineer Drawings, Build on a Basement, and an ADU
Posted by The Pole Barn Guru on 05/24/2023
This week the Pole Barn Guru addresses reader questions about engineering drawings for a house– from a building inspector in Michigan, whether or not a post frame structure can be mounted on a basement, and if an ADU (accessory dwelling unit) can be constructed with post frame. DEAR POLE BARN GURU: I am looking for […]
Read more- Categories: Barndominium, Pole Barn Questions, Building Styles and Designs, Building Department, Pole Barn Planning, Pole Barn Structure, Concrete, Professional Engineer, Pole Barn Homes
- Tags: Engineer Drawings, Post Frame Over Basement, ADU, Accessory Dwelling Unit, Engineering, Post Frame Home
- No comments
Pool Insulation, Span Tables for Floor Joists, and Post Brackets
Posted by The Pole Barn Guru on 05/17/2023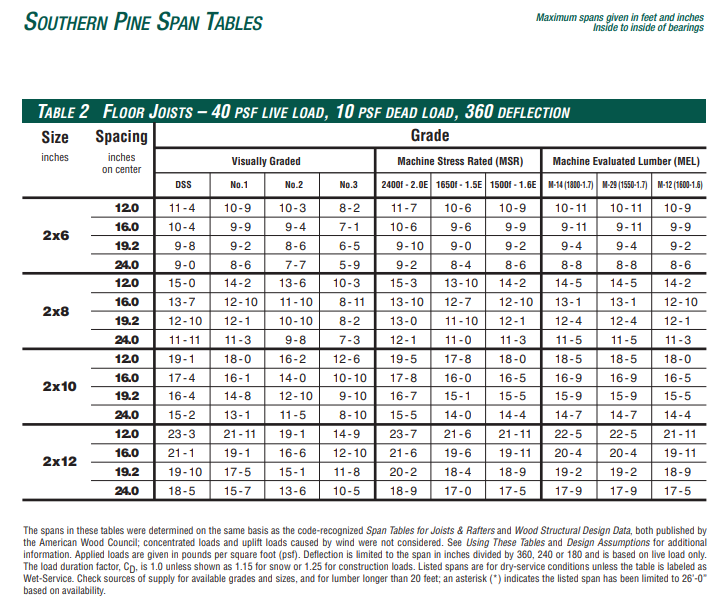
Today the Pole barn Guru addresses reader questions about the use of 2″ Dow Styrofoam sheets to help insulate and above ground pool, advice for a structurally sound 20×40 room with a loft in a building, and if post can be set onto a cinderblock wall. DEAR POLE BARN GURU: I live in Minnesota and […]
Read moreWill I Need to Use Double Trusses?
Posted by The Pole Barn Guru on 05/11/2023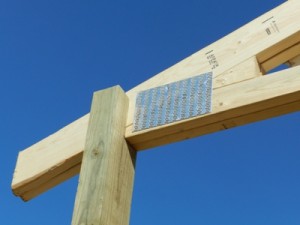
Will I Need to Use Double Trusses? Reader DALE in TOMPKINSVILLE writes: “On an open front 5 bay tool shed, roof length 60 feet, width 40 foot, height of 10 foot, 12foot, trusses on 6×6 columns, 12/4 pitch located in southern Kentucky zone 6 will I need to double the trusses?” Need and want are […]
Read moreStructural Framing, the Cost of a Building, and “Base Supports”
Posted by The Pole Barn Guru on 05/10/2023
This week the Pole Barn Guru answers questions from a Project Architect about the structural framing of a Hansen building, the cost of building plans with engineering, and if the Pole Barn Guru has advice for “base supports” for a wood floor in a Tube Canopy. DEAR POLE BARN GURU: I am a Project Architect […]
Read more- Categories: Professional Engineer, Pole Barn Questions, Columns, Pole Barn Design, Post Frame Home, Constructing a Pole Building, Pole Building How To Guides, Pole Barn Structure, Steel Roofing & Siding, Trusses, Lumber
- Tags: Project Engineer, Structural Framing, Tube Canopy, Design Loads, Sealed Plans, Engineered Plans
- No comments
Tornado Safety, Garage Additions, and Utilities in Post Frame
Posted by The Pole Barn Guru on 05/03/2023
This week the Pole Barn Guru answers reader questions about the safety of a pole barn in the event of a tornado, whether a new post frame garage can be added to an existing home, and the standards to run utility wires and pipes through posts. DEAR POLE BARN GURU: How safe are pole barn […]
Read more- Categories: Columns, Pole Barn Questions, Post Frame Home, Pole Barn Design, Building Styles and Designs, Constructing a Pole Building, Pole Building How To Guides, Pole Barn Planning, Pole Barn Structure, Pole Building Siding, Vinyl Siding
- Tags: Wind Speed, Alternative Siding, Post Frame Addition, Tornado Safety, EF4 Wind, Water Lines, Post Frame Wiring, Post Frame Water Pipes
- No comments
Endwall Overhangs, Foundation Insulation, and Sloping Ground
Posted by The Pole Barn Guru on 04/19/2023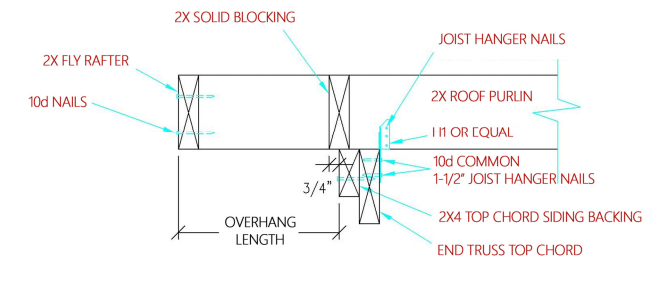
This Wednesday the Pole Barn Guru answers reader questions about setting trusses on a Hansen Building with endwall overhangs, a solution for an insulation question, and the possibility of building on steep sloping ground with some exposed columns. DEAR POLE BARN GURU: Are all trusses set at the same height are the end trusses lower […]
Read more- Categories: Trusses, Insulation, Concrete, Pole Barn Questions, Footings, Pole Barn Design, Columns, Constructing a Pole Building, Pole Building How To Guides, Pole Barn Planning, Pole Barn Structure, Post Frame Home
- Tags: Foundation Insulation, Sloped Ground, Truss Installation, Endwall Overhangs, Sloping Site, Stem Wall, Trusses, Stilt Construction, Insulation
- No comments
HOA Restrictions, Plans Only Option (sorry, no) and Site Prep
Posted by The Pole Barn Guru on 04/12/2023
This week the Pole Barn Guru addresses reader questions about the possibility of adding a brick exterior to a pole building to satisfy HOA restrictions, if Hansen provides a sealed plans only option so a reader can reuse parts of current building, and geotechnical concerns about site prep and dirt for post frame construction. DEAR […]
Read more- Categories: Footings, Alternate Siding, Rebuilding Structures, Professional Engineer, Pole Barn Questions, Pole Barn Design, Pole Building How To Guides, Pole Barn Planning, Pole Barn Structure, Pole Building Siding
- Tags: Dirt Work, Brick Siding, HOA, Blueprints, Plans, HOA Regulations, Site Prep, Engineer Sealed Plans, Geotechnical Study
- No comments
Installers, Clear Span Timber Frame, and Raising Existing Building
Posted by The Pole Barn Guru on 04/05/2023
This Wednesday the Pole Barn Guru answers reader questions about installers in Detroit, how wide of a clear span a timber frame building can be built, and if one can raise the height of an existing building. DEAR POLE BARN GURU: Do you install and/or can you recommend installers in Detroit? Thanks! MARIANNE in DETROIT DEAR […]
Read more- Categories: Pole Barn Planning, Pole Barn Structure, Building Contractor, Trusses, Rebuilding Structures, Professional Engineer, Columns, Pole Barn Questions, Pole Barn Design, Constructing a Pole Building
- Tags: Post Frame Contractors, Clear Span Timber Frame, Raise Structure, Lengthen Columns, Clear Span Building, Lift Building, Post Frame Builders, Installers
- No comments
Adding a Pool, Gambrel for Processing, and Square Footage
Posted by The Pole Barn Guru on 03/29/2023
This week Mike the Pole Barn Guru discusses reader questions about the practicality of adding a pool to an existing pole barn, if the trusses in a gambrel might hold the load of a deer while processing, and what square footage might give the best “bang for the bunk?” DEAR POLE BARN GURU: I am […]
Read more- Categories: Columns, Pole Barn Questions, Building Styles and Designs, Gambrel, Constructing a Pole Building, Pole Building How To Guides, Pole Barn Planning, Pole Barn Structure, Trusses, Rebuilding Structures, Budget, Insulation
- Tags: Gambrel, Ceiling Loads, Pool, Adding A Pool, Truss Load, Square Footage, Price Per Square Foot
- No comments
Condensation Control, Load Requirements, and A Sloped Site
Posted by The Pole Barn Guru on 02/15/2023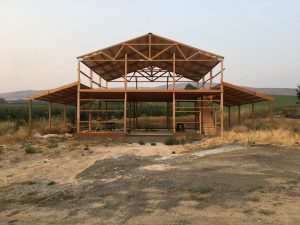
This week the Pole Barn Guru answers reader questions about condensation control in Spokane, WA, the availability of a hipped roof design to meet wind and snow loads, and planning for a post frame build on a sloped site. DEAR POLE BARN GURU: I’m in Spokane, WA– a semi-arid region, and I had a question […]
Read more- Categories: Building Interior, Insulation, Pole Barn Questions, Roofing Materials, Pole Building How To Guides, RV Storage, Pole Barn Planning, Pole Barn Structure, Post Frame Home, Steel Roofing & Siding, Ventilation
- Tags: Wind Loads, Purlin Spacing, Dropstop Condensation Control, Snow Loads, Hipped Roof, Condensation Barrier, A1V, Sloped Site
- No comments
Another Case for DIY Post Frame
Posted by The Pole Barn Guru on 02/07/2023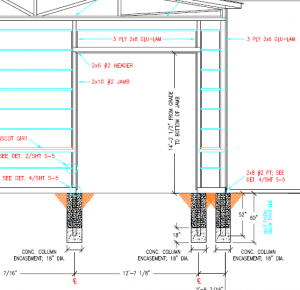
Another Case for DIY Post Frame Reader BRIAN in CINCINNATI writes: “A construction company is putting the shell of my building up 60x80x16. Just finished steel siding and roof. A number of the 6×6 poles are visually not plumb. My garage doors were being installed today when he called me with concerns of the building […]
Read more- Categories: Building Contractor, Trusses, Rebuilding Structures, Columns, Lumber, Pole Barn Questions, Constructing a Pole Building, Pole Barn Structure
- Tags: American Plywood, American Plywood Association, American Concrete Institute, Building Contract, Construction Tolerance Standards For Post Frame Buildings, Plumb, Not Square, American
- No comments
Under Construction Barn Collapse Close to Home
Posted by The Pole Barn Guru on 02/02/2023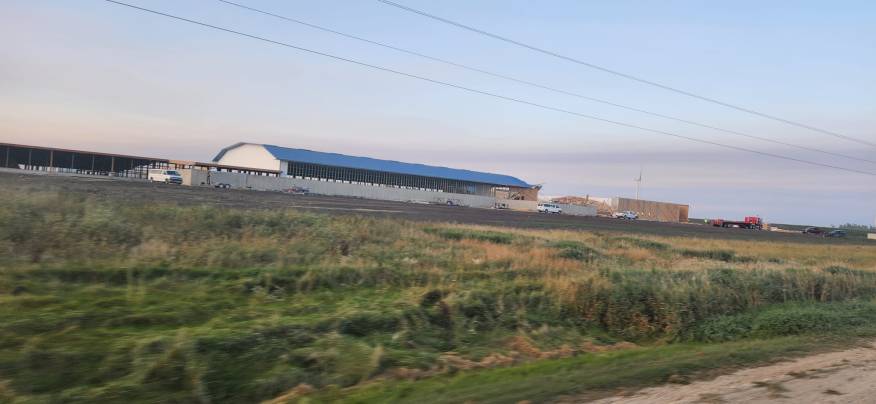
Under Construction Barn Collapse Close to Home Summit, South Dakota is within an hour’s drive of Hansen Pole Buildings’ headquarters in Roberts County. In September 2022, this dairy barn (under construction) collapsed, sending 10 people to hospitals with injuries. Many states, South Dakota included, allow agricultural buildings to be erected not only without being engineered, […]
Read morePoor Project Planning Makes for Poor Results
Posted by The Pole Barn Guru on 01/19/2023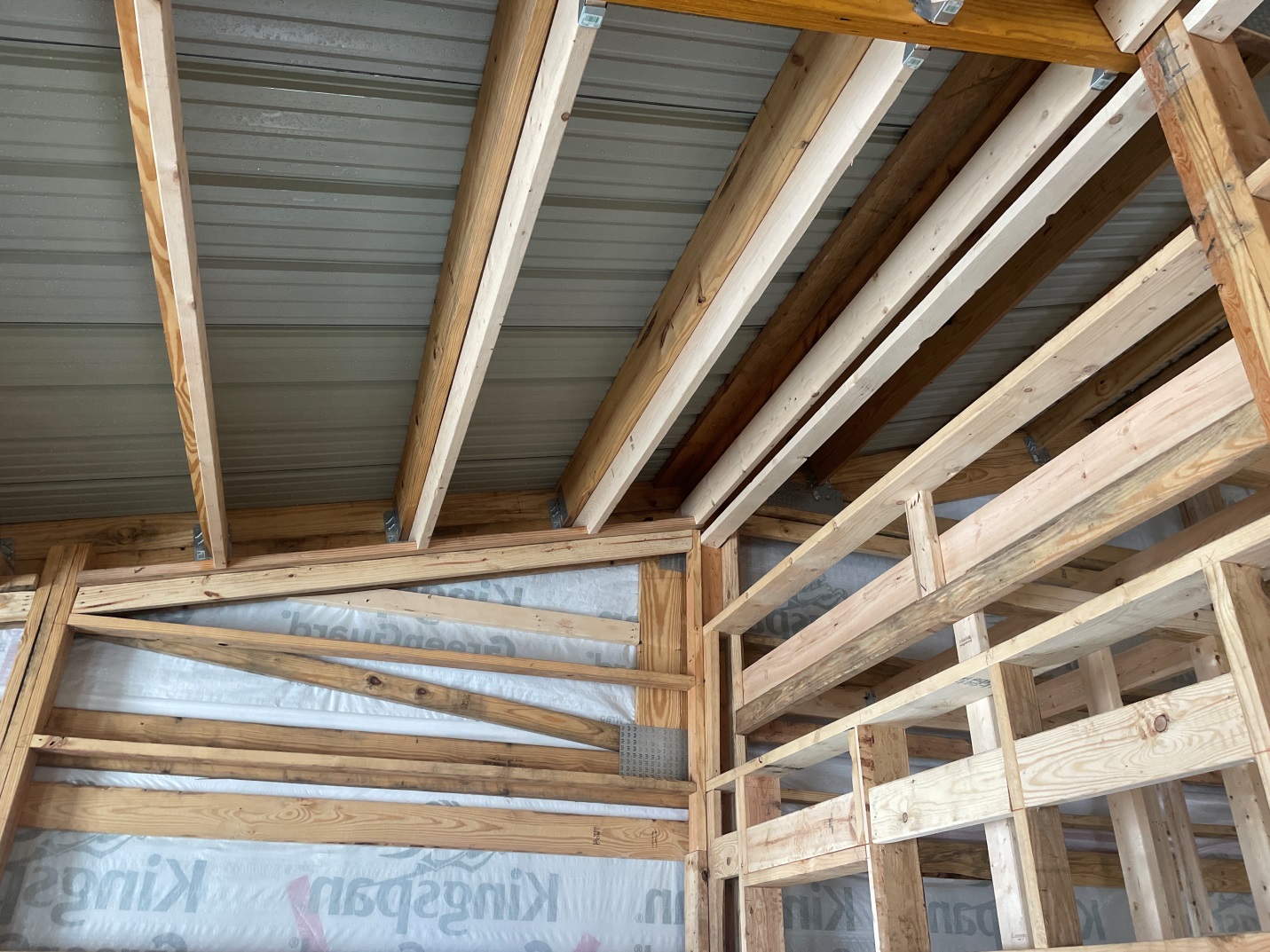
Poor Project Planning Makes for Poor Results. I am feeling WESLEY in DULUTH’s pain as he describes his situation below: “Hello! I have a question regarding insulation and condensation. The picture shows a cathedral style ceiling with 12 inches of space between the tin and bottom of framing. My plan is to use R-38 fiberglass […]
Read moreStucco for My Post Frame Home
Posted by The Pole Barn Guru on 01/12/2023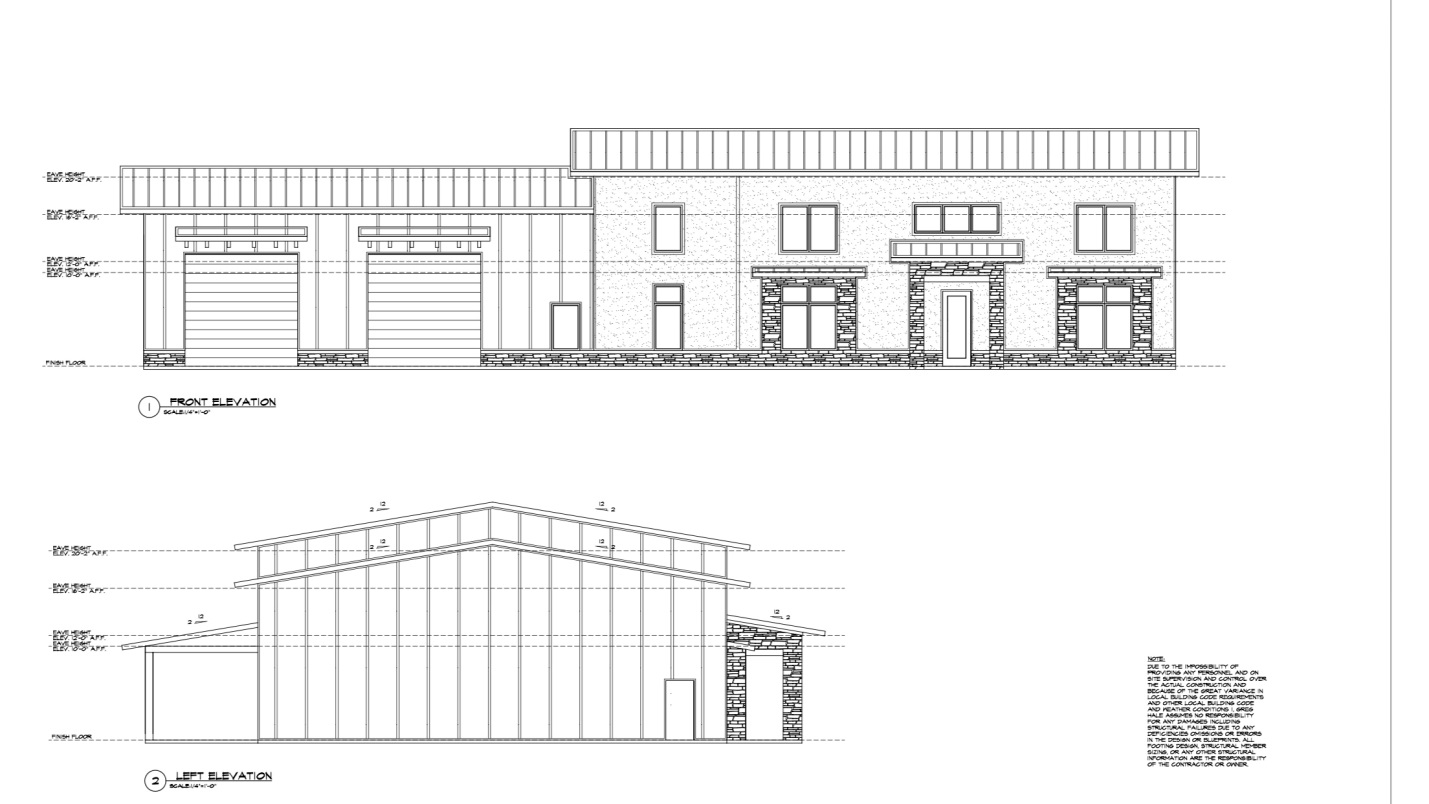
Stucco For My Post Frame Home Reader SHAWN in WASHINGTON writes: “I’m about to build a 110’x 50′ pole frame house using sono tube piers and wet set brackets. I am wanting to use the 1 coat (lighter weight) stucco on full exterior my question/ concern is what options do Ii have for my grade […]
Read more- Categories: Lumber, Pole Barn Questions, Pole Barn Planning, Pole Barn Structure, Alternate Siding, Professional Engineer, Pole Barn Homes
- Tags: UC-4B, Glulaminated Column, CDX Plywood, Stucco, Pressure Preservative Treated, Bookshelf Girts, Weep Screed, Deflection Limits, Registered Professional Engineer
- 2 comments
Sealed Plans, Column Brackets, and Plans for Engineering Project
Posted by The Pole Barn Guru on 01/04/2023
This week the Pole Barn Guru answers reader questions about Hansen Buildings providing engineer sealed plans, use of Simpson Strong-Tie column brackets in post frame, and plans of a Hansen Building for use in an independent building project for an engineering student. DEAR POLE BARN GURU: Do you sell just the plans for pole barns? […]
Read more- Categories: Columns, Pole Barn Homes, Lumber, Pole Barn Questions, Pole Barn Design, floorplans, Constructing a Pole Building, Pole Barn Planning, Pole Barn Structure, Footings, Professional Engineer
- Tags: Post Brackets, Engineer Sealed Plans, Strudi-wall Brackets, Column Brackets, Engineering Project, Sealed Plans, Engineering Student Project
- No comments
Does My Pole Barn Need a Vapor Barrier?
Posted by The Pole Barn Guru on 01/03/2023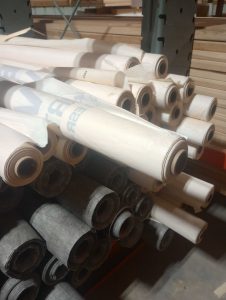
Does My Pole Barn Need a Vapor Barrier Above the Metal Ceiling? Reader DAVID in BALDWINSVILLE writes: “I have a new pole barn with bubble vapor barrier under roof metal. I am installing a metal ceiling with R-38 cellulose in the attic. Do I need a vapor barrier above the metal ceiling? The barn will […]
Read moreCan You Provide Me With Engineer Sealed Blueprints
Posted by The Pole Barn Guru on 12/22/2022
Can You Provide Me With Engineer Sealed Blueprints? Reader PARKER in PORT SAINT JOE writes: “I’m looking to get a pole barn built and for my county I need engineer stamped prints before i can pull a permit, can you provide me with blueprints for the size I am wanting?” www.HansenPoleBuildings.com is America’s leader in […]
Read moreThings My Pole Builder Didn’t Discuss With Me
Posted by The Pole Barn Guru on 12/20/2022
Things My Pole Barn Builder Didn’t Discuss With Me Somehow I feel as if this should be a Jeopardy question for $400….. Reader MATT in BUFFALO writes: “Hi there, my pole barn has recently been constructed and I’m now looking forward to insulating and finishing the inside. My hope is to drywall all interior surfaces […]
Read more- Categories: Trusses, Ventilation, Insulation, Pole Barn Questions, Pole Barn Design, Pole Barn Planning, Pole Barn Structure
- Tags: Reflective Radiant Barrier, Pole Barn Trusses, Closed Cell Spray Foam, Attic Space, Ventilation, Condensation Control, Gable Vents, Drywall, Bottom Chord Dead Load, Ceiling Joists
- No comments
Think About Barndominium Insulation BEFORE Building
Posted by The Pole Barn Guru on 12/13/2022
Think About Barndominium Insulation BEFORE Building Regular readers are probably beginning to wonder why I have so many requests for information on how to insulate buildings AFTER they have been erected. Me, too. Insulation is crucial to your barndominium’s long term thermal performance. Doing it wrong can be expensive, both up front, as well as […]
Read more- Categories: Barndominium, Insulation, Pole Barn Questions, Pole Building How To Guides, Pole Barn Planning, Pole Barn Structure, Ventilation
- Tags: Roof Deck, Unfaced Rock Wool Batts, Rock Wool Batts, IEEC, Kraft Facing On Fiberglass Batts, Vapor Barrier, Foam Board, Closed Cell Spray Foam
- No comments
Does Wind Exposure C Apply to Wall Framing in Any Way?
Posted by The Pole Barn Guru on 12/08/2022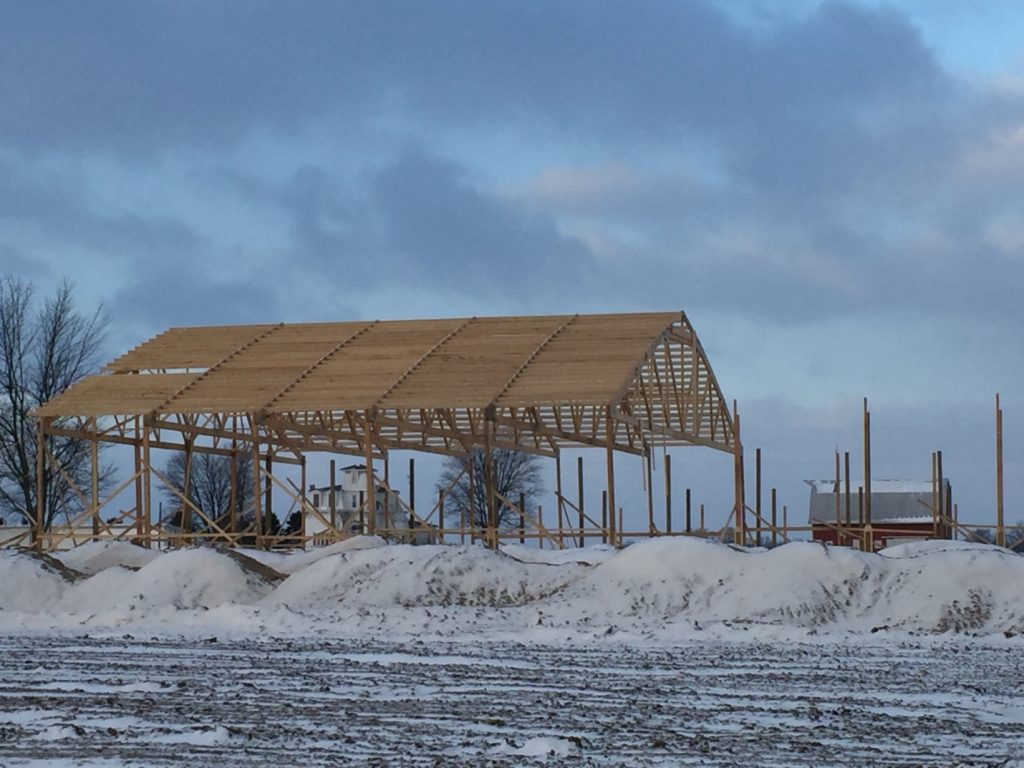
Does Wind Exposure C Apply to Wall Framing in Any Way? Reader JAVO in PRINCE FREDERICK writes: “I’m getting C trusses because I’m in a windy area around Chesapeake Bay, but I don’t see Exposure C applying to building frame or footers. For footers I’m being quoted 3’6″ depth, 1’8″ diameter, 5″x16″ pill, & Quikrete/sakrete, […]
Read moreSaving a Poorly Designed Crawl Space
Posted by The Pole Barn Guru on 11/29/2022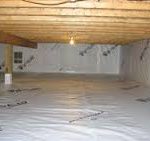
Saving a Poorly Designed a Crawl Space Reader GEORGE in VIENNA writes: “I am substantially replacing rotted parts of an existing building set on short 6×6 treated posts which are in good condition. above the posts it is conventional platform construction, and untreated. Unfortunately, the original builder set the building partially into the side of […]
Read moreNot a Hansen Pole Building
Posted by The Pole Barn Guru on 11/24/2022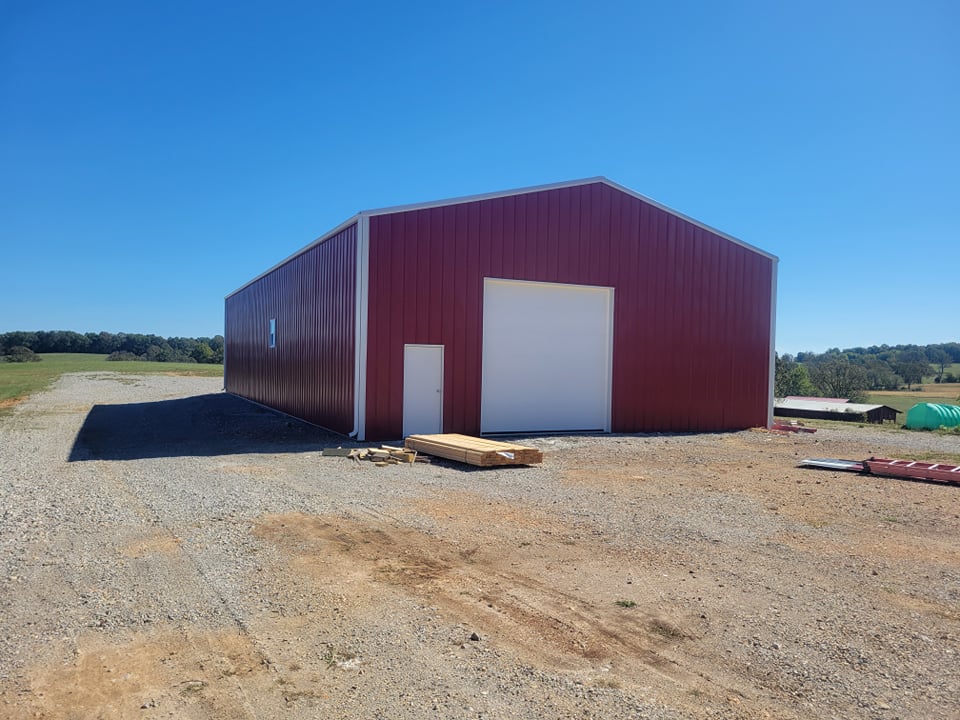
From a Distance Every Pole Barn Looks About Equal Earlier this year I shared back and forth several conversations with a potential client (who eventually did not invest in a Hansen Pole Building). He shared with me photos of his brother’s beautiful new pole barn shop and intended to have one built by this same […]
Read moreBlown-In Insulation, Uplift Plates, and Truss Spacing
Posted by The Pole Barn Guru on 11/23/2022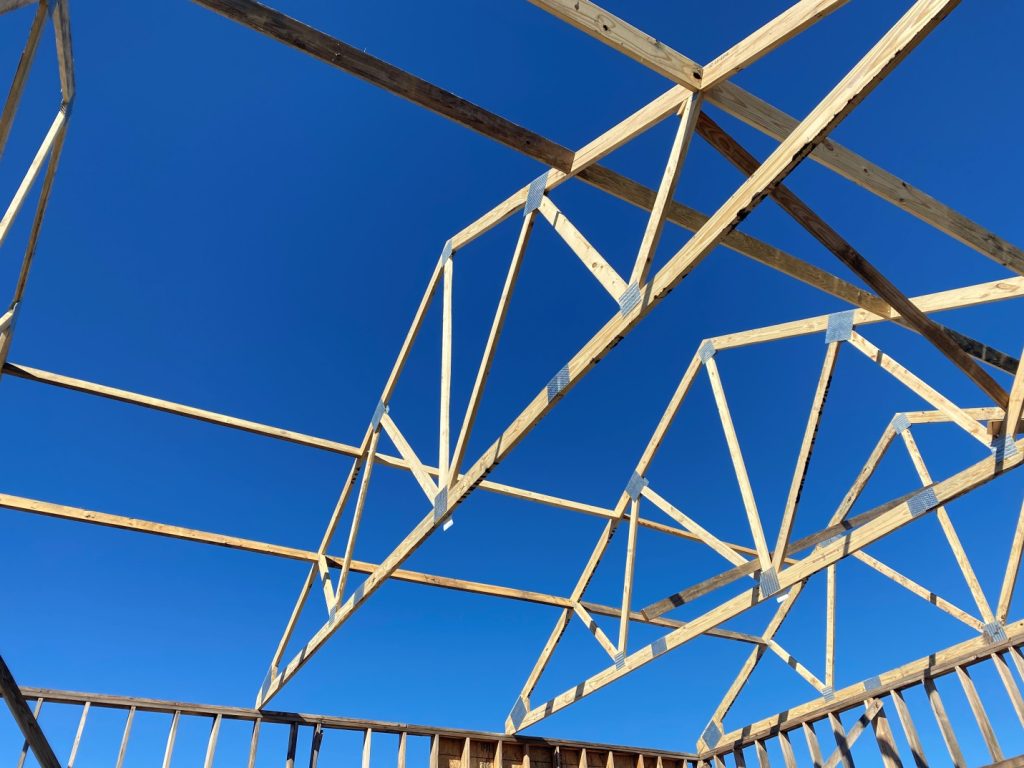
This week the Pole Barn Guru answers reader questions about better blown-in insulation on 3/12 pitch ceiling, a reader with uplift issues and how to prevent them, and some concerns about truss spacing at 8′ oc. DEAR POLE BARN GURU: Hello, I have a 30×48 pole barn with scissor trusses 6/12 outer pitch 3/12 inside […]
Read more- Categories: Pole Barn Planning, Pole Barn Structure, Trusses, Ventilation, Footings, Insulation, Rebuilding Structures, Pole Barn Questions, Building Styles and Designs, Roofing Materials
- Tags: Uplift Plates, Truss Spacing, Insulation, Blown In Fiberglass Insulation, Uplift, Pole Barn Truss Spacing
- No comments
A Baker’s Dozen Post Frame Home Myths Part III
Posted by The Pole Barn Guru on 11/22/2022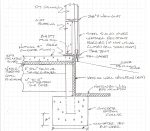
A Baker’s Dozen Post-Frame Home Myths (#8 – #13) MYTH #8. THERE ARE NO FOOTERS IN POST FRAMES Without having footers to protect concrete slabs on grade from freezing, there is a potential your concrete slab can move or heave around edges in cold weather. In turn, this can shift interior walls, resulting in damage […]
Read moreClosed Cell Spray Foam Adhesion
Posted by The Pole Barn Guru on 10/25/2022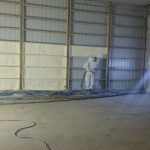
Closed Cell Spray Foam Adhesion to Dis-similar Materials Reader GREG in ASHEVILLE writes: “How long will closed cell foam maintain adhesion/air barrier function to dis-similar materials (sheet metal and lumber in the case of post frame)? I ask because my experience with foam is limited to what was sprayed beneath my floor/floor joists (estimating late […]
Read moreConverting a Stick Framer
Posted by The Pole Barn Guru on 10/18/2022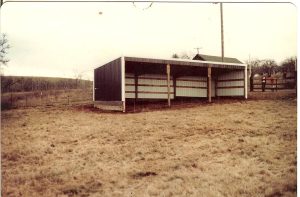
Converting a Stick Framer As my long term followers may remember, I grew up stick framing houses, apartments and commercial buildings working for my Father and his framing contractor brothers. While our (myself and my male cousins) education was focused far more on “do” as opposed to “why we were doing” we all got a […]
Read more- Categories: Pole Barn Planning, Pole Barn Structure, Post Frame Home, Barndominium, Pole Barn Questions, Pole Barn Design, About The Pole Barn Guru, Constructing a Pole Building
- Tags: Construction Manual, Bookshelf Girts, Hansen Buildings Construction Manual, Stick Frame, 2x6 Stud Walls, Sheer Walls, Girt Blocking
- No comments
High-Density Rigid Fiberglass Board
Posted by The Pole Barn Guru on 10/11/2022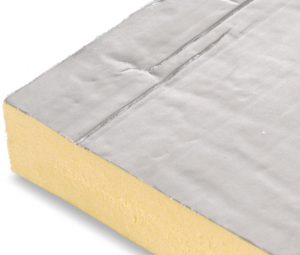
High-Density Rigid Fiberglass Board As I am prone to do, I spend hours on the internet perusing looking for new or better products and applications. Basically – how to make a better post frame building, without hurting client’s in their pockets. Continuous insulation has become an IECC (International Energy Conservation Code) staple, with 2021’s version […]
Read moreWhy Pre-cut Studs are 92-5/8″ Long
Posted by The Pole Barn Guru on 10/04/2022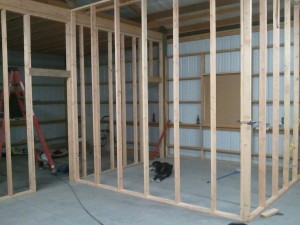
Why Pre-cut Studs are 92-5/8” Long Growing up with my Father and six framing contractor uncles (my Dad’s five brothers and Auntie Darlene’s husband Vern) all of us male Momb cousins (myself, brother Mark, Kim, Randy and Scott) eventually became M.E.I. (Momb Enterprises, Inc.) teenage slaves. My beloved Uncle Gil even has on his Facebook […]
Read moreRadiant Barrier, In-Ground Use Poles, and Sliding Door Replacement
Posted by The Pole Barn Guru on 09/20/2022
This week the Pole Barn Guru answers reader questions about potential moisture issue when adding insulation to walls with a radiant barrier, advice about in-ground use poles, and replacing old sliding doors. DEAR POLE BARN GURU: I have a pole barn on a concrete slab with footers. My 6×6 are anchored down and have a […]
Read more- Categories: Pole Barn Planning, Pole Barn Structure, Ventilation, Columns, Insulation, Pole Barn Questions, Pole Barn Heating, Constructing a Pole Building, Sliding Doors
- Tags: Radiant Barrier, In-ground Use Poles, Insulation, Pressure Treated Posts, Pole Barn Sliding Doors, Sliding Door, Moisture Barrier
- 2 comments
Snow Load, Clear Span Scissor Trusses, and a Window Replacement
Posted by The Pole Barn Guru on 09/14/2022
This Wednesday the Pole Barn Guru answers reader questions about whether or not a 30 year old building correct snow load, the possibility of clear spanning scissor trusses to eighty feet, and assistance with the replacement (or repair) of a window in a Hansen Building from 2014. DEAR POLE BARN GURU: How do I figure […]
Read moreWeather Resistant Barriers, LVL Notches, and Design Ideas
Posted by The Pole Barn Guru on 09/07/2022
This week the Pole Barn Guru answers reader questions about weather resistant barriers, a caution to not attempt to notch LVL rafters, and a recommended design solution for a new build. DEAR POLE BARN GURU: We are in process of designing our barndominium with hoping to start building next spring. Do you have a recommendation […]
Read more- Categories: Building Overhangs, Pole Building How To Guides, Pole Barn Planning, Barndominium, Pole Barn Structure, Trusses, Ventilation, Insulation, Building Interior, Pole Barn Questions, Professional Engineer, Pole Barn Design
- Tags: Weather Resistant Barriers, Design Solutions, Standing Seam, Truss Spacing, LVL, Notching Rafters, Spray Foam, Overhangs
- No comments
Porches, Post Savers, and Airplane Hangars
Posted by The Pole Barn Guru on 08/31/2022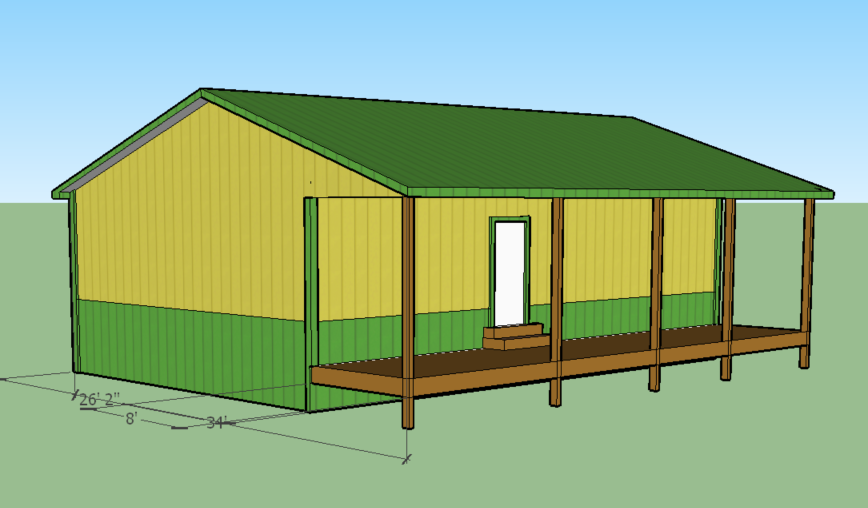
This week the Pole Barn Guru answers reader questions about the “least expensive” option for porches, the performance or ground contact poles when using a “Postsaver” and discussion of options for an airplane hangar. DEAR POLE BARN GURU: Which is least expensive: house and porches under one roof or house under one roof and porches […]
Read more- Categories: Pole Barn Questions, Columns, Pole Barn Design, Building Styles and Designs, Building Overhangs, Constructing a Pole Building, Pole Barn Planning, Pole Barn Structure, Pole Building Doors, Porches, Lumber
- Tags: Airplane Hangars, Pressure Preservative Treated Columns, Pole Building Porch, Treated Columns, Hangar Door, UC-4B, Schweiss Door, Porches
- No comments
Can I Turn an Existing Pole Barn into a Barndominium
Posted by The Pole Barn Guru on 08/23/2022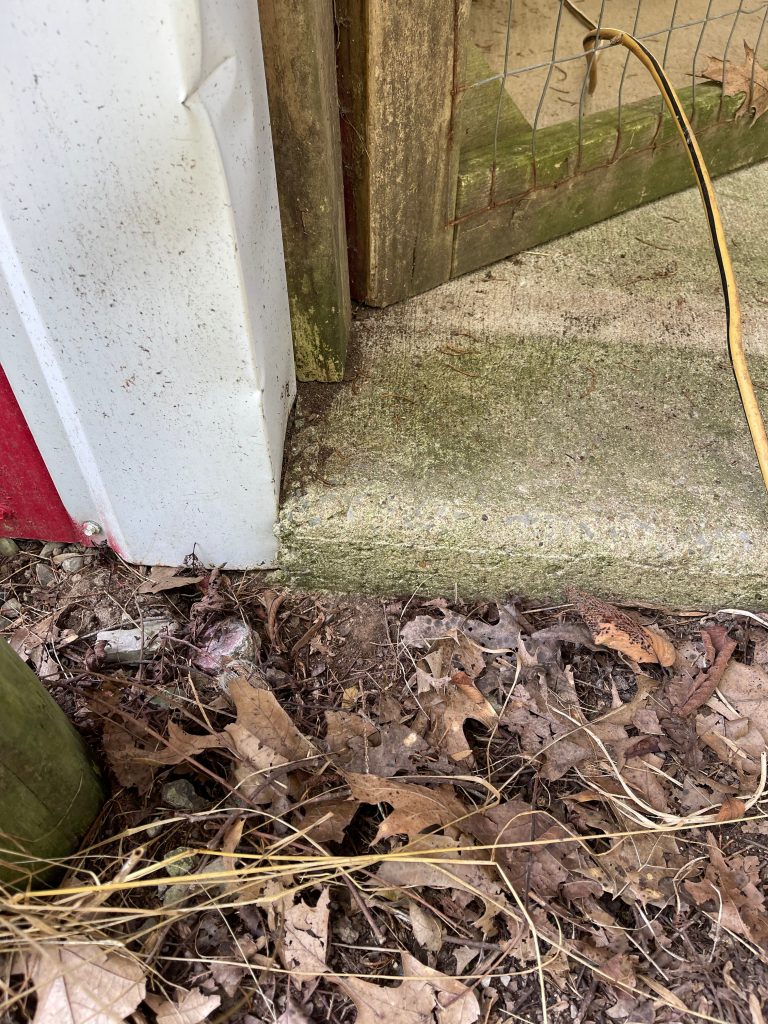
Can I Turn an Existing Pole Barn into a Barndominium? Reader MICHELLE in GALLATIN writes: “Hi Mike, my name is Michelle and I live in Nashville Tennessee. I am under contract on an existing pole barn (30′ x 60′) that I am going to turn into a Barndominium. (Picture attached) Today we had the structural […]
Read more- Categories: Barndominium, Ventilation, Budget, Insulation, Pole Barn Questions, Pole Barn Design, Roofing Materials, Pole Barn Planning, Post Frame Home, Pole Barn Structure
- Tags: Structural Engineer, Reflective Radiant Barriers, Simpson LSTA 12, Barndominium, Eave Lights, Blown In Fiberglass Insulation, Truss Carriers, Closed Cell Spray Foam Insulation, Insulation, Ceiling Load, Fiberglass, Shear Loads
- 4 comments
My 22 Year Old Morton Building Roof Leaks
Posted by The Pole Barn Guru on 08/18/2022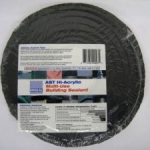
My 22 Year-Old Morton Building Roof Leaks Reader TERRY in EVANSVILLE writes: “Dear Pole Barn Guru, we have a 1989 Morton building. The roof was replaced in 2000 due to flaking and peeling paint. Since then, the headers over our large north and south doors have deteriorated, and the barn is leaking on the entire […]
Read moreTube Framed Metal Buildings
Posted by The Pole Barn Guru on 08/16/2022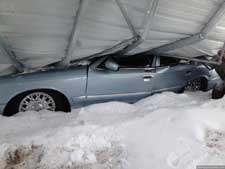
Tube Framed Metal Buildings Tube framed metal buildings are framed with hollow metal tubes. Most tubes are square, but round and rectangular are also options. They typically have steel siding mounted horizontally as they do not have wall girts to allow for vertical siding installations. Tube framed metal buildings do have some advantages. They are […]
Read more- Categories: Pole Barn Planning, Pole Barn Structure, Ventilation, Barndominium, Insulation, Pole Barn Design, Pole Building Comparisons, Constructing a Pole Building
- Tags: Condensation Control, Expanding Closures, Closed Cell Spray Foam Insulation, Tube Framed Metal Buildings, Tube Framed, Thermal Conductivity, Mastic Tape
- No comments
Installation Guidance on Truss-to-Post Connections
Posted by The Pole Barn Guru on 08/09/2022
Installation Guidance on Truss-to-Post Connections Originally Published by Frame Building News May 24. 2022 This article series has been focused on installation best practices as it pertains to long-span metal-plate connected wood trusses in post-frame buildings. We’ve explored the reasoning behind why truss handling on the jobsite should be minimized, and how proper jobsite storage […]
Read moreAre 2x6s Stronger Than 2x12s?
Posted by The Pole Barn Guru on 08/04/2022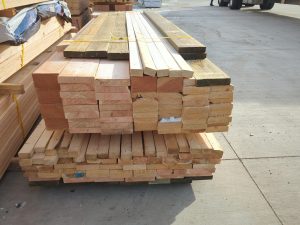
The following article first appeared in JLC (jlconline.com) Q: Recently I needed structural design values (E, Fb, Fv) for treated southern yellow pine. According to the Southern Pine Council’s (southernpine.com) latest design values, SYP’s E (modulus of elasticity) and Fv (allowable shear stress) remain constant, while F (bending strength) values grow smaller as the lumber […]
Read moreFireblocking and Firestops
Posted by The Pole Barn Guru on 08/02/2022
Fireblocking and Firestops Hansen Pole Buildings’ Designer Rachel was recently quoting a project for a governmental entity where the contractor requested her to include all provisions for fireblocking and firestops. This led to my deep dive into International Building and Residential Codes (IBC and IRC respectively). Both have established a means to control fire spread […]
Read moreAn Innovation to Attach Tops of Interior Walls
Posted by The Pole Barn Guru on 07/28/2022
An Innovation to Attach Tops of Interior Walls Roof and/or floor trusses should not be fixed attached to tops of non-load bearing interior walls. In a previous article, I discussed a possible solution to this challenge (please read: https://www.hansenpolebuildings.com/2016/01/attaching-interior-walls-to-trusses/). Those brilliant engineering type folks at Simpson may just have invented a better mouse trap for […]
Read moreInspecting an Existing Barndominium
Posted by The Pole Barn Guru on 07/21/2022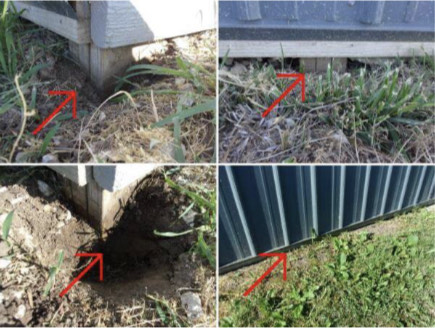
Inspecting an Existing Barndominium Reader STEPHANIE in BATES CITY writes: “We are in the process of buying an existing barndo and will be finishing it out with additional living space. The barndo was built by the current owner, along with his dad, 13 years ago.my question comes from a discovery during inspection on Monday. The […]
Read moreChristmas Morning 2017
Posted by The Pole Barn Guru on 07/07/2022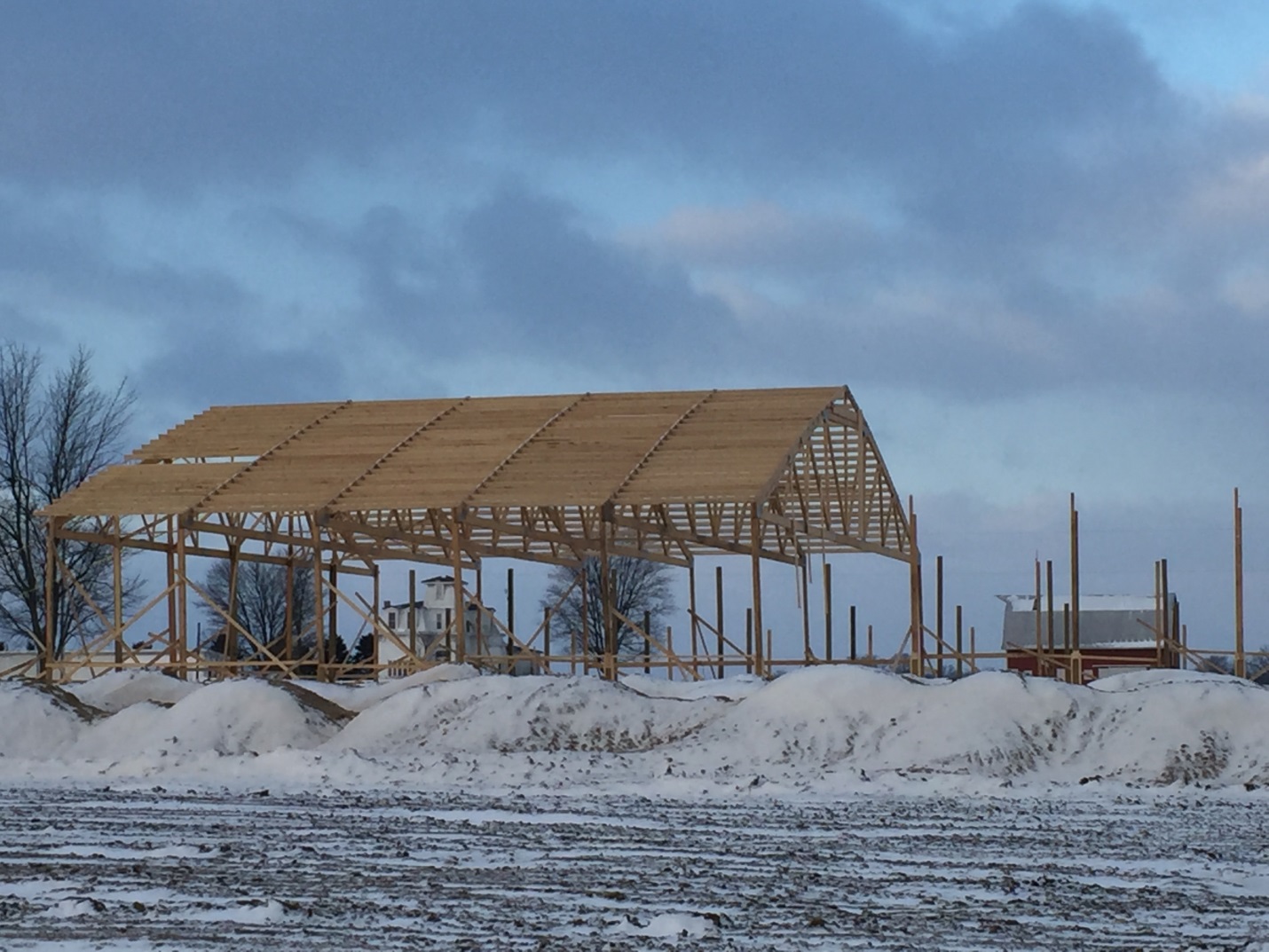
Christmas Morning 2017 Christmas morning is traditionally when youngsters awaken their parent far too early – too see what surprises Santa has left them overnight. On occasion there are surprises for adults as well – some of them not always as desired. Below pictured are beginnings of an 80 foot wide clearspan by 240 foot […]
Read moreWind Exposure and Confusion
Posted by The Pole Barn Guru on 06/23/2022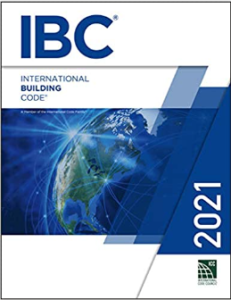
WIND EXPOSURE AND CONFUSION If you are a registered design professional, or a building official, then you are trying to make sense out of this subject on a daily basis. Most people who are selling buildings (either constructed or kit packages), tend to ignore wind exposure, or pretend it somehow doesn’t exist. What adds into […]
Read moreYou Can’t Build it Here Part II
Posted by The Pole Barn Guru on 06/16/2022
You Can’t Build It Here Part II If you missed part I, go back two days to find it. Continuing on… Post frame homes can save thousands of dollars in excavation, footing and foundation forming and concrete costs inherent to stick framing. This is due to use of isolated widely spaced wood columns either embedded […]
Read more- Categories: Pole Barn Homes, Post Frame Home, Building Styles and Designs, Barndominium, Building Department, Shouse, Shouse, Pole Buildings History, Pole Barn Structure
- Tags: Code Conforming Structural Building System, Pole Barn, Planning And Zoning Departments, Fully Engineered Building, Barndominium, Post-Frame, Stick Frame, Pole Building, Fully Engineered Post Frame Home
- No comments
Basement Addition, Gambrel Modification, and a New Home
Posted by The Pole Barn Guru on 06/08/2022
This week the Pole Barn Guru answers reader questions about the addition of a basement to an existing pole barn, the possibility of modifying an existing gambrel style horse barn, and the connection of a house and garage. DEAR POLE BARN GURU: I am considering building a partial basement under my existing Pole Barn Building […]
Read more- Categories: Constructing a Pole Building, Pole Barn Structure, Gambrel, Trusses, Concrete, Post Frame Home, Footings, Barndominium, Building Interior, Shouse, Professional Engineer, Columns, Pole Barn Questions, Pole Barn Design, Pole Barn Homes
- Tags: Post Frame House, Basement, Soils Report, Horse Barn, Basement Addition, Engineer Soils Report, Gambrel, Attached Garage
- No comments
Insulating an Apartment in a Steel Truss Pole Barn
Posted by The Pole Barn Guru on 06/02/2022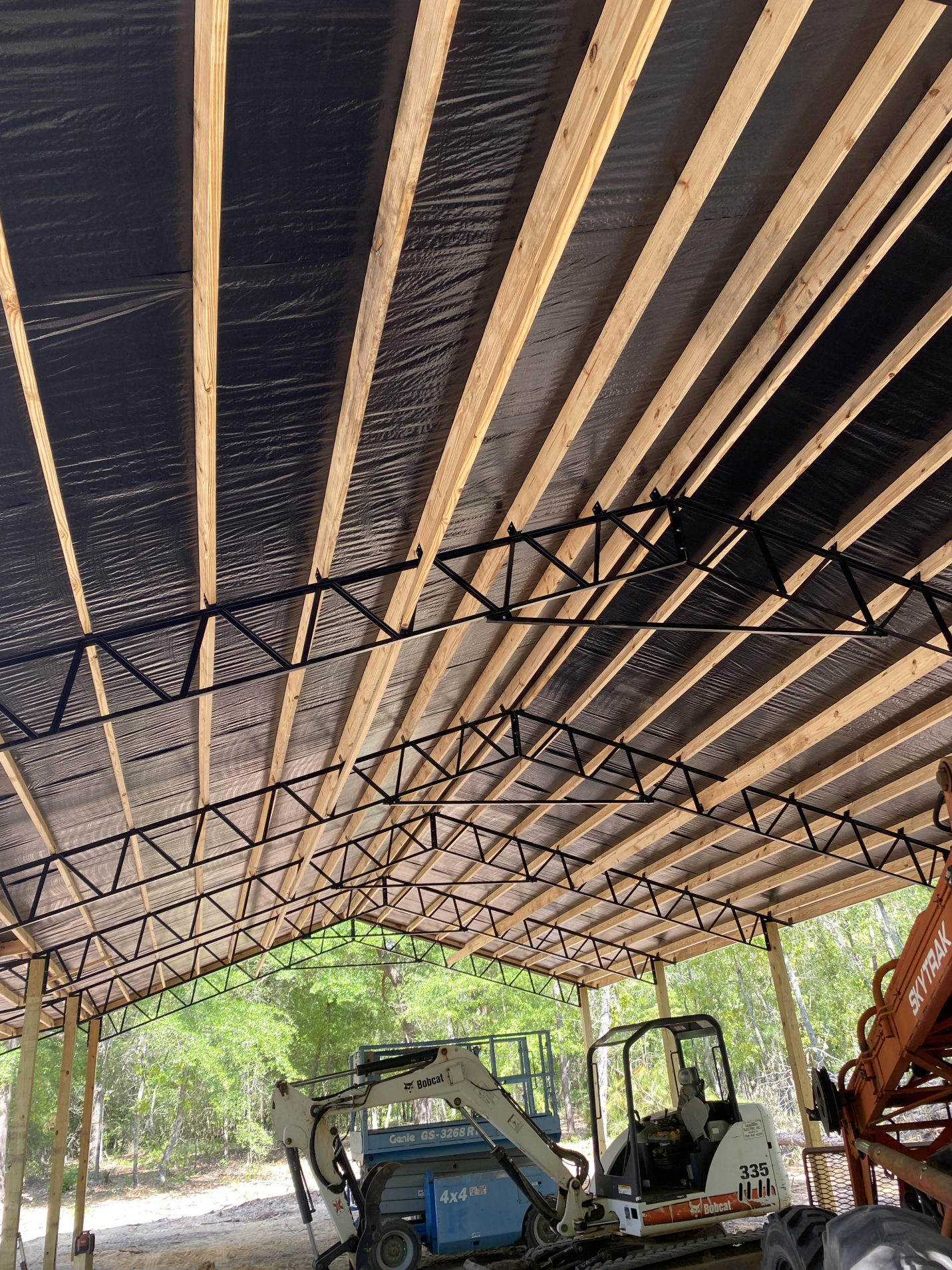
Insulating an Apartment in a Steel Truss Pole Barn Reader JONATHAN in AUGUSTA writes: “First of all, thank you for having a wonderful resource put together in one place for fellow DIYers such as myself. I am currently in the process of constructing a 30x60x11 pole barn. So far I have the roof put up; […]
Read more- Categories: Pole Barn Structure, Shouse, Shouse, Ventilation, Sheds, Pole Barn Homes, Insulation, Workshop Buildings, Pole Barn Questions, Pole Barn Design, Post Frame Home, Pole Barn Planning, Barndominium
- Tags: Condensation, Type X Sheetrock, Ventilation, Exhaust Fan, Sheetrock, Unfaced Rock Wool Batts, Ceiling Joists
- 2 comments
Floor Plans vs. Structural Building Plans
Posted by The Pole Barn Guru on 05/26/2022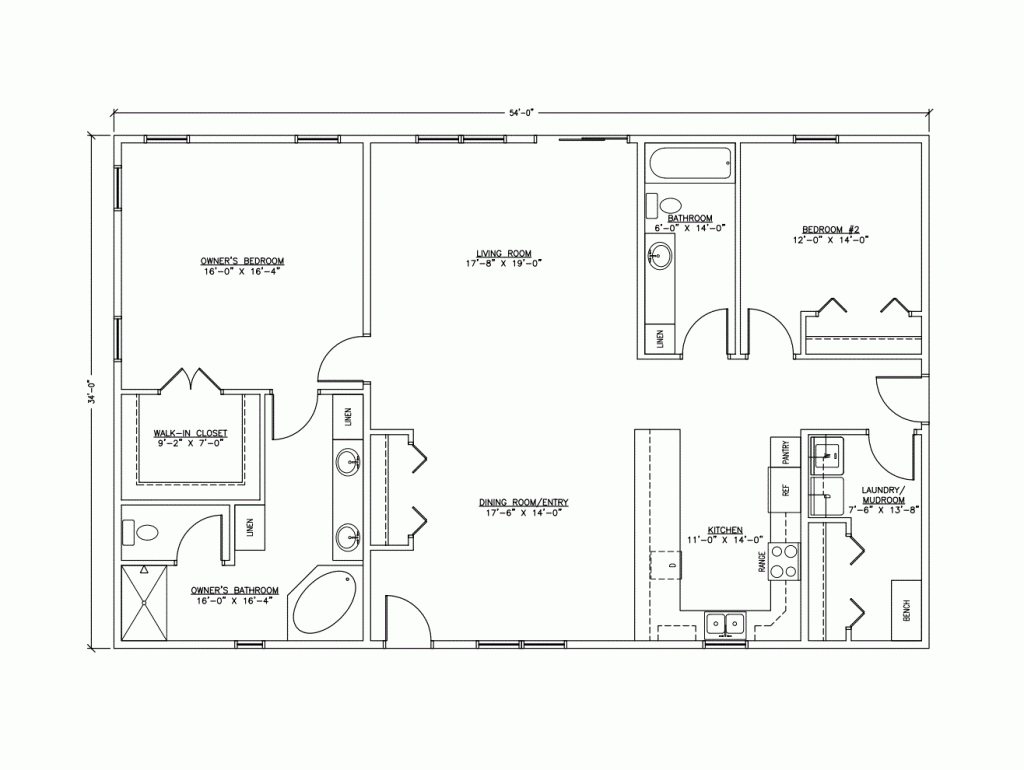
Floor Plans vs. Structural Building Plans Floor (architectural) plans and structural building plans are two completely different animals and should not be confused with each other. Architectural plans show what your home will look like, structural plans detail skeletal aspects and structural stability. In jurisdictions requiring structural plan reviews and inspections floor plans only will […]
Read more- Categories: Barndominium, Shouse, Pole Barn Planning, Pole Barn Structure, floorplans, Building Interior, Professional Engineer, Pole Barn Homes
- Tags: International Residential Code, Barndominium Plans, Elevation Drawings, Floor Plans; Structural Building Plans, Registered Design Professional, Architect
- 2 comments
Running in Concrete Slab PEX Inside Large Tubing
Posted by The Pole Barn Guru on 05/19/2022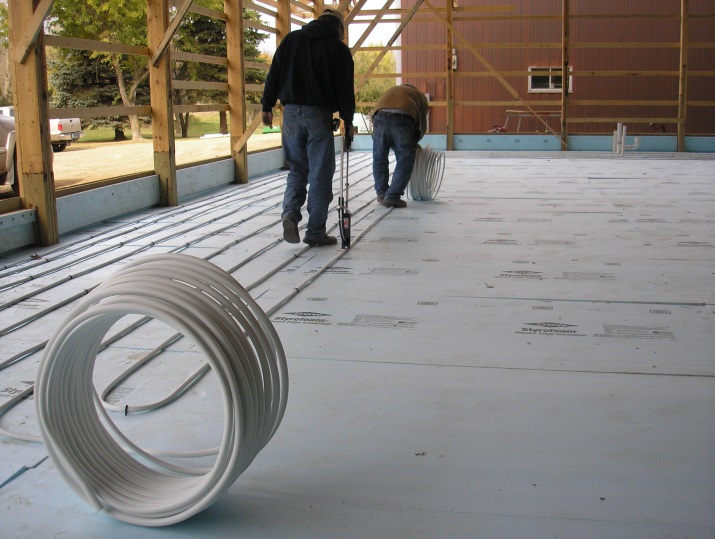
Running in Concrete Slab PEX Inside Large Tubing Credit for writing this guest post goes to my friend and radiant floor heat expert Les Graham www.RadiantOutfitters.com. If you prefer your DIY radiant floor heat to be right, rather than cheap, call Les 1.320.212.0863. Question from Mike the Pole Barn Guru: Is it beneficial to place […]
Read more- Categories: Pole Barn Questions, Pole Building Comparisons, About The Pole Barn Guru, Constructing a Pole Building, Pole Barn Planning, Pole Barn Structure, Pole Barn Homes, Workshop Buildings, RV Storage, Barndominium
- Tags: Pex-Al-Pex Tubing, Coefficient Of Linear Thermal Expansion, Manifolds, Pex Tubing
- No comments
Hart and Home YouTube Episode IV-The Final Chapter
Posted by The Pole Barn Guru on 05/05/2022
Hart and Home YouTube – Episode IV The Final Chapter If you missed our previous episodes, please go to bottom of this article, on left, and click on arrow thrice to go to Hart and Home YouTube – Episode I. Moving forward: While individual results may vary, our clients have generally had good experiences using […]
Read more- Categories: Constructing a Pole Building, Pole Barn Planning, Post Frame Home, Pole Barn Structure, Barndominium, Steel Roofing & Siding, Shouse, Trusses, Fasteners, Pole Barn Homes
- Tags: Integral Condensation Control, Ceiling Joists, J Chanel, Splash Plank, Integral J Channel, Ceiling Loaded Trusses, F Trim, F And J Trim, Kevin Hart
- No comments
Hart and Home Youtube Episode III
Posted by The Pole Barn Guru on 05/03/2022
Hart and Home YouTube – Episode III If you missed our previous episodes, please go to bottom of this article, on left, and click on arrow twice to go to Hart and Home YouTube – Episode I. Moving forward: For those following along at home: Some discussion will be made here about “allowable defects” in […]
Read more- Categories: Pole Barn Homes, Post Frame Home, Lumber, Barndominium, Pole Barn Design, Shouse, Pole Barn Planning, Pole Barn Structure, Trusses, Columns
- Tags: Checks, Knots, Lumber Twist, Holes, Wane, Lumber Defects, Bow, Crook, Timbers, End Splits
- No comments
Financing, Beam Sizes, and a 3 Ply Truss Connection
Posted by The Pole Barn Guru on 04/27/2022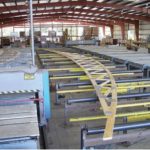
Today the Pole barn Guru answers reader questions about available financing for a pole building, a required beam size for 20′ post spacing, and a small connection for 3 ply trusses. DEAR POLE BARN GURU: Do you offer financing? Thanks. DERRICK in DETROIT DEAR DERRICK: Yes, we offer a variety of financing options. Please visit […]
Read moreHart and Home YouTube Part I
Posted by The Pole Barn Guru on 04/26/2022
Is a barndominium in your future? Considering building D-I-Y to save tens of thousands of dollars, but afraid you might not be able to pull it off? You’ll want to watch Kevin and Whitney’s journey beginning at www.youtube.com/watch?v=YMUi9B78GDs. This series is truly excellently done. Today, I am going to skip forward months from their beginnings […]
Read moreTruss Bracing Code Change
Posted by The Pole Barn Guru on 04/21/2022
How Truss Bracing Code Change Could Harm You Originally Published by: SBCA Magazine — April 12, 2022 SBCA appreciates your input; please email us if you have any comments or corrections to this article. There was a lot of interest and communications this past week regarding the two IRC code change proposals (RB245-22 & RB246-22) recently considered at the ICC Code […]
Read moreWhere We Ship, Raising Walls, and Bottom Chord Dead Loads
Posted by The Pole Barn Guru on 03/30/2022
This week the Pole Barn Guru answers reader questions about where we ship, whether or not trying to raise pre-assembled walls is a good idea, and the use of double or single trusses when applying drywall. DEAR POLE BARN GURU: Where do you guys ship? Nationwide? SUZANNE in BROOKSVILLE DEAR SUZANNE: Hansen Pole Buildings is […]
Read more- Categories: Pole Barn Questions, Pole Barn Design, Constructing a Pole Building, Pole Barn Planning, Barndominium, Pole Barn Structure, Trusses, Concrete, Building Interior, tools, Pole Barn Homes
- Tags: Bottom Chord Dead Load, Shipping, Drywall Ceiling, Hansen Locations, Hansen Shipping, Hanging Trusses, Double Trusses, Building Walls, Pre-assembled Walls
- No comments
Frustrating Builder, Post Size, and Sliding Barn Doors?
Posted by The Pole Barn Guru on 03/16/2022
This week the Pole Barn Guru tackles reader questions about recourse against a builder that “never does what what he says,” a question about the necessary post size for an RV shelter, and the need for a structural engineer to answer the question, and advice for a reader whose doors blow out wondering if sliding […]
Read more- Categories: Pole Barn Questions, Columns, Pole Barn Design, Building Department, RV Storage, Constructing a Pole Building, Sectional Doors, Pole Barn Planning, Pole Barn Structure, Sliding Doors, Pole Building Doors, Overhead Doors, Professional Engineer
- Tags: Wind-rated Doors, Post Size, Wind Rated Garage Doors, Builder Issues, Structural Engineer, Legal Recourse, Sliding Doors, Builder Contracts
- No comments
Post Frame Plywood Slab-on-grade
Posted by The Pole Barn Guru on 03/10/2022
Post Frame Plywood Slab-on-grade As concrete and excavation costs have increased steadily buildings are more frequently turning to slab-on-grade foundations. These assemblies require less concrete and labor than full basements and have a number of advantages over crawlspaces: better thermal performance, much lower risk for water and animal intrusion, and lower maintenance overall. Slab-on grade […]
Read more- Categories: Pole Building How To Guides, Pole Barn Planning, Pole Barn Structure, Pole Barn Homes, Post Frame Home, Barndominium, Insulation, Pole Barn Design
- Tags: Crawlspaces, Embodied Carbon, Greenhouse Gas, Vapor Barrier, Plywood Slab, Concrete, Decoupling Membrane, Greenhouse Gas Emissions, Slab On Grade Foundation, Thermal Performance
- 5 comments
When Friends Buy Buildings From Others
Posted by The Pole Barn Guru on 02/24/2022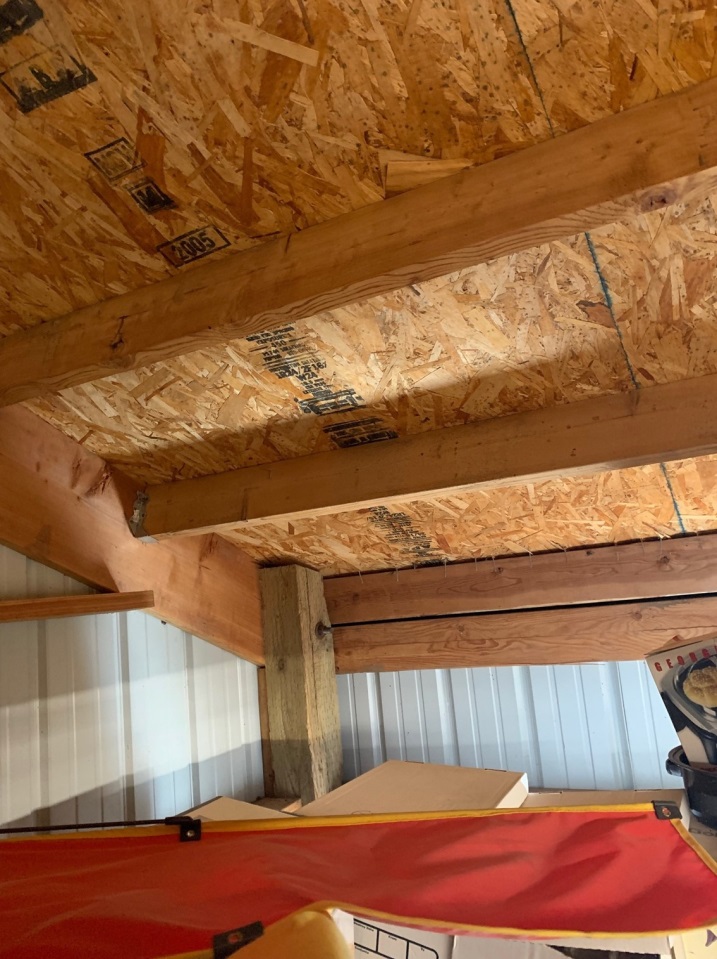
When Friends Buy Buildings From Others Long ago, in a galaxy far away……well actually it is in our galaxy. Jeff and I met roughly 40 years ago, when his mother and my father dated. About 15 years later, I was Jeff’s sponsor when he became a member of Spokane Valley Rotary. In recent years, Jeff […]
Read moreInsulating an Existing Pole Barn
Posted by The Pole Barn Guru on 02/22/2022
Insulating an Existing Pole Barn When Things Started Wrong Reader TOM writes: “Mike, I have an existing pole barn (6×6 post with 2’ on center girts ) that has a 4” concrete floor with 10 mil plastic under it. The side walls have 1” XPS insulation on the outside of girt then steel siding with […]
Read more- Categories: Insulation, Pole Barn Questions, Building Overhangs, Pole Building How To Guides, Pole Barn Structure
- Tags: Bottom Chord Dead Load, OSB, CDX Plywood, Rigid Board XPS Insulation, Building Racking, XPS Insulation, Building Cladding, Vapor Barrier, Eave Girt, Splash Plank, Tyvek, Ridge Vent
- No comments
Roof Purlins for a Bar Joisted Lean-To
Posted by The Pole Barn Guru on 02/17/2022
Roof Purlins for a Bar Joisted Lean-to Reader JIM in MOORESBURG writes: “First, I have spent the last 3 hours reading around your site and am impressed. I appreciate the manner you answer questions on your site”, respectful and factual with no hint of disrespect (even if deserved) in your replies. Professional and well done! […]
Read moreMy Drill Stem Pipe Barn Sways in Light Winds
Posted by The Pole Barn Guru on 02/15/2022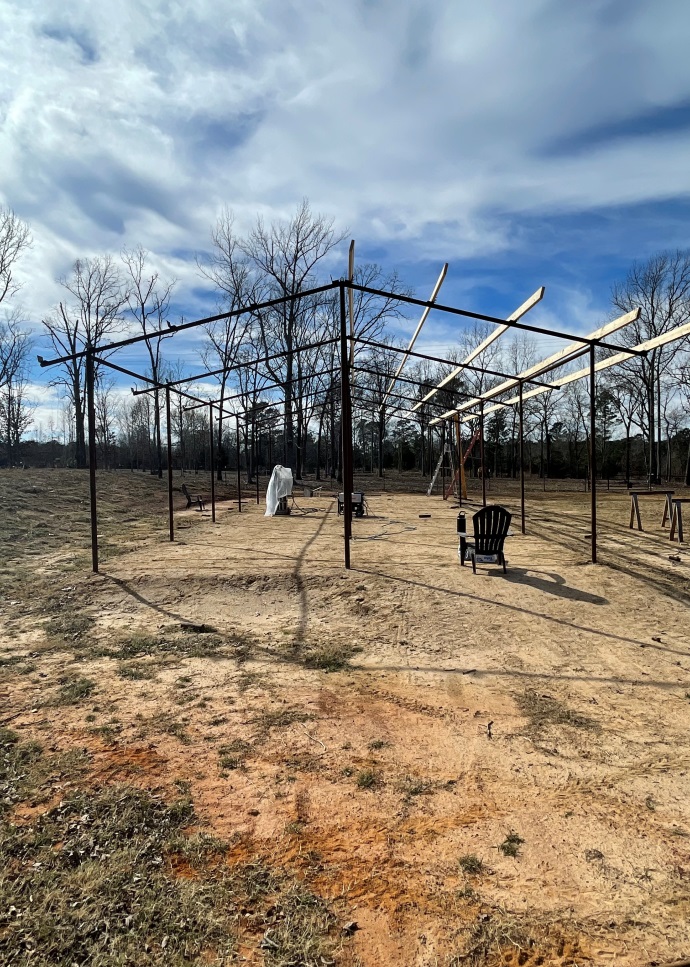
My Drill Stem Pipe Barn Sways in Light Winds “Recently my husband and I decided we would try building a pole shed row barn for our horses out of structural drill stem pipe. We used 2 7/8 pipe columns on 12’ centers with 2 3/8 pipe columns supporting the (over hang, non-stall) side of the […]
Read more- Categories: Pole Barn Structure, Columns, Pole Barn holes, Pole Barn Questions, Pole Barn Design
- Tags: Building Racking, Purlins, Rafters, Drill Stem Pipe, Stem Pipe, 2 7/8 Pipe, Hex Bolts, Red Clay
- No comments
4×4 or Double 2×4 Bay Roof Purlins?
Posted by The Pole Barn Guru on 02/10/2022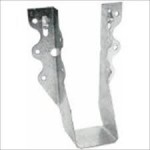
4×4 or Double 2×4 for 12’ Bay Roof Purlins? Reader JOHN in HUNTSVILLE writes: “If you have trusses spaced at 12 feet, can a 4x4x12 or two 2x4x12’s span the distance given the minimal snow loads in Arkansas? I know this is question #2 but what kind of joist hangers do you use (Simpson Number […]
Read moreRock Solid, Living Quarters, and Better Get an RDP
Posted by The Pole Barn Guru on 02/02/2022
Today the Pole Barn Guru responds to readers questions regarding assistance in designing that is “rock solid for generations to come” using the reader’s own sawn lumber, a questions about adding a living quarter to an insulated building, and advice in bracing a post frame building better suited for a registered design professional. DEAR POLE […]
Read more- Categories: Pole Barn Questions, Pole Barn Design, Pole Barn Heating, Building Department, Constructing a Pole Building, Shouse, Pole Barn Structure, Ventilation, Building Interior, Lumber, Professional Engineer
- Tags: Moisture Barrier, Rough-sawn Lumber, Own Lumber, Insulation, U-brackets, Structural Design, Registered Design Professional
- No comments
Suitable Base, Insulation, and Building in Flood Zone
Posted by The Pole Barn Guru on 01/26/2022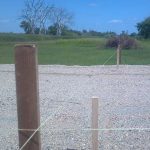
This week the Pole Barn Guru addresses questions about whether or not a base will be suitable for a slab, if a person HAS to insulate if they intend to heat the structure, and building 13′ above grade foundation in a flood zone. DEAR POLE BARN GURU: Good morning, I’m getting ready to have a […]
Read moreSite Prep, Brackets on Slab, and Treated Lumber
Posted by The Pole Barn Guru on 01/19/2022
This Wednesday the Pole Barn Guru answers reader questions about site preparation and underground obstructions, a recommendation for building with wet set brackets on slab, and whether or not Hansen Buildings uses lumber treated for in-ground use– UC-4B. DEAR POLE BARN GURU: We recently started the ground work for our future 48×72 pole building. Half […]
Read more- Categories: Pole Barn Structure, Concrete, Budget, Professional Engineer, tools, Pole Barn Questions, Columns, Pole Barn Design, Pole Building How To Guides
- Tags: Slab, Wet Set Brackets, ACQ Treated Lumber, Treated Posts, Ram Hoe, Rock, In-ground Use Lumber, Engineered Plans, Bedrock, Site Prep
- No comments
Why Your New Barndominium Should Be Post Frame
Posted by The Pole Barn Guru on 01/04/2022
Why Your New Barndominium Should Be Post Frame For those who follow me – you know I am all about people loving their end results. As long as one has a fully engineered building they love, I couldn’t be more pleased, regardless of the structural system. In My Humble Opinion – fully engineered post frame […]
Read more- Categories: Trusses, Pole Barn Homes, Pole Barn Design, Post Frame Home, Pole Building Comparisons, Pole Buildings History, Barndominium, Pole Barn Structure
- Tags: Barndominium, International Residential Code, Bookshelf Wall Girts, Stick Frame Building, Geotechnical Engineer, PEMB Building, Stick Frame Design
- 6 comments
Canada Facing Premature Decay of Pressure Treated Columns
Posted by The Pole Barn Guru on 11/23/2021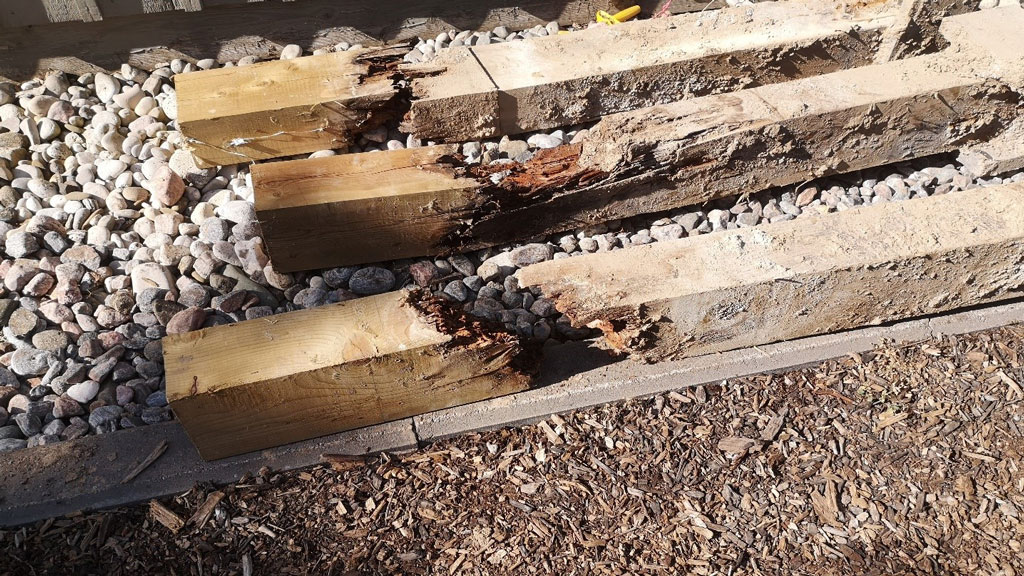
Canada Facing Premature Decay of Pressure Treated Columns Fear of properly pressure preservative treated wood decaying prematurely has been a continuing concern amongst potential post frame building owners. Key to this is “properly” and at issue how pressure treated wood is labeled and sold at the retail level. Canada uses AWPA’s (American Wood Protection Association) […]
Read more- Categories: Lumber, Pole Barn Design, Building Department, Pole Barn Planning, Pole Barn Structure, Professional Engineer, Columns
- Tags: AWPA, American Wood Protection Association, CFBA, Canadian Farm Builders Association, Gary Van Bolderen, Daily Commercial News, National Building Code, International Building Code
- No comments
A Basement Foundation, a Leaky Roof, and Raising Bays
Posted by The Pole Barn Guru on 11/17/2021
Today’s “Ask the Guru” tackles reader questions about erecting a kit on a basement foundation, how to find and repair a leaky roof, and some advice on raising bays to add height to a structure. DEAR POLE BARN GURU: Is it possible to erect one of the pole barn kits on a basement foundation? LUCAS […]
Read more- Categories: Constructing a Pole Building, Pole Barn Structure, Steel Roofing & Siding, Trusses, Concrete, Footings, Rebuilding Structures, Pole Barn Questions, Building Interior, Pole Barn Design, Roofing Materials, Professional Engineer
- Tags: Post Frame Foundation, Basement, Foundation, Raise Building, Roof Repair, Leaky Roof, EPDM Screws, Add Height To Building, Basement Foundation
- No comments
Insulated Ceiling Vapor Barrier
Posted by The Pole Barn Guru on 11/02/2021
Should a Vapor Barrier Be Installed in an Insulated Ceiling? Should you put a vapor barrier in an insulated ceiling or not? I build in a cold climate, where many longtime builders swear that you shouldn’t put a ceiling vapor barrier in. The reasons go something like, “Because you have to let the moisture escape,” […]
Read moreCupola Sizes, Insulation for a Ceiling, and Structural Pieces
Posted by The Pole Barn Guru on 10/25/2021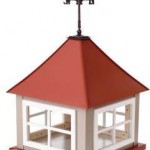
This week the Pole Barn Guru tackles reader questions about cupola sizes, the proper way to insulate a shed ceiling, and a structural materials question. DEAR POLE BARN GURU: What base size and height is correct for a cupolas for a 32’ wide by 36’ long by 35-40’ high with a 10 over 12 pitch […]
Read more- Categories: Roofing Materials, Constructing a Pole Building, Professional Engineer, Pole Building How To Guides, Pole Barn Structure, Lumber, Insulation, Trusses, Pole Barn Questions, Ventilation, Pole Barn Design, Building Interior, Building Styles and Designs
- Tags: Roof Condensation, Cupola, Trusses, Cupola Sizes, Cupola Base, Insulation, Steel Rolls, Condensation, Roll Form, Ceiling Insulation
- No comments
Aircrete for Post Frame Cladding
Posted by The Pole Barn Guru on 10/13/2021
Aircrete for Post Frame Cladding Reader KRISTOPHER in GARDINER writes: “Can I use pre-cast aircrete panel in lieu of metal siding for the walls and roof?” Mike the Pole Barn Guru responds: It may be possible to use aircrete in lieu of steel roofing and siding, however it would need to be strong enough in […]
Read moreProper Ventilation, Condensation Control, and Post Treatment
Posted by The Pole Barn Guru on 09/13/2021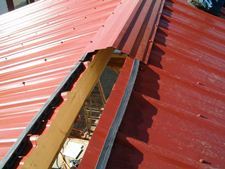
This week the Pole Barn Guru answers reader questions about ventilation, how to control condensation on fifteen year old building, and best practices for treated posts in ground or on specialty brackets. DEAR POLE BARN GURU: I have a barn that doesn’t have soffit vents but it does have a ridge vent. I installed reflective […]
Read moreHow to Properly Design a Barndominium Wood Floor Over a Crawl Space
Posted by The Pole Barn Guru on 09/10/2021
How To Properly Design a Barndominium Wood Floor Over a Crawl Space Reader JERRY in HAWESVILLE writes: “If one were to build a post frame home on a crawlspace and the floor joists were sitting on a 3 ply 2×10 center beam on post spaced 8-10 feet apart, how does one support the joists at […]
Read more- Categories: Pole Barn Structure, Professional Engineer, Columns, Pole Barn Homes, Post Frame Home, Barndominium, Pole Barn Questions, Pole Barn Design, Shouse, Pole Barn Planning
- Tags: Interior Floor Beams, Column Footings, Floor Joists, Registered Professional Engineer, Building Code Deflection Limitations, Wood Floor
- No comments
Barndominium Spray Foam Insulation
Posted by The Pole Barn Guru on 09/03/2021
What Amount of Barndominium Spray Foam Insulation is Adequate? Reader DON in LAKE CHARLES writes: “Building new pole barn. Would using closed cell foam in roof and walls be adequate?” Lake Charles is in climate zone 2A. 2018’s International Energy Conservation Code prescriptively mandates (for your zone) a minimum R-38 value for ceilings and R-13 […]
Read more- Categories: Post Frame Home, Insulation, Barndominium, Roofing Materials, Pole Barn Structure, Building Interior, Pole Barn Homes
- Tags: International Residential Code, Closed Cell Insulation, International Energy Conservation Code, Rockwool, Fiberglass Insulation, REScheck, International Building Code, HERS Index, Cellulose Insulation
- No comments
Open Web Wood Floor Trusses
Posted by The Pole Barn Guru on 08/13/2021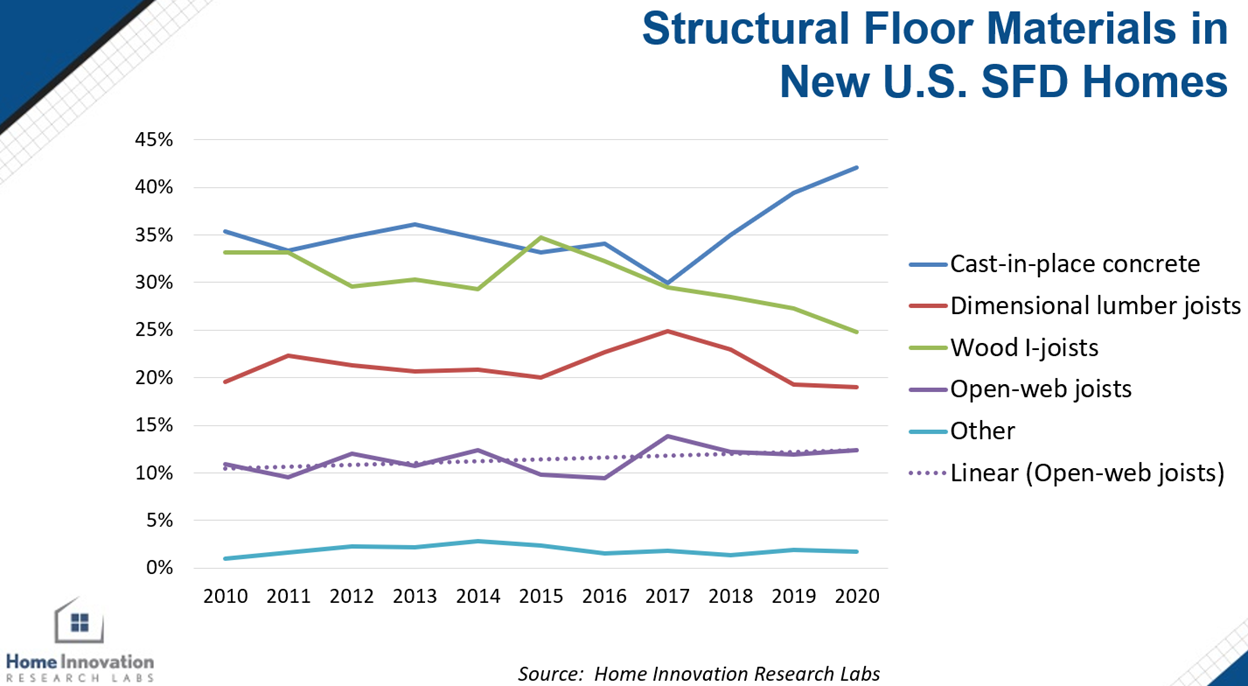
Prefabricated Open-Web Wood Floor Trusses in Your Future? Use of open-web floor trusses has steadily increased over this past decade, but there’s a lot of room to grow. Ed Huston from Home Innovation Research Labs (HIRL) recently shared some results from their April 2021 Builder Best Practice Reports on Structural Systems, containing survey results from […]
Read moreContracts: Punch Lists for Erected Buildings
Posted by The Pole Barn Guru on 07/28/2021
Disclaimer – this and subsequent articles on this subject are not intended to be legal advice, merely an example for discussions between you and your legal advisor. ‘Punch lists’ give new building owners an opportunity to inspect their completed building and builders/erectors to be able to remedy non-conforming work, without it becoming an ongoing challenge. […]
Read moreHay Barn Loft Removal, Screw vs Nails, and Find a Builder
Posted by The Pole Barn Guru on 07/26/2021
Today’s “ask the Pole Barn Guru” visits questions about the stability of a hay barn once the loft floor is removed, what screws can be used as a substitute for nails, and if Hansen could assist in finding a builder to erect a garage. DEAR POLE BARN GURU: I have a very old gothic arch […]
Read moreDelivery Delays
Posted by The Pole Barn Guru on 07/23/2021
Disclaimer – this and subsequent articles on this subject are not intended to be legal advice, merely an example for discussions between you and your legal advisor. Please keep in mind, many of these terms are applicable towards post frame building kits and would require edits for cases where a builder is providing erection services […]
Read moreYou Have to Get It In
Posted by The Pole Barn Guru on 07/21/2021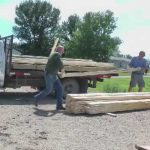
Disclaimer – this and subsequent articles on this subject are not intended to be legal advice, merely an example for discussions between you and your legal advisor. Please keep in mind, many of these terms are applicable towards post frame building kits and would require edits for cases where a builder is providing erection services […]
Read more- Categories: Building Department, Pole Barn Planning, Pole Barn Structure, Building Contractor, Pole Barn holes
- Tags: Freight Charges, Uniform Commercial Code, Personal Injury, Water Table, Soil Studies, Asbestos, Hazardous Waste Removal, Purchase Money Security Interest, Change Orders, Soil Bearing Capacity
- No comments
Contractual Minimum Material Specifications
Posted by The Pole Barn Guru on 07/16/2021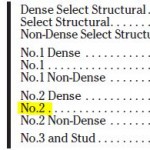
Disclaimer – this and subsequent articles on this subject are not intended to be legal advice, merely an example for discussions between you and your legal advisor. Please keep in mind, many of these terms are applicable towards post frame building kits and would require edits for cases where a builder is providing erection services […]
Read more- Categories: Columns, Fasteners, Lumber, Roofing Materials, Pole Barn Planning, Pole Barn Structure, Sliding Doors, Steel Roofing & Siding, Overhead Doors, Pole Building Siding, Trusses
- Tags: Drip Edge, Splash Plank, Material Specifications, Skirt Boards, Standard Grading Rules, Eave Light Panels, UC4B Treated Columns, J Channel, Butyl Tape Sealant, Truss Tails
- No comments
Arnold Missouri Bans Pole Building Construction
Posted by The Pole Barn Guru on 07/02/2021
Arnold Missouri Bans Pole Building Construction! Just a week ago I wrote asking my readers to assist in defeating a proposed restriction on post-frame (pole barn) homes in Madison County, Illinois. Some of you may have scoffed and done nothing, thinking it could never happen where you want to build. Arnold, Missouri is a town […]
Read more- Categories: Steel Roofing & Siding, Professional Engineer, Pole Barn Homes, Pole Barn Apartments, Post Frame Home, Pole Barn Design, Barndominium, Pole Building Comparisons, Pole Barn Structure
- Tags: Pole Buildings, Tony Krausz, Bryan Richison, Post Frame Construction, Arnold Missouri Planning Commission, Apartment, Pole Building Apartment, Barndominiums, Arnold Missouri
- 1 comments
Buildings Designed/Built to Code
Posted by The Pole Barn Guru on 06/16/2021
Designed / Built to Code Sounds pretty impressive to think you are going to be investing in a new building designed and/or built to “Code”. Right? Well – maybe not so much. To begin with “Code” happens to be bare minimum requirements to adequately protect public health, safety and welfare. This does not mean a […]
Read more- Categories: Pole Barn Design, Building Department, Pole Barn Planning, Pole Barn Structure, Professional Engineer
- Tags: International Residential Code, Registered Professional Engineer, Seismic Zone, Allowable Foundation Pressure, Wind Exposure, Flat Roof Snow Load, Ground Snow Load, International Building Code, Design Wind Speed
- No comments





