Category Archives: Pole Barn Structure
An Advance Article Preview for The Advertiser
Posted by The Pole Barn Guru on 08/29/2018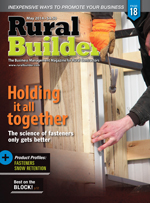
Besides being a semi-regular contributor to Rural Builder magazine, I have also had articles published in several other lumber and wood truss periodicals. I’ve been asked to write an article for The Advertiser (https://www.componentadvertiser.com/), which I share with you below: Increase Your Post Frame Sales Nearly every U.S. and Canadian metal plate connected wood truss […]
Read moreVenting an Attic Without Soffit Air Intake
Posted by The Pole Barn Guru on 08/23/2018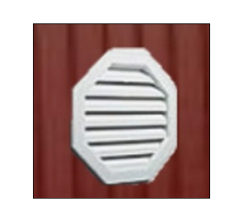
Venting an Attic Without Soffit Air Intake Loyal reader KEN has an attic space with only air exhaust points – a vented ridge, and no air intake. His dilemma, how to adequately ventilate his attic without vented soffits. Ken writes: “I finally was able to make contact with the manufacturer of the open foam like […]
Read morePost Frame Scissor Trusses
Posted by The Pole Barn Guru on 08/21/2018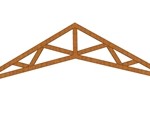
Post Frame Scissor Trusses I’d spent summers working for my dad and uncles framing buildings and being low man when it came to a totem pole of laborers, I did my fair share of strong back, weak mind work – such as setting trusses. As a teenager, I had not given much thought to complexities […]
Read moreA Tornado and a Pole Barn
Posted by The Pole Barn Guru on 08/03/2018
Pole Barns and Tornados (Excerpts from a July 21, 2018 Jeffersonville, Indiana News and Tribune article by Jenna Esarey are incorporated in this article) “NEW MIDDLETOWN — With Bobcats, ATVs and chainsaws, many residents of New Middletown spent their Saturday cleaning up after an EF-1 tornado cut a swath through homes, barns and cornfields Friday […]
Read moreInsulating a Room in an Unheated Pole Barn
Posted by The Pole Barn Guru on 07/31/2018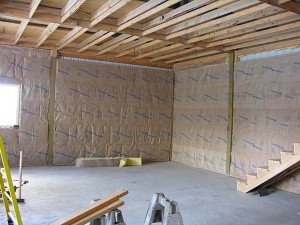
Insulating a Room in an Unheated Pole Barn Regular readers of this column recognize insulation as being a hot (pun intended) topic of discussion – not just entire buildings, but also of a room or rooms in an unheated pole barn. Reader RICHARD in WOODSTOCK writes: “I have a 50 x 75 pole barn with […]
Read moreAlmost Round Pen
Posted by The Pole Barn Guru on 07/25/2018
Almost Round Pen Our eldest daughter Bailey, as a professional horse trainer, has spent a great deal of her life with horses in round pens. Generally round pens are unprotected in the great outdoors, leading to them not being able to be used in inclement weather. Personally, experience has shown it is far more economical […]
Read moreDecks and Exterior Balconies of Post Frame Buildings
Posted by The Pole Barn Guru on 07/24/2018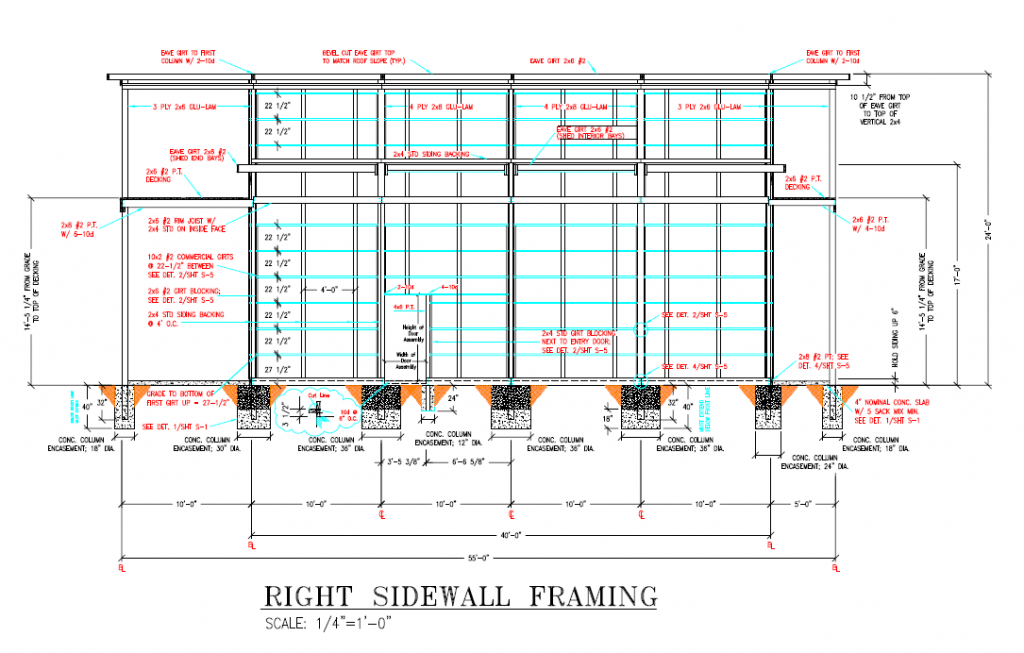
Decks and Exterior Balconies of Post Frame Buildings Post frame buildings and residential construction have finally met and the marriage happily looks to be a long term one! Along with this marriage, post frame has to familiarize itself with structural areas which were previously unfamiliar. Amongst these are decks and exterior balconies. The 2018 IBC […]
Read moreWhat To Do With an Old Dollar General Pole Barn
Posted by The Pole Barn Guru on 07/19/2018
What to Do With an Old Dollar General® Pole Barn In the fall of 2016 the town of Reading, MI purchased the pole barn which had previously been the home of a Dollar General® store. The original plan was to convert the pole barn into a new city hall, but, after seeing the estimated price […]
Read moreWhat Size Posts Should I Use?
Posted by The Pole Barn Guru on 07/13/2018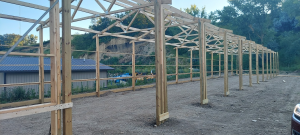
What Size Posts Does My Building Need and How Deep Should They Be? Reader ANONYMOUS in BENTON writes: “1. If my building has 16 posts and posts are 12 feet apart do I need 4×6’s or 6×6’s? 2. If the plan shows 16 feet above grade how much do I need underground? 3. If the […]
Read moreSplashwood
Posted by The Pole Barn Guru on 07/10/2018
Splashwood™ Reader MIKE in ORLANDO writes: “Dear Pole Barn Guru, I bought a 38×42 Pole Barn kit from a reputable supplier. The posts are 8″ x 8″ – but do not have the AWPA markings that you describe in your Blog. These posts have a tag stapled to the end that says “SPLASHWOOD, Saltwater Splash […]
Read moreIsolating Pole Barn Poles from Concrete Slabs
Posted by The Pole Barn Guru on 07/05/2018
Isolating Pole Barn Poles From Concrete Slabs The fear factor – comes up again and again in construction. Today’s fear is a concrete slab being poured against the poles (columns) of an existing pole barn will cause the columns to decay. “We have a 25 year old pole barn with 12 main 8×8 poles sunk […]
Read moreInstalling Joist Hangers
Posted by The Pole Barn Guru on 06/29/2018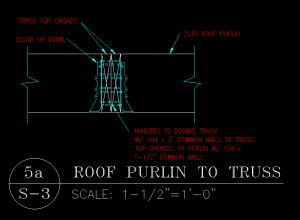
Installing Joist Hangers on Opposite Sides of a Double Truss My friend and loyal reader LONNIE in COLORADO SPRINGS is one Hansen Pole Buildings’ client who truly puts thought into the assembly of his new post frame building. Lonnie writes: “I’ve been pondering and pondering this and I may have a solution that I want […]
Read moreConditioned Post Frame Crawl Space
Posted by The Pole Barn Guru on 06/27/2018
Conditioned Post Frame Crawl Space Recently I had a reader ask about Conditioned Post-Frame Crawl Spaces, a subject I quickly did an internet search on, and found nothing. Dear gentle readers: In the event you should Google any post frame related information and cannot find the answer you are searching for, please drop me an […]
Read moreAdding a Lean-to on a Pole Barn Part II
Posted by The Pole Barn Guru on 06/26/2018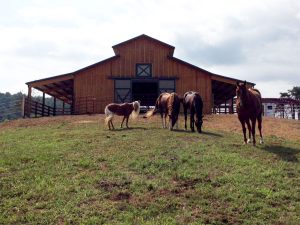
To continue from last Friday’s blog on adding a lean-to onto an existing pole building… Moving onto the design of the lean-to itself: The lean-to can be placed to either begin at the same height of the existing building eave, or the high side can be placed lower along the original building wall. If the […]
Read moreBuilding Height, Building on Existing Foundation, and Spray Foam
Posted by The Pole Barn Guru on 06/25/2018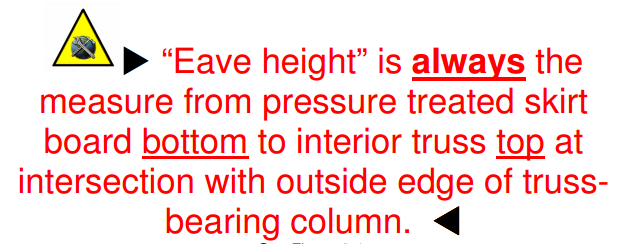
Today the Pole Barn Guru answers questions about calculating the height of a building, Building on and existing foundation, and Spray Foam Insulation. DEAR POLE BARN GURU: I’m looking for over all height of a building with a 14’ eave? Thanks. DOUG in PILOT ROCK DEAR DOUG: The overall height determination starts with a clear […]
Read more- Categories: Ventilation, Footings, Insulation, Pole Barn Structure
- Tags: Building Foundation, Building Height, Spray Foam Insulation, Foundation, Spray Foam, Eave Height
- 1 comments
Adding a Lean-to on a Pole Barn
Posted by The Pole Barn Guru on 06/22/2018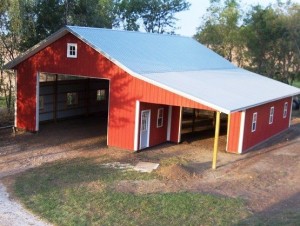
Adding a Lean-to on a Pole Barn In six years and nearly 1500 articles written it is hard for me to believe I have actually overlooked the topic of a lean-to being added to a pole barn! For the biblical readers amongst you, “Ask, and it shall be given you; seek, and ye shall find” […]
Read moreEngineering Your Pole Building for Free
Posted by The Pole Barn Guru on 06/08/2018
Please Let Me Engineer Your Post Frame Building For Free Because I am not a Registered Design Professional, I can’t engineer your new post frame building for you. And, if I was, I most certainly would not be doing it for free. Typically an engineer should be compensated somewhere in the area of 8 to […]
Read moreConcerns of a Post Frame Building Kit Shopper
Posted by The Pole Barn Guru on 05/29/2018
Hopefully most, if not all, of my loyal readers are those who have concerns when it comes to investing in a new post frame building (I do know some of you just enjoy my slightly skewed sense of humor, or find my writings otherwise entertaining). For those of you who are avid kit shoppers, I […]
Read moreRetro Insulation, Cost of a Hipped Roof, and Slab Prep!
Posted by The Pole Barn Guru on 05/28/2018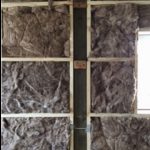
Today Mike the Pole Barn Guru answers questions about Retro Insulation, Cost of a Hipped Roof, and Slab Prep! DEAR POLE BARN GURU: Retro Pole barn wall insulation: should a person put plastic or some sort of vapor barrier against outside tin on interior, then put fiberglass blanket up? Which Is a better option faced or […]
Read more- Categories: Insulation, Pole Barn Design, Pole Barn Structure, Trusses, Concrete
- Tags: Visqueen, Hipped Roof, Hipped Roof Trusses, Gravel, Concrete Preparation, Insulation
- 1 comments
Ways You Can Integrate Cost Effective Heating
Posted by The Pole Barn Guru on 05/23/2018
Ways You Can Integrate Cost-Effective Heating Into a Self-Build Thank you to today’s guest blogger is Chrissy Nicholson Only 65% of homeowners in America have mortgages and with an average down-payment of just under $13,000, it’s not surprising consumers are looking for alternate ways to own their own homes. One of the most cost-effective ways of owning […]
Read moreBigfoot Systems
Posted by The Pole Barn Guru on 05/16/2018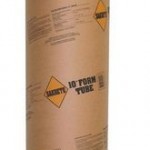
Bigfoot Systems® Bigfoot Systems® bills itself as North America’s Original #1 Selling Pier Footing Form, which I would say is most likely 100% or more correct. So, what exactly is a Bigfoot and why would one use one? Before we get carried away, I have never used a Bigfoot and this is not a celebrity […]
Read more- Categories: Concrete, Footings, Pole Barn Design, Pole Barn Structure
- Tags: Pole Barn Footings, Footings, Sonotubes, Pier Footing, Pier Base, Embedded Columns
- 2 comments
Free Standing Hangar Door
Posted by The Pole Barn Guru on 05/09/2018
Free Standing Hangar Door Disclaimer: this is not a testimonial for this door, I have not personally used one, and to the best of my knowledge none of our clients has (although I could be wrong on this last part). As readers of yesterday’s column have learned, deflection can become an issue with openings for […]
Read moreIt’s All About the Posts!
Posted by The Pole Barn Guru on 04/30/2018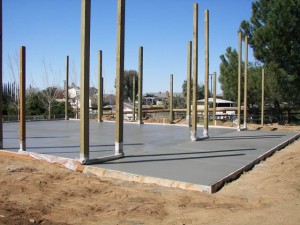
Trimming Posts, A Taller Building, and Post Treatment: DEAR POLE BARN GURU: Trimming posts or adding Shims? My pole barn kit uses steel trusses that sit on top of the posts and bolt to their sides. If I set two or three posts lower than the rest, can I just add a shim the top […]
Read more- Categories: Columns, Pole Barn Structure, Professional Engineer
- Tags: Columns, Post Treatment, Taller Building, Trimming Posts, Posts
- No comments
How Not to do a Post Frame Sheer Wall
Posted by The Pole Barn Guru on 04/27/2018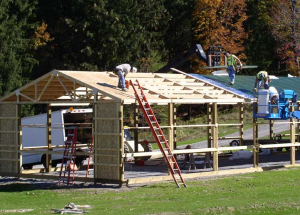
How Not to Do a Post Frame Shear Wall Reader DAVID in MIDDLETON writes: “Hi we are currently building a 40/72 pole barn. We are wrapping the bottom 4 feet in OSB for sheer strength along with sheeting the roof with osb. We want to insulate the walls and put a drop ceiling in the […]
Read moreLightning and Steel Covered Pole Buildings Part II
Posted by The Pole Barn Guru on 04/26/2018
The following is the second part of a two part series on the risk of a metal roof and lightning. Jump back one day to read the first segment. Jim Cunningham writes: “Lightning – like any electrical charge – seeks the path of least resistance to discharge. In CG lightning, it’s discharging into the earth, […]
Read moreLightning and Steel Covered Pole Buildings
Posted by The Pole Barn Guru on 04/25/2018
Lightening and Steel Covered Pole Barns From a www.kmbz.com story of March 8, 2018 by Jim Cunningham: “Each year more than 100 people are killed by lightning in the U.S., according to the National Weather Service. Another 300 people are injured in the electrical strikes. Severe Weather Awareness Week is March 4-10. In most cases […]
Read moreHow to Clearspan the Juncture of L or T Shaped Pole Buildings
Posted by The Pole Barn Guru on 04/24/2018
How to Clearspan the Juncture of L or T shaped Post Frame Buildings There are some instances where either an L or a T shaped building is the design solution of choice. In some cases it is due to the shape of the property being built upon. Other times it is a result of ideal […]
Read morePost Frame and Permafrost
Posted by The Pole Barn Guru on 04/18/2018
Permafrost is soil, rock or sediment which is frozen for more than two consecutive years. In areas not overlain by ice, it exists beneath a layer of soil, rock or sediment, which freezes and thaws annually and is called the “active layer”. In practice, this means permafrost occurs at an average air temperature of 28°F or […]
Read more- Categories: Pole Building How To Guides, Pole Barn Planning, Pole Barn Structure, Concrete, Footings, Insulation, Pole Barn Design
- Tags:
- No comments
18 Foot Span Roof Purlins?
Posted by The Pole Barn Guru on 04/04/2018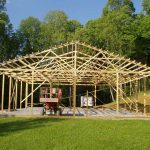
The Possibility of 18 Foot Span Roof Purlins? Reader CHRIS writes: “I have a building I want to build but I am not able to add the height I need on the side walls. My plans are 24 deep by 30 wide with 8 foot walls. Roof trusses would be 24 ft. My problem comes […]
Read moreUse and Occupancy Part III: Monitor Style
Posted by The Pole Barn Guru on 03/29/2018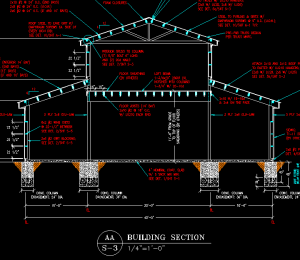
Go back two days to get up to speed for an example of determining the Use and Occupancy of a monitor barn example. Part III “SECTION 506 BUILDING AREA 506.1 General. The floor area of a building shall be determined based upon the type of construction, occupancy, whether there is an automatic sprinkler system installed […]
Read moreThe Use and Occupancy Use Challenge
Posted by The Pole Barn Guru on 03/27/2018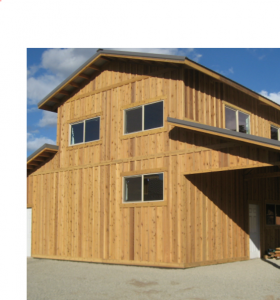
The Use and Occupancy Classification Challenge Part I Every building, regardless of how it is constructed has a Use and Occupancy Classification (sometimes more than one). In order to best enjoy this, you can play along at home by opening this free access link to the International Building Code (ICC): https://codes.iccsafe.org/public/document/IBC2015 Who Should Read This? […]
Read moreBoth Ends Open, Pole Barn Wind Load Challenge
Posted by The Pole Barn Guru on 03/13/2018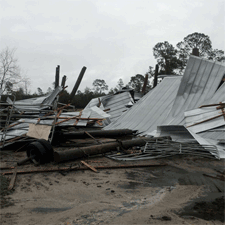
The Both Ends Open, Pole Barn Wind Load Challenge There are plenty of people who just do not understand the basic concepts of how wind loads are transferred through a pole barn (post frame building) to the ground. Included amongst these would be those who desire buildings which are enclosed on both long sidewalls and […]
Read moreMinor League Baseball, and Indoor Batting Cage Buildings
Posted by The Pole Barn Guru on 03/07/2018
Indoor Batting Cage Buildings Growing up in the 1960’s and early 1970’s in Spokane, Washington, we had the AAA minor league baseball club for the Los Angeles Dodgers in our town. On many a weekend we were entertained for a 50 cent bleacher ticket to be able to watch future major leaguers such as Bill […]
Read moreFormula for Calculating Wall Girts
Posted by The Pole Barn Guru on 02/15/2018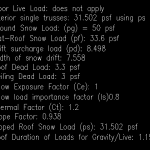
An Excel Formula for Calculating Wall Girts, Post Size and Hole Depth John Minor and I have been friends for nearly 30 years – since his then father-in-law (and my business partner at the time) convinced me John could sell post frame buildings. Well Rod was correct, John could sell buildings – not only for […]
Read moreSoil Bearing Pressures Challenge
Posted by The Pole Barn Guru on 02/13/2018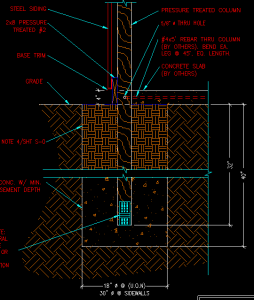
Soil Bearing Pressures Challenge Fast and Loose With Numbers and Terms DAN from MOUNDS VIEW is the first reader who admits they are an addict to my blogs – for this, I love you man!! Luckily there is no 12 step program to cure you, so you are just going to have to keep feeding […]
Read more- Categories: Pole Barn Questions, Pole Barn Design, Pole Barn Structure, Concrete, Footings
- Tags: 2100 Soil Rating, Soil Load, Uplift
- 4 comments
Supporting Drywall in Post Frame Construction
Posted by The Pole Barn Guru on 02/08/2018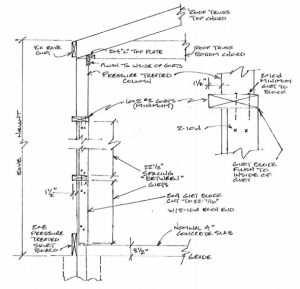
Loyal reader SCOTT writes: “Good Morning, First, thank you for the amount of information you post through the Pole Barn Guru section. There have been a wide variety of questions, and thoughtful responses posted. One of the points my father had was, why do a post frame if you have to go back and stud […]
Read morePVC Pipe for Post Sleeves
Posted by The Pole Barn Guru on 01/31/2018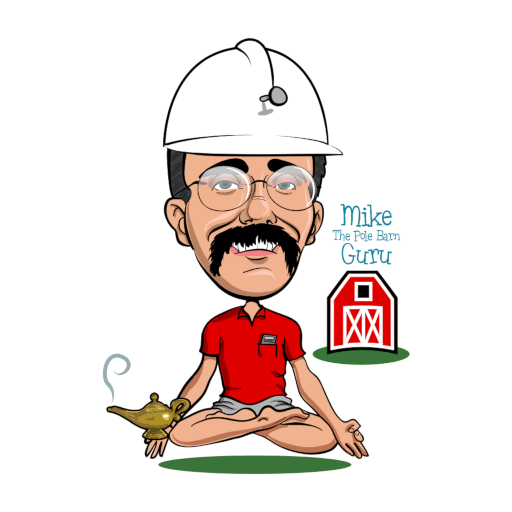
Reader TOM in PURVIS shares a concept I had neither seen before nor had I even contemplated – using PVC pipe to protect post frame (pole building) columns from decay. TOM writes: “ I know your posts are treated, but I live in the damp state of MS. In recent years 3 of my friends […]
Read moreTop Plate
Posted by The Pole Barn Guru on 01/30/2018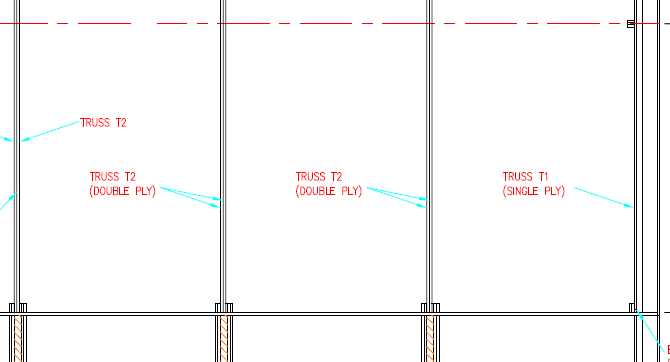
Top Plate (Truss Carrier) Size With Attic Trusses Question from reader JEFFREY in STAPLETON: “I’m building a gambrel pole barn 30ft x 50ft , these are attic trusses with a 16ft room sitting @ 2ft oc, will 10ft pole spacing with double 2×12 top plate be sufficient, any suggestions?” Mike the Pole Barn responds: […]
Read moreFinishing a 15 Year Old Pole Barn
Posted by The Pole Barn Guru on 01/19/2018
Finishing a 15 Year Old Pole Barn Reader BOB in WASHOUGAL writes: “I have a 30’x60′ pole building. It was constructed in 2003. I would like to finish the inside with a concrete floor, Insulation, and sheet rock. My question is…How long do the posts last before they rot off at ground level? (I have […]
Read more8 Questions to Ask When Investing in a Pole Barn
Posted by The Pole Barn Guru on 01/10/2018
8 Quick Questions to Ask When Investing in a Pole Barn Will my building be fully-engineered? Be sure all of your building’s components are engineered to work together and to last – this entails a complete building system, designed specifically for your site, with your openings and sealed by an RDP (Registered Design Professional – […]
Read moreCondensation Under Roof Steel
Posted by The Pole Barn Guru on 01/09/2018
Condensation Even With Radiant Barrier Installed Under Roof Steel It seems every winter I get a few messages similar to this, So far, this winter, I have gotten two, both from newly constructed post frame buildings and from the same area of the United States (which is known for high humidity). Reader SAM in GREENBANK […]
Read moreFlood Rebuilding, Retrofitting Stem Wall, and Platinum Engineering
Posted by The Pole Barn Guru on 01/08/2018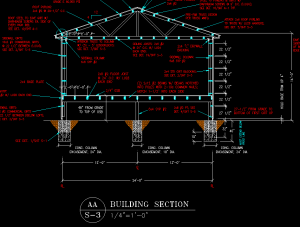
DEAR POLE BARN GURU: Hi. I am an architect with a flood victim client in Houston whose 1500 sf house must be rebuilt 5′ above grade. C panel, aluminum sliding windows/doors, low budget. Is it crazy to think they could buy a custom kit from you and have a crew from MN install it in […]
Read moreThink-How to Avoid Fire in a Pole Barn Shop
Posted by The Pole Barn Guru on 01/05/2018
Avoiding Fire in Pole Barn Shops From www.hometownstations.com story by Joseph Sharpe: “The cold weather almost cost one local man a big bundle of cash, in the form of muscle cars. He was trying to thaw some water lines, when things got ugly fast! Jeff Cook shows us what happened Tuesday in American Township, and how […]
Read moreCrossed Gable Dormers
Posted by The Pole Barn Guru on 01/03/2018
Reader JOY in PHILADELPHIA writes: “Can I build my pole house with crossed gable dormers? I want the center section of my house to have a second floor, but with the gable ends facing front and back, rather than running the length of the building as with the monitor roof design. (In case that isn’t […]
Read moreHow to Keep Post Frame Buildings ‘Pest-Free’
Posted by The Pole Barn Guru on 12/27/2017
Post frame buildings have several benefits which make them the perfect choice for virtually any permanent structure like durability, cost-effectiveness, sustainability, quick assembly and versatility. They also serve multiple purposes. They are storage and machine sheds, horse-barns as well as pre-engineered for a plethora of uses. Woodwork can last for several centuries, but if pests […]
Read moreHow Insulation Works
Posted by The Pole Barn Guru on 12/26/2017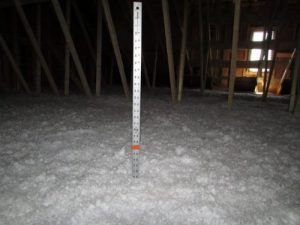
I so enjoy clients who truly care about the outcomes of their post frame buildings. In this case, I’ve been back and forth with reader Eric and today we are discussing how insulation in walls works. Eric writes: “Mike, Thanks again for the input. I read those articles you mentioned on the BIBs and the […]
Read moreA Stone Base Floor? Trusses vs Rafters, and Entry Door Install
Posted by The Pole Barn Guru on 12/25/2017
DEAR POLE BARN GURU: I have a 40 x 24 pole barn with a 4 inch stone base floor. Can I place 2×4 grid framing 24 in on center with 3/4 inch T&G 4 x 8 sheets for light weight shop usage? No vehicles. JEFF in SYCAMORE DEAR JEFF: Some ifs – if your site […]
Read more- Categories: Pole Barn Design, Pole Barn Structure, Pole Building Doors, Trusses
- Tags: Trusses, Vapor Barrier, Stone Floor, Rafters, Framing, Entry Doors
- No comments
Will My Poles Rot Off? Not If They Are Properly Pressure Treated Wood!
Posted by The Pole Barn Guru on 12/19/2017
Do the poles start to rot out after so many years? That depends on whether or not they are pressure treated. This question was recently posed to me by reader MARK in WOLCOTT. Typically my answer would include some snarky comment such as: “Most certainly, however it might not be during your grandchildren’s grandchildren’s lives!” […]
Read moreMy Response: Why We Need Building Codes
Posted by The Pole Barn Guru on 12/14/2017
My Response: Why We Need Building Codes As promised, here is my response to the Coeur d’Alene Press article of December 5, 2017 (exactly as I wrote in the comments portion following the newspaper article regarding adoption of building codes): I will first qualify myself – I attended the University of Idaho in architecture. I […]
Read moreStructural Engineering
Posted by The Pole Barn Guru on 12/07/2017
I’ll take Structural Engineering for $XXX Alex Proper Engineering in post frame construction can not be overlooked. Alex Trebek has hosted Jeopardy!, the iconic daily syndicated game show, since 1984. With over 7,000 episodes aired, Jeopardy! has won a record 33 Daytime Emmy Awards. Some of you may even have tuned in for an episode […]
Read more- Categories: Building Department, Pole Barn Planning, Pole Barn Structure, Pole Building Doors, Trusses, Professional Engineer, Pole Barn Questions, Pole Barn Design
- Tags: Snow Exposure Factor, Thermal Factor, Ground Snow Load, Engineer Of Record, Structural Engineering, Jeopardy, Truss Header
- 6 comments
Problems in Steel Truss Building Land
Posted by The Pole Barn Guru on 12/01/2017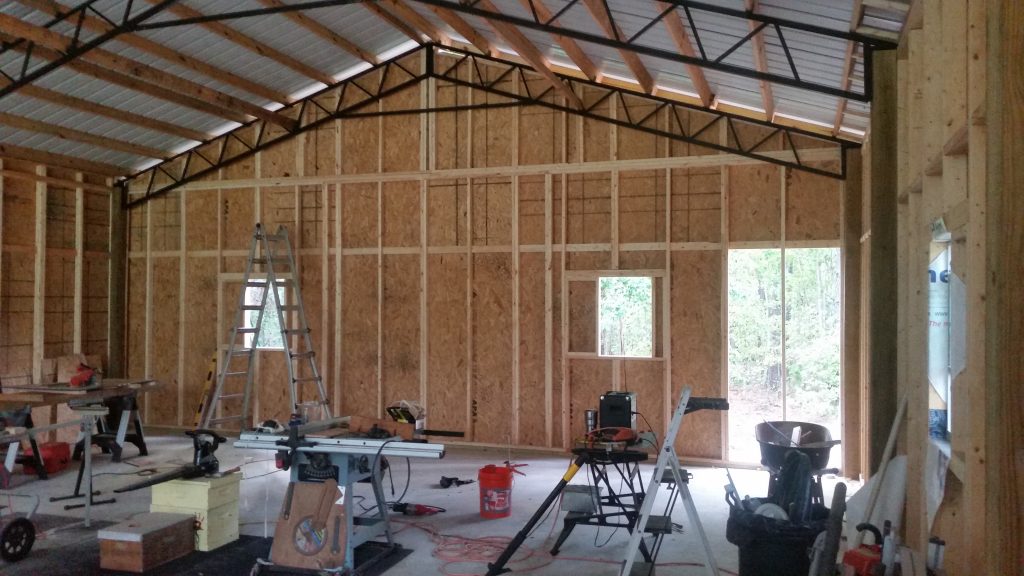
Problems in Steel Truss Building Land Disclaimer – Hansen Pole Buildings does not provide steel truss post frame buildings and I have never personally been involved in the structural design of one, however there are a plethora of readily evident challenges with this building which should be properly addressed. Reader JAMES in TALLAHASSEE writes: “I […]
Read morePost Frame Propane Transfer Stations
Posted by The Pole Barn Guru on 11/22/2017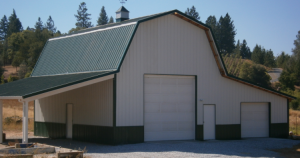
Post Frame Propane Transfer Stations Earlier this year the propane tank on our barbeque grill decided to run empty. The solution – load up the tank and haul it to the propane transfer station at nearby Sisseton for a refill. Propane is a hydrocarbon (C3H8) and is sometimes referred to as liquefied petroleum gas, LP-gas, […]
Read moreRough Cut Lumber, Insurance, and Girt Orientation
Posted by The Pole Barn Guru on 11/13/2017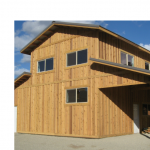
DEAR POLE BARN GURU: Hi, I’m planning on building a ( 32’ x 60’ x 12’ ) Pole Barn with 4/12 scissor truss. I want to price out rough cut lumber on walls and ceiling. How do I calculate the Amount of board feet lumber I need to cover the walls and ceiling. Thanks BRIAN […]
Read more- Categories: Building Interior, Lumber, Pole Barn Structure
- Tags: Insurance, Rough Cut, Lumber, Girts
- No comments
Fears and Phobias – Setting Posts
Posted by The Pole Barn Guru on 11/07/2017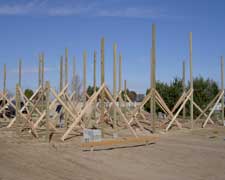
Come on now, be honest, we all have our fears and phobias. One of the most interesting ones I have found over the years with clients is “postsetaphobia”, or fear of setting posts. This particular phobia is defined as, “the fear of being able to properly set posts for a pole building”. Fear is False […]
Read moreBIB’s Insulation, In-Ground Posts, and Rodents
Posted by The Pole Barn Guru on 11/06/2017
BIB’s Insulation, In-Ground Posts, and Rodents DEAR POLE BARN GURU: I’m still in processing with the county to get permits for our new Hansen home building but in the meantime I’m trying to figure out insulation for our raised floor. County requirements (I’m assuming IBC code) requires R30 floor insulation. The building floor design wound […]
Read more- Categories: Pole Barn Structure, Pole Building Doors, Insulation
- Tags: Posts, BIBS Insulation, Posts Rotting, Sliding Doors, Rodents
- No comments
My Poles Are Further Apart than the Trusses Span
Posted by The Pole Barn Guru on 11/01/2017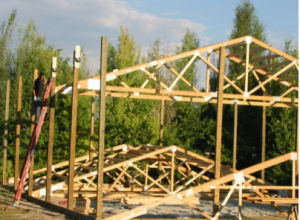
My Poles are Placed Farther Apart Than the Trusses Span Reader ALURA in NORTH CAROLINA writes: “We recently purchased a 60 x40 pole barn kit from Florida and we are in North Carolina. We talked to them on the phone several times about the size the inner dimensions. They reassured us that yes the 40×60 was […]
Read moreTurf Sweating, A Post Frame Addition, and A Grow House
Posted by The Pole Barn Guru on 10/30/2017
DEAR POLE BARN GURU: Hello, I am from Webster SD and I built a pole barn and insulated it. I then put turf above gravel floor and use it for a indoor baseball practice facility. It can be heated as we have heaters in there. We have a huge problem and was wondering if you […]
Read moreProperly Treated Poles, Ceiling Loads, and Uplift Plates
Posted by The Pole Barn Guru on 10/21/2017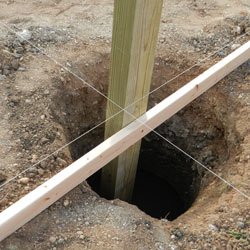
Properly Treated Poles, Ceiling Loads, and Uplift Plates DEAR POLE BARN GURU: My pole barn is approximately 25 years old. My question is, does the foundation need to be treated for maintenance to prevent rotting? The wood that is underground was originally treated wood but how long does that last? The floor inside is concrete […]
Read more- Categories: Lumber, Pole Barn Structure, Trusses, Columns
- Tags: Ceiling Loads, Uplift Plates, Pressure Treated Posts, Drywall, Column Uplift Protection, Rotting
- No comments
Loft Door, Antique Barns, and Footing Sizes?
Posted by The Pole Barn Guru on 09/18/2017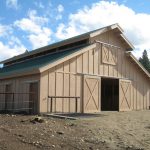
DEAR POLE BARN GURU: I have an upstairs (loft) exterior opening that is 50″ wide by 68″ tall. I want to build a door with the National Hardware tab-loc frame and cover it with r-panel siding. How much overhang on each side, and top and bottom do I need to make the door? What should […]
Read more- Categories: Concrete, Footings, Alternate Siding, Professional Engineer, Pole Barn Questions, Pole Building How To Guides, Pole Barn Structure, Pole Building Doors
- Tags: Engineered Plans, Sliding Door Installation Instructions, Footings, Double Sliding Doors, Sliding Door Trim, Antique Barn Wood
- No comments
Help! My Pole Barn Has Frost Heave
Posted by The Pole Barn Guru on 09/14/2017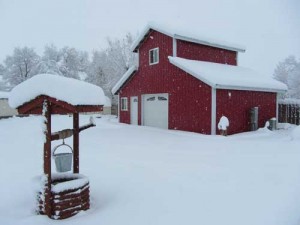
Help! My Pole Barn Has Frost Heave Reader DAVID in MINNESOTA writes: “I looked through many pages of your blog and found nothing yet that deals with my frost heave problem. Bought lake property 8 years ago that had a 24 X 24 pole shed that was 5 years old. It has concrete floor with […]
Read more4 Energy Reasons to Invest in an Energy Saving Pole Barn
Posted by The Pole Barn Guru on 09/07/2017
4 Unexpected Reasons to Invest In Energy Efficient Post Frame Design Post frame buildings are increasingly being looked at from the standpoint of being energy efficient in their design. Regardless of the usage of the building, the costs of energy are not likely to decrease in future years. With the ability to easily create deep […]
Read morePost Frame Public Library
Posted by The Pole Barn Guru on 08/31/2017
In Bend, Oregon, Hacker Architects, out of Portland, Oregon, designed a library with wooden beams similar to pole barns in the area. Hacker is an architecture firm which has designed over 30 libraries in the U.S. In my humble opinion, rather than trying to give the “feel” of a pole barn, libraries would be best […]
Read moreWhen Pole Barns do not Have Footings
Posted by The Pole Barn Guru on 08/30/2017
Reader KEN in FORT COLLINS writes: “HI MIKE! We just bought an acreage with an existing 36 x 48 post frame farm storage building. In talking to the prior owner, we have learned that the builder did not use cookies, footing pads or a cement bottom collar. So nothing to prevent settling (He did nail […]
Read moreHairpins? Best Eave Height, and the Cost of a House…
Posted by The Pole Barn Guru on 08/14/2017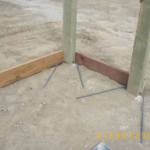
DEAR POLE BARN GURU: I am installing re-bar hairpins prepping for a pour in a Hansen pole barn. My question is about the inside poles. I have on rebar per outside pole. Do i put two rebar hairpins on the inside poles? Thanks ALCUIN in LAVEEN DEAR ALCUIN: The purpose of the rebar hairpins […]
Read more- Categories: Pole Barn Structure, Concrete, Budget, Pole Barn Homes, Pole Barn Design
- Tags: Eave Height, Hay Storage, Rebar Hairpins, Hairpins, House Price
- No comments
Pole Barn Footings
Posted by The Pole Barn Guru on 08/04/2017
Some things in life amaze me – magicians are one of them. I have no idea how the do what they do, but I am totally fascinated by them (you can read about my college experience with a magician here: https://www.hansenpolebuildings.com/2014/08/lumber-bending/). One of the other things which amaze me are how clients will invest tens […]
Read moreIt Is Exactly the Same Building Part I
Posted by The Pole Barn Guru on 07/26/2017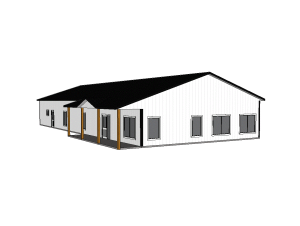
Well, maybe not exactly the same building. In April of this year we had a client invest in a brand new 36 foot wide by 60 foot long post frame building kit package with a 16 foot eave height. Three months later, the building has been delivered, and one of the group which ordered the […]
Read more- Categories: Pole Building Comparisons, Building Overhangs, Pole Barn Planning, Pole Barn Structure, Pole Building Doors, Ventilation, Pole Barn Design
- Tags: Integrated J Channel, Lifetime Paint Warranty, Reflective Radiant Barrier, Wind Exposure, Enclosed Overhangs, Roof Slope, Commercial Entry Door, Base Trim
- No comments
Build a Pole Barn Home, Hole Diameters, and Shipping to Ireland?
Posted by The Pole Barn Guru on 07/24/2017
DEAR POLE BARN GURU: Hi, my husband and I are looking I to purchasing a small piece of land and want to build a pole barn home on it. I’m envisioning 4 bed upstairs with 2 bath and a loft area and on the main floor a master bed with bath , kitchen/dining, great room […]
Read moreDrywall Idea, Bolt Counts? and Don’t D-I-Y This!
Posted by The Pole Barn Guru on 07/15/2017
DEAR POLE BARN GURU: Will I have problem with moisture in the wall if I nail drywall to the gerts and leave the 6×6 poles exposed? I may put a stove for heat in it while I am in it occasionally. I have insulted the roof. Concrete floor. JAMES in NEW ALBANY DEAR JAMES: Provided […]
Read more- Categories: Ventilation, Building Interior, Fasteners, Insulation, Pole Barn Structure, Trusses
- Tags: Girts, Drywall, Exposed Poles, Deflection, Bolts Count, Truss Assembly
- No comments
Dricon Fire Retardant Treated Wood
Posted by The Pole Barn Guru on 07/14/2017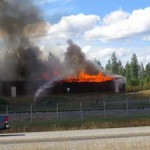
Hansen Pole Buildings’ Managing Partner Eric had messaged me this morning to ask if I had ever heard of FRT lumber for roof trusses. While I had never (in my days in the truss industry) manufactured any trusses using Dricon® Fire Retardant Treated (FRT) wood, I am familiar with it. Whether you’re using plywood or lumber, […]
Read moreTo Remove, To Replace, and To Design!
Posted by The Pole Barn Guru on 07/10/2017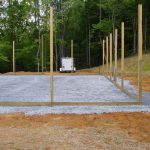
DEAR POLE BARN GURU: Hey Guru! I’m getting ready to build a pole barn and I will have to remove a tree. The tree is basically right in the middle of what the floor will be. I will be putting a concrete floor in and was wondering do I have to completely remove the stump […]
Read moreRoof Trusses? Contractor Reviews, and Insulation Installation!
Posted by The Pole Barn Guru on 07/08/2017
DEAR POLE BARN GURU: I would like to rip off my current roof of trusses that are made of 2x4s 2 feet on center with new one of mono-pitched trusses that are every 4-ft or less on center. The roofing material on top of the new trusses would be a SIP panel of some sort. […]
Read more- Categories: Trusses, Professional Engineer, Insulation, Pole Barn Design, Building Department, Pole Barn Structure
- Tags: Contractors, Nails, Plans, Code, Reviews, Trusses, Staples, Insulation, A1V
- No comments
Overhead Door Columns in Pole Barn Enclosure
Posted by The Pole Barn Guru on 07/06/2017
No Columns for Overhead Doors There are a few clients out there who leave parts of one or more walls open, with the idea of enclosing them at a later date. Most often this is done with the idea of being able to save money, however it is not always much of a money saver, […]
Read moreThe Straight and Narrow of Fascia: Hansen Building Disaster Part III
Posted by The Pole Barn Guru on 06/29/2017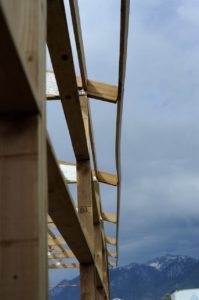
The Straight and Narrow of Fascia: Building Disaster Part III Look at the board on the far right. The one which resembles the coastline of New Jersey. It is what is known as a fascia board and it is pretty important it be straight. Why? Because not only do vinyl soffit panels attach to the underside […]
Read moreThere ARE some truly excellent builders: Hansen Building Disaster Part II
Posted by The Pole Barn Guru on 06/28/2017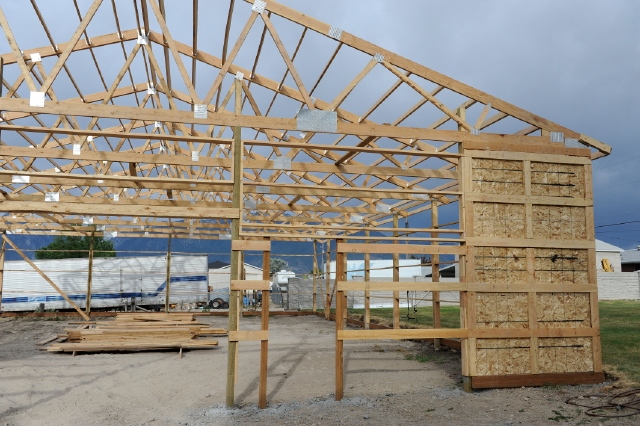
There ARE some truly excellent builders… This just isn’t one of them. In our last episode, the ‘builder’ had botched the shearwalls. A minor issue compared to what comes next. This building was designed to have enclosed overhangs on all four sides. On the endwalls the roof purlins project over the top of the end […]
Read moreNeed an Engineer in Utah?
Posted by The Pole Barn Guru on 06/20/2017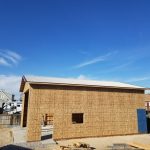
I’ve never met or spoken with engineer Max Gregersen, engineer. I don’t even know for certain if he is an excellent engineer or not. What I DO know is he is not so egotistical as to believe he knows it all and he will reach out to others for assistance. This in itself speaks volumes […]
Read more- Categories: Pole Barn Questions, Pole Barn Design, Pole Barn Structure, Steel Roofing & Siding, Pole Building Siding, Professional Engineer
- Tags: Standing Seam Panel Shear Value, Engineered Post Frame Building, Post Frame Design, Pole Barn Homes, Max Gregersen, NFBA Post-Frame Design Manual
- 6 comments
Overhead Doors Taller than Eave Height
Posted by The Pole Barn Guru on 06/09/2017
“Since the peaked end of my new post frame building will be so much higher than the sidewalls, how about I place a very tall overhead door at the center of it?” Today’s topic was prompted by BILL from BUFFALO who writes: “Have you ever attempted to install an overhead door in an end wall […]
Read moreShipped International, Post Protection, and EmSeal!
Posted by The Pole Barn Guru on 05/29/2017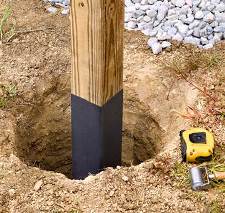
DEAR POLE BARN GURU: Can the kit be shipped international, like Philippines? ERIC in SUSANVILLE DEAR ERIC: Post frame building kit packages can be shipped anywhere on the planet. In most cases, the components are delivered to the docks – in your case most likely the Port of Tacoma or Seattle, where it is reloaded […]
Read moreFloor Limits, Foam Board, and Consider True Costs!
Posted by The Pole Barn Guru on 05/15/2017
DEAR POLE BARN GURU: If I wanted a pool table in 2nd floor I’d assume we might be pushing the floor limit at 40psf? NEIL in CLEVELAND DEAR NEIL: As a general rule of thumb, a slate pool table is going to add a dead load of roughly 100 pounds per foot of length. On […]
Read more- Categories: Trusses, Budget, Insulation, Pole Barn Design, Pole Barn Structure
- Tags: Foil-faced Foam Board, Floor Limits, Psf, Financing
- No comments
A Concrete Backfill Dilemma
Posted by The Pole Barn Guru on 05/04/2017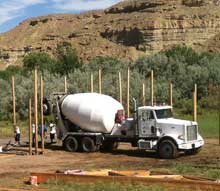
Clients make for the best blog article subjects, here we have client Dan at a relative loss as to what to do about concrete backfill dilemma in and around his building columns. DEAR POLE BARN GURU: Hi there! So I am about to receive everything for a 22x34x10 pole barn. The plan is to add […]
Read moreThe Search for Building Steel Trusses
Posted by The Pole Barn Guru on 05/03/2017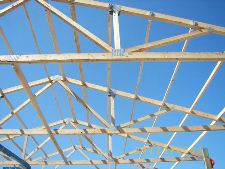
In my several years of being involved in the metal plate connected wood truss industry only twice times did we ever fabricate trusses which were over 80 foot in length. As the forces which have to be carried by a truss are increased by the square of the span, say a 120 foot span truss […]
Read moreAfraid of Buying a Pole Barn Home
Posted by The Pole Barn Guru on 04/26/2017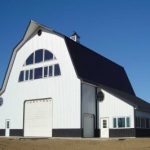
Reader Carol recently wrote me this: “I’m encountering problems with folks looking at my house and being “Afraid” of buying the house. Because it’s a pole barn house rather than a stick house. What can I tell these folks to help them understand pole barn houses are still a good purchase?” I happen to live […]
Read moreWhat Kind of Footings? Beams? and Bi-Folds?
Posted by The Pole Barn Guru on 04/17/2017
DEAR POLE BARN GURU: 34’x44′ pole barn middle is 20′ high and 14′ wide, the 2 outside parts are 10′ high by 10′ wide, frost level is 48″, snow load is 40lbs per sqft poles will be 6×6 what kind of footings will i need to have to support this building? MITCH in KAWARTHA LAKES […]
Read more- Categories: Pole Barn Design, Pole Barn Planning, Pole Barn Structure, Pole Building Doors, Footings, Rebuilding Structures
- Tags: Doors, Beams, Bi-Folds, Hangar Door, Footings
- No comments
Friends Don’t let Friends Stick Frame
Posted by The Pole Barn Guru on 04/07/2017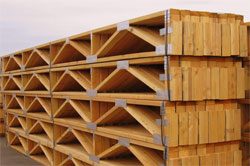
Oh the misconceptions arm chair engineers have when it comes to what can be done with post frame construction. For the most part – if you can imagine it, we can design it! Here is a case in point shared by our friend Neil: DEAR POLE BARN GURU: I have limited floor plan on my […]
Read moreWill My Trusses Hold Added Ceiling Dead Load?
Posted by The Pole Barn Guru on 03/28/2017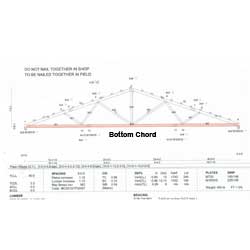
Understanding the Needs of Load Bearing Finish I sadly hear this story all too often. A brand new post frame building which quite possibly will not meet the load needs of the owner due to lack of due diligence upon the part of whomever sold the building. Here is the story and my response: DEAR […]
Read moreTimbers Checking In
Posted by The Pole Barn Guru on 03/22/2017
One of our clients, Matt from Chapel Hill, NC, sent us a few photos showing a concern of “timber checking” to Justine, the Hansen Pole Buildings Productions Wizard (she loves it when I come up with interesting titles for what she does). Here is what Matt had to say: “Been a while since we spoke. […]
Read more- Categories: Lumber, Pole Barn Questions, Pole Barn Design, Pole Barn Structure
- Tags: Timber Cracks, Strength Of Timber, Lumber Cracks, Lumber Checks
- No comments
Panic Mode! We’ve All Been There
Posted by The Pole Barn Guru on 03/08/2017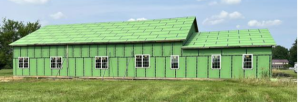
When Clients get into Panic Mode Most of us have been there with a major purchase – we were all excited about it and then somewhere before it gets delivered we start to second guess ourselves. Here is an example: Dear Mr. Xxxxxx ~ Thank you for your investment into a new Hansen Pole Building. […]
Read more- Categories: Professional Engineer, Pole Barn Design, Pole Barn Structure, Trusses
- Tags: Snow Load, Pole Barn Column Size, Engineered Plans
- No comments
Fall Up, Go Boom
Posted by The Pole Barn Guru on 03/07/2017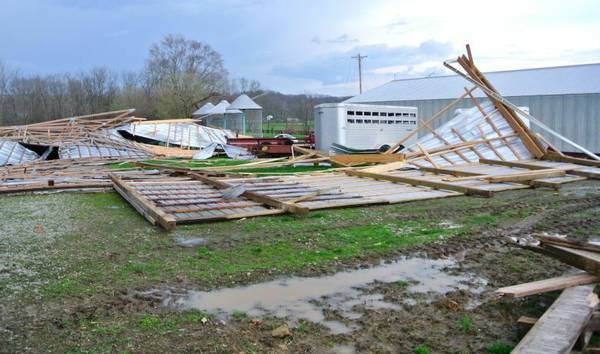
Fall Up, Go Boom What? Sir Isaac Newton pretty much confirmed things do not fall up. Well, this building did not actually “fall” up – it was sucked out of the ground. How would I know this? Look at the ends of the columns which are lying on the ground. There is no concrete attached […]
Read more- Categories: Pole Barn Structure, Columns, Pole Barn Design
- Tags: Concrete, Footings, Uplift, Uplift Protection, Rebar Tie-ins
- No comments
Blog Entries Lead to Post Depth Question!
Posted by The Pole Barn Guru on 02/20/2017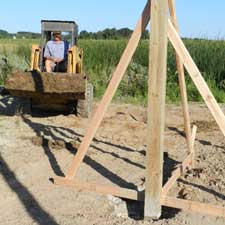
DEAR POLE BARN GURU: Good morning. I have been reading the various blog entries for several days, regarding pole barn construction. I have been in contact with your design professional, but I a question that I thought might be a question that could possibly benefit others with a similar situation. I am in the process […]
Read morePole Barn Decks
Posted by The Pole Barn Guru on 02/07/2017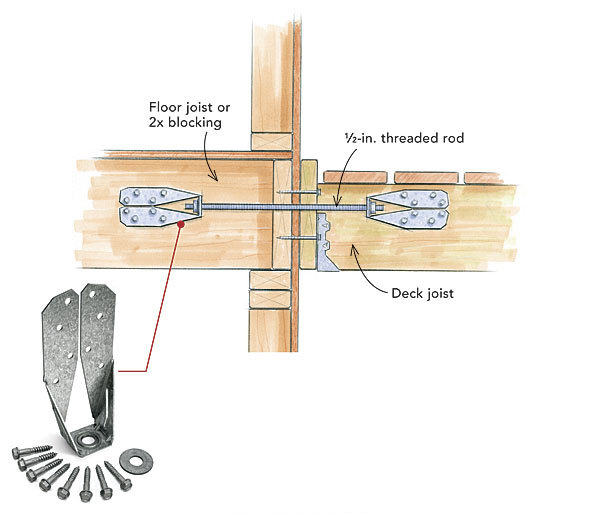
A Decked Out Lesson I keep telling people after over forty years in the construction industry I am still learning new things each and every day. Today being no exception, I found out things I did not know about decks. I’ve spent most of my building career immersed in post frame buildings, which (until the […]
Read moreBook Shelving? Ceiling Insulation
Posted by The Pole Barn Guru on 02/06/2017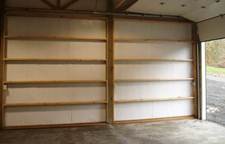
DEAR POLE BARN GURU: Do you have to set laminated pole so you see the 1.5 side of the 2×6’s while looking in or out of the building? I was thinking of using 4ply 2×6 post 10′ out of the ground every 8′ while book shelving with 2×6’s in between posts. I thought it would […]
Read moreDoor Facing North, Optimizing Space, and Remodel?
Posted by The Pole Barn Guru on 01/30/2017
DEAR POLE BARN GURU: I have a (about) 40×24 pole building that faces north. I have a regular door that faces west. The wind and any accompanying rain typically blows directly against that west facing door. The building was built in 1996 by the original owner of the house. I’ve only lived in the house […]
Read moreBarn Doors? Houses? Materials!
Posted by The Pole Barn Guru on 01/09/2017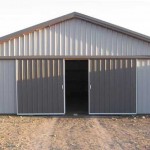
DEAR POLE BARN GURU: Where can I find barn doors, sliding steel style? They have no internet presence, or else there is a secret name for them. Thank you! BONNY in FRANKFORT DEAR BONNY: If you are in search of a steel covered, metal framed sliding door (which is what the huge majority of sliding […]
Read moreClear Span Width, Interior Sliders, and Roof Quote!
Posted by The Pole Barn Guru on 01/02/2017
DEAR POLE BARN GURU: What is the widest free span I can get in a pole barn? I live in zip 54474 for snow loads. Needs to have a door opening of 14′. LES in ROSHOLTDEAR LES: It would be very practical to have a clearspan of up to and including 80 feet. In some […]
Read moreBuying a Used Pole Building
Posted by The Pole Barn Guru on 12/20/2016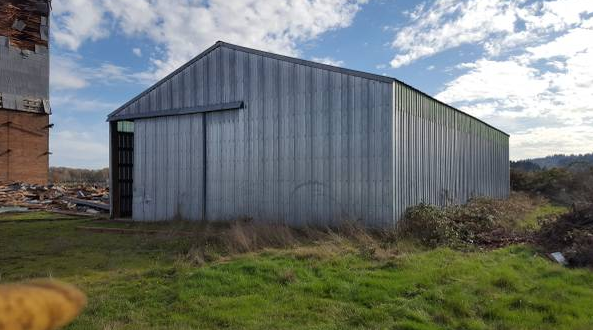
40’ x 60’ Used Pole Building – $14000 (Silverton) SERIOUSLY? The following ad appeared in the Salem, Oregon Craigslist December 6, 2016 in for sale > farm & garden – by owner: “I have a nice fully enclosed 14 foot tall pole building. It is fully disassembled and ready for transport. All the metal is […]
Read more- Categories: Professional Engineer, Pole Barn Design, Pole Building Comparisons, Building Department, Constructing a Pole Building, Pole Barn Planning, Pole Barn Structure
- Tags: Galvanized Steel, Lateral Truss Bracing, Oregon Agricultural Exemption, Truss Plywood Gussets, Flat Wind Girts, Building Code
- 2 comments
When Buildings Fall Down
Posted by The Pole Barn Guru on 12/16/2016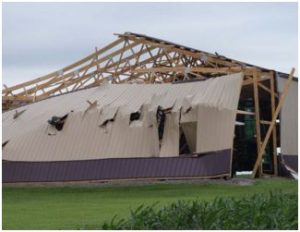
When Buildings Fall Down, People Can Die It was a busy Friday morning in downtown Sioux Falls, South Dakota on December 2nd of this year. About 10:30 a.m. near the corner of East 10th Street and South Phillips Avenue, Boyd McPeek was inside the Coffea coffee shop, when the 1916 building across the street collapsed. […]
Read moreRetrofit for Wind Uplift Protection
Posted by The Pole Barn Guru on 12/13/2016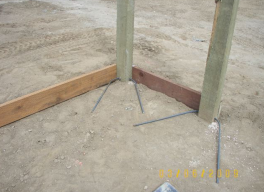
Another great question from a reader! DEAR POLE BARN GURU: Hello, I bought my house from you a few years ago and know that you all have a very good engineering group. I was wanting to see if they could come up with a plan to retrofit an existing pole barn for wind uplift. The […]
Read moreDesign Review is Important Component!
Posted by The Pole Barn Guru on 12/08/2016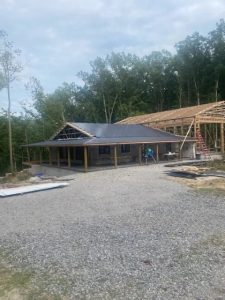
DEAR POLE BARN GURU: I am building a pole barn 50 foot clear span wide, and 70 foot long, 16 foot to the eve. I am using 4×4 metal uprights on 20 foot spans, red iron purlins and stringers, and 4×4 metal welded all around the top. I am using conventional wood trusses engineered for […]
Read morePoured Foundation or Block: Neither!
Posted by The Pole Barn Guru on 11/15/2016
What’s better: A poured foundation or block? How about – neither? Try post frame footing design! Even though my lovely bride and I are now living 98% of the time on the eastern border of South Dakota, I still read the online version of my formerly local newspaper – The Spokesman Review, from Spokane, Washington. […]
Read moreFrost-Protected Shallow Foundations
Posted by The Pole Barn Guru on 11/09/2016
I’ve touched on the subject of Frost-Protected Shallow Foundations in a previous article (https://www.hansenpolebuildings.com/2012/10/concrete-slab-4/), but never truly taken a dive into the pond to expound upon them as they relate to post frame construction. My friend KEN from MANCOS recently contacted me for information, which got this subject restarted: “Mr. Pole Barn Guru, I am […]
Read more- Categories: Insulation, Pole Barn Structure, Footings
- Tags: National Association Of Home Builders, Mancos
- 2 comments
4 Things to Love about Gambrel Roofs
Posted by The Pole Barn Guru on 10/27/2016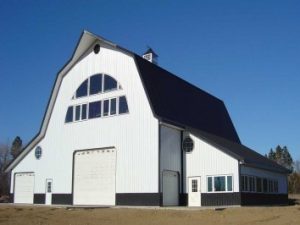
The gambrel roof is characterized by two slopes on each side, with a shallow upper slope and a steeper lower slope. This is the style of roof you’ll see on many traditional barns, but a building with a gambrel roof doesn’t just have to be used for hay storage or livestock. Gambrel roofs are a […]
Read more





