Category Archives: Pole Barn Structure
An Engineer Didn’t Design This Building
Posted by The Pole Barn Guru on 08/19/2016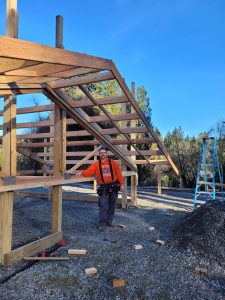
If an Engineer Didn’t Structurally Design This Building, Then Who Did? Many of you have been reading the ongoing and sad saga of Jimmy’s building…..here is the next installment: Jimmy: “You should go buy a lottery ticket, I asked the builder, he told me only on industrial buildings do they use engineering plans. There is […]
Read moreWill 4×6 Columns Carry the Load?
Posted by The Pole Barn Guru on 08/09/2016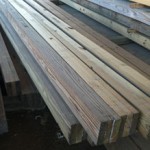
Another excellent question from a soon to be new post frame (pole building) owner. DEAR POLE BARN GURU: The materials just arrived for my pole barn and construction is to start on Monday. The building will be 30×40 with attic trusses with an 8/12 pitch, 24 inches on center with a 1ft overhang (there is […]
Read moreCutting Trusses
Posted by The Pole Barn Guru on 07/28/2016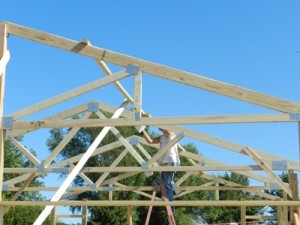
Don’t Cut Trusses! In regards to cutting trusses, an excerpt from the NDS® (National Design Specification for Lumber®) is quoted in the Hansen Pole Buildings’ Construction Manual: “Cutting and altering of trusses is not permitted. If any truss should become broken, damaged, or altered, written concurrence and approval by a licensed design professional is required.” […]
Read more- Categories: Professional Engineer, Pole Barn Design, Pole Barn Structure, Trusses, Rebuilding Structures
- Tags:
- No comments
Fabric Covered Hoop Barns
Posted by The Pole Barn Guru on 07/20/2016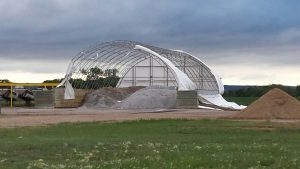
South Dakota Department of Transportation Fabric Covered Hoop Barn I’ve been in South Dakota all but a few days in 2016, I figure another 50-60 years or so and I might even be considered to be a “local”. Last Saturday I was a participant in a 5k “fun run” in conjunction with Sisseton’s Horse and […]
Read moreHigh Winds, Tornados and Pole Barns
Posted by The Pole Barn Guru on 06/30/2016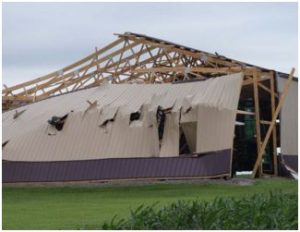
Auntie Em! Toto! It’s a Twister! It’s a Twister! Our The Wizard of Oz heroine Dorothy (played by Judy Garland) never utters these words in the movie, although many of us believe she did. The movie it does come from is 1980’s Airplane! where Johnny Henshaw-Jacobs (actor Stephen Stucker) shouts it out while tangling himself […]
Read moreThe Argument Against Building Codes
Posted by The Pole Barn Guru on 06/09/2016
The Argument Against Building Codes The argument against building codes isn’t a haphazard attempt to loosen restrictions. Instead, it’s often made by experienced contractors and other industry veterans who are frustrated by certain trends and aware of hazards or risks the general public may not realize. When construction teams “build to code,” what does this […]
Read more- Categories: Building Department, Pole Barn Structure
- Tags: Engineer, Engineered Buildings, Minimum Standards, Building Engineer
- No comments
Prefabricated Roof Trusses Part Two
Posted by The Pole Barn Guru on 05/26/2016
Prefabricated Roof Trusses – They can Make You or Break You In yesterday’s blog, Mike the Pole Barn Guru started to share some secrets which should both increase your bottom line as well as allow you to sleep soundly at night. A short recap here, for the full account, read Part One posted yesterday, May […]
Read moreRedwood Columns in Pole Buildings
Posted by The Pole Barn Guru on 05/18/2016
Redwood for Post Frame Building Columns Just this week we had a client in the California Bay area interested in a roof only post frame structure. His caveat, he really wanted to have Redwood columns, as opposed to properly pressure preservative treated timbers. The characteristics of redwood make it a popular choice for outdoor applications. […]
Read morePole Barn Theater
Posted by The Pole Barn Guru on 02/23/2016
Pole barns seemingly get repurposed on a fairly regular basis. And I’ve seen some interesting repurposing. In this particular case, a shed style pole barn (I’ve looked over the photos, the quality of the structural design ranges from not-so-good to absolutely frightening) had been added onto a masonry structure which was the former home of […]
Read more- Categories: Pole Barn Design, Pole Barn Structure
- Tags:
- No comments
Busting More All Steel Building Myths
Posted by The Pole Barn Guru on 02/12/2016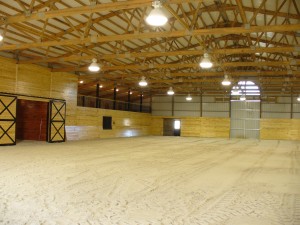
I’m not nearly as entertaining as Adam Savage and Jamie Hyneman of the Discovery Channel’s MythBusters, but I do my part to entertain and enlighten those who are considering a new building. Somehow it seems the biggest myths are those propagated by the all steel building industry, where I have stepped up to set the […]
Read more- Categories: Pole Barn Design, Pole Building Comparisons, Pole Barn Structure, Budget
- Tags:
- 1 comments
When Pole Barns Fall Down
Posted by The Pole Barn Guru on 02/05/2016
Information for this article includes contributions from a recent article by Val Van Meter in The Winchester Star. “With snow melting from the record-breaking winter storm, Clarke County is collecting information on the damage it has left behind. At that time, the information will be sent to the Virginia Department of Emergency Management. The state […]
Read more- Categories: Pole Barn Design, Building Department, Pole Barn Structure
- Tags:
- No comments
What is the Correct Overhang Distance?
Posted by The Pole Barn Guru on 09/07/2015
Welcome to Ask the Pole Barn Guru – where you can ask questions about building topics, with answers posted on Mondays. With many questions to answer, please be patient to watch for yours to come up on a future Monday segment. If you want a quick answer, please be sure to answer with a “reply-able” […]
Read moreMissing Shear Walls
Posted by The Pole Barn Guru on 08/12/2015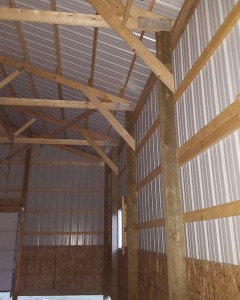
Shear in the ‘Hood The saga of the neighbor’s pole building continues…. I have restrained myself about as long as I can. Time for me to hack away at what I have to consider to be some basic design flaws. Other than the previously discussed, ‘not designed for the correct wind exposure’. The building is […]
Read moreWhat Size Post Spacing?
Posted by The Pole Barn Guru on 08/10/2015
Welcome to Ask the Pole Barn Guru – where you can ask questions about building topics, with answers posted on Mondays. With many questions to answer, please be patient to watch for yours to come up on a future Monday segment. If you want a quick answer, please be sure to answer with a “reply-able” […]
Read more- Categories: Pole Barn Questions, Pole Barn Planning, Pole Barn Structure
- Tags: Column Spacing, Rat Walls, Macomb County, Lean-to
- 8 comments
It Can’t Be a Pole Barn!
Posted by The Pole Barn Guru on 07/22/2015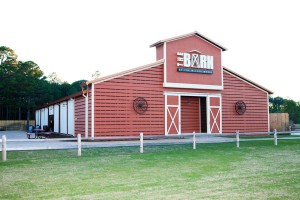
If Ignorance is Bliss….. Then these folks are truly happy. From a July 21, 2015 article in the Salina (KS) Journal by Tim Horan, “City approves exterior plaza for field house”……. Salina Mayor Jon Blanchard said he wants the appearance of the field house to be unique. “It is going to be a building designed […]
Read moreFollowing Pole Building Plans
Posted by The Pole Barn Guru on 07/16/2015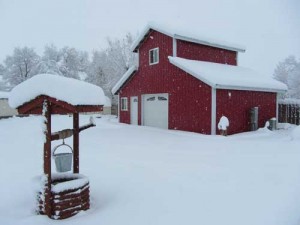
Build to Match the Pole Building Plans Picture this, if you will….. A monitor style post frame (pole) building. The center portion is 24 feet wide by 48 feet long with a 24 foot eave height. On each side of the center is a 12 foot wide “wing”. The right wing is a roof only […]
Read moreWill Kilz Paint Stick after a Fire?
Posted by The Pole Barn Guru on 07/06/2015
Welcome to Ask the Pole Barn Guru – where you can ask questions about building topics, with answers posted on Mondays. With many questions to answer, please be patient to watch for yours to come up on a future Monday segment. If you want a quick answer, please be sure to answer with a “reply-able” […]
Read morePole Building Burn Time
Posted by The Pole Barn Guru on 06/11/2015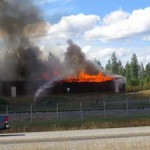
There are times when I wonder if some of our clients lay awake at night trying to think up new questions to ask our Hansen Pole Buildings’ Designers, which have never been asked before. In today’s question – Building Designer Brenda was asked what the “burn time” is on one of our buildings. Of course […]
Read moreSetting Pole Building Posts
Posted by The Pole Barn Guru on 03/17/2015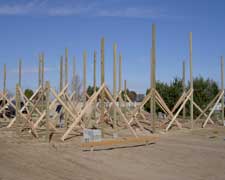
We Don’t Always Do Things Perfectly, But We Do Listen Last summer Hansen Pole Buildings Supplied a pole building kit package to a client who experienced a few challenges and I took the time to address each one of them. This is Part I of a four part response. First – here is my initial […]
Read moreI Love Pole Building Photos
Posted by The Pole Barn Guru on 03/13/2015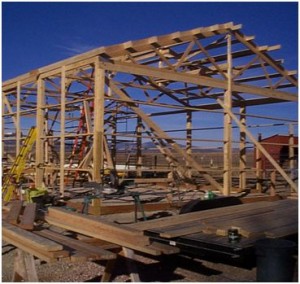
My wife, not so much – because she says I manage to pick out things which are wrong in nearly every one of them. Weirdly enough, when I do find errors, it is nearly always on buildings which have been constructed by “professional” barn builders. More often than not, when our clients do the work […]
Read morePole Building Design
Posted by The Pole Barn Guru on 02/26/2015
Available Space, Budget and Imagination I’ve always said these three things – available space, budget and imagination are the only limitations when it comes to pole building design. Available space – I’ve now been personally involved in around 16,000 pole buildings. Yes, for those who are curious, it is a lot of pole buildings. After […]
Read moreSIPS
Posted by The Pole Barn Guru on 02/04/2015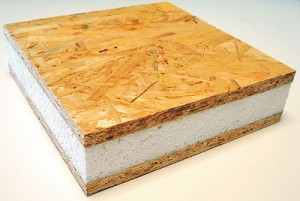
SIPs (Structural Insulated Panels) I like cool stuff. I’m never right at the front of the line for new bright shiny things – but I am close enough to check out the first few and see if the bugs are out or not. SIPs, in my humble opinion, are pretty cool stuff. I’ve never been […]
Read moreDo’s and Don’ts of Attic Remodeling
Posted by The Pole Barn Guru on 12/10/2014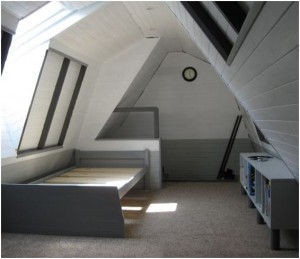
If it is On the Internet, It Must be True The internet is a great and wonderful place, a highway with a plethora of information rapidly available on nearly any subject. And for me, it has been my livelihood for the past dozen years. On the ‘net can be found websites like Wikipedia (www.wikipedia.org), or […]
Read moreTorpedo Heaters
Posted by The Pole Barn Guru on 11/21/2014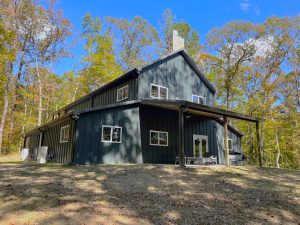
Michael Perry is a Wisconsin author, humorist and intermittent pig farmer. Below I have excerpted from his November 10, 2014 article in the Wisconsin State Journal, “Weather just might call for a torpedo heater”. For more about Michael Perry’s work see www.sneezingcow.com “Nothing captures the changing seasons like that moment when your cousin the carpenter […]
Read moreChanging Pole Building Plans
Posted by The Pole Barn Guru on 11/11/2014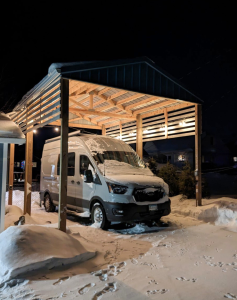
You Want To Add What to Your Building? For the most part, adding random extra framing members to a new pole building kit package is not a big deal. There is at least one crucial exception – which could result in a catastrophic collapse if included. We go to great extremes to supply original pole […]
Read moreAttaching Stud Walls to Concrete Floors
Posted by The Pole Barn Guru on 10/01/2014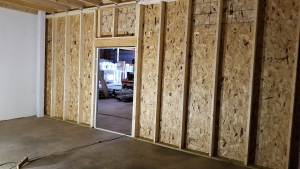
How to Attach Interior Wood Stud Walls to Pole Building Concrete Floors As a child I grew up living in the last house in the neighborhood – the road went from asphalt paved to dirt at the end of our lot. My father was a framing contractor, and true to the adage – a builder’s […]
Read more- Categories: Pole Barn Structure, Concrete
- Tags: Interior Stud Walls, Pole Barn Partitions, Ramset
- No comments
Old Skylights
Posted by The Pole Barn Guru on 09/25/2014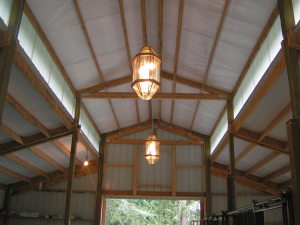
Back in the day I spent a year working for the now defunct Mac Truss Company in McMinnville, Oregon. Not long after I began working with them, they decided to relocate their manufacturing facilities across town to an old machine shop. All was fine and good with the move, until the fall rains began. The […]
Read morePole Building Trusses
Posted by The Pole Barn Guru on 09/03/2014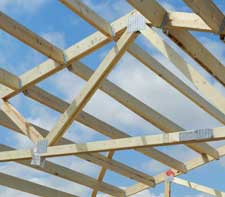
Pole Building Roof System – Dressed Up!! For years I sat in church on Sunday mornings with my children and admired the magnificent trusses which supported the roof. Built from glulams with the joints connected with bolted steel brackets – they were nothing short of fabulous. To me (coming from a background of construction and […]
Read more- Categories: Pole Barn Structure, Trusses
- Tags: Trusses, Man Cave, Glu-laminated Columns, Glulams, Scissor Trusses
- No comments
Installing Eave Lights
Posted by The Pole Barn Guru on 08/19/2014
Tips for Installing Eave Light Panels For those who are not insulating the sidewalls of their pole buildings and are looking for a low cost alternative to windows for getting daylighting into their buildings – polycarbonate eave lights might very well be the answer. I’ve written about them in the past (see: https://www.hansenpolebuildings.com/blog/2011/09/polycarbonate-eavelights-light-up-my-life/), so I […]
Read moreMind the Purlin Gap
Posted by The Pole Barn Guru on 07/24/2014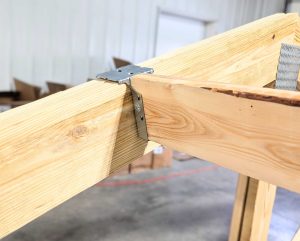
Simpson Strong-Tie® has a blog dedicated to Structural Engineering. A recent post written by David Finkenbinder addressed gaps where a member is attached to another by use of a structural hanger. Here is an excerpt from the blog: “Have you ever seen this famous sign? You may have seen it while riding the London Underground, to […]
Read morePoles for Pole Barns
Posted by The Pole Barn Guru on 06/12/2014
Some days it seems there are nearly as many possible design solutions for pole barn “poles” as there are pole barns! Here is a brief overview of the organic (think coming from trees) ones. For the sake of brevity, I will limit this article to only applications where the columns are embedded in the ground. […]
Read more- Categories: Lumber, Pole Barn Structure, Columns
- Tags: Glu-laminated Columns, Solid Sawn Lumber, Glulams, Columns, Timbers
- No comments
Dear Guru: Where Can I Get Expanding Foam Closures?
Posted by The Pole Barn Guru on 05/31/2014
Welcome to Ask the Pole Barn Guru – where you can ask questions about building topics, with answers posted on Mondays. With many questions to answer, please be patient to watch for yours to come up on a future Monday or Saturday segment. If you want a quick answer, please be sure to answer with […]
Read moreBox Beam Barns
Posted by The Pole Barn Guru on 05/30/2014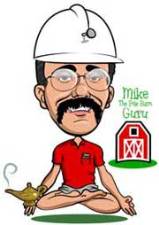
A prospect client in Michigan wrote to tell me pole buildings were, “too expensive, going with a box beam barn instead.” Two thoughts leaped into my head, first – pole buildings are so efficient it is hard to believe there could be a more economical choice, and secondly – what the heck is a “box […]
Read moreThe Theory of Adequate Building Connectors
Posted by The Pole Barn Guru on 05/20/2014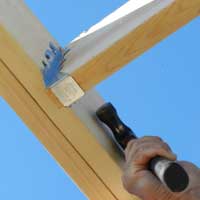
I was blessed to have been a member of the then American Society of Agricultural Engineers (ASAE) Structural Committee back in the latter half of the 1980s. Blessed because there were many brilliant engineers on the committee who were very focused on moving what had been “pole barns” into the Code conforming “post frame” buildings. […]
Read moreWeyerhaeuser SturdiStep
Posted by The Pole Barn Guru on 05/13/2014
I’ve been buying products from Weyerhaeuser since I got out of college in 1977. Weyerhaeuser has always been cutting edge – coming up with unique ideas and products. I know I freaked out the owner of the lumber yard where I managed a prefabricated metal connector plated truss plant for, when in 1980 I ordered […]
Read more- Categories: Constructing a Pole Building, Pole Barn Structure
- Tags: Steps, Wayerhaeuser, Wood Stairs
- No comments
Titan Timbers vs. Nail-lam Columns
Posted by The Pole Barn Guru on 04/01/2014
Timber Technologies Titan Timbers vs. Littfin Truss Nail-lam Columns – The battle continues One of the exhibitors at the 2014 NFBA Expo was Timber Technologies, LLC of Colfax, WI. Timber Technologies is a full-line glulam manufacturer of Titan Timber columns and beams for post-frame buildings. Their Titan Timbers are straight, strong, reliable, easy to cut, […]
Read more- Categories: Pole Barn Structure, Columns
- Tags: Glu-laminted Columns, Littfin Truss, Nail-lam Columns, Timber Technologies
- 1 comments
Wide Span Trusses
Posted by The Pole Barn Guru on 03/28/2014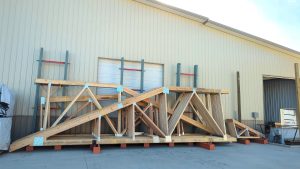
Long ago, in a Galaxy far away…..no not Star Wars, but one of my “past lives” in the 1980’s at M & W Building Supply. It was an early Fall Monday morning – the first day at work for my then brother-in-law Jimmie Ballinger (Jimmie and I were married to sisters). Jimmie had decided he […]
Read moreHigh Density Foam for Setting Posts
Posted by The Pole Barn Guru on 02/07/2014
This is just wrong – in so many ways…. As my loyal readers know, I try to read every posting I can on the ‘net regarding pole buildings. Sadly, more than a few of them are downright scary. These are excerpts from a recent chat room posting: “I built this barn last year. I did 80% […]
Read more- Categories: Pole Barn Structure, Concrete, Footings
- Tags: Columns In Concrete, Concreting Columns, Setting Posts
- 16 comments
Horse Stall Safety
Posted by The Pole Barn Guru on 01/07/2014
Protect Thy Horse – Horse Stall Safety Justine orders materials, gets trusses built and coordinates deliveries for Hansen Pole Buildings. Besides juggling a plethora of plates, she also is of the inquisitive nature – always wants to know more. She reads, learns and pays attention. She recently read this on an online forum and shared […]
Read more- Categories: Pole Barn Design, Pole Barn Structure
- Tags: Horse Safety, Horse Stall Walls, Lining Horse Stalls With Wood
- No comments
Post Frame Buildings & the Code Part I
Posted by The Pole Barn Guru on 11/15/2013
This is part 1 of a two part series – I know it’s long, but bear with me – this is too important to divide it up into too many “pieces”. Good stuff here – read on: The information below is excerpted from the International Building Code (IBC) and based upon information provided by the […]
Read moreDear Guru: What are the Benefits of Building a Pole Barn House?
Posted by The Pole Barn Guru on 10/14/2013
Welcome to Ask the Pole Barn Guru – where you can ask questions about building topics, with answers posted on Mondays. With many questions to answer, please be patient to watch for yours to come up on a future Monday segment. If you want a quick answer, please be sure to answer with a “reply-able” […]
Read moreSolar Panels and Fire Fighting
Posted by The Pole Barn Guru on 10/10/2013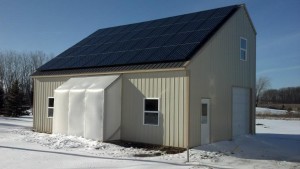
We receive more and more requests from clients who want their pole building roofs designed to support the weight of solar panels. While solar panels are a favorite of those who are trying to “exit the grid” and the “green” folks, they pose never before found threats to fire fighters. Fire fighters may suffer electrical […]
Read more- Categories: Pole Barn Design, Pole Barn Planning, Pole Barn Structure
- Tags: Solar Roofing, Solar Panel Fires
- No comments
Dear Guru: Can My Pole Barn Trusses Handle a Ceiling Load?
Posted by The Pole Barn Guru on 10/07/2013
DEAR POLE BARN GURU: I have a question regarding truss loads, specifically ceiling loads, for a pole barn. I know you have touched on this before, but I was hoping for a little more detail. I recently purchased a property that came with an existing pole barn, and other than a few material ratings I […]
Read more- Categories: Trusses, Pole Barn Questions, Pole Barn Structure
- Tags: Truss Spacing, Pole Barn Ceiling, Trusses, Truss Design
- 2 comments
Let’s Play Volleyball…in a Pole Barn!
Posted by The Pole Barn Guru on 09/04/2013
Our daughter, Allison, at 19 is tall….as in 6’ tall. Going through school, she was always the tallest kid in her class. When she was in fourth grade she decided she was going to become a volleyball player, and the height was certainly a plus. Now, I can relate some to Allie, as I was […]
Read moreConstruction Tape, Instead of Nails to Build Pole Buildings
Posted by The Pole Barn Guru on 09/03/2013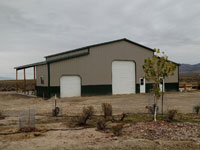
I’m always on board (pun intended) for new, interesting and different ideas. This one certainly qualifies! German researchers are working on a quick-setting construction tape which can bond lumber members together. They’ve developed an adhesive tape, which sets in under a minute to reliably and durably bond together individual components. The construction tape doesn’t dry […]
Read more- Categories: Lumber, Constructing a Pole Building, Pole Barn Structure
- Tags: 10d Nails, Adhesive Tape, Construction Adhesive, Nails
- No comments
Composite Grade Board
Posted by The Pole Barn Guru on 08/28/2013
Typically post frame (pole) buildings have a pressure treated board at the base of all enclosed walls. Known also as a Bottom Girt, Grade Girt, Skirt Board or Splash Plank, it is a decay and corrosion resistant girt which is in soil contact or located near the soil surface. It remains visible from the building […]
Read more- Categories: Pole Barn Structure, Lumber, Pole Barn Design, Pole Barn Planning
- Tags: Splash Plank, Grade Skirt, Skirt Board
- 5 comments
Simpson Strong Tie
Posted by The Pole Barn Guru on 08/16/2013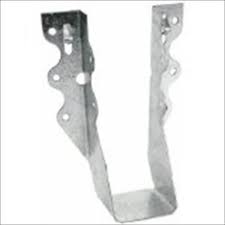
I believe in the use of engineered connectors, wherever they can be prudently used in post frame (pole building construction). The average consumer who has visited a lumber yard, or a big-box home improvement center has probably seen many of them, but may not have given them more than a passing thought. About two decades […]
Read more- Categories: Pole Barn Structure
- Tags: Hangers, Joist Hangers, Simpson, Simpson Brackets
- No comments
Steel Wrapped Poles & Sprinkler System
Posted by The Pole Barn Guru on 06/27/2013
Steel wrapped poles Hansen Pole Buildings Designer Alan came up with a new client concern recently. His client lost his last barn to a fire, so the client’s idea for his new pole barn is to wrap the poles with light gauge steel, in order to keep them from burning. Of course Alan and I […]
Read moreTornado! What We Didn’t Learn in Moore
Posted by The Pole Barn Guru on 06/20/2013
Tornado! What We Didn’t Learn in Moore On the afternoon of May 20, 2013, an EF5 tornado, with peak winds estimated at 210 miles per hour (mph), struck Moore, Oklahoma, and adjacent areas, killing 23 and injuring 377 others. The tornado was part of a larger weather system which had produced several other tornadoes over […]
Read more- Categories: Pole Barn Structure, Pole Barn Design
- Tags: Wind Exposure, Damaged Homes, Storm Shelter, Wind Loads
- No comments
Wasteful Stud Walls
Posted by The Pole Barn Guru on 05/22/2013
For years I have preached about the efficiencies of post frame (pole building) construction, as compared to stick frame construction. I appreciate the beauty of a well-designed pole building – every piece has a structural function, there are not the redundant materials found in typical buildings with stud walls. The idea of efficient structural design […]
Read moreFire Resistance: Floor Trusses vs. Floor Joists
Posted by The Pole Barn Guru on 05/01/2013
While I have used metal plate connected pre-fabricated wood floor trusses in pole buildings (including one of my own buildings at home), they are not the norm. In the construction industry, much debate has been ongoing in regards to Section R501.3 of the International Building Code/International Residential Code: “R501.3 Fire protection of floors. Floor assemblies, not […]
Read moreEngineered Pole Barn
Posted by The Pole Barn Guru on 04/16/2013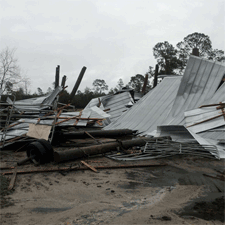
This is Why Pole Barns Should be Engineered A line of strong thunderstorms moved through North Central Florida Saturday March 23, prompting severe thunderstorm warnings and a tornado warning. The photograph is of the remains of a pole barn, which is suspected to have been hit by a tornado. No other structures in the area […]
Read morePrepare Your Pole Building for a Hurricane
Posted by The Pole Barn Guru on 04/12/2013
March 3-9 was National Severe Weather Preparedness week, which inspired me to outline some ways to prepare your existing pole building to withstand hurricanes. The ASHRAE Guide for Buildings in Hot and Humid Climates recommends designing and constructing buildings in hurricane-prone areas using the following steps in order of priority: keep the building from blowing […]
Read moreCrawl Space
Posted by The Pole Barn Guru on 03/28/2013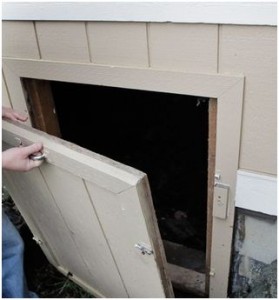
When I was a teenager, I worked summers for my Dad and Uncles, who were the largest framing contractors in the Spokane, WA area. One of their frequent clients was a developer named Terry Lettic. I remember Terry and my Dad discussing the pros and cons of apartments built with concrete slabs versus over crawl […]
Read more- Categories: Pole Barn Structure, Concrete
- Tags: Concrete Slab, Under Floor Plumbing, Under Slab Plumbing
- 8 comments
Zip Up Ceiling
Posted by The Pole Barn Guru on 03/27/2013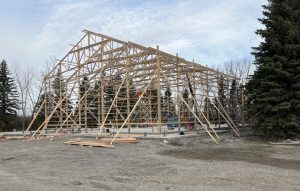
Zip-UP Ceiling® is the first ceiling product of its kind which has addressed what consumers want out of a ceiling system; aesthetics partnered with functionality. This is a grid free ceiling made from PVC which saves headroom, has unprecedented access to plumbing and wiring, as well as boasting an impervious to water and moisture warranty. […]
Read more- Categories: Pole Barn Structure, Pole Barn Planning
- Tags: Drywall Alternative, Mold Resistance Ceiling
- No comments
Non-Engineered Metal Brackets
Posted by The Pole Barn Guru on 03/08/2013
Save Me Jesus…. I’ve been reading (and commenting) in an online thread of a blog on another website, where someone is trying to decide how to construct a new pole barn. This morning, the following post was made: “What I had done was to dig the hole like you were going to set the post […]
Read more- Categories: Pole Barn Structure, Footings
- Tags: Non-engineered Buildings, Pole Barn Holes, Pole Building Footing
- No comments
Preventing Horse Barn Fires Part I
Posted by The Pole Barn Guru on 03/05/2013
Thanks to Google, I get Email alerts when new articles appear on line about pole barns. Sadly, far too many of them are from online versions of newspapers and involve fires in horse barns. Usually, but not always, these fires were entirely preventable. My daughter Bailey (https://www.baileymombtraining.com/) is a professional horse trainer and she would […]
Read moreTeco and 10d Common Nails
Posted by The Pole Barn Guru on 01/07/2013
TECO nails They actually no longer exist. TECO was the name of a company (Timber Engineering Company) which manufactured 10 penny, also known as 10d common nails (0.148 inch diameter) which were 1-1/2 inches in length. The company is now defunct, but the name has stuck. Joist Hanger Nails These nails are also referred to […]
Read more- Categories: Constructing a Pole Building, Pole Barn Structure
- Tags: Joist Hanger Nails, Roof Purlin Nails
- 13 comments
Pole Building in Hawaii Using Pressure Treated Wood
Posted by The Pole Barn Guru on 12/26/2012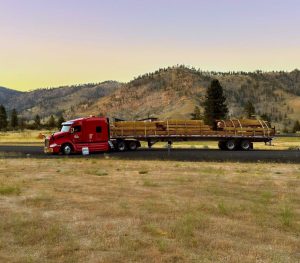
Over the past few decades, I’ve been involved in several pole building projects on the Hawaiian Islands, and they all had one thing in common – the use of pressure preservative treated lumber throughout, included the prefabricated wood roof trusses. The use of pressure treated wood has been standard building practice in Hawaii and the […]
Read more- Categories: Lumber, Pole Barn Structure
- Tags: Termites In Lumber, Pressure Treated Lumber
- 6 comments
Insulation Vapor Barrier
Posted by The Pole Barn Guru on 12/17/2012
There are some days when I feel as if I have become the “Dear Abby” for everyone else’s pole barn problems. So many of these problems could have been easily avoided, and at a relatively low cost, at time of construction. A reader writes: “I have a Morton pole barn that really sweats this time […]
Read morePole Building Using 2″ Oil Pipe
Posted by The Pole Barn Guru on 12/14/2012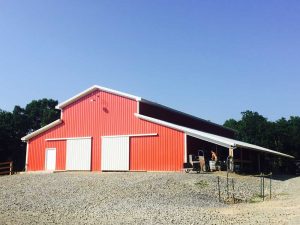
I recently read this in an online forum and felt compelled to share (misspellings uncorrected from original posts): “Anybody seen this done before? Have more pipe than money. I like the idea of steel poles for longevity, but not sure if they are rigid enough. Planning on 8′ spacing on the poles. 16′ walls. 20′ […]
Read moreReasons to Buy Used Utility Poles for Pole Barns
Posted by The Pole Barn Guru on 11/23/2012
Here are the top three reasons – Money, Availability, and Recycling/Reusing. Trying to save a few bucks on your pole barn and don’t care about longevity or ease of use, then used utility poles may be the answer. Most people, who are going to invest an average of $50,000 into a new building, prefer to […]
Read more- Categories: Lumber, Pole Barn Structure
- Tags: CCA Treated Posts, Used Telephone Poles
- 20 comments
All Steel Buildings: Non-expandable Building Frames
Posted by The Pole Barn Guru on 11/05/2012
All Steel Buildings: Non-expandable Bearing Frames I learn at least one new thing every day. Seemingly whether I try to or not, which makes it ever so much more interesting. I’ve deduced this – when I stop learning, I am dead. This morning, Eric (one of the owners of Hansen Pole Buildings), asked me, “non-expandable […]
Read moreInsulation Dilemma
Posted by The Pole Barn Guru on 10/03/2012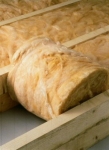
A reader writes (spelling, grammar errors included): “When I built my barn I had 2″ insulation bats put between the outside framing and the tin. The side toward the tin is just open insulation. The inside is that heavy with plastic or whatever it is. I built with books shelve perlins on 2′ centers. Thinking […]
Read moreTuff Posts for Pole Buildings
Posted by The Pole Barn Guru on 10/01/2012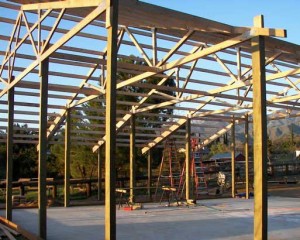
This is a product review for Tuff Posts, a product I have never used. Now how can I feel qualified to do such a review? Thanks to the miracle of the internet, a plethora of information can be gleaned on nearly any product. Tuff Posts are prefabricated columns for use in pole buildings. As a […]
Read more- Categories: Lumber, Pole Barn Structure
- Tags: Glu-laminated Posts, Glu-laminated Columns, Pole Barn Posts
- No comments
Bending Moment
Posted by The Pole Barn Guru on 09/24/2012
As an 18 year old sophomore architecture student at Montana State University, I had my very first exposure to moments. I was working full time daily until 9 p.m., which meant homework got done after I got off work….therefore, the 8 a.m. engineering class and my lack of sleep fog, did not go well together. […]
Read more- Categories: Building Department, Pole Barn Structure
- Tags:
- No comments
Exterior Drywall
Posted by The Pole Barn Guru on 09/10/2012
Hansen Pole Buildings is currently designing a building for a golf course in Washington. While basically a two story storage building, it also includes a meeting room area which can be utilized for gatherings (I believe throwing darts was mentioned). Anyhow – I digress….the real reason behind this article is a discussion of the solution […]
Read more- Categories: Pole Barn Structure
- Tags: Firewalls, Green Board Drywall, Gypsum Board
- No comments
All Steel Riding Arenas
Posted by The Pole Barn Guru on 08/29/2012
A client posed this question: “We are planning to build a horse riding arena. We’ve talked with several all steel building companies. They say their buildings are going to be far less expensive than a pole building. Is this true?” Maybe, but probably not. If a very large clearspan (say 100 feet or wider) is […]
Read morePurlins: Missing Screws
Posted by The Pole Barn Guru on 08/22/2012
Just in case I have never mentioned how much I appreciate the questions posed to me by Bob, one of the Hansen Pole Buildings’ Designers, I will do so here. Bob writes, “I got into a discussion with a gentleman in Kansas that liked our design approach (post spacing, double interior trusses, purlins on edge, […]
Read more- Categories: Pole Barn Structure, Steel Roofing & Siding, Powder Coated Screws
- Tags: Roofing Screws, Girts, Purlins
- 2 comments
This is a Test: Steel Strength
Posted by The Pole Barn Guru on 08/17/2012
Once again, we hop in the “Way Back Machine” and visit what to some might be viewed as ancient history. Sometimes in life – to know where we are, it is important to know where we came from. After selling my first post frame building business, M & W Building Supply, to Jim Betonte in […]
Read moreParallel Chord Scissor Trusses
Posted by The Pole Barn Guru on 08/15/2012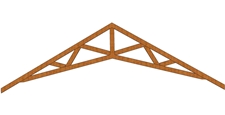
As always, I enjoy finding real life solutions to client’s challenges. One of the Building Designers, Rick, of Hansen Pole Buildings posed this to me today: “Another thing came up yesterday, got a guy that wants everything, and is on a cost crunch, nothing new there, but one item that he wants is parallel chord […]
Read moreNailed-Up Glulam Columns
Posted by The Pole Barn Guru on 08/14/2012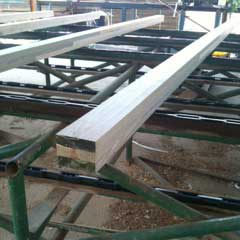
Glulam Columns Recently one of the clients of Hansen Pole Buildings asked us to compare our building, to one being quoted by another supplier. One of the “features” of the other providers building was building glulam columns which were built out of three 2×6’s which were both glued and nailed. Whilst our client believed these […]
Read moreSingle Truss System: Purlins Laid Flat
Posted by The Pole Barn Guru on 08/13/2012
Before any of my readers drop their teeth due to me saying something I don’t exactly extol… is easy….read on! I’ve spent the last few days in Michigan – where I am being told no Building Official would EVER approve of a pole building designed with double trusses spaced 10 or 12 feet on center […]
Read moreCompetitor’s Quote: A Paul Harvey
Posted by The Pole Barn Guru on 08/10/2012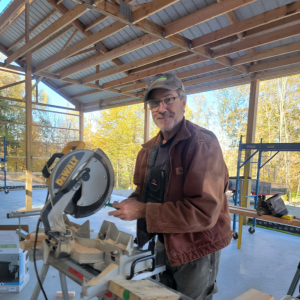
Client to Hansen Pole Buildings Designer, Jim; “I talked to a local lumber yard and received a quote from them for a similar 40×60 with attic truss at 40#/sq and they were about 20K lower than your quote. The 54K that you quoted seemed a little high when I received it. The other quote did […]
Read moreHurl Your…Concrete Cookies
Posted by The Pole Barn Guru on 08/07/2012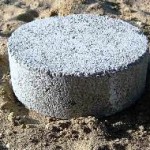
I know none of us has ever experienced this condition, but we all know of someone who has had the hurling issue, often after a period of personal discussion with some of the friends of George Thorogood. In this instance, I’m not thinking either of the example above, or the tasty oatmeal raisin cookies my […]
Read morePressure Treated Posts: When Future Building Owners Think They are Engineers
Posted by The Pole Barn Guru on 07/25/2012
When I was just a little tyke, my Mother used to watch Art Linkletter’s “House Party”. A highlight of his show was the segment, “Kids Say the Darndest Things”. I have my own version, “Potential Building Owners Say the Darndest Things”. Our Building Designer Lauri seems to be a magnet for these lately. Here she […]
Read moreBridge Bracing
Posted by The Pole Barn Guru on 07/18/2012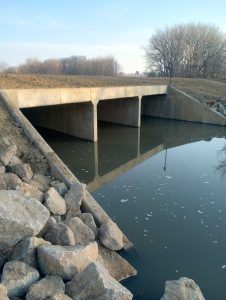
Lauri is one of the newer members to the Building Design team at Hansen Pole Buildings. Pole buildings, while having the appearance of being fairly simple, are actually remarkably complex structures and involve the proper interaction of literally thousands of components. Due to this, it is not surprising for a question to come up, which […]
Read moreTruss Weight
Posted by The Pole Barn Guru on 07/13/2012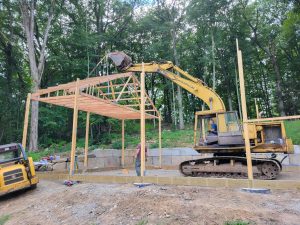
I have been asked this question more than a few times, by potential do-it-yourselfers, who are considering constructing their own buildings. Jeff, one of the Building Designers at Hansen Pole Buildings, got asked this very same question again yesterday. I am certain most people ask this question, as they are considering how to go about […]
Read more- Categories: Pole Barn Structure, Trusses
- Tags:
- 9 comments
Pole Barn Truss Spacing Rerun
Posted by The Pole Barn Guru on 07/04/2012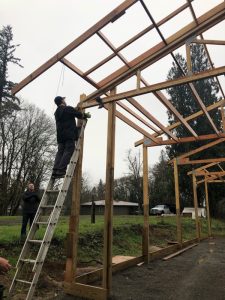
Happy 4th of July! On holidays, I take a day to relax, and “re-run” some of my most highly read blogs. From over a year ago, today’s subject has been viewed close to 8,000 times. Yes, that’s 8 thousand. So here you go, for what I consider one of the hottest topics in pole building […]
Read moreInterior Walls
Posted by The Pole Barn Guru on 06/22/2012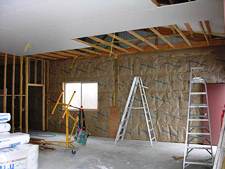
We get frequent requests from clients to not only design interior non-structural stud walls, but to also provide the materials for these walls. In a word – no. But why not? From a design standpoint, the most likely walls to be moved around are interior ones. Chances are good where the walls are planned, and […]
Read moreBuilder Grade
Posted by The Pole Barn Guru on 06/20/2012
I’m a member of several discussion groups on LinkedIn. For those of you who are unfamiliar, LinkedIn is a business-oriented social site, used mainly for professional networking. One of the discussion groups is titled simply as “Builder”. A recent posting for discussion was, “What can be done to change the negative image builders get when […]
Read morePole Barn Protection with a Rat Wall
Posted by The Pole Barn Guru on 06/11/2012
Several months ago one of our clients posed an interesting question to us. Her building site was to be in a small township in Michigan. When she contacted her Building Department, in regards to building, she was told all buildings required a concrete wall around the perimeter. She was concerned about the cost involved in […]
Read morePole Barn Lumber: Southern Pine Updates
Posted by The Pole Barn Guru on 06/08/2012
Southern Pine lumber has been popular since Colonial times for a wide variety of applications. Favorable growing conditions, wise forest management, and efficient manufacturing ensure a continuous supply of high-quality Southern Pine products for future generations. Southern Pine consists of four main species — shortleaf, longleaf, loblolly, and slash — and has been the preferred […]
Read more- Categories: Uncategorized, Lumber, Pole Barn Structure
- Tags: Lumber Grading, Pole Barn Lumber, Pole Building Lumber, Southern Yellow Pine
- No comments
Stall Barns: Your Head? What About Your Horse?
Posted by The Pole Barn Guru on 06/06/2012
If I had a nickel for every request for quote we have received for horse stalls barns with 8’ eave heights, I could not only buy a horse, I could pay to feed it! According to the United States Department of Agriculture (USDA), a horse can be up to eight feet tall when standing on […]
Read morePole Building Construction Using Steel Tubing
Posted by The Pole Barn Guru on 06/01/2012
Nearly three decades ago, we were looking at markets to expand our thriving post frame building kit package business into. Having then shipped buildings from the Willamette Valley of Oregon into Arizona and Colorado, Texas did not feel like it would be much of a leap. In doing research, it appeared the number one competition […]
Read morePaddle Block Demise: Day Two
Posted by The Pole Barn Guru on 05/30/2012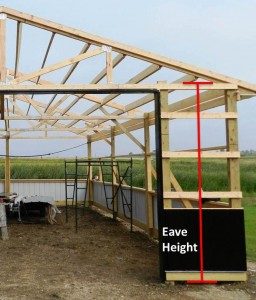
Yesterday’s blog gave credit (good or bad) to Mr. Sales and Martha, his “paddle”. There is more to the story on paddle blocks. Besides the obvious problem of splitting a paddle block with numerous nails, there are some other issues caused by the use of these blocks. Pole building eave height is the measure from […]
Read morePaddle Blocks
Posted by The Pole Barn Guru on 05/29/2012
When I was in junior high school, our P.E. teacher, “Chic” Sales had the largest tennis shoe any of us had ever seen on the wall in his office. Now this tennis shoe had a life of its own, and was named Martha. Act out in class and it was your turn to bend over, […]
Read more- Categories: Pole Barn Structure
- Tags: Purlin Blocks, Truss Blocking
- No comments
The Grandparents Pole Barn: Leaky Ridge Caps
Posted by The Pole Barn Guru on 05/25/2012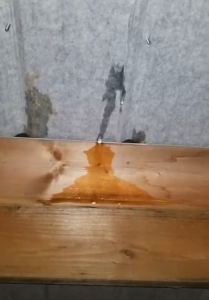
Justine is one of the Project Coordinator’s at Hansen Pole Buildings. Earlier this week, she emailed me this: The pole barn we have at our farm (obviously built by my bf’s grandparents) has issues. When it snows or rain it leaks along the ridge from one end to the other. Needless to say I have […]
Read moreA How To: Pouring a Concrete Slab
Posted by The Pole Barn Guru on 05/22/2012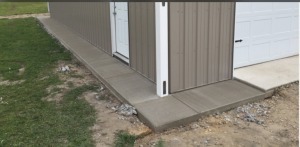
I was talking with one of our clients yesterday. His builder was concerned because constructing the new pole building first, and then pouring the concrete slab seemed backwards to him. Here is the information I shared with the client: While the preference is to have the building shell completed prior to pouring concrete slabs, at […]
Read more- Categories: Pole Barn Structure
- Tags: Concrete Floor, Concrete Finishing, Concrete Foundation
- No comments
Fabric Buildings and Snow
Posted by The Pole Barn Guru on 05/11/2012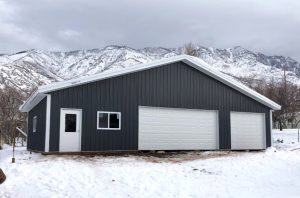
The research for yesterday’s blog really got me searching on the ‘net for more information on fabric covered buildings. Having no real personal experience with them, it was time for me to be educated. Articles copyrighted by the Associated Press proved to be very informative. The company who had manufactured the collapsed Dallas Cowboy’s training […]
Read moreFabric Covered Building and Wind
Posted by The Pole Barn Guru on 05/10/2012
One of the Hansen Buildings designers recently asked me what I knew about fabric covered buildings. He was speaking with a client who was comparing one of our post frame buildings versus a fabric covered structure. My only up close and personal experience with a fabric structure was with the United States pavilion at the […]
Read more- Categories: Building Styles and Designs, Pole Barn Structure
- Tags: Design Wind Speed, Building Collapse, Wind Load
- 4 comments
Building Design: Best Client Line Ever
Posted by The Pole Barn Guru on 05/04/2012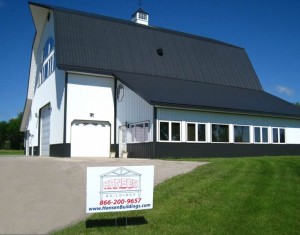
Sometimes a client will put forth a statement which says more than anything I could ever write. Bob, one of the Hansen Pole Buildings Building Designers, was talking on the phone with one of his clients this morning. Bob shared this with me: “Competitor was trying to tell my client that more posts and trusses […]
Read more- Categories: Pole Barn Structure, About The Pole Barn Guru
- Tags: Pole Building Design, Truss Spacing
- No comments
Rigid Insulation Boards Part II: Foam Board
Posted by The Pole Barn Guru on 04/20/2012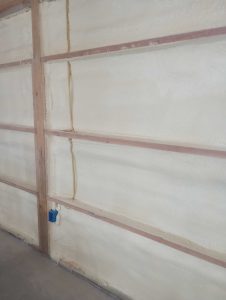
Yesterday’s blog featured a discussion of the various foam board products with application for your new pole building. Used correctly, they provide good thermal resistance. Applied incorrectly can create a huge structural problem with pole buildings, along with safety issues. Protect all types of foam insulation from direct sunlight. Over time, the sun’s ultraviolet rays […]
Read moreLofty Aspirations Part II: Bonus Room
Posted by The Pole Barn Guru on 04/11/2012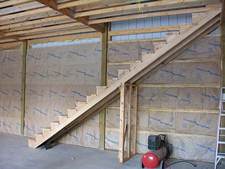
Bonus Points Steep roof slopes on many homes of the past decade have brought about a resurgence in designing for a bonus room. With a steep enough roof slope, a “room” can be created in the middle of the attic. The height must be tall enough to be able to make the minimum ceiling height […]
Read more- Categories: Pole Barn Planning, Pole Barn Structure
- Tags: Lofts, Attics, Second Story Space
- No comments
Fire Resistance of Wood: Burn Baby Burn
Posted by The Pole Barn Guru on 04/04/2012
Back in the day (ok I will date myself – 1984), I was what I pleasantly referred to as a slum lord. While far from actually being a slum, I owned a four-plex in a nice neighborhood in Salem, Oregon. While out of state on a much needed vacation, I received a call from my […]
Read more- Categories: Pole Barn Structure
- Tags: Encapsulation, Pole Building Fire Rating, Wood Framed Building Fire
- No comments
Reasons for Drying Wood
Posted by The Pole Barn Guru on 04/02/2012
Yesterday I talked a bit about wood species, and hinted a more pertinent issue than which species lumber is used on a building, is that wood used should be kiln dried. For both technical and performance reasons, drying or seasoning wood is required when making glued wood products such as laminated beams, plywood, particleboard, furniture […]
Read moreLumber Species Surprise!
Posted by The Pole Barn Guru on 03/30/2012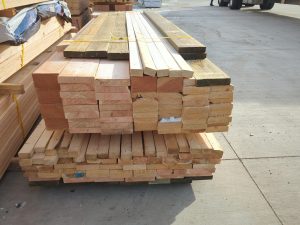
In the United States, there are four prevailing species of timber which is used for framing lumber. Douglas Fir-Larch – which includes Douglas Fir and Western Larch (Tamarack). Prevalent along the West Coast, it is also known as Oregon Pine or Red Fir. Hem-Fir – another western lumber species group which includes California Red Fir, […]
Read more- Categories: Lumber, Pole Barn Structure
- Tags: Green Lumber, Lumber Density, Lumber Shrinkage
- No comments
Them Girts, They Be a Bending
Posted by The Pole Barn Guru on 03/23/2012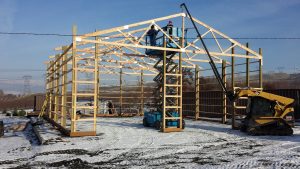
In order to follow the deflection criteria of the International Building Codes, other than for fairly small wall column spacings with low wind speeds, pole building wall girts need to be installed in a “bookshelf” fashion. What even is “deflection criteria”? Dictionary.com defines deflection as, “the deviation of the indicator of an instrument from the position taken as zero.” In layperson’s terms, when […]
Read more- Categories: Constructing a Pole Building, Pole Barn Structure
- Tags: Wind Girts, Barn Girts, Bookshelf Girts, Flat Girts, Wall Girts
- 6 comments
Eave Height Definition
Posted by The Pole Barn Guru on 03/21/2012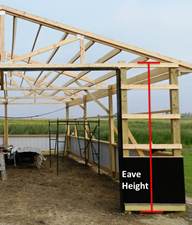
One of the least understood and least consistently defined terms in the pole building (post frame) industry, is eave height. I’ve seen this measurement variously starting at grade, top of concrete floor, bottom of pressure treated splash plank and ending at bottom of roof trusses, top of eave girt, bottom of roofing at outside of […]
Read more- Categories: Pole Barn Structure
- Tags: Building Clear Height; ANSI, Interior Clear Height
- 4 comments
What is a Truss?
Posted by The Pole Barn Guru on 03/20/2012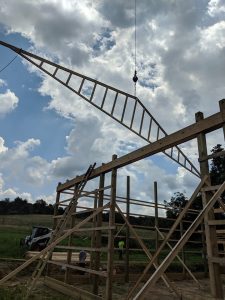
Having grown up the son of a framing contractor, then working framing for my father and uncles as a teen, I take for granted everyone knows what trusses are. When my first daughter, Annie, was just a wee tyke, she used to fold napkins into triangles – she told me she was, “building trusses”, like […]
Read more- Categories: Pole Barn Structure, Trusses
- Tags: Pre-fabricated Roof Trusses, Truss Design, Mitek
- 5 comments





