Category Archives: Pole Barn Structure
Myth Busters and All Steel Buildings
Posted by The Pole Barn Guru on 03/19/2012
As mentioned in a recent post (last Wednesday), recently while ‘net surfing, I stumbled across some interesting reading on a website for a hybrid steel frame – wood girts and purlins building. The same website also had the benefits and/or disadvantages of all steel buildings. Again, I’ll present their information and then either agree or […]
Read moreThe 3 Hour Post Frame Firewall Test: Part II
Posted by The Pole Barn Guru on 03/15/2012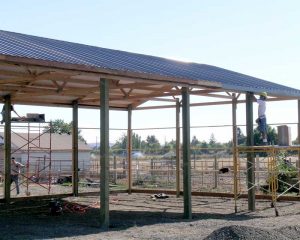
By guest blogger J.A.Hansen, owner of Hansen Buildings Where I left you yesterday was watching an inferno blazing away at 1800 degrees, 3 feet from a wood framed firewall. This carefully monitored firewall test was carried out in a UL testing facility under strict conditions to see if a structurally independent wall made of wood […]
Read moreThe 3 Hour Firewall for Pole Buildings
Posted by The Pole Barn Guru on 03/14/2012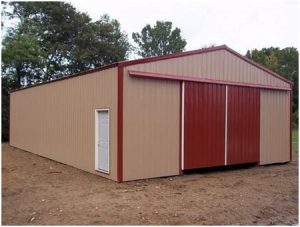
Guest blog by J.A.Hansen, owner of Hansen Buildings… There were several concurrent conferences with great speakers at the NFBA expo Mike the Pole Barn Guru, Eric (my business partner and President of Hansen Buildings) and myself recently attended in St. Louis, MO. The National Frame Builders’ Association website: www.nfba.org gives this description: “NFBA is the […]
Read moreMyth Busters: Wood Only Pole Buildings
Posted by The Pole Barn Guru on 03/13/2012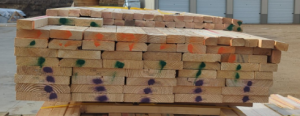
Recently, while ‘net surfing, I stumbled across some interesting reading on a website for a hybrid steel frame (posts and roof framework) – but with wood girts and purlins building. I’ll present their information and then either agree or debunk it. This list was for the benefits and/or disadvantages of wood only pole buildings. My […]
Read morePole Barn Post Spacing Revisited
Posted by The Pole Barn Guru on 03/07/2012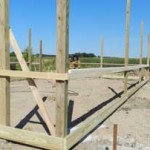
Pole Barn Post Spacing Revisited By far, my most read blog has been on, “Pole Barn Truss Spacing”. With nearly 50% more reads than any other blog I have written, it clearly is a fan favorite. I’ve had it referenced by clients, building contractors and code officials. So when one of our clients wrote: “After […]
Read moreInterior Walls: Not in My Inside
Posted by The Pole Barn Guru on 03/02/2012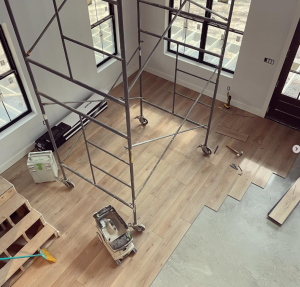
Pole buildings afford one of the great luxuries of buildings, without a premium price – large, open clearspan spaces. Without the need for interior walls to support roof systems, walls, if needed, can be placed anywhere. In stick frame (stud wall) construction, interior walls often become load bearing points to carry roof loads to the […]
Read more- Categories: Pole Barn Structure
- Tags: Post Frame Buildings, Non-structural Interior Walls, Partition Walls
- 1 comments
Stairway to Heaven
Posted by The Pole Barn Guru on 03/01/2012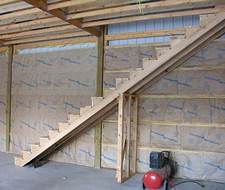
Stair design and location seems to be fairly baffling. There are some general rules which, if followed, make things much easier. These are based upon the International Building Codes and there do exist some localized code exceptions (always check with your Building Official prior to building stairs). In order to keep things simple, spiral stairs […]
Read moreGrade Change: Part of the Building is Underground
Posted by The Pole Barn Guru on 02/29/2012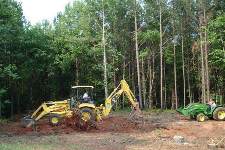
I have a pole building in my backyard. Now I live on a lake, in the mountains. My lot is a parallelogram – 60’ x 225’ and 14 degrees out of square. From the lake, the back of my lot is probably 150 feet higher in elevation. Hmmmm….grade change? Yes indeed, there is grade change […]
Read more- Categories: Pole Barn Structure
- Tags: Concrete Foundation, Concrete Walls, EPS Foam, Foam Blocks
- 2 comments
Building Code: It’s Just a Pole Building…Who Cares?
Posted by The Pole Barn Guru on 02/28/2012
For the most part, obtaining a building permit for a pole barn, or a waiver of the need to obtain one, is very easy. In my humble opinion, far too easy. The reality is… code enforcement agencies generally do NOT require engineering design documents for pole buildings. Pole buildings are highly stressed, structurally indeterminate structures […]
Read more- Categories: Building Department, Pole Barn Structure
- Tags: Ag Exempt, Pole Building Compliance, Pole Building Permit
- 7 comments
Fastest Building Retains Construction Quality
Posted by The Pole Barn Guru on 02/24/2012
And I Thought I Was Fast Sunday, October 27, 1996 was a special day for my pole building construction company. Bob Vila’s Home Again was airing at 10 a.m. Pacific. Beginning at 9:30, live on the same network, we set a world record for a “fastest building”, the fastest site-constructed two car garage, completing the […]
Read moreWood vs All Steel Buildings and Fire
Posted by The Pole Barn Guru on 02/20/2012
Wood. It Doesn’t Melt The steel/wood steel/wood debate, as far as building structure, seems never ending. The “all steel” building manufacturers highly tout the resistance of their heavy steel frames against fire. But just maybe, the all steel buildings are not everything they are promoted to be. I’m a member of several discussion groups on […]
Read morePole Building Footings and Frost Depth
Posted by The Pole Barn Guru on 02/17/2012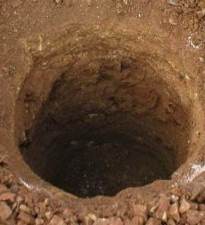
“Except where erected on solid rock or otherwise protected from frost, foundation walls, piers and other permanent supports of buildings and structures larger than 400 square feet in area or 10 feet in height shall extend below the frost line of the locality, and spread footings of adequate size shall be provided where necessary to […]
Read morePole Building Prescriptive Requirements
Posted by The Pole Barn Guru on 02/16/2012
In a misguided effort to make things “easier” for potential building owners and builders, some Building Departments have prescriptive requirements for non-engineered pole buildings. This means if someone walks in the Building Department door and wants to construct a pole building, as long as the building owner (or builder) agrees to build to match the […]
Read moreShould You Invest in Pole Building Engineering…or Not?
Posted by The Pole Barn Guru on 02/15/2012
Clients ask me, “What is the difference between your engineered and non-engineered buildings”? In the case of Hansen Buildings, the only difference is the engineered buildings have been reviewed by a professional engineer, who is registered in the state where the building is to be constructed. This review is for structural adequacy. And, following the […]
Read moreRigid Foam Plastic Insulation
Posted by The Pole Barn Guru on 02/13/2012
One of the joys of what I do is I get to learn new things every day. I’ve often thought to myself, the day I stop learning, is the day I am dead. In today’s lesson….one of our clients has taken his engineer sealed plans to his Building Department to obtain a building permit. The […]
Read moreConcrete Collars Keep Columns in the Ground
Posted by The Pole Barn Guru on 02/08/2012
Wind forces acting on relatively lightweight buildings can apply significant uplift forces to the foundation system. Post-frame (pole) buildings are relatively light buildings which typically feature several large wall openings. When I ask folks what they think the greatest pressure on their building is, invariably they answer with either “snow” or “wind trying to push […]
Read moreCollateral Loads and Why They Matter
Posted by The Pole Barn Guru on 02/06/2012
Collateral loads are additional dead loads hung from the building, such as sprinkler systems; drop ceilings, HVAC equipment, lighting etc. These are the loads which are most often overlooked or neglected in the design of a new pole building. Many times, it is just no one having made the client aware. Most building sales people […]
Read more- Categories: Pole Barn Structure, Trusses, Pole Barn Planning
- Tags: Roof Dead Load, Roof Loads, Roof System
- 2 comments
All Steel Buildings are Better Than Wood Pole Buildings: Really?
Posted by The Pole Barn Guru on 02/02/2012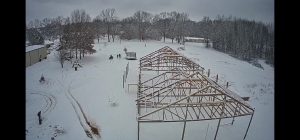
When considering a new building, end users often debate whether to use an all steel or wood framed pole building. Steel has the perception of strength and endurance. Research and independent studies show pole buildings have several advantages over all steel. Wood is unquestionably the most environmentally friendly building material on earth. It has better […]
Read moreSolar Panels with Metal Roofing
Posted by The Pole Barn Guru on 02/01/2012
With the latest technological advancements, innovations, and commercially viable implementation of thin-film solar roofing technology, we can now benefit from solar roofing products which offer revolutionary simplicity. Thin-film solar panels are light-weight, easy to install and can last a long time, requiring no penetrations to your roof. Simplicity is the ultimate sophistication. One of the […]
Read moreSolar Panels & Shingles: Not a Marriage Made in Heaven
Posted by The Pole Barn Guru on 01/31/2012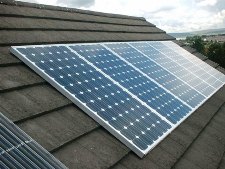
An increasing number of new pole building owners consider installing solar roofing panels in order to harness solar energy and generate electricity for their new buildings. The traditional approach was based on installing heavy crystalline solar panels on top of an asphalt shingle roof. Shingles are an oil based roofing system with a relatively short […]
Read moreSkylights
Posted by The Pole Barn Guru on 01/30/2012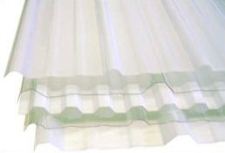
A request we receive frequently is for skylights to be installed in the steel covered roofs of our pole buildings. My first thoughts go back to a building I worked inside of over the winter of 1980-81. About 20 years old, the building had a steel roof with numerous fiberglass (actually Fiberglass Reinforced Plastic or […]
Read moreThe Foundation Design Game
Posted by The Pole Barn Guru on 01/26/2012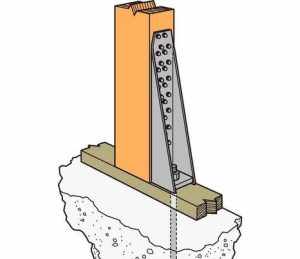
Often our clients are comparing the costs of a post frame building against those of an all steel building. Pole (post frame) buildings with pressure preservative treated wood columns embedded in the ground include the design of the foundation in the building plans. Provided engineered building plans have been ordered, no other engineering is needed […]
Read moreRe-roofing with Shingles
Posted by The Pole Barn Guru on 01/20/2012
One of our clients, who invested in their new Hansen Pole Building in 2008, contacted us today to inquire as to if the building they ordered would support composition shingle roofing. My darling wife (and editor) said to me as she read this, “Haven’t they constructed their building yet, or why do they need to […]
Read more- Categories: Pole Barn Structure
- Tags: Composition Roofing, Re-roofing, Shingled Roof
- 2 comments
Pressure Treating Glulam Columns
Posted by The Pole Barn Guru on 01/18/2012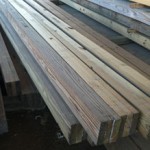
We recently had one of our engineers specify the use of glulam pressure treated columns to support one of our custom designed pole buildings. The client was concerned about pressure treated glulams in the ground, so it was time for some heavy duty research. According to the American Institute of Timber Construction (AITC), structural glued […]
Read moreTruss Manufacturers Educate for Safety
Posted by The Pole Barn Guru on 01/17/2012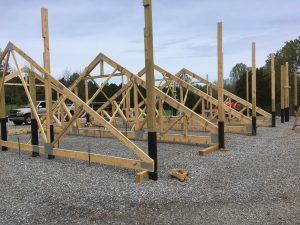
Most every truss company makes sure every jobsite delivery includes a packet of BSCI (Business Social Compliance Initiative) standards. Usually all truss drawings are included in this packet, with a large orange warning sheet in the cover asking installers to ‘Read the Safety Documents’. Frequently the information is in a big zip-lock bag so it […]
Read more- Categories: Trusses, Constructing a Pole Building, Pole Barn Structure
- Tags: Builder Safety, Truss Installation, Truss Safety
- No comments
Southern Yellow Pine
Posted by The Pole Barn Guru on 01/16/2012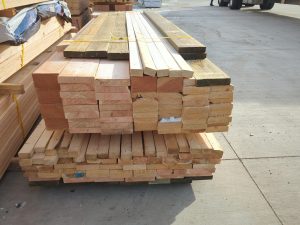
I do a lot of research on most everything I blog about. I want you to have the most solid and recent information, along with my advice as to how to put it to best use. I found this recently at www.spib.org: “The Family owned and publicly traded companies that choose to use the SPIB […]
Read more- Categories: Lumber, Pole Barn Structure
- Tags: Pressure Treated Wood, Lumber Strength, Southern Pine Inspection Bureau
- No comments
Post Frame Construction: Knee Braces
Posted by The Pole Barn Guru on 01/05/2012
Coming from a background in the prefabricated roof truss industry, knee braces have always bothered me. What is a knee brace? I’m not talking about the type you wear for a dislocated or arthritic knee joint. A knee brace is an inclined diagonal lumber member connecting to and extending from the sidewall columns, usually several […]
Read moreEngineered Buildings Part II: Continuous Lateral Restraint Systems
Posted by The Pole Barn Guru on 12/27/2011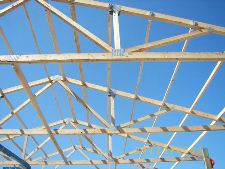
As I said yesterday, a properly engineered building is a fully engineered building. Either it is engineered, or it is not. I have been appalled to hear what clients feel are reputable companies tell me they sell buildings at a much lesser price if the client does not require sealed plans. My question to them […]
Read moreEngineered Buildings Part I
Posted by The Pole Barn Guru on 12/26/2011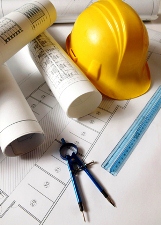
Some or all of a building collapses in a wind or snow storm. Upon examination, it is determined the building had several major weaknesses due to lacking engineering. The building owner is frustrated and angry as he truly believed he had purchased a properly engineered building. A properly engineered building, in the average client’s mind, […]
Read moreHorse Stalls: What Size?
Posted by The Pole Barn Guru on 12/19/2011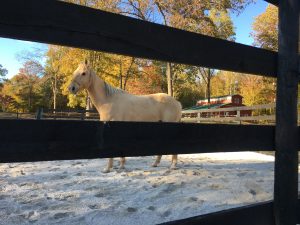
My 21 year old daughter Bailey is a professional horse trainer. She works at a riding facility in Aumsville, Oregon – near Salem. Now Dad is pretty proud of her, as she has competed with the best in Tennessee and one of her horses was a national grand champion. The road to her dream occupation […]
Read moreLateral Wind Loads: The Shoebox
Posted by The Pole Barn Guru on 12/15/2011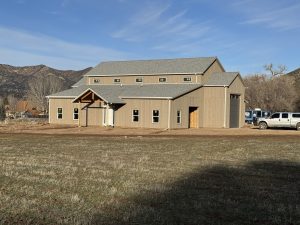
Here is an easy home activity, which will give you an idea of how buildings work. Find a discarded shoe box; remove the top and any contents. Now turn upside down on a countertop. With one hand, push gently downward on the inverted box, enough so as to limit the ability of the sides to […]
Read more- Categories: Pole Barn Planning, Pole Barn Structure
- Tags: Pole Building Kit, Lateral Windload, Pole Building Design
- No comments
Architectural Review Board: The Dreaded ARB
Posted by The Pole Barn Guru on 12/12/2011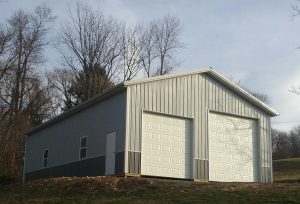
I read a fair number of blogs relating to the construction industry. Recently one of them was talking about the proposed removal of an 80 year-old pine tree leaning precariously over their house. This resulted in a call to an arborist (on a sidebar, I have near my home a business “The Affordable Arborists”, which […]
Read moreDamaged Truss Repair Part I
Posted by The Pole Barn Guru on 12/07/2011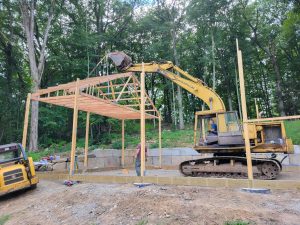
Metal plate connected (MPC) wood trusses are found in nearly all types of pole building construction as well as both residential and small commercial projects. While the growth of the structural building component industry has been excellent over the years, it is not without some growing pains. As the use of trusses has increased, so […]
Read more- Categories: Pole Barn Structure
- Tags: Gussets, Damaged Truss
- 2 comments
Don’t Get Tired, Get Roofed: Recycled Roofing Materials
Posted by The Pole Barn Guru on 12/01/2011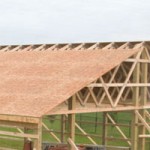
Most alternative eco-friendly roofing materials, such as those which contain a high recycled content, are about three to four times the installed cost of asphalt shingles. This is a hard sell for anyone, no matter how green you want to be. There may be a reason to be optimistic for the future, however. Euroshiled Roofing’s […]
Read more- Categories: Pole Barn Planning, Pole Barn Structure
- Tags: Euroshiled, Green Roofing, Recycled Roofing, Roofing Materials
- No comments
Fiberglass insulation in pole buildings
Posted by The Pole Barn Guru on 11/22/2011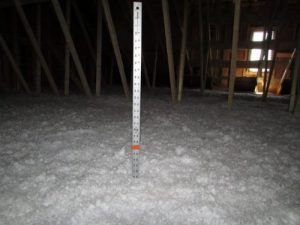
The best time to insulate your new pole building…is at the time of construction. There are many building features which are more easily done at time of construction, but sometimes the old pocketbook only stretches so far. At the very least, if you can prepare your building for future “additions” of features such as additional […]
Read more- Categories: Pole Barn Planning, Pole Barn Structure
- Tags: Fiberglass Insulation, Batt Insulation, Fiberglass Batts
- No comments
Metal Building Insulation in Pole Building Part II
Posted by The Pole Barn Guru on 11/18/2011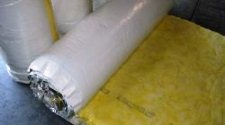
If you didn’t read my yesterday’s blog – you may want to prior to reading today’s, which is the “rest of the story” on metal building insulation, commonly known as “MBI”. My first experience installing MBI was not a fun one, in any sense of the word “fun”. What no one warned us about were […]
Read more- Categories: Pole Barn Planning, Pole Barn Structure
- Tags: Fiberglass Insulation, Metal Building Insulation, Steel Roof
- 2 comments
Metal Building Insulation in Pole Buildings Part I
Posted by The Pole Barn Guru on 11/17/2011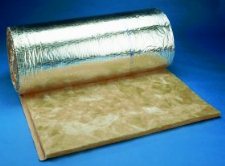
It was a cold morning….and I was working on one of the first pole barns I had ever built. With the roof all framed up, it was time to install the roof steel, or so I thought. In a pile, on the ground, were bags of something white, about as large as an oversized water […]
Read more- Categories: Pole Barn Planning, Pole Barn Structure
- Tags: MBI, Metal Building Insulation, Vinyl Vapor Barrier
- 4 comments
Pole Building Plans 101: Details, Details, Details!
Posted by The Pole Barn Guru on 11/04/2011
To close out the past two weeks’ blogs of discussing the different views of pole building plans and what to expect from your building department, there is one more subject we should discuss…those little details which make all the difference. Plans are most often drawn in ¼” = 1 foot scale. Details are drawn in […]
Read morePole Building Plan Details
Posted by The Pole Barn Guru on
Details! Details! Details! To close out the past two weeks’ blogs of discussing the different views of pole building plans and what to expect from your building department, there is one more subject we should discuss…those little details which make all the difference. Plans are most often drawn in ¼” = 1 foot scale. Details […]
Read morePole Buildings Plans 101: Elevation Drawings
Posted by The Pole Barn Guru on 11/03/2011
Who needs elevation drawings and what are they? This is one question to be sure to ask your building department prior to having your plans drafted. I’ve been talking about plans since beginning of last week, and I did refer to endwall and sidewall framing plans as “elevations”. However, these were the framing plans for […]
Read moreBuilding Plans 101: Loft Storage or Bonus Room
Posted by The Pole Barn Guru on 11/02/2011
Last week and up through today I have been talking about building plans, how to tell if they are “good ones” or not, before you buy your building. Whoever you buy a pole building kit from should be able to show you a set of sample plans prior to you plunking down a huge chunk […]
Read more- Categories: Constructing a Pole Building, Pole Barn Structure
- Tags: Attic Space, Attic Storage, Bonus Room, Lofts, Stairs
- 3 comments
Pole Building Plans 101: Siding Cutting Layout
Posted by The Pole Barn Guru on 11/01/2011
If you have not yet read the previous 6 or 7 blogs – it would be helpful at this point to back up a bit and read them in order, or at least enough so you get a good idea of what is included on a good set of building plans. We deal with all […]
Read morePole Building Plans 101: Sidewall Elevations
Posted by The Pole Barn Guru on 10/31/2011
This is day number five in talking about building plans, so if you have not read the blogs, you may find them well worth your time. Today I am looking at sidewall elevations. Right off the bat I’m going to have you click here to take a look at a sample: https://www.hansenpolebuildings.com/sample-plans.htm Be sure to […]
Read morePole Building Plans 101: Endwall Elevations
Posted by The Pole Barn Guru on 10/28/2011
Blog #97 Building Plans – Endwall Elevations This is day 4 in discussion of building plans, which pages show what features and how to “read” them. Endwall elevations are most often where sliding doors, overheads and entry doors are placed. Not always, as some folks use the sidewall as the “front” of their building. It […]
Read morePole Building Plans 101: Interior Section Elevation
Posted by The Pole Barn Guru on 10/27/2011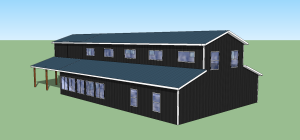
This is Day 3 in my discussion of building plans (i.e. blueprints) with today’s focus on the Interior “section” elevation. When you cut open an apple, what do you see? Just a flat one dimensional view of what is inside of the apple. This is exactly what we do with the Interior Section on your […]
Read more- Categories: Constructing a Pole Building, Pole Barn Structure
- Tags: Pole Barn Plans, Interior Section View
- No comments
Pole Buildings Plans 101: Roof Framing Plan
Posted by The Pole Barn Guru on 10/26/2011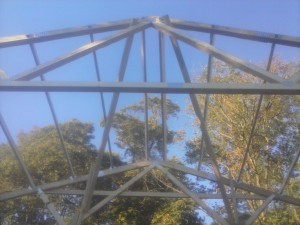
This is day 2 talking about the specific pages of building plans – what they should include, and how to “read” them. I divert to my lovely bride for this next analogy, because she is the “farm gal”. She tells our clients when they look at the Roof Framing Plan to pretend they are up […]
Read moreBarn Conversion: Million Dollar Homes
Posted by The Pole Barn Guru on 10/19/2011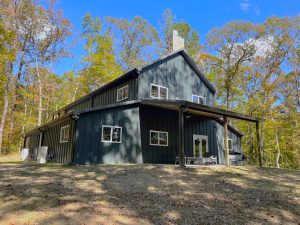
When I read this CNBC.com article, written by Colleen Kane, I immediately thought – why is it these folks aren’t just doing it the easy way? Here is a brief overview of one of the homes – a barn located in Dallas, Texas: This structure existed for its first 150 years or so as a […]
Read morePole Building Construction: Why Not Stick Frame?
Posted by The Pole Barn Guru on 10/18/2011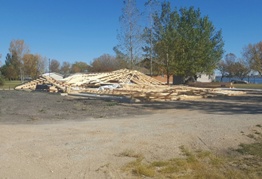
If you didn’t read my blog from yesterday- it’s well worth reading, and short, so I’ll wait while you go back and pick it up. Got it? That’s right, stick framed construction, while being more of the “norm” than pole building construction, is habitually wasteful of materials and manpower. I’m not saying there are “places […]
Read moreBuildings: Why Not Stick Frame Construction?
Posted by The Pole Barn Guru on 10/17/2011
When my younger (and only) brother was earning his first university degree (in Planning), he had to do a thesis. Mark’s topic was comparing the materials costs of a stick built (stud wall) Habitat for Humanity home, versus the same building as a post frame (or pole) building. The results were a savings in the […]
Read morePreventing Frost Heaves in Pole Building Construction
Posted by The Pole Barn Guru on 10/14/2011
Hopefully you’ve been riding along with me here on my frost heave “horse” over the past two days, with background information provided by Harris Hyman, P.E. If not, you can quickly click on the past two day’s blogs, and catch up. Or…. skip ahead here if you want the “down and dirty” on what to […]
Read moreBeat Frost the Easy Way…Post Construction Drainage
Posted by The Pole Barn Guru on 10/13/2011
As I referenced yesterday, the information on frost heaving, it’s theory and possible solutions to the problem, are brought to you by Harris Hyman, P.E., as written in the July 1994 issue of Practical Engineering. In finding solutions to a problem, it is often necessary to dig into why the problems occur in the first […]
Read morePole Building Structures: What Causes Frost Heaves?
Posted by The Pole Barn Guru on 10/12/2011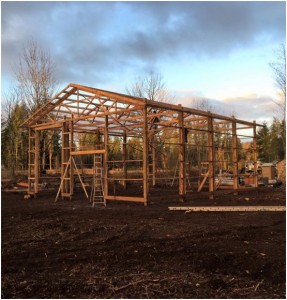
I always give credit “where credit is due” and my next subject is supported by the online writings of a Professional Engineer, Mr. Harris Hyman. He wrote about frost as far back as July 1994 in Practical Engineering, Like Mr. Hyman, I too like to dig down deep into why some problem is caused, before […]
Read more- Categories: Constructing a Pole Building, Pole Barn Structure
- Tags: Pole Building Concrete, Frost Heaves, Ice Lens
- 2 comments
Metal Connector Plates Have Teeth
Posted by The Pole Barn Guru on 10/11/2011
Metal connector plates are used to connect wood truss members and are considered the most important invention in the light frame wood construction industry. This is due to their versatility, cost effectiveness and ease of installation. Typically composed of galvanized steel they are mainly manufactured using one of three metal thicknesses: 20, 18 and 16 […]
Read more- Categories: Pole Barn Structure
- Tags: Light Frame Wood Construction, Plate Manufacturer, Truss Plates
- 2 comments
Bracing Garage Doors
Posted by The Pole Barn Guru on 10/07/2011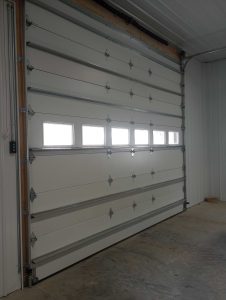
Most people with overhead style garage doors do not realize the doors they have are more than likely NOT “wind rated”. This means, in the event of winds over 50 or so miles per hour, they stand a good chance of collapsing. If the garage door fails, the wind forces inside your building increase […]
Read moreGreen Pole Barns
Posted by The Pole Barn Guru on 10/04/2011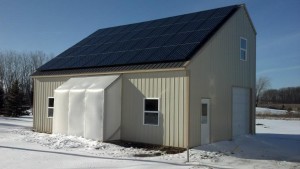
Green building is one of the most dynamic market forces in construction today. Pole buildings are considered sustainable, but until very recently little documentation existed on the energy efficiency and the reduced impact on the environment created by pole barns. “Green building” is based on producing more sustainable buildings and is the basis for green […]
Read moreBuilding Design Solutions
Posted by The Pole Barn Guru on 10/03/2011
Next thing you know…. One of our Building Designers, Bob, and I were sharing stories about our client’s favorite objections. You know, why they are procrastinating moving forward with their new building projects. Keep in mind, our clients usually contact us because they have a problem. Something like, “My wife/husband wants to be able to […]
Read moreMike the Pole Barn Guru: Unemployment Line Part Two
Posted by The Pole Barn Guru on 09/29/2011
Meanwhile, Back at the Ranch… In yesterday’s blog, we found our hero (aka me), “The Pole Barn Guru” worked out of a job. But wait….turns out there was work to be done. Deep in the recesses of Hansen Buildings, works a mysterious character known only as ….. “Shoes”. Shoes isn’t actually her Secret Agent name. […]
Read moreUngraded lumber: Using Home Milled Timber
Posted by The Pole Barn Guru on 09/27/2011
Private wood lots and portable sawmills exist in nearly every state in the United States. Over the years I have had more than one of the owners of these ask me about using rough sawn ungraded lumber in their pole barns. My recommendation, every time is…NO! If you are a private wood lot owner, I […]
Read moreFraming Lumber Sizes: Why Isn’t a 2×4 Truly 2″ by 4″?
Posted by The Pole Barn Guru on 09/26/2011
Why isn’t a 2×4 truly 2” x 4”? When Hansen Pole Buildings first began in 2002, owner J.A. Hansen did all of the drafting. As a lifetime Registered Nurse, Judy had the attention to detail it took to be an excellent drafter. In her “nursing world” everything was measured in exact numbers. If a patient […]
Read more- Categories: Constructing a Pole Building, Pole Barn Structure
- Tags: Framing Lumber, Lumber, Lumber Size
- 8 comments
Bookshelf Girts aka Commercial Girts: What Are They?
Posted by The Pole Barn Guru on 09/20/2011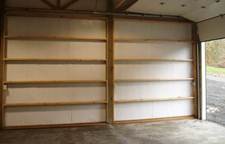
Bookshelf Girts aka Commercial Girts: What are they? I do a lot of blogging, not because I enjoy it ( I do) but because I am always “listening” and learning. And if there is anyone out there who I can help, my fun increases exponentially. I recently came across this posting on a Farm Forum: […]
Read morePolycarbonate eavelights: Light up my Life
Posted by The Pole Barn Guru on 09/19/2011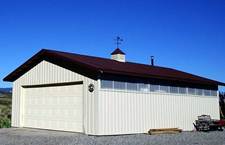
One of our Building Designers, Alan, is a former general contractor who, prior to becoming a Building Designer, had constructed about 200 Hansen Buildings in several Pacific Northwest states. This morning, he sent me an Instant Message as a client had asked if they, “could have eave lights in the roof of their building”? Traditional […]
Read moreCold Rolled Steel: Look like the Old West
Posted by The Pole Barn Guru on 09/15/2011
Look like the Old West In the past week, we had two clients specifically request “rusted” steel roofing. If you have ever been to a theme park which had an “Old West” section (think Knott’s Berry Farm or portions of Disneyland), you’ve seen buildings and facades which have rusted steel roofs. Well – they did […]
Read more- Categories: Pole Barn Planning, Pole Barn Structure, Steel Roofing & Siding
- Tags: Rusted Steel Roofing, Cold Rolled Steel, Corten
- 2 comments
Car Hail Damage: Hitting on Hail for the Last Time
Posted by The Pole Barn Guru on 09/13/2011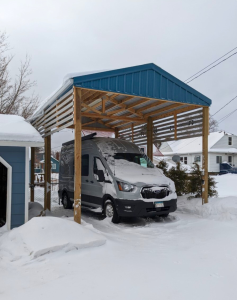
Spending two weeks in TN in August gave me plenty of time on my daily morning run to see all kinds of damage from hail (in April) described by my son and daughter-in-law who live there, as “the biggest we’ve ever seen”. I couldn’t help noticing the beat up siding, holes the size of baseballs […]
Read more- Categories: Pole Barn Planning, Pole Barn Structure, Steel Roofing & Siding
- Tags: Hail Damage, Car Hail Damage, Garage, Vehicle Damage
- 1 comments
Steel Roofing: Hail, Hail the Gang’s all Here
Posted by The Pole Barn Guru on 09/12/2011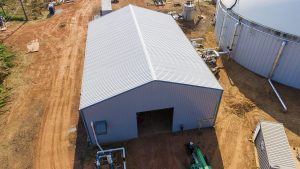
A couple weeks ago I posted about vinyl siding damage due to hail storms in the Knoxville, Tennessee area. Vinyl siding was not the only thing damaged – on my four mile running loop are numerous yard signs from roofers. The roofers are replacing shingles which were damaged by the same storm. When I first […]
Read morePole Building Installation…Why my forehead is flat
Posted by The Pole Barn Guru on 09/09/2011
On LinkedIn, I am a member of a builder discussion group. Recently this question was posed: “Do you use inferior products to get your bid down low or use the right product knowing you will lose the job on price?” Anthony LoCoco, owner of Traditions Home Improvement Service, LLC in Illinois responded with this answer, […]
Read moreBuilding Codes: Constructing over minimum standards
Posted by The Pole Barn Guru on 09/06/2011
‘I want to see people build past minimum (code) standards’: Mike Holmes In a June 29, 2011 copyrighted article in Postmedia News, Mike Holmes says, “Anyone who knows me knows I talk an awful lot about building code. The code is a minimum acceptable standard for the construction of a building. It’s also a living, […]
Read moreGreen Lumber vs. Dry Lumber
Posted by The Pole Barn Guru on 09/01/2011
Need a piece of lumber? In most of the United States, you get one from your local lumber yard or “big box” store and do not have a choice as to whether the lumber is “green” (moisture content of over 19%) or dry. For the most part, what is available at the retail level is […]
Read more- Categories: Lumber, Pole Building Comparisons, Pole Barn Planning, Pole Barn Structure
- Tags: Mold Growth, Green Lumber, Dry Lumber
- 22 comments
Construction Specifications: How do Spec Writers Decide What Products to Specify?
Posted by The Pole Barn Guru on 08/31/2011
Construction specifications are generally produced by architects or engineers, for governmental or NGO construction projects which are to be let out for competitive bids. Our experience shows us many of these project specifiers write in requirements for products which are either commercially not readily available, or are not practical for the intended use of the […]
Read moreLumber Defects: Crowns Aren’t Just for Royalty
Posted by The Pole Barn Guru on 08/30/2011
Grab any piece of lumber, with a narrow edge pointed up. Look down the narrow edge and you will normally see an upward or downward arch, or bow to the wood. An upward arch is “crowned up”. This is a common lumber defect. When building your new pole building, it is important for the crowns […]
Read more- Categories: Pole Barn Structure, Lumber, Constructing a Pole Building
- Tags:
- 1 comments
Wood: The Number One Green Building Material
Posted by The Pole Barn Guru on 08/29/2011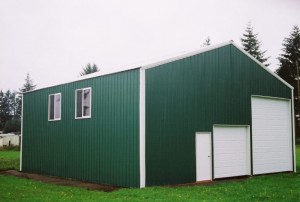
There is a strong case to be made that wood is the greenest building material. But for it to really earn that title, we have to rethink how we build with it. In North America, wood construction has dominated single-family and low-rise housing; steel and concrete have dominated commercial and mid-rise residential construction. This usage […]
Read moreThe Pole Barn Guru: I Really Love What I Do
Posted by The Pole Barn Guru on 08/26/2011
I Really Love What I Do How many of you can say you have been blessed to be in a career you truly love? One where you wake up every morning, excited to get to do it again? Call it luck, call it being blessed, call it anything you want….I love what I do. And […]
Read more- Categories: About The Pole Barn Guru, Pole Barn Planning, Pole Barn Structure
- Tags: Pole Barn Guru, Pole Barn
- No comments
What the Hail? Protecting against hail damage
Posted by The Pole Barn Guru on 08/22/2011
What the Hail? I’ve been visiting my son and his wife in Maryville, TN. I used to be a competitive long-distance runner, and while I absolutely hate running, I enjoy eating whatever I want even more, so I run to eat. My lovely daughter-in-law set me up on a four mile loop to run. Those […]
Read more- Categories: Pole Barn Planning, Pole Barn Structure
- Tags: Hail Damage, Homeowner's Insurance, Vinyl Siding
- No comments
Roof leaks: Where does condensation come from?
Posted by The Pole Barn Guru on 08/16/2011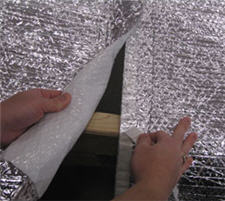
Roof Leaks: Where does condensation come from? When the weather turns cool in the fall, we get calls from customers with “roof leaks”, even when it has not been raining. These “leaks” are actually from condensation and are often reported as, “My steel roof is sweating”. Steel roofing does not sweat. Having no sweat glands, […]
Read more- Categories: Pole Building Comparisons, Pole Barn Structure, Steel Roofing & Siding
- Tags: Condensation, Roof Leaks, Steel Roofing
- 6 comments
Green Buildings: The Economics of Building with Wood
Posted by The Pole Barn Guru on 08/15/2011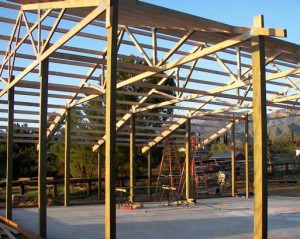
Green Buildings: The Economics of Building with Wood Anyone can equip a building with a few energy efficient features and call their product “green”, but a true move to sustainability in low rise buildings means improving the building process itself. In an industry as fragmented as construction, doing so demands a major investment in time, […]
Read moreRoof Trusses: Planes, Trains and Automobiles
Posted by The Pole Barn Guru on 08/11/2011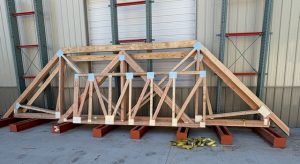
Roof Trusses: Planes, Trains & Automobiles Usually none of these get hung from the bottom chords of roof trusses, however lots of other things can be. Standard pole building truss designs will support only the extra weight of minimal lighting and electrical. Don’t panic, virtually anything can be supported from your pole barn trusses and […]
Read moreMega Building Clearspans; Just Put a Post in It
Posted by The Pole Barn Guru on 08/10/2011
Mega Clearspan Buildings…Just Put a Post in It In my first managerial position in the roof truss industry, we worked out of an 80 foot wide by 120 foot long concrete tilt up building. This building had a row of interior columns down the middle, 30 feet on center. These three columns posed no challenge […]
Read moreBuilding Codes…And You
Posted by The Pole Barn Guru on 08/04/2011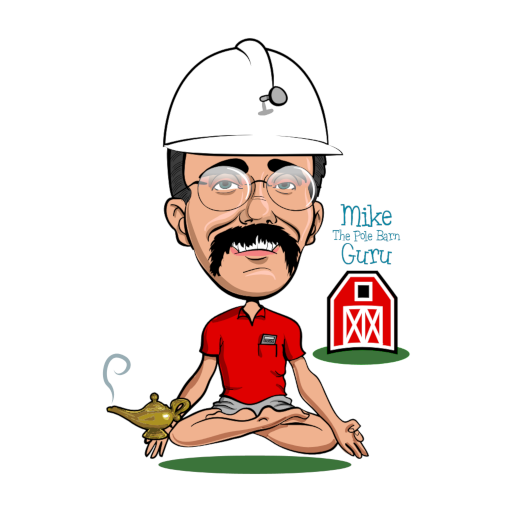
We as a public don’t like “being told what to do” and often balk at agencies which regulate important parts of our lives, such as how we want to design a building. However, there is a good reason they get involved. The building code is to protect public health, safety and general welfare as relating […]
Read moreWhen Less is More – Economical Buildings
Posted by The Pole Barn Guru on 08/03/2011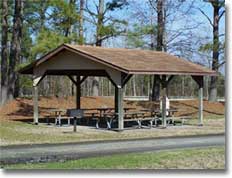
When Less is More – Economical Buildings The beauty of pole building construction includes being very affordable and being relatively easy to build. In the affordability area – a common misconception is to construct the building as “just a roof”, with the idea of walls being installed at a later date. And this will result […]
Read moreToday’s Gambrel Barn – A Feel Good Story
Posted by The Pole Barn Guru on 07/22/2011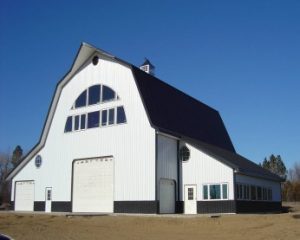
Back in the middle of March, Darlene T. made an inquiry to us about investing in a new pole barn. Now Darlene and her husband are newlyweds, having been married for just a year. Initially, she had considered a gambrel roof style, with a loft so the kids would have a place to stay when […]
Read moreHow Untreated Wood Decays – Pressure Treated Wood Prevents Decay
Posted by The Pole Barn Guru on 07/15/2011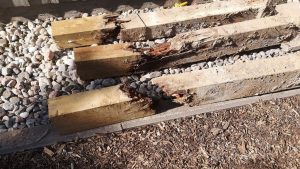
I get asked nearly every day about the lifespan of pressure treated wood. Prior to expounding upon the virtues of pressure treatments, it would be helpful to know more about why untreated wood decays. With this information in hand we can see how current chemical treatment methods prevent wood decay. The following is excerpted from […]
Read more- Categories: Pole Barn Structure
- Tags: Pressure Treated Wood, Untreated Wood, Wood Decay
- 3 comments
A Silly Extreme Example
Posted by The Pole Barn Guru on 07/14/2011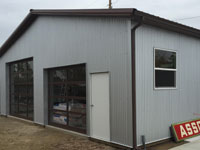
I’m a voracious reader. A large portion of my daily reading is devoted to learning as much as I can about my industry and expanding my knowledge base. On LinkedIn, I am a member of the “Truss, Panel & Building Components” discussion group. One of the members, Gene Marcoux, from Florida, had postulated, “If we […]
Read moreMoving Pole Buildings – Tinker Toys or Lincoln Logs
Posted by The Pole Barn Guru on 07/13/2011
“I’ve got a GREAT deal on a pole building for you. All you have to do is take it down, move it and reassemble”. Even if the price is FREE, is it a bargain or not? Let’s take a look at why this might not be such a great deal. Better check out the building […]
Read more- Categories: Pole Barn Planning, Pole Barn Structure
- Tags: Pole Buildings, Building Framework, Building Labor Costs
- 1 comments
The Biggest Fear of Building Pole Barns – Setting Posts
Posted by The Pole Barn Guru on 07/08/2011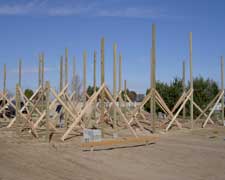
Come on now, be honest, we all have our fears and phobias. One of the most interesting ones I have found over the years with clients is “postsetaphobia”, or fear of setting posts. This particular phobia is defined as, “the fear of being able to properly set posts for a pole building”. Fear is False […]
Read moreWater Your Lawn, Not Your Lumber
Posted by The Pole Barn Guru on 07/07/2011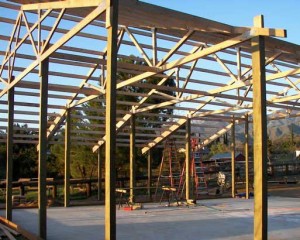
Lumber is considered to be dry when it reaches a moisture content of 19% or less. When below this threshold, it becomes relatively dimensionally stable. More importantly, it is naturally resistant to mold and other fungi which will attack wood. When lumber is rained upon, or allowed to sit in mud or puddles, it can […]
Read more- Categories: Pole Barn Planning, Pole Barn Structure
- Tags: Air-dried Lumber, Framing Lumber, Lumber Moisture, Lumber Storage, Mold Growth
- 5 comments
The Safe Building Codes Incentive
Posted by The Pole Barn Guru on 07/06/2011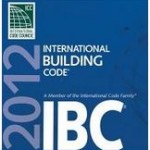
Two bills which fit in nicely with the strengths of pole building construction were introduced in the House recently. They would provide federal financial incentives to strengthen buildings against major storms. The Natural Disaster Mitigation Act, H.R. 2099, introduced by Reps. Thomas Rooney (R-Fla.) and Bennie Thompson (D-Miss.) and the Safe Building Codes Incentive Act, […]
Read more- Categories: Pole Barn Structure
- Tags: Catastrophic Events, Climactic Conditions, Major Storms, Natural Disasters
- No comments
Wood is Good – Green Building Construction
Posted by The Pole Barn Guru on 06/30/2011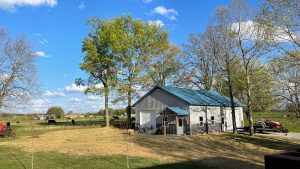
Obama Administration says “Wood is Good” The Obama Adminstration has officially endorsed wood as a green building material. The U.S. House and Senate passed resolutions in 2009 and 2010 acknowledging the American wood industry sustainably manages an environmentally preferable natural resource, U.S. Department of Agriculture (USDA) Secretary Tom Vilscak recently announced a strategy to promote […]
Read moreMore High Wind News – Pole Buildings Can Withstand Strong Winds
Posted by The Pole Barn Guru on 06/29/2011
Pole buildings can be easily designed to withstand hurricane and tornado wind loads. The article below is from www.technewsdaily.com May 26,2011 and speaks to housing design under high winds. Redesigned Roofs Withstand High Wind Events The tornado that stormed through Joplin, Mo., on May 22 shredded an estimated 8,000 buildings and stranded […]
Read moreLying or Just Plain Stupid?
Posted by The Pole Barn Guru on 06/28/2011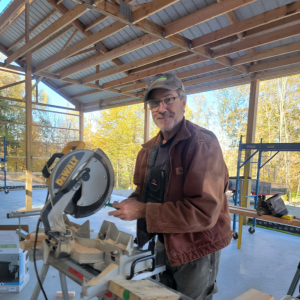
Yesterday afternoon, one of our senior building designers sent me this instant message: “So what do you do with a customer who is being sold a bill of goods by his contractor? Starting from, client was told he needed to pour footings and build with 2×6 studs because pole buildings ‘move too much’. All the […]
Read moreTornado Proof: Pole Buildings Can Limit Damage
Posted by The Pole Barn Guru on 06/27/2011
Thanks to www.ocala.com May 24, 2011 for their article, “Florida Building Codes Limit Tornado Damage” While surveying tornado damage in Tuscaloosa, Ala., University of Florida researcher David O. Prevatt said he was struck by the city’s large number of old homes susceptible to storm damage. “We have to expect this sort of damage unless we […]
Read more- Categories: Pole Barn Planning, Pole Barn Structure
- Tags: Building Code, Hurricanes, Pole Buildings, Storm Damage, Tornadoes
- 6 comments
Pole Barn Truss Spacing
Posted by The Pole Barn Guru on 06/24/2011
What do you mean they are not 2 feet apart? Back in the day (early 1990’s) I was on the National Frame Builders Association (NFBA) Board of Directors. One of my fellow board members from the Midwest wanted to take a peek at how pole barns were constructed in the West, so I invited him […]
Read more




