Category Archives: Pole Building Doors
Snow Inside of Entry Door
Posted by The Pole Barn Guru on 03/18/2025
Snow Inside of Entry Door I recently received a message from my Facebook friend Joe, he writes: “Hey buddy, I have tried to get some kind of help from my builder and they’ve been less than stellar. 80k later and when it snows, I get snow inside my building next to the man door. How […]
Read moreScissors Trusses in Post Frame Buildings
Posted by The Pole Barn Guru on 01/07/2025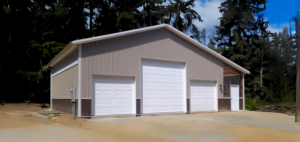
Scissors Trusses in Post Frame Buildings I’ve written previously about Henry Getz, of Morton Buildings (https://www.hansenpolebuildings.com/2016/06/origins-colored-steel/), however there are reasons other than pre-painted steel roofing and siding which the post frame industry should thank Henry for. Beyond color, Henry also introduced the raised-chord (scissors) truss to the post frame industry, which allowed a taller end […]
Read moreAdding Insulation, Sliding Doors, and Use of Knee Braces
Posted by The Pole Barn Guru on 12/25/2024
This Wednesday the Pole Barn Guru answers reader questions about adding wool bat insulation between purlins against an R-7 vapor barrier, and the Guru’s thoughts on Knee Braces in post frame construction. DEAR POLE BARN GURU: Hello We have an existing pole barn that has an R-7 vapor barrier. The vapor barrier is between the […]
Read more- Categories: Insulation, Pole Barn Homes, Pole Barn Questions, Pole Barn Heating, Constructing a Pole Building, Sliding Doors, Pole Building How To Guides, Barndominium, Pole Barn Planning, Ventilation, Building Interior
- Tags: Sliding Door, Wool Insulation, Vapor Barrier, Bi-parting Sliding Door, Building Code, Center Guide, Roof Insulation
- No comments
Garage Door Maintenance Tips
Posted by The Pole Barn Guru on 10/24/2024
Garage Door Maintenance The garage door is designed to last for years, but routine maintenance is required from time to time to catch minor issues before they develop into a larger problem that could result in a costly repair or even complete replacement of the garage door. In particular the moving parts such as the […]
Read moreBarn Doors? Houses? Materials!
Posted by The Pole Barn Guru on 09/18/2024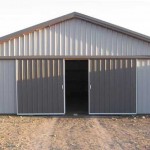
DEAR POLE BARN GURU: Where can I find barn doors, sliding steel style? They have no internet presence, or else there is a secret name for them. Thank you! BONNY in FRANKFORT DEAR BONNY: If you are in search of a steel covered, metal framed sliding door (which is what the huge majority of sliding […]
Read moreElectrical Poles, Adding an Awning, and Sliding Door “Overlap”
Posted by The Pole Barn Guru on 12/06/2023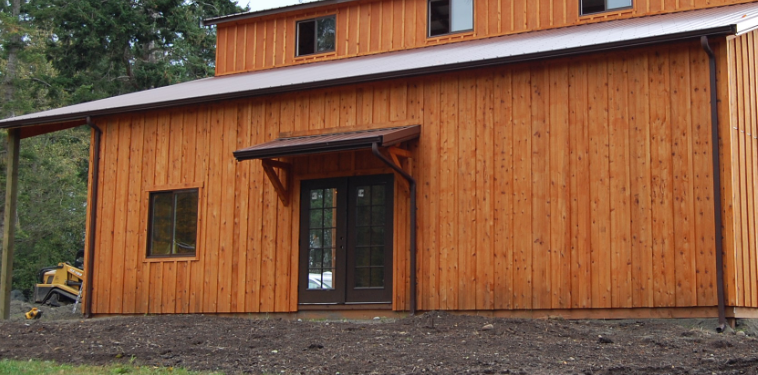
This week Mike the Pole Barn Guru answers reader questions about the practical use of “electrical poles” for the addition of a lean-to to a garage, adding a door awning to a pole barn kit, and how much overlap a sliding door will have around the perimeter. DEAR POLE BARN GURU: If I add a […]
Read more- Categories: Sliding Doors, Pole Barn Questions, Pole Barn Design, Pole Barn Planning, Pole Barn Structure, Pole Building Doors, Rebuilding Structures, Porches
- Tags: Sliding Door, Lean-to, Pole Barn Addition, Electric Poles, Awning, Eyebrow, Sliding Door Framing, Utility Poles, Pole Barn Sliding Door Opening
- No comments
How to Frame an Overhead Door Opening
Posted by The Pole Barn Guru on 10/05/2023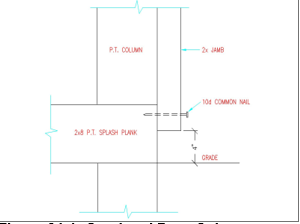
How to Frame an Overhead Door Opening Reader DAVID in SPURGEON asks: “How to frame in an opening for a 10 foot by 10 foot overhead door?” This except from Hansen Pole Buildings’ Construction Manual should get you going: Chapter 24: Overhead Door Openings Most Common Mistakes: Column(s) next to door turned the wrong direction. […]
Read moreWhy Not a 2×6 Bookshelf Girt on a 4×6 Column?
Posted by The Pole Barn Guru on 07/11/2023
Why Not a 2×6 Bookshelf Girt on a 4×6 Column? Client TROY in MONROE COUNTY writes: “It was my understanding that 4×6 posts were used, so a 2×6 girt could be mounted flush on the inside of the building and extend 1.5” beyond the post at the outside of the building. Why can’t exterior and […]
Read moreCondensation Challenge, Adding a Garage Door, and Barn Movers
Posted by The Pole Barn Guru on 04/26/2023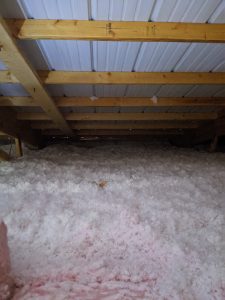
This week the Pole Barn Guru answers reader questions about likely condensation challenges with a closed envelope in coastal South Carolina, an addition of a 16′ wide garage door to an existing building, and if the Guru knows any pole barn movers in central Illinois. DEAR POLE BARN GURU: I want to keep my building […]
Read more- Categories: Building Interior, Insulation, Professional Engineer, Pole Barn Questions, Pole Barn Design, Pole Barn Heating, Constructing a Pole Building, Overhead Doors, Pole Building How To Guides, Pole Barn Planning, Pole Building Doors, Ventilation, Rebuilding Structures
- Tags: Moving A Pole Barn, Closed Cell Spray Foam, Moisture Control, Condensation, Closed Envelope, Overhead Garage Door, Garage Door, Pole Barn Movers
- No comments
An Alternative to a Very Flat Roof Extension
Posted by The Pole Barn Guru on 04/20/2023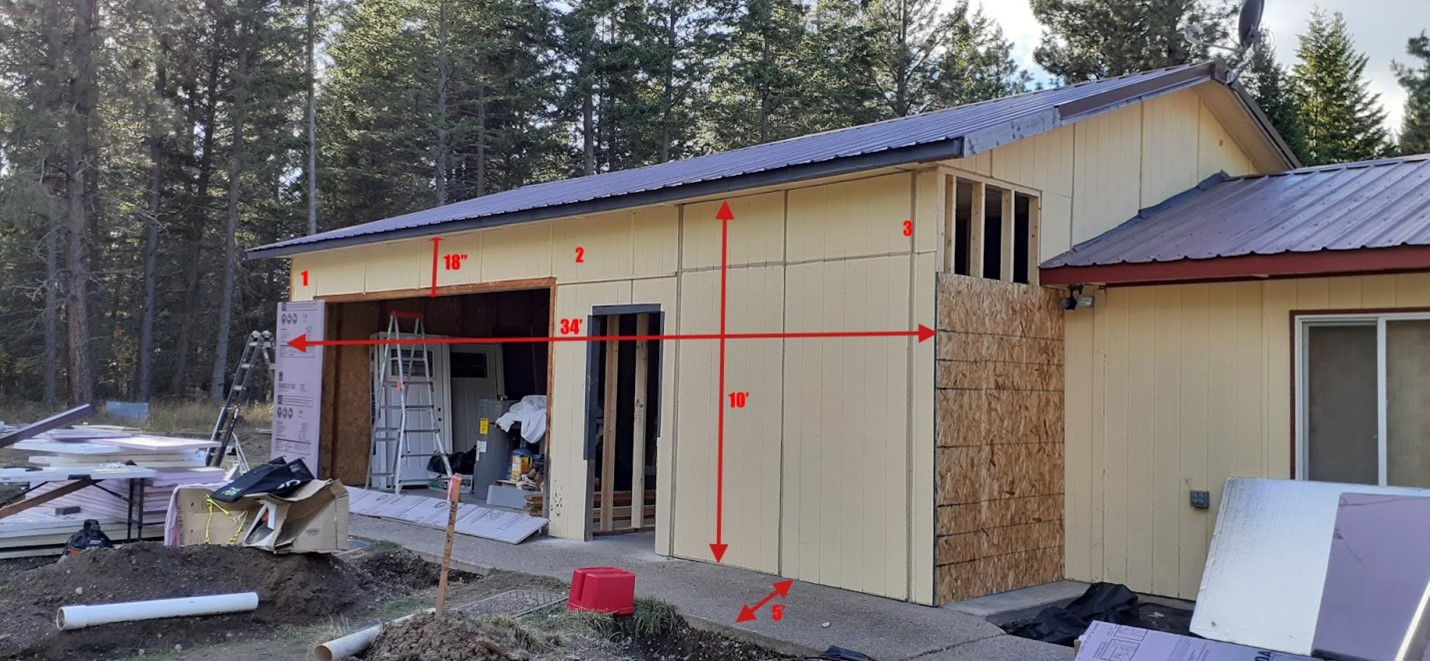
An Alternative to a Very Flat Roof Extension Reader BOB in SANDPOINT writes: “Hello we want to add a patio / work on car / whatever, extension off the front of an existing shop with a metal roof – joining the existing metal roof with the metal roof of the extension with a sort of […]
Read moreSite Prep, Proper Sheathing for home, and Jamb Latch Details
Posted by The Pole Barn Guru on 09/28/2022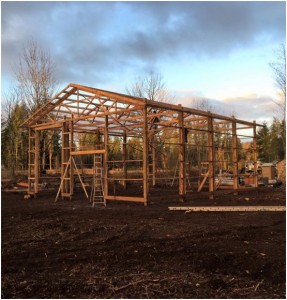
Today the Pole Barn Guru addresses reader questions about site preparation for a post frame building, reflective radiant barrier or sheathing needed for a post frame home, and a detail for a jamb latch on a sliding door. DEAR POLE BARN GURU: I been watching a lot of your videos on YouTube, I wish you […]
Read more- Categories: Ventilation, Professional Engineer, Pole Barn Homes, Insulation, Pole Barn Questions, Sliding Doors, Pole Barn Design, Barndominium, Roofing Materials, Pole Building How To Guides, Pole Barn Planning, Pole Building Siding
- Tags: Sliding Door Latch, Site Prep, Reflective Radiant Barrier, Grade Changes, Wall Sheathing, Jamb Latch
- No comments
Radiant Barrier, In-Ground Use Poles, and Sliding Door Replacement
Posted by The Pole Barn Guru on 09/20/2022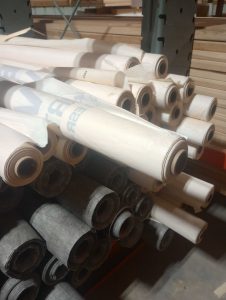
This week the Pole Barn Guru answers reader questions about potential moisture issue when adding insulation to walls with a radiant barrier, advice about in-ground use poles, and replacing old sliding doors. DEAR POLE BARN GURU: I have a pole barn on a concrete slab with footers. My 6×6 are anchored down and have a […]
Read more- Categories: Pole Barn Questions, Pole Barn Heating, Constructing a Pole Building, Sliding Doors, Pole Barn Planning, Pole Barn Structure, Ventilation, Columns, Insulation
- Tags: Radiant Barrier, In-ground Use Poles, Insulation, Pressure Treated Posts, Pole Barn Sliding Doors, Sliding Door, Moisture Barrier
- 2 comments
Porches, Post Savers, and Airplane Hangars
Posted by The Pole Barn Guru on 08/31/2022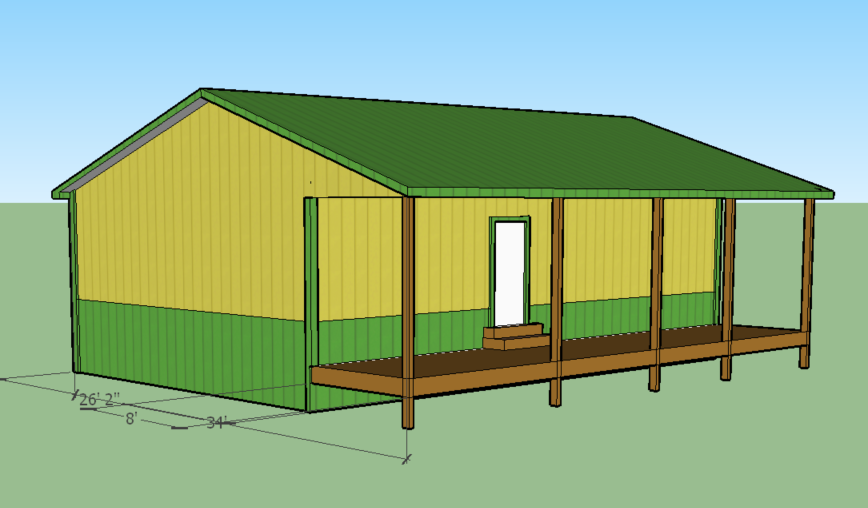
This week the Pole Barn Guru answers reader questions about the “least expensive” option for porches, the performance or ground contact poles when using a “Postsaver” and discussion of options for an airplane hangar. DEAR POLE BARN GURU: Which is least expensive: house and porches under one roof or house under one roof and porches […]
Read more- Categories: Lumber, Pole Barn Questions, Columns, Pole Barn Design, Building Styles and Designs, Building Overhangs, Constructing a Pole Building, Pole Barn Planning, Pole Barn Structure, Pole Building Doors, Porches
- Tags: Porches, Airplane Hangars, Pressure Preservative Treated Columns, Pole Building Porch, Treated Columns, Hangar Door, UC-4B, Schweiss Door
- No comments
Secure Doors, Soffits, Wind, and Sliding Door Tracks
Posted by The Pole Barn Guru on 06/29/2022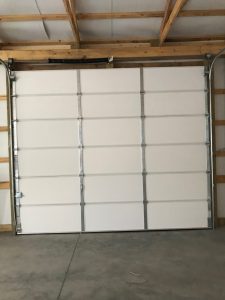
This Wednesday the Pole Barn Guru answers reader questions about a secure replacement for sliding doors, soffit kits, a singular concern of wind, and replacing tracks for a sliding door. DEAR POLE BARN GURU: I need to replace two 9.5 ft wide by 8 feet high sliding doors on my pole barn. The current doors […]
Read moreCondensation Control, a Bottom Track, and New Steel
Posted by The Pole Barn Guru on 06/15/2022
This week the Pole Barn Guru tackles reader questions about adding condensation control to an existing structure, the installation of the “bottom track” of a sliding door, and how to finish an existing structure with wrap and steel. DEAR POLE BARN GURU: hello – I just bought a large Amish shed for a workshop, and […]
Read more- Categories: Ventilation, Rebuilding Structures, Building Interior, Insulation, Pole Barn Questions, Sliding Doors, Roofing Materials, Pole Building Siding, Pole Building Doors
- Tags: Condensation Control, Steel Siding And Roofing, Steel Over OSB, Housewrap, Siding Door Brackets, Bottom Bracket, Spray Foam
- No comments
Post Frame Building Doors-Coil or Sectional?
Posted by The Pole Barn Guru on 04/19/2022
Post Frame Building Doors – Coil or Sectional? In my 40 plus years of post frame buildings, I have provided tens of thousands of overhead steel sectional doors and not so many coil roll-up doors. Where we park our vehicles is pretty darn importantish for us Americans. Our garages and shops serve as a unique […]
Read more- Categories: Pole Barn Planning, Pole Building Doors, Overhead Doors, Barndominium, Shouse, Pole Building Comparisons
- Tags: Sectional Overhead Door, Post Frame Building, Rolling Steel Doors, Overhead Rolling Door, Shops, Coiling Overhead Door, Overhead Door Insulation, Garages, Self Storage, Coil Overhead Door
- No comments
Solar Panels, Concrete Free Slab, and Overhead Door Posts
Posted by The Pole Barn Guru on 04/06/2022
This Wednesday the Pole Barn Guru discusses the possibility of installing solar panels on a pole barn roof, use of a “concrete free” slab, and overhead door post sizes. DEAR POLE BARN GURU: Can solar panels be installed on a pole barn roof? JAMES in GREER DEAR JAMES: Provided roof truss top chord and purlin […]
Read more- Categories: Pole Barn Questions, Pole Barn Homes, Pole Barn Design, Sectional Doors, Building Styles and Designs, Overhead Doors, Roofing Materials, Constructing a Pole Building, Pole Barn Planning, Pole Building Doors, Concrete, Building Interior, Columns
- Tags: Overhead Door Posts, Rooftop Solar, Rooftop Solar Panels, Concrete Free Slab, Solar Panels, Concrete Free, Door Columns
- No comments
Frustrating Builder, Post Size, and Sliding Barn Doors?
Posted by The Pole Barn Guru on 03/16/2022
This week the Pole Barn Guru tackles reader questions about recourse against a builder that “never does what what he says,” a question about the necessary post size for an RV shelter, and the need for a structural engineer to answer the question, and advice for a reader whose doors blow out wondering if sliding […]
Read more- Categories: Professional Engineer, Pole Barn Questions, Columns, Pole Barn Design, Building Department, RV Storage, Constructing a Pole Building, Sectional Doors, Pole Barn Planning, Pole Barn Structure, Sliding Doors, Pole Building Doors, Overhead Doors
- Tags: Wind-rated Doors, Post Size, Wind Rated Garage Doors, Builder Issues, Structural Engineer, Legal Recourse, Sliding Doors, Builder Contracts
- No comments
Driver Bits, a Big Room, and Overhead Door Space
Posted by The Pole Barn Guru on 09/06/2021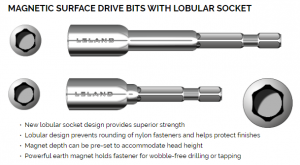
This week the Pole Barn Guru answers questions about driver bits, the ability to build one big room, and the ability to place a 14′ tall overhead garage door in a building with 14′ sidewalls. DEAR POLE BARN GURU: Just read a post you had in 2013 that Hansen supplier uses high quality screws. Getting […]
Read more- Categories: Sectional Doors, Overhead Doors, Pole Barn Questions, Pole Barn Design, Shouse, Pole Building How To Guides, Shouse, Pole Barn Planning, Trusses, tools, Pole Barn Homes
- Tags: Post Frame House, Clear Span Building, Shouse, Driver Bits, Master Surface Magnetic Drive Bits, Overhead Garage Door Size, OHD Space
- No comments
Mounting Door Tracks, A Post Frame Inquiry, and Floor Options
Posted by The Pole Barn Guru on 08/23/2021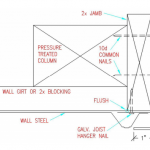
This Monday the Pole Barn Guru answers questions about where to mount the vertical tracks for his overhead garage door, a batch of questions for a possible DIY’er, and a question about flooring options. DEAR POLE BARN GURU: Do my tracks for garage door mount directly to the 6×6 posts, or is there a 2×6 […]
Read more- Categories: Pole Building How To Guides, Concrete, Footings, Budget, Lofts, Pole Barn holes, Overhead Doors, Pole Barn Questions, Pole Barn Design, Constructing a Pole Building
- Tags: Raised Floor, Overhead Door Tracks, Overhead Door Track Mount, Flooring Options, DIY, Door Jambs, Existing Slab
- No comments
Contracts: Inspect It, Inventory It
Posted by The Pole Barn Guru on 07/30/2021
Disclaimer – this and subsequent articles on this subject are not intended to be legal advice, merely an example for discussions between you and your legal advisor. Please keep in mind, many of these terms are applicable towards post frame building kits and would require edits for cases where a builder is providing erection services […]
Read more- Categories: Steel Roofing & Siding, Post Frame Home, Pole Building Doors, Barndominium, Trusses, Windows, Powder Coated Screws, Budget, Columns, Lumber, Fasteners, Insulation, Skylights, Roofing Materials, Cupolas, Pole Barn Planning
- Tags: Inspection, Change Order, Holdback, Utilization, Damaged Materials, Material Shortage, Inventory
- No comments
Contractual Minimum Material Specifications
Posted by The Pole Barn Guru on 07/16/2021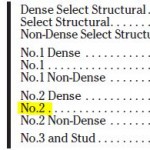
Disclaimer – this and subsequent articles on this subject are not intended to be legal advice, merely an example for discussions between you and your legal advisor. Please keep in mind, many of these terms are applicable towards post frame building kits and would require edits for cases where a builder is providing erection services […]
Read more- Categories: Steel Roofing & Siding, Overhead Doors, Pole Building Siding, Trusses, Columns, Fasteners, Lumber, Roofing Materials, Pole Barn Planning, Pole Barn Structure, Sliding Doors
- Tags: Truss Tails, Drip Edge, Splash Plank, Material Specifications, Skirt Boards, Standard Grading Rules, Eave Light Panels, UC4B Treated Columns, J Channel, Butyl Tape Sealant
- No comments
Raise the Door, Plans, and Hangar Doors
Posted by The Pole Barn Guru on 03/31/2021
For a second day of Ask The Guru, Mike answers questions about “raising the door opening” on an existing pole barn, where to get plans for a pole building, and where to get a hangar door. DEAR POLE BARN GURU: Is it possible to raise the door opening of a pole barn. The opening is […]
Read moreStrange Claims of Entry Doors Moving
Posted by The Pole Barn Guru on 02/10/2021
Strange Claims of Entry Doors Moving When it comes to post frame (pole) buildings and barndominiums, stories being shared often sound like they originated in Twilight Zone episodes. Reader STEVE in MERCER writes: “Everyone I talk to recommends one side of the man door be a structural post but there is a 50/50 disagreement on […]
Read moreHow Much is the White Gambrel Barn?
Posted by The Pole Barn Guru on 12/23/2020
How Much is the White Gambrel Barn? Reader ALLISON in SALIDA writes: “I’m wondering what it would cost to build the large white gambrel style barn that’s on your website. Thanks!” This building has been featured in places like covers of NFBA’s post frame building design manual and Rural Builder magazine. It is truly a […]
Read moreBlower Door Testing Your New Barndominium Part II
Posted by The Pole Barn Guru on 10/23/2020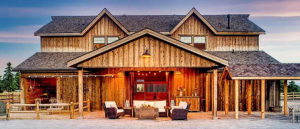
Continued from yesterday’s blog; Aside from code compliance or indoor air quality concerns, another reason to get a blower door test is to properly size your furnace or air conditioner. How leaky or tight your barndominium is can change how much heating/humidification or cooling/dehumidification you need. This then ties into how carefully your mechanical system […]
Read more- Categories: Building Department, Pole Barn Planning, Pole Barn Structure, Pole Building Doors, Windows, Barndominium, Shouse, Shouse, Pole Barn Design
- Tags: Air Leakage Metrics, Cubic Feet Of Air Per Minute, ACH50, Blower Door Testing, Energy Code Testing, Barndominium, HE, CFM, HERS Rater, International Energy Conservation Code, Indoor Air Quality
- No comments
Column Height, a Hangar Door, and Splash Plank Boards
Posted by The Pole Barn Guru on 10/19/2020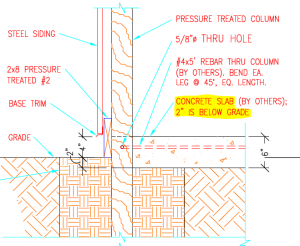
This week the Pole Barn Guru answers reader questions about column height for an eight foot one inch interior ceiling, what size bi-fold door for a hangar, and specific boards for a splash plank. DEAR POLE BARN GURU: New at this. If I am building a pole barn house and want 8 ft 1 inch […]
Read moreDouble Doors, Insulation, and an Alaska Project?
Posted by The Pole Barn Guru on 09/24/2020
We’ll continue this week with a third day of Bonus PBG’s! Today Mike take care of reader questions about adding “double doors” to the high side of a lean to, insulation to building in Climate Zone 4A with R-49, and the feasibility of building in Alaska. DEAR POLE BARN GURU: Hi Mike, I am looking […]
Read moreSIP Floor Panels, Stack-able Hanger Doors, and Sliding Door Installation
Posted by The Pole Barn Guru on 09/07/2020
This Monday the Pole Barn Guru answers reader questions about installing a SIP floor instead of concrete, stack-able hanger doors for addition, and rough cuts on some sliding door lateral braces. DEAR POLE BARN GURU: I am considering installing SIP floor in my pole barn instead of a concrete floor (the barn will be a […]
Read moreTyvek Weather Barrier, Overhead Door Sizes, and Slab Insulation
Posted by The Pole Barn Guru on 08/10/2020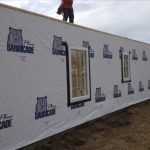
This week the Pole Barn Guru answers questions about use of Tyvek weather barrier, best size for overhead garage doors, and insulation for a slab. DEAR POLE BARN GURU: Hi, I was thinking of putting up a metal clad pole building and insulating it with R28 batt. Wondering your thoughts on adding Tyvek to the […]
Read moreBarndominium High R-Value Overhead Doors Part II
Posted by The Pole Barn Guru on 07/15/2020
Continuing the discussion of high R-values in overhead doors from yesterday’s Part I: Are reported R-values even accurate? There’s another potential problem with R-values reported by garage-door manufacturers: even if one accepts advertised R-values represent center-of-panel values rather than whole-door values, these numbers are still higher than most insulation experts believe are possible. Several manufacturers report […]
Read moreBarndominium High R-Value Overhead Doors Part I
Posted by The Pole Barn Guru on 07/14/2020
Barndominium High R-value Overhead Doors When my lovely bride and I had our post frame building shouse (shop house aka barndominium) constructed, energy efficiency was important for us. Then Hansen Pole Buildings was ordering our overhead doors through my friend David Vance, owner of Rainer Building Products in Western Washington. I approached David with our […]
Read moreHow Pole Barns Accept Hangar Doors
Posted by The Pole Barn Guru on 07/10/2020
A very common statement is: “I love my building, but hate my doors.” Don’t put cheaply made inferior doors on a great building. Not all door companies offer the same quality! Hansen Pole Buildings has provided a significant number of pole building hangars located all across the country. By far, the most prevalent choice by […]
Read more- Categories: Pole Building Doors
- Tags: Pole Building Doors, Schweiss Doors, Hydraulic Doors, Bifold Doors
- No comments
Tim Carter Explains Ideal Two Car Garage Dimensions
Posted by The Pole Barn Guru on 06/30/2020
Tim Carter is best known for his weekly syndicated “Ask The Builder” column. You can read more about Tim here: https://www.askthebuilder.com/tim-carter-autobiography/ Q. I can’t tell you how many thousands of dollars I’ve spent on remote storage facility fees. I want to put all my stuff on my own land in a dream garage. I realize a […]
Read morePBG Bonus Round 3– Column Material, Insurance, and Barn Doors
Posted by The Pole Barn Guru on 06/24/2020
Today’s BONUS round of the PBG includes questions about column advice, liability insurance to harvest reclaimed wood, and parts for used pole barn doors. DEAR POLE BARN GURU: My barn will be 9’4″ to the eave, 40′ x 64′ long. What column material should I use? My options are 4″x 6″ Pressure treated wood or […]
Read moreWhere to Stop Metal, Installing a Sliding Door, and Footings
Posted by The Pole Barn Guru on 05/18/2020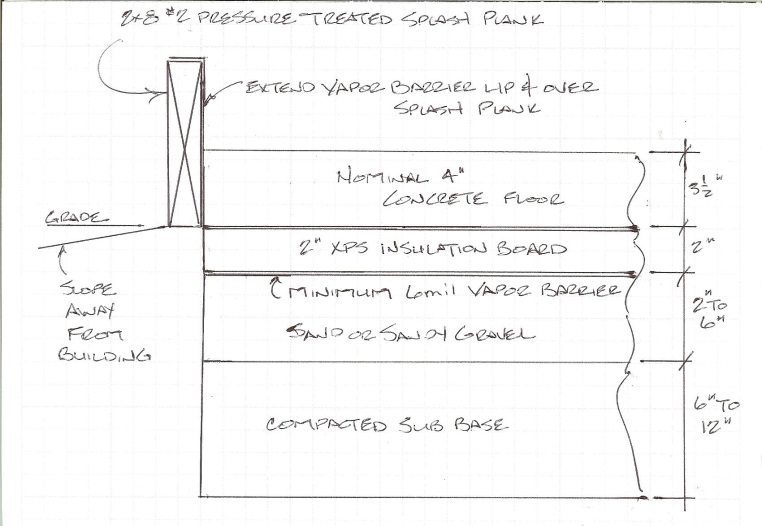
This week’s Pole Barn Guru answers reader questions about where to stop metal in relation to concrete, installing a sliding door to a repurposed building, and the proper depth of footings. DEAR POLE BARN GURU: Where do I stop my metal in relation to my grade board/ bottom stringer. I’ve set the bottom of my […]
Read moreFull View Overhead Doors
Posted by The Pole Barn Guru on 04/07/2020
Full View Aluminum Sectional Barndominium Overhead Doors Sleek, modern building designs are becoming increasingly popular with architects, builders, and homeowners alike. For barndominiums, shouses and post frame homes, sometimes a steel overhead door doesn’t have a just right “look.” Hansen Pole Buildings offers a line of Aluminum Full View Amarr doors with multiple options, including […]
Read moreFire Separation Requirements for Barndominiums
Posted by The Pole Barn Guru on 03/18/2020
Fire Separation Requirements for Barndominiums and Shouses Loyal reader CHUCK in MERINO timed asking this question perfectly, as fire separation requirements for barndominiums, shouses and post frame houses had just made it to my list of subjects to research and comment upon. Chuck writes: “I was wondering if you could pen your interpretation of the […]
Read more- Categories: Post Frame Home, Insulation, Barndominium, Pole Barn Questions, Shouse, Pole Barn Design, Building Department, Pole Building How To Guides, Pole Barn Planning, Pole Building Doors, Building Interior, Pole Barn Homes
- Tags: Automatic Sprinkler System, 2006 Energy Conservation Code, 5/8" Type X Drywall, Fire Rated Doors, Two Hour Fire Separation
- 2 comments
What to Consider in a Post Frame Garage Door
Posted by The Pole Barn Guru on 01/14/2020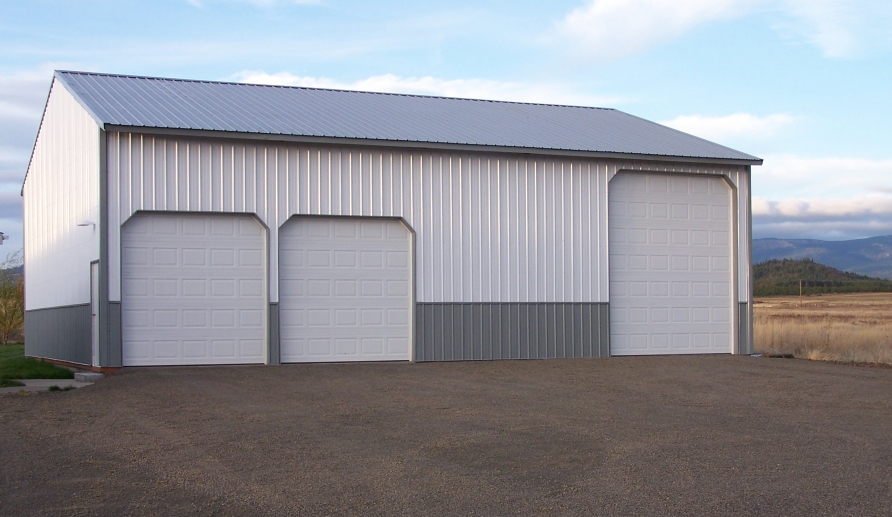
What to Consider in a Post Frame Garage Door Today’s guest contributor is Irene Trentham, Content Marketing Strategist of Arizona’s Best Garage Door and Repair Company, a locally-owned enterprise specializing in installing new garage doors and repairing defective ones for Phoenix Arizona area residents. She loves to do camping, hiking and yoga and to spend […]
Read more- Categories: Pole Building Doors, Pole Barn Homes, Overhead Doors, Post Frame Home, Barndominium
- Tags: Flat Panel Garage Doors, Irene Trentham, Arizona's Best Garage Door And Repair Company, Garage Door Safety Sensors, Rolling Code Technology, Commercial Garage Doors, Residential Garage Doors
- No comments
Scissor Trusses, Hanger Bolts, and Foundation Options
Posted by The Pole Barn Guru on 01/06/2020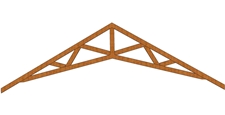
This week the Pole Barn Guru answers questions about scissor trusses, wood framing and hanger bolts for sliding doors, as well as a foundation option for a post frame house. DEAR POLE BARN GURU: I have a 30×40 pole barn. And my lower beam on the trusses is to low for my car lift. Is […]
Read moreA Workshop, A Sliding Door, and A Metal Gauge of a Beverage Can
Posted by The Pole Barn Guru on 12/23/2019
This Monday the Pole Barn Guru answers questions about a new a heated floor in a new workshop, adding a large sliding door to a building, and the metal gauge of a beverage can. DEAR POLE BARN GURU: Hello, New fan of your site 🙂 We are designing a 40×80 pole building workshop for heavy equipment, […]
Read moreLumberyards-Don’t Burst Customer’s Dreams
Posted by The Pole Barn Guru on 12/18/2019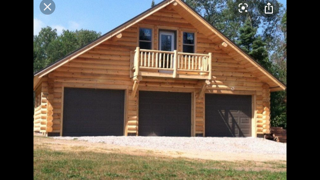
Lumberyards – Don’t Burst Customer’s Dreams A week or so ago I was contacted in regards to a 42 wide by 48 foot long 12 foot eave post frame (pole) building kit. This person had actually ‘purchased’ this building from a vendor local to him for just over 12,000 dollars with steel roofing and siding, […]
Read more- Categories: Building Contractor, Pole Building Siding, Pole Barn Questions, Pole Barn Design, Overhead Doors, Pole Building Comparisons, Pole Barn Planning, Pole Barn Structure, Steel Roofing & Siding
- Tags: Technical Support, Overhangs, Roof Steel, Engineered Post Frame Building, Ridge Caps, Endwall Steel, Step-by-step Instructions
- No comments
Swinging Doors for a Post Frame Building
Posted by The Pole Barn Guru on 12/11/2019
On Facebook I am a member of a group “Pole Barns and Buildings”. Recently a group member posted this question: “I’m new to the group so thanks for letting me in. I’m having a 30’x48’x16′ pole barn built for a shop that will be insulated with a concrete floor. I am also putting an enclosed […]
Read moreOverhead Door Jambs
Posted by The Pole Barn Guru on 12/06/2019
Overhead Door Jambs With Bracket Mounted Columns Of course there are many methods of post frame construction-ours just happens to be best (at least we like to think so)! Reader TOM in BOSCOBEL writes: “I set laminated 2×6 beams into wet set anchors. I am ready to attach the 2×6 jambs to the rough opening, […]
Read morePost Frame Standards or Extras?
Posted by The Pole Barn Guru on 12/05/2019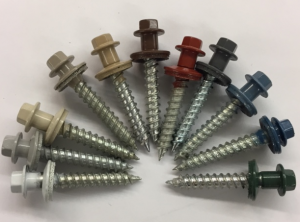
On Facebook I am a member of a discussion group for Pole and Post frame building professionals only. Recently one of our group members posed a question, “What are the extras you do to set yourself apart”? It was only then I realized there are some significant differences between a Hansen Pole Building and other […]
Read more- Categories: Roofing Materials, Pole Barn Planning, Pole Barn Structure, Pole Building Doors, Trusses, Ventilation, Insulation, Powder Coated Screws, Pole Barn Design, Pole Building Comparisons, Professional Engineer, About The Pole Barn Guru, Columns, Building Department, Fasteners
- Tags: Registered Professional Engineer, Bookshelf Style Wall Girts, Reflective Radiant Barrier, Steel Shear Strength, Prefabricated Ganged Roof Trusses, Powder Coated Screws
- No comments
Overhead Doors, One or Two Stories, and a Wedding Venue
Posted by The Pole Barn Guru on 11/25/2019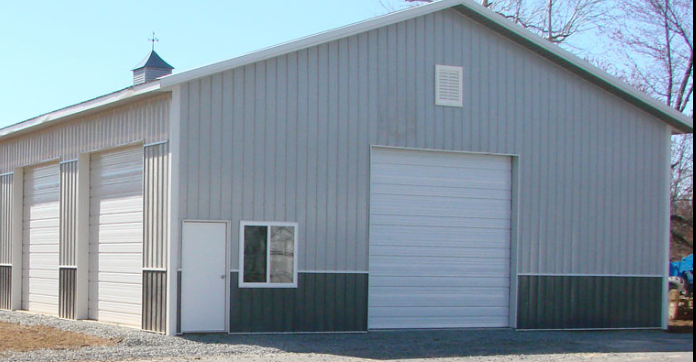
This Monday the Pole Barn Guru answers questions about placement of overheads doors to accommodate an exercise pool, the cost differences of building a single story building or adding a 2nd floor, and a post frame wedding venue. DEAR POLE BARN GURU: I want a two car garage on a concrete slab adjacent to driveway […]
Read moreTall Door in a Low Height Restriction
Posted by The Pole Barn Guru on 11/20/2019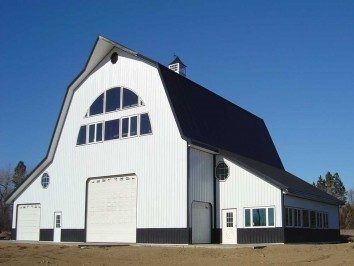
In an attempt to preserve “pristineness” of neighborhoods, Planning Departments can come up with some interesting requirements. Amongst these are often restrictions upon building heights. Sometimes restrictions for detached accessory buildings (garages or shops) are related to primary dwelling heights, sometimes they appear entirely arbitrary. In the case of our “shouse” (shop/house) in South Dakota, […]
Read moreWhat DP Ratings Mean for Post Frame Windows and Doors
Posted by The Pole Barn Guru on 10/25/2019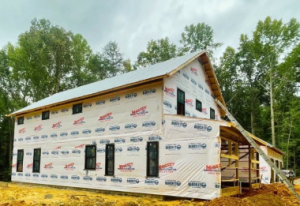
Let’s start with a definition of Design Pressure. According to AAMA (American Architectural Manufacturers Association), WDMA (Window and Door Manufacturers Association), and NAFS (North American Fenestration Standard), Design Pressure (DP) is a rating identifying loads induced by wind and/or static snow a product is rated to withstand in its end-use application. So basically, DP is […]
Read moreSliding Doors, Building Height Increase, and Wind Ratings
Posted by The Pole Barn Guru on 10/21/2019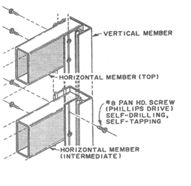
Today’s Pole Barn Guru answers questions about why Hansen does not sell sliding doors without the rest of the building, creating more space in an existing building, and wind rating comparison of post frame, stick built, and steel frame buildings. DEAR POLE BARN GURU: Hello. I saw a video of a heavy duty hardware for […]
Read moreOverhead Door Install Without Concrete Floor
Posted by The Pole Barn Guru on 10/16/2019
Overhead Door Install Without a Concrete Floor Reader WILLIE in SHELBYVILLE writes: “ I am building a pole barn and I am not going to pour concrete on the floor just a rock base and I am going to install an overhead door. My question is what do I need to stop the door from […]
Read moreRoof Trusses 4′ o.c., Condensation Issues, and a Sliding Door
Posted by The Pole Barn Guru on 10/14/2019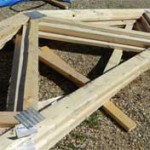
This Monday the Pole Barn Guru answers questions about roof trusses at 4′ o.c., ways to solve condensation issues, and sliding door options. DEAR POLE BARN GURU: My question is I just purchased some roof trusses that are 32 feet long heel to heel they are constructed with 2 by 4s can I put these […]
Read more- Categories: Concrete, Sliding Doors, Pole Barn Questions, Trusses, Ventilation
- Tags: Sliding Doors, Truss Loads, Seal Floor, Roof Trusses, Condensation, Spray Foam
- No comments
Partially Enclosed Buildings
Posted by The Pole Barn Guru on 10/09/2019
Partially Enclosed Buildings (and Why It Matters) I have previously written how a fully enclosed building could be less of an investment than a three sided building – even though a fourth wall has been added: https://www.hansenpolebuildings.com/2014/03/three-sided-building/ For those of you who neglected to click and read my previous article, consider your building as a […]
Read more- Categories: Sliding Doors, Post Frame Home, Barndominium, Pole Barn Design, Building Department, Pole Barn Planning, Pole Building Doors
- Tags: Wind-rated Doors, Sliding Barn Doors, Barndominium, Entry Doors, Shouse, Partially Enclosed Building, Positive External Pressure, Storm Shutters, Wind Rated Windows
- 2 comments
Overhead Garage Doors, Galvanized Nails, and Installing a Ceiling Liner
Posted by The Pole Barn Guru on 09/30/2019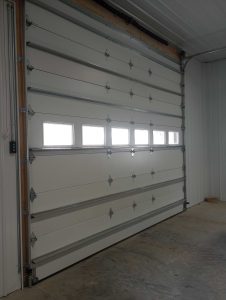
Today’s Pole Barn Guru answers questions about the sale of overhead garage doors, the use of galvanized nails, and if Hansen could install a ceiling liner. DEAR POLE BARN GURU: Do you sell overhead style panel doors for pole barns? I am located in FL and need a 14’x14’ barn door (possibly up to 6 total) […]
Read moreA Free Post Frame Building Critique
Posted by The Pole Barn Guru on 09/18/2019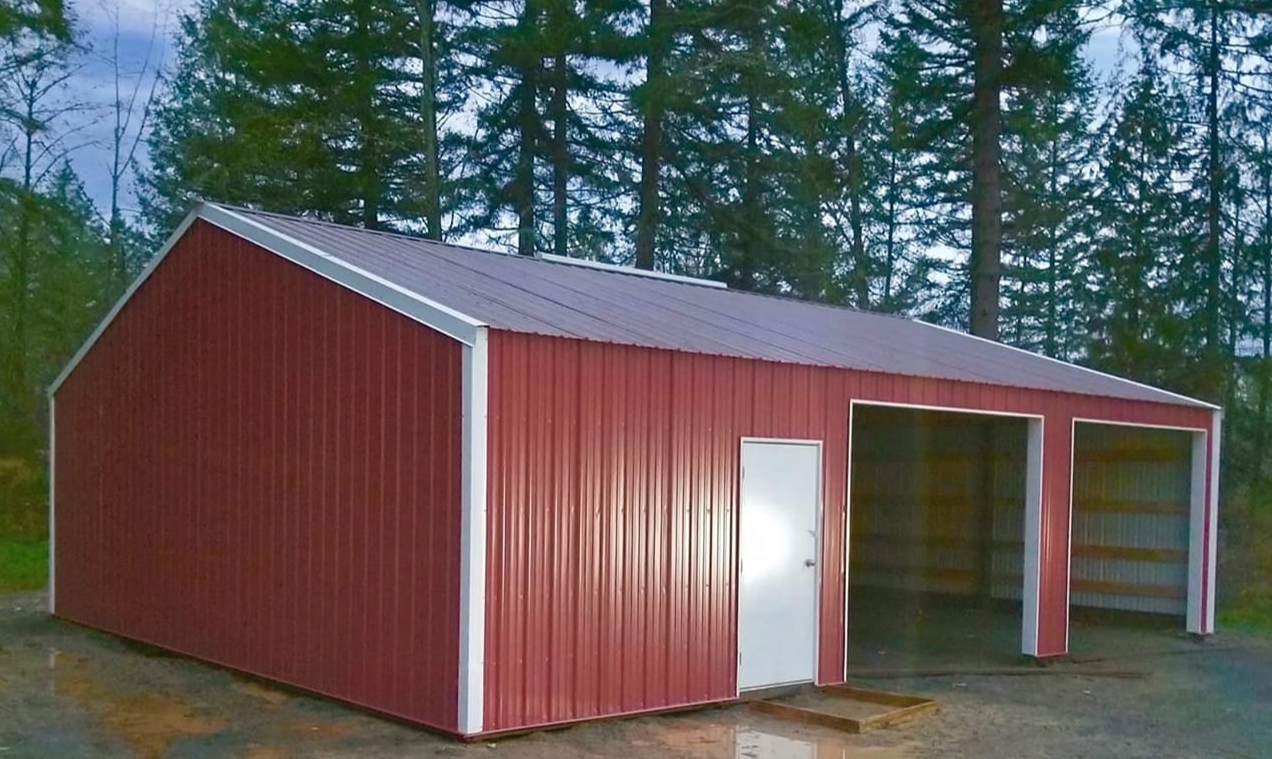
A Free Post Frame Building Critique I am going to offer a free critique of this post frame building. From a design aspect, I wouldn’t consider investing in a residential (or residential accessory) post frame building without overhangs. Not only do they make buildings look far less industrial, they also afford weather protection above doors […]
Read moreFoundations, Insulating a Sliding Barn Door, and Buying a Barn Door
Posted by The Pole Barn Guru on 07/29/2019
This week Mike the Pole barn Guru answers questions about foundations, effectiveness of insulating a sliding barn door, and where to buy a sliding barn door. DEAR POLE BARN GURU: Hansen Team, in beginning my post frame home over a full foundation, I am reading your excellent load bearing considerations for the posts through the […]
Read moreDon’t Make Mistakes on Horse Stall Doors
Posted by The Pole Barn Guru on 06/07/2019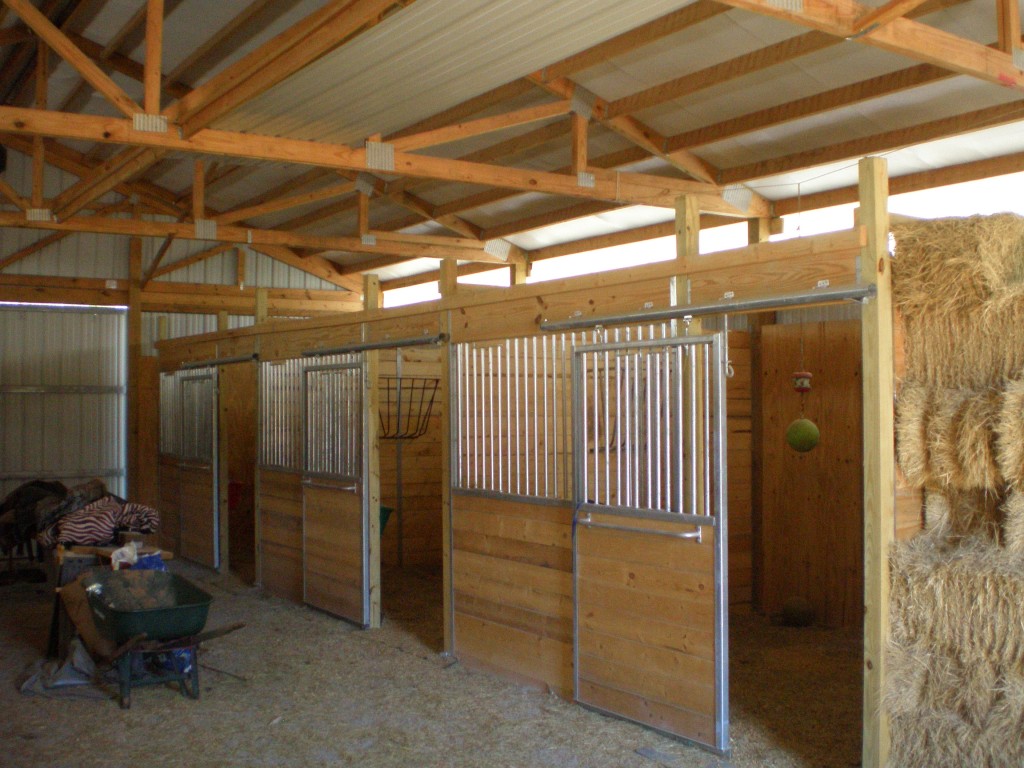
Don’t Make Mistakes on Horse Stall Doors Horse owners please join in, this one is for you: Picture, if you will, your dream barn. You know how many stalls, feed rooms, tack rooms, etc., are needed and how much space they will take up. You have the exterior down pat, but you may not have […]
Read moreBuilding of the Barn, Head Room for OHD, and Solar Panel Support
Posted by The Pole Barn Guru on 05/20/2019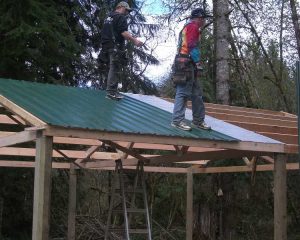
Today’s Guru answers questions about building of the barn, minimum headroom for an overhead garage door, and support for solar panels. DEAR POLE BARN GURU: Hello! We found your website for pole barns. We’re still thinking about which option we’d like to go with, but we’re wondering if you also have a team that will do […]
Read moreIs an Exterior Sliding Barn Style Door Our Solution?
Posted by The Pole Barn Guru on 05/16/2019
Today the Pole barn Guru answers a question about use of a sliding “barn style door” as an exterior door. As long time readers of this column know, every once in a while I get thrown a question having little to do with post frame construction. However I get a euphus pitch thrown at me […]
Read moreBuilding Over a Basement, an OHD Modification, and Interior Photos?
Posted by The Pole Barn Guru on 04/22/2019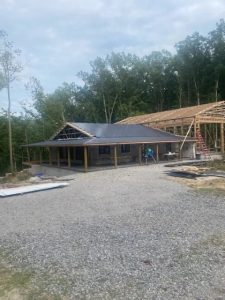
This week the Pole Barn Guru answers questions about building over a basement, an OHD modification, and interior photos of one of our buildings? DEAR POLE BARN GURU: If I order a pole barn knowing that it will be built over a basement will the plans show how to install the floor or do I […]
Read moreIssues with Condensation, Ground Water, and Overhead Door Size
Posted by The Pole Barn Guru on 04/08/2019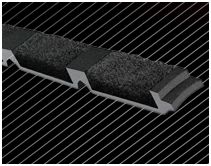
Today the Pole Barn Guru answers questions about, condensation, ground Water, and an overhead door size. DEAR POLE BARN GURU: Good morning, My name is Brett and about to complete my Hansen Pole building. I have having issues with condensation from my metal roof given the recent freezing weather. I do have a vapor barrier, […]
Read moreHoop Shed Wall, Ventilation, and Pole Barn Footings
Posted by The Pole Barn Guru on 03/18/2019
Today the Pole Barn Guru answers questions about adding a garage door wall to a hoop shed, ventilation with no sidewall overhangs, and how post frame buildings are “anchored” to the ground. DEAR POLE BARN GURU: I would like to close the open 1/2 of the basketball court hoop shed with a pole building face. […]
Read more- Categories: Ventilation, Footings, Overhead Doors, Pole Barn Design, Building Overhangs
- Tags: Ventilation, Pole Barn Footings, Footings, Hoop Shed, Wall Materials, IBC Code
- No comments
Smartphone App to Test Lumber Strength
Posted by The Pole Barn Guru on 03/07/2019
I have been a proponent of machine rated lumber since I bought my first truckload to be made into trusses at Coeur d’Alene Truss (http://www.cdabuilders.com/) back in 1978. Years later I spent five terms on the Board of Directors of the Machine Stress Rated Lumber Producers Council (http://www.msrlumber.org/). I have opined previously on the merits […]
Read morePlacement of Sliding Doors, Extreme Snow Loads, and Custom Quotes
Posted by The Pole Barn Guru on 01/21/2019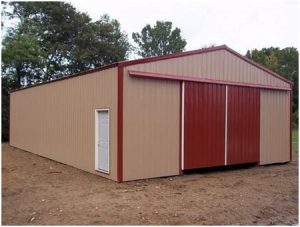
Today Mike addresses questions about placement of sliding doors, extreme snow loads, and quoting for a specific design. DEAR POLE BARN GURU: I’m building a 32 wide 48’ long 14’ tall hay barn. 6×6 posts. Looking at my barn I have one post in the center and want two 16’ wide sliding doors to access […]
Read more- Categories: Pole Barn Design, Pole Barn Structure, Sliding Doors
- Tags: Building Design, Sliding Doors, Snow Loads, Heavy Roof Snow
- No comments
Dead Load, Sliding Barn Doors, and Truss Spacing
Posted by The Pole Barn Guru on 12/17/2018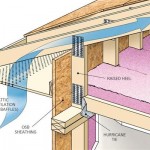
This weeks PBG discusses a bottom chord dead load, installing sliding barn doors, and truss spacing. DEAR POLE BARN GURU: Ok, just to make sure I understand that 10lb psf dead load rating would cover the bottom chords supporting ducts either resting on or suspended from them inside the conditioned space? My thinking is if […]
Read more- Categories: Insulation, Pole Barn Design, Pole Barn Planning, Pole Building Doors, Trusses, Sliding Doors
- Tags: Dead Load, Truss, Double Trusses, Sliding Doors
- 2 comments
All-in-One Door Seal Kit
Posted by The Pole Barn Guru on 11/15/2018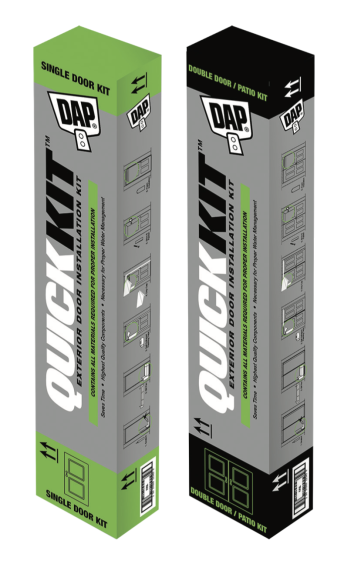
All-in-One Door Seal Kit The following article was originally produced and published at www.Builderonline.com, who is solely responsible for its content. This story is being republished to raise awareness of information publicly available online and the accuracy of author’s claims has not been verified. As such, we cannot vouch for the validity of any facts, […]
Read moreHelp! My Overhead Door Jambs are Rotting!
Posted by The Pole Barn Guru on 11/07/2018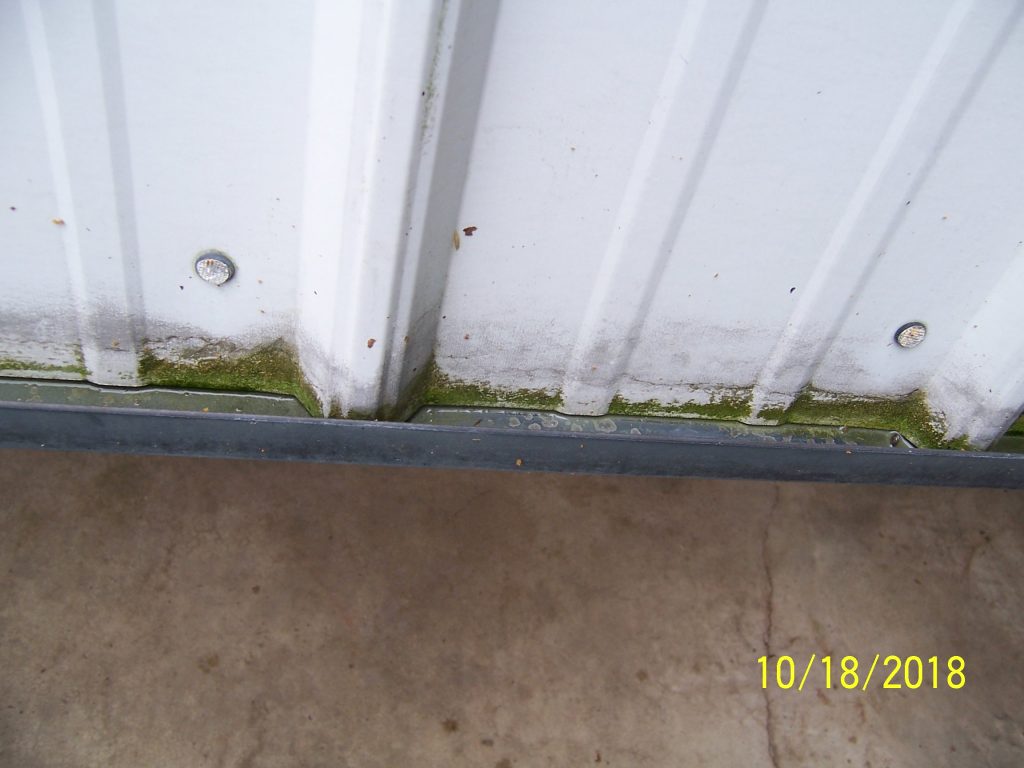
Help! My Overhead Door Jambs Are Rotting! I am fairly certain this problem occurs more often than I hear about. Reader DAVID in ROLLING PRAIRIE writes: “Enclosed are two pictures showing my pole building’s overhead door. One picture is the inside door jamb that is decaying from water damage and the other one is a […]
Read moreHeating a Pole Barn, Sliding Door Parts, and A Replacement Panel
Posted by The Pole Barn Guru on 08/27/2018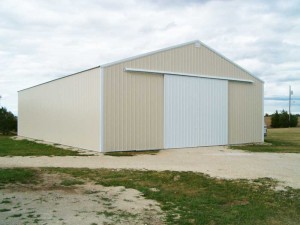
The Pole Barn Guru answers questions bout heating a pole barn, sliding door parts, and a replacement panel for a Hansen Building. DEAR POLE BARN GURU: Many years ago I had a friend that made a good income renting heated storage space in a very large pole barn to boat owners. He complained of the heating […]
Read more- Categories: Insulation, Building Colors, Pole Barn Heating, Sliding Doors
- Tags: Insulation, Building Colors, Sliding Doors, Heating
- No comments
Types of Construction, Sliding Doors, and Roof Vents
Posted by The Pole Barn Guru on 08/20/2018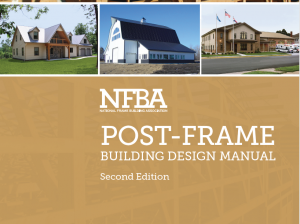
Today the Pole Barn Guru visits with readers about, types of construction, sliding doors, and roof vents. DEAR POLE BARN GURU: Hello Mike – I am working with the NFBA on a study of the post frame (pole barn) building market in the US. Among our objectives is to understand what % of construction in […]
Read more- Categories: Sliding Doors, Pole Barn Questions, Ventilation
- Tags: Venting, Type Of Construction, Post-Frame, Sliding Doors
- 3 comments
Garage Door Trims Don’t Fit
Posted by The Pole Barn Guru on 08/10/2018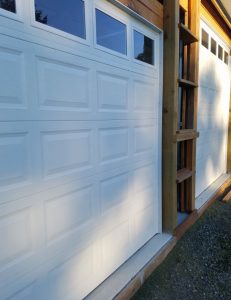
Garage Door Trims Don’t Fit Hansen Pole Buildings’ Technical Support Department answers lots of questions for our clients. Most of these questions can be answered, or could be solved, by review of the building’s engineered plans and/or reading appropriate chapter of Hansen Pole Buildings’ Construction Manual. This Construction Manual also provides a step-by-step outline of […]
Read more- Categories: Overhead Doors, Pole Barn Questions
- Tags: McElroy Metals, J Channel, Overhead Door Jamb Trim, Jamb Trim, Overhead Door Headers
- No comments
Approximate Price of Sliding and Dutch Doors
Posted by The Pole Barn Guru on 08/09/2018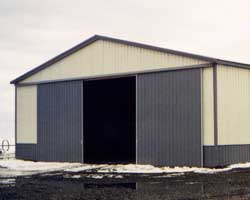
Approximate Price of Sliding and Dutch Doors Only Reader PATRICK in FREDERICK writes: “I was looking for a “approximate” price on metal sliding doors for an existing pole barn that is being refurbished. Also interested in the life stock dutch doors. Could you give me a ballpark price on the following items plus shipping to […]
Read moreChampion Sliding Doors
Posted by The Pole Barn Guru on 08/08/2018
Champion Sliding Doors Hansen Pole Buildings is a distributor for Plyco Champion Sliding Doors. Champion sliding doors can be ordered as a part of any complete Hansen Pole Buildings kit package. We do not offer any type of doors by themselves, due to challenges of shipping damage. While sliding doors are not an answer to […]
Read more- Categories: Pole Building Doors, Sliding Doors
- Tags: Plyco Dutch Doors, Plyco, Cross Bucks, Plyco Champion Sliding Doors
- 2 comments
Poor Pole Barn Plans Lead to Poor Results
Posted by The Pole Barn Guru on 07/27/2018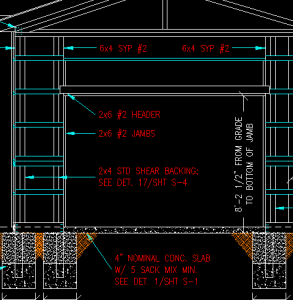
Poor Pole Barn Plans Lead to Poor Results There are a plethora of places people can go to buy a pole barn kit package with plans – Hansen Pole Buildings (I’d like to believe there is a reason we are the industry’s leader), a few online resellers, nearly every lumberyard in America, as well as […]
Read moreAlmost Round Pen
Posted by The Pole Barn Guru on 07/25/2018
Almost Round Pen Our eldest daughter Bailey, as a professional horse trainer, has spent a great deal of her life with horses in round pens. Generally round pens are unprotected in the great outdoors, leading to them not being able to be used in inclement weather. Personally, experience has shown it is far more economical […]
Read moreHigh R-Value Overhead Doors Part II
Posted by The Pole Barn Guru on 07/18/2018
Continued from yesterday’s Part I on overhead door R-values… Are the reported R-values even accurate? There’s another potential problem with the R-values reported by garage-door manufacturers: even if one accepts the fact the advertised R-values represent center-of-panel values rather than whole-door values, the numbers are still higher than most insulation experts believe are possible. Several manufacturers report […]
Read moreHigh R-Value Overhead Doors for Post Frame Buildings
Posted by The Pole Barn Guru on 07/17/2018
High R-value Overhead Doors for Post Frame Buildings When my lovely bride and I had our post frame building home constructed, energy efficiency was important for us. At the time Hansen Pole Buildings was ordering our overhead doors through my friend David Vance, owner of Rainer Building Products in Western Washington. I approached David with […]
Read moreTo Learn More, A Roof Steel Replacement, and Ideal Height
Posted by The Pole Barn Guru on 05/21/2018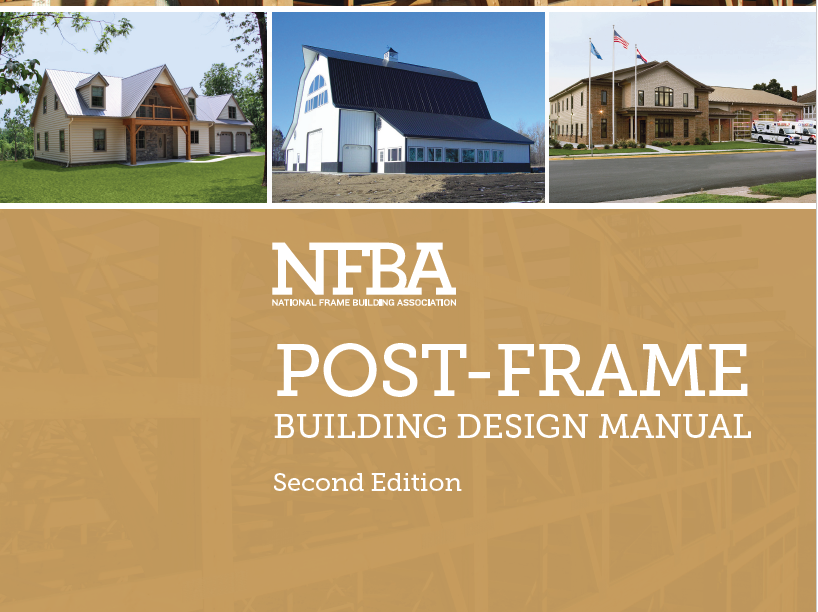
An Engineer wants to Learn More, Roof Steel Replacement, and the ideal Building Height to Accommodate an RV! DEAR POLE BARN GURU: I’m a licensed engineer in KY. I would like to learn more about pole barn design. Do you have any references that you would recommend? James in KY DEAR JAMES: The NFBA Post […]
Read moreFree Standing Hangar Door
Posted by The Pole Barn Guru on 05/09/2018
Free Standing Hangar Door Disclaimer: this is not a testimonial for this door, I have not personally used one, and to the best of my knowledge none of our clients has (although I could be wrong on this last part). As readers of yesterday’s column have learned, deflection can become an issue with openings for […]
Read moreHangar Doors in Eave Side of Buildings
Posted by The Pole Barn Guru on 05/08/2018
Hangar Doors in Eave Side of Buildings Reader KEN in ZEPHYRHILLS writes: “To facilitate use as an aircraft hangar can the sliding doors be located on the side rather than the end walls?” I have been involved in more than a fair number of airplane hangars, starting way before my days in the post frame […]
Read moreNo Leak Overhead Door Dog Ears
Posted by The Pole Barn Guru on 04/17/2018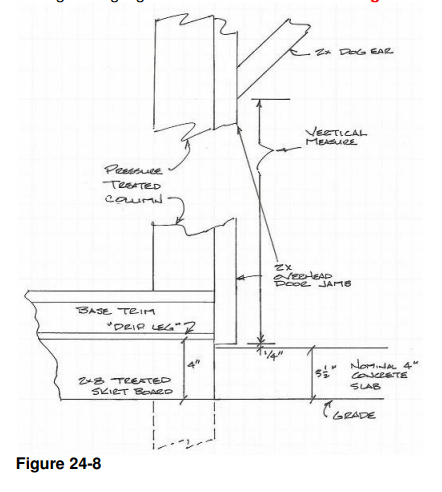
No Leak Overhead Door Dog Ears The key to cutting trims for no leak overhead door dog ears for post frame buildings comes from careful cutting and installation of pieces to water flows in front of, rather than getting behind, each piece as it works down the building. It also helps to utilize a trim […]
Read moreRadiant Barrier, Wind and Hail, and Sliding Door Parts?
Posted by The Pole Barn Guru on 04/09/2018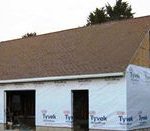
Mike answers questions about a adding radiant barrier, wind and hail, and parts for sliding doors: DEAR POLE BARN GURU: I have an existing pole barn and want to add a radiant barrier to the inside walls before I insulate and cover the walls. Is this wise and can I use a foil that comes […]
Read moreMinimum Headroom for Overhead Doors
Posted by The Pole Barn Guru on 03/23/2018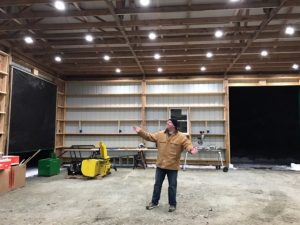
Mike address “headroom” needs for overhead garage doors. Reader JEFF in ROSEBURG writes: “If my roll up door opening is less than 2′ from wall height, 18″ is what I have, is there a roll up door that would work? Or is 2′ below wall height the absolute minimum?” Mike the Pole Barn Guru writes: […]
Read moreProper Foundation and Slab, Two-Story Buildings, and Door Parts
Posted by The Pole Barn Guru on 03/19/2018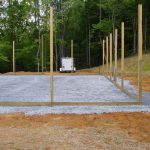
Proper Foundation and Slab, Two-Story Buildings, and Door Parts DEAR POLE BARN GURU: Dear Sir, I read the details of pouring a concrete slab after building the barn. I live in Montana with some pretty cold winters. If I were laying a slab for a conventional stick built structure i would be required to dig […]
Read moreSliding Doors, Roofing Tar on Posts? and Condenstop!
Posted by The Pole Barn Guru on 03/12/2018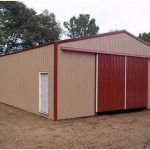
Sliding Doors, Roofing Tar on Posts? and Condenstop! DEAR POLE BARN GURU: I have an arena with 12×12 openings at each end. I want to find a rolling door solution. I would like to have 6.5” doors that open left and right. I’m also interested in finding a door solution that instead of tan metal […]
Read moreA Retro-Fit, Truss Support? and Sliding Door Installation
Posted by The Pole Barn Guru on 01/22/2018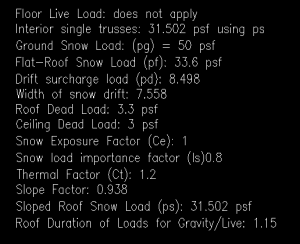
The pole barn Guru looks at a Retro-Fit, truss supports, and installing a sliding door. DEAR POLE BARN GURU: I have a question about Retro-Fit insulating my pole barn. I live in Southwest Michigan and bought my house with an existing 40’x60′ building, just used for storing farm equipment before I acquired it. Steel roofing […]
Read moreA Stone Base Floor? Trusses vs Rafters, and Entry Door Install
Posted by The Pole Barn Guru on 12/25/2017
DEAR POLE BARN GURU: I have a 40 x 24 pole barn with a 4 inch stone base floor. Can I place 2×4 grid framing 24 in on center with 3/4 inch T&G 4 x 8 sheets for light weight shop usage? No vehicles. JEFF in SYCAMORE DEAR JEFF: Some ifs – if your site […]
Read more- Categories: Pole Building Doors, Trusses, Pole Barn Design, Pole Barn Structure
- Tags: Vapor Barrier, Stone Floor, Rafters, Framing, Entry Doors, Trusses
- No comments
Structural Engineering
Posted by The Pole Barn Guru on 12/07/2017
I’ll take Structural Engineering for $XXX Alex Proper Engineering in post frame construction can not be overlooked. Alex Trebek has hosted Jeopardy!, the iconic daily syndicated game show, since 1984. With over 7,000 episodes aired, Jeopardy! has won a record 33 Daytime Emmy Awards. Some of you may even have tuned in for an episode […]
Read more- Categories: Pole Barn Structure, Pole Building Doors, Trusses, Professional Engineer, Pole Barn Questions, Pole Barn Design, Building Department, Pole Barn Planning
- Tags: Ground Snow Load, Engineer Of Record, Structural Engineering, Jeopardy, Truss Header, Snow Exposure Factor, Thermal Factor
- 6 comments
Cross Bucks on Sliding Barn Doors
Posted by The Pole Barn Guru on 11/08/2017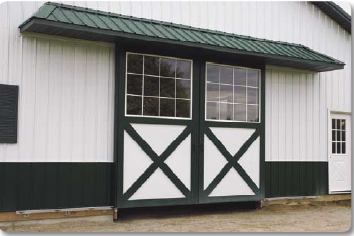
Many iconic traditional wooden barns feature sliding doors with wooden cross bucks. Originally, the cross buck design had a utilitarian purpose, fortifying gates, fences, and large barn doors by providing structural support. However, the X-design on doors appeared in the mid-1800s as part of what was called “Stick Style.” This Gothic-inspired variation of Victorian architecture […]
Read moreBIB’s Insulation, In-Ground Posts, and Rodents
Posted by The Pole Barn Guru on 11/06/2017
BIB’s Insulation, In-Ground Posts, and Rodents DEAR POLE BARN GURU: I’m still in processing with the county to get permits for our new Hansen home building but in the meantime I’m trying to figure out insulation for our raised floor. County requirements (I’m assuming IBC code) requires R30 floor insulation. The building floor design wound […]
Read more- Categories: Insulation, Pole Barn Structure, Pole Building Doors
- Tags: Posts, BIBS Insulation, Posts Rotting, Sliding Doors, Rodents
- No comments
How to Make a Post Frame House Tighter
Posted by The Pole Barn Guru on 10/11/2017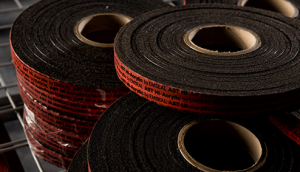
“How to Make a Post Frame Building Air Tighter” One of our clients who is currently constructing his building recently wrote: “Chapter 21 Wall Steel page 142 indicates, “Install sidewall steel perpendicular to base trim (plumb), holding wall steel up 1/4” from level base trim surface.” With the ¼” gap there would be openings for […]
Read morePremature Roller Wear, Proper Insulation, & Venting!
Posted by The Pole Barn Guru on 10/02/2017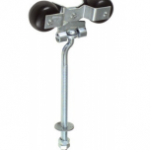
DEAR POLE BARN GURU: My Plyco rollers are wearing prematurely since I added liner to my doors. Can I put a 3rd roller in the center of each leaf to spread out the additional load? BRAD in EL DORADO DEAR BRAD: If these are round Plyco trolleys, your door must be very heavy. I say […]
Read more- Categories: Pole Building Doors, Ventilation, Insulation
- Tags: Insulation, Ventilation, Rollers
- No comments
Maximizing Barn Door Width
Posted by The Pole Barn Guru on 09/27/2017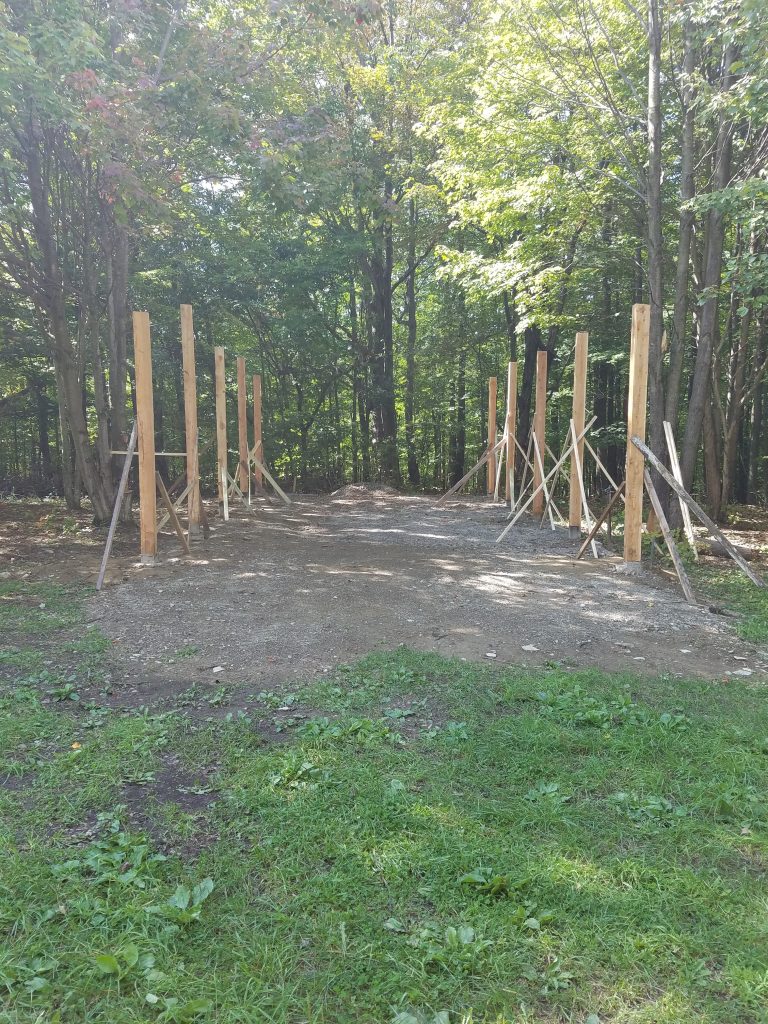
Maximizing Barn Door Width for your pole barn. No different than encouraging folks to construct the largest building which will fit on their property and be within budget, when planning your new post frame building, maximize the width of doors to achieve the greatest functionality for your barn. Here is a case in point….. Reader […]
Read moreLoft Door, Antique Barns, and Footing Sizes?
Posted by The Pole Barn Guru on 09/18/2017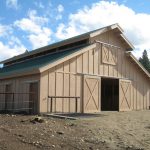
DEAR POLE BARN GURU: I have an upstairs (loft) exterior opening that is 50″ wide by 68″ tall. I want to build a door with the National Hardware tab-loc frame and cover it with r-panel siding. How much overhang on each side, and top and bottom do I need to make the door? What should […]
Read more- Categories: Concrete, Footings, Alternate Siding, Professional Engineer, Pole Barn Questions, Pole Building How To Guides, Pole Barn Structure, Pole Building Doors
- Tags: Engineered Plans, Sliding Door Installation Instructions, Footings, Double Sliding Doors, Sliding Door Trim, Antique Barn Wood
- No comments
Headroom Headaches, Post Hole Problems, and Insulation Options
Posted by The Pole Barn Guru on 09/11/2017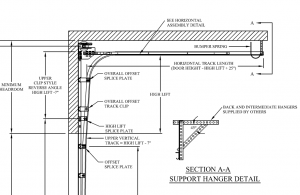
Tackling Headroom Headaches, Post Hole Problems, and Insulation Options DEAR POLE BARN GURU: I am curious about the room I needed for my overhead door. I had my building designed for a 12’x12′ overhead door in the middle of the end wall. My wall height is 14′ but with a truss depth of 18″ the […]
Read moreMaximizing Sliding Door Heights
Posted by The Pole Barn Guru on 08/08/2017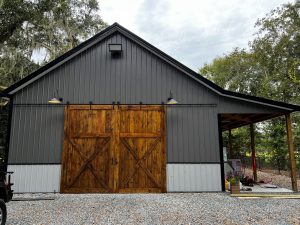
While post frame construction (in my humble opinion) gives the most value for construction dollars invested, there are just some cases where clients just are not aware. This reader wants to maximize the height of a sliding door opening on a stick frame building. HOWARD in COEUR d’ALENE writes: “Greetings, I am stick-building my own […]
Read moreIt Is Exactly the Same Building Part I
Posted by The Pole Barn Guru on 07/26/2017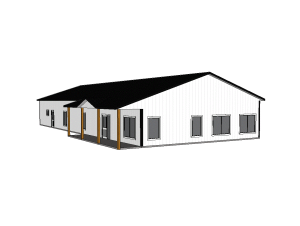
Well, maybe not exactly the same building. In April of this year we had a client invest in a brand new 36 foot wide by 60 foot long post frame building kit package with a 16 foot eave height. Three months later, the building has been delivered, and one of the group which ordered the […]
Read more- Categories: Ventilation, Pole Barn Design, Pole Building Comparisons, Building Overhangs, Pole Barn Planning, Pole Barn Structure, Pole Building Doors
- Tags: Roof Slope, Commercial Entry Door, Base Trim, Integrated J Channel, Lifetime Paint Warranty, Reflective Radiant Barrier, Wind Exposure, Enclosed Overhangs
- No comments
A Door Guide with a Roller, When to Pour Concrete, and Bedrock Anchors!
Posted by The Pole Barn Guru on 06/19/2017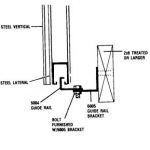
DEAR POLE BARN GURU: I am looking for a bottom guide for a sliding barn door. I was hoping to get a guide with a roller vs. just a roller. I noticed some guides trap the roller in a channel on the bottom of the door. I would like to know if you have that […]
Read more- Categories: Uncategorized, Pole Building Doors, Concrete, Footings
- Tags: Concrete, Footings, Bedrock, Guide Rollers, Slab
- 2 comments
Sliding Doors, Codes, and Quonset Huts!
Posted by The Pole Barn Guru on 06/12/2017
DEAR POLE BARN GURU: I would like to get a quote for sliding garage door for commercial building. The size that I would like to have is 8′ wide 12′ tall. If I can get two slide garage door it would be perfect (two 4’x12′ garage door) if not One door is fine. White garage […]
Read moreOverhead Doors Taller than Eave Height
Posted by The Pole Barn Guru on 06/09/2017
“Since the peaked end of my new post frame building will be so much higher than the sidewalls, how about I place a very tall overhead door at the center of it?” Today’s topic was prompted by BILL from BUFFALO who writes: “Have you ever attempted to install an overhead door in an end wall […]
Read moreTo Retro-fit Sliding Doors, Insulation, or Windows!
Posted by The Pole Barn Guru on 06/05/2017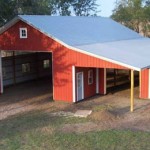
DEAR POLE BARN GURU: I have an existing pole barn with a rough opening and I want to retro-fit a sliding door over it to block wind and rain. If I can supply you with the rough opening dimensions, can you quote the parts kit to assemble a metal frame and hangers that I can clad […]
Read morePlacement of Overhead Doors
Posted by The Pole Barn Guru on 05/18/2017
Where, oh Where, to Place Overhead Doors My long term readers may have believed I have pounded overhead doors to death. Ha! I say – there is always more to talk about when it comes to overhead doors! We’ve talked about door widths, avoiding 8 and 14 foot width doors as they are not usually […]
Read more





