Category Archives: Overhead Doors
Garage Door Maintenance Tips
Posted by The Pole Barn Guru on 10/24/2024
Garage Door Maintenance The garage door is designed to last for years, but routine maintenance is required from time to time to catch minor issues before they develop into a larger problem that could result in a costly repair or even complete replacement of the garage door. In particular the moving parts such as the […]
Read moreHow to Frame an Overhead Door Opening
Posted by The Pole Barn Guru on 10/05/2023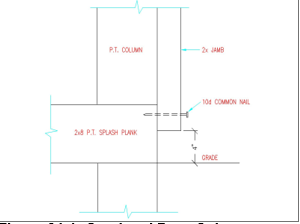
How to Frame an Overhead Door Opening Reader DAVID in SPURGEON asks: “How to frame in an opening for a 10 foot by 10 foot overhead door?” This except from Hansen Pole Buildings’ Construction Manual should get you going: Chapter 24: Overhead Door Openings Most Common Mistakes: Column(s) next to door turned the wrong direction. […]
Read moreWhy Not a 2×6 Bookshelf Girt on a 4×6 Column?
Posted by The Pole Barn Guru on 07/11/2023
Why Not a 2×6 Bookshelf Girt on a 4×6 Column? Client TROY in MONROE COUNTY writes: “It was my understanding that 4×6 posts were used, so a 2×6 girt could be mounted flush on the inside of the building and extend 1.5” beyond the post at the outside of the building. Why can’t exterior and […]
Read moreCondensation Challenge, Adding a Garage Door, and Barn Movers
Posted by The Pole Barn Guru on 04/26/2023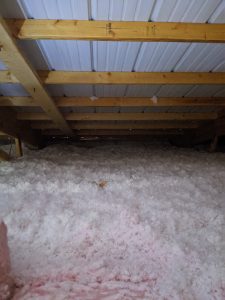
This week the Pole Barn Guru answers reader questions about likely condensation challenges with a closed envelope in coastal South Carolina, an addition of a 16′ wide garage door to an existing building, and if the Guru knows any pole barn movers in central Illinois. DEAR POLE BARN GURU: I want to keep my building […]
Read more- Categories: Insulation, Professional Engineer, Pole Barn Questions, Pole Barn Design, Pole Barn Heating, Constructing a Pole Building, Overhead Doors, Pole Building How To Guides, Pole Barn Planning, Pole Building Doors, Ventilation, Rebuilding Structures, Building Interior
- Tags: Moving A Pole Barn, Closed Cell Spray Foam, Moisture Control, Condensation, Closed Envelope, Overhead Garage Door, Garage Door, Pole Barn Movers
- No comments
An Alternative to a Very Flat Roof Extension
Posted by The Pole Barn Guru on 04/20/2023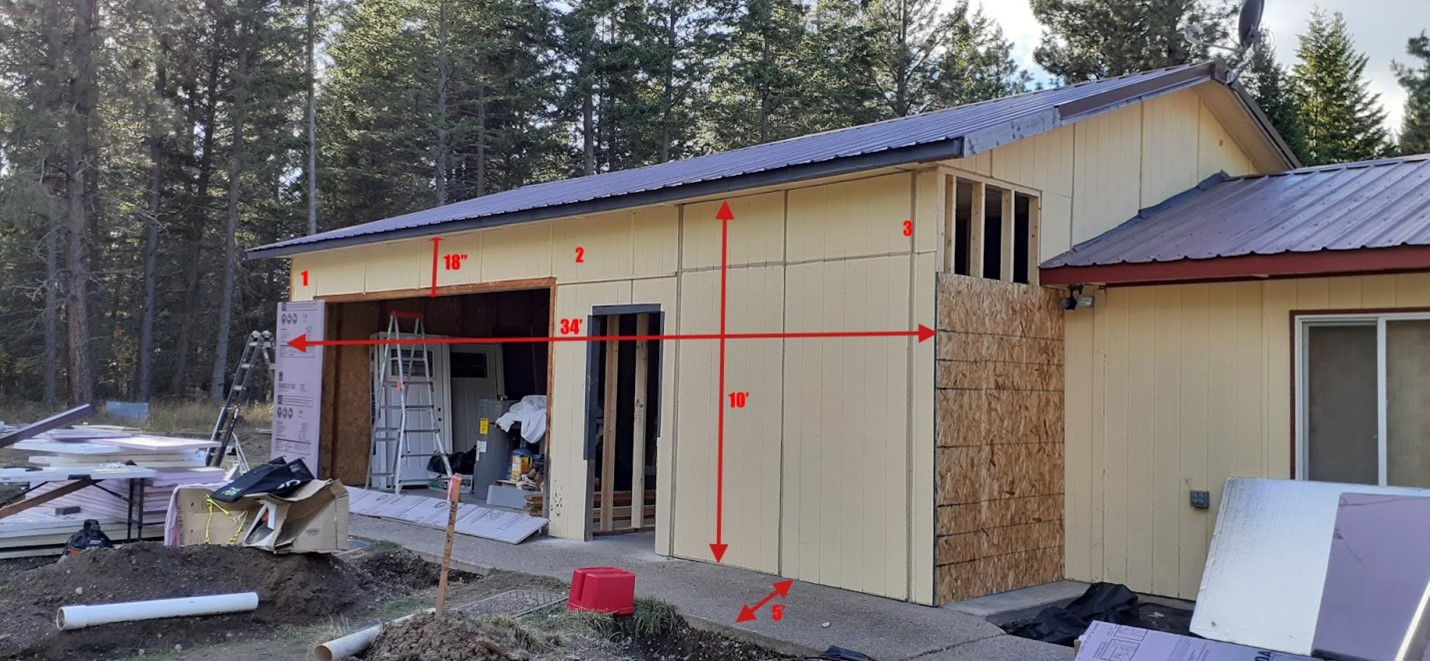
An Alternative to a Very Flat Roof Extension Reader BOB in SANDPOINT writes: “Hello we want to add a patio / work on car / whatever, extension off the front of an existing shop with a metal roof – joining the existing metal roof with the metal roof of the extension with a sort of […]
Read moreSecure Doors, Soffits, Wind, and Sliding Door Tracks
Posted by The Pole Barn Guru on 06/29/2022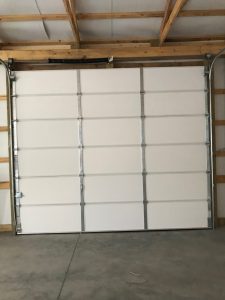
This Wednesday the Pole Barn Guru answers reader questions about a secure replacement for sliding doors, soffit kits, a singular concern of wind, and replacing tracks for a sliding door. DEAR POLE BARN GURU: I need to replace two 9.5 ft wide by 8 feet high sliding doors on my pole barn. The current doors […]
Read morePost Frame Building Doors-Coil or Sectional?
Posted by The Pole Barn Guru on 04/19/2022
Post Frame Building Doors – Coil or Sectional? In my 40 plus years of post frame buildings, I have provided tens of thousands of overhead steel sectional doors and not so many coil roll-up doors. Where we park our vehicles is pretty darn importantish for us Americans. Our garages and shops serve as a unique […]
Read more- Categories: Overhead Doors, Barndominium, Shouse, Pole Building Comparisons, Pole Barn Planning, Pole Building Doors
- Tags: Coil Overhead Door, Sectional Overhead Door, Post Frame Building, Rolling Steel Doors, Overhead Rolling Door, Shops, Coiling Overhead Door, Overhead Door Insulation, Garages, Self Storage
- No comments
Solar Panels, Concrete Free Slab, and Overhead Door Posts
Posted by The Pole Barn Guru on 04/06/2022
This Wednesday the Pole Barn Guru discusses the possibility of installing solar panels on a pole barn roof, use of a “concrete free” slab, and overhead door post sizes. DEAR POLE BARN GURU: Can solar panels be installed on a pole barn roof? JAMES in GREER DEAR JAMES: Provided roof truss top chord and purlin […]
Read more- Categories: Concrete, Building Interior, Columns, Pole Barn Questions, Pole Barn Homes, Pole Barn Design, Sectional Doors, Building Styles and Designs, Overhead Doors, Roofing Materials, Constructing a Pole Building, Pole Barn Planning, Pole Building Doors
- Tags: Concrete Free Slab, Solar Panels, Concrete Free, Door Columns, Overhead Door Posts, Rooftop Solar, Rooftop Solar Panels
- No comments
Frustrating Builder, Post Size, and Sliding Barn Doors?
Posted by The Pole Barn Guru on 03/16/2022
This week the Pole Barn Guru tackles reader questions about recourse against a builder that “never does what what he says,” a question about the necessary post size for an RV shelter, and the need for a structural engineer to answer the question, and advice for a reader whose doors blow out wondering if sliding […]
Read more- Categories: Pole Building Doors, Overhead Doors, Professional Engineer, Pole Barn Questions, Columns, Pole Barn Design, Building Department, RV Storage, Constructing a Pole Building, Sectional Doors, Pole Barn Planning, Pole Barn Structure, Sliding Doors
- Tags: Wind Rated Garage Doors, Builder Issues, Structural Engineer, Legal Recourse, Sliding Doors, Builder Contracts, Wind-rated Doors, Post Size
- No comments
Driver Bits, a Big Room, and Overhead Door Space
Posted by The Pole Barn Guru on 09/06/2021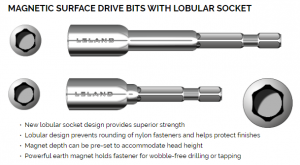
This week the Pole Barn Guru answers questions about driver bits, the ability to build one big room, and the ability to place a 14′ tall overhead garage door in a building with 14′ sidewalls. DEAR POLE BARN GURU: Just read a post you had in 2013 that Hansen supplier uses high quality screws. Getting […]
Read more- Categories: Pole Barn Planning, Trusses, tools, Pole Barn Homes, Sectional Doors, Overhead Doors, Pole Barn Questions, Pole Barn Design, Shouse, Pole Building How To Guides, Shouse
- Tags: Driver Bits, Master Surface Magnetic Drive Bits, Overhead Garage Door Size, OHD Space, Post Frame House, Clear Span Building, Shouse
- No comments
Mounting Door Tracks, A Post Frame Inquiry, and Floor Options
Posted by The Pole Barn Guru on 08/23/2021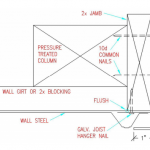
This Monday the Pole Barn Guru answers questions about where to mount the vertical tracks for his overhead garage door, a batch of questions for a possible DIY’er, and a question about flooring options. DEAR POLE BARN GURU: Do my tracks for garage door mount directly to the 6×6 posts, or is there a 2×6 […]
Read more- Categories: Overhead Doors, Pole Barn Questions, Pole Barn Design, Constructing a Pole Building, Pole Building How To Guides, Concrete, Footings, Budget, Lofts, Pole Barn holes
- Tags: DIY, Door Jambs, Existing Slab, Raised Floor, Overhead Door Tracks, Overhead Door Track Mount, Flooring Options
- No comments
Contractual Minimum Material Specifications
Posted by The Pole Barn Guru on 07/16/2021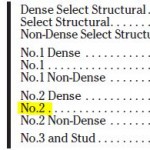
Disclaimer – this and subsequent articles on this subject are not intended to be legal advice, merely an example for discussions between you and your legal advisor. Please keep in mind, many of these terms are applicable towards post frame building kits and would require edits for cases where a builder is providing erection services […]
Read more- Categories: Columns, Fasteners, Lumber, Roofing Materials, Pole Barn Planning, Pole Barn Structure, Sliding Doors, Steel Roofing & Siding, Overhead Doors, Pole Building Siding, Trusses
- Tags: Eave Light Panels, UC4B Treated Columns, J Channel, Butyl Tape Sealant, Truss Tails, Drip Edge, Splash Plank, Material Specifications, Skirt Boards, Standard Grading Rules
- No comments
How Much is the White Gambrel Barn?
Posted by The Pole Barn Guru on 12/23/2020
How Much is the White Gambrel Barn? Reader ALLISON in SALIDA writes: “I’m wondering what it would cost to build the large white gambrel style barn that’s on your website. Thanks!” This building has been featured in places like covers of NFBA’s post frame building design manual and Rural Builder magazine. It is truly a […]
Read moreTyvek Weather Barrier, Overhead Door Sizes, and Slab Insulation
Posted by The Pole Barn Guru on 08/10/2020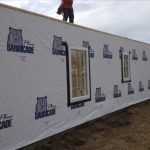
This week the Pole Barn Guru answers questions about use of Tyvek weather barrier, best size for overhead garage doors, and insulation for a slab. DEAR POLE BARN GURU: Hi, I was thinking of putting up a metal clad pole building and insulating it with R28 batt. Wondering your thoughts on adding Tyvek to the […]
Read moreBarndominium High R-Value Overhead Doors Part II
Posted by The Pole Barn Guru on 07/15/2020
Continuing the discussion of high R-values in overhead doors from yesterday’s Part I: Are reported R-values even accurate? There’s another potential problem with R-values reported by garage-door manufacturers: even if one accepts advertised R-values represent center-of-panel values rather than whole-door values, these numbers are still higher than most insulation experts believe are possible. Several manufacturers report […]
Read moreBarndominium High R-Value Overhead Doors Part I
Posted by The Pole Barn Guru on 07/14/2020
Barndominium High R-value Overhead Doors When my lovely bride and I had our post frame building shouse (shop house aka barndominium) constructed, energy efficiency was important for us. Then Hansen Pole Buildings was ordering our overhead doors through my friend David Vance, owner of Rainer Building Products in Western Washington. I approached David with our […]
Read moreFull View Overhead Doors
Posted by The Pole Barn Guru on 04/07/2020
Full View Aluminum Sectional Barndominium Overhead Doors Sleek, modern building designs are becoming increasingly popular with architects, builders, and homeowners alike. For barndominiums, shouses and post frame homes, sometimes a steel overhead door doesn’t have a just right “look.” Hansen Pole Buildings offers a line of Aluminum Full View Amarr doors with multiple options, including […]
Read moreWhat to Consider in a Post Frame Garage Door
Posted by The Pole Barn Guru on 01/14/2020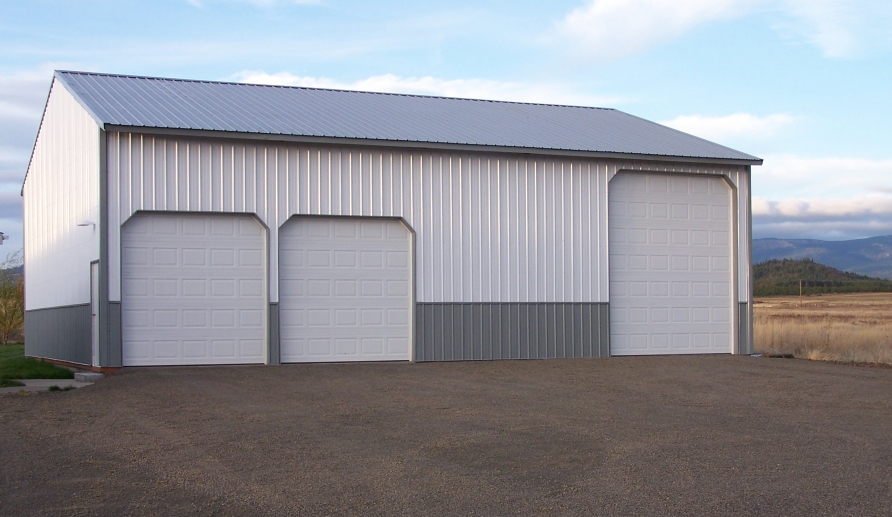
What to Consider in a Post Frame Garage Door Today’s guest contributor is Irene Trentham, Content Marketing Strategist of Arizona’s Best Garage Door and Repair Company, a locally-owned enterprise specializing in installing new garage doors and repairing defective ones for Phoenix Arizona area residents. She loves to do camping, hiking and yoga and to spend […]
Read more- Categories: Overhead Doors, Post Frame Home, Barndominium, Pole Building Doors, Pole Barn Homes
- Tags: Irene Trentham, Arizona's Best Garage Door And Repair Company, Garage Door Safety Sensors, Rolling Code Technology, Commercial Garage Doors, Residential Garage Doors, Flat Panel Garage Doors
- No comments
Lumberyards-Don’t Burst Customer’s Dreams
Posted by The Pole Barn Guru on 12/18/2019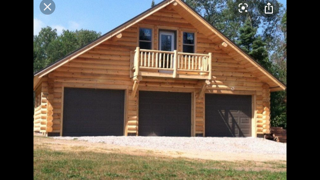
Lumberyards – Don’t Burst Customer’s Dreams A week or so ago I was contacted in regards to a 42 wide by 48 foot long 12 foot eave post frame (pole) building kit. This person had actually ‘purchased’ this building from a vendor local to him for just over 12,000 dollars with steel roofing and siding, […]
Read more- Categories: Building Contractor, Pole Building Siding, Pole Barn Questions, Pole Barn Design, Overhead Doors, Pole Building Comparisons, Pole Barn Planning, Pole Barn Structure, Steel Roofing & Siding
- Tags: Overhangs, Roof Steel, Engineered Post Frame Building, Ridge Caps, Endwall Steel, Step-by-step Instructions, Technical Support
- No comments
Overhead Door Jambs
Posted by The Pole Barn Guru on 12/06/2019
Overhead Door Jambs With Bracket Mounted Columns Of course there are many methods of post frame construction-ours just happens to be best (at least we like to think so)! Reader TOM in BOSCOBEL writes: “I set laminated 2×6 beams into wet set anchors. I am ready to attach the 2×6 jambs to the rough opening, […]
Read moreOverhead Doors, One or Two Stories, and a Wedding Venue
Posted by The Pole Barn Guru on 11/25/2019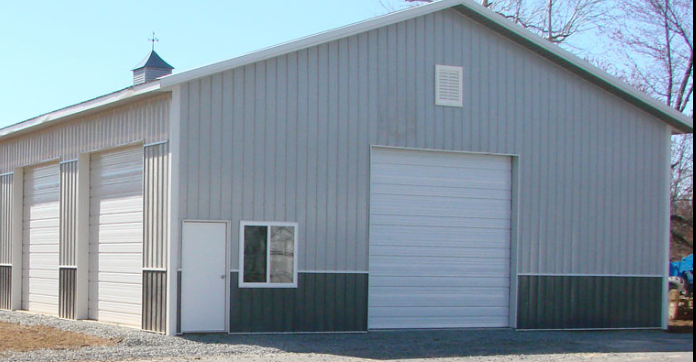
This Monday the Pole Barn Guru answers questions about placement of overheads doors to accommodate an exercise pool, the cost differences of building a single story building or adding a 2nd floor, and a post frame wedding venue. DEAR POLE BARN GURU: I want a two car garage on a concrete slab adjacent to driveway […]
Read moreTall Door in a Low Height Restriction
Posted by The Pole Barn Guru on 11/20/2019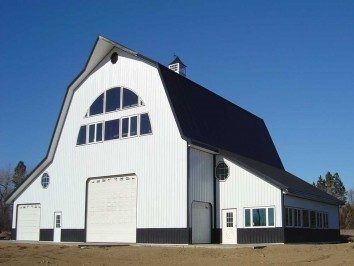
In an attempt to preserve “pristineness” of neighborhoods, Planning Departments can come up with some interesting requirements. Amongst these are often restrictions upon building heights. Sometimes restrictions for detached accessory buildings (garages or shops) are related to primary dwelling heights, sometimes they appear entirely arbitrary. In the case of our “shouse” (shop/house) in South Dakota, […]
Read moreOverhead Door Install Without Concrete Floor
Posted by The Pole Barn Guru on 10/16/2019
Overhead Door Install Without a Concrete Floor Reader WILLIE in SHELBYVILLE writes: “ I am building a pole barn and I am not going to pour concrete on the floor just a rock base and I am going to install an overhead door. My question is what do I need to stop the door from […]
Read moreOverhead Garage Doors, Galvanized Nails, and Installing a Ceiling Liner
Posted by The Pole Barn Guru on 09/30/2019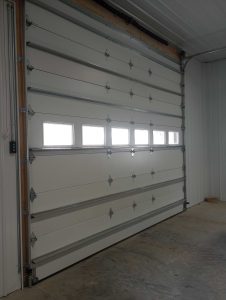
Today’s Pole Barn Guru answers questions about the sale of overhead garage doors, the use of galvanized nails, and if Hansen could install a ceiling liner. DEAR POLE BARN GURU: Do you sell overhead style panel doors for pole barns? I am located in FL and need a 14’x14’ barn door (possibly up to 6 total) […]
Read moreA Free Post Frame Building Critique
Posted by The Pole Barn Guru on 09/18/2019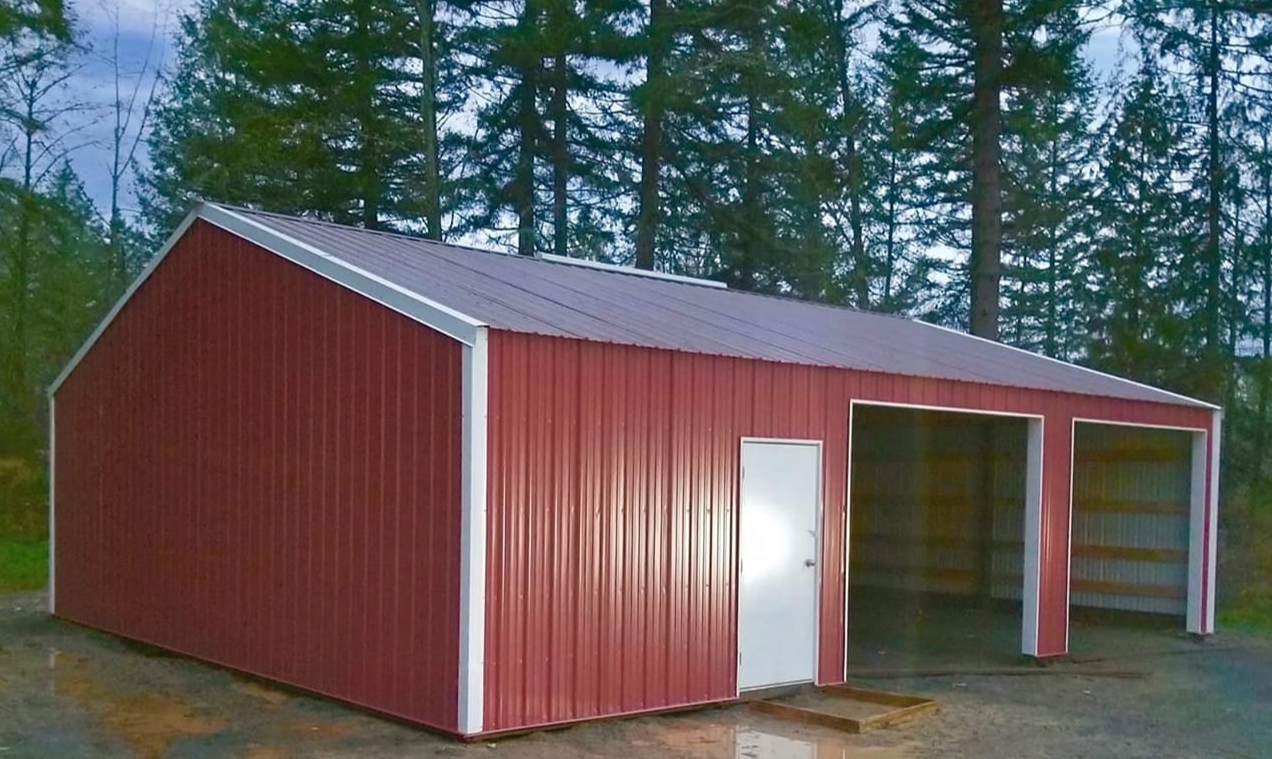
A Free Post Frame Building Critique I am going to offer a free critique of this post frame building. From a design aspect, I wouldn’t consider investing in a residential (or residential accessory) post frame building without overhangs. Not only do they make buildings look far less industrial, they also afford weather protection above doors […]
Read moreBuilding of the Barn, Head Room for OHD, and Solar Panel Support
Posted by The Pole Barn Guru on 05/20/2019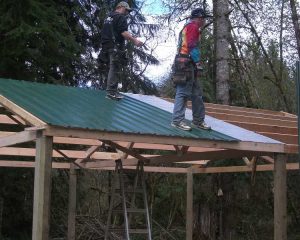
Today’s Guru answers questions about building of the barn, minimum headroom for an overhead garage door, and support for solar panels. DEAR POLE BARN GURU: Hello! We found your website for pole barns. We’re still thinking about which option we’d like to go with, but we’re wondering if you also have a team that will do […]
Read moreBuilding Over a Basement, an OHD Modification, and Interior Photos?
Posted by The Pole Barn Guru on 04/22/2019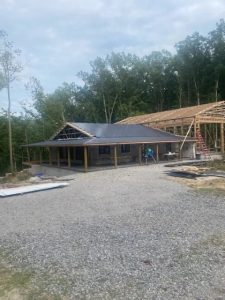
This week the Pole Barn Guru answers questions about building over a basement, an OHD modification, and interior photos of one of our buildings? DEAR POLE BARN GURU: If I order a pole barn knowing that it will be built over a basement will the plans show how to install the floor or do I […]
Read moreIssues with Condensation, Ground Water, and Overhead Door Size
Posted by The Pole Barn Guru on 04/08/2019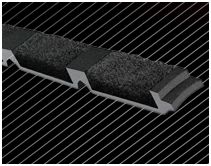
Today the Pole Barn Guru answers questions about, condensation, ground Water, and an overhead door size. DEAR POLE BARN GURU: Good morning, My name is Brett and about to complete my Hansen Pole building. I have having issues with condensation from my metal roof given the recent freezing weather. I do have a vapor barrier, […]
Read moreHoop Shed Wall, Ventilation, and Pole Barn Footings
Posted by The Pole Barn Guru on 03/18/2019
Today the Pole Barn Guru answers questions about adding a garage door wall to a hoop shed, ventilation with no sidewall overhangs, and how post frame buildings are “anchored” to the ground. DEAR POLE BARN GURU: I would like to close the open 1/2 of the basketball court hoop shed with a pole building face. […]
Read more- Categories: Overhead Doors, Pole Barn Design, Building Overhangs, Ventilation, Footings
- Tags: Footings, Hoop Shed, Wall Materials, IBC Code, Ventilation, Pole Barn Footings
- No comments
Help! My Overhead Door Jambs are Rotting!
Posted by The Pole Barn Guru on 11/07/2018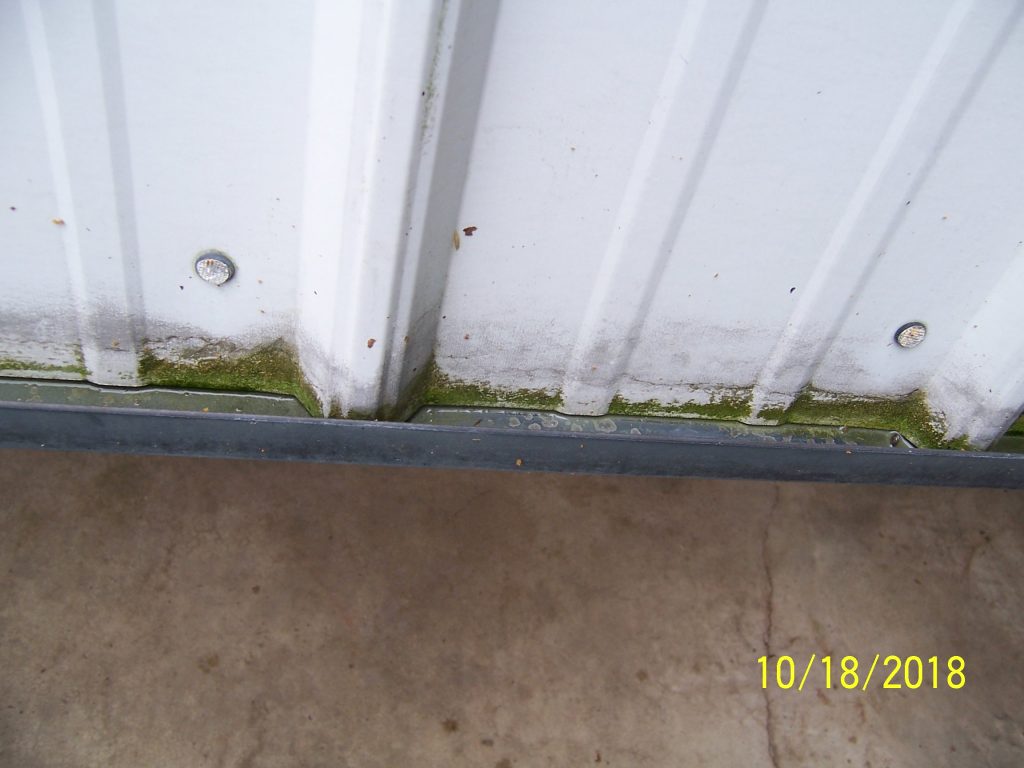
Help! My Overhead Door Jambs Are Rotting! I am fairly certain this problem occurs more often than I hear about. Reader DAVID in ROLLING PRAIRIE writes: “Enclosed are two pictures showing my pole building’s overhead door. One picture is the inside door jamb that is decaying from water damage and the other one is a […]
Read moreGarage Door Trims Don’t Fit
Posted by The Pole Barn Guru on 08/10/2018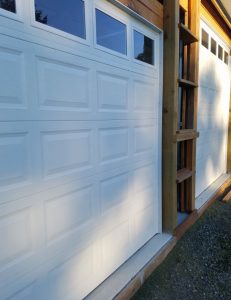
Garage Door Trims Don’t Fit Hansen Pole Buildings’ Technical Support Department answers lots of questions for our clients. Most of these questions can be answered, or could be solved, by review of the building’s engineered plans and/or reading appropriate chapter of Hansen Pole Buildings’ Construction Manual. This Construction Manual also provides a step-by-step outline of […]
Read more- Categories: Overhead Doors, Pole Barn Questions
- Tags: J Channel, Overhead Door Jamb Trim, Jamb Trim, Overhead Door Headers, McElroy Metals
- No comments
Poor Pole Barn Plans Lead to Poor Results
Posted by The Pole Barn Guru on 07/27/2018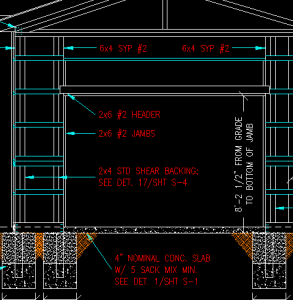
Poor Pole Barn Plans Lead to Poor Results There are a plethora of places people can go to buy a pole barn kit package with plans – Hansen Pole Buildings (I’d like to believe there is a reason we are the industry’s leader), a few online resellers, nearly every lumberyard in America, as well as […]
Read moreHigh R-Value Overhead Doors Part II
Posted by The Pole Barn Guru on 07/18/2018
Continued from yesterday’s Part I on overhead door R-values… Are the reported R-values even accurate? There’s another potential problem with the R-values reported by garage-door manufacturers: even if one accepts the fact the advertised R-values represent center-of-panel values rather than whole-door values, the numbers are still higher than most insulation experts believe are possible. Several manufacturers report […]
Read moreHigh R-Value Overhead Doors for Post Frame Buildings
Posted by The Pole Barn Guru on 07/17/2018
High R-value Overhead Doors for Post Frame Buildings When my lovely bride and I had our post frame building home constructed, energy efficiency was important for us. At the time Hansen Pole Buildings was ordering our overhead doors through my friend David Vance, owner of Rainer Building Products in Western Washington. I approached David with […]
Read more





