Category Archives: Sliding Doors
Adding Insulation, Sliding Doors, and Use of Knee Braces
Posted by The Pole Barn Guru on 12/25/2024
This Wednesday the Pole Barn Guru answers reader questions about adding wool bat insulation between purlins against an R-7 vapor barrier, and the Guru’s thoughts on Knee Braces in post frame construction. DEAR POLE BARN GURU: Hello We have an existing pole barn that has an R-7 vapor barrier. The vapor barrier is between the […]
Read more- Categories: Ventilation, Building Interior, Insulation, Pole Barn Homes, Pole Barn Questions, Pole Barn Heating, Constructing a Pole Building, Sliding Doors, Pole Building How To Guides, Barndominium, Pole Barn Planning
- Tags: Sliding Door, Wool Insulation, Vapor Barrier, Bi-parting Sliding Door, Building Code, Center Guide, Roof Insulation
- No comments
Electrical Poles, Adding an Awning, and Sliding Door “Overlap”
Posted by The Pole Barn Guru on 12/06/2023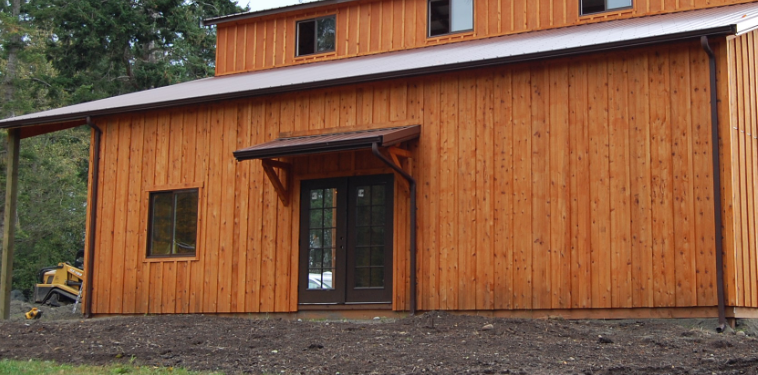
This week Mike the Pole Barn Guru answers reader questions about the practical use of “electrical poles” for the addition of a lean-to to a garage, adding a door awning to a pole barn kit, and how much overlap a sliding door will have around the perimeter. DEAR POLE BARN GURU: If I add a […]
Read more- Categories: Pole Building Doors, Rebuilding Structures, Porches, Sliding Doors, Pole Barn Questions, Pole Barn Design, Pole Barn Planning, Pole Barn Structure
- Tags: Eyebrow, Sliding Door Framing, Utility Poles, Pole Barn Sliding Door Opening, Sliding Door, Lean-to, Pole Barn Addition, Electric Poles, Awning
- No comments
Site Prep, Proper Sheathing for home, and Jamb Latch Details
Posted by The Pole Barn Guru on 09/28/2022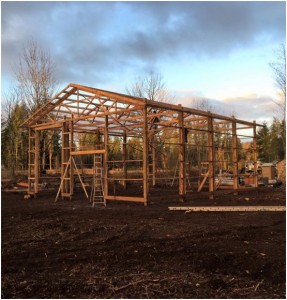
Today the Pole Barn Guru addresses reader questions about site preparation for a post frame building, reflective radiant barrier or sheathing needed for a post frame home, and a detail for a jamb latch on a sliding door. DEAR POLE BARN GURU: I been watching a lot of your videos on YouTube, I wish you […]
Read more- Categories: Insulation, Pole Barn Questions, Sliding Doors, Pole Barn Design, Barndominium, Roofing Materials, Pole Building How To Guides, Pole Barn Planning, Pole Building Siding, Ventilation, Professional Engineer, Pole Barn Homes
- Tags: Reflective Radiant Barrier, Grade Changes, Wall Sheathing, Jamb Latch, Sliding Door Latch, Site Prep
- No comments
Radiant Barrier, In-Ground Use Poles, and Sliding Door Replacement
Posted by The Pole Barn Guru on 09/20/2022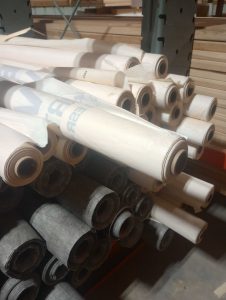
This week the Pole Barn Guru answers reader questions about potential moisture issue when adding insulation to walls with a radiant barrier, advice about in-ground use poles, and replacing old sliding doors. DEAR POLE BARN GURU: I have a pole barn on a concrete slab with footers. My 6×6 are anchored down and have a […]
Read more- Categories: Ventilation, Columns, Insulation, Pole Barn Questions, Pole Barn Heating, Constructing a Pole Building, Sliding Doors, Pole Barn Planning, Pole Barn Structure
- Tags: Pressure Treated Posts, Pole Barn Sliding Doors, Sliding Door, Moisture Barrier, Radiant Barrier, In-ground Use Poles, Insulation
- 2 comments
Secure Doors, Soffits, Wind, and Sliding Door Tracks
Posted by The Pole Barn Guru on 06/29/2022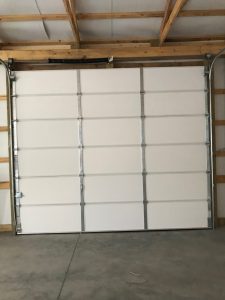
This Wednesday the Pole Barn Guru answers reader questions about a secure replacement for sliding doors, soffit kits, a singular concern of wind, and replacing tracks for a sliding door. DEAR POLE BARN GURU: I need to replace two 9.5 ft wide by 8 feet high sliding doors on my pole barn. The current doors […]
Read moreCondensation Control, a Bottom Track, and New Steel
Posted by The Pole Barn Guru on 06/15/2022
This week the Pole Barn Guru tackles reader questions about adding condensation control to an existing structure, the installation of the “bottom track” of a sliding door, and how to finish an existing structure with wrap and steel. DEAR POLE BARN GURU: hello – I just bought a large Amish shed for a workshop, and […]
Read more- Categories: Pole Building Siding, Pole Building Doors, Ventilation, Rebuilding Structures, Building Interior, Insulation, Pole Barn Questions, Sliding Doors, Roofing Materials
- Tags: Steel Over OSB, Housewrap, Siding Door Brackets, Bottom Bracket, Spray Foam, Condensation Control, Steel Siding And Roofing
- No comments
Frustrating Builder, Post Size, and Sliding Barn Doors?
Posted by The Pole Barn Guru on 03/16/2022
This week the Pole Barn Guru tackles reader questions about recourse against a builder that “never does what what he says,” a question about the necessary post size for an RV shelter, and the need for a structural engineer to answer the question, and advice for a reader whose doors blow out wondering if sliding […]
Read more- Categories: Building Department, RV Storage, Constructing a Pole Building, Sectional Doors, Pole Barn Planning, Pole Barn Structure, Sliding Doors, Pole Building Doors, Overhead Doors, Professional Engineer, Pole Barn Questions, Columns, Pole Barn Design
- Tags: Post Size, Wind Rated Garage Doors, Builder Issues, Structural Engineer, Legal Recourse, Sliding Doors, Builder Contracts, Wind-rated Doors
- No comments
Contractual Minimum Material Specifications
Posted by The Pole Barn Guru on 07/16/2021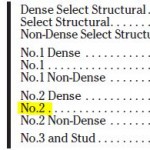
Disclaimer – this and subsequent articles on this subject are not intended to be legal advice, merely an example for discussions between you and your legal advisor. Please keep in mind, many of these terms are applicable towards post frame building kits and would require edits for cases where a builder is providing erection services […]
Read more- Categories: Pole Barn Planning, Pole Barn Structure, Sliding Doors, Steel Roofing & Siding, Overhead Doors, Pole Building Siding, Trusses, Columns, Fasteners, Lumber, Roofing Materials
- Tags: Butyl Tape Sealant, Truss Tails, Drip Edge, Splash Plank, Material Specifications, Skirt Boards, Standard Grading Rules, Eave Light Panels, UC4B Treated Columns, J Channel
- No comments
SIP Floor Panels, Stack-able Hanger Doors, and Sliding Door Installation
Posted by The Pole Barn Guru on 09/07/2020
This Monday the Pole Barn Guru answers reader questions about installing a SIP floor instead of concrete, stack-able hanger doors for addition, and rough cuts on some sliding door lateral braces. DEAR POLE BARN GURU: I am considering installing SIP floor in my pole barn instead of a concrete floor (the barn will be a […]
Read morePBG Bonus Round 3– Column Material, Insurance, and Barn Doors
Posted by The Pole Barn Guru on 06/24/2020
Today’s BONUS round of the PBG includes questions about column advice, liability insurance to harvest reclaimed wood, and parts for used pole barn doors. DEAR POLE BARN GURU: My barn will be 9’4″ to the eave, 40′ x 64′ long. What column material should I use? My options are 4″x 6″ Pressure treated wood or […]
Read moreWhere to Stop Metal, Installing a Sliding Door, and Footings
Posted by The Pole Barn Guru on 05/18/2020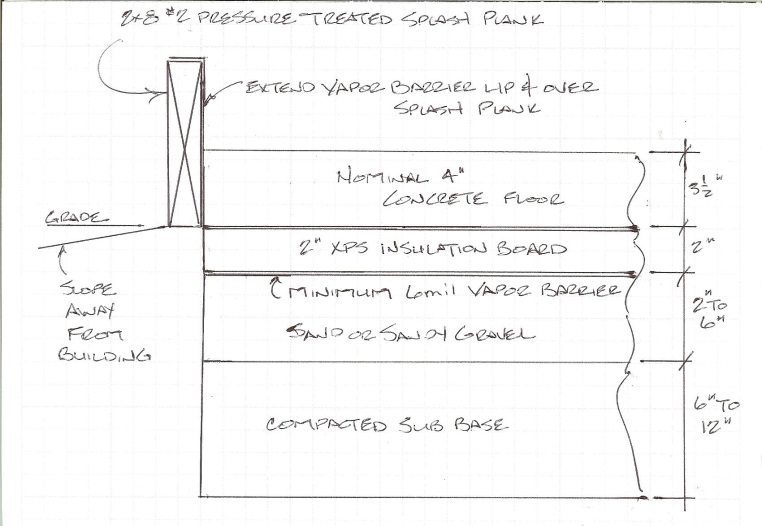
This week’s Pole Barn Guru answers reader questions about where to stop metal in relation to concrete, installing a sliding door to a repurposed building, and the proper depth of footings. DEAR POLE BARN GURU: Where do I stop my metal in relation to my grade board/ bottom stringer. I’ve set the bottom of my […]
Read moreScissor Trusses, Hanger Bolts, and Foundation Options
Posted by The Pole Barn Guru on 01/06/2020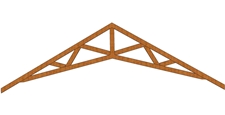
This week the Pole Barn Guru answers questions about scissor trusses, wood framing and hanger bolts for sliding doors, as well as a foundation option for a post frame house. DEAR POLE BARN GURU: I have a 30×40 pole barn. And my lower beam on the trusses is to low for my car lift. Is […]
Read moreA Workshop, A Sliding Door, and A Metal Gauge of a Beverage Can
Posted by The Pole Barn Guru on 12/23/2019
This Monday the Pole Barn Guru answers questions about a new a heated floor in a new workshop, adding a large sliding door to a building, and the metal gauge of a beverage can. DEAR POLE BARN GURU: Hello, New fan of your site 🙂 We are designing a 40×80 pole building workshop for heavy equipment, […]
Read moreSwinging Doors for a Post Frame Building
Posted by The Pole Barn Guru on 12/11/2019
On Facebook I am a member of a group “Pole Barns and Buildings”. Recently a group member posted this question: “I’m new to the group so thanks for letting me in. I’m having a 30’x48’x16′ pole barn built for a shop that will be insulated with a concrete floor. I am also putting an enclosed […]
Read moreSliding Doors, Building Height Increase, and Wind Ratings
Posted by The Pole Barn Guru on 10/21/2019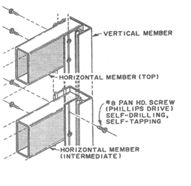
Today’s Pole Barn Guru answers questions about why Hansen does not sell sliding doors without the rest of the building, creating more space in an existing building, and wind rating comparison of post frame, stick built, and steel frame buildings. DEAR POLE BARN GURU: Hello. I saw a video of a heavy duty hardware for […]
Read moreRoof Trusses 4′ o.c., Condensation Issues, and a Sliding Door
Posted by The Pole Barn Guru on 10/14/2019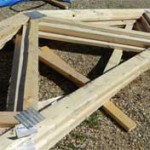
This Monday the Pole Barn Guru answers questions about roof trusses at 4′ o.c., ways to solve condensation issues, and sliding door options. DEAR POLE BARN GURU: My question is I just purchased some roof trusses that are 32 feet long heel to heel they are constructed with 2 by 4s can I put these […]
Read more- Categories: Sliding Doors, Pole Barn Questions, Trusses, Ventilation, Concrete
- Tags: Truss Loads, Seal Floor, Roof Trusses, Condensation, Spray Foam, Sliding Doors
- No comments
Partially Enclosed Buildings
Posted by The Pole Barn Guru on 10/09/2019
Partially Enclosed Buildings (and Why It Matters) I have previously written how a fully enclosed building could be less of an investment than a three sided building – even though a fourth wall has been added: https://www.hansenpolebuildings.com/2014/03/three-sided-building/ For those of you who neglected to click and read my previous article, consider your building as a […]
Read more- Categories: Barndominium, Pole Barn Design, Building Department, Pole Barn Planning, Pole Building Doors, Sliding Doors, Post Frame Home
- Tags: Shouse, Partially Enclosed Building, Positive External Pressure, Storm Shutters, Wind Rated Windows, Wind-rated Doors, Sliding Barn Doors, Barndominium, Entry Doors
- 2 comments
Foundations, Insulating a Sliding Barn Door, and Buying a Barn Door
Posted by The Pole Barn Guru on 07/29/2019
This week Mike the Pole barn Guru answers questions about foundations, effectiveness of insulating a sliding barn door, and where to buy a sliding barn door. DEAR POLE BARN GURU: Hansen Team, in beginning my post frame home over a full foundation, I am reading your excellent load bearing considerations for the posts through the […]
Read moreDon’t Make Mistakes on Horse Stall Doors
Posted by The Pole Barn Guru on 06/07/2019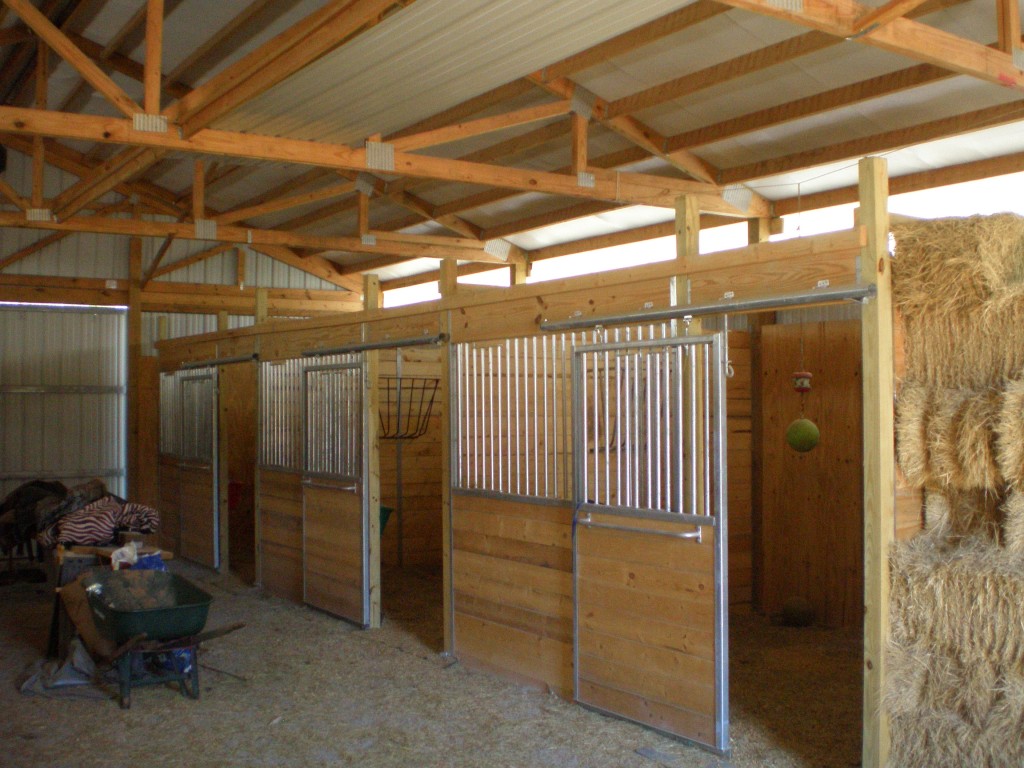
Don’t Make Mistakes on Horse Stall Doors Horse owners please join in, this one is for you: Picture, if you will, your dream barn. You know how many stalls, feed rooms, tack rooms, etc., are needed and how much space they will take up. You have the exterior down pat, but you may not have […]
Read moreIs an Exterior Sliding Barn Style Door Our Solution?
Posted by The Pole Barn Guru on 05/16/2019
Today the Pole barn Guru answers a question about use of a sliding “barn style door” as an exterior door. As long time readers of this column know, every once in a while I get thrown a question having little to do with post frame construction. However I get a euphus pitch thrown at me […]
Read morePlacement of Sliding Doors, Extreme Snow Loads, and Custom Quotes
Posted by The Pole Barn Guru on 01/21/2019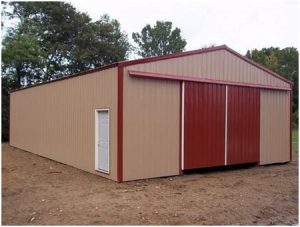
Today Mike addresses questions about placement of sliding doors, extreme snow loads, and quoting for a specific design. DEAR POLE BARN GURU: I’m building a 32 wide 48’ long 14’ tall hay barn. 6×6 posts. Looking at my barn I have one post in the center and want two 16’ wide sliding doors to access […]
Read more- Categories: Sliding Doors, Pole Barn Design, Pole Barn Structure
- Tags: Building Design, Sliding Doors, Snow Loads, Heavy Roof Snow
- No comments
Dead Load, Sliding Barn Doors, and Truss Spacing
Posted by The Pole Barn Guru on 12/17/2018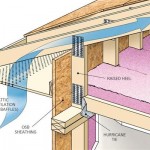
This weeks PBG discusses a bottom chord dead load, installing sliding barn doors, and truss spacing. DEAR POLE BARN GURU: Ok, just to make sure I understand that 10lb psf dead load rating would cover the bottom chords supporting ducts either resting on or suspended from them inside the conditioned space? My thinking is if […]
Read more- Categories: Pole Barn Planning, Pole Building Doors, Trusses, Sliding Doors, Insulation, Pole Barn Design
- Tags: Truss, Double Trusses, Sliding Doors, Dead Load
- 2 comments
Heating a Pole Barn, Sliding Door Parts, and A Replacement Panel
Posted by The Pole Barn Guru on 08/27/2018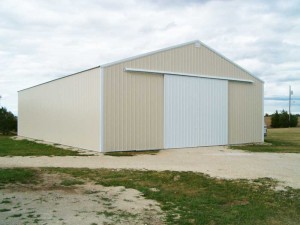
The Pole Barn Guru answers questions bout heating a pole barn, sliding door parts, and a replacement panel for a Hansen Building. DEAR POLE BARN GURU: Many years ago I had a friend that made a good income renting heated storage space in a very large pole barn to boat owners. He complained of the heating […]
Read more- Categories: Pole Barn Heating, Sliding Doors, Insulation, Building Colors
- Tags: Building Colors, Sliding Doors, Heating, Insulation
- No comments
Types of Construction, Sliding Doors, and Roof Vents
Posted by The Pole Barn Guru on 08/20/2018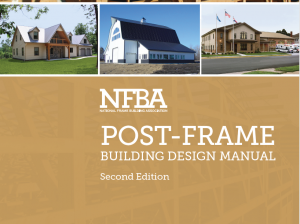
Today the Pole Barn Guru visits with readers about, types of construction, sliding doors, and roof vents. DEAR POLE BARN GURU: Hello Mike – I am working with the NFBA on a study of the post frame (pole barn) building market in the US. Among our objectives is to understand what % of construction in […]
Read more- Categories: Pole Barn Questions, Ventilation, Sliding Doors
- Tags: Post-Frame, Sliding Doors, Venting, Type Of Construction
- 3 comments
Approximate Price of Sliding and Dutch Doors
Posted by The Pole Barn Guru on 08/09/2018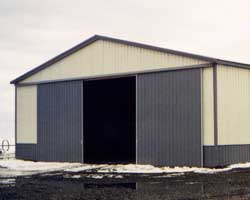
Approximate Price of Sliding and Dutch Doors Only Reader PATRICK in FREDERICK writes: “I was looking for a “approximate” price on metal sliding doors for an existing pole barn that is being refurbished. Also interested in the life stock dutch doors. Could you give me a ballpark price on the following items plus shipping to […]
Read moreChampion Sliding Doors
Posted by The Pole Barn Guru on 08/08/2018
Champion Sliding Doors Hansen Pole Buildings is a distributor for Plyco Champion Sliding Doors. Champion sliding doors can be ordered as a part of any complete Hansen Pole Buildings kit package. We do not offer any type of doors by themselves, due to challenges of shipping damage. While sliding doors are not an answer to […]
Read more- Categories: Pole Building Doors, Sliding Doors
- Tags: Plyco, Cross Bucks, Plyco Champion Sliding Doors, Plyco Dutch Doors
- 2 comments
Radiant Barrier, Wind and Hail, and Sliding Door Parts?
Posted by The Pole Barn Guru on 04/09/2018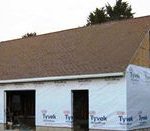
Mike answers questions about a adding radiant barrier, wind and hail, and parts for sliding doors: DEAR POLE BARN GURU: I have an existing pole barn and want to add a radiant barrier to the inside walls before I insulate and cover the walls. Is this wise and can I use a foil that comes […]
Read moreProper Foundation and Slab, Two-Story Buildings, and Door Parts
Posted by The Pole Barn Guru on 03/19/2018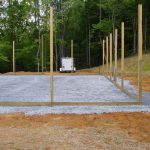
Proper Foundation and Slab, Two-Story Buildings, and Door Parts DEAR POLE BARN GURU: Dear Sir, I read the details of pouring a concrete slab after building the barn. I live in Montana with some pretty cold winters. If I were laying a slab for a conventional stick built structure i would be required to dig […]
Read moreSliding Doors, Roofing Tar on Posts? and Condenstop!
Posted by The Pole Barn Guru on 03/12/2018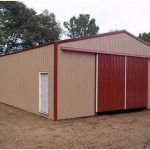
Sliding Doors, Roofing Tar on Posts? and Condenstop! DEAR POLE BARN GURU: I have an arena with 12×12 openings at each end. I want to find a rolling door solution. I would like to have 6.5” doors that open left and right. I’m also interested in finding a door solution that instead of tan metal […]
Read moreA Retro-Fit, Truss Support? and Sliding Door Installation
Posted by The Pole Barn Guru on 01/22/2018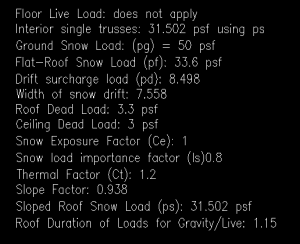
The pole barn Guru looks at a Retro-Fit, truss supports, and installing a sliding door. DEAR POLE BARN GURU: I have a question about Retro-Fit insulating my pole barn. I live in Southwest Michigan and bought my house with an existing 40’x60′ building, just used for storing farm equipment before I acquired it. Steel roofing […]
Read more





