Category Archives: Pole Building How To Guides
Average Cost in WA State, Garage with Dwelling Unit, and Combo Girts
Posted by The Pole Barn Guru on 07/12/2023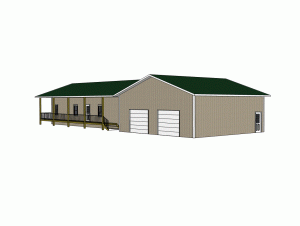
This Wednesday the Pole Barn Guru addresses reader questions about the average cost of “a 1200 sf 2 bed 1 bath 1 carport 1 small porch for a contractor in WA state?” If a person can build one structure for a garage with a dwelling unit, and if it would be beneficial to install commercial […]
Read more- Categories: Post Frame Home, Pole Barn Design, Barndominium, Building Styles and Designs, Constructing a Pole Building, Shouse, Pole Building How To Guides, Pole Barn Planning, Building Interior, RV Storage, Pole Barn Questions
- Tags: Shouse, Post Frame Costs, Average Costs Of Post Frame, Girts, Barndominium, Post Frame House
- No comments
Wall Height, What’s Included? and Drill Set Bracket Usage
Posted by The Pole Barn Guru on 07/05/2023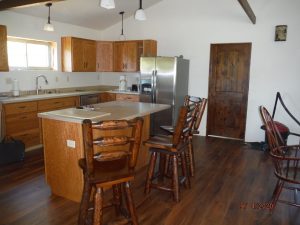
Today the Pole Barn Guru answers reader questions about customizing the wall height to best “utilize sheet goods” on interior walls, what Hansen includes in a pole barn kit, and the practicality of using a drill set bracket for columns into an existing slab. DEAR POLE BARN GURU: Once I save up the funds, I […]
Read more- Categories: Rebuilding Structures, Building Interior, Pole Barn Questions, Budget, Pole Barn Design, Columns, Building Styles and Designs, Pole Building How To Guides, Barndominium, Pole Barn Structure, Concrete, Footings
- Tags: Existing Slab, Drill Set Brackets, Pole Building Kit, Wall Height, Eave Height, Drywall Length, Post Frame Kit
- 2 comments
Wide and Tall, Building on Slope, and a Condensation Issue
Posted by The Pole Barn Guru on 06/28/2023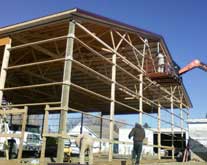
This Wednesday the Pole Barn Guru tackles reader questions about the potential wide and tall a pole building can be designed, if a pole building can be building on a slope, and how to mitigate condensation in an existing ‘horse barn’ with an open metal roof. DEAR POLE BARN GURU: How wide and tall can […]
Read more- Categories: Trusses, Ventilation, Building Drainage, Insulation, Building Interior, Pole Barn Questions, Roofing Materials, Horse Riding Arena, Constructing a Pole Building, Pole Building How To Guides, Pole Barn Planning, Pole Barn Structure
- Tags: Uneven Slope Site, Horse Barn Moisture, Pole Building Height, Sloped Site, Pole Building Width, Pole Building Truss Span, Build On Slope, Condensation
- No comments
Why Post Frame Columns Need Adequate Footings
Posted by The Pole Barn Guru on 06/06/2023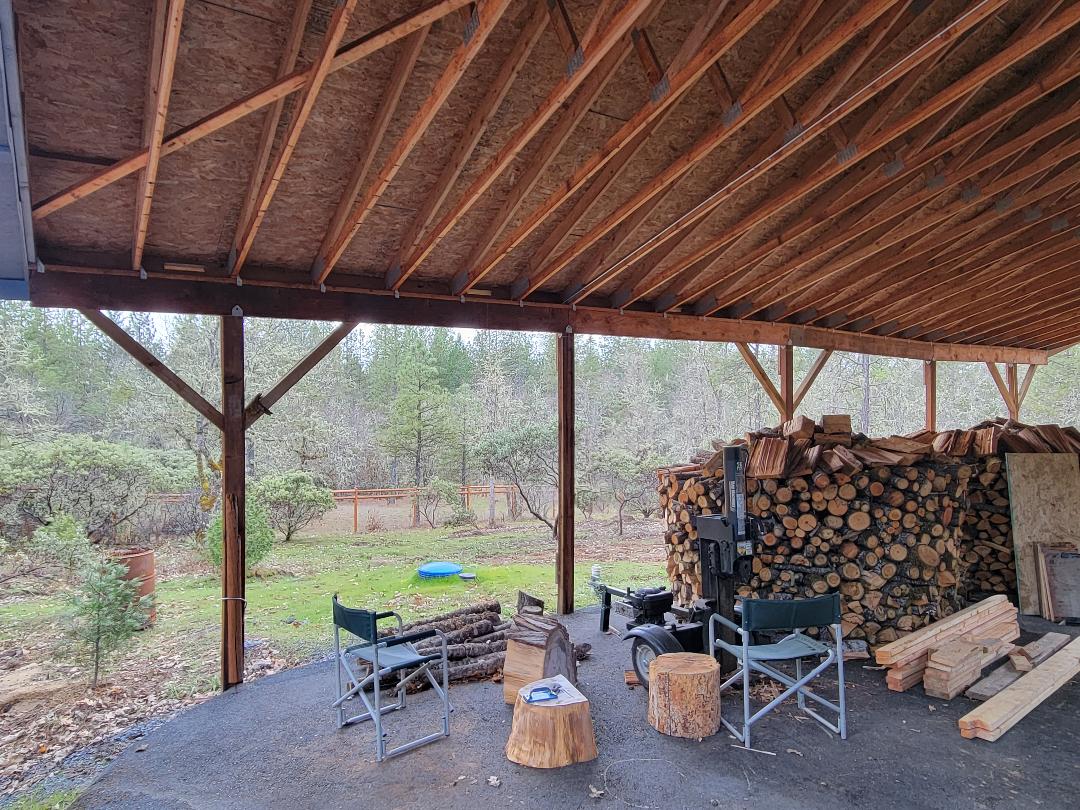
Why Post-Frame Columns Need Adequate Footings Reader STEVE in GRANTS PASS writes: “Dear Pole Barn Guru, height of the post for my RV pole barn have moved. What is the best way to raise and support the header so that I can replace and or place concrete footings with Simpsons? Hopefully these are better pics. […]
Read moreNew Build Features, Concrete Costs, and a Monolithic Slab
Posted by The Pole Barn Guru on 05/31/2023
This week the Pole Barn Guru answers reader questions about specific features for a new build, possible costs for concrete for a 60x150x12 red iron building, and installing a monolithic slab in an area with rocky soils. DEAR POLE BARN GURU: I like a 35′ wide by 45′ deep 18′ high. Ridge running the depth […]
Read morePool Insulation, Span Tables for Floor Joists, and Post Brackets
Posted by The Pole Barn Guru on 05/17/2023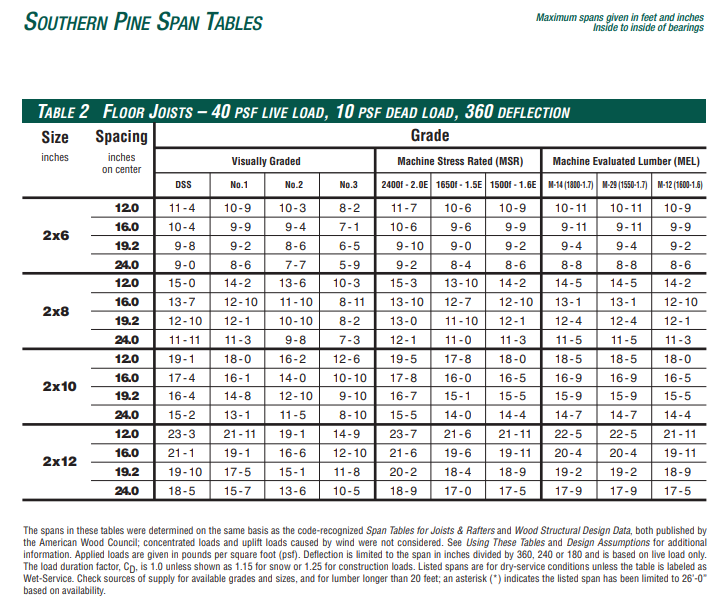
Today the Pole barn Guru addresses reader questions about the use of 2″ Dow Styrofoam sheets to help insulate and above ground pool, advice for a structurally sound 20×40 room with a loft in a building, and if post can be set onto a cinderblock wall. DEAR POLE BARN GURU: I live in Minnesota and […]
Read moreStructural Framing, the Cost of a Building, and “Base Supports”
Posted by The Pole Barn Guru on 05/10/2023
This week the Pole Barn Guru answers questions from a Project Architect about the structural framing of a Hansen building, the cost of building plans with engineering, and if the Pole Barn Guru has advice for “base supports” for a wood floor in a Tube Canopy. DEAR POLE BARN GURU: I am a Project Architect […]
Read more- Categories: Pole Building How To Guides, Pole Barn Structure, Steel Roofing & Siding, Trusses, Lumber, Professional Engineer, Pole Barn Questions, Columns, Pole Barn Design, Post Frame Home, Constructing a Pole Building
- Tags: Project Engineer, Structural Framing, Tube Canopy, Design Loads, Sealed Plans, Engineered Plans
- No comments
Tornado Safety, Garage Additions, and Utilities in Post Frame
Posted by The Pole Barn Guru on 05/03/2023
This week the Pole Barn Guru answers reader questions about the safety of a pole barn in the event of a tornado, whether a new post frame garage can be added to an existing home, and the standards to run utility wires and pipes through posts. DEAR POLE BARN GURU: How safe are pole barn […]
Read more- Categories: Pole Barn Design, Building Styles and Designs, Constructing a Pole Building, Pole Building How To Guides, Pole Barn Planning, Pole Barn Structure, Pole Building Siding, Vinyl Siding, Columns, Pole Barn Questions, Post Frame Home
- Tags: Alternative Siding, Post Frame Addition, Tornado Safety, EF4 Wind, Water Lines, Post Frame Wiring, Post Frame Water Pipes, Wind Speed
- No comments
Condensation Challenge, Adding a Garage Door, and Barn Movers
Posted by The Pole Barn Guru on 04/26/2023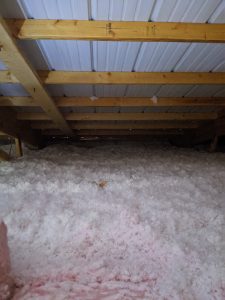
This week the Pole Barn Guru answers reader questions about likely condensation challenges with a closed envelope in coastal South Carolina, an addition of a 16′ wide garage door to an existing building, and if the Guru knows any pole barn movers in central Illinois. DEAR POLE BARN GURU: I want to keep my building […]
Read more- Categories: Ventilation, Rebuilding Structures, Building Interior, Insulation, Professional Engineer, Pole Barn Questions, Pole Barn Design, Pole Barn Heating, Constructing a Pole Building, Overhead Doors, Pole Building How To Guides, Pole Barn Planning, Pole Building Doors
- Tags: Overhead Garage Door, Garage Door, Pole Barn Movers, Moving A Pole Barn, Closed Cell Spray Foam, Moisture Control, Condensation, Closed Envelope
- No comments
Loft in a Weld Up Steel Building
Posted by The Pole Barn Guru on 04/25/2023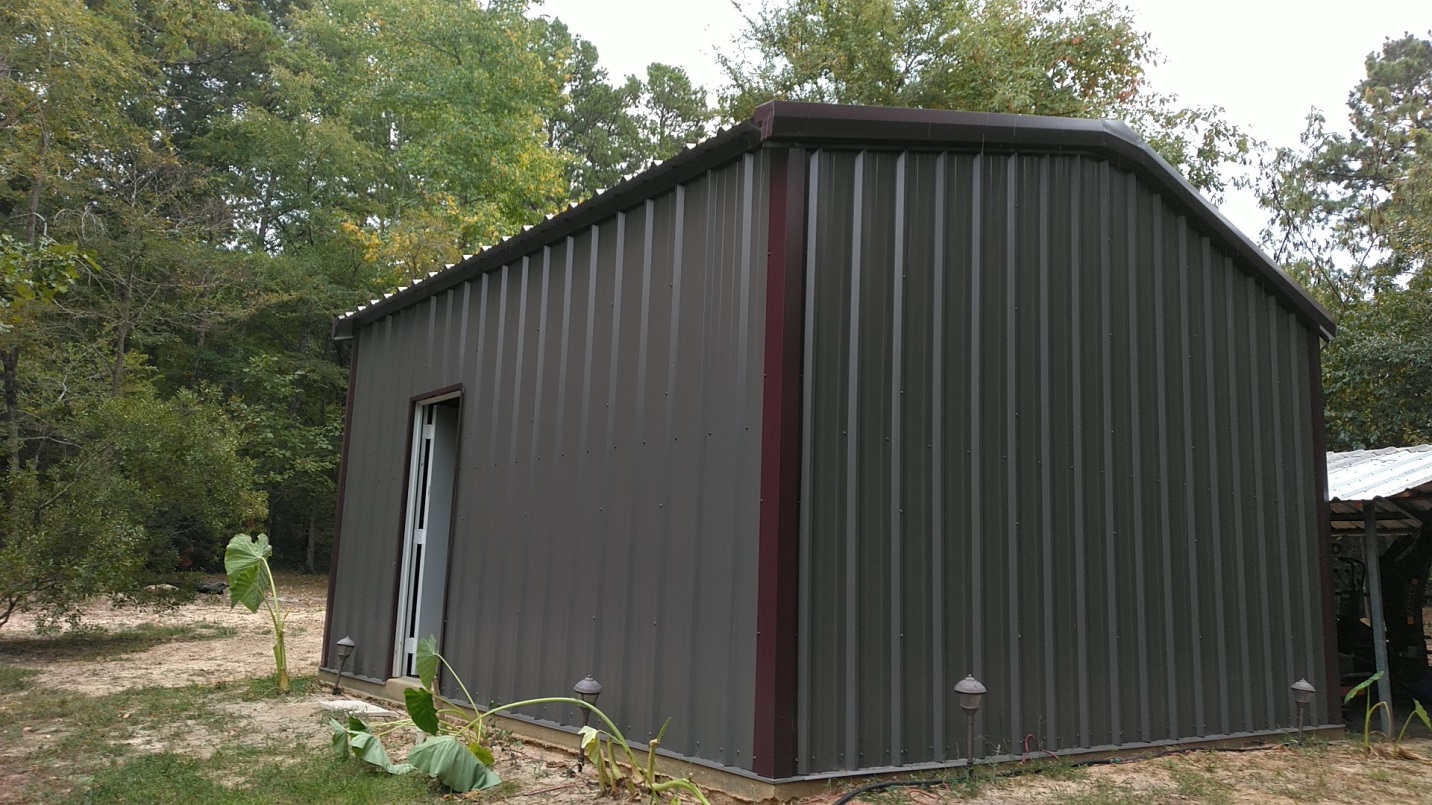
Loft in a Weld Up Steel Building Reader CINDY in TYLER writes: “I am constructing the interior of a welded metal house that’s 20x18x12. I am trying to figure out how to add a loft. The building framing is constructed of I-beams and the walls have 2 rows of heavy 8” C-channel per wall, Though […]
Read moreEndwall Overhangs, Foundation Insulation, and Sloping Ground
Posted by The Pole Barn Guru on 04/19/2023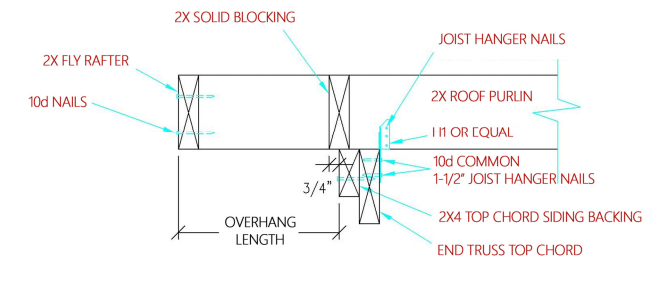
This Wednesday the Pole Barn Guru answers reader questions about setting trusses on a Hansen Building with endwall overhangs, a solution for an insulation question, and the possibility of building on steep sloping ground with some exposed columns. DEAR POLE BARN GURU: Are all trusses set at the same height are the end trusses lower […]
Read more- Categories: Pole Barn Structure, Post Frame Home, Trusses, Insulation, Concrete, Pole Barn Questions, Footings, Pole Barn Design, Columns, Constructing a Pole Building, Pole Building How To Guides, Pole Barn Planning
- Tags: Insulation, Foundation Insulation, Sloped Ground, Truss Installation, Endwall Overhangs, Sloping Site, Stem Wall, Trusses, Stilt Construction
- No comments
HOA Restrictions, Plans Only Option (sorry, no) and Site Prep
Posted by The Pole Barn Guru on 04/12/2023
This week the Pole Barn Guru addresses reader questions about the possibility of adding a brick exterior to a pole building to satisfy HOA restrictions, if Hansen provides a sealed plans only option so a reader can reuse parts of current building, and geotechnical concerns about site prep and dirt for post frame construction. DEAR […]
Read more- Categories: Pole Building Siding, Footings, Alternate Siding, Rebuilding Structures, Professional Engineer, Pole Barn Questions, Pole Barn Design, Pole Building How To Guides, Pole Barn Planning, Pole Barn Structure
- Tags: Geotechnical Study, Dirt Work, Brick Siding, HOA, Blueprints, Plans, HOA Regulations, Site Prep, Engineer Sealed Plans
- No comments
Updates to Make to Your Pole Barn in 2023
Posted by The Pole Barn Guru on 04/11/2023
Updates to Make to Your Pole Barn in 2023 Entering the new year comes with resolutions, and while some may be personal, there are plenty that end up becoming a part of your to-do list. Starting with a clean slate means you can really hone in on what improvements you may need, or what you […]
Read more- Categories: Ventilation, Building Interior, Uncategorized, Skylights, Insulation, RV Storage, Building Overhangs, Post Frame Home, Roofing Materials, Shouse, Constructing a Pole Building, Pole Building How To Guides, Pole Barn Planning
- Tags: Pole Barn, Fire Resistance, Resolution, Recreational, Insulation
- No comments
Adding a Pool, Gambrel for Processing, and Square Footage
Posted by The Pole Barn Guru on 03/29/2023
This week Mike the Pole Barn Guru discusses reader questions about the practicality of adding a pool to an existing pole barn, if the trusses in a gambrel might hold the load of a deer while processing, and what square footage might give the best “bang for the bunk?” DEAR POLE BARN GURU: I am […]
Read more- Categories: Budget, Insulation, Columns, Pole Barn Questions, Building Styles and Designs, Gambrel, Constructing a Pole Building, Pole Building How To Guides, Pole Barn Planning, Pole Barn Structure, Trusses, Rebuilding Structures
- Tags: Price Per Square Foot, Gambrel, Ceiling Loads, Pool, Adding A Pool, Truss Load, Square Footage
- No comments
Financing, Ventilation for Metal Trussed Shed, and Concrete Costs
Posted by The Pole Barn Guru on 03/22/2023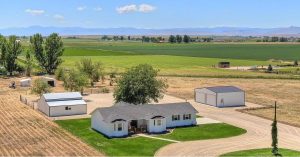
This week the Pole Barn Guru answers reader questions about what financing is available for a post frame building, a question about ventilation for a metal trusses pole barn, and a comparison of concrete costs for post frame vs red iron buildings. DEAR POLE BARN GURU: I’m looking to build a 25′ x 50′ pole […]
Read more- Categories: Concrete, Footings, Insulation, Building Interior, Pole Barn Questions, Professional Engineer, Pole Barn Design, Columns, Pole Building Comparisons, Pole Barn Heating, Pole Building How To Guides, Pole Barn Planning, Trusses, Ventilation
- Tags: Ceiling Ventilation, Post Frame Concrete, Financing, Concrete Costs, Construction Loan, Post Frame Financing, Ventilation
- 2 comments
Can I Correctly DIY My Pole Building?
Posted by The Pole Barn Guru on 03/21/2023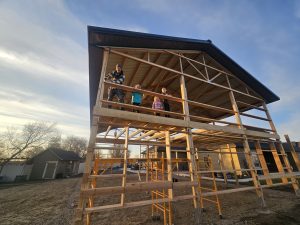
I Have Limited Experience, Can I Correctly DIY My Pole Building? Reader MIKE in WISE writes: orf “I have been reading a lot of your posts, trying to gain as much knowledge as I can. You are truly the Guru. I have a couple questions that I hope you can answer for me. The first […]
Read moreInsulation, Truss Spans, and Pit Material
Posted by The Pole Barn Guru on 03/15/2023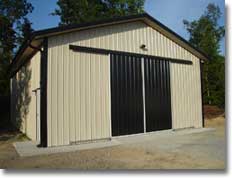
Today’s Ask the Pole Barn Guru discusses reader questions about an option to layer insulation between purlins, the actual building width for 36′ trusses, and the recommendation against the use pit material when performing site prep. DEAR POLE BARN GURU: Hi, I have the traditional roll type insulation with the white backing. My question is […]
Read moreQuestions About Post Frame Interior Concrete Slabs
Posted by The Pole Barn Guru on 03/14/2023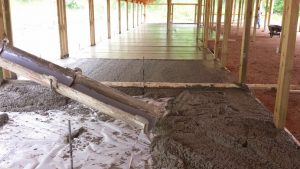
Questions About Post-Frame Interior Concrete Slabs Reader KYLE in SALEM writes: Hello again, Mike! I hope this finds you well. Setting the stage (some of the following details are merely to paint the broader picture or for interest although perhaps not all will be relevant to my following questions ;-): I built a 48’ x […]
Read moreYou Have Questions
Posted by The Pole Barn Guru on 03/09/2023
You Have Questions, We Have Answers Long time readers are aware I will answer any questions – even when they become highly technical. Loyal reader CORY in NEBRASKA will be a fantastic client, because he wants to know how everything works, in advance – leaving nothing to chance. He writes (in italics): “I would really […]
Read moreBuilding Clientele, Design Plans for Canada, and Cabin Materials Questions
Posted by The Pole Barn Guru on 03/08/2023
This week the Pole Barn Guru answers reader questions about building clientele as a contractor looking to build pole barns, if Hansen Buildings has any design plans for Prince Edward Island, CA, and a few questions about what materials are used in different Hansen Building components for a cabin. DEAR POLE BARN GURU: How to […]
Read more- Categories: Pole Barn Homes, Pole Barn Questions, Pole Barn Design, floorplans, Building Styles and Designs, Constructing a Pole Building, Pole Building How To Guides, Pole Barn Planning, Building Contractor, Columns
- Tags: Post Frame Columns, Post Frame Builder, Post Frame Erector, Prince Edward Island, Canada, Post Frame Materials, Building Clientele, Contractor
- No comments
Order of Construction
Posted by The Pole Barn Guru on 03/07/2023
Order of Construction Reader DANIEL in SAINT JOSEPH writes: “Hi Mike, I am looking to start building in the next year or two on my up north Minnesota cabin land. I was planning on doing my own general contracting to save. In what order would you recommend I schedule the subs to do their work […]
Read moreHow to Insulate My Pole Barn Roof
Posted by The Pole Barn Guru on 02/16/2023
How to Insulate My Pole Barn Roof Reader JEREMY in GREENBRIER writes: “Looking at building a 50x60x15 pole barn 20 miles north of Nashville, TN. I’m needing recommendations for the best way to insulate. I’m using scissor trusses with no ceiling and I’m planning metal panels on the inside walls. I’m thinking 2×4 girts on […]
Read more- Categories: Pole Barn Questions, Pole Barn Design, Roofing Materials, Pole Building How To Guides, Pole Barn Planning, Trusses, Budget, Insulation
- Tags: Roof Truss Bottom Chords, International Energy Conservation Code, Rock Wool Batts, Integrated Condensation Control, Insulation, Spray Foam Insulation, Closed Cell Insulation, Raised Heel Trusses
- No comments
Condensation Control, Load Requirements, and A Sloped Site
Posted by The Pole Barn Guru on 02/15/2023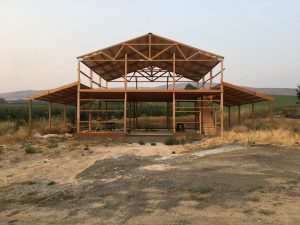
This week the Pole Barn Guru answers reader questions about condensation control in Spokane, WA, the availability of a hipped roof design to meet wind and snow loads, and planning for a post frame build on a sloped site. DEAR POLE BARN GURU: I’m in Spokane, WA– a semi-arid region, and I had a question […]
Read more- Categories: Steel Roofing & Siding, Ventilation, Building Interior, Insulation, Pole Barn Questions, Roofing Materials, Pole Building How To Guides, RV Storage, Pole Barn Planning, Pole Barn Structure, Post Frame Home
- Tags: Condensation Barrier, A1V, Sloped Site, Wind Loads, Purlin Spacing, Dropstop Condensation Control, Snow Loads, Hipped Roof
- No comments
Help! My Barndominium Vaulted Ceiling Drips
Posted by The Pole Barn Guru on 01/10/2023
Help – My Barndominium Vaulted Ceiling Drips Reader HOMER in PIEDMONT writes: “I called in today and was referenced to send an email – I have come across your website and have gained a vast amount of knowledge – I was hoping to get some more information on my situation – I also understand that […]
Read moreVinyl Backed Insulation, Post Brackets, and Rebar Hairpins
Posted by The Pole Barn Guru on 12/28/2022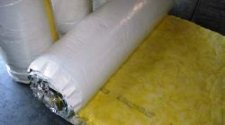
This week the Pole Barn Guru answers reader questions about the availability of a tool for installation of vinyl backed insulation, pouring concrete prior to use of brackets and the limitations of “dry set” brackets, as well as setting vapor barrier once rebar hairpins have been installed. DEAR POLE BARN GURU: Is there a tool […]
Read moreLack of Adequate Attic Ventilation
Posted by The Pole Barn Guru on 12/27/2022
Lack of Adequate Attic Ventilation is Sadly Becoming a Recurrent Theme If only providers of poorly designed pole barns could be keel hauled….. Reader AARON in CASPER writes: “Hi there, I have a 40×104 pole barn. It has 16 foot sidewalls with rafters every 4 foot on center for snow load. The entire interior of […]
Read more- Categories: Insulation, Pole Barn Questions, Building Overhangs, Pole Building How To Guides, Pole Barn Planning, Ventilation
- Tags: Bottom Chord Dead Load, Open Cell Spray Foam Insulation, Closed Cell Spray Foam, BCDL, Exhaust, Ventilated Soffits, 5 Psf Bottom Chord Dead Load, Ventilation, Ridge Vents
- 2 comments
An Evolution in Laying Out Stair Stringers
Posted by The Pole Barn Guru on 12/15/2022
An Evolution in Laying Out Stair Stringers Credit for today’s information to Brian Campbell, a finish carpenter and foreman with Solid, based in St. Paul, Minn. Most carpenters are familiar with laying out stair stringers by stepping them out with a framing square equipped with stair gauges. A common error source with this method is […]
Read moreCeiling Insulation, Truss Spacing, and Custom Multi-use Barn
Posted by The Pole Barn Guru on 12/14/2022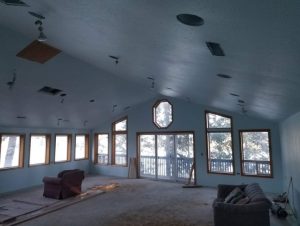
This Wednesday the Pole Barn Guru answers reader questions about best way to insulate a vaulted ceiling, truss spacing, and the possibility of adding a small living quarter to a horse barn. DEAR POLE BARN GURU: With a vaulted ceiling, how do you insulate it if you plan to spray the tin roof with closed […]
Read more- Categories: Columns, Pole Building How To Guides, Pole Barn Homes, Pole Barn Planning, Barndominium, Trusses, Ventilation, Insulation, Pole Barn Questions, Pole Barn Design, Professional Engineer, Constructing a Pole Building
- Tags: Truss Carriers, Truss Spacing, Living Quarters, Insulation, Tack Room, Spray Foam, Ventilation, Horse Barn
- 2 comments
Think About Barndominium Insulation BEFORE Building
Posted by The Pole Barn Guru on 12/13/2022
Think About Barndominium Insulation BEFORE Building Regular readers are probably beginning to wonder why I have so many requests for information on how to insulate buildings AFTER they have been erected. Me, too. Insulation is crucial to your barndominium’s long term thermal performance. Doing it wrong can be expensive, both up front, as well as […]
Read more- Categories: Pole Barn Questions, Pole Building How To Guides, Pole Barn Planning, Pole Barn Structure, Ventilation, Barndominium, Insulation
- Tags: Unfaced Rock Wool Batts, Rock Wool Batts, IEEC, Kraft Facing On Fiberglass Batts, Vapor Barrier, Foam Board, Closed Cell Spray Foam, Roof Deck
- No comments
Saving a Poorly Designed Crawl Space
Posted by The Pole Barn Guru on 11/29/2022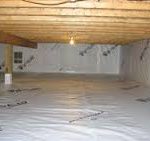
Saving a Poorly Designed a Crawl Space Reader GEORGE in VIENNA writes: “I am substantially replacing rotted parts of an existing building set on short 6×6 treated posts which are in good condition. above the posts it is conventional platform construction, and untreated. Unfortunately, the original builder set the building partially into the side of […]
Read moreSpray Foam, Siding Strength, and What is DIY?
Posted by The Pole Barn Guru on 11/02/2022
Today, the Pole Barn Guru answers questions about closed cell spray foam, which building would be stronger if one was wrapped in steel siding and the other with wood, and what aspects of a DIY project are “do it yourself”? DEAR POLE BARN GURU: Thanks for taking the time to respond… hope this finds you […]
Read more- Categories: Pole Barn Design, Constructing a Pole Building, Pole Building How To Guides, Pole Barn Homes, Pole Barn Planning, Pole Barn Heating, Ventilation, Alternate Siding, Budget, Pole Barn Questions, Professional Engineer
- Tags: Price Per Square Foot, House Wrap, Insulation, DIY, Spray Foam, Siding Materials, Shear Strength, Do It Yourself Pole Barn
- No comments
How to Square a Building
Posted by The Pole Barn Guru on 10/27/2022
How to Square a Building This question was recently posted in a social media group and when I went to search the over 2000 articles I have written – I found there was not one! Here are excerpts from the Hansen Pole Buildings’ Construction Manual: Building Layout The building layout establishes exact reference lines and […]
Read moreClosed Cell Spray Foam Adhesion
Posted by The Pole Barn Guru on 10/25/2022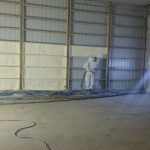
Closed Cell Spray Foam Adhesion to Dis-similar Materials Reader GREG in ASHEVILLE writes: “How long will closed cell foam maintain adhesion/air barrier function to dis-similar materials (sheet metal and lumber in the case of post frame)? I ask because my experience with foam is limited to what was sprayed beneath my floor/floor joists (estimating late […]
Read morePreventing Radon Issues
Posted by The Pole Barn Guru on 10/06/2022
Preventing Radon Issues in Slab-On-Grade Barndominiums I grew up in what is now Spokane Valley, Washington. Little did any of us know, back then, it turns out Spokane County is one of six counties in Washington State requiring radon mitigation measures in newly-constructed residences and residential additions. Radon is a natural in ground radioactive gas. […]
Read more- Categories: Shouse, About The Pole Barn Guru, Pole Building How To Guides, Pole Barn Planning, Ventilation, Concrete, Footings, Barndominium
- Tags: Passive Radon Mitigation System, Radon Fan, Radon, Radon Resistant, Vapor Barrier, Radon Gas Permeable Layer, Radon Collection Point, #40 PVC Pipe Stub, Sump Pump Cover, Barndominium
- No comments
Site Prep, Proper Sheathing for home, and Jamb Latch Details
Posted by The Pole Barn Guru on 09/28/2022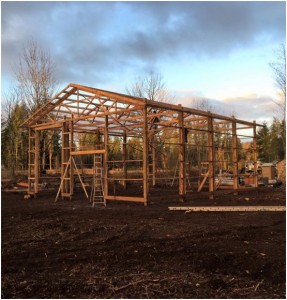
Today the Pole Barn Guru addresses reader questions about site preparation for a post frame building, reflective radiant barrier or sheathing needed for a post frame home, and a detail for a jamb latch on a sliding door. DEAR POLE BARN GURU: I been watching a lot of your videos on YouTube, I wish you […]
Read more- Categories: Pole Barn Planning, Pole Building Siding, Ventilation, Professional Engineer, Pole Barn Homes, Insulation, Pole Barn Questions, Sliding Doors, Pole Barn Design, Barndominium, Roofing Materials, Pole Building How To Guides
- Tags: Jamb Latch, Sliding Door Latch, Site Prep, Reflective Radiant Barrier, Grade Changes, Wall Sheathing
- No comments
Insulation Options for an Idaho Barndominium
Posted by The Pole Barn Guru on 09/22/2022
Insulation Options for an Idaho Mountain Post Frame Barndominium Loyal reader LORISTON in NAMPA writes: “We are in the initial phase of preparing for our residential post frame home and are excited to partner with Hansen Buildings when ready. Thank you for all the amazing information and supporting your clients. Question: I am targeting a […]
Read more- Categories: Pole Building How To Guides, Pole Barn Planning, Shouse, Steel Roofing & Siding, Ventilation, Footings, Insulation, Pole Barn Questions, Roofing Materials, Barndominium
- Tags: Concrete Piers, Rock Wool Insulation, Wet Set Brackets, Extruded Polystyrene, Spray Foam, R-10 EPS, Bookshelf Girts, Pressure Preservative Treated Columns, Closed Cell Spray Foam Insulation
- No comments
Gable Venting a Post Frame Attic
Posted by The Pole Barn Guru on 09/20/2022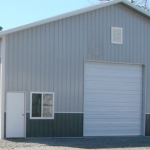
Gable Venting a Post Frame Attic Reader ALLEN in KIRBY writes: “30×50 13 foot walls roof is 4-12 pitch I need to vent the attic. What size vents do I need to order? Two, one for each gable end what size do I need?” Mike the Pole Barn Guru says: From the 2021 IBC (International […]
Read moreSnow Load, Clear Span Scissor Trusses, and a Window Replacement
Posted by The Pole Barn Guru on 09/14/2022
This Wednesday the Pole Barn Guru answers reader questions about whether or not a 30 year old building correct snow load, the possibility of clear spanning scissor trusses to eighty feet, and assistance with the replacement (or repair) of a window in a Hansen Building from 2014. DEAR POLE BARN GURU: How do I figure […]
Read moreWeather Resistant Barriers, LVL Notches, and Design Ideas
Posted by The Pole Barn Guru on 09/07/2022
This week the Pole Barn Guru answers reader questions about weather resistant barriers, a caution to not attempt to notch LVL rafters, and a recommended design solution for a new build. DEAR POLE BARN GURU: We are in process of designing our barndominium with hoping to start building next spring. Do you have a recommendation […]
Read more- Categories: Pole Barn Planning, Barndominium, Pole Barn Structure, Trusses, Ventilation, Insulation, Building Interior, Pole Barn Questions, Professional Engineer, Pole Barn Design, Building Overhangs, Pole Building How To Guides
- Tags: Standing Seam, Truss Spacing, LVL, Notching Rafters, Spray Foam, Overhangs, Weather Resistant Barriers, Design Solutions
- No comments
Can No Longer Afford Spray Foam for a PEMB
Posted by The Pole Barn Guru on 08/25/2022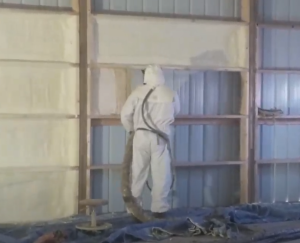
Can no Longer Afford Spray Foam for a PEMB Loyal reader CINDY in TYLER writes: “I had a steel building (20×18) built with steel frame and metal exterior. This is going to be my house. It will have a loft that is half the size of the building. Originally the builder talked me into spray […]
Read moreMy 22 Year Old Morton Building Roof Leaks
Posted by The Pole Barn Guru on 08/18/2022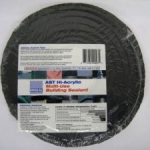
My 22 Year-Old Morton Building Roof Leaks Reader TERRY in EVANSVILLE writes: “Dear Pole Barn Guru, we have a 1989 Morton building. The roof was replaced in 2000 due to flaking and peeling paint. Since then, the headers over our large north and south doors have deteriorated, and the barn is leaking on the entire […]
Read morePolesaver Sleeves
Posted by The Pole Barn Guru on 08/11/2022
Polesaver™ Sleeves Premature decay of pressure preservative treated wood columns is a frequent source of discussion in social media. In all reality, properly pressure preservative treated wood is likely to outlast anyone alive on this planet. For extended reading, please see https://www.hansenpolebuildings.com/2020/09/pressure-treated-post-frame-building-poles-rot/ Author’s note: I have not personally used this particular product and this article […]
Read moreSite Slope, Gable End Exhaust Fans, and Setting Trusses
Posted by The Pole Barn Guru on 08/03/2022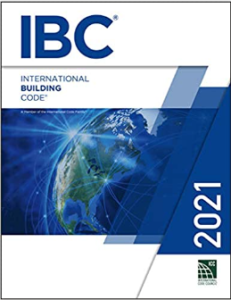
Today’s Ask the Guru blog answers reader questions about building on a slope, a recommendation for gable end exhaust fans, and setting trusses into columns. DEAR POLE BARN GURU: I always see pole barns being built on level ground. is there any reason my concrete slab, perimeter board, and exterior grade can’t slope 1/4″ per […]
Read moreAn Innovation to Attach Tops of Interior Walls
Posted by The Pole Barn Guru on 07/28/2022
An Innovation to Attach Tops of Interior Walls Roof and/or floor trusses should not be fixed attached to tops of non-load bearing interior walls. In a previous article, I discussed a possible solution to this challenge (please read: https://www.hansenpolebuildings.com/2016/01/attaching-interior-walls-to-trusses/). Those brilliant engineering type folks at Simpson may just have invented a better mouse trap for […]
Read moreA Truss Raising Challenge
Posted by The Pole Barn Guru on 07/26/2022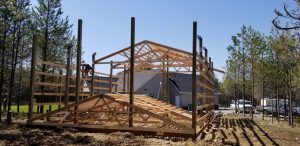
A Truss Raising Challenge STEVE in ST. MARIES writes: “My question is about raising my trusses. I bought my building package when prices were rapidly rising, not knowing how high they would go. I was only able to afford a third of the building I wanted, but I had the engineer design it so I […]
Read moreBasic Stats for Post Frame Home Floor Plans
Posted by The Pole Barn Guru on 06/07/2022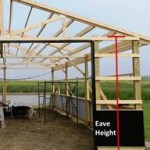
Basic Stats for Post Frame Home Floor Plans If there is a single commonality among us humans it is this – we are dimensionally challenged. This situation is even more so crucial when it comes to planning your new post frame home. Here are a few tips to help you out: EAVE HEIGHT Measure from […]
Read more- Categories: Columns, Pole Barn Design, Pole Barn Homes, Pole Building How To Guides, Post Frame Home, Pole Barn Planning, Shouse, Trusses
- Tags: Bookshelf Girts, Eight Foot Finished Ceiling, Eave Height, Roof System Thickness, Glulams, Truss Heel Height, Roof Purlins, Exterior Grade, Ceiling Height, Insulation, Wood Floor Trusses, Splash Plank, Finished Ceilings
- No comments
Responsibility for Collapsed Pole Buildings
Posted by The Pole Barn Guru on 05/17/2022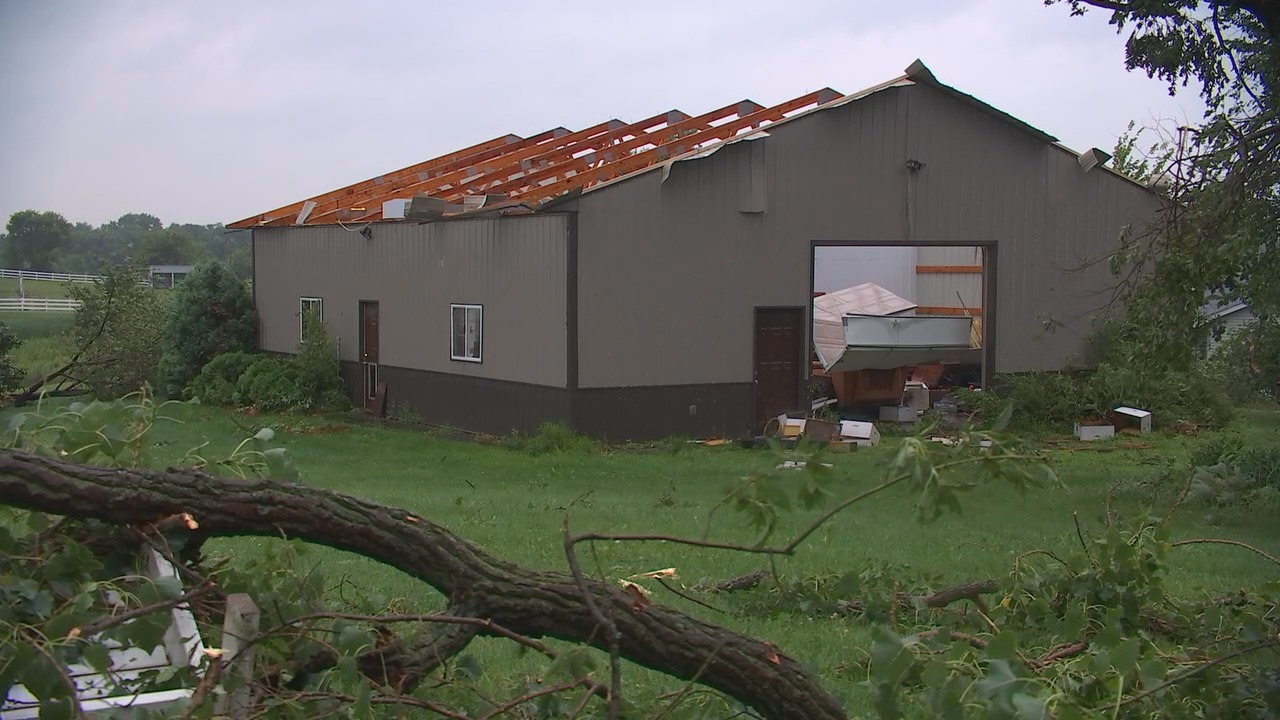
Question Whether County is Responsible for Collapsed Pole BuildingsEllensburg’s (Washington) Daily Record published this letter from DAVE on March 5, 2022: “To the Editor: Anybody passing through the Nelson Siding area in the Upper County some seven miles west of Cle Elum, will notice collapsed pole buildings due to the snow we had in January. […]
Read more- Categories: Pole Barn Design, Pole Building Comparisons, About The Pole Barn Guru, Building Department, Pole Building How To Guides, Pole Barn Planning, Professional Engineer, Pole Barn Questions
- Tags: Climactic Data, Licensed Design Professional, Snow Weight, Forensic Evaluation, Building Code, Architect, Snow Load, Engineer
- No comments
Questions from a Future Barndominium Owner
Posted by The Pole Barn Guru on 05/12/2022
Reader JASON in WINDSOR writes: “What are ways to avoid a stone base for slab to protrude under grade board using a post in the ground or pier with wet set brackets? We want grass to grow right up to the building’s base rather than stone around the perimeter or stone flower beds. I don’t […]
Read more- Categories: Footings, Insulation, Pole Barn Questions, Building Overhangs, Roofing Materials, Pole Building How To Guides, Pole Barn Planning
- Tags: Closed Cell Spray Foam, UC-4A, Plasti-skirt, Closed Cell Spray Foam Insulation, Expanded Polystyrene, International Energy Conservation Code, R-10 Rigid Insulation, Rigid Board EPS, Fascia L Trim, Splash Plank
- No comments
Guidance on Diagonal Bracing on Long Span Trusses
Posted by The Pole Barn Guru on 05/10/2022
Guidance on Diagonal Bracing on Long Span Trusses A brief note from the Pole Barn Guru: Hansen Pole Buildings includes a copy of BSCI-B10 “Post Frame Truss Installation and Bracing” to our clients in our Construction Manual. Originally Published by: Frame Building News — December 16, 2021 SBCA appreciates your input; please email us if you have any comments […]
Read more- Categories: Pole Barn Design, Constructing a Pole Building, Pole Building How To Guides, Pole Barn Planning, Trusses
- Tags: Temporary Restraint And Bracing, Triangulation, Lateral Restraint, Diagonal Bracing, Shear Wall, Long Span Trusses, Frame Building News, Building Component Safety Information
- No comments
Overhead Door Opening Dimensions
Posted by The Pole Barn Guru on 04/14/2022
Overhead Door Opening Dimensions I have probably been involved directly with somewhere around 50,000 sectional steel overhead doors in my career. One thing in common about all of these doors, they all require an opening. In my (and most door installers) ideal dream world, every overhead door opening is perfectly plumb on each side as […]
Read moreAdding a Post Frame Gable Extension
Posted by The Pole Barn Guru on 03/31/2022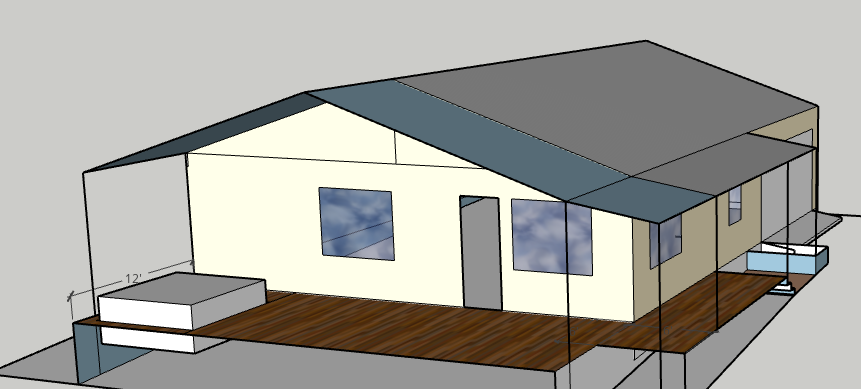
Adding a Post Frame Gable Extension A roof line extension off a post frame gable endwall is an affordable method to cover porches, patios, or even as a carport. As opposed to attaching a single sloping (shed style) roof, it will not reduce headroom or block line-of-sight. It is also easier to build as it […]
Read more- Categories: Pole Barn Questions, Pole Barn Design, Columns, Pole Building How To Guides, Pole Barn Planning, Trusses, Concrete, Footings, Porches, Professional Engineer
- Tags: Engineer, Carport, Gable Endwall, Gable Extension, Registered Professional, UC-4B Treated Columns, Porches, Architect
- No comments
Town Orders Woman to Move Barn
Posted by The Pole Barn Guru on 03/29/2022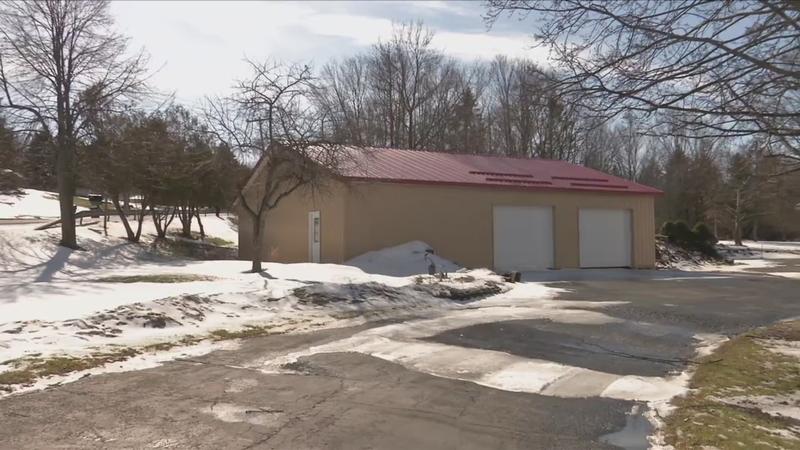
Town Orders Woman to Move Barn it Granted Her a Permit to Build Article by Brett Davidsen at www.WHEC.com from February 24, 2022 RUSH, N.Y. (WHEC) — A woman from Rush has been ordered to tear down a brand new barn on her property because it violated the town’s zoning laws, but it was the town […]
Read morePool Inside Pole Barn
Posted by The Pole Barn Guru on 03/24/2022
Pool Inside Pole Barn Reader DOUG in SNOHOMISH writes: “I am just starting the process of having an inground swimming pool installed but due to weather and TREES in my area I have decided to build a Pole Barn to enclose the entire pool. I have done a lot of research on Pools and Pole […]
Read moreThru Screws Backing Out of Steel Roofing
Posted by The Pole Barn Guru on 03/17/2022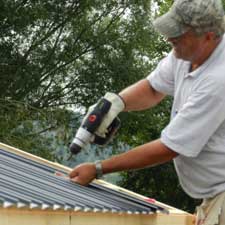
My maternal great-grandparents purchased a cabin on Newman Lake, Washington from its original owner/builder in 1937. Nine years later, it was sold by them to their son and his wife – my grandparents Boyd and Jerene McDowell. A little over thirty years ago, I inherited this cabin from them. Having grown up spending most of […]
Read morePost Frame Plywood Slab-on-grade
Posted by The Pole Barn Guru on 03/10/2022
Post Frame Plywood Slab-on-grade As concrete and excavation costs have increased steadily buildings are more frequently turning to slab-on-grade foundations. These assemblies require less concrete and labor than full basements and have a number of advantages over crawlspaces: better thermal performance, much lower risk for water and animal intrusion, and lower maintenance overall. Slab-on grade […]
Read more- Categories: Pole Barn Homes, Post Frame Home, Barndominium, Insulation, Pole Barn Design, Pole Building How To Guides, Pole Barn Planning, Pole Barn Structure
- Tags: Greenhouse Gas Emissions, Slab On Grade Foundation, Thermal Performance, Crawlspaces, Embodied Carbon, Greenhouse Gas, Vapor Barrier, Plywood Slab, Concrete, Decoupling Membrane
- 5 comments
Insulating an Existing Pole Barn
Posted by The Pole Barn Guru on 02/22/2022
Insulating an Existing Pole Barn When Things Started Wrong Reader TOM writes: “Mike, I have an existing pole barn (6×6 post with 2’ on center girts ) that has a 4” concrete floor with 10 mil plastic under it. The side walls have 1” XPS insulation on the outside of girt then steel siding with […]
Read more- Categories: Pole Building How To Guides, Pole Barn Structure, Insulation, Pole Barn Questions, Building Overhangs
- Tags: XPS Insulation, Building Cladding, Vapor Barrier, Eave Girt, Splash Plank, Tyvek, Ridge Vent, Bottom Chord Dead Load, OSB, CDX Plywood, Rigid Board XPS Insulation, Building Racking
- No comments
4×4 or Double 2×4 Bay Roof Purlins?
Posted by The Pole Barn Guru on 02/10/2022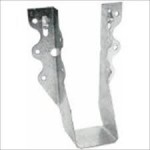
4×4 or Double 2×4 for 12’ Bay Roof Purlins? Reader JOHN in HUNTSVILLE writes: “If you have trusses spaced at 12 feet, can a 4x4x12 or two 2x4x12’s span the distance given the minimal snow loads in Arkansas? I know this is question #2 but what kind of joist hangers do you use (Simpson Number […]
Read moreExisting Foundation, “Home/Pool Combo” and HOA’s
Posted by The Pole Barn Guru on 02/09/2022
This week the Pole Barn Guru tackles reader questions about design ideas to build over or around an existing foundation, designing a “home/pool combo,” and design options for roofing and siding when dealing with an HOA. DEAR POLE BARN GURU: We currently have foundation/basement that measures 14×66, with additional 26×26 room with ground level concrete. […]
Read more- Categories: Pole Barn Questions, Professional Engineer, Pole Barn Design, Pole Barn Homes, Roofing Materials, Pole Building How To Guides, Pole Barn Planning, Barndominium, Pole Building Siding, Concrete, Alternate Siding, Vinyl Siding, Building Interior
- Tags: HOA, HOA Rules, Existing Slab, Existing Foundation, Home And Pool Combo Building, Roof Over Pool, Roofing And Siding, Alternative Roofing And Siding
- 2 comments
Retro Installing Windows in a Spray Foamed Post Frame Building
Posted by The Pole Barn Guru on 02/08/2022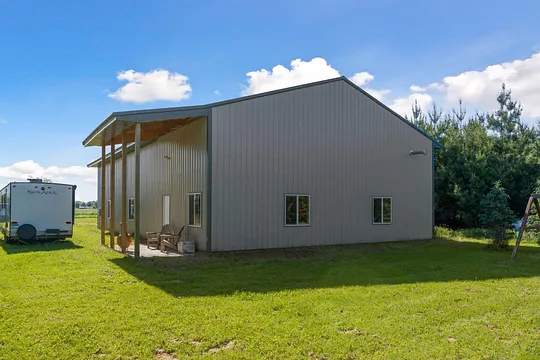
Retro Installing Windows in a Spray Foamed Post Frame Wall Reader JOEY in PRINCETON writes: “Good Evening Pole Barn Guru! We need to add picture (9) and slider (3) windows to an existing 3-year old Sherman Pole Building Post frame building where we are converting part into living quarters. The building was spray foamed by […]
Read more- Categories: Pole Barn Questions, Post Frame Home, About The Pole Barn Guru, Pole Building How To Guides, Barndominium, Steel Roofing & Siding, Shouse, Windows, Building Interior, Budget, Professional Engineer, Pole Barn Homes
- Tags: Closed Cell Spray Foam, Spray Foam, Sherman Pole Building, Gas Filled Low E Windows, J Trim Attached, J Channel
- No comments
Batteries Not Included
Posted by The Pole Barn Guru on 02/01/2022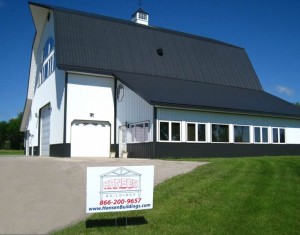
Batteries Not Included Batteries Not Included is a 1987 American comic science fiction film starring Hume Cronyn, Jessica Tandy (winner of a Saturn Award for Best Actress for her performance) and Elisabeth Pena about small extraterrestrial living spaceships saving an apartment block under threat from property development. Reader AARON in NORTH VERNON queried: “Does your pricing also […]
Read more- Categories: Budget, Pole Barn Homes, Workshop Buildings, Pole Barn Questions, Post Frame Home, Barndominium, Pole Building How To Guides, Pole Barn Planning, floorplans, Building Contractor
- Tags: Blueprints, DIY Pole Buildings, Building Permits, Building Kit, Batteries, Barndominium Kits, Building Contractor, Erector
- No comments
Being a Fan Fan
Posted by The Pole Barn Guru on 01/27/2022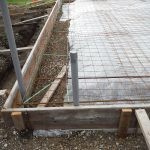
Being a Fan Fan Reader TOM in MACOMB writes: “Hello, I have a 24 x 40 pole barn built last summer. It has a base layer of 10” of sand and 4’ of crushed concrete on top. This sat exposed for several months until the building was erected,it was a wet summer. The building was […]
Read moreSite Prep, Brackets on Slab, and Treated Lumber
Posted by The Pole Barn Guru on 01/19/2022
This Wednesday the Pole Barn Guru answers reader questions about site preparation and underground obstructions, a recommendation for building with wet set brackets on slab, and whether or not Hansen Buildings uses lumber treated for in-ground use– UC-4B. DEAR POLE BARN GURU: We recently started the ground work for our future 48×72 pole building. Half […]
Read more- Categories: Professional Engineer, tools, Pole Barn Questions, Columns, Pole Barn Design, Pole Building How To Guides, Pole Barn Structure, Concrete, Budget
- Tags: Engineered Plans, Bedrock, Site Prep, Slab, Wet Set Brackets, ACQ Treated Lumber, Treated Posts, Ram Hoe, Rock, In-ground Use Lumber
- No comments
Moisture Management, Poor Steel Cutting, and Info Help
Posted by The Pole Barn Guru on 12/22/2021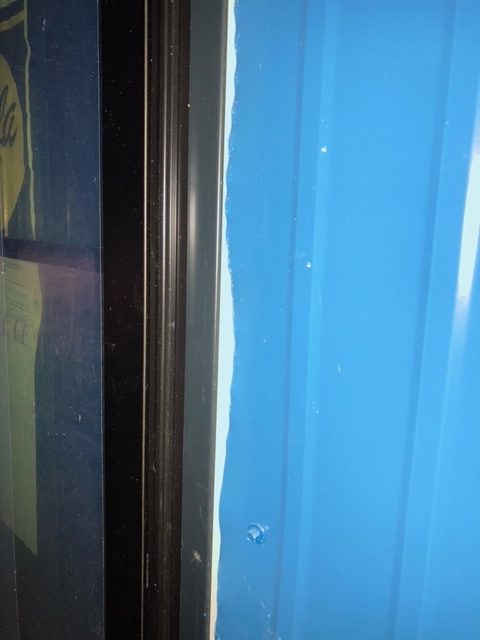
Today’s “Ask the Guru” tackles reader questions about moisture management, poorly done steel cutting around windows and doors, and help “Looking for info” for Jack. DEAR POLE BARN GURU: Hi, I am framing out an animal barn (right now to be used for housing chickens and storing some feed and hay) inside of an existing […]
Read more- Categories: Constructing a Pole Building, Pole Building How To Guides, Pole Barn Planning, Pole Building Siding, Ventilation, Insulation, Pole Barn Questions, Pole Barn Heating, Roofing Materials
- Tags: Moisture Management, Insulation, Caulking Windows, Pole Barn Planning, Moisture Barrier, Steel Cutting
- No comments
Screw Penetration, Truss Carrier Requirements, and Roof Insulation
Posted by The Pole Barn Guru on 12/08/2021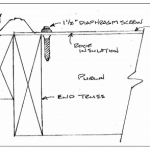
Today’s Pole Barn Guru answers reader questions about screw penetration into decking/substrate, header aka truss carrier requirements, and a proper roof insulation solution. DEAR POLE BARN GURU: Should the screws for exposed fastener metal panel roofing COMPLETELY penetrate the 1/2″ plywood decking/substrate? STEVE in WARREN DEAR STEVE: For through screws, they should not only completely […]
Read more- Categories: Professional Engineer, Insulation, Pole Barn Questions, Pole Barn Design, Roofing Materials, Pole Barn Heating, Constructing a Pole Building, Pole Building How To Guides, Trusses, Ventilation
- Tags: Ventilation, Diaphragm Screws, Spray Foam Insulation, Truss Carriers, Headers, Screw Penetration, Roof Insulation
- No comments
Hanging Single Hung Windows to Slide Horizontally
Posted by The Pole Barn Guru on 12/07/2021
Hanging Single-Hung Windows to Slide Horizontally You order a 4’ x 4’ sliding window for your new post frame building or barndominium. Depending upon your geographical location, you will assume this window opens up-and-down (Eastern U.S.) or side-to-side (Western U.S.). Well, we all know what happens when we assume. It is critical to clearly understand […]
Read moreRoof Insulation, a Riding Arena, and Closure Strips
Posted by The Pole Barn Guru on 11/24/2021
Today’s Pole Barn Guru answers reader questions about insulating a roof to keep exposed trusses, the size limits for and equestrian riding arena, and whether or not to use closure strips between the gable (rake) trim and siding. DEAR POLE BARN GURU: I have a 30×40 post frame building with cathedral style trusses. I really […]
Read more- Categories: Pole Building How To Guides, Pole Barn Planning, Trusses, Ventilation, Insulation, Pole Barn Questions, Pole Barn Design, Horse Riding Arena, Roofing Materials
- Tags: Truss Span, Spray Foam, Roof Insulation, Ventilation, Closure Strips, Horse Arena, Moisture Barrier, Riding Arena
- No comments
Convert to Residence, Insulation, and Truss Spans
Posted by The Pole Barn Guru on 11/03/2021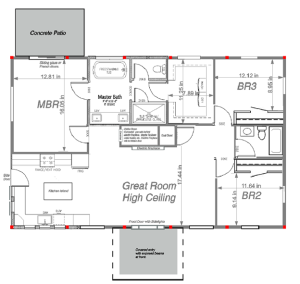
Today’s Pole Barn Guru addresses reader questions about building upgrades to convert to a residential use, how to best insulate a monitor style building, and the possibility of trusses spanning 40′ to eliminate interior posts in a shop/storage building. DEAR POLE BARN GURU: We bought a pole barn with no insulation, just studs and metal […]
Read moreCupola Sizes, Insulation for a Ceiling, and Structural Pieces
Posted by The Pole Barn Guru on 10/25/2021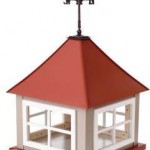
This week the Pole Barn Guru tackles reader questions about cupola sizes, the proper way to insulate a shed ceiling, and a structural materials question. DEAR POLE BARN GURU: What base size and height is correct for a cupolas for a 32’ wide by 36’ long by 35-40’ high with a 10 over 12 pitch […]
Read more- Categories: Roofing Materials, Constructing a Pole Building, Professional Engineer, Pole Building How To Guides, Pole Barn Structure, Lumber, Insulation, Trusses, Pole Barn Questions, Ventilation, Pole Barn Design, Building Interior, Building Styles and Designs
- Tags: Ceiling Insulation, Roof Condensation, Cupola, Trusses, Cupola Sizes, Cupola Base, Insulation, Steel Rolls, Condensation, Roll Form
- No comments
Wet Set Brackets, a Walkout Basement, and Rigid Foam Issues
Posted by The Pole Barn Guru on 10/11/2021
Today’s Pole Barn Guru tackles reader questions about using wet set brackets on a stem wall foundation, if it is possible to build over a walkout basement, and the viability of installing rigid foam between framing and steel cladding. DEAR POLE BARN GURU: Hey there guru. We are planning on building a post frame home […]
Read moreHand Winches, Mono Trusses, and a Post Frame Home
Posted by The Pole Barn Guru on 10/04/2021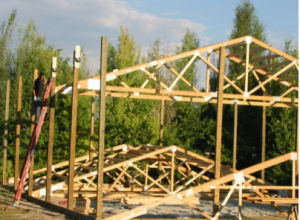
This Monday the Pole Barn Guru answers reader questions about the use of hand winches to raise trusses, how to secure mono trusses built from complete trusses – DON’T- and the costs to build a small post frame home. DEAR POLE BARN GURU: I’m curious of the stability of wet set brackets during raising our […]
Read more- Categories: Trusses, Budget, Professional Engineer, Pole Barn Homes, Barndominium, Pole Barn Questions, Pole Barn Design, Constructing a Pole Building, Pole Building How To Guides, Pole Barn Planning
- Tags: Engineered Trusses, Post Frame Costs, Post Frame Home, Mono-truss, Hand Winch, Raising Trusses, Winch Box
- No comments
Unheated Post Frame Building Slabs on Grade
Posted by The Pole Barn Guru on 10/01/2021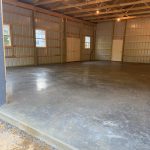
Are Unheated Post Frame Building Slabs on Grade Required to Be Frost Protected? Reader BILL in CLAYTON writes: “I’m in early planning for a post frame garage – just over 1000 sf but will reduce it if it solves a code problem for “private garages” in IBC. Ignoring that, where does the code permit a […]
Read more- Categories: Pole Barn Planning, Concrete, Footings, Pole Barn Homes, Insulation, Pole Barn Questions, Building Department, Shouse, Pole Building How To Guides
- Tags: Detached Accessory Building, Wet Set Brackets, International Energy Code, International Building Code, Slab On Grade, Risk Category II, Concrete Piers, Frost Protected
- No comments
How to Pour a Slab on Grade
Posted by The Pole Barn Guru on 09/29/2021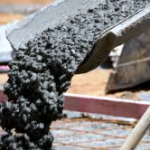
How to Pour a Slab on Grade in an Existing Barndominium Reader PAUL writes: “I have an opportunity to purchase a barndominium that has the posts set in 20” wide 40” deep peers. Unfortunately the county where this is located does not require a footing. All city codes in this area require an 8”X 36” […]
Read more- Categories: Barndominium, Pole Barn Questions, Pole Building How To Guides, Shouse, Pole Barn Planning, Concrete, Post Frame Home, Insulation
- Tags: Termiticide, International Energy Conservation Code, Vapor Barrier, Climate Zones, Splash Plank, R-10 Rigid Insulation, Concrete Slab, No. 200 Sieve, Barndominium, Modified Proctor Density
- No comments
Floor Plans, Spray Foam for Condensation, and a Sill Issue
Posted by The Pole Barn Guru on 09/27/2021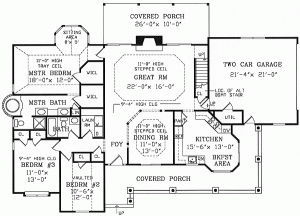
Today the Pole Barn Guru answers reader questions about floor plans, adding spray foam to an existing structure for condensation control, and solutions for a sill at 18′ OHD opening. DEAR POLE BARN GURU: What do you charge to take my floor plan and send me engineered drawings? SHANNON in JONESBOROUGH DEAR SHANNON: We only […]
Read moreHow to Best Use Roof Steel Already Owned
Posted by The Pole Barn Guru on 09/22/2021
How it is people end up owning steel roofing (or siding) when they do not have a structure to put it on has always been somewhat of a mystery to me. Reader TIM in IRON RIVER writes: “Hoping to build 40’x56′ post frame structure with 2′ overhang and 4/12 pitch using steel roofing I have […]
Read moreCedar Boards, Repainting a Roof, and “Dummies”
Posted by The Pole Barn Guru on 09/20/2021
This Monday the Pole Barn Guru answers reader questions about installing cedar boards on to a steel tubed hanger door, the best practice for painting a 30 year old steel roof, and “Pole Barns for Dummies?” DEAR POLE BARN GURU: Any tips on installing cedar board 1″ x 12″w with 1×3 batten on a 20’tall […]
Read more- Categories: Fasteners, Pole Barn Homes, Pole Barn Questions, Roofing Materials, Constructing a Pole Building, Pole Building How To Guides, Pole Barn Planning, Alternate Siding, tools
- Tags: Installation Instructions, Pole Building Installation Instructions, Cedar Siding, Specialty Screws, Cedar To Steel, Refinish Steel Roofs, Repainting Steel, Steel Roof Coating, Pole Barns For Dummies
- No comments
How to Insulate a Post Frame Shop
Posted by The Pole Barn Guru on 09/15/2021
How to Insulate a Post Frame Shop When No Advance Considerations Were Made I encourage clients to give some serious advance consideration when erecting new post frame (pole) buildings to any eventuality of future climate control and a need for insulation. Reader MAC in MILLVILLE writes: “40 x 30 want to insulate. It will be […]
Read more- Categories: Roofing Materials, Pole Building How To Guides, Pole Barn Planning, Concrete, Workshop Buildings, Insulation, Pole Barn Questions
- Tags: Metal Ceiling Liner, Rigid Board XPS Insulation, Cement Board, Insulation, Cellular PVC Panel, Condensation, Sealing Concrete Floor, Closed Cell Spray Foam Insulation, Rock Wool Insulation, Concrete Floor Seal
- 4 comments
Driver Bits, a Big Room, and Overhead Door Space
Posted by The Pole Barn Guru on 09/06/2021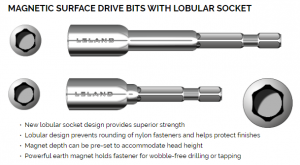
This week the Pole Barn Guru answers questions about driver bits, the ability to build one big room, and the ability to place a 14′ tall overhead garage door in a building with 14′ sidewalls. DEAR POLE BARN GURU: Just read a post you had in 2013 that Hansen supplier uses high quality screws. Getting […]
Read more- Categories: Pole Barn Questions, Pole Barn Design, Shouse, Pole Building How To Guides, Shouse, Pole Barn Planning, Trusses, tools, Pole Barn Homes, Sectional Doors, Overhead Doors
- Tags: Clear Span Building, Shouse, Driver Bits, Master Surface Magnetic Drive Bits, Overhead Garage Door Size, OHD Space, Post Frame House
- No comments
A Conventional Foundation, Weather Resistant Barrier, and Moisture Issues
Posted by The Pole Barn Guru on 08/30/2021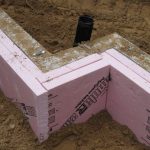
Today the Pole Barn Guru answers reader questions about building a “conventional” foundation, drainage between steel and shiplap siding, and potential moisture issues of stick built vs post frame foundations. DEAR POLE BARN GURU: I am building a 24X48 pole barn, but instead of using a slab, I would like to have a conventional foundation. […]
Read moreMounting Door Tracks, A Post Frame Inquiry, and Floor Options
Posted by The Pole Barn Guru on 08/23/2021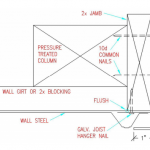
This Monday the Pole Barn Guru answers questions about where to mount the vertical tracks for his overhead garage door, a batch of questions for a possible DIY’er, and a question about flooring options. DEAR POLE BARN GURU: Do my tracks for garage door mount directly to the 6×6 posts, or is there a 2×6 […]
Read more- Categories: Pole Barn holes, Overhead Doors, Pole Barn Questions, Pole Barn Design, Constructing a Pole Building, Pole Building How To Guides, Concrete, Footings, Budget, Lofts
- Tags: DIY, Door Jambs, Existing Slab, Raised Floor, Overhead Door Tracks, Overhead Door Track Mount, Flooring Options
- No comments
Raised Floor in Flood Area, Drywall Framing, and Water in Holes
Posted by The Pole Barn Guru on 08/16/2021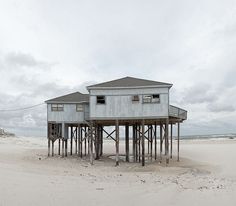
This Monday the Pole Barn Guru answers reader questions about post frame with a raised floor use in a flood area, framing for drywall in a post frame house, and post holes full of water could be bigger soil issue. DEAR POLE BARN GURU: Do you have a kit that can be used in a […]
Read more- Categories: Footings, Building Drainage, Building Interior, Professional Engineer, Pole Barn Homes, Insulation, Pole Barn Questions, Pole Barn Design, Pole Barn holes, Constructing a Pole Building, Pole Building How To Guides, Post Frame Home
- Tags: Commercial Bookshelf Girts, Raised Floor, Stilt House, Concrete Collars, Post Frame Home, Post Holes, Drywall Ready
- 2 comments
Contracts: Punch Lists for Erected Buildings
Posted by The Pole Barn Guru on 07/28/2021
Disclaimer – this and subsequent articles on this subject are not intended to be legal advice, merely an example for discussions between you and your legal advisor. ‘Punch lists’ give new building owners an opportunity to inspect their completed building and builders/erectors to be able to remedy non-conforming work, without it becoming an ongoing challenge. […]
Read moreHay Barn Loft Removal, Screw vs Nails, and Find a Builder
Posted by The Pole Barn Guru on 07/26/2021
Today’s “ask the Pole Barn Guru” visits questions about the stability of a hay barn once the loft floor is removed, what screws can be used as a substitute for nails, and if Hansen could assist in finding a builder to erect a garage. DEAR POLE BARN GURU: I have a very old gothic arch […]
Read moreSpray Foam, Crawl Space Floors, and Column Sizes for Shed
Posted by The Pole Barn Guru on 06/21/2021
This week the Pole Barn Guru answers reader questions about spray foam application of a vapor barrier, finishing a crawl space floor, and to go with 3 ply or 4 ply columns– this is dependent upon many things. DEAR POLE BARN GURU: New Construction – Can spray foam insulation be spray over a vapor barrier […]
Read more- Categories: Pole Building How To Guides, Ventilation, Professional Engineer, Columns, Pole Barn Questions, Pole Barn Homes, Pole Barn Design, Workshop Buildings, Constructing a Pole Building
- Tags: Engineer Sealed Structural Plans, Insulation, Glulaminated Column, Spray Foam, Crawl Space Floors, Concrete Crawl Space, Condensation Control, Glulams, Crawl Space
- No comments
Attic Truss Lofts, Wall Switch Heights, and A Shouse
Posted by The Pole Barn Guru on 06/14/2021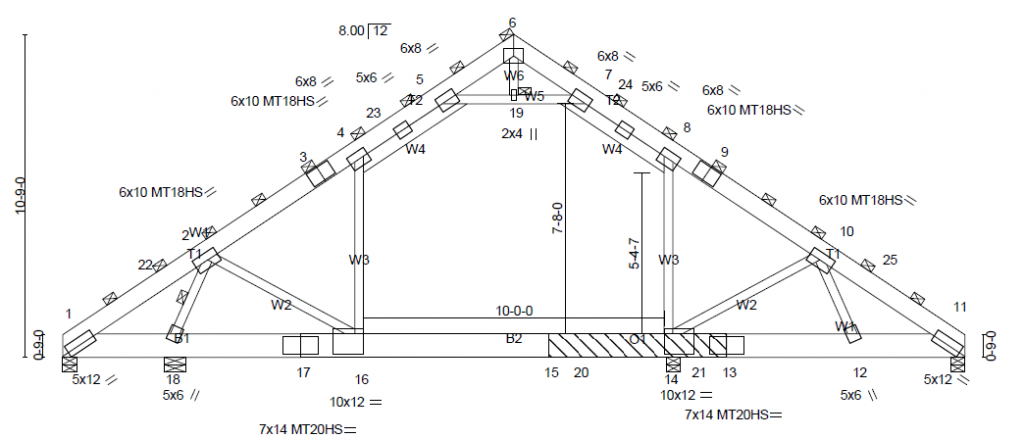
Today the Pole Barn Guru responds to reader questions about an attic truss loft, whether or not wall switches and outlet heights are different for post frame, and building a shouse– garage with living space above (Shop/House). DEAR POLE BARN GURU: Is it possible to have a loft in a 30 x 50 x 8 […]
Read moreThings You Want to See On a Building Proposal
Posted by The Pole Barn Guru on 06/11/2021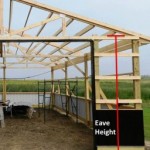
Things You Want to See on a Building Proposal/Contract Maybe you (as a soon to be building owner, building contractor or provider) are satisfied with being overly vague when it comes to what you are buying or selling. From a contractor/provider standpoint, this gives you lots of leeway to add ‘extra dealer margin’ by providing […]
Read more- Categories: Barndominium, Insulation, Pole Barn Design, Building Interior, Building Styles and Designs, Roofing Materials, Pole Building How To Guides, Steel Roofing & Siding, Trusses, Windows
- Tags: Single Hung Windows, External Girts, Sliding Windows, Tyvek, Dripstop, International Residential Code, Condenstop, Metal Building Insulation, Integrated J Channel, Reflective Radiant Barrier, International Building Code, ANSI, Bookshelf Girts, American National Standards Institute
- No comments
A Crawl Space, Building Size Options, and An Addition
Posted by The Pole Barn Guru on 06/07/2021
This Monday the Pole Barn Guru discusses building a post frame building over a crawl space, whether one should build up or out, and if it is possible to build on to an existing building with a post frame structure. DEAR POLE BARN GURU: When building a post frame on a crawl space with post […]
Read moreRoof Insulation, Pole Barn Houses, and Adding Heat
Posted by The Pole Barn Guru on 05/31/2021
Today the Pole Barn Guru tackles reader questions about the best method of insulating a building with no plans for a ceiling, planning a pole barn house, and adding heat to a completed post frame building. DEAR POLE BARN GURU: I am insulating my 30×50 pole barn that is wrapped with Tyvek outside the purlins […]
Read moreFoam Boards, Foundations, and Rat Walls
Posted by The Pole Barn Guru on 05/24/2021
Today the Pole Barn Guru answers reader questions about adding kraft-backed insulation to rigid foam boards, if posts go in the ground or a foundation system, and if a pole building needs a “rat wall” poured. DEAR POLE BARN GURU: I have an existing pole barn, the front portion being 30×30 with 11′ walls. The […]
Read more- Categories: Pole Barn Questions, Pole Building How To Guides, Pole Barn Heating, Pole Barn Planning, Barndominium, Footings, Professional Engineer, Columns, Pole Barn Homes
- Tags: Post Frame Foundation, Bracket Mounted Columns, Wet Set Brackets, Foam Boards, Kraft Backed Insulation, Rat Wall, Bracket Mounted Posts, Rigid Foam Insulation
- 2 comments
Texas Post Frame Barndominium Insulation
Posted by The Pole Barn Guru on 04/23/2021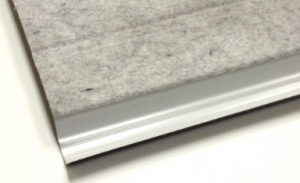
Reader KIMBERLY in LINDEN writes: “We are building a 52x40x10 post frame home in East Texas. The entire thing will be living space. I have been researching as much as possible on the best way to insulate a post frame home with metal siding and roof. The information is overwhelming and you get a completely […]
Read more- Categories: Insulation, Pole Barn Questions, Post Frame Home, Pole Building How To Guides, Pole Barn Planning, Barndominium, Steel Roofing & Siding, Ventilation, Pole Barn Homes
- Tags: Integral Condensation Control, Dead Attic Space, Eave Ventilation, Weather Resistant Barrier, Closed Cell Spray Foam, Insulation, Climate Zone 3A, Ridge Exhaust, Open Cell Spray Foam, Stone Wool Insulation
- No comments
Continuous Foundations, Column Spacing, and Inside Closures
Posted by The Pole Barn Guru on 04/02/2021
Let’s finish off the week with one more day of Ask the Pole Barn Guru. Today Mike takes on reader questions about connection with a continuous foundation, benefits of 10′ or 12′ column spacing, and replacing inside foam closures. DEAR POLE BARN GURU: Hello. We are located in Ohio. We would like to build a […]
Read more- Categories: Concrete, Footings, Rebuilding Structures, Professional Engineer, Pole Barn Questions, Columns, Roofing Materials, Pole Building How To Guides, Pole Barn Structure
- Tags: Post Spacing, Continuous Foundation, Columns Spacing, Embedded Posts, Footings, Inside Closures, Foam Closures, Embedded Columns
- No comments
Insulated Bookshelf Wall Girts
Posted by The Pole Barn Guru on 03/24/2021
While we United States residents like to think of ourselves as perhaps the center of our universe, post frame construction appears world wide. Reader JONATHAN in HALIFAX picked Alabama as his state when he filled out his online request for information when he wrote: “What insulation do you suggest between bookshelves of wall?” With so […]
Read moreRascally Rodents
Posted by The Pole Barn Guru on 03/19/2021
Rascally Rodents Rodents, such as rats and house mice cause serious damage to structures of barndominiums, shop/houses and other buildings. These rascally rodents can cause grief with any structural system – not just post frame buildings. While rodents are notorious for their consumption and contamination of feed, rodent damage to insulation raises heating and cooling […]
Read morePermaColumns, Pole Barn Planning, and Insulating a Roof
Posted by The Pole Barn Guru on 03/15/2021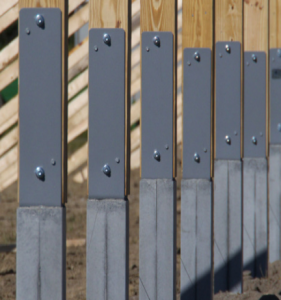
This Monday the Pole Barn Guru discusses the use of PermaColumns, planning of a pole barn in Florida, and the best solution for a building without roof or exterior wall weather resistant barriers. DEAR POLE BARN GURU: I am having a pole building put up with engineered laminated columns. The contractor is pushing a “Perma […]
Read more- Categories: Pole Barn Design, Barndominium, Constructing a Pole Building, Shouse, Pole Building How To Guides, Pole Barn Structure, Ventilation, Building Interior, Professional Engineer, Columns, Insulation
- Tags: Glulaminated Column, Permacolumn, Insulation, Pole Barn Planning, Weather Resistant Barrier
- No comments
Post Frame Barndominium Exterior Wall
Posted by The Pole Barn Guru on 03/10/2021
Post Frame Barndominium Exterior Wall Questions Reader IAN in RIDGWAY writes: “I am looking for help understanding a couple of exterior wall questions. My county is enforcing the 2018 IECC for energy efficiency. In my region this requires R-20 cavity + R-5 exterior wall assembly. From everything I’ve read, this means a continuous layer of […]
Read more- Categories: Post Frame Home, Lumber, Barndominium, Insulation, Shouse, Pole Barn Questions, Pole Building How To Guides, Pole Barn Planning, Pole Building Siding
- Tags: Weather Resistant Barrier, Copper Naphthenate Solution, Roxul, International Energy Conservation Code, 2018 IECC, BIBS Insulation, 1" Rigid Insulation, Post Frame Construction, Cuprinol #10, Unfaced Batt Insulation
- 2 comments
Long Span Truss Storage
Posted by The Pole Barn Guru on 03/02/2021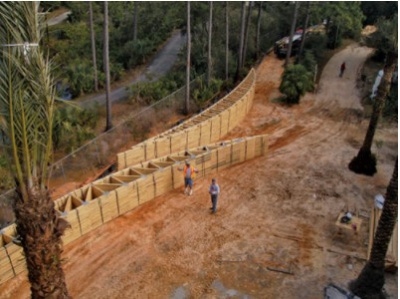
Site Storage Guidance for Long-Span Trusses Originally published by: Construction Magazine Network(link is external) — February 3, 2021 The following article was produced and published by the source linked to above, who is solely responsible for its content. The Pole Barn Guru blog is publishing this story to raise awareness of information publicly available online and does not verify the […]
Read moreAvoid Pex Tubing When Attaching Interior Walls
Posted by The Pole Barn Guru on 02/25/2021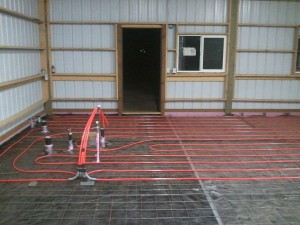
Slabs on grade are highly popular for barndominiums, shop houses (aka shouses), post frame homes, garages and shops. Many (mine included) use radiant in slab heat, meaning there will be PEX tubes in the floor to be avoided when attaching framed interior walls. Reader STEVEN in AKRON writes: “My wife and I are looking to […]
Read moreFloored By A Barndominium Elevator
Posted by The Pole Barn Guru on 02/17/2021
Recently I have penned a couple of articles about elevators (yes plural, we have two) in our Northeast South Dakota post frame shop/house. Certainly not every barndominium needs an elevator, but if you have more than one level, there is a better than fair chance someone with mobility challenges will be unable to access portions […]
Read moreBlog Searches, Building Shapes, and a Stumper
Posted by The Pole Barn Guru on 02/15/2021
This week the Pole Barn Guru answers reader questions about blog searches for weather proofing in rainy states, what shapes of buildings are out there– such as an “L” shaped building, and one that stumped the Guru- A term he hadn’t heard and can’t find on google. DEAR POLE BARN GURU: What are some words […]
Read moreBarndominium Electrical Outlets
Posted by The Pole Barn Guru on 02/12/2021
Barndominium Electrical Outlets No matter how many electrical outlets I plan for, it feels as if there were never enough where I really need them. There are some basic minimum rules, however when planning your barndominium or shop/house – think about places you might need more than these requirements. It is much easier to have […]
Read moreZero Lot Line Post Frame Construction
Posted by The Pole Barn Guru on 01/22/2021
There are occasions where the best location to place a building just happens to be right up to a lot line. Let’s face realities – if your site’s required setbacks without fire resistive construction are five feet, what is going to accumulate in this area? Most often it is either “stuff” or weeds, neither of […]
Read more- Categories: Insulation, Pole Barn Questions, Building Overhangs, Building Department, Pole Building How To Guides, Pole Barn Planning
- Tags: Gutters, Base Trim, Snow Retention System, Weather Resistant Barrier, 5/8" Type X Drywall, Setbacks, Rat Guard, Mineral Rock Wool Insulation, Green Board Drywall
- No comments






